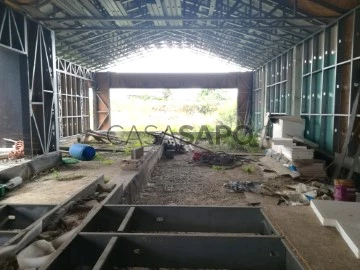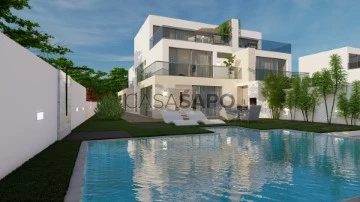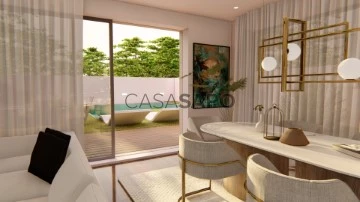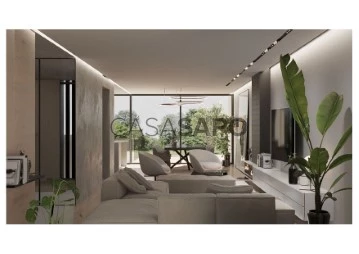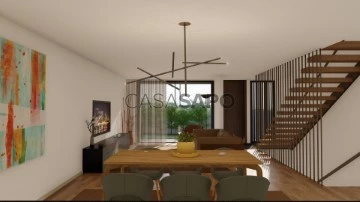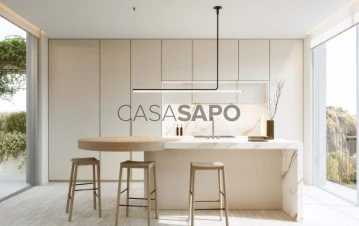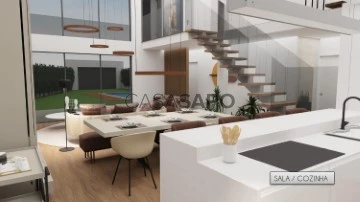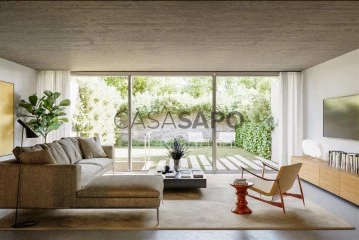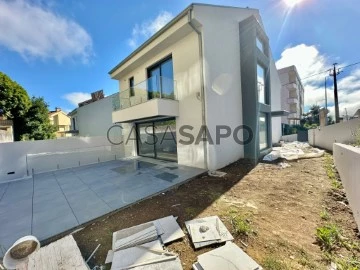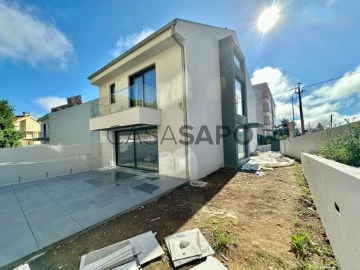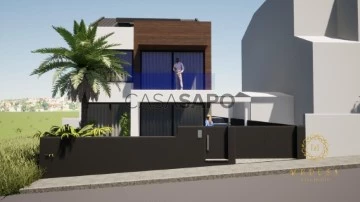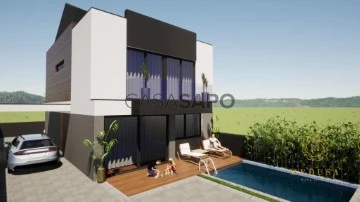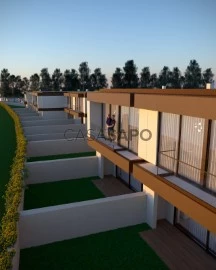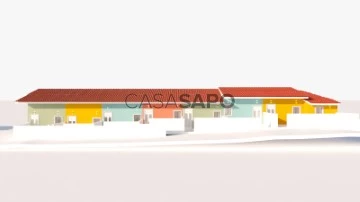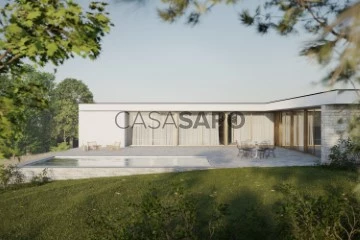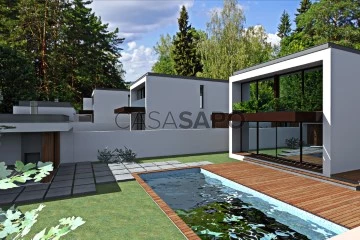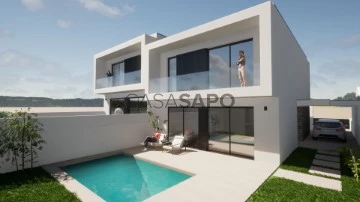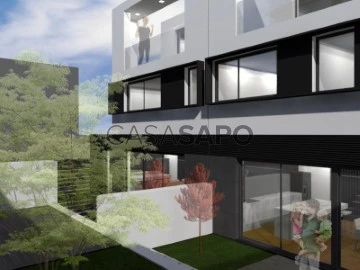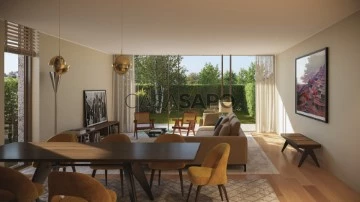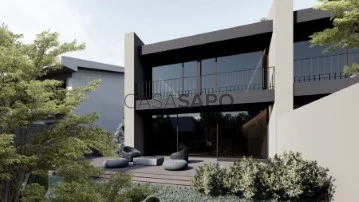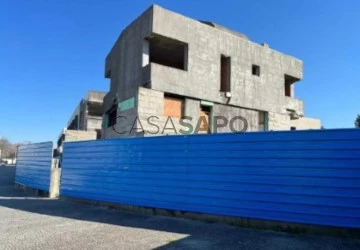Houses
Rooms
Price
More filters
277 Properties for Sale, Houses Under construction, in Distrito do Porto, near School, Page 4
Map
Order by
Relevance
House 4 Bedrooms
Moreira, Maia, Distrito do Porto
Under construction · 240m²
With Garage
buy
305.000 €
Ref. Interna: DN1338
Terreno urbano com viabilidade de construção de moradia, situado na freguesia de Moreira da Maia.
A moradia encontra-se de momento parcialmente construída com estrutura em LSF (Light Steel Frame).
O projeto de arquitetura propõe uma moradia T4 térrea ou de dois pisos, composta por quatro suítes e uma zona social em conceito aberto, contudo poderá ainda sofrer alterações.
Destaca-se no projeto um alpendre coberto nas traseiras da moradia, ideal para momentos de relaxamento ao ar livre, e uma garagem lateral com acesso direto à habitação, garantindo comodidade e praticidade no dia a dia.
A propriedade estende-se por um generoso terreno de 1946 m2. Além de um poço com captação de água, o espaço oferece a possibilidade de construção de uma piscina e zona de lazer, proporcionando momentos inesquecíveis em família ou com amigos.
Localizado numa zona habitacional, destaca-se pela tranquilidade e proximidade a comodidades essenciais. Nas imediações, encontra-se uma estação de metro que permite uma ligação rápida e eficiente ao centro do Porto, proporcionando uma vida urbana sem abrir mão da serenidade do lar.
Esta é uma oportunidade única para personalizar a sua moradia de sonho, moldando-a de acordo com as suas preferências e estilo de vida.
Venha conhecer a sua moradia de sonho!
Não se preocupe com a burocracia ou com a extenuante tarefa de analisar as propostas de crédito; Temos à sua disposição um departamento jurídico que assegura que tudo é tratado dentro dos trâmites legais e de forma a salvaguardar os seus interesses, e departamento de análise de crédito que o auxiliará na interpretação das melhores propostas conseguidas.
Marque já a sua visita.
IMPACTUS,
a criar impacto desde o primeiro clique!
Terreno urbano com viabilidade de construção de moradia, situado na freguesia de Moreira da Maia.
A moradia encontra-se de momento parcialmente construída com estrutura em LSF (Light Steel Frame).
O projeto de arquitetura propõe uma moradia T4 térrea ou de dois pisos, composta por quatro suítes e uma zona social em conceito aberto, contudo poderá ainda sofrer alterações.
Destaca-se no projeto um alpendre coberto nas traseiras da moradia, ideal para momentos de relaxamento ao ar livre, e uma garagem lateral com acesso direto à habitação, garantindo comodidade e praticidade no dia a dia.
A propriedade estende-se por um generoso terreno de 1946 m2. Além de um poço com captação de água, o espaço oferece a possibilidade de construção de uma piscina e zona de lazer, proporcionando momentos inesquecíveis em família ou com amigos.
Localizado numa zona habitacional, destaca-se pela tranquilidade e proximidade a comodidades essenciais. Nas imediações, encontra-se uma estação de metro que permite uma ligação rápida e eficiente ao centro do Porto, proporcionando uma vida urbana sem abrir mão da serenidade do lar.
Esta é uma oportunidade única para personalizar a sua moradia de sonho, moldando-a de acordo com as suas preferências e estilo de vida.
Venha conhecer a sua moradia de sonho!
Não se preocupe com a burocracia ou com a extenuante tarefa de analisar as propostas de crédito; Temos à sua disposição um departamento jurídico que assegura que tudo é tratado dentro dos trâmites legais e de forma a salvaguardar os seus interesses, e departamento de análise de crédito que o auxiliará na interpretação das melhores propostas conseguidas.
Marque já a sua visita.
IMPACTUS,
a criar impacto desde o primeiro clique!
Contact
House 5 Bedrooms Triplex
Madalena, Vila Nova de Gaia, Distrito do Porto
Under construction · 324m²
With Garage
buy
960.000 €
Luxury V5 Villas with Pool, Outdoor Jacuzzi, Garden and Terraces - Madalena Luxury
Located in 15 minutes by foot from the most beautiful beaches of Madalena, the Enterprises Madalena Luxury consists of 4 Luxury Villas with 3 fronts, where you can enjoy of fabulous indoor and outdoor areas, high qualified finishes for a better comfort for the whole family and an unique contact with Nature beyond of the access to many green spaces.
Besides being located close to the beaches of Vila Nova de Gaia and to the highways, you can enjoy of calm rithym of life and a big follow on different learning phases of your children, being this Enterprise locates 50 meters from the schools of Madalena.
Villa with modern architecture and finishes of excellent like Domotic system, Sound system, Ducted air conditioning, Alarm, Solar panels, the outdoor clad in Capoto and Granite.
Consist of:
Ground floor:
- Entrance hall;
- Common room and Kitchen in Open Space with 7sqm, with access and view to the pool;
- Equipped kitchens;
- Laundrette with access to teh Terrace;
- Bedroom / Office with built-in wardrobe and access to the garden;
- Complete bathroom with shower tray;
- Enclosed garage for 2 carros;
1st Floor:
- 3 Suites with closet, only 2 of them have access to the Terrace;
Upper Floor:
- Master Suite with 40sqm and access to the Terrace;
Contact us for a check on the finish map and more informations !
YOU FOUND YOUR PERFECT HOME!
Located in 15 minutes by foot from the most beautiful beaches of Madalena, the Enterprises Madalena Luxury consists of 4 Luxury Villas with 3 fronts, where you can enjoy of fabulous indoor and outdoor areas, high qualified finishes for a better comfort for the whole family and an unique contact with Nature beyond of the access to many green spaces.
Besides being located close to the beaches of Vila Nova de Gaia and to the highways, you can enjoy of calm rithym of life and a big follow on different learning phases of your children, being this Enterprise locates 50 meters from the schools of Madalena.
Villa with modern architecture and finishes of excellent like Domotic system, Sound system, Ducted air conditioning, Alarm, Solar panels, the outdoor clad in Capoto and Granite.
Consist of:
Ground floor:
- Entrance hall;
- Common room and Kitchen in Open Space with 7sqm, with access and view to the pool;
- Equipped kitchens;
- Laundrette with access to teh Terrace;
- Bedroom / Office with built-in wardrobe and access to the garden;
- Complete bathroom with shower tray;
- Enclosed garage for 2 carros;
1st Floor:
- 3 Suites with closet, only 2 of them have access to the Terrace;
Upper Floor:
- Master Suite with 40sqm and access to the Terrace;
Contact us for a check on the finish map and more informations !
YOU FOUND YOUR PERFECT HOME!
Contact
House 3 Bedrooms
Fânzeres e São Pedro da Cova, Gondomar, Distrito do Porto
Under construction · 282m²
With Garage
buy
390.000 €
Moradias ’Regadas’
De 2 Frentes, de Cave - Rés-do-Chão e Andar
Em Construção - Conclusão prevista para o primeiro semestre de 2024
CARACTERÍSTICAS RELEVANTES
Isolamento Térmico (Capoto) e Acústico
Portas e Janelas com vidro Duplo
Estores de Alumínio Elétricos no Exterior
Grandes Vãos Envidraçados
Divisórias Interiores em Gesso Projetado
Instalação de Paneis Solares para Aquecimento de Água
Tetos Falsos em toda a casa, com exceção do teto da cave
Projetores de leds em toda a casa, exceto garagem
Luz indireta na Sala e nos quartos
Recuperador de Calor na Sala
Tomadas TV na sala, cozinha e quartos e salão
Instalação de Dolby Surround na sala, cozinha e quartos
Instalação de Alarme
Instalação de Ar Condicionado
Portas com sistema pivot de altura igual ao pé direito das habitações, em madeira Lacado a Branco
Armário Closet na suite
Armários Roupeiros Lacados a Branco, com gavetas, prateleiras e varão, nos dois quartos
Pavimentos dos Quartos, Sala, Casa de Banho de Serviço e Halls em Soalho flutuante AC5 - Carvalho
Sistema de Aspiração Central
Garagem para 2 Carros com portões Automáticos
Porta Corta-fogo da Garagem para o hall interior
Escada Interior em betão armado revestida a soalho flutuante AC5 - Carvalho
COZINHA
Móveis em MDF Hidrofogo Lacado a Branco, com Ilha e equipada com Despenseiro
Balcão em Silestone
Eletrodomésticos da marca Siemens (Forno, Micro-ondas, Placa Vitrocerâmica e Máquina Lavar Louça) Exaustor da marca Cata e Frigorifico Side by Side marca Beko
Iluminação e Espaço para Resíduos Recicláveis
Pavimento em grés porcelânico
Paredes Pintadas com tinta lavável
CASAS DE BANHO
Revestimentos em Ladrilho Retificado
Projetores de led embutidos
Armários de Lavatório suspensos, Lacados a Branco Brilhante
Louças Sanitárias suspensas
Resguardos de Base de Chuveiro
Suite equipada com Coluna de hidromassagem
Casa de Banho de apoio aos quartos equipada com rampa de chuveiro
ZONA EXTERIOR
Fachada em Capoto
Caixilharia em Alumínio com corte térmico
Portas e Janelas com Vidro Duplo e Estores de Alumínio Elétricos
Vídeo Porteiro com Ecrã a Cores
De 2 Frentes, de Cave - Rés-do-Chão e Andar
Em Construção - Conclusão prevista para o primeiro semestre de 2024
CARACTERÍSTICAS RELEVANTES
Isolamento Térmico (Capoto) e Acústico
Portas e Janelas com vidro Duplo
Estores de Alumínio Elétricos no Exterior
Grandes Vãos Envidraçados
Divisórias Interiores em Gesso Projetado
Instalação de Paneis Solares para Aquecimento de Água
Tetos Falsos em toda a casa, com exceção do teto da cave
Projetores de leds em toda a casa, exceto garagem
Luz indireta na Sala e nos quartos
Recuperador de Calor na Sala
Tomadas TV na sala, cozinha e quartos e salão
Instalação de Dolby Surround na sala, cozinha e quartos
Instalação de Alarme
Instalação de Ar Condicionado
Portas com sistema pivot de altura igual ao pé direito das habitações, em madeira Lacado a Branco
Armário Closet na suite
Armários Roupeiros Lacados a Branco, com gavetas, prateleiras e varão, nos dois quartos
Pavimentos dos Quartos, Sala, Casa de Banho de Serviço e Halls em Soalho flutuante AC5 - Carvalho
Sistema de Aspiração Central
Garagem para 2 Carros com portões Automáticos
Porta Corta-fogo da Garagem para o hall interior
Escada Interior em betão armado revestida a soalho flutuante AC5 - Carvalho
COZINHA
Móveis em MDF Hidrofogo Lacado a Branco, com Ilha e equipada com Despenseiro
Balcão em Silestone
Eletrodomésticos da marca Siemens (Forno, Micro-ondas, Placa Vitrocerâmica e Máquina Lavar Louça) Exaustor da marca Cata e Frigorifico Side by Side marca Beko
Iluminação e Espaço para Resíduos Recicláveis
Pavimento em grés porcelânico
Paredes Pintadas com tinta lavável
CASAS DE BANHO
Revestimentos em Ladrilho Retificado
Projetores de led embutidos
Armários de Lavatório suspensos, Lacados a Branco Brilhante
Louças Sanitárias suspensas
Resguardos de Base de Chuveiro
Suite equipada com Coluna de hidromassagem
Casa de Banho de apoio aos quartos equipada com rampa de chuveiro
ZONA EXTERIOR
Fachada em Capoto
Caixilharia em Alumínio com corte térmico
Portas e Janelas com Vidro Duplo e Estores de Alumínio Elétricos
Vídeo Porteiro com Ecrã a Cores
Contact
Town House 3 Bedrooms Triplex
São Felix da Marinha, Vila Nova de Gaia, Distrito do Porto
Under construction · 186m²
With Garage
buy
550.000 €
House with 2 fronts, garden, lift - for sale in São Félix da Marinha, close to the beach.
A new project consisting of 8 houses will be born in São Felix da Marinha.
A very promising residential project, especially for those looking to live in a quiet area with good access to amenities.
With 8 villas with features such as a private garden, individual garage, lift and quality finishes, it certainly offers a very comfortable environment.
In addition, the proximity to the beach, the city of Espinho 1.5km, the train station and other services is undoubtedly a great advantage.
With pleasant outdoor space to enjoy, 8 villas with private garden, individual garage box, lift with access to all floors, all with 3 suites, garden and excellent finishes.
Easy access to major transport routes, schools, services, in a residential area.
This villa has 2 fronts, south, and north. All rooms are equipped with air conditioning, which makes it very attractive and an excellent option for those looking for a comfortable and well-located place to live.
Entrance access to the garages is common, but with an individual box for each house.
An excellent opportunity this villa with 2 fronts, garden, lift - to buy in São Félix da Marinha, close to the beach.
Payment terms, negotiable.
10% CPCV
10% after 6 months
10% after 1 year of CPCV
70% on the deed
Call now for more information and book your visit!
Note: If you are a real estate agent, this property is available for business sharing. Do not hesitate to introduce your buyers to your customers and talk to us to schedule your visit.
Entreparedes Real Estate
AMI:13781
Entreparedes Real Estate is a company that is in the Real Estate Sale and Management market with the intention of making a difference by its standard of seriousness, respect and ethics in the provision of real estate services.
Our team of employees is made up of experienced and multilingual professionals, with a personalised approach to each client.
We tirelessly seek the satisfaction of our customers, whether they are buyers or sellers, seeking to give our customers the highest profitability and quality, using the most diverse and current technologies to ensure a wide and quality disclosure.
We handle all the bureaucracy until after the deed with a high degree of professionalism.
For Entreparedes, a satisfied customer is the greatest accomplishment and satisfaction of mission accomplished.
A new project consisting of 8 houses will be born in São Felix da Marinha.
A very promising residential project, especially for those looking to live in a quiet area with good access to amenities.
With 8 villas with features such as a private garden, individual garage, lift and quality finishes, it certainly offers a very comfortable environment.
In addition, the proximity to the beach, the city of Espinho 1.5km, the train station and other services is undoubtedly a great advantage.
With pleasant outdoor space to enjoy, 8 villas with private garden, individual garage box, lift with access to all floors, all with 3 suites, garden and excellent finishes.
Easy access to major transport routes, schools, services, in a residential area.
This villa has 2 fronts, south, and north. All rooms are equipped with air conditioning, which makes it very attractive and an excellent option for those looking for a comfortable and well-located place to live.
Entrance access to the garages is common, but with an individual box for each house.
An excellent opportunity this villa with 2 fronts, garden, lift - to buy in São Félix da Marinha, close to the beach.
Payment terms, negotiable.
10% CPCV
10% after 6 months
10% after 1 year of CPCV
70% on the deed
Call now for more information and book your visit!
Note: If you are a real estate agent, this property is available for business sharing. Do not hesitate to introduce your buyers to your customers and talk to us to schedule your visit.
Entreparedes Real Estate
AMI:13781
Entreparedes Real Estate is a company that is in the Real Estate Sale and Management market with the intention of making a difference by its standard of seriousness, respect and ethics in the provision of real estate services.
Our team of employees is made up of experienced and multilingual professionals, with a personalised approach to each client.
We tirelessly seek the satisfaction of our customers, whether they are buyers or sellers, seeking to give our customers the highest profitability and quality, using the most diverse and current technologies to ensure a wide and quality disclosure.
We handle all the bureaucracy until after the deed with a high degree of professionalism.
For Entreparedes, a satisfied customer is the greatest accomplishment and satisfaction of mission accomplished.
Contact
Town House 3 Bedrooms Triplex
Fânzeres e São Pedro da Cova, Gondomar, Distrito do Porto
Under construction · 197m²
With Garage
buy
510.000 €
3 bedroom townhouse with 3 suites and garage for 2 cars to buy in Fânzeres - Gondomar - Porto.
This fantastic house, with an incredible contemporary style, has 2 fronts and is in a privileged location in Gondomar, a city recognised for its thriving jewellery industry.
It is located 20 minutes from the centre of Porto.
The development consists of townhouses, with sophisticated and modern finishes, located in an area of great privacy, commerce and easily accessible public transport.
Spread over 3 floors, and on the ground floor, we find an entrance hall, large living room and kitchen in open space, we also have a service bathroom, garage for 2 cars and a large window that gives access to the garden, providing plenty of natural light.
On the first floor, there are the 3 bedrooms, all suites, one of which is a master suite with dressing room.
In the basement/basement is the laundry, storage and a service bathroom.
The kitchen is fully equipped with Siemens appliances.
The villas also have a private garden and garage, and have a video surveillance system.
Payment Terms:
10% on CPCV subscription
90% in the deed.
Don’t miss the opportunity to acquire this interesting villa in the area of Gondomar - Fânzeres. 3 bedroom townhouse with 3 suites and garage for 2 cars to buy in Fânzeres - Gondomar - Porto
Call now!
Expected delivery of the work December 2024.
Note: If you are a real estate agent, this property is available for business sharing. Do not hesitate to introduce your buyers to your customers and talk to us to schedule your visit.
Entreparedes Real Estate
AMI:13781
Entreparedes Real Estate is a company that is in the Real Estate Sale and Management market with the intention of making a difference by its standard of seriousness, respect and ethics in the provision of real estate services.
Our team of employees is made up of experienced and multilingual professionals, with a personalised approach to each client.
We tirelessly seek the satisfaction of our customers, whether they are buyers or sellers, seeking to give our customers the highest profitability and quality, using the most diverse and current technologies to ensure a wide and quality disclosure.
We handle all the bureaucracy until after the deed with a high degree of professionalism.
For Entreparedes, a satisfied customer is the greatest accomplishment and satisfaction of mission accomplished.
This fantastic house, with an incredible contemporary style, has 2 fronts and is in a privileged location in Gondomar, a city recognised for its thriving jewellery industry.
It is located 20 minutes from the centre of Porto.
The development consists of townhouses, with sophisticated and modern finishes, located in an area of great privacy, commerce and easily accessible public transport.
Spread over 3 floors, and on the ground floor, we find an entrance hall, large living room and kitchen in open space, we also have a service bathroom, garage for 2 cars and a large window that gives access to the garden, providing plenty of natural light.
On the first floor, there are the 3 bedrooms, all suites, one of which is a master suite with dressing room.
In the basement/basement is the laundry, storage and a service bathroom.
The kitchen is fully equipped with Siemens appliances.
The villas also have a private garden and garage, and have a video surveillance system.
Payment Terms:
10% on CPCV subscription
90% in the deed.
Don’t miss the opportunity to acquire this interesting villa in the area of Gondomar - Fânzeres. 3 bedroom townhouse with 3 suites and garage for 2 cars to buy in Fânzeres - Gondomar - Porto
Call now!
Expected delivery of the work December 2024.
Note: If you are a real estate agent, this property is available for business sharing. Do not hesitate to introduce your buyers to your customers and talk to us to schedule your visit.
Entreparedes Real Estate
AMI:13781
Entreparedes Real Estate is a company that is in the Real Estate Sale and Management market with the intention of making a difference by its standard of seriousness, respect and ethics in the provision of real estate services.
Our team of employees is made up of experienced and multilingual professionals, with a personalised approach to each client.
We tirelessly seek the satisfaction of our customers, whether they are buyers or sellers, seeking to give our customers the highest profitability and quality, using the most diverse and current technologies to ensure a wide and quality disclosure.
We handle all the bureaucracy until after the deed with a high degree of professionalism.
For Entreparedes, a satisfied customer is the greatest accomplishment and satisfaction of mission accomplished.
Contact
House 2 Bedrooms Duplex
Marginal, Lordelo do Ouro e Massarelos, Porto, Distrito do Porto
Under construction · 160m²
With Garage
buy
850.000 €
Douro Gardens is an elegant and sophisticated condominium, characterised by comfort, security and privacy and ample outdoor green spaces.
It is a building with sober and elegant lines, with modern architecture with design details and great perfection of finishes.
This is a new development, a 1-minute walk from the Douro waterfront.
This condominium offers its residents an excellent location, with great ease of access both in relation to the city, as it is served by excellent accessibility and public transport, commerce, national and international schools and leisure places such as gyms, parks and museums, and in relation to the main communication routes, since it is about 5 minutes from Bessa Leite’s access to the VCI.
2 fronts: South/West.
2 bedroom duplex villa (2 floors) consisting of living room with open kitchen with an ’island’, 4 bathrooms (2 suites, 1 complete and 1 service), 2 suites, with wardrobes, garden with 48m2, terrace with 13m2 and 2 parking spaces with 31m2.
Flooring with underfloor heating, marble or an equivalent material in the bathrooms, lacquered carpentry, fully equipped kitchen with Bosch appliances or similar.
Thermal window frames with double glazing.
The work is scheduled to start in November 2024 and be completed 24/28 months after the start of the work.
It is a building with sober and elegant lines, with modern architecture with design details and great perfection of finishes.
This is a new development, a 1-minute walk from the Douro waterfront.
This condominium offers its residents an excellent location, with great ease of access both in relation to the city, as it is served by excellent accessibility and public transport, commerce, national and international schools and leisure places such as gyms, parks and museums, and in relation to the main communication routes, since it is about 5 minutes from Bessa Leite’s access to the VCI.
2 fronts: South/West.
2 bedroom duplex villa (2 floors) consisting of living room with open kitchen with an ’island’, 4 bathrooms (2 suites, 1 complete and 1 service), 2 suites, with wardrobes, garden with 48m2, terrace with 13m2 and 2 parking spaces with 31m2.
Flooring with underfloor heating, marble or an equivalent material in the bathrooms, lacquered carpentry, fully equipped kitchen with Bosch appliances or similar.
Thermal window frames with double glazing.
The work is scheduled to start in November 2024 and be completed 24/28 months after the start of the work.
Contact
House 4 Bedrooms +1
Centro, Madalena, Vila Nova de Gaia, Distrito do Porto
Under construction · 260m²
With Garage
buy
650.000 €
4 bedroom villa with swimming pool very well located in the Vila Nova de Gaia city, implanted in plot of land with 600m2. This beautiful house allows us a quick access to the beaches and city center. We highlight the energy rating ’ A ’, the finishes of great quality, with fully equipped kitchen with ceramic or induction hob, extractor hood, oven, microwave, dishwasher, and combined refrigerator of the BOSCH brand or equivalent. The water heating is done through Solar Thermal system for production of DHW, with energy efficiency.
We also highlight the frames of the brand ’Technal’ or equivalent in aluminum with thermal cut and double glazing with sun and thermal protection, bathrooms with taps type ’ Grohe ’, general lacquered carpentry. It has office on the top floor and garage for 2 cars.
Campaign: In the purchase of this property, we offer 1 week holiday in Madeira, Azores, Algarve or northern Portugal
We also highlight the frames of the brand ’Technal’ or equivalent in aluminum with thermal cut and double glazing with sun and thermal protection, bathrooms with taps type ’ Grohe ’, general lacquered carpentry. It has office on the top floor and garage for 2 cars.
Campaign: In the purchase of this property, we offer 1 week holiday in Madeira, Azores, Algarve or northern Portugal
Contact
House 4 Bedrooms +1
Ramalde, Porto, Distrito do Porto
Under construction · 263m²
With Garage
buy
1.400.000 €
Brand new 4-bedroom +1 villa with 344 sqm of gross floor area, a 89 sqm total outdoor area, elevator, two parking spaces in a garage in the gated community As Camélias, in Foco, Boavista, Porto. The villa has multilayer oak coating flooring and underfloor heating, a fully equipped kitchen, innovative materials and high-quality finishes, spacious areas, and plenty of natural light.
The luxury residential complex As Camélias is set in a plot of 5,350 sqm, formerly the home of the Grahams, owners of the former Fábrica de Fiação e Tecidos da Boavista, also known as Fábrica dos Ingleses. In a total of 20 units, spread over four modules, the As Camélias is developed around the original building, now remodelled and converted into three homes, but maintaining its British inspiration, with the remaining 17 villas having been recently built.
The architecture project, by the prestigious OODA architecture studio from Porto, is characterized by the contemporary, elegant design and organic lines of the new construction, with the harmonious integration of the wooden façades, the concrete, the natural light, the vegetation and the historic building standing out and at the same time perpetuating the history, elegance and exclusivity of its past in a future of luxury and in urban paradise in the heart of Porto.
Thought out for residents to make the most of the surrounding outdoor space, the communal area includes:
Outdoor furniture
Rest areas
Spaces with sports equipment
Natural solarium area
Gardens
This is an innovative, high-end project, submitted to Breeam certification, which attests to the sustainability of the construction and the respect for the surrounding environment, making a commitment to the planet and to a better future.
Located in a predominantly residential area, next to the luxurious Parque Residencial da Boavista/Foco, designed by the architect Agostinho Ricca, the gated community As Camélias benefits from excellent access and proximity to shops, services, renowned schools and cultural, sports and leisure facilities, such as Serralves, Casa da Música or the City Park.
The gated community As Camélias is the perfect combination for those who prefer exclusivity, quality, innovation and tranquillity in Porto city centre, without neglecting a responsible and sustainable lifestyle.
The luxury residential complex As Camélias is set in a plot of 5,350 sqm, formerly the home of the Grahams, owners of the former Fábrica de Fiação e Tecidos da Boavista, also known as Fábrica dos Ingleses. In a total of 20 units, spread over four modules, the As Camélias is developed around the original building, now remodelled and converted into three homes, but maintaining its British inspiration, with the remaining 17 villas having been recently built.
The architecture project, by the prestigious OODA architecture studio from Porto, is characterized by the contemporary, elegant design and organic lines of the new construction, with the harmonious integration of the wooden façades, the concrete, the natural light, the vegetation and the historic building standing out and at the same time perpetuating the history, elegance and exclusivity of its past in a future of luxury and in urban paradise in the heart of Porto.
Thought out for residents to make the most of the surrounding outdoor space, the communal area includes:
Outdoor furniture
Rest areas
Spaces with sports equipment
Natural solarium area
Gardens
This is an innovative, high-end project, submitted to Breeam certification, which attests to the sustainability of the construction and the respect for the surrounding environment, making a commitment to the planet and to a better future.
Located in a predominantly residential area, next to the luxurious Parque Residencial da Boavista/Foco, designed by the architect Agostinho Ricca, the gated community As Camélias benefits from excellent access and proximity to shops, services, renowned schools and cultural, sports and leisure facilities, such as Serralves, Casa da Música or the City Park.
The gated community As Camélias is the perfect combination for those who prefer exclusivity, quality, innovation and tranquillity in Porto city centre, without neglecting a responsible and sustainable lifestyle.
Contact
House 3 Bedrooms
Paranhos, Porto, Distrito do Porto
Under construction · 203m²
With Garage
buy
770.000 €
Luxury 3 bedroom villa with 3 fronts in Paranhos, Porto
We present this exclusive 3 bedroom villa in the prestigious Currais Premium development, located in Paranhos, Porto.
This luxury property stands out for:
- Spacious indoor areas, perfect for your comfort and well-being;
- Private garden, ideal for family leisure time;
- High quality finishes, with attention to every detail.
Characteristics:
- Equipped kitchen;
- Built-in appliances;
- Air conditioning;
- Bedrooms, suite and closet;
- Electric blinds;
- Balconies;
- Electronic gate;
- Video intercom;
- Garage for two cars;
- Jardim.
Privileged location: a few meters from the subway station, Estádio do Dragão and Parque Nascente Shopping.
Surrounded by the best shops and services in the city.
A unique opportunity to live with elegance and convenience at the entrances to the city of Porto.
Contact us for more information or to schedule a visit!
Reference: ASV24080
As we are credit intermediaries duly authorized by the Bank of Portugal (Reg. 2736), we manage your entire financing process, always with the best solutions on the market.
Why choose AS Imobiliária
With more than 16 years in the real estate business and thousands of happy families, we have 9 strategically located agencies to serve you closely, meet your expectations and help you acquire your dream home. Commitment, Competence and Trust are our values that we deliver to our Clients when buying, renting or selling their property.
Our priority is your Happiness!
Real estate specialists in Vizela; Guimarães; Taipas; Felgueiras; Lousada; Santo Tirso; Barcelos; S. João da Madeira; Harbor; Lisbon; Braga
We present this exclusive 3 bedroom villa in the prestigious Currais Premium development, located in Paranhos, Porto.
This luxury property stands out for:
- Spacious indoor areas, perfect for your comfort and well-being;
- Private garden, ideal for family leisure time;
- High quality finishes, with attention to every detail.
Characteristics:
- Equipped kitchen;
- Built-in appliances;
- Air conditioning;
- Bedrooms, suite and closet;
- Electric blinds;
- Balconies;
- Electronic gate;
- Video intercom;
- Garage for two cars;
- Jardim.
Privileged location: a few meters from the subway station, Estádio do Dragão and Parque Nascente Shopping.
Surrounded by the best shops and services in the city.
A unique opportunity to live with elegance and convenience at the entrances to the city of Porto.
Contact us for more information or to schedule a visit!
Reference: ASV24080
As we are credit intermediaries duly authorized by the Bank of Portugal (Reg. 2736), we manage your entire financing process, always with the best solutions on the market.
Why choose AS Imobiliária
With more than 16 years in the real estate business and thousands of happy families, we have 9 strategically located agencies to serve you closely, meet your expectations and help you acquire your dream home. Commitment, Competence and Trust are our values that we deliver to our Clients when buying, renting or selling their property.
Our priority is your Happiness!
Real estate specialists in Vizela; Guimarães; Taipas; Felgueiras; Lousada; Santo Tirso; Barcelos; S. João da Madeira; Harbor; Lisbon; Braga
Contact
House 4 Bedrooms
Mafamude e Vilar do Paraíso, Vila Nova de Gaia, Distrito do Porto
Under construction · 240m²
With Garage
buy
483.000 €
New V4 Villa of 3 fronts with outdoor space - MAFAMUDE
Villa located in civil parish of Mafamude, that is emphasized by their excelent indoor and outdoor areas, finishes of high quality and priviledged location, in peaceful place and at the same time close to every access, services and public transports (5 minutes from the new Metro station and the Hospital Santos Silva).
Consists of:
Basement:
- Garage with 57sqm;
- Storage;
- Laundrette;
Ground floor:
- Entrance hall;
- Spacious Common room with acces to outdoors;
- Fully equipped kitchen;
- Pantry;
- Complete bathroom;
- Bedroom/Office;
1st floor:
- Suite with Closet and balcony;
- 2 Bedrooms with built-in wardrobe and balcony;
- Storage
Usage of Attic:
- Lounge with terrace;
Finishing Map:
- Oak wood flooring;
- Lacquered woodwork;
- Kitchen - Lux finish furniture;
- Frames - Aluminum with double glazing;
- Sanitary Ware - Valadares suspended sanitary ware model Arch;
- Ambient Heating - Underfloor heating;
- Sanitary water heating - Heat pump;
- Central Vacuuming system;
- Electric shutters;
- Alarm and digital video doorman;
The villa is in the beginning of construction.
Do not miss this excellent opportunity and contact us for more information.
Villa located in civil parish of Mafamude, that is emphasized by their excelent indoor and outdoor areas, finishes of high quality and priviledged location, in peaceful place and at the same time close to every access, services and public transports (5 minutes from the new Metro station and the Hospital Santos Silva).
Consists of:
Basement:
- Garage with 57sqm;
- Storage;
- Laundrette;
Ground floor:
- Entrance hall;
- Spacious Common room with acces to outdoors;
- Fully equipped kitchen;
- Pantry;
- Complete bathroom;
- Bedroom/Office;
1st floor:
- Suite with Closet and balcony;
- 2 Bedrooms with built-in wardrobe and balcony;
- Storage
Usage of Attic:
- Lounge with terrace;
Finishing Map:
- Oak wood flooring;
- Lacquered woodwork;
- Kitchen - Lux finish furniture;
- Frames - Aluminum with double glazing;
- Sanitary Ware - Valadares suspended sanitary ware model Arch;
- Ambient Heating - Underfloor heating;
- Sanitary water heating - Heat pump;
- Central Vacuuming system;
- Electric shutters;
- Alarm and digital video doorman;
The villa is in the beginning of construction.
Do not miss this excellent opportunity and contact us for more information.
Contact
House 3 Bedrooms Triplex
Corvo, Arcozelo, Vila Nova de Gaia, Distrito do Porto
Under construction · 193m²
With Garage
buy
600.000 €
EXCLUSIVE Medusa Real Estate
Contemporary detached house located next to Externato Nossa Senhora de Fátima (Salesianos), Arcozelo.
This is a three-bedroom house with a leisure area on the ground floor and bedrooms on the upper floor. On the top floor - the mansard - the roof space has been utilised, making it a multifunctional space, for example: an office, games room, etc. with a terrace and sea views.
The ideal home for those who favour quality of life and proximity to their children’s school.
Distribution of spaces
Ground floor:
. Access to the swimming pool;
. Access to the outdoor kitchen/grill;
. Access to the laundry room;
. Access to the garage
. Equipped kitchen and large window to the pool area, with peninsula, in open space, adjacent to the dining area;
. Living room;
. Social bathroom;
1st floor:
. 1 suite with dressing room and balcony;
. 2 bedrooms with wardrobes and shared balcony;
. 1 full bathroom to support the 2 bedrooms;
Balcony:
Versatile space with sea views and balcony.
Construction features:
The intention is to build a dwelling consisting of 2 floors above the threshold level and making use of the roof space, with a total area of approximately 193.10m² with a side porch, integration of some support annexes, with parking, with an area of 50m² and implantation of a swimming pool.
The structure will be made up of beams and pillars, in accordance with the project. The exterior walls will be made of thermal brick blocks, laid with hydraulic mortar with a thickness of 25, for later covering with coping and other materials.
The interior walls will be simple hollow ceramic bricks with a thickness of 7 and 9cm, laid with hydraulic mortar.
The roof will be sloping and made of ceramic tiles. A thermal insulator and respective insulation will be placed on the floor’s ceiling slab, and it will have pvc gutters, executed in such a way as to properly drain rainwater.
All walls, thresholds, platbands and in general all exterior surfaces exposed directly or indirectly to rain and humidity will be insulated. General waterproofing will be carried out with a suitable water repellent mixed into the mortar.
The floors of the kitchens, sanitary facilities and laundry room will be duly waterproofed with a suitable water repellent, folding into the walls before laying the materials.
laying the cladding materials.
The exterior walls will be clad with the ETICS system (HOTSkin by Maxit, CAPPOTTO by Viero, DRYVIT by Esferovite), fully bonded to the substrate (not by stitches), fixed with dowels and finished with Plasten by Weber - RPE. It will have a busbar + reinforcement (fibreglass) + primer + final coating (smooth mineral coating) in white/grey with 0.8 cm and in some areas of the façade with a final coating of Micaela stone and phenolic.
The ceilings will be made of stucco in two layers, 0.01 metres thick, with the following composition - a plaster and sand render layer and a plaster and lime paste render layer and plasterboard sheets of the ’pladur’ type.
After plastering and rendering, all the interior walls will be painted with plastic paint, except for the walls of the kitchens and sanitary facilities, which will be clad in ceramic tiles laid with cementitious adhesive.
The wood used in the house will be first quality, well-dried, free of knots and well-finished,
No splices will be allowed that will impair its future behaviour.
It will have anodised aluminium windows and exterior doors with double glazing, as well as an electric gate.
Contact us for more information.
Medusa Real Estate is a company operating in the luxury housing and investment sector in Porto, Lisbon and the Algarve. With a focus on attracting international investment, we offer our clients a range of exclusive first-hand opportunities.
Our clients include current and/or future owners of luxury homes and national and international investment groups.
Check out our website and keep up to date with all the latest news!
MEDUSA Real Estate - Luxury homes
Contemporary detached house located next to Externato Nossa Senhora de Fátima (Salesianos), Arcozelo.
This is a three-bedroom house with a leisure area on the ground floor and bedrooms on the upper floor. On the top floor - the mansard - the roof space has been utilised, making it a multifunctional space, for example: an office, games room, etc. with a terrace and sea views.
The ideal home for those who favour quality of life and proximity to their children’s school.
Distribution of spaces
Ground floor:
. Access to the swimming pool;
. Access to the outdoor kitchen/grill;
. Access to the laundry room;
. Access to the garage
. Equipped kitchen and large window to the pool area, with peninsula, in open space, adjacent to the dining area;
. Living room;
. Social bathroom;
1st floor:
. 1 suite with dressing room and balcony;
. 2 bedrooms with wardrobes and shared balcony;
. 1 full bathroom to support the 2 bedrooms;
Balcony:
Versatile space with sea views and balcony.
Construction features:
The intention is to build a dwelling consisting of 2 floors above the threshold level and making use of the roof space, with a total area of approximately 193.10m² with a side porch, integration of some support annexes, with parking, with an area of 50m² and implantation of a swimming pool.
The structure will be made up of beams and pillars, in accordance with the project. The exterior walls will be made of thermal brick blocks, laid with hydraulic mortar with a thickness of 25, for later covering with coping and other materials.
The interior walls will be simple hollow ceramic bricks with a thickness of 7 and 9cm, laid with hydraulic mortar.
The roof will be sloping and made of ceramic tiles. A thermal insulator and respective insulation will be placed on the floor’s ceiling slab, and it will have pvc gutters, executed in such a way as to properly drain rainwater.
All walls, thresholds, platbands and in general all exterior surfaces exposed directly or indirectly to rain and humidity will be insulated. General waterproofing will be carried out with a suitable water repellent mixed into the mortar.
The floors of the kitchens, sanitary facilities and laundry room will be duly waterproofed with a suitable water repellent, folding into the walls before laying the materials.
laying the cladding materials.
The exterior walls will be clad with the ETICS system (HOTSkin by Maxit, CAPPOTTO by Viero, DRYVIT by Esferovite), fully bonded to the substrate (not by stitches), fixed with dowels and finished with Plasten by Weber - RPE. It will have a busbar + reinforcement (fibreglass) + primer + final coating (smooth mineral coating) in white/grey with 0.8 cm and in some areas of the façade with a final coating of Micaela stone and phenolic.
The ceilings will be made of stucco in two layers, 0.01 metres thick, with the following composition - a plaster and sand render layer and a plaster and lime paste render layer and plasterboard sheets of the ’pladur’ type.
After plastering and rendering, all the interior walls will be painted with plastic paint, except for the walls of the kitchens and sanitary facilities, which will be clad in ceramic tiles laid with cementitious adhesive.
The wood used in the house will be first quality, well-dried, free of knots and well-finished,
No splices will be allowed that will impair its future behaviour.
It will have anodised aluminium windows and exterior doors with double glazing, as well as an electric gate.
Contact us for more information.
Medusa Real Estate is a company operating in the luxury housing and investment sector in Porto, Lisbon and the Algarve. With a focus on attracting international investment, we offer our clients a range of exclusive first-hand opportunities.
Our clients include current and/or future owners of luxury homes and national and international investment groups.
Check out our website and keep up to date with all the latest news!
MEDUSA Real Estate - Luxury homes
Contact
House 3 Bedrooms Duplex
Azurara, Vila do Conde, Distrito do Porto
Under construction · 178m²
With Garage
buy
450.000 €
Moradia tipo V3, inserida num empreendimento constituido por 11 moradias, situado na Freguesia de Árvore-Vila do Conde. Localizadas a 2 KM das Praias de Árvore e Azurara e a 3 KM de Vila do Conde, Tambem ficam próximas do nó da A28 que faz ligação em 20 minutos de automóvel ao Porto e a 3 minutos a pé da Estação de Metro.
Moradias com excelentes areas, realçando terem garagens individuais fechadas para 3 viaturas.
As primeiras 5 moradias ficam prontas em Abril de 2025 e as restantes 6 no final de 2025.
A Porto Capital é uma empresa do sector imobiliário que actua no mercado de Administração e Vendas de Imóveis há mais de duas decadas.
Com um padrão de seriedade na prestação de serviços imobiliários, procura realizar bons negócios com eficiência, proporcionando assim, tranquilidade aos seus clientes.
Criada originalmente para vender empreendimentos de luxo, ao longo dos anos a Porto Capital tem ampliado a sua atuação para outros segmentos do mercado, incluindo imóveis residenciais, comerciais, industriais e de lazer em todo o país.
Além disso, dispomos de um sistema totalmente informatizado, o que permite uma maior agilidade na pesquisa e adequação do perfil do imóvel às solicitações do cliente, e tecnicamente dispomos de uma equipa de Arquitetos, Engenheiros e Departamento Jurídico pronta a dar resposta a todas as situações.
Apoiada pelo profissionalismo e seriedade, a PortoCapital está colocada entre as maiores imobiliárias do Porto, que, ao longo dos anos, tem tido o privilégio de promover vários empreendimentos em regime de exclusividade.
Promovemos imoveis a nível nacional, com as correspondentes equipas, podendo encontrar os mesmos no motor de busca da empresa - PortoCapita
Moradias com excelentes areas, realçando terem garagens individuais fechadas para 3 viaturas.
As primeiras 5 moradias ficam prontas em Abril de 2025 e as restantes 6 no final de 2025.
A Porto Capital é uma empresa do sector imobiliário que actua no mercado de Administração e Vendas de Imóveis há mais de duas decadas.
Com um padrão de seriedade na prestação de serviços imobiliários, procura realizar bons negócios com eficiência, proporcionando assim, tranquilidade aos seus clientes.
Criada originalmente para vender empreendimentos de luxo, ao longo dos anos a Porto Capital tem ampliado a sua atuação para outros segmentos do mercado, incluindo imóveis residenciais, comerciais, industriais e de lazer em todo o país.
Além disso, dispomos de um sistema totalmente informatizado, o que permite uma maior agilidade na pesquisa e adequação do perfil do imóvel às solicitações do cliente, e tecnicamente dispomos de uma equipa de Arquitetos, Engenheiros e Departamento Jurídico pronta a dar resposta a todas as situações.
Apoiada pelo profissionalismo e seriedade, a PortoCapital está colocada entre as maiores imobiliárias do Porto, que, ao longo dos anos, tem tido o privilégio de promover vários empreendimentos em regime de exclusividade.
Promovemos imoveis a nível nacional, com as correspondentes equipas, podendo encontrar os mesmos no motor de busca da empresa - PortoCapita
Contact
Town House 1 Bedroom Duplex
Cedofeita, Santo Ildefonso, Sé, Miragaia, São Nicolau e Vitória, Porto, Distrito do Porto
Under construction · 34m²
buy
195.000 €
Casa T1 mezanino a ser totalmente remodelada conjunto de 7 casas, T1 e T2 mezanino com logradouro), situa-se numa zona residencial, junto a todo tipo de comércio, transportes, junto à Rua da Constituição. A casa está inserido num pequeno empreendimento com apenas 7 habitações independentes.
A habitação tem sala e cozinha equipada em open-space, 1 quarto, 1 WC no piso 0, e no 1º piso tem o quarto com roupeiro. A casa tem caixilhos duplos, casa pronta a ser habitada chave na mão, pode ser para habitação própria e/ou um imóvel para investimento, é excelente para investimento, a zona é valorizada para arrendamento.
Casa 6 (T1) abc: 32,96m2 + Área descoberta: 17.85m²
As obras têm como previsão de conclusão Novembro de 2024
Não perca esta oportunidade, e compre o seu próximo investimento.
A habitação tem sala e cozinha equipada em open-space, 1 quarto, 1 WC no piso 0, e no 1º piso tem o quarto com roupeiro. A casa tem caixilhos duplos, casa pronta a ser habitada chave na mão, pode ser para habitação própria e/ou um imóvel para investimento, é excelente para investimento, a zona é valorizada para arrendamento.
Casa 6 (T1) abc: 32,96m2 + Área descoberta: 17.85m²
As obras têm como previsão de conclusão Novembro de 2024
Não perca esta oportunidade, e compre o seu próximo investimento.
Contact
House 4 Bedrooms +1
Ramalde, Porto, Distrito do Porto
Under construction · 267m²
With Garage
buy
1.550.000 €
Brand new 4-bedroom +1 villa with 347 sqm of gross floor area, a 126 sqm total outdoor area, elevator, two parking spaces in a garage in the gated community As Camélias, in Foco, Boavista, Porto. The villa has multilayer oak coating flooring and underfloor heating, a fully equipped kitchen, innovative materials and high-quality finishes, spacious areas, and plenty of natural light.
The luxury residential complex As Camélias is set in a plot of 5,350 sqm, formerly the home of the Grahams, owners of the former Fábrica de Fiação e Tecidos da Boavista, also known as Fábrica dos Ingleses. In a total of 20 units, spread over four modules, the As Camélias is developed around the original building, now remodelled and converted into three homes, but maintaining its British inspiration, with the remaining 17 villas having been recently built.
The architecture project, by the prestigious OODA architecture studio from Porto, is characterized by the contemporary, elegant design and organic lines of the new construction, with the harmonious integration of the wooden façades, the concrete, the natural light, the vegetation and the historic building standing out and at the same time perpetuating the history, elegance and exclusivity of its past in a future of luxury and in urban paradise in the heart of Porto.
Thought out for residents to make the most of the surrounding outdoor space, the communal area includes:
Outdoor furniture
Rest areas
Spaces with sports equipment
Natural solarium area
Gardens
This is an innovative, high-end project, submitted to Breeam certification, which attests to the sustainability of the construction and the respect for the surrounding environment, making a commitment to the planet and to a better future.
Located in a predominantly residential area, next to the luxurious Parque Residencial da Boavista/Foco, designed by the architect Agostinho Ricca, the gated community As Camélias benefits from excellent access and proximity to shops, services, renowned schools and cultural, sports and leisure facilities, such as Serralves, Casa da Música or the City Park.
The gated community As Camélias is the perfect combination for those who prefer exclusivity, quality, innovation and tranquillity in Porto city centre, without neglecting a responsible and sustainable lifestyle.
#ref:70749
The luxury residential complex As Camélias is set in a plot of 5,350 sqm, formerly the home of the Grahams, owners of the former Fábrica de Fiação e Tecidos da Boavista, also known as Fábrica dos Ingleses. In a total of 20 units, spread over four modules, the As Camélias is developed around the original building, now remodelled and converted into three homes, but maintaining its British inspiration, with the remaining 17 villas having been recently built.
The architecture project, by the prestigious OODA architecture studio from Porto, is characterized by the contemporary, elegant design and organic lines of the new construction, with the harmonious integration of the wooden façades, the concrete, the natural light, the vegetation and the historic building standing out and at the same time perpetuating the history, elegance and exclusivity of its past in a future of luxury and in urban paradise in the heart of Porto.
Thought out for residents to make the most of the surrounding outdoor space, the communal area includes:
Outdoor furniture
Rest areas
Spaces with sports equipment
Natural solarium area
Gardens
This is an innovative, high-end project, submitted to Breeam certification, which attests to the sustainability of the construction and the respect for the surrounding environment, making a commitment to the planet and to a better future.
Located in a predominantly residential area, next to the luxurious Parque Residencial da Boavista/Foco, designed by the architect Agostinho Ricca, the gated community As Camélias benefits from excellent access and proximity to shops, services, renowned schools and cultural, sports and leisure facilities, such as Serralves, Casa da Música or the City Park.
The gated community As Camélias is the perfect combination for those who prefer exclusivity, quality, innovation and tranquillity in Porto city centre, without neglecting a responsible and sustainable lifestyle.
#ref:70749
Contact
House 4 Bedrooms +1
Ramalde, Porto, Distrito do Porto
Under construction · 255m²
With Garage
buy
1.300.000 €
Brand new 4-bedroom +1 villa with 333 sqm of gross floor area, a 86 sqm total outdoor area, elevator, two parking spaces in a garage in the gated community As Camélias, in Foco, Boavista, Porto. The villa has multilayer oak coating flooring and underfloor heating, a fully equipped kitchen, innovative materials and high-quality finishes, spacious areas, and plenty of natural light.
The luxury residential complex As Camélias is set in a plot of 5,350 sqm, formerly the home of the Grahams, owners of the former Fábrica de Fiação e Tecidos da Boavista, also known as Fábrica dos Ingleses. In a total of 20 units, spread over four modules, the As Camélias is developed around the original building, now remodelled and converted into three homes, but maintaining its British inspiration, with the remaining 17 villas having been recently built.
The architecture project, by the prestigious OODA architecture studio from Porto, is characterized by the contemporary, elegant design and organic lines of the new construction, with the harmonious integration of the wooden façades, the concrete, the natural light, the vegetation and the historic building standing out and at the same time perpetuating the history, elegance and exclusivity of its past in a future of luxury and in urban paradise in the heart of Porto.
Thought out for residents to make the most of the surrounding outdoor space, the communal area includes:
Outdoor furniture
Rest areas
Spaces with sports equipment
Natural solarium area
Gardens
This is an innovative, high-end project, submitted to Breeam certification, which attests to the sustainability of the construction and the respect for the surrounding environment, making a commitment to the planet and to a better future.
Located in a predominantly residential area, next to the luxurious Parque Residencial da Boavista/Foco, designed by the architect Agostinho Ricca, the gated community As Camélias benefits from excellent access and proximity to shops, services, renowned schools and cultural, sports and leisure facilities, such as Serralves, Casa da Música or the City Park.
The gated community As Camélias is the perfect combination for those who prefer exclusivity, quality, innovation and tranquillity in Porto city centre, without neglecting a responsible and sustainable lifestyle.
The luxury residential complex As Camélias is set in a plot of 5,350 sqm, formerly the home of the Grahams, owners of the former Fábrica de Fiação e Tecidos da Boavista, also known as Fábrica dos Ingleses. In a total of 20 units, spread over four modules, the As Camélias is developed around the original building, now remodelled and converted into three homes, but maintaining its British inspiration, with the remaining 17 villas having been recently built.
The architecture project, by the prestigious OODA architecture studio from Porto, is characterized by the contemporary, elegant design and organic lines of the new construction, with the harmonious integration of the wooden façades, the concrete, the natural light, the vegetation and the historic building standing out and at the same time perpetuating the history, elegance and exclusivity of its past in a future of luxury and in urban paradise in the heart of Porto.
Thought out for residents to make the most of the surrounding outdoor space, the communal area includes:
Outdoor furniture
Rest areas
Spaces with sports equipment
Natural solarium area
Gardens
This is an innovative, high-end project, submitted to Breeam certification, which attests to the sustainability of the construction and the respect for the surrounding environment, making a commitment to the planet and to a better future.
Located in a predominantly residential area, next to the luxurious Parque Residencial da Boavista/Foco, designed by the architect Agostinho Ricca, the gated community As Camélias benefits from excellent access and proximity to shops, services, renowned schools and cultural, sports and leisure facilities, such as Serralves, Casa da Música or the City Park.
The gated community As Camélias is the perfect combination for those who prefer exclusivity, quality, innovation and tranquillity in Porto city centre, without neglecting a responsible and sustainable lifestyle.
Contact
House with land 4 Bedrooms
Mafamude e Vilar do Paraíso, Vila Nova de Gaia, Distrito do Porto
Under construction · 239m²
With Garage
buy
650.000 €
Moradia de habitação unifamiliar, com projeto aprovado, piscina a Sul/Poente localizado na Travessa do Cadavão, freguesia de Mafamude e Vilar do Paraíso, concelho de Vila Nova de Gaia, com previsão de conclusão no último trimestre de 2025.
Este imóvel será incorporado no condomínios Jardins do Paraiso que contará com mais três moradias de nível semelhante e um residência senior.
A operação urbanística proposta, consiste na construção de um edifício de habitação unifamiliar com 1 piso acima da cota de soleira, destinado a habitação.
Quadro sinóptico:
- Área da parcela: 1894 m2
- Área de implantação: 325.06 m2
- Área de impermeabilização: 770.90 m2
- Área bruta de construção habitação: 373.70 m2
- Área útil habitação: 239.38 m2
- Nº de Pisos acima da cota de soleira: 1
- Nº de Pisos abaixo da cota de soleira: 1
- Nº de Fogos: 1
Descrição de compartimentação e áreas da zona comercial e administrativa:
DIVISÃO ÁREA
- Cozinha: 11 m2
- Entrada: 4.7 m2
- Sala de estar/jantar: 42.15 m2
- Garagem: 36 m2
- I.S. serviço: 2.5 m2
- Lavandaria: 5.4 m2
- Quarto 1: 18.9 m2
- Closet 1: 12.7 m2
- I.S. privativa 1: 6.4 m2
- Quarto 2: 15. m2
- I.S. privativa 2: 4 m2
- Quarto 3: 15 m2
- I.S. privativa 3: 4.4 m2
- Quarto 4: 14.55 m2
- Closet 2: 6.8 m2
- I.S. privativa 4: 3.35 m2
- Circulação piso 0: 19.57 m2
- Casa das máquinas: 34.88 m2
A estrutura será em betão armado, constituída por vigas e pilares, de acordo com o projeto de especialidades.
Na parede da sala de estar, a Sul, o embasamento deverá ser em betão armado à vista, com cofragem em réguas de madeira de pinho, com 10cm de largura.
Zona envolvente conta com bastante construção nova o que permitirá um desenvolvimento e valorização do respetivo projeto!
Vais perder esta oportunidade?!
Comprar com a LiveW Portugal.
Somos uma empresa jovem, com um espirito inovador que entrou no mercado com o objetivo de quebrar o velho paradigma do mercado imobiliário e prestar aos nossos clientes um serviço próprio do século XXI.
Com uma presença 100% digital, trazemos conceitos inovadores à industria e oferecemos um serviço voltado para o futuro prezando ao máximo pela qualidade, transparência, proximidade e confiança de e para com os nossos clientes.
Com a LiveW Portugal todo o processo de compra e venda imobiliária se rege pela simplicidade e conforto visando sempre a total satisfação de todas as partes envolvidas.
A nossa missão é garantir a melhor experiência a todos os intervenientes, em todas as partes do processo.
Está na hora de descruzar os braços e começar a vender.
Este imóvel será incorporado no condomínios Jardins do Paraiso que contará com mais três moradias de nível semelhante e um residência senior.
A operação urbanística proposta, consiste na construção de um edifício de habitação unifamiliar com 1 piso acima da cota de soleira, destinado a habitação.
Quadro sinóptico:
- Área da parcela: 1894 m2
- Área de implantação: 325.06 m2
- Área de impermeabilização: 770.90 m2
- Área bruta de construção habitação: 373.70 m2
- Área útil habitação: 239.38 m2
- Nº de Pisos acima da cota de soleira: 1
- Nº de Pisos abaixo da cota de soleira: 1
- Nº de Fogos: 1
Descrição de compartimentação e áreas da zona comercial e administrativa:
DIVISÃO ÁREA
- Cozinha: 11 m2
- Entrada: 4.7 m2
- Sala de estar/jantar: 42.15 m2
- Garagem: 36 m2
- I.S. serviço: 2.5 m2
- Lavandaria: 5.4 m2
- Quarto 1: 18.9 m2
- Closet 1: 12.7 m2
- I.S. privativa 1: 6.4 m2
- Quarto 2: 15. m2
- I.S. privativa 2: 4 m2
- Quarto 3: 15 m2
- I.S. privativa 3: 4.4 m2
- Quarto 4: 14.55 m2
- Closet 2: 6.8 m2
- I.S. privativa 4: 3.35 m2
- Circulação piso 0: 19.57 m2
- Casa das máquinas: 34.88 m2
A estrutura será em betão armado, constituída por vigas e pilares, de acordo com o projeto de especialidades.
Na parede da sala de estar, a Sul, o embasamento deverá ser em betão armado à vista, com cofragem em réguas de madeira de pinho, com 10cm de largura.
Zona envolvente conta com bastante construção nova o que permitirá um desenvolvimento e valorização do respetivo projeto!
Vais perder esta oportunidade?!
Comprar com a LiveW Portugal.
Somos uma empresa jovem, com um espirito inovador que entrou no mercado com o objetivo de quebrar o velho paradigma do mercado imobiliário e prestar aos nossos clientes um serviço próprio do século XXI.
Com uma presença 100% digital, trazemos conceitos inovadores à industria e oferecemos um serviço voltado para o futuro prezando ao máximo pela qualidade, transparência, proximidade e confiança de e para com os nossos clientes.
Com a LiveW Portugal todo o processo de compra e venda imobiliária se rege pela simplicidade e conforto visando sempre a total satisfação de todas as partes envolvidas.
A nossa missão é garantir a melhor experiência a todos os intervenientes, em todas as partes do processo.
Está na hora de descruzar os braços e começar a vender.
Contact
House 3 Bedrooms
Ramalde, Porto, Distrito do Porto
Under construction · 241m²
With Garage
buy
680.000 €
3-bedroom duplex villa with 283 sqm of gross construction area and garage for one car, in Ramalde, Porto. It has a common entrance through the garage that gives access to the house and a 1-bedroom apartment on the third and top floor.
The villa consists of an open-plan living room and kitchen, garden, terrace, two en-suite bedrooms, one with a walk-in closet, and another bedroom with a terrace. On the upper floor, there is a 1-bedroom apartment with 89 sqm of gross private area, independent entrance, and terrace, which can be converted into a 2-bedroom apartment. It comprises one bedroom, a full bathroom, an open-plan living room and kitchen, and access to a terrace with excellent sun exposure.
Property sold in construction phase for customizable finishes. Great opportunity for own housing or investment.
Outside, it has a garden, well, and two more ruins that can serve as support or be transformed into accommodation for local lodging, rehabilitating the existing structure or creating a project, as it has direct access to the garden through the common entrance that leads to the other apartments.
Excellent location, in one of the best access points of Porto, two minutes’ walking distance from the metro station, 15 minutes’ driving distance from Avenida dos Aliados as well as Francisco Sá Carneiro Airport.
The villa consists of an open-plan living room and kitchen, garden, terrace, two en-suite bedrooms, one with a walk-in closet, and another bedroom with a terrace. On the upper floor, there is a 1-bedroom apartment with 89 sqm of gross private area, independent entrance, and terrace, which can be converted into a 2-bedroom apartment. It comprises one bedroom, a full bathroom, an open-plan living room and kitchen, and access to a terrace with excellent sun exposure.
Property sold in construction phase for customizable finishes. Great opportunity for own housing or investment.
Outside, it has a garden, well, and two more ruins that can serve as support or be transformed into accommodation for local lodging, rehabilitating the existing structure or creating a project, as it has direct access to the garden through the common entrance that leads to the other apartments.
Excellent location, in one of the best access points of Porto, two minutes’ walking distance from the metro station, 15 minutes’ driving distance from Avenida dos Aliados as well as Francisco Sá Carneiro Airport.
Contact
House
Palácio (Massarelos), Lordelo do Ouro e Massarelos, Porto, Distrito do Porto
Under construction · 180m²
buy
795.000 €
This property is located in one of the most prestigious areas of the city of Porto, close to iconic landmarks such as the Crystal Palace, Santo António Hospital, Clérigos and the heart of downtown Porto.
With excellent access to public transport, including a new metro station just a few metres away, and within walking distance of the Faculties of Medicine and Pharmacy, this is the perfect choice for those looking for centrality and convenience.
VILLA BOA NOVA has a project approved by the Porto City Council (CMP), which includes three suites, an office with toilet and garage, totalling an area of 180 m². Located in an Urban Rehabilitation Zone (ARU), it offers attractive tax benefits for future owners.
The work is expected to be completed in early 2025, bringing a perfect combination of comfort and sophistication.
Characteristics of the Surrounding Area:
Wide range of services
Proximity to a new metro station
Green areas, gym, hypermarket, pharmacy and hospital in the vicinity
Close to schools, market and children’s play areas
Public parking available
Excellent solar orientation (east)
Comfort and Leisure:
Abundant natural light in all spaces
Don’t miss this opportunity to live in one of the most privileged areas of Porto!
With excellent access to public transport, including a new metro station just a few metres away, and within walking distance of the Faculties of Medicine and Pharmacy, this is the perfect choice for those looking for centrality and convenience.
VILLA BOA NOVA has a project approved by the Porto City Council (CMP), which includes three suites, an office with toilet and garage, totalling an area of 180 m². Located in an Urban Rehabilitation Zone (ARU), it offers attractive tax benefits for future owners.
The work is expected to be completed in early 2025, bringing a perfect combination of comfort and sophistication.
Characteristics of the Surrounding Area:
Wide range of services
Proximity to a new metro station
Green areas, gym, hypermarket, pharmacy and hospital in the vicinity
Close to schools, market and children’s play areas
Public parking available
Excellent solar orientation (east)
Comfort and Leisure:
Abundant natural light in all spaces
Don’t miss this opportunity to live in one of the most privileged areas of Porto!
Contact
House 3 Bedrooms +1
Francelos (Valadares), Gulpilhares e Valadares, Vila Nova de Gaia, Distrito do Porto
Under construction · 225m²
With Garage
buy
1.250.000 €
Luxuosa Moradia T3+1, de 4 frentes, com Piscina e Jardim em Francelos!
Possibilidade de Permuta!
Localizada em zona nobre Francelos/Valadares, a 600 mts da Praia.
Conforto e requinte que fluem nos 3 pisos e área externa, muito bem planeados.
Piso -1 (com luz direta)
- Garagem fechada para 2 carros e estacionamento coberto para mais 2 carros
- Escritório climatizado e com luz natural
- Banho completo
- Lavandaria
Piso 0
- Hall de entrada
- Cozinha com península e equipada com placa, exaustor, forno, micro-ondas, máquina de lavar loiça e combinado side by side
- Banho de serviço
- Sala ampla com acesso ao terraço e à piscina
Piso 1
- Suite master com closet, roupeiro e acesso a varanda
- 2 suites com roupeiro e acesso a varandas com vista para a piscina
Na área exterior desfrutamos de:
- Pátio em Deck com madeira Ipê
- Piscina tratada a sal com cobertura automática com estores
- Jardim
- Churrasqueira
- Banho de apoio
- Arrumos
Com tantos atrativos destacamos os seguintes:
Cobertura em zinco, piso radiante, ventilo convectores e sistema de renovação de ar em todos os ambientes do imóvel. Cozinha e península com móveis lacados e tampo Calacata Gold. Materiais e louças sanitárias da marca Porcelanosa, eletrodomésticos da marca Siemens, caixilharia com corte térmico e vidros duplos, brisa solar, painéis fotovoltaicos, 2 bombas de calor, portões automáticos, alarme e vídeo porteiro.
Na envolvência encontramos escolas, farmácia, hipermercado, posto de combustível, transportes públicos e estação de comboio. Fácil acesso à A29 e A44.
Moradia em fase final de acabamentos.
Venha conhecer a sua próxima casa! Marque já a sua visita!
GC Imobiliária - Licença AMI 10841
Possibilidade de Permuta!
Localizada em zona nobre Francelos/Valadares, a 600 mts da Praia.
Conforto e requinte que fluem nos 3 pisos e área externa, muito bem planeados.
Piso -1 (com luz direta)
- Garagem fechada para 2 carros e estacionamento coberto para mais 2 carros
- Escritório climatizado e com luz natural
- Banho completo
- Lavandaria
Piso 0
- Hall de entrada
- Cozinha com península e equipada com placa, exaustor, forno, micro-ondas, máquina de lavar loiça e combinado side by side
- Banho de serviço
- Sala ampla com acesso ao terraço e à piscina
Piso 1
- Suite master com closet, roupeiro e acesso a varanda
- 2 suites com roupeiro e acesso a varandas com vista para a piscina
Na área exterior desfrutamos de:
- Pátio em Deck com madeira Ipê
- Piscina tratada a sal com cobertura automática com estores
- Jardim
- Churrasqueira
- Banho de apoio
- Arrumos
Com tantos atrativos destacamos os seguintes:
Cobertura em zinco, piso radiante, ventilo convectores e sistema de renovação de ar em todos os ambientes do imóvel. Cozinha e península com móveis lacados e tampo Calacata Gold. Materiais e louças sanitárias da marca Porcelanosa, eletrodomésticos da marca Siemens, caixilharia com corte térmico e vidros duplos, brisa solar, painéis fotovoltaicos, 2 bombas de calor, portões automáticos, alarme e vídeo porteiro.
Na envolvência encontramos escolas, farmácia, hipermercado, posto de combustível, transportes públicos e estação de comboio. Fácil acesso à A29 e A44.
Moradia em fase final de acabamentos.
Venha conhecer a sua próxima casa! Marque já a sua visita!
GC Imobiliária - Licença AMI 10841
Contact
House 3 Bedrooms Duplex
Arcozelo, Vila Nova de Gaia, Distrito do Porto
Under construction · 196m²
With Garage
buy
520.000 €
Excelente moradia com piscina, jardim, magnífica varanda com vistas sob o jardim e piscina e ainda um alpendre de 18 m2.
Localizada a apenas 1 km da Praia da Aguda e do seu variado leque de Marisqueiras de renome na costa litoral.
Morada duplex:
No rés-do-chão conta com um hall de entrada, uma sala de estar, separada da sala de jantar, um WC geral, um lugar de arrumos, cozinha, 2 lugares de estacionamento coberto e ainda 1 lugar de estacionamento descoberto, um bonito jardim onde poderá fazer o seu churrasco, e uma piscina moderna.
No primeiro andar, conta com uma suite com casa de banho privada e closet, dois quartos com roupeiros embutidos e um WC de apoio aos mesmos e ainda com uma magnifica varanda com vista para a piscina e jardim.
Excelente isolamento térmico das fachadas em sistema capoto, e isolamento acústico dos pavimentos habitáveis. Ainda, painéis solares e pré-instalação de Ar condicionado.
Mapa de acabamentos detalhado:
-- Isolamento térmico das fachadas em sistema capoto com pintura.
-- Isolamento das coberturas com tela impermeabilizante tipo monocamada e isolamento térmico.
-- Isolamento acústico dos pavimentos habitáveis com película Impactodan de polietileno.
-- Porta de entrada de segurança.
-- Instalação de vídeo porteiro.
-- Instalação telefónica e fichas de TV em todos os quartos e sala.
-- Tetos em gesso cartonado (inst. sanitárias hidrófugo) focos de iluminação LED encastrar.
-- Varandas com resguardo em vidro laminado
-- Pavimento das varandas, e zona envolvente em deck cerâmico
-- Pavimentos flutuantes tipo finsa, acabamento ’Carvalho ou similar’ e em cerâmico
-- Material cerâmico retificado em cozinha e banhos (pavimento e paredes) valor 20,00€/m2.
-- Chão flutuante em sala, zonas de circulação e quartos.
-- Carpintaria em MDF hidrófugo lacado ou folheadas a madeira Carvalho ou similar.
-- Móveis de cozinha em MDF hidrófugo acabamento a termolaminado alto brilho ou similar..
-- Tampo e espaço entre móveis em pedra natural tipo ’negro angola’.
-- Cozinha equipada com eletrodomésticos Teka ou equivalente...
-- Eletrodomésticos incluídos - Forno, Placa, Exaustor, Combinado e Maquina lavar Louça
-- Banhos - Armários suspensos em MDF hidrófugo com acabamento exterior lacado.
-- Louças sanitárias suspensas.
-- Torneiras de monocomando.
-- Base de duche embutida no pavimento ’RESTONE’ com resguardo em vidro fixo.
-- Alumínio termo lacado com rutura térmica, vidro duplo e estores elétricos térmicos.
-- Painel Solar Termosifão apoiado por resistência elétrica
-- Portões exteriores automatizados
-- Gás canalizado
-- Pré-Instalação de Ar Condicionado
-- Pré instalação de alarme e vídeo vigilância
Contacte-nos para saber mais informações.
A Medusa Real Estate é uma empresa que atua no sector habitacional de luxo e investimento em Porto, Lisboa e Algarve. Focados na captação de investimento internacional, oferecemos aos nossos clientes um leque de oportunidades exclusivas em primeira mão.
Temos como clientes atuais e/ou futuros proprietários de habitações de luxo e grupos de investimento nacionais e internacionais.
Creditada por boas recomendações, a nossa prioridade é prestar um serviço de excelência na mediação de compra e venda Imobiliária, valorizando o património português e criando valor patrimonial para o cliente.
Consulte o nosso site e fique a par de todas as novidades!
MEDUSA Real Estate - Luxury Homes
Localizada a apenas 1 km da Praia da Aguda e do seu variado leque de Marisqueiras de renome na costa litoral.
Morada duplex:
No rés-do-chão conta com um hall de entrada, uma sala de estar, separada da sala de jantar, um WC geral, um lugar de arrumos, cozinha, 2 lugares de estacionamento coberto e ainda 1 lugar de estacionamento descoberto, um bonito jardim onde poderá fazer o seu churrasco, e uma piscina moderna.
No primeiro andar, conta com uma suite com casa de banho privada e closet, dois quartos com roupeiros embutidos e um WC de apoio aos mesmos e ainda com uma magnifica varanda com vista para a piscina e jardim.
Excelente isolamento térmico das fachadas em sistema capoto, e isolamento acústico dos pavimentos habitáveis. Ainda, painéis solares e pré-instalação de Ar condicionado.
Mapa de acabamentos detalhado:
-- Isolamento térmico das fachadas em sistema capoto com pintura.
-- Isolamento das coberturas com tela impermeabilizante tipo monocamada e isolamento térmico.
-- Isolamento acústico dos pavimentos habitáveis com película Impactodan de polietileno.
-- Porta de entrada de segurança.
-- Instalação de vídeo porteiro.
-- Instalação telefónica e fichas de TV em todos os quartos e sala.
-- Tetos em gesso cartonado (inst. sanitárias hidrófugo) focos de iluminação LED encastrar.
-- Varandas com resguardo em vidro laminado
-- Pavimento das varandas, e zona envolvente em deck cerâmico
-- Pavimentos flutuantes tipo finsa, acabamento ’Carvalho ou similar’ e em cerâmico
-- Material cerâmico retificado em cozinha e banhos (pavimento e paredes) valor 20,00€/m2.
-- Chão flutuante em sala, zonas de circulação e quartos.
-- Carpintaria em MDF hidrófugo lacado ou folheadas a madeira Carvalho ou similar.
-- Móveis de cozinha em MDF hidrófugo acabamento a termolaminado alto brilho ou similar..
-- Tampo e espaço entre móveis em pedra natural tipo ’negro angola’.
-- Cozinha equipada com eletrodomésticos Teka ou equivalente...
-- Eletrodomésticos incluídos - Forno, Placa, Exaustor, Combinado e Maquina lavar Louça
-- Banhos - Armários suspensos em MDF hidrófugo com acabamento exterior lacado.
-- Louças sanitárias suspensas.
-- Torneiras de monocomando.
-- Base de duche embutida no pavimento ’RESTONE’ com resguardo em vidro fixo.
-- Alumínio termo lacado com rutura térmica, vidro duplo e estores elétricos térmicos.
-- Painel Solar Termosifão apoiado por resistência elétrica
-- Portões exteriores automatizados
-- Gás canalizado
-- Pré-Instalação de Ar Condicionado
-- Pré instalação de alarme e vídeo vigilância
Contacte-nos para saber mais informações.
A Medusa Real Estate é uma empresa que atua no sector habitacional de luxo e investimento em Porto, Lisboa e Algarve. Focados na captação de investimento internacional, oferecemos aos nossos clientes um leque de oportunidades exclusivas em primeira mão.
Temos como clientes atuais e/ou futuros proprietários de habitações de luxo e grupos de investimento nacionais e internacionais.
Creditada por boas recomendações, a nossa prioridade é prestar um serviço de excelência na mediação de compra e venda Imobiliária, valorizando o património português e criando valor patrimonial para o cliente.
Consulte o nosso site e fique a par de todas as novidades!
MEDUSA Real Estate - Luxury Homes
Contact
House 3 Bedrooms
São Pedro da Cova, Fânzeres e São Pedro da Cova, Gondomar, Distrito do Porto
Under construction · 195m²
With Garage
buy
470.000 €
House T3 inserted in the development Regadas Villas, consisting of 4 villas of typology T3, triplex, with 2 or 3 fronts and has a modern and sophisticated architecture, with high quality finishes.
It is located in São Pedro da Cova, Gondomar, with excellent access to the main roads.
All villas have a private garden, as well as a range of equipment that will surely give all the comfort and well-being.
Expected completion of work: Last quarter of 2024.
Property with REF 22200045_LOTE13/23PRT
It is located in São Pedro da Cova, Gondomar, with excellent access to the main roads.
All villas have a private garden, as well as a range of equipment that will surely give all the comfort and well-being.
Expected completion of work: Last quarter of 2024.
Property with REF 22200045_LOTE13/23PRT
Contact
House 4 Bedrooms
Avenida da Boavista, Lordelo do Ouro e Massarelos, Porto, Distrito do Porto
Under construction · 311m²
With Garage
buy
980.000 €
Moradia de 3 frentes, V4, nova (em construção) junto á Avenida da Boavista e próxima á zona do Pinheiro Manso com excelentes acessos de saída e entrada.
R/c: garagem, hall, lavandaria, wc serviço, cozinha e sala.
1º piso: master suite c/ closet + 2 quartos e wc.
Recuado: master suite, 2ª sala polivalente e terraço.
Bom padrão de construção: Exterior - revestido a ’Cappoto’ e caixilharias exteriores em alumínio lacado com vidro duplo e corte térmico.
Interior - caixilharia e roupeiros lacados, tetos falsos com iluminação, wcs revestidos a material porcelânico e com loiças suspensas, pavimentos em soalho, cozinha lacada/outro com tampo em pedra e equipada. Ar condicionado e bomba de calor.
Elevador.
OPORTUNIDADE!
R/c: garagem, hall, lavandaria, wc serviço, cozinha e sala.
1º piso: master suite c/ closet + 2 quartos e wc.
Recuado: master suite, 2ª sala polivalente e terraço.
Bom padrão de construção: Exterior - revestido a ’Cappoto’ e caixilharias exteriores em alumínio lacado com vidro duplo e corte térmico.
Interior - caixilharia e roupeiros lacados, tetos falsos com iluminação, wcs revestidos a material porcelânico e com loiças suspensas, pavimentos em soalho, cozinha lacada/outro com tampo em pedra e equipada. Ar condicionado e bomba de calor.
Elevador.
OPORTUNIDADE!
Contact
House 3 Bedrooms Duplex
Aldoar, Foz do Douro e Nevogilde, Porto, Distrito do Porto
Under construction · 187m²
With Garage
buy
1.085.000 €
3 Bedroom house with 187 sqm, brand new, with 2 parking spaces, a garden of 25 sqm and a balcony of 8 sqm, located in Greenstone, in Nevogilde, Porto. The gated community offers large outdoor areas, with unobstructed views, plenty of green spaces, with a special focus on the communal garden with swimming pool and ’pool house’ that can be used by residents.
Contact
House 3 Bedrooms Triplex
Fânzeres e São Pedro da Cova, Gondomar, Distrito do Porto
Under construction · 252m²
With Garage
buy
390.000 €
Moradia unifamiliar V3 de 3 frentes com jardim e terraço.
Moradias tipologia V3 com cave, rés do chão e 1 andar, com 84 m2 cada um.
Suite, closet, três casas de banho, lavandaria, arrumos e garagem fechada para 2 carros.
Terraço com boa exposição solar, que lhe permite usufruir como extensão da sua casa.
Acabamentos de qualidade e cozinha equipada.
Alguns exemplos:
Isolamento TÉRMICO
Portas e Janelas com vidro duplo
Instalação de painéis solares para aquecimento de água.
Tetos falsos em toda a casa com exceção do teto e cave.
projetores de leds em toda a casa , exceto garagem
Recuperador de Calor na Sala
Exterior revestido a capoto caixilharia em alumínio com corte térmico
Descrição:
Área de implantação= 84 m2
Área de construção = 252 m2
Área do lote= 232 m2
Boa localização, servido por todo tipo de comércio e serviços que lhe permite viver confortavelmente:
- 300m do centro escolar
- 500m de hipermercados
- 900m dos Bombeiros Voluntários
Localizada em zona residencial consolidada e muito sossegada, exclusivamente de moradias. Rua sem saída, com apenas movimento dos moradores.
Moradias tipologia V3 com cave, rés do chão e 1 andar, com 84 m2 cada um.
Suite, closet, três casas de banho, lavandaria, arrumos e garagem fechada para 2 carros.
Terraço com boa exposição solar, que lhe permite usufruir como extensão da sua casa.
Acabamentos de qualidade e cozinha equipada.
Alguns exemplos:
Isolamento TÉRMICO
Portas e Janelas com vidro duplo
Instalação de painéis solares para aquecimento de água.
Tetos falsos em toda a casa com exceção do teto e cave.
projetores de leds em toda a casa , exceto garagem
Recuperador de Calor na Sala
Exterior revestido a capoto caixilharia em alumínio com corte térmico
Descrição:
Área de implantação= 84 m2
Área de construção = 252 m2
Área do lote= 232 m2
Boa localização, servido por todo tipo de comércio e serviços que lhe permite viver confortavelmente:
- 300m do centro escolar
- 500m de hipermercados
- 900m dos Bombeiros Voluntários
Localizada em zona residencial consolidada e muito sossegada, exclusivamente de moradias. Rua sem saída, com apenas movimento dos moradores.
Contact
Split Level House 6 Bedrooms
Ramalde, Porto, Distrito do Porto
Under construction · 711m²
With Garage
buy
1.700.000 €
Vende-se imóvel com as seguintes características:
Moradia unifamiliar, de 4 frentes num terreno de 555m2 em zona nobre do Porto. Para terminar a construção.
É uma fração isolada. Não faz parte de um condomínio. Faz parte de um loteamento de várias moradias.
É um T4. Mas está preparada para facilmente se transformar num T6.
Este imóvel é uma oportunidade única:
- Tem uma área de construção coberta de 711m2 no total, mais acesso à cobertura com cerca de 95m2 de área útil. Todos as divisões têm áreas generosas. Está preparada para uma plataforma elevatória (ou elevador) e tem a possibilidade de ainda poder ter piscina interior na cave.
- Tem projeto aprovado e licença de construção paga. Apenas falta pedir a emissão e terminar a construção, o que se estima esteja entre 10 a 14 meses, máximo.
- Tem a estrutura e alvenaria já edificada.
- A sua orientação solar e considerando as plantas em anexo, nascente fica no topo, norte do lado esquerdo. Está construída para ter mais entrada de luz natural nas fachadas a nascente sul e poente. As janelas a norte são de dimensões reduzidas.
- A qualidade de construção da estrutura é muito boa, e pode ser confirmada pois está exposta.
- Apesar da sua elevada área de construção, 711m2, apenas cerca de 260m2 são considerados área de habitação (Piso 1 e 2), fazendo com que o seu futuro Imposto Municipal sobre Imóveis (IMI) seja reduzido relativamente à sua dimensão.
- Estas condições, projeto aprovado, possibilidade de ter a sua casa terminada, ao seu gosto (interiores), em poucos meses e numa zona nobre do Porto tem um valor acrescido neste imóvel. Não terá que esperar anos a fio para que consiga aprovar projetos.
Descrição do imóvel (confirme nas fotos das plantas):
Piso 0:
Garagem para 3 carros (43.3m2), Lavandaria (10m2), WC (3.9m2) Despensa (2.3m2), e um espaço polivalente (36.2m2) onde poderá no futuro fazer a separação e obter mais 2 quartos. Neste piso existe o acesso interno à cave do edifício.
Piso 1:
Cozinha com uma ilha, (16m2) contínua a uma zona de refeições (11.8m2) num espaço total de 27.8m2, Despensa (1.85m2), WC de serviço (2.66m2), e uma sala com área de 59.2m2. Tem ainda o acesso por escada metálica ao piso superior e em escada tradicional ao piso inferior.
Piso 2:
Dois quartos suites (18.35m2+5.13m2 e 16.6m2+5.15m2). Dois quartos (15.75m2 e 18.75m2) e um WC completo de serviço aos quartos (4.75m2).
Todos os WCs têm janela para o exterior e entradas de luz natural pelo teto (clarabóias)
Todos os corredores neste piso têm entrada de luz natura pelo teto (clarabóias)
Neste piso e no quarto de maior dimensão, existe o acesso para a cobertura, por uma escada ’Santos Dumont’ em betão.
Piso -1 - Cave:
Um espaço imenso, para usar a criatividade de quem adquirir o imóvel. São 311m2. Com uma altura de 3,10m, e em alguns sítios de 4,50m2. Muito importante saber, este piso da cave tem também uma laje, não está em contacto com o solo, tendo uma caixa de ar de 40cm evitando assim humidades. Tem ainda a caixa de uma piscina preparada, se não pretender fazê-la apenas tem de nivelar o solo. Tem entradas de luz direta em vários locais. Toda esta cave está no projeto como arrumos. Uma vantagem imensa em termos do imposto IMI.
Piso 3 - cobertura
É considerado como telhado no projeto, sendo a sua escada de acesso considerada com escada técnica. Mas na realidade são mais uma centena de metros de espaço do qual pode usufruir, para além dos 711m2 da área total.
Característica gerais:
Abertura poço de luz que leva luz natural a todos os pisos excepto a cave que tem as suas próprias janelas para o efeito.
A instalação da plataforma elevatória (ou elevador) tem acesso a todos os pisos, incluindo a cave.
Área total do prédio: 555 m2;
Área total de construção: 711 m2,
Área bruta de construção: 256 m2,
Índice de Construção: 0,46;
Volume de construção: 1487 m3;
Área de implantação: 144 m2;
Área de impermeabilização: 333 m2;
Índice de impermeabilização: 0,60;
N.o de pisos:
- abaixo da cota de soleira: 1;
- acima da cota de soleira: 3.
Cércea: 10,30 m;
Moradia unifamiliar, de 4 frentes num terreno de 555m2 em zona nobre do Porto. Para terminar a construção.
É uma fração isolada. Não faz parte de um condomínio. Faz parte de um loteamento de várias moradias.
É um T4. Mas está preparada para facilmente se transformar num T6.
Este imóvel é uma oportunidade única:
- Tem uma área de construção coberta de 711m2 no total, mais acesso à cobertura com cerca de 95m2 de área útil. Todos as divisões têm áreas generosas. Está preparada para uma plataforma elevatória (ou elevador) e tem a possibilidade de ainda poder ter piscina interior na cave.
- Tem projeto aprovado e licença de construção paga. Apenas falta pedir a emissão e terminar a construção, o que se estima esteja entre 10 a 14 meses, máximo.
- Tem a estrutura e alvenaria já edificada.
- A sua orientação solar e considerando as plantas em anexo, nascente fica no topo, norte do lado esquerdo. Está construída para ter mais entrada de luz natural nas fachadas a nascente sul e poente. As janelas a norte são de dimensões reduzidas.
- A qualidade de construção da estrutura é muito boa, e pode ser confirmada pois está exposta.
- Apesar da sua elevada área de construção, 711m2, apenas cerca de 260m2 são considerados área de habitação (Piso 1 e 2), fazendo com que o seu futuro Imposto Municipal sobre Imóveis (IMI) seja reduzido relativamente à sua dimensão.
- Estas condições, projeto aprovado, possibilidade de ter a sua casa terminada, ao seu gosto (interiores), em poucos meses e numa zona nobre do Porto tem um valor acrescido neste imóvel. Não terá que esperar anos a fio para que consiga aprovar projetos.
Descrição do imóvel (confirme nas fotos das plantas):
Piso 0:
Garagem para 3 carros (43.3m2), Lavandaria (10m2), WC (3.9m2) Despensa (2.3m2), e um espaço polivalente (36.2m2) onde poderá no futuro fazer a separação e obter mais 2 quartos. Neste piso existe o acesso interno à cave do edifício.
Piso 1:
Cozinha com uma ilha, (16m2) contínua a uma zona de refeições (11.8m2) num espaço total de 27.8m2, Despensa (1.85m2), WC de serviço (2.66m2), e uma sala com área de 59.2m2. Tem ainda o acesso por escada metálica ao piso superior e em escada tradicional ao piso inferior.
Piso 2:
Dois quartos suites (18.35m2+5.13m2 e 16.6m2+5.15m2). Dois quartos (15.75m2 e 18.75m2) e um WC completo de serviço aos quartos (4.75m2).
Todos os WCs têm janela para o exterior e entradas de luz natural pelo teto (clarabóias)
Todos os corredores neste piso têm entrada de luz natura pelo teto (clarabóias)
Neste piso e no quarto de maior dimensão, existe o acesso para a cobertura, por uma escada ’Santos Dumont’ em betão.
Piso -1 - Cave:
Um espaço imenso, para usar a criatividade de quem adquirir o imóvel. São 311m2. Com uma altura de 3,10m, e em alguns sítios de 4,50m2. Muito importante saber, este piso da cave tem também uma laje, não está em contacto com o solo, tendo uma caixa de ar de 40cm evitando assim humidades. Tem ainda a caixa de uma piscina preparada, se não pretender fazê-la apenas tem de nivelar o solo. Tem entradas de luz direta em vários locais. Toda esta cave está no projeto como arrumos. Uma vantagem imensa em termos do imposto IMI.
Piso 3 - cobertura
É considerado como telhado no projeto, sendo a sua escada de acesso considerada com escada técnica. Mas na realidade são mais uma centena de metros de espaço do qual pode usufruir, para além dos 711m2 da área total.
Característica gerais:
Abertura poço de luz que leva luz natural a todos os pisos excepto a cave que tem as suas próprias janelas para o efeito.
A instalação da plataforma elevatória (ou elevador) tem acesso a todos os pisos, incluindo a cave.
Área total do prédio: 555 m2;
Área total de construção: 711 m2,
Área bruta de construção: 256 m2,
Índice de Construção: 0,46;
Volume de construção: 1487 m3;
Área de implantação: 144 m2;
Área de impermeabilização: 333 m2;
Índice de impermeabilização: 0,60;
N.o de pisos:
- abaixo da cota de soleira: 1;
- acima da cota de soleira: 3.
Cércea: 10,30 m;
Contact
See more Properties for Sale, Houses Under construction, in Distrito do Porto
Bedrooms
Zones
Can’t find the property you’re looking for?
