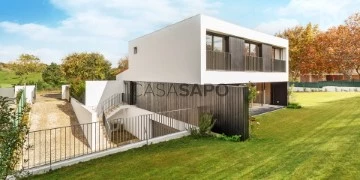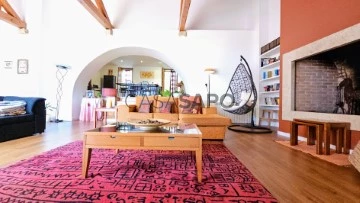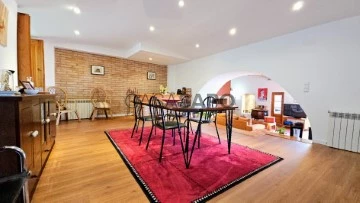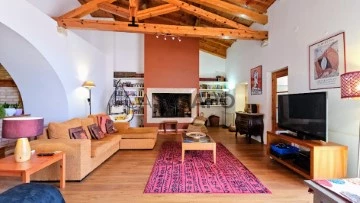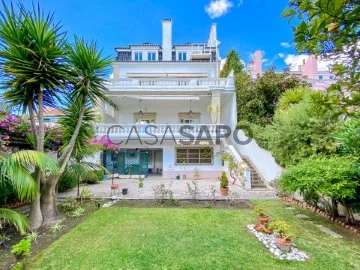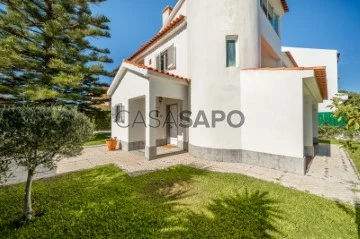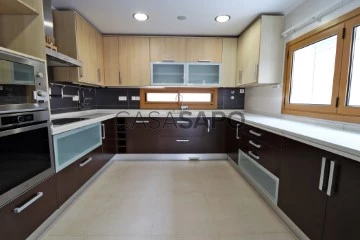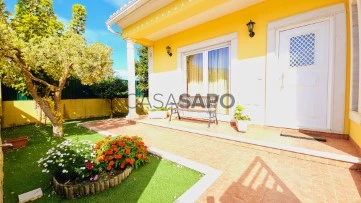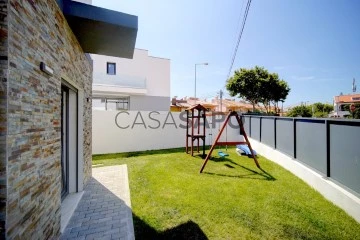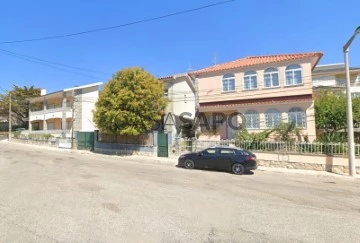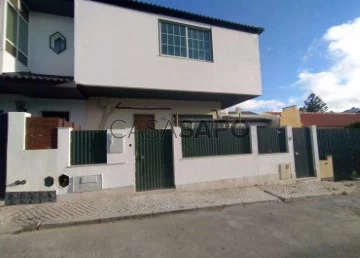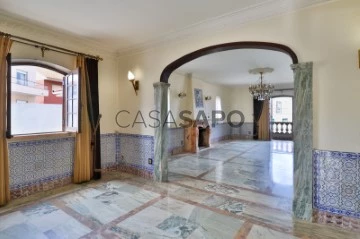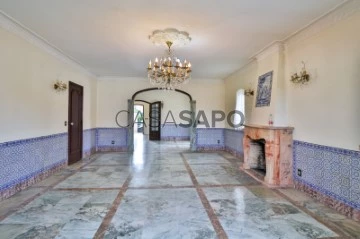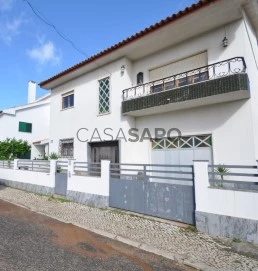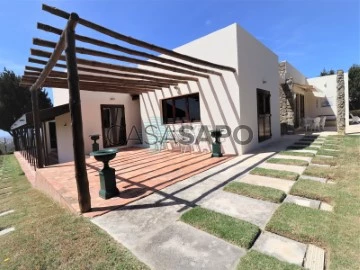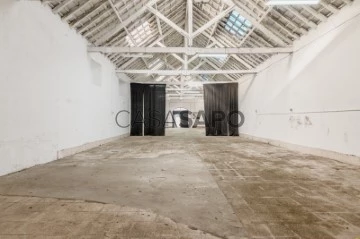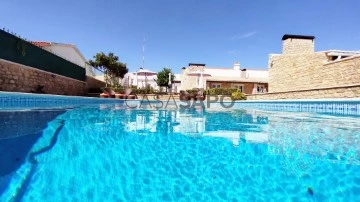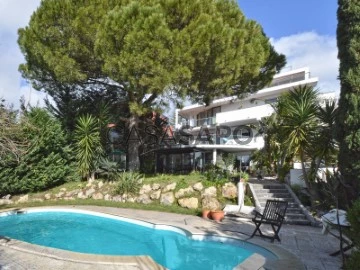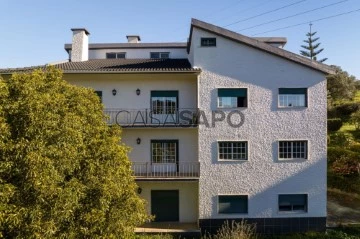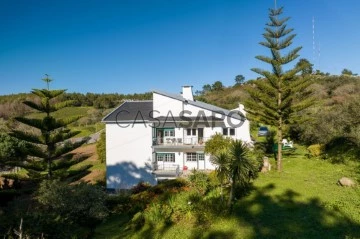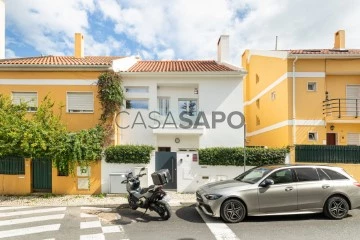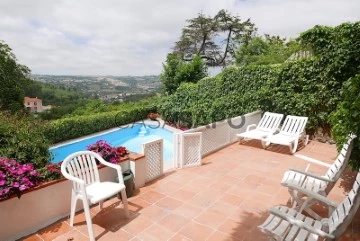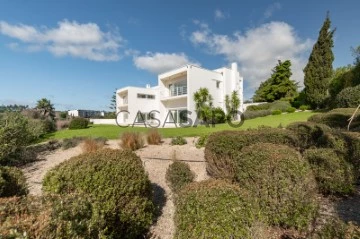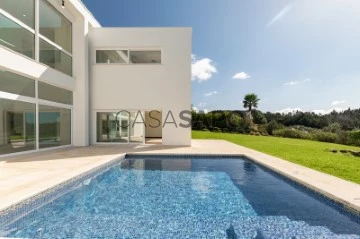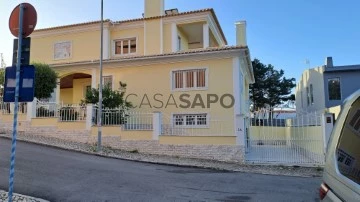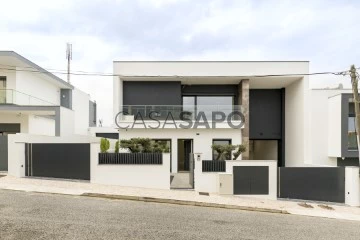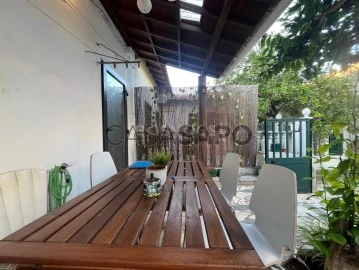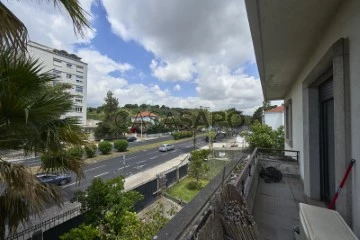Houses
Rooms
Price
More filters
294 Properties for Sale, Houses Used, in Distrito de Lisboa, near Hospital
Map
Order by
Relevance
Detached House 5 Bedrooms Triplex
Oeiras Golf Residence, Barcarena, Distrito de Lisboa
Used · 385m²
buy
2.620.000 €
Living close to Lisbon, Cascais and Sintra and being able to enjoy the quality of life in a golf resort , where the green areas and tranquility of the countryside provide an enviable quality of life is the right option for you!
Come and discover this luxury single-family T5 villa , with open views, in the Oeiras Golf Residence development.
This T5 detached house, with 4 suites and 1 bedroom, is located on a plot of land measuring 1228 m² , in the Oeiras & Golf Residence development, with a large garden and garage for 4 cars.
The property, with a contemporary style and recent construction, offers multiple amenities, all in perfect harmony with the surrounding nature. The property has large areas and is very bright thanks to the large windows. It overlooks the golf, which is located just a few meters away.
The house is equipped, unfurnished but ready to be lived in.
The house has 385 m² of Gross Construction Area , distributed over 3 floors (basement, ground floor and 1st floor) as follows:
Basement:
Closed garage for 4 vehicles (73.35 m²);
Cellar / Storage (7 m²);
Storage room (7 m²);
Lower floor:
Living and dining room (55 m²), with fireplace;
2 Suites (16.35 m² and 16.35 m²), each with bathroom and built-in closets;
Restroom (2.4 m²);
Fully equipped kitchen, but without refrigerator (15 m²);
Pantry (2 m²);
Laundry room (5.25 m²);
Upper Floor:
1 Master Suite (17.5 m²), with Closet (3.95 m²) and WC (7.65 m²);
1 Suite (16 m²), with bathroom (5.25 m²) and built-in closets;
1 Bedroom / Office (18.8 m²);
The house has numerous extras: double-glazed windows and shutters, armored door, electric gates, solar panels, lounge with fireplace and stove, fully equipped and furnished kitchen, pantry and laundry area. It has a large garden, with deck, barbecue and borehole.
Located in Oeiras Golf & Residence, the villa is close to the most emblematic business and university areas in the country, being just 15 minutes from Lisbon and the beaches of Estoril . The development, which extends over 112 hectares of green areas, includes around 500 homes - most of which have already been built and occupied - and has a 9-hole golf course, with plans to expand to 18.
In the surrounding area, there are multiple leisure options, international schools and a wide range of high-quality commercial and health services.
Leisure and Sports: Oeiras Golf, Fábrica da Pólvora (a space for culture, leisure and green areas), João Cardiga Academy and Equestrian Center (with restaurant, 3 riding arenas), Estoril and Cascais beaches, Oeiras Marina, among others;
Schools: Oeiras International School, International Sharing School, Universidade Atlântica, Instituto Superior Técnico, Faculdade de Medicina (Universidade Católica Portuguesa), and schools such as S. Francisco de Assis, Colégio da Fonte and the future Aga Khan Academy ;
Restaurants: Maria Pimenta Restaurant, 9&Meio Oeiras Golf Restaurant, Picadeiro de Sabores;
Commerce: Mercadona Taguspark, São Marcos Shopping Center, Oeiras Parque, Forum Sintra, etc.;
Health: Hospital da Luz, Farmácia Progresso Tagus Park, Clínica Dentária Hospitalar Santa Madalena, among others;
Companies: Taguspark, located right next door, houses large international companies, such as LG, Novartis, or Novo Banco. 10 minutes away are Lagoas Park and Quinta da Fonte Business Park;
Located close to the fast access roads to the A5 motorway and the IC19, just a few minutes from Lisbon.
Don’t miss this unique opportunity to live and enjoy the best that life has to offer, or to invest! Fill out the form below and book a visit now!
Come and discover this luxury single-family T5 villa , with open views, in the Oeiras Golf Residence development.
This T5 detached house, with 4 suites and 1 bedroom, is located on a plot of land measuring 1228 m² , in the Oeiras & Golf Residence development, with a large garden and garage for 4 cars.
The property, with a contemporary style and recent construction, offers multiple amenities, all in perfect harmony with the surrounding nature. The property has large areas and is very bright thanks to the large windows. It overlooks the golf, which is located just a few meters away.
The house is equipped, unfurnished but ready to be lived in.
The house has 385 m² of Gross Construction Area , distributed over 3 floors (basement, ground floor and 1st floor) as follows:
Basement:
Closed garage for 4 vehicles (73.35 m²);
Cellar / Storage (7 m²);
Storage room (7 m²);
Lower floor:
Living and dining room (55 m²), with fireplace;
2 Suites (16.35 m² and 16.35 m²), each with bathroom and built-in closets;
Restroom (2.4 m²);
Fully equipped kitchen, but without refrigerator (15 m²);
Pantry (2 m²);
Laundry room (5.25 m²);
Upper Floor:
1 Master Suite (17.5 m²), with Closet (3.95 m²) and WC (7.65 m²);
1 Suite (16 m²), with bathroom (5.25 m²) and built-in closets;
1 Bedroom / Office (18.8 m²);
The house has numerous extras: double-glazed windows and shutters, armored door, electric gates, solar panels, lounge with fireplace and stove, fully equipped and furnished kitchen, pantry and laundry area. It has a large garden, with deck, barbecue and borehole.
Located in Oeiras Golf & Residence, the villa is close to the most emblematic business and university areas in the country, being just 15 minutes from Lisbon and the beaches of Estoril . The development, which extends over 112 hectares of green areas, includes around 500 homes - most of which have already been built and occupied - and has a 9-hole golf course, with plans to expand to 18.
In the surrounding area, there are multiple leisure options, international schools and a wide range of high-quality commercial and health services.
Leisure and Sports: Oeiras Golf, Fábrica da Pólvora (a space for culture, leisure and green areas), João Cardiga Academy and Equestrian Center (with restaurant, 3 riding arenas), Estoril and Cascais beaches, Oeiras Marina, among others;
Schools: Oeiras International School, International Sharing School, Universidade Atlântica, Instituto Superior Técnico, Faculdade de Medicina (Universidade Católica Portuguesa), and schools such as S. Francisco de Assis, Colégio da Fonte and the future Aga Khan Academy ;
Restaurants: Maria Pimenta Restaurant, 9&Meio Oeiras Golf Restaurant, Picadeiro de Sabores;
Commerce: Mercadona Taguspark, São Marcos Shopping Center, Oeiras Parque, Forum Sintra, etc.;
Health: Hospital da Luz, Farmácia Progresso Tagus Park, Clínica Dentária Hospitalar Santa Madalena, among others;
Companies: Taguspark, located right next door, houses large international companies, such as LG, Novartis, or Novo Banco. 10 minutes away are Lagoas Park and Quinta da Fonte Business Park;
Located close to the fast access roads to the A5 motorway and the IC19, just a few minutes from Lisbon.
Don’t miss this unique opportunity to live and enjoy the best that life has to offer, or to invest! Fill out the form below and book a visit now!
Contact
Excellent 4 bedroom Villa in Turcifal, with garden!!!
House 4 Bedrooms
Turcifal, Torres Vedras, Distrito de Lisboa
Used · 330m²
buy
478.000 €
Charming 4 bedroom villa in Turcifal, with garden!!!!
Excellent rustic, century-old villa!!!
-Two storey villa, with a gross private area of 330m2
- Set in a plot of 610m2, with garden, water well and parking space
-The villa has 18 photovoltaic solar panels, 1 thermovoltaic, with micro-production of energy and water heating
Ground floor comprising:
- Entrance hall
- Annex (with barbecue)
- Large living room with fireplace, door with direct access to the garden and wooden beamed ceiling
- Lounge with bar
- Kitchen equipped with: oven, built-in dishwasher, microwave, hob and extractor fan
- 1 bedroom
- Engine room with Roca natural gas boiler and exterior access door
- Bathroom with bath and double washbasin
- PVC doors and windows with double glazing
1st floor comprising:
- 3 bedrooms, all with built-in closets, wooden floor and false ceiling
- Bathroom with bathtub
- Access to outside with door and staircase to garden
Located in Turcifal, it is close to the city of Torres Vedras, with shops, schools and services.
5 minutes from Torres Vedras, in the Torres Vedras wine region. It has direct access to the National Road 8 and the A8, is about 20 minutes from the beaches of Santa Cruz and 35 minutes from Lisbon. Excellent access to public transport, schools and services.
We have a credit intermediary certified by the Bank of Portugal to handle your credit process.
For further information or to schedule a visit, please do not hesitate to contact us: Rute Ferreira, Lda.
Excellent rustic, century-old villa!!!
-Two storey villa, with a gross private area of 330m2
- Set in a plot of 610m2, with garden, water well and parking space
-The villa has 18 photovoltaic solar panels, 1 thermovoltaic, with micro-production of energy and water heating
Ground floor comprising:
- Entrance hall
- Annex (with barbecue)
- Large living room with fireplace, door with direct access to the garden and wooden beamed ceiling
- Lounge with bar
- Kitchen equipped with: oven, built-in dishwasher, microwave, hob and extractor fan
- 1 bedroom
- Engine room with Roca natural gas boiler and exterior access door
- Bathroom with bath and double washbasin
- PVC doors and windows with double glazing
1st floor comprising:
- 3 bedrooms, all with built-in closets, wooden floor and false ceiling
- Bathroom with bathtub
- Access to outside with door and staircase to garden
Located in Turcifal, it is close to the city of Torres Vedras, with shops, schools and services.
5 minutes from Torres Vedras, in the Torres Vedras wine region. It has direct access to the National Road 8 and the A8, is about 20 minutes from the beaches of Santa Cruz and 35 minutes from Lisbon. Excellent access to public transport, schools and services.
We have a credit intermediary certified by the Bank of Portugal to handle your credit process.
For further information or to schedule a visit, please do not hesitate to contact us: Rute Ferreira, Lda.
Contact
House 10 Bedrooms
Arredores (Prazeres), Estrela, Lisboa, Distrito de Lisboa
Used · 1,548m²
With Garage
buy
6.500.000 €
10-bedroom mansion, with a stately character, has a gross construction area of 1548 sqm and is located on a plot of 761 sqm on Rua do Sacramento à Lapa in Lisbon. It is divided into a main house and an annex with independent access.
The main house has four floors, including an elevator, with a gross area of 1156 sqm. It features two large terraces on the first and second floors, totaling 100 sqm, with a frontal river view. It also includes a basement area for storage and technical facilities. The main house consists of 21 rooms, including three living rooms, a dining room, three suites, one with a dressing room, two bedrooms, eight bathrooms, two kitchens, and a pantry.
The annex, with a gross area of 392 sqm, spans over two floors and has direct access from Rua Pau de Bandeira. It includes a duplex T5 apartment with 280 sqm, including a 40 sqm terrace. The garage, with street access, has an area of 112 sqm and can accommodate four cars.
There is a large garden of 292 sqm with various fruit trees and a lawn area, offering complete privacy. The property is in good condition but requires refurbishment and general modernization.
The street where the mansion is located is considered one of the most prestigious, beautiful, and peaceful in the traditional neighborhood of Lapa. It is an area of Embassies, including the Embassy of the United States, Embassy of the Netherlands, Embassy of China, Embassy of Romania, Embassy of Bulgaria, Luso-American Foundation, and Aga Khan Foundation. It is a residential area for the diplomatic corps. The property is 500 meters away from Largo and Jardim da Estrela, offering a complete range of local shops, services, schools, and transportation network, including the future Metro station expected to open in 2025, and 3 minutes walking distance from the future station on Avenida Infante Santo. It is a five-minute drive from Príncipe Real, Campo de Ourique, and 10 minutes from Amoreiras Shopping Centre, Chiado, Praça Marquês de Pombal, Avenida da Liberdade, and the riverside area of the city, descending Avenida Infante Santo.
This mansion is a 10-minute walk from the Tagus River, the Museum of Ancient Art, Santa Maria College, Our Garden College, Nursery, and Kindergarten, and 15 minutes from Salesianos de Lisboa College, João de Deus College, and Pedro Nunes High School. It is a 10-minute drive from the French Lycée Charles Lepierre, Redbridge School, and 20 minutes from the Deutsche Schule Lissabon. It is located near ISEG, the Superior Institute of Economics and Management of the University of Lisbon, 5 minutes from IADE - Creative University, and 10 minutes from the Autonomous University of Lisbon. It is a 15-minute walk from Rato Metro Station and Santos Train Station. It is 10 minutes from the main road axes of the city, such as the A5, North-South Axis, Marginal, CREL, A2, access to the 25th of April Bridge and IC19, and 20 minutes by car from Lisbon Airport and 35 minutes from the center of Cascais. It is 20 minutes from the beaches of Costa da Caparica, Cascais, and Guincho.
The main house has four floors, including an elevator, with a gross area of 1156 sqm. It features two large terraces on the first and second floors, totaling 100 sqm, with a frontal river view. It also includes a basement area for storage and technical facilities. The main house consists of 21 rooms, including three living rooms, a dining room, three suites, one with a dressing room, two bedrooms, eight bathrooms, two kitchens, and a pantry.
The annex, with a gross area of 392 sqm, spans over two floors and has direct access from Rua Pau de Bandeira. It includes a duplex T5 apartment with 280 sqm, including a 40 sqm terrace. The garage, with street access, has an area of 112 sqm and can accommodate four cars.
There is a large garden of 292 sqm with various fruit trees and a lawn area, offering complete privacy. The property is in good condition but requires refurbishment and general modernization.
The street where the mansion is located is considered one of the most prestigious, beautiful, and peaceful in the traditional neighborhood of Lapa. It is an area of Embassies, including the Embassy of the United States, Embassy of the Netherlands, Embassy of China, Embassy of Romania, Embassy of Bulgaria, Luso-American Foundation, and Aga Khan Foundation. It is a residential area for the diplomatic corps. The property is 500 meters away from Largo and Jardim da Estrela, offering a complete range of local shops, services, schools, and transportation network, including the future Metro station expected to open in 2025, and 3 minutes walking distance from the future station on Avenida Infante Santo. It is a five-minute drive from Príncipe Real, Campo de Ourique, and 10 minutes from Amoreiras Shopping Centre, Chiado, Praça Marquês de Pombal, Avenida da Liberdade, and the riverside area of the city, descending Avenida Infante Santo.
This mansion is a 10-minute walk from the Tagus River, the Museum of Ancient Art, Santa Maria College, Our Garden College, Nursery, and Kindergarten, and 15 minutes from Salesianos de Lisboa College, João de Deus College, and Pedro Nunes High School. It is a 10-minute drive from the French Lycée Charles Lepierre, Redbridge School, and 20 minutes from the Deutsche Schule Lissabon. It is located near ISEG, the Superior Institute of Economics and Management of the University of Lisbon, 5 minutes from IADE - Creative University, and 10 minutes from the Autonomous University of Lisbon. It is a 15-minute walk from Rato Metro Station and Santos Train Station. It is 10 minutes from the main road axes of the city, such as the A5, North-South Axis, Marginal, CREL, A2, access to the 25th of April Bridge and IC19, and 20 minutes by car from Lisbon Airport and 35 minutes from the center of Cascais. It is 20 minutes from the beaches of Costa da Caparica, Cascais, and Guincho.
Contact
House 5 Bedrooms +1
Carcavelos e Parede, Cascais, Distrito de Lisboa
Used · 309m²
With Garage
buy
1.650.000 €
5+1 bedroom villa with 309.40 sqm of gross construction area, garden, and garage, situated on a plot of land measuring 430 sqm, in Quinta dos Lombos Sul, Carcavelos, Cascais. The house is spread over four floors. The ground floor features a living room, dining room, kitchen, laundry room, office, and guest bathroom. The 1st floor consists of three bedrooms, one of which is a suite, and a bathroom. On the 3rd floor, you will find the master suite with a walk-in closet and a study room/office. Here, by going up, you have access to a lookout point. The -1 floor offers a storage room. The house is surrounded by balconies on the 1st floor and covered patios on the ground floor. Highlights include an independent garage and a barbecue area. Access to the outdoor area, where the garden is located, is through doors located in different areas of the house. It also features photovoltaic and solar panels.
Located in Carcavelos, it offers excellent services, transportation, and commerce. It is a 5-minute walk from St Julian’s School Carcavelos and the Nova School of Business and Economics. It is a 10-minute drive from Carcavelos Beach and Colégio Marista in Carcavelos. It is a 15-minute drive from Salesianos do Estoril, CUF Cascais Hospital, and Cascais Hospital. It is 15 minutes from the center of Cascais and 20 minutes from the center of Lisbon. It is 25 minutes from Humberto Delgado Airport in Lisbon.
Located in Carcavelos, it offers excellent services, transportation, and commerce. It is a 5-minute walk from St Julian’s School Carcavelos and the Nova School of Business and Economics. It is a 10-minute drive from Carcavelos Beach and Colégio Marista in Carcavelos. It is a 15-minute drive from Salesianos do Estoril, CUF Cascais Hospital, and Cascais Hospital. It is 15 minutes from the center of Cascais and 20 minutes from the center of Lisbon. It is 25 minutes from Humberto Delgado Airport in Lisbon.
Contact
6 bedroom Villa (V6) in Casal dos Apréstimos, Ramada - Odivelas, 15 min from Lisbon
House 6 Bedrooms Duplex
Bairro Casal dos Apréstimos (Ramada), Ramada e Caneças, Odivelas, Distrito de Lisboa
Used · 240m²
With Garage
buy
850.000 €
VIRTUAL TOUR (360º) available on the agency’s website and on some real estate portals.
***
Between the Jardim da Radial Urbanization and the Jardim da Amoreira Urbanization, in the Casal dos Apréstimos neighbourhood, we present a 6 bedroom villa. Modern architecture, in good condition.
Residence:
- Good areas;
- Kitchen equipped with ceramic hob, extractor fan, electric oven, microwave, combined fridge, dishwasher and washing machine.
- Central heating;
- Central vacuum;
- Six bedrooms, two of which are suites;
- Five bathrooms, three complete.
General characteristics:
-Swimming pool;
- Barbecue and wood oven;
- Oscilloating window frames with double glazing;
- Thermal blinds with electric drive;
- Structured network for multimedia (fibre or cable) and data (computer network) distribution.
- Mechanical ventilation in sanitary facilities for vapour extraction;
- Armored door;
- Box for three vehicles.
Take note of the areas (m2), by floor.
FLOOR 0:
- Living room (30.5) with fireplace and balcony;
- Fully equipped kitchen (22.7), dining area and access to the outside (barbecue and swimming pool).
- Bedroom 5 (18.6) with built-in wardrobe and balcony
- Circulation area (4);
- Service WC (3.2).
FLOOR 1:
- Suite 1 (18) with built-in wardrobe and bathroom (5,3) with window;
- Suite 2 (14) with built-in wardrobe and toilet (3,7);
- Bedroom 3 (14.5) with built-in wardrobe;
- Bedroom 4 (11.3) with built-in wardrobe and balcony;
- WC (5.8);
- Circulation area (6.4).
FLOOR -1:
- Room 6 (13);
- Service toilet (3);
- Garage (59) with motorised gate;
- Circulation area (7).
Living area, with garage: 240 m2
Various valences to consider (meters/kilometres):
- Externato Flor do Campo, 200 m
- Pharmacy, 400 m
- EB1/JI Casal dos Apréstimos, 550 m
- Pingo Doce, 700 m
- BP gas station, 700 m
- IC22, 1.4 km
- Continente de Loures, 2.2 km
- CREL, 2.3 km
- Hospital Beatriz Ângelo, 2.5 km
- Mister Stolen / Carriche Causeway 4.7 km
Useful services to consider in the area within 30 min distance:
- Public and private kindergartens
- Public and private schools
- Public and private hospitals
- Home Veterinary Services
- Public and private veterinary hospitals
- Public transport
-Airport
- Shopping Centers
-Pharmacies
-Pools
-Gyms
-Restaurants
-Bakeries
-Supermarkets
-Cafes
-Laundries
- And other services
Do not hesitate and schedule a visit.
***
We provide support in contracting bank financing.
***
The information provided, even if accurate, does not dispense with its confirmation, nor can it be considered binding.
***
Areas in meters or square meters.
***
Between the Jardim da Radial Urbanization and the Jardim da Amoreira Urbanization, in the Casal dos Apréstimos neighbourhood, we present a 6 bedroom villa. Modern architecture, in good condition.
Residence:
- Good areas;
- Kitchen equipped with ceramic hob, extractor fan, electric oven, microwave, combined fridge, dishwasher and washing machine.
- Central heating;
- Central vacuum;
- Six bedrooms, two of which are suites;
- Five bathrooms, three complete.
General characteristics:
-Swimming pool;
- Barbecue and wood oven;
- Oscilloating window frames with double glazing;
- Thermal blinds with electric drive;
- Structured network for multimedia (fibre or cable) and data (computer network) distribution.
- Mechanical ventilation in sanitary facilities for vapour extraction;
- Armored door;
- Box for three vehicles.
Take note of the areas (m2), by floor.
FLOOR 0:
- Living room (30.5) with fireplace and balcony;
- Fully equipped kitchen (22.7), dining area and access to the outside (barbecue and swimming pool).
- Bedroom 5 (18.6) with built-in wardrobe and balcony
- Circulation area (4);
- Service WC (3.2).
FLOOR 1:
- Suite 1 (18) with built-in wardrobe and bathroom (5,3) with window;
- Suite 2 (14) with built-in wardrobe and toilet (3,7);
- Bedroom 3 (14.5) with built-in wardrobe;
- Bedroom 4 (11.3) with built-in wardrobe and balcony;
- WC (5.8);
- Circulation area (6.4).
FLOOR -1:
- Room 6 (13);
- Service toilet (3);
- Garage (59) with motorised gate;
- Circulation area (7).
Living area, with garage: 240 m2
Various valences to consider (meters/kilometres):
- Externato Flor do Campo, 200 m
- Pharmacy, 400 m
- EB1/JI Casal dos Apréstimos, 550 m
- Pingo Doce, 700 m
- BP gas station, 700 m
- IC22, 1.4 km
- Continente de Loures, 2.2 km
- CREL, 2.3 km
- Hospital Beatriz Ângelo, 2.5 km
- Mister Stolen / Carriche Causeway 4.7 km
Useful services to consider in the area within 30 min distance:
- Public and private kindergartens
- Public and private schools
- Public and private hospitals
- Home Veterinary Services
- Public and private veterinary hospitals
- Public transport
-Airport
- Shopping Centers
-Pharmacies
-Pools
-Gyms
-Restaurants
-Bakeries
-Supermarkets
-Cafes
-Laundries
- And other services
Do not hesitate and schedule a visit.
***
We provide support in contracting bank financing.
***
The information provided, even if accurate, does not dispense with its confirmation, nor can it be considered binding.
***
Areas in meters or square meters.
Contact
Excelente Moradia T4 com Garagem, Churrasqueira e Sótão na Silveira!!!
House 4 Bedrooms
Silveira, Torres Vedras, Distrito de Lisboa
Used · 186m²
buy
365.000 €
Excelente Moradia T4 com Garagem, Churrasqueira e Sótão na Silveira!!!
-Moradia T4 de 02 pisos e sótão, distribuída da seguinte forma:
Rés do chão: Sala ampla com lareira e recuperador de calor, hall de circulação com despensa e casa de banho com poliban e janela; cozinha espaçosa equipada com ( placa de indução, forno, exaustor, frigorífico, máquina de lavar louça e roupa);
-Caldeira para aquecimento de água e aquecimento central a gás natural.
-Garagem com portão automático;
No 1º andar: hall dos quartos, 04 quartos, todos eles com varanda, um WC com banheira e janela;
- Sótão aproveitado com três janelas velux e aquecimento central, para usufruir conforme a sua necessidade;
-Contamos com um ótimo espaço de logradouro com Jardim, uma lavandaria e um Barbecue com bancada de lavagem, ambos fechados para sua maior comodidade.
- Moradia equipada com aquecimento central, 2 painéis solares para produzir eletricidade, alarme, intercomunicador e janelas oscilobatentes.
-Localiza-se numa zona com todo o tipo de bens e serviços, perto de uma paragem do autocarro com transportes para o colégio Externato de Penafirme até ao 12º ano, e para Torres Vedras e Santa Cruz ( praia de Santa Cruz a 4 km), perto da junta da freguesia, escola primária, creche, centro de dia e centro de saúde, farmácia, Bancos.
-Próximo ao Pingo Doce, Intermarché e Mini Preço.
-Está em fase de construção um agrupamento escolar que irá valorizar de certeza ainda mais esta zona.
-Excelente moradia, situada no Centro da Silveira, a 5 minutos da Praia de Santa Cruz, com excelentes acessos, inserida em uma rua muito tranquila.
-Tratamos do seu processo de crédito, apresentando as melhores soluções para si, através de intermediário de crédito certificado pelo Banco de Portugal.
- Dispomos de Intermediário de crédito certificado pelo Banco de Portugal para tratar do seu processo de crédito.
Para mais informações contactar : Rute Ferreira Imobiliária Lda
-Moradia T4 de 02 pisos e sótão, distribuída da seguinte forma:
Rés do chão: Sala ampla com lareira e recuperador de calor, hall de circulação com despensa e casa de banho com poliban e janela; cozinha espaçosa equipada com ( placa de indução, forno, exaustor, frigorífico, máquina de lavar louça e roupa);
-Caldeira para aquecimento de água e aquecimento central a gás natural.
-Garagem com portão automático;
No 1º andar: hall dos quartos, 04 quartos, todos eles com varanda, um WC com banheira e janela;
- Sótão aproveitado com três janelas velux e aquecimento central, para usufruir conforme a sua necessidade;
-Contamos com um ótimo espaço de logradouro com Jardim, uma lavandaria e um Barbecue com bancada de lavagem, ambos fechados para sua maior comodidade.
- Moradia equipada com aquecimento central, 2 painéis solares para produzir eletricidade, alarme, intercomunicador e janelas oscilobatentes.
-Localiza-se numa zona com todo o tipo de bens e serviços, perto de uma paragem do autocarro com transportes para o colégio Externato de Penafirme até ao 12º ano, e para Torres Vedras e Santa Cruz ( praia de Santa Cruz a 4 km), perto da junta da freguesia, escola primária, creche, centro de dia e centro de saúde, farmácia, Bancos.
-Próximo ao Pingo Doce, Intermarché e Mini Preço.
-Está em fase de construção um agrupamento escolar que irá valorizar de certeza ainda mais esta zona.
-Excelente moradia, situada no Centro da Silveira, a 5 minutos da Praia de Santa Cruz, com excelentes acessos, inserida em uma rua muito tranquila.
-Tratamos do seu processo de crédito, apresentando as melhores soluções para si, através de intermediário de crédito certificado pelo Banco de Portugal.
- Dispomos de Intermediário de crédito certificado pelo Banco de Portugal para tratar do seu processo de crédito.
Para mais informações contactar : Rute Ferreira Imobiliária Lda
Contact
House 3 Bedrooms Triplex
Cascais e Estoril, Distrito de Lisboa
Used · 155m²
With Garage
buy
895.000 €
Fantastic 3 bedroom villa in Estoril, with lots of natural light, with garden and porch, located in a quiet area of villas
The villa is inserted in a plot of land with 335m2, with construction area of 238m2 and useful area of 155m2
Solar orientation East/South
The villa is constituted as follows:
Basement:
Garage with gross area of 80m2 for 2 cars, storage area and Social WC
Ground floor:
Living room with 40m2, with fireplace and stove that is distributed to all divisions, with access to the garden and porch
Kitchen with 18m2, with access to the garden fully equipped with induction hob, oven, extractor fan, microwave, washing machine, dryer and dishwasher
Social WC with 2,90m2
Upper floor:
Suite with 16,30m2, with a small balcony, built-in closet, WC with 5,30m2 with shower base
2 bedrooms with built-in wardrobes both with 13,10m2
Toilet with 3,90m2 with shower base
The villa also has:
Solar panels and heat pump for heating of sanitary waters
Photovoltaic system for energy (energy category A+)
Air conditioning
Electric blinds
Double glazing
Alarm
Video surveillance
Automatic gate
Automatic watering
Located next to the Estoril Golf Course, close to Pingo Doce and all kinds of commerce
The villa is inserted in a plot of land with 335m2, with construction area of 238m2 and useful area of 155m2
Solar orientation East/South
The villa is constituted as follows:
Basement:
Garage with gross area of 80m2 for 2 cars, storage area and Social WC
Ground floor:
Living room with 40m2, with fireplace and stove that is distributed to all divisions, with access to the garden and porch
Kitchen with 18m2, with access to the garden fully equipped with induction hob, oven, extractor fan, microwave, washing machine, dryer and dishwasher
Social WC with 2,90m2
Upper floor:
Suite with 16,30m2, with a small balcony, built-in closet, WC with 5,30m2 with shower base
2 bedrooms with built-in wardrobes both with 13,10m2
Toilet with 3,90m2 with shower base
The villa also has:
Solar panels and heat pump for heating of sanitary waters
Photovoltaic system for energy (energy category A+)
Air conditioning
Electric blinds
Double glazing
Alarm
Video surveillance
Automatic gate
Automatic watering
Located next to the Estoril Golf Course, close to Pingo Doce and all kinds of commerce
Contact
Moradia Isolada T3 junto ao Mercado de Cascais!
House 3 Bedrooms
Cascais e Estoril, Distrito de Lisboa
Used · 119m²
buy
349.999 €
Moradia T3, com imenso potencial, junto ao Mercado Cascais!
Esta Moradia Isolada está inserida numa zona residencial de moradias, a poucos minutos do centro histórico da bela Vila de Cascais e da sua ampla oferta de serviços.
O imóvel é constituído por dois pisos, comunicados por uma escada em madeira:
PISO 0
- 2 Salas
- Cozinha
- Despensa
- WC com banheira
- Hall de entrada
PISO 1
- 3 Quartos
- WC com banheira
O espaço exterior dispõe de 100 m2 de área nas traseiras, com comunicação para a Cozinha que poderá ser transformado numa zona de lazer magnífica; e, Garagem fechada com 15m2 com janela e capacidade para uma viatura.
A sua localização privilegiada, coloca-nos junto a todo o tipo de Comércio, Restaurantes, Hipermercados, Farmácias, Bancos, Hotéis, assim como às belas praias de Cascais e Guincho. E garante fácil acesso à A5, A16 e à Avenida Marginal.
Para famílias com filhos em idade escolar, é importante referir que este imóvel se encontra a uma curta distância das melhores escolas do país.
- King’s College School, que oferece aos alunos uma educação verdadeiramente global, com opção do currículo de Cambridge ou o bilingue.
- Park International School.
- Escolinha do Largo, conhecida pelo seu serviço de excelência.
Este imóvel tem imenso potencial, seja para viver com a sua família, para investimento ou vendendo após modernização.
Venha conhecer aquele que pode ser o seu projeto de vida!
NOTA: Este imóvel está arrendado a uma Senhora de 85 anos por 175€, com contrato vitalício.
O seu Sonho mora aqui!
Esta Moradia Isolada está inserida numa zona residencial de moradias, a poucos minutos do centro histórico da bela Vila de Cascais e da sua ampla oferta de serviços.
O imóvel é constituído por dois pisos, comunicados por uma escada em madeira:
PISO 0
- 2 Salas
- Cozinha
- Despensa
- WC com banheira
- Hall de entrada
PISO 1
- 3 Quartos
- WC com banheira
O espaço exterior dispõe de 100 m2 de área nas traseiras, com comunicação para a Cozinha que poderá ser transformado numa zona de lazer magnífica; e, Garagem fechada com 15m2 com janela e capacidade para uma viatura.
A sua localização privilegiada, coloca-nos junto a todo o tipo de Comércio, Restaurantes, Hipermercados, Farmácias, Bancos, Hotéis, assim como às belas praias de Cascais e Guincho. E garante fácil acesso à A5, A16 e à Avenida Marginal.
Para famílias com filhos em idade escolar, é importante referir que este imóvel se encontra a uma curta distância das melhores escolas do país.
- King’s College School, que oferece aos alunos uma educação verdadeiramente global, com opção do currículo de Cambridge ou o bilingue.
- Park International School.
- Escolinha do Largo, conhecida pelo seu serviço de excelência.
Este imóvel tem imenso potencial, seja para viver com a sua família, para investimento ou vendendo após modernização.
Venha conhecer aquele que pode ser o seu projeto de vida!
NOTA: Este imóvel está arrendado a uma Senhora de 85 anos por 175€, com contrato vitalício.
O seu Sonho mora aqui!
Contact
House 3 Bedrooms +3
Madorna (Parede), Carcavelos e Parede, Cascais, Distrito de Lisboa
Used · 180m²
buy
550.000 €
Refª. MLXM6212 - Moradia T3+3 em Madorna.
Moradia com 4 assoalhadas e parte anexa com 3 divisões assoalhadas extra, localizada na Madorna, zona da Parede.
No RC apresenta-se uma sala de estar com 20 m2, ampla sala de jantar, com lareira, com 35m2 e casa de banho de serviço com 2m2; ampla cozinha remodelada com 30m2 e pequena despensa para arrumação. Dispõe de mosaico na sala e cozinha.
No 1º andar temos hall de acesso aos 3 quartos de 6m2; casa de banho completa (com banheira) de 7m2; suite de 17m2 (com casa de banho completa de 5m2 com base duche) com roupeiro embutido de 3 portas, com acesso a varanda e piso superior com churrasqueira e espaço para arrumos; quarto de 25m2 com roupeiro embutido de 3 portas e quarto de 15 m2 com roupeiro embutido de 2 portas. Colocação de soalho flutuante no hall e quartos.
Colocação de caixilharia nova com vidros duplos e estores eléctricos.
Na parte anexa, dispõe de cozinha a ser renovada e mais 3 assoalhadas, com casa de banho completa e acesso a pequeno logradouro com espaço para churrasqueira.
Localizada em zona de moradias e num bairro muito calmo e familiar.
Com proximidade a comércio, restauração e rápido acesso à auto-estrada A5 e via marginal que dá acesso às praias da linha de Cascais.
Em fase final de remodelação.
Marque já sua visita!!
Moradia com 4 assoalhadas e parte anexa com 3 divisões assoalhadas extra, localizada na Madorna, zona da Parede.
No RC apresenta-se uma sala de estar com 20 m2, ampla sala de jantar, com lareira, com 35m2 e casa de banho de serviço com 2m2; ampla cozinha remodelada com 30m2 e pequena despensa para arrumação. Dispõe de mosaico na sala e cozinha.
No 1º andar temos hall de acesso aos 3 quartos de 6m2; casa de banho completa (com banheira) de 7m2; suite de 17m2 (com casa de banho completa de 5m2 com base duche) com roupeiro embutido de 3 portas, com acesso a varanda e piso superior com churrasqueira e espaço para arrumos; quarto de 25m2 com roupeiro embutido de 3 portas e quarto de 15 m2 com roupeiro embutido de 2 portas. Colocação de soalho flutuante no hall e quartos.
Colocação de caixilharia nova com vidros duplos e estores eléctricos.
Na parte anexa, dispõe de cozinha a ser renovada e mais 3 assoalhadas, com casa de banho completa e acesso a pequeno logradouro com espaço para churrasqueira.
Localizada em zona de moradias e num bairro muito calmo e familiar.
Com proximidade a comércio, restauração e rápido acesso à auto-estrada A5 e via marginal que dá acesso às praias da linha de Cascais.
Em fase final de remodelação.
Marque já sua visita!!
Contact
House 4 Bedrooms +1 Duplex
Alcabideche, Cascais, Distrito de Lisboa
Used · 193m²
With Garage
buy
575.000 €
Moradia de tipologia T4+1, inserida em zona residencial tranquila e reservada, dotada de ótima exposição solar, excelentes acessos e vasta oferta de serviços em redor.
O imóvel conta com três pisos e cave. O piso térreo é composto por um belíssimo salão de 30m2 com acesso a varanda de 5m2, sala de estar de 9m2, sala de jantar de 13m2, hall de entrada de 13m2, cozinha com 9m2, despensa de 5m2, casa de banho de 3m2 e zona de circulação com 7m2. O piso superior dispõe de três quartos com a área de 10m2 cada um, sendo que um deles conta com varanda de 5m2, uma simpática suíte de 16m2 com casa de banho privativa de 8m2 e acesso a varanda de 4m2, um hall de quartos de 10m2 e casa de banho comum de 6m2.
No segundo piso contamos com um sótão de 26m2, portador de um bom potencial para aproveitamento.
A cave, de 115m2, encontra-se distribuída por garagem de 98m2, casa de banho de 4m2, lavandaria de 6m2, bar/adega de 20m2, uma saleta e zona de arrumos, ambas com 6m2.
Dispõe de jardim, várias varandas, um terraço com 10m2 e a área de estacionamento permite-nos a colocação de 7 a 9 viaturas.
A propriedade localiza-se a 1500 metros do centro da Vila de Cascais, repleta de comercio de qualidade, bons restaurantes e pastelarias, apetecíveis praias , excelentes escolas, entre muitas outras ofertas que fazem desta Vila um local fantástico para viver.
Não perca esta oportunidade! Marque já a sua visita!
REF.5200WE
Cascais é uma estância balnear em Portugal, imediatamente a oeste de Lisboa. É conhecida pelas suas praias de areia e pela marina movimentada. O centro histórico alberga a Fortaleza da Nossa Senhora da Luz medieval e o Palácio da Cidadela, um antigo retiro real. Nas proximidades encontra-se a igreja caiada de Nossa Senhora da Assunção, com azulejos vitrificados. A Casa das Histórias Paula Rego exibe as pinturas da artista portuguesa num edifício moderno.
.
.
* Todas as informações apresentadas não têm qualquer carácter vinculativo, não dispensa a confirmação por parte da mediadora, bem como a consulta da documentação do imóvel *
.
.
Procuramos proporcionar bons negócios e simplificar os processos aos nossos clientes. O nosso crescimento tem sido exponencial e sustentado.
.
.
Necessita de crédito? Sem preocupações! Somos uma intermediadora e tratamos de todo o processo até ao dia da escritura. Explique-nos a sua situação e nós procuramos o banco que lhe proporciona as melhores condições de financiamento.
O imóvel conta com três pisos e cave. O piso térreo é composto por um belíssimo salão de 30m2 com acesso a varanda de 5m2, sala de estar de 9m2, sala de jantar de 13m2, hall de entrada de 13m2, cozinha com 9m2, despensa de 5m2, casa de banho de 3m2 e zona de circulação com 7m2. O piso superior dispõe de três quartos com a área de 10m2 cada um, sendo que um deles conta com varanda de 5m2, uma simpática suíte de 16m2 com casa de banho privativa de 8m2 e acesso a varanda de 4m2, um hall de quartos de 10m2 e casa de banho comum de 6m2.
No segundo piso contamos com um sótão de 26m2, portador de um bom potencial para aproveitamento.
A cave, de 115m2, encontra-se distribuída por garagem de 98m2, casa de banho de 4m2, lavandaria de 6m2, bar/adega de 20m2, uma saleta e zona de arrumos, ambas com 6m2.
Dispõe de jardim, várias varandas, um terraço com 10m2 e a área de estacionamento permite-nos a colocação de 7 a 9 viaturas.
A propriedade localiza-se a 1500 metros do centro da Vila de Cascais, repleta de comercio de qualidade, bons restaurantes e pastelarias, apetecíveis praias , excelentes escolas, entre muitas outras ofertas que fazem desta Vila um local fantástico para viver.
Não perca esta oportunidade! Marque já a sua visita!
REF.5200WE
Cascais é uma estância balnear em Portugal, imediatamente a oeste de Lisboa. É conhecida pelas suas praias de areia e pela marina movimentada. O centro histórico alberga a Fortaleza da Nossa Senhora da Luz medieval e o Palácio da Cidadela, um antigo retiro real. Nas proximidades encontra-se a igreja caiada de Nossa Senhora da Assunção, com azulejos vitrificados. A Casa das Histórias Paula Rego exibe as pinturas da artista portuguesa num edifício moderno.
.
.
* Todas as informações apresentadas não têm qualquer carácter vinculativo, não dispensa a confirmação por parte da mediadora, bem como a consulta da documentação do imóvel *
.
.
Procuramos proporcionar bons negócios e simplificar os processos aos nossos clientes. O nosso crescimento tem sido exponencial e sustentado.
.
.
Necessita de crédito? Sem preocupações! Somos uma intermediadora e tratamos de todo o processo até ao dia da escritura. Explique-nos a sua situação e nós procuramos o banco que lhe proporciona as melhores condições de financiamento.
Contact
House 6 Bedrooms Duplex
Loures, Distrito de Lisboa
Used · 265m²
With Garage
buy
890.000 €
Ref.ª: MJUM6934 - Moradia Bifamiliar c/ Piscina | Centro de Loures
Localizada no centro da cidade de Loures, junto ao Tribunal de Loures e do Parque da Cidade, com acesso a zona de restauração, áreas de lazer e diversos espaços verdes.
Futuramente, a poucos metros deste imóvel, ficará situada a nova estação de Metro da Linha Violeta, que servirá os concelhos de Loures e Odivelas.
Com uma área total de terreno de 462m2, esta moradia é composta por 2 pisos independentes, uma garagem com 23m2 e ainda espaço exterior para parqueamento de até 2 viaturas.
O exterior conta com uma piscina, a tardoz, casa das máquinas, logradouro circundante à moradia, e ainda um anexo com área de churrasqueira que conta com o apoio de um forno a lenha, grelhador e uma cozinha, para maior comodidade e deleite.
Os pisos dispõem-se e compõem-se da seguinte forma:
> No PISO 1 (superior), encontra-se uma ampla sala com mais de 37m2, com lareira e com acesso a uma varanda. A cozinha (com marquise) reúne uma área superior a 22m2 , totalmente equipada, com eletrodomésticos encastrados.
Totaliza 4 quartos, com áreas compreendidas entre os 9m2 e os 15m2, sendo um deles uma suíte com WC completo. Um dos quartos dispõe de uma ampla varanda com cerca de 10m2.
O WC comum dispõe de poliban e conta com uma janela.
> No PISO 0 (térreo) podemos encontrar um salão com 40m2, bastante amplo e luminoso, com excelente exposição solar, e uma cozinha com mais de 22m2 (com marquise), que conta com termoacumulador, exaustor e uma placa de vitrocerâmica.
Existem 2 quartos, um deles uma suíte com 17,60m2 e um quarto com mais de 14m2. O WC social (4,30m2) dispõe de poliban e tem uma janela.
Esta moradia, inserida num lote de 460m2, conta ainda com um terraço, acessível pelo logradouro do piso térreo, com uma área coberta.
A nível de acabamentos e equipamentos, o PISO 1 (superior) dispõe de ar condicionado nos quartos e na sala, toalheiros aquecidos, iluminação embutida, piso cerâmico na cozinha, nos corredores e WCs, e piso de madeira na sala e nos quartos.
O PISO 0 já possui algumas melhorias também, nomeadamente chão de madeira na sala, quartos e corredores.
* No geral, foram realizadas algumas obras de remodelação, no que diz respeito a canalizações e parte elétrica.
Marque já a sua visita!
Localizada no centro da cidade de Loures, junto ao Tribunal de Loures e do Parque da Cidade, com acesso a zona de restauração, áreas de lazer e diversos espaços verdes.
Futuramente, a poucos metros deste imóvel, ficará situada a nova estação de Metro da Linha Violeta, que servirá os concelhos de Loures e Odivelas.
Com uma área total de terreno de 462m2, esta moradia é composta por 2 pisos independentes, uma garagem com 23m2 e ainda espaço exterior para parqueamento de até 2 viaturas.
O exterior conta com uma piscina, a tardoz, casa das máquinas, logradouro circundante à moradia, e ainda um anexo com área de churrasqueira que conta com o apoio de um forno a lenha, grelhador e uma cozinha, para maior comodidade e deleite.
Os pisos dispõem-se e compõem-se da seguinte forma:
> No PISO 1 (superior), encontra-se uma ampla sala com mais de 37m2, com lareira e com acesso a uma varanda. A cozinha (com marquise) reúne uma área superior a 22m2 , totalmente equipada, com eletrodomésticos encastrados.
Totaliza 4 quartos, com áreas compreendidas entre os 9m2 e os 15m2, sendo um deles uma suíte com WC completo. Um dos quartos dispõe de uma ampla varanda com cerca de 10m2.
O WC comum dispõe de poliban e conta com uma janela.
> No PISO 0 (térreo) podemos encontrar um salão com 40m2, bastante amplo e luminoso, com excelente exposição solar, e uma cozinha com mais de 22m2 (com marquise), que conta com termoacumulador, exaustor e uma placa de vitrocerâmica.
Existem 2 quartos, um deles uma suíte com 17,60m2 e um quarto com mais de 14m2. O WC social (4,30m2) dispõe de poliban e tem uma janela.
Esta moradia, inserida num lote de 460m2, conta ainda com um terraço, acessível pelo logradouro do piso térreo, com uma área coberta.
A nível de acabamentos e equipamentos, o PISO 1 (superior) dispõe de ar condicionado nos quartos e na sala, toalheiros aquecidos, iluminação embutida, piso cerâmico na cozinha, nos corredores e WCs, e piso de madeira na sala e nos quartos.
O PISO 0 já possui algumas melhorias também, nomeadamente chão de madeira na sala, quartos e corredores.
* No geral, foram realizadas algumas obras de remodelação, no que diz respeito a canalizações e parte elétrica.
Marque já a sua visita!
Contact
House 3 Bedrooms
Ajuda, Lisboa, Distrito de Lisboa
Used · 120m²
buy
595.500 €
Ref:2377-V3UJL
Deed Offering (*)
Two refurbished villas with two floors and patio located in the University Pole Help / Lisbon.
Trade and services and transport in the area.
Composed by:
Connected villas with a total of 9 bedrooms fully equipped with appliances, 3 WC ́S w / shower base, washbasin and toilet.
Photos of the work still ongoing.
The information provided does not dispense with its confirmation nor can it be considered binding.
We take care of your credit process, without bureaucracies and without costs. Credit Intermediary No. 0002292.
(*) Offer of deed in Notary Office referenced by Alvarez Marinho.
Deed Offering (*)
Two refurbished villas with two floors and patio located in the University Pole Help / Lisbon.
Trade and services and transport in the area.
Composed by:
Connected villas with a total of 9 bedrooms fully equipped with appliances, 3 WC ́S w / shower base, washbasin and toilet.
Photos of the work still ongoing.
The information provided does not dispense with its confirmation nor can it be considered binding.
We take care of your credit process, without bureaucracies and without costs. Credit Intermediary No. 0002292.
(*) Offer of deed in Notary Office referenced by Alvarez Marinho.
Contact
House 5 Bedrooms Duplex
União Freguesias Santa Maria, São Pedro e Matacães, Torres Vedras, Distrito de Lisboa
Used · 600m²
With Garage
buy
1.600.000 €
Ref: 2759-V5UJM
Propriedade com 11.850m2 a 5 minutos de Torres Vedras, 35 minutos de Lisboa e 15 minutos da praia de Santa Cruz.
Inclui Moradia V5 com Piscina. Ao longo da propriedade encontram-se jardins, terraços, zona agrícola e canil.
Composta por:
Piso - 1
Hall, sala de jogos, adega, cozinha, arrumos, wc e garagem.
Piso 0
Hall, circulação, sala de jantar, cozinha, lavandaria, escritório, quarto, wc, 2 suites, sala de estar e jardim interior. Acesso piso - 1. Pátios e terraços.
Exterior
Espaço de apoio a piscina, barbecue e arrecadação, poço, furo, depósitos de água e barracão.
Localizada em zona privada e sossegada com boa exposição solar, INVESTIMENTO, parecer (PIP) da Câmara Municipal de Torres Vedras para loteamento, 12 lotes.
A informação disponibilizada, ainda que precisa, não dispensa a sua confirmação nem pode ser considerada vinculativa.
Tratamos do seu processo de crédito, sem burocracias e sem custos. Intermediário de Crédito n.º 0002292.
Propriedade com 11.850m2 a 5 minutos de Torres Vedras, 35 minutos de Lisboa e 15 minutos da praia de Santa Cruz.
Inclui Moradia V5 com Piscina. Ao longo da propriedade encontram-se jardins, terraços, zona agrícola e canil.
Composta por:
Piso - 1
Hall, sala de jogos, adega, cozinha, arrumos, wc e garagem.
Piso 0
Hall, circulação, sala de jantar, cozinha, lavandaria, escritório, quarto, wc, 2 suites, sala de estar e jardim interior. Acesso piso - 1. Pátios e terraços.
Exterior
Espaço de apoio a piscina, barbecue e arrecadação, poço, furo, depósitos de água e barracão.
Localizada em zona privada e sossegada com boa exposição solar, INVESTIMENTO, parecer (PIP) da Câmara Municipal de Torres Vedras para loteamento, 12 lotes.
A informação disponibilizada, ainda que precisa, não dispensa a sua confirmação nem pode ser considerada vinculativa.
Tratamos do seu processo de crédito, sem burocracias e sem custos. Intermediário de Crédito n.º 0002292.
Contact
House 3 Bedrooms
Centro, Marvila, Lisboa, Distrito de Lisboa
Used · 319m²
buy
990.000 €
Warehouse/villa with 319 sqm of implementation area and an approved architectural project for a 3-bedroom villa, with a swimming pool and parking space with a total construction area of 325 sqm and an outdoor area of 158 sqm, located in Marvila, Lisbon. The project was designed by the famous architect António Costa Lima and consists of the following: Ground floor - Suite with private garden, closet, and small office; Laundry room and pantry; Dining room and open-plan kitchen leading to the garden; Guest bathroom; Bathroom for the bedrooms; 2 bedrooms with mezzanine and direct access to the garden; Storage room. First floor - The first floor consists of an open-plan living room with two levels: a living area with a fireplace and access to the terrace and pool; Office/library with access to a balcony with a partial river view.
The warehouse/villa is located in an area undergoing significant transformation, with new developments, restaurants, commerce, services, and public transport. It is within a 5-minute walking distance from the Tagus River, within a 5-minute driving distance from Lisbon Airport, and 10 minutes from Parque das Nações, the train station, Oriente metro station, Vasco da Gama Shopping Center, Pavilhão do Conhecimento, Oceanarium, and Altice Arena. It also benefits from a cycling path along the riverside.
Exclusively for sale by JLL.
The warehouse/villa is located in an area undergoing significant transformation, with new developments, restaurants, commerce, services, and public transport. It is within a 5-minute walking distance from the Tagus River, within a 5-minute driving distance from Lisbon Airport, and 10 minutes from Parque das Nações, the train station, Oriente metro station, Vasco da Gama Shopping Center, Pavilhão do Conhecimento, Oceanarium, and Altice Arena. It also benefits from a cycling path along the riverside.
Exclusively for sale by JLL.
Contact
House 5 Bedrooms
Varatojo (São Pedro e Santiago), União Freguesias Santa Maria, São Pedro e Matacães, Torres Vedras, Distrito de Lisboa
Used · 410m²
With Garage
buy
699.000 €
- FOR SALE EXCLUSIVELY!!!!!!!!!!!!!!!!!!!!
- Detached single-storey houses, BI - family, with garden, swimming pool, set in plot 1080 m2
-Extraordinary Villas T3 and T2
- Large garden,
- Plot of 1080 m2,
- Constructed area of 670 m2,
- House 1: has a room with fireplace, living room, 3 bedrooms with built-in closets, 1 of them with a walk-in closet, 2 bathrooms, kitchen, balcony, barbecue; terrace
- House 2 : composed of rustic living room, dining room, 2 bedrooms with closet, bathroom, veranda, barbecue and terrace
- Both houses have independent use,
- Both kitchens are fully equipped with top quality ’Miele’ appliances
- Ceramic floor
- PVC windows
- Wc with cupboards and suspended crockery
- Poliban
- Massage columns
- Storage room
- Laundry room
- Cellar
- Large swimming pool
- Terraces in both houses
- Porch
- Vegetable garden
- Central heating
- Solar panels
- Heat pump
-Garage for 3 or 4 cars,
- Year of construction:2000
These houses have a privileged location, in Varatojo, near the city of Torres Vedras, from where you can enjoy a breathtaking landscape ...
If what you are looking for, is a house to live in together with your family, you have here a unique place...
With an excellent outdoor space, with barbecue area and wood oven, leisure area to be with your children and friends. This is undoubtedly the right house!
Mixed architecture between rustic and modern, excellent materials and top quality finishes.
For more information and or to visit contact: Rute Ferreira Lda
- Detached single-storey houses, BI - family, with garden, swimming pool, set in plot 1080 m2
-Extraordinary Villas T3 and T2
- Large garden,
- Plot of 1080 m2,
- Constructed area of 670 m2,
- House 1: has a room with fireplace, living room, 3 bedrooms with built-in closets, 1 of them with a walk-in closet, 2 bathrooms, kitchen, balcony, barbecue; terrace
- House 2 : composed of rustic living room, dining room, 2 bedrooms with closet, bathroom, veranda, barbecue and terrace
- Both houses have independent use,
- Both kitchens are fully equipped with top quality ’Miele’ appliances
- Ceramic floor
- PVC windows
- Wc with cupboards and suspended crockery
- Poliban
- Massage columns
- Storage room
- Laundry room
- Cellar
- Large swimming pool
- Terraces in both houses
- Porch
- Vegetable garden
- Central heating
- Solar panels
- Heat pump
-Garage for 3 or 4 cars,
- Year of construction:2000
These houses have a privileged location, in Varatojo, near the city of Torres Vedras, from where you can enjoy a breathtaking landscape ...
If what you are looking for, is a house to live in together with your family, you have here a unique place...
With an excellent outdoor space, with barbecue area and wood oven, leisure area to be with your children and friends. This is undoubtedly the right house!
Mixed architecture between rustic and modern, excellent materials and top quality finishes.
For more information and or to visit contact: Rute Ferreira Lda
Contact
House 7 Bedrooms
Belém, Lisboa, Distrito de Lisboa
Used · 495m²
With Garage
buy
7.000.000 €
7 Bedroom Villa of traditional architecture, fully renovated, with lounge area, lawned garden, swimming pool and views of the Tagus River, in one of the most prestigious residential neighborhoods of Belém.
Located in a prime area of Lisbon, the villa is close to restaurants, bars, supermarkets, schools and leisure areas. With easy access to main roads, only 200 meters from PaRK International School, 500 meters from Externato São José, 800 meters from São Francisco Xavier Hospital, 5 minutes from Jerónimos Monastery, 6 minutes from Ajuda Botanical Gardens, 7 minutes from Belém Tower, 15 minutes from Cascais line beaches and 18 minutes from Lisbon Airport.
Main Areas:
Floor 0
. Wine cellar
. Gymnasium
. Laundry
. WC
Floor 1
. Entrance Hall
. Living and dining room
. Fully equipped kitchen
. Pantry
. WC
Floor 2
. Bedroom with built-in wardrobe
. Bedroom with built-in wardrobe
. Bathroom
. Bedroom with built-in wardrobe
. Bedroom with built-in wardrobe
. Toilet
Floor 3
. Master Suite with built-in wardrobe and bathroom
. Office
Floor 4
. Living room with 180º river view
. Panoramic terrace
The property has a garage .
Villa equipped with wood burning stove and heating.
INSIDE LIVING operates in the luxury housing and property investment market. Our team offers a diverse range of excellent services to our clients, such as investor support services, ensuring all the assistance in the selection, purchase, sale or rental of properties, architectural design, interior design, banking and concierge services throughout the process.
Located in a prime area of Lisbon, the villa is close to restaurants, bars, supermarkets, schools and leisure areas. With easy access to main roads, only 200 meters from PaRK International School, 500 meters from Externato São José, 800 meters from São Francisco Xavier Hospital, 5 minutes from Jerónimos Monastery, 6 minutes from Ajuda Botanical Gardens, 7 minutes from Belém Tower, 15 minutes from Cascais line beaches and 18 minutes from Lisbon Airport.
Main Areas:
Floor 0
. Wine cellar
. Gymnasium
. Laundry
. WC
Floor 1
. Entrance Hall
. Living and dining room
. Fully equipped kitchen
. Pantry
. WC
Floor 2
. Bedroom with built-in wardrobe
. Bedroom with built-in wardrobe
. Bathroom
. Bedroom with built-in wardrobe
. Bedroom with built-in wardrobe
. Toilet
Floor 3
. Master Suite with built-in wardrobe and bathroom
. Office
Floor 4
. Living room with 180º river view
. Panoramic terrace
The property has a garage .
Villa equipped with wood burning stove and heating.
INSIDE LIVING operates in the luxury housing and property investment market. Our team offers a diverse range of excellent services to our clients, such as investor support services, ensuring all the assistance in the selection, purchase, sale or rental of properties, architectural design, interior design, banking and concierge services throughout the process.
Contact
House 12 Bedrooms
Loures, Distrito de Lisboa
Used · 400m²
With Garage
buy
897.000 €
Building in horizontal property in Loures, in a countryside area, located on a hill with a panoramic view over all of Lisbon, Vasco da Gama Bridge, airport and much more.
Building with an implantation area of 270 m2, consisting of 4 apartments with independent entrance, and a gross construction area of 715m2 well distributed over its 3 floors:
- On the ground floor we have on one side a 3 bedroom flat with a gross private area of 118m2 and on the other side a garage and a wine cellar.
- On the upper floor we have two 3 bedroom apartments with a gross private area of 110m2 and 118m2, completely refurbished;
- On the lower floor we have a 3 bedroom flat with a gross private area of 118m2;
Of these apartments, one needs a major renovation, another is in habitable condition and the other two are refurbished with quality. The building also has a water supply hole, a warehouse that can be used to support gardening, storage or for rent and an electric gate.
This construction is located on 470 m2 of land that are part of this horizontal property and is located in the middle of a rustic plot of land with 5880m2 whose area includes orchard, green spaces, unobstructed views and stunning landscapes.
Great investment for those looking for a property just a few minutes from Lisbon, in an area where nature brings peace, tranquillity and comfort with a total of about 12 bedrooms, 4 living rooms, 4 kitchens, 1 garage and 1 wine cellar, in addition to an attic and a 200 m2 warehouse, there are several options for this property.
1. Creation of a multi-family dwelling
2. College
3. Creation of a small condominium with 4 apartments
4. Development of a project for a home (can have about 20 rooms).
5. Development of a rural tourism project
Soon we have a barbecue area with lots of fresh air and greenery. We can’t forget the orange tree and the huge land that is in this residence that you can plant whatever you want.
The area is ideal for those who like the countryside. Property is located at the top of a mountain, (time travelled by car) is 2 minutes from the College, 2 minutes from the church, 3 minutes from the A9, 7 minutes from Lidl, 6 minutes from Pingo Doce, pharmacy 6 minutes, 8 minutes from Hospital Beatriz Ângelo, restaurants on average 10 minutes, ATM 6 minutes, 9 minutes from Praça da República. EASY ACCESS TO LISBON.
Building with an implantation area of 270 m2, consisting of 4 apartments with independent entrance, and a gross construction area of 715m2 well distributed over its 3 floors:
- On the ground floor we have on one side a 3 bedroom flat with a gross private area of 118m2 and on the other side a garage and a wine cellar.
- On the upper floor we have two 3 bedroom apartments with a gross private area of 110m2 and 118m2, completely refurbished;
- On the lower floor we have a 3 bedroom flat with a gross private area of 118m2;
Of these apartments, one needs a major renovation, another is in habitable condition and the other two are refurbished with quality. The building also has a water supply hole, a warehouse that can be used to support gardening, storage or for rent and an electric gate.
This construction is located on 470 m2 of land that are part of this horizontal property and is located in the middle of a rustic plot of land with 5880m2 whose area includes orchard, green spaces, unobstructed views and stunning landscapes.
Great investment for those looking for a property just a few minutes from Lisbon, in an area where nature brings peace, tranquillity and comfort with a total of about 12 bedrooms, 4 living rooms, 4 kitchens, 1 garage and 1 wine cellar, in addition to an attic and a 200 m2 warehouse, there are several options for this property.
1. Creation of a multi-family dwelling
2. College
3. Creation of a small condominium with 4 apartments
4. Development of a project for a home (can have about 20 rooms).
5. Development of a rural tourism project
Soon we have a barbecue area with lots of fresh air and greenery. We can’t forget the orange tree and the huge land that is in this residence that you can plant whatever you want.
The area is ideal for those who like the countryside. Property is located at the top of a mountain, (time travelled by car) is 2 minutes from the College, 2 minutes from the church, 3 minutes from the A9, 7 minutes from Lidl, 6 minutes from Pingo Doce, pharmacy 6 minutes, 8 minutes from Hospital Beatriz Ângelo, restaurants on average 10 minutes, ATM 6 minutes, 9 minutes from Praça da República. EASY ACCESS TO LISBON.
Contact
House 4 Bedrooms
Benfica, Lisboa, Distrito de Lisboa
Used · 124m²
buy
645.000 €
Semi-detached 4 bedroom villa, totally refurbished, inserted in a quiet neighbourhood in Benfica.
Composed by three floors, the whole villa offers an excellent sun exposure.
It comprises four bedrooms, a large dimensioned attic and a pleasant outdoor space at the rear of the property, with a barbecue where you can socialize with family or friends.
On the ground floor there is an ample living room with connection to the kitchen, a social bathroom, a pantry and a storage area outside.
The first floor is composed by three bedrooms and a full private bathroom, several wardrobes and many storage areas.
On the top floor there is a very versatile space with natural light, with plenty of storage and quite generous in size, which can work as a bedroom, an office or as a living area/ games´ room.
The outdoor space has an around 38 sqm area, with garden, barbecue area, dining area and a quite enjoyable living area, great for outdoor dining and as an extension of the living room.
The villa is equipped with air conditioning, fireplace with a heat recovery unit for comfort inside and the roof was also renovated to improve the thermal insulation.
It is coated with capoto, double glazed windows and doors, electrical blinds on all windows, suspended ceilings for insulation and lighting, video intercom and alarm.
Located near the train station of Benfica, in a quiet area, with easy parking and good road accesses and close to a vast shopping area in the surroundings of Estrada de Benfica, where among many other points of interest stand out the Pastry Fim de Século, Padaria Portuguesa (Portuguese Bakery), Baldaya Palace, Silva Porto Park, college Grão Vasco, several public schools, several banks and supermarkets, and multiple other services, all within a short walking distance.
It is close to the main accesses to the motorways and a 10 minutes’ walk from Benfica train station. A few minutes away from the Colombo Shopping Centre, the Hospitals of Luz and Lusíadas, and the football stadium of Sport Lisboa e Benfica.
Porta da Frente Christie’s is a real estate agency that has been operating in the market for more than two decades. Its focus lays on the highest quality houses and developments, not only in the selling market, but also in the renting market. The company was elected by the prestigious brand Christie’s International Real Estate to represent Portugal in the areas of Lisbon, Cascais, Oeiras and Alentejo. The main purpose of Porta da Frente Christie’s is to offer a top-notch service to our customers.
Composed by three floors, the whole villa offers an excellent sun exposure.
It comprises four bedrooms, a large dimensioned attic and a pleasant outdoor space at the rear of the property, with a barbecue where you can socialize with family or friends.
On the ground floor there is an ample living room with connection to the kitchen, a social bathroom, a pantry and a storage area outside.
The first floor is composed by three bedrooms and a full private bathroom, several wardrobes and many storage areas.
On the top floor there is a very versatile space with natural light, with plenty of storage and quite generous in size, which can work as a bedroom, an office or as a living area/ games´ room.
The outdoor space has an around 38 sqm area, with garden, barbecue area, dining area and a quite enjoyable living area, great for outdoor dining and as an extension of the living room.
The villa is equipped with air conditioning, fireplace with a heat recovery unit for comfort inside and the roof was also renovated to improve the thermal insulation.
It is coated with capoto, double glazed windows and doors, electrical blinds on all windows, suspended ceilings for insulation and lighting, video intercom and alarm.
Located near the train station of Benfica, in a quiet area, with easy parking and good road accesses and close to a vast shopping area in the surroundings of Estrada de Benfica, where among many other points of interest stand out the Pastry Fim de Século, Padaria Portuguesa (Portuguese Bakery), Baldaya Palace, Silva Porto Park, college Grão Vasco, several public schools, several banks and supermarkets, and multiple other services, all within a short walking distance.
It is close to the main accesses to the motorways and a 10 minutes’ walk from Benfica train station. A few minutes away from the Colombo Shopping Centre, the Hospitals of Luz and Lusíadas, and the football stadium of Sport Lisboa e Benfica.
Porta da Frente Christie’s is a real estate agency that has been operating in the market for more than two decades. Its focus lays on the highest quality houses and developments, not only in the selling market, but also in the renting market. The company was elected by the prestigious brand Christie’s International Real Estate to represent Portugal in the areas of Lisbon, Cascais, Oeiras and Alentejo. The main purpose of Porta da Frente Christie’s is to offer a top-notch service to our customers.
Contact
House 5 Bedrooms Duplex
S.Maria e S.Miguel, S.Martinho, S.Pedro Penaferrim, Sintra, Distrito de Lisboa
Used · 204m²
With Swimming Pool
buy
1.450.000 €
Moradia 204 m2 com 395m2 de terreno e piscina muito bem localizada em no centro histórico da vila de Sintra. Vistas campo e serra.
Piso térreo: Sala 40m2 com lareira, Sala jantar 18m2, Cozinha 15m2, Suite empregada 12m2, Hall entrada 14m2, I.S. social.
1º andar: Quarto 15m2, Quarto 14m2, Quarto 20m2, I.S., Quarto 16m2, I.S.
Arrumos e I.S. apoio exterior.
Piso térreo: Sala 40m2 com lareira, Sala jantar 18m2, Cozinha 15m2, Suite empregada 12m2, Hall entrada 14m2, I.S. social.
1º andar: Quarto 15m2, Quarto 14m2, Quarto 20m2, I.S., Quarto 16m2, I.S.
Arrumos e I.S. apoio exterior.
Contact
House 5 Bedrooms Triplex
Alto de Santa Catarina (Cruz Quebrada-Dafundo), Algés, Linda-a-Velha e Cruz Quebrada-Dafundo, Oeiras, Distrito de Lisboa
Used · 357m²
With Garage
buy
3.250.000 €
A unique opportunity to own a characterful large 7-bedroom villa with stunning river and ocean view located in Alto de Santa Catarina with all services and amenities nearby, as well as the train to Lisbon and Cascais, the beach and the Jamor stadium, with access to the A5 and the seaside road.
This property offers character and French architecture. It is situated with amazing views of the river Tagus; to the left as far as the 25th April bridge and to the right the mouth of the river Tagus out to the ocean, with stunning sunset view. The view to the rear of the property stretches to the mountains of Sintra. It feels like a mini chateau inside with high ceilings, special character and ample storage throughout.
Entering the property via a large solid wooden door, you immediately get a sense of the grandeur and quality with marble floors, high ceilings and a beautiful wooden staircase. On this 1st floor you have 10-metre-long double living room space with large wooden beams and a stunning stone fireplace. This main living room has access to a magnificent terrace with south-facing exposure with stunning view over the river and the garden, where there is enough space to build a private swimming pool and a decked terrace.
Following the main living room, there is a formal dining room and a newly refurbished kitchen both facing west. We also have a separate pantry and utility space, a WC and two large double bedrooms sharing a large bathroom, one of the bedrooms has direct access to the garden.
When we access the bespoke wooden staircase, to the 2nd floor we find a large master suite with private bathroom and a walk-in wardrobe; there is also another double bedroom on this floor with fitted wardrobes. A small staircase leads to a large double bedroom with private south-facing balcony, where the views have to be seen to be fully appreciated. This space has previously been used as an office and workspace due to its light and exceptional views, but can be used as a main bedroom, a library ou a sitting room.
The ground floor can be accessed via an internal staircase or directly from the private rear garden. On this level there are also two bedrooms, a separate bathroom, a large entertaining space and garage with space for 2 cars.
The rear garden with its own terrace, provides privacy with a mix of fruit trees, shrubs and colourful flowers.
Mercator Group has Swedish origins and is one of the oldest licensed (AMI 203) brokerage firms in Portugal. The company has marketed and brokered properties for over 50 years. Mercator focuses on the middle and luxury segments and works across the country with an extra strong presence in the Cascais area and in the Algarve.
Mercator has one of the market’s best selection of homes. We represent approximately 40 percent of the Scandinavian investors who acquired a home in Portugal during the last decade. In some places such as Cascais, we have a market share of around 80 percent.
The advertising information presented is not binding and needs to be confirmed in case of interest.
This property offers character and French architecture. It is situated with amazing views of the river Tagus; to the left as far as the 25th April bridge and to the right the mouth of the river Tagus out to the ocean, with stunning sunset view. The view to the rear of the property stretches to the mountains of Sintra. It feels like a mini chateau inside with high ceilings, special character and ample storage throughout.
Entering the property via a large solid wooden door, you immediately get a sense of the grandeur and quality with marble floors, high ceilings and a beautiful wooden staircase. On this 1st floor you have 10-metre-long double living room space with large wooden beams and a stunning stone fireplace. This main living room has access to a magnificent terrace with south-facing exposure with stunning view over the river and the garden, where there is enough space to build a private swimming pool and a decked terrace.
Following the main living room, there is a formal dining room and a newly refurbished kitchen both facing west. We also have a separate pantry and utility space, a WC and two large double bedrooms sharing a large bathroom, one of the bedrooms has direct access to the garden.
When we access the bespoke wooden staircase, to the 2nd floor we find a large master suite with private bathroom and a walk-in wardrobe; there is also another double bedroom on this floor with fitted wardrobes. A small staircase leads to a large double bedroom with private south-facing balcony, where the views have to be seen to be fully appreciated. This space has previously been used as an office and workspace due to its light and exceptional views, but can be used as a main bedroom, a library ou a sitting room.
The ground floor can be accessed via an internal staircase or directly from the private rear garden. On this level there are also two bedrooms, a separate bathroom, a large entertaining space and garage with space for 2 cars.
The rear garden with its own terrace, provides privacy with a mix of fruit trees, shrubs and colourful flowers.
Mercator Group has Swedish origins and is one of the oldest licensed (AMI 203) brokerage firms in Portugal. The company has marketed and brokered properties for over 50 years. Mercator focuses on the middle and luxury segments and works across the country with an extra strong presence in the Cascais area and in the Algarve.
Mercator has one of the market’s best selection of homes. We represent approximately 40 percent of the Scandinavian investors who acquired a home in Portugal during the last decade. In some places such as Cascais, we have a market share of around 80 percent.
The advertising information presented is not binding and needs to be confirmed in case of interest.
Contact
House 4 Bedrooms
Queluz e Belas, Sintra, Distrito de Lisboa
Used · 316m²
With Garage
buy
2.250.000 €
4 bedroom villa with swimming pool, lawned garden and terrace with a stunning view to the exceptional Golf Couse located in Belas Clube de Campo.
Main areas:
Floor 0:
- Hall
- Office
- Social WC
- Living Room
- TV Room
- Dining Room
- Fully equipped kitchen
- Winter Room
Floor 1:
- Living room
- Bedroom
- Bedroom
- Suite with balcony
- Master Suite with Walk-In Closet and Balcony
Floor -1:
- Storage room
- Wc
- Garage
- Technical Area
- Manoeuvring Yard
Master suite with fireplace and bathroom with hydromassage bath, terrace and parking for 2 cars.
Located 30 minutes from the centre of Lisbon and 15 minutes from the centre of Sintra, next to the A16 and A5 motorways, in a quiet area close to schools, public transports, pharmacy, cafés, restaurants and hypermarkets.
INSIDE LIVING operates in the luxury housing and property investment market. Our team offers a diverse range of excellent services to our clients, such as investor support services, ensuring all the assistance in the selection, purchase, sale or rental of properties, architectural design, interior design, banking and concierge services throughout the process.
Main areas:
Floor 0:
- Hall
- Office
- Social WC
- Living Room
- TV Room
- Dining Room
- Fully equipped kitchen
- Winter Room
Floor 1:
- Living room
- Bedroom
- Bedroom
- Suite with balcony
- Master Suite with Walk-In Closet and Balcony
Floor -1:
- Storage room
- Wc
- Garage
- Technical Area
- Manoeuvring Yard
Master suite with fireplace and bathroom with hydromassage bath, terrace and parking for 2 cars.
Located 30 minutes from the centre of Lisbon and 15 minutes from the centre of Sintra, next to the A16 and A5 motorways, in a quiet area close to schools, public transports, pharmacy, cafés, restaurants and hypermarkets.
INSIDE LIVING operates in the luxury housing and property investment market. Our team offers a diverse range of excellent services to our clients, such as investor support services, ensuring all the assistance in the selection, purchase, sale or rental of properties, architectural design, interior design, banking and concierge services throughout the process.
Contact
Detached House 4 Bedrooms +1
Centro (Queijas), Carnaxide e Queijas, Oeiras, Distrito de Lisboa
Used · 320m²
With Garage
buy
1.089.000 €
FANTÁSTICA MORADIA T5 EM QUEIJAS, ÀS PORTAS DE LISBOA
Ampla moradia inserida em lote próprio com 400m2 em Queijas, ótima localização a 15 minutos de Cascais e 5 minutos de Restelo em Lisboa, 2.7 km de distância da Escola Internacional de Oeiras e 4.4 km do Instituto Espanhol de Lisboa.
Esta moradia oferece uma rara combinação de conforto, conveniência e ótima localização, tornando-a a escolha perfeita para quem procura uma bela casa às portas de Lisboa para uma família numerosa. Seis assoalhadas e 5 casas de banho completas. A moradia conta com ar condicionado em todas as divisões. Estores automáticos e aspiração central. Iluminação exterior LED. Paneis solares.
Trata-se de uma moradia isolada de construção recente e ótimo estado de conservação. No rés-do-chão a uma sala comum de 38.65m2 com lareira e varanda, ampla cozinha totalmente equipada de 17.85m2 ligada com a sala. Grande casa de banho social. Tem ainda uma suite de 19.90m2. No primeiro andar tem outra suite de 18m2 e mais dois quartos com uma casa de banho de apoio. Na cave encontra uma garagem com portão automático e lugar para 3 carros e uma divisão ampla convertida em zona de convívio. Há também uma zona de lavandaria de 4 m2 e casa de banho e quarto para empregada. No Jardim a uma área de refeições e zona de barbecue. Ampla zona de arrumos no sótão.
Na vila de Queijas encontra o sossego e segurança. Todo o tipo de serviços, escolas, supermercados, comércio local e transportes públicos. A 5 minutos do complexo desportivo do Jamor.
Boas acessibilidades: Av marginal, A5 CREL, CRIL, A8.
visita virtual: https: // youtu. be/gkfKooWs7TQ.
Não perca esta oportunidade! Marque já a sua visita!
Trata o próprio. Se for agente imobiliário por favor não responda a este anúncio.
Ampla moradia inserida em lote próprio com 400m2 em Queijas, ótima localização a 15 minutos de Cascais e 5 minutos de Restelo em Lisboa, 2.7 km de distância da Escola Internacional de Oeiras e 4.4 km do Instituto Espanhol de Lisboa.
Esta moradia oferece uma rara combinação de conforto, conveniência e ótima localização, tornando-a a escolha perfeita para quem procura uma bela casa às portas de Lisboa para uma família numerosa. Seis assoalhadas e 5 casas de banho completas. A moradia conta com ar condicionado em todas as divisões. Estores automáticos e aspiração central. Iluminação exterior LED. Paneis solares.
Trata-se de uma moradia isolada de construção recente e ótimo estado de conservação. No rés-do-chão a uma sala comum de 38.65m2 com lareira e varanda, ampla cozinha totalmente equipada de 17.85m2 ligada com a sala. Grande casa de banho social. Tem ainda uma suite de 19.90m2. No primeiro andar tem outra suite de 18m2 e mais dois quartos com uma casa de banho de apoio. Na cave encontra uma garagem com portão automático e lugar para 3 carros e uma divisão ampla convertida em zona de convívio. Há também uma zona de lavandaria de 4 m2 e casa de banho e quarto para empregada. No Jardim a uma área de refeições e zona de barbecue. Ampla zona de arrumos no sótão.
Na vila de Queijas encontra o sossego e segurança. Todo o tipo de serviços, escolas, supermercados, comércio local e transportes públicos. A 5 minutos do complexo desportivo do Jamor.
Boas acessibilidades: Av marginal, A5 CREL, CRIL, A8.
visita virtual: https: // youtu. be/gkfKooWs7TQ.
Não perca esta oportunidade! Marque já a sua visita!
Trata o próprio. Se for agente imobiliário por favor não responda a este anúncio.
Contact
House 3 Bedrooms +1
Santa Iria de Azoia, São João da Talha e Bobadela, Loures, Distrito de Lisboa
Used · 188m²
With Garage
buy
839.000 €
3+1 Contemporary Villa with a Differentiated Design and Swimming Pool in Bobadela
This stunning contemporary villa, located in the Telefones neighbourhood, in Bobadela, stands out for its distinctive design and exclusive amenities. With a 190 sqm private gross area, implanted in a 310 sqm generous plot of land and with an excellent sun exposure, this property offers the perfect balance between luxury and functionality.
Distribution of the Areas:
Ground floor:
Spacious living room: 58.70 sqm, with direct access to the garden and swimming pool, providing an atmosphere of conviviality and entertainment.
Fully equipped kitchen: 12 sqm, ideal for culinary enthusiasts.
Office/Bedroom: 9 sqm, versatile and adaptable to the needs of the residents.
Full private bathroom: 6 sqm, combining elegance and practicality.
Garage: 20 sqm, ensuring convenience in parking.
Swimming pool: 19.20 sqm with bathroom, encircled by a surrounding outdoor area totalling 61 sqm, creating an exquisite leisure environment.
First Floor:
Master suite: 19 sqm, with balcony and a walk-in closet, providing a private and elegant retreat.
Suite: 14 sqm, supported by a 5.5 sqm bathroom, blending comfort and privacy.
Suite: 17 sqm, with an 8 sqm balcony, a 6 sqm closet and supported by a 5.5 sqm bathroom, ensuring distinct and functional spaces.
Equipment and Amenities:
Triple glazed PVC window frames for thermal and acoustic insulation.
Hydraulic radiant floor heating through a Vaillant heat pump, with a pre-installation of air conditioning.
Electrical blinds and a central vacuum unit for convenience and practicality.
Solar panels for energy efficiency.
Light system with motion sensors to optimize consumption.
Video intercom, ensuring security and access control.
Swimming pool with automatic cover for convenience and safety.
Automatic gate and accessibility for people with reduced mobility.
Prime Location:
Close to transportation options, beaches, bicycle paths, schools, restaurants and local business.
Just 10 minutes away from Parque das Nações and its surrounding area.
This villa is a real opportunity for those who are looking for a sophisticated lifestyle, combining contemporary design, comfort and convenience in perfect harmony.
This stunning contemporary villa, located in the Telefones neighbourhood, in Bobadela, stands out for its distinctive design and exclusive amenities. With a 190 sqm private gross area, implanted in a 310 sqm generous plot of land and with an excellent sun exposure, this property offers the perfect balance between luxury and functionality.
Distribution of the Areas:
Ground floor:
Spacious living room: 58.70 sqm, with direct access to the garden and swimming pool, providing an atmosphere of conviviality and entertainment.
Fully equipped kitchen: 12 sqm, ideal for culinary enthusiasts.
Office/Bedroom: 9 sqm, versatile and adaptable to the needs of the residents.
Full private bathroom: 6 sqm, combining elegance and practicality.
Garage: 20 sqm, ensuring convenience in parking.
Swimming pool: 19.20 sqm with bathroom, encircled by a surrounding outdoor area totalling 61 sqm, creating an exquisite leisure environment.
First Floor:
Master suite: 19 sqm, with balcony and a walk-in closet, providing a private and elegant retreat.
Suite: 14 sqm, supported by a 5.5 sqm bathroom, blending comfort and privacy.
Suite: 17 sqm, with an 8 sqm balcony, a 6 sqm closet and supported by a 5.5 sqm bathroom, ensuring distinct and functional spaces.
Equipment and Amenities:
Triple glazed PVC window frames for thermal and acoustic insulation.
Hydraulic radiant floor heating through a Vaillant heat pump, with a pre-installation of air conditioning.
Electrical blinds and a central vacuum unit for convenience and practicality.
Solar panels for energy efficiency.
Light system with motion sensors to optimize consumption.
Video intercom, ensuring security and access control.
Swimming pool with automatic cover for convenience and safety.
Automatic gate and accessibility for people with reduced mobility.
Prime Location:
Close to transportation options, beaches, bicycle paths, schools, restaurants and local business.
Just 10 minutes away from Parque das Nações and its surrounding area.
This villa is a real opportunity for those who are looking for a sophisticated lifestyle, combining contemporary design, comfort and convenience in perfect harmony.
Contact
House 2 Bedrooms
Campo Mártires da Pátria (Pena), Arroios, Lisboa, Distrito de Lisboa
Used · 87m²
buy
349.900 €
MAKE US THE BEST DEAL
Come and meet this villa with terrace, with a gross area of 87m2, inserted in a typically Lisbon village.
It is important to note that on this terrace you can have a lot of flexibility to enjoy, such as: reading, resting, receiving family and friends, barbecue with dining area, place to play with children, park bike or to have your pet).
In this cozy terrace still has fruit tree, which gives a lot of grace to this environment and a part is covered by a porch.
Upon entering the house, the living room/kitchen is open space style providing a more integrated and ample space and a good right foot.
The kitchen is equipped with ceramic hob, stove, oven, fridge, washing machine and a water heater.
The rooms have windows and one of the bedrooms has a wardrobe.
The house is habitable for immediate change, whether to live or rent.
In the photos in this announcement, there are some illustrative photos of 3D design, with suggestions of how the house might look.
In April 2022 the main door and windows that have acoustic and thermal insulation, the blinds and paint were remodeled.
The villa can be very plural, as it is a great option for those who like to live in the center of Lisbon and have the tranquility of a village away from the main street.
The village has been revitalized and some villas are already completely refurbished.
If you don’t live in Lisbon, it could maybe be a holiday home.
The villa is close to buses, metro, supermarkets, restaurants, schools, shops, shopping centers, various services and pharmacies,
Nearby points of interest:
Campos Mártires da Pátria Garden - 450m (5 minutes walk)
Pingo Doce Supermarket - 450m (5 minutes walk)
Continente Supermarket - 600m (7 minutes walk)
Baixa Lisboa, Saldanha and Marques de Pombal (less than 20 minutes walk)
Atrium Saldanha - 1400m (15 minutes walk)
Sampaio Garrido Elementary School, PC Novas Nações, Lisbon - 800m (11min walk)
Dona Luísa de Gusmão Secondary School, Rua da Penha de França, Lisbon - 1200m (16min walk)
Instituto Superior de Ciências da Administração, R. Braamcamp 9,Lisbon - 1800m (23min walk)
Hospital Dona Estefânia, R. Jacinta Marto 8A, Lisbon - 450m ( 5 minutes walk)
Hospital Santo António dos Capuchos, Alameda Santo António dos Capuchos, Lisbon - 600m (7 minutes walk)
Note:
If you are a real estate consultant, this property is available for sharing, so do not hesitate to present to your buyers and talk to us for clarification of any doubt or schedule our visit.
We take care of your credit process, without bureaucracies presenting the best solutions for each client.
Credit intermediary certified by Banco de Portugal under number 0001802.
We help with the whole process! Contact us or leave us your details and we will contact you as soon as possible!
GR92806
Come and meet this villa with terrace, with a gross area of 87m2, inserted in a typically Lisbon village.
It is important to note that on this terrace you can have a lot of flexibility to enjoy, such as: reading, resting, receiving family and friends, barbecue with dining area, place to play with children, park bike or to have your pet).
In this cozy terrace still has fruit tree, which gives a lot of grace to this environment and a part is covered by a porch.
Upon entering the house, the living room/kitchen is open space style providing a more integrated and ample space and a good right foot.
The kitchen is equipped with ceramic hob, stove, oven, fridge, washing machine and a water heater.
The rooms have windows and one of the bedrooms has a wardrobe.
The house is habitable for immediate change, whether to live or rent.
In the photos in this announcement, there are some illustrative photos of 3D design, with suggestions of how the house might look.
In April 2022 the main door and windows that have acoustic and thermal insulation, the blinds and paint were remodeled.
The villa can be very plural, as it is a great option for those who like to live in the center of Lisbon and have the tranquility of a village away from the main street.
The village has been revitalized and some villas are already completely refurbished.
If you don’t live in Lisbon, it could maybe be a holiday home.
The villa is close to buses, metro, supermarkets, restaurants, schools, shops, shopping centers, various services and pharmacies,
Nearby points of interest:
Campos Mártires da Pátria Garden - 450m (5 minutes walk)
Pingo Doce Supermarket - 450m (5 minutes walk)
Continente Supermarket - 600m (7 minutes walk)
Baixa Lisboa, Saldanha and Marques de Pombal (less than 20 minutes walk)
Atrium Saldanha - 1400m (15 minutes walk)
Sampaio Garrido Elementary School, PC Novas Nações, Lisbon - 800m (11min walk)
Dona Luísa de Gusmão Secondary School, Rua da Penha de França, Lisbon - 1200m (16min walk)
Instituto Superior de Ciências da Administração, R. Braamcamp 9,Lisbon - 1800m (23min walk)
Hospital Dona Estefânia, R. Jacinta Marto 8A, Lisbon - 450m ( 5 minutes walk)
Hospital Santo António dos Capuchos, Alameda Santo António dos Capuchos, Lisbon - 600m (7 minutes walk)
Note:
If you are a real estate consultant, this property is available for sharing, so do not hesitate to present to your buyers and talk to us for clarification of any doubt or schedule our visit.
We take care of your credit process, without bureaucracies presenting the best solutions for each client.
Credit intermediary certified by Banco de Portugal under number 0001802.
We help with the whole process! Contact us or leave us your details and we will contact you as soon as possible!
GR92806
Contact
House 8 Bedrooms
Gago Coutinho (São João de Brito), Alvalade, Lisboa, Distrito de Lisboa
Used · 634m²
With Garage
buy
2.450.000 €
Sale | Detached house with 8 bedrooms | 634 m2 + garage area | Plot 884m2, garden and swimming pool | Bo the investment option | Gago Coutinho - Alvalade
This spacious detached villa is the perfect choice for large families looking for a house to buy in Alvalade, with generous outdoor areas, or for companies and institutions that want an extraordinary workspace.
With immense potential both inside and outside after refurbishment to your liking.
Located on a plot of 884 m2, this magnificent villa offers 634 m2 spread over 3 floors, including 4 parking spaces, additional space for motorcycle parking, storage rooms, a large garden and a swimming pool.
Currently, the property requires refurbishment and is divided into four apartments, each located on one of the three floors. The ground floor has two apartments, providing several replicated rooms, such as living rooms and kitchens.
Location
Avenida Gago Coutinho, in Alvalade, is a modern neighbourhood with an award-winning tradition. Inspired by modern architecture concepts, it was designed to combine housing, leisure, commerce and green spaces, extending along other tree-lined avenues. The property is just 5 minutes from Lisbon Airport and the city centre, Baixa-Chiado.
About CLUTTONS Portugal
Our goal is simple: to challenge the status quo and help our clients get the most out of their assets in material, financial and emotional terms, while always keeping ethical values first. We have a well-informed team ready to offer innovative, personalised and passionate solutions, always with a mindset of partnering with the customer to make them really work.
Count on us if you are looking to invest in Portugal, buy a luxury villa with a pool in Cascais or Estoril, a flat with a balcony and terrace in Lisbon, a house with sea or river views in Porto or Vila Nova de Gaia, a rural property in Alentejo or perhaps a beach house in Comporta or Melides. We have legal partners who can help you in your search for investment products.
CLUTTONS Portugal, a real estate agency that operates in the national market, is part of the international CLUTTONS LLP network, which has existed since 1765, and we are very proud of our history.
This spacious detached villa is the perfect choice for large families looking for a house to buy in Alvalade, with generous outdoor areas, or for companies and institutions that want an extraordinary workspace.
With immense potential both inside and outside after refurbishment to your liking.
Located on a plot of 884 m2, this magnificent villa offers 634 m2 spread over 3 floors, including 4 parking spaces, additional space for motorcycle parking, storage rooms, a large garden and a swimming pool.
Currently, the property requires refurbishment and is divided into four apartments, each located on one of the three floors. The ground floor has two apartments, providing several replicated rooms, such as living rooms and kitchens.
Location
Avenida Gago Coutinho, in Alvalade, is a modern neighbourhood with an award-winning tradition. Inspired by modern architecture concepts, it was designed to combine housing, leisure, commerce and green spaces, extending along other tree-lined avenues. The property is just 5 minutes from Lisbon Airport and the city centre, Baixa-Chiado.
About CLUTTONS Portugal
Our goal is simple: to challenge the status quo and help our clients get the most out of their assets in material, financial and emotional terms, while always keeping ethical values first. We have a well-informed team ready to offer innovative, personalised and passionate solutions, always with a mindset of partnering with the customer to make them really work.
Count on us if you are looking to invest in Portugal, buy a luxury villa with a pool in Cascais or Estoril, a flat with a balcony and terrace in Lisbon, a house with sea or river views in Porto or Vila Nova de Gaia, a rural property in Alentejo or perhaps a beach house in Comporta or Melides. We have legal partners who can help you in your search for investment products.
CLUTTONS Portugal, a real estate agency that operates in the national market, is part of the international CLUTTONS LLP network, which has existed since 1765, and we are very proud of our history.
Contact
See more Properties for Sale, Houses Used, in Distrito de Lisboa
Bedrooms
Zones
Can’t find the property you’re looking for?
