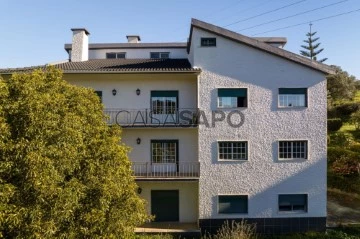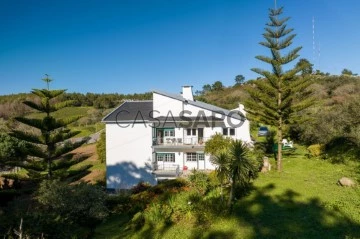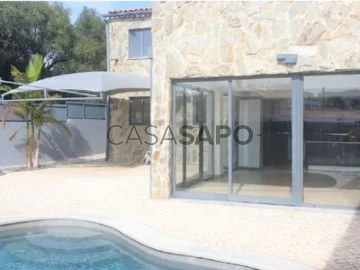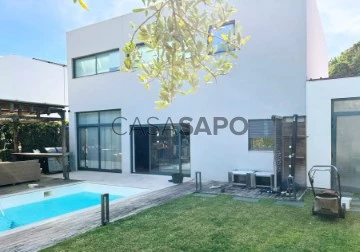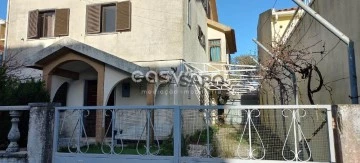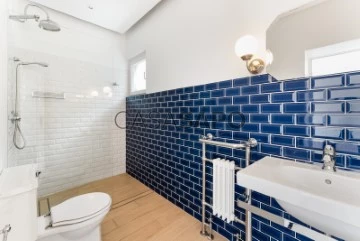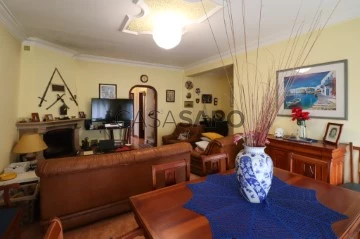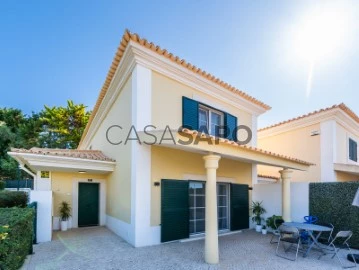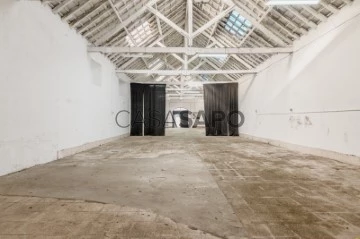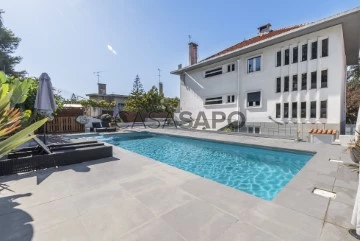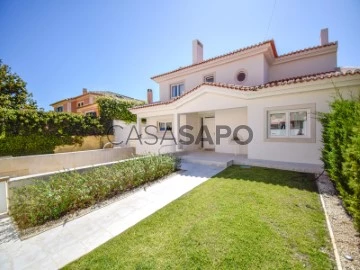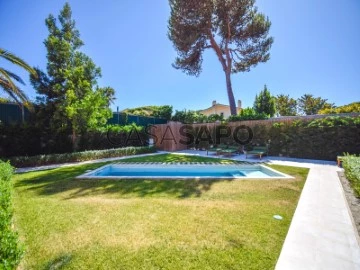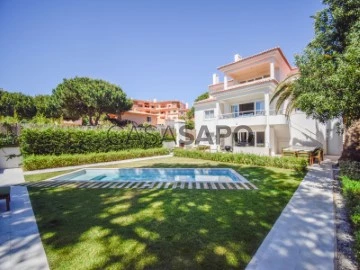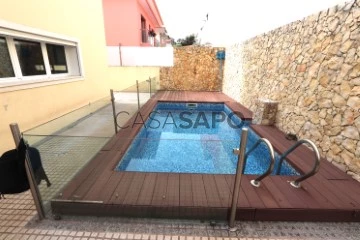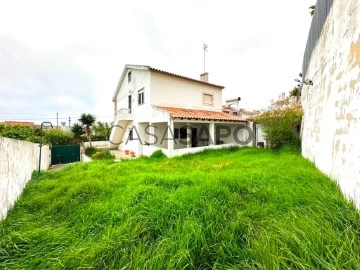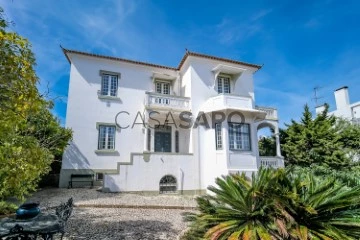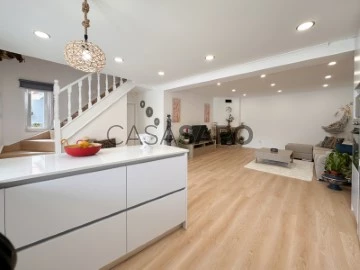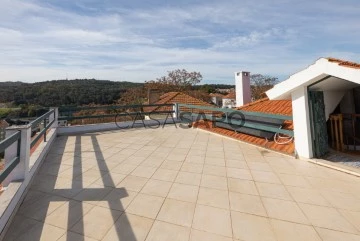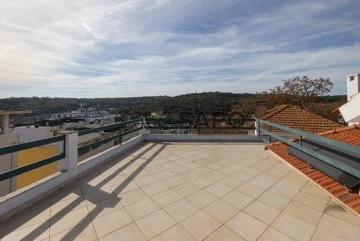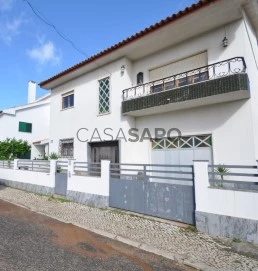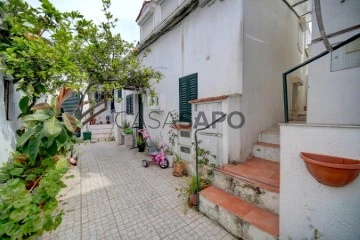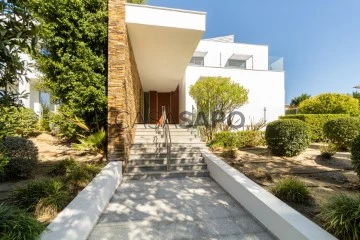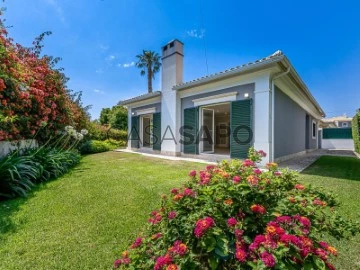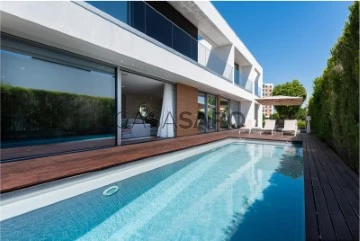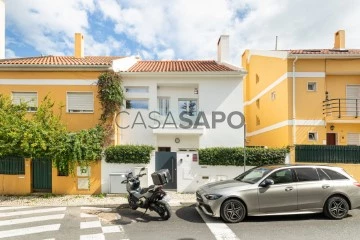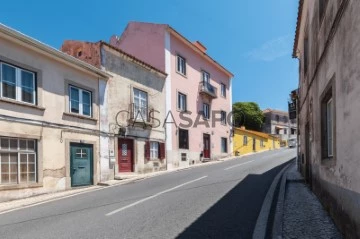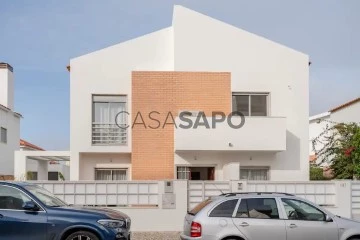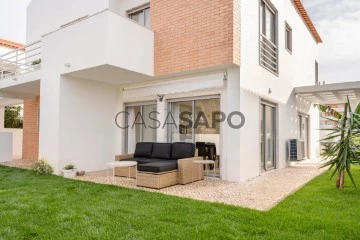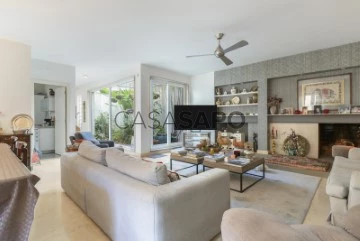Houses
Rooms
Price
More filters
294 Properties for Sale, Houses Used, in Distrito de Lisboa, near Hospital, Page 2
Map
Order by
Relevance
House 12 Bedrooms
Loures, Distrito de Lisboa
Used · 400m²
With Garage
buy
897.000 €
Building in horizontal property in Loures, in a countryside area, located on a hill with a panoramic view over all of Lisbon, Vasco da Gama Bridge, airport and much more.
Building with an implantation area of 270 m2, consisting of 4 apartments with independent entrance, and a gross construction area of 715m2 well distributed over its 3 floors:
- On the ground floor we have on one side a 3 bedroom flat with a gross private area of 118m2 and on the other side a garage and a wine cellar.
- On the upper floor we have two 3 bedroom apartments with a gross private area of 110m2 and 118m2, completely refurbished;
- On the lower floor we have a 3 bedroom flat with a gross private area of 118m2;
Of these apartments, one needs a major renovation, another is in habitable condition and the other two are refurbished with quality. The building also has a water supply hole, a warehouse that can be used to support gardening, storage or for rent and an electric gate.
This construction is located on 470 m2 of land that are part of this horizontal property and is located in the middle of a rustic plot of land with 5880m2 whose area includes orchard, green spaces, unobstructed views and stunning landscapes.
Great investment for those looking for a property just a few minutes from Lisbon, in an area where nature brings peace, tranquillity and comfort with a total of about 12 bedrooms, 4 living rooms, 4 kitchens, 1 garage and 1 wine cellar, in addition to an attic and a 200 m2 warehouse, there are several options for this property.
1. Creation of a multi-family dwelling
2. College
3. Creation of a small condominium with 4 apartments
4. Development of a project for a home (can have about 20 rooms).
5. Development of a rural tourism project
Soon we have a barbecue area with lots of fresh air and greenery. We can’t forget the orange tree and the huge land that is in this residence that you can plant whatever you want.
The area is ideal for those who like the countryside. Property is located at the top of a mountain, (time travelled by car) is 2 minutes from the College, 2 minutes from the church, 3 minutes from the A9, 7 minutes from Lidl, 6 minutes from Pingo Doce, pharmacy 6 minutes, 8 minutes from Hospital Beatriz Ângelo, restaurants on average 10 minutes, ATM 6 minutes, 9 minutes from Praça da República. EASY ACCESS TO LISBON.
Building with an implantation area of 270 m2, consisting of 4 apartments with independent entrance, and a gross construction area of 715m2 well distributed over its 3 floors:
- On the ground floor we have on one side a 3 bedroom flat with a gross private area of 118m2 and on the other side a garage and a wine cellar.
- On the upper floor we have two 3 bedroom apartments with a gross private area of 110m2 and 118m2, completely refurbished;
- On the lower floor we have a 3 bedroom flat with a gross private area of 118m2;
Of these apartments, one needs a major renovation, another is in habitable condition and the other two are refurbished with quality. The building also has a water supply hole, a warehouse that can be used to support gardening, storage or for rent and an electric gate.
This construction is located on 470 m2 of land that are part of this horizontal property and is located in the middle of a rustic plot of land with 5880m2 whose area includes orchard, green spaces, unobstructed views and stunning landscapes.
Great investment for those looking for a property just a few minutes from Lisbon, in an area where nature brings peace, tranquillity and comfort with a total of about 12 bedrooms, 4 living rooms, 4 kitchens, 1 garage and 1 wine cellar, in addition to an attic and a 200 m2 warehouse, there are several options for this property.
1. Creation of a multi-family dwelling
2. College
3. Creation of a small condominium with 4 apartments
4. Development of a project for a home (can have about 20 rooms).
5. Development of a rural tourism project
Soon we have a barbecue area with lots of fresh air and greenery. We can’t forget the orange tree and the huge land that is in this residence that you can plant whatever you want.
The area is ideal for those who like the countryside. Property is located at the top of a mountain, (time travelled by car) is 2 minutes from the College, 2 minutes from the church, 3 minutes from the A9, 7 minutes from Lidl, 6 minutes from Pingo Doce, pharmacy 6 minutes, 8 minutes from Hospital Beatriz Ângelo, restaurants on average 10 minutes, ATM 6 minutes, 9 minutes from Praça da República. EASY ACCESS TO LISBON.
Contact
House 3 Bedrooms Duplex
Alcoitão, Alcabideche, Cascais, Distrito de Lisboa
Used · 180m²
With Swimming Pool
buy
1.150.000 €
Differentiated style villa with 2 floors and swimming pool, in Alcoitão, close to CascaiShopping and access to the A5.
Rehabilitated, with stone facades, it has the following composition:
Floor 0: Living room, equipped kitchen, suite, bedroom and 2 bathrooms
Floor 1: Suite with access to terrace with 32 m2
Air conditioning, central heating, barbecue, swimming pool, storage room, outdoor parking.
This information is not binding. You should consult the property’s documentation.
Cascais is a county town town that brings together a number of attractions that make it perhaps one of the most recognised places in Portugal, one of the most pleasant to live in and, certainly, one of the most desirable to invest. Its location near Lisbon allows you to combine the best that can be found in the country’s capital with the exclusivity of a medium-sized village, full of charms and good reasons to be chosen as a place to live.
ABOUT METHOD
AMI: 866
Founded in 1988, Método has been accumulating a growing volume of business supported by a team of experienced professionals, subject to constant updating. Método is equipped to monitor and advise any type of real estate operation, in a capable and efficient way.
Rehabilitated, with stone facades, it has the following composition:
Floor 0: Living room, equipped kitchen, suite, bedroom and 2 bathrooms
Floor 1: Suite with access to terrace with 32 m2
Air conditioning, central heating, barbecue, swimming pool, storage room, outdoor parking.
This information is not binding. You should consult the property’s documentation.
Cascais is a county town town that brings together a number of attractions that make it perhaps one of the most recognised places in Portugal, one of the most pleasant to live in and, certainly, one of the most desirable to invest. Its location near Lisbon allows you to combine the best that can be found in the country’s capital with the exclusivity of a medium-sized village, full of charms and good reasons to be chosen as a place to live.
ABOUT METHOD
AMI: 866
Founded in 1988, Método has been accumulating a growing volume of business supported by a team of experienced professionals, subject to constant updating. Método is equipped to monitor and advise any type of real estate operation, in a capable and efficient way.
Contact
House 3 Bedrooms
Ajuda, Lisboa, Distrito de Lisboa
Used · 120m²
buy
595.500 €
Ref:2377-V3UJL
Deed Offering (*)
Two refurbished villas with two floors and patio located in the University Pole Help / Lisbon.
Trade and services and transport in the area.
Composed by:
Connected villas with a total of 9 bedrooms fully equipped with appliances, 3 WC ́S w / shower base, washbasin and toilet.
Photos of the work still ongoing.
The information provided does not dispense with its confirmation nor can it be considered binding.
We take care of your credit process, without bureaucracies and without costs. Credit Intermediary No. 0002292.
(*) Offer of deed in Notary Office referenced by Alvarez Marinho.
Deed Offering (*)
Two refurbished villas with two floors and patio located in the University Pole Help / Lisbon.
Trade and services and transport in the area.
Composed by:
Connected villas with a total of 9 bedrooms fully equipped with appliances, 3 WC ́S w / shower base, washbasin and toilet.
Photos of the work still ongoing.
The information provided does not dispense with its confirmation nor can it be considered binding.
We take care of your credit process, without bureaucracies and without costs. Credit Intermediary No. 0002292.
(*) Offer of deed in Notary Office referenced by Alvarez Marinho.
Contact
Detached House 4 Bedrooms Triplex
Cascais e Estoril, Distrito de Lisboa
Used · 169m²
With Garage
buy
1.480.000 €
Modern architecture house with 277 sqm of gross area and distributed over 3 floors on a plot of 369 sqm.
This wonderful villa with 4 bedrooms and garage is located in the prestigious neighborhood of Aldeia de Juzo.
On the ground floor, upon entering the house we find the social area with lots of light and open space, with an equipped kitchen, dining area and living room with direct access to the pool area (the pool is heated) and pleasant garden. On this floor there is a toilet. Outside we have an area with a pergola and a wooden deck creating a pleasant seating and dining area next to the barbeque. Also on this floor we find a closed box garage.
Going down to the lower floor we also have an open space with an equipped kitchen, laundry room, a large living room, a bedroom with natural light and a bathroom.
Going up to the top floor we find the most private area of the rooms, which comprises 3 bedrooms.
Two bedrooms share a bathroom with natural light. The Master suite has a closet that can be crossed to access the bathroom. Also on this floor we have a living area and another with the flexibility to be an office.
It is a very well located property designed for family life and socialization.
This wonderful villa with 4 bedrooms and garage is located in the prestigious neighborhood of Aldeia de Juzo.
On the ground floor, upon entering the house we find the social area with lots of light and open space, with an equipped kitchen, dining area and living room with direct access to the pool area (the pool is heated) and pleasant garden. On this floor there is a toilet. Outside we have an area with a pergola and a wooden deck creating a pleasant seating and dining area next to the barbeque. Also on this floor we find a closed box garage.
Going down to the lower floor we also have an open space with an equipped kitchen, laundry room, a large living room, a bedroom with natural light and a bathroom.
Going up to the top floor we find the most private area of the rooms, which comprises 3 bedrooms.
Two bedrooms share a bathroom with natural light. The Master suite has a closet that can be crossed to access the bathroom. Also on this floor we have a living area and another with the flexibility to be an office.
It is a very well located property designed for family life and socialization.
Contact
House 3 Bedrooms
Moinhos da Funcheira (São Brás), Mina de Água, Amadora, Distrito de Lisboa
Used · 162m²
buy
350.000 €
MAKE THE BEST DEAL WITH US - NEGOTIABLE
We are talking about a large villa with 3 bedrooms with good areas each and an adjoining living room and kitchen, which makes daily family meals practical.
In addition, the villa has an outdoor space of more than 100 square meters, which is large and offers its residents several opportunities for use. The use of this space can be versatile and adapted according to individual preferences and the needs of the family. We can talk about growing plants, accommodating pets, or simply having relaxation times It is a valuable addition to any residence.
A villa with a backyard offers many advantages, including the opportunity to enjoy nature, have a private space for leisure and relaxation, grow plants, and even accommodate pets. It is a versatile and enjoyable environment that many people value in their homes. In the backyard of this villa we find an annex of about 8 m2 that can serve various purposes, such as a garage, storage space, workshop, guest room, home office, or even a leisure area, such as a games room.
The Water Mine is located in the northwest of Amadora, a city that is part of the Lisbon Metropolitan Area. Its location is strategic, being close to the center of Lisbon and other neighboring municipalities. It is a residential area and can offer a combination of suburban living with convenient access to Lisbon and other points in the region. The parish is characterized by a combination of residential and commercial areas. In urban areas, you will find apartment buildings, shops, schools, and other services. It is an area with well-developed infrastructure to meet the needs of the local population.
Despite its urban nature, the Water Mine also offers green spaces and parks for residents to enjoy. These spaces provide areas for leisure, walking and outdoor recreation. The parish has a variety of shops, such as supermarkets, restaurants, cafes and small commercial establishments. Additionally, essential services such as schools, hospitals, and public transportation are available to meet the needs of the community.
Mina de Água has good transport links, including train stations that make it easy to access other parts of the Lisbon Metropolitan Area. This makes it an attractive option for those who want to live close to Lisbon, with convenient access to public transportation.
Culture and Leisure: The parish promotes cultural activities and local events for the community. In addition, there are leisure spaces, such as sports centers, where residents can practice physical activities and sports.
We take care of your credit process, without bureaucracy, presenting the best solutions for each client.
Credit intermediary certified by Banco de Portugal under number 0001802.
We help with the whole process! Get in touch with us or leave us your details and we’ll get back to you as soon as possible!
LX93961GR
We are talking about a large villa with 3 bedrooms with good areas each and an adjoining living room and kitchen, which makes daily family meals practical.
In addition, the villa has an outdoor space of more than 100 square meters, which is large and offers its residents several opportunities for use. The use of this space can be versatile and adapted according to individual preferences and the needs of the family. We can talk about growing plants, accommodating pets, or simply having relaxation times It is a valuable addition to any residence.
A villa with a backyard offers many advantages, including the opportunity to enjoy nature, have a private space for leisure and relaxation, grow plants, and even accommodate pets. It is a versatile and enjoyable environment that many people value in their homes. In the backyard of this villa we find an annex of about 8 m2 that can serve various purposes, such as a garage, storage space, workshop, guest room, home office, or even a leisure area, such as a games room.
The Water Mine is located in the northwest of Amadora, a city that is part of the Lisbon Metropolitan Area. Its location is strategic, being close to the center of Lisbon and other neighboring municipalities. It is a residential area and can offer a combination of suburban living with convenient access to Lisbon and other points in the region. The parish is characterized by a combination of residential and commercial areas. In urban areas, you will find apartment buildings, shops, schools, and other services. It is an area with well-developed infrastructure to meet the needs of the local population.
Despite its urban nature, the Water Mine also offers green spaces and parks for residents to enjoy. These spaces provide areas for leisure, walking and outdoor recreation. The parish has a variety of shops, such as supermarkets, restaurants, cafes and small commercial establishments. Additionally, essential services such as schools, hospitals, and public transportation are available to meet the needs of the community.
Mina de Água has good transport links, including train stations that make it easy to access other parts of the Lisbon Metropolitan Area. This makes it an attractive option for those who want to live close to Lisbon, with convenient access to public transportation.
Culture and Leisure: The parish promotes cultural activities and local events for the community. In addition, there are leisure spaces, such as sports centers, where residents can practice physical activities and sports.
We take care of your credit process, without bureaucracy, presenting the best solutions for each client.
Credit intermediary certified by Banco de Portugal under number 0001802.
We help with the whole process! Get in touch with us or leave us your details and we’ll get back to you as soon as possible!
LX93961GR
Contact
Detached House 6 Bedrooms
Cascais e Estoril, Distrito de Lisboa
Used · 438m²
View Sea
buy
3.990.000 €
Charming villa from the beginning of the century, totally renewed, with original façade and high ceiling, characteristic of that period, provides an amazing inside luminosity and large rooms. With an excellent final outfitting that intends to address the present time comfort requirements. It is located in the heart of Estoril, with sea view and Estoril view, garden and swimming pool. This villa, with a 546 sqm lot and a 396 sqm building area, is distributed in 3 floors and composed by: central floor, 8+22 sqm hallway, an ample 43 sqm living room, access to a charming bow window 11 sqm winter room and balcony, 43 sqm dining room, a large 21 sqm kitchen, totally fitted, with dining area, pantry and social bathroom. On the first floor there is a large 12 sqm hallway, two 18 and 23 sqm suites, a 27 sqm master suite with a dazzling closet and a 15 sqm room/office. On the ground floor, a 28 sqm living room, with access to a 33 sqm terrace, garden and swimming pool, a 27 sqm cinema and games room, with access to a 6 sqm balcony, social bathroom of the outdoor area, laundry room and a 15 sqm suite with bathroom and laundry room. The perfect place for who wants to live in the heart of Estoril, with the possibility of walking to all sort of services, bars, restaurants, cultural offerings and beach. Despite being located in a central area, quietness is ensured in this residential area with quick and easy access to golf and tennis courts and to the A5, and it is just 30 minutes away from the Lisbon airport.
Contact
House 3 Bedrooms Duplex
Areia Branca (Lourinhã), Lourinhã e Atalaia, Distrito de Lisboa
Used · 172m²
With Garage
buy
399.000 €
Reference 4726
Pleasant 3 bedroom villa and excellent areas and with natural light, 800m2 from Areia Branca Beach, in Lourinhã.
Property is distributed over 2 floors + attic, consisting of living room of 28m2 with fireplace and stove, kitchen of 22m2, two pantries, bathroom and garage of 25m2. On the top floor we have a hall of bedrooms, three bedrooms of excellent areas with balcony, two bathrooms. Attic of 172m2 large.
Outside you can count on garden, terrace, shed with barbecue to enjoy good moments of leisure with all your family and friends!
Located in a friendly village of Lourinhã, being 800m2 from the beach of Areia Branca. Come and visit this villa, book your visit now!
* All the information presented is not binding, does not exempt the confirmation by the mediator, as well as the consultation of the documentation of the property *
.
.
Praia da Areia Branca is a beautiful beach located on the west coast of Portugal, in the region of Lourinhã. As the name suggests, it is known for its expanse of fine white sand, which makes it a perfect place to enjoy the sun and sea. There is a wide range of restaurants, bars and cafes along the beachfront, offering delicious snacks and refreshing drinks.
.
. .
We seek to provide good business and simplify processes for our customers. Our growth has been exponential and sustained.
.
. .
Housing credit? Without worry, we take care of the whole process up to the day of the scripture. Explain your situation to us and we will look for the bank that provides you with the best financing conditions.
.
. .
Energy certification? If you are thinking of selling or leasing your property, know that the energy certificate is MANDATORY. And we, in partnership, take care of everything for you.
.
. .
Pleasant 3 bedroom villa and excellent areas and with natural light, 800m2 from Areia Branca Beach, in Lourinhã.
Property is distributed over 2 floors + attic, consisting of living room of 28m2 with fireplace and stove, kitchen of 22m2, two pantries, bathroom and garage of 25m2. On the top floor we have a hall of bedrooms, three bedrooms of excellent areas with balcony, two bathrooms. Attic of 172m2 large.
Outside you can count on garden, terrace, shed with barbecue to enjoy good moments of leisure with all your family and friends!
Located in a friendly village of Lourinhã, being 800m2 from the beach of Areia Branca. Come and visit this villa, book your visit now!
* All the information presented is not binding, does not exempt the confirmation by the mediator, as well as the consultation of the documentation of the property *
.
.
Praia da Areia Branca is a beautiful beach located on the west coast of Portugal, in the region of Lourinhã. As the name suggests, it is known for its expanse of fine white sand, which makes it a perfect place to enjoy the sun and sea. There is a wide range of restaurants, bars and cafes along the beachfront, offering delicious snacks and refreshing drinks.
.
. .
We seek to provide good business and simplify processes for our customers. Our growth has been exponential and sustained.
.
. .
Housing credit? Without worry, we take care of the whole process up to the day of the scripture. Explain your situation to us and we will look for the bank that provides you with the best financing conditions.
.
. .
Energy certification? If you are thinking of selling or leasing your property, know that the energy certificate is MANDATORY. And we, in partnership, take care of everything for you.
.
. .
Contact
House 3 Bedrooms
Cascais e Estoril, Distrito de Lisboa
Used · 150m²
With Garage
buy
1.490.000 €
3 bedroom villa at Vila Bicuda, with garden and private patio, part of this exclusive gated condominium in Cascais at Quinta da Marinha area, located in a privileged area of Cascais, just a few minutes from the centre and Guincho beach.
Main areas:
Floor 0:
. Living room
. Fully equipped kitchen
. Bedroom .
. Guest WC
1st floor :
. Suite with fitted wardrobes
. Bedroom
. Social WC
Villa equipped with air conditioning in all rooms, and good finishes.
Car park inside the condominium. 24-hour concierge and security.
Vila Bicuda is a condominium of excellence, with 2 outdoor swimming pools, a children’s playground, crèche, restaurant, pastry shop, mini-market, laundry and a small hotel.
Close to the Quinta da Marinha golf course, health club, tennis courts, paddle tennis, equestrian centres, train stations, beaches, public transport, shops, restaurants, schools and the A5 and A16 motorways.
This information is not of a contractual nature and the buyer must check all the property’s documentation beforehand. This advert may contain inaccuracies for which the agency cannot be held responsible.
INSIDE LIVING operates in the luxury housing and property investment market. Our team offers a diversified range of excellent services to our clients, such as investor support services, ensuring all assistance in the selection, purchase, sale or rental of properties, architectural design, interior design, banking and concierge services throughout the process.
Main areas:
Floor 0:
. Living room
. Fully equipped kitchen
. Bedroom .
. Guest WC
1st floor :
. Suite with fitted wardrobes
. Bedroom
. Social WC
Villa equipped with air conditioning in all rooms, and good finishes.
Car park inside the condominium. 24-hour concierge and security.
Vila Bicuda is a condominium of excellence, with 2 outdoor swimming pools, a children’s playground, crèche, restaurant, pastry shop, mini-market, laundry and a small hotel.
Close to the Quinta da Marinha golf course, health club, tennis courts, paddle tennis, equestrian centres, train stations, beaches, public transport, shops, restaurants, schools and the A5 and A16 motorways.
This information is not of a contractual nature and the buyer must check all the property’s documentation beforehand. This advert may contain inaccuracies for which the agency cannot be held responsible.
INSIDE LIVING operates in the luxury housing and property investment market. Our team offers a diversified range of excellent services to our clients, such as investor support services, ensuring all assistance in the selection, purchase, sale or rental of properties, architectural design, interior design, banking and concierge services throughout the process.
Contact
House 3 Bedrooms
Centro, Marvila, Lisboa, Distrito de Lisboa
Used · 319m²
buy
990.000 €
Warehouse/villa with 319 sqm of implementation area and an approved architectural project for a 3-bedroom villa, with a swimming pool and parking space with a total construction area of 325 sqm and an outdoor area of 158 sqm, located in Marvila, Lisbon. The project was designed by the famous architect António Costa Lima and consists of the following: Ground floor - Suite with private garden, closet, and small office; Laundry room and pantry; Dining room and open-plan kitchen leading to the garden; Guest bathroom; Bathroom for the bedrooms; 2 bedrooms with mezzanine and direct access to the garden; Storage room. First floor - The first floor consists of an open-plan living room with two levels: a living area with a fireplace and access to the terrace and pool; Office/library with access to a balcony with a partial river view.
The warehouse/villa is located in an area undergoing significant transformation, with new developments, restaurants, commerce, services, and public transport. It is within a 5-minute walking distance from the Tagus River, within a 5-minute driving distance from Lisbon Airport, and 10 minutes from Parque das Nações, the train station, Oriente metro station, Vasco da Gama Shopping Center, Pavilhão do Conhecimento, Oceanarium, and Altice Arena. It also benefits from a cycling path along the riverside.
Exclusively for sale by JLL.
The warehouse/villa is located in an area undergoing significant transformation, with new developments, restaurants, commerce, services, and public transport. It is within a 5-minute walking distance from the Tagus River, within a 5-minute driving distance from Lisbon Airport, and 10 minutes from Parque das Nações, the train station, Oriente metro station, Vasco da Gama Shopping Center, Pavilhão do Conhecimento, Oceanarium, and Altice Arena. It also benefits from a cycling path along the riverside.
Exclusively for sale by JLL.
Contact
House 10 Bedrooms
Areeiro, Lisboa, Distrito de Lisboa
Used · 352m²
buy
5.000.000 €
10 Bedroom Villa totally refurbished with swimming pool, lawned garden, terrace and excellent sun exposure, inserted in a privileged area in one of the main avenues of Lisbon.
This luxurious villa is located in a quiet and residential area and in the centre of Lisbon, known for its cosy atmosphere and close to all kinds of commerce and services. With great access to major highways and close to international schools, banks, pharmacy, gym, shopping and leisure areas.
Located just 2 minutes from Lisbon Airport, 3 minutes from the Bela Vista Park, 7 minutes from Saldanha, 8 minutes from the Parque das Nações Marina, 9 minutes from the Lisbon Cassino, 10 minutes from the German School of Lisbon and 11 minutes from the Vasco da Gama shopping centre.
Main Areas:
Floor 0
. Living room 33m2
. Room 32m2
. Kitchen 30m2
. Wine cellar 19m2
. Storage 4m2
. Room 10m2
. Laundry Room 14m2
. Suite 15m2 with WC
. Suite 13m2 with WC
. WC 3m2
. Entrance Hall 20m2
Floor 1
. Master Suite 52m2 with walk-in closet, WC and direct access to a 25m2 terrace
. Suite 20m2 with WC and built-in wardrobe
. Suite 14m2 with WC
. Bedroom 23m2 with direct access to the terrace
Floor 2
. Master Suite 56m2 with walk-in closet, WC and direct access to a 25m2 terrace
. Suite 20m2 with WC and built-in wardrobe
. Suite 14m2 with WC
. Bedroom 23m2 with direct access to the terrace
Equipped with double glazing, air conditioning and solar panels.
INSIDE LIVING operates in the luxury housing and property investment market. Our team offers a diverse range of excellent services to our clients, such as investor support services, ensuring all the assistance in the selection, purchase, sale or rental of properties, architectural design, interior design, banking and concierge services throughout the process.
This luxurious villa is located in a quiet and residential area and in the centre of Lisbon, known for its cosy atmosphere and close to all kinds of commerce and services. With great access to major highways and close to international schools, banks, pharmacy, gym, shopping and leisure areas.
Located just 2 minutes from Lisbon Airport, 3 minutes from the Bela Vista Park, 7 minutes from Saldanha, 8 minutes from the Parque das Nações Marina, 9 minutes from the Lisbon Cassino, 10 minutes from the German School of Lisbon and 11 minutes from the Vasco da Gama shopping centre.
Main Areas:
Floor 0
. Living room 33m2
. Room 32m2
. Kitchen 30m2
. Wine cellar 19m2
. Storage 4m2
. Room 10m2
. Laundry Room 14m2
. Suite 15m2 with WC
. Suite 13m2 with WC
. WC 3m2
. Entrance Hall 20m2
Floor 1
. Master Suite 52m2 with walk-in closet, WC and direct access to a 25m2 terrace
. Suite 20m2 with WC and built-in wardrobe
. Suite 14m2 with WC
. Bedroom 23m2 with direct access to the terrace
Floor 2
. Master Suite 56m2 with walk-in closet, WC and direct access to a 25m2 terrace
. Suite 20m2 with WC and built-in wardrobe
. Suite 14m2 with WC
. Bedroom 23m2 with direct access to the terrace
Equipped with double glazing, air conditioning and solar panels.
INSIDE LIVING operates in the luxury housing and property investment market. Our team offers a diverse range of excellent services to our clients, such as investor support services, ensuring all the assistance in the selection, purchase, sale or rental of properties, architectural design, interior design, banking and concierge services throughout the process.
Contact
House 5 Bedrooms Triplex
Quinta da Bicuda (Cascais), Cascais e Estoril, Distrito de Lisboa
Used · 375m²
With Garage
buy
2.500.000 €
Excellent villa with 5 bedrooms, garden and heated pool, located in Quinta da Bicuda, in Cascais.
The house is spread over three floors.
Floor 0: hall, living room and dining room with access to a pleasant balcony, guest bathroom, kitchen with pantry, a suite and a bedroom.
1st floor: consisting of 2 suites.
Floor -1: large living room with access to the garden and swimming pool, kitchen, bathroom and a suite.
Garage and laundry.
House equipped with air conditioning and electric central heating with heat pump, solar panels, double-glazed windows.
Excellent sun exposition.
Great location in a quiet residential area, close to Casa da Guia, cycle path, golf course, beaches, schools, supermarkets, pharmacy, hospital.
The house is spread over three floors.
Floor 0: hall, living room and dining room with access to a pleasant balcony, guest bathroom, kitchen with pantry, a suite and a bedroom.
1st floor: consisting of 2 suites.
Floor -1: large living room with access to the garden and swimming pool, kitchen, bathroom and a suite.
Garage and laundry.
House equipped with air conditioning and electric central heating with heat pump, solar panels, double-glazed windows.
Excellent sun exposition.
Great location in a quiet residential area, close to Casa da Guia, cycle path, golf course, beaches, schools, supermarkets, pharmacy, hospital.
Contact
House 4 Bedrooms +1
Bairro da Carochia (Ramada), Ramada e Caneças, Odivelas, Distrito de Lisboa
Used · 125m²
With Garage
buy
949.999 €
Moradia T4 com piscina na Ramada em Odivelas
Referência: CZ2726
Imóvel em bom estado de conservação, composto por:
Piso -1:
- Garagem para 3 viaturas;
- Zona de arrumos;
- Lavandaria;
- Escritório;
Piso 0:
- Hall de entrada;
- Cozinha totalmente equipada;
- Wc social;
- Sala ampla;
Piso 1:
- Hall dos quartos;
- Quarto 1;
- Wc de serviço aos quartos;
- Quarto 2 em suite + Wc suite;
- Quarto 3 em suite + Wc suite;
- 2 Varandas comuns aos quartos;
Exterior:
- Acesso a garagem;
- Logradouro;
- Telheiro com churrasqueira;
- Piscina;
Características e equipamentos:
- Cozinha totalmente equipada com: com placa, caldeira, forno, máquina de lavar loiça, máquina lavar roupa, frigorífico combinado.
- Aspiração central;
- Aquecimento central;
- Toalheiros aquecidos;
- Lareira com recuperador;
- Musica ambiente;
- 4 Quartos com roupeiros embutidos;
- Porta de alta segurança;
-Janelas com vidros duplos e oscilo batente;
- Estores térmicos e elétricos;
- Portões de garagem automáticos;
- Churrasqueira no exterior;
- Pontos de água e eletricidade no exterior;
Excelente exposição solar: Sul / Poente
Certificado energético: C
Este imóvel situa-se no Bairro da Carochia na Ramada, zona tranquila de moradias e muito próximo ao externato Flor do Campo, na zona envolvente poderá encontrar diverso comercio e serviços como: farmácias, escolas, jardins infantis, cafés, bancos, restaurantes etc
Possui excelentes acessibilidades aos principais eixos rodoviários de acesso a Lisboa - IC22, A8, A1, CRIL, IC16 e IC19.
Para mais informações e/ ou agendar visita contacte (telefone) ou (telefone)
Para mais soluções consulte: liskasasimobiliaria pt
’LisKasas o caminho mais rápido e seguro na procura da sua futura casa’
Referência: CZ2726
Imóvel em bom estado de conservação, composto por:
Piso -1:
- Garagem para 3 viaturas;
- Zona de arrumos;
- Lavandaria;
- Escritório;
Piso 0:
- Hall de entrada;
- Cozinha totalmente equipada;
- Wc social;
- Sala ampla;
Piso 1:
- Hall dos quartos;
- Quarto 1;
- Wc de serviço aos quartos;
- Quarto 2 em suite + Wc suite;
- Quarto 3 em suite + Wc suite;
- 2 Varandas comuns aos quartos;
Exterior:
- Acesso a garagem;
- Logradouro;
- Telheiro com churrasqueira;
- Piscina;
Características e equipamentos:
- Cozinha totalmente equipada com: com placa, caldeira, forno, máquina de lavar loiça, máquina lavar roupa, frigorífico combinado.
- Aspiração central;
- Aquecimento central;
- Toalheiros aquecidos;
- Lareira com recuperador;
- Musica ambiente;
- 4 Quartos com roupeiros embutidos;
- Porta de alta segurança;
-Janelas com vidros duplos e oscilo batente;
- Estores térmicos e elétricos;
- Portões de garagem automáticos;
- Churrasqueira no exterior;
- Pontos de água e eletricidade no exterior;
Excelente exposição solar: Sul / Poente
Certificado energético: C
Este imóvel situa-se no Bairro da Carochia na Ramada, zona tranquila de moradias e muito próximo ao externato Flor do Campo, na zona envolvente poderá encontrar diverso comercio e serviços como: farmácias, escolas, jardins infantis, cafés, bancos, restaurantes etc
Possui excelentes acessibilidades aos principais eixos rodoviários de acesso a Lisboa - IC22, A8, A1, CRIL, IC16 e IC19.
Para mais informações e/ ou agendar visita contacte (telefone) ou (telefone)
Para mais soluções consulte: liskasasimobiliaria pt
’LisKasas o caminho mais rápido e seguro na procura da sua futura casa’
Contact
House 2 Bedrooms +2 Duplex
Seixal (Lourinhã), Lourinhã e Atalaia, Distrito de Lisboa
Used · 100m²
With Garage
buy
240.000 €
2+2 bedroom villa, next to Areia Branca Beach in Lourinhã.
This villa has sea views, with plenty of natural light.
This property is spread over 2 floors:
Ground floor - Consisting of two bedrooms, living room with excellent sun exposure, a bathroom and kitchen.
Upper floor - It has two bedrooms with a common balcony for the use of both, circulation area, a living room, bathroom and as well as on the ground floor there is a kitchen.
In the outdoor space you can count on outdoor parking with capacity for 2 cars, garden, porch and barbecue area to enjoy good moments of leisure with all your family and friends.
This T2+2 has a lot of potential, not only for its privileged location next to the beach but also for its outdoor space.
The villa is 5 minutes from Lourinhã, 4 minutes from Praia da Areia Branca and 20 minutes from the highway.
REF. 5308WT
* All the information presented is not binding, it does not dispense with confirmation by the mediator, as well as the consultation of the property documentation *
Praia da Areia Branca is a beautiful beach located on the west coast of Portugal, in the region of Lourinhã. As the name suggests, it is known for its expanse of fine white sand, which makes it a perfect place to enjoy the sun and sea. There is a wide variety of restaurants, bars and cafes along the beachfront, offering delicious snacks and refreshing drinks.
We seek to provide good business and simplify processes for our customers. Our growth has been exponential and sustained.
Mortgage? Without worries, we take care of the entire process until the day of the deed. Explain your situation to us and we will look for the bank that provides you with the best financing conditions.
Energy certification? If you are thinking of selling or renting your property, know that the energy certificate is MANDATORY. And we, in partnership, take care of everything for you.
This villa has sea views, with plenty of natural light.
This property is spread over 2 floors:
Ground floor - Consisting of two bedrooms, living room with excellent sun exposure, a bathroom and kitchen.
Upper floor - It has two bedrooms with a common balcony for the use of both, circulation area, a living room, bathroom and as well as on the ground floor there is a kitchen.
In the outdoor space you can count on outdoor parking with capacity for 2 cars, garden, porch and barbecue area to enjoy good moments of leisure with all your family and friends.
This T2+2 has a lot of potential, not only for its privileged location next to the beach but also for its outdoor space.
The villa is 5 minutes from Lourinhã, 4 minutes from Praia da Areia Branca and 20 minutes from the highway.
REF. 5308WT
* All the information presented is not binding, it does not dispense with confirmation by the mediator, as well as the consultation of the property documentation *
Praia da Areia Branca is a beautiful beach located on the west coast of Portugal, in the region of Lourinhã. As the name suggests, it is known for its expanse of fine white sand, which makes it a perfect place to enjoy the sun and sea. There is a wide variety of restaurants, bars and cafes along the beachfront, offering delicious snacks and refreshing drinks.
We seek to provide good business and simplify processes for our customers. Our growth has been exponential and sustained.
Mortgage? Without worries, we take care of the entire process until the day of the deed. Explain your situation to us and we will look for the bank that provides you with the best financing conditions.
Energy certification? If you are thinking of selling or renting your property, know that the energy certificate is MANDATORY. And we, in partnership, take care of everything for you.
Contact
Detached House 7 Bedrooms
Cascais, Cascais e Estoril, Distrito de Lisboa
Used · 250m²
With Garage
buy
3.900.000 €
Excellent 7 bedroom villa, located in the centre of Cascais, close to all facilities!
It is a house with old architecture, worked ceilings, high ceilings, stained glass windows, porches, with a traditional charm!
Despite its centrality, its high walls protect a 600m2 garden, flowery and very well cared for.
Potential as an investment: hostel, boutique hotel, senior residence.
Indoor distribution:
The exterior staircase gives access to the entrance of the house protected by a porch.
First floor - Large hall, living room, dining room, office, guest bathroom and pantry/storage with small window, The kitchen and living room are served by a balcony with access to the garden.
The first floor consists of three generously sized bedrooms, a bathroom and a connecting suite with another bedroom which can serve as a closet. The suite and two bedrooms have a terrace.
The ground floor, with natural light, was transformed into a multipurpose space with an atelier, kitchen, two bathrooms, storage rooms and two living rooms/bedrooms. It communicates with the interior of the house and also has an independent entrance through a porch, now closed.
It has uncovered parking for three cars in the garden. The badge for residents can be requested, for free parking outside.
The property underwent renovations in 2004 and 2020, and care was taken to respect and value its original features.
Private Luxury Real Estate is a consultancy specialised in the marketing of luxury real estate in the premium areas of Portugal.
We provide a distinguished service of excellence, always bearing in mind that, behind every real estate transaction, there is a person or a family.
The company intends to act in the best interest of its clients, offering discretion, expertise and professionalism, in order to establish lasting relationships with them.
Maximum customer satisfaction is a vital point for the success of Private Luxury Real Estate.
CASCAIS
It was born as a fishing village, but nowadays it is the terraces, restaurants and shops that enliven the bay and the historic centre.
A first tour will serve to feel the connection to the sea and the relaxed spirit of those who live in Cascais.
It is a house with old architecture, worked ceilings, high ceilings, stained glass windows, porches, with a traditional charm!
Despite its centrality, its high walls protect a 600m2 garden, flowery and very well cared for.
Potential as an investment: hostel, boutique hotel, senior residence.
Indoor distribution:
The exterior staircase gives access to the entrance of the house protected by a porch.
First floor - Large hall, living room, dining room, office, guest bathroom and pantry/storage with small window, The kitchen and living room are served by a balcony with access to the garden.
The first floor consists of three generously sized bedrooms, a bathroom and a connecting suite with another bedroom which can serve as a closet. The suite and two bedrooms have a terrace.
The ground floor, with natural light, was transformed into a multipurpose space with an atelier, kitchen, two bathrooms, storage rooms and two living rooms/bedrooms. It communicates with the interior of the house and also has an independent entrance through a porch, now closed.
It has uncovered parking for three cars in the garden. The badge for residents can be requested, for free parking outside.
The property underwent renovations in 2004 and 2020, and care was taken to respect and value its original features.
Private Luxury Real Estate is a consultancy specialised in the marketing of luxury real estate in the premium areas of Portugal.
We provide a distinguished service of excellence, always bearing in mind that, behind every real estate transaction, there is a person or a family.
The company intends to act in the best interest of its clients, offering discretion, expertise and professionalism, in order to establish lasting relationships with them.
Maximum customer satisfaction is a vital point for the success of Private Luxury Real Estate.
CASCAIS
It was born as a fishing village, but nowadays it is the terraces, restaurants and shops that enliven the bay and the historic centre.
A first tour will serve to feel the connection to the sea and the relaxed spirit of those who live in Cascais.
Contact
House 2 Bedrooms +2 Duplex
Areia Branca (Lourinhã), Lourinhã e Atalaia, Distrito de Lisboa
Used · 121m²
With Garage
buy
292.000 €
2+2 bedroom villa, fully renovated next to Praia da Areia Branca, in Lourinhã!
It has great areas and plenty of natural light, this villa is spread over 2 floors, on the ground floor it has an open space living room and kitchen, pantry, bathroom and garage. On the upper floor there is a hall of bedrooms, two bedrooms of good areas, one of them with balcony, common bathroom and two other bedrooms with access to mezzanine.
Outside you can count on a garden and terrace with barbecue area to enjoy good moments of leisure with all your family and friends!
There is also a garage with an automatic gate with capacity for one car.
Located in a nice village, in Lourinhã, next to Areia Branca beach.
Come and see this villa, book your visit now!
REF. 4664
* All the information presented is not binding, it does not dispense with confirmation by the mediator, as well as the consultation of the property documentation *
Praia da Areia Branca is a beautiful beach located on the west coast of Portugal, in the region of Lourinhã. As the name suggests, it is known for its expanse of fine white sand, which makes it a perfect place to enjoy the sun and sea. There is a wide variety of restaurants, bars and cafes along the beachfront, offering delicious snacks and refreshing drinks.
We seek to provide good business and simplify processes for our customers. Our growth has been exponential and sustained.
Mortgage? Without worries, we take care of the entire process until the day of the deed. Explain your situation to us and we will look for the bank that provides you with the best financing conditions.
Energy certification? If you are thinking of selling or renting your property, know that the energy certificate is MANDATORY. And we, in partnership, take care of everything for you.
It has great areas and plenty of natural light, this villa is spread over 2 floors, on the ground floor it has an open space living room and kitchen, pantry, bathroom and garage. On the upper floor there is a hall of bedrooms, two bedrooms of good areas, one of them with balcony, common bathroom and two other bedrooms with access to mezzanine.
Outside you can count on a garden and terrace with barbecue area to enjoy good moments of leisure with all your family and friends!
There is also a garage with an automatic gate with capacity for one car.
Located in a nice village, in Lourinhã, next to Areia Branca beach.
Come and see this villa, book your visit now!
REF. 4664
* All the information presented is not binding, it does not dispense with confirmation by the mediator, as well as the consultation of the property documentation *
Praia da Areia Branca is a beautiful beach located on the west coast of Portugal, in the region of Lourinhã. As the name suggests, it is known for its expanse of fine white sand, which makes it a perfect place to enjoy the sun and sea. There is a wide variety of restaurants, bars and cafes along the beachfront, offering delicious snacks and refreshing drinks.
We seek to provide good business and simplify processes for our customers. Our growth has been exponential and sustained.
Mortgage? Without worries, we take care of the entire process until the day of the deed. Explain your situation to us and we will look for the bank that provides you with the best financing conditions.
Energy certification? If you are thinking of selling or renting your property, know that the energy certificate is MANDATORY. And we, in partnership, take care of everything for you.
Contact
House 4 Bedrooms
Campolide, Lisboa, Distrito de Lisboa
Used · 240m²
buy
1.400.000 €
4 bedroom villa overlooking Monsanto, located in Campolide near Amoreiras, consisting of four floors, two terraces, two rooms, two lounges, barbecue and garden.
Equipped with air conditioning in all rooms, solar panels, heat pump, fireplace and central heating.
With entrance to the hall, on the ground floor we find the dining room and the living room with fireplace and marble stone floor.
The kitchen is equipped with glass ceramic hob, stove, extractor hood, dishwasher, coffee machine, refrigerator, freezer and pantry. It also composes this floor, access to the top and the service bathroom with washbasin, toilet and poliban.
Going up a little and already on the first floor, we have the suite overlooking the countryside, wardrobe and full bathroom. Two bedrooms with built-in wardrobes and plenty of storage space. Bathroom with washbasin, bidet, toilet and bathtub.
Access to the terrace with stunning views of Monsanto is via this floor.
Going down to the lower floor we have the lounge, open to the terrace with barbecue, being composed with rustic stone floor, bedroom with wardrobe and full bathroom.
The wine cellar and the games room, with exit to the garden is located on the floor minus two.
Located in the villa area in Campolide, close to supermarkets, restaurants, cafes and pharmacies.
Campolide is a neighborhood known by the Águas Livres Aqueduct, and Mãe D’Água is its final destination, located in Amoreiras.
The aqueduct includes the largest stone warhead arch in the world, 65 m high and 28 m wide and constituted a vast system for capturing and transporting water by gravity. It has been classified as a National Monument since 1910, being considered one of the most extraordinary works of hydraulic engineering in the world.
The aqueduct was built between 1731 and 1799 by royal determination, to bring drinking water to the city and having at the time the highest stone arches in the world.
Equipped with air conditioning in all rooms, solar panels, heat pump, fireplace and central heating.
With entrance to the hall, on the ground floor we find the dining room and the living room with fireplace and marble stone floor.
The kitchen is equipped with glass ceramic hob, stove, extractor hood, dishwasher, coffee machine, refrigerator, freezer and pantry. It also composes this floor, access to the top and the service bathroom with washbasin, toilet and poliban.
Going up a little and already on the first floor, we have the suite overlooking the countryside, wardrobe and full bathroom. Two bedrooms with built-in wardrobes and plenty of storage space. Bathroom with washbasin, bidet, toilet and bathtub.
Access to the terrace with stunning views of Monsanto is via this floor.
Going down to the lower floor we have the lounge, open to the terrace with barbecue, being composed with rustic stone floor, bedroom with wardrobe and full bathroom.
The wine cellar and the games room, with exit to the garden is located on the floor minus two.
Located in the villa area in Campolide, close to supermarkets, restaurants, cafes and pharmacies.
Campolide is a neighborhood known by the Águas Livres Aqueduct, and Mãe D’Água is its final destination, located in Amoreiras.
The aqueduct includes the largest stone warhead arch in the world, 65 m high and 28 m wide and constituted a vast system for capturing and transporting water by gravity. It has been classified as a National Monument since 1910, being considered one of the most extraordinary works of hydraulic engineering in the world.
The aqueduct was built between 1731 and 1799 by royal determination, to bring drinking water to the city and having at the time the highest stone arches in the world.
Contact
House 6 Bedrooms Duplex
Loures, Distrito de Lisboa
Used · 265m²
With Garage
buy
890.000 €
Ref.ª: MJUM6934 - Moradia Bifamiliar c/ Piscina | Centro de Loures
Localizada no centro da cidade de Loures, junto ao Tribunal de Loures e do Parque da Cidade, com acesso a zona de restauração, áreas de lazer e diversos espaços verdes.
Futuramente, a poucos metros deste imóvel, ficará situada a nova estação de Metro da Linha Violeta, que servirá os concelhos de Loures e Odivelas.
Com uma área total de terreno de 462m2, esta moradia é composta por 2 pisos independentes, uma garagem com 23m2 e ainda espaço exterior para parqueamento de até 2 viaturas.
O exterior conta com uma piscina, a tardoz, casa das máquinas, logradouro circundante à moradia, e ainda um anexo com área de churrasqueira que conta com o apoio de um forno a lenha, grelhador e uma cozinha, para maior comodidade e deleite.
Os pisos dispõem-se e compõem-se da seguinte forma:
> No PISO 1 (superior), encontra-se uma ampla sala com mais de 37m2, com lareira e com acesso a uma varanda. A cozinha (com marquise) reúne uma área superior a 22m2 , totalmente equipada, com eletrodomésticos encastrados.
Totaliza 4 quartos, com áreas compreendidas entre os 9m2 e os 15m2, sendo um deles uma suíte com WC completo. Um dos quartos dispõe de uma ampla varanda com cerca de 10m2.
O WC comum dispõe de poliban e conta com uma janela.
> No PISO 0 (térreo) podemos encontrar um salão com 40m2, bastante amplo e luminoso, com excelente exposição solar, e uma cozinha com mais de 22m2 (com marquise), que conta com termoacumulador, exaustor e uma placa de vitrocerâmica.
Existem 2 quartos, um deles uma suíte com 17,60m2 e um quarto com mais de 14m2. O WC social (4,30m2) dispõe de poliban e tem uma janela.
Esta moradia, inserida num lote de 460m2, conta ainda com um terraço, acessível pelo logradouro do piso térreo, com uma área coberta.
A nível de acabamentos e equipamentos, o PISO 1 (superior) dispõe de ar condicionado nos quartos e na sala, toalheiros aquecidos, iluminação embutida, piso cerâmico na cozinha, nos corredores e WCs, e piso de madeira na sala e nos quartos.
O PISO 0 já possui algumas melhorias também, nomeadamente chão de madeira na sala, quartos e corredores.
* No geral, foram realizadas algumas obras de remodelação, no que diz respeito a canalizações e parte elétrica.
Marque já a sua visita!
Localizada no centro da cidade de Loures, junto ao Tribunal de Loures e do Parque da Cidade, com acesso a zona de restauração, áreas de lazer e diversos espaços verdes.
Futuramente, a poucos metros deste imóvel, ficará situada a nova estação de Metro da Linha Violeta, que servirá os concelhos de Loures e Odivelas.
Com uma área total de terreno de 462m2, esta moradia é composta por 2 pisos independentes, uma garagem com 23m2 e ainda espaço exterior para parqueamento de até 2 viaturas.
O exterior conta com uma piscina, a tardoz, casa das máquinas, logradouro circundante à moradia, e ainda um anexo com área de churrasqueira que conta com o apoio de um forno a lenha, grelhador e uma cozinha, para maior comodidade e deleite.
Os pisos dispõem-se e compõem-se da seguinte forma:
> No PISO 1 (superior), encontra-se uma ampla sala com mais de 37m2, com lareira e com acesso a uma varanda. A cozinha (com marquise) reúne uma área superior a 22m2 , totalmente equipada, com eletrodomésticos encastrados.
Totaliza 4 quartos, com áreas compreendidas entre os 9m2 e os 15m2, sendo um deles uma suíte com WC completo. Um dos quartos dispõe de uma ampla varanda com cerca de 10m2.
O WC comum dispõe de poliban e conta com uma janela.
> No PISO 0 (térreo) podemos encontrar um salão com 40m2, bastante amplo e luminoso, com excelente exposição solar, e uma cozinha com mais de 22m2 (com marquise), que conta com termoacumulador, exaustor e uma placa de vitrocerâmica.
Existem 2 quartos, um deles uma suíte com 17,60m2 e um quarto com mais de 14m2. O WC social (4,30m2) dispõe de poliban e tem uma janela.
Esta moradia, inserida num lote de 460m2, conta ainda com um terraço, acessível pelo logradouro do piso térreo, com uma área coberta.
A nível de acabamentos e equipamentos, o PISO 1 (superior) dispõe de ar condicionado nos quartos e na sala, toalheiros aquecidos, iluminação embutida, piso cerâmico na cozinha, nos corredores e WCs, e piso de madeira na sala e nos quartos.
O PISO 0 já possui algumas melhorias também, nomeadamente chão de madeira na sala, quartos e corredores.
* No geral, foram realizadas algumas obras de remodelação, no que diz respeito a canalizações e parte elétrica.
Marque já a sua visita!
Contact
House 2 Bedrooms
Campo de Ourique, Lisboa, Distrito de Lisboa
Used · 54m²
buy
250.000 €
Super exclusive property with unique features in a luxury location in the centre of Lisbon!
These are two small houses, inserted in a typical Lisbon courtyard, separated from each other and with the possibility of interconnecting.
The sale of the properties is done simultaneously and they have only one joint land registry.
House 1:
Small single storey 1 bedroom villa with 1 bedroom, a small interior room, a kitchen and a bathroom. It also has direct access to a communal terrace with 3 more houses and a small laundry and storage area attached to it.
House 2:
Small studio T0 for refurbishment with a kitchen and a bathroom.
The patio is located in Travessa de Santa Quitéria, in an area with exclusive parking facilities for residents and is just a 5-minute walk from the Rato metro and Jardim da Estrela.
Undoubtedly, a unique opportunity to live in the city centre with the tranquillity of typical Lisbon patios.
Book your visit now without any obligation!
These are two small houses, inserted in a typical Lisbon courtyard, separated from each other and with the possibility of interconnecting.
The sale of the properties is done simultaneously and they have only one joint land registry.
House 1:
Small single storey 1 bedroom villa with 1 bedroom, a small interior room, a kitchen and a bathroom. It also has direct access to a communal terrace with 3 more houses and a small laundry and storage area attached to it.
House 2:
Small studio T0 for refurbishment with a kitchen and a bathroom.
The patio is located in Travessa de Santa Quitéria, in an area with exclusive parking facilities for residents and is just a 5-minute walk from the Rato metro and Jardim da Estrela.
Undoubtedly, a unique opportunity to live in the city centre with the tranquillity of typical Lisbon patios.
Book your visit now without any obligation!
Contact
House 6 Bedrooms
S.Maria e S.Miguel, S.Martinho, S.Pedro Penaferrim, Sintra, Distrito de Lisboa
Used · 428m²
With Garage
buy
3.000.000 €
Contemporary architecture.
Facing South.
The villa is distributed by a first floor, a ground floor and a basement, with internal elevator access to all the floors.
Ground Floor - Entry hall, social bathroom, living room with fireplace (with a heat recovery unit) with TV and stereo and a communal dining area. Direct access to the exterior swimming pool´s area, jacuzzi and garden with a wooden deck.
Fully equipped kitchen of the brand Miele, with a pantry space. Access to the terrace with canopy and barbecue area.
Office and two suites supported by a full private bathroom.
First Floor - Master suite with closet and bathroom with shower and a hydromassage bathtub.
Library area, central closet with access to the attic.
Two suites supported by a full private bathroom and plenty of storage areas.
Basement - games´ room and bar, gym, Turkish bath, equipped kitchen, laundry area, technical area, storage area.
Suite for the staff, two bathrooms, garage for 2 cars, outdoor parking area for 3 cars.
Equipment:
Air conditioning
Central heating in all the rooms of the villa
Wood heat recovery unit (heating in the living room)
Solar thermal energy system for water heating
18 photovoltaic panels
Central Vacuum Unit
Well with water for automatic watering
Garbage collection area
Quinta da Beloura provides plenty of leisure options: gym Homes Place, equestrian club, golf courses and tennis and paddle club.
The villa is close to all kinds of services such as supermarkets Supercor, Audi, Makro, Recheio, with also the Cascaishopping, with cinemas, shops, services, and restaurants.
Located near the Sintra´s mountain National Park, it is only a few metres away from the international schools: CASIL and TASIS and close to the main accesses to Lisbon, Sintra and the centre of Cascais. A16, A5, IC 19. It is 30 minutes away from Lisbon and the international airport.
The condominium of Quinta da Beloura has 24-hour surveillance.
Private gross area of 438 sqm and gross construction area of 866 sqm, inserted in a 1724 sqm lot.
Facing South.
The villa is distributed by a first floor, a ground floor and a basement, with internal elevator access to all the floors.
Ground Floor - Entry hall, social bathroom, living room with fireplace (with a heat recovery unit) with TV and stereo and a communal dining area. Direct access to the exterior swimming pool´s area, jacuzzi and garden with a wooden deck.
Fully equipped kitchen of the brand Miele, with a pantry space. Access to the terrace with canopy and barbecue area.
Office and two suites supported by a full private bathroom.
First Floor - Master suite with closet and bathroom with shower and a hydromassage bathtub.
Library area, central closet with access to the attic.
Two suites supported by a full private bathroom and plenty of storage areas.
Basement - games´ room and bar, gym, Turkish bath, equipped kitchen, laundry area, technical area, storage area.
Suite for the staff, two bathrooms, garage for 2 cars, outdoor parking area for 3 cars.
Equipment:
Air conditioning
Central heating in all the rooms of the villa
Wood heat recovery unit (heating in the living room)
Solar thermal energy system for water heating
18 photovoltaic panels
Central Vacuum Unit
Well with water for automatic watering
Garbage collection area
Quinta da Beloura provides plenty of leisure options: gym Homes Place, equestrian club, golf courses and tennis and paddle club.
The villa is close to all kinds of services such as supermarkets Supercor, Audi, Makro, Recheio, with also the Cascaishopping, with cinemas, shops, services, and restaurants.
Located near the Sintra´s mountain National Park, it is only a few metres away from the international schools: CASIL and TASIS and close to the main accesses to Lisbon, Sintra and the centre of Cascais. A16, A5, IC 19. It is 30 minutes away from Lisbon and the international airport.
The condominium of Quinta da Beloura has 24-hour surveillance.
Private gross area of 438 sqm and gross construction area of 866 sqm, inserted in a 1724 sqm lot.
Contact
House 2 Bedrooms
Livramento, Cascais e Estoril, Distrito de Lisboa
Used · 140m²
With Garage
buy
820.000 €
This charming traditional villa recently fully renovated, was repainted in last February and is located in a good neighbourhood of villas close to the beach and charming green areas, as well as all services and commerce. It displays easy access to the motorway and beach street, as well as the train station.
It was refurbished with new floors, new sewers and plumbing, as well as electricity. It is a single storey villa, with a spacious hallway followed by the living room on the left and the kitchen on the right. The living room is very spacious and sunny and has 2 distinct ambiences and a fireplace. It also has connecting doors to the garden in both areas and a charming terrace with ceramic deck and protection awning for sunny days all year round.
The kitchen is fully equipped with top quality appliances and has a very functional island for dining and cooking, as well as access to the laundry area and directly through the garage.
We also find 2 sunny and spacious bedrooms, one of them en suite, also with connecting doors to the garden and comfortable closet spaces.
The property features hot and cold air conditioning and drip irrigation, as well as water and electricity in the garden.
The charming village of Cascais has a pleasant climate with over 300 days of sunshine a year, mild winters and fantastic summers. There are international and local open-air restaurants where you can enjoy delicious wine and freshly caught grilled pike. Fresh vegetables and seafood are bought at the local market. Here you can find a marina, museums, golf courses and wonderful beaches with great conditions for surfing and other water sports.
Cascais has a great cultural offer, music festivals, parades and exciting sporting events. There is a wide range of shops and services for those who want to live or holiday in this beautiful but also historically interesting place.
The Mercator Group has Swedish origins and is one of the oldest licensed real estate brokerage companies (AMI 203) in Portugal. The company has been marketing and brokering properties for more than 50 years. Mercator focuses on the medium and luxury segments and works throughout the country with a very strong presence in the Cascais area and the Algarve.
Mercator has one of the best deals on residences on the market. We represent approximately 40 percent of Scandinavian investors who have purchased a home in Portugal during the last decade. In some places like Cascais, we have a market share of around 80 percent.
The advertising information presented is non-binding and requires confirmation in case of interest.
It was refurbished with new floors, new sewers and plumbing, as well as electricity. It is a single storey villa, with a spacious hallway followed by the living room on the left and the kitchen on the right. The living room is very spacious and sunny and has 2 distinct ambiences and a fireplace. It also has connecting doors to the garden in both areas and a charming terrace with ceramic deck and protection awning for sunny days all year round.
The kitchen is fully equipped with top quality appliances and has a very functional island for dining and cooking, as well as access to the laundry area and directly through the garage.
We also find 2 sunny and spacious bedrooms, one of them en suite, also with connecting doors to the garden and comfortable closet spaces.
The property features hot and cold air conditioning and drip irrigation, as well as water and electricity in the garden.
The charming village of Cascais has a pleasant climate with over 300 days of sunshine a year, mild winters and fantastic summers. There are international and local open-air restaurants where you can enjoy delicious wine and freshly caught grilled pike. Fresh vegetables and seafood are bought at the local market. Here you can find a marina, museums, golf courses and wonderful beaches with great conditions for surfing and other water sports.
Cascais has a great cultural offer, music festivals, parades and exciting sporting events. There is a wide range of shops and services for those who want to live or holiday in this beautiful but also historically interesting place.
The Mercator Group has Swedish origins and is one of the oldest licensed real estate brokerage companies (AMI 203) in Portugal. The company has been marketing and brokering properties for more than 50 years. Mercator focuses on the medium and luxury segments and works throughout the country with a very strong presence in the Cascais area and the Algarve.
Mercator has one of the best deals on residences on the market. We represent approximately 40 percent of Scandinavian investors who have purchased a home in Portugal during the last decade. In some places like Cascais, we have a market share of around 80 percent.
The advertising information presented is non-binding and requires confirmation in case of interest.
Contact
Detached House 4 Bedrooms
Carnaxide e Queijas, Oeiras, Distrito de Lisboa
Used · 405m²
With Swimming Pool
buy
2.280.000 €
Villa, of contemporary architecture, located in a quiet area of Carnaxide.
This villa is implanted in a 715 sqm lot, in Vila Utopia, in Carnaxide.
Vila Utopia is the first urban development of contemporary architecture, composed by exclusive detached villas, at the gates of Lisbon, 7 minutes away, by car, from the Tower of Belém and Jerónimos Monastery and the National Sports Centre of Jamor.
This villa stands out for its modern lines creating a harmony between the interior and exterior. Large dimensioned window spans provide plenty of natural light to the whole villa.
With the highest quality construction and finishes and the finest sun exposure, this villa is composed by three floors that are distributed as follows:
On the ground floor, a spacious entry hall with 21 sqm, a 62 sqm living room with panoramic views to the garden and to the heated swimming pool; a dining area; a 29 sqm fully equipped kitchen; a 4 sqm social bathroom and a 9 sqm bedroom/office; the social bathroom has enough area to be converted into a full private bathroom.
On the first floor there is the master suite (46 sqm) with access to a winter garden; 2 bedrooms (15 sqm each); a 6,5 sqm full private bathroom and ample balconies.
The exterior area includes several trees, such as fig, orange, olive, lemon trees and offers several leisure areas. The swimming pool´s area comprises an area of sun loungers, a lounge area and a covered dining area supported by a barbecue and an exterior pantry that is connected to the living room/kitchen, working as an expansion of the interior space, provided by the wide glazed. There is a playground area in front of the swimming pool.
In the basement, with access from the garden, there is an ample area, with 77 sqm, with a window, which can be used according to your family´s needs.
The villa is equipped with a duct air conditioning system with a ventilation outlet in the ceiling in all the rooms, a thermodynamic solar solution for water heating and a garden with an automatic watering system in all its areas.
Swimming pool (8x3m) with an electrical blade cover including a collection tank. Heat pump for the swimming pool and salt treatment.
Domotics with control panels and remote control by mobile app. Control of interior/exterior lights; blinds; air conditioning; video doorman (interaction is possible via mobile phone); gate for vehicles; exterior cameras; alarm (interior and exterior motion sensors as well as door sensors on all accesses to the house). Interior and exterior temperature sensors. Smoke sensor in the kitchen and flood sensors in the bathrooms and kitchen.
12 km away from the airport, 14 km away from best beaches of the line.
2 km away from the PaRK International School
5 km away from the Spanish Institute ’Giner de los Rios’
7 km away from the Oeiras International School
8 km away from Lycée Français Charles Lepierre
15 km away from Saint Julian’s School
2 km away from the shopping centre with several shops, including cinemas, banks, pharmacy, hypermarket and restaurants
1 km away from the Supermarket
3 km away from a Private clinic
Porta da Frente Christie’s is a real estate agency that has been operating in the market for more than two decades. Its focus lays on the highest quality houses and developments, not only in the selling market, but also in the renting market. The company was elected by the prestigious brand Christie’s - one of the most reputable auctioneers, Art institutions and Real Estate of the world - to be represented in Portugal, in the areas of Lisbon, Cascais, Oeiras, Sintra and Alentejo. The main purpose of Porta da Frente Christie’s is to offer a top-notch service to our customers.
This villa is implanted in a 715 sqm lot, in Vila Utopia, in Carnaxide.
Vila Utopia is the first urban development of contemporary architecture, composed by exclusive detached villas, at the gates of Lisbon, 7 minutes away, by car, from the Tower of Belém and Jerónimos Monastery and the National Sports Centre of Jamor.
This villa stands out for its modern lines creating a harmony between the interior and exterior. Large dimensioned window spans provide plenty of natural light to the whole villa.
With the highest quality construction and finishes and the finest sun exposure, this villa is composed by three floors that are distributed as follows:
On the ground floor, a spacious entry hall with 21 sqm, a 62 sqm living room with panoramic views to the garden and to the heated swimming pool; a dining area; a 29 sqm fully equipped kitchen; a 4 sqm social bathroom and a 9 sqm bedroom/office; the social bathroom has enough area to be converted into a full private bathroom.
On the first floor there is the master suite (46 sqm) with access to a winter garden; 2 bedrooms (15 sqm each); a 6,5 sqm full private bathroom and ample balconies.
The exterior area includes several trees, such as fig, orange, olive, lemon trees and offers several leisure areas. The swimming pool´s area comprises an area of sun loungers, a lounge area and a covered dining area supported by a barbecue and an exterior pantry that is connected to the living room/kitchen, working as an expansion of the interior space, provided by the wide glazed. There is a playground area in front of the swimming pool.
In the basement, with access from the garden, there is an ample area, with 77 sqm, with a window, which can be used according to your family´s needs.
The villa is equipped with a duct air conditioning system with a ventilation outlet in the ceiling in all the rooms, a thermodynamic solar solution for water heating and a garden with an automatic watering system in all its areas.
Swimming pool (8x3m) with an electrical blade cover including a collection tank. Heat pump for the swimming pool and salt treatment.
Domotics with control panels and remote control by mobile app. Control of interior/exterior lights; blinds; air conditioning; video doorman (interaction is possible via mobile phone); gate for vehicles; exterior cameras; alarm (interior and exterior motion sensors as well as door sensors on all accesses to the house). Interior and exterior temperature sensors. Smoke sensor in the kitchen and flood sensors in the bathrooms and kitchen.
12 km away from the airport, 14 km away from best beaches of the line.
2 km away from the PaRK International School
5 km away from the Spanish Institute ’Giner de los Rios’
7 km away from the Oeiras International School
8 km away from Lycée Français Charles Lepierre
15 km away from Saint Julian’s School
2 km away from the shopping centre with several shops, including cinemas, banks, pharmacy, hypermarket and restaurants
1 km away from the Supermarket
3 km away from a Private clinic
Porta da Frente Christie’s is a real estate agency that has been operating in the market for more than two decades. Its focus lays on the highest quality houses and developments, not only in the selling market, but also in the renting market. The company was elected by the prestigious brand Christie’s - one of the most reputable auctioneers, Art institutions and Real Estate of the world - to be represented in Portugal, in the areas of Lisbon, Cascais, Oeiras, Sintra and Alentejo. The main purpose of Porta da Frente Christie’s is to offer a top-notch service to our customers.
Contact
House 4 Bedrooms
Benfica, Lisboa, Distrito de Lisboa
Used · 124m²
buy
645.000 €
Semi-detached 4 bedroom villa, totally refurbished, inserted in a quiet neighbourhood in Benfica.
Composed by three floors, the whole villa offers an excellent sun exposure.
It comprises four bedrooms, a large dimensioned attic and a pleasant outdoor space at the rear of the property, with a barbecue where you can socialize with family or friends.
On the ground floor there is an ample living room with connection to the kitchen, a social bathroom, a pantry and a storage area outside.
The first floor is composed by three bedrooms and a full private bathroom, several wardrobes and many storage areas.
On the top floor there is a very versatile space with natural light, with plenty of storage and quite generous in size, which can work as a bedroom, an office or as a living area/ games´ room.
The outdoor space has an around 38 sqm area, with garden, barbecue area, dining area and a quite enjoyable living area, great for outdoor dining and as an extension of the living room.
The villa is equipped with air conditioning, fireplace with a heat recovery unit for comfort inside and the roof was also renovated to improve the thermal insulation.
It is coated with capoto, double glazed windows and doors, electrical blinds on all windows, suspended ceilings for insulation and lighting, video intercom and alarm.
Located near the train station of Benfica, in a quiet area, with easy parking and good road accesses and close to a vast shopping area in the surroundings of Estrada de Benfica, where among many other points of interest stand out the Pastry Fim de Século, Padaria Portuguesa (Portuguese Bakery), Baldaya Palace, Silva Porto Park, college Grão Vasco, several public schools, several banks and supermarkets, and multiple other services, all within a short walking distance.
It is close to the main accesses to the motorways and a 10 minutes’ walk from Benfica train station. A few minutes away from the Colombo Shopping Centre, the Hospitals of Luz and Lusíadas, and the football stadium of Sport Lisboa e Benfica.
Porta da Frente Christie’s is a real estate agency that has been operating in the market for more than two decades. Its focus lays on the highest quality houses and developments, not only in the selling market, but also in the renting market. The company was elected by the prestigious brand Christie’s International Real Estate to represent Portugal in the areas of Lisbon, Cascais, Oeiras and Alentejo. The main purpose of Porta da Frente Christie’s is to offer a top-notch service to our customers.
Composed by three floors, the whole villa offers an excellent sun exposure.
It comprises four bedrooms, a large dimensioned attic and a pleasant outdoor space at the rear of the property, with a barbecue where you can socialize with family or friends.
On the ground floor there is an ample living room with connection to the kitchen, a social bathroom, a pantry and a storage area outside.
The first floor is composed by three bedrooms and a full private bathroom, several wardrobes and many storage areas.
On the top floor there is a very versatile space with natural light, with plenty of storage and quite generous in size, which can work as a bedroom, an office or as a living area/ games´ room.
The outdoor space has an around 38 sqm area, with garden, barbecue area, dining area and a quite enjoyable living area, great for outdoor dining and as an extension of the living room.
The villa is equipped with air conditioning, fireplace with a heat recovery unit for comfort inside and the roof was also renovated to improve the thermal insulation.
It is coated with capoto, double glazed windows and doors, electrical blinds on all windows, suspended ceilings for insulation and lighting, video intercom and alarm.
Located near the train station of Benfica, in a quiet area, with easy parking and good road accesses and close to a vast shopping area in the surroundings of Estrada de Benfica, where among many other points of interest stand out the Pastry Fim de Século, Padaria Portuguesa (Portuguese Bakery), Baldaya Palace, Silva Porto Park, college Grão Vasco, several public schools, several banks and supermarkets, and multiple other services, all within a short walking distance.
It is close to the main accesses to the motorways and a 10 minutes’ walk from Benfica train station. A few minutes away from the Colombo Shopping Centre, the Hospitals of Luz and Lusíadas, and the football stadium of Sport Lisboa e Benfica.
Porta da Frente Christie’s is a real estate agency that has been operating in the market for more than two decades. Its focus lays on the highest quality houses and developments, not only in the selling market, but also in the renting market. The company was elected by the prestigious brand Christie’s International Real Estate to represent Portugal in the areas of Lisbon, Cascais, Oeiras and Alentejo. The main purpose of Porta da Frente Christie’s is to offer a top-notch service to our customers.
Contact
House 5 Bedrooms
S.Maria e S.Miguel, S.Martinho, S.Pedro Penaferrim, Sintra, Distrito de Lisboa
Used · 192m²
buy
862.000 €
Fully renovated and furnished 4 apartments historical building, set in a 64m2 plot of land in the center of Sintra, overlooking the Sintra mountains.
All apartments are equipped with air conditioning, double glazing and electric shutters. The building is composed by 4 levels, one apartment in each level.
The ground floor has a 1 bedroom apartment with a living room, a fully equipped kitchen with dining area and a bathroom, the first floor has a 2 bedroom apartment with a living room, a fully equipped kitchen with dining area and a bathroom, the second floor has a 2 bedroom apartment with a living room, a balcony, a fully equipped kitchen with dining area and a bathroom, the top floor is a studio with living room and bedroom, a fully equipped kitchen with dining area and a bathroom.
It is located in the historical area of Sintra just 5 minutes away from the Pena Palace and the Moorish Castle, 8 minutes away from the Portela de Sintra train station, 20 minutes away from the center of Cascais and 30 minutes away from Lisbon airport, close to emblematic restaurants, cafes, schools and services.
INSIDE LIVING operates in the luxury housing and real estate investment market. Our team offers a diverse range of excellent services to our clients, such as an investor support service, providing assistance in the selection, purchase, sale or rental of properties, architectural design, interior design and banking services throughout the process.
All apartments are equipped with air conditioning, double glazing and electric shutters. The building is composed by 4 levels, one apartment in each level.
The ground floor has a 1 bedroom apartment with a living room, a fully equipped kitchen with dining area and a bathroom, the first floor has a 2 bedroom apartment with a living room, a fully equipped kitchen with dining area and a bathroom, the second floor has a 2 bedroom apartment with a living room, a balcony, a fully equipped kitchen with dining area and a bathroom, the top floor is a studio with living room and bedroom, a fully equipped kitchen with dining area and a bathroom.
It is located in the historical area of Sintra just 5 minutes away from the Pena Palace and the Moorish Castle, 8 minutes away from the Portela de Sintra train station, 20 minutes away from the center of Cascais and 30 minutes away from Lisbon airport, close to emblematic restaurants, cafes, schools and services.
INSIDE LIVING operates in the luxury housing and real estate investment market. Our team offers a diverse range of excellent services to our clients, such as an investor support service, providing assistance in the selection, purchase, sale or rental of properties, architectural design, interior design and banking services throughout the process.
Contact
House 5 Bedrooms Duplex
São Pedro do Estoril (Estoril), Cascais e Estoril, Distrito de Lisboa
Used · 201m²
With Garage
buy
1.320.000 €
5 bedroom villa with lawned garden and lounge area, located in the privileged Jardins da Parede area.
Main Areas:
Floor 0
. Hall 13m2
. Office 12m2
. Living room with fireplace and access to the garden 36m2
. WC 3m2
. Fully equipped kitchen 16m2
1st floor
. Bedroom 15m2
. Bedroom 15m2
. WC 5M2
. Bedroom 14m2
. Master suite 28m2
The villa is equipped with air conditioning, double glazing and alarm.
It has a 27m2 garage
In a privileged location, the flat is 10 minutes away from the beaches on the coast, 5 minutes from Colégio Marista de Carcavelos, 10 minutes from Nova SBE University, 8 minutes from Saint Julian’s School, 15 minutes from Oeiras Marina and 40 minutes from Lisbon Airport. With excellent access to the main motorways, this property is also close to public schools, restaurants, supermarkets, pharmacies, leisure areas and all kinds of shops and services.
INSIDE LIVING operates in the luxury housing and property investment market. Our team offers a diverse range of excellent services to our clients, such as investor support services, ensuring all the assistance in the selection, purchase, sale or rental of properties, architectural design, interior design, banking and concierge services throughout the process.
Main Areas:
Floor 0
. Hall 13m2
. Office 12m2
. Living room with fireplace and access to the garden 36m2
. WC 3m2
. Fully equipped kitchen 16m2
1st floor
. Bedroom 15m2
. Bedroom 15m2
. WC 5M2
. Bedroom 14m2
. Master suite 28m2
The villa is equipped with air conditioning, double glazing and alarm.
It has a 27m2 garage
In a privileged location, the flat is 10 minutes away from the beaches on the coast, 5 minutes from Colégio Marista de Carcavelos, 10 minutes from Nova SBE University, 8 minutes from Saint Julian’s School, 15 minutes from Oeiras Marina and 40 minutes from Lisbon Airport. With excellent access to the main motorways, this property is also close to public schools, restaurants, supermarkets, pharmacies, leisure areas and all kinds of shops and services.
INSIDE LIVING operates in the luxury housing and property investment market. Our team offers a diverse range of excellent services to our clients, such as investor support services, ensuring all the assistance in the selection, purchase, sale or rental of properties, architectural design, interior design, banking and concierge services throughout the process.
Contact
House 6 Bedrooms
Estrela, Lisboa, Distrito de Lisboa
Used · 290m²
With Garage
buy
2.450.000 €
Detached villa in Lapa, with garage and a small garden, built in 2005 and located next to the French Embassy, in a very quiet area.
With four floors and a total construction area of 358 sqm + 96 sqm of garage.
On the ground floor there is a garage for 2 or 3 cars, a laundry area and a storage area. The first floor includes a 43.20 sqm living room with fireplace, an 18.20 sqm kitchen, a social bathroom and a garden. The second floor comprises a 25.15 sqm master suite with closet and two bedrooms with a shared bathroom. On the third floor there is a maid’s room with bathroom and two bedrooms (20 sqm + 23 sqm) with a shared bathroom.
The villa presents an excellent condition, has pre-installation of air conditioning and fireplace. Nearby there are several transportation options, restaurants and cafes. It is a short distance from Avenida 24 de Julho, providing the opportunity to enjoy walks and strolls in the riverside area next to the Tagus River.
Porta da Frente Christie’s is a real estate agency that has been operating in the market for more than two decades. Its focus lays on the highest quality houses and developments, not only in the selling market, but also in the renting market. The company was elected by the prestigious brand Christie’s International Real Estate to represent Portugal in the areas of Lisbon, Cascais, Oeiras and Alentejo. The main purpose of Porta da Frente Christie’s is to offer a top-notch service to our customers.
With four floors and a total construction area of 358 sqm + 96 sqm of garage.
On the ground floor there is a garage for 2 or 3 cars, a laundry area and a storage area. The first floor includes a 43.20 sqm living room with fireplace, an 18.20 sqm kitchen, a social bathroom and a garden. The second floor comprises a 25.15 sqm master suite with closet and two bedrooms with a shared bathroom. On the third floor there is a maid’s room with bathroom and two bedrooms (20 sqm + 23 sqm) with a shared bathroom.
The villa presents an excellent condition, has pre-installation of air conditioning and fireplace. Nearby there are several transportation options, restaurants and cafes. It is a short distance from Avenida 24 de Julho, providing the opportunity to enjoy walks and strolls in the riverside area next to the Tagus River.
Porta da Frente Christie’s is a real estate agency that has been operating in the market for more than two decades. Its focus lays on the highest quality houses and developments, not only in the selling market, but also in the renting market. The company was elected by the prestigious brand Christie’s International Real Estate to represent Portugal in the areas of Lisbon, Cascais, Oeiras and Alentejo. The main purpose of Porta da Frente Christie’s is to offer a top-notch service to our customers.
Contact
See more Properties for Sale, Houses Used, in Distrito de Lisboa
Bedrooms
Zones
Can’t find the property you’re looking for?
