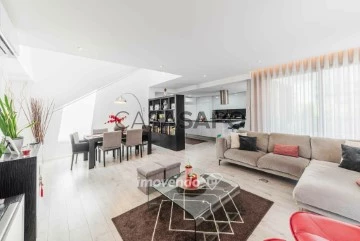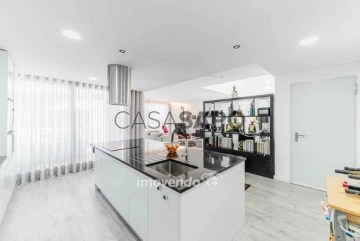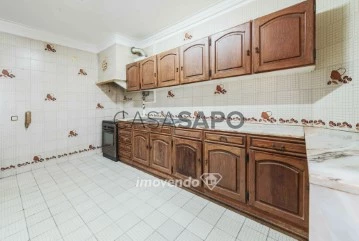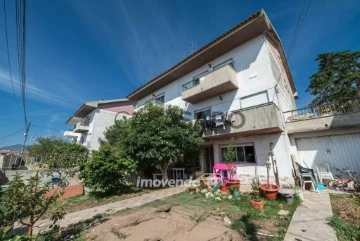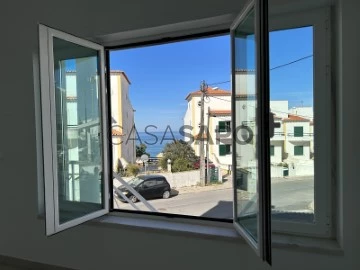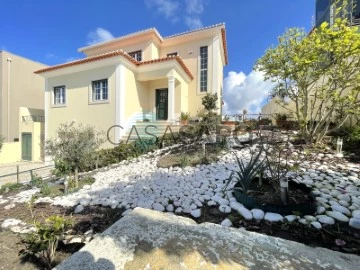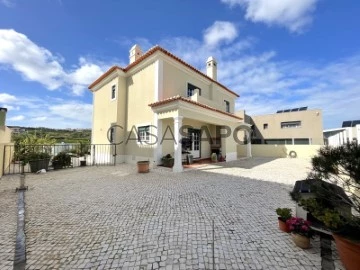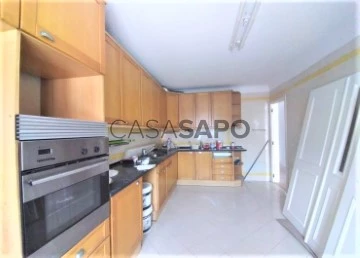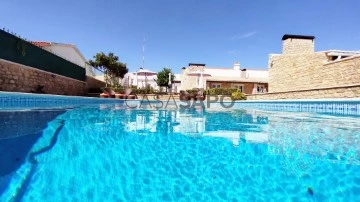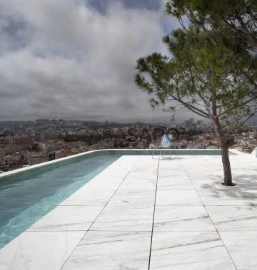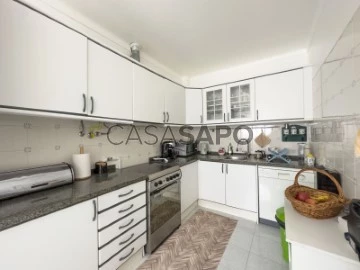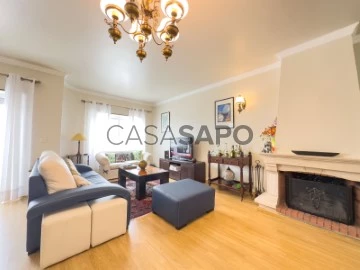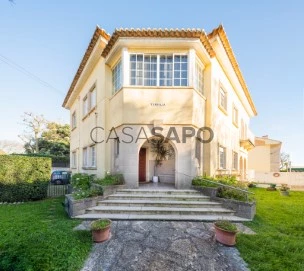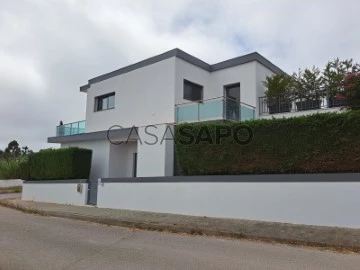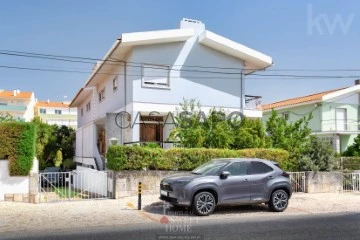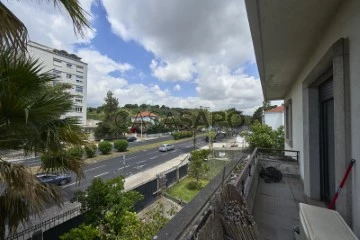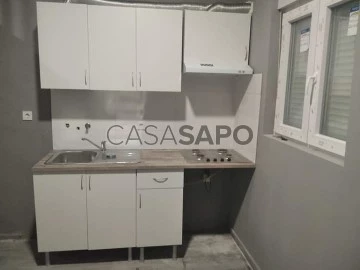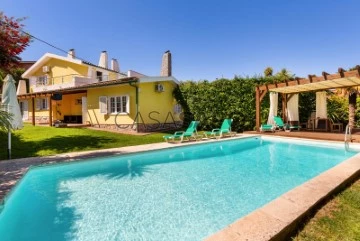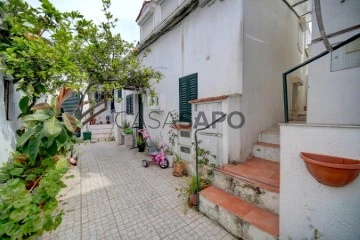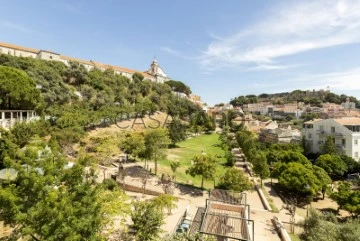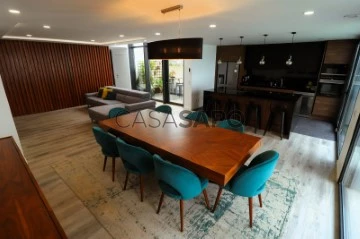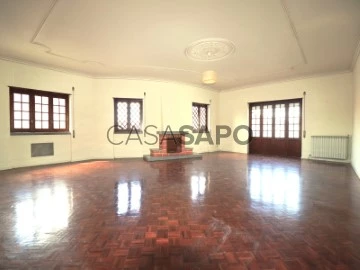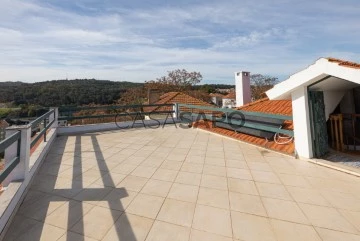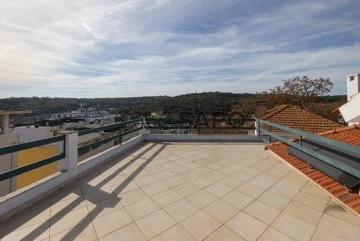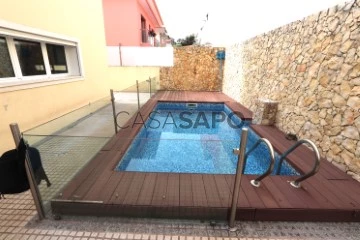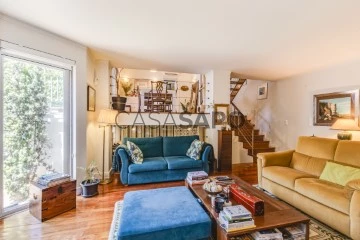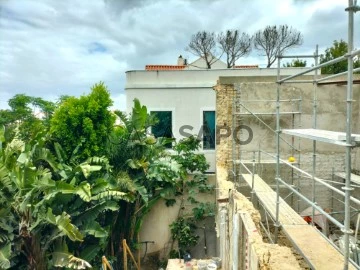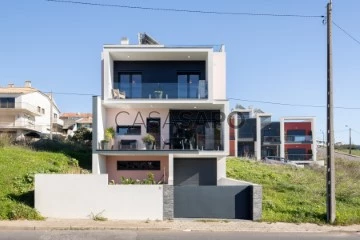Houses
Rooms
Price
More filters
81 Properties for Sale, Houses Used, in Distrito de Lisboa, view City
Map
Order by
Relevance
Moradia T5 moderna, com garagem e cozinha equipada, em Famões
House 5 Bedrooms Duplex
Pontinha e Famões, Odivelas, Distrito de Lisboa
Used · 234m²
With Garage
buy
795.000 €
Fantástica Moradia T5 moderna (com 6 divisões), com garagem, cozinha equipada e áreas generosas, numa localização privilegiada, em Famões.
Esta moradia exclusiva, com 361m2 de área e edificada num terreno com 312m2, ostenta áreas bem estruturadas em todas as divisões, desenvolve-se em cave, piso térreo e primeiro piso e garante um pátio exterior com terraço. Pelo que é vocacionada para quem privilegia um estilo de vida funcional e familiar, sem abdicar de uma localização exclusiva, numa zona amplamente servida de comércio e serviços e junto dos acessos a Lisboa, Odivelas e Loures, em Famões.
O acolhimento do imóvel assegura uma estruturação harmoniosa de toda a moradia e garante uma navegação fluída entre os espaços e pisos.
A moradia possui um open-space (que inclui a sala e a cozinha) que confere, não só uma amplitude acrescida, como uma muito maior funcionalidade ao imóvel, que se torna mais fluído e mais moderno.
A sala de estar (com 42m2) apresenta-se como um espaço amplo e com muita luz natural, em virtude de ostentar dois vãos envidraçados de corpo inteiro em frentes diferentes, com acesso aos espaços exteriores. Dada a sua dimensão e disposição, a sala pode ser estruturada em duas áreas distintas, uma destinada a refeições e outra a convívio e lazer, pelo que se assume como um espaço versátil e fluído.
A cozinha (com 19m2) encontra-se totalmente equipada com eletrodomésticos Boch, revela um cunho luminoso e funcional e possui uma bancada e ilha em Granito Negro Galaxy, coerentes com os armários laminados e com muita capacidade de arrumação que revestem o espaço.
Este piso reserva ainda um escritório (com 13m2) com roupeiro embutido e uma prática casa de banho social, equipada com lavatório suspenso com arrumação, poliban e sanitários.
Através de uma escadaria em madeira que parte do hall, o piso superior da moradia é desvendado, onde podemos encontrar uma suíte e três quartos, todos com roupeiros embutidos, sendo que, a suíte, encerra em si uma zona de closet e uma casa de banho com lavatório suspenso com arrumação e cabine de duche larga. A suite e dois dos quartos garantem ainda varandas.
A casa de banho de apoio aos quartos encontra-se equipada com lavatório com armário, banheira e demais sanitários, pelo que assegura plenamente a função de apoio ao todo o primeiro piso.
Na cave da moradia podemos encontrar uma garagem (com 59m2) enorme, casa das máquinas e arrecadação e mais uma prática casa de banho.
Para além de todas qualidades já indicadas, importa ainda destacar os seguintes atributos de conforto de que o futuro comprador irá usufruir:
- Caixilharia metálica com vidro duplo e caixa de ar
- Estores elétricos
- Recuperador de calor de pellets
- Ar condicionado
- Aspiração central
- Churrasqueira
- Painéis solares
- Terraço
- Furo para a rega do jardim
Esta moradia está situada em Famões, uma zona de elevada procura na Área Metropolitana de Lisboa, e é um investimento seguro, seja para habitação própria permanente, seja para posterior colocação no mercado de arrendamento, uma vez que, não só se encontra amplamente servido por transportes públicos, como se situa nas imediações dos principais acessos ao centro de Lisboa, Odivelas, Loures e toda a região, em particular da Estrada Nacional 250, IC22 e CRIL.
Na área envolvente, é possível encontrar superfícies comerciais de distribuição (Lidl, ALDI e Continente), comércio tradicional e diversos estabelecimentos de lazer e restauração, bem como serviços públicos, bancos, farmácias, ginásios e escolas (como a Escola Básica Manuel Coco ou a Escola Secundária António Gedeão). Sendo ainda importante referir a proximidade ao Strada Outlet e a toda a oferta comercial que o centro de Odivelas tem para oferecer.
Descubra a sua nova casa com a imovendo contacte-nos já hoje!
Precisa de ajuda com crédito? Fale connosco!
A imovendo é uma empresa de Mediação Imobiliária (AMI 16959) que, por ter a comissão mais baixa do mercado, consegue assegurar o preço mais competitivo para este imóvel.
Esta moradia exclusiva, com 361m2 de área e edificada num terreno com 312m2, ostenta áreas bem estruturadas em todas as divisões, desenvolve-se em cave, piso térreo e primeiro piso e garante um pátio exterior com terraço. Pelo que é vocacionada para quem privilegia um estilo de vida funcional e familiar, sem abdicar de uma localização exclusiva, numa zona amplamente servida de comércio e serviços e junto dos acessos a Lisboa, Odivelas e Loures, em Famões.
O acolhimento do imóvel assegura uma estruturação harmoniosa de toda a moradia e garante uma navegação fluída entre os espaços e pisos.
A moradia possui um open-space (que inclui a sala e a cozinha) que confere, não só uma amplitude acrescida, como uma muito maior funcionalidade ao imóvel, que se torna mais fluído e mais moderno.
A sala de estar (com 42m2) apresenta-se como um espaço amplo e com muita luz natural, em virtude de ostentar dois vãos envidraçados de corpo inteiro em frentes diferentes, com acesso aos espaços exteriores. Dada a sua dimensão e disposição, a sala pode ser estruturada em duas áreas distintas, uma destinada a refeições e outra a convívio e lazer, pelo que se assume como um espaço versátil e fluído.
A cozinha (com 19m2) encontra-se totalmente equipada com eletrodomésticos Boch, revela um cunho luminoso e funcional e possui uma bancada e ilha em Granito Negro Galaxy, coerentes com os armários laminados e com muita capacidade de arrumação que revestem o espaço.
Este piso reserva ainda um escritório (com 13m2) com roupeiro embutido e uma prática casa de banho social, equipada com lavatório suspenso com arrumação, poliban e sanitários.
Através de uma escadaria em madeira que parte do hall, o piso superior da moradia é desvendado, onde podemos encontrar uma suíte e três quartos, todos com roupeiros embutidos, sendo que, a suíte, encerra em si uma zona de closet e uma casa de banho com lavatório suspenso com arrumação e cabine de duche larga. A suite e dois dos quartos garantem ainda varandas.
A casa de banho de apoio aos quartos encontra-se equipada com lavatório com armário, banheira e demais sanitários, pelo que assegura plenamente a função de apoio ao todo o primeiro piso.
Na cave da moradia podemos encontrar uma garagem (com 59m2) enorme, casa das máquinas e arrecadação e mais uma prática casa de banho.
Para além de todas qualidades já indicadas, importa ainda destacar os seguintes atributos de conforto de que o futuro comprador irá usufruir:
- Caixilharia metálica com vidro duplo e caixa de ar
- Estores elétricos
- Recuperador de calor de pellets
- Ar condicionado
- Aspiração central
- Churrasqueira
- Painéis solares
- Terraço
- Furo para a rega do jardim
Esta moradia está situada em Famões, uma zona de elevada procura na Área Metropolitana de Lisboa, e é um investimento seguro, seja para habitação própria permanente, seja para posterior colocação no mercado de arrendamento, uma vez que, não só se encontra amplamente servido por transportes públicos, como se situa nas imediações dos principais acessos ao centro de Lisboa, Odivelas, Loures e toda a região, em particular da Estrada Nacional 250, IC22 e CRIL.
Na área envolvente, é possível encontrar superfícies comerciais de distribuição (Lidl, ALDI e Continente), comércio tradicional e diversos estabelecimentos de lazer e restauração, bem como serviços públicos, bancos, farmácias, ginásios e escolas (como a Escola Básica Manuel Coco ou a Escola Secundária António Gedeão). Sendo ainda importante referir a proximidade ao Strada Outlet e a toda a oferta comercial que o centro de Odivelas tem para oferecer.
Descubra a sua nova casa com a imovendo contacte-nos já hoje!
Precisa de ajuda com crédito? Fale connosco!
A imovendo é uma empresa de Mediação Imobiliária (AMI 16959) que, por ter a comissão mais baixa do mercado, consegue assegurar o preço mais competitivo para este imóvel.
Contact
Moradia geminada T6, com garagem e jardim, em Algueirão, Sintra.
House 7 Bedrooms
Algueirão-Mem Martins, Sintra, Distrito de Lisboa
Used · 213m²
With Garage
buy
495.000 €
Moradia T7 geminada, com áreas generosas, jardim e garagem, numa zona amplamente servida de comércio e serviços e transportes, em Algueirão, Sintra.
Esta Moradia, com 378,1m2 de área e edificada num terreno com 280m2, possui três pisos e sótão, garagem e jardim, arrecadação e varandas e assegura áreas amplas em todas as divisões. Pelo que é vocacionada para quem privilegia um estilo de vida urbano e funcional, numa localização privilegiada, a 750 metros da Estação de Comboios de Algueirão Mem-Martins.
Esta moradia carece de uma renovação, o que permite ao novo proprietário definir tudo a seu gosto e de acordo com as suas preferências pessoais.
Para além de todas qualidades já indicadas, importa ainda destacar os seguintes atributos de conforto de que o futuro comprador irá usufruir:
- Banheira com hidromassagem
- Lareira
- Três varandas
- Terraço
- Garagem
- Jardim
- Arrecadação
Esta Moradia está situado numa zona de elevada procura na Área Metropolitana de Lisboa, em Algueirão, e é um investimento seguro, seja para habitação própria permanente, seja para posterior colocação no mercado de arrendamento, uma vez que se encontra bem servido por transportes públicos (como a Estação de Comboios de Algueirão Mem-Martins, a 750 metros) e próximo dos acessos ao centro de Lisboa, Sintra e Cascais, em particular do IC19 e da A16.
Na área envolvente é possível encontrar superfícies comerciais de distribuição (Pingo Doce, Intermarché, Lidl, Minipreço e vários supermercados locais), bem como comércio tradicional e diversos estabelecimentos de lazer e restauração, e ainda serviços públicos, ginásios, farmácias e escolas e colégios. Sendo ainda importante destacar a proximidade ao Fórum Sintra e a toda a zona comercial envolvente e à fantástica Serra de Sintra e toda a sua oferta cultural.
Descubra a sua nova casa com a imovendo contacte-nos já hoje!
Precisa de ajuda com crédito? Fale connosco!
A imovendo é uma empresa de Mediação Imobiliária (AMI 16959) que, por ter a comissão mais baixa do mercado, consegue assegurar o preço mais competitivo para este imóvel.
Esta Moradia, com 378,1m2 de área e edificada num terreno com 280m2, possui três pisos e sótão, garagem e jardim, arrecadação e varandas e assegura áreas amplas em todas as divisões. Pelo que é vocacionada para quem privilegia um estilo de vida urbano e funcional, numa localização privilegiada, a 750 metros da Estação de Comboios de Algueirão Mem-Martins.
Esta moradia carece de uma renovação, o que permite ao novo proprietário definir tudo a seu gosto e de acordo com as suas preferências pessoais.
Para além de todas qualidades já indicadas, importa ainda destacar os seguintes atributos de conforto de que o futuro comprador irá usufruir:
- Banheira com hidromassagem
- Lareira
- Três varandas
- Terraço
- Garagem
- Jardim
- Arrecadação
Esta Moradia está situado numa zona de elevada procura na Área Metropolitana de Lisboa, em Algueirão, e é um investimento seguro, seja para habitação própria permanente, seja para posterior colocação no mercado de arrendamento, uma vez que se encontra bem servido por transportes públicos (como a Estação de Comboios de Algueirão Mem-Martins, a 750 metros) e próximo dos acessos ao centro de Lisboa, Sintra e Cascais, em particular do IC19 e da A16.
Na área envolvente é possível encontrar superfícies comerciais de distribuição (Pingo Doce, Intermarché, Lidl, Minipreço e vários supermercados locais), bem como comércio tradicional e diversos estabelecimentos de lazer e restauração, e ainda serviços públicos, ginásios, farmácias e escolas e colégios. Sendo ainda importante destacar a proximidade ao Fórum Sintra e a toda a zona comercial envolvente e à fantástica Serra de Sintra e toda a sua oferta cultural.
Descubra a sua nova casa com a imovendo contacte-nos já hoje!
Precisa de ajuda com crédito? Fale connosco!
A imovendo é uma empresa de Mediação Imobiliária (AMI 16959) que, por ter a comissão mais baixa do mercado, consegue assegurar o preço mais competitivo para este imóvel.
Contact
Excellent semi-detached house in Ericeira.
House 3 Bedrooms +1
Centro , Ericeira, Mafra, Distrito de Lisboa
Used · 140m²
With Garage
buy
620.000 €
(IN THE PURCHASE WE OFFER THE DEED)
Excellent semi-detached villa totally RENOVATED, located in the center of Ericeira in a very quiet area and about 300 meters from the beach, with good sun exposure.
Composed as follows:
1st floor with 1 bedroom, living room, kitchen, toilet service and pantry. Access to large terrace with a great barbecue.
2nd floor with 2 bedrooms with sea view and wardrobes, toilet and suite with balcony.
Villa with modern finishes, false ceilings with recessed led light, central vacuum, double glazed windows and electric shutters.
Ground floor:
With garage for 3 cars, bathroom service and office, storage area and access to the interior, in the garden extrior, gate of the electric entrance.
Book your visit now - we are close to you!
Excellent semi-detached villa totally RENOVATED, located in the center of Ericeira in a very quiet area and about 300 meters from the beach, with good sun exposure.
Composed as follows:
1st floor with 1 bedroom, living room, kitchen, toilet service and pantry. Access to large terrace with a great barbecue.
2nd floor with 2 bedrooms with sea view and wardrobes, toilet and suite with balcony.
Villa with modern finishes, false ceilings with recessed led light, central vacuum, double glazed windows and electric shutters.
Ground floor:
With garage for 3 cars, bathroom service and office, storage area and access to the interior, in the garden extrior, gate of the electric entrance.
Book your visit now - we are close to you!
Contact
4 bedroom villa overlooking Torres Vedras
House 4 Bedrooms
União Freguesias Santa Maria, São Pedro e Matacães, Torres Vedras, Distrito de Lisboa
Used · 235m²
With Garage
buy
640.000 €
Ref: 3142-V4UBM
4 bedroom villa with VIEW of TORRES VEDRAS, EXCELLENT CONDITION, 3 MINUTES FROM THE CENTER OF TORRES VEDRAS, with a plot of land 427m2, gross construction area 290m2, garage and barbecue, LOCATED IN THE BEST URBANIZATION OF TORRES VEDRAS.
House Painted 2 years ago, exterior painted with cork insulation and the interior was also painted at the same time.
Composed by:
Floor 0
Entrance hall, living room, dining room, equipped kitchen, 1 bedroom with wardrobe, 1 sanitary installation with shower base.
Floor 1
Hall Bedrooms, 2 bedrooms with wardrobes, 1 toilet, 1 suite, bedrooms with excellent view.
Floor -1
Garage, 1 toilet, laundry.
Exterior - Barbecue, garden, view, automatic outdoor gate.
Equipment:
- Audio intercom;
- Kitchen equipped with hob, extractor fan, oven, dishwasher, washing machine, diesel boiler, fridge;
- Double glazing;
- Central Pre-Vacuuming;
- Central Heating;
- Laundry Area;
- Excellent sun exposure;
- Photovoltaic panels.
- Automatic gates to access the garage.
- Diesel tank.
The information provided, even if accurate, does not dispense with its confirmation and cannot be considered binding.
We take care of your credit process, without bureaucracy and without costs. Credit Intermediary No. 0002292.
4 bedroom villa with VIEW of TORRES VEDRAS, EXCELLENT CONDITION, 3 MINUTES FROM THE CENTER OF TORRES VEDRAS, with a plot of land 427m2, gross construction area 290m2, garage and barbecue, LOCATED IN THE BEST URBANIZATION OF TORRES VEDRAS.
House Painted 2 years ago, exterior painted with cork insulation and the interior was also painted at the same time.
Composed by:
Floor 0
Entrance hall, living room, dining room, equipped kitchen, 1 bedroom with wardrobe, 1 sanitary installation with shower base.
Floor 1
Hall Bedrooms, 2 bedrooms with wardrobes, 1 toilet, 1 suite, bedrooms with excellent view.
Floor -1
Garage, 1 toilet, laundry.
Exterior - Barbecue, garden, view, automatic outdoor gate.
Equipment:
- Audio intercom;
- Kitchen equipped with hob, extractor fan, oven, dishwasher, washing machine, diesel boiler, fridge;
- Double glazing;
- Central Pre-Vacuuming;
- Central Heating;
- Laundry Area;
- Excellent sun exposure;
- Photovoltaic panels.
- Automatic gates to access the garage.
- Diesel tank.
The information provided, even if accurate, does not dispense with its confirmation and cannot be considered binding.
We take care of your credit process, without bureaucracy and without costs. Credit Intermediary No. 0002292.
Contact
House 3 Bedrooms
Ajuda, Lisboa, Distrito de Lisboa
Used · 120m²
buy
595.500 €
Ref:2377-V3UJL
Deed Offering (*)
Two refurbished villas with two floors and patio located in the University Pole Help / Lisbon.
Trade and services and transport in the area.
Composed by:
Connected villas with a total of 9 bedrooms fully equipped with appliances, 3 WC ́S w / shower base, washbasin and toilet.
Photos of the work still ongoing.
The information provided does not dispense with its confirmation nor can it be considered binding.
We take care of your credit process, without bureaucracies and without costs. Credit Intermediary No. 0002292.
(*) Offer of deed in Notary Office referenced by Alvarez Marinho.
Deed Offering (*)
Two refurbished villas with two floors and patio located in the University Pole Help / Lisbon.
Trade and services and transport in the area.
Composed by:
Connected villas with a total of 9 bedrooms fully equipped with appliances, 3 WC ́S w / shower base, washbasin and toilet.
Photos of the work still ongoing.
The information provided does not dispense with its confirmation nor can it be considered binding.
We take care of your credit process, without bureaucracies and without costs. Credit Intermediary No. 0002292.
(*) Offer of deed in Notary Office referenced by Alvarez Marinho.
Contact
House 5 Bedrooms
Albarraque (Rio de Mouro), Sintra, Distrito de Lisboa
Used · 200m²
buy
550.000 €
Moradia T5+2 em Albarraque, Sintra
Referência: FF2437
Moradia T5+2 a ser vendida no estado de conservação em que se encontra.
Composição do imóvel:
Piso -1:
- Hall de circulação;
- Sala ampla com lareira;
- Wc de serviço;
- Quarto;
- Logradouro (estacionamento para 2 viaturas);
Piso 0:
- Hall de entrada;
- Cozinha;
- Wc social completa;
- 3 Quartos;
Piso 1:
- Cozinha;
- Wc de serviço;
- Quarto;
- Salão;
Sótão
Dispõe de excelente luminosidade devido ao facto de ter 3 frentes;
Este imóvel situa-se em bairro de moradias zona de moradias muito tranquila e familiar encontrando-se nas proximidades: escolas, restauração, comércio em geral e diversos serviços.
Próximo de transportes rodoviários;
Possui excelentes acessibilidades aos principais eixos rodoviários da zona: IC19, A5, A16.
Para mais informações e/ ou agendar visita contacte (telefone) ou (telefone)
Para mais soluções consulte: liskasasimobiliaria pt
’LisKasas o caminho mais rápido e seguro na procura da sua futura casa’
Referência: FF2437
Moradia T5+2 a ser vendida no estado de conservação em que se encontra.
Composição do imóvel:
Piso -1:
- Hall de circulação;
- Sala ampla com lareira;
- Wc de serviço;
- Quarto;
- Logradouro (estacionamento para 2 viaturas);
Piso 0:
- Hall de entrada;
- Cozinha;
- Wc social completa;
- 3 Quartos;
Piso 1:
- Cozinha;
- Wc de serviço;
- Quarto;
- Salão;
Sótão
Dispõe de excelente luminosidade devido ao facto de ter 3 frentes;
Este imóvel situa-se em bairro de moradias zona de moradias muito tranquila e familiar encontrando-se nas proximidades: escolas, restauração, comércio em geral e diversos serviços.
Próximo de transportes rodoviários;
Possui excelentes acessibilidades aos principais eixos rodoviários da zona: IC19, A5, A16.
Para mais informações e/ ou agendar visita contacte (telefone) ou (telefone)
Para mais soluções consulte: liskasasimobiliaria pt
’LisKasas o caminho mais rápido e seguro na procura da sua futura casa’
Contact
House 5 Bedrooms
Varatojo (São Pedro e Santiago), União Freguesias Santa Maria, São Pedro e Matacães, Torres Vedras, Distrito de Lisboa
Used · 410m²
With Garage
buy
699.000 €
- FOR SALE EXCLUSIVELY!!!!!!!!!!!!!!!!!!!!
- Detached single-storey houses, BI - family, with garden, swimming pool, set in plot 1080 m2
-Extraordinary Villas T3 and T2
- Large garden,
- Plot of 1080 m2,
- Constructed area of 670 m2,
- House 1: has a room with fireplace, living room, 3 bedrooms with built-in closets, 1 of them with a walk-in closet, 2 bathrooms, kitchen, balcony, barbecue; terrace
- House 2 : composed of rustic living room, dining room, 2 bedrooms with closet, bathroom, veranda, barbecue and terrace
- Both houses have independent use,
- Both kitchens are fully equipped with top quality ’Miele’ appliances
- Ceramic floor
- PVC windows
- Wc with cupboards and suspended crockery
- Poliban
- Massage columns
- Storage room
- Laundry room
- Cellar
- Large swimming pool
- Terraces in both houses
- Porch
- Vegetable garden
- Central heating
- Solar panels
- Heat pump
-Garage for 3 or 4 cars,
- Year of construction:2000
These houses have a privileged location, in Varatojo, near the city of Torres Vedras, from where you can enjoy a breathtaking landscape ...
If what you are looking for, is a house to live in together with your family, you have here a unique place...
With an excellent outdoor space, with barbecue area and wood oven, leisure area to be with your children and friends. This is undoubtedly the right house!
Mixed architecture between rustic and modern, excellent materials and top quality finishes.
For more information and or to visit contact: Rute Ferreira Lda
- Detached single-storey houses, BI - family, with garden, swimming pool, set in plot 1080 m2
-Extraordinary Villas T3 and T2
- Large garden,
- Plot of 1080 m2,
- Constructed area of 670 m2,
- House 1: has a room with fireplace, living room, 3 bedrooms with built-in closets, 1 of them with a walk-in closet, 2 bathrooms, kitchen, balcony, barbecue; terrace
- House 2 : composed of rustic living room, dining room, 2 bedrooms with closet, bathroom, veranda, barbecue and terrace
- Both houses have independent use,
- Both kitchens are fully equipped with top quality ’Miele’ appliances
- Ceramic floor
- PVC windows
- Wc with cupboards and suspended crockery
- Poliban
- Massage columns
- Storage room
- Laundry room
- Cellar
- Large swimming pool
- Terraces in both houses
- Porch
- Vegetable garden
- Central heating
- Solar panels
- Heat pump
-Garage for 3 or 4 cars,
- Year of construction:2000
These houses have a privileged location, in Varatojo, near the city of Torres Vedras, from where you can enjoy a breathtaking landscape ...
If what you are looking for, is a house to live in together with your family, you have here a unique place...
With an excellent outdoor space, with barbecue area and wood oven, leisure area to be with your children and friends. This is undoubtedly the right house!
Mixed architecture between rustic and modern, excellent materials and top quality finishes.
For more information and or to visit contact: Rute Ferreira Lda
Contact
House 3 Bedrooms Triplex
Graça, São Vicente, Lisboa, Distrito de Lisboa
Used · 214m²
buy
1.495.000 €
(url)
A restoration of an abandoned and fallen down building, the three-storey house has a plain white outer appearance, similar to that of its neighbours. But inside the house is a dramatic contrast of concrete and pink marble.
«The regular rhythm of the historical openings in the white facade of the building is preserved, but the interiors are carved to create larger volumes and play on light and views,» explained Leopold Banchini Architects.
On each of the three levels a large marble core contains what the practice call «elementary needs» such as a fireplace, kitchen units, a bathroom and even a double bed. This frees up the surrounding spaces to become flexible living areas.
Sliding wooden doors in these areas allow for pockets of private space to be created when necessary, such as enclosing the bed to create a bedroom.
Curved cuts in the corners of the plan create double-height spaces that draw natural light into the home and create a connection between the floors, which can also be enclosed with fabric curtains.
Each level of Casa do Monte is connected by a thin steel spiral staircase finished in blue that winds its way up the house to the roof terrace.
Throughout the interiors, materials and finishes have been kept simple, with the raw concrete structure of the home left exposed. Slabs of marble have been used to create shelving.
At ground floor level, the living, dining and kitchen space opens onto a shaded patio clad with traditional Portuguese tiles or azulejos, with openings in the walls overlooking the city below.
On the roof of Casa do Monte the marble-tiled terrace is surrounded by a thin pool, which provides dramatic panoramic views of Lisbon.
Shade is provided by three umbrella pine trees, similar to ones planted by the monks in front of the nearby chapel of Nossa Senhora de Monte.
A restoration of an abandoned and fallen down building, the three-storey house has a plain white outer appearance, similar to that of its neighbours. But inside the house is a dramatic contrast of concrete and pink marble.
«The regular rhythm of the historical openings in the white facade of the building is preserved, but the interiors are carved to create larger volumes and play on light and views,» explained Leopold Banchini Architects.
On each of the three levels a large marble core contains what the practice call «elementary needs» such as a fireplace, kitchen units, a bathroom and even a double bed. This frees up the surrounding spaces to become flexible living areas.
Sliding wooden doors in these areas allow for pockets of private space to be created when necessary, such as enclosing the bed to create a bedroom.
Curved cuts in the corners of the plan create double-height spaces that draw natural light into the home and create a connection between the floors, which can also be enclosed with fabric curtains.
Each level of Casa do Monte is connected by a thin steel spiral staircase finished in blue that winds its way up the house to the roof terrace.
Throughout the interiors, materials and finishes have been kept simple, with the raw concrete structure of the home left exposed. Slabs of marble have been used to create shelving.
At ground floor level, the living, dining and kitchen space opens onto a shaded patio clad with traditional Portuguese tiles or azulejos, with openings in the walls overlooking the city below.
On the roof of Casa do Monte the marble-tiled terrace is surrounded by a thin pool, which provides dramatic panoramic views of Lisbon.
Shade is provided by three umbrella pine trees, similar to ones planted by the monks in front of the nearby chapel of Nossa Senhora de Monte.
Contact
House 3 Bedrooms
Ericeira, Mafra, Distrito de Lisboa
Used · 162m²
With Garage
buy
545.000 €
3+1 bedroom townhouse (attic not declared), located about 1.5 km from the centre of the village of Ericeira, with sea views in excellent condition. This villa is in excellent condition and conservation, located in a desirable residential area of villas in Ericeira. With a privileged location, this property offers a quiet and comfortable environment, ideal for enjoying a quality family life. The villa also has a garage with 81 m².
The 3+1 bedroom villa is composed as follows:
- Floor (0), with hall, kitchen, living room with open fire fireplace and access to terrace, guest bathroom. Patio in front of the house.
- Floor (1) with three bedrooms, one en suite with shower, bathroom with bathtub, two bedrooms with access to terrace with sea view.
From the 1st floor, spiral staircases with access to a large attic with velux windows.
- Floor (-1), large garage with 81 m² with guest bathroom and a kitchen (*), access to patio with barbecue. All new double glazed window frames.
Equipment:
Kitchen equipped with stove, extractor fan, water heater, microwave, washing machine and fridge freezer.
This 3+1 bedroom villa represents a unique opportunity for those looking for a quality residence, with large spaces, finishes and an excellent state of conservation and a privileged location. Don’t miss the chance to purchase this exceptional property and enjoy a comfortable and peaceful life.
Schedule a visit today and let yourself be enchanted by all that this property has to offer.
Do you have any doubts? Do not hesitate to contact us!
AliasHouse - Real Estate has a team that can help you with rigor and confidence throughout the process of buying, selling or renting your property.
Leave us your contact and we will call you free of charge!
Surrounding Area: (For those who don’t know the municipality of Ericeira)
Ericeira is a tourist village located 35 km northwest of central Lisbon, 18 km from Sintra and 8 km from Mafra. It is a Portuguese parish in the municipality of Mafra, with an area of 12.19 km² and 10,260 inhabitants (2011). Its population density is 841.7 inhabitants/km².
The name Ericeira means, originally, ’land of urchins’, due to the numerous sea urchins that abounded on its beaches. However, more recent research points to the hedgehog and not the sea urchin as the inspiration for the name. With the discovery of a copy of the old coat of arms of the village, today in the Archive-Museum of Misericórdia, it was confirmed that the animal drawn there is, in fact, a hedgehog.
In 1855, following an administrative reorganisation of the territory, Ericeira ceased to be a municipality and became dependent on Mafra, the county town to this day.
The Ericeira region is well known in terms of surfing due to the waves in the area, which surfers say are different. It has very renowned beaches for surfing such as Ribeira d’ Ilhas beach (world surfing reserve), Coxos beach in Ribamar, among many others.
Kitesurfing, windsurfing, bodyboarding and stand-up paddleboarding are also widely practised. Ericeira is the 1st world surfing reserve in Europe and 2nd in the world.
This village is also good for bathers, having plenty of hotels and beaches of good quality such as the fishermen’s beach, the North beach and the beaches of Coxos and São Lourenço in the neighbouring village of Ribamar.
This announcement was published by computer routine. All data need to be confirmed with the real estate agency.
The 3+1 bedroom villa is composed as follows:
- Floor (0), with hall, kitchen, living room with open fire fireplace and access to terrace, guest bathroom. Patio in front of the house.
- Floor (1) with three bedrooms, one en suite with shower, bathroom with bathtub, two bedrooms with access to terrace with sea view.
From the 1st floor, spiral staircases with access to a large attic with velux windows.
- Floor (-1), large garage with 81 m² with guest bathroom and a kitchen (*), access to patio with barbecue. All new double glazed window frames.
Equipment:
Kitchen equipped with stove, extractor fan, water heater, microwave, washing machine and fridge freezer.
This 3+1 bedroom villa represents a unique opportunity for those looking for a quality residence, with large spaces, finishes and an excellent state of conservation and a privileged location. Don’t miss the chance to purchase this exceptional property and enjoy a comfortable and peaceful life.
Schedule a visit today and let yourself be enchanted by all that this property has to offer.
Do you have any doubts? Do not hesitate to contact us!
AliasHouse - Real Estate has a team that can help you with rigor and confidence throughout the process of buying, selling or renting your property.
Leave us your contact and we will call you free of charge!
Surrounding Area: (For those who don’t know the municipality of Ericeira)
Ericeira is a tourist village located 35 km northwest of central Lisbon, 18 km from Sintra and 8 km from Mafra. It is a Portuguese parish in the municipality of Mafra, with an area of 12.19 km² and 10,260 inhabitants (2011). Its population density is 841.7 inhabitants/km².
The name Ericeira means, originally, ’land of urchins’, due to the numerous sea urchins that abounded on its beaches. However, more recent research points to the hedgehog and not the sea urchin as the inspiration for the name. With the discovery of a copy of the old coat of arms of the village, today in the Archive-Museum of Misericórdia, it was confirmed that the animal drawn there is, in fact, a hedgehog.
In 1855, following an administrative reorganisation of the territory, Ericeira ceased to be a municipality and became dependent on Mafra, the county town to this day.
The Ericeira region is well known in terms of surfing due to the waves in the area, which surfers say are different. It has very renowned beaches for surfing such as Ribeira d’ Ilhas beach (world surfing reserve), Coxos beach in Ribamar, among many others.
Kitesurfing, windsurfing, bodyboarding and stand-up paddleboarding are also widely practised. Ericeira is the 1st world surfing reserve in Europe and 2nd in the world.
This village is also good for bathers, having plenty of hotels and beaches of good quality such as the fishermen’s beach, the North beach and the beaches of Coxos and São Lourenço in the neighbouring village of Ribamar.
This announcement was published by computer routine. All data need to be confirmed with the real estate agency.
Contact
House 4 Bedrooms
Avencas, Carcavelos e Parede, Cascais, Distrito de Lisboa
Used · 286m²
With Garage
buy
1.600.000 €
PRAIA DAS AVENCAS - PAREDE.
Bonita moradia de charme, isolada, inserida em lote com 500m2, com jardim e piscina, grandes áreas, muito soalheira e luminosa, com grandes áreas e excelente potencial de remodelação, vista mar, localizada em zona privilegiada muito sossegada e aprazível para viver a escassos metros da Praia das Avencas e do centro do Parede onde poderá encontrar todo o tipo de comércio e serviços. Parque Urbano e escolas na envolvente. Comboio a curta distância a pé. Ótimos acessos.
AVENCAS BEACH - PAREDE.
Beautiful charming detached house, set on a 500m2 plot, with garden and pool, large areas, very sunny and bright, with excellent potential for renovation, sea view, located in a privileged and very quiet area to live just a few meters from Avencas Beach and the center of Parede where you can find all kinds of shops and services. Urban park and schools nearby. Train station within walking distance. Great access.
Jardim e Piscina.
Garagem para 1 carro. Logradouro da retaguarda permite estacionamento de 3 carros.
R/C:
Vestíbulo, com pavimento em tábua corrida.
Zona de circulação, com pavimento em tábua corrida.
Sala de Estar, com pavimento em tábua corrida, com lareira e acesso a varanda aberta.
Sala de Jantar, com pavimento em tábua corrida.
Cozinha, móveis brancos com bancada em granito, equipada com placa, campânula, forno, frigorifico americano, máquina de lavar loiça e máquina de lavar roupa. 2 Despensas e Wc empregada.
Wc Social, com janela.
Garden and Pool.
Garage for 1 car. Rear yard allows parking for 3 cars.
GROUND FLOOR:
Entrance hall, with hardwood floor.
Hallway, with hardwood floor.
Living room, with hardwood floor, fireplace, and access to an open balcony.
Dining room, with hardwood floor.
Kitchen, white cabinets with granite countertops, equipped with a cooktop, extractor hood, oven, american fridge, dishwasher, and washing machine. 2 Pantries and maid’s bathroom.
Guest bathroom, with window.
1º PISO:
Zona de circulação, com pavimento em tábua corrida.
Suite, com pavimento em tábua corrida, com closet. Varanda aberta. Wc Suite, com janela.
Quarto 2, com pavimento em tábua corrida. Varanda fechada, comum com Quarto 4.
Quarto 3, com pavimento em tábua corrida.
Quarto 4, com pavimento em tábua corrida. Varanda fechada, comum com Quarto 2.
Wc Quartos, com janela.
1st FLOOR:
Hallway, with hardwood floor.
Master Suite, with hardwood floor, including a walk-in closet. Open balcony. Master bathroom, with window.
Bedroom 2, with hardwood floor. Closed balcony, shared with Bedroom 4.
Bedroom 3, with hardwood floor.
Bedroom 4, with hardwood floor. Closed balcony, shared with Bedroom 2.
Bathroom, serving the bedrooms, with window.
Bonita moradia de charme, isolada, inserida em lote com 500m2, com jardim e piscina, grandes áreas, muito soalheira e luminosa, com grandes áreas e excelente potencial de remodelação, vista mar, localizada em zona privilegiada muito sossegada e aprazível para viver a escassos metros da Praia das Avencas e do centro do Parede onde poderá encontrar todo o tipo de comércio e serviços. Parque Urbano e escolas na envolvente. Comboio a curta distância a pé. Ótimos acessos.
AVENCAS BEACH - PAREDE.
Beautiful charming detached house, set on a 500m2 plot, with garden and pool, large areas, very sunny and bright, with excellent potential for renovation, sea view, located in a privileged and very quiet area to live just a few meters from Avencas Beach and the center of Parede where you can find all kinds of shops and services. Urban park and schools nearby. Train station within walking distance. Great access.
Jardim e Piscina.
Garagem para 1 carro. Logradouro da retaguarda permite estacionamento de 3 carros.
R/C:
Vestíbulo, com pavimento em tábua corrida.
Zona de circulação, com pavimento em tábua corrida.
Sala de Estar, com pavimento em tábua corrida, com lareira e acesso a varanda aberta.
Sala de Jantar, com pavimento em tábua corrida.
Cozinha, móveis brancos com bancada em granito, equipada com placa, campânula, forno, frigorifico americano, máquina de lavar loiça e máquina de lavar roupa. 2 Despensas e Wc empregada.
Wc Social, com janela.
Garden and Pool.
Garage for 1 car. Rear yard allows parking for 3 cars.
GROUND FLOOR:
Entrance hall, with hardwood floor.
Hallway, with hardwood floor.
Living room, with hardwood floor, fireplace, and access to an open balcony.
Dining room, with hardwood floor.
Kitchen, white cabinets with granite countertops, equipped with a cooktop, extractor hood, oven, american fridge, dishwasher, and washing machine. 2 Pantries and maid’s bathroom.
Guest bathroom, with window.
1º PISO:
Zona de circulação, com pavimento em tábua corrida.
Suite, com pavimento em tábua corrida, com closet. Varanda aberta. Wc Suite, com janela.
Quarto 2, com pavimento em tábua corrida. Varanda fechada, comum com Quarto 4.
Quarto 3, com pavimento em tábua corrida.
Quarto 4, com pavimento em tábua corrida. Varanda fechada, comum com Quarto 2.
Wc Quartos, com janela.
1st FLOOR:
Hallway, with hardwood floor.
Master Suite, with hardwood floor, including a walk-in closet. Open balcony. Master bathroom, with window.
Bedroom 2, with hardwood floor. Closed balcony, shared with Bedroom 4.
Bedroom 3, with hardwood floor.
Bedroom 4, with hardwood floor. Closed balcony, shared with Bedroom 2.
Bathroom, serving the bedrooms, with window.
Contact
House 3 Bedrooms Duplex
Lourinhã e Atalaia, Distrito de Lisboa
Used · 240m²
With Garage
buy
560.000 €
Fantastic villa in contemporary style, which presents beautiful areas, very bright, in excellent condition.
The villa with 3 suites and an office, a well-kept garden, all walled, ensuring a lot of privacy, closed garage.
Thus, on the ground floor, we have a suite with access to the garden, a bathroom with shower, an office/bedroom, an equipped kitchen with good areas and access to the garden, a large living room with large doors that allow us to go out into the garden and enjoy the natural light all year round.
We also find on this floor the ’balcony’ type leisure area with barbecue, a perfect space to receive family and friends both in summer and winter, as the large doors protect the space from the cold and heat.
On the ground floor we find two suites with private bathrooms.
The suites are spacious, bright, with built-in closets.
Both bedrooms have access to the fantastic terrace, where you can enjoy the unobstructed views of the countryside and the sea.
As they say, ’the icing on the cake’ is the wonderful jacuzzi on the terrace where we can enjoy the sun and the stars!
This villa is located in a very quiet residential area, 10 minutes from the city of Lourinhã, 10 minutes from several beaches such as Praia da Areia Branca, Praia da Atalaia among others.
40 minutes from Lisbon, 12 minutes from Peniche and 15 minutes from the medieval village of Óbidos and 20 minutes from the beautiful city of Caldas da Rainha.
Come visit!
The villa with 3 suites and an office, a well-kept garden, all walled, ensuring a lot of privacy, closed garage.
Thus, on the ground floor, we have a suite with access to the garden, a bathroom with shower, an office/bedroom, an equipped kitchen with good areas and access to the garden, a large living room with large doors that allow us to go out into the garden and enjoy the natural light all year round.
We also find on this floor the ’balcony’ type leisure area with barbecue, a perfect space to receive family and friends both in summer and winter, as the large doors protect the space from the cold and heat.
On the ground floor we find two suites with private bathrooms.
The suites are spacious, bright, with built-in closets.
Both bedrooms have access to the fantastic terrace, where you can enjoy the unobstructed views of the countryside and the sea.
As they say, ’the icing on the cake’ is the wonderful jacuzzi on the terrace where we can enjoy the sun and the stars!
This villa is located in a very quiet residential area, 10 minutes from the city of Lourinhã, 10 minutes from several beaches such as Praia da Areia Branca, Praia da Atalaia among others.
40 minutes from Lisbon, 12 minutes from Peniche and 15 minutes from the medieval village of Óbidos and 20 minutes from the beautiful city of Caldas da Rainha.
Come visit!
Contact
Cascais, Rebelva - 5 bedroom house with independent floor
Detached House 5 Bedrooms Triplex
Rebelva, Carcavelos e Parede, Cascais, Distrito de Lisboa
Used · 241m²
buy
1.075.000 €
São Domingos de Rana is one of the parishes in the municipality of Cascais that has grown and appreciated the most in recent years.
Located in Rebelva , a quiet neighborhood equipped with all the amenities essential for your well-being, this 4-bedroom villa has an independent 1-bedroom apartment on the basement floor.
Located on Estrada da Rebelva, in São Domingos de Rana, this T5 semi-detached house , completely renovated , has a generous area (241 m²) spread over three floors, as follows:
Basement Floor: With plenty of natural light and two independent entrances, here is the 1-bedroom apartment measuring 70.55 m² . It has a spacious suite (16.9 m²) with natural light and a bathroom . The living room , quite large (44.5 m²), includes dining areas and a living area, and is complemented by a well-equipped kitchen .
Lower Floor: The entrance to the house leads to a charming hall with marble floors, which gives access to the social area. This consists of a large and very bright living room (27 m²) with fireplace and dual functionality (dining area and living room), and a very spacious kitchen (22.75 m²), fully equipped, complemented by a pantry and dining area. laundry room , as well as a guest toilet. A pleasant balcony (13.3 m²) surrounds the entire south facade of the house.
Upper Floor: With four bedrooms , one of them en suite, and two bathrooms , the upper floor is surrounded by a large and pleasant balcony. The bedrooms have built-in wardrobes.
Outside: The villa has a garden surrounding it, made up of fruit trees and vines, creating welcoming shaded areas. The patio with access to the independent floor has space to accommodate more than one vehicle, although there is no shortage of street parking spaces, always available, as well as ample public parking just a few meters away.
The house has excellent sun exposure (South/West) and was completely renovated and remodeled around 6 years ago. All windows have new frames with double glazing and excellent acoustic insulation. The main rooms and bathrooms have electric heating.
The Rebelva neighborhood is a quiet and family-friendly residential neighborhood, located within walking distance of the beach, the train station and a variety of shops, services and restaurants. In this neighborhood, the houses are generally houses, renovated or well cared for. The neighborhood is also known for its active community, with many local events and activities.
Schools: Secondary School of Carcavelos (700m), Basic School of São Domingos de Rana (300m) and Rebelva (450m), Colégio Marista de Carcavelos (950m), Nova SBE (3 km), etc.
Health: Just a few hundred meters away is the CUF of São Domingos de Rana, the new Carcavelos Health Center , pharmacies, Clínica Joaquim Chaves Saúde , etc.
Commerce: In addition to numerous shops and restaurants, in the neighborhood you will find the supermarket Lidl da Rebelva (700m), Leroy Merlin de Carcavelos (650m), Pingo Doce da Rebelva (900m), ALDI São Domingos de Rana (1.1km) , Alagoa Office & Retail Center (850m, offering offices, commerce, restaurants and hotels), etc.
Leisure: The house is a 9-minute walk from the Quinta de Rana Urban Park (with its Butterfly Garden) and the Quinta da Alagoa Garden . 6 min. by car you will find Carcavelos Beach , one of the best known and most frequented in the Lisbon region, with an extensive stretch of golden sand, suitable for water sports such as surfing and bodyboarding.
The neighborhood is well served by public transport (buses and Carcavelos train station 1.6 km away), as well as good road access (EN6-7, A5, Estrada da Marginal).
Come and see your next home, book a visit now!
Located in Rebelva , a quiet neighborhood equipped with all the amenities essential for your well-being, this 4-bedroom villa has an independent 1-bedroom apartment on the basement floor.
Located on Estrada da Rebelva, in São Domingos de Rana, this T5 semi-detached house , completely renovated , has a generous area (241 m²) spread over three floors, as follows:
Basement Floor: With plenty of natural light and two independent entrances, here is the 1-bedroom apartment measuring 70.55 m² . It has a spacious suite (16.9 m²) with natural light and a bathroom . The living room , quite large (44.5 m²), includes dining areas and a living area, and is complemented by a well-equipped kitchen .
Lower Floor: The entrance to the house leads to a charming hall with marble floors, which gives access to the social area. This consists of a large and very bright living room (27 m²) with fireplace and dual functionality (dining area and living room), and a very spacious kitchen (22.75 m²), fully equipped, complemented by a pantry and dining area. laundry room , as well as a guest toilet. A pleasant balcony (13.3 m²) surrounds the entire south facade of the house.
Upper Floor: With four bedrooms , one of them en suite, and two bathrooms , the upper floor is surrounded by a large and pleasant balcony. The bedrooms have built-in wardrobes.
Outside: The villa has a garden surrounding it, made up of fruit trees and vines, creating welcoming shaded areas. The patio with access to the independent floor has space to accommodate more than one vehicle, although there is no shortage of street parking spaces, always available, as well as ample public parking just a few meters away.
The house has excellent sun exposure (South/West) and was completely renovated and remodeled around 6 years ago. All windows have new frames with double glazing and excellent acoustic insulation. The main rooms and bathrooms have electric heating.
The Rebelva neighborhood is a quiet and family-friendly residential neighborhood, located within walking distance of the beach, the train station and a variety of shops, services and restaurants. In this neighborhood, the houses are generally houses, renovated or well cared for. The neighborhood is also known for its active community, with many local events and activities.
Schools: Secondary School of Carcavelos (700m), Basic School of São Domingos de Rana (300m) and Rebelva (450m), Colégio Marista de Carcavelos (950m), Nova SBE (3 km), etc.
Health: Just a few hundred meters away is the CUF of São Domingos de Rana, the new Carcavelos Health Center , pharmacies, Clínica Joaquim Chaves Saúde , etc.
Commerce: In addition to numerous shops and restaurants, in the neighborhood you will find the supermarket Lidl da Rebelva (700m), Leroy Merlin de Carcavelos (650m), Pingo Doce da Rebelva (900m), ALDI São Domingos de Rana (1.1km) , Alagoa Office & Retail Center (850m, offering offices, commerce, restaurants and hotels), etc.
Leisure: The house is a 9-minute walk from the Quinta de Rana Urban Park (with its Butterfly Garden) and the Quinta da Alagoa Garden . 6 min. by car you will find Carcavelos Beach , one of the best known and most frequented in the Lisbon region, with an extensive stretch of golden sand, suitable for water sports such as surfing and bodyboarding.
The neighborhood is well served by public transport (buses and Carcavelos train station 1.6 km away), as well as good road access (EN6-7, A5, Estrada da Marginal).
Come and see your next home, book a visit now!
Contact
House 8 Bedrooms
Gago Coutinho (São João de Brito), Alvalade, Lisboa, Distrito de Lisboa
Used · 634m²
With Garage
buy
2.450.000 €
Sale | Detached house with 8 bedrooms | 634 m2 + garage area | Plot 884m2, garden and swimming pool | Bo the investment option | Gago Coutinho - Alvalade
This spacious detached villa is the perfect choice for large families looking for a house to buy in Alvalade, with generous outdoor areas, or for companies and institutions that want an extraordinary workspace.
With immense potential both inside and outside after refurbishment to your liking.
Located on a plot of 884 m2, this magnificent villa offers 634 m2 spread over 3 floors, including 4 parking spaces, additional space for motorcycle parking, storage rooms, a large garden and a swimming pool.
Currently, the property requires refurbishment and is divided into four apartments, each located on one of the three floors. The ground floor has two apartments, providing several replicated rooms, such as living rooms and kitchens.
Location
Avenida Gago Coutinho, in Alvalade, is a modern neighbourhood with an award-winning tradition. Inspired by modern architecture concepts, it was designed to combine housing, leisure, commerce and green spaces, extending along other tree-lined avenues. The property is just 5 minutes from Lisbon Airport and the city centre, Baixa-Chiado.
About CLUTTONS Portugal
Our goal is simple: to challenge the status quo and help our clients get the most out of their assets in material, financial and emotional terms, while always keeping ethical values first. We have a well-informed team ready to offer innovative, personalised and passionate solutions, always with a mindset of partnering with the customer to make them really work.
Count on us if you are looking to invest in Portugal, buy a luxury villa with a pool in Cascais or Estoril, a flat with a balcony and terrace in Lisbon, a house with sea or river views in Porto or Vila Nova de Gaia, a rural property in Alentejo or perhaps a beach house in Comporta or Melides. We have legal partners who can help you in your search for investment products.
CLUTTONS Portugal, a real estate agency that operates in the national market, is part of the international CLUTTONS LLP network, which has existed since 1765, and we are very proud of our history.
This spacious detached villa is the perfect choice for large families looking for a house to buy in Alvalade, with generous outdoor areas, or for companies and institutions that want an extraordinary workspace.
With immense potential both inside and outside after refurbishment to your liking.
Located on a plot of 884 m2, this magnificent villa offers 634 m2 spread over 3 floors, including 4 parking spaces, additional space for motorcycle parking, storage rooms, a large garden and a swimming pool.
Currently, the property requires refurbishment and is divided into four apartments, each located on one of the three floors. The ground floor has two apartments, providing several replicated rooms, such as living rooms and kitchens.
Location
Avenida Gago Coutinho, in Alvalade, is a modern neighbourhood with an award-winning tradition. Inspired by modern architecture concepts, it was designed to combine housing, leisure, commerce and green spaces, extending along other tree-lined avenues. The property is just 5 minutes from Lisbon Airport and the city centre, Baixa-Chiado.
About CLUTTONS Portugal
Our goal is simple: to challenge the status quo and help our clients get the most out of their assets in material, financial and emotional terms, while always keeping ethical values first. We have a well-informed team ready to offer innovative, personalised and passionate solutions, always with a mindset of partnering with the customer to make them really work.
Count on us if you are looking to invest in Portugal, buy a luxury villa with a pool in Cascais or Estoril, a flat with a balcony and terrace in Lisbon, a house with sea or river views in Porto or Vila Nova de Gaia, a rural property in Alentejo or perhaps a beach house in Comporta or Melides. We have legal partners who can help you in your search for investment products.
CLUTTONS Portugal, a real estate agency that operates in the national market, is part of the international CLUTTONS LLP network, which has existed since 1765, and we are very proud of our history.
Contact
House 3 Bedrooms Duplex
Encosta do Sol, Amadora, Distrito de Lisboa
Used · 158m²
buy
395.000 €
This villa is currently being used for rental purposes, generating an approximate profit of €3200.
The villa consists of two large floors and a garage.
It was divided into separate apartments.
In this case, its division led to a transformation that led to the creation of two T0 apartments and one T1 flat.
Around the villa there are 700m of land that can be used for various purposes.
This is a huge investment opportunity, ideal for the creation of local accommodation and/or total reconstitution of the space (possibility of building construction).
The villa consists of two large floors and a garage.
It was divided into separate apartments.
In this case, its division led to a transformation that led to the creation of two T0 apartments and one T1 flat.
Around the villa there are 700m of land that can be used for various purposes.
This is a huge investment opportunity, ideal for the creation of local accommodation and/or total reconstitution of the space (possibility of building construction).
Contact
House 5 Bedrooms
Cascais e Estoril, Distrito de Lisboa
Used · 230m²
With Swimming Pool
buy
2.490.000 €
Porta da Frente Christie’s is pleased to present this spacious villa in Birre, set in a plot of land with 828sqm
This villa stands out for three main reasons. The first relates to the house’s layout, where the social and private areas are well separated.
On the ground floor there is a large living room with two different ambiences, where you can receive family and friends, or spend evenings in a quieter reading area. There is also a spacious dining room with access to the garden, a fully equipped kitchen with a breakfast area, a guest bathroom, a guest bedroom, and an office. This floor is complemented by a laundry area.
On the first floor, you enter the private area, which includes two bedrooms supported by a bathroom, and a master suite with a spacious walk-in closet and a bathroom. From the master suite, there’s access to a large terrace.
The second highlight of this villa is the plot of land. In this location, it’s rare to find a garden that communicates with all the social areas of the house. A very well-kept garden with a generous swimming pool and an outdoor dining area with barbecue.
The third noteworthy aspect of the villa is its location. It’s situated in a residential area with only one-way streets, providing a very tranquil environment. However, it’s close enough to shops, local services, and highway access, and especially the natural surroundings of the Cascais municipality. It’s 5/10 minutes from Guincho’s beaches and restaurants, as well as from Quinta da Marinha, golf courses, and the surrounding nature.
Porta da Frente Christie’s is a real estate brokerage firm that has been in the market for over two decades, focusing on the best properties and developments, both for sale and rent. The company was selected by the prestigious Christie’s International Real Estate brand to represent Portugal in the Lisbon, Cascais, Oeiras, and Alentejo areas. The main mission of Porta da Frente Christie’s is to provide excellent service to all our clients.
This villa stands out for three main reasons. The first relates to the house’s layout, where the social and private areas are well separated.
On the ground floor there is a large living room with two different ambiences, where you can receive family and friends, or spend evenings in a quieter reading area. There is also a spacious dining room with access to the garden, a fully equipped kitchen with a breakfast area, a guest bathroom, a guest bedroom, and an office. This floor is complemented by a laundry area.
On the first floor, you enter the private area, which includes two bedrooms supported by a bathroom, and a master suite with a spacious walk-in closet and a bathroom. From the master suite, there’s access to a large terrace.
The second highlight of this villa is the plot of land. In this location, it’s rare to find a garden that communicates with all the social areas of the house. A very well-kept garden with a generous swimming pool and an outdoor dining area with barbecue.
The third noteworthy aspect of the villa is its location. It’s situated in a residential area with only one-way streets, providing a very tranquil environment. However, it’s close enough to shops, local services, and highway access, and especially the natural surroundings of the Cascais municipality. It’s 5/10 minutes from Guincho’s beaches and restaurants, as well as from Quinta da Marinha, golf courses, and the surrounding nature.
Porta da Frente Christie’s is a real estate brokerage firm that has been in the market for over two decades, focusing on the best properties and developments, both for sale and rent. The company was selected by the prestigious Christie’s International Real Estate brand to represent Portugal in the Lisbon, Cascais, Oeiras, and Alentejo areas. The main mission of Porta da Frente Christie’s is to provide excellent service to all our clients.
Contact
House 2 Bedrooms
Campo de Ourique, Lisboa, Distrito de Lisboa
Used · 54m²
buy
250.000 €
Super exclusive property with unique features in a luxury location in the centre of Lisbon!
These are two small houses, inserted in a typical Lisbon courtyard, separated from each other and with the possibility of interconnecting.
The sale of the properties is done simultaneously and they have only one joint land registry.
House 1:
Small single storey 1 bedroom villa with 1 bedroom, a small interior room, a kitchen and a bathroom. It also has direct access to a communal terrace with 3 more houses and a small laundry and storage area attached to it.
House 2:
Small studio T0 for refurbishment with a kitchen and a bathroom.
The patio is located in Travessa de Santa Quitéria, in an area with exclusive parking facilities for residents and is just a 5-minute walk from the Rato metro and Jardim da Estrela.
Undoubtedly, a unique opportunity to live in the city centre with the tranquillity of typical Lisbon patios.
Book your visit now without any obligation!
These are two small houses, inserted in a typical Lisbon courtyard, separated from each other and with the possibility of interconnecting.
The sale of the properties is done simultaneously and they have only one joint land registry.
House 1:
Small single storey 1 bedroom villa with 1 bedroom, a small interior room, a kitchen and a bathroom. It also has direct access to a communal terrace with 3 more houses and a small laundry and storage area attached to it.
House 2:
Small studio T0 for refurbishment with a kitchen and a bathroom.
The patio is located in Travessa de Santa Quitéria, in an area with exclusive parking facilities for residents and is just a 5-minute walk from the Rato metro and Jardim da Estrela.
Undoubtedly, a unique opportunity to live in the city centre with the tranquillity of typical Lisbon patios.
Book your visit now without any obligation!
Contact
House 5 Bedrooms
São Vicente, Lisboa, Distrito de Lisboa
Used · 221m²
With Garage
buy
1.980.000 €
HOUSE IN GRAÇA WITH PRIVATE GARDEN AND GARAGE
Have you ever imagined a wonderful afternoon, enjoying your garden in the center of Lisbon, with a direct view of two historical symbols of the city?
This house allows all of this without having to worry about renovations. After extensive rehabilitation works, we are now ready to welcome a new family who wants to enjoy the best of the city.
It has all the amenities for a comfortable life...Outdoor space, garage, quality finishes, air conditioning, equipped kitchen, new thermally efficient windows... The best thing is to discover it with your own eyes. You will not remain indifferent to the good taste of this house, which is made up of:
-Entrance floor with garage, bathroom and a versatile space that can be used as a bedroom/games room/gym etc., with direct access to the garden with fabulous views of São Jorge Castle, Convento da Graça and Jardim da Cerca da Graça;
-Living room floor (with balcony also accessing the garden) and kitchen;
-Master bedroom with ensuite bathroom, another bedroom with balcony and bathroom;
-Floor with two bedrooms and bathroom to support both.
Porta da Frente Christie’s is a real estate agency that has been operating in the market for more than two decades. Its focus lays on the highest quality houses and developments, not only in the selling market, but also in the renting market. The company was elected by the prestigious brand Christie’s International Real Estate to represent Portugal in the areas of Lisbon, Cascais, Oeiras and Alentejo. The main purpose of Porta da Frente Christie’s is to offer a top-notch service to our customers.
Have you ever imagined a wonderful afternoon, enjoying your garden in the center of Lisbon, with a direct view of two historical symbols of the city?
This house allows all of this without having to worry about renovations. After extensive rehabilitation works, we are now ready to welcome a new family who wants to enjoy the best of the city.
It has all the amenities for a comfortable life...Outdoor space, garage, quality finishes, air conditioning, equipped kitchen, new thermally efficient windows... The best thing is to discover it with your own eyes. You will not remain indifferent to the good taste of this house, which is made up of:
-Entrance floor with garage, bathroom and a versatile space that can be used as a bedroom/games room/gym etc., with direct access to the garden with fabulous views of São Jorge Castle, Convento da Graça and Jardim da Cerca da Graça;
-Living room floor (with balcony also accessing the garden) and kitchen;
-Master bedroom with ensuite bathroom, another bedroom with balcony and bathroom;
-Floor with two bedrooms and bathroom to support both.
Porta da Frente Christie’s is a real estate agency that has been operating in the market for more than two decades. Its focus lays on the highest quality houses and developments, not only in the selling market, but also in the renting market. The company was elected by the prestigious brand Christie’s International Real Estate to represent Portugal in the areas of Lisbon, Cascais, Oeiras and Alentejo. The main purpose of Porta da Frente Christie’s is to offer a top-notch service to our customers.
Contact
House 4 Bedrooms Triplex
Bairro dos CTT (Caneças), Ramada e Caneças, Odivelas, Distrito de Lisboa
Used · 173m²
buy
615.000 €
VIRTUAL TOUR (360º) and video available on the agency’s website and on some real estate portals.
***
In Caneças, 15 min. from Lisbon.
We present a 4 bedroom villa, semi-new, divided into three floors, two of housing and one of garage and storage rooms, to which, outside, a terrace and a garden are added.
Differentiating finishes both in quality and modernity.
Built in 2021, with excellent areas.
Great Solar layout, located in a quiet area and very well served by transport, commerce and services.
Fully equipped kitchen, fireplace with stove, garage prepared for charging electric cars and with two storage rooms.
Throughout the house doors, floor-ceiling with hidden hardware and magnetic latches, biomass heat recovery with air conditioning ducts, water heating by heat pump, photovoltaic solar panels for self-consumption.
Floor 0:
Hall with 8m2, on floating floor, with false ceiling.
Living room with 40m2, with floating floor, false ceiling. (the living room gives access to a large hidden pantry)
Kitchen with 15m2, in mosaic, false ceiling.
Office with 14m2, on floating floor, with false ceiling.
Service Toilet with 4m2, in mosaic.
Floor 1:
Hall 1st Floor with 14m2, with floating floor, false ceiling.
Bedroom I with 16m2, on floating floor, with wardrobe and balcony shared with Bedroom II.
Bedroom II with 18m2, on floating floor, with wardrobe and balcony shared with Bedroom I.
Social toilet with 6m2, in ceramic coated, with bathtub.
Suite with 21m2, on floating floors, with dressing room.
Bathroom Suite with 8m2, ceramic coated, with double shower.
Floor -1:
Garage with 66m2, in mosaic.
Two storage rooms.
Toilet
PLOT Area: 223m2.
USEFUL AREA: 173m2.
GROSS AREA: 302m2.
Don’t hesitate and book a visit.
***
We provide support in contracting bank financing.
***
The information provided, although accurate, does not require confirmation, nor can it be considered binding.
***
Areas in meters or square meters.
***
In Caneças, 15 min. from Lisbon.
We present a 4 bedroom villa, semi-new, divided into three floors, two of housing and one of garage and storage rooms, to which, outside, a terrace and a garden are added.
Differentiating finishes both in quality and modernity.
Built in 2021, with excellent areas.
Great Solar layout, located in a quiet area and very well served by transport, commerce and services.
Fully equipped kitchen, fireplace with stove, garage prepared for charging electric cars and with two storage rooms.
Throughout the house doors, floor-ceiling with hidden hardware and magnetic latches, biomass heat recovery with air conditioning ducts, water heating by heat pump, photovoltaic solar panels for self-consumption.
Floor 0:
Hall with 8m2, on floating floor, with false ceiling.
Living room with 40m2, with floating floor, false ceiling. (the living room gives access to a large hidden pantry)
Kitchen with 15m2, in mosaic, false ceiling.
Office with 14m2, on floating floor, with false ceiling.
Service Toilet with 4m2, in mosaic.
Floor 1:
Hall 1st Floor with 14m2, with floating floor, false ceiling.
Bedroom I with 16m2, on floating floor, with wardrobe and balcony shared with Bedroom II.
Bedroom II with 18m2, on floating floor, with wardrobe and balcony shared with Bedroom I.
Social toilet with 6m2, in ceramic coated, with bathtub.
Suite with 21m2, on floating floors, with dressing room.
Bathroom Suite with 8m2, ceramic coated, with double shower.
Floor -1:
Garage with 66m2, in mosaic.
Two storage rooms.
Toilet
PLOT Area: 223m2.
USEFUL AREA: 173m2.
GROSS AREA: 302m2.
Don’t hesitate and book a visit.
***
We provide support in contracting bank financing.
***
The information provided, although accurate, does not require confirmation, nor can it be considered binding.
***
Areas in meters or square meters.
Contact
House 5 Bedrooms
União Freguesias Santa Maria, São Pedro e Matacães, Torres Vedras, Distrito de Lisboa
Used · 351m²
With Garage
buy
537.000 €
Ref: 3164-V6UJM
Offer Deed. (*).
Detached house V6 IN THE CENTER TORRES VEDRAS, with land 450m2, gross construction area 390m2, garage and patio.
In need of improvements, POTENTIAL INVESTMENT, for Home, Nursing Home, Local Accommodation, or, permanent housing.
Inserted in an urbanisation overlooking the city.
Composed by:
Floor 0
Entrance Hall, Living Room, Living Room with Kitchen, 1 Bedroom, 1 Sanitary Installation, Engine Room, Garage and Storage.
Floor 1
Hall, Living Room, Kitchen with Terrace, 2 Bathrooms, 1 Suite, 2 Bedrooms with View and Attic.
Exterior - Accessibility for People with Reduced Mobility, Parking, Garden, Fruit Trees and Annex.
Equipment:
- Central Heating;
- Laundry Area;
- Excellent sun exposure;
-Fireplaces
-Barbecue
The information provided, even if accurate, does not dispense with its confirmation and cannot be considered binding.
We take care of your credit process, without bureaucracy and without costs. Credit Intermediary No. 0002292.
(*) Offer of deed in a Notary referenced by Alvarez Marinho.
Offer Deed. (*).
Detached house V6 IN THE CENTER TORRES VEDRAS, with land 450m2, gross construction area 390m2, garage and patio.
In need of improvements, POTENTIAL INVESTMENT, for Home, Nursing Home, Local Accommodation, or, permanent housing.
Inserted in an urbanisation overlooking the city.
Composed by:
Floor 0
Entrance Hall, Living Room, Living Room with Kitchen, 1 Bedroom, 1 Sanitary Installation, Engine Room, Garage and Storage.
Floor 1
Hall, Living Room, Kitchen with Terrace, 2 Bathrooms, 1 Suite, 2 Bedrooms with View and Attic.
Exterior - Accessibility for People with Reduced Mobility, Parking, Garden, Fruit Trees and Annex.
Equipment:
- Central Heating;
- Laundry Area;
- Excellent sun exposure;
-Fireplaces
-Barbecue
The information provided, even if accurate, does not dispense with its confirmation and cannot be considered binding.
We take care of your credit process, without bureaucracy and without costs. Credit Intermediary No. 0002292.
(*) Offer of deed in a Notary referenced by Alvarez Marinho.
Contact
House 3 Bedrooms
São Domingos de Rana, Cascais, Distrito de Lisboa
Used · 294m²
buy
775.000 €
House 3 Bedrooms for Sale in São Domingos de Rana, Cascais
Brand new 3-bedroom villa in a condominium of 3 villas designed using contemporary architecture.
With 294 m2 of construction and 65,54 m2 of large balconies with unobstructed views and a private garden.
The villa has 3 floors with excellent sun exposure,
On the bright entrance floor, we have access to a large lounge with large windows that gives us access to the terrace and balcony.
The open-plan kitchen is very modern and fully equipped with excellent quality materials.
Before the stairs to the bedrooms, there is a guest toilet.
On the first floor we have a pleasant suite with a wardrobe and a west-facing balcony.
The second bedroom, also with a wardrobe, has the same view and balcony, which also has a functional wardrobe.
The third bedroom, with a wardrobe and balcony, also faces east.
In the hall there is a full bathroom to support the two bedrooms.
Going down to Floor -1 we find a large 67m2 box garage with 2 automatic gates, allowing you to use the space exclusively as a garage or to divide it up and use it as a laundry room, office, multipurpose room, etc. depending on your needs.
Also in this space we have the technical area and storage area.
Rebelva is an area located in São Domingos de Rana, a parish in the municipality of Cascais in Portugal. It is known for its proximity to the coast and the region’s beautiful beaches. São Domingos de Rana is a residential and commercial area with a mix of urban spaces and natural areas, Rebelva being one of the best-known areas in this context.
As in other parts of Cascais, Rebelva in São Domingos de Rana also offers access to attractive beaches, gastronomic options and outdoor activities. The nearby beaches are popular with locals and holidaymakers alike, especially during the warmer months, offering opportunities to relax, sunbathe and enjoy the waters of the Atlantic Ocean.
In addition to the beaches, the area also has a variety of services, including restaurants, cafés, shops and other commercial establishments, providing a lively and convenient atmosphere for residents and visitors.
Brand new 3-bedroom villa in a condominium of 3 villas designed using contemporary architecture.
With 294 m2 of construction and 65,54 m2 of large balconies with unobstructed views and a private garden.
The villa has 3 floors with excellent sun exposure,
On the bright entrance floor, we have access to a large lounge with large windows that gives us access to the terrace and balcony.
The open-plan kitchen is very modern and fully equipped with excellent quality materials.
Before the stairs to the bedrooms, there is a guest toilet.
On the first floor we have a pleasant suite with a wardrobe and a west-facing balcony.
The second bedroom, also with a wardrobe, has the same view and balcony, which also has a functional wardrobe.
The third bedroom, with a wardrobe and balcony, also faces east.
In the hall there is a full bathroom to support the two bedrooms.
Going down to Floor -1 we find a large 67m2 box garage with 2 automatic gates, allowing you to use the space exclusively as a garage or to divide it up and use it as a laundry room, office, multipurpose room, etc. depending on your needs.
Also in this space we have the technical area and storage area.
Rebelva is an area located in São Domingos de Rana, a parish in the municipality of Cascais in Portugal. It is known for its proximity to the coast and the region’s beautiful beaches. São Domingos de Rana is a residential and commercial area with a mix of urban spaces and natural areas, Rebelva being one of the best-known areas in this context.
As in other parts of Cascais, Rebelva in São Domingos de Rana also offers access to attractive beaches, gastronomic options and outdoor activities. The nearby beaches are popular with locals and holidaymakers alike, especially during the warmer months, offering opportunities to relax, sunbathe and enjoy the waters of the Atlantic Ocean.
In addition to the beaches, the area also has a variety of services, including restaurants, cafés, shops and other commercial establishments, providing a lively and convenient atmosphere for residents and visitors.
Contact
House 4 Bedrooms
Campolide, Lisboa, Distrito de Lisboa
Used · 240m²
buy
1.400.000 €
4 bedroom villa overlooking Monsanto, located in Campolide near Amoreiras, consisting of four floors, two terraces, two rooms, two lounges, barbecue and garden.
Equipped with air conditioning in all rooms, solar panels, heat pump, fireplace and central heating.
With entrance to the hall, on the ground floor we find the dining room and the living room with fireplace and marble stone floor.
The kitchen is equipped with glass ceramic hob, stove, extractor hood, dishwasher, coffee machine, refrigerator, freezer and pantry. It also composes this floor, access to the top and the service bathroom with washbasin, toilet and poliban.
Going up a little and already on the first floor, we have the suite overlooking the countryside, wardrobe and full bathroom. Two bedrooms with built-in wardrobes and plenty of storage space. Bathroom with washbasin, bidet, toilet and bathtub.
Access to the terrace with stunning views of Monsanto is via this floor.
Going down to the lower floor we have the lounge, open to the terrace with barbecue, being composed with rustic stone floor, bedroom with wardrobe and full bathroom.
The wine cellar and the games room, with exit to the garden is located on the floor minus two.
Located in the villa area in Campolide, close to supermarkets, restaurants, cafes and pharmacies.
Campolide is a neighborhood known by the Águas Livres Aqueduct, and Mãe D’Água is its final destination, located in Amoreiras.
The aqueduct includes the largest stone warhead arch in the world, 65 m high and 28 m wide and constituted a vast system for capturing and transporting water by gravity. It has been classified as a National Monument since 1910, being considered one of the most extraordinary works of hydraulic engineering in the world.
The aqueduct was built between 1731 and 1799 by royal determination, to bring drinking water to the city and having at the time the highest stone arches in the world.
Equipped with air conditioning in all rooms, solar panels, heat pump, fireplace and central heating.
With entrance to the hall, on the ground floor we find the dining room and the living room with fireplace and marble stone floor.
The kitchen is equipped with glass ceramic hob, stove, extractor hood, dishwasher, coffee machine, refrigerator, freezer and pantry. It also composes this floor, access to the top and the service bathroom with washbasin, toilet and poliban.
Going up a little and already on the first floor, we have the suite overlooking the countryside, wardrobe and full bathroom. Two bedrooms with built-in wardrobes and plenty of storage space. Bathroom with washbasin, bidet, toilet and bathtub.
Access to the terrace with stunning views of Monsanto is via this floor.
Going down to the lower floor we have the lounge, open to the terrace with barbecue, being composed with rustic stone floor, bedroom with wardrobe and full bathroom.
The wine cellar and the games room, with exit to the garden is located on the floor minus two.
Located in the villa area in Campolide, close to supermarkets, restaurants, cafes and pharmacies.
Campolide is a neighborhood known by the Águas Livres Aqueduct, and Mãe D’Água is its final destination, located in Amoreiras.
The aqueduct includes the largest stone warhead arch in the world, 65 m high and 28 m wide and constituted a vast system for capturing and transporting water by gravity. It has been classified as a National Monument since 1910, being considered one of the most extraordinary works of hydraulic engineering in the world.
The aqueduct was built between 1731 and 1799 by royal determination, to bring drinking water to the city and having at the time the highest stone arches in the world.
Contact
House 4 Bedrooms +1
Bairro da Carochia (Ramada), Ramada e Caneças, Odivelas, Distrito de Lisboa
Used · 125m²
With Garage
buy
949.999 €
Moradia T4 com piscina na Ramada em Odivelas
Referência: CZ2726
Imóvel em bom estado de conservação, composto por:
Piso -1:
- Garagem para 3 viaturas;
- Zona de arrumos;
- Lavandaria;
- Escritório;
Piso 0:
- Hall de entrada;
- Cozinha totalmente equipada;
- Wc social;
- Sala ampla;
Piso 1:
- Hall dos quartos;
- Quarto 1;
- Wc de serviço aos quartos;
- Quarto 2 em suite + Wc suite;
- Quarto 3 em suite + Wc suite;
- 2 Varandas comuns aos quartos;
Exterior:
- Acesso a garagem;
- Logradouro;
- Telheiro com churrasqueira;
- Piscina;
Características e equipamentos:
- Cozinha totalmente equipada com: com placa, caldeira, forno, máquina de lavar loiça, máquina lavar roupa, frigorífico combinado.
- Aspiração central;
- Aquecimento central;
- Toalheiros aquecidos;
- Lareira com recuperador;
- Musica ambiente;
- 4 Quartos com roupeiros embutidos;
- Porta de alta segurança;
-Janelas com vidros duplos e oscilo batente;
- Estores térmicos e elétricos;
- Portões de garagem automáticos;
- Churrasqueira no exterior;
- Pontos de água e eletricidade no exterior;
Excelente exposição solar: Sul / Poente
Certificado energético: C
Este imóvel situa-se no Bairro da Carochia na Ramada, zona tranquila de moradias e muito próximo ao externato Flor do Campo, na zona envolvente poderá encontrar diverso comercio e serviços como: farmácias, escolas, jardins infantis, cafés, bancos, restaurantes etc
Possui excelentes acessibilidades aos principais eixos rodoviários de acesso a Lisboa - IC22, A8, A1, CRIL, IC16 e IC19.
Para mais informações e/ ou agendar visita contacte (telefone) ou (telefone)
Para mais soluções consulte: liskasasimobiliaria pt
’LisKasas o caminho mais rápido e seguro na procura da sua futura casa’
Referência: CZ2726
Imóvel em bom estado de conservação, composto por:
Piso -1:
- Garagem para 3 viaturas;
- Zona de arrumos;
- Lavandaria;
- Escritório;
Piso 0:
- Hall de entrada;
- Cozinha totalmente equipada;
- Wc social;
- Sala ampla;
Piso 1:
- Hall dos quartos;
- Quarto 1;
- Wc de serviço aos quartos;
- Quarto 2 em suite + Wc suite;
- Quarto 3 em suite + Wc suite;
- 2 Varandas comuns aos quartos;
Exterior:
- Acesso a garagem;
- Logradouro;
- Telheiro com churrasqueira;
- Piscina;
Características e equipamentos:
- Cozinha totalmente equipada com: com placa, caldeira, forno, máquina de lavar loiça, máquina lavar roupa, frigorífico combinado.
- Aspiração central;
- Aquecimento central;
- Toalheiros aquecidos;
- Lareira com recuperador;
- Musica ambiente;
- 4 Quartos com roupeiros embutidos;
- Porta de alta segurança;
-Janelas com vidros duplos e oscilo batente;
- Estores térmicos e elétricos;
- Portões de garagem automáticos;
- Churrasqueira no exterior;
- Pontos de água e eletricidade no exterior;
Excelente exposição solar: Sul / Poente
Certificado energético: C
Este imóvel situa-se no Bairro da Carochia na Ramada, zona tranquila de moradias e muito próximo ao externato Flor do Campo, na zona envolvente poderá encontrar diverso comercio e serviços como: farmácias, escolas, jardins infantis, cafés, bancos, restaurantes etc
Possui excelentes acessibilidades aos principais eixos rodoviários de acesso a Lisboa - IC22, A8, A1, CRIL, IC16 e IC19.
Para mais informações e/ ou agendar visita contacte (telefone) ou (telefone)
Para mais soluções consulte: liskasasimobiliaria pt
’LisKasas o caminho mais rápido e seguro na procura da sua futura casa’
Contact
House 3 Bedrooms
Cascais e Estoril, Distrito de Lisboa
Used · 164m²
With Garage
buy
1.350.000 €
This 3-bedroom villa in Estoril is the perfect combination of luxury and comfort.
With large interior areas and a beautiful outdoor area, this property is ideal for those looking for a sophisticated lifestyle.
Located in a quiet, residential area, this villa features high-quality finishes and elegant decoration.
With a spacious living room, a fully equipped kitchen and three spacious bedrooms, one of them en-suite with a dressing room, this property offers all the space and comfort needed for a family or couple.
The exterior of the house is also impressive, with a garden, perfect for enjoying moments of leisure outdoors.
The house is located on a slope which provides greater thermal comfort and is completely south-facing, which gives it an exclusive luminosity.
DESCRIPTION:
- Floor 0 - Entrance and living room
- Floor 1 - Dining room, kitchen and guest toilet
- Floor 2 - Master Bedroom
- Floor 3 - 2 bedrooms with closets, full bathroom with bathtub and access to the terrace
Don’t miss the opportunity to buy this incredible villa in Estoril and enjoy a life of luxury and comfort in one of Portugal’s most exclusive locations.
With large interior areas and a beautiful outdoor area, this property is ideal for those looking for a sophisticated lifestyle.
Located in a quiet, residential area, this villa features high-quality finishes and elegant decoration.
With a spacious living room, a fully equipped kitchen and three spacious bedrooms, one of them en-suite with a dressing room, this property offers all the space and comfort needed for a family or couple.
The exterior of the house is also impressive, with a garden, perfect for enjoying moments of leisure outdoors.
The house is located on a slope which provides greater thermal comfort and is completely south-facing, which gives it an exclusive luminosity.
DESCRIPTION:
- Floor 0 - Entrance and living room
- Floor 1 - Dining room, kitchen and guest toilet
- Floor 2 - Master Bedroom
- Floor 3 - 2 bedrooms with closets, full bathroom with bathtub and access to the terrace
Don’t miss the opportunity to buy this incredible villa in Estoril and enjoy a life of luxury and comfort in one of Portugal’s most exclusive locations.
Contact
House 4 Bedrooms Triplex
São Vicente, Lisboa, Distrito de Lisboa
Used · 280m²
buy
2.000.000 €
This will be one of the most exceptional residences in Lisbon.
At the top of Graça hill, overlooking the entire city of Lisbon, this plot with a house in ruins has an approved project and can become your residence of choice.
Situated on a plot of 210m2, the dwelling will have 3 floors and a total area of 300m2. Surrounded by a lush, tropical garden, a true botanical haven, the space enjoys a unique charm enhanced by the absolutely singular panoramic view. Bathed in natural light and located in a pedestrian dead-end zone, the residence allows you to experience a great sense of tranquility and comfort in the heart of Lisbon.
The ground floor with direct access to the garden will feature 2 suites, one of which has a spacious private closet. The social area is spread across the first floor, with an open kitchen leading to a spacious living and dining room and a guest toilet. Finally, on the third and last floor, you can enjoy 2 more suites - one of them with a private closet - with an extraordinary view of the property, the chapel of Senhora do Monte, and the city of Lisbon.
The dwelling, currently undergoing total reconstruction, will be deeded once the rough construction phase is completed. The finishing touches will then be undertaken by the new owner, allowing them to personalize these details to their taste.
The Graça neighborhood is one of the trendiest and most popular in Lisbon. Located on the highest hill in the city, Graça is recognized as one of the oldest and most picturesque neighborhoods, still preserving its authenticity. It stands out for its wide range of services and shops, numerous cultural and tourist attractions, and a built heritage with historical value
At the top of Graça hill, overlooking the entire city of Lisbon, this plot with a house in ruins has an approved project and can become your residence of choice.
Situated on a plot of 210m2, the dwelling will have 3 floors and a total area of 300m2. Surrounded by a lush, tropical garden, a true botanical haven, the space enjoys a unique charm enhanced by the absolutely singular panoramic view. Bathed in natural light and located in a pedestrian dead-end zone, the residence allows you to experience a great sense of tranquility and comfort in the heart of Lisbon.
The ground floor with direct access to the garden will feature 2 suites, one of which has a spacious private closet. The social area is spread across the first floor, with an open kitchen leading to a spacious living and dining room and a guest toilet. Finally, on the third and last floor, you can enjoy 2 more suites - one of them with a private closet - with an extraordinary view of the property, the chapel of Senhora do Monte, and the city of Lisbon.
The dwelling, currently undergoing total reconstruction, will be deeded once the rough construction phase is completed. The finishing touches will then be undertaken by the new owner, allowing them to personalize these details to their taste.
The Graça neighborhood is one of the trendiest and most popular in Lisbon. Located on the highest hill in the city, Graça is recognized as one of the oldest and most picturesque neighborhoods, still preserving its authenticity. It stands out for its wide range of services and shops, numerous cultural and tourist attractions, and a built heritage with historical value
Contact
House 3 Bedrooms
Casal de Cambra, Sintra, Distrito de Lisboa
Used · 144m²
With Garage
buy
535.000 €
Moradia construída em 2021 na Rua Dona Filipa de Lencastre 40, Casal de Cambra.
Tem aqui a oportunidade de adquirir uma moradia de construção nova, com boas áreas exteriores, com o tipo de comércio na envolvente e fáceis acessos a Lisboa.
Com orientação solar nascente-ponte, esta moradia destaca-se pela sua luminosidade e funcionalidade, na forma como se distribui.
A entrada do piso 0 é feita por um quintal com uma pequena área de jardim, acessível diretamente pela sala, de onde pode usufruir de manhãs solarengas. A sala, com 34 m2, prolonga-se de uma fachada à outra da habitação, o que permite receber sol tanto de manhã como à tarde. O espaço amplo da sala concilia de forma confortável a zona de estar com a zona de refeições, tendo esta ligação direta à cozinha e à varanda de 15 m2 a Poente. Este piso é ainda servido por uma casa de banho social, com um discreto roupeiro embutido, assegurando um espaço extra de arrumação.
O piso 1 concentra toda a zona privada, com 3 quartos, sendo um deles suite, com casa de banho privativa. A suite, com quase 16 m2, tem dois grandes roupeiros embutidos, sendo um deles no closet. Com a sua casa de banho privativa, com base de duche e janela, a suite usufruiu ainda de uma varanda virada a Nascente, exclusiva desta divisão. Os outros dois quartos, um de 15 m2 e o outro de 12 m2, ambos com roupeiro embutido, partilham uma varanda virada a Poente. A casa de banho comum, partilhada por estes dois quartos, com uma área de quase 7 m2.
Subindo ainda mais um piso, há o acesso ao terraço de 60 m2 com uma vista 360º sobre a envolvente, com potencial para ser usado das mais diversas formas, seja como espaço social para convívio, ou como um espaço de relaxe mais privado.
A garagem, no piso -1, com 65 m2, é outro espaço com potencial de transformação. Tem área suficiente para a criação de mais um divisão, com janela, como por exemplo um escritório. Todo este espaço é acessível por um portão eléctrico, que se abre para o quintal de trás, com uma área ajardinada.
A habitação está equipada com ar condicionado em todas as divisões, estores eléctricos, aspiração central, música ambiente e painéis solares para as águas sanitárias.
Inserida na zona mais central de Casal de Cambra, esta moradia, num raio de apenas 1 km, é servida por grande variedade de equipamentos comerciais - como o Lild, Aldi, Continente Bom dia, Intermarché e o Pingo Doce -, agrupamento de Escolas Professor Agostinho da Silva, Pavilhão Municipal, Parque Urbano, Centro de Saúde e Farmácia. Pode contar ainda com acesso fácil à A9 e IC 16, para acesso a Lisboa.
Contacte-nos para mais informações.
Tem aqui a oportunidade de adquirir uma moradia de construção nova, com boas áreas exteriores, com o tipo de comércio na envolvente e fáceis acessos a Lisboa.
Com orientação solar nascente-ponte, esta moradia destaca-se pela sua luminosidade e funcionalidade, na forma como se distribui.
A entrada do piso 0 é feita por um quintal com uma pequena área de jardim, acessível diretamente pela sala, de onde pode usufruir de manhãs solarengas. A sala, com 34 m2, prolonga-se de uma fachada à outra da habitação, o que permite receber sol tanto de manhã como à tarde. O espaço amplo da sala concilia de forma confortável a zona de estar com a zona de refeições, tendo esta ligação direta à cozinha e à varanda de 15 m2 a Poente. Este piso é ainda servido por uma casa de banho social, com um discreto roupeiro embutido, assegurando um espaço extra de arrumação.
O piso 1 concentra toda a zona privada, com 3 quartos, sendo um deles suite, com casa de banho privativa. A suite, com quase 16 m2, tem dois grandes roupeiros embutidos, sendo um deles no closet. Com a sua casa de banho privativa, com base de duche e janela, a suite usufruiu ainda de uma varanda virada a Nascente, exclusiva desta divisão. Os outros dois quartos, um de 15 m2 e o outro de 12 m2, ambos com roupeiro embutido, partilham uma varanda virada a Poente. A casa de banho comum, partilhada por estes dois quartos, com uma área de quase 7 m2.
Subindo ainda mais um piso, há o acesso ao terraço de 60 m2 com uma vista 360º sobre a envolvente, com potencial para ser usado das mais diversas formas, seja como espaço social para convívio, ou como um espaço de relaxe mais privado.
A garagem, no piso -1, com 65 m2, é outro espaço com potencial de transformação. Tem área suficiente para a criação de mais um divisão, com janela, como por exemplo um escritório. Todo este espaço é acessível por um portão eléctrico, que se abre para o quintal de trás, com uma área ajardinada.
A habitação está equipada com ar condicionado em todas as divisões, estores eléctricos, aspiração central, música ambiente e painéis solares para as águas sanitárias.
Inserida na zona mais central de Casal de Cambra, esta moradia, num raio de apenas 1 km, é servida por grande variedade de equipamentos comerciais - como o Lild, Aldi, Continente Bom dia, Intermarché e o Pingo Doce -, agrupamento de Escolas Professor Agostinho da Silva, Pavilhão Municipal, Parque Urbano, Centro de Saúde e Farmácia. Pode contar ainda com acesso fácil à A9 e IC 16, para acesso a Lisboa.
Contacte-nos para mais informações.
Contact
See more Properties for Sale, Houses Used, in Distrito de Lisboa
Bedrooms
Zones
Can’t find the property you’re looking for?
