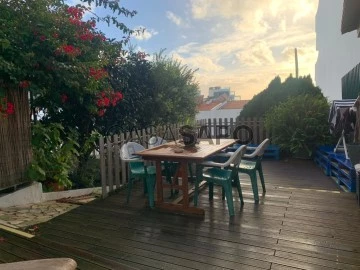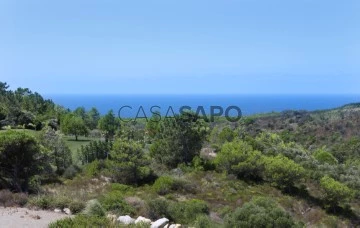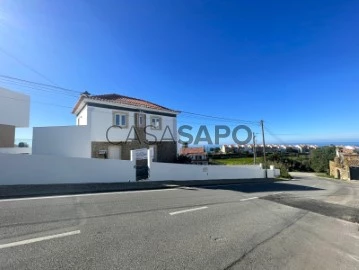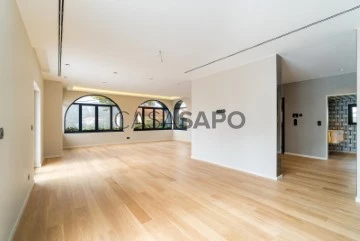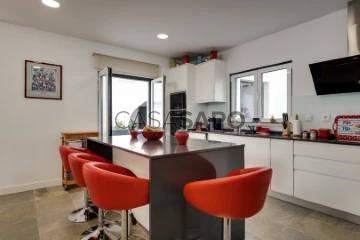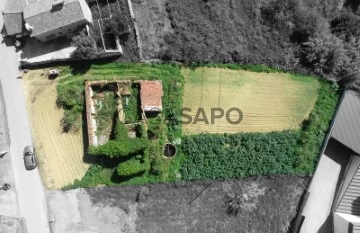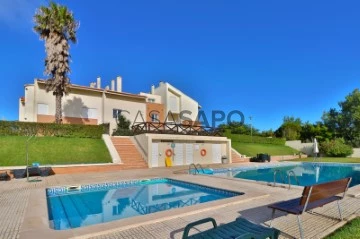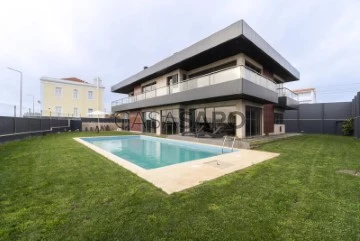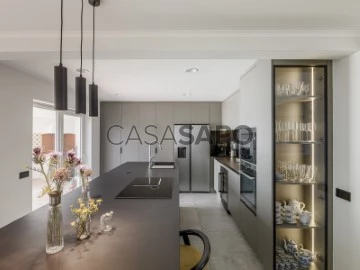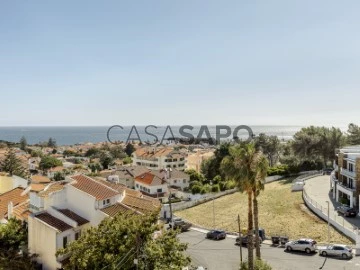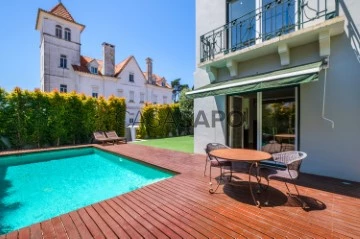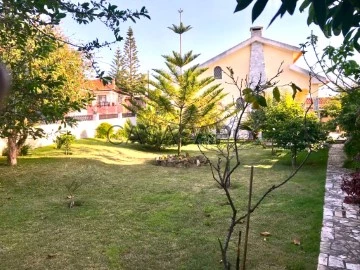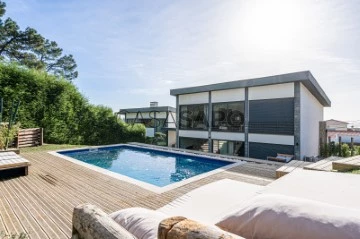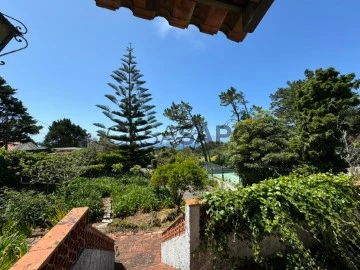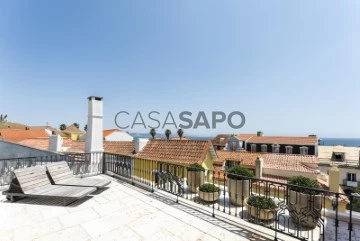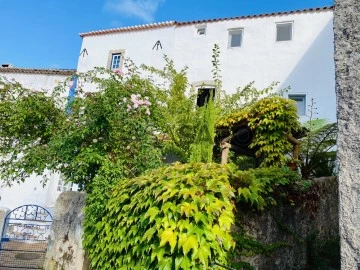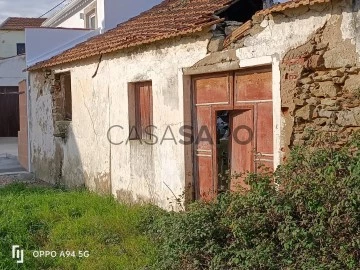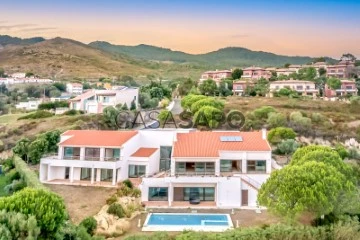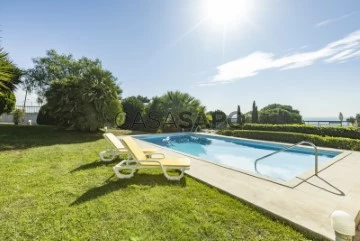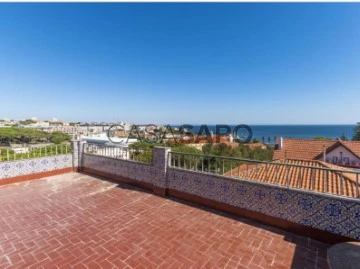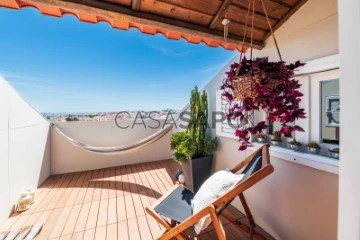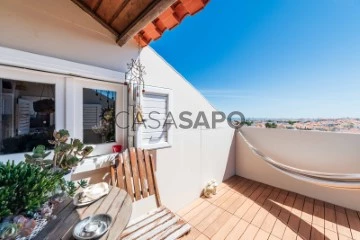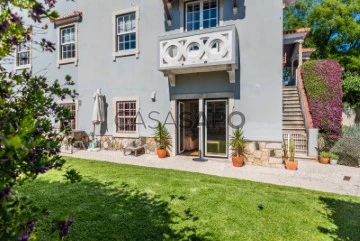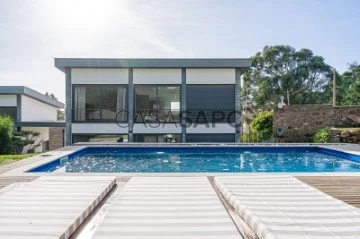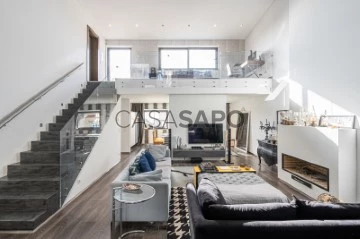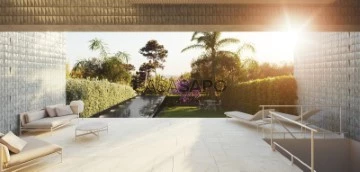Houses
Rooms
Price
More filters
149 Properties for Sale, Houses Used, in Distrito de Lisboa, view Sea, Page 3
Map
Order by
Relevance
Town House 4 Bedrooms +1
Ericeira , Mafra, Distrito de Lisboa
Used · 154m²
View Sea
buy
665.000 €
OFERTA DO VALOR DE ESCRITURA.
Moradia T4+1 em banda com vista de mar a 3 minutos do centro da vila da Ericeira.
Localiza-se junto de todo tipo de comercio e serviços (Centro de Saúde)e da A21.
Para famílias com crianças é importante referir que este imóvel encontra-se a uma curta distância das escolas.
Descrição do Interior:
- Piso -1: Garagem transformada em Sala com salamandra, Quarto, Cozinha, Casa de banho.
- Piso 0: Hall, Cozinha, Despensa, Sala, Casa de banho, Varanda.
- Piso 1: Suite com Varanda, 2 Quartos um deles com Varanda, Casa de banho.
Extras/Equipamentos:
- Sala com Lareira.
- Churrasqueira.
-Painéis Solares.
Descrição das redondezas:
Bons Acessos Rodoviários e Proximidade com Todo o Tipo de Comércio e Serviços.
Tratamos do seu processo de crédito, apresentando as melhores soluções para si, através de intermediário de crédito certificado pelo Banco de Portugal.
*As informações apresentadas neste anúncio são de natureza meramente informativa não podendo ser consideradas vinculativas, não dispensa a consulta e confirmação das mesmas junto da mediadora.
Moradia T4+1 em banda com vista de mar a 3 minutos do centro da vila da Ericeira.
Localiza-se junto de todo tipo de comercio e serviços (Centro de Saúde)e da A21.
Para famílias com crianças é importante referir que este imóvel encontra-se a uma curta distância das escolas.
Descrição do Interior:
- Piso -1: Garagem transformada em Sala com salamandra, Quarto, Cozinha, Casa de banho.
- Piso 0: Hall, Cozinha, Despensa, Sala, Casa de banho, Varanda.
- Piso 1: Suite com Varanda, 2 Quartos um deles com Varanda, Casa de banho.
Extras/Equipamentos:
- Sala com Lareira.
- Churrasqueira.
-Painéis Solares.
Descrição das redondezas:
Bons Acessos Rodoviários e Proximidade com Todo o Tipo de Comércio e Serviços.
Tratamos do seu processo de crédito, apresentando as melhores soluções para si, através de intermediário de crédito certificado pelo Banco de Portugal.
*As informações apresentadas neste anúncio são de natureza meramente informativa não podendo ser consideradas vinculativas, não dispensa a consulta e confirmação das mesmas junto da mediadora.
Contact
Detached House 3 Bedrooms +1
Malveira da Serra, Alcabideche, Cascais, Distrito de Lisboa
Used · 220m²
With Garage
buy
1.950.000 €
This modern detached villa is located at the heart of the Sintra- Cascais Natural Park in a luxury five star Resort, only a few minutes from the Guincho beach and Cascais.
The spacious villa has sea views and is built with special attention to detail, the indoors reflecting the beauty and exclusivity of the fantastic surroundings, providing a comfortable living environment.
The villa composes of a living room, fully equipped modern kitchen and 3 bedrooms (one en-suite) as well as a 130 sqm garage and a multi purpose area in the basement.
The Resort offers a Clubhouse with swimming pool, tennis court, restaurant, Spa, a 24 hours security and reception service.
The spacious villa has sea views and is built with special attention to detail, the indoors reflecting the beauty and exclusivity of the fantastic surroundings, providing a comfortable living environment.
The villa composes of a living room, fully equipped modern kitchen and 3 bedrooms (one en-suite) as well as a 130 sqm garage and a multi purpose area in the basement.
The Resort offers a Clubhouse with swimming pool, tennis court, restaurant, Spa, a 24 hours security and reception service.
Contact
House 3 Bedrooms +2 Duplex
Ericeira , Mafra, Distrito de Lisboa
Used · 187m²
View Sea
buy
599.000 €
EXCLUSIVE WL - Detached house of typology T3 + 2 inserted in a very quiet and familiar housing area, consisting of 3 floors, on the ground floor it has a garage transformed into an independent floor with kitchenette, pantry, living room, office, bedroom with access to the patio, bathroom with shower base, garden, shed and outdoor bathroom. On the upper floor there is a semi-equipped kitchen, living room with fireplace, fireplace and access to balconies, guest bathroom, suite and hall with connection to the garden. On the first floor there is a common bathroom, two bedrooms, both with access to terraces with pleasant sea views.
The quality of this property added to its location and the superior lifestyle you will acquire in this area makes this property an unmissable business opportunity!
With everything you need for a balanced life two minutes away, schools, hypermarkets, bus station, magnificent restaurants, good pastry shops, health centre, access to the highway, thus placing us 35 minutes from our capital, the city of Lisbon, among many other services. The proximity to the beautiful beaches of the fishing village of Ericeira is another strong point to take into account in this fantastic property, which is in the final denouement of its renovation.
Schedule your visit now, count on us to help you throughout the process!
Trust us.
REF.5029
* All the information presented is not binding, it does not dispense with confirmation by the mediator, as well as the consultation of the property documentation *
A traditional fishing village, Ericeira developed a lot during the XVI century. XXI due to the growing demand as a walking area, while maintaining its original characteristics and a very unique atmosphere. In 2011 it was consecrated by the international organisation ’Save the Waves Coalition’ as a World Surfing Reserve. Mafra is a place of experiences and emotions; Get to know its historical and cultural richness, flavours and traditions. Visit the fantastic monuments, gardens and local handicrafts.
Mortgage? Without worries, we take care of the entire process until the day of the deed. Explain your situation to us and we will look for the bank that provides you with the best financing conditions.
Energy certification? If you are thinking of selling or renting your property, know that the energy certificate is MANDATORY. And we, in partnership, take care of everything for you.
The quality of this property added to its location and the superior lifestyle you will acquire in this area makes this property an unmissable business opportunity!
With everything you need for a balanced life two minutes away, schools, hypermarkets, bus station, magnificent restaurants, good pastry shops, health centre, access to the highway, thus placing us 35 minutes from our capital, the city of Lisbon, among many other services. The proximity to the beautiful beaches of the fishing village of Ericeira is another strong point to take into account in this fantastic property, which is in the final denouement of its renovation.
Schedule your visit now, count on us to help you throughout the process!
Trust us.
REF.5029
* All the information presented is not binding, it does not dispense with confirmation by the mediator, as well as the consultation of the property documentation *
A traditional fishing village, Ericeira developed a lot during the XVI century. XXI due to the growing demand as a walking area, while maintaining its original characteristics and a very unique atmosphere. In 2011 it was consecrated by the international organisation ’Save the Waves Coalition’ as a World Surfing Reserve. Mafra is a place of experiences and emotions; Get to know its historical and cultural richness, flavours and traditions. Visit the fantastic monuments, gardens and local handicrafts.
Mortgage? Without worries, we take care of the entire process until the day of the deed. Explain your situation to us and we will look for the bank that provides you with the best financing conditions.
Energy certification? If you are thinking of selling or renting your property, know that the energy certificate is MANDATORY. And we, in partnership, take care of everything for you.
Contact
House 4 Bedrooms
Cascais e Estoril, Distrito de Lisboa
Used · 249m²
With Garage
buy
3.950.000 €
4 bedroom villa, fully rebuilt, as new, located in a quiet street in S. João do Estoril, only a 5 minutes´ walk from the Poça beach and the services´ area and close to the train station.
Inserted in a 1000 sqm plot, the villa has a 272 sqm Gross Construction Area and it stands out for the highest quality finishes.
The villa composed by three floors that are distributed as follows:
- Entry hall ( 12 sqm);
- Living/dining room (48 sqm) with access to a large dimensioned terrace with swimming pool and garden;
- Social bathroom;
- Fully equipped kitchen (14,50 sqm) open to the living room;
- Laundry area.
First Floor:
- Master suite (30 sqm) with sea view and closet;
- Terrace (14 sqm);
- 2 suites.
Basement :
Garage for two cars and a storage area.
Exterior :
Outdoor space benefiting from a large dimensioned garden with mature trees;
- swimming pool: 35 sqm;
- Annex that includes the leisure area and a kitchenette to support the swimming pool and a bathroom.
Besides being two steps away from the beach, the villa is located near the service area, the Estoril Tennis Club, Estoril Golf Club and several national and international schools. With great accesses to the A5 motorway, it is 30 minutes away from Lisbon and the Airport of Lisbon.
Ideal for those who intend to live in a central area, with all the amenities of today’s life in a comfortable and quiet environment.
Estoril is one of the noblest areas of the country, being inserted in the municipality of Cascais, being known for its beaches, manor houses and small palaces. Here we can find the biggest casino in Europe, the Estoril Casino with several exhibitions and shows. Next to the Casino Garden there is the Tamariz beach and the promenade that connects Cascais to São João do Estoril where you can find several restaurants and beaches and a vast transportation network at your disposal.
Inserted in a 1000 sqm plot, the villa has a 272 sqm Gross Construction Area and it stands out for the highest quality finishes.
The villa composed by three floors that are distributed as follows:
- Entry hall ( 12 sqm);
- Living/dining room (48 sqm) with access to a large dimensioned terrace with swimming pool and garden;
- Social bathroom;
- Fully equipped kitchen (14,50 sqm) open to the living room;
- Laundry area.
First Floor:
- Master suite (30 sqm) with sea view and closet;
- Terrace (14 sqm);
- 2 suites.
Basement :
Garage for two cars and a storage area.
Exterior :
Outdoor space benefiting from a large dimensioned garden with mature trees;
- swimming pool: 35 sqm;
- Annex that includes the leisure area and a kitchenette to support the swimming pool and a bathroom.
Besides being two steps away from the beach, the villa is located near the service area, the Estoril Tennis Club, Estoril Golf Club and several national and international schools. With great accesses to the A5 motorway, it is 30 minutes away from Lisbon and the Airport of Lisbon.
Ideal for those who intend to live in a central area, with all the amenities of today’s life in a comfortable and quiet environment.
Estoril is one of the noblest areas of the country, being inserted in the municipality of Cascais, being known for its beaches, manor houses and small palaces. Here we can find the biggest casino in Europe, the Estoril Casino with several exhibitions and shows. Next to the Casino Garden there is the Tamariz beach and the promenade that connects Cascais to São João do Estoril where you can find several restaurants and beaches and a vast transportation network at your disposal.
Contact
Detached House 5 Bedrooms
Ericeira , Mafra, Distrito de Lisboa
Used · 255m²
With Garage
buy
775.000 €
OFERTA DO VALOR DE ESCRITURA.
Excelente moradia T5, triplex, com vista mar, que combina conforto, sofisticação e qualidade de vida.
Esta extraordinária moradia T5, de 2021, com Certificação Energética A, de arquitetura moderna e acabamentos de elevada qualidade, localizada numa excelente urbanização a poucos minutos do centro da vila e dos acessos às praias, é ideal para quem procura conforto, privacidade e proximidade ao mar, tudo a apenas 40 km de Lisboa.
Com uma excelente distribuição de espaços e uma área bruta de 272 m2 conta com 5 Quartos, incluindo 3 suites com casas de banho privativas, Terraço e Varandas com vistas deslumbrantes para o mar, Garagem Privativa de 23,5 m², Jardim e Espaços Exteriores para desfrutar do sol.
- Piso 0: Hall de entrada com roupeiro embutido, sala de estar espaçosa com lareira e cozinha moderna equipada com ilha, perfeita para refeições em família. Dispõe ainda de uma casa de banho completa e uma despensa.
- Piso 1: Três suites, uma delas com closet, com roupeiros embutidos e casas de banho privativas, duas delas com varanda e uma com uma maravilhosa vista mar.
- Piso 2: Dois quartos, ambos com roupeiros embutidos, um deles com vista mar e uma casa de banho de apoio.
Equipamentos:
- Ar condicionado;
- Aspiração central;
- Painéis solares;
- Janelas com vidro duplo e estores elétricos;
- Cozinha totalmente equipada com eletrodomésticos topo de gama.
Localização Privilegiada:
Situada numa zona calma e a poucos minutos do centro da Ericeira, próxima das praias (a apenas 10 minutos a pé da Praia do Sul e da Praia dos Pescadores), bem como de comércio, escolas e transportes.
A poucos minutos do acesso à Autoestrada.
Deixe o seu crédito nas nossas mãos, somos intermediários certificados pelo Banco de Portugal e garantimos as melhores soluções financeiras para si.
*As informações apresentadas neste anúncio são de natureza meramente informativa não podendo ser consideradas vinculativas, não dispensa a consulta e confirmação das mesmas junto da mediadora.
Excelente moradia T5, triplex, com vista mar, que combina conforto, sofisticação e qualidade de vida.
Esta extraordinária moradia T5, de 2021, com Certificação Energética A, de arquitetura moderna e acabamentos de elevada qualidade, localizada numa excelente urbanização a poucos minutos do centro da vila e dos acessos às praias, é ideal para quem procura conforto, privacidade e proximidade ao mar, tudo a apenas 40 km de Lisboa.
Com uma excelente distribuição de espaços e uma área bruta de 272 m2 conta com 5 Quartos, incluindo 3 suites com casas de banho privativas, Terraço e Varandas com vistas deslumbrantes para o mar, Garagem Privativa de 23,5 m², Jardim e Espaços Exteriores para desfrutar do sol.
- Piso 0: Hall de entrada com roupeiro embutido, sala de estar espaçosa com lareira e cozinha moderna equipada com ilha, perfeita para refeições em família. Dispõe ainda de uma casa de banho completa e uma despensa.
- Piso 1: Três suites, uma delas com closet, com roupeiros embutidos e casas de banho privativas, duas delas com varanda e uma com uma maravilhosa vista mar.
- Piso 2: Dois quartos, ambos com roupeiros embutidos, um deles com vista mar e uma casa de banho de apoio.
Equipamentos:
- Ar condicionado;
- Aspiração central;
- Painéis solares;
- Janelas com vidro duplo e estores elétricos;
- Cozinha totalmente equipada com eletrodomésticos topo de gama.
Localização Privilegiada:
Situada numa zona calma e a poucos minutos do centro da Ericeira, próxima das praias (a apenas 10 minutos a pé da Praia do Sul e da Praia dos Pescadores), bem como de comércio, escolas e transportes.
A poucos minutos do acesso à Autoestrada.
Deixe o seu crédito nas nossas mãos, somos intermediários certificados pelo Banco de Portugal e garantimos as melhores soluções financeiras para si.
*As informações apresentadas neste anúncio são de natureza meramente informativa não podendo ser consideradas vinculativas, não dispensa a consulta e confirmação das mesmas junto da mediadora.
Contact
House 2 Bedrooms
Mafra , Distrito de Lisboa
Used · 78m²
View Sea
buy
160.000 €
Reference 4098
House in ruina state with 78m2 (in need of total remodeling and modernization works) inserted in land with 1598m2.
Building in total property that in addition to the great housing potential, also benefits from being a building registered before the year 1951. Water well.
Located in Póvoa de Cima in a quiet area only of villas and easy access, five minutes from the village of Mafra and the Village of Ericeira.
The property is characterized as ’building in ruins’ so, falls under provisional DECLARATION in the scope of the Energy Certification System (SCE).
* All information submitted is not binding, does not dispense with confirmation by the mediator, as well as consultation of the property documentation *
.
.
We seek to provide good business and simplify processes to our customers. Our growth has been exponential and sustained.
.
. .
Need housing credit? Without worries, we will handle the entire process until the day of the deed. Explain your situation and we will look for the bank that provides you with the best financing conditions.
.
. .
Energy certification? If you are planning to sell or rent your property, please know that the energy certificate is MANDATORY. And we in partnership, we take care of everything for you.
.
. .
Mafra is a place of experiences and emotions; know its historical and cultural richness, flavors and traditions. Visit the fantastic monuments, gardens and local crafts.
. .
. .
Traditional fishing village, Ericeira developed very much during the 19th century. XX by the growing demand as a summer area, while maintaining its original characteristics and a very own atmosphere.
House in ruina state with 78m2 (in need of total remodeling and modernization works) inserted in land with 1598m2.
Building in total property that in addition to the great housing potential, also benefits from being a building registered before the year 1951. Water well.
Located in Póvoa de Cima in a quiet area only of villas and easy access, five minutes from the village of Mafra and the Village of Ericeira.
The property is characterized as ’building in ruins’ so, falls under provisional DECLARATION in the scope of the Energy Certification System (SCE).
* All information submitted is not binding, does not dispense with confirmation by the mediator, as well as consultation of the property documentation *
.
.
We seek to provide good business and simplify processes to our customers. Our growth has been exponential and sustained.
.
. .
Need housing credit? Without worries, we will handle the entire process until the day of the deed. Explain your situation and we will look for the bank that provides you with the best financing conditions.
.
. .
Energy certification? If you are planning to sell or rent your property, please know that the energy certificate is MANDATORY. And we in partnership, we take care of everything for you.
.
. .
Mafra is a place of experiences and emotions; know its historical and cultural richness, flavors and traditions. Visit the fantastic monuments, gardens and local crafts.
. .
. .
Traditional fishing village, Ericeira developed very much during the 19th century. XX by the growing demand as a summer area, while maintaining its original characteristics and a very own atmosphere.
Contact
House 4 Bedrooms Triplex
A dos Cunhados, A dos Cunhados e Maceira, Torres Vedras, Distrito de Lisboa
Used · 184m²
With Swimming Pool
buy
425.000 €
4 bedroom villa inserted in a gated community, with a family atmosphere, endowed with privacy and excellent common areas to enjoy magnificent leisure time with your family and friends.
This property consists of three floors. The ground floor has a generous living room with 39m2, fireplace, great natural light, access to a terrace with 38m2, equipped kitchen of 8m2 with balcony of 8m2, pantry of 3m2 and bathroom with 5m2. The middle floor has two bedrooms, with 19m2 and 16m2 (both with built-in wardrobes), a bedroom hall of 4m2, a common bathroom with 8m2 and a hallway of 3m2 with wardrobe, great for extra storage. On the upper floor we find a pleasant suite of 20m2 with private bathroom of 3m2 and access to a terrace with 12m2 for the exclusive use of the room, bedroom of 11m2 (with wardrobe) and a hall of 4m2.
The outdoor area has, for shared use with other residents, garden areas, a children’s playground, a swimming pool and a condominium room with kitchen and bathroom.
It also has a porch, terrace, shed with barbecue and parking with capacity for one car.
With all kinds of services nearby, next to commerce, the magnificent beaches of Santa Cruz and the renowned Externato de Penafirme.
Elevate your quality of life and that of your family! Schedule your visit now!
Trust us.
REF. 5448WE
* All information presented is not binding, does not dispense with confirmation by the mediator, as well as consultation of the property’s documentation *
Santa Cruz is a place for wave sports, here official events of the international circuits of various modalities are held. Since 2007, the ’Ocean Spirit’ festival has been held here, an international festival of wave sports and music that attracts people from all over the world.
Torres Vedras is a municipality marked by its essentially agricultural economy and its landscape of vineyards, with the smell of the Atlantic Sea. This is an excellent region that has good wine and delicious cuisine to experience!
This property consists of three floors. The ground floor has a generous living room with 39m2, fireplace, great natural light, access to a terrace with 38m2, equipped kitchen of 8m2 with balcony of 8m2, pantry of 3m2 and bathroom with 5m2. The middle floor has two bedrooms, with 19m2 and 16m2 (both with built-in wardrobes), a bedroom hall of 4m2, a common bathroom with 8m2 and a hallway of 3m2 with wardrobe, great for extra storage. On the upper floor we find a pleasant suite of 20m2 with private bathroom of 3m2 and access to a terrace with 12m2 for the exclusive use of the room, bedroom of 11m2 (with wardrobe) and a hall of 4m2.
The outdoor area has, for shared use with other residents, garden areas, a children’s playground, a swimming pool and a condominium room with kitchen and bathroom.
It also has a porch, terrace, shed with barbecue and parking with capacity for one car.
With all kinds of services nearby, next to commerce, the magnificent beaches of Santa Cruz and the renowned Externato de Penafirme.
Elevate your quality of life and that of your family! Schedule your visit now!
Trust us.
REF. 5448WE
* All information presented is not binding, does not dispense with confirmation by the mediator, as well as consultation of the property’s documentation *
Santa Cruz is a place for wave sports, here official events of the international circuits of various modalities are held. Since 2007, the ’Ocean Spirit’ festival has been held here, an international festival of wave sports and music that attracts people from all over the world.
Torres Vedras is a municipality marked by its essentially agricultural economy and its landscape of vineyards, with the smell of the Atlantic Sea. This is an excellent region that has good wine and delicious cuisine to experience!
Contact
House 6 Bedrooms
Cascais e Estoril, Distrito de Lisboa
Used · 348m²
With Garage
buy
4.500.000 €
Magnificent 6-bedroom villa, situated on the first line of the sea in front of São Pedro do Estoril beach, with splendid views over the Atlantic Ocean.
With an exceptional location in one of the most privileged areas of Estoril, this villa has 3 floors (basement, ground floor and 1st floor), around 600m2 of gross construction area and 800m2 of land.
It is surrounded by a large landscaped outdoor area, excellent for family and social leisure time, and also benefits from a generous swimming pool, with the best sun exposure.
Designed and built with high quality and refined finishes and built with an anti-seismic structure, this villa enjoys effective soundproofing combined with good thermal and acoustic comfort, also thanks to its double-glazed windows and thermal shutters. It has very generous areas, all of its suites have extraordinary sea views and enjoy fantastic sun exposure. It is equipped with air conditioning, central heating and other amenities that make it easy to live in.
Porta da Frente Christie’s is a property brokerage company that has been working in the market for over two decades, focusing on the best properties and developments, both for sale and for rent. The company was selected by the prestigious Christie’s International Real Estate brand to represent Portugal in the Lisbon, Cascais, Oeiras and Alentejo areas. The main mission of Christie’s Front Door is to provide an excellent service to all our clients.
With an exceptional location in one of the most privileged areas of Estoril, this villa has 3 floors (basement, ground floor and 1st floor), around 600m2 of gross construction area and 800m2 of land.
It is surrounded by a large landscaped outdoor area, excellent for family and social leisure time, and also benefits from a generous swimming pool, with the best sun exposure.
Designed and built with high quality and refined finishes and built with an anti-seismic structure, this villa enjoys effective soundproofing combined with good thermal and acoustic comfort, also thanks to its double-glazed windows and thermal shutters. It has very generous areas, all of its suites have extraordinary sea views and enjoy fantastic sun exposure. It is equipped with air conditioning, central heating and other amenities that make it easy to live in.
Porta da Frente Christie’s is a property brokerage company that has been working in the market for over two decades, focusing on the best properties and developments, both for sale and for rent. The company was selected by the prestigious Christie’s International Real Estate brand to represent Portugal in the Lisbon, Cascais, Oeiras and Alentejo areas. The main mission of Christie’s Front Door is to provide an excellent service to all our clients.
Contact
House 4 Bedrooms +1
Centro (Parede), Carcavelos e Parede, Cascais, Distrito de Lisboa
Used · 398m²
With Garage
buy
2.650.000 €
4+1 bedroom villa with 398 sqm of constructed area, an 18 sqm terrace, a 53 sqm patio with barbecue, sea views from practically every room, and a garage for two cars, in Parede, Cascais.
Completely renovated in 2023 with high-quality and durable materials, the villa is spread over four floors. On the ground floor, there is a garage for two vehicles that includes two charging stations for electric cars, a laundry room, storage space, and an additional room or bedroom with a full bathroom. On the first floor, there is a fully equipped kitchen with an island, Dekton countertops, and LED illuminated cabinets. On the second floor, there are three spacious ensuite bedrooms with built-in wardrobes and ample natural light. On the top floor, there is a master suite with a fireplace with a heat recovery system, a walk-in closet of approximately 7 sqm, a full bathroom, large windows, and sea views.
The villa is equipped with double-glazed windows, air conditioning with a 500 L heat pump from the brand Daikin, and electric blinds on all windows.
It has easy access to the Marginal road and the A5 highway, a 20-minute walk from S. Pedro do Estoril Beach, and a 10-minute walk from the train station. It is a 10-minute drive from Nova University and St. Julian’s School, a 15-minute drive from Salesian School of Estoril, German School (Deutsche Schule Lisbon), and Santo António International School. It is a 20-minute drive from Amor de Deus College and 25 minutes from TASIS (The American School in Portugal) and CAISL (Carlucci American International School of Lisbon). It is a 45-minute drive from Lisbon and Humberto Delgado Airport.
Completely renovated in 2023 with high-quality and durable materials, the villa is spread over four floors. On the ground floor, there is a garage for two vehicles that includes two charging stations for electric cars, a laundry room, storage space, and an additional room or bedroom with a full bathroom. On the first floor, there is a fully equipped kitchen with an island, Dekton countertops, and LED illuminated cabinets. On the second floor, there are three spacious ensuite bedrooms with built-in wardrobes and ample natural light. On the top floor, there is a master suite with a fireplace with a heat recovery system, a walk-in closet of approximately 7 sqm, a full bathroom, large windows, and sea views.
The villa is equipped with double-glazed windows, air conditioning with a 500 L heat pump from the brand Daikin, and electric blinds on all windows.
It has easy access to the Marginal road and the A5 highway, a 20-minute walk from S. Pedro do Estoril Beach, and a 10-minute walk from the train station. It is a 10-minute drive from Nova University and St. Julian’s School, a 15-minute drive from Salesian School of Estoril, German School (Deutsche Schule Lisbon), and Santo António International School. It is a 20-minute drive from Amor de Deus College and 25 minutes from TASIS (The American School in Portugal) and CAISL (Carlucci American International School of Lisbon). It is a 45-minute drive from Lisbon and Humberto Delgado Airport.
Contact
House 5 Bedrooms
Estoril, Cascais e Estoril, Distrito de Lisboa
Used · 284m²
With Garage
buy
2.495.000 €
Villa with garden and swimming pool for sale in Estoril, with three floors, all with wooden floors. The ground floor consists of a large living and dining room with fireplace, a guest bathroom and an en-suite bedroom with skylights, which lead to a small patio with a centennial olive tree. The modern kitchen features ceramic floors and walls, granite countertops and the latest amenities. The top floor houses the master bedroom, with a walk-in closet and a large en-suite bathroom. The house is equipped with a central vacuum system and underfloor heating. The garden features a century-old olive tree and artificial turf for easy maintenance and the pool is surrounded by a wooden deck. There is covered parking for two cars. The house has modern double glazing and electric shutters on all windows. An alarm system is installed. The motorised gate is electronic and the visitor gate is controlled internally by a video controller. The village of Estoril is one of the most beautiful on the Portuguese coast, located 30 km from Lisbon, offering a high quality of life, with pleasant temperatures all year round, stunning beaches, proximity to the Sintra Natural Park and the mountains, several golf courses, an international racetrack, home of the Estoril Open, the largest casino in Europe, cultural events and various international sporting events. Cascais is considered the Portuguese Riviera.
Contact
House 6 Bedrooms Triplex
Carvoeira, Mafra, Distrito de Lisboa
Used · 188m²
With Garage
buy
590.000 €
Villa with sea views, located in the Baleia area near the beach, 4Km from the village of Ericeira.
Description:
Floor 0: Entrance hall, kitchen equipped with hob, oven and extractor fan, rustic living room with fireplace and porch, 2 bedrooms, 1 full bathroom.
1st floor: 4 bedrooms, full bathroom, storage area.
Basement: 30m2 with storage area and wine cellar.
Exterior:
Large garden with barbecue area.
Garage for 1 car and double outdoor parking.
Close to transport and few shopping areas, schools and the beach.
The information is accurate but needs to be confirmed by the mediator.
Description:
Floor 0: Entrance hall, kitchen equipped with hob, oven and extractor fan, rustic living room with fireplace and porch, 2 bedrooms, 1 full bathroom.
1st floor: 4 bedrooms, full bathroom, storage area.
Basement: 30m2 with storage area and wine cellar.
Exterior:
Large garden with barbecue area.
Garage for 1 car and double outdoor parking.
Close to transport and few shopping areas, schools and the beach.
The information is accurate but needs to be confirmed by the mediator.
Contact
House 4 Bedrooms Triplex
Malveira da Serra, Alcabideche, Cascais, Distrito de Lisboa
Used · 225m²
With Garage
buy
1.970.000 €
Triplex T4 villa of 2018 with garden and swimming pool in the Village of Janes (Malveira da Serra) | Sierra and Sea | Tranquility and Family | Architecture and Functionality
- Excellent, I want to know more. What area is it and how does it develop?
The villa has a total of 316m2 ABC in a plot of 545m2.
On Floor 0 and with direct access from the outside we find the garage with 20m2, the laundry area with 9m2, three bedrooms with 15m2, 15m2 and 12m2 served by a bathroom and a support room or games with 13m2.
On the 1st floor we find the ’heart’ of this property where we feel that the architectural design offering a double right foot surrounded by two mezzanines that function as office or atelier areas, the placement of large glazed spans allowing a fantastic luminosity throughout the day and fluidity between interior and exterior area and the bold option for finished in cuddled cement, microcement and pivoting doors, give this property a strong personality, distinct making it a special product, unique and contemporary.
On this floor we find a generous Hall with 11m2, a living room with fireplace with approximately 38m2, a dining room with 22m2, a kitchen with lacquered furniture and countertops in Silestone White Zeus with island and quick dining area with 18m2 and a social wash.
On Floor 2, a Master Suite with walking closet area with approximately 25m2 is offered, the two areas of mezzanine with 13m2 each and access to a fantastic balcony facing south and west where we can enjoy sea views - Guincho Beach.
- It looks perfect to us, can you tell us about outer space?
The Garden with about 400m2 useful develops on various levels / terraces offering the family various environments, types of use and with a lot of privacy.
Next to the living room we find a lounge area, at a higher level the solarium area and saltwater pool and also an area that will delight the family and invite you to conviviality with friends, a porch with kitchen, food preparation area / barbecue, dining area, bathroom to support the whole area and also a storage area and that works as a technical area of the pool.
- We’re very excited. What is the energy efficiency of housing and air conditioning system?
The villa has energy class A+ and contributed to the construction techniques and materials used.
The villa is equipped with solar panels for the hot waters, was applied bonnet that allows a fantastic thermal insulation and also placement of aluminum frames with thermal cut and climalit double glass.
Apart from the fireplace, the comfort has not been forgotten and so the entire floor of the villa is radiant.
In terms of convenience and to make the villa very user friendly, all blinds are electric and are also equipped with central vacuum.
To finish and also very important for reducing costs, the lot has a water hole that serves for watering and swimming pool.
- We know the area but can you tell us a little bit about the area and surroundings?
It is located in the Village of Janes (Malveira da Serra) a few minutes drive from the center of Cascais, where we find varied commerce, hospitals, schools and colleges, pharmacy, banks and supermarkets, a step from one of the most emblematic and well-known beaches of Portugal also recognized by water sports such as surfing, windsurfing and kitesurfing, praia
guincho, all its seafood and fresh fish restaurants, cabo da Roca and at the foot of the romantic Serra de Sintra.
Close to golf courses, horse riding schools and trails to enjoy family walks or bike rides to the beach or the Sierra.
The A5 motorway, 5min away allows us in 30 min to reach the city centre of Lisbon.
Perfect villa for those who are cosmopolitan, but also like moments of relaxation and nature, who like snow but also mountains, looking for a space to live in family but also to receive friends.
- Thank you, we really want to schedule a visit. It seems perfect for our family and we don’t want to miss this opportunity.
- Excellent, I want to know more. What area is it and how does it develop?
The villa has a total of 316m2 ABC in a plot of 545m2.
On Floor 0 and with direct access from the outside we find the garage with 20m2, the laundry area with 9m2, three bedrooms with 15m2, 15m2 and 12m2 served by a bathroom and a support room or games with 13m2.
On the 1st floor we find the ’heart’ of this property where we feel that the architectural design offering a double right foot surrounded by two mezzanines that function as office or atelier areas, the placement of large glazed spans allowing a fantastic luminosity throughout the day and fluidity between interior and exterior area and the bold option for finished in cuddled cement, microcement and pivoting doors, give this property a strong personality, distinct making it a special product, unique and contemporary.
On this floor we find a generous Hall with 11m2, a living room with fireplace with approximately 38m2, a dining room with 22m2, a kitchen with lacquered furniture and countertops in Silestone White Zeus with island and quick dining area with 18m2 and a social wash.
On Floor 2, a Master Suite with walking closet area with approximately 25m2 is offered, the two areas of mezzanine with 13m2 each and access to a fantastic balcony facing south and west where we can enjoy sea views - Guincho Beach.
- It looks perfect to us, can you tell us about outer space?
The Garden with about 400m2 useful develops on various levels / terraces offering the family various environments, types of use and with a lot of privacy.
Next to the living room we find a lounge area, at a higher level the solarium area and saltwater pool and also an area that will delight the family and invite you to conviviality with friends, a porch with kitchen, food preparation area / barbecue, dining area, bathroom to support the whole area and also a storage area and that works as a technical area of the pool.
- We’re very excited. What is the energy efficiency of housing and air conditioning system?
The villa has energy class A+ and contributed to the construction techniques and materials used.
The villa is equipped with solar panels for the hot waters, was applied bonnet that allows a fantastic thermal insulation and also placement of aluminum frames with thermal cut and climalit double glass.
Apart from the fireplace, the comfort has not been forgotten and so the entire floor of the villa is radiant.
In terms of convenience and to make the villa very user friendly, all blinds are electric and are also equipped with central vacuum.
To finish and also very important for reducing costs, the lot has a water hole that serves for watering and swimming pool.
- We know the area but can you tell us a little bit about the area and surroundings?
It is located in the Village of Janes (Malveira da Serra) a few minutes drive from the center of Cascais, where we find varied commerce, hospitals, schools and colleges, pharmacy, banks and supermarkets, a step from one of the most emblematic and well-known beaches of Portugal also recognized by water sports such as surfing, windsurfing and kitesurfing, praia
guincho, all its seafood and fresh fish restaurants, cabo da Roca and at the foot of the romantic Serra de Sintra.
Close to golf courses, horse riding schools and trails to enjoy family walks or bike rides to the beach or the Sierra.
The A5 motorway, 5min away allows us in 30 min to reach the city centre of Lisbon.
Perfect villa for those who are cosmopolitan, but also like moments of relaxation and nature, who like snow but also mountains, looking for a space to live in family but also to receive friends.
- Thank you, we really want to schedule a visit. It seems perfect for our family and we don’t want to miss this opportunity.
Contact
House 3 Bedrooms
Colares, Sintra, Distrito de Lisboa
Used · 125m²
With Garage
buy
649.000 €
Excellent villa for sale with sea view in Sintra
House located on a fantastic plot of land with sea views, next to Cabo da Roca and the Sintra Mountains.
Comprising living area, kitchen, 3 bedrooms and full bathroom.
It has a garage.
Fantastic garden and patio area.
Walking distance to restaurants, supermarkets and other local services in the village of Azoia.
Don’t miss this opportunity! Come and meet us!
House located on a fantastic plot of land with sea views, next to Cabo da Roca and the Sintra Mountains.
Comprising living area, kitchen, 3 bedrooms and full bathroom.
It has a garage.
Fantastic garden and patio area.
Walking distance to restaurants, supermarkets and other local services in the village of Azoia.
Don’t miss this opportunity! Come and meet us!
Contact
House 2 Bedrooms
Oeiras e São Julião da Barra, Paço de Arcos e Caxias, Distrito de Lisboa
Used · 320m²
With Garage
buy
1.800.000 €
Charming villa in the heart of Paço de Arcos, with 8 rooms and sea view.
We present this fantastic villa, completely rebuilt with quality materials, fully restoring an old period villa, located right in the historic heart of Paço de Arcos. This location is close to everything, allowing you to fully enjoy a pedestrian lifestyle, with tranquil seaside walks and even beach visits. This villa is a privilege for those who wish to reside in the heart of Paço de Arcos and also benefit from a fantastic sea view and its proximity.
Premium location, just a few minutes from Lisbon and Cascais, this villa offers an excellent balance between the tranquility of a coastal village and proximity to major urban centers. The central location in Paço de Arcos provides easy access to the excellent beaches of the Cascais Line, its great local shops, and various quality restaurants, allowing you to enjoy all the necessary day-to-day amenities.
Sea View and Exceptional Outdoor Areas are features of this villa, with panoramic views of the sea and spaces to savor the outdoors. With a gross area of 320 m² and 80 m² of outdoor areas, the villa boasts a magnificent terrace of approximately 20 m², perfect for enjoying the superb view of the confluence of the Tagus River with the Atlantic Ocean. Additionally, the charming entrance patio/garden of about 60 m² is ideal for al fresco dining and relaxation.
Elegant Interior Spaces in this villa, which consists of 8 rooms, encompassing a gross private area of 320 m², currently configured as T2+3 but easily adaptable for more bedrooms. On the ground floor, there is a large dining room and a bright kitchen, equipped with top-of-the-line Gaggenau appliances. On the first floor, the spacious suite with a large closet and a cozy living room and library stand out. On the second floor, the spacious and bright living room with double-height ceilings offers access to the magnificent terrace, along with an additional bedroom and a bathroom. There is also a mezzanine used as an office, probably with the best view in the entire house.
Comfort and Energy Efficiency in this villa were designed to offer maximum comfort and energy efficiency. It is equipped with underfloor heating, central heating, air conditioning in the bedroom, heat recovery systems, and solar panels for water heating. Also noteworthy is the parking space in the villa’s exterior area.
Charm and History of Paço de Arcos in a welcoming village, situated at the mouth of the Tagus River, benefiting from a tranquil and historic environment. The historic center offers a rich and extensive range of excellent restaurants, a quality local market, and many beautiful gardens and leisure areas.
Don’t miss the opportunity to visit this excellent high-quality villa. Schedule a visit now and discover the privilege of living in the heart of Paço de Arcos, enjoying a stunning view and all the comforts of a highly comfortable villa in the center of a village.
Porta da Frente Christie’s is a real estate mediation company with over two decades in the market, focusing on the best properties and developments for sale and rent.
The company was selected by the prestigious Christie’s brandone of the most recognized auction houses, art institutions, and real estate entities in the worldto represent it in Portugal, in the areas of Lisbon, Cascais, Oeiras, Sintra, and Alentejo.
In our offices in Lisbon, Oeiras, or Cascais, a specialized team works to provide you with excellent service. We would be delighted to welcome you and schedule a visit to this excellent property.
We present this fantastic villa, completely rebuilt with quality materials, fully restoring an old period villa, located right in the historic heart of Paço de Arcos. This location is close to everything, allowing you to fully enjoy a pedestrian lifestyle, with tranquil seaside walks and even beach visits. This villa is a privilege for those who wish to reside in the heart of Paço de Arcos and also benefit from a fantastic sea view and its proximity.
Premium location, just a few minutes from Lisbon and Cascais, this villa offers an excellent balance between the tranquility of a coastal village and proximity to major urban centers. The central location in Paço de Arcos provides easy access to the excellent beaches of the Cascais Line, its great local shops, and various quality restaurants, allowing you to enjoy all the necessary day-to-day amenities.
Sea View and Exceptional Outdoor Areas are features of this villa, with panoramic views of the sea and spaces to savor the outdoors. With a gross area of 320 m² and 80 m² of outdoor areas, the villa boasts a magnificent terrace of approximately 20 m², perfect for enjoying the superb view of the confluence of the Tagus River with the Atlantic Ocean. Additionally, the charming entrance patio/garden of about 60 m² is ideal for al fresco dining and relaxation.
Elegant Interior Spaces in this villa, which consists of 8 rooms, encompassing a gross private area of 320 m², currently configured as T2+3 but easily adaptable for more bedrooms. On the ground floor, there is a large dining room and a bright kitchen, equipped with top-of-the-line Gaggenau appliances. On the first floor, the spacious suite with a large closet and a cozy living room and library stand out. On the second floor, the spacious and bright living room with double-height ceilings offers access to the magnificent terrace, along with an additional bedroom and a bathroom. There is also a mezzanine used as an office, probably with the best view in the entire house.
Comfort and Energy Efficiency in this villa were designed to offer maximum comfort and energy efficiency. It is equipped with underfloor heating, central heating, air conditioning in the bedroom, heat recovery systems, and solar panels for water heating. Also noteworthy is the parking space in the villa’s exterior area.
Charm and History of Paço de Arcos in a welcoming village, situated at the mouth of the Tagus River, benefiting from a tranquil and historic environment. The historic center offers a rich and extensive range of excellent restaurants, a quality local market, and many beautiful gardens and leisure areas.
Don’t miss the opportunity to visit this excellent high-quality villa. Schedule a visit now and discover the privilege of living in the heart of Paço de Arcos, enjoying a stunning view and all the comforts of a highly comfortable villa in the center of a village.
Porta da Frente Christie’s is a real estate mediation company with over two decades in the market, focusing on the best properties and developments for sale and rent.
The company was selected by the prestigious Christie’s brandone of the most recognized auction houses, art institutions, and real estate entities in the worldto represent it in Portugal, in the areas of Lisbon, Cascais, Oeiras, Sintra, and Alentejo.
In our offices in Lisbon, Oeiras, or Cascais, a specialized team works to provide you with excellent service. We would be delighted to welcome you and schedule a visit to this excellent property.
Contact
Semi-Detached House 2 Bedrooms Triplex
Eugaria, Colares, Sintra, Distrito de Lisboa
Used · 108m²
View Sea
buy
390.000 €
Casa totalmente recuperada em 2018, mantendo a traça e o charme antigo da casa.
Composta por 3 pisos com a seguinte descrição:
Piso 0
Sala com Salamandra, arrecadação com garrafeira, Casa de banho com duche e maquina de lavar roupa e Secar.
Acesso a um bonito jardim com telheiro onde pode tomar as suas refeições.
Piso 1
Cozinha, totalmente equipada com, Maquina de Lavar Loiça, Frigorífico, Fogão com forno, Exaustor, caldeira para aquecimento da casa e das aguas quentes.
Sala de estar e de refeições
Piso 2
Hall de acesso aos dois quartos, um deles com Roupeiro, Casa de banho com duche, com secador de toalhas.
Todas as divisões tem radiadores de aquecimento através de caldeira a Gás,.
Todas as divisões tem janelas em PVC, com vidro duplo e corte térmico, com uma vista agradável e nalgumas delas vislumbra-se o mar.
A casa encontra-se num excelente estado de conservação e com pormenores de acabamentos que vão do rodapé da casa com azulejos do século XIX até as torneiras em latão.
Visite este refugio
Composta por 3 pisos com a seguinte descrição:
Piso 0
Sala com Salamandra, arrecadação com garrafeira, Casa de banho com duche e maquina de lavar roupa e Secar.
Acesso a um bonito jardim com telheiro onde pode tomar as suas refeições.
Piso 1
Cozinha, totalmente equipada com, Maquina de Lavar Loiça, Frigorífico, Fogão com forno, Exaustor, caldeira para aquecimento da casa e das aguas quentes.
Sala de estar e de refeições
Piso 2
Hall de acesso aos dois quartos, um deles com Roupeiro, Casa de banho com duche, com secador de toalhas.
Todas as divisões tem radiadores de aquecimento através de caldeira a Gás,.
Todas as divisões tem janelas em PVC, com vidro duplo e corte térmico, com uma vista agradável e nalgumas delas vislumbra-se o mar.
A casa encontra-se num excelente estado de conservação e com pormenores de acabamentos que vão do rodapé da casa com azulejos do século XIX até as torneiras em latão.
Visite este refugio
Contact
House 1 Bedroom
Lourinhã e Atalaia, Distrito de Lisboa
Used · 56m²
View Sea
buy
140.000 €
House to recover, with sea view, at 2 kms from Praia da Areia Branca.
Areas - Features:
Total land area: 312 m2
Building deployment area: 152 m2
Gross construction area: 152 m2
Dependent gross area: 96 m2
Private gross area: 56 m2
The village and municipality of Lourinhã is known for being the Capital of Dinosaurs with several restaurants and tourist attractions.
Parque da Fonte Lima offers visitors the best conditions to enjoy pleasant moments of rest among the green countryside, the lakes, waterfalls and the excellent panoramic view.
Dino Parque Lourinhã is a park dedicated to dinosaurs and is the largest open-air museum in Portugal. Allows the observation of more than 180 models of dinosaur species.
For more information, contact us...
The information provided, although accurate, does not waive confirmation and cannot be considered binding.
Areas - Features:
Total land area: 312 m2
Building deployment area: 152 m2
Gross construction area: 152 m2
Dependent gross area: 96 m2
Private gross area: 56 m2
The village and municipality of Lourinhã is known for being the Capital of Dinosaurs with several restaurants and tourist attractions.
Parque da Fonte Lima offers visitors the best conditions to enjoy pleasant moments of rest among the green countryside, the lakes, waterfalls and the excellent panoramic view.
Dino Parque Lourinhã is a park dedicated to dinosaurs and is the largest open-air museum in Portugal. Allows the observation of more than 180 models of dinosaur species.
For more information, contact us...
The information provided, although accurate, does not waive confirmation and cannot be considered binding.
Contact
Condo 7 Bedrooms
Figueira do Guincho, Alcabideche, Cascais, Distrito de Lisboa
Used · 640m²
With Garage
buy
2.950.000 €
Existem combinações perfeitas para se tornarem fantásticas. Esta moradia poderá ser uma delas. . Com uma localização privilegiada, próxima de todos os serviços e acessos, associados a uma perfeita tranquilidade, poderá encontrar o seu lar!
Moradia T7, em lote de 3380.25m2 localizada no Aldeamento de Marinha Guincho, Malveira da Serra com vista fantástica sobre a Praia do Guincho e do Parque Natural Sintra-Cascais. A moradia foi construída a pensar na simplicidade de vivência ou seja, no lado Nascente encontra-se a área social da moradia e, no lado Poente, encontra-se a área privada. Todas as divisões desta fantástica moradia foram criadas e pensadas na fabulosa vista mar e campo.
No piso térreo (Ala Nascente), encontra-se um amplo hall (21m2) com acesso a uma fantástica sala de estar (58.30m2)sala de jantar, casa de banho de visitas (3.50m2) e uma zona de circulação/corredor para a cozinha . A cozinha tem acesso para um pátio de serviço (19.50m2) e acesso direto à excelente sala de refeições de 23.20m2. A Sala de Estar, de Refeições e a cozinha têm acesso a um excelente pátio em comum a estas 3 divisões e com escadas de ambos os lados com acesso direto à piscina e jardim. Ainda neste piso, e no hall de entrada, temos uma grande porta em vidro com acesso para o jardim e piscina.
Na Ala Poente (considerado o piso 1), encontram-se 4 suítes com armários embutidos, um escritório/quarto de 15.50m2 uma master suíte de 45.50m2 com closet (9.70m2) e uma casa de banho de 9.45m2 com banheira de hidromassagem. Temos ainda uma zona de circulação de 14.30m2 repleto de armários e zonas de arrumos ou quarto de brinquedos . Nesta mesma Ala, o escritório e 2 suítes têm acesso direto para o jardim., bem como um pequeno T1. Toda a moradia é repleta de luminosidade.
A cave, é composta por uma excelente zona de circulação de 43.30m2, fantástica sala de 66.50m2, excelente para festas e com acesso direto à piscina, uma outra sala de cerca 15m2, lavandaria (9m2), uma zona de arrumos (2.60m2) interior e out e uma casa de banho de apoio à piscina com 9m2. No seu grande hall de 43.30m2, está colocado uma sauna com estrutura de madeira.
Foi pensada e criada no conforto e para uma família que goste de viver numa zona tranquila mas perto de todos os acessos.
A Marinha Guincho é um aldeamento turístico de luxo localizado em Cascais, em pleno Parque Natural Sintra-Cascais, com uma vista incomparável sobre a praia do Guincho. Entre a serra e o mar, localiza-se a 20 minutos de Lisboa e a 25 minutos do aeroporto, com fácil acesso. Sendo um condomínio fechado, foi tudo pensado para dar o máximo conforto aos seus moradores, proporcionando-lhes qualidade de vida, saúde e bem estar. Os moradores podem frequentar as piscinas situadas junto ao Club House com uma magnífica vista sobre o mar e a serra, corte de ténis, restaurante e atividades para crianças.
Moradia T7, em lote de 3380.25m2 localizada no Aldeamento de Marinha Guincho, Malveira da Serra com vista fantástica sobre a Praia do Guincho e do Parque Natural Sintra-Cascais. A moradia foi construída a pensar na simplicidade de vivência ou seja, no lado Nascente encontra-se a área social da moradia e, no lado Poente, encontra-se a área privada. Todas as divisões desta fantástica moradia foram criadas e pensadas na fabulosa vista mar e campo.
No piso térreo (Ala Nascente), encontra-se um amplo hall (21m2) com acesso a uma fantástica sala de estar (58.30m2)sala de jantar, casa de banho de visitas (3.50m2) e uma zona de circulação/corredor para a cozinha . A cozinha tem acesso para um pátio de serviço (19.50m2) e acesso direto à excelente sala de refeições de 23.20m2. A Sala de Estar, de Refeições e a cozinha têm acesso a um excelente pátio em comum a estas 3 divisões e com escadas de ambos os lados com acesso direto à piscina e jardim. Ainda neste piso, e no hall de entrada, temos uma grande porta em vidro com acesso para o jardim e piscina.
Na Ala Poente (considerado o piso 1), encontram-se 4 suítes com armários embutidos, um escritório/quarto de 15.50m2 uma master suíte de 45.50m2 com closet (9.70m2) e uma casa de banho de 9.45m2 com banheira de hidromassagem. Temos ainda uma zona de circulação de 14.30m2 repleto de armários e zonas de arrumos ou quarto de brinquedos . Nesta mesma Ala, o escritório e 2 suítes têm acesso direto para o jardim., bem como um pequeno T1. Toda a moradia é repleta de luminosidade.
A cave, é composta por uma excelente zona de circulação de 43.30m2, fantástica sala de 66.50m2, excelente para festas e com acesso direto à piscina, uma outra sala de cerca 15m2, lavandaria (9m2), uma zona de arrumos (2.60m2) interior e out e uma casa de banho de apoio à piscina com 9m2. No seu grande hall de 43.30m2, está colocado uma sauna com estrutura de madeira.
Foi pensada e criada no conforto e para uma família que goste de viver numa zona tranquila mas perto de todos os acessos.
A Marinha Guincho é um aldeamento turístico de luxo localizado em Cascais, em pleno Parque Natural Sintra-Cascais, com uma vista incomparável sobre a praia do Guincho. Entre a serra e o mar, localiza-se a 20 minutos de Lisboa e a 25 minutos do aeroporto, com fácil acesso. Sendo um condomínio fechado, foi tudo pensado para dar o máximo conforto aos seus moradores, proporcionando-lhes qualidade de vida, saúde e bem estar. Os moradores podem frequentar as piscinas situadas junto ao Club House com uma magnífica vista sobre o mar e a serra, corte de ténis, restaurante e atividades para crianças.
Contact
House 6 Bedrooms
Paço de Arcos, Oeiras e São Julião da Barra, Paço de Arcos e Caxias, Distrito de Lisboa
Used · 448m²
With Garage
buy
3.350.000 €
Charming villa located in a prime residential area, in Paço de Arcos, 15 minutes from Lisbon and 20 from Cascais. With great sun exposure, facing south, it has very pleasant natural light. Located on a 1,160m2 plot of land with a total construction area of 510m2. Large south-facing balconies on 2 floors, with 180-degree sea views, panoramic views of the century-old garden of Palácio dos Arcos and the riverside area of Paço de Arcos.
Large swimming pool and a very welcoming garden. The Main Entrance at street level has the convenience of having the suite on the same floor.
The house is spread over 3 floors:
FLOOR 1 (Ground floor)
Garden. Pool. Storage room in the garden. Terrace with wide view. Dining room with bar/kitchenette and covered terrace with access to the pool. Living room with fireplace. Toilet. Shower and changing room to support the pool. Rustic kitchen with dining area. Outdoor barbecue. Laundry. Collection. Pantry. Wine cellar. Staircase to the 2nd floor.
FLOOR 2 (Entrance)
Main entrance. Large Entrance Hall. Toilet. Living room with fireplace and large balcony, and connected to the Dining Room. Kitchen with dining area and service door. Suite with closet, bathroom and covered terrace. Main entrance staircase and interior staircase to the 1st and 3rd floors.
FLOOR 3 (Upper)
Hall of rooms. Stairway to floors 1 and 2. 4 bedrooms supported by 2 bathrooms. Storage room. Living room/bedroom. Large south-facing balcony and terrace. Access to the attic (low ceilings), for storage.
In the outdoor space at the entrance, a closed carport with space for 1 car and 2 motorbikes (with the possibility of a door) and parking for 2 more cars outside. Secondary gate in the garden with parking for 1 more car.
In Paço de Arcos, located in the Municipality of Oeiras (Oeiras Valley), you can enjoy the Promenade with a length of 5.5 km, next to the sea, where you can have lunch/dinner, walk, run, cycle or skate, of the Historic Center with the Palácio dos Arcos, now Hotel Vila Galé and public garden, as well as renowned restaurants, shops and local commerce.
The house is located 2 minutes walk from the train station and 5 minutes. by car from the Oeiras Parque shopping center, Parque dos Poetas, schools, as well as other state services.
Areas of the main divisions:
Entrance Floor: Hall 15.82 m2; Hall and Dining Room 66.20 m2; Kitchen with meals 27.20 m2; Suite with closet 28.66 m2; WC and toilet 6.72 m2 and 4.32 m2; Balcony 42.25 m2
Upper Floor: Rooms 15.00 m2; 16.30 m2; 14.69 m2; 16.30 m2; Bedroom/living room 20.80 m2; Wc 5.40 m2 and 5.00 m2; Balcony 39.15 m2
Ground Floor: Hall 36.50 m2; Dining room with kitchenette 37.10 m2; Laundry room 11.15 m2 Rustic kitchen 18.45 m2; WC and shower 5.70 m2; Covered terrace 59.50 m2
Large swimming pool and a very welcoming garden. The Main Entrance at street level has the convenience of having the suite on the same floor.
The house is spread over 3 floors:
FLOOR 1 (Ground floor)
Garden. Pool. Storage room in the garden. Terrace with wide view. Dining room with bar/kitchenette and covered terrace with access to the pool. Living room with fireplace. Toilet. Shower and changing room to support the pool. Rustic kitchen with dining area. Outdoor barbecue. Laundry. Collection. Pantry. Wine cellar. Staircase to the 2nd floor.
FLOOR 2 (Entrance)
Main entrance. Large Entrance Hall. Toilet. Living room with fireplace and large balcony, and connected to the Dining Room. Kitchen with dining area and service door. Suite with closet, bathroom and covered terrace. Main entrance staircase and interior staircase to the 1st and 3rd floors.
FLOOR 3 (Upper)
Hall of rooms. Stairway to floors 1 and 2. 4 bedrooms supported by 2 bathrooms. Storage room. Living room/bedroom. Large south-facing balcony and terrace. Access to the attic (low ceilings), for storage.
In the outdoor space at the entrance, a closed carport with space for 1 car and 2 motorbikes (with the possibility of a door) and parking for 2 more cars outside. Secondary gate in the garden with parking for 1 more car.
In Paço de Arcos, located in the Municipality of Oeiras (Oeiras Valley), you can enjoy the Promenade with a length of 5.5 km, next to the sea, where you can have lunch/dinner, walk, run, cycle or skate, of the Historic Center with the Palácio dos Arcos, now Hotel Vila Galé and public garden, as well as renowned restaurants, shops and local commerce.
The house is located 2 minutes walk from the train station and 5 minutes. by car from the Oeiras Parque shopping center, Parque dos Poetas, schools, as well as other state services.
Areas of the main divisions:
Entrance Floor: Hall 15.82 m2; Hall and Dining Room 66.20 m2; Kitchen with meals 27.20 m2; Suite with closet 28.66 m2; WC and toilet 6.72 m2 and 4.32 m2; Balcony 42.25 m2
Upper Floor: Rooms 15.00 m2; 16.30 m2; 14.69 m2; 16.30 m2; Bedroom/living room 20.80 m2; Wc 5.40 m2 and 5.00 m2; Balcony 39.15 m2
Ground Floor: Hall 36.50 m2; Dining room with kitchenette 37.10 m2; Laundry room 11.15 m2 Rustic kitchen 18.45 m2; WC and shower 5.70 m2; Covered terrace 59.50 m2
Contact
House 4 Bedrooms
A dos Cunhados e Maceira, Torres Vedras, Distrito de Lisboa
Used · 139m²
With Garage
buy
365.000 €
Liderselect Imobiliária em Silveira - Torres Vedras | AMI 7379.
Moradia T4 junto à Praia de Santa Cruz - Oportunidade Única!
Descubra esta encantadora MORADIA T4, localizada a poucos passos da deslumbrante Praia de Santa Cruz. Com uma área bruta de 252m² e 140m² úteis, esta casa oferece um espaço generoso e bem distribuído por 4 pisos, proporcionando conforto e funcionalidade para toda a família.
No PISO TÉRREO, encontra-se um corredor que dá acesso a uma sala de estar espaçosa e luminosa, uma cozinha com sala de jantar integrada, uma casa de banho social e uma varanda perfeita para momentos de lazer. O PRIMEIRO PISO dispõe de um hall, três quartos com roupeiros embutidos e varanda, além de uma casa de banho comum.
O SÓTÃO é composto por um hall, um quarto adicional, uma casa de banho e uma área de arrumos, ideal para organização extra.
A CAVE AMPLA pode ser utilizada como GARAGEM para até quatro automóveis ou transformada num espaço multiusos, conforme as suas necessidades.
A moradia, construída em 1993 e em bom estado de conservação, destaca-se pelas suas áreas amplas, luminosas e soalheiras. A proximidade ao comércio local e aos transportes públicos facilita o dia a dia, enquanto a vista mar no horizonte proporciona um cenário encantador.
O exterior da propriedade é de baixa manutenção e custo, contando com um jardim na entrada e um terraço nas traseiras equipado com churrasqueira e forno a lenha, perfeito para convívios ao ar livre. A orientação Nascente/Poente garante uma ótima exposição solar ao longo do dia.
Não perca esta oportunidade de viver junto à praia com todo o conforto e comodidades que merece. Entre em contacto connosco para agendar a sua visita!
.
Tratamos do seu processo de crédito, sem burocracias e sem custos.
Intermediário de Crédito n.º 0000845.
.
.
A informação disponibilizada, ainda que precisa, não dispensa a sua confirmação nem pode ser considerada vinculativa.
Moradia T4 junto à Praia de Santa Cruz - Oportunidade Única!
Descubra esta encantadora MORADIA T4, localizada a poucos passos da deslumbrante Praia de Santa Cruz. Com uma área bruta de 252m² e 140m² úteis, esta casa oferece um espaço generoso e bem distribuído por 4 pisos, proporcionando conforto e funcionalidade para toda a família.
No PISO TÉRREO, encontra-se um corredor que dá acesso a uma sala de estar espaçosa e luminosa, uma cozinha com sala de jantar integrada, uma casa de banho social e uma varanda perfeita para momentos de lazer. O PRIMEIRO PISO dispõe de um hall, três quartos com roupeiros embutidos e varanda, além de uma casa de banho comum.
O SÓTÃO é composto por um hall, um quarto adicional, uma casa de banho e uma área de arrumos, ideal para organização extra.
A CAVE AMPLA pode ser utilizada como GARAGEM para até quatro automóveis ou transformada num espaço multiusos, conforme as suas necessidades.
A moradia, construída em 1993 e em bom estado de conservação, destaca-se pelas suas áreas amplas, luminosas e soalheiras. A proximidade ao comércio local e aos transportes públicos facilita o dia a dia, enquanto a vista mar no horizonte proporciona um cenário encantador.
O exterior da propriedade é de baixa manutenção e custo, contando com um jardim na entrada e um terraço nas traseiras equipado com churrasqueira e forno a lenha, perfeito para convívios ao ar livre. A orientação Nascente/Poente garante uma ótima exposição solar ao longo do dia.
Não perca esta oportunidade de viver junto à praia com todo o conforto e comodidades que merece. Entre em contacto connosco para agendar a sua visita!
.
Tratamos do seu processo de crédito, sem burocracias e sem custos.
Intermediário de Crédito n.º 0000845.
.
.
A informação disponibilizada, ainda que precisa, não dispensa a sua confirmação nem pode ser considerada vinculativa.
Contact
House 13 Bedrooms
Estoril, Cascais e Estoril, Distrito de Lisboa
Used · 231m²
With Garage
buy
1.980.000 €
13-bedroom villa, 231 sqm (gross construction area), with front sea view from the rooftop, enormous potential for renovation, in Estoril, Cascais. Floor 0 covering 99 sqm with living area, one small bedroom/office, living and dining room, guest bathroom, and kitchen with access to the garage, laundry area, and service entrance. First floor covering 77 sqm with three bedrooms and two bathrooms. Second floor covering 77 sqm with three bedrooms and a full bathroom. Top quality roofing with a small lounge and terrace of 64 sqm and a double rooftop with a 360º view overlooking Estoril and the sea. Building of a traditional style built in the second half of the 20th century, with four floors, high ceilings and charming features of the chalets of Estoril. Closed garage for 1 car. Investment opportunity in the centre of Estoril.
Located within a 2-minute walking distance from Tamariz beach and Casino Estoril, as well as from Estoril train station, Escola Salesiana do Estoril, and the Cascais sea promenade. Within a 5-minute driving distance from SAIS (Colégio Santo António International School), Lisbon German School (Deutsche Schule Lissabon - Estoril Campus), Estoril Golf Club, Estoril Tennis Club (CTE), Cascais Marina, the centre of Cascais, and the access to A5 motorway. 10-minute driving distance from several health facilities: CUF Cascais, Cascais Hospital and Joaquim Chaves Saúde Health Clinic in CascaiShopping. 15-minute driving distance from CAISL (Carlucci American International School of Lisbon), TASIS (The American School in Portugal), Saint Dominic’s International School, St. Julian’s School and Colégio Marista de Carcavelos, 20-minute driving distance from the centre of Sintra, and 30 minutes from Lisbon Airport and the centre of Lisbon.
Located within a 2-minute walking distance from Tamariz beach and Casino Estoril, as well as from Estoril train station, Escola Salesiana do Estoril, and the Cascais sea promenade. Within a 5-minute driving distance from SAIS (Colégio Santo António International School), Lisbon German School (Deutsche Schule Lissabon - Estoril Campus), Estoril Golf Club, Estoril Tennis Club (CTE), Cascais Marina, the centre of Cascais, and the access to A5 motorway. 10-minute driving distance from several health facilities: CUF Cascais, Cascais Hospital and Joaquim Chaves Saúde Health Clinic in CascaiShopping. 15-minute driving distance from CAISL (Carlucci American International School of Lisbon), TASIS (The American School in Portugal), Saint Dominic’s International School, St. Julian’s School and Colégio Marista de Carcavelos, 20-minute driving distance from the centre of Sintra, and 30 minutes from Lisbon Airport and the centre of Lisbon.
Contact
Two-flat House 4 Bedrooms Triplex
São Domingos de Rana, Cascais, Distrito de Lisboa
Used · 160m²
View Sea
buy
490.000 €
Acho que acabei por encontrar aquele andar moradia que tanto procurava, com entrada independente e muito bem localizada, a um passo das praias da linha de Cascais, e com uma vista panorâmica da Serra de Sintra, Palácio da Pena, vista mar da linha de Cascais, Cabo Espichel e de uma parte de Oeiras, Carcavelos, Parede e Estoril.
Este fantástico andar moradia com 160 m2 de área útil, encontra-se em perfeito estado de conservação e muito atual.
T2 de origem, foi transformado num belíssimo e espaçoso T4, tendo sido feitas alterações e obras totais com acabamentos de excelente qualidade no Ano de 2014, anulando no primeiro piso um quarto, para aumentar a sala e transformar a mesma em duas amplas áreas e distintas, sala de jantar e sala de estar, mais três quartos no último piso e uma casa de banho.
Nas obras realizadas, já está a pré-instalação feita para a montagem de painéis solares de forma a que se resolver instalar os mesmos, não tenham que passar novamente pelo incómodo das obras.
No rés-do-chão temos um parqueamento para um automóvel, que neste momento está a ser utilizado como espaço ajardinado e lazer com barbecue, não sendo assim necessário ser utilizado para parqueamento dada a abundância de estacionamento mesmo à porta, e ainda um escritório com umas estantes feitas à medida com bastante arrumação e duas arrecadações.
Para abastecimento do gás, tem um reservatório onde armazena duas botijas de 45 Lt. cada uma, fornecidas e entregue em casa pela empresa local que ali abastece aquela área.
A poucos degraus temos no 1° andar um Hall que por sua vez nos vai direcionar para as seis
divisões ali existentes tais como:
- Hall com pavimento em Sucupira, com roupeiro embutido.
- Cozinha muito moderna e atual com a bancada em pedra do Zimbabué, equipada com placa mista de indução e gás, forno elétrico, máquina lavar loiça, exaustor, esquentador inteligente e ventilado, micro-ondas, combinado e com máquina de lavar roupa na lavandaria.
- Despensa com muita arrumação.
- Ampla casa de banho junto ao quarto com poliban e janela para o exterior.
- Quarto com roupeiro embutido.
- Sala jantar/estar muito espaçosa e com muita luz natural, com pavimento em madeira Sucupira, lareira com recuperador de calor e varanda marquisada com vista mar e Serra.
- Escada e corrimão em madeira para o piso superior.
Com mais uns poucos de degraus, temos o piso superior e último, com três quartos bem espaçosos com roupeiros embutidos, casa de banho com poliban, uma despensa e ainda um belo terraço com umas vistas deslumbrantes.
Quanto à localização, este andar moradia fica em São Domingos de Rana, numa zona muito privilegiada tendo em conta ter todo o tipo de lojas comercias nas suas proximidades como por exemplo: Centros Comerciais, supermercados Continente, Lidl, Aldi bem como outros pequenos supermercados locais, comércios tradicionais como cafés, restaurantes, bancos, ginásios, farmácias, serviços públicos etc Escolas como a EB 1 Padre Andrade e a Secundária Frei Gonçalo de Azevedo.
Espaços verdes e de lazer, é o que de bom conseguimos obter ao residir por aqui, tendo em conta que estamos a cinco minutos de carro das Praias e muito próximo de Cascais e da Serra de Sintra.
Muito bem servido quanto a transportes públicos, com bons e rápidos acessos para Lisboa, Sintra e Cascais, bem como outros destinos, de salientar que temos mesmo à porta de casa com a entrada e saída da A5, IC15 e a Estrada Nacional 249.
Nota: Não existe valor de condomínio a pagar
Venha Conhecer!!!
Marque já a sua visita comigo.
José Lopes_ +351 9️6️5️0️5️0️8️4️6️
(chamada para rede móvel nacional)
Este fantástico andar moradia com 160 m2 de área útil, encontra-se em perfeito estado de conservação e muito atual.
T2 de origem, foi transformado num belíssimo e espaçoso T4, tendo sido feitas alterações e obras totais com acabamentos de excelente qualidade no Ano de 2014, anulando no primeiro piso um quarto, para aumentar a sala e transformar a mesma em duas amplas áreas e distintas, sala de jantar e sala de estar, mais três quartos no último piso e uma casa de banho.
Nas obras realizadas, já está a pré-instalação feita para a montagem de painéis solares de forma a que se resolver instalar os mesmos, não tenham que passar novamente pelo incómodo das obras.
No rés-do-chão temos um parqueamento para um automóvel, que neste momento está a ser utilizado como espaço ajardinado e lazer com barbecue, não sendo assim necessário ser utilizado para parqueamento dada a abundância de estacionamento mesmo à porta, e ainda um escritório com umas estantes feitas à medida com bastante arrumação e duas arrecadações.
Para abastecimento do gás, tem um reservatório onde armazena duas botijas de 45 Lt. cada uma, fornecidas e entregue em casa pela empresa local que ali abastece aquela área.
A poucos degraus temos no 1° andar um Hall que por sua vez nos vai direcionar para as seis
divisões ali existentes tais como:
- Hall com pavimento em Sucupira, com roupeiro embutido.
- Cozinha muito moderna e atual com a bancada em pedra do Zimbabué, equipada com placa mista de indução e gás, forno elétrico, máquina lavar loiça, exaustor, esquentador inteligente e ventilado, micro-ondas, combinado e com máquina de lavar roupa na lavandaria.
- Despensa com muita arrumação.
- Ampla casa de banho junto ao quarto com poliban e janela para o exterior.
- Quarto com roupeiro embutido.
- Sala jantar/estar muito espaçosa e com muita luz natural, com pavimento em madeira Sucupira, lareira com recuperador de calor e varanda marquisada com vista mar e Serra.
- Escada e corrimão em madeira para o piso superior.
Com mais uns poucos de degraus, temos o piso superior e último, com três quartos bem espaçosos com roupeiros embutidos, casa de banho com poliban, uma despensa e ainda um belo terraço com umas vistas deslumbrantes.
Quanto à localização, este andar moradia fica em São Domingos de Rana, numa zona muito privilegiada tendo em conta ter todo o tipo de lojas comercias nas suas proximidades como por exemplo: Centros Comerciais, supermercados Continente, Lidl, Aldi bem como outros pequenos supermercados locais, comércios tradicionais como cafés, restaurantes, bancos, ginásios, farmácias, serviços públicos etc Escolas como a EB 1 Padre Andrade e a Secundária Frei Gonçalo de Azevedo.
Espaços verdes e de lazer, é o que de bom conseguimos obter ao residir por aqui, tendo em conta que estamos a cinco minutos de carro das Praias e muito próximo de Cascais e da Serra de Sintra.
Muito bem servido quanto a transportes públicos, com bons e rápidos acessos para Lisboa, Sintra e Cascais, bem como outros destinos, de salientar que temos mesmo à porta de casa com a entrada e saída da A5, IC15 e a Estrada Nacional 249.
Nota: Não existe valor de condomínio a pagar
Venha Conhecer!!!
Marque já a sua visita comigo.
José Lopes_ +351 9️6️5️0️5️0️8️4️6️
(chamada para rede móvel nacional)
Contact
House 7 Bedrooms
Paço de Arcos, Oeiras e São Julião da Barra, Paço de Arcos e Caxias, Distrito de Lisboa
Used · 452m²
With Garage
buy
1.700.000 €
House with sea view and a lot of charm consisting of two independent houses, storage a garden in Portuguese sidewalk and grass and also a garage with space for 2 cars.
The first house is raul lino style with two floors, with a lot of charm of the time. It has a coffin ceiling, a very spacious fully equipped and renovated kitchen with an island in half and laundry and pantry, the living room has ’boiseries’ and the dining house has lambrins. The floor of the entrance floor is in brick of the time and the rest in noble English pine wood, the whole house has PVC windows with double glazing and close in the style of the time. It has an office and a social bathroom, lockers and many wardrobes. The house has a stunning view of the sea. On the top floor has a spacious suite with view, closet and even two more bedrooms and an office.
The second house that is modernized is on the ground floor and is fully independent. It features a kitchenette and a large fully renovated living room with wooden floor racing and marble, a suite and a wine cellar that can be converted into another room. It has exit to the large garden with grass.
UATHOME is a real estate agent that supports the client at all stages of the sales, purchase and lease processes.
To those who want to sell, we offer a strong capacity for promotion and dissemination, in the national and international market, through the digital means of dissemination with greater prominence, social networks and direct marketing campaigns with our contacts. On the other hand, we are concerned with using best practices and using the most effective techniques and tools because... each case is a case.
To those who want to buy, we offer a very motivated team, with a proactive attitude and inserted in a structure that favors sharing, factors that contribute to the success of demand.
The first house is raul lino style with two floors, with a lot of charm of the time. It has a coffin ceiling, a very spacious fully equipped and renovated kitchen with an island in half and laundry and pantry, the living room has ’boiseries’ and the dining house has lambrins. The floor of the entrance floor is in brick of the time and the rest in noble English pine wood, the whole house has PVC windows with double glazing and close in the style of the time. It has an office and a social bathroom, lockers and many wardrobes. The house has a stunning view of the sea. On the top floor has a spacious suite with view, closet and even two more bedrooms and an office.
The second house that is modernized is on the ground floor and is fully independent. It features a kitchenette and a large fully renovated living room with wooden floor racing and marble, a suite and a wine cellar that can be converted into another room. It has exit to the large garden with grass.
UATHOME is a real estate agent that supports the client at all stages of the sales, purchase and lease processes.
To those who want to sell, we offer a strong capacity for promotion and dissemination, in the national and international market, through the digital means of dissemination with greater prominence, social networks and direct marketing campaigns with our contacts. On the other hand, we are concerned with using best practices and using the most effective techniques and tools because... each case is a case.
To those who want to buy, we offer a very motivated team, with a proactive attitude and inserted in a structure that favors sharing, factors that contribute to the success of demand.
Contact
House 4 Bedrooms Triplex
Malveira da Serra (Cascais), Cascais e Estoril, Distrito de Lisboa
Used · 225m²
With Garage
buy
1.970.000 €
Triplex T4 villa of 2018 with garden and swimming pool in the Village of Janes (Malveira da Serra) | Sierra and Sea | Tranquility and Family | Architecture and Functionality
- Excellent, I want to know more. What area is it and how does it develop?
The villa has a total of 316m2 ABC in a plot of 545m2.
On Floor 0 and with direct access from the outside we find the garage with 20m2, the laundry area with 9m2, three bedrooms with 15m2, 15m2 and 12m2 served by a bathroom and a support room or games with 13m2.
On the 1st floor we find the ’heart’ of this property where we feel that the architectural design offering a double right foot surrounded by two mezzanines that function as office or atelier areas, the placement of large glazed spans allowing a fantastic luminosity throughout the day and fluidity between interior and exterior area and the bold option for finished in cuddled cement, microcement and pivoting doors, give this property a strong personality, distinct making it a special product, unique and contemporary.
On this floor we find a generous Hall with 11m2, a living room with fireplace with approximately 38m2, a dining room with 22m2, a kitchen with lacquered furniture and countertops in Silestone White Zeus with island and quick dining area with 18m2 and a social wash.
On Floor 2, a Master Suite with walking closet area with approximately 25m2 is offered, the two areas of mezzanine with 13m2 each and access to a fantastic balcony facing south and west where we can enjoy sea views - Guincho Beach.
- It looks perfect to us, can you tell us about outer space?
The Garden with about 400m2 useful develops on various levels / terraces offering the family various environments, types of use and with a lot of privacy.
Next to the living room we find a lounge area, at a higher level the solarium area and saltwater pool and also an area that will delight the family and invite you to conviviality with friends, a porch with kitchen, food preparation area / barbecue, dining area, bathroom to support the whole area and also a storage area and that works as a technical area of the pool.
- We’re very excited. What is the energy efficiency of housing and air conditioning system?
The villa has energy class A+ and contributed to the construction techniques and materials used.
The villa is equipped with solar panels for the hot waters, was applied bonnet that allows a fantastic thermal insulation and also placement of aluminum frames with thermal cut and climalit double glass.
Apart from the fireplace, the comfort has not been forgotten and so the entire floor of the villa is radiant.
In terms of convenience and to make the villa very user friendly, all blinds are electric and are also equipped with central vacuum.
To finish and also very important for reducing costs, the lot has a water hole that serves for watering and swimming pool.
- We know the area but can you tell us a little bit about the area and surroundings?
It is located in the Village of Janes (Malveira da Serra) a few minutes drive from the center of Cascais, where we find varied commerce, hospitals, schools and colleges, pharmacy, banks and supermarkets, a step from one of the most emblematic and well-known beaches of Portugal also recognized by water sports such as surfing, windsurfing and kitesurfing, praia
guincho, all its seafood and fresh fish restaurants, cabo da Roca and at the foot of the romantic Serra de Sintra.
Close to golf courses, horse riding schools and trails to enjoy family walks or bike rides to the beach or the Sierra.
The A5 motorway, 5min away allows us in 30 min to reach the city centre of Lisbon.
Perfect villa for those who are cosmopolitan, but also like moments of relaxation and nature, who like snow but also mountains, looking for a space to live in family but also to receive friends.
- Thank you, we really want to schedule a visit. It seems perfect for our family and we don’t want to miss this opportunity.
- Excellent, I want to know more. What area is it and how does it develop?
The villa has a total of 316m2 ABC in a plot of 545m2.
On Floor 0 and with direct access from the outside we find the garage with 20m2, the laundry area with 9m2, three bedrooms with 15m2, 15m2 and 12m2 served by a bathroom and a support room or games with 13m2.
On the 1st floor we find the ’heart’ of this property where we feel that the architectural design offering a double right foot surrounded by two mezzanines that function as office or atelier areas, the placement of large glazed spans allowing a fantastic luminosity throughout the day and fluidity between interior and exterior area and the bold option for finished in cuddled cement, microcement and pivoting doors, give this property a strong personality, distinct making it a special product, unique and contemporary.
On this floor we find a generous Hall with 11m2, a living room with fireplace with approximately 38m2, a dining room with 22m2, a kitchen with lacquered furniture and countertops in Silestone White Zeus with island and quick dining area with 18m2 and a social wash.
On Floor 2, a Master Suite with walking closet area with approximately 25m2 is offered, the two areas of mezzanine with 13m2 each and access to a fantastic balcony facing south and west where we can enjoy sea views - Guincho Beach.
- It looks perfect to us, can you tell us about outer space?
The Garden with about 400m2 useful develops on various levels / terraces offering the family various environments, types of use and with a lot of privacy.
Next to the living room we find a lounge area, at a higher level the solarium area and saltwater pool and also an area that will delight the family and invite you to conviviality with friends, a porch with kitchen, food preparation area / barbecue, dining area, bathroom to support the whole area and also a storage area and that works as a technical area of the pool.
- We’re very excited. What is the energy efficiency of housing and air conditioning system?
The villa has energy class A+ and contributed to the construction techniques and materials used.
The villa is equipped with solar panels for the hot waters, was applied bonnet that allows a fantastic thermal insulation and also placement of aluminum frames with thermal cut and climalit double glass.
Apart from the fireplace, the comfort has not been forgotten and so the entire floor of the villa is radiant.
In terms of convenience and to make the villa very user friendly, all blinds are electric and are also equipped with central vacuum.
To finish and also very important for reducing costs, the lot has a water hole that serves for watering and swimming pool.
- We know the area but can you tell us a little bit about the area and surroundings?
It is located in the Village of Janes (Malveira da Serra) a few minutes drive from the center of Cascais, where we find varied commerce, hospitals, schools and colleges, pharmacy, banks and supermarkets, a step from one of the most emblematic and well-known beaches of Portugal also recognized by water sports such as surfing, windsurfing and kitesurfing, praia
guincho, all its seafood and fresh fish restaurants, cabo da Roca and at the foot of the romantic Serra de Sintra.
Close to golf courses, horse riding schools and trails to enjoy family walks or bike rides to the beach or the Sierra.
The A5 motorway, 5min away allows us in 30 min to reach the city centre of Lisbon.
Perfect villa for those who are cosmopolitan, but also like moments of relaxation and nature, who like snow but also mountains, looking for a space to live in family but also to receive friends.
- Thank you, we really want to schedule a visit. It seems perfect for our family and we don’t want to miss this opportunity.
Contact
House 4 Bedrooms +2
Alcabideche, Cascais, Distrito de Lisboa
Used · 360m²
With Garage
buy
1.750.000 €
Contemporary house located in the Aldeamento Marinha Guincho, in a protected landscape area within the Sintra-Cascais Natural Park, Cascais. A 10-minute drive from Guincho Beach, the center of Cascais, St. George’s School, and several public schools, 20 minutes from the international schools CAISL, TASIS, and several public schools. 30 minutes from Lisbon and Humberto Delgado Airport.
Contact
House 5 Bedrooms
Cascais e Estoril, Distrito de Lisboa
Used · 389m²
With Garage
buy
2.900.000 €
The Azure Estoril development is an exclusive retreat with just seven luxurious villas, featuring T4 and T5 layouts, with sophisticated design and premium finishes. The project combines comfort and security, integrating nature and architecture in a unique way.
Each villa boasts private gardens, an infinity pool, and a rooftop lounge, where you can enjoy panoramic views of the historic area of S. João do Estoril to the bay of Cascais, breathing in tranquility and ocean breeze.
Among the main amenities are: private garden, infinity pool, rooftop lounge with outdoor fireplace, private elevator, sauna, laundry room, private parking with pre-installation for electric vehicle charging, and a home automation system.
Surrounded by tranquility, Azure Estoril offers stunning panoramic views over the Estoril Coast to the Bay of Cascais. Just minutes from the beach and the prestigious Casino Estoril, the development is located in a region with a wide range of cultural and leisure options, including museums, golf courses, and fine dining restaurants. Its privileged location also allows easy access to Lisbon and Sintra.
The project, designed by the renowned architectural firm Extra Studio, presents a concept that emphasizes elegance and harmony with the natural environment. It offers a contemporary approach, where sustainability blends with luxury.
Living at Azure Estoril is synonymous with a sophisticated and peaceful lifestyle, with beautiful beaches, breathtaking natural landscapes, and a vibrant cultural atmosphere. The region offers excellent quality of life, combining glamour and leisure with the serenity of nature and a rich historical and cultural heritage.
Each villa boasts private gardens, an infinity pool, and a rooftop lounge, where you can enjoy panoramic views of the historic area of S. João do Estoril to the bay of Cascais, breathing in tranquility and ocean breeze.
Among the main amenities are: private garden, infinity pool, rooftop lounge with outdoor fireplace, private elevator, sauna, laundry room, private parking with pre-installation for electric vehicle charging, and a home automation system.
Surrounded by tranquility, Azure Estoril offers stunning panoramic views over the Estoril Coast to the Bay of Cascais. Just minutes from the beach and the prestigious Casino Estoril, the development is located in a region with a wide range of cultural and leisure options, including museums, golf courses, and fine dining restaurants. Its privileged location also allows easy access to Lisbon and Sintra.
The project, designed by the renowned architectural firm Extra Studio, presents a concept that emphasizes elegance and harmony with the natural environment. It offers a contemporary approach, where sustainability blends with luxury.
Living at Azure Estoril is synonymous with a sophisticated and peaceful lifestyle, with beautiful beaches, breathtaking natural landscapes, and a vibrant cultural atmosphere. The region offers excellent quality of life, combining glamour and leisure with the serenity of nature and a rich historical and cultural heritage.
Contact
See more Properties for Sale, Houses Used, in Distrito de Lisboa
Bedrooms
Zones
Can’t find the property you’re looking for?
