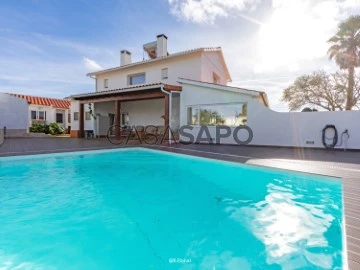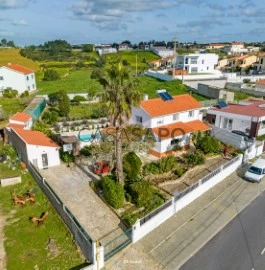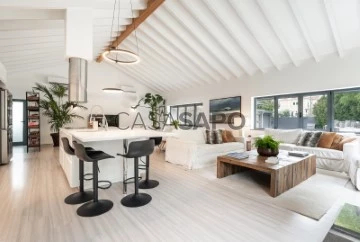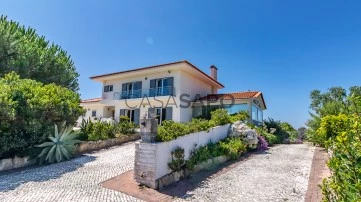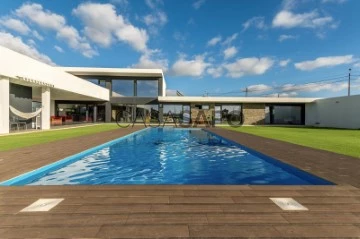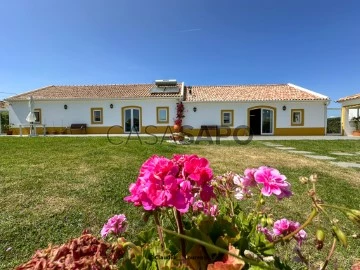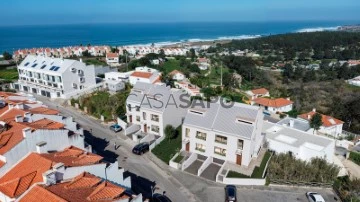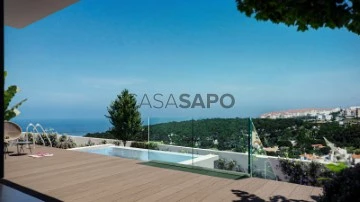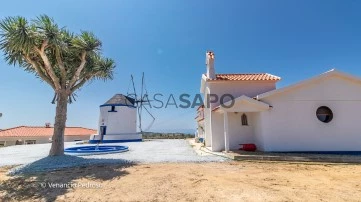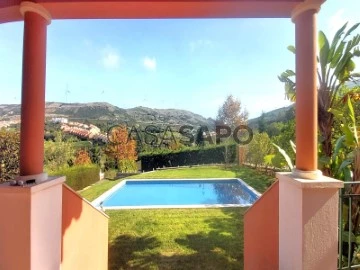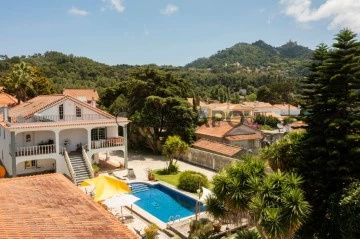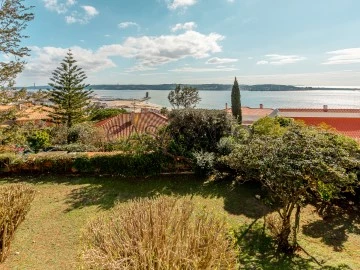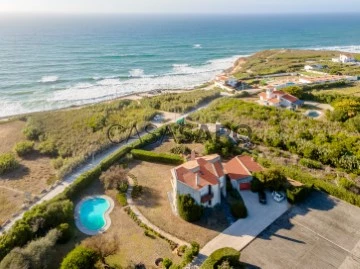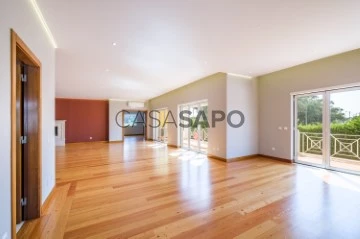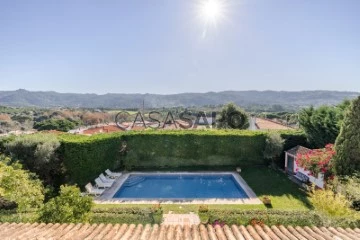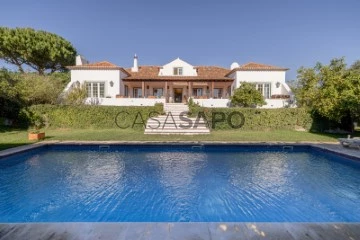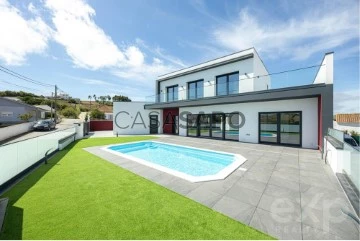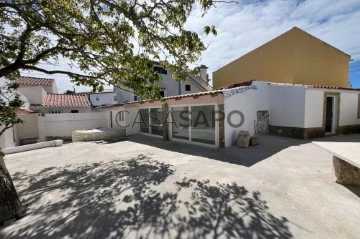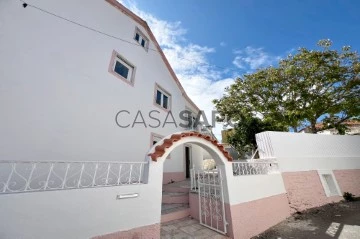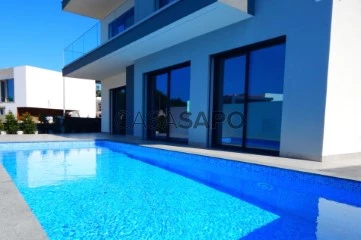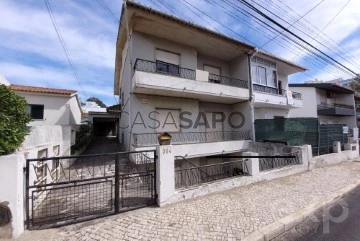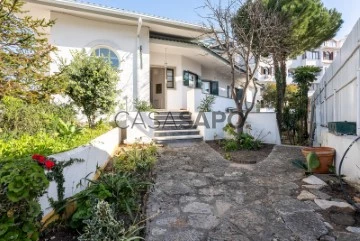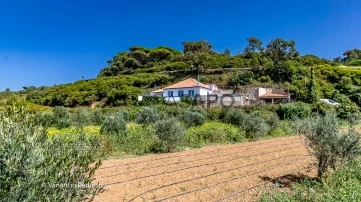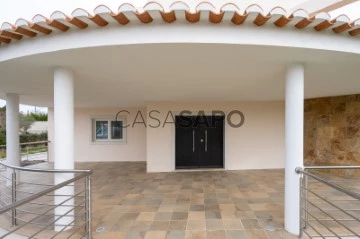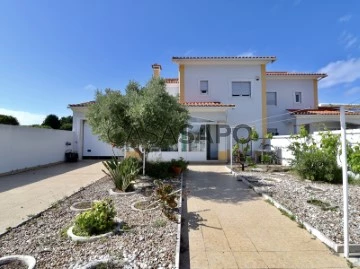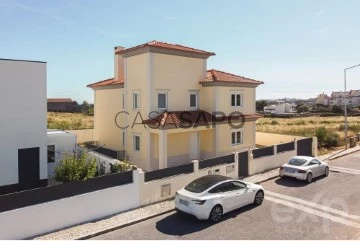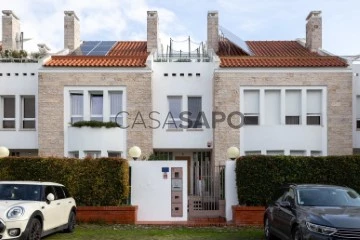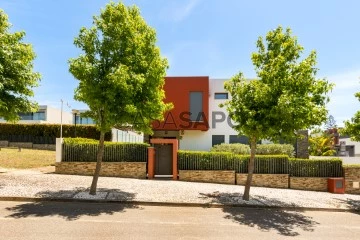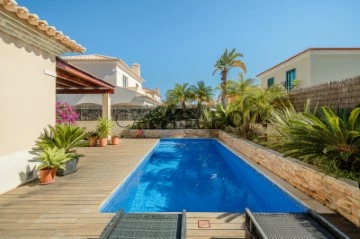Houses
Rooms
Price
More filters
390 Properties for Sale, Houses Used, in Distrito de Lisboa, with Storage, Page 6
Map
Order by
Relevance
House 3 Bedrooms Duplex
Mafra , Distrito de Lisboa
Used · 140m²
With Swimming Pool
buy
650.000 €
3 bedroom villa on a plot of 1,312 m2
Excellent opportunity to acquire a 2+1 bedroom villa (bedroom used as walk in closet) detached, on a plot of 1,312 m2. With a privileged sun exposure, this property stands out for the comfort and quality of the renovation carried out, both inside and outside.
House comprises:
- Floor 0: entrance hall, guest toilet, a spacious open plan living room* with kitchen** of 64.60 m2 with access to porch and swimming pool, sunroom of 22 m2 adjacent to the living room.
- 1st floor: bedroom hall, suite with walk-in closet*, en-suite bathroom**, bedroom and bathroom.
The exteriors include a garden area in front of the house, parking for 4 to 5 cars, orchard area, porch**, swimming pool**, barbecue and several annexes** for various purposes (kennels, storage, etc...).
Equipment:
Kitchen equipped with fridge (freezer and fridge), dishwasher, hob, oven, extractor fan.
Immovable Equipment:
Solar panels, automatic gate, water network in the garden, stove in the living room.
* - Different use from the licensee
** - Omitted documentation or area other than the licensee.
* All available information does not exempt the mediator from confirming as well as consulting the property documentation. *
Excellent opportunity to acquire a 2+1 bedroom villa (bedroom used as walk in closet) detached, on a plot of 1,312 m2. With a privileged sun exposure, this property stands out for the comfort and quality of the renovation carried out, both inside and outside.
House comprises:
- Floor 0: entrance hall, guest toilet, a spacious open plan living room* with kitchen** of 64.60 m2 with access to porch and swimming pool, sunroom of 22 m2 adjacent to the living room.
- 1st floor: bedroom hall, suite with walk-in closet*, en-suite bathroom**, bedroom and bathroom.
The exteriors include a garden area in front of the house, parking for 4 to 5 cars, orchard area, porch**, swimming pool**, barbecue and several annexes** for various purposes (kennels, storage, etc...).
Equipment:
Kitchen equipped with fridge (freezer and fridge), dishwasher, hob, oven, extractor fan.
Immovable Equipment:
Solar panels, automatic gate, water network in the garden, stove in the living room.
* - Different use from the licensee
** - Omitted documentation or area other than the licensee.
* All available information does not exempt the mediator from confirming as well as consulting the property documentation. *
Contact
House 3 Bedrooms
Murches, Alcabideche, Cascais, Distrito de Lisboa
Used · 289m²
With Garage
buy
2.500.000 €
Detached ground floor villa, located in Murches in a quiet square, inserted in an 800 sqm land.
It is composed as follows:
- Entrance hall.
- Social bathroom.
Large dimensioned open space area, where a modern kitchen is integrated and fully equipped with SMEG household appliances, living room with a high ceiling of 5m, dining and TV room with a fabulous natural light, harmonious integration with the entire outdoor area and the surrounding garden.
Private area with three suites with connection to the garden, the master suite has a fantastic integrated closet, access to the SPA area, dry sauna and fitness area, all integrated in 65 sqm. Laundry area, there is also a storage area and a biological garden, all this in an atmosphere of total privacy and involved in the landscaped areas.
The villa also has a box garage for two cars and outdoor parking space for 5 cars. Easy maintenance, solar panels, A+ energy certification, high-tech system that filters tap and shower water, hydraulic pump system and irrigation.
Quality of life, proximity to natural parks, access to the major motorway, 10 minutes away from international schools, local business and beaches.
Porta da Frente Christie’s is a real estate agency that has been operating in the market for more than two decades. Its focus lays on the highest quality houses and developments, not only in the selling market, but also in the renting market. The company was elected by the prestigious brand Christie’s International Real Estate to represent Portugal, in the areas of Lisbon, Cascais, Oeiras and Alentejo. The main purpose of Porta da Frente Christie’s is to offer a top-notch service to our customers.
It is composed as follows:
- Entrance hall.
- Social bathroom.
Large dimensioned open space area, where a modern kitchen is integrated and fully equipped with SMEG household appliances, living room with a high ceiling of 5m, dining and TV room with a fabulous natural light, harmonious integration with the entire outdoor area and the surrounding garden.
Private area with three suites with connection to the garden, the master suite has a fantastic integrated closet, access to the SPA area, dry sauna and fitness area, all integrated in 65 sqm. Laundry area, there is also a storage area and a biological garden, all this in an atmosphere of total privacy and involved in the landscaped areas.
The villa also has a box garage for two cars and outdoor parking space for 5 cars. Easy maintenance, solar panels, A+ energy certification, high-tech system that filters tap and shower water, hydraulic pump system and irrigation.
Quality of life, proximity to natural parks, access to the major motorway, 10 minutes away from international schools, local business and beaches.
Porta da Frente Christie’s is a real estate agency that has been operating in the market for more than two decades. Its focus lays on the highest quality houses and developments, not only in the selling market, but also in the renting market. The company was elected by the prestigious brand Christie’s International Real Estate to represent Portugal, in the areas of Lisbon, Cascais, Oeiras and Alentejo. The main purpose of Porta da Frente Christie’s is to offer a top-notch service to our customers.
Contact
House 4 Bedrooms Triplex
Ericeira , Mafra, Distrito de Lisboa
Used · 265m²
With Garage
buy
820.000 €
THE ADDED VALUE OF THE PROPERTY:
4 bedroom villa with lift, land of 2626m², great sun exposure, with space for swimming pool, fruit tree area, quiet place 2km from the centre of Mafra and 8.7km from Ericeira.
PROPERTY DESCRIPTION:
Floor -1
Garage for 3 cars
Party room with barbecue
Guest bathroom
Gym room (*)
Floor 0
Entrance hall with wardrobe
Living room with fireplace
Kitchen with island
Pantry
1 Suite
Winter garden with barbecue
Floor 1
Bedroom hall with support wardrobe
2 bedrooms with wardrobe and balcony
1 bathroom with bathtub
1 Master suite with balcony
EXTERIOR DESCRIPTION:
Winter garden with barbecue
3 balconies
Garden support annex
Area with fruit trees
Lawn area
EQUIPMENT:
Central vacuum
Air conditioning
Solar panels for heating sanitary water
Photovoltaic panels for electricity production
Elevator (runs from basement to 1st floor)
Kitchen equipped with:
Oven
Glass-ceramic hob
Ventilator
Agreed
Dishwasher safe
PROPERTY APPRAISAL:
Fantastic 4 bedroom farm, with lift and A+ energy certification with easy access to the highway, commerce and the main services, about 7 km from the village and beaches of Ericeira.
Small farm with land of 2,626.70m², with large interior areas, fantastic shed transformed into a winter garden with barbecue area, outside with orchard areas, grass and pine areas, space for swimming pool and vegetable garden, two entrances to the property!
ADDITIONAL INFORMATION:
(*) omitted in the documentation
**removed CPU and project areas**
** All available information does not dispense with confirmation by the mediator as well as consultation of the property’s documentation. **
This region, known as the saloia area, allows you to slow down from everyday life in the city while maintaining a pleasant pace of life and an appetising lifestyle.
Located about 20 minutes from Lisbon, access: A8 and A21.
Ericeira - ’Where the sea is bluer’ - has been considered the 2nd world surfing reserve since 2011, and the only one in Europe. It has highly regarded beaches for the practice of it, such as Ribeira d’ Ilhas, Foz do Lizandro, Praia dos Coxos in Ribamar, among many others. Kitesurfing, windsurfing, bodyboarding and stand-up paddle are also widely practised.
This fishing village was also elected, in 2018, the 2nd best parish in Lisbon to live in, with safety, access and leisure spaces under analysis. Among the customs and traditions, Ericeira is a land of seafood and the art of fishing.
The 3rd place was awarded to the parish of Mafra, the county town (currently with 11 parishes) and was considered in 2021 the 2nd national municipality with the highest population growth in the last decade.
A village rich in history, marked by the construction of the National Palace of Mafra, classified as a World Heritage Site by UNESCO in 2019. Mafra also has some hidden treasures, such as the unique National Hunting Grounds of Mafra.
4 bedroom villa with lift, land of 2626m², great sun exposure, with space for swimming pool, fruit tree area, quiet place 2km from the centre of Mafra and 8.7km from Ericeira.
PROPERTY DESCRIPTION:
Floor -1
Garage for 3 cars
Party room with barbecue
Guest bathroom
Gym room (*)
Floor 0
Entrance hall with wardrobe
Living room with fireplace
Kitchen with island
Pantry
1 Suite
Winter garden with barbecue
Floor 1
Bedroom hall with support wardrobe
2 bedrooms with wardrobe and balcony
1 bathroom with bathtub
1 Master suite with balcony
EXTERIOR DESCRIPTION:
Winter garden with barbecue
3 balconies
Garden support annex
Area with fruit trees
Lawn area
EQUIPMENT:
Central vacuum
Air conditioning
Solar panels for heating sanitary water
Photovoltaic panels for electricity production
Elevator (runs from basement to 1st floor)
Kitchen equipped with:
Oven
Glass-ceramic hob
Ventilator
Agreed
Dishwasher safe
PROPERTY APPRAISAL:
Fantastic 4 bedroom farm, with lift and A+ energy certification with easy access to the highway, commerce and the main services, about 7 km from the village and beaches of Ericeira.
Small farm with land of 2,626.70m², with large interior areas, fantastic shed transformed into a winter garden with barbecue area, outside with orchard areas, grass and pine areas, space for swimming pool and vegetable garden, two entrances to the property!
ADDITIONAL INFORMATION:
(*) omitted in the documentation
**removed CPU and project areas**
** All available information does not dispense with confirmation by the mediator as well as consultation of the property’s documentation. **
This region, known as the saloia area, allows you to slow down from everyday life in the city while maintaining a pleasant pace of life and an appetising lifestyle.
Located about 20 minutes from Lisbon, access: A8 and A21.
Ericeira - ’Where the sea is bluer’ - has been considered the 2nd world surfing reserve since 2011, and the only one in Europe. It has highly regarded beaches for the practice of it, such as Ribeira d’ Ilhas, Foz do Lizandro, Praia dos Coxos in Ribamar, among many others. Kitesurfing, windsurfing, bodyboarding and stand-up paddle are also widely practised.
This fishing village was also elected, in 2018, the 2nd best parish in Lisbon to live in, with safety, access and leisure spaces under analysis. Among the customs and traditions, Ericeira is a land of seafood and the art of fishing.
The 3rd place was awarded to the parish of Mafra, the county town (currently with 11 parishes) and was considered in 2021 the 2nd national municipality with the highest population growth in the last decade.
A village rich in history, marked by the construction of the National Palace of Mafra, classified as a World Heritage Site by UNESCO in 2019. Mafra also has some hidden treasures, such as the unique National Hunting Grounds of Mafra.
Contact
Detached House 3 Bedrooms
Rio de Mouro, Sintra, Distrito de Lisboa
Used · 304m²
With Garage
buy
2.225.000 €
3 bedroom villa, of contemporary architecture, with unobstructed views to the mountain, implanted in a 3450 sqm lot, with heated swimming pool, a lounge area, a lawned garden and vast garden area.
Main areas:
Ground Floor:
. Living room
. Kitchen
. Master suite with a walking closet
. Bedroom
. bedroom
. bathroom
. bathroom
. Pantry
. Laundry area
First Floor:
. Living room/office in mezzanine
. terrace
. bathroom
In the garden area there is also an annex with kitchenette, living room and bathroom that supports the swimming pool´s area.
The villa is equipped with air conditioning in all the rooms, water heater, charger for electric cars, video surveillance, electrical gates, solar panels and electrical blinds.
The property includes a garage for 4 cars.
It is located in a very quiet area, only a few minutes away from the best golf courses and international schools, 20 minutes away from the centre of Cascais and 15 minutes away from the centre of Lisbon, close to restaurants, supermarkets, services and accesses to the IC19 and A5 motorways.
Porta da Frente Christie’s is a real estate agency that has been operating in the market for more than two decades. Its focus lays on the highest quality houses and developments, not only in the selling market, but also in the renting market. The company was elected by the prestigious brand Christie’s International Real Estate to represent Portugal in the areas of Lisbon, Cascais, Oeiras and Alentejo.
Main areas:
Ground Floor:
. Living room
. Kitchen
. Master suite with a walking closet
. Bedroom
. bedroom
. bathroom
. bathroom
. Pantry
. Laundry area
First Floor:
. Living room/office in mezzanine
. terrace
. bathroom
In the garden area there is also an annex with kitchenette, living room and bathroom that supports the swimming pool´s area.
The villa is equipped with air conditioning in all the rooms, water heater, charger for electric cars, video surveillance, electrical gates, solar panels and electrical blinds.
The property includes a garage for 4 cars.
It is located in a very quiet area, only a few minutes away from the best golf courses and international schools, 20 minutes away from the centre of Cascais and 15 minutes away from the centre of Lisbon, close to restaurants, supermarkets, services and accesses to the IC19 and A5 motorways.
Porta da Frente Christie’s is a real estate agency that has been operating in the market for more than two decades. Its focus lays on the highest quality houses and developments, not only in the selling market, but also in the renting market. The company was elected by the prestigious brand Christie’s International Real Estate to represent Portugal in the areas of Lisbon, Cascais, Oeiras and Alentejo.
Contact
House 5 Bedrooms
Ericeira , Mafra, Distrito de Lisboa
Used · 214m²
With Garage
buy
950.000 €
Magnificent single storey villa with a rustic design, completely refurbished with the best quality materials and equipment, on the edge of a village and very close to the sea. Comfort and tranquillity in an exclusive environment about 16 km from Ericeira
Detached, single-storey and rustic house, completely refurbished with the best materials and equipment. Located on a plot of 1448 m2, with 210 m2 of floor area.
The property consists of
Four suites with bathroom, a large library / office, a huge common room with living area and dining room, which leads to a spacious kitchen fully equipped with modern appliances and with an island where you can also enjoy your meals.
Outside, it has a generously sized terrace, a barbecue with storage area and bathroom and an annex with a games room, which you pick up with a shed for a car with a wall box for charging electric vehicles.
As extras, they also have a drainage system and river water collection for an artesian well with an extraction engine. It also has an automatic irrigation system, outdoor lighting, alarm and video surveillance.
15 km from Ericeira and 60 km from Lisbon, you have this unique opportunity to have a house in the countryside within walking distance of the sea.
Equipment:
Washing machine, dishwasher, ceramic hob, oven, microwave, fridge, freezer, thermal wine rack, two solar panels water heaters, air conditioning, well with extraction motor, automatic irrigation system, outdoor lighting, drainage system and rainwater collection for the well, dog house, snocker table in the annex, fridge, extractor fan, alarm, video intercom, outdoor cameras, automatic gate and wall box for charging electric cars
* All available information does not exempt the mediator from confirming as well as consulting the property documentation. *
Welcome to this splendid region, known as the ’saloia’ area, where you can escape the hustle and bustle of city life while enjoying a delightful lifestyle.
Located just 20 minutes away from Lisbon, with convenient access via the A8 and A21 highways.
Ericeira - ’Where the sea is bluer’ - has held the title of the world’s second surfing reserve since 2011, a unique distinction in Europe. Its renowned beaches such as Ribeira d’Ilhas, Foz do Lizandro, Praia dos Coxos in Ribamar, among others, provide ideal conditions for surf enthusiasts. In addition to surfing, the region is also a hub for kitesurfing, windsurfing, bodyboarding, and stand-up paddling.
In 2018, Ericeira was further recognized as the second-best parish in Lisbon to live in, attributed to its safety, accessibility, and recreational spaces. Among the local customs and traditions, Ericeira is celebrated for its seafood and the art of fishing.
The third place is reserved for the parish of Mafra (currently encompassing 11 parishes), which was acknowledged in 2021 as the second national municipality with the highest population growth over the last decade.
Mafra is a city steeped in history, notably marked by the grand construction of the National Palace of Mafra, designated as a UNESCO World Heritage site in 2019.
The city also harbors hidden treasures, including the one and only National Tapada of Mafra. Come and discover the allure of this exceptional region where natural beauty harmoniously blends with cultural heritage and a distinctive way of life.
Detached, single-storey and rustic house, completely refurbished with the best materials and equipment. Located on a plot of 1448 m2, with 210 m2 of floor area.
The property consists of
Four suites with bathroom, a large library / office, a huge common room with living area and dining room, which leads to a spacious kitchen fully equipped with modern appliances and with an island where you can also enjoy your meals.
Outside, it has a generously sized terrace, a barbecue with storage area and bathroom and an annex with a games room, which you pick up with a shed for a car with a wall box for charging electric vehicles.
As extras, they also have a drainage system and river water collection for an artesian well with an extraction engine. It also has an automatic irrigation system, outdoor lighting, alarm and video surveillance.
15 km from Ericeira and 60 km from Lisbon, you have this unique opportunity to have a house in the countryside within walking distance of the sea.
Equipment:
Washing machine, dishwasher, ceramic hob, oven, microwave, fridge, freezer, thermal wine rack, two solar panels water heaters, air conditioning, well with extraction motor, automatic irrigation system, outdoor lighting, drainage system and rainwater collection for the well, dog house, snocker table in the annex, fridge, extractor fan, alarm, video intercom, outdoor cameras, automatic gate and wall box for charging electric cars
* All available information does not exempt the mediator from confirming as well as consulting the property documentation. *
Welcome to this splendid region, known as the ’saloia’ area, where you can escape the hustle and bustle of city life while enjoying a delightful lifestyle.
Located just 20 minutes away from Lisbon, with convenient access via the A8 and A21 highways.
Ericeira - ’Where the sea is bluer’ - has held the title of the world’s second surfing reserve since 2011, a unique distinction in Europe. Its renowned beaches such as Ribeira d’Ilhas, Foz do Lizandro, Praia dos Coxos in Ribamar, among others, provide ideal conditions for surf enthusiasts. In addition to surfing, the region is also a hub for kitesurfing, windsurfing, bodyboarding, and stand-up paddling.
In 2018, Ericeira was further recognized as the second-best parish in Lisbon to live in, attributed to its safety, accessibility, and recreational spaces. Among the local customs and traditions, Ericeira is celebrated for its seafood and the art of fishing.
The third place is reserved for the parish of Mafra (currently encompassing 11 parishes), which was acknowledged in 2021 as the second national municipality with the highest population growth over the last decade.
Mafra is a city steeped in history, notably marked by the grand construction of the National Palace of Mafra, designated as a UNESCO World Heritage site in 2019.
The city also harbors hidden treasures, including the one and only National Tapada of Mafra. Come and discover the allure of this exceptional region where natural beauty harmoniously blends with cultural heritage and a distinctive way of life.
Contact
House 3 Bedrooms
Ericeira , Mafra, Distrito de Lisboa
Used · 220m²
With Garage
buy
929.000 €
**NG_prop**
A MAIS VALIA DO IMÓVEL:
Moradia T3 nova no centro da vila da Ericeira com 3 suites, piscina, garagem e vista mar.
DESCRIÇÃO DO IMÓVEL:
Piso -1
Lavandaria
Garagem
Circulação
Piso 0
Hall
Sala jantar
Cozinha
Sala de estar
Wc social
Piso 1
Hall
Suite1 com roupeiro
Casa de banho suite 1
Suite 2 com closet
Casa de banho suite 2
Sótão
Hall
Master suite com roupeiro
Casa de banho
Terraço
DESCRIÇÃO DO EXTERIOR:
Alpendre
Espaço para jardim
Piscina
Deck
EQUIPAMENTOS:
Ar condicionado
Estores elétricos com corte térmico
Painel solar de aquecimento de águas
Cozinha equipada com:
Forno
micro-ondas
placa de indução
exaustor
frigorífico
máquina de lavar loiça
APRECIAÇÃO DO IMÓVEL:
Moradia com cave de 54m2² aberta para o deck e piscina com vista mar, lavandaria de 10m² e zona de circulação de 7.9m².
O piso social usufrui de uma vista mar do open space com um total de 71.7m² que é composto por zona de entrada, zona de jantar, cozinha, sala de estar de e circulação. Também neste piso tem um wc social e vários armários.
O piso 1 tem 2 suites. A master suite fica no piso do sótão e tem um terraço privado com vista mar.
INFORMAÇÕES COMPLEMENTARES:
- Previsão de conclusão de obra para o final de 2026
- Áreas retiradas do projeto
- Imagens 3D apenas demostrativas do projeto, não poderão ser usadas de forma contratual.
** Toda a informação disponível não dispensa a confirmação por parte da mediadora bem como a consulta da documentação do imóvel. **
A MAIS VALIA DO IMÓVEL:
Moradia T3 nova no centro da vila da Ericeira com 3 suites, piscina, garagem e vista mar.
DESCRIÇÃO DO IMÓVEL:
Piso -1
Lavandaria
Garagem
Circulação
Piso 0
Hall
Sala jantar
Cozinha
Sala de estar
Wc social
Piso 1
Hall
Suite1 com roupeiro
Casa de banho suite 1
Suite 2 com closet
Casa de banho suite 2
Sótão
Hall
Master suite com roupeiro
Casa de banho
Terraço
DESCRIÇÃO DO EXTERIOR:
Alpendre
Espaço para jardim
Piscina
Deck
EQUIPAMENTOS:
Ar condicionado
Estores elétricos com corte térmico
Painel solar de aquecimento de águas
Cozinha equipada com:
Forno
micro-ondas
placa de indução
exaustor
frigorífico
máquina de lavar loiça
APRECIAÇÃO DO IMÓVEL:
Moradia com cave de 54m2² aberta para o deck e piscina com vista mar, lavandaria de 10m² e zona de circulação de 7.9m².
O piso social usufrui de uma vista mar do open space com um total de 71.7m² que é composto por zona de entrada, zona de jantar, cozinha, sala de estar de e circulação. Também neste piso tem um wc social e vários armários.
O piso 1 tem 2 suites. A master suite fica no piso do sótão e tem um terraço privado com vista mar.
INFORMAÇÕES COMPLEMENTARES:
- Previsão de conclusão de obra para o final de 2026
- Áreas retiradas do projeto
- Imagens 3D apenas demostrativas do projeto, não poderão ser usadas de forma contratual.
** Toda a informação disponível não dispensa a confirmação por parte da mediadora bem como a consulta da documentação do imóvel. **
Contact
House 5 Bedrooms
Ericeira , Mafra, Distrito de Lisboa
Used · 342m²
With Garage
buy
1.195.000 €
THE ADDED VALUE OF THE PROPERTY:
Small farm with two villas and a mill, view of valleys, excellent sun exposure, 10km from Ericeira and 5.7km from Ribeira d’Ilhas Beach
PROPERTY DESCRIPTION:
Main House
- Entrance hall
- Lounge with sand and kitchen
-Pantry
- A house to support the living room and bedrooms
- Two bedrooms (one with wardrobe)
- One suite with wardrobe
- A laundry/office
Secondary House
- Entrance hall
- Living room with fireplace
- Kitchen with wood stove
- Bathroom with shower
- One bedroom with mezzanine
Mill
Floor 0
-Kitchen
- Bathroom
Floor 1
-Living room
Floor 2
- One Bedroom
EXTERIOR DESCRIPTION:
-Lake
- Garage in the main house
- Garage in the secondary house
- Shed with barbecue
- Wooden annex for storage
- Garden area
- Outdoor parking area
PROPERTY APPRAISAL:
Spectacular small farm, located at the top of the hill, wide views of valleys and the seabed, property consisting of two houses, a mill, is a unique property with high potential
**Areas from CPU t**
* All available information does not dispense with confirmation by the mediator as well as consultation of the property’s documentation. *
Small farm with two villas and a mill, view of valleys, excellent sun exposure, 10km from Ericeira and 5.7km from Ribeira d’Ilhas Beach
PROPERTY DESCRIPTION:
Main House
- Entrance hall
- Lounge with sand and kitchen
-Pantry
- A house to support the living room and bedrooms
- Two bedrooms (one with wardrobe)
- One suite with wardrobe
- A laundry/office
Secondary House
- Entrance hall
- Living room with fireplace
- Kitchen with wood stove
- Bathroom with shower
- One bedroom with mezzanine
Mill
Floor 0
-Kitchen
- Bathroom
Floor 1
-Living room
Floor 2
- One Bedroom
EXTERIOR DESCRIPTION:
-Lake
- Garage in the main house
- Garage in the secondary house
- Shed with barbecue
- Wooden annex for storage
- Garden area
- Outdoor parking area
PROPERTY APPRAISAL:
Spectacular small farm, located at the top of the hill, wide views of valleys and the seabed, property consisting of two houses, a mill, is a unique property with high potential
**Areas from CPU t**
* All available information does not dispense with confirmation by the mediator as well as consultation of the property’s documentation. *
Contact
House 4 Bedrooms
Turcifal, Torres Vedras, Distrito de Lisboa
Used · 197m²
With Swimming Pool
buy
750.000 €
Ref. 3072-V3UPG
4 bedroom detached house inserted in a luxury condominium (Campo Real Resort).
Composed by:
Floor 0 - hall with storage, 1 bedroom suite, 1 bedroom, complete bathroom, living room/kitchen with fireplace, terrace and patio.
1st floor - Hall, two suites and terrace.
Year of construction:2005
Plot of 820 m² - 275 m² floor area, 198 m²
Access to the condominium’s swimming pool
Pedestrian access to the Hotel and Golf
School transport at the door.
Located in Turcifal, 6 minutes from the centre of Torres Vedras, 30 minutes from Lisbon Airport, the centre of Lisbon and several international schools.
The resort offers a unique tranquillity in an idyllic setting. It has 80 hectares. A 5-star hotel, 3 restaurants, 2 bars and several meeting rooms, excellent 18-hole golf course, 2 tennis courts, football field, indoor pool, outdoor pool with jacuzzi, 24-hour gym, Mandalay SPA with 7 treatment rooms, jacuzzi, sauna and Turkish bath.
Next door, the equestrian centre offers horseback riding through the beautiful landscapes of the Western region.
The information provided does not dispense with its confirmation and cannot be considered binding.
4 bedroom detached house inserted in a luxury condominium (Campo Real Resort).
Composed by:
Floor 0 - hall with storage, 1 bedroom suite, 1 bedroom, complete bathroom, living room/kitchen with fireplace, terrace and patio.
1st floor - Hall, two suites and terrace.
Year of construction:2005
Plot of 820 m² - 275 m² floor area, 198 m²
Access to the condominium’s swimming pool
Pedestrian access to the Hotel and Golf
School transport at the door.
Located in Turcifal, 6 minutes from the centre of Torres Vedras, 30 minutes from Lisbon Airport, the centre of Lisbon and several international schools.
The resort offers a unique tranquillity in an idyllic setting. It has 80 hectares. A 5-star hotel, 3 restaurants, 2 bars and several meeting rooms, excellent 18-hole golf course, 2 tennis courts, football field, indoor pool, outdoor pool with jacuzzi, 24-hour gym, Mandalay SPA with 7 treatment rooms, jacuzzi, sauna and Turkish bath.
Next door, the equestrian centre offers horseback riding through the beautiful landscapes of the Western region.
The information provided does not dispense with its confirmation and cannot be considered binding.
Contact
House 5 Bedrooms
S.Maria e S.Miguel, S.Martinho, S.Pedro Penaferrim, Sintra, Distrito de Lisboa
Used · 480m²
With Garage
buy
1.290.000 €
5+1 bedroom villa with 480 sqm of gross private area and views of the Sintra mountains, set on a 1,675 sqm plot in Ribeira de Sintra.
The main house is distributed as follows: on the ground floor we find a spacious living room with kitchenette, laundry room, bathroom and garage for three cars; on the first floor, we have a living room with fireplace and terrace, the main kitchen, pantry, a suite with walk-in closet, two bedrooms and a bathroom; on the third floor, we find an office with terrace and a bedroom.
The property also offers a second 70 sqm dwelling composed of a studio with a large space, kitchen and bathroom. It also has a covered barbecue area, next to the pool.
In the ample exterior, in addition to the pool, we find the garden, orchard and a vegetable garden.
It allows living in a green and low-density area, enjoying fantastic views of the mountains and castle, while being very close to commerce, services, restaurants and transport.
Ribeira de Sintra is located 15 minutes driving distance from the beaches, 8 minutes from Sintra, 20 minutes from Cascais and 40 minutes from Lisbon.
The main house is distributed as follows: on the ground floor we find a spacious living room with kitchenette, laundry room, bathroom and garage for three cars; on the first floor, we have a living room with fireplace and terrace, the main kitchen, pantry, a suite with walk-in closet, two bedrooms and a bathroom; on the third floor, we find an office with terrace and a bedroom.
The property also offers a second 70 sqm dwelling composed of a studio with a large space, kitchen and bathroom. It also has a covered barbecue area, next to the pool.
In the ample exterior, in addition to the pool, we find the garden, orchard and a vegetable garden.
It allows living in a green and low-density area, enjoying fantastic views of the mountains and castle, while being very close to commerce, services, restaurants and transport.
Ribeira de Sintra is located 15 minutes driving distance from the beaches, 8 minutes from Sintra, 20 minutes from Cascais and 40 minutes from Lisbon.
Contact
House 6 Bedrooms +2
Alto de Santa Catarina (Cruz Quebrada-Dafundo), Algés, Linda-a-Velha e Cruz Quebrada-Dafundo, Oeiras, Distrito de Lisboa
Used · 564m²
With Garage
buy
3.250.000 €
6+2-bedroom villa to restore, 564 sqm (gross construction area), overlooking the River Tejo, garden and garage, set in 1074 sqm of land, in Alto de Santa Catarina, Algés, Lisbon. The intermediate floor has a large living with access to the terrace overlooking the river, dining room, kitchen, pantry, and a suite. First floor with three bedrooms and a terrace overlooking the river. Floor -1 has two bedrooms, a multipurpose room and garage. South facing sun exposure.
10-minute driving distance from Algés train station, the Spanish Institute, Avenida Marginal, the River Tagus, Jamor Park, São Francisco Xavier Hospital, access to the A5 motorway and CRIL. 5-minute driving distance from Algés shopping area with all sorts of services, market, restaurants, shops, pharmacies and some of the country’s most spectacular heritage sites, such as the Monument to the Discoveries, Belém Tower and Jerónimos Monastery, as well as renowned buildings such as Belém Cultural Centre. 15 minutes from Lisbon city centre and Humberto Delgado Lisbon Airport.
10-minute driving distance from Algés train station, the Spanish Institute, Avenida Marginal, the River Tagus, Jamor Park, São Francisco Xavier Hospital, access to the A5 motorway and CRIL. 5-minute driving distance from Algés shopping area with all sorts of services, market, restaurants, shops, pharmacies and some of the country’s most spectacular heritage sites, such as the Monument to the Discoveries, Belém Tower and Jerónimos Monastery, as well as renowned buildings such as Belém Cultural Centre. 15 minutes from Lisbon city centre and Humberto Delgado Lisbon Airport.
Contact
House 7 Bedrooms
Praia Grande, Colares, Sintra, Distrito de Lisboa
Used · 272m²
With Garage
buy
2.400.000 €
7-bedroom villa with 276 sqm of gross construction area and an independent 1-bedroom apartment, for renovation, with frontal sea and mountain views, garden, swimming pool, tennis court, and garage, set on a 5120 sqm plot, located in a privileged area of Praia Grande, Colares, Sintra.
The villa is thoughtfully designed across two levels. The ground floor welcomes you with an entrance hall, with a wooden staircase leading to the upper level. This floor also boasts a inviting living room with a fireplace and seamless access to the garden and pool area. Additionally, you’ll find a dining room, a complete bathroom, a fully-equipped kitchen complemented by a pantry, a convenient laundry room, and a separate service suite.
Also on this floor, there is internal access to the garage for one car, which is currently being used as a games room. From the garage, we have access to an independent 1-bedroom apartment, consisting of a living room, kitchen, 1 bedroom, and a full bathroom. This independent apartment also has external access.
Ascending to the upper level, you’ll discover a luxurious master suite boasting dual balconies - one offering sea views, while the other provides a panoramic view of the Sintra mountains, showcasing the iconic Moorish Castle and Pena Palace. This floor also features two additional bedrooms, each with its own balcony and unobstructed views of the sea. A fourth bedroom on this level treats occupants to serene mountain scenery. The sleeping quarters are serviced by two well-appointed bathrooms - a full bathroom and a convenient guest bathroom, ensuring comfort and privacy for all occupants and visitors.
The attic can be utilized, as the ceiling height allows for it; currently, access is through a service ladder via a trapdoor.
The property has a borehole for garden irrigation and the pool. The extensive garden features some fruit trees, formerly a vegetable garden area. Total privacy.
Late 1960s architecture, designed by renowned architects Victor Palla and Joaquim Bento d’Almeida, with very distinctive features such as the association of different hexagonal floor plan modules, allowing for curious communication between various compartments, with level differences of just a few steps between them, and large window openings that provide lots of light. Materials used in the cladding and finishes such as wood, stone, terracotta tiles, and ceramic tiles also give it very distinctive characteristics that have accompanied the evolution of time while maintaining an air of modernity in its style.
Located at the top of the Praia Grande escarpment, a 5-minute walk from the beach, a 5-minute drive from Colares, Praia das Maçãs, 10 minutes from Azenhas do Mar, 20 minutes from international schools St. Julian’s, TASIS Portugal International School, Carlucci American International School of Lisbon. 25 minutes from Amor de Deus and Salesianos do Estoril schools. 15 minutes from Sintra, 25 minutes from Cascais, and a 40-minute drive from Lisbon city center and Humberto Delgado Airport.
The villa is thoughtfully designed across two levels. The ground floor welcomes you with an entrance hall, with a wooden staircase leading to the upper level. This floor also boasts a inviting living room with a fireplace and seamless access to the garden and pool area. Additionally, you’ll find a dining room, a complete bathroom, a fully-equipped kitchen complemented by a pantry, a convenient laundry room, and a separate service suite.
Also on this floor, there is internal access to the garage for one car, which is currently being used as a games room. From the garage, we have access to an independent 1-bedroom apartment, consisting of a living room, kitchen, 1 bedroom, and a full bathroom. This independent apartment also has external access.
Ascending to the upper level, you’ll discover a luxurious master suite boasting dual balconies - one offering sea views, while the other provides a panoramic view of the Sintra mountains, showcasing the iconic Moorish Castle and Pena Palace. This floor also features two additional bedrooms, each with its own balcony and unobstructed views of the sea. A fourth bedroom on this level treats occupants to serene mountain scenery. The sleeping quarters are serviced by two well-appointed bathrooms - a full bathroom and a convenient guest bathroom, ensuring comfort and privacy for all occupants and visitors.
The attic can be utilized, as the ceiling height allows for it; currently, access is through a service ladder via a trapdoor.
The property has a borehole for garden irrigation and the pool. The extensive garden features some fruit trees, formerly a vegetable garden area. Total privacy.
Late 1960s architecture, designed by renowned architects Victor Palla and Joaquim Bento d’Almeida, with very distinctive features such as the association of different hexagonal floor plan modules, allowing for curious communication between various compartments, with level differences of just a few steps between them, and large window openings that provide lots of light. Materials used in the cladding and finishes such as wood, stone, terracotta tiles, and ceramic tiles also give it very distinctive characteristics that have accompanied the evolution of time while maintaining an air of modernity in its style.
Located at the top of the Praia Grande escarpment, a 5-minute walk from the beach, a 5-minute drive from Colares, Praia das Maçãs, 10 minutes from Azenhas do Mar, 20 minutes from international schools St. Julian’s, TASIS Portugal International School, Carlucci American International School of Lisbon. 25 minutes from Amor de Deus and Salesianos do Estoril schools. 15 minutes from Sintra, 25 minutes from Cascais, and a 40-minute drive from Lisbon city center and Humberto Delgado Airport.
Contact
House 5 Bedrooms
Cascais e Estoril, Distrito de Lisboa
Used · 413m²
With Garage
buy
3.300.000 €
5 bedroom villa for sale located in Areia, next to Quinta da Marinha, in Cascais. Property with plot of land of 864 sqm, construction area of 657 sqm and floor area of 413 sqm. House composed of 3 floors: Ground floor: Large entrance hall, living room with 63 sqm, with dining area, fireplace and exit to balcony with unobstructed view to the Serra of Sintra, office with 25 sqm, fully equipped kitchen. 1st Floor: 5 suites with wardrobe, 4 of them with balcony. Lower Floor: Room with 120 sqm with bar, with access to swimming pool, leisure area and barbecue. It has a garage with 67 sqm and storage area.
Contact
House 5 Bedrooms
Colares, Sintra, Distrito de Lisboa
Used · 541m²
With Garage
buy
1.790.000 €
5-bedroom villa, with 541 sqm of gross construction area, views of the Sintra Mountain, garden, pool, and garage, offering plenty of privacy. It is located on a plot of land measuring 1,485 sqm in Colares. The ground floor features two living rooms with a fireplace, a dining room with access to the kitchen, which includes a pantry and dining area, and a guest bathroom. This floor also includes three bedrooms, one full bathroom, and a suite. On the first floor, there is the master suite with a walk-in closet and an office with a view. The traditionally designed villa is south-facing, with views of the Sintra Mountain. It is equipped with solar panels, central heating, air conditioning, a heat pump, and a swimming pool with a supporting bathroom. The garden includes an orchard and surrounds the entire villa.
Located a 2-minute drive from Mucifal, 5 minutes from Colares, Praia das Maçãs, and Praia Grande, 20 minutes from Amor de Deus and Salesianos do Estoril schools, St. Julian’s International School, TASIS Portugal International School, and Carlucci American International School of Lisbon. It is 14 minutes away from the village of Sintra, 21 minutes from Cascais, and 40 minutes’ drive from the center of Lisbon and Humberto Delgado Airport.
Located a 2-minute drive from Mucifal, 5 minutes from Colares, Praia das Maçãs, and Praia Grande, 20 minutes from Amor de Deus and Salesianos do Estoril schools, St. Julian’s International School, TASIS Portugal International School, and Carlucci American International School of Lisbon. It is 14 minutes away from the village of Sintra, 21 minutes from Cascais, and 40 minutes’ drive from the center of Lisbon and Humberto Delgado Airport.
Contact
House 4 Bedrooms
A dos Cunhados e Maceira, Torres Vedras, Distrito de Lisboa
Used · 190m²
With Garage
buy
575.000 €
Moradia totalmente nova em Boavista- A dos Cunhados, com 4 quartos, todos em suite, num total de 5 casas de banho.
Esta propriedade está localizada num lote de 450 m2, com uma área construída de 216 m2.
No piso térreo, encontra-se uma suite com walk-in closet e casa de banho, uma espaçosa sala e cozinha em open space, com acesso ao jardim que inclui uma piscina fantástica, acessível a partir da sala e da suite.
A garagem tem capacidade para 3 carros, e temos ainda uma ótima lavandaria.
No primeiro piso, há 3 suites com casa de banho provativa com acesso a varanda e roupeiros embutidos, bem como um espetacular terraço com vista desafogada.
Numa destas suítes podemos contar com um deposito de roupa que vai diretamente à lavandaria.
Extras
Orientação solar : Nascente poente
Vmc com recuperador calor para filtragem ar
PVC vidro triplo
Usb por trás de placar para cortar o eco
Pre instalação lareira
La de rocha nas paredes e tetos
Isolamento xps 10 cm
2 painéis solares para geração energia
Bomba calor 280 Litros
Pre instalação águas quentes
Domotica abre e fecha os estores elétricos
Estores elétricos
Piscina aquecida com tratamento a sal
Fibra ótica
Aspiração central saco
Móveis com amortecedor
Placa vitroceramica
Pre instalação vídeo vigilância no exterior e de alarme
Eletrodomésticos Bosch
Ar condicionado Samsung eficiencia A+- Ventila na vertical e horizontal
Todas as divisões com ar condicionado
Esta moradia encontra-se a apenas 5 minutos das praias de Santa Cruz, a 15 minutos da A8 e a 45 minutos de Lisboa, oferecendo a combinação perfeita entre tranquilidade e proximidade a diversas comodidades.
Não perca a oportunidade de viver num espaço tão especial como este.
Venha Visitar!
Esta propriedade está localizada num lote de 450 m2, com uma área construída de 216 m2.
No piso térreo, encontra-se uma suite com walk-in closet e casa de banho, uma espaçosa sala e cozinha em open space, com acesso ao jardim que inclui uma piscina fantástica, acessível a partir da sala e da suite.
A garagem tem capacidade para 3 carros, e temos ainda uma ótima lavandaria.
No primeiro piso, há 3 suites com casa de banho provativa com acesso a varanda e roupeiros embutidos, bem como um espetacular terraço com vista desafogada.
Numa destas suítes podemos contar com um deposito de roupa que vai diretamente à lavandaria.
Extras
Orientação solar : Nascente poente
Vmc com recuperador calor para filtragem ar
PVC vidro triplo
Usb por trás de placar para cortar o eco
Pre instalação lareira
La de rocha nas paredes e tetos
Isolamento xps 10 cm
2 painéis solares para geração energia
Bomba calor 280 Litros
Pre instalação águas quentes
Domotica abre e fecha os estores elétricos
Estores elétricos
Piscina aquecida com tratamento a sal
Fibra ótica
Aspiração central saco
Móveis com amortecedor
Placa vitroceramica
Pre instalação vídeo vigilância no exterior e de alarme
Eletrodomésticos Bosch
Ar condicionado Samsung eficiencia A+- Ventila na vertical e horizontal
Todas as divisões com ar condicionado
Esta moradia encontra-se a apenas 5 minutos das praias de Santa Cruz, a 15 minutos da A8 e a 45 minutos de Lisboa, oferecendo a combinação perfeita entre tranquilidade e proximidade a diversas comodidades.
Não perca a oportunidade de viver num espaço tão especial como este.
Venha Visitar!
Contact
House 3 Bedrooms Duplex
São João das Lampas e Terrugem, Sintra, Distrito de Lisboa
Used · 174m²
buy
295.000 €
Completely refurbished villa, located in Terrugem in the Portuguese village of the Municipality of Sintra, surrounded by its stunning natural landscapes, historical monuments, just a few minutes from the centre of Sintra.
House is divided into 2 floors, located in a total area of land with 253 m2, with a large outdoor patio, with annex, containing a spacious living room, equipped kitchen and 2 full service bathrooms, consisting of:
Ground Floor
Living room with fireplace and plenty of natural light due to its windows + semi-equipped kitchen with ceramic hob, extractor fan, oven and built-in cabinets + Service bathroom;
1st Floor
2 bedrooms with plenty of space, one of them with balcony + 1 bathroom with full windows;
2nd Floor
Large attic with window;
Outdoor space with patio
Annex with living room + equipped kitchen + 2 service bathrooms;
It has in measures:
Total land area: 253m2
Implantation area: 87m2
Gross construction area: 174m2
Gross floor area: 80m2
Gross private area: 90m2
NOTE: Deed to be executed under the terms of article 19, decree-law no. 10/2024, of January 8 (SIMPLEX)
Apartment with modern and quality finishes, with White PVC frames with double glazing and Oscillo Stops system, armoured door, false ceiling with built-in led lights, throughout the house, pre-installation of air conditioning, among other details that you can confirm through a visit.
Do you have questions? Do not hesitate to contact us!
AliasHouse - Real Estate has a team that can help you with rigor and confidence throughout the process of buying, selling or renting your property.
Leave us your contact and we will call you free of charge!
Surrounding Area: (For those who don’t know the area)
Terrugem is a Portuguese village located in the municipality of Sintra, in the region of Lisbon. Although it is not a very large town, it has a rich history and picturesque landscapes. On April 6, 2011, the village of Terrugem was elevated to the category of Village. If you’re planning to visit Terrugem, you’re sure to find a quiet and authentic atmosphere, with friendly people and a sense of community. Explore the narrow streets, discover the charming corners, and enjoy the natural beauty that this region has to offer!
This ad was published by computer routine. All data needs to be confirmed by the real estate agency.
House is divided into 2 floors, located in a total area of land with 253 m2, with a large outdoor patio, with annex, containing a spacious living room, equipped kitchen and 2 full service bathrooms, consisting of:
Ground Floor
Living room with fireplace and plenty of natural light due to its windows + semi-equipped kitchen with ceramic hob, extractor fan, oven and built-in cabinets + Service bathroom;
1st Floor
2 bedrooms with plenty of space, one of them with balcony + 1 bathroom with full windows;
2nd Floor
Large attic with window;
Outdoor space with patio
Annex with living room + equipped kitchen + 2 service bathrooms;
It has in measures:
Total land area: 253m2
Implantation area: 87m2
Gross construction area: 174m2
Gross floor area: 80m2
Gross private area: 90m2
NOTE: Deed to be executed under the terms of article 19, decree-law no. 10/2024, of January 8 (SIMPLEX)
Apartment with modern and quality finishes, with White PVC frames with double glazing and Oscillo Stops system, armoured door, false ceiling with built-in led lights, throughout the house, pre-installation of air conditioning, among other details that you can confirm through a visit.
Do you have questions? Do not hesitate to contact us!
AliasHouse - Real Estate has a team that can help you with rigor and confidence throughout the process of buying, selling or renting your property.
Leave us your contact and we will call you free of charge!
Surrounding Area: (For those who don’t know the area)
Terrugem is a Portuguese village located in the municipality of Sintra, in the region of Lisbon. Although it is not a very large town, it has a rich history and picturesque landscapes. On April 6, 2011, the village of Terrugem was elevated to the category of Village. If you’re planning to visit Terrugem, you’re sure to find a quiet and authentic atmosphere, with friendly people and a sense of community. Explore the narrow streets, discover the charming corners, and enjoy the natural beauty that this region has to offer!
This ad was published by computer routine. All data needs to be confirmed by the real estate agency.
Contact
House 4 Bedrooms Duplex
Murches (Cascais), Cascais e Estoril, Distrito de Lisboa
Used · 285m²
With Garage
buy
1.630.000 €
4 bedrooms Villa, contemporary architecture, with swimming pool, located in the residential area of Murches, next to the Natural Park Sintra Cascais and surrounded by all services, pharmacy, grocery stores, supermarkets, cafes, restaurants,
The villa is composed by:
Floor 0
. Hall 5,15m2
. Living/dinning room 40,15m2 and direct access to the garden, lounge area and swimming pool with 24m2 (3x8m)
. Fully equipped kitchen 14,30m2
. Office/bedroom 11m2
. Social Toilet 3m2
Floor 1
. Hall 5m2
. Master Suite 22m2 with walk-in wardrobe 4,51m2, bathroom 7,04m2 access to terrace 15,85m2
. Suite 15m2 with fitted wardrobes, bathroom 3.60m2 and private terrace 7.60m2
. Suite 15sq.m. with fitted wardrobes, bathroom 3.60sq.m. and access to balcony
Floor -1
. Garage 44m2 - 2 cars
. Living room 40m2 with natural light
. Engine room
. Laundry room 5,30m2
. Bathroom 3.0 m2 complete.
The villa is 5 minutes from Guincho beach and 10 minutes from the historical centre of Cascais.
Excellent accesses, public transports, 5 minutes from A5 highway, 30 minutes from Lisoa international airport.
The villa is composed by:
Floor 0
. Hall 5,15m2
. Living/dinning room 40,15m2 and direct access to the garden, lounge area and swimming pool with 24m2 (3x8m)
. Fully equipped kitchen 14,30m2
. Office/bedroom 11m2
. Social Toilet 3m2
Floor 1
. Hall 5m2
. Master Suite 22m2 with walk-in wardrobe 4,51m2, bathroom 7,04m2 access to terrace 15,85m2
. Suite 15m2 with fitted wardrobes, bathroom 3.60m2 and private terrace 7.60m2
. Suite 15sq.m. with fitted wardrobes, bathroom 3.60sq.m. and access to balcony
Floor -1
. Garage 44m2 - 2 cars
. Living room 40m2 with natural light
. Engine room
. Laundry room 5,30m2
. Bathroom 3.0 m2 complete.
The villa is 5 minutes from Guincho beach and 10 minutes from the historical centre of Cascais.
Excellent accesses, public transports, 5 minutes from A5 highway, 30 minutes from Lisoa international airport.
Contact
House 7 Bedrooms
Carcavelos e Parede, Cascais, Distrito de Lisboa
Used · 270m²
With Garage
buy
495.000 €
Semi-detached house, converted into three independent living fractions plus an additional unit in an annex.
The property comprises:
Basement:
- Living room;
- Two bedrooms;
- Kitchen;
- Pantry;
- Bathroom;
- Private patio.Ground Floor:
- Living room with fireplace and balcony;
- Two bedrooms;
- Kitchen with enclosed balcony (Marquise);
- Pantry;
- Bathroom.First Floor:
- Living room;
- Two bedrooms;
- Kitchen with enclosed balcony (Marquise);
- Pantry;
- Bathroom;
- Attic conversion (+2 Rooms).Annex:
- Kitchen;
- Bathroom, 2 rooms.Common outdoor area includes a garden, garage, and barbecue area.
Licensing required by the Cascais Municipal Council.
Located in the center of Sassoeiros (Carcavelos) in a quiet residential area, benefiting from all types of nearby services; local commerce, services, dining, and easy access to the Marginal Avenue and A5 (Lisbon/Cascais). It also benefits from the proximity to the beaches of Carcavelos and Santo Amaro de Oeiras.
This could be your new home! Your new investment!
Contact us, we will be delighted to assist you in finding the property that suits you.
The property comprises:
Basement:
- Living room;
- Two bedrooms;
- Kitchen;
- Pantry;
- Bathroom;
- Private patio.Ground Floor:
- Living room with fireplace and balcony;
- Two bedrooms;
- Kitchen with enclosed balcony (Marquise);
- Pantry;
- Bathroom.First Floor:
- Living room;
- Two bedrooms;
- Kitchen with enclosed balcony (Marquise);
- Pantry;
- Bathroom;
- Attic conversion (+2 Rooms).Annex:
- Kitchen;
- Bathroom, 2 rooms.Common outdoor area includes a garden, garage, and barbecue area.
Licensing required by the Cascais Municipal Council.
Located in the center of Sassoeiros (Carcavelos) in a quiet residential area, benefiting from all types of nearby services; local commerce, services, dining, and easy access to the Marginal Avenue and A5 (Lisbon/Cascais). It also benefits from the proximity to the beaches of Carcavelos and Santo Amaro de Oeiras.
This could be your new home! Your new investment!
Contact us, we will be delighted to assist you in finding the property that suits you.
Contact
Detached House 6 Bedrooms
Carcavelos e Parede, Cascais, Distrito de Lisboa
Used · 351m²
With Garage
buy
1.800.000 €
Detached house of typology T6, just 15 minutes walk from the beaches of Carcavelos and Parede.
Inserted in a plot of land with 565 m2 and with 374m2 of private gross area, it is distributed over two floors as follows:
Ground floor - large living room divided into several rooms (61 m2) with fireplace and direct access to the garden, equipped kitchen (21 m2), with independent access from the outside, two bedrooms, one of which has been converted into a cinema room, and complete bathroom with shower base and window.
Upper floor - living room (43 m2), divided into two environments, with salamander and balcony, suite (21 m2) with wardrobe, balcony and bathroom with shower tray and window, 3 bedrooms, one of which has a walk-in, WC complete support for rooms with window and bathtub and social WC with window.
Outside you will find the garden with a pool facing south, barbecue, wine cellar and even a WC by the pool. The access stairs from the main entrance to the pool are equipped with a lift for people with reduced mobility.
It has a garage box and two more parking spaces outside.
This villa also benefits from electric central heating in all rooms.
The house is fully furnished and equipped and can be sold as is. Ready to live in or to monetize, as it meets all the requirements for obtaining a local accommodation license.
Energy Rating: C
Ref. SR_257
Inserted in a plot of land with 565 m2 and with 374m2 of private gross area, it is distributed over two floors as follows:
Ground floor - large living room divided into several rooms (61 m2) with fireplace and direct access to the garden, equipped kitchen (21 m2), with independent access from the outside, two bedrooms, one of which has been converted into a cinema room, and complete bathroom with shower base and window.
Upper floor - living room (43 m2), divided into two environments, with salamander and balcony, suite (21 m2) with wardrobe, balcony and bathroom with shower tray and window, 3 bedrooms, one of which has a walk-in, WC complete support for rooms with window and bathtub and social WC with window.
Outside you will find the garden with a pool facing south, barbecue, wine cellar and even a WC by the pool. The access stairs from the main entrance to the pool are equipped with a lift for people with reduced mobility.
It has a garage box and two more parking spaces outside.
This villa also benefits from electric central heating in all rooms.
The house is fully furnished and equipped and can be sold as is. Ready to live in or to monetize, as it meets all the requirements for obtaining a local accommodation license.
Energy Rating: C
Ref. SR_257
Contact
House 2 Bedrooms Duplex
Ericeira , Mafra, Distrito de Lisboa
Used · 66m²
With Garage
buy
450.000 €
**Bank financing is not possible**
Appointments well in advance.
THE ADDED VALUE OF THE PROPERTY:
Small 2 + 1 bedroom farm (attic) with 8437m2 of land, overlooking the Lizandro river and valley, of traditional ’Rustica’ architecture, very quiet place, great solar orientation 1.4km from Foz do Lizandro Beach
PROPERTY DESCRIPTION:
Floor 0
Living room with fireplace
Kitchen
Pantry
Two bedrooms
Bathroom
Dining area (*)
Floor 1
Attic / bedroom (**)
Bathroom
EXTERIOR DESCRIPTION:
Garage
Storage (*)
Shed with Barbecue (*)
EQUIPMENT:
Kitchen equipped with:
Oven
Plate
Ventilator
Other
Water Well
PROPERTY APPRAISAL:
Spectacular small farm in ’rustic’ style, with a unique location, with a wide view of the valley and the Lizandro River, the property borders the river, a property with high potential. 1 km from the beach and 3 from the village of Ericeira.
ADDITIONAL INFORMATION:
(*) - omitted in the documentation
(**) - is declared as storage
**areas taken from the CPU and an area survey
Deed to be executed under the terms of article 19, decree-law no. 10/2024, of January 8
(SIMPLEX)
**Interior photos before leasing**
* All available information does not dispense with confirmation by the mediator as well as consultation of the property’s documentation. *
Appointments well in advance.
THE ADDED VALUE OF THE PROPERTY:
Small 2 + 1 bedroom farm (attic) with 8437m2 of land, overlooking the Lizandro river and valley, of traditional ’Rustica’ architecture, very quiet place, great solar orientation 1.4km from Foz do Lizandro Beach
PROPERTY DESCRIPTION:
Floor 0
Living room with fireplace
Kitchen
Pantry
Two bedrooms
Bathroom
Dining area (*)
Floor 1
Attic / bedroom (**)
Bathroom
EXTERIOR DESCRIPTION:
Garage
Storage (*)
Shed with Barbecue (*)
EQUIPMENT:
Kitchen equipped with:
Oven
Plate
Ventilator
Other
Water Well
PROPERTY APPRAISAL:
Spectacular small farm in ’rustic’ style, with a unique location, with a wide view of the valley and the Lizandro River, the property borders the river, a property with high potential. 1 km from the beach and 3 from the village of Ericeira.
ADDITIONAL INFORMATION:
(*) - omitted in the documentation
(**) - is declared as storage
**areas taken from the CPU and an area survey
Deed to be executed under the terms of article 19, decree-law no. 10/2024, of January 8
(SIMPLEX)
**Interior photos before leasing**
* All available information does not dispense with confirmation by the mediator as well as consultation of the property’s documentation. *
Contact
House 4 Bedrooms
Belas Clube de Campo (Belas), Queluz e Belas, Sintra, Distrito de Lisboa
Used · 377m²
With Garage
buy
1.400.000 €
Detached house typology T4 built between 2005 and 2015 with basement, ground floor and first floor. Never inhabited, like new.
In the basement we find the garage for 4 to 5 vehicles and the technical equipment.
The lower floor consists of 1 Suite of generous dimensions, 1 bathroom, living room of 80m2 with fireplace and stove and 1 fully equipped kitchen with counter for light meals.
The top floor consists of 3 huge suites with walk-in closets and 2 balconies.
The outdoor space is walled and landscaped with swimming pool. The floors are in wood and natural stone of good quality.
The detached villa is situated in a high quality development with golf course and several associated services known as Belas Clube de Campo. The villa is located near the main lake of the first phase.
Built in reinforced concrete, with ceramic tile and exterior coatings in plastered and painted masonry. Frames in aluminum and double glazing with thermal cut. It also has space prepared for gym, sauna, Turkish bath and pre-installation of underfloor heating throughout the villa (missing the installation of the Heat Pump).
Facilities: Central vacuum, Air conditioning, Central heating, Natural gas and Underfloor heating
For more information contact our Cascais Shop or send a Contact Request.
Value of the quarterly condominium 588,96€
L.U 4/2018
Energy Certificate C
In the basement we find the garage for 4 to 5 vehicles and the technical equipment.
The lower floor consists of 1 Suite of generous dimensions, 1 bathroom, living room of 80m2 with fireplace and stove and 1 fully equipped kitchen with counter for light meals.
The top floor consists of 3 huge suites with walk-in closets and 2 balconies.
The outdoor space is walled and landscaped with swimming pool. The floors are in wood and natural stone of good quality.
The detached villa is situated in a high quality development with golf course and several associated services known as Belas Clube de Campo. The villa is located near the main lake of the first phase.
Built in reinforced concrete, with ceramic tile and exterior coatings in plastered and painted masonry. Frames in aluminum and double glazing with thermal cut. It also has space prepared for gym, sauna, Turkish bath and pre-installation of underfloor heating throughout the villa (missing the installation of the Heat Pump).
Facilities: Central vacuum, Air conditioning, Central heating, Natural gas and Underfloor heating
For more information contact our Cascais Shop or send a Contact Request.
Value of the quarterly condominium 588,96€
L.U 4/2018
Energy Certificate C
Contact
House 4 Bedrooms Duplex
Silveira, Torres Vedras, Distrito de Lisboa
Used · 179m²
With Garage
buy
375.000 €
Liderselect Imobiliária em Silveira - Torres Vedras | AMI 7379.
IMÓVEL em EXCLUSIVO:
Moradia T4 em Excelente Estado de Conservação.
Descubra esta encantadora MORADIA T4, construída em 2009, situada numa localização tranquila e segura. Com uma área bruta de 221 m² e 180 m² úteis, esta moradia oferece o espaço e conforto que procura para a sua família.
No piso térreo, encontrará um acolhedor hall de entrada, uma sala de estar espaçosa com lareira e recuperador de calor, uma cozinha totalmente equipada, uma despensa prática, um quarto com roupeiro embutido, uma casa de banho e duas varandas.
No 1º piso, um hall de distribuição que dá acesso a três quartos com roupeiros embutidos, sendo um deles em SUITE, duas casas de banho completas e uma varanda.
A moradia inclui garagem, telheiro com churrasqueira, arrumos de apoio ao jardim e uma área de estacionamento automóvel. O jardim e horta são perfeitos para momentos de lazer ao ar livre.
Esta moradia está equipada com painel solar, aspiração central, aquecimento elétrico e pré-instalação de aquecimento central. Os portões automáticos garantem maior comodidade e segurança. A casa é adaptada para pessoas com mobilidade reduzida, oferecendo fácil acesso a todas as áreas.
Localizada a apenas 2 km da Praia Azul, esta moradia oferece fácil acesso ao centro da povoação e a todas as comodidades locais.
Não perca esta oportunidade única de adquirir uma moradia em excelente estado de conservação, pronta a habitar.
.
Tratamos do seu processo de crédito, sem burocracias e sem custos.
Intermediário de Crédito n. º 0000845.
.
.
A informação disponibilizada, ainda que precisa, não dispensa a sua confirmação nem pode ser considerada vinculativa.
IMÓVEL em EXCLUSIVO:
Moradia T4 em Excelente Estado de Conservação.
Descubra esta encantadora MORADIA T4, construída em 2009, situada numa localização tranquila e segura. Com uma área bruta de 221 m² e 180 m² úteis, esta moradia oferece o espaço e conforto que procura para a sua família.
No piso térreo, encontrará um acolhedor hall de entrada, uma sala de estar espaçosa com lareira e recuperador de calor, uma cozinha totalmente equipada, uma despensa prática, um quarto com roupeiro embutido, uma casa de banho e duas varandas.
No 1º piso, um hall de distribuição que dá acesso a três quartos com roupeiros embutidos, sendo um deles em SUITE, duas casas de banho completas e uma varanda.
A moradia inclui garagem, telheiro com churrasqueira, arrumos de apoio ao jardim e uma área de estacionamento automóvel. O jardim e horta são perfeitos para momentos de lazer ao ar livre.
Esta moradia está equipada com painel solar, aspiração central, aquecimento elétrico e pré-instalação de aquecimento central. Os portões automáticos garantem maior comodidade e segurança. A casa é adaptada para pessoas com mobilidade reduzida, oferecendo fácil acesso a todas as áreas.
Localizada a apenas 2 km da Praia Azul, esta moradia oferece fácil acesso ao centro da povoação e a todas as comodidades locais.
Não perca esta oportunidade única de adquirir uma moradia em excelente estado de conservação, pronta a habitar.
.
Tratamos do seu processo de crédito, sem burocracias e sem custos.
Intermediário de Crédito n. º 0000845.
.
.
A informação disponibilizada, ainda que precisa, não dispensa a sua confirmação nem pode ser considerada vinculativa.
Contact
House 4 Bedrooms
Alto de Cascais, Alcabideche, Distrito de Lisboa
Used · 1,800m²
buy
720.000 €
Descubra a moradia dos seus sonhos em Manique, Alcabideche!**
Localização Privilegiada:** Situada junto ao prestigiado Colégio dos Salesianos, uma das instituições de ensino mais reconhecidas da região. Como um residente desta zona exclusiva, desfrute do privilégio único de isenção de pagamento neste colégio privado, garantindo uma educação de excelência para os seus filhos sem custos adicionais.
**Proximidade e Acessibilidade:** A moradia está estrategicamente localizada perto do Aeródromo de Tires, facilitando viagens rápidas e convenientes para diversos destinos. Este aeródromo é amplamente utilizado por desportistas e personalidades de renome internacional, oferecendo um ambiente cosmopolita e repleto de oportunidades.
**Conveniência Rodoviária:** Com fácil acesso às entradas da A5, uma das principais vias do país, esta propriedade garante ligações rápidas e eficientes a vários pontos de Portugal, proporcionando mobilidade e praticidade no seu dia a dia.
**Ambiente Tranquilo:** Imersa num ambiente extremamente sossegado, esta moradia oferece a tranquilidade e a qualidade de vida que a sua família merece. A combinação de um bairro calmo com a proximidade de serviços de alta qualidade torna esta propriedade a escolha ideal para quem busca conforto e segurança.
**Oportunidade Única:** Não perca a chance de viver num local onde o futuro dos seus filhos está assegurado e a paz de espírito é uma constante. Agende já a sua visita e venha conhecer esta moradia que reúne tudo o que sempre desejou!
**Contate-nos hoje mesmo para mais informações!**
Localização Privilegiada:** Situada junto ao prestigiado Colégio dos Salesianos, uma das instituições de ensino mais reconhecidas da região. Como um residente desta zona exclusiva, desfrute do privilégio único de isenção de pagamento neste colégio privado, garantindo uma educação de excelência para os seus filhos sem custos adicionais.
**Proximidade e Acessibilidade:** A moradia está estrategicamente localizada perto do Aeródromo de Tires, facilitando viagens rápidas e convenientes para diversos destinos. Este aeródromo é amplamente utilizado por desportistas e personalidades de renome internacional, oferecendo um ambiente cosmopolita e repleto de oportunidades.
**Conveniência Rodoviária:** Com fácil acesso às entradas da A5, uma das principais vias do país, esta propriedade garante ligações rápidas e eficientes a vários pontos de Portugal, proporcionando mobilidade e praticidade no seu dia a dia.
**Ambiente Tranquilo:** Imersa num ambiente extremamente sossegado, esta moradia oferece a tranquilidade e a qualidade de vida que a sua família merece. A combinação de um bairro calmo com a proximidade de serviços de alta qualidade torna esta propriedade a escolha ideal para quem busca conforto e segurança.
**Oportunidade Única:** Não perca a chance de viver num local onde o futuro dos seus filhos está assegurado e a paz de espírito é uma constante. Agende já a sua visita e venha conhecer esta moradia que reúne tudo o que sempre desejou!
**Contate-nos hoje mesmo para mais informações!**
Contact
Town House 5 Bedrooms
Parque das Nações, Lisboa, Distrito de Lisboa
Used · 204m²
buy
1.880.000 €
In the northern area of the emblematic Parque das Nações arises this 4+1 bedroom villa, completely remodelled, inserted in a closed and unique condominium consisting of 15 fractions, leisure areas where you can live singular moments with family, as well as a condominium room and space for parties.
Located only a few minutes walking distance from the Vasco da Gama Shopping Centre, Oriente Train Station, Lisbon International Airport, CUF Hospital, Casino, Altice Arena (show room, FIL (exhibition and congress centre of Lisbon), recognized colleges and teaching centres - Colégio Pedro Arrupe and Colégio Oriente still with a wide range of hotels and restaurants with various gastronomic options along the 5 km on the edge of the appreciated Tagus River. Being Parque das Nações near the beginning of the A1 motorway and the Vasco da Gama Bridge, this area is the starting point for everything.
With a remodelling thought to detail and finishes of the highest quality and durability to enjoy a range of areas, brightness, comfort and participation of all interior and exterior spaces, it is unique.
In its 314.80 sqm gross area, distributed on 4 floors we find:
On the floor -1, with double glazed windows and air conditioning, as in all rooms, an ample living room, currently used as a leisure room and for cinema sessions designed with soundproofing to prevent the passage of sound, to provide greater comfort in the other environments of the house.
Also, in this basement, is the laundry area, bathroom and a studio that can be used by school children, as well as to have the necessary quiet for those who are in the home office system or hybrid, with the required privacy. Finally at the end of the corridor on the left, there is the entrance to the box, which has a side storage area.
On the ground floor, followed by a beautiful staircase in stone, we are greeted by an inviting Entrance Hall with interior garden, social bathroom, two adjoining living rooms, divided optionally by a sturdy folding glass door, in order to provide more functionality to the environment, thus achieving another option for home theatre.
Both living rooms offer plenty of light, with exit by doors that integrate in the totality within the walls of the house, thus creating a symbiosis and a unique environment between the private terrace and the living room, merging both spaces into one. This terrace has a barbecue and flowerpot that delimits the private space of the social area of the condominium, without losing at any time the thermal comfort achieved through the radiant floors throughout the house, also with the energy optimization of solar panels and the very cosy heat recovery unit.
Continuing on the ground floor, next to the dining room, integrated or isolated by doors, there is the kitchen with exit to the terrace, full of natural light and designed, with excellent storage and fully equipped around a central island.
On the first floor we are surprised by a double high ceiling with a rain of light coming from the skylight located on the roof terrace of the second floor. On this floor, to the right of the stairs, is the master suite with exit to the balcony, with bathroom with shower and hydromassage bathtub, next to three windows with double glazing and swing hinges, as the whole house.
On the left side of the stairs of the first floor there are two bedrooms with embedded wardrobes and windows facing the private frontal garden of the house.
On the top floor, located in the rooftop, also with a bedroom with a door that accesses the terrace, it is possible to place an inflatable pool, with capacity for more than 6 people and enjoy the sunny days while you can rejoice a panoramic view.
On the same floor, for greater privacy, there is a bathroom and a storage area.
Finally, it is worth mentioning that a privilege of this condominium is the fact that the door of the house is immediately available, in its closed street the parking for visitors.
Book your visit now!
Porta da Frente Christie’s is a real estate agency that has been operating in the market for more than two decades. Its focus lays on the highest quality houses and developments, not only in the selling market, but also in the renting market. The company was elected by the prestigious brand Christie’s International Real Estate to represent Portugal in the areas of Lisbon, Cascais, Oeiras and Alentejo. The main purpose of Porta da Frente Christie’s is to offer a top-notch service to our customers.
Located only a few minutes walking distance from the Vasco da Gama Shopping Centre, Oriente Train Station, Lisbon International Airport, CUF Hospital, Casino, Altice Arena (show room, FIL (exhibition and congress centre of Lisbon), recognized colleges and teaching centres - Colégio Pedro Arrupe and Colégio Oriente still with a wide range of hotels and restaurants with various gastronomic options along the 5 km on the edge of the appreciated Tagus River. Being Parque das Nações near the beginning of the A1 motorway and the Vasco da Gama Bridge, this area is the starting point for everything.
With a remodelling thought to detail and finishes of the highest quality and durability to enjoy a range of areas, brightness, comfort and participation of all interior and exterior spaces, it is unique.
In its 314.80 sqm gross area, distributed on 4 floors we find:
On the floor -1, with double glazed windows and air conditioning, as in all rooms, an ample living room, currently used as a leisure room and for cinema sessions designed with soundproofing to prevent the passage of sound, to provide greater comfort in the other environments of the house.
Also, in this basement, is the laundry area, bathroom and a studio that can be used by school children, as well as to have the necessary quiet for those who are in the home office system or hybrid, with the required privacy. Finally at the end of the corridor on the left, there is the entrance to the box, which has a side storage area.
On the ground floor, followed by a beautiful staircase in stone, we are greeted by an inviting Entrance Hall with interior garden, social bathroom, two adjoining living rooms, divided optionally by a sturdy folding glass door, in order to provide more functionality to the environment, thus achieving another option for home theatre.
Both living rooms offer plenty of light, with exit by doors that integrate in the totality within the walls of the house, thus creating a symbiosis and a unique environment between the private terrace and the living room, merging both spaces into one. This terrace has a barbecue and flowerpot that delimits the private space of the social area of the condominium, without losing at any time the thermal comfort achieved through the radiant floors throughout the house, also with the energy optimization of solar panels and the very cosy heat recovery unit.
Continuing on the ground floor, next to the dining room, integrated or isolated by doors, there is the kitchen with exit to the terrace, full of natural light and designed, with excellent storage and fully equipped around a central island.
On the first floor we are surprised by a double high ceiling with a rain of light coming from the skylight located on the roof terrace of the second floor. On this floor, to the right of the stairs, is the master suite with exit to the balcony, with bathroom with shower and hydromassage bathtub, next to three windows with double glazing and swing hinges, as the whole house.
On the left side of the stairs of the first floor there are two bedrooms with embedded wardrobes and windows facing the private frontal garden of the house.
On the top floor, located in the rooftop, also with a bedroom with a door that accesses the terrace, it is possible to place an inflatable pool, with capacity for more than 6 people and enjoy the sunny days while you can rejoice a panoramic view.
On the same floor, for greater privacy, there is a bathroom and a storage area.
Finally, it is worth mentioning that a privilege of this condominium is the fact that the door of the house is immediately available, in its closed street the parking for visitors.
Book your visit now!
Porta da Frente Christie’s is a real estate agency that has been operating in the market for more than two decades. Its focus lays on the highest quality houses and developments, not only in the selling market, but also in the renting market. The company was elected by the prestigious brand Christie’s International Real Estate to represent Portugal in the areas of Lisbon, Cascais, Oeiras and Alentejo. The main purpose of Porta da Frente Christie’s is to offer a top-notch service to our customers.
Contact
Condo 3 Bedrooms +1
Albarraque (Rio de Mouro), Sintra, Distrito de Lisboa
Used · 187m²
With Garage
buy
1.160.000 €
Luxurious villa with top finishes, located in Quinta da Azenha, between Albarraque and Serradas, a privileged and very quiet area.
The house is spread over 3 floors with an interior elevator from the garage to the bedrooms on the 1st floor.
All finishes are top-notch with highly selected and harmonious materials, such as air conditioning and pellet stove and heated floors in the bathrooms.
On the entrance floor, hall, common room, guest toilet, storage and closed marquee attached to the living room but with passage to the garden and heated as well covered or open pool.
On the 1st floor, 2 bedrooms with wardrobes, bathroom supporting the 2 bedrooms with bathtub, office and a fabulous Master Suite with closet and bathroom with double shower. Balcony
In the basement we find enough space for 3 cars, the laundry room, a toilet, storage and leisure space
Finally, in the outdoor area, there is a covered saltwater swimming pool heated by a heat pump, a barbecue, a pergola with outdoor furniture, a garden area and a staircase with direct access to the garage.
It is very well located, circa 20 minutes from coast and less than 10 minutes from the picturesque village of Sintra, near renowned hotels, the best golf courses, international schools, commerce and services, as wel lthe access to the A16, A5 and IC19.
Around 30 minutes to Lisbon airport and 20 minutes from Cascais.
The house is spread over 3 floors with an interior elevator from the garage to the bedrooms on the 1st floor.
All finishes are top-notch with highly selected and harmonious materials, such as air conditioning and pellet stove and heated floors in the bathrooms.
On the entrance floor, hall, common room, guest toilet, storage and closed marquee attached to the living room but with passage to the garden and heated as well covered or open pool.
On the 1st floor, 2 bedrooms with wardrobes, bathroom supporting the 2 bedrooms with bathtub, office and a fabulous Master Suite with closet and bathroom with double shower. Balcony
In the basement we find enough space for 3 cars, the laundry room, a toilet, storage and leisure space
Finally, in the outdoor area, there is a covered saltwater swimming pool heated by a heat pump, a barbecue, a pergola with outdoor furniture, a garden area and a staircase with direct access to the garage.
It is very well located, circa 20 minutes from coast and less than 10 minutes from the picturesque village of Sintra, near renowned hotels, the best golf courses, international schools, commerce and services, as wel lthe access to the A16, A5 and IC19.
Around 30 minutes to Lisbon airport and 20 minutes from Cascais.
Contact
House 4 Bedrooms
Costa da Guia (Cascais), Cascais e Estoril, Distrito de Lisboa
Used · 435m²
With Garage
buy
2.350.000 €
4-bedroom villa with 435 sqm of gross construction area, with garage, garden and swimming pool, set on a 466 sqm plot, in Costa da Guia, Cascais.
The villa is distributed over three floors. Entrance floor with living room, kitchen, complete guest bathroom and one bedroom. First floor with three suites, one of them being the master suite with excellent areas. On the -1 floor there is a multipurpose room, storage, bedroom, bathroom and garage for one car.
Villa with central heating, excellent sun exposure and privacy.
5 minutes walking distance from Casa da Guia, the Guincho cycle path and local commerce. 5 minutes driving distance from the bay beaches and Cascais center. In its surroundings we find several national and international schools such as St. George’s School 7 minutes driving distance, Colégio Europa 5 minutes, Santo António International School 11 minutes and Salesianos do Estoril 15 minutes away. With various gastronomic options nearby, riding schools, gyms, golf and tennis. Easy access to Marginal and A5 highway. 20 minutes from the center of Sintra, 30 minutes from Lisbon and Humberto Delgado Airport.
The villa is distributed over three floors. Entrance floor with living room, kitchen, complete guest bathroom and one bedroom. First floor with three suites, one of them being the master suite with excellent areas. On the -1 floor there is a multipurpose room, storage, bedroom, bathroom and garage for one car.
Villa with central heating, excellent sun exposure and privacy.
5 minutes walking distance from Casa da Guia, the Guincho cycle path and local commerce. 5 minutes driving distance from the bay beaches and Cascais center. In its surroundings we find several national and international schools such as St. George’s School 7 minutes driving distance, Colégio Europa 5 minutes, Santo António International School 11 minutes and Salesianos do Estoril 15 minutes away. With various gastronomic options nearby, riding schools, gyms, golf and tennis. Easy access to Marginal and A5 highway. 20 minutes from the center of Sintra, 30 minutes from Lisbon and Humberto Delgado Airport.
Contact
See more Properties for Sale, Houses Used, in Distrito de Lisboa
Bedrooms
Zones
Can’t find the property you’re looking for?
