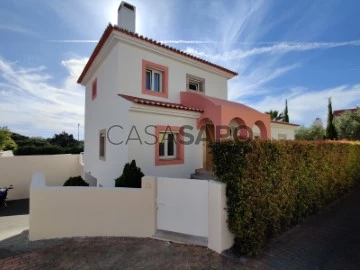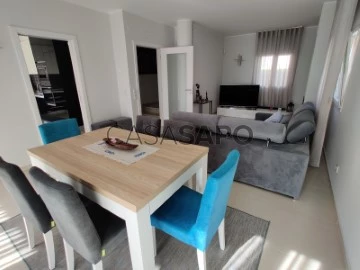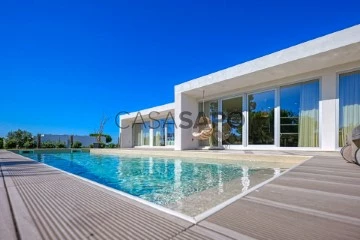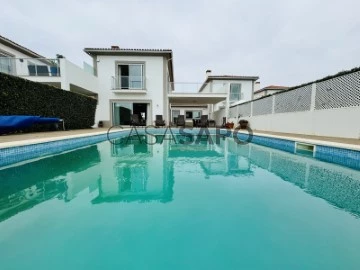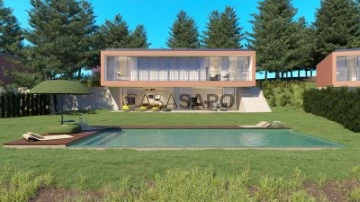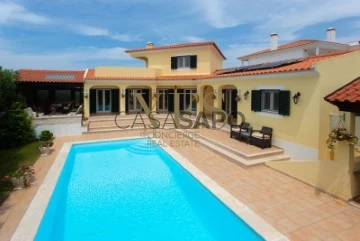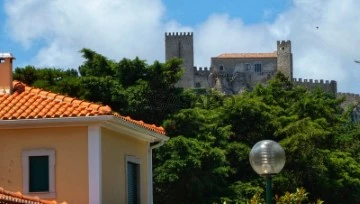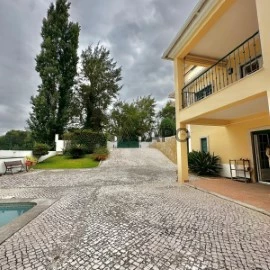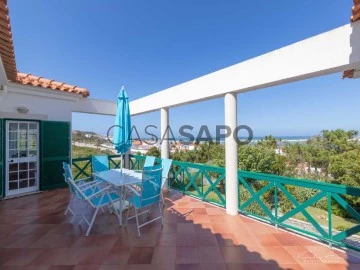Houses
Rooms
Price
More filters
11 Properties for Sale, Houses with Energy Certificate B, Used, in Óbidos
Map
Order by
Relevance
3 + 1 bedroom villa in a private condominium
House 4 Bedrooms Duplex
Alto das Gaeiras, Óbidos, Distrito de Leiria
Used · 247m²
With Garage
buy
450.000 €
Imagine waking up every day in a tranquil haven, a T3+1 villa located in Gaeiras, Óbidos. With a generous area of 247 m² set on a 365 m² plot, this villa stands out for its brightness and high-quality finishes.
On the first floor, there is a suite with a private bathroom, a walk-in closet, and a balcony, providing an intimate and cozy space. The living room, equipped with a heat recuperator, invites moments of leisure and socializing, while the modern, fully equipped kitchen inspires delicious culinary creations.
The basement offers multiple uses, including a laundry room and a multifunctional space. The garage, with a capacity for 3-4 cars, adds convenience to daily life.
Outside, enjoy the condominium pool and a private barbecue area for pleasant moments outdoors. With pre-installed air conditioning, underfloor heating, electric shutters, and a central vacuum system, this villa ensures comfort in every season.
The prime location, just 3 minutes from Caldas da Rainha and with easy access to the A8, combines the serenity of the countryside with urban convenience. Close to schools, services, and transportation, this villa is the perfect home for those seeking quality of life and well-being.
This ready-to-move-in villa is a unique opportunity to live in style and comfort in the charming region of Óbidos. Do not miss the chance to discover this exceptional property - your new home awaits you.
On the first floor, there is a suite with a private bathroom, a walk-in closet, and a balcony, providing an intimate and cozy space. The living room, equipped with a heat recuperator, invites moments of leisure and socializing, while the modern, fully equipped kitchen inspires delicious culinary creations.
The basement offers multiple uses, including a laundry room and a multifunctional space. The garage, with a capacity for 3-4 cars, adds convenience to daily life.
Outside, enjoy the condominium pool and a private barbecue area for pleasant moments outdoors. With pre-installed air conditioning, underfloor heating, electric shutters, and a central vacuum system, this villa ensures comfort in every season.
The prime location, just 3 minutes from Caldas da Rainha and with easy access to the A8, combines the serenity of the countryside with urban convenience. Close to schools, services, and transportation, this villa is the perfect home for those seeking quality of life and well-being.
This ready-to-move-in villa is a unique opportunity to live in style and comfort in the charming region of Óbidos. Do not miss the chance to discover this exceptional property - your new home awaits you.
Contact
House 5 Bedrooms
Amoreira, Óbidos, Distrito de Leiria
Used · 201m²
buy
895.000 €
Description
If you are looking for exclusivity, absolute tranquility, sea views, and golf at your doorstep, all this in a magnificent environment; this will probably be your next home!..
This villa, with sea views, is located in the exclusive Praia d’El Rey, on the Silver Coast in Portugal, 100m from the beach. If golf is your passion, you can enjoy the magnificent course located on the slopes of the beach, with superb views over the sea and over the islands of Berlenga and Farilhões; at the door of the house is the club house, Spa, Health Club, tennis academy, adventure club, several restaurants, shops, and a supermarket; but as a golf course it shouldn’t be alone... in addition to Praia D’El Rey Golf there is less than 15 km away, the West Cliff (a sister club so joining 2 courses is very attractive), the Royal Óbidos and the Guardian Bom Sucesso Golf, which is joined by the Campo Real golf course in Torres Vedras, less than 30 minutes away. In addition to Golf, many other sports and activities are practiced here due to the proximity of the Óbidos lagoon, the extensive surrounding green area, and the magnificent beaches; in this context, surfing, canoeing, horse riding, kitesurfing, mountain biking, hiking, shore and boat fishing, bird watching, are just some of the many activities that are carried out here daily, in absolute harmony with nature.
This is a house with a basement, ground floor and 1st floor, with traditional architecture.
On the upper floor is the master suite, with a bathroom with a hydromassage bath and a shower tray, and an open terrace with a sea view;
On the ground floor there is the main wall, two suites with a dressing room and a bathroom with a shower, the living room and the dining room, a spacious kitchen and a guest toilet; access to the outside is via the various doors that face the pool, from here we access three leisure areas, one of which is a pergola with sofas for socializing and reading, another area where the barbecue is located with a dining room and fully equipped kitchen, and even a third area, ideal for snacks after the beach.
In the basement, through a spacious wall, we access two bedrooms, one with a WC and a shower tray, a support WC with a shower tray, a games room, a garage with space for one car, a small office and the machines House.
The villa has central heating, solar panels, water heating cylinder, with Energy Certification B; it was designed to take the best advantage of the natural light, being all directed to the west, and to provide a lot of comfort to its inhabitants.
Summary
Living room;
Outdoor living room;
Playroom;
Dining room;
3 suites;
2 bedrooms;
6 WC;
Garage;
2 Kitchens, one of them exterior;
Pool;
Sea view;
3 terraces.
Barbecue with outdoor dining room
Garden;
Storage area.
Praia D’El Rei is less than 1 hour from Lisbon airport (90km) and about 20km from Peniche and the city of Caldas da Rainha, where you can find all kinds of shops, schools and services.
Come and visit it, and be enchanted by the house and its wonderful surroundings.
#ref: 87694
If you are looking for exclusivity, absolute tranquility, sea views, and golf at your doorstep, all this in a magnificent environment; this will probably be your next home!..
This villa, with sea views, is located in the exclusive Praia d’El Rey, on the Silver Coast in Portugal, 100m from the beach. If golf is your passion, you can enjoy the magnificent course located on the slopes of the beach, with superb views over the sea and over the islands of Berlenga and Farilhões; at the door of the house is the club house, Spa, Health Club, tennis academy, adventure club, several restaurants, shops, and a supermarket; but as a golf course it shouldn’t be alone... in addition to Praia D’El Rey Golf there is less than 15 km away, the West Cliff (a sister club so joining 2 courses is very attractive), the Royal Óbidos and the Guardian Bom Sucesso Golf, which is joined by the Campo Real golf course in Torres Vedras, less than 30 minutes away. In addition to Golf, many other sports and activities are practiced here due to the proximity of the Óbidos lagoon, the extensive surrounding green area, and the magnificent beaches; in this context, surfing, canoeing, horse riding, kitesurfing, mountain biking, hiking, shore and boat fishing, bird watching, are just some of the many activities that are carried out here daily, in absolute harmony with nature.
This is a house with a basement, ground floor and 1st floor, with traditional architecture.
On the upper floor is the master suite, with a bathroom with a hydromassage bath and a shower tray, and an open terrace with a sea view;
On the ground floor there is the main wall, two suites with a dressing room and a bathroom with a shower, the living room and the dining room, a spacious kitchen and a guest toilet; access to the outside is via the various doors that face the pool, from here we access three leisure areas, one of which is a pergola with sofas for socializing and reading, another area where the barbecue is located with a dining room and fully equipped kitchen, and even a third area, ideal for snacks after the beach.
In the basement, through a spacious wall, we access two bedrooms, one with a WC and a shower tray, a support WC with a shower tray, a games room, a garage with space for one car, a small office and the machines House.
The villa has central heating, solar panels, water heating cylinder, with Energy Certification B; it was designed to take the best advantage of the natural light, being all directed to the west, and to provide a lot of comfort to its inhabitants.
Summary
Living room;
Outdoor living room;
Playroom;
Dining room;
3 suites;
2 bedrooms;
6 WC;
Garage;
2 Kitchens, one of them exterior;
Pool;
Sea view;
3 terraces.
Barbecue with outdoor dining room
Garden;
Storage area.
Praia D’El Rei is less than 1 hour from Lisbon airport (90km) and about 20km from Peniche and the city of Caldas da Rainha, where you can find all kinds of shops, schools and services.
Come and visit it, and be enchanted by the house and its wonderful surroundings.
#ref: 87694
Contact
House 2 Bedrooms
Vau, Óbidos, Distrito de Leiria
Used · 98m²
buy
265.000 €
Venha conhecer esta Moradia com boas áreas! Este imóvel oferece imensos conforto e bem estar.
Qualidade e muito bom gosto reinam nesta Moradia Térrea.
Localizada perto da Lagoa de Óbidos.
Moradia com excelente exposição solar.
Fácil acesso a Caldas da Rainha, Lisboa e Torres Vedras.
Qualidade e muito bom gosto reinam nesta Moradia Térrea.
Localizada perto da Lagoa de Óbidos.
Moradia com excelente exposição solar.
Fácil acesso a Caldas da Rainha, Lisboa e Torres Vedras.
Contact
House 5 Bedrooms
Santa Maria, São Pedro e Sobral da Lagoa, Óbidos, Distrito de Leiria
Used · 241m²
buy
675.000 €
Identificação do imóvel: ZMPT566471
Moradia T5 de Arquitetura Contemporânea destaca-se pelas suas linhas retas e simples, oferecendo um ambiente clean e moderno. A integração perfeita com a natureza é evidenciada pelas amplas janelas e portas de vidro, que inundam os espaços interiores com luz natural e proporcionam vistas deslumbrantes da paisagem circundante.
Uma experiência visual incomparável, onde o design contemporâneo se funde harmoniosamente com a serenidade da natureza.
Inserida num terreno exuberante de 37.000m2, localizada na deslumbrante Reserva Natural de Óbidos. Esta propriedade única oferece um estilo de vida luxuoso num ambiente naturalmente deslumbrante, ideal para aqueles que procuram paz, serenidade e contacto com a natureza.
Características da Propriedade:
- Área Urbana Coberta: 242m2
- Área Urbana Descoberta: 1543m2
- 3 Suites, 2 das quais com closet
- 1 Escritório e 1 Quarto adicional
- 2 Salões espaçosos com lareira, proporcionando conforto e ambiente acolhedor
- Cozinha totalmente equipada com lavandaria adjacente
- Possibilidade de instalação de uma segunda cozinha no segundo salão
- Anexo exterior multifuncional, ideal para arrecadação, garagem e armazenamento de lenha.
Comodidades Exclusivas:
- Sistema de painéis solares para eficiência energética
- Piso radiante e aquecimento central para máximo conforto durante todo o ano
- Excelente exposição solar, aproveitando ao máximo a luz natural
- Potencial para converter em alojamento local, com possibilidade de duas habitações independentes
️ Área Exterior:
- Terreno espaçoso para construção de uma piscina de generosas dimensões
- Espaços verdes para criar um ambiente relaxante e áreas de lazer ao ar livre
- Potencial para desenvolver um parque infantil para diversão familiar
️ Pontos de Interesse nas Proximidades:
- Vila Histórica de Óbidos: a apenas 3km de distância
- Praia da Foz do Arelho: a 16km de distância
- Resort Praia d’El Rey: a 20km de distância
- Peniche: a 26km de distância
️ Comércio e Serviços nas Proximidades:
- Pingo Doce Óbidos: a apenas 8 minutos de carro
- Continente Óbidos: a apenas 9 minutos de carro
- Complexo Escolar Óbidos: a apenas 6 minutos de carro
- Centro de Saúde Óbidos: a apenas 5 minutos de carro
Esta é uma oportunidade única para adquirir uma propriedade exclusiva, onde a tranquilidade e o conforto se unem à beleza natural, proporcionando um estilo de vida verdadeiramente excecional.
Agende já a sua visita e descubra o seu novo refúgio no coração da Reserva Natural de Óbidos!
+ acompanhamento
Com uma preparação e experiência única no mercado imobiliário, os consultores Zome põem toda a sua dedicação em dar-lhe o melhor acompanhamento, orientando-o com a máxima confiança, na direção certa das suas necessidades e ambições.
Daqui para a frente, vamos criar uma relação próxima e escutar com atenção as suas expectativas, porque a nossa prioridade é a sua felicidade! Porque é importante que sinta que está acompanhado, e que estamos consigo sempre.
+ simples
Os consultores Zome têm uma formação única no mercado, ancorada na partilha de experiência prática entre profissionais e fortalecida pelo conhecimento de neurociência aplicada que lhes permite simplificar e tornar mais eficaz a sua experiência imobiliária.
Deixe para trás os pesadelos burocráticos porque na Zome encontra o apoio total de uma equipa experiente e multidisciplinar que lhe dá suporte prático em todos os aspetos fundamentais, para que a sua experiência imobiliária supere as expectativas.
+ feliz
O nosso maior valor é entregar-lhe felicidade!
Liberte-se de preocupações e ganhe o tempo de qualidade que necessita para se dedicar ao que lhe faz mais feliz.
Agimos diariamente para trazer mais valor à sua vida com o aconselhamento fiável de que precisa para, juntos, conseguirmos atingir os melhores resultados.
Com a Zome nunca vai estar perdido ou desacompanhado e encontrará algo que não tem preço: a sua máxima tranquilidade!
É assim que se vai sentir ao longo de toda a experiência: Tranquilo, seguro, confortável e... FELIZ!
Notas:
1. Caso seja um consultor imobiliário, este imóvel está disponível para partilha de negócio. Não hesite em apresentar aos seus clientes compradores e fale connosco para agendar a sua visita.
2. Para maior facilidade na identificação deste imóvel, por favor, refira o respetivo ID ZMPT ou o respetivo agente que lhe tenha enviado a sugestão.
Moradia T5 de Arquitetura Contemporânea destaca-se pelas suas linhas retas e simples, oferecendo um ambiente clean e moderno. A integração perfeita com a natureza é evidenciada pelas amplas janelas e portas de vidro, que inundam os espaços interiores com luz natural e proporcionam vistas deslumbrantes da paisagem circundante.
Uma experiência visual incomparável, onde o design contemporâneo se funde harmoniosamente com a serenidade da natureza.
Inserida num terreno exuberante de 37.000m2, localizada na deslumbrante Reserva Natural de Óbidos. Esta propriedade única oferece um estilo de vida luxuoso num ambiente naturalmente deslumbrante, ideal para aqueles que procuram paz, serenidade e contacto com a natureza.
Características da Propriedade:
- Área Urbana Coberta: 242m2
- Área Urbana Descoberta: 1543m2
- 3 Suites, 2 das quais com closet
- 1 Escritório e 1 Quarto adicional
- 2 Salões espaçosos com lareira, proporcionando conforto e ambiente acolhedor
- Cozinha totalmente equipada com lavandaria adjacente
- Possibilidade de instalação de uma segunda cozinha no segundo salão
- Anexo exterior multifuncional, ideal para arrecadação, garagem e armazenamento de lenha.
Comodidades Exclusivas:
- Sistema de painéis solares para eficiência energética
- Piso radiante e aquecimento central para máximo conforto durante todo o ano
- Excelente exposição solar, aproveitando ao máximo a luz natural
- Potencial para converter em alojamento local, com possibilidade de duas habitações independentes
️ Área Exterior:
- Terreno espaçoso para construção de uma piscina de generosas dimensões
- Espaços verdes para criar um ambiente relaxante e áreas de lazer ao ar livre
- Potencial para desenvolver um parque infantil para diversão familiar
️ Pontos de Interesse nas Proximidades:
- Vila Histórica de Óbidos: a apenas 3km de distância
- Praia da Foz do Arelho: a 16km de distância
- Resort Praia d’El Rey: a 20km de distância
- Peniche: a 26km de distância
️ Comércio e Serviços nas Proximidades:
- Pingo Doce Óbidos: a apenas 8 minutos de carro
- Continente Óbidos: a apenas 9 minutos de carro
- Complexo Escolar Óbidos: a apenas 6 minutos de carro
- Centro de Saúde Óbidos: a apenas 5 minutos de carro
Esta é uma oportunidade única para adquirir uma propriedade exclusiva, onde a tranquilidade e o conforto se unem à beleza natural, proporcionando um estilo de vida verdadeiramente excecional.
Agende já a sua visita e descubra o seu novo refúgio no coração da Reserva Natural de Óbidos!
+ acompanhamento
Com uma preparação e experiência única no mercado imobiliário, os consultores Zome põem toda a sua dedicação em dar-lhe o melhor acompanhamento, orientando-o com a máxima confiança, na direção certa das suas necessidades e ambições.
Daqui para a frente, vamos criar uma relação próxima e escutar com atenção as suas expectativas, porque a nossa prioridade é a sua felicidade! Porque é importante que sinta que está acompanhado, e que estamos consigo sempre.
+ simples
Os consultores Zome têm uma formação única no mercado, ancorada na partilha de experiência prática entre profissionais e fortalecida pelo conhecimento de neurociência aplicada que lhes permite simplificar e tornar mais eficaz a sua experiência imobiliária.
Deixe para trás os pesadelos burocráticos porque na Zome encontra o apoio total de uma equipa experiente e multidisciplinar que lhe dá suporte prático em todos os aspetos fundamentais, para que a sua experiência imobiliária supere as expectativas.
+ feliz
O nosso maior valor é entregar-lhe felicidade!
Liberte-se de preocupações e ganhe o tempo de qualidade que necessita para se dedicar ao que lhe faz mais feliz.
Agimos diariamente para trazer mais valor à sua vida com o aconselhamento fiável de que precisa para, juntos, conseguirmos atingir os melhores resultados.
Com a Zome nunca vai estar perdido ou desacompanhado e encontrará algo que não tem preço: a sua máxima tranquilidade!
É assim que se vai sentir ao longo de toda a experiência: Tranquilo, seguro, confortável e... FELIZ!
Notas:
1. Caso seja um consultor imobiliário, este imóvel está disponível para partilha de negócio. Não hesite em apresentar aos seus clientes compradores e fale connosco para agendar a sua visita.
2. Para maior facilidade na identificação deste imóvel, por favor, refira o respetivo ID ZMPT ou o respetivo agente que lhe tenha enviado a sugestão.
Contact
House 3 Bedrooms
Santa Maria, São Pedro e Sobral da Lagoa, Óbidos, Distrito de Leiria
Used · 316m²
buy
549.000 €
Charming 3-bedroom detached villa with pool, located in the Quinta de São José (Senhor da Pedra) urbanisation in the parish of Santa Maria, municipality of Óbidos (39° 21 52 N, 9° 09 00 O).
Built in 2002, this villa is in excellent condition and has been well looked after over the years.
With two entrances (NE and SE), quality construction, impeccable roofs and good finishes, in general terms you’ll find in this property: aluminium windows with double glazing, manual shutters, central heating, wooden doors and intruder alarm. Outside, where tranquillity reigns, you’ll find a leisure area with green spaces and a swimming pool, where you can enjoy days of socialising with nature.
Designed to optimise space, the areas are large and well distributed, allowing plenty of light in. With balconies giving direct access to the outdoor spaces, here you’ll find the tranquillity of a villa close to one of the most picturesque towns in the centre of Portugal. The town of Óbidos is one of the most dynamic, young and preserved medieval towns in the country.
In more specific terms, you’ll find this property:
OUTSIDE
- Cartesian borehole that feeds the green spaces and swimming pool in terms of water;
- Green spaces made up of grass, some fruit trees and flowers, all fed by automatic and programmable irrigation;
- 40 m2 swimming pool (4mx10m) with pump support for circulation and water treatment;
- Wooden shed with barbecue, wooden reserve area, counter and water point and sink for preparing barbecues outside;
- Outdoor dining area with wooden table and benches;
- Machine room with 250-litre Roca boiler and 1000-litre diesel tank, which supplies the central heating and hot water;
ON LEVEL 0 (GROUND FLOOR):
- 6 m2 entrance hall with ceramic flooring and stairs leading to floors -1 and 1;
- 40 m2 lounge with ceramic floor, wood burning stove or other identical fireplace with wood burning stove. With direct access to a generous balcony (19 m2) with wind protection, where you can have leisure or meals;
- 15 m2 kitchen with counter table for quick meals, equipped with hob, oven, extractor fan, fridge and dishwasher. With plenty of storage space, this kitchen is practical for entertaining, as it has a large door leading directly into the living room where you can have a dining area.
- En-suite bathroom with shower;
- 14 m2 bedroom with built-in wardrobe and floating floor;
ON THE 1st FLOOR (Bedrooms):
- Bedroom hall with 10 m2 where you could make an office or reading room;
- 2 en-suite bedrooms with 17 m2 and 14 m2 (with en-suite bathrooms), one of which has a hydromassage bath. Both rooms have floating floors, wardrobes and a private balcony:
ON FLOOR -1 (Interior garage and additional areas)
- Indoor garage with automated gate and capacity for two cars (33 m2);
- Indoor storage area with 15 m2 that could be used as a cinema room, as it has been prepared in terms of connections)
- Ample space (36 m2) for a lounge or any other area you might consider, with direct access to the outdoor pool area;
- Interior dining area;
- Service bathroom with shower, which supports the whole of floor -1 and the exterior of the pool;
- Storage room under the stairs.
REGISTERED AREAS:
Total Land Area: 367.50 m2
Building footprint: 130.85 m2
Gross Dependent Area: 130.85 m2
Gross Built Area: 296.46 m2
Gross Private Area: 185.40 m2
IMPORTANT NOTE: It appears that the actual area of the land is greater than that mentioned in the documentation, so the areas and information described here are not binding and should be verified by the prospective buyer.
#ref: 117583
Built in 2002, this villa is in excellent condition and has been well looked after over the years.
With two entrances (NE and SE), quality construction, impeccable roofs and good finishes, in general terms you’ll find in this property: aluminium windows with double glazing, manual shutters, central heating, wooden doors and intruder alarm. Outside, where tranquillity reigns, you’ll find a leisure area with green spaces and a swimming pool, where you can enjoy days of socialising with nature.
Designed to optimise space, the areas are large and well distributed, allowing plenty of light in. With balconies giving direct access to the outdoor spaces, here you’ll find the tranquillity of a villa close to one of the most picturesque towns in the centre of Portugal. The town of Óbidos is one of the most dynamic, young and preserved medieval towns in the country.
In more specific terms, you’ll find this property:
OUTSIDE
- Cartesian borehole that feeds the green spaces and swimming pool in terms of water;
- Green spaces made up of grass, some fruit trees and flowers, all fed by automatic and programmable irrigation;
- 40 m2 swimming pool (4mx10m) with pump support for circulation and water treatment;
- Wooden shed with barbecue, wooden reserve area, counter and water point and sink for preparing barbecues outside;
- Outdoor dining area with wooden table and benches;
- Machine room with 250-litre Roca boiler and 1000-litre diesel tank, which supplies the central heating and hot water;
ON LEVEL 0 (GROUND FLOOR):
- 6 m2 entrance hall with ceramic flooring and stairs leading to floors -1 and 1;
- 40 m2 lounge with ceramic floor, wood burning stove or other identical fireplace with wood burning stove. With direct access to a generous balcony (19 m2) with wind protection, where you can have leisure or meals;
- 15 m2 kitchen with counter table for quick meals, equipped with hob, oven, extractor fan, fridge and dishwasher. With plenty of storage space, this kitchen is practical for entertaining, as it has a large door leading directly into the living room where you can have a dining area.
- En-suite bathroom with shower;
- 14 m2 bedroom with built-in wardrobe and floating floor;
ON THE 1st FLOOR (Bedrooms):
- Bedroom hall with 10 m2 where you could make an office or reading room;
- 2 en-suite bedrooms with 17 m2 and 14 m2 (with en-suite bathrooms), one of which has a hydromassage bath. Both rooms have floating floors, wardrobes and a private balcony:
ON FLOOR -1 (Interior garage and additional areas)
- Indoor garage with automated gate and capacity for two cars (33 m2);
- Indoor storage area with 15 m2 that could be used as a cinema room, as it has been prepared in terms of connections)
- Ample space (36 m2) for a lounge or any other area you might consider, with direct access to the outdoor pool area;
- Interior dining area;
- Service bathroom with shower, which supports the whole of floor -1 and the exterior of the pool;
- Storage room under the stairs.
REGISTERED AREAS:
Total Land Area: 367.50 m2
Building footprint: 130.85 m2
Gross Dependent Area: 130.85 m2
Gross Built Area: 296.46 m2
Gross Private Area: 185.40 m2
IMPORTANT NOTE: It appears that the actual area of the land is greater than that mentioned in the documentation, so the areas and information described here are not binding and should be verified by the prospective buyer.
#ref: 117583
Contact
House 3 Bedrooms Duplex
Vau, Óbidos, Distrito de Leiria
Used · 195m²
With Garage
buy
750.000 €
Fabulous villa bathed in light throughout the day and with a beautiful view of the golf course.
The house, which was completed in 2024, is spread over two floors, very functional and comfortable.
The ground floor houses the technical and storage areas and the first floor houses the social area and the most private area of the house.
Upon entering, we find a generous entrance hall that gives access to the spacious garage with storage space and the laundry room that has a door to the outdoor patio.
Through the entrance hall, we also access the first floor via an elegant staircase where the main part of the property is revealed.
The upstairs hall gives access to a guest bathroom, the kitchen, the living room and the private part of the house.
The modern and practical kitchen is fully equipped, has a door to the side terrace and flows harmoniously into the comfortable living room with fireplace and stove, dining space, always with a beautiful view of the garden and the golf course. .
The most reserved part has a hallway with 3 bedrooms, one of which is en suite with a closet and full bathroom and the other two bedrooms share another bathroom.
Currently, the two bedrooms have been converted into a luxurious suite, equipped with a wonderful closet, a complete bathroom and a bathtub that invites us to moments of relaxation.
It is important to note that all these changes are easily reversible to the original plan, providing flexibility according to your preferences.
The entire house is full of natural light throughout the day, especially the upper part of the house, which is completely southwest-facing, with sun throughout the afternoon and a beautiful, peaceful view where we can always enjoy the sunset.
Outside, the house has a beautiful garden, with automatic irrigation and an elegant swimming pool.
The side terrace is perfect for barbecues and al fresco dining.
The cozy courtyard, which is very private and offers a relaxing retreat, has a machine room and storage which, with lots of space and light, provides a versatile space for an office, gym, games room, studio, etc.
The patio also has a gate to the outside and a staircase to the side terrace of the main part of the house.
This property is located in the Bom Sucesso Resort, in an area of singular natural beauty, just one hour from Lisbon.
The resort, whose properties were designed by some of the biggest names in contemporary architecture in Portugal, is completely fenced and has 24-hour security.
Here we find the Guardian Bom Sucesso Golf Course, a beautiful 18-hole course designed by Donald Steel, and a pleasant Club House where we can enjoy meals throughout the day.
The resort also offers a full range of amenities, from tennis and padel courts, to swimming pools, gym, spa, grocery store and much more.
Located about 2 minutes from an equestrian center and less than 5 minutes from Óbidos Lagoon and the beautiful beaches bathed by the Atlantic Ocean, this property is an invitation to the exclusive and peaceful lifestyle that Bom Sucesso Resort provides.
This is the opportunity to enjoy tranquility and an exclusive and luxurious lifestyle.
Let yourself be enchanted!
The house, which was completed in 2024, is spread over two floors, very functional and comfortable.
The ground floor houses the technical and storage areas and the first floor houses the social area and the most private area of the house.
Upon entering, we find a generous entrance hall that gives access to the spacious garage with storage space and the laundry room that has a door to the outdoor patio.
Through the entrance hall, we also access the first floor via an elegant staircase where the main part of the property is revealed.
The upstairs hall gives access to a guest bathroom, the kitchen, the living room and the private part of the house.
The modern and practical kitchen is fully equipped, has a door to the side terrace and flows harmoniously into the comfortable living room with fireplace and stove, dining space, always with a beautiful view of the garden and the golf course. .
The most reserved part has a hallway with 3 bedrooms, one of which is en suite with a closet and full bathroom and the other two bedrooms share another bathroom.
Currently, the two bedrooms have been converted into a luxurious suite, equipped with a wonderful closet, a complete bathroom and a bathtub that invites us to moments of relaxation.
It is important to note that all these changes are easily reversible to the original plan, providing flexibility according to your preferences.
The entire house is full of natural light throughout the day, especially the upper part of the house, which is completely southwest-facing, with sun throughout the afternoon and a beautiful, peaceful view where we can always enjoy the sunset.
Outside, the house has a beautiful garden, with automatic irrigation and an elegant swimming pool.
The side terrace is perfect for barbecues and al fresco dining.
The cozy courtyard, which is very private and offers a relaxing retreat, has a machine room and storage which, with lots of space and light, provides a versatile space for an office, gym, games room, studio, etc.
The patio also has a gate to the outside and a staircase to the side terrace of the main part of the house.
This property is located in the Bom Sucesso Resort, in an area of singular natural beauty, just one hour from Lisbon.
The resort, whose properties were designed by some of the biggest names in contemporary architecture in Portugal, is completely fenced and has 24-hour security.
Here we find the Guardian Bom Sucesso Golf Course, a beautiful 18-hole course designed by Donald Steel, and a pleasant Club House where we can enjoy meals throughout the day.
The resort also offers a full range of amenities, from tennis and padel courts, to swimming pools, gym, spa, grocery store and much more.
Located about 2 minutes from an equestrian center and less than 5 minutes from Óbidos Lagoon and the beautiful beaches bathed by the Atlantic Ocean, this property is an invitation to the exclusive and peaceful lifestyle that Bom Sucesso Resort provides.
This is the opportunity to enjoy tranquility and an exclusive and luxurious lifestyle.
Let yourself be enchanted!
Contact
House 4 Bedrooms Triplex
Praia D'El Rey, Amoreira, Óbidos, Distrito de Leiria
Used · 223m²
View Sea
buy
995.000 €
Com uma localização privilegiada com vista mar. Imóvel de rés do chão com logradouro e piscina. Moradia T3 composta por:
Rés do chão:
- Hall de entrada
- Sala com lareira e com vista para a piscina
- Cozinha totalmente equipada com placa, forno, exaustor, microondas, frigorífico americano, com porta de acesso ao logradouro e piscina
- 2 suites com roupeiro, com casa de banho com poliban, sendo uma com luz natural
1º Andar:
- Suite com roupeiro, casa de banho com poliban e acesso a terraço privativo com vista golf e mar
- Suite com roupeiro casa de banho com poliban e luz natural
Cave ampla:
- Casa de banho de serviço
- Lavandaria
- Arrecadação
- Garagem com portão automático
Rés do chão:
- Hall de entrada
- Sala com lareira e com vista para a piscina
- Cozinha totalmente equipada com placa, forno, exaustor, microondas, frigorífico americano, com porta de acesso ao logradouro e piscina
- 2 suites com roupeiro, com casa de banho com poliban, sendo uma com luz natural
1º Andar:
- Suite com roupeiro, casa de banho com poliban e acesso a terraço privativo com vista golf e mar
- Suite com roupeiro casa de banho com poliban e luz natural
Cave ampla:
- Casa de banho de serviço
- Lavandaria
- Arrecadação
- Garagem com portão automático
Contact
House 4 Bedrooms
Vau, Óbidos, Distrito de Leiria
Used · 249m²
With Swimming Pool
buy
1.050.000 €
4-bedroom villa, duplex, in finishing phase, 249 sqm (gross construction area), private garden and swimming pool, set in a 1467 sqm plot of land, in the Bom Sucesso Resort gated community, with 24-hour security, in Óbidos. Designed by the architect Souto Moura, the villa has excellent south-facing sun exposure and stands out for its location and landscaping. The villa boasts an exceptional view of the garden and swimming pool, lake and golf course. The ground floor features two suites, two bedrooms, a full bathroom and laundry room. A 13 sqm balcony runs adjacent to all the rooms. Floor -1 has a 32 sqm kitchen and 47 sqm living room, both with direct access to the covered terrace and garden with swimming pool.
Bom Sucesso Resort benefits from 24-hour security. This is a unique project, with 160 hectares signed by 23 internationally recognized architects, among them the Pritzker Souto Moura and Siza Vieira. It stands out for its 18-hole golf course, designed by Donald Steel, and for its 5-star hotel, scheduled for completion in 2023. It is possible to have access to the Golf Academy, SPA, gym, kids club, babysitting, and even a club house with restaurant and bar, laundry, grocery, and owners’ management service. It has four tennis courts, two padel courts, football and paintball pitches, a multi-purpose pitch, children’s playground, events room, and helipad. The Bom Sucesso Resort is 14-minute driving distance from the historic, medieval, and preserved town of Óbidos, next to the Óbidos Lagoon, and 5 minutes from Rei Cortiço and Bom Sucesso beaches. There is an International School ’Brave Generation School’ 5 minutes away and the International School of Torres Vedras is 30 minutes away. Also, one hour from Lisbon.
Bom Sucesso Resort benefits from 24-hour security. This is a unique project, with 160 hectares signed by 23 internationally recognized architects, among them the Pritzker Souto Moura and Siza Vieira. It stands out for its 18-hole golf course, designed by Donald Steel, and for its 5-star hotel, scheduled for completion in 2023. It is possible to have access to the Golf Academy, SPA, gym, kids club, babysitting, and even a club house with restaurant and bar, laundry, grocery, and owners’ management service. It has four tennis courts, two padel courts, football and paintball pitches, a multi-purpose pitch, children’s playground, events room, and helipad. The Bom Sucesso Resort is 14-minute driving distance from the historic, medieval, and preserved town of Óbidos, next to the Óbidos Lagoon, and 5 minutes from Rei Cortiço and Bom Sucesso beaches. There is an International School ’Brave Generation School’ 5 minutes away and the International School of Torres Vedras is 30 minutes away. Also, one hour from Lisbon.
Contact
Villa 5 Bedrooms
Praia D'El Rey, Amoreira, Óbidos, Distrito de Leiria
Used · 201m²
With Garage
buy
895.000 €
This is a stunning 5 bedroom property on Praia D’el Rey Golf and Beach Resort. The L shaped design of the villa makes the best use of the various different south facing terrace areas and views to the Atlantic Ocean and 17th fairway. There is a fully fitted outside kitchen/dining and bbq area next to the swimming pool. The ground floor comprises an immaculately presented lounge leading to a superb dining room both with direct terrace access. There is a fully fitted contemporary kitchen with all mod-cons. There are two large bedroom suites on this level both with excellent storage space. The basement provides 2 further double bedrooms, large bathroom, TV room/games room and office area with direct access to the utility area, technical room and garage.
The wooden staircase leads to the superb master suite bedroom with a very large modern ensuite bathroom beautifully appointed with access to a terrace with panoramic views over the Resort and to the Ocean.
This very private villa also benefits from solar panels that heat the hot water and can also be switched over to heat the pool. Sold fully furnished.
The wooden staircase leads to the superb master suite bedroom with a very large modern ensuite bathroom beautifully appointed with access to a terrace with panoramic views over the Resort and to the Ocean.
This very private villa also benefits from solar panels that heat the hot water and can also be switched over to heat the pool. Sold fully furnished.
Contact
House 3 Bedrooms Triplex
Senhora da Pedra, Santa Maria, São Pedro e Sobral da Lagoa, Óbidos, Distrito de Leiria
Used · 316m²
With Garage
buy
549.000 €
Vivenda T3 com apartamento, a 2 minutos do castelo de Óbidos. Com uma excelente localização, esta moradia tem tudo para se tornar a sua casa.
Descrição do imóvel:
- Piso térreo:
1 Quarto, sala de grandes dimensões com lareira, cozinha, casa de banho social, átrio.
- Piso superior:
2 Quartos com casas de banho e varandas privadas e uma sala de estar.
- Piso inferior:
Espaço transformado em apartamento com 1 quarto, sala e cozinha em open space.
- Amplo terraço, jardim, churrasqueira e piscina.
- Garagem e arrumos.
Não são permitidas construções frente a esta vivenda, resultando numa densa zona verde que torna toda a envolvente bastante agradável.
A informação disponibilizada, ainda que precisa, não dispensa a sua confirmação nem pode ser considerada vinculativa.
Contacte-nos para mais informações.
Descrição do imóvel:
- Piso térreo:
1 Quarto, sala de grandes dimensões com lareira, cozinha, casa de banho social, átrio.
- Piso superior:
2 Quartos com casas de banho e varandas privadas e uma sala de estar.
- Piso inferior:
Espaço transformado em apartamento com 1 quarto, sala e cozinha em open space.
- Amplo terraço, jardim, churrasqueira e piscina.
- Garagem e arrumos.
Não são permitidas construções frente a esta vivenda, resultando numa densa zona verde que torna toda a envolvente bastante agradável.
A informação disponibilizada, ainda que precisa, não dispensa a sua confirmação nem pode ser considerada vinculativa.
Contacte-nos para mais informações.
Contact
Villa 4 Bedrooms
Praia Bom Sucesso, Vau, Óbidos, Distrito de Leiria
Used · 357m²
buy
Prime Position: Spacious 4-Bedroom Villa with Spectacular Views
Location: Quinta do Bom Sucesso, overlooking the Óbidos Lagoon and the Atlantic Ocean.
Property Highlights:
Upper Floor:
Two suites with closets and built-in wardrobes, offering stunning lagoon and garden views.
Two additional bedrooms with built-in wardrobes and lagoon vistas.
Hallway, bathroom, kitchen, living room, and dining room.
Barbecue area and garden with a marble working table.
Telephone and built-in cabinets.
Pantry for storage.
Lower Floor:
Large games room.
Well-equipped kitchen with a central island for food preparation.
Expansive windows with private terrace views.
Storeroom, bathroom, and closet under the stairs.
Spacious garage for 2 cars with electric gates.
Storage area and covered porch.
Outdoor Features:
Landscaped surroundings with mature lawns.
Upper garden boasts breathtaking views, an attractive tile wall, and mature trees.
Lower gardens include lawns, a vegetable garden, and fruit trees (figs, orange, lemon, quince).
Traditional well complements the outdoor space.
Paved areas for various lifestyle options.
Hot water solar panels and solar energy panels (pre-installation for pool heating).
Property Details:
Aluminum shutters and double-glazed windows throughout.
Coated PVC frames with mosquito netting on main windows.
Satellite TV available.
Energy Certification: B.
This villa offers a harmonious blend of comfort, views, and practical amenities.
Contact Bom Sucesso PM Real Estate for more information or to arrange a viewing!
Location: Quinta do Bom Sucesso, overlooking the Óbidos Lagoon and the Atlantic Ocean.
Property Highlights:
Upper Floor:
Two suites with closets and built-in wardrobes, offering stunning lagoon and garden views.
Two additional bedrooms with built-in wardrobes and lagoon vistas.
Hallway, bathroom, kitchen, living room, and dining room.
Barbecue area and garden with a marble working table.
Telephone and built-in cabinets.
Pantry for storage.
Lower Floor:
Large games room.
Well-equipped kitchen with a central island for food preparation.
Expansive windows with private terrace views.
Storeroom, bathroom, and closet under the stairs.
Spacious garage for 2 cars with electric gates.
Storage area and covered porch.
Outdoor Features:
Landscaped surroundings with mature lawns.
Upper garden boasts breathtaking views, an attractive tile wall, and mature trees.
Lower gardens include lawns, a vegetable garden, and fruit trees (figs, orange, lemon, quince).
Traditional well complements the outdoor space.
Paved areas for various lifestyle options.
Hot water solar panels and solar energy panels (pre-installation for pool heating).
Property Details:
Aluminum shutters and double-glazed windows throughout.
Coated PVC frames with mosquito netting on main windows.
Satellite TV available.
Energy Certification: B.
This villa offers a harmonious blend of comfort, views, and practical amenities.
Contact Bom Sucesso PM Real Estate for more information or to arrange a viewing!
Contact
See more Properties for Sale, Houses Used, in Óbidos
Bedrooms
Zones
Can’t find the property you’re looking for?
