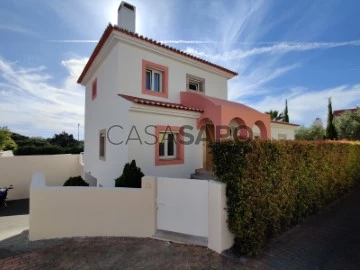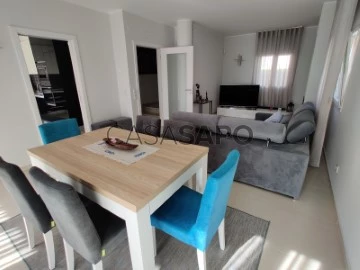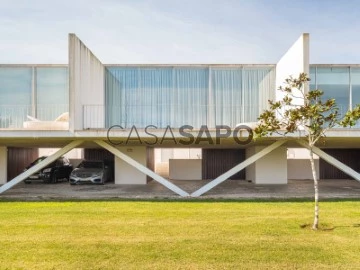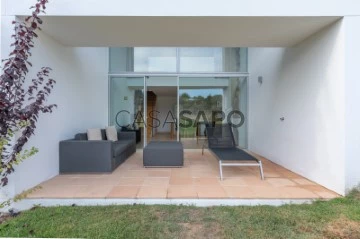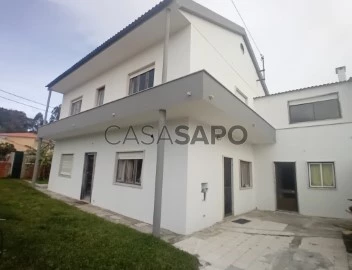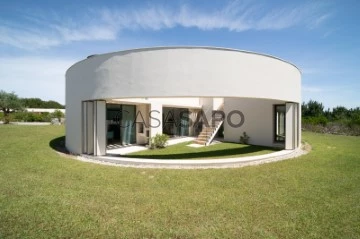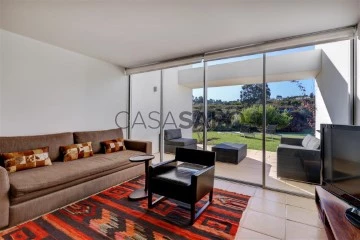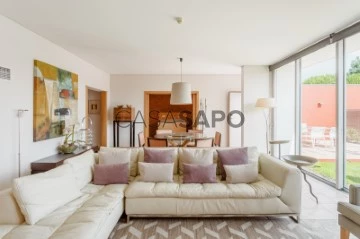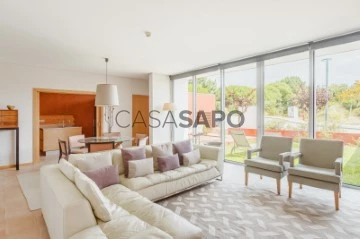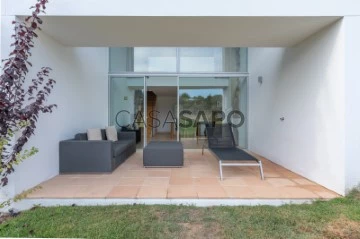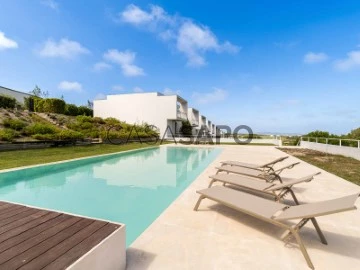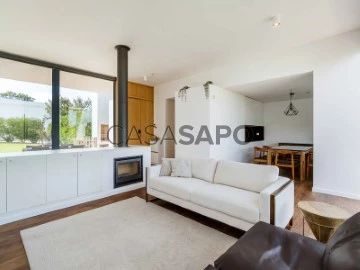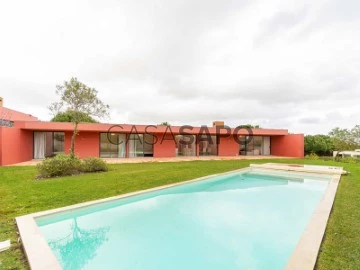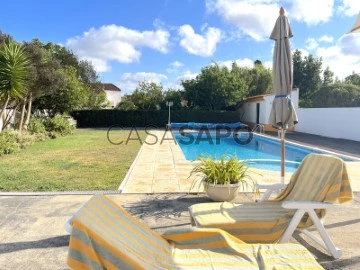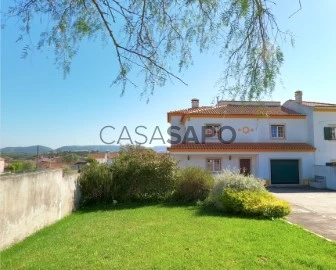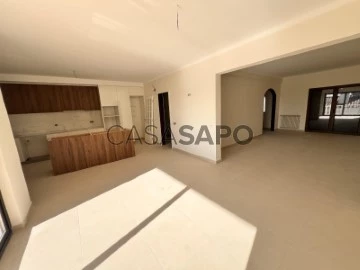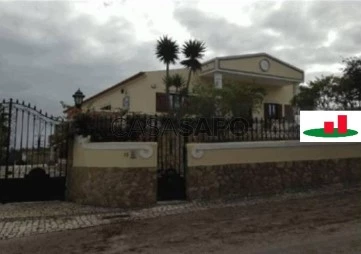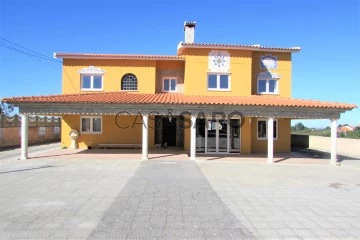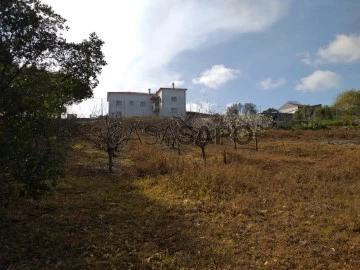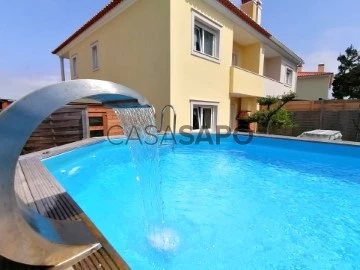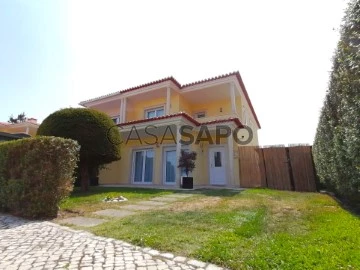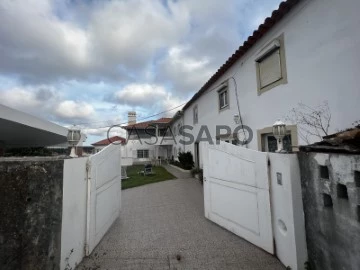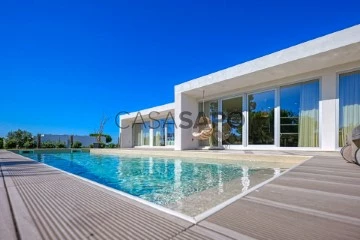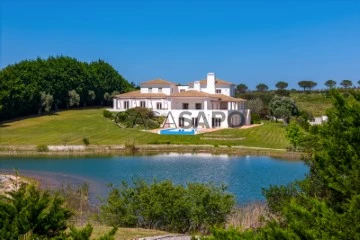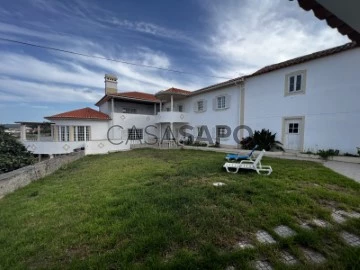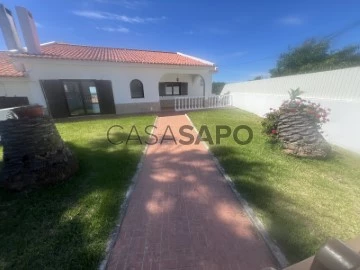Houses
Rooms
Price
More filters
31 Properties for Sale, Houses Used, in Óbidos, with Suite
Map
Order by
Relevance
3 + 1 bedroom villa in a private condominium
House 4 Bedrooms Duplex
Alto das Gaeiras, Óbidos, Distrito de Leiria
Used · 247m²
With Garage
buy
450.000 €
Imagine waking up every day in a tranquil haven, a T3+1 villa located in Gaeiras, Óbidos. With a generous area of 247 m² set on a 365 m² plot, this villa stands out for its brightness and high-quality finishes.
On the first floor, there is a suite with a private bathroom, a walk-in closet, and a balcony, providing an intimate and cozy space. The living room, equipped with a heat recuperator, invites moments of leisure and socializing, while the modern, fully equipped kitchen inspires delicious culinary creations.
The basement offers multiple uses, including a laundry room and a multifunctional space. The garage, with a capacity for 3-4 cars, adds convenience to daily life.
Outside, enjoy the condominium pool and a private barbecue area for pleasant moments outdoors. With pre-installed air conditioning, underfloor heating, electric shutters, and a central vacuum system, this villa ensures comfort in every season.
The prime location, just 3 minutes from Caldas da Rainha and with easy access to the A8, combines the serenity of the countryside with urban convenience. Close to schools, services, and transportation, this villa is the perfect home for those seeking quality of life and well-being.
This ready-to-move-in villa is a unique opportunity to live in style and comfort in the charming region of Óbidos. Do not miss the chance to discover this exceptional property - your new home awaits you.
On the first floor, there is a suite with a private bathroom, a walk-in closet, and a balcony, providing an intimate and cozy space. The living room, equipped with a heat recuperator, invites moments of leisure and socializing, while the modern, fully equipped kitchen inspires delicious culinary creations.
The basement offers multiple uses, including a laundry room and a multifunctional space. The garage, with a capacity for 3-4 cars, adds convenience to daily life.
Outside, enjoy the condominium pool and a private barbecue area for pleasant moments outdoors. With pre-installed air conditioning, underfloor heating, electric shutters, and a central vacuum system, this villa ensures comfort in every season.
The prime location, just 3 minutes from Caldas da Rainha and with easy access to the A8, combines the serenity of the countryside with urban convenience. Close to schools, services, and transportation, this villa is the perfect home for those seeking quality of life and well-being.
This ready-to-move-in villa is a unique opportunity to live in style and comfort in the charming region of Óbidos. Do not miss the chance to discover this exceptional property - your new home awaits you.
Contact
House 4 Bedrooms
Gaeiras, Óbidos, Distrito de Leiria
Used · 186m²
With Garage
buy
335.000 €
Do you want to buy a house to live and monetise?
Ready to move in and with outdoor space?
This could be your opportunity!
House with great sun exposure, consisting of two floors, with independent entrances, accessibility through different streets and with the potential to accommodate two families.
The property with generous areas, is in excellent condition, has been completely refurbished from electricity, plumbing, windows, kitchens, bathrooms, floors, coatings and painting, it is ready to move in! The lot is walled ensuring privacy.
Composition of the upper/ground floor:
- Entrance hall
- kitchen with island (semi-equipped)
- Living room and dining room in open space
- west-facing balcony
- 2 bedrooms (one suite and one bedroom with built-in wardrobe)
- Social bathroom with shower base
- Interior staircase to access the lower floor
- Garden with access gate to the urbanisation.
Composition of the lower floor:
- Kitchenette and living room in open space with fireplace with access door to the backyard
- hall common to the floor divisions
- 2 bedrooms (one suite)
- Social bathroom with shower base
- interior stairs with built-in wardrobe
- garage with wine cellar
-laundry
- Engine room
- Spacious backyard with gate
- Space with fruit trees.
Equipment and features:
- Double-glazed tilt-and-turn windows
- kitchen equipped with extractor fan, hob, oven and microwave from Teka
- kitchenette equipped with Schneider hob
- central heating with pellet boiler
- Roca radiators
- Vaillant brand air conditioning in the living room and kitchen
- Bathrooms with toilet furniture and crockery
- Ori heated towel rails
- Grohe faucets
- Automatic gates (access to the backyard and garage).
The energy certification of the house is prior to the remodelling and the plans attached to the ad are the originals, they do not represent the current state and all the rooms of the property.
The property is located in Gaeiras where you will find all kinds of commerce and services: kindergarten, 1st cycle school, hypermarket, food warehouse, cafes, restaurants, pharmacy, hairdresser, health and wellness space, among others.
Here you live just a few minutes from Óbidos and the City of Caldas da Rainha, with quick access to the A8 and the beaches of the Silver Coast.
Don’t miss this opportunity, book your visit now!
Ready to move in and with outdoor space?
This could be your opportunity!
House with great sun exposure, consisting of two floors, with independent entrances, accessibility through different streets and with the potential to accommodate two families.
The property with generous areas, is in excellent condition, has been completely refurbished from electricity, plumbing, windows, kitchens, bathrooms, floors, coatings and painting, it is ready to move in! The lot is walled ensuring privacy.
Composition of the upper/ground floor:
- Entrance hall
- kitchen with island (semi-equipped)
- Living room and dining room in open space
- west-facing balcony
- 2 bedrooms (one suite and one bedroom with built-in wardrobe)
- Social bathroom with shower base
- Interior staircase to access the lower floor
- Garden with access gate to the urbanisation.
Composition of the lower floor:
- Kitchenette and living room in open space with fireplace with access door to the backyard
- hall common to the floor divisions
- 2 bedrooms (one suite)
- Social bathroom with shower base
- interior stairs with built-in wardrobe
- garage with wine cellar
-laundry
- Engine room
- Spacious backyard with gate
- Space with fruit trees.
Equipment and features:
- Double-glazed tilt-and-turn windows
- kitchen equipped with extractor fan, hob, oven and microwave from Teka
- kitchenette equipped with Schneider hob
- central heating with pellet boiler
- Roca radiators
- Vaillant brand air conditioning in the living room and kitchen
- Bathrooms with toilet furniture and crockery
- Ori heated towel rails
- Grohe faucets
- Automatic gates (access to the backyard and garage).
The energy certification of the house is prior to the remodelling and the plans attached to the ad are the originals, they do not represent the current state and all the rooms of the property.
The property is located in Gaeiras where you will find all kinds of commerce and services: kindergarten, 1st cycle school, hypermarket, food warehouse, cafes, restaurants, pharmacy, hairdresser, health and wellness space, among others.
Here you live just a few minutes from Óbidos and the City of Caldas da Rainha, with quick access to the A8 and the beaches of the Silver Coast.
Don’t miss this opportunity, book your visit now!
Contact
House 3 Bedrooms
Bom Sucesso, Vau, Óbidos, Distrito de Leiria
Used · 185m²
With Swimming Pool
buy
525.000 €
3-bedroom villa with 185 sqm of gross construction area, set on a 738 sqm plot, with private garden and pool, in the Bom Sucesso Resort condominium, Óbidos. Designed by architects Madalena Cardozo Menezes and Francisco Teixeira Bastos, this single-story villa features three en-suite bedrooms, a 62 sqm living room facing south and west, with a double fireplace for the living and dining areas and access to a 43 sqm covered terrace. The private pool faces south/west and the garden includes a barbecue. The 14 sqm kitchen is fully equipped with Bosch appliances, with natural light entering through a skylight and a window. The villa has gas central heating. It stands out mainly for its relationship with the garden and the comfort of the villa’s generous areas.
Bom Sucesso Resort is a unique 160-hectare project, featuring designs by 23 internationally recognized architects, including Pritzker Prize winners Souto Moura, Siza Vieira, and David Chipperfield. It boasts an 18-hole golf course designed by Donald Steel. Here you can enjoy a Golf Academy, SPA, Gym, Kids Club, Baby-sitting, and also a Club House with Restaurant and bar, Laundry, Grocery store, and Owners Management Service. It has four Tennis Courts, two Padel courts, a grass Football Field and Paintball, a Multi-game field, Playground, Events Room, and Heliport.
Located a 14-minute drive from the historic, medieval, and preserved town of Óbidos near the Óbidos Lagoon and 5 minutes from Rei Cortiço and Bom Sucesso Beaches. The International School of Torres Vedras is 20 minutes away and provides a school bus to Bom Sucesso Resort. It’s 1 hour from Lisbon.
Bom Sucesso Resort is a unique 160-hectare project, featuring designs by 23 internationally recognized architects, including Pritzker Prize winners Souto Moura, Siza Vieira, and David Chipperfield. It boasts an 18-hole golf course designed by Donald Steel. Here you can enjoy a Golf Academy, SPA, Gym, Kids Club, Baby-sitting, and also a Club House with Restaurant and bar, Laundry, Grocery store, and Owners Management Service. It has four Tennis Courts, two Padel courts, a grass Football Field and Paintball, a Multi-game field, Playground, Events Room, and Heliport.
Located a 14-minute drive from the historic, medieval, and preserved town of Óbidos near the Óbidos Lagoon and 5 minutes from Rei Cortiço and Bom Sucesso Beaches. The International School of Torres Vedras is 20 minutes away and provides a school bus to Bom Sucesso Resort. It’s 1 hour from Lisbon.
Contact
House 3 Bedrooms
Bom Sucesso, Vau, Óbidos, Distrito de Leiria
Used · 161m²
With Swimming Pool
buy
430.000 €
3-bedroom villa, 161 sqm construction gross area, in the Bom Sucesso Resort gated community, in Óbidos. The entrance to this house is through a 50 sqm private patio where there is a plum tree that is undoubtedly the biggest highlight of this area. The private area is perfectly separated from the social area by an 11.80 sqm corridor with a 3.70 m ceiling height. In the social area there is an entrance hall with a 4 sqm storage area, a 2.4 sqm guest bathroom and the 11 sqm kitchen is equipped with Bosch appliances. The 43 sqm dining and living rooms have access to the communal patio at the entrance, to a 12 sqm covered area and to one of the communal gardens of the villa. Three en suite bedrooms. The 18.7 sqm master suite has a 4.9 sqm bathroom, a 6.1 sqm dressing room and a 31 sqm private balcony overlooking the garden and communal swimming pool. The other two suites (13.3 and 12.8 sqm) comprise 4 sqm bathrooms. Next to the covered parking, there is also the laundry and a 14.6 sqm storage area.
Bom Sucesso Resort has 24-hour security. The is a unique project, with 160 hectares, signed by 23 internationally recognized architects, among them, the Pritzkers Souto Moura and Siza Vieira. It stands out for its 18-hole golf course, designed by Donald Steel, and for its 5-star hotel, scheduled for completion in 2022. Golf Academy, SPA, gym, kids club, babysitting, and even a club house with restaurant and bar, laundry, grocery, and owners’ management service. It has four tennis courts, two padel courts, football and paintball pitches, a multi-purpose pitch, children’s playground, events room, and helipad. Bom Sucesso Resort is next to the Óbidos Lagoon Óbidos and 10 minutes from the historic, medieval and preserved village of Óbidos. 5-minute from Rei Cortiço and Bom Sucesso beaches, and a 1-hour drive from Lisbon.
Bom Sucesso Resort has 24-hour security. The is a unique project, with 160 hectares, signed by 23 internationally recognized architects, among them, the Pritzkers Souto Moura and Siza Vieira. It stands out for its 18-hole golf course, designed by Donald Steel, and for its 5-star hotel, scheduled for completion in 2022. Golf Academy, SPA, gym, kids club, babysitting, and even a club house with restaurant and bar, laundry, grocery, and owners’ management service. It has four tennis courts, two padel courts, football and paintball pitches, a multi-purpose pitch, children’s playground, events room, and helipad. Bom Sucesso Resort is next to the Óbidos Lagoon Óbidos and 10 minutes from the historic, medieval and preserved village of Óbidos. 5-minute from Rei Cortiço and Bom Sucesso beaches, and a 1-hour drive from Lisbon.
Contact
House 1 Bedroom Duplex
Vau, Óbidos, Distrito de Leiria
Used · 75m²
With Swimming Pool
buy
285.000 €
1-bedroom villa, 75 sqm (construction gross area), with communal garden and swimming pool, in the Bom Sucesso Resort gated community, in Óbidos. The villa, designed by Architect Nuno Graça Moura, stands out for its light thanks to the excellent southern sun exposure and views of the garden and swimming pool. Spread over two floors, it has, on the upper floor, a 15 sqm mezzanine bedroom, a walk-in closet and a bathroom. On the lower floor, a 28 sqm open plan living room and kitchen, with access to a covered 15 sqm terrace and a private garden (38 sqm). Both also have direc access to the communal garden of the plot where we can find the swimming pool (almost 20,000 sqm). There is also a full bathroom and pantry on this floor. The villa is equipped with reversible air conditioning, electric boiler and all kitchen equipment is BOSCH brand. It has a communal parking area for the plot residents. It is sold furnished and equipped with everything needed for tourist operation.
Contact
House 5 Bedrooms
Olho Marinho, Óbidos, Distrito de Leiria
Used · 179m²
buy
245.000 €
Inserted in a plot of 640m² with fruit trees, you will find this spacious villa with 2 floors plus attic, with the possibility of transforming them into separate dwellings with independent entrances.
On the ground floor you will find a large kitchen with dining room, 3 bedrooms, one with wardrobe and a full bathroom.
On the ground floor with an independent access door, you will find a large living room with fireplace, 3 bedrooms, one of which is a suite with a closet yet to be finished and a full bathroom.
Also on this floor you will find a surrounding balcony that gives access to two bedrooms and the living room that allows you to have a beautiful unobstructed view.
The attic is very large and bright, it has the possibility of use.
In the locality of Olho Marinho offers a small local commerce just a few minutes from Óbidos and Caldas da Rainha, you can benefit from a greater variety of commerce and services.
Close to excellent beaches and golf courses and just a few minutes from the A8, this villa has all the characteristics to become a dream home.
Book your visit!
On the ground floor you will find a large kitchen with dining room, 3 bedrooms, one with wardrobe and a full bathroom.
On the ground floor with an independent access door, you will find a large living room with fireplace, 3 bedrooms, one of which is a suite with a closet yet to be finished and a full bathroom.
Also on this floor you will find a surrounding balcony that gives access to two bedrooms and the living room that allows you to have a beautiful unobstructed view.
The attic is very large and bright, it has the possibility of use.
In the locality of Olho Marinho offers a small local commerce just a few minutes from Óbidos and Caldas da Rainha, you can benefit from a greater variety of commerce and services.
Close to excellent beaches and golf courses and just a few minutes from the A8, this villa has all the characteristics to become a dream home.
Book your visit!
Contact
House 3 Bedrooms
Bom Sucesso, Vau, Óbidos, Distrito de Leiria
Used · 205m²
With Swimming Pool
buy
625.000 €
3-bedroom villa with 260 sqm (gross construction area), with private garden and swimming pool, set in a plot of land with 925 sqm, in the Bom Sucesso Resort development, in Óbidos. The design by architects Graça Dias and Egas Vieira stands out for being a round villa and for the private swimming pool on the rooftop. It comprises three bedrooms, one is 20 sqm en suite and the other two bedrooms (13.60 sqm each) have access to a 12 sqm bathroom. The 53 sqm living room has a double fireplace and access to the garden and a covered terrace with barbecue. The living room can be seen from the 16 sqm kitchen through a large glass and the kitchen also has windows to an enclosed patio which allows natural light in. Single storey villa with wooden floor, wardrobes in all bedrooms and in the corridor connecting the bedrooms. The rooftop swimming pool offers incredible views over the development and the course.
Bom Sucesso Resort benefits from 24-hour security. This is a unique project, with 160 hectares signed by 23 internationally recognized architects, among them, the Pritzker Souto Moura and Siza Vieira. It stands out for its 18-hole golf course, designed by Donald Steel. Easy access to the Golf Academy, SPA, gym, kids club, babysitting, club house with restaurant and bar, laundry, grocery and owners’ management service. It has four tennis courts, two padel courts, football and paintball pitches, a multi-purpose pitch, children’s playground, events room, and helipad.
The Bom Sucesso Resort is 14-minute driving distance from the historic, medieval, and preserved town of Óbidos, next to the Óbidos Lagoon, and 5 minutes from Rei Cortiço and Bom Sucesso beaches. It is located 5 minutes from the Brave Generation School and 30 minutes from the International School of Torres Vedras. 1 hour from Lisbon.
’
Bom Sucesso Resort benefits from 24-hour security. This is a unique project, with 160 hectares signed by 23 internationally recognized architects, among them, the Pritzker Souto Moura and Siza Vieira. It stands out for its 18-hole golf course, designed by Donald Steel. Easy access to the Golf Academy, SPA, gym, kids club, babysitting, club house with restaurant and bar, laundry, grocery and owners’ management service. It has four tennis courts, two padel courts, football and paintball pitches, a multi-purpose pitch, children’s playground, events room, and helipad.
The Bom Sucesso Resort is 14-minute driving distance from the historic, medieval, and preserved town of Óbidos, next to the Óbidos Lagoon, and 5 minutes from Rei Cortiço and Bom Sucesso beaches. It is located 5 minutes from the Brave Generation School and 30 minutes from the International School of Torres Vedras. 1 hour from Lisbon.
’
Contact
House 1 Bedroom Duplex
Vau, Óbidos, Distrito de Leiria
Used · 75m²
With Swimming Pool
buy
285.000 €
1-bedroom villa, 75 sqm (construction gross area), with communal garden and swimming pool, in the Bom Sucesso Resort gated community, in Óbidos. The villa, designed by Architect Nuno Graça Moura, stands out for its light thanks to the excellent southern sun exposure and views of the garden and swimming pool. Spread over two floors, it has, on the upper floor, a 18 sqm suite bedroom, a walk-in closet and a 4 sqm. On the lower floor, a 28 sqm open plan living room and kitchen, with access to a covered 15 sqm terrace and a private garden (38 sqm). Both also have direc access to the communal garden of the plot where we can find the swimming pool (almost 20,000 sqm). There is also a full bathroom and pantry on this floor. The villa is equipped with reversible air conditioning, electric boiler and all kitchen equipment is BOSCH brand. It has a communal parking area for the plot residents. It is sold furnished and equipped with everything needed for tourist operation.
Contact
2 bedroom villa, with parking and swimming pool, Bom Sucesso
House 2 Bedrooms
Quinta do Bom Sucesso, Vau, Óbidos, Distrito de Leiria
Used · 130m²
With Garage
buy
325.000 €
2-bedroom villa with 130 sqm of gross building area, pool, garden, and parking, in the private condominium Bom Sucesso Resort, with 24-hour security, in Óbidos. Designed by architect Luís Moreira, the villa consists of two bedrooms, one of which is a 19.20 sqm ensuite, a 38 sqm living room divided into the living and dining areas, with direct access to the private garden of 41 sqm where you can enjoy outdoor meals. It has an equipped kitchen and laundry area. It also features a communal pool and gardens within the condominium.
Bom Sucesso Resort is a unique project spread over 160 hectares and designed by 23 internationally renowned architects, including Pritzker Prize winners Siza Vieira, Souto Moura, and more recently David Chipperfield. It stands out for its 18-hole golf course, designed by Donald Steel. Here, you can enjoy a Golf Academy, spa, gym, kids club, babysitting services, as well as a clubhouse with a restaurant and bar, laundry facilities, grocery store, and owners management service. The resort offers four tennis courts, two paddle courts, football and paintball fields, a multi-sports field, playground, event room, and heliport.
Bom Sucesso Resort is a 5-minute drive from Praia do Rei Cortiço and 10 minutes from the historic and well-preserved medieval village of Óbidos, near Óbidos Lagoon. Within a 10-minute distance, you can find three 18-hole golf courses designed by internationally renowned architects. It is 1 hour away from Lisbon and Humberto Delgado Airport.
Bom Sucesso Resort is a unique project spread over 160 hectares and designed by 23 internationally renowned architects, including Pritzker Prize winners Siza Vieira, Souto Moura, and more recently David Chipperfield. It stands out for its 18-hole golf course, designed by Donald Steel. Here, you can enjoy a Golf Academy, spa, gym, kids club, babysitting services, as well as a clubhouse with a restaurant and bar, laundry facilities, grocery store, and owners management service. The resort offers four tennis courts, two paddle courts, football and paintball fields, a multi-sports field, playground, event room, and heliport.
Bom Sucesso Resort is a 5-minute drive from Praia do Rei Cortiço and 10 minutes from the historic and well-preserved medieval village of Óbidos, near Óbidos Lagoon. Within a 10-minute distance, you can find three 18-hole golf courses designed by internationally renowned architects. It is 1 hour away from Lisbon and Humberto Delgado Airport.
Contact
House 1 Bedroom Duplex
Vau, Óbidos, Distrito de Leiria
Used · 75m²
With Swimming Pool
buy
285.000 €
1-bedroom villa, 75 sqm (construction gross area), with communal garden and swimming pool, in the Bom Sucesso Resort gated community, in Óbidos. The villa, designed by Architect Nuno Graça Moura, stands out for its light thanks to the excellent southern sun exposure and views of the garden and swimming pool. Spread over two floors, it has, on the upper floor, a 15 sqm mezzanine bedroom, a walk-in closet and a bathroom. On the lower floor, a 28 sqm open plan living room and kitchen, with access to a covered 15 sqm terrace and a private garden (38 sqm). Both also have direc access to the communal garden of the plot where we can find the swimming pool (almost 20,000 sqm). There is also a full bathroom and pantry on this floor. The villa is equipped with reversible air conditioning, electric boiler and all kitchen equipment is BOSCH brand. It has a communal parking area for the plot residents. It is sold furnished and equipped with everything needed for tourist operation.
Contact
House 2 Bedrooms + 1
Bom Sucesso, Vau, Óbidos, Distrito de Leiria
Used · 244m²
With Swimming Pool
buy
390.000 €
2+1-bedroom townhouse with 244 sqm of gross construction area, terrace, and parking, designed by Architect Gonçalo Menezes, located in Bom Sucesso Resort, in Óbidos.
The house is spread over three floors. On the entrance level, ground floor, it has a private garden area of approximately 50 sqm, with 17 sqm covered area, storage space, and a barbecue. On this floor, there is also a guest bathroom, a living room with 22 sqm, a balcony with stunning views of the golf course and Óbidos Lagoon, a 10 sqm dining room, and a 9 sqm kitchen.
On the lower floor (-1), there are two suites, the master suite with 20 sqm, a walk-in closet, a bathroom with natural light, and flooring and walls covered in gold quartzite stone. The second suite, measuring 16 sqm, has a small entrance hall with wardrobes and a bathroom with the same flooring as the master suite but with terracotta glazed tile walls. Both suites share a 9 sqm balcony overlooking the golf course and Óbidos Lagoon.
On the basement level (-2), there is an 11 sqm hall, a 23 sqm room designated as storage but which can be used as a third bedroom, a games room, or an office. This room has natural light, access to the exterior, a storage area measuring 2.70 sqm, and a wine cellar of the same size. This level also includes a laundry room equipped with a washing machine and a dryer. Access to the common garden and swimming pool of the condominium is through a covered outdoor area of 12 sqm. East/West solar orientation.
Bom Sucesso Resort benefits from 24-hour security. It is a unique project, spanning 160 hectares, designed by 23 internationally renowned architects, including Pritzker Prize winners Siza Vieira, Souto Moura, and David Chipperfield. It is highlighted by the 18-hole golf course, designed by Donald Steel, and the 5-star hotel, scheduled for completion in 2026. Here you can enjoy a Golf Academy, SPA, gym, kids club, babysitting services, as well as a clubhouse with a restaurant and bar, laundry facilities, and owner management services. It also has four tennis courts, two paddle courts, football and paintball fields, a multi-sports field, playground, event room, and a heliport.
Bom Sucesso Resort is a 14-minute drive from the historic, medieval, and well-preserved village of Óbidos, near Óbidos Lagoon, and 5 minutes from Rei Cortiço and Bom Sucesso Beaches. It is also 10 minutes away from three golf courses, Praia d’El Rey, Royal Óbidos (designed by the legendary Severiano Ballesteros), and West Cliffs. It is 1 hour from Lisbon, 5 minutes from the ’Brave Generation School’ International School campus, and 20 minutes from the International School of Torres Vedras.
The house is spread over three floors. On the entrance level, ground floor, it has a private garden area of approximately 50 sqm, with 17 sqm covered area, storage space, and a barbecue. On this floor, there is also a guest bathroom, a living room with 22 sqm, a balcony with stunning views of the golf course and Óbidos Lagoon, a 10 sqm dining room, and a 9 sqm kitchen.
On the lower floor (-1), there are two suites, the master suite with 20 sqm, a walk-in closet, a bathroom with natural light, and flooring and walls covered in gold quartzite stone. The second suite, measuring 16 sqm, has a small entrance hall with wardrobes and a bathroom with the same flooring as the master suite but with terracotta glazed tile walls. Both suites share a 9 sqm balcony overlooking the golf course and Óbidos Lagoon.
On the basement level (-2), there is an 11 sqm hall, a 23 sqm room designated as storage but which can be used as a third bedroom, a games room, or an office. This room has natural light, access to the exterior, a storage area measuring 2.70 sqm, and a wine cellar of the same size. This level also includes a laundry room equipped with a washing machine and a dryer. Access to the common garden and swimming pool of the condominium is through a covered outdoor area of 12 sqm. East/West solar orientation.
Bom Sucesso Resort benefits from 24-hour security. It is a unique project, spanning 160 hectares, designed by 23 internationally renowned architects, including Pritzker Prize winners Siza Vieira, Souto Moura, and David Chipperfield. It is highlighted by the 18-hole golf course, designed by Donald Steel, and the 5-star hotel, scheduled for completion in 2026. Here you can enjoy a Golf Academy, SPA, gym, kids club, babysitting services, as well as a clubhouse with a restaurant and bar, laundry facilities, and owner management services. It also has four tennis courts, two paddle courts, football and paintball fields, a multi-sports field, playground, event room, and a heliport.
Bom Sucesso Resort is a 14-minute drive from the historic, medieval, and well-preserved village of Óbidos, near Óbidos Lagoon, and 5 minutes from Rei Cortiço and Bom Sucesso Beaches. It is also 10 minutes away from three golf courses, Praia d’El Rey, Royal Óbidos (designed by the legendary Severiano Ballesteros), and West Cliffs. It is 1 hour from Lisbon, 5 minutes from the ’Brave Generation School’ International School campus, and 20 minutes from the International School of Torres Vedras.
Contact
House 3 Bedrooms
Bom Sucesso, Vau, Óbidos, Distrito de Leiria
Used · 199m²
With Garage
buy
700.000 €
3-bedroom villa with 324 sqm of gross construction area, with garden and swimming pool, set in a plot of land with 877 sqm, in the Bom Sucesso Resort development in Óbidos. The architecture project conceived by the architects Madalena Cardoso Menezes and Francisco Teixeira is noteworthy for having 3 en suite bedrooms. The kitchen, dining room and the 50 sqm living room have access to a covered terrace of 52 sqm, and to the garden with a private swimming pool. The south sun exposure is perfect for to enjoy the garden and swimming pool. It also stands out for having a 71 sqm closed garage and a laundry room. It has delightful views over the golf course, garden, and the development.
Bom Sucesso Resort has 24-hour security. This is a unique project, with 160 hectares signed by 23 internationally recognized architects, among them, the Pritzkers Souto Moura and Siza Vieira. It stands out for its 18-hole golf course, designed by Donald Steel, and for its 5-star hotel, scheduled for completion in 2023. Golf Academy, SPA, gym, kids club, babysitting, and even a club house with restaurant and bar, laundry, grocery, and owners’ management service. It has four tennis courts, two padel courts, football and paintball pitches, a multi-purpose pitch, children’s playground, events room, and helipad.
The Bom Sucesso Resort is 14-minute driving distance from the historic, medieval and preserved town of Óbidos, next to the Óbidos Lagoon and 5 minutes from Rei Cortiço and Bom Sucesso beaches. Only 1 hour from Lisbon.
Bom Sucesso Resort has 24-hour security. This is a unique project, with 160 hectares signed by 23 internationally recognized architects, among them, the Pritzkers Souto Moura and Siza Vieira. It stands out for its 18-hole golf course, designed by Donald Steel, and for its 5-star hotel, scheduled for completion in 2023. Golf Academy, SPA, gym, kids club, babysitting, and even a club house with restaurant and bar, laundry, grocery, and owners’ management service. It has four tennis courts, two padel courts, football and paintball pitches, a multi-purpose pitch, children’s playground, events room, and helipad.
The Bom Sucesso Resort is 14-minute driving distance from the historic, medieval and preserved town of Óbidos, next to the Óbidos Lagoon and 5 minutes from Rei Cortiço and Bom Sucesso beaches. Only 1 hour from Lisbon.
Contact
House 4 Bedrooms Triplex
Amoreira, Óbidos, Distrito de Leiria
Used · 293m²
buy
590.000 €
This excellent 3-storey villa has large areas, lots of light all day and a quiet view of the countryside.
On the ground floor, the house has the main entrance, with access to a large entrance hall with wardrobe and the central hall of the house, through which we access the various rooms and the stairs to the other floors.
The kitchen, fully equipped, is quite large, as well as the pantry, and has direct access to the barbecue area and wood oven outside and the large living room, with fireplace with stove. The living room overlooks the countryside and the doors open onto the terrace of the house.
On this floor the house also has a bedroom en suite; a social bathroom and a closed garage for a car.
On the upper floor, the most private area of the house, there are 2 large rooms; a full bathroom with an extra toilet and wardrobe and a suite bedroom with a walk-in closet and a large balcony overlooking the pool.
In the basement, there is a large games room; an office; a bathroom with shower and a machine room.
All rooms have large wardrobes, there is central heating (diesel) in all rooms, the blinds are electric; water heating is done through solar panels and diesel, so that hot water never ends.
Outside there is a terrace with dining area; a saltwater pool; a well whose water is used for swimming and watering; a deposit of water; garden area with fruit trees; ample parking space and plenty of garden space.
The gates are electric, the watering is automatic and there are many water taps scattered throughout the garden.
It is situated in the quiet village of Amoreira, with services and commerce, about 10 minutes drive from Óbidos Castle, Lagoa, the beach and the well-known golf courses and about 45 minutes from Lisbon.
A property full of possibilities where your family will be happy!
On the ground floor, the house has the main entrance, with access to a large entrance hall with wardrobe and the central hall of the house, through which we access the various rooms and the stairs to the other floors.
The kitchen, fully equipped, is quite large, as well as the pantry, and has direct access to the barbecue area and wood oven outside and the large living room, with fireplace with stove. The living room overlooks the countryside and the doors open onto the terrace of the house.
On this floor the house also has a bedroom en suite; a social bathroom and a closed garage for a car.
On the upper floor, the most private area of the house, there are 2 large rooms; a full bathroom with an extra toilet and wardrobe and a suite bedroom with a walk-in closet and a large balcony overlooking the pool.
In the basement, there is a large games room; an office; a bathroom with shower and a machine room.
All rooms have large wardrobes, there is central heating (diesel) in all rooms, the blinds are electric; water heating is done through solar panels and diesel, so that hot water never ends.
Outside there is a terrace with dining area; a saltwater pool; a well whose water is used for swimming and watering; a deposit of water; garden area with fruit trees; ample parking space and plenty of garden space.
The gates are electric, the watering is automatic and there are many water taps scattered throughout the garden.
It is situated in the quiet village of Amoreira, with services and commerce, about 10 minutes drive from Óbidos Castle, Lagoa, the beach and the well-known golf courses and about 45 minutes from Lisbon.
A property full of possibilities where your family will be happy!
Contact
House 4 Bedrooms
Gaeiras, Óbidos, Distrito de Leiria
Used · 183m²
buy
335.000 €
House located in a residential area, a few min. of Caldas da Rainha (under refurbishment).
Composed of ground floor, 1st floor, patio and garden.
1st Floor - balcony/terrace, kitchen, dining room and living room, guest bathroom, suite, bedroom with wardrobe, hall, staircase to ground floor and wardrobe in the middle, between 1st floor and ground floor;
Ground floor - hall, 1 suite, 1 bedroom or office, living room with fireplace and kitchen, all in common, engine room, laundry/wine cellar, walled and paved patio, fruit trees, outdoor access to balcony and terrace on the 1st floor and garden.
General renovation - plumbing, electricity, paintings, flooring, new kitchens, aluminium windows, sanitary panels.
Quiet area, 3 minutes from the city centre and the A15 and A8 toll booths;
10 min. of Óbidos;
20 min. Foz do Arelho;
1 h from Lisbon.
Composed of ground floor, 1st floor, patio and garden.
1st Floor - balcony/terrace, kitchen, dining room and living room, guest bathroom, suite, bedroom with wardrobe, hall, staircase to ground floor and wardrobe in the middle, between 1st floor and ground floor;
Ground floor - hall, 1 suite, 1 bedroom or office, living room with fireplace and kitchen, all in common, engine room, laundry/wine cellar, walled and paved patio, fruit trees, outdoor access to balcony and terrace on the 1st floor and garden.
General renovation - plumbing, electricity, paintings, flooring, new kitchens, aluminium windows, sanitary panels.
Quiet area, 3 minutes from the city centre and the A15 and A8 toll booths;
10 min. of Óbidos;
20 min. Foz do Arelho;
1 h from Lisbon.
Contact
House 4 Bedrooms
Vau, Óbidos, Distrito de Leiria
Used · 360m²
With Garage
buy
850.000 €
House T4 located in Vau in Óbidos.
Property composed of Basement with Offices, Hall, Cabinet, Suite, Bathroom, Garage and Wine Cellar.
R / C composed of Living Room, Dining Room, Kitchen, Pantry, Four Bedrooms, two of them Suite, Interior Patio.
The rooms have wardrobes and the Two Rooms have a fireplace.
The villa is equipped with central heating system.
The property is ***Fully Walled***, the Patio has a Garden, a Sidewalk Zone, ***Piscina*** and Several Annexes with Tertúlia, Storage Rooms, Service Bathroom, Garages and Kennels.
UP TO 100% FUNDING***
Property composed of Basement with Offices, Hall, Cabinet, Suite, Bathroom, Garage and Wine Cellar.
R / C composed of Living Room, Dining Room, Kitchen, Pantry, Four Bedrooms, two of them Suite, Interior Patio.
The rooms have wardrobes and the Two Rooms have a fireplace.
The villa is equipped with central heating system.
The property is ***Fully Walled***, the Patio has a Garden, a Sidewalk Zone, ***Piscina*** and Several Annexes with Tertúlia, Storage Rooms, Service Bathroom, Garages and Kennels.
UP TO 100% FUNDING***
Contact
House 5 Bedrooms
Gaeiras, Óbidos, Distrito de Leiria
Used · 420m²
With Garage
buy
450.000 €
Exclusiva Moradia T5 em Terreno de 1.640m² - Vila das Gaeiras
Descubra o charme e a sofisticação desta moradia T5, localizada na tranquila e encantadora vila das Gaeiras. Em um terreno de 1.640m², esta propriedade oferece uma estrutura completa e equipamentos modernos, ideal para quem procura um espaço confortável e bem equipado para toda a família.
Descrição do Imóvel:
Rés-do-Chão:
Sala de Estar com Lareira - Ambiente aconchegante e perfeito para receber.
Hall de Entrada Elegante com escada em madeira e pé direito alto, proporcionando sofisticação e amplitude ao espaço.
Cozinha Equipada com acesso a um terraço fechado com churrasqueira, ideal para refeições ao ar livre.
Área Privativa: Dois quartos com casa de banho de apoio, oferecendo praticidade e conforto.
Primeiro Andar:
Dois Quartos Adicionais com casa de banho de apoio, oferecendo espaço de sobra para a família.
Suíte Master com casa de banho privada, closet e varanda corrida que atende a suíte e um dos quartos, com belas vistas e iluminação natural.
Cave:
Estacionamento Amplo para até três viaturas.
Área de Serviço Completa com zona de tratamento de roupa e casa de banho de apoio.
Espaço de Convívio: Com duas salas de lazer, uma cozinha completa e área de churrasqueira, perfeita para socializar.
Espaço Exterior:
Jardim Frontal que valoriza a entrada e a estética da moradia.
Área Traseira Versátil: Possibilidade de instalação de uma piscina, espaço para uma pequena horta e diversas árvores de fruto, criando um ambiente agradável e relaxante.
Confortos e Equipamentos:
Painéis solares para eficiência energética
Aquecimento central
Estores elétricos
Furo de água para abastecimento próprio
Esta moradia é um refúgio perfeito para quem procura conforto, funcionalidade e qualidade de vida. Marque já a sua visita e surpreenda-se com esta incrível propriedade na vila das Gaeiras!
Descubra o charme e a sofisticação desta moradia T5, localizada na tranquila e encantadora vila das Gaeiras. Em um terreno de 1.640m², esta propriedade oferece uma estrutura completa e equipamentos modernos, ideal para quem procura um espaço confortável e bem equipado para toda a família.
Descrição do Imóvel:
Rés-do-Chão:
Sala de Estar com Lareira - Ambiente aconchegante e perfeito para receber.
Hall de Entrada Elegante com escada em madeira e pé direito alto, proporcionando sofisticação e amplitude ao espaço.
Cozinha Equipada com acesso a um terraço fechado com churrasqueira, ideal para refeições ao ar livre.
Área Privativa: Dois quartos com casa de banho de apoio, oferecendo praticidade e conforto.
Primeiro Andar:
Dois Quartos Adicionais com casa de banho de apoio, oferecendo espaço de sobra para a família.
Suíte Master com casa de banho privada, closet e varanda corrida que atende a suíte e um dos quartos, com belas vistas e iluminação natural.
Cave:
Estacionamento Amplo para até três viaturas.
Área de Serviço Completa com zona de tratamento de roupa e casa de banho de apoio.
Espaço de Convívio: Com duas salas de lazer, uma cozinha completa e área de churrasqueira, perfeita para socializar.
Espaço Exterior:
Jardim Frontal que valoriza a entrada e a estética da moradia.
Área Traseira Versátil: Possibilidade de instalação de uma piscina, espaço para uma pequena horta e diversas árvores de fruto, criando um ambiente agradável e relaxante.
Confortos e Equipamentos:
Painéis solares para eficiência energética
Aquecimento central
Estores elétricos
Furo de água para abastecimento próprio
Esta moradia é um refúgio perfeito para quem procura conforto, funcionalidade e qualidade de vida. Marque já a sua visita e surpreenda-se com esta incrível propriedade na vila das Gaeiras!
Contact
House 4 Bedrooms
Usseira, Óbidos, Distrito de Leiria
Used · 366m²
With Garage
buy
479.000 €
Moradia T4+1 com piscina, anexo, armazém e terreno de 12.400m2.
Localizada em zona de campo a 2 passos da Vila de Óbidos e a 10 minutos da cidade de Caldas da Rainha.
Imóvel composto por áreas bastante generosas e excelente exposição solar.
No R/c o imóvel dispõe de hall de entrada, sala ampla e com zona de refeições, cozinha equipada e com lavandaria/dispensa, wc de serviço e hall com escadas de acesso ao 1º andar onde dispõe de 4 quartos com roupeiros embutidos (um dos quais suite) e 2 wc´s completos. Dispõe ainda de acesso direto a sótão através de alçapão.
No exterior usufrui de amplo espaço de logradouro e maravilhosa zona com piscina, assim como um anexo com casa de banho onde pode fazer os seus convívios ou eventualmente transformar o anexo num alojamento local e retirar dai as suas mais valias.
Imóvel dispõe também de um excelente armazém com ótima dimensão.
Localizada em zona de campo a 2 passos da Vila de Óbidos e a 10 minutos da cidade de Caldas da Rainha.
Imóvel composto por áreas bastante generosas e excelente exposição solar.
No R/c o imóvel dispõe de hall de entrada, sala ampla e com zona de refeições, cozinha equipada e com lavandaria/dispensa, wc de serviço e hall com escadas de acesso ao 1º andar onde dispõe de 4 quartos com roupeiros embutidos (um dos quais suite) e 2 wc´s completos. Dispõe ainda de acesso direto a sótão através de alçapão.
No exterior usufrui de amplo espaço de logradouro e maravilhosa zona com piscina, assim como um anexo com casa de banho onde pode fazer os seus convívios ou eventualmente transformar o anexo num alojamento local e retirar dai as suas mais valias.
Imóvel dispõe também de um excelente armazém com ótima dimensão.
Contact
House 4 Bedrooms
Gaeiras, Óbidos, Distrito de Leiria
Used · 193m²
With Garage
buy
699.000 €
Total land area: 18,480 m2 ; Habitation area: 193.32 m2 ; Year built: 2000-2003.
Ground floor: 2 bedrooms (17.8m2 + 14.6 m2) ; 1 en suite bedroom (17.55m2 + 5.71m2) ; Lounge (26.6 m2) ; Dining room (18.55 m2) ; 2 kitchens, 1 rustic with wood oven (18.15 m2) and the other modern (18.55 m2), equipped with branded appliances, mahogany furniture and granite countertops; Main bathroom (8.4 m2).
Basement: Cellar; Storage; Garage (70.75 m2) with space for at least 4 cars.
Central heating in the bedrooms (Roca diesel boiler), fireplaces with heat recovery, AQS system by diesel boiler (Roca).
The land is divided into vegetable garden, lawn, vineyard and agricultural area, with fruit trees (lemon, orange, tangerine, plum, , peach, pear, apple, fig, cherry, walnut), laurels, vineyards, automatic irrigation system, well.
Ground floor: 2 bedrooms (17.8m2 + 14.6 m2) ; 1 en suite bedroom (17.55m2 + 5.71m2) ; Lounge (26.6 m2) ; Dining room (18.55 m2) ; 2 kitchens, 1 rustic with wood oven (18.15 m2) and the other modern (18.55 m2), equipped with branded appliances, mahogany furniture and granite countertops; Main bathroom (8.4 m2).
Basement: Cellar; Storage; Garage (70.75 m2) with space for at least 4 cars.
Central heating in the bedrooms (Roca diesel boiler), fireplaces with heat recovery, AQS system by diesel boiler (Roca).
The land is divided into vegetable garden, lawn, vineyard and agricultural area, with fruit trees (lemon, orange, tangerine, plum, , peach, pear, apple, fig, cherry, walnut), laurels, vineyards, automatic irrigation system, well.
Contact
House 4 Bedrooms Duplex
Lagoa de Óbidos, Vau, Distrito de Leiria
Used · 121m²
With Swimming Pool
buy
340.000 €
House located in one of the quietest areas of Óbidos, Pérola da Lagoa.
It is in excellent condition and is sold fully furnished.
Upon entering the house we find a large living room filled with natural light. Next, there is a bedroom and a shared bathroom.
Still on the same floor we reach the kitchen which is equipped and has access to the outside where we find a barbecue, a swimming pool with a waterfall and a deck area to relax and enjoy the surrounding nature.
Going up to the 2nd floor we find 3 bedrooms, two of them have a balcony and one of them is a suite.
Outside there is also a garden in front of the house and a wooden annexe for storage.
Equipped with central heating and fireplace.
Located in a quiet and safe neighborhood just a few meters from an eco-cycle path that runs along the banks of the largest salt lake in Europe, Lagoa de Óbidos.
Nearby:
Close to mini market, cafes and restaurants and the beach of Bom Sucesso;
Just a few minutes away from the Royal Óbidos Spa & Golf Resort, West Cliffs Ocean and Golf Resort, Bom Sucesso Golf Resort and Praia d’El Rey Golf & Beach Resort golf courses;
A 15-minute drive from the A8 motorway, providing quick and convenient access;
15 minutes from the center of Óbidos, with its historic architecture and unique charm;
15/20 minutes from Peniche and its fantastic beaches, such as Supertubos and Baleal.
This villa has everything to be your family home, holiday home or a local accommodation.
It is in excellent condition and is sold fully furnished.
Upon entering the house we find a large living room filled with natural light. Next, there is a bedroom and a shared bathroom.
Still on the same floor we reach the kitchen which is equipped and has access to the outside where we find a barbecue, a swimming pool with a waterfall and a deck area to relax and enjoy the surrounding nature.
Going up to the 2nd floor we find 3 bedrooms, two of them have a balcony and one of them is a suite.
Outside there is also a garden in front of the house and a wooden annexe for storage.
Equipped with central heating and fireplace.
Located in a quiet and safe neighborhood just a few meters from an eco-cycle path that runs along the banks of the largest salt lake in Europe, Lagoa de Óbidos.
Nearby:
Close to mini market, cafes and restaurants and the beach of Bom Sucesso;
Just a few minutes away from the Royal Óbidos Spa & Golf Resort, West Cliffs Ocean and Golf Resort, Bom Sucesso Golf Resort and Praia d’El Rey Golf & Beach Resort golf courses;
A 15-minute drive from the A8 motorway, providing quick and convenient access;
15 minutes from the center of Óbidos, with its historic architecture and unique charm;
15/20 minutes from Peniche and its fantastic beaches, such as Supertubos and Baleal.
This villa has everything to be your family home, holiday home or a local accommodation.
Contact
House 4 Bedrooms Duplex
Olho Marinho, Óbidos, Distrito de Leiria
Used · 733m²
buy
700.000 €
Traditional Portuguese house, T4+T2, located in a peaceful, calm and peaceful village, very close to the beach and golf courses.
The village has some infrastructure, such as: health extension, social center, nursery, school, bank branch, grocery store, restaurant and cafes;
T2:
Private gross area = 96.45 m2;
HOUSING - T2:
Ground floor - living room, kitchen and dining area, pantry, 1 bathroom, 2 storage rooms;
1st Floor - circulation, 2 bedrooms, 1 storage room and 1 storage room;
T4:
Private gross area = 491.80 m2
HOUSING - T4:
Ground floor - entrance hall, living room, dining room, kitchen, pantry, laundry room, games room, sunroom/laundry room and porch;
1st Floor - circulation, 2 suites (1 with large bathroom with corner bathtub and wardrobe and the other with 1 bathroom with bathtub and wardrobe), 2 bedrooms with wardrobe, 1 bathroom and 3 balconies/porch;
Basement - covered swimming pool, storage room, 2 storage rooms and 1 bathroom.
Excellent, high-quality finishes;
Large compartments/divisions;
Technique/Equipment:
- Equipped kitchen - (gas hob, electric oven, electric cylinder, built-in MLL and MLR) and granite countertops;
- Fireplace;
- Double glasses;
- Diesel heating;
- Aluminum frames;
- Granite staircase;
- Tiled flooring;
OUTER SPACE:
- Barbecue/shed (20.90m2);
- Garden/Patio;
- Space to park vehicles;
- Pit.
3 km from the IP6 junction;
8 km from Praia d’El Rei golf courses;
10 km from Baleal beach;
17 km from Peniche;
20 km from Bombarral;
24 km from Caldas da Rainha
75 km from Leiria;
90 km from Lisbon.
The village has some infrastructure, such as: health extension, social center, nursery, school, bank branch, grocery store, restaurant and cafes;
T2:
Private gross area = 96.45 m2;
HOUSING - T2:
Ground floor - living room, kitchen and dining area, pantry, 1 bathroom, 2 storage rooms;
1st Floor - circulation, 2 bedrooms, 1 storage room and 1 storage room;
T4:
Private gross area = 491.80 m2
HOUSING - T4:
Ground floor - entrance hall, living room, dining room, kitchen, pantry, laundry room, games room, sunroom/laundry room and porch;
1st Floor - circulation, 2 suites (1 with large bathroom with corner bathtub and wardrobe and the other with 1 bathroom with bathtub and wardrobe), 2 bedrooms with wardrobe, 1 bathroom and 3 balconies/porch;
Basement - covered swimming pool, storage room, 2 storage rooms and 1 bathroom.
Excellent, high-quality finishes;
Large compartments/divisions;
Technique/Equipment:
- Equipped kitchen - (gas hob, electric oven, electric cylinder, built-in MLL and MLR) and granite countertops;
- Fireplace;
- Double glasses;
- Diesel heating;
- Aluminum frames;
- Granite staircase;
- Tiled flooring;
OUTER SPACE:
- Barbecue/shed (20.90m2);
- Garden/Patio;
- Space to park vehicles;
- Pit.
3 km from the IP6 junction;
8 km from Praia d’El Rei golf courses;
10 km from Baleal beach;
17 km from Peniche;
20 km from Bombarral;
24 km from Caldas da Rainha
75 km from Leiria;
90 km from Lisbon.
Contact
House 3 Bedrooms Duplex
Vau, Óbidos, Distrito de Leiria
Used · 195m²
With Garage
buy
750.000 €
Fabulous villa bathed in light throughout the day and with a beautiful view of the golf course.
The house, which was completed in 2024, is spread over two floors, very functional and comfortable.
The ground floor houses the technical and storage areas and the first floor houses the social area and the most private area of the house.
Upon entering, we find a generous entrance hall that gives access to the spacious garage with storage space and the laundry room that has a door to the outdoor patio.
Through the entrance hall, we also access the first floor via an elegant staircase where the main part of the property is revealed.
The upstairs hall gives access to a guest bathroom, the kitchen, the living room and the private part of the house.
The modern and practical kitchen is fully equipped, has a door to the side terrace and flows harmoniously into the comfortable living room with fireplace and stove, dining space, always with a beautiful view of the garden and the golf course. .
The most reserved part has a hallway with 3 bedrooms, one of which is en suite with a closet and full bathroom and the other two bedrooms share another bathroom.
Currently, the two bedrooms have been converted into a luxurious suite, equipped with a wonderful closet, a complete bathroom and a bathtub that invites us to moments of relaxation.
It is important to note that all these changes are easily reversible to the original plan, providing flexibility according to your preferences.
The entire house is full of natural light throughout the day, especially the upper part of the house, which is completely southwest-facing, with sun throughout the afternoon and a beautiful, peaceful view where we can always enjoy the sunset.
Outside, the house has a beautiful garden, with automatic irrigation and an elegant swimming pool.
The side terrace is perfect for barbecues and al fresco dining.
The cozy courtyard, which is very private and offers a relaxing retreat, has a machine room and storage which, with lots of space and light, provides a versatile space for an office, gym, games room, studio, etc.
The patio also has a gate to the outside and a staircase to the side terrace of the main part of the house.
This property is located in the Bom Sucesso Resort, in an area of singular natural beauty, just one hour from Lisbon.
The resort, whose properties were designed by some of the biggest names in contemporary architecture in Portugal, is completely fenced and has 24-hour security.
Here we find the Guardian Bom Sucesso Golf Course, a beautiful 18-hole course designed by Donald Steel, and a pleasant Club House where we can enjoy meals throughout the day.
The resort also offers a full range of amenities, from tennis and padel courts, to swimming pools, gym, spa, grocery store and much more.
Located about 2 minutes from an equestrian center and less than 5 minutes from Óbidos Lagoon and the beautiful beaches bathed by the Atlantic Ocean, this property is an invitation to the exclusive and peaceful lifestyle that Bom Sucesso Resort provides.
This is the opportunity to enjoy tranquility and an exclusive and luxurious lifestyle.
Let yourself be enchanted!
The house, which was completed in 2024, is spread over two floors, very functional and comfortable.
The ground floor houses the technical and storage areas and the first floor houses the social area and the most private area of the house.
Upon entering, we find a generous entrance hall that gives access to the spacious garage with storage space and the laundry room that has a door to the outdoor patio.
Through the entrance hall, we also access the first floor via an elegant staircase where the main part of the property is revealed.
The upstairs hall gives access to a guest bathroom, the kitchen, the living room and the private part of the house.
The modern and practical kitchen is fully equipped, has a door to the side terrace and flows harmoniously into the comfortable living room with fireplace and stove, dining space, always with a beautiful view of the garden and the golf course. .
The most reserved part has a hallway with 3 bedrooms, one of which is en suite with a closet and full bathroom and the other two bedrooms share another bathroom.
Currently, the two bedrooms have been converted into a luxurious suite, equipped with a wonderful closet, a complete bathroom and a bathtub that invites us to moments of relaxation.
It is important to note that all these changes are easily reversible to the original plan, providing flexibility according to your preferences.
The entire house is full of natural light throughout the day, especially the upper part of the house, which is completely southwest-facing, with sun throughout the afternoon and a beautiful, peaceful view where we can always enjoy the sunset.
Outside, the house has a beautiful garden, with automatic irrigation and an elegant swimming pool.
The side terrace is perfect for barbecues and al fresco dining.
The cozy courtyard, which is very private and offers a relaxing retreat, has a machine room and storage which, with lots of space and light, provides a versatile space for an office, gym, games room, studio, etc.
The patio also has a gate to the outside and a staircase to the side terrace of the main part of the house.
This property is located in the Bom Sucesso Resort, in an area of singular natural beauty, just one hour from Lisbon.
The resort, whose properties were designed by some of the biggest names in contemporary architecture in Portugal, is completely fenced and has 24-hour security.
Here we find the Guardian Bom Sucesso Golf Course, a beautiful 18-hole course designed by Donald Steel, and a pleasant Club House where we can enjoy meals throughout the day.
The resort also offers a full range of amenities, from tennis and padel courts, to swimming pools, gym, spa, grocery store and much more.
Located about 2 minutes from an equestrian center and less than 5 minutes from Óbidos Lagoon and the beautiful beaches bathed by the Atlantic Ocean, this property is an invitation to the exclusive and peaceful lifestyle that Bom Sucesso Resort provides.
This is the opportunity to enjoy tranquility and an exclusive and luxurious lifestyle.
Let yourself be enchanted!
Contact
Detached House 3 Bedrooms
Usseira, Óbidos, Distrito de Leiria
Used · 265m²
With Garage
buy
990.000 €
5 minutes from Óbidos, in the quiet village of Usseira, you will find this magnificent house with a superb view over the countryside and located on a plot of land measuring 12,240m2.
There are almost 400m2 of good materials, generous areas and flooded with natural light, as all rooms have access to the outside! Comfort, modernity and functional layout are features that stand out.
Comprising a spacious entrance hall, kitchen with island and dining area, living room with fireplace, laundry/technical space, 3 bedrooms, 2 of which are en suite, guest bathroom.
Terrace with 144.30m2.
Garage/basement with 109m2, with a technical space, bathroom and independent storage room.
Exterior with garden area, swimming pool with surrounding deck area.
Features:
Fully equipped kitchen with plate heating system, vertical extractor fan on the island and AEG appliances;
Aluminum frames with thermal break and double glazing;
Electric shutters;
Heat pump;
Dishwasher and washing machine
Heated floor;
Solar panels with 300L tank
Double fireplace with stove with support system for water heating;
Ventilation system (VMC)
A+ energy efficiency
Saltwater pool with counter-current swimming equipment;
Garden with irrigation system;
A well for irrigation and domestic use.
Plenty of reasons to come and live in the West zone, 5 minutes from the beautiful Medieval Village of Óbidos and the entrance to the A8 motorway, Caldas da Rainha 10 minutes away. Lisbon is just 45 minutes away.
The region’s diverse beaches, lush green fields, golf, rich history and famous gastronomy on the Costa da Prata are waiting for you!
There are almost 400m2 of good materials, generous areas and flooded with natural light, as all rooms have access to the outside! Comfort, modernity and functional layout are features that stand out.
Comprising a spacious entrance hall, kitchen with island and dining area, living room with fireplace, laundry/technical space, 3 bedrooms, 2 of which are en suite, guest bathroom.
Terrace with 144.30m2.
Garage/basement with 109m2, with a technical space, bathroom and independent storage room.
Exterior with garden area, swimming pool with surrounding deck area.
Features:
Fully equipped kitchen with plate heating system, vertical extractor fan on the island and AEG appliances;
Aluminum frames with thermal break and double glazing;
Electric shutters;
Heat pump;
Dishwasher and washing machine
Heated floor;
Solar panels with 300L tank
Double fireplace with stove with support system for water heating;
Ventilation system (VMC)
A+ energy efficiency
Saltwater pool with counter-current swimming equipment;
Garden with irrigation system;
A well for irrigation and domestic use.
Plenty of reasons to come and live in the West zone, 5 minutes from the beautiful Medieval Village of Óbidos and the entrance to the A8 motorway, Caldas da Rainha 10 minutes away. Lisbon is just 45 minutes away.
The region’s diverse beaches, lush green fields, golf, rich history and famous gastronomy on the Costa da Prata are waiting for you!
Contact
House 5 Bedrooms Triplex
Bom Sucesso, Vau, Óbidos, Distrito de Leiria
Used · 862m²
With Garage
buy
1.950.000 €
Nestled in Quintas de Óbidos Country Club within the highly desirable Golf, Lagoon and Beach area of Óbidos, lies an opulent 820m2 estate that exudes grandeur and sophistication. This estate home boasts over 5.000m2 and a magnificent pool. It’s not just a property; it is an experience, a testament to the unparalleled luxury and equestrian services that Quintas de Óbidos has to offer;
Composed of 3 floors flooded with natural light, where we can find: living room with fireplace on two fronts, dining room, library / office, fully equipped kitchen, 5 suites (one of them with closet), bathroom, laundry room, 100m2 basement with storage and space for a garage.
Exterior:
- Swimming pool with deck, gardens, decks, terraces and patios.
Equipped with:
- Kitchen with ceramic hob, extractor fan, microwave, main oven with self-cleaning, refrigerator, dishwasher
- Automatic entrance gate
- Video input control
- Security alarm
- Pre-installation for home automation
- Air conditioning with heat pump
- Gas central heating (external boiler)
- Automatic irrigation system
Residents of this unique development enjoy a fantastic Country Club and an excellent Equestrian Center designed by Jessica Kürten. The entire surrounding environment of large green spaces and beautiful lakes was thought out in detail to provide you with everything you deserve! The peace and tranquility of the place are truly impressive.
For golf lovers, the area offers a wide range of courses within a short distance: Bom Sucesso, Royal Óbidos, Praia D’el Rey and West Cliffs.
The Silver Coast offers, in addition to its natural beauty, with kilometers of extensive golden beaches and verdant landscapes, abundant in fauna and flora, an enormous legacy with a marked historical presence, from Architecture, to Archaeological Discoveries, including Art and Gastronomy. . This is an enchanted region where lovers of Nature and Water and Equestrian Sports will find everything they need!
This villa is close to Lagoa de Óbidos and several beaches, just 10 minutes from the beautiful medieval village of Óbidos and 15 from the creative city of Caldas da Rainha. Lisbon airport is just 1 hour away.
Composed of 3 floors flooded with natural light, where we can find: living room with fireplace on two fronts, dining room, library / office, fully equipped kitchen, 5 suites (one of them with closet), bathroom, laundry room, 100m2 basement with storage and space for a garage.
Exterior:
- Swimming pool with deck, gardens, decks, terraces and patios.
Equipped with:
- Kitchen with ceramic hob, extractor fan, microwave, main oven with self-cleaning, refrigerator, dishwasher
- Automatic entrance gate
- Video input control
- Security alarm
- Pre-installation for home automation
- Air conditioning with heat pump
- Gas central heating (external boiler)
- Automatic irrigation system
Residents of this unique development enjoy a fantastic Country Club and an excellent Equestrian Center designed by Jessica Kürten. The entire surrounding environment of large green spaces and beautiful lakes was thought out in detail to provide you with everything you deserve! The peace and tranquility of the place are truly impressive.
For golf lovers, the area offers a wide range of courses within a short distance: Bom Sucesso, Royal Óbidos, Praia D’el Rey and West Cliffs.
The Silver Coast offers, in addition to its natural beauty, with kilometers of extensive golden beaches and verdant landscapes, abundant in fauna and flora, an enormous legacy with a marked historical presence, from Architecture, to Archaeological Discoveries, including Art and Gastronomy. . This is an enchanted region where lovers of Nature and Water and Equestrian Sports will find everything they need!
This villa is close to Lagoa de Óbidos and several beaches, just 10 minutes from the beautiful medieval village of Óbidos and 15 from the creative city of Caldas da Rainha. Lisbon airport is just 1 hour away.
Contact
House 4 Bedrooms Duplex
Olho Marinho, Óbidos, Distrito de Leiria
Used · 733m²
buy
700.000 €
Traditional Portuguese house, T4+T2, located in a peaceful, calm and peaceful village, very close to the beach and golf courses.
The village has some infrastructure, such as: health extension, social center, nursery, school, bank branch, grocery store, restaurant and cafes;
T2:
Private gross area = 96.45 m2;
HOUSING - T2:
Ground floor - living room, kitchen and dining area, pantry, 1 bathroom, 2 storage rooms;
1st Floor - circulation, 2 bedrooms, 1 storage room and 1 storage room;
T4:
Private gross area = 491.80 m2
HOUSING - T4:
Ground floor - entrance hall, living room, dining room, kitchen, pantry, laundry room, games room, sunroom/laundry room and porch;
1st Floor - circulation, 2 suites (1 with large bathroom with corner bathtub and wardrobe and the other with 1 bathroom with bathtub and wardrobe), 2 bedrooms with wardrobe, 1 bathroom and 3 balconies/porch;
Basement - covered swimming pool, storage room, 2 storage rooms and 1 bathroom.
Excellent, high-quality finishes;
Large compartments/divisions;
Technique/Equipment:
- Equipped kitchen - (gas hob, electric oven, electric cylinder, built-in MLL and MLR) and granite countertops;
- Fireplace;
- Double glasses;
- Diesel heating;
- Aluminum frames;
- Granite staircase;
- Tiled flooring;
OUTER SPACE:
- Barbecue/shed (20.90m2);
- Garden/Patio;
- Space to park vehicles;
- Pit.
3 km from the IP6 junction;
8 km from Praia d’El Rei golf courses;
10 km from Baleal beach;
17 km from Peniche;
20 km from Bombarral;
24 km from Caldas da Rainha
75 km from Leiria;
90 km from Lisbon.
The village has some infrastructure, such as: health extension, social center, nursery, school, bank branch, grocery store, restaurant and cafes;
T2:
Private gross area = 96.45 m2;
HOUSING - T2:
Ground floor - living room, kitchen and dining area, pantry, 1 bathroom, 2 storage rooms;
1st Floor - circulation, 2 bedrooms, 1 storage room and 1 storage room;
T4:
Private gross area = 491.80 m2
HOUSING - T4:
Ground floor - entrance hall, living room, dining room, kitchen, pantry, laundry room, games room, sunroom/laundry room and porch;
1st Floor - circulation, 2 suites (1 with large bathroom with corner bathtub and wardrobe and the other with 1 bathroom with bathtub and wardrobe), 2 bedrooms with wardrobe, 1 bathroom and 3 balconies/porch;
Basement - covered swimming pool, storage room, 2 storage rooms and 1 bathroom.
Excellent, high-quality finishes;
Large compartments/divisions;
Technique/Equipment:
- Equipped kitchen - (gas hob, electric oven, electric cylinder, built-in MLL and MLR) and granite countertops;
- Fireplace;
- Double glasses;
- Diesel heating;
- Aluminum frames;
- Granite staircase;
- Tiled flooring;
OUTER SPACE:
- Barbecue/shed (20.90m2);
- Garden/Patio;
- Space to park vehicles;
- Pit.
3 km from the IP6 junction;
8 km from Praia d’El Rei golf courses;
10 km from Baleal beach;
17 km from Peniche;
20 km from Bombarral;
24 km from Caldas da Rainha
75 km from Leiria;
90 km from Lisbon.
Contact
House 4 Bedrooms
Gaeiras, Óbidos, Distrito de Leiria
Used · 183m²
buy
335.000 €
House located in a residential area, a few min. of Caldas da Rainha (under refurbishment).
Composed of ground floor, 1st floor, patio and garden.
1st Floor - balcony/terrace, kitchen, dining room and living room, guest bathroom, suite, bedroom with wardrobe, hall, staircase to ground floor and wardrobe in the middle, between 1st floor and ground floor;
Ground floor - hall, 1 suite, 1 bedroom or office, living room with fireplace and kitchen, all in common, engine room, laundry/wine cellar, walled and paved patio, fruit trees, outdoor access to balcony and terrace on the 1st floor and garden.
General renovation - plumbing, electricity, paintings, flooring, new kitchens, aluminium windows, sanitary panels.
Quiet area, 3 minutes from the city centre and the A15 and A8 toll booths;
10 min. of Óbidos;
20 min. Foz do Arelho;
1 h from Lisbon.
Composed of ground floor, 1st floor, patio and garden.
1st Floor - balcony/terrace, kitchen, dining room and living room, guest bathroom, suite, bedroom with wardrobe, hall, staircase to ground floor and wardrobe in the middle, between 1st floor and ground floor;
Ground floor - hall, 1 suite, 1 bedroom or office, living room with fireplace and kitchen, all in common, engine room, laundry/wine cellar, walled and paved patio, fruit trees, outdoor access to balcony and terrace on the 1st floor and garden.
General renovation - plumbing, electricity, paintings, flooring, new kitchens, aluminium windows, sanitary panels.
Quiet area, 3 minutes from the city centre and the A15 and A8 toll booths;
10 min. of Óbidos;
20 min. Foz do Arelho;
1 h from Lisbon.
Contact
See more Properties for Sale, Houses Used, in Óbidos
Bedrooms
Zones
Can’t find the property you’re looking for?
