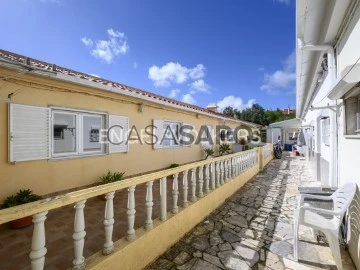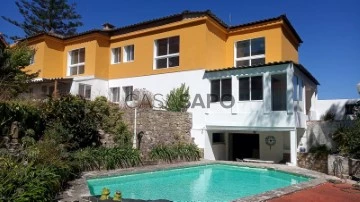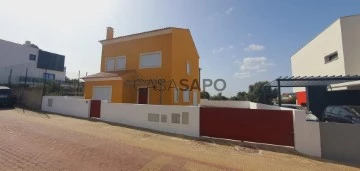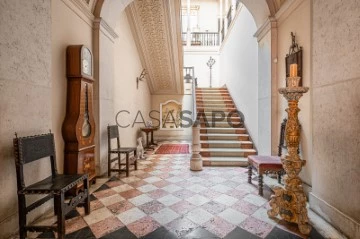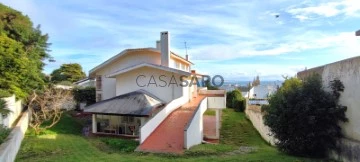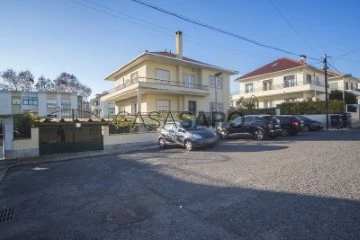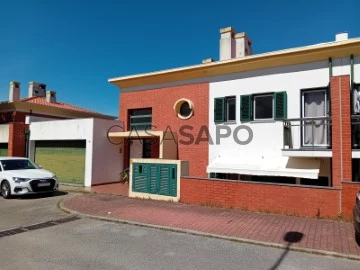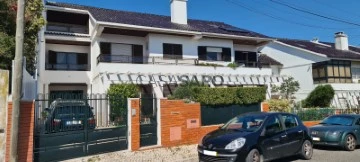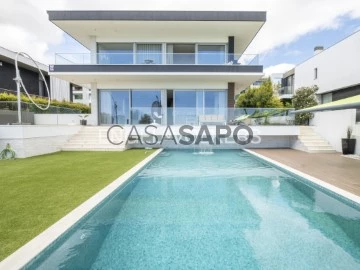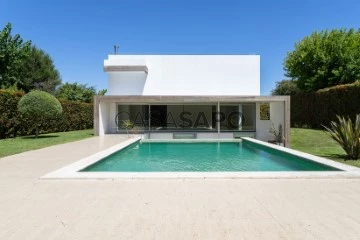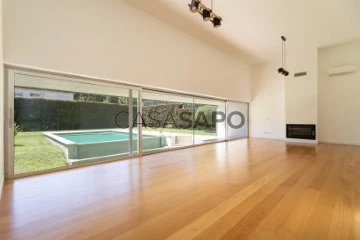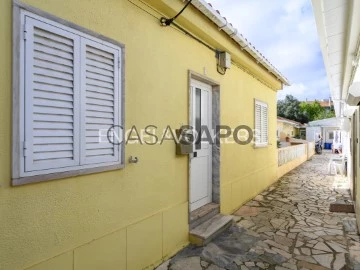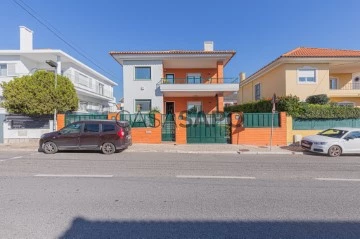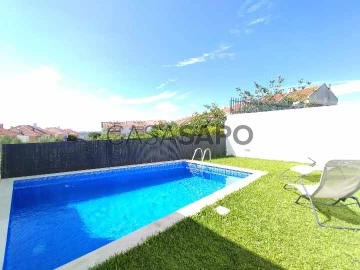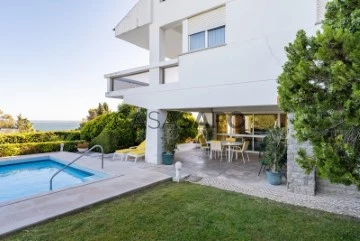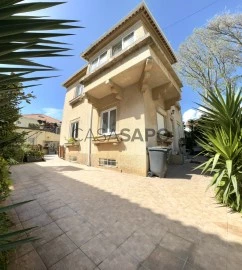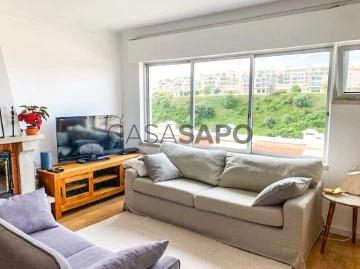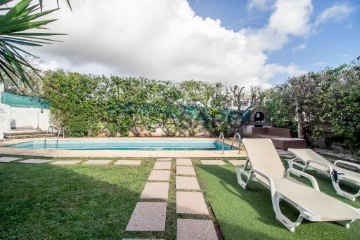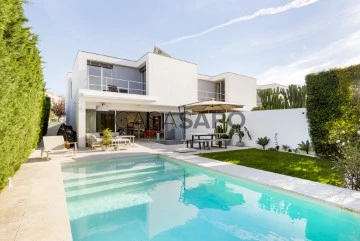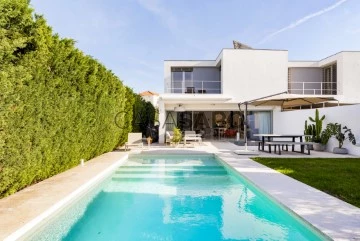Houses
Rooms
Price
More filters
46 Properties for Sale, Houses Used, in Oeiras, near School, Page 2
Map
Order by
Relevance
Semi-Detached House 2 Bedrooms
Barcarena, Oeiras, Distrito de Lisboa
Used · 76m²
buy
462.000 €
Two adjoining houses for investment or conversion into a single home. These charming residences are nestled within an inner courtyard in the most central area of the village, offering the peace and serenity desired for a relaxed living space.
With excellent development flexibility, these two properties, whether joined or separate, perfectly accommodate a family or can be utilized for investment with high profit potential.
Separated by a single wall, these houses offer calculated investment opportunities that suit both family living and income generation purposes.
Located in the village of Tercena, in the municipality of Oeiras. Exceptionally situated in terms of amenities and accessibility, this residence is surrounded by commerce, restaurants, tennis/paddle courts, schools, and nurseries. With easy access to the A5 and IC19 highways, it is just a 5-minute drive from the train station. This area is undergoing development projects that will increasingly drive demand and certainly lead to consistent appreciation.
With excellent development flexibility, these two properties, whether joined or separate, perfectly accommodate a family or can be utilized for investment with high profit potential.
Separated by a single wall, these houses offer calculated investment opportunities that suit both family living and income generation purposes.
Located in the village of Tercena, in the municipality of Oeiras. Exceptionally situated in terms of amenities and accessibility, this residence is surrounded by commerce, restaurants, tennis/paddle courts, schools, and nurseries. With easy access to the A5 and IC19 highways, it is just a 5-minute drive from the train station. This area is undergoing development projects that will increasingly drive demand and certainly lead to consistent appreciation.
Contact
House 5 Bedrooms Triplex
Alto de Santa Catarina (Cruz Quebrada-Dafundo), Algés, Linda-a-Velha e Cruz Quebrada-Dafundo, Oeiras, Distrito de Lisboa
Used · 309m²
With Garage
buy
2.995.500 €
5-bedroom villa for sale in Cruz Quebrada, Oeiras, located in a quiet area with stunning views from the 25 April Bridge to the sea.
Classically styled and in good condition, the villa is spread over three floors. The entrance floor consists of a large hall with an imposing wooden staircase, living room with stone fireplace and high ceiling with wooden beams in the ceiling, dining room, remodeled kitchen with service area and pantry support. The most private area of this floor has two bedrooms served by a bathroom.
On the upper floor you can find three bedrooms served by a complete bathroom, all with river view, and one of them with connection to the terrace, and office. On this floor there are also two small storage spaces. The lower floor, corresponding to the basement, consists of two garages with automatic gate and capacity for two cars each. This floor also has a service bedroom, a bathroom and several storage rooms.
Set in a plot with 1074m2, the villa has several terraces from which you can enjoy a breathtaking view of the Tagus River from the 25 de Abril Bridge to its mouth in the ocean. Surrounded by several garden areas with trees and bushes, it also has the possibility of building a swimming pool.
With an excellent location, in Alto de Santa Catarina, Cruz Quebrada, the villa is close to all kinds of commerce, services, international schools and hospitals. The Jamor Sports Center and Passeio Marítimo de Algés, a pleasant riverside area where there is a heliport, invite you to practice sports in the open air. With easy access this is one of the most sought-after areas for those who want to live in a quiet way, enjoy the proximity of the river and the beach, but close to the center of Lisbon.
Classically styled and in good condition, the villa is spread over three floors. The entrance floor consists of a large hall with an imposing wooden staircase, living room with stone fireplace and high ceiling with wooden beams in the ceiling, dining room, remodeled kitchen with service area and pantry support. The most private area of this floor has two bedrooms served by a bathroom.
On the upper floor you can find three bedrooms served by a complete bathroom, all with river view, and one of them with connection to the terrace, and office. On this floor there are also two small storage spaces. The lower floor, corresponding to the basement, consists of two garages with automatic gate and capacity for two cars each. This floor also has a service bedroom, a bathroom and several storage rooms.
Set in a plot with 1074m2, the villa has several terraces from which you can enjoy a breathtaking view of the Tagus River from the 25 de Abril Bridge to its mouth in the ocean. Surrounded by several garden areas with trees and bushes, it also has the possibility of building a swimming pool.
With an excellent location, in Alto de Santa Catarina, Cruz Quebrada, the villa is close to all kinds of commerce, services, international schools and hospitals. The Jamor Sports Center and Passeio Marítimo de Algés, a pleasant riverside area where there is a heliport, invite you to practice sports in the open air. With easy access this is one of the most sought-after areas for those who want to live in a quiet way, enjoy the proximity of the river and the beach, but close to the center of Lisbon.
Contact
Detached House 6 Bedrooms Triplex
Oeiras e São Julião da Barra, Paço de Arcos e Caxias, Distrito de Lisboa
Used · 391m²
With Swimming Pool
buy
1.750.000 €
Bem-vindo à casa dos seus sonhos, a escassos minutos da praia e da marginal de Oeiras.
Esta encantadora propriedade oferece uma oportunidade única de viver o estilo de vida à beira-mar, com a paria apenas a 300 metros, sendo um verdadeiro oásis para quem procura conforto, espaço e proximidade com o mar.
Esta propriedade está inserida num lote de terreno de 1.560m2, que se divide em dois edifícios, sendo a moradia principal um T7 e um estúdio/casa de hospedes, um T2.
A moradia principal divide-se em três pisos.
Ao entrar no piso térreo, é recebido por uma atmosfera de elegância e tranquilidade, dispondo de uma enorme sala de estar, ideal para momentos de lazer e entretenimento e uma sala de refeições, perfeita para usufruir de jantares com família e amigos. Dispõe de um quarto suite, cozinha com copa e casa de banho de serviço.
No piso superior, pode encontrar uma master suite, com sala/closet e casa de banho, três quartos e uma casa de banho completa de apoio. Os quartos foram cuidadosamente projetados para proporcionar conforto e privacidade, com vista encantadora para os arredores.
A cave, com muita luz natural e acesso direto à piscina, é composta por uma ampla sala, onde pode dar asas à imaginação para a sua utilização, como sala de festas, de jogos, de cinema, estúdio musical ou, simplesmente, uma sala de lazer de apoio à piscina.
A moradia anexa é composta por uma sala de estar e de jantar com acesso ao jardim, cozinha com copa, um quarto, uma casa de banho completa e um closet. O sótão encontra-se em open space, com teto forrado a madeira e muita luz natural. O exterior dispõe de um espaço que pode ser utilizado como escritório, atelier ou arrumos, para armazenamento de itens sazonais ou equipamentos desportivos.
O destaque desta propriedade é, sem dúvida, a piscina privativa, onde pode desfrutar de dias ensolarados refrescantes ou simplesmente relaxar à beira da água. Os espaços ao ar livre oferecem oportunidades para desfrutar do clima ameno de Oeiras, seja em momentos de descontração junto à piscina ou em animados churrascos com amigos e familiares.
Existe uma garagem box, bem como espaço exterior adicional para estacionamento de outras viaturas.
Com uma localização privilegiada tão perto da praia, esta casa é um verdadeiro tesouro à beira-mar. Desfrute da brisa do mar e das vistas deslumbrantes, enquanto vive o melhor que Oeiras tem para oferecer.
Situada numa zona residencial, mas perto de todo o tipo de serviços, esta magnifica propriedade fica localizado a uma curta distância da praia, da Marginal de Oeiras, Marina, Escola de St. Julian’s, nova SBE School of Business and Economics, estação ferroviária, bem como ótimos acessos ao centro de Lisboa.
Não perca a oportunidade de fazer desta casa o seu refúgio à beira-mar. Agende uma visita hoje mesmo e deixe-se encantar por tudo o que este imóvel exclusivo tem para oferecer.
VAI PRECISAR DE FINANCIAMENTO BANCÁRIO?
Se sim, qual a sua opção, Spread mais baixo ou prestação mais baixa?
Nem sempre um ’Spread mais baixo’ faz com que pague menos pelo seu empréstimo bancário.
Para além de acompanhamento profissional antes, durante e após a aquisição do seu futuro imóvel, também podemos ajudar a escolher a melhor solução de financiamento.
O nosso grupo está autorizado pelo Banco de Portugal, através da empresa Versátilelenco (Intermediário de Crédito nº 4199), a prestar um serviço de consultadoria financeira, que lhe garante ter várias propostas de crédito devidamente explicadas, por forma a tomar uma decisão consciente e lucrativa.
Este serviço de Consultadoria Financeira, para si, é totalmente gratuito, considere-o como uma forma de boas-vindas a uma relação comercial que tudo iremos fazer para que seja longa e que a possa vir a recomendar aos seus amigos.
Esta encantadora propriedade oferece uma oportunidade única de viver o estilo de vida à beira-mar, com a paria apenas a 300 metros, sendo um verdadeiro oásis para quem procura conforto, espaço e proximidade com o mar.
Esta propriedade está inserida num lote de terreno de 1.560m2, que se divide em dois edifícios, sendo a moradia principal um T7 e um estúdio/casa de hospedes, um T2.
A moradia principal divide-se em três pisos.
Ao entrar no piso térreo, é recebido por uma atmosfera de elegância e tranquilidade, dispondo de uma enorme sala de estar, ideal para momentos de lazer e entretenimento e uma sala de refeições, perfeita para usufruir de jantares com família e amigos. Dispõe de um quarto suite, cozinha com copa e casa de banho de serviço.
No piso superior, pode encontrar uma master suite, com sala/closet e casa de banho, três quartos e uma casa de banho completa de apoio. Os quartos foram cuidadosamente projetados para proporcionar conforto e privacidade, com vista encantadora para os arredores.
A cave, com muita luz natural e acesso direto à piscina, é composta por uma ampla sala, onde pode dar asas à imaginação para a sua utilização, como sala de festas, de jogos, de cinema, estúdio musical ou, simplesmente, uma sala de lazer de apoio à piscina.
A moradia anexa é composta por uma sala de estar e de jantar com acesso ao jardim, cozinha com copa, um quarto, uma casa de banho completa e um closet. O sótão encontra-se em open space, com teto forrado a madeira e muita luz natural. O exterior dispõe de um espaço que pode ser utilizado como escritório, atelier ou arrumos, para armazenamento de itens sazonais ou equipamentos desportivos.
O destaque desta propriedade é, sem dúvida, a piscina privativa, onde pode desfrutar de dias ensolarados refrescantes ou simplesmente relaxar à beira da água. Os espaços ao ar livre oferecem oportunidades para desfrutar do clima ameno de Oeiras, seja em momentos de descontração junto à piscina ou em animados churrascos com amigos e familiares.
Existe uma garagem box, bem como espaço exterior adicional para estacionamento de outras viaturas.
Com uma localização privilegiada tão perto da praia, esta casa é um verdadeiro tesouro à beira-mar. Desfrute da brisa do mar e das vistas deslumbrantes, enquanto vive o melhor que Oeiras tem para oferecer.
Situada numa zona residencial, mas perto de todo o tipo de serviços, esta magnifica propriedade fica localizado a uma curta distância da praia, da Marginal de Oeiras, Marina, Escola de St. Julian’s, nova SBE School of Business and Economics, estação ferroviária, bem como ótimos acessos ao centro de Lisboa.
Não perca a oportunidade de fazer desta casa o seu refúgio à beira-mar. Agende uma visita hoje mesmo e deixe-se encantar por tudo o que este imóvel exclusivo tem para oferecer.
VAI PRECISAR DE FINANCIAMENTO BANCÁRIO?
Se sim, qual a sua opção, Spread mais baixo ou prestação mais baixa?
Nem sempre um ’Spread mais baixo’ faz com que pague menos pelo seu empréstimo bancário.
Para além de acompanhamento profissional antes, durante e após a aquisição do seu futuro imóvel, também podemos ajudar a escolher a melhor solução de financiamento.
O nosso grupo está autorizado pelo Banco de Portugal, através da empresa Versátilelenco (Intermediário de Crédito nº 4199), a prestar um serviço de consultadoria financeira, que lhe garante ter várias propostas de crédito devidamente explicadas, por forma a tomar uma decisão consciente e lucrativa.
Este serviço de Consultadoria Financeira, para si, é totalmente gratuito, considere-o como uma forma de boas-vindas a uma relação comercial que tudo iremos fazer para que seja longa e que a possa vir a recomendar aos seus amigos.
Contact
House 3 Bedrooms Duplex
Porto Salvo, Oeiras, Distrito de Lisboa
Used · 160m²
buy
780.000 €
New 3 bedroom villa, in a quiet and central area, being very close to the accesses that connect Porto Salvo to Lisbon in just 10 minutes and Cascais in about 15 minutes, 5 minutes from Lagoas Park and within walking distance of the Oeiras Parque Shopping Center and the center of Oeiras.
The villa has lots of light and great areas, is distributed as follows:
Floor 0
Living room (41.65m2) fireplace with stove and garden access
Social I.S. (2.2m2)
Kitchen and Laundry (13.10m2 + 3.40m2)
Storage (1.7m2)
Floor 1
Room (9.40m2)
Room (9m2)
I.S. room support (4.4m2)
Suite with walk-in closet (11.35m2 + 3.15m2 + 7.15m2)
Outside there is a garden and parking area for 2 cars.
The villa also has an attic that in the future can be transformed into a suite.
The villa has lots of light and great areas, is distributed as follows:
Floor 0
Living room (41.65m2) fireplace with stove and garden access
Social I.S. (2.2m2)
Kitchen and Laundry (13.10m2 + 3.40m2)
Storage (1.7m2)
Floor 1
Room (9.40m2)
Room (9m2)
I.S. room support (4.4m2)
Suite with walk-in closet (11.35m2 + 3.15m2 + 7.15m2)
Outside there is a garden and parking area for 2 cars.
The villa also has an attic that in the future can be transformed into a suite.
Contact
House 37 Bedrooms
Paço de Arcos, Oeiras e São Julião da Barra, Paço de Arcos e Caxias, Distrito de Lisboa
Used · 1,379m²
With Garage
buy
12.000.000 €
Palace in Paço Arcos, Oeiras with 37 rooms and 3wcs with patio for several cars. Located on the seafront, this mansion dates from the nineteenth century and was built in 1860 under the direction of the Architect Cinatti of Siena. It was the residence of His Royal Highness, King D. Fernando II. At this moment the property belongs to the heirs of His Royal Highness el Rey D. João I and D. Filipa de Lancastre, Queen of Portugal and is heritage protected by the environmental safeguard plan and built heritage of the Municipality of Oeiras. Quinta do Relógio has a Neoclassical language and atmosphere, present in the sumptuousness of the ornamentation of the buildings, surrounded by an immense and dense vegetation, from which several species of trees stand out for their configuration and antiquity such as the Araucaria, the Plane Trees and the Dracaenas.
Overlooking the Tagus River and the Atlantic Ocean, the Quinta has approximately 150 meters of facing the sea, being located at a distance of about 30/40 meters from the Ocean (first line of sea with full view) is currently composed of a Palace, a Staff House, 4 Garages, a Cavalry for 6 horses and a Clock Tower, having in total about 40 divisions.
The entire property is walled, is currently self-sufficient in water and has built an aqueduct for rainwater that passes under the Marginal Road and goes to the sea.
The outdoor spaces feature different terrain levels arranged around a courtyard where garages, stables and service accommodation are located. The main building is arranged in two plans with traces of palatial proportions and singular elements such as the symmetry of the plants, the sequence of spaces formed by porch, entrance hall and staircase illuminated by skylight Three rooms with sea view and direct access to the garden.
The property needs some improvements in the amount of € 500,000.00 (approximate) but has a unique potential.
REAL ESTATE PRIOR TO 1931 - DISPENSES ENERGY CERTIFICATE.
THERE IS NO PAYMENT OF IMT IN THE AMOUNT OF 6.5% NOR IMI (ANNUAL TAX ON REAL ESTATE) given the property in question.
For more information contact our Cascais Shop
Overlooking the Tagus River and the Atlantic Ocean, the Quinta has approximately 150 meters of facing the sea, being located at a distance of about 30/40 meters from the Ocean (first line of sea with full view) is currently composed of a Palace, a Staff House, 4 Garages, a Cavalry for 6 horses and a Clock Tower, having in total about 40 divisions.
The entire property is walled, is currently self-sufficient in water and has built an aqueduct for rainwater that passes under the Marginal Road and goes to the sea.
The outdoor spaces feature different terrain levels arranged around a courtyard where garages, stables and service accommodation are located. The main building is arranged in two plans with traces of palatial proportions and singular elements such as the symmetry of the plants, the sequence of spaces formed by porch, entrance hall and staircase illuminated by skylight Three rooms with sea view and direct access to the garden.
The property needs some improvements in the amount of € 500,000.00 (approximate) but has a unique potential.
REAL ESTATE PRIOR TO 1931 - DISPENSES ENERGY CERTIFICATE.
THERE IS NO PAYMENT OF IMT IN THE AMOUNT OF 6.5% NOR IMI (ANNUAL TAX ON REAL ESTATE) given the property in question.
For more information contact our Cascais Shop
Contact
House 6 Bedrooms
Alto do Lagoal (Paço de Arcos), Oeiras e São Julião da Barra, Paço de Arcos e Caxias, Distrito de Lisboa
Used · 612m²
With Garage
buy
2.750.000 €
Moradia T6 localizada no Alto do Lagoal, Caxias, muito próximo das praias da Linha de Cascais e Oeiras, com rápido acesso à Marginal;
Arquitetura arrojada com interior bem conservado, que sugere intervenção de modernização;
Áreas:
Lote de terreno: 1.000 m²
Área Bruta de Construção: 612 m²
Área Bruta Privativa 442 m²
Composição:
4 Pisos pisos com área interior e divisões distribuídas através da seguinte configuração:
Piso 0 (térreo): hall de entrada, sala de estar com lareira e sala de jantar, corredor, casa de banho social, cozinha com copa e zona de lavandaria.
Sala de estar orientada a Sul, com 80 m² , bastante luminosa, usufrui de várias janelas e acessos diretos ao amplo jardim;
Piso 1: sala, quatro suítes com vista panorâmica de Mar, acesso a espaçoso terraço.
Resultante da traça antiga, existem ainda 2 pisos intermédios, ambos com suítes espaçosas.
Piso 2: a área mais elevada da propriedade, é composta por amplo salão com telhado de 2 águas que dispõe de solário com vista panorâmica de Mar.
Piso (-1) /cave: 2 salas, zonas de arrumos e garrafeira.
Garagem: ampla zona de estacionamento, permite parquear 3 - 4 viaturas; o acesso à garagem é realizado a partir do exterior ou a partir de piso intermédio da casa.
Espaçoso logradouro com área que inicia no exterior da garagem e termina junto ao portão de acesso principal à propriedade.
O jardim detém extensa área e envolve a moradia, pelo existe espaço suficiente para instalar confortavelmente uma piscina de média dimensão.
Equipamentos:
Lareira, aquecimento, painéis solares
Propriedade localizada a 4 quilómetros da Praia de Caxias, numa das mais icónicas ruas do Alto do Lagoal, zona com ambiente tranquilo, rodeado de moradias.
Rápido acesso à Marina de Oeiras, A5 e ao centro histórico de Caxias, fácil acesso aos centros de Oeiras, Cascais e Lisboa.
Arquitetura arrojada com interior bem conservado, que sugere intervenção de modernização;
Áreas:
Lote de terreno: 1.000 m²
Área Bruta de Construção: 612 m²
Área Bruta Privativa 442 m²
Composição:
4 Pisos pisos com área interior e divisões distribuídas através da seguinte configuração:
Piso 0 (térreo): hall de entrada, sala de estar com lareira e sala de jantar, corredor, casa de banho social, cozinha com copa e zona de lavandaria.
Sala de estar orientada a Sul, com 80 m² , bastante luminosa, usufrui de várias janelas e acessos diretos ao amplo jardim;
Piso 1: sala, quatro suítes com vista panorâmica de Mar, acesso a espaçoso terraço.
Resultante da traça antiga, existem ainda 2 pisos intermédios, ambos com suítes espaçosas.
Piso 2: a área mais elevada da propriedade, é composta por amplo salão com telhado de 2 águas que dispõe de solário com vista panorâmica de Mar.
Piso (-1) /cave: 2 salas, zonas de arrumos e garrafeira.
Garagem: ampla zona de estacionamento, permite parquear 3 - 4 viaturas; o acesso à garagem é realizado a partir do exterior ou a partir de piso intermédio da casa.
Espaçoso logradouro com área que inicia no exterior da garagem e termina junto ao portão de acesso principal à propriedade.
O jardim detém extensa área e envolve a moradia, pelo existe espaço suficiente para instalar confortavelmente uma piscina de média dimensão.
Equipamentos:
Lareira, aquecimento, painéis solares
Propriedade localizada a 4 quilómetros da Praia de Caxias, numa das mais icónicas ruas do Alto do Lagoal, zona com ambiente tranquilo, rodeado de moradias.
Rápido acesso à Marina de Oeiras, A5 e ao centro histórico de Caxias, fácil acesso aos centros de Oeiras, Cascais e Lisboa.
Contact
House 6 Bedrooms Triplex
Algés, Linda-a-Velha e Cruz Quebrada-Dafundo, Oeiras, Distrito de Lisboa
Used · 300m²
With Garage
buy
1.400.000 €
Moradia unifamiliar com 3 pisos, situada numa praceta, em zona muito calma de Linda a Velha. No piso 1, existem 5 quartos um dos quais é suite e mais um Wc completo. Todas as divisões têm janelas para o exterior. No piso principal - o rés do chão - existe uma sala de jantar ligada à sala de estar, uma sala utilizada como escritório, um wc social e uma cozinha com marquise com ligação ao exterior. No piso inferior, existe uma grande sala de brinquedos, uma garagem, uma despensa, um quarto, um Wc completo e uma zona de lavandaria, com acesso direto ao jardim. Todas as divisões têm janela para o exterior. A garagem com porta elétrica tem capacidade para 2 carros. No acesso à garagem existe um espaço coberto para mais 2 carros. O portão do quintal é elétrico. Na parte principal do jardim existiu uma piscina 8*3 mts atualmente desativada. Nesta zona existe um poço com água que, antigamente permitia encher a piscina. Noutra zona do jardim existia um canil e uma capoeira para criação de animais. Toda a casa está rodeada por um jardim com árvores e canteiros. A casa possui ainda um sótão, que poderá ser aproveitado, tendo o telhado sido todo substituído há cerca de 15 anos.
Contact
House 3 Bedrooms Triplex
Barcarena, Oeiras, Distrito de Lisboa
Used · 258m²
With Garage
buy
650.000 €
PT
A moradia tem 3 pisos, garagem para 2 carros e uma área exterior muito grande com ótima exposição solar. Localizada numa zona muito calma com bastante facilidade de estacionamento. Bons acessos, a menos de 10 minutos da A5 ou do IC19.
Composição da Moradia:
Piso 1:
1ª Suíte, 3 Quartos e 1 Casa de Banho
Suíte com varanda grande e roupeiro embutido - 13,65 m²
Casa de banho completa com base de duche - 3,72 m²
Quarto com roupeiro embutido - 11,23 m²
Quarto com varanda grande e roupeiro embutido - 13,28 m²
Quarto com varanda e roupeiro embutido - 10,63 m²
Casa de banho completa com banheira - 3,69 m²
Piso 0:
Sala de Estar, Sala de Jantar, Casa de banho, Cozinha, Despensa e Casa das máquinas
Sala de Estar com Recuperador de Calor e janelas amplas com vista e acesso à área exterior - 26,35 m²
Sala de Jantar adjacente à Sala de estar com portas para unir as duas áreas - 13,09 m²
Casa de banho de serviço com armário embutido - 2,89 m²
Cozinha totalmente equipada, soalheira e com acesso ao terraço - 14,7 m² (terraço com cerca de 12 m²)
Despensa - 1,95 m²
Casa das máquinas - 2,82 m²
Piso -1:
Grande área ampla com luz natural e acesso pelo interior e pelos dois terraços - 41,75 m²
Garagem - 26 m²
Área Exterior com cerca de 90 m² (+ 12 m² terraço da cozinha).
ENG
House near Oeiras Golf for sale
The house has 3 floors, a garage for 2 cars, and a very large outdoor area with excellent sun exposure. Located in a very quiet area with plenty of parking. Good access, less than 10 minutes from the A5 or IC19.
House Composition:
1st Floor:
1 Suite, 3 Bedrooms, and 1 Bathroom
Suite with large balcony and built-in wardrobe - 13.65 m²
Complete bathroom with shower base - 3.72 m²
Bedroom with built-in wardrobe - 11.23 m²
Bedroom with large balcony and built-in wardrobe - 13.28 m²
Bedroom with balcony and built-in wardrobe - 10.63 m²
Complete bathroom with bathtub - 3.69 m²
Ground Floor:
Living Room, Dining Room, Bathroom, Kitchen, Pantry, and Utility Room
Living Room with fireplace and large windows overlooking and accessing the outdoor area - 26.35 m²
Dining Room adjacent to the Living Room with doors to combine the two areas - 13.09 m²
Service bathroom with built-in cabinet - 2.89 m²
Fully equipped kitchen, very sunny, and with access to the terrace - 14.7 m² (terrace around 12 m²)
Pantry - 1.95 m²
Utility Room - 2.82 m²
Basement:
Large open area with natural light and access from inside the house and the two terraces - 41.75 m²
Garage - 26 m²
Outdoor area around 90 m² (+ 12 m² kitchen terrace).
ZH
Oeiras高尔夫球场附近的房子待售
这座房子有3层,2车位车库,超大室外区域,阳光充足位于非常安静的区域,停车方便交通便利,距A5或IC19不足10分钟
房屋构成:
一层:
1个套房,3个卧室,1个浴室
套房,带大阳台和嵌入式衣柜 - 13.65 m²
带淋浴底座的完整浴室 - 3.72 m²
带嵌入式衣柜的卧室 - 11.23 m²
带大阳台和嵌入式衣柜的卧室 - 13.28 m²
带阳台和嵌入式衣柜的卧室 - 10.63 m²
带浴缸的完整浴室 - 3.69 m²
底层:
客厅,餐厅,浴室,厨房,储藏室,洗衣房
客厅带壁炉,大窗户,可俯瞰和通往室外区域 - 26.35 m²
餐厅,邻近客厅,有门可将两个区域合二为一 - 13.09 m²
带嵌入式柜子的服务浴室 - 2.89 m²
全装备厨房,非常阳光明媚,通往露台 - 14.7 m²(露台约12 m²)
储藏室 - 1.95 m²
洗衣房 - 2.82 m²
地下室:
大开间,采光良好,可从室内及两个露台进入 - 41.75 m²
车库 - 26 m²
室外区域约90 m²(+12 m²厨房露台)
RU
Дом рядом с полем для гольфа Oeiras на продажу
Дом имеет 3 этажа, гараж на 2 машины и очень большую открытую территорию с отличным солнечным освещением. Находится в очень тихом районе с большим количеством парковочных мест. Хорошая транспортная доступность, менее чем в 10 минутах от A5 или IC19.
Состав дома:
1-й этаж:
1 люкс, 3 спальни и 1 ванная комната
Люкс с большим балконом и встроенным шкафом - 13.65 м²
Полная ванная комната с душевой кабиной - 3.72 м²
Спальня с встроенным шкафом - 11.23 м²
Спальня с большим балконом и встроенным шкафом - 13.28 м²
Спальня с балконом и встроенным шкафом - 10.63 м²
Полная ванная комната с ванной - 3.69 м²
Цокольный этаж:
Гостиная, столовая, ванная комната, кухня, кладовая и хозяйственная комната
Гостиная с камином и большими окнами с видом и выходом на открытую территорию - 26.35 м²
Столовая, смежная с гостиной, с дверями для объединения двух зон - 13.09 м²
Служебная ванная комната с встроенным шкафом - 2.89 м²
Полностью оборудованная кухня, очень солнечная, с выходом на террасу - 14.7 м² (терраса около 12 м²)
Кладовая - 1.95 м²
Хозяйственная комната - 2.82 м²
Подвал:
Большая открытая зона с естественным освещением и доступом из дома и с двух террас - 41.75 м²
Гараж - 26 м²
Открытая территория около 90 м² (+ 12 м² терраса кухни).
FR
Maison près du golf d’Oeiras à vendre
La maison a 3 étages, un garage pour 2 voitures et une très grande surface extérieure avec une excellente exposition au soleil. Située dans une zone très calme avec beaucoup de places de parking. Bon accès, à moins de 10 minutes de l’A5 ou de l’IC19.
Composition de la Maison:
1er Étage:
1 Suite, 3 Chambres et 1 Salle de Bain
Suite avec grand balcon et armoire encastrée - 13.65 m²
Salle de bain complète avec douche - 3.72 m²
Chambre avec armoire encastrée - 11.23 m²
Chambre avec grand balcon et armoire encastrée - 13.28 m²
Chambre avec balcon et armoire encastrée - 10.63 m²
Salle de bain complète avec baignoire - 3.69 m²
Rez-de-Chaussée:
Salon, Salle à Manger, Salle de bain, Cuisine, Garde-manger et Buanderie
Salon avec cheminée et grandes fenêtres donnant sur l’extérieur - 26.35 m²
Salle à Manger adjacente au Salon avec des portes pour combiner les deux espaces - 13.09 m²
Salle de bain de service avec armoire encastrée - 2.89 m²
Cuisine entièrement équipée, très ensoleillée, avec accès à la terrasse - 14.7 m² (terrasse d’environ 12 m²)
Garde-manger - 1.95 m²
Buanderie - 2.82 m²
Sous-sol:
Grande zone ouverte avec lumière naturelle et accès depuis la maison et les deux terrasses - 41.75 m²
Garage - 26 m²
Surface extérieure d’environ 90 m² (+ 12 m² terrasse de la cuisine).
DE
Haus in der Nähe des Oeiras Golf zum Verkauf
Das Haus hat 3 Stockwerke, eine Garage für 2 Autos und eine sehr große Außenfläche mit ausgezeichneter Sonneneinstrahlung. Es befindet sich in einer sehr ruhigen Gegend mit vielen Parkmöglichkeiten. Gute Anbindung, weniger als 10 Minuten von der A5 oder IC19 entfernt.
Zusammensetzung des Hauses:
1. Stock:
1 Suite, 3 Schlafzimmer und 1 Badezimmer
Suite mit großem Balkon und Einbauschrank - 13,65 m²
Komplettes Badezimmer mit Duschwanne - 3,72 m²
Schlafzimmer mit Einbauschrank - 11,23 m²
Schlafzimmer mit großem Balkon und Einbauschrank - 13,28 m²
Schlafzimmer mit Balkon und Einbauschrank - 10,63 m²
Komplettes Badezimmer mit Badewanne - 3,69 m²
Erdgeschoss:
Wohnzimmer, Esszimmer, Badezimmer, Küche, Speisekammer und Hauswirtschaftsraum
Wohnzimmer mit Kamin und großen Fenstern mit Blick und Zugang zum Außenbereich - 26,35 m²
Esszimmer angrenzend an das Wohnzimmer mit Türen zur Verbindung der beiden Bereiche - 13,09 m²
Gästebadezimmer mit Einbauschrank - 2,89 m²
Voll ausgestattete Küche, sehr sonnig, mit Zugang zur Terrasse - 14,7 m² (Terrasse ca. 12 m²)
Speisekammer - 1,95 m²
Hauswirtschaftsraum - 2,82 m²
Keller:
Große offene Fläche mit natürlichem Licht und Zugang vom Haus und den beiden Terrassen - 41,75 m²
Garage - 26 m²
Außenbereich ca. 90 m² (+ 12 m² Küchenterrasse).
HE
עברית
בית למכירה ליד מגרש הגולף של אואירש
הבית בן 3 קומות, כולל חניה ל-2 רכבים ושטח חיצוני גדול מאוד עם חשיפה מצוינת לשמש. ממוקם באזור שקט מאוד עם שפע של חניה. גישה נוחה, פחות מ-10 דקות מה-A5 או מה-IC19.
הרכב הבית:
קומה 1:
סוויטה אחת, 3 חדרי שינה וחדר רחצה אחד
סוויטה עם מרפסת גדולה וארון מובנה - 13.65 מ’ר
חדר רחצה מלא עם מקלחת - 3.72 מ’ר
חדר שינה עם ארון מובנה - 11.23 מ’ר
חדר שינה עם מרפסת גדולה וארון מובנה - 13.28 מ’ר
חדר שינה עם מרפסת וארון מובנה - 10.63 מ’ר
חדר רחצה מלא עם אמבטיה - 3.69 מ’ר
קומת קרקע:
סלון, חדר אוכל, חדר רחצה, מטבח, מזווה וחדר שירות
סלון עם קמין וחלונות גדולים המשקיפים אל השטח החיצוני - 26.35 מ’ר
חדר אוכל סמוך לסלון עם דלתות לחיבור בין שני האזורים - 13.09 מ’ר
חדר רחצה שירות עם ארון מובנה - 2.89 מ’ר
מטבח מאובזר, מואר מאוד, עם גישה למרפסת - 14.7 מ’ר (מרפסת כ-12 מ’ר)
מזווה - 1.95 מ’ר
חדר שירות - 2.82 מ’ר
מרתף:
שטח פתוח גדול עם אור טבעי וגישה מתוך הבית ושתי המרפסות - 41.75 מ’ר
חניה - 26 מ’ר
שטח חיצוני כ-90 מ’ר (+ 12 מ’ר מרפסת המטבח).
A moradia tem 3 pisos, garagem para 2 carros e uma área exterior muito grande com ótima exposição solar. Localizada numa zona muito calma com bastante facilidade de estacionamento. Bons acessos, a menos de 10 minutos da A5 ou do IC19.
Composição da Moradia:
Piso 1:
1ª Suíte, 3 Quartos e 1 Casa de Banho
Suíte com varanda grande e roupeiro embutido - 13,65 m²
Casa de banho completa com base de duche - 3,72 m²
Quarto com roupeiro embutido - 11,23 m²
Quarto com varanda grande e roupeiro embutido - 13,28 m²
Quarto com varanda e roupeiro embutido - 10,63 m²
Casa de banho completa com banheira - 3,69 m²
Piso 0:
Sala de Estar, Sala de Jantar, Casa de banho, Cozinha, Despensa e Casa das máquinas
Sala de Estar com Recuperador de Calor e janelas amplas com vista e acesso à área exterior - 26,35 m²
Sala de Jantar adjacente à Sala de estar com portas para unir as duas áreas - 13,09 m²
Casa de banho de serviço com armário embutido - 2,89 m²
Cozinha totalmente equipada, soalheira e com acesso ao terraço - 14,7 m² (terraço com cerca de 12 m²)
Despensa - 1,95 m²
Casa das máquinas - 2,82 m²
Piso -1:
Grande área ampla com luz natural e acesso pelo interior e pelos dois terraços - 41,75 m²
Garagem - 26 m²
Área Exterior com cerca de 90 m² (+ 12 m² terraço da cozinha).
ENG
House near Oeiras Golf for sale
The house has 3 floors, a garage for 2 cars, and a very large outdoor area with excellent sun exposure. Located in a very quiet area with plenty of parking. Good access, less than 10 minutes from the A5 or IC19.
House Composition:
1st Floor:
1 Suite, 3 Bedrooms, and 1 Bathroom
Suite with large balcony and built-in wardrobe - 13.65 m²
Complete bathroom with shower base - 3.72 m²
Bedroom with built-in wardrobe - 11.23 m²
Bedroom with large balcony and built-in wardrobe - 13.28 m²
Bedroom with balcony and built-in wardrobe - 10.63 m²
Complete bathroom with bathtub - 3.69 m²
Ground Floor:
Living Room, Dining Room, Bathroom, Kitchen, Pantry, and Utility Room
Living Room with fireplace and large windows overlooking and accessing the outdoor area - 26.35 m²
Dining Room adjacent to the Living Room with doors to combine the two areas - 13.09 m²
Service bathroom with built-in cabinet - 2.89 m²
Fully equipped kitchen, very sunny, and with access to the terrace - 14.7 m² (terrace around 12 m²)
Pantry - 1.95 m²
Utility Room - 2.82 m²
Basement:
Large open area with natural light and access from inside the house and the two terraces - 41.75 m²
Garage - 26 m²
Outdoor area around 90 m² (+ 12 m² kitchen terrace).
ZH
Oeiras高尔夫球场附近的房子待售
这座房子有3层,2车位车库,超大室外区域,阳光充足位于非常安静的区域,停车方便交通便利,距A5或IC19不足10分钟
房屋构成:
一层:
1个套房,3个卧室,1个浴室
套房,带大阳台和嵌入式衣柜 - 13.65 m²
带淋浴底座的完整浴室 - 3.72 m²
带嵌入式衣柜的卧室 - 11.23 m²
带大阳台和嵌入式衣柜的卧室 - 13.28 m²
带阳台和嵌入式衣柜的卧室 - 10.63 m²
带浴缸的完整浴室 - 3.69 m²
底层:
客厅,餐厅,浴室,厨房,储藏室,洗衣房
客厅带壁炉,大窗户,可俯瞰和通往室外区域 - 26.35 m²
餐厅,邻近客厅,有门可将两个区域合二为一 - 13.09 m²
带嵌入式柜子的服务浴室 - 2.89 m²
全装备厨房,非常阳光明媚,通往露台 - 14.7 m²(露台约12 m²)
储藏室 - 1.95 m²
洗衣房 - 2.82 m²
地下室:
大开间,采光良好,可从室内及两个露台进入 - 41.75 m²
车库 - 26 m²
室外区域约90 m²(+12 m²厨房露台)
RU
Дом рядом с полем для гольфа Oeiras на продажу
Дом имеет 3 этажа, гараж на 2 машины и очень большую открытую территорию с отличным солнечным освещением. Находится в очень тихом районе с большим количеством парковочных мест. Хорошая транспортная доступность, менее чем в 10 минутах от A5 или IC19.
Состав дома:
1-й этаж:
1 люкс, 3 спальни и 1 ванная комната
Люкс с большим балконом и встроенным шкафом - 13.65 м²
Полная ванная комната с душевой кабиной - 3.72 м²
Спальня с встроенным шкафом - 11.23 м²
Спальня с большим балконом и встроенным шкафом - 13.28 м²
Спальня с балконом и встроенным шкафом - 10.63 м²
Полная ванная комната с ванной - 3.69 м²
Цокольный этаж:
Гостиная, столовая, ванная комната, кухня, кладовая и хозяйственная комната
Гостиная с камином и большими окнами с видом и выходом на открытую территорию - 26.35 м²
Столовая, смежная с гостиной, с дверями для объединения двух зон - 13.09 м²
Служебная ванная комната с встроенным шкафом - 2.89 м²
Полностью оборудованная кухня, очень солнечная, с выходом на террасу - 14.7 м² (терраса около 12 м²)
Кладовая - 1.95 м²
Хозяйственная комната - 2.82 м²
Подвал:
Большая открытая зона с естественным освещением и доступом из дома и с двух террас - 41.75 м²
Гараж - 26 м²
Открытая территория около 90 м² (+ 12 м² терраса кухни).
FR
Maison près du golf d’Oeiras à vendre
La maison a 3 étages, un garage pour 2 voitures et une très grande surface extérieure avec une excellente exposition au soleil. Située dans une zone très calme avec beaucoup de places de parking. Bon accès, à moins de 10 minutes de l’A5 ou de l’IC19.
Composition de la Maison:
1er Étage:
1 Suite, 3 Chambres et 1 Salle de Bain
Suite avec grand balcon et armoire encastrée - 13.65 m²
Salle de bain complète avec douche - 3.72 m²
Chambre avec armoire encastrée - 11.23 m²
Chambre avec grand balcon et armoire encastrée - 13.28 m²
Chambre avec balcon et armoire encastrée - 10.63 m²
Salle de bain complète avec baignoire - 3.69 m²
Rez-de-Chaussée:
Salon, Salle à Manger, Salle de bain, Cuisine, Garde-manger et Buanderie
Salon avec cheminée et grandes fenêtres donnant sur l’extérieur - 26.35 m²
Salle à Manger adjacente au Salon avec des portes pour combiner les deux espaces - 13.09 m²
Salle de bain de service avec armoire encastrée - 2.89 m²
Cuisine entièrement équipée, très ensoleillée, avec accès à la terrasse - 14.7 m² (terrasse d’environ 12 m²)
Garde-manger - 1.95 m²
Buanderie - 2.82 m²
Sous-sol:
Grande zone ouverte avec lumière naturelle et accès depuis la maison et les deux terrasses - 41.75 m²
Garage - 26 m²
Surface extérieure d’environ 90 m² (+ 12 m² terrasse de la cuisine).
DE
Haus in der Nähe des Oeiras Golf zum Verkauf
Das Haus hat 3 Stockwerke, eine Garage für 2 Autos und eine sehr große Außenfläche mit ausgezeichneter Sonneneinstrahlung. Es befindet sich in einer sehr ruhigen Gegend mit vielen Parkmöglichkeiten. Gute Anbindung, weniger als 10 Minuten von der A5 oder IC19 entfernt.
Zusammensetzung des Hauses:
1. Stock:
1 Suite, 3 Schlafzimmer und 1 Badezimmer
Suite mit großem Balkon und Einbauschrank - 13,65 m²
Komplettes Badezimmer mit Duschwanne - 3,72 m²
Schlafzimmer mit Einbauschrank - 11,23 m²
Schlafzimmer mit großem Balkon und Einbauschrank - 13,28 m²
Schlafzimmer mit Balkon und Einbauschrank - 10,63 m²
Komplettes Badezimmer mit Badewanne - 3,69 m²
Erdgeschoss:
Wohnzimmer, Esszimmer, Badezimmer, Küche, Speisekammer und Hauswirtschaftsraum
Wohnzimmer mit Kamin und großen Fenstern mit Blick und Zugang zum Außenbereich - 26,35 m²
Esszimmer angrenzend an das Wohnzimmer mit Türen zur Verbindung der beiden Bereiche - 13,09 m²
Gästebadezimmer mit Einbauschrank - 2,89 m²
Voll ausgestattete Küche, sehr sonnig, mit Zugang zur Terrasse - 14,7 m² (Terrasse ca. 12 m²)
Speisekammer - 1,95 m²
Hauswirtschaftsraum - 2,82 m²
Keller:
Große offene Fläche mit natürlichem Licht und Zugang vom Haus und den beiden Terrassen - 41,75 m²
Garage - 26 m²
Außenbereich ca. 90 m² (+ 12 m² Küchenterrasse).
HE
עברית
בית למכירה ליד מגרש הגולף של אואירש
הבית בן 3 קומות, כולל חניה ל-2 רכבים ושטח חיצוני גדול מאוד עם חשיפה מצוינת לשמש. ממוקם באזור שקט מאוד עם שפע של חניה. גישה נוחה, פחות מ-10 דקות מה-A5 או מה-IC19.
הרכב הבית:
קומה 1:
סוויטה אחת, 3 חדרי שינה וחדר רחצה אחד
סוויטה עם מרפסת גדולה וארון מובנה - 13.65 מ’ר
חדר רחצה מלא עם מקלחת - 3.72 מ’ר
חדר שינה עם ארון מובנה - 11.23 מ’ר
חדר שינה עם מרפסת גדולה וארון מובנה - 13.28 מ’ר
חדר שינה עם מרפסת וארון מובנה - 10.63 מ’ר
חדר רחצה מלא עם אמבטיה - 3.69 מ’ר
קומת קרקע:
סלון, חדר אוכל, חדר רחצה, מטבח, מזווה וחדר שירות
סלון עם קמין וחלונות גדולים המשקיפים אל השטח החיצוני - 26.35 מ’ר
חדר אוכל סמוך לסלון עם דלתות לחיבור בין שני האזורים - 13.09 מ’ר
חדר רחצה שירות עם ארון מובנה - 2.89 מ’ר
מטבח מאובזר, מואר מאוד, עם גישה למרפסת - 14.7 מ’ר (מרפסת כ-12 מ’ר)
מזווה - 1.95 מ’ר
חדר שירות - 2.82 מ’ר
מרתף:
שטח פתוח גדול עם אור טבעי וגישה מתוך הבית ושתי המרפסות - 41.75 מ’ר
חניה - 26 מ’ר
שטח חיצוני כ-90 מ’ר (+ 12 מ’ר מרפסת המטבח).
Contact
House 5 Bedrooms Triplex
Carnaxide e Queijas, Oeiras, Distrito de Lisboa
Used · 180m²
With Garage
buy
1.300.000 €
Moradia em Carnaxide de tipologia T5 e sótão.
O imóvel está em bom estado de conservação e com pormenores de acabamentos diferenciado, como azulejos e painéis de Viúva Lamego e outros, enquadrado em zona residencial de vivendas, com jardim privado e logradouro onde se incorpora um anexo com Churrasqueira e Lavandaria.
Composta por três pisos, divididos no rés-do-chão com Garagem, hall de entrada, WC, sala com lareira, cozinha e escritório.
Primeiro andar composto de quatro quartos com roupeiros, duas casas de banho e varanda.
Sótão amplo com luz natural e terraço.
Inserida numa zona calma de moradias, bem próximo de Lisboa, com fáceis acessos às Auto-Estradas, CRIL, CREL e Avenida Marginal.
O imóvel está em bom estado de conservação e com pormenores de acabamentos diferenciado, como azulejos e painéis de Viúva Lamego e outros, enquadrado em zona residencial de vivendas, com jardim privado e logradouro onde se incorpora um anexo com Churrasqueira e Lavandaria.
Composta por três pisos, divididos no rés-do-chão com Garagem, hall de entrada, WC, sala com lareira, cozinha e escritório.
Primeiro andar composto de quatro quartos com roupeiros, duas casas de banho e varanda.
Sótão amplo com luz natural e terraço.
Inserida numa zona calma de moradias, bem próximo de Lisboa, com fáceis acessos às Auto-Estradas, CRIL, CREL e Avenida Marginal.
Contact
House 3 Bedrooms Triplex
Oeiras e São Julião da Barra, Paço de Arcos e Caxias, Distrito de Lisboa
Used · 272m²
With Garage
buy
4.700.000 €
Luxury residence with a 12-meter heated saltwater pool and exceptional river and sea views.
Kitchen and living room floors, walls, and countertops are made of Extremoz marble, as well as the areas surrounding the garden.
Top-of-the-line Miele appliances, including two wine coolers.
Floors in the bedrooms and other rooms are made of solid American Walnut, a rare and exclusive wood.
Underfloor heating in all rooms (Uponor/Daikin).
Two bioethanol fireplaces, one of which can be used indoors or outdoors.
Three suites with generously sized walk-in closets from the Poliform brand.
Philips lighting, Foscarini lamps, and crystal switches.
Bulletproof windows.
Master suite bathroom with a whirlpool tub and a steam bath with chromotherapy.
Three electric skylights with triple Velux glass.
Large home cinema, fully soundproofed and lined with Japanese straw.
Gym, wine cellar, laundry room, 5 storage spaces, and a garage for 4 cars.
Air conditioning on the -1 floor, photovoltaic panels and water heating panels.
High-security exterior doors (Portrisa) and alarm system (Securitas) with camera detectors.
Barbecue and wood-fired oven outside the house.
Facade of the house and part of the walls in Italian Tiziano marble.
High-end electric interior and exterior awnings from Markilux.
Exterior gates made of corten steel.
Paço de Arcos or Paço d’Arcos is a parish of Oeiras and São Julião da Barra, Paço de Arcos and Caxias, in the municipality of Oeiras. On the Lisbon Coast, next to the most Atlantic beaches of the Tagus Estuary, the pleasant riverside atmosphere of the picturesque streets of the town made them especially attractive for restaurants, hotels and commerce. Created on the 16th of January 2013. Resulting from the extinction of the parish with the same name, the village of Paço de Arcos is nicknamed by its inhabitants as ’the most charming village in Portugal ’’.
The toponymy comes from Palácio dos Arcos, the most important building in the town, which the people called ’Paço’ because King Manuel I, the Venturoso, and his daughter D. Maria would have stayed for several times in this palace, to participate in hunts at the Quinta do Morgadio and to watch the caravels leave for India.
Kitchen and living room floors, walls, and countertops are made of Extremoz marble, as well as the areas surrounding the garden.
Top-of-the-line Miele appliances, including two wine coolers.
Floors in the bedrooms and other rooms are made of solid American Walnut, a rare and exclusive wood.
Underfloor heating in all rooms (Uponor/Daikin).
Two bioethanol fireplaces, one of which can be used indoors or outdoors.
Three suites with generously sized walk-in closets from the Poliform brand.
Philips lighting, Foscarini lamps, and crystal switches.
Bulletproof windows.
Master suite bathroom with a whirlpool tub and a steam bath with chromotherapy.
Three electric skylights with triple Velux glass.
Large home cinema, fully soundproofed and lined with Japanese straw.
Gym, wine cellar, laundry room, 5 storage spaces, and a garage for 4 cars.
Air conditioning on the -1 floor, photovoltaic panels and water heating panels.
High-security exterior doors (Portrisa) and alarm system (Securitas) with camera detectors.
Barbecue and wood-fired oven outside the house.
Facade of the house and part of the walls in Italian Tiziano marble.
High-end electric interior and exterior awnings from Markilux.
Exterior gates made of corten steel.
Paço de Arcos or Paço d’Arcos is a parish of Oeiras and São Julião da Barra, Paço de Arcos and Caxias, in the municipality of Oeiras. On the Lisbon Coast, next to the most Atlantic beaches of the Tagus Estuary, the pleasant riverside atmosphere of the picturesque streets of the town made them especially attractive for restaurants, hotels and commerce. Created on the 16th of January 2013. Resulting from the extinction of the parish with the same name, the village of Paço de Arcos is nicknamed by its inhabitants as ’the most charming village in Portugal ’’.
The toponymy comes from Palácio dos Arcos, the most important building in the town, which the people called ’Paço’ because King Manuel I, the Venturoso, and his daughter D. Maria would have stayed for several times in this palace, to participate in hunts at the Quinta do Morgadio and to watch the caravels leave for India.
Contact
House 5 Bedrooms +1
Nova Oeiras (Oeiras e São Julião Barra), Oeiras e São Julião da Barra, Paço de Arcos e Caxias, Distrito de Lisboa
Used · 339m²
With Garage
buy
2.200.000 €
Villa for sale | Ready to Enter | 5+1 bedrooms | 339 m2 | Private Garden & Pool | Garage | Plot of 850 m2 | New Oeiras
Privacy in location, good interior areas with lots of natural light, a quiet and open view of the private garden and pool are some of the success points of this house ready to move in.
It is ideal for families and professionals looking for a balanced quiet lifestyle, close to green areas and the beach, in a quiet and residential area, with easy access to public transport and main roads
Direct entrance to the garage with space for 2 cars, and interior access also to the house
Floor 0
Garage access
2 suites with windows to the garden and pool
Swimming pool
A grassy and very friendly garden surrounded by greenery, with privacy from the neighbourhood, ideal for being with family and friends
Floor 1
With interior access through the garage and exterior for main entrance
Living room with open views of the garden and pool
Fireplace
Independent kitchen open to the living room, with laundry and access to the garden
2 bedrooms with shared bathroom
1 Social toilet
Floor 2
1 master suite with a sheltered terrace and also access to the upper terrace with garden and neighbourhood views, perfect for relaxing at sunset
1 office, or for closet,
1 WC
Location
In Nova Oeiras, a residential neighbourhood in Oeiras, Portugal. known for its privileged location between Lisbon and Cascais. Close to the beach. A perfect combination of tranquillity and urban convenience, with large green areas, parks, quality schools and various services nearby. Half an hour from Lisbon and Airport and half an hour from Cascais
Privacy in location, good interior areas with lots of natural light, a quiet and open view of the private garden and pool are some of the success points of this house ready to move in.
It is ideal for families and professionals looking for a balanced quiet lifestyle, close to green areas and the beach, in a quiet and residential area, with easy access to public transport and main roads
Direct entrance to the garage with space for 2 cars, and interior access also to the house
Floor 0
Garage access
2 suites with windows to the garden and pool
Swimming pool
A grassy and very friendly garden surrounded by greenery, with privacy from the neighbourhood, ideal for being with family and friends
Floor 1
With interior access through the garage and exterior for main entrance
Living room with open views of the garden and pool
Fireplace
Independent kitchen open to the living room, with laundry and access to the garden
2 bedrooms with shared bathroom
1 Social toilet
Floor 2
1 master suite with a sheltered terrace and also access to the upper terrace with garden and neighbourhood views, perfect for relaxing at sunset
1 office, or for closet,
1 WC
Location
In Nova Oeiras, a residential neighbourhood in Oeiras, Portugal. known for its privileged location between Lisbon and Cascais. Close to the beach. A perfect combination of tranquillity and urban convenience, with large green areas, parks, quality schools and various services nearby. Half an hour from Lisbon and Airport and half an hour from Cascais
Contact
Detached House 4 Bedrooms +1
Estação de Oeiras (Oeiras e São Julião Barra), Oeiras e São Julião da Barra, Paço de Arcos e Caxias, Distrito de Lisboa
Used · 243m²
With Garage
buy
1.750.000 €
Situada na zona da estação de Oeiras, esta moradia (241 m2) está perto da praia, de transportes, serviços e comércio.
- Espaçosa sala de estar na cave, com acesso à piscina privada;
- No rés do chão a sala de estar com lareira e sala de jantar, 1 quarto, cozinha e instalações sanitárias;
- No piso superior há um espaçoso hall de acesso a 3 quartos, 1 suíte magnífica e instalações sanitárias;
- Anexo (63 m2) com um salão versátil e uma sala comum, quarto com closet, cozinha e instalações sanitárias;
- No exterior há uma garagem e espaçoso parqueamento, piscina privada e jardim.
Descubra esta oportunidade única! Situada numa localização privilegiada, esta propriedade oferece conforto, estilo e a qualidade de vida que merece.
Características destacadas:
- Espaços amplos e bem iluminados
- Construção de alta qualidade
- Localização conveniente com acesso fácil a praia (300 m) transportes (50 m), serviços e comércio (200 m)
Exterior:
- Piscina e jardim encantador perfeito para relaxar com privacidade
- Área de lazer para desfrutar com a família e amigos
Investimento inteligente:
- Preço competitivo no mercado
- Grande potencial de valorização
- Boa viabilidade para alojamento ou para pequenas empresas
* Ajudamos no processo de financiamento
* Imóvel elegível para oferta do ato da escritura
Marcação de visitas: + (telefone)
Se pretende vender ou comprar, conte com a garantia de serviços de um consultor SAFTI.
A SAFTI é uma rede francesa em forte expansão em Portugal, contando já com mais de 6 000 consultores em toda a Europa.
Os valores SAFTI, profissionalismo, honestidade, ética e a nossa politica de acompanhamento e aconselhamento, garante-nos um elevado grau de satisfação dos nossos clientes.
Se procura um imóvel para comprar ou vender conte com a garantia de satisfação dos nossos profissionais.
- Espaçosa sala de estar na cave, com acesso à piscina privada;
- No rés do chão a sala de estar com lareira e sala de jantar, 1 quarto, cozinha e instalações sanitárias;
- No piso superior há um espaçoso hall de acesso a 3 quartos, 1 suíte magnífica e instalações sanitárias;
- Anexo (63 m2) com um salão versátil e uma sala comum, quarto com closet, cozinha e instalações sanitárias;
- No exterior há uma garagem e espaçoso parqueamento, piscina privada e jardim.
Descubra esta oportunidade única! Situada numa localização privilegiada, esta propriedade oferece conforto, estilo e a qualidade de vida que merece.
Características destacadas:
- Espaços amplos e bem iluminados
- Construção de alta qualidade
- Localização conveniente com acesso fácil a praia (300 m) transportes (50 m), serviços e comércio (200 m)
Exterior:
- Piscina e jardim encantador perfeito para relaxar com privacidade
- Área de lazer para desfrutar com a família e amigos
Investimento inteligente:
- Preço competitivo no mercado
- Grande potencial de valorização
- Boa viabilidade para alojamento ou para pequenas empresas
* Ajudamos no processo de financiamento
* Imóvel elegível para oferta do ato da escritura
Marcação de visitas: + (telefone)
Se pretende vender ou comprar, conte com a garantia de serviços de um consultor SAFTI.
A SAFTI é uma rede francesa em forte expansão em Portugal, contando já com mais de 6 000 consultores em toda a Europa.
Os valores SAFTI, profissionalismo, honestidade, ética e a nossa politica de acompanhamento e aconselhamento, garante-nos um elevado grau de satisfação dos nossos clientes.
Se procura um imóvel para comprar ou vender conte com a garantia de satisfação dos nossos profissionais.
Contact
Semi-Detached House 1 Bedroom
Barcarena, Oeiras, Distrito de Lisboa
Used · 40m²
buy
241.000 €
A villa with great potential for living or investment. This lovely villa set in an inner courtyard in the most central area of the village brings calm and serenity to those who want a quiet space to live.
It has a terrace running the full width of the house and offers flexibility for an open-plan studio or a large one-bedroom apartment. This villa is semi-detached with another identical villa and can grow in both height and length, which can be a very interesting factor in its value.
Located in the village of Tercena, in the municipality of Oeiras. Exceptionally situated in terms of amenities and accessibility, this residence is surrounded by commerce, restaurants, tennis/paddle courts, schools, and nurseries. With easy access to the A5 and IC19 highways, it is just a 5-minute drive from the train station. This area is undergoing development projects that will increasingly drive demand and certainly lead to consistent appreciation.
It has a terrace running the full width of the house and offers flexibility for an open-plan studio or a large one-bedroom apartment. This villa is semi-detached with another identical villa and can grow in both height and length, which can be a very interesting factor in its value.
Located in the village of Tercena, in the municipality of Oeiras. Exceptionally situated in terms of amenities and accessibility, this residence is surrounded by commerce, restaurants, tennis/paddle courts, schools, and nurseries. With easy access to the A5 and IC19 highways, it is just a 5-minute drive from the train station. This area is undergoing development projects that will increasingly drive demand and certainly lead to consistent appreciation.
Contact
House 5 Bedrooms
Algés, Linda-a-Velha e Cruz Quebrada-Dafundo, Oeiras, Distrito de Lisboa
Used · 276m²
With Garage
buy
1.295.000 €
Detached House in Linda A Velha consisting of Basement, Ground Floor and Floor, built on a plot of land with an area of 420 m2.
In the basement we have a garage with 50 m2, laundry room with 9 m2, cellar with 6 m2 and a bathroom with 5 m2.
On the ground floor we have an entrance hall with 10 m2, an office with 10 m2, kitchen equipped with granite walls and granite flooring with an area of 22 m2 with access to the garden, dining/living room with an area of 36 m2 with access to the outside. A 2 m2 granite-lined bathroom.
On the 1st floor we have 3 bedrooms with areas of 12 m2, 14m2 and 15m2 and a suite with 22 m2 with two large wardrobes and a bathroom to support the 3 bedrooms with 5 m2, it should be noted that two bedrooms and suite have access to balconies.
FINISHES, We find double glazed aluminium frames with thermal cut, air conditioning, Miele appliances, whirlpool bathtub, granite flooring in the kitchen, wooden flooring in the hall, living room and bedrooms, automatic gates.
In terms of location we have all kinds of commerce and services, supermarkets, schools, Cuf hospital, gym, we are just a few minutes from the A5 Lisbon Cascais Highway.
We look forward to seeing you. Book your visit now.
In the basement we have a garage with 50 m2, laundry room with 9 m2, cellar with 6 m2 and a bathroom with 5 m2.
On the ground floor we have an entrance hall with 10 m2, an office with 10 m2, kitchen equipped with granite walls and granite flooring with an area of 22 m2 with access to the garden, dining/living room with an area of 36 m2 with access to the outside. A 2 m2 granite-lined bathroom.
On the 1st floor we have 3 bedrooms with areas of 12 m2, 14m2 and 15m2 and a suite with 22 m2 with two large wardrobes and a bathroom to support the 3 bedrooms with 5 m2, it should be noted that two bedrooms and suite have access to balconies.
FINISHES, We find double glazed aluminium frames with thermal cut, air conditioning, Miele appliances, whirlpool bathtub, granite flooring in the kitchen, wooden flooring in the hall, living room and bedrooms, automatic gates.
In terms of location we have all kinds of commerce and services, supermarkets, schools, Cuf hospital, gym, we are just a few minutes from the A5 Lisbon Cascais Highway.
We look forward to seeing you. Book your visit now.
Contact
Town House 4 Bedrooms
Barcarena, Oeiras, Distrito de Lisboa
Used · 267m²
buy
830.000 €
Your dream home awaits you.
4 bedroom villa with spectacular views and generous areas.
Composed of:
Floor 0: hall (5m2), fully equipped kitchen (18 m2), guest toilet, living room (40m2) with fireplace and stove and with access to terrace (15m2).
Floor 2: hallway with built-in wardrobes, bedroom 1 (14m2) with wardrobe and balcony, bedroom 2 (15m2) with wardrobe and balcony, bedroom 3 (15m2) with wardrobe and balcony, full bathroom, bedroom 4 en suite (17m2+WC) with wardrobe and balcony.
Floor -1: storage and laundry area (36m2) with built-in wardrobes, multipurpose lounge (30m2), WC, terrace (38m2) with barbecue and access to a garden with swimming pool.
With covered parking for two cars, at the main entrance of the villa and garden.
The whole property has plenty of storage, with several built-in wardrobes and wardrobes.
With spectacular views, totally unobstructed and very bright.
The pool is inserted in the garden, an area with total privacy and natural grass.
Property equipped with stove, pre-installation of air conditioning, kitchen equipped with high quality appliances and good energy qualification, automatic irrigation, PVC windows, thermal electric shutters, solar panels, swimming pool with salt treatment and respective water filtration equipment, natural wood floor, properly treated gives an environment of great comfort combined with the modern features of the property.
Book a visit.
4 bedroom villa with spectacular views and generous areas.
Composed of:
Floor 0: hall (5m2), fully equipped kitchen (18 m2), guest toilet, living room (40m2) with fireplace and stove and with access to terrace (15m2).
Floor 2: hallway with built-in wardrobes, bedroom 1 (14m2) with wardrobe and balcony, bedroom 2 (15m2) with wardrobe and balcony, bedroom 3 (15m2) with wardrobe and balcony, full bathroom, bedroom 4 en suite (17m2+WC) with wardrobe and balcony.
Floor -1: storage and laundry area (36m2) with built-in wardrobes, multipurpose lounge (30m2), WC, terrace (38m2) with barbecue and access to a garden with swimming pool.
With covered parking for two cars, at the main entrance of the villa and garden.
The whole property has plenty of storage, with several built-in wardrobes and wardrobes.
With spectacular views, totally unobstructed and very bright.
The pool is inserted in the garden, an area with total privacy and natural grass.
Property equipped with stove, pre-installation of air conditioning, kitchen equipped with high quality appliances and good energy qualification, automatic irrigation, PVC windows, thermal electric shutters, solar panels, swimming pool with salt treatment and respective water filtration equipment, natural wood floor, properly treated gives an environment of great comfort combined with the modern features of the property.
Book a visit.
Contact
House 6 Bedrooms
Oeiras e São Julião da Barra, Paço de Arcos e Caxias, Distrito de Lisboa
Used · 449m²
With Garage
buy
3.350.000 €
Detached 6 bedroom villa, with a fantastic sea view, inserted in a 1160 sqm plot of land and with a 448.87 sqm construction area.
The interior design, while retaining the essence of the 1980s, offers the flexibility required to adapt to different contemporary lifestyles.
Located in a prime area of Paço de Arcos and 15 minutes away from Lisbon and Cascais.
The villa offers a fantastic natural light, being the entire sun exposure facing south.
The villa is composed by three floors, being distributed as follows:
Floor - 1 (Ground floor)
- Dining room with bar/kitchenette and a covered terrace exit that accesses the swimming pool and garden;
- Living room with fireplace with direct access to the garden;
- social bathroom;
- swimming pool shower and changing room;
- Rustic kitchen with a dining area and access to a terrace with barbecue;
- Laundry area;
- Storage area
- Pantry;
- Wine cellar;
- Garden with a large dimensioned swimming pool,
- storage area;
First floor
- Main entrance with an ample entrance hall;
- social bathroom;
- Living room with fireplace, the living room has connection to the dining room (access from both rooms to a terrace with sea view)
- Kitchen with a dining area and a service door.
- Suite with closet and access to a large dimensioned covered terrace with sea view.
Second floor
- Hall that distributes the bedrooms;
- Four bedrooms supported by two full private bathrooms;
- storage area;
- room/office;
- Access to the attic that works as a storage area (low high ceiling)
Outside the entrance of the villa there is a covered shed with parking space for one car and two motorcycles and two cars outside the shed area.
There are two entrance gates and at the secondary gate (with direct access to the garden), parking space for one more car.
Ample terraces with total sea views, views of the Centenary garden of the Palace of Arcos and the riverside area of Paço de Arcos.
The villa is close to the promenade with an extension of 5.5 kms, next to the sea.
A 5 minutes´ walk from the Historical Centre of Paço de Arcos (where you find the best restaurants) and train station.
A 5 minutes´ drive from Oeiras Parque Shopping Centre, the Luz Hospital, Holmes Place Gym, Parque dos Poetas (Poets Park), National and International Schools, as well as all sorts of local business and services.
Characterised by its mild climate, Oeiras is one of the most developed municipalities in the country, being in a privileged location just a few minutes from Lisbon and Cascais and with superb views over the river and sea. The restored buildings full of charm cohabit in perfect balance with the new constructions. The seafront promenade accesses the fantastic beaches along the line.
Porta da Frente Christie’s is a real estate agency that has been operating in the market for more than two dfuecades. Its focus lays on the highest quality houses and developments, not only in the selling market, but also in the renting market. The company was elected by the prestigious brand Christie’s International Real Estate to represent Portugal, in the areas of Lisbon, Cascais, Oeiras, Sintra and Alentejo. The main purpose of Porta da Frente Christie’s is to offer a top-notch service to our customers.
The interior design, while retaining the essence of the 1980s, offers the flexibility required to adapt to different contemporary lifestyles.
Located in a prime area of Paço de Arcos and 15 minutes away from Lisbon and Cascais.
The villa offers a fantastic natural light, being the entire sun exposure facing south.
The villa is composed by three floors, being distributed as follows:
Floor - 1 (Ground floor)
- Dining room with bar/kitchenette and a covered terrace exit that accesses the swimming pool and garden;
- Living room with fireplace with direct access to the garden;
- social bathroom;
- swimming pool shower and changing room;
- Rustic kitchen with a dining area and access to a terrace with barbecue;
- Laundry area;
- Storage area
- Pantry;
- Wine cellar;
- Garden with a large dimensioned swimming pool,
- storage area;
First floor
- Main entrance with an ample entrance hall;
- social bathroom;
- Living room with fireplace, the living room has connection to the dining room (access from both rooms to a terrace with sea view)
- Kitchen with a dining area and a service door.
- Suite with closet and access to a large dimensioned covered terrace with sea view.
Second floor
- Hall that distributes the bedrooms;
- Four bedrooms supported by two full private bathrooms;
- storage area;
- room/office;
- Access to the attic that works as a storage area (low high ceiling)
Outside the entrance of the villa there is a covered shed with parking space for one car and two motorcycles and two cars outside the shed area.
There are two entrance gates and at the secondary gate (with direct access to the garden), parking space for one more car.
Ample terraces with total sea views, views of the Centenary garden of the Palace of Arcos and the riverside area of Paço de Arcos.
The villa is close to the promenade with an extension of 5.5 kms, next to the sea.
A 5 minutes´ walk from the Historical Centre of Paço de Arcos (where you find the best restaurants) and train station.
A 5 minutes´ drive from Oeiras Parque Shopping Centre, the Luz Hospital, Holmes Place Gym, Parque dos Poetas (Poets Park), National and International Schools, as well as all sorts of local business and services.
Characterised by its mild climate, Oeiras is one of the most developed municipalities in the country, being in a privileged location just a few minutes from Lisbon and Cascais and with superb views over the river and sea. The restored buildings full of charm cohabit in perfect balance with the new constructions. The seafront promenade accesses the fantastic beaches along the line.
Porta da Frente Christie’s is a real estate agency that has been operating in the market for more than two dfuecades. Its focus lays on the highest quality houses and developments, not only in the selling market, but also in the renting market. The company was elected by the prestigious brand Christie’s International Real Estate to represent Portugal, in the areas of Lisbon, Cascais, Oeiras, Sintra and Alentejo. The main purpose of Porta da Frente Christie’s is to offer a top-notch service to our customers.
Contact
House 4 Bedrooms
Santo Amaro de Oeiras (Oeiras e São Julião Barra), Oeiras e São Julião da Barra, Paço de Arcos e Caxias, Distrito de Lisboa
Used · 230m²
buy
1.500.000 €
Excelente moradia T4 em zona nobre de Oeiras, com piscina;
Portão que dá acesso a um logradouro para 2 carros;
Terreno de 360m2 onde se encontra também um anexo de tipologia T1 com cozinha e casa de banho com janela;
Moradia dividida em 3 pisos:
A Cave tem 4 divisões (com pequenas janelas);
No R/C , entrada, tem uma sala de estar ou escritório, sala de jantar, WC social e cozinha;
A Cozinha está remodelada e tem acesso ao quintal e à piscina;
A sala tem lareira e portas de acesso ao logradouro e piscina;
Pela sala também tem o acesso ao primeiro andar;
No 1º andar tem 3 quartos e 2 casas de banho, ambas com janela;
Tem um grande roupeiro no hall do 1º andar e através de um dos quartos ainda há acesso ao sótão com pé direito suficiente para se andar em pé;
Toda a moradia tem muita luminosidade, uma excelente localização:
Está a 1 minuto da estação de comboios de Stº Amaro e a 5min da praia e da Marginal;
Tem nas imediações todo o tipo de comércio, inclusivamente o novo Continente de Sto Amaro, escolas básica e infantários, Centro Histórico, bancos, Mercado de Oeiras e o Jardim dos 7 Castelos;
Vídeos e Plantas disponíveis no anúncio
Portão que dá acesso a um logradouro para 2 carros;
Terreno de 360m2 onde se encontra também um anexo de tipologia T1 com cozinha e casa de banho com janela;
Moradia dividida em 3 pisos:
A Cave tem 4 divisões (com pequenas janelas);
No R/C , entrada, tem uma sala de estar ou escritório, sala de jantar, WC social e cozinha;
A Cozinha está remodelada e tem acesso ao quintal e à piscina;
A sala tem lareira e portas de acesso ao logradouro e piscina;
Pela sala também tem o acesso ao primeiro andar;
No 1º andar tem 3 quartos e 2 casas de banho, ambas com janela;
Tem um grande roupeiro no hall do 1º andar e através de um dos quartos ainda há acesso ao sótão com pé direito suficiente para se andar em pé;
Toda a moradia tem muita luminosidade, uma excelente localização:
Está a 1 minuto da estação de comboios de Stº Amaro e a 5min da praia e da Marginal;
Tem nas imediações todo o tipo de comércio, inclusivamente o novo Continente de Sto Amaro, escolas básica e infantários, Centro Histórico, bancos, Mercado de Oeiras e o Jardim dos 7 Castelos;
Vídeos e Plantas disponíveis no anúncio
Contact
Town House 5 Bedrooms
Cacilhas (Oeiras e São Julião Barra), Oeiras e São Julião da Barra, Paço de Arcos e Caxias, Distrito de Lisboa
Used · 225m²
With Garage
buy
750.000 €
Between the calm of the countryside and the proximity of the Sea seek stowerse your new home?
House with four floors, remodeled, furnished and equipped in excellent condition, good areas, garden and terraces to enjoy the best moments that nature has to offer you, let’s meet?
Basement: Ample space for leisure area, gym, with storage area, direct exit to garden and terrace;
Ground Floor: Entrance Hall; Living room with fireplace, panoramic windows so you can enjoy the extraordinary luminosity; Fully equipped kitchen with access to machinery area, pantry; Room/office; Support toilet;
1st Floor: Three bedrooms with good areas, wardrobes, and access to a magnificent terrace; Room support toilet;
Attic: Open-Space with full bathroom and terrace, you can be the suite with the comfort you deserve for a peaceful end of the day;
Parking for one car, access by automatic gate;
Located a few minutes from Oeiras Park, Poets Park, Oeiras Village, quick access to the A5 as well as the Marginal and Beaches... don’t hesitate! Contact and make an experience of your visit!
CHOOSE ByNunes;
Opt for the most efficient Network of Real Estate Consultants in the market, able to advise and monitor you in the purchase operation of your property.
Whatever the value of your investment, you’ll always be sure that your new property isn’t a part of what we do - that’s all we do.
ADVANTAGES:
- Availability of a Dedicated Consultant throughout the purchasing process;
- Permanent search for a property tailored to your needs;
- Negotiation monitoring;
- Availability of the most advantageous financial solutions;
- Support in the financing process;
- Support in the marking and realization of CPCV (Contract Promise Purchase and Sale);
- Support in marking and realization of the public deed of purchase and sale
House with four floors, remodeled, furnished and equipped in excellent condition, good areas, garden and terraces to enjoy the best moments that nature has to offer you, let’s meet?
Basement: Ample space for leisure area, gym, with storage area, direct exit to garden and terrace;
Ground Floor: Entrance Hall; Living room with fireplace, panoramic windows so you can enjoy the extraordinary luminosity; Fully equipped kitchen with access to machinery area, pantry; Room/office; Support toilet;
1st Floor: Three bedrooms with good areas, wardrobes, and access to a magnificent terrace; Room support toilet;
Attic: Open-Space with full bathroom and terrace, you can be the suite with the comfort you deserve for a peaceful end of the day;
Parking for one car, access by automatic gate;
Located a few minutes from Oeiras Park, Poets Park, Oeiras Village, quick access to the A5 as well as the Marginal and Beaches... don’t hesitate! Contact and make an experience of your visit!
CHOOSE ByNunes;
Opt for the most efficient Network of Real Estate Consultants in the market, able to advise and monitor you in the purchase operation of your property.
Whatever the value of your investment, you’ll always be sure that your new property isn’t a part of what we do - that’s all we do.
ADVANTAGES:
- Availability of a Dedicated Consultant throughout the purchasing process;
- Permanent search for a property tailored to your needs;
- Negotiation monitoring;
- Availability of the most advantageous financial solutions;
- Support in the financing process;
- Support in the marking and realization of CPCV (Contract Promise Purchase and Sale);
- Support in marking and realization of the public deed of purchase and sale
Contact
Detached House 4 Bedrooms +2
Barcarena, Oeiras, Distrito de Lisboa
Used · 370m²
With Garage
buy
1.430.000 €
Modern Architecture Villa in the Prestigious Quinta da Moura Urbanization, Oeiras
Located in the exclusive Quinta da Moura Urbanization, this stunning villa offers a unique lifestyle in perfect harmony with nature and high-quality amenities.
Property Details
Set on a 754 m² plot, this residence with 370 m² of gross area is spread across three floors, offering spacious interior and exterior areas designed for enjoying the best that life has to offer:
4 bedrooms + 2 workshops
Ground Floor:
Closed garage for 2 cars, with automatic gate and direct access to the interior.
Full bathroom with shower.
Storage room, two workshops, and a dog kennel.
Outdoor area with space for two more cars.
First Floor - Social Area:
Spacious entrance hall and circulation areas.
56 m² living room with direct access to the extensive 616 m² garden, pool with deck, and fruit trees providing natural shade.
New kitchen, fully equipped, with 30 m² and direct access to the garden.
Laundry room and guest bathroom.
All facades provide direct access to the exterior, allowing connection to the garden and the pool, creating an atmosphere of tranquility and well-being.
Second Floor - Private Area:
28 m² master suite with walk-in closet and access to a continuous balcony.
Two 15 m² bedrooms, both with wardrobes and access to the balcony.
One 12 m² bedroom, also with a wardrobe and access to the balcony.
Completely renovated bathroom, with a balcony.
All bedrooms have access to a continuous balcony, with southern and eastern orientation, offering privacy and open, unobstructed views.
Comfort and Modernity
This villa is equipped with:
Air conditioning and heating radiators.
Central vacuum system and double-glazed windows.
Heat pump and video intercom.
Exterior lighting and excellent solar exposure with four facades.
Exclusive Lifestyle
This villa has undergone a complete renovation to ensure excellent habitability and functionality.
Some of the new materials and equipment include:
New kitchen - furniture and appliances.
New exterior deck.
New sanitary ware.
New pool lining.
Complete interior and exterior painting and insulation.
Heat pump and a 40-liter tank.
Gate motors.
Complete electrical overhaul.
Prime Location and Connection to Nature
Located near the Quinta da Moura Country Club, renowned for its tennis and padel facilities, as well as the Quinta da Moura Equestrian Center (Equitop), this property is ideal for those who value nature and outdoor activities, while enjoying a central and prestigious location.
Additionally, the Equestrian Center offers horse-riding lessons, stable rentals, event organization, and summer camps, allowing for a deep connection with the rural lifestyle and outdoor activities, perfect for all ages.
Owning a property in this urbanization not only means enjoying an exceptional villa, but also having privileged access to the Quinta da Moura Country Club, internationally recognized, where you can participate in tennis and padel tournaments or simply relax at the club with its pool and restaurant. Residents receive discounts on club activities and an annual return as co-owners.
Unmatched Proximity:
Just minutes from the Quinta da Fonte business center and Oeiras Parque, with easy access to major highways, and only 5 minutes from the Oeiras International School, this property offers the perfect balance between tranquility and convenience. Its strategic location allows you to reach Lisbon in 10 minutes and Cascais in 15 minutes, with quick access to the A5.
Distances of Interest:
19 km from Lisbon Airport.
10 km from the best beaches along the Cascais coast.
2 km from Oeiras International School.
Close to top international schools (PaRK, Giner de los Rios, Saint Julian’s, and Lycée Français).
Just minutes from golf courses and private clinics.
Living in Oeiras
With its mild climate and privileged location, Oeiras is one of the most developed cities in Portugal, offering stunning views of the river and the sea. The Avenida Marginal provides quick access to the fantastic beaches along the Cascais coast, all within a short distance from the tranquility and exclusivity of Quinta da Moura.
Located in the exclusive Quinta da Moura Urbanization, this stunning villa offers a unique lifestyle in perfect harmony with nature and high-quality amenities.
Property Details
Set on a 754 m² plot, this residence with 370 m² of gross area is spread across three floors, offering spacious interior and exterior areas designed for enjoying the best that life has to offer:
4 bedrooms + 2 workshops
Ground Floor:
Closed garage for 2 cars, with automatic gate and direct access to the interior.
Full bathroom with shower.
Storage room, two workshops, and a dog kennel.
Outdoor area with space for two more cars.
First Floor - Social Area:
Spacious entrance hall and circulation areas.
56 m² living room with direct access to the extensive 616 m² garden, pool with deck, and fruit trees providing natural shade.
New kitchen, fully equipped, with 30 m² and direct access to the garden.
Laundry room and guest bathroom.
All facades provide direct access to the exterior, allowing connection to the garden and the pool, creating an atmosphere of tranquility and well-being.
Second Floor - Private Area:
28 m² master suite with walk-in closet and access to a continuous balcony.
Two 15 m² bedrooms, both with wardrobes and access to the balcony.
One 12 m² bedroom, also with a wardrobe and access to the balcony.
Completely renovated bathroom, with a balcony.
All bedrooms have access to a continuous balcony, with southern and eastern orientation, offering privacy and open, unobstructed views.
Comfort and Modernity
This villa is equipped with:
Air conditioning and heating radiators.
Central vacuum system and double-glazed windows.
Heat pump and video intercom.
Exterior lighting and excellent solar exposure with four facades.
Exclusive Lifestyle
This villa has undergone a complete renovation to ensure excellent habitability and functionality.
Some of the new materials and equipment include:
New kitchen - furniture and appliances.
New exterior deck.
New sanitary ware.
New pool lining.
Complete interior and exterior painting and insulation.
Heat pump and a 40-liter tank.
Gate motors.
Complete electrical overhaul.
Prime Location and Connection to Nature
Located near the Quinta da Moura Country Club, renowned for its tennis and padel facilities, as well as the Quinta da Moura Equestrian Center (Equitop), this property is ideal for those who value nature and outdoor activities, while enjoying a central and prestigious location.
Additionally, the Equestrian Center offers horse-riding lessons, stable rentals, event organization, and summer camps, allowing for a deep connection with the rural lifestyle and outdoor activities, perfect for all ages.
Owning a property in this urbanization not only means enjoying an exceptional villa, but also having privileged access to the Quinta da Moura Country Club, internationally recognized, where you can participate in tennis and padel tournaments or simply relax at the club with its pool and restaurant. Residents receive discounts on club activities and an annual return as co-owners.
Unmatched Proximity:
Just minutes from the Quinta da Fonte business center and Oeiras Parque, with easy access to major highways, and only 5 minutes from the Oeiras International School, this property offers the perfect balance between tranquility and convenience. Its strategic location allows you to reach Lisbon in 10 minutes and Cascais in 15 minutes, with quick access to the A5.
Distances of Interest:
19 km from Lisbon Airport.
10 km from the best beaches along the Cascais coast.
2 km from Oeiras International School.
Close to top international schools (PaRK, Giner de los Rios, Saint Julian’s, and Lycée Français).
Just minutes from golf courses and private clinics.
Living in Oeiras
With its mild climate and privileged location, Oeiras is one of the most developed cities in Portugal, offering stunning views of the river and the sea. The Avenida Marginal provides quick access to the fantastic beaches along the Cascais coast, all within a short distance from the tranquility and exclusivity of Quinta da Moura.
Contact
Detached House 4 Bedrooms Triplex
Algés, Linda-a-Velha e Cruz Quebrada-Dafundo, Oeiras, Distrito de Lisboa
Used · 334m²
With Garage
buy
975.000 €
4 bedroom villa with garden and PIscina, to remodel in Linda-a-Velha.
This 4 bedroom villa for remodeling, has a solid structure and unlimited potential, set in a plot of 520m2.
It is a unique opportunity as it is located in a quiet residential area, offering incredible potential to become the home of your dreams. Close to all services, shops and schools, making it an ideal option for families.
The villa boasts a generous plot that offers ample space for a lush garden and a swimming pool. The garden can be transformed into a green haven, with play areas, fruit trees and lovely landscaping. The swimming pool offers an opportunity to relax on hot summer days.
The house, although in need of remodeling, with a creative mind and vision, can transform this space into a modern and comfortable home. The large, open spaces can be customised to your preferences, creating a room layout that meets your family’s needs.
Spacious kitchen with direct access to the garden for al fresco dining.
Cozy living room with fireplace and large windows that provide plenty of natural light. In the living room there is a room that can be used as an office, guest room, games room or cinema room.
Spacious and well-distributed rooms allowing the division of the area for adults and children.
Master bathroom that can be renovated with high quality fittings and finishes.
This villa offers the opportunity to create a custom home that meets your tastes and needs. With a garden and swimming pool, you’ll have a private retreat to relax and enjoy. The convenient location adds significant value, ensuring that all the necessary amenities are at your fingertips. This is the chance to realize the life project you have always wanted in an environment that combines comfort, leisure and convenience.
The villa has 334m2 spread over three floors as follows:
On the ground floor there is a large entrance hall, the living and dining room with access to the outside, and a guest bathroom. The kitchen also has access to the outside.
Also on this floor are 2 bedrooms, with shared bathrooms, and an office/library that can be converted into a bedroom.
On the first floor, there is a bedroom with a bathroom, with the possibility of transforming it into a suite with a dressing room.
Finally in the basement we have the very large garage.
Don’t miss the opportunity to come and see the potential of this villa.
This 4 bedroom villa for remodeling, has a solid structure and unlimited potential, set in a plot of 520m2.
It is a unique opportunity as it is located in a quiet residential area, offering incredible potential to become the home of your dreams. Close to all services, shops and schools, making it an ideal option for families.
The villa boasts a generous plot that offers ample space for a lush garden and a swimming pool. The garden can be transformed into a green haven, with play areas, fruit trees and lovely landscaping. The swimming pool offers an opportunity to relax on hot summer days.
The house, although in need of remodeling, with a creative mind and vision, can transform this space into a modern and comfortable home. The large, open spaces can be customised to your preferences, creating a room layout that meets your family’s needs.
Spacious kitchen with direct access to the garden for al fresco dining.
Cozy living room with fireplace and large windows that provide plenty of natural light. In the living room there is a room that can be used as an office, guest room, games room or cinema room.
Spacious and well-distributed rooms allowing the division of the area for adults and children.
Master bathroom that can be renovated with high quality fittings and finishes.
This villa offers the opportunity to create a custom home that meets your tastes and needs. With a garden and swimming pool, you’ll have a private retreat to relax and enjoy. The convenient location adds significant value, ensuring that all the necessary amenities are at your fingertips. This is the chance to realize the life project you have always wanted in an environment that combines comfort, leisure and convenience.
The villa has 334m2 spread over three floors as follows:
On the ground floor there is a large entrance hall, the living and dining room with access to the outside, and a guest bathroom. The kitchen also has access to the outside.
Also on this floor are 2 bedrooms, with shared bathrooms, and an office/library that can be converted into a bedroom.
On the first floor, there is a bedroom with a bathroom, with the possibility of transforming it into a suite with a dressing room.
Finally in the basement we have the very large garage.
Don’t miss the opportunity to come and see the potential of this villa.
Contact
House 3 Bedrooms Triplex
Centro (Oeiras e São Julião Barra), Oeiras e São Julião da Barra, Paço de Arcos e Caxias, Distrito de Lisboa
Used · 151m²
With Swimming Pool
buy
2.150.000 €
Located in a quiet area of Oeiras, this modern single-family home combines convenience with tranquility. Just an 8-minute walk from the beach and 5 minutes from the train station, its location is ideal for families, with schools nearby.
The home covers 151 sqm and features 3 bedrooms and 3 bathrooms, including a suite with an in-room bathtub. The large open living room is complemented by a unique hanging fireplace. The kitchen is filled with natural light, ideal for plant lovers, and on the underground floor there is a secret garden with an oriental theme, complete with an olive tree and floating cement stairs.
The property boasts a heated swimming pool and a private garden. Recently renovated, it offers a modern look with high-quality materials used throughout. The design uniquely connects the living room with the garden and pool area, creating a spacious living environment.
The underground floor has pre-approved plans for an additional suite; currently, it houses a large laundry area. This home is perfect for a small family or a retired couple, offering a balance of relaxation and modern living.
The home covers 151 sqm and features 3 bedrooms and 3 bathrooms, including a suite with an in-room bathtub. The large open living room is complemented by a unique hanging fireplace. The kitchen is filled with natural light, ideal for plant lovers, and on the underground floor there is a secret garden with an oriental theme, complete with an olive tree and floating cement stairs.
The property boasts a heated swimming pool and a private garden. Recently renovated, it offers a modern look with high-quality materials used throughout. The design uniquely connects the living room with the garden and pool area, creating a spacious living environment.
The underground floor has pre-approved plans for an additional suite; currently, it houses a large laundry area. This home is perfect for a small family or a retired couple, offering a balance of relaxation and modern living.
Contact
See more Properties for Sale, Houses Used, in Oeiras
Bedrooms
Zones
Can’t find the property you’re looking for?
