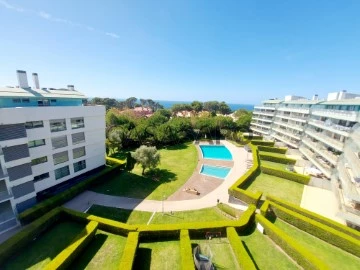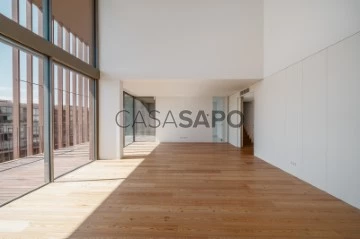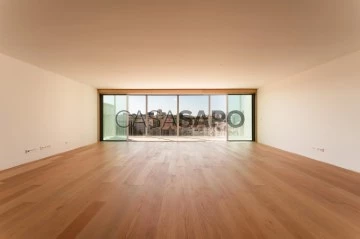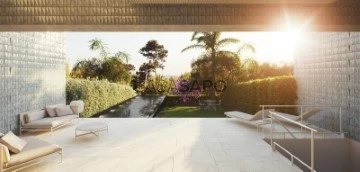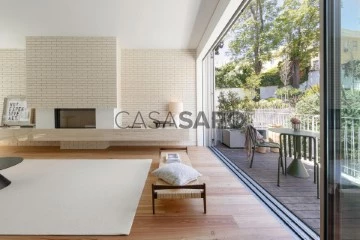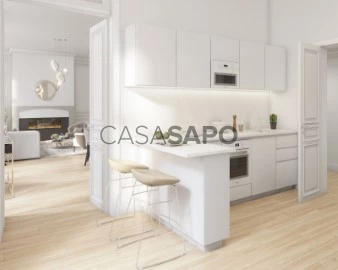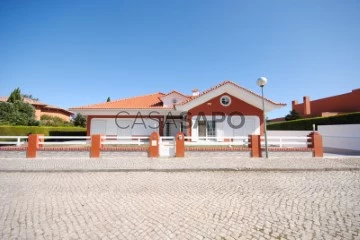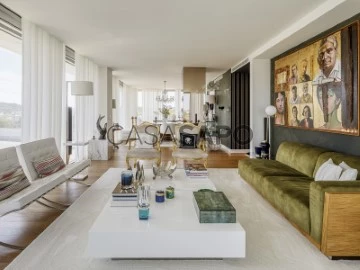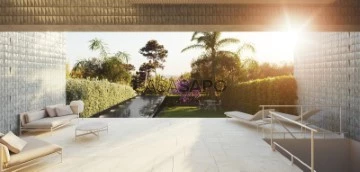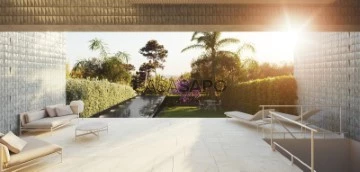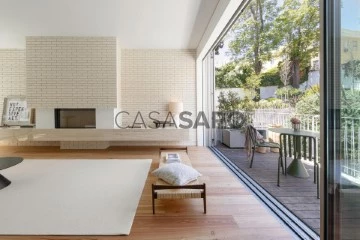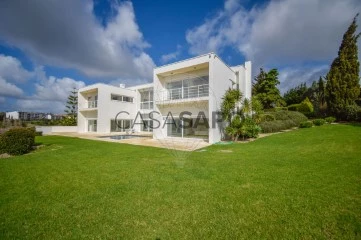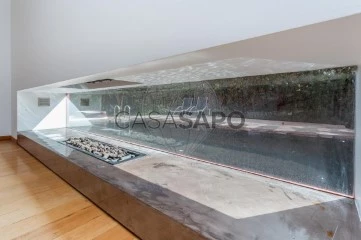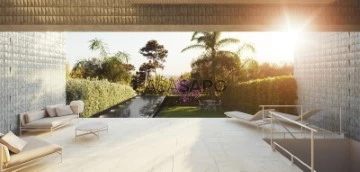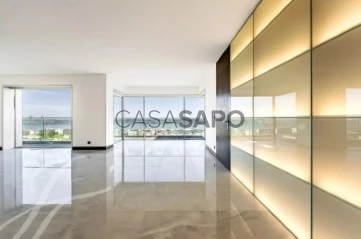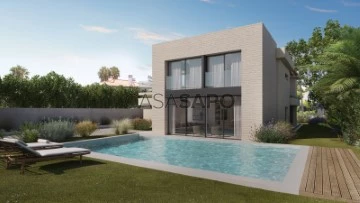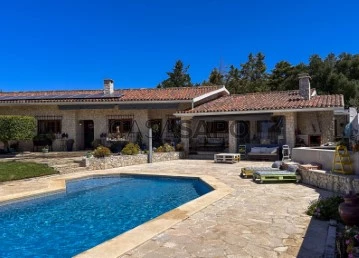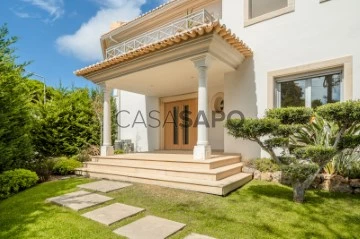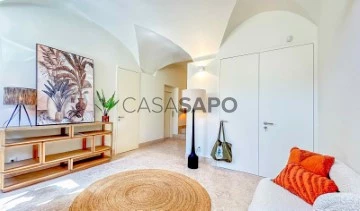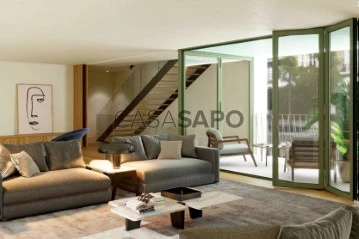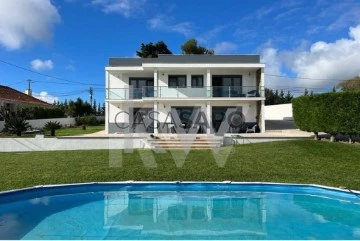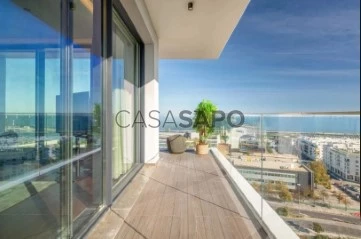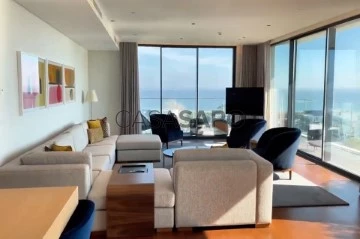Luxury
4
Price
More filters
24 Luxury 4 Bedrooms for Sale, in Distrito de Lisboa, Published in the last 30 days
Map
Order by
Relevance
Apartamento penthouse (cobertura) T4 , inserido em condomínio fechado, com segurança e portaria 24h.
Apartment 4 Bedrooms
Cascais e Estoril, Distrito de Lisboa
Used · 196m²
With Garage
buy
4.200.000 €
Apartamento penthouse (cobertura) T4 , inserido em condomínio fechado, com segurança e portaria 24h.
Amplo salão para 3 ambientes, com acesso à cozinha totalmente equipada e terraço.
4 suítes com casas de banho e armários.
Elevador privativo.
Ar condicionado
Aspiração central
Jardins, piscinas exteriores e interior aquecida, sauna, banho turco e ginásio totalmente equipado.
Garagens e arrecadação.
Localizado junto à ciclovia, Casa da Guia, farmácias, supermercados, cafetaria, lavandaria, transportes públicos, escolas públicas e bilingues, e a 15 minutos à pe do centro de Cascais.
Amplo salão para 3 ambientes, com acesso à cozinha totalmente equipada e terraço.
4 suítes com casas de banho e armários.
Elevador privativo.
Ar condicionado
Aspiração central
Jardins, piscinas exteriores e interior aquecida, sauna, banho turco e ginásio totalmente equipado.
Garagens e arrecadação.
Localizado junto à ciclovia, Casa da Guia, farmácias, supermercados, cafetaria, lavandaria, transportes públicos, escolas públicas e bilingues, e a 15 minutos à pe do centro de Cascais.
Contact
Apartment 4 Bedrooms
Gandarinha (Cascais), Cascais e Estoril, Distrito de Lisboa
Used · 173m²
With Garage
buy
4.500.000 €
Penthouse with four suites and sea view, located in Gandarinha, one of the most prestigious areas of Cascais. Situated in the One Living condominium, which stands out for its high quality standard and is designed by architect Frederico Valsassina, a reference in the contemporary architectural panorama.
This Penthouse is distinguished by its unobstructed sea view on all floors, spacious and bright areas with high windows and balconies that surround the lower and upper floors of the duplex. It features a spacious 48 sqm rooftop, where we can enjoy views of the sea and mountains. The lower floor consists of a 48 sqm double-height living room, equipped kitchen, guest bathroom, and a suite with a closet. On the upper floor, we find three suites, also with balconies and unobstructed views. The basement has eight garage spaces and storage. The condominium features various amenities, such as a shared outdoor pool, gym, garden, and 24-hour security concierge. It also allows direct access to an outdoor gourmet area with restaurants, cafes, supermarket, and other services.
The location of this apartment is undoubtedly very privileged, just a few minutes walking distance from Cascais Marina and Oitavos Golf course, one of the best in the world. For horse riding enthusiasts, it is only a 5-minute drive from Manuel Possolo Hippodrome, where the LONGINES Global Champions Tour competition is held. The proximity to restaurants, shopping, transportation, international schools, and the various beaches of Cascais makes this Penthouse a unique property. Only 25 minutes driving distance from Lisbon city center and 30 minutes from Humberto Delgado Airport.
This Penthouse is distinguished by its unobstructed sea view on all floors, spacious and bright areas with high windows and balconies that surround the lower and upper floors of the duplex. It features a spacious 48 sqm rooftop, where we can enjoy views of the sea and mountains. The lower floor consists of a 48 sqm double-height living room, equipped kitchen, guest bathroom, and a suite with a closet. On the upper floor, we find three suites, also with balconies and unobstructed views. The basement has eight garage spaces and storage. The condominium features various amenities, such as a shared outdoor pool, gym, garden, and 24-hour security concierge. It also allows direct access to an outdoor gourmet area with restaurants, cafes, supermarket, and other services.
The location of this apartment is undoubtedly very privileged, just a few minutes walking distance from Cascais Marina and Oitavos Golf course, one of the best in the world. For horse riding enthusiasts, it is only a 5-minute drive from Manuel Possolo Hippodrome, where the LONGINES Global Champions Tour competition is held. The proximity to restaurants, shopping, transportation, international schools, and the various beaches of Cascais makes this Penthouse a unique property. Only 25 minutes driving distance from Lisbon city center and 30 minutes from Humberto Delgado Airport.
Contact
Apartment 4 Bedrooms
Avenidas Novas, Lisboa, Distrito de Lisboa
Used · 246m²
With Garage
buy
2.460.000 €
New 4 bedroom apartment in Avenidas Novas.
Located between Praça de Espanha and the Calouste Gulbenkian Foundation. It is a city oasis of centrality and serenity, being in the heart of Lisbon, one of the world capitals that offers greater quality of life and inserted in a condominium to debut with swimming pool and garden.
It totalizes 320 sqm to live with space in the city centre, enjoying modernity, light and comfort.
The apartment comprises a large living room with access to balconies with unobstructed views, a master suite with closet, a suite and two bedrooms that share a third bathroom, a kitchen equipped with top brands, 3 parking spaces and a storage area.
The Santos Dumont 46 condominium combines quality of life and living in an urban environment. It offers green spaces in its communal garden, which allow you to invigorate in a natural refuge, and also a swimming pool, an exclusive privilege in the city.
The magnificent balconies enjoy unique views and let in the sunlight that visits Lisbon almost all year round. It is a project of authorial architecture that gives primacy to natural lighting, wide spaces, neutral colours, which merge with minimalism and sophistication. To highlight the special synergy between marble and wood and the excellent quality of the finishes.
This is a location that has great ease of access to shopping areas, schools, universities, transportation, being only a few steps away from the Praça de Espanha subway station and still the main road axes of Lisbon.
It is also close to the Praça de Espanha Urban Park, full of green areas, pedestrians and cyclists, which is transforming this area into an oasis sheltered from the urban bustle.
Porta da Frente Christie’s is a real estate agency that has been operating in the market for more than two decades. Its focus lays on the highest quality houses and developments, not only in the selling market, but also in the renting market. The company was elected by the prestigious brand Christie’s International Real Estate to represent Portugal in the areas of Lisbon, Cascais, Oeiras and Alentejo. The main purpose of Porta da Frente Christie’s is to offer a top-notch service to our customers.
Located between Praça de Espanha and the Calouste Gulbenkian Foundation. It is a city oasis of centrality and serenity, being in the heart of Lisbon, one of the world capitals that offers greater quality of life and inserted in a condominium to debut with swimming pool and garden.
It totalizes 320 sqm to live with space in the city centre, enjoying modernity, light and comfort.
The apartment comprises a large living room with access to balconies with unobstructed views, a master suite with closet, a suite and two bedrooms that share a third bathroom, a kitchen equipped with top brands, 3 parking spaces and a storage area.
The Santos Dumont 46 condominium combines quality of life and living in an urban environment. It offers green spaces in its communal garden, which allow you to invigorate in a natural refuge, and also a swimming pool, an exclusive privilege in the city.
The magnificent balconies enjoy unique views and let in the sunlight that visits Lisbon almost all year round. It is a project of authorial architecture that gives primacy to natural lighting, wide spaces, neutral colours, which merge with minimalism and sophistication. To highlight the special synergy between marble and wood and the excellent quality of the finishes.
This is a location that has great ease of access to shopping areas, schools, universities, transportation, being only a few steps away from the Praça de Espanha subway station and still the main road axes of Lisbon.
It is also close to the Praça de Espanha Urban Park, full of green areas, pedestrians and cyclists, which is transforming this area into an oasis sheltered from the urban bustle.
Porta da Frente Christie’s is a real estate agency that has been operating in the market for more than two decades. Its focus lays on the highest quality houses and developments, not only in the selling market, but also in the renting market. The company was elected by the prestigious brand Christie’s International Real Estate to represent Portugal in the areas of Lisbon, Cascais, Oeiras and Alentejo. The main purpose of Porta da Frente Christie’s is to offer a top-notch service to our customers.
Contact
House 4 Bedrooms
Cascais e Estoril, Distrito de Lisboa
Used · 389m²
With Garage
buy
2.550.000 €
The Azure Estoril development is an exclusive retreat with just seven luxurious villas, featuring T4 and T5 layouts, with sophisticated design and premium finishes. The project combines comfort and security, integrating nature and architecture in a unique way.
Each villa boasts private gardens, an infinity pool, and a rooftop lounge, where you can enjoy panoramic views of the historic area of S. João do Estoril to the bay of Cascais, breathing in tranquility and ocean breeze.
Among the main amenities are: private garden, infinity pool, rooftop lounge with outdoor fireplace, private elevator, sauna, laundry room, private parking with pre-installation for electric vehicle charging, and a home automation system.
Surrounded by tranquility, Azure Estoril offers stunning panoramic views over the Estoril Coast to the Bay of Cascais. Just minutes from the beach and the prestigious Casino Estoril, the development is located in a region with a wide range of cultural and leisure options, including museums, golf courses, and fine dining restaurants. Its privileged location also allows easy access to Lisbon and Sintra.
The project, designed by the renowned architectural firm Extra Studio, presents a concept that emphasizes elegance and harmony with the natural environment. It offers a contemporary approach, where sustainability blends with luxury.
Living at Azure Estoril is synonymous with a sophisticated and peaceful lifestyle, with beautiful beaches, breathtaking natural landscapes, and a vibrant cultural atmosphere. The region offers excellent quality of life, combining glamour and leisure with the serenity of nature and a rich historical and cultural heritage.
Each villa boasts private gardens, an infinity pool, and a rooftop lounge, where you can enjoy panoramic views of the historic area of S. João do Estoril to the bay of Cascais, breathing in tranquility and ocean breeze.
Among the main amenities are: private garden, infinity pool, rooftop lounge with outdoor fireplace, private elevator, sauna, laundry room, private parking with pre-installation for electric vehicle charging, and a home automation system.
Surrounded by tranquility, Azure Estoril offers stunning panoramic views over the Estoril Coast to the Bay of Cascais. Just minutes from the beach and the prestigious Casino Estoril, the development is located in a region with a wide range of cultural and leisure options, including museums, golf courses, and fine dining restaurants. Its privileged location also allows easy access to Lisbon and Sintra.
The project, designed by the renowned architectural firm Extra Studio, presents a concept that emphasizes elegance and harmony with the natural environment. It offers a contemporary approach, where sustainability blends with luxury.
Living at Azure Estoril is synonymous with a sophisticated and peaceful lifestyle, with beautiful beaches, breathtaking natural landscapes, and a vibrant cultural atmosphere. The region offers excellent quality of life, combining glamour and leisure with the serenity of nature and a rich historical and cultural heritage.
Contact
House 4 Bedrooms
Estrela, Lisboa, Distrito de Lisboa
Used · 228m²
With Garage
buy
2.500.000 €
Bem-vindo a esta excecional Townhouse T4 de luxo, rigorosamente nova, com 474m2.
228 m2 de habitação + 246 m2 de áreas exteriores privadas (divididas em Jardins, varandas, pátio e rooftop com piscina privada).
Conta também com grande jardim comum com piscina e 3 lugares de Garagem pertencentes à fracção.
Onde a essência da rica história de Lisboa se entrelaça harmoniosamente com a vida urbana contemporânea.
Localizada no coração desta cidade vibrante, este empreendimento oferece uma proposta única, diferente de qualquer outra no mercado.
Permita-nos levá-lo numa viagem através da fascinante mistura de charme antigo e design de ponta.Localização Incomparável: Uma redefinição do mantra imobiliário ’Localização, Localização, Localização.’
Situada a apenas 200 metros da Embaixada Francesa, esta propriedade oferece mais do que proximidade aos principais marcos. Ela incorpora a essência da vida urbana do sul da Europa, proporcionando um refúgio tranquilo longe da agitação urbana. Imagine ser acariciado pela brisa suave que vem do rio, rodeado pelo aroma da lavanda, tudo isto enquanto está a poucos passos das maravilhas de Lisboa.
Ambiente Campo-na-Cidade: Experimente o raro encanto de um ambiente campo-na-cidade. Os espaços verdejantes fornecem um cenário sereno para um edifício que mantém a fachada histórica, incorporando agora um interior com design moderno. Desfrute de espaços verdes sem igual e de uma espaçosa piscina, oferecendo aos residentes um retiro da agitada vida da cidade sem comprometer a conveniência.
Design e Acabamentos Excepcionais: Entre nesta edifício meticulosamente elaborado, onde padrões excepcionais encontram um design interior requintado. Cada espaço é uma harmoniosa mistura de elementos tradicionais e luxo contemporâneo. Madeira maciça, azulejos tradicionais originais e abundante luz natural criam ambientes de ’oásis urbano’ que são simultaneamente convidativos e memoráveis. A cozinha totalmente equipada apresenta os mais recentes eletrodomésticos de alta qualidade, complementados por paletas suaves e acabamentos de qualidade.
Encanto Histórico, Vida Moderna: Mergulhe na rica herança de Lisboa. Uma homenagem ao passado arquitetónico da cidade, esta jóia histórica oferece um vislumbre da beleza de eras passadas. Desde as grandiosas entradas ao nível do solo até aos ecos das carruagens puxadas a cavalo, cada detalhe presta homenagem à prestigiada história desta zona de Lisboa, enquanto abraça o conforto da vida contemporânea.
Comodidades Premium: Uma elevada experiência de residente. Desfrute da conveniência de excelentes instalações de estacionamento coberto, tornando a vida na cidade e a posse de carro uma brisa. Delicie-se com o luxo raro de um ambiente de jardim privado e piscina, oferecendo aos residentes um santuário dentro da paisagem urbana movimentada.
Esta propriedade representa uma oportunidade rara de possuir um pedaço do passado lendário de Lisboa, ao mesmo tempo que abraça o conforto do luxo moderno.
Com a sua localização incomparável, design excepcional e comodidades premium, esta propriedade destaca-se como uma oferta verdadeiramente exclusiva no mercado.
Viva toda a magia desta Moradia e descubra um estilo de vida que combina perfeitamente o charme do mundo antigo com a sofisticação contemporânea.
Marque já a sua visita ou peça-nos o código para visualizar a visita virtual.
Características:
Características Exteriores - Condomínio Fechado; Jardim; Parqueamento; Piscina exterior; Terraço/Deck; Porta blindada; Sistema de rega;
Características Interiores - Hall de entrada; Lareira; Kitchenet; Casa de Banho da Suite; Closet; Roupeiros; Lavandaria; Deck;
Outros Equipamentos - Sistema de Segurança; Máquina de lavar louça; Frigorífico; Micro-ondas; Máquina de lavar roupa;
Vistas - Vista jardim;
Outras características - Garagem; Varanda; Cozinha Equipada; Arrecadação; Suite; Moradia; Elevador; Ar Condicionado;
228 m2 de habitação + 246 m2 de áreas exteriores privadas (divididas em Jardins, varandas, pátio e rooftop com piscina privada).
Conta também com grande jardim comum com piscina e 3 lugares de Garagem pertencentes à fracção.
Onde a essência da rica história de Lisboa se entrelaça harmoniosamente com a vida urbana contemporânea.
Localizada no coração desta cidade vibrante, este empreendimento oferece uma proposta única, diferente de qualquer outra no mercado.
Permita-nos levá-lo numa viagem através da fascinante mistura de charme antigo e design de ponta.Localização Incomparável: Uma redefinição do mantra imobiliário ’Localização, Localização, Localização.’
Situada a apenas 200 metros da Embaixada Francesa, esta propriedade oferece mais do que proximidade aos principais marcos. Ela incorpora a essência da vida urbana do sul da Europa, proporcionando um refúgio tranquilo longe da agitação urbana. Imagine ser acariciado pela brisa suave que vem do rio, rodeado pelo aroma da lavanda, tudo isto enquanto está a poucos passos das maravilhas de Lisboa.
Ambiente Campo-na-Cidade: Experimente o raro encanto de um ambiente campo-na-cidade. Os espaços verdejantes fornecem um cenário sereno para um edifício que mantém a fachada histórica, incorporando agora um interior com design moderno. Desfrute de espaços verdes sem igual e de uma espaçosa piscina, oferecendo aos residentes um retiro da agitada vida da cidade sem comprometer a conveniência.
Design e Acabamentos Excepcionais: Entre nesta edifício meticulosamente elaborado, onde padrões excepcionais encontram um design interior requintado. Cada espaço é uma harmoniosa mistura de elementos tradicionais e luxo contemporâneo. Madeira maciça, azulejos tradicionais originais e abundante luz natural criam ambientes de ’oásis urbano’ que são simultaneamente convidativos e memoráveis. A cozinha totalmente equipada apresenta os mais recentes eletrodomésticos de alta qualidade, complementados por paletas suaves e acabamentos de qualidade.
Encanto Histórico, Vida Moderna: Mergulhe na rica herança de Lisboa. Uma homenagem ao passado arquitetónico da cidade, esta jóia histórica oferece um vislumbre da beleza de eras passadas. Desde as grandiosas entradas ao nível do solo até aos ecos das carruagens puxadas a cavalo, cada detalhe presta homenagem à prestigiada história desta zona de Lisboa, enquanto abraça o conforto da vida contemporânea.
Comodidades Premium: Uma elevada experiência de residente. Desfrute da conveniência de excelentes instalações de estacionamento coberto, tornando a vida na cidade e a posse de carro uma brisa. Delicie-se com o luxo raro de um ambiente de jardim privado e piscina, oferecendo aos residentes um santuário dentro da paisagem urbana movimentada.
Esta propriedade representa uma oportunidade rara de possuir um pedaço do passado lendário de Lisboa, ao mesmo tempo que abraça o conforto do luxo moderno.
Com a sua localização incomparável, design excepcional e comodidades premium, esta propriedade destaca-se como uma oferta verdadeiramente exclusiva no mercado.
Viva toda a magia desta Moradia e descubra um estilo de vida que combina perfeitamente o charme do mundo antigo com a sofisticação contemporânea.
Marque já a sua visita ou peça-nos o código para visualizar a visita virtual.
Características:
Características Exteriores - Condomínio Fechado; Jardim; Parqueamento; Piscina exterior; Terraço/Deck; Porta blindada; Sistema de rega;
Características Interiores - Hall de entrada; Lareira; Kitchenet; Casa de Banho da Suite; Closet; Roupeiros; Lavandaria; Deck;
Outros Equipamentos - Sistema de Segurança; Máquina de lavar louça; Frigorífico; Micro-ondas; Máquina de lavar roupa;
Vistas - Vista jardim;
Outras características - Garagem; Varanda; Cozinha Equipada; Arrecadação; Suite; Moradia; Elevador; Ar Condicionado;
Contact
Apartment 4 Bedrooms
Santa Maria Maior, Lisboa, Distrito de Lisboa
Under construction · 199m²
With Garage
buy
2.200.000 €
Discover this exceptional T3+1 flat located in the prestigious Chiado district, close to the emblematic Cathedral of Santa Marta.
With a total gross area of 251.45 m² and an outdoor area of 10.35 m², this property is distinguished by its high ceilings, its brightness, its generous spaces and its perfectly preserved old charm.
Located on the ground floor of a building undergoing total renovation until 2026, this flat will become a true architectural gem with meticulous and high-quality finishes. Like all the apartments in this luxury development, it will offer a sophisticated and warm ambience, perfectly blending classic art with modern comforts.
The building’s lift allows direct and private access to the entrance hall of each flat.
Very well laid out, the flat has a spacious living area including a large living room of 44 m², connected to a beautiful kitchen fully equipped with Bosch and LG appliances. The three large suites, accessible by a corridor, ensure total privacy between the day and night spaces. All suites have large wardrobes and marble bathrooms. The 15.75 m² office, connected to the entrance hall, offers total tranquillity.
Thanks to optimal solar orientation, the flat’s 13 large windows, all with balconies, enhance the natural light in each room.
The flat also has a parking space.
The exceptional characteristics of this property are enhanced by its premium location. Located in the heart of Baixa-Chiado, Lisbon’s richest historical and cultural heritage district, future residents will enjoy direct access to the city’s best activities.
Don’t miss this unique opportunity to live in an exceptional setting and make an incredible real estate investment!
With a total gross area of 251.45 m² and an outdoor area of 10.35 m², this property is distinguished by its high ceilings, its brightness, its generous spaces and its perfectly preserved old charm.
Located on the ground floor of a building undergoing total renovation until 2026, this flat will become a true architectural gem with meticulous and high-quality finishes. Like all the apartments in this luxury development, it will offer a sophisticated and warm ambience, perfectly blending classic art with modern comforts.
The building’s lift allows direct and private access to the entrance hall of each flat.
Very well laid out, the flat has a spacious living area including a large living room of 44 m², connected to a beautiful kitchen fully equipped with Bosch and LG appliances. The three large suites, accessible by a corridor, ensure total privacy between the day and night spaces. All suites have large wardrobes and marble bathrooms. The 15.75 m² office, connected to the entrance hall, offers total tranquillity.
Thanks to optimal solar orientation, the flat’s 13 large windows, all with balconies, enhance the natural light in each room.
The flat also has a parking space.
The exceptional characteristics of this property are enhanced by its premium location. Located in the heart of Baixa-Chiado, Lisbon’s richest historical and cultural heritage district, future residents will enjoy direct access to the city’s best activities.
Don’t miss this unique opportunity to live in an exceptional setting and make an incredible real estate investment!
Contact
House 4 Bedrooms
S.Maria e S.Miguel, S.Martinho, S.Pedro Penaferrim, Sintra, Distrito de Lisboa
Used · 450m²
With Garage
buy
2.200.000 €
Detached House with 740m2 built on a Plot of 1260m2 in Quinta da Beloura.
Built in 2006, with materials and finishes of excellent quality and traditional design.
Single storey house consisting of lounge, kitchen, 2 suites and two bedrooms and 2 bathrooms, one of them social with an area of 290m2, also having a basement and attic whose usable areas as social spaces account for 450m2.
Its large entrance hall leads us to its social areas, of which the living and dining room of enormous dimensions and two fronts stands out, communicating with the back garden, facing southeast and totally private, through a large terrace and outdoor dining space.
It has a fully equipped kitchen, of generous dimensions.
Also on this floor we find its four bright and spacious bedrooms, two of which are en suite, a guest toilet and a full bathroom to support the rooms.
It has a large attic, completely finished and with enormous potential for social use.
It has a garage and basement of enormous dimensions, also used as a social space, with pantry, barbecue, large areas and two complete social bathrooms.
It is located in the Quinta da Beloura condominium, one of the most privileged between Cascais and Sintra and just a few minutes from some of the most referenced International Schools in the region.
Don’t miss the opportunity to purchase this unique villa in Beloura!
Built in 2006, with materials and finishes of excellent quality and traditional design.
Single storey house consisting of lounge, kitchen, 2 suites and two bedrooms and 2 bathrooms, one of them social with an area of 290m2, also having a basement and attic whose usable areas as social spaces account for 450m2.
Its large entrance hall leads us to its social areas, of which the living and dining room of enormous dimensions and two fronts stands out, communicating with the back garden, facing southeast and totally private, through a large terrace and outdoor dining space.
It has a fully equipped kitchen, of generous dimensions.
Also on this floor we find its four bright and spacious bedrooms, two of which are en suite, a guest toilet and a full bathroom to support the rooms.
It has a large attic, completely finished and with enormous potential for social use.
It has a garage and basement of enormous dimensions, also used as a social space, with pantry, barbecue, large areas and two complete social bathrooms.
It is located in the Quinta da Beloura condominium, one of the most privileged between Cascais and Sintra and just a few minutes from some of the most referenced International Schools in the region.
Don’t miss the opportunity to purchase this unique villa in Beloura!
Contact
Apartment 4 Bedrooms
Avenidas Novas (Nossa Senhora de Fátima), Lisboa, Distrito de Lisboa
Used · 266m²
With Garage
buy
2.980.000 €
4-bedroom apartment with 266 sqm of gross private area, 58 sqm balcony, 3 parking spaces and storage, in the Villas Carmo condominium, in Avenidas Novas, Lisbon. The apartment features a spacious living and dining room of 68 sqm, fully equipped kitchen, and natural stone flooring in the kitchen and bathrooms. It is equipped with air conditioning, video intercom, thermal and acoustic insulated windows, and underfloor heating in the bathrooms.
With contemporary and elegant architecture, Villas Carmo offers all the comfort and well-being that its residents seek. In a commitment to sustainability, it has energy efficiency solutions, environmental performance, responsible water use, and electric mobility. The common areas of the condominium will include an outdoor and indoor pool, sauna and Turkish bath, supported by a changing room area, gym, outdoor patio, and coworking space.
With contemporary and elegant architecture, Villas Carmo offers all the comfort and well-being that its residents seek. In a commitment to sustainability, it has energy efficiency solutions, environmental performance, responsible water use, and electric mobility. The common areas of the condominium will include an outdoor and indoor pool, sauna and Turkish bath, supported by a changing room area, gym, outdoor patio, and coworking space.
Contact
House 4 Bedrooms
Cascais e Estoril, Distrito de Lisboa
Used · 389m²
With Garage
buy
2.650.000 €
The Azure Estoril development is an exclusive retreat with just seven luxurious villas, featuring T4 and T5 layouts, with sophisticated design and premium finishes. The project combines comfort and security, integrating nature and architecture in a unique way.
Each villa boasts private gardens, an infinity pool, and a rooftop lounge, where you can enjoy panoramic views of the historic area of S. João do Estoril to the bay of Cascais, breathing in tranquility and ocean breeze.
Among the main amenities are: private garden, infinity pool, rooftop lounge with outdoor fireplace, private elevator, sauna, laundry room, private parking with pre-installation for electric vehicle charging, and a home automation system.
Surrounded by tranquility, Azure Estoril offers stunning panoramic views over the Estoril Coast to the Bay of Cascais. Just minutes from the beach and the prestigious Casino Estoril, the development is located in a region with a wide range of cultural and leisure options, including museums, golf courses, and fine dining restaurants. Its privileged location also allows easy access to Lisbon and Sintra.
The project, designed by the renowned architectural firm Extra Studio, presents a concept that emphasizes elegance and harmony with the natural environment. It offers a contemporary approach, where sustainability blends with luxury.
Living at Azure Estoril is synonymous with a sophisticated and peaceful lifestyle, with beautiful beaches, breathtaking natural landscapes, and a vibrant cultural atmosphere. The region offers excellent quality of life, combining glamour and leisure with the serenity of nature and a rich historical and cultural heritage.
Each villa boasts private gardens, an infinity pool, and a rooftop lounge, where you can enjoy panoramic views of the historic area of S. João do Estoril to the bay of Cascais, breathing in tranquility and ocean breeze.
Among the main amenities are: private garden, infinity pool, rooftop lounge with outdoor fireplace, private elevator, sauna, laundry room, private parking with pre-installation for electric vehicle charging, and a home automation system.
Surrounded by tranquility, Azure Estoril offers stunning panoramic views over the Estoril Coast to the Bay of Cascais. Just minutes from the beach and the prestigious Casino Estoril, the development is located in a region with a wide range of cultural and leisure options, including museums, golf courses, and fine dining restaurants. Its privileged location also allows easy access to Lisbon and Sintra.
The project, designed by the renowned architectural firm Extra Studio, presents a concept that emphasizes elegance and harmony with the natural environment. It offers a contemporary approach, where sustainability blends with luxury.
Living at Azure Estoril is synonymous with a sophisticated and peaceful lifestyle, with beautiful beaches, breathtaking natural landscapes, and a vibrant cultural atmosphere. The region offers excellent quality of life, combining glamour and leisure with the serenity of nature and a rich historical and cultural heritage.
Contact
House 4 Bedrooms
Cascais e Estoril, Distrito de Lisboa
Used · 389m²
With Garage
buy
2.400.000 €
The Azure Estoril development is an exclusive retreat with just seven luxurious villas, featuring T4 and T5 layouts, with sophisticated design and premium finishes. The project combines comfort and security, integrating nature and architecture in a unique way.
Each villa boasts private gardens, an infinity pool, and a rooftop lounge, where you can enjoy panoramic views of the historic area of S. João do Estoril to the bay of Cascais, breathing in tranquility and ocean breeze.
Among the main amenities are: private garden, infinity pool, rooftop lounge with outdoor fireplace, private elevator, sauna, laundry room, private parking with pre-installation for electric vehicle charging, and a home automation system.
Surrounded by tranquility, Azure Estoril offers stunning panoramic views over the Estoril Coast to the Bay of Cascais. Just minutes from the beach and the prestigious Casino Estoril, the development is located in a region with a wide range of cultural and leisure options, including museums, golf courses, and fine dining restaurants. Its privileged location also allows easy access to Lisbon and Sintra.
The project, designed by the renowned architectural firm Extra Studio, presents a concept that emphasizes elegance and harmony with the natural environment. It offers a contemporary approach, where sustainability blends with luxury.
Living at Azure Estoril is synonymous with a sophisticated and peaceful lifestyle, with beautiful beaches, breathtaking natural landscapes, and a vibrant cultural atmosphere. The region offers excellent quality of life, combining glamour and leisure with the serenity of nature and a rich historical and cultural heritage.
Each villa boasts private gardens, an infinity pool, and a rooftop lounge, where you can enjoy panoramic views of the historic area of S. João do Estoril to the bay of Cascais, breathing in tranquility and ocean breeze.
Among the main amenities are: private garden, infinity pool, rooftop lounge with outdoor fireplace, private elevator, sauna, laundry room, private parking with pre-installation for electric vehicle charging, and a home automation system.
Surrounded by tranquility, Azure Estoril offers stunning panoramic views over the Estoril Coast to the Bay of Cascais. Just minutes from the beach and the prestigious Casino Estoril, the development is located in a region with a wide range of cultural and leisure options, including museums, golf courses, and fine dining restaurants. Its privileged location also allows easy access to Lisbon and Sintra.
The project, designed by the renowned architectural firm Extra Studio, presents a concept that emphasizes elegance and harmony with the natural environment. It offers a contemporary approach, where sustainability blends with luxury.
Living at Azure Estoril is synonymous with a sophisticated and peaceful lifestyle, with beautiful beaches, breathtaking natural landscapes, and a vibrant cultural atmosphere. The region offers excellent quality of life, combining glamour and leisure with the serenity of nature and a rich historical and cultural heritage.
Contact
House 4 Bedrooms
Estrela, Lisboa, Distrito de Lisboa
Used · 228m²
With Garage
buy
2.500.000 €
Bem-vindo a esta excecional Townhouse T4 de luxo, rigorosamente nova, com 474m2
228 m2 de habitação + 246 m2 de áreas exteriores privadas (divididas em Jardins, varandas, pátio e rooftop com piscina privada).
Conta também com grande jardim comum com piscina e 3 lugares de Garagem pertencentes à fracção.
Onde a essência da rica história de Lisboa se entrelaça harmoniosamente com a vida urbana contemporânea.
Localizada no coração desta cidade vibrante, este empreendimento oferece uma proposta única, diferente de qualquer outra no mercado.
Permita-nos levá-lo numa viagem através da fascinante mistura de charme antigo e design de ponta.Localização Incomparável: Uma redefinição do mantra imobiliário ’Localização, Localização, Localização.’
Situada a apenas 200 metros da Embaixada Francesa, esta propriedade oferece mais do que proximidade aos principais marcos. Ela incorpora a essência da vida urbana do sul da Europa, proporcionando um refúgio tranquilo longe da agitação urbana. Imagine ser acariciado pela brisa suave que vem do rio, rodeado pelo aroma da lavanda, tudo isto enquanto está a poucos passos das maravilhas de Lisboa.
Ambiente Campo-na-Cidade: Experimente o raro encanto de um ambiente campo-na-cidade. Os espaços verdejantes fornecem um cenário sereno para um edifício que mantém a fachada histórica, incorporando agora um interior com design moderno. Desfrute de espaços verdes sem igual e de uma espaçosa piscina, oferecendo aos residentes um retiro da agitada vida da cidade sem comprometer a conveniência.
Design e Acabamentos Excepcionais: Entre nesta edifício meticulosamente elaborado, onde padrões excepcionais encontram um design interior requintado. Cada espaço é uma harmoniosa mistura de elementos tradicionais e luxo contemporâneo. Madeira maciça, azulejos tradicionais originais e abundante luz natural criam ambientes de ’oásis urbano’ que são simultaneamente convidativos e memoráveis. A cozinha totalmente equipada apresenta os mais recentes eletrodomésticos de alta qualidade, complementados por paletas suaves e acabamentos de qualidade.
Encanto Histórico, Vida Moderna: Mergulhe na rica herança de Lisboa. Uma homenagem ao passado arquitetónico da cidade, esta jóia histórica oferece um vislumbre da beleza de eras passadas. Desde as grandiosas entradas ao nível do solo até aos ecos das carruagens puxadas a cavalo, cada detalhe presta homenagem à prestigiada história desta zona de Lisboa, enquanto abraça o conforto da vida contemporânea.
Comodidades Premium: Uma elevada experiência de residente. Desfrute da conveniência de excelentes instalações de estacionamento coberto, tornando a vida na cidade e a posse de carro uma brisa. Delicie-se com o luxo raro de um ambiente de jardim privado e piscina, oferecendo aos residentes um santuário dentro da paisagem urbana movimentada.
Esta propriedade representa uma oportunidade rara de possuir um pedaço do passado lendário de Lisboa, ao mesmo tempo que abraça o conforto do luxo moderno.
Com a sua localização incomparável, design excepcional e comodidades premium, esta propriedade destaca-se como uma oferta verdadeiramente exclusiva no mercado.
Viva toda a magia desta Moradia e descubra um estilo de vida que combina perfeitamente o charme do mundo antigo com a sofisticação contemporânea.
Marque já a sua visita ou peça-nos o código para visualizar a visita virtual.
Características:
Características Exteriores - Condomínio Fechado; Jardim; Parqueamento; Piscina exterior; Terraço/Deck; Porta blindada; Sistema de rega;
Características Interiores - Hall de entrada; Lareira; Kitchenet; Casa de Banho da Suite; Closet; Roupeiros; Lavandaria; Deck;
Outros Equipamentos - Sistema de Segurança; Máquina de lavar louça; Frigorífico; Micro-ondas; Máquina de lavar roupa;
Vistas - Vista jardim;
Outras características - Garagem; Varanda; Cozinha Equipada; Arrecadação; Suite; Moradia; Elevador; Ar Condicionado;
228 m2 de habitação + 246 m2 de áreas exteriores privadas (divididas em Jardins, varandas, pátio e rooftop com piscina privada).
Conta também com grande jardim comum com piscina e 3 lugares de Garagem pertencentes à fracção.
Onde a essência da rica história de Lisboa se entrelaça harmoniosamente com a vida urbana contemporânea.
Localizada no coração desta cidade vibrante, este empreendimento oferece uma proposta única, diferente de qualquer outra no mercado.
Permita-nos levá-lo numa viagem através da fascinante mistura de charme antigo e design de ponta.Localização Incomparável: Uma redefinição do mantra imobiliário ’Localização, Localização, Localização.’
Situada a apenas 200 metros da Embaixada Francesa, esta propriedade oferece mais do que proximidade aos principais marcos. Ela incorpora a essência da vida urbana do sul da Europa, proporcionando um refúgio tranquilo longe da agitação urbana. Imagine ser acariciado pela brisa suave que vem do rio, rodeado pelo aroma da lavanda, tudo isto enquanto está a poucos passos das maravilhas de Lisboa.
Ambiente Campo-na-Cidade: Experimente o raro encanto de um ambiente campo-na-cidade. Os espaços verdejantes fornecem um cenário sereno para um edifício que mantém a fachada histórica, incorporando agora um interior com design moderno. Desfrute de espaços verdes sem igual e de uma espaçosa piscina, oferecendo aos residentes um retiro da agitada vida da cidade sem comprometer a conveniência.
Design e Acabamentos Excepcionais: Entre nesta edifício meticulosamente elaborado, onde padrões excepcionais encontram um design interior requintado. Cada espaço é uma harmoniosa mistura de elementos tradicionais e luxo contemporâneo. Madeira maciça, azulejos tradicionais originais e abundante luz natural criam ambientes de ’oásis urbano’ que são simultaneamente convidativos e memoráveis. A cozinha totalmente equipada apresenta os mais recentes eletrodomésticos de alta qualidade, complementados por paletas suaves e acabamentos de qualidade.
Encanto Histórico, Vida Moderna: Mergulhe na rica herança de Lisboa. Uma homenagem ao passado arquitetónico da cidade, esta jóia histórica oferece um vislumbre da beleza de eras passadas. Desde as grandiosas entradas ao nível do solo até aos ecos das carruagens puxadas a cavalo, cada detalhe presta homenagem à prestigiada história desta zona de Lisboa, enquanto abraça o conforto da vida contemporânea.
Comodidades Premium: Uma elevada experiência de residente. Desfrute da conveniência de excelentes instalações de estacionamento coberto, tornando a vida na cidade e a posse de carro uma brisa. Delicie-se com o luxo raro de um ambiente de jardim privado e piscina, oferecendo aos residentes um santuário dentro da paisagem urbana movimentada.
Esta propriedade representa uma oportunidade rara de possuir um pedaço do passado lendário de Lisboa, ao mesmo tempo que abraça o conforto do luxo moderno.
Com a sua localização incomparável, design excepcional e comodidades premium, esta propriedade destaca-se como uma oferta verdadeiramente exclusiva no mercado.
Viva toda a magia desta Moradia e descubra um estilo de vida que combina perfeitamente o charme do mundo antigo com a sofisticação contemporânea.
Marque já a sua visita ou peça-nos o código para visualizar a visita virtual.
Características:
Características Exteriores - Condomínio Fechado; Jardim; Parqueamento; Piscina exterior; Terraço/Deck; Porta blindada; Sistema de rega;
Características Interiores - Hall de entrada; Lareira; Kitchenet; Casa de Banho da Suite; Closet; Roupeiros; Lavandaria; Deck;
Outros Equipamentos - Sistema de Segurança; Máquina de lavar louça; Frigorífico; Micro-ondas; Máquina de lavar roupa;
Vistas - Vista jardim;
Outras características - Garagem; Varanda; Cozinha Equipada; Arrecadação; Suite; Moradia; Elevador; Ar Condicionado;
Contact
House 4 Bedrooms
Queluz e Belas, Sintra, Distrito de Lisboa
Used · 351m²
buy
2.250.000 €
Moradia Isolada T4+2 com jardim e piscina e vista para o Golfe do Belas Clube de Campo
Moradia de luxo, estrategicamente situada na primeira linha de golfe do exclusivo empreendimento Belas Clube de Campo.
A vista é deslumbrante para uma imensidão de verde em todo o horizonte. Completamente privada esta propriedade única oferece o melhor da vida moderna, combinando conforto, elegância e uma localização inigualável.
Com uma área total de 1607 m² e uma área de construção imponente de 580 m², a moradia distribui-se por três pisos e dispõe de quatro amplos quartos, sendo dois deles em suíte.
A área social é composta por uma sala de estar com três ambientes distintos (lareira, área de estar e zona de televisão), uma elegante sala de jantar, uma cozinha totalmente equipada e uma encantadora sala exterior, ideal para momentos de relaxamento. Adicionalmente, conta com um escritório, garagem espaçosa, piscina e várias áreas ajardinadas.
Construída em 2007, esta moradia foi projetada para proporcionar o máximo conforto e privacidade. Localizada numa rua central e tranquila de Belas Clube de Campo, destaca-se pela elevada qualidade dos acabamentos e pela modernidade dos seus espaços.
Do ponto de vista arquitetónico, o imóvel é composto por dois blocos principais interligados por corredores, escadas, pátios e passarelas, distribuídos por três pisos.
No piso térreo, a área social é envolvida por paredes de vidro que permitem a entrada abundante de luz natural, em contraste harmonioso com o concreto estrutural aparente e os revestimentos em madeira exótica, que se estendem do interior para o exterior.
A lareira interna, situada num espaço de pé-direito duplo e mezanino, é o ponto focal deste ambiente amplo e luminoso, que se integra perfeitamente com os espaços exteriores, como a piscina, o jardim e a sala externa.
Esta é uma oportunidade única para viver numa das mais prestigiadas áreas residenciais de Portugal, com todas as comodidades de um estilo de vida moderno e exclusivo.
Próxima de auto estradas, Escolas, 25 min do Aeroporto Internacional, proximidade das praias da região.
Piso 0
- Salas de Estar
- Sala de Jantar
- Cozinha
- Wc
- Escritório c/ terraço
Piso 1
- 2 Quartos em Suite c/ varanda
- 2 Quartos
- 3 Wc
- 2 Closets
Cave
- Garagem
- Lavandaria
- Casa Máquinas
- Wc
- Adega/Garrafeira
Zona Exterior
- Piscina
- Jardim
- Terraços
- Zona de Churrasqueira
- Alpendre
English
Detached Villa T4+2 with Prime Golf Views in the Prestigious Belas Clube de Campo and Pool
This luxury villa is strategically located on the front line of the golf course within the exclusive Belas Clube de Campo development. This unique property offers the best of modern living, combining comfort, elegance, and an unparalleled location.
With a total area of 1607 m² and an impressive construction area of 580 m², the villa spans three floors and features four spacious bedrooms, two of which are en-suites.
The social area consists of a living room with three distinct spaces (fireplace, seating area, and television zone), an elegant dining room, a fully equipped kitchen, and a charming outdoor lounge, ideal for moments of relaxation. Additionally, the villa includes an office, a spacious garage, a swimming pool, and several garden areas.
Built in 2007, this villa was designed to provide maximum comfort and privacy. Located on a central yet tranquil street in Belas Clube de Campo, it stands out for its high-quality finishes and the modernity of its spaces.
Architecturally, the property is composed of two main blocks connected by corridors, stairs, patios, and walkways, spread over three floors.
On the ground floor, the social area is surrounded by glass walls, allowing an abundance of natural light to enter, harmoniously contrasting with the exposed structural concrete and exotic wood finishes that extend from the interior to the exterior.
The internal fireplace, located in a double-height space with a mezzanine, is the focal point of this spacious and luminous environment, which seamlessly integrates with the outdoor areas, including the pool, garden, and outdoor lounge.
This is a unique opportunity to live in one of the most prestigious residential areas in Portugal, with all the amenities of a modern and exclusive lifestyle.
Close to highways, schools, just 25 minutes from Lisbon International Airport, and near the region’s beaches.
Ground Floor
- Living Rooms
- Dining Room
- Kitchen
- Bathroom
- Office with Terrace
First Floor
- 2 En-suite Bedrooms with Balcony
- 2 Bedrooms
- 3 Bathrooms
- 2 Walk-in Closets
Basement
- Garage
- Laundry Room
- Utility Room
- Bathroom
- Wine Cellar
Outdoor Area
- Swimming Pool
- Garden
- Terraces
- Barbecue Area
- Porch ;ID RE/MAX: (telefone)
Moradia de luxo, estrategicamente situada na primeira linha de golfe do exclusivo empreendimento Belas Clube de Campo.
A vista é deslumbrante para uma imensidão de verde em todo o horizonte. Completamente privada esta propriedade única oferece o melhor da vida moderna, combinando conforto, elegância e uma localização inigualável.
Com uma área total de 1607 m² e uma área de construção imponente de 580 m², a moradia distribui-se por três pisos e dispõe de quatro amplos quartos, sendo dois deles em suíte.
A área social é composta por uma sala de estar com três ambientes distintos (lareira, área de estar e zona de televisão), uma elegante sala de jantar, uma cozinha totalmente equipada e uma encantadora sala exterior, ideal para momentos de relaxamento. Adicionalmente, conta com um escritório, garagem espaçosa, piscina e várias áreas ajardinadas.
Construída em 2007, esta moradia foi projetada para proporcionar o máximo conforto e privacidade. Localizada numa rua central e tranquila de Belas Clube de Campo, destaca-se pela elevada qualidade dos acabamentos e pela modernidade dos seus espaços.
Do ponto de vista arquitetónico, o imóvel é composto por dois blocos principais interligados por corredores, escadas, pátios e passarelas, distribuídos por três pisos.
No piso térreo, a área social é envolvida por paredes de vidro que permitem a entrada abundante de luz natural, em contraste harmonioso com o concreto estrutural aparente e os revestimentos em madeira exótica, que se estendem do interior para o exterior.
A lareira interna, situada num espaço de pé-direito duplo e mezanino, é o ponto focal deste ambiente amplo e luminoso, que se integra perfeitamente com os espaços exteriores, como a piscina, o jardim e a sala externa.
Esta é uma oportunidade única para viver numa das mais prestigiadas áreas residenciais de Portugal, com todas as comodidades de um estilo de vida moderno e exclusivo.
Próxima de auto estradas, Escolas, 25 min do Aeroporto Internacional, proximidade das praias da região.
Piso 0
- Salas de Estar
- Sala de Jantar
- Cozinha
- Wc
- Escritório c/ terraço
Piso 1
- 2 Quartos em Suite c/ varanda
- 2 Quartos
- 3 Wc
- 2 Closets
Cave
- Garagem
- Lavandaria
- Casa Máquinas
- Wc
- Adega/Garrafeira
Zona Exterior
- Piscina
- Jardim
- Terraços
- Zona de Churrasqueira
- Alpendre
English
Detached Villa T4+2 with Prime Golf Views in the Prestigious Belas Clube de Campo and Pool
This luxury villa is strategically located on the front line of the golf course within the exclusive Belas Clube de Campo development. This unique property offers the best of modern living, combining comfort, elegance, and an unparalleled location.
With a total area of 1607 m² and an impressive construction area of 580 m², the villa spans three floors and features four spacious bedrooms, two of which are en-suites.
The social area consists of a living room with three distinct spaces (fireplace, seating area, and television zone), an elegant dining room, a fully equipped kitchen, and a charming outdoor lounge, ideal for moments of relaxation. Additionally, the villa includes an office, a spacious garage, a swimming pool, and several garden areas.
Built in 2007, this villa was designed to provide maximum comfort and privacy. Located on a central yet tranquil street in Belas Clube de Campo, it stands out for its high-quality finishes and the modernity of its spaces.
Architecturally, the property is composed of two main blocks connected by corridors, stairs, patios, and walkways, spread over three floors.
On the ground floor, the social area is surrounded by glass walls, allowing an abundance of natural light to enter, harmoniously contrasting with the exposed structural concrete and exotic wood finishes that extend from the interior to the exterior.
The internal fireplace, located in a double-height space with a mezzanine, is the focal point of this spacious and luminous environment, which seamlessly integrates with the outdoor areas, including the pool, garden, and outdoor lounge.
This is a unique opportunity to live in one of the most prestigious residential areas in Portugal, with all the amenities of a modern and exclusive lifestyle.
Close to highways, schools, just 25 minutes from Lisbon International Airport, and near the region’s beaches.
Ground Floor
- Living Rooms
- Dining Room
- Kitchen
- Bathroom
- Office with Terrace
First Floor
- 2 En-suite Bedrooms with Balcony
- 2 Bedrooms
- 3 Bathrooms
- 2 Walk-in Closets
Basement
- Garage
- Laundry Room
- Utility Room
- Bathroom
- Wine Cellar
Outdoor Area
- Swimming Pool
- Garden
- Terraces
- Barbecue Area
- Porch ;ID RE/MAX: (telefone)
Contact
House 4 Bedrooms
Cascais e Estoril, Distrito de Lisboa
Used · 218m²
buy
2.707.500 €
Moradia T4 de enorme luxo, com design singular, localizada no centro de Birre, em Cascais, perto da Quinta da Marinha.
Com uma área de 365 m², destaca-se pelos pormenores de construção e acabamentos de qualidade superior. O refúgio harmonioso oferecido por esta propriedade é perfeito para um estilo de vida moderno e familiar, numa localização bastante privilegiada.
A moradia possui um harmonioso jardim com piscina e jacuzzi, ideais para momentos de relaxamento e lazer. No Piso -1, encontramos uma lavandaria equipada, um quarto, um WC e uma adega com caixa-forte de alta segurança, além da grande garagem para 4 carros, carregador eletrico e grandes roupeiros embutidos para arrumação extra.
O Piso 0 conta com um hall de entrada luminoso, WC social, sala de estar e de jantar e uma cozinha totalmente equipada. Com muita luz natural, esta cozinha oferece acesso direto ao exterior, onde encontramos uma churrasqueira, a piscina, o jacuzzi e o jardim, virados a Sul/Poente
No Piso 1, um hall comum dá acesso a 3 magníficas suites, todas com WC completo e roupeiros embutidos. Duas suítes partilham a mesma varanda em deck. Quanto aos respetivos WC, todas têm janelas e muita luz, sendo duas delas com poliban e uma com banheira.
A tecnologia e o conforto estão presentes em toda a propriedade, incluindo isolamento térmico, ar condicionado central, porta blindada e sistema de segurança com videovigilância e sensores de movimento, bem como aspiração central. Conta ainda com piso radiante em todas as áreas, caixilharia em PVC com vidros duplos, para maior isolamento, estores elétricos isotérmicos, oferecendo um ambiente de luxo incomparável.
Birre é um bairro residencial de excelência, a apenas 2 minutos do centro da Vila de Cascais e a 5 minutos do Estoril. Além disso, está próximo de praias incríveis, como a Praia do Guincho, campos de golfe da Quinta da Marinha e complexos de equitação. A proximidade a prestigiadas instituições educacionais, como o King’s College School, Colégio Europa e International Christian School of Cascais, atesta a qualidade de vida desta localização exclusiva.
Cada elemento desta propriedade foi meticulosamente planeado para refletir as necessidades dos seus habitantes. Desde a tranquilidade dos jardins até ao requinte da adega, cada espaço é uma expressão de luxo e funcionalidade, com detalhes cuidadosamente escolhidos, como a pedra natural e as madeiras.
Características específicas
- Localizada em zona residencial premium de moradias em Birre
- A 2 minutos da A5, e 10 do Centro de Cascais, a 25km do aeroporto de Lisboa e a 5 minutos do aeródromo de Cascais.
- Moradia independente de 3 andares
- Lote de 534 m² com 363 m² área bruta
- T4 com 5 casas de banho
- Piscina e jacuzi
- Terraço e varanda
- Lugar de garagem incluído no preço
- Armários embutidos
- Arrecadação
- Orientação Sul, Este, Oeste
- Equipada com aspiração central, piso radiante, bomba de calor e ar condicionado sob conduta
Janelas em PVC com vidros duplos e corte térmico
- Estores elétricos
- Todos os portões automáticos
- Jardim com rega automática
- Garagem de 80m2, com estacionamento para 4 automóveis, assim como de 40m2 de estacionamento exterior
- Categoria Energética: B-
This unique T4 villa boasts luxurious design and is located in the heart of Birre, near Quinta da Marinha in Cascais. With a spacious area of 365 m², it stands out for its high-quality construction and superior finishes. The harmonious refuge offered by this property is perfect for a modern and family-oriented lifestyle in a highly privileged location.
The villa features a serene garden with a pool and jacuzzi, ideal for relaxation and leisure. On the lower level (-1), you’ll find a fully equipped laundry room, a bedroom, a bathroom, and a wine cellar with a high-security safe. Additionally, there’s a large garage for 4 cars, an electric charger, and ample built-in wardrobes for extra storage.
The ground floor (Level 0) includes a bright entrance hall, a guest toilet, a living room, a dining room, and a fully equipped kitchen. With abundant natural light, the kitchen provides direct access to the exterior, where you’ll find a barbecue area, the pool, the jacuzzi, and the garden, all facing south.
On the first floor (Level 1), a common hall leads to 3 magnificent suites, each with a full bathroom and built-in wardrobes. Two of the suites share the same deck balcony. All bathrooms have windows and plenty of light, with two featuring showers and one with a bathtub.
Cutting-edge technology and comfort are present throughout the property, including thermal insulation, central air conditioning, a reinforced door, and a security system with video surveillance and motion sensors. The villa also boasts radiant heating in all areas, PVC double-glazed windows for enhanced insulation, and isothermal electric blinds, creating an unparalleled luxurious environment.
Birre is an excellent residential neighborhood, just 2 minutes from the center of Cascais and 5 minutes from Estoril. It’s also close to incredible beaches like Praia do Guincho, golf courses at Quinta da Marinha, and equestrian complexes. The proximity to prestigious educational institutions such as King’s College School, Colégio Europa, and the International Christian School of Cascais underscores the quality of life in this exclusive location.
Every element of this property has been meticulously planned to reflect the needs of its inhabitants. From the tranquility of the gardens to the refinement of the wine cellar, each space is an expression of luxury and functionality, with carefully chosen details such as natural stone and wood.
Specific Features:
- Located in a premium residential area of villas in Birre
- 2 minutes from the A5 highway, 10 minutes from the center of Cascais, 25 km from Lisbon Airport, and 5 minutes from Cascais aerodrome
- Independent 3-story villa
- Plot size: 534 m² with 363 m² of gross area
- T4 with 5 bathrooms
- Pool and jacuzzi
- Terrace and balcony
- Garage included in the price
- Built-in wardrobes
- Storage room
- Orientation: South, East, West
- Equipped with central vacuum, radiant heating, heat pump, and ducted air conditioning
- PVC windows with double glazing and thermal insulation
- Electric blinds
- Automatic gates
- Garden with automatic irrigation
- 80 m² garage with parking for 4 cars, plus 40 m² of outdoor parking
- Energy Rating: B-
Cette villa de luxe de 4 chambres, au design unique, est située au centre de Birre, à Cascais, à proximité de la Quinta da Marinha. Avec une superficie de 365 m², elle se distingue par ses détails de construction et ses finitions de qualité supérieure. Le refuge harmonieux offert par cette propriété est parfait pour un style de vie moderne et familial, dans un emplacement privilégié.
La villa dispose d’un jardin harmonieux avec piscine et jacuzzi, idéal pour se détendre et se divertir. Au sous-sol, vous trouverez une buanderie équipée, une chambre, une salle de bains et une cave avec un coffre-fort haute sécurité, ainsi qu’un grand garage pour 4 voitures, un chargeur électrique et de grands placards encastrés pour un rangement supplémentaire.
Le rez-de-chaussée comprend un hall d’entrée lumineux, des toilettes sociales, un salon et une salle à manger, ainsi qu’une cuisine entièrement équipée. Avec beaucoup de lumière naturelle, cette cuisine offre un accès direct à l’extérieur, où vous trouverez un barbecue, la piscine, le jacuzzi et le jardin, orientés vers le sud.
Au premier étage, un hall commun donne accès à 3 magnifiques suites, toutes avec salle de bains complète et placards encastrés. Deux suites partagent le même balcon en terrasse. En ce qui concerne les salles de bains respectives, elles ont toutes des fenêtres et beaucoup de lumière, dont deux avec douche et une avec baignoire.
La technologie et le confort sont présents dans toute la propriété, notamment l’isolation thermique, la climatisation centrale, la porte blindée et le système de sécurité avec vidéosurveillance et détecteurs de mouvement, ainsi que l’aspiration centralisée. Elle dispose également d’un chauffage au sol dans toutes les pièces, de fenêtres en PVC avec double vitrage pour une meilleure isolation, de volets roulants électriques isothermes, offrant un environnement de luxe incomparable.
Birre est un quartier résidentiel d’excellence, à seulement 2 minutes du centre du village de Cascais et à 5 minutes d’Estoril. De plus, il est proche de plages incroyables telles que la Praia do Guincho, des terrains de golf de la Quinta da Marinha et de complexes d’équitation. La proximité d’institutions éducatives prestigieuses telles que le King’s College School, le Colégio Europa et l’International Christian School of Cascais atteste de la qualité de vie de cet emplacement exclusif.
Chaque élément de cette propriété a été méticuleusement planifié pour refléter les besoins de ses habitants. De la tranquillité des jardins au raffinement de la cave, chaque espace est une expression de luxe et de fonctionnalité, avec des détails soigneusement choisis, tels que la pierre naturelle et le bois.
Caractéristiques spécifiques :
- Située dans une zone résidentielle premium de villas à Birre
- À 2 minutes de l’autoroute A5 et à 10 minutes du centre de Cascais, à 25 km de l’aéroport de Lisbonne et à 5 minutes de l’aérodrome de Cascais.
- Villa indépendante sur 3 étages
- Terrain de 534 m² avec une superficie brute de 363 m²
- 4 chambres avec 5 salles de bains
- Piscine et jacuzzi
- Terrasse et balcon
- Garage inclus dans le prix
- Placards encastrés
- Rangement
- Orientation sud, est, ouest
- Équipée d’une aspiration centralisée, de chauffage au sol, d’une pompe à chaleur et de la climatisation par conduits
- Fenêtres en PVC avec double vitrage et isolation thermique
- Volets roulants électriques
- Tous les portails automatiques
- Jardin avec arrosage automatique
- Garage de 80 m², avec stationnement pour 4 voitures, ainsi qu
Эта роскошная вилла с 4 спальнями и уникальным дизайном расположена в центре Бирре, в Кашкайше, недалеко от Quinta da Marinha. С общей площадью 365 м² она выделяется деталями строительства и высококачественной отделкой. Уютное убежище, предоставляемое этой собственностью, идеально подходит для современного семейного образа жизни в привилегированном месте.
Вилла имеет гармоничный сад с бассейном и джакузи, идеальными для отдыха и развлечений. В подвале есть оборудованная прачечная, спальня, ванная комната и погреб с высокой степенью безопасности, а также большой гараж на 4 автомобиля, электрическая зарядка и большие встроенные шкафы для дополнительного хранения.
На первом этаже находится светлый вестибюль, гостевой туалет, гостиная и столовая, а также полностью оборудованная кухня. С большим количеством естественного света, эта кухня имеет прямой выход на улицу, где находятся барбекю, бассейн, джакузи и сад, ориентированные на юг.
На втором этаже общий холл дает доступ к 3 великолепным сьютам, все с полными ванными комнатами и встроенными шкафами. Две из них имеют общий балкон с террасой. Что касается самих ванных комнат, они все имеют окна и много света, две из них с душем и одна с ванной.
Технологии и комфорт присутствуют во всей собственности, включая теплоизоляцию, центральное кондиционирование, бронированную дверь и систему безопасности с видеонаблюдением и датчиками движения, а также центральную вакуумную систему. Также есть теплый пол во всех помещениях, окна из ПВХ с двойным остеклением для лучшей изоляции, электрические роллеты с изотермической обработкой, создающие непревзойденную атмосферу роскоши.
Бирре - это престижный жилой район всего в 2 минутах от центра Кашкайша и в 5 минутах от Эшторила. Кроме того, он близок к потрясающим пляжам, таким как Praia do Guincho, полям для гольфа Quinta da Marinha и конно-спортивным комплексам. Близость к престижным образовательным учреждениям, таким как King’s College School, Colégio Europa и International Christian School of Cascais, подтверждает качество жизни этого эксклюзивного
Каждый элемент этой собственности был тщательно спланирован, чтобы отразить потребности ее жителей. От спокойства садов до изысканности погреба, каждое пространство является выражением роскоши и функциональности, с тщательно подобранными деталями, такими как натуральный камень и дерево.
Специфические характеристики:
- Расположена в премиальном жилом районе домов в Бирре.
- В 2 минутах от A5 и в 10 минутах от центра Кашкайша, в 25 км от аэропорта Лиссабона и в 5 минутах от аэродрома Кашкайша.
- Независимый дом с 3 этажами.
- Участок площадью 534 м² с общей площадью 363 м².
- 4 спальни и 5 ванных комнат.
- Бассейн и джакузи.
- Терраса и балкон.
- Гараж включен в стоимость.
- Встроенные шкафы.
- Подсобное помещение.
- Ориентация на юг, восток и запад.
- Оборудована центральной вакуумной системой, теплыми полами, тепловым насосом и кондиционером.
- Окна из ПВХ с двойным остеклением и теплозащитой.
- Электрические жалюзи.
- Все ворота автоматические.
- Сад с автоматическим поливом.
- Гараж площадью 80 м², с парковкой для 4 автомобилей, а также 40 м² парковки на улице.
- Энергетический класс: B-
;ID RE/MAX: (telefone)
Com uma área de 365 m², destaca-se pelos pormenores de construção e acabamentos de qualidade superior. O refúgio harmonioso oferecido por esta propriedade é perfeito para um estilo de vida moderno e familiar, numa localização bastante privilegiada.
A moradia possui um harmonioso jardim com piscina e jacuzzi, ideais para momentos de relaxamento e lazer. No Piso -1, encontramos uma lavandaria equipada, um quarto, um WC e uma adega com caixa-forte de alta segurança, além da grande garagem para 4 carros, carregador eletrico e grandes roupeiros embutidos para arrumação extra.
O Piso 0 conta com um hall de entrada luminoso, WC social, sala de estar e de jantar e uma cozinha totalmente equipada. Com muita luz natural, esta cozinha oferece acesso direto ao exterior, onde encontramos uma churrasqueira, a piscina, o jacuzzi e o jardim, virados a Sul/Poente
No Piso 1, um hall comum dá acesso a 3 magníficas suites, todas com WC completo e roupeiros embutidos. Duas suítes partilham a mesma varanda em deck. Quanto aos respetivos WC, todas têm janelas e muita luz, sendo duas delas com poliban e uma com banheira.
A tecnologia e o conforto estão presentes em toda a propriedade, incluindo isolamento térmico, ar condicionado central, porta blindada e sistema de segurança com videovigilância e sensores de movimento, bem como aspiração central. Conta ainda com piso radiante em todas as áreas, caixilharia em PVC com vidros duplos, para maior isolamento, estores elétricos isotérmicos, oferecendo um ambiente de luxo incomparável.
Birre é um bairro residencial de excelência, a apenas 2 minutos do centro da Vila de Cascais e a 5 minutos do Estoril. Além disso, está próximo de praias incríveis, como a Praia do Guincho, campos de golfe da Quinta da Marinha e complexos de equitação. A proximidade a prestigiadas instituições educacionais, como o King’s College School, Colégio Europa e International Christian School of Cascais, atesta a qualidade de vida desta localização exclusiva.
Cada elemento desta propriedade foi meticulosamente planeado para refletir as necessidades dos seus habitantes. Desde a tranquilidade dos jardins até ao requinte da adega, cada espaço é uma expressão de luxo e funcionalidade, com detalhes cuidadosamente escolhidos, como a pedra natural e as madeiras.
Características específicas
- Localizada em zona residencial premium de moradias em Birre
- A 2 minutos da A5, e 10 do Centro de Cascais, a 25km do aeroporto de Lisboa e a 5 minutos do aeródromo de Cascais.
- Moradia independente de 3 andares
- Lote de 534 m² com 363 m² área bruta
- T4 com 5 casas de banho
- Piscina e jacuzi
- Terraço e varanda
- Lugar de garagem incluído no preço
- Armários embutidos
- Arrecadação
- Orientação Sul, Este, Oeste
- Equipada com aspiração central, piso radiante, bomba de calor e ar condicionado sob conduta
Janelas em PVC com vidros duplos e corte térmico
- Estores elétricos
- Todos os portões automáticos
- Jardim com rega automática
- Garagem de 80m2, com estacionamento para 4 automóveis, assim como de 40m2 de estacionamento exterior
- Categoria Energética: B-
This unique T4 villa boasts luxurious design and is located in the heart of Birre, near Quinta da Marinha in Cascais. With a spacious area of 365 m², it stands out for its high-quality construction and superior finishes. The harmonious refuge offered by this property is perfect for a modern and family-oriented lifestyle in a highly privileged location.
The villa features a serene garden with a pool and jacuzzi, ideal for relaxation and leisure. On the lower level (-1), you’ll find a fully equipped laundry room, a bedroom, a bathroom, and a wine cellar with a high-security safe. Additionally, there’s a large garage for 4 cars, an electric charger, and ample built-in wardrobes for extra storage.
The ground floor (Level 0) includes a bright entrance hall, a guest toilet, a living room, a dining room, and a fully equipped kitchen. With abundant natural light, the kitchen provides direct access to the exterior, where you’ll find a barbecue area, the pool, the jacuzzi, and the garden, all facing south.
On the first floor (Level 1), a common hall leads to 3 magnificent suites, each with a full bathroom and built-in wardrobes. Two of the suites share the same deck balcony. All bathrooms have windows and plenty of light, with two featuring showers and one with a bathtub.
Cutting-edge technology and comfort are present throughout the property, including thermal insulation, central air conditioning, a reinforced door, and a security system with video surveillance and motion sensors. The villa also boasts radiant heating in all areas, PVC double-glazed windows for enhanced insulation, and isothermal electric blinds, creating an unparalleled luxurious environment.
Birre is an excellent residential neighborhood, just 2 minutes from the center of Cascais and 5 minutes from Estoril. It’s also close to incredible beaches like Praia do Guincho, golf courses at Quinta da Marinha, and equestrian complexes. The proximity to prestigious educational institutions such as King’s College School, Colégio Europa, and the International Christian School of Cascais underscores the quality of life in this exclusive location.
Every element of this property has been meticulously planned to reflect the needs of its inhabitants. From the tranquility of the gardens to the refinement of the wine cellar, each space is an expression of luxury and functionality, with carefully chosen details such as natural stone and wood.
Specific Features:
- Located in a premium residential area of villas in Birre
- 2 minutes from the A5 highway, 10 minutes from the center of Cascais, 25 km from Lisbon Airport, and 5 minutes from Cascais aerodrome
- Independent 3-story villa
- Plot size: 534 m² with 363 m² of gross area
- T4 with 5 bathrooms
- Pool and jacuzzi
- Terrace and balcony
- Garage included in the price
- Built-in wardrobes
- Storage room
- Orientation: South, East, West
- Equipped with central vacuum, radiant heating, heat pump, and ducted air conditioning
- PVC windows with double glazing and thermal insulation
- Electric blinds
- Automatic gates
- Garden with automatic irrigation
- 80 m² garage with parking for 4 cars, plus 40 m² of outdoor parking
- Energy Rating: B-
Cette villa de luxe de 4 chambres, au design unique, est située au centre de Birre, à Cascais, à proximité de la Quinta da Marinha. Avec une superficie de 365 m², elle se distingue par ses détails de construction et ses finitions de qualité supérieure. Le refuge harmonieux offert par cette propriété est parfait pour un style de vie moderne et familial, dans un emplacement privilégié.
La villa dispose d’un jardin harmonieux avec piscine et jacuzzi, idéal pour se détendre et se divertir. Au sous-sol, vous trouverez une buanderie équipée, une chambre, une salle de bains et une cave avec un coffre-fort haute sécurité, ainsi qu’un grand garage pour 4 voitures, un chargeur électrique et de grands placards encastrés pour un rangement supplémentaire.
Le rez-de-chaussée comprend un hall d’entrée lumineux, des toilettes sociales, un salon et une salle à manger, ainsi qu’une cuisine entièrement équipée. Avec beaucoup de lumière naturelle, cette cuisine offre un accès direct à l’extérieur, où vous trouverez un barbecue, la piscine, le jacuzzi et le jardin, orientés vers le sud.
Au premier étage, un hall commun donne accès à 3 magnifiques suites, toutes avec salle de bains complète et placards encastrés. Deux suites partagent le même balcon en terrasse. En ce qui concerne les salles de bains respectives, elles ont toutes des fenêtres et beaucoup de lumière, dont deux avec douche et une avec baignoire.
La technologie et le confort sont présents dans toute la propriété, notamment l’isolation thermique, la climatisation centrale, la porte blindée et le système de sécurité avec vidéosurveillance et détecteurs de mouvement, ainsi que l’aspiration centralisée. Elle dispose également d’un chauffage au sol dans toutes les pièces, de fenêtres en PVC avec double vitrage pour une meilleure isolation, de volets roulants électriques isothermes, offrant un environnement de luxe incomparable.
Birre est un quartier résidentiel d’excellence, à seulement 2 minutes du centre du village de Cascais et à 5 minutes d’Estoril. De plus, il est proche de plages incroyables telles que la Praia do Guincho, des terrains de golf de la Quinta da Marinha et de complexes d’équitation. La proximité d’institutions éducatives prestigieuses telles que le King’s College School, le Colégio Europa et l’International Christian School of Cascais atteste de la qualité de vie de cet emplacement exclusif.
Chaque élément de cette propriété a été méticuleusement planifié pour refléter les besoins de ses habitants. De la tranquillité des jardins au raffinement de la cave, chaque espace est une expression de luxe et de fonctionnalité, avec des détails soigneusement choisis, tels que la pierre naturelle et le bois.
Caractéristiques spécifiques :
- Située dans une zone résidentielle premium de villas à Birre
- À 2 minutes de l’autoroute A5 et à 10 minutes du centre de Cascais, à 25 km de l’aéroport de Lisbonne et à 5 minutes de l’aérodrome de Cascais.
- Villa indépendante sur 3 étages
- Terrain de 534 m² avec une superficie brute de 363 m²
- 4 chambres avec 5 salles de bains
- Piscine et jacuzzi
- Terrasse et balcon
- Garage inclus dans le prix
- Placards encastrés
- Rangement
- Orientation sud, est, ouest
- Équipée d’une aspiration centralisée, de chauffage au sol, d’une pompe à chaleur et de la climatisation par conduits
- Fenêtres en PVC avec double vitrage et isolation thermique
- Volets roulants électriques
- Tous les portails automatiques
- Jardin avec arrosage automatique
- Garage de 80 m², avec stationnement pour 4 voitures, ainsi qu
Эта роскошная вилла с 4 спальнями и уникальным дизайном расположена в центре Бирре, в Кашкайше, недалеко от Quinta da Marinha. С общей площадью 365 м² она выделяется деталями строительства и высококачественной отделкой. Уютное убежище, предоставляемое этой собственностью, идеально подходит для современного семейного образа жизни в привилегированном месте.
Вилла имеет гармоничный сад с бассейном и джакузи, идеальными для отдыха и развлечений. В подвале есть оборудованная прачечная, спальня, ванная комната и погреб с высокой степенью безопасности, а также большой гараж на 4 автомобиля, электрическая зарядка и большие встроенные шкафы для дополнительного хранения.
На первом этаже находится светлый вестибюль, гостевой туалет, гостиная и столовая, а также полностью оборудованная кухня. С большим количеством естественного света, эта кухня имеет прямой выход на улицу, где находятся барбекю, бассейн, джакузи и сад, ориентированные на юг.
На втором этаже общий холл дает доступ к 3 великолепным сьютам, все с полными ванными комнатами и встроенными шкафами. Две из них имеют общий балкон с террасой. Что касается самих ванных комнат, они все имеют окна и много света, две из них с душем и одна с ванной.
Технологии и комфорт присутствуют во всей собственности, включая теплоизоляцию, центральное кондиционирование, бронированную дверь и систему безопасности с видеонаблюдением и датчиками движения, а также центральную вакуумную систему. Также есть теплый пол во всех помещениях, окна из ПВХ с двойным остеклением для лучшей изоляции, электрические роллеты с изотермической обработкой, создающие непревзойденную атмосферу роскоши.
Бирре - это престижный жилой район всего в 2 минутах от центра Кашкайша и в 5 минутах от Эшторила. Кроме того, он близок к потрясающим пляжам, таким как Praia do Guincho, полям для гольфа Quinta da Marinha и конно-спортивным комплексам. Близость к престижным образовательным учреждениям, таким как King’s College School, Colégio Europa и International Christian School of Cascais, подтверждает качество жизни этого эксклюзивного
Каждый элемент этой собственности был тщательно спланирован, чтобы отразить потребности ее жителей. От спокойства садов до изысканности погреба, каждое пространство является выражением роскоши и функциональности, с тщательно подобранными деталями, такими как натуральный камень и дерево.
Специфические характеристики:
- Расположена в премиальном жилом районе домов в Бирре.
- В 2 минутах от A5 и в 10 минутах от центра Кашкайша, в 25 км от аэропорта Лиссабона и в 5 минутах от аэродрома Кашкайша.
- Независимый дом с 3 этажами.
- Участок площадью 534 м² с общей площадью 363 м².
- 4 спальни и 5 ванных комнат.
- Бассейн и джакузи.
- Терраса и балкон.
- Гараж включен в стоимость.
- Встроенные шкафы.
- Подсобное помещение.
- Ориентация на юг, восток и запад.
- Оборудована центральной вакуумной системой, теплыми полами, тепловым насосом и кондиционером.
- Окна из ПВХ с двойным остеклением и теплозащитой.
- Электрические жалюзи.
- Все ворота автоматические.
- Сад с автоматическим поливом.
- Гараж площадью 80 м², с парковкой для 4 автомобилей, а также 40 м² парковки на улице.
- Энергетический класс: B-
;ID RE/MAX: (telefone)
Contact
House 4 Bedrooms
Cascais e Estoril, Distrito de Lisboa
Used · 389m²
With Garage
buy
2.200.000 €
The Azure Estoril development is an exclusive retreat with just seven luxurious villas, featuring T4 and T5 layouts, with sophisticated design and premium finishes. The project combines comfort and security, integrating nature and architecture in a unique way.
Each villa boasts private gardens, an infinity pool, and a rooftop lounge, where you can enjoy panoramic views of the historic area of S. João do Estoril to the bay of Cascais, breathing in tranquility and ocean breeze.
Among the main amenities are: private garden, infinity pool, rooftop lounge with outdoor fireplace, private elevator, sauna, laundry room, private parking with pre-installation for electric vehicle charging, and a home automation system.
Surrounded by tranquility, Azure Estoril offers stunning panoramic views over the Estoril Coast to the Bay of Cascais. Just minutes from the beach and the prestigious Casino Estoril, the development is located in a region with a wide range of cultural and leisure options, including museums, golf courses, and fine dining restaurants. Its privileged location also allows easy access to Lisbon and Sintra.
The project, designed by the renowned architectural firm Extra Studio, presents a concept that emphasizes elegance and harmony with the natural environment. It offers a contemporary approach, where sustainability blends with luxury.
Living at Azure Estoril is synonymous with a sophisticated and peaceful lifestyle, with beautiful beaches, breathtaking natural landscapes, and a vibrant cultural atmosphere. The region offers excellent quality of life, combining glamour and leisure with the serenity of nature and a rich historical and cultural heritage.
Each villa boasts private gardens, an infinity pool, and a rooftop lounge, where you can enjoy panoramic views of the historic area of S. João do Estoril to the bay of Cascais, breathing in tranquility and ocean breeze.
Among the main amenities are: private garden, infinity pool, rooftop lounge with outdoor fireplace, private elevator, sauna, laundry room, private parking with pre-installation for electric vehicle charging, and a home automation system.
Surrounded by tranquility, Azure Estoril offers stunning panoramic views over the Estoril Coast to the Bay of Cascais. Just minutes from the beach and the prestigious Casino Estoril, the development is located in a region with a wide range of cultural and leisure options, including museums, golf courses, and fine dining restaurants. Its privileged location also allows easy access to Lisbon and Sintra.
The project, designed by the renowned architectural firm Extra Studio, presents a concept that emphasizes elegance and harmony with the natural environment. It offers a contemporary approach, where sustainability blends with luxury.
Living at Azure Estoril is synonymous with a sophisticated and peaceful lifestyle, with beautiful beaches, breathtaking natural landscapes, and a vibrant cultural atmosphere. The region offers excellent quality of life, combining glamour and leisure with the serenity of nature and a rich historical and cultural heritage.
Contact
House 4 Bedrooms
Cascais e Estoril, Distrito de Lisboa
Used · 241m²
With Garage
buy
2.200.000 €
Moradia em condomínio fechado, 2 pisos, com piscina comum e jardins, balneários
de apoio a piscina, sala de condomínio, portaria, boa orientação solar,
assim constituída:
Piso 0: hall, casa de banho social, cozinha equipada, zona de lavandaria,
ampla sala de estar e refeições com lareira dupla face, acesso a jardim.
Piso 1: 2 suites, varandas, 2 quartos, varanda, casa de banho de apoio aos
quartos.
Parqueamento para 4 veículos e arrecadação no piso -1.
Possui aquecimento central e ar condicionado em 3 quartos, painéis solares,
carregamento para carros elétricos.
Localiza-se próximo a Casa da Guia, golfe da Quinta da Marinha, praia do
Guincho e está a poucos minutos do centro de Cascais.
Agende sua visita!
de apoio a piscina, sala de condomínio, portaria, boa orientação solar,
assim constituída:
Piso 0: hall, casa de banho social, cozinha equipada, zona de lavandaria,
ampla sala de estar e refeições com lareira dupla face, acesso a jardim.
Piso 1: 2 suites, varandas, 2 quartos, varanda, casa de banho de apoio aos
quartos.
Parqueamento para 4 veículos e arrecadação no piso -1.
Possui aquecimento central e ar condicionado em 3 quartos, painéis solares,
carregamento para carros elétricos.
Localiza-se próximo a Casa da Guia, golfe da Quinta da Marinha, praia do
Guincho e está a poucos minutos do centro de Cascais.
Agende sua visita!
Contact
Penthouse 4 Bedrooms
Belém (Santa Maria de Belém), Lisboa, Distrito de Lisboa
New · 257m²
With Garage
buy
2.600.000 €
Those looking for unparalleled exclusivity in a PREMIUM building facing completely south and west with a stunning view of the bridge over the Tagus River to Bugio, will also find bold architecture, noble materials, and a high standard of construction quality that is unusual even today in Portugal. .
Fully equipped kitchen.
Central air conditioning.
24/24 Security
3 parking spaces in the basement
Rooftop with two swimming pools and bar for support
Gym
Good sized condominium room
Room finishes:
Solid Ipê wood running board. Solid Ipê wood. Masonry, with acoustic and thermal insulation, covered with solid Ipê wood or plastered and painted. Ceilings Plastered and painted. Motorized interior blackout. Spots of light on the walls and floor. Vitrocsa embedded aluminum frames with double thermal glass (thermo-hardened exterior and laminated interior). Wooden crate with built-in hinges and Ipê wood covering. With opening doors in solid Ipê wood, with drawers and shelves. Telephone points, data network (internet), cable, radio and wireless.
Sanitary rooms:
False plasterboard ceilings. Flaminia washbasins built into a solid Ipê wood cabinet. Flaminia wall-hung toilet and bidet. Shower brand Flaminia. Flaminia brand taps. Mirror built into the wall and heated to 27ºC. Recessed ceiling lighting. Wooden crate door covered in Ipê with built-in hinges.
Kitchen
Flooring Stone sparkling white marble from Brazil. Walls Full-height panels made of sparkling white marble stone from Brazil. Wall of light aluminum structure with frosted glass on both sides with interior lighting (except for plumb A). False plasterboard ceilings. Doors Wooden crate with built-in hinges and Ipê wood covering. Recessed ceiling lighting. Sun protection with motorized screens inside and outside. Sparkling white marble stone countertop from Brazil. Italian furniture from the Boffi brand. Blanco double bowl sink, with automatic valve and solids crusher, and KWC brand tap. AEG brand vitroceramic hob with grill. AEG built-in electric oven. AEG built-in microwave. AEG washing machines and dryers mounted vertically inside the cabinet. Lieberher built-in side by side refrigerator. Vacuuming Central vacuum cleaner placed in a closed compartment.
Common Room
Flooring Flooring in solid Ipê wood. . Skirting board: embedded in the wall in solid Ipê wood. Walls Ladriplast masonry covered with solid Ipê wood with acoustic and thermal insulation and plastered and painted. Light wall aluminum structure with frosted glass on both sides with interior lighting (only in plumb B). Plastered and painted ceiling. Sun protection motorized interior screens. Lighting Light points on the walls and floor. Balcony doors Vitrocsa embedded aluminum frames with double thermal glass (thermo-hardened exterior and laminated interior). Multimedia Telephone points, data network (internet), cable, radio and wireless.
Home Automation Systems
Cable TV, radio, data and telephone sockets in the living room, kitchen and bedrooms from the Gira brand. Generator that guarantees autonomy of elevators and services essential to the operation of the apartments. Fire, flood, carbon monoxide and gas detection center. EIB Gira home automation center, which allows remote control of all electrical devices (lights, screens, blackouts, ventilation, kitchen). Centralized air conditioning system that feeds low-profile floor fan coil units in apartments and common areas, allowing temperature regulation room by room. Centralized supply of hot water to the entire building (4 tanks of 6000 liters and 2 of 8000 liters). Siemens Hipath telephone exchange in each apartment, which allows you to manage the voice and data network.
Note: The images are from 12º C and the value of the apartments varies between €1,700,000 and €2,600,000.
Fully equipped kitchen.
Central air conditioning.
24/24 Security
3 parking spaces in the basement
Rooftop with two swimming pools and bar for support
Gym
Good sized condominium room
Room finishes:
Solid Ipê wood running board. Solid Ipê wood. Masonry, with acoustic and thermal insulation, covered with solid Ipê wood or plastered and painted. Ceilings Plastered and painted. Motorized interior blackout. Spots of light on the walls and floor. Vitrocsa embedded aluminum frames with double thermal glass (thermo-hardened exterior and laminated interior). Wooden crate with built-in hinges and Ipê wood covering. With opening doors in solid Ipê wood, with drawers and shelves. Telephone points, data network (internet), cable, radio and wireless.
Sanitary rooms:
False plasterboard ceilings. Flaminia washbasins built into a solid Ipê wood cabinet. Flaminia wall-hung toilet and bidet. Shower brand Flaminia. Flaminia brand taps. Mirror built into the wall and heated to 27ºC. Recessed ceiling lighting. Wooden crate door covered in Ipê with built-in hinges.
Kitchen
Flooring Stone sparkling white marble from Brazil. Walls Full-height panels made of sparkling white marble stone from Brazil. Wall of light aluminum structure with frosted glass on both sides with interior lighting (except for plumb A). False plasterboard ceilings. Doors Wooden crate with built-in hinges and Ipê wood covering. Recessed ceiling lighting. Sun protection with motorized screens inside and outside. Sparkling white marble stone countertop from Brazil. Italian furniture from the Boffi brand. Blanco double bowl sink, with automatic valve and solids crusher, and KWC brand tap. AEG brand vitroceramic hob with grill. AEG built-in electric oven. AEG built-in microwave. AEG washing machines and dryers mounted vertically inside the cabinet. Lieberher built-in side by side refrigerator. Vacuuming Central vacuum cleaner placed in a closed compartment.
Common Room
Flooring Flooring in solid Ipê wood. . Skirting board: embedded in the wall in solid Ipê wood. Walls Ladriplast masonry covered with solid Ipê wood with acoustic and thermal insulation and plastered and painted. Light wall aluminum structure with frosted glass on both sides with interior lighting (only in plumb B). Plastered and painted ceiling. Sun protection motorized interior screens. Lighting Light points on the walls and floor. Balcony doors Vitrocsa embedded aluminum frames with double thermal glass (thermo-hardened exterior and laminated interior). Multimedia Telephone points, data network (internet), cable, radio and wireless.
Home Automation Systems
Cable TV, radio, data and telephone sockets in the living room, kitchen and bedrooms from the Gira brand. Generator that guarantees autonomy of elevators and services essential to the operation of the apartments. Fire, flood, carbon monoxide and gas detection center. EIB Gira home automation center, which allows remote control of all electrical devices (lights, screens, blackouts, ventilation, kitchen). Centralized air conditioning system that feeds low-profile floor fan coil units in apartments and common areas, allowing temperature regulation room by room. Centralized supply of hot water to the entire building (4 tanks of 6000 liters and 2 of 8000 liters). Siemens Hipath telephone exchange in each apartment, which allows you to manage the voice and data network.
Note: The images are from 12º C and the value of the apartments varies between €1,700,000 and €2,600,000.
Contact
House 4 Bedrooms
Birre, Cascais e Estoril, Distrito de Lisboa
New · 363m²
With Garage
buy
3.750.000 €
Exclusive 4 bedroom villa, turnkey, with lots of privacy, located in Birre, Cascais.
It has the remodelling project and execution of the rehabilitation and expansion included in this amount already approved by the Cascais City Council according to the images in the ad, with a contemporary architecture project, expected to be completed by the end of 2024.
This fantastic villa is undergoing a total renovation, with excellent materials.
The property is set on a plot of land with 1041m2.
The 317.50m2 of gross construction area is distributed as follows:
Floor 0.
Entrance hall.
Living room with fireplace.
Dining room.
Equipped kitchen.
Laundry.
Pantry.
Social Toilet.
1 Suite with built-in wardrobes.
Floor 1.
1 Master Suite with walk-in closet.
2 Suites with built-in wardrobes.
Enclosed garage for 2 cars.
Outdoor parking for 4 cars.
Garden with heated pool.
Proximity to the centre of Cascais, Guincho beaches, Quinta da Marinha.
Located in an area of great tranquillity, without traffic and with excellent access, to International Schools, Motorway, Sintra.
It has the remodelling project and execution of the rehabilitation and expansion included in this amount already approved by the Cascais City Council according to the images in the ad, with a contemporary architecture project, expected to be completed by the end of 2024.
This fantastic villa is undergoing a total renovation, with excellent materials.
The property is set on a plot of land with 1041m2.
The 317.50m2 of gross construction area is distributed as follows:
Floor 0.
Entrance hall.
Living room with fireplace.
Dining room.
Equipped kitchen.
Laundry.
Pantry.
Social Toilet.
1 Suite with built-in wardrobes.
Floor 1.
1 Master Suite with walk-in closet.
2 Suites with built-in wardrobes.
Enclosed garage for 2 cars.
Outdoor parking for 4 cars.
Garden with heated pool.
Proximity to the centre of Cascais, Guincho beaches, Quinta da Marinha.
Located in an area of great tranquillity, without traffic and with excellent access, to International Schools, Motorway, Sintra.
Contact
Single Level Home 4 Bedrooms
Alcabideche, Cascais, Distrito de Lisboa
Refurbished · 247m²
With Garage
buy
2.400.000 €
*Your Refuge in Alcoitão!*
Discover a spectacular farm with more than 1,600 m², perfect for those who value comfort and quality of life, and which offers a true sanctuary close to everything!
The main house, all on the ground floor, stands out for its construction in rustic stones and ceilings decorated with wooden beams, creating a ’chic’ and welcoming atmosphere. With 4 stunning bedrooms, including an impressive 55 m² master suite, this magnificent residence has 3 large living rooms, where you can enjoy different environments, one of them with a charming bar. The kitchen, integrated with the pantry, is equipped with state-of-the-art appliances from BOSCH, ideal for food lovers.
But the beauty doesn’t stop there! The property also has a secondary house of about 140 m², which has 3 bedrooms, 2 full bathrooms, a living room and a large kitchen, ideal for receiving friends or family, offering all the privacy they deserve.
Relax in the heated pool with salt electrolysis or stroll through the extensive garden with fruit trees and enjoy the wonderful view from the porch. Recently renovated, the property has thermal windows, air conditioning, water borehole and photovoltaic panels, ensuring sustainable living, comfort and energy efficiency. And to top it off, it has a closed garage for 2 cars, ample outdoor space for more vehicles, several storage, alarm and video intercom, ensuring your total security.
This property is an invitation to tranquillity and conviviality, where you can live in harmony, without giving up the proximity of the best amenities beaches, mountains, hospitals, schools, commerce and a multitude of services.
A unique opportunity to live with quality that can be yours! Don’t waste time: schedule your visit and feel the difference!
Distances:
- Fifth Skate: 400m
- Cascais Shopping: 7 min (2.4 km)
- Estoril Centre: 7 min (3.8 km)
- Cascais: 13 min (5.9 km)
- Cascais Hospital: 5 min (2.5 km)
- Salesianos do Estoril College: 8 min (4.1 km)
Discover a spectacular farm with more than 1,600 m², perfect for those who value comfort and quality of life, and which offers a true sanctuary close to everything!
The main house, all on the ground floor, stands out for its construction in rustic stones and ceilings decorated with wooden beams, creating a ’chic’ and welcoming atmosphere. With 4 stunning bedrooms, including an impressive 55 m² master suite, this magnificent residence has 3 large living rooms, where you can enjoy different environments, one of them with a charming bar. The kitchen, integrated with the pantry, is equipped with state-of-the-art appliances from BOSCH, ideal for food lovers.
But the beauty doesn’t stop there! The property also has a secondary house of about 140 m², which has 3 bedrooms, 2 full bathrooms, a living room and a large kitchen, ideal for receiving friends or family, offering all the privacy they deserve.
Relax in the heated pool with salt electrolysis or stroll through the extensive garden with fruit trees and enjoy the wonderful view from the porch. Recently renovated, the property has thermal windows, air conditioning, water borehole and photovoltaic panels, ensuring sustainable living, comfort and energy efficiency. And to top it off, it has a closed garage for 2 cars, ample outdoor space for more vehicles, several storage, alarm and video intercom, ensuring your total security.
This property is an invitation to tranquillity and conviviality, where you can live in harmony, without giving up the proximity of the best amenities beaches, mountains, hospitals, schools, commerce and a multitude of services.
A unique opportunity to live with quality that can be yours! Don’t waste time: schedule your visit and feel the difference!
Distances:
- Fifth Skate: 400m
- Cascais Shopping: 7 min (2.4 km)
- Estoril Centre: 7 min (3.8 km)
- Cascais: 13 min (5.9 km)
- Cascais Hospital: 5 min (2.5 km)
- Salesianos do Estoril College: 8 min (4.1 km)
Contact
House 4 Bedrooms +2
Birre, Cascais e Estoril, Distrito de Lisboa
New · 564m²
With Garage
buy
2.375.000 €
4+2 bedroom villa with 564 sqm of gross private area, completely renovated in 2020 with a swimming pool, garden, and garage for four cars, in Birre, Cascais. The villa comprises three floors, distributed as follows: the ground floor features a living room with a large terrace facing the private pool and outdoor social area, a fully equipped kitchen with Miele appliances, an office, and a guest bathroom. The first floor offers four suites with plenty of natural light, with the master suite including a walk-in closet. The second floor is an attic with a skylight, offering an open space and a bathroom. It includes a laundry area, an additional bathroom, a cellar, and a water supply well.
The villa showcases a contemporary interior design while maintaining the charm of the original architecture. One of the main highlights of this property is the low-maintenance garden and pool, designed to require minimal care. In terms of energy efficiency, this villa is equipped with high-quality features to minimize energy consumption throughout the year. The water well supplies the garden and pool, and there are solar panels for water heating.
Located in Birre, one of the most prestigious areas of Cascais, it is a 10-minute drive from Guincho Beach, CUF Cascais Hospital, Park International School - Cascais, St. George’s School, Santo António International School (SAIS), Externato Nossa Senhora do Rosário, and Colégio Amor de Deus. It is a 20-minute drive from The American School in Portugal (TASIS) and Carlucci American International School of Lisbon (CAISL), both in Beloura, Deutsche Schule Lissabon (German School), and St. Julian’s School. Easy access to the Marginal road, A5 highway, and a 30-minute drive from Lisbon and Humberto Delgado Airport.
The villa showcases a contemporary interior design while maintaining the charm of the original architecture. One of the main highlights of this property is the low-maintenance garden and pool, designed to require minimal care. In terms of energy efficiency, this villa is equipped with high-quality features to minimize energy consumption throughout the year. The water well supplies the garden and pool, and there are solar panels for water heating.
Located in Birre, one of the most prestigious areas of Cascais, it is a 10-minute drive from Guincho Beach, CUF Cascais Hospital, Park International School - Cascais, St. George’s School, Santo António International School (SAIS), Externato Nossa Senhora do Rosário, and Colégio Amor de Deus. It is a 20-minute drive from The American School in Portugal (TASIS) and Carlucci American International School of Lisbon (CAISL), both in Beloura, Deutsche Schule Lissabon (German School), and St. Julian’s School. Easy access to the Marginal road, A5 highway, and a 30-minute drive from Lisbon and Humberto Delgado Airport.
Contact
Town House 4 Bedrooms Triplex
Príncipe Real (Mercês), Misericórdia, Lisboa, Distrito de Lisboa
New · 259m²
buy
2.900.000 €
Magnificent 3 story townhouse in Principe real. Exclusivity - Totally renovated
This rare historic hidden gem is located in the heart of Principe Real, Lisbon. One of the very exclusive areas of the capital, which was voted the fifth most desired neighborhood in the world.
Experience this contemporary-styled home designed by famous architect Bernardo Manoel with a flow-through layout on 455 m2.
This three story home with a breathtaking Tagus view and historic details includes a fully equipped studio for guests with a private entrance on the ground floor, an elevator, designed terrace, multiple private balconies, marble floor, rich hard wood floors, a formal dining room, living room, and lounge areas all offering views of the river and patio.
The entrance structure reveals the splendour and quality applied to this real estate rehabilitation, the light modelling and the spaces versatility make this home unique.
On the first floor, this property features a master suite with an entire wall of custom closets as well as two bedrooms with bathroom opened to the terrace with pergola made of wood and bathed by a south sun exposure.
Finally the second floor flows into a luminous kitchen and dining area, serviced with balconies to enjoy the Tagus view.
Enjoy the stature and privacy of owning this one of a kind home in the most desirable area of Lisbon with a private parking space ten meters from the main entrance.
Thank you to Atmosfera Lisboa for a great home staging!
Immolisbonne offers a new vision of real estate sales with a personalized and exclusive service to promote luxury properties carefully selected to match our clients needs.
We are located in the historic and popular district of Principe Real with international experience of 18 years.
Our team speaks French, English, Portuguese and offers full support with our partners to guide you in the purchasing or selling process in Lisbon and its area.
Contact us today, we can help you accomplish your lifetime goal.
We provide services in Lisbon and its surrounding, southern region all along the coast/sea (Resort Golf Aroeira), Setúbal and Comporta.
This rare historic hidden gem is located in the heart of Principe Real, Lisbon. One of the very exclusive areas of the capital, which was voted the fifth most desired neighborhood in the world.
Experience this contemporary-styled home designed by famous architect Bernardo Manoel with a flow-through layout on 455 m2.
This three story home with a breathtaking Tagus view and historic details includes a fully equipped studio for guests with a private entrance on the ground floor, an elevator, designed terrace, multiple private balconies, marble floor, rich hard wood floors, a formal dining room, living room, and lounge areas all offering views of the river and patio.
The entrance structure reveals the splendour and quality applied to this real estate rehabilitation, the light modelling and the spaces versatility make this home unique.
On the first floor, this property features a master suite with an entire wall of custom closets as well as two bedrooms with bathroom opened to the terrace with pergola made of wood and bathed by a south sun exposure.
Finally the second floor flows into a luminous kitchen and dining area, serviced with balconies to enjoy the Tagus view.
Enjoy the stature and privacy of owning this one of a kind home in the most desirable area of Lisbon with a private parking space ten meters from the main entrance.
Thank you to Atmosfera Lisboa for a great home staging!
Immolisbonne offers a new vision of real estate sales with a personalized and exclusive service to promote luxury properties carefully selected to match our clients needs.
We are located in the historic and popular district of Principe Real with international experience of 18 years.
Our team speaks French, English, Portuguese and offers full support with our partners to guide you in the purchasing or selling process in Lisbon and its area.
Contact us today, we can help you accomplish your lifetime goal.
We provide services in Lisbon and its surrounding, southern region all along the coast/sea (Resort Golf Aroeira), Setúbal and Comporta.
Contact
House 4 Bedrooms
Estrela, Lisboa, Distrito de Lisboa
New · 351m²
With Garage
buy
3.750.000 €
If you want to live in one of the most exclusive areas of the city, where tradition and centrality come together perfectly. With luxury design and architecture, this villa is sold with an approved, turnkey project, offering high-quality finishes and details of excellence. Every detail has been thought out to ensure maximum comfort and convenience.
The villa consists of four floors, where the entrance is on the ground floor, where you’ll find a large dining room, a kitchen, a guest bathroom and a nice 21 m2 terrace with a swimming pool.
Going up to the first floor, you’ll find a suite, living room, bathroom and 11m2 balcony.
On the second floor there are two suites and an office/bedroom.
Estrela is a charming and elegant neighbourhood, known for its tree-lined streets, picturesque squares and restaurants. Its proximity to the city centre allows you to enjoy the best of the cultural, gastronomic and leisure options the city has to offer.
For more information about this property or other exclusive opportunities, don’t hesitate to get in touch for a first meeting. We are a boutique real estate firm dedicated to serving international clients with excellent service and in-depth knowledge of the market. Our commitment is to represent buyers and present the best properties available, on and off the market.
The villa consists of four floors, where the entrance is on the ground floor, where you’ll find a large dining room, a kitchen, a guest bathroom and a nice 21 m2 terrace with a swimming pool.
Going up to the first floor, you’ll find a suite, living room, bathroom and 11m2 balcony.
On the second floor there are two suites and an office/bedroom.
Estrela is a charming and elegant neighbourhood, known for its tree-lined streets, picturesque squares and restaurants. Its proximity to the city centre allows you to enjoy the best of the cultural, gastronomic and leisure options the city has to offer.
For more information about this property or other exclusive opportunities, don’t hesitate to get in touch for a first meeting. We are a boutique real estate firm dedicated to serving international clients with excellent service and in-depth knowledge of the market. Our commitment is to represent buyers and present the best properties available, on and off the market.
Contact
House 4 Bedrooms
São João das Lampas e Terrugem, Sintra, Distrito de Lisboa
Used · 190m²
buy
2.000.000 €
Deslumbre-se com esta magnífica propriedade com vistas panorâmicas de cortar a respiração. Perfeito para quem procura conforto e privacidade, este imóvel é uma excelente oportunidade de investimento! Localizada a 5 min do centro de Sintra, a 15 min da praia grande, e a 30 min de Lisboa, encontra esta moradia de 250m2, inserida em terreno de 1000m2 urbanos, com 2 pisos:-No piso Social encontramos uma cozinha em open space com uma sala de refeições, uma sala de estar, escritório,um quarto com roupeiro e um WC social. -No piso superior 3 quartos, sendo 1 em suite, um WC de apoio aos quartos com banheira, e um closet.Nos outros 10000m2 de terreno rústico, podemos encontrar 1 anexo com lavandaria, dois salões e ainda 1 garagem para 4 carros com portas individuais, com uma área bruta de 250m2.Toda a casa e anexo estão equipados com estores elétricos, vidros duplos e sistema de alarme.A propriedade contém 3 poços, um furo, um reservatório de abastecimento e um sistema de rega, bem como 2 entradas independentes.O ex-libris deste terreno é já ter um olhar positivo da Câmara de Sintra, para a exploração turística do terreno, sendo que a classificação se alterou para ’espaços de ocupação turística’, podendo ser possível construir até 600m2, tornando-se um excelente investimento.Esta propriedade é composta por dois artigos distintos , sendo vendidos em conjunto.
Características:
Características Exteriores - Barbeque; Jardim; Parqueamento; Piscina exterior; Video Porteiro; Sistema de rega;
Características Interiores - Electrodomésticos embutidos; Roupeiros; Lavandaria;
Características Gerais - Portão eléctrico;
Outros Equipamentos - Alarme de segurança; Depósito de água;
Vistas - Vista montanha;
Outras características - Garagem; Varanda; Cozinha Equipada; Suite; Moradia; Ar Condicionado;
Características:
Características Exteriores - Barbeque; Jardim; Parqueamento; Piscina exterior; Video Porteiro; Sistema de rega;
Características Interiores - Electrodomésticos embutidos; Roupeiros; Lavandaria;
Características Gerais - Portão eléctrico;
Outros Equipamentos - Alarme de segurança; Depósito de água;
Vistas - Vista montanha;
Outras características - Garagem; Varanda; Cozinha Equipada; Suite; Moradia; Ar Condicionado;
Contact
Apartment 4 Bedrooms
Parque das Nações, Lisboa, Distrito de Lisboa
New · 276m²
With Garage
buy
3.000.000 €
Martinhal Residences is a contemporary luxury development located in the south of Parque das Nações, one of Lisbon’s most modern areas and just a few minutes from the airport.
You can live permanently in this luxurious flat on the 12th floor, with magnificent views of the Tagus River and Lisbon’s urban area. This building was created by the award-winning Elegant Group, owner and developer of Martinhal Family Hotels & Resorts, and planned by internationally renowned architect Eduardo Capinha Lopes.
This development offers maximum comfort through the use of high quality materials and finishes and its meticulous construction with only luxury finishes
With a spacious living room connected to a modern and elegant kitchen, this flat has four en-suite bedrooms, all exquisitely designed down to the last detail, providing not only a glamorous space, but also a cosy and familiar atmosphere.
The development offers its residents a wide range of services, including 24-hour security, access to the Martinhal Circle private club with heated indoor and outdoor pools, a gym, an outdoor playground, the award-winning Martinhal Kids Club, a co-working area, a room for yoga and other classes, an events space and a café-lounge for social and business meetings. You can also take advantage of other services provided 24 hours a day, such as reception, cleaning, laundry, maintenance and repair services.
The contemporary-style kitchens are fully equipped with German Míele appliances and fitted with small domestic appliances (e.g. Smeg and Nespresso). There is an oven, hob, combined fridge-freezer, dishwasher and washer/dryer, all built-in.
The floors are varnished Iroko wood. The bathrooms have Calacatta tiles from the Margres Prestige range, equipped with high-quality fittings, including top brands such as Roca and Bruma.
The flat has an integrated home automation system and includes smoke sensors connected to the building’s fire centre. The lighting is LED, with low consumption. A fast internet connection is included.
With a privileged location, in one of the most modern areas of the city of Lisbon, and close to restaurants, shops, prestigious schools and a variety of cultural and leisure activities, such as the Lisbon Oceanarium, the Vasco da Gama Tower, the Cable Car, Altice Arena, Lisbon Casino, Lisbon Exhibition and Congress Centre. Next to the private CUF Descobertas Hospital, pharmacies, banks, supermarkets and a variety of local shops.
Can we arrange a visit?
You can live permanently in this luxurious flat on the 12th floor, with magnificent views of the Tagus River and Lisbon’s urban area. This building was created by the award-winning Elegant Group, owner and developer of Martinhal Family Hotels & Resorts, and planned by internationally renowned architect Eduardo Capinha Lopes.
This development offers maximum comfort through the use of high quality materials and finishes and its meticulous construction with only luxury finishes
With a spacious living room connected to a modern and elegant kitchen, this flat has four en-suite bedrooms, all exquisitely designed down to the last detail, providing not only a glamorous space, but also a cosy and familiar atmosphere.
The development offers its residents a wide range of services, including 24-hour security, access to the Martinhal Circle private club with heated indoor and outdoor pools, a gym, an outdoor playground, the award-winning Martinhal Kids Club, a co-working area, a room for yoga and other classes, an events space and a café-lounge for social and business meetings. You can also take advantage of other services provided 24 hours a day, such as reception, cleaning, laundry, maintenance and repair services.
The contemporary-style kitchens are fully equipped with German Míele appliances and fitted with small domestic appliances (e.g. Smeg and Nespresso). There is an oven, hob, combined fridge-freezer, dishwasher and washer/dryer, all built-in.
The floors are varnished Iroko wood. The bathrooms have Calacatta tiles from the Margres Prestige range, equipped with high-quality fittings, including top brands such as Roca and Bruma.
The flat has an integrated home automation system and includes smoke sensors connected to the building’s fire centre. The lighting is LED, with low consumption. A fast internet connection is included.
With a privileged location, in one of the most modern areas of the city of Lisbon, and close to restaurants, shops, prestigious schools and a variety of cultural and leisure activities, such as the Lisbon Oceanarium, the Vasco da Gama Tower, the Cable Car, Altice Arena, Lisbon Casino, Lisbon Exhibition and Congress Centre. Next to the private CUF Descobertas Hospital, pharmacies, banks, supermarkets and a variety of local shops.
Can we arrange a visit?
Contact
Apartment 4 Bedrooms
Parque das Nações, Lisboa, Distrito de Lisboa
New · 273m²
With Garage
buy
3.300.000 €
Martinhal Residences is a contemporary luxury development located in the south of Parque das Nações, one of Lisbon’s most modern areas and just a few minutes from the airport.
You can live permanently in this luxurious flat on the 8th floor, with magnificent views of the Tagus River and Lisbon’s urban area. This building was created by the award-winning Elegant Group, owner and developer of Martinhal Family Hotels & Resorts, and planned by internationally renowned architect Eduardo Capinha Lopes.
This development offers maximum comfort through the use of high quality materials and finishes and its meticulous construction with only luxury finishes
With a spacious living room connected to a modern and elegant kitchen, this flat has four en-suite bedrooms, all exquisitely designed down to the last detail, providing not only a glamorous space, but also a cosy and familiar atmosphere.
The development offers its residents a wide range of services, including 24-hour security, access to the Martinhal Circle private club with heated indoor and outdoor pools, a gym, an outdoor playground, the award-winning Martinhal Kids Club, a co-working area, a room for yoga and other classes, an events space and a café-lounge for social and business meetings. You can also take advantage of other services provided 24 hours a day, such as reception, cleaning, laundry, maintenance and repair services.
The contemporary-style kitchens are fully equipped with German Míele appliances and fitted with small domestic appliances (e.g. Smeg and Nespresso). There is an oven, hob, combined fridge-freezer, dishwasher and washer/dryer, all built-in.
The floors are varnished Iroko wood. The bathrooms have Calacatta tiles from the Margres Prestige range, equipped with high-quality fittings, including top brands such as Roca and Bruma.
The flat has an integrated home automation system and includes smoke sensors connected to the building’s fire centre. The lighting is LED, with low consumption. A fast internet connection is included.
With parking space
With a privileged location, in one of the most modern areas of Lisbon, close to restaurants, shops, prestigious schools and a variety of cultural and leisure activities, such as the Lisbon Oceanarium, the Vasco da Gama Tower, the Cable Car, Altice Arena, Lisbon Casino, Lisbon Exhibition and Congress Centre. Next to the private CUF Descobertas Hospital, pharmacies, banks, supermarkets and a variety of local shops.
Can we arrange a visit?
You can live permanently in this luxurious flat on the 8th floor, with magnificent views of the Tagus River and Lisbon’s urban area. This building was created by the award-winning Elegant Group, owner and developer of Martinhal Family Hotels & Resorts, and planned by internationally renowned architect Eduardo Capinha Lopes.
This development offers maximum comfort through the use of high quality materials and finishes and its meticulous construction with only luxury finishes
With a spacious living room connected to a modern and elegant kitchen, this flat has four en-suite bedrooms, all exquisitely designed down to the last detail, providing not only a glamorous space, but also a cosy and familiar atmosphere.
The development offers its residents a wide range of services, including 24-hour security, access to the Martinhal Circle private club with heated indoor and outdoor pools, a gym, an outdoor playground, the award-winning Martinhal Kids Club, a co-working area, a room for yoga and other classes, an events space and a café-lounge for social and business meetings. You can also take advantage of other services provided 24 hours a day, such as reception, cleaning, laundry, maintenance and repair services.
The contemporary-style kitchens are fully equipped with German Míele appliances and fitted with small domestic appliances (e.g. Smeg and Nespresso). There is an oven, hob, combined fridge-freezer, dishwasher and washer/dryer, all built-in.
The floors are varnished Iroko wood. The bathrooms have Calacatta tiles from the Margres Prestige range, equipped with high-quality fittings, including top brands such as Roca and Bruma.
The flat has an integrated home automation system and includes smoke sensors connected to the building’s fire centre. The lighting is LED, with low consumption. A fast internet connection is included.
With parking space
With a privileged location, in one of the most modern areas of Lisbon, close to restaurants, shops, prestigious schools and a variety of cultural and leisure activities, such as the Lisbon Oceanarium, the Vasco da Gama Tower, the Cable Car, Altice Arena, Lisbon Casino, Lisbon Exhibition and Congress Centre. Next to the private CUF Descobertas Hospital, pharmacies, banks, supermarkets and a variety of local shops.
Can we arrange a visit?
Contact
See more Luxury for Sale, in Distrito de Lisboa
Bedrooms
Zones
Can’t find the property you’re looking for?
