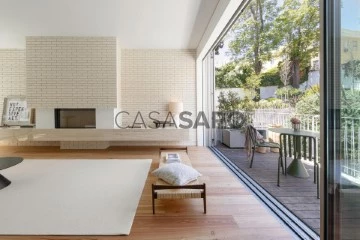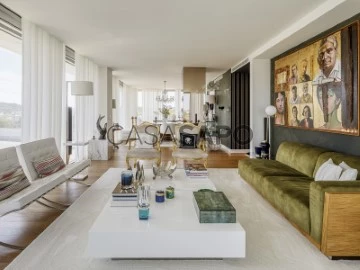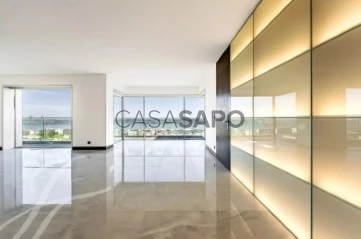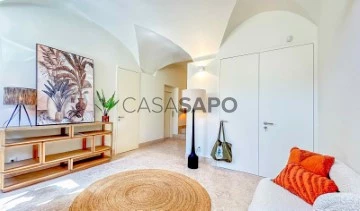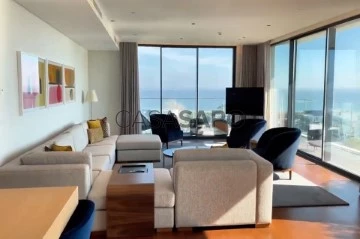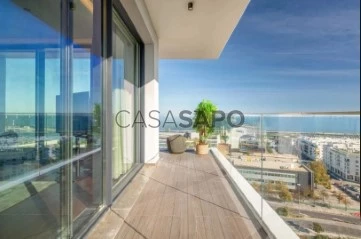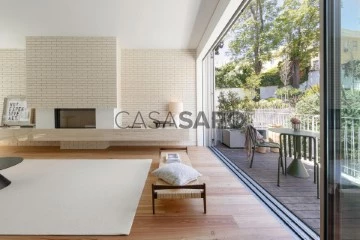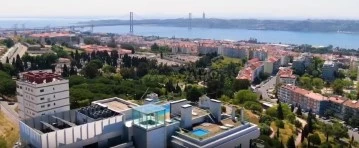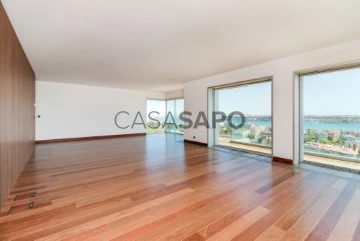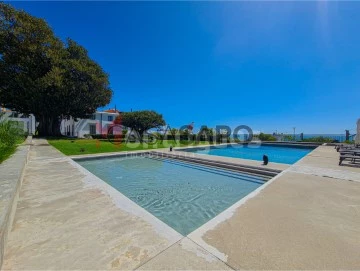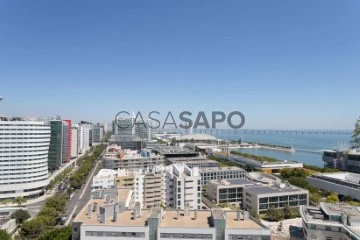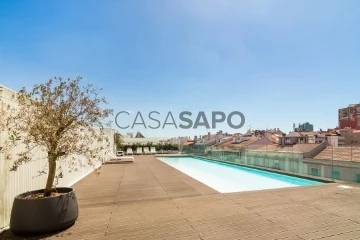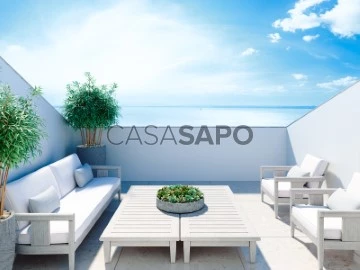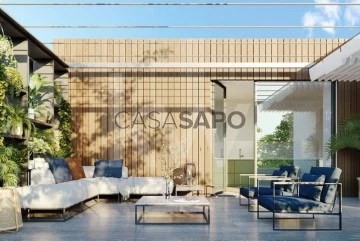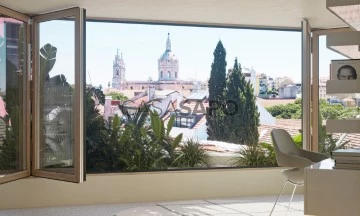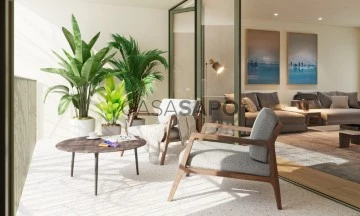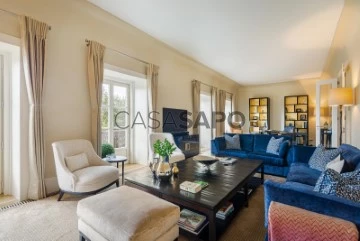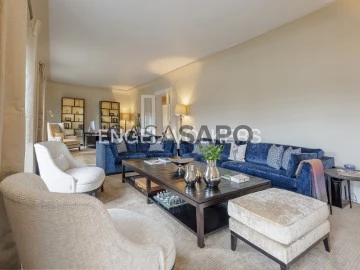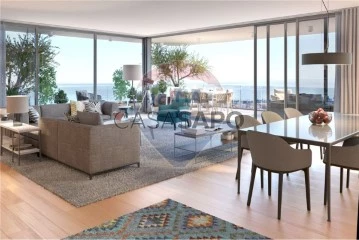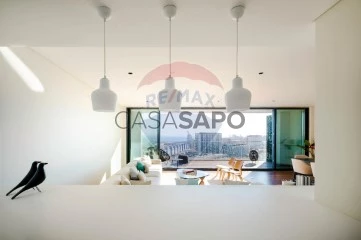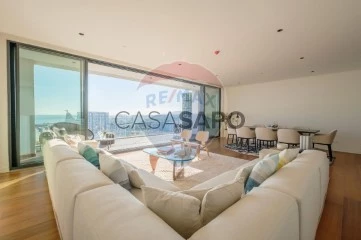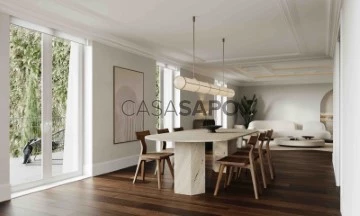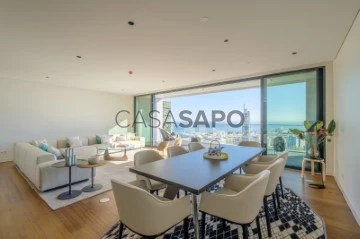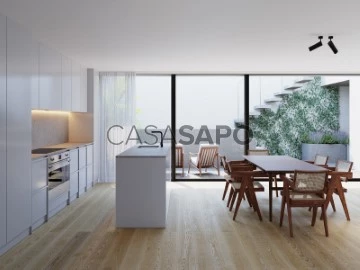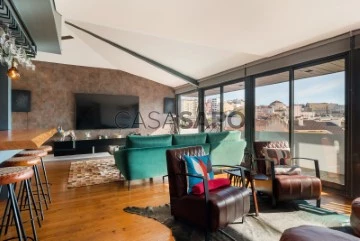Luxury
4
Price
More filters
44 Luxury 4 Bedrooms with Energy Certificate B, most recent, for Sale, in Lisboa
Map
Order by
Most recent
House 4 Bedrooms
Estrela, Lisboa, Distrito de Lisboa
Used · 228m²
With Garage
buy
2.500.000 €
Bem-vindo a esta excecional Townhouse T4 de luxo, rigorosamente nova, com 474m2
228 m2 de habitação + 246 m2 de áreas exteriores privadas (divididas em Jardins, varandas, pátio e rooftop com piscina privada).
Conta também com grande jardim comum com piscina e 3 lugares de Garagem pertencentes à fracção.
Onde a essência da rica história de Lisboa se entrelaça harmoniosamente com a vida urbana contemporânea.
Localizada no coração desta cidade vibrante, este empreendimento oferece uma proposta única, diferente de qualquer outra no mercado.
Permita-nos levá-lo numa viagem através da fascinante mistura de charme antigo e design de ponta.Localização Incomparável: Uma redefinição do mantra imobiliário ’Localização, Localização, Localização.’
Situada a apenas 200 metros da Embaixada Francesa, esta propriedade oferece mais do que proximidade aos principais marcos. Ela incorpora a essência da vida urbana do sul da Europa, proporcionando um refúgio tranquilo longe da agitação urbana. Imagine ser acariciado pela brisa suave que vem do rio, rodeado pelo aroma da lavanda, tudo isto enquanto está a poucos passos das maravilhas de Lisboa.
Ambiente Campo-na-Cidade: Experimente o raro encanto de um ambiente campo-na-cidade. Os espaços verdejantes fornecem um cenário sereno para um edifício que mantém a fachada histórica, incorporando agora um interior com design moderno. Desfrute de espaços verdes sem igual e de uma espaçosa piscina, oferecendo aos residentes um retiro da agitada vida da cidade sem comprometer a conveniência.
Design e Acabamentos Excepcionais: Entre nesta edifício meticulosamente elaborado, onde padrões excepcionais encontram um design interior requintado. Cada espaço é uma harmoniosa mistura de elementos tradicionais e luxo contemporâneo. Madeira maciça, azulejos tradicionais originais e abundante luz natural criam ambientes de ’oásis urbano’ que são simultaneamente convidativos e memoráveis. A cozinha totalmente equipada apresenta os mais recentes eletrodomésticos de alta qualidade, complementados por paletas suaves e acabamentos de qualidade.
Encanto Histórico, Vida Moderna: Mergulhe na rica herança de Lisboa. Uma homenagem ao passado arquitetónico da cidade, esta jóia histórica oferece um vislumbre da beleza de eras passadas. Desde as grandiosas entradas ao nível do solo até aos ecos das carruagens puxadas a cavalo, cada detalhe presta homenagem à prestigiada história desta zona de Lisboa, enquanto abraça o conforto da vida contemporânea.
Comodidades Premium: Uma elevada experiência de residente. Desfrute da conveniência de excelentes instalações de estacionamento coberto, tornando a vida na cidade e a posse de carro uma brisa. Delicie-se com o luxo raro de um ambiente de jardim privado e piscina, oferecendo aos residentes um santuário dentro da paisagem urbana movimentada.
Esta propriedade representa uma oportunidade rara de possuir um pedaço do passado lendário de Lisboa, ao mesmo tempo que abraça o conforto do luxo moderno.
Com a sua localização incomparável, design excepcional e comodidades premium, esta propriedade destaca-se como uma oferta verdadeiramente exclusiva no mercado.
Viva toda a magia desta Moradia e descubra um estilo de vida que combina perfeitamente o charme do mundo antigo com a sofisticação contemporânea.
Marque já a sua visita ou peça-nos o código para visualizar a visita virtual.
Características:
Características Exteriores - Condomínio Fechado; Jardim; Parqueamento; Piscina exterior; Terraço/Deck; Porta blindada; Sistema de rega;
Características Interiores - Hall de entrada; Lareira; Kitchenet; Casa de Banho da Suite; Closet; Roupeiros; Lavandaria; Deck;
Outros Equipamentos - Sistema de Segurança; Máquina de lavar louça; Frigorífico; Micro-ondas; Máquina de lavar roupa;
Vistas - Vista jardim;
Outras características - Garagem; Varanda; Cozinha Equipada; Arrecadação; Suite; Moradia; Elevador; Ar Condicionado;
228 m2 de habitação + 246 m2 de áreas exteriores privadas (divididas em Jardins, varandas, pátio e rooftop com piscina privada).
Conta também com grande jardim comum com piscina e 3 lugares de Garagem pertencentes à fracção.
Onde a essência da rica história de Lisboa se entrelaça harmoniosamente com a vida urbana contemporânea.
Localizada no coração desta cidade vibrante, este empreendimento oferece uma proposta única, diferente de qualquer outra no mercado.
Permita-nos levá-lo numa viagem através da fascinante mistura de charme antigo e design de ponta.Localização Incomparável: Uma redefinição do mantra imobiliário ’Localização, Localização, Localização.’
Situada a apenas 200 metros da Embaixada Francesa, esta propriedade oferece mais do que proximidade aos principais marcos. Ela incorpora a essência da vida urbana do sul da Europa, proporcionando um refúgio tranquilo longe da agitação urbana. Imagine ser acariciado pela brisa suave que vem do rio, rodeado pelo aroma da lavanda, tudo isto enquanto está a poucos passos das maravilhas de Lisboa.
Ambiente Campo-na-Cidade: Experimente o raro encanto de um ambiente campo-na-cidade. Os espaços verdejantes fornecem um cenário sereno para um edifício que mantém a fachada histórica, incorporando agora um interior com design moderno. Desfrute de espaços verdes sem igual e de uma espaçosa piscina, oferecendo aos residentes um retiro da agitada vida da cidade sem comprometer a conveniência.
Design e Acabamentos Excepcionais: Entre nesta edifício meticulosamente elaborado, onde padrões excepcionais encontram um design interior requintado. Cada espaço é uma harmoniosa mistura de elementos tradicionais e luxo contemporâneo. Madeira maciça, azulejos tradicionais originais e abundante luz natural criam ambientes de ’oásis urbano’ que são simultaneamente convidativos e memoráveis. A cozinha totalmente equipada apresenta os mais recentes eletrodomésticos de alta qualidade, complementados por paletas suaves e acabamentos de qualidade.
Encanto Histórico, Vida Moderna: Mergulhe na rica herança de Lisboa. Uma homenagem ao passado arquitetónico da cidade, esta jóia histórica oferece um vislumbre da beleza de eras passadas. Desde as grandiosas entradas ao nível do solo até aos ecos das carruagens puxadas a cavalo, cada detalhe presta homenagem à prestigiada história desta zona de Lisboa, enquanto abraça o conforto da vida contemporânea.
Comodidades Premium: Uma elevada experiência de residente. Desfrute da conveniência de excelentes instalações de estacionamento coberto, tornando a vida na cidade e a posse de carro uma brisa. Delicie-se com o luxo raro de um ambiente de jardim privado e piscina, oferecendo aos residentes um santuário dentro da paisagem urbana movimentada.
Esta propriedade representa uma oportunidade rara de possuir um pedaço do passado lendário de Lisboa, ao mesmo tempo que abraça o conforto do luxo moderno.
Com a sua localização incomparável, design excepcional e comodidades premium, esta propriedade destaca-se como uma oferta verdadeiramente exclusiva no mercado.
Viva toda a magia desta Moradia e descubra um estilo de vida que combina perfeitamente o charme do mundo antigo com a sofisticação contemporânea.
Marque já a sua visita ou peça-nos o código para visualizar a visita virtual.
Características:
Características Exteriores - Condomínio Fechado; Jardim; Parqueamento; Piscina exterior; Terraço/Deck; Porta blindada; Sistema de rega;
Características Interiores - Hall de entrada; Lareira; Kitchenet; Casa de Banho da Suite; Closet; Roupeiros; Lavandaria; Deck;
Outros Equipamentos - Sistema de Segurança; Máquina de lavar louça; Frigorífico; Micro-ondas; Máquina de lavar roupa;
Vistas - Vista jardim;
Outras características - Garagem; Varanda; Cozinha Equipada; Arrecadação; Suite; Moradia; Elevador; Ar Condicionado;
Contact
Apartment 4 Bedrooms
Avenidas Novas (Nossa Senhora de Fátima), Lisboa, Distrito de Lisboa
Used · 266m²
With Garage
buy
2.980.000 €
4-bedroom apartment with 266 sqm of gross private area, 58 sqm balcony, 3 parking spaces and storage, in the Villas Carmo condominium, in Avenidas Novas, Lisbon. The apartment features a spacious living and dining room of 68 sqm, fully equipped kitchen, and natural stone flooring in the kitchen and bathrooms. It is equipped with air conditioning, video intercom, thermal and acoustic insulated windows, and underfloor heating in the bathrooms.
With contemporary and elegant architecture, Villas Carmo offers all the comfort and well-being that its residents seek. In a commitment to sustainability, it has energy efficiency solutions, environmental performance, responsible water use, and electric mobility. The common areas of the condominium will include an outdoor and indoor pool, sauna and Turkish bath, supported by a changing room area, gym, outdoor patio, and coworking space.
With contemporary and elegant architecture, Villas Carmo offers all the comfort and well-being that its residents seek. In a commitment to sustainability, it has energy efficiency solutions, environmental performance, responsible water use, and electric mobility. The common areas of the condominium will include an outdoor and indoor pool, sauna and Turkish bath, supported by a changing room area, gym, outdoor patio, and coworking space.
Contact
Penthouse 4 Bedrooms
Belém (Santa Maria de Belém), Lisboa, Distrito de Lisboa
New · 257m²
With Garage
buy
2.600.000 €
Those looking for unparalleled exclusivity in a PREMIUM building facing completely south and west with a stunning view of the bridge over the Tagus River to Bugio, will also find bold architecture, noble materials, and a high standard of construction quality that is unusual even today in Portugal. .
Fully equipped kitchen.
Central air conditioning.
24/24 Security
3 parking spaces in the basement
Rooftop with two swimming pools and bar for support
Gym
Good sized condominium room
Room finishes:
Solid Ipê wood running board. Solid Ipê wood. Masonry, with acoustic and thermal insulation, covered with solid Ipê wood or plastered and painted. Ceilings Plastered and painted. Motorized interior blackout. Spots of light on the walls and floor. Vitrocsa embedded aluminum frames with double thermal glass (thermo-hardened exterior and laminated interior). Wooden crate with built-in hinges and Ipê wood covering. With opening doors in solid Ipê wood, with drawers and shelves. Telephone points, data network (internet), cable, radio and wireless.
Sanitary rooms:
False plasterboard ceilings. Flaminia washbasins built into a solid Ipê wood cabinet. Flaminia wall-hung toilet and bidet. Shower brand Flaminia. Flaminia brand taps. Mirror built into the wall and heated to 27ºC. Recessed ceiling lighting. Wooden crate door covered in Ipê with built-in hinges.
Kitchen
Flooring Stone sparkling white marble from Brazil. Walls Full-height panels made of sparkling white marble stone from Brazil. Wall of light aluminum structure with frosted glass on both sides with interior lighting (except for plumb A). False plasterboard ceilings. Doors Wooden crate with built-in hinges and Ipê wood covering. Recessed ceiling lighting. Sun protection with motorized screens inside and outside. Sparkling white marble stone countertop from Brazil. Italian furniture from the Boffi brand. Blanco double bowl sink, with automatic valve and solids crusher, and KWC brand tap. AEG brand vitroceramic hob with grill. AEG built-in electric oven. AEG built-in microwave. AEG washing machines and dryers mounted vertically inside the cabinet. Lieberher built-in side by side refrigerator. Vacuuming Central vacuum cleaner placed in a closed compartment.
Common Room
Flooring Flooring in solid Ipê wood. . Skirting board: embedded in the wall in solid Ipê wood. Walls Ladriplast masonry covered with solid Ipê wood with acoustic and thermal insulation and plastered and painted. Light wall aluminum structure with frosted glass on both sides with interior lighting (only in plumb B). Plastered and painted ceiling. Sun protection motorized interior screens. Lighting Light points on the walls and floor. Balcony doors Vitrocsa embedded aluminum frames with double thermal glass (thermo-hardened exterior and laminated interior). Multimedia Telephone points, data network (internet), cable, radio and wireless.
Home Automation Systems
Cable TV, radio, data and telephone sockets in the living room, kitchen and bedrooms from the Gira brand. Generator that guarantees autonomy of elevators and services essential to the operation of the apartments. Fire, flood, carbon monoxide and gas detection center. EIB Gira home automation center, which allows remote control of all electrical devices (lights, screens, blackouts, ventilation, kitchen). Centralized air conditioning system that feeds low-profile floor fan coil units in apartments and common areas, allowing temperature regulation room by room. Centralized supply of hot water to the entire building (4 tanks of 6000 liters and 2 of 8000 liters). Siemens Hipath telephone exchange in each apartment, which allows you to manage the voice and data network.
Note: The images are from 12º C and the value of the apartments varies between €1,700,000 and €2,600,000.
Fully equipped kitchen.
Central air conditioning.
24/24 Security
3 parking spaces in the basement
Rooftop with two swimming pools and bar for support
Gym
Good sized condominium room
Room finishes:
Solid Ipê wood running board. Solid Ipê wood. Masonry, with acoustic and thermal insulation, covered with solid Ipê wood or plastered and painted. Ceilings Plastered and painted. Motorized interior blackout. Spots of light on the walls and floor. Vitrocsa embedded aluminum frames with double thermal glass (thermo-hardened exterior and laminated interior). Wooden crate with built-in hinges and Ipê wood covering. With opening doors in solid Ipê wood, with drawers and shelves. Telephone points, data network (internet), cable, radio and wireless.
Sanitary rooms:
False plasterboard ceilings. Flaminia washbasins built into a solid Ipê wood cabinet. Flaminia wall-hung toilet and bidet. Shower brand Flaminia. Flaminia brand taps. Mirror built into the wall and heated to 27ºC. Recessed ceiling lighting. Wooden crate door covered in Ipê with built-in hinges.
Kitchen
Flooring Stone sparkling white marble from Brazil. Walls Full-height panels made of sparkling white marble stone from Brazil. Wall of light aluminum structure with frosted glass on both sides with interior lighting (except for plumb A). False plasterboard ceilings. Doors Wooden crate with built-in hinges and Ipê wood covering. Recessed ceiling lighting. Sun protection with motorized screens inside and outside. Sparkling white marble stone countertop from Brazil. Italian furniture from the Boffi brand. Blanco double bowl sink, with automatic valve and solids crusher, and KWC brand tap. AEG brand vitroceramic hob with grill. AEG built-in electric oven. AEG built-in microwave. AEG washing machines and dryers mounted vertically inside the cabinet. Lieberher built-in side by side refrigerator. Vacuuming Central vacuum cleaner placed in a closed compartment.
Common Room
Flooring Flooring in solid Ipê wood. . Skirting board: embedded in the wall in solid Ipê wood. Walls Ladriplast masonry covered with solid Ipê wood with acoustic and thermal insulation and plastered and painted. Light wall aluminum structure with frosted glass on both sides with interior lighting (only in plumb B). Plastered and painted ceiling. Sun protection motorized interior screens. Lighting Light points on the walls and floor. Balcony doors Vitrocsa embedded aluminum frames with double thermal glass (thermo-hardened exterior and laminated interior). Multimedia Telephone points, data network (internet), cable, radio and wireless.
Home Automation Systems
Cable TV, radio, data and telephone sockets in the living room, kitchen and bedrooms from the Gira brand. Generator that guarantees autonomy of elevators and services essential to the operation of the apartments. Fire, flood, carbon monoxide and gas detection center. EIB Gira home automation center, which allows remote control of all electrical devices (lights, screens, blackouts, ventilation, kitchen). Centralized air conditioning system that feeds low-profile floor fan coil units in apartments and common areas, allowing temperature regulation room by room. Centralized supply of hot water to the entire building (4 tanks of 6000 liters and 2 of 8000 liters). Siemens Hipath telephone exchange in each apartment, which allows you to manage the voice and data network.
Note: The images are from 12º C and the value of the apartments varies between €1,700,000 and €2,600,000.
Contact
Town House 4 Bedrooms Triplex
Príncipe Real (Mercês), Misericórdia, Lisboa, Distrito de Lisboa
New · 259m²
buy
2.900.000 €
Magnificent 3 story townhouse in Principe real. Exclusivity - Totally renovated
This rare historic hidden gem is located in the heart of Principe Real, Lisbon. One of the very exclusive areas of the capital, which was voted the fifth most desired neighborhood in the world.
Experience this contemporary-styled home designed by famous architect Bernardo Manoel with a flow-through layout on 455 m2.
This three story home with a breathtaking Tagus view and historic details includes a fully equipped studio for guests with a private entrance on the ground floor, an elevator, designed terrace, multiple private balconies, marble floor, rich hard wood floors, a formal dining room, living room, and lounge areas all offering views of the river and patio.
The entrance structure reveals the splendour and quality applied to this real estate rehabilitation, the light modelling and the spaces versatility make this home unique.
On the first floor, this property features a master suite with an entire wall of custom closets as well as two bedrooms with bathroom opened to the terrace with pergola made of wood and bathed by a south sun exposure.
Finally the second floor flows into a luminous kitchen and dining area, serviced with balconies to enjoy the Tagus view.
Enjoy the stature and privacy of owning this one of a kind home in the most desirable area of Lisbon with a private parking space ten meters from the main entrance.
Thank you to Atmosfera Lisboa for a great home staging!
Immolisbonne offers a new vision of real estate sales with a personalized and exclusive service to promote luxury properties carefully selected to match our clients needs.
We are located in the historic and popular district of Principe Real with international experience of 18 years.
Our team speaks French, English, Portuguese and offers full support with our partners to guide you in the purchasing or selling process in Lisbon and its area.
Contact us today, we can help you accomplish your lifetime goal.
We provide services in Lisbon and its surrounding, southern region all along the coast/sea (Resort Golf Aroeira), Setúbal and Comporta.
This rare historic hidden gem is located in the heart of Principe Real, Lisbon. One of the very exclusive areas of the capital, which was voted the fifth most desired neighborhood in the world.
Experience this contemporary-styled home designed by famous architect Bernardo Manoel with a flow-through layout on 455 m2.
This three story home with a breathtaking Tagus view and historic details includes a fully equipped studio for guests with a private entrance on the ground floor, an elevator, designed terrace, multiple private balconies, marble floor, rich hard wood floors, a formal dining room, living room, and lounge areas all offering views of the river and patio.
The entrance structure reveals the splendour and quality applied to this real estate rehabilitation, the light modelling and the spaces versatility make this home unique.
On the first floor, this property features a master suite with an entire wall of custom closets as well as two bedrooms with bathroom opened to the terrace with pergola made of wood and bathed by a south sun exposure.
Finally the second floor flows into a luminous kitchen and dining area, serviced with balconies to enjoy the Tagus view.
Enjoy the stature and privacy of owning this one of a kind home in the most desirable area of Lisbon with a private parking space ten meters from the main entrance.
Thank you to Atmosfera Lisboa for a great home staging!
Immolisbonne offers a new vision of real estate sales with a personalized and exclusive service to promote luxury properties carefully selected to match our clients needs.
We are located in the historic and popular district of Principe Real with international experience of 18 years.
Our team speaks French, English, Portuguese and offers full support with our partners to guide you in the purchasing or selling process in Lisbon and its area.
Contact us today, we can help you accomplish your lifetime goal.
We provide services in Lisbon and its surrounding, southern region all along the coast/sea (Resort Golf Aroeira), Setúbal and Comporta.
Contact
Apartment 4 Bedrooms
Parque das Nações, Lisboa, Distrito de Lisboa
New · 273m²
With Garage
buy
3.300.000 €
Martinhal Residences is a contemporary luxury development located in the south of Parque das Nações, one of Lisbon’s most modern areas and just a few minutes from the airport.
You can live permanently in this luxurious flat on the 8th floor, with magnificent views of the Tagus River and Lisbon’s urban area. This building was created by the award-winning Elegant Group, owner and developer of Martinhal Family Hotels & Resorts, and planned by internationally renowned architect Eduardo Capinha Lopes.
This development offers maximum comfort through the use of high quality materials and finishes and its meticulous construction with only luxury finishes
With a spacious living room connected to a modern and elegant kitchen, this flat has four en-suite bedrooms, all exquisitely designed down to the last detail, providing not only a glamorous space, but also a cosy and familiar atmosphere.
The development offers its residents a wide range of services, including 24-hour security, access to the Martinhal Circle private club with heated indoor and outdoor pools, a gym, an outdoor playground, the award-winning Martinhal Kids Club, a co-working area, a room for yoga and other classes, an events space and a café-lounge for social and business meetings. You can also take advantage of other services provided 24 hours a day, such as reception, cleaning, laundry, maintenance and repair services.
The contemporary-style kitchens are fully equipped with German Míele appliances and fitted with small domestic appliances (e.g. Smeg and Nespresso). There is an oven, hob, combined fridge-freezer, dishwasher and washer/dryer, all built-in.
The floors are varnished Iroko wood. The bathrooms have Calacatta tiles from the Margres Prestige range, equipped with high-quality fittings, including top brands such as Roca and Bruma.
The flat has an integrated home automation system and includes smoke sensors connected to the building’s fire centre. The lighting is LED, with low consumption. A fast internet connection is included.
With parking space
With a privileged location, in one of the most modern areas of Lisbon, close to restaurants, shops, prestigious schools and a variety of cultural and leisure activities, such as the Lisbon Oceanarium, the Vasco da Gama Tower, the Cable Car, Altice Arena, Lisbon Casino, Lisbon Exhibition and Congress Centre. Next to the private CUF Descobertas Hospital, pharmacies, banks, supermarkets and a variety of local shops.
Can we arrange a visit?
You can live permanently in this luxurious flat on the 8th floor, with magnificent views of the Tagus River and Lisbon’s urban area. This building was created by the award-winning Elegant Group, owner and developer of Martinhal Family Hotels & Resorts, and planned by internationally renowned architect Eduardo Capinha Lopes.
This development offers maximum comfort through the use of high quality materials and finishes and its meticulous construction with only luxury finishes
With a spacious living room connected to a modern and elegant kitchen, this flat has four en-suite bedrooms, all exquisitely designed down to the last detail, providing not only a glamorous space, but also a cosy and familiar atmosphere.
The development offers its residents a wide range of services, including 24-hour security, access to the Martinhal Circle private club with heated indoor and outdoor pools, a gym, an outdoor playground, the award-winning Martinhal Kids Club, a co-working area, a room for yoga and other classes, an events space and a café-lounge for social and business meetings. You can also take advantage of other services provided 24 hours a day, such as reception, cleaning, laundry, maintenance and repair services.
The contemporary-style kitchens are fully equipped with German Míele appliances and fitted with small domestic appliances (e.g. Smeg and Nespresso). There is an oven, hob, combined fridge-freezer, dishwasher and washer/dryer, all built-in.
The floors are varnished Iroko wood. The bathrooms have Calacatta tiles from the Margres Prestige range, equipped with high-quality fittings, including top brands such as Roca and Bruma.
The flat has an integrated home automation system and includes smoke sensors connected to the building’s fire centre. The lighting is LED, with low consumption. A fast internet connection is included.
With parking space
With a privileged location, in one of the most modern areas of Lisbon, close to restaurants, shops, prestigious schools and a variety of cultural and leisure activities, such as the Lisbon Oceanarium, the Vasco da Gama Tower, the Cable Car, Altice Arena, Lisbon Casino, Lisbon Exhibition and Congress Centre. Next to the private CUF Descobertas Hospital, pharmacies, banks, supermarkets and a variety of local shops.
Can we arrange a visit?
Contact
Apartment 4 Bedrooms
Parque das Nações, Lisboa, Distrito de Lisboa
New · 276m²
With Garage
buy
3.000.000 €
Martinhal Residences is a contemporary luxury development located in the south of Parque das Nações, one of Lisbon’s most modern areas and just a few minutes from the airport.
You can live permanently in this luxurious flat on the 12th floor, with magnificent views of the Tagus River and Lisbon’s urban area. This building was created by the award-winning Elegant Group, owner and developer of Martinhal Family Hotels & Resorts, and planned by internationally renowned architect Eduardo Capinha Lopes.
This development offers maximum comfort through the use of high quality materials and finishes and its meticulous construction with only luxury finishes
With a spacious living room connected to a modern and elegant kitchen, this flat has four en-suite bedrooms, all exquisitely designed down to the last detail, providing not only a glamorous space, but also a cosy and familiar atmosphere.
The development offers its residents a wide range of services, including 24-hour security, access to the Martinhal Circle private club with heated indoor and outdoor pools, a gym, an outdoor playground, the award-winning Martinhal Kids Club, a co-working area, a room for yoga and other classes, an events space and a café-lounge for social and business meetings. You can also take advantage of other services provided 24 hours a day, such as reception, cleaning, laundry, maintenance and repair services.
The contemporary-style kitchens are fully equipped with German Míele appliances and fitted with small domestic appliances (e.g. Smeg and Nespresso). There is an oven, hob, combined fridge-freezer, dishwasher and washer/dryer, all built-in.
The floors are varnished Iroko wood. The bathrooms have Calacatta tiles from the Margres Prestige range, equipped with high-quality fittings, including top brands such as Roca and Bruma.
The flat has an integrated home automation system and includes smoke sensors connected to the building’s fire centre. The lighting is LED, with low consumption. A fast internet connection is included.
With a privileged location, in one of the most modern areas of the city of Lisbon, and close to restaurants, shops, prestigious schools and a variety of cultural and leisure activities, such as the Lisbon Oceanarium, the Vasco da Gama Tower, the Cable Car, Altice Arena, Lisbon Casino, Lisbon Exhibition and Congress Centre. Next to the private CUF Descobertas Hospital, pharmacies, banks, supermarkets and a variety of local shops.
Can we arrange a visit?
You can live permanently in this luxurious flat on the 12th floor, with magnificent views of the Tagus River and Lisbon’s urban area. This building was created by the award-winning Elegant Group, owner and developer of Martinhal Family Hotels & Resorts, and planned by internationally renowned architect Eduardo Capinha Lopes.
This development offers maximum comfort through the use of high quality materials and finishes and its meticulous construction with only luxury finishes
With a spacious living room connected to a modern and elegant kitchen, this flat has four en-suite bedrooms, all exquisitely designed down to the last detail, providing not only a glamorous space, but also a cosy and familiar atmosphere.
The development offers its residents a wide range of services, including 24-hour security, access to the Martinhal Circle private club with heated indoor and outdoor pools, a gym, an outdoor playground, the award-winning Martinhal Kids Club, a co-working area, a room for yoga and other classes, an events space and a café-lounge for social and business meetings. You can also take advantage of other services provided 24 hours a day, such as reception, cleaning, laundry, maintenance and repair services.
The contemporary-style kitchens are fully equipped with German Míele appliances and fitted with small domestic appliances (e.g. Smeg and Nespresso). There is an oven, hob, combined fridge-freezer, dishwasher and washer/dryer, all built-in.
The floors are varnished Iroko wood. The bathrooms have Calacatta tiles from the Margres Prestige range, equipped with high-quality fittings, including top brands such as Roca and Bruma.
The flat has an integrated home automation system and includes smoke sensors connected to the building’s fire centre. The lighting is LED, with low consumption. A fast internet connection is included.
With a privileged location, in one of the most modern areas of the city of Lisbon, and close to restaurants, shops, prestigious schools and a variety of cultural and leisure activities, such as the Lisbon Oceanarium, the Vasco da Gama Tower, the Cable Car, Altice Arena, Lisbon Casino, Lisbon Exhibition and Congress Centre. Next to the private CUF Descobertas Hospital, pharmacies, banks, supermarkets and a variety of local shops.
Can we arrange a visit?
Contact
House 4 Bedrooms
Estrela, Lisboa, Distrito de Lisboa
Used · 228m²
With Garage
buy
2.500.000 €
Bem-vindo a esta excecional Townhouse T4 de luxo, rigorosamente nova, com 474m2.
228 m2 de habitação + 246 m2 de áreas exteriores privadas (divididas em Jardins, varandas, pátio e rooftop com piscina privada).
Conta também com grande jardim comum com piscina e 3 lugares de Garagem pertencentes à fracção.
Onde a essência da rica história de Lisboa se entrelaça harmoniosamente com a vida urbana contemporânea.
Localizada no coração desta cidade vibrante, este empreendimento oferece uma proposta única, diferente de qualquer outra no mercado.
Permita-nos levá-lo numa viagem através da fascinante mistura de charme antigo e design de ponta.Localização Incomparável: Uma redefinição do mantra imobiliário ’Localização, Localização, Localização.’
Situada a apenas 200 metros da Embaixada Francesa, esta propriedade oferece mais do que proximidade aos principais marcos. Ela incorpora a essência da vida urbana do sul da Europa, proporcionando um refúgio tranquilo longe da agitação urbana. Imagine ser acariciado pela brisa suave que vem do rio, rodeado pelo aroma da lavanda, tudo isto enquanto está a poucos passos das maravilhas de Lisboa.
Ambiente Campo-na-Cidade: Experimente o raro encanto de um ambiente campo-na-cidade. Os espaços verdejantes fornecem um cenário sereno para um edifício que mantém a fachada histórica, incorporando agora um interior com design moderno. Desfrute de espaços verdes sem igual e de uma espaçosa piscina, oferecendo aos residentes um retiro da agitada vida da cidade sem comprometer a conveniência.
Design e Acabamentos Excepcionais: Entre nesta edifício meticulosamente elaborado, onde padrões excepcionais encontram um design interior requintado. Cada espaço é uma harmoniosa mistura de elementos tradicionais e luxo contemporâneo. Madeira maciça, azulejos tradicionais originais e abundante luz natural criam ambientes de ’oásis urbano’ que são simultaneamente convidativos e memoráveis. A cozinha totalmente equipada apresenta os mais recentes eletrodomésticos de alta qualidade, complementados por paletas suaves e acabamentos de qualidade.
Encanto Histórico, Vida Moderna: Mergulhe na rica herança de Lisboa. Uma homenagem ao passado arquitetónico da cidade, esta jóia histórica oferece um vislumbre da beleza de eras passadas. Desde as grandiosas entradas ao nível do solo até aos ecos das carruagens puxadas a cavalo, cada detalhe presta homenagem à prestigiada história desta zona de Lisboa, enquanto abraça o conforto da vida contemporânea.
Comodidades Premium: Uma elevada experiência de residente. Desfrute da conveniência de excelentes instalações de estacionamento coberto, tornando a vida na cidade e a posse de carro uma brisa. Delicie-se com o luxo raro de um ambiente de jardim privado e piscina, oferecendo aos residentes um santuário dentro da paisagem urbana movimentada.
Esta propriedade representa uma oportunidade rara de possuir um pedaço do passado lendário de Lisboa, ao mesmo tempo que abraça o conforto do luxo moderno.
Com a sua localização incomparável, design excepcional e comodidades premium, esta propriedade destaca-se como uma oferta verdadeiramente exclusiva no mercado.
Viva toda a magia desta Moradia e descubra um estilo de vida que combina perfeitamente o charme do mundo antigo com a sofisticação contemporânea.
Marque já a sua visita ou peça-nos o código para visualizar a visita virtual.
Características:
Características Exteriores - Condomínio Fechado; Jardim; Parqueamento; Piscina exterior; Terraço/Deck; Porta blindada; Sistema de rega;
Características Interiores - Hall de entrada; Lareira; Kitchenet; Casa de Banho da Suite; Closet; Roupeiros; Lavandaria; Deck;
Outros Equipamentos - Sistema de Segurança; Máquina de lavar louça; Frigorífico; Micro-ondas; Máquina de lavar roupa;
Vistas - Vista jardim;
Outras características - Garagem; Varanda; Cozinha Equipada; Arrecadação; Suite; Moradia; Elevador; Ar Condicionado;
228 m2 de habitação + 246 m2 de áreas exteriores privadas (divididas em Jardins, varandas, pátio e rooftop com piscina privada).
Conta também com grande jardim comum com piscina e 3 lugares de Garagem pertencentes à fracção.
Onde a essência da rica história de Lisboa se entrelaça harmoniosamente com a vida urbana contemporânea.
Localizada no coração desta cidade vibrante, este empreendimento oferece uma proposta única, diferente de qualquer outra no mercado.
Permita-nos levá-lo numa viagem através da fascinante mistura de charme antigo e design de ponta.Localização Incomparável: Uma redefinição do mantra imobiliário ’Localização, Localização, Localização.’
Situada a apenas 200 metros da Embaixada Francesa, esta propriedade oferece mais do que proximidade aos principais marcos. Ela incorpora a essência da vida urbana do sul da Europa, proporcionando um refúgio tranquilo longe da agitação urbana. Imagine ser acariciado pela brisa suave que vem do rio, rodeado pelo aroma da lavanda, tudo isto enquanto está a poucos passos das maravilhas de Lisboa.
Ambiente Campo-na-Cidade: Experimente o raro encanto de um ambiente campo-na-cidade. Os espaços verdejantes fornecem um cenário sereno para um edifício que mantém a fachada histórica, incorporando agora um interior com design moderno. Desfrute de espaços verdes sem igual e de uma espaçosa piscina, oferecendo aos residentes um retiro da agitada vida da cidade sem comprometer a conveniência.
Design e Acabamentos Excepcionais: Entre nesta edifício meticulosamente elaborado, onde padrões excepcionais encontram um design interior requintado. Cada espaço é uma harmoniosa mistura de elementos tradicionais e luxo contemporâneo. Madeira maciça, azulejos tradicionais originais e abundante luz natural criam ambientes de ’oásis urbano’ que são simultaneamente convidativos e memoráveis. A cozinha totalmente equipada apresenta os mais recentes eletrodomésticos de alta qualidade, complementados por paletas suaves e acabamentos de qualidade.
Encanto Histórico, Vida Moderna: Mergulhe na rica herança de Lisboa. Uma homenagem ao passado arquitetónico da cidade, esta jóia histórica oferece um vislumbre da beleza de eras passadas. Desde as grandiosas entradas ao nível do solo até aos ecos das carruagens puxadas a cavalo, cada detalhe presta homenagem à prestigiada história desta zona de Lisboa, enquanto abraça o conforto da vida contemporânea.
Comodidades Premium: Uma elevada experiência de residente. Desfrute da conveniência de excelentes instalações de estacionamento coberto, tornando a vida na cidade e a posse de carro uma brisa. Delicie-se com o luxo raro de um ambiente de jardim privado e piscina, oferecendo aos residentes um santuário dentro da paisagem urbana movimentada.
Esta propriedade representa uma oportunidade rara de possuir um pedaço do passado lendário de Lisboa, ao mesmo tempo que abraça o conforto do luxo moderno.
Com a sua localização incomparável, design excepcional e comodidades premium, esta propriedade destaca-se como uma oferta verdadeiramente exclusiva no mercado.
Viva toda a magia desta Moradia e descubra um estilo de vida que combina perfeitamente o charme do mundo antigo com a sofisticação contemporânea.
Marque já a sua visita ou peça-nos o código para visualizar a visita virtual.
Características:
Características Exteriores - Condomínio Fechado; Jardim; Parqueamento; Piscina exterior; Terraço/Deck; Porta blindada; Sistema de rega;
Características Interiores - Hall de entrada; Lareira; Kitchenet; Casa de Banho da Suite; Closet; Roupeiros; Lavandaria; Deck;
Outros Equipamentos - Sistema de Segurança; Máquina de lavar louça; Frigorífico; Micro-ondas; Máquina de lavar roupa;
Vistas - Vista jardim;
Outras características - Garagem; Varanda; Cozinha Equipada; Arrecadação; Suite; Moradia; Elevador; Ar Condicionado;
Contact
Apartment 4 Bedrooms
Restelo (São Francisco Xavier), Belém, Lisboa, Distrito de Lisboa
New · 257m²
With Garage
buy
2.600.000 €
Those looking for unparalleled exclusivity in a PREMIUM building facing completely south and west with a stunning view of the bridge over the Tagus River to Bugio, will also find bold architecture, noble materials, and a high standard of construction quality that is unusual even today in Portugal. .
Fully equipped kitchen.
Central air conditioning.
24/24 Security
3 parking spaces in the basement
Rooftop with two swimming pools and bar for support
Gym
Good sized condominium room
Room finishes:
Solid Ipê wood running board. Solid Ipê wood. Masonry, with acoustic and thermal insulation, covered with solid Ipê wood or plastered and painted. Ceilings Plastered and painted. Motorized interior blackout. Spots of light on the walls and floor. Vitrocsa embedded aluminum frames with double thermal glass (thermo-hardened exterior and laminated interior). Wooden crate with built-in hinges and Ipê wood covering. With opening doors in solid Ipê wood, with drawers and shelves. Telephone points, data network (internet), cable, radio and wireless.
Sanitary rooms:
False plasterboard ceilings. Flaminia washbasins built into a solid Ipê wood cabinet. Flaminia wall-hung toilet and bidet. Shower brand Flaminia. Flaminia brand taps. Mirror built into the wall and heated to 27ºC. Recessed ceiling lighting. Wooden crate door covered in Ipê with built-in hinges.
Kitchen
Flooring Stone sparkling white marble from Brazil. Walls Full-height panels made of sparkling white marble stone from Brazil. Wall of light aluminum structure with frosted glass on both sides with interior lighting (except for plumb A). False plasterboard ceilings. Doors Wooden crate with built-in hinges and Ipê wood covering. Recessed ceiling lighting. Sun protection with motorized screens inside and outside. Sparkling white marble stone countertop from Brazil. Italian furniture from the Boffi brand. Blanco double bowl sink, with automatic valve and solids crusher, and KWC brand tap. AEG brand vitroceramic hob with grill. AEG built-in electric oven. AEG built-in microwave. AEG washing machines and dryers mounted vertically inside the cabinet. Lieberher built-in side by side refrigerator. Vacuuming Central vacuum cleaner placed in a closed compartment.
Common Room
Flooring Flooring in solid Ipê wood. . Skirting board: embedded in the wall in solid Ipê wood. Walls Ladriplast masonry covered with solid Ipê wood with acoustic and thermal insulation and plastered and painted. Light wall aluminum structure with frosted glass on both sides with interior lighting (only in plumb B). Plastered and painted ceiling. Sun protection motorized interior screens. Lighting Light points on the walls and floor. Balcony doors Vitrocsa embedded aluminum frames with double thermal glass (thermo-hardened exterior and laminated interior). Multimedia Telephone points, data network (internet), cable, radio and wireless.
Home Automation Systems
Cable TV, radio, data and telephone sockets in the living room, kitchen and bedrooms from the Gira brand. Generator that guarantees autonomy of elevators and services essential to the operation of the apartments. Fire, flood, carbon monoxide and gas detection center. EIB Gira home automation center, which allows remote control of all electrical devices (lights, screens, blackouts, ventilation, kitchen). Centralized air conditioning system that feeds low-profile floor fan coil units in apartments and common areas, allowing temperature regulation room by room. Centralized supply of hot water to the entire building (4 tanks of 6000 liters and 2 of 8000 liters). Siemens Hipath telephone exchange in each apartment, which allows you to manage the voice and data network.
Note: The images are from 12º C and the value of the apartments varies between €1,700,000 and €2,600,000.
Fully equipped kitchen.
Central air conditioning.
24/24 Security
3 parking spaces in the basement
Rooftop with two swimming pools and bar for support
Gym
Good sized condominium room
Room finishes:
Solid Ipê wood running board. Solid Ipê wood. Masonry, with acoustic and thermal insulation, covered with solid Ipê wood or plastered and painted. Ceilings Plastered and painted. Motorized interior blackout. Spots of light on the walls and floor. Vitrocsa embedded aluminum frames with double thermal glass (thermo-hardened exterior and laminated interior). Wooden crate with built-in hinges and Ipê wood covering. With opening doors in solid Ipê wood, with drawers and shelves. Telephone points, data network (internet), cable, radio and wireless.
Sanitary rooms:
False plasterboard ceilings. Flaminia washbasins built into a solid Ipê wood cabinet. Flaminia wall-hung toilet and bidet. Shower brand Flaminia. Flaminia brand taps. Mirror built into the wall and heated to 27ºC. Recessed ceiling lighting. Wooden crate door covered in Ipê with built-in hinges.
Kitchen
Flooring Stone sparkling white marble from Brazil. Walls Full-height panels made of sparkling white marble stone from Brazil. Wall of light aluminum structure with frosted glass on both sides with interior lighting (except for plumb A). False plasterboard ceilings. Doors Wooden crate with built-in hinges and Ipê wood covering. Recessed ceiling lighting. Sun protection with motorized screens inside and outside. Sparkling white marble stone countertop from Brazil. Italian furniture from the Boffi brand. Blanco double bowl sink, with automatic valve and solids crusher, and KWC brand tap. AEG brand vitroceramic hob with grill. AEG built-in electric oven. AEG built-in microwave. AEG washing machines and dryers mounted vertically inside the cabinet. Lieberher built-in side by side refrigerator. Vacuuming Central vacuum cleaner placed in a closed compartment.
Common Room
Flooring Flooring in solid Ipê wood. . Skirting board: embedded in the wall in solid Ipê wood. Walls Ladriplast masonry covered with solid Ipê wood with acoustic and thermal insulation and plastered and painted. Light wall aluminum structure with frosted glass on both sides with interior lighting (only in plumb B). Plastered and painted ceiling. Sun protection motorized interior screens. Lighting Light points on the walls and floor. Balcony doors Vitrocsa embedded aluminum frames with double thermal glass (thermo-hardened exterior and laminated interior). Multimedia Telephone points, data network (internet), cable, radio and wireless.
Home Automation Systems
Cable TV, radio, data and telephone sockets in the living room, kitchen and bedrooms from the Gira brand. Generator that guarantees autonomy of elevators and services essential to the operation of the apartments. Fire, flood, carbon monoxide and gas detection center. EIB Gira home automation center, which allows remote control of all electrical devices (lights, screens, blackouts, ventilation, kitchen). Centralized air conditioning system that feeds low-profile floor fan coil units in apartments and common areas, allowing temperature regulation room by room. Centralized supply of hot water to the entire building (4 tanks of 6000 liters and 2 of 8000 liters). Siemens Hipath telephone exchange in each apartment, which allows you to manage the voice and data network.
Note: The images are from 12º C and the value of the apartments varies between €1,700,000 and €2,600,000.
Contact
Apartment 4 Bedrooms Triplex
Penha de França, Lisboa, Distrito de Lisboa
New · 219m²
With Garage
buy
2.250.000 €
Magnifico apartamento T4 triplex MOBILADO, inserido no Cruz da Pedra Palace.
O Cruz da Pedra Palace foi totalmente reabilitado mantendo o seu estilo pombalino e deu lugar a um fantástico condomínio privado de luxo com apenas 13 apartamentos, cada um com pormenores únicos e que tem o privilégio de estar localizado na margem do Rio Tejo na belíssima cidade de Lisboa.
O condomínio dispõe de duas piscinas exteriores, uma das quais infantil, com vista para o Rio Tejo, envolvidas por um fantástico jardim onde se encontra plantada uma árvore com mais de 100 anos. Tem ainda um ginásio completamente equipado com equipamentos de marca technogym, um SPA com jacuzzi, sauna e banho turco e segurança 24 horas.
Apartamento com:
Wc social.
Vista de Rio.
Arrecadação.
Quatro suites.
Ar condicionado.
Cozinha equipada.
Pavimento em soalho de madeira.
Parqueamentos para duas viaturas.
Sala com lareira com recuperador de calor.
PARA INVESTIMENTO, ENCONTRA-SE ARRENDADO ATUALMENTE.
A informação disponibilizada, não dispensa a sua confirmação nem pode ser considerada vinculativa
O Cruz da Pedra Palace foi totalmente reabilitado mantendo o seu estilo pombalino e deu lugar a um fantástico condomínio privado de luxo com apenas 13 apartamentos, cada um com pormenores únicos e que tem o privilégio de estar localizado na margem do Rio Tejo na belíssima cidade de Lisboa.
O condomínio dispõe de duas piscinas exteriores, uma das quais infantil, com vista para o Rio Tejo, envolvidas por um fantástico jardim onde se encontra plantada uma árvore com mais de 100 anos. Tem ainda um ginásio completamente equipado com equipamentos de marca technogym, um SPA com jacuzzi, sauna e banho turco e segurança 24 horas.
Apartamento com:
Wc social.
Vista de Rio.
Arrecadação.
Quatro suites.
Ar condicionado.
Cozinha equipada.
Pavimento em soalho de madeira.
Parqueamentos para duas viaturas.
Sala com lareira com recuperador de calor.
PARA INVESTIMENTO, ENCONTRA-SE ARRENDADO ATUALMENTE.
A informação disponibilizada, não dispensa a sua confirmação nem pode ser considerada vinculativa
Contact
Apartment 4 Bedrooms
Parque das Nações, Lisboa, Distrito de Lisboa
New · 244m²
With Garage
buy
3.000.000 €
For Sale | 4 bedroom Apartment | 244m2 and 32m2 of balcony | River & Park View | Parque das Nações on foot from the river
Perfect for those looking to buy a house in the most modern neighbourhood of Lisbon, so you can walk along the river and be able to combine family and work life with the amenities of a luxury hotel, close to all the services you need.
A social area open to a balcony with unobstructed views of the Tagus River and the city,
Living room, dining area, and open kitchen
3 suites with views
Images of the common areas and model flat. Ideal to pay a visit to feel and learn about the details that differentiate your future home.
Natural light, elegance and well-being are the best adjectives for these carefully detailed units designed for the comfort of the whole family.
In a partially touristic building with studios and apartments up to 4 bedrooms, duplexes, all equipped with high quality materials, large living areas with open access to balconies Penthouses that give them an open view of the Tagus River and a contemporary and multigenerational life.
Owners will have access to exclusive services:
24hrs security * Indoor pool, car and bike parking, restaurant, gym, kids’ club, babysitting services, business centre, meeting rooms and offices; Shop Laundry services Event services. And an important point will be the opening of an international school 900 meters from your home.
’Work - Live - Love’ is the motto of this promoter who has already proven himself in several areas of Portugal.
New, already working and starting the scriptures
Location.
In Parque das Nações, a riverside neighbourhood of Lisbon, perfect for parents to let the children run freely. It was established as a residential and commercial destination during the Expo in 1998, and with careful urban planning it has resulted in large public spaces, walking paths along the 7 km of 1st waterline, landscaped parks, a marina, casino, museums, hospital, schools, sports facilities, a brand-like shopping centre and much more.
With its modern train, metro or bus station and direct access to the highway, residents can easily connect to the rest of the world, in a few minutes they are at the international airport or in the centre of Lisbon. The Vasco da Gama bridge takes you to the Algarve and the rest of Europe via Spain
Perfect for those looking to buy a house in the most modern neighbourhood of Lisbon, so you can walk along the river and be able to combine family and work life with the amenities of a luxury hotel, close to all the services you need.
A social area open to a balcony with unobstructed views of the Tagus River and the city,
Living room, dining area, and open kitchen
3 suites with views
Images of the common areas and model flat. Ideal to pay a visit to feel and learn about the details that differentiate your future home.
Natural light, elegance and well-being are the best adjectives for these carefully detailed units designed for the comfort of the whole family.
In a partially touristic building with studios and apartments up to 4 bedrooms, duplexes, all equipped with high quality materials, large living areas with open access to balconies Penthouses that give them an open view of the Tagus River and a contemporary and multigenerational life.
Owners will have access to exclusive services:
24hrs security * Indoor pool, car and bike parking, restaurant, gym, kids’ club, babysitting services, business centre, meeting rooms and offices; Shop Laundry services Event services. And an important point will be the opening of an international school 900 meters from your home.
’Work - Live - Love’ is the motto of this promoter who has already proven himself in several areas of Portugal.
New, already working and starting the scriptures
Location.
In Parque das Nações, a riverside neighbourhood of Lisbon, perfect for parents to let the children run freely. It was established as a residential and commercial destination during the Expo in 1998, and with careful urban planning it has resulted in large public spaces, walking paths along the 7 km of 1st waterline, landscaped parks, a marina, casino, museums, hospital, schools, sports facilities, a brand-like shopping centre and much more.
With its modern train, metro or bus station and direct access to the highway, residents can easily connect to the rest of the world, in a few minutes they are at the international airport or in the centre of Lisbon. The Vasco da Gama bridge takes you to the Algarve and the rest of Europe via Spain
Contact
4 bedroom apartment, Lumino, Terrace, Areeiro, Lisbon
Apartment 4 Bedrooms
Areeiro, Lisboa, Distrito de Lisboa
Used · 171m²
With Garage
buy
2.000.000 €
This apartment is an excellent option for those seeking a modern, spacious, and well-located residence in a private condominium.
It features 4 bedrooms and 4 bathrooms, situated on the 5th floor of a building with excellent sun exposure (West/South), allowing natural light throughout the day.
The large living room and two bedrooms with direct access to the sunny terrace are special highlights, offering an ideal space for leisure and socializing, both indoors and outdoors. The two en-suite bedrooms ensure greater privacy and comfort.
All bedrooms feature floor-to-ceiling wardrobes with ample storage, ensuring an organized and functional environment. With a total of four bathrooms (including the en-suites), the apartment provides convenience and comfort for the whole family. The equipped kitchen in a brand new apartment is a great asset.
Additionally, the property offers the convenience of two parking spaces and a storage room for extra storage, as well as a bicycle area. The development includes a communal rooftop pool and a sun deck, providing residents with an additional space for relaxation and leisure.
Located in the prestigious Lumino development, the apartment also benefits from easy access to a wide range of services and shops in the Campo Pequeno area.
It features 4 bedrooms and 4 bathrooms, situated on the 5th floor of a building with excellent sun exposure (West/South), allowing natural light throughout the day.
The large living room and two bedrooms with direct access to the sunny terrace are special highlights, offering an ideal space for leisure and socializing, both indoors and outdoors. The two en-suite bedrooms ensure greater privacy and comfort.
All bedrooms feature floor-to-ceiling wardrobes with ample storage, ensuring an organized and functional environment. With a total of four bathrooms (including the en-suites), the apartment provides convenience and comfort for the whole family. The equipped kitchen in a brand new apartment is a great asset.
Additionally, the property offers the convenience of two parking spaces and a storage room for extra storage, as well as a bicycle area. The development includes a communal rooftop pool and a sun deck, providing residents with an additional space for relaxation and leisure.
Located in the prestigious Lumino development, the apartment also benefits from easy access to a wide range of services and shops in the Campo Pequeno area.
Contact
Apartment 4 Bedrooms Duplex
Castelo São Jorge (Castelo), Santa Maria Maior, Lisboa, Distrito de Lisboa
Under construction · 331m²
buy
5.690.500 €
2 bedroom duplex apartment 331 m², outdoor area with 15 m², inserted in a new development to be born on the slope of the Castle of São Jorge with impressive views over the Tagus River. A secular building that is the result of a careful rehabilitation, where no detail was left to chance.
With 13 apartments from 1 to 4-bedroom duplex apartments, with large areas from 86 to 360m2, balconies and terraces and offers an area of amenities and services indispensable to the comfort of modern life, such as gym, sauna, co-working space, meeting room, bike rack, delivery station, security station and early departure locker.
Some elements of the original structure have been preserved, such as the façade, the traditional crosses of St. Andrew, and the Pombaline tiles. Top quality materials, such as wooden floors, or lioz marbles, as well as top-of-the-line equipment and appliances.
It also has an access area for all residents called ’avista-navios’, with an incredible panoramic view over the Tagus River.
Alfama is the oldest and one of the most well-known neighbourhoods in Lisbon. Birthplace of Fado, it is located on one of Lisbon’s seven hills, the slope of São Jorge Castle, and boasts stunning views over the Tagus River. In its old alleys, Alfama throbs with life and is a multifaceted place, a meeting of cultures, tradition and knowledge.
The tradition of living with the Tagus at the window. Your spirit of life.
Don’t miss this opportunity. Request your visit now!
For over 25 years Castelhana has been a renowned name in the Portuguese real estate sector. As a company of Dils group, we specialize in advising businesses, organizations and (institutional) investors in buying, selling, renting, letting and development of residential properties.
Founded in 1999, Castelhana has built one of the largest and most solid real estate portfolios in Portugal over the years, with over 600 renovation and new construction projects.
In Lisbon, we are based in Chiado, one of the most emblematic and traditional areas of the capital. In Porto, in Foz do Douro, one of the noblest places in the city and in the Algarve next to the renowned Vilamoura Marina.
We are waiting for you. We have a team available to give you the best support in your next real estate investment.
Contact us!
With 13 apartments from 1 to 4-bedroom duplex apartments, with large areas from 86 to 360m2, balconies and terraces and offers an area of amenities and services indispensable to the comfort of modern life, such as gym, sauna, co-working space, meeting room, bike rack, delivery station, security station and early departure locker.
Some elements of the original structure have been preserved, such as the façade, the traditional crosses of St. Andrew, and the Pombaline tiles. Top quality materials, such as wooden floors, or lioz marbles, as well as top-of-the-line equipment and appliances.
It also has an access area for all residents called ’avista-navios’, with an incredible panoramic view over the Tagus River.
Alfama is the oldest and one of the most well-known neighbourhoods in Lisbon. Birthplace of Fado, it is located on one of Lisbon’s seven hills, the slope of São Jorge Castle, and boasts stunning views over the Tagus River. In its old alleys, Alfama throbs with life and is a multifaceted place, a meeting of cultures, tradition and knowledge.
The tradition of living with the Tagus at the window. Your spirit of life.
Don’t miss this opportunity. Request your visit now!
For over 25 years Castelhana has been a renowned name in the Portuguese real estate sector. As a company of Dils group, we specialize in advising businesses, organizations and (institutional) investors in buying, selling, renting, letting and development of residential properties.
Founded in 1999, Castelhana has built one of the largest and most solid real estate portfolios in Portugal over the years, with over 600 renovation and new construction projects.
In Lisbon, we are based in Chiado, one of the most emblematic and traditional areas of the capital. In Porto, in Foz do Douro, one of the noblest places in the city and in the Algarve next to the renowned Vilamoura Marina.
We are waiting for you. We have a team available to give you the best support in your next real estate investment.
Contact us!
Contact
Apartment 4 Bedrooms
Beato, Lisboa, Distrito de Lisboa
New · 348m²
buy
2.015.000 €
O Empreendimento Beato QuarterO Beato Quarter é um condomínio residencial implantado num conjunto de cinco edifícios históricos, pertencentes a períodos distintos de construção e com diferentes utilizações.
Cada edifício tem características únicas, e o conjunto resulta numa similaridade de amplitude e ritmo, em conexão profunda com o meio envolvente. Os edifícios, contíguos ao Convento do Beato, unem-se em redor de um espaço verde, elemento unificador no coração do quarteirão.
Os cinco edifícios residenciais, agrupados com as designações Brick, Arch e View, são independentes, e distribuem-se por 61 apartamentos de tipologias variadas, de T1 a T5 duplex. Todas as unidades residenciais incluem estacionamento e ponto de carregamento para carros elétricos.
O Grupo Brick é constituído por três edifícios, designados por X, Y e Z. O seu exterior distingue-se pela presença de tijolo na fachada, respeitando o seu caráter e lembrando as chaminés industriais de alvenaria. Os três edifícios acoplados comunicam com fluidez entre si e marcam um ritmo forte na estrutura do Beato Quarter.
O Brick Y está implantado no antigo edifício dos Ensacadores. Destaca-se pela sua altura, fenestração ritmada e rasgada até ao pavimento, e pelos elementos decorativos da fachada e dos frisos das janelas. O aproveitamento total da profundidade da estrutura do Brick Y, confere aos seus trezes apartamentos uma tipologia pouco convencional.
Localização: A zona oriental de Lisboa tem despertado bastante interesse nos últimos anos. O Beato afirma-se como zona de tendência, onde fervilham propostas urbanas diferenciadoras. No complexo do Convento do Beato, situado na frente da ribeirinha de Lisboa, ponto de ligação entre o centro da cidade e o Parque das Nações, destaca-se o Beato Quarter, uma nova coqueluche residencial de Lisboa. Localizado na frente da ribeirinha de Lisboa e inserido numa zona urbana em consolidação, o Beato Quarter eleva o diálogo entre a vida privada e a vida urbana.
Apartamentos T4+1 Duplex com estas características só existe este apartamento.
O T4+1 Duplex com área de 348 m2,localizado no piso 2 e 3 com um terraço de 71 m2. Cozinha com zona de lavandaria separada. Sala de estar e sala de jantar situadas no segundo andar. Ambas com acesso a um terraço de 71 m2.
Neste piso encontra-se ainda um Wc social e duas suítes com roupeiros embutidos. Uma das suítes tem acesso a um terraço de 71m2. No terceiro andar existem dois quartos. Todos os quartos têm roupeiros embutidos, um deles é uma suíte. Ambos com 2 lugares de estacionamento.
Para mais informação detalhada sobre os materiais e equipamentos, não hesite em contactar-me.
Características:
Características Exteriores - Condomínio Fechado; Jardim; Parqueamento; Terraço/Deck; Porta blindada; Video Porteiro; Common Areas;
Características Interiores - Hall de entrada; Kitchenet; Pavimento Radiante; Electrodomésticos embutidos; Casa de Banho da Suite; Closet; Roupeiros; Lavandaria; Cozinha Americana; Deck;
Características Gerais - Primeiro Proprietário; Porteiro; Portão eléctrico;
Outros Equipamentos - Serviço de internet; Sistema de Segurança; Painéis Solares; Máquina de lavar louça; Secador de roupa; Frigorífico; Micro-ondas; Máquina de lavar roupa;
Vistas - Vista cidade; Vista jardim;
Outras características - Garagem; Cozinha Equipada; Suite; Acesso apropriado a pessoas com mobilidade reduzida; Elevador; Ar Condicionado;
Cada edifício tem características únicas, e o conjunto resulta numa similaridade de amplitude e ritmo, em conexão profunda com o meio envolvente. Os edifícios, contíguos ao Convento do Beato, unem-se em redor de um espaço verde, elemento unificador no coração do quarteirão.
Os cinco edifícios residenciais, agrupados com as designações Brick, Arch e View, são independentes, e distribuem-se por 61 apartamentos de tipologias variadas, de T1 a T5 duplex. Todas as unidades residenciais incluem estacionamento e ponto de carregamento para carros elétricos.
O Grupo Brick é constituído por três edifícios, designados por X, Y e Z. O seu exterior distingue-se pela presença de tijolo na fachada, respeitando o seu caráter e lembrando as chaminés industriais de alvenaria. Os três edifícios acoplados comunicam com fluidez entre si e marcam um ritmo forte na estrutura do Beato Quarter.
O Brick Y está implantado no antigo edifício dos Ensacadores. Destaca-se pela sua altura, fenestração ritmada e rasgada até ao pavimento, e pelos elementos decorativos da fachada e dos frisos das janelas. O aproveitamento total da profundidade da estrutura do Brick Y, confere aos seus trezes apartamentos uma tipologia pouco convencional.
Localização: A zona oriental de Lisboa tem despertado bastante interesse nos últimos anos. O Beato afirma-se como zona de tendência, onde fervilham propostas urbanas diferenciadoras. No complexo do Convento do Beato, situado na frente da ribeirinha de Lisboa, ponto de ligação entre o centro da cidade e o Parque das Nações, destaca-se o Beato Quarter, uma nova coqueluche residencial de Lisboa. Localizado na frente da ribeirinha de Lisboa e inserido numa zona urbana em consolidação, o Beato Quarter eleva o diálogo entre a vida privada e a vida urbana.
Apartamentos T4+1 Duplex com estas características só existe este apartamento.
O T4+1 Duplex com área de 348 m2,localizado no piso 2 e 3 com um terraço de 71 m2. Cozinha com zona de lavandaria separada. Sala de estar e sala de jantar situadas no segundo andar. Ambas com acesso a um terraço de 71 m2.
Neste piso encontra-se ainda um Wc social e duas suítes com roupeiros embutidos. Uma das suítes tem acesso a um terraço de 71m2. No terceiro andar existem dois quartos. Todos os quartos têm roupeiros embutidos, um deles é uma suíte. Ambos com 2 lugares de estacionamento.
Para mais informação detalhada sobre os materiais e equipamentos, não hesite em contactar-me.
Características:
Características Exteriores - Condomínio Fechado; Jardim; Parqueamento; Terraço/Deck; Porta blindada; Video Porteiro; Common Areas;
Características Interiores - Hall de entrada; Kitchenet; Pavimento Radiante; Electrodomésticos embutidos; Casa de Banho da Suite; Closet; Roupeiros; Lavandaria; Cozinha Americana; Deck;
Características Gerais - Primeiro Proprietário; Porteiro; Portão eléctrico;
Outros Equipamentos - Serviço de internet; Sistema de Segurança; Painéis Solares; Máquina de lavar louça; Secador de roupa; Frigorífico; Micro-ondas; Máquina de lavar roupa;
Vistas - Vista cidade; Vista jardim;
Outras características - Garagem; Cozinha Equipada; Suite; Acesso apropriado a pessoas com mobilidade reduzida; Elevador; Ar Condicionado;
Contact
House
Estrela (Lapa), Lisboa, Distrito de Lisboa
New · 480m²
With Garage
buy
2.250.000 €
Magnificent 4 bedroom villa with garden, jacuzzi and garage, for sale in Estrela.
Fully approved architectural project, for the realisation of a magnificent property of 480m2 in the fashionable centre of Lisbon.
Designed by the famous architectural firm Barbas Lopes, the house is composed of 4 floors with lift. Very well thought out, this unique house offers incredible views of the city of Lisbon, including stunning views of the Basilica da Estrela.
The floors are distributed as follows:
Floor -1: garage, laundry room, container area.
Floor 0: Access to garage, entrance hall, dining room, kitchen, guest bathroom, garden of 21 m2 with jacuzzi.
1st floor: 1 suite, living room, bathroom and terrace of 11.10 m2.
2nd floor: 2 suites, 1 office and terrace of 10.7m2.
Located in the heart of a fashion district, next to the Jardim da Estrela, this luxury villa will offer a unique quality of life to its future residents.
Don’t miss this opportunity, contact us for more information.
Fully approved architectural project, for the realisation of a magnificent property of 480m2 in the fashionable centre of Lisbon.
Designed by the famous architectural firm Barbas Lopes, the house is composed of 4 floors with lift. Very well thought out, this unique house offers incredible views of the city of Lisbon, including stunning views of the Basilica da Estrela.
The floors are distributed as follows:
Floor -1: garage, laundry room, container area.
Floor 0: Access to garage, entrance hall, dining room, kitchen, guest bathroom, garden of 21 m2 with jacuzzi.
1st floor: 1 suite, living room, bathroom and terrace of 11.10 m2.
2nd floor: 2 suites, 1 office and terrace of 10.7m2.
Located in the heart of a fashion district, next to the Jardim da Estrela, this luxury villa will offer a unique quality of life to its future residents.
Don’t miss this opportunity, contact us for more information.
Contact
House 4 Bedrooms
Estrela (Lapa), Lisboa, Distrito de Lisboa
New · 480m²
With Garage
buy
3.750.000 €
Magnificent 4 bedroom villa with garden, jacuzzi and garage, for sale in Estrela.
Completely renovated with very high quality materials and finishes, this fully approved 480m2 project was created by the architecture firm Barbas Lopes.
This unique 4-storey house with lift has incredible views over the city of Lisbon, including a stunning view over the Basilica da Estrela.
The floors are distributed as follows:
Floor -1: garage, laundry, container area.
Floor 0: Access to the garage, entrance hall, dining room, kitchen, guest bathroom, garden of 21 m2 with jacuzzi.
1st floor: 1 suite, living room, bathroom and terrace with 11.10 m2.
2nd floor: 2 suites, 1 office and terrace of 10.7m2.
Located in the heart of a fashion area, next to Jardim da Estrela, this luxury villa will offer a unique quality of life to its future residents.
Don’t miss this opportunity, contact us for more information.
Completely renovated with very high quality materials and finishes, this fully approved 480m2 project was created by the architecture firm Barbas Lopes.
This unique 4-storey house with lift has incredible views over the city of Lisbon, including a stunning view over the Basilica da Estrela.
The floors are distributed as follows:
Floor -1: garage, laundry, container area.
Floor 0: Access to the garage, entrance hall, dining room, kitchen, guest bathroom, garden of 21 m2 with jacuzzi.
1st floor: 1 suite, living room, bathroom and terrace with 11.10 m2.
2nd floor: 2 suites, 1 office and terrace of 10.7m2.
Located in the heart of a fashion area, next to Jardim da Estrela, this luxury villa will offer a unique quality of life to its future residents.
Don’t miss this opportunity, contact us for more information.
Contact
Apartment 4 Bedrooms
Arroios, Lisboa, Distrito de Lisboa
Used · 321m²
With Garage
buy
3.450.000 €
Fantastic 4 bedroom apartment (two bedrooms and two suites), inserted in a completely renovated building, extremely exclusive with only 4 apartments and located in the heart of Lisbon, 100 meters away from Avenida da Liberdade, where you can find the best shops and the finest restaurants in Lisbon.
This unique apartment presents very special features, making it the synonym of a luxurious life in the centre of Lisbon.
With a 321 sqm private gross area, we are welcomed by a large dimensioned and imposing entrance hall with a high ceiling of more than 3 meters.
From the main corridor, to the left there is the living room facing West with an area that was transformed into a beautiful office, being next to a social bathroom.
On the right, the beautiful dining room facing East, is the perfect space for meals with family and friends. Next is the kitchen, with high quality finishes, Miele household appliances, wine cellar, pantry and a separated laundry area.
Following through the corridor we find the first bedroom that is currently converted into an extra living room.
There is also a suite with a closet and a bathroom with two washbasins and a shower.
A full private bathroom supports the two bedrooms, followed by another bedroom transformed into office.
Finally, the master suite, with embedded wardrobes, a bathroom with shower tray and two washbasins.
The apartment is equipped with air conditioning in all its rooms, radiant floor heating in the bathroom, domotics system that can be managed through the app and a boiler with capacity for 250 litters.
It also includes 2 parking spaces and a storage area.
Opportunity to live in one of the most sought after areas, whether to live or for investment, next to Avenida da Liberdade, where the headquarters of several financial institutions and multinationals present in the country, prestigious local business, the main restaurants and 5 star hotels are located. Area well served by public transportation, with several buses nearby and the Avenida subway station.
This unique apartment presents very special features, making it the synonym of a luxurious life in the centre of Lisbon.
With a 321 sqm private gross area, we are welcomed by a large dimensioned and imposing entrance hall with a high ceiling of more than 3 meters.
From the main corridor, to the left there is the living room facing West with an area that was transformed into a beautiful office, being next to a social bathroom.
On the right, the beautiful dining room facing East, is the perfect space for meals with family and friends. Next is the kitchen, with high quality finishes, Miele household appliances, wine cellar, pantry and a separated laundry area.
Following through the corridor we find the first bedroom that is currently converted into an extra living room.
There is also a suite with a closet and a bathroom with two washbasins and a shower.
A full private bathroom supports the two bedrooms, followed by another bedroom transformed into office.
Finally, the master suite, with embedded wardrobes, a bathroom with shower tray and two washbasins.
The apartment is equipped with air conditioning in all its rooms, radiant floor heating in the bathroom, domotics system that can be managed through the app and a boiler with capacity for 250 litters.
It also includes 2 parking spaces and a storage area.
Opportunity to live in one of the most sought after areas, whether to live or for investment, next to Avenida da Liberdade, where the headquarters of several financial institutions and multinationals present in the country, prestigious local business, the main restaurants and 5 star hotels are located. Area well served by public transportation, with several buses nearby and the Avenida subway station.
Contact
Apartment 4 Bedrooms
Arroios, Lisboa, Distrito de Lisboa
Used · 311m²
With Garage
buy
3.450.000 €
Stunning 311m2 apartment with high ceilings and exquisite decoration.
This apartment has 4 bedrooms, 2 of them with ensuite bathrooms, a large living room with fireplace where you can receive your guests.
Spacious dining area, fully equipped kitchen and utility area with high quality appliances.
The apartment has 2 underground parking spaces a private lift and a storage room.
In a quiet and charming location just a few minutes from the iconic Avenida da Liberdade, Jardim do Torel, restaurants and cafés.
This is a neighborhood mostly residential. The houses maintain the original architecture, having mostly a good size. Here live mainly families, in a neighborhood where the traditional trade can be found - shops of furniture, cafes, restaurants - but also reflects the new trends. It is very interesting to live in, given its centrality, easy access, public transport network, and the existence of social facilities such as hospitals, schools and police.
Arroios has three recently requalified and modernized markets: Mercado 31 de Janeiro, Mercado de Arroios, with new restaurants at the entrance, and Mercado do Forno do Tijolo, with traditional commerce, a ctt store - Correios de Portugal, the Clodomiro Alvarenga reading room, the Joaquim Campos Sports Complex, composed of the Arroios Pool, a multi-sport and a children’s playground, as well as the Culture Market - a multipurpose space that receives cultural projects.
This apartment has 4 bedrooms, 2 of them with ensuite bathrooms, a large living room with fireplace where you can receive your guests.
Spacious dining area, fully equipped kitchen and utility area with high quality appliances.
The apartment has 2 underground parking spaces a private lift and a storage room.
In a quiet and charming location just a few minutes from the iconic Avenida da Liberdade, Jardim do Torel, restaurants and cafés.
This is a neighborhood mostly residential. The houses maintain the original architecture, having mostly a good size. Here live mainly families, in a neighborhood where the traditional trade can be found - shops of furniture, cafes, restaurants - but also reflects the new trends. It is very interesting to live in, given its centrality, easy access, public transport network, and the existence of social facilities such as hospitals, schools and police.
Arroios has three recently requalified and modernized markets: Mercado 31 de Janeiro, Mercado de Arroios, with new restaurants at the entrance, and Mercado do Forno do Tijolo, with traditional commerce, a ctt store - Correios de Portugal, the Clodomiro Alvarenga reading room, the Joaquim Campos Sports Complex, composed of the Arroios Pool, a multi-sport and a children’s playground, as well as the Culture Market - a multipurpose space that receives cultural projects.
Contact
Apartment 4 Bedrooms
Parque das Nações, Lisboa, Distrito de Lisboa
New · 244m²
buy
3.000.000 €
O Martinhal Residences é um novo empreendimento composto por apartamentos elegantes e urbanos no Parque das Nações. O complexo é o mais recente da série de experiências de luxo para famílias do premiado Elegant Group, proprietário e promotor dos luxuosos Martinhal Hotels & Resorts. O Martinhal Residences oferece um vasto leque de opções atrativas, pensadas para uma vivência multigeracional. Com o toque contemporâneo do arquiteto português de renome mundial, Eduardo Capinha Lopes, todos os apartamentos foram pensados para proporcionar os mais altos padrões de conforto para as famílias. Pormenores como as generosas áreas de refeição e o acesso às varandas, adornadas por árvores, fazem nascer uma visão para o futuro de casas familiares urbanas da mais alta qualidade. Este empreendimento de luxo também vai incluir alguns apartamentos penthouse e duplexes. Todos os apartamentos serão equipados com materiais contemporâneos de alta qualidade e ótimo acabamento. Aos proprietários dos pisos residenciais será apresentada uma ampla variedade de materiais e opções de decoração à escolha dos compradores. Conceituados designers de interiores irão colocar a sua experiência ao dispor do cliente e guiá-lo no processo de personalização da sua residência Martinhal no Parque das Nações. Como parte da sua oferta única, o Martinhal Residences irá acolher o primeiro clube familiar de Lisboa: The Martinhal Circle. O clube irá ser o espaço perfeito para passar tempo com a família, contando com piscinas aquecidas interiores e exteriores, um ginásio, parque infantil exterior e o premiado kids’ club do Martinhal. O conceito também prevê um local onde as famílias, tanto residentes como não-residentes, possam socializar enquanto tiram partido de uma área de co-working, yoga e outras aulas semelhantes, um espaço para eventos e um café, que irá receber tanto atividades sociais como empresariais. O nosso serviço de concierge para famílias estará disponível sempre que precisar de ajuda. O Martinhal Circle tira partido dos muitos anos de experiência do Elegant Group na criação de kids’ clubs de topo em cada um dos estabelecimentos Martinhal - onde a arte de cuidar das famílias se tornou ímpar.
Estamos disponíveis para o ajudar a realizar sonhos, seja na compra ou na venda do seu imóvel.
;ID RE/MAX: (telefone)
Estamos disponíveis para o ajudar a realizar sonhos, seja na compra ou na venda do seu imóvel.
;ID RE/MAX: (telefone)
Contact
Apartment 4 Bedrooms
Parque das Nações, Lisboa, Distrito de Lisboa
New · 195m²
buy
2.700.000 €
O Martinhal Residences é um novo empreendimento composto por apartamentos elegantes e urbanos no Parque das Nações. O complexo é o mais recente da série de experiências de luxo para famílias do premiado Elegant Group, proprietário e promotor dos luxuosos Martinhal Hotels & Resorts. O Martinhal Residences oferece um vasto leque de opções atrativas, pensadas para uma vivência multigeracional. Com o toque contemporâneo do arquiteto português de renome mundial, Eduardo Capinha Lopes, todos os apartamentos foram pensados para proporcionar os mais altos padrões de conforto para as famílias. Pormenores como as generosas áreas de refeição e o acesso às varandas, adornadas por árvores, fazem nascer uma visão para o futuro de casas familiares urbanas da mais alta qualidade. Este empreendimento de luxo também vai incluir alguns apartamentos penthouse e duplexes. Todos os apartamentos serão equipados com materiais contemporâneos de alta qualidade e ótimo acabamento. Aos proprietários dos pisos residenciais será apresentada uma ampla variedade de materiais e opções de decoração à escolha dos compradores. Conceituados designers de interiores irão colocar a sua experiência ao dispor do cliente e guiá-lo no processo de personalização da sua residência Martinhal no Parque das Nações. Como parte da sua oferta única, o Martinhal Residences irá acolher o primeiro clube familiar de Lisboa: The Martinhal Circle. O clube irá ser o espaço perfeito para passar tempo com a família, contando com piscinas aquecidas interiores e exteriores, um ginásio, parque infantil exterior e o premiado kids’ club do Martinhal. O conceito também prevê um local onde as famílias, tanto residentes como não-residentes, possam socializar enquanto tiram partido de uma área de co-working, yoga e outras aulas semelhantes, um espaço para eventos e um café, que irá receber tanto atividades sociais como empresariais. O nosso serviço de concierge para famílias estará disponível sempre que precisar de ajuda. O Martinhal Circle tira partido dos muitos anos de experiência do Elegant Group na criação de kids’ clubs de topo em cada um dos estabelecimentos Martinhal - onde a arte de cuidar das famílias se tornou ímpar.
Estamos disponíveis para o ajudar a realizar sonhos, seja na compra ou na venda do seu imóvel.
;ID RE/MAX: (telefone)
Estamos disponíveis para o ajudar a realizar sonhos, seja na compra ou na venda do seu imóvel.
;ID RE/MAX: (telefone)
Contact
Apartment 4 Bedrooms
Parque das Nações, Lisboa, Distrito de Lisboa
New · 195m²
buy
3.000.000 €
O Martinhal Residences é um novo empreendimento composto por apartamentos elegantes e urbanos no Parque das Nações. O complexo é o mais recente da série de experiências de luxo para famílias do premiado Elegant Group, proprietário e promotor dos luxuosos Martinhal Hotels & Resorts. O Martinhal Residences oferece um vasto leque de opções atrativas, pensadas para uma vivência multigeracional. Com o toque contemporâneo do arquiteto português de renome mundial, Eduardo Capinha Lopes, todos os apartamentos foram pensados para proporcionar os mais altos padrões de conforto para as famílias. Pormenores como as generosas áreas de refeição e o acesso às varandas, adornadas por árvores, fazem nascer uma visão para o futuro de casas familiares urbanas da mais alta qualidade. Este empreendimento de luxo também vai incluir alguns apartamentos penthouse e duplexes. Todos os apartamentos serão equipados com materiais contemporâneos de alta qualidade e ótimo acabamento. Aos proprietários dos pisos residenciais será apresentada uma ampla variedade de materiais e opções de decoração à escolha dos compradores. Conceituados designers de interiores irão colocar a sua experiência ao dispor do cliente e guiá-lo no processo de personalização da sua residência Martinhal no Parque das Nações. Como parte da sua oferta única, o Martinhal Residences irá acolher o primeiro clube familiar de Lisboa: The Martinhal Circle. O clube irá ser o espaço perfeito para passar tempo com a família, contando com piscinas aquecidas interiores e exteriores, um ginásio, parque infantil exterior e o premiado kids’ club do Martinhal. O conceito também prevê um local onde as famílias, tanto residentes como não-residentes, possam socializar enquanto tiram partido de uma área de co-working, yoga e outras aulas semelhantes, um espaço para eventos e um café, que irá receber tanto atividades sociais como empresariais. O nosso serviço de concierge para famílias estará disponível sempre que precisar de ajuda. O Martinhal Circle tira partido dos muitos anos de experiência do Elegant Group na criação de kids’ clubs de topo em cada um dos estabelecimentos Martinhal - onde a arte de cuidar das famílias se tornou ímpar.
Estamos disponíveis para o ajudar a realizar sonhos, seja na compra ou na venda do seu imóvel.
;ID RE/MAX: (telefone)
Estamos disponíveis para o ajudar a realizar sonhos, seja na compra ou na venda do seu imóvel.
;ID RE/MAX: (telefone)
Contact
Apartment 4 Bedrooms
Parque das Nações, Lisboa, Distrito de Lisboa
New · 195m²
buy
3.300.000 €
O Martinhal Residences é um novo empreendimento composto por apartamentos elegantes e urbanos no Parque das Nações. O complexo é o mais recente da série de experiências de luxo para famílias do premiado Elegant Group, proprietário e promotor dos luxuosos Martinhal Hotels & Resorts. O Martinhal Residences oferece um vasto leque de opções atrativas, pensadas para uma vivência multigeracional. Com o toque contemporâneo do arquiteto português de renome mundial, Eduardo Capinha Lopes, todos os apartamentos foram pensados para proporcionar os mais altos padrões de conforto para as famílias. Pormenores como as generosas áreas de refeição e o acesso às varandas, adornadas por árvores, fazem nascer uma visão para o futuro de casas familiares urbanas da mais alta qualidade. Este empreendimento de luxo também vai incluir alguns apartamentos penthouse e duplexes. Todos os apartamentos serão equipados com materiais contemporâneos de alta qualidade e ótimo acabamento. Aos proprietários dos pisos residenciais será apresentada uma ampla variedade de materiais e opções de decoração à escolha dos compradores. Conceituados designers de interiores irão colocar a sua experiência ao dispor do cliente e guiá-lo no processo de personalização da sua residência Martinhal no Parque das Nações. Como parte da sua oferta única, o Martinhal Residences irá acolher o primeiro clube familiar de Lisboa: The Martinhal Circle. O clube irá ser o espaço perfeito para passar tempo com a família, contando com piscinas aquecidas interiores e exteriores, um ginásio, parque infantil exterior e o premiado kids’ club do Martinhal. O conceito também prevê um local onde as famílias, tanto residentes como não-residentes, possam socializar enquanto tiram partido de uma área de co-working, yoga e outras aulas semelhantes, um espaço para eventos e um café, que irá receber tanto atividades sociais como empresariais. O nosso serviço de concierge para famílias estará disponível sempre que precisar de ajuda. O Martinhal Circle tira partido dos muitos anos de experiência do Elegant Group na criação de kids’ clubs de topo em cada um dos estabelecimentos Martinhal - onde a arte de cuidar das famílias se tornou ímpar.
Estamos disponíveis para o ajudar a realizar sonhos, seja na compra ou na venda do seu imóvel.
;ID RE/MAX: (telefone)
Estamos disponíveis para o ajudar a realizar sonhos, seja na compra ou na venda do seu imóvel.
;ID RE/MAX: (telefone)
Contact
Apartment 4 Bedrooms
Avenidas Novas, Lisboa, Distrito de Lisboa
Under construction · 346m²
With Garage
buy
3.300.000 €
O The Republic 95 resulta da reabilitação de um edifício que se destaca pelo estilo neoclássico do século XIX. Este projeto único combina uma escolha criteriosa de acabamentos de luxo com a preservação de alguns elementos arquitectónicos do edifício original, como a fachada histórica e detalhes como os pisos de madeira originais e os tetos trabalhados.
Dispõe de 13 luxuosos apartamentos, de tipologias T1 a T4+1, com áreas habitacionais que variam entre 52 e 302 metros quadrados. Este empreendimento caracteriza-se pelos seus acabamentos opulentos e design glamouroso, prometendo uma experiência de vida luxuosa aos seus residentes. Com pé direito alto, varandas, jardim e estacionamento.
No coração da cidade, encontramos as Avenidas Novas, uma zona que combina tradição e modernidade de uma forma única. Entre as avenidas largas e arborizadas, a Avenida da República destaca-se como uma das mais emblemáticas, repleta de pontos de interesse que celebram a cultura, a arte e a natureza. Esta majestosa avenida é conhecida pela sua beleza e elegância. Os detalhes ornamentados, as fachadas em azulejo e os elementos Art Nouveau são características marcantes que lhe conferem um charme único.
Com os seus pontos de interesse que celebram a cultura, a arte e a natureza, a Avenida da República sintetiza a essência da cidade e convida a explorar os tesouros escondidos nas suas ruas e praças, onde o passado e o presente de Lisboa se cruzam de uma forma única e inesquecível. Viva numa das avenidas mais emblemáticas da cidade e desfrute da abundante oferta de experiências ricas que celebram o seu notável património.
Património histórico e modernidade fundidos num conceito único.
Dispõe de 13 luxuosos apartamentos, de tipologias T1 a T4+1, com áreas habitacionais que variam entre 52 e 302 metros quadrados. Este empreendimento caracteriza-se pelos seus acabamentos opulentos e design glamouroso, prometendo uma experiência de vida luxuosa aos seus residentes. Com pé direito alto, varandas, jardim e estacionamento.
No coração da cidade, encontramos as Avenidas Novas, uma zona que combina tradição e modernidade de uma forma única. Entre as avenidas largas e arborizadas, a Avenida da República destaca-se como uma das mais emblemáticas, repleta de pontos de interesse que celebram a cultura, a arte e a natureza. Esta majestosa avenida é conhecida pela sua beleza e elegância. Os detalhes ornamentados, as fachadas em azulejo e os elementos Art Nouveau são características marcantes que lhe conferem um charme único.
Com os seus pontos de interesse que celebram a cultura, a arte e a natureza, a Avenida da República sintetiza a essência da cidade e convida a explorar os tesouros escondidos nas suas ruas e praças, onde o passado e o presente de Lisboa se cruzam de uma forma única e inesquecível. Viva numa das avenidas mais emblemáticas da cidade e desfrute da abundante oferta de experiências ricas que celebram o seu notável património.
Património histórico e modernidade fundidos num conceito único.
Contact
Apartment 4 Bedrooms
Parque das Nações, Lisboa, Distrito de Lisboa
New · 215m²
With Garage
buy
3.300.000 €
Family Luxury in the Heart of Parque das Nações
Space, comfort, and convenience embody true luxury, and this exclusive apartment in Martinhal Residences offers all that and more to maximize your family’s quality of life.
This exceptional contemporary apartment is located in the most exciting and family-friendly neighborhood in Lisbon: Parque das Nações. Created by the renowned Elegant Group and designed by the internationally acclaimed architect Eduardo Capinha Lopes, Martinhal Residences combines a luxurious family living experience with renowned concierge services, adding unparalleled value to this modern neighborhood.
This bright and elegant apartment features generous spaces, luxurious finishes, outdoor space, and an enviable view. Carefully planned and designed to the highest quality standards, this impressive apartment is the best in its class and enjoys access to Martinhal’s unique services throughout the year. Details such as the generous dining area and access to the balcony adorned with trees evoke a vision of the future for high-quality urban family homes.
Finishes have been crafted with the finest materials and equipment. From the Bulthaup kitchen to the Calacatta tiles from the Margres Prestige range in the bathrooms and varnished Iroko wood floors, this apartment redefines luxury living in Lisbon.
Situated in the heart of Parque das Nações - a place where children can run freely - which emerged as a residential and commercial space during Expo’98. Careful urban planning has given rise to generous public spaces, wide walkways, several parks, a marina, a casino, museums, theaters, hospitals, sports facilities, modern shopping centers, and much more. Since then, other amenities and attractions have established themselves here, making this area a truly dynamic place to live and work.
The pools, restaurant, and bar at Martinhal are the perfect places for residents to spend their leisure time. The Martinhal concierge provides residents with unparalleled service and daily support.
In addition to the usual services included in the annual condominium fee, such as building maintenance, equipment, and common spaces, Martinhal Residences’ owners will also have access to other services:
24-hour reception and concierge service;
24-hour security and surveillance service;
Resident member of the ’Martinhal Circle’;
Access to the indoor and outdoor pool with changing rooms, bath towel exchange, and sun loungers;
Access to the gym;
Access to the business center;
Access to the Kids Club;
With a 24-hour hotel team at your disposal, you will have services such as daily cleaning, laundry, maintenance, and technical support in IT, Wi-Fi, and TV.
Thinking of everything, the group built the United Lisbon International School, opened in September 2020, offering education from kindergarten to the 12th grade, just 900 meters from the residence. Schedule a visit today and discover how this apartment brings together all the elements of a sophisticated and comfortable lifestyle in the heart of Parque das Nações.
Prime area of Lisbon with easy access to services, trade, transport and leisure facilities with views over the river Tejo. Within walking distance we can find: Lisbon Casino, several restaurants, pharmacies, banks, shopping center Vasco da Gama, Atlantic Pavilion, Gare do Oriente (metro/bus/train), among many others. One of the great advantages is its proximity to the airport and the excellent access to major roads. It’s good to live in Lisbon!
Space, comfort, and convenience embody true luxury, and this exclusive apartment in Martinhal Residences offers all that and more to maximize your family’s quality of life.
This exceptional contemporary apartment is located in the most exciting and family-friendly neighborhood in Lisbon: Parque das Nações. Created by the renowned Elegant Group and designed by the internationally acclaimed architect Eduardo Capinha Lopes, Martinhal Residences combines a luxurious family living experience with renowned concierge services, adding unparalleled value to this modern neighborhood.
This bright and elegant apartment features generous spaces, luxurious finishes, outdoor space, and an enviable view. Carefully planned and designed to the highest quality standards, this impressive apartment is the best in its class and enjoys access to Martinhal’s unique services throughout the year. Details such as the generous dining area and access to the balcony adorned with trees evoke a vision of the future for high-quality urban family homes.
Finishes have been crafted with the finest materials and equipment. From the Bulthaup kitchen to the Calacatta tiles from the Margres Prestige range in the bathrooms and varnished Iroko wood floors, this apartment redefines luxury living in Lisbon.
Situated in the heart of Parque das Nações - a place where children can run freely - which emerged as a residential and commercial space during Expo’98. Careful urban planning has given rise to generous public spaces, wide walkways, several parks, a marina, a casino, museums, theaters, hospitals, sports facilities, modern shopping centers, and much more. Since then, other amenities and attractions have established themselves here, making this area a truly dynamic place to live and work.
The pools, restaurant, and bar at Martinhal are the perfect places for residents to spend their leisure time. The Martinhal concierge provides residents with unparalleled service and daily support.
In addition to the usual services included in the annual condominium fee, such as building maintenance, equipment, and common spaces, Martinhal Residences’ owners will also have access to other services:
24-hour reception and concierge service;
24-hour security and surveillance service;
Resident member of the ’Martinhal Circle’;
Access to the indoor and outdoor pool with changing rooms, bath towel exchange, and sun loungers;
Access to the gym;
Access to the business center;
Access to the Kids Club;
With a 24-hour hotel team at your disposal, you will have services such as daily cleaning, laundry, maintenance, and technical support in IT, Wi-Fi, and TV.
Thinking of everything, the group built the United Lisbon International School, opened in September 2020, offering education from kindergarten to the 12th grade, just 900 meters from the residence. Schedule a visit today and discover how this apartment brings together all the elements of a sophisticated and comfortable lifestyle in the heart of Parque das Nações.
Prime area of Lisbon with easy access to services, trade, transport and leisure facilities with views over the river Tejo. Within walking distance we can find: Lisbon Casino, several restaurants, pharmacies, banks, shopping center Vasco da Gama, Atlantic Pavilion, Gare do Oriente (metro/bus/train), among many others. One of the great advantages is its proximity to the airport and the excellent access to major roads. It’s good to live in Lisbon!
Contact
Apartment 4 Bedrooms
Avenidas Novas, Lisboa, Distrito de Lisboa
New · 207m²
With Garage
buy
2.450.000 €
4 bedroom penthouse with 207 sq m, a terrace of 193 m2 with private pool and 3 parking spaces inserted in a new development located in the center of Lisbon.
Composed of 36 apartments of typologies T1 to T4. It has a gym, 2 commercial spaces, swimming pool, Turkish bath, sauna, gym, spa and also 119 parking spaces.
Located ’on 5 October’, one of lisbon’s emblematic residential avenues, the building invites you to a relaxed family life, combining the privacy and comfort of the residence with the charm of the neighborhood.
Designed by the Atelier Contacto Atlântico, by architect André Caiado, with fluid and modern lines, in a current and welcoming environment.
Castelhana is a Portuguese real estate agency present in the domestic market for over 20 years, specialized in prime residential real estate and recognized for the launch of some of the most distinguished developments in Portugal.
Founded in 1999, Castelhana provides a full service in business brokerage. We are specialists in investment and in the commercialization of real estate.
In Lisbon, we are based in Chiado, one of the most emblematic and traditional districts of the city. And in Porto, in the sophisticated Boavista district.
We are waiting for you. We have a team available to give you the best support in your next real estate investment.
Contact us!
(-)
Composed of 36 apartments of typologies T1 to T4. It has a gym, 2 commercial spaces, swimming pool, Turkish bath, sauna, gym, spa and also 119 parking spaces.
Located ’on 5 October’, one of lisbon’s emblematic residential avenues, the building invites you to a relaxed family life, combining the privacy and comfort of the residence with the charm of the neighborhood.
Designed by the Atelier Contacto Atlântico, by architect André Caiado, with fluid and modern lines, in a current and welcoming environment.
Castelhana is a Portuguese real estate agency present in the domestic market for over 20 years, specialized in prime residential real estate and recognized for the launch of some of the most distinguished developments in Portugal.
Founded in 1999, Castelhana provides a full service in business brokerage. We are specialists in investment and in the commercialization of real estate.
In Lisbon, we are based in Chiado, one of the most emblematic and traditional districts of the city. And in Porto, in the sophisticated Boavista district.
We are waiting for you. We have a team available to give you the best support in your next real estate investment.
Contact us!
(-)
Contact
Apartment 4 Bedrooms +2
Santo António, Lisboa, Distrito de Lisboa
Used · 359m²
With Garage
buy
3.500.000 €
Penthouse, next to Avenida da Liberdade, 4+2 bedroom typology, with a terrace that provides city and river view and a large dimensioned garage.
Prime location, close to Avenida da Liberdade and Eduardo VII Park.
This duplex apartment, with large dimensions, presents an excellent condition and comprises a private terrace with a beautiful view over the city and includes an ample garage for several cars in the building itself.
It is composed by:
- Living room, dining room.
- Second living room overlooking the terrace.
- Fully equipped kitchen with an integrated dining room, open to the kitchen.
- Two suites and two bedrooms
- Wardrobes in all the bedrooms
- Separated laundry area with a large dimensioned wardrobe
- Air conditioning
- Double glazed window frames with thermal and acoustic cutting
- Terrace
- Building with elevator
With a location of excellence, close to Avenida da Liberdade and all the best that the city has to offer.
Fantastic area, with all sorts of services and local business, schools, gym and supermarkets, among others.
Porta da Frente Christie’s is a real estate agency that has been operating in the market for more than two decades. Its focus lays on the highest quality houses and developments, in the selling market and in the renting market.
The company was elected by the prestigious brand Christie’s - one of the most reputable auctioneers, Art institutions and Real Estate of the world - to be represented in Portugal, in the areas of Lisbon, Cascais, Oeiras, Sintra and Alentejo.
In Lisbon, Avenida da Liberdade, 204 2º esq, a team, specialised in the several neighbourhoods of the city, offers a top-notch service and will be pleased to welcome you.
Prime location, close to Avenida da Liberdade and Eduardo VII Park.
This duplex apartment, with large dimensions, presents an excellent condition and comprises a private terrace with a beautiful view over the city and includes an ample garage for several cars in the building itself.
It is composed by:
- Living room, dining room.
- Second living room overlooking the terrace.
- Fully equipped kitchen with an integrated dining room, open to the kitchen.
- Two suites and two bedrooms
- Wardrobes in all the bedrooms
- Separated laundry area with a large dimensioned wardrobe
- Air conditioning
- Double glazed window frames with thermal and acoustic cutting
- Terrace
- Building with elevator
With a location of excellence, close to Avenida da Liberdade and all the best that the city has to offer.
Fantastic area, with all sorts of services and local business, schools, gym and supermarkets, among others.
Porta da Frente Christie’s is a real estate agency that has been operating in the market for more than two decades. Its focus lays on the highest quality houses and developments, in the selling market and in the renting market.
The company was elected by the prestigious brand Christie’s - one of the most reputable auctioneers, Art institutions and Real Estate of the world - to be represented in Portugal, in the areas of Lisbon, Cascais, Oeiras, Sintra and Alentejo.
In Lisbon, Avenida da Liberdade, 204 2º esq, a team, specialised in the several neighbourhoods of the city, offers a top-notch service and will be pleased to welcome you.
Contact
See more Luxury for Sale, in Lisboa
Bedrooms
Zones
Can’t find the property you’re looking for?
