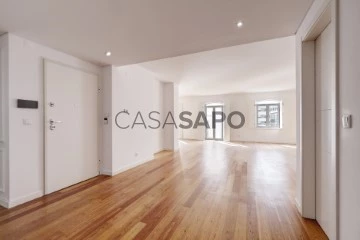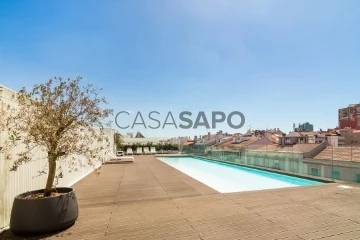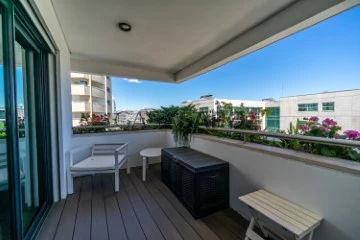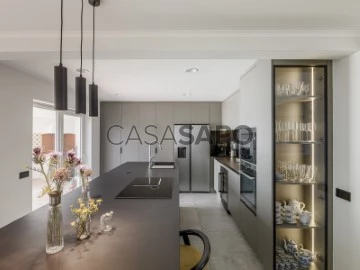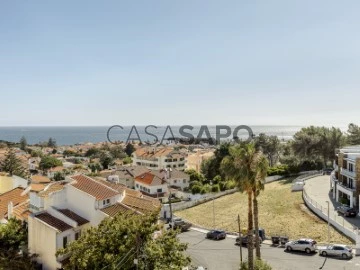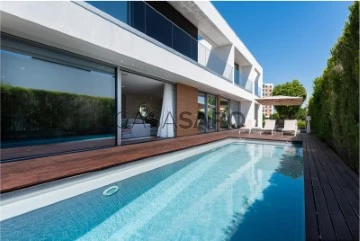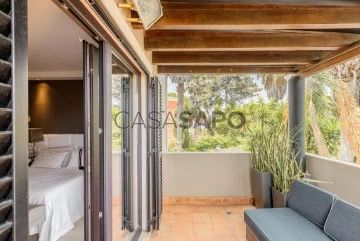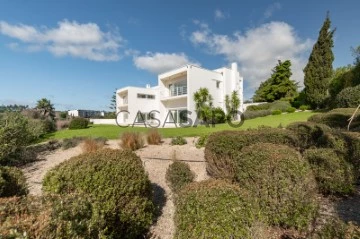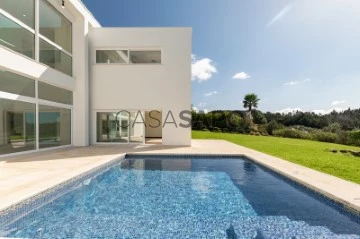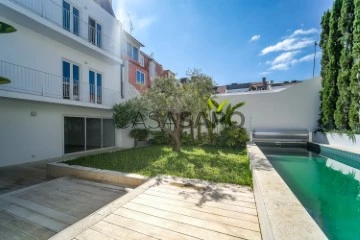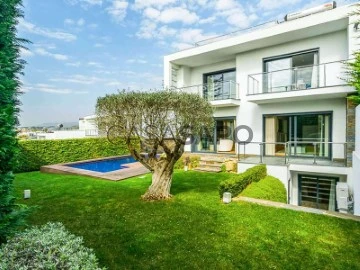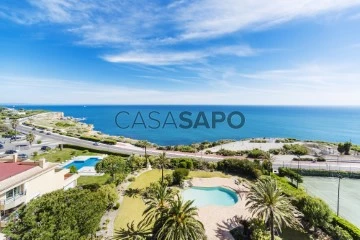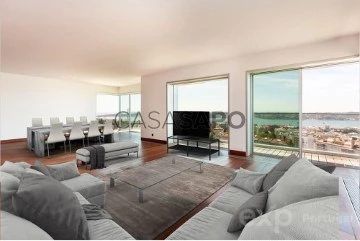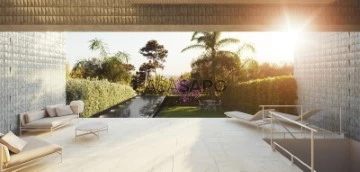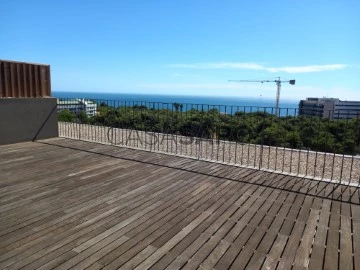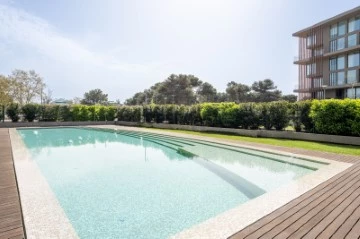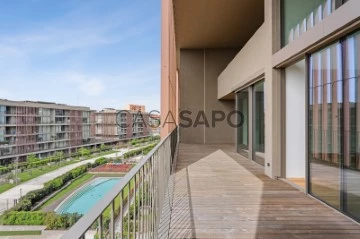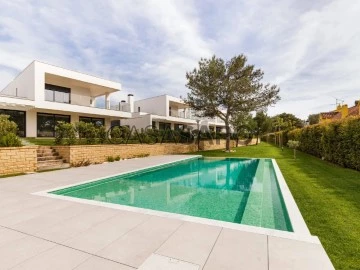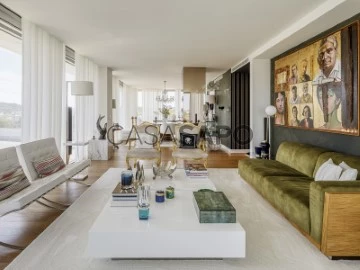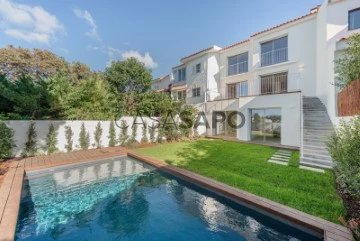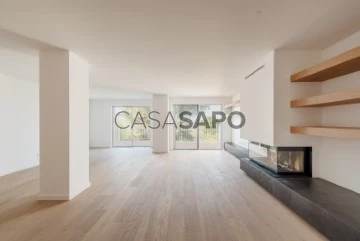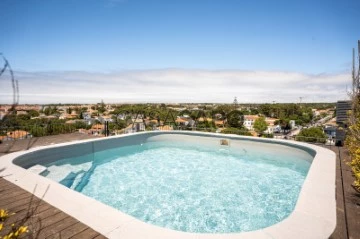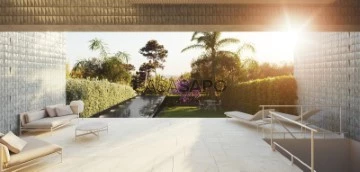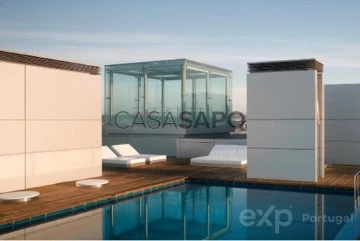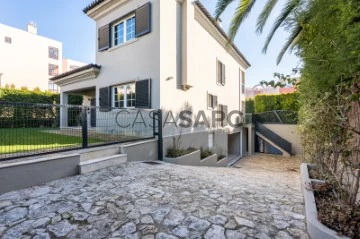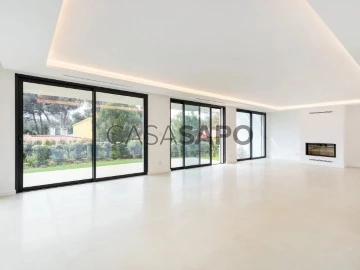Luxury
4
Price
More filters
39 Luxury 4 Bedrooms Used, for Sale, in Distrito de Lisboa, with Balcony
Map
Order by
Relevance
Apartment 4 Bedrooms
Lapa, Estrela, Lisboa, Distrito de Lisboa
Used · 192m²
With Garage
buy
2.395.000 €
4-bedroom apartment with two parking spaces and elevator with 205 sq m of gross area, located at Rua Almeida Brandão, Lapa. 5 min walking from future metro station Estrela.
Located in a unique building of excellent quality and brightness from 2013, with only 5 apartments, one per floor, allowing total privacy and located in one of the best areas of Lapa/São Bento, opposite the UAE embassy (united arab emirates).
Good taste prevails here, first of all due to its spaciousness as well as the careful maintenance of elements such as the wooden floor and the custom-made wooden shutters on all the windows. It has air conditioning and heated floors in all rooms.
It features a spacious and sunny social area with a balcony of about 46sq m and a social bathroom, an adjacent fully equipped kitchen of 15 sq m and direct access to the back balcony that runs through the entire apartment. It offers a social area of more then 60sq m.
Along the corridor of the private area we find 4 bedrooms, three of about 14 sq m and the master of 20 sq m, of which two are suites, all with built-in wardrobes, air conditioning, floor heating and wooden shutters on all windows.
At the back has a long balcony that runs through the building and joins the kitchen and two bedrooms.
The location of this apartment allows you to enjoy some of the points of interest in the city of Lisbon as it is just a few minutes from Jardim da Estrela and Tapada das Necessidades.
The Campo de Ourique Market, the CUF Hospital and the Assembly of the Republic are located nearby.
In addition to the proximity to local commerce, services and leisure areas, the location of this property is served by an excellent public transport network (including the future Estrela metro station).
Castelhana is a Portuguese real estate agency present in the domestic market for over 20 years, specialized in prime residential real estate and recognized for the launch of some of the most distinguished developments in Portugal.
Founded in 1999, Castelhana provides a full service in business brokerage. We are specialists in investment and in the commercialization of real estate.
In Lisbon, in Chiado, one of the most emblematic and traditional areas of the capital. In Porto, we are based in Foz Do Douro, one of the noblest places in the city and in the Algarve region next to the renowned Vilamoura Marina.
We are waiting for you. We have a team available to give you the best support in your next real estate investment.
Contact us!
Located in a unique building of excellent quality and brightness from 2013, with only 5 apartments, one per floor, allowing total privacy and located in one of the best areas of Lapa/São Bento, opposite the UAE embassy (united arab emirates).
Good taste prevails here, first of all due to its spaciousness as well as the careful maintenance of elements such as the wooden floor and the custom-made wooden shutters on all the windows. It has air conditioning and heated floors in all rooms.
It features a spacious and sunny social area with a balcony of about 46sq m and a social bathroom, an adjacent fully equipped kitchen of 15 sq m and direct access to the back balcony that runs through the entire apartment. It offers a social area of more then 60sq m.
Along the corridor of the private area we find 4 bedrooms, three of about 14 sq m and the master of 20 sq m, of which two are suites, all with built-in wardrobes, air conditioning, floor heating and wooden shutters on all windows.
At the back has a long balcony that runs through the building and joins the kitchen and two bedrooms.
The location of this apartment allows you to enjoy some of the points of interest in the city of Lisbon as it is just a few minutes from Jardim da Estrela and Tapada das Necessidades.
The Campo de Ourique Market, the CUF Hospital and the Assembly of the Republic are located nearby.
In addition to the proximity to local commerce, services and leisure areas, the location of this property is served by an excellent public transport network (including the future Estrela metro station).
Castelhana is a Portuguese real estate agency present in the domestic market for over 20 years, specialized in prime residential real estate and recognized for the launch of some of the most distinguished developments in Portugal.
Founded in 1999, Castelhana provides a full service in business brokerage. We are specialists in investment and in the commercialization of real estate.
In Lisbon, in Chiado, one of the most emblematic and traditional areas of the capital. In Porto, we are based in Foz Do Douro, one of the noblest places in the city and in the Algarve region next to the renowned Vilamoura Marina.
We are waiting for you. We have a team available to give you the best support in your next real estate investment.
Contact us!
Contact
4 bedroom apartment, Lumino, Terrace, Areeiro, Lisbon
Apartment 4 Bedrooms
Areeiro, Lisboa, Distrito de Lisboa
Used · 171m²
With Garage
buy
2.000.000 €
This apartment is an excellent option for those seeking a modern, spacious, and well-located residence in a private condominium.
It features 4 bedrooms and 4 bathrooms, situated on the 5th floor of a building with excellent sun exposure (West/South), allowing natural light throughout the day.
The large living room and two bedrooms with direct access to the sunny terrace are special highlights, offering an ideal space for leisure and socializing, both indoors and outdoors. The two en-suite bedrooms ensure greater privacy and comfort.
All bedrooms feature floor-to-ceiling wardrobes with ample storage, ensuring an organized and functional environment. With a total of four bathrooms (including the en-suites), the apartment provides convenience and comfort for the whole family. The equipped kitchen in a brand new apartment is a great asset.
Additionally, the property offers the convenience of two parking spaces and a storage room for extra storage, as well as a bicycle area. The development includes a communal rooftop pool and a sun deck, providing residents with an additional space for relaxation and leisure.
Located in the prestigious Lumino development, the apartment also benefits from easy access to a wide range of services and shops in the Campo Pequeno area.
It features 4 bedrooms and 4 bathrooms, situated on the 5th floor of a building with excellent sun exposure (West/South), allowing natural light throughout the day.
The large living room and two bedrooms with direct access to the sunny terrace are special highlights, offering an ideal space for leisure and socializing, both indoors and outdoors. The two en-suite bedrooms ensure greater privacy and comfort.
All bedrooms feature floor-to-ceiling wardrobes with ample storage, ensuring an organized and functional environment. With a total of four bathrooms (including the en-suites), the apartment provides convenience and comfort for the whole family. The equipped kitchen in a brand new apartment is a great asset.
Additionally, the property offers the convenience of two parking spaces and a storage room for extra storage, as well as a bicycle area. The development includes a communal rooftop pool and a sun deck, providing residents with an additional space for relaxation and leisure.
Located in the prestigious Lumino development, the apartment also benefits from easy access to a wide range of services and shops in the Campo Pequeno area.
Contact
Apartment 4 Bedrooms
Parque das Nações, Olivais, Lisboa, Distrito de Lisboa
Used · 231m²
With Garage
buy
2.500.000 €
4 bedroom apartment on one floor, has 312 m2, overlooking one of the most sophisticated areas of Lisbon, the Parque da Nações.
Located two minutes from Vasco da Gama Shopping Mall and Lisbon Casino and a few steps from the Tagus River. An imposing centrality, which allows almost direct access to Lisbon International Airport, equipped with a comfort of visible movement, with the A1 that takes us north and the A12 with direct connection to the A2 towards the South.
It offers a very large living room, where the living and dining layout are naturally designed and in the continuity of this social side, there is a terrace, which connects with the living room and connects the interior with the exterior. A sophisticated kitchen, very functional and equipped with top appliances, is also part of this area of the apartment.
In the quietest area, this Penthouse offers 2 suites and 2 two completely private bedrooms, with all the comfort for a soothing night of sleep and an energetic wake up to start the day.
And because all the comfort is little, has a very easy access to the garage, where you have at your disposal 4 parking spaces.
The whole concept of this property prevailed with a complete rest concept.
The design was thought, decorated according to current standards, thinking of the future , to be at the forefront of times allowing timelessness, this detail, which gives authenticity to the whole house and conveys a feeling of home.
Located two minutes from Vasco da Gama Shopping Mall and Lisbon Casino and a few steps from the Tagus River. An imposing centrality, which allows almost direct access to Lisbon International Airport, equipped with a comfort of visible movement, with the A1 that takes us north and the A12 with direct connection to the A2 towards the South.
It offers a very large living room, where the living and dining layout are naturally designed and in the continuity of this social side, there is a terrace, which connects with the living room and connects the interior with the exterior. A sophisticated kitchen, very functional and equipped with top appliances, is also part of this area of the apartment.
In the quietest area, this Penthouse offers 2 suites and 2 two completely private bedrooms, with all the comfort for a soothing night of sleep and an energetic wake up to start the day.
And because all the comfort is little, has a very easy access to the garage, where you have at your disposal 4 parking spaces.
The whole concept of this property prevailed with a complete rest concept.
The design was thought, decorated according to current standards, thinking of the future , to be at the forefront of times allowing timelessness, this detail, which gives authenticity to the whole house and conveys a feeling of home.
Contact
House 4 Bedrooms +1
Centro (Parede), Carcavelos e Parede, Cascais, Distrito de Lisboa
Used · 398m²
With Garage
buy
2.650.000 €
4+1 bedroom villa with 398 sqm of constructed area, an 18 sqm terrace, a 53 sqm patio with barbecue, sea views from practically every room, and a garage for two cars, in Parede, Cascais.
Completely renovated in 2023 with high-quality and durable materials, the villa is spread over four floors. On the ground floor, there is a garage for two vehicles that includes two charging stations for electric cars, a laundry room, storage space, and an additional room or bedroom with a full bathroom. On the first floor, there is a fully equipped kitchen with an island, Dekton countertops, and LED illuminated cabinets. On the second floor, there are three spacious ensuite bedrooms with built-in wardrobes and ample natural light. On the top floor, there is a master suite with a fireplace with a heat recovery system, a walk-in closet of approximately 7 sqm, a full bathroom, large windows, and sea views.
The villa is equipped with double-glazed windows, air conditioning with a 500 L heat pump from the brand Daikin, and electric blinds on all windows.
It has easy access to the Marginal road and the A5 highway, a 20-minute walk from S. Pedro do Estoril Beach, and a 10-minute walk from the train station. It is a 10-minute drive from Nova University and St. Julian’s School, a 15-minute drive from Salesian School of Estoril, German School (Deutsche Schule Lisbon), and Santo António International School. It is a 20-minute drive from Amor de Deus College and 25 minutes from TASIS (The American School in Portugal) and CAISL (Carlucci American International School of Lisbon). It is a 45-minute drive from Lisbon and Humberto Delgado Airport.
Completely renovated in 2023 with high-quality and durable materials, the villa is spread over four floors. On the ground floor, there is a garage for two vehicles that includes two charging stations for electric cars, a laundry room, storage space, and an additional room or bedroom with a full bathroom. On the first floor, there is a fully equipped kitchen with an island, Dekton countertops, and LED illuminated cabinets. On the second floor, there are three spacious ensuite bedrooms with built-in wardrobes and ample natural light. On the top floor, there is a master suite with a fireplace with a heat recovery system, a walk-in closet of approximately 7 sqm, a full bathroom, large windows, and sea views.
The villa is equipped with double-glazed windows, air conditioning with a 500 L heat pump from the brand Daikin, and electric blinds on all windows.
It has easy access to the Marginal road and the A5 highway, a 20-minute walk from S. Pedro do Estoril Beach, and a 10-minute walk from the train station. It is a 10-minute drive from Nova University and St. Julian’s School, a 15-minute drive from Salesian School of Estoril, German School (Deutsche Schule Lisbon), and Santo António International School. It is a 20-minute drive from Amor de Deus College and 25 minutes from TASIS (The American School in Portugal) and CAISL (Carlucci American International School of Lisbon). It is a 45-minute drive from Lisbon and Humberto Delgado Airport.
Contact
Detached House 4 Bedrooms
Carnaxide e Queijas, Oeiras, Distrito de Lisboa
Used · 405m²
With Swimming Pool
buy
2.280.000 €
Villa, of contemporary architecture, located in a quiet area of Carnaxide.
This villa is implanted in a 715 sqm lot, in Vila Utopia, in Carnaxide.
Vila Utopia is the first urban development of contemporary architecture, composed by exclusive detached villas, at the gates of Lisbon, 7 minutes away, by car, from the Tower of Belém and Jerónimos Monastery and the National Sports Centre of Jamor.
This villa stands out for its modern lines creating a harmony between the interior and exterior. Large dimensioned window spans provide plenty of natural light to the whole villa.
With the highest quality construction and finishes and the finest sun exposure, this villa is composed by three floors that are distributed as follows:
On the ground floor, a spacious entry hall with 21 sqm, a 62 sqm living room with panoramic views to the garden and to the heated swimming pool; a dining area; a 29 sqm fully equipped kitchen; a 4 sqm social bathroom and a 9 sqm bedroom/office; the social bathroom has enough area to be converted into a full private bathroom.
On the first floor there is the master suite (46 sqm) with access to a winter garden; 2 bedrooms (15 sqm each); a 6,5 sqm full private bathroom and ample balconies.
The exterior area includes several trees, such as fig, orange, olive, lemon trees and offers several leisure areas. The swimming pool´s area comprises an area of sun loungers, a lounge area and a covered dining area supported by a barbecue and an exterior pantry that is connected to the living room/kitchen, working as an expansion of the interior space, provided by the wide glazed. There is a playground area in front of the swimming pool.
In the basement, with access from the garden, there is an ample area, with 77 sqm, with a window, which can be used according to your family´s needs.
The villa is equipped with a duct air conditioning system with a ventilation outlet in the ceiling in all the rooms, a thermodynamic solar solution for water heating and a garden with an automatic watering system in all its areas.
Swimming pool (8x3m) with an electrical blade cover including a collection tank. Heat pump for the swimming pool and salt treatment.
Domotics with control panels and remote control by mobile app. Control of interior/exterior lights; blinds; air conditioning; video doorman (interaction is possible via mobile phone); gate for vehicles; exterior cameras; alarm (interior and exterior motion sensors as well as door sensors on all accesses to the house). Interior and exterior temperature sensors. Smoke sensor in the kitchen and flood sensors in the bathrooms and kitchen.
12 km away from the airport, 14 km away from best beaches of the line.
2 km away from the PaRK International School
5 km away from the Spanish Institute ’Giner de los Rios’
7 km away from the Oeiras International School
8 km away from Lycée Français Charles Lepierre
15 km away from Saint Julian’s School
2 km away from the shopping centre with several shops, including cinemas, banks, pharmacy, hypermarket and restaurants
1 km away from the Supermarket
3 km away from a Private clinic
Porta da Frente Christie’s is a real estate agency that has been operating in the market for more than two decades. Its focus lays on the highest quality houses and developments, not only in the selling market, but also in the renting market. The company was elected by the prestigious brand Christie’s - one of the most reputable auctioneers, Art institutions and Real Estate of the world - to be represented in Portugal, in the areas of Lisbon, Cascais, Oeiras, Sintra and Alentejo. The main purpose of Porta da Frente Christie’s is to offer a top-notch service to our customers.
This villa is implanted in a 715 sqm lot, in Vila Utopia, in Carnaxide.
Vila Utopia is the first urban development of contemporary architecture, composed by exclusive detached villas, at the gates of Lisbon, 7 minutes away, by car, from the Tower of Belém and Jerónimos Monastery and the National Sports Centre of Jamor.
This villa stands out for its modern lines creating a harmony between the interior and exterior. Large dimensioned window spans provide plenty of natural light to the whole villa.
With the highest quality construction and finishes and the finest sun exposure, this villa is composed by three floors that are distributed as follows:
On the ground floor, a spacious entry hall with 21 sqm, a 62 sqm living room with panoramic views to the garden and to the heated swimming pool; a dining area; a 29 sqm fully equipped kitchen; a 4 sqm social bathroom and a 9 sqm bedroom/office; the social bathroom has enough area to be converted into a full private bathroom.
On the first floor there is the master suite (46 sqm) with access to a winter garden; 2 bedrooms (15 sqm each); a 6,5 sqm full private bathroom and ample balconies.
The exterior area includes several trees, such as fig, orange, olive, lemon trees and offers several leisure areas. The swimming pool´s area comprises an area of sun loungers, a lounge area and a covered dining area supported by a barbecue and an exterior pantry that is connected to the living room/kitchen, working as an expansion of the interior space, provided by the wide glazed. There is a playground area in front of the swimming pool.
In the basement, with access from the garden, there is an ample area, with 77 sqm, with a window, which can be used according to your family´s needs.
The villa is equipped with a duct air conditioning system with a ventilation outlet in the ceiling in all the rooms, a thermodynamic solar solution for water heating and a garden with an automatic watering system in all its areas.
Swimming pool (8x3m) with an electrical blade cover including a collection tank. Heat pump for the swimming pool and salt treatment.
Domotics with control panels and remote control by mobile app. Control of interior/exterior lights; blinds; air conditioning; video doorman (interaction is possible via mobile phone); gate for vehicles; exterior cameras; alarm (interior and exterior motion sensors as well as door sensors on all accesses to the house). Interior and exterior temperature sensors. Smoke sensor in the kitchen and flood sensors in the bathrooms and kitchen.
12 km away from the airport, 14 km away from best beaches of the line.
2 km away from the PaRK International School
5 km away from the Spanish Institute ’Giner de los Rios’
7 km away from the Oeiras International School
8 km away from Lycée Français Charles Lepierre
15 km away from Saint Julian’s School
2 km away from the shopping centre with several shops, including cinemas, banks, pharmacy, hypermarket and restaurants
1 km away from the Supermarket
3 km away from a Private clinic
Porta da Frente Christie’s is a real estate agency that has been operating in the market for more than two decades. Its focus lays on the highest quality houses and developments, not only in the selling market, but also in the renting market. The company was elected by the prestigious brand Christie’s - one of the most reputable auctioneers, Art institutions and Real Estate of the world - to be represented in Portugal, in the areas of Lisbon, Cascais, Oeiras, Sintra and Alentejo. The main purpose of Porta da Frente Christie’s is to offer a top-notch service to our customers.
Contact
Apartment 4 Bedrooms
Parque das Nações, Olivais, Lisboa, Distrito de Lisboa
Used · 231m²
With Garage
buy
2.500.000 €
4 bedroom apartment on one floor, has 312 m2, overlooking one of the most sophisticated areas of Lisbon, the Parque da Nações.
Located two minutes from Vasco da Gama Shopping Mall and Lisbon Casino and a few steps from the Tagus River. An imposing centrality, which allows almost direct access to Lisbon International Airport, equipped with a comfort of visible movement, with the A1 that takes us north and the A12 with direct connection to the A2 towards the South.
It offers a very large living room, where the living and dining layout are naturally designed and in the continuity of this social side, there is a terrace, which connects with the living room and connects the interior with the exterior. A sophisticated kitchen, very functional and equipped with top appliances, is also part of this area of the apartment.
In the quietest area, this Penthouse offers 2 suites and 2 two completely private bedrooms, with all the comfort for a soothing night of sleep and an energetic wake up to start the day.
And because all the comfort is little, has a very easy access to the garage, where you have at your disposal 4 parking spaces.
The whole concept of this property prevailed with a complete rest concept.
The design was thought, decorated according to current standards, thinking of the future , to be at the forefront of times allowing timelessness, this detail, which gives authenticity to the whole house and conveys a feeling of home.
Located two minutes from Vasco da Gama Shopping Mall and Lisbon Casino and a few steps from the Tagus River. An imposing centrality, which allows almost direct access to Lisbon International Airport, equipped with a comfort of visible movement, with the A1 that takes us north and the A12 with direct connection to the A2 towards the South.
It offers a very large living room, where the living and dining layout are naturally designed and in the continuity of this social side, there is a terrace, which connects with the living room and connects the interior with the exterior. A sophisticated kitchen, very functional and equipped with top appliances, is also part of this area of the apartment.
In the quietest area, this Penthouse offers 2 suites and 2 two completely private bedrooms, with all the comfort for a soothing night of sleep and an energetic wake up to start the day.
And because all the comfort is little, has a very easy access to the garage, where you have at your disposal 4 parking spaces.
The whole concept of this property prevailed with a complete rest concept.
The design was thought, decorated according to current standards, thinking of the future , to be at the forefront of times allowing timelessness, this detail, which gives authenticity to the whole house and conveys a feeling of home.
Contact
House 4 Bedrooms +1
Birre, Cascais e Estoril, Distrito de Lisboa
Used · 271m²
With Garage
buy
2.650.000 €
Fantastic 4 bedroom villa with 271 sq. m., set in a premium residential area, consisting of 2 floors.
On the ground floor, magnificent living room and dining room with exit to garden and pool, kitchen with pantry and direct access to the maid room with private bathroom, 2 bedrooms with bathroom and social bathroom,
On the 1st floor, 1 master suite with dressing room and large balcony, 1 bedroom, full bathroom.
2 covered parking spaces. Remodeled in 2004 by a prestigious interior architecture firm.
On the ground floor, magnificent living room and dining room with exit to garden and pool, kitchen with pantry and direct access to the maid room with private bathroom, 2 bedrooms with bathroom and social bathroom,
On the 1st floor, 1 master suite with dressing room and large balcony, 1 bedroom, full bathroom.
2 covered parking spaces. Remodeled in 2004 by a prestigious interior architecture firm.
Contact
House 4 Bedrooms Triplex
Cascais e Estoril, Distrito de Lisboa
Used · 280m²
With Garage
buy
2.500.000 €
Luxury 4 bedroom Villa with lawned garden and swimming pool, inserted in prime area near the beach.
An exquisite Villa equipped with heated towel racks, central heating and central vacuum, composed by 3 floors. At the ground floor is a spacious 34m2 living and dining room with fireplace and access to the lounge area, a 14m2 fully equipped kitchen, a 11m2 bedroom with access to the garden and a 4m2 bathroom. At the upper floor is an amazing 20m2 bedroom en-suite with a 4m2 and a facing south balcony, a 17m2 bedroom with a built-in wardrobe and a sunny terrace, a 16m2 bedroom with balcony and a 4m2 bathroom to support the bedrooms. At the basement level is a playroom with plenty of space and a 10m2 laundry room. The property also has a 24m2 garage with parking room for 2 cars.
In a premium location, 700m distance from Casa da Guia, 7 minutes distance from one of the best Portuguese beaches - Guincho beach and 5 minutes from Boca do Inferno, next to all kinds of services and transports.
INSIDE LIVING operates in prime housing market and real estate investment brokerage. Our professional team provides a diversify range of high end services to our valued clients, such as a comprehensive service investor support, ensuring all the monitoring in property selection, purchase, sale or rental, with its legal and tax advisory, architectural project, interior design, banking and concierge services during all process.
An exquisite Villa equipped with heated towel racks, central heating and central vacuum, composed by 3 floors. At the ground floor is a spacious 34m2 living and dining room with fireplace and access to the lounge area, a 14m2 fully equipped kitchen, a 11m2 bedroom with access to the garden and a 4m2 bathroom. At the upper floor is an amazing 20m2 bedroom en-suite with a 4m2 and a facing south balcony, a 17m2 bedroom with a built-in wardrobe and a sunny terrace, a 16m2 bedroom with balcony and a 4m2 bathroom to support the bedrooms. At the basement level is a playroom with plenty of space and a 10m2 laundry room. The property also has a 24m2 garage with parking room for 2 cars.
In a premium location, 700m distance from Casa da Guia, 7 minutes distance from one of the best Portuguese beaches - Guincho beach and 5 minutes from Boca do Inferno, next to all kinds of services and transports.
INSIDE LIVING operates in prime housing market and real estate investment brokerage. Our professional team provides a diversify range of high end services to our valued clients, such as a comprehensive service investor support, ensuring all the monitoring in property selection, purchase, sale or rental, with its legal and tax advisory, architectural project, interior design, banking and concierge services during all process.
Contact
House 4 Bedrooms
Queluz e Belas, Sintra, Distrito de Lisboa
Used · 316m²
With Garage
buy
2.250.000 €
4 bedroom villa with swimming pool, lawned garden and terrace with a stunning view to the exceptional Golf Couse located in Belas Clube de Campo.
Main areas:
Floor 0:
- Hall
- Office
- Social WC
- Living Room
- TV Room
- Dining Room
- Fully equipped kitchen
- Winter Room
Floor 1:
- Living room
- Bedroom
- Bedroom
- Suite with balcony
- Master Suite with Walk-In Closet and Balcony
Floor -1:
- Storage room
- Wc
- Garage
- Technical Area
- Manoeuvring Yard
Master suite with fireplace and bathroom with hydromassage bath, terrace and parking for 2 cars.
Located 30 minutes from the centre of Lisbon and 15 minutes from the centre of Sintra, next to the A16 and A5 motorways, in a quiet area close to schools, public transports, pharmacy, cafés, restaurants and hypermarkets.
INSIDE LIVING operates in the luxury housing and property investment market. Our team offers a diverse range of excellent services to our clients, such as investor support services, ensuring all the assistance in the selection, purchase, sale or rental of properties, architectural design, interior design, banking and concierge services throughout the process.
Main areas:
Floor 0:
- Hall
- Office
- Social WC
- Living Room
- TV Room
- Dining Room
- Fully equipped kitchen
- Winter Room
Floor 1:
- Living room
- Bedroom
- Bedroom
- Suite with balcony
- Master Suite with Walk-In Closet and Balcony
Floor -1:
- Storage room
- Wc
- Garage
- Technical Area
- Manoeuvring Yard
Master suite with fireplace and bathroom with hydromassage bath, terrace and parking for 2 cars.
Located 30 minutes from the centre of Lisbon and 15 minutes from the centre of Sintra, next to the A16 and A5 motorways, in a quiet area close to schools, public transports, pharmacy, cafés, restaurants and hypermarkets.
INSIDE LIVING operates in the luxury housing and property investment market. Our team offers a diverse range of excellent services to our clients, such as investor support services, ensuring all the assistance in the selection, purchase, sale or rental of properties, architectural design, interior design, banking and concierge services throughout the process.
Contact
Apartment 4 Bedrooms Duplex
Estrela, Lisboa, Distrito de Lisboa
Used · 248m²
With Garage
buy
3.180.000 €
This flat, inserted in a typically Portuguese building, combines the traditional with the contemporary.
The private pool, the terrace and the balcony offer the necessary environment to enjoy relaxing moments outdoors.
The spacious and cosy living room, open to the terrace with garden and swimming pool, is perfect for entertaining friends and family. The open space kitchen, on the other hand, offers the ideal space to provide conviviality.
In addition, the flat has a master suite, an additional ensuite and two bedrooms, providing space and comfort for the whole family. And with four bathrooms, you’ll never have waiting times.
The closed garage, with space for three cars, offers the convenience and security necessary for the protection of your car.
This house is located in the historic area of the city of Lisbon, surrounded by all the beauty and charm that the capital can offer.
Located in the Lapa neighbourhood where you can feel the grandeur of Lisbon of yesteryear, a place chosen by the nobility and upper class to reside. Its origin dates back to 1770, and it is currently part of the parish of Estrela.
In this noble area of Lisbon, there are several palaces and most of the embassies of foreign countries in Portugal, such as Switzerland, Sweden, Austria, Bulgaria, Finland, Luxembourg, Romania, the Netherlands and China, as well as the São Bento Palace and the official residence of the Prime Minister.
Don’t miss the opportunity to purchase this charming 4 bedroom duplex flat in Lisbon.
Contact us today to schedule a visit and see this house in person.
Areas:
Terrace: 107 m2
Living room: 40 m2
Entrance hall: 11 m2
Open space kitchen : 7 m2
Master Suite: 23 m2
Master suite bathroom: 7 m2
Suite: 17 m2
Bathroom in the suite: 5 m2
Bedroom: 13 m2
Bedroom: 14 m2
Social bathroom: 3 m2
Balconies: 7 m2
The private pool, the terrace and the balcony offer the necessary environment to enjoy relaxing moments outdoors.
The spacious and cosy living room, open to the terrace with garden and swimming pool, is perfect for entertaining friends and family. The open space kitchen, on the other hand, offers the ideal space to provide conviviality.
In addition, the flat has a master suite, an additional ensuite and two bedrooms, providing space and comfort for the whole family. And with four bathrooms, you’ll never have waiting times.
The closed garage, with space for three cars, offers the convenience and security necessary for the protection of your car.
This house is located in the historic area of the city of Lisbon, surrounded by all the beauty and charm that the capital can offer.
Located in the Lapa neighbourhood where you can feel the grandeur of Lisbon of yesteryear, a place chosen by the nobility and upper class to reside. Its origin dates back to 1770, and it is currently part of the parish of Estrela.
In this noble area of Lisbon, there are several palaces and most of the embassies of foreign countries in Portugal, such as Switzerland, Sweden, Austria, Bulgaria, Finland, Luxembourg, Romania, the Netherlands and China, as well as the São Bento Palace and the official residence of the Prime Minister.
Don’t miss the opportunity to purchase this charming 4 bedroom duplex flat in Lisbon.
Contact us today to schedule a visit and see this house in person.
Areas:
Terrace: 107 m2
Living room: 40 m2
Entrance hall: 11 m2
Open space kitchen : 7 m2
Master Suite: 23 m2
Master suite bathroom: 7 m2
Suite: 17 m2
Bathroom in the suite: 5 m2
Bedroom: 13 m2
Bedroom: 14 m2
Social bathroom: 3 m2
Balconies: 7 m2
Contact
Detached House 4 Bedrooms
Murtal, Carcavelos e Parede, Cascais, Distrito de Lisboa
Used · 443m²
With Garage
buy
2.800.000 €
4 bedroom detached Villa, for sale, in a private condominium in Murtal, Parede
The villa is involved in a beautiful garden with a swimming pool where you can enjoy total comfort and privacy.
Inserted in a 512m2 plot and with around 383m2 of building area, this villa is in excellent condition with excellent sun exposure and very good areas.
Located in Alto da Parede, in a very quiet and residential square, but very close to green spaces, shops, services and 7 minutes from São João do Estoril beach.
The villa is distributed over 3 floors:
Floor 0
- Spacious hall
- Guest bathroom
- Fully equipped kitchen with access to the dining room
- Dining room
- Living room with direct access to a great terrace, the garden and the pool.
1st floor
- 3 spacious suites with wardrobes.
All suites have balconies with panoramic views of the sea.
Floor -1 with natural light and access to the garden
- Large open-plan living space that has now been converted into a fantastic bedroom with an exit to the garden.
- A bathroom
- Laundry area
- Technical area
- Storage area
- Garage
Parede is part of the municipality of Cascais and is a privileged area famous for the famous beaches of São João do Estoril, Avencas, and Carcavelos beach with an extensive stretch of sand and the practice of numerous sports such as surfing. This location is characterised by its proximity to Lisbon and its easy access (motorway and public transport). It is also an important centre for education, as two campuses of the Universidade Nova de Lisboa are located here: the NOVA School of Business and Economics and the NOVA Medical School.
It is also 10 minutes from St Julian’s School, Santo António International School (SAIS) and Colégio Marista de Carcavelos. 30 minutes from Lisbon and Humberto Delgado Airport.
Porta da Frente Christie’s is a real estate brokerage company that has been working in the market for over two decades, focusing on the best properties and developments, both for sale and for rent.
The company was selected by the prestigious Christie’s International Real Estate brand to represent Portugal in the Lisbon, Cascais, Oeiras and Alentejo areas. The main mission of Christie’s Front Door is to provide a service of excellence to all our clients.
The villa is involved in a beautiful garden with a swimming pool where you can enjoy total comfort and privacy.
Inserted in a 512m2 plot and with around 383m2 of building area, this villa is in excellent condition with excellent sun exposure and very good areas.
Located in Alto da Parede, in a very quiet and residential square, but very close to green spaces, shops, services and 7 minutes from São João do Estoril beach.
The villa is distributed over 3 floors:
Floor 0
- Spacious hall
- Guest bathroom
- Fully equipped kitchen with access to the dining room
- Dining room
- Living room with direct access to a great terrace, the garden and the pool.
1st floor
- 3 spacious suites with wardrobes.
All suites have balconies with panoramic views of the sea.
Floor -1 with natural light and access to the garden
- Large open-plan living space that has now been converted into a fantastic bedroom with an exit to the garden.
- A bathroom
- Laundry area
- Technical area
- Storage area
- Garage
Parede is part of the municipality of Cascais and is a privileged area famous for the famous beaches of São João do Estoril, Avencas, and Carcavelos beach with an extensive stretch of sand and the practice of numerous sports such as surfing. This location is characterised by its proximity to Lisbon and its easy access (motorway and public transport). It is also an important centre for education, as two campuses of the Universidade Nova de Lisboa are located here: the NOVA School of Business and Economics and the NOVA Medical School.
It is also 10 minutes from St Julian’s School, Santo António International School (SAIS) and Colégio Marista de Carcavelos. 30 minutes from Lisbon and Humberto Delgado Airport.
Porta da Frente Christie’s is a real estate brokerage company that has been working in the market for over two decades, focusing on the best properties and developments, both for sale and for rent.
The company was selected by the prestigious Christie’s International Real Estate brand to represent Portugal in the Lisbon, Cascais, Oeiras and Alentejo areas. The main mission of Christie’s Front Door is to provide a service of excellence to all our clients.
Contact
Apartment 4 Bedrooms
Guia (Cascais), Cascais e Estoril, Distrito de Lisboa
Used · 302m²
With Garage
buy
3.900.000 €
Excellent 4 bedroom apartment in Guia with 302sqm of gross private area in the first line of the sea.
This property, with very generous areas, and very bright, develops as follows:
- Entrance Hall
- Large living room with fireplace and direct exit to a spacious balcony with excellent sea view
- Dining room with balcony with direct connection to the kitchen and living room
- Fully equipped kitchen
- Guest bathroom
- Four en-suite bedrooms, the master suite with dressing room and spacious bathroom
The apartment also has a service entrance, air conditioning, boiler, garage space for two vehicles and storage room.
The building has a concierge with security guard and video surveillance equipment, children’s play area, garden, gym, indoor pool with SPA area and outdoor pool.
Privileged location, five minutes from the sea, the bike path, the well known ’Casa da Guia’, and 2 km from the center of Cascais.
This property, with very generous areas, and very bright, develops as follows:
- Entrance Hall
- Large living room with fireplace and direct exit to a spacious balcony with excellent sea view
- Dining room with balcony with direct connection to the kitchen and living room
- Fully equipped kitchen
- Guest bathroom
- Four en-suite bedrooms, the master suite with dressing room and spacious bathroom
The apartment also has a service entrance, air conditioning, boiler, garage space for two vehicles and storage room.
The building has a concierge with security guard and video surveillance equipment, children’s play area, garden, gym, indoor pool with SPA area and outdoor pool.
Privileged location, five minutes from the sea, the bike path, the well known ’Casa da Guia’, and 2 km from the center of Cascais.
Contact
Apartment 4 Bedrooms
Belém, Lisboa, Distrito de Lisboa
Used · 281m²
With Garage
buy
2.025.000 €
Este apartamento T4 de luxo localizado no edifício Sky Restelo oferece uma vista deslumbrante sobre a cidade, o rio Tejo e a serra de Monsanto.
O edifício foi construído com materiais de elevada qualidade, escolhidos cuidadosamente para garantir uma estética sofisticada e elegante, dispondo de várias áreas comuns equipadas com bar, sauna romana, sala de condomínio, ginásio e balneários, cobertura panorâmica com piscinas.
O apartamento dispõe de quatro quartos amplos, incluindo duas suites, com acabamentos premium em todas as áreas, desde a cozinha, sala de estar, quartos, casas de banho, até às áreas comuns do condomínio.
A cozinha de dimensões generosas está equipada com aparelhos de marca AEG, móveis de luxo da fábrica italiana Boffi, e acabamentos de alta qualidade em pavimentos, paredes, tetos, móveis, iluminação e pinturas.
A sala de estar é igualmente espaçosa, com acabamentos premium em portas, pavimentos, tetos, vidros, madeiras, iluminação e pinturas, proporcionando um ambiente tranquilo e relaxante para desfrutar com amigos e familiares.
O condomínio Sky Restelo também possui tecnologia de domótica de última geração, incluindo sistemas de rede elétrica, de dados, de telefone, de som, de alarmes, de aquecimento e refrigeração, para garantir um ambiente confortável e seguro. Além disso, as áreas comuns, como o bar, sauna, ginásio, balneários, cobertura e piscinas, sala de condomínio e espaços de acesso, são equipadas com acabamentos premium e mantidas regularmente para garantir a máxima segurança e higiene.
A localização do condomínio é privilegiada, com vistas panorâmicas sobre a cidade e o rio Tejo, e uma envolvente única que inclui acessos rodoviários fáceis, escolas, universidades, parques, um hospital de referência e grandes superfícies comerciais. Investir neste apartamento de luxo no Sky Restelo é uma oportunidade para desfrutar do máximo de comodidade, bem-estar e qualidade de vida em plena cidade, mas longe da agitação da mesma.
O edifício foi construído com materiais de elevada qualidade, escolhidos cuidadosamente para garantir uma estética sofisticada e elegante, dispondo de várias áreas comuns equipadas com bar, sauna romana, sala de condomínio, ginásio e balneários, cobertura panorâmica com piscinas.
O apartamento dispõe de quatro quartos amplos, incluindo duas suites, com acabamentos premium em todas as áreas, desde a cozinha, sala de estar, quartos, casas de banho, até às áreas comuns do condomínio.
A cozinha de dimensões generosas está equipada com aparelhos de marca AEG, móveis de luxo da fábrica italiana Boffi, e acabamentos de alta qualidade em pavimentos, paredes, tetos, móveis, iluminação e pinturas.
A sala de estar é igualmente espaçosa, com acabamentos premium em portas, pavimentos, tetos, vidros, madeiras, iluminação e pinturas, proporcionando um ambiente tranquilo e relaxante para desfrutar com amigos e familiares.
O condomínio Sky Restelo também possui tecnologia de domótica de última geração, incluindo sistemas de rede elétrica, de dados, de telefone, de som, de alarmes, de aquecimento e refrigeração, para garantir um ambiente confortável e seguro. Além disso, as áreas comuns, como o bar, sauna, ginásio, balneários, cobertura e piscinas, sala de condomínio e espaços de acesso, são equipadas com acabamentos premium e mantidas regularmente para garantir a máxima segurança e higiene.
A localização do condomínio é privilegiada, com vistas panorâmicas sobre a cidade e o rio Tejo, e uma envolvente única que inclui acessos rodoviários fáceis, escolas, universidades, parques, um hospital de referência e grandes superfícies comerciais. Investir neste apartamento de luxo no Sky Restelo é uma oportunidade para desfrutar do máximo de comodidade, bem-estar e qualidade de vida em plena cidade, mas longe da agitação da mesma.
Contact
House 4 Bedrooms
Cascais e Estoril, Distrito de Lisboa
Used · 389m²
With Garage
buy
2.200.000 €
The Azure Estoril development is an exclusive retreat with just seven luxurious villas, featuring T4 and T5 layouts, with sophisticated design and premium finishes. The project combines comfort and security, integrating nature and architecture in a unique way.
Each villa boasts private gardens, an infinity pool, and a rooftop lounge, where you can enjoy panoramic views of the historic area of S. João do Estoril to the bay of Cascais, breathing in tranquility and ocean breeze.
Among the main amenities are: private garden, infinity pool, rooftop lounge with outdoor fireplace, private elevator, sauna, laundry room, private parking with pre-installation for electric vehicle charging, and a home automation system.
Surrounded by tranquility, Azure Estoril offers stunning panoramic views over the Estoril Coast to the Bay of Cascais. Just minutes from the beach and the prestigious Casino Estoril, the development is located in a region with a wide range of cultural and leisure options, including museums, golf courses, and fine dining restaurants. Its privileged location also allows easy access to Lisbon and Sintra.
The project, designed by the renowned architectural firm Extra Studio, presents a concept that emphasizes elegance and harmony with the natural environment. It offers a contemporary approach, where sustainability blends with luxury.
Living at Azure Estoril is synonymous with a sophisticated and peaceful lifestyle, with beautiful beaches, breathtaking natural landscapes, and a vibrant cultural atmosphere. The region offers excellent quality of life, combining glamour and leisure with the serenity of nature and a rich historical and cultural heritage.
Each villa boasts private gardens, an infinity pool, and a rooftop lounge, where you can enjoy panoramic views of the historic area of S. João do Estoril to the bay of Cascais, breathing in tranquility and ocean breeze.
Among the main amenities are: private garden, infinity pool, rooftop lounge with outdoor fireplace, private elevator, sauna, laundry room, private parking with pre-installation for electric vehicle charging, and a home automation system.
Surrounded by tranquility, Azure Estoril offers stunning panoramic views over the Estoril Coast to the Bay of Cascais. Just minutes from the beach and the prestigious Casino Estoril, the development is located in a region with a wide range of cultural and leisure options, including museums, golf courses, and fine dining restaurants. Its privileged location also allows easy access to Lisbon and Sintra.
The project, designed by the renowned architectural firm Extra Studio, presents a concept that emphasizes elegance and harmony with the natural environment. It offers a contemporary approach, where sustainability blends with luxury.
Living at Azure Estoril is synonymous with a sophisticated and peaceful lifestyle, with beautiful beaches, breathtaking natural landscapes, and a vibrant cultural atmosphere. The region offers excellent quality of life, combining glamour and leisure with the serenity of nature and a rich historical and cultural heritage.
Contact
Apartment 4 Bedrooms Duplex
Guia (Cascais), Cascais e Estoril, Distrito de Lisboa
Used · 207m²
With Garage
buy
4.500.000 €
Four-bedroom duplex penthouse flat in one of the best areas of Cascais.
The condominium of this incredible penthouse has a gym, gourmet area, swimming pool and children’s playground.
Large living room with double height ceilings. Balcony with sea views.
Kitchen equipped with Miele appliances.
Suite. Balcony,
Guest toilet.
Upper floor: 3 suites. Balcony.
Private terrace.
8 car parks with plugs for charging electric vehicles.
Communal pool and garden. Cafeteria. Gym. Children’s playground.
The building has a supermarket and cafeterias located in the basement and is close to attractive points such as the cycle path, Casa da Guia, Cascais Marina, Guincho Beach, national and international schools, hospitals and other shops and services.
Discover Cascais, a surprising destination to live in with an atmosphere of glamour and full nature. Come for one reason. Stay for many!
Cascais, on the Atlantic coast, 30 minutes from Lisbon and the international airport, is one of the most cosmopolitan and touristy places in Portugal.
The mild climate and an average of 260 rain-free days a year were certainly strong reasons for the wealthiest families of the 19th century to follow the Portuguese royal house and build their villas and palaces here.
If you come to Cascais looking for an oasis of relaxation, you’ve come to the right place. From the beaches to the Sintra Cascais Natural Park, from the swimming pools to the walks, the word stress doesn’t enter the town.
Cascais is an excellent area for children, including several international schools. It has nature, it has the sea, it has a town centre that can easily be explored on foot, by bicycle or by any other means of transport that is more fun for children and adults - a segway or rollerblading, for example - and it has a host of other programmes that will delight people of any age: 8 golf courses, horse riding, surfing, windsurfing, tennis, paddle tennis, cycling, walks along the beaches or through the Natural Park.
The condominium of this incredible penthouse has a gym, gourmet area, swimming pool and children’s playground.
Large living room with double height ceilings. Balcony with sea views.
Kitchen equipped with Miele appliances.
Suite. Balcony,
Guest toilet.
Upper floor: 3 suites. Balcony.
Private terrace.
8 car parks with plugs for charging electric vehicles.
Communal pool and garden. Cafeteria. Gym. Children’s playground.
The building has a supermarket and cafeterias located in the basement and is close to attractive points such as the cycle path, Casa da Guia, Cascais Marina, Guincho Beach, national and international schools, hospitals and other shops and services.
Discover Cascais, a surprising destination to live in with an atmosphere of glamour and full nature. Come for one reason. Stay for many!
Cascais, on the Atlantic coast, 30 minutes from Lisbon and the international airport, is one of the most cosmopolitan and touristy places in Portugal.
The mild climate and an average of 260 rain-free days a year were certainly strong reasons for the wealthiest families of the 19th century to follow the Portuguese royal house and build their villas and palaces here.
If you come to Cascais looking for an oasis of relaxation, you’ve come to the right place. From the beaches to the Sintra Cascais Natural Park, from the swimming pools to the walks, the word stress doesn’t enter the town.
Cascais is an excellent area for children, including several international schools. It has nature, it has the sea, it has a town centre that can easily be explored on foot, by bicycle or by any other means of transport that is more fun for children and adults - a segway or rollerblading, for example - and it has a host of other programmes that will delight people of any age: 8 golf courses, horse riding, surfing, windsurfing, tennis, paddle tennis, cycling, walks along the beaches or through the Natural Park.
Contact
Apartment 4 Bedrooms
Bairro do Rosário (Cascais), Cascais e Estoril, Distrito de Lisboa
Used · 207m²
With Garage
buy
4.500.000 €
4-Bedroom apartment in the prestigious One Living condominium, in the Bairro do Rosário, 350 meters from the sea.
With a construction area of 395 m2, it is distributed over 3 floors as follows:
Lower floor - Entrance hall (10 m2), living room (48 m2) facing south/west with balcony (36 m2) and access to the kitchen (14 m2) equipped with SMEG appliances, suite (29 m2) with walk-in closet, bathroom with shower base and balcony (12 m2), facing east. It also has a winter garden with access to laundry and a social toilet.
Upper floor - Master suite (28 m2) with walk-in closet, bathroom with shower base and balcony (8 m2) facing south with sea view, suite (17 m2) with balcony (8 m2) facing east, wardrobe and bathroom with bathtub, and suite (20 m2) with wardrobe and bathroom with shower base.
Roof - Private terrace (48 m2) with sea and mountain views. It has water, light, and drainage points.
Equipped with double glazing with thermal and acoustic insulation, exterior electric blackouts, ducted air conditioning, solar panels for water heating, and central vacuum system.
It has 8 parking spaces with light point for electric vehicle charging and storage.
Condominium with swimming pool, gardens, barbecue area, playground, gym, concierge, and 24-hour security.
Energy Rating: A
Ref. SR_393
With a construction area of 395 m2, it is distributed over 3 floors as follows:
Lower floor - Entrance hall (10 m2), living room (48 m2) facing south/west with balcony (36 m2) and access to the kitchen (14 m2) equipped with SMEG appliances, suite (29 m2) with walk-in closet, bathroom with shower base and balcony (12 m2), facing east. It also has a winter garden with access to laundry and a social toilet.
Upper floor - Master suite (28 m2) with walk-in closet, bathroom with shower base and balcony (8 m2) facing south with sea view, suite (17 m2) with balcony (8 m2) facing east, wardrobe and bathroom with bathtub, and suite (20 m2) with wardrobe and bathroom with shower base.
Roof - Private terrace (48 m2) with sea and mountain views. It has water, light, and drainage points.
Equipped with double glazing with thermal and acoustic insulation, exterior electric blackouts, ducted air conditioning, solar panels for water heating, and central vacuum system.
It has 8 parking spaces with light point for electric vehicle charging and storage.
Condominium with swimming pool, gardens, barbecue area, playground, gym, concierge, and 24-hour security.
Energy Rating: A
Ref. SR_393
Contact
House 4 Bedrooms Triplex
Cascais e Estoril, Distrito de Lisboa
Used · 363m²
With Garage
buy
2.150.000 €
The town of Cascais is defined by the cultural, social and natural atmosphere that positions it as a privileged destination in Portugal. And on its outskirts, known for the condominiums in the region, is born this condominium of 5 houses, in the final phase of construction on a plot of 4,195 m2.
This new private condominium, with excellent construction and finishing’s, is composed by 5 houses, with a T4 typology (4 bedrooms). All the villas have a private garden, A+ energy certificate, and solar panels for hot water production.
The condominium on a plot with an area of 4.195 sq.m. includes communal swimming pool and garden.
Development of 5 townhouses, in the final phase of construction, on a plot with 4.195 sq.m.
The villas comprise
Floor 0: Living room with shutters to porch and terrace, barbecue, kitchen with terrace, suite with shutters to exterior, social toilet.
Floor 1: Suite with terrace, 2 bedrooms and bathroom. Total 2 bathrooms.
Basement: Laundry, covered clothesline, toilet, technical area. Garage box for 2 cars and 1 interior parking space.
2 external parking spaces.
House C
GLA Floor 0 - 135 m2
1st Floor - 107 m2
AB Basement - 122 m2
ABC Total - 363 M2
Terraces and Porch 110 m2
Box for 2 cars + 1 internal parking space.
2 places for outside parking.
Finishes used in the houses::
- Aluminium lacquered frames, with double glass Sunguard HP laminated with Argon gas air gap
- Electric roller-blinds FC55 lacquered in colour 7016
- Terrace guards in stainless steel and glass
- Solar panels
- High security armoured entrance door
- Video intercom, IP CCTV alarm and KNX home automation control
- Interior doors and wardrobes lacquered
- Cancun wardrobes interiors, linen type
- Central vacuum
- Air conditioning (cold) by fan coils
- UNICHAMA fireplace
- Kitchens equipped with BOSCH appliances
- Kitchen worktops in silestone
- Floating and ceramic floor
- Water (hot) underfloor heating throughout the living area
- White terrace suspended toilets ’Jacob Defalon Paris’ and others
- GROHE taps and others
- Barbecue
- Garage with automatic gate
- Swimming pool (communal) with electrolysis and PH (automatic system)
Located in a privileged area, a few minutes from Guincho beach and the centre of Cascais, 30 km from Lisbon and next to golf courses, this development combines the proximity to the main urban centres with the surrounding and serenity of nature in natural parks.
This new private condominium, with excellent construction and finishing’s, is composed by 5 houses, with a T4 typology (4 bedrooms). All the villas have a private garden, A+ energy certificate, and solar panels for hot water production.
The condominium on a plot with an area of 4.195 sq.m. includes communal swimming pool and garden.
Development of 5 townhouses, in the final phase of construction, on a plot with 4.195 sq.m.
The villas comprise
Floor 0: Living room with shutters to porch and terrace, barbecue, kitchen with terrace, suite with shutters to exterior, social toilet.
Floor 1: Suite with terrace, 2 bedrooms and bathroom. Total 2 bathrooms.
Basement: Laundry, covered clothesline, toilet, technical area. Garage box for 2 cars and 1 interior parking space.
2 external parking spaces.
House C
GLA Floor 0 - 135 m2
1st Floor - 107 m2
AB Basement - 122 m2
ABC Total - 363 M2
Terraces and Porch 110 m2
Box for 2 cars + 1 internal parking space.
2 places for outside parking.
Finishes used in the houses::
- Aluminium lacquered frames, with double glass Sunguard HP laminated with Argon gas air gap
- Electric roller-blinds FC55 lacquered in colour 7016
- Terrace guards in stainless steel and glass
- Solar panels
- High security armoured entrance door
- Video intercom, IP CCTV alarm and KNX home automation control
- Interior doors and wardrobes lacquered
- Cancun wardrobes interiors, linen type
- Central vacuum
- Air conditioning (cold) by fan coils
- UNICHAMA fireplace
- Kitchens equipped with BOSCH appliances
- Kitchen worktops in silestone
- Floating and ceramic floor
- Water (hot) underfloor heating throughout the living area
- White terrace suspended toilets ’Jacob Defalon Paris’ and others
- GROHE taps and others
- Barbecue
- Garage with automatic gate
- Swimming pool (communal) with electrolysis and PH (automatic system)
Located in a privileged area, a few minutes from Guincho beach and the centre of Cascais, 30 km from Lisbon and next to golf courses, this development combines the proximity to the main urban centres with the surrounding and serenity of nature in natural parks.
Contact
House 4 Bedrooms +2
Aldeia de Juzo (Cascais), Cascais e Estoril, Distrito de Lisboa
Used · 419m²
With Swimming Pool
buy
2.390.000 €
4+1 bedroom villa with 419 sqm of gross private area, with heated pool, garden, and parking for four vehicles, set on a 752 sqm plot in Aldeia de Juzo, Cascais. The villa is spread over three floors. The first floor has four suites, two of them with access to a shared terrace with views of the mountains and a side view of the sea. On the ground floor, a spacious vestibule leads to a living room with a fireplace and access to the pool. This is followed by an open-plan dining room with a recently renovated kitchen, equipped with quality appliances. The kitchen has direct access to the outdoor area and includes a laundry room and pantry. Also on this floor, we find an office facing the pool and a guest bathroom. In the basement, there is a service suite, a living room or multipurpose room, and a storage area. The villa features a barbecue area and a water softening system.
Located 5 minutes driving distance from King’s College International School - Cascais and St. James School. 10 minutes from Santo António International School (SAIS), Deutsche Schule Lissabon, Externato Nossa Senhora do Rosário, and Colégio do Amor de Deus. 15 minutes from the international schools TASIS and CAISL in Beloura. 1 minute from the A5 highway, 5 minutes from Quinta da Charneca do Guincho Equestrian Center, Cascais Hospital, and CUF Cascais. 10 minutes from Estoril Golf and Quinta da Marinha. Quick access to Marginal road, A5 highway, and 30 minutes from Lisbon and Humberto Delgado airport.
Located 5 minutes driving distance from King’s College International School - Cascais and St. James School. 10 minutes from Santo António International School (SAIS), Deutsche Schule Lissabon, Externato Nossa Senhora do Rosário, and Colégio do Amor de Deus. 15 minutes from the international schools TASIS and CAISL in Beloura. 1 minute from the A5 highway, 5 minutes from Quinta da Charneca do Guincho Equestrian Center, Cascais Hospital, and CUF Cascais. 10 minutes from Estoril Golf and Quinta da Marinha. Quick access to Marginal road, A5 highway, and 30 minutes from Lisbon and Humberto Delgado airport.
Contact
Apartment 4 Bedrooms
Avenidas Novas (Nossa Senhora de Fátima), Lisboa, Distrito de Lisboa
Used · 266m²
With Garage
buy
2.980.000 €
4-bedroom apartment with 266 sqm of gross private area, 58 sqm balcony, three parking spaces and storage, in the Villas Carmo condominium, in Avenidas Novas, Lisbon. The apartment features a spacious living and dining room of 68 sqm, fully equipped kitchen with pantry, and four bedrooms, three of which are en-suite and a master suite of 29 sqm. It has air conditioning, video intercom, thermal and acoustic insulation frames, natural stone flooring in the kitchen and bathrooms.
With contemporary and elegant architecture, Villas Carmo offers all the comfort and well-being that its residents seek. In a commitment to sustainability, it has energy efficiency solutions, environmental performance, responsible water use and electric mobility. The common areas of the condominium include an outdoor and indoor pool, sauna and Turkish bath, supported by a changing area, gym, outdoor patio and coworking space.
Located 2 minutes walking distance from Dom Pedro V Secondary School, 7 minutes driving distance from El Corte Inglês and NOVA University of Lisbon. 10 minutes from Lycée Français Charles Lepierre, Maria Amália Vaz de Carvalho High School, Eduardo VII Park, Club VII and Marquês de Pombal metro station. 12 minutes from Amoreiras Shopping Center and 17 minutes from Lisbon Airport.
With contemporary and elegant architecture, Villas Carmo offers all the comfort and well-being that its residents seek. In a commitment to sustainability, it has energy efficiency solutions, environmental performance, responsible water use and electric mobility. The common areas of the condominium include an outdoor and indoor pool, sauna and Turkish bath, supported by a changing area, gym, outdoor patio and coworking space.
Located 2 minutes walking distance from Dom Pedro V Secondary School, 7 minutes driving distance from El Corte Inglês and NOVA University of Lisbon. 10 minutes from Lycée Français Charles Lepierre, Maria Amália Vaz de Carvalho High School, Eduardo VII Park, Club VII and Marquês de Pombal metro station. 12 minutes from Amoreiras Shopping Center and 17 minutes from Lisbon Airport.
Contact
House 4 Bedrooms +1
Monte Estoril, Cascais e Estoril, Distrito de Lisboa
Used · 261m²
With Swimming Pool
buy
2.300.000 €
4+1-bedroom villa, 261 sqm (gross construction area), with swimming pool and garden, set in a 290 sqm plot of land, in Monte Estoril, Cascais. Entrance floor: 45 sqm living and dining room, with fireplace, access to a 17 sqm terrace, 24 sqm kitchen and guest bathroom. The first floor has two suites with closet and a bedroom with closet supported by a bathroom, with sea view. Floor -1; multi-purpose room and a suite with closet and access to the garden and swimming pool. Underfloor heating and pre-installation of air conditioning. Undergoing full renovation with the work being completed in September 2023.
Within a 5-minute driving distance from Passarinhos Garden, terraces, restaurants, train station, several beaches, Cascais sea promenade, all services, and the town centre. 10-minute driving distance from Escola Salesiana do Estoril, German School (Deutsche Schule Lissabon) and SAIS (Santo António International School). 10-minute driving distance from Colégio Amor de Deus, Golf Course, CTE - Estoril Tennis Club, Quinta da Marinha Golf Course and Cascais Marina. Also located 10 minutes from CUF Cascais, Cascais Hospital and Joaquim Chaves Health Clinic. Within 10 minutes from the main shopping centres CascaiShopping and El Corte Inglés in Beloura. Within 5 minutes from the access to the A5 and A16 motorways and 30 minutes from Humberto Delgado Lisbon Airport.
Within a 5-minute driving distance from Passarinhos Garden, terraces, restaurants, train station, several beaches, Cascais sea promenade, all services, and the town centre. 10-minute driving distance from Escola Salesiana do Estoril, German School (Deutsche Schule Lissabon) and SAIS (Santo António International School). 10-minute driving distance from Colégio Amor de Deus, Golf Course, CTE - Estoril Tennis Club, Quinta da Marinha Golf Course and Cascais Marina. Also located 10 minutes from CUF Cascais, Cascais Hospital and Joaquim Chaves Health Clinic. Within 10 minutes from the main shopping centres CascaiShopping and El Corte Inglés in Beloura. Within 5 minutes from the access to the A5 and A16 motorways and 30 minutes from Humberto Delgado Lisbon Airport.
Contact
Penthouse 4 Bedrooms Duplex
Cascais e Estoril, Distrito de Lisboa
Used · 498m²
With Garage
buy
2.490.000 €
Fantastic 4-bedroom Duplex Penthouse in the center of CASCAIS, brand new, with 254 m² of gross private area, 244M2 TERRACE, with private pool, in a new construction condominium with pool, outdoor space, garage, and storage room.
With great East / South / West sun exposure, this property has 4 bedrooms, all en suite with wardrobes and great areas.
A 70m2 living room with three fronts, lots of natural light, a guest bathroom, and a fully equipped kitchen with BOSCH appliances and a laundry area.
All rooms in this property have access to the fantastic 244m2 terrace, with open views of Cascais and the sea. On the upper floor of the terrace, there is a 360º view space with a private swimming pool and deck area.
The property also has 3 parking spaces in a garage (1 with the possibility of an electric charger) and a storage room.
The building also has a common swimming pool, garden area, and a condominium room with a kitchen and bathroom that supports the pool which can also be used for parties.
The apartment is strategically located, just 7 minutes from the A5 and the train station, National and International Colleges, Apprentices, King’s College, St. George’s School, CUF Hospital, Quinta da Marinha, and the beaches in the center of Cascais.
30 minutes from the center of Lisbon and Humberto Delgado Lisbon Airport.
Schedule your visit now!
With great East / South / West sun exposure, this property has 4 bedrooms, all en suite with wardrobes and great areas.
A 70m2 living room with three fronts, lots of natural light, a guest bathroom, and a fully equipped kitchen with BOSCH appliances and a laundry area.
All rooms in this property have access to the fantastic 244m2 terrace, with open views of Cascais and the sea. On the upper floor of the terrace, there is a 360º view space with a private swimming pool and deck area.
The property also has 3 parking spaces in a garage (1 with the possibility of an electric charger) and a storage room.
The building also has a common swimming pool, garden area, and a condominium room with a kitchen and bathroom that supports the pool which can also be used for parties.
The apartment is strategically located, just 7 minutes from the A5 and the train station, National and International Colleges, Apprentices, King’s College, St. George’s School, CUF Hospital, Quinta da Marinha, and the beaches in the center of Cascais.
30 minutes from the center of Lisbon and Humberto Delgado Lisbon Airport.
Schedule your visit now!
Contact
House 4 Bedrooms
Cascais e Estoril, Distrito de Lisboa
Used · 389m²
With Garage
buy
2.650.000 €
The Azure Estoril development is an exclusive retreat with just seven luxurious villas, featuring T4 and T5 layouts, with sophisticated design and premium finishes. The project combines comfort and security, integrating nature and architecture in a unique way.
Each villa boasts private gardens, an infinity pool, and a rooftop lounge, where you can enjoy panoramic views of the historic area of S. João do Estoril to the bay of Cascais, breathing in tranquility and ocean breeze.
Among the main amenities are: private garden, infinity pool, rooftop lounge with outdoor fireplace, private elevator, sauna, laundry room, private parking with pre-installation for electric vehicle charging, and a home automation system.
Surrounded by tranquility, Azure Estoril offers stunning panoramic views over the Estoril Coast to the Bay of Cascais. Just minutes from the beach and the prestigious Casino Estoril, the development is located in a region with a wide range of cultural and leisure options, including museums, golf courses, and fine dining restaurants. Its privileged location also allows easy access to Lisbon and Sintra.
The project, designed by the renowned architectural firm Extra Studio, presents a concept that emphasizes elegance and harmony with the natural environment. It offers a contemporary approach, where sustainability blends with luxury.
Living at Azure Estoril is synonymous with a sophisticated and peaceful lifestyle, with beautiful beaches, breathtaking natural landscapes, and a vibrant cultural atmosphere. The region offers excellent quality of life, combining glamour and leisure with the serenity of nature and a rich historical and cultural heritage.
Each villa boasts private gardens, an infinity pool, and a rooftop lounge, where you can enjoy panoramic views of the historic area of S. João do Estoril to the bay of Cascais, breathing in tranquility and ocean breeze.
Among the main amenities are: private garden, infinity pool, rooftop lounge with outdoor fireplace, private elevator, sauna, laundry room, private parking with pre-installation for electric vehicle charging, and a home automation system.
Surrounded by tranquility, Azure Estoril offers stunning panoramic views over the Estoril Coast to the Bay of Cascais. Just minutes from the beach and the prestigious Casino Estoril, the development is located in a region with a wide range of cultural and leisure options, including museums, golf courses, and fine dining restaurants. Its privileged location also allows easy access to Lisbon and Sintra.
The project, designed by the renowned architectural firm Extra Studio, presents a concept that emphasizes elegance and harmony with the natural environment. It offers a contemporary approach, where sustainability blends with luxury.
Living at Azure Estoril is synonymous with a sophisticated and peaceful lifestyle, with beautiful beaches, breathtaking natural landscapes, and a vibrant cultural atmosphere. The region offers excellent quality of life, combining glamour and leisure with the serenity of nature and a rich historical and cultural heritage.
Contact
Apartment 4 Bedrooms
Belém, Lisboa, Distrito de Lisboa
Used · 286m²
With Garage
buy
2.425.000 €
Este apartamento T4 de luxo localizado no edifício Sky Restelo oferece uma vista deslumbrante sobre a cidade, o rio Tejo e a serra de Monsanto.
O edifício foi construído com materiais de elevada qualidade, escolhidos cuidadosamente para garantir uma estética sofisticada e elegante, dispondo de várias áreas comuns equipadas com bar, sauna romana, sala de condomínio, ginásio e balneários, cobertura panorâmica com piscinas.
O apartamento dispõe de quatro quartos amplos, incluindo duas suites, com acabamentos premium em todas as áreas, desde a cozinha, sala de estar, quartos, casas de banho, até às áreas comuns do condomínio.
A cozinha de dimensões generosas está equipada com aparelhos de marca AEG, móveis de luxo da fábrica italiana Boffi, e acabamentos de alta qualidade em pavimentos, paredes, tetos, móveis, iluminação e pinturas.
A sala de estar é igualmente espaçosa, com acabamentos premium em portas, pavimentos, tetos, vidros, madeiras, iluminação e pinturas, proporcionando um ambiente tranquilo e relaxante para desfrutar com amigos e familiares.
O condomínio Sky Restelo também possui tecnologia de domótica de última geração, incluindo sistemas de rede elétrica, de dados, de telefone, de som, de alarmes, de aquecimento e refrigeração, para garantir um ambiente confortável e seguro. Além disso, as áreas comuns, como o bar, sauna, ginásio, balneários, cobertura e piscinas, sala de condomínio e espaços de acesso, são equipadas com acabamentos premium e mantidas regularmente para garantir a máxima segurança e higiene.
A localização do condomínio é privilegiada, com vistas panorâmicas sobre a cidade e o rio Tejo, e uma envolvente única que inclui acessos rodoviários fáceis, escolas, universidades, parques, um hospital de referência e grandes superfícies comerciais. Investir neste apartamento de luxo no Sky Restelo é uma oportunidade para desfrutar do máximo de comodidade, bem-estar e qualidade de vida em plena cidade, mas longe da agitação da mesma.
O edifício foi construído com materiais de elevada qualidade, escolhidos cuidadosamente para garantir uma estética sofisticada e elegante, dispondo de várias áreas comuns equipadas com bar, sauna romana, sala de condomínio, ginásio e balneários, cobertura panorâmica com piscinas.
O apartamento dispõe de quatro quartos amplos, incluindo duas suites, com acabamentos premium em todas as áreas, desde a cozinha, sala de estar, quartos, casas de banho, até às áreas comuns do condomínio.
A cozinha de dimensões generosas está equipada com aparelhos de marca AEG, móveis de luxo da fábrica italiana Boffi, e acabamentos de alta qualidade em pavimentos, paredes, tetos, móveis, iluminação e pinturas.
A sala de estar é igualmente espaçosa, com acabamentos premium em portas, pavimentos, tetos, vidros, madeiras, iluminação e pinturas, proporcionando um ambiente tranquilo e relaxante para desfrutar com amigos e familiares.
O condomínio Sky Restelo também possui tecnologia de domótica de última geração, incluindo sistemas de rede elétrica, de dados, de telefone, de som, de alarmes, de aquecimento e refrigeração, para garantir um ambiente confortável e seguro. Além disso, as áreas comuns, como o bar, sauna, ginásio, balneários, cobertura e piscinas, sala de condomínio e espaços de acesso, são equipadas com acabamentos premium e mantidas regularmente para garantir a máxima segurança e higiene.
A localização do condomínio é privilegiada, com vistas panorâmicas sobre a cidade e o rio Tejo, e uma envolvente única que inclui acessos rodoviários fáceis, escolas, universidades, parques, um hospital de referência e grandes superfícies comerciais. Investir neste apartamento de luxo no Sky Restelo é uma oportunidade para desfrutar do máximo de comodidade, bem-estar e qualidade de vida em plena cidade, mas longe da agitação da mesma.
Contact
Detached House 4 Bedrooms Triplex
Bairro do Rosário (Cascais), Cascais e Estoril, Distrito de Lisboa
Used · 210m²
With Garage
buy
2.500.000 €
Detached 4-bedroom villa in Guia, just a few minutes’ walk from the sea, Casa da Guia and the cycle path linking Cascais to Guincho.
With a contemporary design and excellent sun exposure, it is divided into 3 floors as follows:
Ground floor - Living room with fireplace and wood burning stove (34 m2) facing south, which gives it unrivalled light. Equipped kitchen (13.70 m2), bedroom with wardrobe and full bathroom.
Upper floor - Two bedrooms with wardrobes and balconies (17 m2 and 16.80 m2), full bathroom and suite (19.20 m2) with wardrobe and balcony.
Lower floor - Garage (24.90 m2) and storage and laundry area.
The entire ground floor has access to the garden, where you’ll find the pool and barbecue. The villa is equipped with central heating, heated towel rails and double glazing. Ideal for those looking for modernity, elegance and comfort, combined with an excellent location in Cascais.
Available for immediate entry.
Energy Rating: B-
LU no. 749 of 23/10/2001
Ref. SR_332
With a contemporary design and excellent sun exposure, it is divided into 3 floors as follows:
Ground floor - Living room with fireplace and wood burning stove (34 m2) facing south, which gives it unrivalled light. Equipped kitchen (13.70 m2), bedroom with wardrobe and full bathroom.
Upper floor - Two bedrooms with wardrobes and balconies (17 m2 and 16.80 m2), full bathroom and suite (19.20 m2) with wardrobe and balcony.
Lower floor - Garage (24.90 m2) and storage and laundry area.
The entire ground floor has access to the garden, where you’ll find the pool and barbecue. The villa is equipped with central heating, heated towel rails and double glazing. Ideal for those looking for modernity, elegance and comfort, combined with an excellent location in Cascais.
Available for immediate entry.
Energy Rating: B-
LU no. 749 of 23/10/2001
Ref. SR_332
Contact
House 4 Bedrooms Triplex
Murches (Cascais), Cascais e Estoril, Distrito de Lisboa
Used · 367m²
With Garage
buy
2.200.000 €
Cascais Village is defined by the cultural, social and natural atmosphere that positions it as a privileged destination in Portugal. And on its outskirts, known for the condominiums in the region, is born this condominium of 5 houses, in the final phase of construction on a plot of 4,195 m2.
This new private condominium, with excellent construction and finishing’s, is composed by 5 houses, with a T4 typology (4 bedrooms). All the villas have a private garden, A+ energy certificate, and solar panels for hot water production.
The condominium on a plot with an area of 4.195 sq.m. includes communal swimming pool and garden.
Development of 5 townhouses, in the final phase of construction, on a plot with 4.195 sq.m.
The villas comprise
Floor 0: Living room with shutters to porch and terrace, barbecue, kitchen with terrace, suite with shutters to exterior, social toilet.
Floor 1: Suite with terrace, 2 bedrooms and bathroom. Total 2 bathrooms.
Basement: Laundry, covered clothesline, toilet, technical area. Garage box for 2 cars and 1 interior parking space.
2 external parking spaces.
House A
AB 0 Floor - 135 m2
1st Floor - 107 m2
AB Basement - 126 m2
ABC Total - 367 M2
Terraces and Porch 108 m2
Box for 2 cars + 1 internal parking space.
2 places for outside parking.
Finishes used in the houses::
- Aluminium lacquered frames, with double-glazed Sunguard HP laminated glass with Argon gas air gap
- Electric roller-blinds FC55 lacquered in colour 7016
- Terrace guards in stainless steel and glass
- Solar panels
- High security armoured entrance door
- Video intercom, IP CCTV alarm and KNX home automation control
- Interior doors and wardrobes lacquered
- Cancun wardrobes interiors, linen type
- Central vacuum
- Air conditioning (cold) by fan coils
- UNICHAMA fireplace
- Kitchens equipped with BOSCH appliances
- Kitchen worktops in silestone
- Floating and ceramic floor
- Water (hot) underfloor heating throughout the living area
- White terrace suspended toilets ’Jacob Defalon Paris’ and others
- GROHE taps and others
- Barbecue
- Garage with automatic gate
- Swimming pool (communal) with electrolysis and PH (automatic system)
Located in a privileged area, a few minutes from Guincho beach and the centre of Cascais, 30 km from Lisbon and next to golf courses, this development combines the proximity to the main urban centres with the surrounding and serenity of nature in natural parks.
This new private condominium, with excellent construction and finishing’s, is composed by 5 houses, with a T4 typology (4 bedrooms). All the villas have a private garden, A+ energy certificate, and solar panels for hot water production.
The condominium on a plot with an area of 4.195 sq.m. includes communal swimming pool and garden.
Development of 5 townhouses, in the final phase of construction, on a plot with 4.195 sq.m.
The villas comprise
Floor 0: Living room with shutters to porch and terrace, barbecue, kitchen with terrace, suite with shutters to exterior, social toilet.
Floor 1: Suite with terrace, 2 bedrooms and bathroom. Total 2 bathrooms.
Basement: Laundry, covered clothesline, toilet, technical area. Garage box for 2 cars and 1 interior parking space.
2 external parking spaces.
House A
AB 0 Floor - 135 m2
1st Floor - 107 m2
AB Basement - 126 m2
ABC Total - 367 M2
Terraces and Porch 108 m2
Box for 2 cars + 1 internal parking space.
2 places for outside parking.
Finishes used in the houses::
- Aluminium lacquered frames, with double-glazed Sunguard HP laminated glass with Argon gas air gap
- Electric roller-blinds FC55 lacquered in colour 7016
- Terrace guards in stainless steel and glass
- Solar panels
- High security armoured entrance door
- Video intercom, IP CCTV alarm and KNX home automation control
- Interior doors and wardrobes lacquered
- Cancun wardrobes interiors, linen type
- Central vacuum
- Air conditioning (cold) by fan coils
- UNICHAMA fireplace
- Kitchens equipped with BOSCH appliances
- Kitchen worktops in silestone
- Floating and ceramic floor
- Water (hot) underfloor heating throughout the living area
- White terrace suspended toilets ’Jacob Defalon Paris’ and others
- GROHE taps and others
- Barbecue
- Garage with automatic gate
- Swimming pool (communal) with electrolysis and PH (automatic system)
Located in a privileged area, a few minutes from Guincho beach and the centre of Cascais, 30 km from Lisbon and next to golf courses, this development combines the proximity to the main urban centres with the surrounding and serenity of nature in natural parks.
Contact
See more Luxury Used, for Sale, in Distrito de Lisboa
Bedrooms
Zones
Can’t find the property you’re looking for?
