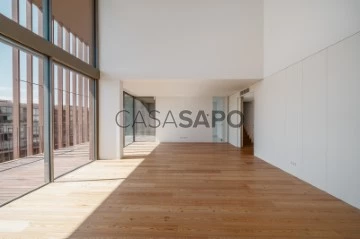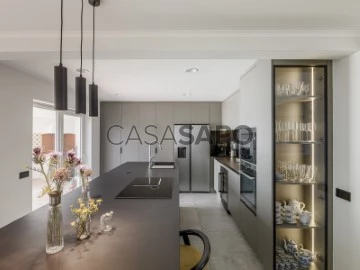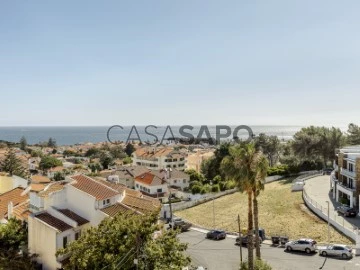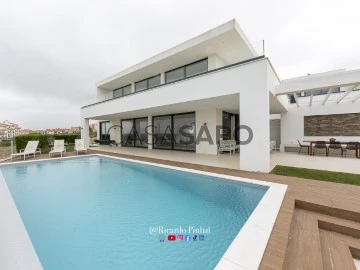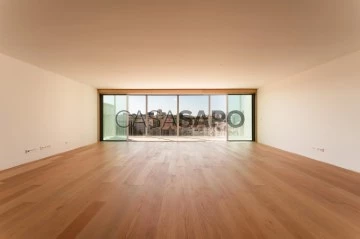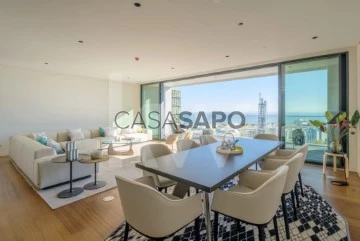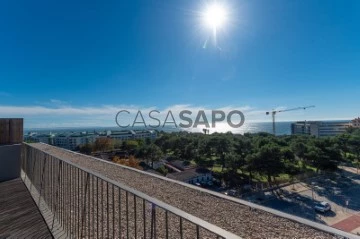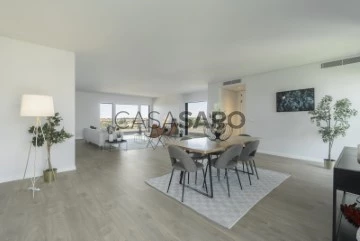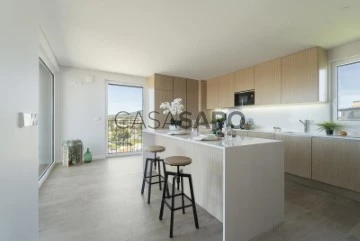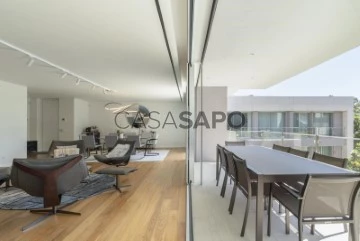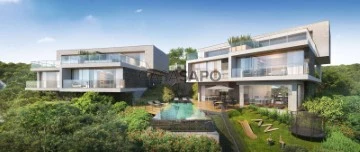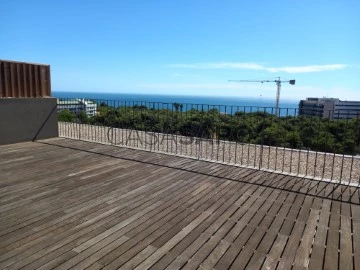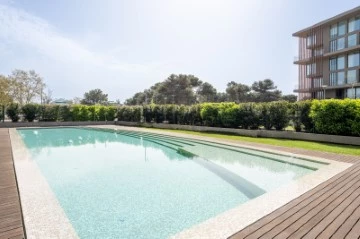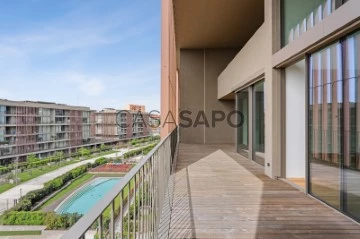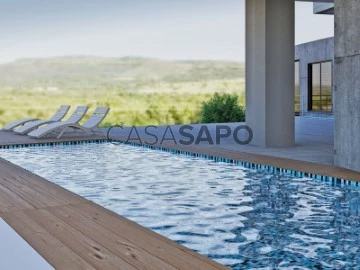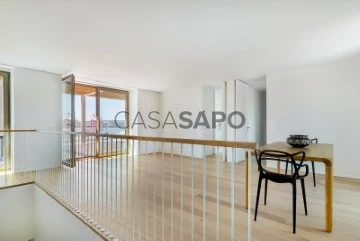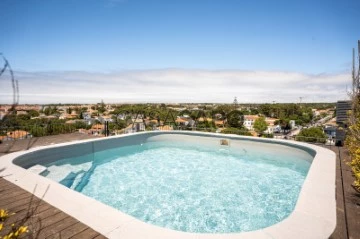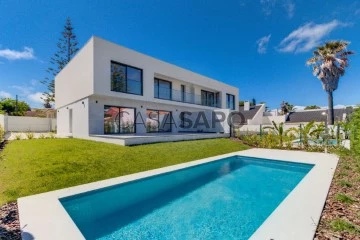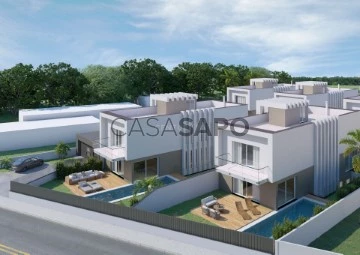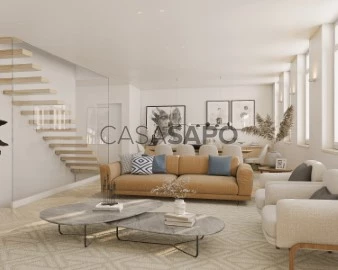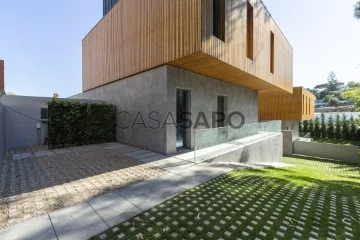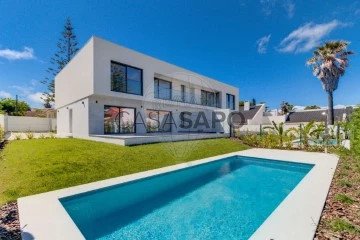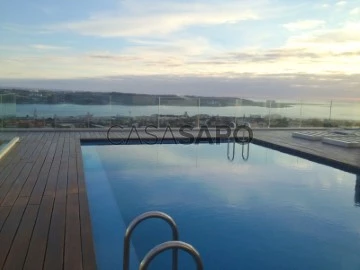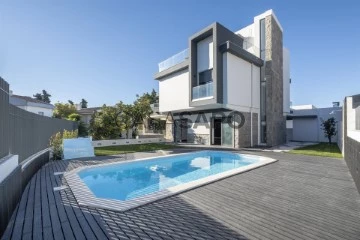Luxury
4
Price
More filters
28 Luxury 4 Bedrooms with Energy Certificate A, Used, for Sale, in Distrito de Lisboa
Map
Order by
Relevance
Apartment 4 Bedrooms
Gandarinha (Cascais), Cascais e Estoril, Distrito de Lisboa
Used · 173m²
With Garage
buy
4.500.000 €
4-bedroom penthouse apartment, with 207 sqm of gross private area, sea view, eight parking spaces, and storage, in the One Living condominium, featuring a pool and 24-hour security, located in Gandarinha, one of the most prestigious areas of Cascais.
This penthouse is distinguished by its unobstructed sea view on all floors, spacious and bright areas with high windows and balconies surrounding both floors. It has a spacious 48 sqm rooftop, where we can enjoy views of the sea and mountains, and all bedrooms are en-suite. The lower floor consists of a 48 sqm double-height living room, equipped kitchen, guest bathroom, and a suite with a walk-in closet. On the upper floor, three suites, also with balconies and unobstructed views. In the basement, garage for eight vehicles and storage.
The One Living condominium, designed by Architect Frederico Valssassina, has an outdoor pool, gym, garden, and a 24-hour security concierge. It allows direct access to an outdoor gourmet area with restaurants, cafes, supermarket, and other services.
Located just minutes from Cascais Marina and Oitavos Golf Course, one of the best in the world. For horse riding enthusiasts, it’s only 5 minutes driving distance from Manuel Possolo Hippodrome, where the LONGINES Global Champions Tour competition is held. Close to restaurants, commerce, transport, various Cascais beaches and international schools, such as Externato Nossa Senhora do Rosário 3 minutes driving distance away, King’s College School 5 minutes away, Colégio Salesianos do Estoril 10 minutes away, and Tasis Portugal International School 15 minutes away. It’s also 25 minutes from Lisbon center and 30 minutes from Humberto Delgado Airport.
This penthouse is distinguished by its unobstructed sea view on all floors, spacious and bright areas with high windows and balconies surrounding both floors. It has a spacious 48 sqm rooftop, where we can enjoy views of the sea and mountains, and all bedrooms are en-suite. The lower floor consists of a 48 sqm double-height living room, equipped kitchen, guest bathroom, and a suite with a walk-in closet. On the upper floor, three suites, also with balconies and unobstructed views. In the basement, garage for eight vehicles and storage.
The One Living condominium, designed by Architect Frederico Valssassina, has an outdoor pool, gym, garden, and a 24-hour security concierge. It allows direct access to an outdoor gourmet area with restaurants, cafes, supermarket, and other services.
Located just minutes from Cascais Marina and Oitavos Golf Course, one of the best in the world. For horse riding enthusiasts, it’s only 5 minutes driving distance from Manuel Possolo Hippodrome, where the LONGINES Global Champions Tour competition is held. Close to restaurants, commerce, transport, various Cascais beaches and international schools, such as Externato Nossa Senhora do Rosário 3 minutes driving distance away, King’s College School 5 minutes away, Colégio Salesianos do Estoril 10 minutes away, and Tasis Portugal International School 15 minutes away. It’s also 25 minutes from Lisbon center and 30 minutes from Humberto Delgado Airport.
Contact
House 4 Bedrooms
Birre, Cascais e Estoril, Distrito de Lisboa
Used · 476m²
With Garage
buy
3.990.000 €
Modern detached villa with private pool and garden and South orientation, inserted in consolidated residential area and prestigious in cascais.
Of modern architecture with materials of great quality and modern and warm lines this magnificent villa consists of 3 floors: Floor 0 can be used for various functions, from «Home Cinema», ballroom, games room, office, or others.
The main entrance is on the 1st floor, with hall, bathroom and a wide view of the entire floor, from where you can contemplate the sky through the skylight on the roof. On this floor we also find a large lounge with plenty of natural light throughout the day and direct access to the various garden and pool areas. The kitchen is equipped with state-of-the-art appliances, also with direct access to the pool area and the laundry / storage area.
The 2nd floor has a suite, a social bathroom and 3 bedrooms, all with good areas and spacious wardrobes, and access to the attic.
The materials, equipment and systems that make up this excellent villa are of superior quality, from the pre-installation of solar panels and electric blinds, to lacquered woods, double glazing and smart frames, air conditioning, low energy heat pumps that heat the water of the villa and the heated pool and the electronic security of the villa.
The large garden with heated pool and various species of trees and subtropical and indigenous shrubs, with automatic irrigation, outdoor lighting and additional parking area for 3 cars, allows us to state with all clarity that you have found the house you have always dreamed of.
All the information presented is not binding and does not exempt confirmation by consulting the documentation of the property.
Of modern architecture with materials of great quality and modern and warm lines this magnificent villa consists of 3 floors: Floor 0 can be used for various functions, from «Home Cinema», ballroom, games room, office, or others.
The main entrance is on the 1st floor, with hall, bathroom and a wide view of the entire floor, from where you can contemplate the sky through the skylight on the roof. On this floor we also find a large lounge with plenty of natural light throughout the day and direct access to the various garden and pool areas. The kitchen is equipped with state-of-the-art appliances, also with direct access to the pool area and the laundry / storage area.
The 2nd floor has a suite, a social bathroom and 3 bedrooms, all with good areas and spacious wardrobes, and access to the attic.
The materials, equipment and systems that make up this excellent villa are of superior quality, from the pre-installation of solar panels and electric blinds, to lacquered woods, double glazing and smart frames, air conditioning, low energy heat pumps that heat the water of the villa and the heated pool and the electronic security of the villa.
The large garden with heated pool and various species of trees and subtropical and indigenous shrubs, with automatic irrigation, outdoor lighting and additional parking area for 3 cars, allows us to state with all clarity that you have found the house you have always dreamed of.
All the information presented is not binding and does not exempt confirmation by consulting the documentation of the property.
Contact
House 4 Bedrooms +1
Centro (Parede), Carcavelos e Parede, Cascais, Distrito de Lisboa
Used · 398m²
With Garage
buy
2.650.000 €
4+1 bedroom villa with 398 sqm of constructed area, an 18 sqm terrace, a 53 sqm patio with barbecue, sea views from practically every room, and a garage for two cars, in Parede, Cascais.
Completely renovated in 2023 with high-quality and durable materials, the villa is spread over four floors. On the ground floor, there is a garage for two vehicles that includes two charging stations for electric cars, a laundry room, storage space, and an additional room or bedroom with a full bathroom. On the first floor, there is a fully equipped kitchen with an island, Dekton countertops, and LED illuminated cabinets. On the second floor, there are three spacious ensuite bedrooms with built-in wardrobes and ample natural light. On the top floor, there is a master suite with a fireplace with a heat recovery system, a walk-in closet of approximately 7 sqm, a full bathroom, large windows, and sea views.
The villa is equipped with double-glazed windows, air conditioning with a 500 L heat pump from the brand Daikin, and electric blinds on all windows.
It has easy access to the Marginal road and the A5 highway, a 20-minute walk from S. Pedro do Estoril Beach, and a 10-minute walk from the train station. It is a 10-minute drive from Nova University and St. Julian’s School, a 15-minute drive from Salesian School of Estoril, German School (Deutsche Schule Lisbon), and Santo António International School. It is a 20-minute drive from Amor de Deus College and 25 minutes from TASIS (The American School in Portugal) and CAISL (Carlucci American International School of Lisbon). It is a 45-minute drive from Lisbon and Humberto Delgado Airport.
Completely renovated in 2023 with high-quality and durable materials, the villa is spread over four floors. On the ground floor, there is a garage for two vehicles that includes two charging stations for electric cars, a laundry room, storage space, and an additional room or bedroom with a full bathroom. On the first floor, there is a fully equipped kitchen with an island, Dekton countertops, and LED illuminated cabinets. On the second floor, there are three spacious ensuite bedrooms with built-in wardrobes and ample natural light. On the top floor, there is a master suite with a fireplace with a heat recovery system, a walk-in closet of approximately 7 sqm, a full bathroom, large windows, and sea views.
The villa is equipped with double-glazed windows, air conditioning with a 500 L heat pump from the brand Daikin, and electric blinds on all windows.
It has easy access to the Marginal road and the A5 highway, a 20-minute walk from S. Pedro do Estoril Beach, and a 10-minute walk from the train station. It is a 10-minute drive from Nova University and St. Julian’s School, a 15-minute drive from Salesian School of Estoril, German School (Deutsche Schule Lisbon), and Santo António International School. It is a 20-minute drive from Amor de Deus College and 25 minutes from TASIS (The American School in Portugal) and CAISL (Carlucci American International School of Lisbon). It is a 45-minute drive from Lisbon and Humberto Delgado Airport.
Contact
House 4 Bedrooms Duplex
Ericeira , Mafra, Distrito de Lisboa
Used · 217m²
With Swimming Pool
buy
3.995.000 €
4 bedroom villa with sea view and private patio of 329 m².
Come and discover this magnificent villa in a gated community, located near the charming village of Ericeira (about 2 km), a few minutes walk from the beautiful beaches of the region.
This house offers all the comfort and quality of life you deserve.
The villa is composed as follows:
- Floor 0, entrance hall with access to an equipped kitchen and a large open-plan living room, with access to the outside, laundry, social bathroom and a spacious suite with built-in wardrobe with access to the garden, suite bathroom with shower base and window.
- 1 floor with hall of the rooms gives access to a stunning suite and two bedrooms, all with access to the balcony, the terrace with sea view, full bathroom (shower base and window), suite bathroom (window and shower base).
The outdoor space consists of a car park, private garden with barbecue and heated pool, which guarantee moments of leisure and fun.
Equipment:
Alarm, air conditioning in all rooms, pre installation of home automation, underfloor heating in the toilet, pool with heat pump, solar panels.
Kitchen equipped with hob, oven, extractor fan, washing machine, dishwasher, microwave and combined (fridge and freezer).
Do not miss the opportunity to live in a paradisiacal place, with privacy and security, and enjoy the best that Ericeira has to offer.
Do not hesitate to contact us to schedule a visit. We are ready to make your dream come true!
* All available information does not exempt the confirmation by the mediator as well as the consultation of the documentation of the property. *
Come and discover this magnificent villa in a gated community, located near the charming village of Ericeira (about 2 km), a few minutes walk from the beautiful beaches of the region.
This house offers all the comfort and quality of life you deserve.
The villa is composed as follows:
- Floor 0, entrance hall with access to an equipped kitchen and a large open-plan living room, with access to the outside, laundry, social bathroom and a spacious suite with built-in wardrobe with access to the garden, suite bathroom with shower base and window.
- 1 floor with hall of the rooms gives access to a stunning suite and two bedrooms, all with access to the balcony, the terrace with sea view, full bathroom (shower base and window), suite bathroom (window and shower base).
The outdoor space consists of a car park, private garden with barbecue and heated pool, which guarantee moments of leisure and fun.
Equipment:
Alarm, air conditioning in all rooms, pre installation of home automation, underfloor heating in the toilet, pool with heat pump, solar panels.
Kitchen equipped with hob, oven, extractor fan, washing machine, dishwasher, microwave and combined (fridge and freezer).
Do not miss the opportunity to live in a paradisiacal place, with privacy and security, and enjoy the best that Ericeira has to offer.
Do not hesitate to contact us to schedule a visit. We are ready to make your dream come true!
* All available information does not exempt the confirmation by the mediator as well as the consultation of the documentation of the property. *
Contact
Apartment 4 Bedrooms
Avenidas Novas, Lisboa, Distrito de Lisboa
Used · 246m²
With Garage
buy
2.460.000 €
New 4 bedroom apartment in Avenidas Novas.
Located between Praça de Espanha and the Calouste Gulbenkian Foundation. It is a city oasis of centrality and serenity, being in the heart of Lisbon, one of the world capitals that offers greater quality of life and inserted in a condominium to debut with swimming pool and garden.
It totalizes 320 sqm to live with space in the city centre, enjoying modernity, light and comfort.
The apartment comprises a large living room with access to balconies with unobstructed views, a master suite with closet, a suite and two bedrooms that share a third bathroom, a kitchen equipped with top brands, 3 parking spaces and a storage area.
The Santos Dumont 46 condominium combines quality of life and living in an urban environment. It offers green spaces in its communal garden, which allow you to invigorate in a natural refuge, and also a swimming pool, an exclusive privilege in the city.
The magnificent balconies enjoy unique views and let in the sunlight that visits Lisbon almost all year round. It is a project of authorial architecture that gives primacy to natural lighting, wide spaces, neutral colours, which merge with minimalism and sophistication. To highlight the special synergy between marble and wood and the excellent quality of the finishes.
This is a location that has great ease of access to shopping areas, schools, universities, transportation, being only a few steps away from the Praça de Espanha subway station and still the main road axes of Lisbon.
It is also close to the Praça de Espanha Urban Park, full of green areas, pedestrians and cyclists, which is transforming this area into an oasis sheltered from the urban bustle.
Porta da Frente Christie’s is a real estate agency that has been operating in the market for more than two decades. Its focus lays on the highest quality houses and developments, not only in the selling market, but also in the renting market. The company was elected by the prestigious brand Christie’s International Real Estate to represent Portugal in the areas of Lisbon, Cascais, Oeiras and Alentejo. The main purpose of Porta da Frente Christie’s is to offer a top-notch service to our customers.
Located between Praça de Espanha and the Calouste Gulbenkian Foundation. It is a city oasis of centrality and serenity, being in the heart of Lisbon, one of the world capitals that offers greater quality of life and inserted in a condominium to debut with swimming pool and garden.
It totalizes 320 sqm to live with space in the city centre, enjoying modernity, light and comfort.
The apartment comprises a large living room with access to balconies with unobstructed views, a master suite with closet, a suite and two bedrooms that share a third bathroom, a kitchen equipped with top brands, 3 parking spaces and a storage area.
The Santos Dumont 46 condominium combines quality of life and living in an urban environment. It offers green spaces in its communal garden, which allow you to invigorate in a natural refuge, and also a swimming pool, an exclusive privilege in the city.
The magnificent balconies enjoy unique views and let in the sunlight that visits Lisbon almost all year round. It is a project of authorial architecture that gives primacy to natural lighting, wide spaces, neutral colours, which merge with minimalism and sophistication. To highlight the special synergy between marble and wood and the excellent quality of the finishes.
This is a location that has great ease of access to shopping areas, schools, universities, transportation, being only a few steps away from the Praça de Espanha subway station and still the main road axes of Lisbon.
It is also close to the Praça de Espanha Urban Park, full of green areas, pedestrians and cyclists, which is transforming this area into an oasis sheltered from the urban bustle.
Porta da Frente Christie’s is a real estate agency that has been operating in the market for more than two decades. Its focus lays on the highest quality houses and developments, not only in the selling market, but also in the renting market. The company was elected by the prestigious brand Christie’s International Real Estate to represent Portugal in the areas of Lisbon, Cascais, Oeiras and Alentejo. The main purpose of Porta da Frente Christie’s is to offer a top-notch service to our customers.
Contact
Apartment 4 Bedrooms
Olivais, Lisboa, Distrito de Lisboa
Used · 247m²
buy
4.800.000 €
Penthouse T4+1 Vista Rio, no edifício exclusivo Martinhal Residences no Parque das Nações!Excecionais apartamentos contemporâneos no bairro mais entusiasmante e family-friendly de Lisboa.O MARTINHAL RESIDENCES alia uma vivência familiar de luxo e os conceituados serviços de concierge às excelentes amenidades deste bairro moderno.Excelente investimento imobiliário:-Localização: Localização fantástica | Premium -Combinação única de vida residencial e experiência de hotel-Pode alugar à operação do Hotel Martinhal obtendo uma maior rentabilidade do que alugar diretamente ao mercado.
Apartamento luminoso e elegante com terraço e varanda, com vista para o rio e para o bonito parque. Cuidadosamente pensado e concebido segundo os mais altos padrões de qualidade, para proporcionar os mais altos padrões de conforto para as famílias. São os melhores da sua classe e desfrutam de acesso aos serviços únicos do Martinhal.Penthouse T4+1 cobertura duplex no 13 e 14 pisos (últimos pisos), com as seguintes áreas:- Fração: EM-1412;- Área bruta total: 326,55m2;- Área bruta privada: 274,23m2;- Área bruta terraços e varandas: 52,32m2;
Apartamento com 2 lugares de garagem e uma arrecadação.Serviços incluídos na tarifa condomínio Tudo incluído:-Serviço de receção e portaria 24h; -Serviço de segurança & vigilância 24h; -Membro residente do Martinhal Circle; -12h diárias de acesso à piscina interior e exterior com balneários, troca de toalhas de banho e espreguiçadeiras; -12h diárias de acesso ao ginásio; -12h diárias de acesso ao centro de negócios; * -Acesso ao Clube Infantil; ** Wi-fi em cada apartamento; -Gestão centralizada da rede de informática do condomínio; -Linha telefónica individual para cada apartamento; -Variedade de canais de televisão; -Seguro Premium multirriscos para o apartamento e áreas comuns; -Fachada decorada com Oliveiras a partir do 5º andar; Manutenção, conservação e rega dos amplos espaços verdes no exterior;-Manutenção do parque infantil; -Com uma equipa de hotelaria 24h estarão ao seu dispor serviços como limpeza diária, lavandaria, manutenção e apoio técnico a nível de informática, Wi-fi & TV; *** Alguns dos serviços serão cobrados de acordo com a utilização dos mesmos (ex. Sala de conferências, impressão de folhas, etc) **Serviços sujeitos a um custo adicional
Estas excelentes branded residences contam com 7 apartamentos cobertura duplex nos últimos pisos com vista para o Rio Tejo, o Jardim do Cabeço das Rolas e a zona do Parque das Nações. Foram escolhidos os melhores materiais e equipamentos para os acabamentos. Com as cozinhas Bulthaup, azulejos Calacatta da gama Margres Prestige nas casas-de-banho e pavimentos em madeira envernizada Iroko, trazemos uma nova definição de vida de luxo em Lisboa.Como parte da sua oferta única, o MARTINHAL RESIDENCES irá acolher o primeiro clube familiar de Lisboa:O espaço perfeito para passar tempo com a família, contando com piscinas aquecidas interiores e exteriores, um ginásio, parque infantil exterior e o premiado kids club do Martinhal. Um restaurante sofisticado, The Oriental, com o seu restaurante, café e lounge bar. O Martinhal Circle tira partido dos muitos anos de experiência do Elegant Group na criação de kids clubs de topo em cada um dos estabelecimentos Martinhal.Marque sua visita e deixe-se apaixonar por este imóvel único!- OUTROS APARTAMENTOS E TIPOLOGIAS DISPONÍVEIS Na KW Portugal acreditamos na partilha (50%- 50%) como uma forma de prestar o melhor serviço ao cliente e por isso se é profissional do sector e tem um cliente comprador qualificado, contacte-me e agende a sua visita!
Características:
Características Exteriores - Condomínio Fechado; Jardim; Piscina exterior; Terraço/Deck; Porta blindada; Video Porteiro; Andar Alto; Sistema de rega; Braai Pit; Common Areas;
Características Interiores - Hall de entrada; Piscina interior; Electrodomésticos embutidos; Casa de Banho da Suite; Closet; Roupeiros; Lavandaria; Tecnologia Smart Home;
Características Gerais - Primeiro Proprietário; Porteiro;
Orientação - Nascente; Sul; Poente;
Outros Equipamentos - Serviço de internet; TV Por Cabo; Sistema de Segurança; Alarme de segurança; Painéis Solares; Depósito de água; Máquina de lavar louça; Secador de roupa; Frigorífico; Micro-ondas; Máquina de lavar roupa;
Vistas - Vista cidade; Vista jardim; Vista marina; Vista rio;
Outras características - Varanda; Garagem para 2 Carros; Cozinha Equipada; Arrecadação; Suite; Acesso apropriado a pessoas com mobilidade reduzida; Elevador; Ar Condicionado;
Apartamento luminoso e elegante com terraço e varanda, com vista para o rio e para o bonito parque. Cuidadosamente pensado e concebido segundo os mais altos padrões de qualidade, para proporcionar os mais altos padrões de conforto para as famílias. São os melhores da sua classe e desfrutam de acesso aos serviços únicos do Martinhal.Penthouse T4+1 cobertura duplex no 13 e 14 pisos (últimos pisos), com as seguintes áreas:- Fração: EM-1412;- Área bruta total: 326,55m2;- Área bruta privada: 274,23m2;- Área bruta terraços e varandas: 52,32m2;
Apartamento com 2 lugares de garagem e uma arrecadação.Serviços incluídos na tarifa condomínio Tudo incluído:-Serviço de receção e portaria 24h; -Serviço de segurança & vigilância 24h; -Membro residente do Martinhal Circle; -12h diárias de acesso à piscina interior e exterior com balneários, troca de toalhas de banho e espreguiçadeiras; -12h diárias de acesso ao ginásio; -12h diárias de acesso ao centro de negócios; * -Acesso ao Clube Infantil; ** Wi-fi em cada apartamento; -Gestão centralizada da rede de informática do condomínio; -Linha telefónica individual para cada apartamento; -Variedade de canais de televisão; -Seguro Premium multirriscos para o apartamento e áreas comuns; -Fachada decorada com Oliveiras a partir do 5º andar; Manutenção, conservação e rega dos amplos espaços verdes no exterior;-Manutenção do parque infantil; -Com uma equipa de hotelaria 24h estarão ao seu dispor serviços como limpeza diária, lavandaria, manutenção e apoio técnico a nível de informática, Wi-fi & TV; *** Alguns dos serviços serão cobrados de acordo com a utilização dos mesmos (ex. Sala de conferências, impressão de folhas, etc) **Serviços sujeitos a um custo adicional
Estas excelentes branded residences contam com 7 apartamentos cobertura duplex nos últimos pisos com vista para o Rio Tejo, o Jardim do Cabeço das Rolas e a zona do Parque das Nações. Foram escolhidos os melhores materiais e equipamentos para os acabamentos. Com as cozinhas Bulthaup, azulejos Calacatta da gama Margres Prestige nas casas-de-banho e pavimentos em madeira envernizada Iroko, trazemos uma nova definição de vida de luxo em Lisboa.Como parte da sua oferta única, o MARTINHAL RESIDENCES irá acolher o primeiro clube familiar de Lisboa:O espaço perfeito para passar tempo com a família, contando com piscinas aquecidas interiores e exteriores, um ginásio, parque infantil exterior e o premiado kids club do Martinhal. Um restaurante sofisticado, The Oriental, com o seu restaurante, café e lounge bar. O Martinhal Circle tira partido dos muitos anos de experiência do Elegant Group na criação de kids clubs de topo em cada um dos estabelecimentos Martinhal.Marque sua visita e deixe-se apaixonar por este imóvel único!- OUTROS APARTAMENTOS E TIPOLOGIAS DISPONÍVEIS Na KW Portugal acreditamos na partilha (50%- 50%) como uma forma de prestar o melhor serviço ao cliente e por isso se é profissional do sector e tem um cliente comprador qualificado, contacte-me e agende a sua visita!
Características:
Características Exteriores - Condomínio Fechado; Jardim; Piscina exterior; Terraço/Deck; Porta blindada; Video Porteiro; Andar Alto; Sistema de rega; Braai Pit; Common Areas;
Características Interiores - Hall de entrada; Piscina interior; Electrodomésticos embutidos; Casa de Banho da Suite; Closet; Roupeiros; Lavandaria; Tecnologia Smart Home;
Características Gerais - Primeiro Proprietário; Porteiro;
Orientação - Nascente; Sul; Poente;
Outros Equipamentos - Serviço de internet; TV Por Cabo; Sistema de Segurança; Alarme de segurança; Painéis Solares; Depósito de água; Máquina de lavar louça; Secador de roupa; Frigorífico; Micro-ondas; Máquina de lavar roupa;
Vistas - Vista cidade; Vista jardim; Vista marina; Vista rio;
Outras características - Varanda; Garagem para 2 Carros; Cozinha Equipada; Arrecadação; Suite; Acesso apropriado a pessoas com mobilidade reduzida; Elevador; Ar Condicionado;
Contact
Apartment 4 Bedrooms
Cascais e Estoril, Distrito de Lisboa
Used · 207m²
With Garage
buy
4.500.000 €
This spectacular luxury apartment, located in the new development One Living in Cascais, offers an unparalleled residential experience. With four suites and a living room with almost 50 sqm, this duplex was designed with the highest quality finishes, providing a sophisticated and contemporary atmosphere.
The apartment is placed in a private condominium, which offers a variety of exclusive amenities including a stunning swimming pool, a well-equipped playground, a modern gym and a gourmet kitchen for special events.
One of the most remarkable and striking features of this development are the large dimensioned balconies that offer a dazzling view. This duplex also has a Rooftop that offers a wonderful sea view, creating the perfect setting to relax or welcome guests.
The location of this apartment is truly privileged, being only a short walking distance from several services, high quality restaurants and prestigious schools. Just a 5 minutes’ walk from the Cascais coast, with Casa da Guia nearby, offering a selection of restaurants with stunning sea views. You can also go hiking or cycling on the bicycle path that goes to the Guincho beach.
In the vicinities there is also the equestrian centre and the Marina of Cascais.
This property is especially recommended for families looking for a luxurious residence with all the required amenities for a comfortable and elegant life. The combination of strategic location, exquisite interior design and incredible sea views convert this apartment into an exceptional choice for those who value luxury and an exclusive lifestyle.
Cascais is a Portuguese village famous for its bay, local business and its cosmopolitanism. It is considered the most sophisticated destination of the Lisbon’s region, where small palaces and refined and elegant constructions prevail. With the sea as a scenario, Cascais can be proud of having 7 golf courses, a casino, a marina and countless leisure areas. It is 30 minutes away from Lisbon and its international airport.
Porta da Frente Christie’s is a real estate agency that has been operating in the market for more than two decades. Its focus lays on the highest quality houses and developments, not only in the selling market, but also in the renting market. The company was elected by the prestigious brand Christie’s - one of the most reputable auctioneers, Art institutions and Real Estate of the world - to be represented in Portugal, in the areas of Lisbon, Cascais, Oeiras, Sintra and Alentejo. The main purpose of Porta da Frente Christie’s is to offer a top-notch service to our customers.
The apartment is placed in a private condominium, which offers a variety of exclusive amenities including a stunning swimming pool, a well-equipped playground, a modern gym and a gourmet kitchen for special events.
One of the most remarkable and striking features of this development are the large dimensioned balconies that offer a dazzling view. This duplex also has a Rooftop that offers a wonderful sea view, creating the perfect setting to relax or welcome guests.
The location of this apartment is truly privileged, being only a short walking distance from several services, high quality restaurants and prestigious schools. Just a 5 minutes’ walk from the Cascais coast, with Casa da Guia nearby, offering a selection of restaurants with stunning sea views. You can also go hiking or cycling on the bicycle path that goes to the Guincho beach.
In the vicinities there is also the equestrian centre and the Marina of Cascais.
This property is especially recommended for families looking for a luxurious residence with all the required amenities for a comfortable and elegant life. The combination of strategic location, exquisite interior design and incredible sea views convert this apartment into an exceptional choice for those who value luxury and an exclusive lifestyle.
Cascais is a Portuguese village famous for its bay, local business and its cosmopolitanism. It is considered the most sophisticated destination of the Lisbon’s region, where small palaces and refined and elegant constructions prevail. With the sea as a scenario, Cascais can be proud of having 7 golf courses, a casino, a marina and countless leisure areas. It is 30 minutes away from Lisbon and its international airport.
Porta da Frente Christie’s is a real estate agency that has been operating in the market for more than two decades. Its focus lays on the highest quality houses and developments, not only in the selling market, but also in the renting market. The company was elected by the prestigious brand Christie’s - one of the most reputable auctioneers, Art institutions and Real Estate of the world - to be represented in Portugal, in the areas of Lisbon, Cascais, Oeiras, Sintra and Alentejo. The main purpose of Porta da Frente Christie’s is to offer a top-notch service to our customers.
Contact
Apartment 4 Bedrooms
Cascais e Estoril, Distrito de Lisboa
Used · 254m²
With Garage
buy
2.490.000 €
4 bedroom penthouse for sale in the centre of Cascais
Brand new 4-bedroom penthouse flat with 254 m² of gross private area, 217 m² terrace with private pool, in a new-build condominium.
This property is an ideal choice for families looking for comfort, elegance, privacy and good areas.
It is organised as follows:
Entrance hall with wardrobes
Living room
Dining room
Guest toilet
Fully equipped BOSCH kitchen
Laundry room
Hallway to bedrooms
4 Suites with wardrobes
All rooms give access to the spacious 217m2 terrace with sea views.
On the floor above the terrace, with a 360º view, you’ll find the swimming pool and deck area.
The flat has the best sun exposure:
East / South / West.
3 Parking spaces (1 with electric charger)
1 storage room
The building has a communal pool and a condominium room with a kitchen and toilet that supports the pool and can also be used for parties.
In addition, the flat is strategically located, just 7 minutes from the A5 and the train station, National and International Colleges, Os Aprendizes, King’s College, St. George’s School, CUF Hospital, Quinta da Marinha and the beaches of central Cascais.
30 minutes from the centre of Lisbon and Lisbon Humberto Delgado Airport.
Its proximity to a variety of services and commercial establishments, as well as its easy connection to public transport, makes it a convenient and practical choice for those looking for urban living without sacrificing tranquillity.
Book your visit now and fall in love with the exclusive lifestyle this property offers.
Porta da Frente Christie’s is a property brokerage company that has been working in the market for over two decades, focusing on the best properties and developments, both for sale and for rent. The company was selected by the prestigious Christie’s International Real Estate brand to represent Portugal in the Lisbon, Cascais, Oeiras and Alentejo areas. The main mission of Christie’s Front Door is to provide an excellent service to all our clients.
Brand new 4-bedroom penthouse flat with 254 m² of gross private area, 217 m² terrace with private pool, in a new-build condominium.
This property is an ideal choice for families looking for comfort, elegance, privacy and good areas.
It is organised as follows:
Entrance hall with wardrobes
Living room
Dining room
Guest toilet
Fully equipped BOSCH kitchen
Laundry room
Hallway to bedrooms
4 Suites with wardrobes
All rooms give access to the spacious 217m2 terrace with sea views.
On the floor above the terrace, with a 360º view, you’ll find the swimming pool and deck area.
The flat has the best sun exposure:
East / South / West.
3 Parking spaces (1 with electric charger)
1 storage room
The building has a communal pool and a condominium room with a kitchen and toilet that supports the pool and can also be used for parties.
In addition, the flat is strategically located, just 7 minutes from the A5 and the train station, National and International Colleges, Os Aprendizes, King’s College, St. George’s School, CUF Hospital, Quinta da Marinha and the beaches of central Cascais.
30 minutes from the centre of Lisbon and Lisbon Humberto Delgado Airport.
Its proximity to a variety of services and commercial establishments, as well as its easy connection to public transport, makes it a convenient and practical choice for those looking for urban living without sacrificing tranquillity.
Book your visit now and fall in love with the exclusive lifestyle this property offers.
Porta da Frente Christie’s is a property brokerage company that has been working in the market for over two decades, focusing on the best properties and developments, both for sale and for rent. The company was selected by the prestigious Christie’s International Real Estate brand to represent Portugal in the Lisbon, Cascais, Oeiras and Alentejo areas. The main mission of Christie’s Front Door is to provide an excellent service to all our clients.
Contact
Apartment 4 Bedrooms
Cascais e Estoril, Distrito de Lisboa
Used · 234m²
With Swimming Pool
buy
2.450.000 €
Excellent 4 bedroom apartment, of contemporary architecture, in a unique closed condominium, in the centre of Monte Estoril, in a prime area, a 5 minutes’ walking distance from the beach and train station, shopping area and services.
With a 234 sqm Private Gross Area, this ample apartment stands out for its large dimensioned divisions, its luminosity (east/west sun exposure) and the highest quality finishes:
- living room: 68 sqm with access to a 52 sqm terrace;
- fully equipped kitchen;
- laundry area;
- social bathroom;
- bedroom: 14 sqm with access to a balcony;
- bedroom with access to a balcony;
- bathroom to support the two bedrooms;
- master suite 1 with access to balconies;
- suite 2
- 4 parking spaces;
- storage area: 23 sqm.
The condominium benefits from a luxurious romantic garden consisting of several nooks and two communal swimming pools and also concierge.
The parish of Estoril (which is an integral part of the parish of Cascais) is famous for its bay of beaches, cosmopolitanism and its history. It is considered the most sophisticated destination of the Lisbon’s region, where small palaces and refined and elegant constructions prevail.
With the sea as a scenario, Estoril and Cascais can be proud of having 7 golf courses, a casino, a marina and countless leisure areas. It is 30 minutes away from Lisbon and its international airport.
Porta da Frente Christie’s is a real estate agency that has been operating in the market for more than two decades. Its focus lays on the highest quality houses and developments, not only in the selling market, but also in the renting market. The company was elected by the prestigious brand Christie’s - one of the most reputable auctioneers, Art institutions and Real Estate of the world - to be represented in Portugal, in the areas of Lisbon, Cascais, Oeiras, Sintra and Alentejo. The main purpose of Porta da Frente Christie’s is to offer a top-notch service to our customers.
With a 234 sqm Private Gross Area, this ample apartment stands out for its large dimensioned divisions, its luminosity (east/west sun exposure) and the highest quality finishes:
- living room: 68 sqm with access to a 52 sqm terrace;
- fully equipped kitchen;
- laundry area;
- social bathroom;
- bedroom: 14 sqm with access to a balcony;
- bedroom with access to a balcony;
- bathroom to support the two bedrooms;
- master suite 1 with access to balconies;
- suite 2
- 4 parking spaces;
- storage area: 23 sqm.
The condominium benefits from a luxurious romantic garden consisting of several nooks and two communal swimming pools and also concierge.
The parish of Estoril (which is an integral part of the parish of Cascais) is famous for its bay of beaches, cosmopolitanism and its history. It is considered the most sophisticated destination of the Lisbon’s region, where small palaces and refined and elegant constructions prevail.
With the sea as a scenario, Estoril and Cascais can be proud of having 7 golf courses, a casino, a marina and countless leisure areas. It is 30 minutes away from Lisbon and its international airport.
Porta da Frente Christie’s is a real estate agency that has been operating in the market for more than two decades. Its focus lays on the highest quality houses and developments, not only in the selling market, but also in the renting market. The company was elected by the prestigious brand Christie’s - one of the most reputable auctioneers, Art institutions and Real Estate of the world - to be represented in Portugal, in the areas of Lisbon, Cascais, Oeiras, Sintra and Alentejo. The main purpose of Porta da Frente Christie’s is to offer a top-notch service to our customers.
Contact
Apartment 4 Bedrooms
Cascais e Estoril, Distrito de Lisboa
Used · 181m²
With Garage
buy
2.190.000 €
Inspired by the values of our very being, Essence is an exclusive development designed to be enjoyed to the fullest with the ones we love the most.
Surrounded by unique and inspiring green areas, combined with a refined and elegant design of authorial architecture, Essence has the ability to make every day special, with comfort, authenticity and perfection.
Essence consists of 23 apartments, comprising 2, 3 and 4 bedrooms, which enjoy the quality of life and independence of a villa, with four concepts to match the exact needs of its residents: Garden Houses, Apartment Houses, Penthouses and Villas.
The balconies and terraces are highlighted elements, with large areas, tables, sofas and, in some typologies, jacuzzis.
Essence’s common areas include gourmet areas, fitness centre, garden and an infinity pool.
With an indescribable view over the sea, both the apartments and the common areas benefit from large glazed areas that grace their residents with a unique view at every moment.
Living in Estoril is living with lightness and tranquillity. The proximity to the beaches and nature make it an ideal place for sport or outdoor family outings.
This is a sophisticated, charming and noble area, with a unique beauty that breathes exclusivity and is only 20 minutes away from the cosmopolitan city of Lisbon.
Essence is situated in this vibrant locality, being very close to the main access roads, such as the A5, and just a few minutes walking distance from transport, schools, gardens, shopping areas and even the Azarujinha beach.
Surrounded by unique and inspiring green areas, combined with a refined and elegant design of authorial architecture, Essence has the ability to make every day special, with comfort, authenticity and perfection.
Essence consists of 23 apartments, comprising 2, 3 and 4 bedrooms, which enjoy the quality of life and independence of a villa, with four concepts to match the exact needs of its residents: Garden Houses, Apartment Houses, Penthouses and Villas.
The balconies and terraces are highlighted elements, with large areas, tables, sofas and, in some typologies, jacuzzis.
Essence’s common areas include gourmet areas, fitness centre, garden and an infinity pool.
With an indescribable view over the sea, both the apartments and the common areas benefit from large glazed areas that grace their residents with a unique view at every moment.
Living in Estoril is living with lightness and tranquillity. The proximity to the beaches and nature make it an ideal place for sport or outdoor family outings.
This is a sophisticated, charming and noble area, with a unique beauty that breathes exclusivity and is only 20 minutes away from the cosmopolitan city of Lisbon.
Essence is situated in this vibrant locality, being very close to the main access roads, such as the A5, and just a few minutes walking distance from transport, schools, gardens, shopping areas and even the Azarujinha beach.
Contact
Apartment 4 Bedrooms Duplex
Guia (Cascais), Cascais e Estoril, Distrito de Lisboa
Used · 207m²
With Garage
buy
4.500.000 €
Four-bedroom duplex penthouse flat in one of the best areas of Cascais.
The condominium of this incredible penthouse has a gym, gourmet area, swimming pool and children’s playground.
Large living room with double height ceilings. Balcony with sea views.
Kitchen equipped with Miele appliances.
Suite. Balcony,
Guest toilet.
Upper floor: 3 suites. Balcony.
Private terrace.
8 car parks with plugs for charging electric vehicles.
Communal pool and garden. Cafeteria. Gym. Children’s playground.
The building has a supermarket and cafeterias located in the basement and is close to attractive points such as the cycle path, Casa da Guia, Cascais Marina, Guincho Beach, national and international schools, hospitals and other shops and services.
Discover Cascais, a surprising destination to live in with an atmosphere of glamour and full nature. Come for one reason. Stay for many!
Cascais, on the Atlantic coast, 30 minutes from Lisbon and the international airport, is one of the most cosmopolitan and touristy places in Portugal.
The mild climate and an average of 260 rain-free days a year were certainly strong reasons for the wealthiest families of the 19th century to follow the Portuguese royal house and build their villas and palaces here.
If you come to Cascais looking for an oasis of relaxation, you’ve come to the right place. From the beaches to the Sintra Cascais Natural Park, from the swimming pools to the walks, the word stress doesn’t enter the town.
Cascais is an excellent area for children, including several international schools. It has nature, it has the sea, it has a town centre that can easily be explored on foot, by bicycle or by any other means of transport that is more fun for children and adults - a segway or rollerblading, for example - and it has a host of other programmes that will delight people of any age: 8 golf courses, horse riding, surfing, windsurfing, tennis, paddle tennis, cycling, walks along the beaches or through the Natural Park.
The condominium of this incredible penthouse has a gym, gourmet area, swimming pool and children’s playground.
Large living room with double height ceilings. Balcony with sea views.
Kitchen equipped with Miele appliances.
Suite. Balcony,
Guest toilet.
Upper floor: 3 suites. Balcony.
Private terrace.
8 car parks with plugs for charging electric vehicles.
Communal pool and garden. Cafeteria. Gym. Children’s playground.
The building has a supermarket and cafeterias located in the basement and is close to attractive points such as the cycle path, Casa da Guia, Cascais Marina, Guincho Beach, national and international schools, hospitals and other shops and services.
Discover Cascais, a surprising destination to live in with an atmosphere of glamour and full nature. Come for one reason. Stay for many!
Cascais, on the Atlantic coast, 30 minutes from Lisbon and the international airport, is one of the most cosmopolitan and touristy places in Portugal.
The mild climate and an average of 260 rain-free days a year were certainly strong reasons for the wealthiest families of the 19th century to follow the Portuguese royal house and build their villas and palaces here.
If you come to Cascais looking for an oasis of relaxation, you’ve come to the right place. From the beaches to the Sintra Cascais Natural Park, from the swimming pools to the walks, the word stress doesn’t enter the town.
Cascais is an excellent area for children, including several international schools. It has nature, it has the sea, it has a town centre that can easily be explored on foot, by bicycle or by any other means of transport that is more fun for children and adults - a segway or rollerblading, for example - and it has a host of other programmes that will delight people of any age: 8 golf courses, horse riding, surfing, windsurfing, tennis, paddle tennis, cycling, walks along the beaches or through the Natural Park.
Contact
Apartment 4 Bedrooms
Bairro do Rosário (Cascais), Cascais e Estoril, Distrito de Lisboa
Used · 207m²
With Garage
buy
4.500.000 €
4-Bedroom apartment in the prestigious One Living condominium, in the Bairro do Rosário, 350 meters from the sea.
With a construction area of 395 m2, it is distributed over 3 floors as follows:
Lower floor - Entrance hall (10 m2), living room (48 m2) facing south/west with balcony (36 m2) and access to the kitchen (14 m2) equipped with SMEG appliances, suite (29 m2) with walk-in closet, bathroom with shower base and balcony (12 m2), facing east. It also has a winter garden with access to laundry and a social toilet.
Upper floor - Master suite (28 m2) with walk-in closet, bathroom with shower base and balcony (8 m2) facing south with sea view, suite (17 m2) with balcony (8 m2) facing east, wardrobe and bathroom with bathtub, and suite (20 m2) with wardrobe and bathroom with shower base.
Roof - Private terrace (48 m2) with sea and mountain views. It has water, light, and drainage points.
Equipped with double glazing with thermal and acoustic insulation, exterior electric blackouts, ducted air conditioning, solar panels for water heating, and central vacuum system.
It has 8 parking spaces with light point for electric vehicle charging and storage.
Condominium with swimming pool, gardens, barbecue area, playground, gym, concierge, and 24-hour security.
Energy Rating: A
Ref. SR_393
With a construction area of 395 m2, it is distributed over 3 floors as follows:
Lower floor - Entrance hall (10 m2), living room (48 m2) facing south/west with balcony (36 m2) and access to the kitchen (14 m2) equipped with SMEG appliances, suite (29 m2) with walk-in closet, bathroom with shower base and balcony (12 m2), facing east. It also has a winter garden with access to laundry and a social toilet.
Upper floor - Master suite (28 m2) with walk-in closet, bathroom with shower base and balcony (8 m2) facing south with sea view, suite (17 m2) with balcony (8 m2) facing east, wardrobe and bathroom with bathtub, and suite (20 m2) with wardrobe and bathroom with shower base.
Roof - Private terrace (48 m2) with sea and mountain views. It has water, light, and drainage points.
Equipped with double glazing with thermal and acoustic insulation, exterior electric blackouts, ducted air conditioning, solar panels for water heating, and central vacuum system.
It has 8 parking spaces with light point for electric vehicle charging and storage.
Condominium with swimming pool, gardens, barbecue area, playground, gym, concierge, and 24-hour security.
Energy Rating: A
Ref. SR_393
Contact
House 4 Bedrooms +2
Belas Clube de Campo (Belas), Queluz e Belas, Sintra, Distrito de Lisboa
Used · 450m²
With Garage
buy
2.500.000 €
4+2 Bedroom Villa, in a complete recovery phase, for sale in the Belas Clube de Campo development. With large areas, spread over 3 floors, the house is divided as follows:
Floor 0: 10m2 hall, 55m2 living room with access to the garden, 18m2 fully equipped kitchen, pantry, guest bathroom and 8m2 circulation area.
First floor: Master suite 16m2 with walk in closet 5m2 and bathroom 12m2, suite 17m2 with bathroom 4m2, 2 bedrooms (18m2 and 17m2) with wardrobes), bathroom 9m2 with double sink, bathtub and shower tray and office 8m2.
Floor -1: Multipurpose room 40m2, Cinema room, 1 suite, 1 bedroom, 1 bathroom, 2 storage areas and garage for 2 cars.
The Belas Clule de Campo development offers its residents 24-hour security, one of the best golf courses in Portugal with 18 holes, paddle tennis, tennis, football and basketball, gym, daycare, restaurants, swimming pools, playgrounds, mini-market, hairdresser, laundry, cycle path, walking trails, post office and large green spaces.
Located just 10 km from Lisbon, 15 km from Sintra and 27 km from Cascais.
Floor 0: 10m2 hall, 55m2 living room with access to the garden, 18m2 fully equipped kitchen, pantry, guest bathroom and 8m2 circulation area.
First floor: Master suite 16m2 with walk in closet 5m2 and bathroom 12m2, suite 17m2 with bathroom 4m2, 2 bedrooms (18m2 and 17m2) with wardrobes), bathroom 9m2 with double sink, bathtub and shower tray and office 8m2.
Floor -1: Multipurpose room 40m2, Cinema room, 1 suite, 1 bedroom, 1 bathroom, 2 storage areas and garage for 2 cars.
The Belas Clule de Campo development offers its residents 24-hour security, one of the best golf courses in Portugal with 18 holes, paddle tennis, tennis, football and basketball, gym, daycare, restaurants, swimming pools, playgrounds, mini-market, hairdresser, laundry, cycle path, walking trails, post office and large green spaces.
Located just 10 km from Lisbon, 15 km from Sintra and 27 km from Cascais.
Contact
Penthouse 4 Bedrooms
Cascais e Estoril, Distrito de Lisboa
Used · 491m²
With Swimming Pool
buy
2.490.000 €
Penthouse 4 bedroom apartment with large dimensioned terraces and a private rooftop with jacuzzi in the new development Essence in São João do Estoril, completed in autumn 2024.
This Penthouse is composed on the lower floor by:
- Entrance Hall (9.5 sqm);
- Living room (43 sqm) and kitchen in open space (14 sqm);
- Social bathroom (1.75sqm);
- Laundry area (303 sqm);
- Suite (13 sqm) with embedded wardrobes and private bathroom (3 sqm);
- Suite (13 sqm) with embedded wardrobes and private bathroom (3 sqm);
- Suite (13.6 sqm) with embedded wardrobes and private bathroom (3 sqm);
- Master suite (17.4 sqm) with closet area (6.6 sqm) and private bathroom (5.1 sqm);
- Large dimensioned terrace (138 sqm) that surrounds the apartment and has access through the living room, kitchen and bedrooms.
On the top floor/rooftop (70 sqm) there is a solarium area with deck and a jacuzzi.
This penthouse also includes 3 parking spaces and 1 storage area (5.5 sqm);
With superior materials and finishes, this apartment is part of Essence, an exclusive development surrounded by unique and inspiring green areas, combined with a refined and elegant design.
The communal areas of Essence are composed by gourmet areas, fitness, garden and an infinity swimming pool.
With an indescribable landscape over the sea, both the apartments and the communal areas benefit from large glazed areas that grace its residents with a unique view at each moment.
Living in Estoril is to live with lightness and serenity. The proximity to beaches and nature make it the ideal place for sports or outdoor family strolls.
This is a sophisticated, charming and noble area with a unique beauty that breathes exclusivity and it is just 20 minutes from the cosmopolitan city of Lisbon.
Essence is located in the centre of this vibrant town, being very close to the main accesses, such as the A5 motorway, and a few minutes’ walking distance from transportation, schools, gardens, shopping areas and also the Azarujinha Beach.
This Penthouse is composed on the lower floor by:
- Entrance Hall (9.5 sqm);
- Living room (43 sqm) and kitchen in open space (14 sqm);
- Social bathroom (1.75sqm);
- Laundry area (303 sqm);
- Suite (13 sqm) with embedded wardrobes and private bathroom (3 sqm);
- Suite (13 sqm) with embedded wardrobes and private bathroom (3 sqm);
- Suite (13.6 sqm) with embedded wardrobes and private bathroom (3 sqm);
- Master suite (17.4 sqm) with closet area (6.6 sqm) and private bathroom (5.1 sqm);
- Large dimensioned terrace (138 sqm) that surrounds the apartment and has access through the living room, kitchen and bedrooms.
On the top floor/rooftop (70 sqm) there is a solarium area with deck and a jacuzzi.
This penthouse also includes 3 parking spaces and 1 storage area (5.5 sqm);
With superior materials and finishes, this apartment is part of Essence, an exclusive development surrounded by unique and inspiring green areas, combined with a refined and elegant design.
The communal areas of Essence are composed by gourmet areas, fitness, garden and an infinity swimming pool.
With an indescribable landscape over the sea, both the apartments and the communal areas benefit from large glazed areas that grace its residents with a unique view at each moment.
Living in Estoril is to live with lightness and serenity. The proximity to beaches and nature make it the ideal place for sports or outdoor family strolls.
This is a sophisticated, charming and noble area with a unique beauty that breathes exclusivity and it is just 20 minutes from the cosmopolitan city of Lisbon.
Essence is located in the centre of this vibrant town, being very close to the main accesses, such as the A5 motorway, and a few minutes’ walking distance from transportation, schools, gardens, shopping areas and also the Azarujinha Beach.
Contact
Duplex 4 Bedrooms
Estrela, Lisboa, Distrito de Lisboa
Used · 181m²
buy
2.350.000 €
Penthouse apartment, 4 bedroom duplex, to debut, in the new Villa Infante Development, in the heart of Estrela, near the Palace of Necessidades.
With a magnificent terrace of 80 sqm, facing south, this apartment enjoys a magnificent and privileged view over the Tagus River.
The apartment is distributed as follows:
Lower floor
- Bedroom en Suite
- Bedroom/ Office
Upper floor
- Bedroom en Suite
- Bedroom en Suite with access to the terrace
- Living room with a dining area and access to the terrace
- Fully equipped kitchen with access to the terrace
- Social Bathroom
It also comprises:
-Terrace with 80 sqm facing south
- Two parking spaces
- Storage area
The condominium also offers communal spaces with gardens, ’’Play Kids’’, equipped gym, changing rooms and private offices.
In a very private and modest location, however with everything at hand.
It is only a short walking distance from the Gardens of the Palace of Necessidades, Viewpoints, Restaurants, Grocery stores, Pharmacy, Cuf Tejo Hospital, Museum of Ancient Art and Lx Factory, among others.
The ideal place for your family’s residence.
Porta da Frente Christie’s is a real estate agency that has been operating in the market for more than two decades. Its focus lays on the highest quality houses and developments, not only in the selling market, but also in the renting market. The company was elected by the prestigious brand Christie’s International Real Estate to represent Portugal in the areas of Lisbon, Cascais, Oeiras and Alentejo. The main purpose of Porta da Frente Christie’s is to offer a top-notch service to our customers.
For more information please contact us!
With a magnificent terrace of 80 sqm, facing south, this apartment enjoys a magnificent and privileged view over the Tagus River.
The apartment is distributed as follows:
Lower floor
- Bedroom en Suite
- Bedroom/ Office
Upper floor
- Bedroom en Suite
- Bedroom en Suite with access to the terrace
- Living room with a dining area and access to the terrace
- Fully equipped kitchen with access to the terrace
- Social Bathroom
It also comprises:
-Terrace with 80 sqm facing south
- Two parking spaces
- Storage area
The condominium also offers communal spaces with gardens, ’’Play Kids’’, equipped gym, changing rooms and private offices.
In a very private and modest location, however with everything at hand.
It is only a short walking distance from the Gardens of the Palace of Necessidades, Viewpoints, Restaurants, Grocery stores, Pharmacy, Cuf Tejo Hospital, Museum of Ancient Art and Lx Factory, among others.
The ideal place for your family’s residence.
Porta da Frente Christie’s is a real estate agency that has been operating in the market for more than two decades. Its focus lays on the highest quality houses and developments, not only in the selling market, but also in the renting market. The company was elected by the prestigious brand Christie’s International Real Estate to represent Portugal in the areas of Lisbon, Cascais, Oeiras and Alentejo. The main purpose of Porta da Frente Christie’s is to offer a top-notch service to our customers.
For more information please contact us!
Contact
House 4 Bedrooms +2
Aldeia de Juzo (Cascais), Cascais e Estoril, Distrito de Lisboa
Used · 419m²
With Swimming Pool
buy
2.390.000 €
4+1 bedroom villa with 419 sqm of gross private area, with heated pool, garden, and parking for four vehicles, set on a 752 sqm plot in Aldeia de Juzo, Cascais. The villa is spread over three floors. The first floor has four suites, two of them with access to a shared terrace with views of the mountains and a side view of the sea. On the ground floor, a spacious vestibule leads to a living room with a fireplace and access to the pool. This is followed by an open-plan dining room with a recently renovated kitchen, equipped with quality appliances. The kitchen has direct access to the outdoor area and includes a laundry room and pantry. Also on this floor, we find an office facing the pool and a guest bathroom. In the basement, there is a service suite, a living room or multipurpose room, and a storage area. The villa features a barbecue area and a water softening system.
Located 5 minutes driving distance from King’s College International School - Cascais and St. James School. 10 minutes from Santo António International School (SAIS), Deutsche Schule Lissabon, Externato Nossa Senhora do Rosário, and Colégio do Amor de Deus. 15 minutes from the international schools TASIS and CAISL in Beloura. 1 minute from the A5 highway, 5 minutes from Quinta da Charneca do Guincho Equestrian Center, Cascais Hospital, and CUF Cascais. 10 minutes from Estoril Golf and Quinta da Marinha. Quick access to Marginal road, A5 highway, and 30 minutes from Lisbon and Humberto Delgado airport.
Located 5 minutes driving distance from King’s College International School - Cascais and St. James School. 10 minutes from Santo António International School (SAIS), Deutsche Schule Lissabon, Externato Nossa Senhora do Rosário, and Colégio do Amor de Deus. 15 minutes from the international schools TASIS and CAISL in Beloura. 1 minute from the A5 highway, 5 minutes from Quinta da Charneca do Guincho Equestrian Center, Cascais Hospital, and CUF Cascais. 10 minutes from Estoril Golf and Quinta da Marinha. Quick access to Marginal road, A5 highway, and 30 minutes from Lisbon and Humberto Delgado airport.
Contact
Penthouse 4 Bedrooms Duplex
Cascais e Estoril, Distrito de Lisboa
Used · 498m²
With Garage
buy
2.490.000 €
Fantastic 4-bedroom Duplex Penthouse in the center of CASCAIS, brand new, with 254 m² of gross private area, 244M2 TERRACE, with private pool, in a new construction condominium with pool, outdoor space, garage, and storage room.
With great East / South / West sun exposure, this property has 4 bedrooms, all en suite with wardrobes and great areas.
A 70m2 living room with three fronts, lots of natural light, a guest bathroom, and a fully equipped kitchen with BOSCH appliances and a laundry area.
All rooms in this property have access to the fantastic 244m2 terrace, with open views of Cascais and the sea. On the upper floor of the terrace, there is a 360º view space with a private swimming pool and deck area.
The property also has 3 parking spaces in a garage (1 with the possibility of an electric charger) and a storage room.
The building also has a common swimming pool, garden area, and a condominium room with a kitchen and bathroom that supports the pool which can also be used for parties.
The apartment is strategically located, just 7 minutes from the A5 and the train station, National and International Colleges, Apprentices, King’s College, St. George’s School, CUF Hospital, Quinta da Marinha, and the beaches in the center of Cascais.
30 minutes from the center of Lisbon and Humberto Delgado Lisbon Airport.
Schedule your visit now!
With great East / South / West sun exposure, this property has 4 bedrooms, all en suite with wardrobes and great areas.
A 70m2 living room with three fronts, lots of natural light, a guest bathroom, and a fully equipped kitchen with BOSCH appliances and a laundry area.
All rooms in this property have access to the fantastic 244m2 terrace, with open views of Cascais and the sea. On the upper floor of the terrace, there is a 360º view space with a private swimming pool and deck area.
The property also has 3 parking spaces in a garage (1 with the possibility of an electric charger) and a storage room.
The building also has a common swimming pool, garden area, and a condominium room with a kitchen and bathroom that supports the pool which can also be used for parties.
The apartment is strategically located, just 7 minutes from the A5 and the train station, National and International Colleges, Apprentices, King’s College, St. George’s School, CUF Hospital, Quinta da Marinha, and the beaches in the center of Cascais.
30 minutes from the center of Lisbon and Humberto Delgado Lisbon Airport.
Schedule your visit now!
Contact
House 4 Bedrooms
Arroios, Lisboa, Distrito de Lisboa
Used · 196m²
With Garage
buy
2.100.000 €
Localizada a poucos metros da charmosa praça do Campo Mártires da Pátria, esta encantadora casa de 261m² passou por uma renovação completa.
A moradia é composta por 4 suítes: uma no rés-do-chão com um pequeno salão, outra no 1º andar e duas no 2º andar. Além disso, possui vários espaços exteriores que oferecem vistas deslumbrantes em total tranquilidade, incluindo um jacuzzi.
A moradia é composta por 4 suítes: uma no rés-do-chão com um pequeno salão, outra no 1º andar e duas no 2º andar. Além disso, possui vários espaços exteriores que oferecem vistas deslumbrantes em total tranquilidade, incluindo um jacuzzi.
Contact
House 4 Bedrooms
Cascais e Estoril, Distrito de Lisboa
Used · 296m²
buy
2.290.000 €
MORADIA T4 NOVA COM PISCINA - BIRRE - CASCAIS
Esta moradia acabada de construir fica situada na melhor zona de Birre, em Praceta muito sossegada de moradias, com circulação praticamente só dos moradores.
Situada num lote de 437 m2, esta propriedade oferece um estilo de vida tranquilo e familiar. Perto de comércio local, serviços, parques, restaurantes, escolas e transportes. A 10 minutos do acesso à Autoestrada Cascais-Lisboa (A5) e do centro de Cascais.
Com uma área bruta privativa de 443 m2 distribuída em 3 pisos, esta moradia oferece espaços amplos e uma distribuição funcional e moderna.
PISO -1
CAVE com 147 m2 com luz natural.
Casa de banho, zona de lavandaria, sala técnica, arrumos e ampla sala que poderá usufruir como ginásio, cinema, salão de festas etc.
PISO 0
SALA DE ESTAR e JANTAR com mais de 70 m2.
Cozinha americana com generosa ilha, totalmente equipada com electrodomésticos SIEMENS.
Casa de banho social.
Acesso a grande terraço com 43 m2 + jardim com piscina de água salgada.
Acesso a logradouro de parqueamento dos automóveis com carregamento de carros eléctricos
PISO 1
4 QUARTOS, 2 EM SUITE, COM ROUPEIROS E VARANDAS.
Casas de banho com piso radiante e luz natural - janelas Velux nos tetos com comando e sensor de chuva
OUTROS
. Chão e Escadas em SPC sólido
. Janelas de aluminio EXTRUSAL
. Ar Condicionado em todas as divisões, frio e calor, da marca DAIKIN
. Equipamento Solar com AQS
. Estores eléctricos com comando integrado ou individual
. Aspiração Central
. Torneiras da marca GROHE e HANSGROHE
. Louças sanitárias da marca SANIDUSA
. Jardim com rega automática
. Fichas para carregamento de carros eléctricos
. ;ID RE/MAX: (telefone)
Esta moradia acabada de construir fica situada na melhor zona de Birre, em Praceta muito sossegada de moradias, com circulação praticamente só dos moradores.
Situada num lote de 437 m2, esta propriedade oferece um estilo de vida tranquilo e familiar. Perto de comércio local, serviços, parques, restaurantes, escolas e transportes. A 10 minutos do acesso à Autoestrada Cascais-Lisboa (A5) e do centro de Cascais.
Com uma área bruta privativa de 443 m2 distribuída em 3 pisos, esta moradia oferece espaços amplos e uma distribuição funcional e moderna.
PISO -1
CAVE com 147 m2 com luz natural.
Casa de banho, zona de lavandaria, sala técnica, arrumos e ampla sala que poderá usufruir como ginásio, cinema, salão de festas etc.
PISO 0
SALA DE ESTAR e JANTAR com mais de 70 m2.
Cozinha americana com generosa ilha, totalmente equipada com electrodomésticos SIEMENS.
Casa de banho social.
Acesso a grande terraço com 43 m2 + jardim com piscina de água salgada.
Acesso a logradouro de parqueamento dos automóveis com carregamento de carros eléctricos
PISO 1
4 QUARTOS, 2 EM SUITE, COM ROUPEIROS E VARANDAS.
Casas de banho com piso radiante e luz natural - janelas Velux nos tetos com comando e sensor de chuva
OUTROS
. Chão e Escadas em SPC sólido
. Janelas de aluminio EXTRUSAL
. Ar Condicionado em todas as divisões, frio e calor, da marca DAIKIN
. Equipamento Solar com AQS
. Estores eléctricos com comando integrado ou individual
. Aspiração Central
. Torneiras da marca GROHE e HANSGROHE
. Louças sanitárias da marca SANIDUSA
. Jardim com rega automática
. Fichas para carregamento de carros eléctricos
. ;ID RE/MAX: (telefone)
Contact
Detached House 4 Bedrooms
Cascais e Estoril, Distrito de Lisboa
Used · 336m²
With Garage
buy
2.250.000 €
(ref:C (telefone) Moradia isolada T4+2 inserida no condomínio fechado ’Juso Prime’, constituído apenas por 5 moradias, o que confere um sossego impar e uma maior tranquilidade, aliado a toda a segurança e comodidade que um condomínio fechado lhe confere.
Todas as moradias possuem jardim e piscina individuais e são constituídas por três pisos:
Cave:
iluminação natural
Garagem para 4 carros
Área habitável de 96.90m2 (2 quartos)
lavandaria
Lavabo
Arrumos
Piso 0:
Sala e cozinha equipada com acesso ao Terraço e à Piscina
Hall de entrada
Wc social
Vestíbulo
Piscina com 25m2 e orientação sul
Deck de 31m2
Piso 1 :
1 master suite com walking closet e varanda
2 Suítes, com varanda e roupeiros
Possuí ainda uma cobertura ( Rooftop) 137.60m2 com vista desafogada e um jardim de 296 m2.
Este condomínio privado, situado na fantástica Aldeia do Juso, esta em fase de construção, e tem previsão de conclusão no 4ºT de 2023.
As Villas Juso Prime, possuem uma arquitetura e características contemporâneas, que privilegiam a luz natural e a vivência familiar.e são dotadas de amplas áreas, espaços interiores cuidadosamente planeados, que apresentam materiais de elevada qualidade bem como uma especial atenção aos acabamentos reflectindo excelência em cada detalhe. Equipada com sistemas e materiais premium proporcionando uma maior qualidade e conforto. Uso de tecnologias limpas e sustentáveis, como piso radiante e painéis solares.
Não perca a oportunidade de aliar conforto e segurança, numa zona premium, num só imóvel!
Garanta a sua qualidade de vida, marque já a sua visita!
Casas São Paixões!
Villa in Cascais in a condominium
Detached house T4 + 2 inserted in the closed condominium ’Juso Prime’, consisting of only 5 houses, which gives a unique peace and tranquility, combined with all the security and comfort that a closed condominium gives you.
All villas have an individual garden and swimming pool and are made up of three floors:
Basement:
natural lighting
Garage for 4 cars
Living area of 96.90m2 (2 bedrooms)
laundry
toilet
storage
Floor 0:
Living room and kitchen with access to the terrace and pool
entrance hall
social toilet
vestibule
Pool with 25m2 and south orientation
31m2 deck
1st floor:
1 master suite with walking closet and balcony
2 Suites, with balcony and wardrobes
It also has a 137.60m2 roof (Rooftop) with unobstructed views and a garden of 296 m2.
This private condominium, located in the fantastic Aldeia do Juso, is under construction, and is expected to be completed in Q4 2023.
The Juso Prime Villas have a contemporary architecture and features, which favor natural light and family living. each detail. Equipped with premium systems and materials providing greater quality and comfort. Use of clean and sustainable technologies such as underfloor heating and solar panels.
Auto-Estrada - 1400m - A5
Bombeiros - 2800m - Bombeiros Voluntários de Cascais
Escola - 550m - Escola Básica da Aldeia do Juzo
Espaços Verdes - 1700m - Parque Urbano Penhas do Marmeleiro
Estação Ferroviária - 4400m - Estação de Comboios de Cascais
Farmácia - 50m - Farmácia Sacoor
Hospital - 2700m - CUF Cascais
Hospital - 4000m - Hospital de Cascais
Polícia - 3900m - PSP
Praia - 2800m - Praia do Guincho
Zona Histórica - 4200m - Centro Histórico de Cascais
Todas as moradias possuem jardim e piscina individuais e são constituídas por três pisos:
Cave:
iluminação natural
Garagem para 4 carros
Área habitável de 96.90m2 (2 quartos)
lavandaria
Lavabo
Arrumos
Piso 0:
Sala e cozinha equipada com acesso ao Terraço e à Piscina
Hall de entrada
Wc social
Vestíbulo
Piscina com 25m2 e orientação sul
Deck de 31m2
Piso 1 :
1 master suite com walking closet e varanda
2 Suítes, com varanda e roupeiros
Possuí ainda uma cobertura ( Rooftop) 137.60m2 com vista desafogada e um jardim de 296 m2.
Este condomínio privado, situado na fantástica Aldeia do Juso, esta em fase de construção, e tem previsão de conclusão no 4ºT de 2023.
As Villas Juso Prime, possuem uma arquitetura e características contemporâneas, que privilegiam a luz natural e a vivência familiar.e são dotadas de amplas áreas, espaços interiores cuidadosamente planeados, que apresentam materiais de elevada qualidade bem como uma especial atenção aos acabamentos reflectindo excelência em cada detalhe. Equipada com sistemas e materiais premium proporcionando uma maior qualidade e conforto. Uso de tecnologias limpas e sustentáveis, como piso radiante e painéis solares.
Não perca a oportunidade de aliar conforto e segurança, numa zona premium, num só imóvel!
Garanta a sua qualidade de vida, marque já a sua visita!
Casas São Paixões!
Villa in Cascais in a condominium
Detached house T4 + 2 inserted in the closed condominium ’Juso Prime’, consisting of only 5 houses, which gives a unique peace and tranquility, combined with all the security and comfort that a closed condominium gives you.
All villas have an individual garden and swimming pool and are made up of three floors:
Basement:
natural lighting
Garage for 4 cars
Living area of 96.90m2 (2 bedrooms)
laundry
toilet
storage
Floor 0:
Living room and kitchen with access to the terrace and pool
entrance hall
social toilet
vestibule
Pool with 25m2 and south orientation
31m2 deck
1st floor:
1 master suite with walking closet and balcony
2 Suites, with balcony and wardrobes
It also has a 137.60m2 roof (Rooftop) with unobstructed views and a garden of 296 m2.
This private condominium, located in the fantastic Aldeia do Juso, is under construction, and is expected to be completed in Q4 2023.
The Juso Prime Villas have a contemporary architecture and features, which favor natural light and family living. each detail. Equipped with premium systems and materials providing greater quality and comfort. Use of clean and sustainable technologies such as underfloor heating and solar panels.
Auto-Estrada - 1400m - A5
Bombeiros - 2800m - Bombeiros Voluntários de Cascais
Escola - 550m - Escola Básica da Aldeia do Juzo
Espaços Verdes - 1700m - Parque Urbano Penhas do Marmeleiro
Estação Ferroviária - 4400m - Estação de Comboios de Cascais
Farmácia - 50m - Farmácia Sacoor
Hospital - 2700m - CUF Cascais
Hospital - 4000m - Hospital de Cascais
Polícia - 3900m - PSP
Praia - 2800m - Praia do Guincho
Zona Histórica - 4200m - Centro Histórico de Cascais
Contact
House 4 Bedrooms
Misericórdia, Lisboa, Distrito de Lisboa
Used · 249m²
With Garage
buy
2.650.000 €
4 bedroom villa, under construction, in Santa Catarina, only a few steps away from Calçada do Combro.
With a 312 sqm private gross area, this luxurious property, with the highest quality finishes, includes an elevator and comprises several outdoor spaces: a small 16 sqm garden, a 24 sqm terrace and balconies with view to the city on the top floor.
The villa is distributed by three floors and presents an excellent distribution of areas.
On the ground floor there is an ample entry hall, a suite (14 sqm) with access to the garden, a garage for one car and the laundry area.
On the first floor are placed the living and dining room (46 sqm), a fully equipped kitchen and one bathroom.
The second floor is the private area, which comprises a master suite (29 sqm), a second suite (17 sqm) and a bedroom (10 sqm) that can also work as an office.
The upper floor offers a 28 sqm space that accesses the terrace.
This multifunctional space can be used as a family room/a bedroom/an office/or cinema room.
The work is expected to end by December this year. Currently, all the structures are already built, so it can be visited.
The neighbourhood of Santa Catarina is located near the exclusive area of Chiado, the famous Bairro Alto, being only a few minutes away from the riverside area of Santos. In the neighbourhood there are all sorts of local business and services, trendy restaurants, museums and viewpoints, picturesque streets and squares.
The area also provides good public transportation links, being located only a 5 minutes’ walk from the Baixa-Chiado subway station and the upcoming Santos station.
Porta da Frente Christie’s is a real estate agency that has been operating in the market for more than two decades. Its focus lays on the highest quality houses and developments, not only in the selling market, but also in the renting market. The company was elected by the prestigious brand Christie’s International Real Estate to represent Portugal, in the areas of Lisbon, Cascais, Oeiras and Alentejo. The main purpose of Porta da Frente Christie’s is to offer a top-notch service to our customers
With a 312 sqm private gross area, this luxurious property, with the highest quality finishes, includes an elevator and comprises several outdoor spaces: a small 16 sqm garden, a 24 sqm terrace and balconies with view to the city on the top floor.
The villa is distributed by three floors and presents an excellent distribution of areas.
On the ground floor there is an ample entry hall, a suite (14 sqm) with access to the garden, a garage for one car and the laundry area.
On the first floor are placed the living and dining room (46 sqm), a fully equipped kitchen and one bathroom.
The second floor is the private area, which comprises a master suite (29 sqm), a second suite (17 sqm) and a bedroom (10 sqm) that can also work as an office.
The upper floor offers a 28 sqm space that accesses the terrace.
This multifunctional space can be used as a family room/a bedroom/an office/or cinema room.
The work is expected to end by December this year. Currently, all the structures are already built, so it can be visited.
The neighbourhood of Santa Catarina is located near the exclusive area of Chiado, the famous Bairro Alto, being only a few minutes away from the riverside area of Santos. In the neighbourhood there are all sorts of local business and services, trendy restaurants, museums and viewpoints, picturesque streets and squares.
The area also provides good public transportation links, being located only a 5 minutes’ walk from the Baixa-Chiado subway station and the upcoming Santos station.
Porta da Frente Christie’s is a real estate agency that has been operating in the market for more than two decades. Its focus lays on the highest quality houses and developments, not only in the selling market, but also in the renting market. The company was elected by the prestigious brand Christie’s International Real Estate to represent Portugal, in the areas of Lisbon, Cascais, Oeiras and Alentejo. The main purpose of Porta da Frente Christie’s is to offer a top-notch service to our customers
Contact
House 4 Bedrooms
Alcabideche, Cascais, Distrito de Lisboa
Used · 380m²
With Garage
buy
3.120.000 €
Villa, of modern architecture, inserted in a private condominium composed by 4 villas.
The villa is detached, with a private garden and swimming pool, in a 570 lot sqm and with the following distribution:
Entrance floor:
- Entry hall
- common living room: 95,4 sqm
- Fully equipped kitchen, in open space, with MIELE household appliances
- social bathroom
- bedroom/office area: 15 sqm
Upper floor:
- Suite: 30 sqm with closet
- Suite: 25 sqm with closet
- Master suite: 32 sqm with closet
Lower floor:
- Multipurpose room: 36 sqm
- Laundry area: 16 sqm
- Garage: 94 sqm
- Wine cellar with temperature sensor for wine preservation
To highlight the excellent quality finishes with attention to the smallest detail.
Finishes:
- Radiant floor heating
- Radiant roof
- Duct air conditioning system
- Heating of sanitary waters and radiant floor heating by heat pump
- Minimalist high-end window frames and tempered glass
- Barbecue with grill, sink, preparation bench and storage modules
- Main and first floor on solid ash flooring
- 1 floor in large dimensioned porcelain floor with a finish similar to microcement
- Domotics system allowing a centralized management in the control of lighting, blinds, curtains, HVAC with the possibility of creating different environments in the various spaces of the villa
- All the rooms include a dirty clothing vacuum conduct that leads to the laundry area
- Bathrooms coated in microcement, including the flooring and fitted with sanitary ware of the Porcelanosa brand
- Electrical blinds and blackouts system with Windscreen Blackout system
- Transhipment swimming pool, with salt treatment, with counter-current system
- Three-phase sockets installed in the outdoor parking and garage to ensure charging of electric and hybrid vehicles.
Cascais is a Portuguese village famous for its bay, local business and its cosmopolitanism. It is considered the most sophisticated destination of the Lisbon’s region, where small palaces and refined and elegant constructions prevail. With the sea as a scenario, Cascais can be proud of having 7 golf courses, a casino, a marina and countless leisure areas. It is 30 minutes away from Lisbon and its international airport.
Porta da Frente Christie’s is a real estate agency that has been operating in the market for more than two decades. Its focus lays on the highest quality houses and developments, not only in the selling market, but also in the renting market. The company was elected by the prestigious brand Christie’s - one of the most reputable auctioneers, Art institutions and Real Estate of the world - to be represented in Portugal, in the areas of Lisbon, Cascais, Oeiras, Sintra and Alentejo. The main purpose of Porta da Frente Christie’s is to offer a top-notch service to our customers.
The villa is detached, with a private garden and swimming pool, in a 570 lot sqm and with the following distribution:
Entrance floor:
- Entry hall
- common living room: 95,4 sqm
- Fully equipped kitchen, in open space, with MIELE household appliances
- social bathroom
- bedroom/office area: 15 sqm
Upper floor:
- Suite: 30 sqm with closet
- Suite: 25 sqm with closet
- Master suite: 32 sqm with closet
Lower floor:
- Multipurpose room: 36 sqm
- Laundry area: 16 sqm
- Garage: 94 sqm
- Wine cellar with temperature sensor for wine preservation
To highlight the excellent quality finishes with attention to the smallest detail.
Finishes:
- Radiant floor heating
- Radiant roof
- Duct air conditioning system
- Heating of sanitary waters and radiant floor heating by heat pump
- Minimalist high-end window frames and tempered glass
- Barbecue with grill, sink, preparation bench and storage modules
- Main and first floor on solid ash flooring
- 1 floor in large dimensioned porcelain floor with a finish similar to microcement
- Domotics system allowing a centralized management in the control of lighting, blinds, curtains, HVAC with the possibility of creating different environments in the various spaces of the villa
- All the rooms include a dirty clothing vacuum conduct that leads to the laundry area
- Bathrooms coated in microcement, including the flooring and fitted with sanitary ware of the Porcelanosa brand
- Electrical blinds and blackouts system with Windscreen Blackout system
- Transhipment swimming pool, with salt treatment, with counter-current system
- Three-phase sockets installed in the outdoor parking and garage to ensure charging of electric and hybrid vehicles.
Cascais is a Portuguese village famous for its bay, local business and its cosmopolitanism. It is considered the most sophisticated destination of the Lisbon’s region, where small palaces and refined and elegant constructions prevail. With the sea as a scenario, Cascais can be proud of having 7 golf courses, a casino, a marina and countless leisure areas. It is 30 minutes away from Lisbon and its international airport.
Porta da Frente Christie’s is a real estate agency that has been operating in the market for more than two decades. Its focus lays on the highest quality houses and developments, not only in the selling market, but also in the renting market. The company was elected by the prestigious brand Christie’s - one of the most reputable auctioneers, Art institutions and Real Estate of the world - to be represented in Portugal, in the areas of Lisbon, Cascais, Oeiras, Sintra and Alentejo. The main purpose of Porta da Frente Christie’s is to offer a top-notch service to our customers.
Contact
House 4 Bedrooms
Cascais e Estoril, Distrito de Lisboa
Used · 296m²
buy
2.290.000 €
MORADIA T4 NOVA COM PISCINA - BIRRE - CASCAIS
Esta moradia acabada de construir fica situada na melhor zona de Birre, em Praceta muito sossegada de moradias, com circulação praticamente só dos moradores.
Situada num lote de 437 m2, esta propriedade oferece um estilo de vida tranquilo e familiar. Perto de comércio local, serviços, parques, restaurantes, escolas e transportes. A 10 minutos do acesso à Autoestrada Cascais-Lisboa (A5) e do centro de Cascais.
Com uma área bruta privativa de 443 m2 distribuída em 3 pisos, esta moradia oferece espaços amplos e uma distribuição funcional e moderna.
PISO -1
CAVE com 147 m2 com luz natural.
Casa de banho, zona de lavandaria, sala técnica, arrumos e ampla sala que poderá usufruir como ginásio, cinema, salão de festas etc.
PISO 0
SALA DE ESTAR e JANTAR com mais de 70 m2.
Cozinha americana com generosa ilha, totalmente equipada com electrodomésticos SIEMENS.
Casa de banho social.
Acesso a grande terraço com 43 m2 + jardim com piscina de água salgada.
Acesso a logradouro de parqueamento dos automóveis com carregamento de carros eléctricos
PISO 1
4 QUARTOS, 2 EM SUITE, COM ROUPEIROS E VARANDAS.
Casas de banho com piso radiante e luz natural - janelas Velux nos tetos com comando e sensor de chuva
OUTROS
. Chão e Escadas em SPC sólido
. Janelas de aluminio EXTRUSAL
. Ar Condicionado em todas as divisões, frio e calor, da marca DAIKIN
. Equipamento Solar com AQS
. Estores eléctricos com comando integrado ou individual
. Aspiração Central
. Torneiras da marca GROHE e HANSGROHE
. Louças sanitárias da marca SANIDUSA
. Jardim com rega automática
. Fichas para carregamento de carros eléctricos
. ;ID RE/MAX: (telefone)
Esta moradia acabada de construir fica situada na melhor zona de Birre, em Praceta muito sossegada de moradias, com circulação praticamente só dos moradores.
Situada num lote de 437 m2, esta propriedade oferece um estilo de vida tranquilo e familiar. Perto de comércio local, serviços, parques, restaurantes, escolas e transportes. A 10 minutos do acesso à Autoestrada Cascais-Lisboa (A5) e do centro de Cascais.
Com uma área bruta privativa de 443 m2 distribuída em 3 pisos, esta moradia oferece espaços amplos e uma distribuição funcional e moderna.
PISO -1
CAVE com 147 m2 com luz natural.
Casa de banho, zona de lavandaria, sala técnica, arrumos e ampla sala que poderá usufruir como ginásio, cinema, salão de festas etc.
PISO 0
SALA DE ESTAR e JANTAR com mais de 70 m2.
Cozinha americana com generosa ilha, totalmente equipada com electrodomésticos SIEMENS.
Casa de banho social.
Acesso a grande terraço com 43 m2 + jardim com piscina de água salgada.
Acesso a logradouro de parqueamento dos automóveis com carregamento de carros eléctricos
PISO 1
4 QUARTOS, 2 EM SUITE, COM ROUPEIROS E VARANDAS.
Casas de banho com piso radiante e luz natural - janelas Velux nos tetos com comando e sensor de chuva
OUTROS
. Chão e Escadas em SPC sólido
. Janelas de aluminio EXTRUSAL
. Ar Condicionado em todas as divisões, frio e calor, da marca DAIKIN
. Equipamento Solar com AQS
. Estores eléctricos com comando integrado ou individual
. Aspiração Central
. Torneiras da marca GROHE e HANSGROHE
. Louças sanitárias da marca SANIDUSA
. Jardim com rega automática
. Fichas para carregamento de carros eléctricos
. ;ID RE/MAX: (telefone)
Contact
Apartment 4 Bedrooms
Restelo (São Francisco Xavier), Belém, Lisboa, Distrito de Lisboa
Used · 277m²
With Garage
buy
2.375.000 €
Restelo, construction and finishes of 1st quality, panoramic view over the city of Lisbon, Tagus, Monsanto and Sintra.
Building with the most sophisticated technology of acoustic, thermal control, ventilation, communication and safety. Condo room on the 1st floor.
On the top floor, terrace with 360º view, equipped with two swimming pools, spas, Roman sauna, gym, living area and bar.
T4 with 286.95m² of gross private area
* Entrance hall,
* suite of 14.87m2, with wardrobe and balcony, bathroom with shower base,
* 17.52m2 kitchen, fully equipped ’AEG’ and side by side fridge ’LIEBERHER’, pantry and balcony outlet,
* social toilet,
* double room of 58.45m2, with 2 balconies,
* 22.93m2 master suite, with walk-in closet,
* bathroom with hot tub and window,
* 2 bedrooms of 14.47m2, with balcony and one with wardrobe,
* hall of rooms with wardrobes,
* bathroom to support the rooms.
* 3 parking spaces
Excellent location, prime area of the city.
Photos may not match the floor in question. They correspond to one of the floors of the building and serve as a reference floor. The plants presented correspond to the configuration of the fraction.
Do you want to buy a house, rent or invest? Talk to us!
Contact the Atlantic Bay - Portugal Real Estate Advisors
baiaatlantica.com
Follow us on social networks: Facebook | Instagram | Linkedin | Youtube
We have an online consultant to help you!
You can also contact us by whatsapp - all the information on our website!
All information contained in this presentation is not binding. Legal documentation consultation is always required
Building with the most sophisticated technology of acoustic, thermal control, ventilation, communication and safety. Condo room on the 1st floor.
On the top floor, terrace with 360º view, equipped with two swimming pools, spas, Roman sauna, gym, living area and bar.
T4 with 286.95m² of gross private area
* Entrance hall,
* suite of 14.87m2, with wardrobe and balcony, bathroom with shower base,
* 17.52m2 kitchen, fully equipped ’AEG’ and side by side fridge ’LIEBERHER’, pantry and balcony outlet,
* social toilet,
* double room of 58.45m2, with 2 balconies,
* 22.93m2 master suite, with walk-in closet,
* bathroom with hot tub and window,
* 2 bedrooms of 14.47m2, with balcony and one with wardrobe,
* hall of rooms with wardrobes,
* bathroom to support the rooms.
* 3 parking spaces
Excellent location, prime area of the city.
Photos may not match the floor in question. They correspond to one of the floors of the building and serve as a reference floor. The plants presented correspond to the configuration of the fraction.
Do you want to buy a house, rent or invest? Talk to us!
Contact the Atlantic Bay - Portugal Real Estate Advisors
baiaatlantica.com
Follow us on social networks: Facebook | Instagram | Linkedin | Youtube
We have an online consultant to help you!
You can also contact us by whatsapp - all the information on our website!
All information contained in this presentation is not binding. Legal documentation consultation is always required
Contact
Detached House 4 Bedrooms
Restelo (São Francisco Xavier), Belém, Lisboa, Distrito de Lisboa
Used · 350m²
With Garage
buy / rent
3.500.000 € / 12.000 €
House in Restelo of contemporary construction, construction year 2019. Comprising 4 suites and maid’s room, with gym, laundry, wine cellar and swimming pool in the garden. 100m2 terrace with panoramic views of the river. Luxurious, located in one of the best streets in Restelo (in the diplomatic area), it was designed by experienced architects who established a high design standard, with luxurious finishes, automated controls (home automation), air conditioning in all divisions and a large terrace with 109 m2 providing a beautiful panoramic view over the Tagus River.
This villa is set in a plot of 528 m2, and has a swimming pool with surrounding deck, gardens, covered outdoor barbecue area, garage and 5 more parking spaces (3 of which are covered).
Floor 0:
Living room with 43m2, with fireplace and terrace;
Dining room with 32m2, with access to the pool and gardens;
Fully equipped kitchen 29m2 with independent entrance;
Bedroom/Office 27m2;
Complete bathroom;
Entrance hall 28m2;
1st floor:
Master Suite with 30m2 with balcony;
Suite with 22m2 with terrace;
Suite with 16m2 with balcony;
Suite with 14m2 with balcony;
2nd floor:
Glazed room;
2 Terraces with panoramic views;
Floor -1/Basement:
Maid’s room;
Cellar with 10m2;
Gym with 10m2;
WC with 3m2;
Garage with 35m2;.
Close to the main accesses in an excellent location.
This villa is set in a plot of 528 m2, and has a swimming pool with surrounding deck, gardens, covered outdoor barbecue area, garage and 5 more parking spaces (3 of which are covered).
Floor 0:
Living room with 43m2, with fireplace and terrace;
Dining room with 32m2, with access to the pool and gardens;
Fully equipped kitchen 29m2 with independent entrance;
Bedroom/Office 27m2;
Complete bathroom;
Entrance hall 28m2;
1st floor:
Master Suite with 30m2 with balcony;
Suite with 22m2 with terrace;
Suite with 16m2 with balcony;
Suite with 14m2 with balcony;
2nd floor:
Glazed room;
2 Terraces with panoramic views;
Floor -1/Basement:
Maid’s room;
Cellar with 10m2;
Gym with 10m2;
WC with 3m2;
Garage with 35m2;.
Close to the main accesses in an excellent location.
Contact
See more Luxury Used, for Sale, in Distrito de Lisboa
Bedrooms
Zones
Can’t find the property you’re looking for?
