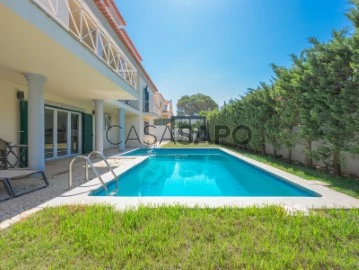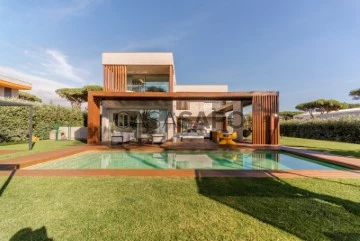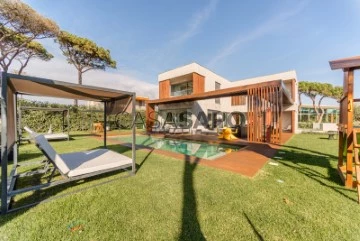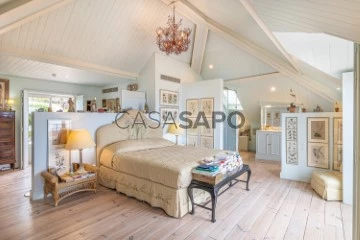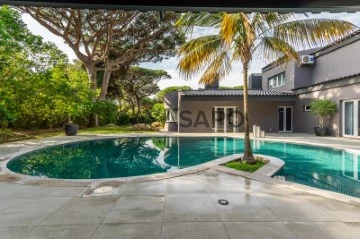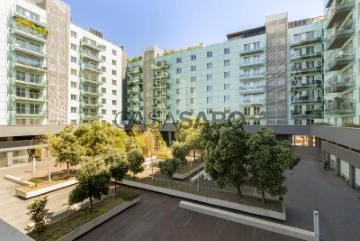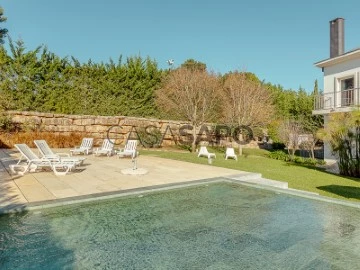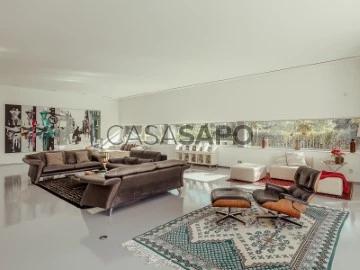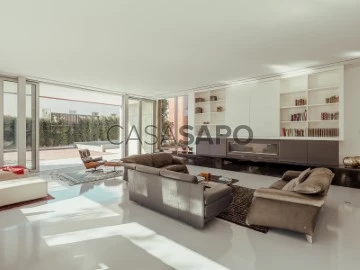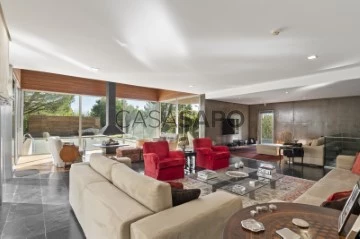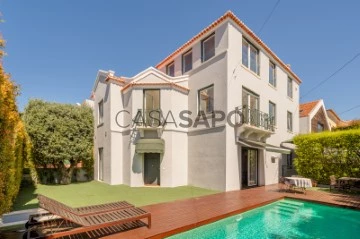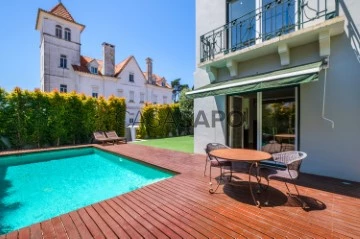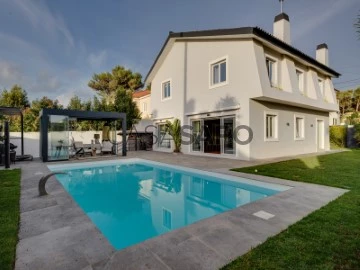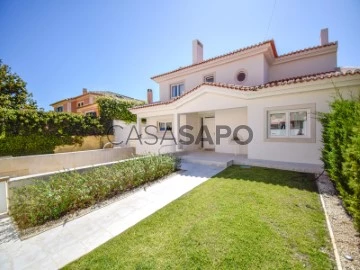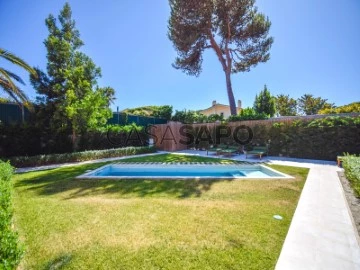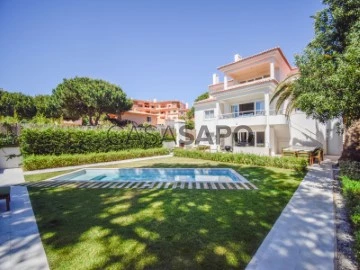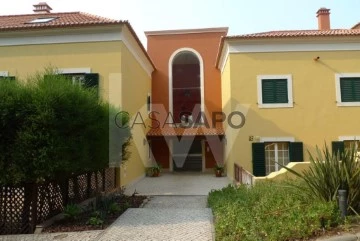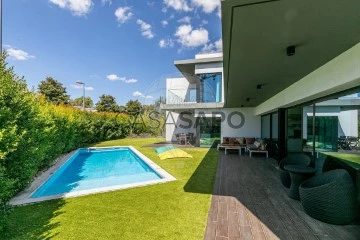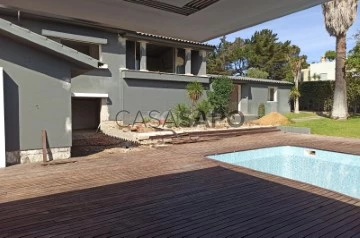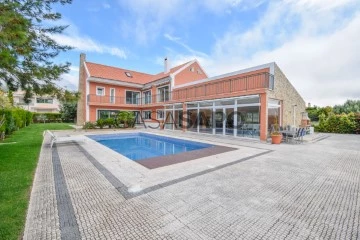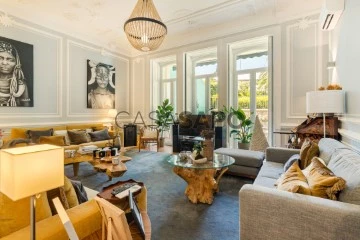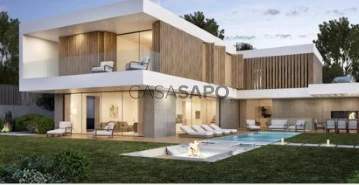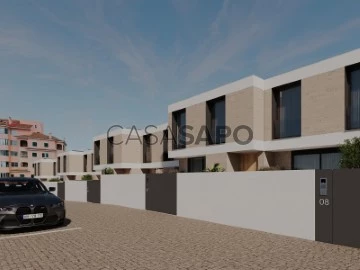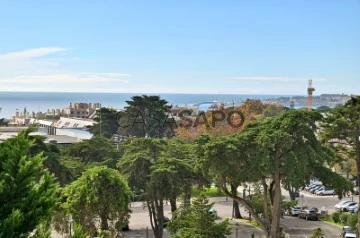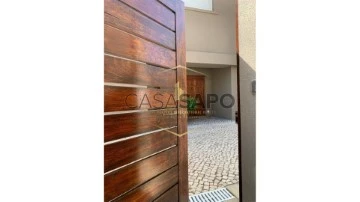Luxury
5
Price
More filters
150 Luxury 5 Bedrooms Used, for Sale, in Distrito de Lisboa, Page 2
Map
Order by
Relevance
House 5 Bedrooms Triplex
Cascais e Estoril, Distrito de Lisboa
Used · 283m²
With Garage
buy
2.180.000 €
Renovated 5-bedroom detached villa with garden, heated pool and garage, located in a privileged area of Cascais.
Main areas:
Floor 0:
- Large living room divided into two areas with a large balcony 63m2
- Office 15m2
- Suite with balcony 23m2
- Fully equipped kitchen with access to the garden 22m2
- WC 1m2
1st floor
Hall 10m2
Suite all with closet and balcony 23m2
Suite all with closet and balcony 23m2
Suite all with closet and balcony 17m2
Floor -1:
Garage box for 3 cars 51m2
Machine room 18m2
Suite / Laundry room 23m2
Living room 31m2
Storage room 10m2
Storage room 3m2
House equipped with air conditioning, solar panels, central heating, double glazing, alarm and automatic gates. Liebherr kitchen equipment.
Car park with space for 3 cars.
The information on the property is merely indicative and does not dispense with consulting all of the property’s documents.
Located 2 minutes from Guincho beach, 3 minutes from Quinta da Marinha, 20 minutes from The American School in Portugal (TASIS) and the Carlucci American International School of Lisbon (CAISL).Quick access to the Marginal, the A5 motorway and 30 minutes from Lisbon Airport and the city centre. Close to a wide ran
Main areas:
Floor 0:
- Large living room divided into two areas with a large balcony 63m2
- Office 15m2
- Suite with balcony 23m2
- Fully equipped kitchen with access to the garden 22m2
- WC 1m2
1st floor
Hall 10m2
Suite all with closet and balcony 23m2
Suite all with closet and balcony 23m2
Suite all with closet and balcony 17m2
Floor -1:
Garage box for 3 cars 51m2
Machine room 18m2
Suite / Laundry room 23m2
Living room 31m2
Storage room 10m2
Storage room 3m2
House equipped with air conditioning, solar panels, central heating, double glazing, alarm and automatic gates. Liebherr kitchen equipment.
Car park with space for 3 cars.
The information on the property is merely indicative and does not dispense with consulting all of the property’s documents.
Located 2 minutes from Guincho beach, 3 minutes from Quinta da Marinha, 20 minutes from The American School in Portugal (TASIS) and the Carlucci American International School of Lisbon (CAISL).Quick access to the Marginal, the A5 motorway and 30 minutes from Lisbon Airport and the city centre. Close to a wide ran
Contact
House 5 Bedrooms
Quinta da Marinha (Cascais), Cascais e Estoril, Distrito de Lisboa
Used · 428m²
With Garage
buy
4.950.000 €
5-bedroom villa with 429 sqm of gross construction area, three parking spaces, and a private swimming pool with 48 sqm, set in a plot of 1099 sqm, located in a gated community in Quinta da Marinha, Cascais. This contemporary architecture house is spread over two floors. The entrance floor features a 56 sqm living room, one ensuite bedroom, a kitchen with laundry area, and a terrace. The upper floor consists of three ensuite bedrooms, all with walk-in closets, and two of them with terraces. The house is fully furnished.
The community offers reception services, 24-hour security, café, supermarket, restaurant, pharmacy, and a children’s sports field.
Located in a peaceful area, in the Sintra-Cascais Natural Park, close to the sea and the cycling path that connects Cascais to Guincho Beach, the house is a 2-minute walk from Quinta da Marinha Equestrian Center. Within a 5-minute drive from Oitavos Dunes golf course, Sheraton Cascais Resort, Onyria Quinta da Marinha Hotel, and CUF Cascais Hospital, and 14 minutes from Salesianos do Estoril School, Deutsche Schule Estoril, and Santo António International School. It is 5 minutes from the highway access and a 30-minute drive to Lisbon Airport.
The community offers reception services, 24-hour security, café, supermarket, restaurant, pharmacy, and a children’s sports field.
Located in a peaceful area, in the Sintra-Cascais Natural Park, close to the sea and the cycling path that connects Cascais to Guincho Beach, the house is a 2-minute walk from Quinta da Marinha Equestrian Center. Within a 5-minute drive from Oitavos Dunes golf course, Sheraton Cascais Resort, Onyria Quinta da Marinha Hotel, and CUF Cascais Hospital, and 14 minutes from Salesianos do Estoril School, Deutsche Schule Estoril, and Santo António International School. It is 5 minutes from the highway access and a 30-minute drive to Lisbon Airport.
Contact
Apartment 5 Bedrooms
Santa Maria Maior, Lisboa, Distrito de Lisboa
Used · 850m²
With Garage
buy
8.200.000 €
Fall in love with the exceptionality of this late eighteenth century building of 5 floors, 850m2 of gross private area, completely renovated, with elevator and private parking.
In a very popular area of the city of Lisbon, near the emblematic cathedral, the Castelo district and the viewpoints of Santa Luzia and Portas do Sol, the building has a triplex penthouse T3 of 350m2 from which one enjoys a sublime view of the historic center and the Tagus River and 2 studios on the second floors.
The property is south-facing and therefore bathed in natural light, and stands out for the quality of its finishes, its meticulous decoration, the spaciousness of its spaces and its high ceilings, all of which are characteristic of Pombaline architecture and offer a unique living environment in the historic heart of Lisbon.
On the first, second and third floors, the building has two studios, also completely renovated, currently with a local accommodation license (AL). Although the new package of measures of the MaisHabitação government limits these new licenses in this historical area of Lisbon, the buyer will have the possibility of renting these studios and thus obtain an additional income.
The building has undergone a complete rehabilitation and renovation, which has increased its private construction area. The building also has a generously sized terrace and a patio on the top floor, which enjoys a breathtaking view.
The building is equipped with reversible air-conditioning, double glazed windows in PVC and mobile network extension system distributed throughout the building.
Schedule your visit and fall in love with this property with unique features.
In a very popular area of the city of Lisbon, near the emblematic cathedral, the Castelo district and the viewpoints of Santa Luzia and Portas do Sol, the building has a triplex penthouse T3 of 350m2 from which one enjoys a sublime view of the historic center and the Tagus River and 2 studios on the second floors.
The property is south-facing and therefore bathed in natural light, and stands out for the quality of its finishes, its meticulous decoration, the spaciousness of its spaces and its high ceilings, all of which are characteristic of Pombaline architecture and offer a unique living environment in the historic heart of Lisbon.
On the first, second and third floors, the building has two studios, also completely renovated, currently with a local accommodation license (AL). Although the new package of measures of the MaisHabitação government limits these new licenses in this historical area of Lisbon, the buyer will have the possibility of renting these studios and thus obtain an additional income.
The building has undergone a complete rehabilitation and renovation, which has increased its private construction area. The building also has a generously sized terrace and a patio on the top floor, which enjoys a breathtaking view.
The building is equipped with reversible air-conditioning, double glazed windows in PVC and mobile network extension system distributed throughout the building.
Schedule your visit and fall in love with this property with unique features.
Contact
House 5 Bedrooms +3
Cascais e Estoril, Distrito de Lisboa
Used · 483m²
With Garage
buy
5.600.000 €
Villa in Quinta da Marinha
Villa, located in Quinta da Marinha, in the south area, in a very quiet street and with plenty of privacy.
Inserted in a 1507 sqm plot and with an around 560 sqm area of construction, the villa was remodelled a few years ago with excellent and modern finishes. In addition, the villa presents large dimensioned areas, ensuring ample and comfortable spaces. Sun exposure is also a prominent feature, providing natural lighting throughout the day.
On the ground floor:
- Hall
- Social bathroom
- Living room with fireplace and access to the garden
- Dining room with connection to kitchen
- Kitchen in Island with plenty of light, Smeg household appliances and a dining area.
- Television room
- Two bedrooms
- A support bathroom
- Suite with access to the garden
- With a small unevenness we find an ample living room with access to a cosy porch and the swimming pool´s area
- Laundry area with bathroom
First floor
- Master suite with a walk-in closet and a fantastic private terrace.
- Office
- Two bedrooms
- A support bathroom
- Bedroom or small room with access to the ground floor.
Outside there is a very well maintained garden with several leisure areas, including a cosy and private porch and the swimming pool.
Barbecue area, ideal for outdoor dining.
This villa is quite spacious and comfortable, with the highest quality finishes and modern design. The bedrooms are large dimensioned and bright, providing plenty of privacy and comfort. The location is also privileged, in a quiet and residential area, but with easy accesses to services and local business.
The villa is equipped with radiant floor heating and in some areas hot and cold air conditioning, solar panels and includes a garage for two cars.
Located 10 minutes away from Cascais and 20 minutes away from Lisbon and the international airport, Cascais is a Portuguese village famous for its bay, local business and its cosmopolitanism. It is considered the most sophisticated destination of the Lisbon’s region, where small palaces and refined and elegant constructions prevail. With the sea as a scenario, Cascais can be proud of having 7 golf courses, a casino, a marina and countless leisure areas. It is 30 minutes away from Lisbon and its international airport.
Porta da Frente Christie’s is a real estate agency that has been operating in the market for more than two decades. Its focus lays on the highest quality houses and developments, not only in the selling market, but also in the renting market. The company was elected by the prestigious brand Christie’s - one of the most reputable auctioneers, Art institutions and Real Estate of the world - to be represented in Portugal, in the areas of Lisbon, Cascais, Oeiras, Sintra and Alentejo. The main purpose of Porta da Frente Christie’s is to offer a top-notch service to our customers.
Villa, located in Quinta da Marinha, in the south area, in a very quiet street and with plenty of privacy.
Inserted in a 1507 sqm plot and with an around 560 sqm area of construction, the villa was remodelled a few years ago with excellent and modern finishes. In addition, the villa presents large dimensioned areas, ensuring ample and comfortable spaces. Sun exposure is also a prominent feature, providing natural lighting throughout the day.
On the ground floor:
- Hall
- Social bathroom
- Living room with fireplace and access to the garden
- Dining room with connection to kitchen
- Kitchen in Island with plenty of light, Smeg household appliances and a dining area.
- Television room
- Two bedrooms
- A support bathroom
- Suite with access to the garden
- With a small unevenness we find an ample living room with access to a cosy porch and the swimming pool´s area
- Laundry area with bathroom
First floor
- Master suite with a walk-in closet and a fantastic private terrace.
- Office
- Two bedrooms
- A support bathroom
- Bedroom or small room with access to the ground floor.
Outside there is a very well maintained garden with several leisure areas, including a cosy and private porch and the swimming pool.
Barbecue area, ideal for outdoor dining.
This villa is quite spacious and comfortable, with the highest quality finishes and modern design. The bedrooms are large dimensioned and bright, providing plenty of privacy and comfort. The location is also privileged, in a quiet and residential area, but with easy accesses to services and local business.
The villa is equipped with radiant floor heating and in some areas hot and cold air conditioning, solar panels and includes a garage for two cars.
Located 10 minutes away from Cascais and 20 minutes away from Lisbon and the international airport, Cascais is a Portuguese village famous for its bay, local business and its cosmopolitanism. It is considered the most sophisticated destination of the Lisbon’s region, where small palaces and refined and elegant constructions prevail. With the sea as a scenario, Cascais can be proud of having 7 golf courses, a casino, a marina and countless leisure areas. It is 30 minutes away from Lisbon and its international airport.
Porta da Frente Christie’s is a real estate agency that has been operating in the market for more than two decades. Its focus lays on the highest quality houses and developments, not only in the selling market, but also in the renting market. The company was elected by the prestigious brand Christie’s - one of the most reputable auctioneers, Art institutions and Real Estate of the world - to be represented in Portugal, in the areas of Lisbon, Cascais, Oeiras, Sintra and Alentejo. The main purpose of Porta da Frente Christie’s is to offer a top-notch service to our customers.
Contact
House 5 Bedrooms
Penha Longa, Alcabideche, Cascais, Distrito de Lisboa
Used · 364m²
With Garage
buy
2.700.000 €
Fully renovated 5-bedroom villa with 364 sqm of gross construction area, terrace, garden, and garage for two cars, located in the luxury condominium of Quinta da Penha Longa, with 24-hour security, in Sintra.
Featuring premium finishes, the villa stands out for its layout and spacious areas. It is spread over three floors: the entrance floor with a hall, a living room with a fireplace, direct access to the garden and a terrace with an outdoor lounge and dining area, a guest bathroom, and a fully equipped kitchen with a dining area. This floor also has two en-suite bedrooms, one of them with a balcony. On the first floor, there is a master suite with two walk-in closets and access to a private terrace overlooking the mountains, as well as an office. On the lower floor, with natural light, there is a second multipurpose room, two en-suite bedrooms, a gym with access to the garden, a laundry room with a full bathroom, and a storage room. The house has a terrace with a lounge area, barbecue, and outdoor dining area. It was built in 2000 and completely renovated in 2020.
Quinta de Penha Longa is one of the most prestigious condominiums in Sintra/Cascais, covering approximately 220,000 sqm, set in an idyllic landscape, with the Ritz Carlton Hotel, a 27-hole golf course, tennis and paddle courts, a spa, a chapel, an equestrian school, and a Michelin-starred restaurant (Arola), making it one of the most sought-after places to live with high quality and tranquility, yet just outside Lisbon.
It is a 5-minute drive from the American School CAISL and TASIS, S. José do Ramalhão College, Beloura Business Center, and CascaiShopping, offering a wide range of commerce and services in close proximity. It is 2 minutes away from access to the A16 and A5, ten minutes from the center of Estoril, fifteen minutes from S. Pedro de Sintra, and 30 minutes from Lisbon.
Featuring premium finishes, the villa stands out for its layout and spacious areas. It is spread over three floors: the entrance floor with a hall, a living room with a fireplace, direct access to the garden and a terrace with an outdoor lounge and dining area, a guest bathroom, and a fully equipped kitchen with a dining area. This floor also has two en-suite bedrooms, one of them with a balcony. On the first floor, there is a master suite with two walk-in closets and access to a private terrace overlooking the mountains, as well as an office. On the lower floor, with natural light, there is a second multipurpose room, two en-suite bedrooms, a gym with access to the garden, a laundry room with a full bathroom, and a storage room. The house has a terrace with a lounge area, barbecue, and outdoor dining area. It was built in 2000 and completely renovated in 2020.
Quinta de Penha Longa is one of the most prestigious condominiums in Sintra/Cascais, covering approximately 220,000 sqm, set in an idyllic landscape, with the Ritz Carlton Hotel, a 27-hole golf course, tennis and paddle courts, a spa, a chapel, an equestrian school, and a Michelin-starred restaurant (Arola), making it one of the most sought-after places to live with high quality and tranquility, yet just outside Lisbon.
It is a 5-minute drive from the American School CAISL and TASIS, S. José do Ramalhão College, Beloura Business Center, and CascaiShopping, offering a wide range of commerce and services in close proximity. It is 2 minutes away from access to the A16 and A5, ten minutes from the center of Estoril, fifteen minutes from S. Pedro de Sintra, and 30 minutes from Lisbon.
Contact
Apartment 5 Bedrooms
Avenidas Novas, Lisboa, Distrito de Lisboa
Used · 373m²
With Garage
buy
2.850.000 €
Porta da Frente Christie’s presents a 5 bedroom apartment, with a 427,50 sqm private gross area, with two balconies, parking space for 2 cars in a garage, a communal swimming pool, gym and 24 hour security, in the private condominium Jardins de São Lourenço, in Avenidas Novas, Lisbon.
The apartment has two separate entrance doors, one for the social area and the other for the private area.
The entry hall, with a generous area, accesses a social bathroom, a 26 sqm kitchen, the dining room and an ample living room, allowing several environments.
In the private area the apartment comprises five suites, all equipped with Daikin air conditioning, an integrated sound system, closets of the Poliform brand and with bathrooms of the Antonio Lupi brand, one of the best designers of luxury bathrooms.
The Valcucine kitchen, fully equipped with state-of-the-art Küppersbusch household appliances, also includes an ice maker. The kitchen gives access to a room for clothes treatment and a suite for the maid.
The large dimensioned living room with fireplace and with the flooring in English Sucupira, is served by a 10 sqm balcony that offers plenty of natural light. This balcony provides moments of serenity and relaxation with total privacy.
It also incorporates a domotics system, electrical blinds, surround sound, double glazed windows, fireplace, security system and video surveillance 24 hours a day, elevators with control to floors through a personalised code.
The condominium Jardins de São Lourenço consists of 88 apartments and offers, in addition to the communal swimming pool, a children’s garden and gym, being considered the most luxurious condominium in Lisbon, next to Praça de Espanha, in the parish of Avenidas Novas.
Upon entering this condominium we come across 2400 sqm of garden area.
The elevator that accesses the apartment has a plasma screen and ambient music.
Each resident has a code that allows having access only to the floor of your apartment.
The condominium has 2 heated swimming pools, one for adults and one for children, a gym, a condominium´s room, gardens and a magnificent inner patio, a leisure area equipped with waterfalls, inviting well-being and serenity, allowing receiving friends outdoors and enjoying the exterior space. It also has a nursery and kindergarten for the children of residents.
This development, right in the centre of Lisbon, allows maximum tranquillity and security to the resident, since it is a closed condominium with permanent security (24h), where the access is very restricted.
Each space was designed and equipped with the highest quality materials and intelligent solutions were applied using domotics.
Located in an area served by all sorts of local business and services and access to the main areas of the city of Lisbon.
Contact us and discover this property.
The apartment has two separate entrance doors, one for the social area and the other for the private area.
The entry hall, with a generous area, accesses a social bathroom, a 26 sqm kitchen, the dining room and an ample living room, allowing several environments.
In the private area the apartment comprises five suites, all equipped with Daikin air conditioning, an integrated sound system, closets of the Poliform brand and with bathrooms of the Antonio Lupi brand, one of the best designers of luxury bathrooms.
The Valcucine kitchen, fully equipped with state-of-the-art Küppersbusch household appliances, also includes an ice maker. The kitchen gives access to a room for clothes treatment and a suite for the maid.
The large dimensioned living room with fireplace and with the flooring in English Sucupira, is served by a 10 sqm balcony that offers plenty of natural light. This balcony provides moments of serenity and relaxation with total privacy.
It also incorporates a domotics system, electrical blinds, surround sound, double glazed windows, fireplace, security system and video surveillance 24 hours a day, elevators with control to floors through a personalised code.
The condominium Jardins de São Lourenço consists of 88 apartments and offers, in addition to the communal swimming pool, a children’s garden and gym, being considered the most luxurious condominium in Lisbon, next to Praça de Espanha, in the parish of Avenidas Novas.
Upon entering this condominium we come across 2400 sqm of garden area.
The elevator that accesses the apartment has a plasma screen and ambient music.
Each resident has a code that allows having access only to the floor of your apartment.
The condominium has 2 heated swimming pools, one for adults and one for children, a gym, a condominium´s room, gardens and a magnificent inner patio, a leisure area equipped with waterfalls, inviting well-being and serenity, allowing receiving friends outdoors and enjoying the exterior space. It also has a nursery and kindergarten for the children of residents.
This development, right in the centre of Lisbon, allows maximum tranquillity and security to the resident, since it is a closed condominium with permanent security (24h), where the access is very restricted.
Each space was designed and equipped with the highest quality materials and intelligent solutions were applied using domotics.
Located in an area served by all sorts of local business and services and access to the main areas of the city of Lisbon.
Contact us and discover this property.
Contact
House 5 Bedrooms +1
Alcabideche, Cascais, Distrito de Lisboa
Used · 810m²
With Garage
buy
5.200.000 €
5+1-bedroom villa, 810 sqm (gross construction area), swimming pool, garden and garage, in a gated community with five villas, in Cascais. Contemporary architecture villa distributed over 3 floors. On the entrance floor, there is a hall with high ceilings and large windows opening onto the winter garden, letting in plenty of natural light. Living room and dining room both with access to the garden and the swimming pool, fully equipped kitchen with dining area, suite, and guest bathroom. On the upper floor, the private area comprises four suites with large areas and south-facing balconies. On the lower floor, with an independent entrance, there is a garage for three cars, a wine cellar, a cinema room, a gym, whirlpool and Turkish bath, a storage area, and a service area.
The villa is within less than a 10-minute driving distance from the centre of Cascais, Quinta da Marinha, Guincho beach, CUF Cascais Hospital, Avenida da República, Casa da Guia Shopping Centre, Guia Lighthouse, Boca do Inferno, Cascais railway station, and the centre of Cascais. Within a 15-minute driving distance from Escola Superior de Saúde do Alcoitão, PaRK International School - Cascais, St. George’s School, Santo António International School (SAIS), Deutsche Schule Lissabon (German School), Externato Nossa Senhora do Rosário, and Colégio Amor de Deus. Also within 20 minutes from the international schools The American School in Portugal (TASIS) and Carlucci American International School of Lisbon (CAISL), both in Beloura. Fast access to the Marginal Road, A5 motorway and 30 minutes from Lisbon and from Humberto Delgado Airport.
The villa is within less than a 10-minute driving distance from the centre of Cascais, Quinta da Marinha, Guincho beach, CUF Cascais Hospital, Avenida da República, Casa da Guia Shopping Centre, Guia Lighthouse, Boca do Inferno, Cascais railway station, and the centre of Cascais. Within a 15-minute driving distance from Escola Superior de Saúde do Alcoitão, PaRK International School - Cascais, St. George’s School, Santo António International School (SAIS), Deutsche Schule Lissabon (German School), Externato Nossa Senhora do Rosário, and Colégio Amor de Deus. Also within 20 minutes from the international schools The American School in Portugal (TASIS) and Carlucci American International School of Lisbon (CAISL), both in Beloura. Fast access to the Marginal Road, A5 motorway and 30 minutes from Lisbon and from Humberto Delgado Airport.
Contact
House 5 Bedrooms +3
Queluz e Belas, Sintra, Distrito de Lisboa
Used · 383m²
With Garage
buy
2.600.000 €
Villa in the heart of Belas Clube de Campo, a noble area with history and surrounded by a Forest Park.
Large, well-kept grounds with a garden and swimming pool facing south and west.
Modern and bold architecture, with two main volumes interconnected by corridors, stairs, patios and walkways.
Floor distribution:
Ground Floor (Social Area):
Large, bright living room with glass walls, access to the outside and the pool.
Living room with centred fireplace and suspended chimney.
Dining room
fitted kitchen
laundry room
interior patio
toilet
Upper floor:
4 bedrooms, all en suite.
Access to a large balcony.
Master suite with walk-in wardrobe area.
Lower floor:
Guest suite with direct access to a private patio.
Games and cinema room with a generous view of the pool.
Garage 6 cars and technical areas.
Belas is known for being a noble area, a refuge for Portuguese aristocratic families in the 18th and 19th centuries.
Surrounded by nature and green spaces, close to the centre of Lisbon, the beaches of Cascais and the town of Sintra.
Belas Clube de Campo offers a unique lifestyle, with a golf course and excellent greens. The clubhouse is a must
The condominium offers services such as a school, mini-market, hairdresser, parapharmacy, restaurants, health club, swimming pools, tennis, paddle and football courts, playgrounds, as well as 24-hour surveillance.
The villa offers a modern and luxurious environment, a privileged location in Belas Clube de Campo, providing residents with a unique living experience, combined with high quality services and infrastructure. The description emphasises the history of the area, the contemporary architecture of the villa and the variety of amenities available in the condominium.
Porta da Frente Christie’s is a real estate brokerage company that has been working in the market for over two decades, focusing on the best properties and developments, both for sale and for rent. The company was selected by the prestigious Christie’s International Real Estate brand to represent Portugal in the Lisbon, Cascais, Oeiras and Alentejo areas. The main mission of Christie’s Front Door is to provide an excellent service to all our clients.
Large, well-kept grounds with a garden and swimming pool facing south and west.
Modern and bold architecture, with two main volumes interconnected by corridors, stairs, patios and walkways.
Floor distribution:
Ground Floor (Social Area):
Large, bright living room with glass walls, access to the outside and the pool.
Living room with centred fireplace and suspended chimney.
Dining room
fitted kitchen
laundry room
interior patio
toilet
Upper floor:
4 bedrooms, all en suite.
Access to a large balcony.
Master suite with walk-in wardrobe area.
Lower floor:
Guest suite with direct access to a private patio.
Games and cinema room with a generous view of the pool.
Garage 6 cars and technical areas.
Belas is known for being a noble area, a refuge for Portuguese aristocratic families in the 18th and 19th centuries.
Surrounded by nature and green spaces, close to the centre of Lisbon, the beaches of Cascais and the town of Sintra.
Belas Clube de Campo offers a unique lifestyle, with a golf course and excellent greens. The clubhouse is a must
The condominium offers services such as a school, mini-market, hairdresser, parapharmacy, restaurants, health club, swimming pools, tennis, paddle and football courts, playgrounds, as well as 24-hour surveillance.
The villa offers a modern and luxurious environment, a privileged location in Belas Clube de Campo, providing residents with a unique living experience, combined with high quality services and infrastructure. The description emphasises the history of the area, the contemporary architecture of the villa and the variety of amenities available in the condominium.
Porta da Frente Christie’s is a real estate brokerage company that has been working in the market for over two decades, focusing on the best properties and developments, both for sale and for rent. The company was selected by the prestigious Christie’s International Real Estate brand to represent Portugal in the Lisbon, Cascais, Oeiras and Alentejo areas. The main mission of Christie’s Front Door is to provide an excellent service to all our clients.
Contact
House 5 Bedrooms
Estoril, Cascais e Estoril, Distrito de Lisboa
Used · 284m²
With Garage
buy
2.495.000 €
5-bedroom villa with 284 sqm of gross construction area, garden, swimming pool, sea view, set on a plot of land of 327 sqm, in Estoril.
It comprises three floors, all with wooden floors and underfloor heating, distributed as follows: on the ground floor, there is a spacious living and dining room with a fireplace, a guest bathroom, and a naturally lit en-suite bedroom (with skylights) with access to a patio with centuries-old olive trees. On this floor, you will also find the pool and the garden. The modern fully equipped kitchen features ceramic floors and walls, granite countertops, and the latest amenities. On the upper floor, there are three large en-suite bedrooms with built-in wardrobes and additional cabinets in the hallway. One of the bedrooms on this floor has two balconies with sea views. On the top floor, there is the master suite with a approximately 30 sqm walk-in closet, a spacious full bathroom, large windows, and a sea view. This property is equipped with central vacuuming, double-glazed windows, and electric blinds on all windows. The garden features a centuries-old olive tree, artificial grass (for easy maintenance), and the pool is equipped with a wooden deck. The gates open electrically, and the door is internally controlled by video. There is covered private parking space for two vehicles and storage. This typical summer house, formerly known as ’Chalet Beatriz,’ was completely renovated in 2020.
This villa is less than 5 minutes away from Poça and Tamariz beaches, Avenida Marginal, Estoril Train Station, Estoril Casino, Estoril Garden, Arcadas do Estoril, Deutsche Schule Estoril (German School of Lisbon), and Santo Amaro International School. It is a 30-minute drive from Lisbon and Humberto Delgado Airport. The village of Estoril is one of the most charming on the Portuguese coast, offering a unique quality of life, with mild temperatures for most of the year, incredible beaches, proximity to the Sintra Natural Park, several renowned golf courses, an international F1 circuit, home to the Estoril Open, the largest casino in Europe, cultural events, and various international sporting events. Cascais is considered the Portuguese Riviera.
It comprises three floors, all with wooden floors and underfloor heating, distributed as follows: on the ground floor, there is a spacious living and dining room with a fireplace, a guest bathroom, and a naturally lit en-suite bedroom (with skylights) with access to a patio with centuries-old olive trees. On this floor, you will also find the pool and the garden. The modern fully equipped kitchen features ceramic floors and walls, granite countertops, and the latest amenities. On the upper floor, there are three large en-suite bedrooms with built-in wardrobes and additional cabinets in the hallway. One of the bedrooms on this floor has two balconies with sea views. On the top floor, there is the master suite with a approximately 30 sqm walk-in closet, a spacious full bathroom, large windows, and a sea view. This property is equipped with central vacuuming, double-glazed windows, and electric blinds on all windows. The garden features a centuries-old olive tree, artificial grass (for easy maintenance), and the pool is equipped with a wooden deck. The gates open electrically, and the door is internally controlled by video. There is covered private parking space for two vehicles and storage. This typical summer house, formerly known as ’Chalet Beatriz,’ was completely renovated in 2020.
This villa is less than 5 minutes away from Poça and Tamariz beaches, Avenida Marginal, Estoril Train Station, Estoril Casino, Estoril Garden, Arcadas do Estoril, Deutsche Schule Estoril (German School of Lisbon), and Santo Amaro International School. It is a 30-minute drive from Lisbon and Humberto Delgado Airport. The village of Estoril is one of the most charming on the Portuguese coast, offering a unique quality of life, with mild temperatures for most of the year, incredible beaches, proximity to the Sintra Natural Park, several renowned golf courses, an international F1 circuit, home to the Estoril Open, the largest casino in Europe, cultural events, and various international sporting events. Cascais is considered the Portuguese Riviera.
Contact
House 5 Bedrooms
Estoril, Cascais e Estoril, Distrito de Lisboa
Used · 284m²
With Garage
buy
2.495.000 €
Villa with garden and swimming pool for sale in Estoril, with three floors, all with wooden floors. The ground floor consists of a large living and dining room with fireplace, a guest bathroom and an en-suite bedroom with skylights, which lead to a small patio with a centennial olive tree. The modern kitchen features ceramic floors and walls, granite countertops and the latest amenities. The top floor houses the master bedroom, with a walk-in closet and a large en-suite bathroom. The house is equipped with a central vacuum system and underfloor heating. The garden features a century-old olive tree and artificial turf for easy maintenance and the pool is surrounded by a wooden deck. There is covered parking for two cars. The house has modern double glazing and electric shutters on all windows. An alarm system is installed. The motorised gate is electronic and the visitor gate is controlled internally by a video controller. The village of Estoril is one of the most beautiful on the Portuguese coast, located 30 km from Lisbon, offering a high quality of life, with pleasant temperatures all year round, stunning beaches, proximity to the Sintra Natural Park and the mountains, several golf courses, an international racetrack, home of the Estoril Open, the largest casino in Europe, cultural events and various international sporting events. Cascais is considered the Portuguese Riviera.
Contact
House 5 Bedrooms Triplex
Birre, Cascais e Estoril, Distrito de Lisboa
Used · 208m²
With Garage
buy
2.750.000 €
Sunny villa in Birre with 5 bedrooms, south-facing living area, spacious garden with heated pool, bio-climatic pergola and outdoor barbecue.
On the ground floor there is a living room with a wood burning stove, a dining area, a fully equipped kitchen, a laundry room and access to the cinema room. On the upper floor there are 4 bedrooms (2 en suite) and a bathroom.
The landscaping has been well cared with olive trees, fruit trees, palm trees and strelitzias that create a sophisticated and very cosy atmosphere. The villa can be accessed from two streets, with an entrance at east giving access to the garage for one car and another at west, with parking for two more cars.
The property is equipped with Daikin air conditioning, a heat pump for water heating, a borehole for watering the garden and 12 photovoltaic panels.
On the ground floor there is a living room with a wood burning stove, a dining area, a fully equipped kitchen, a laundry room and access to the cinema room. On the upper floor there are 4 bedrooms (2 en suite) and a bathroom.
The landscaping has been well cared with olive trees, fruit trees, palm trees and strelitzias that create a sophisticated and very cosy atmosphere. The villa can be accessed from two streets, with an entrance at east giving access to the garage for one car and another at west, with parking for two more cars.
The property is equipped with Daikin air conditioning, a heat pump for water heating, a borehole for watering the garden and 12 photovoltaic panels.
Contact
House 5 Bedrooms Triplex
Quinta da Bicuda (Cascais), Cascais e Estoril, Distrito de Lisboa
Used · 375m²
With Garage
buy
2.500.000 €
Excellent villa with 5 bedrooms, garden and heated pool, located in Quinta da Bicuda, in Cascais.
The house is spread over three floors.
Floor 0: hall, living room and dining room with access to a pleasant balcony, guest bathroom, kitchen with pantry, a suite and a bedroom.
1st floor: consisting of 2 suites.
Floor -1: large living room with access to the garden and swimming pool, kitchen, bathroom and a suite.
Garage and laundry.
House equipped with air conditioning and electric central heating with heat pump, solar panels, double-glazed windows.
Excellent sun exposition.
Great location in a quiet residential area, close to Casa da Guia, cycle path, golf course, beaches, schools, supermarkets, pharmacy, hospital.
The house is spread over three floors.
Floor 0: hall, living room and dining room with access to a pleasant balcony, guest bathroom, kitchen with pantry, a suite and a bedroom.
1st floor: consisting of 2 suites.
Floor -1: large living room with access to the garden and swimming pool, kitchen, bathroom and a suite.
Garage and laundry.
House equipped with air conditioning and electric central heating with heat pump, solar panels, double-glazed windows.
Excellent sun exposition.
Great location in a quiet residential area, close to Casa da Guia, cycle path, golf course, beaches, schools, supermarkets, pharmacy, hospital.
Contact
Apartment 5 Bedrooms
Cascais e Estoril, Distrito de Lisboa
Used · 291m²
buy
2.500.000 €
Apartamento inserido em parque verde no Estoril.Apartamento T4+1 com localização privilegiada no Estoril, em condomínio inserido num parque verde com 1,6 ha.Com areas generosas, uma sala com 62m2 e terraço de 80m2, cozinha de 24m2 , quatro quartos em suite com 25m2,com acesso a jardim privativo.No piso inferior uma grande sala com 158m2, uma quarto com casa de banho.A fracção dispõe de dois lugares de estacionamento na garagem.
Características:
Características Exteriores - Condomínio Fechado; Jardim; Parqueamento; Piscina exterior; Common Areas;
Outras características - Garagem; Varanda; Garagem para 2 Carros; Arrecadação; Suite; Elevador;
Características:
Características Exteriores - Condomínio Fechado; Jardim; Parqueamento; Piscina exterior; Common Areas;
Outras características - Garagem; Varanda; Garagem para 2 Carros; Arrecadação; Suite; Elevador;
Contact
House 5 Bedrooms
Carnaxide e Queijas, Oeiras, Distrito de Lisboa
Used · 296m²
buy
2.170.000 €
Moradia de Luxo com vista desafogada
Excelente moradia com 6 Assoalhadas na zona de Carnaxide no Cerrado, num local onde realmente se gosta de viver, para aproveitar o melhor da vida, intimamente, com família e amigos...
Está localizada numa zona muito tranquila do Carnaxide , de Moradias e Espaço Verdes.
Actualmente esta moradia esta com o melhor preço do mercado. A única, entre Utopia e Cerrado, pronta a habitar com design e acabamentos super contemporâneos;
Oferece inúmeras possibilidades de adaptação às necessidades dos potenciais compradores (fechar escritório, aumentar cozinha para a zona exterior, fazer outra cozinha na lavandaria, autonomizar o espaço inferior (-1) do restante, aumentar a garagem para o espaço exterior antes da rampa, etc
É uma das raras moradias na zona com vista desafogada na frente;
Unica moradia à venda na fabulosa zona do Cerrado.
A moradia T5 com cerca de 406 m2 cobertos, construída de raiz e finalizada em Jan 2018.
É Distribuída da seguinte forma:
Piso 0
Entrada Principal
Hall Entrada
Wc social completo
Cozinha+ Winery com abertura de open kitchen exterior
Sala de Jantar e de Estar
Escritório
Lavandaria com conduta direta do piso superior
Piso 1
1 Master suite com walk in closet
1 Suite
2 quartos
1 wc Completo
2 varandas com vista desafogada
Piso -1
Ampla sala de jogos
Sala cinema
Garagem para dois carros
Arrecadação
Wc completo
Vidros solares térmicos e temperados e caixilharia em alumínio lacada a preto
Video porteiro e câmeras vigilância
Alarme
Pavimento vinilico hydrocork da Wicanders
Pedras naturais nas wc e cozinha
Lareira suspensa Focus
Painéis solares e deposito com 500lts
Ar condicionado integrado
Porta de segurança
Cortinas e blackouts com abertura elétrica por controlo remoto
Banheira hidromassagem
Piscina com eletrólise a sal
Espaço exterior para 2 carros
Para além da companhia do sol, a vista desafogada e o sossego tornam a zona muito agradável e inspiradora
Contacte-me já e desfrute desta Moradia.
;ID RE/MAX: (telefone)
Excelente moradia com 6 Assoalhadas na zona de Carnaxide no Cerrado, num local onde realmente se gosta de viver, para aproveitar o melhor da vida, intimamente, com família e amigos...
Está localizada numa zona muito tranquila do Carnaxide , de Moradias e Espaço Verdes.
Actualmente esta moradia esta com o melhor preço do mercado. A única, entre Utopia e Cerrado, pronta a habitar com design e acabamentos super contemporâneos;
Oferece inúmeras possibilidades de adaptação às necessidades dos potenciais compradores (fechar escritório, aumentar cozinha para a zona exterior, fazer outra cozinha na lavandaria, autonomizar o espaço inferior (-1) do restante, aumentar a garagem para o espaço exterior antes da rampa, etc
É uma das raras moradias na zona com vista desafogada na frente;
Unica moradia à venda na fabulosa zona do Cerrado.
A moradia T5 com cerca de 406 m2 cobertos, construída de raiz e finalizada em Jan 2018.
É Distribuída da seguinte forma:
Piso 0
Entrada Principal
Hall Entrada
Wc social completo
Cozinha+ Winery com abertura de open kitchen exterior
Sala de Jantar e de Estar
Escritório
Lavandaria com conduta direta do piso superior
Piso 1
1 Master suite com walk in closet
1 Suite
2 quartos
1 wc Completo
2 varandas com vista desafogada
Piso -1
Ampla sala de jogos
Sala cinema
Garagem para dois carros
Arrecadação
Wc completo
Vidros solares térmicos e temperados e caixilharia em alumínio lacada a preto
Video porteiro e câmeras vigilância
Alarme
Pavimento vinilico hydrocork da Wicanders
Pedras naturais nas wc e cozinha
Lareira suspensa Focus
Painéis solares e deposito com 500lts
Ar condicionado integrado
Porta de segurança
Cortinas e blackouts com abertura elétrica por controlo remoto
Banheira hidromassagem
Piscina com eletrólise a sal
Espaço exterior para 2 carros
Para além da companhia do sol, a vista desafogada e o sossego tornam a zona muito agradável e inspiradora
Contacte-me já e desfrute desta Moradia.
;ID RE/MAX: (telefone)
Contact
House 5 Bedrooms
Cascais e Estoril, Distrito de Lisboa
Used · 1,750m²
buy
3.600.000 €
Identificação do imóvel: ZMPT552361
O imóvel inicialmente era um T4 estando agora a ser transformado (remodelação) num T6. Esta moradia está localizada em Birre, numa das zonas de mais prestígio em Cascais. Inserida num lote de 1.750m2 com um amplo jardim, árvores já adultas bem como uma piscina.
Esta propriedade tem caraterísticas únicas. Junto à casa principal existe um apartamento pronto para receber convidados, criando privacidade aos proprietários e as suas visitas. A casa de apoio à piscina tem uma zona de duches e zona de lazer. O imóvel é separado internamente por níveis.
No piso 0 existe um hall de entrada, uma ampla sala de estar, a sala de jantar encontra-se num ambiente privado, separada da sala de estar. Estes dois ambientes estão virados para o jardim e para o terraço. A cozinha equipada com os grandes eletrodomésticos da conceituada marca SMEG.
Os desnivelamentos da arquitetura permitem ter os 3 quartos em um nível superior. 2 quartos e uma suite.
No 1º piso existem 2 quartos com closet, uma master suite com closet, uma casa de banho ampla de apoio aos outros dois quartos. Da suite contempla-se uma vista sobre o jardim e a piscina através de uma varanda individual.
Ao nível do jardim existem duas grandes suites e um escritório. A primeira suite é perlongada com um grande closet. A segunda suite tem uma ampla casa de banho completa. Este piso contempla mais uma casa de banho completa e um salão / zona de jogos / escritório.
Existe ainda adjacente á casa principal um outro apartamento T1, com uma suite e cozinha completamente equipada.
Na zona exterior existe estacionamento para 5 automóveis, mais uma box com capacidade para dois automóveis.
A zona envolvente à moradia é muito tranquila, constituída unicamente por grandes moradias. A sua excelente localização permite acesso rápido aos principais acessos, 5 minutos auto estrada A5, a 15 minutos do aeródromo de Tires e a 40 minutos do aeroporto de Lisboa.
+ acompanhamento
Com uma preparação e experiência única no mercado imobiliário, os consultores Zome põem toda a sua dedicação em dar-lhe o melhor acompanhamento, orientando-o com a máxima confiança, na direção certa das suas necessidades e ambições.
Daqui para a frente, vamos criar uma relação próxima e escutar com atenção as suas expectativas, porque a nossa prioridade é a sua felicidade! Porque é importante que sinta que está acompanhado, e que estamos consigo sempre.
+ simples
Os consultores Zome têm uma formação única no mercado, ancorada na partilha de experiência prática entre profissionais e fortalecida pelo conhecimento de neurociência aplicada que lhes permite simplificar e tornar mais eficaz a sua experiência imobiliária.
Deixe para trás os pesadelos burocráticos porque na Zome encontra o apoio total de uma equipa experiente e multidisciplinar que lhe dá suporte prático em todos os aspetos fundamentais, para que a sua experiência imobiliária supere as expectativas.
+ feliz
O nosso maior valor é entregar-lhe felicidade!
Liberte-se de preocupações e ganhe o tempo de qualidade que necessita para se dedicar ao que lhe faz mais feliz.
Agimos diariamente para trazer mais valor à sua vida com o aconselhamento fiável de que precisa para, juntos, conseguirmos atingir os melhores resultados.
Com a Zome nunca vai estar perdido ou desacompanhado e encontrará algo que não tem preço: a sua máxima tranquilidade!
É assim que se vai sentir ao longo de toda a experiência: Tranquilo, seguro, confortável e... FELIZ!
Notas:
1. Caso seja um consultor imobiliário, este imóvel está disponível para partilha de negócio. Não hesite em apresentar aos seus clientes compradores e fale connosco para agendar a sua visita.
2. Para maior facilidade na identificação deste imóvel, por favor, refira o respetivo ID ZMPT ou o respetivo agente que lhe tenha enviado a sugestão.
O imóvel inicialmente era um T4 estando agora a ser transformado (remodelação) num T6. Esta moradia está localizada em Birre, numa das zonas de mais prestígio em Cascais. Inserida num lote de 1.750m2 com um amplo jardim, árvores já adultas bem como uma piscina.
Esta propriedade tem caraterísticas únicas. Junto à casa principal existe um apartamento pronto para receber convidados, criando privacidade aos proprietários e as suas visitas. A casa de apoio à piscina tem uma zona de duches e zona de lazer. O imóvel é separado internamente por níveis.
No piso 0 existe um hall de entrada, uma ampla sala de estar, a sala de jantar encontra-se num ambiente privado, separada da sala de estar. Estes dois ambientes estão virados para o jardim e para o terraço. A cozinha equipada com os grandes eletrodomésticos da conceituada marca SMEG.
Os desnivelamentos da arquitetura permitem ter os 3 quartos em um nível superior. 2 quartos e uma suite.
No 1º piso existem 2 quartos com closet, uma master suite com closet, uma casa de banho ampla de apoio aos outros dois quartos. Da suite contempla-se uma vista sobre o jardim e a piscina através de uma varanda individual.
Ao nível do jardim existem duas grandes suites e um escritório. A primeira suite é perlongada com um grande closet. A segunda suite tem uma ampla casa de banho completa. Este piso contempla mais uma casa de banho completa e um salão / zona de jogos / escritório.
Existe ainda adjacente á casa principal um outro apartamento T1, com uma suite e cozinha completamente equipada.
Na zona exterior existe estacionamento para 5 automóveis, mais uma box com capacidade para dois automóveis.
A zona envolvente à moradia é muito tranquila, constituída unicamente por grandes moradias. A sua excelente localização permite acesso rápido aos principais acessos, 5 minutos auto estrada A5, a 15 minutos do aeródromo de Tires e a 40 minutos do aeroporto de Lisboa.
+ acompanhamento
Com uma preparação e experiência única no mercado imobiliário, os consultores Zome põem toda a sua dedicação em dar-lhe o melhor acompanhamento, orientando-o com a máxima confiança, na direção certa das suas necessidades e ambições.
Daqui para a frente, vamos criar uma relação próxima e escutar com atenção as suas expectativas, porque a nossa prioridade é a sua felicidade! Porque é importante que sinta que está acompanhado, e que estamos consigo sempre.
+ simples
Os consultores Zome têm uma formação única no mercado, ancorada na partilha de experiência prática entre profissionais e fortalecida pelo conhecimento de neurociência aplicada que lhes permite simplificar e tornar mais eficaz a sua experiência imobiliária.
Deixe para trás os pesadelos burocráticos porque na Zome encontra o apoio total de uma equipa experiente e multidisciplinar que lhe dá suporte prático em todos os aspetos fundamentais, para que a sua experiência imobiliária supere as expectativas.
+ feliz
O nosso maior valor é entregar-lhe felicidade!
Liberte-se de preocupações e ganhe o tempo de qualidade que necessita para se dedicar ao que lhe faz mais feliz.
Agimos diariamente para trazer mais valor à sua vida com o aconselhamento fiável de que precisa para, juntos, conseguirmos atingir os melhores resultados.
Com a Zome nunca vai estar perdido ou desacompanhado e encontrará algo que não tem preço: a sua máxima tranquilidade!
É assim que se vai sentir ao longo de toda a experiência: Tranquilo, seguro, confortável e... FELIZ!
Notas:
1. Caso seja um consultor imobiliário, este imóvel está disponível para partilha de negócio. Não hesite em apresentar aos seus clientes compradores e fale connosco para agendar a sua visita.
2. Para maior facilidade na identificação deste imóvel, por favor, refira o respetivo ID ZMPT ou o respetivo agente que lhe tenha enviado a sugestão.
Contact
House 5 Bedrooms
S.Maria e S.Miguel, S.Martinho, S.Pedro Penaferrim, Sintra, Distrito de Lisboa
Used · 427m²
buy
2.000.000 €
Moradia de Luxo com 5+1 assoalhadas, inserida em zona muito prestigiada da Quinta da Beloura | Sintra.
Conta ainda uma exposição solar ímpar, o que a torna repleta de luz natural, acolhedora e sempre em comunicação visual com o jardim e a piscina.
Neste condomínio, pode contar com segurança privada 24 horas, a poucos minutos da TASIS International School e Carlucci American International School, bem como da Escola de Equitação da Beloura, a 5 minutos do Cascais Shopping, a 10 minutos do centro histórico de Sintra e da belíssima vila de Cascais e das suas praias.
A apenas a 30 minutos do Aeroporto Internacional de Lisboa.
Numa localização privilegiada encontra na zona envolvente o Hotel Pestana, o Hotel da Quinta da Penha Longa e os seus campos de Golf e conta ainda com supermercados, farmácias e todo o tipo de comércio e serviços nas proximidades.
Acabamentos e Equipamentos:
Ar condicionado, aquecimento central, chão radiante, janelas com vidros duplos e estores eléctricos.
Furo para rega e piscina.
Composto por:
Piso 0
Entrada principal constituída por amplo hall em mármore, com excelente pé direito com escadaria para o piso superior, sala de estar com lareira com acesso a um grande terraço e à piscina, bem como à sala de jantar.
Cozinha com ilha, totalmente equipada, e com acesso a uma sala de jogos junto à piscina, com casa de banho e balneário.
Quarto com roupeiro e 1 casa de banho completa e zona de lavandaria.
Escritório com aquecimento central.
Piso 1
1 quarto em suite com closet e 2 quartos com roupeiro (todos com vista jardim e piscina),1 varanda comum a todos os quartos e 1 casa de banho completa.
Acesso ao sótão com escadaria.
Piso -1
Estacionamento privado para 3 carros.
Sotão
Ampla área com pé alto que poderá ser um escritório, ginásio, espaço de lazer ou quarto de hóspedes.
A moradia encontra-se arrendada por 7.000€.
Para mais informações e/ou visita, contacte-me!
4+1 bedroom luxury villa, inserted in a very prestigious area of Quinta da Beloura | Sintra.
It also has a unique sun exposure, which makes this house full of natural light, cozy and always in visual communication with the garden and the swimming pool.
In this condominium, you can count on private security 24 hours a day, just a few minutes from TASIS International School and Carlucci American International School, as well as the Beloura Riding School, 5 minutes from Cascais Shopping, 10 minutes from the historical center of Sintra and the beautiful town of Cascais and its beaches.
Only 30 minutes from the International Lisbon Airport.
In a privileged location you will find in the surrounding area the Pestana Hotel, the Quinta da Penha Longa Hotel and its Golf courses and also has supermarkets, pharmacies and all kinds of trade and services nearby.
Finishings and Equipments:
Air conditioning, central heating, underfloor heating, double glazed windows and electric shutters.
Borehole for irrigation and swimming pool.
Composed by:
Floor 0
Main entrance consisting of large hall in marble, with excellent ceiling height with staircase to the upper floor, living room with fireplace with access to a large terrace and the pool, as well as the dining room.
Kitchen with fully equipped island and with access to a games room next to the pool with bathroom and shower room.
Bedroom with closet and 1 complete bathroom and laundry area.
Office with central heating.
Floor 1
1 en suite bedroom with closet and 2 bedrooms with closet (all with garden and pool view), 1 balcony common to all rooms and 1 full bathroom.
Access to the attic with staircase.
Floor -1
Private parking for 3 cars.
Attic
Large area with high ceilings that could be an office, gym, leisure space or guest room.
The house is rented for 7.000€.
For more information and/or to book a viewing, please contact me!
;ID RE/MAX: (telefone)
Conta ainda uma exposição solar ímpar, o que a torna repleta de luz natural, acolhedora e sempre em comunicação visual com o jardim e a piscina.
Neste condomínio, pode contar com segurança privada 24 horas, a poucos minutos da TASIS International School e Carlucci American International School, bem como da Escola de Equitação da Beloura, a 5 minutos do Cascais Shopping, a 10 minutos do centro histórico de Sintra e da belíssima vila de Cascais e das suas praias.
A apenas a 30 minutos do Aeroporto Internacional de Lisboa.
Numa localização privilegiada encontra na zona envolvente o Hotel Pestana, o Hotel da Quinta da Penha Longa e os seus campos de Golf e conta ainda com supermercados, farmácias e todo o tipo de comércio e serviços nas proximidades.
Acabamentos e Equipamentos:
Ar condicionado, aquecimento central, chão radiante, janelas com vidros duplos e estores eléctricos.
Furo para rega e piscina.
Composto por:
Piso 0
Entrada principal constituída por amplo hall em mármore, com excelente pé direito com escadaria para o piso superior, sala de estar com lareira com acesso a um grande terraço e à piscina, bem como à sala de jantar.
Cozinha com ilha, totalmente equipada, e com acesso a uma sala de jogos junto à piscina, com casa de banho e balneário.
Quarto com roupeiro e 1 casa de banho completa e zona de lavandaria.
Escritório com aquecimento central.
Piso 1
1 quarto em suite com closet e 2 quartos com roupeiro (todos com vista jardim e piscina),1 varanda comum a todos os quartos e 1 casa de banho completa.
Acesso ao sótão com escadaria.
Piso -1
Estacionamento privado para 3 carros.
Sotão
Ampla área com pé alto que poderá ser um escritório, ginásio, espaço de lazer ou quarto de hóspedes.
A moradia encontra-se arrendada por 7.000€.
Para mais informações e/ou visita, contacte-me!
4+1 bedroom luxury villa, inserted in a very prestigious area of Quinta da Beloura | Sintra.
It also has a unique sun exposure, which makes this house full of natural light, cozy and always in visual communication with the garden and the swimming pool.
In this condominium, you can count on private security 24 hours a day, just a few minutes from TASIS International School and Carlucci American International School, as well as the Beloura Riding School, 5 minutes from Cascais Shopping, 10 minutes from the historical center of Sintra and the beautiful town of Cascais and its beaches.
Only 30 minutes from the International Lisbon Airport.
In a privileged location you will find in the surrounding area the Pestana Hotel, the Quinta da Penha Longa Hotel and its Golf courses and also has supermarkets, pharmacies and all kinds of trade and services nearby.
Finishings and Equipments:
Air conditioning, central heating, underfloor heating, double glazed windows and electric shutters.
Borehole for irrigation and swimming pool.
Composed by:
Floor 0
Main entrance consisting of large hall in marble, with excellent ceiling height with staircase to the upper floor, living room with fireplace with access to a large terrace and the pool, as well as the dining room.
Kitchen with fully equipped island and with access to a games room next to the pool with bathroom and shower room.
Bedroom with closet and 1 complete bathroom and laundry area.
Office with central heating.
Floor 1
1 en suite bedroom with closet and 2 bedrooms with closet (all with garden and pool view), 1 balcony common to all rooms and 1 full bathroom.
Access to the attic with staircase.
Floor -1
Private parking for 3 cars.
Attic
Large area with high ceilings that could be an office, gym, leisure space or guest room.
The house is rented for 7.000€.
For more information and/or to book a viewing, please contact me!
;ID RE/MAX: (telefone)
Contact
Apartment 5 Bedrooms
Santo António, Lisboa, Distrito de Lisboa
Used · 285m²
With Garage
buy
3.900.000 €
Charming 5+3 bedroom flat, completely refurbished and located in a beautiful classic building in the parish of Santo António in Lisbon, close to Rua Castilho and Av. da Liberdade.
This magnificent flat has a private garden in front of the 160 square meters rooms and a garage for three cars, guaranteeing comfort and privacy in the heart of the city.
Highlights include the generous ceiling height throughout the flat of around 4 meters, many of them all worked.
With a gross private area of around 300 square meters, this flat offers ample living spaces, perfect for a large family or for those looking for elegance and sophistication in a great central Lisbon location.
The 30-square-meters living room is a space characterized by its beauty and relationship with the outdoors and private garden.
The 20 square meters dining room is perfect for hosting friends and family on special occasions.
Both rooms, adjoining and facing west, relate directly to the flat’s outdoor areas. The large indoor and outdoor balconies and the beautiful, well-kept garden.
The flat also has an office and a library, ideal spaces for work or for enjoying moments of reading and leisure.
The interior balcony provides a cosy and peaceful atmosphere, ideal for contemplating the garden view.
The large outdoor balcony, which continues on to the living room, offers a peaceful view of the garden.
The social areas and garden are the perfect place to enjoy the sunset or to organize an al fresco dinner.
The five bedrooms are spacious and comfortable, three of them en suite .
The kitchen is modern and fully equipped, with enough space to prepare delicious meals for the whole family.
The laundry room and pantry are additional spaces that make daily life more practical.
The flat also has air conditioning and heating, providing a comfortable environment in all seasons.
There is a garage for three cars.
This magnificent flat has a private garden in front of the 160 square meters rooms and a garage for three cars, guaranteeing comfort and privacy in the heart of the city.
Highlights include the generous ceiling height throughout the flat of around 4 meters, many of them all worked.
With a gross private area of around 300 square meters, this flat offers ample living spaces, perfect for a large family or for those looking for elegance and sophistication in a great central Lisbon location.
The 30-square-meters living room is a space characterized by its beauty and relationship with the outdoors and private garden.
The 20 square meters dining room is perfect for hosting friends and family on special occasions.
Both rooms, adjoining and facing west, relate directly to the flat’s outdoor areas. The large indoor and outdoor balconies and the beautiful, well-kept garden.
The flat also has an office and a library, ideal spaces for work or for enjoying moments of reading and leisure.
The interior balcony provides a cosy and peaceful atmosphere, ideal for contemplating the garden view.
The large outdoor balcony, which continues on to the living room, offers a peaceful view of the garden.
The social areas and garden are the perfect place to enjoy the sunset or to organize an al fresco dinner.
The five bedrooms are spacious and comfortable, three of them en suite .
The kitchen is modern and fully equipped, with enough space to prepare delicious meals for the whole family.
The laundry room and pantry are additional spaces that make daily life more practical.
The flat also has air conditioning and heating, providing a comfortable environment in all seasons.
There is a garage for three cars.
Contact
Apartment 5 Bedrooms
Avenidas Novas, Lisboa, Distrito de Lisboa
Used · 373m²
buy
2.850.000 €
Identificação do imóvel: ZMPT567327
Apresentamos este magnífico apartamento localizado no prestigiado condomínio privado Jardins de São Lourenço, nas Avenidas Novas, Lisboa. Com uma área bruta privativa de 427,50 m², este imóvel oferece um espaço generoso e luxuoso para viver no coração da cidade. O condomínio é considerado um dos mais luxuosos de Lisboa, proporcionando segurança, conforto e comodidade incomparáveis.
O condomínio Jardins de São Lourenço dispõe de:
Áreas Comuns
- 2400 m² de área de jardim.
- Duas piscinas aquecidas (uma para adultos e outra para crianças).
- Ginásio totalmente equipado.
- Sala de condomínio.
- Jardins e pátio interior com quedas de água.
- Zona de lazer ao ar livre ideal para receber amigos.
- Creche e infantário para os filhos dos residentes.
- Segurança e vigilância 24 horas.
- Elevadores com controlo de acesso personalizado.
Características do Apartamento
O apartamento é composto por duas zonas distintas de entrada: uma para a área social e outra diretamente para a área privada.
Área Social
- Hall de entrada generoso com acesso a:
- Casa de banho social.
- Cozinha de 26 m² Valcucine, totalmente equipada com eletrodomésticos Küppersbusch, a cozinha tem acesso a uma divisão para tratamento de roupas e a uma suÍte para a empregada.
- Sala de jantar e uma ampla sala de estar com vários ambientes, soalho em Sucupira, lareira. A sala de estar dá acesso a uma varanda de 10 m², onde obtem muita luz natural e privacidade.
Área Privada
- Cinco suÍtes, todas equipadas com:
- Ar condicionado Daikin.
- Sistema de som integrado.
- Closets da marca Poliform.
- Casas de banho da marca António Lupi, sinónimo de luxo e design.
Tecnologias e Segurança
- Domótica para gestão inteligente do apartamento.
- Estores elétricos.
- Som ambiente.
- Vidros duplos.
- Sistema de segurança e vigilância vídeo 24 horas.
- Elevadores com controlo de acesso por código personalizado.
Localização
O condomínio está situado junto à Praça de Espanha, uma localização central nas Avenidas Novas, oferecendo fácil acesso a comércio, serviços e principais zonas da cidade de Lisboa. Está a apenas 5 minutos do El Corte Inglés, proporcionando uma conveniência inigualável.
3 razões para comprar com a Zome
+ acompanhamento
Com uma preparação e experiência única no mercado imobiliário, os consultores Zome põem toda a sua dedicação em dar-lhe o melhor acompanhamento, orientando-o com a máxima confiança, na direção certa das suas necessidades e ambições.
Daqui para a frente, vamos criar uma relação próxima e escutar com atenção as suas expectativas, porque a nossa prioridade é a sua felicidade! Porque é importante que sinta que está acompanhado, e que estamos consigo sempre.
+ simples
Os consultores Zome têm uma formação única no mercado, ancorada na partilha de experiência prática entre profissionais e fortalecida pelo conhecimento de neurociência aplicada que lhes permite simplificar e tornar mais eficaz a sua experiência imobiliária.
Deixe para trás os pesadelos burocráticos porque na Zome encontra o apoio total de uma equipa experiente e multidisciplinar que lhe dá suporte prático em todos os aspetos fundamentais, para que a sua experiência imobiliária supere as expectativas.
+ feliz
O nosso maior valor é entregar-lhe felicidade!
Liberte-se de preocupações e ganhe o tempo de qualidade que necessita para se dedicar ao que lhe faz mais feliz.
Agimos diariamente para trazer mais valor à sua vida com o aconselhamento fiável de que precisa para, juntos, conseguirmos atingir os melhores resultados.
Com a Zome nunca vai estar perdido ou desacompanhado e encontrará algo que não tem preço: a sua máxima tranquilidade!
É assim que se vai sentir ao longo de toda a experiência: Tranquilo, seguro, confortável e... FELIZ!
Notas:
1. Caso seja um consultor imobiliário, este imóvel está disponível para partilha de negócio. Não hesite em apresentar aos seus clientes compradores e fale connosco para agendar a sua visita.
2. Para maior facilidade na identificação deste imóvel, por favor, refira o respetivo ID ZMPT ou o respetivo agente que lhe tenha enviado a sugestão.
Apresentamos este magnífico apartamento localizado no prestigiado condomínio privado Jardins de São Lourenço, nas Avenidas Novas, Lisboa. Com uma área bruta privativa de 427,50 m², este imóvel oferece um espaço generoso e luxuoso para viver no coração da cidade. O condomínio é considerado um dos mais luxuosos de Lisboa, proporcionando segurança, conforto e comodidade incomparáveis.
O condomínio Jardins de São Lourenço dispõe de:
Áreas Comuns
- 2400 m² de área de jardim.
- Duas piscinas aquecidas (uma para adultos e outra para crianças).
- Ginásio totalmente equipado.
- Sala de condomínio.
- Jardins e pátio interior com quedas de água.
- Zona de lazer ao ar livre ideal para receber amigos.
- Creche e infantário para os filhos dos residentes.
- Segurança e vigilância 24 horas.
- Elevadores com controlo de acesso personalizado.
Características do Apartamento
O apartamento é composto por duas zonas distintas de entrada: uma para a área social e outra diretamente para a área privada.
Área Social
- Hall de entrada generoso com acesso a:
- Casa de banho social.
- Cozinha de 26 m² Valcucine, totalmente equipada com eletrodomésticos Küppersbusch, a cozinha tem acesso a uma divisão para tratamento de roupas e a uma suÍte para a empregada.
- Sala de jantar e uma ampla sala de estar com vários ambientes, soalho em Sucupira, lareira. A sala de estar dá acesso a uma varanda de 10 m², onde obtem muita luz natural e privacidade.
Área Privada
- Cinco suÍtes, todas equipadas com:
- Ar condicionado Daikin.
- Sistema de som integrado.
- Closets da marca Poliform.
- Casas de banho da marca António Lupi, sinónimo de luxo e design.
Tecnologias e Segurança
- Domótica para gestão inteligente do apartamento.
- Estores elétricos.
- Som ambiente.
- Vidros duplos.
- Sistema de segurança e vigilância vídeo 24 horas.
- Elevadores com controlo de acesso por código personalizado.
Localização
O condomínio está situado junto à Praça de Espanha, uma localização central nas Avenidas Novas, oferecendo fácil acesso a comércio, serviços e principais zonas da cidade de Lisboa. Está a apenas 5 minutos do El Corte Inglés, proporcionando uma conveniência inigualável.
3 razões para comprar com a Zome
+ acompanhamento
Com uma preparação e experiência única no mercado imobiliário, os consultores Zome põem toda a sua dedicação em dar-lhe o melhor acompanhamento, orientando-o com a máxima confiança, na direção certa das suas necessidades e ambições.
Daqui para a frente, vamos criar uma relação próxima e escutar com atenção as suas expectativas, porque a nossa prioridade é a sua felicidade! Porque é importante que sinta que está acompanhado, e que estamos consigo sempre.
+ simples
Os consultores Zome têm uma formação única no mercado, ancorada na partilha de experiência prática entre profissionais e fortalecida pelo conhecimento de neurociência aplicada que lhes permite simplificar e tornar mais eficaz a sua experiência imobiliária.
Deixe para trás os pesadelos burocráticos porque na Zome encontra o apoio total de uma equipa experiente e multidisciplinar que lhe dá suporte prático em todos os aspetos fundamentais, para que a sua experiência imobiliária supere as expectativas.
+ feliz
O nosso maior valor é entregar-lhe felicidade!
Liberte-se de preocupações e ganhe o tempo de qualidade que necessita para se dedicar ao que lhe faz mais feliz.
Agimos diariamente para trazer mais valor à sua vida com o aconselhamento fiável de que precisa para, juntos, conseguirmos atingir os melhores resultados.
Com a Zome nunca vai estar perdido ou desacompanhado e encontrará algo que não tem preço: a sua máxima tranquilidade!
É assim que se vai sentir ao longo de toda a experiência: Tranquilo, seguro, confortável e... FELIZ!
Notas:
1. Caso seja um consultor imobiliário, este imóvel está disponível para partilha de negócio. Não hesite em apresentar aos seus clientes compradores e fale connosco para agendar a sua visita.
2. Para maior facilidade na identificação deste imóvel, por favor, refira o respetivo ID ZMPT ou o respetivo agente que lhe tenha enviado a sugestão.
Contact
House 5 Bedrooms
Cascais e Estoril, Distrito de Lisboa
Used · 352m²
With Garage
buy
3.400.000 €
Moradia T4 com muito charme para venda no centro de Cascais.
Na melhor localização do centro de Cascais, encontra-se a uma curta distância a pé das comodidades locais.
Com amplo espaço que pode acomodar confortavelmente uma família grande, quarto de serviço e ainda uma área de estar adequada para pais ou adolescentes, com uma suíte, sala e kitchenette.
Esta moradia é composta por um amplo hall de entrada, uma sala, cozinha totalmente equipada, 6 suítes e mais uma suíte para empregada.
A moradia dispõe de ar condicionado, estores elétricos, drive way e jardim com ampla piscina e com excelente exposição solar.
Localizada numa praceta muito sossegada, que oferece sombra e privacidade, além de acesso imediato ao centro de Cascais.
Distribuída da seguinte forma:
Piso 0:
Hall de entrada (21,50 m2)
Na Sala temos uma lareira central com recuperador de calor para a sala de jantar e sala de estar, ar condicionado e acesso ao jardim. (63,90 m2)
Cozinha totalmente equipada com eletrodomésticos e acesso ao jardim. (15,00 m2)
Quarto com casa de banho para empregada. (9,10 m2 + 2,60 m2)
1 Suíte de hospedes com casa de banho completa (16,30 m2 + 2,30 m2)
Closet (1,50 m2)
Lavabo social (2,75 m2)
Piso 1:
Suíte I (23,25 m2 + 2,00 m2)
Suíte II (14,15 m2 + 3,45 m2)
Suíte III (14,55 m2 + 4,85 m2)
Suíte IV (17,75 m2 + 3,80m2)
Zona de circulação (9,40 m2)
2 varandas
Piso 2
1 Master suíte (29,20 m2 + 2,20 m2)
Exterior:
Área exterior temos uma grande sala e uma suíte (19,85 m2)
2 espaços de arrumos (5,00 m2 + 2,90 m2)
Piscina (17,50 m2)
Jardim
Terraço (7,50 m2)
A não perder!
A KellerWilliams é a escolha mais eficiente no mercado, com consultores imobiliários capazes de aconselhar e acompanhar na compra do seu imóvel. Conte com um consultor dedicado durante todo o processo, procura constante de um imóvel que atenda às suas necessidades, acompanhamento nas negociações, melhores soluções financeiras e auxílio nos processos de compra e venda.
Marque já sua visita e apaixone-se pela sua nova casa!
Contacte-nos para mais informações.
Na melhor localização do centro de Cascais, encontra-se a uma curta distância a pé das comodidades locais.
Com amplo espaço que pode acomodar confortavelmente uma família grande, quarto de serviço e ainda uma área de estar adequada para pais ou adolescentes, com uma suíte, sala e kitchenette.
Esta moradia é composta por um amplo hall de entrada, uma sala, cozinha totalmente equipada, 6 suítes e mais uma suíte para empregada.
A moradia dispõe de ar condicionado, estores elétricos, drive way e jardim com ampla piscina e com excelente exposição solar.
Localizada numa praceta muito sossegada, que oferece sombra e privacidade, além de acesso imediato ao centro de Cascais.
Distribuída da seguinte forma:
Piso 0:
Hall de entrada (21,50 m2)
Na Sala temos uma lareira central com recuperador de calor para a sala de jantar e sala de estar, ar condicionado e acesso ao jardim. (63,90 m2)
Cozinha totalmente equipada com eletrodomésticos e acesso ao jardim. (15,00 m2)
Quarto com casa de banho para empregada. (9,10 m2 + 2,60 m2)
1 Suíte de hospedes com casa de banho completa (16,30 m2 + 2,30 m2)
Closet (1,50 m2)
Lavabo social (2,75 m2)
Piso 1:
Suíte I (23,25 m2 + 2,00 m2)
Suíte II (14,15 m2 + 3,45 m2)
Suíte III (14,55 m2 + 4,85 m2)
Suíte IV (17,75 m2 + 3,80m2)
Zona de circulação (9,40 m2)
2 varandas
Piso 2
1 Master suíte (29,20 m2 + 2,20 m2)
Exterior:
Área exterior temos uma grande sala e uma suíte (19,85 m2)
2 espaços de arrumos (5,00 m2 + 2,90 m2)
Piscina (17,50 m2)
Jardim
Terraço (7,50 m2)
A não perder!
A KellerWilliams é a escolha mais eficiente no mercado, com consultores imobiliários capazes de aconselhar e acompanhar na compra do seu imóvel. Conte com um consultor dedicado durante todo o processo, procura constante de um imóvel que atenda às suas necessidades, acompanhamento nas negociações, melhores soluções financeiras e auxílio nos processos de compra e venda.
Marque já sua visita e apaixone-se pela sua nova casa!
Contacte-nos para mais informações.
Contact
House 5 Bedrooms
Belas Clube de Campo (Belas), Queluz e Belas, Sintra, Distrito de Lisboa
Used · 480m²
buy
2.400.000 €
Moradia no Belas Clube de Campo com piscina e jardim, nova fase denominada NATIVE, com vista privilegiada sobre o campo e a Serra de Sintra.
A moradia apresenta acabamentos de luxo com materiais contemporâneos de qualidade sendo composta por 3 pisos:
Piso 1:
Master Suite com closet;
3 Suites;
Piso 0:
Sala de jantar e de estar com acesso ao jardim e à piscina;
Quarto ou Escritório;
Cozinha com zona de refeições;
Casa de banho social;
Piscina e zona de lazer no exterior;
Piso-1:
Sala de Jogos ou de Cinema;
Casa de banho;
Lavandaria;
Garagem para 4 carros;
O Belas Clube de Campo é o local ideal para as famílias que procuram qualidade de vida. Os amantes do desporto e famílias ativas encontram no empreendimento um vasto leque de possibilidades para um estilo de vida saudável: Health Club Clube VII, Campos de Ténis, Campos de Padel cobertos, Campo de Futebol, SkatePark, Campo de Beach Volley e Parede de Escalada. Destaque ainda para as ciclovias, caminhos e trilhos ideais para caminhadas, jogging ou para andar de bicicleta com a família ou amigos em pleno contacto com a natureza.
Dispõe de vigilância 24 horas, Health Club, Parafarmácia, Restaurante, Minimercado, Cabeleireiro, Parques Infantis e Posto de CTT para comodidade de todas as famílias.
O empreendimento conta ainda de um serviço de transporte BCC Expresso, que em 10 minutos faz a ligação entre o Belas Clube de Campo e a estação de metro do Centro Comercial Colombo.
Venha viver no Campo perto da cidade!
A moradia apresenta acabamentos de luxo com materiais contemporâneos de qualidade sendo composta por 3 pisos:
Piso 1:
Master Suite com closet;
3 Suites;
Piso 0:
Sala de jantar e de estar com acesso ao jardim e à piscina;
Quarto ou Escritório;
Cozinha com zona de refeições;
Casa de banho social;
Piscina e zona de lazer no exterior;
Piso-1:
Sala de Jogos ou de Cinema;
Casa de banho;
Lavandaria;
Garagem para 4 carros;
O Belas Clube de Campo é o local ideal para as famílias que procuram qualidade de vida. Os amantes do desporto e famílias ativas encontram no empreendimento um vasto leque de possibilidades para um estilo de vida saudável: Health Club Clube VII, Campos de Ténis, Campos de Padel cobertos, Campo de Futebol, SkatePark, Campo de Beach Volley e Parede de Escalada. Destaque ainda para as ciclovias, caminhos e trilhos ideais para caminhadas, jogging ou para andar de bicicleta com a família ou amigos em pleno contacto com a natureza.
Dispõe de vigilância 24 horas, Health Club, Parafarmácia, Restaurante, Minimercado, Cabeleireiro, Parques Infantis e Posto de CTT para comodidade de todas as famílias.
O empreendimento conta ainda de um serviço de transporte BCC Expresso, que em 10 minutos faz a ligação entre o Belas Clube de Campo e a estação de metro do Centro Comercial Colombo.
Venha viver no Campo perto da cidade!
Contact
House 5 Bedrooms +1
Cascais e Estoril, Distrito de Lisboa
Used · 483m²
With Garage
buy
3.817.000 €
Future Development NINE ONE, a new and exclusive real estate project located in the heart of Cascais.
NINE ONE is located in the centre of Cascais, one of the most desired areas of the region, offering a perfect combination of comfort and elegance. Just 5 minutes walking distance from the beautiful beaches of Cascais and the vibrant city centre and station, this project provides the convenience of being close to all facilities and the serenity of a privileged location.
The development consists of 9 villas (eight 4 bedroom villas and only a 5 bedroom villa), each with a private garden and swimming pool, providing a personal oasis in the middle of the city. Each villa has been carefully designed to offer comfort and luxury, with the highest quality finishes that reflect a high standard of living.
The NINE ONE villas are spread over three floors, offering well-defined and functional spaces. Each unit has three parking spaces, ensuring the convenience and safety of residents.
With an excellent sun exposure, the villas receive abundant natural light throughout the day, creating welcoming and bright environments. In addition, the modern architecture project is complemented by a particular landscape design, with large dimensioned green spaces that promote a sense of tranquillity and well-being.
The villas with an around 400 sqm gross construction area and a 254 sqm private living area, offer large and comfortable spaces for the whole family. Every detail has been designed to maximize the use of spaces, ensuring functionality and elegance.
NINE ONE is more than a simple real estate project; it is an opportunity to live in the heart of Cascais, with all the comfort and luxury you deserve.
NINE ONE is located in the centre of Cascais, one of the most desired areas of the region, offering a perfect combination of comfort and elegance. Just 5 minutes walking distance from the beautiful beaches of Cascais and the vibrant city centre and station, this project provides the convenience of being close to all facilities and the serenity of a privileged location.
The development consists of 9 villas (eight 4 bedroom villas and only a 5 bedroom villa), each with a private garden and swimming pool, providing a personal oasis in the middle of the city. Each villa has been carefully designed to offer comfort and luxury, with the highest quality finishes that reflect a high standard of living.
The NINE ONE villas are spread over three floors, offering well-defined and functional spaces. Each unit has three parking spaces, ensuring the convenience and safety of residents.
With an excellent sun exposure, the villas receive abundant natural light throughout the day, creating welcoming and bright environments. In addition, the modern architecture project is complemented by a particular landscape design, with large dimensioned green spaces that promote a sense of tranquillity and well-being.
The villas with an around 400 sqm gross construction area and a 254 sqm private living area, offer large and comfortable spaces for the whole family. Every detail has been designed to maximize the use of spaces, ensuring functionality and elegance.
NINE ONE is more than a simple real estate project; it is an opportunity to live in the heart of Cascais, with all the comfort and luxury you deserve.
Contact
Apartment 5 Bedrooms
Cascais e Estoril, Distrito de Lisboa
Used · 235m²
buy
3.765.000 €
T5 | Private Condominium | Terrace | Parking | Swimming Pool | Collection | Front Sea View | Estoril
5 bedroom flat for sale, in a private condominium with swimming pool, parking and storage room.
With a frontal view of the sea and the Estoril Casino.
Composed by:
. Suite with balcony and bathroom with shower;
. Room;
. Large living room with fireplace and balcony;
. Fully equipped kitchenette with balcony;
. Entrance hall with doorman’s glass;
. Social toilet;
. Bedroom hall with closets;
. Suite with fireplace, closet and bathroom with bathtub and shower;
. Room;
. Suite with bathroom with shower;
. Built-in wardrobe in all bedrooms;
. Air conditioning in all rooms;
. Heated towel rails in all bathrooms;
. 2 terraces (120 m2);
. Swimming pool;
. 5 parking spaces.
Located in Estoril, a beautiful village on the west coast of Portugal, in the municipality of Cascais, in the Lisbon region. It is mainly known for its mild climate, stunning beaches, natural landscapes, and history.
One of the most popular attractions in Estoril is the Estoril Casino, considered the largest in Europe. In addition to being an entertainment venue, the casino also has a theatre where various cultural events take place throughout the year.
Estoril is also known for its incredible beaches, such as Tamariz Beach and Poça Beach, where you can relax and soak up the sun. The Estoril Coast is also a great place for water sports, such as surfing, bodyboarding, and windsurfing.
In addition to the beaches, it also offers visitors various leisure and entertainment options, such as world-class golf courses, luxurious spas, beautiful gardens and parks, and a waterfront promenade with excellent dining options and shopping.
It is also known for its racetrack, the Autódromo do Estoril, where several motorsport competitions take place. It is considered a challenging and exciting circuit for drivers.
*SALE OF 2 APARTMENTS (T2+T3) TRANSFORMED INTO A T5*
We look forward to hearing from you.
5 bedroom flat for sale, in a private condominium with swimming pool, parking and storage room.
With a frontal view of the sea and the Estoril Casino.
Composed by:
. Suite with balcony and bathroom with shower;
. Room;
. Large living room with fireplace and balcony;
. Fully equipped kitchenette with balcony;
. Entrance hall with doorman’s glass;
. Social toilet;
. Bedroom hall with closets;
. Suite with fireplace, closet and bathroom with bathtub and shower;
. Room;
. Suite with bathroom with shower;
. Built-in wardrobe in all bedrooms;
. Air conditioning in all rooms;
. Heated towel rails in all bathrooms;
. 2 terraces (120 m2);
. Swimming pool;
. 5 parking spaces.
Located in Estoril, a beautiful village on the west coast of Portugal, in the municipality of Cascais, in the Lisbon region. It is mainly known for its mild climate, stunning beaches, natural landscapes, and history.
One of the most popular attractions in Estoril is the Estoril Casino, considered the largest in Europe. In addition to being an entertainment venue, the casino also has a theatre where various cultural events take place throughout the year.
Estoril is also known for its incredible beaches, such as Tamariz Beach and Poça Beach, where you can relax and soak up the sun. The Estoril Coast is also a great place for water sports, such as surfing, bodyboarding, and windsurfing.
In addition to the beaches, it also offers visitors various leisure and entertainment options, such as world-class golf courses, luxurious spas, beautiful gardens and parks, and a waterfront promenade with excellent dining options and shopping.
It is also known for its racetrack, the Autódromo do Estoril, where several motorsport competitions take place. It is considered a challenging and exciting circuit for drivers.
*SALE OF 2 APARTMENTS (T2+T3) TRANSFORMED INTO A T5*
We look forward to hearing from you.
Contact
Apartment 5 Bedrooms
Avenidas Novas, Lisboa, Distrito de Lisboa
Used · 385m²
buy
3.700.000 €
Apartamento T5 no condomínio Jardins de São Lourenço Junto ao Eixo Norte-Sul perto da Praça de Espanha. Os Jardins de São Lourenço oferecem proximidade ao coração dos negócios e comércio lisboeta e às principais vias de acesso.
O apartamento é composto por; uma cozinha, 2 salas de estar, sala de jantar, 2 quartos, 4 suits com closet, box para 4 carros e 1 lugar de parqueamento. É vendido com todo o mobiliário existente.
Este condomínio único com 32.000 m2 em que junta construção e espaços verdes. Duas piscinas aquecidas, 88 apartamentos com tipologias desde T0 a T6. Os espaços deslumbram pelas suas áreas amplas, jardins interiores e exteriores e penthouses que fazem deste projecto um condomínio verdadeiramente exclusivo.
Não perca a oportunidade de conhecer este fantástico apartamento.
Marque já a sua visita!
O apartamento é composto por; uma cozinha, 2 salas de estar, sala de jantar, 2 quartos, 4 suits com closet, box para 4 carros e 1 lugar de parqueamento. É vendido com todo o mobiliário existente.
Este condomínio único com 32.000 m2 em que junta construção e espaços verdes. Duas piscinas aquecidas, 88 apartamentos com tipologias desde T0 a T6. Os espaços deslumbram pelas suas áreas amplas, jardins interiores e exteriores e penthouses que fazem deste projecto um condomínio verdadeiramente exclusivo.
Não perca a oportunidade de conhecer este fantástico apartamento.
Marque já a sua visita!
Contact
House 5 Bedrooms Triplex
Alto de Santa Catarina (Cruz Quebrada-Dafundo), Algés, Linda-a-Velha e Cruz Quebrada-Dafundo, Oeiras, Distrito de Lisboa
Used · 309m²
With Garage
buy
2.995.500 €
5-bedroom villa for sale in Cruz Quebrada, Oeiras, located in a quiet area with stunning views from the 25 April Bridge to the sea.
Classically styled and in good condition, the villa is spread over three floors. The entrance floor consists of a large hall with an imposing wooden staircase, living room with stone fireplace and high ceiling with wooden beams in the ceiling, dining room, remodeled kitchen with service area and pantry support. The most private area of this floor has two bedrooms served by a bathroom.
On the upper floor you can find three bedrooms served by a complete bathroom, all with river view, and one of them with connection to the terrace, and office. On this floor there are also two small storage spaces. The lower floor, corresponding to the basement, consists of two garages with automatic gate and capacity for two cars each. This floor also has a service bedroom, a bathroom and several storage rooms.
Set in a plot with 1074m2, the villa has several terraces from which you can enjoy a breathtaking view of the Tagus River from the 25 de Abril Bridge to its mouth in the ocean. Surrounded by several garden areas with trees and bushes, it also has the possibility of building a swimming pool.
With an excellent location, in Alto de Santa Catarina, Cruz Quebrada, the villa is close to all kinds of commerce, services, international schools and hospitals. The Jamor Sports Center and Passeio Marítimo de Algés, a pleasant riverside area where there is a heliport, invite you to practice sports in the open air. With easy access this is one of the most sought-after areas for those who want to live in a quiet way, enjoy the proximity of the river and the beach, but close to the center of Lisbon.
Classically styled and in good condition, the villa is spread over three floors. The entrance floor consists of a large hall with an imposing wooden staircase, living room with stone fireplace and high ceiling with wooden beams in the ceiling, dining room, remodeled kitchen with service area and pantry support. The most private area of this floor has two bedrooms served by a bathroom.
On the upper floor you can find three bedrooms served by a complete bathroom, all with river view, and one of them with connection to the terrace, and office. On this floor there are also two small storage spaces. The lower floor, corresponding to the basement, consists of two garages with automatic gate and capacity for two cars each. This floor also has a service bedroom, a bathroom and several storage rooms.
Set in a plot with 1074m2, the villa has several terraces from which you can enjoy a breathtaking view of the Tagus River from the 25 de Abril Bridge to its mouth in the ocean. Surrounded by several garden areas with trees and bushes, it also has the possibility of building a swimming pool.
With an excellent location, in Alto de Santa Catarina, Cruz Quebrada, the villa is close to all kinds of commerce, services, international schools and hospitals. The Jamor Sports Center and Passeio Marítimo de Algés, a pleasant riverside area where there is a heliport, invite you to practice sports in the open air. With easy access this is one of the most sought-after areas for those who want to live in a quiet way, enjoy the proximity of the river and the beach, but close to the center of Lisbon.
Contact
House 5 Bedrooms
Centro (Estoril), Cascais e Estoril, Distrito de Lisboa
Used · 292m²
With Garage
buy
2.300.000 €
Esta moradia de estilo clássico é uma verdadeira joia no mercado imobiliário, oferecendo um ambiente sofisticado e confortável para si e para a sua família. Ao entrar na casa, será recebido por um hall espaçoso que conduz a todas as áreas interiores.
O interior desta propriedade impressiona com seus acabamentos elegantes e materiais de alta qualidade em toda parte. Com cinco quartos generosos, esta residência T5 fornece amplo espaço para todos os membros da família desfrutarem do seu próprio refúgio privativo após longos dias agitados.
A sala principal possui grandes janelas que permitem a entrada abundante de luz natural enquanto proporcionam vistas magníficas sobre o jardim envolvente. Este espaço bem iluminado se estende perfeitamente até à cozinha totalmente equipada onde pode criar obras-primas culinárias ou simplesmente saborear uma refeição íntima em boa companhia.
No exterior deste imóvel encantador encontra-se o local ideal para relaxar ao ar livre sob o sol português. O terraço coberto é perfeito tanto nos meses mais quentes como nas pausadas tardes outonais - aqui poderá celebrar momentos especiais junto aos amigos.
Localizada numa zona privilegiada da cidade, esta moradia coloca-o próximo das principais vias rodoviárias permitindo fácil acesso às melhores escolas locais assim como aos diferentes serviços essenciais disponíveis nesta área exclusiva.
Finalizando esta descrição atrativa com um toque criativo: imagine-se dessa mansão acolhedora contemplando o pôr do sol junto à piscina, desfrutando de uma taça de vinho enquanto cria memórias duradouras neste paraíso particular. Esta é a oportunidade perfeita para viver num ambiente incrível que oferece conforto e elegância em todos os detalhes!
Venha visitar e encantar-se com esta deslumbrante unidade a escassos metros da praia e a 40 min do Aeroporto de Lisboa.
Agende já através dos nossos contactos - //
*Unidade Arrendada até 30/06/2024, Visitas apenas a partir de 01/05/2024.
#ref:HH0016
O interior desta propriedade impressiona com seus acabamentos elegantes e materiais de alta qualidade em toda parte. Com cinco quartos generosos, esta residência T5 fornece amplo espaço para todos os membros da família desfrutarem do seu próprio refúgio privativo após longos dias agitados.
A sala principal possui grandes janelas que permitem a entrada abundante de luz natural enquanto proporcionam vistas magníficas sobre o jardim envolvente. Este espaço bem iluminado se estende perfeitamente até à cozinha totalmente equipada onde pode criar obras-primas culinárias ou simplesmente saborear uma refeição íntima em boa companhia.
No exterior deste imóvel encantador encontra-se o local ideal para relaxar ao ar livre sob o sol português. O terraço coberto é perfeito tanto nos meses mais quentes como nas pausadas tardes outonais - aqui poderá celebrar momentos especiais junto aos amigos.
Localizada numa zona privilegiada da cidade, esta moradia coloca-o próximo das principais vias rodoviárias permitindo fácil acesso às melhores escolas locais assim como aos diferentes serviços essenciais disponíveis nesta área exclusiva.
Finalizando esta descrição atrativa com um toque criativo: imagine-se dessa mansão acolhedora contemplando o pôr do sol junto à piscina, desfrutando de uma taça de vinho enquanto cria memórias duradouras neste paraíso particular. Esta é a oportunidade perfeita para viver num ambiente incrível que oferece conforto e elegância em todos os detalhes!
Venha visitar e encantar-se com esta deslumbrante unidade a escassos metros da praia e a 40 min do Aeroporto de Lisboa.
Agende já através dos nossos contactos - //
*Unidade Arrendada até 30/06/2024, Visitas apenas a partir de 01/05/2024.
#ref:HH0016
Contact
See more Luxury Used, for Sale, in Distrito de Lisboa
Bedrooms
Zones
Can’t find the property you’re looking for?
