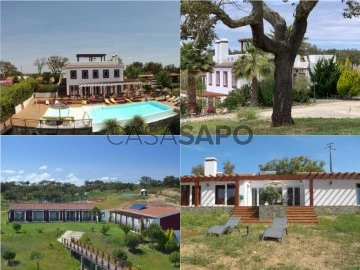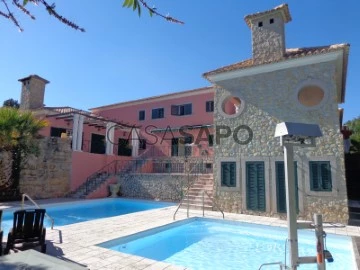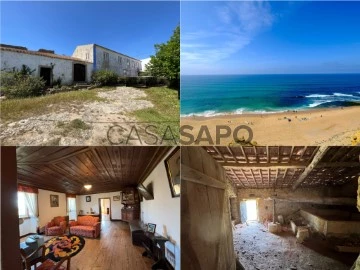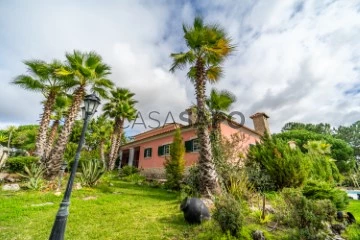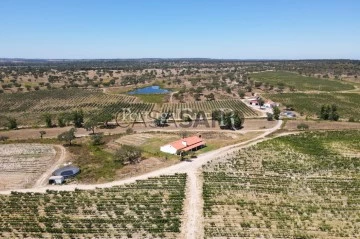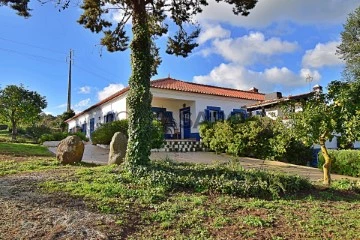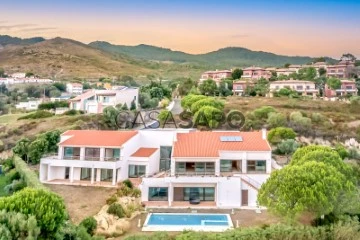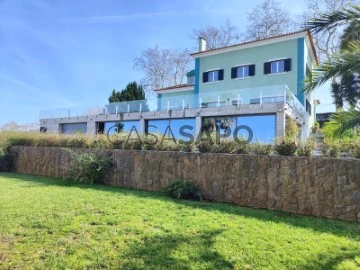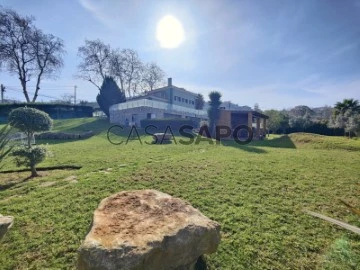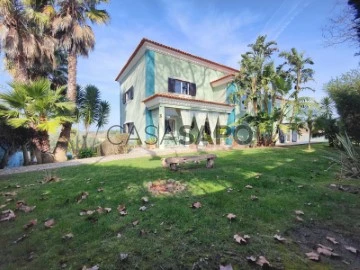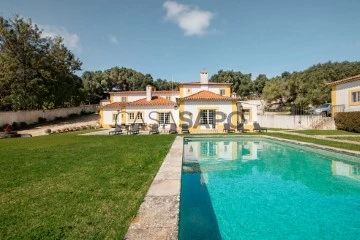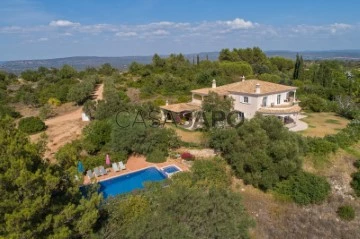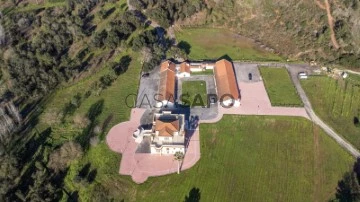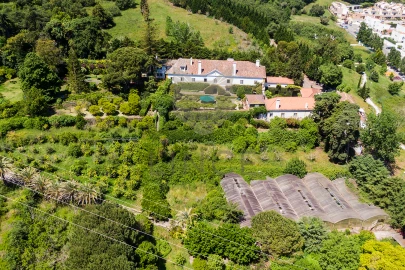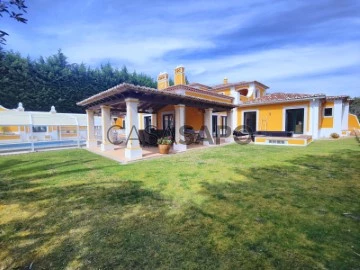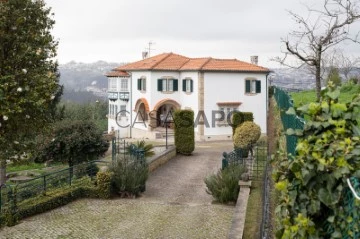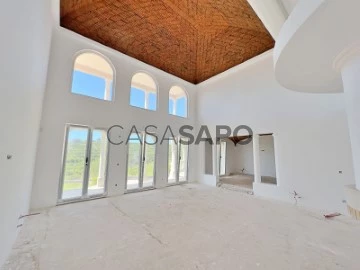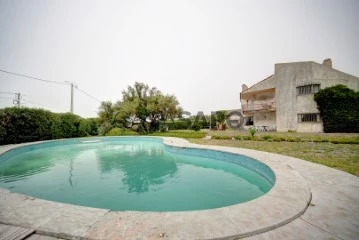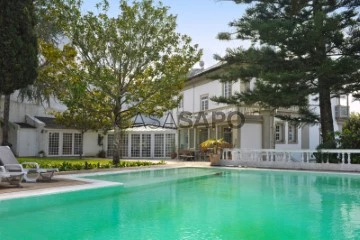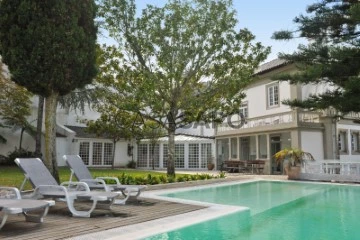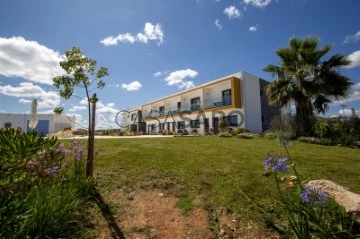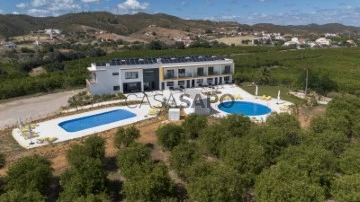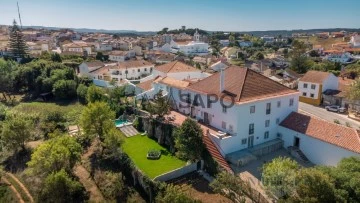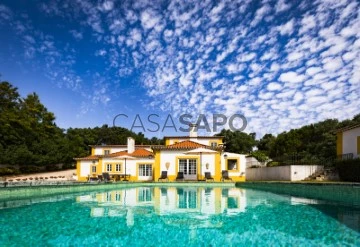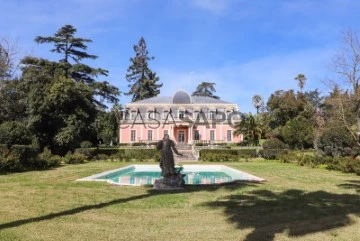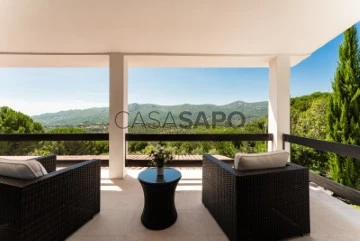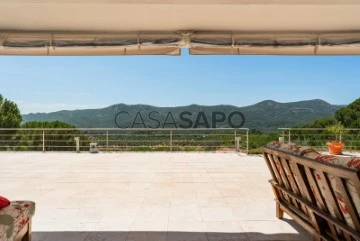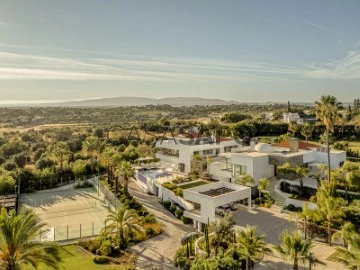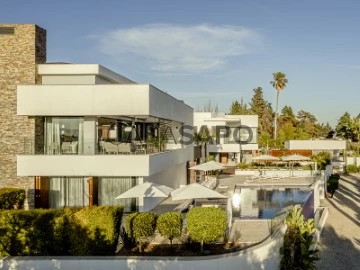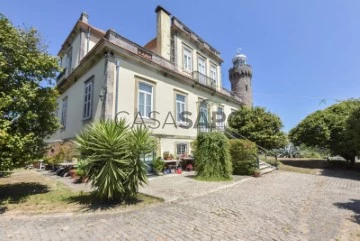Luxury
6+
Price
More filters
108 Luxury 6 or more Bedrooms with more photos, for Sale, view Field
Map
Order by
More photos
Alentejo Farmhouse 15 Bedrooms
São Domingos e Vale de Água, Santiago do Cacém, Distrito de Setúbal
Used · 867m²
With Garage
buy
3.500.000 €
Magnificent property in Alentejo Litoral 15 minutes (16 km) from the village and beaches of Porto Côvo, 30 minutes (30 km) from Vila Nova de Mil Fontes and the village of Sines, 1 hour 50 minutes (160 km) from Lisbon and 1 hour 45 minutes (160 km) from the Algarve (Albufeira or Sagres.
Functioning as a rural hotel, currently with 15 rooms, spread over several buildings, restaurant, several lounges with litaita, swimming pools, paddle tennis court and fitness circuit, in an area of land of 9 ha (90,000 m2). property with about 9 hectares and, according to the current PROTALI regulations, the construction area may reach 22,000 m2, as well as the detachment of portions of the land.
The property consists of:
Luxury Housing T3,
Country House T2
Caretakers’ House
Small charming Hotel **** (Comprised of 3 buildings)
The entire property is fenced and with road infrastructures, presenting
car parks, gardens, bars, heated pools, terraces,
leisure, fitness circuit (with 11 devices) spread over a course of about
400m and Padel court with night lighting.
It is a sustainable homestead, with 4 biological ditches and 1 micro WWTP,
capture, treatment and hydropressure of water, solar panels for heating
sanitary waters, photovoltaic panels for energy production.
The garden and lawn area is equipped with an automatic irrigation system through
several circuits.
The Hotel is fully equipped and fully functional
for 12 months of the year.
The property has all the requirements to receive with all the refinement and
quality dozens of guests and / or residents.
Afforestation is made up of cork oak, pine forest and tree orchards
of fruit, lawns, gardens and vegetable gardens.
The entire project was built from scratch, having its beginning in 2008 and its
finish in 2012.
According to the current PROTALI regulations, the construction area may reach
22,000 m2, as well as detaching portions of the land.
The entire development is adapted for people with reduced mobility
Composition of buildings:
Villa 280 m2
Living room with fireplace
Magnificent suite with 50 m2 with 2 closets 2 bedrooms Mesanine with dining room, office and living / reading room. 2 WC
Kitchen
Garage for several vehicles Clothes washing area Collections
Country House 110 m2
(on individual land of about 1.5 hectares) Sala w / Salamandra
Equipped kitchen 2 bedrooms WC
Hall Terrace Solar panel
Hotel****
Main building consisting of 3 floors / Terrace / Floor 1 and Floor 0
Terrace equipped with outdoor furniture and with stunning views over the
property
Floor 1 Reception, Bar, Office, living rooms, small shop, 3 bathrooms H, S, e
people with reduced mobility
Floor 0 Dining Room w / capacity for 30 people, Industrial Kitchen
fully equipped in accordance with HACCP standards, laundry
fully equipped, storerooms (4), Food products, Cleaning products,
miscellaneous products and technical floor (Rack with all electrical and computer parts),
wc (2) and dressing room with shower (1). Ground Floor Building Block 1 Rooms and Collection
Composed of 5 double rooms each consisting of bedroom, bathroom and
Terrace (30m2)
All rooms are equipped with telephone, cable TV, internet, AC,
Refrigerator, Fire Detection and Alarm Ground Floor Building 2 Rooms and Collection
Composed of 5 double rooms each consisting of bedroom, bathroom and
Terrace (30m2)
All rooms are equipped with telephone, cable TV, internet, AC,
Refrigerator, Fire Detection and Alarm
The 2 Blocks total 10 double rooms, with 1 block in each block
adjoining rooms and in one of the blocks 1 room fully equipped for
people with reduced mobility as well as access to it.
House of the caretakers 33 m2
2 bedrooms Living room and kitchen
Wc
Functioning as a rural hotel, currently with 15 rooms, spread over several buildings, restaurant, several lounges with litaita, swimming pools, paddle tennis court and fitness circuit, in an area of land of 9 ha (90,000 m2). property with about 9 hectares and, according to the current PROTALI regulations, the construction area may reach 22,000 m2, as well as the detachment of portions of the land.
The property consists of:
Luxury Housing T3,
Country House T2
Caretakers’ House
Small charming Hotel **** (Comprised of 3 buildings)
The entire property is fenced and with road infrastructures, presenting
car parks, gardens, bars, heated pools, terraces,
leisure, fitness circuit (with 11 devices) spread over a course of about
400m and Padel court with night lighting.
It is a sustainable homestead, with 4 biological ditches and 1 micro WWTP,
capture, treatment and hydropressure of water, solar panels for heating
sanitary waters, photovoltaic panels for energy production.
The garden and lawn area is equipped with an automatic irrigation system through
several circuits.
The Hotel is fully equipped and fully functional
for 12 months of the year.
The property has all the requirements to receive with all the refinement and
quality dozens of guests and / or residents.
Afforestation is made up of cork oak, pine forest and tree orchards
of fruit, lawns, gardens and vegetable gardens.
The entire project was built from scratch, having its beginning in 2008 and its
finish in 2012.
According to the current PROTALI regulations, the construction area may reach
22,000 m2, as well as detaching portions of the land.
The entire development is adapted for people with reduced mobility
Composition of buildings:
Villa 280 m2
Living room with fireplace
Magnificent suite with 50 m2 with 2 closets 2 bedrooms Mesanine with dining room, office and living / reading room. 2 WC
Kitchen
Garage for several vehicles Clothes washing area Collections
Country House 110 m2
(on individual land of about 1.5 hectares) Sala w / Salamandra
Equipped kitchen 2 bedrooms WC
Hall Terrace Solar panel
Hotel****
Main building consisting of 3 floors / Terrace / Floor 1 and Floor 0
Terrace equipped with outdoor furniture and with stunning views over the
property
Floor 1 Reception, Bar, Office, living rooms, small shop, 3 bathrooms H, S, e
people with reduced mobility
Floor 0 Dining Room w / capacity for 30 people, Industrial Kitchen
fully equipped in accordance with HACCP standards, laundry
fully equipped, storerooms (4), Food products, Cleaning products,
miscellaneous products and technical floor (Rack with all electrical and computer parts),
wc (2) and dressing room with shower (1). Ground Floor Building Block 1 Rooms and Collection
Composed of 5 double rooms each consisting of bedroom, bathroom and
Terrace (30m2)
All rooms are equipped with telephone, cable TV, internet, AC,
Refrigerator, Fire Detection and Alarm Ground Floor Building 2 Rooms and Collection
Composed of 5 double rooms each consisting of bedroom, bathroom and
Terrace (30m2)
All rooms are equipped with telephone, cable TV, internet, AC,
Refrigerator, Fire Detection and Alarm
The 2 Blocks total 10 double rooms, with 1 block in each block
adjoining rooms and in one of the blocks 1 room fully equipped for
people with reduced mobility as well as access to it.
House of the caretakers 33 m2
2 bedrooms Living room and kitchen
Wc
Contact
House 7 Bedrooms
Quinta do Peru, Quinta do Conde, Sesimbra, Distrito de Setúbal
Used · 495m²
With Garage
buy
2.700.000 €
House V7 in Quinta do Perú, with pool and garden
Luxury villa with excellent characteristics, located in Quinta do Peru, one of the best golf courses in the region of Lisbon, next to the Natural Park Arrábida and 15 minutes from the fabulous beaches of Sesimbra and Portinho da Arrábida; 30 minutes away from Lisbon City center.
Condominium with 24 hours security.
This villa is built on a plot of land of 2846m², garage in the basement with about 500m² and has a housing area 486, 34m², comprising:
-7 Suites
-A large living room with fireplace
-Dining Room
-Furnished Office
-Fully equipped kitchen with canopy.
Outside we find the BBQ area, two pools of heated water and still a huge garden area.
The property has a spectacular view of the golf course and Arrábida mountain range.
Luxury villa with excellent characteristics, located in Quinta do Peru, one of the best golf courses in the region of Lisbon, next to the Natural Park Arrábida and 15 minutes from the fabulous beaches of Sesimbra and Portinho da Arrábida; 30 minutes away from Lisbon City center.
Condominium with 24 hours security.
This villa is built on a plot of land of 2846m², garage in the basement with about 500m² and has a housing area 486, 34m², comprising:
-7 Suites
-A large living room with fireplace
-Dining Room
-Furnished Office
-Fully equipped kitchen with canopy.
Outside we find the BBQ area, two pools of heated water and still a huge garden area.
The property has a spectacular view of the golf course and Arrábida mountain range.
Contact
Farm 10 Bedrooms
Paço D'Ilhas , Santo Isidoro, Mafra, Distrito de Lisboa
For refurbishment · 823m²
View Sea
buy
3.500.000 €
Property for sale with 199,968.00 m2 (19.99 ha) in Ericeira, very close to the beach of Ribeira D’Ilhas, with an urban part with old buildings with 823 m2 and an excellent rural part for a rural tourism project, with good capacity of construction, own water and excellent land for agriculture.
The farm used to produce olive oil, cereals, various vegetables, various fruits and dairy products (sheep’s cheese), having a flock of sheep and some horses.
The main house comprises a century-old building with 2 floors, with a vast set of bedrooms, living rooms, mill, agricultural warehouses and patios:
Next to the main building there are a set of buildings and ruins, to recover / rebuild.
The agricultural part has a set of old paths, with varied trees, with olive trees, stone pines, fig trees, various fruit trees and eucalyptus, a vast valley area with plenty of spring water, irrigation tanks and excellent land for cultivation. of different vegetables, in a sunny and very protected area.
There is also a flat area, along the public path, great for a rural tourism project, with construction capacity for this purpose, less than 3 minutes by car or 15 minutes, on foot, from the beach of Ribeira D’Ilhas.
Good investment opportunity not to be missed!
The farm used to produce olive oil, cereals, various vegetables, various fruits and dairy products (sheep’s cheese), having a flock of sheep and some horses.
The main house comprises a century-old building with 2 floors, with a vast set of bedrooms, living rooms, mill, agricultural warehouses and patios:
Next to the main building there are a set of buildings and ruins, to recover / rebuild.
The agricultural part has a set of old paths, with varied trees, with olive trees, stone pines, fig trees, various fruit trees and eucalyptus, a vast valley area with plenty of spring water, irrigation tanks and excellent land for cultivation. of different vegetables, in a sunny and very protected area.
There is also a flat area, along the public path, great for a rural tourism project, with construction capacity for this purpose, less than 3 minutes by car or 15 minutes, on foot, from the beach of Ribeira D’Ilhas.
Good investment opportunity not to be missed!
Contact
House 7 Bedrooms
Quinta do Peru, Quinta do Conde, Sesimbra, Distrito de Setúbal
Used · 495m²
With Garage
buy
2.700.000 €
EXCLUSIVE VILLA CONDOMINIUM IN PRESTIGIOUS QUINTA DO PERU.
This villa of 500m2 living space built on a plot of 2846m2 consists of 7 suites, a large living room with fireplace, 1 dining room, 1 furnished office, 1 fully equipped kitchen with pantry, a garage in the basement. Outside there is a barbecue area, two heated pools and a huge garden.
The property offers spectacular views of the golf course and the Serra de Arrabida.
This luxury villa with excellent features is located in Quinta do Perú, a condominium with one of the best golf courses in the Lisbon, next to the Arrábida Natural Park, at 15 minutes from the fabulous beaches of Sesimbra and Portinho Arrábida and 30 minutes from downtown Lisbon.
Condominium with surveillance 24/24.
HIGHLIGHT: A UNIQUE PROPERTY IN THE HEART OF A QUIET AREA NEARBY BEAUTIFUL BEACHES
For more information, thank you for contacting us: Sandra Camelo (phone hidden)
Or visit us: (url hidden)
This villa of 500m2 living space built on a plot of 2846m2 consists of 7 suites, a large living room with fireplace, 1 dining room, 1 furnished office, 1 fully equipped kitchen with pantry, a garage in the basement. Outside there is a barbecue area, two heated pools and a huge garden.
The property offers spectacular views of the golf course and the Serra de Arrabida.
This luxury villa with excellent features is located in Quinta do Perú, a condominium with one of the best golf courses in the Lisbon, next to the Arrábida Natural Park, at 15 minutes from the fabulous beaches of Sesimbra and Portinho Arrábida and 30 minutes from downtown Lisbon.
Condominium with surveillance 24/24.
HIGHLIGHT: A UNIQUE PROPERTY IN THE HEART OF A QUIET AREA NEARBY BEAUTIFUL BEACHES
For more information, thank you for contacting us: Sandra Camelo (phone hidden)
Or visit us: (url hidden)
Contact
House 7 Bedrooms
Quinta do Peru, Quinta do Conde, Sesimbra, Distrito de Setúbal
Used · 495m²
With Garage
buy
2.700.000 €
EXCLUSIVE VILLA CONDOMINIUM IN PRESTIGIOUS QUINTA DO PERU.
This villa of 500m2 living space built on a plot of 2846m2 consists of 7 suites, a large living room with fireplace, 1 dining room, 1 furnished office, 1 fully equipped kitchen with pantry, a garage in the basement. Outside there is a barbecue area, two heated pools and a huge garden.
The property offers spectacular views of the golf course and the Serra de Arrabida.
This luxury villa with excellent features is located in Quinta do Perú, a condominium with one of the best golf courses in the Lisbon, next to the Arrábida Natural Park, at 15 minutes from the fabulous beaches of Sesimbra and Portinho Arrábida and 30 minutes from downtown Lisbon.
Condominium with surveillance 24/24.
HIGHLIGHT: A UNIQUE PROPERTY IN THE HEART OF A QUIET AREA NEARBY BEAUTIFUL BEACHES
For more information, thank you for contacting us: Sandra Camelo (phone hidden)
Or visit us: (url hidden)
This villa of 500m2 living space built on a plot of 2846m2 consists of 7 suites, a large living room with fireplace, 1 dining room, 1 furnished office, 1 fully equipped kitchen with pantry, a garage in the basement. Outside there is a barbecue area, two heated pools and a huge garden.
The property offers spectacular views of the golf course and the Serra de Arrabida.
This luxury villa with excellent features is located in Quinta do Perú, a condominium with one of the best golf courses in the Lisbon, next to the Arrábida Natural Park, at 15 minutes from the fabulous beaches of Sesimbra and Portinho Arrábida and 30 minutes from downtown Lisbon.
Condominium with surveillance 24/24.
HIGHLIGHT: A UNIQUE PROPERTY IN THE HEART OF A QUIET AREA NEARBY BEAUTIFUL BEACHES
For more information, thank you for contacting us: Sandra Camelo (phone hidden)
Or visit us: (url hidden)
Contact
Country Estate 9 Bedrooms
Alter do Chão, Distrito de Portalegre
Used · 249m²
buy
3.200.000 €
The ’Herdade da Vinha e do Olival’ with an area of about 130 hectares, is located near Alter do Chão in the Alentejo.
The property consists of 45 hectares of 4 year old super intensive olive groves and 14 hectares of fully mechanised drip irrigated vineyards. 8 hectares were planted in 2014 and 6 hectares planted in 2021. The remaining area of the property has some cork and holm oak forest and about 20 hectares are available to increase the irrigated area.
There is plenty of water on the property, as it has 5 artesian boreholes, a dam and several wells distributed throughout the property. It also has two central irrigation systems automated by duly computerised sectors with drip irrigation, which feed the olive grove and the vineyard in their entirety.
We must also highlight the photovoltaic park for maintenance of the irrigation system and other expenses. We added 1 warehouse and pavilions for the collection of agricultural machinery and tractors as well as for the storage of fertilisers. Included in the sale are 3 tractors and all the corresponding implements for the maintenance of the vineyard, olive grove and other property.
As for the urban constructions intended for housing, we refer specifically to the Monte - Main House / Traditional House, single storey, with ceramic tiled floors and treated wood ceilings, as it was built completely from scratch relatively few years ago. The Villa comprises 1 huge lounge with 80 sqm situated in the middle of the house, 3 bedrooms and 2 bathrooms on the right hand side and 3 bedrooms and 2 bathrooms on the left hand side. All rooms are equipped with air conditioning.
It also has the Casa dos Caseiros, perfectly habitable, which has undergone remodelling works very recently.
The property is separated by a small council road, so it enjoys great access. The property is morphologically flat and slightly undulating.
Less than 2 hours from Lisbon. (Refrª. 1003-23).
The property consists of 45 hectares of 4 year old super intensive olive groves and 14 hectares of fully mechanised drip irrigated vineyards. 8 hectares were planted in 2014 and 6 hectares planted in 2021. The remaining area of the property has some cork and holm oak forest and about 20 hectares are available to increase the irrigated area.
There is plenty of water on the property, as it has 5 artesian boreholes, a dam and several wells distributed throughout the property. It also has two central irrigation systems automated by duly computerised sectors with drip irrigation, which feed the olive grove and the vineyard in their entirety.
We must also highlight the photovoltaic park for maintenance of the irrigation system and other expenses. We added 1 warehouse and pavilions for the collection of agricultural machinery and tractors as well as for the storage of fertilisers. Included in the sale are 3 tractors and all the corresponding implements for the maintenance of the vineyard, olive grove and other property.
As for the urban constructions intended for housing, we refer specifically to the Monte - Main House / Traditional House, single storey, with ceramic tiled floors and treated wood ceilings, as it was built completely from scratch relatively few years ago. The Villa comprises 1 huge lounge with 80 sqm situated in the middle of the house, 3 bedrooms and 2 bathrooms on the right hand side and 3 bedrooms and 2 bathrooms on the left hand side. All rooms are equipped with air conditioning.
It also has the Casa dos Caseiros, perfectly habitable, which has undergone remodelling works very recently.
The property is separated by a small council road, so it enjoys great access. The property is morphologically flat and slightly undulating.
Less than 2 hours from Lisbon. (Refrª. 1003-23).
Contact
Farm 7 Bedrooms
N.S. da Vila, N.S. do Bispo e Silveiras, Montemor-o-Novo, Distrito de Évora
Used · 577m²
With Garage
buy
2.000.000 €
Quinta with 7 bedrooms house in Montemor-o-Novo
A little paradise, a life choice!
The perfect symbiosis between comfort, well-being and rural environment.
In an area of 1.25ha stands a majestic villa of 2 floors, with traces of the typical Alentejo architecture, where you will find the ideal conditions to enjoy nature with excellent facilities.
Total Area of the House 577m2 |
Ground floor -225 m2
Two bedrooms, two large lounges, social toilet, laundry and pantry.
Garage with capacity for 2 cars -45m2
Floor 1 - 295m2
Living and dining room with fireplace /kitchen/4 suites + 1 bedroom/office.
All rooms of this floor with access to the outside through balcony windows.
Swimming pool and garage.
Outdoor leisure area
Barbecue area with access to the kitchen and living room.
Swimming pool with 5x12m with depth between 1.05m and 1.80m, with lawn space and walkway of appropriate material in stone.
Variety of trees: fig, walnut, almond trees, maizetrees, olive trees, orange trees, rose, mulberry trees, lemon trees, cherry trees, pear trees
engine room.
DEPENDENCIES:
storage warehouse: 30 m2 - with kitchen and 2 toilets
Attached porch: 60 m2
Container with toilet: 5 m2
Chicken coop: 10 m2 covered and 20 m2 discovered
Two holes in operation
Two Water Hole Houses associated with irrigation systems)
Well (15 meters deep, of which 10 meters coated)
Privacy ensured by the row of trees and its towering position to the property and the surrounding orography, thus maintaining an excellent view over the fields and with a glimpse to the castle of the city.
A little paradise, a life choice!
The perfect symbiosis between comfort, well-being and rural environment.
In an area of 1.25ha stands a majestic villa of 2 floors, with traces of the typical Alentejo architecture, where you will find the ideal conditions to enjoy nature with excellent facilities.
Total Area of the House 577m2 |
Ground floor -225 m2
Two bedrooms, two large lounges, social toilet, laundry and pantry.
Garage with capacity for 2 cars -45m2
Floor 1 - 295m2
Living and dining room with fireplace /kitchen/4 suites + 1 bedroom/office.
All rooms of this floor with access to the outside through balcony windows.
Swimming pool and garage.
Outdoor leisure area
Barbecue area with access to the kitchen and living room.
Swimming pool with 5x12m with depth between 1.05m and 1.80m, with lawn space and walkway of appropriate material in stone.
Variety of trees: fig, walnut, almond trees, maizetrees, olive trees, orange trees, rose, mulberry trees, lemon trees, cherry trees, pear trees
engine room.
DEPENDENCIES:
storage warehouse: 30 m2 - with kitchen and 2 toilets
Attached porch: 60 m2
Container with toilet: 5 m2
Chicken coop: 10 m2 covered and 20 m2 discovered
Two holes in operation
Two Water Hole Houses associated with irrigation systems)
Well (15 meters deep, of which 10 meters coated)
Privacy ensured by the row of trees and its towering position to the property and the surrounding orography, thus maintaining an excellent view over the fields and with a glimpse to the castle of the city.
Contact
Condo 7 Bedrooms
Figueira do Guincho, Alcabideche, Cascais, Distrito de Lisboa
Used · 640m²
With Garage
buy
2.950.000 €
Existem combinações perfeitas para se tornarem fantásticas. Esta moradia poderá ser uma delas. . Com uma localização privilegiada, próxima de todos os serviços e acessos, associados a uma perfeita tranquilidade, poderá encontrar o seu lar!
Moradia T7, em lote de 3380.25m2 localizada no Aldeamento de Marinha Guincho, Malveira da Serra com vista fantástica sobre a Praia do Guincho e do Parque Natural Sintra-Cascais. A moradia foi construída a pensar na simplicidade de vivência ou seja, no lado Nascente encontra-se a área social da moradia e, no lado Poente, encontra-se a área privada. Todas as divisões desta fantástica moradia foram criadas e pensadas na fabulosa vista mar e campo.
No piso térreo (Ala Nascente), encontra-se um amplo hall (21m2) com acesso a uma fantástica sala de estar (58.30m2)sala de jantar, casa de banho de visitas (3.50m2) e uma zona de circulação/corredor para a cozinha . A cozinha tem acesso para um pátio de serviço (19.50m2) e acesso direto à excelente sala de refeições de 23.20m2. A Sala de Estar, de Refeições e a cozinha têm acesso a um excelente pátio em comum a estas 3 divisões e com escadas de ambos os lados com acesso direto à piscina e jardim. Ainda neste piso, e no hall de entrada, temos uma grande porta em vidro com acesso para o jardim e piscina.
Na Ala Poente (considerado o piso 1), encontram-se 4 suítes com armários embutidos, um escritório/quarto de 15.50m2 uma master suíte de 45.50m2 com closet (9.70m2) e uma casa de banho de 9.45m2 com banheira de hidromassagem. Temos ainda uma zona de circulação de 14.30m2 repleto de armários e zonas de arrumos ou quarto de brinquedos . Nesta mesma Ala, o escritório e 2 suítes têm acesso direto para o jardim., bem como um pequeno T1. Toda a moradia é repleta de luminosidade.
A cave, é composta por uma excelente zona de circulação de 43.30m2, fantástica sala de 66.50m2, excelente para festas e com acesso direto à piscina, uma outra sala de cerca 15m2, lavandaria (9m2), uma zona de arrumos (2.60m2) interior e out e uma casa de banho de apoio à piscina com 9m2. No seu grande hall de 43.30m2, está colocado uma sauna com estrutura de madeira.
Foi pensada e criada no conforto e para uma família que goste de viver numa zona tranquila mas perto de todos os acessos.
A Marinha Guincho é um aldeamento turístico de luxo localizado em Cascais, em pleno Parque Natural Sintra-Cascais, com uma vista incomparável sobre a praia do Guincho. Entre a serra e o mar, localiza-se a 20 minutos de Lisboa e a 25 minutos do aeroporto, com fácil acesso. Sendo um condomínio fechado, foi tudo pensado para dar o máximo conforto aos seus moradores, proporcionando-lhes qualidade de vida, saúde e bem estar. Os moradores podem frequentar as piscinas situadas junto ao Club House com uma magnífica vista sobre o mar e a serra, corte de ténis, restaurante e atividades para crianças.
Moradia T7, em lote de 3380.25m2 localizada no Aldeamento de Marinha Guincho, Malveira da Serra com vista fantástica sobre a Praia do Guincho e do Parque Natural Sintra-Cascais. A moradia foi construída a pensar na simplicidade de vivência ou seja, no lado Nascente encontra-se a área social da moradia e, no lado Poente, encontra-se a área privada. Todas as divisões desta fantástica moradia foram criadas e pensadas na fabulosa vista mar e campo.
No piso térreo (Ala Nascente), encontra-se um amplo hall (21m2) com acesso a uma fantástica sala de estar (58.30m2)sala de jantar, casa de banho de visitas (3.50m2) e uma zona de circulação/corredor para a cozinha . A cozinha tem acesso para um pátio de serviço (19.50m2) e acesso direto à excelente sala de refeições de 23.20m2. A Sala de Estar, de Refeições e a cozinha têm acesso a um excelente pátio em comum a estas 3 divisões e com escadas de ambos os lados com acesso direto à piscina e jardim. Ainda neste piso, e no hall de entrada, temos uma grande porta em vidro com acesso para o jardim e piscina.
Na Ala Poente (considerado o piso 1), encontram-se 4 suítes com armários embutidos, um escritório/quarto de 15.50m2 uma master suíte de 45.50m2 com closet (9.70m2) e uma casa de banho de 9.45m2 com banheira de hidromassagem. Temos ainda uma zona de circulação de 14.30m2 repleto de armários e zonas de arrumos ou quarto de brinquedos . Nesta mesma Ala, o escritório e 2 suítes têm acesso direto para o jardim., bem como um pequeno T1. Toda a moradia é repleta de luminosidade.
A cave, é composta por uma excelente zona de circulação de 43.30m2, fantástica sala de 66.50m2, excelente para festas e com acesso direto à piscina, uma outra sala de cerca 15m2, lavandaria (9m2), uma zona de arrumos (2.60m2) interior e out e uma casa de banho de apoio à piscina com 9m2. No seu grande hall de 43.30m2, está colocado uma sauna com estrutura de madeira.
Foi pensada e criada no conforto e para uma família que goste de viver numa zona tranquila mas perto de todos os acessos.
A Marinha Guincho é um aldeamento turístico de luxo localizado em Cascais, em pleno Parque Natural Sintra-Cascais, com uma vista incomparável sobre a praia do Guincho. Entre a serra e o mar, localiza-se a 20 minutos de Lisboa e a 25 minutos do aeroporto, com fácil acesso. Sendo um condomínio fechado, foi tudo pensado para dar o máximo conforto aos seus moradores, proporcionando-lhes qualidade de vida, saúde e bem estar. Os moradores podem frequentar as piscinas situadas junto ao Club House com uma magnífica vista sobre o mar e a serra, corte de ténis, restaurante e atividades para crianças.
Contact
House 6 Bedrooms
Colares, Sintra, Distrito de Lisboa
Used · 910m²
With Garage
buy
5.350.000 €
Luxury villa with 1,140m2 built, comprising a Private Area of 386.4m2, 523.6m2 of habitable use of other Built Areas (including a large gym, a bright winter garden and a 120m2 wine cellar.
It also has 230m2 of outdoor built areas, which includes a ruin with very interesting investment potential.
The property is 14,130m2 in size, fully fenced.
It was built using superior materials and finishes, with a design that perfectly combines classic and modernity, large areas and contact and communication with the outside.
Outside, it has a tennis court / multi-sports area, a 140m2 agricultural support house with two floors, an outdoor kitchen area with 30m2, an orchard with more than 70 fruit trees and abundant outdoor lighting throughout. the property. It has two wells and a borehole, being completely self-sufficient in supplying water to the house, garden and cultivation spaces.
It has 6 bedrooms, 2 of which are en suite.
On the 0th floor, a bright entrance hall leads us to the main entrance of the house. On this floor, it has a large and bright living and dining room, communicating with the outside through an imposing 270m2 porch, with views over the entire property. The kitchen, fully and superiorly equipped, also accesses this outdoor space, overlooking the garden.
On the 1st floor, it has 3 bedrooms, one of which is a Master Suite with a closet and a complete bathroom to support the remaining two.
On Floor -1 (at ground floor level on the West facade of the house), it has a second living room, two large bedrooms, one of which is en suite and a spacious interior storage room. Still in this space, we have access to a fantastic winter garden and gym, as well as two large closed garages, totaling 170m2.
On the -2nd floor we find a cellar and storage room with 120m2 and a guest toilet.
It enjoys a privileged location, in the center of Colares, 5 minutes from the beach, 20 minutes from Cascais and 15 minutes from Sintra.
It also has 230m2 of outdoor built areas, which includes a ruin with very interesting investment potential.
The property is 14,130m2 in size, fully fenced.
It was built using superior materials and finishes, with a design that perfectly combines classic and modernity, large areas and contact and communication with the outside.
Outside, it has a tennis court / multi-sports area, a 140m2 agricultural support house with two floors, an outdoor kitchen area with 30m2, an orchard with more than 70 fruit trees and abundant outdoor lighting throughout. the property. It has two wells and a borehole, being completely self-sufficient in supplying water to the house, garden and cultivation spaces.
It has 6 bedrooms, 2 of which are en suite.
On the 0th floor, a bright entrance hall leads us to the main entrance of the house. On this floor, it has a large and bright living and dining room, communicating with the outside through an imposing 270m2 porch, with views over the entire property. The kitchen, fully and superiorly equipped, also accesses this outdoor space, overlooking the garden.
On the 1st floor, it has 3 bedrooms, one of which is a Master Suite with a closet and a complete bathroom to support the remaining two.
On Floor -1 (at ground floor level on the West facade of the house), it has a second living room, two large bedrooms, one of which is en suite and a spacious interior storage room. Still in this space, we have access to a fantastic winter garden and gym, as well as two large closed garages, totaling 170m2.
On the -2nd floor we find a cellar and storage room with 120m2 and a guest toilet.
It enjoys a privileged location, in the center of Colares, 5 minutes from the beach, 20 minutes from Cascais and 15 minutes from Sintra.
Contact
House 10 Bedrooms
S.Maria e S.Miguel, S.Martinho, S.Pedro Penaferrim, Sintra, Distrito de Lisboa
Used · 430m²
With Garage
buy
2.650.000 €
10 Bedroom Estate with two villas of traditional architecture with lawned garden, swimming pool, lounge area with Portuguese sidewalk and excellent sun exposure inserted in plot of land of 000 m2, located in Sintra.
Located in a prime residential area, this property is surrounded by carefully tended green spaces, ideal for those who privilege security and a serene environment, between the beaches and the city, without giving up the proximity to major services and amenities.
This luxurious villa is 15 minutes away from the best beaches of Sintra and Cascais line, 30 minutes away from Lisbon’s airport, close to services, restaurants, schools and leisure areas. You can also enjoy all kinds of commerce and services nearby, as well as international schools such as CAISL (American International School of Lisbon) and TASIS (The American School in Portugal). With easy access to the main urban centers of Sintra, Cascais and Lisbon through the main highways (A16, A5 and IC19).
Villa 1
Main Areas:
Floor 0
. 17m2 Entrance Hall
. 44m2 Living room with fireplace
. 26m2 Dining room
. 19m2 Kitchen
. 5m2 Bathroom
. 14m2 Master Suite with complete bathroom
Floor 1
. 13m2 Entrance hall with polished Portuguese sidewalk and iron salamander
. 23m2 Suite with built-in closet and bathroom
. 17m2 Bedroom
. 13m2 Bedroom
. 6m2 Walk-in closet
. 5m2 Bathroom
Villa 2
Main Areas:
Floor 0
. 8m2 Entrance Hall
. 36m2 Living room with wood burning stove
. 17m2 Dining room
. 15m2 Kitchen
. 11m2 Master Suite with complete bathroom
. 2m2 Bathroom
. 14m2 Bedroom
. 5m2 Bathroom
. 15m2 Bedroom
. 19m2 Bedroom with view and direct access to the garden
. 7m2 Bathroom
Atelier/Studio of 34m2 with bathroom.
Garage 85m2 with parking space for 4 cars and technical area.
Appendix of 70m2 with two en-suite bedrooms:
- Suite 17m2 with toilet
- Laundry Room 22m2
- 1 Bedroom apartment with living room, kitchenette 17m2 in open space, room 10m2 and toilet.
Outdoor parking space for 10 cars.
Property has artesian hole, iron stoves in the two houses, diesel heating, water heating in circuit, and two entrance gates for different areas.
INSIDE LIVING operates in the luxury housing and real estate investment market. Our team offers a diverse range of excellent services to our clients, such as an investor support service, ensuring all the assistance in the selection, purchase, sale or rental of properties, architectural design, interior design, banking services and concierge services throughout the process.
Located in a prime residential area, this property is surrounded by carefully tended green spaces, ideal for those who privilege security and a serene environment, between the beaches and the city, without giving up the proximity to major services and amenities.
This luxurious villa is 15 minutes away from the best beaches of Sintra and Cascais line, 30 minutes away from Lisbon’s airport, close to services, restaurants, schools and leisure areas. You can also enjoy all kinds of commerce and services nearby, as well as international schools such as CAISL (American International School of Lisbon) and TASIS (The American School in Portugal). With easy access to the main urban centers of Sintra, Cascais and Lisbon through the main highways (A16, A5 and IC19).
Villa 1
Main Areas:
Floor 0
. 17m2 Entrance Hall
. 44m2 Living room with fireplace
. 26m2 Dining room
. 19m2 Kitchen
. 5m2 Bathroom
. 14m2 Master Suite with complete bathroom
Floor 1
. 13m2 Entrance hall with polished Portuguese sidewalk and iron salamander
. 23m2 Suite with built-in closet and bathroom
. 17m2 Bedroom
. 13m2 Bedroom
. 6m2 Walk-in closet
. 5m2 Bathroom
Villa 2
Main Areas:
Floor 0
. 8m2 Entrance Hall
. 36m2 Living room with wood burning stove
. 17m2 Dining room
. 15m2 Kitchen
. 11m2 Master Suite with complete bathroom
. 2m2 Bathroom
. 14m2 Bedroom
. 5m2 Bathroom
. 15m2 Bedroom
. 19m2 Bedroom with view and direct access to the garden
. 7m2 Bathroom
Atelier/Studio of 34m2 with bathroom.
Garage 85m2 with parking space for 4 cars and technical area.
Appendix of 70m2 with two en-suite bedrooms:
- Suite 17m2 with toilet
- Laundry Room 22m2
- 1 Bedroom apartment with living room, kitchenette 17m2 in open space, room 10m2 and toilet.
Outdoor parking space for 10 cars.
Property has artesian hole, iron stoves in the two houses, diesel heating, water heating in circuit, and two entrance gates for different areas.
INSIDE LIVING operates in the luxury housing and real estate investment market. Our team offers a diverse range of excellent services to our clients, such as an investor support service, ensuring all the assistance in the selection, purchase, sale or rental of properties, architectural design, interior design, banking services and concierge services throughout the process.
Contact
House 8 Bedrooms
Tunes, Algoz e Tunes, Silves, Distrito de Faro
Used · 710m²
With Garage
buy
2.500.000 €
The main house spans approximately 600 sqm and comprises 4 en-suitebedrooms on the upper floor; 1 en-suite bedroom, a guest bathroom, a living and dining area spanning over 100 sqm, a cozy lounge with a fireplace, kitchen, and laundry on the ground floor; the basement, connected through both the garage and the interior of the house, features an office, sauna and baths (with bathtub and shower), a wine cellar, and a spacious garage with an automatic gate. An adjacent covered terrace outside the kitchen serves as a dining area and barbecue spot, a fantastic space to enjoy the tranquility and mild evening temperatures of the location.
Separately, there is a small building, fully equipped with all amenities - a guest house, if desired. Located near the vegetable garden, it includes 3 bedrooms (1 en-suite with an independent entrance), a bathroom, a fireplace-equipped living room, a fitted kitchen, a covered terrace with a barbecue area, a carport, and garage space for 4 cars, along with exterior space for 10 parking spots. On this ample plot, in a privileged location, one can revel in the refreshing pool (12 m x 7 m for adults and children) with a jacuzzi, surrounded by a flourishing garden and bordered by lush lawns.
Key features include central heating with fuel, air conditioning, southern exposure, wheelchair accessibility, a walled property with an automatic gate and video surveillance, an alarm system, and a security code. Despite being used, the structural and exterior maintenance of the buildings is in good condition. Additionally, there is permission for the construction of a tourist complex comprising 15 villas, each 150m², with a reception area and parking.
This 52,960 sqm property boasts an extraordinary 360° view with the coastline and sea in the distant horizon, offering absolute tranquility that soothes the senses, providing an indescribable panoramic view from its terraces and balconies. Lastly, the property’s location is highly exclusive: 5 minutes from the A22 motorway (also known as the Via do Infante de Sagres) and 10 minutes from the Gare de Tunes, a railway connection to Lisbon (and/or Porto), functioning as an intersection point with the Southern Line (Campolide-Tunes). It’s 15 minutes from Albufeira, half an hour from Faro, and an hour from Spain.
Separately, there is a small building, fully equipped with all amenities - a guest house, if desired. Located near the vegetable garden, it includes 3 bedrooms (1 en-suite with an independent entrance), a bathroom, a fireplace-equipped living room, a fitted kitchen, a covered terrace with a barbecue area, a carport, and garage space for 4 cars, along with exterior space for 10 parking spots. On this ample plot, in a privileged location, one can revel in the refreshing pool (12 m x 7 m for adults and children) with a jacuzzi, surrounded by a flourishing garden and bordered by lush lawns.
Key features include central heating with fuel, air conditioning, southern exposure, wheelchair accessibility, a walled property with an automatic gate and video surveillance, an alarm system, and a security code. Despite being used, the structural and exterior maintenance of the buildings is in good condition. Additionally, there is permission for the construction of a tourist complex comprising 15 villas, each 150m², with a reception area and parking.
This 52,960 sqm property boasts an extraordinary 360° view with the coastline and sea in the distant horizon, offering absolute tranquility that soothes the senses, providing an indescribable panoramic view from its terraces and balconies. Lastly, the property’s location is highly exclusive: 5 minutes from the A22 motorway (also known as the Via do Infante de Sagres) and 10 minutes from the Gare de Tunes, a railway connection to Lisbon (and/or Porto), functioning as an intersection point with the Southern Line (Campolide-Tunes). It’s 15 minutes from Albufeira, half an hour from Faro, and an hour from Spain.
Contact
Farm 8 Bedrooms
União Freguesias Santa Maria, São Pedro e Matacães, Torres Vedras, Distrito de Lisboa
Used · 606m²
buy
8.850.000 €
Discover this magnificent 115-hectare property in the Oeste wine region, just 50 km from Lisbon and 8 km from Torres Vedras. Enjoy the beautiful nearby beaches, such as Praia Azul and Praia de Santa Cruz, just 20 km away.
Access and Infrastructure:
- Easy access via the A8 motorway and paved roads.
- Fully fenced, the property features three wells with potable water and two streams.
- Excellent solar exposure, ideal for growing vineyards, olive trees, fruit trees, and pine trees.
Buildings:
- Main House (835m²): Spacious and well-maintained, with multiple suites, living rooms, kitchens, and service areas.
- Historic Winery (315m²): 100 years old, in excellent condition.
- Renovated Dwelling (150m²): With a suite and additional bedrooms, ready to inhabit.
- Caretaker’s House (100m²): In reasonable condition.
- Stable (465m²): Fully operational.
- Village on the Property: Five houses, three inhabited, needing renovation.
- ’Castle’: Meeting space and recreational activities.
Additional Infrastructure:
Paved internal roads, connection to public water, electricity, and telecommunications networks.
Paved courtyards and full fencing.
Development Potential:
The area is primarily classified as agroforestry, with a significant portion designated as Urbanizable Level IV (5.92 hectares), allowing for the construction of up to 60 single-family homes.
Come and discover this unique property, where tranquility and natural beauty meet countless possibilities for cultivation and economic development.
Porta da Frente Christie’s is a real estate brokerage company that has been operating in the market for over two decades, focusing on the best properties and developments, both for sale and for rent. The company was selected by the prestigious Christie’s International Real Estate brand to represent Portugal in the areas of Lisbon, Cascais, Oeiras, and Alentejo. The primary mission of Porta da Frente Christie’s is to provide excellent service to all our clients.
Access and Infrastructure:
- Easy access via the A8 motorway and paved roads.
- Fully fenced, the property features three wells with potable water and two streams.
- Excellent solar exposure, ideal for growing vineyards, olive trees, fruit trees, and pine trees.
Buildings:
- Main House (835m²): Spacious and well-maintained, with multiple suites, living rooms, kitchens, and service areas.
- Historic Winery (315m²): 100 years old, in excellent condition.
- Renovated Dwelling (150m²): With a suite and additional bedrooms, ready to inhabit.
- Caretaker’s House (100m²): In reasonable condition.
- Stable (465m²): Fully operational.
- Village on the Property: Five houses, three inhabited, needing renovation.
- ’Castle’: Meeting space and recreational activities.
Additional Infrastructure:
Paved internal roads, connection to public water, electricity, and telecommunications networks.
Paved courtyards and full fencing.
Development Potential:
The area is primarily classified as agroforestry, with a significant portion designated as Urbanizable Level IV (5.92 hectares), allowing for the construction of up to 60 single-family homes.
Come and discover this unique property, where tranquility and natural beauty meet countless possibilities for cultivation and economic development.
Porta da Frente Christie’s is a real estate brokerage company that has been operating in the market for over two decades, focusing on the best properties and developments, both for sale and for rent. The company was selected by the prestigious Christie’s International Real Estate brand to represent Portugal in the areas of Lisbon, Cascais, Oeiras, and Alentejo. The primary mission of Porta da Frente Christie’s is to provide excellent service to all our clients.
Contact
Farm 10 Bedrooms
Loures, Distrito de Lisboa
Used · 2,078m²
With Garage
buy
2.950.000 €
Quinta de Santa Maria in Loures.
Quinta de Santa Maria dates from 1677.
General features:
- Main house;
- House keeper;
- Guest house;
- a dwelling built in an old loft;
- Swimming pool with support attachments;
- Garage for six cars;
- Tennis court;
- Agricultural warehouse;
- Land with 83.960m2.
Existing buildings have been refurbished over time with different conservation states and finishes.
In addition to the existing buildings the Quinta is composed of a land with part of cultivated area and a more significant area of eucaliptal and pine forest. The plot of land is similar to a square, the topography is irregular with a south-end pendant and a total area of 83,960 m2.
1. Main house consists of 2 floors above ground and an intermediate floor.
- The ground floor consists of:
- Entrance hall;
- Suite;
- Kitchen and Pantry;
- Dining house.
The intermediate floor consists of:
- Laundry;
- Wine cellar.
The first floor consists of:
- Room with Chapel;
- Room;
- Office;
- Master suite with closet;
- Salinha;
- Suite;
- Two small storage areas,
2. Casa Nova (old loft) - communicates internally with the main house and has access to tardoz to a small patio.
It consists of two floors above ground and a basement.
At ground floor level the house features a kitchen, a laundry area with a small bathroom and a living and dining room with fireplace.
The first floor consists of three bedrooms with bathroom.
The basement consists of a free zone.
3. Guest house is located in the entrance lobby of the Quinta.
This house, which requires some refurbishment works consists of a living room with fireplace, a kitchen, an annex and a bedroom with bathroom.
4. The Housekeeper’s House is also located in the entrance hall of the Quinta.
This house is in better condition and consists of a kitchen, a living and dining room with fireplace, a bathroom and two bedrooms.
5. The Garage with entrance through the main access to the Quinta offers an area that allows the parking of six vehicles with conditioned exit.
6. Collection and attachments
With access through the outer perimeter to the Farm but, still being an integral part of the property is located a storage room and an old small dwelling that now only works as an annex
.
7. Greenhouse
The greenhouse is located at the source of the house and aims at production for internal consumption.
8. Next to the greenhouse is located a small building that corresponds to a storage room and a small annex (composed of a room, bathroom and kitchen) in need of an update.
9. Outdoor Dining Room corresponds to a small construction with metal structure and wood-clad ceiling located in front of the main housing with air conditioning and windows with aluminum frames and double glazing.
10. The swimming pool and the pool side attachments are composed of a bathroom and two storage rooms and a kitchen, all to give to a beautiful garden.
11. The tennis court is in good condition and covered with artificial turf.
Potential: according to the Planning Plan of the Loures MDP, the property is part of 4 categories of space classes (urban and rural). In addition to these categories it is important to note that the property is inserted in a Tourist Area of Recreation and Leisure.
The property has a total construction capacity of 8,108 m2 ABC above ground. Given that the current gross construction area is 2,078 m2, the remaining gross construction area is 6,030 m2. It was considered that the additional construction should focus on the northernmost/nascent area of the property so as not to harm the value of the Farm as well as all its surroundings.
Access: from the centre of Lisbon you can access the property via the A8 motorway, exit at Loures. The property is about 30 minutes from the centre of Lisbon.
Quinta de Santa Maria dates from 1677.
General features:
- Main house;
- House keeper;
- Guest house;
- a dwelling built in an old loft;
- Swimming pool with support attachments;
- Garage for six cars;
- Tennis court;
- Agricultural warehouse;
- Land with 83.960m2.
Existing buildings have been refurbished over time with different conservation states and finishes.
In addition to the existing buildings the Quinta is composed of a land with part of cultivated area and a more significant area of eucaliptal and pine forest. The plot of land is similar to a square, the topography is irregular with a south-end pendant and a total area of 83,960 m2.
1. Main house consists of 2 floors above ground and an intermediate floor.
- The ground floor consists of:
- Entrance hall;
- Suite;
- Kitchen and Pantry;
- Dining house.
The intermediate floor consists of:
- Laundry;
- Wine cellar.
The first floor consists of:
- Room with Chapel;
- Room;
- Office;
- Master suite with closet;
- Salinha;
- Suite;
- Two small storage areas,
2. Casa Nova (old loft) - communicates internally with the main house and has access to tardoz to a small patio.
It consists of two floors above ground and a basement.
At ground floor level the house features a kitchen, a laundry area with a small bathroom and a living and dining room with fireplace.
The first floor consists of three bedrooms with bathroom.
The basement consists of a free zone.
3. Guest house is located in the entrance lobby of the Quinta.
This house, which requires some refurbishment works consists of a living room with fireplace, a kitchen, an annex and a bedroom with bathroom.
4. The Housekeeper’s House is also located in the entrance hall of the Quinta.
This house is in better condition and consists of a kitchen, a living and dining room with fireplace, a bathroom and two bedrooms.
5. The Garage with entrance through the main access to the Quinta offers an area that allows the parking of six vehicles with conditioned exit.
6. Collection and attachments
With access through the outer perimeter to the Farm but, still being an integral part of the property is located a storage room and an old small dwelling that now only works as an annex
.
7. Greenhouse
The greenhouse is located at the source of the house and aims at production for internal consumption.
8. Next to the greenhouse is located a small building that corresponds to a storage room and a small annex (composed of a room, bathroom and kitchen) in need of an update.
9. Outdoor Dining Room corresponds to a small construction with metal structure and wood-clad ceiling located in front of the main housing with air conditioning and windows with aluminum frames and double glazing.
10. The swimming pool and the pool side attachments are composed of a bathroom and two storage rooms and a kitchen, all to give to a beautiful garden.
11. The tennis court is in good condition and covered with artificial turf.
Potential: according to the Planning Plan of the Loures MDP, the property is part of 4 categories of space classes (urban and rural). In addition to these categories it is important to note that the property is inserted in a Tourist Area of Recreation and Leisure.
The property has a total construction capacity of 8,108 m2 ABC above ground. Given that the current gross construction area is 2,078 m2, the remaining gross construction area is 6,030 m2. It was considered that the additional construction should focus on the northernmost/nascent area of the property so as not to harm the value of the Farm as well as all its surroundings.
Access: from the centre of Lisbon you can access the property via the A8 motorway, exit at Loures. The property is about 30 minutes from the centre of Lisbon.
Contact
House 7 Bedrooms
S.Maria e S.Miguel, S.Martinho, S.Pedro Penaferrim, Sintra, Distrito de Lisboa
Used · 668m²
With Garage
buy
2.600.000 €
Luxury villa in Quinta da Beloura, on one of the best plots in the condominium, with 1,300m2 next to the Golf, which borders the garden and covered pool.
Built using the finest materials and finishes, it has high standard amenities and comfort levels, including:
- highly equipped cinema room;
- complete gym with sauna and jacuzzi
- covered outdoor pool
- garage with lifting platform and capacity for 7 vehicles
It has two floors + basement with full use of its’ built area and a design that favours its’ fluid communication between its’ various social, private and outdoor areas.
On its ground floor, the large and bright entrance hall leads us to the living room, with two distinct social areas, large areas and communication with the garden, pool and interior courtyard. Next to it we find the dining room, which also communicates with the modern kitchen, fully and superiorly equipped and with service access to the outside and garage.
Also on this floor there is a great-sized bedroom suite and a double suite with two other bright bedrooms next to the garden. Next to the entrance there is a guest toilet.
Its main suite is located on the 1st floor and has a walk-in-closet, balcony to the south and communication with a second closet or office, which also has a large balcony overlooking the garden and interior courtyard of the house.
In the basement, fully utilized, we find a games room, with two distinct social areas and served by a bar, the cinema room equipped with the highest standards of comfort, gym, full social bathroom and the remaining three bedrooms, all en suite.
Still on this floor, we access the sub-garage, with a lifting platform for the garage on Floor 0, of enormous dimensions and capacity for at least 4 vehicles on this level.
Built using the finest materials and finishes, it has high standard amenities and comfort levels, including:
- highly equipped cinema room;
- complete gym with sauna and jacuzzi
- covered outdoor pool
- garage with lifting platform and capacity for 7 vehicles
It has two floors + basement with full use of its’ built area and a design that favours its’ fluid communication between its’ various social, private and outdoor areas.
On its ground floor, the large and bright entrance hall leads us to the living room, with two distinct social areas, large areas and communication with the garden, pool and interior courtyard. Next to it we find the dining room, which also communicates with the modern kitchen, fully and superiorly equipped and with service access to the outside and garage.
Also on this floor there is a great-sized bedroom suite and a double suite with two other bright bedrooms next to the garden. Next to the entrance there is a guest toilet.
Its main suite is located on the 1st floor and has a walk-in-closet, balcony to the south and communication with a second closet or office, which also has a large balcony overlooking the garden and interior courtyard of the house.
In the basement, fully utilized, we find a games room, with two distinct social areas and served by a bar, the cinema room equipped with the highest standards of comfort, gym, full social bathroom and the remaining three bedrooms, all en suite.
Still on this floor, we access the sub-garage, with a lifting platform for the garage on Floor 0, of enormous dimensions and capacity for at least 4 vehicles on this level.
Contact
Farm 12 Bedrooms
O. Azeméis, Riba-Ul, Ul, Macinhata Seixa, Madail, Oliveira de Azeméis, Distrito de Aveiro
Used · 59,100m²
With Garage
buy
5.500.000 €
Fantástica Quinta em Santiago de Riba-Ul, Oliveira de Azeméis com 59,100 m2 composta por 3 artigos, que engloba:
Moradia Principal de 3 pisos de tipologia T4+1 com 471 m2 de área de construção:
- Rés do chão:
- Hall de entrada espaçoso com casa de banho;
- Sala de estar e jantar e sala de visitas;
- Cozinha ampla com ilha;
- Suite;
- Lavandaria.
- 1ª Piso:
- Três suites com closet;
- Um quarto;
- Um escritório;
- Cave:
- Salão de jogos com salamandra;
- Sala com acesso direto à garrafeira;
- Uma casa de banho;
- Sala de arrumos com cofre;
Casa de Madeira de tipologia T4 com uma área de construção de 261,60 m2, equipada com ar condicionada e aquecimento central, composta por:
- Rés do Chão:
- Duas suites;
- Dois quartos;
- Duas casas de banho;
- Sala de estar e jantar com salandra;
- Cozinha equipada;
- Cave:
- Salão com entradas de luz natural;
- Garrafeira;
- Casa de banho;
- Divisão espaçosa;
No exterior um vasto jardim com uma área destinada a casa das máquinas e lavandaria.
Casa do Caseiro de tipologia T2 composta por:
- Dois quartos;
- Uma casa de banho;
- Sala;
- Cozinha;
Esta fantástica quinta é composta ainda por:
- Capela Legalizada;
- Salão de Festas envidraçado composto por:
- Cozinha completa com forno a lenha e churrasqueira;
- Salamandra;
- Garrafeira;
- Casa de banho para homens e mulheres;
- Vários jardins repletos de árvores (algumas centenárias);
- Cozinha de apoio as atividades agrícolas;
- Sala/ matadouro;
- Currais;
- Dois canis;
- Zonas de cultivo com diferentes tipos de árvores de fruto;
- Zona de lenha (cortada e arrumada);
- Duas minas de água;
- Três furos artesianos;
- Rega automática;
- Dois tanques com água corrente;
- Garagens abertas e fechadas com portões automáticos;
Venha conhecer todos os pormenores.
Somos Intermediários de Crédito, autorizados pelo Banco de Portugal, tratamos de todo o processo de financiamento bancário.
Moradia Principal de 3 pisos de tipologia T4+1 com 471 m2 de área de construção:
- Rés do chão:
- Hall de entrada espaçoso com casa de banho;
- Sala de estar e jantar e sala de visitas;
- Cozinha ampla com ilha;
- Suite;
- Lavandaria.
- 1ª Piso:
- Três suites com closet;
- Um quarto;
- Um escritório;
- Cave:
- Salão de jogos com salamandra;
- Sala com acesso direto à garrafeira;
- Uma casa de banho;
- Sala de arrumos com cofre;
Casa de Madeira de tipologia T4 com uma área de construção de 261,60 m2, equipada com ar condicionada e aquecimento central, composta por:
- Rés do Chão:
- Duas suites;
- Dois quartos;
- Duas casas de banho;
- Sala de estar e jantar com salandra;
- Cozinha equipada;
- Cave:
- Salão com entradas de luz natural;
- Garrafeira;
- Casa de banho;
- Divisão espaçosa;
No exterior um vasto jardim com uma área destinada a casa das máquinas e lavandaria.
Casa do Caseiro de tipologia T2 composta por:
- Dois quartos;
- Uma casa de banho;
- Sala;
- Cozinha;
Esta fantástica quinta é composta ainda por:
- Capela Legalizada;
- Salão de Festas envidraçado composto por:
- Cozinha completa com forno a lenha e churrasqueira;
- Salamandra;
- Garrafeira;
- Casa de banho para homens e mulheres;
- Vários jardins repletos de árvores (algumas centenárias);
- Cozinha de apoio as atividades agrícolas;
- Sala/ matadouro;
- Currais;
- Dois canis;
- Zonas de cultivo com diferentes tipos de árvores de fruto;
- Zona de lenha (cortada e arrumada);
- Duas minas de água;
- Três furos artesianos;
- Rega automática;
- Dois tanques com água corrente;
- Garagens abertas e fechadas com portões automáticos;
Venha conhecer todos os pormenores.
Somos Intermediários de Crédito, autorizados pelo Banco de Portugal, tratamos de todo o processo de financiamento bancário.
Contact
House 6 Bedrooms Triplex
Arranhado, Pechão, Olhão, Distrito de Faro
New · 488m²
With Swimming Pool
buy
2.650.000 €
Ref.: 3124-V6NAM
House in the finishing phase, inserted in a plot of land with 3300 m2 located in Pechão, Olhão with swimming pool, 5 suites, winter garden and annex.
Composed by:
Basement Floor: Hall, interior garden, 2 suites, large living room, guest bathroom, wine cellar with kitchen, gym or games room, technical area and storage;
Floor 0 : Hall, fully equipped kitchen, laundry, guest bathroom, living room with fireplace and dining room, 1 suite with balcony, office with fireplace, interior garden, porches.
Floor 1: hall of bedrooms, 2 suites with balconies, clouset, terrace.
Equipment:
- PVC exterior openings with double glazing;
- Fully equipped kitchen with Bosch brand (hob, extractor fan, oven, dishwasher, washing machine, fridge combi);
- 2 fireplaces
- Video intercom;
- Automated gates;
- Mediterranean Garden
- Irrigation system;
- Heat pump for heating domestic hot water;
- Air conditioning with all compartments;
- Winter Garden
- Swimming pool 15 x 4.5 m;
- Barbecue and oven.
- Battery-powered photovoltaic panels
The information provided, even if accurate, does not dispense with its confirmation and cannot be considered binding.
We take care of your credit process, without bureaucracy and without costs. Credit Intermediary No. 0002292.
House in the finishing phase, inserted in a plot of land with 3300 m2 located in Pechão, Olhão with swimming pool, 5 suites, winter garden and annex.
Composed by:
Basement Floor: Hall, interior garden, 2 suites, large living room, guest bathroom, wine cellar with kitchen, gym or games room, technical area and storage;
Floor 0 : Hall, fully equipped kitchen, laundry, guest bathroom, living room with fireplace and dining room, 1 suite with balcony, office with fireplace, interior garden, porches.
Floor 1: hall of bedrooms, 2 suites with balconies, clouset, terrace.
Equipment:
- PVC exterior openings with double glazing;
- Fully equipped kitchen with Bosch brand (hob, extractor fan, oven, dishwasher, washing machine, fridge combi);
- 2 fireplaces
- Video intercom;
- Automated gates;
- Mediterranean Garden
- Irrigation system;
- Heat pump for heating domestic hot water;
- Air conditioning with all compartments;
- Winter Garden
- Swimming pool 15 x 4.5 m;
- Barbecue and oven.
- Battery-powered photovoltaic panels
The information provided, even if accurate, does not dispense with its confirmation and cannot be considered binding.
We take care of your credit process, without bureaucracy and without costs. Credit Intermediary No. 0002292.
Contact
House 6 Bedrooms Duplex
Colares, Sintra, Distrito de Lisboa
For refurbishment · 272m²
With Garage
buy
2.400.000 €
We present this extraordinary villa designed by the renowned architects Victor Palla and Bento D’Almeida in the 60s. Situated on the summit of the escarpment over Praia Grande, this property offers stunning views and an innovative architectural design that combines modernity with the rurality of the period site. With a plot of more than 5000m², this villa provides an exclusive and harmonious lifestyle. In need of total works.
Key features:
- Author Architecture: Designed by Victor Palla and Bento D’Almeida, this villa is a striking example of 60s architecture, using hexagonal plan modules to create a unique and contemporary residence.
- Location: Land located at the top of the escarpment with panoramic views over Praia Grande, providing a serene and exclusive environment.
Inserted in a plot of 5102m², the property offers privacy and direct contact with the surrounding nature.
- Construction Area: 273m² of built area, with a floor area of 213m², distributed over 2 floors, ideal for comfortable and modern living.
- Distribution of Spaces:
First Floor:
. Large living room with fireplace, creating a cosy and perfect environment for socialising.
. Dining room adjacent to the living room, ideal for family meals and special moments.
. Functional kitchen, designed to make the most of space and natural light.
. Practical laundry.
. Maid’s room.
. Full bathroom.
Second Floor:
. Staircase designed and awarded for its innovative design for the time, which gives access to the first floor.
. Master suite with generous area, built-in wardrobes and private balcony with sea views.
. Four additional bedrooms, all spacious and bright.
. Two modern and well-equipped bathrooms.
. Large terrace with stunning sea views.
. Two additional balconies, providing a magnificent view and a relaxation space.
Exterior:
. Large garden harmonised by trees and flowers, perfect for enjoying moments outdoors.
. Swimming pool, ideal for relaxing and enjoying the sunny days.
. Tennis court for sports lovers.
. Garage in box ensuring safety and convenience.
. Caretaker’s house with a living room, a bedroom, bathroom and a small kitchen, providing additional comfort.
Advantages of Location:
. Proximity to the Beach: Located in Praia Grande in Colares, you can walk to the beaches Grande and Pequena.
. Restaurants: Close to several renowned restaurants, offering excellent local cuisine.
. Easy Access: Sintra is just a few minutes away by car, making it easy to access one of Portugal’s most enchanting regions.
Unique location in the area, without any surrounding construction, ensuring total privacy.
For more information or to schedule a visit, please contact us.
Key features:
- Author Architecture: Designed by Victor Palla and Bento D’Almeida, this villa is a striking example of 60s architecture, using hexagonal plan modules to create a unique and contemporary residence.
- Location: Land located at the top of the escarpment with panoramic views over Praia Grande, providing a serene and exclusive environment.
Inserted in a plot of 5102m², the property offers privacy and direct contact with the surrounding nature.
- Construction Area: 273m² of built area, with a floor area of 213m², distributed over 2 floors, ideal for comfortable and modern living.
- Distribution of Spaces:
First Floor:
. Large living room with fireplace, creating a cosy and perfect environment for socialising.
. Dining room adjacent to the living room, ideal for family meals and special moments.
. Functional kitchen, designed to make the most of space and natural light.
. Practical laundry.
. Maid’s room.
. Full bathroom.
Second Floor:
. Staircase designed and awarded for its innovative design for the time, which gives access to the first floor.
. Master suite with generous area, built-in wardrobes and private balcony with sea views.
. Four additional bedrooms, all spacious and bright.
. Two modern and well-equipped bathrooms.
. Large terrace with stunning sea views.
. Two additional balconies, providing a magnificent view and a relaxation space.
Exterior:
. Large garden harmonised by trees and flowers, perfect for enjoying moments outdoors.
. Swimming pool, ideal for relaxing and enjoying the sunny days.
. Tennis court for sports lovers.
. Garage in box ensuring safety and convenience.
. Caretaker’s house with a living room, a bedroom, bathroom and a small kitchen, providing additional comfort.
Advantages of Location:
. Proximity to the Beach: Located in Praia Grande in Colares, you can walk to the beaches Grande and Pequena.
. Restaurants: Close to several renowned restaurants, offering excellent local cuisine.
. Easy Access: Sintra is just a few minutes away by car, making it easy to access one of Portugal’s most enchanting regions.
Unique location in the area, without any surrounding construction, ensuring total privacy.
For more information or to schedule a visit, please contact us.
Contact
House 6 Bedrooms
Sintra (Santa Maria e São Miguel), S.Maria e S.Miguel, S.Martinho, S.Pedro Penaferrim, Distrito de Lisboa
Refurbished · 584m²
With Garage
buy
2.150.000 €
Exquisite 6 Bedroom Villa from the early nineteenth century, fully recovered but maintaining the palatial style, for sale in Sintra.
With a beautiful swimming pool and large lawned garden, the villa is inserted in a 1.008 sq.m plot, has a gross area of 871 sq.m, and is divided as follows:
Floor 0: Hall, lounge, garage and storage room, toilet;
Floor 1: living room with fireplace, dining room, living room, fully equipped kitchen, bar, pantry, toilet and winter garden;
Floor 2: 4 bedrooms and suite, balconies and terrace;
Floor 3: Suite.
Unobstructed view and panoramic view with sea view. Lawn garden, swimming pool, annex with 1 suite and laundry.
Excellent location, in central area of Sintra but very quiet. Easy and quick access to Cascais and Lisbon.
With a beautiful swimming pool and large lawned garden, the villa is inserted in a 1.008 sq.m plot, has a gross area of 871 sq.m, and is divided as follows:
Floor 0: Hall, lounge, garage and storage room, toilet;
Floor 1: living room with fireplace, dining room, living room, fully equipped kitchen, bar, pantry, toilet and winter garden;
Floor 2: 4 bedrooms and suite, balconies and terrace;
Floor 3: Suite.
Unobstructed view and panoramic view with sea view. Lawn garden, swimming pool, annex with 1 suite and laundry.
Excellent location, in central area of Sintra but very quiet. Easy and quick access to Cascais and Lisbon.
Contact
Country Estate 16 Bedrooms
Silves, Distrito de Faro
New · 894m²
With Garage
buy
11.500.000 €
We present this investment opportunity in the Algarve - A 22-hectare property, located in the heart of Silves.
The property offers an extraordinary natural landscape with easy access to the many attractions of the Algarve. It combines rural tourism with a very lucrative asset, making it an ideal and unique investment.
1. Profitable Orange Orchards:
The property boasts extensive and thriving orange orchards, that generate a consistent annual profit. This passive income stream is both stable and profitable, and reflects the rich agricultural tradition of the Algarve.
2. Hosting:
The property includes 7 terrace houses, the largest one holds 4 bedrooms. The remaining 6 houses are each comprised of 2 rooms ensuite. All 7 houses are fully furnished and equipped, ready to be monetised. With a total of 30 rooms and 21 bathrooms, some with showers and others with bathtubs, these houses have all the amenities you need for a great holiday. They are ideal for tourists looking for a quiet getaway in the Algarve. The booking rates are proving to be a pleasant surprise, with almost full occupancy during the summer months. The demand for accommodation in the region ensures high occupancy rates, which will provide consistent income from your rental.
3. Amenities:
Designed to optimise both moments of relaxation and entertainment, the Estate has 2 swimming pools with large areas, sun loungers and gardens. This tranquil setting is perfect for enjoying the warm climate characteristic of the Algarve.
4. Sustainability and Efficiency:
The property has been designed with energy efficiency and sustainability in mind, enabling low operating costs. Modern energy efficiency systems minimise expenses, and ensure that this property is environmentally responsible and economically advantageous.
5. Abundant Water Supply:
The property benefits from an abundant water supply, allowing it to be maintained effortlessly. It has a shallow borehole and a stream nearby. These facilitate the easy maintenance of the health and vigour of the orange orchards, as well as the general aesthetics of the property, without worrying about water scarcity.
6. Easy Maintenance:
With its innovative design and abundant features, this property is able to function and flourish almost independently, requiring minimal maintenance. This allows the owner to enjoy the benefits that the property offers, rather than having to deal with difficult maintenance.
This rural tourism estate offers the ultimate combination of a sophisticated lifestyle, sustainability and significant potential for profitability. With its orange orchards, hotel and eco-design, as well as the prime location being one of the most desirable areas of the Algarve, this is undoubtedly an excellent investment opportunity.
The property offers an extraordinary natural landscape with easy access to the many attractions of the Algarve. It combines rural tourism with a very lucrative asset, making it an ideal and unique investment.
1. Profitable Orange Orchards:
The property boasts extensive and thriving orange orchards, that generate a consistent annual profit. This passive income stream is both stable and profitable, and reflects the rich agricultural tradition of the Algarve.
2. Hosting:
The property includes 7 terrace houses, the largest one holds 4 bedrooms. The remaining 6 houses are each comprised of 2 rooms ensuite. All 7 houses are fully furnished and equipped, ready to be monetised. With a total of 30 rooms and 21 bathrooms, some with showers and others with bathtubs, these houses have all the amenities you need for a great holiday. They are ideal for tourists looking for a quiet getaway in the Algarve. The booking rates are proving to be a pleasant surprise, with almost full occupancy during the summer months. The demand for accommodation in the region ensures high occupancy rates, which will provide consistent income from your rental.
3. Amenities:
Designed to optimise both moments of relaxation and entertainment, the Estate has 2 swimming pools with large areas, sun loungers and gardens. This tranquil setting is perfect for enjoying the warm climate characteristic of the Algarve.
4. Sustainability and Efficiency:
The property has been designed with energy efficiency and sustainability in mind, enabling low operating costs. Modern energy efficiency systems minimise expenses, and ensure that this property is environmentally responsible and economically advantageous.
5. Abundant Water Supply:
The property benefits from an abundant water supply, allowing it to be maintained effortlessly. It has a shallow borehole and a stream nearby. These facilitate the easy maintenance of the health and vigour of the orange orchards, as well as the general aesthetics of the property, without worrying about water scarcity.
6. Easy Maintenance:
With its innovative design and abundant features, this property is able to function and flourish almost independently, requiring minimal maintenance. This allows the owner to enjoy the benefits that the property offers, rather than having to deal with difficult maintenance.
This rural tourism estate offers the ultimate combination of a sophisticated lifestyle, sustainability and significant potential for profitability. With its orange orchards, hotel and eco-design, as well as the prime location being one of the most desirable areas of the Algarve, this is undoubtedly an excellent investment opportunity.
Contact
Farm 8 Bedrooms
Cadaval e Pêro Moniz, Distrito de Lisboa
Remodelled · 1,702m²
With Garage
buy
3.575.000 €
Magnificent estate located in Cadaval, with beautiful views over its 15 ha of land and the Serra de Montejunto, this stunning property dates back to the 17th century (1645) and in 2019 the current owner was completely rehabilitated by the current owner from its ruins and renovated with details of excellence and offering large refined spaces and premium comfort in a country side.
The main house is spread over two levels and comprises:
Ground floor
. Living room with a large original fireplace
. Library with TV
. Guest WC
. Dining room for 12
. Large kitchen (former chapel) equipped with two fridges, cooker, extractor hood, microwave and oven
. Service area with pantry area, laundry and WC
. Master suite with a large dressing room, 2 WCs, a relaxation room and a pantry
1st floor:
. 5 suites
. Small living room and kitchen to support the suites
. Balcony where the nuns’ passage used to stand out, which now serves as a leisure area.
All the rooms have WIFI, central heating and air conditioning. The floors are stone on the ground floor and wood on the upper floor. Original wooden ceilings. The house will be sold fully equipped and furnished
Outside there are beautiful gardens, a swimming pool, a terrace and two garages for 12 cars and plenty of storage space.
The farm also has 2 flats: T1 and T2 equipped with kitchenette and Air Conditioning with access from outside the house.
The farm has around 1 ha of Pear trees and may also have other agricultural areas.
There is also another set of houses and outbuildings to be rehabilitated, which will allow the construction area to be increased.
It is located in the West Region of Portugal, famous for its wines, pear trees and apple orchards. Adjacent to the town of Cadaval, it is within close distance of many amenities and services. It is just 20 minutes driving to Peniche and the beautiful beaches of the Silver Coast and 1 hour from Lisbon with excellent access to the A8 highway.
The main house is spread over two levels and comprises:
Ground floor
. Living room with a large original fireplace
. Library with TV
. Guest WC
. Dining room for 12
. Large kitchen (former chapel) equipped with two fridges, cooker, extractor hood, microwave and oven
. Service area with pantry area, laundry and WC
. Master suite with a large dressing room, 2 WCs, a relaxation room and a pantry
1st floor:
. 5 suites
. Small living room and kitchen to support the suites
. Balcony where the nuns’ passage used to stand out, which now serves as a leisure area.
All the rooms have WIFI, central heating and air conditioning. The floors are stone on the ground floor and wood on the upper floor. Original wooden ceilings. The house will be sold fully equipped and furnished
Outside there are beautiful gardens, a swimming pool, a terrace and two garages for 12 cars and plenty of storage space.
The farm also has 2 flats: T1 and T2 equipped with kitchenette and Air Conditioning with access from outside the house.
The farm has around 1 ha of Pear trees and may also have other agricultural areas.
There is also another set of houses and outbuildings to be rehabilitated, which will allow the construction area to be increased.
It is located in the West Region of Portugal, famous for its wines, pear trees and apple orchards. Adjacent to the town of Cadaval, it is within close distance of many amenities and services. It is just 20 minutes driving to Peniche and the beautiful beaches of the Silver Coast and 1 hour from Lisbon with excellent access to the A8 highway.
Contact
House 10 Bedrooms
S.Maria e S.Miguel, S.Martinho, S.Pedro Penaferrim, Sintra, Distrito de Lisboa
Used · 430m²
With Garage
buy
2.650.000 €
10 Bedroom Estate of traditional architecture, lawned garden with swimming pool, lounge area with Portuguese sidewalk and excellent sun exposure, inserted in plot of land of 4 000 m2, located in Prime area of Sintra.
House 1
Main Areas:
Floor 0
. Hall 17m2
. 44m2 living room with fireplace
. . 26m2 dining room
. Kitchen 19m2
. Wc 5m2
. Maid Suite 14m2 with complete bathroom
Floor 1
. Entrance hall 13m2 with polished Portuguese sidewalk and iron salamander
. Suite 23m2 with built-in closet and bathroom
. Bedroom 17m2
. 13m2 bedroom
. Walk-in closet 6m2
. Wc 5m2
House 2
Main Areas:
Floor 0
. Entrance Hall 8m2
. 36m2 living room with wood burning stove
. . 17m2 dining room
. Kitchen 15m2
. Maid’s Suite 11m2 with complete bathroom
. Wc 2m2
. Bedroom 14m2
. Wc 5
. room 15sqm
. Bedroom 19m2 with view and direct access to the garden
. Wc 7m2
Atelier 34m2 with bathroom.
Garage 100m2 with parking space for 4 cars and technical area.
Annex 70m2 with Suite 17m2 with toilet, laundry 22m2 and T1 apartment with living room and kitchenette 17m2 in openspace, room 10m2 and toilet.
Outdoor parking space for 10 cars.
Property has artesian hole, iron stoves in the two houses, diesel heating, water heating in circuit, and two entrance gates for different areas.
Located in a prime residential area, this property is surrounded by carefully tended green spaces, ideal for those who privilege security and a serene environment, between the beaches and the city, without giving up the proximity to major services and amenities. This luxurious villa is 15 minutes away from the best beaches of Sintra and Cascais line, 28 minutes away from Lisbon’s airport, close to services, restaurants, schools and leisure areas. You can also enjoy all kinds of commerce and services nearby, as well as international schools such as CAISL (American International School of Lisbon) and TASIS (The American School in Portugal). With easy access to the main urban centers of Sintra, Cascais and Lisbon through the main highways (A16, A5 and IC19).
INSIDE LIVING operates in the luxury housing and real estate investment market. Our team offers a diverse range of excellent services to our clients, such as investor support services, ensuring full accompaniment in the selection, purchase, sale or rental of properties, architectural design, interior design, banking and concierge services throughout the process.
House 1
Main Areas:
Floor 0
. Hall 17m2
. 44m2 living room with fireplace
. . 26m2 dining room
. Kitchen 19m2
. Wc 5m2
. Maid Suite 14m2 with complete bathroom
Floor 1
. Entrance hall 13m2 with polished Portuguese sidewalk and iron salamander
. Suite 23m2 with built-in closet and bathroom
. Bedroom 17m2
. 13m2 bedroom
. Walk-in closet 6m2
. Wc 5m2
House 2
Main Areas:
Floor 0
. Entrance Hall 8m2
. 36m2 living room with wood burning stove
. . 17m2 dining room
. Kitchen 15m2
. Maid’s Suite 11m2 with complete bathroom
. Wc 2m2
. Bedroom 14m2
. Wc 5
. room 15sqm
. Bedroom 19m2 with view and direct access to the garden
. Wc 7m2
Atelier 34m2 with bathroom.
Garage 100m2 with parking space for 4 cars and technical area.
Annex 70m2 with Suite 17m2 with toilet, laundry 22m2 and T1 apartment with living room and kitchenette 17m2 in openspace, room 10m2 and toilet.
Outdoor parking space for 10 cars.
Property has artesian hole, iron stoves in the two houses, diesel heating, water heating in circuit, and two entrance gates for different areas.
Located in a prime residential area, this property is surrounded by carefully tended green spaces, ideal for those who privilege security and a serene environment, between the beaches and the city, without giving up the proximity to major services and amenities. This luxurious villa is 15 minutes away from the best beaches of Sintra and Cascais line, 28 minutes away from Lisbon’s airport, close to services, restaurants, schools and leisure areas. You can also enjoy all kinds of commerce and services nearby, as well as international schools such as CAISL (American International School of Lisbon) and TASIS (The American School in Portugal). With easy access to the main urban centers of Sintra, Cascais and Lisbon through the main highways (A16, A5 and IC19).
INSIDE LIVING operates in the luxury housing and real estate investment market. Our team offers a diverse range of excellent services to our clients, such as investor support services, ensuring full accompaniment in the selection, purchase, sale or rental of properties, architectural design, interior design, banking and concierge services throughout the process.
Contact
Farm 8 Bedrooms
Barbacena e Vila Fernando, Elvas, Distrito de Portalegre
Used · 1,375m²
With Swimming Pool
buy
8.500.000 €
The ’Quinta do Jardim Botânico e do Palácio do Sec. XIX’ is located in Portugal, near Badajoz / Spain and the city of Elvas (Unesco World Heritage Site). The estate covers around 9 hectares (90,000 m2). 20 minutes from the Spanish airport, which has flights to Lisbon, Madrid, Seville and Barcelona. 10 minutes from the A6 motorway, which connects to the Spanish and Portuguese capitals (Madrid and Lisbon).
It’s worth mentioning that the small French architectural palace, built by the Portuguese nobility around 1880, has a construction area of 1,200 square metres and comprises: four magnificent halls and living rooms, eight bedrooms, eight bathrooms, a functional and fully-equipped kitchen, an office, a basement, a wine cellar and a lift between the floors. We highlight the beautiful ceilings, stained glass windows, solid wood, lush staircases and halls, double glazing, central heating, terraces, balconies with incredible views of the garden, houses distributed throughout the estate, close proximity to the hospital, public services and banks.
The ceilings are high and carved, the wooden floors stretching across the entire pavement of a house furnished with very generous spaces and plenty of sunlight.
The palace was completed in 1887 and renovated in 1916, undergoing painstaking and rigorous restoration work in 2010. It is thus surrounded by the immensity of the Forestier Botanical Garden, made up of countless centenary and leafy trees of rare typology and quality, but of indescribable beauty, opening up huge, very harmonious clearings of grassy spaces.
The water lakes, the canals, the stone benches, the statues, the huge and fabulous swimming pool, the immense privacy that embraces this manor house, give it its rare and passionate beauty.
In another wing of the estate, we find the beautiful support houses, the riding arena and the 30 boxes to house the respective top competition horses. Including the walker, a jumping ring for horses, 2 independent houses and land for cultivation.
This is a secular property of a rare and noble nature, optimally located and of indescribable beauty. (Ref. FG330).
It’s worth mentioning that the small French architectural palace, built by the Portuguese nobility around 1880, has a construction area of 1,200 square metres and comprises: four magnificent halls and living rooms, eight bedrooms, eight bathrooms, a functional and fully-equipped kitchen, an office, a basement, a wine cellar and a lift between the floors. We highlight the beautiful ceilings, stained glass windows, solid wood, lush staircases and halls, double glazing, central heating, terraces, balconies with incredible views of the garden, houses distributed throughout the estate, close proximity to the hospital, public services and banks.
The ceilings are high and carved, the wooden floors stretching across the entire pavement of a house furnished with very generous spaces and plenty of sunlight.
The palace was completed in 1887 and renovated in 1916, undergoing painstaking and rigorous restoration work in 2010. It is thus surrounded by the immensity of the Forestier Botanical Garden, made up of countless centenary and leafy trees of rare typology and quality, but of indescribable beauty, opening up huge, very harmonious clearings of grassy spaces.
The water lakes, the canals, the stone benches, the statues, the huge and fabulous swimming pool, the immense privacy that embraces this manor house, give it its rare and passionate beauty.
In another wing of the estate, we find the beautiful support houses, the riding arena and the 30 boxes to house the respective top competition horses. Including the walker, a jumping ring for horses, 2 independent houses and land for cultivation.
This is a secular property of a rare and noble nature, optimally located and of indescribable beauty. (Ref. FG330).
Contact
Farm 6 Bedrooms
Azeitão (São Lourenço e São Simão), Setúbal, Distrito de Setúbal
Used · 406m²
With Garage
buy
6.800.000 €
Discover this magnificent traditional architectural style farmhouse, completely renovated in 2015, located in Azeitão, in the charming site of Picheleiros. With 5 hectares of land, this property combines the elegance of the past with modern comfort, keeping the wooden beams in the ceilings and the stone walls.
Main House:
Property area: 5 hectares
Renovated in 2015
3 suites and 3 additional bedrooms
5 bathrooms
Fully equipped kitchen with pantry area and electrical wine cellar
Ample living room with fireplace and stunning views of the Arrábida Mountains
Dining room with direct access to the kitchen and to the outdoor space
Large dimensioned windows, providing plenty of natural light and spectacular views
Noble materials, such as wood and stone flooring in the bathrooms
Exterior Space:
Heated swimming pool, with outdoor shower and lounge area
Outdoor kitchen and barbecue fully equipped for outdoor dining
Terrace with plenty of space on the ground floor for relaxation and car parking
Ample south-facing balcony on the first floor, communal to a suite and 2 bedrooms
Garden with automatic watering system
Annex transformed into an office with kitchen and bathroom, which can be used as an independent studio
Security:
The entire property is equipped with a surveillance system to ensure your tranquillity.
Superb views and prime location
The location of this farmhouse offers incredible views over the Arrábida Mountain, a perfect setting for those looking for a haven of serenity with all the luxury amenities. The traditional architecture, combined with modern upgrades, makes this property unique in Azeitão.
Porta da Frente Christie’s is a real estate agency that has been operating in the market for more than two decades. Its focus lays on the highest quality houses and developments, not only in the selling market, but also in the renting market. The company was elected by the prestigious brand Christie’s International Real Estate to represent Portugal in the areas of Lisbon, Cascais, Oeiras and Alentejo. The main purpose of Porta da Frente Christie’s is to offer a top-notch service to our customers.
Main House:
Property area: 5 hectares
Renovated in 2015
3 suites and 3 additional bedrooms
5 bathrooms
Fully equipped kitchen with pantry area and electrical wine cellar
Ample living room with fireplace and stunning views of the Arrábida Mountains
Dining room with direct access to the kitchen and to the outdoor space
Large dimensioned windows, providing plenty of natural light and spectacular views
Noble materials, such as wood and stone flooring in the bathrooms
Exterior Space:
Heated swimming pool, with outdoor shower and lounge area
Outdoor kitchen and barbecue fully equipped for outdoor dining
Terrace with plenty of space on the ground floor for relaxation and car parking
Ample south-facing balcony on the first floor, communal to a suite and 2 bedrooms
Garden with automatic watering system
Annex transformed into an office with kitchen and bathroom, which can be used as an independent studio
Security:
The entire property is equipped with a surveillance system to ensure your tranquillity.
Superb views and prime location
The location of this farmhouse offers incredible views over the Arrábida Mountain, a perfect setting for those looking for a haven of serenity with all the luxury amenities. The traditional architecture, combined with modern upgrades, makes this property unique in Azeitão.
Porta da Frente Christie’s is a real estate agency that has been operating in the market for more than two decades. Its focus lays on the highest quality houses and developments, not only in the selling market, but also in the renting market. The company was elected by the prestigious brand Christie’s International Real Estate to represent Portugal in the areas of Lisbon, Cascais, Oeiras and Alentejo. The main purpose of Porta da Frente Christie’s is to offer a top-notch service to our customers.
Contact
House 8 Bedrooms
Porches, Lagoa, Distrito de Faro
Used · 1,225m²
With Garage
buy
16.900.000 €
8-bedroom semi-detached villa with 1,225 sqm of gross construction area, swimming pools, tennis court, three garage spaces and an 80 sqm 2-bedroom annex, set on a 16,297 sqm plot in Porches, Algarve. The villa, distributed over two floors, offers an unparalleled lifestyle with a wide variety of amenities, such as eight generously sized suites, each carefully designed and decorated with all comfort and privacy. All with plenty of natural light and views. The social area features an open-plan living and dining room with a fully equipped kitchen, and a second equally equipped closed kitchen. In addition to the outdoor and indoor pool, the villa has a fully equipped gym, sauna, jacuzzi and Turkish bath. For golf lovers, it has three private golf holes distributed in the garden area and a tennis court.
Porches is a village known for its tranquil and charming atmosphere, making it the perfect retreat for those seeking a quality life.
The villa is located 2 minutes driving distance from the center of Porches, 5 minutes from Nossa Senhora da Rocha Beach, 10 minutes from Nobel Algarve British International School and close to several golf courses, such as Amendoeira Golf Resort and Vale Da Pinta Golf Course. It is also 50 minutes from Gago Coutinho Faro International Airport and 2 hours and 40 minutes from Humberto Delgado Lisbon International Airport.
Porches is a village known for its tranquil and charming atmosphere, making it the perfect retreat for those seeking a quality life.
The villa is located 2 minutes driving distance from the center of Porches, 5 minutes from Nossa Senhora da Rocha Beach, 10 minutes from Nobel Algarve British International School and close to several golf courses, such as Amendoeira Golf Resort and Vale Da Pinta Golf Course. It is also 50 minutes from Gago Coutinho Faro International Airport and 2 hours and 40 minutes from Humberto Delgado Lisbon International Airport.
Contact
Farm 8 Bedrooms
Mafamude e Vilar do Paraíso, Vila Nova de Gaia, Distrito do Porto
Used · 1,250m²
With Garage
buy
8.000.000 €
Farm all walled with 3 fronts with magnificent secular mansion dating from 1900 with history in the parish of Vilar de Paraíso and inspired by the Brazilian colonial style.
In the 1950s it was completely renovated.
The main house with 981 m2 consists of several divisions: 2 dining rooms, 2 living rooms, games room, smoke room, kitchen with pantry, winter garden, 8 bedrooms and 4 wc’s.
The house is connected by a bridge to a granite tower with magnificent views, which includes the Sea and the entire property.
The exterior with 5.4 hectares of land includes 2 houses for employees, two warehouses, storage, stable, cowshop, winery, water mine, water hole with 90 m3, 2 wells and gardens.
It has a constructive capacity of 30,000 m2.
5 minutes from the A29 and A44 exit and 10 minutes from Francelos Beach.
15 minutes from Porto and 30 minutes from Airport.
In the 1950s it was completely renovated.
The main house with 981 m2 consists of several divisions: 2 dining rooms, 2 living rooms, games room, smoke room, kitchen with pantry, winter garden, 8 bedrooms and 4 wc’s.
The house is connected by a bridge to a granite tower with magnificent views, which includes the Sea and the entire property.
The exterior with 5.4 hectares of land includes 2 houses for employees, two warehouses, storage, stable, cowshop, winery, water mine, water hole with 90 m3, 2 wells and gardens.
It has a constructive capacity of 30,000 m2.
5 minutes from the A29 and A44 exit and 10 minutes from Francelos Beach.
15 minutes from Porto and 30 minutes from Airport.
Contact
See more Luxury for Sale
Bedrooms
Zones
Can’t find the property you’re looking for?
