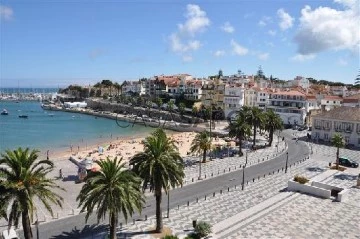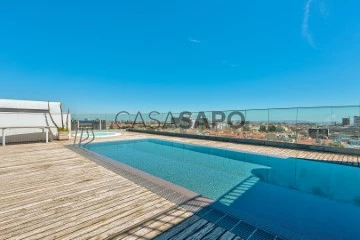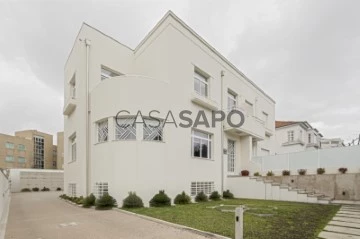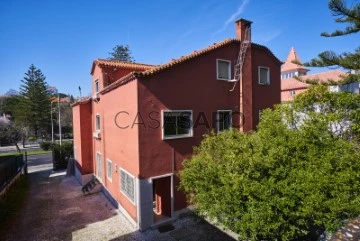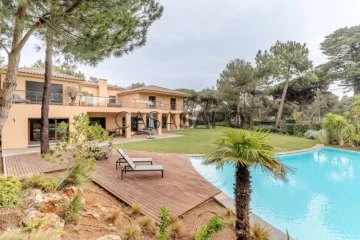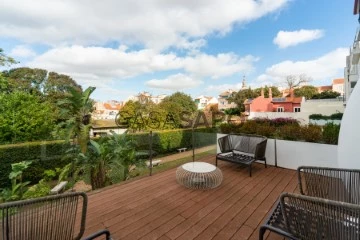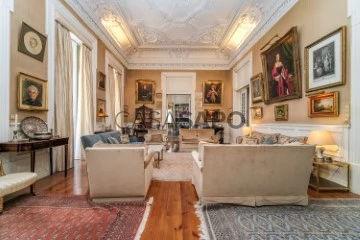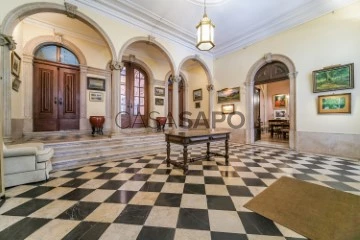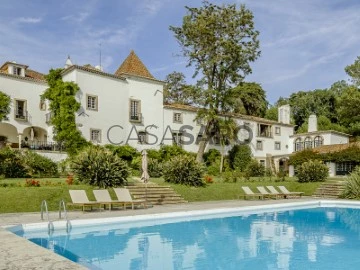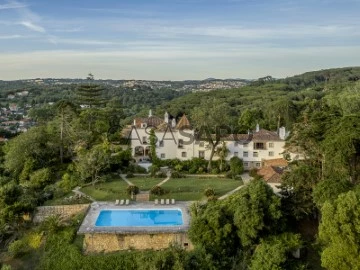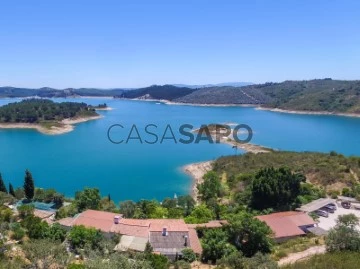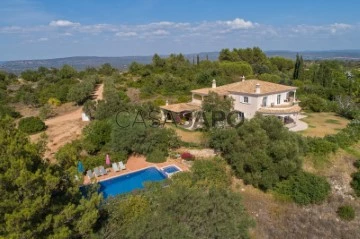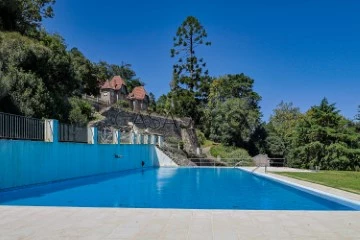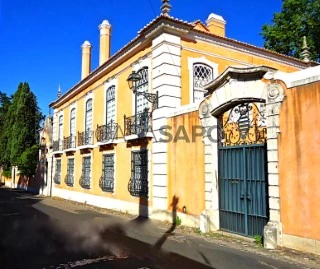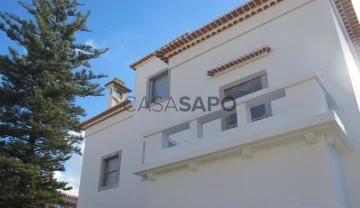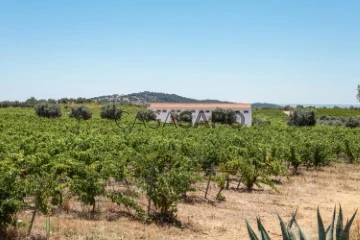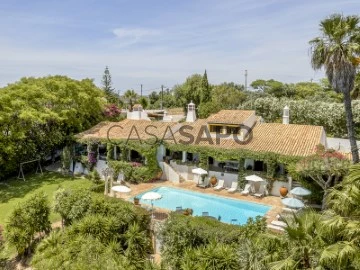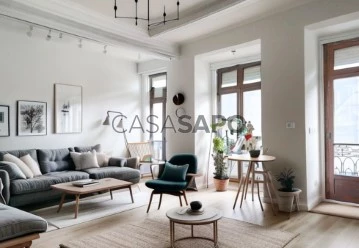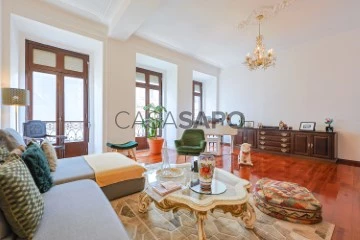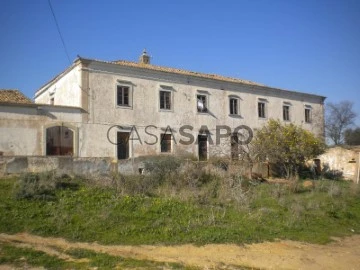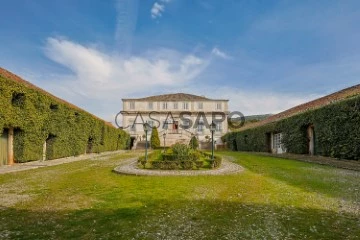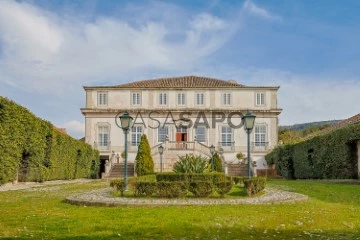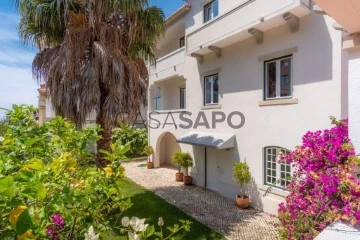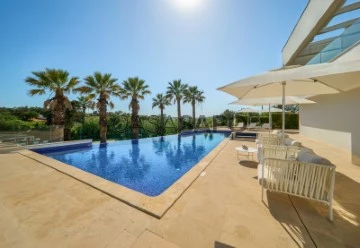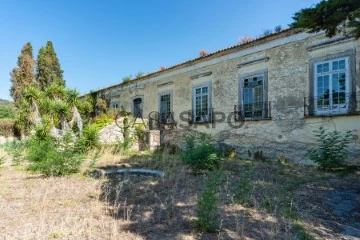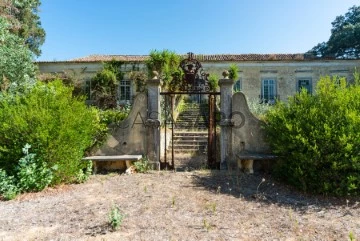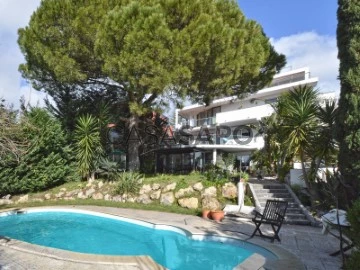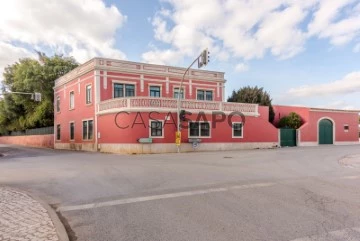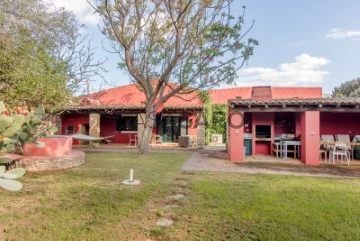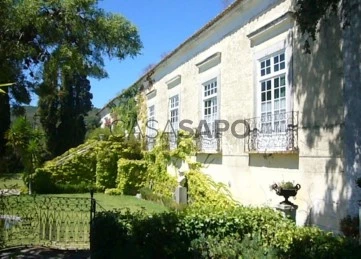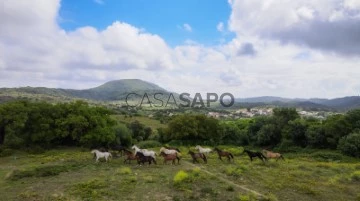Luxury
6+
Price
More filters
144 Luxury 6 or more Bedrooms for Sale, near Police
Map
Order by
Relevance
Luxurious 6 bedroom villa for sale in the Historic Center of Cascais, with a Privileged Location.
House 6 Bedrooms Duplex
Centro (Cascais), Cascais e Estoril, Distrito de Lisboa
Under construction · 644m²
With Garage
buy
9.250.000 €
Luxurious 6 bedroom villa for sale in the Historic Center of Cascais.
Brand new, this villa stands out for its areas and unique and central location in Cascais, next to the Cascais Market, 2m walk from Cascais Bay, Paredão, Train Station and restaurant area.
Comprising 3 floors, which are distributed by:
1st Floor -
2nd Floor-
Basement-
Built with high quality materials, it is equipped with air conditioning in all rooms, laminated electric shutters and high-end appliances.
With very well thought out outdoor leisure areas, with a saltwater pool.
Brand new, this villa stands out for its areas and unique and central location in Cascais, next to the Cascais Market, 2m walk from Cascais Bay, Paredão, Train Station and restaurant area.
Comprising 3 floors, which are distributed by:
1st Floor -
2nd Floor-
Basement-
Built with high quality materials, it is equipped with air conditioning in all rooms, laminated electric shutters and high-end appliances.
With very well thought out outdoor leisure areas, with a saltwater pool.
Contact
Apartment 6 Bedrooms
Campo Pequeno (Nossa Senhora de Fátima), Avenidas Novas, Lisboa, Distrito de Lisboa
Used · 401m²
With Garage
buy
3.890.000 €
6 bedroom flat on a single floor, with 457 m2 of total gross area, 401 m2 of private gross area and 55 m2 of dependent area, inserted in a 2012 building with 16 floors, with only one flat per floor, in a premium location, in the heart of Avenidas Novas in Lisbon, overlooking the garden of Campo Pequeno square.
The flat is located in the Campo Pequeno Building, which has a 24-hour security and concierge service, video surveillance in the common areas, a rooftop with access reserved for residents and a wide panoramic view over the city of Lisbon.
The building has 3 elevators, 2 of which allow direct access to the entrance hall of the flat and a third service that allows access to the exterior hall of the flat.
On the rooftop you will find a private pool, jacuzzi, equipped gym, equipped kitchen and sanitary facilities.
The flat consists of:
- Entrance hall (11 m2)
- Living room (59 m2) with 2 environments (games area and bar and a TV room), which has a double-sided fireplace separating the 2 environments, and with access to two balconies (7.78 m2) facing the Campo Pequeno garden
- Dining room (24 m2)
- Kitchen open to the dining room (23 m2). The kitchen can be completely closed, as it has a system of sliding doors that close it completely.
- Independent laundry (4.18m2) in which the central water heating boiler is installed;
- Two pantries attached to the kitchen area
- Study/interactive room with audiovisuals (28 m2)
- 6 en-suite bedrooms, including a maid’s bedroom en suite (22m2; 20.58 m2; 16.07 m2; 14.38 m2; 13.68 m2; 10 m2)
- Internal storage area ( 3 m2 )
Top quality finishes:
- Home automation system with central console and with the option to regulate temperatures by room, lighting, etc.
- Electric blinds
-Air conditioning
- Central heating with water heating system
- Electric towel rails
- AEG high-end appliances
- Supporting solar panels for water heating
- Access systems to internal elevators and service doors through electronic cards
The flat also has 3 parking spaces on the garage floors of the building, as well as a storage room with 13.33 m2 in the same area.
In the area where it is located you will find all kinds of transport, services and a shopping centre (which has a supermarket, cinemas, restaurant area, etc.)
Easy accessibility to get in and out of the city.
Next door, 1 minute away, there is access to the yellow metro line and buses, with a connection to Marquês de Pombal
In Campo Pequeno, a short distance from Saldanha, Marquês de Pombal, the historic area of the city, 10 minutes from the Airport, 5 minutes from Universities, University Stadium and public and private hospitals.
In the surrounding areas there are numerous public and private schools and nurseries, as well as several bank branches and catering establishments.
Enjoy a late afternoon on the building’s rooftop overlooking Lisbon, with the possibility for residents to reserve the entire pool floor for private events.
Come visit!
For over 25 years Castelhana has been a renowned name in the Portuguese real estate sector. As a company of Dils group, we specialize in advising businesses, organizations and (institutional) investors in buying, selling, renting, letting and development of residential properties.
Founded in 1999, Castelhana has built one of the largest and most solid real estate portfolios in Portugal over the years, with over 600 renovation and new construction projects.
In Lisbon, we are based in Chiado, one of the most emblematic and traditional areas of the capital. In Porto, in Foz do Douro, one of the noblest places in the city and in the Algarve next to the renowned Vilamoura Marina.
We are waiting for you. We have a team available to give you the best support in your next real estate investment.
Contact us!
The flat is located in the Campo Pequeno Building, which has a 24-hour security and concierge service, video surveillance in the common areas, a rooftop with access reserved for residents and a wide panoramic view over the city of Lisbon.
The building has 3 elevators, 2 of which allow direct access to the entrance hall of the flat and a third service that allows access to the exterior hall of the flat.
On the rooftop you will find a private pool, jacuzzi, equipped gym, equipped kitchen and sanitary facilities.
The flat consists of:
- Entrance hall (11 m2)
- Living room (59 m2) with 2 environments (games area and bar and a TV room), which has a double-sided fireplace separating the 2 environments, and with access to two balconies (7.78 m2) facing the Campo Pequeno garden
- Dining room (24 m2)
- Kitchen open to the dining room (23 m2). The kitchen can be completely closed, as it has a system of sliding doors that close it completely.
- Independent laundry (4.18m2) in which the central water heating boiler is installed;
- Two pantries attached to the kitchen area
- Study/interactive room with audiovisuals (28 m2)
- 6 en-suite bedrooms, including a maid’s bedroom en suite (22m2; 20.58 m2; 16.07 m2; 14.38 m2; 13.68 m2; 10 m2)
- Internal storage area ( 3 m2 )
Top quality finishes:
- Home automation system with central console and with the option to regulate temperatures by room, lighting, etc.
- Electric blinds
-Air conditioning
- Central heating with water heating system
- Electric towel rails
- AEG high-end appliances
- Supporting solar panels for water heating
- Access systems to internal elevators and service doors through electronic cards
The flat also has 3 parking spaces on the garage floors of the building, as well as a storage room with 13.33 m2 in the same area.
In the area where it is located you will find all kinds of transport, services and a shopping centre (which has a supermarket, cinemas, restaurant area, etc.)
Easy accessibility to get in and out of the city.
Next door, 1 minute away, there is access to the yellow metro line and buses, with a connection to Marquês de Pombal
In Campo Pequeno, a short distance from Saldanha, Marquês de Pombal, the historic area of the city, 10 minutes from the Airport, 5 minutes from Universities, University Stadium and public and private hospitals.
In the surrounding areas there are numerous public and private schools and nurseries, as well as several bank branches and catering establishments.
Enjoy a late afternoon on the building’s rooftop overlooking Lisbon, with the possibility for residents to reserve the entire pool floor for private events.
Come visit!
For over 25 years Castelhana has been a renowned name in the Portuguese real estate sector. As a company of Dils group, we specialize in advising businesses, organizations and (institutional) investors in buying, selling, renting, letting and development of residential properties.
Founded in 1999, Castelhana has built one of the largest and most solid real estate portfolios in Portugal over the years, with over 600 renovation and new construction projects.
In Lisbon, we are based in Chiado, one of the most emblematic and traditional areas of the capital. In Porto, in Foz do Douro, one of the noblest places in the city and in the Algarve next to the renowned Vilamoura Marina.
We are waiting for you. We have a team available to give you the best support in your next real estate investment.
Contact us!
Contact
House 13 Bedrooms
Lordelo do Ouro e Massarelos, Porto, Distrito do Porto
Refurbished · 319m²
buy
2.500.000 €
This is a unique opportunity to acquire a historic villa with a privileged location on the prestigious Av. Marechal Gomes da Costa, next to Serralves and close to Av. of Boavista and the sea, in the heart of one of the most exclusive areas of Porto.
This charming villa, originally built in 1876, has undergone a meticulous restoration process, perfectly combining the charm and history of the past with modern amenities and comforts. Every detail has been carefully considered, resulting in a residence that offers the perfect balance between ancient and contemporary. With 13 spacious rooms, this property features a distinctive and modern architecture.
Located on the famous Av. Marechal Gomes da Costa, this villa benefits from a truly privileged location. In addition to the proximity to Serralves, residents enjoy the convenience of being within walking distance of Av. of Boavista, full of luxury shops, fine dining and excellent entertainment options. In addition, the proximity to beaches offers the opportunity to enjoy the best that Porto’s coast has to offer.
Don’t miss out on this unique opportunity. Contact us for more information or to schedule a visit.
This charming villa, originally built in 1876, has undergone a meticulous restoration process, perfectly combining the charm and history of the past with modern amenities and comforts. Every detail has been carefully considered, resulting in a residence that offers the perfect balance between ancient and contemporary. With 13 spacious rooms, this property features a distinctive and modern architecture.
Located on the famous Av. Marechal Gomes da Costa, this villa benefits from a truly privileged location. In addition to the proximity to Serralves, residents enjoy the convenience of being within walking distance of Av. of Boavista, full of luxury shops, fine dining and excellent entertainment options. In addition, the proximity to beaches offers the opportunity to enjoy the best that Porto’s coast has to offer.
Don’t miss out on this unique opportunity. Contact us for more information or to schedule a visit.
Contact
House 7 Bedrooms
Alvalade, Lisboa, Distrito de Lisboa
Used · 426m²
With Garage
buy
2.250.000 €
Discover this magnificent 9 bedroom villa located in the prestigious parish of Alvalade, one of the most requested areas of Lisbon. A privileged location in the centre of Lisbon, with easy access to schools, shops, restaurants and parks, ensures convenience and a sophisticated urban lifestyle.
With a floor area of 427m² and set in a plot of almost 1000m², this property offers generous space and numerous amenities for a life of luxury and comfort.
The villa is divided into 4 floors: the basement, a multifunctional space, and is also ideal for storage. On the ground floor, this floor has a large living room, dining room, kitchen and living areas, providing a cosy and elegant environment for the family and guests. On the ground floor, with 5 bedrooms, we can find the main rest areas. The first floor offers 3 bedrooms and a versatile space, perfect for an office, library or additional leisure or storage areas.
It has a spacious garage, providing safe and practical parking. The annexes offer extra space, ideal for a gym, games room or storage, for moments of relaxation and entertainment. The villa includes a nightclub and a ballroom, perfect for social events and celebrations.
This is a unique opportunity to acquire a luxury villa in one of the most exclusive areas of Lisbon. With large spaces and high-end features, this residence is ready to provide a life of comfort and elegance.
With a floor area of 427m² and set in a plot of almost 1000m², this property offers generous space and numerous amenities for a life of luxury and comfort.
The villa is divided into 4 floors: the basement, a multifunctional space, and is also ideal for storage. On the ground floor, this floor has a large living room, dining room, kitchen and living areas, providing a cosy and elegant environment for the family and guests. On the ground floor, with 5 bedrooms, we can find the main rest areas. The first floor offers 3 bedrooms and a versatile space, perfect for an office, library or additional leisure or storage areas.
It has a spacious garage, providing safe and practical parking. The annexes offer extra space, ideal for a gym, games room or storage, for moments of relaxation and entertainment. The villa includes a nightclub and a ballroom, perfect for social events and celebrations.
This is a unique opportunity to acquire a luxury villa in one of the most exclusive areas of Lisbon. With large spaces and high-end features, this residence is ready to provide a life of comfort and elegance.
Contact
Charmosa moradia T6 para arrendamento na Quinta da Marinha SUL.
House 6 Bedrooms Triplex
Quinta da Marinha (Cascais), Cascais e Estoril, Distrito de Lisboa
Used · 810m²
With Garage
buy / rent
15.000.000 € / 25.000 €
Charmosa moradia T6 para arrendamento na Quinta da Marinha Sul.
Com uma envolvente única, esta moradia está rodeada de uma imensidão de natureza e calma, a 2 minutos da linha de mar e junto ao Golf da Quinta da Marinha, numa zona residencial de exclusividade e prestigio.
Prima pelas suas fabulosas áreas e disposição solar, bem como, o bom gosto na escolha dos materiais luxuosos usados e sua total privacidade.
Com 810m2 de área bruta, distribui-se por 3 pisos que são constituídos por uma zona mais social com salas de estar e jantar, acesso a fabulosos terraços e jardim e cozinha totalmente equipada com eletrodomésticos Miele. No piso superior encontramos a zona privada, com suites, quartos e zonas de arrumação.
A cave é composta por um ginásio e zona de Spa, Adega, Cinema e garagem para 7 carros.
No seu exterior encontramos uma zona de convívio, com churrasqueira e casa de banho de apoio e uma zona de lazer junto à fabulosa piscina.
Equipada com tecnologia avançada, tornando-a o mais económica e sustentável possível.
Com sistema de aquecimento e refrigeração central e sistema de som Bang & Olufsen.
Com elevador.
Com uma envolvente única, esta moradia está rodeada de uma imensidão de natureza e calma, a 2 minutos da linha de mar e junto ao Golf da Quinta da Marinha, numa zona residencial de exclusividade e prestigio.
Prima pelas suas fabulosas áreas e disposição solar, bem como, o bom gosto na escolha dos materiais luxuosos usados e sua total privacidade.
Com 810m2 de área bruta, distribui-se por 3 pisos que são constituídos por uma zona mais social com salas de estar e jantar, acesso a fabulosos terraços e jardim e cozinha totalmente equipada com eletrodomésticos Miele. No piso superior encontramos a zona privada, com suites, quartos e zonas de arrumação.
A cave é composta por um ginásio e zona de Spa, Adega, Cinema e garagem para 7 carros.
No seu exterior encontramos uma zona de convívio, com churrasqueira e casa de banho de apoio e uma zona de lazer junto à fabulosa piscina.
Equipada com tecnologia avançada, tornando-a o mais económica e sustentável possível.
Com sistema de aquecimento e refrigeração central e sistema de som Bang & Olufsen.
Com elevador.
Contact
Apartment 6 Bedrooms Triplex
Estrela, Lisboa, Distrito de Lisboa
New · 620m²
With Garage
buy / rent
5.750.000 € / 28.000 €
Excepcional Apartamento T6+4 Triplex de luxo.
Inserido num condomínio com jardim , piscina e ginásio , numa localização de excelência na Lapa . Trata-se de um palacete convertido em apartamentos mantendo o charme original. Vista verde muito desafogada para jardins e cidade.
Totalmente mobilado e equipado para venda com toda a decoração incluída caso haja interesse.
Sala principal muito espaçosa com acesso a um bom terraço virado ao jardim e Piscina do condomínio, um ginásio/ zona spa para massagens , master suite de dimensões e características muito singulares ao nível do quarto, sala, closet e casa de banho e terraço privativo , mais 4 excelentes suites com closets, lavabo social duplo, cozinha equipada Smeg, lavandaria e quarto de empregada com casa de banho de serviço.
Garagem em box para 6 carros e arrecadação e apartamento para motorista na cave com sala, copa, quarto e casa de banho.
Tel. (telefone)
Inserido num condomínio com jardim , piscina e ginásio , numa localização de excelência na Lapa . Trata-se de um palacete convertido em apartamentos mantendo o charme original. Vista verde muito desafogada para jardins e cidade.
Totalmente mobilado e equipado para venda com toda a decoração incluída caso haja interesse.
Sala principal muito espaçosa com acesso a um bom terraço virado ao jardim e Piscina do condomínio, um ginásio/ zona spa para massagens , master suite de dimensões e características muito singulares ao nível do quarto, sala, closet e casa de banho e terraço privativo , mais 4 excelentes suites com closets, lavabo social duplo, cozinha equipada Smeg, lavandaria e quarto de empregada com casa de banho de serviço.
Garagem em box para 6 carros e arrecadação e apartamento para motorista na cave com sala, copa, quarto e casa de banho.
Tel. (telefone)
Contact
Palace 7 Bedrooms
Príncipe Real (Mercês), Misericórdia, Lisboa, Distrito de Lisboa
Used · 621m²
With Garage
buy
5.800.000 €
Palace/ Principe Real/ Lisbon
Excellent location in one of the most charming neighborhoods of Lisbon, near Praça do Príncipe Real,
Neoclassical palace in very good condition, with 685m2, divided by three floors. Noble materials and finishes, woods from Brazil, marbles, tiles, high ceilings and worked make this house a unique space.
Ground floor,
Large entrance hall, dining room with direct access to the kitchen and pantry, an office and an apartment with 66m2 independent entrance and that can also be used as a garage for 3 cars.
Access to the 1st floor
A beautiful staircase, illuminated by a skylight that lets in natural light.
Floor 1
It is the social area par excellence, 3 large living rooms, 2 bedrooms and 1 bathroom.
The 2nd floor
3 bedrooms, a private room, 2 full bathrooms and terrace with 28m2.
The stolen waters
a suite, with access to a balcony with unobstructed views over the city.
Elevator access on all floors
Neoclassicism in Portugal
Due to the factor of an emergence in a very troubled time, Neoclassicism in Portugal develops in its own way, struggling with problems of an artistic and economic order, imposing a periodization different from the rest of Europe. In the second half of the century, a little later than in the rest of Europe, Neoclassicism emerged, especially in Lisbon and Porto, and in the early nineteenth century there was a near halt in artistic programs. This fact is due to the great instability caused by a succession of overwhelming events for the country, namely the flight of the royal family to Brazil in 1807 (a fact of fundamental importance for both countries), French invasions, later/consequent English rule, liberal revolution in 1820, return of the royal family in 1821, independence from Brazil and the loss of colonial trade in 1822. Shortly afterwards the absolutist counter-revolution took place, giving rise to the liberal wars, which maintained the instability until 1834, allowing the normal artistic and economic development only almost in the middle of the century. In view of the above, it is no wonder that the style remains, along with Romanticism, until the early twentieth century.
Excellent location in one of the most charming neighborhoods of Lisbon, near Praça do Príncipe Real,
Neoclassical palace in very good condition, with 685m2, divided by three floors. Noble materials and finishes, woods from Brazil, marbles, tiles, high ceilings and worked make this house a unique space.
Ground floor,
Large entrance hall, dining room with direct access to the kitchen and pantry, an office and an apartment with 66m2 independent entrance and that can also be used as a garage for 3 cars.
Access to the 1st floor
A beautiful staircase, illuminated by a skylight that lets in natural light.
Floor 1
It is the social area par excellence, 3 large living rooms, 2 bedrooms and 1 bathroom.
The 2nd floor
3 bedrooms, a private room, 2 full bathrooms and terrace with 28m2.
The stolen waters
a suite, with access to a balcony with unobstructed views over the city.
Elevator access on all floors
Neoclassicism in Portugal
Due to the factor of an emergence in a very troubled time, Neoclassicism in Portugal develops in its own way, struggling with problems of an artistic and economic order, imposing a periodization different from the rest of Europe. In the second half of the century, a little later than in the rest of Europe, Neoclassicism emerged, especially in Lisbon and Porto, and in the early nineteenth century there was a near halt in artistic programs. This fact is due to the great instability caused by a succession of overwhelming events for the country, namely the flight of the royal family to Brazil in 1807 (a fact of fundamental importance for both countries), French invasions, later/consequent English rule, liberal revolution in 1820, return of the royal family in 1821, independence from Brazil and the loss of colonial trade in 1822. Shortly afterwards the absolutist counter-revolution took place, giving rise to the liberal wars, which maintained the instability until 1834, allowing the normal artistic and economic development only almost in the middle of the century. In view of the above, it is no wonder that the style remains, along with Romanticism, until the early twentieth century.
Contact
Farm 14 Bedrooms
São Pedro de Sintra (São Pedro Penaferrim), S.Maria e S.Miguel, S.Martinho, S.Pedro Penaferrim, Distrito de Lisboa
Used · 1,567m²
With Swimming Pool
buy
9.000.000 €
16th-century estate with 5.52 hectares of land and 1567m2 of gross construction area, comprising an imposing palace-like house, swimming pool, and tennis court, in Monserrate, Sintra. With panoramic views from the Serra de Sintra to the sea, the house of Quinta de São Thiago has been skillfully preserved, maintaining its original style and the most characteristic ancient elements, such as the chapel dedicated to São Thiago or the access gallery adorned with Tuscan columns.
It consists of 14 bedrooms, several living and dining rooms, a library, and a chapel.
On the ground floor, there are three medieval vaults, two of which are ribbed and supported by stone cups. On the upper floor, two beautiful Renaissance vaults, one in the form of a circular dome and another with coffered ceilings.
In the basement, which has direct access to the pool, there is a ballroom connected to a bar and a pantry. Upon entering the main level, we are greeted by a central courtyard with its impressive centenary tank. This level consists of six distinct rooms with ancient stone floors, four bedrooms, an office, a well-equipped kitchen, as well as laundry facilities, a pantry, and bathrooms.
On the first floor, there are eight more bedrooms, two living rooms, a captivating library, the chapel, and the sacristy. In the attic, there are two additional bedrooms, a living room, and generous storage spaces.
Outside, there are extensive gardens, a swimming pool, and a tennis court.
This is a truly unique property that combines history, beauty, and functionality with a touch of charm and elegance.
It is located in an easily accessible area, a 9-minute drive from Colares, 10 minutes from the historic center of Sintra, 15 minutes from Praia Grande and Praia das Maçãs, and 25 minutes from the A16 and A5 highway access. It is also 45 minutes from Lisbon Airport and the center of Lisbon.
It consists of 14 bedrooms, several living and dining rooms, a library, and a chapel.
On the ground floor, there are three medieval vaults, two of which are ribbed and supported by stone cups. On the upper floor, two beautiful Renaissance vaults, one in the form of a circular dome and another with coffered ceilings.
In the basement, which has direct access to the pool, there is a ballroom connected to a bar and a pantry. Upon entering the main level, we are greeted by a central courtyard with its impressive centenary tank. This level consists of six distinct rooms with ancient stone floors, four bedrooms, an office, a well-equipped kitchen, as well as laundry facilities, a pantry, and bathrooms.
On the first floor, there are eight more bedrooms, two living rooms, a captivating library, the chapel, and the sacristy. In the attic, there are two additional bedrooms, a living room, and generous storage spaces.
Outside, there are extensive gardens, a swimming pool, and a tennis court.
This is a truly unique property that combines history, beauty, and functionality with a touch of charm and elegance.
It is located in an easily accessible area, a 9-minute drive from Colares, 10 minutes from the historic center of Sintra, 15 minutes from Praia Grande and Praia das Maçãs, and 25 minutes from the A16 and A5 highway access. It is also 45 minutes from Lisbon Airport and the center of Lisbon.
Contact
Farm 16 Bedrooms
Barragem Santa Clara, Santa Clara-a-Velha, Odemira, Distrito de Beja
Used · 208m²
With Garage
buy
2.950.000 €
16-bedroom property, 254 sqm of gross construction area, set in a plot of land with 6 hectares, with heliport, overlooking the Santa Clara dam, terraces, garden and garage, in Santa Clara a Velha, Odemira, Algarve. It has solar panels. It comprises two large living rooms (80 sqm and 30 sqm), with fireplace and heat recuperator, sixteen bedrooms, fourteen of which are en suite, fully equipped professional kitchen, laundry room, massage room, wood-burning sauna, yoga room, pizza oven, and barbecue. Storage rooms, battery deposit and generator shed. Also two hectares automatically irrigated, completely organic, terraced gardens with a 70 sqm greenhouse, fruit trees, vegetable gardens, ornamental trees, and lawn shrubs. Fully private and secluded. Currently working as local accommodation. Ideal for investment.
Set in a beautiful lakeside location in the southwest corner of Portugal, the property is surrounded by landscape with a wide variety of wildlife, and rare birds in its garden and surrounding landscape.
Located in Baixo Alentejo, in the municipality of Odemira, at an approximate distance of 40 km from both the South and West coasts. It is located 20-minute driving distance from the train station, 1 hour from Faro Airport and a two and half-hour drive from Lisbon.
Set in a beautiful lakeside location in the southwest corner of Portugal, the property is surrounded by landscape with a wide variety of wildlife, and rare birds in its garden and surrounding landscape.
Located in Baixo Alentejo, in the municipality of Odemira, at an approximate distance of 40 km from both the South and West coasts. It is located 20-minute driving distance from the train station, 1 hour from Faro Airport and a two and half-hour drive from Lisbon.
Contact
House 8 Bedrooms
Tunes, Algoz e Tunes, Silves, Distrito de Faro
Used · 710m²
With Garage
buy
2.500.000 €
The main house spans approximately 600 sqm and comprises 4 en-suitebedrooms on the upper floor; 1 en-suite bedroom, a guest bathroom, a living and dining area spanning over 100 sqm, a cozy lounge with a fireplace, kitchen, and laundry on the ground floor; the basement, connected through both the garage and the interior of the house, features an office, sauna and baths (with bathtub and shower), a wine cellar, and a spacious garage with an automatic gate. An adjacent covered terrace outside the kitchen serves as a dining area and barbecue spot, a fantastic space to enjoy the tranquility and mild evening temperatures of the location.
Separately, there is a small building, fully equipped with all amenities - a guest house, if desired. Located near the vegetable garden, it includes 3 bedrooms (1 en-suite with an independent entrance), a bathroom, a fireplace-equipped living room, a fitted kitchen, a covered terrace with a barbecue area, a carport, and garage space for 4 cars, along with exterior space for 10 parking spots. On this ample plot, in a privileged location, one can revel in the refreshing pool (12 m x 7 m for adults and children) with a jacuzzi, surrounded by a flourishing garden and bordered by lush lawns.
Key features include central heating with fuel, air conditioning, southern exposure, wheelchair accessibility, a walled property with an automatic gate and video surveillance, an alarm system, and a security code. Despite being used, the structural and exterior maintenance of the buildings is in good condition. Additionally, there is permission for the construction of a tourist complex comprising 15 villas, each 150m², with a reception area and parking.
This 52,960 sqm property boasts an extraordinary 360° view with the coastline and sea in the distant horizon, offering absolute tranquility that soothes the senses, providing an indescribable panoramic view from its terraces and balconies. Lastly, the property’s location is highly exclusive: 5 minutes from the A22 motorway (also known as the Via do Infante de Sagres) and 10 minutes from the Gare de Tunes, a railway connection to Lisbon (and/or Porto), functioning as an intersection point with the Southern Line (Campolide-Tunes). It’s 15 minutes from Albufeira, half an hour from Faro, and an hour from Spain.
Separately, there is a small building, fully equipped with all amenities - a guest house, if desired. Located near the vegetable garden, it includes 3 bedrooms (1 en-suite with an independent entrance), a bathroom, a fireplace-equipped living room, a fitted kitchen, a covered terrace with a barbecue area, a carport, and garage space for 4 cars, along with exterior space for 10 parking spots. On this ample plot, in a privileged location, one can revel in the refreshing pool (12 m x 7 m for adults and children) with a jacuzzi, surrounded by a flourishing garden and bordered by lush lawns.
Key features include central heating with fuel, air conditioning, southern exposure, wheelchair accessibility, a walled property with an automatic gate and video surveillance, an alarm system, and a security code. Despite being used, the structural and exterior maintenance of the buildings is in good condition. Additionally, there is permission for the construction of a tourist complex comprising 15 villas, each 150m², with a reception area and parking.
This 52,960 sqm property boasts an extraordinary 360° view with the coastline and sea in the distant horizon, offering absolute tranquility that soothes the senses, providing an indescribable panoramic view from its terraces and balconies. Lastly, the property’s location is highly exclusive: 5 minutes from the A22 motorway (also known as the Via do Infante de Sagres) and 10 minutes from the Gare de Tunes, a railway connection to Lisbon (and/or Porto), functioning as an intersection point with the Southern Line (Campolide-Tunes). It’s 15 minutes from Albufeira, half an hour from Faro, and an hour from Spain.
Contact
Mansion 52 Bedrooms
S.Maria e S.Miguel, S.Martinho, S.Pedro Penaferrim, Sintra, Distrito de Lisboa
Used · 1,175m²
With Garage
buy
18.000.000 €
Opportunity to acquire a historic farm from the end of the nineteenth century, located in the heart of São Pedro de Penaferrim, Sintra. This unique property has a generous plot of 59,200 m², with built areas totalling 2,639 m², being fully walled and endowed with several prestigious buildings.
Main Residence and Exceptional Infrastructures:
The main residence, an imposing palace, is the highlight of this complex. Surrounded by vast outdoor areas, the property includes a large swimming pool (33x12 m), tennis court, orchards, lush gardens and a charming woodland. These characteristics make it ideal for an exclusive getaway or for the development of a high-end tourist-residential project.
Approved Expansion Project:
The farm already has an approved expansion and remodelling project, which covers the buildings located in the north zone, resulting in a total gross area of 2,635 m² and 32 suites distributed as follows:
Main House: With four floors and 1,634 m² of gross private area, this residence boasts high ceilings on the prime floors (0 and 1). The remodelling project includes five large rooms, dining room, chapel, library, 18 suites, kitchen and support areas.
At the heart of this property is a charming chapel that adds a touch of spirituality and elegance to the surroundings. This sacred space, carefully preserved, reflects the architectural and cultural richness of the time in which it was built. The chapel of this farm is not only a space of devotion, but a true architectural jewel that complements the grandeur of the property. It represents a unique opportunity for future owners, whether to maintain a private place of worship or to incorporate into tourist-residential development.
House 2: A new building will be built to replace the existing facilities, with three floors and 907 m² of gross private area. The house will have 11 suites, a dining room, service areas, two additional dining rooms, a kitchen and support areas.
House 3: Existing building to be remodelled, with two floors, 94 m² of private gross area and a 200 m² patio. One living room and three suites will be maintained.
Versatility and Untapped Potential:
This property is an excellent investment for the development of a tourist-residential development, offering an expanded accommodation capacity and areas for catering, events, and cultural or institutional activities. In addition, the site presents significant additional building potential, with possibilities for expansion in the urban and rustic areas, bringing the total buildability to an impressive 5,543 m².
Prime Location:
Located in the highest area of the property, the buildings provide stunning views of the gardens and the surroundings. The strategic location offers immediate access to the centre of São Pedro de Sintra and the historic centre of Sintra, being just a 10-minute drive from the famous beaches of Praia Grande and Praia das Maçãs, as well as Cascais and Estoril. In addition, it is 5 minutes from the A16 and A5 motorways, and 40 minutes from Lisbon Airport and the centre of the capital.
Incomparable opportunity!
This is an exceptional investment for anyone looking for a prestigious historic property, with the potential for a luxury development in one of Portugal’s most iconic areas.
Don’t miss the chance to explore the full potential of this extraordinary farm!
Video coming soon!
Main Residence and Exceptional Infrastructures:
The main residence, an imposing palace, is the highlight of this complex. Surrounded by vast outdoor areas, the property includes a large swimming pool (33x12 m), tennis court, orchards, lush gardens and a charming woodland. These characteristics make it ideal for an exclusive getaway or for the development of a high-end tourist-residential project.
Approved Expansion Project:
The farm already has an approved expansion and remodelling project, which covers the buildings located in the north zone, resulting in a total gross area of 2,635 m² and 32 suites distributed as follows:
Main House: With four floors and 1,634 m² of gross private area, this residence boasts high ceilings on the prime floors (0 and 1). The remodelling project includes five large rooms, dining room, chapel, library, 18 suites, kitchen and support areas.
At the heart of this property is a charming chapel that adds a touch of spirituality and elegance to the surroundings. This sacred space, carefully preserved, reflects the architectural and cultural richness of the time in which it was built. The chapel of this farm is not only a space of devotion, but a true architectural jewel that complements the grandeur of the property. It represents a unique opportunity for future owners, whether to maintain a private place of worship or to incorporate into tourist-residential development.
House 2: A new building will be built to replace the existing facilities, with three floors and 907 m² of gross private area. The house will have 11 suites, a dining room, service areas, two additional dining rooms, a kitchen and support areas.
House 3: Existing building to be remodelled, with two floors, 94 m² of private gross area and a 200 m² patio. One living room and three suites will be maintained.
Versatility and Untapped Potential:
This property is an excellent investment for the development of a tourist-residential development, offering an expanded accommodation capacity and areas for catering, events, and cultural or institutional activities. In addition, the site presents significant additional building potential, with possibilities for expansion in the urban and rustic areas, bringing the total buildability to an impressive 5,543 m².
Prime Location:
Located in the highest area of the property, the buildings provide stunning views of the gardens and the surroundings. The strategic location offers immediate access to the centre of São Pedro de Sintra and the historic centre of Sintra, being just a 10-minute drive from the famous beaches of Praia Grande and Praia das Maçãs, as well as Cascais and Estoril. In addition, it is 5 minutes from the A16 and A5 motorways, and 40 minutes from Lisbon Airport and the centre of the capital.
Incomparable opportunity!
This is an exceptional investment for anyone looking for a prestigious historic property, with the potential for a luxury development in one of Portugal’s most iconic areas.
Don’t miss the chance to explore the full potential of this extraordinary farm!
Video coming soon!
Contact
Palace 7 Bedrooms
Paço do Lumiar, Lisboa, Distrito de Lisboa
Used · 998m²
With Garage
buy
7.500.000 €
This building has the dazzling of the ancient palaces of the outskirts of the city, and carries us through history along its quarters, in the frescoes, in the noble woods, on the tiles, in the suspended chandeliers, in the style furniture.
The palace rises in an area of 998.10 sqm; Spread over 3 floors (ground floor, 1st floor and furted Waters) and spread over 13 large rooms, including 4 bedrooms, 2 suites and 8 bathrooms and 1 storage room on the lower floor.
There is also an annex of 189.90 sqm with 4 divisions distributed between the ground floor and the furrows, and complementary a garage for 3 cars. We can not fail to mention the beautiful surrounding garden, charming shadows and fresh grove and the pool of the condominium.
The palace rises in an area of 998.10 sqm; Spread over 3 floors (ground floor, 1st floor and furted Waters) and spread over 13 large rooms, including 4 bedrooms, 2 suites and 8 bathrooms and 1 storage room on the lower floor.
There is also an annex of 189.90 sqm with 4 divisions distributed between the ground floor and the furrows, and complementary a garage for 3 cars. We can not fail to mention the beautiful surrounding garden, charming shadows and fresh grove and the pool of the condominium.
Contact
House 6 Bedrooms
Avenida EUA (Alvalade), Lisboa, Distrito de Lisboa
For refurbishment · 459m²
With Garage
buy
2.550.000 €
excelente oportunidade de investimento
Lote de 1.116 m², 621,63 m² construídos brutos , 45,47m2 . cave, R/c, 1ºe 2º andar pisos, área da garagem 63.16m2, área do anexo 99m2. área total de construção, T6, 4 casas de banho.
Moradia T6 unifamiliar com projeto de arquitetura para total remodelação datada de meados do século XX, com estilo moderno-nacionalista, fica localizada numa das avenidas mais exclusivas e procuradas da cidade de Lisboa, está inserida numa zona com bastantes imóveis de interesse Municipal e Cultural
Este palacete é um fantástico exemplo do estilo arquitetónico do tempo em que foi construído.
O projeto arquitetónico oferecido pode ser facilmente adaptado para fins habitacionais como de serviços, tais como pequeno Hotel de Charme, Residencial Sénior de Charme, Infantário, entre outros
O imóvel é vendido no seu atual estado, encontrasse remodelado na parte exterior e por acabar no interior
* excelente oportunidade de investimento
Lote de 1.116 m², 621,63 m² construídos brutos , 45,47m2 . cave, R/c, 1ºe 2º andar pisos, área da garagem 63.16m2, área do anexo 99m2. área total de construção, T6, 4 casas de banho.
Moradia T6 unifamiliar com projeto de arquitetura para total remodelação datada de meados do século XX, com estilo moderno-nacionalista, fica localizada numa das avenidas mais exclusivas e procuradas da cidade de Lisboa, está inserida numa zona com bastantes imóveis de interesse Municipal e Cultural
Este palacete é um fantástico exemplo do estilo arquitetónico do tempo em que foi construído.
O projeto arquitetónico oferecido pode ser facilmente adaptado para fins habitacionais como de serviços, tais como pequeno Hotel de Charme, Residencial Sénior de Charme, Infantário, entre outros
O imóvel é vendido no seu atual estado, encontrasse remodelado na parte exterior e por acabar no interior
* excelente oportunidade de investimento
Contact
Farm 10 Bedrooms
Vila de Frades, Vidigueira, Distrito de Beja
Used · 615m²
With Garage
buy
3.300.000 €
On the border between the Upper and Lower Alentejo in Vila de Frades - Vidigueira, between the Serra do Mendro and the Alentejo Plain, is the Quinta das Ratoeiras, which owes its name to these artifacts, true traps for hunting the many thrushes existing in the area.
Quinta das Ratoeiras with an extension of 44ha (440,000 mt2), has in its interior two natural springs and 6 wells, which provide all the water that the extensive estate needs throughout the year, for the vineyard, olive grove and orange grove.
The estate has 21 ha of vineyards in production (with drip irrigation system). In this area we can find several varieties planted, such as the white Antão Vaz and Arinto, or the red Alicante Bouchet, Alfrocheiro, Aragonês, Syrah, Cabernet Sauvignon...
In Quinta das Ratoeiras there is a Winery / Casão Agrícola with 250 m2, where the tractor, trailer and all the implements are stored, for rural work. In the part of the Cellar are produced several wines with the respective Trademarks, either in stainless steel vats, or in centenary Clay Talhas, using the millenary techniques that the Romans left us, especially in the municipality of Vidigueira. Some of the Talha wines produced at the Quinta have obtained several 1st prizes in wine competitions.
In addition to the vineyard, the estate also has two olive groves: a traditional one with the Galician variety (and with trees that are more than 1000 years old), and another recent one of the Cobrançosa variety, with drip irrigation. There is also an orange orchard (varieties New Hall and Valencia Late), and another with the autochthonous variety of the region: the Orange-Pear, whose characteristics are the sweetness and amount of juice.
Together with the Cellar, Quinta das Ratoeiras promotes Rural Wine Tourism in a modern hotel unit that has 6 double rooms with generous dimensions and where you can wake up to the sound of the chirping of birds, with the aroma of fruit trees in a relaxing landscape to lose sight of...
A breakfast room on the top floor of the building completes the rest, and helps to start the day well. There you can delight in fresh laminated fruit, handmade jams, honey obtained from hives in the Quinta, and everything else of these morning meals, especially the famous bread of Vidigueira.
The hotel has the potential (with municipal authorization) to increase the number of rooms. The annual occupancy rate is 70% year. The Roman Ruins of São Cucufate (350 m. from Quinta das Ratoeiras) are the largest in Portugal, and were offered by the Senate to a Roman Centurion, for the conquests in the Germania campaign, give a touch of charm to the tourist attraction of the region.
The third building of Quinta das Ratoeiras is a large and traditional Alentejo house of housing with 370 m2, which includes four bedrooms (all suites) with central heating, garage and huge attic. There resides the owner family, who enjoy the surrounding natural environment and where they gather for pleasant meals with friends, on the wonderful terrace in the shade of the trees or in winter near the warmth of the large and magnificent fireplace.
A homestead for the family, which will pass from generation to generation or an investment with a guaranteed return.
Quinta das Ratoeiras with an extension of 44ha (440,000 mt2), has in its interior two natural springs and 6 wells, which provide all the water that the extensive estate needs throughout the year, for the vineyard, olive grove and orange grove.
The estate has 21 ha of vineyards in production (with drip irrigation system). In this area we can find several varieties planted, such as the white Antão Vaz and Arinto, or the red Alicante Bouchet, Alfrocheiro, Aragonês, Syrah, Cabernet Sauvignon...
In Quinta das Ratoeiras there is a Winery / Casão Agrícola with 250 m2, where the tractor, trailer and all the implements are stored, for rural work. In the part of the Cellar are produced several wines with the respective Trademarks, either in stainless steel vats, or in centenary Clay Talhas, using the millenary techniques that the Romans left us, especially in the municipality of Vidigueira. Some of the Talha wines produced at the Quinta have obtained several 1st prizes in wine competitions.
In addition to the vineyard, the estate also has two olive groves: a traditional one with the Galician variety (and with trees that are more than 1000 years old), and another recent one of the Cobrançosa variety, with drip irrigation. There is also an orange orchard (varieties New Hall and Valencia Late), and another with the autochthonous variety of the region: the Orange-Pear, whose characteristics are the sweetness and amount of juice.
Together with the Cellar, Quinta das Ratoeiras promotes Rural Wine Tourism in a modern hotel unit that has 6 double rooms with generous dimensions and where you can wake up to the sound of the chirping of birds, with the aroma of fruit trees in a relaxing landscape to lose sight of...
A breakfast room on the top floor of the building completes the rest, and helps to start the day well. There you can delight in fresh laminated fruit, handmade jams, honey obtained from hives in the Quinta, and everything else of these morning meals, especially the famous bread of Vidigueira.
The hotel has the potential (with municipal authorization) to increase the number of rooms. The annual occupancy rate is 70% year. The Roman Ruins of São Cucufate (350 m. from Quinta das Ratoeiras) are the largest in Portugal, and were offered by the Senate to a Roman Centurion, for the conquests in the Germania campaign, give a touch of charm to the tourist attraction of the region.
The third building of Quinta das Ratoeiras is a large and traditional Alentejo house of housing with 370 m2, which includes four bedrooms (all suites) with central heating, garage and huge attic. There resides the owner family, who enjoy the surrounding natural environment and where they gather for pleasant meals with friends, on the wonderful terrace in the shade of the trees or in winter near the warmth of the large and magnificent fireplace.
A homestead for the family, which will pass from generation to generation or an investment with a guaranteed return.
Contact
7 bedroom villa, with pool and garden, Boliqueime, Algarve
House 7 Bedrooms
Boliqueime, Loulé, Distrito de Faro
Used · 564m²
View Sea
buy
5.500.000 €
7-bedroom villa with 564 sqm of gross building area, pool, and garden, set on a 7,580 sqm plot of land in Boliqueime, Algarve. The villa comprises seven bedrooms, three of which are ensuite, six bathrooms, three living rooms, a gym, a game room, and a porch. It features traditional Algarvian architecture with sea views and parking.
There is also a tennis court that can be converted into an indoor soccer field with stands.
Boliqueime, in the municipality of Loulé, is situated on the slope of a small hill overlooking the sea and adjacent to the Barrocal region. It has a significant cultural heritage with some tourist points of interest, including the traditional narrow streets paved with Portuguese pavement, some of which offer privileged views of the sea, the Mother Church, the Church of São Faustino, a museum, and the traditional windmills and wells that once served as water supply. In addition to agriculture and commerce, tourism can be a valuable asset for this parish.
The villa is located a 8-minute drive from the center of Boliqueime, 12 minutes from the International School of Vilamoura, 17 minutes from the center of Vilamoura and Vilamoura Marina, and 20 minutes from Loulé and Albufeira. It is located in an area with access to beaches. It is also 25 minutes from Faro Airport, 2h15 from Seville, and 2h30 from Lisbon.
There is also a tennis court that can be converted into an indoor soccer field with stands.
Boliqueime, in the municipality of Loulé, is situated on the slope of a small hill overlooking the sea and adjacent to the Barrocal region. It has a significant cultural heritage with some tourist points of interest, including the traditional narrow streets paved with Portuguese pavement, some of which offer privileged views of the sea, the Mother Church, the Church of São Faustino, a museum, and the traditional windmills and wells that once served as water supply. In addition to agriculture and commerce, tourism can be a valuable asset for this parish.
The villa is located a 8-minute drive from the center of Boliqueime, 12 minutes from the International School of Vilamoura, 17 minutes from the center of Vilamoura and Vilamoura Marina, and 20 minutes from Loulé and Albufeira. It is located in an area with access to beaches. It is also 25 minutes from Faro Airport, 2h15 from Seville, and 2h30 from Lisbon.
Contact
House 8 Bedrooms
Misericórdia, Lisboa, Distrito de Lisboa
Used · 780m²
With Garage
buy
3.500.000 €
Welcome to your new home, a truly charming villa, located in one of Lisbon’s most sought-after and premium neighbourhoods: São Bento.
This magnificent building, with more than 200 years, in total ownership, consists of 4 floors, 780m2 of private area, has private parking for 2-3 cars, a commercial space on the ground floor, and an outdoor space with 140m2.
The house perfectly combines the vibrant energy of living in the city centre, while taking advantage of the charm of a traditional, quiet and green neighbourhood, where quality of life prevails.
The façade of the building respects the traditional Lisbon style; Inside the house, the highlight is the worked ceilings, magnificently rehabilitated; for high ceilings; for the beautiful wooden floor; In the kitchen, the old stone chimney deserves to be highlighted, harmoniously integrated into the modern equipment. The entire house is equipped with reversible air conditioning.
The exterior shows enormous potential to create something even more exceptional, removing the current stone pavement and the existing annex to create a garden space, a green and luxuriant corner in the heart of the city...
The top floor, in mansard, has no structural wall, and may give way to a loft with terrace and exceptional views over São Bento.
Layout:
Ground Floor:
- Private parking (2 cars)
- Commercial space (currently leasing)
1st floor:
-hall
- 2 x Office
-kitchen
-laundry
- Outer patio
- Bedroom with closet
- 2 x WC
2nd floor:
- Garden (150m2)
-living room
- 2 x Bedrooms
-kitchen
-TOILET
3rd floor:
-kitchen
- 2 x WC
- 4 x bedrooms
-living room
Attic
PRIVATE LUXURY REAL ESTATE is a real estate agency based in Avenida da Liberdade, Lisbon, and with stores in Cascais and Azeitão. With 17 years of experience, we are a reference in the commercialisation of medium-high segment properties in the Lisbon region. We have selected for you the most exclusive properties on the market.
This magnificent building, with more than 200 years, in total ownership, consists of 4 floors, 780m2 of private area, has private parking for 2-3 cars, a commercial space on the ground floor, and an outdoor space with 140m2.
The house perfectly combines the vibrant energy of living in the city centre, while taking advantage of the charm of a traditional, quiet and green neighbourhood, where quality of life prevails.
The façade of the building respects the traditional Lisbon style; Inside the house, the highlight is the worked ceilings, magnificently rehabilitated; for high ceilings; for the beautiful wooden floor; In the kitchen, the old stone chimney deserves to be highlighted, harmoniously integrated into the modern equipment. The entire house is equipped with reversible air conditioning.
The exterior shows enormous potential to create something even more exceptional, removing the current stone pavement and the existing annex to create a garden space, a green and luxuriant corner in the heart of the city...
The top floor, in mansard, has no structural wall, and may give way to a loft with terrace and exceptional views over São Bento.
Layout:
Ground Floor:
- Private parking (2 cars)
- Commercial space (currently leasing)
1st floor:
-hall
- 2 x Office
-kitchen
-laundry
- Outer patio
- Bedroom with closet
- 2 x WC
2nd floor:
- Garden (150m2)
-living room
- 2 x Bedrooms
-kitchen
-TOILET
3rd floor:
-kitchen
- 2 x WC
- 4 x bedrooms
-living room
Attic
PRIVATE LUXURY REAL ESTATE is a real estate agency based in Avenida da Liberdade, Lisbon, and with stores in Cascais and Azeitão. With 17 years of experience, we are a reference in the commercialisation of medium-high segment properties in the Lisbon region. We have selected for you the most exclusive properties on the market.
Contact
Farm 14 Bedrooms
Olhos de Água, Albufeira e Olhos de Água, Distrito de Faro
To demolish or rebuild · 250m²
buy
2.500.000 €
Farm with Palatial house from the 19th century, Patã, Albufeira
Farm with 8.8 hectares, with house built in the 19th century. It is located about 11 km from Vilamoura, 7 km from Albufeira and 2.1 km from Falésia beach, despite this proximity to the Algarve coast, rurality and countryside air are present in all their splendor. The predominant trees are carob, fig and almond trees, in addition to a citrus garden and an olive grove.
The house was built on top of a hill, surrounded by eight hectares of land. The characteristics and requirements of life in that period are well marked in the existing construction. Where the ground floor was occupied predominantly by warehouses for agricultural products and to collect the implements used in the treatment of the land. This floor was also used as a stable for animals used in farming or transporting products. The upper floor was reserved for the owners’ dwelling with living quarters, meals and their rooms. The sanitary facilities were located outside the main building.
The existing hotel project can be implemented or changed to adapt to what is desired.
This is a place that brings together all the conditions for setting up a rural tourism hotel, with the potential for creating a vineyard and or other culture such as avocados. At this moment there is freedom and space to carry out a project that is linked to the land and the Algarve customs with a strong tourist component, alternative to the sun and the beach.
The existing accesses are reasonable and have all the minimum infrastructure to carry out any project. It has a water intake hole and a cistern. This property
this is about 6 km from Boliqueime, the nearest town with all the services and commerce desired by the most demanding
Farm with 8.8 hectares, with house built in the 19th century. It is located about 11 km from Vilamoura, 7 km from Albufeira and 2.1 km from Falésia beach, despite this proximity to the Algarve coast, rurality and countryside air are present in all their splendor. The predominant trees are carob, fig and almond trees, in addition to a citrus garden and an olive grove.
The house was built on top of a hill, surrounded by eight hectares of land. The characteristics and requirements of life in that period are well marked in the existing construction. Where the ground floor was occupied predominantly by warehouses for agricultural products and to collect the implements used in the treatment of the land. This floor was also used as a stable for animals used in farming or transporting products. The upper floor was reserved for the owners’ dwelling with living quarters, meals and their rooms. The sanitary facilities were located outside the main building.
The existing hotel project can be implemented or changed to adapt to what is desired.
This is a place that brings together all the conditions for setting up a rural tourism hotel, with the potential for creating a vineyard and or other culture such as avocados. At this moment there is freedom and space to carry out a project that is linked to the land and the Algarve customs with a strong tourist component, alternative to the sun and the beach.
The existing accesses are reasonable and have all the minimum infrastructure to carry out any project. It has a water intake hole and a cistern. This property
this is about 6 km from Boliqueime, the nearest town with all the services and commerce desired by the most demanding
Contact
Farm 20 Bedrooms
Maxial e Monte Redondo, Torres Vedras, Distrito de Lisboa
Used · 5,000m²
With Garage
buy
6.500.000 €
18th-century manorial estate with a palace in Torres Vedras, just 45 minutes from Lisbon.
Former residence of the Counts of Tarouca, the property, classified as Public Interest, boasts over 5,000m2 of built area, comprising a main house (manor), several annexes, a chapel, cellar, gardens (15,000 m2), and a 9-hectare plot of land with characteristic regional flora (pine trees, cork oaks, elm trees, strawberry trees, laurels, chestnut trees).
The manor, dating back to the 18th and 19th centuries, consists of 3 floors, with a gross built area of 1,700m2, and is distinguished by its imposing stone staircase, plastered walls, wooden floors and ceilings, frescoes, tiled coatings, and views over a large quadrangular courtyard. Highlighted is the property’s entrance through a stone archway, a gift to the Tarouca family for their contribution to the construction of the Palace of Mafra.
The gardens and extensive woodland provide an idyllic setting for serene walks and moments of contemplation, along shaded avenues, ornamental fountains, and historical heritage (chapel dedicated to Santo André Avelino, from 1778, and the Chapel of Santa Maria Madalena, from the early 19th century). Located at the front of the property, the late 18th-century Chapel, magnificently restored, impresses with its tile panels and the elegance of its Baroque style, with details that evoke possible past connections to Freemasonry.
In the wings adjoining the historic manor, an area built in the 1990s currently houses the facilities of an association, with the potential to create a truly unique lodging experience, where comfort merges with historical splendor.
With a rich history and timeless beauty, this property has enormous potential for a tourism project, offering a truly memorable experience where the past and present converge to create unforgettable moments of refinement and beauty.
Former residence of the Counts of Tarouca, the property, classified as Public Interest, boasts over 5,000m2 of built area, comprising a main house (manor), several annexes, a chapel, cellar, gardens (15,000 m2), and a 9-hectare plot of land with characteristic regional flora (pine trees, cork oaks, elm trees, strawberry trees, laurels, chestnut trees).
The manor, dating back to the 18th and 19th centuries, consists of 3 floors, with a gross built area of 1,700m2, and is distinguished by its imposing stone staircase, plastered walls, wooden floors and ceilings, frescoes, tiled coatings, and views over a large quadrangular courtyard. Highlighted is the property’s entrance through a stone archway, a gift to the Tarouca family for their contribution to the construction of the Palace of Mafra.
The gardens and extensive woodland provide an idyllic setting for serene walks and moments of contemplation, along shaded avenues, ornamental fountains, and historical heritage (chapel dedicated to Santo André Avelino, from 1778, and the Chapel of Santa Maria Madalena, from the early 19th century). Located at the front of the property, the late 18th-century Chapel, magnificently restored, impresses with its tile panels and the elegance of its Baroque style, with details that evoke possible past connections to Freemasonry.
In the wings adjoining the historic manor, an area built in the 1990s currently houses the facilities of an association, with the potential to create a truly unique lodging experience, where comfort merges with historical splendor.
With a rich history and timeless beauty, this property has enormous potential for a tourism project, offering a truly memorable experience where the past and present converge to create unforgettable moments of refinement and beauty.
Contact
House 8 Bedrooms
Estoril, Cascais e Estoril, Distrito de Lisboa
Used · 717m²
With Garage
buy
3.250.000 €
Luxury 8 bedroom villa, in Estoril, with pool and close to the beach,
Having been completely recently conceptualised, it has a land with a privileged location, next to the beach. With its 950m2 of area, it provides you with a fantastic centrality, which allows you to have everything just a few steps away, involving you with the Glamor of the area where it is located.
Floor 0
Fully independent floor, consisting of a living room with 20m2 and a dining room with 15, overlooking the garden to the front of the house. The 18m2 kitchen is fully equipped with hob, oven, extractor fan, fridge and dishwasher. There is also a technical area, which gives access to the upper garden.
On this level, there are also two bedrooms with wardrobes, supported by a full bathroom, with 8m2.
This part of the house is ideal for guests, friends, family or older children, in order to be more independent.
Ground floor, to the garden and at the same time, the ground floor to the front of the house,
A kitchen with an area of 30m2 located on the main floor of the house, lacquered in dark grey, offers a central island, where the work area is located, consisting of induction hob and electric grill. There is also an open space room for faster meals, to make everyday life more practical and comfortable. This room has access to a terrace with 20 m2, access to the dining room, overlooking the garden.
We pass through the hallway, where the bathroom is located, fully complete and with extremely tasteful finishing materials. As we walk through this corridor, it has as its grand finale a wide view over the garden and pool, where it is in perfect harmony with the living room, composed of three distinct environments and endowed with total privacy. The environments were designed, including the living room, reading area and creativity area, being harmoniously interconnected between them.
On this same floor, access to the terraces and garden, sheltered at the back of the house and with exotic and lush vegetation.
Floor 1
A central staircase, with a bold design finish, leads to the ground floor. It reaches the most private and familiar floor of the house, where the Master Suite is located, with 43m2 of area. You pass through the walking closet, with 15m2, which gives access, on one side, to the bedroom, with 18m2, and to the bathroom with 10m2. The areas are extremely spacious and above all provide impeccable comfort.
This floor also provides you with another suite, with 17 m2, with 4m2 of bathroom, which is accessed through the wardrobe. In the continuity of this suite and towards the access staircase to the attic, there are also two bedrooms, supported by a shared full bathroom.
Loft
Any child’s dream, where the floor is made of treated pine, in an open space. It has approximately 30m2 and a guest toilet.
Floor -1
There is a fully independent flat, consisting of kitchen, with 15m2 and is open to the living room, fully equipped.
Two bedrooms with wardrobes, supported by a full bathroom and a terrace that is accessed through the rooms mentioned above.
The garage with approximately 150m2, tiled, allows the parking of 8 cars, bicycles, with numerous storage spaces, accessible independently, through the outdoor terrace or from the garden.
As finishes, the floor stands out the treated pine on the ground floor, as on the 1st floor and attic, and ceramics in the two adjacent apartments.
The lacquered white doors and wardrobes of the same colour and equal treatment, make up the carpentry, contributing to the uniformity of the property.
The colours used in the paintings and the materials used in the bathrooms, allow a sophisticated game of decoration and at the same time allow you to receive any type of furniture.
The investment in state-of-the-art air conditioning equipment, both in terms of air conditioning and central heating, gives very pleasant comfort to all rooms.
We look forward to your visit.
-----
Private Luxury Real Estate is a consultancy specialised in the marketing of luxury real estate in the premium areas of Portugal.
We provide a distinguished service of excellence, always bearing in mind that, behind every real estate transaction, there is a person or a family.
The company intends to act in the best interest of its clients, offering discretion, expertise and professionalism, in order to establish lasting relationships with them.
Maximum customer satisfaction is a vital point for the success of Private Luxury Real Estate.
Having been completely recently conceptualised, it has a land with a privileged location, next to the beach. With its 950m2 of area, it provides you with a fantastic centrality, which allows you to have everything just a few steps away, involving you with the Glamor of the area where it is located.
Floor 0
Fully independent floor, consisting of a living room with 20m2 and a dining room with 15, overlooking the garden to the front of the house. The 18m2 kitchen is fully equipped with hob, oven, extractor fan, fridge and dishwasher. There is also a technical area, which gives access to the upper garden.
On this level, there are also two bedrooms with wardrobes, supported by a full bathroom, with 8m2.
This part of the house is ideal for guests, friends, family or older children, in order to be more independent.
Ground floor, to the garden and at the same time, the ground floor to the front of the house,
A kitchen with an area of 30m2 located on the main floor of the house, lacquered in dark grey, offers a central island, where the work area is located, consisting of induction hob and electric grill. There is also an open space room for faster meals, to make everyday life more practical and comfortable. This room has access to a terrace with 20 m2, access to the dining room, overlooking the garden.
We pass through the hallway, where the bathroom is located, fully complete and with extremely tasteful finishing materials. As we walk through this corridor, it has as its grand finale a wide view over the garden and pool, where it is in perfect harmony with the living room, composed of three distinct environments and endowed with total privacy. The environments were designed, including the living room, reading area and creativity area, being harmoniously interconnected between them.
On this same floor, access to the terraces and garden, sheltered at the back of the house and with exotic and lush vegetation.
Floor 1
A central staircase, with a bold design finish, leads to the ground floor. It reaches the most private and familiar floor of the house, where the Master Suite is located, with 43m2 of area. You pass through the walking closet, with 15m2, which gives access, on one side, to the bedroom, with 18m2, and to the bathroom with 10m2. The areas are extremely spacious and above all provide impeccable comfort.
This floor also provides you with another suite, with 17 m2, with 4m2 of bathroom, which is accessed through the wardrobe. In the continuity of this suite and towards the access staircase to the attic, there are also two bedrooms, supported by a shared full bathroom.
Loft
Any child’s dream, where the floor is made of treated pine, in an open space. It has approximately 30m2 and a guest toilet.
Floor -1
There is a fully independent flat, consisting of kitchen, with 15m2 and is open to the living room, fully equipped.
Two bedrooms with wardrobes, supported by a full bathroom and a terrace that is accessed through the rooms mentioned above.
The garage with approximately 150m2, tiled, allows the parking of 8 cars, bicycles, with numerous storage spaces, accessible independently, through the outdoor terrace or from the garden.
As finishes, the floor stands out the treated pine on the ground floor, as on the 1st floor and attic, and ceramics in the two adjacent apartments.
The lacquered white doors and wardrobes of the same colour and equal treatment, make up the carpentry, contributing to the uniformity of the property.
The colours used in the paintings and the materials used in the bathrooms, allow a sophisticated game of decoration and at the same time allow you to receive any type of furniture.
The investment in state-of-the-art air conditioning equipment, both in terms of air conditioning and central heating, gives very pleasant comfort to all rooms.
We look forward to your visit.
-----
Private Luxury Real Estate is a consultancy specialised in the marketing of luxury real estate in the premium areas of Portugal.
We provide a distinguished service of excellence, always bearing in mind that, behind every real estate transaction, there is a person or a family.
The company intends to act in the best interest of its clients, offering discretion, expertise and professionalism, in order to establish lasting relationships with them.
Maximum customer satisfaction is a vital point for the success of Private Luxury Real Estate.
Contact
Villa 8 Bedrooms
Porches, Lagoa, Distrito de Faro
Used · 1,041m²
With Garage
buy
16.800.000 €
Exclusive 8-bedroom property on a 16.297 m2 plot of land, just a few minutes from the sea, with a swimming pool, spa, gym, golf course, children’s playground and tennis court, contemporary architecture, excellent sun exposure, excellent quality finishes and materials, in Porches - Sítio das Quintas.
This property is made up of two villas with independent accesses, although they communicate with each other from the inside.
Villa 1:
Floor 0
. Entrance Hall
. Spa with heated pool, sauna and Turkish bath
. Massage room
. Equipped gym
. Changing rooms
. Medical office with WC
. Storerooms
. Communicating corridor with house 2
. Equipped kitchen to support floor 0
. Office
. Living room
. Sauna
. Wc
. Wine cellar/bottle shop with conditions for displaying and storing wines .
. Storage area
1st floor
. Entrance hall
. Living room with fireplace
. Fully equipped kitchen with island and access to the terrace
. Fully-equipped kitchen
. Dining room with access to balcony overlooking pool
. Social bathroom
. Master Suite with Walk-in-Closet + Wc and TV room, with access to the lounge area with direct exit to the golf course.
. Suite with WC and access to the garden
Villa 2 :
Floor 0
. Entrance hall with double height ceiling
. Social bathroom
. Living room with access to terrace and lounge area
. Open-plan fitted kitchen
. Suite with bathroom and wardrobe
. Bedroom .
. Wc
. Library overlooking the pool and garden
. Dance or fitness room
. WC to support the pool area
Floor 1
. Entrance Hall
. Living room with terrace overlooking the pool and garden
. Dining room
. Open-plan kitchen
. Equipped kitchen
. Suite with wardrobe
. Suite with wardrobe
. Suite with wardrobe
. All 3 suites have a fantastic view of the golf course.
. Terrace with gourmet outdoor kitchen.
. Guest house with 2 bedrooms, fitted kitchen, full bathroom.
Villa equipped with air conditioning, underfloor heating, home automation, electric shutters, security system, double glazing, internal and external sound system, solar panels for water heating.
With a contemporary architectural aesthetic and high quality finishes, this property provides an atmosphere of luxury and comfort. It also has an infinity pool with fireplace, tennis court, 3-hole Pitch & Putt golf course with sand and water obstacles that is also used to access the property by helicopter.
Disclaimer: The above-mentioned information is not binding, being necessary to be checked beforehand all property documents. This advertisement is not legally claimable for any inaccurate information which our agency cannot be liable whatsoever.
It is located a few minutes away from Praia da Senhora da Rocha, 5 minutes away from Vila Vita Para Resort, 10 minutes away from Nobel International College, 15 minutes away from Algarve Shopping, 20 minutes away from Albufeira Marina and a few minutes away from the centre of Porches, known for its handmade ceramics and historic charm, and 40 minutes away from Faro Airport. Close to all kinds of services, public transport, shops, restaurants, schools and access to the A22 motorway.
INSIDE LIVING operates in the luxury housing and property investment market. Our team offers a diversified range of excellent services to our clients, such as investor support services, ensuring all assistance in the selection, purchase, sale or rental of properties, architectural design, interior design, banking and concierge services throughout the process.
This property is made up of two villas with independent accesses, although they communicate with each other from the inside.
Villa 1:
Floor 0
. Entrance Hall
. Spa with heated pool, sauna and Turkish bath
. Massage room
. Equipped gym
. Changing rooms
. Medical office with WC
. Storerooms
. Communicating corridor with house 2
. Equipped kitchen to support floor 0
. Office
. Living room
. Sauna
. Wc
. Wine cellar/bottle shop with conditions for displaying and storing wines .
. Storage area
1st floor
. Entrance hall
. Living room with fireplace
. Fully equipped kitchen with island and access to the terrace
. Fully-equipped kitchen
. Dining room with access to balcony overlooking pool
. Social bathroom
. Master Suite with Walk-in-Closet + Wc and TV room, with access to the lounge area with direct exit to the golf course.
. Suite with WC and access to the garden
Villa 2 :
Floor 0
. Entrance hall with double height ceiling
. Social bathroom
. Living room with access to terrace and lounge area
. Open-plan fitted kitchen
. Suite with bathroom and wardrobe
. Bedroom .
. Wc
. Library overlooking the pool and garden
. Dance or fitness room
. WC to support the pool area
Floor 1
. Entrance Hall
. Living room with terrace overlooking the pool and garden
. Dining room
. Open-plan kitchen
. Equipped kitchen
. Suite with wardrobe
. Suite with wardrobe
. Suite with wardrobe
. All 3 suites have a fantastic view of the golf course.
. Terrace with gourmet outdoor kitchen.
. Guest house with 2 bedrooms, fitted kitchen, full bathroom.
Villa equipped with air conditioning, underfloor heating, home automation, electric shutters, security system, double glazing, internal and external sound system, solar panels for water heating.
With a contemporary architectural aesthetic and high quality finishes, this property provides an atmosphere of luxury and comfort. It also has an infinity pool with fireplace, tennis court, 3-hole Pitch & Putt golf course with sand and water obstacles that is also used to access the property by helicopter.
Disclaimer: The above-mentioned information is not binding, being necessary to be checked beforehand all property documents. This advertisement is not legally claimable for any inaccurate information which our agency cannot be liable whatsoever.
It is located a few minutes away from Praia da Senhora da Rocha, 5 minutes away from Vila Vita Para Resort, 10 minutes away from Nobel International College, 15 minutes away from Algarve Shopping, 20 minutes away from Albufeira Marina and a few minutes away from the centre of Porches, known for its handmade ceramics and historic charm, and 40 minutes away from Faro Airport. Close to all kinds of services, public transport, shops, restaurants, schools and access to the A22 motorway.
INSIDE LIVING operates in the luxury housing and property investment market. Our team offers a diversified range of excellent services to our clients, such as investor support services, ensuring all assistance in the selection, purchase, sale or rental of properties, architectural design, interior design, banking and concierge services throughout the process.
Contact
House 12 Bedrooms
União das Freguesias de Setúbal, Distrito de Setúbal
Used · 628m²
With Garage
buy
4.200.000 €
Prior to the eighteenth century, this Quinta, for total restoration, was rebuilt in 1760, after the earthquake of 1755, becoming a manor house.
Located at the foot of the Castle of Palmela, it enjoys a privileged view over this Castle.
The manor house has 837.60 m2 of construction. Rooms and chapel with frescoes.
The farm also has an attached apartment, a swimming pool, support baths, 5 annex apartments (365m2), of recent construction, T1 and T2, independent, meeting rooms, two pavilions for events, one of them with an area of 500 m2, garages and several agricultural dependencies.
The total construction area is 3839.70m2.
Its urban land has an area of 13 hectares.
There are several water mines and boreholes on the property.
Outside an orange grove and pine trees, lakes and nooks with statues and other stone pieces with artistic and historical value.
This farm belongs to a company and its only asset.
Possibility of investment in several aspects.
The Quinta has an excellent location, at the gates of Setúbal, Palmela, 5 minutes from the fabulous beaches of the blue coast, and 25 minutes (45 kilometers) from Lisbon airport.
The information referred to shall not be binding. You should consult the documentation of the property.
Located at the foot of the Castle of Palmela, it enjoys a privileged view over this Castle.
The manor house has 837.60 m2 of construction. Rooms and chapel with frescoes.
The farm also has an attached apartment, a swimming pool, support baths, 5 annex apartments (365m2), of recent construction, T1 and T2, independent, meeting rooms, two pavilions for events, one of them with an area of 500 m2, garages and several agricultural dependencies.
The total construction area is 3839.70m2.
Its urban land has an area of 13 hectares.
There are several water mines and boreholes on the property.
Outside an orange grove and pine trees, lakes and nooks with statues and other stone pieces with artistic and historical value.
This farm belongs to a company and its only asset.
Possibility of investment in several aspects.
The Quinta has an excellent location, at the gates of Setúbal, Palmela, 5 minutes from the fabulous beaches of the blue coast, and 25 minutes (45 kilometers) from Lisbon airport.
The information referred to shall not be binding. You should consult the documentation of the property.
Contact
House 7 Bedrooms
Belém, Lisboa, Distrito de Lisboa
Used · 495m²
With Garage
buy
7.000.000 €
7 Bedroom Villa of traditional architecture, fully renovated, with lounge area, lawned garden, swimming pool and views of the Tagus River, in one of the most prestigious residential neighborhoods of Belém.
Located in a prime area of Lisbon, the villa is close to restaurants, bars, supermarkets, schools and leisure areas. With easy access to main roads, only 200 meters from PaRK International School, 500 meters from Externato São José, 800 meters from São Francisco Xavier Hospital, 5 minutes from Jerónimos Monastery, 6 minutes from Ajuda Botanical Gardens, 7 minutes from Belém Tower, 15 minutes from Cascais line beaches and 18 minutes from Lisbon Airport.
Main Areas:
Floor 0
. Wine cellar
. Gymnasium
. Laundry
. WC
Floor 1
. Entrance Hall
. Living and dining room
. Fully equipped kitchen
. Pantry
. WC
Floor 2
. Bedroom with built-in wardrobe
. Bedroom with built-in wardrobe
. Bathroom
. Bedroom with built-in wardrobe
. Bedroom with built-in wardrobe
. Toilet
Floor 3
. Master Suite with built-in wardrobe and bathroom
. Office
Floor 4
. Living room with 180º river view
. Panoramic terrace
The property has a garage .
Villa equipped with wood burning stove and heating.
INSIDE LIVING operates in the luxury housing and property investment market. Our team offers a diverse range of excellent services to our clients, such as investor support services, ensuring all the assistance in the selection, purchase, sale or rental of properties, architectural design, interior design, banking and concierge services throughout the process.
Located in a prime area of Lisbon, the villa is close to restaurants, bars, supermarkets, schools and leisure areas. With easy access to main roads, only 200 meters from PaRK International School, 500 meters from Externato São José, 800 meters from São Francisco Xavier Hospital, 5 minutes from Jerónimos Monastery, 6 minutes from Ajuda Botanical Gardens, 7 minutes from Belém Tower, 15 minutes from Cascais line beaches and 18 minutes from Lisbon Airport.
Main Areas:
Floor 0
. Wine cellar
. Gymnasium
. Laundry
. WC
Floor 1
. Entrance Hall
. Living and dining room
. Fully equipped kitchen
. Pantry
. WC
Floor 2
. Bedroom with built-in wardrobe
. Bedroom with built-in wardrobe
. Bathroom
. Bedroom with built-in wardrobe
. Bedroom with built-in wardrobe
. Toilet
Floor 3
. Master Suite with built-in wardrobe and bathroom
. Office
Floor 4
. Living room with 180º river view
. Panoramic terrace
The property has a garage .
Villa equipped with wood burning stove and heating.
INSIDE LIVING operates in the luxury housing and property investment market. Our team offers a diverse range of excellent services to our clients, such as investor support services, ensuring all the assistance in the selection, purchase, sale or rental of properties, architectural design, interior design, banking and concierge services throughout the process.
Contact
Farm 9 Bedrooms
Moncarapacho, Moncarapacho e Fuseta, Olhão, Distrito de Faro
Used · 269m²
With Garage
buy
2.500.000 €
9-bedroom estate, with 1.9 hectares, bounded by a stream, within the urban area of the village of Moncarapacho, in Algarve, a village protected from urban pressure between the sea and the Algarve mountains, 6 km from Fuseta and Ria Formosa, and 3.7 km from Via do Infante. The perfect compromise between the countryside and the best-preserved beaches of the Algarve, while being in a village with privacy and intimacy, with walking access to all necessary commerce and services.
The main house, dating back to the late 19th century, was completely rebuilt between 2003 and 2007, maintaining its original design and equipped with all modern amenities, including a solar panel for water heating and air conditioning in all rooms. On the ground floor, with 210 sqm (147.4 sqm usable), there is a large kitchen with pantry and laundry areas, a 90 sqm usable living room with fireplace, two entrances with entrance halls, a cloakroom area, and a guest bathroom. The first floor, with 140 sqm (122.50 sqm usable), has three bathrooms, six bedrooms (one en-suite), plus a large 70 sqm terrace.
The second house, with 170 sqm usable, is completely independent with a living room/kitchenette, three bedrooms, a bathroom, a 77 sqm lounge, and a cellar, distant enough from the main house to ensure privacy. It has been used for tourist accommodation (AL) with a license granted. Next to the house, there is a wood storage area.
The large hall, due to its size and high ceilings, lends itself to various uses such as a games room, cinema room, studio, workshop, among others.
The property features a large lawn area and patio, a wood-fired oven, a covered dining area for outdoor meals, a Mediterranean garden in front of the houses, two storage rooms with 22 sqm usable, and a saltwater swimming pool. There is also a tennis court (official size) and a building for support facilities. An old restored well and two wells in the surrounding urban area.
The property has three entrances. An original pedestrian access gate attached to the main house, a gated entrance for cars with space for four open parking spots surrounded by the garden, and an area that can accommodate eight more vehicles. There is also an original gate at the opposite end of the house for access to agricultural machinery.
The agricultural land has a borehole that supplies water to the swimming pool as well as the irrigation system for trees and vegetables. Fruit trees predominantly include citrus (oranges, tangerines, clementines, and lemons), as well as plum trees, pear trees, peach trees, custard apple trees, banana trees, loquat trees, fig trees, pomegranate trees, mulberry trees, and persimmon trees. Almond trees, walnut trees, olive trees, and carob trees provide stable income. There is also a vegetable garden with local produce.
There are large storage areas to support agricultural activities and a large tank at the opposite end of the house.
The main house, dating back to the late 19th century, was completely rebuilt between 2003 and 2007, maintaining its original design and equipped with all modern amenities, including a solar panel for water heating and air conditioning in all rooms. On the ground floor, with 210 sqm (147.4 sqm usable), there is a large kitchen with pantry and laundry areas, a 90 sqm usable living room with fireplace, two entrances with entrance halls, a cloakroom area, and a guest bathroom. The first floor, with 140 sqm (122.50 sqm usable), has three bathrooms, six bedrooms (one en-suite), plus a large 70 sqm terrace.
The second house, with 170 sqm usable, is completely independent with a living room/kitchenette, three bedrooms, a bathroom, a 77 sqm lounge, and a cellar, distant enough from the main house to ensure privacy. It has been used for tourist accommodation (AL) with a license granted. Next to the house, there is a wood storage area.
The large hall, due to its size and high ceilings, lends itself to various uses such as a games room, cinema room, studio, workshop, among others.
The property features a large lawn area and patio, a wood-fired oven, a covered dining area for outdoor meals, a Mediterranean garden in front of the houses, two storage rooms with 22 sqm usable, and a saltwater swimming pool. There is also a tennis court (official size) and a building for support facilities. An old restored well and two wells in the surrounding urban area.
The property has three entrances. An original pedestrian access gate attached to the main house, a gated entrance for cars with space for four open parking spots surrounded by the garden, and an area that can accommodate eight more vehicles. There is also an original gate at the opposite end of the house for access to agricultural machinery.
The agricultural land has a borehole that supplies water to the swimming pool as well as the irrigation system for trees and vegetables. Fruit trees predominantly include citrus (oranges, tangerines, clementines, and lemons), as well as plum trees, pear trees, peach trees, custard apple trees, banana trees, loquat trees, fig trees, pomegranate trees, mulberry trees, and persimmon trees. Almond trees, walnut trees, olive trees, and carob trees provide stable income. There is also a vegetable garden with local produce.
There are large storage areas to support agricultural activities and a large tank at the opposite end of the house.
Contact
Farm 14 Bedrooms
Quinta do Hilário, União das Freguesias de Setúbal, Distrito de Setúbal
Used · 2,000m²
With Garage
buy
4.200.000 €
REF_MPQH209
Prior to the 18th century, the wonderful Quinta do Hilário was rebuilt in 1760 and became a manor house, located at the foot of the Palmela Castle, so you can imagine its hidden charms.
It has 14 rooms providing a calm and relaxing stay.
There are several other constructions that can be adapted for housing, catering, etc.
There is also a party room and a room for meetings and conferences.
A property of historic value, with about 12.5 hectares (125,000m2).
Historic property. Ideal for rural tourism, clinic or senior residence.
The main house has 800m2 with 7 suites, several rooms and offices all with fireplace, chapel.
Secondary house of more recent construction currently used for rural tourism with 4 T1 apartments and 1 T2 duplex apartments, all independent, furnished and equipped.
Outdoor area with 2 lakes, borehole, 2 springs, a mine, swimming pool with changing rooms, profitability with fruit trees and stone pines.
It has a pavilion with capacity for 500 people with 2 bathrooms, kitchen, pantry and loads.
It is a rural farm very close to Lisbon.
It is reached via the A-12 motorway after passing over the mouth of the Tagus through the Vasco da Gama bridge. It is only 30 kilometers from the city to this wonderful farm.
The farm needs work, but has a huge tourist potential!
For more information contact us + (phone hidden)
Prior to the 18th century, the wonderful Quinta do Hilário was rebuilt in 1760 and became a manor house, located at the foot of the Palmela Castle, so you can imagine its hidden charms.
It has 14 rooms providing a calm and relaxing stay.
There are several other constructions that can be adapted for housing, catering, etc.
There is also a party room and a room for meetings and conferences.
A property of historic value, with about 12.5 hectares (125,000m2).
Historic property. Ideal for rural tourism, clinic or senior residence.
The main house has 800m2 with 7 suites, several rooms and offices all with fireplace, chapel.
Secondary house of more recent construction currently used for rural tourism with 4 T1 apartments and 1 T2 duplex apartments, all independent, furnished and equipped.
Outdoor area with 2 lakes, borehole, 2 springs, a mine, swimming pool with changing rooms, profitability with fruit trees and stone pines.
It has a pavilion with capacity for 500 people with 2 bathrooms, kitchen, pantry and loads.
It is a rural farm very close to Lisbon.
It is reached via the A-12 motorway after passing over the mouth of the Tagus through the Vasco da Gama bridge. It is only 30 kilometers from the city to this wonderful farm.
The farm needs work, but has a huge tourist potential!
For more information contact us + (phone hidden)
Contact
Farm 20 Bedrooms
Azeitão (São Lourenço e São Simão), Setúbal, Distrito de Setúbal
Used · 6,000m²
With Garage
buy
5.000.000 €
Homeland with 271 hectares in the Serra da Arrábida - Setúbal. One of the regions low population density, reveals itself to be one of the well-kept secrets of Portugal. Occupying a position of extreme relevance in the national territory, unveils unique landscapes, pristine, endless paradisiacal beaches and incalculable beauty.
Land of welcome and hospitality, it is recognized for the gastronomy and wines of excellence, respect for environmental sustainability and preservation of ancestral traditions and customs.
The Estate, located in the heart of The Mountain, in the heart of Extremadura, emerges framed in this time capsule that extends over 271 hectares, composed of all the infrastructures to support the breeding of horses. These magnificent animals run almost in a wild register, freely through valleys and mountains.
From the riding ring with an unusual dimension, to the pits, to the maternity, to the bullring and to all the facilities of the staff, this property is prepared for the challenges of equestrian creation.
Here, time does not seem to go, history recedes to time immemorial, the territory occupies an endless space and one lives a day-to-day submerged in a silence that is heard.
Far and near everything, the immensity of losing sight allows you to live in privacy, harmony and security.
An exclusivity that serves the purposes of those looking for a Home(Sadade near Lisbon).
Land of welcome and hospitality, it is recognized for the gastronomy and wines of excellence, respect for environmental sustainability and preservation of ancestral traditions and customs.
The Estate, located in the heart of The Mountain, in the heart of Extremadura, emerges framed in this time capsule that extends over 271 hectares, composed of all the infrastructures to support the breeding of horses. These magnificent animals run almost in a wild register, freely through valleys and mountains.
From the riding ring with an unusual dimension, to the pits, to the maternity, to the bullring and to all the facilities of the staff, this property is prepared for the challenges of equestrian creation.
Here, time does not seem to go, history recedes to time immemorial, the territory occupies an endless space and one lives a day-to-day submerged in a silence that is heard.
Far and near everything, the immensity of losing sight allows you to live in privacy, harmony and security.
An exclusivity that serves the purposes of those looking for a Home(Sadade near Lisbon).
Contact
See more Luxury for Sale
Bedrooms
Zones
Can’t find the property you’re looking for?
