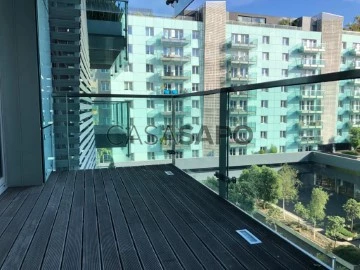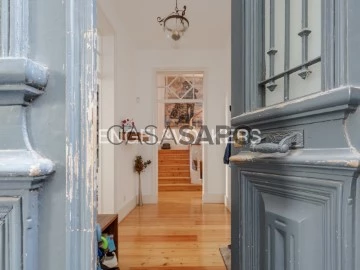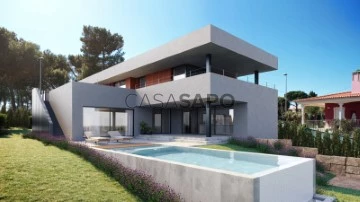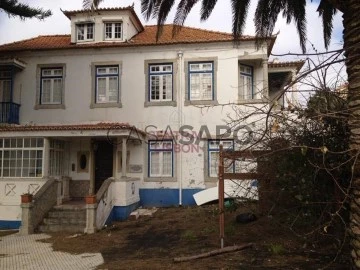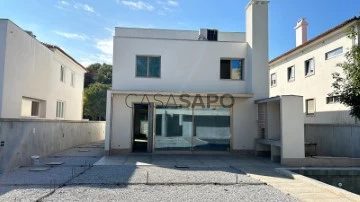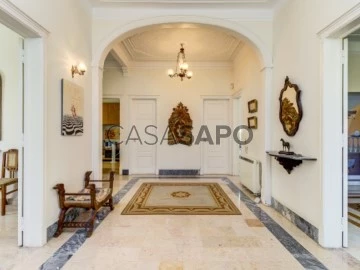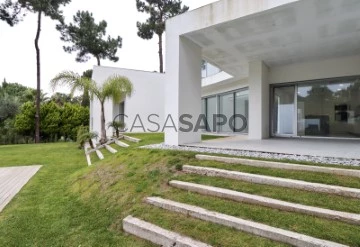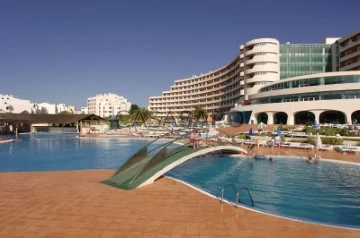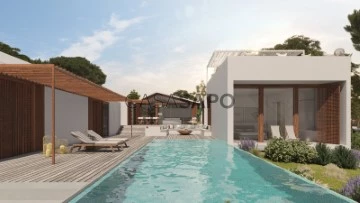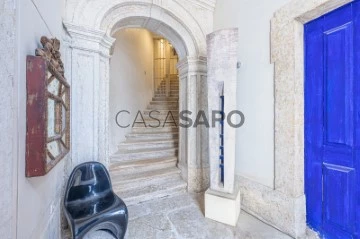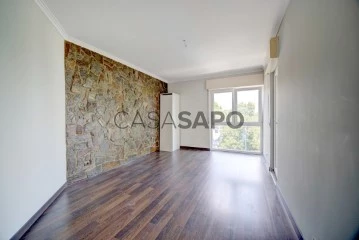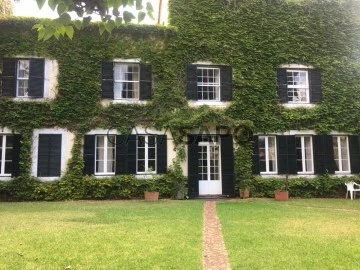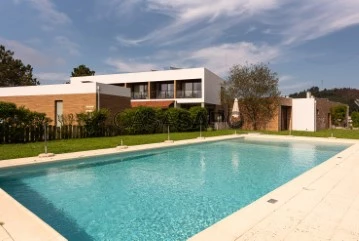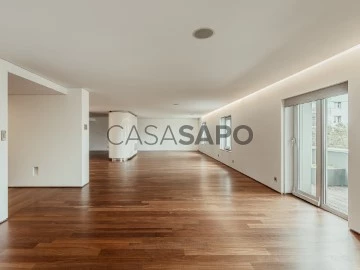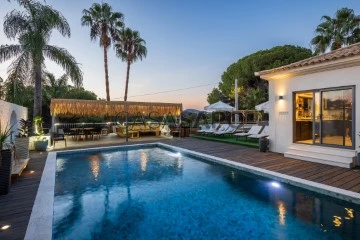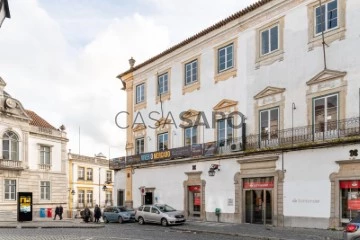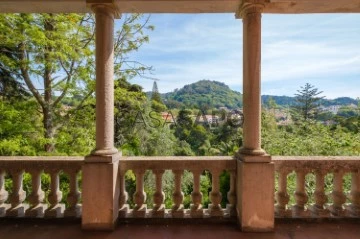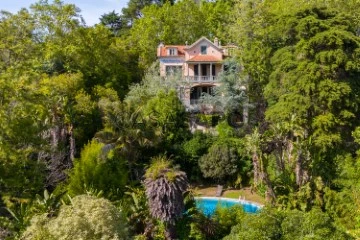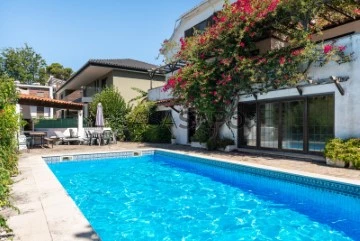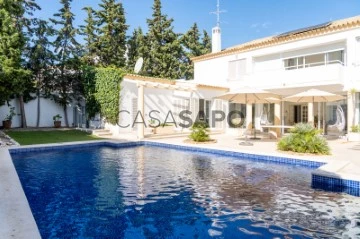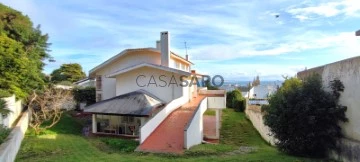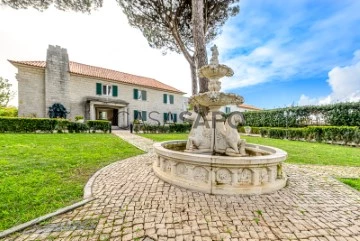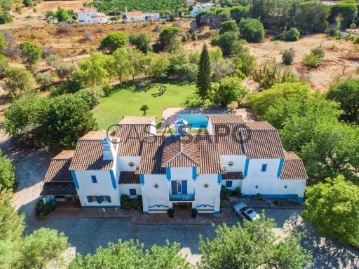Luxury
6+
Price
More filters
144 Luxury 6 or more Bedrooms for Sale, near Police, Page 4
Map
Order by
Relevance
Apartment 6 Bedrooms
Avenidas Novas, Lisboa, Distrito de Lisboa
New · 558m²
With Garage
buy
2.486.400 €
Be amazed. with the superiority of a condominium that comes out at first glance.
Amazing for every detail created with innovation.
An oasis in the center of Lisbon, with noble finishes.
Apartment with a total area of 558.80 m2, with 3 balconies 39.80 m2; 4 parking spaces, storage room, oriental garden, fireplace, landscaped area 137.70 m2
It consists of: Salon; Dining room; Office/Cinema Room; Kitchen, Clothing Treatment; 5 Suites; Gymnasium; Maid’s Room; Social Toilet; Social Cloaker; 2 Entrance Halls; Exclusive Use Lobby.
Investment Property (leased until 07/2025, yield 4.8%).
Amazing for every detail created with innovation.
An oasis in the center of Lisbon, with noble finishes.
Apartment with a total area of 558.80 m2, with 3 balconies 39.80 m2; 4 parking spaces, storage room, oriental garden, fireplace, landscaped area 137.70 m2
It consists of: Salon; Dining room; Office/Cinema Room; Kitchen, Clothing Treatment; 5 Suites; Gymnasium; Maid’s Room; Social Toilet; Social Cloaker; 2 Entrance Halls; Exclusive Use Lobby.
Investment Property (leased until 07/2025, yield 4.8%).
Contact
House 8 Bedrooms
Arroios, Lisboa, Distrito de Lisboa
Remodelled · 360m²
buy
2.300.000 €
The completely renovated house is located on a quiet residential street close to shops and public transport. The property covers four floors, providing a generous space of 360 m2 and a garden measuring 230 m2.
The ground floor is spacious and accommodates a welcoming entrance hall, an office, and an open-concept modern kitchen that seamlessly flows into the living room. The large windows in this space offer beautiful views of the garden, creating a connection with the outdoors.
The first floor is dedicated to the bedrooms, featuring two bathrooms including an en-suite. Ample closet space and walk-in closets provide convenient storage solutions.
The attic includes another room with a bathroom, offering versatility for relaxation or various activities.
Outdoor terraces on both sides of the villa provide options for enjoying either garden or street views.
The 230 m2 garden already has an approved swimming pool project and another support space. The villa also includes a cellar and the convenience of two parking spaces.
Overall, the Charming Villa is a harmonious blend of modern design, functional space, and serene location.
This is a neighborhood mostly residential. The houses maintain the original architecture, having mostly a good size. Here live mainly families, in a neighborhood where the traditional trade can be found - shops of furniture, cafes, restaurants - but also reflects the new trends. It is very interesting to live in, given its centrality, easy access, public transport network, and the existence of social facilities such as hospitals, schools and police.
Arroios has three recently requalified and modernized markets: Mercado 31 de Janeiro, Mercado de Arroios, with new restaurants at the entrance, and Mercado do Forno do Tijolo, with traditional commerce, a ctt store - Correios de Portugal, the Clodomiro Alvarenga reading room, the Joaquim Campos Sports Complex, composed of the Arroios Pool, a multi-sport and a children’s playground, as well as the Culture Market - a multipurpose space that receives cultural projects.
The ground floor is spacious and accommodates a welcoming entrance hall, an office, and an open-concept modern kitchen that seamlessly flows into the living room. The large windows in this space offer beautiful views of the garden, creating a connection with the outdoors.
The first floor is dedicated to the bedrooms, featuring two bathrooms including an en-suite. Ample closet space and walk-in closets provide convenient storage solutions.
The attic includes another room with a bathroom, offering versatility for relaxation or various activities.
Outdoor terraces on both sides of the villa provide options for enjoying either garden or street views.
The 230 m2 garden already has an approved swimming pool project and another support space. The villa also includes a cellar and the convenience of two parking spaces.
Overall, the Charming Villa is a harmonious blend of modern design, functional space, and serene location.
This is a neighborhood mostly residential. The houses maintain the original architecture, having mostly a good size. Here live mainly families, in a neighborhood where the traditional trade can be found - shops of furniture, cafes, restaurants - but also reflects the new trends. It is very interesting to live in, given its centrality, easy access, public transport network, and the existence of social facilities such as hospitals, schools and police.
Arroios has three recently requalified and modernized markets: Mercado 31 de Janeiro, Mercado de Arroios, with new restaurants at the entrance, and Mercado do Forno do Tijolo, with traditional commerce, a ctt store - Correios de Portugal, the Clodomiro Alvarenga reading room, the Joaquim Campos Sports Complex, composed of the Arroios Pool, a multi-sport and a children’s playground, as well as the Culture Market - a multipurpose space that receives cultural projects.
Contact
House 6 Bedrooms
Birre, Cascais e Estoril, Distrito de Lisboa
New · 626m²
With Garage
buy
4.700.000 €
This magnificent villa is located in a quiet residential area of Cascais close to golf, beach and other amenities.
The villa consists on the ground floor of an open space living and dining room with a modern kitchen, two suites and a guest bathroom. All rooms on this floor have direct access to the outdoor living area where the terrace, pool and garden are located.
The master suite with walk-in closet and three more suites are located on the ground floor with a large terrace that also gives access to the garden and pool area.
The lower floor has a multipurpose room, a sauna, wine cellar, laundry, bathroom, storage area, technical area and garage for 2 cars.
Construction is expected to be completed in late 2024/early 2025.
Located in Birre, just a few minutes from the centre of Cascais.
The village of Cascais is located about 30 minutes from Lisbon, next to the seafront, between the sunny bay of Cascais and the majestic Serra de Sintra.
It exhibits a delightfully maritime and refined atmosphere, attracting visitors all year round.
The villa consists on the ground floor of an open space living and dining room with a modern kitchen, two suites and a guest bathroom. All rooms on this floor have direct access to the outdoor living area where the terrace, pool and garden are located.
The master suite with walk-in closet and three more suites are located on the ground floor with a large terrace that also gives access to the garden and pool area.
The lower floor has a multipurpose room, a sauna, wine cellar, laundry, bathroom, storage area, technical area and garage for 2 cars.
Construction is expected to be completed in late 2024/early 2025.
Located in Birre, just a few minutes from the centre of Cascais.
The village of Cascais is located about 30 minutes from Lisbon, next to the seafront, between the sunny bay of Cascais and the majestic Serra de Sintra.
It exhibits a delightfully maritime and refined atmosphere, attracting visitors all year round.
Contact
House 13 Bedrooms
São João do Estoril, Cascais e Estoril, Distrito de Lisboa
For refurbishment · 204m²
With Garage
buy
2.150.000 €
House with 3 floors and garage
-R/C with 7 divisions
-1st floor with 6 divisions
- Attic with three divisions.
Ideal to rebuild and transform into a senior residence, because the garden with trees and green spaces that surround this property and conjugation with the next to the sea, make it a unique piece of quality for the provision of this service and the construction of this type of equipment.
São João do Estoril is a village in the union of parishes of Cascais and Estoril, municipality of Cascais, Portugal. It is situated on the Atlantic coast, which borders it to the south. It was founded in 1890 through several individual initiatives, due to the fame of the Puddle Baths and the emergence of the Cascais Line.
Its railway station, inaugurated alongside the initial section for Pedrouços, was the first to be built in the Estoril area, and is now an important interface between rail and road transport. It also has a secondary school, also known as Liceu de São João, which is depicted in Manuel Arouca’s book ’Sons of the Costa do Sol’, whose action takes place at the time of 25 April.
In the early twentieth century, São João do Estoril was described in the ’Illustration Portugueza’, magazine of the Newspaper ’O Século’, as ’a small village carved in perpendicular streets, little abundant in trees and shadows and frequented especially by the wealthy bourgeoisie of Lisbon’.
We inform our clients that this property can be visited following our contingency protocol defined according to dgs recommendations.
Central Lisbon is a central group company, a true ’One Stop Shop’ of real estate in Portugal, aimed at ensuring all needs related to a real estate investment.
As such in Central Group we have solutions to increase the income of our customers and their families that are as follows:
Central Lisbon is a real estate mediation company with the AMI 4473 license, has more than 20 years of experience in the market. Its services compete with mediation between a potential customer and an owner, in particular in the services of purchase, sale and lease.
Through the Central Vitae brand we can deal with:
Management of your property, your local accommodation, your refurbishment works, electricity, gas, communications and concierge services.
Gerex provides services:
Advice and consulting of strategic, economic, financial, operational and human capital management for public and private entities, whether legal or natural.
* Maxfinance Central is a trademark of Gerex, a credit intermediary registered and authorized by Banco de Portugal with no. 0003907.
Its solutions for our customers are the following:
Consolidation of credits - will reduce current benefits;
Consumer credits - allow you to get a safety cushion before customers default;
Cost-free Housing Credit Transfer* - will reduce the current provision;
Mediation of housing insurance and others.
#Portugal #relocatetoportugal #immigration #relocation #goldenvisa #lisboa #lisbon #realestateportugal #RealEstateInvestor #realestatelisbon #realestatelisboa
-R/C with 7 divisions
-1st floor with 6 divisions
- Attic with three divisions.
Ideal to rebuild and transform into a senior residence, because the garden with trees and green spaces that surround this property and conjugation with the next to the sea, make it a unique piece of quality for the provision of this service and the construction of this type of equipment.
São João do Estoril is a village in the union of parishes of Cascais and Estoril, municipality of Cascais, Portugal. It is situated on the Atlantic coast, which borders it to the south. It was founded in 1890 through several individual initiatives, due to the fame of the Puddle Baths and the emergence of the Cascais Line.
Its railway station, inaugurated alongside the initial section for Pedrouços, was the first to be built in the Estoril area, and is now an important interface between rail and road transport. It also has a secondary school, also known as Liceu de São João, which is depicted in Manuel Arouca’s book ’Sons of the Costa do Sol’, whose action takes place at the time of 25 April.
In the early twentieth century, São João do Estoril was described in the ’Illustration Portugueza’, magazine of the Newspaper ’O Século’, as ’a small village carved in perpendicular streets, little abundant in trees and shadows and frequented especially by the wealthy bourgeoisie of Lisbon’.
We inform our clients that this property can be visited following our contingency protocol defined according to dgs recommendations.
Central Lisbon is a central group company, a true ’One Stop Shop’ of real estate in Portugal, aimed at ensuring all needs related to a real estate investment.
As such in Central Group we have solutions to increase the income of our customers and their families that are as follows:
Central Lisbon is a real estate mediation company with the AMI 4473 license, has more than 20 years of experience in the market. Its services compete with mediation between a potential customer and an owner, in particular in the services of purchase, sale and lease.
Through the Central Vitae brand we can deal with:
Management of your property, your local accommodation, your refurbishment works, electricity, gas, communications and concierge services.
Gerex provides services:
Advice and consulting of strategic, economic, financial, operational and human capital management for public and private entities, whether legal or natural.
* Maxfinance Central is a trademark of Gerex, a credit intermediary registered and authorized by Banco de Portugal with no. 0003907.
Its solutions for our customers are the following:
Consolidation of credits - will reduce current benefits;
Consumer credits - allow you to get a safety cushion before customers default;
Cost-free Housing Credit Transfer* - will reduce the current provision;
Mediation of housing insurance and others.
#Portugal #relocatetoportugal #immigration #relocation #goldenvisa #lisboa #lisbon #realestateportugal #RealEstateInvestor #realestatelisbon #realestatelisboa
Contact
House 6 Bedrooms
Lordelo do Ouro e Massarelos, Porto, Distrito do Porto
Under construction · 351m²
With Garage
buy
4.000.000 €
Excelente moradia junto á Foz do Douro, com piscina, composta por:
- R/C: Sala Comum, Quarto, Casa de Banho com chuveiro, Sala, Cozinha e Casa de Caldeira;
- 1º: 5 Quartos e 2 Casas de Banho completas;
- Anexo: Garagem para automóveis, 2 Arrumos e 1 Lavandaria
- R/C: Sala Comum, Quarto, Casa de Banho com chuveiro, Sala, Cozinha e Casa de Caldeira;
- 1º: 5 Quartos e 2 Casas de Banho completas;
- Anexo: Garagem para automóveis, 2 Arrumos e 1 Lavandaria
Contact
Detached House 8 Bedrooms
Cascais, Cascais e Estoril, Distrito de Lisboa
Remodelled · 320m²
With Garage
buy
3.255.000 €
Moradia com muito Charme e elegante com vista de mar.
Este imóvel no centro de Cascais apresenta no piso principal uma ampla e muito bonita entrada, uma sala de estar e um salão de jantar com tetos altos trabalhados, um escritório, um toilete e uma cozinha ampla com porta de serviço para a rua;
Ao nivel do piso superior existem 2 quartos com casa de banho, varanda e roupeiro e mais 3 quartos e uma outra casa de banho completa ( deste primeiro piso a vista é desafogada e bonita );
No nivel inferior com comunicação para o resto da moradia existem 3 quartos, sala comum, casa de banho completa, cozinha e zona de arrumos.
Na zona circundante da moradia existe espaço para estacionar 3 viaturas, um jardim muito bem tratado.
Esta moradia tipo Senhorial com beirados altos, localizada no centro de Cascais, perto do tribunal, numa zona onde estão a ser realizados vários projectos imobiliários apresenta facilidade de acessos a farmácias, comercio local, restaurantes, pastelarias, e serviços vários.
Optima oportunidade, marque já a sua visita
Este imóvel no centro de Cascais apresenta no piso principal uma ampla e muito bonita entrada, uma sala de estar e um salão de jantar com tetos altos trabalhados, um escritório, um toilete e uma cozinha ampla com porta de serviço para a rua;
Ao nivel do piso superior existem 2 quartos com casa de banho, varanda e roupeiro e mais 3 quartos e uma outra casa de banho completa ( deste primeiro piso a vista é desafogada e bonita );
No nivel inferior com comunicação para o resto da moradia existem 3 quartos, sala comum, casa de banho completa, cozinha e zona de arrumos.
Na zona circundante da moradia existe espaço para estacionar 3 viaturas, um jardim muito bem tratado.
Esta moradia tipo Senhorial com beirados altos, localizada no centro de Cascais, perto do tribunal, numa zona onde estão a ser realizados vários projectos imobiliários apresenta facilidade de acessos a farmácias, comercio local, restaurantes, pastelarias, e serviços vários.
Optima oportunidade, marque já a sua visita
Contact
House 6 Bedrooms Triplex
Herdade da Aroeira, Charneca de Caparica e Sobreda, Almada, Distrito de Setúbal
Used · 251m²
With Garage
buy
2.490.000 €
Excellent 6 bedroom villa of the year 2019 in Herdade da Aroeira with Garden Pool and Garage for 5 cars.
Consisting of 3 floors, at the level of the RC has 3 suites all with large wardrobes.
FLOOR 1: Video game room or office
FLOOR -1: Multipurpose room (Gym),
2 complete suites and a living room.
OUTSIDE: Garden, swimming pool and garage for 5 cars.
An excellent choice for those looking for a location that combines the calm of living in the countryside and close to the beach with maximum comfort, close to all kinds of commerce and services and great road access (Lisbon only 15 minutes away).
Come and visit this excellent opportunity in the most privileged area of Aroeira.
For more information please contact our store or send contact request!
Consisting of 3 floors, at the level of the RC has 3 suites all with large wardrobes.
FLOOR 1: Video game room or office
FLOOR -1: Multipurpose room (Gym),
2 complete suites and a living room.
OUTSIDE: Garden, swimming pool and garage for 5 cars.
An excellent choice for those looking for a location that combines the calm of living in the countryside and close to the beach with maximum comfort, close to all kinds of commerce and services and great road access (Lisbon only 15 minutes away).
Come and visit this excellent opportunity in the most privileged area of Aroeira.
For more information please contact our store or send contact request!
Contact
Apart-Hotel 80 Bedrooms
Areias, Albufeira e Olhos de Água, Distrito de Faro
Used · 2,000m²
With Garage
buy
36.000.000 €
Hotel Unit in Albufeira, with 89 apartments + 58 Parking lots + 19 support zones, for sale, with 10 floors, 8 floors above ground and 2 below ground.
Apartments with income.
Please Contact for more detailed information.
Apartments with income.
Please Contact for more detailed information.
Contact
Farm 7 Bedrooms
Oeiras e São Julião da Barra, Paço de Arcos e Caxias, Distrito de Lisboa
Used · 1,610m²
View Sea
buy
12.500.000 €
Overlooking the Tagus River and the Atlantic Ocean, this impressive property offers approximately 150 metres of sea frontage and is situated just 30 metres from the ocean, providing unrivalled sea front views.
With a total area of 5,399 m², the property includes a magnificent garden, a historic palace, an annex, a garage for four cars, a stable and a total of around 40 rooms.
The main building, spread over two floors, has an elegant and functional layout. The porch, entrance hall and imposing staircase, lit by a magnificent skylight with the family crest, create an atmosphere of luxury and tradition.
The entire property is walled, guaranteeing privacy and security. It is currently self-sufficient in water, thanks to an aqueduct built to capture rainwater, which runs under the Marginal Road to the sea.
The fantastic gardens, adorned with centuries-old dragon trees, offer a breathtaking view of the ocean, creating the sensation of being suspended over the water.
Classified as a protected heritage site under the environmental and built heritage safeguard plan, as well as a property of municipal value by the Municipality of Oeiras, this property is not only a safe investment, but also a piece of history and culture.
This is a unique opportunity to acquire an exclusive property, rich in history and charm, with the potential to be a luxury retreat or a prestigious tourist attraction.
With a total area of 5,399 m², the property includes a magnificent garden, a historic palace, an annex, a garage for four cars, a stable and a total of around 40 rooms.
The main building, spread over two floors, has an elegant and functional layout. The porch, entrance hall and imposing staircase, lit by a magnificent skylight with the family crest, create an atmosphere of luxury and tradition.
The entire property is walled, guaranteeing privacy and security. It is currently self-sufficient in water, thanks to an aqueduct built to capture rainwater, which runs under the Marginal Road to the sea.
The fantastic gardens, adorned with centuries-old dragon trees, offer a breathtaking view of the ocean, creating the sensation of being suspended over the water.
Classified as a protected heritage site under the environmental and built heritage safeguard plan, as well as a property of municipal value by the Municipality of Oeiras, this property is not only a safe investment, but also a piece of history and culture.
This is a unique opportunity to acquire an exclusive property, rich in history and charm, with the potential to be a luxury retreat or a prestigious tourist attraction.
Contact
House 6 Bedrooms
Carvalhal, Grândola, Distrito de Setúbal
291m²
With Garage
buy
3.500.000 €
6-bedroom villa, 400 sqm (gross construction area), of which 65 sqm in a garage, with swimming pool, garden and terrace with unobstructed view overlooking the fields, set on a 1,116.40 sqm plot of land, located in the La Réserve gated community, in Lagoa Formosa, Carvalhal. The contemporary architecture villa fully fits into the region’s traditional style. It spreads on the ground floor and comprises a large living and dining room with an American kitchen in a total of 111.98 sqm in open-plan, a guest bathroom, a home office and five suites, two of which with closet, and a master suite with a 40.72 sqm balcony.
Outside, there will be a leisure area around the swimming pool, a firepit, bathroom supporting the outdoor area and storage area. The garden will essentially comprise native plants.
Villa sold turnkey. Licensing costs for the design and construction of the villa to be borne by the seller, with a building license already valid.
The La Réserve development comprises 24 individual Urban Plots for development of Premium Villas with personalised architecture, 82 Village Houses (Village La Réserve) with 3 to 5 bedrooms, and 56 tourist apartments (Aparthotel) with 3 bedrooms.
Its prime location endows great privacy and unobstructed view overlooking the countryside, as well as a panoramic view towards the sunset. The access to the Carvalhal and Pego beaches can be made by bicycle from the villa via the existing cycle path. Located just 100 metres from the main shopping and service establishments, namely pastry shops, pharmacy, banks, stationery shops, several other shops, and decoration shops. Its proximity to Hotel Quinta da Comporta also stands out, as well as to the region’s famous restaurants such as Sal, Sublime and JNcQUOI Beach Club.
Within a 5-minute driving distance from Carvalhal and Pego beaches, the new Comporta Dunes golf course and 15 minutes from the centre of Comporta. Only one hour from Lisbon and has easy access to the airport.
Outside, there will be a leisure area around the swimming pool, a firepit, bathroom supporting the outdoor area and storage area. The garden will essentially comprise native plants.
Villa sold turnkey. Licensing costs for the design and construction of the villa to be borne by the seller, with a building license already valid.
The La Réserve development comprises 24 individual Urban Plots for development of Premium Villas with personalised architecture, 82 Village Houses (Village La Réserve) with 3 to 5 bedrooms, and 56 tourist apartments (Aparthotel) with 3 bedrooms.
Its prime location endows great privacy and unobstructed view overlooking the countryside, as well as a panoramic view towards the sunset. The access to the Carvalhal and Pego beaches can be made by bicycle from the villa via the existing cycle path. Located just 100 metres from the main shopping and service establishments, namely pastry shops, pharmacy, banks, stationery shops, several other shops, and decoration shops. Its proximity to Hotel Quinta da Comporta also stands out, as well as to the region’s famous restaurants such as Sal, Sublime and JNcQUOI Beach Club.
Within a 5-minute driving distance from Carvalhal and Pego beaches, the new Comporta Dunes golf course and 15 minutes from the centre of Comporta. Only one hour from Lisbon and has easy access to the airport.
Contact
Mansion 9 Bedrooms
Santa Maria Maior, Lisboa, Distrito de Lisboa
Used · 650m²
With Garage
buy
4.990.000 €
Extraordinary Pombaline mansion of 1758 composed of a triplex of 420 m², with river view, with 5 bedrooms, for residential use, where excel finishes prevail.
This triplex also has a private garden of 120 m², 3 terraces, swimming pool, sauna and turkish.
The ground floor and first floor total a floor area of 211m², which can be used for commercial or residential use and/or for parking(s).
Located a few meters from the Cathedral and near the hill of the castle of S. Jorge, the building was exemplarily rehabilitated between 2014 and 2019, having been redone the entire electrical and water system, as well as the more than 70 wooden doors and windows that the property has, recently placed. Equipped with air conditioning system in all rooms and video surveillance system in all places of passage.
The sun exposure to the south gives the whole building a great natural luminosity, still valued by a high ceiling height (between 3.40m and 5m).
The property guarantees you total privacy and a sense of great tranquility, in the historic center of Lisbon, in close proximity to the most relevant historical and cultural sites of the city (Castelo de São Jorge, Cathedral, Roman Theater).
Property of rare beauty, which expresses all the elegance of Pombaline architecture, it is ideal for those looking to live in a historic building in the center of Lisbon, or for those looking for a complement of income, between 30 and 90 000 € per year. It can also be converted into a ’Boutique Hotel’, with 12 to 15 rooms, without the need for major works.
Come and see this exceptional property.
This triplex also has a private garden of 120 m², 3 terraces, swimming pool, sauna and turkish.
The ground floor and first floor total a floor area of 211m², which can be used for commercial or residential use and/or for parking(s).
Located a few meters from the Cathedral and near the hill of the castle of S. Jorge, the building was exemplarily rehabilitated between 2014 and 2019, having been redone the entire electrical and water system, as well as the more than 70 wooden doors and windows that the property has, recently placed. Equipped with air conditioning system in all rooms and video surveillance system in all places of passage.
The sun exposure to the south gives the whole building a great natural luminosity, still valued by a high ceiling height (between 3.40m and 5m).
The property guarantees you total privacy and a sense of great tranquility, in the historic center of Lisbon, in close proximity to the most relevant historical and cultural sites of the city (Castelo de São Jorge, Cathedral, Roman Theater).
Property of rare beauty, which expresses all the elegance of Pombaline architecture, it is ideal for those looking to live in a historic building in the center of Lisbon, or for those looking for a complement of income, between 30 and 90 000 € per year. It can also be converted into a ’Boutique Hotel’, with 12 to 15 rooms, without the need for major works.
Come and see this exceptional property.
Contact
Building Floor 13 Bedrooms
Bairro da Assunção (Cascais), Cascais e Estoril, Distrito de Lisboa
Used · 494m²
buy
2.000.000 €
pred2620
Prédio composto por 6 apartamentos T2 arrendados para investimento localizado no centro de Cascais junto ao tribunal e a poucos minutos da estação de comboios com todo o tipo de comércio e serviços localizados nas suas imediações.
Fácil e rápido acesso à A5 e a cerca de 10 minutos da praia do Guincho.
Todos os apartamentos são de tipologia T2 e são compostos por 2 quartos, sala, cozinha, casa de banho com varandas ou marquises, sendo que no caso do 2º Direito, existe um duplex com mais duas divisões, uma casa de banho, solário coberto e um excelente terraço com zona de churrasco e vista desafogada
No caso dos apartamentos rés do chão e 1º direito tratam-se de contratos antigos, com eventual possibilidade de negociação, no caso do apartamento 1ºesquerdo pode ser desocupado em qualquer altura, os restantes 3 estão todos arrendados com um total no valor das rendas de 4000€
Trata-se de uma excelente oportunidade para quem procura um bom investimento localizado no centro de Cascais.
Venha conhecer este imóvel a escassos minutos da bela vila de Cascais.
Excelente oportunidade de investimento
VISITE !!! CONTACTE-NOS (telefone) / (telefone) / (telefone)
Ou consulte o nosso site: (url)
Prédio composto por 6 apartamentos T2 arrendados para investimento localizado no centro de Cascais junto ao tribunal e a poucos minutos da estação de comboios com todo o tipo de comércio e serviços localizados nas suas imediações.
Fácil e rápido acesso à A5 e a cerca de 10 minutos da praia do Guincho.
Todos os apartamentos são de tipologia T2 e são compostos por 2 quartos, sala, cozinha, casa de banho com varandas ou marquises, sendo que no caso do 2º Direito, existe um duplex com mais duas divisões, uma casa de banho, solário coberto e um excelente terraço com zona de churrasco e vista desafogada
No caso dos apartamentos rés do chão e 1º direito tratam-se de contratos antigos, com eventual possibilidade de negociação, no caso do apartamento 1ºesquerdo pode ser desocupado em qualquer altura, os restantes 3 estão todos arrendados com um total no valor das rendas de 4000€
Trata-se de uma excelente oportunidade para quem procura um bom investimento localizado no centro de Cascais.
Venha conhecer este imóvel a escassos minutos da bela vila de Cascais.
Excelente oportunidade de investimento
VISITE !!! CONTACTE-NOS (telefone) / (telefone) / (telefone)
Ou consulte o nosso site: (url)
Contact
Detached House 7 Bedrooms
Cerro de Águia, Albufeira e Olhos de Água, Distrito de Faro
Under construction · 690m²
With Garage
buy
10.000.000 €
This elegant and fantastic villa stands out for its comfort, combining luxury and very generous areas, with a modern design, in an excellent location in Albufeira.
Built to the highest standards, prioritising sustainability, well-being and safety, meeting all requirements, including those of reduced mobility.
The building is spread over three levels.
Ground floor consisting of:
- Entrance hall with access to a stunning staircase with an infinite view;
- Fully furnished and equipped kitchen with SIEMENS appliances, with fireplace and Open-Space, living and dining room with extremely generous areas with direct access to the outdoor garden and barbecue;
-Crown;
-Dispensation;
- Three suites with closet;
-Living room;
- Service bathroom;
- A large garage with glass walls and about 127 m2.
First floor, consisting of:
- Three suites with dressing room and total privacy, one of which is over 100 m2, separated by and with access to a large terrace, with a covered living and leisure area where you can relax during the hot summer months.
Terrace:
- The terrace provides a stunning 360º sea view;
- It has a living or leisure area with outdoor Fire-Pite, pre-installation of jacuzzi and barbecue, where you can enjoy these unique views, a fantastic sunrise and a unique sunset, inside your own home, with family or friends.
Lower floor
- Gym overlooking the pool;
-Office;
-Laundry;
- Engine room;
- Bathroom;
-Suite;
- Ballroom/Movie theatre;
- An additional room with a beautiful winter garden and plenty of natural light, in the basement that can be used for storage, laundry and others.
Abroad:
Vast rest and leisure areas, a sublime surrounding garden with automatic irrigation system, a heated infinity pool with jacuzzi and several other outdoor leisure spaces, including a dining area with barbecue, a solarium area and a wellness and leisure area with a beautiful outdoor Fire-Pite, a work of art and unique handmade piece, which gives authenticity, detail and exclusivity to the property.
Other characteristics:
The villa also has a lift from the ground floor to the roof, double glazing with thermal cut, central locking electric shutters, underfloor heating, centralised inverter air conditioning, air purifier, solar panels for hot water, heat pump, pre-installation of photovoltaic panels on the roof, central vacuum and alarm system and video surveillance. The home automation system that allows you to control the various appliances in the different rooms of the property, locally or remotely.
Do you want to know the house you have always idealised?
Book your visit.
See you soon.
Built to the highest standards, prioritising sustainability, well-being and safety, meeting all requirements, including those of reduced mobility.
The building is spread over three levels.
Ground floor consisting of:
- Entrance hall with access to a stunning staircase with an infinite view;
- Fully furnished and equipped kitchen with SIEMENS appliances, with fireplace and Open-Space, living and dining room with extremely generous areas with direct access to the outdoor garden and barbecue;
-Crown;
-Dispensation;
- Three suites with closet;
-Living room;
- Service bathroom;
- A large garage with glass walls and about 127 m2.
First floor, consisting of:
- Three suites with dressing room and total privacy, one of which is over 100 m2, separated by and with access to a large terrace, with a covered living and leisure area where you can relax during the hot summer months.
Terrace:
- The terrace provides a stunning 360º sea view;
- It has a living or leisure area with outdoor Fire-Pite, pre-installation of jacuzzi and barbecue, where you can enjoy these unique views, a fantastic sunrise and a unique sunset, inside your own home, with family or friends.
Lower floor
- Gym overlooking the pool;
-Office;
-Laundry;
- Engine room;
- Bathroom;
-Suite;
- Ballroom/Movie theatre;
- An additional room with a beautiful winter garden and plenty of natural light, in the basement that can be used for storage, laundry and others.
Abroad:
Vast rest and leisure areas, a sublime surrounding garden with automatic irrigation system, a heated infinity pool with jacuzzi and several other outdoor leisure spaces, including a dining area with barbecue, a solarium area and a wellness and leisure area with a beautiful outdoor Fire-Pite, a work of art and unique handmade piece, which gives authenticity, detail and exclusivity to the property.
Other characteristics:
The villa also has a lift from the ground floor to the roof, double glazing with thermal cut, central locking electric shutters, underfloor heating, centralised inverter air conditioning, air purifier, solar panels for hot water, heat pump, pre-installation of photovoltaic panels on the roof, central vacuum and alarm system and video surveillance. The home automation system that allows you to control the various appliances in the different rooms of the property, locally or remotely.
Do you want to know the house you have always idealised?
Book your visit.
See you soon.
Contact
Farm 7 Bedrooms
Torrinha, Funchal (Santa Luzia), Ilha da Madeira
Used · 931m²
With Garage
buy
2.200.000 €
For more information, meeting scheduling.
Don’t hesitate to contact us!!
Don’t hesitate to contact us!!
Contact
Farm 15 Bedrooms
Monte Redondo e Carreira, Leiria, Distrito de Leiria
Used · 1,849m²
With Garage
buy
2.800.000 €
Fantástica propriedade actualmente a funcionar como residência sénior, mas igualmente licenciada para hotel. Com uma localização privilegiada, a 5 minutos do nó da A17, a 10 minutos da praia e a 20 minutos de Leiria.
Apresenta opções diversificadas de alojamento:
- Apartamentos: Quartos modernos e confortáveis, dotados de uma cama casal ou camas twin, roupeiro, minibar, varanda e casa de banho privada com duche, situados no primeiro andar do edifício principal, com vista privilegiada sobre a piscina e esplanada.
- Villas T1 e T2 dispersas pelo jardim principal, proporcionando completa privacidade e independência ; compostas por open space de sala e cozinha completamente equipada, jardim privativo, sofá cama na sala, televisão LED 32’, ar condicionado e telefone.
A propriedade compõe-se ainda de:
Piscina Interior com água aquecida
Piscina Exterior
Restaurante
Zonas de convívio e lazer
Locais para prática de exercício físico
Spa
Enfermaria
Zona de tratamento de roupa
Rede Wi-fi grátis estável em todo o complexo
Vigilância Permanente
Esta é uma oportunidade de investimento sólida e estruturada.
O seu sonho mora aqui!
Apresenta opções diversificadas de alojamento:
- Apartamentos: Quartos modernos e confortáveis, dotados de uma cama casal ou camas twin, roupeiro, minibar, varanda e casa de banho privada com duche, situados no primeiro andar do edifício principal, com vista privilegiada sobre a piscina e esplanada.
- Villas T1 e T2 dispersas pelo jardim principal, proporcionando completa privacidade e independência ; compostas por open space de sala e cozinha completamente equipada, jardim privativo, sofá cama na sala, televisão LED 32’, ar condicionado e telefone.
A propriedade compõe-se ainda de:
Piscina Interior com água aquecida
Piscina Exterior
Restaurante
Zonas de convívio e lazer
Locais para prática de exercício físico
Spa
Enfermaria
Zona de tratamento de roupa
Rede Wi-fi grátis estável em todo o complexo
Vigilância Permanente
Esta é uma oportunidade de investimento sólida e estruturada.
O seu sonho mora aqui!
Contact
6-bedroom apartment in Avenidas Novas, Lisbon
Apartment 6 Bedrooms
Praça de Espanha (Nossa Senhora de Fátima), Avenidas Novas, Lisboa, Distrito de Lisboa
Used · 520m²
With Garage
buy
2.400.000 €
6-bedroom apartment, 520 sqm (gross floor area), four balconies, communal swimming pool, gym, three parking spaces and 24-hour security, in the Jardins de São Lourenço gated community, in Avenidas Novas, Lisbon. The apartment comprises six suites, all with closet, 100 sqm living room and 32 sqm dining room, office and fully equipped kitchen, four balconies and a garden area of 137 sqm. With air conditioning, electric shutters, sound system, double glazed windows, fireplace and electric towel racks.
The Jardins de São Lourenço gated community has, besides the communal swimming pool, playground and gym. It comprises 88 apartments designed and equipped with high quality. Security is guaranteed by a system of 85 permanently connected video cameras. The lifts have plasma screens and a personal code control. An urban resort in the centre of Lisbon that allows maximum tranquillity and comfort.
Next to the Eixo Norte-Sul and a step away from Praça de Espanha, the Jardins de São Lourenço condominium offers proximity to the heart of Lisbon’s business and commercial areas and to the main access roads. Located 5-minutes walking distance from the Entrecampos train and underground station, the Catholic University and Cidade Universitária, Santa Maria Hospital and Curry Cabral hospitals. 6-minutes driving distance from Praça de Espanha, Gulbenkian and El Corte Inglés and 10-minutes from Humberto Delgado Lisbon Airport. Easy access to the main roads.
The Jardins de São Lourenço gated community has, besides the communal swimming pool, playground and gym. It comprises 88 apartments designed and equipped with high quality. Security is guaranteed by a system of 85 permanently connected video cameras. The lifts have plasma screens and a personal code control. An urban resort in the centre of Lisbon that allows maximum tranquillity and comfort.
Next to the Eixo Norte-Sul and a step away from Praça de Espanha, the Jardins de São Lourenço condominium offers proximity to the heart of Lisbon’s business and commercial areas and to the main access roads. Located 5-minutes walking distance from the Entrecampos train and underground station, the Catholic University and Cidade Universitária, Santa Maria Hospital and Curry Cabral hospitals. 6-minutes driving distance from Praça de Espanha, Gulbenkian and El Corte Inglés and 10-minutes from Humberto Delgado Lisbon Airport. Easy access to the main roads.
Contact
House 6 Bedrooms
Almancil, Loulé, Distrito de Faro
Remodelled · 546m²
buy
2.500.000 €
This luxurious and meticulously decorated villa comprises an inviting entrance hall that gives access to a large living room, a sophisticated dining area and a fully equipped kitchen with AEG appliances.
6 large bedrooms, 6 bathrooms and games room complete with snooker table, bar and lounge area.
Outside, the villa offers large terraces, a covered area with dining and lounge space and a designated barbecue area. It also has a large heated saltwater swimming pool, beautiful landscaped gardens and private parking.
Additional amenities feature: handcrafted Balinese-designed furniture throughout the villa that adds a touch of exotic charm and sophistication, air conditioning, photovoltaic solar panels, electric fireplace, teak wood flooring, heated towel rails and more.
Privileged location, within walking distance of the prestigious areas of Vale do Lobo and Quinta do Lago.
This location offers quick access to stunning beaches, world-class golf courses and an array of luxury amenities.
Additionally, the property is conveniently close to the renowned Nobel International School, making it an ideal choice for families seeking a high-quality education for their children.
Faro International Airport is just 30 minutes away by car.
6 large bedrooms, 6 bathrooms and games room complete with snooker table, bar and lounge area.
Outside, the villa offers large terraces, a covered area with dining and lounge space and a designated barbecue area. It also has a large heated saltwater swimming pool, beautiful landscaped gardens and private parking.
Additional amenities feature: handcrafted Balinese-designed furniture throughout the villa that adds a touch of exotic charm and sophistication, air conditioning, photovoltaic solar panels, electric fireplace, teak wood flooring, heated towel rails and more.
Privileged location, within walking distance of the prestigious areas of Vale do Lobo and Quinta do Lago.
This location offers quick access to stunning beaches, world-class golf courses and an array of luxury amenities.
Additionally, the property is conveniently close to the renowned Nobel International School, making it an ideal choice for families seeking a high-quality education for their children.
Faro International Airport is just 30 minutes away by car.
Contact
House 10 Bedrooms
Évora (São Mamede, Sé, São Pedro e Santo Antão), Distrito de Évora
Used · 759m²
buy
2.200.000 €
The old architectural building, located in Évora’s main square, Praça do Giraldo, reflects the rich history and culture of the city. Consisting of basement, ground floor and five floors, formed by seven autonomous fractions, distinct from each other, this building is a testimony to the glorious past of the region and a central piece of its historical heritage.
With a subtle elegance, its balconies and windows with their views, offer a unique glimpse of urban life and the historical richness of the city.
Each terrace provides a panoramic view of Évora’s cityscape, reflecting the beauty and history that surrounds it.
The different floors are made up of the following divisions and areas:
-Ground floor: a Division, a toilet and an area of 103.20 m2;
- Second floor: Three rooms and an area of 160.85 m2;
- Intermediate floor: One room and an area of 37.20 m2;
-Third floor: Eight rooms, two sanitary facilities with a covered area of 259.60 m2 and an uncovered area of 52.80 m2;
- Fourth Floor: Five rooms, bathroom, covered area of 198.90 m2 and an uncovered area of 52.80 m2;
Discover the charm and history of this magnificent building in the iconic Giraldo Square in Évora! Schedule a visit and fall in love with the beauty and authenticity of this unique space.
With a subtle elegance, its balconies and windows with their views, offer a unique glimpse of urban life and the historical richness of the city.
Each terrace provides a panoramic view of Évora’s cityscape, reflecting the beauty and history that surrounds it.
The different floors are made up of the following divisions and areas:
-Ground floor: a Division, a toilet and an area of 103.20 m2;
- Second floor: Three rooms and an area of 160.85 m2;
- Intermediate floor: One room and an area of 37.20 m2;
-Third floor: Eight rooms, two sanitary facilities with a covered area of 259.60 m2 and an uncovered area of 52.80 m2;
- Fourth Floor: Five rooms, bathroom, covered area of 198.90 m2 and an uncovered area of 52.80 m2;
Discover the charm and history of this magnificent building in the iconic Giraldo Square in Évora! Schedule a visit and fall in love with the beauty and authenticity of this unique space.
Contact
House 10 Bedrooms
S.Maria e S.Miguel, S.Martinho, S.Pedro Penaferrim, Sintra, Distrito de Lisboa
Used · 1,200m²
With Garage
buy
4.000.000 €
FARMHOUSE 6.000m2 with 2 HOUSES and VIEW - in the centre of SINTRA- Lisbon
Green land with a lot of privacy, it seems to be totally isolated from the urban fabric, but surprisingly it is integrated in the centre of Sintra, close to the main street and the train station. A true refuge, full of natural beauty and tranquillity scenery.
The property is about 6,000m2, with 2 independent houses and 2 entrances on 2 distinct streets, one on each side of the valley that runs through the property’s grounds. With excellent sun exposure, the main house has about 950 m2 of covered area. The other house with 300m2 is the old caretaker’s house, where the garage is also located.
Between the two houses, there are garden areas, a swimming pool and lawn, the orchard and cultivation areas, several undulating paths, walls and walls. The relief is sometimes steep and covers two slopes of a very green valley. The gardens look enchanted, full of aromatic, tropical and exotic plants, secular trees and fruit trees, in a magical and serene atmosphere in total connection with nature.
The charming main house with large windows, balconies and terraces, originally built in 1890, had an alteration and expansion in 1920, by the hand of the architect Raul Lino. The four-storey house is essentially south-facing, with its full-length terrace, with spectacular views over the landscape, the Royal Palace of Vila and the historic centre of Sintra.
The main house with its various living rooms and lounges, has 8 bedrooms, two of which are en suite, three full bathrooms and one guest bathroom on the entrance floor. On the lower floor, old basements and kitchen, there is currently an independent flat with 3 en-suite bedrooms. The caretaker’s house needs total rehabilitation work.
In the centre of Sintra, 30km from the centre of Lisbon and 20km from Estoril/Cascais. Very quiet residential area with lovely paths for walking or cycling. By car, 10 minutes from the beaches, 30 minutes from Cascais and 45 minutes from the city of Lisbon. The Sintra area is characterised by its palaces and farms. It offers a variety of hotel options, green and bathing spaces, restaurants and culture, with the Pena Palace, Moorish Castle and Quinta da Regaleira being three brand images of this city and proximity to the beaches - Praia Grande, Praia da Adraga, Praia das Maçãs.
Check out this RB001698 and other properties in RB real estate.pt
Green land with a lot of privacy, it seems to be totally isolated from the urban fabric, but surprisingly it is integrated in the centre of Sintra, close to the main street and the train station. A true refuge, full of natural beauty and tranquillity scenery.
The property is about 6,000m2, with 2 independent houses and 2 entrances on 2 distinct streets, one on each side of the valley that runs through the property’s grounds. With excellent sun exposure, the main house has about 950 m2 of covered area. The other house with 300m2 is the old caretaker’s house, where the garage is also located.
Between the two houses, there are garden areas, a swimming pool and lawn, the orchard and cultivation areas, several undulating paths, walls and walls. The relief is sometimes steep and covers two slopes of a very green valley. The gardens look enchanted, full of aromatic, tropical and exotic plants, secular trees and fruit trees, in a magical and serene atmosphere in total connection with nature.
The charming main house with large windows, balconies and terraces, originally built in 1890, had an alteration and expansion in 1920, by the hand of the architect Raul Lino. The four-storey house is essentially south-facing, with its full-length terrace, with spectacular views over the landscape, the Royal Palace of Vila and the historic centre of Sintra.
The main house with its various living rooms and lounges, has 8 bedrooms, two of which are en suite, three full bathrooms and one guest bathroom on the entrance floor. On the lower floor, old basements and kitchen, there is currently an independent flat with 3 en-suite bedrooms. The caretaker’s house needs total rehabilitation work.
In the centre of Sintra, 30km from the centre of Lisbon and 20km from Estoril/Cascais. Very quiet residential area with lovely paths for walking or cycling. By car, 10 minutes from the beaches, 30 minutes from Cascais and 45 minutes from the city of Lisbon. The Sintra area is characterised by its palaces and farms. It offers a variety of hotel options, green and bathing spaces, restaurants and culture, with the Pena Palace, Moorish Castle and Quinta da Regaleira being three brand images of this city and proximity to the beaches - Praia Grande, Praia da Adraga, Praia das Maçãs.
Check out this RB001698 and other properties in RB real estate.pt
Contact
Detached House 6 Bedrooms
Cascais e Estoril, Distrito de Lisboa
Used · 340m²
buy
3.800.000 €
Fantastic 6 bedroom villa in the centre of Cascais
Investment opportunity in the heart of Cascais, just a 2-minute walk from the train station, stunning beaches and the charming historic centre of Cascais.
This property stands out for its large plot of 1495m², offering vast potential for transformation and valorisation.
The house has a constructed area of approximately 340m² and is in need of total refurbishment, ideal for those looking to create a unique and personalised space. With excellent sun exposure, the villa has plenty of light and privacy.
The 6-bedroom villa offers comfort and privacy for the whole family.
Its two living rooms offer generous spaces, perfect for receiving guests or relaxing with the family.
Cosy garden with swimming pool and barbecue area, perfect for cooling off during the summer months and for moments of leisure with friends and family.
This villa is ideal for those looking to make a life on foot, with easy access to all the amenities Cascais has to offer, including shops, restaurants, schools and cultural activities.
With its unrivalled potential and privileged location, this house is an unmissable opportunity for those looking to invest in Cascais and create an exclusive dream home.
Cascais is a Portuguese town known for its bay of beaches, commerce and cosmopolitanism. Considered the most sophisticated destination in the Lisbon region, the palaces and refined elegance of all the buildings reign supreme. With the sea at its feet, Cascais can boast 7 golf courses, a casino, a marina and countless leisure facilities. 30 minutes from Lisbon and the international airport.
Porta da Frente Christie’s is a real estate agency that has been working in the market for over two decades, focusing on the best properties and developments, both for sale and for rent. The company was selected by the prestigious Christie’s International Real Estate brand to represent Portugal in the Lisbon, Cascais, Oeiras and Alentejo areas. The main mission of Porta da Frente Christie’s is to provide an excellent service to all our clients.
Investment opportunity in the heart of Cascais, just a 2-minute walk from the train station, stunning beaches and the charming historic centre of Cascais.
This property stands out for its large plot of 1495m², offering vast potential for transformation and valorisation.
The house has a constructed area of approximately 340m² and is in need of total refurbishment, ideal for those looking to create a unique and personalised space. With excellent sun exposure, the villa has plenty of light and privacy.
The 6-bedroom villa offers comfort and privacy for the whole family.
Its two living rooms offer generous spaces, perfect for receiving guests or relaxing with the family.
Cosy garden with swimming pool and barbecue area, perfect for cooling off during the summer months and for moments of leisure with friends and family.
This villa is ideal for those looking to make a life on foot, with easy access to all the amenities Cascais has to offer, including shops, restaurants, schools and cultural activities.
With its unrivalled potential and privileged location, this house is an unmissable opportunity for those looking to invest in Cascais and create an exclusive dream home.
Cascais is a Portuguese town known for its bay of beaches, commerce and cosmopolitanism. Considered the most sophisticated destination in the Lisbon region, the palaces and refined elegance of all the buildings reign supreme. With the sea at its feet, Cascais can boast 7 golf courses, a casino, a marina and countless leisure facilities. 30 minutes from Lisbon and the international airport.
Porta da Frente Christie’s is a real estate agency that has been working in the market for over two decades, focusing on the best properties and developments, both for sale and for rent. The company was selected by the prestigious Christie’s International Real Estate brand to represent Portugal in the Lisbon, Cascais, Oeiras and Alentejo areas. The main mission of Porta da Frente Christie’s is to provide an excellent service to all our clients.
Contact
House 8 Bedrooms
Estoril, Cascais e Estoril, Distrito de Lisboa
Used · 612m²
buy
2.500.000 €
8-bedroom villa set on a 1,218 m2 plot on Avenida da Holanda, Estoril. This property boasts 4 floors, an elevator, and 633 m2 of gross construction area.
The ground floor features an entrance hall, a living room, a TV room, and a dining room, all with access to a terrace overlooking the garden and pool. Additionally, there is a fully equipped kitchen, a guest bathroom, 2 offices, and parking for 4 cars.
Moving up to the upper floor, you will find a master suite with a closet, 2 private bathrooms, and a terrace with panoramic views. There is also a suite with built-in wardrobes, a bedroom with a bathroom, and an elevator lounge.
The lower floor comprises 3 bedrooms with built-in wardrobes sharing 2 bathrooms, a maid’s suite, a maid’s room with a bathroom, a multipurpose room, and a laundry room.
The garden/pool floor offers a changing room with a bathroom, storage space, and a utility room.
The property also includes an approved architectural project for the creation of 2 independent units.
Location description
As you arrive in this vibrant neighborhood, you’ll uncover a plethora of amenities within walking distance. Within 14 minutes, you’ll find 4 grocery stores, with the closest being A. M. Frutas, just a 13-minute walk away. This greengrocer offers an array of fresh produce at 80lj Rua Samuel Gonçalves Sanches. If you’re looking for a supermarket, Tradicional is a 14-minute walk and is located at Largo Amália Rodrigues. For a delightful dining experience, within 14 minutes, you’ll find 3 restaurants, with KURO offering sushi just a short walk away on Rua Maestro Lacerda.
When it comes to transportation, there are 3 bus stops within 15 minutes, with the closest being Rotunda Condes de Barcelona at Av Bombeiros Voluntários, just a 14-minute walk away. These stops are operated by MobiCascais and offer convenient access to the surrounding areas. Whether you require groceries, a delicious meal, or transportation, this neighborhood has everything within easy reach.
8-bedroom house with excellent sunlight exposure in the quietest area of Estoril, situated on a 1,218 m2 plot on Avenida da Holanda, with 4 floors, an elevator, and 633 m2 of gross construction area, featuring the following layout:
- Ground Floor:
Entrance hall
Living room, TV room, and dining room, with access to a terrace overlooking the garden and pool
Equipped kitchen
Guest toilet
2 offices
Parking for 4 cars
- Upper Floor:
Master suite with a closet, 2 private bathrooms, and a terrace with panoramic views;
1 en-suite bedroom with closets
1 bedroom with a bathroom;
Elevator small lounge
- Lower Floor:
3 bedrooms with closets sharing 2 bathrooms;
1 maid’s en-suite bedroom
1 maid’s room with a bathroom
Multi-purpose room
Laundry room
- Garden/Pool Floor:
Changing room with 1 bathroom
Storage
Machinery room (AT)
Approved architectural project for the creation of 2 independent fractions.
The ground floor features an entrance hall, a living room, a TV room, and a dining room, all with access to a terrace overlooking the garden and pool. Additionally, there is a fully equipped kitchen, a guest bathroom, 2 offices, and parking for 4 cars.
Moving up to the upper floor, you will find a master suite with a closet, 2 private bathrooms, and a terrace with panoramic views. There is also a suite with built-in wardrobes, a bedroom with a bathroom, and an elevator lounge.
The lower floor comprises 3 bedrooms with built-in wardrobes sharing 2 bathrooms, a maid’s suite, a maid’s room with a bathroom, a multipurpose room, and a laundry room.
The garden/pool floor offers a changing room with a bathroom, storage space, and a utility room.
The property also includes an approved architectural project for the creation of 2 independent units.
Location description
As you arrive in this vibrant neighborhood, you’ll uncover a plethora of amenities within walking distance. Within 14 minutes, you’ll find 4 grocery stores, with the closest being A. M. Frutas, just a 13-minute walk away. This greengrocer offers an array of fresh produce at 80lj Rua Samuel Gonçalves Sanches. If you’re looking for a supermarket, Tradicional is a 14-minute walk and is located at Largo Amália Rodrigues. For a delightful dining experience, within 14 minutes, you’ll find 3 restaurants, with KURO offering sushi just a short walk away on Rua Maestro Lacerda.
When it comes to transportation, there are 3 bus stops within 15 minutes, with the closest being Rotunda Condes de Barcelona at Av Bombeiros Voluntários, just a 14-minute walk away. These stops are operated by MobiCascais and offer convenient access to the surrounding areas. Whether you require groceries, a delicious meal, or transportation, this neighborhood has everything within easy reach.
8-bedroom house with excellent sunlight exposure in the quietest area of Estoril, situated on a 1,218 m2 plot on Avenida da Holanda, with 4 floors, an elevator, and 633 m2 of gross construction area, featuring the following layout:
- Ground Floor:
Entrance hall
Living room, TV room, and dining room, with access to a terrace overlooking the garden and pool
Equipped kitchen
Guest toilet
2 offices
Parking for 4 cars
- Upper Floor:
Master suite with a closet, 2 private bathrooms, and a terrace with panoramic views;
1 en-suite bedroom with closets
1 bedroom with a bathroom;
Elevator small lounge
- Lower Floor:
3 bedrooms with closets sharing 2 bathrooms;
1 maid’s en-suite bedroom
1 maid’s room with a bathroom
Multi-purpose room
Laundry room
- Garden/Pool Floor:
Changing room with 1 bathroom
Storage
Machinery room (AT)
Approved architectural project for the creation of 2 independent fractions.
Contact
Detached House 7 Bedrooms +1
Montechoro, Albufeira e Olhos de Água, Distrito de Faro
Used · 404m²
buy
3.000.000 €
House typology T7 +1 with excellent location and close to all shops, restaurants, supermarkets, bars and other services.
The property has excellent indoor and outdoor areas, combining comfort and providing a pleasant atmosphere with outdoor lifestyle. The well-defined indoor and outdoor spaces allow a perfect transition to the terrace areas with barbecue and swimming pool, ideal for enjoying the Algarve sun.
House completely renovated, with excellent taste, details and quality finishes with custom materials that create a sophistication to the environments.
Design designed to offer comfort and style to the house.
It has 7 bedrooms being 4 en suite, 1 with jacuzzi and a full private T1, with equipped kitchen and gym.
This amazing villa benefits from plenty of natural light.
In the common area you can enjoy a swimming pool with heated water.
The property is well prepared and pleasant to be permanent residence, for holiday home or for business in AL.
REF: 1270060/21QL
The property has excellent indoor and outdoor areas, combining comfort and providing a pleasant atmosphere with outdoor lifestyle. The well-defined indoor and outdoor spaces allow a perfect transition to the terrace areas with barbecue and swimming pool, ideal for enjoying the Algarve sun.
House completely renovated, with excellent taste, details and quality finishes with custom materials that create a sophistication to the environments.
Design designed to offer comfort and style to the house.
It has 7 bedrooms being 4 en suite, 1 with jacuzzi and a full private T1, with equipped kitchen and gym.
This amazing villa benefits from plenty of natural light.
In the common area you can enjoy a swimming pool with heated water.
The property is well prepared and pleasant to be permanent residence, for holiday home or for business in AL.
REF: 1270060/21QL
Contact
House 6 Bedrooms
Alto do Lagoal (Paço de Arcos), Oeiras e São Julião da Barra, Paço de Arcos e Caxias, Distrito de Lisboa
Used · 612m²
With Garage
buy
2.750.000 €
Moradia T6 localizada no Alto do Lagoal, Caxias, muito próximo das praias da Linha de Cascais e Oeiras, com rápido acesso à Marginal;
Arquitetura arrojada com interior bem conservado, que sugere intervenção de modernização;
Áreas:
Lote de terreno: 1.000 m²
Área Bruta de Construção: 612 m²
Área Bruta Privativa 442 m²
Composição:
4 Pisos pisos com área interior e divisões distribuídas através da seguinte configuração:
Piso 0 (térreo): hall de entrada, sala de estar com lareira e sala de jantar, corredor, casa de banho social, cozinha com copa e zona de lavandaria.
Sala de estar orientada a Sul, com 80 m² , bastante luminosa, usufrui de várias janelas e acessos diretos ao amplo jardim;
Piso 1: sala, quatro suítes com vista panorâmica de Mar, acesso a espaçoso terraço.
Resultante da traça antiga, existem ainda 2 pisos intermédios, ambos com suítes espaçosas.
Piso 2: a área mais elevada da propriedade, é composta por amplo salão com telhado de 2 águas que dispõe de solário com vista panorâmica de Mar.
Piso (-1) /cave: 2 salas, zonas de arrumos e garrafeira.
Garagem: ampla zona de estacionamento, permite parquear 3 - 4 viaturas; o acesso à garagem é realizado a partir do exterior ou a partir de piso intermédio da casa.
Espaçoso logradouro com área que inicia no exterior da garagem e termina junto ao portão de acesso principal à propriedade.
O jardim detém extensa área e envolve a moradia, pelo existe espaço suficiente para instalar confortavelmente uma piscina de média dimensão.
Equipamentos:
Lareira, aquecimento, painéis solares
Propriedade localizada a 4 quilómetros da Praia de Caxias, numa das mais icónicas ruas do Alto do Lagoal, zona com ambiente tranquilo, rodeado de moradias.
Rápido acesso à Marina de Oeiras, A5 e ao centro histórico de Caxias, fácil acesso aos centros de Oeiras, Cascais e Lisboa.
Arquitetura arrojada com interior bem conservado, que sugere intervenção de modernização;
Áreas:
Lote de terreno: 1.000 m²
Área Bruta de Construção: 612 m²
Área Bruta Privativa 442 m²
Composição:
4 Pisos pisos com área interior e divisões distribuídas através da seguinte configuração:
Piso 0 (térreo): hall de entrada, sala de estar com lareira e sala de jantar, corredor, casa de banho social, cozinha com copa e zona de lavandaria.
Sala de estar orientada a Sul, com 80 m² , bastante luminosa, usufrui de várias janelas e acessos diretos ao amplo jardim;
Piso 1: sala, quatro suítes com vista panorâmica de Mar, acesso a espaçoso terraço.
Resultante da traça antiga, existem ainda 2 pisos intermédios, ambos com suítes espaçosas.
Piso 2: a área mais elevada da propriedade, é composta por amplo salão com telhado de 2 águas que dispõe de solário com vista panorâmica de Mar.
Piso (-1) /cave: 2 salas, zonas de arrumos e garrafeira.
Garagem: ampla zona de estacionamento, permite parquear 3 - 4 viaturas; o acesso à garagem é realizado a partir do exterior ou a partir de piso intermédio da casa.
Espaçoso logradouro com área que inicia no exterior da garagem e termina junto ao portão de acesso principal à propriedade.
O jardim detém extensa área e envolve a moradia, pelo existe espaço suficiente para instalar confortavelmente uma piscina de média dimensão.
Equipamentos:
Lareira, aquecimento, painéis solares
Propriedade localizada a 4 quilómetros da Praia de Caxias, numa das mais icónicas ruas do Alto do Lagoal, zona com ambiente tranquilo, rodeado de moradias.
Rápido acesso à Marina de Oeiras, A5 e ao centro histórico de Caxias, fácil acesso aos centros de Oeiras, Cascais e Lisboa.
Contact
Mansion 11 Bedrooms
São Pedro do Estoril (Estoril), Cascais e Estoril, Distrito de Lisboa
Used · 676m²
buy
5.500.000 €
Histórico Palacete com arquitetura do final do séc. XIX. Conhecido como a Quinta das Águias, em São Pedro do Estoril, tem vindo a ser remodelado ao longo dos anos, apresentando-se em excelente estado de conservação.
As fotos falam por si! Com uma localização de excelência, vista deslumbrante, a magnifica porta de entrada original , os seus acabamentos de luxos com mármores nobres e as pinturas originais no teto, património cultural protegido, o imponente terraço com uma vista de 360º, este Palacete é um excelente investimento para a sua futura casa ou um Hotel de Charme.
O Palacete é constituído por 11 quartos, sendo um deles com lareira, 1 escritório, 10 casas de banho, 3 salas de estar, 2 sala de jantar, 3 cozinhas, lavandaria e uma sala de jogos. Temos ainda, no exterior, 2 apartamentos (T1/T2), piscina de água salgada com sistema de circulação automática, Churrasqueira.
O seu vasto jardim, está repleto de flores distintas, diversas árvores de frutos e esculturas.
A fantástica cave está transformada em museu privado de vinho, mantendo a traça original.
A principal preocupação do restauro efetuado, foi a preservação do original e dos pormenores que caracterizam o palacete, tornando-o numa habitação moderna, acolhedora e familiar.
Localização central de São Pedro do Estoril, lojas de bairro, cafés e restaurantes, 10 minutos a pé da Praia, 5 minutos a pé da Estação de Comboios e 2 minutos a pé da Estação de Autocarros. Próximo de campos de golfe, Campos de Ténis, Casino e da Escola Internacional St. Julian’s.
As fotos falam por si! Com uma localização de excelência, vista deslumbrante, a magnifica porta de entrada original , os seus acabamentos de luxos com mármores nobres e as pinturas originais no teto, património cultural protegido, o imponente terraço com uma vista de 360º, este Palacete é um excelente investimento para a sua futura casa ou um Hotel de Charme.
O Palacete é constituído por 11 quartos, sendo um deles com lareira, 1 escritório, 10 casas de banho, 3 salas de estar, 2 sala de jantar, 3 cozinhas, lavandaria e uma sala de jogos. Temos ainda, no exterior, 2 apartamentos (T1/T2), piscina de água salgada com sistema de circulação automática, Churrasqueira.
O seu vasto jardim, está repleto de flores distintas, diversas árvores de frutos e esculturas.
A fantástica cave está transformada em museu privado de vinho, mantendo a traça original.
A principal preocupação do restauro efetuado, foi a preservação do original e dos pormenores que caracterizam o palacete, tornando-o numa habitação moderna, acolhedora e familiar.
Localização central de São Pedro do Estoril, lojas de bairro, cafés e restaurantes, 10 minutos a pé da Praia, 5 minutos a pé da Estação de Comboios e 2 minutos a pé da Estação de Autocarros. Próximo de campos de golfe, Campos de Ténis, Casino e da Escola Internacional St. Julian’s.
Contact
House 6 Bedrooms
Esteval, Almancil, Loulé, Distrito de Faro
Used · 214m²
With Swimming Pool
buy
3.000.000 €
Monte São Lourenço
Contains 3 floors, basement, ground floor and 1st floor
Basement: 1 suite, games room and a large living room
Ground floor: 1 suite, living room with fireplace, dining room, kitchen and pantry, office, laundry and large pantry.
Upper floor: 4 suites, living room, 2 large pantries, several built-in wardrobes along the floor.
Includes several south facing terraces, swimming pool and garden.
The property has access on typical Portuguese sidewalk.
Located in a quiet area, easily accessible and 15 minutes from Faro airport.
A few minutes from the center of Almancil, Quinta do Lago and Vale Do Lobo where you can enjoy all amenities and magnificent paradisiacal beaches.
BUYME Property awaits you.
Contains 3 floors, basement, ground floor and 1st floor
Basement: 1 suite, games room and a large living room
Ground floor: 1 suite, living room with fireplace, dining room, kitchen and pantry, office, laundry and large pantry.
Upper floor: 4 suites, living room, 2 large pantries, several built-in wardrobes along the floor.
Includes several south facing terraces, swimming pool and garden.
The property has access on typical Portuguese sidewalk.
Located in a quiet area, easily accessible and 15 minutes from Faro airport.
A few minutes from the center of Almancil, Quinta do Lago and Vale Do Lobo where you can enjoy all amenities and magnificent paradisiacal beaches.
BUYME Property awaits you.
Contact
See more Luxury for Sale
Bedrooms
Zones
Can’t find the property you’re looking for?
