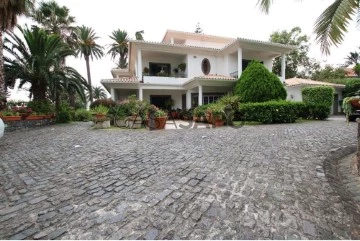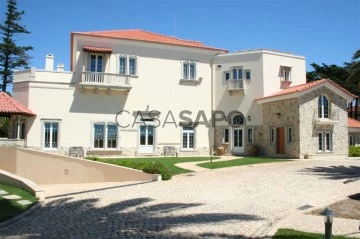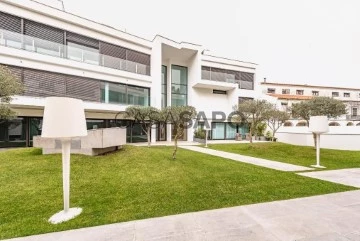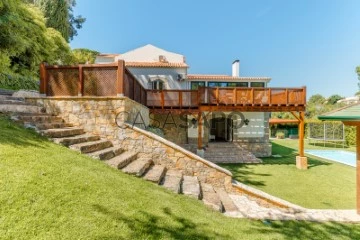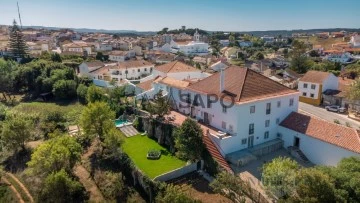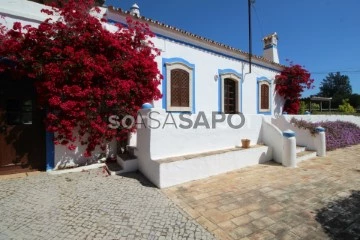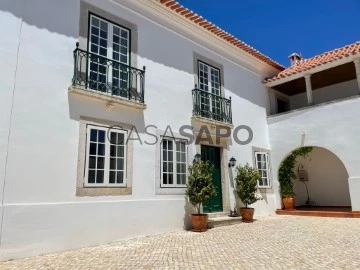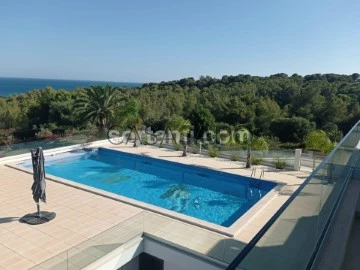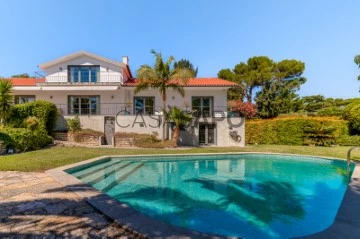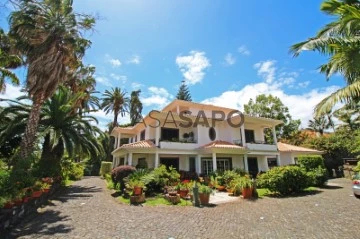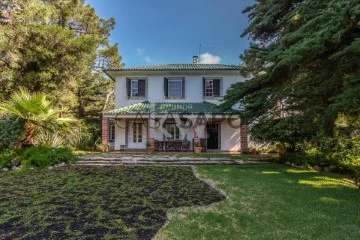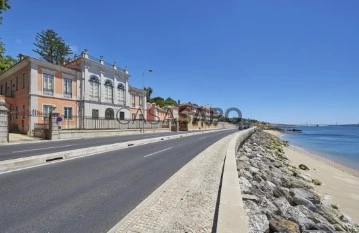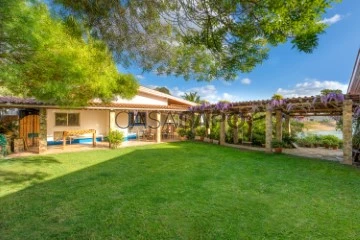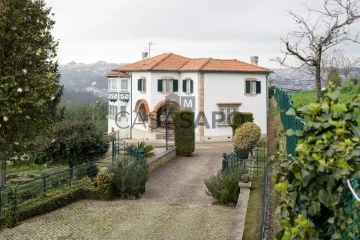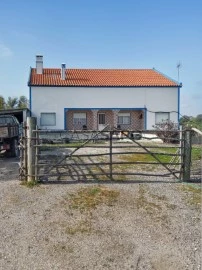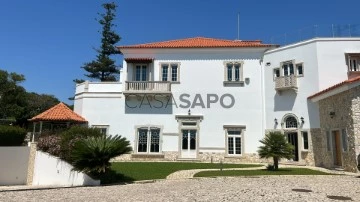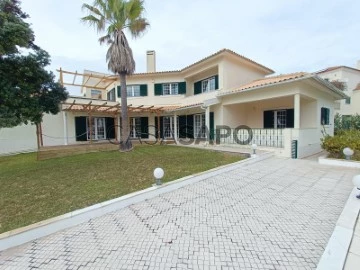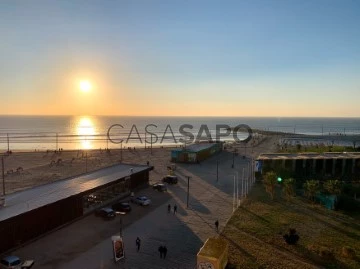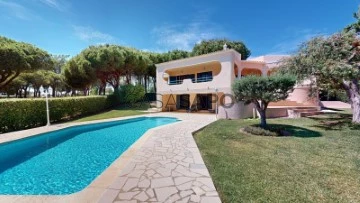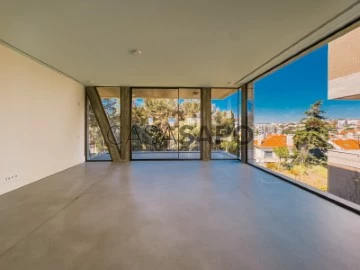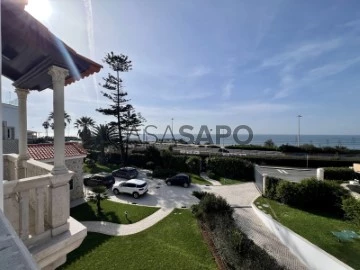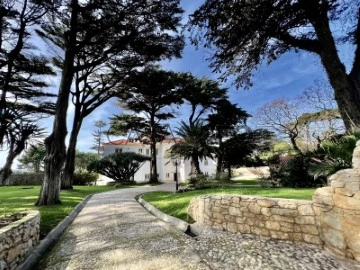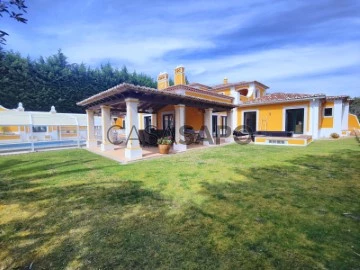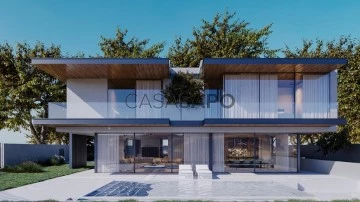Luxury
6+
Price
More filters
396 Luxury 6 or more Bedrooms for Sale, with Garage/Parking, Page 5
Map
Order by
Relevance
Farm 6 Bedrooms
Santo António, Funchal, Ilha da Madeira
Used · 1,080m²
With Garage
buy
4.500.000 €
6 King-sized bedrooms - all with own bathrooms en-suite, verandas and patios.
3 Reception Rooms
Fully Fitted Office
Exotic Wooden fitted kitchen
Store room
Private Guest Suite Accommodation with own en-suite bathroom
Separate Maid´s accommodation with bathroom
4 car Garage plus ample off street parking for several vehicles.
Landscaped garden with water features
Long Driveway with electronic gates and intercom system
Traditional Madeiran stone paved driveway
Irrigation system via water tank with low annual costs
Hand-crafted ceilings
Low property Taxes
Low water Consumption
17th Century Quinta restored and updated by a master builder; a perfect fusion of yesteryear nostalgia and the convenience of modern comforts.
This historical and gracious estate is set in huge flat park-like landscaped grounds right on the outskirts of Funchal.
Set amongst magnificent mature exotic gardens this exceptional property is extremely well located, within 5 minutes´ drive from the city centre, close to Hypermarket shopping and within easy access to motorways.
For the Connoisseur of life... this mansion offers complete privacy with loads of accommodation for both private enjoyment or for entertaining many !.
Boasting award-winning gardens with tropical and sub-tropical shrubs, century old palm trees and many indigenous plant species; stone art fish ponds, charming bridges and hand crafted tiles are amongst the many features.
VIEW STRICTLY BY APPOINTMENT ONLY
3 Reception Rooms
Fully Fitted Office
Exotic Wooden fitted kitchen
Store room
Private Guest Suite Accommodation with own en-suite bathroom
Separate Maid´s accommodation with bathroom
4 car Garage plus ample off street parking for several vehicles.
Landscaped garden with water features
Long Driveway with electronic gates and intercom system
Traditional Madeiran stone paved driveway
Irrigation system via water tank with low annual costs
Hand-crafted ceilings
Low property Taxes
Low water Consumption
17th Century Quinta restored and updated by a master builder; a perfect fusion of yesteryear nostalgia and the convenience of modern comforts.
This historical and gracious estate is set in huge flat park-like landscaped grounds right on the outskirts of Funchal.
Set amongst magnificent mature exotic gardens this exceptional property is extremely well located, within 5 minutes´ drive from the city centre, close to Hypermarket shopping and within easy access to motorways.
For the Connoisseur of life... this mansion offers complete privacy with loads of accommodation for both private enjoyment or for entertaining many !.
Boasting award-winning gardens with tropical and sub-tropical shrubs, century old palm trees and many indigenous plant species; stone art fish ponds, charming bridges and hand crafted tiles are amongst the many features.
VIEW STRICTLY BY APPOINTMENT ONLY
Contact
House 7 Bedrooms
Parede, Carcavelos e Parede, Cascais, Distrito de Lisboa
Used · 750m²
With Garage
buy
7.500.000 €
7+2 bedroom villa, with a 1,200 sqm gross construction area. This villa presents a traditional architecture, it is charming and has a huge potential due to its unique characteristics.
It provides frontal sea views, a very private garden (with a pond and a covered swimming pool) and garage.
It is implanted in a 6,000 sqm lot, located in Avencas, in Cascais.
The villa comprises:
-3 ample living rooms
-4 fireplaces
-Mezzanine
-fully equipped kitchen with pantry
-5 suites, all with wardrobes
-3 bedrooms
-Cinema room
-Library
-parking with 360 cubic metres
-Party room
-wine cellar
-sauna and shower rooms.
It also comprises a 1 bedroom apartment with kitchen, gym and kennel.
The villa presents excellent finishings, a great condition and it is equipped with air conditioning, radiant floor heating, double glazed windows and with an elevator that connects all the floors.
5 minutes walking distance from the Parede train station, Avenida Marginal and the Avencas beach. 10 minutes driving distance from Nova (SEB), Bafureira College, St. Julians, Svenska Skolan Lissabon and Maristas. 30 minutes driving distance from the Lisbon´s Humberto Delgado Airport.
Great accesses to the motorway.
Porta da Frente Christie’s is a real estate agency that has been operating in the market for more than two decades. Its focus lays on the highest quality houses and developments, not only in the selling market, but also in the renting market. The company was elected by the prestigious brand Christie’s - one of the most reputable auctioneers, Art institutions and Real Estate of the world - to be represented in Portugal, in the areas of Lisbon, Cascais, Oeiras, Sintra and Alentejo. The main purpose of Porta da Frente Christie’s is to offer a top-notch service to our customers.
It provides frontal sea views, a very private garden (with a pond and a covered swimming pool) and garage.
It is implanted in a 6,000 sqm lot, located in Avencas, in Cascais.
The villa comprises:
-3 ample living rooms
-4 fireplaces
-Mezzanine
-fully equipped kitchen with pantry
-5 suites, all with wardrobes
-3 bedrooms
-Cinema room
-Library
-parking with 360 cubic metres
-Party room
-wine cellar
-sauna and shower rooms.
It also comprises a 1 bedroom apartment with kitchen, gym and kennel.
The villa presents excellent finishings, a great condition and it is equipped with air conditioning, radiant floor heating, double glazed windows and with an elevator that connects all the floors.
5 minutes walking distance from the Parede train station, Avenida Marginal and the Avencas beach. 10 minutes driving distance from Nova (SEB), Bafureira College, St. Julians, Svenska Skolan Lissabon and Maristas. 30 minutes driving distance from the Lisbon´s Humberto Delgado Airport.
Great accesses to the motorway.
Porta da Frente Christie’s is a real estate agency that has been operating in the market for more than two decades. Its focus lays on the highest quality houses and developments, not only in the selling market, but also in the renting market. The company was elected by the prestigious brand Christie’s - one of the most reputable auctioneers, Art institutions and Real Estate of the world - to be represented in Portugal, in the areas of Lisbon, Cascais, Oeiras, Sintra and Alentejo. The main purpose of Porta da Frente Christie’s is to offer a top-notch service to our customers.
Contact
Apartment 7 Bedrooms
Belém, Lisboa, Distrito de Lisboa
New · 615m²
With Garage
buy
2.800.000 €
Duplex Apartment T6 in the noble area of Belém, in the city of Lisbon.
Composed of Basement (with 5 Parking and Storage), RC (Hall), 1st floor (Hall, 5 Suites with Wardrobe and Balcony), 2nd floor (Hall, Living Room with double fireplace, Kitchen, Office, wc and 5 Balconies) and Roof Terrace.
This Duplex Apartment is integrated in private condominium with exclusive common space of Garden and Swimming Pool.
With a privileged location next to the Tagus River (riverside area of Pedrouços), between Belém and Restelo, in Lisbon, near the Belem Tower and Champalimaud Foundation.
Contact us now for more information!
Composed of Basement (with 5 Parking and Storage), RC (Hall), 1st floor (Hall, 5 Suites with Wardrobe and Balcony), 2nd floor (Hall, Living Room with double fireplace, Kitchen, Office, wc and 5 Balconies) and Roof Terrace.
This Duplex Apartment is integrated in private condominium with exclusive common space of Garden and Swimming Pool.
With a privileged location next to the Tagus River (riverside area of Pedrouços), between Belém and Restelo, in Lisbon, near the Belem Tower and Champalimaud Foundation.
Contact us now for more information!
Contact
House 6 Bedrooms Triplex
Casino (Estoril), Cascais e Estoril, Distrito de Lisboa
Used · 400m²
With Garage
buy / rent
5.850.000 € / 18.500 €
A stunning 3-story villa situated on a very sunny hill in one of the country’s most prestigious areas, charming Estoril. This property offers a luxurious lifestyle, combining spacious areas, high-quality finishes, a prime location, and meticulous attention to detail.
The 3 floors are distributed as follows:
Lower Level:
On this level, there are 4 bedrooms, one of which is a huge suite of 31m². There is also a bathroom that serves the remaining bedrooms.
Ground Floor:
The fully equipped kitchen is very spacious, including space for a practical and functional pantry and also a breakfast area, a dedicated space for quick and comfortable meals. From the kitchen, there is direct access to the elegant dining room, with space for large family gatherings and the extra comfort of a fireplace. The dining room provides access to the large living room, which has 44m² and a second sitting area of 25.45m². This floor also includes 2 bedrooms, which can serve various purposes such as an office, cinema room, games room, maid’s room, or guest room.
1st Floor:
On the 1st floor of this fantastic villa, there is another bedroom with an adjoining bathroom, a storage room, and the garage.
Exterior:
Outside, your entire family will have plenty of space to park their vehicles in the exterior parking area. In the garden, in addition to a large pool with a support house, there are also two sheds currently used for drying clothes and storing firewood, while another serves as an outdoor dining area. There is also a space currently used as a kennel.
The entire villa was designed with attention to the smallest details, using top-quality materials. The rooms are extremely spacious and bright, offering a cozy and sophisticated environment.
Located in the heart of Estoril, the villa is close to all essential amenities, including renowned schools, fine dining restaurants, and beautiful beaches. This is the perfect opportunity to live in one of the most desirable locations in the country, with all the advantages of an exclusive property.
*The information provided does not exempt its confirmation and cannot be considered binding.*
The 3 floors are distributed as follows:
Lower Level:
On this level, there are 4 bedrooms, one of which is a huge suite of 31m². There is also a bathroom that serves the remaining bedrooms.
Ground Floor:
The fully equipped kitchen is very spacious, including space for a practical and functional pantry and also a breakfast area, a dedicated space for quick and comfortable meals. From the kitchen, there is direct access to the elegant dining room, with space for large family gatherings and the extra comfort of a fireplace. The dining room provides access to the large living room, which has 44m² and a second sitting area of 25.45m². This floor also includes 2 bedrooms, which can serve various purposes such as an office, cinema room, games room, maid’s room, or guest room.
1st Floor:
On the 1st floor of this fantastic villa, there is another bedroom with an adjoining bathroom, a storage room, and the garage.
Exterior:
Outside, your entire family will have plenty of space to park their vehicles in the exterior parking area. In the garden, in addition to a large pool with a support house, there are also two sheds currently used for drying clothes and storing firewood, while another serves as an outdoor dining area. There is also a space currently used as a kennel.
The entire villa was designed with attention to the smallest details, using top-quality materials. The rooms are extremely spacious and bright, offering a cozy and sophisticated environment.
Located in the heart of Estoril, the villa is close to all essential amenities, including renowned schools, fine dining restaurants, and beautiful beaches. This is the perfect opportunity to live in one of the most desirable locations in the country, with all the advantages of an exclusive property.
*The information provided does not exempt its confirmation and cannot be considered binding.*
Contact
Farm 8 Bedrooms
Cadaval e Pêro Moniz, Distrito de Lisboa
Remodelled · 1,702m²
With Garage
buy
3.575.000 €
Magnificent estate located in Cadaval, with beautiful views over its 15 ha of land and the Serra de Montejunto, this stunning property dates back to the 17th century (1645) and in 2019 the current owner was completely rehabilitated by the current owner from its ruins and renovated with details of excellence and offering large refined spaces and premium comfort in a country side.
The main house is spread over two levels and comprises:
Ground floor
. Living room with a large original fireplace
. Library with TV
. Guest WC
. Dining room for 12
. Large kitchen (former chapel) equipped with two fridges, cooker, extractor hood, microwave and oven
. Service area with pantry area, laundry and WC
. Master suite with a large dressing room, 2 WCs, a relaxation room and a pantry
1st floor:
. 5 suites
. Small living room and kitchen to support the suites
. Balcony where the nuns’ passage used to stand out, which now serves as a leisure area.
All the rooms have WIFI, central heating and air conditioning. The floors are stone on the ground floor and wood on the upper floor. Original wooden ceilings. The house will be sold fully equipped and furnished
Outside there are beautiful gardens, a swimming pool, a terrace and two garages for 12 cars and plenty of storage space.
The farm also has 2 flats: T1 and T2 equipped with kitchenette and Air Conditioning with access from outside the house.
The farm has around 1 ha of Pear trees and may also have other agricultural areas.
There is also another set of houses and outbuildings to be rehabilitated, which will allow the construction area to be increased.
It is located in the West Region of Portugal, famous for its wines, pear trees and apple orchards. Adjacent to the town of Cadaval, it is within close distance of many amenities and services. It is just 20 minutes driving to Peniche and the beautiful beaches of the Silver Coast and 1 hour from Lisbon with excellent access to the A8 highway.
The main house is spread over two levels and comprises:
Ground floor
. Living room with a large original fireplace
. Library with TV
. Guest WC
. Dining room for 12
. Large kitchen (former chapel) equipped with two fridges, cooker, extractor hood, microwave and oven
. Service area with pantry area, laundry and WC
. Master suite with a large dressing room, 2 WCs, a relaxation room and a pantry
1st floor:
. 5 suites
. Small living room and kitchen to support the suites
. Balcony where the nuns’ passage used to stand out, which now serves as a leisure area.
All the rooms have WIFI, central heating and air conditioning. The floors are stone on the ground floor and wood on the upper floor. Original wooden ceilings. The house will be sold fully equipped and furnished
Outside there are beautiful gardens, a swimming pool, a terrace and two garages for 12 cars and plenty of storage space.
The farm also has 2 flats: T1 and T2 equipped with kitchenette and Air Conditioning with access from outside the house.
The farm has around 1 ha of Pear trees and may also have other agricultural areas.
There is also another set of houses and outbuildings to be rehabilitated, which will allow the construction area to be increased.
It is located in the West Region of Portugal, famous for its wines, pear trees and apple orchards. Adjacent to the town of Cadaval, it is within close distance of many amenities and services. It is just 20 minutes driving to Peniche and the beautiful beaches of the Silver Coast and 1 hour from Lisbon with excellent access to the A8 highway.
Contact
Detached House 10 Bedrooms
Boliqueime, Loulé, Distrito de Faro
Used · 157m²
With Garage
buy
2.150.000 €
Property with traditional Algarve architecture, consisting of a main house, several annexes, two swimming pools and a tennis court, set on a 5000m2 plot with sea and countryside views.Ten minutes from Vilamoura Marina, golf courses and beaches.Its unique characteristics make this property a unique investment opportunity for those looking to combine tranquility and proximity to leisure facilities.With a total of fifteen rooms and thirteen bathrooms, spread over several buildings, this property has been remodeled over time, without compromising the traditional style.The main house is divided into two floors. The ground floor consists of three interconnected rooms, with a fireplace, four bedrooms (one en suite), three bathrooms, kitchen and pantry.On the first floor we find two more bedrooms, one with a terrace with stunning views over Vilamoura and a bathroom.In the outdoor space we find two swimming pools, one covered and heated, a tennis court and fabulous gardens with trees, extremely well maintained plants and a barbecue area next to one of the pools.
Contact
Farm 8 Bedrooms
Cadaval e Pêro Moniz, Distrito de Lisboa
Used · 1,720m²
With Garage
buy
3.575.000 €
Renovated FARMHOUSE, initially built in the XVII century, is an emblazoned house with 15 hectares - in Cadaval, between Torres Vedras and Peniche.
Main house and annexes arranged around an imposing courtyard also the main entrance of the recently recovered farmhouse still having some construction zones to renovate and redo with a new design and use.
. On the ground floor - several rooms, library, master-suite with closet, kitchen and service area, garage
. Upstairs, first floor - 5 suites, living room and pantry
. On the lower floor, basement - Two small T1 independent apartments ’guest-house’ with kitchenette.
Attached buildings, warehouses.
Swimming pool in the old irrigation tank
Several outdoor areas of stay attached to the house - terraces, balconies and landings surrounded by plants and garden trees.
Total comfort, with air conditioning, central heating and fireplace.
The land extends from the imposing back of the house that overlooks the landscape with wide panoramas over the gardens, crops, meadows, orchards, vegetable gardens and dense trees.
Located in Vila do Cadaval, Quinta do Fidalgo is 20 minutes from the beaches of the Prata coast, Ericeira, Obidos, golf courses and 45 minutes from Lisbon airport.
This property RB001469others on the site RBRealEstate.PT
Main house and annexes arranged around an imposing courtyard also the main entrance of the recently recovered farmhouse still having some construction zones to renovate and redo with a new design and use.
. On the ground floor - several rooms, library, master-suite with closet, kitchen and service area, garage
. Upstairs, first floor - 5 suites, living room and pantry
. On the lower floor, basement - Two small T1 independent apartments ’guest-house’ with kitchenette.
Attached buildings, warehouses.
Swimming pool in the old irrigation tank
Several outdoor areas of stay attached to the house - terraces, balconies and landings surrounded by plants and garden trees.
Total comfort, with air conditioning, central heating and fireplace.
The land extends from the imposing back of the house that overlooks the landscape with wide panoramas over the gardens, crops, meadows, orchards, vegetable gardens and dense trees.
Located in Vila do Cadaval, Quinta do Fidalgo is 20 minutes from the beaches of the Prata coast, Ericeira, Obidos, golf courses and 45 minutes from Lisbon airport.
This property RB001469others on the site RBRealEstate.PT
Contact
Detached House 6 Bedrooms
Alvor, Portimão, Distrito de Faro
Used · 369m²
With Garage
buy
4.500.000 €
Magnificent 5 plus 1 bedroom estate in Portimão with sea view, in a privileged and very quiet area.
It comprises a living and a dining room with sea view, a fully equipped kitchen, six bedrooms, which of four are en-suite, five bathrooms, an outdoor elevator, home automation system, solar panels, air conditioning and many more extras that make this property an unique opportunity in the area of Portimão.
With a stunning view of the sea, set on a plot of 10.4000m2, with an outdoor pool, privacy, tranquility and a modern construction. These are some of the features that this magnificent house offers.
Portimão is one of the most popular tourist destinations in the Algarve. The city is a mix of new and traditional.
It has excellent beaches, a wide choice of leisure activities, restaurants and entertainment.
The wonderful Praia da Rocha is one of the most popular spots for people looking for sun and nightlife, not to mention the great beach south of Portimão which is a beautiful and unexpected retreat from the hustle of the city.
There are numerous restaurants, inside and outside the city, serving a wide choice of traditional Portuguese and international food.
A dream for any family.
Do not miss this unique opportunity, book your visit today.
It comprises a living and a dining room with sea view, a fully equipped kitchen, six bedrooms, which of four are en-suite, five bathrooms, an outdoor elevator, home automation system, solar panels, air conditioning and many more extras that make this property an unique opportunity in the area of Portimão.
With a stunning view of the sea, set on a plot of 10.4000m2, with an outdoor pool, privacy, tranquility and a modern construction. These are some of the features that this magnificent house offers.
Portimão is one of the most popular tourist destinations in the Algarve. The city is a mix of new and traditional.
It has excellent beaches, a wide choice of leisure activities, restaurants and entertainment.
The wonderful Praia da Rocha is one of the most popular spots for people looking for sun and nightlife, not to mention the great beach south of Portimão which is a beautiful and unexpected retreat from the hustle of the city.
There are numerous restaurants, inside and outside the city, serving a wide choice of traditional Portuguese and international food.
A dream for any family.
Do not miss this unique opportunity, book your visit today.
Contact
House 6 Bedrooms
Birre, Cascais e Estoril, Distrito de Lisboa
Used · 377m²
With Garage
buy
3.250.000 €
Moradia T6 com 377 m2 de área bruta de construção, com piscina, jardim e garagem, inserida num lote de 1400 m2, numa praceta em Birre, Cascais.
A moradia, com jardim com uma privacidade única, é distribuída da seguinte forma: piso de entrada com hall, sala de estar e sala de jantar viradas para o terraço que dá acesso ao jardim e piscina. Três quartos com duas casas de banho, uma suite e uma casa de banho social. Cozinha moderna, toda equipada, com ilha, zona de refeições, lavandaria equipada, tanque e uma arrecadação. Primeiro piso com uma suite ampla com terraço com vista para o jardim. No piso inferior tem um apartamento com um quarto, que também pode ser aproveitado como sala multiusos, casa de banho e kitchenette. Garagem para dois carros e uma cave com garrafeira.
Moradia com um terraço amplo que envolve toda a casa, jardim com rega automática, uma zona de refeição com churrasco, dois anexos que servem como arrecadações e zona de estacionamento exterior para vários carros. A casa tem ar condicionado em todas as divisões e bomba de calor. A moradia foi totalmente renovada em 2016.
Situada numa zona residencial com moradias a volta virada a poente. A 10 minutos driving distance de vários colégios, tais como o Externato Nossa Senhora do Rosário, o Colégio Amor de Deus, a Escola Alemã (Deutsche Schule Lissabon) e a escola SAIS (Santo António International School). Encontra-se ainda a 20 minutos das Escolas Internacionais TASIS (the American School in Portugal) e da CAISL (Carlucci American International School of Lisbon), ambas na Beloura. Rápido acesso à Marginal, à auto estrada e a 30 minutos do aeroporto de Lisboa.
A moradia, com jardim com uma privacidade única, é distribuída da seguinte forma: piso de entrada com hall, sala de estar e sala de jantar viradas para o terraço que dá acesso ao jardim e piscina. Três quartos com duas casas de banho, uma suite e uma casa de banho social. Cozinha moderna, toda equipada, com ilha, zona de refeições, lavandaria equipada, tanque e uma arrecadação. Primeiro piso com uma suite ampla com terraço com vista para o jardim. No piso inferior tem um apartamento com um quarto, que também pode ser aproveitado como sala multiusos, casa de banho e kitchenette. Garagem para dois carros e uma cave com garrafeira.
Moradia com um terraço amplo que envolve toda a casa, jardim com rega automática, uma zona de refeição com churrasco, dois anexos que servem como arrecadações e zona de estacionamento exterior para vários carros. A casa tem ar condicionado em todas as divisões e bomba de calor. A moradia foi totalmente renovada em 2016.
Situada numa zona residencial com moradias a volta virada a poente. A 10 minutos driving distance de vários colégios, tais como o Externato Nossa Senhora do Rosário, o Colégio Amor de Deus, a Escola Alemã (Deutsche Schule Lissabon) e a escola SAIS (Santo António International School). Encontra-se ainda a 20 minutos das Escolas Internacionais TASIS (the American School in Portugal) e da CAISL (Carlucci American International School of Lisbon), ambas na Beloura. Rápido acesso à Marginal, à auto estrada e a 30 minutos do aeroporto de Lisboa.
Contact
Farm 6 Bedrooms
Madalenas, Santo António, Funchal, Ilha da Madeira
Used · 303m²
With Garage
buy
5.500.000 €
This Quinta, with a gross area of land of 5.560m2, is one of the oldest Madeiran farms. The local name of ’farm’ has the meaning of a wealthy house, usually surrounded by leafy gardens with large decorative trees, and in some cases even held farming areas and one or more housekeepers. Being the caretakers the employees who worked and helped maintain these properties.
This property does not shy away from that exception. The main house of the property had to be demolished due to the degraded state of conservation in which it was, the new house came to be implanted in the same place as the previous one not interfering with the location of the large centuries-old trees still present today on the property.
COMPOSITION OF THE DWELLING
R/C
Kitchen with traditional oven (regular use) Laundry
I.S. support
Maid’s room Garage for 3 cars Interior kitchen
Office Dispensation
I.S. Social
Suite (bedroom + I.S.) with balcony Living Room
Dining room
1st Floor
4 Suites (bedroom + I.S.) with balcony Living room
2nd Floor
Living room I.S.
Large balcony with panoramic views
Outside
Various lakes and water courses Swimming Pool
Extensive landscaped area (large centuries-old trees and lawns)
The villa has unique characteristics, from its areas, number of compartments, level of comfort and location.
The property is 5 minutes from the centre of Funchal and 300m from one of the accesses to the Via Rápida, including is located in a service area with supermarket, pharmacy, bakery, fruit shop, pastry, restaurants, etc.
Don’t miss this opportunity!!! Come invest in the acquisition of this magnificent property with a lot of potential.
It is guaranteed my support throughout the process of selection and acquisition of the property, from the process of documentation, bank financing, legal support, translation, Gold Visas (can be requested for the acquisition of properties with values from 500,000 euros), among others.
This property does not shy away from that exception. The main house of the property had to be demolished due to the degraded state of conservation in which it was, the new house came to be implanted in the same place as the previous one not interfering with the location of the large centuries-old trees still present today on the property.
COMPOSITION OF THE DWELLING
R/C
Kitchen with traditional oven (regular use) Laundry
I.S. support
Maid’s room Garage for 3 cars Interior kitchen
Office Dispensation
I.S. Social
Suite (bedroom + I.S.) with balcony Living Room
Dining room
1st Floor
4 Suites (bedroom + I.S.) with balcony Living room
2nd Floor
Living room I.S.
Large balcony with panoramic views
Outside
Various lakes and water courses Swimming Pool
Extensive landscaped area (large centuries-old trees and lawns)
The villa has unique characteristics, from its areas, number of compartments, level of comfort and location.
The property is 5 minutes from the centre of Funchal and 300m from one of the accesses to the Via Rápida, including is located in a service area with supermarket, pharmacy, bakery, fruit shop, pastry, restaurants, etc.
Don’t miss this opportunity!!! Come invest in the acquisition of this magnificent property with a lot of potential.
It is guaranteed my support throughout the process of selection and acquisition of the property, from the process of documentation, bank financing, legal support, translation, Gold Visas (can be requested for the acquisition of properties with values from 500,000 euros), among others.
Contact
House 8 Bedrooms
Cascais e Estoril, Distrito de Lisboa
Used · 200m²
With Garage
buy
8.000.000 €
Moradia ímpar na Quinta da Marinha, a 2.ª casa a ser construída na prestigiada Quinta, situada no Parque Natural Sintra-Cascais.
Com uma área de terreno de 2771 m2, esta propriedade apresenta uma localização Premium, encontrando-se na 1.ª linha, orientada para o Oceano Atlântico.
A casa poderá precisar de obras de remodelação, estando praticamente de origem, sendo, no entanto, um imóvel muito bem cuidado e perfeitamente habitável, com uma estrutura e uma disposição em harmonia com os dias de hoje.
Constituição da casa:
Piso 0:
Sala de estar com lareira e sala de jantar, com acesso directo à cozinha
Cozinha espaçosa e despensa
casa de banho social
2 suites
Casa de hóspedes (sala, 2 quartos, kitchenette e uma casa de banho) independente da casa
Garagem (+ 4 viaturas)
Zona de lavandaria
Piscina e anexos de apoio
Piso 1:
2 suites muito espaçosas
2 quartos
1 casa de banho
O espaço exterior é muito agradável, protegido naturalmente pela vegetação e mantendo todo o espaço de jardim e piscina com privacidade total.
Esta é uma oportunidade única para a melhor das localizações na Quinta da Marinha!
Partilhamos com todas as consultoras imobiliárias 50%|50%, criando melhores oportunidades de venda.
Entre em contacto para agendar a sua visita!
»»» Gostava de vender a sua casa com o nosso apoio? Contacte-nos e teremos o maior gosto em responder a todas as suas dúvidas e dar-lhe todo o apoio que necessita para que a sua casa se destaque no mercado, tal como a que acabou de ver!
Com uma área de terreno de 2771 m2, esta propriedade apresenta uma localização Premium, encontrando-se na 1.ª linha, orientada para o Oceano Atlântico.
A casa poderá precisar de obras de remodelação, estando praticamente de origem, sendo, no entanto, um imóvel muito bem cuidado e perfeitamente habitável, com uma estrutura e uma disposição em harmonia com os dias de hoje.
Constituição da casa:
Piso 0:
Sala de estar com lareira e sala de jantar, com acesso directo à cozinha
Cozinha espaçosa e despensa
casa de banho social
2 suites
Casa de hóspedes (sala, 2 quartos, kitchenette e uma casa de banho) independente da casa
Garagem (+ 4 viaturas)
Zona de lavandaria
Piscina e anexos de apoio
Piso 1:
2 suites muito espaçosas
2 quartos
1 casa de banho
O espaço exterior é muito agradável, protegido naturalmente pela vegetação e mantendo todo o espaço de jardim e piscina com privacidade total.
Esta é uma oportunidade única para a melhor das localizações na Quinta da Marinha!
Partilhamos com todas as consultoras imobiliárias 50%|50%, criando melhores oportunidades de venda.
Entre em contacto para agendar a sua visita!
»»» Gostava de vender a sua casa com o nosso apoio? Contacte-nos e teremos o maior gosto em responder a todas as suas dúvidas e dar-lhe todo o apoio que necessita para que a sua casa se destaque no mercado, tal como a que acabou de ver!
Contact
Mansion 17 Bedrooms
Paço de Arcos, Oeiras e São Julião da Barra, Paço de Arcos e Caxias, Distrito de Lisboa
Used · 1,616m²
With Garage
buy
12.500.000 €
Quinta do Relógio dates back to the 19th century and was built in 1860, under the direction of Architect Cinatti from Siena. It was the residence of His Royal Highness, King Fernando II. The Clock Tower stands out in its gardens, which gave the property its name. At the moment the property belongs to the heirs of His Royal Highness the King D. João I and D. Filipa de Lancastre, Queen of Portugal and is a heritage protected by the environmental safeguard plan and built heritage of the Municipality of Oeiras. Quinta do Relógio has a neoclassical language and atmosphere, present in the sumptuous ornamentation of the buildings, surrounded by immense and dense vegetation, from which several species of trees stand out due to their configuration and antiquity, such as Araucária, Plátanos and Dracenas. . The treatment of the outdoor spaces presents different levels of land arranged around a courtyard where garages, stables and service accommodation are located. The main building is arranged on two floors with palatial proportions and unique elements such as the symmetry of the plans, the sequence of spaces formed by a porch, entrance hall and staircase illuminated by a skylight, three rooms with sea views and direct access to the garden.
Quinta do Relógio dates back to the 19th century and was built in 1860, under the direction of Architect Cinatti from Siena. It was the residence of His Royal Highness, King D. Fernando II. In its gardens stands out the Clock Tower that gave the name to the property. At the moment the property belongs to the heirs of His Royal Highness the King D. João I and D. Filipa de Lancastre, Queen of Portugal and is a heritage protected by the environmental safeguard plan and built heritage of the Municipality of Oeiras. Quinta do Relógio has a neoclassical language and atmosphere, present in the sumptuousness of the ornamentation of the buildings, surrounded by an immense and dense vegetation, from which several species of trees stand out due to their configuration and antiquity, such as Araucaria, Plátanos and Dracenas. The treatment of the exterior spaces presents different terrain levels arranged around a patio where the garages, stables and service quarters are located. The main building is spread over two floors with palatial proportions and unique elements such as the symmetry of the plans, the sequence of spaces formed by the porch, entrance hall and staircase illuminated by a skylight, three rooms with sea views and direct access to the garden.
Quinta do Relógio dates back to the 19th century and was built in 1860, under the direction of Architect Cinatti from Siena. It was the residence of His Royal Highness, King D. Fernando II. In its gardens stands out the Clock Tower that gave the name to the property. At the moment the property belongs to the heirs of His Royal Highness the King D. João I and D. Filipa de Lancastre, Queen of Portugal and is a heritage protected by the environmental safeguard plan and built heritage of the Municipality of Oeiras. Quinta do Relógio has a neoclassical language and atmosphere, present in the sumptuousness of the ornamentation of the buildings, surrounded by an immense and dense vegetation, from which several species of trees stand out due to their configuration and antiquity, such as Araucaria, Plátanos and Dracenas. The treatment of the exterior spaces presents different terrain levels arranged around a patio where the garages, stables and service quarters are located. The main building is spread over two floors with palatial proportions and unique elements such as the symmetry of the plans, the sequence of spaces formed by the porch, entrance hall and staircase illuminated by a skylight, three rooms with sea views and direct access to the garden.
Contact
Farm 16 Bedrooms
Barragem Santa Clara, Santa Clara-a-Velha, Odemira, Distrito de Beja
Used · 398m²
With Garage
buy
2.950.000 €
Mount Alentejo in tourist accommodation regime, duly licensed, with an area of 6 hectares, a paradise on the banks of the Dam of Santa Clara.
Composed of:
- Hostel with 16 rooms, 14 en suite
- a large living room with fireplace
- bar
- fully equipped kitchen
- office
-wood oven and barbecue
-laundry area
- massage room
- sauna room
- outdoor space covered in yoga with 160m2
- terraces with seating areas facing the magnificent landscape of the Santa Clara Dam
- helipad
- storage areas
- covered garage and parking areas
-workshop
-pontoon on dam
- loft
The property has 2 hectares with automatic irrigation, fruit trees, organic vegetable garden, ornamental trees and shrubs, possessing a wonderful garden.
Self-sustaining property, 90% solar energy, with an innovative solar panel system. Electricity comes from solar panels and generator that works with battery system.
It has a sewer system through stbyetic stems.
For nature lovers it is an area of excellence of bird watching, a practice that is good for health and nature.
The train station is 20min away and is 1 km from the nearest property, which makes it an oasis on the edge of the dam where pollution does not exist.
This accommodation was the subject of a declaration of municipal interest, being the only offer of its kind in the vicinity of the water mirror of the reservoir of Santa Clara. It is situated in an area of great natural beauty where you can enjoy the rural and traditional values of the region, being the first unit of its kind classified in the parish.
Certificate of Excellence by Tripadvisor and reviews of ’Excellent’ since 2007.
Composed of:
- Hostel with 16 rooms, 14 en suite
- a large living room with fireplace
- bar
- fully equipped kitchen
- office
-wood oven and barbecue
-laundry area
- massage room
- sauna room
- outdoor space covered in yoga with 160m2
- terraces with seating areas facing the magnificent landscape of the Santa Clara Dam
- helipad
- storage areas
- covered garage and parking areas
-workshop
-pontoon on dam
- loft
The property has 2 hectares with automatic irrigation, fruit trees, organic vegetable garden, ornamental trees and shrubs, possessing a wonderful garden.
Self-sustaining property, 90% solar energy, with an innovative solar panel system. Electricity comes from solar panels and generator that works with battery system.
It has a sewer system through stbyetic stems.
For nature lovers it is an area of excellence of bird watching, a practice that is good for health and nature.
The train station is 20min away and is 1 km from the nearest property, which makes it an oasis on the edge of the dam where pollution does not exist.
This accommodation was the subject of a declaration of municipal interest, being the only offer of its kind in the vicinity of the water mirror of the reservoir of Santa Clara. It is situated in an area of great natural beauty where you can enjoy the rural and traditional values of the region, being the first unit of its kind classified in the parish.
Certificate of Excellence by Tripadvisor and reviews of ’Excellent’ since 2007.
Contact
House 6 Bedrooms
Silves, Distrito de Faro
Used · 342m²
With Garage
buy
4.000.000 €
This extraordinary mansion, built around 1920 by the renowned professor, poet, and painter Samora Barros, is a true gem
of national history and culture.
With its grand architecture and unique details, this luxury property exudes charm and elegance, transporting us to a time of unparalleled glamour and sophistication.
One of the most valuable features of this mansion is that much of its carefully preserved furniture is offered as a gift at no additional cost, adding even more to its history and value. Among the items offered is an impressive 300 kg chandelier made of Iranian crystals, a piece of rare beauty and almost inestimable value, which further enhances the refined atmosphere of this unique property.
Composed of 22 rooms in total, this property consists of 3 floors.
The ground floor consists of 2 rooms, 3 storage rooms, hallway, pantry and bathroom.
The 1st floor consists of 6 rooms, hallway, kitchen and outbuilding.
The terrace consists of 1 mezzanine, 1 storage room and 1 living room.
The mansion was used for several years as a luxury hotel, where it has consistently received 5-star reviews and enthusiastic praise from all who have stayed there.
All interior doors on the ground floor and 1st floor are in Flanders pine, original from the 20s of the 20th century.
The floors in some areas retain the original finish.
All doors and windows facing the outside are made of PVC and are equipped with double glazing.
Several rooms have crystal chandeliers.
Outside, in addition to the gardens with green spaces and lake, we have an indoor swimming pool.
The romantic atmosphere, the incomparable beauty of the place, the excellent location with privileged views over the historic city of Silves (the first Capital of the Algarve), the proximity to excellent restaurants, makes this Palacete a destination of choice for those looking for refinement and charm in every detail.
Located 600 meters from the center of the city of Silves, about 19 km from Armação de Pêra beach and 45 km from Faro airport.
Don’t miss this opportunity and contact us for a visit.
Our company assists in all sectors, such as how to obtain the best exchange rates, account opening and documentation related to bank loans, carrying out improvement works, etc.
of national history and culture.
With its grand architecture and unique details, this luxury property exudes charm and elegance, transporting us to a time of unparalleled glamour and sophistication.
One of the most valuable features of this mansion is that much of its carefully preserved furniture is offered as a gift at no additional cost, adding even more to its history and value. Among the items offered is an impressive 300 kg chandelier made of Iranian crystals, a piece of rare beauty and almost inestimable value, which further enhances the refined atmosphere of this unique property.
Composed of 22 rooms in total, this property consists of 3 floors.
The ground floor consists of 2 rooms, 3 storage rooms, hallway, pantry and bathroom.
The 1st floor consists of 6 rooms, hallway, kitchen and outbuilding.
The terrace consists of 1 mezzanine, 1 storage room and 1 living room.
The mansion was used for several years as a luxury hotel, where it has consistently received 5-star reviews and enthusiastic praise from all who have stayed there.
All interior doors on the ground floor and 1st floor are in Flanders pine, original from the 20s of the 20th century.
The floors in some areas retain the original finish.
All doors and windows facing the outside are made of PVC and are equipped with double glazing.
Several rooms have crystal chandeliers.
Outside, in addition to the gardens with green spaces and lake, we have an indoor swimming pool.
The romantic atmosphere, the incomparable beauty of the place, the excellent location with privileged views over the historic city of Silves (the first Capital of the Algarve), the proximity to excellent restaurants, makes this Palacete a destination of choice for those looking for refinement and charm in every detail.
Located 600 meters from the center of the city of Silves, about 19 km from Armação de Pêra beach and 45 km from Faro airport.
Don’t miss this opportunity and contact us for a visit.
Our company assists in all sectors, such as how to obtain the best exchange rates, account opening and documentation related to bank loans, carrying out improvement works, etc.
Contact
Mansion 11 Bedrooms
Carnaxide, Carnaxide e Queijas, Oeiras, Distrito de Lisboa
Used · 600m²
With Garage
buy
4.900.000 €
Situated in the heart of carnaxide’s old town, next to Quinta da Casa Branca and the 19th century Palace. Xix acquired in 1882 by Tomás Ribeiro, this distinguished Palace totally requalified in 2005, has 4 floors and is original of the end of the Xix. It was for many years residence of Luis Remus, great benefactor of Carnaxide. It is inserted in a plot of land with 2241.04m2, with 600m2 of gross construction area. It consists on the ground floor by a large room and 3 more divisions, 1st floor with 5 divisions and attic 4 divisions. All floors with sanitary facilities. In the basement we find a games room, storage area, kitchen and another bedroom suite. The whole property is serviced by a central elevator and is an excellent opportunity for luxury hotels, or other types of facilities for private services. The Palace also has a large garden with swimming pool. The entire room has an intrusion and video surveillance system, lighting and presence sensors. Come and meet this remarkable and unique property!
600 m² of habitable surface
11 rooms
Lift
2241 m² of land
structure/exterior in good condition
Unobstructed view
12 divisions
Swimming pool
Equipped kitchen
Choose ByNUNES;
Opt for the most efficient Network of Real Estate Consultants in the market, able to advise and monitor you in the purchase operation of your property.
Whatever the value of your investment, you’ll always be sure that your new property isn’t a part of what we do - that’s all we do.
ADVANTAGES:
- Availability of a Dedicated Consultant throughout the purchasing process;
- Permanent search for a property tailored to your needs;
- Negotiation monitoring;
- Availability of the most advantageous financial solutions;
- Support in the financing process;
- Support in the marking and realization of CPCV (Contract Promise Purchase and Sale);
- Support in marking and realization of the public deed of purchase and sale
600 m² of habitable surface
11 rooms
Lift
2241 m² of land
structure/exterior in good condition
Unobstructed view
12 divisions
Swimming pool
Equipped kitchen
Choose ByNUNES;
Opt for the most efficient Network of Real Estate Consultants in the market, able to advise and monitor you in the purchase operation of your property.
Whatever the value of your investment, you’ll always be sure that your new property isn’t a part of what we do - that’s all we do.
ADVANTAGES:
- Availability of a Dedicated Consultant throughout the purchasing process;
- Permanent search for a property tailored to your needs;
- Negotiation monitoring;
- Availability of the most advantageous financial solutions;
- Support in the financing process;
- Support in the marking and realization of CPCV (Contract Promise Purchase and Sale);
- Support in marking and realization of the public deed of purchase and sale
Contact
Farm 11 Bedrooms
O. Azeméis, Riba-Ul, Ul, Macinhata Seixa, Madail, Oliveira de Azeméis, Distrito de Aveiro
Used · 465m²
With Garage
buy
5.500.000 €
Uma quinta de 59.100m² com uma casa senhorial e uma capela soa como uma propriedade impressionante.
Esta quinta foi a habitação principal dos proprietários, pelo que se encontra totalmente renovada e cuidada, pronta a habitar.
Apesar de sempre ter sido usada como habitação, toda a estrutura da quinta tem um potencial para outro tipo de finalidade.
A quinta abrange uma área total de 59.100m², o que a torna uma propriedade bastante espaçosa. Além da moradia principal e capela, inclui uma casa de madeira com entrada independente, um salão com cozinha e adega, campo de futebol e ténis , casa para caseiros, garagem para 10 carros, e outros tantos detalhes inseridos em áreas ajardinadas, campos e bosques. Esta extensão de terra oferece muitas possibilidades para atividades agrícolas, criação de animais ou simplesmente para apreciação da natureza.
A casa senhorial é a residência principal na propriedade, uma construção imponente, de estilo inglês, construída em 1938, totalmente renovada com nobres materiais, que mantém os seus elementos históricos. A casa senhorial é espaçosa e elegante, com quartos amplos, salas de estar, áreas de entretenimento e uma adega ou biblioteca.
Ao lado da casa senhorial, há uma capela, que terá sido construída para atender às necessidades religiosas dos proprietários da quinta. A capela mantém a uma arquitetura encantadora, com detalhes artísticos e vitrais, e pode ser usada para cerimônias religiosas privadas.
Esta propriedade em particular oferece uma combinação única de espaço, história e beleza. Pode ser usada como uma residência particular, um local de eventos, uma pousada histórica ou para outros fins, dependendo dos desejos e planos do proprietário.
Uma verdadeira fortaleza com duas entradas distintas, ladeada por muros altos que conferem harmonia e total privacidade no seu interior.
Quinta é composta por:
Casa Principal - casa senhorial datada de 1938, em excelente estado de conservação de tipologia T5, contempla 3 pisos:
-Rés-do-Chão c/hall, wc, sala de estar e jantar, sala de visitas, cozinha bastante ampla, com ilha central, 1 suite e lavandaria.
- 1ºandar com 3 suites com closet e 1 quarto/escritório.
- Cave inclui salão de jogos com salamandra, um bar com acesso direto à garrafeira, 1 wc e sala de arrumos com cofre.
Área Total - 1.750m2
Área Coberta - 218,22m2
Área Descoberta - 1.531,78m2
Casa de Madeira - casa tipo Chalé, de tipologia T4, equipada com ar condicionado e aquecimento central, dispõe de 2 suítes, 2 quartos, 2 wc, sala de estar e jantar com salamandra e cozinha completa.
-Cave com salão, garrafeira e WC.
A qualidade térmica e acústica são garantidas pelo material construtivo.
Área Total - 4.350m2
Área Coberta - 261,6 m2
Área Descoberta - 4.088,4 m2
Salão de festas composto por cozinha regional, adega, garrafeira climatizada, instalações sanitárias, terraço rodeada por diversas árvores centenárias.
Todas as divisões contêm aquecimento através de ar-condicionado, radiadores de parede, salamandra e lareira.
O jardim acompanha todas as divisões das casas.
Capela centenária do estilo barroco composta por variados elementos que dão o efeito de intensa emoção e grandeza. As janelas com vitrais coloridos permitem a entrada de luz enaltecendo assim as diversas estátuas e elementos figurativos de arte sacra.
Garagem fechada com portão automático para dez carros com zona de lavagem.
Casa do Caseiro, de apoio aos funcionários, e lavandaria.
Campo de futebol e ténis.
Área Total - 53.000m2
Área Descoberta - 53.000m2
A Quinta Cachide contem outras caraterísticas que a classificam única tais como:
- Duas minas de água e três furos artesanais para assegurar a rega automática;
- Toda a quinta está iluminada no exterior através de lanternas altas e clássicas;
- Os percursos desenvolvem se através de pavimento de cubo de granito e calçada portuguesa;
- Zona de cultivo de horta biológica e zona de floresta;
- Criação de pequenos animais e pombal.
Toda a propriedade está muito bem cuidada.
Quinta com 2 acessos, uma para a casa principal e outro para a casa Chalé.
Quinta Cachide poderá ser adaptada ao seu projeto pois está inserida numa zona urbana.
ZONA ENVOLVENTE
Aeroporto Sá Carneiro- 30 minutos
Auto-Estrada (0m) - A32
Espaços Verdes (0m) - Parque Temático Molinológico 3klm
Hospital (300m) - Hospital São Miguel
Centro da Cidade (1,5km) - Oliveira de Azeméis
Escola (2,2km) - Escola Básica
Juntamente com a Ezata Credit, reforçamos que somos intermediários de Crédito à Habitação autorizados pelo Banco de Portugal e, juntamente com a Ezata Seguros, complementamos o processo de aquisição com as melhores propostas para o seu seguro de vida e seguro multirriscos.
Desta forma, para sua maior comodidade, podemos ajudá-lo ao longo de todo o processo, desde o seu primeiro contacto, até se sentir Finalmente Em Casa.
Ezata Credit e Ezata Seguros são marcas pertencentes à Ezata Grupo.
Esta quinta foi a habitação principal dos proprietários, pelo que se encontra totalmente renovada e cuidada, pronta a habitar.
Apesar de sempre ter sido usada como habitação, toda a estrutura da quinta tem um potencial para outro tipo de finalidade.
A quinta abrange uma área total de 59.100m², o que a torna uma propriedade bastante espaçosa. Além da moradia principal e capela, inclui uma casa de madeira com entrada independente, um salão com cozinha e adega, campo de futebol e ténis , casa para caseiros, garagem para 10 carros, e outros tantos detalhes inseridos em áreas ajardinadas, campos e bosques. Esta extensão de terra oferece muitas possibilidades para atividades agrícolas, criação de animais ou simplesmente para apreciação da natureza.
A casa senhorial é a residência principal na propriedade, uma construção imponente, de estilo inglês, construída em 1938, totalmente renovada com nobres materiais, que mantém os seus elementos históricos. A casa senhorial é espaçosa e elegante, com quartos amplos, salas de estar, áreas de entretenimento e uma adega ou biblioteca.
Ao lado da casa senhorial, há uma capela, que terá sido construída para atender às necessidades religiosas dos proprietários da quinta. A capela mantém a uma arquitetura encantadora, com detalhes artísticos e vitrais, e pode ser usada para cerimônias religiosas privadas.
Esta propriedade em particular oferece uma combinação única de espaço, história e beleza. Pode ser usada como uma residência particular, um local de eventos, uma pousada histórica ou para outros fins, dependendo dos desejos e planos do proprietário.
Uma verdadeira fortaleza com duas entradas distintas, ladeada por muros altos que conferem harmonia e total privacidade no seu interior.
Quinta é composta por:
Casa Principal - casa senhorial datada de 1938, em excelente estado de conservação de tipologia T5, contempla 3 pisos:
-Rés-do-Chão c/hall, wc, sala de estar e jantar, sala de visitas, cozinha bastante ampla, com ilha central, 1 suite e lavandaria.
- 1ºandar com 3 suites com closet e 1 quarto/escritório.
- Cave inclui salão de jogos com salamandra, um bar com acesso direto à garrafeira, 1 wc e sala de arrumos com cofre.
Área Total - 1.750m2
Área Coberta - 218,22m2
Área Descoberta - 1.531,78m2
Casa de Madeira - casa tipo Chalé, de tipologia T4, equipada com ar condicionado e aquecimento central, dispõe de 2 suítes, 2 quartos, 2 wc, sala de estar e jantar com salamandra e cozinha completa.
-Cave com salão, garrafeira e WC.
A qualidade térmica e acústica são garantidas pelo material construtivo.
Área Total - 4.350m2
Área Coberta - 261,6 m2
Área Descoberta - 4.088,4 m2
Salão de festas composto por cozinha regional, adega, garrafeira climatizada, instalações sanitárias, terraço rodeada por diversas árvores centenárias.
Todas as divisões contêm aquecimento através de ar-condicionado, radiadores de parede, salamandra e lareira.
O jardim acompanha todas as divisões das casas.
Capela centenária do estilo barroco composta por variados elementos que dão o efeito de intensa emoção e grandeza. As janelas com vitrais coloridos permitem a entrada de luz enaltecendo assim as diversas estátuas e elementos figurativos de arte sacra.
Garagem fechada com portão automático para dez carros com zona de lavagem.
Casa do Caseiro, de apoio aos funcionários, e lavandaria.
Campo de futebol e ténis.
Área Total - 53.000m2
Área Descoberta - 53.000m2
A Quinta Cachide contem outras caraterísticas que a classificam única tais como:
- Duas minas de água e três furos artesanais para assegurar a rega automática;
- Toda a quinta está iluminada no exterior através de lanternas altas e clássicas;
- Os percursos desenvolvem se através de pavimento de cubo de granito e calçada portuguesa;
- Zona de cultivo de horta biológica e zona de floresta;
- Criação de pequenos animais e pombal.
Toda a propriedade está muito bem cuidada.
Quinta com 2 acessos, uma para a casa principal e outro para a casa Chalé.
Quinta Cachide poderá ser adaptada ao seu projeto pois está inserida numa zona urbana.
ZONA ENVOLVENTE
Aeroporto Sá Carneiro- 30 minutos
Auto-Estrada (0m) - A32
Espaços Verdes (0m) - Parque Temático Molinológico 3klm
Hospital (300m) - Hospital São Miguel
Centro da Cidade (1,5km) - Oliveira de Azeméis
Escola (2,2km) - Escola Básica
Juntamente com a Ezata Credit, reforçamos que somos intermediários de Crédito à Habitação autorizados pelo Banco de Portugal e, juntamente com a Ezata Seguros, complementamos o processo de aquisição com as melhores propostas para o seu seguro de vida e seguro multirriscos.
Desta forma, para sua maior comodidade, podemos ajudá-lo ao longo de todo o processo, desde o seu primeiro contacto, até se sentir Finalmente Em Casa.
Ezata Credit e Ezata Seguros são marcas pertencentes à Ezata Grupo.
Contact
Country Estate 7 Bedrooms
Sonega, Cercal, Santiago do Cacém, Distrito de Setúbal
Used · 404m²
With Garage
buy
2.500.000 €
Alentejo property, located 800 meters from the village of Sonega and 9 km from Porto Covo and the magnificent beaches.
The property includes:
- A detached family house with about 160 m2, with 3 bedrooms, 2 living rooms, 2 kitchens, bathroom and possibility of using an attic (to be recovered). This house has electricity and running water.
- Ground floor urban building, for recovery, with about 114 m2, consisting of 2 dwellings and storage house, with electricity and one of the dwellings with piped water;
- Ground floor urban building for recovery, with about 130 m2, without electricity and without piped water.
The property has pig farming facilities, now deactivated, and several covered areas that served as shelters for animals.
The income from this property comes from cork oaks, eucalyptus, pine trees and plots for cultivation, with very fertile land.
On the ground, there is 1 telecommunications antenna, with annual income.
Great potential for use for projects related to Rural Tourism, with consultation already carried out with the Sines City Council.
As Sonega is a village that belongs to 3 parishes, it has easy access to Sines, Santiago do Cacém, Cercal do Alentejo, Vila Nova de Milfontes, etc.
The property includes:
- A detached family house with about 160 m2, with 3 bedrooms, 2 living rooms, 2 kitchens, bathroom and possibility of using an attic (to be recovered). This house has electricity and running water.
- Ground floor urban building, for recovery, with about 114 m2, consisting of 2 dwellings and storage house, with electricity and one of the dwellings with piped water;
- Ground floor urban building for recovery, with about 130 m2, without electricity and without piped water.
The property has pig farming facilities, now deactivated, and several covered areas that served as shelters for animals.
The income from this property comes from cork oaks, eucalyptus, pine trees and plots for cultivation, with very fertile land.
On the ground, there is 1 telecommunications antenna, with annual income.
Great potential for use for projects related to Rural Tourism, with consultation already carried out with the Sines City Council.
As Sonega is a village that belongs to 3 parishes, it has easy access to Sines, Santiago do Cacém, Cercal do Alentejo, Vila Nova de Milfontes, etc.
Contact
Mansion 8 Bedrooms
Avencas, Carcavelos e Parede, Cascais, Distrito de Lisboa
Used · 1,481m²
With Garage
buy
7.500.000 €
It is with great pleasure that we present a truly exceptional property (1481m2 of construction): the Palacete à Beira Mar in Quinta da Condessa. Located in one of the most prestigious and stunning areas of the coast, this property offers a unique and incomparable living experience.
With a total area of spacious land, this property allows you to enjoy large and well-distributed spaces, ideal for receiving family and friends in comfort and privacy. In addition, the highlight is the incredible pool that harmonises perfectly with the environment, allowing relaxing and refreshing moments.
We could not fail to mention the spectacular view of the sea that stretches in front of the palace. With a privileged location, allowing direct contact with nature.
This magnificent property was designed and built by the renowned architect Nicola Bigagliater, known internationally. With a classic design, combined with the high quality finishes that the palace conveys.
This property is divided into: on the ground floor (, by a spacious entrance hall, grandiose living room, dining room, both with fireplaces, modern kitchen with island, fully equipped, laundry and toilet, office, games room and guest toilet.
On an intermediate floor there are 2 mezzanines above the living room and games room, a library, a living room and 2 bedrooms with a common bathroom. On the ground floor are 4 fantastic suites with walk-in closets and a fabulous master suite with walk-in closet and large terrace. The first floor comprises an incredible cinema room with pantry, bathroom, storage areas and a large terrace. With an area of over 500m2, the -1 floor has a huge garage that can easily be converted into a party room, spa with Turkish bath and changing rooms and also a storage room of 30m2.
In addition to all the incredible characteristics of this property, it is also important to highlight the infrastructure of the region in which it is located. Quinta da Condessa offers a number of facilities, such as renowned schools, fine dining restaurants, leisure areas and a wide variety of shops.
With a total area of spacious land, this property allows you to enjoy large and well-distributed spaces, ideal for receiving family and friends in comfort and privacy. In addition, the highlight is the incredible pool that harmonises perfectly with the environment, allowing relaxing and refreshing moments.
We could not fail to mention the spectacular view of the sea that stretches in front of the palace. With a privileged location, allowing direct contact with nature.
This magnificent property was designed and built by the renowned architect Nicola Bigagliater, known internationally. With a classic design, combined with the high quality finishes that the palace conveys.
This property is divided into: on the ground floor (, by a spacious entrance hall, grandiose living room, dining room, both with fireplaces, modern kitchen with island, fully equipped, laundry and toilet, office, games room and guest toilet.
On an intermediate floor there are 2 mezzanines above the living room and games room, a library, a living room and 2 bedrooms with a common bathroom. On the ground floor are 4 fantastic suites with walk-in closets and a fabulous master suite with walk-in closet and large terrace. The first floor comprises an incredible cinema room with pantry, bathroom, storage areas and a large terrace. With an area of over 500m2, the -1 floor has a huge garage that can easily be converted into a party room, spa with Turkish bath and changing rooms and also a storage room of 30m2.
In addition to all the incredible characteristics of this property, it is also important to highlight the infrastructure of the region in which it is located. Quinta da Condessa offers a number of facilities, such as renowned schools, fine dining restaurants, leisure areas and a wide variety of shops.
Contact
Detached House 6 Bedrooms +2
Carvalhal, Grândola, Distrito de Setúbal
Used · 433m²
With Garage
buy
3.050.000 €
Welcome to your historic villa in Soltróia, where charm meets proximity to the beach to create a warm and relaxed atmosphere. This charming villa, with around 20 years of experience in the art of providing seaside comfort, is a true haven for those who value tradition combined with coastal serenity.
Features:
Ground Floor:
- Fully equipped kitchen;
-Laundry;
-Dispensation;
- Dining room with access to outdoor deck;
- Large living room with fireplace;
- Suite with bathtub (whirlpool), built-in wardrobe and access to terrace;
- Suite with shower tray, built-in wardrobe and access to the outside;
- Bedroom with access to the outside;
- Service bathroom with shower tray;
First. Floor:
- Large hall with seating area and plenty of natural light;
- Suite with bathtub (water jets), built-in wardrobe and balcony overlooking the sea;
- Suite with shower tray and built-in wardrobe;
- Master Suite with dressing room, bathroom with whirlpool bathtub and access to terrace;
Floor -1
- Large garage with capacity for up to 4 vehicles
- Automatic gate;
- Bathroom service;
- Large storage area;
- Bathroom with bathtub;
It also has 1 kitchen, 1 living room, 2 bedrooms and bathroom, with independent access.
The exterior, rooted in the beauty of the coastline, features a mature garden and a living space where you can relax and reminisce about the many adventures lived over the years. The proximity to the beach (3 minutes walk) adds a special touch, inviting you to walk to the soft sand and enjoy the sea that has been a silent witness to so many special moments.
This 20-year-old villa in Soltróia is not just a house, but a testimony to a life well lived. It’s the opportunity to inherit a rich history and continue to create new memories by the sea.
Don’t miss the chance to make this villa your home, where every day is a continuation of the enchanting journey that began two decades ago.
Features:
Ground Floor:
- Fully equipped kitchen;
-Laundry;
-Dispensation;
- Dining room with access to outdoor deck;
- Large living room with fireplace;
- Suite with bathtub (whirlpool), built-in wardrobe and access to terrace;
- Suite with shower tray, built-in wardrobe and access to the outside;
- Bedroom with access to the outside;
- Service bathroom with shower tray;
First. Floor:
- Large hall with seating area and plenty of natural light;
- Suite with bathtub (water jets), built-in wardrobe and balcony overlooking the sea;
- Suite with shower tray and built-in wardrobe;
- Master Suite with dressing room, bathroom with whirlpool bathtub and access to terrace;
Floor -1
- Large garage with capacity for up to 4 vehicles
- Automatic gate;
- Bathroom service;
- Large storage area;
- Bathroom with bathtub;
It also has 1 kitchen, 1 living room, 2 bedrooms and bathroom, with independent access.
The exterior, rooted in the beauty of the coastline, features a mature garden and a living space where you can relax and reminisce about the many adventures lived over the years. The proximity to the beach (3 minutes walk) adds a special touch, inviting you to walk to the soft sand and enjoy the sea that has been a silent witness to so many special moments.
This 20-year-old villa in Soltróia is not just a house, but a testimony to a life well lived. It’s the opportunity to inherit a rich history and continue to create new memories by the sea.
Don’t miss the chance to make this villa your home, where every day is a continuation of the enchanting journey that began two decades ago.
Contact
Duplex 6 Bedrooms Duplex
Costa de Caparica, Costa da Caparica, Almada, Distrito de Setúbal
Used · 268m²
With Garage
buy
2.450.000 €
Excelente duplex em condomínio de luxo, Atlântico Plaza. Possui 6 quartos, 3 casas de banho, 1 cozinha totalmente equipada, box para 5 carros, ar condicionado, piso radiante wc’s, vidros duplos oscilobatentes, 2 varandas (1 no piso de baixo e outra no piso de cima).
Localização única, com praia a 200m e perto de todo o tipo de comércio local, transportes, farmácias, polícia etc.
Aeroporto de Lisboa fica a 20min.
Localização única, com praia a 200m e perto de todo o tipo de comércio local, transportes, farmácias, polícia etc.
Aeroporto de Lisboa fica a 20min.
Contact
House 8 Bedrooms
Quarteira, Loulé, Distrito de Faro
Used · 364m²
With Garage
buy
2.300.000 €
Villa with traditional architecture, located in a very quiet and residential area of Vilamoura. With a large leisure area, you can enjoy an open-plan living and dining room with large windows that let in plenty of natural light and access to the outside area, a spacious fully-equipped kitchen, five bedrooms, two of which are en suite, and a further bathroom. Each space is carefully designed to offer ample space and comfort, guaranteeing peace of mind for its residents. Basement with parking space for three cars and three bedrooms, two of which are en-suite. This space is perfect for guests or family members looking for privacy and independence. Outside there is a swimming pool that invites you to take a refreshing dip on hot summer days and a garden area, creating a serene atmosphere perfect for relaxing or receiving guests. The meticulously tended garden further enhances the charm of this idyllic setting, offering the perfect backdrop for outdoor gatherings or moments of tranquillity. With its prime location in Vilamoura, residents have easy access to a variety of amenities, including pristine beaches, golf courses, restaurants and a lively nightlife. Whether for a permanent residence or for investment in one of the Algarve’s most desirable destinations, this villa offers an unrivalled living experience.
Book your visit now and come and take a closer look at this beautiful villa, where peace and tranquillity are to be found.
️Esta villa is located just a few minutes’ drive from the centre of Vilamoura, in a very quiet residential area, just a few minutes from Vilamoura’s beautiful beaches and golf courses. Vilamoura is one of Europe’s most prestigious destinations, known internationally for its excellent town planning and excellent infrastructure. The villa benefits from excellent access to leisure areas such as golf and beaches, as well as typical local restaurants and numerous supermarkets. Here are some approximate distances by car to some places and services:
- Vilamoura International College: approx. 10 minutes
- Vilamoura Tennis Academy: approx. 4 minutes
- Vilamoura Sailing School: approx. 10 minutes
- Vilamoura Equestrian Centre: approx. 5 minutes
- Vilamoura Marina: approx. 10 minutes
- Vilamoura Golf Courses: approx. 5 minutes
- Shopping and services: just a few minutes away
- Falésia Beach: approx. 11 minutes
- Vilamoura Private Clinic: approx. 10 minutes
- Lusíadas Vilamoura Hospital: approx. 10 minutes
- Loulé Private Hospital: approx. 17 minutes
- Gambelas Hospital (HPA): approx. 25 minutes
- Loulé Train Station: approx. 20 minutes
- Faro International Airport: approx. 25 minutes
- Lisbon: approx. 2h30m (A22 motorway)
- Access to the A22 motorway in less than 20 minutes, which connects the whole of the Algarve
*** Translated with (url hidden) (free version) ***
Book your visit now and come and take a closer look at this beautiful villa, where peace and tranquillity are to be found.
️Esta villa is located just a few minutes’ drive from the centre of Vilamoura, in a very quiet residential area, just a few minutes from Vilamoura’s beautiful beaches and golf courses. Vilamoura is one of Europe’s most prestigious destinations, known internationally for its excellent town planning and excellent infrastructure. The villa benefits from excellent access to leisure areas such as golf and beaches, as well as typical local restaurants and numerous supermarkets. Here are some approximate distances by car to some places and services:
- Vilamoura International College: approx. 10 minutes
- Vilamoura Tennis Academy: approx. 4 minutes
- Vilamoura Sailing School: approx. 10 minutes
- Vilamoura Equestrian Centre: approx. 5 minutes
- Vilamoura Marina: approx. 10 minutes
- Vilamoura Golf Courses: approx. 5 minutes
- Shopping and services: just a few minutes away
- Falésia Beach: approx. 11 minutes
- Vilamoura Private Clinic: approx. 10 minutes
- Lusíadas Vilamoura Hospital: approx. 10 minutes
- Loulé Private Hospital: approx. 17 minutes
- Gambelas Hospital (HPA): approx. 25 minutes
- Loulé Train Station: approx. 20 minutes
- Faro International Airport: approx. 25 minutes
- Lisbon: approx. 2h30m (A22 motorway)
- Access to the A22 motorway in less than 20 minutes, which connects the whole of the Algarve
*** Translated with (url hidden) (free version) ***
Contact
Town House 6 Bedrooms
Cascais, Cascais e Estoril, Distrito de Lisboa
New · 379m²
With Garage
buy
3.499.000 €
Light Haus is a unique project that combines all the sophistication of luxury real estate in one of Portugal’s most popular areas, with easy access, panoramic views and nature in one of the best areas of Cascais.
Luxury Villas with 6 bedrooms more a office with modern architecture, rooftop terrace with a private pool and panoramic views of Cascais Bay.
There are area 379 square meters, large windows and excellent finishes. Great sun light, balconies, kitchen are fully equipped, laundrie, parking for 3 cars, storage and gardens environmental friendliness.
Located in the prestigious Cascais Vila, the location is magnificent. Very close to nature, beaches, restaurants, parks, international schools, the railway station and the historical center. Next to Palmel Park and a 900 m to the beach. Easy access to Lisbon, Center Cascais and Sintra.
Luxury Villas with 6 bedrooms more a office with modern architecture, rooftop terrace with a private pool and panoramic views of Cascais Bay.
There are area 379 square meters, large windows and excellent finishes. Great sun light, balconies, kitchen are fully equipped, laundrie, parking for 3 cars, storage and gardens environmental friendliness.
Located in the prestigious Cascais Vila, the location is magnificent. Very close to nature, beaches, restaurants, parks, international schools, the railway station and the historical center. Next to Palmel Park and a 900 m to the beach. Easy access to Lisbon, Center Cascais and Sintra.
Contact
House 8 Bedrooms
Carcavelos e Parede, Cascais, Distrito de Lisboa
Remodelled · 900m²
With Garage
buy
7.500.000 €
8 bedroom villa (5 suites + 3 bedrooms) in Quinta da Condessa in Parede in 1st line of sea and with sea view, municipality of Cascais.
Historic palace, with stunning SEA VIEW inserted in land with about 5590m2, with fantastic garden and swimming pool.
House fully recovered, in excellent condition, ready to live.
High quality finishes.
Floor 0: Entrance hall, living room, dining room, both with fireplaces, fully equipped kitchen, laundry, bathroom, office, games room and bathroom for visits.
Intermediate floor where there are 2 mezzanines above the living room and games room, a library, a saleta and 2 bedrooms with a common bathroom.
Floor 1: 5 suites with closet being one of these the master suite with closet and large terrace.
Floor 2: Cinema room, bathroom, storage areas and terrace.
Floor -1: large space with about 500m2, garage.
- indoor/outdoor pool
- gymnasium/multipurpose
- lake with support house
-kennel
- Large garden with terraces where you can create various outdoor environments.
House with great sea view, privacy next to the beaches of the Cascais line, all kinds of commerce and services, national and international schools and easy access to the motorway to Lisbon and the international airport.
Next to the direct train to Lisbon (Cais do Sodré and Cascais).
More information contact us now.
#viveremcascais #cascais #luxuryhouse #houses #vistamar #luxo
Historic palace, with stunning SEA VIEW inserted in land with about 5590m2, with fantastic garden and swimming pool.
House fully recovered, in excellent condition, ready to live.
High quality finishes.
Floor 0: Entrance hall, living room, dining room, both with fireplaces, fully equipped kitchen, laundry, bathroom, office, games room and bathroom for visits.
Intermediate floor where there are 2 mezzanines above the living room and games room, a library, a saleta and 2 bedrooms with a common bathroom.
Floor 1: 5 suites with closet being one of these the master suite with closet and large terrace.
Floor 2: Cinema room, bathroom, storage areas and terrace.
Floor -1: large space with about 500m2, garage.
- indoor/outdoor pool
- gymnasium/multipurpose
- lake with support house
-kennel
- Large garden with terraces where you can create various outdoor environments.
House with great sea view, privacy next to the beaches of the Cascais line, all kinds of commerce and services, national and international schools and easy access to the motorway to Lisbon and the international airport.
Next to the direct train to Lisbon (Cais do Sodré and Cascais).
More information contact us now.
#viveremcascais #cascais #luxuryhouse #houses #vistamar #luxo
Contact
House 7 Bedrooms
S.Maria e S.Miguel, S.Martinho, S.Pedro Penaferrim, Sintra, Distrito de Lisboa
Used · 668m²
With Garage
buy
2.600.000 €
Luxury villa in Quinta da Beloura, on one of the best plots in the condominium, with 1,300m2 next to the Golf, which borders the garden and covered pool.
Built using the finest materials and finishes, it has high standard amenities and comfort levels, including:
- highly equipped cinema room;
- complete gym with sauna and jacuzzi
- covered outdoor pool
- garage with lifting platform and capacity for 7 vehicles
It has two floors + basement with full use of its’ built area and a design that favours its’ fluid communication between its’ various social, private and outdoor areas.
On its ground floor, the large and bright entrance hall leads us to the living room, with two distinct social areas, large areas and communication with the garden, pool and interior courtyard. Next to it we find the dining room, which also communicates with the modern kitchen, fully and superiorly equipped and with service access to the outside and garage.
Also on this floor there is a great-sized bedroom suite and a double suite with two other bright bedrooms next to the garden. Next to the entrance there is a guest toilet.
Its main suite is located on the 1st floor and has a walk-in-closet, balcony to the south and communication with a second closet or office, which also has a large balcony overlooking the garden and interior courtyard of the house.
In the basement, fully utilized, we find a games room, with two distinct social areas and served by a bar, the cinema room equipped with the highest standards of comfort, gym, full social bathroom and the remaining three bedrooms, all en suite.
Still on this floor, we access the sub-garage, with a lifting platform for the garage on Floor 0, of enormous dimensions and capacity for at least 4 vehicles on this level.
Built using the finest materials and finishes, it has high standard amenities and comfort levels, including:
- highly equipped cinema room;
- complete gym with sauna and jacuzzi
- covered outdoor pool
- garage with lifting platform and capacity for 7 vehicles
It has two floors + basement with full use of its’ built area and a design that favours its’ fluid communication between its’ various social, private and outdoor areas.
On its ground floor, the large and bright entrance hall leads us to the living room, with two distinct social areas, large areas and communication with the garden, pool and interior courtyard. Next to it we find the dining room, which also communicates with the modern kitchen, fully and superiorly equipped and with service access to the outside and garage.
Also on this floor there is a great-sized bedroom suite and a double suite with two other bright bedrooms next to the garden. Next to the entrance there is a guest toilet.
Its main suite is located on the 1st floor and has a walk-in-closet, balcony to the south and communication with a second closet or office, which also has a large balcony overlooking the garden and interior courtyard of the house.
In the basement, fully utilized, we find a games room, with two distinct social areas and served by a bar, the cinema room equipped with the highest standards of comfort, gym, full social bathroom and the remaining three bedrooms, all en suite.
Still on this floor, we access the sub-garage, with a lifting platform for the garage on Floor 0, of enormous dimensions and capacity for at least 4 vehicles on this level.
Contact
House 6 Bedrooms
Birre, Cascais e Estoril, Distrito de Lisboa
Used · 659m²
With Garage
buy
5.100.000 €
Exclusive 6 bedroom villa, of contemporary architecture under construction, with garden and infinity pool, located in a quiet area of Birre. Inserted in a plot of 1100 sqm and with a gross construction area of 1116 sqm spread over 3 floors, this property has the following distribution: Floor 0 - Entrance hall, living room, dining room and kitchen in open space, toilet and a suite; Floor 1 - Hall, living room, 1 master suite with large terrace, 3 suites with terraces; Floor -1 - Cinema room, service suite, sauna, technical area, garage for 3 cars and a laundry. Very good finishes, air conditioning, underfloor heating, panoramic lift, swimming pool with automatic and heated cover, solar panels for hot water, home automation and monitored blinds. Deadline for completion of the work, end of 2024.
Contact
See more Luxury for Sale
Bedrooms
Zones
Can’t find the property you’re looking for?
