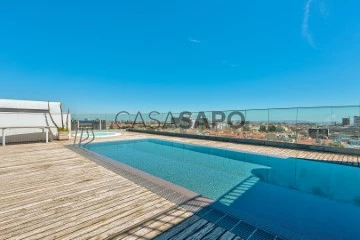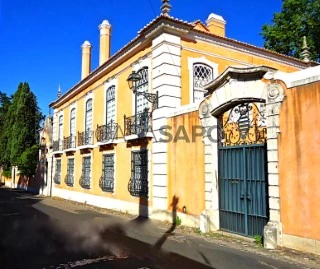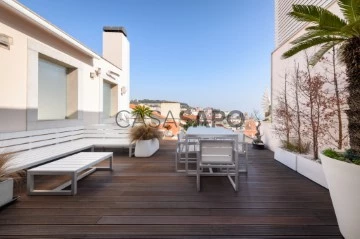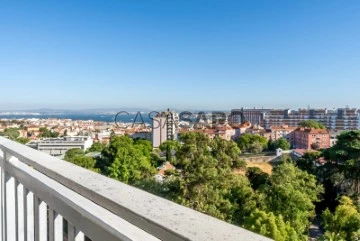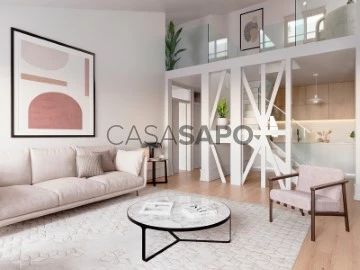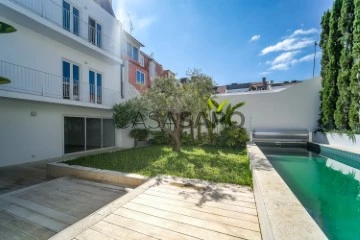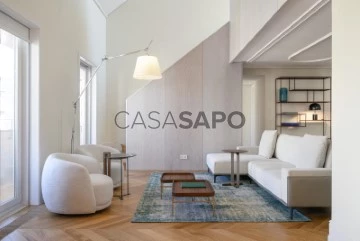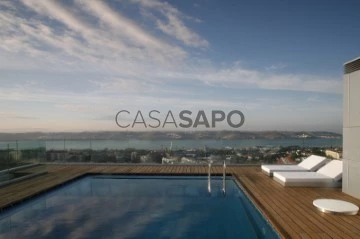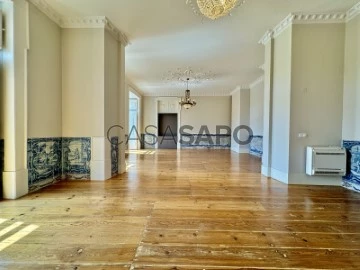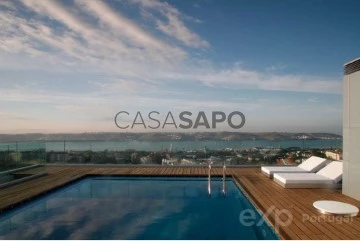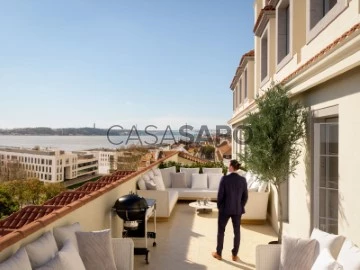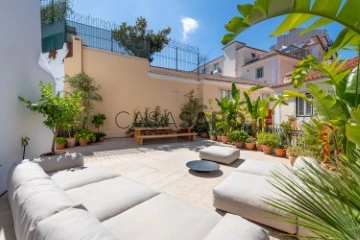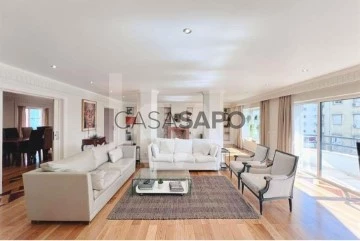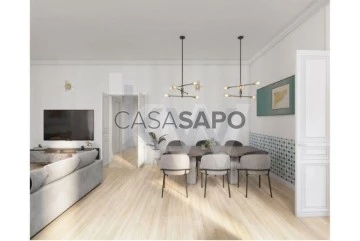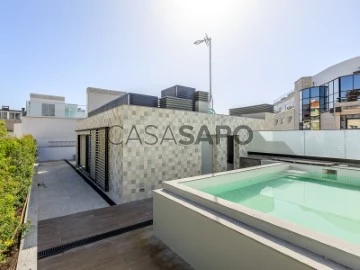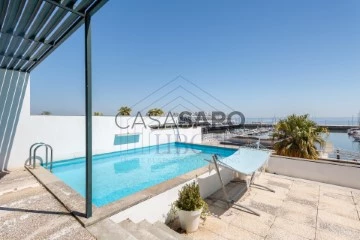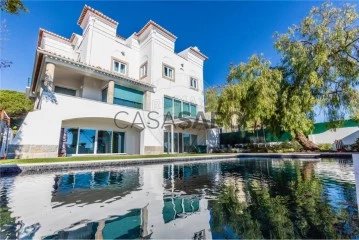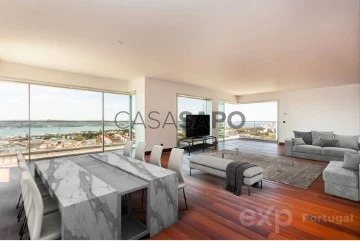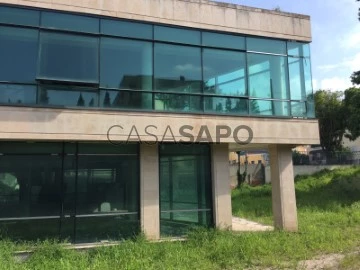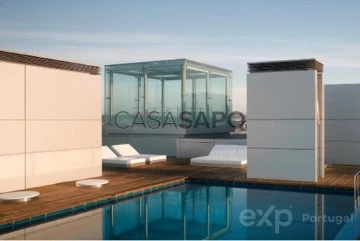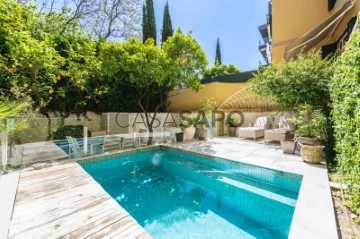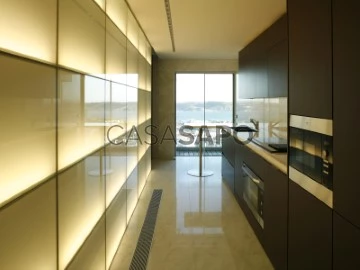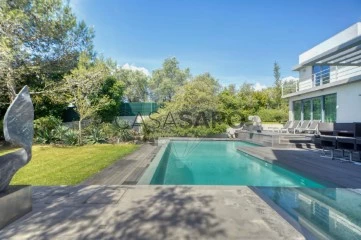Luxury
Rooms
Price
More filters
49 Luxury with Energy Certificate B-, for Sale, in Lisboa
Map
Order by
Relevance
Apartment 6 Bedrooms
Campo Pequeno (Nossa Senhora de Fátima), Avenidas Novas, Lisboa, Distrito de Lisboa
Used · 401m²
With Garage
buy
3.890.000 €
6 bedroom flat on a single floor, with 457 m2 of total gross area, 401 m2 of private gross area and 55 m2 of dependent area, inserted in a 2012 building with 16 floors, with only one flat per floor, in a premium location, in the heart of Avenidas Novas in Lisbon, overlooking the garden of Campo Pequeno square.
The flat is located in the Campo Pequeno Building, which has a 24-hour security and concierge service, video surveillance in the common areas, a rooftop with access reserved for residents and a wide panoramic view over the city of Lisbon.
The building has 3 elevators, 2 of which allow direct access to the entrance hall of the flat and a third service that allows access to the exterior hall of the flat.
On the rooftop you will find a private pool, jacuzzi, equipped gym, equipped kitchen and sanitary facilities.
The flat consists of:
- Entrance hall (11 m2)
- Living room (59 m2) with 2 environments (games area and bar and a TV room), which has a double-sided fireplace separating the 2 environments, and with access to two balconies (7.78 m2) facing the Campo Pequeno garden
- Dining room (24 m2)
- Kitchen open to the dining room (23 m2). The kitchen can be completely closed, as it has a system of sliding doors that close it completely.
- Independent laundry (4.18m2) in which the central water heating boiler is installed;
- Two pantries attached to the kitchen area
- Study/interactive room with audiovisuals (28 m2)
- 6 en-suite bedrooms, including a maid’s bedroom en suite (22m2; 20.58 m2; 16.07 m2; 14.38 m2; 13.68 m2; 10 m2)
- Internal storage area ( 3 m2 )
Top quality finishes:
- Home automation system with central console and with the option to regulate temperatures by room, lighting, etc.
- Electric blinds
-Air conditioning
- Central heating with water heating system
- Electric towel rails
- AEG high-end appliances
- Supporting solar panels for water heating
- Access systems to internal elevators and service doors through electronic cards
The flat also has 3 parking spaces on the garage floors of the building, as well as a storage room with 13.33 m2 in the same area.
In the area where it is located you will find all kinds of transport, services and a shopping centre (which has a supermarket, cinemas, restaurant area, etc.)
Easy accessibility to get in and out of the city.
Next door, 1 minute away, there is access to the yellow metro line and buses, with a connection to Marquês de Pombal
In Campo Pequeno, a short distance from Saldanha, Marquês de Pombal, the historic area of the city, 10 minutes from the Airport, 5 minutes from Universities, University Stadium and public and private hospitals.
In the surrounding areas there are numerous public and private schools and nurseries, as well as several bank branches and catering establishments.
Enjoy a late afternoon on the building’s rooftop overlooking Lisbon, with the possibility for residents to reserve the entire pool floor for private events.
Come visit!
For over 25 years Castelhana has been a renowned name in the Portuguese real estate sector. As a company of Dils group, we specialize in advising businesses, organizations and (institutional) investors in buying, selling, renting, letting and development of residential properties.
Founded in 1999, Castelhana has built one of the largest and most solid real estate portfolios in Portugal over the years, with over 600 renovation and new construction projects.
In Lisbon, we are based in Chiado, one of the most emblematic and traditional areas of the capital. In Porto, in Foz do Douro, one of the noblest places in the city and in the Algarve next to the renowned Vilamoura Marina.
We are waiting for you. We have a team available to give you the best support in your next real estate investment.
Contact us!
The flat is located in the Campo Pequeno Building, which has a 24-hour security and concierge service, video surveillance in the common areas, a rooftop with access reserved for residents and a wide panoramic view over the city of Lisbon.
The building has 3 elevators, 2 of which allow direct access to the entrance hall of the flat and a third service that allows access to the exterior hall of the flat.
On the rooftop you will find a private pool, jacuzzi, equipped gym, equipped kitchen and sanitary facilities.
The flat consists of:
- Entrance hall (11 m2)
- Living room (59 m2) with 2 environments (games area and bar and a TV room), which has a double-sided fireplace separating the 2 environments, and with access to two balconies (7.78 m2) facing the Campo Pequeno garden
- Dining room (24 m2)
- Kitchen open to the dining room (23 m2). The kitchen can be completely closed, as it has a system of sliding doors that close it completely.
- Independent laundry (4.18m2) in which the central water heating boiler is installed;
- Two pantries attached to the kitchen area
- Study/interactive room with audiovisuals (28 m2)
- 6 en-suite bedrooms, including a maid’s bedroom en suite (22m2; 20.58 m2; 16.07 m2; 14.38 m2; 13.68 m2; 10 m2)
- Internal storage area ( 3 m2 )
Top quality finishes:
- Home automation system with central console and with the option to regulate temperatures by room, lighting, etc.
- Electric blinds
-Air conditioning
- Central heating with water heating system
- Electric towel rails
- AEG high-end appliances
- Supporting solar panels for water heating
- Access systems to internal elevators and service doors through electronic cards
The flat also has 3 parking spaces on the garage floors of the building, as well as a storage room with 13.33 m2 in the same area.
In the area where it is located you will find all kinds of transport, services and a shopping centre (which has a supermarket, cinemas, restaurant area, etc.)
Easy accessibility to get in and out of the city.
Next door, 1 minute away, there is access to the yellow metro line and buses, with a connection to Marquês de Pombal
In Campo Pequeno, a short distance from Saldanha, Marquês de Pombal, the historic area of the city, 10 minutes from the Airport, 5 minutes from Universities, University Stadium and public and private hospitals.
In the surrounding areas there are numerous public and private schools and nurseries, as well as several bank branches and catering establishments.
Enjoy a late afternoon on the building’s rooftop overlooking Lisbon, with the possibility for residents to reserve the entire pool floor for private events.
Come visit!
For over 25 years Castelhana has been a renowned name in the Portuguese real estate sector. As a company of Dils group, we specialize in advising businesses, organizations and (institutional) investors in buying, selling, renting, letting and development of residential properties.
Founded in 1999, Castelhana has built one of the largest and most solid real estate portfolios in Portugal over the years, with over 600 renovation and new construction projects.
In Lisbon, we are based in Chiado, one of the most emblematic and traditional areas of the capital. In Porto, in Foz do Douro, one of the noblest places in the city and in the Algarve next to the renowned Vilamoura Marina.
We are waiting for you. We have a team available to give you the best support in your next real estate investment.
Contact us!
Contact
Palace 7 Bedrooms
Paço do Lumiar, Lisboa, Distrito de Lisboa
Used · 998m²
With Garage
buy
7.500.000 €
This building has the dazzling of the ancient palaces of the outskirts of the city, and carries us through history along its quarters, in the frescoes, in the noble woods, on the tiles, in the suspended chandeliers, in the style furniture.
The palace rises in an area of 998.10 sqm; Spread over 3 floors (ground floor, 1st floor and furted Waters) and spread over 13 large rooms, including 4 bedrooms, 2 suites and 8 bathrooms and 1 storage room on the lower floor.
There is also an annex of 189.90 sqm with 4 divisions distributed between the ground floor and the furrows, and complementary a garage for 3 cars. We can not fail to mention the beautiful surrounding garden, charming shadows and fresh grove and the pool of the condominium.
The palace rises in an area of 998.10 sqm; Spread over 3 floors (ground floor, 1st floor and furted Waters) and spread over 13 large rooms, including 4 bedrooms, 2 suites and 8 bathrooms and 1 storage room on the lower floor.
There is also an annex of 189.90 sqm with 4 divisions distributed between the ground floor and the furrows, and complementary a garage for 3 cars. We can not fail to mention the beautiful surrounding garden, charming shadows and fresh grove and the pool of the condominium.
Contact
Apartment 4 Bedrooms
Chiado (Sacramento), Santa Maria Maior, Lisboa, Distrito de Lisboa
New · 473m²
With Garage
buy
5.900.000 €
Sale | Penthouse 473m3 | 3 +1 suites and two livingrooms | Terrace 40m2 | Garage | River view
Breathe the river breeze and enjoy the stunning views from the terrace of this penthouse, with 3 double parking spaces, for 6 cars.
A privilege, at the top of the Chiado neighborhood. With high-quality finishes.
From the living room, you have access to the terrace, the dining room is separate, and also has a perfect office area for these homework times. The master bedroom has a dressing area and a double bathroom. The other two bedrooms are also en suite. Has a fully equipped kitchen and has a service room with a bathroom. With two storage rooms and three double parking spaces and two good storage rooms
Location
In the middle of Garrett Street, in the center of Chiado, a totally refurbished iconic building of the neighborhood.
Close to Luís de Camões Square, one of Lisbon’s most desired squares, within walking distance of many of the excellent restaurants, shops, theatres, museums, and all the attractions that Chiado has to offer. A few minutes by car or taxi from Lisbon’s most emblematic luxury shopping avenue, Avenida da Liberdade.
About CLUTTONS Portugal
Our goal is simple: to challenge the status quo and help our clients to get the most out of their assets at a material, financial and emotional level, maintaining above all the value of ethics.
We have a well-informed team ready to offer innovative, personalized and passionate solutions, always with a partnership mentality with the client, so that they really work.
Count on us if you are looking to invest in Portugal, if you are looking to buy a luxury home with a swimming pool in Cascais or Estoril, buy an apartment with a balcony and terrace in Lisbon, house to buy with sea or river views in Porto or Vila Nova de Gaia, to buy a farm in Alentejo or who knows how to buy a beach house in Comporta or Melides. We have legal partners that help you with the search for investment products.
CLUTTONS Portugal, a real estate agency operating in the national market, belongs to the international network CLUTTONS LLP, which has existed since 1765 and whose history we are proud of.
Breathe the river breeze and enjoy the stunning views from the terrace of this penthouse, with 3 double parking spaces, for 6 cars.
A privilege, at the top of the Chiado neighborhood. With high-quality finishes.
From the living room, you have access to the terrace, the dining room is separate, and also has a perfect office area for these homework times. The master bedroom has a dressing area and a double bathroom. The other two bedrooms are also en suite. Has a fully equipped kitchen and has a service room with a bathroom. With two storage rooms and three double parking spaces and two good storage rooms
Location
In the middle of Garrett Street, in the center of Chiado, a totally refurbished iconic building of the neighborhood.
Close to Luís de Camões Square, one of Lisbon’s most desired squares, within walking distance of many of the excellent restaurants, shops, theatres, museums, and all the attractions that Chiado has to offer. A few minutes by car or taxi from Lisbon’s most emblematic luxury shopping avenue, Avenida da Liberdade.
About CLUTTONS Portugal
Our goal is simple: to challenge the status quo and help our clients to get the most out of their assets at a material, financial and emotional level, maintaining above all the value of ethics.
We have a well-informed team ready to offer innovative, personalized and passionate solutions, always with a partnership mentality with the client, so that they really work.
Count on us if you are looking to invest in Portugal, if you are looking to buy a luxury home with a swimming pool in Cascais or Estoril, buy an apartment with a balcony and terrace in Lisbon, house to buy with sea or river views in Porto or Vila Nova de Gaia, to buy a farm in Alentejo or who knows how to buy a beach house in Comporta or Melides. We have legal partners that help you with the search for investment products.
CLUTTONS Portugal, a real estate agency operating in the national market, belongs to the international network CLUTTONS LLP, which has existed since 1765 and whose history we are proud of.
Contact
House 4 Bedrooms
Arroios, Lisboa, Distrito de Lisboa
Used · 423m²
With Garage
buy
2.200.000 €
Recently built villa uniting 2 lots, with a habitation license in 2024, located in Pena.
With 423 m2 of construction area, indoor swimming pool and jacuzzi, indoor and outdoor gardens, barbecue, garage for 2 spaces and 1 outdoor parking.
Located in the historic area, 800m from Avenida da Liberdade, offering various green spaces, very close to Campo Mártires da Pátria, embassies, hotels, traditional commerce, viewpoints overlooking Lisbon, cultural spaces and metro station 300m.
This villa combines the serenity of a residential area with access to the historic centre of Lisbon, parks and cultural attractions.
The 3-storey villa offers warm and inviting spaces with high and crafted ceilings, solid woods, abundant natural light combining traditional Portuguese architecture with modern comfort.
It consists of:
Floor 3, we have three spacious suites and a small interior garden.
Floor 2, it has a large office, social bathroom, kitchen, storage room, dining room and a living room with fireplace and a huge interior garden.
Floor 0, we have the heated pool and jacuzzi, basement for machine and storage, maid’s suite that can be used as a gym, laundry and a garage that allows 2 to 3 cars.
In the outdoor space there is a small garden with barbecue and space to park a car
Finishes:
- Anti-seismic structure
- Daikin brand air conditioning
- Background music
-Solar panel
- Double frame glass and wooden shutters
- Flooring wood plank
Don’t miss this opportunity!
Castelhana is a Portuguese real estate agency present in the domestic market for over 25 years, specialized in prime residential real estate and recognized for the launch of some of the most distinguished developments in Portugal.
Founded in 1999, Castelhana provides a full service in business brokerage. We are specialists in investment and in the commercialization of real estate.
In Lisbon, in Chiado, one of the most emblematic and traditional areas of the capital. In Porto, we are based in Foz Do Douro, one of the noblest places in the city and in the Algarve region next to the renowned Vilamoura Marina.
We are waiting for you. We have a team available to give you the best support in your next real estate investment.
Contact us!
With 423 m2 of construction area, indoor swimming pool and jacuzzi, indoor and outdoor gardens, barbecue, garage for 2 spaces and 1 outdoor parking.
Located in the historic area, 800m from Avenida da Liberdade, offering various green spaces, very close to Campo Mártires da Pátria, embassies, hotels, traditional commerce, viewpoints overlooking Lisbon, cultural spaces and metro station 300m.
This villa combines the serenity of a residential area with access to the historic centre of Lisbon, parks and cultural attractions.
The 3-storey villa offers warm and inviting spaces with high and crafted ceilings, solid woods, abundant natural light combining traditional Portuguese architecture with modern comfort.
It consists of:
Floor 3, we have three spacious suites and a small interior garden.
Floor 2, it has a large office, social bathroom, kitchen, storage room, dining room and a living room with fireplace and a huge interior garden.
Floor 0, we have the heated pool and jacuzzi, basement for machine and storage, maid’s suite that can be used as a gym, laundry and a garage that allows 2 to 3 cars.
In the outdoor space there is a small garden with barbecue and space to park a car
Finishes:
- Anti-seismic structure
- Daikin brand air conditioning
- Background music
-Solar panel
- Double frame glass and wooden shutters
- Flooring wood plank
Don’t miss this opportunity!
Castelhana is a Portuguese real estate agency present in the domestic market for over 25 years, specialized in prime residential real estate and recognized for the launch of some of the most distinguished developments in Portugal.
Founded in 1999, Castelhana provides a full service in business brokerage. We are specialists in investment and in the commercialization of real estate.
In Lisbon, in Chiado, one of the most emblematic and traditional areas of the capital. In Porto, we are based in Foz Do Douro, one of the noblest places in the city and in the Algarve region next to the renowned Vilamoura Marina.
We are waiting for you. We have a team available to give you the best support in your next real estate investment.
Contact us!
Contact
Apartment 5 Bedrooms
Santo António, Lisboa, Distrito de Lisboa
Used · 340m²
With Garage
buy
3.000.000 €
Magnificent 4+1-bedroom apartment with garage and stunning views of the city and river in the Amoreiras area, close to Largo do Rato, Marquês de Pombal and Campo de Ourique.
Main features:
- Type: T5
- Condition: Fully refurbished
- Location: Amoreiras, Lisbon
- View: Panoramic over Lisbon and the River Tagus
- Sun Exposure: Excellent, ensuring great light
Distribution of space:
- Living room area: Around 85m² with balcony, divided into two areas
- Suites: 2 suites, including a master suite with two walk-in closets and two full bathrooms
- Bedrooms: 2 bedrooms with built-in closets and a full ensuite bathroom
- Office/Cinema Room: Versatile space for work or leisure
- Kitchen: Fully equipped with luxury appliances, including a laundry area
- Bathrooms: Additional guest bathroom
- Storage: Corridor with lots of storage
Amenities:
- Integrated sound system
- Hot and cold air conditioning
- Concierge available
- 3 elevators
- 2 parking spaces
Privileged location: Situated in one of Lisbon’s most prestigious areas, the apartment is close to:
- Jardim das Amoreiras
- Eduardo VII Park
- Marquês de Pombal Square
- Avenida da Liberdade
- Lycée Français Charles Lepierre
- Amoreiras Shopping Center
In addition, the area offers a wide range of shops and services, providing a comfortable and convenient lifestyle.
Book your visit now and come and see this fabulous apartment.
3Porta da Frente Christie’s is a real estate brokerage company that has been working in the market for over two decades, focusing on the best properties and developments, both for sale and for rent. The company was selected by the prestigious Christie’s International Real Estate brand to represent Portugal in the Lisbon, Cascais, Oeiras and Alentejo areas. The main mission of Porta da Frente Christie’s is to provide an excellent service to all our clients.
Main features:
- Type: T5
- Condition: Fully refurbished
- Location: Amoreiras, Lisbon
- View: Panoramic over Lisbon and the River Tagus
- Sun Exposure: Excellent, ensuring great light
Distribution of space:
- Living room area: Around 85m² with balcony, divided into two areas
- Suites: 2 suites, including a master suite with two walk-in closets and two full bathrooms
- Bedrooms: 2 bedrooms with built-in closets and a full ensuite bathroom
- Office/Cinema Room: Versatile space for work or leisure
- Kitchen: Fully equipped with luxury appliances, including a laundry area
- Bathrooms: Additional guest bathroom
- Storage: Corridor with lots of storage
Amenities:
- Integrated sound system
- Hot and cold air conditioning
- Concierge available
- 3 elevators
- 2 parking spaces
Privileged location: Situated in one of Lisbon’s most prestigious areas, the apartment is close to:
- Jardim das Amoreiras
- Eduardo VII Park
- Marquês de Pombal Square
- Avenida da Liberdade
- Lycée Français Charles Lepierre
- Amoreiras Shopping Center
In addition, the area offers a wide range of shops and services, providing a comfortable and convenient lifestyle.
Book your visit now and come and see this fabulous apartment.
3Porta da Frente Christie’s is a real estate brokerage company that has been working in the market for over two decades, focusing on the best properties and developments, both for sale and for rent. The company was selected by the prestigious Christie’s International Real Estate brand to represent Portugal in the Lisbon, Cascais, Oeiras and Alentejo areas. The main mission of Porta da Frente Christie’s is to provide an excellent service to all our clients.
Contact
Apartment 3 Bedrooms
Misericórdia, Lisboa, Distrito de Lisboa
Under construction · 158m²
buy
2.750.000 €
Large 3 bedroom penthouse with 159 sq m and an incredible view over Lisbon and the river. Inserted in a new development to be born in Chiado, in the heart of Lisbon.
A careful rehabilitation of a noble Pombaline building at a perfect right angle with the river. In this new development, each apartment has its own character and has received an individual design, combining carefully restored elements with a modern and functional design.
It is also distinguished by exceptionally high and worked ceilings, often used to gain space with mezzanines. The large plank wood floors, on the other hand, help in creating warm and welcoming environments.
The project includes a winter garden inside the building designed to provide new environments with even greater luminosity. It also includes the highest quality finishes combined with first-class materials and exclusive accessories such as walk-in closets and numerous storage solutions.
A unique location that transports us directly to the heart of the city. One of the most renowned and noble streets of the capital since medieval times. Rua do Alecrim is at the crossroads of lisbon’s most cosmopolitan neighborhoods, at the apex of the city’s cultural, commercial and social life. Connect Bairro Alto and Chiado to Cais do Sodré and the river.
A modernist neighborhood, homely and aristocratic in equal measure, emblematic, with a vibrant atmosphere. Today this is the trendiest area of Lisbon, where contemporary style and living traditions blend. Abundant entertainment for all tastes and ages.
Restaurants and cafes, concert halls, art galleries and a wide variety of shops, bookstores, museums and theaters. A few steps from the metro, buses and trams and within walking distance of the cais do Sodré train station that connects Lisbon to Cascais as well as the river terminal.
Don’t miss this opportunity. Ask for more information now!
Castelhana is a Portuguese real estate agency present in the national market for more than 20 years, specialized in the prime residential market and recognized for the launch of some of the most renowned developments in the national real estate landscape.
Founded in 1999, Castilian provides an integral service in business mediation. We are specialists in investment and commercialization of real estate.
In Lisbon, we are based in Chiado, one of the most emblematic and traditional neighborhoods of the city. And in Porto, in the sophisticated boavista area.
We’re waiting for you. We have a team available to give you the best support in your next real estate investment.
Contact us!
A careful rehabilitation of a noble Pombaline building at a perfect right angle with the river. In this new development, each apartment has its own character and has received an individual design, combining carefully restored elements with a modern and functional design.
It is also distinguished by exceptionally high and worked ceilings, often used to gain space with mezzanines. The large plank wood floors, on the other hand, help in creating warm and welcoming environments.
The project includes a winter garden inside the building designed to provide new environments with even greater luminosity. It also includes the highest quality finishes combined with first-class materials and exclusive accessories such as walk-in closets and numerous storage solutions.
A unique location that transports us directly to the heart of the city. One of the most renowned and noble streets of the capital since medieval times. Rua do Alecrim is at the crossroads of lisbon’s most cosmopolitan neighborhoods, at the apex of the city’s cultural, commercial and social life. Connect Bairro Alto and Chiado to Cais do Sodré and the river.
A modernist neighborhood, homely and aristocratic in equal measure, emblematic, with a vibrant atmosphere. Today this is the trendiest area of Lisbon, where contemporary style and living traditions blend. Abundant entertainment for all tastes and ages.
Restaurants and cafes, concert halls, art galleries and a wide variety of shops, bookstores, museums and theaters. A few steps from the metro, buses and trams and within walking distance of the cais do Sodré train station that connects Lisbon to Cascais as well as the river terminal.
Don’t miss this opportunity. Ask for more information now!
Castelhana is a Portuguese real estate agency present in the national market for more than 20 years, specialized in the prime residential market and recognized for the launch of some of the most renowned developments in the national real estate landscape.
Founded in 1999, Castilian provides an integral service in business mediation. We are specialists in investment and commercialization of real estate.
In Lisbon, we are based in Chiado, one of the most emblematic and traditional neighborhoods of the city. And in Porto, in the sophisticated boavista area.
We’re waiting for you. We have a team available to give you the best support in your next real estate investment.
Contact us!
Contact
Apartment 4 Bedrooms Duplex
Estrela, Lisboa, Distrito de Lisboa
Used · 248m²
With Garage
buy
3.180.000 €
This flat, inserted in a typically Portuguese building, combines the traditional with the contemporary.
The private pool, the terrace and the balcony offer the necessary environment to enjoy relaxing moments outdoors.
The spacious and cosy living room, open to the terrace with garden and swimming pool, is perfect for entertaining friends and family. The open space kitchen, on the other hand, offers the ideal space to provide conviviality.
In addition, the flat has a master suite, an additional ensuite and two bedrooms, providing space and comfort for the whole family. And with four bathrooms, you’ll never have waiting times.
The closed garage, with space for three cars, offers the convenience and security necessary for the protection of your car.
This house is located in the historic area of the city of Lisbon, surrounded by all the beauty and charm that the capital can offer.
Located in the Lapa neighbourhood where you can feel the grandeur of Lisbon of yesteryear, a place chosen by the nobility and upper class to reside. Its origin dates back to 1770, and it is currently part of the parish of Estrela.
In this noble area of Lisbon, there are several palaces and most of the embassies of foreign countries in Portugal, such as Switzerland, Sweden, Austria, Bulgaria, Finland, Luxembourg, Romania, the Netherlands and China, as well as the São Bento Palace and the official residence of the Prime Minister.
Don’t miss the opportunity to purchase this charming 4 bedroom duplex flat in Lisbon.
Contact us today to schedule a visit and see this house in person.
Areas:
Terrace: 107 m2
Living room: 40 m2
Entrance hall: 11 m2
Open space kitchen : 7 m2
Master Suite: 23 m2
Master suite bathroom: 7 m2
Suite: 17 m2
Bathroom in the suite: 5 m2
Bedroom: 13 m2
Bedroom: 14 m2
Social bathroom: 3 m2
Balconies: 7 m2
The private pool, the terrace and the balcony offer the necessary environment to enjoy relaxing moments outdoors.
The spacious and cosy living room, open to the terrace with garden and swimming pool, is perfect for entertaining friends and family. The open space kitchen, on the other hand, offers the ideal space to provide conviviality.
In addition, the flat has a master suite, an additional ensuite and two bedrooms, providing space and comfort for the whole family. And with four bathrooms, you’ll never have waiting times.
The closed garage, with space for three cars, offers the convenience and security necessary for the protection of your car.
This house is located in the historic area of the city of Lisbon, surrounded by all the beauty and charm that the capital can offer.
Located in the Lapa neighbourhood where you can feel the grandeur of Lisbon of yesteryear, a place chosen by the nobility and upper class to reside. Its origin dates back to 1770, and it is currently part of the parish of Estrela.
In this noble area of Lisbon, there are several palaces and most of the embassies of foreign countries in Portugal, such as Switzerland, Sweden, Austria, Bulgaria, Finland, Luxembourg, Romania, the Netherlands and China, as well as the São Bento Palace and the official residence of the Prime Minister.
Don’t miss the opportunity to purchase this charming 4 bedroom duplex flat in Lisbon.
Contact us today to schedule a visit and see this house in person.
Areas:
Terrace: 107 m2
Living room: 40 m2
Entrance hall: 11 m2
Open space kitchen : 7 m2
Master Suite: 23 m2
Master suite bathroom: 7 m2
Suite: 17 m2
Bathroom in the suite: 5 m2
Bedroom: 13 m2
Bedroom: 14 m2
Social bathroom: 3 m2
Balconies: 7 m2
Contact
Duplex 4 Bedrooms
Santo António, Lisboa, Distrito de Lisboa
Used · 183m²
buy
3.050.000 €
A sophisticated retreat in the city center
The Rodrigo da Fonseca Prime Residences project is strategically located in the heart of Lisbon, enjoying a privileged position next to the prestigious Avenida da Liberdade. This exclusive location provides immediate proximity to some of the city’s most refined, sophisticated, and luxurious areas, such as the vibrant Príncipe Real and the historic Chiado.
Breathing new life into a fully rehabilitated building, the private condominium consists of 8 premium apartments with 3 and 4 bedrooms, ranging in size from 140 to 290 sqm. The units benefit from extraordinary natural light, balconies, and parking facilities.
The contemporary lines of Rodrigo da Fonseca Prime Residences respect the past through the restoration of facades, finishes, and details of yesteryear, giving it unparalleled charm. All areas have been designed to provide maximum comfort to residents, along with top-quality finishes and equipment.
The condominium, in turn, offers an inviting garden and pool for unforgettable moments in your new urban retreat.
The Rodrigo da Fonseca Prime Residences project is strategically located in the heart of Lisbon, enjoying a privileged position next to the prestigious Avenida da Liberdade. This exclusive location provides immediate proximity to some of the city’s most refined, sophisticated, and luxurious areas, such as the vibrant Príncipe Real and the historic Chiado.
Breathing new life into a fully rehabilitated building, the private condominium consists of 8 premium apartments with 3 and 4 bedrooms, ranging in size from 140 to 290 sqm. The units benefit from extraordinary natural light, balconies, and parking facilities.
The contemporary lines of Rodrigo da Fonseca Prime Residences respect the past through the restoration of facades, finishes, and details of yesteryear, giving it unparalleled charm. All areas have been designed to provide maximum comfort to residents, along with top-quality finishes and equipment.
The condominium, in turn, offers an inviting garden and pool for unforgettable moments in your new urban retreat.
Contact
Apartment 4 Bedrooms
Belém, Lisboa, Distrito de Lisboa
New · 281m²
With Swimming Pool
buy
2.425.000 €
4 bedroom apartment with river views located in the prestigious Restelo area.
The Sky Restelo development has several communal areas equipped with a bar, Roman sauna, gym and changing rooms, swimming pool, condominium room and access spaces.
All these areas for the exclusive use of the building’s residents have premium finishes and are properly sanitised and regularly maintained to ensure maximum user safety.
So, in your free time, individually or with your family, enjoy maximum convenience, well-being and comfort without having to leave your home or waste time in traffic queues.
Located in a prime neighbourhood in Lisbon, the flat is close to restaurants, bars, supermarkets, schools and leisure areas. With easy access to the main roads, just 4 minutes from Jerónimos Monastery, 5 minutes from PaRK International School, 7 minutes from Externato São José, 7 minutes from Belém Tower, 15 minutes from the beaches of the Cascais Line and 18 minutes from Lisbon Airport.
Main areas:
- Entrance hall 22m2
- Living room with 56m2
- Equipped kitchen 19m2
- Pantry 3m2
- WC 3m2
- Bedroom 1 with 14m2
- Bedroom 1 with 14m2
- Bathroom 1 with 4m2
- Walk-in closet 5m2
- Suite 24m2
- Suite 26m2
- Balcony
Includes central vacuum, garage and lift.
INSIDE LIVING operates in the luxury housing and property investment market. Our team offers a diverse range of excellent services to our clients, such as investor support services, ensuring all the assistance in the selection, purchase, sale or rental of properties, architectural design, interior design, banking and concierge services throughout the process.
The Sky Restelo development has several communal areas equipped with a bar, Roman sauna, gym and changing rooms, swimming pool, condominium room and access spaces.
All these areas for the exclusive use of the building’s residents have premium finishes and are properly sanitised and regularly maintained to ensure maximum user safety.
So, in your free time, individually or with your family, enjoy maximum convenience, well-being and comfort without having to leave your home or waste time in traffic queues.
Located in a prime neighbourhood in Lisbon, the flat is close to restaurants, bars, supermarkets, schools and leisure areas. With easy access to the main roads, just 4 minutes from Jerónimos Monastery, 5 minutes from PaRK International School, 7 minutes from Externato São José, 7 minutes from Belém Tower, 15 minutes from the beaches of the Cascais Line and 18 minutes from Lisbon Airport.
Main areas:
- Entrance hall 22m2
- Living room with 56m2
- Equipped kitchen 19m2
- Pantry 3m2
- WC 3m2
- Bedroom 1 with 14m2
- Bedroom 1 with 14m2
- Bathroom 1 with 4m2
- Walk-in closet 5m2
- Suite 24m2
- Suite 26m2
- Balcony
Includes central vacuum, garage and lift.
INSIDE LIVING operates in the luxury housing and property investment market. Our team offers a diverse range of excellent services to our clients, such as investor support services, ensuring all the assistance in the selection, purchase, sale or rental of properties, architectural design, interior design, banking and concierge services throughout the process.
Contact
Apartment 5 Bedrooms
Campo Mártires da Pátria (Pena), Arroios, Lisboa, Distrito de Lisboa
Remodelled · 354m²
With Garage
buy
3.350.000 €
Discover the perfect blend of antique Portuguese charm and modern comfort in this stunning duplex apartment, ideally located in the heart of Campo Mártires da Pátria.
This spacious residence features five elegant suites, each thoughtfully designed to provide the utmost in privacy and relaxation. The large living room, adorned with ornamented ceilings, offers a generous space for entertaining or unwinding after a long day.
The fully equipped kitchen combines modern amenities with traditional Portuguese elements, making it a culinary haven for any cooking enthusiast. Additionally, the apartment boasts a convenient laundry room, ensuring all your needs are met.
Beautiful Portuguese tiles accentuate the apartment’s character, infusing every corner with a touch of history and style. Experience the unique fusion of old-world elegance and contemporary luxury in this remarkable home.
Step outside to a hidden garden, a tranquil oasis away from the city noise, perfect for relaxing or hosting outdoor gatherings. The lower floor features a charming patio, adding to the ample outdoor space for your enjoyment. Plus, the convenience of on-site parking ensures ease of access and peace of mind.
Located in a very central area, you’ll enjoy easy access to all that Campo Mártires da Pátria has to offer. Don’t miss this opportunity to make this exquisite duplex apartment your new home.
This spacious residence features five elegant suites, each thoughtfully designed to provide the utmost in privacy and relaxation. The large living room, adorned with ornamented ceilings, offers a generous space for entertaining or unwinding after a long day.
The fully equipped kitchen combines modern amenities with traditional Portuguese elements, making it a culinary haven for any cooking enthusiast. Additionally, the apartment boasts a convenient laundry room, ensuring all your needs are met.
Beautiful Portuguese tiles accentuate the apartment’s character, infusing every corner with a touch of history and style. Experience the unique fusion of old-world elegance and contemporary luxury in this remarkable home.
Step outside to a hidden garden, a tranquil oasis away from the city noise, perfect for relaxing or hosting outdoor gatherings. The lower floor features a charming patio, adding to the ample outdoor space for your enjoyment. Plus, the convenience of on-site parking ensures ease of access and peace of mind.
Located in a very central area, you’ll enjoy easy access to all that Campo Mártires da Pátria has to offer. Don’t miss this opportunity to make this exquisite duplex apartment your new home.
Contact
Apartment 4 Bedrooms
Belém, Lisboa, Distrito de Lisboa
Used · 281m²
With Garage
buy
2.525.000 €
Este apartamento T4 de luxo localizado no edifício Sky Restelo oferece uma vista deslumbrante sobre a cidade, o rio Tejo e a serra de Monsanto.
O edifício foi construído com materiais de elevada qualidade, escolhidos cuidadosamente para garantir uma estética sofisticada e elegante, dispondo de várias áreas comuns equipadas com bar, sauna romana, sala de condomínio, ginásio e balneários, cobertura panorâmica com piscinas.
O apartamento dispõe de quatro quartos amplos, incluindo duas suites, com acabamentos premium em todas as áreas, desde a cozinha, sala de estar, quartos, casas de banho, até às áreas comuns do condomínio.
A cozinha de dimensões generosas está equipada com aparelhos de marca AEG, móveis de luxo da fábrica italiana Boffi, e acabamentos de alta qualidade em pavimentos, paredes, tetos, móveis, iluminação e pinturas.
A sala de estar é igualmente espaçosa, com acabamentos premium em portas, pavimentos, tetos, vidros, madeiras, iluminação e pinturas, proporcionando um ambiente tranquilo e relaxante para desfrutar com amigos e familiares.
O condomínio Sky Restelo também possui tecnologia de domótica de última geração, incluindo sistemas de rede elétrica, de dados, de telefone, de som, de alarmes, de aquecimento e refrigeração, para garantir um ambiente confortável e seguro. Além disso, as áreas comuns, como o bar, sauna, ginásio, balneários, cobertura e piscinas, sala de condomínio e espaços de acesso, são equipadas com acabamentos premium e mantidas regularmente para garantir a máxima segurança e higiene.
A localização do condomínio é privilegiada, com vistas panorâmicas sobre a cidade e o rio Tejo, e uma envolvente única que inclui acessos rodoviários fáceis, escolas, universidades, parques, um hospital de referência e grandes superfícies comerciais. Investir neste apartamento de luxo no Sky Restelo é uma oportunidade para desfrutar do máximo de comodidade, bem-estar e qualidade de vida em plena cidade, mas longe da agitação da mesma.
O edifício foi construído com materiais de elevada qualidade, escolhidos cuidadosamente para garantir uma estética sofisticada e elegante, dispondo de várias áreas comuns equipadas com bar, sauna romana, sala de condomínio, ginásio e balneários, cobertura panorâmica com piscinas.
O apartamento dispõe de quatro quartos amplos, incluindo duas suites, com acabamentos premium em todas as áreas, desde a cozinha, sala de estar, quartos, casas de banho, até às áreas comuns do condomínio.
A cozinha de dimensões generosas está equipada com aparelhos de marca AEG, móveis de luxo da fábrica italiana Boffi, e acabamentos de alta qualidade em pavimentos, paredes, tetos, móveis, iluminação e pinturas.
A sala de estar é igualmente espaçosa, com acabamentos premium em portas, pavimentos, tetos, vidros, madeiras, iluminação e pinturas, proporcionando um ambiente tranquilo e relaxante para desfrutar com amigos e familiares.
O condomínio Sky Restelo também possui tecnologia de domótica de última geração, incluindo sistemas de rede elétrica, de dados, de telefone, de som, de alarmes, de aquecimento e refrigeração, para garantir um ambiente confortável e seguro. Além disso, as áreas comuns, como o bar, sauna, ginásio, balneários, cobertura e piscinas, sala de condomínio e espaços de acesso, são equipadas com acabamentos premium e mantidas regularmente para garantir a máxima segurança e higiene.
A localização do condomínio é privilegiada, com vistas panorâmicas sobre a cidade e o rio Tejo, e uma envolvente única que inclui acessos rodoviários fáceis, escolas, universidades, parques, um hospital de referência e grandes superfícies comerciais. Investir neste apartamento de luxo no Sky Restelo é uma oportunidade para desfrutar do máximo de comodidade, bem-estar e qualidade de vida em plena cidade, mas longe da agitação da mesma.
Contact
Apartment 3 Bedrooms
Centro (Mártires), Santa Maria Maior, Lisboa, Distrito de Lisboa
New · 333m²
buy
4.700.000 €
Flat T3+1 Duplex with fabulous river view, with an area of 333 sq. m., terrace with 28 sq. m., storage and closed parking located on the 5th and 6th floors of the SOUTH CHIADO development.
Discover the classic beauty of Lisbon in a new light. Renovated to contemporary taste and comfort, SOUTH CHIADO presents the intelligent and charming construction system devised by the Marquis of Pombal in the 18th century.
Designed to enjoy the comfort and joy of daily life in this unique area, the SOUTH CHIADO building promotes the return of family and neighborhood life to downtown Lisbon in a project that includes 15 units and 2 duplex Townhouses, flats T0 to T4 and with areas between 46 m2 and 336 m2.
The SOUTH CHIADO Apartments, with spacious and elegant interiors, offer comfort and all the details to enjoy the best of Lisbon
The fantastic and exclusive Duplex Townhouses SOUTH CHIADO located on the top floor, are the perfect home for those who like to contemplate from your terrace the charms of the city and a magnificent view of the river.
Discover the classic beauty of Lisbon in a new light. Renovated to contemporary taste and comfort, SOUTH CHIADO presents the intelligent and charming construction system devised by the Marquis of Pombal in the 18th century.
Designed to enjoy the comfort and joy of daily life in this unique area, the SOUTH CHIADO building promotes the return of family and neighborhood life to downtown Lisbon in a project that includes 15 units and 2 duplex Townhouses, flats T0 to T4 and with areas between 46 m2 and 336 m2.
The SOUTH CHIADO Apartments, with spacious and elegant interiors, offer comfort and all the details to enjoy the best of Lisbon
The fantastic and exclusive Duplex Townhouses SOUTH CHIADO located on the top floor, are the perfect home for those who like to contemplate from your terrace the charms of the city and a magnificent view of the river.
Contact
House 5 Bedrooms
Santa Maria Maior, Lisboa, Distrito de Lisboa
Refurbished · 280m²
With Garage
buy
4.200.000 €
Nestled in the historic heart of Alfama, this meticulously renovated townhouse marries traditional charm with modern sophistication. Alfama, Lisbon’s oldest district, is renowned for its picturesque streets, fado music, and vibrant city life. Here, you’ll be steps away from authentic local restaurants, quaint shops, and cultural landmarks, offering a lifestyle steeped in history with all modern conveniences at your fingertips.
The property welcomes you with a stunning stone staircase and a versatile ground floor featuring a spacious garage, kitchenette, and WC. An elevator serves all floors, ensuring comfort and accessibility throughout the home.
On the first floor, discover an expansive 106m² open terraceperfect for alfresco dining or evening gatherings. This level also boasts a bright, open-plan living area with excellent natural light, a separate dining room, a fully equipped kitchen with Smeg appliances, and a modern WC. Crown moulding and restored stone window frames pay homage to the building’s history, adding elegance to the contemporary finishes.
The second floor hosts three generously sized bedrooms, each with its own luxurious ensuite bathroom, fitted with premium Roca accessories, rain showers, and towel heaters, creating a spa-like retreat.
On the third floor, two additional bedrooms share a sophisticated bathroom, providing ample space for family or guests. Each bedroom is equipped with fully fitted wardrobes, offering both style and storage.
State-of-the-art amenities ensure year-round comfort, with cooling and heating systems, double-glazed soundproof windows, and an advanced alarm system. The property also features a Miele washer and dryer, automatic garage opener, and a terrace irrigation system for added convenience.
Whether you’re enjoying the vibrant local culture or relaxing in your serene home, this property offers a perfect blend of historical charm and modern luxury in one of Lisbon’s most coveted locations.
The property welcomes you with a stunning stone staircase and a versatile ground floor featuring a spacious garage, kitchenette, and WC. An elevator serves all floors, ensuring comfort and accessibility throughout the home.
On the first floor, discover an expansive 106m² open terraceperfect for alfresco dining or evening gatherings. This level also boasts a bright, open-plan living area with excellent natural light, a separate dining room, a fully equipped kitchen with Smeg appliances, and a modern WC. Crown moulding and restored stone window frames pay homage to the building’s history, adding elegance to the contemporary finishes.
The second floor hosts three generously sized bedrooms, each with its own luxurious ensuite bathroom, fitted with premium Roca accessories, rain showers, and towel heaters, creating a spa-like retreat.
On the third floor, two additional bedrooms share a sophisticated bathroom, providing ample space for family or guests. Each bedroom is equipped with fully fitted wardrobes, offering both style and storage.
State-of-the-art amenities ensure year-round comfort, with cooling and heating systems, double-glazed soundproof windows, and an advanced alarm system. The property also features a Miele washer and dryer, automatic garage opener, and a terrace irrigation system for added convenience.
Whether you’re enjoying the vibrant local culture or relaxing in your serene home, this property offers a perfect blend of historical charm and modern luxury in one of Lisbon’s most coveted locations.
Contact
Apartment 4 Bedrooms
Avenidas Novas, Lisboa, Distrito de Lisboa
Used · 294m²
With Garage
buy
2.400.000 €
Apartamento T3+2 no Saldanha com 356 m2 construídos e dois lugares de garagem.
O apartamento é composto por
:-Hall de entrada com acesso à sala, casa de banho social, closet e escritório
-Sala com lareira, ar condicionado e acesso à sala de jantar com acesso à copa e cozinha
-Cozinha equipada e com acesso à lavandaria
- Suíte 1, Suíte 2, Suíte 3, Suíte 4 (quarto de serviço)
-Escritório
-Despensa
O apartamento tem ar condicionado e estores elétricos e uma luz encantadora e encontra-se em ótimo estado de conservação. O prédio tem dois elevadores e e a fachada do prédio está a ser remodelada.
Escolher a KellerWilliams significa:
Optar pela mais eficiente Rede de Consultores Imobiliários do mercado, capaz de o aconselhar e acompanhar na operação de compra e venda do seu imóvel. Focada na formação e tecnologia para melhor servir os nossos clientes. A Keller Williams é a maior empresa de Mediação Imobiliária no Mundo com quase 40 anos é a empresa onde um número nunca antes visto de consultores imobiliários desenvolveu a sua carreira, quando comparado com qualquer outra empresa do sector. Fazendo com que seja, a rede com maior força de vendas no mercado imobiliário a nível mundial, proporcionando uma vasta rede de associados e clientes. Seja qual for o valor do seu investimento ou venda, terá sempre a certeza de que está entregue a profissionais de topo altamente qualificados com a melhor tecnologia direcionada para o mercado imobiliário.
VANTAGENS:- Consultor Dedicado em todo o processo de compra e venda. - Procura permanente de um imóvel à medida das suas necessidades;- Negociação e apresentação de propostas.- Tecnologia de topo para avaliar e comercializar o seu imóvel. - Parceiros externos que ajudam no financiamento bancário, registados no Banco de Portugal;- Parceiros externos no âmbito jurídico;- Validação da documentação do imóvel;- Apoio na marcação da Escritura Pública de Compra e Venda com os nossos parceiros. - Apoio na marcação e acompanhamento do processo do CPCV (Contrato Promessa Compra e Venda) com os nossos parceiros;
* Gostou da apresentação que fazemos deste imóvel? Podemos fazer o mesmo pelo seu. Contacte-nos!** Na KW Portugal acreditamos na partilha como uma forma de prestar o melhor serviço ao cliente e por isso se é profissional do sector e tem um cliente comprador qualificado, contacte-me e agende a sua visita!
Aviso Legal: Todas as informações aqui presentes são da inteira responsabilidade do Consultor ou do Market Center da Keller Williams. Devem ser consideradas verdadeiras, não excluindo, no entanto, a necessidade de serem verificadas. Estas informações, todavia, não têm qualquer carácter vinculativo.
Características:
Características Exteriores - Porta blindada; Andar Alto;
Características Interiores - Hall de entrada; Lareira; Electrodomésticos embutidos; Casa de Banho da Suite; Closet; Roupeiros; Lavandaria;
Características Gerais - Despensa; Portão eléctrico;
Orientação - Nascente; Sul; Sudeste; Sudoeste;
Outros Equipamentos - Serviço de internet; Sistema de Segurança; Máquina de lavar louça; Frigorífico; Micro-ondas; Máquina de lavar roupa;
Vistas - Vista cidade;
Outras características - Varanda; Garagem para 2 Carros; Cozinha Equipada; Suite; Elevador; Ar Condicionado;
O apartamento é composto por
:-Hall de entrada com acesso à sala, casa de banho social, closet e escritório
-Sala com lareira, ar condicionado e acesso à sala de jantar com acesso à copa e cozinha
-Cozinha equipada e com acesso à lavandaria
- Suíte 1, Suíte 2, Suíte 3, Suíte 4 (quarto de serviço)
-Escritório
-Despensa
O apartamento tem ar condicionado e estores elétricos e uma luz encantadora e encontra-se em ótimo estado de conservação. O prédio tem dois elevadores e e a fachada do prédio está a ser remodelada.
Escolher a KellerWilliams significa:
Optar pela mais eficiente Rede de Consultores Imobiliários do mercado, capaz de o aconselhar e acompanhar na operação de compra e venda do seu imóvel. Focada na formação e tecnologia para melhor servir os nossos clientes. A Keller Williams é a maior empresa de Mediação Imobiliária no Mundo com quase 40 anos é a empresa onde um número nunca antes visto de consultores imobiliários desenvolveu a sua carreira, quando comparado com qualquer outra empresa do sector. Fazendo com que seja, a rede com maior força de vendas no mercado imobiliário a nível mundial, proporcionando uma vasta rede de associados e clientes. Seja qual for o valor do seu investimento ou venda, terá sempre a certeza de que está entregue a profissionais de topo altamente qualificados com a melhor tecnologia direcionada para o mercado imobiliário.
VANTAGENS:- Consultor Dedicado em todo o processo de compra e venda. - Procura permanente de um imóvel à medida das suas necessidades;- Negociação e apresentação de propostas.- Tecnologia de topo para avaliar e comercializar o seu imóvel. - Parceiros externos que ajudam no financiamento bancário, registados no Banco de Portugal;- Parceiros externos no âmbito jurídico;- Validação da documentação do imóvel;- Apoio na marcação da Escritura Pública de Compra e Venda com os nossos parceiros. - Apoio na marcação e acompanhamento do processo do CPCV (Contrato Promessa Compra e Venda) com os nossos parceiros;
* Gostou da apresentação que fazemos deste imóvel? Podemos fazer o mesmo pelo seu. Contacte-nos!** Na KW Portugal acreditamos na partilha como uma forma de prestar o melhor serviço ao cliente e por isso se é profissional do sector e tem um cliente comprador qualificado, contacte-me e agende a sua visita!
Aviso Legal: Todas as informações aqui presentes são da inteira responsabilidade do Consultor ou do Market Center da Keller Williams. Devem ser consideradas verdadeiras, não excluindo, no entanto, a necessidade de serem verificadas. Estas informações, todavia, não têm qualquer carácter vinculativo.
Características:
Características Exteriores - Porta blindada; Andar Alto;
Características Interiores - Hall de entrada; Lareira; Electrodomésticos embutidos; Casa de Banho da Suite; Closet; Roupeiros; Lavandaria;
Características Gerais - Despensa; Portão eléctrico;
Orientação - Nascente; Sul; Sudeste; Sudoeste;
Outros Equipamentos - Serviço de internet; Sistema de Segurança; Máquina de lavar louça; Frigorífico; Micro-ondas; Máquina de lavar roupa;
Vistas - Vista cidade;
Outras características - Varanda; Garagem para 2 Carros; Cozinha Equipada; Suite; Elevador; Ar Condicionado;
Contact
Apartment 3 Bedrooms
Santa Maria Maior, Lisboa, Distrito de Lisboa
Under construction · 199m²
buy
2.200.000 €
São Mamede 25 é um projeto de reabilitação de um prédio tipicamente pombalino, localizado na Rua de São Mamede, entre Alfama e a Baixa Pombalina.
Próximo do Castelo de São Jorge e da Sé, este Empreendimento, com assinatura do prestigiado arquiteto Frederico Valsassina, é composto por 8 apartamentos independentes, de tipologias T0 a T3+1.O edifício principal possui 5 apartamentos e no pátio, comum, serão construídos 2 apartamentos duplex com jardim privativo e um estúdio.
Os apartamentos e áreas comuns foram pensados com atenção aos mais pequenos detalhes e os materiais foram escolhidos para responder às exigências dos mais elevados padrões de qualidade, preservando elementos arquitetónicos originais, nomeadamente, a fachada, a pedra Lioz e os azulejos.
O apartamento T3+1 no 1º andar (fração B) é constituído por:
- Área Bruta Privativa de 251,45 m2
- Sala de Estar com 43,25 m2
- Cozinha com 14,1 m2 + despensa
- 3 Quartos, todos em suite e com closet
- 1 Escritório
- Casa de banho social
- 13 Varandins
*Prazo previsto para conclusão da obra: final de 2024 com escrituras no 1º Trimestre de 2025.
*Plano de pagamento: 20% do preço de venda a ser pago na assinatura do CPCV; 80% do preço de venda a ser pago na assinatura da escritura.
*O imóvel está inserido num empreendimento em obra, com projeto aprovado, que será posteriormente sujeito ao devido licenciamento.
*1 lugar de estacionamento ainda disponível para compra.
[EN]
São Mamede 25 is a rehabilitation project of a typical Pombaline building, between Alfama and downtown, in Rua de São Mamede.
Close to Castelo de São Jorge and the cathedral, this development, which was designed by the prestigious architect Frederico Valsassina, comprises 8 independent apartments, ranging from T0 to T3+1.
The main building has 5 apartments and in the common courtyard, two duplex apartments with private garden and 1 studio will be built.
The apartments and common areas were designed with attention to the finest details and the materials were chosen to meet the highest quality standards, preserving original architectural elements - namely the facade, the lioz stone and the original tiles.
The T3+1 apartment on the 1st floor (fraction B) consists of:
- Gross Private Area of 251.45 m2
- Living room with 43.25 m2
- Kitchen with 14.1 m2 + pantry
- 3 bedrooms, all en suite and with dressing rooms
- 1 office
- Guest bathroom
- 13 balconies
*Estimated completion date: end of 2024 with deeds in the 1st quarter of 2025.
*Payment plan: 20% of the sale price to be paid on signing the CPCV; 80% of the sale price to be paid on signing the deed.
*The property is part of a development under construction, with an approved project, which will subsequently be subject to the appropriate licensing.
*1 parking space still available for purchase
Próximo do Castelo de São Jorge e da Sé, este Empreendimento, com assinatura do prestigiado arquiteto Frederico Valsassina, é composto por 8 apartamentos independentes, de tipologias T0 a T3+1.O edifício principal possui 5 apartamentos e no pátio, comum, serão construídos 2 apartamentos duplex com jardim privativo e um estúdio.
Os apartamentos e áreas comuns foram pensados com atenção aos mais pequenos detalhes e os materiais foram escolhidos para responder às exigências dos mais elevados padrões de qualidade, preservando elementos arquitetónicos originais, nomeadamente, a fachada, a pedra Lioz e os azulejos.
O apartamento T3+1 no 1º andar (fração B) é constituído por:
- Área Bruta Privativa de 251,45 m2
- Sala de Estar com 43,25 m2
- Cozinha com 14,1 m2 + despensa
- 3 Quartos, todos em suite e com closet
- 1 Escritório
- Casa de banho social
- 13 Varandins
*Prazo previsto para conclusão da obra: final de 2024 com escrituras no 1º Trimestre de 2025.
*Plano de pagamento: 20% do preço de venda a ser pago na assinatura do CPCV; 80% do preço de venda a ser pago na assinatura da escritura.
*O imóvel está inserido num empreendimento em obra, com projeto aprovado, que será posteriormente sujeito ao devido licenciamento.
*1 lugar de estacionamento ainda disponível para compra.
[EN]
São Mamede 25 is a rehabilitation project of a typical Pombaline building, between Alfama and downtown, in Rua de São Mamede.
Close to Castelo de São Jorge and the cathedral, this development, which was designed by the prestigious architect Frederico Valsassina, comprises 8 independent apartments, ranging from T0 to T3+1.
The main building has 5 apartments and in the common courtyard, two duplex apartments with private garden and 1 studio will be built.
The apartments and common areas were designed with attention to the finest details and the materials were chosen to meet the highest quality standards, preserving original architectural elements - namely the facade, the lioz stone and the original tiles.
The T3+1 apartment on the 1st floor (fraction B) consists of:
- Gross Private Area of 251.45 m2
- Living room with 43.25 m2
- Kitchen with 14.1 m2 + pantry
- 3 bedrooms, all en suite and with dressing rooms
- 1 office
- Guest bathroom
- 13 balconies
*Estimated completion date: end of 2024 with deeds in the 1st quarter of 2025.
*Payment plan: 20% of the sale price to be paid on signing the CPCV; 80% of the sale price to be paid on signing the deed.
*The property is part of a development under construction, with an approved project, which will subsequently be subject to the appropriate licensing.
*1 parking space still available for purchase
Contact
Apartment 4 Bedrooms Duplex
Avenida Luís Bivar, Avenidas Novas, Lisboa, Distrito de Lisboa
New · 295m²
With Garage
buy
3.500.000 €
4+1-bedroom duplex penthouse apartment, new, with 495 sqm (gross floor area), 200 sqm balconies and three parking spaces, in the Luís Bivar 91 gated community, in Avenidas Novas, Lisbon. Apartment comprising a 54 sqm room with access to a 70 sqm terrace, fully equipped kitchen and four suites spread over two floors. On the top floor, there is a room with direct access to the terrace with heated swimming pool. Modern and functional interior finishes. Underfloor heating throughout the house and solar panels. Two storage rooms.
Located in the city centre, between Saldanha and Gulbenkian, the gated community is the result of the rehabilitation of two buildings and has outdoor spaces, a swimming pool and a meeting room. 4-minute walking distance from the Saldanha underground station, 6 minutes from El Corte Inglés, 8 minutes from Eduardo VII Park, and 9 minutes from the Calouste Gulbenkian Foundation Garden. 15-minute driving distance from Humberto Delgado Lisbon Airport.
Located in the city centre, between Saldanha and Gulbenkian, the gated community is the result of the rehabilitation of two buildings and has outdoor spaces, a swimming pool and a meeting room. 4-minute walking distance from the Saldanha underground station, 6 minutes from El Corte Inglés, 8 minutes from Eduardo VII Park, and 9 minutes from the Calouste Gulbenkian Foundation Garden. 15-minute driving distance from Humberto Delgado Lisbon Airport.
Contact
Apartment 3 Bedrooms
Parque das Nações, Lisboa, Distrito de Lisboa
Used · 164m²
With Garage
buy
3.200.000 €
Exclusive 3 bedroom apartment in Expo Sul.
This apartment, overlooking the River, has a 150m2 terrace and a 28m3 heated pool.
Quiet area, close to the Marina.
It has a storage room and two parking spaces.
The living room, with 37sqm2, fireplace and open view of the terrace and Tagus River, gives this apartment exclusive characteristics.
It also has a dining room, measuring 13.5 sqm2, also with access to the terrace, and the three bedrooms, all with wardrobes, are generous in size.
The suite, in addition to the wardrobe, also has a small storage room, measuring 2m2, excellent for storing your larger bags, shoes and coats.
The apartment can be purchased together with the adjacent apartment, which is a T2, making an apartment with a total living area of 282 sqm2, a terrace with river views with a total area of 235 sqm2 and a 50 sqm2 swimming pool. The owner, Architect, carries out the renovation work on the apartments.
Schedule your visit!!!
This apartment, overlooking the River, has a 150m2 terrace and a 28m3 heated pool.
Quiet area, close to the Marina.
It has a storage room and two parking spaces.
The living room, with 37sqm2, fireplace and open view of the terrace and Tagus River, gives this apartment exclusive characteristics.
It also has a dining room, measuring 13.5 sqm2, also with access to the terrace, and the three bedrooms, all with wardrobes, are generous in size.
The suite, in addition to the wardrobe, also has a small storage room, measuring 2m2, excellent for storing your larger bags, shoes and coats.
The apartment can be purchased together with the adjacent apartment, which is a T2, making an apartment with a total living area of 282 sqm2, a terrace with river views with a total area of 235 sqm2 and a 50 sqm2 swimming pool. The owner, Architect, carries out the renovation work on the apartments.
Schedule your visit!!!
Contact
House 8 Bedrooms
Belém, Lisboa, Distrito de Lisboa
Used · 726m²
buy
5.950.000 €
Moradia de luxo toda nova, um projecto do célebre Eng Edgar Cardoso.
Com o charme da arquitetura dos anos 50, esta moradia teve obras de reconstrução e ampliação com reforço estrutural anti-sísmico.
A moradia está dividida da seguinte forma:
Piso -1 ao nível do jardim com sala, garagem de 90 m2, arrecadação, lavandaria, quarto de empregada, wc social, garrafeira, copa e salão de jogos. Jardim à volta com rega automática gota a gota, piscina aquecida com cobertura transparente em persiana eléctrica.
Piso 0: cozinha totalmente equipada com electrodomésticos topo de gama Electrolux, WC social, sala de jantar, sala de estar com 2 ambientes, lareira, com acesso a um terraço e uma varanda, virada a sul, com vista para o jardim/piscina e rio Tejo. Todo o pavimento do piso revestido a mármore negro marquina, bem como a lareira.
Piso 1: 4 suites (todas com ampla vista do rio Tejo).
Piso 2: 3 quartos (dois actualmente utilizados como escritório e sala de estudo e o terceiro como quarto de vestir com ilha) e um WC. Excelente vista de Rio e Mar do terraço e varandas.
Piso 3: torreão/ miradouro.
Os pisos 2 e 3 têm pavimento em madeira de Carvalho Francês.
Toda a casa tem sistema de aquecimento por chão radiante, climatização com a/c Mitsubishi e a lareira tem recuperador de calor. Estão ainda instalados painéis solares.
A moradia está preparada para instalar elevador entre o piso -1 e o piso 1.
Tem painéis Solares, caixilharia com vidros anti -UVA e isolamento térmico. A Caixilharia tem ventilação incorporada e todas as janelas/portas com fechos de segurança o que permite uma ventilação permanente da casa, regulável e ter segurança suplementar inclusive com as crianças.
Área total do terreno: 709m²; Área de implantação do edifício: 205m²; Área bruta de construção: 725 m².
A moradia tem acabamentos de luxo, muita luz e vista deslumbrante.
Aproveite e desfrute em família ou para investimento.
Contacte-me!
;ID RE/MAX: (telefone)
Com o charme da arquitetura dos anos 50, esta moradia teve obras de reconstrução e ampliação com reforço estrutural anti-sísmico.
A moradia está dividida da seguinte forma:
Piso -1 ao nível do jardim com sala, garagem de 90 m2, arrecadação, lavandaria, quarto de empregada, wc social, garrafeira, copa e salão de jogos. Jardim à volta com rega automática gota a gota, piscina aquecida com cobertura transparente em persiana eléctrica.
Piso 0: cozinha totalmente equipada com electrodomésticos topo de gama Electrolux, WC social, sala de jantar, sala de estar com 2 ambientes, lareira, com acesso a um terraço e uma varanda, virada a sul, com vista para o jardim/piscina e rio Tejo. Todo o pavimento do piso revestido a mármore negro marquina, bem como a lareira.
Piso 1: 4 suites (todas com ampla vista do rio Tejo).
Piso 2: 3 quartos (dois actualmente utilizados como escritório e sala de estudo e o terceiro como quarto de vestir com ilha) e um WC. Excelente vista de Rio e Mar do terraço e varandas.
Piso 3: torreão/ miradouro.
Os pisos 2 e 3 têm pavimento em madeira de Carvalho Francês.
Toda a casa tem sistema de aquecimento por chão radiante, climatização com a/c Mitsubishi e a lareira tem recuperador de calor. Estão ainda instalados painéis solares.
A moradia está preparada para instalar elevador entre o piso -1 e o piso 1.
Tem painéis Solares, caixilharia com vidros anti -UVA e isolamento térmico. A Caixilharia tem ventilação incorporada e todas as janelas/portas com fechos de segurança o que permite uma ventilação permanente da casa, regulável e ter segurança suplementar inclusive com as crianças.
Área total do terreno: 709m²; Área de implantação do edifício: 205m²; Área bruta de construção: 725 m².
A moradia tem acabamentos de luxo, muita luz e vista deslumbrante.
Aproveite e desfrute em família ou para investimento.
Contacte-me!
;ID RE/MAX: (telefone)
Contact
Apartment 4 Bedrooms
Belém, Lisboa, Distrito de Lisboa
Used · 286m²
With Garage
buy
2.125.000 €
Este apartamento T4 de luxo localizado no edifício Sky Restelo oferece uma vista deslumbrante sobre a cidade, o rio Tejo e a serra de Monsanto.
O edifício foi construído com materiais de elevada qualidade, escolhidos cuidadosamente para garantir uma estética sofisticada e elegante, dispondo de várias áreas comuns equipadas com bar, sauna romana, sala de condomínio, ginásio e balneários, cobertura panorâmica com piscinas.
O apartamento dispõe de quatro quartos amplos, incluindo duas suites, com acabamentos premium em todas as áreas, desde a cozinha, sala de estar, quartos, casas de banho, até às áreas comuns do condomínio.
A cozinha de dimensões generosas está equipada com aparelhos de marca AEG, móveis de luxo da fábrica italiana Boffi, e acabamentos de alta qualidade em pavimentos, paredes, tetos, móveis, iluminação e pinturas.
A sala de estar é igualmente espaçosa, com acabamentos premium em portas, pavimentos, tetos, vidros, madeiras, iluminação e pinturas, proporcionando um ambiente tranquilo e relaxante para desfrutar com amigos e familiares.
O condomínio Sky Restelo também possui tecnologia de domótica de última geração, incluindo sistemas de rede elétrica, de dados, de telefone, de som, de alarmes, de aquecimento e refrigeração, para garantir um ambiente confortável e seguro. Além disso, as áreas comuns, como o bar, sauna, ginásio, balneários, cobertura e piscinas, sala de condomínio e espaços de acesso, são equipadas com acabamentos premium e mantidas regularmente para garantir a máxima segurança e higiene.
A localização do condomínio é privilegiada, com vistas panorâmicas sobre a cidade e o rio Tejo, e uma envolvente única que inclui acessos rodoviários fáceis, escolas, universidades, parques, um hospital de referência e grandes superfícies comerciais. Investir neste apartamento de luxo no Sky Restelo é uma oportunidade para desfrutar do máximo de comodidade, bem-estar e qualidade de vida em plena cidade, mas longe da agitação da mesma.
O edifício foi construído com materiais de elevada qualidade, escolhidos cuidadosamente para garantir uma estética sofisticada e elegante, dispondo de várias áreas comuns equipadas com bar, sauna romana, sala de condomínio, ginásio e balneários, cobertura panorâmica com piscinas.
O apartamento dispõe de quatro quartos amplos, incluindo duas suites, com acabamentos premium em todas as áreas, desde a cozinha, sala de estar, quartos, casas de banho, até às áreas comuns do condomínio.
A cozinha de dimensões generosas está equipada com aparelhos de marca AEG, móveis de luxo da fábrica italiana Boffi, e acabamentos de alta qualidade em pavimentos, paredes, tetos, móveis, iluminação e pinturas.
A sala de estar é igualmente espaçosa, com acabamentos premium em portas, pavimentos, tetos, vidros, madeiras, iluminação e pinturas, proporcionando um ambiente tranquilo e relaxante para desfrutar com amigos e familiares.
O condomínio Sky Restelo também possui tecnologia de domótica de última geração, incluindo sistemas de rede elétrica, de dados, de telefone, de som, de alarmes, de aquecimento e refrigeração, para garantir um ambiente confortável e seguro. Além disso, as áreas comuns, como o bar, sauna, ginásio, balneários, cobertura e piscinas, sala de condomínio e espaços de acesso, são equipadas com acabamentos premium e mantidas regularmente para garantir a máxima segurança e higiene.
A localização do condomínio é privilegiada, com vistas panorâmicas sobre a cidade e o rio Tejo, e uma envolvente única que inclui acessos rodoviários fáceis, escolas, universidades, parques, um hospital de referência e grandes superfícies comerciais. Investir neste apartamento de luxo no Sky Restelo é uma oportunidade para desfrutar do máximo de comodidade, bem-estar e qualidade de vida em plena cidade, mas longe da agitação da mesma.
Contact
Country Estate
Restelo (Santa Maria de Belém), Lisboa, Distrito de Lisboa
For refurbishment
buy
7.500.000 €
Quinta de Santo António, propriedade centenária de 2 ha com projeto para reconstrução da casa senhorial apalaçada com área total de construção de 2.331,25 m2 e de edifício destinado a serviços com área total de construção de 1.196,10 m2. Contígua ao Villa Restelo. A Casa da Quinta tem de Área total da parcela 16.711,68 m2, Área total de implantação 1.263,87 m2, Área total de construção 2.331,25 m2. O Edifício de Serviços tem de Área total da parcela 2.842,81 m2, Área total de implantação 600 m2 e Área total de construção 1.196,10 m2. Oportunidade de investimento. Perto de transportes, comércio, serviços e próximo dos principais acessos e zonas verdes.
Belém é uma zona tranquila à beira do rio Tejo, servida de ótimos acessos e bem organizada urbanisticamente, é uma das freguesias mais procuradas para viver em Lisboa. Nela podemos encontrar pontos de interesse turístico e cultural como o Mosteiro dos Jerónimos, Museu da Etnologia, Museu dos Coches e da Eletricidade, Centro Cultural de Belém, Torre de Belém, Padrão dos Descobrimentos, Jardim Botânico Tropical e Palácio de Belém.
Conhecida pelos famosos ’Pasteis de Belém’ e pelas suas vastas zonas verdes e esplanadas à beira rio.
Belém é uma zona tranquila à beira do rio Tejo, servida de ótimos acessos e bem organizada urbanisticamente, é uma das freguesias mais procuradas para viver em Lisboa. Nela podemos encontrar pontos de interesse turístico e cultural como o Mosteiro dos Jerónimos, Museu da Etnologia, Museu dos Coches e da Eletricidade, Centro Cultural de Belém, Torre de Belém, Padrão dos Descobrimentos, Jardim Botânico Tropical e Palácio de Belém.
Conhecida pelos famosos ’Pasteis de Belém’ e pelas suas vastas zonas verdes e esplanadas à beira rio.
Contact
Apartment 4 Bedrooms
Belém, Lisboa, Distrito de Lisboa
Used · 286m²
With Garage
buy
2.425.000 €
Este apartamento T4 de luxo localizado no edifício Sky Restelo oferece uma vista deslumbrante sobre a cidade, o rio Tejo e a serra de Monsanto.
O edifício foi construído com materiais de elevada qualidade, escolhidos cuidadosamente para garantir uma estética sofisticada e elegante, dispondo de várias áreas comuns equipadas com bar, sauna romana, sala de condomínio, ginásio e balneários, cobertura panorâmica com piscinas.
O apartamento dispõe de quatro quartos amplos, incluindo duas suites, com acabamentos premium em todas as áreas, desde a cozinha, sala de estar, quartos, casas de banho, até às áreas comuns do condomínio.
A cozinha de dimensões generosas está equipada com aparelhos de marca AEG, móveis de luxo da fábrica italiana Boffi, e acabamentos de alta qualidade em pavimentos, paredes, tetos, móveis, iluminação e pinturas.
A sala de estar é igualmente espaçosa, com acabamentos premium em portas, pavimentos, tetos, vidros, madeiras, iluminação e pinturas, proporcionando um ambiente tranquilo e relaxante para desfrutar com amigos e familiares.
O condomínio Sky Restelo também possui tecnologia de domótica de última geração, incluindo sistemas de rede elétrica, de dados, de telefone, de som, de alarmes, de aquecimento e refrigeração, para garantir um ambiente confortável e seguro. Além disso, as áreas comuns, como o bar, sauna, ginásio, balneários, cobertura e piscinas, sala de condomínio e espaços de acesso, são equipadas com acabamentos premium e mantidas regularmente para garantir a máxima segurança e higiene.
A localização do condomínio é privilegiada, com vistas panorâmicas sobre a cidade e o rio Tejo, e uma envolvente única que inclui acessos rodoviários fáceis, escolas, universidades, parques, um hospital de referência e grandes superfícies comerciais. Investir neste apartamento de luxo no Sky Restelo é uma oportunidade para desfrutar do máximo de comodidade, bem-estar e qualidade de vida em plena cidade, mas longe da agitação da mesma.
O edifício foi construído com materiais de elevada qualidade, escolhidos cuidadosamente para garantir uma estética sofisticada e elegante, dispondo de várias áreas comuns equipadas com bar, sauna romana, sala de condomínio, ginásio e balneários, cobertura panorâmica com piscinas.
O apartamento dispõe de quatro quartos amplos, incluindo duas suites, com acabamentos premium em todas as áreas, desde a cozinha, sala de estar, quartos, casas de banho, até às áreas comuns do condomínio.
A cozinha de dimensões generosas está equipada com aparelhos de marca AEG, móveis de luxo da fábrica italiana Boffi, e acabamentos de alta qualidade em pavimentos, paredes, tetos, móveis, iluminação e pinturas.
A sala de estar é igualmente espaçosa, com acabamentos premium em portas, pavimentos, tetos, vidros, madeiras, iluminação e pinturas, proporcionando um ambiente tranquilo e relaxante para desfrutar com amigos e familiares.
O condomínio Sky Restelo também possui tecnologia de domótica de última geração, incluindo sistemas de rede elétrica, de dados, de telefone, de som, de alarmes, de aquecimento e refrigeração, para garantir um ambiente confortável e seguro. Além disso, as áreas comuns, como o bar, sauna, ginásio, balneários, cobertura e piscinas, sala de condomínio e espaços de acesso, são equipadas com acabamentos premium e mantidas regularmente para garantir a máxima segurança e higiene.
A localização do condomínio é privilegiada, com vistas panorâmicas sobre a cidade e o rio Tejo, e uma envolvente única que inclui acessos rodoviários fáceis, escolas, universidades, parques, um hospital de referência e grandes superfícies comerciais. Investir neste apartamento de luxo no Sky Restelo é uma oportunidade para desfrutar do máximo de comodidade, bem-estar e qualidade de vida em plena cidade, mas longe da agitação da mesma.
Contact
Apartment 4 Bedrooms
Belém, Lisboa, Distrito de Lisboa
New · 259m²
buy
2.125.000 €
Identificação do imóvel: ZMPT561587
Apartamento T4 em empreendimento de luxo em Belém, com uma esplêndida vista sobre o casario da cidade, o rio Tejo e a Serra de Monsanto.
Foram escolhidos materiais e acabamentos de elevada qualidade, simplicidade e elegância, vindos de várias partes do mundo, nomeadamente a nível de iluminação, loiças de casa de banho, mobiliário, puxadores, revestimentos, entre outras soluções decorativas.
O apartamento dispõe de quatro amplos quartos, sendo que dois deles funcionam no modelo suite, portanto, com sanitários privativos.
De salientar que em todos estes espaços foram sempre utilizados acabamentos premium aos mais variados níveis, nomeadamente: multimédia, pavimentos, luzes, paredes, rodapés, tetos, portas e armários. Cozinha de dimensões generosas, com eletrodomésticos da prestigiada marca AEG, móveis da conceituada fábrica italiana Boffi e acabamentos topo de gama a nível de pavimentos, paredes, tetos, móveis, iluminação e pinturas. Qualidade inexcedível e durabilidade máxima. Ampla despensa, com imensa arrumação, na qual é possível guardar inúmeros produtos, nomeadamente: bens alimentares, eletrodomésticos, móveis, sapatos e equipamentos variados. ccloset com portas de correr, o qual integra diversas divisões adequadas para arrumação de roupa, sapatos, lenços, acessórios variados e joias. Móveis produzidos com materiais de qualidade superior, resistentes, discretos e elegantes. Sala comum de áreas generosas, a qual integra acabamentos de luxo a nível de portas, pavimentos, tetos, vidros, madeiras, iluminação e pinturas. Descanse, leia, veja televisão ou conviva com amigos ou familiares num ambiente descontraído e tranquilo. Possui sistemas de domótica de vanguarda e muito eficientes, nomeadamente a nível de redes elétricas, de dados, de telefone, de som, de alarmes (contra intrusos, incêndios e inundações), de aquecimento e de refrigeração.
Marque sua visita e venha conhecer este exclusivo apartamento!
3 razões para comprar com a Zome
+ acompanhamento
Com uma preparação e experiência única no mercado imobiliário, os consultores Zome põem toda a sua dedicação em dar-lhe o melhor acompanhamento, orientando-o com a máxima confiança, na direção certa das suas necessidades e ambições.
Daqui para a frente, vamos criar uma relação próxima e escutar com atenção as suas expectativas, porque a nossa prioridade é a sua felicidade! Porque é importante que sinta que está acompanhado, e que estamos consigo sempre.
+ simples
Os consultores Zome têm uma formação única no mercado, ancorada na partilha de experiência prática entre profissionais e fortalecida pelo conhecimento de neurociência aplicada que lhes permite simplificar e tornar mais eficaz a sua experiência imobiliária.
Deixe para trás os pesadelos burocráticos porque na Zome encontra o apoio total de uma equipa experiente e multidisciplinar que lhe dá suporte prático em todos os aspetos fundamentais, para que a sua experiência imobiliária supere as expectativas.
+ feliz
O nosso maior valor é entregar-lhe felicidade!
Liberte-se de preocupações e ganhe o tempo de qualidade que necessita para se dedicar ao que lhe faz mais feliz.
Agimos diariamente para trazer mais valor à sua vida com o aconselhamento fiável de que precisa para, juntos, conseguirmos atingir os melhores resultados.
Com a Zome nunca vai estar perdido ou desacompanhado e encontrará algo que não tem preço: a sua máxima tranquilidade!
É assim que se vai sentir ao longo de toda a experiência: Tranquilo, seguro, confortável e... FELIZ!
Notas:
1. Caso seja um consultor imobiliário, este imóvel está disponível para partilha de negócio. Não hesite em apresentar aos seus clientes compradores e fale connosco para agendar a sua visita.
2. Para maior facilidade na identificação deste imóvel, por favor, refira o respetivo ID ZMPT ou o respetivo agente que lhe tenha enviado a sugestão.
Apartamento T4 em empreendimento de luxo em Belém, com uma esplêndida vista sobre o casario da cidade, o rio Tejo e a Serra de Monsanto.
Foram escolhidos materiais e acabamentos de elevada qualidade, simplicidade e elegância, vindos de várias partes do mundo, nomeadamente a nível de iluminação, loiças de casa de banho, mobiliário, puxadores, revestimentos, entre outras soluções decorativas.
O apartamento dispõe de quatro amplos quartos, sendo que dois deles funcionam no modelo suite, portanto, com sanitários privativos.
De salientar que em todos estes espaços foram sempre utilizados acabamentos premium aos mais variados níveis, nomeadamente: multimédia, pavimentos, luzes, paredes, rodapés, tetos, portas e armários. Cozinha de dimensões generosas, com eletrodomésticos da prestigiada marca AEG, móveis da conceituada fábrica italiana Boffi e acabamentos topo de gama a nível de pavimentos, paredes, tetos, móveis, iluminação e pinturas. Qualidade inexcedível e durabilidade máxima. Ampla despensa, com imensa arrumação, na qual é possível guardar inúmeros produtos, nomeadamente: bens alimentares, eletrodomésticos, móveis, sapatos e equipamentos variados. ccloset com portas de correr, o qual integra diversas divisões adequadas para arrumação de roupa, sapatos, lenços, acessórios variados e joias. Móveis produzidos com materiais de qualidade superior, resistentes, discretos e elegantes. Sala comum de áreas generosas, a qual integra acabamentos de luxo a nível de portas, pavimentos, tetos, vidros, madeiras, iluminação e pinturas. Descanse, leia, veja televisão ou conviva com amigos ou familiares num ambiente descontraído e tranquilo. Possui sistemas de domótica de vanguarda e muito eficientes, nomeadamente a nível de redes elétricas, de dados, de telefone, de som, de alarmes (contra intrusos, incêndios e inundações), de aquecimento e de refrigeração.
Marque sua visita e venha conhecer este exclusivo apartamento!
3 razões para comprar com a Zome
+ acompanhamento
Com uma preparação e experiência única no mercado imobiliário, os consultores Zome põem toda a sua dedicação em dar-lhe o melhor acompanhamento, orientando-o com a máxima confiança, na direção certa das suas necessidades e ambições.
Daqui para a frente, vamos criar uma relação próxima e escutar com atenção as suas expectativas, porque a nossa prioridade é a sua felicidade! Porque é importante que sinta que está acompanhado, e que estamos consigo sempre.
+ simples
Os consultores Zome têm uma formação única no mercado, ancorada na partilha de experiência prática entre profissionais e fortalecida pelo conhecimento de neurociência aplicada que lhes permite simplificar e tornar mais eficaz a sua experiência imobiliária.
Deixe para trás os pesadelos burocráticos porque na Zome encontra o apoio total de uma equipa experiente e multidisciplinar que lhe dá suporte prático em todos os aspetos fundamentais, para que a sua experiência imobiliária supere as expectativas.
+ feliz
O nosso maior valor é entregar-lhe felicidade!
Liberte-se de preocupações e ganhe o tempo de qualidade que necessita para se dedicar ao que lhe faz mais feliz.
Agimos diariamente para trazer mais valor à sua vida com o aconselhamento fiável de que precisa para, juntos, conseguirmos atingir os melhores resultados.
Com a Zome nunca vai estar perdido ou desacompanhado e encontrará algo que não tem preço: a sua máxima tranquilidade!
É assim que se vai sentir ao longo de toda a experiência: Tranquilo, seguro, confortável e... FELIZ!
Notas:
1. Caso seja um consultor imobiliário, este imóvel está disponível para partilha de negócio. Não hesite em apresentar aos seus clientes compradores e fale connosco para agendar a sua visita.
2. Para maior facilidade na identificação deste imóvel, por favor, refira o respetivo ID ZMPT ou o respetivo agente que lhe tenha enviado a sugestão.
Contact
Apartment 3 Bedrooms
Campo de Ourique, Lisboa, Distrito de Lisboa
Used · 200m²
buy
2.950.000 €
Unique three bedroom, duplex apartment, with 200 m² of gross area, offering a generous space, with a ceiling height of 3.7m and well distributed to provide maximum comfort and functionality.
Comfortable and bright living room, perfect for moments of relaxation and family gatherings. The kitchen, fully equipped with modern appliances, is an invitation to prepare delicious meals and gather friends and family around the table.
One of the highlights of this apartment is its 270m2 private garden, which has fruit trees, providing a green and peaceful environment. In this space, there is also a heated swimming pool, ideal for cooling off on hot days and for outdoor leisure time.
The air-conditioned apartment has three spacious bedrooms, offering the privacy and comfort necessary to rest. We also have an office, perfect for those who need a dedicated space to work or study at home. The bathrooms have underfloor heating.
In short, this duplex apartment is a perfect combination of luxury, comfort and functionality, ideal for those looking for an exclusive home full of amenities. If necessary, it is possible to pay for a garage 150m away.
Located in the Estrela neighborhood, famous for its exquisite restaurants and proximity to the Tagus River, the apartment is just a few steps from shops, public transport and various amenities. Its proximity to the center of Lisbon allows you to fully enjoy all the facilities that the city has to offer. An unmissable opportunity to live with style and sophistication.
For more information about this property or other exclusive opportunities, please don’t hesitate to get in touch for an initial meeting. We are a real estate boutique dedicated to serving international clients with excellent service and in-depth knowledge of the market. Our commitment is to represent buyers and present the best properties available, on and off the market.
Comfortable and bright living room, perfect for moments of relaxation and family gatherings. The kitchen, fully equipped with modern appliances, is an invitation to prepare delicious meals and gather friends and family around the table.
One of the highlights of this apartment is its 270m2 private garden, which has fruit trees, providing a green and peaceful environment. In this space, there is also a heated swimming pool, ideal for cooling off on hot days and for outdoor leisure time.
The air-conditioned apartment has three spacious bedrooms, offering the privacy and comfort necessary to rest. We also have an office, perfect for those who need a dedicated space to work or study at home. The bathrooms have underfloor heating.
In short, this duplex apartment is a perfect combination of luxury, comfort and functionality, ideal for those looking for an exclusive home full of amenities. If necessary, it is possible to pay for a garage 150m away.
Located in the Estrela neighborhood, famous for its exquisite restaurants and proximity to the Tagus River, the apartment is just a few steps from shops, public transport and various amenities. Its proximity to the center of Lisbon allows you to fully enjoy all the facilities that the city has to offer. An unmissable opportunity to live with style and sophistication.
For more information about this property or other exclusive opportunities, please don’t hesitate to get in touch for an initial meeting. We are a real estate boutique dedicated to serving international clients with excellent service and in-depth knowledge of the market. Our commitment is to represent buyers and present the best properties available, on and off the market.
Contact
Apartment 4 Bedrooms
Restelo (Santa Maria de Belém), Lisboa, Distrito de Lisboa
New · 287m²
With Garage
buy
2.375.000 €
Luxury apartments | 4 bedrooms |287m2 | Mod C - 11º floor
The luxury development Sky Restelo integrates 42, all 4-bed apartments, distributed over 16 floors (consult plants) with a splendid view over the houses of the city, the Tagus River, and the ’Monsanto hill’. There are 3 models with different dimensions and views, from 278 to 286m2 - from 1100 000 to 2450 000 euros. Garage for 3 or 2 cars according to apt.
In all these interior and exterior spaces were always used premium finishes, combined with simplicity and elegance, at various levels, namely: multimedia, floors, lights, walls, skirting boards, ceilings, doors, and cabinets. The intended objective was to create exclusive spaces, differentiating, marked by a strong design component and by unique and comfortable environments, where aesthetics and functionality communicate harmoniously.
Each apartment has four large bedrooms, two of which work on the suite model, therefore with private bathrooms. Generously sized kitchens with AEG appliances, Boffi furniture, and state-of-the-art finishes in floor, wall, ceiling, furniture, lighting, and paintings.
Equipped with state-of-the-art home automation systems, including electrical, data, telephone, sound, alarm (against intruders, fires, and floods), heating and cooling networks.
The owners can make use of the facilities of the condominium, and the aria common areas equipped with a bar, Roman sauna, gym and spas, penthouse and swimming pools, condominium room and access spaces.
Location
Situated in a prime area of the city, on a slope of Belém near Restelo - Lisbon
Discover the alleys of Lisbon, the blue glow of the Tagus river, and the endless green of the Monsanto mountain range, at the window of your house. And benefit from great road access, a unique service environment with several hospitals, schools, universities, parks, and large shopping areas. 25 minutes from Cascais and the beaches and 15 minutes from Baixa or the capital’s airport.
The luxury development Sky Restelo integrates 42, all 4-bed apartments, distributed over 16 floors (consult plants) with a splendid view over the houses of the city, the Tagus River, and the ’Monsanto hill’. There are 3 models with different dimensions and views, from 278 to 286m2 - from 1100 000 to 2450 000 euros. Garage for 3 or 2 cars according to apt.
In all these interior and exterior spaces were always used premium finishes, combined with simplicity and elegance, at various levels, namely: multimedia, floors, lights, walls, skirting boards, ceilings, doors, and cabinets. The intended objective was to create exclusive spaces, differentiating, marked by a strong design component and by unique and comfortable environments, where aesthetics and functionality communicate harmoniously.
Each apartment has four large bedrooms, two of which work on the suite model, therefore with private bathrooms. Generously sized kitchens with AEG appliances, Boffi furniture, and state-of-the-art finishes in floor, wall, ceiling, furniture, lighting, and paintings.
Equipped with state-of-the-art home automation systems, including electrical, data, telephone, sound, alarm (against intruders, fires, and floods), heating and cooling networks.
The owners can make use of the facilities of the condominium, and the aria common areas equipped with a bar, Roman sauna, gym and spas, penthouse and swimming pools, condominium room and access spaces.
Location
Situated in a prime area of the city, on a slope of Belém near Restelo - Lisbon
Discover the alleys of Lisbon, the blue glow of the Tagus river, and the endless green of the Monsanto mountain range, at the window of your house. And benefit from great road access, a unique service environment with several hospitals, schools, universities, parks, and large shopping areas. 25 minutes from Cascais and the beaches and 15 minutes from Baixa or the capital’s airport.
Contact
House 4 Bedrooms
Lumiar, Lisboa, Distrito de Lisboa
Used · 408m²
buy
3.900.000 €
Situada num dos melhores lotes do prestigiado condomínio da Quinta dos Alcoutins, esta moradia T4 oferece um estilo de vida confortável e um ambiente elegante e luxuoso. Inserida num lote de 1420 metros quadrados, este imóvel exclusivo, tem 767 metros quadrados construídos.
Fica situada no condomínio do Golf dos Alcoutins, o que lhe garante a privacidade e vistas desafogadas.
O piso térreo, é composto por duas zonas de estar com lareira, uma sala de refeições, uma sala de cinema/TV, uma cozinha com acesso a zona de lavandaria e despensa, lavabos sociais, um escritório e uma zona de SPA, onde a piscina se estende para dentro de casa, com casa de banho completa de apoio à Piscina e banho turco.
O piso 1 é composto por quatro quartos. A master suite conta com walking closet e casa de banho com zonas distintas de banheira e de duche, varanda com vista desafogada para a Piscina e para o Golf dos Alcoutins.
Os restantes quartos são também em suite, com vistas desafogadas, e um deles com varanda também com vista para a piscina, para o golf e para o vale repleto de zonas verdes.
Tem ainda um escritório e zona de estar forrada a madeira, o que lhe confere um conforto muito acolhedor.
Na cave, e para momentos de lazer e entretenimento, podemos encontrar um salão de jogos com zona de estar e um ginásio equipado, uma casa de banho de apoio, um quarto em suite, e acesso à garagem.
Esta garagem tem a capacidade para 7 carros, sendo que tem facilidade de estacionamento para visitas no exterior do imóvel.
A Piscina é aquecida, tem cobertura elétrica e estende-se para uma zona de SPA no interior do imóvel, permitindo usufruir da mesma em qualquer estação do ano. Poderá mergulhar dentro de casa e nadar para o exterior no conforto da temperatura da água da piscina.
O jacuzzi no jardim, bem como os espaços verdes e a zona de estar junto à piscina oferecem o cenário perfeito para relaxar e descontrair, enquanto desfruta da serenidade do ambiente circundante.
Com vistas deslumbrantes sobre o campo de golfe dos Alcoutins e uma envolvente de zonas verdes, esta propriedade proporciona uma fuga idílica da agitação da cidade, enquanto continua a oferecer fácil acesso a todas as comodidades urbanas.
O imóvel é equipado com domótica, ar condicionado em todas as divisões e um elevador que permite o acesso desde o piso da garagem ao primeiro andar.
Em resumo, esta moradia representa o luxo e conforto, oferecendo uma oportunidade única de desfrutar de um estilo de vida exclusivo e sofisticado no coração de Lisboa.
Situated on one of the best plots in the prestigious Quinta dos Alcoutins condominium, this T4 villa offers a comfortable lifestyle in an elegant and luxurious setting. Set on a 1420-square-meter lot, this exclusive property boasts 767 square meters of built area. It is located within the Golf dos Alcoutins condominium, ensuring privacy and unobstructed views.
The ground floor comprises two living areas with fireplaces, a dining room, a cinema/TV room, a kitchen with access to the laundry and pantry area, social lavatories, an office, and a spa area where the pool extends indoors, complete with a bathroom and a Turkish bath.
The first floor features four bedrooms. The master suite includes a walk-in closet and a bathroom with separate bathtub and shower areas, a balcony with unobstructed views of the pool and the Golf dos Alcoutins. The other bedrooms are also en-suite, with clear views, and one of them has a balcony overlooking the pool, the golf course, and the valley filled with green areas. There is also an office and a cozy wood-paneled sitting area.
In the basement, for leisure and entertainment, there is a games room with a sitting area and a fully equipped gym, a support bathroom, an en-suite bedroom, and access to the garage.
The garage has the capacity for 7 cars, with additional parking available for visitors outside the property. The heated pool features an electric cover and extends to an indoor spa area, allowing enjoyment in any season. You can dive indoors and swim outdoors in the comfort of the pool’s water temperature. The garden jacuzzi, along with the green spaces and seating area by the pool, offers the perfect setting to relax and unwind while enjoying the serenity of the surroundings.
With stunning views of the Alcoutins golf course and surrounding green areas, this property provides an idyllic escape from the hustle and bustle of the city while still offering easy access to all urban amenities.
The property is equipped with home automation, air conditioning in all rooms, and an elevator that allows access from the garage floor to the first floor. In summary, this villa represents luxury and comfort, offering a unique opportunity to enjoy an exclusive and sophisticated lifestyle in the heart of Lisbon.
;ID RE/MAX: (telefone)
Fica situada no condomínio do Golf dos Alcoutins, o que lhe garante a privacidade e vistas desafogadas.
O piso térreo, é composto por duas zonas de estar com lareira, uma sala de refeições, uma sala de cinema/TV, uma cozinha com acesso a zona de lavandaria e despensa, lavabos sociais, um escritório e uma zona de SPA, onde a piscina se estende para dentro de casa, com casa de banho completa de apoio à Piscina e banho turco.
O piso 1 é composto por quatro quartos. A master suite conta com walking closet e casa de banho com zonas distintas de banheira e de duche, varanda com vista desafogada para a Piscina e para o Golf dos Alcoutins.
Os restantes quartos são também em suite, com vistas desafogadas, e um deles com varanda também com vista para a piscina, para o golf e para o vale repleto de zonas verdes.
Tem ainda um escritório e zona de estar forrada a madeira, o que lhe confere um conforto muito acolhedor.
Na cave, e para momentos de lazer e entretenimento, podemos encontrar um salão de jogos com zona de estar e um ginásio equipado, uma casa de banho de apoio, um quarto em suite, e acesso à garagem.
Esta garagem tem a capacidade para 7 carros, sendo que tem facilidade de estacionamento para visitas no exterior do imóvel.
A Piscina é aquecida, tem cobertura elétrica e estende-se para uma zona de SPA no interior do imóvel, permitindo usufruir da mesma em qualquer estação do ano. Poderá mergulhar dentro de casa e nadar para o exterior no conforto da temperatura da água da piscina.
O jacuzzi no jardim, bem como os espaços verdes e a zona de estar junto à piscina oferecem o cenário perfeito para relaxar e descontrair, enquanto desfruta da serenidade do ambiente circundante.
Com vistas deslumbrantes sobre o campo de golfe dos Alcoutins e uma envolvente de zonas verdes, esta propriedade proporciona uma fuga idílica da agitação da cidade, enquanto continua a oferecer fácil acesso a todas as comodidades urbanas.
O imóvel é equipado com domótica, ar condicionado em todas as divisões e um elevador que permite o acesso desde o piso da garagem ao primeiro andar.
Em resumo, esta moradia representa o luxo e conforto, oferecendo uma oportunidade única de desfrutar de um estilo de vida exclusivo e sofisticado no coração de Lisboa.
Situated on one of the best plots in the prestigious Quinta dos Alcoutins condominium, this T4 villa offers a comfortable lifestyle in an elegant and luxurious setting. Set on a 1420-square-meter lot, this exclusive property boasts 767 square meters of built area. It is located within the Golf dos Alcoutins condominium, ensuring privacy and unobstructed views.
The ground floor comprises two living areas with fireplaces, a dining room, a cinema/TV room, a kitchen with access to the laundry and pantry area, social lavatories, an office, and a spa area where the pool extends indoors, complete with a bathroom and a Turkish bath.
The first floor features four bedrooms. The master suite includes a walk-in closet and a bathroom with separate bathtub and shower areas, a balcony with unobstructed views of the pool and the Golf dos Alcoutins. The other bedrooms are also en-suite, with clear views, and one of them has a balcony overlooking the pool, the golf course, and the valley filled with green areas. There is also an office and a cozy wood-paneled sitting area.
In the basement, for leisure and entertainment, there is a games room with a sitting area and a fully equipped gym, a support bathroom, an en-suite bedroom, and access to the garage.
The garage has the capacity for 7 cars, with additional parking available for visitors outside the property. The heated pool features an electric cover and extends to an indoor spa area, allowing enjoyment in any season. You can dive indoors and swim outdoors in the comfort of the pool’s water temperature. The garden jacuzzi, along with the green spaces and seating area by the pool, offers the perfect setting to relax and unwind while enjoying the serenity of the surroundings.
With stunning views of the Alcoutins golf course and surrounding green areas, this property provides an idyllic escape from the hustle and bustle of the city while still offering easy access to all urban amenities.
The property is equipped with home automation, air conditioning in all rooms, and an elevator that allows access from the garage floor to the first floor. In summary, this villa represents luxury and comfort, offering a unique opportunity to enjoy an exclusive and sophisticated lifestyle in the heart of Lisbon.
;ID RE/MAX: (telefone)
Contact
See more Luxury for Sale, in Lisboa
Bedrooms
Zones
Can’t find the property you’re looking for?
