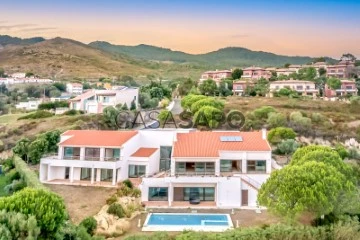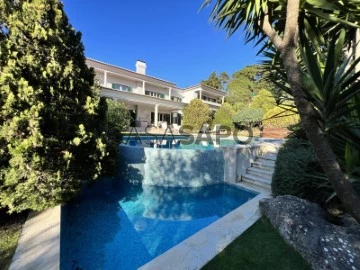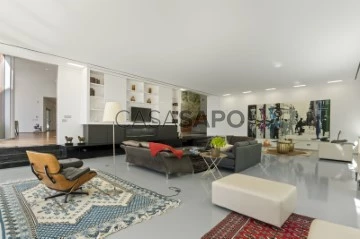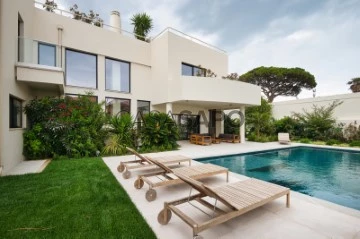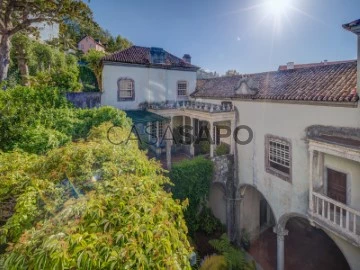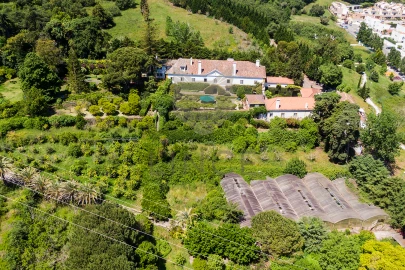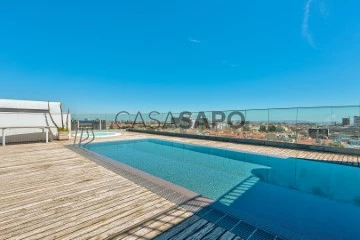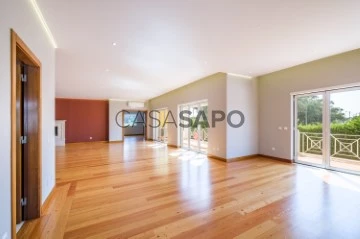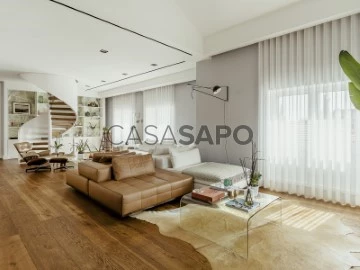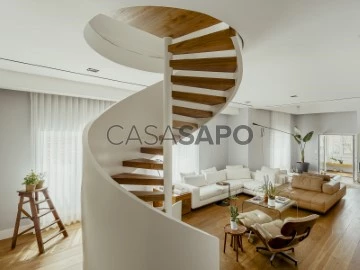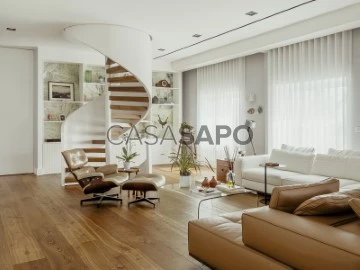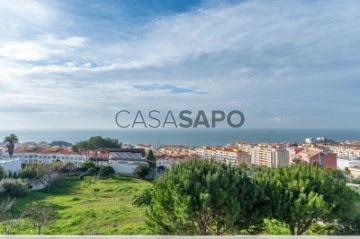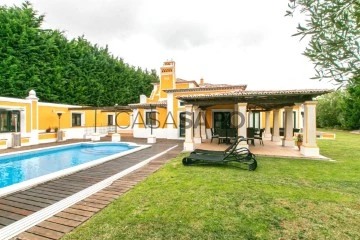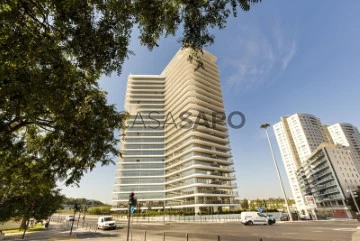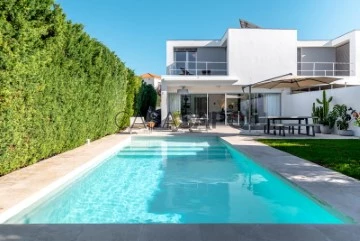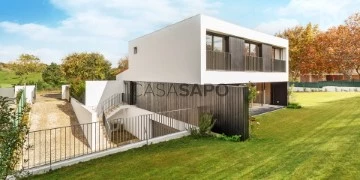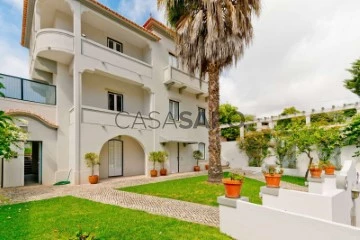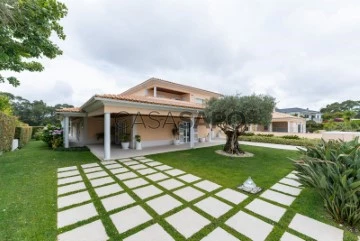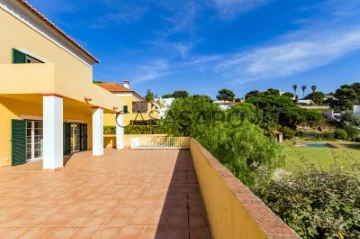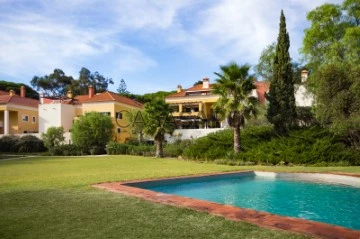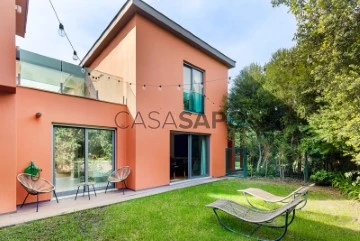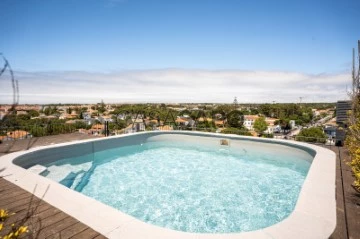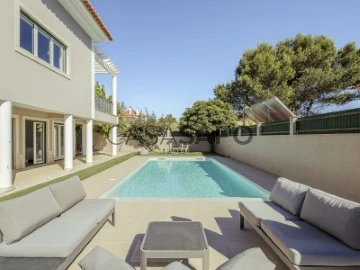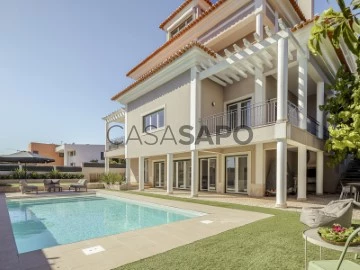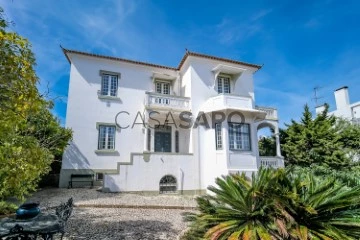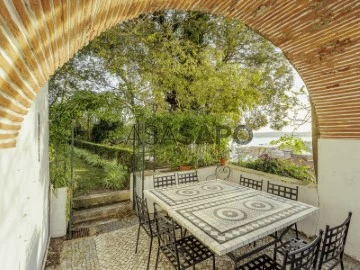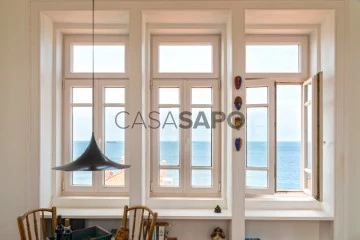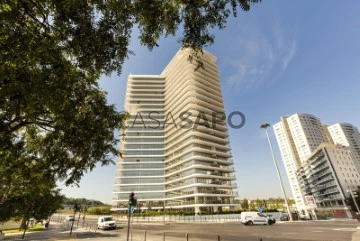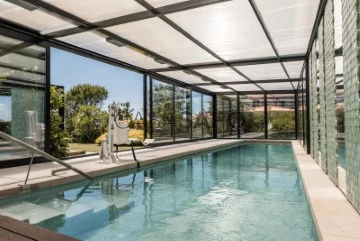Luxury
Rooms
Price
More filters
167 Luxury with more photos, Used, for Sale, in Distrito de Lisboa, with Double Glazed
Map
Order by
More photos
Condo 7 Bedrooms
Figueira do Guincho, Alcabideche, Cascais, Distrito de Lisboa
Used · 640m²
With Garage
buy
2.950.000 €
Existem combinações perfeitas para se tornarem fantásticas. Esta moradia poderá ser uma delas. . Com uma localização privilegiada, próxima de todos os serviços e acessos, associados a uma perfeita tranquilidade, poderá encontrar o seu lar!
Moradia T7, em lote de 3380.25m2 localizada no Aldeamento de Marinha Guincho, Malveira da Serra com vista fantástica sobre a Praia do Guincho e do Parque Natural Sintra-Cascais. A moradia foi construída a pensar na simplicidade de vivência ou seja, no lado Nascente encontra-se a área social da moradia e, no lado Poente, encontra-se a área privada. Todas as divisões desta fantástica moradia foram criadas e pensadas na fabulosa vista mar e campo.
No piso térreo (Ala Nascente), encontra-se um amplo hall (21m2) com acesso a uma fantástica sala de estar (58.30m2)sala de jantar, casa de banho de visitas (3.50m2) e uma zona de circulação/corredor para a cozinha . A cozinha tem acesso para um pátio de serviço (19.50m2) e acesso direto à excelente sala de refeições de 23.20m2. A Sala de Estar, de Refeições e a cozinha têm acesso a um excelente pátio em comum a estas 3 divisões e com escadas de ambos os lados com acesso direto à piscina e jardim. Ainda neste piso, e no hall de entrada, temos uma grande porta em vidro com acesso para o jardim e piscina.
Na Ala Poente (considerado o piso 1), encontram-se 4 suítes com armários embutidos, um escritório/quarto de 15.50m2 uma master suíte de 45.50m2 com closet (9.70m2) e uma casa de banho de 9.45m2 com banheira de hidromassagem. Temos ainda uma zona de circulação de 14.30m2 repleto de armários e zonas de arrumos ou quarto de brinquedos . Nesta mesma Ala, o escritório e 2 suítes têm acesso direto para o jardim., bem como um pequeno T1. Toda a moradia é repleta de luminosidade.
A cave, é composta por uma excelente zona de circulação de 43.30m2, fantástica sala de 66.50m2, excelente para festas e com acesso direto à piscina, uma outra sala de cerca 15m2, lavandaria (9m2), uma zona de arrumos (2.60m2) interior e out e uma casa de banho de apoio à piscina com 9m2. No seu grande hall de 43.30m2, está colocado uma sauna com estrutura de madeira.
Foi pensada e criada no conforto e para uma família que goste de viver numa zona tranquila mas perto de todos os acessos.
A Marinha Guincho é um aldeamento turístico de luxo localizado em Cascais, em pleno Parque Natural Sintra-Cascais, com uma vista incomparável sobre a praia do Guincho. Entre a serra e o mar, localiza-se a 20 minutos de Lisboa e a 25 minutos do aeroporto, com fácil acesso. Sendo um condomínio fechado, foi tudo pensado para dar o máximo conforto aos seus moradores, proporcionando-lhes qualidade de vida, saúde e bem estar. Os moradores podem frequentar as piscinas situadas junto ao Club House com uma magnífica vista sobre o mar e a serra, corte de ténis, restaurante e atividades para crianças.
Moradia T7, em lote de 3380.25m2 localizada no Aldeamento de Marinha Guincho, Malveira da Serra com vista fantástica sobre a Praia do Guincho e do Parque Natural Sintra-Cascais. A moradia foi construída a pensar na simplicidade de vivência ou seja, no lado Nascente encontra-se a área social da moradia e, no lado Poente, encontra-se a área privada. Todas as divisões desta fantástica moradia foram criadas e pensadas na fabulosa vista mar e campo.
No piso térreo (Ala Nascente), encontra-se um amplo hall (21m2) com acesso a uma fantástica sala de estar (58.30m2)sala de jantar, casa de banho de visitas (3.50m2) e uma zona de circulação/corredor para a cozinha . A cozinha tem acesso para um pátio de serviço (19.50m2) e acesso direto à excelente sala de refeições de 23.20m2. A Sala de Estar, de Refeições e a cozinha têm acesso a um excelente pátio em comum a estas 3 divisões e com escadas de ambos os lados com acesso direto à piscina e jardim. Ainda neste piso, e no hall de entrada, temos uma grande porta em vidro com acesso para o jardim e piscina.
Na Ala Poente (considerado o piso 1), encontram-se 4 suítes com armários embutidos, um escritório/quarto de 15.50m2 uma master suíte de 45.50m2 com closet (9.70m2) e uma casa de banho de 9.45m2 com banheira de hidromassagem. Temos ainda uma zona de circulação de 14.30m2 repleto de armários e zonas de arrumos ou quarto de brinquedos . Nesta mesma Ala, o escritório e 2 suítes têm acesso direto para o jardim., bem como um pequeno T1. Toda a moradia é repleta de luminosidade.
A cave, é composta por uma excelente zona de circulação de 43.30m2, fantástica sala de 66.50m2, excelente para festas e com acesso direto à piscina, uma outra sala de cerca 15m2, lavandaria (9m2), uma zona de arrumos (2.60m2) interior e out e uma casa de banho de apoio à piscina com 9m2. No seu grande hall de 43.30m2, está colocado uma sauna com estrutura de madeira.
Foi pensada e criada no conforto e para uma família que goste de viver numa zona tranquila mas perto de todos os acessos.
A Marinha Guincho é um aldeamento turístico de luxo localizado em Cascais, em pleno Parque Natural Sintra-Cascais, com uma vista incomparável sobre a praia do Guincho. Entre a serra e o mar, localiza-se a 20 minutos de Lisboa e a 25 minutos do aeroporto, com fácil acesso. Sendo um condomínio fechado, foi tudo pensado para dar o máximo conforto aos seus moradores, proporcionando-lhes qualidade de vida, saúde e bem estar. Os moradores podem frequentar as piscinas situadas junto ao Club House com uma magnífica vista sobre o mar e a serra, corte de ténis, restaurante e atividades para crianças.
Contact
House 6 Bedrooms
Quinta Patino, Alcabideche, Cascais, Distrito de Lisboa
Used · 779m²
With Garage
buy
6.950.000 €
Luxurious 6 bedroom villa with lawn garden, lounge area and pool inserted in plot of land with 2.245m2, located in Quinta Patiño, one of the most exclusive and prestigious condominiums in Portugal, with 24/7 security and golf courses.
This luxury villa is located in a prime area of Estoril, known for its cozy, safe environment.
The Villa is near to the international schools (TASIS and Carlucci), banks, pharmacy, gym, shopping and leisure areas. Located just 8 minutes from the Estoril Cassino and the best beaches of Cascais, 12 minutes from the Cascais Marina,15 minutes from the centre of Sintra and 30 minutes from Lisbon Airport.
Main Areas:
Floor 0
. Entrance hall 36m2 with double height ceiling
. Living and dining room 90m2 with fireplace with wood burning stove, view to the garden and pool
. Covered lounge area 92m2 with fireplace
. Kitchen 26m2 with pantry
. Laundry Room 5m2
. Bathroom 3m2
. Storage area 5m2
. Office 15m2 with direct access to the lounge area and garden view
. Bedroom 15m2 with built-in wardrobe with access to the lounge area
. Wc 7m2
Floor 1
. Mezzanine 11m2
. Living room 20m2
. Master Suite 48m2 with three walk-in closets and complete bathroom with balcony
. Suite 37m2 with walk-in closet, bathroom, 6m2 balcony and 18m2 terrace
Floor -1
. Hall 38m2
. Suite 15m2 with built-in wardrobe and bathroom
. Wc 7m2
. Office 31m2 with climatized wine cellar 5m2
. Storage area 5m2
. Engine room 26m2
Garage 155m2 with parking space for 5 cars.
Covered outdoor parking space for 1 car.
Villa equipped with central heating, air conditioning, bathrooms covered in natural stone, alarm system/CCTV, swimming pool, toilets signed by Starck from Duravit and electric car charger.
INSIDE LIVING operates in the luxury housing and real estate investment market. Our team offers a diverse range of excellent services to our clients, such as investor support services, ensuring full accompaniment in the selection, purchase, sale or rental of properties, architectural design, interior design, banking and concierge services throughout the process.
This luxury villa is located in a prime area of Estoril, known for its cozy, safe environment.
The Villa is near to the international schools (TASIS and Carlucci), banks, pharmacy, gym, shopping and leisure areas. Located just 8 minutes from the Estoril Cassino and the best beaches of Cascais, 12 minutes from the Cascais Marina,15 minutes from the centre of Sintra and 30 minutes from Lisbon Airport.
Main Areas:
Floor 0
. Entrance hall 36m2 with double height ceiling
. Living and dining room 90m2 with fireplace with wood burning stove, view to the garden and pool
. Covered lounge area 92m2 with fireplace
. Kitchen 26m2 with pantry
. Laundry Room 5m2
. Bathroom 3m2
. Storage area 5m2
. Office 15m2 with direct access to the lounge area and garden view
. Bedroom 15m2 with built-in wardrobe with access to the lounge area
. Wc 7m2
Floor 1
. Mezzanine 11m2
. Living room 20m2
. Master Suite 48m2 with three walk-in closets and complete bathroom with balcony
. Suite 37m2 with walk-in closet, bathroom, 6m2 balcony and 18m2 terrace
Floor -1
. Hall 38m2
. Suite 15m2 with built-in wardrobe and bathroom
. Wc 7m2
. Office 31m2 with climatized wine cellar 5m2
. Storage area 5m2
. Engine room 26m2
Garage 155m2 with parking space for 5 cars.
Covered outdoor parking space for 1 car.
Villa equipped with central heating, air conditioning, bathrooms covered in natural stone, alarm system/CCTV, swimming pool, toilets signed by Starck from Duravit and electric car charger.
INSIDE LIVING operates in the luxury housing and real estate investment market. Our team offers a diverse range of excellent services to our clients, such as investor support services, ensuring full accompaniment in the selection, purchase, sale or rental of properties, architectural design, interior design, banking and concierge services throughout the process.
Contact
House 5 Bedrooms +1
Abuxarda, Alcabideche, Cascais, Distrito de Lisboa
Used · 800m²
With Garage
buy
5.200.000 €
Spectacular villa, situated in an exclusive private condominium with only five villas in Cascais, an area known for its beauty and luxurious lifestyle. This modern villa is a true haven of serenity and comfort, with a generous 1500 sqm plot that includes a meticulously well kept garden and a stunning swimming pool. The 800 sqm gross construction area of is a testament of the luxury and good taste that defines this property.
The main entrance is majestic, with a high ceiling and glazed windows that reveal a wonderful winter garden, creating a sense of connection with nature. The kitchen is extremely spacious and it is fully equipped, with a dining area for moments of conviviality. The living room has an electrical fireplace, cosy, and provides direct access to the outside, where you can enjoy the garden and the swimming pool and the dining room offers an elegant environment to receive your guests.
On the entrance floor, there is a suite and a social bathroom. On the first floor, there are three equally stunning suites, plus a master suite that includes a spacious walk-in closet and a luxurious hydromassage bathtub.
The real surprise is on the -1 floor, where we find a wine cellar for oenology enthusiasts, a cinema room for entertaining nights, a full spa with Turkish bath and sauna to relax and recharge, an XL jacuzzi for moments of pure relaxation, a well-equipped laundry area and even a gym to keep fit. In addition, there is also a large dimensioned storage area and a garage for three cars, providing enough space to accommodate the needs of your family.
The villa is equipped with state-of-the-art technology, including a modern mobile phone system that can be controlled from your mobile phone. All the rooms have air conditioning and heating for your comfort. The radiant floor in the cold flooring areas provides an additional touch of luxury, and the solar panels contribute to the energy efficiency of the house.
With a perfect location, this property is just 10 minutes away from the centre of Cascais, providing easy accesses to restaurants, shops and beaches of the line. It is conveniently located near renowned international schools such as Kings College, Deutsche Schule and Amor de Deus College. The access to the A5 motorway is excellent, and the airport of Lisbon is only 30 minutes away.
This truly wonderful villa offers a combination of luxury, comfort and convenience difficult to overcome, making it the perfect place to live the life that the Cascais line can provide.
The main entrance is majestic, with a high ceiling and glazed windows that reveal a wonderful winter garden, creating a sense of connection with nature. The kitchen is extremely spacious and it is fully equipped, with a dining area for moments of conviviality. The living room has an electrical fireplace, cosy, and provides direct access to the outside, where you can enjoy the garden and the swimming pool and the dining room offers an elegant environment to receive your guests.
On the entrance floor, there is a suite and a social bathroom. On the first floor, there are three equally stunning suites, plus a master suite that includes a spacious walk-in closet and a luxurious hydromassage bathtub.
The real surprise is on the -1 floor, where we find a wine cellar for oenology enthusiasts, a cinema room for entertaining nights, a full spa with Turkish bath and sauna to relax and recharge, an XL jacuzzi for moments of pure relaxation, a well-equipped laundry area and even a gym to keep fit. In addition, there is also a large dimensioned storage area and a garage for three cars, providing enough space to accommodate the needs of your family.
The villa is equipped with state-of-the-art technology, including a modern mobile phone system that can be controlled from your mobile phone. All the rooms have air conditioning and heating for your comfort. The radiant floor in the cold flooring areas provides an additional touch of luxury, and the solar panels contribute to the energy efficiency of the house.
With a perfect location, this property is just 10 minutes away from the centre of Cascais, providing easy accesses to restaurants, shops and beaches of the line. It is conveniently located near renowned international schools such as Kings College, Deutsche Schule and Amor de Deus College. The access to the A5 motorway is excellent, and the airport of Lisbon is only 30 minutes away.
This truly wonderful villa offers a combination of luxury, comfort and convenience difficult to overcome, making it the perfect place to live the life that the Cascais line can provide.
Contact
Detached House 4 Bedrooms + 3
Cascais e Estoril, Distrito de Lisboa
Used · 478m²
With Garage
buy
4.600.000 €
4+3 bedroom villa in Aldeia de Juzo
Villa located in the village of Juzo, Cascais, in a quiet area, ideal for those who are looking for a quiet and peaceful environment and with easy accesses to the A5.
Inserted in a lot with 1014 sqm and an around 500 sqm construction area, the villa has been completely refurbished with excellent finishes that suggest quality and attention to detail, ensuring durability and a refined aesthetic look.
Excellent sun exposure.
The villa, with elevator, is distributed on three floors, providing a better organization of spaces and privacy.
Ground Floor:
- Hall
- Office
- Living room with direct access to the garden and swimming pool
- Dining room
- One suite
- Social bathroom
- Fully equipped kitchen with breakfast area
First floor
- Three fantastic suites with excellent areas and closets
Floor -1
- Large dimensioned room prepared to work as cinema or games´ room, Bar
- Wine cellar
- Gym
- Social bathroom
- Laundry area
- Maid’s room
- Technical area
- Storage area
The Rooftop is equipped with a support bar and ample leisure areas, with unobstructed views also to the mountains of Sintra.
Beautiful garden where there is a cosy porch/ covered dining area supported by a bar, which offers a pleasant space for leisure and outdoor living.
Swimming pool with salt water.
Decorative lighting and automatic watering are also part of the equipment.
Garage for two cars and the possibility of parking others outside.
This villa offers an exceptional combination of space, quality, comfort and modern conveniences, making it an ideal option for those who are looking for a sophisticated and well-equipped home.
Villa with hot water production system by heat pump, photovoltaic panels, water hole, pre-installation of high coverage Wi-Fi system inclusive for outdoor, Hot/ cold air conditioning system, radiant floor heating in the bathrooms and pre-installation for charger of electrical cars.
Cascais is a Portuguese village famous for its bay, local business and its cosmopolitanism. It is considered the most sophisticated destination of the Lisbon’s region, where small palaces and refined and elegant constructions prevail. With the sea as a scenario, Cascais can be proud of having 7 golf courses, a casino, a marina and countless leisure areas. It is 30 minutes away from Lisbon and its international airport.
Porta da Frente Christie’s is a real estate agency with more than two decades of experience in the real estate market. The company was elected by the prestigious brand Christie’s International Real Estate to represent Portugal in the areas of Lisbon, Cascais, Oeiras and Alentejo. The main purpose of Porta da Frente Christie’s is to offer a top-notch service to our customers.
Villa located in the village of Juzo, Cascais, in a quiet area, ideal for those who are looking for a quiet and peaceful environment and with easy accesses to the A5.
Inserted in a lot with 1014 sqm and an around 500 sqm construction area, the villa has been completely refurbished with excellent finishes that suggest quality and attention to detail, ensuring durability and a refined aesthetic look.
Excellent sun exposure.
The villa, with elevator, is distributed on three floors, providing a better organization of spaces and privacy.
Ground Floor:
- Hall
- Office
- Living room with direct access to the garden and swimming pool
- Dining room
- One suite
- Social bathroom
- Fully equipped kitchen with breakfast area
First floor
- Three fantastic suites with excellent areas and closets
Floor -1
- Large dimensioned room prepared to work as cinema or games´ room, Bar
- Wine cellar
- Gym
- Social bathroom
- Laundry area
- Maid’s room
- Technical area
- Storage area
The Rooftop is equipped with a support bar and ample leisure areas, with unobstructed views also to the mountains of Sintra.
Beautiful garden where there is a cosy porch/ covered dining area supported by a bar, which offers a pleasant space for leisure and outdoor living.
Swimming pool with salt water.
Decorative lighting and automatic watering are also part of the equipment.
Garage for two cars and the possibility of parking others outside.
This villa offers an exceptional combination of space, quality, comfort and modern conveniences, making it an ideal option for those who are looking for a sophisticated and well-equipped home.
Villa with hot water production system by heat pump, photovoltaic panels, water hole, pre-installation of high coverage Wi-Fi system inclusive for outdoor, Hot/ cold air conditioning system, radiant floor heating in the bathrooms and pre-installation for charger of electrical cars.
Cascais is a Portuguese village famous for its bay, local business and its cosmopolitanism. It is considered the most sophisticated destination of the Lisbon’s region, where small palaces and refined and elegant constructions prevail. With the sea as a scenario, Cascais can be proud of having 7 golf courses, a casino, a marina and countless leisure areas. It is 30 minutes away from Lisbon and its international airport.
Porta da Frente Christie’s is a real estate agency with more than two decades of experience in the real estate market. The company was elected by the prestigious brand Christie’s International Real Estate to represent Portugal in the areas of Lisbon, Cascais, Oeiras and Alentejo. The main purpose of Porta da Frente Christie’s is to offer a top-notch service to our customers.
Contact
Mansion 6 Bedrooms Triplex
Centro (São Pedro Penaferrim), S.Maria e S.Miguel, S.Martinho, S.Pedro Penaferrim, Sintra, Distrito de Lisboa
Used · 1,189m²
With Garage
buy
7.000.000 €
Near the Parish of São Martinho, in the old sintrense village, stands the ’Palace of ribafria’ (also known as Casa Pombal) built in 1534 by Gaspar Gonçalves, to whom in 1541 was granted the title of Lord of Ribafria.
This property remained in the possession of that family until 1727, the year it was acquired by the archpriest of the Holy Patriarchal Church, Paulo de Carvalho de Ataíde and who later bequeathed it to his nephew Sebastião Jose de Carvalho e Mello, Count of Oeiras and Marques de Pombal.
Inspired by the Renaissance style still marked by medieval tradition, this property was transformed by successive restorations, the result of different benefit campaigns.
Deep in the flanks of the mountains and the three bodies of buildings arranged in U, this property is distributed by a paradisiacal garden, overflowing with light overlooking the entire sintra mountain range and historical monuments such as pena palace and moorish castle and a panoramic view of the beaches and the sea.
From the entrance, an elegant lobby sets the tone of the house. Domed by warheads supported by a set of arches and center lines that are born from each angle is also ornamented by eardrums representing traditional medieval motifs and ’modern’ vault closures like this sun-shaped house. However, the most interesting aspect is the separation of the courtyard by two arches of perfect curves supported by very Italianized-style capitals with their vaults and mascharões.
Its interiors preserve all its richness and history, highlighting itself at the top of the dining room, a balcony, with lambril of Mudejar tiles and cover with ribbed vault, topped by three arcades, which overlap two medallions sporting busts carved in high relief and can be inserted by their plastic materialization, insert in the tradition of Nicolas Chanterene. ’French Nicholas’ to the center impose sums up a small circular fountain with central element in alabaster. The Manueline chapel is integrated into the building and has long been closed.
Two centuries later, following the earthquake of 1755, religious offices were celebrated here, since according to the accounts of the time the church of St. Martin situated opposite had been badly damaged. Since the house suffered damage to the owner at this time, the Marques de Pombal remade the façade.
The ’Palace of Ribafria’ is a historic house that represents the true treasure of the Portuguese Renaissance.
Ideal for a future museum in Sintra.
This property remained in the possession of that family until 1727, the year it was acquired by the archpriest of the Holy Patriarchal Church, Paulo de Carvalho de Ataíde and who later bequeathed it to his nephew Sebastião Jose de Carvalho e Mello, Count of Oeiras and Marques de Pombal.
Inspired by the Renaissance style still marked by medieval tradition, this property was transformed by successive restorations, the result of different benefit campaigns.
Deep in the flanks of the mountains and the three bodies of buildings arranged in U, this property is distributed by a paradisiacal garden, overflowing with light overlooking the entire sintra mountain range and historical monuments such as pena palace and moorish castle and a panoramic view of the beaches and the sea.
From the entrance, an elegant lobby sets the tone of the house. Domed by warheads supported by a set of arches and center lines that are born from each angle is also ornamented by eardrums representing traditional medieval motifs and ’modern’ vault closures like this sun-shaped house. However, the most interesting aspect is the separation of the courtyard by two arches of perfect curves supported by very Italianized-style capitals with their vaults and mascharões.
Its interiors preserve all its richness and history, highlighting itself at the top of the dining room, a balcony, with lambril of Mudejar tiles and cover with ribbed vault, topped by three arcades, which overlap two medallions sporting busts carved in high relief and can be inserted by their plastic materialization, insert in the tradition of Nicolas Chanterene. ’French Nicholas’ to the center impose sums up a small circular fountain with central element in alabaster. The Manueline chapel is integrated into the building and has long been closed.
Two centuries later, following the earthquake of 1755, religious offices were celebrated here, since according to the accounts of the time the church of St. Martin situated opposite had been badly damaged. Since the house suffered damage to the owner at this time, the Marques de Pombal remade the façade.
The ’Palace of Ribafria’ is a historic house that represents the true treasure of the Portuguese Renaissance.
Ideal for a future museum in Sintra.
Contact
Farm 10 Bedrooms
Loures, Distrito de Lisboa
Used · 2,078m²
With Garage
buy
2.950.000 €
Quinta de Santa Maria in Loures.
Quinta de Santa Maria dates from 1677.
General features:
- Main house;
- House keeper;
- Guest house;
- a dwelling built in an old loft;
- Swimming pool with support attachments;
- Garage for six cars;
- Tennis court;
- Agricultural warehouse;
- Land with 83.960m2.
Existing buildings have been refurbished over time with different conservation states and finishes.
In addition to the existing buildings the Quinta is composed of a land with part of cultivated area and a more significant area of eucaliptal and pine forest. The plot of land is similar to a square, the topography is irregular with a south-end pendant and a total area of 83,960 m2.
1. Main house consists of 2 floors above ground and an intermediate floor.
- The ground floor consists of:
- Entrance hall;
- Suite;
- Kitchen and Pantry;
- Dining house.
The intermediate floor consists of:
- Laundry;
- Wine cellar.
The first floor consists of:
- Room with Chapel;
- Room;
- Office;
- Master suite with closet;
- Salinha;
- Suite;
- Two small storage areas,
2. Casa Nova (old loft) - communicates internally with the main house and has access to tardoz to a small patio.
It consists of two floors above ground and a basement.
At ground floor level the house features a kitchen, a laundry area with a small bathroom and a living and dining room with fireplace.
The first floor consists of three bedrooms with bathroom.
The basement consists of a free zone.
3. Guest house is located in the entrance lobby of the Quinta.
This house, which requires some refurbishment works consists of a living room with fireplace, a kitchen, an annex and a bedroom with bathroom.
4. The Housekeeper’s House is also located in the entrance hall of the Quinta.
This house is in better condition and consists of a kitchen, a living and dining room with fireplace, a bathroom and two bedrooms.
5. The Garage with entrance through the main access to the Quinta offers an area that allows the parking of six vehicles with conditioned exit.
6. Collection and attachments
With access through the outer perimeter to the Farm but, still being an integral part of the property is located a storage room and an old small dwelling that now only works as an annex
.
7. Greenhouse
The greenhouse is located at the source of the house and aims at production for internal consumption.
8. Next to the greenhouse is located a small building that corresponds to a storage room and a small annex (composed of a room, bathroom and kitchen) in need of an update.
9. Outdoor Dining Room corresponds to a small construction with metal structure and wood-clad ceiling located in front of the main housing with air conditioning and windows with aluminum frames and double glazing.
10. The swimming pool and the pool side attachments are composed of a bathroom and two storage rooms and a kitchen, all to give to a beautiful garden.
11. The tennis court is in good condition and covered with artificial turf.
Potential: according to the Planning Plan of the Loures MDP, the property is part of 4 categories of space classes (urban and rural). In addition to these categories it is important to note that the property is inserted in a Tourist Area of Recreation and Leisure.
The property has a total construction capacity of 8,108 m2 ABC above ground. Given that the current gross construction area is 2,078 m2, the remaining gross construction area is 6,030 m2. It was considered that the additional construction should focus on the northernmost/nascent area of the property so as not to harm the value of the Farm as well as all its surroundings.
Access: from the centre of Lisbon you can access the property via the A8 motorway, exit at Loures. The property is about 30 minutes from the centre of Lisbon.
Quinta de Santa Maria dates from 1677.
General features:
- Main house;
- House keeper;
- Guest house;
- a dwelling built in an old loft;
- Swimming pool with support attachments;
- Garage for six cars;
- Tennis court;
- Agricultural warehouse;
- Land with 83.960m2.
Existing buildings have been refurbished over time with different conservation states and finishes.
In addition to the existing buildings the Quinta is composed of a land with part of cultivated area and a more significant area of eucaliptal and pine forest. The plot of land is similar to a square, the topography is irregular with a south-end pendant and a total area of 83,960 m2.
1. Main house consists of 2 floors above ground and an intermediate floor.
- The ground floor consists of:
- Entrance hall;
- Suite;
- Kitchen and Pantry;
- Dining house.
The intermediate floor consists of:
- Laundry;
- Wine cellar.
The first floor consists of:
- Room with Chapel;
- Room;
- Office;
- Master suite with closet;
- Salinha;
- Suite;
- Two small storage areas,
2. Casa Nova (old loft) - communicates internally with the main house and has access to tardoz to a small patio.
It consists of two floors above ground and a basement.
At ground floor level the house features a kitchen, a laundry area with a small bathroom and a living and dining room with fireplace.
The first floor consists of three bedrooms with bathroom.
The basement consists of a free zone.
3. Guest house is located in the entrance lobby of the Quinta.
This house, which requires some refurbishment works consists of a living room with fireplace, a kitchen, an annex and a bedroom with bathroom.
4. The Housekeeper’s House is also located in the entrance hall of the Quinta.
This house is in better condition and consists of a kitchen, a living and dining room with fireplace, a bathroom and two bedrooms.
5. The Garage with entrance through the main access to the Quinta offers an area that allows the parking of six vehicles with conditioned exit.
6. Collection and attachments
With access through the outer perimeter to the Farm but, still being an integral part of the property is located a storage room and an old small dwelling that now only works as an annex
.
7. Greenhouse
The greenhouse is located at the source of the house and aims at production for internal consumption.
8. Next to the greenhouse is located a small building that corresponds to a storage room and a small annex (composed of a room, bathroom and kitchen) in need of an update.
9. Outdoor Dining Room corresponds to a small construction with metal structure and wood-clad ceiling located in front of the main housing with air conditioning and windows with aluminum frames and double glazing.
10. The swimming pool and the pool side attachments are composed of a bathroom and two storage rooms and a kitchen, all to give to a beautiful garden.
11. The tennis court is in good condition and covered with artificial turf.
Potential: according to the Planning Plan of the Loures MDP, the property is part of 4 categories of space classes (urban and rural). In addition to these categories it is important to note that the property is inserted in a Tourist Area of Recreation and Leisure.
The property has a total construction capacity of 8,108 m2 ABC above ground. Given that the current gross construction area is 2,078 m2, the remaining gross construction area is 6,030 m2. It was considered that the additional construction should focus on the northernmost/nascent area of the property so as not to harm the value of the Farm as well as all its surroundings.
Access: from the centre of Lisbon you can access the property via the A8 motorway, exit at Loures. The property is about 30 minutes from the centre of Lisbon.
Contact
Apartment 6 Bedrooms
Campo Pequeno (Nossa Senhora de Fátima), Avenidas Novas, Lisboa, Distrito de Lisboa
Used · 401m²
With Garage
buy
3.890.000 €
6 bedroom flat on a single floor, with 457 m2 of total gross area, 401 m2 of private gross area and 55 m2 of dependent area, inserted in a 2012 building with 16 floors, with only one flat per floor, in a premium location, in the heart of Avenidas Novas in Lisbon, overlooking the garden of Campo Pequeno square.
The flat is located in the Campo Pequeno Building, which has a 24-hour security and concierge service, video surveillance in the common areas, a rooftop with access reserved for residents and a wide panoramic view over the city of Lisbon.
The building has 3 elevators, 2 of which allow direct access to the entrance hall of the flat and a third service that allows access to the exterior hall of the flat.
On the rooftop you will find a private pool, jacuzzi, equipped gym, equipped kitchen and sanitary facilities.
The flat consists of:
- Entrance hall (11 m2)
- Living room (59 m2) with 2 environments (games area and bar and a TV room), which has a double-sided fireplace separating the 2 environments, and with access to two balconies (7.78 m2) facing the Campo Pequeno garden
- Dining room (24 m2)
- Kitchen open to the dining room (23 m2). The kitchen can be completely closed, as it has a system of sliding doors that close it completely.
- Independent laundry (4.18m2) in which the central water heating boiler is installed;
- Two pantries attached to the kitchen area
- Study/interactive room with audiovisuals (28 m2)
- 6 en-suite bedrooms, including a maid’s bedroom en suite (22m2; 20.58 m2; 16.07 m2; 14.38 m2; 13.68 m2; 10 m2)
- Internal storage area ( 3 m2 )
Top quality finishes:
- Home automation system with central console and with the option to regulate temperatures by room, lighting, etc.
- Electric blinds
-Air conditioning
- Central heating with water heating system
- Electric towel rails
- AEG high-end appliances
- Supporting solar panels for water heating
- Access systems to internal elevators and service doors through electronic cards
The flat also has 3 parking spaces on the garage floors of the building, as well as a storage room with 13.33 m2 in the same area.
In the area where it is located you will find all kinds of transport, services and a shopping centre (which has a supermarket, cinemas, restaurant area, etc.)
Easy accessibility to get in and out of the city.
Next door, 1 minute away, there is access to the yellow metro line and buses, with a connection to Marquês de Pombal
In Campo Pequeno, a short distance from Saldanha, Marquês de Pombal, the historic area of the city, 10 minutes from the Airport, 5 minutes from Universities, University Stadium and public and private hospitals.
In the surrounding areas there are numerous public and private schools and nurseries, as well as several bank branches and catering establishments.
Enjoy a late afternoon on the building’s rooftop overlooking Lisbon, with the possibility for residents to reserve the entire pool floor for private events.
Come visit!
For over 25 years Castelhana has been a renowned name in the Portuguese real estate sector. As a company of Dils group, we specialize in advising businesses, organizations and (institutional) investors in buying, selling, renting, letting and development of residential properties.
Founded in 1999, Castelhana has built one of the largest and most solid real estate portfolios in Portugal over the years, with over 600 renovation and new construction projects.
In Lisbon, we are based in Chiado, one of the most emblematic and traditional areas of the capital. In Porto, in Foz do Douro, one of the noblest places in the city and in the Algarve next to the renowned Vilamoura Marina.
We are waiting for you. We have a team available to give you the best support in your next real estate investment.
Contact us!
The flat is located in the Campo Pequeno Building, which has a 24-hour security and concierge service, video surveillance in the common areas, a rooftop with access reserved for residents and a wide panoramic view over the city of Lisbon.
The building has 3 elevators, 2 of which allow direct access to the entrance hall of the flat and a third service that allows access to the exterior hall of the flat.
On the rooftop you will find a private pool, jacuzzi, equipped gym, equipped kitchen and sanitary facilities.
The flat consists of:
- Entrance hall (11 m2)
- Living room (59 m2) with 2 environments (games area and bar and a TV room), which has a double-sided fireplace separating the 2 environments, and with access to two balconies (7.78 m2) facing the Campo Pequeno garden
- Dining room (24 m2)
- Kitchen open to the dining room (23 m2). The kitchen can be completely closed, as it has a system of sliding doors that close it completely.
- Independent laundry (4.18m2) in which the central water heating boiler is installed;
- Two pantries attached to the kitchen area
- Study/interactive room with audiovisuals (28 m2)
- 6 en-suite bedrooms, including a maid’s bedroom en suite (22m2; 20.58 m2; 16.07 m2; 14.38 m2; 13.68 m2; 10 m2)
- Internal storage area ( 3 m2 )
Top quality finishes:
- Home automation system with central console and with the option to regulate temperatures by room, lighting, etc.
- Electric blinds
-Air conditioning
- Central heating with water heating system
- Electric towel rails
- AEG high-end appliances
- Supporting solar panels for water heating
- Access systems to internal elevators and service doors through electronic cards
The flat also has 3 parking spaces on the garage floors of the building, as well as a storage room with 13.33 m2 in the same area.
In the area where it is located you will find all kinds of transport, services and a shopping centre (which has a supermarket, cinemas, restaurant area, etc.)
Easy accessibility to get in and out of the city.
Next door, 1 minute away, there is access to the yellow metro line and buses, with a connection to Marquês de Pombal
In Campo Pequeno, a short distance from Saldanha, Marquês de Pombal, the historic area of the city, 10 minutes from the Airport, 5 minutes from Universities, University Stadium and public and private hospitals.
In the surrounding areas there are numerous public and private schools and nurseries, as well as several bank branches and catering establishments.
Enjoy a late afternoon on the building’s rooftop overlooking Lisbon, with the possibility for residents to reserve the entire pool floor for private events.
Come visit!
For over 25 years Castelhana has been a renowned name in the Portuguese real estate sector. As a company of Dils group, we specialize in advising businesses, organizations and (institutional) investors in buying, selling, renting, letting and development of residential properties.
Founded in 1999, Castelhana has built one of the largest and most solid real estate portfolios in Portugal over the years, with over 600 renovation and new construction projects.
In Lisbon, we are based in Chiado, one of the most emblematic and traditional areas of the capital. In Porto, in Foz do Douro, one of the noblest places in the city and in the Algarve next to the renowned Vilamoura Marina.
We are waiting for you. We have a team available to give you the best support in your next real estate investment.
Contact us!
Contact
House 5 Bedrooms
Cascais e Estoril, Distrito de Lisboa
Used · 413m²
With Garage
buy
3.300.000 €
5 bedroom villa for sale located in Areia, next to Quinta da Marinha, in Cascais. Property with plot of land of 864 sqm, construction area of 657 sqm and floor area of 413 sqm. House composed of 3 floors: Ground floor: Large entrance hall, living room with 63 sqm, with dining area, fireplace and exit to balcony with unobstructed view to the Serra of Sintra, office with 25 sqm, fully equipped kitchen. 1st Floor: 5 suites with wardrobe, 4 of them with balcony. Lower Floor: Room with 120 sqm with bar, with access to swimming pool, leisure area and barbecue. It has a garage with 67 sqm and storage area.
Contact
6 bedroom villa in the historic centre of Cascais
House 6 Bedrooms
Cascais, Cascais e Estoril, Distrito de Lisboa
Used · 623m²
With Garage
buy
5.900.000 €
6-bedroom villa with a gross construction area of 623 sqm, fully renovated, with a garden and three parking spaces, located in the historic center of Cascais. The villa is spread over 3 floors accessible by elevator or stairs. On the second floor, there is a social area in open space of 92 sqm with a fireplace, a 21 sqm kitchen, a spa with a sauna and a hydro-massage jacuzzi, and a suite. Also on this floor, there is access to a mezzanine room of 117 sqm with sea views. On the first floor, the distribution hall gives access to three suites. The master suite with 72 sqm, the second suite with 44 sqm, both with walk-in closets and office space, and the third suite with 20 sqm. The ground floor of the house can function as an integrated or independent area. This floor has two bedrooms, one of which is a suite, a 15 sqm laundry room equipped with a clothes duct, two living rooms, both with areas exceeding 30 sqm, a kitchen with a connection to the living room, and a second kitchen to support the garden.
This villa with premium finishes is equipped with air conditioning, home automation system, Full HD CCTV, and electric gates that provide maximum comfort and security. The three kitchens and the laundry room are equipped with high-end appliances.
In a privileged location, in the historic center of Cascais, the house is within walking distance of all services and attractions. It is 5 minutes away from Cascais Bay, the Hippodrome, and Carmona Park, 8 minutes from the Marina, 10 minutes from the Vila market, and also close to various beaches, terraces, bars, and restaurants. It is a 7-minute drive from Kings College School, 9 minutes from Salesiana School of Estoril, SAIS (Santo António International School), and Colégio Amor de Deus. It is 18 minutes away from St Julians School, TASIS (the American School in Portugal), and CAISL (Carlucci American International School of Lisbon), both located in Beloura. Just a 9-minute drive away, there are several sports centers such as Quinta da Marinha Golf Course and Oitavos Dunes, Quinta da Marinha Equestrian Center, and a 10-minute drive from Estoril Golf Club, Estoril Tennis Club, as well as CUF Cascais Hospital and Cascais Hospital. It is a 9-minute drive from the A5 highway access, 3 minutes from Avenida Marginal, 20 minutes from the center of Sintra, and 30 minutes from Lisbon and Humberto Delgado Airport.
This villa with premium finishes is equipped with air conditioning, home automation system, Full HD CCTV, and electric gates that provide maximum comfort and security. The three kitchens and the laundry room are equipped with high-end appliances.
In a privileged location, in the historic center of Cascais, the house is within walking distance of all services and attractions. It is 5 minutes away from Cascais Bay, the Hippodrome, and Carmona Park, 8 minutes from the Marina, 10 minutes from the Vila market, and also close to various beaches, terraces, bars, and restaurants. It is a 7-minute drive from Kings College School, 9 minutes from Salesiana School of Estoril, SAIS (Santo António International School), and Colégio Amor de Deus. It is 18 minutes away from St Julians School, TASIS (the American School in Portugal), and CAISL (Carlucci American International School of Lisbon), both located in Beloura. Just a 9-minute drive away, there are several sports centers such as Quinta da Marinha Golf Course and Oitavos Dunes, Quinta da Marinha Equestrian Center, and a 10-minute drive from Estoril Golf Club, Estoril Tennis Club, as well as CUF Cascais Hospital and Cascais Hospital. It is a 9-minute drive from the A5 highway access, 3 minutes from Avenida Marginal, 20 minutes from the center of Sintra, and 30 minutes from Lisbon and Humberto Delgado Airport.
Contact
House 7 Bedrooms
Carcavelos e Parede, Cascais, Distrito de Lisboa
Used · 408m²
With Garage
buy
2.200.000 €
7+2 bedroom villa, with Sea View
Inserted in an 877 sqm lot, and with an around 408 sqm private and 642m2 construction area, this villa, with an enormous potential, requires some modernization works.
With an excellent sea view, sun exposure and areas, this villa is located in Alto da Parede, in a very quiet square and not very busy, where we feel far from the bustle of the village but very close to all sorts of local business (Banks, supermarkets, pharmacy, cafes and restaurants).
The villa is surrounded by a beautiful garden with a swimming pool where you can enjoy
total privacy.
The villa is composed by 3 floors:
Ground Floor
- Spacious Entry Hall
- social bathroom
- kitchen equipped with some household appliances and with access to the dining room
- Dining room
- Living room with fireplace and direct access to a fabulous terrace
- two bedrooms, both with direct access to a fantastic balcony
- A support bathroom
- A suite with closet and direct access to a great balcony
First floor
- Spacious office in mezzanine
- A support bathroom
- storage area
- a bedroom
- A support bathroom
- a suite with closet
Floor -1 ( with natural light and access to the garden)7
- Large dimensioned Open Space that is currently converted into a leisure area/ Gym but can easily be converted into a fantastic suite
- a bedroom
- A support bathroom
- laundry area
- Technical Area
- storage area
- Pantry
- Garage for 2 or 3 cars
Parede is part of the municipality of Cascais and it is a privileged area, popular for the famous beach of Avencas and Carcavelos, with extensive sand and the practice of numerous sports such as surfing. This location is characterized by its proximity to Lisbon and its access facilities (motorway and public transportation). It is also an important centre of education, as there are two campuses of the Nova University of Lisbon: the NOVA School of Business and Economics and the NOVA Medical School.
Porta da Frente Christie’s is a real estate agency that has been operating in the market for more than two decades. Its focus lays on the highest quality houses and developments, not only in the selling market, but also in the renting market. The company was elected by the prestigious brand Christie’s International Real Estate to represent Portugal, in the areas of Lisbon, Cascais, Oeiras, Sintra and Alentejo. The main purpose of Porta da Frente Christie’s is to offer a top-notch service to our customers.
Inserted in an 877 sqm lot, and with an around 408 sqm private and 642m2 construction area, this villa, with an enormous potential, requires some modernization works.
With an excellent sea view, sun exposure and areas, this villa is located in Alto da Parede, in a very quiet square and not very busy, where we feel far from the bustle of the village but very close to all sorts of local business (Banks, supermarkets, pharmacy, cafes and restaurants).
The villa is surrounded by a beautiful garden with a swimming pool where you can enjoy
total privacy.
The villa is composed by 3 floors:
Ground Floor
- Spacious Entry Hall
- social bathroom
- kitchen equipped with some household appliances and with access to the dining room
- Dining room
- Living room with fireplace and direct access to a fabulous terrace
- two bedrooms, both with direct access to a fantastic balcony
- A support bathroom
- A suite with closet and direct access to a great balcony
First floor
- Spacious office in mezzanine
- A support bathroom
- storage area
- a bedroom
- A support bathroom
- a suite with closet
Floor -1 ( with natural light and access to the garden)7
- Large dimensioned Open Space that is currently converted into a leisure area/ Gym but can easily be converted into a fantastic suite
- a bedroom
- A support bathroom
- laundry area
- Technical Area
- storage area
- Pantry
- Garage for 2 or 3 cars
Parede is part of the municipality of Cascais and it is a privileged area, popular for the famous beach of Avencas and Carcavelos, with extensive sand and the practice of numerous sports such as surfing. This location is characterized by its proximity to Lisbon and its access facilities (motorway and public transportation). It is also an important centre of education, as there are two campuses of the Nova University of Lisbon: the NOVA School of Business and Economics and the NOVA Medical School.
Porta da Frente Christie’s is a real estate agency that has been operating in the market for more than two decades. Its focus lays on the highest quality houses and developments, not only in the selling market, but also in the renting market. The company was elected by the prestigious brand Christie’s International Real Estate to represent Portugal, in the areas of Lisbon, Cascais, Oeiras, Sintra and Alentejo. The main purpose of Porta da Frente Christie’s is to offer a top-notch service to our customers.
Contact
House 7 Bedrooms
S.Maria e S.Miguel, S.Martinho, S.Pedro Penaferrim, Sintra, Distrito de Lisboa
Used · 668m²
With Garage
buy
2.600.000 €
Designed by the architect Thiago Braddell, this villa is located in the exclusive Quinta da Beloura estate, situated between Cascais and Sintra.
The property spans three floors and includes seven bedrooms, five of which are en-suite, a cinema room, games room, gym with jacuzzi and sauna, an indoor pool, and a spacious garage with a hydraulic lift. The villa boasts a total built area of 668 square metres, set on a plot of 1,290 square metres.
The layout of the three-storey villa is as follows:
- Ground Floor: A large entrance hall, a guest cloakroom, a spacious 50 square metre living room with a fireplace, a dining room, an interior courtyard, a 30 square metre en-suite bedroom, two additional bedrooms sharing a bathroom, a kitchen with an island and dining area, a pantry and laundry room, and a garage with a hydraulic lift.
- First Floor: The master suite with an en-suite bathroom and walk-in wardrobe, an office, and a terrace.
- Basement: Three en-suite bedrooms, a games room, a cinema room, a bar, a gym with jacuzzi and sauna, a bathroom, a wine cellar, and a large garage accommodating multiple cars.
Externally, the property features a garden, two verandas, a covered pool, and a barbecue area. There is ample outdoor space for parking.
The villa is equipped with air conditioning, central heating, double-glazed windows, and an automatic irrigation system, offering a blend of comfort and elegance. Situated in a premium, gated community with 24-hour security, it provides the ideal setting for a luxurious lifestyle.
Quinta da Beloura is a prestigious estate with a prime location between Cascais and Sintra. The estate offers a variety of leisure activities, including golf, tennis, horse riding, and a gym, promoting a lifestyle centred around nature and various sports, all within a tranquil and exclusive environment. The estate also provides 24-hour security and a concierge service. There are two international schools (TASIS and CAISL), three supermarkets, a post office, restaurants and cafés, a pharmacy, a medical clinic, a hairdresser, and a laundry service.
Located just 25 minutes from Lisbon and the main airport, the property enjoys excellent accessibility.
Come and experience life in this privileged location!
The property spans three floors and includes seven bedrooms, five of which are en-suite, a cinema room, games room, gym with jacuzzi and sauna, an indoor pool, and a spacious garage with a hydraulic lift. The villa boasts a total built area of 668 square metres, set on a plot of 1,290 square metres.
The layout of the three-storey villa is as follows:
- Ground Floor: A large entrance hall, a guest cloakroom, a spacious 50 square metre living room with a fireplace, a dining room, an interior courtyard, a 30 square metre en-suite bedroom, two additional bedrooms sharing a bathroom, a kitchen with an island and dining area, a pantry and laundry room, and a garage with a hydraulic lift.
- First Floor: The master suite with an en-suite bathroom and walk-in wardrobe, an office, and a terrace.
- Basement: Three en-suite bedrooms, a games room, a cinema room, a bar, a gym with jacuzzi and sauna, a bathroom, a wine cellar, and a large garage accommodating multiple cars.
Externally, the property features a garden, two verandas, a covered pool, and a barbecue area. There is ample outdoor space for parking.
The villa is equipped with air conditioning, central heating, double-glazed windows, and an automatic irrigation system, offering a blend of comfort and elegance. Situated in a premium, gated community with 24-hour security, it provides the ideal setting for a luxurious lifestyle.
Quinta da Beloura is a prestigious estate with a prime location between Cascais and Sintra. The estate offers a variety of leisure activities, including golf, tennis, horse riding, and a gym, promoting a lifestyle centred around nature and various sports, all within a tranquil and exclusive environment. The estate also provides 24-hour security and a concierge service. There are two international schools (TASIS and CAISL), three supermarkets, a post office, restaurants and cafés, a pharmacy, a medical clinic, a hairdresser, and a laundry service.
Located just 25 minutes from Lisbon and the main airport, the property enjoys excellent accessibility.
Come and experience life in this privileged location!
Contact
Apartment 3 Bedrooms
Campolide, Lisboa, Distrito de Lisboa
Used · 185m²
With Garage
buy
2.200.000 €
Discover the refinement and sophistication in the heart of Lisbon, at the exclusive development of The Infinity. This apartment, situated on the 13th floor, offers a generous area of 185m2 spread across three spacious suites, along with an expansive living area boasting breathtaking city views. The kitchen and laundry area are separated, providing distinct spaces with plenty of natural light and captivating views. A guest toilet complements the space, while all finishes are top-of-the-line. Each suite in this apartment is a sanctuary of comfort and privacy, complete with a private bathroom, air conditioning, and heating. The balcony surrounding the entire apartment offers panoramic views of the city, creating the perfect space to enjoy fresh air and stunning views in complete privacy. Take advantage of the pinnacle of residential amenities in Lisbon - a rooftop infinity pool with panoramic city views, an Olympic-sized swimming pool, sauna, Turkish bath, fully equipped spa, and gym. Additional amenities include an outdoor paddle court and a recreational area for children. At The Infinity, service excellence is a priority. With a 24-hour concierge available, you’ll receive assistance with all your needs, from scheduling spa treatments to organizing private meetings on-site. Experience a truly luxurious and sophisticated lifestyle at The Infinity Tower.
Located just minutes from the centre of Monte Estoril and Parque de Palmela, this house offers a prime location, close to a variety of services, shops, and leisure facilities, providing residents with an unparalleled quality of life.
Porta da Frente Christie’s is a real estate agency that has been working in the market for over two decades, focusing on the best properties and developments, whether for sale or for lease. The company was selected by the prestigious brand Christie’s International Real Estate to represent Portugal, in the areas of Lisbon, Cascais, Oeiras and Alentejo. The main mission of Porta da Frente Christie’s is to provide excellent service to all our customers.
Located just minutes from the centre of Monte Estoril and Parque de Palmela, this house offers a prime location, close to a variety of services, shops, and leisure facilities, providing residents with an unparalleled quality of life.
Porta da Frente Christie’s is a real estate agency that has been working in the market for over two decades, focusing on the best properties and developments, whether for sale or for lease. The company was selected by the prestigious brand Christie’s International Real Estate to represent Portugal, in the areas of Lisbon, Cascais, Oeiras and Alentejo. The main mission of Porta da Frente Christie’s is to provide excellent service to all our customers.
Contact
House 3 Bedrooms +1
Oeiras e São Julião da Barra, Paço de Arcos e Caxias, Distrito de Lisboa
Used · 151m²
With Swimming Pool
buy
2.150.000 €
3+1 villa, of modern architecture, located in Medrosa, next to Alto da Barra, in Oeiras, with heated swimming pool and garden.
The villa has a 235 sqm private gross area and it is inserted in a 281 sqm lot, being distributed as follows:
Floor -1
- Office/bedroom (27 sqm) with a French window and access to the outdoor patio
- Storage area (8 sqm) with access to a laundry area (6 sqm) and to an outdoor space that can be converted into a bathroom to support the bedroom, maintaining the laundry area
Ground Floor
- Entry hall (7 sqm)
- Social bathroom (2,4 sqm)
- Kitchen with peninsula (17,28 sqm) fully equipped with BOSCH household appliances
- Living room (52.26 sqm) with fireplace and access to the garden and swimming pool
First floor
- Hall that distributes the bedrooms
- Bedroom with an embedded wardrobe (15,46 sqm) and access to a balcony (3,57 sqm)
- Bedroom with an embedded wardrobe (16.40 sqm) and access to communal balcony (8.75 sqm) with a master suite
- Bathroom to support the bedrooms (5 sqm) with window
- Suite (24.7 sqm) with a walk-in closet and access to a balcony (8.75 sqm), supported by a bathroom (5 sqm) with window
The villa is equipped with air conditioning, solar panels, garden with automatic irrigation, heated swimming pool with salt and copper treatment, as well as an automated cover for protection. This villa presents excellent quality finishes and differentiators particularly in the floor, bathrooms and kitchen.
Villa with lots of natural light, inserted in a quiet area, with plenty of privacy and only a few minutes’ walk from the beach and the Oeiras train station.
Characterised by its mild climate, Oeiras is one of the most developed municipalities in the country, being in a privileged location just a few minutes from Lisbon and Cascais and with superb views over the river and sea. The restored buildings full of charm cohabit in perfect balance with the new constructions. The seafront promenade accesses the fantastic beaches along the line.
Porta da Frente Christie’s is a real estate agency that has been operating in the market for more than two decades. Its focus lays on the highest quality houses and developments, not only in the selling market, but also in the renting market. The company was elected by the prestigious brand Christie’s International Real Estate to represent Portugal in the areas of Lisbon, Cascais, Oeiras and Alentejo. The main purpose of Porta da Frente Christie’s is to offer a top-notch service to our customers.
The villa has a 235 sqm private gross area and it is inserted in a 281 sqm lot, being distributed as follows:
Floor -1
- Office/bedroom (27 sqm) with a French window and access to the outdoor patio
- Storage area (8 sqm) with access to a laundry area (6 sqm) and to an outdoor space that can be converted into a bathroom to support the bedroom, maintaining the laundry area
Ground Floor
- Entry hall (7 sqm)
- Social bathroom (2,4 sqm)
- Kitchen with peninsula (17,28 sqm) fully equipped with BOSCH household appliances
- Living room (52.26 sqm) with fireplace and access to the garden and swimming pool
First floor
- Hall that distributes the bedrooms
- Bedroom with an embedded wardrobe (15,46 sqm) and access to a balcony (3,57 sqm)
- Bedroom with an embedded wardrobe (16.40 sqm) and access to communal balcony (8.75 sqm) with a master suite
- Bathroom to support the bedrooms (5 sqm) with window
- Suite (24.7 sqm) with a walk-in closet and access to a balcony (8.75 sqm), supported by a bathroom (5 sqm) with window
The villa is equipped with air conditioning, solar panels, garden with automatic irrigation, heated swimming pool with salt and copper treatment, as well as an automated cover for protection. This villa presents excellent quality finishes and differentiators particularly in the floor, bathrooms and kitchen.
Villa with lots of natural light, inserted in a quiet area, with plenty of privacy and only a few minutes’ walk from the beach and the Oeiras train station.
Characterised by its mild climate, Oeiras is one of the most developed municipalities in the country, being in a privileged location just a few minutes from Lisbon and Cascais and with superb views over the river and sea. The restored buildings full of charm cohabit in perfect balance with the new constructions. The seafront promenade accesses the fantastic beaches along the line.
Porta da Frente Christie’s is a real estate agency that has been operating in the market for more than two decades. Its focus lays on the highest quality houses and developments, not only in the selling market, but also in the renting market. The company was elected by the prestigious brand Christie’s International Real Estate to represent Portugal in the areas of Lisbon, Cascais, Oeiras and Alentejo. The main purpose of Porta da Frente Christie’s is to offer a top-notch service to our customers.
Contact
Detached House 5 Bedrooms Triplex
Oeiras Golf Residence, Barcarena, Distrito de Lisboa
Used · 385m²
buy
2.620.000 €
Living close to Lisbon, Cascais and Sintra and being able to enjoy the quality of life in a golf resort , where the green areas and tranquility of the countryside provide an enviable quality of life is the right option for you!
Come and discover this luxury single-family T5 villa , with open views, in the Oeiras Golf Residence development.
This T5 detached house, with 4 suites and 1 bedroom, is located on a plot of land measuring 1228 m² , in the Oeiras & Golf Residence development, with a large garden and garage for 4 cars.
The property, with a contemporary style and recent construction, offers multiple amenities, all in perfect harmony with the surrounding nature. The property has large areas and is very bright thanks to the large windows. It overlooks the golf, which is located just a few meters away.
The house is equipped, unfurnished but ready to be lived in.
The house has 385 m² of Gross Construction Area , distributed over 3 floors (basement, ground floor and 1st floor) as follows:
Basement:
Closed garage for 4 vehicles (73.35 m²);
Cellar / Storage (7 m²);
Storage room (7 m²);
Lower floor:
Living and dining room (55 m²), with fireplace;
2 Suites (16.35 m² and 16.35 m²), each with bathroom and built-in closets;
Restroom (2.4 m²);
Fully equipped kitchen, but without refrigerator (15 m²);
Pantry (2 m²);
Laundry room (5.25 m²);
Upper Floor:
1 Master Suite (17.5 m²), with Closet (3.95 m²) and WC (7.65 m²);
1 Suite (16 m²), with bathroom (5.25 m²) and built-in closets;
1 Bedroom / Office (18.8 m²);
The house has numerous extras: double-glazed windows and shutters, armored door, electric gates, solar panels, lounge with fireplace and stove, fully equipped and furnished kitchen, pantry and laundry area. It has a large garden, with deck, barbecue and borehole.
Located in Oeiras Golf & Residence, the villa is close to the most emblematic business and university areas in the country, being just 15 minutes from Lisbon and the beaches of Estoril . The development, which extends over 112 hectares of green areas, includes around 500 homes - most of which have already been built and occupied - and has a 9-hole golf course, with plans to expand to 18.
In the surrounding area, there are multiple leisure options, international schools and a wide range of high-quality commercial and health services.
Leisure and Sports: Oeiras Golf, Fábrica da Pólvora (a space for culture, leisure and green areas), João Cardiga Academy and Equestrian Center (with restaurant, 3 riding arenas), Estoril and Cascais beaches, Oeiras Marina, among others;
Schools: Oeiras International School, International Sharing School, Universidade Atlântica, Instituto Superior Técnico, Faculdade de Medicina (Universidade Católica Portuguesa), and schools such as S. Francisco de Assis, Colégio da Fonte and the future Aga Khan Academy ;
Restaurants: Maria Pimenta Restaurant, 9&Meio Oeiras Golf Restaurant, Picadeiro de Sabores;
Commerce: Mercadona Taguspark, São Marcos Shopping Center, Oeiras Parque, Forum Sintra, etc.;
Health: Hospital da Luz, Farmácia Progresso Tagus Park, Clínica Dentária Hospitalar Santa Madalena, among others;
Companies: Taguspark, located right next door, houses large international companies, such as LG, Novartis, or Novo Banco. 10 minutes away are Lagoas Park and Quinta da Fonte Business Park;
Located close to the fast access roads to the A5 motorway and the IC19, just a few minutes from Lisbon.
Don’t miss this unique opportunity to live and enjoy the best that life has to offer, or to invest! Fill out the form below and book a visit now!
Come and discover this luxury single-family T5 villa , with open views, in the Oeiras Golf Residence development.
This T5 detached house, with 4 suites and 1 bedroom, is located on a plot of land measuring 1228 m² , in the Oeiras & Golf Residence development, with a large garden and garage for 4 cars.
The property, with a contemporary style and recent construction, offers multiple amenities, all in perfect harmony with the surrounding nature. The property has large areas and is very bright thanks to the large windows. It overlooks the golf, which is located just a few meters away.
The house is equipped, unfurnished but ready to be lived in.
The house has 385 m² of Gross Construction Area , distributed over 3 floors (basement, ground floor and 1st floor) as follows:
Basement:
Closed garage for 4 vehicles (73.35 m²);
Cellar / Storage (7 m²);
Storage room (7 m²);
Lower floor:
Living and dining room (55 m²), with fireplace;
2 Suites (16.35 m² and 16.35 m²), each with bathroom and built-in closets;
Restroom (2.4 m²);
Fully equipped kitchen, but without refrigerator (15 m²);
Pantry (2 m²);
Laundry room (5.25 m²);
Upper Floor:
1 Master Suite (17.5 m²), with Closet (3.95 m²) and WC (7.65 m²);
1 Suite (16 m²), with bathroom (5.25 m²) and built-in closets;
1 Bedroom / Office (18.8 m²);
The house has numerous extras: double-glazed windows and shutters, armored door, electric gates, solar panels, lounge with fireplace and stove, fully equipped and furnished kitchen, pantry and laundry area. It has a large garden, with deck, barbecue and borehole.
Located in Oeiras Golf & Residence, the villa is close to the most emblematic business and university areas in the country, being just 15 minutes from Lisbon and the beaches of Estoril . The development, which extends over 112 hectares of green areas, includes around 500 homes - most of which have already been built and occupied - and has a 9-hole golf course, with plans to expand to 18.
In the surrounding area, there are multiple leisure options, international schools and a wide range of high-quality commercial and health services.
Leisure and Sports: Oeiras Golf, Fábrica da Pólvora (a space for culture, leisure and green areas), João Cardiga Academy and Equestrian Center (with restaurant, 3 riding arenas), Estoril and Cascais beaches, Oeiras Marina, among others;
Schools: Oeiras International School, International Sharing School, Universidade Atlântica, Instituto Superior Técnico, Faculdade de Medicina (Universidade Católica Portuguesa), and schools such as S. Francisco de Assis, Colégio da Fonte and the future Aga Khan Academy ;
Restaurants: Maria Pimenta Restaurant, 9&Meio Oeiras Golf Restaurant, Picadeiro de Sabores;
Commerce: Mercadona Taguspark, São Marcos Shopping Center, Oeiras Parque, Forum Sintra, etc.;
Health: Hospital da Luz, Farmácia Progresso Tagus Park, Clínica Dentária Hospitalar Santa Madalena, among others;
Companies: Taguspark, located right next door, houses large international companies, such as LG, Novartis, or Novo Banco. 10 minutes away are Lagoas Park and Quinta da Fonte Business Park;
Located close to the fast access roads to the A5 motorway and the IC19, just a few minutes from Lisbon.
Don’t miss this unique opportunity to live and enjoy the best that life has to offer, or to invest! Fill out the form below and book a visit now!
Contact
House 6 Bedrooms +2
Cascais e Estoril, Distrito de Lisboa
Used · 325m²
With Garage
buy
3.250.000 €
Charming chalet from the 50s, which stands as a treasure of the past, restored and renovated in 2016 to incorporate the modern comfort and aesthetics. Located in the heart of Estoril, this chalet is a real gem that offers a unique and exquisite life experience.
When crossing the entrance gate you are immediately welcomed by a picturesque scenery. A fabulous garden and magnificent terraces surround the villa, with ideal spaces for a family living.
One of the highlights of this chalet is the beautiful swimming pool, located close to the social area, which allows enjoying this space in a very practical way. The swimming pool´s area is landscaped and wide enough to place comfortable sun loungers, creating an ideal environment for socializing.
When entering the chalet, the attention to detail of the renovation becomes evident. The interior combines the retro charm of the 50s with modern comfort, resulting in an atmosphere that is both nostalgic and contemporary. The noble wooden flooring, ornate frames and the original architectural details have been carefully preserved, while the gourmet kitchen and luxurious bathrooms embody the latest advances in design and functionality.
The location of this chalet is really privileged. Just a 5 minutes’ walk from the beach, you will have the opportunity to enjoy the ocean whenever you wish. Besides that, the proximity to several services, such as restaurants, cafes, shops and markets, offers the convenience of an urban life without renouncing the serenity that this exclusive residence provides.
This chalet from the 50s, meticulously refurbished, offers a unique combination of the elegance from the past and modern amenities. With a lush garden and an inviting swimming pool, it is a true haven of peace in the heart of Estoril. If you are looking for a residence with timeless charm and contemporary convenience, this chalet is the perfect choice.
Ideal for families, it is distributed as follows:
Ground Floor
Independent 2 bedroom apartment, with the possibility to connect to the main floors, comprising a living room, a kitchen, 2 bedrooms with window, a bathroom and a terrace.
Main floor:
Large dimensioned living room facing the garden and the swimming pool.
Dining room;
Kitchen with laundry area and pantry;
Office/bedroom
full private bathroom;
Second Floor:
Master suite and 3 bedrooms.
Bathroom to support the bedrooms
Third Floor:
Attic with a lounge area and bathroom
Garage for 8 cars.
Garden with a private swimming pool and a magnificent terrace.
Great location, a short walking distance to the beach and all sorts of services, as well as train and bus station.
Cascais is a Portuguese village famous for its bay, local business and its cosmopolitanism. It is considered the most sophisticated destination of the Lisbon’s region, where small palaces and refined and elegant constructions prevail. With the sea as a scenario, Cascais can be proud of having 7 golf courses, a casino, a marina and countless leisure areas. It is 30 minutes away from Lisbon and its international airport.
Porta da Frente Christie’s is a real estate agency that has been operating in the market for more than two decades. Its focus lays on the highest quality houses and developments, not only in the selling market, but also in the renting market. The company was elected by the prestigious brand Christie’s - one of the most reputable auctioneers, Art institutions and Real Estate of the world - to be represented in Portugal, in the areas of Lisbon, Cascais, Oeiras, Sintra and Alentejo. The main purpose of Porta da Frente Christie’s is to offer a top-notch service to our customers.
When crossing the entrance gate you are immediately welcomed by a picturesque scenery. A fabulous garden and magnificent terraces surround the villa, with ideal spaces for a family living.
One of the highlights of this chalet is the beautiful swimming pool, located close to the social area, which allows enjoying this space in a very practical way. The swimming pool´s area is landscaped and wide enough to place comfortable sun loungers, creating an ideal environment for socializing.
When entering the chalet, the attention to detail of the renovation becomes evident. The interior combines the retro charm of the 50s with modern comfort, resulting in an atmosphere that is both nostalgic and contemporary. The noble wooden flooring, ornate frames and the original architectural details have been carefully preserved, while the gourmet kitchen and luxurious bathrooms embody the latest advances in design and functionality.
The location of this chalet is really privileged. Just a 5 minutes’ walk from the beach, you will have the opportunity to enjoy the ocean whenever you wish. Besides that, the proximity to several services, such as restaurants, cafes, shops and markets, offers the convenience of an urban life without renouncing the serenity that this exclusive residence provides.
This chalet from the 50s, meticulously refurbished, offers a unique combination of the elegance from the past and modern amenities. With a lush garden and an inviting swimming pool, it is a true haven of peace in the heart of Estoril. If you are looking for a residence with timeless charm and contemporary convenience, this chalet is the perfect choice.
Ideal for families, it is distributed as follows:
Ground Floor
Independent 2 bedroom apartment, with the possibility to connect to the main floors, comprising a living room, a kitchen, 2 bedrooms with window, a bathroom and a terrace.
Main floor:
Large dimensioned living room facing the garden and the swimming pool.
Dining room;
Kitchen with laundry area and pantry;
Office/bedroom
full private bathroom;
Second Floor:
Master suite and 3 bedrooms.
Bathroom to support the bedrooms
Third Floor:
Attic with a lounge area and bathroom
Garage for 8 cars.
Garden with a private swimming pool and a magnificent terrace.
Great location, a short walking distance to the beach and all sorts of services, as well as train and bus station.
Cascais is a Portuguese village famous for its bay, local business and its cosmopolitanism. It is considered the most sophisticated destination of the Lisbon’s region, where small palaces and refined and elegant constructions prevail. With the sea as a scenario, Cascais can be proud of having 7 golf courses, a casino, a marina and countless leisure areas. It is 30 minutes away from Lisbon and its international airport.
Porta da Frente Christie’s is a real estate agency that has been operating in the market for more than two decades. Its focus lays on the highest quality houses and developments, not only in the selling market, but also in the renting market. The company was elected by the prestigious brand Christie’s - one of the most reputable auctioneers, Art institutions and Real Estate of the world - to be represented in Portugal, in the areas of Lisbon, Cascais, Oeiras, Sintra and Alentejo. The main purpose of Porta da Frente Christie’s is to offer a top-notch service to our customers.
Contact
Detached House 5 Bedrooms
S.Maria e S.Miguel, S.Martinho, S.Pedro Penaferrim, Sintra, Distrito de Lisboa
Used · 278m²
With Garage
buy
2.600.000 €
Situated in the prestigious area of Beloura, this villa is perfect for those seeking a combination of luxury, comfort, and tranquility.
With a generous plot of 1436m² and a gross construction area of 592m², the villa stands out for its elegant architecture and well-distributed spaces. Ideal for families, it is ready to provide unforgettable moments of social and family life.
The villa features four fantastic suites on the ground floor, a fully equipped kitchen, and an office, perfect for those who need to work from home. A fabulous master suite with a spacious closet completes the entirety of the first floor.
On the -1 floor, there is a large garage with a capacity for four cars, providing security and convenience, a fully equipped laundry room, facilitating daily tasks, and a large office and a multipurpose room with the support of a second kitchen. This space is perfect for supporting the pool area. This entire area has direct access to the garden, where you will find a wonderful pool, perfect for moments of leisure and relaxation, complemented by a barbecue area ideal for outdoor dining and socializing.
The villa is surrounded by a garden with beautiful and well-maintained plants, offering a serene and pleasant environment.
The villa is in excellent condition, reflecting careful and regular maintenance. Every space has been designed to offer maximum comfort and functionality, creating a cozy and sophisticated home.
Porta da Frente Christie’s is a real estate agency that has been operating in the market for over two decades, focusing on the best properties and developments for both sale and rental. The company was selected by the prestigious Christie’s International Real Estate brand to represent Portugal in the areas of Lisbon, Cascais, Oeiras, and Alentejo. Porta da Frente Christie’s primary mission is to provide excellent service to all our clients.
With a generous plot of 1436m² and a gross construction area of 592m², the villa stands out for its elegant architecture and well-distributed spaces. Ideal for families, it is ready to provide unforgettable moments of social and family life.
The villa features four fantastic suites on the ground floor, a fully equipped kitchen, and an office, perfect for those who need to work from home. A fabulous master suite with a spacious closet completes the entirety of the first floor.
On the -1 floor, there is a large garage with a capacity for four cars, providing security and convenience, a fully equipped laundry room, facilitating daily tasks, and a large office and a multipurpose room with the support of a second kitchen. This space is perfect for supporting the pool area. This entire area has direct access to the garden, where you will find a wonderful pool, perfect for moments of leisure and relaxation, complemented by a barbecue area ideal for outdoor dining and socializing.
The villa is surrounded by a garden with beautiful and well-maintained plants, offering a serene and pleasant environment.
The villa is in excellent condition, reflecting careful and regular maintenance. Every space has been designed to offer maximum comfort and functionality, creating a cozy and sophisticated home.
Porta da Frente Christie’s is a real estate agency that has been operating in the market for over two decades, focusing on the best properties and developments for both sale and rental. The company was selected by the prestigious Christie’s International Real Estate brand to represent Portugal in the areas of Lisbon, Cascais, Oeiras, and Alentejo. Porta da Frente Christie’s primary mission is to provide excellent service to all our clients.
Contact
Apartment 4 Bedrooms
Estoril, Cascais e Estoril, Distrito de Lisboa
Used · 311m²
With Garage
buy
2.700.000 €
4 bedroom apartment with fabulous areas and south-facing terrace, with views over green gardens and inserted in a closed condominium with swimming pool in Estoril. Property with 466 m2 gross area, consisting of floor 0: entrance hall, Living room and dinning room with access to terrace with plenty of natural light, kitchen with dining area, and access to terrace, social bathroom. On this floor there are also 4 large suites with wardrobes (2 of them with access to the private garden) closets in the corridor area. The lower floor has natural light and consists of a large living room with skylight and garden windows, a suite, kitchenette and storage space, laundry a pantry and bathroom for services. It has 2 parking spaces. Excellent areas, open view and very close to the center of Estoril, golf courses and the beautiful beaches of the Cascais Coast.
Contact
House 4 Bedrooms
Cascais e Estoril, Distrito de Lisboa
Used · 239m²
With Garage
buy
2.250.000 €
Contemporary villa located in an exclusive 11 units condominium between Quinta da Marinha and Quinta da Bicuda.
Ground Floor
Living room with double-sided ethanol fireplace
Equipped kitchen
Winter garden
all three with access to the private garden
1 suite
1 powder room
First Floor
3 suites with terraces
Basement
Garage, Laundry, Storage
In the center of the 11 villas, where landscaping grants privacy for each, rests the pool and its sun deck, surrounded by a well-maintained garden, green and blooming all year round.
For children safety, the pool and the sun deck are fenced
It is located minutes away from:
Cascais center
best golf courses Portugals Marinha, Oitavos, Estoril, Penha Longa
equestrian center
renowned Portuguese and international private schools
a selection of reputable public schools
sports complexes: pools, tennis, padel, gym, rugby, football
beaches and trails
Between Cascais center and Guincho, Birre has quick access to A5; the highway connecting to Lisbon in 20 minutes.
Porta da Frente Christie’s is a real estate company with over two decades of experience in the market, focusing on the finest properties and developments for both sale and rental. Has been selected by the prestigious brand Christie’s International Real Estate to represent Portugal in the areas of Lisbon, Cascais, Oeiras, and Alentejo. The primary mission of Porta da Frente Christie’s is to provide a flawless service to all our Clients.
Ground Floor
Living room with double-sided ethanol fireplace
Equipped kitchen
Winter garden
all three with access to the private garden
1 suite
1 powder room
First Floor
3 suites with terraces
Basement
Garage, Laundry, Storage
In the center of the 11 villas, where landscaping grants privacy for each, rests the pool and its sun deck, surrounded by a well-maintained garden, green and blooming all year round.
For children safety, the pool and the sun deck are fenced
It is located minutes away from:
Cascais center
best golf courses Portugals Marinha, Oitavos, Estoril, Penha Longa
equestrian center
renowned Portuguese and international private schools
a selection of reputable public schools
sports complexes: pools, tennis, padel, gym, rugby, football
beaches and trails
Between Cascais center and Guincho, Birre has quick access to A5; the highway connecting to Lisbon in 20 minutes.
Porta da Frente Christie’s is a real estate company with over two decades of experience in the market, focusing on the finest properties and developments for both sale and rental. Has been selected by the prestigious brand Christie’s International Real Estate to represent Portugal in the areas of Lisbon, Cascais, Oeiras, and Alentejo. The primary mission of Porta da Frente Christie’s is to provide a flawless service to all our Clients.
Contact
Penthouse 4 Bedrooms Duplex
Cascais e Estoril, Distrito de Lisboa
Used · 498m²
With Garage
buy
2.490.000 €
Fantastic 4-bedroom Duplex Penthouse in the center of CASCAIS, brand new, with 254 m² of gross private area, 244M2 TERRACE, with private pool, in a new construction condominium with pool, outdoor space, garage, and storage room.
With great East / South / West sun exposure, this property has 4 bedrooms, all en suite with wardrobes and great areas.
A 70m2 living room with three fronts, lots of natural light, a guest bathroom, and a fully equipped kitchen with BOSCH appliances and a laundry area.
All rooms in this property have access to the fantastic 244m2 terrace, with open views of Cascais and the sea. On the upper floor of the terrace, there is a 360º view space with a private swimming pool and deck area.
The property also has 3 parking spaces in a garage (1 with the possibility of an electric charger) and a storage room.
The building also has a common swimming pool, garden area, and a condominium room with a kitchen and bathroom that supports the pool which can also be used for parties.
The apartment is strategically located, just 7 minutes from the A5 and the train station, National and International Colleges, Apprentices, King’s College, St. George’s School, CUF Hospital, Quinta da Marinha, and the beaches in the center of Cascais.
30 minutes from the center of Lisbon and Humberto Delgado Lisbon Airport.
Schedule your visit now!
With great East / South / West sun exposure, this property has 4 bedrooms, all en suite with wardrobes and great areas.
A 70m2 living room with three fronts, lots of natural light, a guest bathroom, and a fully equipped kitchen with BOSCH appliances and a laundry area.
All rooms in this property have access to the fantastic 244m2 terrace, with open views of Cascais and the sea. On the upper floor of the terrace, there is a 360º view space with a private swimming pool and deck area.
The property also has 3 parking spaces in a garage (1 with the possibility of an electric charger) and a storage room.
The building also has a common swimming pool, garden area, and a condominium room with a kitchen and bathroom that supports the pool which can also be used for parties.
The apartment is strategically located, just 7 minutes from the A5 and the train station, National and International Colleges, Apprentices, King’s College, St. George’s School, CUF Hospital, Quinta da Marinha, and the beaches in the center of Cascais.
30 minutes from the center of Lisbon and Humberto Delgado Lisbon Airport.
Schedule your visit now!
Contact
6+2 bedroom villa with pool and garage, Carnaxide, Oeiras
House 5 Bedrooms +3
Carnaxide, Carnaxide e Queijas, Oeiras, Distrito de Lisboa
Used · 400m²
With Garage
buy
2.025.000 €
Fully renovated 6+2 bedroom villa with 400 sqm of gross building area, terrace, garden, heated pool, and garage, set on a 685 sqm plot of land with sea views in Carnaxide, Oeiras.
The villa is spread over four floors. On the lower floor, there is a garage, storage room, wine cellar, laundry/kitchen, and a living room with a fireplace facing the pool. On the entrance floor, there is a 17 sqm hall, a 65 sqm living room with a fireplace, a 14 sqm dining room, a 33 sqm kitchen with an island, a bedroom/office, and a guest bathroom. On the upper floor, there are four bedrooms, one of which is an ensuite. On the top floor, there is a 32 sqm master suite with a view over the sea and an 11 sqm bathroom. Outside, there is a garden surrounding the entire villa, with a dining area, barbecue, and heated pool.
The villa is equipped with solar panels for water heating, central heating in all rooms, and two fireplaces with heat recovery. It is in excellent structural condition, with a south, east, and west solar orientation with sea views. The garage is located in the basement and can fit two or three vehicles, with additional outdoor parking space for two more cars.
Situated in a very calm residential area with excellent access, the villa is located within a 15-minute drive from Champalimaud Foundation, Instituto Espanhol, Cruz Quebrada train station, Jamor Park, São Francisco Xavier Hospital, A5 highway access, CRIL, and Avenida Marginal. It is 10 minutes away from the commercial area of Algés, where all types of services, markets, restaurants, shops, and pharmacies can be found. It is within a short distance from some of the country’s most important monuments, such as the Padrão dos Descobrimentos, Belém Tower, and Jerónimos Monastery, as well as renowned buildings such as the Belém Cultural Center, Coach Museum, or the brand new MAAT museum. It is 15 minutes away from central Lisbon and Humberto Delgado Airport.
The villa is spread over four floors. On the lower floor, there is a garage, storage room, wine cellar, laundry/kitchen, and a living room with a fireplace facing the pool. On the entrance floor, there is a 17 sqm hall, a 65 sqm living room with a fireplace, a 14 sqm dining room, a 33 sqm kitchen with an island, a bedroom/office, and a guest bathroom. On the upper floor, there are four bedrooms, one of which is an ensuite. On the top floor, there is a 32 sqm master suite with a view over the sea and an 11 sqm bathroom. Outside, there is a garden surrounding the entire villa, with a dining area, barbecue, and heated pool.
The villa is equipped with solar panels for water heating, central heating in all rooms, and two fireplaces with heat recovery. It is in excellent structural condition, with a south, east, and west solar orientation with sea views. The garage is located in the basement and can fit two or three vehicles, with additional outdoor parking space for two more cars.
Situated in a very calm residential area with excellent access, the villa is located within a 15-minute drive from Champalimaud Foundation, Instituto Espanhol, Cruz Quebrada train station, Jamor Park, São Francisco Xavier Hospital, A5 highway access, CRIL, and Avenida Marginal. It is 10 minutes away from the commercial area of Algés, where all types of services, markets, restaurants, shops, and pharmacies can be found. It is within a short distance from some of the country’s most important monuments, such as the Padrão dos Descobrimentos, Belém Tower, and Jerónimos Monastery, as well as renowned buildings such as the Belém Cultural Center, Coach Museum, or the brand new MAAT museum. It is 15 minutes away from central Lisbon and Humberto Delgado Airport.
Contact
Detached House 7 Bedrooms
Cascais, Cascais e Estoril, Distrito de Lisboa
Used · 250m²
With Garage
buy
3.900.000 €
Excellent 7 bedroom villa, located in the centre of Cascais, close to all facilities!
It is a house with old architecture, worked ceilings, high ceilings, stained glass windows, porches, with a traditional charm!
Despite its centrality, its high walls protect a 600m2 garden, flowery and very well cared for.
Potential as an investment: hostel, boutique hotel, senior residence.
Indoor distribution:
The exterior staircase gives access to the entrance of the house protected by a porch.
First floor - Large hall, living room, dining room, office, guest bathroom and pantry/storage with small window, The kitchen and living room are served by a balcony with access to the garden.
The first floor consists of three generously sized bedrooms, a bathroom and a connecting suite with another bedroom which can serve as a closet. The suite and two bedrooms have a terrace.
The ground floor, with natural light, was transformed into a multipurpose space with an atelier, kitchen, two bathrooms, storage rooms and two living rooms/bedrooms. It communicates with the interior of the house and also has an independent entrance through a porch, now closed.
It has uncovered parking for three cars in the garden. The badge for residents can be requested, for free parking outside.
The property underwent renovations in 2004 and 2020, and care was taken to respect and value its original features.
Private Luxury Real Estate is a consultancy specialised in the marketing of luxury real estate in the premium areas of Portugal.
We provide a distinguished service of excellence, always bearing in mind that, behind every real estate transaction, there is a person or a family.
The company intends to act in the best interest of its clients, offering discretion, expertise and professionalism, in order to establish lasting relationships with them.
Maximum customer satisfaction is a vital point for the success of Private Luxury Real Estate.
CASCAIS
It was born as a fishing village, but nowadays it is the terraces, restaurants and shops that enliven the bay and the historic centre.
A first tour will serve to feel the connection to the sea and the relaxed spirit of those who live in Cascais.
It is a house with old architecture, worked ceilings, high ceilings, stained glass windows, porches, with a traditional charm!
Despite its centrality, its high walls protect a 600m2 garden, flowery and very well cared for.
Potential as an investment: hostel, boutique hotel, senior residence.
Indoor distribution:
The exterior staircase gives access to the entrance of the house protected by a porch.
First floor - Large hall, living room, dining room, office, guest bathroom and pantry/storage with small window, The kitchen and living room are served by a balcony with access to the garden.
The first floor consists of three generously sized bedrooms, a bathroom and a connecting suite with another bedroom which can serve as a closet. The suite and two bedrooms have a terrace.
The ground floor, with natural light, was transformed into a multipurpose space with an atelier, kitchen, two bathrooms, storage rooms and two living rooms/bedrooms. It communicates with the interior of the house and also has an independent entrance through a porch, now closed.
It has uncovered parking for three cars in the garden. The badge for residents can be requested, for free parking outside.
The property underwent renovations in 2004 and 2020, and care was taken to respect and value its original features.
Private Luxury Real Estate is a consultancy specialised in the marketing of luxury real estate in the premium areas of Portugal.
We provide a distinguished service of excellence, always bearing in mind that, behind every real estate transaction, there is a person or a family.
The company intends to act in the best interest of its clients, offering discretion, expertise and professionalism, in order to establish lasting relationships with them.
Maximum customer satisfaction is a vital point for the success of Private Luxury Real Estate.
CASCAIS
It was born as a fishing village, but nowadays it is the terraces, restaurants and shops that enliven the bay and the historic centre.
A first tour will serve to feel the connection to the sea and the relaxed spirit of those who live in Cascais.
Contact
Apartment 4 Bedrooms
Santa Maria Maior, Lisboa, Distrito de Lisboa
Used · 551m²
buy
4.350.000 €
4 bedroom penthouse apartment, with 551 sqm of private gross area and situated on a plot of land measuring 1,234 sqm in Costa do Castelo, Lisbon. It is located within a 17th-century palace and features an independent T1 annex, private gardens, and a privileged view over the Tejo River and the city. The apartment comprises four bedrooms, including a master suite with a walk-in closet and two full bathrooms. The remaining three bedrooms, one of which is currently used as an office, share a full bathroom. This magnificent apartment also includes three living rooms and a majestic dining room. The spaces are adorned with diamond-tipped tiles, 18th-century frescoes, and intricately designed ceilings.
Outside, the independent 1 bedroom annex offers a bedroom, kitchenette, bathroom, and living room. There is also a storage room, a cistern with enormous potential, a patio along the entire apartment, and a grassy garden with a view of the Tejo River and Lisbon. The apartment also includes two outdoor parking spaces.
Located next to the São Jorge Castle, the apartment is a 3-minute walk from several restaurants and a large retail area. It is a 7-minute walk from Rossio metro station and various amenities, a 10-minute walk from downtown Lisbon and Praça do Comércio, and a 15-minute walk from Avenida da Liberdade. Lisbon Humberto Delgado Airport is a 25-minute drive away.
Outside, the independent 1 bedroom annex offers a bedroom, kitchenette, bathroom, and living room. There is also a storage room, a cistern with enormous potential, a patio along the entire apartment, and a grassy garden with a view of the Tejo River and Lisbon. The apartment also includes two outdoor parking spaces.
Located next to the São Jorge Castle, the apartment is a 3-minute walk from several restaurants and a large retail area. It is a 7-minute walk from Rossio metro station and various amenities, a 10-minute walk from downtown Lisbon and Praça do Comércio, and a 15-minute walk from Avenida da Liberdade. Lisbon Humberto Delgado Airport is a 25-minute drive away.
Contact
Apartment 5 Bedrooms Triplex
São João do Estoril, Cascais e Estoril, Distrito de Lisboa
Used · 291m²
With Garage
buy
2.550.000 €
Apartment with unique views, in an iconic chalet on the Estoril line, sea view, view of Cascais Bay and full 360º degree view.
The chalet built in 1906 is divided into 3 apartments, set on a plot of 1449m2 with a common garden with great sun exposure, barbecue area and parking. It has recently been completely renovated with the care of maintaining the charm of the time but bringing the comfort of modern equipment and finishes.
The location is unique... it is located on top of Azarujinha beach, so it is one of the rare areas of the Estoril line that does not have the train line and the Marginal avenue between the house and the sea. A 2 minutes from the access to the seawalk to stroll to Cascais.
This flat is on the second and last floor, so the emblematic tower of the house belongs to it, which significantly increases the number of rooms (bedrooms or living rooms) giving, at the same time, privacy to each floor.
This 7-room apartment - 291.61m2 of gross private area and 340m2 (ABC) - is divided as follows:
On the ground floor: the living room (55m2) with sea view and a nice terrace (10.10m2) with space for outdoor dining table, contemporary kitchen (16.05m2) with an island, suite (18.89 + 8.43m2) with dressing room (3.58m2) and a balcony (5.52m2) with sea view, a bedroom (14.86m2) and a bathroom.
The floor above has two bedrooms, one of them en suite, a full bathroom (4.75 m2) and an atelier/office area (6.13m2).
Going up in the tower, there is a bedroom (9.66m2) and finally on the top floor a living room (14.95m2) with a 360º view, ideal for a reading room, office, studio,...
Equipped with central heating, windows with thermal and acoustic insulation, traditional wooden floors.
It has a storage room and two parking spaces, one of which is covered (carport).
Unique opportunity for those looking to live in a historic chalet with charm, with sea views and a 2 minutes walk from the beaches, seawalk, all kinds of shops and services, restaurants and schools, train and taxi and bus station.
Quiet area to live, mostly with traditional Portuguese villas and with easy access to transport and roads to Lisbon and Cascais.
5 minutes from the Estoril Casino, hotels, tennis clubs, golf clubs, surf schools and many other sports, mostly outdoors as they benefit from the excellent environment of the municipality of Cascais.
30 kms (25 minutes) from Lisbon International Airport.
The information referred to is not binding, and it is necessary to consult the documentation of the property.
The chalet built in 1906 is divided into 3 apartments, set on a plot of 1449m2 with a common garden with great sun exposure, barbecue area and parking. It has recently been completely renovated with the care of maintaining the charm of the time but bringing the comfort of modern equipment and finishes.
The location is unique... it is located on top of Azarujinha beach, so it is one of the rare areas of the Estoril line that does not have the train line and the Marginal avenue between the house and the sea. A 2 minutes from the access to the seawalk to stroll to Cascais.
This flat is on the second and last floor, so the emblematic tower of the house belongs to it, which significantly increases the number of rooms (bedrooms or living rooms) giving, at the same time, privacy to each floor.
This 7-room apartment - 291.61m2 of gross private area and 340m2 (ABC) - is divided as follows:
On the ground floor: the living room (55m2) with sea view and a nice terrace (10.10m2) with space for outdoor dining table, contemporary kitchen (16.05m2) with an island, suite (18.89 + 8.43m2) with dressing room (3.58m2) and a balcony (5.52m2) with sea view, a bedroom (14.86m2) and a bathroom.
The floor above has two bedrooms, one of them en suite, a full bathroom (4.75 m2) and an atelier/office area (6.13m2).
Going up in the tower, there is a bedroom (9.66m2) and finally on the top floor a living room (14.95m2) with a 360º view, ideal for a reading room, office, studio,...
Equipped with central heating, windows with thermal and acoustic insulation, traditional wooden floors.
It has a storage room and two parking spaces, one of which is covered (carport).
Unique opportunity for those looking to live in a historic chalet with charm, with sea views and a 2 minutes walk from the beaches, seawalk, all kinds of shops and services, restaurants and schools, train and taxi and bus station.
Quiet area to live, mostly with traditional Portuguese villas and with easy access to transport and roads to Lisbon and Cascais.
5 minutes from the Estoril Casino, hotels, tennis clubs, golf clubs, surf schools and many other sports, mostly outdoors as they benefit from the excellent environment of the municipality of Cascais.
30 kms (25 minutes) from Lisbon International Airport.
The information referred to is not binding, and it is necessary to consult the documentation of the property.
Contact
Apartment 3 Bedrooms
Campolide, Lisboa, Distrito de Lisboa
Used · 185m²
With Swimming Pool
buy
2.100.000 €
Discover Lisbon like no one has ever seen it, in a unique and exclusive project.
The Infinity development, located in Campolide, is a place where lifestyle is assumed as an art form, perfectly designed for a splendid life.
3 bedroom apartment, new and ready to debut, with a total 220 sqm area, a 185 sqm internal area and a 35 sqm balcony that surrounds the entire apartment, which has two fronts.
3 suites with areas between 16 and 28 sqm, having the master suite a Walking closet, a 41 sqm living room and panoramic views.
The condominium provides:
- Outdoor panoramic swimming pool and indoor swimming pool
- Health club and gym
- SPA
- Paddle Fields
- Concierge and 24h security
- Communal living room, decorated and equipped with a large format screen; equipped scullery and bathrooms
- Equipped meeting rooms
- Kids Club
It’s only a short walking distance from:
The Calouste Gulbenkian Foundation
El Corte Inglés
Monsanto Natural Park
Public transportation network
Proximity to prestigious public and private schools
Shopping centres and street local business
Hospitals
Parks and gardens - the area is flat
A unique space to enjoy in full with your family and friends.
Porta da Frente Christie’s is a real estate agency that has been operating in the market for more than two decades. Its focus lays on the highest quality houses and developments, not only in the selling market, but also in the renting market. The company was elected by the prestigious brand Christie’s International Real Estate to represent Portugal in the areas of Lisbon, Cascais, Oeiras and Alentejo. The main purpose of Porta da Frente Christie’s is to offer a top-notch service to our customers.
The Infinity development, located in Campolide, is a place where lifestyle is assumed as an art form, perfectly designed for a splendid life.
3 bedroom apartment, new and ready to debut, with a total 220 sqm area, a 185 sqm internal area and a 35 sqm balcony that surrounds the entire apartment, which has two fronts.
3 suites with areas between 16 and 28 sqm, having the master suite a Walking closet, a 41 sqm living room and panoramic views.
The condominium provides:
- Outdoor panoramic swimming pool and indoor swimming pool
- Health club and gym
- SPA
- Paddle Fields
- Concierge and 24h security
- Communal living room, decorated and equipped with a large format screen; equipped scullery and bathrooms
- Equipped meeting rooms
- Kids Club
It’s only a short walking distance from:
The Calouste Gulbenkian Foundation
El Corte Inglés
Monsanto Natural Park
Public transportation network
Proximity to prestigious public and private schools
Shopping centres and street local business
Hospitals
Parks and gardens - the area is flat
A unique space to enjoy in full with your family and friends.
Porta da Frente Christie’s is a real estate agency that has been operating in the market for more than two decades. Its focus lays on the highest quality houses and developments, not only in the selling market, but also in the renting market. The company was elected by the prestigious brand Christie’s International Real Estate to represent Portugal in the areas of Lisbon, Cascais, Oeiras and Alentejo. The main purpose of Porta da Frente Christie’s is to offer a top-notch service to our customers.
Contact
Detached House 5 Bedrooms
Queluz e Belas, Sintra, Distrito de Lisboa
Used · 362m²
With Garage
buy
2.900.000 €
Located in the prestigious Belas Clube de Campo, this detached villa of contemporary architecture offers a haven of luxury and privacy. With a 363 sqm private gross area and inserted in a plot of 2.133 sqm, the property is an example of elegance and comfort.
The villa is harmoniously distributed over three floors:
Floor -1: Ample space for a 3 cars garage, storage area, laundry area and a bedroom, ensuring functionality and organization.
Ground Floor: The communal living room, with generous 69 sqm, is bathed in natural light, creating a cosy atmosphere. The 28 sqm kitchen, equipped with Gaggenau household appliances, gives access to a cosy dining area facing the garden. The suites, with areas between 19 sqm and 24 sqm, offer privacy, comfort and direct access to the garden.
Upper floor: The master suite, with 25 sqm, is complemented by a spacious closet of 19 sqm, bathroom with hydromassage and access to a private terrace.
Every detail has been carefully thought out to provide comfort to residents, from the radiant floor heating in the bathrooms, fireplace and elevator that connects all levels of the house.
The garden, the indoor heated salt water swimming pool and a discreet barbecue area invite you to relax and outdoor entertainment.
The Belas Clube de Campo is synonymous with a distinct lifestyle, where nature and history meet. Located in the Serra da Carregueira Forest Park, it offers a unique setting for family life, with access to an exceptional golf course, sports facilities and high-quality services. It is the perfect destination for your family to live in full nature, but close to everything.
We invite you to discover more about this magnificent property and schedule a visit to personally experience all it has to offer.
Porta da Frente Christie’s is a real estate agency that has been operating in the market for more than two decades. Its focus lays on the highest quality houses and developments, not only in the selling market, but also in the renting market. The company was elected by the prestigious brand Christie’s International Real Estate to represent Portugal in the areas of Lisbon, Cascais, Oeiras and Alentejo. The main purpose of Porta da Frente Christie’s is to offer a top-notch service to our customers.
The villa is harmoniously distributed over three floors:
Floor -1: Ample space for a 3 cars garage, storage area, laundry area and a bedroom, ensuring functionality and organization.
Ground Floor: The communal living room, with generous 69 sqm, is bathed in natural light, creating a cosy atmosphere. The 28 sqm kitchen, equipped with Gaggenau household appliances, gives access to a cosy dining area facing the garden. The suites, with areas between 19 sqm and 24 sqm, offer privacy, comfort and direct access to the garden.
Upper floor: The master suite, with 25 sqm, is complemented by a spacious closet of 19 sqm, bathroom with hydromassage and access to a private terrace.
Every detail has been carefully thought out to provide comfort to residents, from the radiant floor heating in the bathrooms, fireplace and elevator that connects all levels of the house.
The garden, the indoor heated salt water swimming pool and a discreet barbecue area invite you to relax and outdoor entertainment.
The Belas Clube de Campo is synonymous with a distinct lifestyle, where nature and history meet. Located in the Serra da Carregueira Forest Park, it offers a unique setting for family life, with access to an exceptional golf course, sports facilities and high-quality services. It is the perfect destination for your family to live in full nature, but close to everything.
We invite you to discover more about this magnificent property and schedule a visit to personally experience all it has to offer.
Porta da Frente Christie’s is a real estate agency that has been operating in the market for more than two decades. Its focus lays on the highest quality houses and developments, not only in the selling market, but also in the renting market. The company was elected by the prestigious brand Christie’s International Real Estate to represent Portugal in the areas of Lisbon, Cascais, Oeiras and Alentejo. The main purpose of Porta da Frente Christie’s is to offer a top-notch service to our customers.
Contact
See more Luxury Used, for Sale, in Distrito de Lisboa
Bedrooms
Zones
Can’t find the property you’re looking for?
