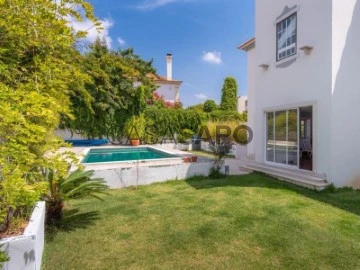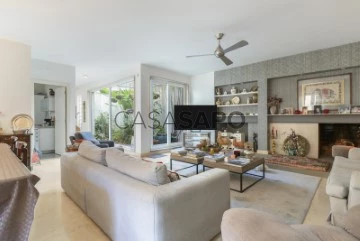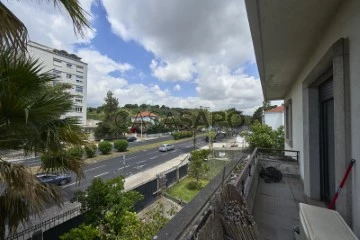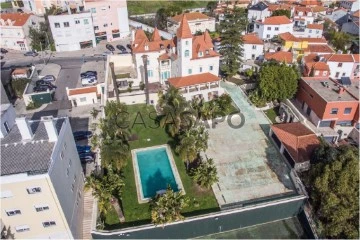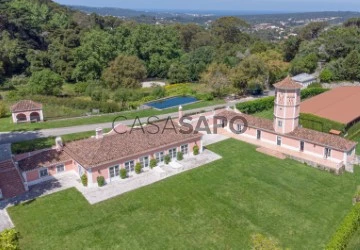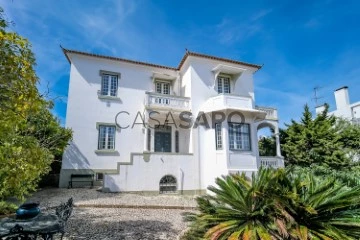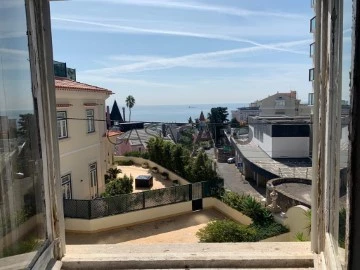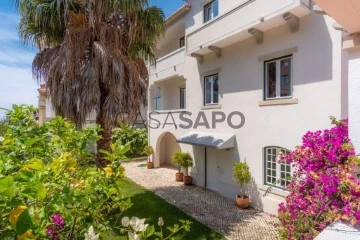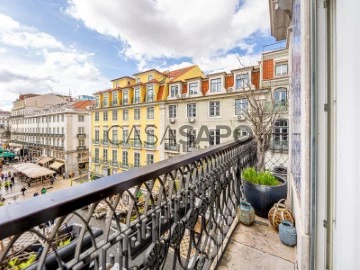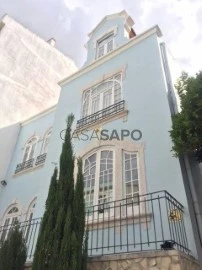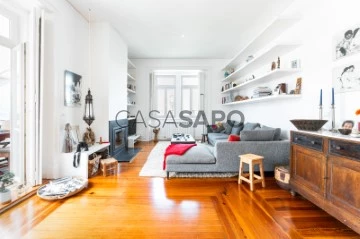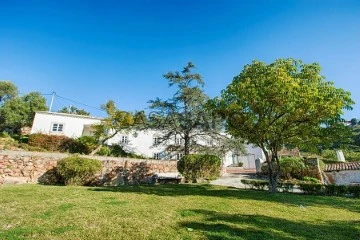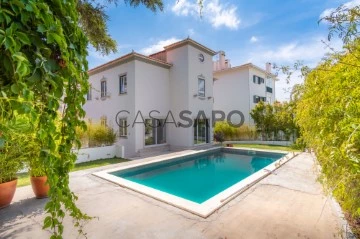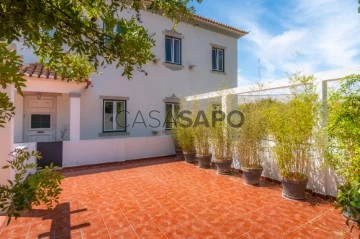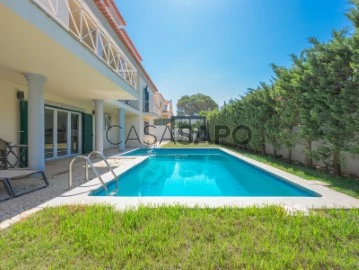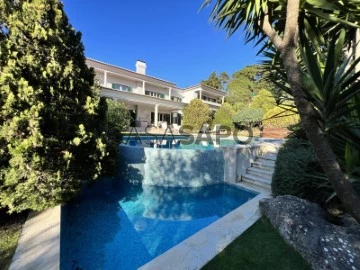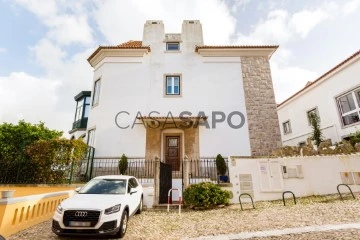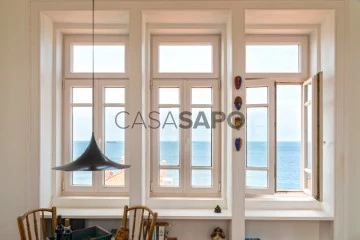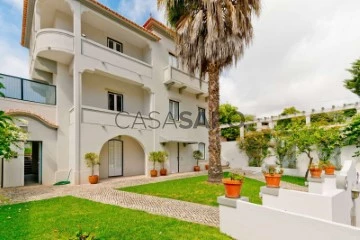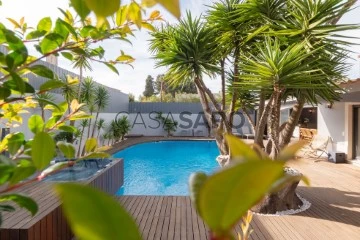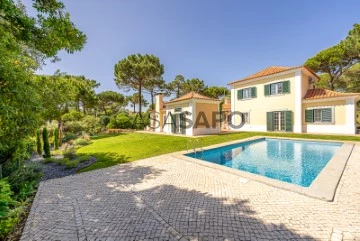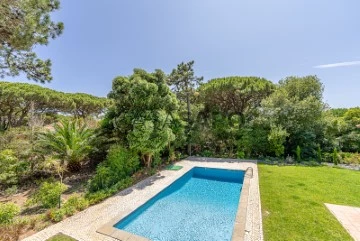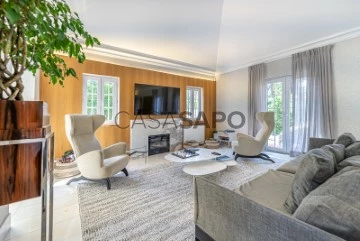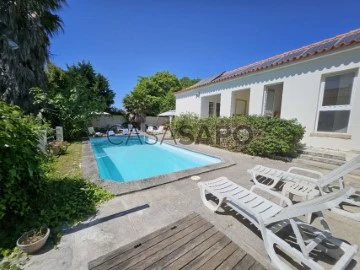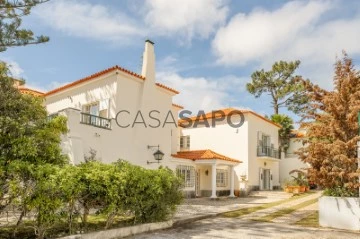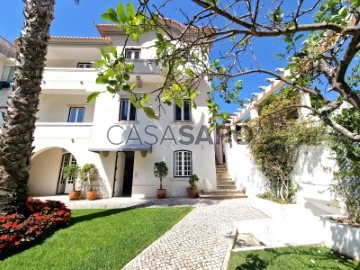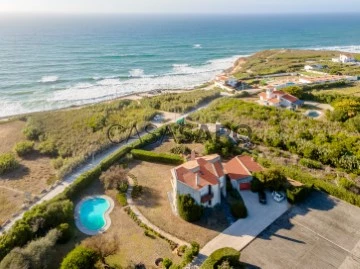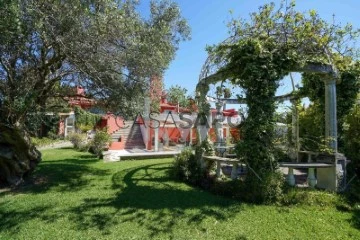Luxury
Rooms
Price
More filters
105 Luxury with Energy Certificate D, Used, for Sale, in Distrito de Lisboa
Map
Order by
Relevance
House 6 Bedrooms +2
Estoril, Cascais e Estoril, Distrito de Lisboa
480m²
With Garage
buy
3.250.000 €
6+2 bedroom villa with garden and swimming pool located in Estoril, Cascais.
Inserted in a premium area, this villa has 480 m2 and is set on a plot of land of 950 m2.
The main house has three floors and a garage for 9 cars.
Consisting of:
Floor 0: 2 bedroom flat;
Floor 1: Large living room facing west to the garden and pool, equipped kitchen, bathroom and dining room;
Floor 2: 1 suite, 3 bedrooms and bathroom;
Attic: Living room and bathroom;
Annex: 2 bedrooms;
The location of the property is perfect for those looking for tranquillity and proximity to the beach, but does not dispense with easy access to Lisbon, the centre of Cascais as well as schools, shops and services.
Don’t miss this opportunity!
For over 25 years Castelhana has been a renowned name in the Portuguese real estate sector. As a company of Dils group, we specialize in advising businesses, organizations and (institutional) investors in buying, selling, renting, letting and development of residential properties.
Founded in 1999, Castelhana has built one of the largest and most solid real estate portfolios in Portugal over the years, with over 600 renovation and new construction projects.
In Lisbon, we are based in Chiado, one of the most emblematic and traditional areas of the capital. In Porto, in Foz do Douro, one of the noblest places in the city and in the Algarve next to the renowned Vilamoura Marina.
We are waiting for you. We have a team available to give you the best support in your next real estate investment.
Contact us!
Inserted in a premium area, this villa has 480 m2 and is set on a plot of land of 950 m2.
The main house has three floors and a garage for 9 cars.
Consisting of:
Floor 0: 2 bedroom flat;
Floor 1: Large living room facing west to the garden and pool, equipped kitchen, bathroom and dining room;
Floor 2: 1 suite, 3 bedrooms and bathroom;
Attic: Living room and bathroom;
Annex: 2 bedrooms;
The location of the property is perfect for those looking for tranquillity and proximity to the beach, but does not dispense with easy access to Lisbon, the centre of Cascais as well as schools, shops and services.
Don’t miss this opportunity!
For over 25 years Castelhana has been a renowned name in the Portuguese real estate sector. As a company of Dils group, we specialize in advising businesses, organizations and (institutional) investors in buying, selling, renting, letting and development of residential properties.
Founded in 1999, Castelhana has built one of the largest and most solid real estate portfolios in Portugal over the years, with over 600 renovation and new construction projects.
In Lisbon, we are based in Chiado, one of the most emblematic and traditional areas of the capital. In Porto, in Foz do Douro, one of the noblest places in the city and in the Algarve next to the renowned Vilamoura Marina.
We are waiting for you. We have a team available to give you the best support in your next real estate investment.
Contact us!
Contact
House 6 Bedrooms
Estrela, Lisboa, Distrito de Lisboa
290m²
With Garage
buy
2.450.000 €
Detached villa in Lapa, with garage and a small garden, built in 2005 and located next to the French Embassy, in a very quiet area.
With four floors and a total construction area of 358 sqm + 96 sqm of garage.
On the ground floor there is a garage for 2 or 3 cars, a laundry area and a storage area. The first floor includes a 43.20 sqm living room with fireplace, an 18.20 sqm kitchen, a social bathroom and a garden. The second floor comprises a 25.15 sqm master suite with closet and two bedrooms with a shared bathroom. On the third floor there is a maid’s room with bathroom and two bedrooms (20 sqm + 23 sqm) with a shared bathroom.
The villa presents an excellent condition, has pre-installation of air conditioning and fireplace. Nearby there are several transportation options, restaurants and cafes. It is a short distance from Avenida 24 de Julho, providing the opportunity to enjoy walks and strolls in the riverside area next to the Tagus River.
Porta da Frente Christie’s is a real estate agency that has been operating in the market for more than two decades. Its focus lays on the highest quality houses and developments, not only in the selling market, but also in the renting market. The company was elected by the prestigious brand Christie’s International Real Estate to represent Portugal in the areas of Lisbon, Cascais, Oeiras and Alentejo. The main purpose of Porta da Frente Christie’s is to offer a top-notch service to our customers.
With four floors and a total construction area of 358 sqm + 96 sqm of garage.
On the ground floor there is a garage for 2 or 3 cars, a laundry area and a storage area. The first floor includes a 43.20 sqm living room with fireplace, an 18.20 sqm kitchen, a social bathroom and a garden. The second floor comprises a 25.15 sqm master suite with closet and two bedrooms with a shared bathroom. On the third floor there is a maid’s room with bathroom and two bedrooms (20 sqm + 23 sqm) with a shared bathroom.
The villa presents an excellent condition, has pre-installation of air conditioning and fireplace. Nearby there are several transportation options, restaurants and cafes. It is a short distance from Avenida 24 de Julho, providing the opportunity to enjoy walks and strolls in the riverside area next to the Tagus River.
Porta da Frente Christie’s is a real estate agency that has been operating in the market for more than two decades. Its focus lays on the highest quality houses and developments, not only in the selling market, but also in the renting market. The company was elected by the prestigious brand Christie’s International Real Estate to represent Portugal in the areas of Lisbon, Cascais, Oeiras and Alentejo. The main purpose of Porta da Frente Christie’s is to offer a top-notch service to our customers.
Contact
House 8 Bedrooms
Gago Coutinho (São João de Brito), Alvalade, Lisboa, Distrito de Lisboa
634m²
With Garage
buy
2.450.000 €
Sale | Detached house with 8 bedrooms | 634 m2 + garage area | Plot 884m2, garden and swimming pool | Bo the investment option | Gago Coutinho - Alvalade
This spacious detached villa is the perfect choice for large families looking for a house to buy in Alvalade, with generous outdoor areas, or for companies and institutions that want an extraordinary workspace.
With immense potential both inside and outside after refurbishment to your liking.
Located on a plot of 884 m2, this magnificent villa offers 634 m2 spread over 3 floors, including 4 parking spaces, additional space for motorcycle parking, storage rooms, a large garden and a swimming pool.
Currently, the property requires refurbishment and is divided into four apartments, each located on one of the three floors. The ground floor has two apartments, providing several replicated rooms, such as living rooms and kitchens.
Location
Avenida Gago Coutinho, in Alvalade, is a modern neighbourhood with an award-winning tradition. Inspired by modern architecture concepts, it was designed to combine housing, leisure, commerce and green spaces, extending along other tree-lined avenues. The property is just 5 minutes from Lisbon Airport and the city centre, Baixa-Chiado.
About CLUTTONS Portugal
Our goal is simple: to challenge the status quo and help our clients get the most out of their assets in material, financial and emotional terms, while always keeping ethical values first. We have a well-informed team ready to offer innovative, personalised and passionate solutions, always with a mindset of partnering with the customer to make them really work.
Count on us if you are looking to invest in Portugal, buy a luxury villa with a pool in Cascais or Estoril, a flat with a balcony and terrace in Lisbon, a house with sea or river views in Porto or Vila Nova de Gaia, a rural property in Alentejo or perhaps a beach house in Comporta or Melides. We have legal partners who can help you in your search for investment products.
CLUTTONS Portugal, a real estate agency that operates in the national market, is part of the international CLUTTONS LLP network, which has existed since 1765, and we are very proud of our history.
This spacious detached villa is the perfect choice for large families looking for a house to buy in Alvalade, with generous outdoor areas, or for companies and institutions that want an extraordinary workspace.
With immense potential both inside and outside after refurbishment to your liking.
Located on a plot of 884 m2, this magnificent villa offers 634 m2 spread over 3 floors, including 4 parking spaces, additional space for motorcycle parking, storage rooms, a large garden and a swimming pool.
Currently, the property requires refurbishment and is divided into four apartments, each located on one of the three floors. The ground floor has two apartments, providing several replicated rooms, such as living rooms and kitchens.
Location
Avenida Gago Coutinho, in Alvalade, is a modern neighbourhood with an award-winning tradition. Inspired by modern architecture concepts, it was designed to combine housing, leisure, commerce and green spaces, extending along other tree-lined avenues. The property is just 5 minutes from Lisbon Airport and the city centre, Baixa-Chiado.
About CLUTTONS Portugal
Our goal is simple: to challenge the status quo and help our clients get the most out of their assets in material, financial and emotional terms, while always keeping ethical values first. We have a well-informed team ready to offer innovative, personalised and passionate solutions, always with a mindset of partnering with the customer to make them really work.
Count on us if you are looking to invest in Portugal, buy a luxury villa with a pool in Cascais or Estoril, a flat with a balcony and terrace in Lisbon, a house with sea or river views in Porto or Vila Nova de Gaia, a rural property in Alentejo or perhaps a beach house in Comporta or Melides. We have legal partners who can help you in your search for investment products.
CLUTTONS Portugal, a real estate agency that operates in the national market, is part of the international CLUTTONS LLP network, which has existed since 1765, and we are very proud of our history.
Contact
Palace
Carnaxide, Carnaxide e Queijas, Oeiras, Distrito de Lisboa
884m²
buy
4.900.000 €
Mansion dating from the end of the 19th century, fully renovated in 2005, and consisting of four floors, set in a plot of land of 2,241 sqm.
BASEMENT - Games room, kitchen, a suite and a storage area;
GROUND FLOOR - hall, large living room, three rooms and sanitary facilities;
1st FLOOR - Five rooms and sanitary facilities;
ATTIC - four rooms and sanitary facilities.
Building equipped with a central elevator, a large garden with swimming pool. Current use: services. It has the potential to change the allocation for housing, hotels, senior residence, clinic, embassy, others.
Located between Lisbon and Oeiras, Carnaxide is a local commercial and residential area with an important business hub. It offers excellent access to A5, CRIL and Avenida Marginal, just 10-minute driving distance from the centre of Lisbon.
BASEMENT - Games room, kitchen, a suite and a storage area;
GROUND FLOOR - hall, large living room, three rooms and sanitary facilities;
1st FLOOR - Five rooms and sanitary facilities;
ATTIC - four rooms and sanitary facilities.
Building equipped with a central elevator, a large garden with swimming pool. Current use: services. It has the potential to change the allocation for housing, hotels, senior residence, clinic, embassy, others.
Located between Lisbon and Oeiras, Carnaxide is a local commercial and residential area with an important business hub. It offers excellent access to A5, CRIL and Avenida Marginal, just 10-minute driving distance from the centre of Lisbon.
Contact
Farm 10 Bedrooms
Sintra (Santa Maria e São Miguel), S.Maria e S.Miguel, S.Martinho, S.Pedro Penaferrim, Distrito de Lisboa
959m²
With Garage
buy
24.000.000 €
Estate dating back to the 18th century, 42 hectares of land and a 2,500 sqm building, in Monserrate, Serra de Sintra. In addition to the Main House (777 sqm), the property also has a Pigeon Coop, a Reception Hall, 18 horse box stalls, a covered area for horse riding and 3 open equestrian fields (2,100, 1,740 and 1,000 sqm). The Main House is decorated with early 20th century tile panels by the famous fresco painter José Tiago Basalisa. The land is composed of dense forest with several species such as pines, cork oaks, chestnut trees, oaks, laurels, and acacias, among others. There is a neo-Gothic spring grotto and it is said that Queen Amélia was a regular presence in picnics in these woods. The estate was owned by the Marquis of Pombal - hence its name - and by the Viscount of Monserrate, Sir Francis Cook (who ordered the construction of the Monserrate Palace). The estate comprises a beautiful garden and an outdoor swimming pool.
Easy access to Colares, the historic centre of Sintra, Várzea de Sintra, 10 minutes from Praia Grande and Praia das Maçãs, and 25 minutes from the access to motorways A16 and A5. 45 minutes from Lisbon Airport and city centre.
Easy access to Colares, the historic centre of Sintra, Várzea de Sintra, 10 minutes from Praia Grande and Praia das Maçãs, and 25 minutes from the access to motorways A16 and A5. 45 minutes from Lisbon Airport and city centre.
Contact
Detached House 7 Bedrooms
Cascais, Cascais e Estoril, Distrito de Lisboa
250m²
With Garage
buy
3.900.000 €
Excellent 7 bedroom villa, located in the centre of Cascais, close to all facilities!
It is a house with old architecture, worked ceilings, high ceilings, stained glass windows, porches, with a traditional charm!
Despite its centrality, its high walls protect a 600m2 garden, flowery and very well cared for.
Potential as an investment: hostel, boutique hotel, senior residence.
Indoor distribution:
The exterior staircase gives access to the entrance of the house protected by a porch.
First floor - Large hall, living room, dining room, office, guest bathroom and pantry/storage with small window, The kitchen and living room are served by a balcony with access to the garden.
The first floor consists of three generously sized bedrooms, a bathroom and a connecting suite with another bedroom which can serve as a closet. The suite and two bedrooms have a terrace.
The ground floor, with natural light, was transformed into a multipurpose space with an atelier, kitchen, two bathrooms, storage rooms and two living rooms/bedrooms. It communicates with the interior of the house and also has an independent entrance through a porch, now closed.
It has uncovered parking for three cars in the garden. The badge for residents can be requested, for free parking outside.
The property underwent renovations in 2004 and 2020, and care was taken to respect and value its original features.
Private Luxury Real Estate is a consultancy specialised in the marketing of luxury real estate in the premium areas of Portugal.
We provide a distinguished service of excellence, always bearing in mind that, behind every real estate transaction, there is a person or a family.
The company intends to act in the best interest of its clients, offering discretion, expertise and professionalism, in order to establish lasting relationships with them.
Maximum customer satisfaction is a vital point for the success of Private Luxury Real Estate.
CASCAIS
It was born as a fishing village, but nowadays it is the terraces, restaurants and shops that enliven the bay and the historic centre.
A first tour will serve to feel the connection to the sea and the relaxed spirit of those who live in Cascais.
It is a house with old architecture, worked ceilings, high ceilings, stained glass windows, porches, with a traditional charm!
Despite its centrality, its high walls protect a 600m2 garden, flowery and very well cared for.
Potential as an investment: hostel, boutique hotel, senior residence.
Indoor distribution:
The exterior staircase gives access to the entrance of the house protected by a porch.
First floor - Large hall, living room, dining room, office, guest bathroom and pantry/storage with small window, The kitchen and living room are served by a balcony with access to the garden.
The first floor consists of three generously sized bedrooms, a bathroom and a connecting suite with another bedroom which can serve as a closet. The suite and two bedrooms have a terrace.
The ground floor, with natural light, was transformed into a multipurpose space with an atelier, kitchen, two bathrooms, storage rooms and two living rooms/bedrooms. It communicates with the interior of the house and also has an independent entrance through a porch, now closed.
It has uncovered parking for three cars in the garden. The badge for residents can be requested, for free parking outside.
The property underwent renovations in 2004 and 2020, and care was taken to respect and value its original features.
Private Luxury Real Estate is a consultancy specialised in the marketing of luxury real estate in the premium areas of Portugal.
We provide a distinguished service of excellence, always bearing in mind that, behind every real estate transaction, there is a person or a family.
The company intends to act in the best interest of its clients, offering discretion, expertise and professionalism, in order to establish lasting relationships with them.
Maximum customer satisfaction is a vital point for the success of Private Luxury Real Estate.
CASCAIS
It was born as a fishing village, but nowadays it is the terraces, restaurants and shops that enliven the bay and the historic centre.
A first tour will serve to feel the connection to the sea and the relaxed spirit of those who live in Cascais.
Contact
House 10 Bedrooms
Monte Estoril, Cascais e Estoril, Distrito de Lisboa
573m²
buy
3.200.000 €
Old house for real estate project located in the center of Monte Estoril, inserted in a plot of land of 1224 s.q.m, with sea view. In this location, a real estate project can be built, of luxury apartments with garage, using the construction potential that is defined for this area. Currently is built a mansion with 4 floors , 15 divisions, garage for 2 cars and detached house of caretakers. Sea view from the 2nd floor. Excellent Investment. In this location, high of Monte Estoril and with an enveloping of luxury condominiums, the sea view and the location, are fundamental elements. Excellent investment.
Contact
House 8 Bedrooms
Estoril, Cascais e Estoril, Distrito de Lisboa
717m²
With Garage
buy
3.250.000 €
Luxury 8 bedroom villa, in Estoril, with pool and close to the beach,
Having been completely recently conceptualised, it has a land with a privileged location, next to the beach. With its 950m2 of area, it provides you with a fantastic centrality, which allows you to have everything just a few steps away, involving you with the Glamor of the area where it is located.
Floor 0
Fully independent floor, consisting of a living room with 20m2 and a dining room with 15, overlooking the garden to the front of the house. The 18m2 kitchen is fully equipped with hob, oven, extractor fan, fridge and dishwasher. There is also a technical area, which gives access to the upper garden.
On this level, there are also two bedrooms with wardrobes, supported by a full bathroom, with 8m2.
This part of the house is ideal for guests, friends, family or older children, in order to be more independent.
Ground floor, to the garden and at the same time, the ground floor to the front of the house,
A kitchen with an area of 30m2 located on the main floor of the house, lacquered in dark grey, offers a central island, where the work area is located, consisting of induction hob and electric grill. There is also an open space room for faster meals, to make everyday life more practical and comfortable. This room has access to a terrace with 20 m2, access to the dining room, overlooking the garden.
We pass through the hallway, where the bathroom is located, fully complete and with extremely tasteful finishing materials. As we walk through this corridor, it has as its grand finale a wide view over the garden and pool, where it is in perfect harmony with the living room, composed of three distinct environments and endowed with total privacy. The environments were designed, including the living room, reading area and creativity area, being harmoniously interconnected between them.
On this same floor, access to the terraces and garden, sheltered at the back of the house and with exotic and lush vegetation.
Floor 1
A central staircase, with a bold design finish, leads to the ground floor. It reaches the most private and familiar floor of the house, where the Master Suite is located, with 43m2 of area. You pass through the walking closet, with 15m2, which gives access, on one side, to the bedroom, with 18m2, and to the bathroom with 10m2. The areas are extremely spacious and above all provide impeccable comfort.
This floor also provides you with another suite, with 17 m2, with 4m2 of bathroom, which is accessed through the wardrobe. In the continuity of this suite and towards the access staircase to the attic, there are also two bedrooms, supported by a shared full bathroom.
Loft
Any child’s dream, where the floor is made of treated pine, in an open space. It has approximately 30m2 and a guest toilet.
Floor -1
There is a fully independent flat, consisting of kitchen, with 15m2 and is open to the living room, fully equipped.
Two bedrooms with wardrobes, supported by a full bathroom and a terrace that is accessed through the rooms mentioned above.
The garage with approximately 150m2, tiled, allows the parking of 8 cars, bicycles, with numerous storage spaces, accessible independently, through the outdoor terrace or from the garden.
As finishes, the floor stands out the treated pine on the ground floor, as on the 1st floor and attic, and ceramics in the two adjacent apartments.
The lacquered white doors and wardrobes of the same colour and equal treatment, make up the carpentry, contributing to the uniformity of the property.
The colours used in the paintings and the materials used in the bathrooms, allow a sophisticated game of decoration and at the same time allow you to receive any type of furniture.
The investment in state-of-the-art air conditioning equipment, both in terms of air conditioning and central heating, gives very pleasant comfort to all rooms.
We look forward to your visit.
-----
Private Luxury Real Estate is a consultancy specialised in the marketing of luxury real estate in the premium areas of Portugal.
We provide a distinguished service of excellence, always bearing in mind that, behind every real estate transaction, there is a person or a family.
The company intends to act in the best interest of its clients, offering discretion, expertise and professionalism, in order to establish lasting relationships with them.
Maximum customer satisfaction is a vital point for the success of Private Luxury Real Estate.
Having been completely recently conceptualised, it has a land with a privileged location, next to the beach. With its 950m2 of area, it provides you with a fantastic centrality, which allows you to have everything just a few steps away, involving you with the Glamor of the area where it is located.
Floor 0
Fully independent floor, consisting of a living room with 20m2 and a dining room with 15, overlooking the garden to the front of the house. The 18m2 kitchen is fully equipped with hob, oven, extractor fan, fridge and dishwasher. There is also a technical area, which gives access to the upper garden.
On this level, there are also two bedrooms with wardrobes, supported by a full bathroom, with 8m2.
This part of the house is ideal for guests, friends, family or older children, in order to be more independent.
Ground floor, to the garden and at the same time, the ground floor to the front of the house,
A kitchen with an area of 30m2 located on the main floor of the house, lacquered in dark grey, offers a central island, where the work area is located, consisting of induction hob and electric grill. There is also an open space room for faster meals, to make everyday life more practical and comfortable. This room has access to a terrace with 20 m2, access to the dining room, overlooking the garden.
We pass through the hallway, where the bathroom is located, fully complete and with extremely tasteful finishing materials. As we walk through this corridor, it has as its grand finale a wide view over the garden and pool, where it is in perfect harmony with the living room, composed of three distinct environments and endowed with total privacy. The environments were designed, including the living room, reading area and creativity area, being harmoniously interconnected between them.
On this same floor, access to the terraces and garden, sheltered at the back of the house and with exotic and lush vegetation.
Floor 1
A central staircase, with a bold design finish, leads to the ground floor. It reaches the most private and familiar floor of the house, where the Master Suite is located, with 43m2 of area. You pass through the walking closet, with 15m2, which gives access, on one side, to the bedroom, with 18m2, and to the bathroom with 10m2. The areas are extremely spacious and above all provide impeccable comfort.
This floor also provides you with another suite, with 17 m2, with 4m2 of bathroom, which is accessed through the wardrobe. In the continuity of this suite and towards the access staircase to the attic, there are also two bedrooms, supported by a shared full bathroom.
Loft
Any child’s dream, where the floor is made of treated pine, in an open space. It has approximately 30m2 and a guest toilet.
Floor -1
There is a fully independent flat, consisting of kitchen, with 15m2 and is open to the living room, fully equipped.
Two bedrooms with wardrobes, supported by a full bathroom and a terrace that is accessed through the rooms mentioned above.
The garage with approximately 150m2, tiled, allows the parking of 8 cars, bicycles, with numerous storage spaces, accessible independently, through the outdoor terrace or from the garden.
As finishes, the floor stands out the treated pine on the ground floor, as on the 1st floor and attic, and ceramics in the two adjacent apartments.
The lacquered white doors and wardrobes of the same colour and equal treatment, make up the carpentry, contributing to the uniformity of the property.
The colours used in the paintings and the materials used in the bathrooms, allow a sophisticated game of decoration and at the same time allow you to receive any type of furniture.
The investment in state-of-the-art air conditioning equipment, both in terms of air conditioning and central heating, gives very pleasant comfort to all rooms.
We look forward to your visit.
-----
Private Luxury Real Estate is a consultancy specialised in the marketing of luxury real estate in the premium areas of Portugal.
We provide a distinguished service of excellence, always bearing in mind that, behind every real estate transaction, there is a person or a family.
The company intends to act in the best interest of its clients, offering discretion, expertise and professionalism, in order to establish lasting relationships with them.
Maximum customer satisfaction is a vital point for the success of Private Luxury Real Estate.
Contact
Apartment 4 Bedrooms Duplex
Chiado (Mártires), Santa Maria Maior, Lisboa, Distrito de Lisboa
291m²
With Garage
buy
2.800.000 €
Quiet Luxury in a Top floor duplex with balconies in a historic building with wonderful view.
Modern Top Floor 3-bedroom duplex with balconies, elevator, parking and an independent 1-bedroom apartment.
In an extraordinary location, in the most elegant Lisbon neighborhood, this apartment combines classic flair and modern amenities; With a direct view over the Basilica of Nª Srª dos Martires, we find this apartment in a reconstructed building with quality finishes and equipment.
Duplex apartment in a historic building consisting of 3 living rooms, 3 en-suites bedrooms and a 1 bedroom apartment that can be used / sold separately, currently connected. This is a joint sale of two independent apartments allowing them to be used independently or together.
The main apartment consists of a large living room with two fronts and several windows, all with views over Rua Garrett and Largo Camões and a balcony, a dining room with access to the kitchen and a third living room on the first floor with an excellent south-facing balcony.
The modern kitchen is fully equipped with integrated equipment, counter and access to the dining room.
On the first floor we find the 3 sen-suites bedrooms, a living room and an excellent balcony facing south. This room, which is currently used as a television room, has access to an open balcony with views over the surroundings and a large window; the bathrooms have glass walls and large windows, running mirrors and wooden floors, two of which are equipped with a bathtub and one with walk-in shower.
The independent Apartment as an Investment Opportunity:
The independent apartment connected by the living room on the same floor can be used as an extension of the main apartment as it is presently, allowing its complementary use in an integrated way.
To separate them, simply close a door-like passage.
This apartment offers the option of having a completely independent T1 that you can use for guests or close and rent, creating an extraordinary investment possibility.
Being completely independent and an autonomous unit, this apartment, comprising a bedroom with running door to the living room, a fully equipped modern kitchen and a bathroom, offers the possibility of being sold separately at any time.
Specification:
Bedrooms and en-suites bedrooms:
It consists of 3 en-suite bedrooms on the first floor and one bedroom in the apartment that can be independent.
Bathrooms
Guest toilet next to the main entrance, 3 en-suite bathrooms with bathtubs and walk-in shower and 1 full bathroom in the independent apartment.
Equipment and Amenities:
Built-in Simulated Electric Fireplace with Small Heating Cover
Underfloor heating on main floor
Windows and frames with quality double glazing
Air conditioning in the main apartment
Washing machine
Clothes dryer
Alarm
Solid wood plank flooring
Built-in wardrobes
Parking space in a modern garage 50 meters away included. (independent fraction that can be rented or sold separately)
Private Storage
Kitchen 1
Combined
Oven
Microwave
Dishwasher
Glass ceramic hob
Exhaust fan
Kitchen 2
Combined
Oven
Microwave
Dishwasher
Glass ceramic hob
Exhaust fan
Tall wine cooler
Nearby surroundings:
Chiado: One of the most emblematic neighborhoods in the city where we find classic theaters, bookstores, sophisticated restaurants with Michelin stars, international brand stores, providing a cosmopolitan and lively atmosphere at any time of the day.
Rua Garrett is its main street, with the Armazéns do Chiado shopping mall at one end and the famous A Brasileira café at the other. In the middle is one of the most beautiful stores in the city, a jewelry store from 1909 that is now part of the ’Tous’ brand and one of the first and most beautiful elevators in Europe in the old Ramiro Leão warehouses, today the United Colors of Benetton store,
Basilica of the Martyrs
Dedicated to the martyrs who participated in the reconquest of Lisbon from the Moors in 1147, this basilica was built after the 1755 earthquake, on the site of a 12th century church that collapsed. It was where the first baptism took place after the reconquest, but today it is best known for being where the poet Fernando Pessoa was baptized. It was completed in 1784, in the Baroque and Neoclassical styles.
Bertrand Bookstore
Founded by two French brothers in 1732, this is the oldest bookstore in Lisbon, Portugal and the world, as evidenced by a Guinness World Records certificate on the door.
Fun fact: origin of the name:
Chiado was a tavern keeper from the 16th century, owner of an establishment located in front of where Armazéns do Chiado is today.
All information presented is not binding and does not provide confirmation by consulting the property’s documentation.
Modern Top Floor 3-bedroom duplex with balconies, elevator, parking and an independent 1-bedroom apartment.
In an extraordinary location, in the most elegant Lisbon neighborhood, this apartment combines classic flair and modern amenities; With a direct view over the Basilica of Nª Srª dos Martires, we find this apartment in a reconstructed building with quality finishes and equipment.
Duplex apartment in a historic building consisting of 3 living rooms, 3 en-suites bedrooms and a 1 bedroom apartment that can be used / sold separately, currently connected. This is a joint sale of two independent apartments allowing them to be used independently or together.
The main apartment consists of a large living room with two fronts and several windows, all with views over Rua Garrett and Largo Camões and a balcony, a dining room with access to the kitchen and a third living room on the first floor with an excellent south-facing balcony.
The modern kitchen is fully equipped with integrated equipment, counter and access to the dining room.
On the first floor we find the 3 sen-suites bedrooms, a living room and an excellent balcony facing south. This room, which is currently used as a television room, has access to an open balcony with views over the surroundings and a large window; the bathrooms have glass walls and large windows, running mirrors and wooden floors, two of which are equipped with a bathtub and one with walk-in shower.
The independent Apartment as an Investment Opportunity:
The independent apartment connected by the living room on the same floor can be used as an extension of the main apartment as it is presently, allowing its complementary use in an integrated way.
To separate them, simply close a door-like passage.
This apartment offers the option of having a completely independent T1 that you can use for guests or close and rent, creating an extraordinary investment possibility.
Being completely independent and an autonomous unit, this apartment, comprising a bedroom with running door to the living room, a fully equipped modern kitchen and a bathroom, offers the possibility of being sold separately at any time.
Specification:
Bedrooms and en-suites bedrooms:
It consists of 3 en-suite bedrooms on the first floor and one bedroom in the apartment that can be independent.
Bathrooms
Guest toilet next to the main entrance, 3 en-suite bathrooms with bathtubs and walk-in shower and 1 full bathroom in the independent apartment.
Equipment and Amenities:
Built-in Simulated Electric Fireplace with Small Heating Cover
Underfloor heating on main floor
Windows and frames with quality double glazing
Air conditioning in the main apartment
Washing machine
Clothes dryer
Alarm
Solid wood plank flooring
Built-in wardrobes
Parking space in a modern garage 50 meters away included. (independent fraction that can be rented or sold separately)
Private Storage
Kitchen 1
Combined
Oven
Microwave
Dishwasher
Glass ceramic hob
Exhaust fan
Kitchen 2
Combined
Oven
Microwave
Dishwasher
Glass ceramic hob
Exhaust fan
Tall wine cooler
Nearby surroundings:
Chiado: One of the most emblematic neighborhoods in the city where we find classic theaters, bookstores, sophisticated restaurants with Michelin stars, international brand stores, providing a cosmopolitan and lively atmosphere at any time of the day.
Rua Garrett is its main street, with the Armazéns do Chiado shopping mall at one end and the famous A Brasileira café at the other. In the middle is one of the most beautiful stores in the city, a jewelry store from 1909 that is now part of the ’Tous’ brand and one of the first and most beautiful elevators in Europe in the old Ramiro Leão warehouses, today the United Colors of Benetton store,
Basilica of the Martyrs
Dedicated to the martyrs who participated in the reconquest of Lisbon from the Moors in 1147, this basilica was built after the 1755 earthquake, on the site of a 12th century church that collapsed. It was where the first baptism took place after the reconquest, but today it is best known for being where the poet Fernando Pessoa was baptized. It was completed in 1784, in the Baroque and Neoclassical styles.
Bertrand Bookstore
Founded by two French brothers in 1732, this is the oldest bookstore in Lisbon, Portugal and the world, as evidenced by a Guinness World Records certificate on the door.
Fun fact: origin of the name:
Chiado was a tavern keeper from the 16th century, owner of an establishment located in front of where Armazéns do Chiado is today.
All information presented is not binding and does not provide confirmation by consulting the property’s documentation.
Contact
Semi-Detached House 8 Bedrooms
Arroios, Lisboa, Distrito de Lisboa
360m²
With Garage
buy
2.300.000 €
Unique villa in the center of Lisbon, close to commerce and transport.
Porta da Frente Christie’s is a real estate agency that has been operating in the market for more than two decades. Its focus lays on the highest quality houses and developments, not only in the selling market, but also in the renting market. The company was elected by the prestigious brand Christie’s International Real Estate to represent Portugal in the areas of Lisbon, Cascais, Oeiras and Alentejo. The main purpose of Porta da Frente Christie’s is to offer a top-notch service to our customers.
Very well located, traditional architecture with charm, generous large areas, both exterior and interior, consisting of basement, ground floor with living room and kitchen that connects with a garden, social bathroom, office.
On the 1st floor consists of 4 bedrooms, one en suite with dressing room, bathroom.
On the 2nd floor we have 3 bedrooms with their respective bathroom, one of which is currently being used as a storage room.
All floors connect with the outside area, double glazed windows, electric shutters.
230m2 garden and outdoor space for two cars.
It was fully recovered maintaining the old design and original details.
Project approved to build a swimming pool and an extra guests room/living room.
Opportunity to live in a unique space with the privilege of having a huge outdoor space, to fully enjoy with your family and friends.
Porta da Frente Christie’s is a real estate agency that has been operating in the market for more than two decades. Its focus lays on the highest quality houses and developments, not only in the selling market, but also in the renting market. The company was elected by the prestigious brand Christie’s International Real Estate to represent Portugal in the areas of Lisbon, Cascais, Oeiras and Alentejo. The main purpose of Porta da Frente Christie’s is to offer a top-notch service to our customers.
Very well located, traditional architecture with charm, generous large areas, both exterior and interior, consisting of basement, ground floor with living room and kitchen that connects with a garden, social bathroom, office.
On the 1st floor consists of 4 bedrooms, one en suite with dressing room, bathroom.
On the 2nd floor we have 3 bedrooms with their respective bathroom, one of which is currently being used as a storage room.
All floors connect with the outside area, double glazed windows, electric shutters.
230m2 garden and outdoor space for two cars.
It was fully recovered maintaining the old design and original details.
Project approved to build a swimming pool and an extra guests room/living room.
Opportunity to live in a unique space with the privilege of having a huge outdoor space, to fully enjoy with your family and friends.
Contact
Duplex 5 Bedrooms +2
Cascais e Estoril, Distrito de Lisboa
291m²
With Garage
buy
2.550.000 €
Excellent opportunity to acquire this property overlooking the beach of Azarujinha in São João do Estoril. The apartment is on the top floor of a building which was constructed in 1906. There are 3 apartments in total, with the elegance and charm of that period. This is a very specific and prime product which benefits from its excellent location and solar orientation with fantastic sea views. It is 3 + 3 bedrooms and has a gross private area of 291.61 sqm. It comprises, on the lower floor: a generous living space with a lot of natural light and a sea facing balcony, a kitchen which has been refurbished and is fully equipped, an office, a bedroom and a suite, with a closet and a refurbished bathroom, and with a west facing balcony. Upper floor: 2 bedrooms with a shared bathroom, a small storage room and a small bedroom of 9 sqm. There is a further floor above in a ’turret’, which is ideal for a studio or an office, with a superb view. The condominium a communal garden for the 3 apartments. The apartment has covered parking for 2/3 cars and a storage room. Excellent opportunity.
Contact
House 23 Bedrooms
Malveira da Serra, Alcabideche, Cascais, Distrito de Lisboa
1,253m²
buy
6.000.000 €
Marvellous villa of classic design with views of the sea at Guincho and green landscapes. It stands in a plot of 3.7 hectares, in the town of Malveira da Serra, just 3 km from the Guincho Beach and 7 km from Cascais and quick accesses to Lisbon. Originally a monastery in the 17th century, this enchanting property has unique features that combine history and tradition through the elegance of the main residence together with its grounds which extend through a valley surrounded by green landscape. This centuries old ’quinta’ has undergone alterations and modifications over the years and comprises the main house, a separate domestic staff quarters and a swimming pool. The main house is spread over 2 storeys and comprises, on the upper floor: a large entrance hall, 4 contiguous living areas with views of the sea and greenery, a large dining room with its original oven, an equipped kitchen with a laundry area and 3 large suites. In another wing of the house and on the same floor there are 2 further bedrooms, 2 bathrooms and a storage area. The lower floor has a separate entrance and comprises: a living area of 31 sqm with direct access to the garden, a bedroom of 14 sqm, a storage room, a guest bathroom, a laundry area and a domestic staff bedroom with a bathroom. Apart from the existing buildings, the property has 3 new residential villas, in the final stage of construction, of 2 storeys each with gross living areas of 320 sqm, 249 sqm and 333 sqm. Ideal for those looking for a unique home or a small condominium with the main priorities being peace and quiet, proximity to the sea and enjoyment of the natural beauty of the countryside.
Contact
House 6 Bedrooms +2
Cascais e Estoril, Distrito de Lisboa
418m²
With Garage
buy
3.250.000 €
Charming 6+2 bedroom villa with garden and pool, located in Estoril. This villa benefits from an exceptional location, just a 5-minute walk from the beach, international schools and a variety of commerce and services, such as restaurants, cafés, stores and markets.
Completely restored and renovated in 2016, this magnificent property has 717 sqm of gross construction area and 480 sqm of gross private area, set in a plot of 951 sqm with a garden, swimming pool and a garage for 8 cars.
The house is distributed over three floors, as follows:
Floor 1
- Living room overlooking the garden and pool;
- Dining room;
- Kitchen with laundry and pantry;
- Office/bedroom;
- Full bathroom.
2nd floor
- Master suite and 3 bedrooms;
- Bathroom to support the bedrooms.
3rd floor
- Attic with large lounge and bathroom.
Floor 0 (independent 2-bedroom apartment, with the possibility of connecting to the main floors):
- Living room;
- Kitchen;
- 2 bedrooms with windows;
- Bathroom;
- Terrace.
The property is equipped with air conditioning, double glazing, central heating, alarm and video intercom.
There is also a garage for 8 cars, a wine cellar, a garden, a private pool and a large terrace.
Completely restored and renovated in 2016, this magnificent property has 717 sqm of gross construction area and 480 sqm of gross private area, set in a plot of 951 sqm with a garden, swimming pool and a garage for 8 cars.
The house is distributed over three floors, as follows:
Floor 1
- Living room overlooking the garden and pool;
- Dining room;
- Kitchen with laundry and pantry;
- Office/bedroom;
- Full bathroom.
2nd floor
- Master suite and 3 bedrooms;
- Bathroom to support the bedrooms.
3rd floor
- Attic with large lounge and bathroom.
Floor 0 (independent 2-bedroom apartment, with the possibility of connecting to the main floors):
- Living room;
- Kitchen;
- 2 bedrooms with windows;
- Bathroom;
- Terrace.
The property is equipped with air conditioning, double glazing, central heating, alarm and video intercom.
There is also a garage for 8 cars, a wine cellar, a garden, a private pool and a large terrace.
Contact
Apartment 45 Bedrooms
Areeiro, Lisboa, Distrito de Lisboa
722m²
buy
3.950.000 €
Ref: 2938-SEUJM
Investment opportunity apartment converted into student residence, sector of the most dynamic today. Delivered back or with income.
Property Totally refurbished, in the CENTER of LISBON, next to Avenida de Roma, Near Universities, Instituto Superior Técnico, Metro, Commerce and all services.
Composed of:
45 Rooms and 10 Wc’s
1st floor all Rooms with Balcony
2nd floor of the rooms on this 3rd floor are suites
Shared kitchen, living room cafeteria.
Equipment:
Semi-equipped kitchen, air conditioning.
The information provided, even if it is accurate, does not dispense with its confirmation and cannot be considered binding.
We take care of your credit process, without bureaucracy and without costs. Credit Intermediary No. 0002292.
Investment opportunity apartment converted into student residence, sector of the most dynamic today. Delivered back or with income.
Property Totally refurbished, in the CENTER of LISBON, next to Avenida de Roma, Near Universities, Instituto Superior Técnico, Metro, Commerce and all services.
Composed of:
45 Rooms and 10 Wc’s
1st floor all Rooms with Balcony
2nd floor of the rooms on this 3rd floor are suites
Shared kitchen, living room cafeteria.
Equipment:
Semi-equipped kitchen, air conditioning.
The information provided, even if it is accurate, does not dispense with its confirmation and cannot be considered binding.
We take care of your credit process, without bureaucracy and without costs. Credit Intermediary No. 0002292.
Contact
House 5 Bedrooms Triplex
Cascais e Estoril, Distrito de Lisboa
283m²
With Garage
buy
2.300.000 €
Renovated 5-bedroom detached villa with garden, heated pool and garage, located in a privileged area of Cascais.
Main areas:
Floor 0:
- Large lounge divided into two areas with a large balcony
- Office
- Suite with balcony
- Fully equipped kitchen with access to the garden
- WC
1st floor:
3 suites all with wardrobes and balcony
Floor -1:
Garage box for 3 cars
Machine room
Suite / Laundry
Living room
House equipped with air conditioning, solar panels, central heating, double glazing, alarm and automatic gates. Liebherr kitchen equipment.
Car park with space for 3 cars.
The information on the property is merely indicative and does not dispense with consulting all of the property’s documents.
Located 2 minutes from Guincho beach, 3 minutes from Quinta da Marinha, 20 minutes from The American School in Portugal (TASIS) and the Carlucci American International School of Lisbon (CAISL).Quick access to the Marginal, the A5 motorway and 30 minutes from Lisbon Airport and the city centre. Close to a wide ran
Main areas:
Floor 0:
- Large lounge divided into two areas with a large balcony
- Office
- Suite with balcony
- Fully equipped kitchen with access to the garden
- WC
1st floor:
3 suites all with wardrobes and balcony
Floor -1:
Garage box for 3 cars
Machine room
Suite / Laundry
Living room
House equipped with air conditioning, solar panels, central heating, double glazing, alarm and automatic gates. Liebherr kitchen equipment.
Car park with space for 3 cars.
The information on the property is merely indicative and does not dispense with consulting all of the property’s documents.
Located 2 minutes from Guincho beach, 3 minutes from Quinta da Marinha, 20 minutes from The American School in Portugal (TASIS) and the Carlucci American International School of Lisbon (CAISL).Quick access to the Marginal, the A5 motorway and 30 minutes from Lisbon Airport and the city centre. Close to a wide ran
Contact
House 6 Bedrooms
Quinta Patino, Alcabideche, Cascais, Distrito de Lisboa
779m²
With Garage
buy
6.950.000 €
Luxurious 6 bedroom villa with lawn garden, lounge area and pool inserted in plot of land with 2.245m2, located in Quinta Patiño, one of the most exclusive and prestigious condominiums in Portugal, with 24/7 security and golf courses.
This luxury villa is located in a prime area of Estoril, known for its cozy, safe environment.
The Villa is near to the international schools (TASIS and Carlucci), banks, pharmacy, gym, shopping and leisure areas. Located just 8 minutes from the Estoril Cassino and the best beaches of Cascais, 12 minutes from the Cascais Marina,15 minutes from the centre of Sintra and 30 minutes from Lisbon Airport.
Main Areas:
Floor 0
. Entrance hall 36m2 with double height ceiling
. Living and dining room 90m2 with fireplace with wood burning stove, view to the garden and pool
. Covered lounge area 92m2 with fireplace
. Kitchen 26m2 with pantry
. Laundry Room 5m2
. Bathroom 3m2
. Storage area 5m2
. Office 15m2 with direct access to the lounge area and garden view
. Bedroom 15m2 with built-in wardrobe with access to the lounge area
. Wc 7m2
Floor 1
. Mezzanine 11m2
. Living room 20m2
. Master Suite 48m2 with three walk-in closets and complete bathroom with balcony
. Suite 37m2 with walk-in closet, bathroom, 6m2 balcony and 18m2 terrace
Floor -1
. Hall 38m2
. Suite 15m2 with built-in wardrobe and bathroom
. Wc 7m2
. Office 31m2 with climatized wine cellar 5m2
. Storage area 5m2
. Engine room 26m2
Garage 155m2 with parking space for 5 cars.
Covered outdoor parking space for 1 car.
Villa equipped with central heating, air conditioning, bathrooms covered in natural stone, alarm system/CCTV, swimming pool, toilets signed by Starck from Duravit and electric car charger.
INSIDE LIVING operates in the luxury housing and real estate investment market. Our team offers a diverse range of excellent services to our clients, such as investor support services, ensuring full accompaniment in the selection, purchase, sale or rental of properties, architectural design, interior design, banking and concierge services throughout the process.
This luxury villa is located in a prime area of Estoril, known for its cozy, safe environment.
The Villa is near to the international schools (TASIS and Carlucci), banks, pharmacy, gym, shopping and leisure areas. Located just 8 minutes from the Estoril Cassino and the best beaches of Cascais, 12 minutes from the Cascais Marina,15 minutes from the centre of Sintra and 30 minutes from Lisbon Airport.
Main Areas:
Floor 0
. Entrance hall 36m2 with double height ceiling
. Living and dining room 90m2 with fireplace with wood burning stove, view to the garden and pool
. Covered lounge area 92m2 with fireplace
. Kitchen 26m2 with pantry
. Laundry Room 5m2
. Bathroom 3m2
. Storage area 5m2
. Office 15m2 with direct access to the lounge area and garden view
. Bedroom 15m2 with built-in wardrobe with access to the lounge area
. Wc 7m2
Floor 1
. Mezzanine 11m2
. Living room 20m2
. Master Suite 48m2 with three walk-in closets and complete bathroom with balcony
. Suite 37m2 with walk-in closet, bathroom, 6m2 balcony and 18m2 terrace
Floor -1
. Hall 38m2
. Suite 15m2 with built-in wardrobe and bathroom
. Wc 7m2
. Office 31m2 with climatized wine cellar 5m2
. Storage area 5m2
. Engine room 26m2
Garage 155m2 with parking space for 5 cars.
Covered outdoor parking space for 1 car.
Villa equipped with central heating, air conditioning, bathrooms covered in natural stone, alarm system/CCTV, swimming pool, toilets signed by Starck from Duravit and electric car charger.
INSIDE LIVING operates in the luxury housing and real estate investment market. Our team offers a diverse range of excellent services to our clients, such as investor support services, ensuring full accompaniment in the selection, purchase, sale or rental of properties, architectural design, interior design, banking and concierge services throughout the process.
Contact
Apartment 3 Bedrooms
Cascais e Estoril, Distrito de Lisboa
183m²
View Sea
buy
4.500.000 €
Located in one of the most prestigious palaces on the edge of the Bay of Cascais, this luxury apartment offers a unique experience of life with stunning sea views. The access to the apartment is through an elegant wooden staircase, adding a touch of charm from the ground floor to the first floor.
This exquisite and bright 3-bedroom apartment consists of two ensuite bedrooms, providing privacy and comfort for its residents. The third bedroom, although not an ensuite, has a supporting bathroom, ensuring convenience for all occupants.
The fully equipped kitchen meets the highest standards, offering a functional and modern space. The dining room seamlessly connects with a greenhouse used as a living room, featuring large windows that provide superb views of Cascais Bay and the ocean, flooding the space with natural light.
The versatility of this apartment stands out in the dining room, which can be converted into an additional bedroom, as well as in the single bedroom that can be used as an extension of the dining and living areas. This adaptation provides flexibility to meet the specific needs of the residents.
Furthermore, the property includes a laundry/utility room and a terrace at the rear, providing a private outdoor space to relax and enjoy leisure moments.
Equipped with inverter technology air conditioning, the apartment features wooden floors, wooden shutters, and natural stone in the bathrooms. The intricately crafted high ceilings add charm to this fabulous apartment.
The privileged location of this property provides proximity to a variety of amenities, such as restaurants, shops, hotels, and the convenience of having the police and stores nearby. This is truly a luxury apartment that combines elegance, comfort, and an exceptional location. Schedule a visit and let yourself be enchanted by this unique opportunity to live by the sea in Cascais.
Cascais is a Portuguese village famous for its bay, local business and its cosmopolitanism. It is considered the most sophisticated destination of the Lisbon’s region, where small palaces and refined and elegant constructions prevail. With the sea as a scenario, Cascais can be proud of having 7 golf courses, a casino, a marina and countless leisure areas. It is 30 minutes away from Lisbon and its international airport.
Porta da Frente Christie’s is a real estate agency that has been operating in the market for more than two decades. Its focus lays on the highest quality houses and developments, not only in the selling market, but also in the renting market. The company was elected by the prestigious brand Christie’s International Real Estate to represent Portugal in the areas of Lisbon, Cascais, Oeiras and Alentejo. The main purpose of Porta da Frente Christie’s is to offer a top-notch service to our customers.
This exquisite and bright 3-bedroom apartment consists of two ensuite bedrooms, providing privacy and comfort for its residents. The third bedroom, although not an ensuite, has a supporting bathroom, ensuring convenience for all occupants.
The fully equipped kitchen meets the highest standards, offering a functional and modern space. The dining room seamlessly connects with a greenhouse used as a living room, featuring large windows that provide superb views of Cascais Bay and the ocean, flooding the space with natural light.
The versatility of this apartment stands out in the dining room, which can be converted into an additional bedroom, as well as in the single bedroom that can be used as an extension of the dining and living areas. This adaptation provides flexibility to meet the specific needs of the residents.
Furthermore, the property includes a laundry/utility room and a terrace at the rear, providing a private outdoor space to relax and enjoy leisure moments.
Equipped with inverter technology air conditioning, the apartment features wooden floors, wooden shutters, and natural stone in the bathrooms. The intricately crafted high ceilings add charm to this fabulous apartment.
The privileged location of this property provides proximity to a variety of amenities, such as restaurants, shops, hotels, and the convenience of having the police and stores nearby. This is truly a luxury apartment that combines elegance, comfort, and an exceptional location. Schedule a visit and let yourself be enchanted by this unique opportunity to live by the sea in Cascais.
Cascais is a Portuguese village famous for its bay, local business and its cosmopolitanism. It is considered the most sophisticated destination of the Lisbon’s region, where small palaces and refined and elegant constructions prevail. With the sea as a scenario, Cascais can be proud of having 7 golf courses, a casino, a marina and countless leisure areas. It is 30 minutes away from Lisbon and its international airport.
Porta da Frente Christie’s is a real estate agency that has been operating in the market for more than two decades. Its focus lays on the highest quality houses and developments, not only in the selling market, but also in the renting market. The company was elected by the prestigious brand Christie’s International Real Estate to represent Portugal in the areas of Lisbon, Cascais, Oeiras and Alentejo. The main purpose of Porta da Frente Christie’s is to offer a top-notch service to our customers.
Contact
Apartment 5 Bedrooms Triplex
São João do Estoril, Cascais e Estoril, Distrito de Lisboa
291m²
With Garage
buy
2.550.000 €
Apartment with unique views, in an iconic chalet on the Estoril line, sea view, view of Cascais Bay and full 360º degree view.
The chalet built in 1906 is divided into 3 apartments, set on a plot of 1449m2 with a common garden with great sun exposure, barbecue area and parking. It has recently been completely renovated with the care of maintaining the charm of the time but bringing the comfort of modern equipment and finishes.
The location is unique... it is located on top of Azarujinha beach, so it is one of the rare areas of the Estoril line that does not have the train line and the Marginal avenue between the house and the sea. A 2 minutes from the access to the seawalk to stroll to Cascais.
This flat is on the second and last floor, so the emblematic tower of the house belongs to it, which significantly increases the number of rooms (bedrooms or living rooms) giving, at the same time, privacy to each floor.
This 7-room apartment - 291.61m2 of gross private area and 340m2 (ABC) - is divided as follows:
On the ground floor: the living room (55m2) with sea view and a nice terrace (10.10m2) with space for outdoor dining table, contemporary kitchen (16.05m2) with an island, suite (18.89 + 8.43m2) with dressing room (3.58m2) and a balcony (5.52m2) with sea view, a bedroom (14.86m2) and a bathroom.
The floor above has two bedrooms, one of them en suite, a full bathroom (4.75 m2) and an atelier/office area (6.13m2).
Going up in the tower, there is a bedroom (9.66m2) and finally on the top floor a living room (14.95m2) with a 360º view, ideal for a reading room, office, studio,...
Equipped with central heating, windows with thermal and acoustic insulation, traditional wooden floors.
It has a storage room and two parking spaces, one of which is covered (carport).
Unique opportunity for those looking to live in a historic chalet with charm, with sea views and a 2 minutes walk from the beaches, seawalk, all kinds of shops and services, restaurants and schools, train and taxi and bus station.
Quiet area to live, mostly with traditional Portuguese villas and with easy access to transport and roads to Lisbon and Cascais.
5 minutes from the Estoril Casino, hotels, tennis clubs, golf clubs, surf schools and many other sports, mostly outdoors as they benefit from the excellent environment of the municipality of Cascais.
30 kms (25 minutes) from Lisbon International Airport.
The information referred to is not binding, and it is necessary to consult the documentation of the property.
The chalet built in 1906 is divided into 3 apartments, set on a plot of 1449m2 with a common garden with great sun exposure, barbecue area and parking. It has recently been completely renovated with the care of maintaining the charm of the time but bringing the comfort of modern equipment and finishes.
The location is unique... it is located on top of Azarujinha beach, so it is one of the rare areas of the Estoril line that does not have the train line and the Marginal avenue between the house and the sea. A 2 minutes from the access to the seawalk to stroll to Cascais.
This flat is on the second and last floor, so the emblematic tower of the house belongs to it, which significantly increases the number of rooms (bedrooms or living rooms) giving, at the same time, privacy to each floor.
This 7-room apartment - 291.61m2 of gross private area and 340m2 (ABC) - is divided as follows:
On the ground floor: the living room (55m2) with sea view and a nice terrace (10.10m2) with space for outdoor dining table, contemporary kitchen (16.05m2) with an island, suite (18.89 + 8.43m2) with dressing room (3.58m2) and a balcony (5.52m2) with sea view, a bedroom (14.86m2) and a bathroom.
The floor above has two bedrooms, one of them en suite, a full bathroom (4.75 m2) and an atelier/office area (6.13m2).
Going up in the tower, there is a bedroom (9.66m2) and finally on the top floor a living room (14.95m2) with a 360º view, ideal for a reading room, office, studio,...
Equipped with central heating, windows with thermal and acoustic insulation, traditional wooden floors.
It has a storage room and two parking spaces, one of which is covered (carport).
Unique opportunity for those looking to live in a historic chalet with charm, with sea views and a 2 minutes walk from the beaches, seawalk, all kinds of shops and services, restaurants and schools, train and taxi and bus station.
Quiet area to live, mostly with traditional Portuguese villas and with easy access to transport and roads to Lisbon and Cascais.
5 minutes from the Estoril Casino, hotels, tennis clubs, golf clubs, surf schools and many other sports, mostly outdoors as they benefit from the excellent environment of the municipality of Cascais.
30 kms (25 minutes) from Lisbon International Airport.
The information referred to is not binding, and it is necessary to consult the documentation of the property.
Contact
House 6 Bedrooms +2
Cascais e Estoril, Distrito de Lisboa
325m²
With Garage
buy
3.250.000 €
Charming chalet from the 50s, which stands as a treasure of the past, restored and renovated in 2016 to incorporate the modern comfort and aesthetics. Located in the heart of Estoril, this chalet is a real gem that offers a unique and exquisite life experience.
When crossing the entrance gate you are immediately welcomed by a picturesque scenery. A fabulous garden and magnificent terraces surround the villa, with ideal spaces for a family living.
One of the highlights of this chalet is the beautiful swimming pool, located close to the social area, which allows enjoying this space in a very practical way. The swimming pool´s area is landscaped and wide enough to place comfortable sun loungers, creating an ideal environment for socializing.
When entering the chalet, the attention to detail of the renovation becomes evident. The interior combines the retro charm of the 50s with modern comfort, resulting in an atmosphere that is both nostalgic and contemporary. The noble wooden flooring, ornate frames and the original architectural details have been carefully preserved, while the gourmet kitchen and luxurious bathrooms embody the latest advances in design and functionality.
The location of this chalet is really privileged. Just a 5 minutes’ walk from the beach, you will have the opportunity to enjoy the ocean whenever you wish. Besides that, the proximity to several services, such as restaurants, cafes, shops and markets, offers the convenience of an urban life without renouncing the serenity that this exclusive residence provides.
This chalet from the 50s, meticulously refurbished, offers a unique combination of the elegance from the past and modern amenities. With a lush garden and an inviting swimming pool, it is a true haven of peace in the heart of Estoril. If you are looking for a residence with timeless charm and contemporary convenience, this chalet is the perfect choice.
Ideal for families, it is distributed as follows:
Ground Floor
Independent 2 bedroom apartment, with the possibility to connect to the main floors, comprising a living room, a kitchen, 2 bedrooms with window, a bathroom and a terrace.
Main floor:
Large dimensioned living room facing the garden and the swimming pool.
Dining room;
Kitchen with laundry area and pantry;
Office/bedroom
full private bathroom;
Second Floor:
Master suite and 3 bedrooms.
Bathroom to support the bedrooms
Third Floor:
Attic with a lounge area and bathroom
Garage for 8 cars.
Garden with a private swimming pool and a magnificent terrace.
Great location, a short walking distance to the beach and all sorts of services, as well as train and bus station.
Cascais is a Portuguese village famous for its bay, local business and its cosmopolitanism. It is considered the most sophisticated destination of the Lisbon’s region, where small palaces and refined and elegant constructions prevail. With the sea as a scenario, Cascais can be proud of having 7 golf courses, a casino, a marina and countless leisure areas. It is 30 minutes away from Lisbon and its international airport.
Porta da Frente Christie’s is a real estate agency that has been operating in the market for more than two decades. Its focus lays on the highest quality houses and developments, not only in the selling market, but also in the renting market. The company was elected by the prestigious brand Christie’s - one of the most reputable auctioneers, Art institutions and Real Estate of the world - to be represented in Portugal, in the areas of Lisbon, Cascais, Oeiras, Sintra and Alentejo. The main purpose of Porta da Frente Christie’s is to offer a top-notch service to our customers.
When crossing the entrance gate you are immediately welcomed by a picturesque scenery. A fabulous garden and magnificent terraces surround the villa, with ideal spaces for a family living.
One of the highlights of this chalet is the beautiful swimming pool, located close to the social area, which allows enjoying this space in a very practical way. The swimming pool´s area is landscaped and wide enough to place comfortable sun loungers, creating an ideal environment for socializing.
When entering the chalet, the attention to detail of the renovation becomes evident. The interior combines the retro charm of the 50s with modern comfort, resulting in an atmosphere that is both nostalgic and contemporary. The noble wooden flooring, ornate frames and the original architectural details have been carefully preserved, while the gourmet kitchen and luxurious bathrooms embody the latest advances in design and functionality.
The location of this chalet is really privileged. Just a 5 minutes’ walk from the beach, you will have the opportunity to enjoy the ocean whenever you wish. Besides that, the proximity to several services, such as restaurants, cafes, shops and markets, offers the convenience of an urban life without renouncing the serenity that this exclusive residence provides.
This chalet from the 50s, meticulously refurbished, offers a unique combination of the elegance from the past and modern amenities. With a lush garden and an inviting swimming pool, it is a true haven of peace in the heart of Estoril. If you are looking for a residence with timeless charm and contemporary convenience, this chalet is the perfect choice.
Ideal for families, it is distributed as follows:
Ground Floor
Independent 2 bedroom apartment, with the possibility to connect to the main floors, comprising a living room, a kitchen, 2 bedrooms with window, a bathroom and a terrace.
Main floor:
Large dimensioned living room facing the garden and the swimming pool.
Dining room;
Kitchen with laundry area and pantry;
Office/bedroom
full private bathroom;
Second Floor:
Master suite and 3 bedrooms.
Bathroom to support the bedrooms
Third Floor:
Attic with a lounge area and bathroom
Garage for 8 cars.
Garden with a private swimming pool and a magnificent terrace.
Great location, a short walking distance to the beach and all sorts of services, as well as train and bus station.
Cascais is a Portuguese village famous for its bay, local business and its cosmopolitanism. It is considered the most sophisticated destination of the Lisbon’s region, where small palaces and refined and elegant constructions prevail. With the sea as a scenario, Cascais can be proud of having 7 golf courses, a casino, a marina and countless leisure areas. It is 30 minutes away from Lisbon and its international airport.
Porta da Frente Christie’s is a real estate agency that has been operating in the market for more than two decades. Its focus lays on the highest quality houses and developments, not only in the selling market, but also in the renting market. The company was elected by the prestigious brand Christie’s - one of the most reputable auctioneers, Art institutions and Real Estate of the world - to be represented in Portugal, in the areas of Lisbon, Cascais, Oeiras, Sintra and Alentejo. The main purpose of Porta da Frente Christie’s is to offer a top-notch service to our customers.
Contact
House 6 Bedrooms +2
Birre, Cascais e Estoril, Distrito de Lisboa
320m²
With Garage
buy
2.990.000 €
6+2 Bedroom Villa of traditional architecture with swimming pool, lawned garden and finishes of superior quality, inserted in plot of land with 833m2, in a prestigious quiet and residential area of Cascais.
Main Areas:
Floor 0
. Entrance hall 16m2
. Office 13m2
. Living room 45m2 with direct access to the lounge area, garden, swimming pool and jacuzzi 85m2
. Dining room 20m2
. Bar 20m2
. Kitchen 25m2 with peninsula
. Pantry 3m2
. Laundry 11m2
. Maid’s suite 12m2 with built-in wardrobe and toilet
. Social toilet 2m2
. Suite 21m2 with built-in closet and toilet
. Suite 24m2 with built-in closet and toilet
Floor 1
. Master Suite 40m2 with walk-in closet, toilet with bathtub and shower and area
. Suite 26m2 with built-in closet and toilet
Floor -1
. Living room 47m2
. Room 12m2
. Wc 5m2
. Storage 8m2
. House of Machines 8m2
. Garage 24m2 with parking space for 1 car and 2 cars outside
Equipped with barbecue, air conditioning, two fireplaces and double glazing.
Located 4 minutes from Quinta da Marinha Golf Course, 5 minutes from quinta da Marinha ehipic center, 7 minutes from Guincho beach, 15 minutes from the historic center of Sintra and 35 minutes from Lisbon Airport. This stunning villa is located in one of the most prestigious areas of Cascais, in a residential and safe area, close to international schools, restaurants, leisure areas, commerce and services.
INSIDE LIVING operates in the luxury housing and real estate investment market. Our team offers a diverse range of excellent services to our clients, such as investor support services, ensuring full accompaniment in the selection, purchase, sale or rental of properties, architectural design, interior design, banking and concierge services throughout the process.
Main Areas:
Floor 0
. Entrance hall 16m2
. Office 13m2
. Living room 45m2 with direct access to the lounge area, garden, swimming pool and jacuzzi 85m2
. Dining room 20m2
. Bar 20m2
. Kitchen 25m2 with peninsula
. Pantry 3m2
. Laundry 11m2
. Maid’s suite 12m2 with built-in wardrobe and toilet
. Social toilet 2m2
. Suite 21m2 with built-in closet and toilet
. Suite 24m2 with built-in closet and toilet
Floor 1
. Master Suite 40m2 with walk-in closet, toilet with bathtub and shower and area
. Suite 26m2 with built-in closet and toilet
Floor -1
. Living room 47m2
. Room 12m2
. Wc 5m2
. Storage 8m2
. House of Machines 8m2
. Garage 24m2 with parking space for 1 car and 2 cars outside
Equipped with barbecue, air conditioning, two fireplaces and double glazing.
Located 4 minutes from Quinta da Marinha Golf Course, 5 minutes from quinta da Marinha ehipic center, 7 minutes from Guincho beach, 15 minutes from the historic center of Sintra and 35 minutes from Lisbon Airport. This stunning villa is located in one of the most prestigious areas of Cascais, in a residential and safe area, close to international schools, restaurants, leisure areas, commerce and services.
INSIDE LIVING operates in the luxury housing and real estate investment market. Our team offers a diverse range of excellent services to our clients, such as investor support services, ensuring full accompaniment in the selection, purchase, sale or rental of properties, architectural design, interior design, banking and concierge services throughout the process.
Contact
House 6 Bedrooms Duplex
Quinta da Marinha (Cascais), Cascais e Estoril, Distrito de Lisboa
380m²
With Garage
buy
3.700.000 €
In one of the most prestige condominiums in Cascais, Quinta da Marinha, we find this amazing property surrounded by green areas, golf courses, stables and at walking distance to the iconic ’Guincho’ Beach. In addition, Cascais’ largest gymnasium with swimming pool, tennis and padel courts is right next door.
The villa features 6 bedrooms, one en suite, all with wide windows overlooking the nature. On the ground floor we have 3 of the bedrooms and the Master Suite, and on the upper floor we have the other 2 and a fantastic bathroom with a window.
Once you enter you find a welcoming entrance, that leads into the spacious and very bright living room, with a modern open fireplace and large windows that leads to the lovely garden with plenty of beautiful flowers and trees and the pool area.
There is a separate dining room with space for a large table right next to the living room, also with a direct access to the garden. Then we have the bright kitchen which is spacious and very modern due to recent refurbishment that was carried out, with large windows letting plenty of natural light in. There is also a separate laundry room with a courtyard, ideal to hang clothes and a small storage room.
The almost 800 sqm very quiet and lovely garden, has plenty of privacy, very favorable sun exposure, turned to southwest that gives the pool area sun all day, and it’s protected from the wind.
The garage with space for 2 cars has recently been painted and is in an impeccable shape.
The present owners have upgraded the property in many different ways. All bathrooms have been totally refurbished, the living room has also been totally refurbished with only top quality materials, and air conditioning has been installed through out the house.
The whole property was repainted in 2019, is extremely bright and is in an impeccable shape.
This is a unique product with a unique location, here one has the pleasure of living in a very quiet and calm area with total privacy and 24H security, but still only 10 minutes driving distance to the center of Cascais.
Cascais is a fishing village, famous for its natural beauty, where wonderful beaches stand out, such as the well-known Praia da Rainha and Praia do Guincho; also by the various Museums, by the beautiful Marina of Cascais, and also by the Cidadela of Cascais, a fortress once the Kings of Portugal residence and today a 5 star hotel, overlooking the sea and the Marina.
It has high quality restaurants, with international as well as typically Portuguese cuisine and a variety of shops and services that are essential for anyone who wants to live or spend their holidays in a beautiful, peaceful place, full of history, and at the same time with all the amenities to live a full life.
Mercator Group is a company of Swedish origin founded in 1968 and whose activity has been directed to the real estate market in Portugal since 1973; In the real estate brokerage market, it has been focused on the mid-high and luxury segments, being one of the oldest reference brands in the real estate market - AMI 203.
Over the several years of working with the Scandinavian market, we have developed the ability to build a close relationship between the Scandinavian investor client and the Portuguese market, meeting an increasingly informed and demanding search.
The Mercator Group represents about 40% of Scandinavian investors who have acquired in Portugal in the last decade having in some places about 80% of the market share, such as the municipality of Cascais.
We have as clients and partners the best offer in the Portuguese real estate market, focusing on quality and the prospect of future investment.
The dynamic between the Mercator group and the Scandinavian community is very positive and has been our managing director, Eng. Peter Billton, also president of the Luso-Sueca Chamber of Commerce for several years and still today belonging to its board of directors.
All information presented is not binding and does not provide confirmation by consulting the property’s documentation.
The villa features 6 bedrooms, one en suite, all with wide windows overlooking the nature. On the ground floor we have 3 of the bedrooms and the Master Suite, and on the upper floor we have the other 2 and a fantastic bathroom with a window.
Once you enter you find a welcoming entrance, that leads into the spacious and very bright living room, with a modern open fireplace and large windows that leads to the lovely garden with plenty of beautiful flowers and trees and the pool area.
There is a separate dining room with space for a large table right next to the living room, also with a direct access to the garden. Then we have the bright kitchen which is spacious and very modern due to recent refurbishment that was carried out, with large windows letting plenty of natural light in. There is also a separate laundry room with a courtyard, ideal to hang clothes and a small storage room.
The almost 800 sqm very quiet and lovely garden, has plenty of privacy, very favorable sun exposure, turned to southwest that gives the pool area sun all day, and it’s protected from the wind.
The garage with space for 2 cars has recently been painted and is in an impeccable shape.
The present owners have upgraded the property in many different ways. All bathrooms have been totally refurbished, the living room has also been totally refurbished with only top quality materials, and air conditioning has been installed through out the house.
The whole property was repainted in 2019, is extremely bright and is in an impeccable shape.
This is a unique product with a unique location, here one has the pleasure of living in a very quiet and calm area with total privacy and 24H security, but still only 10 minutes driving distance to the center of Cascais.
Cascais is a fishing village, famous for its natural beauty, where wonderful beaches stand out, such as the well-known Praia da Rainha and Praia do Guincho; also by the various Museums, by the beautiful Marina of Cascais, and also by the Cidadela of Cascais, a fortress once the Kings of Portugal residence and today a 5 star hotel, overlooking the sea and the Marina.
It has high quality restaurants, with international as well as typically Portuguese cuisine and a variety of shops and services that are essential for anyone who wants to live or spend their holidays in a beautiful, peaceful place, full of history, and at the same time with all the amenities to live a full life.
Mercator Group is a company of Swedish origin founded in 1968 and whose activity has been directed to the real estate market in Portugal since 1973; In the real estate brokerage market, it has been focused on the mid-high and luxury segments, being one of the oldest reference brands in the real estate market - AMI 203.
Over the several years of working with the Scandinavian market, we have developed the ability to build a close relationship between the Scandinavian investor client and the Portuguese market, meeting an increasingly informed and demanding search.
The Mercator Group represents about 40% of Scandinavian investors who have acquired in Portugal in the last decade having in some places about 80% of the market share, such as the municipality of Cascais.
We have as clients and partners the best offer in the Portuguese real estate market, focusing on quality and the prospect of future investment.
The dynamic between the Mercator group and the Scandinavian community is very positive and has been our managing director, Eng. Peter Billton, also president of the Luso-Sueca Chamber of Commerce for several years and still today belonging to its board of directors.
All information presented is not binding and does not provide confirmation by consulting the property’s documentation.
Contact
House 9 Bedrooms
Cascais, Cascais e Estoril, Distrito de Lisboa
639m²
With Garage
buy
3.980.000 €
9-bedroom villa with a gross construction area of 834 sqm, featuring a garden, swimming pool, and garage, situated on a 1711 sqm plot in a highly central area of Estoril, Cascais. The entrance floor comprises a living room with three distinct areas, including a winter garden and a fireplace, with access to the pool and a covered terrace with a barbecue. It also includes an office, a guest bathroom, a fully fitted kitchen with a dining area, a pantry, a laundry room, a suite in the service area, and two suites with walk-in closets. On the first floor, there is a suite with a closet and a master suite with a walk-in closet and access to the terrace. The basement, with natural light, includes a games room, a TV room with a fireplace, storage areas, and a suite. The house is equipped with air conditioning throughout, underfloor heating in all bathrooms, remote-controlled electric shutters, and solar panels for hot water. The garage has a charging point for electric cars, and there is additional outdoor parking. The pool has pre-installation for water heating.
Located in a very peaceful area, just a 15-minute walk from Praia da Poça and the promenade. It is a 2-minute drive from the German School of Estoril, 5 minutes from Salesianos do Estoril, and 15 minutes from St. Julian’s and King’s College international schools, TASIS Portugal International School, and the Carlucci American International School of Lisbon. It is 10 minutes from the village of Cascais and a 30-minute drive from the center of Lisbon and Humberto Delgado Airport.
Located in a very peaceful area, just a 15-minute walk from Praia da Poça and the promenade. It is a 2-minute drive from the German School of Estoril, 5 minutes from Salesianos do Estoril, and 15 minutes from St. Julian’s and King’s College international schools, TASIS Portugal International School, and the Carlucci American International School of Lisbon. It is 10 minutes from the village of Cascais and a 30-minute drive from the center of Lisbon and Humberto Delgado Airport.
Contact
House 6 Bedrooms
Cascais e Estoril, Distrito de Lisboa
408m²
With Garage
buy
3.250.000 €
Renovated old classic villa consisting of the main villa and an apartment on the ground floor that is distributed as follows:
On the first floor we find a large entrance hall and distribution with access to the upper floor, connection to the kitchen and laundry, dining room and living room with two environments and access to the outdoor space composed of garden areas and swimming pool.
On the upper floor we find a room used as an office, two bedrooms supported by a bathroom, a suite and the master suite with large closet.
On the ground floor we find a completely independent Guest House consisting of a large living room with two environments, two bedrooms, a kitchen and a toilet.
On the top floor there is an attic in open space and a bathroom.
The villa has a large garage for at least 6 cars with direct access to the interior of the property.
The pleasant garden consists of several areas on several levels with access to an excellent terrace / solarium where a pleasant pergola can be installed.
This property may be subject to expansion subject to confirmation by the services of the City Council.
Estoril, known as the ’Costa do Sol’ and also as the ’Portuguese Riviera’, is a parish belonging to the Municipality of Cascais, very close to Lisbon, the capital of Portugal, and one of the most beautiful places and visited for its excellent location next to beautiful beaches, Poça, Azarujinha and Tamariz among others, where you can enjoy unique landscapes throughout the year and also for the wonderful climate that has, especially in the spring and summer months. In Estoril is also the largest casino in Europe, the famous Casino Estoril, surrounded by its beautiful garden, the internationally known Estoril Autodrome, Estoril Tennis, where the Estoril Open is held, Estoril Golf and also excellent hotels, which by their privileged location receive tourists from all over the world throughout the year, being one of the most prestigious places to live.
Mercator Group is a company of Swedish origin founded in 1968 and whose activity has been the promotion and mediation of real estate since 1973 in Portugal. In the real estate brokerage market it has always focused on the medium high and luxury segments, being one of the oldest reference brands in the real estate brokerage market - AMI 203.
Over the several years of working with the Scandinavian market, we have developed the ability to build a close relationship between the Scandinavian investor client and the Portuguese market, meeting an increasingly informed and demanding demand.
The Mercator Group represents about 40% of the Scandinavian investors who have acquired in Portugal in the last decade, having, in some places, about 80% of market share, such as the municipality of Cascais.
We have as clients and partners the best offer in the real estate market Portuguese, privileging the quality and the perspective of future investment.
The dynamic between the Mercator group and the Scandinavian community is very positive having been our general director, Engº. Peter Billton, also president of the Portuguese-Swedish Chamber of Commerce for several years and still today belongs to its board of directors.
All the information presented is not binding, not dispensing with the confirmation by consulting the documentation of the property.
On the first floor we find a large entrance hall and distribution with access to the upper floor, connection to the kitchen and laundry, dining room and living room with two environments and access to the outdoor space composed of garden areas and swimming pool.
On the upper floor we find a room used as an office, two bedrooms supported by a bathroom, a suite and the master suite with large closet.
On the ground floor we find a completely independent Guest House consisting of a large living room with two environments, two bedrooms, a kitchen and a toilet.
On the top floor there is an attic in open space and a bathroom.
The villa has a large garage for at least 6 cars with direct access to the interior of the property.
The pleasant garden consists of several areas on several levels with access to an excellent terrace / solarium where a pleasant pergola can be installed.
This property may be subject to expansion subject to confirmation by the services of the City Council.
Estoril, known as the ’Costa do Sol’ and also as the ’Portuguese Riviera’, is a parish belonging to the Municipality of Cascais, very close to Lisbon, the capital of Portugal, and one of the most beautiful places and visited for its excellent location next to beautiful beaches, Poça, Azarujinha and Tamariz among others, where you can enjoy unique landscapes throughout the year and also for the wonderful climate that has, especially in the spring and summer months. In Estoril is also the largest casino in Europe, the famous Casino Estoril, surrounded by its beautiful garden, the internationally known Estoril Autodrome, Estoril Tennis, where the Estoril Open is held, Estoril Golf and also excellent hotels, which by their privileged location receive tourists from all over the world throughout the year, being one of the most prestigious places to live.
Mercator Group is a company of Swedish origin founded in 1968 and whose activity has been the promotion and mediation of real estate since 1973 in Portugal. In the real estate brokerage market it has always focused on the medium high and luxury segments, being one of the oldest reference brands in the real estate brokerage market - AMI 203.
Over the several years of working with the Scandinavian market, we have developed the ability to build a close relationship between the Scandinavian investor client and the Portuguese market, meeting an increasingly informed and demanding demand.
The Mercator Group represents about 40% of the Scandinavian investors who have acquired in Portugal in the last decade, having, in some places, about 80% of market share, such as the municipality of Cascais.
We have as clients and partners the best offer in the real estate market Portuguese, privileging the quality and the perspective of future investment.
The dynamic between the Mercator group and the Scandinavian community is very positive having been our general director, Engº. Peter Billton, also president of the Portuguese-Swedish Chamber of Commerce for several years and still today belongs to its board of directors.
All the information presented is not binding, not dispensing with the confirmation by consulting the documentation of the property.
Contact
House 7 Bedrooms
Praia Grande, Colares, Sintra, Distrito de Lisboa
272m²
With Garage
buy
2.400.000 €
7-bedroom villa with 276 sqm of gross construction area and an independent 1-bedroom apartment, for renovation, with frontal sea and mountain views, garden, swimming pool, tennis court, and garage, set on a 5120 sqm plot, located in a privileged area of Praia Grande, Colares, Sintra.
The villa is thoughtfully designed across two levels. The ground floor welcomes you with an entrance hall, with a wooden staircase leading to the upper level. This floor also boasts a inviting living room with a fireplace and seamless access to the garden and pool area. Additionally, you’ll find a dining room, a complete bathroom, a fully-equipped kitchen complemented by a pantry, a convenient laundry room, and a separate service suite.
Also on this floor, there is internal access to the garage for one car, which is currently being used as a games room. From the garage, we have access to an independent 1-bedroom apartment, consisting of a living room, kitchen, 1 bedroom, and a full bathroom. This independent apartment also has external access.
Ascending to the upper level, you’ll discover a luxurious master suite boasting dual balconies - one offering sea views, while the other provides a panoramic view of the Sintra mountains, showcasing the iconic Moorish Castle and Pena Palace. This floor also features two additional bedrooms, each with its own balcony and unobstructed views of the sea. A fourth bedroom on this level treats occupants to serene mountain scenery. The sleeping quarters are serviced by two well-appointed bathrooms - a full bathroom and a convenient guest bathroom, ensuring comfort and privacy for all occupants and visitors.
The attic can be utilized, as the ceiling height allows for it; currently, access is through a service ladder via a trapdoor.
The property has a borehole for garden irrigation and the pool. The extensive garden features some fruit trees, formerly a vegetable garden area. Total privacy.
Late 1960s architecture, designed by renowned architects Victor Palla and Joaquim Bento d’Almeida, with very distinctive features such as the association of different hexagonal floor plan modules, allowing for curious communication between various compartments, with level differences of just a few steps between them, and large window openings that provide lots of light. Materials used in the cladding and finishes such as wood, stone, terracotta tiles, and ceramic tiles also give it very distinctive characteristics that have accompanied the evolution of time while maintaining an air of modernity in its style.
Located at the top of the Praia Grande escarpment, a 5-minute walk from the beach, a 5-minute drive from Colares, Praia das Maçãs, 10 minutes from Azenhas do Mar, 20 minutes from international schools St. Julian’s, TASIS Portugal International School, Carlucci American International School of Lisbon. 25 minutes from Amor de Deus and Salesianos do Estoril schools. 15 minutes from Sintra, 25 minutes from Cascais, and a 40-minute drive from Lisbon city center and Humberto Delgado Airport.
The villa is thoughtfully designed across two levels. The ground floor welcomes you with an entrance hall, with a wooden staircase leading to the upper level. This floor also boasts a inviting living room with a fireplace and seamless access to the garden and pool area. Additionally, you’ll find a dining room, a complete bathroom, a fully-equipped kitchen complemented by a pantry, a convenient laundry room, and a separate service suite.
Also on this floor, there is internal access to the garage for one car, which is currently being used as a games room. From the garage, we have access to an independent 1-bedroom apartment, consisting of a living room, kitchen, 1 bedroom, and a full bathroom. This independent apartment also has external access.
Ascending to the upper level, you’ll discover a luxurious master suite boasting dual balconies - one offering sea views, while the other provides a panoramic view of the Sintra mountains, showcasing the iconic Moorish Castle and Pena Palace. This floor also features two additional bedrooms, each with its own balcony and unobstructed views of the sea. A fourth bedroom on this level treats occupants to serene mountain scenery. The sleeping quarters are serviced by two well-appointed bathrooms - a full bathroom and a convenient guest bathroom, ensuring comfort and privacy for all occupants and visitors.
The attic can be utilized, as the ceiling height allows for it; currently, access is through a service ladder via a trapdoor.
The property has a borehole for garden irrigation and the pool. The extensive garden features some fruit trees, formerly a vegetable garden area. Total privacy.
Late 1960s architecture, designed by renowned architects Victor Palla and Joaquim Bento d’Almeida, with very distinctive features such as the association of different hexagonal floor plan modules, allowing for curious communication between various compartments, with level differences of just a few steps between them, and large window openings that provide lots of light. Materials used in the cladding and finishes such as wood, stone, terracotta tiles, and ceramic tiles also give it very distinctive characteristics that have accompanied the evolution of time while maintaining an air of modernity in its style.
Located at the top of the Praia Grande escarpment, a 5-minute walk from the beach, a 5-minute drive from Colares, Praia das Maçãs, 10 minutes from Azenhas do Mar, 20 minutes from international schools St. Julian’s, TASIS Portugal International School, Carlucci American International School of Lisbon. 25 minutes from Amor de Deus and Salesianos do Estoril schools. 15 minutes from Sintra, 25 minutes from Cascais, and a 40-minute drive from Lisbon city center and Humberto Delgado Airport.
Contact
House 6 Bedrooms
São João das Lampas e Terrugem, Sintra, Distrito de Lisboa
500m²
With Garage
buy
3.000.000 €
Esta moradia única em Sintra apelidada como ’A Casa do Alto’ oferece uma experiência de luxo e exclusividade, com amplas áreas e vistas deslumbrantes para o mar. Localizada próxima ao centro da vila de Sintra, esta propriedade combina a tranquilidade e a beleza natural da região com a conveniência de estar perto de todas as comodidades e serviços.
Inserida num lote de 3.189m2 e com uma área total de 610m2, a moradia distribui-se por 3 pisos.
Propriedade arrendada até julho de 2025, valor mensal renda 10.000€ (possibilidade de manter o contrato de arrendamento ou rescindir com pré aviso 120 dias do termo do contrato). Fotos do interior não disponíveis devido ao imóvel se encontrar arrendado.
No piso térreo é recebido num amplo e luminoso hall de entrada com teto envidraçado e original, a sala de estar com dois ambientes confortavelmente aquecida pela lareira e o jardim de inverno A sala de jantar tem acesso direto à cozinha, que se encontra totalmente equipada. Escritório e lavabo social compõem o restante da zona social.
Na zona mais privativa deslumbra-se a vista mar através dos amplos janelões das cinco suites. Todas com acesso direto ao jardim e usufruindo de amplos terraços.
No piso superior, uma sala-biblioteca oferece uma vista exclusiva e panorâmica.
Na cave, a área de arrumos foi aproveitada e transformada numa sala de cinema com nove lugares, equipada com poltronas reclináveis elétricas, uma ampla garrafeira e uma sala multiusos.
Existe ainda espaço para a suite da empregada e áreas de arrumos.
Garagem fechada para cinco carros e uma zona de estacionamento ao ar livre para dois carros completam esta propriedade
O espaço exterior da propriedade é um verdadeiro convite a passar momentos de lazer e bem-estar, com um jardim deslumbrante e extremamente bem cuidado. A propriedade dispõe de vários terraços espaçosos, ideais para relaxar e desfrutar da vista panorâmica do mar e da serra. Uma piscina coberta oferece a possibilidade de nadar durante todo o ano, e um espaço envidraçado pode ser utilizado como ginásio ou zona de refeições, proporcionando uma experiência versátil. A área de barbecue é perfeita para refeições ao ar livre e entretenimento.
A localização é privilegiada. Sintra, Património Mundial da UNESCO, é famosa pelos seus palácios históricos, jardins luxuriantes e um centro histórico encantador. A propriedade está próxima ao centro da vila, onde se encontram várias atrações culturais, como o Palácio Nacional de Sintra, o Palácio da Pena e a Quinta da Regaleira. Além disso, a vila oferece uma variedade de restaurantes, cafés, lojas e mercados locais que refletem o charme e a autenticidade da região.
A proximidade às praias, como a Praia da Adraga e a Praia Grande, proporciona opções adicionais para lazer e atividades ao ar livre.
A localização oferece excelente acessibilidade, com rápidas ligações à A16 e A5, facilitando o acesso a Lisboa e a outras áreas de interesse. A propriedade está a uma curta distância de escolas internacionais, garantindo conveniência para famílias com crianças.
Esta moradia em Sintra é ideal para quem procura um estilo de vida sofisticado e tranquilo, rodeado de beleza natural e património cultural, sem abdicar da proximidade a todas as comodidades modernas.
Agende já a sua visita e surpreenda-se com os detalhes da ’Casa do Alto’!
ESCOLHER A KellerWilliams️ SIGNIFICA:
Optar pela mais eficiente Rede de Consultores Imobiliários do mercado, capazes de o aconselhar e acompanhar na operação de compra do seu imóvel. Seja qual for o valor do seu investimento, terá sempre a certeza de que o seu novo imóvel não é uma parte do que fazemos é tudo o que fazemos.
VANTAGENS:
- Disponibilização de um Consultor Dedicado em todo o processo de compra;
- Acompanhamento negocial;
- Disponibilização das mais vantajosas soluções financeiras;
- Apoio no processo de financiamento;
- Apoio na marcação e realização do CPCV (Contrato Promessa Compra e Venda);
- Apoio na marcação e realização da Escritura Pública de Compra e Venda.
Na KW Portugal acreditamos na partilha (50% - 50%) como uma forma de prestar o melhor serviço ao cliente e por isso se é profissional do sector e tem um cliente comprador qualificado, contate-nos e agende a sua visita!
Não hesite, contate-nos e agende já a sua visita, hoje mesmo!
Inserida num lote de 3.189m2 e com uma área total de 610m2, a moradia distribui-se por 3 pisos.
Propriedade arrendada até julho de 2025, valor mensal renda 10.000€ (possibilidade de manter o contrato de arrendamento ou rescindir com pré aviso 120 dias do termo do contrato). Fotos do interior não disponíveis devido ao imóvel se encontrar arrendado.
No piso térreo é recebido num amplo e luminoso hall de entrada com teto envidraçado e original, a sala de estar com dois ambientes confortavelmente aquecida pela lareira e o jardim de inverno A sala de jantar tem acesso direto à cozinha, que se encontra totalmente equipada. Escritório e lavabo social compõem o restante da zona social.
Na zona mais privativa deslumbra-se a vista mar através dos amplos janelões das cinco suites. Todas com acesso direto ao jardim e usufruindo de amplos terraços.
No piso superior, uma sala-biblioteca oferece uma vista exclusiva e panorâmica.
Na cave, a área de arrumos foi aproveitada e transformada numa sala de cinema com nove lugares, equipada com poltronas reclináveis elétricas, uma ampla garrafeira e uma sala multiusos.
Existe ainda espaço para a suite da empregada e áreas de arrumos.
Garagem fechada para cinco carros e uma zona de estacionamento ao ar livre para dois carros completam esta propriedade
O espaço exterior da propriedade é um verdadeiro convite a passar momentos de lazer e bem-estar, com um jardim deslumbrante e extremamente bem cuidado. A propriedade dispõe de vários terraços espaçosos, ideais para relaxar e desfrutar da vista panorâmica do mar e da serra. Uma piscina coberta oferece a possibilidade de nadar durante todo o ano, e um espaço envidraçado pode ser utilizado como ginásio ou zona de refeições, proporcionando uma experiência versátil. A área de barbecue é perfeita para refeições ao ar livre e entretenimento.
A localização é privilegiada. Sintra, Património Mundial da UNESCO, é famosa pelos seus palácios históricos, jardins luxuriantes e um centro histórico encantador. A propriedade está próxima ao centro da vila, onde se encontram várias atrações culturais, como o Palácio Nacional de Sintra, o Palácio da Pena e a Quinta da Regaleira. Além disso, a vila oferece uma variedade de restaurantes, cafés, lojas e mercados locais que refletem o charme e a autenticidade da região.
A proximidade às praias, como a Praia da Adraga e a Praia Grande, proporciona opções adicionais para lazer e atividades ao ar livre.
A localização oferece excelente acessibilidade, com rápidas ligações à A16 e A5, facilitando o acesso a Lisboa e a outras áreas de interesse. A propriedade está a uma curta distância de escolas internacionais, garantindo conveniência para famílias com crianças.
Esta moradia em Sintra é ideal para quem procura um estilo de vida sofisticado e tranquilo, rodeado de beleza natural e património cultural, sem abdicar da proximidade a todas as comodidades modernas.
Agende já a sua visita e surpreenda-se com os detalhes da ’Casa do Alto’!
ESCOLHER A KellerWilliams️ SIGNIFICA:
Optar pela mais eficiente Rede de Consultores Imobiliários do mercado, capazes de o aconselhar e acompanhar na operação de compra do seu imóvel. Seja qual for o valor do seu investimento, terá sempre a certeza de que o seu novo imóvel não é uma parte do que fazemos é tudo o que fazemos.
VANTAGENS:
- Disponibilização de um Consultor Dedicado em todo o processo de compra;
- Acompanhamento negocial;
- Disponibilização das mais vantajosas soluções financeiras;
- Apoio no processo de financiamento;
- Apoio na marcação e realização do CPCV (Contrato Promessa Compra e Venda);
- Apoio na marcação e realização da Escritura Pública de Compra e Venda.
Na KW Portugal acreditamos na partilha (50% - 50%) como uma forma de prestar o melhor serviço ao cliente e por isso se é profissional do sector e tem um cliente comprador qualificado, contate-nos e agende a sua visita!
Não hesite, contate-nos e agende já a sua visita, hoje mesmo!
Contact
See more Luxury Used, for Sale, in Distrito de Lisboa
Bedrooms
Zones
Can’t find the property you’re looking for?
