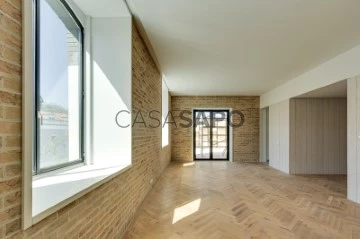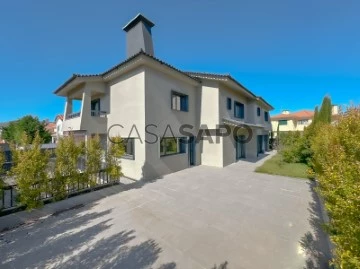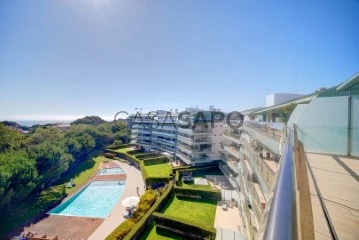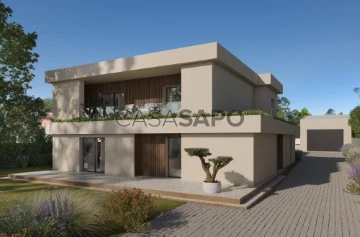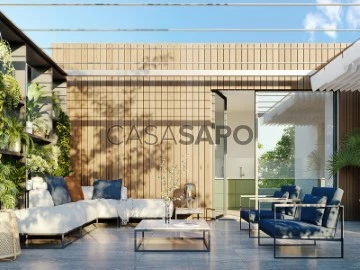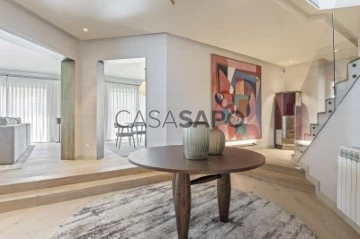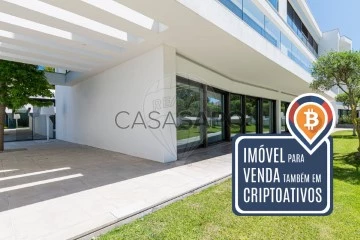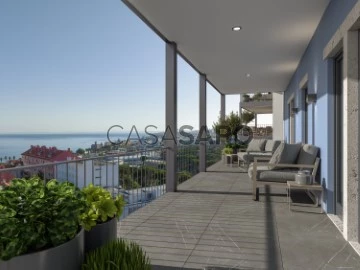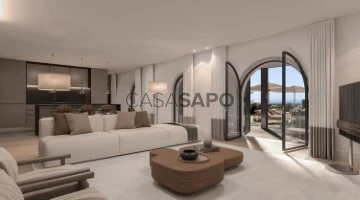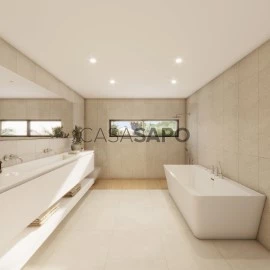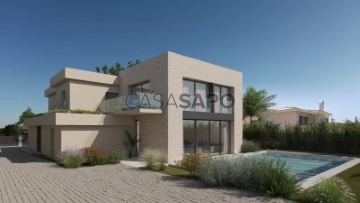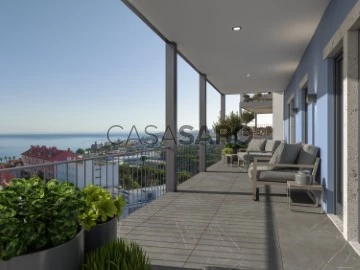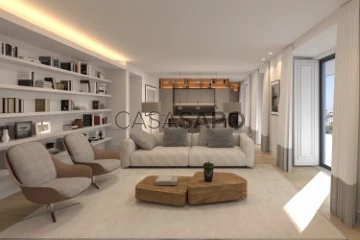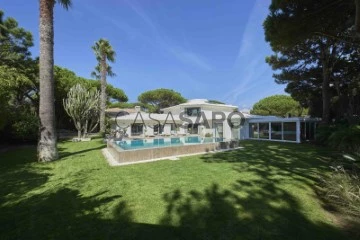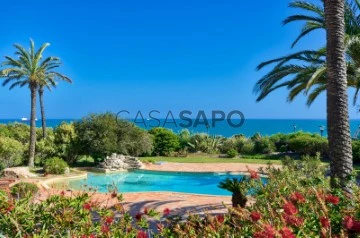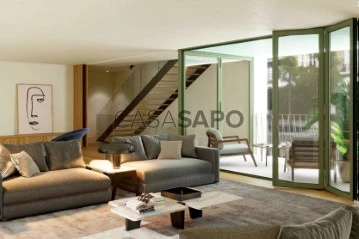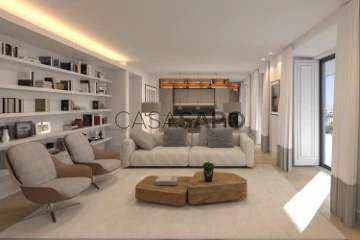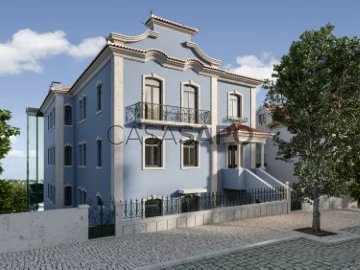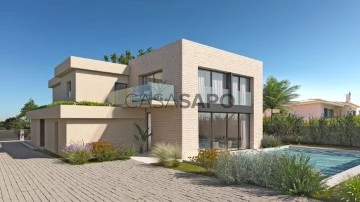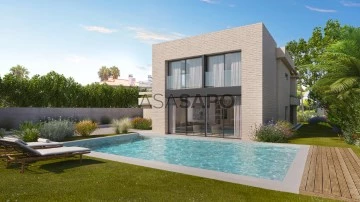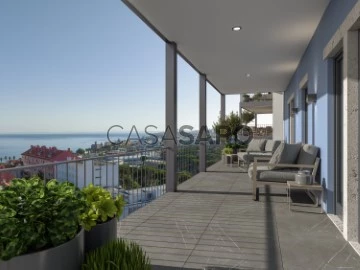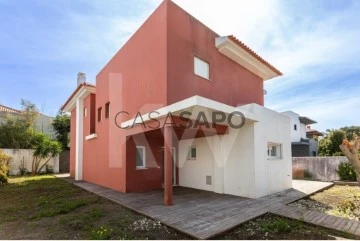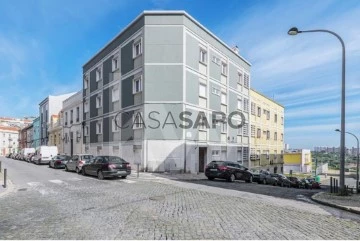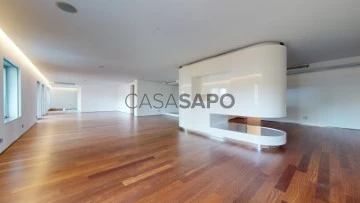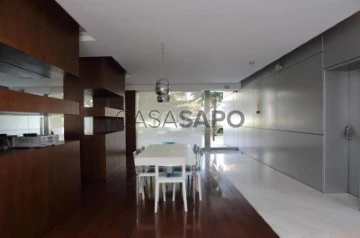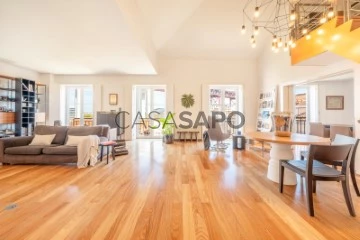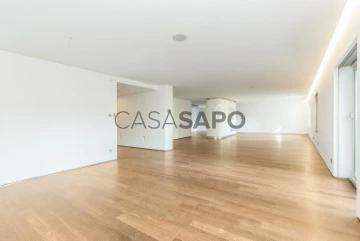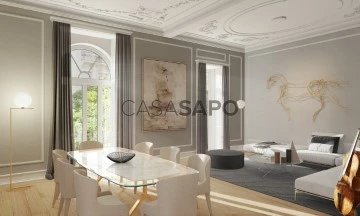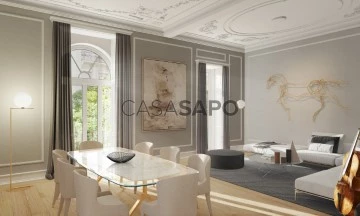Luxury
Rooms
Price
More filters
25 Luxury with Energy Certificate C, New, for Sale, in Distrito de Lisboa
Map
Order by
Relevance
Apartment 4 Bedrooms
Beato, Lisboa, Distrito de Lisboa
New · 347m²
With Garage
buy
2.015.000 €
4+1 bedroom duplex apartment with 348 m2, with two large terraces (70 m2) and 2 parking spaces, located on the riverfront of Lisbon, in Beato.
On the entrance floor we find a spacious entrance hall (22 m2), a lounge with large windows (54 m2), the kitchen with independent laundry (28 m2). Terrace with access from the lounge and kitchen. We can also find two large suites (19 m2 and 18 m2).
On the upper floor we have an open space (30 m2), two bedrooms (19 and 24 m2) and two large storage rooms.
This bright apartment stands out for its excellent storage, with cupboards in every room.
Careful finishes and we think of cosmopolitan and modern families.
Come visit and let yourself be enchanted by a unique apartment in the new trendy area of Lisbon!
Castelhana is a Portuguese real estate agency present in the national market for more than 20 years, specialized in the prime residential market and recognized for the launch of some of the most notorious developments in the national real estate panorama.
Founded in 1999, Castelhana provides a comprehensive service in business mediation. We are specialists in investment and real estate marketing.
In Lisbon, in Chiado, one of the most emblematic and traditional areas of the capital. In Porto, we are based in Foz Do Douro, one of the noblest places in the city and in the Algarve region next to the renowned Vilamoura Marina.
We look forward to seeing you. We have a team available to give you the best support in your next real estate investment.
Contact us!
#ref:23201
On the entrance floor we find a spacious entrance hall (22 m2), a lounge with large windows (54 m2), the kitchen with independent laundry (28 m2). Terrace with access from the lounge and kitchen. We can also find two large suites (19 m2 and 18 m2).
On the upper floor we have an open space (30 m2), two bedrooms (19 and 24 m2) and two large storage rooms.
This bright apartment stands out for its excellent storage, with cupboards in every room.
Careful finishes and we think of cosmopolitan and modern families.
Come visit and let yourself be enchanted by a unique apartment in the new trendy area of Lisbon!
Castelhana is a Portuguese real estate agency present in the national market for more than 20 years, specialized in the prime residential market and recognized for the launch of some of the most notorious developments in the national real estate panorama.
Founded in 1999, Castelhana provides a comprehensive service in business mediation. We are specialists in investment and real estate marketing.
In Lisbon, in Chiado, one of the most emblematic and traditional areas of the capital. In Porto, we are based in Foz Do Douro, one of the noblest places in the city and in the Algarve region next to the renowned Vilamoura Marina.
We look forward to seeing you. We have a team available to give you the best support in your next real estate investment.
Contact us!
#ref:23201
Contact
House 4 Bedrooms +2
Birre, Cascais e Estoril, Distrito de Lisboa
New · 433m²
buy
2.500.000 €
Exceptional 4-bedroom villa, harmoniously blending classic architectural elements with modern sophistication. Meticulously renovated this stunning residence boasts a lawn garden, infusing the retreat with a sense of tranquility and natural beauty.
On the ground floor, there is an entrance hall leading to a spacious living room and an elegant dining room, ideal for entertaining family and friends. The fully equipped kitchen offers all the necessary comforts for preparing delicious meals, while the laundry room adds convenience to daily life. A bedroom or office and a WC complete this floor, ensuring functionality and comfort.
On the first floor, the impressive master suite stands out, featuring a walk-in closet and a private WC, providing a luxurious retreat to relax and recharge. Two additional bedrooms, both with wardrobes and balconies, share a full bathroom, ensuring comfort and privacy for all family members.
On the downstairs area, one will find a spacious garage accommodating four cars, complemented by a functional storage area and a versatile multi-purpose room, flooded with natural light, which can be adapted to the individual needs of the residents, whether as a leisure space, office, or home cinema.
This property offers all the amenities necessary for modern and comfortable living, including central heating, air conditioning, and electric shutters.
Located in a prime area of Cascais, just minutes away from stunning beaches and prestigious golf courses, the house also benefits from proximity to a variety of restaurants, bars, and leisure facilities. With easy access to major highways, it is only a 30-minute drive from Lisbon Airport, ensuring convenient connections to other parts of the country and the world.
INSIDE LIVING operates in the luxury housing and property investment market. Our team offers a diverse range of excellent services to our clients, such as investor support services, ensuring all the assistance in the selection, purchase, sale or rental of properties, architectural design, interior design, banking and concierge services throughout the process.
On the ground floor, there is an entrance hall leading to a spacious living room and an elegant dining room, ideal for entertaining family and friends. The fully equipped kitchen offers all the necessary comforts for preparing delicious meals, while the laundry room adds convenience to daily life. A bedroom or office and a WC complete this floor, ensuring functionality and comfort.
On the first floor, the impressive master suite stands out, featuring a walk-in closet and a private WC, providing a luxurious retreat to relax and recharge. Two additional bedrooms, both with wardrobes and balconies, share a full bathroom, ensuring comfort and privacy for all family members.
On the downstairs area, one will find a spacious garage accommodating four cars, complemented by a functional storage area and a versatile multi-purpose room, flooded with natural light, which can be adapted to the individual needs of the residents, whether as a leisure space, office, or home cinema.
This property offers all the amenities necessary for modern and comfortable living, including central heating, air conditioning, and electric shutters.
Located in a prime area of Cascais, just minutes away from stunning beaches and prestigious golf courses, the house also benefits from proximity to a variety of restaurants, bars, and leisure facilities. With easy access to major highways, it is only a 30-minute drive from Lisbon Airport, ensuring convenient connections to other parts of the country and the world.
INSIDE LIVING operates in the luxury housing and property investment market. Our team offers a diverse range of excellent services to our clients, such as investor support services, ensuring all the assistance in the selection, purchase, sale or rental of properties, architectural design, interior design, banking and concierge services throughout the process.
Contact
Apartment 3 Bedrooms
Cascais e Estoril, Distrito de Lisboa
New · 238m²
With Garage
buy
4.100.000 €
Penthouse with excellent sea view, inserted in a gated community in Cascais, with garden, swimming pool, gym and 24-hour concierge. With 238m2 of private gross area, this flat offers excellent sun exposure and stunning views.
The flat consists of a spacious living room with 62m2 and access to a terrace of 54m2 with unobstructed views, guest toilet, large hall, fully equipped kitchen ’Miele’ with laundry area, 2 suites with wardrobes and bathrooms with hydromassage, bedroom with wardrobe and access to terrace, support bathroom and two
large terraces.
In addition, the flat includes 4 parking spaces and a storage room.
Equipped with home automation system, central heating and vacuum, air conditioning, private panoramic lift, and double glazing.
Designed by the architect João Paciência, the Scala Cascais gated community stands out for the purity of its lines and for the frank dialogue with the landscape that dominates the architecture in an organic, almost transparent way, where glass is the dominant element.
The privileged location and exceptional infrastructures make Scala Cascais an unparalleled housing stock in Portugal and determine the success of the development, unanimously recognised as a project of choice in Cascais.
The Scala Cascais is made up of splendid apartments of typology T1 to T4
The brand image of the enterprise is the sculptures As Velas by Cristina Ataíde
Condominium features:
Apartments T1 to T4;
4 outdoor swimming pools (2 for adults, 2 for children)
Health club with indoor heated pool, sauna and Turkish bath, changing rooms and gym.
24-hour security.
Located between Gandarinha and Bairro do Rosário.
Located next to the sea, 10 minutes from Guincho beach and 30 minutes from Lisbon and Lisbon Airport
The flat consists of a spacious living room with 62m2 and access to a terrace of 54m2 with unobstructed views, guest toilet, large hall, fully equipped kitchen ’Miele’ with laundry area, 2 suites with wardrobes and bathrooms with hydromassage, bedroom with wardrobe and access to terrace, support bathroom and two
large terraces.
In addition, the flat includes 4 parking spaces and a storage room.
Equipped with home automation system, central heating and vacuum, air conditioning, private panoramic lift, and double glazing.
Designed by the architect João Paciência, the Scala Cascais gated community stands out for the purity of its lines and for the frank dialogue with the landscape that dominates the architecture in an organic, almost transparent way, where glass is the dominant element.
The privileged location and exceptional infrastructures make Scala Cascais an unparalleled housing stock in Portugal and determine the success of the development, unanimously recognised as a project of choice in Cascais.
The Scala Cascais is made up of splendid apartments of typology T1 to T4
The brand image of the enterprise is the sculptures As Velas by Cristina Ataíde
Condominium features:
Apartments T1 to T4;
4 outdoor swimming pools (2 for adults, 2 for children)
Health club with indoor heated pool, sauna and Turkish bath, changing rooms and gym.
24-hour security.
Located between Gandarinha and Bairro do Rosário.
Located next to the sea, 10 minutes from Guincho beach and 30 minutes from Lisbon and Lisbon Airport
Contact
House 4 Bedrooms +1
Birre, Cascais e Estoril, Distrito de Lisboa
New · 363m²
With Garage
buy
3.750.000 €
Contemporary four bedroom villa located in a quiet private residencial area in Cascais.
The villa is presently undergoing a complete renovation with the construction works expected to be finalized by the end of 2024.
All details of this villa are finished with high standard materials.
Located on a 1,041 sqm plot, this luxury villa has 363 sqm of construction area and offers:
On the ground floor
- entrance hall
- living room with a fireplace
- dining room
- fully equipped kitchen
- pantry
- laundry room
- guest powder room
- 1 bedroom en-suite
On the first floor:
- master suite with a walk-in closet and private balcony
- 2 bedrooms en-suite with balcony
- office
Exterior area:
- heated swimming pool
- garden
Garage for 2 cars and exterior parking for 4 cars.
The villa is presently undergoing a complete renovation with the construction works expected to be finalized by the end of 2024.
All details of this villa are finished with high standard materials.
Located on a 1,041 sqm plot, this luxury villa has 363 sqm of construction area and offers:
On the ground floor
- entrance hall
- living room with a fireplace
- dining room
- fully equipped kitchen
- pantry
- laundry room
- guest powder room
- 1 bedroom en-suite
On the first floor:
- master suite with a walk-in closet and private balcony
- 2 bedrooms en-suite with balcony
- office
Exterior area:
- heated swimming pool
- garden
Garage for 2 cars and exterior parking for 4 cars.
Contact
Apartment 4 Bedrooms +1
Beato, Lisboa, Distrito de Lisboa
New · 347m²
With Garage
buy
2.015.000 €
4+1 bedroom duplex apartment with 348 m2, balcony of 71 m2 and 2 parking spaces, inserted in a new condominium in Marvila, next to Lisbon’s riverfront and Braço de Prata, in Beato.
Located in the complex of the Convento do Beato, located in a set of five historic buildings where the relationship between space and time is palpable.
The five residential buildings, grouped under the designations Brick, Arch and View, are independent, and accommodate 71 apartments of various typologies, between T1 and T4. All residential units include parking and a charging point for electric cars.
The Brick buildings are composed of a group of three buildings, designated as X, Y and Z. Its exterior is distinguished by the presence of brick on the façade, respecting its character and resembling industrial masonry chimneys. The three coupled buildings communicate fluidly with each other, and set a strong rhythm in the structure of the development.
Brick X is the only building in this complex that is built from scratch. Inspired by the Renaissance wall of Alameda do Beato.
Brick Y is located in the old Baggers building. It stands out for its height, rhythmic fenestration and tearing down to the floor, and for the decorative elements of the façade and window friezes.
Brick Z is housed in the former Cleaners building. Altivo, like Brick X, Brick Z has greater volume and capacity, accommodating twenty-one apartments, of different types. Its façade preserves the distinctive metal bridge, which, in the past, transported grain between the port area and the mill.
The Arch, located in the noble romantic-style building, with ornate stonework and decorative friezes, preserves the distinctive arches in stone masonry, and has 5 apartments of typologies T2 and T3, with comfortable and bright ambiences.
The View, inserted in an old milling building, a rare example of industrial heritage, reinvents itself in a proposal of residential exclusivity. The uniqueness of the building lies in the contrast of the iron pillars with the wooden beams, and is expressed by the façade of perfect symmetry and well-paced fenestration. The floor plan of the building consists of twenty apartments, of typologies T2 and T3.
Each building has unique characteristics, and the whole results in a similarity of amplitude and rhythm, in a deep connection with the surroundings. The buildings, adjacent to the Convent of Beato, unite around a green space, a unifying element in the heart of the block.
Located on Lisbon’s riverfront, inserted in an urban area in consolidation, a connection point between the city center and Parque das Nações, the condominium elevates the dialogue between private and urban life.
Don’t miss this opportunity. Request more information now!
Castelhana is a Portuguese real estate agency present in the national market for more than 20 years, specialized in the prime residential market and recognized for the launch of some of the most notorious developments in the national real estate panorama.
Founded in 1999, Castelhana provides a comprehensive service in business mediation. We are specialists in investment and real estate marketing.
In Lisbon, in Chiado, one of the most emblematic and traditional areas of the capital. In Porto, we are based in Foz Do Douro, one of the noblest places in the city and in the Algarve region next to the renowned Vilamoura Marina.
We look forward to seeing you. We have a team available to give you the best support in your next real estate investment.
Contact us!
Located in the complex of the Convento do Beato, located in a set of five historic buildings where the relationship between space and time is palpable.
The five residential buildings, grouped under the designations Brick, Arch and View, are independent, and accommodate 71 apartments of various typologies, between T1 and T4. All residential units include parking and a charging point for electric cars.
The Brick buildings are composed of a group of three buildings, designated as X, Y and Z. Its exterior is distinguished by the presence of brick on the façade, respecting its character and resembling industrial masonry chimneys. The three coupled buildings communicate fluidly with each other, and set a strong rhythm in the structure of the development.
Brick X is the only building in this complex that is built from scratch. Inspired by the Renaissance wall of Alameda do Beato.
Brick Y is located in the old Baggers building. It stands out for its height, rhythmic fenestration and tearing down to the floor, and for the decorative elements of the façade and window friezes.
Brick Z is housed in the former Cleaners building. Altivo, like Brick X, Brick Z has greater volume and capacity, accommodating twenty-one apartments, of different types. Its façade preserves the distinctive metal bridge, which, in the past, transported grain between the port area and the mill.
The Arch, located in the noble romantic-style building, with ornate stonework and decorative friezes, preserves the distinctive arches in stone masonry, and has 5 apartments of typologies T2 and T3, with comfortable and bright ambiences.
The View, inserted in an old milling building, a rare example of industrial heritage, reinvents itself in a proposal of residential exclusivity. The uniqueness of the building lies in the contrast of the iron pillars with the wooden beams, and is expressed by the façade of perfect symmetry and well-paced fenestration. The floor plan of the building consists of twenty apartments, of typologies T2 and T3.
Each building has unique characteristics, and the whole results in a similarity of amplitude and rhythm, in a deep connection with the surroundings. The buildings, adjacent to the Convent of Beato, unite around a green space, a unifying element in the heart of the block.
Located on Lisbon’s riverfront, inserted in an urban area in consolidation, a connection point between the city center and Parque das Nações, the condominium elevates the dialogue between private and urban life.
Don’t miss this opportunity. Request more information now!
Castelhana is a Portuguese real estate agency present in the national market for more than 20 years, specialized in the prime residential market and recognized for the launch of some of the most notorious developments in the national real estate panorama.
Founded in 1999, Castelhana provides a comprehensive service in business mediation. We are specialists in investment and real estate marketing.
In Lisbon, in Chiado, one of the most emblematic and traditional areas of the capital. In Porto, we are based in Foz Do Douro, one of the noblest places in the city and in the Algarve region next to the renowned Vilamoura Marina.
We look forward to seeing you. We have a team available to give you the best support in your next real estate investment.
Contact us!
Contact
Detached House 4 Bedrooms
Birre, Cascais e Estoril, Distrito de Lisboa
New · 280m²
With Garage
buy
2.800.000 €
Detached 4 bedroom villa, with a private garden, under renovation, located in Birre, in a quiet residential area and with excellent accesses.
It is composed by three floors that are very well organized.
Ground floor:
- Living room
- Dining room
- Kitchen
- Laundry area
- Social bathroom
- Bedroom/office
First Floor:
- Master Suite with a walking closet
- Suite
- Two bedrooms
- Bathroom to support the bedrooms
Floor -1:
- Spacious garage for 4 cars
- Storage area
- Multipurpose room with natural light
The villa provides generous areas and a good sun exposure. It also has central heating, air conditioning and electrical blinds.
Easy accesses and proximity to schools, local business, restaurants, bicycle path and beaches.
Waiting for licensing to issue a Usage License.
Cascais is a Portuguese village famous for its bay, local business and its cosmopolitanism. It is considered the most sophisticated destination of the Lisbon’s region, where small palaces and refined and elegant constructions prevail. With the sea as a scenario, Cascais can be proud of having 7 golf courses, a casino, a marina and countless leisure areas. It is 30 minutes away from Lisbon and its international airport.
Porta da Frente Christie’s is a real estate agency that has been operating in the market for more than two decades. Its focus lays on the highest quality houses and developments, not only in the selling market, but also in the renting market. The company was elected by the prestigious brand Christie’s - one of the most reputable auctioneers, Art institutions and Real Estate of the world - to be represented in Portugal, in the areas of Lisbon, Cascais, Oeiras, Sintra and Alentejo. The main purpose of Porta da Frente Christie’s is to offer a top-notch service to our customers.
It is composed by three floors that are very well organized.
Ground floor:
- Living room
- Dining room
- Kitchen
- Laundry area
- Social bathroom
- Bedroom/office
First Floor:
- Master Suite with a walking closet
- Suite
- Two bedrooms
- Bathroom to support the bedrooms
Floor -1:
- Spacious garage for 4 cars
- Storage area
- Multipurpose room with natural light
The villa provides generous areas and a good sun exposure. It also has central heating, air conditioning and electrical blinds.
Easy accesses and proximity to schools, local business, restaurants, bicycle path and beaches.
Waiting for licensing to issue a Usage License.
Cascais is a Portuguese village famous for its bay, local business and its cosmopolitanism. It is considered the most sophisticated destination of the Lisbon’s region, where small palaces and refined and elegant constructions prevail. With the sea as a scenario, Cascais can be proud of having 7 golf courses, a casino, a marina and countless leisure areas. It is 30 minutes away from Lisbon and its international airport.
Porta da Frente Christie’s is a real estate agency that has been operating in the market for more than two decades. Its focus lays on the highest quality houses and developments, not only in the selling market, but also in the renting market. The company was elected by the prestigious brand Christie’s - one of the most reputable auctioneers, Art institutions and Real Estate of the world - to be represented in Portugal, in the areas of Lisbon, Cascais, Oeiras, Sintra and Alentejo. The main purpose of Porta da Frente Christie’s is to offer a top-notch service to our customers.
Contact
Apartment 5 Bedrooms
Belém, Lisboa, Distrito de Lisboa
New · 346m²
buy
2.090.000 €
VENDE TAMBÉM EM CRIPTOACTIVOS. Consulte-me
Luxuoso T5 em Duplex com 448m2.
Num dos mais conceituados Condomínios de Luxo de Belém, o River Houses, encontramos este apartamento desenvolvendo-se em dois pisos o piso 0 e piso-1, com terraços e varanda privativa com acabamentos de luxo e equipamentos de elevada gama.
Cheio de luminosidade e maioritariamente virado a Sul desenvolve-se principalmente ao nível do R/c com grandes vãos de fachada que abrem directamente para o jardim e um Terraço privativo, ao nível do piso -1 encontramos duas salas de dimensões generosas. No piso -1 situam-se 5 lugares de garagem e uma lavandaria privativa com acesso também por elevador. Actualmente transformado em escritório pode optar pelo seu próprio projecto e layout de interiores.
O Condomínio de Luxo River Houses é um condomínio fechado com segurança 24 horas por dia e Piscina e com apenas 14 fracções. Prima pelo bom gosto, tranquilidade e conforto, tendo sido nomeado para o ’Prémio Construir - Melhor Edifício Residencial’ com projecto da autoria do Arqt. Carlos Gonçalves que tentou conservar a arquitectura original numa simbiose perfeita com a arquitectura moderna e contemporânea nas intervenções necessárias.
Localizado em Pedrouços, zona muito procurada no Sec. XIX pela Nobreza, Burguesia e Intelectuais da época e que mantém, ainda hoje, a sua distinção. Situado no Baixo Restelo, na proximidade do Rio Tejo e freguesia de Belém, encontra-se numa zona de grande riqueza histórica e arquitectónica onde não faltam Museus, Centros Culturais e Científicos de que são exemplo a Torre de Belém, os Jerónimos, a Fundação Champalimaud, o Museu dos Coches, ou o Centro Cultural de Belém, entre tantos outros. Aqui facilmente poderá desfrutar de todo o encanto do Rio Tejo, da zona ribeirinha com Marina, restaurantes requintados, cafés e tantas outras atracções.
VENHA CONHECER A SUA NOVA CASA.
;ID RE/MAX: (telefone)
Luxuoso T5 em Duplex com 448m2.
Num dos mais conceituados Condomínios de Luxo de Belém, o River Houses, encontramos este apartamento desenvolvendo-se em dois pisos o piso 0 e piso-1, com terraços e varanda privativa com acabamentos de luxo e equipamentos de elevada gama.
Cheio de luminosidade e maioritariamente virado a Sul desenvolve-se principalmente ao nível do R/c com grandes vãos de fachada que abrem directamente para o jardim e um Terraço privativo, ao nível do piso -1 encontramos duas salas de dimensões generosas. No piso -1 situam-se 5 lugares de garagem e uma lavandaria privativa com acesso também por elevador. Actualmente transformado em escritório pode optar pelo seu próprio projecto e layout de interiores.
O Condomínio de Luxo River Houses é um condomínio fechado com segurança 24 horas por dia e Piscina e com apenas 14 fracções. Prima pelo bom gosto, tranquilidade e conforto, tendo sido nomeado para o ’Prémio Construir - Melhor Edifício Residencial’ com projecto da autoria do Arqt. Carlos Gonçalves que tentou conservar a arquitectura original numa simbiose perfeita com a arquitectura moderna e contemporânea nas intervenções necessárias.
Localizado em Pedrouços, zona muito procurada no Sec. XIX pela Nobreza, Burguesia e Intelectuais da época e que mantém, ainda hoje, a sua distinção. Situado no Baixo Restelo, na proximidade do Rio Tejo e freguesia de Belém, encontra-se numa zona de grande riqueza histórica e arquitectónica onde não faltam Museus, Centros Culturais e Científicos de que são exemplo a Torre de Belém, os Jerónimos, a Fundação Champalimaud, o Museu dos Coches, ou o Centro Cultural de Belém, entre tantos outros. Aqui facilmente poderá desfrutar de todo o encanto do Rio Tejo, da zona ribeirinha com Marina, restaurantes requintados, cafés e tantas outras atracções.
VENHA CONHECER A SUA NOVA CASA.
;ID RE/MAX: (telefone)
Contact
Apartment 5 Bedrooms
Monte Estoril, Cascais e Estoril, Distrito de Lisboa
New · 265m²
With Garage
buy
2.980.000 €
5-bedroom apartment with 265 sqm of gross private area and a 35 sqm balcony, located on Avenida de Sabóia in the center of Monte Estoril. Set in a building with a panoramic elevator from the garage, the apartment consists of an entrance hall, a cloakroom, a guest bathroom, a 48 sqm living room, an open kitchen connected to the living room with access to a 35 sqm balcony with sea views, four suites with walk-in closet area, an office, and a parking space. The estimated completion date for construction is during the year 2026.
Located within a 3-minute walk from SAIS (Santo António International School) and 10 minutes from the Salesian School of Estoril. Within a 5-minute drive from Deutsche Schule (German School Lisbon) and Colégio Amor de Deus. A 10-minute drive from CUF Cascais Hospital, Cascais Hospital, CascaiShopping, Cascais Bay, beaches, and Cascais Train Station. 15 minutes from St Julian’s School, TASIS (The American School in Portugal), and CAISL (Carlucci American International School of Lisbon). Close to Estoril Golf Club, Estoril Tennis Club, Cascais Marina, Quinta da Marinha Golf Course, CUF Cascais Hospital, Cascais Hospital, and Cascais Shopping. Monte Estoril is 20 minutes from the center of Sintra and 30 minutes from the center of Lisbon.
Located within a 3-minute walk from SAIS (Santo António International School) and 10 minutes from the Salesian School of Estoril. Within a 5-minute drive from Deutsche Schule (German School Lisbon) and Colégio Amor de Deus. A 10-minute drive from CUF Cascais Hospital, Cascais Hospital, CascaiShopping, Cascais Bay, beaches, and Cascais Train Station. 15 minutes from St Julian’s School, TASIS (The American School in Portugal), and CAISL (Carlucci American International School of Lisbon). Close to Estoril Golf Club, Estoril Tennis Club, Cascais Marina, Quinta da Marinha Golf Course, CUF Cascais Hospital, Cascais Hospital, and Cascais Shopping. Monte Estoril is 20 minutes from the center of Sintra and 30 minutes from the center of Lisbon.
Contact
House 4 Bedrooms
Cascais e Estoril, Distrito de Lisboa
New · 218m²
With Garage
buy
3.750.000 €
Exclusive 4 bedroom villa, turnkey system, with plenty of privacy, located in Birre, Cascais.
It has the project of remodeling and execution of the rehabilitation and expansion included in this value already approved in the Cascais City Council according to the images of the announcement, with a contemporary architecture project, predicted to be completed by the end of 2024.
This fantastic villa is being deeply refurbished, with excellent materials.
The property is inserted in a 1041 sqm plot of land.
The 317,50 sqm gross building area is distributed as follows:
Ground Floor
- Entry hall.
- Living room with fireplace.
- Dining room.
- Equipped kitchen.
- Laundry area.
- Pantry.
- Social bathroom.
- 1 Suite with embedded wardrobes.
First Floor.
- 1 Master Suite with a walk-in closet.
- 2 suites with embedded wardrobes.
Closed garage for 2 cars.
Outdoor parking space for 4 cars.
Garden with heated swimming pool.
Proximity to the centre of Cascais, the Guincho beaches and Quinta da Marinha.
Located in an area of great serenity, without traffic and excellent accesses to International colleges, motorway and Sintra.
The village of Cascais is, since the late nineteenth century, one of the Portuguese tourist destinations most appreciated by nationals and foreigners, since the visitor can enjoy a mild climate, beaches, landscapes, hotel offer, varied cuisine, cultural events and various international events, such as Global Champions Tour-GCT, Golf and Sailing tournaments.
It is undoubtedly one of the most beautiful and complete villages in Portugal.
Porta da Frente Christie’s is a real estate agency that has been operating in the market for more than two decades. Its focus lays on the highest quality houses and developments, not only in the selling market, but also in the renting market. The company was elected by the prestigious brand Christie’s - one of the most reputable auctioneers, Art institutions and Real Estate of the world - to be represented in Portugal, in the areas of Lisbon, Cascais, Oeiras, Sintra and Alentejo. The main purpose of Porta da Frente Christie’s is to offer a top-notch service to our customers.
It has the project of remodeling and execution of the rehabilitation and expansion included in this value already approved in the Cascais City Council according to the images of the announcement, with a contemporary architecture project, predicted to be completed by the end of 2024.
This fantastic villa is being deeply refurbished, with excellent materials.
The property is inserted in a 1041 sqm plot of land.
The 317,50 sqm gross building area is distributed as follows:
Ground Floor
- Entry hall.
- Living room with fireplace.
- Dining room.
- Equipped kitchen.
- Laundry area.
- Pantry.
- Social bathroom.
- 1 Suite with embedded wardrobes.
First Floor.
- 1 Master Suite with a walk-in closet.
- 2 suites with embedded wardrobes.
Closed garage for 2 cars.
Outdoor parking space for 4 cars.
Garden with heated swimming pool.
Proximity to the centre of Cascais, the Guincho beaches and Quinta da Marinha.
Located in an area of great serenity, without traffic and excellent accesses to International colleges, motorway and Sintra.
The village of Cascais is, since the late nineteenth century, one of the Portuguese tourist destinations most appreciated by nationals and foreigners, since the visitor can enjoy a mild climate, beaches, landscapes, hotel offer, varied cuisine, cultural events and various international events, such as Global Champions Tour-GCT, Golf and Sailing tournaments.
It is undoubtedly one of the most beautiful and complete villages in Portugal.
Porta da Frente Christie’s is a real estate agency that has been operating in the market for more than two decades. Its focus lays on the highest quality houses and developments, not only in the selling market, but also in the renting market. The company was elected by the prestigious brand Christie’s - one of the most reputable auctioneers, Art institutions and Real Estate of the world - to be represented in Portugal, in the areas of Lisbon, Cascais, Oeiras, Sintra and Alentejo. The main purpose of Porta da Frente Christie’s is to offer a top-notch service to our customers.
Contact
House 4 Bedrooms Duplex
Cascais e Estoril, Distrito de Lisboa
New · 362m²
With Garage
buy
3.750.000 €
Villa in the process of total remodelling with a contemporary architecture project, with swimming pool, garden, and excellent sun exposure, located in a privileged location in Birre, 10 minutes from the centre of Cascais.
It is spread over 2 floors and consists of the following divisions:
Floor 0:
Circulation area: 14.43m2
WC: 3.22m2
Kitchen: 20m2
Storage room: 2.55m2
Dining Room: 26.33m2
Living Room: 57.71m2
Suite: 12.1m2
WC: 3.78m2
Closet: 4.22m2
Laundry: 5.82m2
Storage room: 1.44m2
Garage: 33.50m2
Swimming pool 69.37m2
Floor 1:
Circulation area: 9.99m2
Hallway: 3.55m2
Master Suite: 21.48m2
Closet: 10.81m2
Office: 9.21m2
WC: 9.25m2
Suite: 19.08m2
WC: 4.21m2
Suite: 17.77m2
Balcony: 11.44m2
Balcony: 14m2
Land Size: 1.042m2
Implantation area: 222.47m2
Built Area: 362.84m2
Floor Area 0 : 222.47m2
Floor Area 1 : 140.37m2
Quick access to the A5 and Marginal motorways, 30 minutes from Lisbon and Humberto Delgado Airport.
Birre is one of the most privileged areas of Cascais, as it combines a calm environment full of privacy, with the proximity of Guincho beach, as well as the historic village of Cascais, where you can find all kinds of cultural, social and sports offers.
Nearby there are several restaurants, public schools, private and international schools, Quinta da Marinha Health Club and Equestrian Centre, golf courses, tennis courts.
The work is expected to be completed by the end of 2024.
It is spread over 2 floors and consists of the following divisions:
Floor 0:
Circulation area: 14.43m2
WC: 3.22m2
Kitchen: 20m2
Storage room: 2.55m2
Dining Room: 26.33m2
Living Room: 57.71m2
Suite: 12.1m2
WC: 3.78m2
Closet: 4.22m2
Laundry: 5.82m2
Storage room: 1.44m2
Garage: 33.50m2
Swimming pool 69.37m2
Floor 1:
Circulation area: 9.99m2
Hallway: 3.55m2
Master Suite: 21.48m2
Closet: 10.81m2
Office: 9.21m2
WC: 9.25m2
Suite: 19.08m2
WC: 4.21m2
Suite: 17.77m2
Balcony: 11.44m2
Balcony: 14m2
Land Size: 1.042m2
Implantation area: 222.47m2
Built Area: 362.84m2
Floor Area 0 : 222.47m2
Floor Area 1 : 140.37m2
Quick access to the A5 and Marginal motorways, 30 minutes from Lisbon and Humberto Delgado Airport.
Birre is one of the most privileged areas of Cascais, as it combines a calm environment full of privacy, with the proximity of Guincho beach, as well as the historic village of Cascais, where you can find all kinds of cultural, social and sports offers.
Nearby there are several restaurants, public schools, private and international schools, Quinta da Marinha Health Club and Equestrian Centre, golf courses, tennis courts.
The work is expected to be completed by the end of 2024.
Contact
Apartment 4 Bedrooms
Monte Estoril, Cascais e Estoril, Distrito de Lisboa
New · 239m²
With Garage
buy
3.100.000 €
4-bedroom apartment with 239 sqm of gross private area and a 35 sqm balcony, located on Avenida de Sabóia in the center of Monte Estoril. Set in a building with a panoramic elevator from the garage, the apartment consists of an entrance hall, a cloakroom, a guest bathroom, a 50 sqm living room, an open kitchen connected to the living room with access to a 35 sqm balcony with sea views, four suites with walk-in closet area. Includes one parking space. The estimated completion date for construction is during the year 2026.
Located within a 3-minute walk from SAIS (Santo António International School) and 10 minutes from the Salesian School of Estoril. Within a 5-minute drive from Deutsche Schule (German School Lisbon) and Colégio Amor de Deus. A 10-minute drive from CUF Cascais Hospital, Cascais Hospital, CascaiShopping, Cascais Bay, beaches, and Cascais Train Station. 15 minutes from St Julian’s School, TASIS (The American School in Portugal), and CAISL (Carlucci American International School of Lisbon). Close to Estoril Golf Club, Estoril Tennis Club, Cascais Marina, Quinta da Marinha Golf Course, CUF Cascais Hospital, Cascais Hospital, and Cascais Shopping. Monte Estoril is 20 minutes from the center of Sintra and 30 minutes from the center of Lisbon.
Located within a 3-minute walk from SAIS (Santo António International School) and 10 minutes from the Salesian School of Estoril. Within a 5-minute drive from Deutsche Schule (German School Lisbon) and Colégio Amor de Deus. A 10-minute drive from CUF Cascais Hospital, Cascais Hospital, CascaiShopping, Cascais Bay, beaches, and Cascais Train Station. 15 minutes from St Julian’s School, TASIS (The American School in Portugal), and CAISL (Carlucci American International School of Lisbon). Close to Estoril Golf Club, Estoril Tennis Club, Cascais Marina, Quinta da Marinha Golf Course, CUF Cascais Hospital, Cascais Hospital, and Cascais Shopping. Monte Estoril is 20 minutes from the center of Sintra and 30 minutes from the center of Lisbon.
Contact
House 5 Bedrooms
Cascais e Estoril, Distrito de Lisboa
New · 480m²
With Garage
buy
4.990.000 €
Localizada na Quinta da Marinha, esta propriedade é uma das poucas oportunidades de compra na zona. A propriedade tem 480 m2 e um lote de 1775 m2.
Com 4 suítes e um lavabo. O rés-do-chão dispõe ainda de um solário que pode ser usufruído no verão abrindo para a piscina ou no inverno acendendo a lareira.
A Suíte Master no segundo andar com vista para o jardim e a piscina com um lindo banheiro spa, closet e espaço de escritório.
A propriedade é muito particular com árvores que bloqueiam todas as vistas de fora para dentro. Inclui todas as comodidades desde cozinha gourmet, ar condicionado em todos os quartos, piso aquecido, lavanderia e piscina aquecida.
A Quinta da Marinha é um dos locais mais exclusivos para viver em Portugal. Situado entre a serra e o mar, com serviços de elite como ténis, paddle, equitação e golfe. Não são muito frequentes os imóveis disponíveis nesta zona, pelo que esta pode ser a sua oportunidade única de encontrar a sua casa na Quinta da Marinha. A proximidade de Lisboa é também uma grande vantagem que lhe permite ter uma vida plena e descontraída sem a agitação citadina.
Com 4 suítes e um lavabo. O rés-do-chão dispõe ainda de um solário que pode ser usufruído no verão abrindo para a piscina ou no inverno acendendo a lareira.
A Suíte Master no segundo andar com vista para o jardim e a piscina com um lindo banheiro spa, closet e espaço de escritório.
A propriedade é muito particular com árvores que bloqueiam todas as vistas de fora para dentro. Inclui todas as comodidades desde cozinha gourmet, ar condicionado em todos os quartos, piso aquecido, lavanderia e piscina aquecida.
A Quinta da Marinha é um dos locais mais exclusivos para viver em Portugal. Situado entre a serra e o mar, com serviços de elite como ténis, paddle, equitação e golfe. Não são muito frequentes os imóveis disponíveis nesta zona, pelo que esta pode ser a sua oportunidade única de encontrar a sua casa na Quinta da Marinha. A proximidade de Lisboa é também uma grande vantagem que lhe permite ter uma vida plena e descontraída sem a agitação citadina.
Contact
Apartment 4 Bedrooms
Guia (Cascais), Cascais e Estoril, Distrito de Lisboa
New · 257m²
With Garage
buy
5.000.000 €
Luxury 4-bedroom apartment in Guia for sale, inserted in a condominium with pool and a wonderful sea view, near the center of Cascais.
In a very modern and stylish architecture, which arose after the total renovation of this apartment, upon entering this property we find a fabulous living and dining room of about 130m2, with fireplace, facing the sea and with access to the balcony (with approx. 25m2). Then we passed a social bathroom and a fully equipped kitchen with Miele and Carrara marble appliances.
In the most private area of this fabulous luxury apartment we find three exactly alike suites, where the bathrooms are also carrara marble, with heated floor and electric towel rails. Here is a small living room and, at the end of the hall, a master suite with a large closet and a very functional bathroom with two showers in the middle.
The apartment also has two parking places, storage room and access to the two pools of the condominium, interior and exterior, and also a meeting room of condominium owners.
In a very modern and stylish architecture, which arose after the total renovation of this apartment, upon entering this property we find a fabulous living and dining room of about 130m2, with fireplace, facing the sea and with access to the balcony (with approx. 25m2). Then we passed a social bathroom and a fully equipped kitchen with Miele and Carrara marble appliances.
In the most private area of this fabulous luxury apartment we find three exactly alike suites, where the bathrooms are also carrara marble, with heated floor and electric towel rails. Here is a small living room and, at the end of the hall, a master suite with a large closet and a very functional bathroom with two showers in the middle.
The apartment also has two parking places, storage room and access to the two pools of the condominium, interior and exterior, and also a meeting room of condominium owners.
Contact
House 4 Bedrooms
Estrela, Lisboa, Distrito de Lisboa
New · 351m²
With Garage
buy
3.750.000 €
If you want to live in one of the most exclusive areas of the city, where tradition and centrality come together perfectly. With luxury design and architecture, this villa is sold with an approved, turnkey project, offering high-quality finishes and details of excellence. Every detail has been thought out to ensure maximum comfort and convenience.
The villa consists of four floors, where the entrance is on the ground floor, where you’ll find a large dining room, a kitchen, a guest bathroom and a nice 21 m2 terrace with a swimming pool.
Going up to the first floor, you’ll find a suite, living room, bathroom and 11m2 balcony.
On the second floor there are two suites and an office/bedroom.
Estrela is a charming and elegant neighbourhood, known for its tree-lined streets, picturesque squares and restaurants. Its proximity to the city centre allows you to enjoy the best of the cultural, gastronomic and leisure options the city has to offer.
For more information about this property or other exclusive opportunities, don’t hesitate to get in touch for a first meeting. We are a boutique real estate firm dedicated to serving international clients with excellent service and in-depth knowledge of the market. Our commitment is to represent buyers and present the best properties available, on and off the market.
The villa consists of four floors, where the entrance is on the ground floor, where you’ll find a large dining room, a kitchen, a guest bathroom and a nice 21 m2 terrace with a swimming pool.
Going up to the first floor, you’ll find a suite, living room, bathroom and 11m2 balcony.
On the second floor there are two suites and an office/bedroom.
Estrela is a charming and elegant neighbourhood, known for its tree-lined streets, picturesque squares and restaurants. Its proximity to the city centre allows you to enjoy the best of the cultural, gastronomic and leisure options the city has to offer.
For more information about this property or other exclusive opportunities, don’t hesitate to get in touch for a first meeting. We are a boutique real estate firm dedicated to serving international clients with excellent service and in-depth knowledge of the market. Our commitment is to represent buyers and present the best properties available, on and off the market.
Contact
Apartment 5 Bedrooms
Monte Estoril, Cascais e Estoril, Distrito de Lisboa
New · 265m²
With Garage
buy
2.650.000 €
5-bedroom apartment with 265 sqm of gross private area and a 35 sqm balcony, located on Avenida de Sabóia, in the center of Monte Estoril, Cascais. It is part of a building with a panoramic elevator from the garage to the top floor. The apartment comprises an entrance hall, a cloakroom, a guest bathroom, a 48 sqm living room, an open kitchen connected to the living room, with access to a south-facing balcony of 60 sqm. It also includes four suites with a closet area, an office, and a parking space. The construction is expected to be completed in 2026.
The property is conveniently located within a 3-minute walking distance from SAIS (Santo António International School) and a 10-minute distance from the Salesiana School of Estoril. It is a 5-minute drive from the Deutsche Schule (German School Lisbon) and Colégio Amor de Deus. The nearest hospitals, CUF Cascais and Hospital de Cascais, CascaiShopping, Cascais Bay, the beaches, and Cascais Train Station are all within a 10-minute drive. It is also within a 15-minute drive from St. Julian’s School and international schools such as TASIS (the American School in Portugal) and CAISL (Carlucci American International School of Lisbon). The property is close to Estoril Golf Club, Estoril Tennis Club, Cascais Marina, Quinta da Marinha Golf Course, CUF Cascais, Hospital de Cascais, and Cascais Shopping. Monte Estoril is a 20-minute drive from the center of Sintra and a 30-minute drive from the center of Lisbon.
The property is conveniently located within a 3-minute walking distance from SAIS (Santo António International School) and a 10-minute distance from the Salesiana School of Estoril. It is a 5-minute drive from the Deutsche Schule (German School Lisbon) and Colégio Amor de Deus. The nearest hospitals, CUF Cascais and Hospital de Cascais, CascaiShopping, Cascais Bay, the beaches, and Cascais Train Station are all within a 10-minute drive. It is also within a 15-minute drive from St. Julian’s School and international schools such as TASIS (the American School in Portugal) and CAISL (Carlucci American International School of Lisbon). The property is close to Estoril Golf Club, Estoril Tennis Club, Cascais Marina, Quinta da Marinha Golf Course, CUF Cascais, Hospital de Cascais, and Cascais Shopping. Monte Estoril is a 20-minute drive from the center of Sintra and a 30-minute drive from the center of Lisbon.
Contact
House 4 Bedrooms +1 Duplex
Birre, Cascais e Estoril, Distrito de Lisboa
New · 218m²
With Garage
buy
3.750.000 €
4+1 Bedroom Villa with swimming pool, lawned garden and excellent sun exposure, located in a quiet residential area of Birre, 5 minutes from Guincho beach.
Currently under construction, the villa will be distributed over 2 floors, with the following configuration:
Ground floor: Entrance hall; Living room with fireplace; Dining room; Fully equipped kitchen; 1 suite with built-in wardrobes; Laundry room; Pantry and guest bathroom;
First floor: Master suite with walk-in closet and 2 suites with built-in wardrobes.
Garden, swimming pool, garage and outdoor parking for 4 cars.
Located in Birre, in a quiet area, less than 10 minutes from the historic center, beaches, Marina and Cascais train station.
Excellent location, close to international schools in Cascais, golf courses and Health Club.
Currently under construction, the villa will be distributed over 2 floors, with the following configuration:
Ground floor: Entrance hall; Living room with fireplace; Dining room; Fully equipped kitchen; 1 suite with built-in wardrobes; Laundry room; Pantry and guest bathroom;
First floor: Master suite with walk-in closet and 2 suites with built-in wardrobes.
Garden, swimming pool, garage and outdoor parking for 4 cars.
Located in Birre, in a quiet area, less than 10 minutes from the historic center, beaches, Marina and Cascais train station.
Excellent location, close to international schools in Cascais, golf courses and Health Club.
Contact
Apartment 2 Bedrooms
Monte Estoril, Cascais e Estoril, Distrito de Lisboa
New · 157m²
With Garage
buy
2.200.000 €
2-bedroom apartment with 157 sqm of gross private area and a 52 sqm balcony, located on Avenida de Sabóia in the center of Monte Estoril. Set in a building with a panoramic elevator from the garage, providing access to all floors. The apartment consists of an entrance hall, a 46 sqm living room, an open kitchen connected to the living room with access to a balcony with sea views, two suites with walk-in closet area. Includes one parking space. The estimated completion date for construction is during the year 2026.
Located within a 3-minute walk from SAIS (Santo António International School) and 10 minutes from the Salesian School of Estoril. Within a 5-minute drive from Deutsche Schule (German School Lisbon) and Colégio Amor de Deus. A 10-minute drive from CUF Cascais Hospital, Cascais Hospital, CascaiShopping, Cascais Bay, beaches, and Cascais Train Station. 15 minutes from St Julian’s School, TASIS (The American School in Portugal), and CAISL (Carlucci American International School of Lisbon). Close to Estoril Golf Club, Estoril Tennis Club, Cascais Marina, Quinta da Marinha Golf Course, CUF Cascais Hospital, Cascais Hospital, and Cascais Shopping. Monte Estoril is 20 minutes from the center of Sintra and 30 minutes from the center of Lisbon.
Located within a 3-minute walk from SAIS (Santo António International School) and 10 minutes from the Salesian School of Estoril. Within a 5-minute drive from Deutsche Schule (German School Lisbon) and Colégio Amor de Deus. A 10-minute drive from CUF Cascais Hospital, Cascais Hospital, CascaiShopping, Cascais Bay, beaches, and Cascais Train Station. 15 minutes from St Julian’s School, TASIS (The American School in Portugal), and CAISL (Carlucci American International School of Lisbon). Close to Estoril Golf Club, Estoril Tennis Club, Cascais Marina, Quinta da Marinha Golf Course, CUF Cascais Hospital, Cascais Hospital, and Cascais Shopping. Monte Estoril is 20 minutes from the center of Sintra and 30 minutes from the center of Lisbon.
Contact
House 5 Bedrooms
Cascais e Estoril, Distrito de Lisboa
New · 234m²
buy
2.300.000 €
Fantástica moradia T5 de arquitetura contemporânea com jardim e piscina em Birre, Cascais. Localizada num bairro residencial sossegado encostada ao parque natural com vista para Serra de Sintra poucos minutos de Praia do Guincho com fácil acesso ao autoestrada A5. Esta moradia encontra se na fase final de construção com possibilidade de escolher os acabamentos das casas de banho e a cozinha. Moradia de 440m2 de área bruta privativa inserida num lote de 577m2.
Este imóvel encontra-se distribuído em 3 pisos.Piso térreo:
Hall de entrada com 10,80 m2Sala comum com 45,90 m2 e com lareiraCozinha com 19 m2Suíte com 16,42 m2 WC social com 2,07 m2Todas estas divisões com a saída direta para o jardim e piscina.
Piso superior:
Master suíte com 27,05 m2 e com closet3 Suítes com 20,55m2, 18,55m2 e 15,55m2Hall 6,20m2Todos os quartos têm roupeiro e têm acesso a varanda.
Piso inferior:
Hall com roupeiro e casa de banho, lavandaria, zona de arrumos com 20,25m22 espaços multiusos com 26,80 m2Garagem com 52,80m2 para 2-3 viaturas e estacionamento exterior.
Moradia equipada com ar condicionado e estores elétricos. Este imóvel oferece uma localização privilegiada, encontra-se muito perto dos campos de golfe, praias de Cascais e Sintra, vários centros hípicos, ginásios e escolas internacionais.
Características:
Características Exteriores - Jardim; Piscina exterior; Terraço/Deck; Porta blindada; Sistema de rega;
Características Interiores - Hall de entrada; Lareira; Sala de Cinema; Pavimento Radiante; Electrodomésticos embutidos; Casa de Banho da Suite; Closet; Roupeiros; Lavandaria; Solário; Deck;
Características Gerais - Despensa; Portão eléctrico;
Orientação - Nascente; Poente;
Outros Equipamentos - Máquina de lavar louça; Secador de roupa; Frigorífico; Micro-ondas; Máquina de lavar roupa;
Vistas - Vista montanha; Vista jardim; Vista campo;
Outras características - Garagem; Varanda; Garagem para 2 Carros; Cozinha Equipada; Arrecadação; Suite; Moradia; Ar Condicionado;
Este imóvel encontra-se distribuído em 3 pisos.Piso térreo:
Hall de entrada com 10,80 m2Sala comum com 45,90 m2 e com lareiraCozinha com 19 m2Suíte com 16,42 m2 WC social com 2,07 m2Todas estas divisões com a saída direta para o jardim e piscina.
Piso superior:
Master suíte com 27,05 m2 e com closet3 Suítes com 20,55m2, 18,55m2 e 15,55m2Hall 6,20m2Todos os quartos têm roupeiro e têm acesso a varanda.
Piso inferior:
Hall com roupeiro e casa de banho, lavandaria, zona de arrumos com 20,25m22 espaços multiusos com 26,80 m2Garagem com 52,80m2 para 2-3 viaturas e estacionamento exterior.
Moradia equipada com ar condicionado e estores elétricos. Este imóvel oferece uma localização privilegiada, encontra-se muito perto dos campos de golfe, praias de Cascais e Sintra, vários centros hípicos, ginásios e escolas internacionais.
Características:
Características Exteriores - Jardim; Piscina exterior; Terraço/Deck; Porta blindada; Sistema de rega;
Características Interiores - Hall de entrada; Lareira; Sala de Cinema; Pavimento Radiante; Electrodomésticos embutidos; Casa de Banho da Suite; Closet; Roupeiros; Lavandaria; Solário; Deck;
Características Gerais - Despensa; Portão eléctrico;
Orientação - Nascente; Poente;
Outros Equipamentos - Máquina de lavar louça; Secador de roupa; Frigorífico; Micro-ondas; Máquina de lavar roupa;
Vistas - Vista montanha; Vista jardim; Vista campo;
Outras características - Garagem; Varanda; Garagem para 2 Carros; Cozinha Equipada; Arrecadação; Suite; Moradia; Ar Condicionado;
Contact
Apartment 18 Bedrooms
Beato, Lisboa, Distrito de Lisboa
New · 720m²
buy
2.999.000 €
Conjunto de 12 Frações Renovadas em Prédio Charmoso nas OlaiasVenha descobrir esta oportunidade única de investimento! Apresentamos um conjunto de 12 frações num prédio encantador localizado nas Olaias, próximo do Metro e com fácil acesso a todas as comodidades. Tipologias: 1 T0, 4 T1 e 7 T2.Este prédio, com 3 andares (sem elevador), totalmente remodelado, oferece três frações por piso, proporcionando uma excelente variedade de opções para os futuros proprietários. Com 2 rés do chão que incluem pátios privativos, este é um espaço onde a comodidade e a privacidade se unem de forma harmoniosa.As arrecadações na cave estão disponíveis para todos os apartamentos, garantindo espaço adicional para armazenamento. Esta é uma característica valorizada por quem busca praticidade e organização em seu dia a dia.O prédio, de construção sólida em betão armado, foi integralmente remodelado, desde o telhado até as colunas de eletricidade, água e gás, bem como todas as zonas comuns. Isso significa que os futuros proprietários poderão desfrutar de um espaço moderno e seguro, sem preocupações com obras ou manutenção.Não perca esta oportunidade de adquirir um conjunto de frações num dos bairros com bastante procura em Lisboa. Seja para investimento ou para habitação própria, esta é uma escolha inteligente e promissora.Para mais informações e agendamento de visita, entre em contato conosco. Estamos à disposição para fornecer todos os detalhes necessários e ajudá-lo(a) neste processo. Partilhamos 50/50 com todas as imobiliárias e agentes com Licença AMI.Não deixe escapar esta chance de fazer parte deste projeto exclusivo. Aguardamos o seu contato!
Características:
Características Exteriores - Terraço/Deck; Andar baixo;
Características Interiores - Electrodomésticos embutidos; Roupeiros;
Características Gerais - Remodelado;
Outros Equipamentos - Serviço de internet; TV Por Cabo; Gás canalizado; Máquina de lavar louça; Máquina de lavar roupa;
Outras características - Cozinha Equipada; Arrecadação; Ar Condicionado;
Características:
Características Exteriores - Terraço/Deck; Andar baixo;
Características Interiores - Electrodomésticos embutidos; Roupeiros;
Características Gerais - Remodelado;
Outros Equipamentos - Serviço de internet; TV Por Cabo; Gás canalizado; Máquina de lavar louça; Máquina de lavar roupa;
Outras características - Cozinha Equipada; Arrecadação; Ar Condicionado;
Contact
Apartment 6 Bedrooms
Avenidas Novas, Lisboa, Distrito de Lisboa
New · 480m²
With Garage
buy
2.400.000 €
Luxuoso Apartamento T6 no Prestigiado Condomínio Jardins de São Lourenço - Avenidas Novas, Lisboa
Se procura uma casa de excelência em Lisboa, este extraordinário apartamento nas Avenidas Novas é a solução perfeita. Localizado no prestigiado condomínio Jardins de São Lourenço, este imóvel oferece um estilo de vida único, repleto de comodidade e requinte.
Características do Apartamento:
Tipologia: 5 suites, cada uma com acabamentos de luxo e total privacidade.
Áreas sociais: Sala de estar espaçosa, sala de jantar, sala de cinema privativa e ginásio próprio.
Varandas e Terraços: Amplos espaços exteriores com vistas privilegiadas.
Conforto Total: Ar condicionado, aquecimento central, som ambiente e estores/blackouts elétricos para maior comodidade.
Cozinha: Totalmente equipada com eletrodomésticos de alta qualidade, incluindo zona de copa e lavandaria. Conta também com uma suite destinada a empregada, estrategicamente posicionada ao lado da cozinha.
Estacionamento: 3 lugares de estacionamento contíguos, garantindo total comodidade.
Infraestruturas e Serviços do Condomínio:
Piscinas exteriores (adultos e crianças), ideais para momentos de lazer.
Ginásio completamente equipado.
Serviço de portaria e segurança 24 horas por dia, assegurando a sua tranquilidade e privacidade.
Localização Premium: Situado na prestigiada freguesia das Avenidas Novas, este condomínio oferece a proximidade a alguns dos melhores serviços, comércio e áreas verdes de Lisboa. Fácil acesso a transportes, escolas, restaurantes e zonas de lazer.
Não perca a oportunidade de viver num dos mais conceituados condomínios de Lisboa, onde o luxo, conforto e segurança se encontram. Agende já a sua visita!
Se procura uma casa de excelência em Lisboa, este extraordinário apartamento nas Avenidas Novas é a solução perfeita. Localizado no prestigiado condomínio Jardins de São Lourenço, este imóvel oferece um estilo de vida único, repleto de comodidade e requinte.
Características do Apartamento:
Tipologia: 5 suites, cada uma com acabamentos de luxo e total privacidade.
Áreas sociais: Sala de estar espaçosa, sala de jantar, sala de cinema privativa e ginásio próprio.
Varandas e Terraços: Amplos espaços exteriores com vistas privilegiadas.
Conforto Total: Ar condicionado, aquecimento central, som ambiente e estores/blackouts elétricos para maior comodidade.
Cozinha: Totalmente equipada com eletrodomésticos de alta qualidade, incluindo zona de copa e lavandaria. Conta também com uma suite destinada a empregada, estrategicamente posicionada ao lado da cozinha.
Estacionamento: 3 lugares de estacionamento contíguos, garantindo total comodidade.
Infraestruturas e Serviços do Condomínio:
Piscinas exteriores (adultos e crianças), ideais para momentos de lazer.
Ginásio completamente equipado.
Serviço de portaria e segurança 24 horas por dia, assegurando a sua tranquilidade e privacidade.
Localização Premium: Situado na prestigiada freguesia das Avenidas Novas, este condomínio oferece a proximidade a alguns dos melhores serviços, comércio e áreas verdes de Lisboa. Fácil acesso a transportes, escolas, restaurantes e zonas de lazer.
Não perca a oportunidade de viver num dos mais conceituados condomínios de Lisboa, onde o luxo, conforto e segurança se encontram. Agende já a sua visita!
Contact
Apartment 4 Bedrooms
Belém, Lisboa, Distrito de Lisboa
New · 259m²
buy
2.600.000 €
Identificação do imóvel: ZMPT561577
Apartamento T4 em empreendimento de luxo em Belém, com uma esplêndida vista sobre o casario da cidade, o rio Tejo e a Serra de Monsanto.
Foram escolhidos materiais e acabamentos de elevada qualidade, simplicidade e elegância, vindos de várias partes do mundo, nomeadamente a nível de iluminação, loiças de casa de banho, mobiliário, puxadores, revestimentos, entre outras soluções decorativas.
O apartamento dispõe de quatro amplos quartos, sendo que dois deles funcionam no modelo suite, portanto, com sanitários privativos.
De salientar que em todos estes espaços foram sempre utilizados acabamentos premium aos mais variados níveis, nomeadamente: multimédia, pavimentos, luzes, paredes, rodapés, tetos, portas e armários. Cozinha de dimensões generosas, com eletrodomésticos da prestigiada marca AEG, móveis da conceituada fábrica italiana Boffi e acabamentos topo de gama a nível de pavimentos, paredes, tetos, móveis, iluminação e pinturas. Qualidade inexcedível e durabilidade máxima. Ampla despensa, com imensa arrumação, na qual é possível guardar inúmeros produtos, nomeadamente: bens alimentares, eletrodomésticos, móveis, sapatos e equipamentos variados. ccloset com portas de correr, o qual integra diversas divisões adequadas para arrumação de roupa, sapatos, lenços, acessórios variados e joias. Móveis produzidos com materiais de qualidade superior, resistentes, discretos e elegantes. Sala comum de áreas generosas, a qual integra acabamentos de luxo a nível de portas, pavimentos, tetos, vidros, madeiras, iluminação e pinturas. Descanse, leia, veja televisão ou conviva com amigos ou familiares num ambiente descontraído e tranquilo. Possui sistemas de domótica de vanguarda e muito eficientes, nomeadamente a nível de redes elétricas, de dados, de telefone, de som, de alarmes (contra intrusos, incêndios e inundações), de aquecimento e de refrigeração.
Marque sua visita e venha conhecer este exclusivo apartamento!
3 razões para comprar com a Zome
+ acompanhamento
Com uma preparação e experiência única no mercado imobiliário, os consultores Zome põem toda a sua dedicação em dar-lhe o melhor acompanhamento, orientando-o com a máxima confiança, na direção certa das suas necessidades e ambições.
Daqui para a frente, vamos criar uma relação próxima e escutar com atenção as suas expectativas, porque a nossa prioridade é a sua felicidade! Porque é importante que sinta que está acompanhado, e que estamos consigo sempre.
+ simples
Os consultores Zome têm uma formação única no mercado, ancorada na partilha de experiência prática entre profissionais e fortalecida pelo conhecimento de neurociência aplicada que lhes permite simplificar e tornar mais eficaz a sua experiência imobiliária.
Deixe para trás os pesadelos burocráticos porque na Zome encontra o apoio total de uma equipa experiente e multidisciplinar que lhe dá suporte prático em todos os aspetos fundamentais, para que a sua experiência imobiliária supere as expectativas.
+ feliz
O nosso maior valor é entregar-lhe felicidade!
Liberte-se de preocupações e ganhe o tempo de qualidade que necessita para se dedicar ao que lhe faz mais feliz.
Agimos diariamente para trazer mais valor à sua vida com o aconselhamento fiável de que precisa para, juntos, conseguirmos atingir os melhores resultados.
Com a Zome nunca vai estar perdido ou desacompanhado e encontrará algo que não tem preço: a sua máxima tranquilidade!
É assim que se vai sentir ao longo de toda a experiência: Tranquilo, seguro, confortável e... FELIZ!
Notas:
1. Caso seja um consultor imobiliário, este imóvel está disponível para partilha de negócio. Não hesite em apresentar aos seus clientes compradores e fale connosco para agendar a sua visita.
2. Para maior facilidade na identificação deste imóvel, por favor, refira o respetivo ID ZMPT ou o respetivo agente que lhe tenha enviado a sugestão.
Apartamento T4 em empreendimento de luxo em Belém, com uma esplêndida vista sobre o casario da cidade, o rio Tejo e a Serra de Monsanto.
Foram escolhidos materiais e acabamentos de elevada qualidade, simplicidade e elegância, vindos de várias partes do mundo, nomeadamente a nível de iluminação, loiças de casa de banho, mobiliário, puxadores, revestimentos, entre outras soluções decorativas.
O apartamento dispõe de quatro amplos quartos, sendo que dois deles funcionam no modelo suite, portanto, com sanitários privativos.
De salientar que em todos estes espaços foram sempre utilizados acabamentos premium aos mais variados níveis, nomeadamente: multimédia, pavimentos, luzes, paredes, rodapés, tetos, portas e armários. Cozinha de dimensões generosas, com eletrodomésticos da prestigiada marca AEG, móveis da conceituada fábrica italiana Boffi e acabamentos topo de gama a nível de pavimentos, paredes, tetos, móveis, iluminação e pinturas. Qualidade inexcedível e durabilidade máxima. Ampla despensa, com imensa arrumação, na qual é possível guardar inúmeros produtos, nomeadamente: bens alimentares, eletrodomésticos, móveis, sapatos e equipamentos variados. ccloset com portas de correr, o qual integra diversas divisões adequadas para arrumação de roupa, sapatos, lenços, acessórios variados e joias. Móveis produzidos com materiais de qualidade superior, resistentes, discretos e elegantes. Sala comum de áreas generosas, a qual integra acabamentos de luxo a nível de portas, pavimentos, tetos, vidros, madeiras, iluminação e pinturas. Descanse, leia, veja televisão ou conviva com amigos ou familiares num ambiente descontraído e tranquilo. Possui sistemas de domótica de vanguarda e muito eficientes, nomeadamente a nível de redes elétricas, de dados, de telefone, de som, de alarmes (contra intrusos, incêndios e inundações), de aquecimento e de refrigeração.
Marque sua visita e venha conhecer este exclusivo apartamento!
3 razões para comprar com a Zome
+ acompanhamento
Com uma preparação e experiência única no mercado imobiliário, os consultores Zome põem toda a sua dedicação em dar-lhe o melhor acompanhamento, orientando-o com a máxima confiança, na direção certa das suas necessidades e ambições.
Daqui para a frente, vamos criar uma relação próxima e escutar com atenção as suas expectativas, porque a nossa prioridade é a sua felicidade! Porque é importante que sinta que está acompanhado, e que estamos consigo sempre.
+ simples
Os consultores Zome têm uma formação única no mercado, ancorada na partilha de experiência prática entre profissionais e fortalecida pelo conhecimento de neurociência aplicada que lhes permite simplificar e tornar mais eficaz a sua experiência imobiliária.
Deixe para trás os pesadelos burocráticos porque na Zome encontra o apoio total de uma equipa experiente e multidisciplinar que lhe dá suporte prático em todos os aspetos fundamentais, para que a sua experiência imobiliária supere as expectativas.
+ feliz
O nosso maior valor é entregar-lhe felicidade!
Liberte-se de preocupações e ganhe o tempo de qualidade que necessita para se dedicar ao que lhe faz mais feliz.
Agimos diariamente para trazer mais valor à sua vida com o aconselhamento fiável de que precisa para, juntos, conseguirmos atingir os melhores resultados.
Com a Zome nunca vai estar perdido ou desacompanhado e encontrará algo que não tem preço: a sua máxima tranquilidade!
É assim que se vai sentir ao longo de toda a experiência: Tranquilo, seguro, confortável e... FELIZ!
Notas:
1. Caso seja um consultor imobiliário, este imóvel está disponível para partilha de negócio. Não hesite em apresentar aos seus clientes compradores e fale connosco para agendar a sua visita.
2. Para maior facilidade na identificação deste imóvel, por favor, refira o respetivo ID ZMPT ou o respetivo agente que lhe tenha enviado a sugestão.
Contact
Apartment 5 Bedrooms
Alcântara, Lisboa, Distrito de Lisboa
New · 279m²
With Garage
buy
3.000.000 €
Discover refinement and history in this apartment, located near the river in one of Lisbon’s most prestigious areas. With almost three centuries of history, this property is part of the group of palaces that frame the Royal Palace of Alcântara. A former palace converted into a residential condominium, this development consists of four buildings, offering a total of 25 apartments ranging from 2 to 5 bedrooms.
This exclusive T5 + 1 duplex apartment, located on the third floor, is a true architectural gem. With an intelligent distribution and generous spaces, it includes a large living room, a dining room, a fully equipped kitchen, four elegant bathrooms, four comfortable bedrooms, a dressing area and two entrance halls, as well as six charming balconies. Highlights include the mezzanines in the living room and two of the bedrooms, adding a touch of sophistication and functionality to the space. An additional mezzanine offers a bathroom, an extra bedroom and a dressing area, giving residents flexibility and privacy.
Also enjoy exclusive use of the building’s roof terrace, with an area of approximately 37.5m2, accessible directly from the mezzanine. For added convenience, the apartment also includes four spacious parking spaces in the basement, as well as a storage room.
Recognized for its excellence, this project won two Real Estate Oscars in 2008, in the housing and readers’ awards categories, as well as the prestigious ’Construir’ award in 2007 for the best residential development, all of which were national awards. Don’t miss the chance to be part of this story and book a visit now.
For more information about this property or other opportunities, don’t hesitate to get in touch for an initial meeting. We are a real estate boutique dedicated to serving international clients with excellent service and in-depth knowledge of the market. Our commitment is to present the best properties available on the market.
This exclusive T5 + 1 duplex apartment, located on the third floor, is a true architectural gem. With an intelligent distribution and generous spaces, it includes a large living room, a dining room, a fully equipped kitchen, four elegant bathrooms, four comfortable bedrooms, a dressing area and two entrance halls, as well as six charming balconies. Highlights include the mezzanines in the living room and two of the bedrooms, adding a touch of sophistication and functionality to the space. An additional mezzanine offers a bathroom, an extra bedroom and a dressing area, giving residents flexibility and privacy.
Also enjoy exclusive use of the building’s roof terrace, with an area of approximately 37.5m2, accessible directly from the mezzanine. For added convenience, the apartment also includes four spacious parking spaces in the basement, as well as a storage room.
Recognized for its excellence, this project won two Real Estate Oscars in 2008, in the housing and readers’ awards categories, as well as the prestigious ’Construir’ award in 2007 for the best residential development, all of which were national awards. Don’t miss the chance to be part of this story and book a visit now.
For more information about this property or other opportunities, don’t hesitate to get in touch for an initial meeting. We are a real estate boutique dedicated to serving international clients with excellent service and in-depth knowledge of the market. Our commitment is to present the best properties available on the market.
Contact
Apartment 6 Bedrooms
Avenidas Novas, Lisboa, Distrito de Lisboa
New · 519m²
buy
2.400.000 €
Apartamento T6 com ABP de 519m2 e varandas, no Condomínio Jardim de São Lourenço.
Com vastos espaços comuns de jardim, Piscinas e Ginásio, em condomínio fechado com portaria e segurança 24 horas, em plena cidade de Lisboa.
Muito central e apenas a 7 minutos do Aeroporto, 5 do El Corte Inglês e 3 da Gulbenkian.
O Apartamento distribui-se da seguinte forma:
- 5 Suites com roupeiros e closet
- 1 Quarto de empregada em Suite
- Sala de estar com 106m2
- Sala de Jantar
- Sala de Cinema/Escritório
- jardim interior
- Cozinha totalmente equipada com uma Ilha
- Lavandaria
- Lavabo Social
- Várias varandas em volta
- Com 3 lugares de garagem e 1 Arrecadação.
Apartamento com uma excelente exposição solar nascente /poente, que lhe confere uma imensa luminosidade!
Acabamentos de alta qualidade com materiais Premium, equipado com Ar Condicionado, caixilharias de isolamento térmico e acústico, pavimento de madeira, entre outros!
A casa ideal para residência de uma família numerosa, com fácil acesso a escolas, universidades, transportes públicos, hospital, e espaços comerciais.
A Porta da Frente Christie’s é uma empresa de mediação imobiliária que trabalha no mercado há mais de duas décadas, focando-se nos melhores imóveis e empreendimentos, quer para venda quer para arrendamento. A empresa foi selecionada pela prestigiada marca Christie’s International Real Estate para representar Portugal, nas zonas de Lisboa, Cascais, Oeiras e Alentejo. A principal missão da Porta da Frente Christie’s é privilegiar um serviço de excelência a todos os nossos clientes.
Com vastos espaços comuns de jardim, Piscinas e Ginásio, em condomínio fechado com portaria e segurança 24 horas, em plena cidade de Lisboa.
Muito central e apenas a 7 minutos do Aeroporto, 5 do El Corte Inglês e 3 da Gulbenkian.
O Apartamento distribui-se da seguinte forma:
- 5 Suites com roupeiros e closet
- 1 Quarto de empregada em Suite
- Sala de estar com 106m2
- Sala de Jantar
- Sala de Cinema/Escritório
- jardim interior
- Cozinha totalmente equipada com uma Ilha
- Lavandaria
- Lavabo Social
- Várias varandas em volta
- Com 3 lugares de garagem e 1 Arrecadação.
Apartamento com uma excelente exposição solar nascente /poente, que lhe confere uma imensa luminosidade!
Acabamentos de alta qualidade com materiais Premium, equipado com Ar Condicionado, caixilharias de isolamento térmico e acústico, pavimento de madeira, entre outros!
A casa ideal para residência de uma família numerosa, com fácil acesso a escolas, universidades, transportes públicos, hospital, e espaços comerciais.
A Porta da Frente Christie’s é uma empresa de mediação imobiliária que trabalha no mercado há mais de duas décadas, focando-se nos melhores imóveis e empreendimentos, quer para venda quer para arrendamento. A empresa foi selecionada pela prestigiada marca Christie’s International Real Estate para representar Portugal, nas zonas de Lisboa, Cascais, Oeiras e Alentejo. A principal missão da Porta da Frente Christie’s é privilegiar um serviço de excelência a todos os nossos clientes.
Contact
Apartment 5 Bedrooms
Arroios, Lisboa, Distrito de Lisboa
New · 341m²
With Garage
buy
4.400.000 €
Excellent 5 bedroom apartment in the center of Lisbon, inserted in a residential development in the final phase of construction with a privileged location.
This apartment has a private gross area of 448 m2 and consists of:
- Living room;
- Dining room;
- Spacious kitchen;
- 5 bedrooms, 4 of which are suites;
- 4 private bathrooms and 1 shared;
- Spacious balcony with natural light;
- Rec room
One of the best areas that allows you to enjoy Lisbon to the fullest, participating and interacting with the historical and cultural heritage of the city. A colorful mix of old and modern buildings, excellent pastry shops, trendy restaurants, lively streets and great shopping places.
It is located just a:
- 180 m Metro Saldanha;
- 500 m from several restaurants;
- 900 m from Avenida da Liberdade;
- 950 m from Parque Eduardo VII;
- 950 m from the shopping center;
- 1 km from supermarkets;
- 1 km from Dona Estefânia Hospital;
- 1.2 km from São João de Deus Basic School;
- 1.4 km from Instituto Superior Tecnico;
This apartment has a private gross area of 448 m2 and consists of:
- Living room;
- Dining room;
- Spacious kitchen;
- 5 bedrooms, 4 of which are suites;
- 4 private bathrooms and 1 shared;
- Spacious balcony with natural light;
- Rec room
One of the best areas that allows you to enjoy Lisbon to the fullest, participating and interacting with the historical and cultural heritage of the city. A colorful mix of old and modern buildings, excellent pastry shops, trendy restaurants, lively streets and great shopping places.
It is located just a:
- 180 m Metro Saldanha;
- 500 m from several restaurants;
- 900 m from Avenida da Liberdade;
- 950 m from Parque Eduardo VII;
- 950 m from the shopping center;
- 1 km from supermarkets;
- 1 km from Dona Estefânia Hospital;
- 1.2 km from São João de Deus Basic School;
- 1.4 km from Instituto Superior Tecnico;
Contact
Apartment 3 Bedrooms
Arroios, Lisboa, Distrito de Lisboa
New · 223m²
With Garage
buy
2.500.000 €
Excellent 3 bedroom apartment in the center of Lisbon, inserted in a residential development in the final phase of construction with a privileged location.
This apartment has a private gross area of 441 m2 and consists of:
- Spacious living room;
- Kitchen;
- 3 bedrooms, of which 2 are suites;
- 2 private bathrooms and 1 shared;
- Spacious balcony with natural light;
- Laundry room.
The property has 108 m2 of garden with private pool.
One of the best areas that allows you to enjoy Lisbon to the fullest, participating and interacting with the historical and cultural heritage of the city. A colorful mix of old and modern buildings, excellent pastry shops, trendy restaurants, lively streets and great shopping places.
It is located just a:
- 180 m Metro Saldanha;
- 500 m from several restaurants;
- 900 m from Avenida da Liberdade;
- 950 m from Parque Eduardo VII;
- 950 m from the shopping center;
- 1 km from supermarkets;
- 1 km from Dona Estefânia Hospital;
- 1.2 km from São João de Deus Basic School;
- 1.4 km from Instituto Superior Tecnico;
This apartment has a private gross area of 441 m2 and consists of:
- Spacious living room;
- Kitchen;
- 3 bedrooms, of which 2 are suites;
- 2 private bathrooms and 1 shared;
- Spacious balcony with natural light;
- Laundry room.
The property has 108 m2 of garden with private pool.
One of the best areas that allows you to enjoy Lisbon to the fullest, participating and interacting with the historical and cultural heritage of the city. A colorful mix of old and modern buildings, excellent pastry shops, trendy restaurants, lively streets and great shopping places.
It is located just a:
- 180 m Metro Saldanha;
- 500 m from several restaurants;
- 900 m from Avenida da Liberdade;
- 950 m from Parque Eduardo VII;
- 950 m from the shopping center;
- 1 km from supermarkets;
- 1 km from Dona Estefânia Hospital;
- 1.2 km from São João de Deus Basic School;
- 1.4 km from Instituto Superior Tecnico;
Contact
See more Luxury New, for Sale, in Distrito de Lisboa
Bedrooms
Zones
Can’t find the property you’re looking for?
