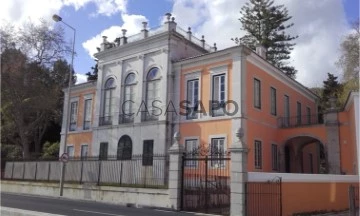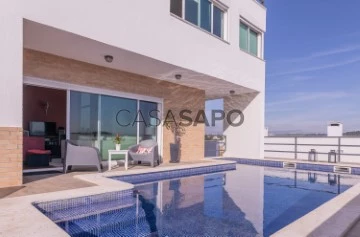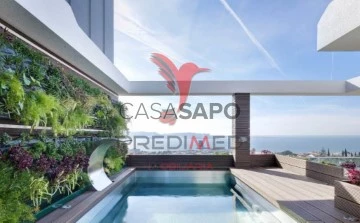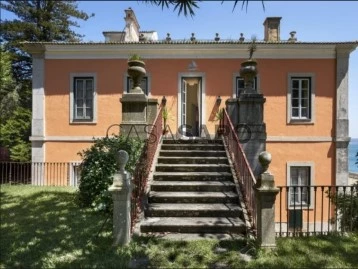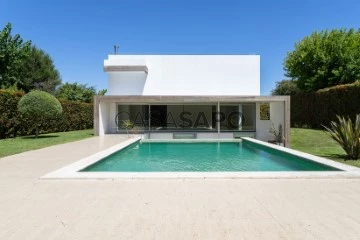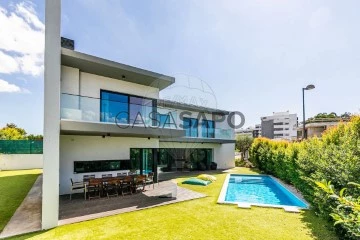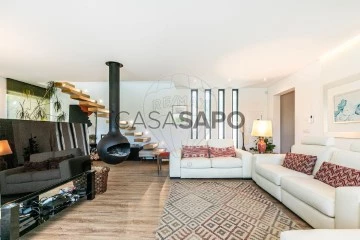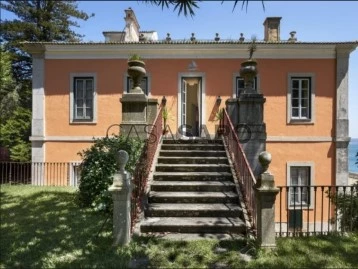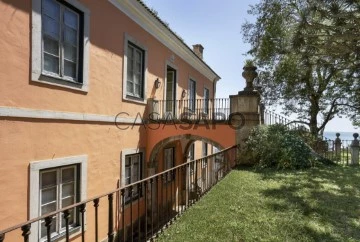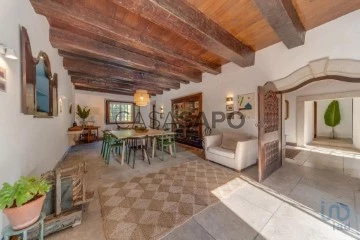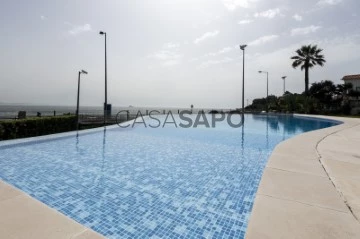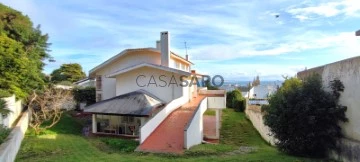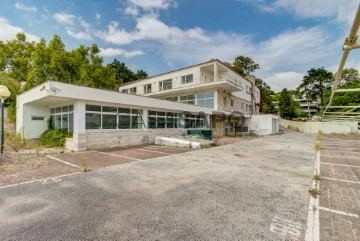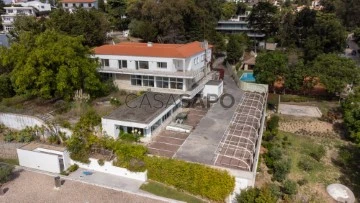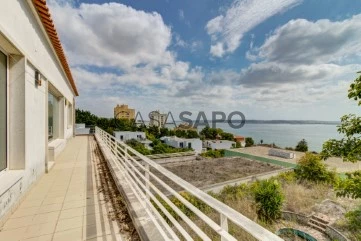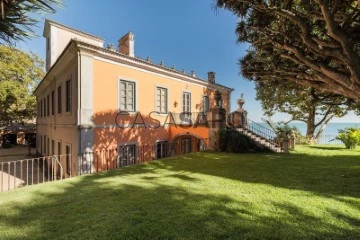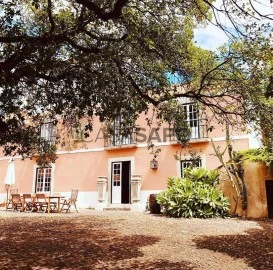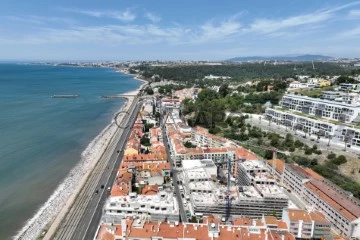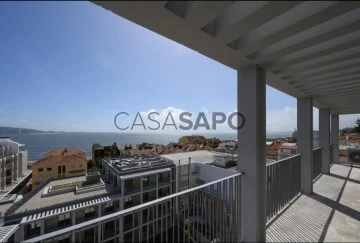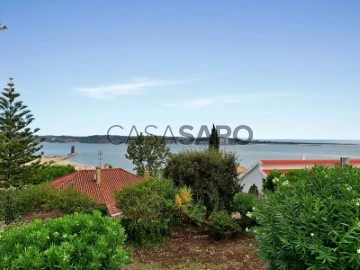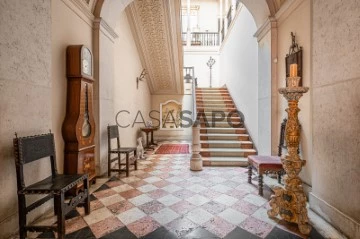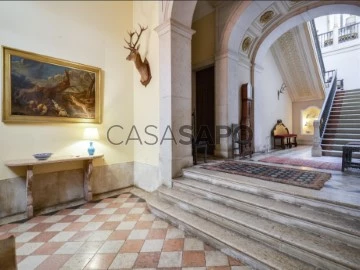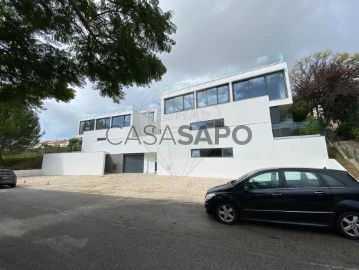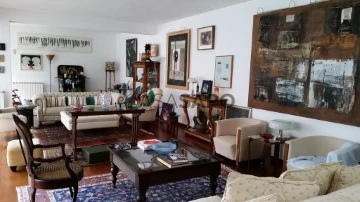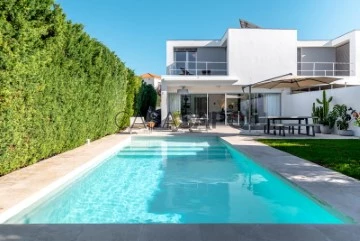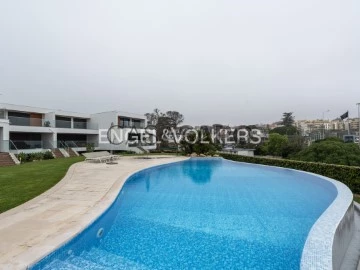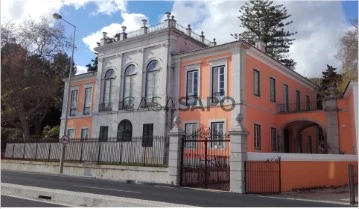Luxury
Rooms
Price
More filters
66 Luxury for Sale, in Oeiras, Page 2
Map
Order by
Relevance
Palace 17 Bedrooms
Paço de Arcos, Oeiras e São Julião da Barra, Paço de Arcos e Caxias, Distrito de Lisboa
Used · 1,616m²
View Sea
buy
12.500.000 €
Fantástico Palácio na Avenida Marginal em Paço de Arcos, em frente ao mar, denominada Quinta do Relógio. A propriedade única na região de Lisboa, é ideal para sede empresarial, hotel de charme, ou para residir como no passado o fez Sua Alteza Real D. Fernando II de Portugal. Nos jardins do Palácio destaca-se a Torre do Relógio que deu nome à propriedade.
A Quinta do Relógio é datada do século XIX, tendo sido mandada construir por Tomás Maria Bessone, ficando concluída em 1860, sob a direcção do Arquitecto Cinatti de Siena, que lhe imprimiu uma forte influência italiana.
Mais tarde, foi uma residência de verão de Sua Alteza Real, o Rei D. Fernando II de Portugal.
Neste momento, a propriedade pertence aos herdeiros de D. António Luís Freitas de Lancastre Basto e Baharem, descendentes de Sua Alteza Real, o Rei D. João l e de D. Filipa de Lancastre, Rainha de Portugal e filha de John of Gaunt, 2° Duque de Lancaster, filho de Edward III, Rei de Inglaterra.
A propriedade tem uma linguagem e uma ambiência marcadamente Neoclássica, presente na sumptuosidade da ornamentação dos edifícios, rodeados por uma importante vegetação onde se destacam várias espécies raras, pelo seu porte e antiguidade, designadamente a Araucária (Araucaria bidwilli), os Plátanos (Platanus sp. Orientalis) e especialmente os Dragoeiros (Dracaena draco), todos estes exemplares com centenas de anos e voltados para o mar.
A propriedade localiza-se sobre a Avenida Marginal Lisboa-Cascais, a cerca de 30 minutos do centro de Lisboa e do aeroporto internacional de Lisboa.
Toda a propriedade, e particularmente a fachada principal do Palácio, está diretamente voltada para Sul, sobre o Rio Tejo e o Oceano Atlântico. Encontrando-se prevista a construção de uma marina em frente.
A Quinta do Relógio é datada do século XIX, tendo sido mandada construir por Tomás Maria Bessone, ficando concluída em 1860, sob a direcção do Arquitecto Cinatti de Siena, que lhe imprimiu uma forte influência italiana.
Mais tarde, foi uma residência de verão de Sua Alteza Real, o Rei D. Fernando II de Portugal.
Neste momento, a propriedade pertence aos herdeiros de D. António Luís Freitas de Lancastre Basto e Baharem, descendentes de Sua Alteza Real, o Rei D. João l e de D. Filipa de Lancastre, Rainha de Portugal e filha de John of Gaunt, 2° Duque de Lancaster, filho de Edward III, Rei de Inglaterra.
A propriedade tem uma linguagem e uma ambiência marcadamente Neoclássica, presente na sumptuosidade da ornamentação dos edifícios, rodeados por uma importante vegetação onde se destacam várias espécies raras, pelo seu porte e antiguidade, designadamente a Araucária (Araucaria bidwilli), os Plátanos (Platanus sp. Orientalis) e especialmente os Dragoeiros (Dracaena draco), todos estes exemplares com centenas de anos e voltados para o mar.
A propriedade localiza-se sobre a Avenida Marginal Lisboa-Cascais, a cerca de 30 minutos do centro de Lisboa e do aeroporto internacional de Lisboa.
Toda a propriedade, e particularmente a fachada principal do Palácio, está diretamente voltada para Sul, sobre o Rio Tejo e o Oceano Atlântico. Encontrando-se prevista a construção de uma marina em frente.
Contact
House 5 Bedrooms Triplex
Caxias, Oeiras e São Julião da Barra, Paço de Arcos e Caxias, Distrito de Lisboa
Remodelled · 232m²
With Garage
buy
2.475.000 €
Moradia de tipologia T5 com muita luz natural, uma área bruta privativa de 232m2, inserida num lote de 501 m2, com jardim privativo e piscina, e vista deslumbrante perto da praia de Caxias, num bairro de moradias no Alto do Lagoal.
Distribuida por 3 pisos:
R/C: Sala de estar e de refeições com vista mar, acesso ao jardim e piscina, , escritório, WC social e cozinha equipada. Zona de Lavandaria e Arrumos.
Piso 1: Suite com roupeiro, WC privativa, Quarto com vista Mar e mais um quarto apoiados por uma WC completa
Piso -1: Sala polivalente, um quarto, 1 WC com acesso a zona do jardim
Garagem para duas viaturas e mais um parqueamento privativo com capacidade para mais 2 carros
Venha morar na sua casa onde poderá deslumbrar-se com uma vista linda e desfrutar da mesma com familiares e amigos.
ACESSOS: rápidos acessos a Lisboa e Cascais, pela auto-estrada A5 e pela marginal.
Proximidade de escolas internacionais e a todo o tipo de serviços e espaços de lazer.
Uma casa onde apetece viver!
Distribuida por 3 pisos:
R/C: Sala de estar e de refeições com vista mar, acesso ao jardim e piscina, , escritório, WC social e cozinha equipada. Zona de Lavandaria e Arrumos.
Piso 1: Suite com roupeiro, WC privativa, Quarto com vista Mar e mais um quarto apoiados por uma WC completa
Piso -1: Sala polivalente, um quarto, 1 WC com acesso a zona do jardim
Garagem para duas viaturas e mais um parqueamento privativo com capacidade para mais 2 carros
Venha morar na sua casa onde poderá deslumbrar-se com uma vista linda e desfrutar da mesma com familiares e amigos.
ACESSOS: rápidos acessos a Lisboa e Cascais, pela auto-estrada A5 e pela marginal.
Proximidade de escolas internacionais e a todo o tipo de serviços e espaços de lazer.
Uma casa onde apetece viver!
Contact
Apartment 4 Bedrooms
Algés, Linda-a-Velha e Cruz Quebrada-Dafundo, Oeiras, Distrito de Lisboa
New · 283m²
With Garage
buy
4.100.000 €
Penthouse de 284m2 + 187m2 de área exterior com piscina privada e maravilhosa vista de mar, rio Tejo e cidade de Lisboa.
Imóvel com 4 Suites com casas de banho com espelhos com Tv integrada, garagem em box para 4 carros, arrecadação e total privacidade e segurança.
Cozinha equipada com eletrodomésticos de topo gama, ar condicionado em todas as divisões e painéis solares com recurso a bomba de calor.
Construído com materiais e acabamentos de luxo, porta eletrónica inteligente de alta segurança, alarme, sensores de inundação, estores eléctricos, aspiração central, pavimento flutuante e chão aquecido por resistência elétrica na cozinha e casas de banho, janelas panorâmicas em caixilharia de alta qualidade, domótica e insonorização de qualidade superior.
Imóvel com 5 anos de garantia no apartamento, 10 anos de garantia na estrutura e garantia do fabricante nos eletrodomésticos.
Localizado a 10 minutos do centro de Lisboa e 20 minutos de Cascais. Muito próximo do colégio espanhol e do Restelo.
Este é o condomínio certo para quem procura um lugar diferenciador para viver com uma vista única.
Características:
- Sala: 55,27m²
- Sala de jantar: 19,70m²
- Terraço: 187,16m²
- Cozinha: 17,20m²
- Área de máquinas: 5,00m²
- Hall de entrada: 13,20m²
- Suíte: 26,37m²
- Casa de banho da Suite: 6,13m²
- Suíte: 22,48m²
- Casa de banho da Suite: 5,22m²
- Suíte: 18,33m²
- Casa de banho da Suite: 5,28m²
- Suíte: 16,91m²
- Casa de banho: 4,35m²
- Casa de banho social: 2,82m²
- Zona de circulação: 20,19m²
- Arrecadação: 10,90m²
- Box: 86,33m² (4 lugares)
Prédio recém concluído, ainda com alguns, T1, T3 e T4 disponíveis para venda.
Para mais informações não hesite em contactar-me.
Imóvel com 4 Suites com casas de banho com espelhos com Tv integrada, garagem em box para 4 carros, arrecadação e total privacidade e segurança.
Cozinha equipada com eletrodomésticos de topo gama, ar condicionado em todas as divisões e painéis solares com recurso a bomba de calor.
Construído com materiais e acabamentos de luxo, porta eletrónica inteligente de alta segurança, alarme, sensores de inundação, estores eléctricos, aspiração central, pavimento flutuante e chão aquecido por resistência elétrica na cozinha e casas de banho, janelas panorâmicas em caixilharia de alta qualidade, domótica e insonorização de qualidade superior.
Imóvel com 5 anos de garantia no apartamento, 10 anos de garantia na estrutura e garantia do fabricante nos eletrodomésticos.
Localizado a 10 minutos do centro de Lisboa e 20 minutos de Cascais. Muito próximo do colégio espanhol e do Restelo.
Este é o condomínio certo para quem procura um lugar diferenciador para viver com uma vista única.
Características:
- Sala: 55,27m²
- Sala de jantar: 19,70m²
- Terraço: 187,16m²
- Cozinha: 17,20m²
- Área de máquinas: 5,00m²
- Hall de entrada: 13,20m²
- Suíte: 26,37m²
- Casa de banho da Suite: 6,13m²
- Suíte: 22,48m²
- Casa de banho da Suite: 5,22m²
- Suíte: 18,33m²
- Casa de banho da Suite: 5,28m²
- Suíte: 16,91m²
- Casa de banho: 4,35m²
- Casa de banho social: 2,82m²
- Zona de circulação: 20,19m²
- Arrecadação: 10,90m²
- Box: 86,33m² (4 lugares)
Prédio recém concluído, ainda com alguns, T1, T3 e T4 disponíveis para venda.
Para mais informações não hesite em contactar-me.
Contact
Mansion 28 Bedrooms
Paço de Arcos, Oeiras e São Julião da Barra, Paço de Arcos e Caxias, Distrito de Lisboa
Used · 2,000m²
buy
12.500.000 €
Historic 19th century palace, located in Paço de Arcos, Oeiras, with sea views, is a rare gem of neoclassical architecture.
It was the residence of King D. Fernando II and remains in the hands of the royal family.
This two-story palace offers a total of 40 rooms, with elegant living and dining rooms, magnificent fireplaces and a library with panoramic sea views, adorned with high-quality materials.
The large gardens of around 6,000 m² include various amenities such as garages and stables, as well as a charming terrace with sea views.
The property is surrounded by walls and is self-sufficient in water, offering the convenience of a rainwater aqueduct.
It benefits from tax exemptions, both IMT and IMI, which makes this business even more attractive.
The City Council has plans to develop a promenade and a marina nearby, making it more coveted.
Classified as protected heritage, it allows expansions that respect its historical character.
This versatile property can be used for a variety of purposes, such as a hotel, museum, company headquarters or a unique home, making it an exceptional opportunity in the Lisbon region.
Ideal property for your own home with your family or for investment.
Come and see this property with your Exclusive Lisbon consultant.
It was the residence of King D. Fernando II and remains in the hands of the royal family.
This two-story palace offers a total of 40 rooms, with elegant living and dining rooms, magnificent fireplaces and a library with panoramic sea views, adorned with high-quality materials.
The large gardens of around 6,000 m² include various amenities such as garages and stables, as well as a charming terrace with sea views.
The property is surrounded by walls and is self-sufficient in water, offering the convenience of a rainwater aqueduct.
It benefits from tax exemptions, both IMT and IMI, which makes this business even more attractive.
The City Council has plans to develop a promenade and a marina nearby, making it more coveted.
Classified as protected heritage, it allows expansions that respect its historical character.
This versatile property can be used for a variety of purposes, such as a hotel, museum, company headquarters or a unique home, making it an exceptional opportunity in the Lisbon region.
Ideal property for your own home with your family or for investment.
Come and see this property with your Exclusive Lisbon consultant.
Contact
House 5 Bedrooms +1
Nova Oeiras (Oeiras e São Julião Barra), Oeiras e São Julião da Barra, Paço de Arcos e Caxias, Distrito de Lisboa
Used · 339m²
With Garage
buy
2.200.000 €
Villa for sale | Ready to Enter | 5+1 bedrooms | 339 m2 | Private Garden & Pool | Garage | Plot of 850 m2 | New Oeiras
Privacy in location, good interior areas with lots of natural light, a quiet and open view of the private garden and pool are some of the success points of this house ready to move in.
It is ideal for families and professionals looking for a balanced quiet lifestyle, close to green areas and the beach, in a quiet and residential area, with easy access to public transport and main roads
Direct entrance to the garage with space for 2 cars, and interior access also to the house
Floor 0
Garage access
2 suites with windows to the garden and pool
Swimming pool
A grassy and very friendly garden surrounded by greenery, with privacy from the neighbourhood, ideal for being with family and friends
Floor 1
With interior access through the garage and exterior for main entrance
Living room with open views of the garden and pool
Fireplace
Independent kitchen open to the living room, with laundry and access to the garden
2 bedrooms with shared bathroom
1 Social toilet
Floor 2
1 master suite with a sheltered terrace and also access to the upper terrace with garden and neighbourhood views, perfect for relaxing at sunset
1 office, or for closet,
1 WC
Location
In Nova Oeiras, a residential neighbourhood in Oeiras, Portugal. known for its privileged location between Lisbon and Cascais. Close to the beach. A perfect combination of tranquillity and urban convenience, with large green areas, parks, quality schools and various services nearby. Half an hour from Lisbon and Airport and half an hour from Cascais
Privacy in location, good interior areas with lots of natural light, a quiet and open view of the private garden and pool are some of the success points of this house ready to move in.
It is ideal for families and professionals looking for a balanced quiet lifestyle, close to green areas and the beach, in a quiet and residential area, with easy access to public transport and main roads
Direct entrance to the garage with space for 2 cars, and interior access also to the house
Floor 0
Garage access
2 suites with windows to the garden and pool
Swimming pool
A grassy and very friendly garden surrounded by greenery, with privacy from the neighbourhood, ideal for being with family and friends
Floor 1
With interior access through the garage and exterior for main entrance
Living room with open views of the garden and pool
Fireplace
Independent kitchen open to the living room, with laundry and access to the garden
2 bedrooms with shared bathroom
1 Social toilet
Floor 2
1 master suite with a sheltered terrace and also access to the upper terrace with garden and neighbourhood views, perfect for relaxing at sunset
1 office, or for closet,
1 WC
Location
In Nova Oeiras, a residential neighbourhood in Oeiras, Portugal. known for its privileged location between Lisbon and Cascais. Close to the beach. A perfect combination of tranquillity and urban convenience, with large green areas, parks, quality schools and various services nearby. Half an hour from Lisbon and Airport and half an hour from Cascais
Contact
House 5 Bedrooms
Carnaxide e Queijas, Oeiras, Distrito de Lisboa
Used · 296m²
buy
2.440.000 €
Moradia de Luxo com vista desafogada
Excelente moradia com 6 Assoalhadas na zona de Carnaxide no Cerrado, num local onde realmente se gosta de viver, para aproveitar o melhor da vida, intimamente, com família e amigos...
Está localizada numa zona muito tranquila do Carnaxide , de Moradias e Espaço Verdes.
A moradia T5 com cerca de 406 m2 cobertos, construída de raiz e finalizada em Jan 2018.
É Distribuída da seguinte forma:
Piso 0
Entrada Principal
Hall Entrada
Wc social completo
Cozinha+ Winery com abertura de open kitchen exterior
Sala de Jantar e de Estar
Escritório
Lavandaria com conduta direta do piso superior
Piso 1
1 Master suite com walk in closet
1 Suite
2 quartos
1 wc Completo
2 varandas com vista desafogada
Piso -1
Ampla sala de jogos
Sala cinema
Garagem para dois carros
Arrecadação
Wc completo
Vidros solares térmicos e temperados e caixilharia em alumínio lacada a preto
Video porteiro e câmeras vigilância
Alarme
Pavimento vinilico hydrocork da Wicanders
Pedras naturais nas wc e cozinha
Lareira suspensa Focus
Painéis solares e deposito com 500lts
Ar condicionado integrado
Porta de segurança
Cortinas e blackouts com abertura elétrica por controlo remoto
Banheira hidromassagem
Piscina com eletrólise a sal
Espaço exterior para 2 carros
Para além da companhia do sol, a vista desafogada e o sossego tornam a zona muito agradável e inspiradora
Contacte-me já e desfrute desta Moradia.
;ID RE/MAX: (telefone)
Excelente moradia com 6 Assoalhadas na zona de Carnaxide no Cerrado, num local onde realmente se gosta de viver, para aproveitar o melhor da vida, intimamente, com família e amigos...
Está localizada numa zona muito tranquila do Carnaxide , de Moradias e Espaço Verdes.
A moradia T5 com cerca de 406 m2 cobertos, construída de raiz e finalizada em Jan 2018.
É Distribuída da seguinte forma:
Piso 0
Entrada Principal
Hall Entrada
Wc social completo
Cozinha+ Winery com abertura de open kitchen exterior
Sala de Jantar e de Estar
Escritório
Lavandaria com conduta direta do piso superior
Piso 1
1 Master suite com walk in closet
1 Suite
2 quartos
1 wc Completo
2 varandas com vista desafogada
Piso -1
Ampla sala de jogos
Sala cinema
Garagem para dois carros
Arrecadação
Wc completo
Vidros solares térmicos e temperados e caixilharia em alumínio lacada a preto
Video porteiro e câmeras vigilância
Alarme
Pavimento vinilico hydrocork da Wicanders
Pedras naturais nas wc e cozinha
Lareira suspensa Focus
Painéis solares e deposito com 500lts
Ar condicionado integrado
Porta de segurança
Cortinas e blackouts com abertura elétrica por controlo remoto
Banheira hidromassagem
Piscina com eletrólise a sal
Espaço exterior para 2 carros
Para além da companhia do sol, a vista desafogada e o sossego tornam a zona muito agradável e inspiradora
Contacte-me já e desfrute desta Moradia.
;ID RE/MAX: (telefone)
Contact
Palace 20 Bedrooms
Oeiras e São Julião da Barra, Paço de Arcos e Caxias, Distrito de Lisboa
Used · 2,000m²
View Sea
buy
12.500.000 €
Wonderful 19th century mansion, located in Paço de Arcos, facing the sea.
This historic palace was the residence of King Portuguese D. Fernando II and is protected heritage as it continues to belong to heirs of the royal family. The architecture of this palace is neoclassical and its gardens include a wide variety of trees and greenery.
The mansion implanted at the foot of the hillside, stands out for its large volume and its rectilinear lines of great beauty, in Neoclassical style.
Social life in this great house has known, in the past, days of great intensity and glamour. The Royal Family attended the great feasts that took place there during the bathing season, because King Ferdinand II (widower of D. Maria II) and his second wife, the Countess of Edla (Elise Friederike Hensler), both protectors of the arts and artists, were housed here in the 1970s.
Built for a holiday home by Tomás Maria Bessone (Viscount of Bessone), the architects chosen to design the Palace and the landscape were the Italians José Cinatti and Achilles Rambois, who at the time were the architects of fashion. Inside the property was also built a tower with a clock and that eventually gave the name to the farm. The works begun in 1856 lasted for 4 years and included a number of other support buildings, such as stables and various service areas.
With a total of 40 rooms, this palace includes several buildings. The interior of the property is classically decorated with quality materials, 2 floors with several living and dining rooms, with fantastic fireplaces and painted ceilings. This mansion also has an office room and library with a fantastic panoramic view of the sea.
The garden benefits from 5 589m2 with covered area, has several garages, stables, staff house, an independent apartment, patio and storage. This property also has a fantastic 40m2 terrace with sea views.
Overlooking the Tagus River and the Atlantic Ocean, with approximately 150 meters facing the sea, located at a distance of about 30 meters from the Ocean.
This property of 5399 m2 consists of a magnificent garden, a palace, an annex, a garage for 4 cars, a stable, with a total of about 40 rooms.
The main building is distributed over 2 floors where around the central space is distributed the porch, the entrance hall and an imposing staircase illuminated by a magnificent skylight with the family coat of arms..
The entire property is walled, is currently self-sufficient in water and has built an aqueduct for rainwater that passes under neath the Marginal Road to the Sea.
Fantastic gardens with centuries-old dragon trees and with a breathtaking view of the sea, giving the feeling of being on top of the sea.
Classified as heritage protected by the environmental safeguard plan.
Particularly important is that this property is exempt from any kind of taxes (IMI and IMT). Pre-existing buildings can be expanded and can be deployed by new buildings, provided that existing characteristics are respected.
The unique property in the Lisbon region, is ideal for business office, charming hotel being allowed to add 1,150 m2 to the current construction area.
You are exempt from any kind of taxes and any kind of charges, financial (banks, finance, etc.) or others.
According to the plans of the Municipality of Oeiras will be continued and built, in front of the property, a Promenade that will connect Paço de Arcos to Caxias and Oeiras. This Promenade is intended for the movement of people and a bicycle path.
According to the plans of the Municipality of Oeiras will be built a marina, in Paço de Arcos, to host yachts or other pleasure boats and promote the development of the luxury tourist segment in the area.
According to the Plan for The Protection of Built and Environmental Heritage of the Municipality of Oeiras, the property is classified as ’Grade B Farm’, which implies that pre-existing buildings can be expanded and new buildings can be implemented, provided that they respect the characteristics of existing buildings and surrounding areas.
This property will allow you to build a hotel, or a luxury 3rd age home, or a museum, or a company headquarters or a single dwelling.
SF Group provides its customers with the maximum experience, quality and professionalism in several areas. In this way they created the brands, SF Properties, SF Signature, SF Investments and SF Exclusive, in order to provide a complete service, from the acquisition of a property, investments, financing, legal and tax advice, relocation, concierge, architecture, interior design, decoration and real estate management. The relationship, empathy and personalized service, aim to create a service tailored to the needs of each client - tailor made.
We are committed to a strict standard of quality and professionalism.
This historic palace was the residence of King Portuguese D. Fernando II and is protected heritage as it continues to belong to heirs of the royal family. The architecture of this palace is neoclassical and its gardens include a wide variety of trees and greenery.
The mansion implanted at the foot of the hillside, stands out for its large volume and its rectilinear lines of great beauty, in Neoclassical style.
Social life in this great house has known, in the past, days of great intensity and glamour. The Royal Family attended the great feasts that took place there during the bathing season, because King Ferdinand II (widower of D. Maria II) and his second wife, the Countess of Edla (Elise Friederike Hensler), both protectors of the arts and artists, were housed here in the 1970s.
Built for a holiday home by Tomás Maria Bessone (Viscount of Bessone), the architects chosen to design the Palace and the landscape were the Italians José Cinatti and Achilles Rambois, who at the time were the architects of fashion. Inside the property was also built a tower with a clock and that eventually gave the name to the farm. The works begun in 1856 lasted for 4 years and included a number of other support buildings, such as stables and various service areas.
With a total of 40 rooms, this palace includes several buildings. The interior of the property is classically decorated with quality materials, 2 floors with several living and dining rooms, with fantastic fireplaces and painted ceilings. This mansion also has an office room and library with a fantastic panoramic view of the sea.
The garden benefits from 5 589m2 with covered area, has several garages, stables, staff house, an independent apartment, patio and storage. This property also has a fantastic 40m2 terrace with sea views.
Overlooking the Tagus River and the Atlantic Ocean, with approximately 150 meters facing the sea, located at a distance of about 30 meters from the Ocean.
This property of 5399 m2 consists of a magnificent garden, a palace, an annex, a garage for 4 cars, a stable, with a total of about 40 rooms.
The main building is distributed over 2 floors where around the central space is distributed the porch, the entrance hall and an imposing staircase illuminated by a magnificent skylight with the family coat of arms..
The entire property is walled, is currently self-sufficient in water and has built an aqueduct for rainwater that passes under neath the Marginal Road to the Sea.
Fantastic gardens with centuries-old dragon trees and with a breathtaking view of the sea, giving the feeling of being on top of the sea.
Classified as heritage protected by the environmental safeguard plan.
Particularly important is that this property is exempt from any kind of taxes (IMI and IMT). Pre-existing buildings can be expanded and can be deployed by new buildings, provided that existing characteristics are respected.
The unique property in the Lisbon region, is ideal for business office, charming hotel being allowed to add 1,150 m2 to the current construction area.
You are exempt from any kind of taxes and any kind of charges, financial (banks, finance, etc.) or others.
According to the plans of the Municipality of Oeiras will be continued and built, in front of the property, a Promenade that will connect Paço de Arcos to Caxias and Oeiras. This Promenade is intended for the movement of people and a bicycle path.
According to the plans of the Municipality of Oeiras will be built a marina, in Paço de Arcos, to host yachts or other pleasure boats and promote the development of the luxury tourist segment in the area.
According to the Plan for The Protection of Built and Environmental Heritage of the Municipality of Oeiras, the property is classified as ’Grade B Farm’, which implies that pre-existing buildings can be expanded and new buildings can be implemented, provided that they respect the characteristics of existing buildings and surrounding areas.
This property will allow you to build a hotel, or a luxury 3rd age home, or a museum, or a company headquarters or a single dwelling.
SF Group provides its customers with the maximum experience, quality and professionalism in several areas. In this way they created the brands, SF Properties, SF Signature, SF Investments and SF Exclusive, in order to provide a complete service, from the acquisition of a property, investments, financing, legal and tax advice, relocation, concierge, architecture, interior design, decoration and real estate management. The relationship, empathy and personalized service, aim to create a service tailored to the needs of each client - tailor made.
We are committed to a strict standard of quality and professionalism.
Contact
Palace 7 Bedrooms
Paço de Arcos, Oeiras e São Julião da Barra, Paço de Arcos e Caxias, Distrito de Lisboa
Used · 1,300m²
buy
12.500.000 €
Unique Palace, is an historic nineteenth-century building, located in the historic center of Paço de Arcos. Was ordered to be built by Thomas Maria Bessone, completed in 1860, under the direction of Architect Cinnati of Siena, which impressed him with a strong Italian influence, later, it was a summer residence of his Highness King D. Fernando II of Portugal.
At the moment the property belongs to the heirs of His Royal Highness King D. João I and D. Filipa de Lancastre, Queen of Portugal and is patrimony protected building.
The privileged location, with the sea on the horizon, offers a complete network of services with excellent access to both the center and various exits of the Vila, close to several shopping areas, hotels. This unique XIX Century Palace stand out for its extraordinary architectural and landscape characteristics.
The building is definitely unique by position, prestige and characteristics. The interior of the Palace maintain the classic layout, with beautiful materials, the property retains these features, ceilings frescoes, as well as original marble and stone fireplaces, ceilings frescoes, wish give the interiors of the Palace, a distinctive character, somewhere between lavish and auster.
This amazing Palace, Quinta do Relógio, is surrounded by a charming garden, has a rectangular shape and an area of about 5,589sqm, with a covered constructed area of about 1,600 sqm. It has several garage (54sqm), stables, house of staff (374sqm), an independent apartment, patios, other storage rooms and a large parking area for vehicles, in general, the property is in good repair, although some areas require repair work.
Quinta do Relógio is composed of a Palace, a Clock Tower and several accessory constructions, making up in its totality about 40 divisions. Comprising of the main building, two floors, starting with its huge staircase at the main entrance, with religiously preserved tiles, at the heart of the property are the vast living and dining rooms, with soaring, painted ceilings, three spectaculars living areas as direct access to the large and beautiful garden and the lovely library-office room with the most spectacular panoramic sea view.
Completing the property with generous roof terrace (40sqm), from which you can enjoys panoramic views, offering sensational sweeping views of the Sea and Tagus River, crowned by the shimmering immensity blue, while benefiting of an exceptional amount of sunshine all year.
Particularly important is that the property it is self-sufficient in water and is connected to the sea by an underground tunnel and is well exempt from any kind of taxes and any kind of charges.
Prime location on Avenida da Marginal Lisbon-Oeiras, about 15 minutes from the center of the capital (Lisbon) and Lisbon International Airport.
Amazing building facing the Atlantic Ocean.
At the moment the property belongs to the heirs of His Royal Highness King D. João I and D. Filipa de Lancastre, Queen of Portugal and is patrimony protected building.
The privileged location, with the sea on the horizon, offers a complete network of services with excellent access to both the center and various exits of the Vila, close to several shopping areas, hotels. This unique XIX Century Palace stand out for its extraordinary architectural and landscape characteristics.
The building is definitely unique by position, prestige and characteristics. The interior of the Palace maintain the classic layout, with beautiful materials, the property retains these features, ceilings frescoes, as well as original marble and stone fireplaces, ceilings frescoes, wish give the interiors of the Palace, a distinctive character, somewhere between lavish and auster.
This amazing Palace, Quinta do Relógio, is surrounded by a charming garden, has a rectangular shape and an area of about 5,589sqm, with a covered constructed area of about 1,600 sqm. It has several garage (54sqm), stables, house of staff (374sqm), an independent apartment, patios, other storage rooms and a large parking area for vehicles, in general, the property is in good repair, although some areas require repair work.
Quinta do Relógio is composed of a Palace, a Clock Tower and several accessory constructions, making up in its totality about 40 divisions. Comprising of the main building, two floors, starting with its huge staircase at the main entrance, with religiously preserved tiles, at the heart of the property are the vast living and dining rooms, with soaring, painted ceilings, three spectaculars living areas as direct access to the large and beautiful garden and the lovely library-office room with the most spectacular panoramic sea view.
Completing the property with generous roof terrace (40sqm), from which you can enjoys panoramic views, offering sensational sweeping views of the Sea and Tagus River, crowned by the shimmering immensity blue, while benefiting of an exceptional amount of sunshine all year.
Particularly important is that the property it is self-sufficient in water and is connected to the sea by an underground tunnel and is well exempt from any kind of taxes and any kind of charges.
Prime location on Avenida da Marginal Lisbon-Oeiras, about 15 minutes from the center of the capital (Lisbon) and Lisbon International Airport.
Amazing building facing the Atlantic Ocean.
Contact
Detached House 4 Bedrooms +1
Estação de Oeiras (Oeiras e São Julião Barra), Oeiras e São Julião da Barra, Paço de Arcos e Caxias, Distrito de Lisboa
Used · 243m²
With Garage
buy
2.200.000 €
Situada na zona da estação de Oeiras, esta moradia (241 m2) está perto da praia, de transportes, serviços e comércio.
- Espaçosa sala de estar na cave, com acesso à piscina privada;
- No rés do chão a sala de estar com lareira e sala de jantar, 1 quarto, cozinha e instalações sanitárias;
- No piso superior há um espaçoso hall de acesso a 3 quartos, 1 suíte magnífica e instalações sanitárias;
- Anexo (63 m2) com um salão versátil e uma sala comum, quarto com closet, cozinha e instalações sanitárias;
- No exterior há uma garagem e espaçoso parqueamento, piscina privada e jardim.
Descubra esta oportunidade única! Situada numa localização privilegiada, esta propriedade oferece conforto, estilo e a qualidade de vida que merece.
Características destacadas:
- Espaços amplos e bem iluminados
- Construção de alta qualidade
- Localização conveniente com acesso fácil a praia (300 m) transportes (50 m), serviços e comércio (200 m)
Exterior:
- Piscina e jardim encantador perfeito para relaxar com privacidade
- Área de lazer para desfrutar com a família e amigos
Investimento inteligente:
- Preço competitivo no mercado
- Grande potencial de valorização
- Boa viabilidade para alojamento ou para pequenas empresas
* Ajudamos no processo de financiamento
* Imóvel elegível para oferta do ato da escritura
Marcação de visitas: + (telefone)
Se pretende vender ou comprar, conte com a garantia de serviços de um consultor SAFTI.
A SAFTI é uma rede francesa em forte expansão em Portugal, contando já com mais de 6 000 consultores em toda a Europa.
Os valores SAFTI, profissionalismo, honestidade, ética e a nossa politica de acompanhamento e aconselhamento, garante-nos um elevado grau de satisfação dos nossos clientes.
Se procura um imóvel para comprar ou vender conte com a garantia de satisfação dos nossos profissionais.
- Espaçosa sala de estar na cave, com acesso à piscina privada;
- No rés do chão a sala de estar com lareira e sala de jantar, 1 quarto, cozinha e instalações sanitárias;
- No piso superior há um espaçoso hall de acesso a 3 quartos, 1 suíte magnífica e instalações sanitárias;
- Anexo (63 m2) com um salão versátil e uma sala comum, quarto com closet, cozinha e instalações sanitárias;
- No exterior há uma garagem e espaçoso parqueamento, piscina privada e jardim.
Descubra esta oportunidade única! Situada numa localização privilegiada, esta propriedade oferece conforto, estilo e a qualidade de vida que merece.
Características destacadas:
- Espaços amplos e bem iluminados
- Construção de alta qualidade
- Localização conveniente com acesso fácil a praia (300 m) transportes (50 m), serviços e comércio (200 m)
Exterior:
- Piscina e jardim encantador perfeito para relaxar com privacidade
- Área de lazer para desfrutar com a família e amigos
Investimento inteligente:
- Preço competitivo no mercado
- Grande potencial de valorização
- Boa viabilidade para alojamento ou para pequenas empresas
* Ajudamos no processo de financiamento
* Imóvel elegível para oferta do ato da escritura
Marcação de visitas: + (telefone)
Se pretende vender ou comprar, conte com a garantia de serviços de um consultor SAFTI.
A SAFTI é uma rede francesa em forte expansão em Portugal, contando já com mais de 6 000 consultores em toda a Europa.
Os valores SAFTI, profissionalismo, honestidade, ética e a nossa politica de acompanhamento e aconselhamento, garante-nos um elevado grau de satisfação dos nossos clientes.
Se procura um imóvel para comprar ou vender conte com a garantia de satisfação dos nossos profissionais.
Contact
Farm 10 Bedrooms
Barcarena, Oeiras, Distrito de Lisboa
Used · 655m²
buy
2.600.000 €
Charming 17th century farmhouse & estate in Barcarena
The estate consists of a main house and a second independent building, surrounded by a wonderful garden with tropical trees and a swimming pool.
Main house with gross area of 450m2:
Lower floor
- Entrance hall
- 1 guest wc
- Dining room with access to the kitchen
- Living room with fireplace
- Large kitchen with access to the outside
- 1 bedroom suite
Top floor:
- 4 en-suite bedrooms
-1 bedroom with classic azulejos
- 1 living-room
Second building with gross area of 208m2:
- One bedroom (self-contained) apartment
- 2 other independent spaces that can be transformed into a second apartment.
Outside:
Land with sea view and large well
Swimming pool with two changing rooms and bathroom
Outdoor kitchen / bar
Location:
-10 min drive from «Caxias» beach
-10 min drive from «Caxias» train station
-11min drive from «Cruz Quebrada» beach
-3 min drive from the international school of Oeiras
Great opportunity not to be missed! Contact me for more information.
I speak French, Portuguese, English and Spanish.
We share with all agencies 50% -50%.
Important: Despite the current situation, digital channels allow me to continue to provide close monitoring to all my clients. I am still 100% available, by phone or e-mail, to provide you with any additional clarification on this property and schedule a more detailed visit to it, even if from a distance.
#ref: 50723
The estate consists of a main house and a second independent building, surrounded by a wonderful garden with tropical trees and a swimming pool.
Main house with gross area of 450m2:
Lower floor
- Entrance hall
- 1 guest wc
- Dining room with access to the kitchen
- Living room with fireplace
- Large kitchen with access to the outside
- 1 bedroom suite
Top floor:
- 4 en-suite bedrooms
-1 bedroom with classic azulejos
- 1 living-room
Second building with gross area of 208m2:
- One bedroom (self-contained) apartment
- 2 other independent spaces that can be transformed into a second apartment.
Outside:
Land with sea view and large well
Swimming pool with two changing rooms and bathroom
Outdoor kitchen / bar
Location:
-10 min drive from «Caxias» beach
-10 min drive from «Caxias» train station
-11min drive from «Cruz Quebrada» beach
-3 min drive from the international school of Oeiras
Great opportunity not to be missed! Contact me for more information.
I speak French, Portuguese, English and Spanish.
We share with all agencies 50% -50%.
Important: Despite the current situation, digital channels allow me to continue to provide close monitoring to all my clients. I am still 100% available, by phone or e-mail, to provide you with any additional clarification on this property and schedule a more detailed visit to it, even if from a distance.
#ref: 50723
Contact
House 4 Bedrooms +2
Oeiras (Oeiras e São Julião Barra), Oeiras e São Julião da Barra, Paço de Arcos e Caxias, Distrito de Lisboa
Refurbished · 206m²
With Garage
buy
2.150.000 €
Luxosa moradia, localizada em zona privilegiada com vista para a praia e para o Mar, em Oeiras.
De tipologia T4, composta por 3 pisos, uma garagem, hall de entrada, arrumos e elevador. Dispõem ainda de uma enorme sala de estar e de jantar, cozinha totalmente equipada 5 casas de banho sendo 2 delas Suites.
Como sistema de climatizarão encontra-se instalada bomba de calor e colectores solares. No piso térreo dispõe ainda de arrumos e casa de máquinas. Terraço com acesso à piscina e vista Mar.
Todos os acabamentos são de elevada qualidade. Não perca esta oportunidade marque a sua visita.
EN
Luxurious villa, located in a privileged area overlooking the beach and the sea, in Oeiras.
Type T4, comprising 3 floors, a garage, entrance hall, storage and elevator. They also have a huge living and dining room, fully equipped kitchen and 5 bathrooms, 2 of which are suites.
As an air conditioning system, a heat pump and solar collectors are installed. On the ground floor there is also storage and a machine room. Terrace with access to the pool and sea views.
All finishes are of high quality. Don’t miss this opportunity, book your visit.
ES
Villa de lujo, ubicada en una zona privilegiada con vistas a la playa y al mar, en Oeiras.
Tipo T4, que consta de 3 plantas, garaje, vestíbulo, trastero y ascensor. También cuentan con un enorme salón comedor, cocina totalmente equipada y 5 baños, 2 de los cuales son suites.
Como sistema de climatización se instala bomba de calor y colectores solares. En la planta baja también hay trastero y sala de máquinas. Terraza con acceso a la piscina y vistas al mar.
Todos los acabados son de alta calidad. No pierdas esta oportunidad, reserva tu visita.
FR
Luxueuse villa, située dans une zone privilégiée surplombant la plage et la mer, à Oeiras.
Type T4, comprenant 3 étages, un garage, hall d’entrée, débarras et ascenseur. Ils disposent également d’un immense salon et salle à manger, d’une cuisine entièrement équipée et de 5 salles de bains, dont 2 suites.
En tant que système de climatisation, une pompe à chaleur et des capteurs solaires sont installés. Au rez-de-chaussée il y a également du stockage et une salle des machines. Terrasse avec accès à la piscine et vue mer.
Toutes les finitions sont de haute qualité. Ne manquez pas cette opportunité, réservez votre visite.
GER
Luxuriöse Villa in einer privilegierten Gegend mit Blick auf den Strand und das Meer in Oeiras.
Typ T4, bestehend aus 3 Etagen, einer Garage, Eingangshalle, Abstellraum und Aufzug. Sie verfügen außerdem über ein riesiges Wohn- und Esszimmer, eine voll ausgestattete Küche und 5 Badezimmer, davon 2 Suiten.
Als Klimaanlage sind eine Wärmepumpe und Solarkollektoren installiert. Im Erdgeschoss gibt es außerdem Lager- und Maschinenraum. Terrasse mit Zugang zum Pool und Meerblick.
Alle Oberflächen sind von hoher Qualität. Lassen Sie sich diese Gelegenheit nicht entgehen und buchen Sie Ihren Besuch.
RUS
Роскошная вилла, расположенная в привилегированном районе с видом на пляж и море, в Оэйрасе.
Тип Т4, состоящий из 3 этажей, гаража, прихожей, кладовой и лифта. В них также есть огромная гостиная и столовая, полностью оборудованная кухня и 5 ванных комнат, 2 из которых являются люксами.
В качестве системы кондиционирования установлен тепловой насос и солнечные коллекторы. На первом этаже также есть кладовая и машинное помещение. Терраса с выходом к бассейну и видом на море.
Вся отделка высокого качества. Не упустите эту возможность, забронируйте визит.
CH
豪华别墅位于奥埃拉斯(Oeiras)的一个优越区域,俯瞰着海滩和大海
T4型,包括3层车库门厅储藏室和电梯 还设有宽敞的起居室和餐厅设备齐全的厨房和 5 间浴室,其中 2 间是套房
作为空调系统,安装了热泵和太阳能集热器 底楼还设有储藏室和机房 露台可通往游泳池并享有海景
所有饰面均具有高品质 不要错过这个机会,预订您的参观
De tipologia T4, composta por 3 pisos, uma garagem, hall de entrada, arrumos e elevador. Dispõem ainda de uma enorme sala de estar e de jantar, cozinha totalmente equipada 5 casas de banho sendo 2 delas Suites.
Como sistema de climatizarão encontra-se instalada bomba de calor e colectores solares. No piso térreo dispõe ainda de arrumos e casa de máquinas. Terraço com acesso à piscina e vista Mar.
Todos os acabamentos são de elevada qualidade. Não perca esta oportunidade marque a sua visita.
EN
Luxurious villa, located in a privileged area overlooking the beach and the sea, in Oeiras.
Type T4, comprising 3 floors, a garage, entrance hall, storage and elevator. They also have a huge living and dining room, fully equipped kitchen and 5 bathrooms, 2 of which are suites.
As an air conditioning system, a heat pump and solar collectors are installed. On the ground floor there is also storage and a machine room. Terrace with access to the pool and sea views.
All finishes are of high quality. Don’t miss this opportunity, book your visit.
ES
Villa de lujo, ubicada en una zona privilegiada con vistas a la playa y al mar, en Oeiras.
Tipo T4, que consta de 3 plantas, garaje, vestíbulo, trastero y ascensor. También cuentan con un enorme salón comedor, cocina totalmente equipada y 5 baños, 2 de los cuales son suites.
Como sistema de climatización se instala bomba de calor y colectores solares. En la planta baja también hay trastero y sala de máquinas. Terraza con acceso a la piscina y vistas al mar.
Todos los acabados son de alta calidad. No pierdas esta oportunidad, reserva tu visita.
FR
Luxueuse villa, située dans une zone privilégiée surplombant la plage et la mer, à Oeiras.
Type T4, comprenant 3 étages, un garage, hall d’entrée, débarras et ascenseur. Ils disposent également d’un immense salon et salle à manger, d’une cuisine entièrement équipée et de 5 salles de bains, dont 2 suites.
En tant que système de climatisation, une pompe à chaleur et des capteurs solaires sont installés. Au rez-de-chaussée il y a également du stockage et une salle des machines. Terrasse avec accès à la piscine et vue mer.
Toutes les finitions sont de haute qualité. Ne manquez pas cette opportunité, réservez votre visite.
GER
Luxuriöse Villa in einer privilegierten Gegend mit Blick auf den Strand und das Meer in Oeiras.
Typ T4, bestehend aus 3 Etagen, einer Garage, Eingangshalle, Abstellraum und Aufzug. Sie verfügen außerdem über ein riesiges Wohn- und Esszimmer, eine voll ausgestattete Küche und 5 Badezimmer, davon 2 Suiten.
Als Klimaanlage sind eine Wärmepumpe und Solarkollektoren installiert. Im Erdgeschoss gibt es außerdem Lager- und Maschinenraum. Terrasse mit Zugang zum Pool und Meerblick.
Alle Oberflächen sind von hoher Qualität. Lassen Sie sich diese Gelegenheit nicht entgehen und buchen Sie Ihren Besuch.
RUS
Роскошная вилла, расположенная в привилегированном районе с видом на пляж и море, в Оэйрасе.
Тип Т4, состоящий из 3 этажей, гаража, прихожей, кладовой и лифта. В них также есть огромная гостиная и столовая, полностью оборудованная кухня и 5 ванных комнат, 2 из которых являются люксами.
В качестве системы кондиционирования установлен тепловой насос и солнечные коллекторы. На первом этаже также есть кладовая и машинное помещение. Терраса с выходом к бассейну и видом на море.
Вся отделка высокого качества. Не упустите эту возможность, забронируйте визит.
CH
豪华别墅位于奥埃拉斯(Oeiras)的一个优越区域,俯瞰着海滩和大海
T4型,包括3层车库门厅储藏室和电梯 还设有宽敞的起居室和餐厅设备齐全的厨房和 5 间浴室,其中 2 间是套房
作为空调系统,安装了热泵和太阳能集热器 底楼还设有储藏室和机房 露台可通往游泳池并享有海景
所有饰面均具有高品质 不要错过这个机会,预订您的参观
Contact
House 6 Bedrooms
Alto do Lagoal (Paço de Arcos), Oeiras e São Julião da Barra, Paço de Arcos e Caxias, Distrito de Lisboa
Used · 612m²
With Garage
buy
2.750.000 €
Moradia T6 localizada no Alto do Lagoal, Caxias, muito próximo das praias da Linha de Cascais e Oeiras, com rápido acesso à Marginal;
Arquitetura arrojada com interior bem conservado, que sugere intervenção de modernização;
Áreas:
Lote de terreno: 1.000 m²
Área Bruta de Construção: 612 m²
Área Bruta Privativa 442 m²
Composição:
4 Pisos pisos com área interior e divisões distribuídas através da seguinte configuração:
Piso 0 (térreo): hall de entrada, sala de estar com lareira e sala de jantar, corredor, casa de banho social, cozinha com copa e zona de lavandaria.
Sala de estar orientada a Sul, com 80 m² , bastante luminosa, usufrui de várias janelas e acessos diretos ao amplo jardim;
Piso 1: sala, quatro suítes com vista panorâmica de Mar, acesso a espaçoso terraço.
Resultante da traça antiga, existem ainda 2 pisos intermédios, ambos com suítes espaçosas.
Piso 2: a área mais elevada da propriedade, é composta por amplo salão com telhado de 2 águas que dispõe de solário com vista panorâmica de Mar.
Piso (-1) /cave: 2 salas, zonas de arrumos e garrafeira.
Garagem: ampla zona de estacionamento, permite parquear 3 - 4 viaturas; o acesso à garagem é realizado a partir do exterior ou a partir de piso intermédio da casa.
Espaçoso logradouro com área que inicia no exterior da garagem e termina junto ao portão de acesso principal à propriedade.
O jardim detém extensa área e envolve a moradia, pelo existe espaço suficiente para instalar confortavelmente uma piscina de média dimensão.
Equipamentos:
Lareira, aquecimento, painéis solares
Propriedade localizada a 4 quilómetros da Praia de Caxias, numa das mais icónicas ruas do Alto do Lagoal, zona com ambiente tranquilo, rodeado de moradias.
Rápido acesso à Marina de Oeiras, A5 e ao centro histórico de Caxias, fácil acesso aos centros de Oeiras, Cascais e Lisboa.
Arquitetura arrojada com interior bem conservado, que sugere intervenção de modernização;
Áreas:
Lote de terreno: 1.000 m²
Área Bruta de Construção: 612 m²
Área Bruta Privativa 442 m²
Composição:
4 Pisos pisos com área interior e divisões distribuídas através da seguinte configuração:
Piso 0 (térreo): hall de entrada, sala de estar com lareira e sala de jantar, corredor, casa de banho social, cozinha com copa e zona de lavandaria.
Sala de estar orientada a Sul, com 80 m² , bastante luminosa, usufrui de várias janelas e acessos diretos ao amplo jardim;
Piso 1: sala, quatro suítes com vista panorâmica de Mar, acesso a espaçoso terraço.
Resultante da traça antiga, existem ainda 2 pisos intermédios, ambos com suítes espaçosas.
Piso 2: a área mais elevada da propriedade, é composta por amplo salão com telhado de 2 águas que dispõe de solário com vista panorâmica de Mar.
Piso (-1) /cave: 2 salas, zonas de arrumos e garrafeira.
Garagem: ampla zona de estacionamento, permite parquear 3 - 4 viaturas; o acesso à garagem é realizado a partir do exterior ou a partir de piso intermédio da casa.
Espaçoso logradouro com área que inicia no exterior da garagem e termina junto ao portão de acesso principal à propriedade.
O jardim detém extensa área e envolve a moradia, pelo existe espaço suficiente para instalar confortavelmente uma piscina de média dimensão.
Equipamentos:
Lareira, aquecimento, painéis solares
Propriedade localizada a 4 quilómetros da Praia de Caxias, numa das mais icónicas ruas do Alto do Lagoal, zona com ambiente tranquilo, rodeado de moradias.
Rápido acesso à Marina de Oeiras, A5 e ao centro histórico de Caxias, fácil acesso aos centros de Oeiras, Cascais e Lisboa.
Contact
House 15 Bedrooms
Alto do Lagoal (Paço de Arcos), Oeiras e São Julião da Barra, Paço de Arcos e Caxias, Distrito de Lisboa
For refurbishment · 1,555m²
With Garage
buy
7.500.000 €
In Alto do Lagoal, next to Quinta de São Miguel dos Arcos and with a breathtaking view of the River and the Sea, we present this villa for total recovery.
Divided into 3 floors, all with sea views, this house was, until recently, the headquarters of several companies.
In addition to the main unit, which still retains some traces of a family home, buildings were developed that gave it an office character, but always preserving the large balconies and light openings overlooking the mouth of the Tagus.
The house, in addition to a large garden area, has a garage.
Given its location and geographical location, being on a plot with a slope so we can maximize exposure to the south-west and the sea, this plot of land can be ideal for the development of a small residential project.
Oeiras was a city created in 1759, 260 years ago, and had as the 1st Count of Oeiras, the Marquês de Pombal, prime minister of the government and an important character both for the history of the country and for that of Lisbon.
To this day, the Marquês de Pombal Palace is one of the city’s attractions.
With only 45km² spread over 5 parishes, Oeiras has a high population density.
The city is home to more than 173 thousand inhabitants, due to its geographical location, Oeiras is located halfway between the capital Lisbon and Cascais.
In addition, it borders the famous Lisbon neighborhood of Belém.
Oeiras is just 21km from Lisbon airport and 19km from the capital.
Served by various means of transport, the most common way to reach the center of Lisbon in less than 20 minutes is the train.
Oeiras is one of the best municipalities in the Lisbon metropolitan area to live, study and visit.
Divided into 3 floors, all with sea views, this house was, until recently, the headquarters of several companies.
In addition to the main unit, which still retains some traces of a family home, buildings were developed that gave it an office character, but always preserving the large balconies and light openings overlooking the mouth of the Tagus.
The house, in addition to a large garden area, has a garage.
Given its location and geographical location, being on a plot with a slope so we can maximize exposure to the south-west and the sea, this plot of land can be ideal for the development of a small residential project.
Oeiras was a city created in 1759, 260 years ago, and had as the 1st Count of Oeiras, the Marquês de Pombal, prime minister of the government and an important character both for the history of the country and for that of Lisbon.
To this day, the Marquês de Pombal Palace is one of the city’s attractions.
With only 45km² spread over 5 parishes, Oeiras has a high population density.
The city is home to more than 173 thousand inhabitants, due to its geographical location, Oeiras is located halfway between the capital Lisbon and Cascais.
In addition, it borders the famous Lisbon neighborhood of Belém.
Oeiras is just 21km from Lisbon airport and 19km from the capital.
Served by various means of transport, the most common way to reach the center of Lisbon in less than 20 minutes is the train.
Oeiras is one of the best municipalities in the Lisbon metropolitan area to live, study and visit.
Contact
Palace 7 Bedrooms
Paço de Arcos, Oeiras e São Julião da Barra, Paço de Arcos e Caxias, Distrito de Lisboa
Used · 1,374m²
With Garage
buy
12.500.000 €
Quinta do Relógio dates from the 19th century and was built in 1860, under the direction of architect Cinatti de Siena.
It was the residence of His Royal Highness King Ferdinand II.
In its gardens, the clock tower that gave the name to the property is part of it.
At that time, the estate belonged to the heirs of His Royal Highness King John I and D. Filipa de Lancastre, Queen of Portugal.
It is a heritage protected by the Environmental Protection Plan and a heritage built from the municipality of Oeiras.
Quinta do Relógio has a neoclassical language and atmosphere, present in the sumptuousness of the ornamentation of buildings, surrounded by an immense and dense vegetation, of which several species of trees stand out for their configuration and antiquity, such as Araucaria, Plátanos and Dracaenas.
The treatment of the outdoor spaces presents different levels of land arranged around a courtyard where the garages, stables and service areas are located.
The main building consists of two plants with a moth of palatial proportions and unique elements such as the symmetry of the plants, the sequence of spaces formed by balcony, entrance hall and staircase illuminated by a skylight, three bedrooms overlooking the sea and direct access to the garden.
Come and see this dream property.
It was the residence of His Royal Highness King Ferdinand II.
In its gardens, the clock tower that gave the name to the property is part of it.
At that time, the estate belonged to the heirs of His Royal Highness King John I and D. Filipa de Lancastre, Queen of Portugal.
It is a heritage protected by the Environmental Protection Plan and a heritage built from the municipality of Oeiras.
Quinta do Relógio has a neoclassical language and atmosphere, present in the sumptuousness of the ornamentation of buildings, surrounded by an immense and dense vegetation, of which several species of trees stand out for their configuration and antiquity, such as Araucaria, Plátanos and Dracaenas.
The treatment of the outdoor spaces presents different levels of land arranged around a courtyard where the garages, stables and service areas are located.
The main building consists of two plants with a moth of palatial proportions and unique elements such as the symmetry of the plants, the sequence of spaces formed by balcony, entrance hall and staircase illuminated by a skylight, three bedrooms overlooking the sea and direct access to the garden.
Come and see this dream property.
Contact
Mansion 5 Bedrooms
Barcarena, Oeiras, Distrito de Lisboa
Used · 450m²
With Swimming Pool
buy
2.600.000 €
Farm with 11,000 sqm of land that offers a unique opportunity to enjoy a quiet and relaxing lifestyle, surrounded by nature and history. With ample spaces and an imposing interior architecture, this property keeps in excellent condition all the charm of the past.
The exterior spaces are truly impressive, with a vast terrain full of fruit trees (vines, fig trees, arbutus trees, quince trees, mandarin trees) and lush vegetation. The swimming pool and the tank are the perfect setting for moments of leisure and fun, while the changing rooms provide all the necessary comfort.
The two 1 bedroom apartment annexes with 208 sqm offer additional space for visits or for guest accommodation, while the living room with fireplace between the two annexes is the ideal place for conviviality and relaxation.
With a privileged location and a magical atmosphere, this farm is the perfect place to create new memories, celebrate special moments and enjoy life in full. A true gem in the heart of nature, waiting to be discovered.
Three water mines and well.
Patio to put a tent for events.
The main house, with 450 sqm, consists of two floors and it is distributed as follows:
First Floor
2 living rooms, one with fireplace, kitchen with wine cellar, 1 bedroom and bathroom.
Second Floor
5 bedrooms, 4 of them with bathroom and a living room.
Farm with plenty of privacy, great accesses, only 2 kms away from the accesses to the motorway, 6 kms away from the beaches of Oeiras and 17 kms away from the international airport of Lisbon.
Excellent business opportunity or to live in a farm just a few minutes from the centre of Oeiras, Cascais and Lisbon.
The place has a great potential for various activities, such as rural tourism, holding events, setting up a school or even as a family residence. With a quiet and rural environment, it is possible to offer unique experiences to visitors interested in knowing the country life, promote outdoor educational activities, hold weddings, parties and other celebrations, or simply enjoy a large dimensioned and cosy space to live in contact with nature. With proper infrastructure and planning, it is possible to fully exploit the potential of this site for different purposes.
Porta da Frente Christie’s is a real estate agency that has been operating in the market for more than two decades. Its focus lays on the highest quality houses and developments, not only in the selling market, but also in the renting market. The company was elected by the prestigious brand Christie’s International Real Estate to represent Portugal in the areas of Lisbon, Cascais, Oeiras and Alentejo. The main purpose of Porta da Frente Christie’s is to offer a top-notch service to our customers.
The exterior spaces are truly impressive, with a vast terrain full of fruit trees (vines, fig trees, arbutus trees, quince trees, mandarin trees) and lush vegetation. The swimming pool and the tank are the perfect setting for moments of leisure and fun, while the changing rooms provide all the necessary comfort.
The two 1 bedroom apartment annexes with 208 sqm offer additional space for visits or for guest accommodation, while the living room with fireplace between the two annexes is the ideal place for conviviality and relaxation.
With a privileged location and a magical atmosphere, this farm is the perfect place to create new memories, celebrate special moments and enjoy life in full. A true gem in the heart of nature, waiting to be discovered.
Three water mines and well.
Patio to put a tent for events.
The main house, with 450 sqm, consists of two floors and it is distributed as follows:
First Floor
2 living rooms, one with fireplace, kitchen with wine cellar, 1 bedroom and bathroom.
Second Floor
5 bedrooms, 4 of them with bathroom and a living room.
Farm with plenty of privacy, great accesses, only 2 kms away from the accesses to the motorway, 6 kms away from the beaches of Oeiras and 17 kms away from the international airport of Lisbon.
Excellent business opportunity or to live in a farm just a few minutes from the centre of Oeiras, Cascais and Lisbon.
The place has a great potential for various activities, such as rural tourism, holding events, setting up a school or even as a family residence. With a quiet and rural environment, it is possible to offer unique experiences to visitors interested in knowing the country life, promote outdoor educational activities, hold weddings, parties and other celebrations, or simply enjoy a large dimensioned and cosy space to live in contact with nature. With proper infrastructure and planning, it is possible to fully exploit the potential of this site for different purposes.
Porta da Frente Christie’s is a real estate agency that has been operating in the market for more than two decades. Its focus lays on the highest quality houses and developments, not only in the selling market, but also in the renting market. The company was elected by the prestigious brand Christie’s International Real Estate to represent Portugal in the areas of Lisbon, Cascais, Oeiras and Alentejo. The main purpose of Porta da Frente Christie’s is to offer a top-notch service to our customers.
Contact
Apartment 4 Bedrooms
Dafundo (Cruz Quebrada-Dafundo), Algés, Linda-a-Velha e Cruz Quebrada-Dafundo, Oeiras, Distrito de Lisboa
New · 213m²
With Garage
buy
2.350.000 €
ARE YOU LOOKING FOR A UNIQUE LUXURY FLAT WITH RIVER/SEA VIEW IN A HIGH-VALUE AREA?
Welcome to the penthouse of the Turquesa condominium located in Dafundo, in this condominium we can find the best finishes and the junction of the land with the sea and we are a short walk from the river and with a beautiful view of it
Come and discover a unique flat with a 180m2 terrace area and swimming pool to enjoy the constant sun.
This property is divided into:
- Entrance hall of 2m2
- Room of 52.8m2
- Kitchen of 13.8m2
- Laundry room of 8.7m2
- Balcony of 23.5m2
- Social toilet of 2.5m2
- Social toilet of 1.7m2
- Bathroom to support the 2 bedrooms of 4.2m2
- Suite of 14.2m2 with bathroom of 5.2m2
- 2 bedrooms of 10m2
- Master suite of 21.7m2 with bathroom of 5.8m2
- Terrace with access to living room and master suite of 181.7m2
This flat also has a storage room of 8m2 and 3 parking spaces
This flat represents a great investment opportunity as it is a unique flat and there is nothing in the market similar.
If you are looking to live in a quiet area, in a flat where the river is the background and where you enjoy an outdoor area larger than that of a villa, do not hesitate to contact us.
Welcome to the penthouse of the Turquesa condominium located in Dafundo, in this condominium we can find the best finishes and the junction of the land with the sea and we are a short walk from the river and with a beautiful view of it
Come and discover a unique flat with a 180m2 terrace area and swimming pool to enjoy the constant sun.
This property is divided into:
- Entrance hall of 2m2
- Room of 52.8m2
- Kitchen of 13.8m2
- Laundry room of 8.7m2
- Balcony of 23.5m2
- Social toilet of 2.5m2
- Social toilet of 1.7m2
- Bathroom to support the 2 bedrooms of 4.2m2
- Suite of 14.2m2 with bathroom of 5.2m2
- 2 bedrooms of 10m2
- Master suite of 21.7m2 with bathroom of 5.8m2
- Terrace with access to living room and master suite of 181.7m2
This flat also has a storage room of 8m2 and 3 parking spaces
This flat represents a great investment opportunity as it is a unique flat and there is nothing in the market similar.
If you are looking to live in a quiet area, in a flat where the river is the background and where you enjoy an outdoor area larger than that of a villa, do not hesitate to contact us.
Contact
House 5 Bedrooms Triplex
Alto de Santa Catarina (Cruz Quebrada-Dafundo), Algés, Linda-a-Velha e Cruz Quebrada-Dafundo, Oeiras, Distrito de Lisboa
Used · 309m²
With Garage
buy
3.250.000 €
5-bedroom villa for sale in Cruz Quebrada, Oeiras, located in a quiet area with stunning views from the 25 April Bridge to the sea.
Classically styled and in good condition, the villa is spread over three floors. The entrance floor consists of a large hall with an imposing wooden staircase, living room with stone fireplace and high ceiling with wooden beams in the ceiling, dining room, remodeled kitchen with service area and pantry support. The most private area of this floor has two bedrooms served by a bathroom.
On the upper floor you can find three bedrooms served by a complete bathroom, all with river view, and one of them with connection to the terrace, and office. On this floor there are also two small storage spaces. The lower floor, corresponding to the basement, consists of two garages with automatic gate and capacity for two cars each. This floor also has a service bedroom, a bathroom and several storage rooms.
Set in a plot with 1074m2, the villa has several terraces from which you can enjoy a breathtaking view of the Tagus River from the 25 de Abril Bridge to its mouth in the ocean. Surrounded by several garden areas with trees and bushes, it also has the possibility of building a swimming pool.
With an excellent location, in Alto de Santa Catarina, Cruz Quebrada, the villa is close to all kinds of commerce, services, international schools and hospitals. The Jamor Sports Center and Passeio Marítimo de Algés, a pleasant riverside area where there is a heliport, invite you to practice sports in the open air. With easy access this is one of the most sought-after areas for those who want to live in a quiet way, enjoy the proximity of the river and the beach, but close to the center of Lisbon.
Classically styled and in good condition, the villa is spread over three floors. The entrance floor consists of a large hall with an imposing wooden staircase, living room with stone fireplace and high ceiling with wooden beams in the ceiling, dining room, remodeled kitchen with service area and pantry support. The most private area of this floor has two bedrooms served by a bathroom.
On the upper floor you can find three bedrooms served by a complete bathroom, all with river view, and one of them with connection to the terrace, and office. On this floor there are also two small storage spaces. The lower floor, corresponding to the basement, consists of two garages with automatic gate and capacity for two cars each. This floor also has a service bedroom, a bathroom and several storage rooms.
Set in a plot with 1074m2, the villa has several terraces from which you can enjoy a breathtaking view of the Tagus River from the 25 de Abril Bridge to its mouth in the ocean. Surrounded by several garden areas with trees and bushes, it also has the possibility of building a swimming pool.
With an excellent location, in Alto de Santa Catarina, Cruz Quebrada, the villa is close to all kinds of commerce, services, international schools and hospitals. The Jamor Sports Center and Passeio Marítimo de Algés, a pleasant riverside area where there is a heliport, invite you to practice sports in the open air. With easy access this is one of the most sought-after areas for those who want to live in a quiet way, enjoy the proximity of the river and the beach, but close to the center of Lisbon.
Contact
House 37 Bedrooms
Paço de Arcos, Oeiras e São Julião da Barra, Paço de Arcos e Caxias, Distrito de Lisboa
Used · 1,379m²
With Garage
buy
12.000.000 €
Palace in Paço Arcos, Oeiras with 37 rooms and 3wcs with patio for several cars. Located on the seafront, this mansion dates from the nineteenth century and was built in 1860 under the direction of the Architect Cinatti of Siena. It was the residence of His Royal Highness, King D. Fernando II. At this moment the property belongs to the heirs of His Royal Highness el Rey D. João I and D. Filipa de Lancastre, Queen of Portugal and is heritage protected by the environmental safeguard plan and built heritage of the Municipality of Oeiras. Quinta do Relógio has a Neoclassical language and atmosphere, present in the sumptuousness of the ornamentation of the buildings, surrounded by an immense and dense vegetation, from which several species of trees stand out for their configuration and antiquity such as the Araucaria, the Plane Trees and the Dracaenas.
Overlooking the Tagus River and the Atlantic Ocean, the Quinta has approximately 150 meters of facing the sea, being located at a distance of about 30/40 meters from the Ocean (first line of sea with full view) is currently composed of a Palace, a Staff House, 4 Garages, a Cavalry for 6 horses and a Clock Tower, having in total about 40 divisions.
The entire property is walled, is currently self-sufficient in water and has built an aqueduct for rainwater that passes under the Marginal Road and goes to the sea.
The outdoor spaces feature different terrain levels arranged around a courtyard where garages, stables and service accommodation are located. The main building is arranged in two plans with traces of palatial proportions and singular elements such as the symmetry of the plants, the sequence of spaces formed by porch, entrance hall and staircase illuminated by skylight Three rooms with sea view and direct access to the garden.
The property needs some improvements in the amount of € 500,000.00 (approximate) but has a unique potential.
REAL ESTATE PRIOR TO 1931 - DISPENSES ENERGY CERTIFICATE.
THERE IS NO PAYMENT OF IMT IN THE AMOUNT OF 6.5% NOR IMI (ANNUAL TAX ON REAL ESTATE) given the property in question.
For more information contact our Cascais Shop
Overlooking the Tagus River and the Atlantic Ocean, the Quinta has approximately 150 meters of facing the sea, being located at a distance of about 30/40 meters from the Ocean (first line of sea with full view) is currently composed of a Palace, a Staff House, 4 Garages, a Cavalry for 6 horses and a Clock Tower, having in total about 40 divisions.
The entire property is walled, is currently self-sufficient in water and has built an aqueduct for rainwater that passes under the Marginal Road and goes to the sea.
The outdoor spaces feature different terrain levels arranged around a courtyard where garages, stables and service accommodation are located. The main building is arranged in two plans with traces of palatial proportions and singular elements such as the symmetry of the plants, the sequence of spaces formed by porch, entrance hall and staircase illuminated by skylight Three rooms with sea view and direct access to the garden.
The property needs some improvements in the amount of € 500,000.00 (approximate) but has a unique potential.
REAL ESTATE PRIOR TO 1931 - DISPENSES ENERGY CERTIFICATE.
THERE IS NO PAYMENT OF IMT IN THE AMOUNT OF 6.5% NOR IMI (ANNUAL TAX ON REAL ESTATE) given the property in question.
For more information contact our Cascais Shop
Contact
Farm 20 Bedrooms
Oeiras e São Julião da Barra, Paço de Arcos e Caxias, Distrito de Lisboa
Used · 1,600m²
View Sea
buy
12.500.000 €
’Quinta do Relógio is an extraordinary property located in Paço d’Arcos, halfway between Lisboa and Cascais, facing the Tagus River’s mouth.
This mansion is set in the famous ’Estrada Marginal’ in the steps of Paço d’ Arcos´s hill and it stands for its solid volume and Neoclassic beautiful design. Due to its fantastic location the property was once used as the portuguese royal family’s summer house.
The mansion was designed by famous italian architects Giuseppe Cinatti and Aquiles Rambois and it was built in 1860. The property is named after the famous clock-tower which gives it a lot of character. It also has other buildings like the horse stables and others to serve the main house.
The mansion has three storeys, connected by a large stairway in the centre of the building. It has great light exposure due to its large skylight.
’In total, the mansion and its adjacent buildings have 26 rooms
- 6 Living-rooms
- 20 Bedrooms
- 6 Bathrooms
The Built area complies 1600 sqm set in a 5600 sqm plot.
We can find different types of large trees, diversified vegetation and some ponds in the garden.’
This mansion is set in the famous ’Estrada Marginal’ in the steps of Paço d’ Arcos´s hill and it stands for its solid volume and Neoclassic beautiful design. Due to its fantastic location the property was once used as the portuguese royal family’s summer house.
The mansion was designed by famous italian architects Giuseppe Cinatti and Aquiles Rambois and it was built in 1860. The property is named after the famous clock-tower which gives it a lot of character. It also has other buildings like the horse stables and others to serve the main house.
The mansion has three storeys, connected by a large stairway in the centre of the building. It has great light exposure due to its large skylight.
’In total, the mansion and its adjacent buildings have 26 rooms
- 6 Living-rooms
- 20 Bedrooms
- 6 Bathrooms
The Built area complies 1600 sqm set in a 5600 sqm plot.
We can find different types of large trees, diversified vegetation and some ponds in the garden.’
Contact
House 10 Bedrooms
Oeiras e São Julião da Barra, Paço de Arcos e Caxias, Distrito de Lisboa
New · 1,047m²
buy
5.260.000 €
Empreendimento Hill Side Alto do Lagoal composto por 4 Moradias com vista mar: dois T4+1 e dois T3+1.
Estrategicamente situado na solarenga encosta do Alto do Lagoal em Caxias, com uma vista fantástica sobre toda a amplitude do estuário do Rio Tejo e do vasto Oceano Atlântico.
Empreendimento (Habitacional) HillSide - Alto do Lagoal oferece uma forma diferente de viver, num ambiente seguro, calmo, tranquilo e espaçoso que oferece uma vista excecional e panorâmica para o rio e o oceano.
Implantada numa zona prime e de exclusividade residencial, das mais distintas da ’Linha Estoril-Cascais’, sendo das mais requisitadas pela conciliação da proximidade de Lisboa com a mítica Marginal.
Quatro Magnificas Moradias Duplex, geminadas e acabadas de ser construída com orientação a Sul, com espaços exteriores privativos.
Encontra-se a 15 minutos de Lisboa e de Cascais.
Piso 1 composto por hall com acesso a sala comum, terraço junto a esta sala, sala de estar e jardim de inverno, casa de banho social, escritório / quarto e cozinha totalmente equipada e terraço ao lado da cozinha.
Piso 2 possui suíte, dois quartos e casa de banho completa. Todos quartos têm roupeiros embutidos.
2 Moradias T4 têm saída para o terraço com uma vista desafogada para o rio e o mar e ainda outro terraço para uma zona de jardim vedada. E outras 2 Moradias T3 têm 2 terraços laterais com cerca de 20m2.
Piso 0 conta com uma box para três carros, zona técnica e de lavandaria e antecâmara de acesso à sala de estar com roupeiro embutido.
A destacar: Porta de entrada blindada; Estores eléctricos em toda a casa; Portões de entrada e garagem automatizados; Cozinha completamente equipada com eletrodomésticos AEG e frigorífico americano da marca LG; Ar Condicionado nas salas, quartos e cozinha e Bomba de calor com depósito de 500 litros para aquecimento de água; Aspiração Central; Carregadores de Baterias para viaturas elétricas.
Desenhado para lhe conferir todo o conforto e comodidade, com acabamentos de excelente qualidade.
O Empreendimento HillSide - Alto do Lagoal está concluído e pronto para viver.
Nas proximidades poderá encontrar todo o tipo de serviços (compras, lazer, escolas, saúde, etc.) e acessibilidades, com a variedade e qualidade do Concelho de Oeiras.
Venha conhecer esta fantástica moradia no Alto do Lagoal, uma das zonas mais exclusivas na Linha. Marque já a sua visita!
The Hill Side Alto do Lagoal Residential consists of 4 houses: two T4+1 and two T3+1.
Strategically located on the sunny slopes of Alto do Lagoal in Caxias, with a fantastic view over the entire width of the Tagus River estuary and the vast Atlantic Ocean.
The HillSide - Alto do Lagoal Residential offers a different way of living, in a safe, calm, peaceful and spacious environment that offers an exceptional and panoramic view of the river and the ocean.
Implanted in a prime and exclusive residential area, one of the most distinguished of the ’Estoril-Cascais Line’, being one of the most sought after due to the conciliation of the proximity of Lisbon with the mythical Marginal.
Four Magnificent Duplex Houses, semi-detached and just built facing south, with private outdoor spaces.
It is 15 minutes from Lisbon and Cascais.
1st floor comprises hall with access to living room, terrace next to this room, living room and winter garden, social bathroom, office / bedroom and fully equipped kitchen and terrace next to the kitchen.
2nd floor has a suite, two bedrooms and a full bathroom. All bedrooms have built-in wardrobes.
2 houses from 4 have access to the terrace with a clear view of the river and the sea and yet another terrace and fenced garden area.
The ground floor has a box for three cars, technical and laundry area and antechamber access to the living room with built-in wardrobe.
Highlights: Armoured entrance door; Electric shutters throughout the house; Automated entrance and garage gates; Fully equipped kitchen with AEG appliances and LG American fridge-freezer; Air conditioning in living rooms, bedrooms and kitchen and Heat pump with 500 litres for heating water; Central Aspiration; Battery chargers for electric vehicles.
Designed to give you all the comfort and convenience, with excellent quality finishes.
The HillSide - Alto do Lagoal Residential is completed and ready to move in.
Nearby you can find all kinds of services (shopping, leisure, schools, health, etc.) and accessibility, with the variety and quality of the Municipality of Oeiras.
Come and see this fantastic villa in Alto do Lagoal, one of the most exclusive areas.
Schedule your viewing now!
;ID RE/MAX: (telefone)
Estrategicamente situado na solarenga encosta do Alto do Lagoal em Caxias, com uma vista fantástica sobre toda a amplitude do estuário do Rio Tejo e do vasto Oceano Atlântico.
Empreendimento (Habitacional) HillSide - Alto do Lagoal oferece uma forma diferente de viver, num ambiente seguro, calmo, tranquilo e espaçoso que oferece uma vista excecional e panorâmica para o rio e o oceano.
Implantada numa zona prime e de exclusividade residencial, das mais distintas da ’Linha Estoril-Cascais’, sendo das mais requisitadas pela conciliação da proximidade de Lisboa com a mítica Marginal.
Quatro Magnificas Moradias Duplex, geminadas e acabadas de ser construída com orientação a Sul, com espaços exteriores privativos.
Encontra-se a 15 minutos de Lisboa e de Cascais.
Piso 1 composto por hall com acesso a sala comum, terraço junto a esta sala, sala de estar e jardim de inverno, casa de banho social, escritório / quarto e cozinha totalmente equipada e terraço ao lado da cozinha.
Piso 2 possui suíte, dois quartos e casa de banho completa. Todos quartos têm roupeiros embutidos.
2 Moradias T4 têm saída para o terraço com uma vista desafogada para o rio e o mar e ainda outro terraço para uma zona de jardim vedada. E outras 2 Moradias T3 têm 2 terraços laterais com cerca de 20m2.
Piso 0 conta com uma box para três carros, zona técnica e de lavandaria e antecâmara de acesso à sala de estar com roupeiro embutido.
A destacar: Porta de entrada blindada; Estores eléctricos em toda a casa; Portões de entrada e garagem automatizados; Cozinha completamente equipada com eletrodomésticos AEG e frigorífico americano da marca LG; Ar Condicionado nas salas, quartos e cozinha e Bomba de calor com depósito de 500 litros para aquecimento de água; Aspiração Central; Carregadores de Baterias para viaturas elétricas.
Desenhado para lhe conferir todo o conforto e comodidade, com acabamentos de excelente qualidade.
O Empreendimento HillSide - Alto do Lagoal está concluído e pronto para viver.
Nas proximidades poderá encontrar todo o tipo de serviços (compras, lazer, escolas, saúde, etc.) e acessibilidades, com a variedade e qualidade do Concelho de Oeiras.
Venha conhecer esta fantástica moradia no Alto do Lagoal, uma das zonas mais exclusivas na Linha. Marque já a sua visita!
The Hill Side Alto do Lagoal Residential consists of 4 houses: two T4+1 and two T3+1.
Strategically located on the sunny slopes of Alto do Lagoal in Caxias, with a fantastic view over the entire width of the Tagus River estuary and the vast Atlantic Ocean.
The HillSide - Alto do Lagoal Residential offers a different way of living, in a safe, calm, peaceful and spacious environment that offers an exceptional and panoramic view of the river and the ocean.
Implanted in a prime and exclusive residential area, one of the most distinguished of the ’Estoril-Cascais Line’, being one of the most sought after due to the conciliation of the proximity of Lisbon with the mythical Marginal.
Four Magnificent Duplex Houses, semi-detached and just built facing south, with private outdoor spaces.
It is 15 minutes from Lisbon and Cascais.
1st floor comprises hall with access to living room, terrace next to this room, living room and winter garden, social bathroom, office / bedroom and fully equipped kitchen and terrace next to the kitchen.
2nd floor has a suite, two bedrooms and a full bathroom. All bedrooms have built-in wardrobes.
2 houses from 4 have access to the terrace with a clear view of the river and the sea and yet another terrace and fenced garden area.
The ground floor has a box for three cars, technical and laundry area and antechamber access to the living room with built-in wardrobe.
Highlights: Armoured entrance door; Electric shutters throughout the house; Automated entrance and garage gates; Fully equipped kitchen with AEG appliances and LG American fridge-freezer; Air conditioning in living rooms, bedrooms and kitchen and Heat pump with 500 litres for heating water; Central Aspiration; Battery chargers for electric vehicles.
Designed to give you all the comfort and convenience, with excellent quality finishes.
The HillSide - Alto do Lagoal Residential is completed and ready to move in.
Nearby you can find all kinds of services (shopping, leisure, schools, health, etc.) and accessibility, with the variety and quality of the Municipality of Oeiras.
Come and see this fantastic villa in Alto do Lagoal, one of the most exclusive areas.
Schedule your viewing now!
;ID RE/MAX: (telefone)
Contact
House 5 Bedrooms
Carnaxide e Queijas, Oeiras, Distrito de Lisboa
Used · 450m²
buy
2.680.000 €
Moradia de Luxo na Vila Utopia Carnaxide
Excelente moradia muito bem localizada na conceituada zona de Vila Utopia.
Moradia com muito Cachet, design numa zona tranquila e com opimas saídas para centro Lisboa, Cascais e Autoestradas A1e A2.
A moradia é dividida de seguinte forma.
Piso o com: sala de estar, sala de jantar, dividido por um recuperador de dupla face, wc de serviço, com um lavatório desenhado, em Mármore de Carrara, assim como o revestimento de todos os Wc s. Cozinha com três copas, uma para as refeições ligeiras; copa limpa e copa suja, com móveis lacados de branco, com tampo e revestimento em Silestone branco, eletrodomésticos Bosch de última geração. Piscina Aquecida com paneis solar e jardim.
Piso 1 com 2 suites, 2 quartos e 1 wc completo.
Piso -1 com garagem para 2 carros e com carregamento elétrico, um quarto da empregada/lavandaria com janela, um wc com base de duche, zona de arrumos, um salão com uma característica de multiusos, discoteca, sala de cinema, bar, e um espaço de garrafeira. Garagem exterior para 2 carros e zona técnica.
Esta cave tem iluminação natural, com um terraço zenital no salão que lhe dá um charme de modernidade único.
Esta moradia tem excelentes acabamentos: moradia revestida a capoto, domótica, estores elétricos, furo, piscina de água aquecida através de bomba de calor, sistema de rega automático, pavimento exterior em mármore de Estremoz em Pinho Riga, portas pivotantes.
Moradia na Vila Utopia (Rua Raul Chorão Ramalho Nº 16) - Moradia com Projeto de licenciamento dos Arquitetos Filipa Mourão e João Botelho.
Moradia isolada de 3 pisos com 450m2 de área habitável, para um lote de 750m2.
Características específicas
- Moradia independente
- 3 andares
- 450 m² área bruta
- T5
- 5 casas de banho
- Lote de 716 m²
- Terraço e varanda
- Lugar de garagem incluído no preço
- Segunda mão/bom estado
- Armários embutidos
- Arrecadação
- Orientação Sul, Este
- Construído em 2019
- Aquecimento central: Gás
Equipamento
- Ar condicionado
- Piscina
- Jardim ;ID RE/MAX: (telefone)
Excelente moradia muito bem localizada na conceituada zona de Vila Utopia.
Moradia com muito Cachet, design numa zona tranquila e com opimas saídas para centro Lisboa, Cascais e Autoestradas A1e A2.
A moradia é dividida de seguinte forma.
Piso o com: sala de estar, sala de jantar, dividido por um recuperador de dupla face, wc de serviço, com um lavatório desenhado, em Mármore de Carrara, assim como o revestimento de todos os Wc s. Cozinha com três copas, uma para as refeições ligeiras; copa limpa e copa suja, com móveis lacados de branco, com tampo e revestimento em Silestone branco, eletrodomésticos Bosch de última geração. Piscina Aquecida com paneis solar e jardim.
Piso 1 com 2 suites, 2 quartos e 1 wc completo.
Piso -1 com garagem para 2 carros e com carregamento elétrico, um quarto da empregada/lavandaria com janela, um wc com base de duche, zona de arrumos, um salão com uma característica de multiusos, discoteca, sala de cinema, bar, e um espaço de garrafeira. Garagem exterior para 2 carros e zona técnica.
Esta cave tem iluminação natural, com um terraço zenital no salão que lhe dá um charme de modernidade único.
Esta moradia tem excelentes acabamentos: moradia revestida a capoto, domótica, estores elétricos, furo, piscina de água aquecida através de bomba de calor, sistema de rega automático, pavimento exterior em mármore de Estremoz em Pinho Riga, portas pivotantes.
Moradia na Vila Utopia (Rua Raul Chorão Ramalho Nº 16) - Moradia com Projeto de licenciamento dos Arquitetos Filipa Mourão e João Botelho.
Moradia isolada de 3 pisos com 450m2 de área habitável, para um lote de 750m2.
Características específicas
- Moradia independente
- 3 andares
- 450 m² área bruta
- T5
- 5 casas de banho
- Lote de 716 m²
- Terraço e varanda
- Lugar de garagem incluído no preço
- Segunda mão/bom estado
- Armários embutidos
- Arrecadação
- Orientação Sul, Este
- Construído em 2019
- Aquecimento central: Gás
Equipamento
- Ar condicionado
- Piscina
- Jardim ;ID RE/MAX: (telefone)
Contact
Apartment 4 Bedrooms Duplex
Algés, Algés, Linda-a-Velha e Cruz Quebrada-Dafundo, Oeiras, Distrito de Lisboa
New · 370m²
With Garage
buy
2.500.000 €
Apartamento inserido em condomínio fechado, com portaria, Jardim, Ginásio e Salão de Festas.
O apartamento fica num local Isolado do condomínio, sem vizinhos por baixo ou por cima, o que faz parecer que está numa moradia.
É composto por:
No piso superior, encontra-se a entrada da Casa que dá para um Hall de entrada dando acesso ao piso Inferior e neste piso à Zona Privada da casa onde estão as 3 suites, todas com acesso a um terraço, com roupeiro, todas com casas de banho com luz natural. Neste piso existe ainda uma sala com 42 m2 com Luz natural em Mezanino com vista para o Salão.
No piso inferior encontra-se a Zona Social da casa onde se entra para um Hall de entrada, uma sala com 24m2, um Salão com 86m2, casa de banho social, despensa, Cozinha toda equipada com todos os eletrodomésticos novos.
Tanto o Salão como a cozinha, dão acesso a um jardim privado da casa.
A casa está equipada com ar condicionado e aquecimento central.
Possui dois lugares de Garagem para carros e um lugar de garagem para motos e/ou bicicletas.
Tem duas arrecadações.
O apartamento fica num local Isolado do condomínio, sem vizinhos por baixo ou por cima, o que faz parecer que está numa moradia.
É composto por:
No piso superior, encontra-se a entrada da Casa que dá para um Hall de entrada dando acesso ao piso Inferior e neste piso à Zona Privada da casa onde estão as 3 suites, todas com acesso a um terraço, com roupeiro, todas com casas de banho com luz natural. Neste piso existe ainda uma sala com 42 m2 com Luz natural em Mezanino com vista para o Salão.
No piso inferior encontra-se a Zona Social da casa onde se entra para um Hall de entrada, uma sala com 24m2, um Salão com 86m2, casa de banho social, despensa, Cozinha toda equipada com todos os eletrodomésticos novos.
Tanto o Salão como a cozinha, dão acesso a um jardim privado da casa.
A casa está equipada com ar condicionado e aquecimento central.
Possui dois lugares de Garagem para carros e um lugar de garagem para motos e/ou bicicletas.
Tem duas arrecadações.
Contact
House 3 Bedrooms +1
Oeiras e São Julião da Barra, Paço de Arcos e Caxias, Distrito de Lisboa
Used · 151m²
With Swimming Pool
buy
2.150.000 €
3+1 villa, of modern architecture, located in Medrosa, next to Alto da Barra, in Oeiras, with heated swimming pool and garden.
The villa has a 235 sqm private gross area and it is inserted in a 281 sqm lot, being distributed as follows:
Floor -1
- Office/bedroom (27 sqm) with a French window and access to the outdoor patio
- Storage area (8 sqm) with access to a laundry area (6 sqm) and to an outdoor space that can be converted into a bathroom to support the bedroom, maintaining the laundry area
Ground Floor
- Entry hall (7 sqm)
- Social bathroom (2,4 sqm)
- Kitchen with peninsula (17,28 sqm) fully equipped with BOSCH household appliances
- Living room (52.26 sqm) with fireplace and access to the garden and swimming pool
First floor
- Hall that distributes the bedrooms
- Bedroom with an embedded wardrobe (15,46 sqm) and access to a balcony (3,57 sqm)
- Bedroom with an embedded wardrobe (16.40 sqm) and access to communal balcony (8.75 sqm) with a master suite
- Bathroom to support the bedrooms (5 sqm) with window
- Suite (24.7 sqm) with a walk-in closet and access to a balcony (8.75 sqm), supported by a bathroom (5 sqm) with window
The villa is equipped with air conditioning, solar panels, garden with automatic irrigation, heated swimming pool with salt and copper treatment, as well as an automated cover for protection. This villa presents excellent quality finishes and differentiators particularly in the floor, bathrooms and kitchen.
Villa with lots of natural light, inserted in a quiet area, with plenty of privacy and only a few minutes’ walk from the beach and the Oeiras train station.
Characterised by its mild climate, Oeiras is one of the most developed municipalities in the country, being in a privileged location just a few minutes from Lisbon and Cascais and with superb views over the river and sea. The restored buildings full of charm cohabit in perfect balance with the new constructions. The seafront promenade accesses the fantastic beaches along the line.
Porta da Frente Christie’s is a real estate agency that has been operating in the market for more than two decades. Its focus lays on the highest quality houses and developments, not only in the selling market, but also in the renting market. The company was elected by the prestigious brand Christie’s International Real Estate to represent Portugal in the areas of Lisbon, Cascais, Oeiras and Alentejo. The main purpose of Porta da Frente Christie’s is to offer a top-notch service to our customers.
The villa has a 235 sqm private gross area and it is inserted in a 281 sqm lot, being distributed as follows:
Floor -1
- Office/bedroom (27 sqm) with a French window and access to the outdoor patio
- Storage area (8 sqm) with access to a laundry area (6 sqm) and to an outdoor space that can be converted into a bathroom to support the bedroom, maintaining the laundry area
Ground Floor
- Entry hall (7 sqm)
- Social bathroom (2,4 sqm)
- Kitchen with peninsula (17,28 sqm) fully equipped with BOSCH household appliances
- Living room (52.26 sqm) with fireplace and access to the garden and swimming pool
First floor
- Hall that distributes the bedrooms
- Bedroom with an embedded wardrobe (15,46 sqm) and access to a balcony (3,57 sqm)
- Bedroom with an embedded wardrobe (16.40 sqm) and access to communal balcony (8.75 sqm) with a master suite
- Bathroom to support the bedrooms (5 sqm) with window
- Suite (24.7 sqm) with a walk-in closet and access to a balcony (8.75 sqm), supported by a bathroom (5 sqm) with window
The villa is equipped with air conditioning, solar panels, garden with automatic irrigation, heated swimming pool with salt and copper treatment, as well as an automated cover for protection. This villa presents excellent quality finishes and differentiators particularly in the floor, bathrooms and kitchen.
Villa with lots of natural light, inserted in a quiet area, with plenty of privacy and only a few minutes’ walk from the beach and the Oeiras train station.
Characterised by its mild climate, Oeiras is one of the most developed municipalities in the country, being in a privileged location just a few minutes from Lisbon and Cascais and with superb views over the river and sea. The restored buildings full of charm cohabit in perfect balance with the new constructions. The seafront promenade accesses the fantastic beaches along the line.
Porta da Frente Christie’s is a real estate agency that has been operating in the market for more than two decades. Its focus lays on the highest quality houses and developments, not only in the selling market, but also in the renting market. The company was elected by the prestigious brand Christie’s International Real Estate to represent Portugal in the areas of Lisbon, Cascais, Oeiras and Alentejo. The main purpose of Porta da Frente Christie’s is to offer a top-notch service to our customers.
Contact
House 4 Bedrooms
Oeiras e São Julião da Barra, Paço de Arcos e Caxias, Distrito de Lisboa
Remodelled · 236m²
With Garage
buy
2.150.000 €
In a prime location, near Santo Amaro de Oeiras Beach, this 2015 4-bedroom house is integrated into a gated community with an infinity pool and garden, offering privacy and tranquility.
Spread over three floors, this luxury house with river view, features an elevator for easy access to the different levels. On the first floor, the private area includes two suites and two bedrooms, one of which has a terrace. The house features oak wood flooring throughout, air conditioning, and a built-in sound system in all rooms, as well as underfloor heating in the bathrooms.
The ground floor is dedicated to the social area, with spacious and bright spaces ideal for entertaining family and friends. A guest bathroom and the kitchen, adjacent to the living room and fully equipped with Miele appliances, is perfect for preparing delicious meals and enjoying family time. From the living room, you can enjoy a stunning view of the beach and river, whether indoors or on the large terrace, with direct access to the pool area.
Additionally, the residence includes a practical laundry room and a two-car garage with direct access to the interior for added convenience. There is also an additional parking space near the entrance of the condominium.
Noteworthy for its excellent solar orientation, the house is bathed in natural light throughout the day, creating a cozy atmosphere in all spaces. With terraces and balconies offering charming views, this is the ideal choice for those looking to live by the coast and enjoy all the conveniences of a modern and sophisticated lifestyle.
In a central location between Lisbon and Cascais, we benefit from close proximity to the sea, green spaces, and all kinds of commerce and services, as well as an extensive transportation network.
Open in a panoramic area on the Tagus estuary, Santo Amaro de Oeiras has a mild and temperate climate. It benefits from excellent accessibility and public transport with connection to Lisbon, a traditional commerce and an excellent school park. The beach in Santo Amaro de Oeiras is the largest in the municipality of Oeiras. Come and visit this county near Lisbon.
Spread over three floors, this luxury house with river view, features an elevator for easy access to the different levels. On the first floor, the private area includes two suites and two bedrooms, one of which has a terrace. The house features oak wood flooring throughout, air conditioning, and a built-in sound system in all rooms, as well as underfloor heating in the bathrooms.
The ground floor is dedicated to the social area, with spacious and bright spaces ideal for entertaining family and friends. A guest bathroom and the kitchen, adjacent to the living room and fully equipped with Miele appliances, is perfect for preparing delicious meals and enjoying family time. From the living room, you can enjoy a stunning view of the beach and river, whether indoors or on the large terrace, with direct access to the pool area.
Additionally, the residence includes a practical laundry room and a two-car garage with direct access to the interior for added convenience. There is also an additional parking space near the entrance of the condominium.
Noteworthy for its excellent solar orientation, the house is bathed in natural light throughout the day, creating a cozy atmosphere in all spaces. With terraces and balconies offering charming views, this is the ideal choice for those looking to live by the coast and enjoy all the conveniences of a modern and sophisticated lifestyle.
In a central location between Lisbon and Cascais, we benefit from close proximity to the sea, green spaces, and all kinds of commerce and services, as well as an extensive transportation network.
Open in a panoramic area on the Tagus estuary, Santo Amaro de Oeiras has a mild and temperate climate. It benefits from excellent accessibility and public transport with connection to Lisbon, a traditional commerce and an excellent school park. The beach in Santo Amaro de Oeiras is the largest in the municipality of Oeiras. Come and visit this county near Lisbon.
Contact
Mansion 30 Bedrooms
Paço de Arcos, Oeiras e São Julião da Barra, Paço de Arcos e Caxias, Distrito de Lisboa
Used · 1,616m²
With Garage
buy
12.500.000 €
Palace next to the Marginal with river front view
Possibility to make Boutique Hotel
Fantastic Palace on Avenida Marginal in Paço de Arcos, in front of the sea.
The unique property in the Lisbon region, is ideal for business headquarters, charming hotel being allowed to add 1,150 m2 to the current construction area, or for residence.
In the gardens of the Palace stands out the Clock Tower that gave its name to the property.
Quinta do Relógio dates from the nineteenth century, having been built by Tomás Maria Bessone, being completed in 1860, under the direction of the Architect Cinatti of Siena, who gave it a strong Italian influence.
Later, it was a summer residence of His Royal Highness King Ferdinand II of Portugal.
At this time, the property belongs to the heirs of D. António Luís Freitas de
Lancastre Basto and Baharem, descendants of His Royal Highness King John I and Philippa of Lancaster, Queen of Portugal and daughter of John of Gaunt, 2nd Duke of Lancaster, son of Edward III, King of England.
The property has a language and an ambience markedly Neoclassical, present in the sumptuousness of the ornamentation of the buildings, surrounded by an important vegetation where several rare species stand out, for their size and antiquity, namely the Araucaria (Araucaria bidwilli), the Plane Trees (Platanus sp. Orientalis) and especially the Dragoeiros (Dracaena draco), all of these specimens hundreds of years old and facing the sea.
The property is located on Avenida Marginal Lisboa-Cascais, about 30 minutes from the center of Lisbon and Lisbon International Airport.
The entire property, and particularly the main façade of the Palace, faces directly south, over the Tagus River and the Atlantic Ocean.
Possibility to make Boutique Hotel
Fantastic Palace on Avenida Marginal in Paço de Arcos, in front of the sea.
The unique property in the Lisbon region, is ideal for business headquarters, charming hotel being allowed to add 1,150 m2 to the current construction area, or for residence.
In the gardens of the Palace stands out the Clock Tower that gave its name to the property.
Quinta do Relógio dates from the nineteenth century, having been built by Tomás Maria Bessone, being completed in 1860, under the direction of the Architect Cinatti of Siena, who gave it a strong Italian influence.
Later, it was a summer residence of His Royal Highness King Ferdinand II of Portugal.
At this time, the property belongs to the heirs of D. António Luís Freitas de
Lancastre Basto and Baharem, descendants of His Royal Highness King John I and Philippa of Lancaster, Queen of Portugal and daughter of John of Gaunt, 2nd Duke of Lancaster, son of Edward III, King of England.
The property has a language and an ambience markedly Neoclassical, present in the sumptuousness of the ornamentation of the buildings, surrounded by an important vegetation where several rare species stand out, for their size and antiquity, namely the Araucaria (Araucaria bidwilli), the Plane Trees (Platanus sp. Orientalis) and especially the Dragoeiros (Dracaena draco), all of these specimens hundreds of years old and facing the sea.
The property is located on Avenida Marginal Lisboa-Cascais, about 30 minutes from the center of Lisbon and Lisbon International Airport.
The entire property, and particularly the main façade of the Palace, faces directly south, over the Tagus River and the Atlantic Ocean.
Contact
See more Luxury for Sale, in Oeiras
Bedrooms
Zones
Can’t find the property you’re looking for?
