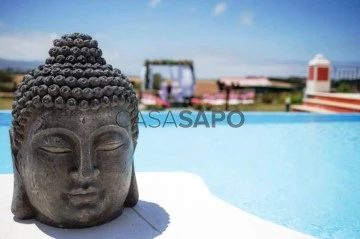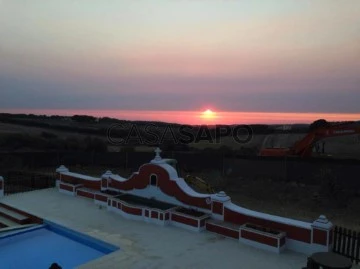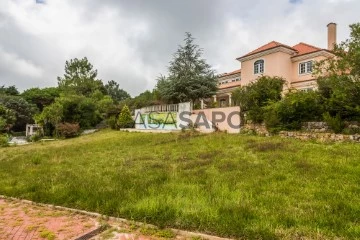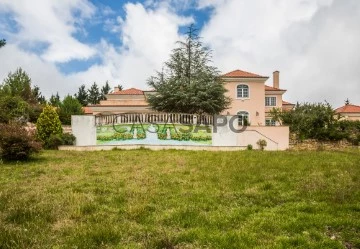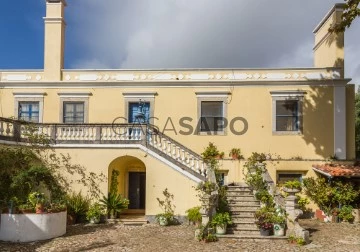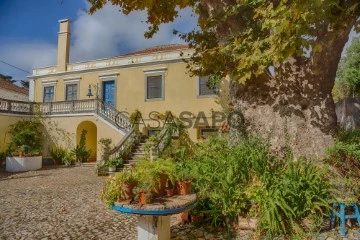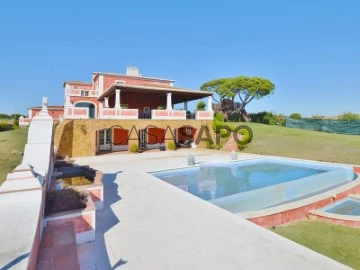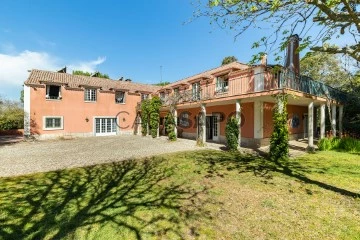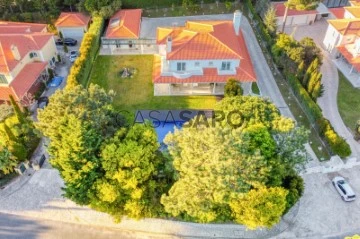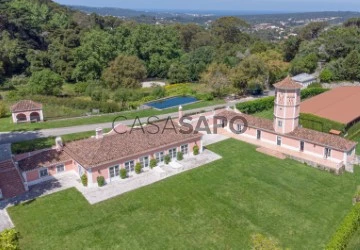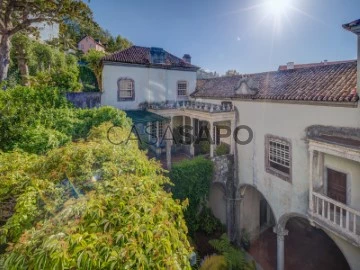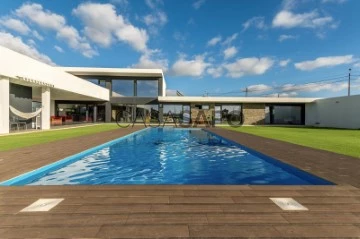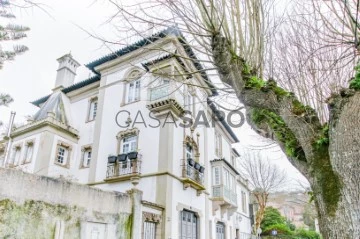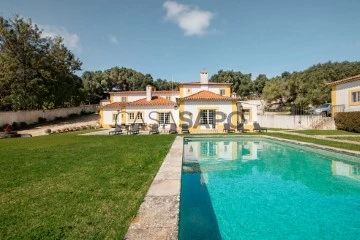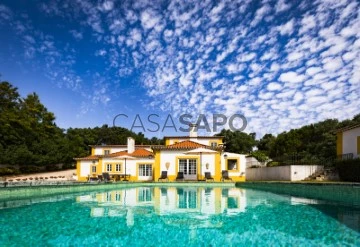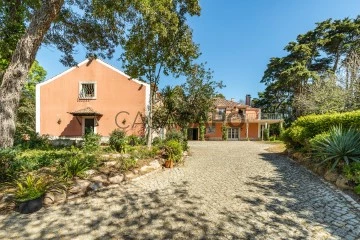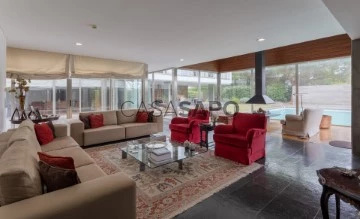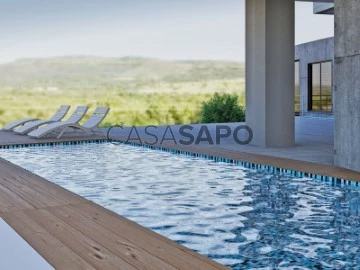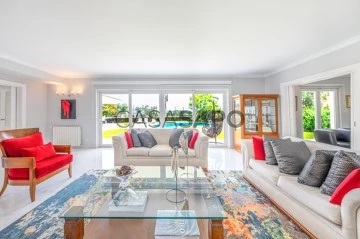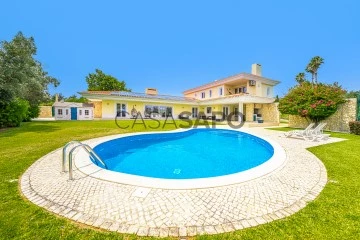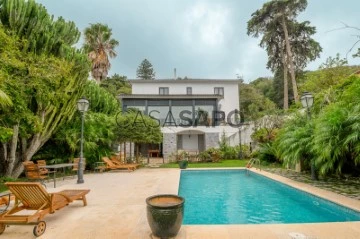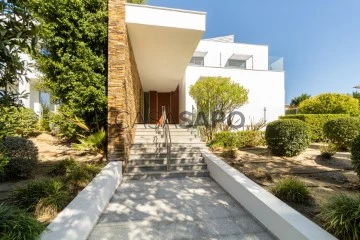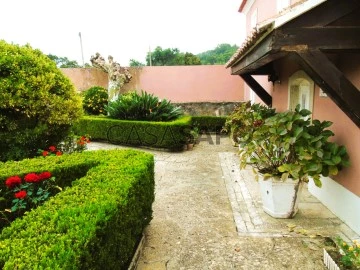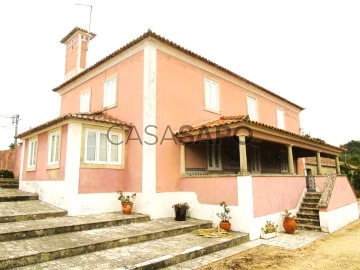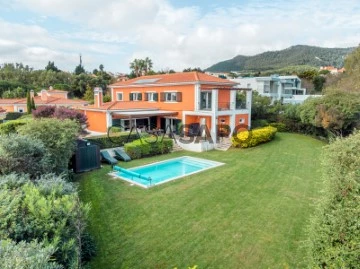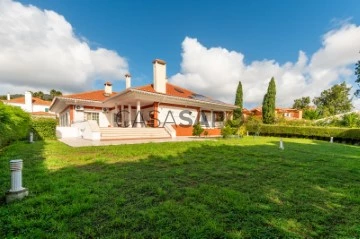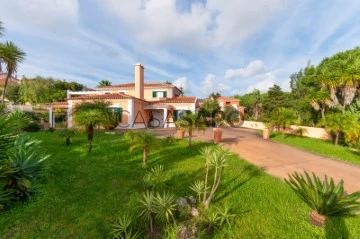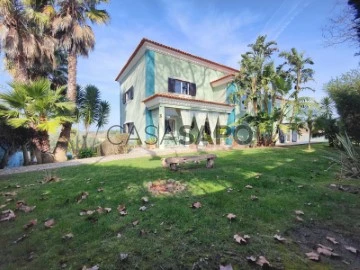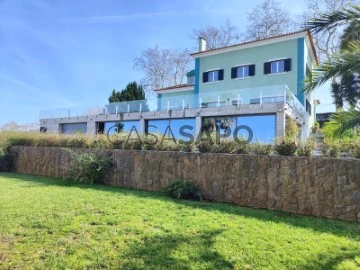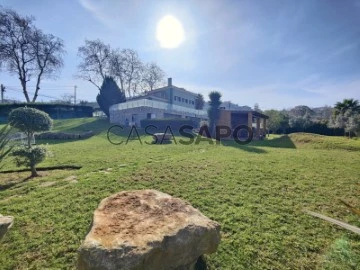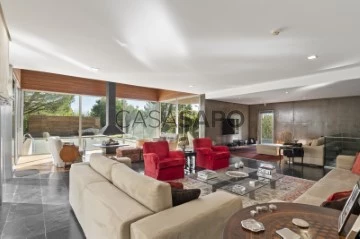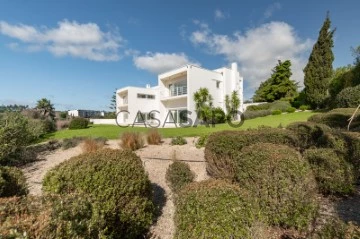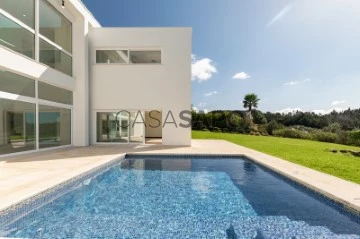Luxury
Studio - 1 - 2 - 3 - 4 - 5 - 6+
Price
More filters
40 Luxury Studio, 1 Bedroom, 2 Bedrooms, 3 Bedrooms, 4 Bedrooms, 5 Bedrooms and 6 or more Bedrooms least recent, Used, for Sale, in Sintra, with Garage/Parking
Map
Order by
Least recent
Villa 9 Bedrooms
Janas (São Martinho), S.Maria e S.Miguel, S.Martinho, S.Pedro Penaferrim, Sintra, Distrito de Lisboa
Used · 600m²
With Garage
buy
2.500.000 €
Large villa with a modern portuguese arquitecture style. Plot with plenty of space (10760 sqm) including garden areas and a large lawn.
Great Serra de Sintra mountain views and also distant sea views. Total quietness and no immediate neighbours surrounding the villa area.
Built in 2005 in three floors, taking advantage of the natural slope of the plot making it only visible from inside the entrance way forward.
Ground floor with ’calçada portuguesa’ entrance to a garage of 68 sqm. Main entrance through the hall and a corridor (27,5 sqm) to two bedrooms (one en suite), WC and a large living rooms of 72 sqm followed by a dining room (15 sqm), both with very good windows to the Serra de Sintra. There is another bedroom suite and the hall has access to the fully equipped kitchen (23 sqm), clothing room, WC and a small staff bedroom.
Outside the living room there is a very large terrace (100 sqm) facing south, over the basement areas. A second terrace facing west (60 sqm) makes this villa full of natural light.
The first floor has the main suite (30 sqm), bathroom and a dressing room of 15 sqm. Three additional bedrooms and WC. There is also another terrace (25 sqm), facing west with superb sunsets.
In the basement floor there are another five rooms: game saloon (28 sqm), gym (17 sqm), cinema/sound room, support room and SPA with jacuzzi, sauna, turkish bath and WC. Access to a patio of 28 sqm and the outdoor heated swimming pool (50 sqm) and a wooden floor area of 100 sqm floor.
There is a good garden and grass areas and total quietness and privacy.
Great Serra de Sintra mountain views and also distant sea views. Total quietness and no immediate neighbours surrounding the villa area.
Built in 2005 in three floors, taking advantage of the natural slope of the plot making it only visible from inside the entrance way forward.
Ground floor with ’calçada portuguesa’ entrance to a garage of 68 sqm. Main entrance through the hall and a corridor (27,5 sqm) to two bedrooms (one en suite), WC and a large living rooms of 72 sqm followed by a dining room (15 sqm), both with very good windows to the Serra de Sintra. There is another bedroom suite and the hall has access to the fully equipped kitchen (23 sqm), clothing room, WC and a small staff bedroom.
Outside the living room there is a very large terrace (100 sqm) facing south, over the basement areas. A second terrace facing west (60 sqm) makes this villa full of natural light.
The first floor has the main suite (30 sqm), bathroom and a dressing room of 15 sqm. Three additional bedrooms and WC. There is also another terrace (25 sqm), facing west with superb sunsets.
In the basement floor there are another five rooms: game saloon (28 sqm), gym (17 sqm), cinema/sound room, support room and SPA with jacuzzi, sauna, turkish bath and WC. Access to a patio of 28 sqm and the outdoor heated swimming pool (50 sqm) and a wooden floor area of 100 sqm floor.
There is a good garden and grass areas and total quietness and privacy.
Contact
Detached House 7 Bedrooms
Arredores (Belas), Queluz e Belas, Sintra, Distrito de Lisboa
Used · 900m²
With Garage
buy
2.500.000 €
The property of 10.450m2 is composed of a dwelling of 900 useful area, in classic style, in need of some works of improvement and adaptation.
All outdoor areas surrounding the home are equally in need of upgrades as well as the pool, tennis, garden and tree areas.
The 3-storey house with magnificent living areas includes 7 bedrooms including 3 en suite, 6 bathrooms, kitchen, dining room, living room, games room and party room with fireplace and bar area. Cellar, gym and sauna with spas support.
Garage for 6 cars and parking for 4 more.
On the property there is also a kennel with individual boxes and guard house, as well as a water hole, for use of the pool and watering.
Stunning and refreshing area, near the accesses the main motorways, commercial zones and schools of reference.
Very good sun exposure with panoramic views to the whole property.
Property with very good location, in a very quiet area, close to the main motorways (IC 19, CREL and A16), close to Sintra, Lisbon, Oeiras and Cascais, shopping areas and schools of reference.
All outdoor areas surrounding the home are equally in need of upgrades as well as the pool, tennis, garden and tree areas.
The 3-storey house with magnificent living areas includes 7 bedrooms including 3 en suite, 6 bathrooms, kitchen, dining room, living room, games room and party room with fireplace and bar area. Cellar, gym and sauna with spas support.
Garage for 6 cars and parking for 4 more.
On the property there is also a kennel with individual boxes and guard house, as well as a water hole, for use of the pool and watering.
Stunning and refreshing area, near the accesses the main motorways, commercial zones and schools of reference.
Very good sun exposure with panoramic views to the whole property.
Property with very good location, in a very quiet area, close to the main motorways (IC 19, CREL and A16), close to Sintra, Lisbon, Oeiras and Cascais, shopping areas and schools of reference.
Contact
Farm Land 6 Bedrooms +2
Alto do Forte, Rio de Mouro, Sintra, Distrito de Lisboa
Used · 393m²
With Garage
buy
2.990.000 €
The history of this stunning estate started in the early 20th century.
The 6 hectares property comprises the manor which was completely remodeled in 1967 by the renowned architect Vassalo Rosa, with 7 habitable rooms, on 2 floors, with magnificent 18th century tile panels, a large kitchen, dining room and living room with assorted tiles, high decorated ceilings, 5 bedrooms and an office. The total area is 400 m2.
Another building (’caretakers house’) with 2 floors and 2 wings, includes on the top floor 5 divisions, two kitchens and two bathrooms. On the lower floor, there is a cellar / oven, storage for agricultural equipment and garage for 4 cars.
Near the main house there is also an atelier with a large kitchen area and two emblematic chimneys; animal shelter and well with water tank with mine. Backyard and refreshing garden with vegetable garden and lake for fishes.
The remaining area has numerous trees and pine trees, flanked by the Laje creek.
Very good sun exposure with panoramic views over the whole property.
This property was part of the scenario of the film ’The Guilt’ of António Vitorino de Almeida (1981).
Rural estate with very good quiet location, though close to commercial areas and good road access (IC 19, CREL and A16), near Lisbon, Oeiras and Cascais.
There is news of this area in the Middle Ages; documents from the15th century give us account of leases of agricultural land owned by residents of Rio de Mouro.
In the first half of the 20th century, Rio de Mouro was a quiet village in the municipality of Sintra known as a land of good waters and great air, which could still be characterized as a rural parish with its farmhouses, vineyards, olive groves and orchards.
The 6 hectares property comprises the manor which was completely remodeled in 1967 by the renowned architect Vassalo Rosa, with 7 habitable rooms, on 2 floors, with magnificent 18th century tile panels, a large kitchen, dining room and living room with assorted tiles, high decorated ceilings, 5 bedrooms and an office. The total area is 400 m2.
Another building (’caretakers house’) with 2 floors and 2 wings, includes on the top floor 5 divisions, two kitchens and two bathrooms. On the lower floor, there is a cellar / oven, storage for agricultural equipment and garage for 4 cars.
Near the main house there is also an atelier with a large kitchen area and two emblematic chimneys; animal shelter and well with water tank with mine. Backyard and refreshing garden with vegetable garden and lake for fishes.
The remaining area has numerous trees and pine trees, flanked by the Laje creek.
Very good sun exposure with panoramic views over the whole property.
This property was part of the scenario of the film ’The Guilt’ of António Vitorino de Almeida (1981).
Rural estate with very good quiet location, though close to commercial areas and good road access (IC 19, CREL and A16), near Lisbon, Oeiras and Cascais.
There is news of this area in the Middle Ages; documents from the15th century give us account of leases of agricultural land owned by residents of Rio de Mouro.
In the first half of the 20th century, Rio de Mouro was a quiet village in the municipality of Sintra known as a land of good waters and great air, which could still be characterized as a rural parish with its farmhouses, vineyards, olive groves and orchards.
Contact
Villa 8 Bedrooms
S.Maria e S.Miguel, S.Martinho, S.Pedro Penaferrim, Sintra, Distrito de Lisboa
Used · 600m²
With Garage
buy
2.500.000 €
This stunning villa is located in a quiet area with panoramic ocean and mountain views;
With in a 10.000 sq.m plot, the property has a pleasant garden with swimming pool, and it has three floors, as follows:
On the ground floor, the entrance hall, the living room with fireplace and a dining room, both with access to the terrace w/ 100 sq.m, kitchen fully equipped + laundry area, maid’s bedroom with bathroom, guest toilet, 2 suites and two bedrooms;
On the upper floor, a large master suite with a dressing area + bathroom, 3 more bedrooms + 1 bathroom; Terrace (25 sq.m)
In the basement we can find an large game room 28 sq.m; Gym w/ 17 sq.m; Amazing SPA (jacuzzi, sauna, Turkish bath + bathroom);
Garage 68 sq.m w/ direct access to the interior of the property;
Luxury Finishes: Heated pool w/ 50 sq.m; Central Heating; Air conditioning;
INSIDE LIVING operates in the luxury housing and property investment market. Our team offers a diverse range of excellent services to our clients, such as investor support services, ensuring all the assistance in the selection, purchase, sale or rental of properties, architectural design, interior design, banking and concierge services throughout the process.
With in a 10.000 sq.m plot, the property has a pleasant garden with swimming pool, and it has three floors, as follows:
On the ground floor, the entrance hall, the living room with fireplace and a dining room, both with access to the terrace w/ 100 sq.m, kitchen fully equipped + laundry area, maid’s bedroom with bathroom, guest toilet, 2 suites and two bedrooms;
On the upper floor, a large master suite with a dressing area + bathroom, 3 more bedrooms + 1 bathroom; Terrace (25 sq.m)
In the basement we can find an large game room 28 sq.m; Gym w/ 17 sq.m; Amazing SPA (jacuzzi, sauna, Turkish bath + bathroom);
Garage 68 sq.m w/ direct access to the interior of the property;
Luxury Finishes: Heated pool w/ 50 sq.m; Central Heating; Air conditioning;
INSIDE LIVING operates in the luxury housing and property investment market. Our team offers a diverse range of excellent services to our clients, such as investor support services, ensuring all the assistance in the selection, purchase, sale or rental of properties, architectural design, interior design, banking and concierge services throughout the process.
Contact
Farm 8 Bedrooms
São Pedro de Sintra (Santa Maria e São Miguel), S.Maria e S.Miguel, S.Martinho, S.Pedro Penaferrim, Distrito de Lisboa
Used · 900m²
With Garage
buy
7.400.000 €
It is called Quinta Nova de S. Pedro, it was built in Sintra during the first half of the 60’s, dating from 1963, it was completely restored in the middle of the 80’s and will have belonged, among other owners, to Imelda Marcos, the woman of the three thousand pairs of shoes that she was then married to the former Philippine president Ferdinand Marcos.
Located in a total area of 35,000 m2, the main building has a total area of 900 m2, divided into lounges, rooms and support facilities.
It also has a caretaker’s house, annexes for housing animals, tennis court, swimming pool, pool support annex, water tank supplied by a natural spring, and a vast area of garden and forest park divided between lawns and various plant species.
S. Pedro de Sintra, as well as the town of Sintra, has always been a place of choice, thanks to its mild summers and mild winters, as a result of the specific microclimate caused by the natural conditions provided by the Serra de Sintra.
A UNESCO World Heritage Site, the Historic Center of Sintra, in which the property is located, represents a unique setting in the world in terms of landscape richness, justified by its surroundings of great natural and architectural beauty, denoting a combination of traces in deep harmony. with the surrounding natural environment; Quinta Nova represents a clear example of this situation.
Presenting a design with various examples of what is traditional Portuguese architecture, but with a deep rationality in the use of interior spaces.
With a privileged location and easy access, it guarantees all privacy and fabulous views over the mountains in the heart of Sintra.
Located in a total area of 35,000 m2, the main building has a total area of 900 m2, divided into lounges, rooms and support facilities.
It also has a caretaker’s house, annexes for housing animals, tennis court, swimming pool, pool support annex, water tank supplied by a natural spring, and a vast area of garden and forest park divided between lawns and various plant species.
S. Pedro de Sintra, as well as the town of Sintra, has always been a place of choice, thanks to its mild summers and mild winters, as a result of the specific microclimate caused by the natural conditions provided by the Serra de Sintra.
A UNESCO World Heritage Site, the Historic Center of Sintra, in which the property is located, represents a unique setting in the world in terms of landscape richness, justified by its surroundings of great natural and architectural beauty, denoting a combination of traces in deep harmony. with the surrounding natural environment; Quinta Nova represents a clear example of this situation.
Presenting a design with various examples of what is traditional Portuguese architecture, but with a deep rationality in the use of interior spaces.
With a privileged location and easy access, it guarantees all privacy and fabulous views over the mountains in the heart of Sintra.
Contact
House 4 Bedrooms
Penha Longa (São Pedro Penaferrim), S.Maria e S.Miguel, S.Martinho, S.Pedro Penaferrim, Sintra, Distrito de Lisboa
Used · 410m²
With Garage
buy
4.500.000 €
Villa with 4 suites in a luxury condominium in Quinta da Penha Longa.
In a panoramic setting next to the golf course
The villa is on a plot of 2,122 m2 and has a floor area of 410 m2
It is distributed as follows:
2 floors, closed garage for 3 cars, a beautiful garden, swimming pool and jacuzzi.
On the ground floor:
Entrance hall that distributes the divisions very well,
Living room with fireplace and access to the porch, garden and swimming pool,
Dining room,
A suite and social bathroom,
Very well equipped kitchen with dining area, pantry and a laundry area and service area with a bedroom with bathroom.
On the top floor there is:
Master suite with a fabulous walk-in closet and a balcony overlooking the lush gardens.
2 more suites with very good areas and large wardrobes.
The house has high-resistance glass, general air conditioning, underfloor heating and Solar Panels;
Penha Longa Resort offers a magnificent location that includes a luxurious hotel, a 19th century palace, Michelin star restaurants, golf and tennis academies, 24 hour security, just 5 minutes from 2 international schools (Americana and Switzerland) and the 10 minutes from Estoril Beach and Cascais.
Located in the heart of the Sintra-Cascais Natural Park on a property of around 220 hectares, with high landscape and environmental quality.
It is just a 10-minute drive from Cascais and with several access options to the A16 and A5.
24 hour security
Privacy, tranquility, wide spaces in the middle of nature, with low population density.
Residents have privileges at the golf club (2 golf courses), the country club, the tennis courts and the horses.
In a panoramic setting next to the golf course
The villa is on a plot of 2,122 m2 and has a floor area of 410 m2
It is distributed as follows:
2 floors, closed garage for 3 cars, a beautiful garden, swimming pool and jacuzzi.
On the ground floor:
Entrance hall that distributes the divisions very well,
Living room with fireplace and access to the porch, garden and swimming pool,
Dining room,
A suite and social bathroom,
Very well equipped kitchen with dining area, pantry and a laundry area and service area with a bedroom with bathroom.
On the top floor there is:
Master suite with a fabulous walk-in closet and a balcony overlooking the lush gardens.
2 more suites with very good areas and large wardrobes.
The house has high-resistance glass, general air conditioning, underfloor heating and Solar Panels;
Penha Longa Resort offers a magnificent location that includes a luxurious hotel, a 19th century palace, Michelin star restaurants, golf and tennis academies, 24 hour security, just 5 minutes from 2 international schools (Americana and Switzerland) and the 10 minutes from Estoril Beach and Cascais.
Located in the heart of the Sintra-Cascais Natural Park on a property of around 220 hectares, with high landscape and environmental quality.
It is just a 10-minute drive from Cascais and with several access options to the A16 and A5.
24 hour security
Privacy, tranquility, wide spaces in the middle of nature, with low population density.
Residents have privileges at the golf club (2 golf courses), the country club, the tennis courts and the horses.
Contact
Farm 10 Bedrooms
Sintra (Santa Maria e São Miguel), S.Maria e S.Miguel, S.Martinho, S.Pedro Penaferrim, Distrito de Lisboa
Used · 959m²
With Garage
buy
24.000.000 €
Estate dating back to the 18th century, 42 hectares of land and a 2,500 sqm building, in Monserrate, Serra de Sintra. In addition to the Main House (777 sqm), the property also has a Pigeon Coop, a Reception Hall, 18 horse box stalls, a covered area for horse riding and 3 open equestrian fields (2,100, 1,740 and 1,000 sqm). The Main House is decorated with early 20th century tile panels by the famous fresco painter José Tiago Basalisa. The land is composed of dense forest with several species such as pines, cork oaks, chestnut trees, oaks, laurels, and acacias, among others. There is a neo-Gothic spring grotto and it is said that Queen Amélia was a regular presence in picnics in these woods. The estate was owned by the Marquis of Pombal - hence its name - and by the Viscount of Monserrate, Sir Francis Cook (who ordered the construction of the Monserrate Palace). The estate comprises a beautiful garden and an outdoor swimming pool.
Easy access to Colares, the historic centre of Sintra, Várzea de Sintra, 10 minutes from Praia Grande and Praia das Maçãs, and 25 minutes from the access to motorways A16 and A5. 45 minutes from Lisbon Airport and city centre.
Easy access to Colares, the historic centre of Sintra, Várzea de Sintra, 10 minutes from Praia Grande and Praia das Maçãs, and 25 minutes from the access to motorways A16 and A5. 45 minutes from Lisbon Airport and city centre.
Contact
Mansion 6 Bedrooms Triplex
Centro (São Pedro Penaferrim), S.Maria e S.Miguel, S.Martinho, S.Pedro Penaferrim, Sintra, Distrito de Lisboa
Used · 1,189m²
With Garage
buy
7.000.000 €
Near the Parish of São Martinho, in the old sintrense village, stands the ’Palace of ribafria’ (also known as Casa Pombal) built in 1534 by Gaspar Gonçalves, to whom in 1541 was granted the title of Lord of Ribafria.
This property remained in the possession of that family until 1727, the year it was acquired by the archpriest of the Holy Patriarchal Church, Paulo de Carvalho de Ataíde and who later bequeathed it to his nephew Sebastião Jose de Carvalho e Mello, Count of Oeiras and Marques de Pombal.
Inspired by the Renaissance style still marked by medieval tradition, this property was transformed by successive restorations, the result of different benefit campaigns.
Deep in the flanks of the mountains and the three bodies of buildings arranged in U, this property is distributed by a paradisiacal garden, overflowing with light overlooking the entire sintra mountain range and historical monuments such as pena palace and moorish castle and a panoramic view of the beaches and the sea.
From the entrance, an elegant lobby sets the tone of the house. Domed by warheads supported by a set of arches and center lines that are born from each angle is also ornamented by eardrums representing traditional medieval motifs and ’modern’ vault closures like this sun-shaped house. However, the most interesting aspect is the separation of the courtyard by two arches of perfect curves supported by very Italianized-style capitals with their vaults and mascharões.
Its interiors preserve all its richness and history, highlighting itself at the top of the dining room, a balcony, with lambril of Mudejar tiles and cover with ribbed vault, topped by three arcades, which overlap two medallions sporting busts carved in high relief and can be inserted by their plastic materialization, insert in the tradition of Nicolas Chanterene. ’French Nicholas’ to the center impose sums up a small circular fountain with central element in alabaster. The Manueline chapel is integrated into the building and has long been closed.
Two centuries later, following the earthquake of 1755, religious offices were celebrated here, since according to the accounts of the time the church of St. Martin situated opposite had been badly damaged. Since the house suffered damage to the owner at this time, the Marques de Pombal remade the façade.
The ’Palace of Ribafria’ is a historic house that represents the true treasure of the Portuguese Renaissance.
Ideal for a future museum in Sintra.
This property remained in the possession of that family until 1727, the year it was acquired by the archpriest of the Holy Patriarchal Church, Paulo de Carvalho de Ataíde and who later bequeathed it to his nephew Sebastião Jose de Carvalho e Mello, Count of Oeiras and Marques de Pombal.
Inspired by the Renaissance style still marked by medieval tradition, this property was transformed by successive restorations, the result of different benefit campaigns.
Deep in the flanks of the mountains and the three bodies of buildings arranged in U, this property is distributed by a paradisiacal garden, overflowing with light overlooking the entire sintra mountain range and historical monuments such as pena palace and moorish castle and a panoramic view of the beaches and the sea.
From the entrance, an elegant lobby sets the tone of the house. Domed by warheads supported by a set of arches and center lines that are born from each angle is also ornamented by eardrums representing traditional medieval motifs and ’modern’ vault closures like this sun-shaped house. However, the most interesting aspect is the separation of the courtyard by two arches of perfect curves supported by very Italianized-style capitals with their vaults and mascharões.
Its interiors preserve all its richness and history, highlighting itself at the top of the dining room, a balcony, with lambril of Mudejar tiles and cover with ribbed vault, topped by three arcades, which overlap two medallions sporting busts carved in high relief and can be inserted by their plastic materialization, insert in the tradition of Nicolas Chanterene. ’French Nicholas’ to the center impose sums up a small circular fountain with central element in alabaster. The Manueline chapel is integrated into the building and has long been closed.
Two centuries later, following the earthquake of 1755, religious offices were celebrated here, since according to the accounts of the time the church of St. Martin situated opposite had been badly damaged. Since the house suffered damage to the owner at this time, the Marques de Pombal remade the façade.
The ’Palace of Ribafria’ is a historic house that represents the true treasure of the Portuguese Renaissance.
Ideal for a future museum in Sintra.
Contact
Detached House 3 Bedrooms
Rio de Mouro, Sintra, Distrito de Lisboa
Used · 304m²
With Garage
buy
2.225.000 €
3 bedroom villa, of contemporary architecture, with unobstructed views to the mountain, implanted in a 3450 sqm lot, with heated swimming pool, a lounge area, a lawned garden and vast garden area.
Main areas:
Ground Floor:
. Living room
. Kitchen
. Master suite with a walking closet
. Bedroom
. bedroom
. bathroom
. bathroom
. Pantry
. Laundry area
First Floor:
. Living room/office in mezzanine
. terrace
. bathroom
In the garden area there is also an annex with kitchenette, living room and bathroom that supports the swimming pool´s area.
The villa is equipped with air conditioning in all the rooms, water heater, charger for electric cars, video surveillance, electrical gates, solar panels and electrical blinds.
The property includes a garage for 4 cars.
It is located in a very quiet area, only a few minutes away from the best golf courses and international schools, 20 minutes away from the centre of Cascais and 15 minutes away from the centre of Lisbon, close to restaurants, supermarkets, services and accesses to the IC19 and A5 motorways.
Porta da Frente Christie’s is a real estate agency that has been operating in the market for more than two decades. Its focus lays on the highest quality houses and developments, not only in the selling market, but also in the renting market. The company was elected by the prestigious brand Christie’s International Real Estate to represent Portugal in the areas of Lisbon, Cascais, Oeiras and Alentejo.
Main areas:
Ground Floor:
. Living room
. Kitchen
. Master suite with a walking closet
. Bedroom
. bedroom
. bathroom
. bathroom
. Pantry
. Laundry area
First Floor:
. Living room/office in mezzanine
. terrace
. bathroom
In the garden area there is also an annex with kitchenette, living room and bathroom that supports the swimming pool´s area.
The villa is equipped with air conditioning in all the rooms, water heater, charger for electric cars, video surveillance, electrical gates, solar panels and electrical blinds.
The property includes a garage for 4 cars.
It is located in a very quiet area, only a few minutes away from the best golf courses and international schools, 20 minutes away from the centre of Cascais and 15 minutes away from the centre of Lisbon, close to restaurants, supermarkets, services and accesses to the IC19 and A5 motorways.
Porta da Frente Christie’s is a real estate agency that has been operating in the market for more than two decades. Its focus lays on the highest quality houses and developments, not only in the selling market, but also in the renting market. The company was elected by the prestigious brand Christie’s International Real Estate to represent Portugal in the areas of Lisbon, Cascais, Oeiras and Alentejo.
Contact
House 5 Bedrooms
S.Maria e S.Miguel, S.Martinho, S.Pedro Penaferrim, Sintra, Distrito de Lisboa
Used · 584m²
With Garage
buy
2.250.000 €
We present here a magnificent 5 bedroom villa dating back to the early 19th century, which has been completely restored, faithfully maintaining its original palatial style. This exquisite property is a unique opportunity for those seeking a distinctive, elegant residence with a historic touch.
Set in a generous plot of 1,008 square metres, the villa offers a large gross area of 871 square metres.
Outside, we can find a lush wooded garden, with a charming swimming pool, which adds a dimension of tranquility and relaxation to the property. We also find an annex with a laundry room and bathroom, which complement the functionality of the property.
On the ground floor, upon entering the villa, we are welcomed by an entrance hall that leads to a spacious and imposing lounge, which features a traditional fireplace. On the same floor, there is also a garage and a storage room, as well as a bathroom for your convenience.
The first floor comprises a living room with fireplace, a dining room, a second living room, a fully equipped kitchen, a bar, a pantry, a bathroom and a winter garden. This space is a harmonious fusion of comfort and elegance, being appropriate to receive friends and family, or simply to enjoy moments of relaxation and rest.
On the second floor, there are 4 suites, two of which have a balcony and a terrace with panoramic views of the Moorish Castle, the town of Sintra and the sea. This floor is the ideal place to enjoy the tranquility and natural beauty of this unique region.
On floor 3, we have the attic, transformed into a large suite with plenty of natural light, which offers privacy and tranquility, being ideal for moments of rest and relaxation.
This exclusive property has a privileged location, in a central area of Sintra, but at the same time quiet and peaceful. Furthermore, it offers easy and quick access to Cascais and Lisbon, allowing its owners to enjoy all that these regions have to offer.
In short, this villa is a unique opportunity for those seeking a luxurious lifestyle, in a property that exudes history, elegance and refinement.
Situated in a convenient location in Sintra, close to tourist attractions, shops and services. It is in a residential area with easy parking and access. It is 15 minutes away from international schools (TASIS and CAISL) and Sintra beaches. It is 20 minutes from the centre of Cascais and 30 minutes from Lisbon and the airport.
Set in a generous plot of 1,008 square metres, the villa offers a large gross area of 871 square metres.
Outside, we can find a lush wooded garden, with a charming swimming pool, which adds a dimension of tranquility and relaxation to the property. We also find an annex with a laundry room and bathroom, which complement the functionality of the property.
On the ground floor, upon entering the villa, we are welcomed by an entrance hall that leads to a spacious and imposing lounge, which features a traditional fireplace. On the same floor, there is also a garage and a storage room, as well as a bathroom for your convenience.
The first floor comprises a living room with fireplace, a dining room, a second living room, a fully equipped kitchen, a bar, a pantry, a bathroom and a winter garden. This space is a harmonious fusion of comfort and elegance, being appropriate to receive friends and family, or simply to enjoy moments of relaxation and rest.
On the second floor, there are 4 suites, two of which have a balcony and a terrace with panoramic views of the Moorish Castle, the town of Sintra and the sea. This floor is the ideal place to enjoy the tranquility and natural beauty of this unique region.
On floor 3, we have the attic, transformed into a large suite with plenty of natural light, which offers privacy and tranquility, being ideal for moments of rest and relaxation.
This exclusive property has a privileged location, in a central area of Sintra, but at the same time quiet and peaceful. Furthermore, it offers easy and quick access to Cascais and Lisbon, allowing its owners to enjoy all that these regions have to offer.
In short, this villa is a unique opportunity for those seeking a luxurious lifestyle, in a property that exudes history, elegance and refinement.
Situated in a convenient location in Sintra, close to tourist attractions, shops and services. It is in a residential area with easy parking and access. It is 15 minutes away from international schools (TASIS and CAISL) and Sintra beaches. It is 20 minutes from the centre of Cascais and 30 minutes from Lisbon and the airport.
Contact
House 10 Bedrooms
S.Maria e S.Miguel, S.Martinho, S.Pedro Penaferrim, Sintra, Distrito de Lisboa
Used · 430m²
With Garage
buy
2.950.000 €
10 Bedroom Estate with two villas of traditional architecture with lawned garden, swimming pool, lounge area with Portuguese sidewalk and excellent sun exposure inserted in plot of land of 000 m2, located in Sintra.
Located in a prime residential area, this property is surrounded by carefully tended green spaces, ideal for those who privilege security and a serene environment, between the beaches and the city, without giving up the proximity to major services and amenities.
This luxurious villa is 15 minutes away from the best beaches of Sintra and Cascais line, 30 minutes away from Lisbon’s airport, close to services, restaurants, schools and leisure areas. You can also enjoy all kinds of commerce and services nearby, as well as international schools such as CAISL (American International School of Lisbon) and TASIS (The American School in Portugal). With easy access to the main urban centers of Sintra, Cascais and Lisbon through the main highways (A16, A5 and IC19).
Villa 1
Main Areas:
Floor 0
. 17m2 Entrance Hall
. 44m2 Living room with fireplace
. 26m2 Dining room
. 19m2 Kitchen
. 5m2 Bathroom
. 14m2 Master Suite with complete bathroom
Floor 1
. 13m2 Entrance hall with polished Portuguese sidewalk and iron salamander
. 23m2 Suite with built-in closet and bathroom
. 17m2 Bedroom
. 13m2 Bedroom
. 6m2 Walk-in closet
. 5m2 Bathroom
Villa 2
Main Areas:
Floor 0
. 8m2 Entrance Hall
. 36m2 Living room with wood burning stove
. 17m2 Dining room
. 15m2 Kitchen
. 11m2 Master Suite with complete bathroom
. 2m2 Bathroom
. 14m2 Bedroom
. 5m2 Bathroom
. 15m2 Bedroom
. 19m2 Bedroom with view and direct access to the garden
. 7m2 Bathroom
Atelier/Studio of 34m2 with bathroom.
Garage 85m2 with parking space for 4 cars and technical area.
Appendix of 70m2 with two en-suite bedrooms:
- Suite 17m2 with toilet
- Laundry Room 22m2
- 1 Bedroom apartment with living room, kitchenette 17m2 in open space, room 10m2 and toilet.
Outdoor parking space for 10 cars.
Property has artesian hole, iron stoves in the two houses, diesel heating, water heating in circuit, and two entrance gates for different areas.
INSIDE LIVING operates in the luxury housing and real estate investment market. Our team offers a diverse range of excellent services to our clients, such as an investor support service, ensuring all the assistance in the selection, purchase, sale or rental of properties, architectural design, interior design, banking services and concierge services throughout the process.
Located in a prime residential area, this property is surrounded by carefully tended green spaces, ideal for those who privilege security and a serene environment, between the beaches and the city, without giving up the proximity to major services and amenities.
This luxurious villa is 15 minutes away from the best beaches of Sintra and Cascais line, 30 minutes away from Lisbon’s airport, close to services, restaurants, schools and leisure areas. You can also enjoy all kinds of commerce and services nearby, as well as international schools such as CAISL (American International School of Lisbon) and TASIS (The American School in Portugal). With easy access to the main urban centers of Sintra, Cascais and Lisbon through the main highways (A16, A5 and IC19).
Villa 1
Main Areas:
Floor 0
. 17m2 Entrance Hall
. 44m2 Living room with fireplace
. 26m2 Dining room
. 19m2 Kitchen
. 5m2 Bathroom
. 14m2 Master Suite with complete bathroom
Floor 1
. 13m2 Entrance hall with polished Portuguese sidewalk and iron salamander
. 23m2 Suite with built-in closet and bathroom
. 17m2 Bedroom
. 13m2 Bedroom
. 6m2 Walk-in closet
. 5m2 Bathroom
Villa 2
Main Areas:
Floor 0
. 8m2 Entrance Hall
. 36m2 Living room with wood burning stove
. 17m2 Dining room
. 15m2 Kitchen
. 11m2 Master Suite with complete bathroom
. 2m2 Bathroom
. 14m2 Bedroom
. 5m2 Bathroom
. 15m2 Bedroom
. 19m2 Bedroom with view and direct access to the garden
. 7m2 Bathroom
Atelier/Studio of 34m2 with bathroom.
Garage 85m2 with parking space for 4 cars and technical area.
Appendix of 70m2 with two en-suite bedrooms:
- Suite 17m2 with toilet
- Laundry Room 22m2
- 1 Bedroom apartment with living room, kitchenette 17m2 in open space, room 10m2 and toilet.
Outdoor parking space for 10 cars.
Property has artesian hole, iron stoves in the two houses, diesel heating, water heating in circuit, and two entrance gates for different areas.
INSIDE LIVING operates in the luxury housing and real estate investment market. Our team offers a diverse range of excellent services to our clients, such as an investor support service, ensuring all the assistance in the selection, purchase, sale or rental of properties, architectural design, interior design, banking services and concierge services throughout the process.
Contact
House 10 Bedrooms
S.Maria e S.Miguel, S.Martinho, S.Pedro Penaferrim, Sintra, Distrito de Lisboa
Used · 430m²
With Garage
buy
2.950.000 €
10 Bedroom Estate of traditional architecture, lawned garden with swimming pool, lounge area with Portuguese sidewalk and excellent sun exposure, inserted in plot of land of 4 000 m2, located in Prime area of Sintra.
House 1
Main Areas:
Floor 0
. Hall 17m2
. 44m2 living room with fireplace
. . 26m2 dining room
. Kitchen 19m2
. Wc 5m2
. Maid Suite 14m2 with complete bathroom
Floor 1
. Entrance hall 13m2 with polished Portuguese sidewalk and iron salamander
. Suite 23m2 with built-in closet and bathroom
. Bedroom 17m2
. 13m2 bedroom
. Walk-in closet 6m2
. Wc 5m2
House 2
Main Areas:
Floor 0
. Entrance Hall 8m2
. 36m2 living room with wood burning stove
. . 17m2 dining room
. Kitchen 15m2
. Maid’s Suite 11m2 with complete bathroom
. Wc 2m2
. Bedroom 14m2
. Wc 5
. room 15sqm
. Bedroom 19m2 with view and direct access to the garden
. Wc 7m2
Atelier 34m2 with bathroom.
Garage 100m2 with parking space for 4 cars and technical area.
Annex 70m2 with Suite 17m2 with toilet, laundry 22m2 and T1 apartment with living room and kitchenette 17m2 in openspace, room 10m2 and toilet.
Outdoor parking space for 10 cars.
Property has artesian hole, iron stoves in the two houses, diesel heating, water heating in circuit, and two entrance gates for different areas.
Located in a prime residential area, this property is surrounded by carefully tended green spaces, ideal for those who privilege security and a serene environment, between the beaches and the city, without giving up the proximity to major services and amenities. This luxurious villa is 15 minutes away from the best beaches of Sintra and Cascais line, 28 minutes away from Lisbon’s airport, close to services, restaurants, schools and leisure areas. You can also enjoy all kinds of commerce and services nearby, as well as international schools such as CAISL (American International School of Lisbon) and TASIS (The American School in Portugal). With easy access to the main urban centers of Sintra, Cascais and Lisbon through the main highways (A16, A5 and IC19).
INSIDE LIVING operates in the luxury housing and real estate investment market. Our team offers a diverse range of excellent services to our clients, such as investor support services, ensuring full accompaniment in the selection, purchase, sale or rental of properties, architectural design, interior design, banking and concierge services throughout the process.
House 1
Main Areas:
Floor 0
. Hall 17m2
. 44m2 living room with fireplace
. . 26m2 dining room
. Kitchen 19m2
. Wc 5m2
. Maid Suite 14m2 with complete bathroom
Floor 1
. Entrance hall 13m2 with polished Portuguese sidewalk and iron salamander
. Suite 23m2 with built-in closet and bathroom
. Bedroom 17m2
. 13m2 bedroom
. Walk-in closet 6m2
. Wc 5m2
House 2
Main Areas:
Floor 0
. Entrance Hall 8m2
. 36m2 living room with wood burning stove
. . 17m2 dining room
. Kitchen 15m2
. Maid’s Suite 11m2 with complete bathroom
. Wc 2m2
. Bedroom 14m2
. Wc 5
. room 15sqm
. Bedroom 19m2 with view and direct access to the garden
. Wc 7m2
Atelier 34m2 with bathroom.
Garage 100m2 with parking space for 4 cars and technical area.
Annex 70m2 with Suite 17m2 with toilet, laundry 22m2 and T1 apartment with living room and kitchenette 17m2 in openspace, room 10m2 and toilet.
Outdoor parking space for 10 cars.
Property has artesian hole, iron stoves in the two houses, diesel heating, water heating in circuit, and two entrance gates for different areas.
Located in a prime residential area, this property is surrounded by carefully tended green spaces, ideal for those who privilege security and a serene environment, between the beaches and the city, without giving up the proximity to major services and amenities. This luxurious villa is 15 minutes away from the best beaches of Sintra and Cascais line, 28 minutes away from Lisbon’s airport, close to services, restaurants, schools and leisure areas. You can also enjoy all kinds of commerce and services nearby, as well as international schools such as CAISL (American International School of Lisbon) and TASIS (The American School in Portugal). With easy access to the main urban centers of Sintra, Cascais and Lisbon through the main highways (A16, A5 and IC19).
INSIDE LIVING operates in the luxury housing and real estate investment market. Our team offers a diverse range of excellent services to our clients, such as investor support services, ensuring full accompaniment in the selection, purchase, sale or rental of properties, architectural design, interior design, banking and concierge services throughout the process.
Contact
Farm 8 Bedrooms
São Pedro de Sintra (São Pedro Penaferrim), S.Maria e S.Miguel, S.Martinho, S.Pedro Penaferrim, Distrito de Lisboa
Used · 900m²
With Garage
buy
7.400.000 €
Exquisite estate situated in Sintra, occupying a sprawling plot of land measuring 35,000 sqm, with a substantial construction area of 1,290 sqm.
Nestled in the central area of S. Pedro de Sintra, this property boasts breathtaking views of the surrounding mountains and enjoys a privileged location with convenient access.
The estate comprises several exceptional features, including the main house, caretakers’ residence, garage, an interior garden that complements the splendid swimming pool, a tennis court, a water source, a water deposit, an expansive garden area, an orchard, and a forest park.
The main house, spanning 860 sqm, spans three floors. The ground floor welcomes visitors with a grand marble entrance hall leading to a spacious living room adorned with a fireplace, an elegant dining room, a well-appointed kitchen, a pantry, a guest bathroom, a gym, quarters for staff, a laundry room, and an additional pantry. The upper floor hosts the bedrooms, while a generously sized terrace on this level offers marvelous vistas of the Serra de Sintra. The lower level encompasses a large garage, a technical area, and ample storage space.
To support the pool area, a charming winter garden is thoughtfully incorporated.
Originally constructed in 1963, the house underwent a meticulous restoration in the 1980s.
Sintra, situated amidst the verdant mountains and azure sea, holds the esteemed distinction of being classified as a World Heritage Site by UNESCO. This unique locale presents an idyllic place to reside, characterized by awe-inspiring natural landscapes, architectural splendor, and a pleasantly mild climate.
This exceptional property represents an outstanding investment opportunity, whether as a private residence or as a high-end luxury tourism venture.
Conveniently located just 25 kilometers from Lisbon and the main airport, the estate offers excellent accessibility.
Nestled in the central area of S. Pedro de Sintra, this property boasts breathtaking views of the surrounding mountains and enjoys a privileged location with convenient access.
The estate comprises several exceptional features, including the main house, caretakers’ residence, garage, an interior garden that complements the splendid swimming pool, a tennis court, a water source, a water deposit, an expansive garden area, an orchard, and a forest park.
The main house, spanning 860 sqm, spans three floors. The ground floor welcomes visitors with a grand marble entrance hall leading to a spacious living room adorned with a fireplace, an elegant dining room, a well-appointed kitchen, a pantry, a guest bathroom, a gym, quarters for staff, a laundry room, and an additional pantry. The upper floor hosts the bedrooms, while a generously sized terrace on this level offers marvelous vistas of the Serra de Sintra. The lower level encompasses a large garage, a technical area, and ample storage space.
To support the pool area, a charming winter garden is thoughtfully incorporated.
Originally constructed in 1963, the house underwent a meticulous restoration in the 1980s.
Sintra, situated amidst the verdant mountains and azure sea, holds the esteemed distinction of being classified as a World Heritage Site by UNESCO. This unique locale presents an idyllic place to reside, characterized by awe-inspiring natural landscapes, architectural splendor, and a pleasantly mild climate.
This exceptional property represents an outstanding investment opportunity, whether as a private residence or as a high-end luxury tourism venture.
Conveniently located just 25 kilometers from Lisbon and the main airport, the estate offers excellent accessibility.
Contact
House 5 Bedrooms
Queluz e Belas, Sintra, Distrito de Lisboa
Used · 800m²
With Garage
buy
2.600.000 €
(ref:C (telefone) Moradia unifamiliar composta por 5 suites, sala de estar com 3 zonas (lareira, sofás e televisão), sala de jantar, cozinha, lounge exterior, sala de cinema, escritório, garagem, piscina e várias zonas de jardim exterior.
Construída em 2008 numa rua central mas reservada do Belas Clube de Campo, esta moradia unifamiliar é ideal para uma família elegante e moderna que pretenda uma residência espaçosa, sofisticada, discreta e tranquila.
Em termos arquitetónicos, o edifício é composto por 2 volumes principais, com 3 pisos interligados entre si por corredores, escadas, pátios e passadiços, por vezes óbvios e transparentes, por vezes escondidos e misteriosos.
A zona social distribui-se por todo o piso térreo, com múltiplos espaços de lazer e de estar onde impera a transparência das paredes de vidro, enquadradas pelo betão estrutural à vista e os revestimentos em madeiras exóticas interiores e exteriores. A lareira interior com chaminé suspensa, numa zona de pé-direito duplo / mezanino, é a imagem marcante deste espaço amplo, leve, etéreo, em forte comunhão com os espaços exteriores adjacentes da piscina, relvado e lounge exterior.
A zona dos quartos desenvolve-se no piso superior privado e protegido, aberto a Sul/Poente através de janelas panorâmicas. O master suite é composto por zona de dormir, WC e walk-in closet. Uma ala em galeria dá acesso às 3 suites individuais idênticas, com quartos amplos e WC’s completos privativos.
No piso superior encontramos ainda um espaço de trabalho / escritório amplo, independente e afastado da zona de repouso das Suites, acessível por escada ou por um passadiço exterior, e com uma varanda panorâmica orientada também a Sul/Poente.
No piso inferior encontramos uma Suite / Quarto de Visitas, com acesso direto a um logradouro privado exterior. Encontramos também uma sala de jogos e cinema ampla e polivalente, com entrada de luz natural difusa filtrada pela água da piscina. A garagem interior é ampla acomodando mais de 6 viaturas em simultâneo.
Os jardins e piscina exteriores são banhados pelo sol ao longo de todo o dia.
O edifício dispõe ainda de diversas áreas técnicas e funcionais como sejam a lavandaria, zonas de maquinaria de controlo dos sistemas da piscina, do piso radiante, do sistema de aquecimento solar termodinâmico, entre outros.
Distribuídas por todas as zonas interiores e exteriores da casa, encontramos inúmeros armários, roupeiros e arrumos, embutidos de forma discreta mas funcional.
Área do Lote: 1.677 m2
Área Bruta de Construção: 837 m2
O Belas Clube de Campo é um empreendimento de baixa densidade populacional no Concelho de Sintra, a 20 minutos de Lisboa e a 30 minutos de Cascais. É constituído por bolsas residenciais diferenciadas compostas por moradias, apartamentos e serviços de apoio. Das zonas públicas comuns destacam-se a zona comercial com lojas de conveniência e restaurantes, ou a zona desportiva, composta por um dos melhores campos de Golfe da região de Lisboa ou o health-club com campos de ténis, padel, ginásio, piscina coberta, skatepark e clube infantil entre muitos outros. Dentro do condomínio existe ainda uma Escola com oferta educativa para crianças desde o berçário até ao 6º ano de escolaridade.
Fale comigo agora
Agende uma visita
Faça a sua Proposta
Construída em 2008 numa rua central mas reservada do Belas Clube de Campo, esta moradia unifamiliar é ideal para uma família elegante e moderna que pretenda uma residência espaçosa, sofisticada, discreta e tranquila.
Em termos arquitetónicos, o edifício é composto por 2 volumes principais, com 3 pisos interligados entre si por corredores, escadas, pátios e passadiços, por vezes óbvios e transparentes, por vezes escondidos e misteriosos.
A zona social distribui-se por todo o piso térreo, com múltiplos espaços de lazer e de estar onde impera a transparência das paredes de vidro, enquadradas pelo betão estrutural à vista e os revestimentos em madeiras exóticas interiores e exteriores. A lareira interior com chaminé suspensa, numa zona de pé-direito duplo / mezanino, é a imagem marcante deste espaço amplo, leve, etéreo, em forte comunhão com os espaços exteriores adjacentes da piscina, relvado e lounge exterior.
A zona dos quartos desenvolve-se no piso superior privado e protegido, aberto a Sul/Poente através de janelas panorâmicas. O master suite é composto por zona de dormir, WC e walk-in closet. Uma ala em galeria dá acesso às 3 suites individuais idênticas, com quartos amplos e WC’s completos privativos.
No piso superior encontramos ainda um espaço de trabalho / escritório amplo, independente e afastado da zona de repouso das Suites, acessível por escada ou por um passadiço exterior, e com uma varanda panorâmica orientada também a Sul/Poente.
No piso inferior encontramos uma Suite / Quarto de Visitas, com acesso direto a um logradouro privado exterior. Encontramos também uma sala de jogos e cinema ampla e polivalente, com entrada de luz natural difusa filtrada pela água da piscina. A garagem interior é ampla acomodando mais de 6 viaturas em simultâneo.
Os jardins e piscina exteriores são banhados pelo sol ao longo de todo o dia.
O edifício dispõe ainda de diversas áreas técnicas e funcionais como sejam a lavandaria, zonas de maquinaria de controlo dos sistemas da piscina, do piso radiante, do sistema de aquecimento solar termodinâmico, entre outros.
Distribuídas por todas as zonas interiores e exteriores da casa, encontramos inúmeros armários, roupeiros e arrumos, embutidos de forma discreta mas funcional.
Área do Lote: 1.677 m2
Área Bruta de Construção: 837 m2
O Belas Clube de Campo é um empreendimento de baixa densidade populacional no Concelho de Sintra, a 20 minutos de Lisboa e a 30 minutos de Cascais. É constituído por bolsas residenciais diferenciadas compostas por moradias, apartamentos e serviços de apoio. Das zonas públicas comuns destacam-se a zona comercial com lojas de conveniência e restaurantes, ou a zona desportiva, composta por um dos melhores campos de Golfe da região de Lisboa ou o health-club com campos de ténis, padel, ginásio, piscina coberta, skatepark e clube infantil entre muitos outros. Dentro do condomínio existe ainda uma Escola com oferta educativa para crianças desde o berçário até ao 6º ano de escolaridade.
Fale comigo agora
Agende uma visita
Faça a sua Proposta
Contact
House 4 Bedrooms +2
Belas Clube de Campo (Belas), Queluz e Belas, Sintra, Distrito de Lisboa
Used · 450m²
With Garage
buy
2.500.000 €
4+2 Bedroom Villa, in a complete recovery phase, for sale in the Belas Clube de Campo development. With large areas, spread over 3 floors, the house is divided as follows:
Floor 0: 10m2 hall, 55m2 living room with access to the garden, 18m2 fully equipped kitchen, pantry, guest bathroom and 8m2 circulation area.
First floor: Master suite 16m2 with walk in closet 5m2 and bathroom 12m2, suite 17m2 with bathroom 4m2, 2 bedrooms (18m2 and 17m2) with wardrobes), bathroom 9m2 with double sink, bathtub and shower tray and office 8m2.
Floor -1: Multipurpose room 40m2, Cinema room, 1 suite, 1 bedroom, 1 bathroom, 2 storage areas and garage for 2 cars.
The Belas Clule de Campo development offers its residents 24-hour security, one of the best golf courses in Portugal with 18 holes, paddle tennis, tennis, football and basketball, gym, daycare, restaurants, swimming pools, playgrounds, mini-market, hairdresser, laundry, cycle path, walking trails, post office and large green spaces.
Located just 10 km from Lisbon, 15 km from Sintra and 27 km from Cascais.
Floor 0: 10m2 hall, 55m2 living room with access to the garden, 18m2 fully equipped kitchen, pantry, guest bathroom and 8m2 circulation area.
First floor: Master suite 16m2 with walk in closet 5m2 and bathroom 12m2, suite 17m2 with bathroom 4m2, 2 bedrooms (18m2 and 17m2) with wardrobes), bathroom 9m2 with double sink, bathtub and shower tray and office 8m2.
Floor -1: Multipurpose room 40m2, Cinema room, 1 suite, 1 bedroom, 1 bathroom, 2 storage areas and garage for 2 cars.
The Belas Clule de Campo development offers its residents 24-hour security, one of the best golf courses in Portugal with 18 holes, paddle tennis, tennis, football and basketball, gym, daycare, restaurants, swimming pools, playgrounds, mini-market, hairdresser, laundry, cycle path, walking trails, post office and large green spaces.
Located just 10 km from Lisbon, 15 km from Sintra and 27 km from Cascais.
Contact
Detached House 6 Bedrooms
S.Maria e S.Miguel, S.Martinho, S.Pedro Penaferrim, Sintra, Distrito de Lisboa
Used · 500m²
With Garage
buy
4.200.000 €
(ref: (telefone) Moradia familiar, perto das escolas internacionais CAISL e TASIS
Para quem procura uma moradia de alto padrão numa das áreas mais nobres e exclusivas do triangulo Cascais, Estoril e Sintra, a Quinta da Beloura é o lugar ideal para você. Esta moradia, com 6 quartos e 5 casas de banho, oferece todo o conforto e sofisticação que merece, tudo num terreno de 1.730 m2 com piscina, jardim e vista para o golfe a serra.
Moradia isolada com uma área coberta de 630m2, tem uma arquitetura moderna e elegante, com acabamentos de alta qualidade e bom gosto.
Moradia de 3 pisos, composta por 10 assoalhadas, distribuída da seguinte forma.
No piso térreo, encontra um hall de entrada generoso, uma ampla sala de estar com lareira, sala de jantar, escritório, todos com acesso directo ao amplo jardim e piscina.
Cozinha equipada com áreas generosas e uma copa, área de refeições ampla, todas com acesso directo para o jardim
Este piso conta ainda com dois quartos, um deles em suite, lavandaria e garagem para 3 carros espaço exterior para 4 viaturas
O primeiro andar é composto por um family room, três suítes generosas, uma das quais com walking closet e varanda com vista panorâmica para o campo de golfe
O piso inferior tem uma grande sala com luz natural, com tv, bar e sistema de som. Conta ainda com uma casa de banho completa, um quarto e uma ampla arrecadação. Este piso conta com acesso interior e exterior.
Tudo isto num ambiente de total privacidade e tranquilidade, ideal para uma família
Moradia autossuficiente em termos de consumo energético, com produção própria da energia elétrica e de aguas quentes
A moradia conta sistema de aquecimento central, ar condicionado central, painéis solares para aquecimento das águas e produção de energia, alarme e vídeo porteiro.
A Quinta da Beloura é um condomínio fechado com segurança 24 horas, campo de golfe, clube de ténis, ginásio, spa, escolas, supermercados e restaurantes. Além disso, está a apenas 10 minutos do centro histórico de Sintra e a 20 minutos de Lisboa e Cascais
Não perca esta oportunidade única de viver em uma moradia de luxo na Quinta da Beloura, um lugar privilegiado pela natureza e pela tranquilidade.
Entre em contato connosco e agende uma visita.
Para quem procura uma moradia de alto padrão numa das áreas mais nobres e exclusivas do triangulo Cascais, Estoril e Sintra, a Quinta da Beloura é o lugar ideal para você. Esta moradia, com 6 quartos e 5 casas de banho, oferece todo o conforto e sofisticação que merece, tudo num terreno de 1.730 m2 com piscina, jardim e vista para o golfe a serra.
Moradia isolada com uma área coberta de 630m2, tem uma arquitetura moderna e elegante, com acabamentos de alta qualidade e bom gosto.
Moradia de 3 pisos, composta por 10 assoalhadas, distribuída da seguinte forma.
No piso térreo, encontra um hall de entrada generoso, uma ampla sala de estar com lareira, sala de jantar, escritório, todos com acesso directo ao amplo jardim e piscina.
Cozinha equipada com áreas generosas e uma copa, área de refeições ampla, todas com acesso directo para o jardim
Este piso conta ainda com dois quartos, um deles em suite, lavandaria e garagem para 3 carros espaço exterior para 4 viaturas
O primeiro andar é composto por um family room, três suítes generosas, uma das quais com walking closet e varanda com vista panorâmica para o campo de golfe
O piso inferior tem uma grande sala com luz natural, com tv, bar e sistema de som. Conta ainda com uma casa de banho completa, um quarto e uma ampla arrecadação. Este piso conta com acesso interior e exterior.
Tudo isto num ambiente de total privacidade e tranquilidade, ideal para uma família
Moradia autossuficiente em termos de consumo energético, com produção própria da energia elétrica e de aguas quentes
A moradia conta sistema de aquecimento central, ar condicionado central, painéis solares para aquecimento das águas e produção de energia, alarme e vídeo porteiro.
A Quinta da Beloura é um condomínio fechado com segurança 24 horas, campo de golfe, clube de ténis, ginásio, spa, escolas, supermercados e restaurantes. Além disso, está a apenas 10 minutos do centro histórico de Sintra e a 20 minutos de Lisboa e Cascais
Não perca esta oportunidade única de viver em uma moradia de luxo na Quinta da Beloura, um lugar privilegiado pela natureza e pela tranquilidade.
Entre em contato connosco e agende uma visita.
Contact
House 10 Bedrooms
Sintra (Santa Maria e São Miguel), S.Maria e S.Miguel, S.Martinho, S.Pedro Penaferrim, Distrito de Lisboa
Used · 526m²
With Garage
buy
3.000.000 €
10 bedroom villa, with 526 sqm of gross construction area, surrounded by vegetation and only a few steps from the town center, offering total privacy and views of the castle and sea. It is situated on a plot of land of 3,484 sqm in the historic center of Sintra. The house is well-maintained, with stone stairs leading to the main floor, which is filled with natural light and high ceilings. It features a living room with multiple areas and large windows that provide views over the green landscape to the sea, an equipped kitchen with a dining area and access to the terrace, a winter garden, a 40 sqm dining room with views over the pool and sea, and a guest bathroom. The upper floor includes 3 suites and two bedrooms with unobstructed views of the region’s ancient trees. Additionally, there is an annex transformed into a loft with a mezzanine bedroom, kitchen, living room, and a complete bathroom, as well as other outbuildings. The property also offers a closed garage for four cars and an outdoor dining area next to the private pool. The villa is surrounded by harmonious gardens, fruit trees, and various plants that reflect the atmosphere of Sintra.
The villa is a 5-minute walk from the Sintra train station and the historic center of the town. It is a 10-minute drive from the Carlucci American International School of Lisbon, 20 minutes from Praia das Maçãs, Praia Grande, and Praia da Adraga, CascaiShopping, the center of Cascais, St. Julian’s School, Nova School of Business and Economics. It is also 30 minutes away from Lisbon Airport.
The villa is a 5-minute walk from the Sintra train station and the historic center of the town. It is a 10-minute drive from the Carlucci American International School of Lisbon, 20 minutes from Praia das Maçãs, Praia Grande, and Praia da Adraga, CascaiShopping, the center of Cascais, St. Julian’s School, Nova School of Business and Economics. It is also 30 minutes away from Lisbon Airport.
Contact
House 6 Bedrooms
S.Maria e S.Miguel, S.Martinho, S.Pedro Penaferrim, Sintra, Distrito de Lisboa
Used · 428m²
With Garage
buy
3.000.000 €
Contemporary architecture.
Facing South.
The villa is distributed by a first floor, a ground floor and a basement, with internal elevator access to all the floors.
Ground Floor - Entry hall, social bathroom, living room with fireplace (with a heat recovery unit) with TV and stereo and a communal dining area. Direct access to the exterior swimming pool´s area, jacuzzi and garden with a wooden deck.
Fully equipped kitchen of the brand Miele, with a pantry space. Access to the terrace with canopy and barbecue area.
Office and two suites supported by a full private bathroom.
First Floor - Master suite with closet and bathroom with shower and a hydromassage bathtub.
Library area, central closet with access to the attic.
Two suites supported by a full private bathroom and plenty of storage areas.
Basement - games´ room and bar, gym, Turkish bath, equipped kitchen, laundry area, technical area, storage area.
Suite for the staff, two bathrooms, garage for 2 cars, outdoor parking area for 3 cars.
Equipment:
Air conditioning
Central heating in all the rooms of the villa
Wood heat recovery unit (heating in the living room)
Solar thermal energy system for water heating
18 photovoltaic panels
Central Vacuum Unit
Well with water for automatic watering
Garbage collection area
Quinta da Beloura provides plenty of leisure options: gym Homes Place, equestrian club, golf courses and tennis and paddle club.
The villa is close to all kinds of services such as supermarkets Supercor, Audi, Makro, Recheio, with also the Cascaishopping, with cinemas, shops, services, and restaurants.
Located near the Sintra´s mountain National Park, it is only a few metres away from the international schools: CASIL and TASIS and close to the main accesses to Lisbon, Sintra and the centre of Cascais. A16, A5, IC 19. It is 30 minutes away from Lisbon and the international airport.
The condominium of Quinta da Beloura has 24-hour surveillance.
Private gross area of 438 sqm and gross construction area of 866 sqm, inserted in a 1724 sqm lot.
Facing South.
The villa is distributed by a first floor, a ground floor and a basement, with internal elevator access to all the floors.
Ground Floor - Entry hall, social bathroom, living room with fireplace (with a heat recovery unit) with TV and stereo and a communal dining area. Direct access to the exterior swimming pool´s area, jacuzzi and garden with a wooden deck.
Fully equipped kitchen of the brand Miele, with a pantry space. Access to the terrace with canopy and barbecue area.
Office and two suites supported by a full private bathroom.
First Floor - Master suite with closet and bathroom with shower and a hydromassage bathtub.
Library area, central closet with access to the attic.
Two suites supported by a full private bathroom and plenty of storage areas.
Basement - games´ room and bar, gym, Turkish bath, equipped kitchen, laundry area, technical area, storage area.
Suite for the staff, two bathrooms, garage for 2 cars, outdoor parking area for 3 cars.
Equipment:
Air conditioning
Central heating in all the rooms of the villa
Wood heat recovery unit (heating in the living room)
Solar thermal energy system for water heating
18 photovoltaic panels
Central Vacuum Unit
Well with water for automatic watering
Garbage collection area
Quinta da Beloura provides plenty of leisure options: gym Homes Place, equestrian club, golf courses and tennis and paddle club.
The villa is close to all kinds of services such as supermarkets Supercor, Audi, Makro, Recheio, with also the Cascaishopping, with cinemas, shops, services, and restaurants.
Located near the Sintra´s mountain National Park, it is only a few metres away from the international schools: CASIL and TASIS and close to the main accesses to Lisbon, Sintra and the centre of Cascais. A16, A5, IC 19. It is 30 minutes away from Lisbon and the international airport.
The condominium of Quinta da Beloura has 24-hour surveillance.
Private gross area of 438 sqm and gross construction area of 866 sqm, inserted in a 1724 sqm lot.
Contact
Farm 4 Bedrooms Duplex
S.Maria e S.Miguel, S.Martinho, S.Pedro Penaferrim, Sintra, Distrito de Lisboa
Used · 300m²
With Garage
buy
2.850.000 €
Rural farm built in the early 20th century, with wonderful views of the Sintra mountains and the village, Castelo dos Mouros and Palácio da Pena.
Land with 14,300 m2. House with 2 floors, 4 bedrooms, 2 living rooms, bathroom and garage for 2 cars. Caretakers’ house, warehouse and storage room and animal house. Water well.
The house is in a reasonable state of habitability. Attachments and warehouses for recovery.
Land with approved project and ready to build, for the construction of 7 houses, swimming pool and parking, transforming the farm into a condominium.
Sintra area, very quiet, good access and close to shops and services.
Land with 14,300 m2. House with 2 floors, 4 bedrooms, 2 living rooms, bathroom and garage for 2 cars. Caretakers’ house, warehouse and storage room and animal house. Water well.
The house is in a reasonable state of habitability. Attachments and warehouses for recovery.
Land with approved project and ready to build, for the construction of 7 houses, swimming pool and parking, transforming the farm into a condominium.
Sintra area, very quiet, good access and close to shops and services.
Contact
House 4 Bedrooms +1
Beloura (São Pedro Penaferrim), S.Maria e S.Miguel, S.Martinho, S.Pedro Penaferrim, Sintra, Distrito de Lisboa
Used · 354m²
With Garage
buy
2.100.000 €
4+1 bedroom villa, with 345 m2 of gross construction area, set on a plot of 1,400 m2, with garden and swimming pool, in the gated community of Quinta da Beloura, in Sintra. The villa is spread over two floors. The ground floor comprises a 30m2 entrance hall, a 65 m2 living room, dining room, office, guest bathroom, fully equipped kitchen, pantry, and laundry room. The social area has access to an outdoor terrace with a lounge area and dining area. There is also a bathroom for the pool area and a storage room. On the upper floor, there is a suite with a walk-in closet and private balcony. This floor also features three bedrooms with two additional bathrooms. The villa offers views of the golf course and east-west solar exposure. It also includes underfloor heating, air conditioning in all rooms, photovoltaic panels, double glazed windows, an alarm system with external cameras, parking space for three cars, and an electric car charger.
In Quinta da Beloura, you will find all kinds of shops and services, green areas, leisure facilities, lakes, a golf course, the Beloura Tennis Academy, and the Holmes Place gym.
Just a few minutes away from the International Schools The American School in Portugal (TASIS) and Carlucci American International School of Lisbon (CAISL). In Quinta da Beloura, you will find all kinds of shops and services, green areas, and a playground. It is a 5-minute drive from Corte Inglês Beloura and 10 minutes from the main shopping centers CascaiShopping and Alegro Sintra. Easy access to IC19, A16, and A5. 10 minutes from the historic center of Sintra and 20 minutes from Lisbon and Humberto Delgado Airport.
In Quinta da Beloura, you will find all kinds of shops and services, green areas, leisure facilities, lakes, a golf course, the Beloura Tennis Academy, and the Holmes Place gym.
Just a few minutes away from the International Schools The American School in Portugal (TASIS) and Carlucci American International School of Lisbon (CAISL). In Quinta da Beloura, you will find all kinds of shops and services, green areas, and a playground. It is a 5-minute drive from Corte Inglês Beloura and 10 minutes from the main shopping centers CascaiShopping and Alegro Sintra. Easy access to IC19, A16, and A5. 10 minutes from the historic center of Sintra and 20 minutes from Lisbon and Humberto Delgado Airport.
Contact
House 4 Bedrooms Triplex
Beloura (São Pedro Penaferrim), S.Maria e S.Miguel, S.Martinho, S.Pedro Penaferrim, Sintra, Distrito de Lisboa
Used · 290m²
With Garage
buy
2.200.000 €
Espaçosa moradia T4 de traça tradicional com 740m2 de construção, inserida num lote de 1260m2 na Quinta da Beloura, com uma excelente localização a apenas 3Km dos principais acessos a Lisboa e a escassos metros das 2 escolas internacionais CAISL e TASIS.
Conta com três pisos, sendo que todos os principais espaços sociais e privados se encontram no seu piso térreo, com 290m2 de área bruta privativa, dispondo ainda de cave e sótão cujas áreas aproveitáveis como espaços sociais contabilizam 450m2.
Bem planeada e harmoniosa, com uma excelente separação entre zona social e zona privada esta moradia tem áreas acima da média.
O grande salão voltado a sul, tem duas áreas distintas, de jantar e estar, conta com lareira, recuperador de calor e grandes portas em vidro que ligam ao jardim e permitem a entrada de luz natural.
A cozinha totalmente equipada com eletrodomésticos top de gama todos encastrados, frigorifico e congelador side-by-side, uma magnifica ilha para preparar as refeições, zona de despensa e zona de lavandaria separadas.
O grande hall de entrada faz a separação para a zona dos quartos.
Dois quartos são em suíte, e outros dois partilham uma casa de banho completa. Todos eles contam com roupeiros embutidos e grandes janelas com vista para o jardim.
A master suíte é muito espaçosa, tem walking closet e saída para um terraço com vista para o jardim.
O sótão muito amplo está totalmente acabado e tem um enorme potencial de aproveitamento social.
Descendo à cave, encontramos um amplo espaço com capacidade para 10 carros que inclui também uma garrafeira, copa, barbecue, áreas amplas e duas casas de banho sociais.
Na Quinta da Beloura, poderá usufruir de inúmeras atividades de lazer - Golf, ginásio Holmes Place, SPA, Clube de Ténis e Padel, Clube Equestre, assim como serviços comerciais, cinemas, restaurantes, cabeleireiros, farmácia, supermercados, clínicas médicas e estéticas.
O condomínio da Quinta da Beloura tem vigilância 24 horas. Bons e rápidos acessos a (A16, A5, IC19) para Sintra, Cascais, Estoril, a 20 minutos de Lisboa. Na zona envolvente encontra o Hotel Pestana, o Hotel da Quinta da Penha Longa e os seus Campos de Golfe. Encontra também a belíssima Serra de Sintra (Parque Natural), local único para a prática de desportos e caminhadas, beneficiando de paisagens únicas.
Marque uma visita e venha conhecer esta moradia única.
As informações referidas não são vinculativas. Deverá consultar a documentação do imóvel.
Conta com três pisos, sendo que todos os principais espaços sociais e privados se encontram no seu piso térreo, com 290m2 de área bruta privativa, dispondo ainda de cave e sótão cujas áreas aproveitáveis como espaços sociais contabilizam 450m2.
Bem planeada e harmoniosa, com uma excelente separação entre zona social e zona privada esta moradia tem áreas acima da média.
O grande salão voltado a sul, tem duas áreas distintas, de jantar e estar, conta com lareira, recuperador de calor e grandes portas em vidro que ligam ao jardim e permitem a entrada de luz natural.
A cozinha totalmente equipada com eletrodomésticos top de gama todos encastrados, frigorifico e congelador side-by-side, uma magnifica ilha para preparar as refeições, zona de despensa e zona de lavandaria separadas.
O grande hall de entrada faz a separação para a zona dos quartos.
Dois quartos são em suíte, e outros dois partilham uma casa de banho completa. Todos eles contam com roupeiros embutidos e grandes janelas com vista para o jardim.
A master suíte é muito espaçosa, tem walking closet e saída para um terraço com vista para o jardim.
O sótão muito amplo está totalmente acabado e tem um enorme potencial de aproveitamento social.
Descendo à cave, encontramos um amplo espaço com capacidade para 10 carros que inclui também uma garrafeira, copa, barbecue, áreas amplas e duas casas de banho sociais.
Na Quinta da Beloura, poderá usufruir de inúmeras atividades de lazer - Golf, ginásio Holmes Place, SPA, Clube de Ténis e Padel, Clube Equestre, assim como serviços comerciais, cinemas, restaurantes, cabeleireiros, farmácia, supermercados, clínicas médicas e estéticas.
O condomínio da Quinta da Beloura tem vigilância 24 horas. Bons e rápidos acessos a (A16, A5, IC19) para Sintra, Cascais, Estoril, a 20 minutos de Lisboa. Na zona envolvente encontra o Hotel Pestana, o Hotel da Quinta da Penha Longa e os seus Campos de Golfe. Encontra também a belíssima Serra de Sintra (Parque Natural), local único para a prática de desportos e caminhadas, beneficiando de paisagens únicas.
Marque uma visita e venha conhecer esta moradia única.
As informações referidas não são vinculativas. Deverá consultar a documentação do imóvel.
Contact
House 6 Bedrooms Duplex
Beloura (São Pedro Penaferrim), S.Maria e S.Miguel, S.Martinho, S.Pedro Penaferrim, Sintra, Distrito de Lisboa
Used · 230m²
With Garage
buy
3.000.000 €
Charmosa moradia T6 de traça tradicional com 335m2 de construção, inserida num lote de 1374m2 na Quinta da Beloura, com uma excelente localização a apenas 3Km dos principais acessos a Lisboa e a escassos metros das 2 escolas internacionais CAISL e TASIS.
Conta com 2 pisos e distribui-se da seguinte forma:
No piso térreo temos o grande salão voltado a sul, tem duas áreas distintas, de jantar e estar, conta com lareira, recuperador de calor e grandes portas em vidro que ligam ao jardim e piscina, permitindo a entrada de luz natural.
A cozinha espaçosa está totalmente equipada, excelente zona de lavandaria com muita arrumação e a garagem.
O grande hall de entrada faz a separação para a zona dos quartos. Dois quartos, um escritório e uma casa de banho social.
No piso superior temos a master suíte e mais dois quartos com roupeiros embutidos que partilham uma casa de banho.
Piso o
Hall: 12,70m2
Sala de estar: 16,85m2
Sala de jantar: 43,40m2
Escritório: 13,95m2
Quarto: 11,85m2
Quarto: 12,50m2
Cozinha: 21,20m2
Garagem: 24,40m2
Piso 1
Master Suíte: 16,35m2
Closet: 8,25m2
W/C: 5,55m2
Quarto: 19,10m2
Quarto: 16,10m2
W/C: 7,75m2
Na Quinta da Beloura, poderá usufruir de inúmeras atividades de lazer - Golf, ginásio Holmes Place, SPA, Clube de Ténis e Padel, Clube Equestre, assim como serviços comerciais, cinemas, restaurantes, cabeleireiros, farmácia, supermercados, clínicas médicas e estéticas.
O condomínio da Quinta da Beloura tem vigilância 24 horas. Bons e rápidos acessos a (A16, A5, IC19) para Sintra, Cascais, Estoril, a 20 minutos de Lisboa. Na zona envolvente encontra o Hotel Pestana, o Hotel da Quinta da Penha Longa e os seus Campos de Golfe. Encontra também a belíssima Serra de Sintra (Parque Natural), local único para a prática de desportos e caminhadas, beneficiando de paisagens únicas.
Marque uma visita e venha conhecer esta moradia única.
As informações referidas não são vinculativas. Deverá consultar a documentação do imóvel.
Conta com 2 pisos e distribui-se da seguinte forma:
No piso térreo temos o grande salão voltado a sul, tem duas áreas distintas, de jantar e estar, conta com lareira, recuperador de calor e grandes portas em vidro que ligam ao jardim e piscina, permitindo a entrada de luz natural.
A cozinha espaçosa está totalmente equipada, excelente zona de lavandaria com muita arrumação e a garagem.
O grande hall de entrada faz a separação para a zona dos quartos. Dois quartos, um escritório e uma casa de banho social.
No piso superior temos a master suíte e mais dois quartos com roupeiros embutidos que partilham uma casa de banho.
Piso o
Hall: 12,70m2
Sala de estar: 16,85m2
Sala de jantar: 43,40m2
Escritório: 13,95m2
Quarto: 11,85m2
Quarto: 12,50m2
Cozinha: 21,20m2
Garagem: 24,40m2
Piso 1
Master Suíte: 16,35m2
Closet: 8,25m2
W/C: 5,55m2
Quarto: 19,10m2
Quarto: 16,10m2
W/C: 7,75m2
Na Quinta da Beloura, poderá usufruir de inúmeras atividades de lazer - Golf, ginásio Holmes Place, SPA, Clube de Ténis e Padel, Clube Equestre, assim como serviços comerciais, cinemas, restaurantes, cabeleireiros, farmácia, supermercados, clínicas médicas e estéticas.
O condomínio da Quinta da Beloura tem vigilância 24 horas. Bons e rápidos acessos a (A16, A5, IC19) para Sintra, Cascais, Estoril, a 20 minutos de Lisboa. Na zona envolvente encontra o Hotel Pestana, o Hotel da Quinta da Penha Longa e os seus Campos de Golfe. Encontra também a belíssima Serra de Sintra (Parque Natural), local único para a prática de desportos e caminhadas, beneficiando de paisagens únicas.
Marque uma visita e venha conhecer esta moradia única.
As informações referidas não são vinculativas. Deverá consultar a documentação do imóvel.
Contact
House 6 Bedrooms
Colares, Sintra, Distrito de Lisboa
Used · 910m²
With Garage
buy
5.350.000 €
Luxury villa with 1,140m2 built, comprising a Private Area of 386.4m2, 523.6m2 of habitable use of other Built Areas (including a large gym, a bright winter garden and a 120m2 wine cellar.
It also has 230m2 of outdoor built areas, which includes a ruin with very interesting investment potential.
The property is 14,130m2 in size, fully fenced.
It was built using superior materials and finishes, with a design that perfectly combines classic and modernity, large areas and contact and communication with the outside.
Outside, it has a tennis court / multi-sports area, a 140m2 agricultural support house with two floors, an outdoor kitchen area with 30m2, an orchard with more than 70 fruit trees and abundant outdoor lighting throughout. the property. It has two wells and a borehole, being completely self-sufficient in supplying water to the house, garden and cultivation spaces.
It has 6 bedrooms, 2 of which are en suite.
On the 0th floor, a bright entrance hall leads us to the main entrance of the house. On this floor, it has a large and bright living and dining room, communicating with the outside through an imposing 270m2 porch, with views over the entire property. The kitchen, fully and superiorly equipped, also accesses this outdoor space, overlooking the garden.
On the 1st floor, it has 3 bedrooms, one of which is a Master Suite with a closet and a complete bathroom to support the remaining two.
On Floor -1 (at ground floor level on the West facade of the house), it has a second living room, two large bedrooms, one of which is en suite and a spacious interior storage room. Still in this space, we have access to a fantastic winter garden and gym, as well as two large closed garages, totaling 170m2.
On the -2nd floor we find a cellar and storage room with 120m2 and a guest toilet.
It enjoys a privileged location, in the center of Colares, 5 minutes from the beach, 20 minutes from Cascais and 15 minutes from Sintra.
It also has 230m2 of outdoor built areas, which includes a ruin with very interesting investment potential.
The property is 14,130m2 in size, fully fenced.
It was built using superior materials and finishes, with a design that perfectly combines classic and modernity, large areas and contact and communication with the outside.
Outside, it has a tennis court / multi-sports area, a 140m2 agricultural support house with two floors, an outdoor kitchen area with 30m2, an orchard with more than 70 fruit trees and abundant outdoor lighting throughout. the property. It has two wells and a borehole, being completely self-sufficient in supplying water to the house, garden and cultivation spaces.
It has 6 bedrooms, 2 of which are en suite.
On the 0th floor, a bright entrance hall leads us to the main entrance of the house. On this floor, it has a large and bright living and dining room, communicating with the outside through an imposing 270m2 porch, with views over the entire property. The kitchen, fully and superiorly equipped, also accesses this outdoor space, overlooking the garden.
On the 1st floor, it has 3 bedrooms, one of which is a Master Suite with a closet and a complete bathroom to support the remaining two.
On Floor -1 (at ground floor level on the West facade of the house), it has a second living room, two large bedrooms, one of which is en suite and a spacious interior storage room. Still in this space, we have access to a fantastic winter garden and gym, as well as two large closed garages, totaling 170m2.
On the -2nd floor we find a cellar and storage room with 120m2 and a guest toilet.
It enjoys a privileged location, in the center of Colares, 5 minutes from the beach, 20 minutes from Cascais and 15 minutes from Sintra.
Contact
House 5 Bedrooms +3
Queluz e Belas, Sintra, Distrito de Lisboa
Used · 383m²
With Garage
buy
2.600.000 €
Villa in the heart of Belas Clube de Campo, a noble area with history and surrounded by a Forest Park.
Large, well-kept grounds with a garden and swimming pool facing south and west.
Modern and bold architecture, with two main volumes interconnected by corridors, stairs, patios and walkways.
Floor distribution:
Ground Floor (Social Area):
Large, bright living room with glass walls, access to the outside and the pool.
Living room with centred fireplace and suspended chimney.
Dining room
fitted kitchen
laundry room
interior patio
toilet
Upper floor:
4 bedrooms, all en suite.
Access to a large balcony.
Master suite with walk-in wardrobe area.
Lower floor:
Guest suite with direct access to a private patio.
Games and cinema room with a generous view of the pool.
Garage 6 cars and technical areas.
Belas is known for being a noble area, a refuge for Portuguese aristocratic families in the 18th and 19th centuries.
Surrounded by nature and green spaces, close to the centre of Lisbon, the beaches of Cascais and the town of Sintra.
Belas Clube de Campo offers a unique lifestyle, with a golf course and excellent greens. The clubhouse is a must
The condominium offers services such as a school, mini-market, hairdresser, parapharmacy, restaurants, health club, swimming pools, tennis, paddle and football courts, playgrounds, as well as 24-hour surveillance.
The villa offers a modern and luxurious environment, a privileged location in Belas Clube de Campo, providing residents with a unique living experience, combined with high quality services and infrastructure. The description emphasises the history of the area, the contemporary architecture of the villa and the variety of amenities available in the condominium.
Porta da Frente Christie’s is a real estate brokerage company that has been working in the market for over two decades, focusing on the best properties and developments, both for sale and for rent. The company was selected by the prestigious Christie’s International Real Estate brand to represent Portugal in the Lisbon, Cascais, Oeiras and Alentejo areas. The main mission of Christie’s Front Door is to provide an excellent service to all our clients.
Large, well-kept grounds with a garden and swimming pool facing south and west.
Modern and bold architecture, with two main volumes interconnected by corridors, stairs, patios and walkways.
Floor distribution:
Ground Floor (Social Area):
Large, bright living room with glass walls, access to the outside and the pool.
Living room with centred fireplace and suspended chimney.
Dining room
fitted kitchen
laundry room
interior patio
toilet
Upper floor:
4 bedrooms, all en suite.
Access to a large balcony.
Master suite with walk-in wardrobe area.
Lower floor:
Guest suite with direct access to a private patio.
Games and cinema room with a generous view of the pool.
Garage 6 cars and technical areas.
Belas is known for being a noble area, a refuge for Portuguese aristocratic families in the 18th and 19th centuries.
Surrounded by nature and green spaces, close to the centre of Lisbon, the beaches of Cascais and the town of Sintra.
Belas Clube de Campo offers a unique lifestyle, with a golf course and excellent greens. The clubhouse is a must
The condominium offers services such as a school, mini-market, hairdresser, parapharmacy, restaurants, health club, swimming pools, tennis, paddle and football courts, playgrounds, as well as 24-hour surveillance.
The villa offers a modern and luxurious environment, a privileged location in Belas Clube de Campo, providing residents with a unique living experience, combined with high quality services and infrastructure. The description emphasises the history of the area, the contemporary architecture of the villa and the variety of amenities available in the condominium.
Porta da Frente Christie’s is a real estate brokerage company that has been working in the market for over two decades, focusing on the best properties and developments, both for sale and for rent. The company was selected by the prestigious Christie’s International Real Estate brand to represent Portugal in the Lisbon, Cascais, Oeiras and Alentejo areas. The main mission of Christie’s Front Door is to provide an excellent service to all our clients.
Contact
4 Bedroom Villa in front of the Golf Course | Belas Clube de Campo
House 4 Bedrooms
Queluz e Belas, Sintra, Distrito de Lisboa
Used · 316m²
With Garage
buy
2.250.000 €
4 bedroom villa with swimming pool, lawned garden and terrace with a stunning view to the exceptional Golf Couse located in Belas Clube de Campo.
Main areas:
Floor 0:
- Hall
- Office
- Social WC
- Living Room
- TV Room
- Dining Room
- Fully equipped kitchen
- Winter Room
Floor 1:
- Living room
- Bedroom
- Bedroom
- Suite with balcony
- Master Suite with Walk-In Closet and Balcony
Floor -1:
- Storage room
- Wc
- Garage
- Technical Area
- Manoeuvring Yard
Master suite with fireplace and bathroom with hydromassage bath, terrace and parking for 2 cars.
Located 30 minutes from the centre of Lisbon and 15 minutes from the centre of Sintra, next to the A16 and A5 motorways, in a quiet area close to schools, public transports, pharmacy, cafés, restaurants and hypermarkets.
INSIDE LIVING operates in the luxury housing and property investment market. Our team offers a diverse range of excellent services to our clients, such as investor support services, ensuring all the assistance in the selection, purchase, sale or rental of properties, architectural design, interior design, banking and concierge services throughout the process.
Main areas:
Floor 0:
- Hall
- Office
- Social WC
- Living Room
- TV Room
- Dining Room
- Fully equipped kitchen
- Winter Room
Floor 1:
- Living room
- Bedroom
- Bedroom
- Suite with balcony
- Master Suite with Walk-In Closet and Balcony
Floor -1:
- Storage room
- Wc
- Garage
- Technical Area
- Manoeuvring Yard
Master suite with fireplace and bathroom with hydromassage bath, terrace and parking for 2 cars.
Located 30 minutes from the centre of Lisbon and 15 minutes from the centre of Sintra, next to the A16 and A5 motorways, in a quiet area close to schools, public transports, pharmacy, cafés, restaurants and hypermarkets.
INSIDE LIVING operates in the luxury housing and property investment market. Our team offers a diverse range of excellent services to our clients, such as investor support services, ensuring all the assistance in the selection, purchase, sale or rental of properties, architectural design, interior design, banking and concierge services throughout the process.
Contact
See more Luxury Used, for Sale, in Sintra
Bedrooms
Zones
Can’t find the property you’re looking for?
