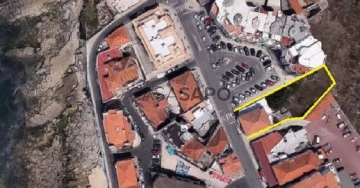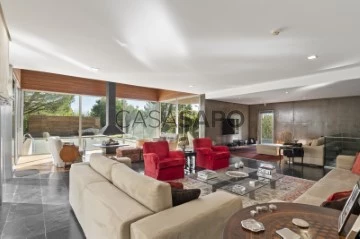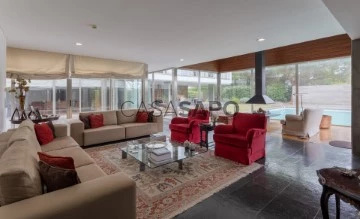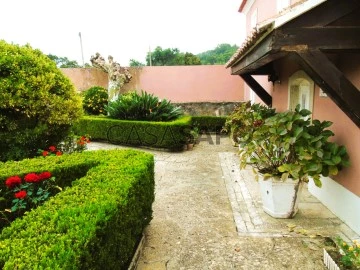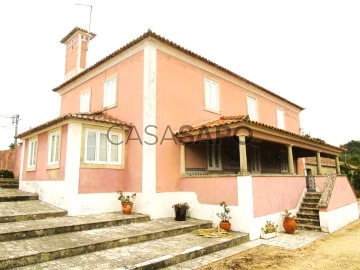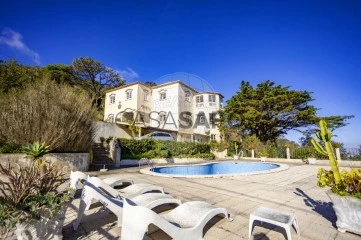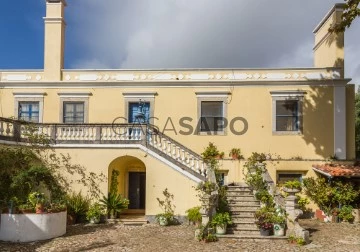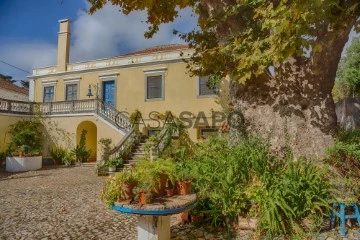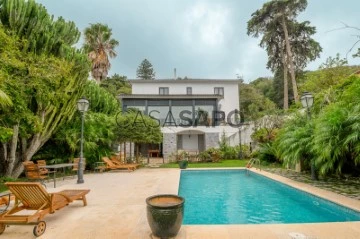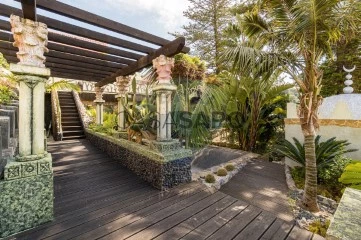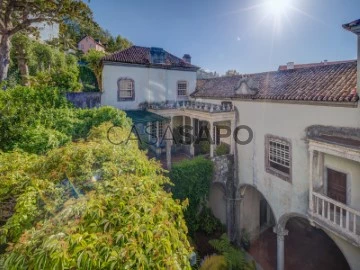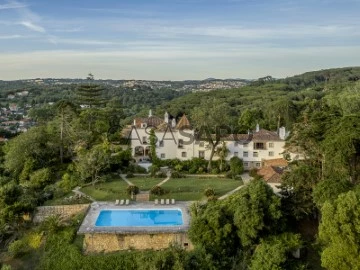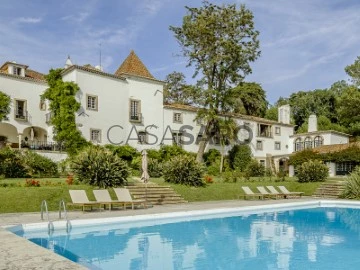Luxury
Studio - 1 - 2 - 3 - 4 - 5 - 6+
Price
More filters
10 Luxury Studio, 1 Bedroom, 2 Bedrooms, 3 Bedrooms, 4 Bedrooms, 5 Bedrooms and 6 or more Bedrooms with Energy Certificate E, lowest price, Used, for Sale, in Sintra
Map
Order by
Lowest price
House with commercial space 2 Bedrooms Duplex
Praia das Maçãs, Colares, Sintra, Distrito de Lisboa
Used · 238m²
buy
2.450.000 €
Building in the village Praia das Maçãs that is currently used as a café and restaurant and an Hostel.
The property includes a plot of land, which is located behind the building.
In the centre of the village of Praia das Maçãs and 150 meters from the beach, this building offers a great location, close to a wide range of shops, restaurants, supermarket, pharmacy, swimming pools, tennis court, market, etc.
30 km from Lisbon and the airport, 7 km from Sintra and its historical centre, 5 km from Cabo da Roca and 15 km from Cascais.
The property includes a plot of land, which is located behind the building.
In the centre of the village of Praia das Maçãs and 150 meters from the beach, this building offers a great location, close to a wide range of shops, restaurants, supermarket, pharmacy, swimming pools, tennis court, market, etc.
30 km from Lisbon and the airport, 7 km from Sintra and its historical centre, 5 km from Cabo da Roca and 15 km from Cascais.
Contact
House 5 Bedrooms +3
Queluz e Belas, Sintra, Distrito de Lisboa
Used · 383m²
With Garage
buy
2.600.000 €
Villa in the heart of Belas Clube de Campo, a noble area with history and surrounded by a Forest Park.
Large, well-kept grounds with a garden and swimming pool facing south and west.
Modern and bold architecture, with two main volumes interconnected by corridors, stairs, patios and walkways.
Floor distribution:
Ground Floor (Social Area):
Large, bright living room with glass walls, access to the outside and the pool.
Living room with centred fireplace and suspended chimney.
Dining room
fitted kitchen
laundry room
interior patio
toilet
Upper floor:
4 bedrooms, all en suite.
Access to a large balcony.
Master suite with walk-in wardrobe area.
Lower floor:
Guest suite with direct access to a private patio.
Games and cinema room with a generous view of the pool.
Garage 6 cars and technical areas.
Belas is known for being a noble area, a refuge for Portuguese aristocratic families in the 18th and 19th centuries.
Surrounded by nature and green spaces, close to the centre of Lisbon, the beaches of Cascais and the town of Sintra.
Belas Clube de Campo offers a unique lifestyle, with a golf course and excellent greens. The clubhouse is a must
The condominium offers services such as a school, mini-market, hairdresser, parapharmacy, restaurants, health club, swimming pools, tennis, paddle and football courts, playgrounds, as well as 24-hour surveillance.
The villa offers a modern and luxurious environment, a privileged location in Belas Clube de Campo, providing residents with a unique living experience, combined with high quality services and infrastructure. The description emphasises the history of the area, the contemporary architecture of the villa and the variety of amenities available in the condominium.
Porta da Frente Christie’s is a real estate brokerage company that has been working in the market for over two decades, focusing on the best properties and developments, both for sale and for rent. The company was selected by the prestigious Christie’s International Real Estate brand to represent Portugal in the Lisbon, Cascais, Oeiras and Alentejo areas. The main mission of Christie’s Front Door is to provide an excellent service to all our clients.
Large, well-kept grounds with a garden and swimming pool facing south and west.
Modern and bold architecture, with two main volumes interconnected by corridors, stairs, patios and walkways.
Floor distribution:
Ground Floor (Social Area):
Large, bright living room with glass walls, access to the outside and the pool.
Living room with centred fireplace and suspended chimney.
Dining room
fitted kitchen
laundry room
interior patio
toilet
Upper floor:
4 bedrooms, all en suite.
Access to a large balcony.
Master suite with walk-in wardrobe area.
Lower floor:
Guest suite with direct access to a private patio.
Games and cinema room with a generous view of the pool.
Garage 6 cars and technical areas.
Belas is known for being a noble area, a refuge for Portuguese aristocratic families in the 18th and 19th centuries.
Surrounded by nature and green spaces, close to the centre of Lisbon, the beaches of Cascais and the town of Sintra.
Belas Clube de Campo offers a unique lifestyle, with a golf course and excellent greens. The clubhouse is a must
The condominium offers services such as a school, mini-market, hairdresser, parapharmacy, restaurants, health club, swimming pools, tennis, paddle and football courts, playgrounds, as well as 24-hour surveillance.
The villa offers a modern and luxurious environment, a privileged location in Belas Clube de Campo, providing residents with a unique living experience, combined with high quality services and infrastructure. The description emphasises the history of the area, the contemporary architecture of the villa and the variety of amenities available in the condominium.
Porta da Frente Christie’s is a real estate brokerage company that has been working in the market for over two decades, focusing on the best properties and developments, both for sale and for rent. The company was selected by the prestigious Christie’s International Real Estate brand to represent Portugal in the Lisbon, Cascais, Oeiras and Alentejo areas. The main mission of Christie’s Front Door is to provide an excellent service to all our clients.
Contact
House 5 Bedrooms
Queluz e Belas, Sintra, Distrito de Lisboa
Used · 800m²
With Garage
buy
2.600.000 €
(ref:C (telefone) Moradia unifamiliar composta por 5 suites, sala de estar com 3 zonas (lareira, sofás e televisão), sala de jantar, cozinha, lounge exterior, sala de cinema, escritório, garagem, piscina e várias zonas de jardim exterior.
Construída em 2008 numa rua central mas reservada do Belas Clube de Campo, esta moradia unifamiliar é ideal para uma família elegante e moderna que pretenda uma residência espaçosa, sofisticada, discreta e tranquila.
Em termos arquitetónicos, o edifício é composto por 2 volumes principais, com 3 pisos interligados entre si por corredores, escadas, pátios e passadiços, por vezes óbvios e transparentes, por vezes escondidos e misteriosos.
A zona social distribui-se por todo o piso térreo, com múltiplos espaços de lazer e de estar onde impera a transparência das paredes de vidro, enquadradas pelo betão estrutural à vista e os revestimentos em madeiras exóticas interiores e exteriores. A lareira interior com chaminé suspensa, numa zona de pé-direito duplo / mezanino, é a imagem marcante deste espaço amplo, leve, etéreo, em forte comunhão com os espaços exteriores adjacentes da piscina, relvado e lounge exterior.
A zona dos quartos desenvolve-se no piso superior privado e protegido, aberto a Sul/Poente através de janelas panorâmicas. O master suite é composto por zona de dormir, WC e walk-in closet. Uma ala em galeria dá acesso às 3 suites individuais idênticas, com quartos amplos e WC’s completos privativos.
No piso superior encontramos ainda um espaço de trabalho / escritório amplo, independente e afastado da zona de repouso das Suites, acessível por escada ou por um passadiço exterior, e com uma varanda panorâmica orientada também a Sul/Poente.
No piso inferior encontramos uma Suite / Quarto de Visitas, com acesso direto a um logradouro privado exterior. Encontramos também uma sala de jogos e cinema ampla e polivalente, com entrada de luz natural difusa filtrada pela água da piscina. A garagem interior é ampla acomodando mais de 6 viaturas em simultâneo.
Os jardins e piscina exteriores são banhados pelo sol ao longo de todo o dia.
O edifício dispõe ainda de diversas áreas técnicas e funcionais como sejam a lavandaria, zonas de maquinaria de controlo dos sistemas da piscina, do piso radiante, do sistema de aquecimento solar termodinâmico, entre outros.
Distribuídas por todas as zonas interiores e exteriores da casa, encontramos inúmeros armários, roupeiros e arrumos, embutidos de forma discreta mas funcional.
Área do Lote: 1.677 m2
Área Bruta de Construção: 837 m2
O Belas Clube de Campo é um empreendimento de baixa densidade populacional no Concelho de Sintra, a 20 minutos de Lisboa e a 30 minutos de Cascais. É constituído por bolsas residenciais diferenciadas compostas por moradias, apartamentos e serviços de apoio. Das zonas públicas comuns destacam-se a zona comercial com lojas de conveniência e restaurantes, ou a zona desportiva, composta por um dos melhores campos de Golfe da região de Lisboa ou o health-club com campos de ténis, padel, ginásio, piscina coberta, skatepark e clube infantil entre muitos outros. Dentro do condomínio existe ainda uma Escola com oferta educativa para crianças desde o berçário até ao 6º ano de escolaridade.
Fale comigo agora
Agende uma visita
Faça a sua Proposta
Construída em 2008 numa rua central mas reservada do Belas Clube de Campo, esta moradia unifamiliar é ideal para uma família elegante e moderna que pretenda uma residência espaçosa, sofisticada, discreta e tranquila.
Em termos arquitetónicos, o edifício é composto por 2 volumes principais, com 3 pisos interligados entre si por corredores, escadas, pátios e passadiços, por vezes óbvios e transparentes, por vezes escondidos e misteriosos.
A zona social distribui-se por todo o piso térreo, com múltiplos espaços de lazer e de estar onde impera a transparência das paredes de vidro, enquadradas pelo betão estrutural à vista e os revestimentos em madeiras exóticas interiores e exteriores. A lareira interior com chaminé suspensa, numa zona de pé-direito duplo / mezanino, é a imagem marcante deste espaço amplo, leve, etéreo, em forte comunhão com os espaços exteriores adjacentes da piscina, relvado e lounge exterior.
A zona dos quartos desenvolve-se no piso superior privado e protegido, aberto a Sul/Poente através de janelas panorâmicas. O master suite é composto por zona de dormir, WC e walk-in closet. Uma ala em galeria dá acesso às 3 suites individuais idênticas, com quartos amplos e WC’s completos privativos.
No piso superior encontramos ainda um espaço de trabalho / escritório amplo, independente e afastado da zona de repouso das Suites, acessível por escada ou por um passadiço exterior, e com uma varanda panorâmica orientada também a Sul/Poente.
No piso inferior encontramos uma Suite / Quarto de Visitas, com acesso direto a um logradouro privado exterior. Encontramos também uma sala de jogos e cinema ampla e polivalente, com entrada de luz natural difusa filtrada pela água da piscina. A garagem interior é ampla acomodando mais de 6 viaturas em simultâneo.
Os jardins e piscina exteriores são banhados pelo sol ao longo de todo o dia.
O edifício dispõe ainda de diversas áreas técnicas e funcionais como sejam a lavandaria, zonas de maquinaria de controlo dos sistemas da piscina, do piso radiante, do sistema de aquecimento solar termodinâmico, entre outros.
Distribuídas por todas as zonas interiores e exteriores da casa, encontramos inúmeros armários, roupeiros e arrumos, embutidos de forma discreta mas funcional.
Área do Lote: 1.677 m2
Área Bruta de Construção: 837 m2
O Belas Clube de Campo é um empreendimento de baixa densidade populacional no Concelho de Sintra, a 20 minutos de Lisboa e a 30 minutos de Cascais. É constituído por bolsas residenciais diferenciadas compostas por moradias, apartamentos e serviços de apoio. Das zonas públicas comuns destacam-se a zona comercial com lojas de conveniência e restaurantes, ou a zona desportiva, composta por um dos melhores campos de Golfe da região de Lisboa ou o health-club com campos de ténis, padel, ginásio, piscina coberta, skatepark e clube infantil entre muitos outros. Dentro do condomínio existe ainda uma Escola com oferta educativa para crianças desde o berçário até ao 6º ano de escolaridade.
Fale comigo agora
Agende uma visita
Faça a sua Proposta
Contact
Farm 4 Bedrooms Duplex
S.Maria e S.Miguel, S.Martinho, S.Pedro Penaferrim, Sintra, Distrito de Lisboa
Used · 300m²
With Garage
buy
2.850.000 €
Rural farm built in the early 20th century, with wonderful views of the Sintra mountains and the village, Castelo dos Mouros and Palácio da Pena.
Land with 14,300 m2. House with 2 floors, 4 bedrooms, 2 living rooms, bathroom and garage for 2 cars. Caretakers’ house, warehouse and storage room and animal house. Water well.
The house is in a reasonable state of habitability. Attachments and warehouses for recovery.
Land with approved project and ready to build, for the construction of 7 houses, swimming pool and parking, transforming the farm into a condominium.
Sintra area, very quiet, good access and close to shops and services.
Land with 14,300 m2. House with 2 floors, 4 bedrooms, 2 living rooms, bathroom and garage for 2 cars. Caretakers’ house, warehouse and storage room and animal house. Water well.
The house is in a reasonable state of habitability. Attachments and warehouses for recovery.
Land with approved project and ready to build, for the construction of 7 houses, swimming pool and parking, transforming the farm into a condominium.
Sintra area, very quiet, good access and close to shops and services.
Contact
Farm 8 Bedrooms
S.Maria e S.Miguel, S.Martinho, S.Pedro Penaferrim, Sintra, Distrito de Lisboa
Used · 330m²
buy
2.950.000 €
QUINTA dos GOLFINHOS DOURADOS - 13 360m2 no Coração de SINTRA com VISTAS DESLUMBRANTES de 360º - Viva na Modernidade Atual com o Glamour dos anos 50 e 60 do Século XX!!
A Quinta dos Golfinhos Dourados situa-se numa zona única, em São Pedro de Penaferrim, num ponto alto; o Caminho de Santa Eufémia, junto ao Mirador, tem uma Deslumbrante Vista Panoramica de 360º, vendo-se toda a área de Sintra, de Cascais e, por vezes, até o Oceano Atlântico!!
A Propriedade Total tem cerca de 13.360 m2, com várias espécies de cultura e vegetação. O Palacete, Edifício Principal, tem 582 m2 de área bruta de construção e tem 357m2 de área útil. Divide-se em três pisos:
- R/C: Átrio de Entrada, Quarto/Escritório, Casa de Banho, Cozinha, Copa, Sala de Estar e Sala de Jantar.
- 1º Andar: Hall de Quartos, 4 Suites e 4 Casas-de-Banho
- Cave: 3 Quartos, Casa de Banho, GARAGEM, Arrecadação, Sauna e um magnífico Alpendre.
- Ao lado da PISCINA, tem um Alpendre com BBQ e Espaço de Refeições no Exterior.
Ao longo da propriedade vai encontrar Poços, Tanques, Casas de Apoio e Vários Recantos plenos de CHARME e com um enorme potencial que só poderá avaliar no local. ’Despesa Anual; IMI de 465€.
VENHA VER COM OS SEUS PRÓPRIOS OLHOS E SENTIR SINTRA; UM DOS LOCIAS MAIS ENCANTADORES PARA VIVER!!
Licença de utilização nº 155/45, emitida pela Câmara Municipal de Sintra.
QUINTA dos GOLFINHOS DOURADOS - 13 360m2 in the Heart of SINTRA with STUNNING 360º VIEWS - Live in Current Modernity with the Glamor of the 50s and 60s of the 20th Century!!
At the end of the Second World War, an Admiral, Hero of the USA, chose Portugal as his residence and built Quinta dos Golfinhos Dourados, designed by Eng. Francisco Ventura Rego and Architect Pardal Monteiro.
Quinta dos Golfinhos Dourados is a charming place full of history; The Santa Eufémia Site is one of the oldest places of human settlement in the Serra de SINTRA. It is located in a unique area, in São Pedro de Penaferrim, at a high point; the Caminho de Santa Eufémia, next to the Mirador, has a stunning 360º Panoramic View, seeing the entire area of Sintra, Cascais and, sometimes, even the Atlantic Ocean and the South Bank!!
If you were inspired by this view, come and see it up close...
The Total Property has approximately 13,360 m2, with various species of culture and vegetation. The Palace, Main Building, has 582 m2 of gross construction area and has 357m2 of useful area. It is divided into three floors:
Ground floor: Entrance Hall, Bedroom/Office, Bathroom, Kitchen, Pantry, Living Room and Dining Room.
1st Floor: Hall of Bedrooms, 4 suites and 4 Bathrooms
Basement: 3 Bedrooms, Bathroom, GARAGE, Storage room, Sauna and a magnificent Porch.
Next to the POOL, you will find another Porch with Barbecue and Outdoor Dining Space.
Throughout the property you will find Wells, Tanks, Support Houses and Various Corners full of CHARM and with enormous potential that you can only evaluate on site.
COME SEE WITH YOUR OWN EYES AND FEEL SINTRA; ONE OF THE MOST CHARMING PLACES TO LIVE!!
Use license nº 155/45, issued by Sintra City Council.
;ID RE/MAX: (telefone)
A Quinta dos Golfinhos Dourados situa-se numa zona única, em São Pedro de Penaferrim, num ponto alto; o Caminho de Santa Eufémia, junto ao Mirador, tem uma Deslumbrante Vista Panoramica de 360º, vendo-se toda a área de Sintra, de Cascais e, por vezes, até o Oceano Atlântico!!
A Propriedade Total tem cerca de 13.360 m2, com várias espécies de cultura e vegetação. O Palacete, Edifício Principal, tem 582 m2 de área bruta de construção e tem 357m2 de área útil. Divide-se em três pisos:
- R/C: Átrio de Entrada, Quarto/Escritório, Casa de Banho, Cozinha, Copa, Sala de Estar e Sala de Jantar.
- 1º Andar: Hall de Quartos, 4 Suites e 4 Casas-de-Banho
- Cave: 3 Quartos, Casa de Banho, GARAGEM, Arrecadação, Sauna e um magnífico Alpendre.
- Ao lado da PISCINA, tem um Alpendre com BBQ e Espaço de Refeições no Exterior.
Ao longo da propriedade vai encontrar Poços, Tanques, Casas de Apoio e Vários Recantos plenos de CHARME e com um enorme potencial que só poderá avaliar no local. ’Despesa Anual; IMI de 465€.
VENHA VER COM OS SEUS PRÓPRIOS OLHOS E SENTIR SINTRA; UM DOS LOCIAS MAIS ENCANTADORES PARA VIVER!!
Licença de utilização nº 155/45, emitida pela Câmara Municipal de Sintra.
QUINTA dos GOLFINHOS DOURADOS - 13 360m2 in the Heart of SINTRA with STUNNING 360º VIEWS - Live in Current Modernity with the Glamor of the 50s and 60s of the 20th Century!!
At the end of the Second World War, an Admiral, Hero of the USA, chose Portugal as his residence and built Quinta dos Golfinhos Dourados, designed by Eng. Francisco Ventura Rego and Architect Pardal Monteiro.
Quinta dos Golfinhos Dourados is a charming place full of history; The Santa Eufémia Site is one of the oldest places of human settlement in the Serra de SINTRA. It is located in a unique area, in São Pedro de Penaferrim, at a high point; the Caminho de Santa Eufémia, next to the Mirador, has a stunning 360º Panoramic View, seeing the entire area of Sintra, Cascais and, sometimes, even the Atlantic Ocean and the South Bank!!
If you were inspired by this view, come and see it up close...
The Total Property has approximately 13,360 m2, with various species of culture and vegetation. The Palace, Main Building, has 582 m2 of gross construction area and has 357m2 of useful area. It is divided into three floors:
Ground floor: Entrance Hall, Bedroom/Office, Bathroom, Kitchen, Pantry, Living Room and Dining Room.
1st Floor: Hall of Bedrooms, 4 suites and 4 Bathrooms
Basement: 3 Bedrooms, Bathroom, GARAGE, Storage room, Sauna and a magnificent Porch.
Next to the POOL, you will find another Porch with Barbecue and Outdoor Dining Space.
Throughout the property you will find Wells, Tanks, Support Houses and Various Corners full of CHARM and with enormous potential that you can only evaluate on site.
COME SEE WITH YOUR OWN EYES AND FEEL SINTRA; ONE OF THE MOST CHARMING PLACES TO LIVE!!
Use license nº 155/45, issued by Sintra City Council.
;ID RE/MAX: (telefone)
Contact
Farm Land 6 Bedrooms +2
Alto do Forte, Rio de Mouro, Sintra, Distrito de Lisboa
Used · 393m²
With Garage
buy
2.990.000 €
The history of this stunning estate started in the early 20th century.
The 6 hectares property comprises the manor which was completely remodeled in 1967 by the renowned architect Vassalo Rosa, with 7 habitable rooms, on 2 floors, with magnificent 18th century tile panels, a large kitchen, dining room and living room with assorted tiles, high decorated ceilings, 5 bedrooms and an office. The total area is 400 m2.
Another building (’caretakers house’) with 2 floors and 2 wings, includes on the top floor 5 divisions, two kitchens and two bathrooms. On the lower floor, there is a cellar / oven, storage for agricultural equipment and garage for 4 cars.
Near the main house there is also an atelier with a large kitchen area and two emblematic chimneys; animal shelter and well with water tank with mine. Backyard and refreshing garden with vegetable garden and lake for fishes.
The remaining area has numerous trees and pine trees, flanked by the Laje creek.
Very good sun exposure with panoramic views over the whole property.
This property was part of the scenario of the film ’The Guilt’ of António Vitorino de Almeida (1981).
Rural estate with very good quiet location, though close to commercial areas and good road access (IC 19, CREL and A16), near Lisbon, Oeiras and Cascais.
There is news of this area in the Middle Ages; documents from the15th century give us account of leases of agricultural land owned by residents of Rio de Mouro.
In the first half of the 20th century, Rio de Mouro was a quiet village in the municipality of Sintra known as a land of good waters and great air, which could still be characterized as a rural parish with its farmhouses, vineyards, olive groves and orchards.
The 6 hectares property comprises the manor which was completely remodeled in 1967 by the renowned architect Vassalo Rosa, with 7 habitable rooms, on 2 floors, with magnificent 18th century tile panels, a large kitchen, dining room and living room with assorted tiles, high decorated ceilings, 5 bedrooms and an office. The total area is 400 m2.
Another building (’caretakers house’) with 2 floors and 2 wings, includes on the top floor 5 divisions, two kitchens and two bathrooms. On the lower floor, there is a cellar / oven, storage for agricultural equipment and garage for 4 cars.
Near the main house there is also an atelier with a large kitchen area and two emblematic chimneys; animal shelter and well with water tank with mine. Backyard and refreshing garden with vegetable garden and lake for fishes.
The remaining area has numerous trees and pine trees, flanked by the Laje creek.
Very good sun exposure with panoramic views over the whole property.
This property was part of the scenario of the film ’The Guilt’ of António Vitorino de Almeida (1981).
Rural estate with very good quiet location, though close to commercial areas and good road access (IC 19, CREL and A16), near Lisbon, Oeiras and Cascais.
There is news of this area in the Middle Ages; documents from the15th century give us account of leases of agricultural land owned by residents of Rio de Mouro.
In the first half of the 20th century, Rio de Mouro was a quiet village in the municipality of Sintra known as a land of good waters and great air, which could still be characterized as a rural parish with its farmhouses, vineyards, olive groves and orchards.
Contact
House 10 Bedrooms
Sintra (Santa Maria e São Miguel), S.Maria e S.Miguel, S.Martinho, S.Pedro Penaferrim, Distrito de Lisboa
Used · 526m²
With Garage
buy
3.000.000 €
10 bedroom villa, with 526 sqm of gross construction area, surrounded by vegetation and only a few steps from the town center, offering total privacy and views of the castle and sea. It is situated on a plot of land of 3,484 sqm in the historic center of Sintra. The house is well-maintained, with stone stairs leading to the main floor, which is filled with natural light and high ceilings. It features a living room with multiple areas and large windows that provide views over the green landscape to the sea, an equipped kitchen with a dining area and access to the terrace, a winter garden, a 40 sqm dining room with views over the pool and sea, and a guest bathroom. The upper floor includes 3 suites and two bedrooms with unobstructed views of the region’s ancient trees. Additionally, there is an annex transformed into a loft with a mezzanine bedroom, kitchen, living room, and a complete bathroom, as well as other outbuildings. The property also offers a closed garage for four cars and an outdoor dining area next to the private pool. The villa is surrounded by harmonious gardens, fruit trees, and various plants that reflect the atmosphere of Sintra.
The villa is a 5-minute walk from the Sintra train station and the historic center of the town. It is a 10-minute drive from the Carlucci American International School of Lisbon, 20 minutes from Praia das Maçãs, Praia Grande, and Praia da Adraga, CascaiShopping, the center of Cascais, St. Julian’s School, Nova School of Business and Economics. It is also 30 minutes away from Lisbon Airport.
The villa is a 5-minute walk from the Sintra train station and the historic center of the town. It is a 10-minute drive from the Carlucci American International School of Lisbon, 20 minutes from Praia das Maçãs, Praia Grande, and Praia da Adraga, CascaiShopping, the center of Cascais, St. Julian’s School, Nova School of Business and Economics. It is also 30 minutes away from Lisbon Airport.
Contact
House 10 Bedrooms
S.Maria e S.Miguel, S.Martinho, S.Pedro Penaferrim, Sintra, Distrito de Lisboa
Used · 185m²
buy
3.960.000 €
Moradia de charme remodelada em Sintra, a 100m do Palácio Nacional de Sintra
Localizado em plena Vila de Sintra, a propriedade com 1.045m2 conta com uma vista privilegiada para a mística Quinta da Regaleira e para todo o vale até ao mar. No impressionante jardim da propriedade sente-se a tranquilidade e a presença histórica, o Palácio da Pena e o Castelo dos Mouros compõem a paisagem.
Construído no início do Séc. XIX, foi totalmente remodelado em 2022 inspirado nos elementos de ocupação árabe e na arquitetura romântica. O projeto de recuperação foi desenvolvido e realizado respeitando a influência histórica e cultural de Sintra.
Este palacete tem 459 m2 de área privativa e conta com 12 suites inspiradas na presença árabe em Sintra. Para maior comodidade está equipado com ar condicionado. Tem um salão principal, sala de estar, cozinha, zona de pequeno-almoço e serviços. Tem jardim privativo nas suites e espaços comuns no exterior que convidam à leitura e reflexão. A antiga cavalariça foi adaptada para receção ou sala de estar.
A piscina de água quente foi concebida aproveitando uma cascata. Está envolvida num exuberante jardim com fetos arbóreos e palmeiras que confere um ambiente fresco mesmo no verão.
A propriedade tem 4 cadernetas prediais correspondendo a edificações anteriores à remodelação. A certificação energética é anterior às obras realizadas.
Foram construídos depósitos de água potável para maior independência e tratamento das águas residuais aproveitadas para a rega do jardim.
As obras estão praticamente concluídas podendo ainda ser terminado a gosto pessoal, existindo já vários elementos decorativos de inspiração marroquina.
Com estacionamento para 4 viaturas, prevê o carregamento de carros elétricos.
Próximo de restaurantes, esplanadas e cafés com doces regionais tais como a Casa Piriquita, o café Saudade e a Fabrica de Queijadas - Recordação de Sintra onde podemos encontrar as famosas queijadas e travesseiros de Sintra.
Propriedade única com potencial para um Charming Boutique Hotel na encantadora Vila de Sintra.
Sintra está classificada pela UNESCO, como Património Mundial da Humanidade. Entre as personalidades de Sintra do SÉCULO XIX e XX encontramos Lord Byron, Alexandre Herculano, Francis Cook, Hans Christian Andersen, Wenceslau Cifkae mais recentemente Madonna. Robert de Niro tem uma propriedade a poucos metros de distância.
Com fácil acesso às famosas praias de Sintra, a Praia da Ursa, a Praia das Maças, a Praia do Magoito e ao Cabo da Roca conhecido mundialmente por ser o ponto mais ocidental da Europa Continental.
Com uma vasta rede de transportes à disposição e acesso facilitado a Cascais, Lisboa e a 30 minutos do Aeroporto de Lisboa.
Propriedade com contrato de arrendamento. Rentabilidade assegurada.
Estamos disponíveis para o ajudar a realizar sonhos, seja na compra ou na venda do seu imóvel.
-------
Charming palace close to the National Palace in Sintra
Descend into the charm of a renovated palace in Sintra, just 100 meters from the Sintra National Palace.
Nestled in the heart of Sintra Village, this 1,045m2 property offers an enchanting view of the mystical Quinta da Regaleira and the entire valley leading to the sea. The property’s impressive garden exudes tranquility and historical presence, with the Pena Palace and the Moorish Castle completing the picturesque landscape.
Originally built in the early 19th century, this palatial gem underwent a complete transformation in 2022, drawing inspiration from Arabic influences and romantic architecture. The restoration project was meticulously designed and executed to honor Sintra’s rich historical and cultural heritage.
Spanning an expansive 459m2 of private living space, this palace boasts 12 suites, each inspired by Sintra’s Arabic heritage, and is equipped with modern comforts like air conditioning. It features a grand main salon, a cozy living room, a well-appointed kitchen, a breakfast area, and essential services. Private gardens grace the suites, while common outdoor spaces invite moments of leisure, reading, and reflection. The former stable has been ingeniously adapted for use as a reception area or additional lounge space.
The heated pool, thoughtfully designed to take advantage of a cascading waterfall, is ensconced within a lush garden replete with tree ferns and palm trees, ensuring a refreshing atmosphere even during the hottest summer days.
The property encompasses four separate cadastral parcels, reflecting the historic structures predating the renovation. While the energy certification predates the renovations, it’s important to note that potable water reservoirs have been constructed for enhanced self-sufficiency, and wastewater is ingeniously repurposed for garden irrigation.
The renovation is nearly complete, offering the opportunity for personal customization, with several Moroccan-inspired decorative elements already in place.
With parking for up to four vehicles, including provisions for electric car charging, convenience meets sustainability seamlessly.
This palace is ideally situated near restaurants, cafes, and patisseries offering regional delights such as Casa Piriquita, Café Saudade, and Fabrica de Queijadas - a Sintra institution renowned for its delectable queijadas and travesseiros.
This unique property holds immense potential as a Charming Boutique Hotel in the captivating town of Sintra.
Sintra is a UNESCO World Heritage site and has attracted luminaries throughout the 19th and 20th centuries, including Lord Byron, Alexandre Herculano, Francis Cook, Hans Christian Andersen, Wenceslau Cifka, and more recently, Madonna. Robert de Niro owns a property just a few meters away.
The property offers easy access to Sintra’s famous beaches, such as Praia da Ursa, Praia das Maçãs, Praia do Magoito, and Cabo da Roca, known worldwide as the westernmost point of Continental Europe.
With excellent transportation connections and a convenient 30-minute drive to Lisbon Airport, this location offers convenience and accessibility.
Leased, assured rentability.
Make your dream of an enchanting home or thriving business venture a reality - start your journey here.
We’re here to help you make your dreams come true, whether you’re buying or selling your property.
;ID RE/MAX: (telefone)
Localizado em plena Vila de Sintra, a propriedade com 1.045m2 conta com uma vista privilegiada para a mística Quinta da Regaleira e para todo o vale até ao mar. No impressionante jardim da propriedade sente-se a tranquilidade e a presença histórica, o Palácio da Pena e o Castelo dos Mouros compõem a paisagem.
Construído no início do Séc. XIX, foi totalmente remodelado em 2022 inspirado nos elementos de ocupação árabe e na arquitetura romântica. O projeto de recuperação foi desenvolvido e realizado respeitando a influência histórica e cultural de Sintra.
Este palacete tem 459 m2 de área privativa e conta com 12 suites inspiradas na presença árabe em Sintra. Para maior comodidade está equipado com ar condicionado. Tem um salão principal, sala de estar, cozinha, zona de pequeno-almoço e serviços. Tem jardim privativo nas suites e espaços comuns no exterior que convidam à leitura e reflexão. A antiga cavalariça foi adaptada para receção ou sala de estar.
A piscina de água quente foi concebida aproveitando uma cascata. Está envolvida num exuberante jardim com fetos arbóreos e palmeiras que confere um ambiente fresco mesmo no verão.
A propriedade tem 4 cadernetas prediais correspondendo a edificações anteriores à remodelação. A certificação energética é anterior às obras realizadas.
Foram construídos depósitos de água potável para maior independência e tratamento das águas residuais aproveitadas para a rega do jardim.
As obras estão praticamente concluídas podendo ainda ser terminado a gosto pessoal, existindo já vários elementos decorativos de inspiração marroquina.
Com estacionamento para 4 viaturas, prevê o carregamento de carros elétricos.
Próximo de restaurantes, esplanadas e cafés com doces regionais tais como a Casa Piriquita, o café Saudade e a Fabrica de Queijadas - Recordação de Sintra onde podemos encontrar as famosas queijadas e travesseiros de Sintra.
Propriedade única com potencial para um Charming Boutique Hotel na encantadora Vila de Sintra.
Sintra está classificada pela UNESCO, como Património Mundial da Humanidade. Entre as personalidades de Sintra do SÉCULO XIX e XX encontramos Lord Byron, Alexandre Herculano, Francis Cook, Hans Christian Andersen, Wenceslau Cifkae mais recentemente Madonna. Robert de Niro tem uma propriedade a poucos metros de distância.
Com fácil acesso às famosas praias de Sintra, a Praia da Ursa, a Praia das Maças, a Praia do Magoito e ao Cabo da Roca conhecido mundialmente por ser o ponto mais ocidental da Europa Continental.
Com uma vasta rede de transportes à disposição e acesso facilitado a Cascais, Lisboa e a 30 minutos do Aeroporto de Lisboa.
Propriedade com contrato de arrendamento. Rentabilidade assegurada.
Estamos disponíveis para o ajudar a realizar sonhos, seja na compra ou na venda do seu imóvel.
-------
Charming palace close to the National Palace in Sintra
Descend into the charm of a renovated palace in Sintra, just 100 meters from the Sintra National Palace.
Nestled in the heart of Sintra Village, this 1,045m2 property offers an enchanting view of the mystical Quinta da Regaleira and the entire valley leading to the sea. The property’s impressive garden exudes tranquility and historical presence, with the Pena Palace and the Moorish Castle completing the picturesque landscape.
Originally built in the early 19th century, this palatial gem underwent a complete transformation in 2022, drawing inspiration from Arabic influences and romantic architecture. The restoration project was meticulously designed and executed to honor Sintra’s rich historical and cultural heritage.
Spanning an expansive 459m2 of private living space, this palace boasts 12 suites, each inspired by Sintra’s Arabic heritage, and is equipped with modern comforts like air conditioning. It features a grand main salon, a cozy living room, a well-appointed kitchen, a breakfast area, and essential services. Private gardens grace the suites, while common outdoor spaces invite moments of leisure, reading, and reflection. The former stable has been ingeniously adapted for use as a reception area or additional lounge space.
The heated pool, thoughtfully designed to take advantage of a cascading waterfall, is ensconced within a lush garden replete with tree ferns and palm trees, ensuring a refreshing atmosphere even during the hottest summer days.
The property encompasses four separate cadastral parcels, reflecting the historic structures predating the renovation. While the energy certification predates the renovations, it’s important to note that potable water reservoirs have been constructed for enhanced self-sufficiency, and wastewater is ingeniously repurposed for garden irrigation.
The renovation is nearly complete, offering the opportunity for personal customization, with several Moroccan-inspired decorative elements already in place.
With parking for up to four vehicles, including provisions for electric car charging, convenience meets sustainability seamlessly.
This palace is ideally situated near restaurants, cafes, and patisseries offering regional delights such as Casa Piriquita, Café Saudade, and Fabrica de Queijadas - a Sintra institution renowned for its delectable queijadas and travesseiros.
This unique property holds immense potential as a Charming Boutique Hotel in the captivating town of Sintra.
Sintra is a UNESCO World Heritage site and has attracted luminaries throughout the 19th and 20th centuries, including Lord Byron, Alexandre Herculano, Francis Cook, Hans Christian Andersen, Wenceslau Cifka, and more recently, Madonna. Robert de Niro owns a property just a few meters away.
The property offers easy access to Sintra’s famous beaches, such as Praia da Ursa, Praia das Maçãs, Praia do Magoito, and Cabo da Roca, known worldwide as the westernmost point of Continental Europe.
With excellent transportation connections and a convenient 30-minute drive to Lisbon Airport, this location offers convenience and accessibility.
Leased, assured rentability.
Make your dream of an enchanting home or thriving business venture a reality - start your journey here.
We’re here to help you make your dreams come true, whether you’re buying or selling your property.
;ID RE/MAX: (telefone)
Contact
Mansion 6 Bedrooms Triplex
Centro (São Pedro Penaferrim), S.Maria e S.Miguel, S.Martinho, S.Pedro Penaferrim, Sintra, Distrito de Lisboa
Used · 1,189m²
With Garage
buy
7.000.000 €
Near the Parish of São Martinho, in the old sintrense village, stands the ’Palace of ribafria’ (also known as Casa Pombal) built in 1534 by Gaspar Gonçalves, to whom in 1541 was granted the title of Lord of Ribafria.
This property remained in the possession of that family until 1727, the year it was acquired by the archpriest of the Holy Patriarchal Church, Paulo de Carvalho de Ataíde and who later bequeathed it to his nephew Sebastião Jose de Carvalho e Mello, Count of Oeiras and Marques de Pombal.
Inspired by the Renaissance style still marked by medieval tradition, this property was transformed by successive restorations, the result of different benefit campaigns.
Deep in the flanks of the mountains and the three bodies of buildings arranged in U, this property is distributed by a paradisiacal garden, overflowing with light overlooking the entire sintra mountain range and historical monuments such as pena palace and moorish castle and a panoramic view of the beaches and the sea.
From the entrance, an elegant lobby sets the tone of the house. Domed by warheads supported by a set of arches and center lines that are born from each angle is also ornamented by eardrums representing traditional medieval motifs and ’modern’ vault closures like this sun-shaped house. However, the most interesting aspect is the separation of the courtyard by two arches of perfect curves supported by very Italianized-style capitals with their vaults and mascharões.
Its interiors preserve all its richness and history, highlighting itself at the top of the dining room, a balcony, with lambril of Mudejar tiles and cover with ribbed vault, topped by three arcades, which overlap two medallions sporting busts carved in high relief and can be inserted by their plastic materialization, insert in the tradition of Nicolas Chanterene. ’French Nicholas’ to the center impose sums up a small circular fountain with central element in alabaster. The Manueline chapel is integrated into the building and has long been closed.
Two centuries later, following the earthquake of 1755, religious offices were celebrated here, since according to the accounts of the time the church of St. Martin situated opposite had been badly damaged. Since the house suffered damage to the owner at this time, the Marques de Pombal remade the façade.
The ’Palace of Ribafria’ is a historic house that represents the true treasure of the Portuguese Renaissance.
Ideal for a future museum in Sintra.
This property remained in the possession of that family until 1727, the year it was acquired by the archpriest of the Holy Patriarchal Church, Paulo de Carvalho de Ataíde and who later bequeathed it to his nephew Sebastião Jose de Carvalho e Mello, Count of Oeiras and Marques de Pombal.
Inspired by the Renaissance style still marked by medieval tradition, this property was transformed by successive restorations, the result of different benefit campaigns.
Deep in the flanks of the mountains and the three bodies of buildings arranged in U, this property is distributed by a paradisiacal garden, overflowing with light overlooking the entire sintra mountain range and historical monuments such as pena palace and moorish castle and a panoramic view of the beaches and the sea.
From the entrance, an elegant lobby sets the tone of the house. Domed by warheads supported by a set of arches and center lines that are born from each angle is also ornamented by eardrums representing traditional medieval motifs and ’modern’ vault closures like this sun-shaped house. However, the most interesting aspect is the separation of the courtyard by two arches of perfect curves supported by very Italianized-style capitals with their vaults and mascharões.
Its interiors preserve all its richness and history, highlighting itself at the top of the dining room, a balcony, with lambril of Mudejar tiles and cover with ribbed vault, topped by three arcades, which overlap two medallions sporting busts carved in high relief and can be inserted by their plastic materialization, insert in the tradition of Nicolas Chanterene. ’French Nicholas’ to the center impose sums up a small circular fountain with central element in alabaster. The Manueline chapel is integrated into the building and has long been closed.
Two centuries later, following the earthquake of 1755, religious offices were celebrated here, since according to the accounts of the time the church of St. Martin situated opposite had been badly damaged. Since the house suffered damage to the owner at this time, the Marques de Pombal remade the façade.
The ’Palace of Ribafria’ is a historic house that represents the true treasure of the Portuguese Renaissance.
Ideal for a future museum in Sintra.
Contact
Farm 14 Bedrooms
São Pedro de Sintra (São Pedro Penaferrim), S.Maria e S.Miguel, S.Martinho, S.Pedro Penaferrim, Distrito de Lisboa
Used · 1,567m²
With Swimming Pool
buy
9.000.000 €
16th-century estate with 5.52 hectares of land and 1567m2 of gross construction area, comprising an imposing palace-like house, swimming pool, and tennis court, in Monserrate, Sintra. With panoramic views from the Serra de Sintra to the sea, the house of Quinta de São Thiago has been skillfully preserved, maintaining its original style and the most characteristic ancient elements, such as the chapel dedicated to São Thiago or the access gallery adorned with Tuscan columns.
It consists of 14 bedrooms, several living and dining rooms, a library, and a chapel.
On the ground floor, there are three medieval vaults, two of which are ribbed and supported by stone cups. On the upper floor, two beautiful Renaissance vaults, one in the form of a circular dome and another with coffered ceilings.
In the basement, which has direct access to the pool, there is a ballroom connected to a bar and a pantry. Upon entering the main level, we are greeted by a central courtyard with its impressive centenary tank. This level consists of six distinct rooms with ancient stone floors, four bedrooms, an office, a well-equipped kitchen, as well as laundry facilities, a pantry, and bathrooms.
On the first floor, there are eight more bedrooms, two living rooms, a captivating library, the chapel, and the sacristy. In the attic, there are two additional bedrooms, a living room, and generous storage spaces.
Outside, there are extensive gardens, a swimming pool, and a tennis court.
This is a truly unique property that combines history, beauty, and functionality with a touch of charm and elegance.
It is located in an easily accessible area, a 9-minute drive from Colares, 10 minutes from the historic center of Sintra, 15 minutes from Praia Grande and Praia das Maçãs, and 25 minutes from the A16 and A5 highway access. It is also 45 minutes from Lisbon Airport and the center of Lisbon.
It consists of 14 bedrooms, several living and dining rooms, a library, and a chapel.
On the ground floor, there are three medieval vaults, two of which are ribbed and supported by stone cups. On the upper floor, two beautiful Renaissance vaults, one in the form of a circular dome and another with coffered ceilings.
In the basement, which has direct access to the pool, there is a ballroom connected to a bar and a pantry. Upon entering the main level, we are greeted by a central courtyard with its impressive centenary tank. This level consists of six distinct rooms with ancient stone floors, four bedrooms, an office, a well-equipped kitchen, as well as laundry facilities, a pantry, and bathrooms.
On the first floor, there are eight more bedrooms, two living rooms, a captivating library, the chapel, and the sacristy. In the attic, there are two additional bedrooms, a living room, and generous storage spaces.
Outside, there are extensive gardens, a swimming pool, and a tennis court.
This is a truly unique property that combines history, beauty, and functionality with a touch of charm and elegance.
It is located in an easily accessible area, a 9-minute drive from Colares, 10 minutes from the historic center of Sintra, 15 minutes from Praia Grande and Praia das Maçãs, and 25 minutes from the A16 and A5 highway access. It is also 45 minutes from Lisbon Airport and the center of Lisbon.
Contact
See more Luxury Used, for Sale, in Sintra
Bedrooms
Zones
Can’t find the property you’re looking for?
