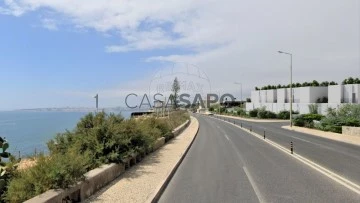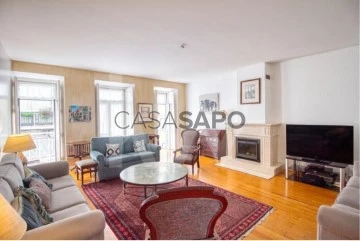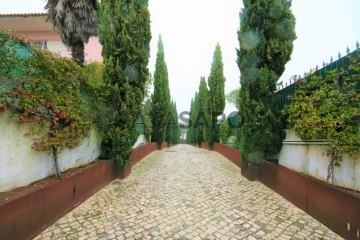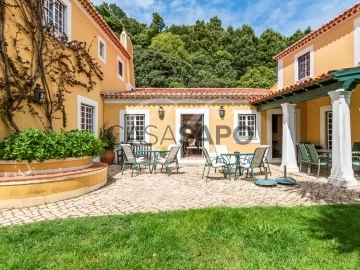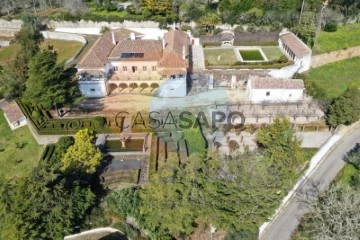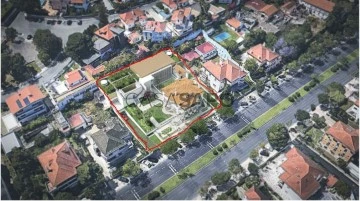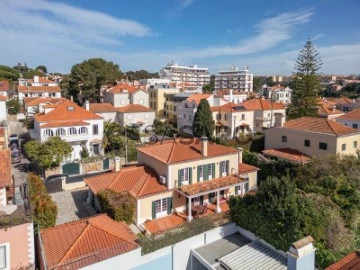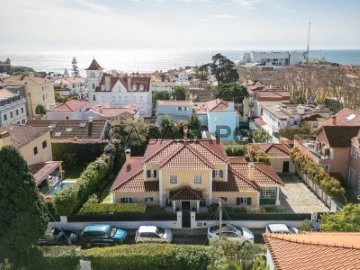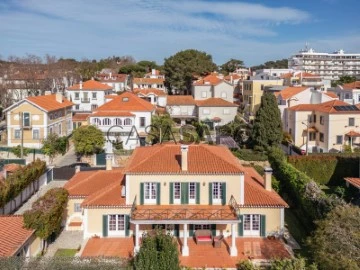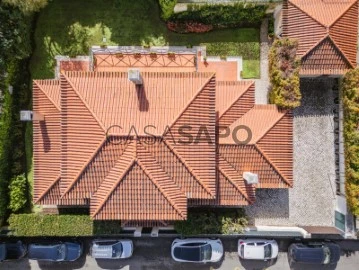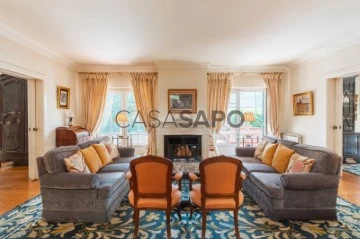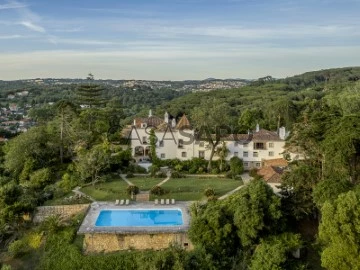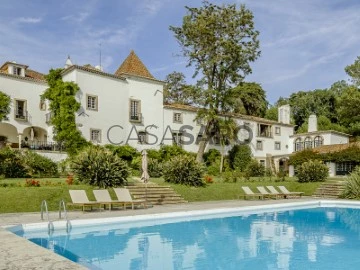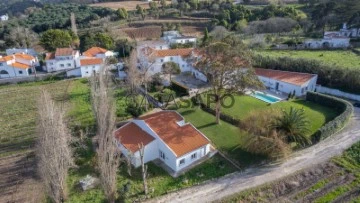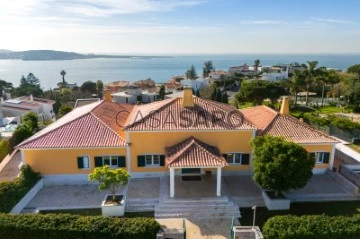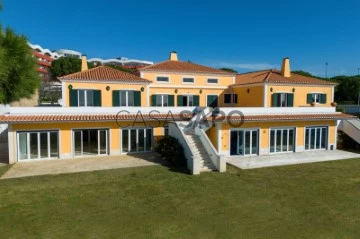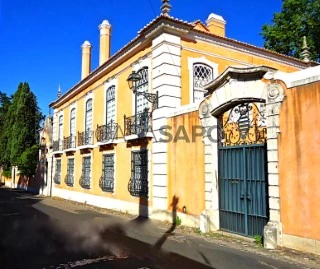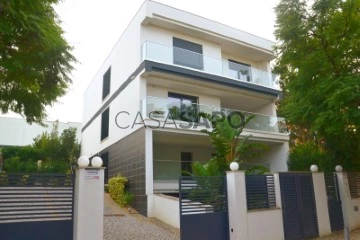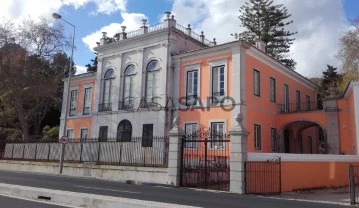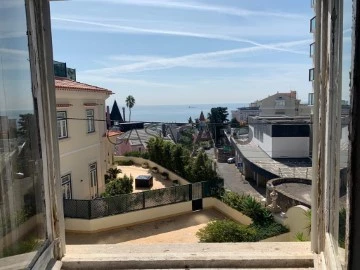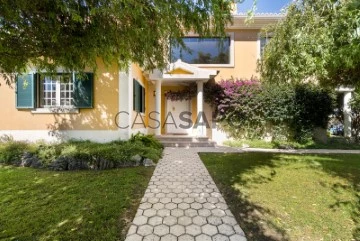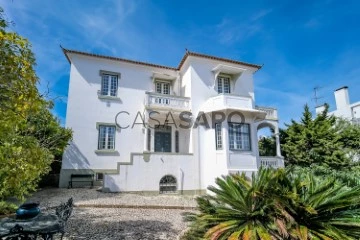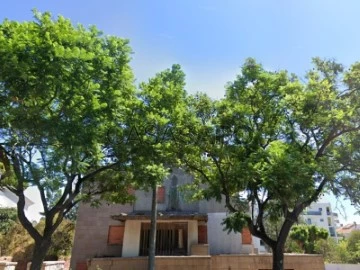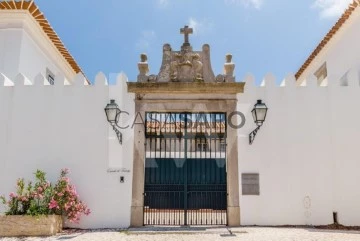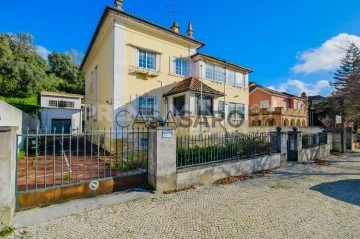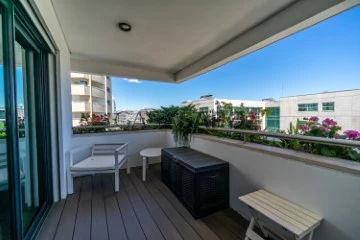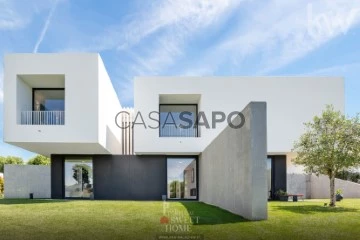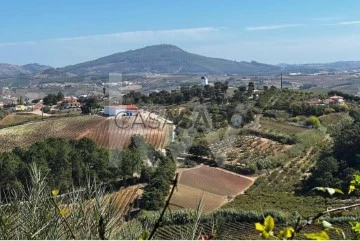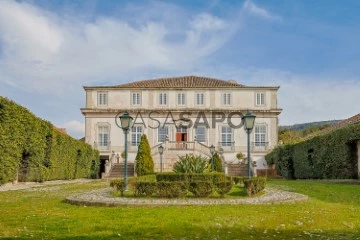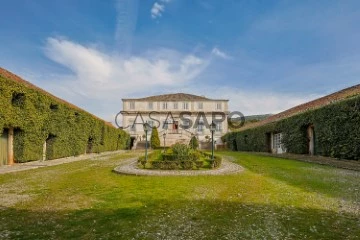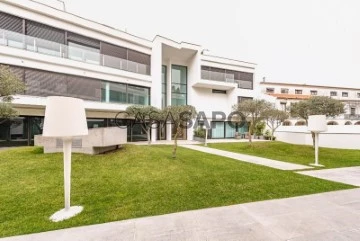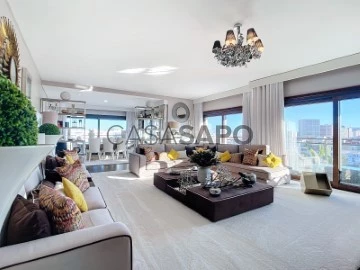Luxury
Studio - 1 - 2 - 3 - 4 - 5 - 6+
Price
More filters
783 Luxury Studio, 1 Bedroom, 2 Bedrooms, 3 Bedrooms, 4 Bedrooms, 5 Bedrooms and 6 or more Bedrooms Used, for Sale, in Distrito de Lisboa
Map
Order by
Relevance
House 3 Bedrooms
Cascais e Estoril, Distrito de Lisboa
Used · 180m²
buy
2.395.500 €
Descrição
OCEAN SEVEN - Um Sonho À Beira Mar
Deslumbrante Moradia de Construção Nova em São Pedro Estoril com Vista para o Mar.
Desfrute da vida à beira-mar como nunca antes! Esta moradia impecável, de construção nova, é uma oportunidade rara em São Pedro Estoril. Situada a poucos passos das águas azuis do Oceano Atlântico, esta propriedade é um sonho que se torna realidade para quem procura luxo, conforto e a magia das vistas para o mar.
Características Principais:
Vista para o Mar de Cortar a Respiração: Desperte todas as manhãs com o som das ondas e uma vista deslmbrante de mar.
Construção Nova e Design Moderno: Esta moradia foi construída com os mais altos padrões de qualidade e apresenta um design contemporâneo eelegante com um projeto da autoria do conceituado arquiteto Miguel Arruda.
Jardim Privado: Desfrute de um jardim privado bem cuidado, perfeito para relaxar e entreter.
Espaço Generoso: A Moradia possui 3 amplas suítes.
Piscina no terraço .
Garagem para Vários Veículos: Garagem espaçosa para sua comodidade.
Proximidade da Praia e Comodidades: A uma curta distância da praia, restaurantes, escolas e outras comodidades. Esta é a oportunidade perfeita para viver o estilo de vida costeiro que sempre desejou. Seja como residência permanente ou casa de férias, esta propriedade é um investimento incrível.
Não perca esta oportunidade única!
;ID RE/MAX: (telefone)
OCEAN SEVEN - Um Sonho À Beira Mar
Deslumbrante Moradia de Construção Nova em São Pedro Estoril com Vista para o Mar.
Desfrute da vida à beira-mar como nunca antes! Esta moradia impecável, de construção nova, é uma oportunidade rara em São Pedro Estoril. Situada a poucos passos das águas azuis do Oceano Atlântico, esta propriedade é um sonho que se torna realidade para quem procura luxo, conforto e a magia das vistas para o mar.
Características Principais:
Vista para o Mar de Cortar a Respiração: Desperte todas as manhãs com o som das ondas e uma vista deslmbrante de mar.
Construção Nova e Design Moderno: Esta moradia foi construída com os mais altos padrões de qualidade e apresenta um design contemporâneo eelegante com um projeto da autoria do conceituado arquiteto Miguel Arruda.
Jardim Privado: Desfrute de um jardim privado bem cuidado, perfeito para relaxar e entreter.
Espaço Generoso: A Moradia possui 3 amplas suítes.
Piscina no terraço .
Garagem para Vários Veículos: Garagem espaçosa para sua comodidade.
Proximidade da Praia e Comodidades: A uma curta distância da praia, restaurantes, escolas e outras comodidades. Esta é a oportunidade perfeita para viver o estilo de vida costeiro que sempre desejou. Seja como residência permanente ou casa de férias, esta propriedade é um investimento incrível.
Não perca esta oportunidade única!
;ID RE/MAX: (telefone)
Contact
Moradia, 11 assoalhadas. Príncipe Real.
House 6 Bedrooms
Santo António, Lisboa, Distrito de Lisboa
Used · 356m²
With Garage
buy
3.950.000 €
Em pleno coração do famoso bairro do Príncipe Real , considerado o bairro mais cool de Lisboa, onde a vida cosmopolita se cruza com a tradição numa arquitetura povoada de palacetes e de casas intemporais reabilitadas.Habitado por locais novas gentes atraídas pelo pulsar da vibração da energia do local , encontra-se esta excelente moradia com uma área total de construção de 370m2, incluindo garagem e elevador privado.O dinamismo, a atividade a energia do bairro Príncipe Real valeu-lhe o título do 5 Bairro mais cool do mundo em 2018 e assim continua.Com uma localização verdadeiramente privilegiada com ótimos acessos e ligação a transportes públicos*Amoreiras shopping center : 1,5km , 6 minutos*Campo de Ourique: 2,3 Km , 9 minutos*Chiado : 1,4 Km, 7 minutos*Belém : 9Km , 16 minutos*Cascais: 29,6 Km , 31 minutosPara quem procura uma moradia -se no Príncipe Real , usufruir a essência de Lisboa , viver o bairro , a sua arquitetura , os museus e a cultura passear- se no magnifico jardim , as suas lojas trendy, os bares, os restaurantes e os mercados, esta é a moradia certa para a pessoa certa que quer viver Lisboa.O bairro mais cosmopolita de Lisboa - 42 m2 de jardim- Garagem- 4 Suites- 3 Salas- Elevador interno- Terraços com vista RioAgende a sua visita, e surpreenda-se.
Características:
Características Exteriores - Jardim; Terraço/Deck; Porta blindada; Video Porteiro; Sistema de rega; Common Areas;
Características Interiores - Hall de entrada; Lareira; Sala de Cinema; Electrodomésticos embutidos; Casa de Banho da Suite; Closet; Roupeiros; Lavandaria; Deck;
Características Gerais - Remodelado; Despensa;
Orientação - Nascente; Poente;
Outros Equipamentos - Serviço de internet; TV Por Cabo; Gás canalizado; Aquecimento central; Sistema de Segurança; Máquina de lavar louça; Máquina de lavar roupa;
Vistas - Vista cidade; Vista jardim; Vista rio;
Outras características - Garagem; Varanda; Cozinha Equipada; Arrecadação; Suite; Moradia em Banda; Moradia; Acesso apropriado a pessoas com mobilidade reduzida; Elevador; Ar Condicionado;
Características:
Características Exteriores - Jardim; Terraço/Deck; Porta blindada; Video Porteiro; Sistema de rega; Common Areas;
Características Interiores - Hall de entrada; Lareira; Sala de Cinema; Electrodomésticos embutidos; Casa de Banho da Suite; Closet; Roupeiros; Lavandaria; Deck;
Características Gerais - Remodelado; Despensa;
Orientação - Nascente; Poente;
Outros Equipamentos - Serviço de internet; TV Por Cabo; Gás canalizado; Aquecimento central; Sistema de Segurança; Máquina de lavar louça; Máquina de lavar roupa;
Vistas - Vista cidade; Vista jardim; Vista rio;
Outras características - Garagem; Varanda; Cozinha Equipada; Arrecadação; Suite; Moradia em Banda; Moradia; Acesso apropriado a pessoas com mobilidade reduzida; Elevador; Ar Condicionado;
Contact
4 bedroom apartment for rental | Luxury Condominium
Apartment 4 Bedrooms
Cascais, Cascais e Estoril, Distrito de Lisboa
Used · 243m²
With Garage
buy
2.050.000 €
4 bedroom apartment for rent. Apartment consists of 4 suites and 5 bathrooms. Present in the renowned Condominium Sta. Monica, situated on top of a hill and surrounded by green, equipped with swimming pool, gym, Turkish bath, sauna, ballroom and security for 24 hours.
The apartment has:
Entrance hall; living room with immense light, garden and pool views; living and dining room; 4 suites with wardrobes, 1 socialsupport bathrooms, Miele equipped kitchen with laundry area and pantry; Two terraces with a total area of 151m2, one terrace access to the living room and another access to the rooms. Extreme taste finishes and first quality. Apartment with central heating.
- 2 private garage spaces.
Premium area, staying a 10-minute walk from the beach and the centre of Cascais. If you are looking for quality, do not hesitate to contact us.
The apartment has:
Entrance hall; living room with immense light, garden and pool views; living and dining room; 4 suites with wardrobes, 1 socialsupport bathrooms, Miele equipped kitchen with laundry area and pantry; Two terraces with a total area of 151m2, one terrace access to the living room and another access to the rooms. Extreme taste finishes and first quality. Apartment with central heating.
- 2 private garage spaces.
Premium area, staying a 10-minute walk from the beach and the centre of Cascais. If you are looking for quality, do not hesitate to contact us.
Contact
5 bedroom Villa in Colares, Sintra
House 4 Bedrooms +1
Malveira da Serra, Alcabideche, Cascais, Distrito de Lisboa
Used · 292m²
View Sea
buy
2.000.000 €
5 bedroom Villa with a breathtaking ocean view, lawned garden and lounge area, inserted in a 3.000m2 plot of land located in Malveira da Serra area.
A stunning villa equipped with luxury finishes, solar panels, central heating, double glazing and automatic irrigation system, composed by 2 levels.
At the ground floor is a welcoming entrance hall, an exquisite 38m2 living room with fireplace, a wide 50m2 room with high ceiling and direct access to the garden, a dinning room full of natural light, next to the a fully equipped kitchen with direct access to an independent patio, a laundry area, a bathroom and a en-suite bedroom with bathroom. The upper level features a master en-suite bedroom with walk-in closet and bathroom, a suite with mezzanine and a bathroom, and a suite with built-in closet and a bathroom. The outdoor area features an exquisite swimming pool, a large lawned garden, a lounge area, a guest house and a technical area.
The property has a porch with parking room for 2 cars.
Located in the area of Malveira da Serra, in Sintra-Cascais natural park, between the mountains and the ocean, in a privileged and quiet area just 5 minutes away from Cabo da Roca, 10 minutes away from Guincho Beach, 13 minutes from Adraga Beach, 15 minutes from Cascais, 15 minutes from Sintra and 35 minutes away from Lisbon. With supermarkets, public transports, international schools and all kinds of services nearby.
INSIDE LIVING operates in the luxury housing and property investment market. Our team offers a diverse range of excellent services to our clients, such as investor support services, ensuring all the assistance in the selection, purchase, sale or rental of properties, architectural design, interior design, banking and concierge services throughout the process.
A stunning villa equipped with luxury finishes, solar panels, central heating, double glazing and automatic irrigation system, composed by 2 levels.
At the ground floor is a welcoming entrance hall, an exquisite 38m2 living room with fireplace, a wide 50m2 room with high ceiling and direct access to the garden, a dinning room full of natural light, next to the a fully equipped kitchen with direct access to an independent patio, a laundry area, a bathroom and a en-suite bedroom with bathroom. The upper level features a master en-suite bedroom with walk-in closet and bathroom, a suite with mezzanine and a bathroom, and a suite with built-in closet and a bathroom. The outdoor area features an exquisite swimming pool, a large lawned garden, a lounge area, a guest house and a technical area.
The property has a porch with parking room for 2 cars.
Located in the area of Malveira da Serra, in Sintra-Cascais natural park, between the mountains and the ocean, in a privileged and quiet area just 5 minutes away from Cabo da Roca, 10 minutes away from Guincho Beach, 13 minutes from Adraga Beach, 15 minutes from Cascais, 15 minutes from Sintra and 35 minutes away from Lisbon. With supermarkets, public transports, international schools and all kinds of services nearby.
INSIDE LIVING operates in the luxury housing and property investment market. Our team offers a diverse range of excellent services to our clients, such as investor support services, ensuring all the assistance in the selection, purchase, sale or rental of properties, architectural design, interior design, banking and concierge services throughout the process.
Contact
Charming manor house 8 Bedroom on a 120-hectare property
Farm 8 Bedrooms
Mafra, Distrito de Lisboa
Used · 3,229m²
buy
15.000.000 €
Majestic Manor House with a gross private area of 1.311m2, and gross construction area of 1.579m2, Chapel and several support buildings, inserted in a property with 120 hectares (296 acres).
The house was built in the middle of the 20th century, in the image of the secular houses of the Portuguese noble families. Various noble materials were used in its construction, from stone slabs recovered from churches and other manor houses, to wood, and notable paintings were made on the panelled ceilings of the main rooms, also combining finishes from various eras, from extensive tile panels from the 17th and 18th century, original stone arches from the 16th century, stone vaulted ceilings, fireplace stones from the 18th century and other pieces from France, Italy, Germany, Venice and Greece that can be seen inside.
Ancient Portuguese tiles are evident in the building, conferring a very unique harmony and beauty. It also highlights the lining of the pool with tiles by painter and ceramist Manuel Cargaleiro.
With two floors, the house has two main entrances, one for each floor, one with access through the gardens, the other through a side staircase to the patio allocated to car parking. From the several balconies you can enjoy a clear view of the surrounding nature and also of the magnificent ornate boxwood garden complemented with several shrub species and a small pond that are in front.
On the 1st floor there is a large entrance hall with a superb stone staircase with tiled walls, the main living room with an 18th century stone fireplace and magnificent old stone arches that decorate and define the transition between the various spaces with access to the main balcony of the house, providing a lovely view of the gardens, and the dining room that allows you to enjoy a view of the pool and support area. This is followed by a spacious Library/Office, also with a fireplace and connection to the veranda, a guest bathroom, kitchen, pantry and staff room with bathroom. In the private wing there are two large suites, one of them with access to the main veranda, and two more interconnected bedrooms, with a bathroom.
On the first floor, also with an entrance hall and the same finishing touches as the upper floor, there are two huge suites, in addition to the majestic halls, namely the huge hall of arches, and the old library, privileged spaces for holding parties, which connect to an outside porch.
With access separated by a patio where a parking area is configured, there is also a large wine cellar, storage areas, engine rooms and a caretaker’s house.
The chapel, in the area adjacent to the Manor House, was also built according to the techniques used in the old Portuguese chapels.
There is also a second building with several rooms, a wine press, warehouses and old stables for horses.
The forestry part of the property, composed of eucalyptus trees, is being exploited by a forestry entity which ensures the cleaning and conservation of the woods and paths. The property also has an artificial pond.
Quiet place with privacy and excellent road access, just 30 minutes from Lisbon.
Nearby there are beaches and a variety of commerce and services.
The house was built in the middle of the 20th century, in the image of the secular houses of the Portuguese noble families. Various noble materials were used in its construction, from stone slabs recovered from churches and other manor houses, to wood, and notable paintings were made on the panelled ceilings of the main rooms, also combining finishes from various eras, from extensive tile panels from the 17th and 18th century, original stone arches from the 16th century, stone vaulted ceilings, fireplace stones from the 18th century and other pieces from France, Italy, Germany, Venice and Greece that can be seen inside.
Ancient Portuguese tiles are evident in the building, conferring a very unique harmony and beauty. It also highlights the lining of the pool with tiles by painter and ceramist Manuel Cargaleiro.
With two floors, the house has two main entrances, one for each floor, one with access through the gardens, the other through a side staircase to the patio allocated to car parking. From the several balconies you can enjoy a clear view of the surrounding nature and also of the magnificent ornate boxwood garden complemented with several shrub species and a small pond that are in front.
On the 1st floor there is a large entrance hall with a superb stone staircase with tiled walls, the main living room with an 18th century stone fireplace and magnificent old stone arches that decorate and define the transition between the various spaces with access to the main balcony of the house, providing a lovely view of the gardens, and the dining room that allows you to enjoy a view of the pool and support area. This is followed by a spacious Library/Office, also with a fireplace and connection to the veranda, a guest bathroom, kitchen, pantry and staff room with bathroom. In the private wing there are two large suites, one of them with access to the main veranda, and two more interconnected bedrooms, with a bathroom.
On the first floor, also with an entrance hall and the same finishing touches as the upper floor, there are two huge suites, in addition to the majestic halls, namely the huge hall of arches, and the old library, privileged spaces for holding parties, which connect to an outside porch.
With access separated by a patio where a parking area is configured, there is also a large wine cellar, storage areas, engine rooms and a caretaker’s house.
The chapel, in the area adjacent to the Manor House, was also built according to the techniques used in the old Portuguese chapels.
There is also a second building with several rooms, a wine press, warehouses and old stables for horses.
The forestry part of the property, composed of eucalyptus trees, is being exploited by a forestry entity which ensures the cleaning and conservation of the woods and paths. The property also has an artificial pond.
Quiet place with privacy and excellent road access, just 30 minutes from Lisbon.
Nearby there are beaches and a variety of commerce and services.
Contact
House 9 Bedrooms
Alvalade, Lisboa, Distrito de Lisboa
Used · 775m²
buy
4.999.500 €
Magnifica moradia Senhorial Centenária, na Av. Almirante Gago Coutinho com uma área total de 2600m2. Esta propriedade pode ser equiparada a uma quinta em plena cidade de Lisboa.
Grande terreno com árvores de fruto e muita privacidade. Poderá reconstruir o interior a gosto e conforme as necessidades da atividade profissional ou pessoais, no caso de pretender uma habitação.
Excelente oportunidade para investir em diversas atividades como Alojamento Local, ou Clínica, ou Escola, ou sede de Empresas. A dimensão do terreno e do imóvel permitem muita diversidade de construção e utilização.
A moradia é composta por:
- No rés do chão é composto átrio, grande hall de entrada, 6 divisões - 2 salas com lareira, 2quartos, 1 grande cozinha, 1 casa de banho.
- No 1º piso existem 6 quartos, e 4 casas de banho e uma grande varanda que liga 2 quartos.
- E no 2º piso, 3 quartos e 1 casa de banho.
- A cave com adega, tem ainda 1 amplo salão com bar e lareira, e mais 2 quartos, outra cozinha e 1 casa banho.
A moradia conta ainda com 3 cofres em diferentes divisões.
Garagem fechada que pode ser aumentada.
Esta propriedade conta ainda com um jardim de 2360m2, uma emblemática fonte e uma capela, para além de uma grande área com diversas árvores de fruto e casas-de-banho no exterior, onde poderá fazer um apoio para uma piscina ou outra utilidade necessária.
Já existe um projecto na CML aprovado para ampliação de área de contrução com mais 1000m2 e ampliação da garagem atual.
Acessos: Aeroporto, Autoestrada, Comboio, Metro, Transportes Públicos;
No Centro da Cidade, próximo de Bancos, Bombeiros, Centros Comerciais, Clinicas, Escolas nacionais e internacionais, Farmácias, Hospitais públicos e privados, Jardins de Infância, Policia, Serviços Públicos e supermercados.
Alvalade tem grande actividade comercial e residencial, é uma zona muito segura para viver e/ou trabalhar pois oferece grande variedde de serviços.
Entre em contacto para mais esclarecimentos.
//
Magnificent Centenary Manor house, on Av. Almirante Gago Coutinho with a total area of 2600m2. This property can be equated to a farm in the heart of Lisbon. Large plot of land with fruit trees and lots of privacy. You can rebuild the interior to your liking and according to the activity or personal needs.
Excellent opportunity to invest in various activities such as Local Accommodation, or Clinic, or School, or Company Headquarters. The size of the land and property allows for a wide range of construction and use.
The house consists of:
- The ground floor consists of atrium, entrance hall, 4 bedrooms, kitchen, 1 bathroom.
- The 1st floor has 6 bedrooms and 4 bathrooms.
- And on the 2nd floor, 3 bedrooms and 1 bathroom.
- Semi-basement with cellar, 1 large lounge with bar, 2 bedrooms, another kitchen and 1 bathroom.
Closed garage for 2 cars.
Garden with 2360m2, fountain and chapel, in addition to a large area with several fruit trees and bathrooms outside where you can build a support for the pool or other necessary utilities.
There is already a project approved at CML to expand the construction area by another 1000m2 and expand the current garage.
Access: Airport, Motorway, Train, Metro, Public Transport;
In the city center, close to banks, firefighters, shopping centers, clinics, national and international schools, pharmacies, public and private hospitals, gardens and kindergartens, police, public services and supermarkets.
Alvalade has a large commercial and residential activity, it is a very safe area to live and/or work as it offers a wide variety of services.
Get in touch for further clarification.
;ID RE/MAX: (telefone)
Grande terreno com árvores de fruto e muita privacidade. Poderá reconstruir o interior a gosto e conforme as necessidades da atividade profissional ou pessoais, no caso de pretender uma habitação.
Excelente oportunidade para investir em diversas atividades como Alojamento Local, ou Clínica, ou Escola, ou sede de Empresas. A dimensão do terreno e do imóvel permitem muita diversidade de construção e utilização.
A moradia é composta por:
- No rés do chão é composto átrio, grande hall de entrada, 6 divisões - 2 salas com lareira, 2quartos, 1 grande cozinha, 1 casa de banho.
- No 1º piso existem 6 quartos, e 4 casas de banho e uma grande varanda que liga 2 quartos.
- E no 2º piso, 3 quartos e 1 casa de banho.
- A cave com adega, tem ainda 1 amplo salão com bar e lareira, e mais 2 quartos, outra cozinha e 1 casa banho.
A moradia conta ainda com 3 cofres em diferentes divisões.
Garagem fechada que pode ser aumentada.
Esta propriedade conta ainda com um jardim de 2360m2, uma emblemática fonte e uma capela, para além de uma grande área com diversas árvores de fruto e casas-de-banho no exterior, onde poderá fazer um apoio para uma piscina ou outra utilidade necessária.
Já existe um projecto na CML aprovado para ampliação de área de contrução com mais 1000m2 e ampliação da garagem atual.
Acessos: Aeroporto, Autoestrada, Comboio, Metro, Transportes Públicos;
No Centro da Cidade, próximo de Bancos, Bombeiros, Centros Comerciais, Clinicas, Escolas nacionais e internacionais, Farmácias, Hospitais públicos e privados, Jardins de Infância, Policia, Serviços Públicos e supermercados.
Alvalade tem grande actividade comercial e residencial, é uma zona muito segura para viver e/ou trabalhar pois oferece grande variedde de serviços.
Entre em contacto para mais esclarecimentos.
//
Magnificent Centenary Manor house, on Av. Almirante Gago Coutinho with a total area of 2600m2. This property can be equated to a farm in the heart of Lisbon. Large plot of land with fruit trees and lots of privacy. You can rebuild the interior to your liking and according to the activity or personal needs.
Excellent opportunity to invest in various activities such as Local Accommodation, or Clinic, or School, or Company Headquarters. The size of the land and property allows for a wide range of construction and use.
The house consists of:
- The ground floor consists of atrium, entrance hall, 4 bedrooms, kitchen, 1 bathroom.
- The 1st floor has 6 bedrooms and 4 bathrooms.
- And on the 2nd floor, 3 bedrooms and 1 bathroom.
- Semi-basement with cellar, 1 large lounge with bar, 2 bedrooms, another kitchen and 1 bathroom.
Closed garage for 2 cars.
Garden with 2360m2, fountain and chapel, in addition to a large area with several fruit trees and bathrooms outside where you can build a support for the pool or other necessary utilities.
There is already a project approved at CML to expand the construction area by another 1000m2 and expand the current garage.
Access: Airport, Motorway, Train, Metro, Public Transport;
In the city center, close to banks, firefighters, shopping centers, clinics, national and international schools, pharmacies, public and private hospitals, gardens and kindergartens, police, public services and supermarkets.
Alvalade has a large commercial and residential activity, it is a very safe area to live and/or work as it offers a wide variety of services.
Get in touch for further clarification.
;ID RE/MAX: (telefone)
Contact
House 4 Bedrooms Duplex
São João do Estoril, Cascais e Estoril, Distrito de Lisboa
Used · 268m²
With Garage
buy
2.450.000 €
Moradia de Luxo simplesmente única para venda no Estoril, localizada numa zona residencial muito tranquila, próxima de amplos espaços verdes e a ,poucos metros da praia de São João do Estoril.
Inserida num terreno com 709.41 m2, distribuída por dois pisos que combina elementos de arquitetura tradicional com alguns traços modernos. Conforto , espaço e funcionalidade estão em destaque nesta casa que, incluem pavimento madeira natural, aquecimento central, duas lareiras e caixilharia de vidro duplo com corte térmico.
O piso térreo, é composto por hall de entrada, escritório, casa de banho de visitas, zona de arrumos, quarto da empregada em suite, cozinha equipada, despensa, zona de alpendre que se pode transformar numa zona de refeições de apoio à cozinha, três salas, duas delas com lareira que confinam directamente ao jardim ( sala de visitas, sala de estar e sala de jantar).
Uma escadaria elegante dá acesso ao piso superior composto por, uma casa de banho, três quartos um deles em suite, todos os quartos têm varanda com vista para o jardim e a suite tem um walk in closet de 7,20 m2.
No piso inferior, além da zona de arrumos e zona técnica, dispõe de um anexo de apoio ao jardim de 80 m2 que pode ser usado como zona de lazer ou como escritório.
O jardim é composto por diversos ambientes e recantos, onde se pode desfrutar de agradáveis momentos de convívio ao ar livre e existe a possibilidade de construir uma piscina e ampliar a zona de construção para mais 100 m2.
Situada a 30 minutos de Lisboa, a moradia fica a 10 minutos do centro histórico de Cascais, onde encontra todo tipo de serviços e comercio, restaurantes, museus e jardins. A poucos metros da praia tanto do São João como Monte Estoril.
Na sua envolvência conta com várias escolas internacionais, campos de golfe, centros de hipismo, marina e praia do Guincho.
Características que tornam esta propriedade ideal para uma familia.
Para mais informações contacte a nossa empresa ou envie um pedido de contacto.
Inserida num terreno com 709.41 m2, distribuída por dois pisos que combina elementos de arquitetura tradicional com alguns traços modernos. Conforto , espaço e funcionalidade estão em destaque nesta casa que, incluem pavimento madeira natural, aquecimento central, duas lareiras e caixilharia de vidro duplo com corte térmico.
O piso térreo, é composto por hall de entrada, escritório, casa de banho de visitas, zona de arrumos, quarto da empregada em suite, cozinha equipada, despensa, zona de alpendre que se pode transformar numa zona de refeições de apoio à cozinha, três salas, duas delas com lareira que confinam directamente ao jardim ( sala de visitas, sala de estar e sala de jantar).
Uma escadaria elegante dá acesso ao piso superior composto por, uma casa de banho, três quartos um deles em suite, todos os quartos têm varanda com vista para o jardim e a suite tem um walk in closet de 7,20 m2.
No piso inferior, além da zona de arrumos e zona técnica, dispõe de um anexo de apoio ao jardim de 80 m2 que pode ser usado como zona de lazer ou como escritório.
O jardim é composto por diversos ambientes e recantos, onde se pode desfrutar de agradáveis momentos de convívio ao ar livre e existe a possibilidade de construir uma piscina e ampliar a zona de construção para mais 100 m2.
Situada a 30 minutos de Lisboa, a moradia fica a 10 minutos do centro histórico de Cascais, onde encontra todo tipo de serviços e comercio, restaurantes, museus e jardins. A poucos metros da praia tanto do São João como Monte Estoril.
Na sua envolvência conta com várias escolas internacionais, campos de golfe, centros de hipismo, marina e praia do Guincho.
Características que tornam esta propriedade ideal para uma familia.
Para mais informações contacte a nossa empresa ou envie um pedido de contacto.
Contact
Farm 14 Bedrooms
São Pedro de Sintra (São Pedro Penaferrim), S.Maria e S.Miguel, S.Martinho, S.Pedro Penaferrim, Distrito de Lisboa
Used · 1,567m²
With Swimming Pool
buy
9.000.000 €
16th-century estate with 5.52 hectares of land and 1567m2 of gross construction area, comprising an imposing palace-like house, swimming pool, and tennis court, in Monserrate, Sintra. With panoramic views from the Serra de Sintra to the sea, the house of Quinta de São Thiago has been skillfully preserved, maintaining its original style and the most characteristic ancient elements, such as the chapel dedicated to São Thiago or the access gallery adorned with Tuscan columns.
It consists of 14 bedrooms, several living and dining rooms, a library, and a chapel.
On the ground floor, there are three medieval vaults, two of which are ribbed and supported by stone cups. On the upper floor, two beautiful Renaissance vaults, one in the form of a circular dome and another with coffered ceilings.
In the basement, which has direct access to the pool, there is a ballroom connected to a bar and a pantry. Upon entering the main level, we are greeted by a central courtyard with its impressive centenary tank. This level consists of six distinct rooms with ancient stone floors, four bedrooms, an office, a well-equipped kitchen, as well as laundry facilities, a pantry, and bathrooms.
On the first floor, there are eight more bedrooms, two living rooms, a captivating library, the chapel, and the sacristy. In the attic, there are two additional bedrooms, a living room, and generous storage spaces.
Outside, there are extensive gardens, a swimming pool, and a tennis court.
This is a truly unique property that combines history, beauty, and functionality with a touch of charm and elegance.
It is located in an easily accessible area, a 9-minute drive from Colares, 10 minutes from the historic center of Sintra, 15 minutes from Praia Grande and Praia das Maçãs, and 25 minutes from the A16 and A5 highway access. It is also 45 minutes from Lisbon Airport and the center of Lisbon.
It consists of 14 bedrooms, several living and dining rooms, a library, and a chapel.
On the ground floor, there are three medieval vaults, two of which are ribbed and supported by stone cups. On the upper floor, two beautiful Renaissance vaults, one in the form of a circular dome and another with coffered ceilings.
In the basement, which has direct access to the pool, there is a ballroom connected to a bar and a pantry. Upon entering the main level, we are greeted by a central courtyard with its impressive centenary tank. This level consists of six distinct rooms with ancient stone floors, four bedrooms, an office, a well-equipped kitchen, as well as laundry facilities, a pantry, and bathrooms.
On the first floor, there are eight more bedrooms, two living rooms, a captivating library, the chapel, and the sacristy. In the attic, there are two additional bedrooms, a living room, and generous storage spaces.
Outside, there are extensive gardens, a swimming pool, and a tennis court.
This is a truly unique property that combines history, beauty, and functionality with a touch of charm and elegance.
It is located in an easily accessible area, a 9-minute drive from Colares, 10 minutes from the historic center of Sintra, 15 minutes from Praia Grande and Praia das Maçãs, and 25 minutes from the A16 and A5 highway access. It is also 45 minutes from Lisbon Airport and the center of Lisbon.
Contact
Farm 14 Bedrooms
Colares, Sintra, Distrito de Lisboa
Used · 419m²
buy
3.850.000 €
Quinta da Pedra Firme with 2.1 hectares of land, including a vineyard of the ’Pinot Noir’ grape variety, is located in the municipality of Sintra, more specifically in Colares, 10km from the National Palace, 11km from Pena Palace, as well as Quinta da Regaleira and Castelo dos Mouros, 20km from Cascais and approximately 40km from Lisbon (Humberto Delgado Airport).
This spectacular farmhouse was fully recovered about seven years ago and has a 3 bedroom main villa with private pool, three 2 bedroom apartments, two 1 bedroom apartments and two independent bedrooms (suites), apartments and suites on an AL basis, large wine cellar with bathroom, converted into a leisure area and games room (pool table). There is also the possibility of converting another house with exterior work already completed into several apartments.
All apartments have an equipped kitchen or kitchenette, access to Wi-Fi, air conditioning, TV, garden, swimming pool with changing rooms, games room, gym and laundry.
Colares, the former county town, is a village whose history is lost in the confines of time. Climbing through the splendour of the green of the Sintra Mountains, you contemplate the entire fertile valley with your name, against the backdrop of the immense ocean, invaded by Cabo da Roca, where the land ends and the sea begins is a true (Oasis) for lovers of nature, tranquillity, surfing, long walks through the mountains or the majestic surrounding beaches, Praia Grande, Praia das Maçãs and Praia da Adraga.
In this way, it becomes possible to make an attractive itinerary in the historic centre of the village, where we can admire its historical and patrimonial richness, characterised by the beautiful churches, the palaces of the old farms and the typical chalets of the end of the century. XIX, which appear in the middle of the rustic houses; to get to know the places inhabited by imminent figures of our culture and also, to remember literary descriptions of writers and poets, who were fascinated by these lands, such as Eça de Queirós, Camilo Castelo Branco, Alexandre Herculano among many others.
The tour ends in the beautiful Várzea de Colares, crossed by the river of apples, which flows into the beautiful beach of apples, next to the line of the old tram, now reactivated, and the Adega Regional which is the landmark of the much appreciated ramisco wine, the first that Portugal exported around the world.
These are some of the good reasons that invite you to come and discover Colares.
Farm with great potential for investment, or even for family housing.
Come and enjoy this paradise located both in the countryside and by the sea.
We invite you to come and discover Quinta da Pedra Firme
This spectacular farmhouse was fully recovered about seven years ago and has a 3 bedroom main villa with private pool, three 2 bedroom apartments, two 1 bedroom apartments and two independent bedrooms (suites), apartments and suites on an AL basis, large wine cellar with bathroom, converted into a leisure area and games room (pool table). There is also the possibility of converting another house with exterior work already completed into several apartments.
All apartments have an equipped kitchen or kitchenette, access to Wi-Fi, air conditioning, TV, garden, swimming pool with changing rooms, games room, gym and laundry.
Colares, the former county town, is a village whose history is lost in the confines of time. Climbing through the splendour of the green of the Sintra Mountains, you contemplate the entire fertile valley with your name, against the backdrop of the immense ocean, invaded by Cabo da Roca, where the land ends and the sea begins is a true (Oasis) for lovers of nature, tranquillity, surfing, long walks through the mountains or the majestic surrounding beaches, Praia Grande, Praia das Maçãs and Praia da Adraga.
In this way, it becomes possible to make an attractive itinerary in the historic centre of the village, where we can admire its historical and patrimonial richness, characterised by the beautiful churches, the palaces of the old farms and the typical chalets of the end of the century. XIX, which appear in the middle of the rustic houses; to get to know the places inhabited by imminent figures of our culture and also, to remember literary descriptions of writers and poets, who were fascinated by these lands, such as Eça de Queirós, Camilo Castelo Branco, Alexandre Herculano among many others.
The tour ends in the beautiful Várzea de Colares, crossed by the river of apples, which flows into the beautiful beach of apples, next to the line of the old tram, now reactivated, and the Adega Regional which is the landmark of the much appreciated ramisco wine, the first that Portugal exported around the world.
These are some of the good reasons that invite you to come and discover Colares.
Farm with great potential for investment, or even for family housing.
Come and enjoy this paradise located both in the countryside and by the sea.
We invite you to come and discover Quinta da Pedra Firme
Contact
House 6 Bedrooms
Alto de Santa Catarina (Algés), Algés, Linda-a-Velha e Cruz Quebrada-Dafundo, Oeiras, Distrito de Lisboa
Used · 600m²
With Garage
buy
3.500.000 €
Sea view. Alto de Santa Catarina. 6-bedroom villa with 600 sq m and a 220 sq m terrace set in a 2,310 sq m plot, located in a residential area with privileged views over the sea.
House on 2 floors with 4 bedrooms + maid’s room, all en suite and an office. The lounge, dining room, kitchen and master suite overlook the river and have direct access to the terrace. This villa also has an indoor swimming pool, games room, wine cellar, storage room and laundry room.
Garden plot with garage for 4 cars.
5 minutes from Lisbon and 15 minutes from Cascais.
A unique opportunity in an exclusive location!
Castelhana is a Portuguese real estate agency present in the domestic market for over 25 years, specialized in prime residential real estate and recognized for the launch of some of the most distinguished developments in Portugal.
Founded in 1999, Castelhana provides a full service in business brokerage. We are specialists in investment and in the commercialization of real estate.
In Lisbon, in Chiado, one of the most emblematic and traditional areas of the capital. In Porto, we are based in Foz Do Douro, one of the noblest places in the city and in the Algarve region next to the renowned Vilamoura Marina.
We are waiting for you. We have a team available to give you the best support in your next real estate investment.
Contact us!
House on 2 floors with 4 bedrooms + maid’s room, all en suite and an office. The lounge, dining room, kitchen and master suite overlook the river and have direct access to the terrace. This villa also has an indoor swimming pool, games room, wine cellar, storage room and laundry room.
Garden plot with garage for 4 cars.
5 minutes from Lisbon and 15 minutes from Cascais.
A unique opportunity in an exclusive location!
Castelhana is a Portuguese real estate agency present in the domestic market for over 25 years, specialized in prime residential real estate and recognized for the launch of some of the most distinguished developments in Portugal.
Founded in 1999, Castelhana provides a full service in business brokerage. We are specialists in investment and in the commercialization of real estate.
In Lisbon, in Chiado, one of the most emblematic and traditional areas of the capital. In Porto, we are based in Foz Do Douro, one of the noblest places in the city and in the Algarve region next to the renowned Vilamoura Marina.
We are waiting for you. We have a team available to give you the best support in your next real estate investment.
Contact us!
Contact
Palace 7 Bedrooms
Paço do Lumiar, Lisboa, Distrito de Lisboa
Used · 998m²
With Garage
buy
7.500.000 €
This building has the dazzling of the ancient palaces of the outskirts of the city, and carries us through history along its quarters, in the frescoes, in the noble woods, on the tiles, in the suspended chandeliers, in the style furniture.
The palace rises in an area of 998.10 sqm; Spread over 3 floors (ground floor, 1st floor and furted Waters) and spread over 13 large rooms, including 4 bedrooms, 2 suites and 8 bathrooms and 1 storage room on the lower floor.
There is also an annex of 189.90 sqm with 4 divisions distributed between the ground floor and the furrows, and complementary a garage for 3 cars. We can not fail to mention the beautiful surrounding garden, charming shadows and fresh grove and the pool of the condominium.
The palace rises in an area of 998.10 sqm; Spread over 3 floors (ground floor, 1st floor and furted Waters) and spread over 13 large rooms, including 4 bedrooms, 2 suites and 8 bathrooms and 1 storage room on the lower floor.
There is also an annex of 189.90 sqm with 4 divisions distributed between the ground floor and the furrows, and complementary a garage for 3 cars. We can not fail to mention the beautiful surrounding garden, charming shadows and fresh grove and the pool of the condominium.
Contact
House 4 Bedrooms
Santo Amaro de Oeiras (Oeiras e São Julião Barra), Oeiras e São Julião da Barra, Paço de Arcos e Caxias, Distrito de Lisboa
Used · 222m²
With Garage
buy
2.200.000 €
Detached House in Santo Amaro de Oeiras
Discover this magnificent detached villa located in a quiet artery of Santo Amaro de Oeiras. With a gross area of 332 sqm, this property offers a luxurious and comfortable lifestyle, spread over 3 floors above ground level. The house consists of 4 spacious bedrooms, 5 modern bathrooms and a garage in the basement with capacity for 3 cars.
Enjoy a breathtaking view of the sea from one of the two large balconies, ideal for moments of relaxation. The villa is equipped with a private pool, lift, solar panels and an electric and gas heating system with a large tank. The central heating has individual hot and cold control, ensuring comfort in all seasons.
Technology is a highlight in this property, with central vacuum, CAT4 LAN access in all rooms and central control of the blinds, allowing everyone to close with a single click. In addition, safety is guaranteed with R night vision cameras at all angles, with 30 days of local recording.
With a class A energy certification, this villa is efficient and sustainable. The living area is 222.74 sqm, while the garage and GCA storage add up to 110.16 sqm. The backyard offers 328 sqm of outdoor space, complemented by 241 sqm of green spaces.
Santo Amaro de Oeiras is known for its calm and peaceful atmosphere, with views of the Atlantic Ocean and a sizeable beach. The region has excellent infrastructures such as the Jardim de Santo Amaro de Oeiras and the Jardim da Quinta dos Sete Castelos, as well as good road access and a train station that connects Lisbon to Cascais.
This is the perfect opportunity to acquire a dream villa in one of the most desirable locations in the region.
Don’t miss the chance to live comfortably, safely and elegantly in Santo Amaro de Oeiras!
Discover this magnificent detached villa located in a quiet artery of Santo Amaro de Oeiras. With a gross area of 332 sqm, this property offers a luxurious and comfortable lifestyle, spread over 3 floors above ground level. The house consists of 4 spacious bedrooms, 5 modern bathrooms and a garage in the basement with capacity for 3 cars.
Enjoy a breathtaking view of the sea from one of the two large balconies, ideal for moments of relaxation. The villa is equipped with a private pool, lift, solar panels and an electric and gas heating system with a large tank. The central heating has individual hot and cold control, ensuring comfort in all seasons.
Technology is a highlight in this property, with central vacuum, CAT4 LAN access in all rooms and central control of the blinds, allowing everyone to close with a single click. In addition, safety is guaranteed with R night vision cameras at all angles, with 30 days of local recording.
With a class A energy certification, this villa is efficient and sustainable. The living area is 222.74 sqm, while the garage and GCA storage add up to 110.16 sqm. The backyard offers 328 sqm of outdoor space, complemented by 241 sqm of green spaces.
Santo Amaro de Oeiras is known for its calm and peaceful atmosphere, with views of the Atlantic Ocean and a sizeable beach. The region has excellent infrastructures such as the Jardim de Santo Amaro de Oeiras and the Jardim da Quinta dos Sete Castelos, as well as good road access and a train station that connects Lisbon to Cascais.
This is the perfect opportunity to acquire a dream villa in one of the most desirable locations in the region.
Don’t miss the chance to live comfortably, safely and elegantly in Santo Amaro de Oeiras!
Contact
Mansion 7 Bedrooms
Paço de Arcos, Oeiras e São Julião da Barra, Paço de Arcos e Caxias, Distrito de Lisboa
Used · 1,616m²
With Garage
buy
12.500.000 €
The Quinta do Relógio dates from the 19th century having been completed in 1860, under the direction of the architect Cinatti de Siena, and was the summer residence of His Royal Highness D. Fernando II of Portugal (son of Prince Ferdinand of Saxe-Coburg-Gotha and second husband of Queen Dona Maria II of Portugal).
Overlooking the Tagus River and the Atlantic Ocean, the Quinta has approximately 150 meters facing the sea, located at a distance of about 30/40 meters from the Ocean (first line of sea with full view) is currently composed of a Palace, a Staff House, 4 Garages, a Stable for 6 horses and a Clock Tower, with a total of about 40 divisions.
The entire property is walled, is currently self-sufficient in water and has built an aqueduct for rainwater that passes under the Marginal Road (now called Costa Pinto Street) and that goes to the sea.
In its gardens the Clock Tower that gave the name to the property is a part.
The property maintains its connection to the Portuguese nobility being the current owners descendants of His Royal Highness el Rey D. João I and D. Filipa de Lancastre, Queen of Portugal being classified as heritage protected by the environmental safeguard plan and built heritage of the Municipality of Oeiras.
The main building is distributed over 2 floors where around the central space is distributed the porch, the entrance hall and the staircase illuminated by skylight.
The property is classified by the Municipality of Oeiras as Property with Valor Concelhio
Overlooking the Tagus River and the Atlantic Ocean, the Quinta has approximately 150 meters facing the sea, located at a distance of about 30/40 meters from the Ocean (first line of sea with full view) is currently composed of a Palace, a Staff House, 4 Garages, a Stable for 6 horses and a Clock Tower, with a total of about 40 divisions.
The entire property is walled, is currently self-sufficient in water and has built an aqueduct for rainwater that passes under the Marginal Road (now called Costa Pinto Street) and that goes to the sea.
In its gardens the Clock Tower that gave the name to the property is a part.
The property maintains its connection to the Portuguese nobility being the current owners descendants of His Royal Highness el Rey D. João I and D. Filipa de Lancastre, Queen of Portugal being classified as heritage protected by the environmental safeguard plan and built heritage of the Municipality of Oeiras.
The main building is distributed over 2 floors where around the central space is distributed the porch, the entrance hall and the staircase illuminated by skylight.
The property is classified by the Municipality of Oeiras as Property with Valor Concelhio
Contact
House 10 Bedrooms
Monte Estoril, Cascais e Estoril, Distrito de Lisboa
Used · 573m²
buy
3.200.000 €
Old house for real estate project located in the center of Monte Estoril, inserted in a plot of land of 1224 s.q.m, with sea view. In this location, a real estate project can be built, of luxury apartments with garage, using the construction potential that is defined for this area. Currently is built a mansion with 4 floors , 15 divisions, garage for 2 cars and detached house of caretakers. Sea view from the 2nd floor. Excellent Investment. In this location, high of Monte Estoril and with an enveloping of luxury condominiums, the sea view and the location, are fundamental elements. Excellent investment.
Contact
Detached House 5 Bedrooms
S.Maria e S.Miguel, S.Martinho, S.Pedro Penaferrim, Sintra, Distrito de Lisboa
Used · 1,260m²
With Garage
buy
2.100.000 €
If you are looking for a villa located in Quinta da Beloura, a 5 bedroom villa with 450 sqm, inserted in an excellent 1.260 sqm land with golf views, this is the ideal property.
Quinta da Beloura is known for its privileged location that combines the serenity of nature with the convenience of the city, enjoys a lot of serenity and security, being full of areas that provide leisure activities such as golf, tennis and paddle. It also provides supermarkets and hypermarket, as well as international schools, such as Tasis and Carlucci American School, and also a tennis school and a riding school. Nearby, there are also luxury hotels, such as Hotel Penha Longa Resort and Hotel Pestana Sintra Golf Resort. It is located 10 minutes away from the village of Cascais and Sintra, being very close to its beaches, 10 minutes away from three shopping centres and also with an excellent access to the motorway to Lisbon and the North of the country.
The villa comprises three floors and it is distributed as follows:
- In the basement there is a garage with 59 sqm, with parking space for two to three cars, a wine cellar and a storage area.
- On the first floor, you enter a hall with a double high ceiling that accesses the second floor. From the hall you have access to the living room, kitchen, dining room, office and two suites. The living room accesses a closed porch of 50 sqm, which was converted into a dining room and living room, a leisure space to socialize with family and friends. The open space kitchen connected to a dining room facilitates the circulation between the two spaces.
On the second floor there is another suite with access to a terrace overlooking the golf, two bedrooms and a large dimensioned bathroom that supports the two bedrooms. One of these bedrooms has access to a terrace overlooking the golf course.
Outside, the leisure area overlooks the golf course, with an ample garden area, with swimming pool and a covered barbecue area where you can dine outdoors. Outdoor parking space and an enclosed area to accommodate your pets.
The whole house is equipped with central heating, solar panels for heating sanitary water, water heater and reversible air conditioning on the enclosed porch.
Come and visit!
Porta da Frente Christie’s is a real estate agency that has been operating in the market for more than two decades. Its focus lays on the highest quality houses and developments, not only in the selling market, but also in the renting market. The company was elected by the prestigious brand Christie’s International Real Estate to represent Portugal in the areas of Lisbon, Cascais, Oeiras and Alentejo. The main purpose of Porta da Frente Christie’s is to offer a top-notch service to our customers.
Quinta da Beloura is known for its privileged location that combines the serenity of nature with the convenience of the city, enjoys a lot of serenity and security, being full of areas that provide leisure activities such as golf, tennis and paddle. It also provides supermarkets and hypermarket, as well as international schools, such as Tasis and Carlucci American School, and also a tennis school and a riding school. Nearby, there are also luxury hotels, such as Hotel Penha Longa Resort and Hotel Pestana Sintra Golf Resort. It is located 10 minutes away from the village of Cascais and Sintra, being very close to its beaches, 10 minutes away from three shopping centres and also with an excellent access to the motorway to Lisbon and the North of the country.
The villa comprises three floors and it is distributed as follows:
- In the basement there is a garage with 59 sqm, with parking space for two to three cars, a wine cellar and a storage area.
- On the first floor, you enter a hall with a double high ceiling that accesses the second floor. From the hall you have access to the living room, kitchen, dining room, office and two suites. The living room accesses a closed porch of 50 sqm, which was converted into a dining room and living room, a leisure space to socialize with family and friends. The open space kitchen connected to a dining room facilitates the circulation between the two spaces.
On the second floor there is another suite with access to a terrace overlooking the golf, two bedrooms and a large dimensioned bathroom that supports the two bedrooms. One of these bedrooms has access to a terrace overlooking the golf course.
Outside, the leisure area overlooks the golf course, with an ample garden area, with swimming pool and a covered barbecue area where you can dine outdoors. Outdoor parking space and an enclosed area to accommodate your pets.
The whole house is equipped with central heating, solar panels for heating sanitary water, water heater and reversible air conditioning on the enclosed porch.
Come and visit!
Porta da Frente Christie’s is a real estate agency that has been operating in the market for more than two decades. Its focus lays on the highest quality houses and developments, not only in the selling market, but also in the renting market. The company was elected by the prestigious brand Christie’s International Real Estate to represent Portugal in the areas of Lisbon, Cascais, Oeiras and Alentejo. The main purpose of Porta da Frente Christie’s is to offer a top-notch service to our customers.
Contact
House
Cascais, Cascais e Estoril, Distrito de Lisboa
Used · 250m²
With Garage
buy
3.900.000 €
Excellent 7 bedroom villa, located in the centre of Cascais, close to all facilities!
It is a house with old architecture, worked ceilings, high ceilings, stained glass windows, porches, with a traditional charm!
Despite its centrality, its high walls protect a 600m2 garden, flowery and very well cared for.
Potential as an investment: hostel, boutique hotel, senior residence.
Indoor distribution:
The exterior staircase gives access to the entrance of the house protected by a porch.
First floor - Large hall, living room, dining room, office, guest bathroom and pantry/storage with small window, The kitchen and living room are served by a balcony with access to the garden.
The first floor consists of three generously sized bedrooms, a bathroom and a connecting suite with another bedroom which can serve as a closet. The suite and two bedrooms have a terrace.
The ground floor, with natural light, was transformed into a multipurpose space with an atelier, kitchen, two bathrooms, storage rooms and two living rooms/bedrooms. It communicates with the interior of the house and also has an independent entrance through a porch, now closed.
It has uncovered parking for three cars in the garden. The badge for residents can be requested, for free parking outside.
The property underwent renovations in 2004 and 2020, and care was taken to respect and value its original features.
Private Luxury Real Estate is a consultancy specialised in the marketing of luxury real estate in the premium areas of Portugal.
We provide a distinguished service of excellence, always bearing in mind that, behind every real estate transaction, there is a person or a family.
The company intends to act in the best interest of its clients, offering discretion, expertise and professionalism, in order to establish lasting relationships with them.
Maximum customer satisfaction is a vital point for the success of Private Luxury Real Estate.
CASCAIS
It was born as a fishing village, but nowadays it is the terraces, restaurants and shops that enliven the bay and the historic centre.
A first tour will serve to feel the connection to the sea and the relaxed spirit of those who live in Cascais.
It is a house with old architecture, worked ceilings, high ceilings, stained glass windows, porches, with a traditional charm!
Despite its centrality, its high walls protect a 600m2 garden, flowery and very well cared for.
Potential as an investment: hostel, boutique hotel, senior residence.
Indoor distribution:
The exterior staircase gives access to the entrance of the house protected by a porch.
First floor - Large hall, living room, dining room, office, guest bathroom and pantry/storage with small window, The kitchen and living room are served by a balcony with access to the garden.
The first floor consists of three generously sized bedrooms, a bathroom and a connecting suite with another bedroom which can serve as a closet. The suite and two bedrooms have a terrace.
The ground floor, with natural light, was transformed into a multipurpose space with an atelier, kitchen, two bathrooms, storage rooms and two living rooms/bedrooms. It communicates with the interior of the house and also has an independent entrance through a porch, now closed.
It has uncovered parking for three cars in the garden. The badge for residents can be requested, for free parking outside.
The property underwent renovations in 2004 and 2020, and care was taken to respect and value its original features.
Private Luxury Real Estate is a consultancy specialised in the marketing of luxury real estate in the premium areas of Portugal.
We provide a distinguished service of excellence, always bearing in mind that, behind every real estate transaction, there is a person or a family.
The company intends to act in the best interest of its clients, offering discretion, expertise and professionalism, in order to establish lasting relationships with them.
Maximum customer satisfaction is a vital point for the success of Private Luxury Real Estate.
CASCAIS
It was born as a fishing village, but nowadays it is the terraces, restaurants and shops that enliven the bay and the historic centre.
A first tour will serve to feel the connection to the sea and the relaxed spirit of those who live in Cascais.
Contact
House 4 Bedrooms
Belém (Santa Maria de Belém), Lisboa, Distrito de Lisboa
Used · 484m²
buy
3.500.000 €
The ideal opportunity to have in a unique address a house to your liking.
Spacious unfinished villa, to rebuild or demolish, set in a plot of land of 1451 sqm located on one of the main avenues in Belém, next to the Tagus river and the cultural and historical heart of Lisbon. This plot is located in a neighbourhood of embassies and high-end housing.
Close to Torre de Belém, this property also displays in its surrounding services and trade such as gymnasium, renowned pastry shops and supermarkets, among others.
Lisbon is the capital and largest city in Portugal. With more than 20 centuries of history, it is located on seven hills, with the Tejo River as a backdrop, where you can enjoy beautiful boat trips. With its buildings and monuments of beautiful architecture, in which the historic style is mixed with the modern, this city is of a unique beauty, which makes it very requested by people coming from all over the world.
From the various typical neighbourhoods (Baixa Pombalina, Belém, Bairro Alto, Chiado, Bica, Alfama and Mouraria), to the riverside area, the Fado houses, the beautiful parks, gardens and viewpoints, everything contributes to wanting to visit, discover and enjoy the vast natural, historical and cultural heritage of the city, with special emphasis on monuments such as the Medieval Castle of São Jorge, the highest point of the city, from where we can see the city pastel colours as well as the Tejo estuary and the 25 de Abril Bridge, the Medieval Sé Cathedral, the Belém Tower, the Padrão dos Descobrimentos, the Jerónimos Monastery, the National Pantheon, Praça Terreiro do Paço and Baixa, considered some of the biggest Lisbon tourist attractions that fascinate visitors from all over the world.
Being very influenced by the proximity to the sea, the much appreciated typically Lisbon cuisine ranges from the famous cod fritters ’pataniscas de bacalhau’, to the fish ’peixinhos da horta’, grilled sardines in bread, very requested, especially at the Santos Populares festival that takes place during the month of June, between many other typical dishes. You may also find all kinds of excellent national and international restaurants. As far as sweets are concerned, the traditional unmissable Pastel de Nata, made in the Belém Parish, better known as ’Pastel de Belém’, delights those who have the privilege of tasting it. For those who enjoy nightlife, Lisbon is a very lively city, especially by the river, on the docks, where you can find several restaurants, terraces, bars and clubs.
Among other points of interest in Lisbon, no less interesting and worth seeing, are the Lisbon Oceanarium, Praça do Comércio, the Arco da Rua Augusta, the Zoo, the Ajuda National Palace, the Estádio da Luz, the LX Factory, the National Sanctuary of Cristo Rei, the various markets, and viewpoints, among many others.
Close to Lisbon, there are several Atlantic beaches, including those of Cascais and Estoril, so appreciated for their privileged location and stunning landscapes.
Mercator Group is a company of Swedish origin founded in 1968 and whose activity has been directed to the real estate market in Portugal since 1973; In the real estate brokerage market, it has been focused on the mid-high and luxury segments, being one of the oldest reference brands in the real estate market - AMI 203.
Over the several years of working with the Scandinavian market, we have developed the ability to build a close relationship between the Scandinavian investor client and the Portuguese market, meeting an increasingly informed and demanding search.
The Mercator Group represents about 40% of Scandinavian investors who have acquired in Portugal in the last decade having in some places about 80% of the market share, such as the municipality of Cascais.
We have as clients and partners the best offer in the Portuguese real estate market, focusing on quality and the prospect of future investment.
The dynamic between the Mercator group and the Scandinavian community is very positive and has been our managing director president of the Luso-Sueca Chamber of Commerce for several years and still today belonging to its board of directors.
All information presented is not binding and does not dispense confirmation by consulting the documentation of the property.
Spacious unfinished villa, to rebuild or demolish, set in a plot of land of 1451 sqm located on one of the main avenues in Belém, next to the Tagus river and the cultural and historical heart of Lisbon. This plot is located in a neighbourhood of embassies and high-end housing.
Close to Torre de Belém, this property also displays in its surrounding services and trade such as gymnasium, renowned pastry shops and supermarkets, among others.
Lisbon is the capital and largest city in Portugal. With more than 20 centuries of history, it is located on seven hills, with the Tejo River as a backdrop, where you can enjoy beautiful boat trips. With its buildings and monuments of beautiful architecture, in which the historic style is mixed with the modern, this city is of a unique beauty, which makes it very requested by people coming from all over the world.
From the various typical neighbourhoods (Baixa Pombalina, Belém, Bairro Alto, Chiado, Bica, Alfama and Mouraria), to the riverside area, the Fado houses, the beautiful parks, gardens and viewpoints, everything contributes to wanting to visit, discover and enjoy the vast natural, historical and cultural heritage of the city, with special emphasis on monuments such as the Medieval Castle of São Jorge, the highest point of the city, from where we can see the city pastel colours as well as the Tejo estuary and the 25 de Abril Bridge, the Medieval Sé Cathedral, the Belém Tower, the Padrão dos Descobrimentos, the Jerónimos Monastery, the National Pantheon, Praça Terreiro do Paço and Baixa, considered some of the biggest Lisbon tourist attractions that fascinate visitors from all over the world.
Being very influenced by the proximity to the sea, the much appreciated typically Lisbon cuisine ranges from the famous cod fritters ’pataniscas de bacalhau’, to the fish ’peixinhos da horta’, grilled sardines in bread, very requested, especially at the Santos Populares festival that takes place during the month of June, between many other typical dishes. You may also find all kinds of excellent national and international restaurants. As far as sweets are concerned, the traditional unmissable Pastel de Nata, made in the Belém Parish, better known as ’Pastel de Belém’, delights those who have the privilege of tasting it. For those who enjoy nightlife, Lisbon is a very lively city, especially by the river, on the docks, where you can find several restaurants, terraces, bars and clubs.
Among other points of interest in Lisbon, no less interesting and worth seeing, are the Lisbon Oceanarium, Praça do Comércio, the Arco da Rua Augusta, the Zoo, the Ajuda National Palace, the Estádio da Luz, the LX Factory, the National Sanctuary of Cristo Rei, the various markets, and viewpoints, among many others.
Close to Lisbon, there are several Atlantic beaches, including those of Cascais and Estoril, so appreciated for their privileged location and stunning landscapes.
Mercator Group is a company of Swedish origin founded in 1968 and whose activity has been directed to the real estate market in Portugal since 1973; In the real estate brokerage market, it has been focused on the mid-high and luxury segments, being one of the oldest reference brands in the real estate market - AMI 203.
Over the several years of working with the Scandinavian market, we have developed the ability to build a close relationship between the Scandinavian investor client and the Portuguese market, meeting an increasingly informed and demanding search.
The Mercator Group represents about 40% of Scandinavian investors who have acquired in Portugal in the last decade having in some places about 80% of the market share, such as the municipality of Cascais.
We have as clients and partners the best offer in the Portuguese real estate market, focusing on quality and the prospect of future investment.
The dynamic between the Mercator group and the Scandinavian community is very positive and has been our managing director president of the Luso-Sueca Chamber of Commerce for several years and still today belonging to its board of directors.
All information presented is not binding and does not dispense confirmation by consulting the documentation of the property.
Contact
Farm 9 Bedrooms
Cadaval e Pêro Moniz, Distrito de Lisboa
Used · 601m²
buy
3.575.000 €
Quinta histórica localizada no Cadaval, cujos primeiros registos remontam a 1645, sendo na altura propriedade do Alcaide e Capitão Mor da vila do Cadaval.
Comprada em avançado estado de degradação pela atual proprietária, foi objeto de exigente recuperação e restauro, em 2019.
A casa senhorial e os anexos estão dispostos em torno de um imponente pátio que serve a entrada principal da quinta.
O edifício principal tem 3 pisos e uma área bruta privativa de 1.702 m².
- Piso térreo: hall, biblioteca, master suite (com closet, copa, 2 WC e zona fitness), sala de estar, sala de jantar, cozinha, garagem para 8 viaturas e zona de serviço (despensa, lavandaria, vestiário e quarto com WC e sala de máquinas).
- Piso superior: 5 suites, sala de estar e copa.
- Piso inferior: 2 apartamentos independentes de tipologia T1, ambos com kitchenette e WC.
Todas as divisões dispõem de aquecimento central, WIFI e ar condicionado nos quartos.
O edifício principal e o enorme terraço traseiro oferecem vistas deslumbrantes sobre os 15 hectares da propriedade, incluindo jardins e piscina, áreas de cultivo, prados, pomar, hortas e arvoredo, para além dos restantes campos adjacentes. Para além destas áreas recentemente recuperadas, a propriedade dispõe ainda de outras construções anexas e armazéns para renovar, que podem ser objeto de novos projetos de recuperação e utilização, para fins habitacionais ou turísticos (sujeito a licenciamento).
A vila do Cadaval situa-se entre Torres Vedras e Peniche, a 20 minutos das praias da costa de Prata, da Ericeira, de Óbidos e de alguns campos de golfe. Fica apenas a 45 minutos do aeroporto de Lisboa.
1.720 m² área brutaT812 casas de banhoLote de 150.000 m²
Características:
Características Exteriores - Jardim; Parqueamento; Piscina exterior; Terraço/Deck; Video Porteiro; Sistema de rega;
Características Interiores - Hall de entrada; Lareira; Mobilado; Kitchenet; Electrodomésticos embutidos; Casa de Banho da Suite; Closet; Roupeiros; Quarto de hóspedes em anexo; Lavandaria; Tecnologia Smart Home; Solário;
Características Gerais - Remodelado; Despensa; Portão eléctrico;
Outros Equipamentos - Serviço de internet; TV Por Cabo; Gás canalizado; Aquecimento central; Sistema de Segurança; Alarme de segurança; Painéis Solares; Depósito de água; Máquina de lavar louça; Secador de roupa; Frigorífico; Micro-ondas; Máquina de lavar roupa;
Vistas - Vista jardim; Vista campo;
Outras características - Garagem; Varanda; Cozinha Equipada; Arrecadação; Suite; Moradia; Acesso apropriado a pessoas com mobilidade reduzida; Ar Condicionado;
Comprada em avançado estado de degradação pela atual proprietária, foi objeto de exigente recuperação e restauro, em 2019.
A casa senhorial e os anexos estão dispostos em torno de um imponente pátio que serve a entrada principal da quinta.
O edifício principal tem 3 pisos e uma área bruta privativa de 1.702 m².
- Piso térreo: hall, biblioteca, master suite (com closet, copa, 2 WC e zona fitness), sala de estar, sala de jantar, cozinha, garagem para 8 viaturas e zona de serviço (despensa, lavandaria, vestiário e quarto com WC e sala de máquinas).
- Piso superior: 5 suites, sala de estar e copa.
- Piso inferior: 2 apartamentos independentes de tipologia T1, ambos com kitchenette e WC.
Todas as divisões dispõem de aquecimento central, WIFI e ar condicionado nos quartos.
O edifício principal e o enorme terraço traseiro oferecem vistas deslumbrantes sobre os 15 hectares da propriedade, incluindo jardins e piscina, áreas de cultivo, prados, pomar, hortas e arvoredo, para além dos restantes campos adjacentes. Para além destas áreas recentemente recuperadas, a propriedade dispõe ainda de outras construções anexas e armazéns para renovar, que podem ser objeto de novos projetos de recuperação e utilização, para fins habitacionais ou turísticos (sujeito a licenciamento).
A vila do Cadaval situa-se entre Torres Vedras e Peniche, a 20 minutos das praias da costa de Prata, da Ericeira, de Óbidos e de alguns campos de golfe. Fica apenas a 45 minutos do aeroporto de Lisboa.
1.720 m² área brutaT812 casas de banhoLote de 150.000 m²
Características:
Características Exteriores - Jardim; Parqueamento; Piscina exterior; Terraço/Deck; Video Porteiro; Sistema de rega;
Características Interiores - Hall de entrada; Lareira; Mobilado; Kitchenet; Electrodomésticos embutidos; Casa de Banho da Suite; Closet; Roupeiros; Quarto de hóspedes em anexo; Lavandaria; Tecnologia Smart Home; Solário;
Características Gerais - Remodelado; Despensa; Portão eléctrico;
Outros Equipamentos - Serviço de internet; TV Por Cabo; Gás canalizado; Aquecimento central; Sistema de Segurança; Alarme de segurança; Painéis Solares; Depósito de água; Máquina de lavar louça; Secador de roupa; Frigorífico; Micro-ondas; Máquina de lavar roupa;
Vistas - Vista jardim; Vista campo;
Outras características - Garagem; Varanda; Cozinha Equipada; Arrecadação; Suite; Moradia; Acesso apropriado a pessoas com mobilidade reduzida; Ar Condicionado;
Contact
Detached House 5 Bedrooms
Alvalade, Lisboa, Distrito de Lisboa
Used · 850m²
With Garage
buy
2.300.000 €
MAKE US THE BEST DEAL
Detached Character Villa, was once a luxury villa of one of the most exclusive neighborhoods of Lisbon, is affected the housing with 5 bedrooms and 4 bathrooms, was during the last years office of a company, being able at this stage to maintain this function or be fully recovered to its original state.
Situated on the popularly known Airport Avenue (Av. Gago Coutinho), this property is undoubtedly located in one of the main avenues of the Portuguese Capital, only 2 mins from Portela Airport, and a few minutes from all the main points of interest of Lisbon.
On this Avenue you can find several groups and associations, such as companies, embassies, the Order of Doctors, the Portuguese Air Force Association and several international colleges.
The villa has a gross area of 850m2 of construction, divided into 3 floors, basement, ground floor and 1st floor, being in all of them quite provided with natural light and balconies.
In the basement the property has a file room and a safe with about 9m2.
Inserted in a plot of 1000m2, it is easy to realize the capacity for leisure spaces or parking lots, not forgetting the garage box with capacity for 6 cars.
At the rear of the house were placed some removable structures with offices, meeting rooms and changing rooms that can be maintained or removed by the future owner, allowing the construction of other facilities similar to what is found in neighboring properties such as swimming pools or even sports courts of tennis, padel or basketball.
We take care of your credit process, without bureaucracies presenting the best solutions for each client.
Credit intermediary certified by Banco de Portugal with the number 0001802.
We help with the whole process! Contact us or leave us your details and we will contact you as soon as possible!
RP90967NM
Detached Character Villa, was once a luxury villa of one of the most exclusive neighborhoods of Lisbon, is affected the housing with 5 bedrooms and 4 bathrooms, was during the last years office of a company, being able at this stage to maintain this function or be fully recovered to its original state.
Situated on the popularly known Airport Avenue (Av. Gago Coutinho), this property is undoubtedly located in one of the main avenues of the Portuguese Capital, only 2 mins from Portela Airport, and a few minutes from all the main points of interest of Lisbon.
On this Avenue you can find several groups and associations, such as companies, embassies, the Order of Doctors, the Portuguese Air Force Association and several international colleges.
The villa has a gross area of 850m2 of construction, divided into 3 floors, basement, ground floor and 1st floor, being in all of them quite provided with natural light and balconies.
In the basement the property has a file room and a safe with about 9m2.
Inserted in a plot of 1000m2, it is easy to realize the capacity for leisure spaces or parking lots, not forgetting the garage box with capacity for 6 cars.
At the rear of the house were placed some removable structures with offices, meeting rooms and changing rooms that can be maintained or removed by the future owner, allowing the construction of other facilities similar to what is found in neighboring properties such as swimming pools or even sports courts of tennis, padel or basketball.
We take care of your credit process, without bureaucracies presenting the best solutions for each client.
Credit intermediary certified by Banco de Portugal with the number 0001802.
We help with the whole process! Contact us or leave us your details and we will contact you as soon as possible!
RP90967NM
Contact
Apartment 4 Bedrooms
Parque das Nações, Olivais, Lisboa, Distrito de Lisboa
Used · 231m²
With Garage
buy
2.500.000 €
4 bedroom apartment on one floor, has 312 m2, overlooking one of the most sophisticated areas of Lisbon, the Parque da Nações.
Located two minutes from Vasco da Gama Shopping Mall and Lisbon Casino and a few steps from the Tagus River. An imposing centrality, which allows almost direct access to Lisbon International Airport, equipped with a comfort of visible movement, with the A1 that takes us north and the A12 with direct connection to the A2 towards the South.
It offers a very large living room, where the living and dining layout are naturally designed and in the continuity of this social side, there is a terrace, which connects with the living room and connects the interior with the exterior. A sophisticated kitchen, very functional and equipped with top appliances, is also part of this area of the apartment.
In the quietest area, this Penthouse offers 2 suites and 2 two completely private bedrooms, with all the comfort for a soothing night of sleep and an energetic wake up to start the day.
And because all the comfort is little, has a very easy access to the garage, where you have at your disposal 4 parking spaces.
The whole concept of this property prevailed with a complete rest concept.
The design was thought, decorated according to current standards, thinking of the future , to be at the forefront of times allowing timelessness, this detail, which gives authenticity to the whole house and conveys a feeling of home.
Located two minutes from Vasco da Gama Shopping Mall and Lisbon Casino and a few steps from the Tagus River. An imposing centrality, which allows almost direct access to Lisbon International Airport, equipped with a comfort of visible movement, with the A1 that takes us north and the A12 with direct connection to the A2 towards the South.
It offers a very large living room, where the living and dining layout are naturally designed and in the continuity of this social side, there is a terrace, which connects with the living room and connects the interior with the exterior. A sophisticated kitchen, very functional and equipped with top appliances, is also part of this area of the apartment.
In the quietest area, this Penthouse offers 2 suites and 2 two completely private bedrooms, with all the comfort for a soothing night of sleep and an energetic wake up to start the day.
And because all the comfort is little, has a very easy access to the garage, where you have at your disposal 4 parking spaces.
The whole concept of this property prevailed with a complete rest concept.
The design was thought, decorated according to current standards, thinking of the future , to be at the forefront of times allowing timelessness, this detail, which gives authenticity to the whole house and conveys a feeling of home.
Contact
House 5 Bedrooms Duplex
Barcarena, Oeiras, Distrito de Lisboa
Used · 490m²
With Garage
buy
3.395.000 €
No Oeiras Golf & Residence encontra esta moradia de luxo com Tipologia T5, acabada de construir (2021), com vista espetacular, jardim, piscina e espaço para acolher uma família grande.
Com uma localização privilegiada, mesmo em frente ao campo de Golf, foi projetada de modo a enquadrar-se com a paisagem verde envolvente, tirando partido do amplo lote (1.400 m²).
Distinguindo-se pela sua arquitetura contemporânea, acabamentos modernos e construção de elevado padrão de qualidade, privilegiando o conforto, a moradia foi pensada de modo a tirar partido do espaço e da luz envolvente. Nesse contexto, foram utilizadas cores neutras, claras, pavimento em madeira, armários em branco lacado, acentuando a sua versatilidade devido à sua natureza e elegância, pensada para acomodar os mais diversos tipos de decoração.
A Moradia está implantada num lote de terreno de 1 400 m² e tem uma área de construção de 490 m², distribuída por 2 pisos, do seguinte modo:
Área Exterior:
Ampla zona ajardinada com 815 m²;
Piscina com 30 m² e área de solário em deck de madeira (45,6 m²);
Área de estacionamento coberta para 2 viaturas e amplo logradouro com espaço para mais estacionamento.
Piso Superior:
Hall de entrada (17,4 m²) com ligação a uma escadaria/hall no piso inferior com duplo pé direito (21,3 m²);
Quarto/escritório com 14 m²;
Suíte principal (18,65 m²) com Closet (4,63 m²), WC (13,2 m²) e varanda com vista sobre o golf (2,5 m²);
Quarto (17,35 m²) com vista sobre o golf;
Quarto (14,9 m²) com varanda (2,5 m²), com vista sobre o golf;
Quarto (14,8 m²) com Closet (4,63 m²), WC (13,2 m²) e varanda (2,5 m²);
WC (6 m²);
WC (6,1 m²);
Piso Inferior:
Sala de Estar (40,4 m²);
Sala de Jogos (18 m²);
Sala de Jantar (22,85 m²);
Cozinha (22,1 m²) totalmente equipada: placa de indução, exaustor de teto, forno, micro ondas, máquina de lavar loiça, frigorifico e congelador encastrados;
Lavandaria com 5,60 m²;
Área Técnica com 11 m²;
Lavabo social (2,8 m²);
Cobertura:
Zona onde estão instalados os painéis solares.
O imóvel possui acabamentos de luxo, pré-instalação de ar condicionado, painéis solares, bomba de calor, isolamento térmico e acústico, vidros duplos, cortinas elétricas, furo de água, etc.
O Oeiras Golf & Residence, localizado no concelho de Oeiras junto ao Taguspark, encontra-se a poucos minutos de Lisboa, bem como das praias da linha do Estoril.
O empreendimento contempla componentes paisagísticas, ambientais, de lazer e desporto únicas, com destaque para o Campo de Golf (com 9 buracos e expansão futura para 18).
Excelente oportunidade para habitar e desfrutar do melhor que a vida tem ou para investir. Contacte-me e visite!
Com uma localização privilegiada, mesmo em frente ao campo de Golf, foi projetada de modo a enquadrar-se com a paisagem verde envolvente, tirando partido do amplo lote (1.400 m²).
Distinguindo-se pela sua arquitetura contemporânea, acabamentos modernos e construção de elevado padrão de qualidade, privilegiando o conforto, a moradia foi pensada de modo a tirar partido do espaço e da luz envolvente. Nesse contexto, foram utilizadas cores neutras, claras, pavimento em madeira, armários em branco lacado, acentuando a sua versatilidade devido à sua natureza e elegância, pensada para acomodar os mais diversos tipos de decoração.
A Moradia está implantada num lote de terreno de 1 400 m² e tem uma área de construção de 490 m², distribuída por 2 pisos, do seguinte modo:
Área Exterior:
Ampla zona ajardinada com 815 m²;
Piscina com 30 m² e área de solário em deck de madeira (45,6 m²);
Área de estacionamento coberta para 2 viaturas e amplo logradouro com espaço para mais estacionamento.
Piso Superior:
Hall de entrada (17,4 m²) com ligação a uma escadaria/hall no piso inferior com duplo pé direito (21,3 m²);
Quarto/escritório com 14 m²;
Suíte principal (18,65 m²) com Closet (4,63 m²), WC (13,2 m²) e varanda com vista sobre o golf (2,5 m²);
Quarto (17,35 m²) com vista sobre o golf;
Quarto (14,9 m²) com varanda (2,5 m²), com vista sobre o golf;
Quarto (14,8 m²) com Closet (4,63 m²), WC (13,2 m²) e varanda (2,5 m²);
WC (6 m²);
WC (6,1 m²);
Piso Inferior:
Sala de Estar (40,4 m²);
Sala de Jogos (18 m²);
Sala de Jantar (22,85 m²);
Cozinha (22,1 m²) totalmente equipada: placa de indução, exaustor de teto, forno, micro ondas, máquina de lavar loiça, frigorifico e congelador encastrados;
Lavandaria com 5,60 m²;
Área Técnica com 11 m²;
Lavabo social (2,8 m²);
Cobertura:
Zona onde estão instalados os painéis solares.
O imóvel possui acabamentos de luxo, pré-instalação de ar condicionado, painéis solares, bomba de calor, isolamento térmico e acústico, vidros duplos, cortinas elétricas, furo de água, etc.
O Oeiras Golf & Residence, localizado no concelho de Oeiras junto ao Taguspark, encontra-se a poucos minutos de Lisboa, bem como das praias da linha do Estoril.
O empreendimento contempla componentes paisagísticas, ambientais, de lazer e desporto únicas, com destaque para o Campo de Golf (com 9 buracos e expansão futura para 18).
Excelente oportunidade para habitar e desfrutar do melhor que a vida tem ou para investir. Contacte-me e visite!
Contact
Farm 3 Bedrooms
Azueira e Sobral da Abelheira, Mafra, Distrito de Lisboa
Used · 188m²
buy
2.750.000 €
QUINTA DO TAREJO TAPADA DE MAFRA EMPREENDIMENTO IMOBILIÁRIOVenda da Quinta do Tarejo, Junto à Tapada de Mafra, Património Mundial da UNESCO. Com projecto aprovado, pela Câmara Municipal de Mafra, para a construção e exploração de um Aldeamento Turístico, numa área de intervenção de 16 hectares.A propriedade conta com um edifício de charme, com uma enorme potencialidade, podendo ser utilizado para a promoção de eventos, ou eventualmente para um projeto habitacional do tipo condomínio privado.O Aldeamento Turístico designado por QUINTA DO TAREJO que ocupa uma área de intervenção de cerca de 16 hectares, fica localizado a poente da Quinta do Tarejo, prevê a construção de 64 moradias, além das infraestruturas urbanísticas comuns e, procura a criação de um ambiente de aldeia com as moradias organizadas em núcleos respeitando a arquitectura tradicional.Os núcleos de moradias apresentam uma grande variedade tipológica e formal, criada intencionalmente, que se expressa na forma como as construções se agrupam, garantindo-se assim, que o conceito de ruralidade esteja presente. Têm normalmente 2 pisos, situação que resulta da morfologia do terreno.O conjunto de moradias, é apoiado por um edifício principal que integra um restaurante, bar, estabelecimento para abastecimento dos utentes em viveres, bebidas instalações sanitárias comuns e de apoio à piscina, bem como uma área destinada à dependência para o pessoal com instalações sanitárias e vestiários.Aldeamento único pela originalidade e integração no modo de estar e viver da região.Outras atividades e áreas: Cerca de 20 hectares de zona florestada que poderá ser alterada com outras espécies florestais. Exploração de atividades agrícolas nomeadamente de produção biológica.É a única propriedade em todo o concelho de Mafra com dimensão para a eventual realização de um campo de Golfe de 9 buracos. (aqui como digo para a eventual realização, ou seja, não refiro que pode ou dá para, essa é uma questão que depois terá de ser desenvolvida com a Câmara e outras entidades, que manifestou esse interesse junto dos atuais proprietários em conversas de atendimento sobre o projeto, serve apenas para acrescentar como mais valia de promoção.)Localização: freguesia da Azueira e Sobral da Abelheira, concelho de Mafra a 30 minutos do Centro de Lisboa com uma área total de 475 750, que abrange um conjunto de 5 propriedades contiguas.*As áreas anunciadas estão de acordo com o projeto que está na Câmara
Contact
Farm 20 Bedrooms
Maxial e Monte Redondo, Torres Vedras, Distrito de Lisboa
Used · 5,000m²
With Garage
buy
6.500.000 €
18th-century manorial estate with a palace in Torres Vedras, just 45 minutes from Lisbon.
Former residence of the Counts of Tarouca, the property, classified as Public Interest, boasts over 5,000m2 of built area, comprising a main house (manor), several annexes, a chapel, cellar, gardens (15,000 m2), and a 9-hectare plot of land with characteristic regional flora (pine trees, cork oaks, elm trees, strawberry trees, laurels, chestnut trees).
The manor, dating back to the 18th and 19th centuries, consists of 3 floors, with a gross built area of 1,700m2, and is distinguished by its imposing stone staircase, plastered walls, wooden floors and ceilings, frescoes, tiled coatings, and views over a large quadrangular courtyard. Highlighted is the property’s entrance through a stone archway, a gift to the Tarouca family for their contribution to the construction of the Palace of Mafra.
The gardens and extensive woodland provide an idyllic setting for serene walks and moments of contemplation, along shaded avenues, ornamental fountains, and historical heritage (chapel dedicated to Santo André Avelino, from 1778, and the Chapel of Santa Maria Madalena, from the early 19th century). Located at the front of the property, the late 18th-century Chapel, magnificently restored, impresses with its tile panels and the elegance of its Baroque style, with details that evoke possible past connections to Freemasonry.
In the wings adjoining the historic manor, an area built in the 1990s currently houses the facilities of an association, with the potential to create a truly unique lodging experience, where comfort merges with historical splendor.
With a rich history and timeless beauty, this property has enormous potential for a tourism project, offering a truly memorable experience where the past and present converge to create unforgettable moments of refinement and beauty.
Former residence of the Counts of Tarouca, the property, classified as Public Interest, boasts over 5,000m2 of built area, comprising a main house (manor), several annexes, a chapel, cellar, gardens (15,000 m2), and a 9-hectare plot of land with characteristic regional flora (pine trees, cork oaks, elm trees, strawberry trees, laurels, chestnut trees).
The manor, dating back to the 18th and 19th centuries, consists of 3 floors, with a gross built area of 1,700m2, and is distinguished by its imposing stone staircase, plastered walls, wooden floors and ceilings, frescoes, tiled coatings, and views over a large quadrangular courtyard. Highlighted is the property’s entrance through a stone archway, a gift to the Tarouca family for their contribution to the construction of the Palace of Mafra.
The gardens and extensive woodland provide an idyllic setting for serene walks and moments of contemplation, along shaded avenues, ornamental fountains, and historical heritage (chapel dedicated to Santo André Avelino, from 1778, and the Chapel of Santa Maria Madalena, from the early 19th century). Located at the front of the property, the late 18th-century Chapel, magnificently restored, impresses with its tile panels and the elegance of its Baroque style, with details that evoke possible past connections to Freemasonry.
In the wings adjoining the historic manor, an area built in the 1990s currently houses the facilities of an association, with the potential to create a truly unique lodging experience, where comfort merges with historical splendor.
With a rich history and timeless beauty, this property has enormous potential for a tourism project, offering a truly memorable experience where the past and present converge to create unforgettable moments of refinement and beauty.
Contact
Apartment 7 Bedrooms
Belém, Lisboa, Distrito de Lisboa
Used · 614m²
With Garage
buy
3.060.000 €
With a PREMUIM location in Lisbon, Bélem, historical and architectural area next to the Tagus River.
A private condominio is born with luxury finishes, swimming pool and garden with exclusive access.
Apartment T7 Duplex composed of:
C/V - 6 Parking lots and storage;
R/C - Hall;
1st Floor - Living room with fireplace, bathroom, kitchen with pantry, hallway, 4 bedrooms with wardrobe and private bathroom and open balcony;
2nd - Living room, office with bathroom, bedroom with wardrobe and private bathroom and 8 open balconies;
Also available Apartment T6
This presentation, areas, photographs and value are purely informative, are not binding and are subject to constant change. | + (phone hidden) | We do not accept Partnerships.
A private condominio is born with luxury finishes, swimming pool and garden with exclusive access.
Apartment T7 Duplex composed of:
C/V - 6 Parking lots and storage;
R/C - Hall;
1st Floor - Living room with fireplace, bathroom, kitchen with pantry, hallway, 4 bedrooms with wardrobe and private bathroom and open balcony;
2nd - Living room, office with bathroom, bedroom with wardrobe and private bathroom and 8 open balconies;
Also available Apartment T6
This presentation, areas, photographs and value are purely informative, are not binding and are subject to constant change. | + (phone hidden) | We do not accept Partnerships.
Contact
Apartment 4 Bedrooms
Moscavide e Portela, Loures, Distrito de Lisboa
Used · 224m²
With Garage
buy
2.500.000 €
The Oriente condominium is a prestigious gated housing complex, with three six-storey buildings connected to each other, with 24-hour security.
This condominium was designed to provide residents with a harmonious cohabitation with an extensive green area of more than 7000 m2, inviting a pleasant and relaxing life-style. The exclusive terraces and gardens, carefully delineated with the swimming pool, the party room, or the children’s playground, were made in order to provide well-being to those who live in this condominium.
About the flat
As you exit the lift, you enter what could be your home
This exceptional flat is not only a visual masterpiece, but an immersive experience that awakens all the senses. Each step is a journey where sophistication, aesthetics and sensations come together in perfect harmony.
The kitchen, endowed with a unique elegance, is also a highlight in this flat. Equipped with high-end appliances, it becomes more than a functional space; It’s an environment where cooking turns into a hobby.
Its unique décor creates a welcoming atmosphere that not only captivates the eye but also envelops every fibre of your being. The distinctive materials, carefully chosen, provide a unique sensory experience when living in this 59m2 room with unobstructed views.
The three additional bedrooms, each with its own visual identity, offer space and privacy for family or guests. The details in each room are chosen to create a visually stimulating and comfortable environment.
The master suite redefines the concept of comfort. Its generous space provides a unique fusion of elegance and tranquillity. The walk-in closet, meticulously designed, offers not only space for your clothes, but a distinctive experience.
The balconies offer stunning views of the city and the river, complementing the visual landscape with a dimension as far as the eye can see.
Technology and design are intertwined in a symphonic manner. Home automation not only gives you visual control, but also a tactile experience when you touch the intuitive controls. Electric curtains provide not only a visual spectacle, but also the soft feel of the fabric sliding between your fingers.
The three fronts of the flat flood the spaces not only with visual light, but also with a soft symphony of city sounds that blend with the sophisticated unique décor. Solar panels reflect energy efficiency and awareness of an eco-friendly environment.
The flat has a garage for 4 cars with 75m2 and a storage room with 17m2.
We highlight that this flat will be sold fully equipped and decorated, ensuring that every detail, every sensation that we describe here, becomes part of your life from the moment of your purchase.
This condominium was designed to provide residents with a harmonious cohabitation with an extensive green area of more than 7000 m2, inviting a pleasant and relaxing life-style. The exclusive terraces and gardens, carefully delineated with the swimming pool, the party room, or the children’s playground, were made in order to provide well-being to those who live in this condominium.
About the flat
As you exit the lift, you enter what could be your home
This exceptional flat is not only a visual masterpiece, but an immersive experience that awakens all the senses. Each step is a journey where sophistication, aesthetics and sensations come together in perfect harmony.
The kitchen, endowed with a unique elegance, is also a highlight in this flat. Equipped with high-end appliances, it becomes more than a functional space; It’s an environment where cooking turns into a hobby.
Its unique décor creates a welcoming atmosphere that not only captivates the eye but also envelops every fibre of your being. The distinctive materials, carefully chosen, provide a unique sensory experience when living in this 59m2 room with unobstructed views.
The three additional bedrooms, each with its own visual identity, offer space and privacy for family or guests. The details in each room are chosen to create a visually stimulating and comfortable environment.
The master suite redefines the concept of comfort. Its generous space provides a unique fusion of elegance and tranquillity. The walk-in closet, meticulously designed, offers not only space for your clothes, but a distinctive experience.
The balconies offer stunning views of the city and the river, complementing the visual landscape with a dimension as far as the eye can see.
Technology and design are intertwined in a symphonic manner. Home automation not only gives you visual control, but also a tactile experience when you touch the intuitive controls. Electric curtains provide not only a visual spectacle, but also the soft feel of the fabric sliding between your fingers.
The three fronts of the flat flood the spaces not only with visual light, but also with a soft symphony of city sounds that blend with the sophisticated unique décor. Solar panels reflect energy efficiency and awareness of an eco-friendly environment.
The flat has a garage for 4 cars with 75m2 and a storage room with 17m2.
We highlight that this flat will be sold fully equipped and decorated, ensuring that every detail, every sensation that we describe here, becomes part of your life from the moment of your purchase.
Contact
See more Luxury Used, for Sale, in Distrito de Lisboa
Bedrooms
Zones
Can’t find the property you’re looking for?
