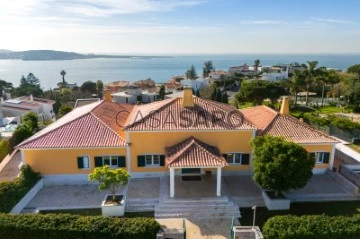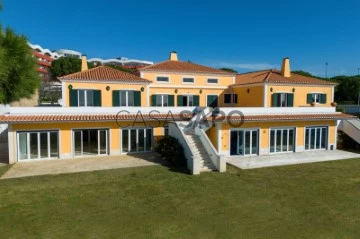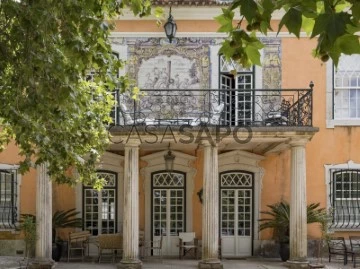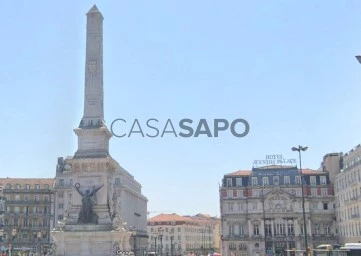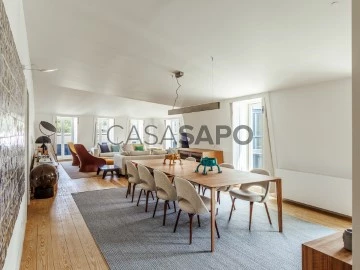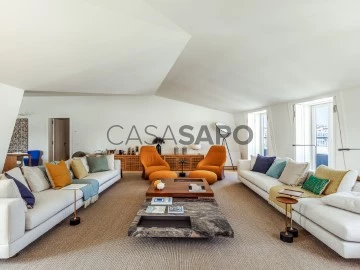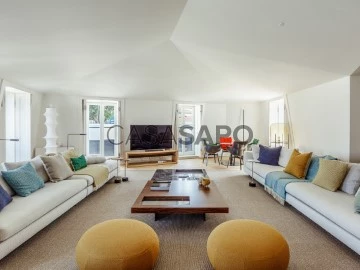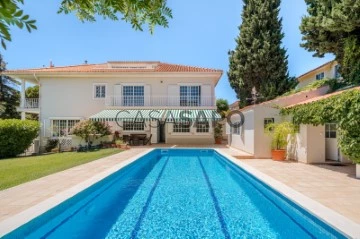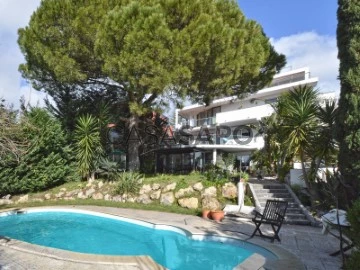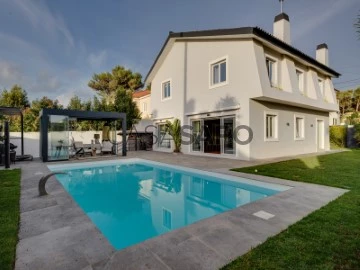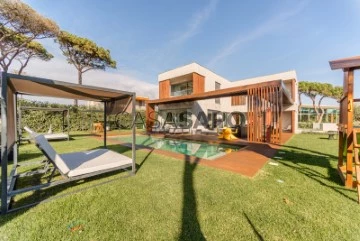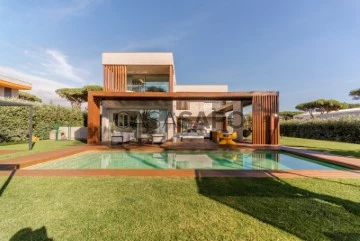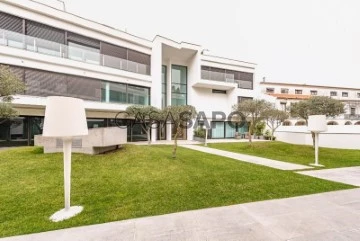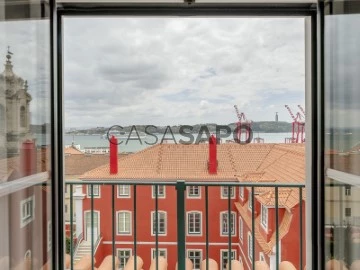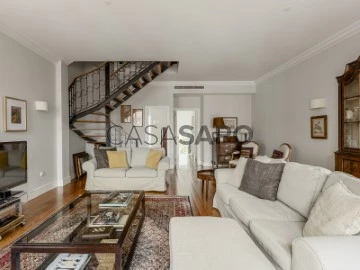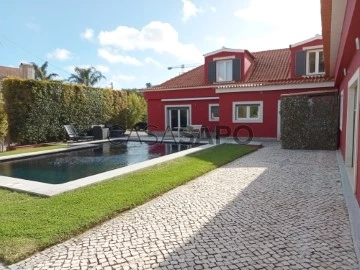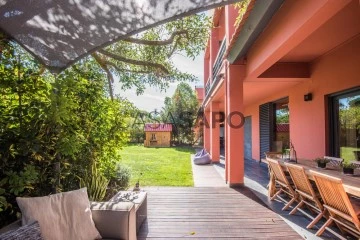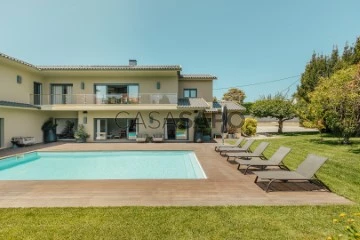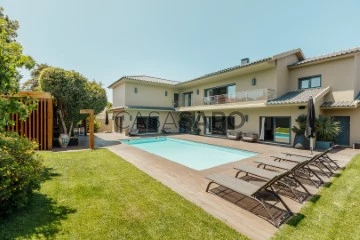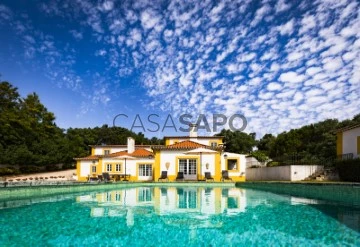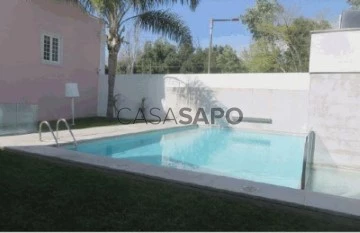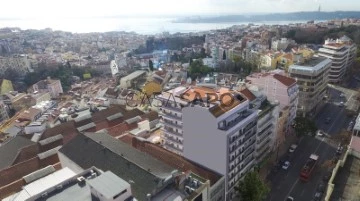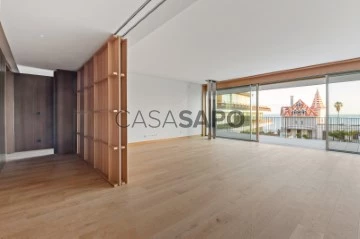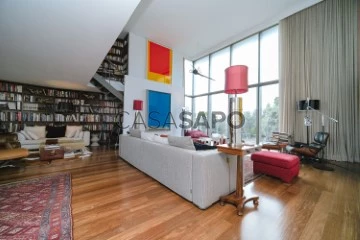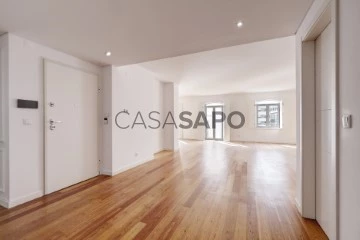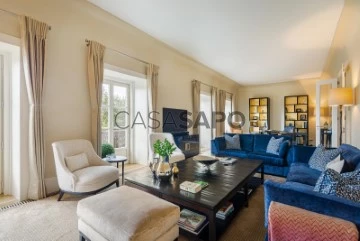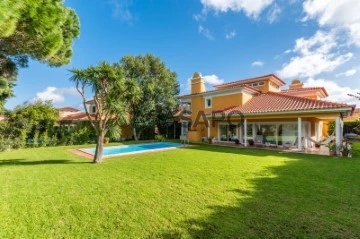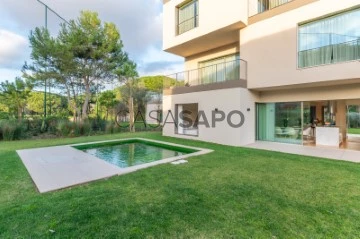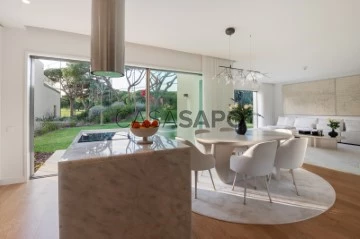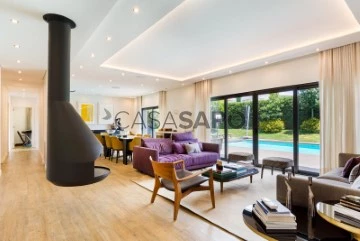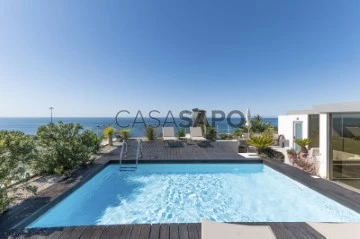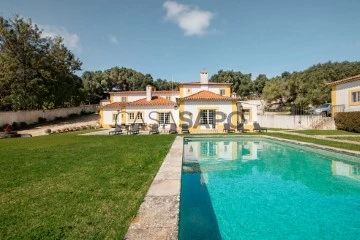Luxury
Studio - 1 - 2 - 3 - 4 - 5 - 6+
Price
More filters
86 Luxury Studio, 1 Bedroom, 2 Bedrooms, 3 Bedrooms, 4 Bedrooms, 5 Bedrooms and 6 or more Bedrooms with Energy Certificate B, Used, for Sale, in Distrito de Lisboa
Map
Order by
Relevance
House 6 Bedrooms
Alto de Santa Catarina (Algés), Algés, Linda-a-Velha e Cruz Quebrada-Dafundo, Oeiras, Distrito de Lisboa
Used · 600m²
With Garage
buy
3.500.000 €
Sea view. Alto de Santa Catarina. 6-bedroom villa with 600 sq m and a 220 sq m terrace set in a 2,310 sq m plot, located in a residential area with privileged views over the sea.
House on 2 floors with 4 bedrooms + maid’s room, all en suite and an office. The lounge, dining room, kitchen and master suite overlook the river and have direct access to the terrace. This villa also has an indoor swimming pool, games room, wine cellar, storage room and laundry room.
Garden plot with garage for 4 cars.
5 minutes from Lisbon and 15 minutes from Cascais.
A unique opportunity in an exclusive location!
Castelhana is a Portuguese real estate agency present in the domestic market for over 25 years, specialized in prime residential real estate and recognized for the launch of some of the most distinguished developments in Portugal.
Founded in 1999, Castelhana provides a full service in business brokerage. We are specialists in investment and in the commercialization of real estate.
In Lisbon, in Chiado, one of the most emblematic and traditional areas of the capital. In Porto, we are based in Foz Do Douro, one of the noblest places in the city and in the Algarve region next to the renowned Vilamoura Marina.
We are waiting for you. We have a team available to give you the best support in your next real estate investment.
Contact us!
House on 2 floors with 4 bedrooms + maid’s room, all en suite and an office. The lounge, dining room, kitchen and master suite overlook the river and have direct access to the terrace. This villa also has an indoor swimming pool, games room, wine cellar, storage room and laundry room.
Garden plot with garage for 4 cars.
5 minutes from Lisbon and 15 minutes from Cascais.
A unique opportunity in an exclusive location!
Castelhana is a Portuguese real estate agency present in the domestic market for over 25 years, specialized in prime residential real estate and recognized for the launch of some of the most distinguished developments in Portugal.
Founded in 1999, Castelhana provides a full service in business brokerage. We are specialists in investment and in the commercialization of real estate.
In Lisbon, in Chiado, one of the most emblematic and traditional areas of the capital. In Porto, we are based in Foz Do Douro, one of the noblest places in the city and in the Algarve region next to the renowned Vilamoura Marina.
We are waiting for you. We have a team available to give you the best support in your next real estate investment.
Contact us!
Contact
Mansion 6 Bedrooms
Paço do Lumiar, Lisboa, Distrito de Lisboa
Used · 1,188m²
With Garage
buy
7.500.000 €
Palace T5 in The Lumiar Palace, with 1.188 m2 with private garden 2.780m2. Inserted in condominium with swimming pool and party room, total gardens of 14,000 m2.
The mansion, with 5 suites, lounges, dining room, games room and music, as well as an entrance hall, is rich in noble materials, preserving in all its divisions the aristocratic elegance that characterizes it since its construction. The chapel, erected in the twentieth century, added even more charisma to the palace, sharing the rich aesthetic treatment present in the other spaces. Completely refurbished in 2010, the mansion went into style in the new century, now benefiting from completely renovated bathrooms, and a kitchen equipped with the latest technologies. The old fireplaces are now articulated with the central heating system recently installed, to provide unparalleled comfort in all rooms of this magnificent property. There is also an annex with ground floor and stolen waters of 190 m² with 4 divisions and a garage for 3 parking spaces.
It has a beautiful condominium pool, and full of statues, fountains and small lakes, designed in 1970 by the famous landscape architect Gonçalo Ribeiro Telles. The annexed outbuildings, such as the 1920s-century hunting lodge designed in 1920 by Raúl Lino, are richly decorated with exquisite tiles, similar to what happens in the main building. It has a beautiful condominium pool, and full of statues, fountains and small lakes, designed in 1970 by the famous landscape architect Gonçalo Ribeiro Telles. The annexed outbuildings, such as the 1920s-century hunting lodge designed in 1920 by Raúl Lino, are richly decorated with exquisite tiles, similar to what happens in the main building.
The information referred to is not binding and does not exempt the consultation of the property documentation
The mansion, with 5 suites, lounges, dining room, games room and music, as well as an entrance hall, is rich in noble materials, preserving in all its divisions the aristocratic elegance that characterizes it since its construction. The chapel, erected in the twentieth century, added even more charisma to the palace, sharing the rich aesthetic treatment present in the other spaces. Completely refurbished in 2010, the mansion went into style in the new century, now benefiting from completely renovated bathrooms, and a kitchen equipped with the latest technologies. The old fireplaces are now articulated with the central heating system recently installed, to provide unparalleled comfort in all rooms of this magnificent property. There is also an annex with ground floor and stolen waters of 190 m² with 4 divisions and a garage for 3 parking spaces.
It has a beautiful condominium pool, and full of statues, fountains and small lakes, designed in 1970 by the famous landscape architect Gonçalo Ribeiro Telles. The annexed outbuildings, such as the 1920s-century hunting lodge designed in 1920 by Raúl Lino, are richly decorated with exquisite tiles, similar to what happens in the main building. It has a beautiful condominium pool, and full of statues, fountains and small lakes, designed in 1970 by the famous landscape architect Gonçalo Ribeiro Telles. The annexed outbuildings, such as the 1920s-century hunting lodge designed in 1920 by Raúl Lino, are richly decorated with exquisite tiles, similar to what happens in the main building.
The information referred to is not binding and does not exempt the consultation of the property documentation
Contact
Apart-Hotel 50 Bedrooms
Rossio (São José), Santo António, Lisboa, Distrito de Lisboa
Used · 3,000m²
buy
25.000.000 €
For sale, magnificent hotel in the heart of Lisbon, operating with a higher than average occupancy rate. An excellent investment in PRIME localisation. Don’t miss this opportunity! For more information, please contact ( (phone hidden)
Contact
Apartment 3 Bedrooms
Avenida da Liberdade (Coração de Jesus), Santo António, Lisboa, Distrito de Lisboa
Used · 236m²
With Garage
buy
3.300.000 €
3-bedroom apartment, penthouse, 236 sqm (gross floor area), 219 sqm terrace, two parking spaces and storage room, in the Passadiço 32 gated condominium, with communal swimming pool and panoramic view overlooking Lisbon.
In a rehabilitated building of the city’s historic area, between Campo de Santana and Avenida da Liberdade, the apartment stands out for its clean lines and the magnificence of its materials such as Siberian stone pine in the living areas and bedrooms, and white Lioz limestone in the bathrooms with underfloor heating. It should be noted that the interior decoration was designed by Quarto Sala.
The eight bay windows along the 54 sqm social area, which includes the living and dining room, enable the entrance of an abundance of natural light and create a very pleasant atmosphere. Of the three bedrooms, one is en suite with closet, and the other two share a bathroom. The apartment also has a guest bathroom and the kitchen is fully equipped with Siemens appliances. Apartment sold furnished.
Passadiço 32 is a condominium comprising five exclusive apartments and has a communal swimming pool. The rehabilitation project preserved its original façades, endowing the interiors with all the comfort and functionalities of modern times.
Within a 5-minute walking distance from Avenida da Liberdade and Campo dos Mártires da Pátria. It is located close to Nova University, Faculty of Medical Sciences and 5 minutes from Santo António dos Capuchos Hospital. 5-minute driving distance from the access to the main city roads, such as A5, A2, 2ª Circular, Eixo Norte-Sul, A1, and A8. Within 20 minutes from Humberto Delgado Lisbon Airport.
In a rehabilitated building of the city’s historic area, between Campo de Santana and Avenida da Liberdade, the apartment stands out for its clean lines and the magnificence of its materials such as Siberian stone pine in the living areas and bedrooms, and white Lioz limestone in the bathrooms with underfloor heating. It should be noted that the interior decoration was designed by Quarto Sala.
The eight bay windows along the 54 sqm social area, which includes the living and dining room, enable the entrance of an abundance of natural light and create a very pleasant atmosphere. Of the three bedrooms, one is en suite with closet, and the other two share a bathroom. The apartment also has a guest bathroom and the kitchen is fully equipped with Siemens appliances. Apartment sold furnished.
Passadiço 32 is a condominium comprising five exclusive apartments and has a communal swimming pool. The rehabilitation project preserved its original façades, endowing the interiors with all the comfort and functionalities of modern times.
Within a 5-minute walking distance from Avenida da Liberdade and Campo dos Mártires da Pátria. It is located close to Nova University, Faculty of Medical Sciences and 5 minutes from Santo António dos Capuchos Hospital. 5-minute driving distance from the access to the main city roads, such as A5, A2, 2ª Circular, Eixo Norte-Sul, A1, and A8. Within 20 minutes from Humberto Delgado Lisbon Airport.
Contact
House 6 Bedrooms
Cascais, Cascais e Estoril, Distrito de Lisboa
Used · 518m²
With Garage
buy
3.525.000 €
6-bedroom villa with 518 sqm of gross construction area, set on a 959 sqm plot of land, with a garden and a swimming pool, in Cascais center.
The villa is laid out in the following manner: the ground floor features a welcoming and well-lit entrance hall with a staircase leading to the first floor. On this level, you will find a spacious living room, a fireplace room, a dining room with direct access to the garden, a guest bathroom, and a fully fitted kitchen complete with Smeg appliances. The kitchen also includes a dining area and a separate laundry area. The ground floor is equipped with underfloor heating for added comfort. Moving up to the first floor, there are five bedrooms, each with its own balcony and built-in wardrobes, as well as two bathrooms. The top floor boasts a master suite with two terraces that offer breathtaking sea views. Lastly, the basement is home to a garage, a wine cellar, and a convenient storage area.
Outside, there is an annex with a bedroom and a bathroom. There is also a covered dining area, an extensive lawn, and a swimming pool. Parking space for four cars and a well.
The villa is located 4 minutes from St John´s School and a 10-minute walk from Praia da Rainha and Praia da Duquesa. 8 minutes by car from the Center of Cascais, Boca do Inferno and 7 minutes from Cascais Marina. A 4-minute drive from SAIS (Colégio Santo António International School), 7 minutes from the German School of Lisbon (Deutsche Schule Lissabon - Campus Estoril), 10 minutes from the Estoril Golf Club and 12 minutes from Quinta da Marinha, access to the A5 and A16 motorways. A 12-minute drive from CAISL (Carlucci American International School of Lisbon), Tasis (the American School in Portugal), Saint Dominc’s International School and St. Julian´s School in Carcavelos. 15 minutes by car from the center of Sintra and 30 minutes from Lisbon Airport and the center of Lisbon.
The villa is laid out in the following manner: the ground floor features a welcoming and well-lit entrance hall with a staircase leading to the first floor. On this level, you will find a spacious living room, a fireplace room, a dining room with direct access to the garden, a guest bathroom, and a fully fitted kitchen complete with Smeg appliances. The kitchen also includes a dining area and a separate laundry area. The ground floor is equipped with underfloor heating for added comfort. Moving up to the first floor, there are five bedrooms, each with its own balcony and built-in wardrobes, as well as two bathrooms. The top floor boasts a master suite with two terraces that offer breathtaking sea views. Lastly, the basement is home to a garage, a wine cellar, and a convenient storage area.
Outside, there is an annex with a bedroom and a bathroom. There is also a covered dining area, an extensive lawn, and a swimming pool. Parking space for four cars and a well.
The villa is located 4 minutes from St John´s School and a 10-minute walk from Praia da Rainha and Praia da Duquesa. 8 minutes by car from the Center of Cascais, Boca do Inferno and 7 minutes from Cascais Marina. A 4-minute drive from SAIS (Colégio Santo António International School), 7 minutes from the German School of Lisbon (Deutsche Schule Lissabon - Campus Estoril), 10 minutes from the Estoril Golf Club and 12 minutes from Quinta da Marinha, access to the A5 and A16 motorways. A 12-minute drive from CAISL (Carlucci American International School of Lisbon), Tasis (the American School in Portugal), Saint Dominc’s International School and St. Julian´s School in Carcavelos. 15 minutes by car from the center of Sintra and 30 minutes from Lisbon Airport and the center of Lisbon.
Contact
House 7 Bedrooms
Belém, Lisboa, Distrito de Lisboa
Used · 495m²
With Garage
buy
7.000.000 €
7 Bedroom Villa of traditional architecture, fully renovated, with lounge area, lawned garden, swimming pool and views of the Tagus River, in one of the most prestigious residential neighborhoods of Belém.
Located in a prime area of Lisbon, the villa is close to restaurants, bars, supermarkets, schools and leisure areas. With easy access to main roads, only 200 meters from PaRK International School, 500 meters from Externato São José, 800 meters from São Francisco Xavier Hospital, 5 minutes from Jerónimos Monastery, 6 minutes from Ajuda Botanical Gardens, 7 minutes from Belém Tower, 15 minutes from Cascais line beaches and 18 minutes from Lisbon Airport.
Main Areas:
Floor 0
. Wine cellar
. Gymnasium
. Laundry
. WC
Floor 1
. Entrance Hall
. Living and dining room
. Fully equipped kitchen
. Pantry
. WC
Floor 2
. Bedroom with built-in wardrobe
. Bedroom with built-in wardrobe
. Bathroom
. Bedroom with built-in wardrobe
. Bedroom with built-in wardrobe
. Toilet
Floor 3
. Master Suite with built-in wardrobe and bathroom
. Office
Floor 4
. Living room with 180º river view
. Panoramic terrace
The property has a garage .
Villa equipped with wood burning stove and heating.
INSIDE LIVING operates in the luxury housing and property investment market. Our team offers a diverse range of excellent services to our clients, such as investor support services, ensuring all the assistance in the selection, purchase, sale or rental of properties, architectural design, interior design, banking and concierge services throughout the process.
Located in a prime area of Lisbon, the villa is close to restaurants, bars, supermarkets, schools and leisure areas. With easy access to main roads, only 200 meters from PaRK International School, 500 meters from Externato São José, 800 meters from São Francisco Xavier Hospital, 5 minutes from Jerónimos Monastery, 6 minutes from Ajuda Botanical Gardens, 7 minutes from Belém Tower, 15 minutes from Cascais line beaches and 18 minutes from Lisbon Airport.
Main Areas:
Floor 0
. Wine cellar
. Gymnasium
. Laundry
. WC
Floor 1
. Entrance Hall
. Living and dining room
. Fully equipped kitchen
. Pantry
. WC
Floor 2
. Bedroom with built-in wardrobe
. Bedroom with built-in wardrobe
. Bathroom
. Bedroom with built-in wardrobe
. Bedroom with built-in wardrobe
. Toilet
Floor 3
. Master Suite with built-in wardrobe and bathroom
. Office
Floor 4
. Living room with 180º river view
. Panoramic terrace
The property has a garage .
Villa equipped with wood burning stove and heating.
INSIDE LIVING operates in the luxury housing and property investment market. Our team offers a diverse range of excellent services to our clients, such as investor support services, ensuring all the assistance in the selection, purchase, sale or rental of properties, architectural design, interior design, banking and concierge services throughout the process.
Contact
House 5 Bedrooms Triplex
Birre, Cascais e Estoril, Distrito de Lisboa
Used · 208m²
With Garage
buy
2.750.000 €
Sunny villa in Birre with 5 bedrooms, south-facing living area, spacious garden with heated pool, bio-climatic pergola and outdoor barbecue.
On the ground floor there is a living room with a wood burning stove, a dining area, a fully equipped kitchen, a laundry room and access to the cinema room. On the upper floor there are 4 bedrooms (2 en suite) and a bathroom.
The landscaping has been well cared with olive trees, fruit trees, palm trees and strelitzias that create a sophisticated and very cosy atmosphere. The villa can be accessed from two streets, with an entrance at east giving access to the garage for one car and another at west, with parking for two more cars.
The property is equipped with Daikin air conditioning, a heat pump for water heating, a borehole for watering the garden and 12 photovoltaic panels.
On the ground floor there is a living room with a wood burning stove, a dining area, a fully equipped kitchen, a laundry room and access to the cinema room. On the upper floor there are 4 bedrooms (2 en suite) and a bathroom.
The landscaping has been well cared with olive trees, fruit trees, palm trees and strelitzias that create a sophisticated and very cosy atmosphere. The villa can be accessed from two streets, with an entrance at east giving access to the garage for one car and another at west, with parking for two more cars.
The property is equipped with Daikin air conditioning, a heat pump for water heating, a borehole for watering the garden and 12 photovoltaic panels.
Contact
House 5 Bedrooms
Quinta da Marinha (Cascais), Cascais e Estoril, Distrito de Lisboa
Used · 428m²
With Garage
buy
4.950.000 €
5-bedroom villa with 429 sqm of gross construction area, three parking spaces, and a private swimming pool with 48 sqm, set in a plot of 1099 sqm, located in a gated community in Quinta da Marinha, Cascais. This contemporary architecture house is spread over two floors. The entrance floor features a 56 sqm living room, one ensuite bedroom, a kitchen with laundry area, and a terrace. The upper floor consists of three ensuite bedrooms, all with walk-in closets, and two of them with terraces. The house is fully furnished.
The community offers reception services, 24-hour security, café, supermarket, restaurant, pharmacy, and a children’s sports field.
Located in a peaceful area, in the Sintra-Cascais Natural Park, close to the sea and the cycling path that connects Cascais to Guincho Beach, the house is a 2-minute walk from Quinta da Marinha Equestrian Center. Within a 5-minute drive from Oitavos Dunes golf course, Sheraton Cascais Resort, Onyria Quinta da Marinha Hotel, and CUF Cascais Hospital, and 14 minutes from Salesianos do Estoril School, Deutsche Schule Estoril, and Santo António International School. It is 5 minutes from the highway access and a 30-minute drive to Lisbon Airport.
The community offers reception services, 24-hour security, café, supermarket, restaurant, pharmacy, and a children’s sports field.
Located in a peaceful area, in the Sintra-Cascais Natural Park, close to the sea and the cycling path that connects Cascais to Guincho Beach, the house is a 2-minute walk from Quinta da Marinha Equestrian Center. Within a 5-minute drive from Oitavos Dunes golf course, Sheraton Cascais Resort, Onyria Quinta da Marinha Hotel, and CUF Cascais Hospital, and 14 minutes from Salesianos do Estoril School, Deutsche Schule Estoril, and Santo António International School. It is 5 minutes from the highway access and a 30-minute drive to Lisbon Airport.
Contact
Apartment 7 Bedrooms
Belém, Lisboa, Distrito de Lisboa
Used · 614m²
With Garage
buy
3.060.000 €
With a PREMUIM location in Lisbon, Bélem, historical and architectural area next to the Tagus River.
A private condominio is born with luxury finishes, swimming pool and garden with exclusive access.
Apartment T7 Duplex composed of:
C/V - 6 Parking lots and storage;
R/C - Hall;
1st Floor - Living room with fireplace, bathroom, kitchen with pantry, hallway, 4 bedrooms with wardrobe and private bathroom and open balcony;
2nd - Living room, office with bathroom, bedroom with wardrobe and private bathroom and 8 open balconies;
Also available Apartment T6
This presentation, areas, photographs and value are purely informative, are not binding and are subject to constant change. | + (phone hidden) | We do not accept Partnerships.
A private condominio is born with luxury finishes, swimming pool and garden with exclusive access.
Apartment T7 Duplex composed of:
C/V - 6 Parking lots and storage;
R/C - Hall;
1st Floor - Living room with fireplace, bathroom, kitchen with pantry, hallway, 4 bedrooms with wardrobe and private bathroom and open balcony;
2nd - Living room, office with bathroom, bedroom with wardrobe and private bathroom and 8 open balconies;
Also available Apartment T6
This presentation, areas, photographs and value are purely informative, are not binding and are subject to constant change. | + (phone hidden) | We do not accept Partnerships.
Contact
House 3 Bedrooms +1
Estrela, Lisboa, Distrito de Lisboa
Used · 349m²
With Garage
buy
2.550.000 €
3+1 bedroom villa with 349 sqm of gross construction area, an elevator, a 41 sqm garden, and a garage for four cars, in Lapa, Estrela, Lisbon.
The villa is spread over four floors, accessible by stairs or lift. On the ground floor, there is a semi-covered garage, storage room, entrance hall, and utility room. On the first intermediate floor, there is a terrace. On the first floor, there is a south-facing dining room, a spacious kitchen with slate and Zimbabwe black granite finishes, fully equipped with a view of the garden, and a bathroom. On the second intermediate floor, there is a private garden of 41 sqm. On the second floor, there is a south-facing living room of 34 sqm with a view of the magnificent Schindler Palace, and an office. On the third floor, there are two en-suite bedrooms, one of which has a closet. The attic, accessible from the living room via a wrought iron staircase, is an open space of 31 sqm with a magnificent river view, featuring a work and reading area, as well as additional seating or sleeping space.
Among the materials used, Lioz stone is highlighted in the circulation areas and staircases, while wooden flooring is used in the common areas and bedrooms.
The villa is located near Tapada das Necessidades, Avenida Infante Santo, Jardim da Estrela, and various museums such as the National Museum of Ancient Art. It is a 4-minute drive from CUF Tejo Hospital, Salesian College, and a 10-minute drive from Lycée Français Charles Lepierre and Redbridge International School. It is close to various services, transportation, and dining options. It is a 12-minute drive from Cais do Sodré train station and Tram 28. It is situated 15 minutes away from Lisbon’s Humberto Delgado Airport.
The villa is spread over four floors, accessible by stairs or lift. On the ground floor, there is a semi-covered garage, storage room, entrance hall, and utility room. On the first intermediate floor, there is a terrace. On the first floor, there is a south-facing dining room, a spacious kitchen with slate and Zimbabwe black granite finishes, fully equipped with a view of the garden, and a bathroom. On the second intermediate floor, there is a private garden of 41 sqm. On the second floor, there is a south-facing living room of 34 sqm with a view of the magnificent Schindler Palace, and an office. On the third floor, there are two en-suite bedrooms, one of which has a closet. The attic, accessible from the living room via a wrought iron staircase, is an open space of 31 sqm with a magnificent river view, featuring a work and reading area, as well as additional seating or sleeping space.
Among the materials used, Lioz stone is highlighted in the circulation areas and staircases, while wooden flooring is used in the common areas and bedrooms.
The villa is located near Tapada das Necessidades, Avenida Infante Santo, Jardim da Estrela, and various museums such as the National Museum of Ancient Art. It is a 4-minute drive from CUF Tejo Hospital, Salesian College, and a 10-minute drive from Lycée Français Charles Lepierre and Redbridge International School. It is close to various services, transportation, and dining options. It is a 12-minute drive from Cais do Sodré train station and Tram 28. It is situated 15 minutes away from Lisbon’s Humberto Delgado Airport.
Contact
House 6 Bedrooms
Cascais e Estoril, Distrito de Lisboa
Used · 508m²
With Garage
buy
2.990.000 €
Magnificent 6 bedroom villa in Cascais, in a privileged location, based on a plot of 1800 sqm, which offers all the conditions to provide a truly pleasant life, thanks to its unusual features of luxury and comfort.
This villa has a floor area of 480 sqm, spread over two floors as follows:
On the ground floor, a spacious entrance hall welcomes you, followed by a master suite with a large walk-in closet and another suite, ideal for those who prefer to be at ground floor level. It also includes a maid’s suite and an additional bedroom, currently used as an office.
The fully equipped kitchen features a dining area and a laundry room. The living areas include a dining room with direct access to the kitchen and a spacious living room with two distinct zones and a cosy fireplace. This floor is completed by a guest bathroom.
The master suite, the kitchen, the maid’s suite, the dining room and the living room have direct access to the garden, the pool and the outdoor leisure area.
On the ground floor, we find two more suites, a multipurpose room and a space dedicated to a gym.
The property has additional details that make it truly unique, such as a charming chapel that gives a special touch to the entire outdoor environment, and also a T1 annex for guests, consisting of a living room, bedroom, kitchen and bathroom.
This villa mostly enjoys a layout on the ground floor, facing the fantastic outdoor leisure area.
The well-kept garden, the large swimming pool with generous surrounding space for leisure, the changing rooms to support the pool and the covered parking for six cars, in addition to the closed garage with automatic gate for one car, complete the exterior of the property, which has two independent road entrances.
Upon entering this villa, you will be immediately captivated by its beauty and excellent state of conservation. The high-quality finishes are present in every corner of the house, demonstrating a meticulous care for detail.
This villa has a floor area of 480 sqm, spread over two floors as follows:
On the ground floor, a spacious entrance hall welcomes you, followed by a master suite with a large walk-in closet and another suite, ideal for those who prefer to be at ground floor level. It also includes a maid’s suite and an additional bedroom, currently used as an office.
The fully equipped kitchen features a dining area and a laundry room. The living areas include a dining room with direct access to the kitchen and a spacious living room with two distinct zones and a cosy fireplace. This floor is completed by a guest bathroom.
The master suite, the kitchen, the maid’s suite, the dining room and the living room have direct access to the garden, the pool and the outdoor leisure area.
On the ground floor, we find two more suites, a multipurpose room and a space dedicated to a gym.
The property has additional details that make it truly unique, such as a charming chapel that gives a special touch to the entire outdoor environment, and also a T1 annex for guests, consisting of a living room, bedroom, kitchen and bathroom.
This villa mostly enjoys a layout on the ground floor, facing the fantastic outdoor leisure area.
The well-kept garden, the large swimming pool with generous surrounding space for leisure, the changing rooms to support the pool and the covered parking for six cars, in addition to the closed garage with automatic gate for one car, complete the exterior of the property, which has two independent road entrances.
Upon entering this villa, you will be immediately captivated by its beauty and excellent state of conservation. The high-quality finishes are present in every corner of the house, demonstrating a meticulous care for detail.
Contact
Apartment 3 Bedrooms
Quinta da Marinha (Cascais), Cascais e Estoril, Distrito de Lisboa
Used · 184m²
buy
2.500.000 €
Fantastic apartment, with a 226 sqm private garden, inserted in a prestigious condominium in Quinta da Marinha. With a 185 sqm private gross area, it is distributed on a single floor, as follows: - Entry hall (12 sqm), - Living and dining room (56,60 sqm) with direct access to the garden, - Guest´s bathroom - Kitchen (13,9 sqm) completely equipped, with a service area and direct access to the garden. - Reserved hall - Suite (25.5 sqm), with several wardrobes and plenty of storage areas - Bathroom with shower (8.50 sqm) - 2 bedrooms (15.8 sqm + 14.6 sqm) with plenty of storage areas - Bathroom to support the two bedrooms (6.6 sqm). The whole apartment has direct access to a fantastic private garden. It includes a garage with parking space for two cars and a storage area. The condominium provides a premium service, with indoor and outdoor swimming pool, gym, spa, kids club and security. Close to the Golf, privileged by serenity and green areas.
Cascais is a Portuguese village famous for its bay, local business and its cosmopolitanism. It is considered the most sophisticated destination of the Lisbon’s region, where small palaces and refined and elegant constructions prevail. With the sea as a scenario, Cascais can be proud of having 7 golf courses, a casino, a marina and countless leisure areas. It is 30 minutes away from Lisbon and its international airport. Porta da Frente Christie’s is a real estate agency that has been operating in the market for more than two decades. Its focus lays on the highest quality houses and developments, not only in the selling market, but also in the renting market. The company was elected by the prestigious brand Christie’s - one of the most reputable auctioneers, Art institutions and Real Estate of the world - to be represented in Portugal, in the areas of Lisbon, Cascais, Oeiras, Sintra and Alentejo. The main purpose of Porta da Frente Christie’s is to offer a top-notch service to our customers.
Cascais is a Portuguese village famous for its bay, local business and its cosmopolitanism. It is considered the most sophisticated destination of the Lisbon’s region, where small palaces and refined and elegant constructions prevail. With the sea as a scenario, Cascais can be proud of having 7 golf courses, a casino, a marina and countless leisure areas. It is 30 minutes away from Lisbon and its international airport. Porta da Frente Christie’s is a real estate agency that has been operating in the market for more than two decades. Its focus lays on the highest quality houses and developments, not only in the selling market, but also in the renting market. The company was elected by the prestigious brand Christie’s - one of the most reputable auctioneers, Art institutions and Real Estate of the world - to be represented in Portugal, in the areas of Lisbon, Cascais, Oeiras, Sintra and Alentejo. The main purpose of Porta da Frente Christie’s is to offer a top-notch service to our customers.
Contact
House 7 Bedrooms +1
Birre, Cascais e Estoril, Distrito de Lisboa
Used · 517m²
With Garage
buy
3.700.000 €
7+1-bedroom villa, 517 sqm (gross construction area), swimming pool, garden and a guest house, set in a 1,384 sqm plot of land, located in Birre, Cascais. Entrance floor with an entrance hall, a suite, a home office, a guest bathroom, a living room with suspended fireplace with direct access to the garden, a dining room, an equipped kitchen with dining area, a laundry room with service entrance, a suite, a master suite with living room. The 1st floor comprises a home office/bedroom, a living room with heat recuperator and access to the terrace, two suites with closet and another master suite with closet, a storage area and a second closet. There is a guest house with a full kitchen, a living room with fireplace, on the first floor, a bedroom with access to a large terrace. Lock-up garage for two cars and several outdoor parking areas. In the garden by the swimming pool, we have a barbecue area with a gourmet kitchen, an oven and a dining area. The villa has plenty of natural light, air conditioning, electric shutters, alarm, and a heated swimming pool with salt treatment.
Located 5-minutes driving distance from Guincho beach, CUF Cascais Hospital, Avenida da República, Casa da Guia, Guia Lighthouse, Boca do Inferno, Cascais railway station, Quinta da Marinha Golf Course, and the centre of Cascais. Within 10 minutes from Escola Superior de Saúde do Alcoitão, ParK International School - Cascais, St. George’s School, Santo António International School (SAIS), Deutsche Schule Lissabon (German School), Externato Nossa Senhora do Rosário, and Colégio Amor de Deus. Also, within 15 minutes from the international schools TASIS (the American School in Portugal) and CAISL (Carlucci American International School of Lisbon), both in Beloura. Fast access to the Marginal Road, A5 motorway and 30 minutes from Lisbon and Humberto Delgado Airport.
Located 5-minutes driving distance from Guincho beach, CUF Cascais Hospital, Avenida da República, Casa da Guia, Guia Lighthouse, Boca do Inferno, Cascais railway station, Quinta da Marinha Golf Course, and the centre of Cascais. Within 10 minutes from Escola Superior de Saúde do Alcoitão, ParK International School - Cascais, St. George’s School, Santo António International School (SAIS), Deutsche Schule Lissabon (German School), Externato Nossa Senhora do Rosário, and Colégio Amor de Deus. Also, within 15 minutes from the international schools TASIS (the American School in Portugal) and CAISL (Carlucci American International School of Lisbon), both in Beloura. Fast access to the Marginal Road, A5 motorway and 30 minutes from Lisbon and Humberto Delgado Airport.
Contact
House 10 Bedrooms
S.Maria e S.Miguel, S.Martinho, S.Pedro Penaferrim, Sintra, Distrito de Lisboa
Used · 430m²
With Garage
buy
2.950.000 €
10 Bedroom Estate of traditional architecture, lawned garden with swimming pool, lounge area with Portuguese sidewalk and excellent sun exposure, inserted in plot of land of 4 000 m2, located in Prime area of Sintra.
House 1
Main Areas:
Floor 0
. Hall 17m2
. 44m2 living room with fireplace
. . 26m2 dining room
. Kitchen 19m2
. Wc 5m2
. Maid Suite 14m2 with complete bathroom
Floor 1
. Entrance hall 13m2 with polished Portuguese sidewalk and iron salamander
. Suite 23m2 with built-in closet and bathroom
. Bedroom 17m2
. 13m2 bedroom
. Walk-in closet 6m2
. Wc 5m2
House 2
Main Areas:
Floor 0
. Entrance Hall 8m2
. 36m2 living room with wood burning stove
. . 17m2 dining room
. Kitchen 15m2
. Maid’s Suite 11m2 with complete bathroom
. Wc 2m2
. Bedroom 14m2
. Wc 5
. room 15sqm
. Bedroom 19m2 with view and direct access to the garden
. Wc 7m2
Atelier 34m2 with bathroom.
Garage 100m2 with parking space for 4 cars and technical area.
Annex 70m2 with Suite 17m2 with toilet, laundry 22m2 and T1 apartment with living room and kitchenette 17m2 in openspace, room 10m2 and toilet.
Outdoor parking space for 10 cars.
Property has artesian hole, iron stoves in the two houses, diesel heating, water heating in circuit, and two entrance gates for different areas.
Located in a prime residential area, this property is surrounded by carefully tended green spaces, ideal for those who privilege security and a serene environment, between the beaches and the city, without giving up the proximity to major services and amenities. This luxurious villa is 15 minutes away from the best beaches of Sintra and Cascais line, 28 minutes away from Lisbon’s airport, close to services, restaurants, schools and leisure areas. You can also enjoy all kinds of commerce and services nearby, as well as international schools such as CAISL (American International School of Lisbon) and TASIS (The American School in Portugal). With easy access to the main urban centers of Sintra, Cascais and Lisbon through the main highways (A16, A5 and IC19).
INSIDE LIVING operates in the luxury housing and real estate investment market. Our team offers a diverse range of excellent services to our clients, such as investor support services, ensuring full accompaniment in the selection, purchase, sale or rental of properties, architectural design, interior design, banking and concierge services throughout the process.
House 1
Main Areas:
Floor 0
. Hall 17m2
. 44m2 living room with fireplace
. . 26m2 dining room
. Kitchen 19m2
. Wc 5m2
. Maid Suite 14m2 with complete bathroom
Floor 1
. Entrance hall 13m2 with polished Portuguese sidewalk and iron salamander
. Suite 23m2 with built-in closet and bathroom
. Bedroom 17m2
. 13m2 bedroom
. Walk-in closet 6m2
. Wc 5m2
House 2
Main Areas:
Floor 0
. Entrance Hall 8m2
. 36m2 living room with wood burning stove
. . 17m2 dining room
. Kitchen 15m2
. Maid’s Suite 11m2 with complete bathroom
. Wc 2m2
. Bedroom 14m2
. Wc 5
. room 15sqm
. Bedroom 19m2 with view and direct access to the garden
. Wc 7m2
Atelier 34m2 with bathroom.
Garage 100m2 with parking space for 4 cars and technical area.
Annex 70m2 with Suite 17m2 with toilet, laundry 22m2 and T1 apartment with living room and kitchenette 17m2 in openspace, room 10m2 and toilet.
Outdoor parking space for 10 cars.
Property has artesian hole, iron stoves in the two houses, diesel heating, water heating in circuit, and two entrance gates for different areas.
Located in a prime residential area, this property is surrounded by carefully tended green spaces, ideal for those who privilege security and a serene environment, between the beaches and the city, without giving up the proximity to major services and amenities. This luxurious villa is 15 minutes away from the best beaches of Sintra and Cascais line, 28 minutes away from Lisbon’s airport, close to services, restaurants, schools and leisure areas. You can also enjoy all kinds of commerce and services nearby, as well as international schools such as CAISL (American International School of Lisbon) and TASIS (The American School in Portugal). With easy access to the main urban centers of Sintra, Cascais and Lisbon through the main highways (A16, A5 and IC19).
INSIDE LIVING operates in the luxury housing and real estate investment market. Our team offers a diverse range of excellent services to our clients, such as investor support services, ensuring full accompaniment in the selection, purchase, sale or rental of properties, architectural design, interior design, banking and concierge services throughout the process.
Contact
Duplex 6 Bedrooms
Belém, Lisboa, Distrito de Lisboa
Used · 392m²
With Garage
buy
2.200.000 €
With a PREMIUM location in Lisbon, Bélem, historical and architectural area next to the Tagus River.
A private condominio is born with luxury finishes, swimming pool and garden with exclusive access.
Apartment T6 Duplex composed of:
C/V - 5 parking lots and storage;
R / C - Hall, large living room with fireplace, office, bathroom, kitchen and patio with water mirror;
1st Floor - Hall, 5 bedrooms with wardrobe and private bathroom and open balcony.
Also available Apartment T5
This presentation, areas, photographs and value are purely informative, are not binding and are subject to constant change. | + (phone hidden) | We do not accept Partnerships.
A private condominio is born with luxury finishes, swimming pool and garden with exclusive access.
Apartment T6 Duplex composed of:
C/V - 5 parking lots and storage;
R / C - Hall, large living room with fireplace, office, bathroom, kitchen and patio with water mirror;
1st Floor - Hall, 5 bedrooms with wardrobe and private bathroom and open balcony.
Also available Apartment T5
This presentation, areas, photographs and value are purely informative, are not binding and are subject to constant change. | + (phone hidden) | We do not accept Partnerships.
Contact
Apartment 3 Bedrooms
Campo de Ourique, Lisboa, Distrito de Lisboa
Used · 279m²
buy
4.500.000 €
Located on Avenida Álvares Cabral, between Largo do Rato and Jardim da Estrela, this exceptional property in Lisbon offers a harmonious sequence of spaces that make it truly remarkable.
Upon entering, a spacious entrance hall and corridor discreetly equipped with generous storage welcome you. Soon after, an elegant social lavatory is revealed, complementing the practicality of the space.
The dining and living room, with its immense openness, creates a welcoming environment perfect for entertainment and reflection. However, the true highlight of this residence is the terrace with over 60 square meters. Here, you can create memorable moments with friends and family while enjoying spectacular views of the city and the majestic Tagus River.
The three suites of this apartment are true works of art, with ample closets and panoramic views of the city. Large windows with sliding doors flood the interior spaces with natural light, creating a luminous and serene atmosphere.
The kitchen is a paradise for culinary enthusiasts, equipped with high-quality appliances from the renowned brand SMEG, in sizes rarely seen. Additionally, the kitchen features a wine cellar and a separate laundry area for added convenience. The bathrooms are truly unique, providing stunning views of the city as you pamper yourself. The closets are cleverly illuminated by presence sensors, making organization even more efficient.
This apartment has been designed for maximum comfort, with air conditioning and heating in all areas, ensuring an ideal temperature year-round. Exceptional quality double-glazed windows provide sound and thermal insulation, and they feature electric blackout blinds for your comfort and privacy.
For your convenience, the property includes three parking spaces, a spacious storage room, and even a bicycle storage area for cycling enthusiasts.
In summary, this premium apartment is a true masterpiece of architecture and design, situated in the best location in Lisbon. It offers a perfect combination of exceptional location, high-level construction quality, and the tranquility of the surroundings. Here, you can live the life of your dreams, enjoying magnificent views of the city and the Tagus River, in a luxurious and discreet environment that is truly unparalleled.
Upon entering, a spacious entrance hall and corridor discreetly equipped with generous storage welcome you. Soon after, an elegant social lavatory is revealed, complementing the practicality of the space.
The dining and living room, with its immense openness, creates a welcoming environment perfect for entertainment and reflection. However, the true highlight of this residence is the terrace with over 60 square meters. Here, you can create memorable moments with friends and family while enjoying spectacular views of the city and the majestic Tagus River.
The three suites of this apartment are true works of art, with ample closets and panoramic views of the city. Large windows with sliding doors flood the interior spaces with natural light, creating a luminous and serene atmosphere.
The kitchen is a paradise for culinary enthusiasts, equipped with high-quality appliances from the renowned brand SMEG, in sizes rarely seen. Additionally, the kitchen features a wine cellar and a separate laundry area for added convenience. The bathrooms are truly unique, providing stunning views of the city as you pamper yourself. The closets are cleverly illuminated by presence sensors, making organization even more efficient.
This apartment has been designed for maximum comfort, with air conditioning and heating in all areas, ensuring an ideal temperature year-round. Exceptional quality double-glazed windows provide sound and thermal insulation, and they feature electric blackout blinds for your comfort and privacy.
For your convenience, the property includes three parking spaces, a spacious storage room, and even a bicycle storage area for cycling enthusiasts.
In summary, this premium apartment is a true masterpiece of architecture and design, situated in the best location in Lisbon. It offers a perfect combination of exceptional location, high-level construction quality, and the tranquility of the surroundings. Here, you can live the life of your dreams, enjoying magnificent views of the city and the Tagus River, in a luxurious and discreet environment that is truly unparalleled.
Contact
Apartment 2 Bedrooms
Cascais e Estoril, Distrito de Lisboa
Used · 195m²
With Swimming Pool
buy
3.800.000 €
Located in Monte Estoril, by the sea, the former holiday chalet of the Queen Maria Pia will give way to an unprecedented project...
The development Villas Maria Pia, composed by 14 unique apartments, divided between the Chalet and two modern buildings with swimming pool and spa, private parking and leisure areas carefully distributed around the property.
4 apartments in the completely restored chalet, keeping the charm and traditional details.
10 apartments in two new modern buildings.
Swimming pool and lush gardens.
The 2 bedroom apartment described here is inserted in the contemporary part of the development. Its retreat from the others makes privacy, silence and stunning view the most pertinent elements.
It is composed as follows:
Entry hall, social bathroom, fully equipped kitchen and laundry area. In the social area there is a large dimensioned living room with interconnection to a balcony where you can enjoy an impressive sea view. In the most private area, there are two suites, one of them with sea view.
There are also two parking spaces inside and a huge storage area.
In addition to a sumptuous garden, there is a SPA overlooking the swimming pool.
Close to the picturesque village of Cascais and Estoril, a place with all the amenities of contemporary life and only at a distance of a pleasant stroll.
Cascais is a Portuguese village famous for its bay, local business and its cosmopolitanism. It is considered the most sophisticated destination of the Lisbon’s region, where small palaces and refined and elegant constructions prevail. With the sea as a scenario, Cascais can be proud of having 7 golf courses, a casino, a marina and countless leisure areas. It is 30 minutes away from Lisbon and its international airport.
Porta da Frente Christie’s is a real estate agency that has been operating in the market for more than two decades. Its focus lays on the highest quality houses and developments, not only in the selling market, but also in the renting market. The company was elected by the prestigious brand Christie’s - one of the most reputable auctioneers, Art institutions and Real Estate of the world - to be represented in Portugal, in the areas of Lisbon, Cascais, Oeiras, Sintra and Alentejo. The main purpose of Porta da Frente Christie’s is to offer a top-notch service to our customers.
The development Villas Maria Pia, composed by 14 unique apartments, divided between the Chalet and two modern buildings with swimming pool and spa, private parking and leisure areas carefully distributed around the property.
4 apartments in the completely restored chalet, keeping the charm and traditional details.
10 apartments in two new modern buildings.
Swimming pool and lush gardens.
The 2 bedroom apartment described here is inserted in the contemporary part of the development. Its retreat from the others makes privacy, silence and stunning view the most pertinent elements.
It is composed as follows:
Entry hall, social bathroom, fully equipped kitchen and laundry area. In the social area there is a large dimensioned living room with interconnection to a balcony where you can enjoy an impressive sea view. In the most private area, there are two suites, one of them with sea view.
There are also two parking spaces inside and a huge storage area.
In addition to a sumptuous garden, there is a SPA overlooking the swimming pool.
Close to the picturesque village of Cascais and Estoril, a place with all the amenities of contemporary life and only at a distance of a pleasant stroll.
Cascais is a Portuguese village famous for its bay, local business and its cosmopolitanism. It is considered the most sophisticated destination of the Lisbon’s region, where small palaces and refined and elegant constructions prevail. With the sea as a scenario, Cascais can be proud of having 7 golf courses, a casino, a marina and countless leisure areas. It is 30 minutes away from Lisbon and its international airport.
Porta da Frente Christie’s is a real estate agency that has been operating in the market for more than two decades. Its focus lays on the highest quality houses and developments, not only in the selling market, but also in the renting market. The company was elected by the prestigious brand Christie’s - one of the most reputable auctioneers, Art institutions and Real Estate of the world - to be represented in Portugal, in the areas of Lisbon, Cascais, Oeiras, Sintra and Alentejo. The main purpose of Porta da Frente Christie’s is to offer a top-notch service to our customers.
Contact
Duplex 3 Bedrooms Duplex
Estrela, Lisboa, Distrito de Lisboa
Used · 390m²
With Garage
buy
2.949.000 €
This exquisite apartment is a spacious 3 bedroom duplex, located in a privileged area in a luxury building. With a gross area of 390 m2, it offers plenty of space and comfort to its residents.
Upon entering, we are immediately faced with a majestic library, inserted in the ex-libris of this apartment: the fabulous 100 m2 hall, with large windows that provide stunning views over the garden of Tapada das Necessidades and the Tagus River.
On this floor, we find a bedroom with a balcony and two bathrooms, a laundry room and a fully equipped kitchen, which includes an always useful pantry.
We go up to the 1st floor and we have a mezzanine with 50 m2, ideal to be used as a leisure area or office. In addition, this floor has two suites, both with a balcony and the support of a 6 m2 closet.
From the rear view of the apartment, we can partially glimpse the dome of the Basilica da Estrela, without losing sight of the south bank of the Tagus River.
On the underground floor, this apartment has a garage with capacity for up to three cars, providing a safe environment for parking vehicles. In addition, there is an extra storage room, which allows for the storage of additional items. You won’t be short of space!
This luxury 3 bedroom duplex is a true jewel in the heart of Lapa, in a quiet, safe area, offering a sophisticated and comfortable lifestyle.
Schedule your visit now and discover all that this unique apartment has to offer.
Upon entering, we are immediately faced with a majestic library, inserted in the ex-libris of this apartment: the fabulous 100 m2 hall, with large windows that provide stunning views over the garden of Tapada das Necessidades and the Tagus River.
On this floor, we find a bedroom with a balcony and two bathrooms, a laundry room and a fully equipped kitchen, which includes an always useful pantry.
We go up to the 1st floor and we have a mezzanine with 50 m2, ideal to be used as a leisure area or office. In addition, this floor has two suites, both with a balcony and the support of a 6 m2 closet.
From the rear view of the apartment, we can partially glimpse the dome of the Basilica da Estrela, without losing sight of the south bank of the Tagus River.
On the underground floor, this apartment has a garage with capacity for up to three cars, providing a safe environment for parking vehicles. In addition, there is an extra storage room, which allows for the storage of additional items. You won’t be short of space!
This luxury 3 bedroom duplex is a true jewel in the heart of Lapa, in a quiet, safe area, offering a sophisticated and comfortable lifestyle.
Schedule your visit now and discover all that this unique apartment has to offer.
Contact
Apartment 4 Bedrooms
Lapa, Estrela, Lisboa, Distrito de Lisboa
Used · 192m²
With Garage
buy
2.395.000 €
4-bedroom apartment with two parking spaces and elevator with 205 sq m of gross area, located at Rua Almeida Brandão, Lapa. 5 min walking from future metro station Estrela.
Located in a unique building of excellent quality and brightness from 2013, with only 5 apartments, one per floor, allowing total privacy and located in one of the best areas of Lapa/São Bento, opposite the UAE embassy (united arab emirates).
Good taste prevails here, first of all due to its spaciousness as well as the careful maintenance of elements such as the wooden floor and the custom-made wooden shutters on all the windows. It has air conditioning and heated floors in all rooms.
It features a spacious and sunny social area with a balcony of about 46sq m and a social bathroom, an adjacent fully equipped kitchen of 15 sq m and direct access to the back balcony that runs through the entire apartment. It offers a social area of more then 60sq m.
Along the corridor of the private area we find 4 bedrooms, three of about 14 sq m and the master of 20 sq m, of which two are suites, all with built-in wardrobes, air conditioning, floor heating and wooden shutters on all windows.
At the back has a long balcony that runs through the building and joins the kitchen and two bedrooms.
The location of this apartment allows you to enjoy some of the points of interest in the city of Lisbon as it is just a few minutes from Jardim da Estrela and Tapada das Necessidades.
The Campo de Ourique Market, the CUF Hospital and the Assembly of the Republic are located nearby.
In addition to the proximity to local commerce, services and leisure areas, the location of this property is served by an excellent public transport network (including the future Estrela metro station).
Castelhana is a Portuguese real estate agency present in the domestic market for over 20 years, specialized in prime residential real estate and recognized for the launch of some of the most distinguished developments in Portugal.
Founded in 1999, Castelhana provides a full service in business brokerage. We are specialists in investment and in the commercialization of real estate.
In Lisbon, in Chiado, one of the most emblematic and traditional areas of the capital. In Porto, we are based in Foz Do Douro, one of the noblest places in the city and in the Algarve region next to the renowned Vilamoura Marina.
We are waiting for you. We have a team available to give you the best support in your next real estate investment.
Contact us!
Located in a unique building of excellent quality and brightness from 2013, with only 5 apartments, one per floor, allowing total privacy and located in one of the best areas of Lapa/São Bento, opposite the UAE embassy (united arab emirates).
Good taste prevails here, first of all due to its spaciousness as well as the careful maintenance of elements such as the wooden floor and the custom-made wooden shutters on all the windows. It has air conditioning and heated floors in all rooms.
It features a spacious and sunny social area with a balcony of about 46sq m and a social bathroom, an adjacent fully equipped kitchen of 15 sq m and direct access to the back balcony that runs through the entire apartment. It offers a social area of more then 60sq m.
Along the corridor of the private area we find 4 bedrooms, three of about 14 sq m and the master of 20 sq m, of which two are suites, all with built-in wardrobes, air conditioning, floor heating and wooden shutters on all windows.
At the back has a long balcony that runs through the building and joins the kitchen and two bedrooms.
The location of this apartment allows you to enjoy some of the points of interest in the city of Lisbon as it is just a few minutes from Jardim da Estrela and Tapada das Necessidades.
The Campo de Ourique Market, the CUF Hospital and the Assembly of the Republic are located nearby.
In addition to the proximity to local commerce, services and leisure areas, the location of this property is served by an excellent public transport network (including the future Estrela metro station).
Castelhana is a Portuguese real estate agency present in the domestic market for over 20 years, specialized in prime residential real estate and recognized for the launch of some of the most distinguished developments in Portugal.
Founded in 1999, Castelhana provides a full service in business brokerage. We are specialists in investment and in the commercialization of real estate.
In Lisbon, in Chiado, one of the most emblematic and traditional areas of the capital. In Porto, we are based in Foz Do Douro, one of the noblest places in the city and in the Algarve region next to the renowned Vilamoura Marina.
We are waiting for you. We have a team available to give you the best support in your next real estate investment.
Contact us!
Contact
Apartment 4 Bedrooms
Arroios, Lisboa, Distrito de Lisboa
Used · 321m²
With Garage
buy
3.950.000 €
Fantastic 4 bedroom apartment (two bedrooms and two suites), inserted in a completely renovated building, extremely exclusive with only 4 apartments and located in the heart of Lisbon, 100 meters away from Avenida da Liberdade, where you can find the best shops and the finest restaurants in Lisbon.
This unique apartment presents very special features, making it the synonym of a luxurious life in the centre of Lisbon.
With a 321 sqm private gross area, we are welcomed by a large dimensioned and imposing entrance hall with a high ceiling of more than 3 meters.
From the main corridor, to the left there is the living room facing West with an area that was transformed into a beautiful office, being next to a social bathroom.
On the right, the beautiful dining room facing East, is the perfect space for meals with family and friends. Next is the kitchen, with high quality finishes, Miele household appliances, wine cellar, pantry and a separated laundry area.
Following through the corridor we find the first bedroom that is currently converted into an extra living room.
There is also a suite with a closet and a bathroom with two washbasins and a shower.
A full private bathroom supports the two bedrooms, followed by another bedroom transformed into office.
Finally, the master suite, with embedded wardrobes, a bathroom with shower tray and two washbasins.
The apartment is equipped with air conditioning in all its rooms, radiant floor heating in the bathroom, domotics system that can be managed through the app and a boiler with capacity for 250 litters.
It also includes 2 parking spaces and a storage area.
Opportunity to live in one of the most sought after areas, whether to live or for investment, next to Avenida da Liberdade, where the headquarters of several financial institutions and multinationals present in the country, prestigious local business, the main restaurants and 5 star hotels are located. Area well served by public transportation, with several buses nearby and the Avenida subway station.
This unique apartment presents very special features, making it the synonym of a luxurious life in the centre of Lisbon.
With a 321 sqm private gross area, we are welcomed by a large dimensioned and imposing entrance hall with a high ceiling of more than 3 meters.
From the main corridor, to the left there is the living room facing West with an area that was transformed into a beautiful office, being next to a social bathroom.
On the right, the beautiful dining room facing East, is the perfect space for meals with family and friends. Next is the kitchen, with high quality finishes, Miele household appliances, wine cellar, pantry and a separated laundry area.
Following through the corridor we find the first bedroom that is currently converted into an extra living room.
There is also a suite with a closet and a bathroom with two washbasins and a shower.
A full private bathroom supports the two bedrooms, followed by another bedroom transformed into office.
Finally, the master suite, with embedded wardrobes, a bathroom with shower tray and two washbasins.
The apartment is equipped with air conditioning in all its rooms, radiant floor heating in the bathroom, domotics system that can be managed through the app and a boiler with capacity for 250 litters.
It also includes 2 parking spaces and a storage area.
Opportunity to live in one of the most sought after areas, whether to live or for investment, next to Avenida da Liberdade, where the headquarters of several financial institutions and multinationals present in the country, prestigious local business, the main restaurants and 5 star hotels are located. Area well served by public transportation, with several buses nearby and the Avenida subway station.
Contact
House 4 Bedrooms +1
Alcabideche, Cascais, Distrito de Lisboa
Used · 318m²
buy
2.475.000 €
Magnificent 4-bedroom villa in the exclusive Quinta Penha Longa condominium, with privileged views and access to its famous golf course.
This excellent villa is as good as new, having been recently renovated, both inside and out, with talented interior design work. Its harmony of environments, spaces and colours, in which comfort and practicality prevail, has been thought out down to the smallest detail and establishes a perfect symbiosis with its verdant surroundings.
It is set in a 790m2 plot and has 318m2 of gross private area, with a swimming pool and garden facing the prestigious golf course of this select condominium.
This villa has two floors, which are distributed as follows:
- The ground floor comprises an entrance hall, a guest toilet, a large and spacious living room with fireplace and wood burning stove, a dining room, a generously-sized fully equipped open-plan kitchen, a pantry, a small storage room and a bedroom converted into an office.
- On the first floor, there is a beautiful hall with a wardrobe, two bedrooms served by a spacious bathroom (one of which communicates with a small interior room with natural light), and a large suite with a walking wardrobe and a pleasant balcony.
The villa is equipped with central heating and also has a closed garage for two cars, with the possibility of more parking outside. There is also a laundry room with a guest toilet.
Penha Longa is a development with 24-hour security, surrounded by a golf course and made up of 29 villas distributed in small condominiums, in an environment of great natural beauty. Very quiet and with easy access.
Located in the heart of the Sintra mountains, the Penha Longa Resort is a historic property that traces its origins back to the 14th century, serving as a refuge for Portuguese royalty.
Just 5 minutes from the motorway and 10 minutes from the centre of Cascais, Estoril or Sintra, the experience you’ll find in this condominium is of a high standard of excellence.
Located between Sintra and Cascais and 20 minutes from Lisbon, this area is characterised by vast green spaces and gardens. It offers a quiet, exclusive and prestigious environment, with special care taken to ensure the safety and privacy of its residents.
This excellent villa is as good as new, having been recently renovated, both inside and out, with talented interior design work. Its harmony of environments, spaces and colours, in which comfort and practicality prevail, has been thought out down to the smallest detail and establishes a perfect symbiosis with its verdant surroundings.
It is set in a 790m2 plot and has 318m2 of gross private area, with a swimming pool and garden facing the prestigious golf course of this select condominium.
This villa has two floors, which are distributed as follows:
- The ground floor comprises an entrance hall, a guest toilet, a large and spacious living room with fireplace and wood burning stove, a dining room, a generously-sized fully equipped open-plan kitchen, a pantry, a small storage room and a bedroom converted into an office.
- On the first floor, there is a beautiful hall with a wardrobe, two bedrooms served by a spacious bathroom (one of which communicates with a small interior room with natural light), and a large suite with a walking wardrobe and a pleasant balcony.
The villa is equipped with central heating and also has a closed garage for two cars, with the possibility of more parking outside. There is also a laundry room with a guest toilet.
Penha Longa is a development with 24-hour security, surrounded by a golf course and made up of 29 villas distributed in small condominiums, in an environment of great natural beauty. Very quiet and with easy access.
Located in the heart of the Sintra mountains, the Penha Longa Resort is a historic property that traces its origins back to the 14th century, serving as a refuge for Portuguese royalty.
Just 5 minutes from the motorway and 10 minutes from the centre of Cascais, Estoril or Sintra, the experience you’ll find in this condominium is of a high standard of excellence.
Located between Sintra and Cascais and 20 minutes from Lisbon, this area is characterised by vast green spaces and gardens. It offers a quiet, exclusive and prestigious environment, with special care taken to ensure the safety and privacy of its residents.
Contact
Apartment 2 Bedrooms
Cascais e Estoril, Distrito de Lisboa
Used · 134m²
With Garage
buy
2.330.000 €
Come and discover the concept of luxury and exclusive property in Cascais at Quinta da Marinha, with this magnificent 2 bedroom apartment, located in a prestigious private condominium, with a 526qsm garden and private pool overlooking Quinta da Marinha Golf.
Characteristics of the property:
Prime Location: This elegant ground floor apartment offers unparalleled privacy and stunning views of the golf course, providing a unique experience of serenity and luxury.
Exclusive Living Areas: The living room and kitchen are ample and bright spaces, with access to a front terrace that invites you to contemplate the green beauty of the golf course.
Privacy and Leisure: Enjoy relaxing moments in the garden and in the private swimming pool, creating a resort atmosphere in the comfort of your own home.
Sophisticated Interior: The kitchen, open to the living room, provides a modern and elegant atmosphere, while the two bedrooms en suite ensure maximum comfort. Highlight for the social bathroom, a unique touch added by the current owners.
Extraordinary Amenities: Two parking spaces in garage and a storage area guarantee practicality and organization.
About the Condominium:
Contemporary Architecture: The condominium, surrounded by a green patch of 2.7 hectares, stands out for its contemporary architecture that harmonizes perfectly with the surrounding landscape.
Leisure and Wellness: With a communal swimming pool, gym, and even a nearby health club and equestrian centre, the condominium provides a truly unique living experience.
Prestigious Location: Adjacent to two golf courses, this condominium offers an exclusive and sophisticated lifestyle, with a total of 55 units, among apartments and villas, fully furnished and equipped.
Surroundings and access points:
Proximity to Beaches: Just a short distance from the stunning beaches of Cascais, enjoy the best that the coast has to offer.
Ease of Accesses: With a strategic location, the condominium offers easy accesses to main roads, providing a quick connection to Lisbon and other surrounding areas.
This is your opportunity to acquire a prestigious home in Cascais, where tranquility meets luxury. Book your visit now and discover the true meaning of living with elegance and comfort.
Cascais is a Portuguese village famous for its bay, local business and its cosmopolitanism. It is considered the most sophisticated destination of the Lisbon’s region, where small palaces and refined and elegant constructions prevail. With the sea as a scenario, Cascais can be proud of having 7 golf courses, a casino, a marina and countless leisure areas. It is 30 minutes away from Lisbon and its international airport.
Porta da Frente Christie’s is a real estate agency that has been operating in the market for more than two decades. Its focus lays on the highest quality houses and developments, not only in the selling market, but also in the renting market. The company was elected by the prestigious brand Christie’s - one of the most reputable auctioneers, Art institutions and Real Estate of the world - to be represented in Portugal, in the areas of Lisbon, Cascais, Oeiras, Sintra and Alentejo. The main purpose of Porta da Frente Christie’s is to offer a top-notch service to our customers.
Characteristics of the property:
Prime Location: This elegant ground floor apartment offers unparalleled privacy and stunning views of the golf course, providing a unique experience of serenity and luxury.
Exclusive Living Areas: The living room and kitchen are ample and bright spaces, with access to a front terrace that invites you to contemplate the green beauty of the golf course.
Privacy and Leisure: Enjoy relaxing moments in the garden and in the private swimming pool, creating a resort atmosphere in the comfort of your own home.
Sophisticated Interior: The kitchen, open to the living room, provides a modern and elegant atmosphere, while the two bedrooms en suite ensure maximum comfort. Highlight for the social bathroom, a unique touch added by the current owners.
Extraordinary Amenities: Two parking spaces in garage and a storage area guarantee practicality and organization.
About the Condominium:
Contemporary Architecture: The condominium, surrounded by a green patch of 2.7 hectares, stands out for its contemporary architecture that harmonizes perfectly with the surrounding landscape.
Leisure and Wellness: With a communal swimming pool, gym, and even a nearby health club and equestrian centre, the condominium provides a truly unique living experience.
Prestigious Location: Adjacent to two golf courses, this condominium offers an exclusive and sophisticated lifestyle, with a total of 55 units, among apartments and villas, fully furnished and equipped.
Surroundings and access points:
Proximity to Beaches: Just a short distance from the stunning beaches of Cascais, enjoy the best that the coast has to offer.
Ease of Accesses: With a strategic location, the condominium offers easy accesses to main roads, providing a quick connection to Lisbon and other surrounding areas.
This is your opportunity to acquire a prestigious home in Cascais, where tranquility meets luxury. Book your visit now and discover the true meaning of living with elegance and comfort.
Cascais is a Portuguese village famous for its bay, local business and its cosmopolitanism. It is considered the most sophisticated destination of the Lisbon’s region, where small palaces and refined and elegant constructions prevail. With the sea as a scenario, Cascais can be proud of having 7 golf courses, a casino, a marina and countless leisure areas. It is 30 minutes away from Lisbon and its international airport.
Porta da Frente Christie’s is a real estate agency that has been operating in the market for more than two decades. Its focus lays on the highest quality houses and developments, not only in the selling market, but also in the renting market. The company was elected by the prestigious brand Christie’s - one of the most reputable auctioneers, Art institutions and Real Estate of the world - to be represented in Portugal, in the areas of Lisbon, Cascais, Oeiras, Sintra and Alentejo. The main purpose of Porta da Frente Christie’s is to offer a top-notch service to our customers.
Contact
House 7 Bedrooms
Cascais e Estoril, Distrito de Lisboa
Used · 515m²
With Garage
buy
3.700.000 €
We present a truly fabulous villa in the prestigious region of Birre. With a constructed area of approximately 1,000 sqm, this stunning property comprises a main house and a guesthouse, offering the ultimate in comfort, luxury and privacy.
The main house impresses from the first moment. The ground floor features:
- A large dimensioned living room with a suspended fireplace that opens directly onto the lush garden and the stunning heated swimming pool surrounded by a deck.
- On the same level, there is an office, two elegant suites and an extraordinary Master Suite, with a walk in shower and a luxurious bathtub.
- The kitchen is fully equipped with Gaggenau household appliances and a Side-by-Side Liebherr fridge, plus a convenient dining area. Completing this service area, there is also a laundry area with direct access to the outside.
On the upper floor:
- an additional office,
- A large dimensioned cinema room surrounded by a balcony overlooking the swimming pool.
- Three spacious suites, an additional closet
- Access to the attic, a practical storage area.
The property also offers a separated guesthouse, providing additional space to accommodate visitors or create an exclusive retreat space. With a full kitchen, a spacious living room, a large dimensioned bedroom with a walk-in closet and a large dimensioned balcony, your guests will enjoy plenty of comfort and privacy during their stay.
In addition to the characteristics of the villa, a special highlight goes to the outdoor dining space. With a full barbecue area, equipped with charcoal and electrical barbecue, beverage fridges and a pizza oven, this space is perfect for enjoying outdoor dining and moments of conviviality with friends and family. In addition, for greater convenience, the space also has two bathrooms to support the swimming pool, providing comfort and convenience during leisure time outdoors. Also noteworthy is the surrounding garden and heated swimming pool.
The villa has parking space for 6 cars, one of them covered.
Take advantage of this unique opportunity to live in a luxury villa with all these benefits and amenities. Contact us for more information and to schedule a visit.
Porta da Frente Christie’s is a real estate agency that has been operating in the market for more than two decades. Its focus lays on the highest quality houses and developments, not only in the selling market, but also in the renting market. The company was elected by the prestigious brand Christie’s - one of the most reputable auctioneers, Art institutions and Real Estate of the world - to be represented in Portugal, in the areas of Lisbon, Cascais, Oeiras, Sintra and Alentejo. The main purpose of Porta da Frente Christie’s is to offer a top-notch service to our customers.
The main house impresses from the first moment. The ground floor features:
- A large dimensioned living room with a suspended fireplace that opens directly onto the lush garden and the stunning heated swimming pool surrounded by a deck.
- On the same level, there is an office, two elegant suites and an extraordinary Master Suite, with a walk in shower and a luxurious bathtub.
- The kitchen is fully equipped with Gaggenau household appliances and a Side-by-Side Liebherr fridge, plus a convenient dining area. Completing this service area, there is also a laundry area with direct access to the outside.
On the upper floor:
- an additional office,
- A large dimensioned cinema room surrounded by a balcony overlooking the swimming pool.
- Three spacious suites, an additional closet
- Access to the attic, a practical storage area.
The property also offers a separated guesthouse, providing additional space to accommodate visitors or create an exclusive retreat space. With a full kitchen, a spacious living room, a large dimensioned bedroom with a walk-in closet and a large dimensioned balcony, your guests will enjoy plenty of comfort and privacy during their stay.
In addition to the characteristics of the villa, a special highlight goes to the outdoor dining space. With a full barbecue area, equipped with charcoal and electrical barbecue, beverage fridges and a pizza oven, this space is perfect for enjoying outdoor dining and moments of conviviality with friends and family. In addition, for greater convenience, the space also has two bathrooms to support the swimming pool, providing comfort and convenience during leisure time outdoors. Also noteworthy is the surrounding garden and heated swimming pool.
The villa has parking space for 6 cars, one of them covered.
Take advantage of this unique opportunity to live in a luxury villa with all these benefits and amenities. Contact us for more information and to schedule a visit.
Porta da Frente Christie’s is a real estate agency that has been operating in the market for more than two decades. Its focus lays on the highest quality houses and developments, not only in the selling market, but also in the renting market. The company was elected by the prestigious brand Christie’s - one of the most reputable auctioneers, Art institutions and Real Estate of the world - to be represented in Portugal, in the areas of Lisbon, Cascais, Oeiras, Sintra and Alentejo. The main purpose of Porta da Frente Christie’s is to offer a top-notch service to our customers.
Contact
Apartment 3 Bedrooms
Parede, Carcavelos e Parede, Cascais, Distrito de Lisboa
Used · 134m²
With Garage
buy
2.550.000 €
Penthouse - 3 bedroom apartment, with panoramic sea views in the first line of coast of Parede, in the municipality of Cascais. It is inserted in a prestigious closed condominium with 24 hours security. Five minutes away, on foot, from the beach and services area, this apartment stands out for its privileged location, its ample terraces and its proximity to the ocean.
With a 161 sqm Private Gross Area, a 295 sqm Gross Construction Area and an ample 164 sqm rooftop, the apartment is distributed as follows:
- Residential floor;
- The upper terrace floor is composed by an outdoor kitchen and barbecue area, bathroom, private swimming pool, Jacuzzi and exterior shower;
- The garage includes a storage area and a small apartment.
The residential floor comprises:
- an ample entry hall with natural light;
- living room with fireplace: 48 sqm, with direct access to a large dimensioned terrace (32 sqm) with panoramic sea views; radiant floor heating; stairs to access the upper terrace;
- bathroom with surround sound system; recessed lighting;
- bedroom en suite: 28 sqm, with direct access to a 38 sqm wooden deck terrace with panoramic sea views; wooden flooring; new air conditioning;
- bathroom to support the bedroom en suite with radiant floor heating; shower cabin; windows and natural light; two washbasins built into stone worktops;
- bedroom: 17 sqm with direct access to terrace; 32 sqm with view to the condominium´s garden and vegetation; wooden flooring; recently installed air conditioning system;
- bedroom: 17 sqm with access to an 18 sqm terrace that offers a view to the condominium´s garden and vegetation; wooden flooring in the bedroom; air conditioning system recently installed;
- bathroom to support the two bedrooms with radiant floor heating; stone flooring; bath and shower; surround sound system; recessed lighting;
- fully fitted kitchen with Miele household appliances and a small kitchen´s elevator to carry food and objects to the upper terrace; surround sound system; marble flooring; recessed lighting;
- laundry area: Miele washer and dryer; marble flooring; recessed lighting; terrace;
- all the bedrooms with radiant floor heating
- new air conditioning system in all three bedrooms and pre-installation in the living room and kitchen
- automatic watering system installed in the flower boxes on the terraces and reinforcement of vegetation
- electrical blinds on all windows and doors facing the terraces;
- the entire façade was completely renovated and painted;
- all the terraces with wooden decks were recently treated and painted;
- central vacuum unit installed in the garage;
- all the terraces have lighting;
Roof top terrace:
- completely renovated recently;
- wooden decking space recently painted;
- swimming pool with lighting recently refurbished;
- Jacuzzi;
- all flower boxes were recently planted with more vegetation and include a watering system
- outdoor shower area;
- bathroom;
- outdoor kitchen with sink;
- kitchen´s elevator to carry food and small objects;
- barbecue area;
- glazed guards around the terrace for wind protection;
- terrace with independent access to the exterior of the apartment;
The garage, with 97 sqm, comprises:
- parking space for three or four cars;
- storage area
- separated storage area;
- a small apartment composed by a kitchenette: cooker, fridge, sink, kitchen´s cupboards, thermo accumulator, wardrobes; bathroom with shower; wine cellar. The whole apartment is coated in ceramic.
Condominium:
- 24 hours security;
- surveillance cameras around the entire condominium;
- wide green spaces with mature vegetation;
- large dimensioned communal swimming pool and children’s swimming pool
- room for parties and sauna;
30 minutes away from Lisbon and Lisbon´s International Airport and 10 minutes away from Cascais.
Porta da Frente Christie’s is a real estate agency that has been operating in the market for more than two decades. Its focus lays on the highest quality houses and developments, not only in the selling market, but also in the renting market. The company was elected by the prestigious brand Christie’s - one of the most reputable auctioneers, Art institutions and Real Estate of the world - to be represented in Portugal, in the areas of Lisbon, Cascais, Oeiras, Sintra and Alentejo. The main purpose of Porta da Frente Christie’s is to offer a top-notch service to our customers.
With a 161 sqm Private Gross Area, a 295 sqm Gross Construction Area and an ample 164 sqm rooftop, the apartment is distributed as follows:
- Residential floor;
- The upper terrace floor is composed by an outdoor kitchen and barbecue area, bathroom, private swimming pool, Jacuzzi and exterior shower;
- The garage includes a storage area and a small apartment.
The residential floor comprises:
- an ample entry hall with natural light;
- living room with fireplace: 48 sqm, with direct access to a large dimensioned terrace (32 sqm) with panoramic sea views; radiant floor heating; stairs to access the upper terrace;
- bathroom with surround sound system; recessed lighting;
- bedroom en suite: 28 sqm, with direct access to a 38 sqm wooden deck terrace with panoramic sea views; wooden flooring; new air conditioning;
- bathroom to support the bedroom en suite with radiant floor heating; shower cabin; windows and natural light; two washbasins built into stone worktops;
- bedroom: 17 sqm with direct access to terrace; 32 sqm with view to the condominium´s garden and vegetation; wooden flooring; recently installed air conditioning system;
- bedroom: 17 sqm with access to an 18 sqm terrace that offers a view to the condominium´s garden and vegetation; wooden flooring in the bedroom; air conditioning system recently installed;
- bathroom to support the two bedrooms with radiant floor heating; stone flooring; bath and shower; surround sound system; recessed lighting;
- fully fitted kitchen with Miele household appliances and a small kitchen´s elevator to carry food and objects to the upper terrace; surround sound system; marble flooring; recessed lighting;
- laundry area: Miele washer and dryer; marble flooring; recessed lighting; terrace;
- all the bedrooms with radiant floor heating
- new air conditioning system in all three bedrooms and pre-installation in the living room and kitchen
- automatic watering system installed in the flower boxes on the terraces and reinforcement of vegetation
- electrical blinds on all windows and doors facing the terraces;
- the entire façade was completely renovated and painted;
- all the terraces with wooden decks were recently treated and painted;
- central vacuum unit installed in the garage;
- all the terraces have lighting;
Roof top terrace:
- completely renovated recently;
- wooden decking space recently painted;
- swimming pool with lighting recently refurbished;
- Jacuzzi;
- all flower boxes were recently planted with more vegetation and include a watering system
- outdoor shower area;
- bathroom;
- outdoor kitchen with sink;
- kitchen´s elevator to carry food and small objects;
- barbecue area;
- glazed guards around the terrace for wind protection;
- terrace with independent access to the exterior of the apartment;
The garage, with 97 sqm, comprises:
- parking space for three or four cars;
- storage area
- separated storage area;
- a small apartment composed by a kitchenette: cooker, fridge, sink, kitchen´s cupboards, thermo accumulator, wardrobes; bathroom with shower; wine cellar. The whole apartment is coated in ceramic.
Condominium:
- 24 hours security;
- surveillance cameras around the entire condominium;
- wide green spaces with mature vegetation;
- large dimensioned communal swimming pool and children’s swimming pool
- room for parties and sauna;
30 minutes away from Lisbon and Lisbon´s International Airport and 10 minutes away from Cascais.
Porta da Frente Christie’s is a real estate agency that has been operating in the market for more than two decades. Its focus lays on the highest quality houses and developments, not only in the selling market, but also in the renting market. The company was elected by the prestigious brand Christie’s - one of the most reputable auctioneers, Art institutions and Real Estate of the world - to be represented in Portugal, in the areas of Lisbon, Cascais, Oeiras, Sintra and Alentejo. The main purpose of Porta da Frente Christie’s is to offer a top-notch service to our customers.
Contact
House 10 Bedrooms
S.Maria e S.Miguel, S.Martinho, S.Pedro Penaferrim, Sintra, Distrito de Lisboa
Used · 430m²
With Garage
buy
2.950.000 €
10 Bedroom Estate with two villas of traditional architecture with lawned garden, swimming pool, lounge area with Portuguese sidewalk and excellent sun exposure inserted in plot of land of 000 m2, located in Sintra.
Located in a prime residential area, this property is surrounded by carefully tended green spaces, ideal for those who privilege security and a serene environment, between the beaches and the city, without giving up the proximity to major services and amenities.
This luxurious villa is 15 minutes away from the best beaches of Sintra and Cascais line, 30 minutes away from Lisbon’s airport, close to services, restaurants, schools and leisure areas. You can also enjoy all kinds of commerce and services nearby, as well as international schools such as CAISL (American International School of Lisbon) and TASIS (The American School in Portugal). With easy access to the main urban centers of Sintra, Cascais and Lisbon through the main highways (A16, A5 and IC19).
Villa 1
Main Areas:
Floor 0
. 17m2 Entrance Hall
. 44m2 Living room with fireplace
. 26m2 Dining room
. 19m2 Kitchen
. 5m2 Bathroom
. 14m2 Master Suite with complete bathroom
Floor 1
. 13m2 Entrance hall with polished Portuguese sidewalk and iron salamander
. 23m2 Suite with built-in closet and bathroom
. 17m2 Bedroom
. 13m2 Bedroom
. 6m2 Walk-in closet
. 5m2 Bathroom
Villa 2
Main Areas:
Floor 0
. 8m2 Entrance Hall
. 36m2 Living room with wood burning stove
. 17m2 Dining room
. 15m2 Kitchen
. 11m2 Master Suite with complete bathroom
. 2m2 Bathroom
. 14m2 Bedroom
. 5m2 Bathroom
. 15m2 Bedroom
. 19m2 Bedroom with view and direct access to the garden
. 7m2 Bathroom
Atelier/Studio of 34m2 with bathroom.
Garage 85m2 with parking space for 4 cars and technical area.
Appendix of 70m2 with two en-suite bedrooms:
- Suite 17m2 with toilet
- Laundry Room 22m2
- 1 Bedroom apartment with living room, kitchenette 17m2 in open space, room 10m2 and toilet.
Outdoor parking space for 10 cars.
Property has artesian hole, iron stoves in the two houses, diesel heating, water heating in circuit, and two entrance gates for different areas.
INSIDE LIVING operates in the luxury housing and real estate investment market. Our team offers a diverse range of excellent services to our clients, such as an investor support service, ensuring all the assistance in the selection, purchase, sale or rental of properties, architectural design, interior design, banking services and concierge services throughout the process.
Located in a prime residential area, this property is surrounded by carefully tended green spaces, ideal for those who privilege security and a serene environment, between the beaches and the city, without giving up the proximity to major services and amenities.
This luxurious villa is 15 minutes away from the best beaches of Sintra and Cascais line, 30 minutes away from Lisbon’s airport, close to services, restaurants, schools and leisure areas. You can also enjoy all kinds of commerce and services nearby, as well as international schools such as CAISL (American International School of Lisbon) and TASIS (The American School in Portugal). With easy access to the main urban centers of Sintra, Cascais and Lisbon through the main highways (A16, A5 and IC19).
Villa 1
Main Areas:
Floor 0
. 17m2 Entrance Hall
. 44m2 Living room with fireplace
. 26m2 Dining room
. 19m2 Kitchen
. 5m2 Bathroom
. 14m2 Master Suite with complete bathroom
Floor 1
. 13m2 Entrance hall with polished Portuguese sidewalk and iron salamander
. 23m2 Suite with built-in closet and bathroom
. 17m2 Bedroom
. 13m2 Bedroom
. 6m2 Walk-in closet
. 5m2 Bathroom
Villa 2
Main Areas:
Floor 0
. 8m2 Entrance Hall
. 36m2 Living room with wood burning stove
. 17m2 Dining room
. 15m2 Kitchen
. 11m2 Master Suite with complete bathroom
. 2m2 Bathroom
. 14m2 Bedroom
. 5m2 Bathroom
. 15m2 Bedroom
. 19m2 Bedroom with view and direct access to the garden
. 7m2 Bathroom
Atelier/Studio of 34m2 with bathroom.
Garage 85m2 with parking space for 4 cars and technical area.
Appendix of 70m2 with two en-suite bedrooms:
- Suite 17m2 with toilet
- Laundry Room 22m2
- 1 Bedroom apartment with living room, kitchenette 17m2 in open space, room 10m2 and toilet.
Outdoor parking space for 10 cars.
Property has artesian hole, iron stoves in the two houses, diesel heating, water heating in circuit, and two entrance gates for different areas.
INSIDE LIVING operates in the luxury housing and real estate investment market. Our team offers a diverse range of excellent services to our clients, such as an investor support service, ensuring all the assistance in the selection, purchase, sale or rental of properties, architectural design, interior design, banking services and concierge services throughout the process.
Contact
See more Luxury Used, for Sale, in Distrito de Lisboa
Bedrooms
Zones
Can’t find the property you’re looking for?
