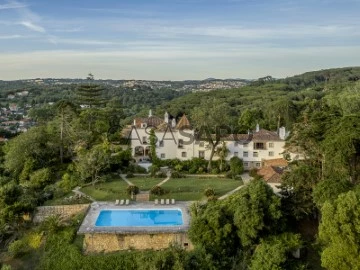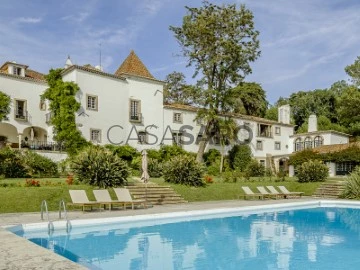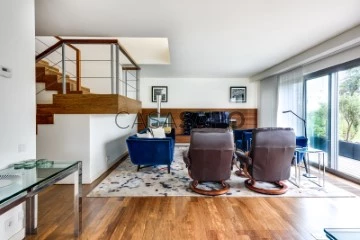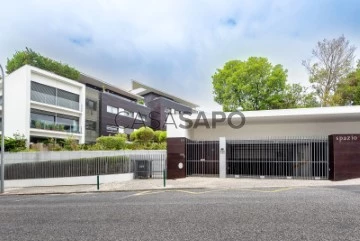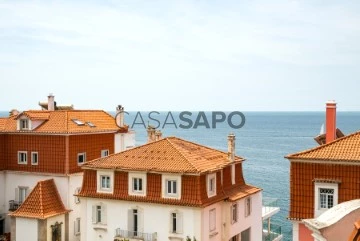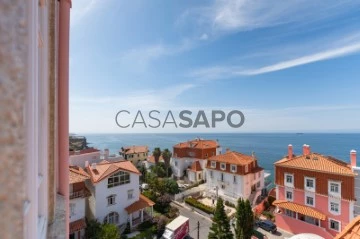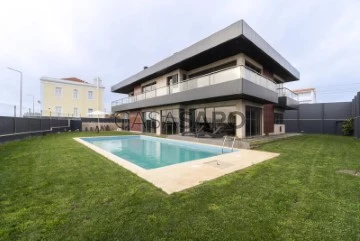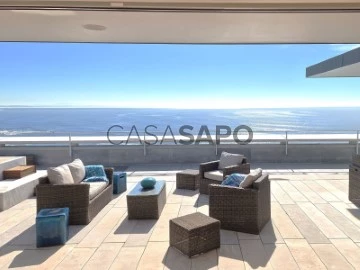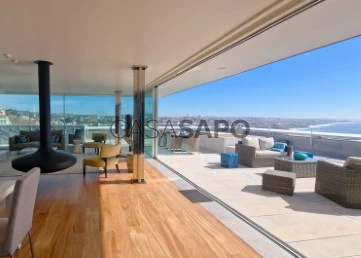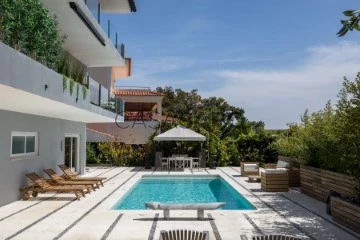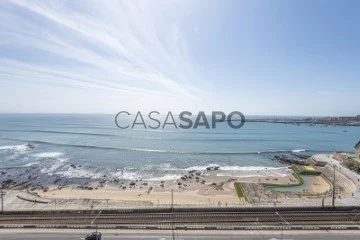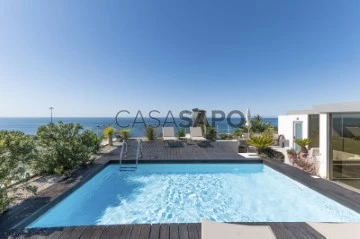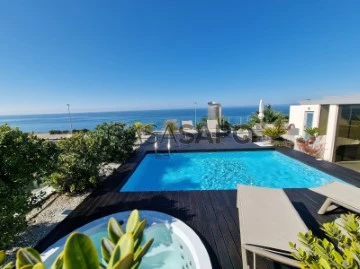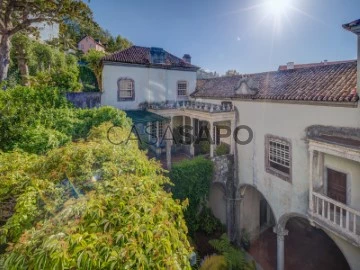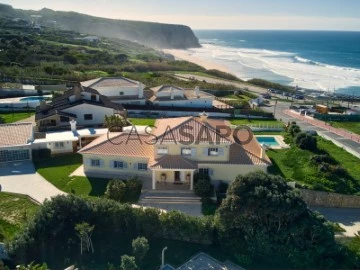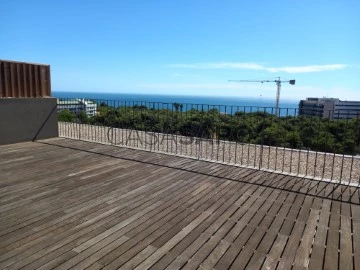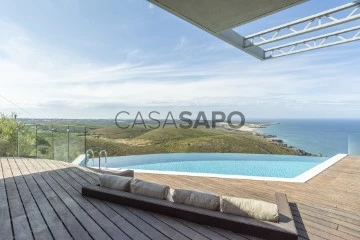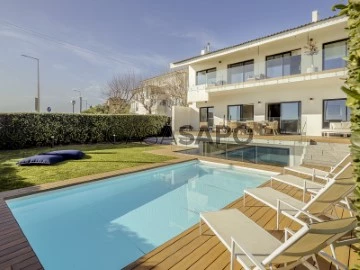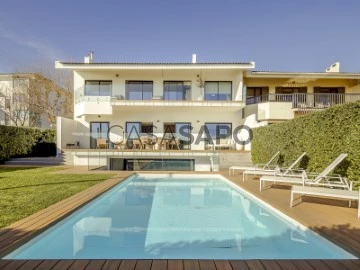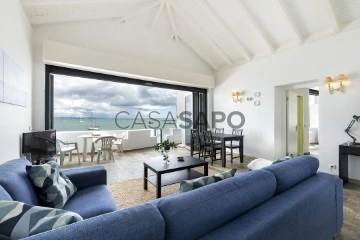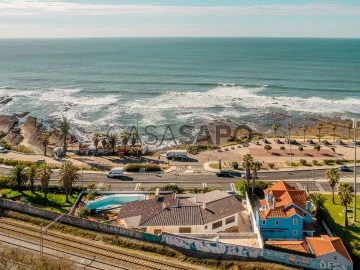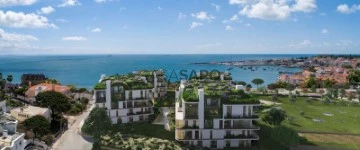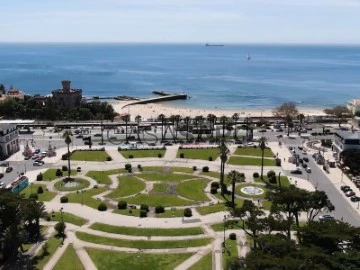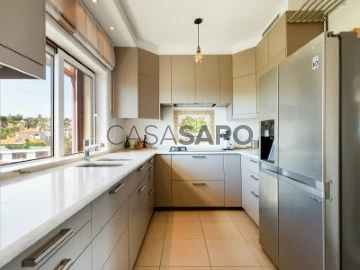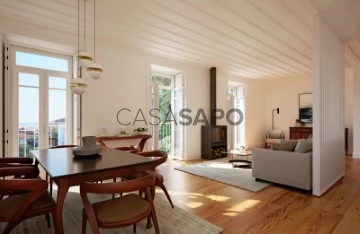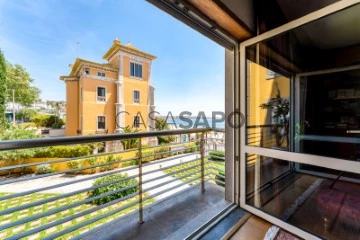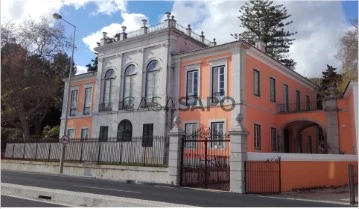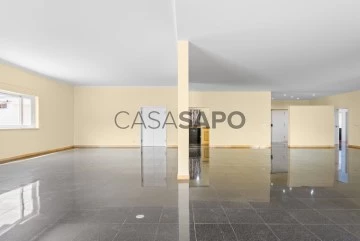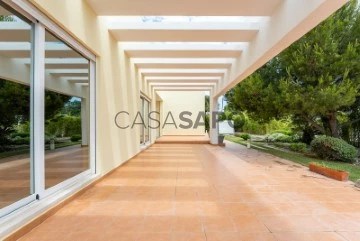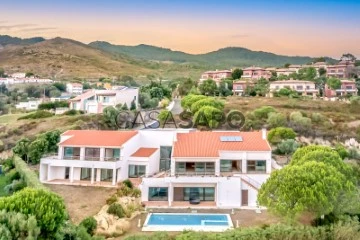Luxury
Studio - 1 - 2 - 3 - 4 - 5 - 6+
Price
More filters
27 Luxury Studio, 1 Bedroom, 2 Bedrooms, 3 Bedrooms, 4 Bedrooms, 5 Bedrooms and 6 or more Bedrooms Used, for Sale, in Distrito de Lisboa, view Beach
Map
Order by
Relevance
House 6 Bedrooms +2
Carnaxide, Carnaxide e Queijas, Oeiras, Distrito de Lisboa
Used · 400m²
With Garage
buy
2.025.000 €
Fully renovated 6+2 bedroom villa with 400 sqm of gross building area, terrace, garden, heated pool, and garage, set on a 685 sqm plot of land with sea views in Carnaxide, Oeiras.
The villa is spread over four floors. On the lower floor, there is a garage, storage room, wine cellar, laundry/kitchen, and a living room with a fireplace facing the pool. On the entrance floor, there is a 17 sqm hall, a 65 sqm living room with a fireplace, a 14 sqm dining room, a 33 sqm kitchen with an island, a bedroom/office, and a guest bathroom. On the upper floor, there are four bedrooms, one of which is an ensuite. On the top floor, there is a 32 sqm master suite with a view over the sea and an 11 sqm bathroom. Outside, there is a garden surrounding the entire villa, with a dining area, barbecue, and heated pool.
The villa is equipped with solar panels for water heating, central heating in all rooms, and two fireplaces with heat recovery. It is in excellent structural condition, with a south, east, and west solar orientation with sea views. The garage is located in the basement and can fit two or three vehicles, with additional outdoor parking space for two more cars.
Situated in a very calm residential area with excellent access, the villa is located within a 15-minute drive from Champalimaud Foundation, Instituto Espanhol, Cruz Quebrada train station, Jamor Park, São Francisco Xavier Hospital, A5 highway access, CRIL, and Avenida Marginal. It is 10 minutes away from the commercial area of Algés, where all types of services, markets, restaurants, shops, and pharmacies can be found. It is within a short distance from some of the country’s most important monuments, such as the Padrão dos Descobrimentos, Belém Tower, and Jerónimos Monastery, as well as renowned buildings such as the Belém Cultural Center, Coach Museum, or the brand new MAAT museum. It is 15 minutes away from central Lisbon and Humberto Delgado Airport.
The villa is spread over four floors. On the lower floor, there is a garage, storage room, wine cellar, laundry/kitchen, and a living room with a fireplace facing the pool. On the entrance floor, there is a 17 sqm hall, a 65 sqm living room with a fireplace, a 14 sqm dining room, a 33 sqm kitchen with an island, a bedroom/office, and a guest bathroom. On the upper floor, there are four bedrooms, one of which is an ensuite. On the top floor, there is a 32 sqm master suite with a view over the sea and an 11 sqm bathroom. Outside, there is a garden surrounding the entire villa, with a dining area, barbecue, and heated pool.
The villa is equipped with solar panels for water heating, central heating in all rooms, and two fireplaces with heat recovery. It is in excellent structural condition, with a south, east, and west solar orientation with sea views. The garage is located in the basement and can fit two or three vehicles, with additional outdoor parking space for two more cars.
Situated in a very calm residential area with excellent access, the villa is located within a 15-minute drive from Champalimaud Foundation, Instituto Espanhol, Cruz Quebrada train station, Jamor Park, São Francisco Xavier Hospital, A5 highway access, CRIL, and Avenida Marginal. It is 10 minutes away from the commercial area of Algés, where all types of services, markets, restaurants, shops, and pharmacies can be found. It is within a short distance from some of the country’s most important monuments, such as the Padrão dos Descobrimentos, Belém Tower, and Jerónimos Monastery, as well as renowned buildings such as the Belém Cultural Center, Coach Museum, or the brand new MAAT museum. It is 15 minutes away from central Lisbon and Humberto Delgado Airport.
Contact
Farm 14 Bedrooms
São Pedro de Sintra (São Pedro Penaferrim), S.Maria e S.Miguel, S.Martinho, S.Pedro Penaferrim, Distrito de Lisboa
Used · 1,567m²
With Swimming Pool
buy
9.000.000 €
16th-century estate with 5.52 hectares of land and 1567m2 of gross construction area, comprising an imposing palace-like house, swimming pool, and tennis court, in Monserrate, Sintra. With panoramic views from the Serra de Sintra to the sea, the house of Quinta de São Thiago has been skillfully preserved, maintaining its original style and the most characteristic ancient elements, such as the chapel dedicated to São Thiago or the access gallery adorned with Tuscan columns.
It consists of 14 bedrooms, several living and dining rooms, a library, and a chapel.
On the ground floor, there are three medieval vaults, two of which are ribbed and supported by stone cups. On the upper floor, two beautiful Renaissance vaults, one in the form of a circular dome and another with coffered ceilings.
In the basement, which has direct access to the pool, there is a ballroom connected to a bar and a pantry. Upon entering the main level, we are greeted by a central courtyard with its impressive centenary tank. This level consists of six distinct rooms with ancient stone floors, four bedrooms, an office, a well-equipped kitchen, as well as laundry facilities, a pantry, and bathrooms.
On the first floor, there are eight more bedrooms, two living rooms, a captivating library, the chapel, and the sacristy. In the attic, there are two additional bedrooms, a living room, and generous storage spaces.
Outside, there are extensive gardens, a swimming pool, and a tennis court.
This is a truly unique property that combines history, beauty, and functionality with a touch of charm and elegance.
It is located in an easily accessible area, a 9-minute drive from Colares, 10 minutes from the historic center of Sintra, 15 minutes from Praia Grande and Praia das Maçãs, and 25 minutes from the A16 and A5 highway access. It is also 45 minutes from Lisbon Airport and the center of Lisbon.
It consists of 14 bedrooms, several living and dining rooms, a library, and a chapel.
On the ground floor, there are three medieval vaults, two of which are ribbed and supported by stone cups. On the upper floor, two beautiful Renaissance vaults, one in the form of a circular dome and another with coffered ceilings.
In the basement, which has direct access to the pool, there is a ballroom connected to a bar and a pantry. Upon entering the main level, we are greeted by a central courtyard with its impressive centenary tank. This level consists of six distinct rooms with ancient stone floors, four bedrooms, an office, a well-equipped kitchen, as well as laundry facilities, a pantry, and bathrooms.
On the first floor, there are eight more bedrooms, two living rooms, a captivating library, the chapel, and the sacristy. In the attic, there are two additional bedrooms, a living room, and generous storage spaces.
Outside, there are extensive gardens, a swimming pool, and a tennis court.
This is a truly unique property that combines history, beauty, and functionality with a touch of charm and elegance.
It is located in an easily accessible area, a 9-minute drive from Colares, 10 minutes from the historic center of Sintra, 15 minutes from Praia Grande and Praia das Maçãs, and 25 minutes from the A16 and A5 highway access. It is also 45 minutes from Lisbon Airport and the center of Lisbon.
Contact
Penthouse 3 Bedrooms Duplex
Casino (Estoril), Cascais e Estoril, Distrito de Lisboa
Used · 247m²
With Garage
buy
2.300.000 €
Condominium of contemporary architecture, built with the use of materials of excellent quality and with a typical Mediterranean garden.
This apartment has large areas, lots of natural light and surrounded by a balcony of 20m2 with a great sun exposure.
On the 1st floor has a large living room with fireplace and large windows with lots of panoramic, sucupira floor, in open space with the dining room surrounded by a balcony of 20m2.
Next door there is a kitchen with Gaggenau appliances, a service suite and a laundry room.
Still on the main floor, we have a suite, a bedroom, a full bathroom to support this room and a social toilet with natural stones der lioz.
On the 2nd floor we find an office and a master suite with a spacious bathroom with shower and whirlpool bath, both with direct access to a huge terrace with deck floor overlooking the garden and the pool.
The apartment benefits from central heating, underfloor heating and air conditioning, as well as 4 parking spaces and a storage room with about 25m2.
This condominium has concierge service, security, swimming pool and spa area.
It provides a huge privacy with the advantage of being next to the Estoril Casino, proximity to the beach (5mn on foot), the A5 to Lisbon, train station, restaurants, supermarkets, golf course, paddle tennis and national and international colleges.
This apartment has large areas, lots of natural light and surrounded by a balcony of 20m2 with a great sun exposure.
On the 1st floor has a large living room with fireplace and large windows with lots of panoramic, sucupira floor, in open space with the dining room surrounded by a balcony of 20m2.
Next door there is a kitchen with Gaggenau appliances, a service suite and a laundry room.
Still on the main floor, we have a suite, a bedroom, a full bathroom to support this room and a social toilet with natural stones der lioz.
On the 2nd floor we find an office and a master suite with a spacious bathroom with shower and whirlpool bath, both with direct access to a huge terrace with deck floor overlooking the garden and the pool.
The apartment benefits from central heating, underfloor heating and air conditioning, as well as 4 parking spaces and a storage room with about 25m2.
This condominium has concierge service, security, swimming pool and spa area.
It provides a huge privacy with the advantage of being next to the Estoril Casino, proximity to the beach (5mn on foot), the A5 to Lisbon, train station, restaurants, supermarkets, golf course, paddle tennis and national and international colleges.
Contact
Apartment 5 Bedrooms Triplex
São João do Estoril, Cascais e Estoril, Distrito de Lisboa
Used · 291m²
With Garage
buy
2.550.000 €
Apartment with unique views, in an iconic chalet on the Estoril line, sea view, view of Cascais Bay and full 360º degree view.
The chalet built in 1906 is divided into 3 apartments, set on a plot of 1449m2 with a common garden with great sun exposure, barbecue area and parking. It has recently been completely renovated with the care of maintaining the charm of the time but bringing the comfort of modern equipment and finishes.
The location is unique... it is located on top of Azarujinha beach, so it is one of the rare areas of the Estoril line that does not have the train line and the Marginal avenue between the house and the sea. A 2 minutes from the access to the seawalk to stroll to Cascais.
This flat is on the second and last floor, so the emblematic tower of the house belongs to it, which significantly increases the number of rooms (bedrooms or living rooms) giving, at the same time, privacy to each floor.
This 7-room apartment - 291.61m2 of gross private area and 340m2 (ABC) - is divided as follows:
On the ground floor: the living room (55m2) with sea view and a nice terrace (10.10m2) with space for outdoor dining table, contemporary kitchen (16.05m2) with an island, suite (18.89 + 8.43m2) with dressing room (3.58m2) and a balcony (5.52m2) with sea view, a bedroom (14.86m2) and a bathroom.
The floor above has two bedrooms, one of them en suite, a full bathroom (4.75 m2) and an atelier/office area (6.13m2).
Going up in the tower, there is a bedroom (9.66m2) and finally on the top floor a living room (14.95m2) with a 360º view, ideal for a reading room, office, studio,...
Equipped with central heating, windows with thermal and acoustic insulation, traditional wooden floors.
It has a storage room and two parking spaces, one of which is covered (carport).
Unique opportunity for those looking to live in a historic chalet with charm, with sea views and a 2 minutes walk from the beaches, seawalk, all kinds of shops and services, restaurants and schools, train and taxi and bus station.
Quiet area to live, mostly with traditional Portuguese villas and with easy access to transport and roads to Lisbon and Cascais.
5 minutes from the Estoril Casino, hotels, tennis clubs, golf clubs, surf schools and many other sports, mostly outdoors as they benefit from the excellent environment of the municipality of Cascais.
30 kms (25 minutes) from Lisbon International Airport.
The information referred to is not binding, and it is necessary to consult the documentation of the property.
The chalet built in 1906 is divided into 3 apartments, set on a plot of 1449m2 with a common garden with great sun exposure, barbecue area and parking. It has recently been completely renovated with the care of maintaining the charm of the time but bringing the comfort of modern equipment and finishes.
The location is unique... it is located on top of Azarujinha beach, so it is one of the rare areas of the Estoril line that does not have the train line and the Marginal avenue between the house and the sea. A 2 minutes from the access to the seawalk to stroll to Cascais.
This flat is on the second and last floor, so the emblematic tower of the house belongs to it, which significantly increases the number of rooms (bedrooms or living rooms) giving, at the same time, privacy to each floor.
This 7-room apartment - 291.61m2 of gross private area and 340m2 (ABC) - is divided as follows:
On the ground floor: the living room (55m2) with sea view and a nice terrace (10.10m2) with space for outdoor dining table, contemporary kitchen (16.05m2) with an island, suite (18.89 + 8.43m2) with dressing room (3.58m2) and a balcony (5.52m2) with sea view, a bedroom (14.86m2) and a bathroom.
The floor above has two bedrooms, one of them en suite, a full bathroom (4.75 m2) and an atelier/office area (6.13m2).
Going up in the tower, there is a bedroom (9.66m2) and finally on the top floor a living room (14.95m2) with a 360º view, ideal for a reading room, office, studio,...
Equipped with central heating, windows with thermal and acoustic insulation, traditional wooden floors.
It has a storage room and two parking spaces, one of which is covered (carport).
Unique opportunity for those looking to live in a historic chalet with charm, with sea views and a 2 minutes walk from the beaches, seawalk, all kinds of shops and services, restaurants and schools, train and taxi and bus station.
Quiet area to live, mostly with traditional Portuguese villas and with easy access to transport and roads to Lisbon and Cascais.
5 minutes from the Estoril Casino, hotels, tennis clubs, golf clubs, surf schools and many other sports, mostly outdoors as they benefit from the excellent environment of the municipality of Cascais.
30 kms (25 minutes) from Lisbon International Airport.
The information referred to is not binding, and it is necessary to consult the documentation of the property.
Contact
Duplex 5 Bedrooms +2
Cascais e Estoril, Distrito de Lisboa
Used · 291m²
With Garage
buy
2.550.000 €
Excellent opportunity to acquire this property overlooking the beach of Azarujinha in São João do Estoril. The apartment is on the top floor of a building which was constructed in 1906. There are 3 apartments in total, with the elegance and charm of that period. This is a very specific and prime product which benefits from its excellent location and solar orientation with fantastic sea views. It is 3 + 3 bedrooms and has a gross private area of 291.61 sqm. It comprises, on the lower floor: a generous living space with a lot of natural light and a sea facing balcony, a kitchen which has been refurbished and is fully equipped, an office, a bedroom and a suite, with a closet and a refurbished bathroom, and with a west facing balcony. Upper floor: 2 bedrooms with a shared bathroom, a small storage room and a small bedroom of 9 sqm. There is a further floor above in a ’turret’, which is ideal for a studio or an office, with a superb view. The condominium a communal garden for the 3 apartments. The apartment has covered parking for 2/3 cars and a storage room. Excellent opportunity.
Contact
House 6 Bedrooms
Cascais e Estoril, Distrito de Lisboa
Used · 348m²
With Garage
buy
4.500.000 €
Magnificent 6-bedroom villa, situated on the first line of the sea in front of São Pedro do Estoril beach, with splendid views over the Atlantic Ocean.
With an exceptional location in one of the most privileged areas of Estoril, this villa has 3 floors (basement, ground floor and 1st floor), around 600m2 of gross construction area and 800m2 of land.
It is surrounded by a large landscaped outdoor area, excellent for family and social leisure time, and also benefits from a generous swimming pool, with the best sun exposure.
Designed and built with high quality and refined finishes and built with an anti-seismic structure, this villa enjoys effective soundproofing combined with good thermal and acoustic comfort, also thanks to its double-glazed windows and thermal shutters. It has very generous areas, all of its suites have extraordinary sea views and enjoy fantastic sun exposure. It is equipped with air conditioning, central heating and other amenities that make it easy to live in.
Porta da Frente Christie’s is a property brokerage company that has been working in the market for over two decades, focusing on the best properties and developments, both for sale and for rent. The company was selected by the prestigious Christie’s International Real Estate brand to represent Portugal in the Lisbon, Cascais, Oeiras and Alentejo areas. The main mission of Christie’s Front Door is to provide an excellent service to all our clients.
With an exceptional location in one of the most privileged areas of Estoril, this villa has 3 floors (basement, ground floor and 1st floor), around 600m2 of gross construction area and 800m2 of land.
It is surrounded by a large landscaped outdoor area, excellent for family and social leisure time, and also benefits from a generous swimming pool, with the best sun exposure.
Designed and built with high quality and refined finishes and built with an anti-seismic structure, this villa enjoys effective soundproofing combined with good thermal and acoustic comfort, also thanks to its double-glazed windows and thermal shutters. It has very generous areas, all of its suites have extraordinary sea views and enjoy fantastic sun exposure. It is equipped with air conditioning, central heating and other amenities that make it easy to live in.
Porta da Frente Christie’s is a property brokerage company that has been working in the market for over two decades, focusing on the best properties and developments, both for sale and for rent. The company was selected by the prestigious Christie’s International Real Estate brand to represent Portugal in the Lisbon, Cascais, Oeiras and Alentejo areas. The main mission of Christie’s Front Door is to provide an excellent service to all our clients.
Contact
Apartment 3 Bedrooms
Monte Estoril, Cascais e Estoril, Distrito de Lisboa
Used · 197m²
With Garage
buy
6.900.000 €
Unique apartment with wonderful 360º views over the ocean, with a stunning multi-area terrace and jacuzzi.
Access is via elevator directly from the garage with a private exit to the apartment.
The living room is surrounded by panoramic glass windows giving a feeling of continuity between the landscape and the interior space, with a modern suspended fireplace giving visual comfort to the living room.
The kitchen, open to the living room, complements the social area, which also includes a balcony at the rear with an outdoor shower area.
One of the most striking features of this unique property is the master suite, which consists of an excellent sleeping area surrounded by windows with panoramic sea views, a spacious bathroom, an office and a private roof terrace with interior access from the suite. This additional terrace has total privacy, and the view is superb.
The apartment consists of 3 suites in total with 3 full bathrooms, a guest toilet, a storage room and a laundry area;
Both the finishes and equipments are of high quality: Solid wood flooring; Large frames with thermal cut and acoustic glass. Varnished birch wardrobes with built-in handles and interior lighting; Blackout type obscuring screen. Air conditioning by fan coil units, individualized VRV type system; Sanitary installations with suspended white crockery and white marble bench tops; Mirrors on the wall with built-in lighting and demister; Hot sanitary water through a centralized solar collection system. Fully equipped kitchen with side-by-side refrigerator, ceramic induction hob, electric oven, microwave, smoke extractor, dishwasher; Laundry treatment area with washing machine and tumble dryer.
Building with: Communal swimming pool with sea view, basement with parking where the apartment has 3 spaces and 24-hour security and concierge.
This stunning apartment also has an autonomous unit on the ground floor, with a parking space, with a gross private area of 51.11m2, which is intended to be used as an office or studio.
Estoril, known as the ’Costa do Sol’ and also as the ’Portuguese Riviera’, is a parish belonging to the Municipality of Cascais, very close to Lisbon, the capital of Portugal, and one of the most beautiful and visited places due to its excellent location. next to beautiful beaches, Poça, Azarujinha and Tamariz among others, where you can enjoy unique landscapes throughout the year and also due to the wonderful climate it has, especially in the spring and summer months. Estoril also has the largest casino in the world. Europe, the famous Casino Estoril, surrounded by its beautiful garden, the internationally known Autódromo do Estoril, Ténis do Estoril, where the Estoril Open is held, the Golfe do Estoril and also excellent hotels, which due to their privileged location welcome tourists from all over the world throughout the year, making it one of the most prestigious places to live.
Mercator Group is a Swedish company founded in 1968 and whose activity has been real estate promotion and mediation since 1973 in Portugal. In the real estate market, it has always focused on the upper-middle and luxury segments, being one of the oldest reference brands in the real estate market - AMI 203.
Over the several years of working with the Scandinavian market, we have developed the ability to build a close relationship between the Scandinavian investor client and the Portuguese market, meeting an increasingly informed and demanding demand.
The Mercator Group represents around 40% of Scandinavian investors who acquired in Portugal in the last decade, having in some places around 80% market share, such as the municipality of Cascais.
We have as clients and partners the best offer in the Portuguese real estate market, prioritizing quality and the prospect of future investment.
The dynamic between the Mercator group and the Scandinavian community is very positive, having been our general director, president of the Luso-Swedish Chamber of Commerce for several years and still serving on its board of directors today.
All information presented is non-binding and does not require confirmation by consulting the property’s documentation.
Access is via elevator directly from the garage with a private exit to the apartment.
The living room is surrounded by panoramic glass windows giving a feeling of continuity between the landscape and the interior space, with a modern suspended fireplace giving visual comfort to the living room.
The kitchen, open to the living room, complements the social area, which also includes a balcony at the rear with an outdoor shower area.
One of the most striking features of this unique property is the master suite, which consists of an excellent sleeping area surrounded by windows with panoramic sea views, a spacious bathroom, an office and a private roof terrace with interior access from the suite. This additional terrace has total privacy, and the view is superb.
The apartment consists of 3 suites in total with 3 full bathrooms, a guest toilet, a storage room and a laundry area;
Both the finishes and equipments are of high quality: Solid wood flooring; Large frames with thermal cut and acoustic glass. Varnished birch wardrobes with built-in handles and interior lighting; Blackout type obscuring screen. Air conditioning by fan coil units, individualized VRV type system; Sanitary installations with suspended white crockery and white marble bench tops; Mirrors on the wall with built-in lighting and demister; Hot sanitary water through a centralized solar collection system. Fully equipped kitchen with side-by-side refrigerator, ceramic induction hob, electric oven, microwave, smoke extractor, dishwasher; Laundry treatment area with washing machine and tumble dryer.
Building with: Communal swimming pool with sea view, basement with parking where the apartment has 3 spaces and 24-hour security and concierge.
This stunning apartment also has an autonomous unit on the ground floor, with a parking space, with a gross private area of 51.11m2, which is intended to be used as an office or studio.
Estoril, known as the ’Costa do Sol’ and also as the ’Portuguese Riviera’, is a parish belonging to the Municipality of Cascais, very close to Lisbon, the capital of Portugal, and one of the most beautiful and visited places due to its excellent location. next to beautiful beaches, Poça, Azarujinha and Tamariz among others, where you can enjoy unique landscapes throughout the year and also due to the wonderful climate it has, especially in the spring and summer months. Estoril also has the largest casino in the world. Europe, the famous Casino Estoril, surrounded by its beautiful garden, the internationally known Autódromo do Estoril, Ténis do Estoril, where the Estoril Open is held, the Golfe do Estoril and also excellent hotels, which due to their privileged location welcome tourists from all over the world throughout the year, making it one of the most prestigious places to live.
Mercator Group is a Swedish company founded in 1968 and whose activity has been real estate promotion and mediation since 1973 in Portugal. In the real estate market, it has always focused on the upper-middle and luxury segments, being one of the oldest reference brands in the real estate market - AMI 203.
Over the several years of working with the Scandinavian market, we have developed the ability to build a close relationship between the Scandinavian investor client and the Portuguese market, meeting an increasingly informed and demanding demand.
The Mercator Group represents around 40% of Scandinavian investors who acquired in Portugal in the last decade, having in some places around 80% market share, such as the municipality of Cascais.
We have as clients and partners the best offer in the Portuguese real estate market, prioritizing quality and the prospect of future investment.
The dynamic between the Mercator group and the Scandinavian community is very positive, having been our general director, president of the Luso-Swedish Chamber of Commerce for several years and still serving on its board of directors today.
All information presented is non-binding and does not require confirmation by consulting the property’s documentation.
Contact
House 5 Bedrooms +1
Cascais e Estoril, Distrito de Lisboa
Used · 420m²
With Garage
buy
4.900.000 €
Unique villa, with sea view, in a prime area of Estoril. With a private garden and fully refurbished by an architecture office with noble materials and the finest taste.
Inserted in a 1037 sqm lot, the villa is distributed as follows:
Ground Floor:
- Ample entrance hall
- Office
- Social bathroom
- Living and dining room with a balcony that offers sea view
- Kitchen with a central island, with new household appliances of the AEG brand.
First Floor:
- Suite with a walk-in closet and bathroom with shower tray
- Suite that works as a closet and bathroom with bathtub
- Bedroom that works as an office
- Bedroom
- Full bathroom to support the bedrooms
Second Floor:
- Large dimensioned suite with a balcony that provides a fantastic sea view
- Closet
Floor -1:
- Living room with kitchenette with direct access to the swimming pool´s area
- Social bathroom
- Laundry area
- Pantry
The villa includes an elevator that interconnects all floors and an air conditioning system.
It has an excellent sun exposure, with the rooms, bedrooms, kitchen and balconies facing south, east and west with a spectacular light.
With a garage for 3 cars, garden, swimming pool and also a 1 bedroom apartment for guests or staff consisting of a living room and a suite.
2 minutes away from the Estoril Golf, 3 minutes away from the Tamariz beach, 5 minutes away from the centre of Cascais, 11 minutes away from Lisbon and 20 minutes away from the airport.
Very quiet and safe place, with excellent accesses, well served by colleges, hospital, gym, a commercial centre that offers all sorts of daily local business, including supermarket, pastry, butcher, pharmacy, restaurants and banks, among others.
Porta da Frente Christie’s is a real estate agency that has been operating in the market for more than two decades. Its focus lays on the highest quality houses and developments, not only in the selling market, but also in the renting market. The company was elected by the prestigious brand Christie’s - one of the most reputable auctioneers, Art institutions and Real Estate of the world - to be represented in Portugal, in the areas of Lisbon, Cascais, Oeiras, Sintra and Alentejo. The main purpose of Porta da Frente Christie’s is to offer a top-notch service to our customers.
Inserted in a 1037 sqm lot, the villa is distributed as follows:
Ground Floor:
- Ample entrance hall
- Office
- Social bathroom
- Living and dining room with a balcony that offers sea view
- Kitchen with a central island, with new household appliances of the AEG brand.
First Floor:
- Suite with a walk-in closet and bathroom with shower tray
- Suite that works as a closet and bathroom with bathtub
- Bedroom that works as an office
- Bedroom
- Full bathroom to support the bedrooms
Second Floor:
- Large dimensioned suite with a balcony that provides a fantastic sea view
- Closet
Floor -1:
- Living room with kitchenette with direct access to the swimming pool´s area
- Social bathroom
- Laundry area
- Pantry
The villa includes an elevator that interconnects all floors and an air conditioning system.
It has an excellent sun exposure, with the rooms, bedrooms, kitchen and balconies facing south, east and west with a spectacular light.
With a garage for 3 cars, garden, swimming pool and also a 1 bedroom apartment for guests or staff consisting of a living room and a suite.
2 minutes away from the Estoril Golf, 3 minutes away from the Tamariz beach, 5 minutes away from the centre of Cascais, 11 minutes away from Lisbon and 20 minutes away from the airport.
Very quiet and safe place, with excellent accesses, well served by colleges, hospital, gym, a commercial centre that offers all sorts of daily local business, including supermarket, pastry, butcher, pharmacy, restaurants and banks, among others.
Porta da Frente Christie’s is a real estate agency that has been operating in the market for more than two decades. Its focus lays on the highest quality houses and developments, not only in the selling market, but also in the renting market. The company was elected by the prestigious brand Christie’s - one of the most reputable auctioneers, Art institutions and Real Estate of the world - to be represented in Portugal, in the areas of Lisbon, Cascais, Oeiras, Sintra and Alentejo. The main purpose of Porta da Frente Christie’s is to offer a top-notch service to our customers.
Contact
Apartment 3 Bedrooms +1
Cascais e Estoril, Distrito de Lisboa
Used · 273m²
With Garage
buy
4.990.000 €
Excellent 3 bedroom duplex apartment, in front of the Cascais Bay, with a stunning sea view, inserted in one of the most reputable and modern condominiums of Cascais.
With a 273 sqm private gross area, the apartment is totally furnished and it is composed by two floors, distributed as follows:
The lower floor comprises a 50 sqm living room, a 23 sqm totally fitted kitchen that provides a total sea view, a laundry area and a social bathroom.
The upper floor comprehends a 30 sqm TV room, a 21 sqm master suite that offers a panoramic sea view and two suites (31 sqm + 30 sqm), with view to the lovely condominium´s garden.
Besides a 17 sqm storage area and parking space for four cars, the condominium includes a concierge, 24 hours security, direct access to the seafront promenade and to the beach, an outdoor swimming pool, an interior heated swimming pool, gym, sauna, Turkish bath and an exterior solarium.
This is a golden opportunity for those who want to live close to the sea, in the centre of Cascais and only a short walking distance from local business and services and 30 minutes away from Lisbon and the airport.
Cascais is a Portuguese village famous for its bay, local business and its cosmopolitanism. It is considered the most sophisticated destination of the Lisbon’s region, where small palaces and refined and elegant constructions prevail. With the sea as a scenario, Cascais can be proud of having 7 golf courses, a casino, a marina and countless leisure areas. It is 30 minutes away from Lisbon and its international airport.
Porta da Frente Christie’s is a real estate agency that has been operating in the market for more than two decades. Its focus lays on the highest quality houses and developments, not only in the selling market, but also in the renting market. The company was elected by the prestigious brand Christie’s - one of the most reputable auctioneers, Art institutions and Real Estate of the world - to be represented in Portugal, in the areas of Lisbon, Cascais, Oeiras, Sintra and Alentejo. The main purpose of Porta da Frente Christie’s is to offer a top-notch service to our customers.
With a 273 sqm private gross area, the apartment is totally furnished and it is composed by two floors, distributed as follows:
The lower floor comprises a 50 sqm living room, a 23 sqm totally fitted kitchen that provides a total sea view, a laundry area and a social bathroom.
The upper floor comprehends a 30 sqm TV room, a 21 sqm master suite that offers a panoramic sea view and two suites (31 sqm + 30 sqm), with view to the lovely condominium´s garden.
Besides a 17 sqm storage area and parking space for four cars, the condominium includes a concierge, 24 hours security, direct access to the seafront promenade and to the beach, an outdoor swimming pool, an interior heated swimming pool, gym, sauna, Turkish bath and an exterior solarium.
This is a golden opportunity for those who want to live close to the sea, in the centre of Cascais and only a short walking distance from local business and services and 30 minutes away from Lisbon and the airport.
Cascais is a Portuguese village famous for its bay, local business and its cosmopolitanism. It is considered the most sophisticated destination of the Lisbon’s region, where small palaces and refined and elegant constructions prevail. With the sea as a scenario, Cascais can be proud of having 7 golf courses, a casino, a marina and countless leisure areas. It is 30 minutes away from Lisbon and its international airport.
Porta da Frente Christie’s is a real estate agency that has been operating in the market for more than two decades. Its focus lays on the highest quality houses and developments, not only in the selling market, but also in the renting market. The company was elected by the prestigious brand Christie’s - one of the most reputable auctioneers, Art institutions and Real Estate of the world - to be represented in Portugal, in the areas of Lisbon, Cascais, Oeiras, Sintra and Alentejo. The main purpose of Porta da Frente Christie’s is to offer a top-notch service to our customers.
Contact
Apartment 3 Bedrooms
Parede, Carcavelos e Parede, Cascais, Distrito de Lisboa
Used · 134m²
With Garage
buy
2.550.000 €
Penthouse - 3 bedroom apartment, with panoramic sea views in the first line of coast of Parede, in the municipality of Cascais. It is inserted in a prestigious closed condominium with 24 hours security. Five minutes away, on foot, from the beach and services area, this apartment stands out for its privileged location, its ample terraces and its proximity to the ocean.
With a 161 sqm Private Gross Area, a 295 sqm Gross Construction Area and an ample 164 sqm rooftop, the apartment is distributed as follows:
- Residential floor;
- The upper terrace floor is composed by an outdoor kitchen and barbecue area, bathroom, private swimming pool, Jacuzzi and exterior shower;
- The garage includes a storage area and a small apartment.
The residential floor comprises:
- an ample entry hall with natural light;
- living room with fireplace: 48 sqm, with direct access to a large dimensioned terrace (32 sqm) with panoramic sea views; radiant floor heating; stairs to access the upper terrace;
- bathroom with surround sound system; recessed lighting;
- bedroom en suite: 28 sqm, with direct access to a 38 sqm wooden deck terrace with panoramic sea views; wooden flooring; new air conditioning;
- bathroom to support the bedroom en suite with radiant floor heating; shower cabin; windows and natural light; two washbasins built into stone worktops;
- bedroom: 17 sqm with direct access to terrace; 32 sqm with view to the condominium´s garden and vegetation; wooden flooring; recently installed air conditioning system;
- bedroom: 17 sqm with access to an 18 sqm terrace that offers a view to the condominium´s garden and vegetation; wooden flooring in the bedroom; air conditioning system recently installed;
- bathroom to support the two bedrooms with radiant floor heating; stone flooring; bath and shower; surround sound system; recessed lighting;
- fully fitted kitchen with Miele household appliances and a small kitchen´s elevator to carry food and objects to the upper terrace; surround sound system; marble flooring; recessed lighting;
- laundry area: Miele washer and dryer; marble flooring; recessed lighting; terrace;
- all the bedrooms with radiant floor heating
- new air conditioning system in all three bedrooms and pre-installation in the living room and kitchen
- automatic watering system installed in the flower boxes on the terraces and reinforcement of vegetation
- electrical blinds on all windows and doors facing the terraces;
- the entire façade was completely renovated and painted;
- all the terraces with wooden decks were recently treated and painted;
- central vacuum unit installed in the garage;
- all the terraces have lighting;
Roof top terrace:
- completely renovated recently;
- wooden decking space recently painted;
- swimming pool with lighting recently refurbished;
- Jacuzzi;
- all flower boxes were recently planted with more vegetation and include a watering system
- outdoor shower area;
- bathroom;
- outdoor kitchen with sink;
- kitchen´s elevator to carry food and small objects;
- barbecue area;
- glazed guards around the terrace for wind protection;
- terrace with independent access to the exterior of the apartment;
The garage, with 97 sqm, comprises:
- parking space for three or four cars;
- storage area
- separated storage area;
- a small apartment composed by a kitchenette: cooker, fridge, sink, kitchen´s cupboards, thermo accumulator, wardrobes; bathroom with shower; wine cellar. The whole apartment is coated in ceramic.
Condominium:
- 24 hours security;
- surveillance cameras around the entire condominium;
- wide green spaces with mature vegetation;
- large dimensioned communal swimming pool and children’s swimming pool
- room for parties and sauna;
30 minutes away from Lisbon and Lisbon´s International Airport and 10 minutes away from Cascais.
Porta da Frente Christie’s is a real estate agency that has been operating in the market for more than two decades. Its focus lays on the highest quality houses and developments, not only in the selling market, but also in the renting market. The company was elected by the prestigious brand Christie’s - one of the most reputable auctioneers, Art institutions and Real Estate of the world - to be represented in Portugal, in the areas of Lisbon, Cascais, Oeiras, Sintra and Alentejo. The main purpose of Porta da Frente Christie’s is to offer a top-notch service to our customers.
With a 161 sqm Private Gross Area, a 295 sqm Gross Construction Area and an ample 164 sqm rooftop, the apartment is distributed as follows:
- Residential floor;
- The upper terrace floor is composed by an outdoor kitchen and barbecue area, bathroom, private swimming pool, Jacuzzi and exterior shower;
- The garage includes a storage area and a small apartment.
The residential floor comprises:
- an ample entry hall with natural light;
- living room with fireplace: 48 sqm, with direct access to a large dimensioned terrace (32 sqm) with panoramic sea views; radiant floor heating; stairs to access the upper terrace;
- bathroom with surround sound system; recessed lighting;
- bedroom en suite: 28 sqm, with direct access to a 38 sqm wooden deck terrace with panoramic sea views; wooden flooring; new air conditioning;
- bathroom to support the bedroom en suite with radiant floor heating; shower cabin; windows and natural light; two washbasins built into stone worktops;
- bedroom: 17 sqm with direct access to terrace; 32 sqm with view to the condominium´s garden and vegetation; wooden flooring; recently installed air conditioning system;
- bedroom: 17 sqm with access to an 18 sqm terrace that offers a view to the condominium´s garden and vegetation; wooden flooring in the bedroom; air conditioning system recently installed;
- bathroom to support the two bedrooms with radiant floor heating; stone flooring; bath and shower; surround sound system; recessed lighting;
- fully fitted kitchen with Miele household appliances and a small kitchen´s elevator to carry food and objects to the upper terrace; surround sound system; marble flooring; recessed lighting;
- laundry area: Miele washer and dryer; marble flooring; recessed lighting; terrace;
- all the bedrooms with radiant floor heating
- new air conditioning system in all three bedrooms and pre-installation in the living room and kitchen
- automatic watering system installed in the flower boxes on the terraces and reinforcement of vegetation
- electrical blinds on all windows and doors facing the terraces;
- the entire façade was completely renovated and painted;
- all the terraces with wooden decks were recently treated and painted;
- central vacuum unit installed in the garage;
- all the terraces have lighting;
Roof top terrace:
- completely renovated recently;
- wooden decking space recently painted;
- swimming pool with lighting recently refurbished;
- Jacuzzi;
- all flower boxes were recently planted with more vegetation and include a watering system
- outdoor shower area;
- bathroom;
- outdoor kitchen with sink;
- kitchen´s elevator to carry food and small objects;
- barbecue area;
- glazed guards around the terrace for wind protection;
- terrace with independent access to the exterior of the apartment;
The garage, with 97 sqm, comprises:
- parking space for three or four cars;
- storage area
- separated storage area;
- a small apartment composed by a kitchenette: cooker, fridge, sink, kitchen´s cupboards, thermo accumulator, wardrobes; bathroom with shower; wine cellar. The whole apartment is coated in ceramic.
Condominium:
- 24 hours security;
- surveillance cameras around the entire condominium;
- wide green spaces with mature vegetation;
- large dimensioned communal swimming pool and children’s swimming pool
- room for parties and sauna;
30 minutes away from Lisbon and Lisbon´s International Airport and 10 minutes away from Cascais.
Porta da Frente Christie’s is a real estate agency that has been operating in the market for more than two decades. Its focus lays on the highest quality houses and developments, not only in the selling market, but also in the renting market. The company was elected by the prestigious brand Christie’s - one of the most reputable auctioneers, Art institutions and Real Estate of the world - to be represented in Portugal, in the areas of Lisbon, Cascais, Oeiras, Sintra and Alentejo. The main purpose of Porta da Frente Christie’s is to offer a top-notch service to our customers.
Contact
Apartment 3 Bedrooms Duplex
Parede, Carcavelos e Parede, Cascais, Distrito de Lisboa
Used · 161m²
With Garage
buy
2.550.000 €
This apartment with unique characteristics is located in a prestigious gated community located in the first line of the sea, next to the beach, with panoramic views and extensive common gardens, several leisure areas, swimming pools, gym, sauna, condominium room, surveillance by cameras, security and 24 hour concierge.
With the sea and the coast of Cascais at its feet, this apartment is spread over two floors, the upper floor consisting of a huge terrace with several living, leisure and dining areas as well as a magnificent private pool with jacuzzi on a higher level of the terrace. The entire space is framed by several flower beds.
This top terrace has an outdoor kitchen equipped with a modern grill, a small elevator that connects the kitchen on the lower floor and the upper terrace, bathroom, outdoor shower and automatic irrigation system for all flower beds. It also enjoys a magnificent view of the condominium’s garden and communal pool at the back of the building.
On the entrance floor, the apartment has an entrance hall, a spacious living and dining room, with a magnificent fireplace, which gives access to an excellent south-facing balcony with panoramic sea views with wooden deck flooring and built-in outdoor lighting. ; a large kitchen with dining area, laundry area and an excellent balcony facing east; a guest toilet, spacious master-suite and two bedrooms that share a full bathroom.
The bedrooms, extremely bright and sunny, have large windows that allow natural light to enter, all with excellent wardrobes and their own balconies; The main suite is facing south with a wonderful view over the sea and it’s own bathroom with walk-in shower with a beautiful view.
Access to the upper floor of the terrace is via stairs in the living room which communicate with a glazed area on the first floor as an antechamber to the magnificent terrace.
In terms of equipment: all rooms are heated with electric underfloor heating, brand new AC system for the three bedrooms with Bluetooth control also ready for installation in the living room and kitchen, automatic watering system for all flower beds, electric outdoor blinds for all windows and terrace doors, central vacuum system, built-in outdoor lighting on all terraces and balconies.
As for kitchen equipment, we find: Miele Induction hob 90 cm, Miele Oven 90 cm, Miele dishwasher, Miele integrated microwave, Miele built-in Nespresso machine, Combined fridge/freezer with ice machine, 90 cm AEG, Kitchen extractor hood Miele, sound system and built-in ceiling spotlights. The laundry room is equipped with a Miele washing machine, Miele tumble dryer and recessed ceiling spotlights.
The finishes throughout the house include wooden flooring, Lioz Creme coverings, extra cream marfil and Brazilian slate.
Garage:
The property consists of a huge garage in the basement which has been divided into 4 distinct areas: garage with capacity for 3 cars, leisure area with games room, storage room and a small apartment for visitors.
It is a unique property, without any doubt, that combines tranquility, extraordinary views of the sea and the coastline to Cascais, garden, magnificent outdoor space with private pool with the proximity to the beach and the center of the village, thus offering a unique experience.
Cascais is a fishing village, famous for its natural beauty, where wonderful beaches stand out, such as the well-known Praia da Rainha and Praia do Guincho; also by the various Museums, by the beautiful Marina of Cascais, and also by the Citadel of Cascais, a fortress once the residence of the Kings of Portugal and today a 5 star hotel, overlooking the sea and the Marina.
It has high quality restaurants, with international as well as typically Portuguese cuisine and a variety of shops and services that are essential for anyone who wants to live or spend their holidays in a beautiful, peaceful place, full of history, and at the same time with all the amenities for a of life in full.
Mercator Group is a company of Swedish origin founded in 1968 and whose activity has been directed to the real estate market in Portugal since 1973; In the real estate brokerage market, it has been focused on the mid-high and luxury segments, being one of the oldest reference brands in the real estate market - AMI 203.
Since 2010, we have been working with a constant presence in Sweden and Norway with our own teams and offices under the brands Portugal Maklarna (Sweden) and Portugal Megleren (Norway). Over the several years of working with the Scandinavian market, we have developed the ability to build a close relationship between the Scandinavian investor client and the Portuguese market, meeting an increasingly informed and demanding search.
The Mercator Group represents about 40% of Scandinavian investors who have acquired in Portugal in the last decade having in some places about 80% of the market share, such as the municipality of Cascais.
We have as clients and partners the best offer in the Portuguese real estate market, focusing on quality and the prospect of future investment.
The dynamic between the Mercator group and the Scandinavian community is very positive and has been our managing director, Eng. Peter Billton, also president of the Luso-Sueca Chamber of Commerce for several years and still today belonging to its board of directors.
All information presented is not binding and does not provide confirmation by consulting the property’s documentation.
With the sea and the coast of Cascais at its feet, this apartment is spread over two floors, the upper floor consisting of a huge terrace with several living, leisure and dining areas as well as a magnificent private pool with jacuzzi on a higher level of the terrace. The entire space is framed by several flower beds.
This top terrace has an outdoor kitchen equipped with a modern grill, a small elevator that connects the kitchen on the lower floor and the upper terrace, bathroom, outdoor shower and automatic irrigation system for all flower beds. It also enjoys a magnificent view of the condominium’s garden and communal pool at the back of the building.
On the entrance floor, the apartment has an entrance hall, a spacious living and dining room, with a magnificent fireplace, which gives access to an excellent south-facing balcony with panoramic sea views with wooden deck flooring and built-in outdoor lighting. ; a large kitchen with dining area, laundry area and an excellent balcony facing east; a guest toilet, spacious master-suite and two bedrooms that share a full bathroom.
The bedrooms, extremely bright and sunny, have large windows that allow natural light to enter, all with excellent wardrobes and their own balconies; The main suite is facing south with a wonderful view over the sea and it’s own bathroom with walk-in shower with a beautiful view.
Access to the upper floor of the terrace is via stairs in the living room which communicate with a glazed area on the first floor as an antechamber to the magnificent terrace.
In terms of equipment: all rooms are heated with electric underfloor heating, brand new AC system for the three bedrooms with Bluetooth control also ready for installation in the living room and kitchen, automatic watering system for all flower beds, electric outdoor blinds for all windows and terrace doors, central vacuum system, built-in outdoor lighting on all terraces and balconies.
As for kitchen equipment, we find: Miele Induction hob 90 cm, Miele Oven 90 cm, Miele dishwasher, Miele integrated microwave, Miele built-in Nespresso machine, Combined fridge/freezer with ice machine, 90 cm AEG, Kitchen extractor hood Miele, sound system and built-in ceiling spotlights. The laundry room is equipped with a Miele washing machine, Miele tumble dryer and recessed ceiling spotlights.
The finishes throughout the house include wooden flooring, Lioz Creme coverings, extra cream marfil and Brazilian slate.
Garage:
The property consists of a huge garage in the basement which has been divided into 4 distinct areas: garage with capacity for 3 cars, leisure area with games room, storage room and a small apartment for visitors.
It is a unique property, without any doubt, that combines tranquility, extraordinary views of the sea and the coastline to Cascais, garden, magnificent outdoor space with private pool with the proximity to the beach and the center of the village, thus offering a unique experience.
Cascais is a fishing village, famous for its natural beauty, where wonderful beaches stand out, such as the well-known Praia da Rainha and Praia do Guincho; also by the various Museums, by the beautiful Marina of Cascais, and also by the Citadel of Cascais, a fortress once the residence of the Kings of Portugal and today a 5 star hotel, overlooking the sea and the Marina.
It has high quality restaurants, with international as well as typically Portuguese cuisine and a variety of shops and services that are essential for anyone who wants to live or spend their holidays in a beautiful, peaceful place, full of history, and at the same time with all the amenities for a of life in full.
Mercator Group is a company of Swedish origin founded in 1968 and whose activity has been directed to the real estate market in Portugal since 1973; In the real estate brokerage market, it has been focused on the mid-high and luxury segments, being one of the oldest reference brands in the real estate market - AMI 203.
Since 2010, we have been working with a constant presence in Sweden and Norway with our own teams and offices under the brands Portugal Maklarna (Sweden) and Portugal Megleren (Norway). Over the several years of working with the Scandinavian market, we have developed the ability to build a close relationship between the Scandinavian investor client and the Portuguese market, meeting an increasingly informed and demanding search.
The Mercator Group represents about 40% of Scandinavian investors who have acquired in Portugal in the last decade having in some places about 80% of the market share, such as the municipality of Cascais.
We have as clients and partners the best offer in the Portuguese real estate market, focusing on quality and the prospect of future investment.
The dynamic between the Mercator group and the Scandinavian community is very positive and has been our managing director, Eng. Peter Billton, also president of the Luso-Sueca Chamber of Commerce for several years and still today belonging to its board of directors.
All information presented is not binding and does not provide confirmation by consulting the property’s documentation.
Contact
Mansion 6 Bedrooms Triplex
Centro (São Pedro Penaferrim), S.Maria e S.Miguel, S.Martinho, S.Pedro Penaferrim, Sintra, Distrito de Lisboa
Used · 1,189m²
With Garage
buy
7.000.000 €
Near the Parish of São Martinho, in the old sintrense village, stands the ’Palace of ribafria’ (also known as Casa Pombal) built in 1534 by Gaspar Gonçalves, to whom in 1541 was granted the title of Lord of Ribafria.
This property remained in the possession of that family until 1727, the year it was acquired by the archpriest of the Holy Patriarchal Church, Paulo de Carvalho de Ataíde and who later bequeathed it to his nephew Sebastião Jose de Carvalho e Mello, Count of Oeiras and Marques de Pombal.
Inspired by the Renaissance style still marked by medieval tradition, this property was transformed by successive restorations, the result of different benefit campaigns.
Deep in the flanks of the mountains and the three bodies of buildings arranged in U, this property is distributed by a paradisiacal garden, overflowing with light overlooking the entire sintra mountain range and historical monuments such as pena palace and moorish castle and a panoramic view of the beaches and the sea.
From the entrance, an elegant lobby sets the tone of the house. Domed by warheads supported by a set of arches and center lines that are born from each angle is also ornamented by eardrums representing traditional medieval motifs and ’modern’ vault closures like this sun-shaped house. However, the most interesting aspect is the separation of the courtyard by two arches of perfect curves supported by very Italianized-style capitals with their vaults and mascharões.
Its interiors preserve all its richness and history, highlighting itself at the top of the dining room, a balcony, with lambril of Mudejar tiles and cover with ribbed vault, topped by three arcades, which overlap two medallions sporting busts carved in high relief and can be inserted by their plastic materialization, insert in the tradition of Nicolas Chanterene. ’French Nicholas’ to the center impose sums up a small circular fountain with central element in alabaster. The Manueline chapel is integrated into the building and has long been closed.
Two centuries later, following the earthquake of 1755, religious offices were celebrated here, since according to the accounts of the time the church of St. Martin situated opposite had been badly damaged. Since the house suffered damage to the owner at this time, the Marques de Pombal remade the façade.
The ’Palace of Ribafria’ is a historic house that represents the true treasure of the Portuguese Renaissance.
Ideal for a future museum in Sintra.
This property remained in the possession of that family until 1727, the year it was acquired by the archpriest of the Holy Patriarchal Church, Paulo de Carvalho de Ataíde and who later bequeathed it to his nephew Sebastião Jose de Carvalho e Mello, Count of Oeiras and Marques de Pombal.
Inspired by the Renaissance style still marked by medieval tradition, this property was transformed by successive restorations, the result of different benefit campaigns.
Deep in the flanks of the mountains and the three bodies of buildings arranged in U, this property is distributed by a paradisiacal garden, overflowing with light overlooking the entire sintra mountain range and historical monuments such as pena palace and moorish castle and a panoramic view of the beaches and the sea.
From the entrance, an elegant lobby sets the tone of the house. Domed by warheads supported by a set of arches and center lines that are born from each angle is also ornamented by eardrums representing traditional medieval motifs and ’modern’ vault closures like this sun-shaped house. However, the most interesting aspect is the separation of the courtyard by two arches of perfect curves supported by very Italianized-style capitals with their vaults and mascharões.
Its interiors preserve all its richness and history, highlighting itself at the top of the dining room, a balcony, with lambril of Mudejar tiles and cover with ribbed vault, topped by three arcades, which overlap two medallions sporting busts carved in high relief and can be inserted by their plastic materialization, insert in the tradition of Nicolas Chanterene. ’French Nicholas’ to the center impose sums up a small circular fountain with central element in alabaster. The Manueline chapel is integrated into the building and has long been closed.
Two centuries later, following the earthquake of 1755, religious offices were celebrated here, since according to the accounts of the time the church of St. Martin situated opposite had been badly damaged. Since the house suffered damage to the owner at this time, the Marques de Pombal remade the façade.
The ’Palace of Ribafria’ is a historic house that represents the true treasure of the Portuguese Renaissance.
Ideal for a future museum in Sintra.
Contact
Villa 6 Bedrooms
Praia Grande, Colares, Sintra, Distrito de Lisboa
Used · 498m²
With Garage
buy
2.750.000 €
6-bedroom villa for sale in Praia Grande, Sintra, located between the sea and the mountains, offers a rare opportunity to live in unparalleled luxury on the edge of the Atlantic Ocean, listen to the crashing of the waves and smell the pleasant smell of the sea.
Set on a 2240 m2 plot on the seafront, the 893 m2 villa, spread over two main floors and a basement, was built in 1998 using top quality materials such as marble and French oak, used in the floors and coverings, and a central heating system, in an exceptional combination of elegance and comfort.
The entrance floor comprises a 92 m2 living room with fireplace, frescoed ceilings with ornate plaster moldings and sea views, dining room and kitchen with pantry, both with direct access to the garden and pool. In addition to an office with French oak paneling and a bathroom with hydromassage shower, this floor also has a more private wing with two en suite bedrooms.
On the upper floor you’ll find the master suite, with a south-facing balcony and sea views, and two more bedrooms served by a full bathroom. The basement, accessed through the house and also with an independent entrance, consists of a suite, a multipurpose room with a wine cellar, bar, dining area, pool table and ping-pong table, and another bathroom.
Outside, in addition to a garage with capacity for three to four cars and a laundry room, you’ll find a well-kept garden, a pleasant saltwater swimming pool facing the sea, a terrace with barbecue and dining area and two more outbuildings - a spa with sauna and bathroom, and a storage room.
Located in Praia Grande, in Colares, in an area integrated into the Sintra-Cascais Natural Park, the villa has guaranteed sea views, which will remain immaculate due to natural preservation. Praia Grande has become a reference point for international tourism, mainly due to its scenic beach and natural beauty, the practice of sports such as surfing and bodyboarding and the acclaimed local restaurants offering the best fresh fish and seafood.
Ideal for living, with the exponential increase in family tourism in Sintra over the years, this villa is also an excellent opportunity to invest in short-term rentals, benefiting from the possibility of keeping the local accommodation license it has.
Seize the chance to own a piece of paradise with this exceptional oceanfront estate. Welcome to your dream home!
Set on a 2240 m2 plot on the seafront, the 893 m2 villa, spread over two main floors and a basement, was built in 1998 using top quality materials such as marble and French oak, used in the floors and coverings, and a central heating system, in an exceptional combination of elegance and comfort.
The entrance floor comprises a 92 m2 living room with fireplace, frescoed ceilings with ornate plaster moldings and sea views, dining room and kitchen with pantry, both with direct access to the garden and pool. In addition to an office with French oak paneling and a bathroom with hydromassage shower, this floor also has a more private wing with two en suite bedrooms.
On the upper floor you’ll find the master suite, with a south-facing balcony and sea views, and two more bedrooms served by a full bathroom. The basement, accessed through the house and also with an independent entrance, consists of a suite, a multipurpose room with a wine cellar, bar, dining area, pool table and ping-pong table, and another bathroom.
Outside, in addition to a garage with capacity for three to four cars and a laundry room, you’ll find a well-kept garden, a pleasant saltwater swimming pool facing the sea, a terrace with barbecue and dining area and two more outbuildings - a spa with sauna and bathroom, and a storage room.
Located in Praia Grande, in Colares, in an area integrated into the Sintra-Cascais Natural Park, the villa has guaranteed sea views, which will remain immaculate due to natural preservation. Praia Grande has become a reference point for international tourism, mainly due to its scenic beach and natural beauty, the practice of sports such as surfing and bodyboarding and the acclaimed local restaurants offering the best fresh fish and seafood.
Ideal for living, with the exponential increase in family tourism in Sintra over the years, this villa is also an excellent opportunity to invest in short-term rentals, benefiting from the possibility of keeping the local accommodation license it has.
Seize the chance to own a piece of paradise with this exceptional oceanfront estate. Welcome to your dream home!
Contact
Apartment 4 Bedrooms Duplex
Guia (Cascais), Cascais e Estoril, Distrito de Lisboa
Used · 207m²
With Garage
buy
4.500.000 €
Four-bedroom duplex penthouse flat in one of the best areas of Cascais.
The condominium of this incredible penthouse has a gym, gourmet area, swimming pool and children’s playground.
Large living room with double height ceilings. Balcony with sea views.
Kitchen equipped with Miele appliances.
Suite. Balcony,
Guest toilet.
Upper floor: 3 suites. Balcony.
Private terrace.
8 car parks with plugs for charging electric vehicles.
Communal pool and garden. Cafeteria. Gym. Children’s playground.
The building has a supermarket and cafeterias located in the basement and is close to attractive points such as the cycle path, Casa da Guia, Cascais Marina, Guincho Beach, national and international schools, hospitals and other shops and services.
Discover Cascais, a surprising destination to live in with an atmosphere of glamour and full nature. Come for one reason. Stay for many!
Cascais, on the Atlantic coast, 30 minutes from Lisbon and the international airport, is one of the most cosmopolitan and touristy places in Portugal.
The mild climate and an average of 260 rain-free days a year were certainly strong reasons for the wealthiest families of the 19th century to follow the Portuguese royal house and build their villas and palaces here.
If you come to Cascais looking for an oasis of relaxation, you’ve come to the right place. From the beaches to the Sintra Cascais Natural Park, from the swimming pools to the walks, the word stress doesn’t enter the town.
Cascais is an excellent area for children, including several international schools. It has nature, it has the sea, it has a town centre that can easily be explored on foot, by bicycle or by any other means of transport that is more fun for children and adults - a segway or rollerblading, for example - and it has a host of other programmes that will delight people of any age: 8 golf courses, horse riding, surfing, windsurfing, tennis, paddle tennis, cycling, walks along the beaches or through the Natural Park.
The condominium of this incredible penthouse has a gym, gourmet area, swimming pool and children’s playground.
Large living room with double height ceilings. Balcony with sea views.
Kitchen equipped with Miele appliances.
Suite. Balcony,
Guest toilet.
Upper floor: 3 suites. Balcony.
Private terrace.
8 car parks with plugs for charging electric vehicles.
Communal pool and garden. Cafeteria. Gym. Children’s playground.
The building has a supermarket and cafeterias located in the basement and is close to attractive points such as the cycle path, Casa da Guia, Cascais Marina, Guincho Beach, national and international schools, hospitals and other shops and services.
Discover Cascais, a surprising destination to live in with an atmosphere of glamour and full nature. Come for one reason. Stay for many!
Cascais, on the Atlantic coast, 30 minutes from Lisbon and the international airport, is one of the most cosmopolitan and touristy places in Portugal.
The mild climate and an average of 260 rain-free days a year were certainly strong reasons for the wealthiest families of the 19th century to follow the Portuguese royal house and build their villas and palaces here.
If you come to Cascais looking for an oasis of relaxation, you’ve come to the right place. From the beaches to the Sintra Cascais Natural Park, from the swimming pools to the walks, the word stress doesn’t enter the town.
Cascais is an excellent area for children, including several international schools. It has nature, it has the sea, it has a town centre that can easily be explored on foot, by bicycle or by any other means of transport that is more fun for children and adults - a segway or rollerblading, for example - and it has a host of other programmes that will delight people of any age: 8 golf courses, horse riding, surfing, windsurfing, tennis, paddle tennis, cycling, walks along the beaches or through the Natural Park.
Contact
House 3 Bedrooms +1 Duplex
Biscaia (Cascais), Cascais e Estoril, Distrito de Lisboa
Used · 520m²
With Garage
buy
8.000.000 €
Luxury villa in Serra da Malveira, Biscay, Cascais.
This is probably the villa with the best view of Cascais and over Cascais.
The luxury and exclusive location of this property make it a gem on top of the Atlantic.
Built in a contemporary architectural style, the views are the central theme of this property. In all rooms we can admire the beauty of the connection of the turquoise blue of the sea with the light blue of the sky. A majestic combination that places this house as one of the most beautiful houses in Portugal.
The ground floor has an open space divided into several social spaces such as reading rooms, TV room and dining room, also has a fully equipped kitchen and a complete suite for guests. All rooms give access to the magnificent outdoor space where it has an imposing infinity pool, jacuzzy and endless gardens on the natural escarpment. It also has space for the parking of at least 3 vehicles.
On the upper floor the property has a master suite divided into three spaces, closet, private bathroom with jacuzzi and shower and a magnificent bedroom fully glazed, coupled with a private terrace, a complete junior suite with direct access to the private gym, a private TV room with office and also extensive terraces with stunning views over the Guincho, the Atlantic, Cascais and Lisbon.
The villa includes an endless series of equipment such as demotic system, heated floor, Alexa intelligent system, among others, which make it as comfortable as possible for those who want to enjoy the best that life has to offer.
Do not hesitate to contact RealFolio to visit this wonderful property.
This is probably the villa with the best view of Cascais and over Cascais.
The luxury and exclusive location of this property make it a gem on top of the Atlantic.
Built in a contemporary architectural style, the views are the central theme of this property. In all rooms we can admire the beauty of the connection of the turquoise blue of the sea with the light blue of the sky. A majestic combination that places this house as one of the most beautiful houses in Portugal.
The ground floor has an open space divided into several social spaces such as reading rooms, TV room and dining room, also has a fully equipped kitchen and a complete suite for guests. All rooms give access to the magnificent outdoor space where it has an imposing infinity pool, jacuzzy and endless gardens on the natural escarpment. It also has space for the parking of at least 3 vehicles.
On the upper floor the property has a master suite divided into three spaces, closet, private bathroom with jacuzzi and shower and a magnificent bedroom fully glazed, coupled with a private terrace, a complete junior suite with direct access to the private gym, a private TV room with office and also extensive terraces with stunning views over the Guincho, the Atlantic, Cascais and Lisbon.
The villa includes an endless series of equipment such as demotic system, heated floor, Alexa intelligent system, among others, which make it as comfortable as possible for those who want to enjoy the best that life has to offer.
Do not hesitate to contact RealFolio to visit this wonderful property.
Contact
4 bedroom villa with pool and sea views, in Cascais
House 4 Bedrooms
Avencas, Carcavelos e Parede, Cascais, Distrito de Lisboa
Used · 245m²
View Sea
buy
2.475.000 €
4 bedroom villa with a gross construction area of 359 sqm in a plot of land measuring 481 sqm, with sea views, swimming pool, and garden, in Parede, Cascais. The villa was built in 2020 and features three bedrooms, two of which are en-suite, with two additional spaces that can be turned into bedrooms. It features a fully fitted kitchen with SMEG appliances, storage room, and laundry room. The highlight of this house is the private garden with a swimming pool and views over Avencas Beach, right by the sea.
It is a 2-minute walking distance from Avencas Beach and 5 minutes from Parede train station. 5 minutes driving distance from Parede Beach and Carcavelos Beach. 5 minutes from Parede market, Quinta da Alagoa Garden, Carcavelos Tennis and Padel, Sant’Ana Hospital, and access to the A5 and IC15 highways. 10 minutes driving distance from Saint Julian’s School, Saint Dominic’s International School, Santo António International School (SAIS), and Marista School of Carcavelos. 15 minutes driving distance from the center of Cascais and 25 minutes from the center of Lisbon and Humberto Delgado Airport.
It is a 2-minute walking distance from Avencas Beach and 5 minutes from Parede train station. 5 minutes driving distance from Parede Beach and Carcavelos Beach. 5 minutes from Parede market, Quinta da Alagoa Garden, Carcavelos Tennis and Padel, Sant’Ana Hospital, and access to the A5 and IC15 highways. 10 minutes driving distance from Saint Julian’s School, Saint Dominic’s International School, Santo António International School (SAIS), and Marista School of Carcavelos. 15 minutes driving distance from the center of Cascais and 25 minutes from the center of Lisbon and Humberto Delgado Airport.
Contact
House 2 Bedrooms
Centro Histórico (Cascais), Cascais e Estoril, Distrito de Lisboa
Used · 106m²
View Sea
buy
3.000.000 €
For those who are looking for a different and unique house.
This ground floor villa, has two balconies with a unique view and direct access to the sea.
The house has 2 living rooms, both with balconies, 2 bedrooms and 2 bathrooms.
It has parking at the door, exclusive to residents.
This ground floor villa, has two balconies with a unique view and direct access to the sea.
The house has 2 living rooms, both with balconies, 2 bedrooms and 2 bathrooms.
It has parking at the door, exclusive to residents.
Contact
House 5 Bedrooms Duplex
São Pedro do Estoril (Estoril), Cascais e Estoril, Distrito de Lisboa
Used · 472m²
With Garage
buy
2.850.000 €
5-bedroom villa, unique, 669 sqm (gross construction area), swimming pool directly on the seafront, in front of São Pedro do Estoril beach, Cascais. This villa, set in a 1222 sqm plot of land, is spread over two floors, basement and ground floor with mezzanine. The ground floor has five suites, one guest bathroom, a dining room linked to a spacious living room and a large kitchen. The living room has direct access to the upper floor’s mezzanine. Large fenestration with access to the approximately 842 sqm garden. The basement comprises a discotheque, bar, several games rooms, sauna, and three bathrooms. The outdoor area has a swimming pool with sun exposure throughout the entire day. Includes a 54 sqm garage and annexes for storage. For full remodelling.
Within a 2-minute walking distance from São Pedro do Estoril beach and 10 minutes from Parede train station. 5-minute driving distance from Avencas beach, Parede beach and Carcavelos beach. 5 minutes from Mercado da Parede, Quinta da Alagoa Garden, Carcavelos Tennis and Padel, Sant’Ana Hospita,l and the A5 and IC15 accesses. Within a 10-minute driving distance from Saint Julian’s School, Saint Dominic’s International School, Santo António International School (SAIS), and Colégio Marista de Carcavelos. Within a 15-minute driving distance from the centre of Cascais and 25 minutes from the centre of Lisbon and Humberto Delgado Airport.
Within a 2-minute walking distance from São Pedro do Estoril beach and 10 minutes from Parede train station. 5-minute driving distance from Avencas beach, Parede beach and Carcavelos beach. 5 minutes from Mercado da Parede, Quinta da Alagoa Garden, Carcavelos Tennis and Padel, Sant’Ana Hospita,l and the A5 and IC15 accesses. Within a 10-minute driving distance from Saint Julian’s School, Saint Dominic’s International School, Santo António International School (SAIS), and Colégio Marista de Carcavelos. Within a 15-minute driving distance from the centre of Cascais and 25 minutes from the centre of Lisbon and Humberto Delgado Airport.
Contact
Apartment 2 Bedrooms
Cascais e Estoril, Distrito de Lisboa
Used · 158m²
With Garage
buy
2.400.000 €
The entrance to the east of Cascais will have a new personality, in a memorable project and with an incomparable quality, where the sea is the canvas for your days. The 4 blocks of Cascais Bay represent the last stage of the Bayview project, an exceptional project that transformed the entrance to the Cascais village. With a unique and unrepeatable location, the sea is your closest neighbor.
Located right at the eastern entrance to Cascais, Cascais Bay benefits from an excellent location, with easy access to Lisbon and the international airport.
Each building is named after a beach in Cascais, which is just a few kilometers away from this extraordinary estate development.
Duquesa Beach - 0.6 miles (13 min.)\n
Rainha Beach - 850 meters (11 min.)
Conceição Beach - 900 meters (11 min.)
Ribeira Beach - 1.2 miles (15 min.)
In any of the interior spaces of Cascais Bay, exclusivity and prestige guide each apartment. With types ranging from Studio to 4 bedroom duplex with private pool and areas between 48 sqm and 296 sqm, each unit has functionally different areas. A house tailored to your needs for a day full of unforgettable memories. The condominium, on the other hand, has garages, storage rooms, a fitness center and 24 hour security.
With an area of around 21,700 sqm and a high level of ecological and environmental concerns, Bayview Cascais Bay presents itself as the most important urban revolution in Cascais. Extensive garden are as, fabulous views over the sea, outdoor and indoor swimming pool, gym and security make this project a very special real estate product.
The sea is - without a doubt - the leading character of the Cascais Bay project. The apartments offer superb views over the Atlantic Ocean and are located a few meters from the bay. What better feeling than breathing the sea air first thing in the morning?
Located right at the eastern entrance to Cascais, Cascais Bay benefits from an excellent location, with easy access to Lisbon and the international airport.
Each building is named after a beach in Cascais, which is just a few kilometers away from this extraordinary estate development.
Duquesa Beach - 0.6 miles (13 min.)\n
Rainha Beach - 850 meters (11 min.)
Conceição Beach - 900 meters (11 min.)
Ribeira Beach - 1.2 miles (15 min.)
In any of the interior spaces of Cascais Bay, exclusivity and prestige guide each apartment. With types ranging from Studio to 4 bedroom duplex with private pool and areas between 48 sqm and 296 sqm, each unit has functionally different areas. A house tailored to your needs for a day full of unforgettable memories. The condominium, on the other hand, has garages, storage rooms, a fitness center and 24 hour security.
With an area of around 21,700 sqm and a high level of ecological and environmental concerns, Bayview Cascais Bay presents itself as the most important urban revolution in Cascais. Extensive garden are as, fabulous views over the sea, outdoor and indoor swimming pool, gym and security make this project a very special real estate product.
The sea is - without a doubt - the leading character of the Cascais Bay project. The apartments offer superb views over the Atlantic Ocean and are located a few meters from the bay. What better feeling than breathing the sea air first thing in the morning?
Contact
Apartment 5 Bedrooms
Casino (Estoril), Cascais e Estoril, Distrito de Lisboa
Used · 210m²
With Garage
buy
2.198.000 €
Dream 4 bedroom duplex penthouse by the sea in Estoril
Live exclusively in this magnificent 4 bedroom duplex penthouse, located in a prime area of Estoril, just a few steps from the Estoril Casino and Tamariz Beach.
Fully refurbished with quality materials, this flat offers 260.50 m² of gross construction area, with five balconies with sea views, facing south, east and west.
Inserted in a luxury private condominium with doorman and 24-hour surveillance, swimming pool and gardens, this property guarantees you safety, comfort and leisure at the highest level.
Features of this penthouse:
Upper Floor:
- Large living room with fireplace and dining area
- Fully equipped kitchen
- Service bathroom
- Two balconies with sea views
Lower Floor:
- Second living room with fireplace and balcony
- 2 suites with shared balcony and sea view
- 2 bedrooms with full bathroom (1 with south-facing balcony)
- Laundry/pantry
Equipment and Finishes:
- Gas central heating with radiators throughout the flat
- Hot and cold air conditioning
- Underfloor heating in all bathrooms
- Renovated electrical installation with new switches and sockets
- Recessed lighting in the ceilings
- New balcony windows and doors
- New electric awnings with wind detectors
- Carrara marble kitchen countertops
- Alarm with cameras and detectors
Completing this property:
-Collection
- Parking for two cars
Prime location:
- A few steps from the Estoril Casino, the Estoril garden, Tamariz beach, the CP station and the Salesianos do Estoril school.
- Short distance to Cascais, golf and tennis courses.
- Easy access to the A5 and Cascais Shopping.
O Estoril:
- Known as the ’Portuguese Riviera’ or ’Costa do Sol’, it is an elegant and sophisticated resort town
- Offers the perfect balance between Portuguese charm and the best tourist facilities
- Famous for hosting royalty and for events such as the Estoril Open
- Filled with luxury hotels and magnificent restaurants
This one-of-a-kind penthouse is the perfect opportunity for those looking for a sophisticated beachfront lifestyle.
We are available to assist you in obtaining your Financing, we are Linked Credit Intermediaries, registered with Banco de Portugal under number 0002867.
We provide a follow-up service before and after your deed.
Book your visit!
Live exclusively in this magnificent 4 bedroom duplex penthouse, located in a prime area of Estoril, just a few steps from the Estoril Casino and Tamariz Beach.
Fully refurbished with quality materials, this flat offers 260.50 m² of gross construction area, with five balconies with sea views, facing south, east and west.
Inserted in a luxury private condominium with doorman and 24-hour surveillance, swimming pool and gardens, this property guarantees you safety, comfort and leisure at the highest level.
Features of this penthouse:
Upper Floor:
- Large living room with fireplace and dining area
- Fully equipped kitchen
- Service bathroom
- Two balconies with sea views
Lower Floor:
- Second living room with fireplace and balcony
- 2 suites with shared balcony and sea view
- 2 bedrooms with full bathroom (1 with south-facing balcony)
- Laundry/pantry
Equipment and Finishes:
- Gas central heating with radiators throughout the flat
- Hot and cold air conditioning
- Underfloor heating in all bathrooms
- Renovated electrical installation with new switches and sockets
- Recessed lighting in the ceilings
- New balcony windows and doors
- New electric awnings with wind detectors
- Carrara marble kitchen countertops
- Alarm with cameras and detectors
Completing this property:
-Collection
- Parking for two cars
Prime location:
- A few steps from the Estoril Casino, the Estoril garden, Tamariz beach, the CP station and the Salesianos do Estoril school.
- Short distance to Cascais, golf and tennis courses.
- Easy access to the A5 and Cascais Shopping.
O Estoril:
- Known as the ’Portuguese Riviera’ or ’Costa do Sol’, it is an elegant and sophisticated resort town
- Offers the perfect balance between Portuguese charm and the best tourist facilities
- Famous for hosting royalty and for events such as the Estoril Open
- Filled with luxury hotels and magnificent restaurants
This one-of-a-kind penthouse is the perfect opportunity for those looking for a sophisticated beachfront lifestyle.
We are available to assist you in obtaining your Financing, we are Linked Credit Intermediaries, registered with Banco de Portugal under number 0002867.
We provide a follow-up service before and after your deed.
Book your visit!
Contact
Apartment 4 Bedrooms
Cascais e Estoril, Distrito de Lisboa
Used · 228m²
View Sea
buy
2.380.000 €
Full of history, this 4 bedroom duplex apartment, on the top floor of the Chalet Rita Maria, in Estoril, was recovered and adapted to the demands of our days, with charm and identity.
Designed to the smallest detail by an experienced and prestigious architectural firm, this recovery will be completed this spring and has resulted as follows:
- Garden/patio: 42 sqm, discreet, with access to the social floor of the house on the first floor
First floor:
- Bright and spacious living room, with a high ceiling and 3 French windows and a running balcony facing south
- Siemens kitchen and Lioz stone, connected to the living room by 2 big sliding doors
- 2 bedrooms with balcony facing south and west
- 1 full private bathroom
- social bathroom
Second floor
- 2 bright suites and balconies facing south
The finishes are top in quality and personality, maintaining in all spaces, the original characteristics of the property, simultaneously bringing traces of contemporaneity, comfort and energy optimization.
On the pavement, all the original wood, recovered, with boards of 30 cm wide was kept.
Traditional Lioz stone was always used.
The high ceilings are coated with white lacquered wood, respecting its period.
Heat recovery unit in the living room.
On the façade, the stones, the forged irons and the original tiles were also recovered.
Air conditioning throughout the house
Laminated, double windows with thermal and acoustic cutting.
Heat pump
Pre-installation of solar and gas panels
Radiant floor heating and heated mirrors in the bathrooms
Exhaustive use of all storage spaces
Period house in a timeless location.
Estoril is one of the noblest areas of the country, inserted in the Cascais´ municipality. It is known for its beaches, manor houses and small palaces. Here we can find the biggest casino in Europe, the Estoril´s Casino that has several exhibitions and shows. Next to the Casino´s Garden is the Tamariz beach and the seafront promenade that connects Cascais to São João do Estoril, where several restaurants and beaches are to be found. With a vast transportation network at your disposal and close to golf courses, tennis and padel tennis clubs, public schools, such as the Salesianos de Estoril, the Colégio Dona Luisa Sigea and international schools, such as Santo António International School and the German School.
Porta da Frente Christie’s is a real estate agency that has been operating in the market for more than two decades. Its focus lays on the highest quality houses and developments, not only in the selling market, but also in the renting market. The company was elected by the prestigious brand Christie’s - one of the most reputable auctioneers, Art institutions and Real Estate of the world - to be represented in Portugal, in the areas of Lisbon, Cascais, Oeiras, Sintra and Alentejo. The main purpose of Porta da Frente Christie’s is to offer a top-notch service to our customers.
Designed to the smallest detail by an experienced and prestigious architectural firm, this recovery will be completed this spring and has resulted as follows:
- Garden/patio: 42 sqm, discreet, with access to the social floor of the house on the first floor
First floor:
- Bright and spacious living room, with a high ceiling and 3 French windows and a running balcony facing south
- Siemens kitchen and Lioz stone, connected to the living room by 2 big sliding doors
- 2 bedrooms with balcony facing south and west
- 1 full private bathroom
- social bathroom
Second floor
- 2 bright suites and balconies facing south
The finishes are top in quality and personality, maintaining in all spaces, the original characteristics of the property, simultaneously bringing traces of contemporaneity, comfort and energy optimization.
On the pavement, all the original wood, recovered, with boards of 30 cm wide was kept.
Traditional Lioz stone was always used.
The high ceilings are coated with white lacquered wood, respecting its period.
Heat recovery unit in the living room.
On the façade, the stones, the forged irons and the original tiles were also recovered.
Air conditioning throughout the house
Laminated, double windows with thermal and acoustic cutting.
Heat pump
Pre-installation of solar and gas panels
Radiant floor heating and heated mirrors in the bathrooms
Exhaustive use of all storage spaces
Period house in a timeless location.
Estoril is one of the noblest areas of the country, inserted in the Cascais´ municipality. It is known for its beaches, manor houses and small palaces. Here we can find the biggest casino in Europe, the Estoril´s Casino that has several exhibitions and shows. Next to the Casino´s Garden is the Tamariz beach and the seafront promenade that connects Cascais to São João do Estoril, where several restaurants and beaches are to be found. With a vast transportation network at your disposal and close to golf courses, tennis and padel tennis clubs, public schools, such as the Salesianos de Estoril, the Colégio Dona Luisa Sigea and international schools, such as Santo António International School and the German School.
Porta da Frente Christie’s is a real estate agency that has been operating in the market for more than two decades. Its focus lays on the highest quality houses and developments, not only in the selling market, but also in the renting market. The company was elected by the prestigious brand Christie’s - one of the most reputable auctioneers, Art institutions and Real Estate of the world - to be represented in Portugal, in the areas of Lisbon, Cascais, Oeiras, Sintra and Alentejo. The main purpose of Porta da Frente Christie’s is to offer a top-notch service to our customers.
Contact
Apartment 3 Bedrooms
Centro Histórico (Cascais), Cascais e Estoril, Distrito de Lisboa
Used · 157m²
With Garage
buy
2.350.000 €
3-bedroom apartment with 157 sqm of gross private area, with a garage, less than 5 meters from Praia da Conceição and the beginning of the Paredão, inserted in a luxury gated community in the center of Cascais. The apartment has 4 rooms and consists of a living and dining room with 47 sqm, extending to the balcony where you can enjoy the magnificent view of the entire coast from Cascais to Carcavelos and south of the Tagus River. It has a large suite with 22 sqm and two bedrooms equipped with wardrobes, served by a complete bathroom. The kitchen is fully equipped. The entire apartment floor is made of French oak wood, with the exception of the bathrooms which are covered in Estremoz marble. Central air conditioning. This property also has private underground parking for three cars and a storage room. This property, in a charming building equipped with an elevator, is facing east/south with an absolutely unmissable sea view.
Located in the historic area of Cascais, the apartment is a 1-minute walking distance from the train station. It allows walking distance access to the beaches of Cascais Bay, terraces, bars, restaurants, and the marina. Close to schools such as Escola Salesiana do Estoril, Escola Alemã (Deutsche Schule Lissabon), and SAIS (Santo António International School). 5 minutes away from Colégio Amor de Deus and Externato Nossa Senhora do Rosário. Just 10 minutes from the Estoril Golf Club, CTE (Estoril Tennis Club), Cascais Marina, and Quinta da Marinha Golf Course. Easy access to Marginal and the A5 highway, 15 minutes from the center of Sintra and Cascais Airport. 30 minutes from Lisbon and Humberto Delgado Airport.
Located in the historic area of Cascais, the apartment is a 1-minute walking distance from the train station. It allows walking distance access to the beaches of Cascais Bay, terraces, bars, restaurants, and the marina. Close to schools such as Escola Salesiana do Estoril, Escola Alemã (Deutsche Schule Lissabon), and SAIS (Santo António International School). 5 minutes away from Colégio Amor de Deus and Externato Nossa Senhora do Rosário. Just 10 minutes from the Estoril Golf Club, CTE (Estoril Tennis Club), Cascais Marina, and Quinta da Marinha Golf Course. Easy access to Marginal and the A5 highway, 15 minutes from the center of Sintra and Cascais Airport. 30 minutes from Lisbon and Humberto Delgado Airport.
Contact
Mansion 30 Bedrooms
Paço de Arcos, Oeiras e São Julião da Barra, Paço de Arcos e Caxias, Distrito de Lisboa
Used · 1,616m²
With Garage
buy
12.500.000 €
Palace next to the Marginal with river front view
Possibility to make Boutique Hotel
Fantastic Palace on Avenida Marginal in Paço de Arcos, in front of the sea.
The unique property in the Lisbon region, is ideal for business headquarters, charming hotel being allowed to add 1,150 m2 to the current construction area, or for residence.
In the gardens of the Palace stands out the Clock Tower that gave its name to the property.
Quinta do Relógio dates from the nineteenth century, having been built by Tomás Maria Bessone, being completed in 1860, under the direction of the Architect Cinatti of Siena, who gave it a strong Italian influence.
Later, it was a summer residence of His Royal Highness King Ferdinand II of Portugal.
At this time, the property belongs to the heirs of D. António Luís Freitas de
Lancastre Basto and Baharem, descendants of His Royal Highness King John I and Philippa of Lancaster, Queen of Portugal and daughter of John of Gaunt, 2nd Duke of Lancaster, son of Edward III, King of England.
The property has a language and an ambience markedly Neoclassical, present in the sumptuousness of the ornamentation of the buildings, surrounded by an important vegetation where several rare species stand out, for their size and antiquity, namely the Araucaria (Araucaria bidwilli), the Plane Trees (Platanus sp. Orientalis) and especially the Dragoeiros (Dracaena draco), all of these specimens hundreds of years old and facing the sea.
The property is located on Avenida Marginal Lisboa-Cascais, about 30 minutes from the center of Lisbon and Lisbon International Airport.
The entire property, and particularly the main façade of the Palace, faces directly south, over the Tagus River and the Atlantic Ocean.
Possibility to make Boutique Hotel
Fantastic Palace on Avenida Marginal in Paço de Arcos, in front of the sea.
The unique property in the Lisbon region, is ideal for business headquarters, charming hotel being allowed to add 1,150 m2 to the current construction area, or for residence.
In the gardens of the Palace stands out the Clock Tower that gave its name to the property.
Quinta do Relógio dates from the nineteenth century, having been built by Tomás Maria Bessone, being completed in 1860, under the direction of the Architect Cinatti of Siena, who gave it a strong Italian influence.
Later, it was a summer residence of His Royal Highness King Ferdinand II of Portugal.
At this time, the property belongs to the heirs of D. António Luís Freitas de
Lancastre Basto and Baharem, descendants of His Royal Highness King John I and Philippa of Lancaster, Queen of Portugal and daughter of John of Gaunt, 2nd Duke of Lancaster, son of Edward III, King of England.
The property has a language and an ambience markedly Neoclassical, present in the sumptuousness of the ornamentation of the buildings, surrounded by an important vegetation where several rare species stand out, for their size and antiquity, namely the Araucaria (Araucaria bidwilli), the Plane Trees (Platanus sp. Orientalis) and especially the Dragoeiros (Dracaena draco), all of these specimens hundreds of years old and facing the sea.
The property is located on Avenida Marginal Lisboa-Cascais, about 30 minutes from the center of Lisbon and Lisbon International Airport.
The entire property, and particularly the main façade of the Palace, faces directly south, over the Tagus River and the Atlantic Ocean.
Contact
Detached House 4 Bedrooms +1
Caparide, Carcavelos e Parede, Cascais, Distrito de Lisboa
Used · 450m²
With Garage
buy
3.300.000 €
Detached House with 5 bedrooms just 2 minutes walking from Carcavelos Beach.
Excellent investment for those looking for comfort, space and location. Sophisticated design to truly feel at home.
Implanted in a plot of land with 1,350 m2, it has more than 785 m2 of construction area.
Architecture inspired by practicality and design, organic lines and natural straightness invite a marine theme. Its location reflects luxury, surrounded by a structure that expresses the harmony of Carcavelos.
A short distance from Carcavelos Beach, this single storey house comprises a main floor and a basement:
On the ground floor - Large entrance hall, living room (132.80m2) that can be divided into different environments taking into account the potential that its area offers, guest WC, kitchen (37m2) with pantry and complete bathroom (9m2) . Still on the ground floor you will find a fabulous Master Suite with Walk-in Closet (88 m2) and 3 more suites (30 m2, 27 m2 and 26 m2). Outside there is a water mirror that can easily be converted into a swimming pool. The entire house is surrounded by green areas.
Lower floor - Garage (263.90 m2) for 6 cars, 2 storage areas with 77.30 m2 and 67.30 m2, 1 bedroom with bathroom and kitchen, ideal for those who need space for an internal maid and 2 more storage areas with 19.75 and 28.70 m2 contiguous. Possibility of creating all kinds of environments from SPA and gym, indoor pool.
On the roof you will find a terrace that covers the entire dimension of the housing implantation, with about 450m2, ideal for making a large Sky lounge with a breathtaking view of the sea.
Garden, and outdoor deck essential amenities that invite relaxation and an active lifestyle, we have Carcavelos beach right next door, which creates a healthy and comfortable environment.
A few minutes from several international schools, this is the option for those looking for a unique and exclusive lifestyle.
Contact us to receive the brochure with all the information about the property.
Energy Rating: D
Ref. SR_280
Excellent investment for those looking for comfort, space and location. Sophisticated design to truly feel at home.
Implanted in a plot of land with 1,350 m2, it has more than 785 m2 of construction area.
Architecture inspired by practicality and design, organic lines and natural straightness invite a marine theme. Its location reflects luxury, surrounded by a structure that expresses the harmony of Carcavelos.
A short distance from Carcavelos Beach, this single storey house comprises a main floor and a basement:
On the ground floor - Large entrance hall, living room (132.80m2) that can be divided into different environments taking into account the potential that its area offers, guest WC, kitchen (37m2) with pantry and complete bathroom (9m2) . Still on the ground floor you will find a fabulous Master Suite with Walk-in Closet (88 m2) and 3 more suites (30 m2, 27 m2 and 26 m2). Outside there is a water mirror that can easily be converted into a swimming pool. The entire house is surrounded by green areas.
Lower floor - Garage (263.90 m2) for 6 cars, 2 storage areas with 77.30 m2 and 67.30 m2, 1 bedroom with bathroom and kitchen, ideal for those who need space for an internal maid and 2 more storage areas with 19.75 and 28.70 m2 contiguous. Possibility of creating all kinds of environments from SPA and gym, indoor pool.
On the roof you will find a terrace that covers the entire dimension of the housing implantation, with about 450m2, ideal for making a large Sky lounge with a breathtaking view of the sea.
Garden, and outdoor deck essential amenities that invite relaxation and an active lifestyle, we have Carcavelos beach right next door, which creates a healthy and comfortable environment.
A few minutes from several international schools, this is the option for those looking for a unique and exclusive lifestyle.
Contact us to receive the brochure with all the information about the property.
Energy Rating: D
Ref. SR_280
Contact
Condo 7 Bedrooms
Figueira do Guincho, Alcabideche, Cascais, Distrito de Lisboa
Used · 640m²
With Garage
buy
3.950.000 €
Existem combinações perfeitas para se tornarem fantásticas. Esta moradia poderá ser uma delas. . Com uma localização privilegiada, próxima de todos os serviços e acessos, associados a uma perfeita tranquilidade, poderá encontrar o seu lar!
Moradia T7, em lote de 3380.25m2 localizada no Aldeamento de Marinha Guincho, Malveira da Serra com vista fantástica sobre a Praia do Guincho e do Parque Natural Sintra-Cascais. A moradia foi construída a pensar na simplicidade de vivência ou seja, no lado Nascente encontra-se a área social da moradia e, no lado Poente, encontra-se a área privada. Todas as divisões desta fantástica moradia foram criadas e pensadas na fabulosa vista mar e campo.
No piso térreo (Ala Nascente), encontra-se um amplo hall (21m2) com acesso a uma fantástica sala de estar (58.30m2)sala de jantar, casa de banho de visitas (3.50m2) e uma zona de circulação/corredor para a cozinha . A cozinha tem acesso para um pátio de serviço (19.50m2) e acesso direto à excelente sala de refeições de 23.20m2. A Sala de Estar, de Refeições e a cozinha têm acesso a um excelente pátio em comum a estas 3 divisões e com escadas de ambos os lados com acesso direto à piscina e jardim. Ainda neste piso, e no hall de entrada, temos uma grande porta em vidro com acesso para o jardim e piscina.
Na Ala Poente (considerado o piso 1), encontram-se 4 suítes com armários embutidos, um escritório/quarto de 15.50m2 uma master suíte de 45.50m2 com closet (9.70m2) e uma casa de banho de 9.45m2 com banheira de hidromassagem. Temos ainda uma zona de circulação de 14.30m2 repleto de armários e zonas de arrumos ou quarto de brinquedos . Nesta mesma Ala, o escritório e 2 suítes têm acesso direto para o jardim., bem como um pequeno T1. Toda a moradia é repleta de luminosidade.
A cave, é composta por uma excelente zona de circulação de 43.30m2, fantástica sala de 66.50m2, excelente para festas e com acesso direto à piscina, uma outra sala de cerca 15m2, lavandaria (9m2), uma zona de arrumos (2.60m2) interior e out e uma casa de banho de apoio à piscina com 9m2. No seu grande hall de 43.30m2, está colocado uma sauna com estrutura de madeira.
Foi pensada e criada no conforto e para uma família que goste de viver numa zona tranquila mas perto de todos os acessos.
A Marinha Guincho é um aldeamento turístico de luxo localizado em Cascais, em pleno Parque Natural Sintra-Cascais, com uma vista incomparável sobre a praia do Guincho. Entre a serra e o mar, localiza-se a 20 minutos de Lisboa e a 25 minutos do aeroporto, com fácil acesso. Sendo um condomínio fechado, foi tudo pensado para dar o máximo conforto aos seus moradores, proporcionando-lhes qualidade de vida, saúde e bem estar. Os moradores podem frequentar as piscinas situadas junto ao Club House com uma magnífica vista sobre o mar e a serra, corte de ténis, restaurante e atividades para crianças.
Moradia T7, em lote de 3380.25m2 localizada no Aldeamento de Marinha Guincho, Malveira da Serra com vista fantástica sobre a Praia do Guincho e do Parque Natural Sintra-Cascais. A moradia foi construída a pensar na simplicidade de vivência ou seja, no lado Nascente encontra-se a área social da moradia e, no lado Poente, encontra-se a área privada. Todas as divisões desta fantástica moradia foram criadas e pensadas na fabulosa vista mar e campo.
No piso térreo (Ala Nascente), encontra-se um amplo hall (21m2) com acesso a uma fantástica sala de estar (58.30m2)sala de jantar, casa de banho de visitas (3.50m2) e uma zona de circulação/corredor para a cozinha . A cozinha tem acesso para um pátio de serviço (19.50m2) e acesso direto à excelente sala de refeições de 23.20m2. A Sala de Estar, de Refeições e a cozinha têm acesso a um excelente pátio em comum a estas 3 divisões e com escadas de ambos os lados com acesso direto à piscina e jardim. Ainda neste piso, e no hall de entrada, temos uma grande porta em vidro com acesso para o jardim e piscina.
Na Ala Poente (considerado o piso 1), encontram-se 4 suítes com armários embutidos, um escritório/quarto de 15.50m2 uma master suíte de 45.50m2 com closet (9.70m2) e uma casa de banho de 9.45m2 com banheira de hidromassagem. Temos ainda uma zona de circulação de 14.30m2 repleto de armários e zonas de arrumos ou quarto de brinquedos . Nesta mesma Ala, o escritório e 2 suítes têm acesso direto para o jardim., bem como um pequeno T1. Toda a moradia é repleta de luminosidade.
A cave, é composta por uma excelente zona de circulação de 43.30m2, fantástica sala de 66.50m2, excelente para festas e com acesso direto à piscina, uma outra sala de cerca 15m2, lavandaria (9m2), uma zona de arrumos (2.60m2) interior e out e uma casa de banho de apoio à piscina com 9m2. No seu grande hall de 43.30m2, está colocado uma sauna com estrutura de madeira.
Foi pensada e criada no conforto e para uma família que goste de viver numa zona tranquila mas perto de todos os acessos.
A Marinha Guincho é um aldeamento turístico de luxo localizado em Cascais, em pleno Parque Natural Sintra-Cascais, com uma vista incomparável sobre a praia do Guincho. Entre a serra e o mar, localiza-se a 20 minutos de Lisboa e a 25 minutos do aeroporto, com fácil acesso. Sendo um condomínio fechado, foi tudo pensado para dar o máximo conforto aos seus moradores, proporcionando-lhes qualidade de vida, saúde e bem estar. Os moradores podem frequentar as piscinas situadas junto ao Club House com uma magnífica vista sobre o mar e a serra, corte de ténis, restaurante e atividades para crianças.
Contact
See more Luxury Used, for Sale, in Distrito de Lisboa
Bedrooms
Zones
Can’t find the property you’re looking for?





