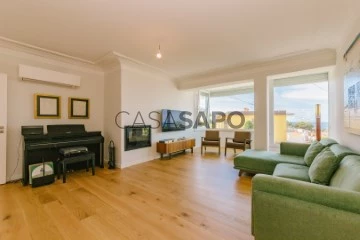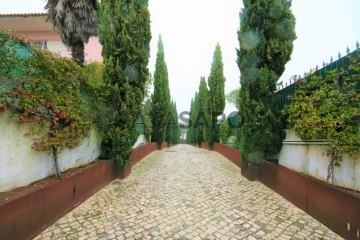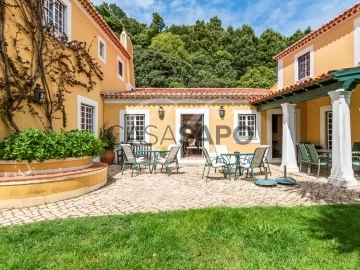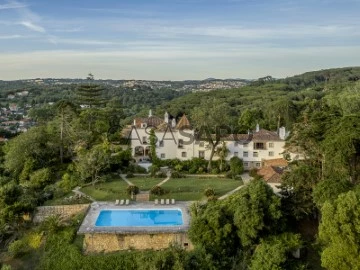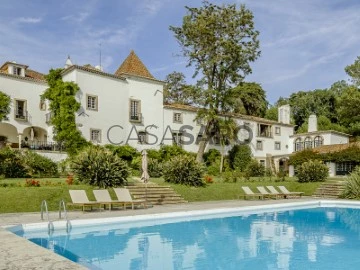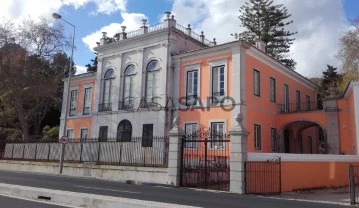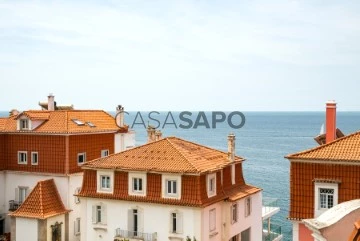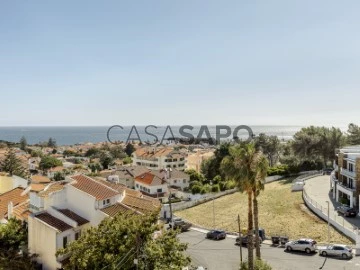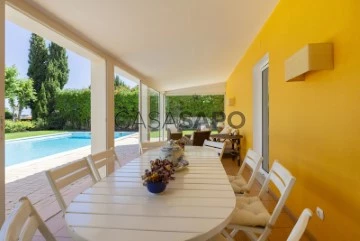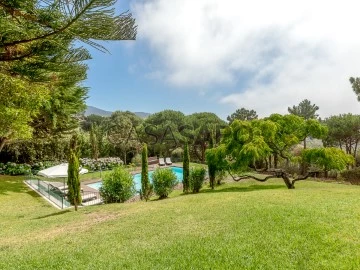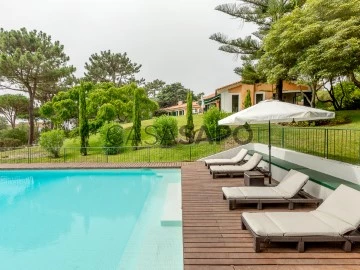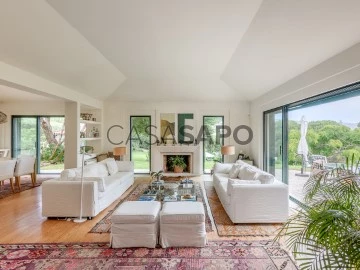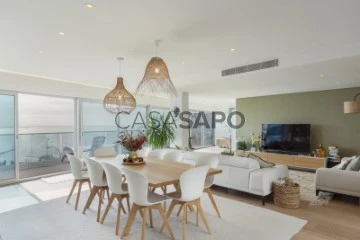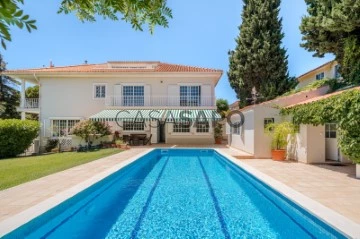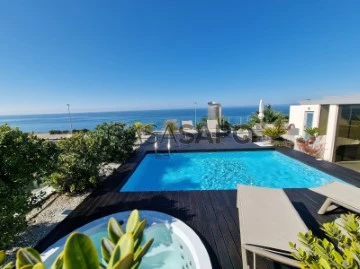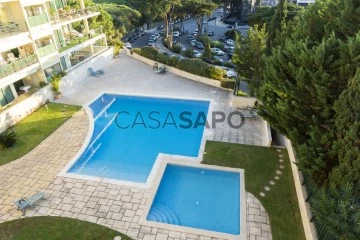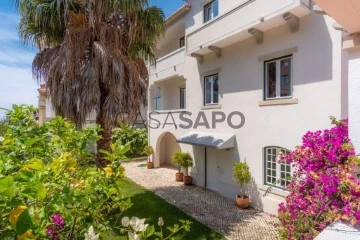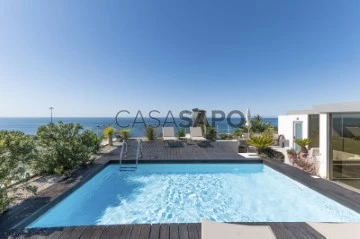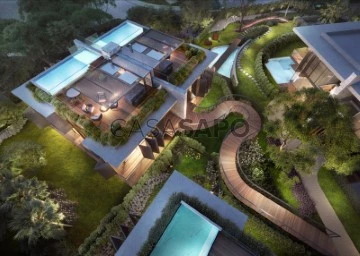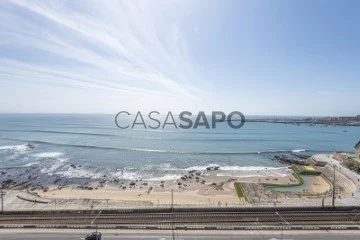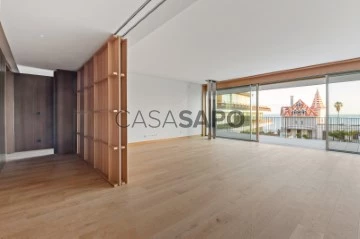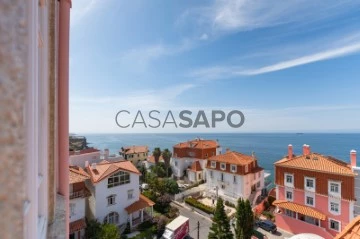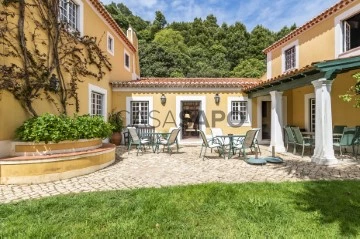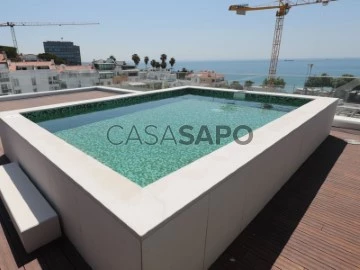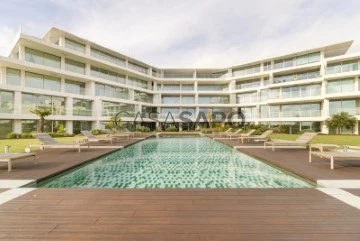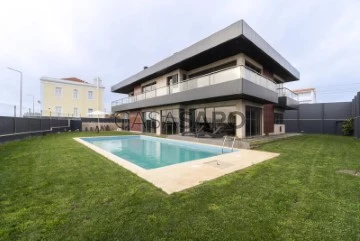Luxury
Studio - 1 - 2 - 3 - 4 - 5 - 6+
Price
More filters
87 Luxury Studio, 1 Bedroom, 2 Bedrooms, 3 Bedrooms, 4 Bedrooms, 5 Bedrooms and 6 or more Bedrooms Used, for Sale, in Distrito de Lisboa, view Sea
Map
Order by
Relevance
Dream house with panoramic sea view- Cascais, Parede
House 4 Bedrooms +1
Carcavelos e Parede, Cascais, Distrito de Lisboa
Used · 318m²
With Garage
buy
2.650.000 €
Enter this dream house and you’ll be surprised!
Located in a quiet square in the village of Parede. Let yourself be enchanted by the harmony and detail of each room. This unique property was completely renovated in 2023, where every room has been rethought to create a disruptive environment, which stands out for the fluidity of circulation, the selective choice and quality of materials, and the ever-present panoramic sea views from almost every room.
In the living room, relax and enjoy the light and serenity brogtht in by the large window. On colder days, take the opportunity to light the fireplace with heat recovery system in total comfort. Next to the dining room is the kitchen.
The functionality of the kitchen is impressive, it is equipped to delight the most demanding, from the island for cooking and socialising, the cabinets illuminated with LEDs, and the wine cooler. From the kitchen you can access the three-level outdoor patio, a cosy and peaceful place to spend afternoons with family and friends.
There are five bedrooms in total, all with plenty of storage, four of which are suites and an interior bedroom with a bathroom ideal for a maid.
The master suite is on the top floor with a terrace where you can marvel at the views across Cascais. The space is ample and in addition to the bedroom there is an area to create an office or living room. In terms of amenities, it is equipped with a fireplace with a heat recovey system, air conditioning, a bathroom and a dressing room.
On the entrance floor you’ll find the garage, which can accommodate 2 cars and includes 2 charging points for electric cars, and here you’ll find the laundry room, storage area and an extra room.
For the more technical, here’s a list of the main materials used:
Air conditioning with a 500 litre DAIKIN heat pump
Exterior cladding.
BMI roof with guarantee.
In the kitchen
AEG hob with extractor hood, oven and microwave,
Bosch dishwasher
Island and additional worktop in Dekton.
Fireplace with Solzaima heat recovery system
Coldwell Banker Loft2
AMI - 10693
Located in a quiet square in the village of Parede. Let yourself be enchanted by the harmony and detail of each room. This unique property was completely renovated in 2023, where every room has been rethought to create a disruptive environment, which stands out for the fluidity of circulation, the selective choice and quality of materials, and the ever-present panoramic sea views from almost every room.
In the living room, relax and enjoy the light and serenity brogtht in by the large window. On colder days, take the opportunity to light the fireplace with heat recovery system in total comfort. Next to the dining room is the kitchen.
The functionality of the kitchen is impressive, it is equipped to delight the most demanding, from the island for cooking and socialising, the cabinets illuminated with LEDs, and the wine cooler. From the kitchen you can access the three-level outdoor patio, a cosy and peaceful place to spend afternoons with family and friends.
There are five bedrooms in total, all with plenty of storage, four of which are suites and an interior bedroom with a bathroom ideal for a maid.
The master suite is on the top floor with a terrace where you can marvel at the views across Cascais. The space is ample and in addition to the bedroom there is an area to create an office or living room. In terms of amenities, it is equipped with a fireplace with a heat recovey system, air conditioning, a bathroom and a dressing room.
On the entrance floor you’ll find the garage, which can accommodate 2 cars and includes 2 charging points for electric cars, and here you’ll find the laundry room, storage area and an extra room.
For the more technical, here’s a list of the main materials used:
Air conditioning with a 500 litre DAIKIN heat pump
Exterior cladding.
BMI roof with guarantee.
In the kitchen
AEG hob with extractor hood, oven and microwave,
Bosch dishwasher
Island and additional worktop in Dekton.
Fireplace with Solzaima heat recovery system
Coldwell Banker Loft2
AMI - 10693
Contact
House 6 Bedrooms +2
Carnaxide, Carnaxide e Queijas, Oeiras, Distrito de Lisboa
Used · 400m²
With Garage
buy
2.025.000 €
Fully renovated 6+2 bedroom villa with 400 sqm of gross building area, terrace, garden, heated pool, and garage, set on a 685 sqm plot of land with sea views in Carnaxide, Oeiras.
The villa is spread over four floors. On the lower floor, there is a garage, storage room, wine cellar, laundry/kitchen, and a living room with a fireplace facing the pool. On the entrance floor, there is a 17 sqm hall, a 65 sqm living room with a fireplace, a 14 sqm dining room, a 33 sqm kitchen with an island, a bedroom/office, and a guest bathroom. On the upper floor, there are four bedrooms, one of which is an ensuite. On the top floor, there is a 32 sqm master suite with a view over the sea and an 11 sqm bathroom. Outside, there is a garden surrounding the entire villa, with a dining area, barbecue, and heated pool.
The villa is equipped with solar panels for water heating, central heating in all rooms, and two fireplaces with heat recovery. It is in excellent structural condition, with a south, east, and west solar orientation with sea views. The garage is located in the basement and can fit two or three vehicles, with additional outdoor parking space for two more cars.
Situated in a very calm residential area with excellent access, the villa is located within a 15-minute drive from Champalimaud Foundation, Instituto Espanhol, Cruz Quebrada train station, Jamor Park, São Francisco Xavier Hospital, A5 highway access, CRIL, and Avenida Marginal. It is 10 minutes away from the commercial area of Algés, where all types of services, markets, restaurants, shops, and pharmacies can be found. It is within a short distance from some of the country’s most important monuments, such as the Padrão dos Descobrimentos, Belém Tower, and Jerónimos Monastery, as well as renowned buildings such as the Belém Cultural Center, Coach Museum, or the brand new MAAT museum. It is 15 minutes away from central Lisbon and Humberto Delgado Airport.
The villa is spread over four floors. On the lower floor, there is a garage, storage room, wine cellar, laundry/kitchen, and a living room with a fireplace facing the pool. On the entrance floor, there is a 17 sqm hall, a 65 sqm living room with a fireplace, a 14 sqm dining room, a 33 sqm kitchen with an island, a bedroom/office, and a guest bathroom. On the upper floor, there are four bedrooms, one of which is an ensuite. On the top floor, there is a 32 sqm master suite with a view over the sea and an 11 sqm bathroom. Outside, there is a garden surrounding the entire villa, with a dining area, barbecue, and heated pool.
The villa is equipped with solar panels for water heating, central heating in all rooms, and two fireplaces with heat recovery. It is in excellent structural condition, with a south, east, and west solar orientation with sea views. The garage is located in the basement and can fit two or three vehicles, with additional outdoor parking space for two more cars.
Situated in a very calm residential area with excellent access, the villa is located within a 15-minute drive from Champalimaud Foundation, Instituto Espanhol, Cruz Quebrada train station, Jamor Park, São Francisco Xavier Hospital, A5 highway access, CRIL, and Avenida Marginal. It is 10 minutes away from the commercial area of Algés, where all types of services, markets, restaurants, shops, and pharmacies can be found. It is within a short distance from some of the country’s most important monuments, such as the Padrão dos Descobrimentos, Belém Tower, and Jerónimos Monastery, as well as renowned buildings such as the Belém Cultural Center, Coach Museum, or the brand new MAAT museum. It is 15 minutes away from central Lisbon and Humberto Delgado Airport.
Contact
4 bedroom apartment for rental | Luxury Condominium
Apartment 4 Bedrooms
Cascais, Cascais e Estoril, Distrito de Lisboa
Used · 243m²
With Garage
buy
2.050.000 €
4 bedroom apartment for rent. Apartment consists of 4 suites and 5 bathrooms. Present in the renowned Condominium Sta. Monica, situated on top of a hill and surrounded by green, equipped with swimming pool, gym, Turkish bath, sauna, ballroom and security for 24 hours.
The apartment has:
Entrance hall; living room with immense light, garden and pool views; living and dining room; 4 suites with wardrobes, 1 socialsupport bathrooms, Miele equipped kitchen with laundry area and pantry; Two terraces with a total area of 151m2, one terrace access to the living room and another access to the rooms. Extreme taste finishes and first quality. Apartment with central heating.
- 2 private garage spaces.
Premium area, staying a 10-minute walk from the beach and the centre of Cascais. If you are looking for quality, do not hesitate to contact us.
The apartment has:
Entrance hall; living room with immense light, garden and pool views; living and dining room; 4 suites with wardrobes, 1 socialsupport bathrooms, Miele equipped kitchen with laundry area and pantry; Two terraces with a total area of 151m2, one terrace access to the living room and another access to the rooms. Extreme taste finishes and first quality. Apartment with central heating.
- 2 private garage spaces.
Premium area, staying a 10-minute walk from the beach and the centre of Cascais. If you are looking for quality, do not hesitate to contact us.
Contact
5 bedroom Villa in Colares, Sintra
House 4 Bedrooms +1
Malveira da Serra, Alcabideche, Cascais, Distrito de Lisboa
Used · 292m²
View Sea
buy
2.000.000 €
5 bedroom Villa with a breathtaking ocean view, lawned garden and lounge area, inserted in a 3.000m2 plot of land located in Malveira da Serra area.
A stunning villa equipped with luxury finishes, solar panels, central heating, double glazing and automatic irrigation system, composed by 2 levels.
At the ground floor is a welcoming entrance hall, an exquisite 38m2 living room with fireplace, a wide 50m2 room with high ceiling and direct access to the garden, a dinning room full of natural light, next to the a fully equipped kitchen with direct access to an independent patio, a laundry area, a bathroom and a en-suite bedroom with bathroom. The upper level features a master en-suite bedroom with walk-in closet and bathroom, a suite with mezzanine and a bathroom, and a suite with built-in closet and a bathroom. The outdoor area features an exquisite swimming pool, a large lawned garden, a lounge area, a guest house and a technical area.
The property has a porch with parking room for 2 cars.
Located in the area of Malveira da Serra, in Sintra-Cascais natural park, between the mountains and the ocean, in a privileged and quiet area just 5 minutes away from Cabo da Roca, 10 minutes away from Guincho Beach, 13 minutes from Adraga Beach, 15 minutes from Cascais, 15 minutes from Sintra and 35 minutes away from Lisbon. With supermarkets, public transports, international schools and all kinds of services nearby.
INSIDE LIVING operates in the luxury housing and property investment market. Our team offers a diverse range of excellent services to our clients, such as investor support services, ensuring all the assistance in the selection, purchase, sale or rental of properties, architectural design, interior design, banking and concierge services throughout the process.
A stunning villa equipped with luxury finishes, solar panels, central heating, double glazing and automatic irrigation system, composed by 2 levels.
At the ground floor is a welcoming entrance hall, an exquisite 38m2 living room with fireplace, a wide 50m2 room with high ceiling and direct access to the garden, a dinning room full of natural light, next to the a fully equipped kitchen with direct access to an independent patio, a laundry area, a bathroom and a en-suite bedroom with bathroom. The upper level features a master en-suite bedroom with walk-in closet and bathroom, a suite with mezzanine and a bathroom, and a suite with built-in closet and a bathroom. The outdoor area features an exquisite swimming pool, a large lawned garden, a lounge area, a guest house and a technical area.
The property has a porch with parking room for 2 cars.
Located in the area of Malveira da Serra, in Sintra-Cascais natural park, between the mountains and the ocean, in a privileged and quiet area just 5 minutes away from Cabo da Roca, 10 minutes away from Guincho Beach, 13 minutes from Adraga Beach, 15 minutes from Cascais, 15 minutes from Sintra and 35 minutes away from Lisbon. With supermarkets, public transports, international schools and all kinds of services nearby.
INSIDE LIVING operates in the luxury housing and property investment market. Our team offers a diverse range of excellent services to our clients, such as investor support services, ensuring all the assistance in the selection, purchase, sale or rental of properties, architectural design, interior design, banking and concierge services throughout the process.
Contact
Farm 14 Bedrooms
São Pedro de Sintra (São Pedro Penaferrim), S.Maria e S.Miguel, S.Martinho, S.Pedro Penaferrim, Distrito de Lisboa
Used · 1,567m²
With Swimming Pool
buy
9.000.000 €
16th-century estate with 5.52 hectares of land and 1567m2 of gross construction area, comprising an imposing palace-like house, swimming pool, and tennis court, in Monserrate, Sintra. With panoramic views from the Serra de Sintra to the sea, the house of Quinta de São Thiago has been skillfully preserved, maintaining its original style and the most characteristic ancient elements, such as the chapel dedicated to São Thiago or the access gallery adorned with Tuscan columns.
It consists of 14 bedrooms, several living and dining rooms, a library, and a chapel.
On the ground floor, there are three medieval vaults, two of which are ribbed and supported by stone cups. On the upper floor, two beautiful Renaissance vaults, one in the form of a circular dome and another with coffered ceilings.
In the basement, which has direct access to the pool, there is a ballroom connected to a bar and a pantry. Upon entering the main level, we are greeted by a central courtyard with its impressive centenary tank. This level consists of six distinct rooms with ancient stone floors, four bedrooms, an office, a well-equipped kitchen, as well as laundry facilities, a pantry, and bathrooms.
On the first floor, there are eight more bedrooms, two living rooms, a captivating library, the chapel, and the sacristy. In the attic, there are two additional bedrooms, a living room, and generous storage spaces.
Outside, there are extensive gardens, a swimming pool, and a tennis court.
This is a truly unique property that combines history, beauty, and functionality with a touch of charm and elegance.
It is located in an easily accessible area, a 9-minute drive from Colares, 10 minutes from the historic center of Sintra, 15 minutes from Praia Grande and Praia das Maçãs, and 25 minutes from the A16 and A5 highway access. It is also 45 minutes from Lisbon Airport and the center of Lisbon.
It consists of 14 bedrooms, several living and dining rooms, a library, and a chapel.
On the ground floor, there are three medieval vaults, two of which are ribbed and supported by stone cups. On the upper floor, two beautiful Renaissance vaults, one in the form of a circular dome and another with coffered ceilings.
In the basement, which has direct access to the pool, there is a ballroom connected to a bar and a pantry. Upon entering the main level, we are greeted by a central courtyard with its impressive centenary tank. This level consists of six distinct rooms with ancient stone floors, four bedrooms, an office, a well-equipped kitchen, as well as laundry facilities, a pantry, and bathrooms.
On the first floor, there are eight more bedrooms, two living rooms, a captivating library, the chapel, and the sacristy. In the attic, there are two additional bedrooms, a living room, and generous storage spaces.
Outside, there are extensive gardens, a swimming pool, and a tennis court.
This is a truly unique property that combines history, beauty, and functionality with a touch of charm and elegance.
It is located in an easily accessible area, a 9-minute drive from Colares, 10 minutes from the historic center of Sintra, 15 minutes from Praia Grande and Praia das Maçãs, and 25 minutes from the A16 and A5 highway access. It is also 45 minutes from Lisbon Airport and the center of Lisbon.
Contact
Mansion 7 Bedrooms
Paço de Arcos, Oeiras e São Julião da Barra, Paço de Arcos e Caxias, Distrito de Lisboa
Used · 1,616m²
With Garage
buy
12.500.000 €
The Quinta do Relógio dates from the 19th century having been completed in 1860, under the direction of the architect Cinatti de Siena, and was the summer residence of His Royal Highness D. Fernando II of Portugal (son of Prince Ferdinand of Saxe-Coburg-Gotha and second husband of Queen Dona Maria II of Portugal).
Overlooking the Tagus River and the Atlantic Ocean, the Quinta has approximately 150 meters facing the sea, located at a distance of about 30/40 meters from the Ocean (first line of sea with full view) is currently composed of a Palace, a Staff House, 4 Garages, a Stable for 6 horses and a Clock Tower, with a total of about 40 divisions.
The entire property is walled, is currently self-sufficient in water and has built an aqueduct for rainwater that passes under the Marginal Road (now called Costa Pinto Street) and that goes to the sea.
In its gardens the Clock Tower that gave the name to the property is a part.
The property maintains its connection to the Portuguese nobility being the current owners descendants of His Royal Highness el Rey D. João I and D. Filipa de Lancastre, Queen of Portugal being classified as heritage protected by the environmental safeguard plan and built heritage of the Municipality of Oeiras.
The main building is distributed over 2 floors where around the central space is distributed the porch, the entrance hall and the staircase illuminated by skylight.
The property is classified by the Municipality of Oeiras as Property with Valor Concelhio
Overlooking the Tagus River and the Atlantic Ocean, the Quinta has approximately 150 meters facing the sea, located at a distance of about 30/40 meters from the Ocean (first line of sea with full view) is currently composed of a Palace, a Staff House, 4 Garages, a Stable for 6 horses and a Clock Tower, with a total of about 40 divisions.
The entire property is walled, is currently self-sufficient in water and has built an aqueduct for rainwater that passes under the Marginal Road (now called Costa Pinto Street) and that goes to the sea.
In its gardens the Clock Tower that gave the name to the property is a part.
The property maintains its connection to the Portuguese nobility being the current owners descendants of His Royal Highness el Rey D. João I and D. Filipa de Lancastre, Queen of Portugal being classified as heritage protected by the environmental safeguard plan and built heritage of the Municipality of Oeiras.
The main building is distributed over 2 floors where around the central space is distributed the porch, the entrance hall and the staircase illuminated by skylight.
The property is classified by the Municipality of Oeiras as Property with Valor Concelhio
Contact
House 5 Bedrooms Triplex
Alto de Santa Catarina (Cruz Quebrada-Dafundo), Algés, Linda-a-Velha e Cruz Quebrada-Dafundo, Oeiras, Distrito de Lisboa
Used · 357m²
With Garage
buy
3.250.000 €
A unique opportunity to own a characterful large 7-bedroom villa with stunning river and ocean view located in Alto de Santa Catarina with all services and amenities nearby, as well as the train to Lisbon and Cascais, the beach and the Jamor stadium, with access to the A5 and the seaside road.
This property offers character and French architecture. It is situated with amazing views of the river Tagus; to the left as far as the 25th April bridge and to the right the mouth of the river Tagus out to the ocean, with stunning sunset view. The view to the rear of the property stretches to the mountains of Sintra. It feels like a mini chateau inside with high ceilings, special character and ample storage throughout.
Entering the property via a large solid wooden door, you immediately get a sense of the grandeur and quality with marble floors, high ceilings and a beautiful wooden staircase. On this 1st floor you have 10-metre-long double living room space with large wooden beams and a stunning stone fireplace. This main living room has access to a magnificent terrace with south-facing exposure with stunning view over the river and the garden, where there is enough space to build a private swimming pool and a decked terrace.
Following the main living room, there is a formal dining room and a newly refurbished kitchen both facing west. We also have a separate pantry and utility space, a WC and two large double bedrooms sharing a large bathroom, one of the bedrooms has direct access to the garden.
When we access the bespoke wooden staircase, to the 2nd floor we find a large master suite with private bathroom and a walk-in wardrobe; there is also another double bedroom on this floor with fitted wardrobes. A small staircase leads to a large double bedroom with private south-facing balcony, where the views have to be seen to be fully appreciated. This space has previously been used as an office and workspace due to its light and exceptional views, but can be used as a main bedroom, a library ou a sitting room.
The ground floor can be accessed via an internal staircase or directly from the private rear garden. On this level there are also two bedrooms, a separate bathroom, a large entertaining space and garage with space for 2 cars.
The rear garden with its own terrace, provides privacy with a mix of fruit trees, shrubs and colourful flowers.
Mercator Group has Swedish origins and is one of the oldest licensed (AMI 203) brokerage firms in Portugal. The company has marketed and brokered properties for over 50 years. Mercator focuses on the middle and luxury segments and works across the country with an extra strong presence in the Cascais area and in the Algarve.
Mercator has one of the market’s best selection of homes. We represent approximately 40 percent of the Scandinavian investors who acquired a home in Portugal during the last decade. In some places such as Cascais, we have a market share of around 80 percent.
The advertising information presented is not binding and needs to be confirmed in case of interest.
This property offers character and French architecture. It is situated with amazing views of the river Tagus; to the left as far as the 25th April bridge and to the right the mouth of the river Tagus out to the ocean, with stunning sunset view. The view to the rear of the property stretches to the mountains of Sintra. It feels like a mini chateau inside with high ceilings, special character and ample storage throughout.
Entering the property via a large solid wooden door, you immediately get a sense of the grandeur and quality with marble floors, high ceilings and a beautiful wooden staircase. On this 1st floor you have 10-metre-long double living room space with large wooden beams and a stunning stone fireplace. This main living room has access to a magnificent terrace with south-facing exposure with stunning view over the river and the garden, where there is enough space to build a private swimming pool and a decked terrace.
Following the main living room, there is a formal dining room and a newly refurbished kitchen both facing west. We also have a separate pantry and utility space, a WC and two large double bedrooms sharing a large bathroom, one of the bedrooms has direct access to the garden.
When we access the bespoke wooden staircase, to the 2nd floor we find a large master suite with private bathroom and a walk-in wardrobe; there is also another double bedroom on this floor with fitted wardrobes. A small staircase leads to a large double bedroom with private south-facing balcony, where the views have to be seen to be fully appreciated. This space has previously been used as an office and workspace due to its light and exceptional views, but can be used as a main bedroom, a library ou a sitting room.
The ground floor can be accessed via an internal staircase or directly from the private rear garden. On this level there are also two bedrooms, a separate bathroom, a large entertaining space and garage with space for 2 cars.
The rear garden with its own terrace, provides privacy with a mix of fruit trees, shrubs and colourful flowers.
Mercator Group has Swedish origins and is one of the oldest licensed (AMI 203) brokerage firms in Portugal. The company has marketed and brokered properties for over 50 years. Mercator focuses on the middle and luxury segments and works across the country with an extra strong presence in the Cascais area and in the Algarve.
Mercator has one of the market’s best selection of homes. We represent approximately 40 percent of the Scandinavian investors who acquired a home in Portugal during the last decade. In some places such as Cascais, we have a market share of around 80 percent.
The advertising information presented is not binding and needs to be confirmed in case of interest.
Contact
Apartment 5 Bedrooms Triplex
São João do Estoril, Cascais e Estoril, Distrito de Lisboa
Used · 291m²
With Garage
buy
2.550.000 €
Apartment with unique views, in an iconic chalet on the Estoril line, sea view, view of Cascais Bay and full 360º degree view.
The chalet built in 1906 is divided into 3 apartments, set on a plot of 1449m2 with a common garden with great sun exposure, barbecue area and parking. It has recently been completely renovated with the care of maintaining the charm of the time but bringing the comfort of modern equipment and finishes.
The location is unique... it is located on top of Azarujinha beach, so it is one of the rare areas of the Estoril line that does not have the train line and the Marginal avenue between the house and the sea. A 2 minutes from the access to the seawalk to stroll to Cascais.
This flat is on the second and last floor, so the emblematic tower of the house belongs to it, which significantly increases the number of rooms (bedrooms or living rooms) giving, at the same time, privacy to each floor.
This 7-room apartment - 291.61m2 of gross private area and 340m2 (ABC) - is divided as follows:
On the ground floor: the living room (55m2) with sea view and a nice terrace (10.10m2) with space for outdoor dining table, contemporary kitchen (16.05m2) with an island, suite (18.89 + 8.43m2) with dressing room (3.58m2) and a balcony (5.52m2) with sea view, a bedroom (14.86m2) and a bathroom.
The floor above has two bedrooms, one of them en suite, a full bathroom (4.75 m2) and an atelier/office area (6.13m2).
Going up in the tower, there is a bedroom (9.66m2) and finally on the top floor a living room (14.95m2) with a 360º view, ideal for a reading room, office, studio,...
Equipped with central heating, windows with thermal and acoustic insulation, traditional wooden floors.
It has a storage room and two parking spaces, one of which is covered (carport).
Unique opportunity for those looking to live in a historic chalet with charm, with sea views and a 2 minutes walk from the beaches, seawalk, all kinds of shops and services, restaurants and schools, train and taxi and bus station.
Quiet area to live, mostly with traditional Portuguese villas and with easy access to transport and roads to Lisbon and Cascais.
5 minutes from the Estoril Casino, hotels, tennis clubs, golf clubs, surf schools and many other sports, mostly outdoors as they benefit from the excellent environment of the municipality of Cascais.
30 kms (25 minutes) from Lisbon International Airport.
The information referred to is not binding, and it is necessary to consult the documentation of the property.
The chalet built in 1906 is divided into 3 apartments, set on a plot of 1449m2 with a common garden with great sun exposure, barbecue area and parking. It has recently been completely renovated with the care of maintaining the charm of the time but bringing the comfort of modern equipment and finishes.
The location is unique... it is located on top of Azarujinha beach, so it is one of the rare areas of the Estoril line that does not have the train line and the Marginal avenue between the house and the sea. A 2 minutes from the access to the seawalk to stroll to Cascais.
This flat is on the second and last floor, so the emblematic tower of the house belongs to it, which significantly increases the number of rooms (bedrooms or living rooms) giving, at the same time, privacy to each floor.
This 7-room apartment - 291.61m2 of gross private area and 340m2 (ABC) - is divided as follows:
On the ground floor: the living room (55m2) with sea view and a nice terrace (10.10m2) with space for outdoor dining table, contemporary kitchen (16.05m2) with an island, suite (18.89 + 8.43m2) with dressing room (3.58m2) and a balcony (5.52m2) with sea view, a bedroom (14.86m2) and a bathroom.
The floor above has two bedrooms, one of them en suite, a full bathroom (4.75 m2) and an atelier/office area (6.13m2).
Going up in the tower, there is a bedroom (9.66m2) and finally on the top floor a living room (14.95m2) with a 360º view, ideal for a reading room, office, studio,...
Equipped with central heating, windows with thermal and acoustic insulation, traditional wooden floors.
It has a storage room and two parking spaces, one of which is covered (carport).
Unique opportunity for those looking to live in a historic chalet with charm, with sea views and a 2 minutes walk from the beaches, seawalk, all kinds of shops and services, restaurants and schools, train and taxi and bus station.
Quiet area to live, mostly with traditional Portuguese villas and with easy access to transport and roads to Lisbon and Cascais.
5 minutes from the Estoril Casino, hotels, tennis clubs, golf clubs, surf schools and many other sports, mostly outdoors as they benefit from the excellent environment of the municipality of Cascais.
30 kms (25 minutes) from Lisbon International Airport.
The information referred to is not binding, and it is necessary to consult the documentation of the property.
Contact
House 4 Bedrooms +1
Centro (Parede), Carcavelos e Parede, Cascais, Distrito de Lisboa
Used · 398m²
With Garage
buy
2.650.000 €
4+1 bedroom villa with 398 sqm of constructed area, an 18 sqm terrace, a 53 sqm patio with barbecue, sea views from practically every room, and a garage for two cars, in Parede, Cascais.
Completely renovated in 2023 with high-quality and durable materials, the villa is spread over four floors. On the ground floor, there is a garage for two vehicles that includes two charging stations for electric cars, a laundry room, storage space, and an additional room or bedroom with a full bathroom. On the first floor, there is a fully equipped kitchen with an island, Dekton countertops, and LED illuminated cabinets. On the second floor, there are three spacious ensuite bedrooms with built-in wardrobes and ample natural light. On the top floor, there is a master suite with a fireplace with a heat recovery system, a walk-in closet of approximately 7 sqm, a full bathroom, large windows, and sea views.
The villa is equipped with double-glazed windows, air conditioning with a 500 ml heat pump from the brand Daikin, and electric blinds on all windows.
It has easy access to the Marginal road and the A5 highway, a 20-minute walk from S. Pedro do Estoril Beach, and a 10-minute walk from the train station. It is a 10-minute drive from Nova University and St. Julian’s School, a 15-minute drive from Salesian School of Estoril, German School (Deutsche Schule Lisbon), and Santo António International School. It is a 20-minute drive from Amor de Deus College and 25 minutes from TASIS (The American School in Portugal) and CAISL (Carlucci American International School of Lisbon). It is a 45-minute drive from Lisbon and Humberto Delgado Airport.
Completely renovated in 2023 with high-quality and durable materials, the villa is spread over four floors. On the ground floor, there is a garage for two vehicles that includes two charging stations for electric cars, a laundry room, storage space, and an additional room or bedroom with a full bathroom. On the first floor, there is a fully equipped kitchen with an island, Dekton countertops, and LED illuminated cabinets. On the second floor, there are three spacious ensuite bedrooms with built-in wardrobes and ample natural light. On the top floor, there is a master suite with a fireplace with a heat recovery system, a walk-in closet of approximately 7 sqm, a full bathroom, large windows, and sea views.
The villa is equipped with double-glazed windows, air conditioning with a 500 ml heat pump from the brand Daikin, and electric blinds on all windows.
It has easy access to the Marginal road and the A5 highway, a 20-minute walk from S. Pedro do Estoril Beach, and a 10-minute walk from the train station. It is a 10-minute drive from Nova University and St. Julian’s School, a 15-minute drive from Salesian School of Estoril, German School (Deutsche Schule Lisbon), and Santo António International School. It is a 20-minute drive from Amor de Deus College and 25 minutes from TASIS (The American School in Portugal) and CAISL (Carlucci American International School of Lisbon). It is a 45-minute drive from Lisbon and Humberto Delgado Airport.
Contact
House 5 Bedrooms
Cascais, Cascais e Estoril, Distrito de Lisboa
Used · 320m²
With Swimming Pool
buy
3.950.000 €
Discover your luxury retreat in the heart of the prestigious Estoril region, where charm meets comfort. Located between Cascais and Estoril, and just a few steps from the charming Parque de Palmela, this stunning villa offers a perfect fusion of timeless architectural elegance and modern lifestyle.
Imagine yourself enjoying leisure moments in your magnificent garden. With a spacious plot of 1100m2 and a built area of approximately 448m2, this residence presents a harmonious combination of ample spaces and abundant natural light.
Upon entering, you’ll be welcomed by a generous social area, where the living and dining rooms elegantly merge, inviting celebration and sharing of special moments. The large glass windows establish a seamless connection with the outdoors, where the lush garden, with its trees and well-kept lawn areas, offers a serene environment to relax.
This house captivates with its brightness, with rooms and bedrooms facing south, ensuring you enjoy the stunning view at all times. Divided into three floors, the villa offers an intimate and cozy space for the family:
On the ground floor, you’ll find a high ceiling, further enhancing the sense of grandeur. This floor includes spacious living and dining rooms, a versatile bedroom or office, a complete bathroom, and a kitchen with laundry, as well as a covered porch that allows you to enjoy outdoor dining all year round.
On the first floor, a luxurious master suite with a closet awaits you, along with three additional bedrooms, all equipped with built-in wardrobes, and a complete bathroom.
The lower floor offers a versatile leisure area, perfect for gatherings, parties, or games, with direct access to the garden, as well as an additional bathroom and storage space.
Complementing this exclusive residence, a covered porch at the entrance allows parking for two cars, ensuring convenience and safety.
If you’re looking for the perfect balance between luxury, comfort, and privileged location, this is the opportunity you’ve been waiting for. Come discover your new home in Estoril and enjoy the best that Portugal has to offer.
Porta da Frente Christie’s is a real estate agency that has been operating in the market for more than two decades. Its focus lays on the highest quality houses and developments, not only in the selling market, but also in the renting market. The company was elected by the prestigious brand Christie’s - one of the most reputable auctioneers, Art institutions and Real Estate of the world - to be represented in Portugal, in the areas of Lisbon, Cascais, Oeiras, Sintra and Alentejo. The main purpose of Porta da Frente Christie’s is to offer a top-notch service to our customers.
Imagine yourself enjoying leisure moments in your magnificent garden. With a spacious plot of 1100m2 and a built area of approximately 448m2, this residence presents a harmonious combination of ample spaces and abundant natural light.
Upon entering, you’ll be welcomed by a generous social area, where the living and dining rooms elegantly merge, inviting celebration and sharing of special moments. The large glass windows establish a seamless connection with the outdoors, where the lush garden, with its trees and well-kept lawn areas, offers a serene environment to relax.
This house captivates with its brightness, with rooms and bedrooms facing south, ensuring you enjoy the stunning view at all times. Divided into three floors, the villa offers an intimate and cozy space for the family:
On the ground floor, you’ll find a high ceiling, further enhancing the sense of grandeur. This floor includes spacious living and dining rooms, a versatile bedroom or office, a complete bathroom, and a kitchen with laundry, as well as a covered porch that allows you to enjoy outdoor dining all year round.
On the first floor, a luxurious master suite with a closet awaits you, along with three additional bedrooms, all equipped with built-in wardrobes, and a complete bathroom.
The lower floor offers a versatile leisure area, perfect for gatherings, parties, or games, with direct access to the garden, as well as an additional bathroom and storage space.
Complementing this exclusive residence, a covered porch at the entrance allows parking for two cars, ensuring convenience and safety.
If you’re looking for the perfect balance between luxury, comfort, and privileged location, this is the opportunity you’ve been waiting for. Come discover your new home in Estoril and enjoy the best that Portugal has to offer.
Porta da Frente Christie’s is a real estate agency that has been operating in the market for more than two decades. Its focus lays on the highest quality houses and developments, not only in the selling market, but also in the renting market. The company was elected by the prestigious brand Christie’s - one of the most reputable auctioneers, Art institutions and Real Estate of the world - to be represented in Portugal, in the areas of Lisbon, Cascais, Oeiras, Sintra and Alentejo. The main purpose of Porta da Frente Christie’s is to offer a top-notch service to our customers.
Contact
House 5 Bedrooms
Almoçageme, Colares, Sintra, Distrito de Lisboa
Used · 351m²
With Swimming Pool
buy
4.700.000 €
5-bedroom villa, single storey, 351 sqm (construction gross area), with sea and Sintra Mountains views, garden and swimming pool, set in a plot of land with 6,785 sqm, in Almoçageme, Colares Sintra. The villa is divided into two distinct areas: the social area with an entrance hall, a living room, a dining room with a service door to the kitchen; a fully equipped kitchen with access to the outside area. The private area comprises two suites, one is a master suite with a walk-in closet, and three bedrooms with two bathrooms. All facing south bedrooms comprise wardrobes and have direct access to the garden. It also has a facing south pool-house with a living room/games room, full bathroom and a kitchen. The villa has a swimming pool and a borehole. Outdoor parking area for six cars.
The villa is 3-minute driving distance from the centre of Colares, 12-minute walking distance from Praia da Adraga and 10-minute driving distance from Praia Grande. 5 minutes from the Sintra-Cascais Natural Park, 10 minutes from Cabo da Roca, 30-minute driving distance from the centre of Sintra, St. Julian’s School, Carlucci American Intl. School of Lisbon and Salesianos do Estoril, in the centre of Cascais. 45-minute driving distance from Lisbon and the Humberto Delgado Airport.
The villa is 3-minute driving distance from the centre of Colares, 12-minute walking distance from Praia da Adraga and 10-minute driving distance from Praia Grande. 5 minutes from the Sintra-Cascais Natural Park, 10 minutes from Cabo da Roca, 30-minute driving distance from the centre of Sintra, St. Julian’s School, Carlucci American Intl. School of Lisbon and Salesianos do Estoril, in the centre of Cascais. 45-minute driving distance from Lisbon and the Humberto Delgado Airport.
Contact
Penthouse 4 Bedrooms
Algés, Linda-a-Velha e Cruz Quebrada-Dafundo, Oeiras, Distrito de Lisboa
Used · 286m²
With Swimming Pool
buy
2.500.000 €
4 bedroom Penthouse with 285m2 and panoramic views over the Tagus estuary.
It is distributed as follows:
Social area:
Large entrance hall with direct elevator to the apartment.
Open-plan living and dining room with approximately 78m2, full river views and access to the terrace.
U-shaped open-plan kitchen (16.2m2), fully equipped with fast-food area.
Guest toilet (2m2),
Laundry room with washing machine and dryer and a technical area with a natural drying area.
Private area comprising:
Suite 1 (23.5m2+ 4.6m2 WC) with dressing room, frontal river view and access to the terrace.
Suite 2 (18.7m2+6.2m2 WC+ 2.2m2 closet) with walking closet and access to terrace with jacuzzi and river view.
Suite 3 (33.7m2 +7m2 WC) with walk-in closet and sitting area.
Suite 4 with independent access from the terrace, suite with river view.
Home automation, ducted air conditioning in all rooms, excellent finishes.
Three parking spaces.
Gated community of just 4 apartments, with garden, swimming pool, gym, sauna and Turkish bath.
Located in Alto de Santa Catarina next to an area of villas, with easy access to the waterfront and highway and close to services and shops.
Characterized by its mild climate, Oeiras is one of the most developed cities in the country, in a privileged location just a few minutes from Lisbon and Cascais and with superb views over the river and sea. The restored buildings, full of charm, cohabit in perfect balance with the new constructions. The seafront promenade, meanwhile, gives access to the line’s fantastic beaches.
Porta da Frente Christie’s is a real estate brokerage company that has been working in the market for over two decades, focusing on the best properties and developments, both for sale and for rent. The company was selected by the prestigious Christie’s International Real Estate brand to represent Portugal, in the Lisbon, Cascais, Oeiras and Alentejo areas. The main mission of Porta da Frente Christie’s is to provide an excellent service to all our clients.
It is distributed as follows:
Social area:
Large entrance hall with direct elevator to the apartment.
Open-plan living and dining room with approximately 78m2, full river views and access to the terrace.
U-shaped open-plan kitchen (16.2m2), fully equipped with fast-food area.
Guest toilet (2m2),
Laundry room with washing machine and dryer and a technical area with a natural drying area.
Private area comprising:
Suite 1 (23.5m2+ 4.6m2 WC) with dressing room, frontal river view and access to the terrace.
Suite 2 (18.7m2+6.2m2 WC+ 2.2m2 closet) with walking closet and access to terrace with jacuzzi and river view.
Suite 3 (33.7m2 +7m2 WC) with walk-in closet and sitting area.
Suite 4 with independent access from the terrace, suite with river view.
Home automation, ducted air conditioning in all rooms, excellent finishes.
Three parking spaces.
Gated community of just 4 apartments, with garden, swimming pool, gym, sauna and Turkish bath.
Located in Alto de Santa Catarina next to an area of villas, with easy access to the waterfront and highway and close to services and shops.
Characterized by its mild climate, Oeiras is one of the most developed cities in the country, in a privileged location just a few minutes from Lisbon and Cascais and with superb views over the river and sea. The restored buildings, full of charm, cohabit in perfect balance with the new constructions. The seafront promenade, meanwhile, gives access to the line’s fantastic beaches.
Porta da Frente Christie’s is a real estate brokerage company that has been working in the market for over two decades, focusing on the best properties and developments, both for sale and for rent. The company was selected by the prestigious Christie’s International Real Estate brand to represent Portugal, in the Lisbon, Cascais, Oeiras and Alentejo areas. The main mission of Porta da Frente Christie’s is to provide an excellent service to all our clients.
Contact
House 6 Bedrooms
Cascais, Cascais e Estoril, Distrito de Lisboa
Used · 518m²
With Garage
buy
3.525.000 €
6-bedroom villa with 518 sqm of gross construction area, set on a 959 sqm plot of land, with a garden and a swimming pool, in Cascais center.
The villa is laid out in the following manner: the ground floor features a welcoming and well-lit entrance hall with a staircase leading to the first floor. On this level, you will find a spacious living room, a fireplace room, a dining room with direct access to the garden, a guest bathroom, and a fully fitted kitchen complete with Smeg appliances. The kitchen also includes a dining area and a separate laundry area. The ground floor is equipped with underfloor heating for added comfort. Moving up to the first floor, there are five bedrooms, each with its own balcony and built-in wardrobes, as well as two bathrooms. The top floor boasts a master suite with two terraces that offer breathtaking sea views. Lastly, the basement is home to a garage, a wine cellar, and a convenient storage area.
Outside, there is an annex with a bedroom and a bathroom. There is also a covered dining area, an extensive lawn, and a swimming pool. Parking space for four cars and a well.
The villa is located 4 minutes from St John´s School and a 10-minute walk from Praia da Rainha and Praia da Duquesa. 8 minutes by car from the Center of Cascais, Boca do Inferno and 7 minutes from Cascais Marina. A 4-minute drive from SAIS (Colégio Santo António International School), 7 minutes from the German School of Lisbon (Deutsche Schule Lissabon - Campus Estoril), 10 minutes from the Estoril Golf Club and 12 minutes from Quinta da Marinha, access to the A5 and A16 motorways. A 12-minute drive from CAISL (Carlucci American International School of Lisbon), Tasis (the American School in Portugal), Saint Dominc’s International School and St. Julian´s School in Carcavelos. 15 minutes by car from the center of Sintra and 30 minutes from Lisbon Airport and the center of Lisbon.
The villa is laid out in the following manner: the ground floor features a welcoming and well-lit entrance hall with a staircase leading to the first floor. On this level, you will find a spacious living room, a fireplace room, a dining room with direct access to the garden, a guest bathroom, and a fully fitted kitchen complete with Smeg appliances. The kitchen also includes a dining area and a separate laundry area. The ground floor is equipped with underfloor heating for added comfort. Moving up to the first floor, there are five bedrooms, each with its own balcony and built-in wardrobes, as well as two bathrooms. The top floor boasts a master suite with two terraces that offer breathtaking sea views. Lastly, the basement is home to a garage, a wine cellar, and a convenient storage area.
Outside, there is an annex with a bedroom and a bathroom. There is also a covered dining area, an extensive lawn, and a swimming pool. Parking space for four cars and a well.
The villa is located 4 minutes from St John´s School and a 10-minute walk from Praia da Rainha and Praia da Duquesa. 8 minutes by car from the Center of Cascais, Boca do Inferno and 7 minutes from Cascais Marina. A 4-minute drive from SAIS (Colégio Santo António International School), 7 minutes from the German School of Lisbon (Deutsche Schule Lissabon - Campus Estoril), 10 minutes from the Estoril Golf Club and 12 minutes from Quinta da Marinha, access to the A5 and A16 motorways. A 12-minute drive from CAISL (Carlucci American International School of Lisbon), Tasis (the American School in Portugal), Saint Dominc’s International School and St. Julian´s School in Carcavelos. 15 minutes by car from the center of Sintra and 30 minutes from Lisbon Airport and the center of Lisbon.
Contact
Apartment 3 Bedrooms Duplex
Parede, Carcavelos e Parede, Cascais, Distrito de Lisboa
Used · 161m²
With Garage
buy
2.550.000 €
This apartment with unique characteristics is located in a prestigious gated community located in the first line of the sea, next to the beach, with panoramic views and extensive common gardens, several leisure areas, swimming pools, gym, sauna, condominium room, surveillance by cameras, security and 24 hour concierge.
With the sea and the coast of Cascais at its feet, this apartment is spread over two floors, the upper floor consisting of a huge terrace with several living, leisure and dining areas as well as a magnificent private pool with jacuzzi on a higher level of the terrace. The entire space is framed by several flower beds.
This top terrace has an outdoor kitchen equipped with a modern grill, a small elevator that connects the kitchen on the lower floor and the upper terrace, bathroom, outdoor shower and automatic irrigation system for all flower beds. It also enjoys a magnificent view of the condominium’s garden and communal pool at the back of the building.
On the entrance floor, the apartment has an entrance hall, a spacious living and dining room, with a magnificent fireplace, which gives access to an excellent south-facing balcony with panoramic sea views with wooden deck flooring and built-in outdoor lighting. ; a large kitchen with dining area, laundry area and an excellent balcony facing east; a guest toilet, spacious master-suite and two bedrooms that share a full bathroom.
The bedrooms, extremely bright and sunny, have large windows that allow natural light to enter, all with excellent wardrobes and their own balconies; The main suite is facing south with a wonderful view over the sea and it’s own bathroom with walk-in shower with a beautiful view.
Access to the upper floor of the terrace is via stairs in the living room which communicate with a glazed area on the first floor as an antechamber to the magnificent terrace.
In terms of equipment: all rooms are heated with electric underfloor heating, brand new AC system for the three bedrooms with Bluetooth control also ready for installation in the living room and kitchen, automatic watering system for all flower beds, electric outdoor blinds for all windows and terrace doors, central vacuum system, built-in outdoor lighting on all terraces and balconies.
As for kitchen equipment, we find: Miele Induction hob 90 cm, Miele Oven 90 cm, Miele dishwasher, Miele integrated microwave, Miele built-in Nespresso machine, Combined fridge/freezer with ice machine, 90 cm AEG, Kitchen extractor hood Miele, sound system and built-in ceiling spotlights. The laundry room is equipped with a Miele washing machine, Miele tumble dryer and recessed ceiling spotlights.
The finishes throughout the house include wooden flooring, Lioz Creme coverings, extra cream marfil and Brazilian slate.
Garage:
The property consists of a huge garage in the basement which has been divided into 4 distinct areas: garage with capacity for 3 cars, leisure area with games room, storage room and a small apartment for visitors.
It is a unique property, without any doubt, that combines tranquility, extraordinary views of the sea and the coastline to Cascais, garden, magnificent outdoor space with private pool with the proximity to the beach and the center of the village, thus offering a unique experience.
Cascais is a fishing village, famous for its natural beauty, where wonderful beaches stand out, such as the well-known Praia da Rainha and Praia do Guincho; also by the various Museums, by the beautiful Marina of Cascais, and also by the Citadel of Cascais, a fortress once the residence of the Kings of Portugal and today a 5 star hotel, overlooking the sea and the Marina.
It has high quality restaurants, with international as well as typically Portuguese cuisine and a variety of shops and services that are essential for anyone who wants to live or spend their holidays in a beautiful, peaceful place, full of history, and at the same time with all the amenities for a of life in full.
Mercator Group is a company of Swedish origin founded in 1968 and whose activity has been directed to the real estate market in Portugal since 1973; In the real estate brokerage market, it has been focused on the mid-high and luxury segments, being one of the oldest reference brands in the real estate market - AMI 203.
Since 2010, we have been working with a constant presence in Sweden and Norway with our own teams and offices under the brands Portugal Maklarna (Sweden) and Portugal Megleren (Norway). Over the several years of working with the Scandinavian market, we have developed the ability to build a close relationship between the Scandinavian investor client and the Portuguese market, meeting an increasingly informed and demanding search.
The Mercator Group represents about 40% of Scandinavian investors who have acquired in Portugal in the last decade having in some places about 80% of the market share, such as the municipality of Cascais.
We have as clients and partners the best offer in the Portuguese real estate market, focusing on quality and the prospect of future investment.
The dynamic between the Mercator group and the Scandinavian community is very positive and has been our managing director, Eng. Peter Billton, also president of the Luso-Sueca Chamber of Commerce for several years and still today belonging to its board of directors.
All information presented is not binding and does not provide confirmation by consulting the property’s documentation.
With the sea and the coast of Cascais at its feet, this apartment is spread over two floors, the upper floor consisting of a huge terrace with several living, leisure and dining areas as well as a magnificent private pool with jacuzzi on a higher level of the terrace. The entire space is framed by several flower beds.
This top terrace has an outdoor kitchen equipped with a modern grill, a small elevator that connects the kitchen on the lower floor and the upper terrace, bathroom, outdoor shower and automatic irrigation system for all flower beds. It also enjoys a magnificent view of the condominium’s garden and communal pool at the back of the building.
On the entrance floor, the apartment has an entrance hall, a spacious living and dining room, with a magnificent fireplace, which gives access to an excellent south-facing balcony with panoramic sea views with wooden deck flooring and built-in outdoor lighting. ; a large kitchen with dining area, laundry area and an excellent balcony facing east; a guest toilet, spacious master-suite and two bedrooms that share a full bathroom.
The bedrooms, extremely bright and sunny, have large windows that allow natural light to enter, all with excellent wardrobes and their own balconies; The main suite is facing south with a wonderful view over the sea and it’s own bathroom with walk-in shower with a beautiful view.
Access to the upper floor of the terrace is via stairs in the living room which communicate with a glazed area on the first floor as an antechamber to the magnificent terrace.
In terms of equipment: all rooms are heated with electric underfloor heating, brand new AC system for the three bedrooms with Bluetooth control also ready for installation in the living room and kitchen, automatic watering system for all flower beds, electric outdoor blinds for all windows and terrace doors, central vacuum system, built-in outdoor lighting on all terraces and balconies.
As for kitchen equipment, we find: Miele Induction hob 90 cm, Miele Oven 90 cm, Miele dishwasher, Miele integrated microwave, Miele built-in Nespresso machine, Combined fridge/freezer with ice machine, 90 cm AEG, Kitchen extractor hood Miele, sound system and built-in ceiling spotlights. The laundry room is equipped with a Miele washing machine, Miele tumble dryer and recessed ceiling spotlights.
The finishes throughout the house include wooden flooring, Lioz Creme coverings, extra cream marfil and Brazilian slate.
Garage:
The property consists of a huge garage in the basement which has been divided into 4 distinct areas: garage with capacity for 3 cars, leisure area with games room, storage room and a small apartment for visitors.
It is a unique property, without any doubt, that combines tranquility, extraordinary views of the sea and the coastline to Cascais, garden, magnificent outdoor space with private pool with the proximity to the beach and the center of the village, thus offering a unique experience.
Cascais is a fishing village, famous for its natural beauty, where wonderful beaches stand out, such as the well-known Praia da Rainha and Praia do Guincho; also by the various Museums, by the beautiful Marina of Cascais, and also by the Citadel of Cascais, a fortress once the residence of the Kings of Portugal and today a 5 star hotel, overlooking the sea and the Marina.
It has high quality restaurants, with international as well as typically Portuguese cuisine and a variety of shops and services that are essential for anyone who wants to live or spend their holidays in a beautiful, peaceful place, full of history, and at the same time with all the amenities for a of life in full.
Mercator Group is a company of Swedish origin founded in 1968 and whose activity has been directed to the real estate market in Portugal since 1973; In the real estate brokerage market, it has been focused on the mid-high and luxury segments, being one of the oldest reference brands in the real estate market - AMI 203.
Since 2010, we have been working with a constant presence in Sweden and Norway with our own teams and offices under the brands Portugal Maklarna (Sweden) and Portugal Megleren (Norway). Over the several years of working with the Scandinavian market, we have developed the ability to build a close relationship between the Scandinavian investor client and the Portuguese market, meeting an increasingly informed and demanding search.
The Mercator Group represents about 40% of Scandinavian investors who have acquired in Portugal in the last decade having in some places about 80% of the market share, such as the municipality of Cascais.
We have as clients and partners the best offer in the Portuguese real estate market, focusing on quality and the prospect of future investment.
The dynamic between the Mercator group and the Scandinavian community is very positive and has been our managing director, Eng. Peter Billton, also president of the Luso-Sueca Chamber of Commerce for several years and still today belonging to its board of directors.
All information presented is not binding and does not provide confirmation by consulting the property’s documentation.
Contact
Apartment 5 Bedrooms
Cascais e Estoril, Distrito de Lisboa
Used · 270m²
With Garage
buy
3.765.000 €
Penthouse apartment converted into a 5 bedroom apartment.
Inserted in a prestigious private condominium in Estoril, with sea views.
Initially there were 2 apartments: a 3 bedroom apartment and a 2 bedroom apartment.
Totally refurbished in 2023 with excellent finishes, with a 260 sqm private gross area with balconies, terraces and Rooftop with an excellent sun exposure - South.
Total outdoor area of 444 sqm, with the 195 sqm terrace and the 249 sqm Rooftop overlooking Estoril and the sea up to the marina of Cascais.
There is the possibility of making a pergola in the Rooftop.
The apartment is developed on a single floor.
The areas are distributed as follows:
- Large dimensioned entry hall (17,31 sqm)
- Living and dining room in open space with a state-of-the-art kitchen, very well integrated with high-end household appliances (70.28 sqm), with access to the balcony, facing south and with magnificent views of the sea and the emblematic Casino Estoril.
- Master suite with fireplace and sea view (21 sqm) with an ample bathroom (11 sqm) and closet (8 sqm)
- Suite with sea view (17 sqm) and bathroom (8.75 sqm)
- Suite (12 sqm)
- Two bedrooms (11 sqm + 12 sqm) supported by a bathroom
- Social bathroom (2,22 sqm)
- Circulation area (20 sqm)
- Terraces
All the rooms have double glazed window frames, central heating and electrical blinds.
The main features: 5 bedrooms, 5 bathrooms and 2 terraces, including the private Rooftop.
The condominium offers gardens, salted water swimming pool in the condominium, as well as 5 parking spaces and 2 storage areas.
Situated next to the emblematic Casino Estoril, near the sea (a 5 minutes´ walk) and at the same distance to the train station to Lisbon, bicycle paths, schools, restaurants and all sorts of local business and various transportation options.
Cascais is a Portuguese village famous for its bay, local business and its cosmopolitanism. It is considered the most sophisticated destination of the Lisbon’s region, where small palaces and refined and elegant constructions prevail. With the sea as a scenario, Cascais can be proud of having 7 golf courses, a casino, a marina and countless leisure areas. It is 30 minutes away from Lisbon and its international airport.
Porta da Frente Christie’s is a real estate agency that has been operating in the market for more than two decades. Its focus lays on the highest quality houses and developments, not only in the selling market, but also in the renting market. The company was elected by the prestigious brand Christie’s - one of the most reputable auctioneers, Art institutions and Real Estate of the world - to be represented in Portugal, in the areas of Lisbon, Cascais, Oeiras, Sintra and Alentejo. The main purpose of Porta da Frente Christie’s is to offer a top-notch service to our customers.
Inserted in a prestigious private condominium in Estoril, with sea views.
Initially there were 2 apartments: a 3 bedroom apartment and a 2 bedroom apartment.
Totally refurbished in 2023 with excellent finishes, with a 260 sqm private gross area with balconies, terraces and Rooftop with an excellent sun exposure - South.
Total outdoor area of 444 sqm, with the 195 sqm terrace and the 249 sqm Rooftop overlooking Estoril and the sea up to the marina of Cascais.
There is the possibility of making a pergola in the Rooftop.
The apartment is developed on a single floor.
The areas are distributed as follows:
- Large dimensioned entry hall (17,31 sqm)
- Living and dining room in open space with a state-of-the-art kitchen, very well integrated with high-end household appliances (70.28 sqm), with access to the balcony, facing south and with magnificent views of the sea and the emblematic Casino Estoril.
- Master suite with fireplace and sea view (21 sqm) with an ample bathroom (11 sqm) and closet (8 sqm)
- Suite with sea view (17 sqm) and bathroom (8.75 sqm)
- Suite (12 sqm)
- Two bedrooms (11 sqm + 12 sqm) supported by a bathroom
- Social bathroom (2,22 sqm)
- Circulation area (20 sqm)
- Terraces
All the rooms have double glazed window frames, central heating and electrical blinds.
The main features: 5 bedrooms, 5 bathrooms and 2 terraces, including the private Rooftop.
The condominium offers gardens, salted water swimming pool in the condominium, as well as 5 parking spaces and 2 storage areas.
Situated next to the emblematic Casino Estoril, near the sea (a 5 minutes´ walk) and at the same distance to the train station to Lisbon, bicycle paths, schools, restaurants and all sorts of local business and various transportation options.
Cascais is a Portuguese village famous for its bay, local business and its cosmopolitanism. It is considered the most sophisticated destination of the Lisbon’s region, where small palaces and refined and elegant constructions prevail. With the sea as a scenario, Cascais can be proud of having 7 golf courses, a casino, a marina and countless leisure areas. It is 30 minutes away from Lisbon and its international airport.
Porta da Frente Christie’s is a real estate agency that has been operating in the market for more than two decades. Its focus lays on the highest quality houses and developments, not only in the selling market, but also in the renting market. The company was elected by the prestigious brand Christie’s - one of the most reputable auctioneers, Art institutions and Real Estate of the world - to be represented in Portugal, in the areas of Lisbon, Cascais, Oeiras, Sintra and Alentejo. The main purpose of Porta da Frente Christie’s is to offer a top-notch service to our customers.
Contact
House 8 Bedrooms
Estoril, Cascais e Estoril, Distrito de Lisboa
Used · 717m²
With Garage
buy
3.250.000 €
Luxury 8 bedroom villa, in Estoril, with pool and close to the beach,
Having been completely recently conceptualised, it has a land with a privileged location, next to the beach. With its 950m2 of area, it provides you with a fantastic centrality, which allows you to have everything just a few steps away, involving you with the Glamor of the area where it is located.
Floor 0
Fully independent floor, consisting of a living room with 20m2 and a dining room with 15, overlooking the garden to the front of the house. The 18m2 kitchen is fully equipped with hob, oven, extractor fan, fridge and dishwasher. There is also a technical area, which gives access to the upper garden.
On this level, there are also two bedrooms with wardrobes, supported by a full bathroom, with 8m2.
This part of the house is ideal for guests, friends, family or older children, in order to be more independent.
Ground floor, to the garden and at the same time, the ground floor to the front of the house,
A kitchen with an area of 30m2 located on the main floor of the house, lacquered in dark grey, offers a central island, where the work area is located, consisting of induction hob and electric grill. There is also an open space room for faster meals, to make everyday life more practical and comfortable. This room has access to a terrace with 20 m2, access to the dining room, overlooking the garden.
We pass through the hallway, where the bathroom is located, fully complete and with extremely tasteful finishing materials. As we walk through this corridor, it has as its grand finale a wide view over the garden and pool, where it is in perfect harmony with the living room, composed of three distinct environments and endowed with total privacy. The environments were designed, including the living room, reading area and creativity area, being harmoniously interconnected between them.
On this same floor, access to the terraces and garden, sheltered at the back of the house and with exotic and lush vegetation.
Floor 1
A central staircase, with a bold design finish, leads to the ground floor. It reaches the most private and familiar floor of the house, where the Master Suite is located, with 43m2 of area. You pass through the walking closet, with 15m2, which gives access, on one side, to the bedroom, with 18m2, and to the bathroom with 10m2. The areas are extremely spacious and above all provide impeccable comfort.
This floor also provides you with another suite, with 17 m2, with 4m2 of bathroom, which is accessed through the wardrobe. In the continuity of this suite and towards the access staircase to the attic, there are also two bedrooms, supported by a shared full bathroom.
Loft
Any child’s dream, where the floor is made of treated pine, in an open space. It has approximately 30m2 and a guest toilet.
Floor -1
There is a fully independent flat, consisting of kitchen, with 15m2 and is open to the living room, fully equipped.
Two bedrooms with wardrobes, supported by a full bathroom and a terrace that is accessed through the rooms mentioned above.
The garage with approximately 150m2, tiled, allows the parking of 8 cars, bicycles, with numerous storage spaces, accessible independently, through the outdoor terrace or from the garden.
As finishes, the floor stands out the treated pine on the ground floor, as on the 1st floor and attic, and ceramics in the two adjacent apartments.
The lacquered white doors and wardrobes of the same colour and equal treatment, make up the carpentry, contributing to the uniformity of the property.
The colours used in the paintings and the materials used in the bathrooms, allow a sophisticated game of decoration and at the same time allow you to receive any type of furniture.
The investment in state-of-the-art air conditioning equipment, both in terms of air conditioning and central heating, gives very pleasant comfort to all rooms.
We look forward to your visit.
-----
Private Luxury Real Estate is a consultancy specialised in the marketing of luxury real estate in the premium areas of Portugal.
We provide a distinguished service of excellence, always bearing in mind that, behind every real estate transaction, there is a person or a family.
The company intends to act in the best interest of its clients, offering discretion, expertise and professionalism, in order to establish lasting relationships with them.
Maximum customer satisfaction is a vital point for the success of Private Luxury Real Estate.
Having been completely recently conceptualised, it has a land with a privileged location, next to the beach. With its 950m2 of area, it provides you with a fantastic centrality, which allows you to have everything just a few steps away, involving you with the Glamor of the area where it is located.
Floor 0
Fully independent floor, consisting of a living room with 20m2 and a dining room with 15, overlooking the garden to the front of the house. The 18m2 kitchen is fully equipped with hob, oven, extractor fan, fridge and dishwasher. There is also a technical area, which gives access to the upper garden.
On this level, there are also two bedrooms with wardrobes, supported by a full bathroom, with 8m2.
This part of the house is ideal for guests, friends, family or older children, in order to be more independent.
Ground floor, to the garden and at the same time, the ground floor to the front of the house,
A kitchen with an area of 30m2 located on the main floor of the house, lacquered in dark grey, offers a central island, where the work area is located, consisting of induction hob and electric grill. There is also an open space room for faster meals, to make everyday life more practical and comfortable. This room has access to a terrace with 20 m2, access to the dining room, overlooking the garden.
We pass through the hallway, where the bathroom is located, fully complete and with extremely tasteful finishing materials. As we walk through this corridor, it has as its grand finale a wide view over the garden and pool, where it is in perfect harmony with the living room, composed of three distinct environments and endowed with total privacy. The environments were designed, including the living room, reading area and creativity area, being harmoniously interconnected between them.
On this same floor, access to the terraces and garden, sheltered at the back of the house and with exotic and lush vegetation.
Floor 1
A central staircase, with a bold design finish, leads to the ground floor. It reaches the most private and familiar floor of the house, where the Master Suite is located, with 43m2 of area. You pass through the walking closet, with 15m2, which gives access, on one side, to the bedroom, with 18m2, and to the bathroom with 10m2. The areas are extremely spacious and above all provide impeccable comfort.
This floor also provides you with another suite, with 17 m2, with 4m2 of bathroom, which is accessed through the wardrobe. In the continuity of this suite and towards the access staircase to the attic, there are also two bedrooms, supported by a shared full bathroom.
Loft
Any child’s dream, where the floor is made of treated pine, in an open space. It has approximately 30m2 and a guest toilet.
Floor -1
There is a fully independent flat, consisting of kitchen, with 15m2 and is open to the living room, fully equipped.
Two bedrooms with wardrobes, supported by a full bathroom and a terrace that is accessed through the rooms mentioned above.
The garage with approximately 150m2, tiled, allows the parking of 8 cars, bicycles, with numerous storage spaces, accessible independently, through the outdoor terrace or from the garden.
As finishes, the floor stands out the treated pine on the ground floor, as on the 1st floor and attic, and ceramics in the two adjacent apartments.
The lacquered white doors and wardrobes of the same colour and equal treatment, make up the carpentry, contributing to the uniformity of the property.
The colours used in the paintings and the materials used in the bathrooms, allow a sophisticated game of decoration and at the same time allow you to receive any type of furniture.
The investment in state-of-the-art air conditioning equipment, both in terms of air conditioning and central heating, gives very pleasant comfort to all rooms.
We look forward to your visit.
-----
Private Luxury Real Estate is a consultancy specialised in the marketing of luxury real estate in the premium areas of Portugal.
We provide a distinguished service of excellence, always bearing in mind that, behind every real estate transaction, there is a person or a family.
The company intends to act in the best interest of its clients, offering discretion, expertise and professionalism, in order to establish lasting relationships with them.
Maximum customer satisfaction is a vital point for the success of Private Luxury Real Estate.
Contact
Apartment 3 Bedrooms
Parede, Carcavelos e Parede, Cascais, Distrito de Lisboa
Used · 134m²
With Garage
buy
2.550.000 €
Penthouse - 3 bedroom apartment, with panoramic sea views in the first line of coast of Parede, in the municipality of Cascais. It is inserted in a prestigious closed condominium with 24 hours security. Five minutes away, on foot, from the beach and services area, this apartment stands out for its privileged location, its ample terraces and its proximity to the ocean.
With a 161 sqm Private Gross Area, a 295 sqm Gross Construction Area and an ample 164 sqm rooftop, the apartment is distributed as follows:
- Residential floor;
- The upper terrace floor is composed by an outdoor kitchen and barbecue area, bathroom, private swimming pool, Jacuzzi and exterior shower;
- The garage includes a storage area and a small apartment.
The residential floor comprises:
- an ample entry hall with natural light;
- living room with fireplace: 48 sqm, with direct access to a large dimensioned terrace (32 sqm) with panoramic sea views; radiant floor heating; stairs to access the upper terrace;
- bathroom with surround sound system; recessed lighting;
- bedroom en suite: 28 sqm, with direct access to a 38 sqm wooden deck terrace with panoramic sea views; wooden flooring; new air conditioning;
- bathroom to support the bedroom en suite with radiant floor heating; shower cabin; windows and natural light; two washbasins built into stone worktops;
- bedroom: 17 sqm with direct access to terrace; 32 sqm with view to the condominium´s garden and vegetation; wooden flooring; recently installed air conditioning system;
- bedroom: 17 sqm with access to an 18 sqm terrace that offers a view to the condominium´s garden and vegetation; wooden flooring in the bedroom; air conditioning system recently installed;
- bathroom to support the two bedrooms with radiant floor heating; stone flooring; bath and shower; surround sound system; recessed lighting;
- fully fitted kitchen with Miele household appliances and a small kitchen´s elevator to carry food and objects to the upper terrace; surround sound system; marble flooring; recessed lighting;
- laundry area: Miele washer and dryer; marble flooring; recessed lighting; terrace;
- all the bedrooms with radiant floor heating
- new air conditioning system in all three bedrooms and pre-installation in the living room and kitchen
- automatic watering system installed in the flower boxes on the terraces and reinforcement of vegetation
- electrical blinds on all windows and doors facing the terraces;
- the entire façade was completely renovated and painted;
- all the terraces with wooden decks were recently treated and painted;
- central vacuum unit installed in the garage;
- all the terraces have lighting;
Roof top terrace:
- completely renovated recently;
- wooden decking space recently painted;
- swimming pool with lighting recently refurbished;
- Jacuzzi;
- all flower boxes were recently planted with more vegetation and include a watering system
- outdoor shower area;
- bathroom;
- outdoor kitchen with sink;
- kitchen´s elevator to carry food and small objects;
- barbecue area;
- glazed guards around the terrace for wind protection;
- terrace with independent access to the exterior of the apartment;
The garage, with 97 sqm, comprises:
- parking space for three or four cars;
- storage area
- separated storage area;
- a small apartment composed by a kitchenette: cooker, fridge, sink, kitchen´s cupboards, thermo accumulator, wardrobes; bathroom with shower; wine cellar. The whole apartment is coated in ceramic.
Condominium:
- 24 hours security;
- surveillance cameras around the entire condominium;
- wide green spaces with mature vegetation;
- large dimensioned communal swimming pool and children’s swimming pool
- room for parties and sauna;
30 minutes away from Lisbon and Lisbon´s International Airport and 10 minutes away from Cascais.
Porta da Frente Christie’s is a real estate agency that has been operating in the market for more than two decades. Its focus lays on the highest quality houses and developments, not only in the selling market, but also in the renting market. The company was elected by the prestigious brand Christie’s - one of the most reputable auctioneers, Art institutions and Real Estate of the world - to be represented in Portugal, in the areas of Lisbon, Cascais, Oeiras, Sintra and Alentejo. The main purpose of Porta da Frente Christie’s is to offer a top-notch service to our customers.
With a 161 sqm Private Gross Area, a 295 sqm Gross Construction Area and an ample 164 sqm rooftop, the apartment is distributed as follows:
- Residential floor;
- The upper terrace floor is composed by an outdoor kitchen and barbecue area, bathroom, private swimming pool, Jacuzzi and exterior shower;
- The garage includes a storage area and a small apartment.
The residential floor comprises:
- an ample entry hall with natural light;
- living room with fireplace: 48 sqm, with direct access to a large dimensioned terrace (32 sqm) with panoramic sea views; radiant floor heating; stairs to access the upper terrace;
- bathroom with surround sound system; recessed lighting;
- bedroom en suite: 28 sqm, with direct access to a 38 sqm wooden deck terrace with panoramic sea views; wooden flooring; new air conditioning;
- bathroom to support the bedroom en suite with radiant floor heating; shower cabin; windows and natural light; two washbasins built into stone worktops;
- bedroom: 17 sqm with direct access to terrace; 32 sqm with view to the condominium´s garden and vegetation; wooden flooring; recently installed air conditioning system;
- bedroom: 17 sqm with access to an 18 sqm terrace that offers a view to the condominium´s garden and vegetation; wooden flooring in the bedroom; air conditioning system recently installed;
- bathroom to support the two bedrooms with radiant floor heating; stone flooring; bath and shower; surround sound system; recessed lighting;
- fully fitted kitchen with Miele household appliances and a small kitchen´s elevator to carry food and objects to the upper terrace; surround sound system; marble flooring; recessed lighting;
- laundry area: Miele washer and dryer; marble flooring; recessed lighting; terrace;
- all the bedrooms with radiant floor heating
- new air conditioning system in all three bedrooms and pre-installation in the living room and kitchen
- automatic watering system installed in the flower boxes on the terraces and reinforcement of vegetation
- electrical blinds on all windows and doors facing the terraces;
- the entire façade was completely renovated and painted;
- all the terraces with wooden decks were recently treated and painted;
- central vacuum unit installed in the garage;
- all the terraces have lighting;
Roof top terrace:
- completely renovated recently;
- wooden decking space recently painted;
- swimming pool with lighting recently refurbished;
- Jacuzzi;
- all flower boxes were recently planted with more vegetation and include a watering system
- outdoor shower area;
- bathroom;
- outdoor kitchen with sink;
- kitchen´s elevator to carry food and small objects;
- barbecue area;
- glazed guards around the terrace for wind protection;
- terrace with independent access to the exterior of the apartment;
The garage, with 97 sqm, comprises:
- parking space for three or four cars;
- storage area
- separated storage area;
- a small apartment composed by a kitchenette: cooker, fridge, sink, kitchen´s cupboards, thermo accumulator, wardrobes; bathroom with shower; wine cellar. The whole apartment is coated in ceramic.
Condominium:
- 24 hours security;
- surveillance cameras around the entire condominium;
- wide green spaces with mature vegetation;
- large dimensioned communal swimming pool and children’s swimming pool
- room for parties and sauna;
30 minutes away from Lisbon and Lisbon´s International Airport and 10 minutes away from Cascais.
Porta da Frente Christie’s is a real estate agency that has been operating in the market for more than two decades. Its focus lays on the highest quality houses and developments, not only in the selling market, but also in the renting market. The company was elected by the prestigious brand Christie’s - one of the most reputable auctioneers, Art institutions and Real Estate of the world - to be represented in Portugal, in the areas of Lisbon, Cascais, Oeiras, Sintra and Alentejo. The main purpose of Porta da Frente Christie’s is to offer a top-notch service to our customers.
Contact
House
Cascais e Estoril, Distrito de Lisboa
Used · 322m²
With Garage
buy
4.250.000 €
Sale of a Blue Penthouse villa, with fantastic sea views. If you wish to visit, it will be possible, the work is expected to be completed between August and October 2024. Boutique Villas is a unique and innovative project, located at the entrance of Quinta da Marinha, a steps away from Casa da Guia, the Guia Lighthouse and the Cascais Bike Path. On the Portuguese Riviera, in the most charming village in Portugal, where nature keeps dazzling landscapes, life happens in its own style. It benefits from a privileged location, close to the Golf Courses and the Equestrian Center of Quinta da Marinha, the Marechal Carmona Park, the Cascais Marina and Boca do Inferno.
With stunning sea views and unique landscaping, Boutique Villas creates the feeling that your villa is set in a large garden. Exclusive t4+1 houses, with a functional layout, private pools and gardens, inspired by the boutique lifestyle.
A unique and unrepeatable project by Brazilian architect David Bastos, which takes author design and architecture to a new level. The boutique lifestyle, present in charming destinations around the world, is represented in every environment at Boutique Villas.
A way of living that privileges well-being, the beauty of shapes and objects, functionality and comfort. The development also provides details of comfort and privacy, such as underground parking and private boxes.
With stunning sea views and unique landscaping, Boutique Villas creates the feeling that your villa is set in a large garden. Exclusive t4+1 houses, with a functional layout, private pools and gardens, inspired by the boutique lifestyle.
A unique and unrepeatable project by Brazilian architect David Bastos, which takes author design and architecture to a new level. The boutique lifestyle, present in charming destinations around the world, is represented in every environment at Boutique Villas.
A way of living that privileges well-being, the beauty of shapes and objects, functionality and comfort. The development also provides details of comfort and privacy, such as underground parking and private boxes.
Contact
Apartment 3 Bedrooms +1
Cascais e Estoril, Distrito de Lisboa
Used · 273m²
With Garage
buy
4.990.000 €
Excellent 3 bedroom duplex apartment, in front of the Cascais Bay, with a stunning sea view, inserted in one of the most reputable and modern condominiums of Cascais.
With a 273 sqm private gross area, the apartment is totally furnished and it is composed by two floors, distributed as follows:
The lower floor comprises a 50 sqm living room, a 23 sqm totally fitted kitchen that provides a total sea view, a laundry area and a social bathroom.
The upper floor comprehends a 30 sqm TV room, a 21 sqm master suite that offers a panoramic sea view and two suites (31 sqm + 30 sqm), with view to the lovely condominium´s garden.
Besides a 17 sqm storage area and parking space for four cars, the condominium includes a concierge, 24 hours security, direct access to the seafront promenade and to the beach, an outdoor swimming pool, an interior heated swimming pool, gym, sauna, Turkish bath and an exterior solarium.
This is a golden opportunity for those who want to live close to the sea, in the centre of Cascais and only a short walking distance from local business and services and 30 minutes away from Lisbon and the airport.
Cascais is a Portuguese village famous for its bay, local business and its cosmopolitanism. It is considered the most sophisticated destination of the Lisbon’s region, where small palaces and refined and elegant constructions prevail. With the sea as a scenario, Cascais can be proud of having 7 golf courses, a casino, a marina and countless leisure areas. It is 30 minutes away from Lisbon and its international airport.
Porta da Frente Christie’s is a real estate agency that has been operating in the market for more than two decades. Its focus lays on the highest quality houses and developments, not only in the selling market, but also in the renting market. The company was elected by the prestigious brand Christie’s - one of the most reputable auctioneers, Art institutions and Real Estate of the world - to be represented in Portugal, in the areas of Lisbon, Cascais, Oeiras, Sintra and Alentejo. The main purpose of Porta da Frente Christie’s is to offer a top-notch service to our customers.
With a 273 sqm private gross area, the apartment is totally furnished and it is composed by two floors, distributed as follows:
The lower floor comprises a 50 sqm living room, a 23 sqm totally fitted kitchen that provides a total sea view, a laundry area and a social bathroom.
The upper floor comprehends a 30 sqm TV room, a 21 sqm master suite that offers a panoramic sea view and two suites (31 sqm + 30 sqm), with view to the lovely condominium´s garden.
Besides a 17 sqm storage area and parking space for four cars, the condominium includes a concierge, 24 hours security, direct access to the seafront promenade and to the beach, an outdoor swimming pool, an interior heated swimming pool, gym, sauna, Turkish bath and an exterior solarium.
This is a golden opportunity for those who want to live close to the sea, in the centre of Cascais and only a short walking distance from local business and services and 30 minutes away from Lisbon and the airport.
Cascais is a Portuguese village famous for its bay, local business and its cosmopolitanism. It is considered the most sophisticated destination of the Lisbon’s region, where small palaces and refined and elegant constructions prevail. With the sea as a scenario, Cascais can be proud of having 7 golf courses, a casino, a marina and countless leisure areas. It is 30 minutes away from Lisbon and its international airport.
Porta da Frente Christie’s is a real estate agency that has been operating in the market for more than two decades. Its focus lays on the highest quality houses and developments, not only in the selling market, but also in the renting market. The company was elected by the prestigious brand Christie’s - one of the most reputable auctioneers, Art institutions and Real Estate of the world - to be represented in Portugal, in the areas of Lisbon, Cascais, Oeiras, Sintra and Alentejo. The main purpose of Porta da Frente Christie’s is to offer a top-notch service to our customers.
Contact
Apartment 2 Bedrooms
Cascais e Estoril, Distrito de Lisboa
Used · 195m²
With Swimming Pool
buy
3.800.000 €
Located in Monte Estoril, by the sea, the former holiday chalet of the Queen Maria Pia will give way to an unprecedented project...
The development Villas Maria Pia, composed by 14 unique apartments, divided between the Chalet and two modern buildings with swimming pool and spa, private parking and leisure areas carefully distributed around the property.
4 apartments in the completely restored chalet, keeping the charm and traditional details.
10 apartments in two new modern buildings.
Swimming pool and lush gardens.
The 2 bedroom apartment described here is inserted in the contemporary part of the development. Its retreat from the others makes privacy, silence and stunning view the most pertinent elements.
It is composed as follows:
Entry hall, social bathroom, fully equipped kitchen and laundry area. In the social area there is a large dimensioned living room with interconnection to a balcony where you can enjoy an impressive sea view. In the most private area, there are two suites, one of them with sea view.
There are also two parking spaces inside and a huge storage area.
In addition to a sumptuous garden, there is a SPA overlooking the swimming pool.
Close to the picturesque village of Cascais and Estoril, a place with all the amenities of contemporary life and only at a distance of a pleasant stroll.
Cascais is a Portuguese village famous for its bay, local business and its cosmopolitanism. It is considered the most sophisticated destination of the Lisbon’s region, where small palaces and refined and elegant constructions prevail. With the sea as a scenario, Cascais can be proud of having 7 golf courses, a casino, a marina and countless leisure areas. It is 30 minutes away from Lisbon and its international airport.
Porta da Frente Christie’s is a real estate agency that has been operating in the market for more than two decades. Its focus lays on the highest quality houses and developments, not only in the selling market, but also in the renting market. The company was elected by the prestigious brand Christie’s - one of the most reputable auctioneers, Art institutions and Real Estate of the world - to be represented in Portugal, in the areas of Lisbon, Cascais, Oeiras, Sintra and Alentejo. The main purpose of Porta da Frente Christie’s is to offer a top-notch service to our customers.
The development Villas Maria Pia, composed by 14 unique apartments, divided between the Chalet and two modern buildings with swimming pool and spa, private parking and leisure areas carefully distributed around the property.
4 apartments in the completely restored chalet, keeping the charm and traditional details.
10 apartments in two new modern buildings.
Swimming pool and lush gardens.
The 2 bedroom apartment described here is inserted in the contemporary part of the development. Its retreat from the others makes privacy, silence and stunning view the most pertinent elements.
It is composed as follows:
Entry hall, social bathroom, fully equipped kitchen and laundry area. In the social area there is a large dimensioned living room with interconnection to a balcony where you can enjoy an impressive sea view. In the most private area, there are two suites, one of them with sea view.
There are also two parking spaces inside and a huge storage area.
In addition to a sumptuous garden, there is a SPA overlooking the swimming pool.
Close to the picturesque village of Cascais and Estoril, a place with all the amenities of contemporary life and only at a distance of a pleasant stroll.
Cascais is a Portuguese village famous for its bay, local business and its cosmopolitanism. It is considered the most sophisticated destination of the Lisbon’s region, where small palaces and refined and elegant constructions prevail. With the sea as a scenario, Cascais can be proud of having 7 golf courses, a casino, a marina and countless leisure areas. It is 30 minutes away from Lisbon and its international airport.
Porta da Frente Christie’s is a real estate agency that has been operating in the market for more than two decades. Its focus lays on the highest quality houses and developments, not only in the selling market, but also in the renting market. The company was elected by the prestigious brand Christie’s - one of the most reputable auctioneers, Art institutions and Real Estate of the world - to be represented in Portugal, in the areas of Lisbon, Cascais, Oeiras, Sintra and Alentejo. The main purpose of Porta da Frente Christie’s is to offer a top-notch service to our customers.
Contact
Duplex 5 Bedrooms +2
Cascais e Estoril, Distrito de Lisboa
Used · 291m²
With Garage
buy
2.550.000 €
Excellent opportunity to acquire this property overlooking the beach of Azarujinha in São João do Estoril. The apartment is on the top floor of a building which was constructed in 1906. There are 3 apartments in total, with the elegance and charm of that period. This is a very specific and prime product which benefits from its excellent location and solar orientation with fantastic sea views. It is 3 + 3 bedrooms and has a gross private area of 291.61 sqm. It comprises, on the lower floor: a generous living space with a lot of natural light and a sea facing balcony, a kitchen which has been refurbished and is fully equipped, an office, a bedroom and a suite, with a closet and a refurbished bathroom, and with a west facing balcony. Upper floor: 2 bedrooms with a shared bathroom, a small storage room and a small bedroom of 9 sqm. There is a further floor above in a ’turret’, which is ideal for a studio or an office, with a superb view. The condominium a communal garden for the 3 apartments. The apartment has covered parking for 2/3 cars and a storage room. Excellent opportunity.
Contact
House 4 Bedrooms +1
Malveira da Serra, Alcabideche, Cascais, Distrito de Lisboa
Used · 292m²
View Sea
buy
2.000.000 €
5 bedroom Villa with a breathtaking ocean view, lawned garden and lounge area, inserted in a 3.000m2 plot of land located in Colares area.
A stunning villa equipped with luxury finishes, solar panels, central heating, double glazing and automatic irrigation system, composed by 2 levels.
At the ground floor is a welcoming entrance hall, an exquisite 38m2 living room with fireplace, a wide 50m2 room with high ceiling and direct access to the garden, a dinning room full of natural light, next to the a fully equipped kitchen with direct access to an independent patio, a laundry area, a bathroom and a en-suite bedroom with bathroom. The upper level features a master en-suite bedroom with walk-in closet and bathroom, a suite with mezzanine and a bathroom, and a suite with built-in closet and a bathroom. The outdoor area features an exquisite swimming pool, a large lawned garden, a lounge area, a guest house and a technical area.
The property has a porch with parking room for 2 cars.
Located in the area of Malveira da Serra, in Sintra-Cascais natural park, between the mountains and the ocean, in a privileged and quiet area just 5 minutes away from Cabo da Roca, 10 minutes away from Guincho Beach, 13 minutes from Adraga Beach, 15 minutes from Cascais, 15 minutes from Sintra and 35 minutes away from Lisbon. With supermarkets, public transports, international schools and all kinds of services nearby.
INSIDE LIVING operates in the luxury housing and property investment market. Our team offers a diverse range of excellent services to our clients, such as investor support services, ensuring all the assistance in the selection, purchase, sale or rental of properties, architectural design, interior design, banking and concierge services throughout the process.
A stunning villa equipped with luxury finishes, solar panels, central heating, double glazing and automatic irrigation system, composed by 2 levels.
At the ground floor is a welcoming entrance hall, an exquisite 38m2 living room with fireplace, a wide 50m2 room with high ceiling and direct access to the garden, a dinning room full of natural light, next to the a fully equipped kitchen with direct access to an independent patio, a laundry area, a bathroom and a en-suite bedroom with bathroom. The upper level features a master en-suite bedroom with walk-in closet and bathroom, a suite with mezzanine and a bathroom, and a suite with built-in closet and a bathroom. The outdoor area features an exquisite swimming pool, a large lawned garden, a lounge area, a guest house and a technical area.
The property has a porch with parking room for 2 cars.
Located in the area of Malveira da Serra, in Sintra-Cascais natural park, between the mountains and the ocean, in a privileged and quiet area just 5 minutes away from Cabo da Roca, 10 minutes away from Guincho Beach, 13 minutes from Adraga Beach, 15 minutes from Cascais, 15 minutes from Sintra and 35 minutes away from Lisbon. With supermarkets, public transports, international schools and all kinds of services nearby.
INSIDE LIVING operates in the luxury housing and property investment market. Our team offers a diverse range of excellent services to our clients, such as investor support services, ensuring all the assistance in the selection, purchase, sale or rental of properties, architectural design, interior design, banking and concierge services throughout the process.
Contact
Apartment 3 Bedrooms Duplex
Cascais e Estoril, Distrito de Lisboa
Used · 245m²
With Garage
buy / rent
4.450.000 € / 9.500 €
Exclusive apartment located in the centre of Cascais with a stunning sea view and a private rooftop with swimming pool. This unique product is in the first part of the new project ’Bayview’ that is being developed right now. This is a gated community with a paradise garden, an amazing pool area overlooking the green surroundings of the condominium. There is 24/7 security, a laundry area and a gym located within the area. This three-bedroom apartment displays a lovely layout with a welcoming entrance and a guest toilet, an open plan solution with double ceiling height between the kitchen and the living room area with direct access to unique terrace with access to rooftop with 65sqm overlooking the ocean and the garden. There are 3 bedrooms in the upper floor, 2 of them en-suite and with various spacious closets and a bright bathroom in marble stone.
There is space for 3 cars in the private garage and there is a storage room as well. The whole unit is equipped with air conditioning and underfloor heating.
This is a unique product for those who are looking for a future home in downtown Cascais just in front of the beach and within walking distance to the beach and restaurants, and without any noise from traffic only surrounded by green areas.
The charming Cascais has a pleasant climate with over 300 sunny days per year, mild winters and fantastic summers. There are both international restaurants and local outdoor restaurants where you can enjoy a delicious wine and grilled freshly caught pike. Fresh vegetables and seafood are bought at the local market. Here there is a marina, museums, golf courses and wonderful beaches with great opportunities for surfing and other water sports.
Cascais has a rich cultural offering, music festivals, parades and exciting sporting events. There is a wide range of shops and services for anyone who wants to live or spend their holidays in this beautiful but also historically interesting place.
Mercator Group has Swedish origins and is one of the oldest licensed (AMI 203) brokerage firms in Portugal. The company has marketed and brokered properties for over 50 years. Mercator focuses on the middle and luxury segments and works across the country with an extra strong presence in the Cascais area and in the Algarve.
Mercator has one of the market’s best selection of homes. We represent approximately 40 percent of the Scandinavian investors who acquired a home in Portugal during the last decade. In some places such as Cascais, we have a market share of around 80 percent.
The advertising information presented is not binding and needs to be confirmed in case of interest.
There is space for 3 cars in the private garage and there is a storage room as well. The whole unit is equipped with air conditioning and underfloor heating.
This is a unique product for those who are looking for a future home in downtown Cascais just in front of the beach and within walking distance to the beach and restaurants, and without any noise from traffic only surrounded by green areas.
The charming Cascais has a pleasant climate with over 300 sunny days per year, mild winters and fantastic summers. There are both international restaurants and local outdoor restaurants where you can enjoy a delicious wine and grilled freshly caught pike. Fresh vegetables and seafood are bought at the local market. Here there is a marina, museums, golf courses and wonderful beaches with great opportunities for surfing and other water sports.
Cascais has a rich cultural offering, music festivals, parades and exciting sporting events. There is a wide range of shops and services for anyone who wants to live or spend their holidays in this beautiful but also historically interesting place.
Mercator Group has Swedish origins and is one of the oldest licensed (AMI 203) brokerage firms in Portugal. The company has marketed and brokered properties for over 50 years. Mercator focuses on the middle and luxury segments and works across the country with an extra strong presence in the Cascais area and in the Algarve.
Mercator has one of the market’s best selection of homes. We represent approximately 40 percent of the Scandinavian investors who acquired a home in Portugal during the last decade. In some places such as Cascais, we have a market share of around 80 percent.
The advertising information presented is not binding and needs to be confirmed in case of interest.
Contact
Apartment 3 Bedrooms
Centro (Cascais), Cascais e Estoril, Distrito de Lisboa
Used · 149m²
With Garage
buy
2.880.000 €
New 3 bedroom apartment - penthouse - with view to the sea and to the Bay of Cascais, inserted in a luxury condominium in the centre of Cascais, a few meters from the beach, shopping area and train station.
With a 150 sqm Private Gross Area and a 37 sqm large dimensioned terrace, the apartment stands out for the beautiful sea view, excellent sun exposure (south), the highest quality finishes and great luminosity that bathes the entire apartment.
The apartment is distributed as follows:
Living Room: 40 sqm with access to a magnificent terrace with sea view;
Fully equipped kitchen with SMEG household appliances, open to the living room and terrace;
social bathroom;
Suite 1: 18.32 sqm;
Suite 2: 16.78 sqm;
Suite 3: 19.79 sqm
Storage area with washing and drying machines and boiler;
Garage with 3 parking spaces;
Storage area.
The condominium benefits from security and concierge, outdoor swimming pool and gym.
Ideal for those who intend to live in the centre of Cascais, a few meters away from the beach, with all the comfort and quality of current life.
30 minutes away from Lisbon and the international airport, as well as very close to the quick accesses to various points of the country.
Cascais is a Portuguese village famous for its bay, local business and its cosmopolitanism. It is considered the most sophisticated destination of the Lisbon’s region, where small palaces and refined and elegant constructions prevail. With the sea as a scenario, Cascais can be proud of having 7 golf courses, a casino, a marina and countless leisure areas. It is 30 minutes away from Lisbon and its international airport.
Porta da Frente Christie’s is a real estate agency that has been operating in the market for more than two decades. Its focus lays on the highest quality houses and developments, not only in the selling market, but also in the renting market. The company was elected by the prestigious brand Christie’s - one of the most reputable auctioneers, Art institutions and Real Estate of the world - to be represented in Portugal, in the areas of Lisbon, Cascais, Oeiras, Sintra and Alentejo. The main purpose of Porta da Frente Christie’s is to offer a top-notch service to our customers.
With a 150 sqm Private Gross Area and a 37 sqm large dimensioned terrace, the apartment stands out for the beautiful sea view, excellent sun exposure (south), the highest quality finishes and great luminosity that bathes the entire apartment.
The apartment is distributed as follows:
Living Room: 40 sqm with access to a magnificent terrace with sea view;
Fully equipped kitchen with SMEG household appliances, open to the living room and terrace;
social bathroom;
Suite 1: 18.32 sqm;
Suite 2: 16.78 sqm;
Suite 3: 19.79 sqm
Storage area with washing and drying machines and boiler;
Garage with 3 parking spaces;
Storage area.
The condominium benefits from security and concierge, outdoor swimming pool and gym.
Ideal for those who intend to live in the centre of Cascais, a few meters away from the beach, with all the comfort and quality of current life.
30 minutes away from Lisbon and the international airport, as well as very close to the quick accesses to various points of the country.
Cascais is a Portuguese village famous for its bay, local business and its cosmopolitanism. It is considered the most sophisticated destination of the Lisbon’s region, where small palaces and refined and elegant constructions prevail. With the sea as a scenario, Cascais can be proud of having 7 golf courses, a casino, a marina and countless leisure areas. It is 30 minutes away from Lisbon and its international airport.
Porta da Frente Christie’s is a real estate agency that has been operating in the market for more than two decades. Its focus lays on the highest quality houses and developments, not only in the selling market, but also in the renting market. The company was elected by the prestigious brand Christie’s - one of the most reputable auctioneers, Art institutions and Real Estate of the world - to be represented in Portugal, in the areas of Lisbon, Cascais, Oeiras, Sintra and Alentejo. The main purpose of Porta da Frente Christie’s is to offer a top-notch service to our customers.
Contact
House 6 Bedrooms
Cascais e Estoril, Distrito de Lisboa
Used · 348m²
With Garage
buy
4.500.000 €
Magnificent 6-bedroom villa, situated on the first line of the sea in front of São Pedro do Estoril beach, with splendid views over the Atlantic Ocean.
With an exceptional location in one of the most privileged areas of Estoril, this villa has 3 floors (basement, ground floor and 1st floor), around 600m2 of gross construction area and 800m2 of land.
It is surrounded by a large landscaped outdoor area, excellent for family and social leisure time, and also benefits from a generous swimming pool, with the best sun exposure.
Designed and built with high quality and refined finishes and built with an anti-seismic structure, this villa enjoys effective soundproofing combined with good thermal and acoustic comfort, also thanks to its double-glazed windows and thermal shutters. It has very generous areas, all of its suites have extraordinary sea views and enjoy fantastic sun exposure. It is equipped with air conditioning, central heating and other amenities that make it easy to live in.
Porta da Frente Christie’s is a property brokerage company that has been working in the market for over two decades, focusing on the best properties and developments, both for sale and for rent. The company was selected by the prestigious Christie’s International Real Estate brand to represent Portugal in the Lisbon, Cascais, Oeiras and Alentejo areas. The main mission of Christie’s Front Door is to provide an excellent service to all our clients.
With an exceptional location in one of the most privileged areas of Estoril, this villa has 3 floors (basement, ground floor and 1st floor), around 600m2 of gross construction area and 800m2 of land.
It is surrounded by a large landscaped outdoor area, excellent for family and social leisure time, and also benefits from a generous swimming pool, with the best sun exposure.
Designed and built with high quality and refined finishes and built with an anti-seismic structure, this villa enjoys effective soundproofing combined with good thermal and acoustic comfort, also thanks to its double-glazed windows and thermal shutters. It has very generous areas, all of its suites have extraordinary sea views and enjoy fantastic sun exposure. It is equipped with air conditioning, central heating and other amenities that make it easy to live in.
Porta da Frente Christie’s is a property brokerage company that has been working in the market for over two decades, focusing on the best properties and developments, both for sale and for rent. The company was selected by the prestigious Christie’s International Real Estate brand to represent Portugal in the Lisbon, Cascais, Oeiras and Alentejo areas. The main mission of Christie’s Front Door is to provide an excellent service to all our clients.
Contact
See more Luxury Used, for Sale, in Distrito de Lisboa
Bedrooms
Zones
Can’t find the property you’re looking for?
