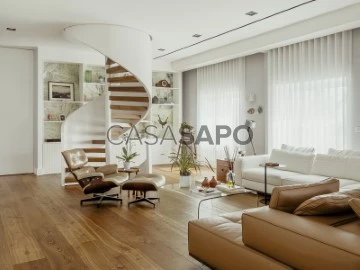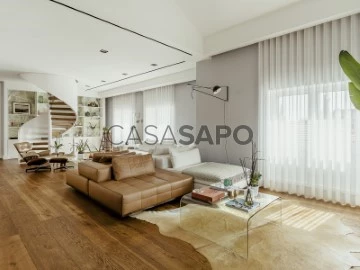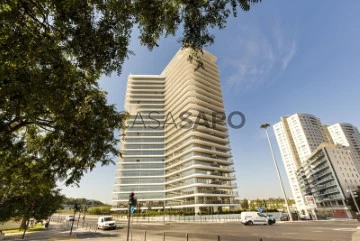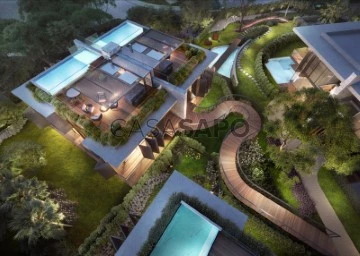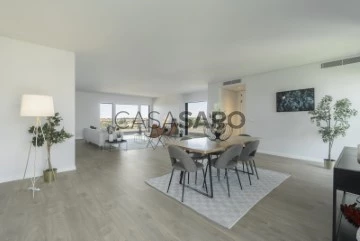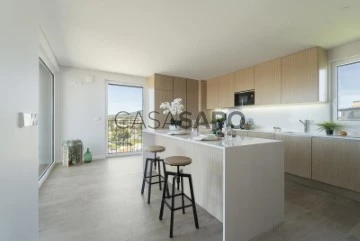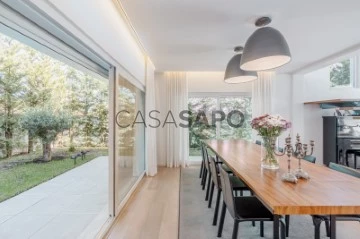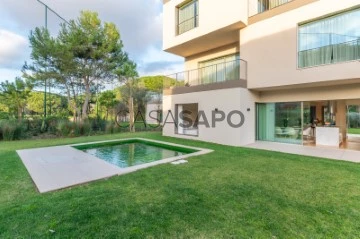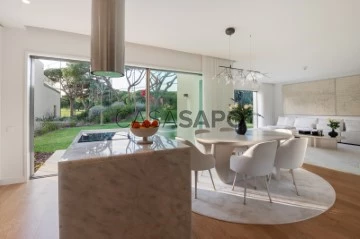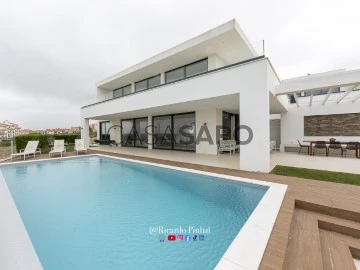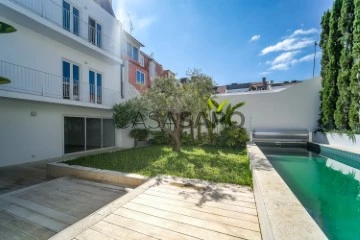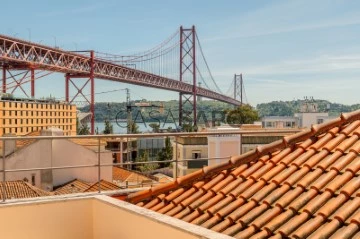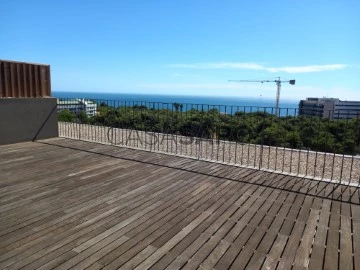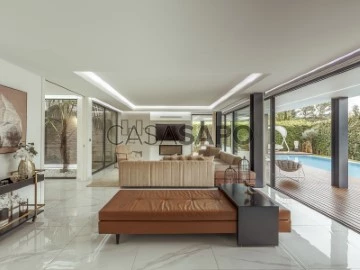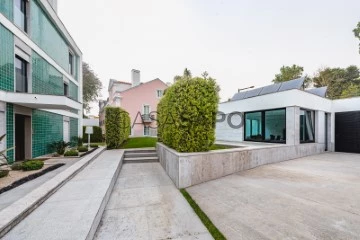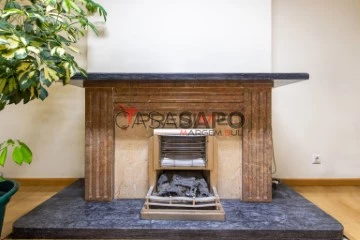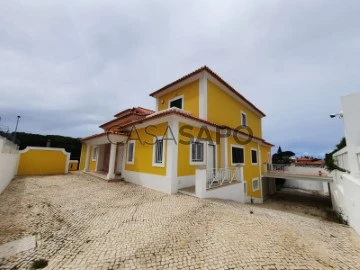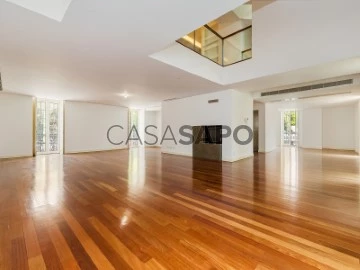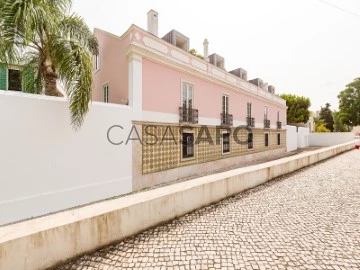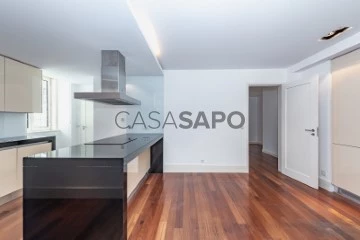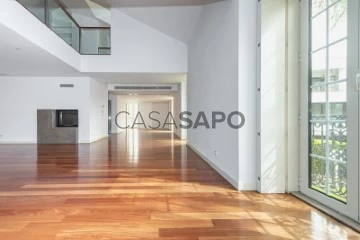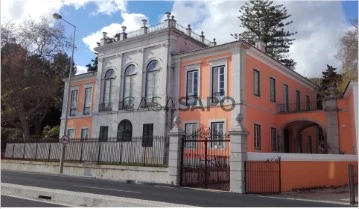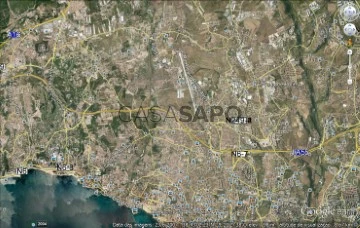Luxury
Studio - 1 - 2 - 3 - 4 - 5 - 6+
Price
More filters
18 Luxury Studio, 1 Bedroom, 2 Bedrooms, 3 Bedrooms, 4 Bedrooms, 5 Bedrooms and 6 or more Bedrooms Used, for Sale, in Distrito de Lisboa, with Disabled Access
Map
Order by
Relevance
House 6 Bedrooms
Cascais e Estoril, Distrito de Lisboa
Used · 623m²
With Garage
buy
6.200.000 €
6-bedroom villa with a gross construction area of 623 sqm, fully renovated, with a garden and three parking spaces, located in the historic center of Cascais. The villa is spread over 3 floors accessible by elevator or stairs. On the second floor, there is a social area in open space of 92 sqm with a fireplace, a 21 sqm kitchen, a spa with a sauna and a hydro-massage jacuzzi, and a suite. Also on this floor, there is access to a mezzanine room of 117 sqm with sea views. On the first floor, the distribution hall gives access to three suites. The master suite with 72 sqm, the second suite with 44 sqm, both with walk-in closets and office space, and the third suite with 20 sqm. The ground floor of the house can function as an integrated or independent area. This floor has two bedrooms, one of which is a suite, a 15 sqm laundry room equipped with a clothes duct, two living rooms, both with areas exceeding 30 sqm, a kitchen with a connection to the living room, and a second kitchen to support the garden.
This villa with premium finishes is equipped with air conditioning, home automation system, Full HD CCTV, and electric gates that provide maximum comfort and security. The three kitchens and the laundry room are equipped with high-end appliances.
In a privileged location in the historic center of Cascais, the house is within walking distance of all services and attractions. It is 5 minutes away from Cascais Bay, the Hippodrome, and Carmona Park, 8 minutes from the Marina, 10 minutes from the Vila market, and also close to various beaches, terraces, bars, and restaurants. It is a 7-minute drive from Kings College School, 9 minutes from Salesiana School of Estoril, SAIS (Santo António International School), and Colégio Amor de Deus. It is 18 minutes away from St Julians School, TASIS (the American School in Portugal), and CAISL (Carlucci American International School of Lisbon), both located in Beloura. Just a 9-minute drive away, there are several sports centers such as Quinta da Marinha Golf Course and Oitavos Dunes, Quinta da Marinha Equestrian Center, and a 10-minute drive from Estoril Golf Club, Estoril Tennis Club, as well as CUF Cascais Hospital and Cascais Hospital. It is a 9-minute drive from the A5 highway access, 3 minutes from Avenida Marginal, 20 minutes from the center of Sintra, and 30 minutes from Lisbon and Humberto Delgado Airport.
This villa with premium finishes is equipped with air conditioning, home automation system, Full HD CCTV, and electric gates that provide maximum comfort and security. The three kitchens and the laundry room are equipped with high-end appliances.
In a privileged location in the historic center of Cascais, the house is within walking distance of all services and attractions. It is 5 minutes away from Cascais Bay, the Hippodrome, and Carmona Park, 8 minutes from the Marina, 10 minutes from the Vila market, and also close to various beaches, terraces, bars, and restaurants. It is a 7-minute drive from Kings College School, 9 minutes from Salesiana School of Estoril, SAIS (Santo António International School), and Colégio Amor de Deus. It is 18 minutes away from St Julians School, TASIS (the American School in Portugal), and CAISL (Carlucci American International School of Lisbon), both located in Beloura. Just a 9-minute drive away, there are several sports centers such as Quinta da Marinha Golf Course and Oitavos Dunes, Quinta da Marinha Equestrian Center, and a 10-minute drive from Estoril Golf Club, Estoril Tennis Club, as well as CUF Cascais Hospital and Cascais Hospital. It is a 9-minute drive from the A5 highway access, 3 minutes from Avenida Marginal, 20 minutes from the center of Sintra, and 30 minutes from Lisbon and Humberto Delgado Airport.
Contact
Apartment 3 Bedrooms
Campolide, Lisboa, Distrito de Lisboa
Used · 185m²
With Garage
buy
2.200.000 €
Discover the refinement and sophistication in the heart of Lisbon, at the exclusive development of The Infinity. This apartment, situated on the 13th floor, offers a generous area of 185m2 spread across three spacious suites, along with an expansive living area boasting breathtaking city views. The kitchen and laundry area are separated, providing distinct spaces with plenty of natural light and captivating views. A guest toilet complements the space, while all finishes are top-of-the-line. Each suite in this apartment is a sanctuary of comfort and privacy, complete with a private bathroom, air conditioning, and heating. The balcony surrounding the entire apartment offers panoramic views of the city, creating the perfect space to enjoy fresh air and stunning views in complete privacy. Take advantage of the pinnacle of residential amenities in Lisbon - a rooftop infinity pool with panoramic city views, an Olympic-sized swimming pool, sauna, Turkish bath, fully equipped spa, and gym. Additional amenities include an outdoor paddle court and a recreational area for children. At The Infinity, service excellence is a priority. With a 24-hour concierge available, you’ll receive assistance with all your needs, from scheduling spa treatments to organizing private meetings on-site. Experience a truly luxurious and sophisticated lifestyle at The Infinity Tower.
Located just minutes from the centre of Monte Estoril and Parque de Palmela, this house offers a prime location, close to a variety of services, shops, and leisure facilities, providing residents with an unparalleled quality of life.
Porta da Frente Christie’s is a real estate agency that has been working in the market for over two decades, focusing on the best properties and developments, whether for sale or for lease. The company was selected by the prestigious brand Christie’s International Real Estate to represent Portugal, in the areas of Lisbon, Cascais, Oeiras and Alentejo. The main mission of Porta da Frente Christie’s is to provide excellent service to all our customers.
Located just minutes from the centre of Monte Estoril and Parque de Palmela, this house offers a prime location, close to a variety of services, shops, and leisure facilities, providing residents with an unparalleled quality of life.
Porta da Frente Christie’s is a real estate agency that has been working in the market for over two decades, focusing on the best properties and developments, whether for sale or for lease. The company was selected by the prestigious brand Christie’s International Real Estate to represent Portugal, in the areas of Lisbon, Cascais, Oeiras and Alentejo. The main mission of Porta da Frente Christie’s is to provide excellent service to all our customers.
Contact
House
Cascais e Estoril, Distrito de Lisboa
Used · 322m²
With Garage
buy
4.250.000 €
Sale of a Blue Penthouse villa, with fantastic sea views. If you wish to visit, it will be possible, the work is expected to be completed between August and October 2024. Boutique Villas is a unique and innovative project, located at the entrance of Quinta da Marinha, a steps away from Casa da Guia, the Guia Lighthouse and the Cascais Bike Path. On the Portuguese Riviera, in the most charming village in Portugal, where nature keeps dazzling landscapes, life happens in its own style. It benefits from a privileged location, close to the Golf Courses and the Equestrian Center of Quinta da Marinha, the Marechal Carmona Park, the Cascais Marina and Boca do Inferno.
With stunning sea views and unique landscaping, Boutique Villas creates the feeling that your villa is set in a large garden. Exclusive t4+1 houses, with a functional layout, private pools and gardens, inspired by the boutique lifestyle.
A unique and unrepeatable project by Brazilian architect David Bastos, which takes author design and architecture to a new level. The boutique lifestyle, present in charming destinations around the world, is represented in every environment at Boutique Villas.
A way of living that privileges well-being, the beauty of shapes and objects, functionality and comfort. The development also provides details of comfort and privacy, such as underground parking and private boxes.
With stunning sea views and unique landscaping, Boutique Villas creates the feeling that your villa is set in a large garden. Exclusive t4+1 houses, with a functional layout, private pools and gardens, inspired by the boutique lifestyle.
A unique and unrepeatable project by Brazilian architect David Bastos, which takes author design and architecture to a new level. The boutique lifestyle, present in charming destinations around the world, is represented in every environment at Boutique Villas.
A way of living that privileges well-being, the beauty of shapes and objects, functionality and comfort. The development also provides details of comfort and privacy, such as underground parking and private boxes.
Contact
Apartment 4 Bedrooms
Cascais e Estoril, Distrito de Lisboa
Used · 254m²
With Garage
buy
2.490.000 €
4 bedroom penthouse for sale in the centre of Cascais
Brand new 4-bedroom penthouse flat with 254 m² of gross private area, 217 m² terrace with private pool, in a new-build condominium.
This property is an ideal choice for families looking for comfort, elegance, privacy and good areas.
It is organised as follows:
Entrance hall with wardrobes
Living room
Dining room
Guest toilet
Fully equipped BOSCH kitchen
Laundry room
Hallway to bedrooms
4 Suites with wardrobes
All rooms give access to the spacious 217m2 terrace with sea views.
On the floor above the terrace, with a 360º view, you’ll find the swimming pool and deck area.
The flat has the best sun exposure:
East / South / West.
3 Parking spaces (1 with electric charger)
1 storage room
The building has a communal pool and a condominium room with a kitchen and toilet that supports the pool and can also be used for parties.
In addition, the flat is strategically located, just 7 minutes from the A5 and the train station, National and International Colleges, Os Aprendizes, King’s College, St. George’s School, CUF Hospital, Quinta da Marinha and the beaches of central Cascais.
30 minutes from the centre of Lisbon and Lisbon Humberto Delgado Airport.
Its proximity to a variety of services and commercial establishments, as well as its easy connection to public transport, makes it a convenient and practical choice for those looking for urban living without sacrificing tranquillity.
Book your visit now and fall in love with the exclusive lifestyle this property offers.
Porta da Frente Christie’s is a property brokerage company that has been working in the market for over two decades, focusing on the best properties and developments, both for sale and for rent. The company was selected by the prestigious Christie’s International Real Estate brand to represent Portugal in the Lisbon, Cascais, Oeiras and Alentejo areas. The main mission of Christie’s Front Door is to provide an excellent service to all our clients.
Brand new 4-bedroom penthouse flat with 254 m² of gross private area, 217 m² terrace with private pool, in a new-build condominium.
This property is an ideal choice for families looking for comfort, elegance, privacy and good areas.
It is organised as follows:
Entrance hall with wardrobes
Living room
Dining room
Guest toilet
Fully equipped BOSCH kitchen
Laundry room
Hallway to bedrooms
4 Suites with wardrobes
All rooms give access to the spacious 217m2 terrace with sea views.
On the floor above the terrace, with a 360º view, you’ll find the swimming pool and deck area.
The flat has the best sun exposure:
East / South / West.
3 Parking spaces (1 with electric charger)
1 storage room
The building has a communal pool and a condominium room with a kitchen and toilet that supports the pool and can also be used for parties.
In addition, the flat is strategically located, just 7 minutes from the A5 and the train station, National and International Colleges, Os Aprendizes, King’s College, St. George’s School, CUF Hospital, Quinta da Marinha and the beaches of central Cascais.
30 minutes from the centre of Lisbon and Lisbon Humberto Delgado Airport.
Its proximity to a variety of services and commercial establishments, as well as its easy connection to public transport, makes it a convenient and practical choice for those looking for urban living without sacrificing tranquillity.
Book your visit now and fall in love with the exclusive lifestyle this property offers.
Porta da Frente Christie’s is a property brokerage company that has been working in the market for over two decades, focusing on the best properties and developments, both for sale and for rent. The company was selected by the prestigious Christie’s International Real Estate brand to represent Portugal in the Lisbon, Cascais, Oeiras and Alentejo areas. The main mission of Christie’s Front Door is to provide an excellent service to all our clients.
Contact
House 4 Bedrooms
Bairro do Rosário (Cascais), Cascais e Estoril, Distrito de Lisboa
Used · 202m²
With Swimming Pool
buy
2.340.000 €
4-bedroom apartment with garden and swimming pool, in Bairro do Rosário, in Cascais.
The house has the following layout: on the ground floor, there is an entrance hall with a built-in wardrobe and a guest bathroom, a spacious open-plan living room with multiple areas, all with large glazed windows overlooking the pool and garden, a fully integrated kitchen equipped with Miele and Bosch appliances, and a dining area and laundry room. On the first floor, there is a suite with built-in wardrobes and a private bathroom, 2 bedrooms with wardrobes, one of which has a large balcony, both serviced by a communal bathroom. On the second floor, there is the master suite with a balcony, wardrobe area, and a full bathroom.
All bedrooms have large windows, the bathrooms have natural light and ventilation, mirrors with integrated lighting and anti-fogging system, heated towel rails, suspended countertops, and shower cabins. Outside, there is a garden, a pool with a hot water outdoor shower, a machine room, and a storage room with wardrobe and support storage, as well as the heat pump technical area.
The house is equipped with PVC windows and frames with double glazing and ’Guardian Sun’ system to reduce heat/cold exchange, electric shutters, intelligent Daikin air conditioning with Wi-Fi, fiber optic internal network in all divisions, and heat pump for water heating. It underwent a complete renovation in 2020, including roof replacement, windows, electrical installation, plumbing, floors, ceramics, garden, irrigation, water drainage, doors with magnetic locks, wardrobes, electric gates, and kitchen.
The house is located in an area well served by transport, commerce, and services. It is a 5-minute walk from King’s College School and Externato Nossa Senhora do Rosário, as well as the commercial area of Bairro do Rosário. It is a 5-minute drive from the highway to Lisbon, Quinta da Marinha, Guincho Beach, CUF Cascais hospital, Casa da Guia Shopping Center, Guia Lighthouse, Boca do Inferno, Cascais train station, and the center of Cascais. It is also located within 10 minutes of Park International School - Cascais, St. George’s School, and Santo António International School. It is a 15-minute drive from the center of Sintra, 30 minutes from the center of Lisbon and Humberto Delgado Airport. Easy access to the coastal road and A5 highway.
The house has the following layout: on the ground floor, there is an entrance hall with a built-in wardrobe and a guest bathroom, a spacious open-plan living room with multiple areas, all with large glazed windows overlooking the pool and garden, a fully integrated kitchen equipped with Miele and Bosch appliances, and a dining area and laundry room. On the first floor, there is a suite with built-in wardrobes and a private bathroom, 2 bedrooms with wardrobes, one of which has a large balcony, both serviced by a communal bathroom. On the second floor, there is the master suite with a balcony, wardrobe area, and a full bathroom.
All bedrooms have large windows, the bathrooms have natural light and ventilation, mirrors with integrated lighting and anti-fogging system, heated towel rails, suspended countertops, and shower cabins. Outside, there is a garden, a pool with a hot water outdoor shower, a machine room, and a storage room with wardrobe and support storage, as well as the heat pump technical area.
The house is equipped with PVC windows and frames with double glazing and ’Guardian Sun’ system to reduce heat/cold exchange, electric shutters, intelligent Daikin air conditioning with Wi-Fi, fiber optic internal network in all divisions, and heat pump for water heating. It underwent a complete renovation in 2020, including roof replacement, windows, electrical installation, plumbing, floors, ceramics, garden, irrigation, water drainage, doors with magnetic locks, wardrobes, electric gates, and kitchen.
The house is located in an area well served by transport, commerce, and services. It is a 5-minute walk from King’s College School and Externato Nossa Senhora do Rosário, as well as the commercial area of Bairro do Rosário. It is a 5-minute drive from the highway to Lisbon, Quinta da Marinha, Guincho Beach, CUF Cascais hospital, Casa da Guia Shopping Center, Guia Lighthouse, Boca do Inferno, Cascais train station, and the center of Cascais. It is also located within 10 minutes of Park International School - Cascais, St. George’s School, and Santo António International School. It is a 15-minute drive from the center of Sintra, 30 minutes from the center of Lisbon and Humberto Delgado Airport. Easy access to the coastal road and A5 highway.
Contact
Apartment 2 Bedrooms
Cascais e Estoril, Distrito de Lisboa
Used · 134m²
With Garage
buy
2.330.000 €
Come and discover the concept of luxury and exclusive property in Cascais at Quinta da Marinha, with this magnificent 2 bedroom apartment, located in a prestigious private condominium, with a 526qsm garden and private pool overlooking Quinta da Marinha Golf.
Characteristics of the property:
Prime Location: This elegant ground floor apartment offers unparalleled privacy and stunning views of the golf course, providing a unique experience of serenity and luxury.
Exclusive Living Areas: The living room and kitchen are ample and bright spaces, with access to a front terrace that invites you to contemplate the green beauty of the golf course.
Privacy and Leisure: Enjoy relaxing moments in the garden and in the private swimming pool, creating a resort atmosphere in the comfort of your own home.
Sophisticated Interior: The kitchen, open to the living room, provides a modern and elegant atmosphere, while the two bedrooms en suite ensure maximum comfort. Highlight for the social bathroom, a unique touch added by the current owners.
Extraordinary Amenities: Two parking spaces in garage and a storage area guarantee practicality and organization.
About the Condominium:
Contemporary Architecture: The condominium, surrounded by a green patch of 2.7 hectares, stands out for its contemporary architecture that harmonizes perfectly with the surrounding landscape.
Leisure and Wellness: With a communal swimming pool, gym, and even a nearby health club and equestrian centre, the condominium provides a truly unique living experience.
Prestigious Location: Adjacent to two golf courses, this condominium offers an exclusive and sophisticated lifestyle, with a total of 55 units, among apartments and villas, fully furnished and equipped.
Surroundings and access points:
Proximity to Beaches: Just a short distance from the stunning beaches of Cascais, enjoy the best that the coast has to offer.
Ease of Accesses: With a strategic location, the condominium offers easy accesses to main roads, providing a quick connection to Lisbon and other surrounding areas.
This is your opportunity to acquire a prestigious home in Cascais, where tranquility meets luxury. Book your visit now and discover the true meaning of living with elegance and comfort.
Cascais is a Portuguese village famous for its bay, local business and its cosmopolitanism. It is considered the most sophisticated destination of the Lisbon’s region, where small palaces and refined and elegant constructions prevail. With the sea as a scenario, Cascais can be proud of having 7 golf courses, a casino, a marina and countless leisure areas. It is 30 minutes away from Lisbon and its international airport.
Porta da Frente Christie’s is a real estate agency that has been operating in the market for more than two decades. Its focus lays on the highest quality houses and developments, not only in the selling market, but also in the renting market. The company was elected by the prestigious brand Christie’s - one of the most reputable auctioneers, Art institutions and Real Estate of the world - to be represented in Portugal, in the areas of Lisbon, Cascais, Oeiras, Sintra and Alentejo. The main purpose of Porta da Frente Christie’s is to offer a top-notch service to our customers.
Characteristics of the property:
Prime Location: This elegant ground floor apartment offers unparalleled privacy and stunning views of the golf course, providing a unique experience of serenity and luxury.
Exclusive Living Areas: The living room and kitchen are ample and bright spaces, with access to a front terrace that invites you to contemplate the green beauty of the golf course.
Privacy and Leisure: Enjoy relaxing moments in the garden and in the private swimming pool, creating a resort atmosphere in the comfort of your own home.
Sophisticated Interior: The kitchen, open to the living room, provides a modern and elegant atmosphere, while the two bedrooms en suite ensure maximum comfort. Highlight for the social bathroom, a unique touch added by the current owners.
Extraordinary Amenities: Two parking spaces in garage and a storage area guarantee practicality and organization.
About the Condominium:
Contemporary Architecture: The condominium, surrounded by a green patch of 2.7 hectares, stands out for its contemporary architecture that harmonizes perfectly with the surrounding landscape.
Leisure and Wellness: With a communal swimming pool, gym, and even a nearby health club and equestrian centre, the condominium provides a truly unique living experience.
Prestigious Location: Adjacent to two golf courses, this condominium offers an exclusive and sophisticated lifestyle, with a total of 55 units, among apartments and villas, fully furnished and equipped.
Surroundings and access points:
Proximity to Beaches: Just a short distance from the stunning beaches of Cascais, enjoy the best that the coast has to offer.
Ease of Accesses: With a strategic location, the condominium offers easy accesses to main roads, providing a quick connection to Lisbon and other surrounding areas.
This is your opportunity to acquire a prestigious home in Cascais, where tranquility meets luxury. Book your visit now and discover the true meaning of living with elegance and comfort.
Cascais is a Portuguese village famous for its bay, local business and its cosmopolitanism. It is considered the most sophisticated destination of the Lisbon’s region, where small palaces and refined and elegant constructions prevail. With the sea as a scenario, Cascais can be proud of having 7 golf courses, a casino, a marina and countless leisure areas. It is 30 minutes away from Lisbon and its international airport.
Porta da Frente Christie’s is a real estate agency that has been operating in the market for more than two decades. Its focus lays on the highest quality houses and developments, not only in the selling market, but also in the renting market. The company was elected by the prestigious brand Christie’s - one of the most reputable auctioneers, Art institutions and Real Estate of the world - to be represented in Portugal, in the areas of Lisbon, Cascais, Oeiras, Sintra and Alentejo. The main purpose of Porta da Frente Christie’s is to offer a top-notch service to our customers.
Contact
House 4 Bedrooms Duplex
Ericeira , Mafra, Distrito de Lisboa
Used · 217m²
With Swimming Pool
buy
3.995.000 €
4 bedroom villa with sea view and private patio of 329 m².
Come and discover this magnificent villa in a gated community, located near the charming village of Ericeira (about 2 km), a few minutes walk from the beautiful beaches of the region.
This house offers all the comfort and quality of life you deserve.
The villa is composed as follows:
- Floor 0, entrance hall with access to an equipped kitchen and a large open-plan living room, with access to the outside, laundry, social bathroom and a spacious suite with built-in wardrobe with access to the garden, suite bathroom with shower base and window.
- 1 floor with hall of the rooms gives access to a stunning suite and two bedrooms, all with access to the balcony, the terrace with sea view, full bathroom (shower base and window), suite bathroom (window and shower base).
The outdoor space consists of a car park, private garden with barbecue and heated pool, which guarantee moments of leisure and fun.
Equipment:
Alarm, air conditioning in all rooms, pre installation of home automation, underfloor heating in the toilet, pool with heat pump, solar panels.
Kitchen equipped with hob, oven, extractor fan, washing machine, dishwasher, microwave and combined (fridge and freezer).
Do not miss the opportunity to live in a paradisiacal place, with privacy and security, and enjoy the best that Ericeira has to offer.
Do not hesitate to contact us to schedule a visit. We are ready to make your dream come true!
* All available information does not exempt the confirmation by the mediator as well as the consultation of the documentation of the property. *
Come and discover this magnificent villa in a gated community, located near the charming village of Ericeira (about 2 km), a few minutes walk from the beautiful beaches of the region.
This house offers all the comfort and quality of life you deserve.
The villa is composed as follows:
- Floor 0, entrance hall with access to an equipped kitchen and a large open-plan living room, with access to the outside, laundry, social bathroom and a spacious suite with built-in wardrobe with access to the garden, suite bathroom with shower base and window.
- 1 floor with hall of the rooms gives access to a stunning suite and two bedrooms, all with access to the balcony, the terrace with sea view, full bathroom (shower base and window), suite bathroom (window and shower base).
The outdoor space consists of a car park, private garden with barbecue and heated pool, which guarantee moments of leisure and fun.
Equipment:
Alarm, air conditioning in all rooms, pre installation of home automation, underfloor heating in the toilet, pool with heat pump, solar panels.
Kitchen equipped with hob, oven, extractor fan, washing machine, dishwasher, microwave and combined (fridge and freezer).
Do not miss the opportunity to live in a paradisiacal place, with privacy and security, and enjoy the best that Ericeira has to offer.
Do not hesitate to contact us to schedule a visit. We are ready to make your dream come true!
* All available information does not exempt the confirmation by the mediator as well as the consultation of the documentation of the property. *
Contact
Apartment 4 Bedrooms Duplex
Estrela, Lisboa, Distrito de Lisboa
Used · 248m²
With Garage
buy
3.180.000 €
This flat, inserted in a typically Portuguese building, combines the traditional with the contemporary.
The private pool, the terrace and the balcony offer the necessary environment to enjoy relaxing moments outdoors.
The spacious and cosy living room, open to the terrace with garden and swimming pool, is perfect for entertaining friends and family. The open space kitchen, on the other hand, offers the ideal space to provide conviviality.
In addition, the flat has a master suite, an additional ensuite and two bedrooms, providing space and comfort for the whole family. And with four bathrooms, you’ll never have waiting times.
The closed garage, with space for three cars, offers the convenience and security necessary for the protection of your car.
This house is located in the historic area of the city of Lisbon, surrounded by all the beauty and charm that the capital can offer.
Located in the Lapa neighbourhood where you can feel the grandeur of Lisbon of yesteryear, a place chosen by the nobility and upper class to reside. Its origin dates back to 1770, and it is currently part of the parish of Estrela.
In this noble area of Lisbon, there are several palaces and most of the embassies of foreign countries in Portugal, such as Switzerland, Sweden, Austria, Bulgaria, Finland, Luxembourg, Romania, the Netherlands and China, as well as the São Bento Palace and the official residence of the Prime Minister.
Don’t miss the opportunity to purchase this charming 4 bedroom duplex flat in Lisbon.
Contact us today to schedule a visit and see this house in person.
Areas:
Terrace: 107 m2
Living room: 40 m2
Entrance hall: 11 m2
Open space kitchen : 7 m2
Master Suite: 23 m2
Master suite bathroom: 7 m2
Suite: 17 m2
Bathroom in the suite: 5 m2
Bedroom: 13 m2
Bedroom: 14 m2
Social bathroom: 3 m2
Balconies: 7 m2
The private pool, the terrace and the balcony offer the necessary environment to enjoy relaxing moments outdoors.
The spacious and cosy living room, open to the terrace with garden and swimming pool, is perfect for entertaining friends and family. The open space kitchen, on the other hand, offers the ideal space to provide conviviality.
In addition, the flat has a master suite, an additional ensuite and two bedrooms, providing space and comfort for the whole family. And with four bathrooms, you’ll never have waiting times.
The closed garage, with space for three cars, offers the convenience and security necessary for the protection of your car.
This house is located in the historic area of the city of Lisbon, surrounded by all the beauty and charm that the capital can offer.
Located in the Lapa neighbourhood where you can feel the grandeur of Lisbon of yesteryear, a place chosen by the nobility and upper class to reside. Its origin dates back to 1770, and it is currently part of the parish of Estrela.
In this noble area of Lisbon, there are several palaces and most of the embassies of foreign countries in Portugal, such as Switzerland, Sweden, Austria, Bulgaria, Finland, Luxembourg, Romania, the Netherlands and China, as well as the São Bento Palace and the official residence of the Prime Minister.
Don’t miss the opportunity to purchase this charming 4 bedroom duplex flat in Lisbon.
Contact us today to schedule a visit and see this house in person.
Areas:
Terrace: 107 m2
Living room: 40 m2
Entrance hall: 11 m2
Open space kitchen : 7 m2
Master Suite: 23 m2
Master suite bathroom: 7 m2
Suite: 17 m2
Bathroom in the suite: 5 m2
Bedroom: 13 m2
Bedroom: 14 m2
Social bathroom: 3 m2
Balconies: 7 m2
Contact
Apartment 5 Bedrooms
Alcântara, Lisboa, Distrito de Lisboa
Used · 352m²
With Garage
buy
3.000.000 €
Duplex penthouse 5-bedroom apartment, featuring 352 sqm of gross private area, a terrace, and a garage in Palácio da Junqueira, Alcântara, Lisbon. The entire apartment benefits from ample natural light and unobstructed views of the river and the city. The ground floor comprises a living room with 65 sqm, a fireplace, and a mezzanine (with double-height in part), a dining room, an Italian-style kitchen, four bedrooms, one of which is a suite, and two others with mezzanines, a guest bathroom, and four full bathrooms. The first floor offers a suite with 24 sqm and a balcony of 37 sqm. It also includes four parking spaces, a storage room, air conditioning, and solid wood flooring.
Palácio da Junqueira is a residential condominium with a total of 25 apartments, all with unique features and distributed across four blocks. It is located near the river and has almost three centuries of history, having been inhabited by illustrious figures such as Queen D. Mercedes of Spain, the Duke of Montpensier (son of King Luís Filipe), and José Ferreira Pinto Basto, the founder of the famous Vista Alegre ceramic factory. This project was awarded two Real Estate Oscars in 2008, in the housing category (readers’ award) and also the ’Construir’ award in 2007 for the best residential development, both at a national level.
The property is located within a 5-minute walking distance from the Lisbon Congress Center and Domus Vida, and within 10 minutes from Queen Dona Amélia Secondary School. It is a 5-minute drive from CUF Tejo Hospital, Ajuda National Palace, and Ajuda University Campus. Additionally, it is just 10 minutes away from the Tropical Botanical Garden, Bom Sucesso School, Raiz School, and São Francisco Xavier Hospital. The Park International School - Restelo is 15 minutes away. Points of interest in the area include Padrão dos Descobrimentos, Belém Tower, Jerónimos Monastery, Belém Cultural Center, Champalimaud Foundation, and MAAT.
Palácio da Junqueira is a residential condominium with a total of 25 apartments, all with unique features and distributed across four blocks. It is located near the river and has almost three centuries of history, having been inhabited by illustrious figures such as Queen D. Mercedes of Spain, the Duke of Montpensier (son of King Luís Filipe), and José Ferreira Pinto Basto, the founder of the famous Vista Alegre ceramic factory. This project was awarded two Real Estate Oscars in 2008, in the housing category (readers’ award) and also the ’Construir’ award in 2007 for the best residential development, both at a national level.
The property is located within a 5-minute walking distance from the Lisbon Congress Center and Domus Vida, and within 10 minutes from Queen Dona Amélia Secondary School. It is a 5-minute drive from CUF Tejo Hospital, Ajuda National Palace, and Ajuda University Campus. Additionally, it is just 10 minutes away from the Tropical Botanical Garden, Bom Sucesso School, Raiz School, and São Francisco Xavier Hospital. The Park International School - Restelo is 15 minutes away. Points of interest in the area include Padrão dos Descobrimentos, Belém Tower, Jerónimos Monastery, Belém Cultural Center, Champalimaud Foundation, and MAAT.
Contact
Apartment 4 Bedrooms Duplex
Guia (Cascais), Cascais e Estoril, Distrito de Lisboa
Used · 207m²
With Garage
buy
4.500.000 €
Four-bedroom duplex penthouse flat in one of the best areas of Cascais.
The condominium of this incredible penthouse has a gym, gourmet area, swimming pool and children’s playground.
Large living room with double height ceilings. Balcony with sea views.
Kitchen equipped with Miele appliances.
Suite. Balcony,
Guest toilet.
Upper floor: 3 suites. Balcony.
Private terrace.
8 car parks with plugs for charging electric vehicles.
Communal pool and garden. Cafeteria. Gym. Children’s playground.
The building has a supermarket and cafeterias located in the basement and is close to attractive points such as the cycle path, Casa da Guia, Cascais Marina, Guincho Beach, national and international schools, hospitals and other shops and services.
Discover Cascais, a surprising destination to live in with an atmosphere of glamour and full nature. Come for one reason. Stay for many!
Cascais, on the Atlantic coast, 30 minutes from Lisbon and the international airport, is one of the most cosmopolitan and touristy places in Portugal.
The mild climate and an average of 260 rain-free days a year were certainly strong reasons for the wealthiest families of the 19th century to follow the Portuguese royal house and build their villas and palaces here.
If you come to Cascais looking for an oasis of relaxation, you’ve come to the right place. From the beaches to the Sintra Cascais Natural Park, from the swimming pools to the walks, the word stress doesn’t enter the town.
Cascais is an excellent area for children, including several international schools. It has nature, it has the sea, it has a town centre that can easily be explored on foot, by bicycle or by any other means of transport that is more fun for children and adults - a segway or rollerblading, for example - and it has a host of other programmes that will delight people of any age: 8 golf courses, horse riding, surfing, windsurfing, tennis, paddle tennis, cycling, walks along the beaches or through the Natural Park.
The condominium of this incredible penthouse has a gym, gourmet area, swimming pool and children’s playground.
Large living room with double height ceilings. Balcony with sea views.
Kitchen equipped with Miele appliances.
Suite. Balcony,
Guest toilet.
Upper floor: 3 suites. Balcony.
Private terrace.
8 car parks with plugs for charging electric vehicles.
Communal pool and garden. Cafeteria. Gym. Children’s playground.
The building has a supermarket and cafeterias located in the basement and is close to attractive points such as the cycle path, Casa da Guia, Cascais Marina, Guincho Beach, national and international schools, hospitals and other shops and services.
Discover Cascais, a surprising destination to live in with an atmosphere of glamour and full nature. Come for one reason. Stay for many!
Cascais, on the Atlantic coast, 30 minutes from Lisbon and the international airport, is one of the most cosmopolitan and touristy places in Portugal.
The mild climate and an average of 260 rain-free days a year were certainly strong reasons for the wealthiest families of the 19th century to follow the Portuguese royal house and build their villas and palaces here.
If you come to Cascais looking for an oasis of relaxation, you’ve come to the right place. From the beaches to the Sintra Cascais Natural Park, from the swimming pools to the walks, the word stress doesn’t enter the town.
Cascais is an excellent area for children, including several international schools. It has nature, it has the sea, it has a town centre that can easily be explored on foot, by bicycle or by any other means of transport that is more fun for children and adults - a segway or rollerblading, for example - and it has a host of other programmes that will delight people of any age: 8 golf courses, horse riding, surfing, windsurfing, tennis, paddle tennis, cycling, walks along the beaches or through the Natural Park.
Contact
House 6 Bedrooms
Birre, Cascais e Estoril, Distrito de Lisboa
Used · 751m²
With Garage
buy
4.970.000 €
Contemporary 6-bedroom villa, with 751 sqm of gross construction area, garden, and swimming pool, set on a 1,000 sqm plot of land in Birre, Cascais. The villa is arranged over three floors. On the ground floor, you will find an inviting entrance hall with an indoor garden, a cozy living room with a fireplace, a dining room, a fully equipped kitchen with Smeg appliances, two suites, a guest bathroom, a barbecue area, and a fire pit. Moving up to the first floor, there are three suites, each with its own terrace, and a magnificent master suite featuring a walk-in closet and a terrace. The lower level offers fantastic amenities including a soundproofed cinema room, a fully furnished pantry with all the essentials, a games room, a gym, a complete laundry room, storage space, a technical area, a garage with space for two cars, and four covered parking spaces outside. The villa boasts high-quality finishes and equipment, such as underfloor heating, air conditioning with simultaneous heating and cooling system in the rooms, and solar panels. East/West solar orientation. Built-in 2020.
Located within a 10-minute walking distance from King’s College School. Within a 5-minute driving distance from Quinta da Marinha, Guincho beach, CUF Cascais Hospital, and Cascais center. Within a 10-minute distance from Park International School - Cascais, Santo António International School (SAIS), Deutsche Schule Lissabon (German School), Externato Nossa Senhora do Rosário, and Colégio Amor de Deus. Easy access to the Marginal road, the A5 highway, and 30 minutes away from Lisbon and Humberto Delgado Airport.
Located within a 10-minute walking distance from King’s College School. Within a 5-minute driving distance from Quinta da Marinha, Guincho beach, CUF Cascais Hospital, and Cascais center. Within a 10-minute distance from Park International School - Cascais, Santo António International School (SAIS), Deutsche Schule Lissabon (German School), Externato Nossa Senhora do Rosário, and Colégio Amor de Deus. Easy access to the Marginal road, the A5 highway, and 30 minutes away from Lisbon and Humberto Delgado Airport.
Contact
Apartment 6 Bedrooms
Pedrouços (Santa Maria de Belém), Lisboa, Distrito de Lisboa
Used · 646m²
With Garage
buy
2.800.000 €
6 bedroom flat in Luxury Condominium - Belém, Lisbon. BANK PROPERTY - With special financing conditions!
Elegance, refinement and exclusivity of a Unique Apartment with 646.5 m2 in a Majestic Palace.
The luxurious 8-room flat (6 suites) duplex, with private lift, in one of the most exclusive residential areas of the city is undoubtedly one of the best in Lisbon.
The stunning and grandiose flat of the Palacete is inserted in a private condominium, where you can enjoy total privacy, security, tranquillity and comfort in a context that was designed with great sensitivity to its surroundings to make the most of the light, the exemplary green spaces and the heated communal pool.
Description of each floor:
Floor 0 - Hall leading to the flat and the private lift;
Floor -1 - Entrance hall, technical area, an antechamber and a laundry and storage room, access to the garage with 6 parking spaces.
1st floor - Hall that gives access to the fully equipped kitchen, pantry, guest bathroom and the main hall with about 108 m2 that due to its configuration creates several distinct spaces (dining room, living room, music room and games room), access to 4 suites.
Floor 2 - a multipurpose mezzanine room overlooking the lounge, a Suite, and the magnificent Master Suite, WC and Walk-in Closet with a total of 78 m²
The development, which excels in charm, freedom, refinement and privacy, was built on an old farm with 5,000 m2 and is divided into four buildings, two new buildings and two magnificent palaces recovered and expanded in a sublime way.
Located on Rua Pedrouços, a location of excellence and one of the most sought after in Lisbon, between the Palace of Belém and Restelo, an area of great historical and architectural richness. Surrounded by the Belém Tower area, the Restelo District, the Jerónimos Monastery and Belém Palace, the Champalimaud Foundation, the Navy Museum, the Planetarium, the Belém Cultural Centre and an exceptional and privileged proximity to the Belém seafront promenade.
With the imprint of the architect Carlos Gonçalves, this project was nominated for the ’Construir - Best Residential Building’ award in 2010.
We are available to assist you in obtaining your Financing, we are Linked Credit Intermediaries, registered with Banco de Portugal under number 0002867.
We provide a follow-up service before and after your deed.
Book your visit!
Elegance, refinement and exclusivity of a Unique Apartment with 646.5 m2 in a Majestic Palace.
The luxurious 8-room flat (6 suites) duplex, with private lift, in one of the most exclusive residential areas of the city is undoubtedly one of the best in Lisbon.
The stunning and grandiose flat of the Palacete is inserted in a private condominium, where you can enjoy total privacy, security, tranquillity and comfort in a context that was designed with great sensitivity to its surroundings to make the most of the light, the exemplary green spaces and the heated communal pool.
Description of each floor:
Floor 0 - Hall leading to the flat and the private lift;
Floor -1 - Entrance hall, technical area, an antechamber and a laundry and storage room, access to the garage with 6 parking spaces.
1st floor - Hall that gives access to the fully equipped kitchen, pantry, guest bathroom and the main hall with about 108 m2 that due to its configuration creates several distinct spaces (dining room, living room, music room and games room), access to 4 suites.
Floor 2 - a multipurpose mezzanine room overlooking the lounge, a Suite, and the magnificent Master Suite, WC and Walk-in Closet with a total of 78 m²
The development, which excels in charm, freedom, refinement and privacy, was built on an old farm with 5,000 m2 and is divided into four buildings, two new buildings and two magnificent palaces recovered and expanded in a sublime way.
Located on Rua Pedrouços, a location of excellence and one of the most sought after in Lisbon, between the Palace of Belém and Restelo, an area of great historical and architectural richness. Surrounded by the Belém Tower area, the Restelo District, the Jerónimos Monastery and Belém Palace, the Champalimaud Foundation, the Navy Museum, the Planetarium, the Belém Cultural Centre and an exceptional and privileged proximity to the Belém seafront promenade.
With the imprint of the architect Carlos Gonçalves, this project was nominated for the ’Construir - Best Residential Building’ award in 2010.
We are available to assist you in obtaining your Financing, we are Linked Credit Intermediaries, registered with Banco de Portugal under number 0002867.
We provide a follow-up service before and after your deed.
Book your visit!
Contact
House 5 Bedrooms
Alvalade, Lisboa, Distrito de Lisboa
Used · 367m²
buy
2.500.000 €
Localização: Av. Gago Coutinho, perto da Rotunda do Relógio, um dos principais acessos à auto-estrada A1 que liga Lisboa ao Porto. Fica a 5 minutos da Ponte Vasco da Gama que faz a ligação ao sul. A estação do Oriente e o Parque das Nações estão a 5 minutos de distância, o centro da cidade a 10 minutos.
Próximo e a menos de 2 minutos de distância: Aeroporto Internacional de Lisboa, Mata de Alvalade (do outro lado da avenida) com instalações desportivas e de lazer para crianças e adultos, escolas, lares de idosos, transportes públicos (à porta).
O bairro de Alvalade é acolhedor e tem todos os serviços e comodidades entre outros mercado, escolas, igrejas, clínicas, restaurantes e um forte comércio local.
A casa tem 2 andares: rés-do-chão com 7 divisões e garagem, 1º andar com 8 divisões e terraço.
Propriedade com 1.420 m2 de área bruta e 367 m2 de área bruta de construção, dimensões ideais para empresas que queiram estar numa zona nobre da cidade, com fácil acesso, tanto para os seus clientes como para os seus empregados.
Nos últimos anos, este imóvel tem sido adaptado para serviços ou negócios comerciais, mas também pode ser a sua ’casa de sonho’.
Obrigado pelo seu tempo.
Visite-nos e deixe-nos surpreendê-lo!
Próximo e a menos de 2 minutos de distância: Aeroporto Internacional de Lisboa, Mata de Alvalade (do outro lado da avenida) com instalações desportivas e de lazer para crianças e adultos, escolas, lares de idosos, transportes públicos (à porta).
O bairro de Alvalade é acolhedor e tem todos os serviços e comodidades entre outros mercado, escolas, igrejas, clínicas, restaurantes e um forte comércio local.
A casa tem 2 andares: rés-do-chão com 7 divisões e garagem, 1º andar com 8 divisões e terraço.
Propriedade com 1.420 m2 de área bruta e 367 m2 de área bruta de construção, dimensões ideais para empresas que queiram estar numa zona nobre da cidade, com fácil acesso, tanto para os seus clientes como para os seus empregados.
Nos últimos anos, este imóvel tem sido adaptado para serviços ou negócios comerciais, mas também pode ser a sua ’casa de sonho’.
Obrigado pelo seu tempo.
Visite-nos e deixe-nos surpreendê-lo!
Contact
House 5 Bedrooms +1
Birre, Cascais e Estoril, Distrito de Lisboa
Used · 413m²
With Garage
buy
3.300.000 €
House T5 of traditional Portuguese architecture of 656m2 of gross construction area, inserted in a plot of land of 864m2 with garden and private pool.
Floor 0, with living and dining room of 90m2 with fireplace, fully equipped kitchen, office and two suites.
On the first floor we find two more complete suites and a Master suite of 40m2, with closet, bathtub and shower base.
Garage for about 4 cars, room of 120m2 large with natural light and with direct access to the garden, where is the pool.
It is located in a quiet square of villa, in the noble area of Birre, near the beaches of Guincho, good access, services, commerce and colleges.
Excellent finishes and state-of-the-art materials.
Floor 0, with living and dining room of 90m2 with fireplace, fully equipped kitchen, office and two suites.
On the first floor we find two more complete suites and a Master suite of 40m2, with closet, bathtub and shower base.
Garage for about 4 cars, room of 120m2 large with natural light and with direct access to the garden, where is the pool.
It is located in a quiet square of villa, in the noble area of Birre, near the beaches of Guincho, good access, services, commerce and colleges.
Excellent finishes and state-of-the-art materials.
Contact
Apartment 6 Bedrooms
Belém (Santa Maria de Belém), Lisboa, Distrito de Lisboa
Used · 645m²
With Garage
buy
2.800.000 €
One of the largest apartments in Lisbon with 645 m2 in a majestic palace in the Belém area.
Banking property with special financing conditions!
Luxurious 8-room flat (6 suites) duplex, with private lift, in one of the most exclusive residential areas of the city and undoubtedly one of the best in Lisbon.
Description of each floor:
Floor 0 - Hall leading to the flat and the private lift;
Floor -1 - Entrance hall, technical area, an antechamber and a laundry and storage room, access to the garage with 6 parking spaces.
1st floor - Hall that gives access to the fully equipped kitchen, pantry, guest bathroom and the main hall with about 108 m2 that due to its configuration creates several distinct spaces (dining room, living room, music room and games room), access to 4 suites.
2nd Floor - Multipurpose mezzanine room overlooking the lounge, a Suite, and the magnificent Master Suite, WC and Walk-in Closet with a total of 78 m²
The grandiose duplex flat of the Palacete is inserted in a private condominium, where you can enjoy total privacy, security, tranquillity and comfort in a context that was designed with great sensitivity to its surroundings to make the most of the light, the exemplary green spaces and the heated communal pool.
The development, which stands out for its charm, freedom, refinement and privacy, was built on an old farm with 5,000 m2 and is divided into four buildings.
Located on Rua Pedrouços, a location of excellence and one of the most sought after in Lisbon, between the Palace of Belém and Restelo, an area of great historical and architectural richness. Surrounded by the Belém Tower area, the Restelo District, the Jerónimos Monastery and Belém Palace, the Champalimaud Foundation, the Navy Museum, the Planetarium, the Belém Cultural Centre and an exceptional and privileged proximity to the Belém seafront promenade.
With the imprint of the architect Carlos Gonçalves, this development was nominated for the ’Construir- Best Residential Building’ award in 2010.
We are available to assist you in obtaining your Financing, we are Linked Credit Intermediaries, registered with Banco de Portugal under number 0002867.
We provide a follow-up service before and after your deed.
Book your visit!
Banking property with special financing conditions!
Luxurious 8-room flat (6 suites) duplex, with private lift, in one of the most exclusive residential areas of the city and undoubtedly one of the best in Lisbon.
Description of each floor:
Floor 0 - Hall leading to the flat and the private lift;
Floor -1 - Entrance hall, technical area, an antechamber and a laundry and storage room, access to the garage with 6 parking spaces.
1st floor - Hall that gives access to the fully equipped kitchen, pantry, guest bathroom and the main hall with about 108 m2 that due to its configuration creates several distinct spaces (dining room, living room, music room and games room), access to 4 suites.
2nd Floor - Multipurpose mezzanine room overlooking the lounge, a Suite, and the magnificent Master Suite, WC and Walk-in Closet with a total of 78 m²
The grandiose duplex flat of the Palacete is inserted in a private condominium, where you can enjoy total privacy, security, tranquillity and comfort in a context that was designed with great sensitivity to its surroundings to make the most of the light, the exemplary green spaces and the heated communal pool.
The development, which stands out for its charm, freedom, refinement and privacy, was built on an old farm with 5,000 m2 and is divided into four buildings.
Located on Rua Pedrouços, a location of excellence and one of the most sought after in Lisbon, between the Palace of Belém and Restelo, an area of great historical and architectural richness. Surrounded by the Belém Tower area, the Restelo District, the Jerónimos Monastery and Belém Palace, the Champalimaud Foundation, the Navy Museum, the Planetarium, the Belém Cultural Centre and an exceptional and privileged proximity to the Belém seafront promenade.
With the imprint of the architect Carlos Gonçalves, this development was nominated for the ’Construir- Best Residential Building’ award in 2010.
We are available to assist you in obtaining your Financing, we are Linked Credit Intermediaries, registered with Banco de Portugal under number 0002867.
We provide a follow-up service before and after your deed.
Book your visit!
Contact
Apartment 6 Bedrooms
Belém (Santa Maria de Belém), Lisboa, Distrito de Lisboa
Used · 646m²
With Garage
buy
2.800.000 €
Banking property with special financing conditions!
Elegance, refinement and exclusivity of a Unique Apartment with 646 m² in a Magestoso Palace.
The luxurious 8-room flat (6 suites), with private lift, in one of the most exclusive residential areas of the city is undoubtedly one of the best in Lisbon.
Composed by:
Floor 0 - Hall leading to the flat and the private lift;
Floor -1 - Entrance hall, technical area, an antechamber and a laundry and storage room, access to the garage with 6 parking spaces.
1st floor - Hall that gives access to the fully equipped kitchen, pantry, guest bathroom and the main hall with about 108 m2 that due to its configuration creates several distinct spaces (dining room, living room, music room and games room), access to 4 suites.
Floor 2 - a multipurpose mezzanine room overlooking the lounge, a Suite, and the magnificent Master Suite, WC and Walk-in Closet with a total of 78 m²
The Palacete flat is located in a private condominium, where you can enjoy total privacy, security, tranquillity and comfort in a context that was designed with great sensitivity to its surroundings to make the most of the light, the exemplary green spaces and the heated communal pool.
The development, which excels in charm, freedom, refinement and privacy, was built on an old farm with 5,000 m2 and is divided into four buildings, two new buildings and two magnificent palaces recovered and expanded in a sublime way.
Located on Rua Pedrouços, a location of excellence and one of the most sought after in Lisbon, between the Palace of Belém and Restelo, an area of great historical and architectural richness. Surrounded by the Belém Tower area, the Restelo District, the Jerónimos Monastery and Belém Palace, the Champalimaud Foundation, the Navy Museum, the Planetarium, the Belém Cultural Centre and an exceptional and privileged proximity to the Belém seafront promenade.
With the imprint of the architect Carlos Gonçalves, this project was nominated for the ’Construir - Best Residential Building’ award in 2010.
We are available to assist you in obtaining your Financing, we are Linked Credit Intermediaries, registered with Banco de Portugal under number 0002867.
We provide a follow-up service before and after your deed.
Book your visit!
Elegance, refinement and exclusivity of a Unique Apartment with 646 m² in a Magestoso Palace.
The luxurious 8-room flat (6 suites), with private lift, in one of the most exclusive residential areas of the city is undoubtedly one of the best in Lisbon.
Composed by:
Floor 0 - Hall leading to the flat and the private lift;
Floor -1 - Entrance hall, technical area, an antechamber and a laundry and storage room, access to the garage with 6 parking spaces.
1st floor - Hall that gives access to the fully equipped kitchen, pantry, guest bathroom and the main hall with about 108 m2 that due to its configuration creates several distinct spaces (dining room, living room, music room and games room), access to 4 suites.
Floor 2 - a multipurpose mezzanine room overlooking the lounge, a Suite, and the magnificent Master Suite, WC and Walk-in Closet with a total of 78 m²
The Palacete flat is located in a private condominium, where you can enjoy total privacy, security, tranquillity and comfort in a context that was designed with great sensitivity to its surroundings to make the most of the light, the exemplary green spaces and the heated communal pool.
The development, which excels in charm, freedom, refinement and privacy, was built on an old farm with 5,000 m2 and is divided into four buildings, two new buildings and two magnificent palaces recovered and expanded in a sublime way.
Located on Rua Pedrouços, a location of excellence and one of the most sought after in Lisbon, between the Palace of Belém and Restelo, an area of great historical and architectural richness. Surrounded by the Belém Tower area, the Restelo District, the Jerónimos Monastery and Belém Palace, the Champalimaud Foundation, the Navy Museum, the Planetarium, the Belém Cultural Centre and an exceptional and privileged proximity to the Belém seafront promenade.
With the imprint of the architect Carlos Gonçalves, this project was nominated for the ’Construir - Best Residential Building’ award in 2010.
We are available to assist you in obtaining your Financing, we are Linked Credit Intermediaries, registered with Banco de Portugal under number 0002867.
We provide a follow-up service before and after your deed.
Book your visit!
Contact
Mansion 30 Bedrooms
Paço de Arcos, Oeiras e São Julião da Barra, Paço de Arcos e Caxias, Distrito de Lisboa
Used · 1,616m²
With Garage
buy
12.500.000 €
Palace next to the Marginal with river front view
Possibility to make Boutique Hotel
Fantastic Palace on Avenida Marginal in Paço de Arcos, in front of the sea.
The unique property in the Lisbon region, is ideal for business headquarters, charming hotel being allowed to add 1,150 m2 to the current construction area, or for residence.
In the gardens of the Palace stands out the Clock Tower that gave its name to the property.
Quinta do Relógio dates from the nineteenth century, having been built by Tomás Maria Bessone, being completed in 1860, under the direction of the Architect Cinatti of Siena, who gave it a strong Italian influence.
Later, it was a summer residence of His Royal Highness King Ferdinand II of Portugal.
At this time, the property belongs to the heirs of D. António Luís Freitas de
Lancastre Basto and Baharem, descendants of His Royal Highness King John I and Philippa of Lancaster, Queen of Portugal and daughter of John of Gaunt, 2nd Duke of Lancaster, son of Edward III, King of England.
The property has a language and an ambience markedly Neoclassical, present in the sumptuousness of the ornamentation of the buildings, surrounded by an important vegetation where several rare species stand out, for their size and antiquity, namely the Araucaria (Araucaria bidwilli), the Plane Trees (Platanus sp. Orientalis) and especially the Dragoeiros (Dracaena draco), all of these specimens hundreds of years old and facing the sea.
The property is located on Avenida Marginal Lisboa-Cascais, about 30 minutes from the center of Lisbon and Lisbon International Airport.
The entire property, and particularly the main façade of the Palace, faces directly south, over the Tagus River and the Atlantic Ocean.
Possibility to make Boutique Hotel
Fantastic Palace on Avenida Marginal in Paço de Arcos, in front of the sea.
The unique property in the Lisbon region, is ideal for business headquarters, charming hotel being allowed to add 1,150 m2 to the current construction area, or for residence.
In the gardens of the Palace stands out the Clock Tower that gave its name to the property.
Quinta do Relógio dates from the nineteenth century, having been built by Tomás Maria Bessone, being completed in 1860, under the direction of the Architect Cinatti of Siena, who gave it a strong Italian influence.
Later, it was a summer residence of His Royal Highness King Ferdinand II of Portugal.
At this time, the property belongs to the heirs of D. António Luís Freitas de
Lancastre Basto and Baharem, descendants of His Royal Highness King John I and Philippa of Lancaster, Queen of Portugal and daughter of John of Gaunt, 2nd Duke of Lancaster, son of Edward III, King of England.
The property has a language and an ambience markedly Neoclassical, present in the sumptuousness of the ornamentation of the buildings, surrounded by an important vegetation where several rare species stand out, for their size and antiquity, namely the Araucaria (Araucaria bidwilli), the Plane Trees (Platanus sp. Orientalis) and especially the Dragoeiros (Dracaena draco), all of these specimens hundreds of years old and facing the sea.
The property is located on Avenida Marginal Lisboa-Cascais, about 30 minutes from the center of Lisbon and Lisbon International Airport.
The entire property, and particularly the main façade of the Palace, faces directly south, over the Tagus River and the Atlantic Ocean.
Contact
House 6 Bedrooms
Bairro de Santa Teresinha, Carcavelos e Parede, Cascais, Distrito de Lisboa
Used · 360m²
With Garage
buy
2.450.000 €
Fantastica moradia totalmente recuperada com acabamentos contemporâneos junto Bairro Santa Teresinha em local tranquilo . e proximo praias .Boas areas e acabamentos contemporâneos. Composta no piso 0 por hall ,salao amplo suite cozinha equipada , 2 wc. No piso 1 temos hall e quatro quartos quartos sendo dois em suite (16m2, 15 m2,26m2 ,21m) tres casas de banho. Jardim e piscina que convida a viver o exterior.Garagem para tres carros . Classe energetica B
Contact
See more Luxury Used, for Sale, in Distrito de Lisboa
Bedrooms
Zones
Can’t find the property you’re looking for?

