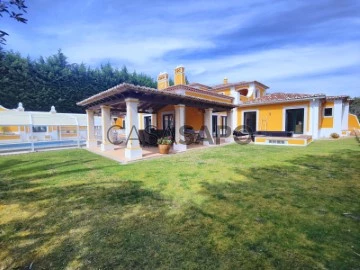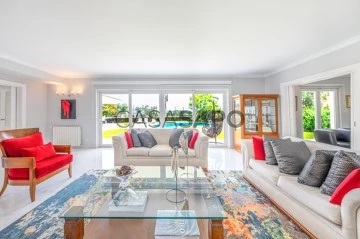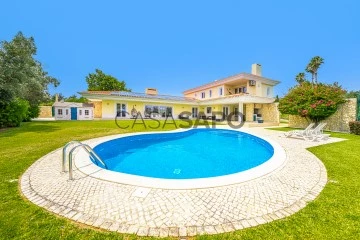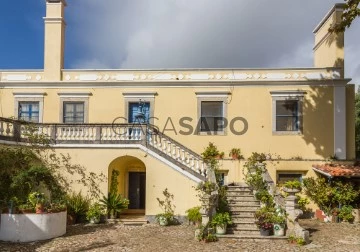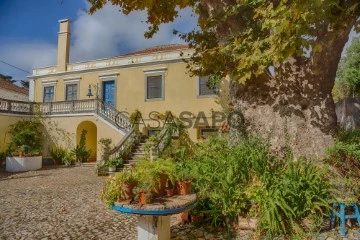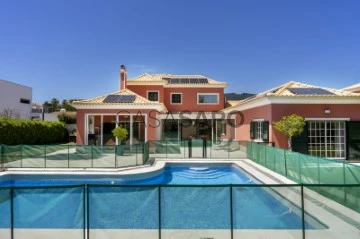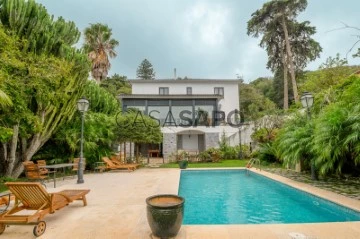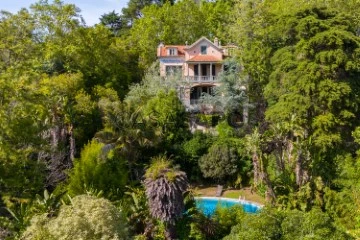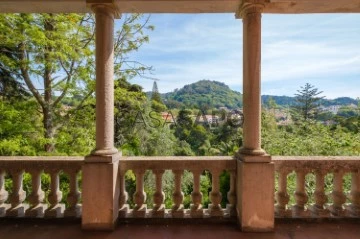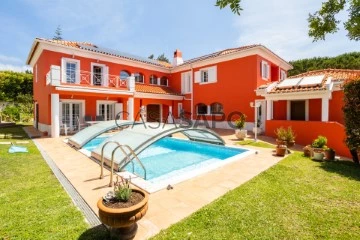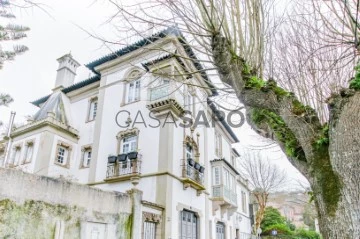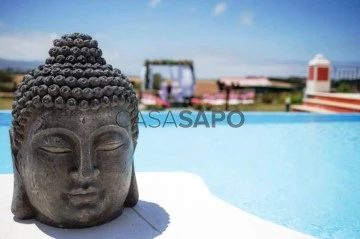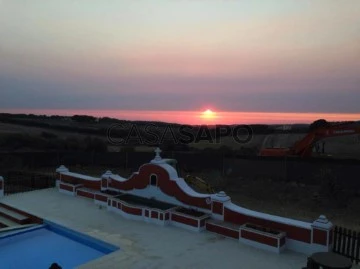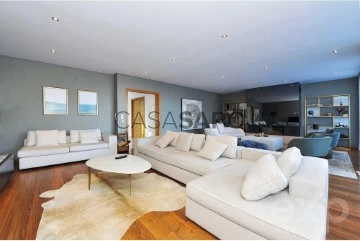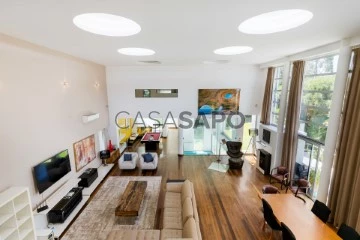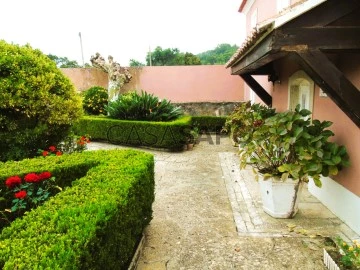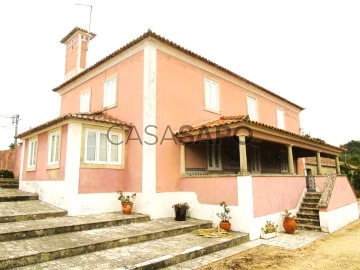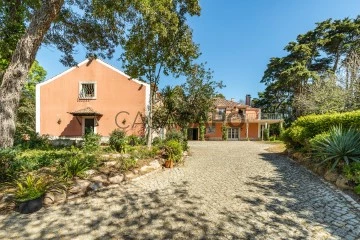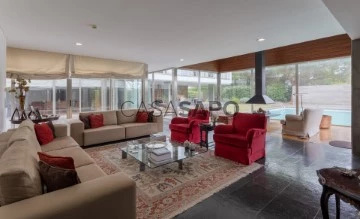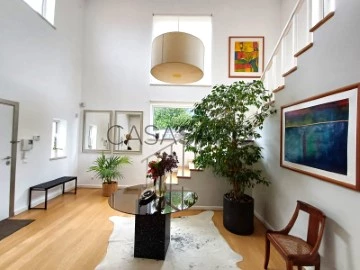Luxury
Studio - 1 - 2 - 3 - 4 - 5 - 6+
Price
More filters
40 Luxury Studio, 1 Bedroom, 2 Bedrooms, 3 Bedrooms, 4 Bedrooms, 5 Bedrooms and 6 or more Bedrooms Used, for Sale, in Sintra, with Garage/Parking, Page 2
Map
Order by
Relevance
House 7 Bedrooms
S.Maria e S.Miguel, S.Martinho, S.Pedro Penaferrim, Sintra, Distrito de Lisboa
Used · 668m²
With Garage
buy
2.600.000 €
Luxury villa in Quinta da Beloura, on one of the best plots in the condominium, with 1,300m2 next to the Golf, which borders the garden and covered pool.
Built using the finest materials and finishes, it has high standard amenities and comfort levels, including:
- highly equipped cinema room;
- complete gym with sauna and jacuzzi
- covered outdoor pool
- garage with lifting platform and capacity for 7 vehicles
It has two floors + basement with full use of its’ built area and a design that favours its’ fluid communication between its’ various social, private and outdoor areas.
On its ground floor, the large and bright entrance hall leads us to the living room, with two distinct social areas, large areas and communication with the garden, pool and interior courtyard. Next to it we find the dining room, which also communicates with the modern kitchen, fully and superiorly equipped and with service access to the outside and garage.
Also on this floor there is a great-sized bedroom suite and a double suite with two other bright bedrooms next to the garden. Next to the entrance there is a guest toilet.
Its main suite is located on the 1st floor and has a walk-in-closet, balcony to the south and communication with a second closet or office, which also has a large balcony overlooking the garden and interior courtyard of the house.
In the basement, fully utilized, we find a games room, with two distinct social areas and served by a bar, the cinema room equipped with the highest standards of comfort, gym, full social bathroom and the remaining three bedrooms, all en suite.
Still on this floor, we access the sub-garage, with a lifting platform for the garage on Floor 0, of enormous dimensions and capacity for at least 4 vehicles on this level.
Built using the finest materials and finishes, it has high standard amenities and comfort levels, including:
- highly equipped cinema room;
- complete gym with sauna and jacuzzi
- covered outdoor pool
- garage with lifting platform and capacity for 7 vehicles
It has two floors + basement with full use of its’ built area and a design that favours its’ fluid communication between its’ various social, private and outdoor areas.
On its ground floor, the large and bright entrance hall leads us to the living room, with two distinct social areas, large areas and communication with the garden, pool and interior courtyard. Next to it we find the dining room, which also communicates with the modern kitchen, fully and superiorly equipped and with service access to the outside and garage.
Also on this floor there is a great-sized bedroom suite and a double suite with two other bright bedrooms next to the garden. Next to the entrance there is a guest toilet.
Its main suite is located on the 1st floor and has a walk-in-closet, balcony to the south and communication with a second closet or office, which also has a large balcony overlooking the garden and interior courtyard of the house.
In the basement, fully utilized, we find a games room, with two distinct social areas and served by a bar, the cinema room equipped with the highest standards of comfort, gym, full social bathroom and the remaining three bedrooms, all en suite.
Still on this floor, we access the sub-garage, with a lifting platform for the garage on Floor 0, of enormous dimensions and capacity for at least 4 vehicles on this level.
Contact
Detached House 6 Bedrooms
S.Maria e S.Miguel, S.Martinho, S.Pedro Penaferrim, Sintra, Distrito de Lisboa
Used · 500m²
With Garage
buy
4.200.000 €
(ref: (telefone) Moradia familiar, perto das escolas internacionais CAISL e TASIS
Para quem procura uma moradia de alto padrão numa das áreas mais nobres e exclusivas do triangulo Cascais, Estoril e Sintra, a Quinta da Beloura é o lugar ideal para você. Esta moradia, com 6 quartos e 5 casas de banho, oferece todo o conforto e sofisticação que merece, tudo num terreno de 1.730 m2 com piscina, jardim e vista para o golfe a serra.
Moradia isolada com uma área coberta de 630m2, tem uma arquitetura moderna e elegante, com acabamentos de alta qualidade e bom gosto.
Moradia de 3 pisos, composta por 10 assoalhadas, distribuída da seguinte forma.
No piso térreo, encontra um hall de entrada generoso, uma ampla sala de estar com lareira, sala de jantar, escritório, todos com acesso directo ao amplo jardim e piscina.
Cozinha equipada com áreas generosas e uma copa, área de refeições ampla, todas com acesso directo para o jardim
Este piso conta ainda com dois quartos, um deles em suite, lavandaria e garagem para 3 carros espaço exterior para 4 viaturas
O primeiro andar é composto por um family room, três suítes generosas, uma das quais com walking closet e varanda com vista panorâmica para o campo de golfe
O piso inferior tem uma grande sala com luz natural, com tv, bar e sistema de som. Conta ainda com uma casa de banho completa, um quarto e uma ampla arrecadação. Este piso conta com acesso interior e exterior.
Tudo isto num ambiente de total privacidade e tranquilidade, ideal para uma família
Moradia autossuficiente em termos de consumo energético, com produção própria da energia elétrica e de aguas quentes
A moradia conta sistema de aquecimento central, ar condicionado central, painéis solares para aquecimento das águas e produção de energia, alarme e vídeo porteiro.
A Quinta da Beloura é um condomínio fechado com segurança 24 horas, campo de golfe, clube de ténis, ginásio, spa, escolas, supermercados e restaurantes. Além disso, está a apenas 10 minutos do centro histórico de Sintra e a 20 minutos de Lisboa e Cascais
Não perca esta oportunidade única de viver em uma moradia de luxo na Quinta da Beloura, um lugar privilegiado pela natureza e pela tranquilidade.
Entre em contato connosco e agende uma visita.
Para quem procura uma moradia de alto padrão numa das áreas mais nobres e exclusivas do triangulo Cascais, Estoril e Sintra, a Quinta da Beloura é o lugar ideal para você. Esta moradia, com 6 quartos e 5 casas de banho, oferece todo o conforto e sofisticação que merece, tudo num terreno de 1.730 m2 com piscina, jardim e vista para o golfe a serra.
Moradia isolada com uma área coberta de 630m2, tem uma arquitetura moderna e elegante, com acabamentos de alta qualidade e bom gosto.
Moradia de 3 pisos, composta por 10 assoalhadas, distribuída da seguinte forma.
No piso térreo, encontra um hall de entrada generoso, uma ampla sala de estar com lareira, sala de jantar, escritório, todos com acesso directo ao amplo jardim e piscina.
Cozinha equipada com áreas generosas e uma copa, área de refeições ampla, todas com acesso directo para o jardim
Este piso conta ainda com dois quartos, um deles em suite, lavandaria e garagem para 3 carros espaço exterior para 4 viaturas
O primeiro andar é composto por um family room, três suítes generosas, uma das quais com walking closet e varanda com vista panorâmica para o campo de golfe
O piso inferior tem uma grande sala com luz natural, com tv, bar e sistema de som. Conta ainda com uma casa de banho completa, um quarto e uma ampla arrecadação. Este piso conta com acesso interior e exterior.
Tudo isto num ambiente de total privacidade e tranquilidade, ideal para uma família
Moradia autossuficiente em termos de consumo energético, com produção própria da energia elétrica e de aguas quentes
A moradia conta sistema de aquecimento central, ar condicionado central, painéis solares para aquecimento das águas e produção de energia, alarme e vídeo porteiro.
A Quinta da Beloura é um condomínio fechado com segurança 24 horas, campo de golfe, clube de ténis, ginásio, spa, escolas, supermercados e restaurantes. Além disso, está a apenas 10 minutos do centro histórico de Sintra e a 20 minutos de Lisboa e Cascais
Não perca esta oportunidade única de viver em uma moradia de luxo na Quinta da Beloura, um lugar privilegiado pela natureza e pela tranquilidade.
Entre em contato connosco e agende uma visita.
Contact
Farm Land 6 Bedrooms +2
Alto do Forte, Rio de Mouro, Sintra, Distrito de Lisboa
Used · 393m²
With Garage
buy
2.990.000 €
The history of this stunning estate started in the early 20th century.
The 6 hectares property comprises the manor which was completely remodeled in 1967 by the renowned architect Vassalo Rosa, with 7 habitable rooms, on 2 floors, with magnificent 18th century tile panels, a large kitchen, dining room and living room with assorted tiles, high decorated ceilings, 5 bedrooms and an office. The total area is 400 m2.
Another building (’caretakers house’) with 2 floors and 2 wings, includes on the top floor 5 divisions, two kitchens and two bathrooms. On the lower floor, there is a cellar / oven, storage for agricultural equipment and garage for 4 cars.
Near the main house there is also an atelier with a large kitchen area and two emblematic chimneys; animal shelter and well with water tank with mine. Backyard and refreshing garden with vegetable garden and lake for fishes.
The remaining area has numerous trees and pine trees, flanked by the Laje creek.
Very good sun exposure with panoramic views over the whole property.
This property was part of the scenario of the film ’The Guilt’ of António Vitorino de Almeida (1981).
Rural estate with very good quiet location, though close to commercial areas and good road access (IC 19, CREL and A16), near Lisbon, Oeiras and Cascais.
There is news of this area in the Middle Ages; documents from the15th century give us account of leases of agricultural land owned by residents of Rio de Mouro.
In the first half of the 20th century, Rio de Mouro was a quiet village in the municipality of Sintra known as a land of good waters and great air, which could still be characterized as a rural parish with its farmhouses, vineyards, olive groves and orchards.
The 6 hectares property comprises the manor which was completely remodeled in 1967 by the renowned architect Vassalo Rosa, with 7 habitable rooms, on 2 floors, with magnificent 18th century tile panels, a large kitchen, dining room and living room with assorted tiles, high decorated ceilings, 5 bedrooms and an office. The total area is 400 m2.
Another building (’caretakers house’) with 2 floors and 2 wings, includes on the top floor 5 divisions, two kitchens and two bathrooms. On the lower floor, there is a cellar / oven, storage for agricultural equipment and garage for 4 cars.
Near the main house there is also an atelier with a large kitchen area and two emblematic chimneys; animal shelter and well with water tank with mine. Backyard and refreshing garden with vegetable garden and lake for fishes.
The remaining area has numerous trees and pine trees, flanked by the Laje creek.
Very good sun exposure with panoramic views over the whole property.
This property was part of the scenario of the film ’The Guilt’ of António Vitorino de Almeida (1981).
Rural estate with very good quiet location, though close to commercial areas and good road access (IC 19, CREL and A16), near Lisbon, Oeiras and Cascais.
There is news of this area in the Middle Ages; documents from the15th century give us account of leases of agricultural land owned by residents of Rio de Mouro.
In the first half of the 20th century, Rio de Mouro was a quiet village in the municipality of Sintra known as a land of good waters and great air, which could still be characterized as a rural parish with its farmhouses, vineyards, olive groves and orchards.
Contact
Detached House 5 Bedrooms
Penha Longa (São Pedro Penaferrim), S.Maria e S.Miguel, S.Martinho, S.Pedro Penaferrim, Sintra, Distrito de Lisboa
Used · 332m²
With Garage
buy
2.200.000 €
4 +1 bedroom villa of traditional Portuguese construction in excellent condition, set in a plot of 1290m2 in Quinta da Beloura, next to the golf course
Located just 3 km from the main accesses to Lisbon and a few meters from the 2 international schools.
Quinta da Beloura is a prestigious location in Sintra, Portugal, known for its luxurious residential properties. A luxury villa with typical Portuguese architecture in this area can be described as follows:
Description of the Luxury Villa in Quinta da Beloura
Architecture and Style:
This luxury villa in Quinta da Beloura features traditional Portuguese architecture, reflecting the country’s rich cultural heritage. Architectural details such as columns and window frames lend a rustic and elegant charm to the residence.
Interior:
The interiors are a harmonious blend of modern comfort and classic style. The floors are clad with high-quality wood, The large living and dining rooms are lit by large windows that let in plenty of natural light, offering stunning views of the surrounding gardens.
Quarters:
Rooms are spacious, with luxury suites that include large walk-in closets and en-suite bathrooms outfitted with marble finishes, freestanding tubs, and showers. The interior decoration maintains coherence with the Portuguese style, using high-quality fabrics and furniture that refer to the traditional, but with a contemporary touch.
Kitchen:
The kitchen is modern and functional, equipped with state-of-the-art appliances, natural stone countertops and custom cabinetry. The design allows for a welcoming and practical atmosphere, perfect for both family meals and entertaining.
Exterior:
The property is set in large landscaped grounds, with landscaped gardens that include a variety of native plants, mature trees and outdoor play areas. The villa features a private swimming pool, surrounded by a terrace, ideal for sunbathing and relaxing. Additionally, there is a BBQ area and a covered patio that provides a perfect space for al fresco dining.
Amenities & Safety:
Quinta da Beloura is known for offering a range of high-end amenities, including golf courses, equestrian centres, gyms, spas, and 24-hour security. The location provides a quiet and safe environment, with easy access to the main thoroughfares of Sintra, Cascais and Lisbon, as well as proximity to international schools, shopping centres and gourmet restaurants.
Living in a luxury villa in Quinta da Beloura with typical Portuguese architecture is a unique experience that combines tradition and modernity, offering a sophisticated and comfortable lifestyle, surrounded by beautiful landscapes and with access to high-level services.
Contact us for more information!
Located just 3 km from the main accesses to Lisbon and a few meters from the 2 international schools.
Quinta da Beloura is a prestigious location in Sintra, Portugal, known for its luxurious residential properties. A luxury villa with typical Portuguese architecture in this area can be described as follows:
Description of the Luxury Villa in Quinta da Beloura
Architecture and Style:
This luxury villa in Quinta da Beloura features traditional Portuguese architecture, reflecting the country’s rich cultural heritage. Architectural details such as columns and window frames lend a rustic and elegant charm to the residence.
Interior:
The interiors are a harmonious blend of modern comfort and classic style. The floors are clad with high-quality wood, The large living and dining rooms are lit by large windows that let in plenty of natural light, offering stunning views of the surrounding gardens.
Quarters:
Rooms are spacious, with luxury suites that include large walk-in closets and en-suite bathrooms outfitted with marble finishes, freestanding tubs, and showers. The interior decoration maintains coherence with the Portuguese style, using high-quality fabrics and furniture that refer to the traditional, but with a contemporary touch.
Kitchen:
The kitchen is modern and functional, equipped with state-of-the-art appliances, natural stone countertops and custom cabinetry. The design allows for a welcoming and practical atmosphere, perfect for both family meals and entertaining.
Exterior:
The property is set in large landscaped grounds, with landscaped gardens that include a variety of native plants, mature trees and outdoor play areas. The villa features a private swimming pool, surrounded by a terrace, ideal for sunbathing and relaxing. Additionally, there is a BBQ area and a covered patio that provides a perfect space for al fresco dining.
Amenities & Safety:
Quinta da Beloura is known for offering a range of high-end amenities, including golf courses, equestrian centres, gyms, spas, and 24-hour security. The location provides a quiet and safe environment, with easy access to the main thoroughfares of Sintra, Cascais and Lisbon, as well as proximity to international schools, shopping centres and gourmet restaurants.
Living in a luxury villa in Quinta da Beloura with typical Portuguese architecture is a unique experience that combines tradition and modernity, offering a sophisticated and comfortable lifestyle, surrounded by beautiful landscapes and with access to high-level services.
Contact us for more information!
Contact
House 10 Bedrooms
Sintra (Santa Maria e São Miguel), S.Maria e S.Miguel, S.Martinho, S.Pedro Penaferrim, Distrito de Lisboa
Used · 526m²
With Garage
buy
3.000.000 €
10 bedroom villa, with 526 sqm of gross construction area, surrounded by vegetation and only a few steps from the town center, offering total privacy and views of the castle and sea. It is situated on a plot of land of 3,484 sqm in the historic center of Sintra. The house is well-maintained, with stone stairs leading to the main floor, which is filled with natural light and high ceilings. It features a living room with multiple areas and large windows that provide views over the green landscape to the sea, an equipped kitchen with a dining area and access to the terrace, a winter garden, a 40 sqm dining room with views over the pool and sea, and a guest bathroom. The upper floor includes 3 suites and two bedrooms with unobstructed views of the region’s ancient trees. Additionally, there is an annex transformed into a loft with a mezzanine bedroom, kitchen, living room, and a complete bathroom, as well as other outbuildings. The property also offers a closed garage for four cars and an outdoor dining area next to the private pool. The villa is surrounded by harmonious gardens, fruit trees, and various plants that reflect the atmosphere of Sintra.
The villa is a 5-minute walk from the Sintra train station and the historic center of the town. It is a 10-minute drive from the Carlucci American International School of Lisbon, 20 minutes from Praia das Maçãs, Praia Grande, and Praia da Adraga, CascaiShopping, the center of Cascais, St. Julian’s School, Nova School of Business and Economics. It is also 30 minutes away from Lisbon Airport.
The villa is a 5-minute walk from the Sintra train station and the historic center of the town. It is a 10-minute drive from the Carlucci American International School of Lisbon, 20 minutes from Praia das Maçãs, Praia Grande, and Praia da Adraga, CascaiShopping, the center of Cascais, St. Julian’s School, Nova School of Business and Economics. It is also 30 minutes away from Lisbon Airport.
Contact
House 10 Bedrooms
S.Maria e S.Miguel, S.Martinho, S.Pedro Penaferrim, Sintra, Distrito de Lisboa
Used · 1,200m²
With Garage
buy
4.000.000 €
FARMHOUSE 6.000m2 with 2 HOUSES and VIEW - in the centre of SINTRA- Lisbon
Green land with a lot of privacy, it seems to be totally isolated from the urban fabric, but surprisingly it is integrated in the centre of Sintra, close to the main street and the train station. A true refuge, full of natural beauty and tranquillity scenery.
The property is about 6,000m2, with 2 independent houses and 2 entrances on 2 distinct streets, one on each side of the valley that runs through the property’s grounds. With excellent sun exposure, the main house has about 950 m2 of covered area. The other house with 300m2 is the old caretaker’s house, where the garage is also located.
Between the two houses, there are garden areas, a swimming pool and lawn, the orchard and cultivation areas, several undulating paths, walls and walls. The relief is sometimes steep and covers two slopes of a very green valley. The gardens look enchanted, full of aromatic, tropical and exotic plants, secular trees and fruit trees, in a magical and serene atmosphere in total connection with nature.
The charming main house with large windows, balconies and terraces, originally built in 1890, had an alteration and expansion in 1920, by the hand of the architect Raul Lino. The four-storey house is essentially south-facing, with its full-length terrace, with spectacular views over the landscape, the Royal Palace of Vila and the historic centre of Sintra.
The main house with its various living rooms and lounges, has 8 bedrooms, two of which are en suite, three full bathrooms and one guest bathroom on the entrance floor. On the lower floor, old basements and kitchen, there is currently an independent flat with 3 en-suite bedrooms. The caretaker’s house needs total rehabilitation work.
In the centre of Sintra, 30km from the centre of Lisbon and 20km from Estoril/Cascais. Very quiet residential area with lovely paths for walking or cycling. By car, 10 minutes from the beaches, 30 minutes from Cascais and 45 minutes from the city of Lisbon. The Sintra area is characterised by its palaces and farms. It offers a variety of hotel options, green and bathing spaces, restaurants and culture, with the Pena Palace, Moorish Castle and Quinta da Regaleira being three brand images of this city and proximity to the beaches - Praia Grande, Praia da Adraga, Praia das Maçãs.
Check out this RB001698 and other properties in RB real estate.pt
Green land with a lot of privacy, it seems to be totally isolated from the urban fabric, but surprisingly it is integrated in the centre of Sintra, close to the main street and the train station. A true refuge, full of natural beauty and tranquillity scenery.
The property is about 6,000m2, with 2 independent houses and 2 entrances on 2 distinct streets, one on each side of the valley that runs through the property’s grounds. With excellent sun exposure, the main house has about 950 m2 of covered area. The other house with 300m2 is the old caretaker’s house, where the garage is also located.
Between the two houses, there are garden areas, a swimming pool and lawn, the orchard and cultivation areas, several undulating paths, walls and walls. The relief is sometimes steep and covers two slopes of a very green valley. The gardens look enchanted, full of aromatic, tropical and exotic plants, secular trees and fruit trees, in a magical and serene atmosphere in total connection with nature.
The charming main house with large windows, balconies and terraces, originally built in 1890, had an alteration and expansion in 1920, by the hand of the architect Raul Lino. The four-storey house is essentially south-facing, with its full-length terrace, with spectacular views over the landscape, the Royal Palace of Vila and the historic centre of Sintra.
The main house with its various living rooms and lounges, has 8 bedrooms, two of which are en suite, three full bathrooms and one guest bathroom on the entrance floor. On the lower floor, old basements and kitchen, there is currently an independent flat with 3 en-suite bedrooms. The caretaker’s house needs total rehabilitation work.
In the centre of Sintra, 30km from the centre of Lisbon and 20km from Estoril/Cascais. Very quiet residential area with lovely paths for walking or cycling. By car, 10 minutes from the beaches, 30 minutes from Cascais and 45 minutes from the city of Lisbon. The Sintra area is characterised by its palaces and farms. It offers a variety of hotel options, green and bathing spaces, restaurants and culture, with the Pena Palace, Moorish Castle and Quinta da Regaleira being three brand images of this city and proximity to the beaches - Praia Grande, Praia da Adraga, Praia das Maçãs.
Check out this RB001698 and other properties in RB real estate.pt
Contact
Detached House 5 Bedrooms
S.Maria e S.Miguel, S.Martinho, S.Pedro Penaferrim, Sintra, Distrito de Lisboa
Used · 650m²
With Garage
buy
3.800.000 €
(ref:C (telefone) A Quinta da Beloura constitui uma das localizações ’premium’ e de elevado prestígio do concelho de Sintra, sendo portanto ideal para uma família que procura um estilo de vida de elevada qualidade, considerando ainda a sua vizinhança junto a famosos e prestigiados Colégios Internacionais de que se destacam a TASIS Portugal e a Carlucci American International School. Eis uma deslumbrante, luxuosa e enorme Moradia, com muita luz e boas vistas, para bons momentos de diversão e de lazer, tendo sido construída pelos próprios proprietários, com um projeto de arquitetura específico, o que assegura à partida uma garantia da utilização dos melhores métodos de construção e a utilização dos materiais e equipamentos da melhor qualidade, bem presente em todos os seus requintes e detalhes, tendo sido remodelada recentemente. A propriedade encontra-se implantada num terreno com 1.967 m2, dos quais 655 m2 de área bruta de construção, e 387 m2 de área útil referida no certificado energético Classe B, por influência da orientação solar predominante Sul. Licença de habitação nº 866/2002, de 19 de Novembro.
Este autêntico Palácio Sintrense encontra-se equipado com sistema de alarme, lareira, música ambiente, aspiração central, e caldeira a gás para aquecimento central e de águas quentes, sendo a eletricidade oriunda parcialmente de painéis solares (fotovoltaicos). No exterior, encontramos inúmeras zonas de recreio e de lazer, onde os cheiros da Natureza predominam, dada a abundância de múltiplas plantas aromáticas e árvores cuidadosamente selecionadas, oriundas de todo o Mundo, cuja manutenção é assegurada por um sistema de rega automática abastecido por um furo artesiano localizado a 200 metros de profundidade, sendo um caso único na zona a esta grande profundidade (permitindo um maior caudal). A ampla piscina a sal (eletólise), aquecida pelo sistema existente e pelo efeito do sol na própria cobertura amovível. A pérgula no jardim em alumínio e vidro, e iluminação led, que permite a sua abertura total, encontra-se em local próximo da zona de churrasqueira e do forno ali existentes.
No piso inferior encontramos diversas áreas de serviço, de que se destacam o escritório com bar, a lavandaria (com conduta própria para o efeito), arrecadações, sala de jogos, a despensa geral, a despensa de alimentos, a casa das máquinas (caldeira e aspiração central), uma suite com entrada independente (caso único na zona), que pode servir como ’casa de hóspedes’, para um(a) empregado(a) da Casa, ou como AL (alojamento turístico), incluindo uma sauna com cabine de duche, e a garagem com dois portões automáticos, com espaço para 4 viaturas. No piso térreo encontramos a sala de estar com lareira, uma sala de jantar, uma suite, uma biblioteca com lareira e lavabo, uma cozinha com uma despensa anexa, uma casa de banho social e um balneário de apoio à piscina.
Finalmente, no primeiro piso, encontramos as outras três suites, incluindo a Master Suite com dois closets e terraço, duas outras suites com terraço e uma zona de estar. Esta Moradia tem os seus fornecimentos de água potável canalizada, de saneamento básico, de eletricidade (220 v) e de internet e comunicações ligados por cabo de fibra óptica, assegurados por redes públicas e privadas da mais elevada qualidade, cotadas como sendo das melhores existentes em Portugal e na Europa.
Trata-se de uma propriedade luxuosa e requintada, única e exclusiva, que se encontra à espera da pessoa/Família certa. Moradia em promoção exclusiva, em partilha, pela CENTURY 21.
Agora estamos abertos de segunda a domingo, venha-nos visitar!
Casas São Paixões!
Este autêntico Palácio Sintrense encontra-se equipado com sistema de alarme, lareira, música ambiente, aspiração central, e caldeira a gás para aquecimento central e de águas quentes, sendo a eletricidade oriunda parcialmente de painéis solares (fotovoltaicos). No exterior, encontramos inúmeras zonas de recreio e de lazer, onde os cheiros da Natureza predominam, dada a abundância de múltiplas plantas aromáticas e árvores cuidadosamente selecionadas, oriundas de todo o Mundo, cuja manutenção é assegurada por um sistema de rega automática abastecido por um furo artesiano localizado a 200 metros de profundidade, sendo um caso único na zona a esta grande profundidade (permitindo um maior caudal). A ampla piscina a sal (eletólise), aquecida pelo sistema existente e pelo efeito do sol na própria cobertura amovível. A pérgula no jardim em alumínio e vidro, e iluminação led, que permite a sua abertura total, encontra-se em local próximo da zona de churrasqueira e do forno ali existentes.
No piso inferior encontramos diversas áreas de serviço, de que se destacam o escritório com bar, a lavandaria (com conduta própria para o efeito), arrecadações, sala de jogos, a despensa geral, a despensa de alimentos, a casa das máquinas (caldeira e aspiração central), uma suite com entrada independente (caso único na zona), que pode servir como ’casa de hóspedes’, para um(a) empregado(a) da Casa, ou como AL (alojamento turístico), incluindo uma sauna com cabine de duche, e a garagem com dois portões automáticos, com espaço para 4 viaturas. No piso térreo encontramos a sala de estar com lareira, uma sala de jantar, uma suite, uma biblioteca com lareira e lavabo, uma cozinha com uma despensa anexa, uma casa de banho social e um balneário de apoio à piscina.
Finalmente, no primeiro piso, encontramos as outras três suites, incluindo a Master Suite com dois closets e terraço, duas outras suites com terraço e uma zona de estar. Esta Moradia tem os seus fornecimentos de água potável canalizada, de saneamento básico, de eletricidade (220 v) e de internet e comunicações ligados por cabo de fibra óptica, assegurados por redes públicas e privadas da mais elevada qualidade, cotadas como sendo das melhores existentes em Portugal e na Europa.
Trata-se de uma propriedade luxuosa e requintada, única e exclusiva, que se encontra à espera da pessoa/Família certa. Moradia em promoção exclusiva, em partilha, pela CENTURY 21.
Agora estamos abertos de segunda a domingo, venha-nos visitar!
Casas São Paixões!
Contact
House 5 Bedrooms
S.Maria e S.Miguel, S.Martinho, S.Pedro Penaferrim, Sintra, Distrito de Lisboa
Used · 584m²
With Garage
buy
2.250.000 €
We present here a magnificent 5 bedroom villa dating back to the early 19th century, which has been completely restored, faithfully maintaining its original palatial style. This exquisite property is a unique opportunity for those seeking a distinctive, elegant residence with a historic touch.
Set in a generous plot of 1,008 square metres, the villa offers a large gross area of 871 square metres.
Outside, we can find a lush wooded garden, with a charming swimming pool, which adds a dimension of tranquility and relaxation to the property. We also find an annex with a laundry room and bathroom, which complement the functionality of the property.
On the ground floor, upon entering the villa, we are welcomed by an entrance hall that leads to a spacious and imposing lounge, which features a traditional fireplace. On the same floor, there is also a garage and a storage room, as well as a bathroom for your convenience.
The first floor comprises a living room with fireplace, a dining room, a second living room, a fully equipped kitchen, a bar, a pantry, a bathroom and a winter garden. This space is a harmonious fusion of comfort and elegance, being appropriate to receive friends and family, or simply to enjoy moments of relaxation and rest.
On the second floor, there are 4 suites, two of which have a balcony and a terrace with panoramic views of the Moorish Castle, the town of Sintra and the sea. This floor is the ideal place to enjoy the tranquility and natural beauty of this unique region.
On floor 3, we have the attic, transformed into a large suite with plenty of natural light, which offers privacy and tranquility, being ideal for moments of rest and relaxation.
This exclusive property has a privileged location, in a central area of Sintra, but at the same time quiet and peaceful. Furthermore, it offers easy and quick access to Cascais and Lisbon, allowing its owners to enjoy all that these regions have to offer.
In short, this villa is a unique opportunity for those seeking a luxurious lifestyle, in a property that exudes history, elegance and refinement.
Situated in a convenient location in Sintra, close to tourist attractions, shops and services. It is in a residential area with easy parking and access. It is 15 minutes away from international schools (TASIS and CAISL) and Sintra beaches. It is 20 minutes from the centre of Cascais and 30 minutes from Lisbon and the airport.
Set in a generous plot of 1,008 square metres, the villa offers a large gross area of 871 square metres.
Outside, we can find a lush wooded garden, with a charming swimming pool, which adds a dimension of tranquility and relaxation to the property. We also find an annex with a laundry room and bathroom, which complement the functionality of the property.
On the ground floor, upon entering the villa, we are welcomed by an entrance hall that leads to a spacious and imposing lounge, which features a traditional fireplace. On the same floor, there is also a garage and a storage room, as well as a bathroom for your convenience.
The first floor comprises a living room with fireplace, a dining room, a second living room, a fully equipped kitchen, a bar, a pantry, a bathroom and a winter garden. This space is a harmonious fusion of comfort and elegance, being appropriate to receive friends and family, or simply to enjoy moments of relaxation and rest.
On the second floor, there are 4 suites, two of which have a balcony and a terrace with panoramic views of the Moorish Castle, the town of Sintra and the sea. This floor is the ideal place to enjoy the tranquility and natural beauty of this unique region.
On floor 3, we have the attic, transformed into a large suite with plenty of natural light, which offers privacy and tranquility, being ideal for moments of rest and relaxation.
This exclusive property has a privileged location, in a central area of Sintra, but at the same time quiet and peaceful. Furthermore, it offers easy and quick access to Cascais and Lisbon, allowing its owners to enjoy all that these regions have to offer.
In short, this villa is a unique opportunity for those seeking a luxurious lifestyle, in a property that exudes history, elegance and refinement.
Situated in a convenient location in Sintra, close to tourist attractions, shops and services. It is in a residential area with easy parking and access. It is 15 minutes away from international schools (TASIS and CAISL) and Sintra beaches. It is 20 minutes from the centre of Cascais and 30 minutes from Lisbon and the airport.
Contact
Villa 9 Bedrooms
Janas (São Martinho), S.Maria e S.Miguel, S.Martinho, S.Pedro Penaferrim, Sintra, Distrito de Lisboa
Used · 600m²
With Garage
buy
2.500.000 €
Large villa with a modern portuguese arquitecture style. Plot with plenty of space (10760 sqm) including garden areas and a large lawn.
Great Serra de Sintra mountain views and also distant sea views. Total quietness and no immediate neighbours surrounding the villa area.
Built in 2005 in three floors, taking advantage of the natural slope of the plot making it only visible from inside the entrance way forward.
Ground floor with ’calçada portuguesa’ entrance to a garage of 68 sqm. Main entrance through the hall and a corridor (27,5 sqm) to two bedrooms (one en suite), WC and a large living rooms of 72 sqm followed by a dining room (15 sqm), both with very good windows to the Serra de Sintra. There is another bedroom suite and the hall has access to the fully equipped kitchen (23 sqm), clothing room, WC and a small staff bedroom.
Outside the living room there is a very large terrace (100 sqm) facing south, over the basement areas. A second terrace facing west (60 sqm) makes this villa full of natural light.
The first floor has the main suite (30 sqm), bathroom and a dressing room of 15 sqm. Three additional bedrooms and WC. There is also another terrace (25 sqm), facing west with superb sunsets.
In the basement floor there are another five rooms: game saloon (28 sqm), gym (17 sqm), cinema/sound room, support room and SPA with jacuzzi, sauna, turkish bath and WC. Access to a patio of 28 sqm and the outdoor heated swimming pool (50 sqm) and a wooden floor area of 100 sqm floor.
There is a good garden and grass areas and total quietness and privacy.
Great Serra de Sintra mountain views and also distant sea views. Total quietness and no immediate neighbours surrounding the villa area.
Built in 2005 in three floors, taking advantage of the natural slope of the plot making it only visible from inside the entrance way forward.
Ground floor with ’calçada portuguesa’ entrance to a garage of 68 sqm. Main entrance through the hall and a corridor (27,5 sqm) to two bedrooms (one en suite), WC and a large living rooms of 72 sqm followed by a dining room (15 sqm), both with very good windows to the Serra de Sintra. There is another bedroom suite and the hall has access to the fully equipped kitchen (23 sqm), clothing room, WC and a small staff bedroom.
Outside the living room there is a very large terrace (100 sqm) facing south, over the basement areas. A second terrace facing west (60 sqm) makes this villa full of natural light.
The first floor has the main suite (30 sqm), bathroom and a dressing room of 15 sqm. Three additional bedrooms and WC. There is also another terrace (25 sqm), facing west with superb sunsets.
In the basement floor there are another five rooms: game saloon (28 sqm), gym (17 sqm), cinema/sound room, support room and SPA with jacuzzi, sauna, turkish bath and WC. Access to a patio of 28 sqm and the outdoor heated swimming pool (50 sqm) and a wooden floor area of 100 sqm floor.
There is a good garden and grass areas and total quietness and privacy.
Contact
House 5 Bedrooms
Queluz e Belas, Sintra, Distrito de Lisboa
Used · 550m²
With Garage
buy
2.850.000 €
Moradia isolada T5 + 2, com um terreno de 1910 m, com jardim ,piscina e campo de jogos virados a sul .
Arquitetura moderna , construida em 2010 ,a casa apresenta a seguinte distribuição :
Piso Térreo - Zona Social
Salão , amplo e luminoso , com paredes de vidro ,virado a sul com acesso a piscina e campo de jogos .
Sala de Jantar
Cozinha , completamente equipada
WC de serviço
Escritório
Quarto de visitas
Piso - 1
Salão de Cinema
Salão de Jogos
Varias arrecadações
WC completa
Lavandaria
Casa das Maquinas
Garagem para 6 carros
Piso superior
Suite principal , com vários roupeiros e jacuzzi
3 quartos
Sala
2 WC
De referir em termos de acabamentos podemos encontrar :
- Paredes Exteriores, duplas com espessura de 35 cm,em alvenaria , com isolamento térmico e acústico
- Paredes interiores com isolamento de cortiça .
- O pavimento Pedra nas zonas sociais e Flutuante nos quartos
Belas Clube de Campo oferece os seguintes serviços:
Campo de golfe , escolas , restaurantes ,Health -Club, Piscinas , Campos de Ténis,etc etc .
O Belas Clube do Campo é um empreendimento de baixa densidade populacional no concelho de Sintra, cerca de 20 minutos de Lisboa e 25 minutos de
Cascais .
Arquitetura moderna , construida em 2010 ,a casa apresenta a seguinte distribuição :
Piso Térreo - Zona Social
Salão , amplo e luminoso , com paredes de vidro ,virado a sul com acesso a piscina e campo de jogos .
Sala de Jantar
Cozinha , completamente equipada
WC de serviço
Escritório
Quarto de visitas
Piso - 1
Salão de Cinema
Salão de Jogos
Varias arrecadações
WC completa
Lavandaria
Casa das Maquinas
Garagem para 6 carros
Piso superior
Suite principal , com vários roupeiros e jacuzzi
3 quartos
Sala
2 WC
De referir em termos de acabamentos podemos encontrar :
- Paredes Exteriores, duplas com espessura de 35 cm,em alvenaria , com isolamento térmico e acústico
- Paredes interiores com isolamento de cortiça .
- O pavimento Pedra nas zonas sociais e Flutuante nos quartos
Belas Clube de Campo oferece os seguintes serviços:
Campo de golfe , escolas , restaurantes ,Health -Club, Piscinas , Campos de Ténis,etc etc .
O Belas Clube do Campo é um empreendimento de baixa densidade populacional no concelho de Sintra, cerca de 20 minutos de Lisboa e 25 minutos de
Cascais .
Contact
Detached House 4 Bedrooms
S.Maria e S.Miguel, S.Martinho, S.Pedro Penaferrim, Sintra, Distrito de Lisboa
Used · 386m²
With Garage
buy
3.150.000 €
(ref: (telefone) Descubra o luxo moderno na deslumbrante Quinta da Beloura, em Sintra. Esta esplêndida moradia de três pisos oferece o auge do conforto e da elegância, com um jardim exuberante que convida à tranquilidade.
Admire a grandiosidade da espaçosa sala com pé-direito alto, inundada de luz natural através de suas generosas janelas de vidro. A cozinha e uma suíte completam o primeiro andar, proporcionando um refúgio de serenidade e sofisticação.
Explore o piso inferior e descubra um verdadeiro paraíso de entretenimento, com uma piscina interior para momentos de lazer e uma sala de cinema para noites memoráveis. Além disso, uma lavandaria oferece praticidade e funcionalidade.
No segundo andar, conta com três suítes, cada uma oferecendo um oásis privado de conforto. Todos os espaços são cuidadosamente projetados para criar uma harmonia incomparável e uma qualidade sem igual, garantindo uma experiência de vida verdadeiramente excepcional
Um dos destaques desta propriedade é a magnífica piscina interior, que permite desfrutar de momentos de lazer e relaxamento durante todo o ano, independentemente das condições meteorológicas. O jardim meticulosamente cuidado complementa o ambiente, oferecendo um oásis de tranquilidade e privacidade.
No interior, irá encontrar áreas amplas e bem distribuídas, projetadas para proporcionar o máximo conforto e funcionalidade. Cada detalhe foi cuidadosamente pensado, desde os acabamentos de alta qualidade até aos equipamentos modernos.
Localizada numa das zona mais exclusivas de Cascais, a Quinta da Beloura oferece um estilo de vida privilegiado, com acesso a campos de golfe, espaços verdes e todas as comodidades que necessita ao seu alcance.
Não perca esta oportunidade única de possuir uma moradia que combina luxo, conforto e modernidade num cenário idílico. Agende já a sua visita e apaixone-se pelo seu futuro lar!
Admire a grandiosidade da espaçosa sala com pé-direito alto, inundada de luz natural através de suas generosas janelas de vidro. A cozinha e uma suíte completam o primeiro andar, proporcionando um refúgio de serenidade e sofisticação.
Explore o piso inferior e descubra um verdadeiro paraíso de entretenimento, com uma piscina interior para momentos de lazer e uma sala de cinema para noites memoráveis. Além disso, uma lavandaria oferece praticidade e funcionalidade.
No segundo andar, conta com três suítes, cada uma oferecendo um oásis privado de conforto. Todos os espaços são cuidadosamente projetados para criar uma harmonia incomparável e uma qualidade sem igual, garantindo uma experiência de vida verdadeiramente excepcional
Um dos destaques desta propriedade é a magnífica piscina interior, que permite desfrutar de momentos de lazer e relaxamento durante todo o ano, independentemente das condições meteorológicas. O jardim meticulosamente cuidado complementa o ambiente, oferecendo um oásis de tranquilidade e privacidade.
No interior, irá encontrar áreas amplas e bem distribuídas, projetadas para proporcionar o máximo conforto e funcionalidade. Cada detalhe foi cuidadosamente pensado, desde os acabamentos de alta qualidade até aos equipamentos modernos.
Localizada numa das zona mais exclusivas de Cascais, a Quinta da Beloura oferece um estilo de vida privilegiado, com acesso a campos de golfe, espaços verdes e todas as comodidades que necessita ao seu alcance.
Não perca esta oportunidade única de possuir uma moradia que combina luxo, conforto e modernidade num cenário idílico. Agende já a sua visita e apaixone-se pelo seu futuro lar!
Contact
Farm 4 Bedrooms Duplex
S.Maria e S.Miguel, S.Martinho, S.Pedro Penaferrim, Sintra, Distrito de Lisboa
Used · 300m²
With Garage
buy
2.850.000 €
Rural farm built in the early 20th century, with wonderful views of the Sintra mountains and the village, Castelo dos Mouros and Palácio da Pena.
Land with 14,300 m2. House with 2 floors, 4 bedrooms, 2 living rooms, bathroom and garage for 2 cars. Caretakers’ house, warehouse and storage room and animal house. Water well.
The house is in a reasonable state of habitability. Attachments and warehouses for recovery.
Land with approved project and ready to build, for the construction of 7 houses, swimming pool and parking, transforming the farm into a condominium.
Sintra area, very quiet, good access and close to shops and services.
Land with 14,300 m2. House with 2 floors, 4 bedrooms, 2 living rooms, bathroom and garage for 2 cars. Caretakers’ house, warehouse and storage room and animal house. Water well.
The house is in a reasonable state of habitability. Attachments and warehouses for recovery.
Land with approved project and ready to build, for the construction of 7 houses, swimming pool and parking, transforming the farm into a condominium.
Sintra area, very quiet, good access and close to shops and services.
Contact
Farm 8 Bedrooms
São Pedro de Sintra (São Pedro Penaferrim), S.Maria e S.Miguel, S.Martinho, S.Pedro Penaferrim, Distrito de Lisboa
Used · 900m²
With Garage
buy
7.400.000 €
Exquisite estate situated in Sintra, occupying a sprawling plot of land measuring 35,000 sqm, with a substantial construction area of 1,290 sqm.
Nestled in the central area of S. Pedro de Sintra, this property boasts breathtaking views of the surrounding mountains and enjoys a privileged location with convenient access.
The estate comprises several exceptional features, including the main house, caretakers’ residence, garage, an interior garden that complements the splendid swimming pool, a tennis court, a water source, a water deposit, an expansive garden area, an orchard, and a forest park.
The main house, spanning 860 sqm, spans three floors. The ground floor welcomes visitors with a grand marble entrance hall leading to a spacious living room adorned with a fireplace, an elegant dining room, a well-appointed kitchen, a pantry, a guest bathroom, a gym, quarters for staff, a laundry room, and an additional pantry. The upper floor hosts the bedrooms, while a generously sized terrace on this level offers marvelous vistas of the Serra de Sintra. The lower level encompasses a large garage, a technical area, and ample storage space.
To support the pool area, a charming winter garden is thoughtfully incorporated.
Originally constructed in 1963, the house underwent a meticulous restoration in the 1980s.
Sintra, situated amidst the verdant mountains and azure sea, holds the esteemed distinction of being classified as a World Heritage Site by UNESCO. This unique locale presents an idyllic place to reside, characterized by awe-inspiring natural landscapes, architectural splendor, and a pleasantly mild climate.
This exceptional property represents an outstanding investment opportunity, whether as a private residence or as a high-end luxury tourism venture.
Conveniently located just 25 kilometers from Lisbon and the main airport, the estate offers excellent accessibility.
Nestled in the central area of S. Pedro de Sintra, this property boasts breathtaking views of the surrounding mountains and enjoys a privileged location with convenient access.
The estate comprises several exceptional features, including the main house, caretakers’ residence, garage, an interior garden that complements the splendid swimming pool, a tennis court, a water source, a water deposit, an expansive garden area, an orchard, and a forest park.
The main house, spanning 860 sqm, spans three floors. The ground floor welcomes visitors with a grand marble entrance hall leading to a spacious living room adorned with a fireplace, an elegant dining room, a well-appointed kitchen, a pantry, a guest bathroom, a gym, quarters for staff, a laundry room, and an additional pantry. The upper floor hosts the bedrooms, while a generously sized terrace on this level offers marvelous vistas of the Serra de Sintra. The lower level encompasses a large garage, a technical area, and ample storage space.
To support the pool area, a charming winter garden is thoughtfully incorporated.
Originally constructed in 1963, the house underwent a meticulous restoration in the 1980s.
Sintra, situated amidst the verdant mountains and azure sea, holds the esteemed distinction of being classified as a World Heritage Site by UNESCO. This unique locale presents an idyllic place to reside, characterized by awe-inspiring natural landscapes, architectural splendor, and a pleasantly mild climate.
This exceptional property represents an outstanding investment opportunity, whether as a private residence or as a high-end luxury tourism venture.
Conveniently located just 25 kilometers from Lisbon and the main airport, the estate offers excellent accessibility.
Contact
House 5 Bedrooms
Queluz e Belas, Sintra, Distrito de Lisboa
Used · 800m²
With Garage
buy
2.600.000 €
(ref:C (telefone) Moradia unifamiliar composta por 5 suites, sala de estar com 3 zonas (lareira, sofás e televisão), sala de jantar, cozinha, lounge exterior, sala de cinema, escritório, garagem, piscina e várias zonas de jardim exterior.
Construída em 2008 numa rua central mas reservada do Belas Clube de Campo, esta moradia unifamiliar é ideal para uma família elegante e moderna que pretenda uma residência espaçosa, sofisticada, discreta e tranquila.
Em termos arquitetónicos, o edifício é composto por 2 volumes principais, com 3 pisos interligados entre si por corredores, escadas, pátios e passadiços, por vezes óbvios e transparentes, por vezes escondidos e misteriosos.
A zona social distribui-se por todo o piso térreo, com múltiplos espaços de lazer e de estar onde impera a transparência das paredes de vidro, enquadradas pelo betão estrutural à vista e os revestimentos em madeiras exóticas interiores e exteriores. A lareira interior com chaminé suspensa, numa zona de pé-direito duplo / mezanino, é a imagem marcante deste espaço amplo, leve, etéreo, em forte comunhão com os espaços exteriores adjacentes da piscina, relvado e lounge exterior.
A zona dos quartos desenvolve-se no piso superior privado e protegido, aberto a Sul/Poente através de janelas panorâmicas. O master suite é composto por zona de dormir, WC e walk-in closet. Uma ala em galeria dá acesso às 3 suites individuais idênticas, com quartos amplos e WC’s completos privativos.
No piso superior encontramos ainda um espaço de trabalho / escritório amplo, independente e afastado da zona de repouso das Suites, acessível por escada ou por um passadiço exterior, e com uma varanda panorâmica orientada também a Sul/Poente.
No piso inferior encontramos uma Suite / Quarto de Visitas, com acesso direto a um logradouro privado exterior. Encontramos também uma sala de jogos e cinema ampla e polivalente, com entrada de luz natural difusa filtrada pela água da piscina. A garagem interior é ampla acomodando mais de 6 viaturas em simultâneo.
Os jardins e piscina exteriores são banhados pelo sol ao longo de todo o dia.
O edifício dispõe ainda de diversas áreas técnicas e funcionais como sejam a lavandaria, zonas de maquinaria de controlo dos sistemas da piscina, do piso radiante, do sistema de aquecimento solar termodinâmico, entre outros.
Distribuídas por todas as zonas interiores e exteriores da casa, encontramos inúmeros armários, roupeiros e arrumos, embutidos de forma discreta mas funcional.
Área do Lote: 1.677 m2
Área Bruta de Construção: 837 m2
O Belas Clube de Campo é um empreendimento de baixa densidade populacional no Concelho de Sintra, a 20 minutos de Lisboa e a 30 minutos de Cascais. É constituído por bolsas residenciais diferenciadas compostas por moradias, apartamentos e serviços de apoio. Das zonas públicas comuns destacam-se a zona comercial com lojas de conveniência e restaurantes, ou a zona desportiva, composta por um dos melhores campos de Golfe da região de Lisboa ou o health-club com campos de ténis, padel, ginásio, piscina coberta, skatepark e clube infantil entre muitos outros. Dentro do condomínio existe ainda uma Escola com oferta educativa para crianças desde o berçário até ao 6º ano de escolaridade.
Fale comigo agora
Agende uma visita
Faça a sua Proposta
Construída em 2008 numa rua central mas reservada do Belas Clube de Campo, esta moradia unifamiliar é ideal para uma família elegante e moderna que pretenda uma residência espaçosa, sofisticada, discreta e tranquila.
Em termos arquitetónicos, o edifício é composto por 2 volumes principais, com 3 pisos interligados entre si por corredores, escadas, pátios e passadiços, por vezes óbvios e transparentes, por vezes escondidos e misteriosos.
A zona social distribui-se por todo o piso térreo, com múltiplos espaços de lazer e de estar onde impera a transparência das paredes de vidro, enquadradas pelo betão estrutural à vista e os revestimentos em madeiras exóticas interiores e exteriores. A lareira interior com chaminé suspensa, numa zona de pé-direito duplo / mezanino, é a imagem marcante deste espaço amplo, leve, etéreo, em forte comunhão com os espaços exteriores adjacentes da piscina, relvado e lounge exterior.
A zona dos quartos desenvolve-se no piso superior privado e protegido, aberto a Sul/Poente através de janelas panorâmicas. O master suite é composto por zona de dormir, WC e walk-in closet. Uma ala em galeria dá acesso às 3 suites individuais idênticas, com quartos amplos e WC’s completos privativos.
No piso superior encontramos ainda um espaço de trabalho / escritório amplo, independente e afastado da zona de repouso das Suites, acessível por escada ou por um passadiço exterior, e com uma varanda panorâmica orientada também a Sul/Poente.
No piso inferior encontramos uma Suite / Quarto de Visitas, com acesso direto a um logradouro privado exterior. Encontramos também uma sala de jogos e cinema ampla e polivalente, com entrada de luz natural difusa filtrada pela água da piscina. A garagem interior é ampla acomodando mais de 6 viaturas em simultâneo.
Os jardins e piscina exteriores são banhados pelo sol ao longo de todo o dia.
O edifício dispõe ainda de diversas áreas técnicas e funcionais como sejam a lavandaria, zonas de maquinaria de controlo dos sistemas da piscina, do piso radiante, do sistema de aquecimento solar termodinâmico, entre outros.
Distribuídas por todas as zonas interiores e exteriores da casa, encontramos inúmeros armários, roupeiros e arrumos, embutidos de forma discreta mas funcional.
Área do Lote: 1.677 m2
Área Bruta de Construção: 837 m2
O Belas Clube de Campo é um empreendimento de baixa densidade populacional no Concelho de Sintra, a 20 minutos de Lisboa e a 30 minutos de Cascais. É constituído por bolsas residenciais diferenciadas compostas por moradias, apartamentos e serviços de apoio. Das zonas públicas comuns destacam-se a zona comercial com lojas de conveniência e restaurantes, ou a zona desportiva, composta por um dos melhores campos de Golfe da região de Lisboa ou o health-club com campos de ténis, padel, ginásio, piscina coberta, skatepark e clube infantil entre muitos outros. Dentro do condomínio existe ainda uma Escola com oferta educativa para crianças desde o berçário até ao 6º ano de escolaridade.
Fale comigo agora
Agende uma visita
Faça a sua Proposta
Contact
House 5 Bedrooms Duplex
S.Maria e S.Miguel, S.Martinho, S.Pedro Penaferrim, Sintra, Distrito de Lisboa
Used · 354m²
With Garage
buy
2.100.000 €
This elegant villa, with large spaces and expansive windows allowing natural light to flood in, is oriented south with east/west sun exposure. This positioning offers a perfect balance between indoor and outdoor living, creating a harmonious blend of the house’s interiors, porches, garden, and swimming pool.
Located on a plot of land measuring 1,410 sqm, the house, with a construction area of 354 sqm, features 5 bedrooms, an office, a large social area, and terraces.
The two-storey house is distributed as follows: On the ground floor, there is an entrance hall measuring 30 sqm with a beautiful staircase bathed in natural light, a guest bathroom, a spacious living room of 65 sqm with a fireplace and access to the outdoor terraces, a dining room, an office or bedroom, a modern and elegant kitchen, a pantry, and a laundry room.
On the top floor, there are four bedrooms, including a spacious master suite measuring 41 sqm with a large terrace and walk-in closet, three additional bedrooms, and two bathrooms.
Outside, the property boasts two large terraces with living and dining areas, a bioclimatic pergola facing south towards the pool, a bathroom to support the pool, a storage area, a covered parking area, a patio, a large garden, and a saltwater swimming pool.
The villa is equipped with air conditioning, underfloor heating, a fireplace, double-glazed windows, a central vacuum system, photovoltaic panels, a saltwater swimming pool, a terrace with a bioclimatic pergola, an alarm system with exterior cameras, an automatic irrigation system, and a wallbox for charging electric cars.
This is the ideal home for living with all the comfort and refinement in a premium location within a gated community with a concierge and 24-hour security.
Quinta da Beloura is a condominium with a privileged location between Cascais and Sintra, offering various leisure activities such as golf, tennis, horse riding, and a gym. It provides a sustainable lifestyle in nature, allowing the practice of various sports in a peaceful and exclusive environment, with 24-hour security and concierge services. The area also includes two international schools, TASIS and CAISL, and a commercial area with a supermarket, restaurants and cafes, a pharmacy, a hairdresser, and laundry services.
Only 20 minutes from Lisbon and the main airport, with excellent accessibility.
Come and discover the luxury of living in this privileged location!
Contact us:.
Located on a plot of land measuring 1,410 sqm, the house, with a construction area of 354 sqm, features 5 bedrooms, an office, a large social area, and terraces.
The two-storey house is distributed as follows: On the ground floor, there is an entrance hall measuring 30 sqm with a beautiful staircase bathed in natural light, a guest bathroom, a spacious living room of 65 sqm with a fireplace and access to the outdoor terraces, a dining room, an office or bedroom, a modern and elegant kitchen, a pantry, and a laundry room.
On the top floor, there are four bedrooms, including a spacious master suite measuring 41 sqm with a large terrace and walk-in closet, three additional bedrooms, and two bathrooms.
Outside, the property boasts two large terraces with living and dining areas, a bioclimatic pergola facing south towards the pool, a bathroom to support the pool, a storage area, a covered parking area, a patio, a large garden, and a saltwater swimming pool.
The villa is equipped with air conditioning, underfloor heating, a fireplace, double-glazed windows, a central vacuum system, photovoltaic panels, a saltwater swimming pool, a terrace with a bioclimatic pergola, an alarm system with exterior cameras, an automatic irrigation system, and a wallbox for charging electric cars.
This is the ideal home for living with all the comfort and refinement in a premium location within a gated community with a concierge and 24-hour security.
Quinta da Beloura is a condominium with a privileged location between Cascais and Sintra, offering various leisure activities such as golf, tennis, horse riding, and a gym. It provides a sustainable lifestyle in nature, allowing the practice of various sports in a peaceful and exclusive environment, with 24-hour security and concierge services. The area also includes two international schools, TASIS and CAISL, and a commercial area with a supermarket, restaurants and cafes, a pharmacy, a hairdresser, and laundry services.
Only 20 minutes from Lisbon and the main airport, with excellent accessibility.
Come and discover the luxury of living in this privileged location!
Contact us:.
Contact
See more Luxury Used, for Sale, in Sintra
Bedrooms
Zones
Can’t find the property you’re looking for?
