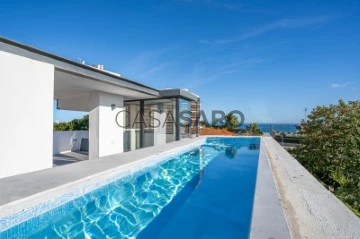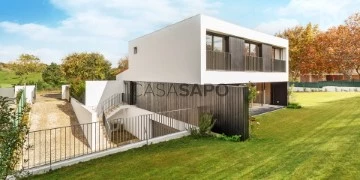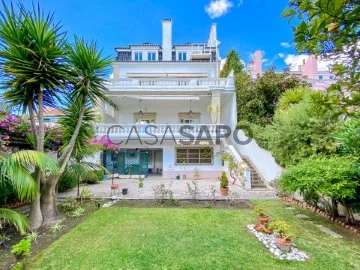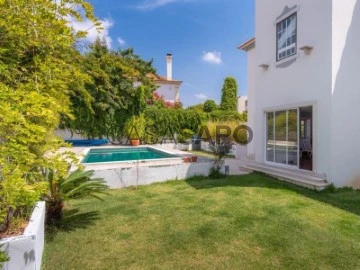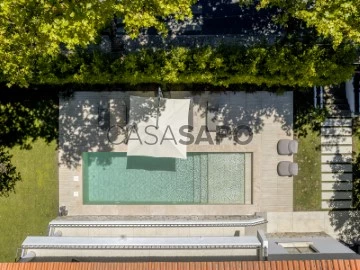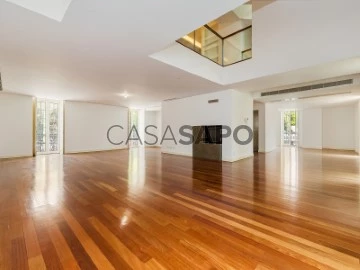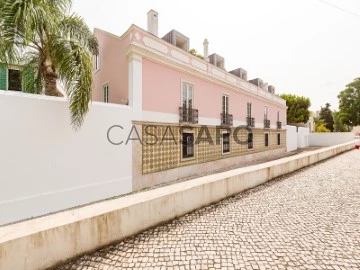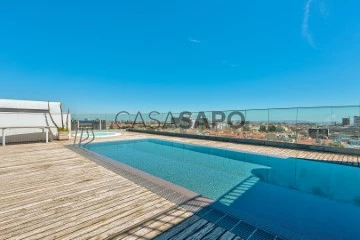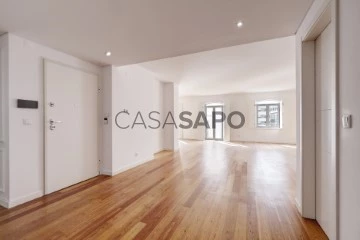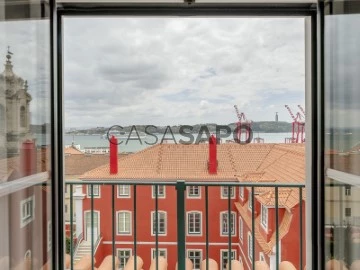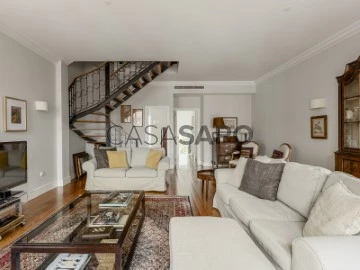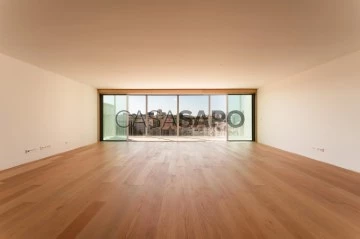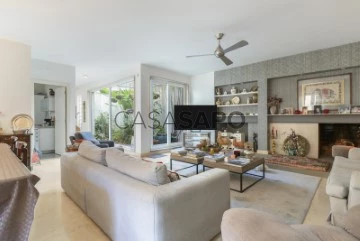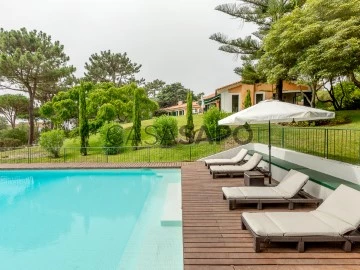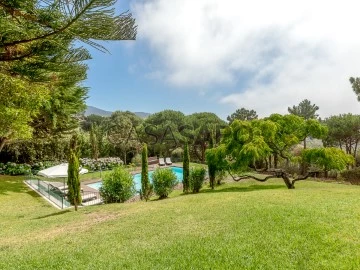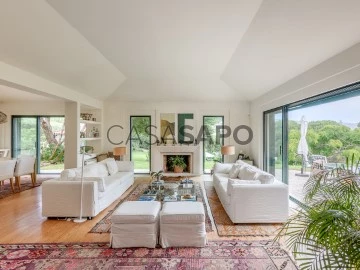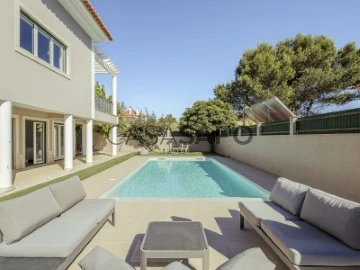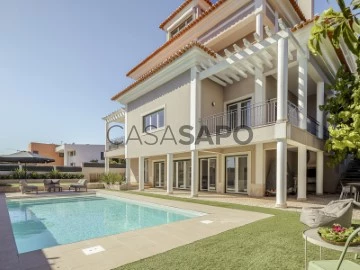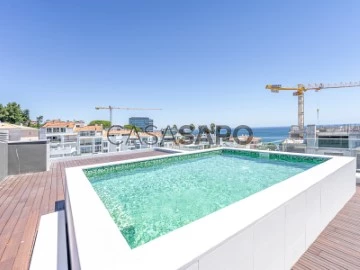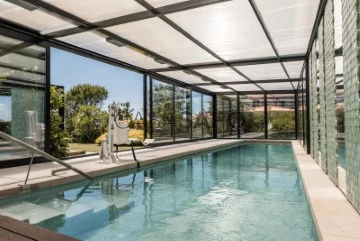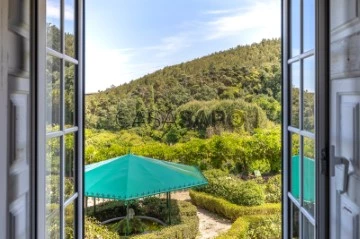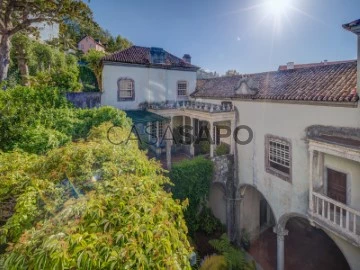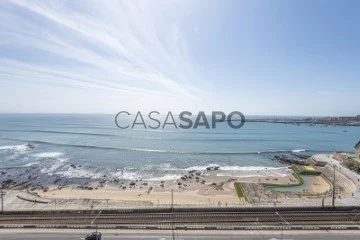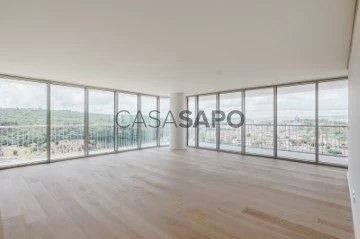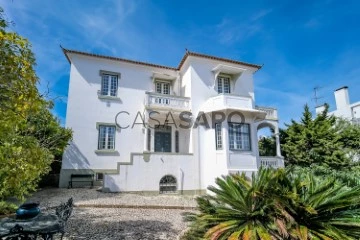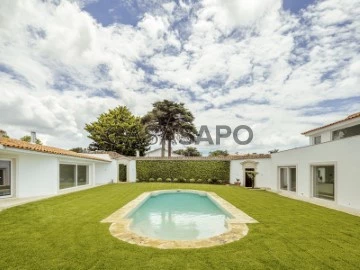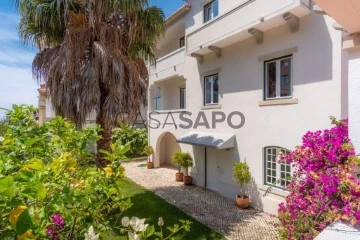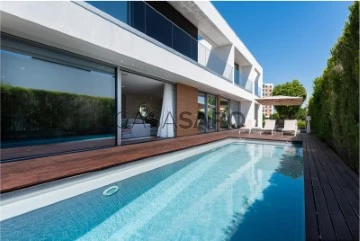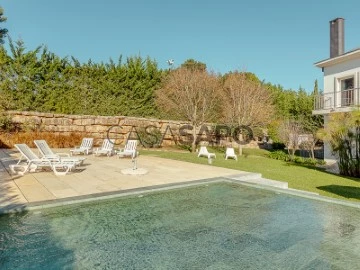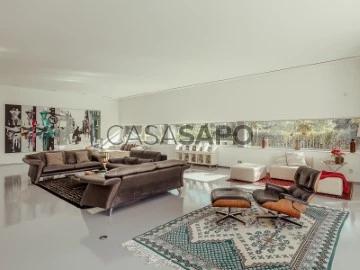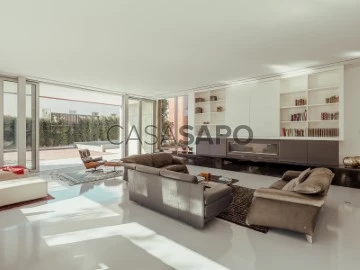Luxury
Rooms
Price
More filters
165 Luxury Used, for Sale, in Distrito de Lisboa, with Double Glazed
Map
Order by
Relevance
House 4 Bedrooms
Costa da Guia (Cascais), Cascais e Estoril, Distrito de Lisboa
Used · 372m²
With Garage
buy
2.950.000 €
ARE YOU LOOKING FOR A REFURBISHED 4 BEDROOM VILLA WITH POOL AND GARDEN IN GUIA - CASCAIS?
THIS IS YOUR HOME!
This villa REFURBISHED IN 2021, with lift is located in an excellent area close to schools, leisure areas, local shops and close to the beach
The areas of this villa are distributed as follows:
- Ground floor: Living room, guest toilet, fully equipped kitchen with SMEG appliances and living room
- 1st floor: 3 suites, one with walk-in closet
On the top floor you will find a 110 m2 terrace, with a heated pool with sea view and a toilet, access to this floor can be made by lift.
It has a sea view from floor 0
In the basement 110m2 with 1 suite, games room, laundry room and garage 47m2
The villa has a garden and a 191.50m2 terrace
House lined with blue hood, double walls with air box and Xps insulation, pvc spans, heated pool with heat pump, solar panels, and sanitary facilities all in natural stone, daikin air conditioning, all windows have solar film and also has a ramp for cars 70.50m2
L.U 355/1997
Come and see this magnificent house just a few meters from the sea.
Contact us to schedule a visit or for any information
THIS IS YOUR HOME!
This villa REFURBISHED IN 2021, with lift is located in an excellent area close to schools, leisure areas, local shops and close to the beach
The areas of this villa are distributed as follows:
- Ground floor: Living room, guest toilet, fully equipped kitchen with SMEG appliances and living room
- 1st floor: 3 suites, one with walk-in closet
On the top floor you will find a 110 m2 terrace, with a heated pool with sea view and a toilet, access to this floor can be made by lift.
It has a sea view from floor 0
In the basement 110m2 with 1 suite, games room, laundry room and garage 47m2
The villa has a garden and a 191.50m2 terrace
House lined with blue hood, double walls with air box and Xps insulation, pvc spans, heated pool with heat pump, solar panels, and sanitary facilities all in natural stone, daikin air conditioning, all windows have solar film and also has a ramp for cars 70.50m2
L.U 355/1997
Come and see this magnificent house just a few meters from the sea.
Contact us to schedule a visit or for any information
Contact
Detached House 5 Bedrooms Triplex
Oeiras Golf Residence, Barcarena, Distrito de Lisboa
Used · 385m²
buy
2.620.000 €
Living close to Lisbon, Cascais and Sintra and being able to enjoy the quality of life in a golf resort , where the green areas and tranquility of the countryside provide an enviable quality of life is the right option for you!
Come and discover this luxury single-family T5 villa , with open views, in the Oeiras Golf Residence development.
This T5 detached house, with 4 suites and 1 bedroom, is located on a plot of land measuring 1228 m² , in the Oeiras & Golf Residence development, with a large garden and garage for 4 cars.
The property, with a contemporary style and recent construction, offers multiple amenities, all in perfect harmony with the surrounding nature. The property has large areas and is very bright thanks to the large windows. It overlooks the golf, which is located just a few meters away.
The house is equipped, unfurnished but ready to be lived in.
The house has 385 m² of Gross Construction Area , distributed over 3 floors (basement, ground floor and 1st floor) as follows:
Basement:
Closed garage for 4 vehicles (73.35 m²);
Cellar / Storage (7 m²);
Storage room (7 m²);
Lower floor:
Living and dining room (55 m²), with fireplace;
2 Suites (16.35 m² and 16.35 m²), each with bathroom and built-in closets;
Restroom (2.4 m²);
Fully equipped kitchen, but without refrigerator (15 m²);
Pantry (2 m²);
Laundry room (5.25 m²);
Upper Floor:
1 Master Suite (17.5 m²), with Closet (3.95 m²) and WC (7.65 m²);
1 Suite (16 m²), with bathroom (5.25 m²) and built-in closets;
1 Bedroom / Office (18.8 m²);
The house has numerous extras: double-glazed windows and shutters, armored door, electric gates, solar panels, lounge with fireplace and stove, fully equipped and furnished kitchen, pantry and laundry area. It has a large garden, with deck, barbecue and borehole.
Located in Oeiras Golf & Residence, the villa is close to the most emblematic business and university areas in the country, being just 15 minutes from Lisbon and the beaches of Estoril . The development, which extends over 112 hectares of green areas, includes around 500 homes - most of which have already been built and occupied - and has a 9-hole golf course, with plans to expand to 18.
In the surrounding area, there are multiple leisure options, international schools and a wide range of high-quality commercial and health services.
Leisure and Sports: Oeiras Golf, Fábrica da Pólvora (a space for culture, leisure and green areas), João Cardiga Academy and Equestrian Center (with restaurant, 3 riding arenas), Estoril and Cascais beaches, Oeiras Marina, among others;
Schools: Oeiras International School, International Sharing School, Universidade Atlântica, Instituto Superior Técnico, Faculdade de Medicina (Universidade Católica Portuguesa), and schools such as S. Francisco de Assis, Colégio da Fonte and the future Aga Khan Academy ;
Restaurants: Maria Pimenta Restaurant, 9&Meio Oeiras Golf Restaurant, Picadeiro de Sabores;
Commerce: Mercadona Taguspark, São Marcos Shopping Center, Oeiras Parque, Forum Sintra, etc.;
Health: Hospital da Luz, Farmácia Progresso Tagus Park, Clínica Dentária Hospitalar Santa Madalena, among others;
Companies: Taguspark, located right next door, houses large international companies, such as LG, Novartis, or Novo Banco. 10 minutes away are Lagoas Park and Quinta da Fonte Business Park;
Located close to the fast access roads to the A5 motorway and the IC19, just a few minutes from Lisbon.
Don’t miss this unique opportunity to live and enjoy the best that life has to offer, or to invest! Fill out the form below and book a visit now!
Come and discover this luxury single-family T5 villa , with open views, in the Oeiras Golf Residence development.
This T5 detached house, with 4 suites and 1 bedroom, is located on a plot of land measuring 1228 m² , in the Oeiras & Golf Residence development, with a large garden and garage for 4 cars.
The property, with a contemporary style and recent construction, offers multiple amenities, all in perfect harmony with the surrounding nature. The property has large areas and is very bright thanks to the large windows. It overlooks the golf, which is located just a few meters away.
The house is equipped, unfurnished but ready to be lived in.
The house has 385 m² of Gross Construction Area , distributed over 3 floors (basement, ground floor and 1st floor) as follows:
Basement:
Closed garage for 4 vehicles (73.35 m²);
Cellar / Storage (7 m²);
Storage room (7 m²);
Lower floor:
Living and dining room (55 m²), with fireplace;
2 Suites (16.35 m² and 16.35 m²), each with bathroom and built-in closets;
Restroom (2.4 m²);
Fully equipped kitchen, but without refrigerator (15 m²);
Pantry (2 m²);
Laundry room (5.25 m²);
Upper Floor:
1 Master Suite (17.5 m²), with Closet (3.95 m²) and WC (7.65 m²);
1 Suite (16 m²), with bathroom (5.25 m²) and built-in closets;
1 Bedroom / Office (18.8 m²);
The house has numerous extras: double-glazed windows and shutters, armored door, electric gates, solar panels, lounge with fireplace and stove, fully equipped and furnished kitchen, pantry and laundry area. It has a large garden, with deck, barbecue and borehole.
Located in Oeiras Golf & Residence, the villa is close to the most emblematic business and university areas in the country, being just 15 minutes from Lisbon and the beaches of Estoril . The development, which extends over 112 hectares of green areas, includes around 500 homes - most of which have already been built and occupied - and has a 9-hole golf course, with plans to expand to 18.
In the surrounding area, there are multiple leisure options, international schools and a wide range of high-quality commercial and health services.
Leisure and Sports: Oeiras Golf, Fábrica da Pólvora (a space for culture, leisure and green areas), João Cardiga Academy and Equestrian Center (with restaurant, 3 riding arenas), Estoril and Cascais beaches, Oeiras Marina, among others;
Schools: Oeiras International School, International Sharing School, Universidade Atlântica, Instituto Superior Técnico, Faculdade de Medicina (Universidade Católica Portuguesa), and schools such as S. Francisco de Assis, Colégio da Fonte and the future Aga Khan Academy ;
Restaurants: Maria Pimenta Restaurant, 9&Meio Oeiras Golf Restaurant, Picadeiro de Sabores;
Commerce: Mercadona Taguspark, São Marcos Shopping Center, Oeiras Parque, Forum Sintra, etc.;
Health: Hospital da Luz, Farmácia Progresso Tagus Park, Clínica Dentária Hospitalar Santa Madalena, among others;
Companies: Taguspark, located right next door, houses large international companies, such as LG, Novartis, or Novo Banco. 10 minutes away are Lagoas Park and Quinta da Fonte Business Park;
Located close to the fast access roads to the A5 motorway and the IC19, just a few minutes from Lisbon.
Don’t miss this unique opportunity to live and enjoy the best that life has to offer, or to invest! Fill out the form below and book a visit now!
Contact
House 10 Bedrooms
Arredores (Prazeres), Estrela, Lisboa, Distrito de Lisboa
Used · 1,548m²
With Garage
buy
6.500.000 €
10-bedroom mansion, with a stately character, has a gross construction area of 1548 sqm and is located on a plot of 761 sqm on Rua do Sacramento à Lapa in Lisbon. It is divided into a main house and an annex with independent access.
The main house has four floors, including an elevator, with a gross area of 1156 sqm. It features two large terraces on the first and second floors, totaling 100 sqm, with a frontal river view. It also includes a basement area for storage and technical facilities. The main house consists of 21 rooms, including three living rooms, a dining room, three suites, one with a dressing room, two bedrooms, eight bathrooms, two kitchens, and a pantry.
The annex, with a gross area of 392 sqm, spans over two floors and has direct access from Rua Pau de Bandeira. It includes a duplex T5 apartment with 280 sqm, including a 40 sqm terrace. The garage, with street access, has an area of 112 sqm and can accommodate four cars.
There is a large garden of 292 sqm with various fruit trees and a lawn area, offering complete privacy. The property is in good condition but requires refurbishment and general modernization.
The street where the mansion is located is considered one of the most prestigious, beautiful, and peaceful in the traditional neighborhood of Lapa. It is an area of Embassies, including the Embassy of the United States, Embassy of the Netherlands, Embassy of China, Embassy of Romania, Embassy of Bulgaria, Luso-American Foundation, and Aga Khan Foundation. It is a residential area for the diplomatic corps. The property is 500 meters away from Largo and Jardim da Estrela, offering a complete range of local shops, services, schools, and transportation network, including the future Metro station expected to open in 2025, and 3 minutes walking distance from the future station on Avenida Infante Santo. It is a five-minute drive from Príncipe Real, Campo de Ourique, and 10 minutes from Amoreiras Shopping Centre, Chiado, Praça Marquês de Pombal, Avenida da Liberdade, and the riverside area of the city, descending Avenida Infante Santo.
This mansion is a 10-minute walk from the Tagus River, the Museum of Ancient Art, Santa Maria College, Our Garden College, Nursery, and Kindergarten, and 15 minutes from Salesianos de Lisboa College, João de Deus College, and Pedro Nunes High School. It is a 10-minute drive from the French Lycée Charles Lepierre, Redbridge School, and 20 minutes from the Deutsche Schule Lissabon. It is located near ISEG, the Superior Institute of Economics and Management of the University of Lisbon, 5 minutes from IADE - Creative University, and 10 minutes from the Autonomous University of Lisbon. It is a 15-minute walk from Rato Metro Station and Santos Train Station. It is 10 minutes from the main road axes of the city, such as the A5, North-South Axis, Marginal, CREL, A2, access to the 25th of April Bridge and IC19, and 20 minutes by car from Lisbon Airport and 35 minutes from the center of Cascais. It is 20 minutes from the beaches of Costa da Caparica, Cascais, and Guincho.
The main house has four floors, including an elevator, with a gross area of 1156 sqm. It features two large terraces on the first and second floors, totaling 100 sqm, with a frontal river view. It also includes a basement area for storage and technical facilities. The main house consists of 21 rooms, including three living rooms, a dining room, three suites, one with a dressing room, two bedrooms, eight bathrooms, two kitchens, and a pantry.
The annex, with a gross area of 392 sqm, spans over two floors and has direct access from Rua Pau de Bandeira. It includes a duplex T5 apartment with 280 sqm, including a 40 sqm terrace. The garage, with street access, has an area of 112 sqm and can accommodate four cars.
There is a large garden of 292 sqm with various fruit trees and a lawn area, offering complete privacy. The property is in good condition but requires refurbishment and general modernization.
The street where the mansion is located is considered one of the most prestigious, beautiful, and peaceful in the traditional neighborhood of Lapa. It is an area of Embassies, including the Embassy of the United States, Embassy of the Netherlands, Embassy of China, Embassy of Romania, Embassy of Bulgaria, Luso-American Foundation, and Aga Khan Foundation. It is a residential area for the diplomatic corps. The property is 500 meters away from Largo and Jardim da Estrela, offering a complete range of local shops, services, schools, and transportation network, including the future Metro station expected to open in 2025, and 3 minutes walking distance from the future station on Avenida Infante Santo. It is a five-minute drive from Príncipe Real, Campo de Ourique, and 10 minutes from Amoreiras Shopping Centre, Chiado, Praça Marquês de Pombal, Avenida da Liberdade, and the riverside area of the city, descending Avenida Infante Santo.
This mansion is a 10-minute walk from the Tagus River, the Museum of Ancient Art, Santa Maria College, Our Garden College, Nursery, and Kindergarten, and 15 minutes from Salesianos de Lisboa College, João de Deus College, and Pedro Nunes High School. It is a 10-minute drive from the French Lycée Charles Lepierre, Redbridge School, and 20 minutes from the Deutsche Schule Lissabon. It is located near ISEG, the Superior Institute of Economics and Management of the University of Lisbon, 5 minutes from IADE - Creative University, and 10 minutes from the Autonomous University of Lisbon. It is a 15-minute walk from Rato Metro Station and Santos Train Station. It is 10 minutes from the main road axes of the city, such as the A5, North-South Axis, Marginal, CREL, A2, access to the 25th of April Bridge and IC19, and 20 minutes by car from Lisbon Airport and 35 minutes from the center of Cascais. It is 20 minutes from the beaches of Costa da Caparica, Cascais, and Guincho.
Contact
House 6 Bedrooms +2
Estoril, Cascais e Estoril, Distrito de Lisboa
Used · 480m²
With Garage
buy
3.250.000 €
6+2 bedroom villa with garden and swimming pool located in Estoril, Cascais.
Inserted in a premium area, this villa has 480 m2 and is set on a plot of land of 950 m2.
The main house has three floors and a garage for 9 cars.
Consisting of:
Floor 0: 2 bedroom flat;
Floor 1: Large living room facing west to the garden and pool, equipped kitchen, bathroom and dining room;
Floor 2: 1 suite, 3 bedrooms and bathroom;
Attic: Living room and bathroom;
Annex: 2 bedrooms;
The location of the property is perfect for those looking for tranquillity and proximity to the beach, but does not dispense with easy access to Lisbon, the centre of Cascais as well as schools, shops and services.
Don’t miss this opportunity!
For over 25 years Castelhana has been a renowned name in the Portuguese real estate sector. As a company of Dils group, we specialize in advising businesses, organizations and (institutional) investors in buying, selling, renting, letting and development of residential properties.
Founded in 1999, Castelhana has built one of the largest and most solid real estate portfolios in Portugal over the years, with over 600 renovation and new construction projects.
In Lisbon, we are based in Chiado, one of the most emblematic and traditional areas of the capital. In Porto, in Foz do Douro, one of the noblest places in the city and in the Algarve next to the renowned Vilamoura Marina.
We are waiting for you. We have a team available to give you the best support in your next real estate investment.
Contact us!
Inserted in a premium area, this villa has 480 m2 and is set on a plot of land of 950 m2.
The main house has three floors and a garage for 9 cars.
Consisting of:
Floor 0: 2 bedroom flat;
Floor 1: Large living room facing west to the garden and pool, equipped kitchen, bathroom and dining room;
Floor 2: 1 suite, 3 bedrooms and bathroom;
Attic: Living room and bathroom;
Annex: 2 bedrooms;
The location of the property is perfect for those looking for tranquillity and proximity to the beach, but does not dispense with easy access to Lisbon, the centre of Cascais as well as schools, shops and services.
Don’t miss this opportunity!
For over 25 years Castelhana has been a renowned name in the Portuguese real estate sector. As a company of Dils group, we specialize in advising businesses, organizations and (institutional) investors in buying, selling, renting, letting and development of residential properties.
Founded in 1999, Castelhana has built one of the largest and most solid real estate portfolios in Portugal over the years, with over 600 renovation and new construction projects.
In Lisbon, we are based in Chiado, one of the most emblematic and traditional areas of the capital. In Porto, in Foz do Douro, one of the noblest places in the city and in the Algarve next to the renowned Vilamoura Marina.
We are waiting for you. We have a team available to give you the best support in your next real estate investment.
Contact us!
Contact
House 5 Bedrooms
Carcavelos, Carcavelos e Parede, Cascais, Distrito de Lisboa
Used · 353m²
With Swimming Pool
buy
2.695.000 €
5-bedroom villa with 353 sqm of gross construction area, garden, swimming pool, and guest house, set on a plot of land of 1200 sqm, in the historic center of Carcavelos, Cascais. The villa, distributed over three floors, underwent renovation in 2020. On the ground floor, it features a living room, dining room, equipped kitchen, office, and guest bathroom. On the first floor, there are four bedrooms, two of them en-suite, a bathroom, and access to an attic with air conditioning and pre-installation of water, with the possibility of creating two additional bedrooms. In the basement, there is a laundry room, storage room, wine cellar, and a cinema room that can be converted into a bedroom. The house is adorned with balconies on the ground floor and the first floor. Notable features include the materials and finishes, such as hand-painted wild silk-covered suite doors from De Gournay, natural silk wallpaper, and Buster and Punch fittings.
Access to the outdoor area, where the garden and pool are located, is provided through three doors located in different areas of the house.
In addition, the residence boasts a private water well, solar panels for energy efficiency, ample outdoor parking for up to four vehicles, and a fully equipped guest house featuring a kitchen, spacious living area, comfortable bedroom, and modern bathroom facilities.
Located in an area that allows for a pedestrian lifestyle, with all services, transport, and commerce nearby. Just a few steps from the train station and with proximity to access roads to A5 and Avenida Marginal. Within a 3-minute walking distance of St Julian’s School Carcavelos and a 10-minute distance from the Swedish School. Within a 3-minute driving distance from Nova School of Business and Economics, Carcavelos Beach, and Marista College of Carcavelos. Within a 15-minute distance from Salesianos do Estoril, CUF Cascais Hospital, and Cascais Hospital. Within a 25-minute distance from the center of Lisbon and Humberto Delgado Airport.
Access to the outdoor area, where the garden and pool are located, is provided through three doors located in different areas of the house.
In addition, the residence boasts a private water well, solar panels for energy efficiency, ample outdoor parking for up to four vehicles, and a fully equipped guest house featuring a kitchen, spacious living area, comfortable bedroom, and modern bathroom facilities.
Located in an area that allows for a pedestrian lifestyle, with all services, transport, and commerce nearby. Just a few steps from the train station and with proximity to access roads to A5 and Avenida Marginal. Within a 3-minute walking distance of St Julian’s School Carcavelos and a 10-minute distance from the Swedish School. Within a 3-minute driving distance from Nova School of Business and Economics, Carcavelos Beach, and Marista College of Carcavelos. Within a 15-minute distance from Salesianos do Estoril, CUF Cascais Hospital, and Cascais Hospital. Within a 25-minute distance from the center of Lisbon and Humberto Delgado Airport.
Contact
Single Duplex Apartment in Lisbon with 6 suites in Luxury Condominium with pool - Pedrouços, Belém
Apartment 6 Bedrooms
Belém (Santa Maria de Belém), Lisboa, Distrito de Lisboa
Used · 645m²
With Garage
buy
2.800.000 €
One of the largest apartments in Lisbon with 645 m2 in a majestic palace in the Belém area.
Banking property with special financing conditions!
Luxurious 8-room flat (6 suites) duplex, with private lift, in one of the most exclusive residential areas of the city and undoubtedly one of the best in Lisbon.
Description of each floor:
Floor 0 - Hall leading to the flat and the private lift;
Floor -1 - Entrance hall, technical area, an antechamber and a laundry and storage room, access to the garage with 6 parking spaces.
1st floor - Hall that gives access to the fully equipped kitchen, pantry, guest bathroom and the main hall with about 108 m2 that due to its configuration creates several distinct spaces (dining room, living room, music room and games room), access to 4 suites.
2nd Floor - Multipurpose mezzanine room overlooking the lounge, a Suite, and the magnificent Master Suite, WC and Walk-in Closet with a total of 78 m²
The grandiose duplex flat of the Palacete is inserted in a private condominium, where you can enjoy total privacy, security, tranquillity and comfort in a context that was designed with great sensitivity to its surroundings to make the most of the light, the exemplary green spaces and the heated communal pool.
The development, which stands out for its charm, freedom, refinement and privacy, was built on an old farm with 5,000 m2 and is divided into four buildings.
Located on Rua Pedrouços, a location of excellence and one of the most sought after in Lisbon, between the Palace of Belém and Restelo, an area of great historical and architectural richness. Surrounded by the Belém Tower area, the Restelo District, the Jerónimos Monastery and Belém Palace, the Champalimaud Foundation, the Navy Museum, the Planetarium, the Belém Cultural Centre and an exceptional and privileged proximity to the Belém seafront promenade.
With the imprint of the architect Carlos Gonçalves, this development was nominated for the ’Construir- Best Residential Building’ award in 2010.
We are available to assist you in obtaining your Financing, we are Linked Credit Intermediaries, registered with Banco de Portugal under number 0002867.
We provide a follow-up service before and after your deed.
Book your visit!
Banking property with special financing conditions!
Luxurious 8-room flat (6 suites) duplex, with private lift, in one of the most exclusive residential areas of the city and undoubtedly one of the best in Lisbon.
Description of each floor:
Floor 0 - Hall leading to the flat and the private lift;
Floor -1 - Entrance hall, technical area, an antechamber and a laundry and storage room, access to the garage with 6 parking spaces.
1st floor - Hall that gives access to the fully equipped kitchen, pantry, guest bathroom and the main hall with about 108 m2 that due to its configuration creates several distinct spaces (dining room, living room, music room and games room), access to 4 suites.
2nd Floor - Multipurpose mezzanine room overlooking the lounge, a Suite, and the magnificent Master Suite, WC and Walk-in Closet with a total of 78 m²
The grandiose duplex flat of the Palacete is inserted in a private condominium, where you can enjoy total privacy, security, tranquillity and comfort in a context that was designed with great sensitivity to its surroundings to make the most of the light, the exemplary green spaces and the heated communal pool.
The development, which stands out for its charm, freedom, refinement and privacy, was built on an old farm with 5,000 m2 and is divided into four buildings.
Located on Rua Pedrouços, a location of excellence and one of the most sought after in Lisbon, between the Palace of Belém and Restelo, an area of great historical and architectural richness. Surrounded by the Belém Tower area, the Restelo District, the Jerónimos Monastery and Belém Palace, the Champalimaud Foundation, the Navy Museum, the Planetarium, the Belém Cultural Centre and an exceptional and privileged proximity to the Belém seafront promenade.
With the imprint of the architect Carlos Gonçalves, this development was nominated for the ’Construir- Best Residential Building’ award in 2010.
We are available to assist you in obtaining your Financing, we are Linked Credit Intermediaries, registered with Banco de Portugal under number 0002867.
We provide a follow-up service before and after your deed.
Book your visit!
Contact
Apartment 6 Bedrooms
Campo Pequeno (Nossa Senhora de Fátima), Avenidas Novas, Lisboa, Distrito de Lisboa
Used · 401m²
With Garage
buy
3.890.000 €
6 bedroom flat on a single floor, with 457 m2 of total gross area, 401 m2 of private gross area and 55 m2 of dependent area, inserted in a 2012 building with 16 floors, with only one flat per floor, in a premium location, in the heart of Avenidas Novas in Lisbon, overlooking the garden of Campo Pequeno square.
The flat is located in the Campo Pequeno Building, which has a 24-hour security and concierge service, video surveillance in the common areas, a rooftop with access reserved for residents and a wide panoramic view over the city of Lisbon.
The building has 3 elevators, 2 of which allow direct access to the entrance hall of the flat and a third service that allows access to the exterior hall of the flat.
On the rooftop you will find a private pool, jacuzzi, equipped gym, equipped kitchen and sanitary facilities.
The flat consists of:
- Entrance hall (11 m2)
- Living room (59 m2) with 2 environments (games area and bar and a TV room), which has a double-sided fireplace separating the 2 environments, and with access to two balconies (7.78 m2) facing the Campo Pequeno garden
- Dining room (24 m2)
- Kitchen open to the dining room (23 m2). The kitchen can be completely closed, as it has a system of sliding doors that close it completely.
- Independent laundry (4.18m2) in which the central water heating boiler is installed;
- Two pantries attached to the kitchen area
- Study/interactive room with audiovisuals (28 m2)
- 6 en-suite bedrooms, including a maid’s bedroom en suite (22m2; 20.58 m2; 16.07 m2; 14.38 m2; 13.68 m2; 10 m2)
- Internal storage area ( 3 m2 )
Top quality finishes:
- Home automation system with central console and with the option to regulate temperatures by room, lighting, etc.
- Electric blinds
-Air conditioning
- Central heating with water heating system
- Electric towel rails
- AEG high-end appliances
- Supporting solar panels for water heating
- Access systems to internal elevators and service doors through electronic cards
The flat also has 3 parking spaces on the garage floors of the building, as well as a storage room with 13.33 m2 in the same area.
In the area where it is located you will find all kinds of transport, services and a shopping centre (which has a supermarket, cinemas, restaurant area, etc.)
Easy accessibility to get in and out of the city.
Next door, 1 minute away, there is access to the yellow metro line and buses, with a connection to Marquês de Pombal
In Campo Pequeno, a short distance from Saldanha, Marquês de Pombal, the historic area of the city, 10 minutes from the Airport, 5 minutes from Universities, University Stadium and public and private hospitals.
In the surrounding areas there are numerous public and private schools and nurseries, as well as several bank branches and catering establishments.
Enjoy a late afternoon on the building’s rooftop overlooking Lisbon, with the possibility for residents to reserve the entire pool floor for private events.
Come visit!
For over 25 years Castelhana has been a renowned name in the Portuguese real estate sector. As a company of Dils group, we specialize in advising businesses, organizations and (institutional) investors in buying, selling, renting, letting and development of residential properties.
Founded in 1999, Castelhana has built one of the largest and most solid real estate portfolios in Portugal over the years, with over 600 renovation and new construction projects.
In Lisbon, we are based in Chiado, one of the most emblematic and traditional areas of the capital. In Porto, in Foz do Douro, one of the noblest places in the city and in the Algarve next to the renowned Vilamoura Marina.
We are waiting for you. We have a team available to give you the best support in your next real estate investment.
Contact us!
The flat is located in the Campo Pequeno Building, which has a 24-hour security and concierge service, video surveillance in the common areas, a rooftop with access reserved for residents and a wide panoramic view over the city of Lisbon.
The building has 3 elevators, 2 of which allow direct access to the entrance hall of the flat and a third service that allows access to the exterior hall of the flat.
On the rooftop you will find a private pool, jacuzzi, equipped gym, equipped kitchen and sanitary facilities.
The flat consists of:
- Entrance hall (11 m2)
- Living room (59 m2) with 2 environments (games area and bar and a TV room), which has a double-sided fireplace separating the 2 environments, and with access to two balconies (7.78 m2) facing the Campo Pequeno garden
- Dining room (24 m2)
- Kitchen open to the dining room (23 m2). The kitchen can be completely closed, as it has a system of sliding doors that close it completely.
- Independent laundry (4.18m2) in which the central water heating boiler is installed;
- Two pantries attached to the kitchen area
- Study/interactive room with audiovisuals (28 m2)
- 6 en-suite bedrooms, including a maid’s bedroom en suite (22m2; 20.58 m2; 16.07 m2; 14.38 m2; 13.68 m2; 10 m2)
- Internal storage area ( 3 m2 )
Top quality finishes:
- Home automation system with central console and with the option to regulate temperatures by room, lighting, etc.
- Electric blinds
-Air conditioning
- Central heating with water heating system
- Electric towel rails
- AEG high-end appliances
- Supporting solar panels for water heating
- Access systems to internal elevators and service doors through electronic cards
The flat also has 3 parking spaces on the garage floors of the building, as well as a storage room with 13.33 m2 in the same area.
In the area where it is located you will find all kinds of transport, services and a shopping centre (which has a supermarket, cinemas, restaurant area, etc.)
Easy accessibility to get in and out of the city.
Next door, 1 minute away, there is access to the yellow metro line and buses, with a connection to Marquês de Pombal
In Campo Pequeno, a short distance from Saldanha, Marquês de Pombal, the historic area of the city, 10 minutes from the Airport, 5 minutes from Universities, University Stadium and public and private hospitals.
In the surrounding areas there are numerous public and private schools and nurseries, as well as several bank branches and catering establishments.
Enjoy a late afternoon on the building’s rooftop overlooking Lisbon, with the possibility for residents to reserve the entire pool floor for private events.
Come visit!
For over 25 years Castelhana has been a renowned name in the Portuguese real estate sector. As a company of Dils group, we specialize in advising businesses, organizations and (institutional) investors in buying, selling, renting, letting and development of residential properties.
Founded in 1999, Castelhana has built one of the largest and most solid real estate portfolios in Portugal over the years, with over 600 renovation and new construction projects.
In Lisbon, we are based in Chiado, one of the most emblematic and traditional areas of the capital. In Porto, in Foz do Douro, one of the noblest places in the city and in the Algarve next to the renowned Vilamoura Marina.
We are waiting for you. We have a team available to give you the best support in your next real estate investment.
Contact us!
Contact
Apartment 4 Bedrooms
Lapa, Estrela, Lisboa, Distrito de Lisboa
Used · 192m²
With Garage
buy
2.395.000 €
4-bedroom apartment with two parking spaces and elevator with 205 sq m of gross area, located at Rua Almeida Brandão, Lapa. 5 min walking from future metro station Estrela.
Located in a unique building of excellent quality and brightness from 2013, with only 5 apartments, one per floor, allowing total privacy and located in one of the best areas of Lapa/São Bento, opposite the UAE embassy (united arab emirates).
Good taste prevails here, first of all due to its spaciousness as well as the careful maintenance of elements such as the wooden floor and the custom-made wooden shutters on all the windows. It has air conditioning and heated floors in all rooms.
It features a spacious and sunny social area with a balcony of about 46sq m and a social bathroom, an adjacent fully equipped kitchen of 15 sq m and direct access to the back balcony that runs through the entire apartment. It offers a social area of more then 60sq m.
Along the corridor of the private area we find 4 bedrooms, three of about 14 sq m and the master of 20 sq m, of which two are suites, all with built-in wardrobes, air conditioning, floor heating and wooden shutters on all windows.
At the back has a long balcony that runs through the building and joins the kitchen and two bedrooms.
The location of this apartment allows you to enjoy some of the points of interest in the city of Lisbon as it is just a few minutes from Jardim da Estrela and Tapada das Necessidades.
The Campo de Ourique Market, the CUF Hospital and the Assembly of the Republic are located nearby.
In addition to the proximity to local commerce, services and leisure areas, the location of this property is served by an excellent public transport network (including the future Estrela metro station).
Castelhana is a Portuguese real estate agency present in the domestic market for over 20 years, specialized in prime residential real estate and recognized for the launch of some of the most distinguished developments in Portugal.
Founded in 1999, Castelhana provides a full service in business brokerage. We are specialists in investment and in the commercialization of real estate.
In Lisbon, in Chiado, one of the most emblematic and traditional areas of the capital. In Porto, we are based in Foz Do Douro, one of the noblest places in the city and in the Algarve region next to the renowned Vilamoura Marina.
We are waiting for you. We have a team available to give you the best support in your next real estate investment.
Contact us!
Located in a unique building of excellent quality and brightness from 2013, with only 5 apartments, one per floor, allowing total privacy and located in one of the best areas of Lapa/São Bento, opposite the UAE embassy (united arab emirates).
Good taste prevails here, first of all due to its spaciousness as well as the careful maintenance of elements such as the wooden floor and the custom-made wooden shutters on all the windows. It has air conditioning and heated floors in all rooms.
It features a spacious and sunny social area with a balcony of about 46sq m and a social bathroom, an adjacent fully equipped kitchen of 15 sq m and direct access to the back balcony that runs through the entire apartment. It offers a social area of more then 60sq m.
Along the corridor of the private area we find 4 bedrooms, three of about 14 sq m and the master of 20 sq m, of which two are suites, all with built-in wardrobes, air conditioning, floor heating and wooden shutters on all windows.
At the back has a long balcony that runs through the building and joins the kitchen and two bedrooms.
The location of this apartment allows you to enjoy some of the points of interest in the city of Lisbon as it is just a few minutes from Jardim da Estrela and Tapada das Necessidades.
The Campo de Ourique Market, the CUF Hospital and the Assembly of the Republic are located nearby.
In addition to the proximity to local commerce, services and leisure areas, the location of this property is served by an excellent public transport network (including the future Estrela metro station).
Castelhana is a Portuguese real estate agency present in the domestic market for over 20 years, specialized in prime residential real estate and recognized for the launch of some of the most distinguished developments in Portugal.
Founded in 1999, Castelhana provides a full service in business brokerage. We are specialists in investment and in the commercialization of real estate.
In Lisbon, in Chiado, one of the most emblematic and traditional areas of the capital. In Porto, we are based in Foz Do Douro, one of the noblest places in the city and in the Algarve region next to the renowned Vilamoura Marina.
We are waiting for you. We have a team available to give you the best support in your next real estate investment.
Contact us!
Contact
3+1 bedroom villa with lift, garden, garage, in Lapa
House 3 Bedrooms +1
Estrela, Lisboa, Distrito de Lisboa
Used · 349m²
With Garage
buy
2.550.000 €
3+1 bedroom villa with 349 sqm of gross construction area, an elevator, a 41 sqm garden, and a garage for four cars, in Lapa, Estrela, Lisbon.
The villa is spread over four floors, accessible by stairs or lift. On the ground floor, there is a semi-covered garage, storage room, entrance hall, and utility room. On the first intermediate floor, there is a terrace. On the first floor, there is a south-facing dining room, a spacious kitchen with slate and Zimbabwe black granite finishes, fully equipped with a view of the garden, and a bathroom. On the second intermediate floor, there is a private garden of 41 sqm. On the second floor, there is a south-facing living room of 34 sqm with a view of the magnificent Schindler Palace, and an office. On the third floor, there are two en-suite bedrooms, one of which has a closet. The attic, accessible from the living room via a wrought iron staircase, is an open space of 31 sqm with a magnificent river view, featuring a work and reading area, as well as additional seating or sleeping space.
Among the materials used, Lioz stone is highlighted in the circulation areas and staircases, while wooden flooring is used in the common areas and bedrooms.
The villa is located near Tapada das Necessidades, Avenida Infante Santo, Jardim da Estrela, and various museums such as the National Museum of Ancient Art. It is a 4-minute drive from CUF Tejo Hospital, Salesian College, and a 10-minute drive from Lycée Français Charles Lepierre and Redbridge International School. It is close to various services, transportation, and dining options. It is a 12-minute drive from Cais do Sodré train station and Tram 28. It is situated 15 minutes away from Lisbon’s Humberto Delgado Airport.
The villa is spread over four floors, accessible by stairs or lift. On the ground floor, there is a semi-covered garage, storage room, entrance hall, and utility room. On the first intermediate floor, there is a terrace. On the first floor, there is a south-facing dining room, a spacious kitchen with slate and Zimbabwe black granite finishes, fully equipped with a view of the garden, and a bathroom. On the second intermediate floor, there is a private garden of 41 sqm. On the second floor, there is a south-facing living room of 34 sqm with a view of the magnificent Schindler Palace, and an office. On the third floor, there are two en-suite bedrooms, one of which has a closet. The attic, accessible from the living room via a wrought iron staircase, is an open space of 31 sqm with a magnificent river view, featuring a work and reading area, as well as additional seating or sleeping space.
Among the materials used, Lioz stone is highlighted in the circulation areas and staircases, while wooden flooring is used in the common areas and bedrooms.
The villa is located near Tapada das Necessidades, Avenida Infante Santo, Jardim da Estrela, and various museums such as the National Museum of Ancient Art. It is a 4-minute drive from CUF Tejo Hospital, Salesian College, and a 10-minute drive from Lycée Français Charles Lepierre and Redbridge International School. It is close to various services, transportation, and dining options. It is a 12-minute drive from Cais do Sodré train station and Tram 28. It is situated 15 minutes away from Lisbon’s Humberto Delgado Airport.
Contact
Apartment 4 Bedrooms
Avenidas Novas, Lisboa, Distrito de Lisboa
Used · 246m²
With Garage
buy
2.460.000 €
New 4 bedroom apartment in Avenidas Novas.
Located between Praça de Espanha and the Calouste Gulbenkian Foundation. It is a city oasis of centrality and serenity, being in the heart of Lisbon, one of the world capitals that offers greater quality of life and inserted in a condominium to debut with swimming pool and garden.
It totalizes 320 sqm to live with space in the city centre, enjoying modernity, light and comfort.
The apartment comprises a large living room with access to balconies with unobstructed views, a master suite with closet, a suite and two bedrooms that share a third bathroom, a kitchen equipped with top brands, 3 parking spaces and a storage area.
The Santos Dumont 46 condominium combines quality of life and living in an urban environment. It offers green spaces in its communal garden, which allow you to invigorate in a natural refuge, and also a swimming pool, an exclusive privilege in the city.
The magnificent balconies enjoy unique views and let in the sunlight that visits Lisbon almost all year round. It is a project of authorial architecture that gives primacy to natural lighting, wide spaces, neutral colours, which merge with minimalism and sophistication. To highlight the special synergy between marble and wood and the excellent quality of the finishes.
This is a location that has great ease of access to shopping areas, schools, universities, transportation, being only a few steps away from the Praça de Espanha subway station and still the main road axes of Lisbon.
It is also close to the Praça de Espanha Urban Park, full of green areas, pedestrians and cyclists, which is transforming this area into an oasis sheltered from the urban bustle.
Porta da Frente Christie’s is a real estate agency that has been operating in the market for more than two decades. Its focus lays on the highest quality houses and developments, not only in the selling market, but also in the renting market. The company was elected by the prestigious brand Christie’s International Real Estate to represent Portugal in the areas of Lisbon, Cascais, Oeiras and Alentejo. The main purpose of Porta da Frente Christie’s is to offer a top-notch service to our customers.
Located between Praça de Espanha and the Calouste Gulbenkian Foundation. It is a city oasis of centrality and serenity, being in the heart of Lisbon, one of the world capitals that offers greater quality of life and inserted in a condominium to debut with swimming pool and garden.
It totalizes 320 sqm to live with space in the city centre, enjoying modernity, light and comfort.
The apartment comprises a large living room with access to balconies with unobstructed views, a master suite with closet, a suite and two bedrooms that share a third bathroom, a kitchen equipped with top brands, 3 parking spaces and a storage area.
The Santos Dumont 46 condominium combines quality of life and living in an urban environment. It offers green spaces in its communal garden, which allow you to invigorate in a natural refuge, and also a swimming pool, an exclusive privilege in the city.
The magnificent balconies enjoy unique views and let in the sunlight that visits Lisbon almost all year round. It is a project of authorial architecture that gives primacy to natural lighting, wide spaces, neutral colours, which merge with minimalism and sophistication. To highlight the special synergy between marble and wood and the excellent quality of the finishes.
This is a location that has great ease of access to shopping areas, schools, universities, transportation, being only a few steps away from the Praça de Espanha subway station and still the main road axes of Lisbon.
It is also close to the Praça de Espanha Urban Park, full of green areas, pedestrians and cyclists, which is transforming this area into an oasis sheltered from the urban bustle.
Porta da Frente Christie’s is a real estate agency that has been operating in the market for more than two decades. Its focus lays on the highest quality houses and developments, not only in the selling market, but also in the renting market. The company was elected by the prestigious brand Christie’s International Real Estate to represent Portugal in the areas of Lisbon, Cascais, Oeiras and Alentejo. The main purpose of Porta da Frente Christie’s is to offer a top-notch service to our customers.
Contact
House 6 Bedrooms
Estrela, Lisboa, Distrito de Lisboa
Used · 290m²
With Garage
buy
2.450.000 €
Detached villa in Lapa, with garage and a small garden, built in 2005 and located next to the French Embassy, in a very quiet area.
With four floors and a total construction area of 358 sqm + 96 sqm of garage.
On the ground floor there is a garage for 2 or 3 cars, a laundry area and a storage area. The first floor includes a 43.20 sqm living room with fireplace, an 18.20 sqm kitchen, a social bathroom and a garden. The second floor comprises a 25.15 sqm master suite with closet and two bedrooms with a shared bathroom. On the third floor there is a maid’s room with bathroom and two bedrooms (20 sqm + 23 sqm) with a shared bathroom.
The villa presents an excellent condition, has pre-installation of air conditioning and fireplace. Nearby there are several transportation options, restaurants and cafes. It is a short distance from Avenida 24 de Julho, providing the opportunity to enjoy walks and strolls in the riverside area next to the Tagus River.
Porta da Frente Christie’s is a real estate agency that has been operating in the market for more than two decades. Its focus lays on the highest quality houses and developments, not only in the selling market, but also in the renting market. The company was elected by the prestigious brand Christie’s International Real Estate to represent Portugal in the areas of Lisbon, Cascais, Oeiras and Alentejo. The main purpose of Porta da Frente Christie’s is to offer a top-notch service to our customers.
With four floors and a total construction area of 358 sqm + 96 sqm of garage.
On the ground floor there is a garage for 2 or 3 cars, a laundry area and a storage area. The first floor includes a 43.20 sqm living room with fireplace, an 18.20 sqm kitchen, a social bathroom and a garden. The second floor comprises a 25.15 sqm master suite with closet and two bedrooms with a shared bathroom. On the third floor there is a maid’s room with bathroom and two bedrooms (20 sqm + 23 sqm) with a shared bathroom.
The villa presents an excellent condition, has pre-installation of air conditioning and fireplace. Nearby there are several transportation options, restaurants and cafes. It is a short distance from Avenida 24 de Julho, providing the opportunity to enjoy walks and strolls in the riverside area next to the Tagus River.
Porta da Frente Christie’s is a real estate agency that has been operating in the market for more than two decades. Its focus lays on the highest quality houses and developments, not only in the selling market, but also in the renting market. The company was elected by the prestigious brand Christie’s International Real Estate to represent Portugal in the areas of Lisbon, Cascais, Oeiras and Alentejo. The main purpose of Porta da Frente Christie’s is to offer a top-notch service to our customers.
Contact
House 5 Bedrooms
Almoçageme, Colares, Sintra, Distrito de Lisboa
Used · 351m²
With Swimming Pool
buy
4.700.000 €
5-bedroom villa, single storey, 351 sqm (construction gross area), with sea and Sintra Mountains views, garden and swimming pool, set in a plot of land with 6,785 sqm, in Almoçageme, Colares Sintra. The villa is divided into two distinct areas: the social area with an entrance hall, a living room, a dining room with a service door to the kitchen; a fully equipped kitchen with access to the outside area. The private area comprises two suites, one is a master suite with a walk-in closet, and three bedrooms with two bathrooms. All facing south bedrooms comprise wardrobes and have direct access to the garden. It also has a facing south pool-house with a living room/games room, full bathroom and a kitchen. The villa has a swimming pool and a borehole. Outdoor parking area for six cars.
The villa is 3-minute driving distance from the centre of Colares, 12-minute walking distance from Praia da Adraga and 10-minute driving distance from Praia Grande. 5 minutes from the Sintra-Cascais Natural Park, 10 minutes from Cabo da Roca, 30-minute driving distance from the centre of Sintra, St. Julian’s School, Carlucci American Intl. School of Lisbon and Salesianos do Estoril, in the centre of Cascais. 45-minute driving distance from Lisbon and the Humberto Delgado Airport.
The villa is 3-minute driving distance from the centre of Colares, 12-minute walking distance from Praia da Adraga and 10-minute driving distance from Praia Grande. 5 minutes from the Sintra-Cascais Natural Park, 10 minutes from Cabo da Roca, 30-minute driving distance from the centre of Sintra, St. Julian’s School, Carlucci American Intl. School of Lisbon and Salesianos do Estoril, in the centre of Cascais. 45-minute driving distance from Lisbon and the Humberto Delgado Airport.
Contact
6+2 bedroom villa with pool and garage, Carnaxide, Oeiras
House 5 Bedrooms +3
Carnaxide, Carnaxide e Queijas, Oeiras, Distrito de Lisboa
Used · 400m²
With Garage
buy
2.025.000 €
Fully renovated 6+2 bedroom villa with 400 sqm of gross building area, terrace, garden, heated pool, and garage, set on a 685 sqm plot of land with sea views in Carnaxide, Oeiras.
The villa is spread over four floors. On the lower floor, there is a garage, storage room, wine cellar, laundry/kitchen, and a living room with a fireplace facing the pool. On the entrance floor, there is a 17 sqm hall, a 65 sqm living room with a fireplace, a 14 sqm dining room, a 33 sqm kitchen with an island, a bedroom/office, and a guest bathroom. On the upper floor, there are four bedrooms, one of which is an ensuite. On the top floor, there is a 32 sqm master suite with a view over the sea and an 11 sqm bathroom. Outside, there is a garden surrounding the entire villa, with a dining area, barbecue, and heated pool.
The villa is equipped with solar panels for water heating, central heating in all rooms, and two fireplaces with heat recovery. It is in excellent structural condition, with a south, east, and west solar orientation with sea views. The garage is located in the basement and can fit two or three vehicles, with additional outdoor parking space for two more cars.
Situated in a very calm residential area with excellent access, the villa is located within a 15-minute drive from Champalimaud Foundation, Instituto Espanhol, Cruz Quebrada train station, Jamor Park, São Francisco Xavier Hospital, A5 highway access, CRIL, and Avenida Marginal. It is 10 minutes away from the commercial area of Algés, where all types of services, markets, restaurants, shops, and pharmacies can be found. It is within a short distance from some of the country’s most important monuments, such as the Padrão dos Descobrimentos, Belém Tower, and Jerónimos Monastery, as well as renowned buildings such as the Belém Cultural Center, Coach Museum, or the brand new MAAT museum. It is 15 minutes away from central Lisbon and Humberto Delgado Airport.
The villa is spread over four floors. On the lower floor, there is a garage, storage room, wine cellar, laundry/kitchen, and a living room with a fireplace facing the pool. On the entrance floor, there is a 17 sqm hall, a 65 sqm living room with a fireplace, a 14 sqm dining room, a 33 sqm kitchen with an island, a bedroom/office, and a guest bathroom. On the upper floor, there are four bedrooms, one of which is an ensuite. On the top floor, there is a 32 sqm master suite with a view over the sea and an 11 sqm bathroom. Outside, there is a garden surrounding the entire villa, with a dining area, barbecue, and heated pool.
The villa is equipped with solar panels for water heating, central heating in all rooms, and two fireplaces with heat recovery. It is in excellent structural condition, with a south, east, and west solar orientation with sea views. The garage is located in the basement and can fit two or three vehicles, with additional outdoor parking space for two more cars.
Situated in a very calm residential area with excellent access, the villa is located within a 15-minute drive from Champalimaud Foundation, Instituto Espanhol, Cruz Quebrada train station, Jamor Park, São Francisco Xavier Hospital, A5 highway access, CRIL, and Avenida Marginal. It is 10 minutes away from the commercial area of Algés, where all types of services, markets, restaurants, shops, and pharmacies can be found. It is within a short distance from some of the country’s most important monuments, such as the Padrão dos Descobrimentos, Belém Tower, and Jerónimos Monastery, as well as renowned buildings such as the Belém Cultural Center, Coach Museum, or the brand new MAAT museum. It is 15 minutes away from central Lisbon and Humberto Delgado Airport.
Contact
Apartment 3 Bedrooms Duplex
Centro (Cascais), Cascais e Estoril, Distrito de Lisboa
Used · 245m²
With Garage
buy
4.450.000 €
Exclusive apartment located in the centre of Cascais with a stunning sea view and a private rooftop with swimming pool. This unique product is in the first part of the new project ’Bayview’ that is being developed right now. This is a gated community with a paradise garden, an amazing pool area overlooking the green surroundings of the condominium. There is 24/7 security, a laundry area and a gym located within the area. This three-bedroom apartment displays a lovely layout with a welcoming entrance and a guest toilet, an open plan solution with double ceiling height between the kitchen and the living room area with direct access to unique terrace with access to rooftop with 65sqm overlooking the ocean and the garden. There are 3 bedrooms in the upper floor, 2 of them en-suite and with various spacious closets and a bright bathroom in marble stone.
There is space for 3 cars in the private garage and there is a storage room as well. The whole unit is equipped with air conditioning and underfloor heating.
This is a unique product for those who are looking for a future home in downtown Cascais just in front of the beach and within walking distance to the beach and restaurants, and without any noise from traffic only surrounded by green areas.
The charming Cascais has a pleasant climate with over 300 sunny days per year, mild winters and fantastic summers. There are both international restaurants and local outdoor restaurants where you can enjoy a delicious wine and grilled freshly caught pike. Fresh vegetables and seafood are bought at the local market. Here there is a marina, museums, golf courses and wonderful beaches with great opportunities for surfing and other water sports.
Cascais has a rich cultural offering, music festivals, parades and exciting sporting events. There is a wide range of shops and services for anyone who wants to live or spend their holidays in this beautiful but also historically interesting place.
Mercator Group has Swedish origins and is one of the oldest licensed (AMI 203) brokerage firms in Portugal. The company has marketed and brokered properties for over 50 years. Mercator focuses on the middle and luxury segments and works across the country with an extra strong presence in the Cascais area and in the Algarve.
Mercator has one of the market’s best selection of homes. We represent approximately 40 percent of the Scandinavian investors who acquired a home in Portugal during the last decade. In some places such as Cascais, we have a market share of around 80 percent.
The advertising information presented is not binding and needs to be confirmed in case of interest.
There is space for 3 cars in the private garage and there is a storage room as well. The whole unit is equipped with air conditioning and underfloor heating.
This is a unique product for those who are looking for a future home in downtown Cascais just in front of the beach and within walking distance to the beach and restaurants, and without any noise from traffic only surrounded by green areas.
The charming Cascais has a pleasant climate with over 300 sunny days per year, mild winters and fantastic summers. There are both international restaurants and local outdoor restaurants where you can enjoy a delicious wine and grilled freshly caught pike. Fresh vegetables and seafood are bought at the local market. Here there is a marina, museums, golf courses and wonderful beaches with great opportunities for surfing and other water sports.
Cascais has a rich cultural offering, music festivals, parades and exciting sporting events. There is a wide range of shops and services for anyone who wants to live or spend their holidays in this beautiful but also historically interesting place.
Mercator Group has Swedish origins and is one of the oldest licensed (AMI 203) brokerage firms in Portugal. The company has marketed and brokered properties for over 50 years. Mercator focuses on the middle and luxury segments and works across the country with an extra strong presence in the Cascais area and in the Algarve.
Mercator has one of the market’s best selection of homes. We represent approximately 40 percent of the Scandinavian investors who acquired a home in Portugal during the last decade. In some places such as Cascais, we have a market share of around 80 percent.
The advertising information presented is not binding and needs to be confirmed in case of interest.
Contact
Detached House 5 Bedrooms
Queluz e Belas, Sintra, Distrito de Lisboa
Used · 362m²
With Garage
buy
2.900.000 €
Located in the prestigious Belas Clube de Campo, this detached villa of contemporary architecture offers a haven of luxury and privacy. With a 363 sqm private gross area and inserted in a plot of 2.133 sqm, the property is an example of elegance and comfort.
The villa is harmoniously distributed over three floors:
Floor -1: Ample space for a 3 cars garage, storage area, laundry area and a bedroom, ensuring functionality and organization.
Ground Floor: The communal living room, with generous 69 sqm, is bathed in natural light, creating a cosy atmosphere. The 28 sqm kitchen, equipped with Gaggenau household appliances, gives access to a cosy dining area facing the garden. The suites, with areas between 19 sqm and 24 sqm, offer privacy, comfort and direct access to the garden.
Upper floor: The master suite, with 25 sqm, is complemented by a spacious closet of 19 sqm, bathroom with hydromassage and access to a private terrace.
Every detail has been carefully thought out to provide comfort to residents, from the radiant floor heating in the bathrooms, fireplace and elevator that connects all levels of the house.
The garden, the indoor heated salt water swimming pool and a discreet barbecue area invite you to relax and outdoor entertainment.
The Belas Clube de Campo is synonymous with a distinct lifestyle, where nature and history meet. Located in the Serra da Carregueira Forest Park, it offers a unique setting for family life, with access to an exceptional golf course, sports facilities and high-quality services. It is the perfect destination for your family to live in full nature, but close to everything.
We invite you to discover more about this magnificent property and schedule a visit to personally experience all it has to offer.
Porta da Frente Christie’s is a real estate agency that has been operating in the market for more than two decades. Its focus lays on the highest quality houses and developments, not only in the selling market, but also in the renting market. The company was elected by the prestigious brand Christie’s International Real Estate to represent Portugal in the areas of Lisbon, Cascais, Oeiras and Alentejo. The main purpose of Porta da Frente Christie’s is to offer a top-notch service to our customers.
The villa is harmoniously distributed over three floors:
Floor -1: Ample space for a 3 cars garage, storage area, laundry area and a bedroom, ensuring functionality and organization.
Ground Floor: The communal living room, with generous 69 sqm, is bathed in natural light, creating a cosy atmosphere. The 28 sqm kitchen, equipped with Gaggenau household appliances, gives access to a cosy dining area facing the garden. The suites, with areas between 19 sqm and 24 sqm, offer privacy, comfort and direct access to the garden.
Upper floor: The master suite, with 25 sqm, is complemented by a spacious closet of 19 sqm, bathroom with hydromassage and access to a private terrace.
Every detail has been carefully thought out to provide comfort to residents, from the radiant floor heating in the bathrooms, fireplace and elevator that connects all levels of the house.
The garden, the indoor heated salt water swimming pool and a discreet barbecue area invite you to relax and outdoor entertainment.
The Belas Clube de Campo is synonymous with a distinct lifestyle, where nature and history meet. Located in the Serra da Carregueira Forest Park, it offers a unique setting for family life, with access to an exceptional golf course, sports facilities and high-quality services. It is the perfect destination for your family to live in full nature, but close to everything.
We invite you to discover more about this magnificent property and schedule a visit to personally experience all it has to offer.
Porta da Frente Christie’s is a real estate agency that has been operating in the market for more than two decades. Its focus lays on the highest quality houses and developments, not only in the selling market, but also in the renting market. The company was elected by the prestigious brand Christie’s International Real Estate to represent Portugal in the areas of Lisbon, Cascais, Oeiras and Alentejo. The main purpose of Porta da Frente Christie’s is to offer a top-notch service to our customers.
Contact
Farm
Pinheiro de Loures, Distrito de Lisboa
Used · 2,191m²
With Garage
buy
3.000.000 €
Property with land area of 79,915 sqm and a construction gross area of 2,191 sqm in Pinheiro de Loures, Lisbon. The property comprises a main house, 1,195 sqm (construction gross area), spread over 4 floors with 13 rooms, a new house that was used as a dovecote, 323 sqm (construction gross area), 2 floors and 7 rooms, a guest house, 275 sqm (construction gross area) on 2 floors and caretaker’s house, 131 sqm (construction gross area). It also has a swimming pool, garage, 22,459 sqm of cultivated area and 57,456 sqm of eucalyptus and pine trees.
35-minute driving station from the centre of Lisbon and 20 minutes from Lisbon Airport.
35-minute driving station from the centre of Lisbon and 20 minutes from Lisbon Airport.
Contact
Mansion 6 Bedrooms Triplex
Centro (São Pedro Penaferrim), S.Maria e S.Miguel, S.Martinho, S.Pedro Penaferrim, Sintra, Distrito de Lisboa
Used · 1,189m²
With Garage
buy
7.000.000 €
Near the Parish of São Martinho, in the old sintrense village, stands the ’Palace of ribafria’ (also known as Casa Pombal) built in 1534 by Gaspar Gonçalves, to whom in 1541 was granted the title of Lord of Ribafria.
This property remained in the possession of that family until 1727, the year it was acquired by the archpriest of the Holy Patriarchal Church, Paulo de Carvalho de Ataíde and who later bequeathed it to his nephew Sebastião Jose de Carvalho e Mello, Count of Oeiras and Marques de Pombal.
Inspired by the Renaissance style still marked by medieval tradition, this property was transformed by successive restorations, the result of different benefit campaigns.
Deep in the flanks of the mountains and the three bodies of buildings arranged in U, this property is distributed by a paradisiacal garden, overflowing with light overlooking the entire sintra mountain range and historical monuments such as pena palace and moorish castle and a panoramic view of the beaches and the sea.
From the entrance, an elegant lobby sets the tone of the house. Domed by warheads supported by a set of arches and center lines that are born from each angle is also ornamented by eardrums representing traditional medieval motifs and ’modern’ vault closures like this sun-shaped house. However, the most interesting aspect is the separation of the courtyard by two arches of perfect curves supported by very Italianized-style capitals with their vaults and mascharões.
Its interiors preserve all its richness and history, highlighting itself at the top of the dining room, a balcony, with lambril of Mudejar tiles and cover with ribbed vault, topped by three arcades, which overlap two medallions sporting busts carved in high relief and can be inserted by their plastic materialization, insert in the tradition of Nicolas Chanterene. ’French Nicholas’ to the center impose sums up a small circular fountain with central element in alabaster. The Manueline chapel is integrated into the building and has long been closed.
Two centuries later, following the earthquake of 1755, religious offices were celebrated here, since according to the accounts of the time the church of St. Martin situated opposite had been badly damaged. Since the house suffered damage to the owner at this time, the Marques de Pombal remade the façade.
The ’Palace of Ribafria’ is a historic house that represents the true treasure of the Portuguese Renaissance.
Ideal for a future museum in Sintra.
This property remained in the possession of that family until 1727, the year it was acquired by the archpriest of the Holy Patriarchal Church, Paulo de Carvalho de Ataíde and who later bequeathed it to his nephew Sebastião Jose de Carvalho e Mello, Count of Oeiras and Marques de Pombal.
Inspired by the Renaissance style still marked by medieval tradition, this property was transformed by successive restorations, the result of different benefit campaigns.
Deep in the flanks of the mountains and the three bodies of buildings arranged in U, this property is distributed by a paradisiacal garden, overflowing with light overlooking the entire sintra mountain range and historical monuments such as pena palace and moorish castle and a panoramic view of the beaches and the sea.
From the entrance, an elegant lobby sets the tone of the house. Domed by warheads supported by a set of arches and center lines that are born from each angle is also ornamented by eardrums representing traditional medieval motifs and ’modern’ vault closures like this sun-shaped house. However, the most interesting aspect is the separation of the courtyard by two arches of perfect curves supported by very Italianized-style capitals with their vaults and mascharões.
Its interiors preserve all its richness and history, highlighting itself at the top of the dining room, a balcony, with lambril of Mudejar tiles and cover with ribbed vault, topped by three arcades, which overlap two medallions sporting busts carved in high relief and can be inserted by their plastic materialization, insert in the tradition of Nicolas Chanterene. ’French Nicholas’ to the center impose sums up a small circular fountain with central element in alabaster. The Manueline chapel is integrated into the building and has long been closed.
Two centuries later, following the earthquake of 1755, religious offices were celebrated here, since according to the accounts of the time the church of St. Martin situated opposite had been badly damaged. Since the house suffered damage to the owner at this time, the Marques de Pombal remade the façade.
The ’Palace of Ribafria’ is a historic house that represents the true treasure of the Portuguese Renaissance.
Ideal for a future museum in Sintra.
Contact
Apartment 3 Bedrooms +1
Cascais e Estoril, Distrito de Lisboa
Used · 273m²
With Garage
buy
4.990.000 €
Excellent 3 bedroom duplex apartment, in front of the Cascais Bay, with a stunning sea view, inserted in one of the most reputable and modern condominiums of Cascais.
With a 273 sqm private gross area, the apartment is totally furnished and it is composed by two floors, distributed as follows:
The lower floor comprises a 50 sqm living room, a 23 sqm totally fitted kitchen that provides a total sea view, a laundry area and a social bathroom.
The upper floor comprehends a 30 sqm TV room, a 21 sqm master suite that offers a panoramic sea view and two suites (31 sqm + 30 sqm), with view to the lovely condominium´s garden.
Besides a 17 sqm storage area and parking space for four cars, the condominium includes a concierge, 24 hours security, direct access to the seafront promenade and to the beach, an outdoor swimming pool, an interior heated swimming pool, gym, sauna, Turkish bath and an exterior solarium.
This is a golden opportunity for those who want to live close to the sea, in the centre of Cascais and only a short walking distance from local business and services and 30 minutes away from Lisbon and the airport.
Cascais is a Portuguese village famous for its bay, local business and its cosmopolitanism. It is considered the most sophisticated destination of the Lisbon’s region, where small palaces and refined and elegant constructions prevail. With the sea as a scenario, Cascais can be proud of having 7 golf courses, a casino, a marina and countless leisure areas. It is 30 minutes away from Lisbon and its international airport.
Porta da Frente Christie’s is a real estate agency that has been operating in the market for more than two decades. Its focus lays on the highest quality houses and developments, not only in the selling market, but also in the renting market. The company was elected by the prestigious brand Christie’s - one of the most reputable auctioneers, Art institutions and Real Estate of the world - to be represented in Portugal, in the areas of Lisbon, Cascais, Oeiras, Sintra and Alentejo. The main purpose of Porta da Frente Christie’s is to offer a top-notch service to our customers.
With a 273 sqm private gross area, the apartment is totally furnished and it is composed by two floors, distributed as follows:
The lower floor comprises a 50 sqm living room, a 23 sqm totally fitted kitchen that provides a total sea view, a laundry area and a social bathroom.
The upper floor comprehends a 30 sqm TV room, a 21 sqm master suite that offers a panoramic sea view and two suites (31 sqm + 30 sqm), with view to the lovely condominium´s garden.
Besides a 17 sqm storage area and parking space for four cars, the condominium includes a concierge, 24 hours security, direct access to the seafront promenade and to the beach, an outdoor swimming pool, an interior heated swimming pool, gym, sauna, Turkish bath and an exterior solarium.
This is a golden opportunity for those who want to live close to the sea, in the centre of Cascais and only a short walking distance from local business and services and 30 minutes away from Lisbon and the airport.
Cascais is a Portuguese village famous for its bay, local business and its cosmopolitanism. It is considered the most sophisticated destination of the Lisbon’s region, where small palaces and refined and elegant constructions prevail. With the sea as a scenario, Cascais can be proud of having 7 golf courses, a casino, a marina and countless leisure areas. It is 30 minutes away from Lisbon and its international airport.
Porta da Frente Christie’s is a real estate agency that has been operating in the market for more than two decades. Its focus lays on the highest quality houses and developments, not only in the selling market, but also in the renting market. The company was elected by the prestigious brand Christie’s - one of the most reputable auctioneers, Art institutions and Real Estate of the world - to be represented in Portugal, in the areas of Lisbon, Cascais, Oeiras, Sintra and Alentejo. The main purpose of Porta da Frente Christie’s is to offer a top-notch service to our customers.
Contact
Apartment 4 Bedrooms
Campolide, Lisboa, Distrito de Lisboa
Used · 234m²
With Garage
buy
3.250.000 €
Brand new 4-bedroom apartment with 234 sqm of gross private area, a 46 sqm balcony, four parking spaces, and a storage room, located in the Infinity Tower with a swimming pool in Campolide, Lisbon. The apartment features four ensuite bedrooms, all with built-in wardrobes, and one of them with a closet area, a guest bathroom, a 48 sqm living room, and a 14 sqm equipped kitchen with a laundry area and a bathroom. Located on the 21st floor of the Nature block, it has very spacious areas and is surrounded by a large balcony with stunning views of the city and the greenery of Monsanto Park.
Infinity Tower offers a diverse range of services and facilities, including an outdoor and indoor pool, a health club, a gym, a spa, a paddle court, lifestyle management, and concierge services. Living in Infinity is like discovering a new world, a place where lifestyle is an art form.
Located a 5-minute drive from Nova University Lisbon, Lycée Français Charles Lepierre, Amoreiras Shopping Center, and the Portuguese Institute of Oncology, 10 minutes from Redbridge School, University of Lisbon, University City, Calouste Gulbenkian Foundation, and El Corte Inglés. Only 15 minutes from Humberto Delgado Airport in Lisbon.
Infinity Tower offers a diverse range of services and facilities, including an outdoor and indoor pool, a health club, a gym, a spa, a paddle court, lifestyle management, and concierge services. Living in Infinity is like discovering a new world, a place where lifestyle is an art form.
Located a 5-minute drive from Nova University Lisbon, Lycée Français Charles Lepierre, Amoreiras Shopping Center, and the Portuguese Institute of Oncology, 10 minutes from Redbridge School, University of Lisbon, University City, Calouste Gulbenkian Foundation, and El Corte Inglés. Only 15 minutes from Humberto Delgado Airport in Lisbon.
Contact
House 5 Bedrooms
Penha Longa, Alcabideche, Cascais, Distrito de Lisboa
Used · 364m²
With Garage
buy
2.700.000 €
Fully renovated 5-bedroom villa with 364 sqm of gross construction area, terrace, garden, and garage for two cars, located in the luxury condominium of Quinta da Penha Longa, with 24-hour security, in Sintra.
Featuring premium finishes, the villa stands out for its layout and spacious areas. It is spread over three floors: the entrance floor with a hall, a living room with a fireplace, direct access to the garden and a terrace with an outdoor lounge and dining area, a guest bathroom, and a fully equipped kitchen with a dining area. This floor also has two en-suite bedrooms, one of them with a balcony. On the first floor, there is a master suite with two walk-in closets and access to a private terrace overlooking the mountains, as well as an office. On the lower floor, with natural light, there is a second multipurpose room, two en-suite bedrooms, a gym with access to the garden, a laundry room with a full bathroom, and a storage room. The house has a terrace with a lounge area, barbecue, and outdoor dining area. It was built in 2000 and completely renovated in 2020.
Quinta de Penha Longa is one of the most prestigious condominiums in Sintra/Cascais, covering approximately 220,000 sqm, set in an idyllic landscape, with the Ritz Carlton Hotel, a 27-hole golf course, tennis and paddle courts, a spa, a chapel, an equestrian school, and a Michelin-starred restaurant (Arola), making it one of the most sought-after places to live with high quality and tranquility, yet just outside Lisbon.
It is a 5-minute drive from the American School CAISL and TASIS, S. José do Ramalhão College, Beloura Business Center, and CascaiShopping, offering a wide range of commerce and services in close proximity. It is 2 minutes away from access to the A16 and A5, ten minutes from the center of Estoril, fifteen minutes from S. Pedro de Sintra, and 30 minutes from Lisbon.
Featuring premium finishes, the villa stands out for its layout and spacious areas. It is spread over three floors: the entrance floor with a hall, a living room with a fireplace, direct access to the garden and a terrace with an outdoor lounge and dining area, a guest bathroom, and a fully equipped kitchen with a dining area. This floor also has two en-suite bedrooms, one of them with a balcony. On the first floor, there is a master suite with two walk-in closets and access to a private terrace overlooking the mountains, as well as an office. On the lower floor, with natural light, there is a second multipurpose room, two en-suite bedrooms, a gym with access to the garden, a laundry room with a full bathroom, and a storage room. The house has a terrace with a lounge area, barbecue, and outdoor dining area. It was built in 2000 and completely renovated in 2020.
Quinta de Penha Longa is one of the most prestigious condominiums in Sintra/Cascais, covering approximately 220,000 sqm, set in an idyllic landscape, with the Ritz Carlton Hotel, a 27-hole golf course, tennis and paddle courts, a spa, a chapel, an equestrian school, and a Michelin-starred restaurant (Arola), making it one of the most sought-after places to live with high quality and tranquility, yet just outside Lisbon.
It is a 5-minute drive from the American School CAISL and TASIS, S. José do Ramalhão College, Beloura Business Center, and CascaiShopping, offering a wide range of commerce and services in close proximity. It is 2 minutes away from access to the A16 and A5, ten minutes from the center of Estoril, fifteen minutes from S. Pedro de Sintra, and 30 minutes from Lisbon.
Contact
Detached House 7 Bedrooms
Cascais, Cascais e Estoril, Distrito de Lisboa
Used · 250m²
With Garage
buy
3.900.000 €
Excellent 7 bedroom villa, located in the centre of Cascais, close to all facilities!
It is a house with old architecture, worked ceilings, high ceilings, stained glass windows, porches, with a traditional charm!
Despite its centrality, its high walls protect a 600m2 garden, flowery and very well cared for.
Potential as an investment: hostel, boutique hotel, senior residence.
Indoor distribution:
The exterior staircase gives access to the entrance of the house protected by a porch.
First floor - Large hall, living room, dining room, office, guest bathroom and pantry/storage with small window, The kitchen and living room are served by a balcony with access to the garden.
The first floor consists of three generously sized bedrooms, a bathroom and a connecting suite with another bedroom which can serve as a closet. The suite and two bedrooms have a terrace.
The ground floor, with natural light, was transformed into a multipurpose space with an atelier, kitchen, two bathrooms, storage rooms and two living rooms/bedrooms. It communicates with the interior of the house and also has an independent entrance through a porch, now closed.
It has uncovered parking for three cars in the garden. The badge for residents can be requested, for free parking outside.
The property underwent renovations in 2004 and 2020, and care was taken to respect and value its original features.
Private Luxury Real Estate is a consultancy specialised in the marketing of luxury real estate in the premium areas of Portugal.
We provide a distinguished service of excellence, always bearing in mind that, behind every real estate transaction, there is a person or a family.
The company intends to act in the best interest of its clients, offering discretion, expertise and professionalism, in order to establish lasting relationships with them.
Maximum customer satisfaction is a vital point for the success of Private Luxury Real Estate.
CASCAIS
It was born as a fishing village, but nowadays it is the terraces, restaurants and shops that enliven the bay and the historic centre.
A first tour will serve to feel the connection to the sea and the relaxed spirit of those who live in Cascais.
It is a house with old architecture, worked ceilings, high ceilings, stained glass windows, porches, with a traditional charm!
Despite its centrality, its high walls protect a 600m2 garden, flowery and very well cared for.
Potential as an investment: hostel, boutique hotel, senior residence.
Indoor distribution:
The exterior staircase gives access to the entrance of the house protected by a porch.
First floor - Large hall, living room, dining room, office, guest bathroom and pantry/storage with small window, The kitchen and living room are served by a balcony with access to the garden.
The first floor consists of three generously sized bedrooms, a bathroom and a connecting suite with another bedroom which can serve as a closet. The suite and two bedrooms have a terrace.
The ground floor, with natural light, was transformed into a multipurpose space with an atelier, kitchen, two bathrooms, storage rooms and two living rooms/bedrooms. It communicates with the interior of the house and also has an independent entrance through a porch, now closed.
It has uncovered parking for three cars in the garden. The badge for residents can be requested, for free parking outside.
The property underwent renovations in 2004 and 2020, and care was taken to respect and value its original features.
Private Luxury Real Estate is a consultancy specialised in the marketing of luxury real estate in the premium areas of Portugal.
We provide a distinguished service of excellence, always bearing in mind that, behind every real estate transaction, there is a person or a family.
The company intends to act in the best interest of its clients, offering discretion, expertise and professionalism, in order to establish lasting relationships with them.
Maximum customer satisfaction is a vital point for the success of Private Luxury Real Estate.
CASCAIS
It was born as a fishing village, but nowadays it is the terraces, restaurants and shops that enliven the bay and the historic centre.
A first tour will serve to feel the connection to the sea and the relaxed spirit of those who live in Cascais.
Contact
House 4 Bedrooms
Cascais, Cascais e Estoril, Distrito de Lisboa
Used · 580m²
With Garage
buy
6.500.000 €
4-bedroom villa with 715 sqm of gross construction area, garden, swimming pool with changing rooms, and a garage for two cars, set on a 1,826 sqm plot of land, located in Cascais. The villa is spread over two floors. On the ground floor, there is a spacious social area with large sliding glass doors that extend this area to the garden while allowing plenty of natural light to come in. It includes two living rooms, a dining room, an office, a kitchen, a laundry room, and a guest bathroom. On the first floor, there are four bedrooms, two of which are en-suite. There is also an annex comprising a versatile multi-purpose room, a suite, a sauna, and a separate apartment with an independent entrance, featuring a bedroom, a bathroom, and a kitchen. Parking space for several cars within the property.
The villa is located within a 5-minute walking distance from King’s College. It is a 5-minute drive from the center of Cascais, Boca do Inferno, and Cascais Marina. It is a 10-minute drive from SAIS (St. Anthony International School), the German School of Lisbon (Deutsche Schule Lissabon - Campus Estoril), Estoril Golf Club, and Quinta da Marinha, with easy access to the A5 and A16 highways. It is a 15-minute drive from CAISL (Carlucci American International School of Lisbon), Tasis (the American School in Portugal), Saint Dominic’s International School, and St. Julian’s School in Carcavelos. It is a 20-minute drive from the center of Sintra and 30 minutes from Lisbon Airport and the center of Lisbon.
The villa is located within a 5-minute walking distance from King’s College. It is a 5-minute drive from the center of Cascais, Boca do Inferno, and Cascais Marina. It is a 10-minute drive from SAIS (St. Anthony International School), the German School of Lisbon (Deutsche Schule Lissabon - Campus Estoril), Estoril Golf Club, and Quinta da Marinha, with easy access to the A5 and A16 highways. It is a 15-minute drive from CAISL (Carlucci American International School of Lisbon), Tasis (the American School in Portugal), Saint Dominic’s International School, and St. Julian’s School in Carcavelos. It is a 20-minute drive from the center of Sintra and 30 minutes from Lisbon Airport and the center of Lisbon.
Contact
House 8 Bedrooms
Estoril, Cascais e Estoril, Distrito de Lisboa
Used · 717m²
With Garage
buy
3.250.000 €
Luxury 8 bedroom villa, in Estoril, with pool and close to the beach,
Having been completely recently conceptualised, it has a land with a privileged location, next to the beach. With its 950m2 of area, it provides you with a fantastic centrality, which allows you to have everything just a few steps away, involving you with the Glamor of the area where it is located.
Floor 0
Fully independent floor, consisting of a living room with 20m2 and a dining room with 15, overlooking the garden to the front of the house. The 18m2 kitchen is fully equipped with hob, oven, extractor fan, fridge and dishwasher. There is also a technical area, which gives access to the upper garden.
On this level, there are also two bedrooms with wardrobes, supported by a full bathroom, with 8m2.
This part of the house is ideal for guests, friends, family or older children, in order to be more independent.
Ground floor, to the garden and at the same time, the ground floor to the front of the house,
A kitchen with an area of 30m2 located on the main floor of the house, lacquered in dark grey, offers a central island, where the work area is located, consisting of induction hob and electric grill. There is also an open space room for faster meals, to make everyday life more practical and comfortable. This room has access to a terrace with 20 m2, access to the dining room, overlooking the garden.
We pass through the hallway, where the bathroom is located, fully complete and with extremely tasteful finishing materials. As we walk through this corridor, it has as its grand finale a wide view over the garden and pool, where it is in perfect harmony with the living room, composed of three distinct environments and endowed with total privacy. The environments were designed, including the living room, reading area and creativity area, being harmoniously interconnected between them.
On this same floor, access to the terraces and garden, sheltered at the back of the house and with exotic and lush vegetation.
Floor 1
A central staircase, with a bold design finish, leads to the ground floor. It reaches the most private and familiar floor of the house, where the Master Suite is located, with 43m2 of area. You pass through the walking closet, with 15m2, which gives access, on one side, to the bedroom, with 18m2, and to the bathroom with 10m2. The areas are extremely spacious and above all provide impeccable comfort.
This floor also provides you with another suite, with 17 m2, with 4m2 of bathroom, which is accessed through the wardrobe. In the continuity of this suite and towards the access staircase to the attic, there are also two bedrooms, supported by a shared full bathroom.
Loft
Any child’s dream, where the floor is made of treated pine, in an open space. It has approximately 30m2 and a guest toilet.
Floor -1
There is a fully independent flat, consisting of kitchen, with 15m2 and is open to the living room, fully equipped.
Two bedrooms with wardrobes, supported by a full bathroom and a terrace that is accessed through the rooms mentioned above.
The garage with approximately 150m2, tiled, allows the parking of 8 cars, bicycles, with numerous storage spaces, accessible independently, through the outdoor terrace or from the garden.
As finishes, the floor stands out the treated pine on the ground floor, as on the 1st floor and attic, and ceramics in the two adjacent apartments.
The lacquered white doors and wardrobes of the same colour and equal treatment, make up the carpentry, contributing to the uniformity of the property.
The colours used in the paintings and the materials used in the bathrooms, allow a sophisticated game of decoration and at the same time allow you to receive any type of furniture.
The investment in state-of-the-art air conditioning equipment, both in terms of air conditioning and central heating, gives very pleasant comfort to all rooms.
We look forward to your visit.
-----
Private Luxury Real Estate is a consultancy specialised in the marketing of luxury real estate in the premium areas of Portugal.
We provide a distinguished service of excellence, always bearing in mind that, behind every real estate transaction, there is a person or a family.
The company intends to act in the best interest of its clients, offering discretion, expertise and professionalism, in order to establish lasting relationships with them.
Maximum customer satisfaction is a vital point for the success of Private Luxury Real Estate.
Having been completely recently conceptualised, it has a land with a privileged location, next to the beach. With its 950m2 of area, it provides you with a fantastic centrality, which allows you to have everything just a few steps away, involving you with the Glamor of the area where it is located.
Floor 0
Fully independent floor, consisting of a living room with 20m2 and a dining room with 15, overlooking the garden to the front of the house. The 18m2 kitchen is fully equipped with hob, oven, extractor fan, fridge and dishwasher. There is also a technical area, which gives access to the upper garden.
On this level, there are also two bedrooms with wardrobes, supported by a full bathroom, with 8m2.
This part of the house is ideal for guests, friends, family or older children, in order to be more independent.
Ground floor, to the garden and at the same time, the ground floor to the front of the house,
A kitchen with an area of 30m2 located on the main floor of the house, lacquered in dark grey, offers a central island, where the work area is located, consisting of induction hob and electric grill. There is also an open space room for faster meals, to make everyday life more practical and comfortable. This room has access to a terrace with 20 m2, access to the dining room, overlooking the garden.
We pass through the hallway, where the bathroom is located, fully complete and with extremely tasteful finishing materials. As we walk through this corridor, it has as its grand finale a wide view over the garden and pool, where it is in perfect harmony with the living room, composed of three distinct environments and endowed with total privacy. The environments were designed, including the living room, reading area and creativity area, being harmoniously interconnected between them.
On this same floor, access to the terraces and garden, sheltered at the back of the house and with exotic and lush vegetation.
Floor 1
A central staircase, with a bold design finish, leads to the ground floor. It reaches the most private and familiar floor of the house, where the Master Suite is located, with 43m2 of area. You pass through the walking closet, with 15m2, which gives access, on one side, to the bedroom, with 18m2, and to the bathroom with 10m2. The areas are extremely spacious and above all provide impeccable comfort.
This floor also provides you with another suite, with 17 m2, with 4m2 of bathroom, which is accessed through the wardrobe. In the continuity of this suite and towards the access staircase to the attic, there are also two bedrooms, supported by a shared full bathroom.
Loft
Any child’s dream, where the floor is made of treated pine, in an open space. It has approximately 30m2 and a guest toilet.
Floor -1
There is a fully independent flat, consisting of kitchen, with 15m2 and is open to the living room, fully equipped.
Two bedrooms with wardrobes, supported by a full bathroom and a terrace that is accessed through the rooms mentioned above.
The garage with approximately 150m2, tiled, allows the parking of 8 cars, bicycles, with numerous storage spaces, accessible independently, through the outdoor terrace or from the garden.
As finishes, the floor stands out the treated pine on the ground floor, as on the 1st floor and attic, and ceramics in the two adjacent apartments.
The lacquered white doors and wardrobes of the same colour and equal treatment, make up the carpentry, contributing to the uniformity of the property.
The colours used in the paintings and the materials used in the bathrooms, allow a sophisticated game of decoration and at the same time allow you to receive any type of furniture.
The investment in state-of-the-art air conditioning equipment, both in terms of air conditioning and central heating, gives very pleasant comfort to all rooms.
We look forward to your visit.
-----
Private Luxury Real Estate is a consultancy specialised in the marketing of luxury real estate in the premium areas of Portugal.
We provide a distinguished service of excellence, always bearing in mind that, behind every real estate transaction, there is a person or a family.
The company intends to act in the best interest of its clients, offering discretion, expertise and professionalism, in order to establish lasting relationships with them.
Maximum customer satisfaction is a vital point for the success of Private Luxury Real Estate.
Contact
Detached House 4 Bedrooms
Carnaxide e Queijas, Oeiras, Distrito de Lisboa
Used · 405m²
With Swimming Pool
buy
2.280.000 €
Villa, of contemporary architecture, located in a quiet area of Carnaxide.
This villa is implanted in a 715 sqm lot, in Vila Utopia, in Carnaxide.
Vila Utopia is the first urban development of contemporary architecture, composed by exclusive detached villas, at the gates of Lisbon, 7 minutes away, by car, from the Tower of Belém and Jerónimos Monastery and the National Sports Centre of Jamor.
This villa stands out for its modern lines creating a harmony between the interior and exterior. Large dimensioned window spans provide plenty of natural light to the whole villa.
With the highest quality construction and finishes and the finest sun exposure, this villa is composed by three floors that are distributed as follows:
On the ground floor, a spacious entry hall with 21 sqm, a 62 sqm living room with panoramic views to the garden and to the heated swimming pool; a dining area; a 29 sqm fully equipped kitchen; a 4 sqm social bathroom and a 9 sqm bedroom/office; the social bathroom has enough area to be converted into a full private bathroom.
On the first floor there is the master suite (46 sqm) with access to a winter garden; 2 bedrooms (15 sqm each); a 6,5 sqm full private bathroom and ample balconies.
The exterior area includes several trees, such as fig, orange, olive, lemon trees and offers several leisure areas. The swimming pool´s area comprises an area of sun loungers, a lounge area and a covered dining area supported by a barbecue and an exterior pantry that is connected to the living room/kitchen, working as an expansion of the interior space, provided by the wide glazed. There is a playground area in front of the swimming pool.
In the basement, with access from the garden, there is an ample area, with 77 sqm, with a window, which can be used according to your family´s needs.
The villa is equipped with a duct air conditioning system with a ventilation outlet in the ceiling in all the rooms, a thermodynamic solar solution for water heating and a garden with an automatic watering system in all its areas.
Swimming pool (8x3m) with an electrical blade cover including a collection tank. Heat pump for the swimming pool and salt treatment.
Domotics with control panels and remote control by mobile app. Control of interior/exterior lights; blinds; air conditioning; video doorman (interaction is possible via mobile phone); gate for vehicles; exterior cameras; alarm (interior and exterior motion sensors as well as door sensors on all accesses to the house). Interior and exterior temperature sensors. Smoke sensor in the kitchen and flood sensors in the bathrooms and kitchen.
12 km away from the airport, 14 km away from best beaches of the line.
2 km away from the PaRK International School
5 km away from the Spanish Institute ’Giner de los Rios’
7 km away from the Oeiras International School
8 km away from Lycée Français Charles Lepierre
15 km away from Saint Julian’s School
2 km away from the shopping centre with several shops, including cinemas, banks, pharmacy, hypermarket and restaurants
1 km away from the Supermarket
3 km away from a Private clinic
Porta da Frente Christie’s is a real estate agency that has been operating in the market for more than two decades. Its focus lays on the highest quality houses and developments, not only in the selling market, but also in the renting market. The company was elected by the prestigious brand Christie’s - one of the most reputable auctioneers, Art institutions and Real Estate of the world - to be represented in Portugal, in the areas of Lisbon, Cascais, Oeiras, Sintra and Alentejo. The main purpose of Porta da Frente Christie’s is to offer a top-notch service to our customers.
This villa is implanted in a 715 sqm lot, in Vila Utopia, in Carnaxide.
Vila Utopia is the first urban development of contemporary architecture, composed by exclusive detached villas, at the gates of Lisbon, 7 minutes away, by car, from the Tower of Belém and Jerónimos Monastery and the National Sports Centre of Jamor.
This villa stands out for its modern lines creating a harmony between the interior and exterior. Large dimensioned window spans provide plenty of natural light to the whole villa.
With the highest quality construction and finishes and the finest sun exposure, this villa is composed by three floors that are distributed as follows:
On the ground floor, a spacious entry hall with 21 sqm, a 62 sqm living room with panoramic views to the garden and to the heated swimming pool; a dining area; a 29 sqm fully equipped kitchen; a 4 sqm social bathroom and a 9 sqm bedroom/office; the social bathroom has enough area to be converted into a full private bathroom.
On the first floor there is the master suite (46 sqm) with access to a winter garden; 2 bedrooms (15 sqm each); a 6,5 sqm full private bathroom and ample balconies.
The exterior area includes several trees, such as fig, orange, olive, lemon trees and offers several leisure areas. The swimming pool´s area comprises an area of sun loungers, a lounge area and a covered dining area supported by a barbecue and an exterior pantry that is connected to the living room/kitchen, working as an expansion of the interior space, provided by the wide glazed. There is a playground area in front of the swimming pool.
In the basement, with access from the garden, there is an ample area, with 77 sqm, with a window, which can be used according to your family´s needs.
The villa is equipped with a duct air conditioning system with a ventilation outlet in the ceiling in all the rooms, a thermodynamic solar solution for water heating and a garden with an automatic watering system in all its areas.
Swimming pool (8x3m) with an electrical blade cover including a collection tank. Heat pump for the swimming pool and salt treatment.
Domotics with control panels and remote control by mobile app. Control of interior/exterior lights; blinds; air conditioning; video doorman (interaction is possible via mobile phone); gate for vehicles; exterior cameras; alarm (interior and exterior motion sensors as well as door sensors on all accesses to the house). Interior and exterior temperature sensors. Smoke sensor in the kitchen and flood sensors in the bathrooms and kitchen.
12 km away from the airport, 14 km away from best beaches of the line.
2 km away from the PaRK International School
5 km away from the Spanish Institute ’Giner de los Rios’
7 km away from the Oeiras International School
8 km away from Lycée Français Charles Lepierre
15 km away from Saint Julian’s School
2 km away from the shopping centre with several shops, including cinemas, banks, pharmacy, hypermarket and restaurants
1 km away from the Supermarket
3 km away from a Private clinic
Porta da Frente Christie’s is a real estate agency that has been operating in the market for more than two decades. Its focus lays on the highest quality houses and developments, not only in the selling market, but also in the renting market. The company was elected by the prestigious brand Christie’s - one of the most reputable auctioneers, Art institutions and Real Estate of the world - to be represented in Portugal, in the areas of Lisbon, Cascais, Oeiras, Sintra and Alentejo. The main purpose of Porta da Frente Christie’s is to offer a top-notch service to our customers.
Contact
House 5 Bedrooms +1
Alcabideche, Cascais, Distrito de Lisboa
Used · 810m²
With Garage
buy
5.200.000 €
5+1-bedroom villa, 810 sqm (gross construction area), swimming pool, garden and garage, in a gated community with five villas, in Cascais. Contemporary architecture villa distributed over 3 floors. On the entrance floor, there is a hall with high ceilings and large windows opening onto the winter garden, letting in plenty of natural light. Living room and dining room both with access to the garden and the swimming pool, fully equipped kitchen with dining area, suite, and guest bathroom. On the upper floor, the private area comprises four suites with large areas and south-facing balconies. On the lower floor, with an independent entrance, there is a garage for three cars, a wine cellar, a cinema room, a gym, whirlpool and Turkish bath, a storage area, and a service area.
The villa is within less than a 10-minute driving distance from the centre of Cascais, Quinta da Marinha, Guincho beach, CUF Cascais Hospital, Avenida da República, Casa da Guia Shopping Centre, Guia Lighthouse, Boca do Inferno, Cascais railway station, and the centre of Cascais. Within a 15-minute driving distance from Escola Superior de Saúde do Alcoitão, PaRK International School - Cascais, St. George’s School, Santo António International School (SAIS), Deutsche Schule Lissabon (German School), Externato Nossa Senhora do Rosário, and Colégio Amor de Deus. Also within 20 minutes from the international schools The American School in Portugal (TASIS) and Carlucci American International School of Lisbon (CAISL), both in Beloura. Fast access to the Marginal Road, A5 motorway and 30 minutes from Lisbon and from Humberto Delgado Airport.
The villa is within less than a 10-minute driving distance from the centre of Cascais, Quinta da Marinha, Guincho beach, CUF Cascais Hospital, Avenida da República, Casa da Guia Shopping Centre, Guia Lighthouse, Boca do Inferno, Cascais railway station, and the centre of Cascais. Within a 15-minute driving distance from Escola Superior de Saúde do Alcoitão, PaRK International School - Cascais, St. George’s School, Santo António International School (SAIS), Deutsche Schule Lissabon (German School), Externato Nossa Senhora do Rosário, and Colégio Amor de Deus. Also within 20 minutes from the international schools The American School in Portugal (TASIS) and Carlucci American International School of Lisbon (CAISL), both in Beloura. Fast access to the Marginal Road, A5 motorway and 30 minutes from Lisbon and from Humberto Delgado Airport.
Contact
See more Luxury Used, for Sale, in Distrito de Lisboa
Bedrooms
Zones
Can’t find the property you’re looking for?
