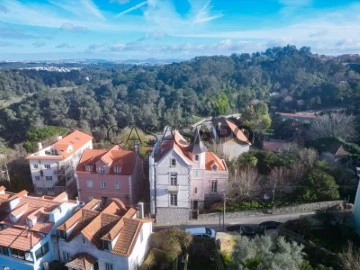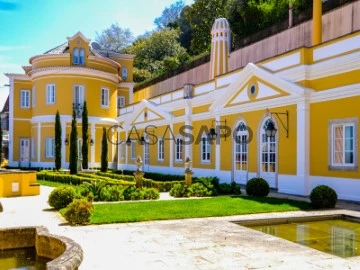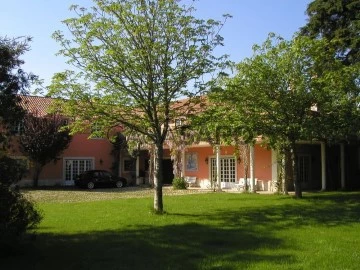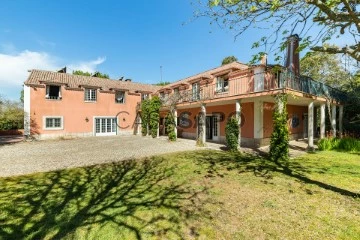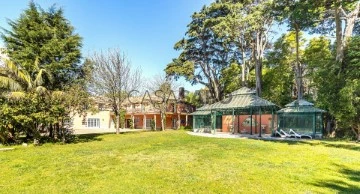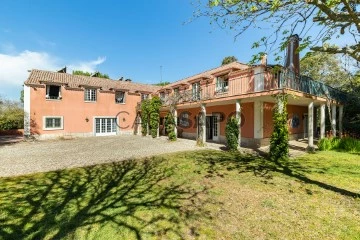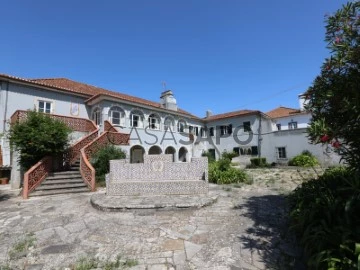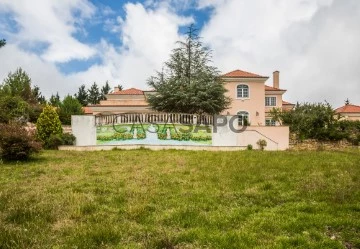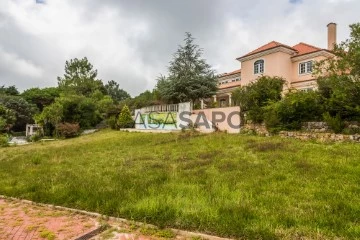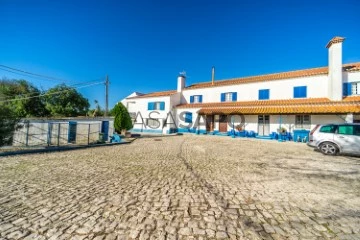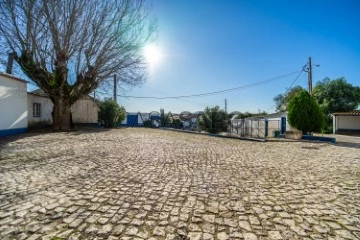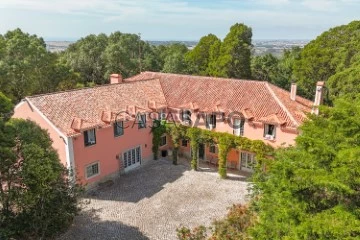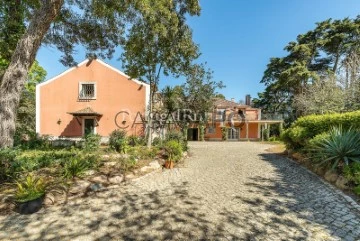Luxury
Rooms
Price
More filters
10 Luxury with Energy Certificate F, Used, for Sale, in Sintra
Map
Order by
Relevance
House 4 Bedrooms +1
S.Maria e S.Miguel, S.Martinho, S.Pedro Penaferrim, Sintra, Distrito de Lisboa
Used · 430m²
buy
3.900.000 €
Meticulously restored 4 bedroom mansion in the Historical Centre of the village of Sintra. This unique residence has been carefully refurbished with the highest quality materials, preserving its historical heritage without giving up modern comfort.
Highlights:
- Preserved Architecture:
High ceilings, charming architectural details and stunning views of the palaces and monuments of Sintra.
- Modern Luxury:
The -1 floor has been converted into a spa, featuring sauna, bathroom, massage room, wine cellar and a Home cinema.
- Functional Layout:
On the first floor, enjoy a spacious lounge with access to the private garden, a fully equipped kitchen, a dining room and a cosy library.
- Dream Suites:
The second floor comprises a stunning master suite, complete with a closet and a bathroom. A second suite with bathroom provides additional comfort.
- Space for All:
On the third floor, two bedrooms share a bathroom, ideal for family or guests.
Relax in the charming garden with a romantic fountain, barbecue area and surrounded by the lush greenery of the Sintra mountain.
Also noteworthy is the perfect location, a short walking distance from the historical centre of Sintra, this Palace is more than a house; it is a lifestyle.
Let yourself be enchanted by this unique jewel in Sintra. A unique opportunity to live the past with the comfort of the present.
The historical village of Sintra was distinguished in 1995 with the title of World Heritage by UNESCO. This charming and traditional place is permeated by a unique atmosphere. With majestic palaces that rise above the lush vegetation, Sintra is a true visual poem, a harmony between architecture and nature that transcends the usual. On each street, silent narratives are unveiled, and each corner transports us to a past that magically intertwines with the present.
Porta da Frente Christie’s is a real estate agency that has been operating in the market for more than two decades. Its focus lays on the highest quality houses and developments, not only in the selling market, but also in the renting market. The company was elected by the prestigious brand Christie’s - one of the most reputable auctioneers, Art institutions and Real Estate of the world - to be represented in Portugal, in the areas of Lisbon, Cascais, Oeiras, Sintra and Alentejo. The main purpose of Porta da Frente Christie’s is to offer a top-notch service to our customers.
Highlights:
- Preserved Architecture:
High ceilings, charming architectural details and stunning views of the palaces and monuments of Sintra.
- Modern Luxury:
The -1 floor has been converted into a spa, featuring sauna, bathroom, massage room, wine cellar and a Home cinema.
- Functional Layout:
On the first floor, enjoy a spacious lounge with access to the private garden, a fully equipped kitchen, a dining room and a cosy library.
- Dream Suites:
The second floor comprises a stunning master suite, complete with a closet and a bathroom. A second suite with bathroom provides additional comfort.
- Space for All:
On the third floor, two bedrooms share a bathroom, ideal for family or guests.
Relax in the charming garden with a romantic fountain, barbecue area and surrounded by the lush greenery of the Sintra mountain.
Also noteworthy is the perfect location, a short walking distance from the historical centre of Sintra, this Palace is more than a house; it is a lifestyle.
Let yourself be enchanted by this unique jewel in Sintra. A unique opportunity to live the past with the comfort of the present.
The historical village of Sintra was distinguished in 1995 with the title of World Heritage by UNESCO. This charming and traditional place is permeated by a unique atmosphere. With majestic palaces that rise above the lush vegetation, Sintra is a true visual poem, a harmony between architecture and nature that transcends the usual. On each street, silent narratives are unveiled, and each corner transports us to a past that magically intertwines with the present.
Porta da Frente Christie’s is a real estate agency that has been operating in the market for more than two decades. Its focus lays on the highest quality houses and developments, not only in the selling market, but also in the renting market. The company was elected by the prestigious brand Christie’s - one of the most reputable auctioneers, Art institutions and Real Estate of the world - to be represented in Portugal, in the areas of Lisbon, Cascais, Oeiras, Sintra and Alentejo. The main purpose of Porta da Frente Christie’s is to offer a top-notch service to our customers.
Contact
Mansion 10 Bedrooms
Centro (São Martinho), S.Maria e S.Miguel, S.Martinho, S.Pedro Penaferrim, Sintra, Distrito de Lisboa
Used · 516m²
With Garage
buy
6.500.000 €
10-bedroom palace with 516 sqm of gross construction area, garden, and a view over the National Palace, located on a plot of land of 2,238 sqm in the historical center of Sintra village.
The estate is built on the terraces of the Serra and in the shadow of the Castle of the Moors, with a privileged view over the National Palace of Sintra. Within this estate, two villas are constructed, strategically placed at different levels. The upper villa is designed for the Marquês’s personal residence, while the lower villa is intended to accommodate his mother. The villa for the mother was named Casa Italiana because it was designed by a prestigious Italian architect, who created a project for a semi-circular building. Italian workers and artists were employed to paint the frescoes both on the exterior and interior. Around 1840, the estate was sold to an English family. Casa Italiana returned to the possession of the descendants of the Marquês’ mother, who was the daughter of the first Marquês of Pombal from her second marriage to D. Ernestina Wolfange. The Casa Italiana has a coat of arms painted on the ceiling of its entrance portico, with the Arms of the daughter - the Countess of Rio Maior - D. Amália de Carvalho Daun e Lorena de Saldanha Oliveira e Sousa. The coat of arms has an eagle with a key in its mouth, which comes from the Arms of the Daun family and symbolizes the story that the first Count of Daun was captured by a rival and imprisoned in a tower of a castle in Bohemia.
In the early 20th century, Casa Italiana was once again inhabited by the Saldanha family, who donated the upper villa as well as part of the estate to the Patriarchate of Lisbon and sold Casa Italiana to an English family. In December 1987, Casa Italiana was sold again and underwent restoration works for two years, both on the exterior and interior. At present, it is a private residence but with potential to be a boutique hotel or event space. It has a garage with eight parking spaces.
In the 19th century, the town of Sintra was a great inspiration for artists and writers of the Romantic movement, which attracted the nobility and bourgeoisie of the time, resulting in the construction of palaces, manor houses, and chalets. During this period, one of the most prestigious estates, ’Quinta do Saldanha,’ was built, which is part of the history of Sintra. The estate was commissioned in 1830 by the Marquês of Saldanha, maternal grandson of the Marquês of Pombal, the Prime Minister of King D. José.
The palaces and mansions of Sintra, which are the main attractions of the city, offer a unique view. Each one has its own story and embodies certain ideals. From the historical center of Sintra, you can take the road that leads to several impressive residences. However, there are three places that are simply impossible to pass without admiring them: the Pena Palace, the Vila Palace, and the Regaleira Estate. You can also indulge in typical pastries of Sintra, such as queijadas and travesseiros.
Located within a 5-minute driving distance from the International Schools of The American School in Portugal (TASIS) and Carlucci American International School of Lisbon (CAISL). It is also 5 minutes away from Quinta da Beloura, where you can find all kinds of commerce and services. Within a 5-minute driving distance from the Corte Inglês of Beloura, and 10 minutes from the main shopping centers CascaiShopping and Alegro Sintra. Easy access to IC19, A16, and just over 5 minutes from the access to A5. A few minutes away from the historical center of Sintra and 20 minutes from Lisbon and Humberto Delgado Airport.
The estate is built on the terraces of the Serra and in the shadow of the Castle of the Moors, with a privileged view over the National Palace of Sintra. Within this estate, two villas are constructed, strategically placed at different levels. The upper villa is designed for the Marquês’s personal residence, while the lower villa is intended to accommodate his mother. The villa for the mother was named Casa Italiana because it was designed by a prestigious Italian architect, who created a project for a semi-circular building. Italian workers and artists were employed to paint the frescoes both on the exterior and interior. Around 1840, the estate was sold to an English family. Casa Italiana returned to the possession of the descendants of the Marquês’ mother, who was the daughter of the first Marquês of Pombal from her second marriage to D. Ernestina Wolfange. The Casa Italiana has a coat of arms painted on the ceiling of its entrance portico, with the Arms of the daughter - the Countess of Rio Maior - D. Amália de Carvalho Daun e Lorena de Saldanha Oliveira e Sousa. The coat of arms has an eagle with a key in its mouth, which comes from the Arms of the Daun family and symbolizes the story that the first Count of Daun was captured by a rival and imprisoned in a tower of a castle in Bohemia.
In the early 20th century, Casa Italiana was once again inhabited by the Saldanha family, who donated the upper villa as well as part of the estate to the Patriarchate of Lisbon and sold Casa Italiana to an English family. In December 1987, Casa Italiana was sold again and underwent restoration works for two years, both on the exterior and interior. At present, it is a private residence but with potential to be a boutique hotel or event space. It has a garage with eight parking spaces.
In the 19th century, the town of Sintra was a great inspiration for artists and writers of the Romantic movement, which attracted the nobility and bourgeoisie of the time, resulting in the construction of palaces, manor houses, and chalets. During this period, one of the most prestigious estates, ’Quinta do Saldanha,’ was built, which is part of the history of Sintra. The estate was commissioned in 1830 by the Marquês of Saldanha, maternal grandson of the Marquês of Pombal, the Prime Minister of King D. José.
The palaces and mansions of Sintra, which are the main attractions of the city, offer a unique view. Each one has its own story and embodies certain ideals. From the historical center of Sintra, you can take the road that leads to several impressive residences. However, there are three places that are simply impossible to pass without admiring them: the Pena Palace, the Vila Palace, and the Regaleira Estate. You can also indulge in typical pastries of Sintra, such as queijadas and travesseiros.
Located within a 5-minute driving distance from the International Schools of The American School in Portugal (TASIS) and Carlucci American International School of Lisbon (CAISL). It is also 5 minutes away from Quinta da Beloura, where you can find all kinds of commerce and services. Within a 5-minute driving distance from the Corte Inglês of Beloura, and 10 minutes from the main shopping centers CascaiShopping and Alegro Sintra. Easy access to IC19, A16, and just over 5 minutes from the access to A5. A few minutes away from the historical center of Sintra and 20 minutes from Lisbon and Humberto Delgado Airport.
Contact
Farm
São Pedro de Sintra (São Pedro Penaferrim), S.Maria e S.Miguel, S.Martinho, S.Pedro Penaferrim, Distrito de Lisboa
Used · 900m²
With Garage
buy
7.400.000 €
Following a project dating from 1963, Quinta Nova de s. Pedro-Sintra was built during the first half of the Decade of 60 and fully restored in the middle of the Decade of 80. Deployed in a total area of 35,000 m2, the main building has a total area of 900 m2, distributed between halls and rooms support dependencies. It also has homemade House, attachments for accommodation of animals, tennis court, swimming pool, the pool attachment, water tank fueled by natural spring, and vast area of garden and forest park divided into lawns and several plant species.
S. Pedro de Sintra, as well as the town of Sintra, has always been a place of choice, its mild Summers and mild winters, fruit of specific micro climate caused by natural conditions offered by the Serra de Sintra.
Classified World Heritage by UNESCO, the historical core of Sintra, in which the property, represents a unique setting in the world in terms of wealth, justified by its surrounding landscape of great natural beauty and architectural denoting a combination of moths in deep harmony with the surrounding natural environment; representing the fifth New a clear example of this situation. Showing a moth with varied examples of traditional Portuguese architecture, but with a deep rationality in the use of interior spaces.
Several illustrious figures, elected the area as a location of choice, the title, the Kings of Spain, at the time of his exile, had in s. Pedro de Sintra one of its shelters.
S. Pedro de Sintra, as well as the town of Sintra, has always been a place of choice, its mild Summers and mild winters, fruit of specific micro climate caused by natural conditions offered by the Serra de Sintra.
Classified World Heritage by UNESCO, the historical core of Sintra, in which the property, represents a unique setting in the world in terms of wealth, justified by its surrounding landscape of great natural beauty and architectural denoting a combination of moths in deep harmony with the surrounding natural environment; representing the fifth New a clear example of this situation. Showing a moth with varied examples of traditional Portuguese architecture, but with a deep rationality in the use of interior spaces.
Several illustrious figures, elected the area as a location of choice, the title, the Kings of Spain, at the time of his exile, had in s. Pedro de Sintra one of its shelters.
Contact
Mansion 12 Bedrooms
S.Maria e S.Miguel, S.Martinho, S.Pedro Penaferrim, Sintra, Distrito de Lisboa
Used · 900m²
buy
7.400.000 €
(ref: (telefone) Seguindo um projecto datado de 1963, a Quinta Nova de S. Pedro - Sintra foi edificada durante a primeira metade da década de 60 e totalmente restaurada a meio da década de 80. Implantada numa área total de 35.000 m2 , o edifício principal tem uma área total de 900 m2 , repartidos por salões quartos e dependências de apoio. Possui ainda casa de caseiros, anexos para alojamento de animais, court de ténis, piscina, anexo de apoio à piscina, depósito de água abastecido por nascente natural, e vasta área de jardim e parque florestal dividida entre relvados e diversas espécies vegetais.
S. Pedro de Sintra, bem assim como a Vila de Sintra, foi desde sempre lugar de eleição, mercê dos seus Verões amenos e Invernos suaves, fruto do micro clima especifico provocado pelas condições naturais proporcionadas pela Serra de Sintra.
Património Classificado da Humanidade pela UNESCO, o Núcleo Histórico de Sintra, no qual a propriedade se insere, representa um cenário único no Mundo em termos de riqueza paisagística, justificada pela sua envolvente de grande beleza natural e arquitectónica denotando uma conjugação de traças em profunda harmonia com o meio natural envolvente; representando a Quinta Nova um exemplo claro desta situação. Apresentando uma traça com variados exemplos daquilo que é a arquitectura tradicional portuguesa, mas com uma profunda racionalidade na utilização dos espaços interiores.
Várias figuras ilustres, elegeram esta zona como um local de eleição, a titulo de referência, os Reis de Espanha, aquando do seu exílio, tinham em S. Pedro de Sintra um dos seus refúgios.
S. Pedro de Sintra, bem assim como a Vila de Sintra, foi desde sempre lugar de eleição, mercê dos seus Verões amenos e Invernos suaves, fruto do micro clima especifico provocado pelas condições naturais proporcionadas pela Serra de Sintra.
Património Classificado da Humanidade pela UNESCO, o Núcleo Histórico de Sintra, no qual a propriedade se insere, representa um cenário único no Mundo em termos de riqueza paisagística, justificada pela sua envolvente de grande beleza natural e arquitectónica denotando uma conjugação de traças em profunda harmonia com o meio natural envolvente; representando a Quinta Nova um exemplo claro desta situação. Apresentando uma traça com variados exemplos daquilo que é a arquitectura tradicional portuguesa, mas com uma profunda racionalidade na utilização dos espaços interiores.
Várias figuras ilustres, elegeram esta zona como um local de eleição, a titulo de referência, os Reis de Espanha, aquando do seu exílio, tinham em S. Pedro de Sintra um dos seus refúgios.
Contact
Farm 8 Bedrooms
São Pedro de Sintra (Santa Maria e São Miguel), S.Maria e S.Miguel, S.Martinho, S.Pedro Penaferrim, Distrito de Lisboa
Used · 900m²
With Garage
buy
7.400.000 €
It is called Quinta Nova de S. Pedro, it was built in Sintra during the first half of the 60’s, dating from 1963, it was completely restored in the middle of the 80’s and will have belonged, among other owners, to Imelda Marcos, the woman of the three thousand pairs of shoes that she was then married to the former Philippine president Ferdinand Marcos.
Located in a total area of 35,000 m2, the main building has a total area of 900 m2, divided into lounges, rooms and support facilities.
It also has a caretaker’s house, annexes for housing animals, tennis court, swimming pool, pool support annex, water tank supplied by a natural spring, and a vast area of garden and forest park divided between lawns and various plant species.
S. Pedro de Sintra, as well as the town of Sintra, has always been a place of choice, thanks to its mild summers and mild winters, as a result of the specific microclimate caused by the natural conditions provided by the Serra de Sintra.
A UNESCO World Heritage Site, the Historic Center of Sintra, in which the property is located, represents a unique setting in the world in terms of landscape richness, justified by its surroundings of great natural and architectural beauty, denoting a combination of traces in deep harmony. with the surrounding natural environment; Quinta Nova represents a clear example of this situation.
Presenting a design with various examples of what is traditional Portuguese architecture, but with a deep rationality in the use of interior spaces.
With a privileged location and easy access, it guarantees all privacy and fabulous views over the mountains in the heart of Sintra.
Located in a total area of 35,000 m2, the main building has a total area of 900 m2, divided into lounges, rooms and support facilities.
It also has a caretaker’s house, annexes for housing animals, tennis court, swimming pool, pool support annex, water tank supplied by a natural spring, and a vast area of garden and forest park divided between lawns and various plant species.
S. Pedro de Sintra, as well as the town of Sintra, has always been a place of choice, thanks to its mild summers and mild winters, as a result of the specific microclimate caused by the natural conditions provided by the Serra de Sintra.
A UNESCO World Heritage Site, the Historic Center of Sintra, in which the property is located, represents a unique setting in the world in terms of landscape richness, justified by its surroundings of great natural and architectural beauty, denoting a combination of traces in deep harmony. with the surrounding natural environment; Quinta Nova represents a clear example of this situation.
Presenting a design with various examples of what is traditional Portuguese architecture, but with a deep rationality in the use of interior spaces.
With a privileged location and easy access, it guarantees all privacy and fabulous views over the mountains in the heart of Sintra.
Contact
House 3 Bedrooms
Colares, Sintra, Distrito de Lisboa
Used · 337m²
buy
2.240.000 €
Quinta na Praia Grande com 7 assoalhadas e 386m2 de construção e 4760m2 de terreno
Esta moradia T3+2 com 2 suites, um quarto e mais 2 divisões que podem ser quarto com 386m2 de construção num lote de 4760m2, é um paraíso na zona de Colares. Com vista mar a 180graus, numa zona sienciosa mas perto de tudo, esta moradia alia o luxo, à discrição e à tranquilidade. No terreno que envolve a moradia temos uma enorme piscina com vista para o mar, vários pinheiros e àrvores centenários bem como àrvores de fruto.
No Piso de entrada, encontra-se uma sala com 3 ambientes de 54m2, janelas e portas panorâmicas e lareira, com um terraço adjacente que permite aproveitar toda a envolvente exterior. Tem também uma cozinha com 14m2 com entrada própria da zona do estacionamento e com porta para a sala e respetiva despensa. No mesmo piso encontra-se um quarto de 14m2 e uma casa de banho completa, e a mastersuite com walkin closet e casa de banho.
No Piso Superior, encontra-se a Mezzanine/Sala de Jogos de 20m2 com uma zona de arrumos e mais uma suite de 12m2 com casa de banho.
No piso Inferior, ao nivel do jardim e da piscina, encontram-se mais 3 assoalhadas. Uma sala de apoio à piscina de 24m2, um quarto, uma casa de banho completa e uma garrafeira de 22m2.
A exposição solar é perfeita, virada a sul e frontal para o mar.
Aproveite esta oportunidade.
EN
Villa in Praia Grande with 7 rooms and 386m2 of construction and 4760m2 of plot
This 3+2 bedroom villa with 2 suites, a bedroom and 2 more rooms that can be used as a bedroom with 386m2 of construction on a plot of 4760m2, is a paradise in the Colares area. With 180 degree sea views, in a quiet area but close to everything, this villa combines luxury, discretion and tranquility. On the land surrounding the villa we have a huge swimming pool overlooking the sea, several pine trees and centuries-old trees as well as fruit trees.
On the entrance floor, there is a room with 3 rooms measuring 54m2, panoramic windows and doors and a fireplace, with an adjacent terrace that allows you to take advantage of the entire outdoor environment. It also has a 14m2 kitchen with its own entrance from the parking area and a door to the living room and pantry. On the same floor there is a 14m2 bedroom and a complete bathroom, and the master suite with walk-in closet and bathroom.
On the Upper Floor, there is a 20m2 Mezzanine/Bedroom with a storage area and another 12m2 suite with bathroom.
On the lower floor, at garden and pool level, there are 3 more rooms. A 24m2 pool room, a bedroom, a complete bathroom and a 22m2 wine cellar.
The sun exposure is perfect, facing south and facing the sea.
Take advantage of this opportunity.
;ID RE/MAX: (telefone)
Esta moradia T3+2 com 2 suites, um quarto e mais 2 divisões que podem ser quarto com 386m2 de construção num lote de 4760m2, é um paraíso na zona de Colares. Com vista mar a 180graus, numa zona sienciosa mas perto de tudo, esta moradia alia o luxo, à discrição e à tranquilidade. No terreno que envolve a moradia temos uma enorme piscina com vista para o mar, vários pinheiros e àrvores centenários bem como àrvores de fruto.
No Piso de entrada, encontra-se uma sala com 3 ambientes de 54m2, janelas e portas panorâmicas e lareira, com um terraço adjacente que permite aproveitar toda a envolvente exterior. Tem também uma cozinha com 14m2 com entrada própria da zona do estacionamento e com porta para a sala e respetiva despensa. No mesmo piso encontra-se um quarto de 14m2 e uma casa de banho completa, e a mastersuite com walkin closet e casa de banho.
No Piso Superior, encontra-se a Mezzanine/Sala de Jogos de 20m2 com uma zona de arrumos e mais uma suite de 12m2 com casa de banho.
No piso Inferior, ao nivel do jardim e da piscina, encontram-se mais 3 assoalhadas. Uma sala de apoio à piscina de 24m2, um quarto, uma casa de banho completa e uma garrafeira de 22m2.
A exposição solar é perfeita, virada a sul e frontal para o mar.
Aproveite esta oportunidade.
EN
Villa in Praia Grande with 7 rooms and 386m2 of construction and 4760m2 of plot
This 3+2 bedroom villa with 2 suites, a bedroom and 2 more rooms that can be used as a bedroom with 386m2 of construction on a plot of 4760m2, is a paradise in the Colares area. With 180 degree sea views, in a quiet area but close to everything, this villa combines luxury, discretion and tranquility. On the land surrounding the villa we have a huge swimming pool overlooking the sea, several pine trees and centuries-old trees as well as fruit trees.
On the entrance floor, there is a room with 3 rooms measuring 54m2, panoramic windows and doors and a fireplace, with an adjacent terrace that allows you to take advantage of the entire outdoor environment. It also has a 14m2 kitchen with its own entrance from the parking area and a door to the living room and pantry. On the same floor there is a 14m2 bedroom and a complete bathroom, and the master suite with walk-in closet and bathroom.
On the Upper Floor, there is a 20m2 Mezzanine/Bedroom with a storage area and another 12m2 suite with bathroom.
On the lower floor, at garden and pool level, there are 3 more rooms. A 24m2 pool room, a bedroom, a complete bathroom and a 22m2 wine cellar.
The sun exposure is perfect, facing south and facing the sea.
Take advantage of this opportunity.
;ID RE/MAX: (telefone)
Contact
Farm 5 Bedrooms
Algueirão-Mem Martins, Sintra, Distrito de Lisboa
Used · 819m²
buy
2.300.000 €
Excellent property / Farm in Algueirão - Mem Martins
This property encompasses different matrix items, which will be sold globally.
Its composition is distributed by its main house of almost secular architecture and its dependencies, with a total of 563 m2 of useful area and inserted in a plot of 1,650 m2.
It encompasses yet another mixed area of urban nature with 256 m2 of built area and a rustic area with a land area of 5,616 m2, making a total of 5,872 m2 of land area.
Considering the sum of land of its various articles, the property as a whole has 7,522 m2.
Its rustic area of land of 5,616 m2 is liable to be converted into an urban area according to the information collected, but always with the exception of a better confirmation with the CMS, allowing new buildings in this area and whether they are of a residential nature or for purposes of commercial activity, make the property with an excellent development potential exponentially valuing its value.
The main villa of the property, with all its large living area and with its emblematic architecture of its area and its time, make it an important landmark in the property.
The property has buildings with monthly income, derived from the commercial lease that is in force in these spaces.
Located near the access to expressways, local commerce, services and schools.
The set of this property, presents to be an excellent real estate investment, because it presents a possibility and a diversity of exploitation of the same that makes it quite profitable in the most varied levels.
This property encompasses different matrix items, which will be sold globally.
Its composition is distributed by its main house of almost secular architecture and its dependencies, with a total of 563 m2 of useful area and inserted in a plot of 1,650 m2.
It encompasses yet another mixed area of urban nature with 256 m2 of built area and a rustic area with a land area of 5,616 m2, making a total of 5,872 m2 of land area.
Considering the sum of land of its various articles, the property as a whole has 7,522 m2.
Its rustic area of land of 5,616 m2 is liable to be converted into an urban area according to the information collected, but always with the exception of a better confirmation with the CMS, allowing new buildings in this area and whether they are of a residential nature or for purposes of commercial activity, make the property with an excellent development potential exponentially valuing its value.
The main villa of the property, with all its large living area and with its emblematic architecture of its area and its time, make it an important landmark in the property.
The property has buildings with monthly income, derived from the commercial lease that is in force in these spaces.
Located near the access to expressways, local commerce, services and schools.
The set of this property, presents to be an excellent real estate investment, because it presents a possibility and a diversity of exploitation of the same that makes it quite profitable in the most varied levels.
Contact
Detached House 7 Bedrooms
Arredores (Belas), Queluz e Belas, Sintra, Distrito de Lisboa
Used · 900m²
With Garage
buy
2.500.000 €
The property of 10.450m2 is composed of a dwelling of 900 useful area, in classic style, in need of some works of improvement and adaptation.
All outdoor areas surrounding the home are equally in need of upgrades as well as the pool, tennis, garden and tree areas.
The 3-storey house with magnificent living areas includes 7 bedrooms including 3 en suite, 6 bathrooms, kitchen, dining room, living room, games room and party room with fireplace and bar area. Cellar, gym and sauna with spas support.
Garage for 6 cars and parking for 4 more.
On the property there is also a kennel with individual boxes and guard house, as well as a water hole, for use of the pool and watering.
Stunning and refreshing area, near the accesses the main motorways, commercial zones and schools of reference.
Very good sun exposure with panoramic views to the whole property.
Property with very good location, in a very quiet area, close to the main motorways (IC 19, CREL and A16), close to Sintra, Lisbon, Oeiras and Cascais, shopping areas and schools of reference.
All outdoor areas surrounding the home are equally in need of upgrades as well as the pool, tennis, garden and tree areas.
The 3-storey house with magnificent living areas includes 7 bedrooms including 3 en suite, 6 bathrooms, kitchen, dining room, living room, games room and party room with fireplace and bar area. Cellar, gym and sauna with spas support.
Garage for 6 cars and parking for 4 more.
On the property there is also a kennel with individual boxes and guard house, as well as a water hole, for use of the pool and watering.
Stunning and refreshing area, near the accesses the main motorways, commercial zones and schools of reference.
Very good sun exposure with panoramic views to the whole property.
Property with very good location, in a very quiet area, close to the main motorways (IC 19, CREL and A16), close to Sintra, Lisbon, Oeiras and Cascais, shopping areas and schools of reference.
Contact
Farm 13 Bedrooms
Sabugo (Almargem do Bispo), Almargem do Bispo, Pêro Pinheiro e Montelavar, Sintra, Distrito de Lisboa
Used · 500m²
With Swimming Pool
buy
3.950.000 €
Quinta em herdade de 20 hectares com vista para a Serra de Sintra com excelentes acessos rodoviários, onde se pode deslocar rapidamente, para o norte ou sul do país. A 24 km de Lisboa, 12 km de Sintra e 22km de Cascais.
A herdade está dotada de várias valências e potencialidades, sendo composta por parte urbana e uma parte considerada pelo PDM da Câmara Municipal de Sintra como zona de serviços, equipamentos e outras construções.
A parte urbana desta herdade é composta por seis casas com as seguintes tipologias:
Casa principal T4 com quatro quartos, duas casas de banho, uma sala comum, uma cozinha, uma dispensa, um terraço e um jardim privativo.
Casa principal T3 com três quartos, duas casas de banho, uma sala comum, uma cozinha, uma dispensa e uma garagem.
Casa secundária T2 composta por dois quartos, uma casa de banho, uma sala comum e uma cozinha.
Casa secundária T1 composta por um quarto, uma casa de banho, uma sala comum, uma dispensa e um jardim privativo.
Mais duas casas secundárias T1 ambas com uma sala comum com kitchenette, uma casa de banho e um quarto.
Parte das outras construções são compostas por um escritório com três divisões e uma casa de banho, casa da oficina, garagem para quatro viaturas, arrecadação com 300 m2, estufa para flores, pátio interior com calçada à antiga Portuguesa comum a todas as habitações, um anexo e ainda um canil com quatro divisões, interiores e exteriores.
Existe ainda uma zona de serviços e equipamentos composta por: armazém com 450 m2 sem pilares interiores com um pé direito de 5,50 m e com portão (7 m de largura e 4 m de altura), armazém com 2,300 m2 com duas entradas, cinco campos de tiro aos pratos (apenas pratos biodegradáveis), com alvará de autorização passado pela Polícia de Segurança Pública, edifício de apoio para a atividade desportiva existente com casa de banho de homens e senhoras, com zona de bar, restaurante e cozinha, numa área de 300 m2, edifício de apoio existente com escritório e arrecadações numa área de 130 m2, parque de estacionamento para duzentas viaturas, um picadeiro descoberto, três pátios com boxes para cavalos, sendo um composto por cinco boxes, outro por quatro boxes e padock e o último por duas boxes e padock, todos eles com zona de lavagem.
Características:
- Vias de circulação interior completamente alcatroadas - Quatro entradas existentes, três delas com portão automático - Energia elétrica trifásica, existindo um posto de transformação da EDP instalado dentro da propriedade embora com acesso direto ao exterior - Água fornecida pelos Serviços Municipalizados de Sintra através de ramal existente. Água própria captada na propriedade com central de bombagem automática e depósito anexo com 60 m3 - Quadro de linhas da PT instaladas, com internet por cabo e fibra - Lago com 2000m2
Sintra beneficia da paisagem cultural e natural e a notável presença da sua arquitectura romântica, resultando na sua classificação catalogada pela UNESCO, como Património Mundial da Humanidade.
Conhecida pela sua Serra e monumentos e pontos turísticos e culturais tais como o Castelo dos Mouros, O Palácio Nacional da Pena, o Palácio Nacional de Sintra, a Quinta da Regaleira, o Palácio e Jardins de Monserrate.
Próximo de comércio local, restaurantes, explanadas e cafés com doces regionais tais como a Casa Piriquita, o café Saudade e a Fabrica de Queijadas - Recordação de Sintra onde podemos encontrar as famosas queijadas e travesseiros de Sintra.
Com fácil acesso a praias tais como a Praia da Ursa, a Praia das Maças, a Praia do Magoito, a Praia de São Julião e ao Cabo da Roca conhecido por ser o ponto mais ocidental da Europa Continental.
Com uma vasta rede de transportes à disposição e acesso facilitado a Cascais, Lisboa e ao Aeroporto Humberto Delgado.
Ref.1141174/24LA
A herdade está dotada de várias valências e potencialidades, sendo composta por parte urbana e uma parte considerada pelo PDM da Câmara Municipal de Sintra como zona de serviços, equipamentos e outras construções.
A parte urbana desta herdade é composta por seis casas com as seguintes tipologias:
Casa principal T4 com quatro quartos, duas casas de banho, uma sala comum, uma cozinha, uma dispensa, um terraço e um jardim privativo.
Casa principal T3 com três quartos, duas casas de banho, uma sala comum, uma cozinha, uma dispensa e uma garagem.
Casa secundária T2 composta por dois quartos, uma casa de banho, uma sala comum e uma cozinha.
Casa secundária T1 composta por um quarto, uma casa de banho, uma sala comum, uma dispensa e um jardim privativo.
Mais duas casas secundárias T1 ambas com uma sala comum com kitchenette, uma casa de banho e um quarto.
Parte das outras construções são compostas por um escritório com três divisões e uma casa de banho, casa da oficina, garagem para quatro viaturas, arrecadação com 300 m2, estufa para flores, pátio interior com calçada à antiga Portuguesa comum a todas as habitações, um anexo e ainda um canil com quatro divisões, interiores e exteriores.
Existe ainda uma zona de serviços e equipamentos composta por: armazém com 450 m2 sem pilares interiores com um pé direito de 5,50 m e com portão (7 m de largura e 4 m de altura), armazém com 2,300 m2 com duas entradas, cinco campos de tiro aos pratos (apenas pratos biodegradáveis), com alvará de autorização passado pela Polícia de Segurança Pública, edifício de apoio para a atividade desportiva existente com casa de banho de homens e senhoras, com zona de bar, restaurante e cozinha, numa área de 300 m2, edifício de apoio existente com escritório e arrecadações numa área de 130 m2, parque de estacionamento para duzentas viaturas, um picadeiro descoberto, três pátios com boxes para cavalos, sendo um composto por cinco boxes, outro por quatro boxes e padock e o último por duas boxes e padock, todos eles com zona de lavagem.
Características:
- Vias de circulação interior completamente alcatroadas - Quatro entradas existentes, três delas com portão automático - Energia elétrica trifásica, existindo um posto de transformação da EDP instalado dentro da propriedade embora com acesso direto ao exterior - Água fornecida pelos Serviços Municipalizados de Sintra através de ramal existente. Água própria captada na propriedade com central de bombagem automática e depósito anexo com 60 m3 - Quadro de linhas da PT instaladas, com internet por cabo e fibra - Lago com 2000m2
Sintra beneficia da paisagem cultural e natural e a notável presença da sua arquitectura romântica, resultando na sua classificação catalogada pela UNESCO, como Património Mundial da Humanidade.
Conhecida pela sua Serra e monumentos e pontos turísticos e culturais tais como o Castelo dos Mouros, O Palácio Nacional da Pena, o Palácio Nacional de Sintra, a Quinta da Regaleira, o Palácio e Jardins de Monserrate.
Próximo de comércio local, restaurantes, explanadas e cafés com doces regionais tais como a Casa Piriquita, o café Saudade e a Fabrica de Queijadas - Recordação de Sintra onde podemos encontrar as famosas queijadas e travesseiros de Sintra.
Com fácil acesso a praias tais como a Praia da Ursa, a Praia das Maças, a Praia do Magoito, a Praia de São Julião e ao Cabo da Roca conhecido por ser o ponto mais ocidental da Europa Continental.
Com uma vasta rede de transportes à disposição e acesso facilitado a Cascais, Lisboa e ao Aeroporto Humberto Delgado.
Ref.1141174/24LA
Contact
Farm 10 Bedrooms
S.Maria e S.Miguel, S.Martinho, S.Pedro Penaferrim, Sintra, Distrito de Lisboa
Used · 858m²
With Swimming Pool
buy
7.400.000 €
The ’Quinta do Solar Botânico’, with a T10 house/manor house, is located next to the beautiful town of Sintra - classified as a UNESCO World Heritage Site - and has an area of around 35,000 square metres. It consists of a large house of 1,287 square metres, with rooms (lounges, living rooms and bedrooms) of palatial configuration, with beautiful ceilings and very refined and appreciable architecture. It dates back to the 20th century and belonged to national and foreign families and former owners of recognised social class.
The main house / manor house: On the ground floor there is a lounge with a fireplace, a library, a dining room with a fireplace, a hall (2), a guest toilet, a gym with a toilet and storage, a kitchen and pantry (2 separate rooms), a storage room, a pantry, a laundry room and a laundry room, a toilet and a terrace; On the 1st floor, there is a children’s playroom, 2 children’s bedrooms with a shared bathroom, a children’s suite, a hall, a suite with a bathroom, a suite with a dressing room and a bathroom, a vestibule, a master suite with views of Sintra Castle and the hilltop palace, a living room, a bedroom with a fireplace, a dressing room, a bathroom and storage. Terrace overlooking the gardens and balcony connecting to the terrace, also with incredible views of the Palacete and Sintra Castle. The house also has a service lift; in the basement, a garage for 4 cars with 2 toilets, storage area, boiler room, with direct access to the building; All the windows are in aluminium, with interior shutters in aluminium and wood.
The house is in need of some low and medium-level restoration and conservation work, especially in terms of interior and exterior painting, reframing some of its spaces and other very specific situations that need some minor repairs.
The Quinta also has a caretaker’s house, security throughout the house and a huge garden and forest made up of centenary and leafy trees throughout the property, a beautiful swimming pool, with a support house, canopy and toilet, surrounded by lawns, a tennis court and an artificial lake. The property is completely walled in stone and masonry. The farm has three independent entrances. It has a natural spring water mine and deposit. The land is equipped with an irrigation system throughout the property.
This is a property with a lot of privacy, with unique characteristics, to be the residential space for a large family, or, also, very suitable for the installation of a Boutique Hotel de Charme as already mentioned, framed in a region, which par excellence, is greatly endowed and dedicated to the daily reception of thousands of tourists from all over the world who visit it. (Ref. FG331)
The main house / manor house: On the ground floor there is a lounge with a fireplace, a library, a dining room with a fireplace, a hall (2), a guest toilet, a gym with a toilet and storage, a kitchen and pantry (2 separate rooms), a storage room, a pantry, a laundry room and a laundry room, a toilet and a terrace; On the 1st floor, there is a children’s playroom, 2 children’s bedrooms with a shared bathroom, a children’s suite, a hall, a suite with a bathroom, a suite with a dressing room and a bathroom, a vestibule, a master suite with views of Sintra Castle and the hilltop palace, a living room, a bedroom with a fireplace, a dressing room, a bathroom and storage. Terrace overlooking the gardens and balcony connecting to the terrace, also with incredible views of the Palacete and Sintra Castle. The house also has a service lift; in the basement, a garage for 4 cars with 2 toilets, storage area, boiler room, with direct access to the building; All the windows are in aluminium, with interior shutters in aluminium and wood.
The house is in need of some low and medium-level restoration and conservation work, especially in terms of interior and exterior painting, reframing some of its spaces and other very specific situations that need some minor repairs.
The Quinta also has a caretaker’s house, security throughout the house and a huge garden and forest made up of centenary and leafy trees throughout the property, a beautiful swimming pool, with a support house, canopy and toilet, surrounded by lawns, a tennis court and an artificial lake. The property is completely walled in stone and masonry. The farm has three independent entrances. It has a natural spring water mine and deposit. The land is equipped with an irrigation system throughout the property.
This is a property with a lot of privacy, with unique characteristics, to be the residential space for a large family, or, also, very suitable for the installation of a Boutique Hotel de Charme as already mentioned, framed in a region, which par excellence, is greatly endowed and dedicated to the daily reception of thousands of tourists from all over the world who visit it. (Ref. FG331)
Contact
See more Luxury Used, for Sale, in Sintra
Bedrooms
Zones
Can’t find the property you’re looking for?
