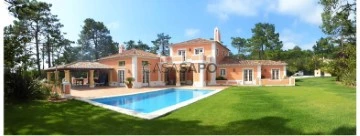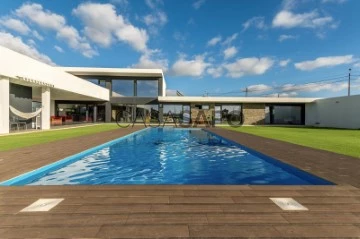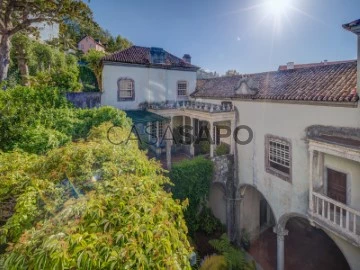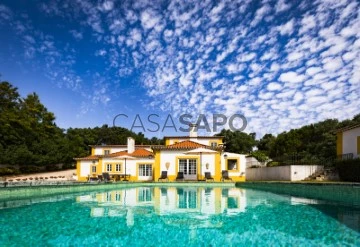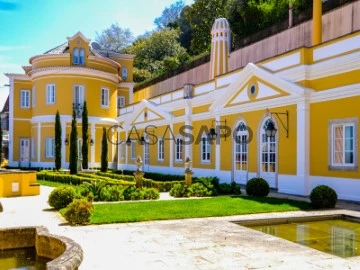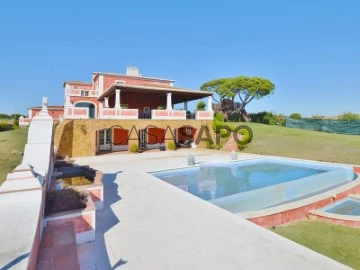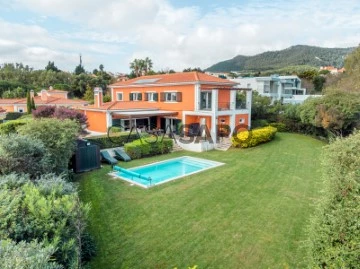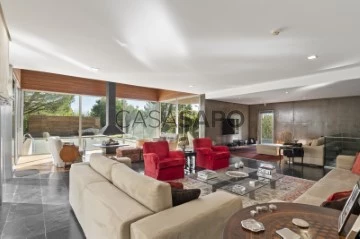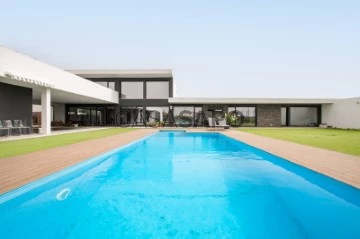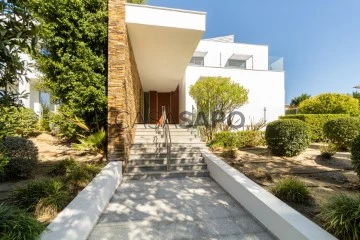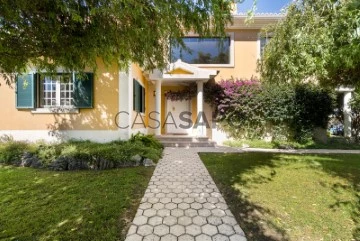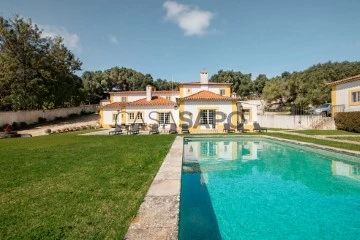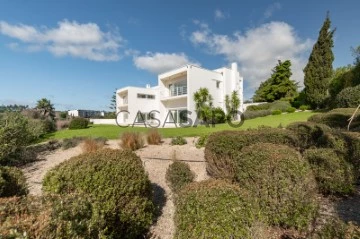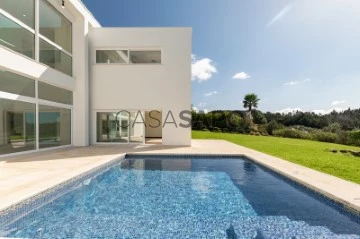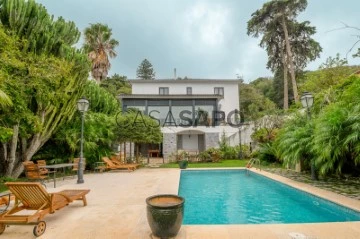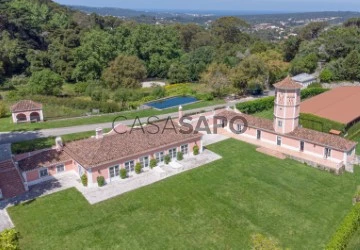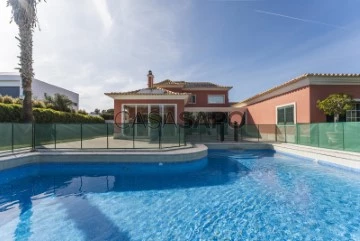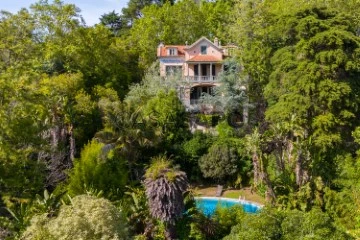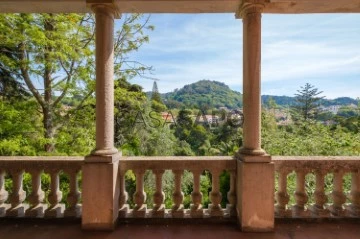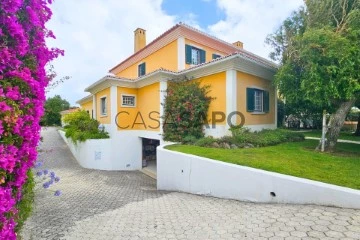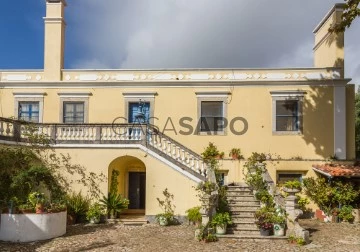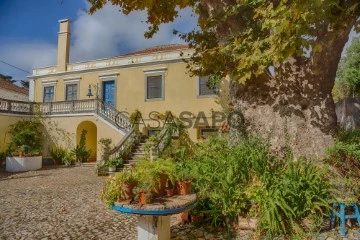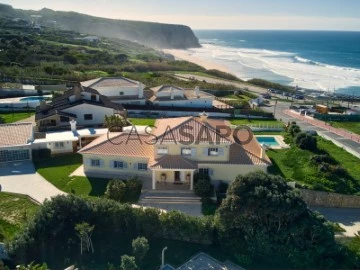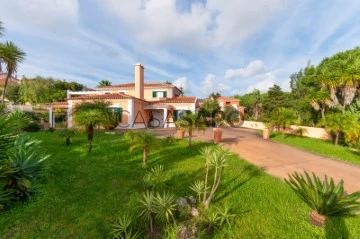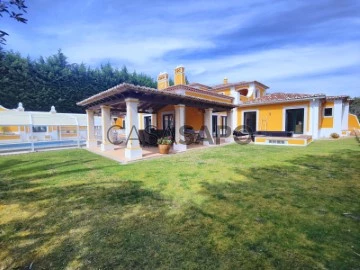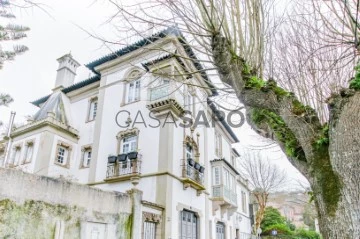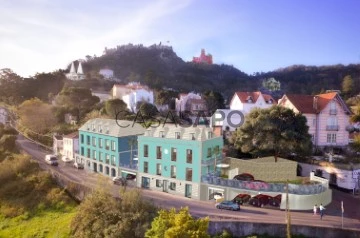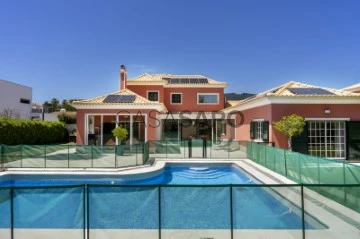Luxury
Rooms
Price
More filters
42 Luxury Used, for Sale, in Sintra, with Garage/Parking
Map
Order by
Relevance
House
Colares, Sintra, Distrito de Lisboa
Used · 1,109m²
With Garage
buy
3.500.000 €
Lindos Aposentos, em ótimo estado de conservação com Área bruta de Construção de 1.109,8600 m2, em lote de terreno de 12.000 m2. com Picadeiro, Horta, Relvado, Jardim, Terraços e Piscina. A parte Habitacional tem 4 Suites, Sala de estar e Sala de Refeições, Cozinha e Pátios interiores. Salão de festas com Cozinha de apoio, estacionamento coberto e Lavandaria. Detalhes da Arquitectura de aprimorado bom gosto sob o Lápis do famoso Arquitecto Thiago Braddell.
No piso (-1) um espaço amplo com cerca de 500 m2 que poderá utilizar como Ginásio, Salão de Jogos, multi-usos etc... Isso é Consigo !...
Os aposentos são contornados por um bonito Jardim, Árvores e Plantas de encantadora beleza e de onde poderá apreciar um Lindo por do Sol.
NOTA: As informações aqui prestadas carecem de confirmação e não podem ser consideradas vinculativas.
No piso (-1) um espaço amplo com cerca de 500 m2 que poderá utilizar como Ginásio, Salão de Jogos, multi-usos etc... Isso é Consigo !...
Os aposentos são contornados por um bonito Jardim, Árvores e Plantas de encantadora beleza e de onde poderá apreciar um Lindo por do Sol.
NOTA: As informações aqui prestadas carecem de confirmação e não podem ser consideradas vinculativas.
Contact
Detached House 3 Bedrooms
Rio de Mouro, Sintra, Distrito de Lisboa
Used · 304m²
With Garage
buy
2.225.000 €
3 bedroom villa, of contemporary architecture, with unobstructed views to the mountain, implanted in a 3450 sqm lot, with heated swimming pool, a lounge area, a lawned garden and vast garden area.
Main areas:
Ground Floor:
. Living room
. Kitchen
. Master suite with a walking closet
. Bedroom
. bedroom
. bathroom
. bathroom
. Pantry
. Laundry area
First Floor:
. Living room/office in mezzanine
. terrace
. bathroom
In the garden area there is also an annex with kitchenette, living room and bathroom that supports the swimming pool´s area.
The villa is equipped with air conditioning in all the rooms, water heater, charger for electric cars, video surveillance, electrical gates, solar panels and electrical blinds.
The property includes a garage for 4 cars.
It is located in a very quiet area, only a few minutes away from the best golf courses and international schools, 20 minutes away from the centre of Cascais and 15 minutes away from the centre of Lisbon, close to restaurants, supermarkets, services and accesses to the IC19 and A5 motorways.
Porta da Frente Christie’s is a real estate agency that has been operating in the market for more than two decades. Its focus lays on the highest quality houses and developments, not only in the selling market, but also in the renting market. The company was elected by the prestigious brand Christie’s International Real Estate to represent Portugal in the areas of Lisbon, Cascais, Oeiras and Alentejo.
Main areas:
Ground Floor:
. Living room
. Kitchen
. Master suite with a walking closet
. Bedroom
. bedroom
. bathroom
. bathroom
. Pantry
. Laundry area
First Floor:
. Living room/office in mezzanine
. terrace
. bathroom
In the garden area there is also an annex with kitchenette, living room and bathroom that supports the swimming pool´s area.
The villa is equipped with air conditioning in all the rooms, water heater, charger for electric cars, video surveillance, electrical gates, solar panels and electrical blinds.
The property includes a garage for 4 cars.
It is located in a very quiet area, only a few minutes away from the best golf courses and international schools, 20 minutes away from the centre of Cascais and 15 minutes away from the centre of Lisbon, close to restaurants, supermarkets, services and accesses to the IC19 and A5 motorways.
Porta da Frente Christie’s is a real estate agency that has been operating in the market for more than two decades. Its focus lays on the highest quality houses and developments, not only in the selling market, but also in the renting market. The company was elected by the prestigious brand Christie’s International Real Estate to represent Portugal in the areas of Lisbon, Cascais, Oeiras and Alentejo.
Contact
Mansion 6 Bedrooms Triplex
Centro (São Pedro Penaferrim), S.Maria e S.Miguel, S.Martinho, S.Pedro Penaferrim, Sintra, Distrito de Lisboa
Used · 1,189m²
With Garage
buy
7.000.000 €
Near the Parish of São Martinho, in the old sintrense village, stands the ’Palace of ribafria’ (also known as Casa Pombal) built in 1534 by Gaspar Gonçalves, to whom in 1541 was granted the title of Lord of Ribafria.
This property remained in the possession of that family until 1727, the year it was acquired by the archpriest of the Holy Patriarchal Church, Paulo de Carvalho de Ataíde and who later bequeathed it to his nephew Sebastião Jose de Carvalho e Mello, Count of Oeiras and Marques de Pombal.
Inspired by the Renaissance style still marked by medieval tradition, this property was transformed by successive restorations, the result of different benefit campaigns.
Deep in the flanks of the mountains and the three bodies of buildings arranged in U, this property is distributed by a paradisiacal garden, overflowing with light overlooking the entire sintra mountain range and historical monuments such as pena palace and moorish castle and a panoramic view of the beaches and the sea.
From the entrance, an elegant lobby sets the tone of the house. Domed by warheads supported by a set of arches and center lines that are born from each angle is also ornamented by eardrums representing traditional medieval motifs and ’modern’ vault closures like this sun-shaped house. However, the most interesting aspect is the separation of the courtyard by two arches of perfect curves supported by very Italianized-style capitals with their vaults and mascharões.
Its interiors preserve all its richness and history, highlighting itself at the top of the dining room, a balcony, with lambril of Mudejar tiles and cover with ribbed vault, topped by three arcades, which overlap two medallions sporting busts carved in high relief and can be inserted by their plastic materialization, insert in the tradition of Nicolas Chanterene. ’French Nicholas’ to the center impose sums up a small circular fountain with central element in alabaster. The Manueline chapel is integrated into the building and has long been closed.
Two centuries later, following the earthquake of 1755, religious offices were celebrated here, since according to the accounts of the time the church of St. Martin situated opposite had been badly damaged. Since the house suffered damage to the owner at this time, the Marques de Pombal remade the façade.
The ’Palace of Ribafria’ is a historic house that represents the true treasure of the Portuguese Renaissance.
Ideal for a future museum in Sintra.
This property remained in the possession of that family until 1727, the year it was acquired by the archpriest of the Holy Patriarchal Church, Paulo de Carvalho de Ataíde and who later bequeathed it to his nephew Sebastião Jose de Carvalho e Mello, Count of Oeiras and Marques de Pombal.
Inspired by the Renaissance style still marked by medieval tradition, this property was transformed by successive restorations, the result of different benefit campaigns.
Deep in the flanks of the mountains and the three bodies of buildings arranged in U, this property is distributed by a paradisiacal garden, overflowing with light overlooking the entire sintra mountain range and historical monuments such as pena palace and moorish castle and a panoramic view of the beaches and the sea.
From the entrance, an elegant lobby sets the tone of the house. Domed by warheads supported by a set of arches and center lines that are born from each angle is also ornamented by eardrums representing traditional medieval motifs and ’modern’ vault closures like this sun-shaped house. However, the most interesting aspect is the separation of the courtyard by two arches of perfect curves supported by very Italianized-style capitals with their vaults and mascharões.
Its interiors preserve all its richness and history, highlighting itself at the top of the dining room, a balcony, with lambril of Mudejar tiles and cover with ribbed vault, topped by three arcades, which overlap two medallions sporting busts carved in high relief and can be inserted by their plastic materialization, insert in the tradition of Nicolas Chanterene. ’French Nicholas’ to the center impose sums up a small circular fountain with central element in alabaster. The Manueline chapel is integrated into the building and has long been closed.
Two centuries later, following the earthquake of 1755, religious offices were celebrated here, since according to the accounts of the time the church of St. Martin situated opposite had been badly damaged. Since the house suffered damage to the owner at this time, the Marques de Pombal remade the façade.
The ’Palace of Ribafria’ is a historic house that represents the true treasure of the Portuguese Renaissance.
Ideal for a future museum in Sintra.
Contact
House 10 Bedrooms
S.Maria e S.Miguel, S.Martinho, S.Pedro Penaferrim, Sintra, Distrito de Lisboa
Used · 430m²
With Garage
buy
2.950.000 €
10 Bedroom Estate of traditional architecture, lawned garden with swimming pool, lounge area with Portuguese sidewalk and excellent sun exposure, inserted in plot of land of 4 000 m2, located in Prime area of Sintra.
House 1
Main Areas:
Floor 0
. Hall 17m2
. 44m2 living room with fireplace
. . 26m2 dining room
. Kitchen 19m2
. Wc 5m2
. Maid Suite 14m2 with complete bathroom
Floor 1
. Entrance hall 13m2 with polished Portuguese sidewalk and iron salamander
. Suite 23m2 with built-in closet and bathroom
. Bedroom 17m2
. 13m2 bedroom
. Walk-in closet 6m2
. Wc 5m2
House 2
Main Areas:
Floor 0
. Entrance Hall 8m2
. 36m2 living room with wood burning stove
. . 17m2 dining room
. Kitchen 15m2
. Maid’s Suite 11m2 with complete bathroom
. Wc 2m2
. Bedroom 14m2
. Wc 5
. room 15sqm
. Bedroom 19m2 with view and direct access to the garden
. Wc 7m2
Atelier 34m2 with bathroom.
Garage 100m2 with parking space for 4 cars and technical area.
Annex 70m2 with Suite 17m2 with toilet, laundry 22m2 and T1 apartment with living room and kitchenette 17m2 in openspace, room 10m2 and toilet.
Outdoor parking space for 10 cars.
Property has artesian hole, iron stoves in the two houses, diesel heating, water heating in circuit, and two entrance gates for different areas.
Located in a prime residential area, this property is surrounded by carefully tended green spaces, ideal for those who privilege security and a serene environment, between the beaches and the city, without giving up the proximity to major services and amenities. This luxurious villa is 15 minutes away from the best beaches of Sintra and Cascais line, 28 minutes away from Lisbon’s airport, close to services, restaurants, schools and leisure areas. You can also enjoy all kinds of commerce and services nearby, as well as international schools such as CAISL (American International School of Lisbon) and TASIS (The American School in Portugal). With easy access to the main urban centers of Sintra, Cascais and Lisbon through the main highways (A16, A5 and IC19).
INSIDE LIVING operates in the luxury housing and real estate investment market. Our team offers a diverse range of excellent services to our clients, such as investor support services, ensuring full accompaniment in the selection, purchase, sale or rental of properties, architectural design, interior design, banking and concierge services throughout the process.
House 1
Main Areas:
Floor 0
. Hall 17m2
. 44m2 living room with fireplace
. . 26m2 dining room
. Kitchen 19m2
. Wc 5m2
. Maid Suite 14m2 with complete bathroom
Floor 1
. Entrance hall 13m2 with polished Portuguese sidewalk and iron salamander
. Suite 23m2 with built-in closet and bathroom
. Bedroom 17m2
. 13m2 bedroom
. Walk-in closet 6m2
. Wc 5m2
House 2
Main Areas:
Floor 0
. Entrance Hall 8m2
. 36m2 living room with wood burning stove
. . 17m2 dining room
. Kitchen 15m2
. Maid’s Suite 11m2 with complete bathroom
. Wc 2m2
. Bedroom 14m2
. Wc 5
. room 15sqm
. Bedroom 19m2 with view and direct access to the garden
. Wc 7m2
Atelier 34m2 with bathroom.
Garage 100m2 with parking space for 4 cars and technical area.
Annex 70m2 with Suite 17m2 with toilet, laundry 22m2 and T1 apartment with living room and kitchenette 17m2 in openspace, room 10m2 and toilet.
Outdoor parking space for 10 cars.
Property has artesian hole, iron stoves in the two houses, diesel heating, water heating in circuit, and two entrance gates for different areas.
Located in a prime residential area, this property is surrounded by carefully tended green spaces, ideal for those who privilege security and a serene environment, between the beaches and the city, without giving up the proximity to major services and amenities. This luxurious villa is 15 minutes away from the best beaches of Sintra and Cascais line, 28 minutes away from Lisbon’s airport, close to services, restaurants, schools and leisure areas. You can also enjoy all kinds of commerce and services nearby, as well as international schools such as CAISL (American International School of Lisbon) and TASIS (The American School in Portugal). With easy access to the main urban centers of Sintra, Cascais and Lisbon through the main highways (A16, A5 and IC19).
INSIDE LIVING operates in the luxury housing and real estate investment market. Our team offers a diverse range of excellent services to our clients, such as investor support services, ensuring full accompaniment in the selection, purchase, sale or rental of properties, architectural design, interior design, banking and concierge services throughout the process.
Contact
Mansion 10 Bedrooms
Centro (São Martinho), S.Maria e S.Miguel, S.Martinho, S.Pedro Penaferrim, Sintra, Distrito de Lisboa
Used · 516m²
With Garage
buy
6.500.000 €
10-bedroom palace with 516 sqm of gross construction area, garden, and a view over the National Palace, located on a plot of land of 2,238 sqm in the historical center of Sintra village.
The estate is built on the terraces of the Serra and in the shadow of the Castle of the Moors, with a privileged view over the National Palace of Sintra. Within this estate, two villas are constructed, strategically placed at different levels. The upper villa is designed for the Marquês’s personal residence, while the lower villa is intended to accommodate his mother. The villa for the mother was named Casa Italiana because it was designed by a prestigious Italian architect, who created a project for a semi-circular building. Italian workers and artists were employed to paint the frescoes both on the exterior and interior. Around 1840, the estate was sold to an English family. Casa Italiana returned to the possession of the descendants of the Marquês’ mother, who was the daughter of the first Marquês of Pombal from her second marriage to D. Ernestina Wolfange. The Casa Italiana has a coat of arms painted on the ceiling of its entrance portico, with the Arms of the daughter - the Countess of Rio Maior - D. Amália de Carvalho Daun e Lorena de Saldanha Oliveira e Sousa. The coat of arms has an eagle with a key in its mouth, which comes from the Arms of the Daun family and symbolizes the story that the first Count of Daun was captured by a rival and imprisoned in a tower of a castle in Bohemia.
In the early 20th century, Casa Italiana was once again inhabited by the Saldanha family, who donated the upper villa as well as part of the estate to the Patriarchate of Lisbon and sold Casa Italiana to an English family. In December 1987, Casa Italiana was sold again and underwent restoration works for two years, both on the exterior and interior. At present, it is a private residence but with potential to be a boutique hotel or event space. It has a garage with eight parking spaces.
In the 19th century, the town of Sintra was a great inspiration for artists and writers of the Romantic movement, which attracted the nobility and bourgeoisie of the time, resulting in the construction of palaces, manor houses, and chalets. During this period, one of the most prestigious estates, ’Quinta do Saldanha,’ was built, which is part of the history of Sintra. The estate was commissioned in 1830 by the Marquês of Saldanha, maternal grandson of the Marquês of Pombal, the Prime Minister of King D. José.
The palaces and mansions of Sintra, which are the main attractions of the city, offer a unique view. Each one has its own story and embodies certain ideals. From the historical center of Sintra, you can take the road that leads to several impressive residences. However, there are three places that are simply impossible to pass without admiring them: the Pena Palace, the Vila Palace, and the Regaleira Estate. You can also indulge in typical pastries of Sintra, such as queijadas and travesseiros.
Located within a 5-minute driving distance from the International Schools of The American School in Portugal (TASIS) and Carlucci American International School of Lisbon (CAISL). It is also 5 minutes away from Quinta da Beloura, where you can find all kinds of commerce and services. Within a 5-minute driving distance from the Corte Inglês of Beloura, and 10 minutes from the main shopping centers CascaiShopping and Alegro Sintra. Easy access to IC19, A16, and just over 5 minutes from the access to A5. A few minutes away from the historical center of Sintra and 20 minutes from Lisbon and Humberto Delgado Airport.
The estate is built on the terraces of the Serra and in the shadow of the Castle of the Moors, with a privileged view over the National Palace of Sintra. Within this estate, two villas are constructed, strategically placed at different levels. The upper villa is designed for the Marquês’s personal residence, while the lower villa is intended to accommodate his mother. The villa for the mother was named Casa Italiana because it was designed by a prestigious Italian architect, who created a project for a semi-circular building. Italian workers and artists were employed to paint the frescoes both on the exterior and interior. Around 1840, the estate was sold to an English family. Casa Italiana returned to the possession of the descendants of the Marquês’ mother, who was the daughter of the first Marquês of Pombal from her second marriage to D. Ernestina Wolfange. The Casa Italiana has a coat of arms painted on the ceiling of its entrance portico, with the Arms of the daughter - the Countess of Rio Maior - D. Amália de Carvalho Daun e Lorena de Saldanha Oliveira e Sousa. The coat of arms has an eagle with a key in its mouth, which comes from the Arms of the Daun family and symbolizes the story that the first Count of Daun was captured by a rival and imprisoned in a tower of a castle in Bohemia.
In the early 20th century, Casa Italiana was once again inhabited by the Saldanha family, who donated the upper villa as well as part of the estate to the Patriarchate of Lisbon and sold Casa Italiana to an English family. In December 1987, Casa Italiana was sold again and underwent restoration works for two years, both on the exterior and interior. At present, it is a private residence but with potential to be a boutique hotel or event space. It has a garage with eight parking spaces.
In the 19th century, the town of Sintra was a great inspiration for artists and writers of the Romantic movement, which attracted the nobility and bourgeoisie of the time, resulting in the construction of palaces, manor houses, and chalets. During this period, one of the most prestigious estates, ’Quinta do Saldanha,’ was built, which is part of the history of Sintra. The estate was commissioned in 1830 by the Marquês of Saldanha, maternal grandson of the Marquês of Pombal, the Prime Minister of King D. José.
The palaces and mansions of Sintra, which are the main attractions of the city, offer a unique view. Each one has its own story and embodies certain ideals. From the historical center of Sintra, you can take the road that leads to several impressive residences. However, there are three places that are simply impossible to pass without admiring them: the Pena Palace, the Vila Palace, and the Regaleira Estate. You can also indulge in typical pastries of Sintra, such as queijadas and travesseiros.
Located within a 5-minute driving distance from the International Schools of The American School in Portugal (TASIS) and Carlucci American International School of Lisbon (CAISL). It is also 5 minutes away from Quinta da Beloura, where you can find all kinds of commerce and services. Within a 5-minute driving distance from the Corte Inglês of Beloura, and 10 minutes from the main shopping centers CascaiShopping and Alegro Sintra. Easy access to IC19, A16, and just over 5 minutes from the access to A5. A few minutes away from the historical center of Sintra and 20 minutes from Lisbon and Humberto Delgado Airport.
Contact
Villa 8 Bedrooms
S.Maria e S.Miguel, S.Martinho, S.Pedro Penaferrim, Sintra, Distrito de Lisboa
Used · 600m²
With Garage
buy
2.500.000 €
This stunning villa is located in a quiet area with panoramic ocean and mountain views;
With in a 10.000 sq.m plot, the property has a pleasant garden with swimming pool, and it has three floors, as follows:
On the ground floor, the entrance hall, the living room with fireplace and a dining room, both with access to the terrace w/ 100 sq.m, kitchen fully equipped + laundry area, maid’s bedroom with bathroom, guest toilet, 2 suites and two bedrooms;
On the upper floor, a large master suite with a dressing area + bathroom, 3 more bedrooms + 1 bathroom; Terrace (25 sq.m)
In the basement we can find an large game room 28 sq.m; Gym w/ 17 sq.m; Amazing SPA (jacuzzi, sauna, Turkish bath + bathroom);
Garage 68 sq.m w/ direct access to the interior of the property;
Luxury Finishes: Heated pool w/ 50 sq.m; Central Heating; Air conditioning;
INSIDE LIVING operates in the luxury housing and property investment market. Our team offers a diverse range of excellent services to our clients, such as investor support services, ensuring all the assistance in the selection, purchase, sale or rental of properties, architectural design, interior design, banking and concierge services throughout the process.
With in a 10.000 sq.m plot, the property has a pleasant garden with swimming pool, and it has three floors, as follows:
On the ground floor, the entrance hall, the living room with fireplace and a dining room, both with access to the terrace w/ 100 sq.m, kitchen fully equipped + laundry area, maid’s bedroom with bathroom, guest toilet, 2 suites and two bedrooms;
On the upper floor, a large master suite with a dressing area + bathroom, 3 more bedrooms + 1 bathroom; Terrace (25 sq.m)
In the basement we can find an large game room 28 sq.m; Gym w/ 17 sq.m; Amazing SPA (jacuzzi, sauna, Turkish bath + bathroom);
Garage 68 sq.m w/ direct access to the interior of the property;
Luxury Finishes: Heated pool w/ 50 sq.m; Central Heating; Air conditioning;
INSIDE LIVING operates in the luxury housing and property investment market. Our team offers a diverse range of excellent services to our clients, such as investor support services, ensuring all the assistance in the selection, purchase, sale or rental of properties, architectural design, interior design, banking and concierge services throughout the process.
Contact
House 4 Bedrooms +1
Beloura (São Pedro Penaferrim), S.Maria e S.Miguel, S.Martinho, S.Pedro Penaferrim, Sintra, Distrito de Lisboa
Used · 354m²
With Garage
buy
2.100.000 €
4+1 bedroom villa, with 345 m2 of gross construction area, set on a plot of 1,400 m2, with garden and swimming pool, in the gated community of Quinta da Beloura, in Sintra. The villa is spread over two floors. The ground floor comprises a 30m2 entrance hall, a 65 m2 living room, dining room, office, guest bathroom, fully equipped kitchen, pantry, and laundry room. The social area has access to an outdoor terrace with a lounge area and dining area. There is also a bathroom for the pool area and a storage room. On the upper floor, there is a suite with a walk-in closet and private balcony. This floor also features three bedrooms with two additional bathrooms. The villa offers views of the golf course and east-west solar exposure. It also includes underfloor heating, air conditioning in all rooms, photovoltaic panels, double glazed windows, an alarm system with external cameras, parking space for three cars, and an electric car charger.
In Quinta da Beloura, you will find all kinds of shops and services, green areas, leisure facilities, lakes, a golf course, the Beloura Tennis Academy, and the Holmes Place gym.
Just a few minutes away from the International Schools The American School in Portugal (TASIS) and Carlucci American International School of Lisbon (CAISL). In Quinta da Beloura, you will find all kinds of shops and services, green areas, and a playground. It is a 5-minute drive from Corte Inglês Beloura and 10 minutes from the main shopping centers CascaiShopping and Alegro Sintra. Easy access to IC19, A16, and A5. 10 minutes from the historic center of Sintra and 20 minutes from Lisbon and Humberto Delgado Airport.
In Quinta da Beloura, you will find all kinds of shops and services, green areas, leisure facilities, lakes, a golf course, the Beloura Tennis Academy, and the Holmes Place gym.
Just a few minutes away from the International Schools The American School in Portugal (TASIS) and Carlucci American International School of Lisbon (CAISL). In Quinta da Beloura, you will find all kinds of shops and services, green areas, and a playground. It is a 5-minute drive from Corte Inglês Beloura and 10 minutes from the main shopping centers CascaiShopping and Alegro Sintra. Easy access to IC19, A16, and A5. 10 minutes from the historic center of Sintra and 20 minutes from Lisbon and Humberto Delgado Airport.
Contact
House 5 Bedrooms +3
Queluz e Belas, Sintra, Distrito de Lisboa
Used · 383m²
With Garage
buy
2.600.000 €
Villa in the heart of Belas Clube de Campo, a noble area with history and surrounded by a Forest Park.
Large, well-kept grounds with a garden and swimming pool facing south and west.
Modern and bold architecture, with two main volumes interconnected by corridors, stairs, patios and walkways.
Floor distribution:
Ground Floor (Social Area):
Large, bright living room with glass walls, access to the outside and the pool.
Living room with centred fireplace and suspended chimney.
Dining room
fitted kitchen
laundry room
interior patio
toilet
Upper floor:
4 bedrooms, all en suite.
Access to a large balcony.
Master suite with walk-in wardrobe area.
Lower floor:
Guest suite with direct access to a private patio.
Games and cinema room with a generous view of the pool.
Garage 6 cars and technical areas.
Belas is known for being a noble area, a refuge for Portuguese aristocratic families in the 18th and 19th centuries.
Surrounded by nature and green spaces, close to the centre of Lisbon, the beaches of Cascais and the town of Sintra.
Belas Clube de Campo offers a unique lifestyle, with a golf course and excellent greens. The clubhouse is a must
The condominium offers services such as a school, mini-market, hairdresser, parapharmacy, restaurants, health club, swimming pools, tennis, paddle and football courts, playgrounds, as well as 24-hour surveillance.
The villa offers a modern and luxurious environment, a privileged location in Belas Clube de Campo, providing residents with a unique living experience, combined with high quality services and infrastructure. The description emphasises the history of the area, the contemporary architecture of the villa and the variety of amenities available in the condominium.
Porta da Frente Christie’s is a real estate brokerage company that has been working in the market for over two decades, focusing on the best properties and developments, both for sale and for rent. The company was selected by the prestigious Christie’s International Real Estate brand to represent Portugal in the Lisbon, Cascais, Oeiras and Alentejo areas. The main mission of Christie’s Front Door is to provide an excellent service to all our clients.
Large, well-kept grounds with a garden and swimming pool facing south and west.
Modern and bold architecture, with two main volumes interconnected by corridors, stairs, patios and walkways.
Floor distribution:
Ground Floor (Social Area):
Large, bright living room with glass walls, access to the outside and the pool.
Living room with centred fireplace and suspended chimney.
Dining room
fitted kitchen
laundry room
interior patio
toilet
Upper floor:
4 bedrooms, all en suite.
Access to a large balcony.
Master suite with walk-in wardrobe area.
Lower floor:
Guest suite with direct access to a private patio.
Games and cinema room with a generous view of the pool.
Garage 6 cars and technical areas.
Belas is known for being a noble area, a refuge for Portuguese aristocratic families in the 18th and 19th centuries.
Surrounded by nature and green spaces, close to the centre of Lisbon, the beaches of Cascais and the town of Sintra.
Belas Clube de Campo offers a unique lifestyle, with a golf course and excellent greens. The clubhouse is a must
The condominium offers services such as a school, mini-market, hairdresser, parapharmacy, restaurants, health club, swimming pools, tennis, paddle and football courts, playgrounds, as well as 24-hour surveillance.
The villa offers a modern and luxurious environment, a privileged location in Belas Clube de Campo, providing residents with a unique living experience, combined with high quality services and infrastructure. The description emphasises the history of the area, the contemporary architecture of the villa and the variety of amenities available in the condominium.
Porta da Frente Christie’s is a real estate brokerage company that has been working in the market for over two decades, focusing on the best properties and developments, both for sale and for rent. The company was selected by the prestigious Christie’s International Real Estate brand to represent Portugal in the Lisbon, Cascais, Oeiras and Alentejo areas. The main mission of Christie’s Front Door is to provide an excellent service to all our clients.
Contact
House 3 Bedrooms Duplex
S.Maria e S.Miguel, S.Martinho, S.Pedro Penaferrim, Sintra, Distrito de Lisboa
Used · 287m²
With Garage
buy
2.225.000 €
3 bedroom villa with swimming pool, lawned garden, porch, lounge area and barbecue in Sintra.
Main Areas:
Floor 0
- Hall 22m2
- Lounge 31m2
- Fully equipped kitchen 16m2
- Dining Room 21m2
- Master Suite 28m2
- Walk In Closet 12m2
- Bedroom 19m2
- Bedroom 19m2
- WC 9m2
- Pantry 1m2
- Laundry room 7m2
- Service WC 3m2
- Annex room 33m2
- WC 8m2
- Kitchenette 13m3
1st Floor
- Office with access to balcony 45m2
The villa is equipped with air conditioning, double glazing and an alarm.
It has a 48m2 garage
Located just 14 minutes from Sintra’s historic centre, 10 minutes from the prestigious Carlucci American International School and 25 minutes from Lisbon Airport. The most beautiful beaches and Cascais Marina are just 30 minutes away. With easy access to the main motorways, this property offers proximity to public schools, exquisite restaurants, supermarkets, pharmacies and a variety of leisure options and other services.
INSIDE LIVING operates in the luxury housing and property investment market. Our team offers a diverse range of excellent services to our clients, such as investor support services, ensuring all the assistance in the selection, purchase, sale or rental of properties, architectural design, interior design, banking and concierge services throughout the process.
Main Areas:
Floor 0
- Hall 22m2
- Lounge 31m2
- Fully equipped kitchen 16m2
- Dining Room 21m2
- Master Suite 28m2
- Walk In Closet 12m2
- Bedroom 19m2
- Bedroom 19m2
- WC 9m2
- Pantry 1m2
- Laundry room 7m2
- Service WC 3m2
- Annex room 33m2
- WC 8m2
- Kitchenette 13m3
1st Floor
- Office with access to balcony 45m2
The villa is equipped with air conditioning, double glazing and an alarm.
It has a 48m2 garage
Located just 14 minutes from Sintra’s historic centre, 10 minutes from the prestigious Carlucci American International School and 25 minutes from Lisbon Airport. The most beautiful beaches and Cascais Marina are just 30 minutes away. With easy access to the main motorways, this property offers proximity to public schools, exquisite restaurants, supermarkets, pharmacies and a variety of leisure options and other services.
INSIDE LIVING operates in the luxury housing and property investment market. Our team offers a diverse range of excellent services to our clients, such as investor support services, ensuring all the assistance in the selection, purchase, sale or rental of properties, architectural design, interior design, banking and concierge services throughout the process.
Contact
House 6 Bedrooms
S.Maria e S.Miguel, S.Martinho, S.Pedro Penaferrim, Sintra, Distrito de Lisboa
Used · 428m²
With Garage
buy
3.000.000 €
Contemporary architecture.
Facing South.
The villa is distributed by a first floor, a ground floor and a basement, with internal elevator access to all the floors.
Ground Floor - Entry hall, social bathroom, living room with fireplace (with a heat recovery unit) with TV and stereo and a communal dining area. Direct access to the exterior swimming pool´s area, jacuzzi and garden with a wooden deck.
Fully equipped kitchen of the brand Miele, with a pantry space. Access to the terrace with canopy and barbecue area.
Office and two suites supported by a full private bathroom.
First Floor - Master suite with closet and bathroom with shower and a hydromassage bathtub.
Library area, central closet with access to the attic.
Two suites supported by a full private bathroom and plenty of storage areas.
Basement - games´ room and bar, gym, Turkish bath, equipped kitchen, laundry area, technical area, storage area.
Suite for the staff, two bathrooms, garage for 2 cars, outdoor parking area for 3 cars.
Equipment:
Air conditioning
Central heating in all the rooms of the villa
Wood heat recovery unit (heating in the living room)
Solar thermal energy system for water heating
18 photovoltaic panels
Central Vacuum Unit
Well with water for automatic watering
Garbage collection area
Quinta da Beloura provides plenty of leisure options: gym Homes Place, equestrian club, golf courses and tennis and paddle club.
The villa is close to all kinds of services such as supermarkets Supercor, Audi, Makro, Recheio, with also the Cascaishopping, with cinemas, shops, services, and restaurants.
Located near the Sintra´s mountain National Park, it is only a few metres away from the international schools: CASIL and TASIS and close to the main accesses to Lisbon, Sintra and the centre of Cascais. A16, A5, IC 19. It is 30 minutes away from Lisbon and the international airport.
The condominium of Quinta da Beloura has 24-hour surveillance.
Private gross area of 438 sqm and gross construction area of 866 sqm, inserted in a 1724 sqm lot.
Facing South.
The villa is distributed by a first floor, a ground floor and a basement, with internal elevator access to all the floors.
Ground Floor - Entry hall, social bathroom, living room with fireplace (with a heat recovery unit) with TV and stereo and a communal dining area. Direct access to the exterior swimming pool´s area, jacuzzi and garden with a wooden deck.
Fully equipped kitchen of the brand Miele, with a pantry space. Access to the terrace with canopy and barbecue area.
Office and two suites supported by a full private bathroom.
First Floor - Master suite with closet and bathroom with shower and a hydromassage bathtub.
Library area, central closet with access to the attic.
Two suites supported by a full private bathroom and plenty of storage areas.
Basement - games´ room and bar, gym, Turkish bath, equipped kitchen, laundry area, technical area, storage area.
Suite for the staff, two bathrooms, garage for 2 cars, outdoor parking area for 3 cars.
Equipment:
Air conditioning
Central heating in all the rooms of the villa
Wood heat recovery unit (heating in the living room)
Solar thermal energy system for water heating
18 photovoltaic panels
Central Vacuum Unit
Well with water for automatic watering
Garbage collection area
Quinta da Beloura provides plenty of leisure options: gym Homes Place, equestrian club, golf courses and tennis and paddle club.
The villa is close to all kinds of services such as supermarkets Supercor, Audi, Makro, Recheio, with also the Cascaishopping, with cinemas, shops, services, and restaurants.
Located near the Sintra´s mountain National Park, it is only a few metres away from the international schools: CASIL and TASIS and close to the main accesses to Lisbon, Sintra and the centre of Cascais. A16, A5, IC 19. It is 30 minutes away from Lisbon and the international airport.
The condominium of Quinta da Beloura has 24-hour surveillance.
Private gross area of 438 sqm and gross construction area of 866 sqm, inserted in a 1724 sqm lot.
Contact
Detached House 5 Bedrooms
S.Maria e S.Miguel, S.Martinho, S.Pedro Penaferrim, Sintra, Distrito de Lisboa
Used · 1,260m²
With Garage
buy
2.100.000 €
If you are looking for a villa located in Quinta da Beloura, a 5 bedroom villa with 450 sqm, inserted in an excellent 1.260 sqm land with golf views, this is the ideal property.
Quinta da Beloura is known for its privileged location that combines the serenity of nature with the convenience of the city, enjoys a lot of serenity and security, being full of areas that provide leisure activities such as golf, tennis and paddle. It also provides supermarkets and hypermarket, as well as international schools, such as Tasis and Carlucci American School, and also a tennis school and a riding school. Nearby, there are also luxury hotels, such as Hotel Penha Longa Resort and Hotel Pestana Sintra Golf Resort. It is located 10 minutes away from the village of Cascais and Sintra, being very close to its beaches, 10 minutes away from three shopping centres and also with an excellent access to the motorway to Lisbon and the North of the country.
The villa comprises three floors and it is distributed as follows:
- In the basement there is a garage with 59 sqm, with parking space for two to three cars, a wine cellar and a storage area.
- On the first floor, you enter a hall with a double high ceiling that accesses the second floor. From the hall you have access to the living room, kitchen, dining room, office and two suites. The living room accesses a closed porch of 50 sqm, which was converted into a dining room and living room, a leisure space to socialize with family and friends. The open space kitchen connected to a dining room facilitates the circulation between the two spaces.
On the second floor there is another suite with access to a terrace overlooking the golf, two bedrooms and a large dimensioned bathroom that supports the two bedrooms. One of these bedrooms has access to a terrace overlooking the golf course.
Outside, the leisure area overlooks the golf course, with an ample garden area, with swimming pool and a covered barbecue area where you can dine outdoors. Outdoor parking space and an enclosed area to accommodate your pets.
The whole house is equipped with central heating, solar panels for heating sanitary water, water heater and reversible air conditioning on the enclosed porch.
Come and visit!
Porta da Frente Christie’s is a real estate agency that has been operating in the market for more than two decades. Its focus lays on the highest quality houses and developments, not only in the selling market, but also in the renting market. The company was elected by the prestigious brand Christie’s International Real Estate to represent Portugal in the areas of Lisbon, Cascais, Oeiras and Alentejo. The main purpose of Porta da Frente Christie’s is to offer a top-notch service to our customers.
Quinta da Beloura is known for its privileged location that combines the serenity of nature with the convenience of the city, enjoys a lot of serenity and security, being full of areas that provide leisure activities such as golf, tennis and paddle. It also provides supermarkets and hypermarket, as well as international schools, such as Tasis and Carlucci American School, and also a tennis school and a riding school. Nearby, there are also luxury hotels, such as Hotel Penha Longa Resort and Hotel Pestana Sintra Golf Resort. It is located 10 minutes away from the village of Cascais and Sintra, being very close to its beaches, 10 minutes away from three shopping centres and also with an excellent access to the motorway to Lisbon and the North of the country.
The villa comprises three floors and it is distributed as follows:
- In the basement there is a garage with 59 sqm, with parking space for two to three cars, a wine cellar and a storage area.
- On the first floor, you enter a hall with a double high ceiling that accesses the second floor. From the hall you have access to the living room, kitchen, dining room, office and two suites. The living room accesses a closed porch of 50 sqm, which was converted into a dining room and living room, a leisure space to socialize with family and friends. The open space kitchen connected to a dining room facilitates the circulation between the two spaces.
On the second floor there is another suite with access to a terrace overlooking the golf, two bedrooms and a large dimensioned bathroom that supports the two bedrooms. One of these bedrooms has access to a terrace overlooking the golf course.
Outside, the leisure area overlooks the golf course, with an ample garden area, with swimming pool and a covered barbecue area where you can dine outdoors. Outdoor parking space and an enclosed area to accommodate your pets.
The whole house is equipped with central heating, solar panels for heating sanitary water, water heater and reversible air conditioning on the enclosed porch.
Come and visit!
Porta da Frente Christie’s is a real estate agency that has been operating in the market for more than two decades. Its focus lays on the highest quality houses and developments, not only in the selling market, but also in the renting market. The company was elected by the prestigious brand Christie’s International Real Estate to represent Portugal in the areas of Lisbon, Cascais, Oeiras and Alentejo. The main purpose of Porta da Frente Christie’s is to offer a top-notch service to our customers.
Contact
House 10 Bedrooms
S.Maria e S.Miguel, S.Martinho, S.Pedro Penaferrim, Sintra, Distrito de Lisboa
Used · 430m²
With Garage
buy
2.950.000 €
10 Bedroom Estate with two villas of traditional architecture with lawned garden, swimming pool, lounge area with Portuguese sidewalk and excellent sun exposure inserted in plot of land of 000 m2, located in Sintra.
Located in a prime residential area, this property is surrounded by carefully tended green spaces, ideal for those who privilege security and a serene environment, between the beaches and the city, without giving up the proximity to major services and amenities.
This luxurious villa is 15 minutes away from the best beaches of Sintra and Cascais line, 30 minutes away from Lisbon’s airport, close to services, restaurants, schools and leisure areas. You can also enjoy all kinds of commerce and services nearby, as well as international schools such as CAISL (American International School of Lisbon) and TASIS (The American School in Portugal). With easy access to the main urban centers of Sintra, Cascais and Lisbon through the main highways (A16, A5 and IC19).
Villa 1
Main Areas:
Floor 0
. 17m2 Entrance Hall
. 44m2 Living room with fireplace
. 26m2 Dining room
. 19m2 Kitchen
. 5m2 Bathroom
. 14m2 Master Suite with complete bathroom
Floor 1
. 13m2 Entrance hall with polished Portuguese sidewalk and iron salamander
. 23m2 Suite with built-in closet and bathroom
. 17m2 Bedroom
. 13m2 Bedroom
. 6m2 Walk-in closet
. 5m2 Bathroom
Villa 2
Main Areas:
Floor 0
. 8m2 Entrance Hall
. 36m2 Living room with wood burning stove
. 17m2 Dining room
. 15m2 Kitchen
. 11m2 Master Suite with complete bathroom
. 2m2 Bathroom
. 14m2 Bedroom
. 5m2 Bathroom
. 15m2 Bedroom
. 19m2 Bedroom with view and direct access to the garden
. 7m2 Bathroom
Atelier/Studio of 34m2 with bathroom.
Garage 85m2 with parking space for 4 cars and technical area.
Appendix of 70m2 with two en-suite bedrooms:
- Suite 17m2 with toilet
- Laundry Room 22m2
- 1 Bedroom apartment with living room, kitchenette 17m2 in open space, room 10m2 and toilet.
Outdoor parking space for 10 cars.
Property has artesian hole, iron stoves in the two houses, diesel heating, water heating in circuit, and two entrance gates for different areas.
INSIDE LIVING operates in the luxury housing and real estate investment market. Our team offers a diverse range of excellent services to our clients, such as an investor support service, ensuring all the assistance in the selection, purchase, sale or rental of properties, architectural design, interior design, banking services and concierge services throughout the process.
Located in a prime residential area, this property is surrounded by carefully tended green spaces, ideal for those who privilege security and a serene environment, between the beaches and the city, without giving up the proximity to major services and amenities.
This luxurious villa is 15 minutes away from the best beaches of Sintra and Cascais line, 30 minutes away from Lisbon’s airport, close to services, restaurants, schools and leisure areas. You can also enjoy all kinds of commerce and services nearby, as well as international schools such as CAISL (American International School of Lisbon) and TASIS (The American School in Portugal). With easy access to the main urban centers of Sintra, Cascais and Lisbon through the main highways (A16, A5 and IC19).
Villa 1
Main Areas:
Floor 0
. 17m2 Entrance Hall
. 44m2 Living room with fireplace
. 26m2 Dining room
. 19m2 Kitchen
. 5m2 Bathroom
. 14m2 Master Suite with complete bathroom
Floor 1
. 13m2 Entrance hall with polished Portuguese sidewalk and iron salamander
. 23m2 Suite with built-in closet and bathroom
. 17m2 Bedroom
. 13m2 Bedroom
. 6m2 Walk-in closet
. 5m2 Bathroom
Villa 2
Main Areas:
Floor 0
. 8m2 Entrance Hall
. 36m2 Living room with wood burning stove
. 17m2 Dining room
. 15m2 Kitchen
. 11m2 Master Suite with complete bathroom
. 2m2 Bathroom
. 14m2 Bedroom
. 5m2 Bathroom
. 15m2 Bedroom
. 19m2 Bedroom with view and direct access to the garden
. 7m2 Bathroom
Atelier/Studio of 34m2 with bathroom.
Garage 85m2 with parking space for 4 cars and technical area.
Appendix of 70m2 with two en-suite bedrooms:
- Suite 17m2 with toilet
- Laundry Room 22m2
- 1 Bedroom apartment with living room, kitchenette 17m2 in open space, room 10m2 and toilet.
Outdoor parking space for 10 cars.
Property has artesian hole, iron stoves in the two houses, diesel heating, water heating in circuit, and two entrance gates for different areas.
INSIDE LIVING operates in the luxury housing and real estate investment market. Our team offers a diverse range of excellent services to our clients, such as an investor support service, ensuring all the assistance in the selection, purchase, sale or rental of properties, architectural design, interior design, banking services and concierge services throughout the process.
Contact
4 Bedroom Villa in front of the Golf Course | Belas Clube de Campo
House 4 Bedrooms
Queluz e Belas, Sintra, Distrito de Lisboa
Used · 316m²
With Garage
buy
2.250.000 €
4 bedroom villa with swimming pool, lawned garden and terrace with a stunning view to the exceptional Golf Couse located in Belas Clube de Campo.
Main areas:
Floor 0:
- Hall
- Office
- Social WC
- Living Room
- TV Room
- Dining Room
- Fully equipped kitchen
- Winter Room
Floor 1:
- Living room
- Bedroom
- Bedroom
- Suite with balcony
- Master Suite with Walk-In Closet and Balcony
Floor -1:
- Storage room
- Wc
- Garage
- Technical Area
- Manoeuvring Yard
Master suite with fireplace and bathroom with hydromassage bath, terrace and parking for 2 cars.
Located 30 minutes from the centre of Lisbon and 15 minutes from the centre of Sintra, next to the A16 and A5 motorways, in a quiet area close to schools, public transports, pharmacy, cafés, restaurants and hypermarkets.
INSIDE LIVING operates in the luxury housing and property investment market. Our team offers a diverse range of excellent services to our clients, such as investor support services, ensuring all the assistance in the selection, purchase, sale or rental of properties, architectural design, interior design, banking and concierge services throughout the process.
Main areas:
Floor 0:
- Hall
- Office
- Social WC
- Living Room
- TV Room
- Dining Room
- Fully equipped kitchen
- Winter Room
Floor 1:
- Living room
- Bedroom
- Bedroom
- Suite with balcony
- Master Suite with Walk-In Closet and Balcony
Floor -1:
- Storage room
- Wc
- Garage
- Technical Area
- Manoeuvring Yard
Master suite with fireplace and bathroom with hydromassage bath, terrace and parking for 2 cars.
Located 30 minutes from the centre of Lisbon and 15 minutes from the centre of Sintra, next to the A16 and A5 motorways, in a quiet area close to schools, public transports, pharmacy, cafés, restaurants and hypermarkets.
INSIDE LIVING operates in the luxury housing and property investment market. Our team offers a diverse range of excellent services to our clients, such as investor support services, ensuring all the assistance in the selection, purchase, sale or rental of properties, architectural design, interior design, banking and concierge services throughout the process.
Contact
House 10 Bedrooms
Sintra (Santa Maria e São Miguel), S.Maria e S.Miguel, S.Martinho, S.Pedro Penaferrim, Distrito de Lisboa
Used · 526m²
With Garage
buy
3.000.000 €
10 bedroom villa, with 526 sqm of gross construction area, surrounded by vegetation and only a few steps from the town center, offering total privacy and views of the castle and sea. It is situated on a plot of land of 3,484 sqm in the historic center of Sintra. The house is well-maintained, with stone stairs leading to the main floor, which is filled with natural light and high ceilings. It features a living room with multiple areas and large windows that provide views over the green landscape to the sea, an equipped kitchen with a dining area and access to the terrace, a winter garden, a 40 sqm dining room with views over the pool and sea, and a guest bathroom. The upper floor includes 3 suites and two bedrooms with unobstructed views of the region’s ancient trees. Additionally, there is an annex transformed into a loft with a mezzanine bedroom, kitchen, living room, and a complete bathroom, as well as other outbuildings. The property also offers a closed garage for four cars and an outdoor dining area next to the private pool. The villa is surrounded by harmonious gardens, fruit trees, and various plants that reflect the atmosphere of Sintra.
The villa is a 5-minute walk from the Sintra train station and the historic center of the town. It is a 10-minute drive from the Carlucci American International School of Lisbon, 20 minutes from Praia das Maçãs, Praia Grande, and Praia da Adraga, CascaiShopping, the center of Cascais, St. Julian’s School, Nova School of Business and Economics. It is also 30 minutes away from Lisbon Airport.
The villa is a 5-minute walk from the Sintra train station and the historic center of the town. It is a 10-minute drive from the Carlucci American International School of Lisbon, 20 minutes from Praia das Maçãs, Praia Grande, and Praia da Adraga, CascaiShopping, the center of Cascais, St. Julian’s School, Nova School of Business and Economics. It is also 30 minutes away from Lisbon Airport.
Contact
Farm 10 Bedrooms
Sintra (Santa Maria e São Miguel), S.Maria e S.Miguel, S.Martinho, S.Pedro Penaferrim, Distrito de Lisboa
Used · 959m²
With Garage
buy
24.000.000 €
Estate dating back to the 18th century, 42 hectares of land and a 2,500 sqm building, in Monserrate, Serra de Sintra. In addition to the Main House (777 sqm), the property also has a Pigeon Coop, a Reception Hall, 18 horse box stalls, a covered area for horse riding and 3 open equestrian fields (2,100, 1,740 and 1,000 sqm). The Main House is decorated with early 20th century tile panels by the famous fresco painter José Tiago Basalisa. The land is composed of dense forest with several species such as pines, cork oaks, chestnut trees, oaks, laurels, and acacias, among others. There is a neo-Gothic spring grotto and it is said that Queen Amélia was a regular presence in picnics in these woods. The estate was owned by the Marquis of Pombal - hence its name - and by the Viscount of Monserrate, Sir Francis Cook (who ordered the construction of the Monserrate Palace). The estate comprises a beautiful garden and an outdoor swimming pool.
Easy access to Colares, the historic centre of Sintra, Várzea de Sintra, 10 minutes from Praia Grande and Praia das Maçãs, and 25 minutes from the access to motorways A16 and A5. 45 minutes from Lisbon Airport and city centre.
Easy access to Colares, the historic centre of Sintra, Várzea de Sintra, 10 minutes from Praia Grande and Praia das Maçãs, and 25 minutes from the access to motorways A16 and A5. 45 minutes from Lisbon Airport and city centre.
Contact
House 4 Bedrooms +1
S.Maria e S.Miguel, S.Martinho, S.Pedro Penaferrim, Sintra, Distrito de Lisboa
Used · 332m²
With Garage
buy
2.200.000 €
4 +1 bedroom villa, of traditional architecture, inserted in a 1290 sqm lot in Quinta da Beloura.
This charming villa is composed by three floors:
Ground Floor:
- Entry hall
- Social bathroom
- Large dimensioned living and dining room with fireplace and heat recovery unit
- Fully equipped kitchen with built-in household appliances, state-of-the-art, an American style fridge and a magnificent island to prepare meals.
- TV room with direct access to the outside, the swimming pool area and with direct connection to the living room and kitchen
- Corridor that accesses the bedroom´s area
- Two bedrooms
- Bathroom to support the bedrooms
- Suite
First Floor:
- Very spacious master suite with a walk-in closet and balcony.
Floor -1:
- Suite
- Ample area that can work as a multipurpose room
- Storage area
- Laundry area
- Garage for 3 cars
Very close to international schools, such as Carlucci American International School of Lisbon and TASIS Portugal, as well as all sorts of local business and services.
The condominium of Quinta da Beloura has 24-hour surveillance. Good and quick accesses to motorways (A16, A5, IC19) to Sintra, Cascais, Estoril, 20 minutes away from Lisbon.
At Quinta da Beloura, you can enjoy numerous leisure activities - Golf, gym Holmes Place, SPA, Tennis and Paddle Club, Equestrian Club, as well as commercial services, cinemas, restaurants, hairdressers, pharmacy, supermarkets, medical and aesthetic clinics.
Porta da Frente Christie’s is a real estate agency that has been operating in the market for more than two decades. Its focus lays on the highest quality houses and developments, not only in the selling market, but also in the renting market. The company was elected by the prestigious brand Christie’s - one of the most reputable auctioneers, Art institutions and Real Estate of the world - to be represented in Portugal, in the areas of Lisbon, Cascais, Oeiras, Sintra and Alentejo. The main purpose of Porta da Frente Christie’s is to offer a top-notch service to our customers.
This charming villa is composed by three floors:
Ground Floor:
- Entry hall
- Social bathroom
- Large dimensioned living and dining room with fireplace and heat recovery unit
- Fully equipped kitchen with built-in household appliances, state-of-the-art, an American style fridge and a magnificent island to prepare meals.
- TV room with direct access to the outside, the swimming pool area and with direct connection to the living room and kitchen
- Corridor that accesses the bedroom´s area
- Two bedrooms
- Bathroom to support the bedrooms
- Suite
First Floor:
- Very spacious master suite with a walk-in closet and balcony.
Floor -1:
- Suite
- Ample area that can work as a multipurpose room
- Storage area
- Laundry area
- Garage for 3 cars
Very close to international schools, such as Carlucci American International School of Lisbon and TASIS Portugal, as well as all sorts of local business and services.
The condominium of Quinta da Beloura has 24-hour surveillance. Good and quick accesses to motorways (A16, A5, IC19) to Sintra, Cascais, Estoril, 20 minutes away from Lisbon.
At Quinta da Beloura, you can enjoy numerous leisure activities - Golf, gym Holmes Place, SPA, Tennis and Paddle Club, Equestrian Club, as well as commercial services, cinemas, restaurants, hairdressers, pharmacy, supermarkets, medical and aesthetic clinics.
Porta da Frente Christie’s is a real estate agency that has been operating in the market for more than two decades. Its focus lays on the highest quality houses and developments, not only in the selling market, but also in the renting market. The company was elected by the prestigious brand Christie’s - one of the most reputable auctioneers, Art institutions and Real Estate of the world - to be represented in Portugal, in the areas of Lisbon, Cascais, Oeiras, Sintra and Alentejo. The main purpose of Porta da Frente Christie’s is to offer a top-notch service to our customers.
Contact
House 10 Bedrooms
S.Maria e S.Miguel, S.Martinho, S.Pedro Penaferrim, Sintra, Distrito de Lisboa
Used · 1,200m²
With Garage
buy
4.000.000 €
FARMHOUSE 6.000m2 with 2 HOUSES and VIEW - in the centre of SINTRA- Lisbon
Green land with a lot of privacy, it seems to be totally isolated from the urban fabric, but surprisingly it is integrated in the centre of Sintra, close to the main street and the train station. A true refuge, full of natural beauty and tranquillity scenery.
The property is about 6,000m2, with 2 independent houses and 2 entrances on 2 distinct streets, one on each side of the valley that runs through the property’s grounds. With excellent sun exposure, the main house has about 950 m2 of covered area. The other house with 300m2 is the old caretaker’s house, where the garage is also located.
Between the two houses, there are garden areas, a swimming pool and lawn, the orchard and cultivation areas, several undulating paths, walls and walls. The relief is sometimes steep and covers two slopes of a very green valley. The gardens look enchanted, full of aromatic, tropical and exotic plants, secular trees and fruit trees, in a magical and serene atmosphere in total connection with nature.
The charming main house with large windows, balconies and terraces, originally built in 1890, had an alteration and expansion in 1920, by the hand of the architect Raul Lino. The four-storey house is essentially south-facing, with its full-length terrace, with spectacular views over the landscape, the Royal Palace of Vila and the historic centre of Sintra.
The main house with its various living rooms and lounges, has 8 bedrooms, two of which are en suite, three full bathrooms and one guest bathroom on the entrance floor. On the lower floor, old basements and kitchen, there is currently an independent flat with 3 en-suite bedrooms. The caretaker’s house needs total rehabilitation work.
In the centre of Sintra, 30km from the centre of Lisbon and 20km from Estoril/Cascais. Very quiet residential area with lovely paths for walking or cycling. By car, 10 minutes from the beaches, 30 minutes from Cascais and 45 minutes from the city of Lisbon. The Sintra area is characterised by its palaces and farms. It offers a variety of hotel options, green and bathing spaces, restaurants and culture, with the Pena Palace, Moorish Castle and Quinta da Regaleira being three brand images of this city and proximity to the beaches - Praia Grande, Praia da Adraga, Praia das Maçãs.
Check out this RB001698 and other properties in RB real estate.pt
Green land with a lot of privacy, it seems to be totally isolated from the urban fabric, but surprisingly it is integrated in the centre of Sintra, close to the main street and the train station. A true refuge, full of natural beauty and tranquillity scenery.
The property is about 6,000m2, with 2 independent houses and 2 entrances on 2 distinct streets, one on each side of the valley that runs through the property’s grounds. With excellent sun exposure, the main house has about 950 m2 of covered area. The other house with 300m2 is the old caretaker’s house, where the garage is also located.
Between the two houses, there are garden areas, a swimming pool and lawn, the orchard and cultivation areas, several undulating paths, walls and walls. The relief is sometimes steep and covers two slopes of a very green valley. The gardens look enchanted, full of aromatic, tropical and exotic plants, secular trees and fruit trees, in a magical and serene atmosphere in total connection with nature.
The charming main house with large windows, balconies and terraces, originally built in 1890, had an alteration and expansion in 1920, by the hand of the architect Raul Lino. The four-storey house is essentially south-facing, with its full-length terrace, with spectacular views over the landscape, the Royal Palace of Vila and the historic centre of Sintra.
The main house with its various living rooms and lounges, has 8 bedrooms, two of which are en suite, three full bathrooms and one guest bathroom on the entrance floor. On the lower floor, old basements and kitchen, there is currently an independent flat with 3 en-suite bedrooms. The caretaker’s house needs total rehabilitation work.
In the centre of Sintra, 30km from the centre of Lisbon and 20km from Estoril/Cascais. Very quiet residential area with lovely paths for walking or cycling. By car, 10 minutes from the beaches, 30 minutes from Cascais and 45 minutes from the city of Lisbon. The Sintra area is characterised by its palaces and farms. It offers a variety of hotel options, green and bathing spaces, restaurants and culture, with the Pena Palace, Moorish Castle and Quinta da Regaleira being three brand images of this city and proximity to the beaches - Praia Grande, Praia da Adraga, Praia das Maçãs.
Check out this RB001698 and other properties in RB real estate.pt
Contact
Detached House 5 Bedrooms
S.Maria e S.Miguel, S.Martinho, S.Pedro Penaferrim, Sintra, Distrito de Lisboa
Used · 263m²
With Garage
buy
2.100.000 €
(ref: (telefone) Bem-vindos á Quinta de Beloura!
Junto ao Campo de Golfe, um paraíso entre a serra e o mar.
Apresento-lhe a sua futura casa:
Num terreno com 1260m2, esta moradia independente com 388m2 mais 106m2 de área no piso da garagem, usufrui duma exposição solar de excelência. A Piscina, o jardim e o Jardim de Inverno, com 50m2, têm total privacidade.
Garagem privada para dois carros.
Situada na prestigiada Quinta da Beloura, junto ao Campo de Golfe, na proximidade das melhores praias da linha de Sintra e Cascais, de comércio, serviços, cafés, restaurantes, de reputadas escolas privadas, como por exemplo a Escola Americana, o Colégio de S. José, no Ramalhão, e também públicas, assim como de espaços naturais classificados e do Centro Histórico de Sintra. Por isso e esta é uma localização única.
Este é um local de excelência para se morar, e esta, a sua casa exclusiva. Distinta.
Tem 3 pisos com áreas generosas.
Rés do chão:
- Hall de entrada amplo.
- Grande Sala de Estar
- Cozinha grande e completa, com copa.
- Sala de jantar aberta para a cozinha.
- Pé direito muito alto com uma ampla janela envidraçada , por onde entra uma luminosidade excepcional para todo o interior da casa,
- Lareira (recuperador de calor)
- Acesso direto para um lindo jardim de inverno e piscina
- Outra sala de jantar com muita entrada de luz, que se insere no maravilhoso e enorme espaço denominado Jardim de Inverno, com mais duas zonas de estar distintas.
- Escritório amplo, com estantes embutidas.
- 1 Casa de banho social
- 2 suites neste piso.
Primeiro andar:
- 1 Quarto é suite com closet e varanda para o jardim.
- 2 Quartos, sendo que o virado a Nascente, usufrui duma enorme varanda com vista para o jardim e campo de golfe.
- Casa de banho completa, que serve estes 2 quartos.
- Na cave, garagem para 2 carros, com acesso interior para a casa;
- Ainda na cave, temos a lavandaria, a zona técnica, a arrecadação e uma adega.
- No jardim, uma churrasqueira com telheiro enorme, parte dele tem dupla funcionalidade: pode usar-se para estacionamento coberto ou como espaço de refeições.
Gostou?
Agende a sua visita!
As melhores historias começam aqui!
Junto ao Campo de Golfe, um paraíso entre a serra e o mar.
Apresento-lhe a sua futura casa:
Num terreno com 1260m2, esta moradia independente com 388m2 mais 106m2 de área no piso da garagem, usufrui duma exposição solar de excelência. A Piscina, o jardim e o Jardim de Inverno, com 50m2, têm total privacidade.
Garagem privada para dois carros.
Situada na prestigiada Quinta da Beloura, junto ao Campo de Golfe, na proximidade das melhores praias da linha de Sintra e Cascais, de comércio, serviços, cafés, restaurantes, de reputadas escolas privadas, como por exemplo a Escola Americana, o Colégio de S. José, no Ramalhão, e também públicas, assim como de espaços naturais classificados e do Centro Histórico de Sintra. Por isso e esta é uma localização única.
Este é um local de excelência para se morar, e esta, a sua casa exclusiva. Distinta.
Tem 3 pisos com áreas generosas.
Rés do chão:
- Hall de entrada amplo.
- Grande Sala de Estar
- Cozinha grande e completa, com copa.
- Sala de jantar aberta para a cozinha.
- Pé direito muito alto com uma ampla janela envidraçada , por onde entra uma luminosidade excepcional para todo o interior da casa,
- Lareira (recuperador de calor)
- Acesso direto para um lindo jardim de inverno e piscina
- Outra sala de jantar com muita entrada de luz, que se insere no maravilhoso e enorme espaço denominado Jardim de Inverno, com mais duas zonas de estar distintas.
- Escritório amplo, com estantes embutidas.
- 1 Casa de banho social
- 2 suites neste piso.
Primeiro andar:
- 1 Quarto é suite com closet e varanda para o jardim.
- 2 Quartos, sendo que o virado a Nascente, usufrui duma enorme varanda com vista para o jardim e campo de golfe.
- Casa de banho completa, que serve estes 2 quartos.
- Na cave, garagem para 2 carros, com acesso interior para a casa;
- Ainda na cave, temos a lavandaria, a zona técnica, a arrecadação e uma adega.
- No jardim, uma churrasqueira com telheiro enorme, parte dele tem dupla funcionalidade: pode usar-se para estacionamento coberto ou como espaço de refeições.
Gostou?
Agende a sua visita!
As melhores historias começam aqui!
Contact
Farm Land 6 Bedrooms +2
Alto do Forte, Rio de Mouro, Sintra, Distrito de Lisboa
Used · 393m²
With Garage
buy
2.990.000 €
The history of this stunning estate started in the early 20th century.
The 6 hectares property comprises the manor which was completely remodeled in 1967 by the renowned architect Vassalo Rosa, with 7 habitable rooms, on 2 floors, with magnificent 18th century tile panels, a large kitchen, dining room and living room with assorted tiles, high decorated ceilings, 5 bedrooms and an office. The total area is 400 m2.
Another building (’caretakers house’) with 2 floors and 2 wings, includes on the top floor 5 divisions, two kitchens and two bathrooms. On the lower floor, there is a cellar / oven, storage for agricultural equipment and garage for 4 cars.
Near the main house there is also an atelier with a large kitchen area and two emblematic chimneys; animal shelter and well with water tank with mine. Backyard and refreshing garden with vegetable garden and lake for fishes.
The remaining area has numerous trees and pine trees, flanked by the Laje creek.
Very good sun exposure with panoramic views over the whole property.
This property was part of the scenario of the film ’The Guilt’ of António Vitorino de Almeida (1981).
Rural estate with very good quiet location, though close to commercial areas and good road access (IC 19, CREL and A16), near Lisbon, Oeiras and Cascais.
There is news of this area in the Middle Ages; documents from the15th century give us account of leases of agricultural land owned by residents of Rio de Mouro.
In the first half of the 20th century, Rio de Mouro was a quiet village in the municipality of Sintra known as a land of good waters and great air, which could still be characterized as a rural parish with its farmhouses, vineyards, olive groves and orchards.
The 6 hectares property comprises the manor which was completely remodeled in 1967 by the renowned architect Vassalo Rosa, with 7 habitable rooms, on 2 floors, with magnificent 18th century tile panels, a large kitchen, dining room and living room with assorted tiles, high decorated ceilings, 5 bedrooms and an office. The total area is 400 m2.
Another building (’caretakers house’) with 2 floors and 2 wings, includes on the top floor 5 divisions, two kitchens and two bathrooms. On the lower floor, there is a cellar / oven, storage for agricultural equipment and garage for 4 cars.
Near the main house there is also an atelier with a large kitchen area and two emblematic chimneys; animal shelter and well with water tank with mine. Backyard and refreshing garden with vegetable garden and lake for fishes.
The remaining area has numerous trees and pine trees, flanked by the Laje creek.
Very good sun exposure with panoramic views over the whole property.
This property was part of the scenario of the film ’The Guilt’ of António Vitorino de Almeida (1981).
Rural estate with very good quiet location, though close to commercial areas and good road access (IC 19, CREL and A16), near Lisbon, Oeiras and Cascais.
There is news of this area in the Middle Ages; documents from the15th century give us account of leases of agricultural land owned by residents of Rio de Mouro.
In the first half of the 20th century, Rio de Mouro was a quiet village in the municipality of Sintra known as a land of good waters and great air, which could still be characterized as a rural parish with its farmhouses, vineyards, olive groves and orchards.
Contact
Villa 6 Bedrooms
Praia Grande, Colares, Sintra, Distrito de Lisboa
Used · 498m²
With Garage
buy
2.750.000 €
6-bedroom villa for sale in Praia Grande, Sintra, located between the sea and the mountains, offers a rare opportunity to live in unparalleled luxury on the edge of the Atlantic Ocean, listen to the crashing of the waves and smell the pleasant smell of the sea.
Set on a 2240 m2 plot on the seafront, the 893 m2 villa, spread over two main floors and a basement, was built in 1998 using top quality materials such as marble and French oak, used in the floors and coverings, and a central heating system, in an exceptional combination of elegance and comfort.
The entrance floor comprises a 92 m2 living room with fireplace, frescoed ceilings with ornate plaster moldings and sea views, dining room and kitchen with pantry, both with direct access to the garden and pool. In addition to an office with French oak paneling and a bathroom with hydromassage shower, this floor also has a more private wing with two en suite bedrooms.
On the upper floor you’ll find the master suite, with a south-facing balcony and sea views, and two more bedrooms served by a full bathroom. The basement, accessed through the house and also with an independent entrance, consists of a suite, a multipurpose room with a wine cellar, bar, dining area, pool table and ping-pong table, and another bathroom.
Outside, in addition to a garage with capacity for three to four cars and a laundry room, you’ll find a well-kept garden, a pleasant saltwater swimming pool facing the sea, a terrace with barbecue and dining area and two more outbuildings - a spa with sauna and bathroom, and a storage room.
Located in Praia Grande, in Colares, in an area integrated into the Sintra-Cascais Natural Park, the villa has guaranteed sea views, which will remain immaculate due to natural preservation. Praia Grande has become a reference point for international tourism, mainly due to its scenic beach and natural beauty, the practice of sports such as surfing and bodyboarding and the acclaimed local restaurants offering the best fresh fish and seafood.
Ideal for living, with the exponential increase in family tourism in Sintra over the years, this villa is also an excellent opportunity to invest in short-term rentals, benefiting from the possibility of keeping the local accommodation license it has.
Seize the chance to own a piece of paradise with this exceptional oceanfront estate. Welcome to your dream home!
Set on a 2240 m2 plot on the seafront, the 893 m2 villa, spread over two main floors and a basement, was built in 1998 using top quality materials such as marble and French oak, used in the floors and coverings, and a central heating system, in an exceptional combination of elegance and comfort.
The entrance floor comprises a 92 m2 living room with fireplace, frescoed ceilings with ornate plaster moldings and sea views, dining room and kitchen with pantry, both with direct access to the garden and pool. In addition to an office with French oak paneling and a bathroom with hydromassage shower, this floor also has a more private wing with two en suite bedrooms.
On the upper floor you’ll find the master suite, with a south-facing balcony and sea views, and two more bedrooms served by a full bathroom. The basement, accessed through the house and also with an independent entrance, consists of a suite, a multipurpose room with a wine cellar, bar, dining area, pool table and ping-pong table, and another bathroom.
Outside, in addition to a garage with capacity for three to four cars and a laundry room, you’ll find a well-kept garden, a pleasant saltwater swimming pool facing the sea, a terrace with barbecue and dining area and two more outbuildings - a spa with sauna and bathroom, and a storage room.
Located in Praia Grande, in Colares, in an area integrated into the Sintra-Cascais Natural Park, the villa has guaranteed sea views, which will remain immaculate due to natural preservation. Praia Grande has become a reference point for international tourism, mainly due to its scenic beach and natural beauty, the practice of sports such as surfing and bodyboarding and the acclaimed local restaurants offering the best fresh fish and seafood.
Ideal for living, with the exponential increase in family tourism in Sintra over the years, this villa is also an excellent opportunity to invest in short-term rentals, benefiting from the possibility of keeping the local accommodation license it has.
Seize the chance to own a piece of paradise with this exceptional oceanfront estate. Welcome to your dream home!
Contact
House 6 Bedrooms Duplex
Beloura (São Pedro Penaferrim), S.Maria e S.Miguel, S.Martinho, S.Pedro Penaferrim, Sintra, Distrito de Lisboa
Used · 230m²
With Garage
buy
3.000.000 €
Charmosa moradia T6 de traça tradicional com 335m2 de construção, inserida num lote de 1374m2 na Quinta da Beloura, com uma excelente localização a apenas 3Km dos principais acessos a Lisboa e a escassos metros das 2 escolas internacionais CAISL e TASIS.
Conta com 2 pisos e distribui-se da seguinte forma:
No piso térreo temos o grande salão voltado a sul, tem duas áreas distintas, de jantar e estar, conta com lareira, recuperador de calor e grandes portas em vidro que ligam ao jardim e piscina, permitindo a entrada de luz natural.
A cozinha espaçosa está totalmente equipada, excelente zona de lavandaria com muita arrumação e a garagem.
O grande hall de entrada faz a separação para a zona dos quartos. Dois quartos, um escritório e uma casa de banho social.
No piso superior temos a master suíte e mais dois quartos com roupeiros embutidos que partilham uma casa de banho.
Piso o
Hall: 12,70m2
Sala de estar: 16,85m2
Sala de jantar: 43,40m2
Escritório: 13,95m2
Quarto: 11,85m2
Quarto: 12,50m2
Cozinha: 21,20m2
Garagem: 24,40m2
Piso 1
Master Suíte: 16,35m2
Closet: 8,25m2
W/C: 5,55m2
Quarto: 19,10m2
Quarto: 16,10m2
W/C: 7,75m2
Na Quinta da Beloura, poderá usufruir de inúmeras atividades de lazer - Golf, ginásio Holmes Place, SPA, Clube de Ténis e Padel, Clube Equestre, assim como serviços comerciais, cinemas, restaurantes, cabeleireiros, farmácia, supermercados, clínicas médicas e estéticas.
O condomínio da Quinta da Beloura tem vigilância 24 horas. Bons e rápidos acessos a (A16, A5, IC19) para Sintra, Cascais, Estoril, a 20 minutos de Lisboa. Na zona envolvente encontra o Hotel Pestana, o Hotel da Quinta da Penha Longa e os seus Campos de Golfe. Encontra também a belíssima Serra de Sintra (Parque Natural), local único para a prática de desportos e caminhadas, beneficiando de paisagens únicas.
Marque uma visita e venha conhecer esta moradia única.
As informações referidas não são vinculativas. Deverá consultar a documentação do imóvel.
Conta com 2 pisos e distribui-se da seguinte forma:
No piso térreo temos o grande salão voltado a sul, tem duas áreas distintas, de jantar e estar, conta com lareira, recuperador de calor e grandes portas em vidro que ligam ao jardim e piscina, permitindo a entrada de luz natural.
A cozinha espaçosa está totalmente equipada, excelente zona de lavandaria com muita arrumação e a garagem.
O grande hall de entrada faz a separação para a zona dos quartos. Dois quartos, um escritório e uma casa de banho social.
No piso superior temos a master suíte e mais dois quartos com roupeiros embutidos que partilham uma casa de banho.
Piso o
Hall: 12,70m2
Sala de estar: 16,85m2
Sala de jantar: 43,40m2
Escritório: 13,95m2
Quarto: 11,85m2
Quarto: 12,50m2
Cozinha: 21,20m2
Garagem: 24,40m2
Piso 1
Master Suíte: 16,35m2
Closet: 8,25m2
W/C: 5,55m2
Quarto: 19,10m2
Quarto: 16,10m2
W/C: 7,75m2
Na Quinta da Beloura, poderá usufruir de inúmeras atividades de lazer - Golf, ginásio Holmes Place, SPA, Clube de Ténis e Padel, Clube Equestre, assim como serviços comerciais, cinemas, restaurantes, cabeleireiros, farmácia, supermercados, clínicas médicas e estéticas.
O condomínio da Quinta da Beloura tem vigilância 24 horas. Bons e rápidos acessos a (A16, A5, IC19) para Sintra, Cascais, Estoril, a 20 minutos de Lisboa. Na zona envolvente encontra o Hotel Pestana, o Hotel da Quinta da Penha Longa e os seus Campos de Golfe. Encontra também a belíssima Serra de Sintra (Parque Natural), local único para a prática de desportos e caminhadas, beneficiando de paisagens únicas.
Marque uma visita e venha conhecer esta moradia única.
As informações referidas não são vinculativas. Deverá consultar a documentação do imóvel.
Contact
House 7 Bedrooms
S.Maria e S.Miguel, S.Martinho, S.Pedro Penaferrim, Sintra, Distrito de Lisboa
Used · 668m²
With Garage
buy
2.600.000 €
Luxury villa in Quinta da Beloura, on one of the best plots in the condominium, with 1,300m2 next to the Golf, which borders the garden and covered pool.
Built using the finest materials and finishes, it has high standard amenities and comfort levels, including:
- highly equipped cinema room;
- complete gym with sauna and jacuzzi
- covered outdoor pool
- garage with lifting platform and capacity for 7 vehicles
It has two floors + basement with full use of its’ built area and a design that favours its’ fluid communication between its’ various social, private and outdoor areas.
On its ground floor, the large and bright entrance hall leads us to the living room, with two distinct social areas, large areas and communication with the garden, pool and interior courtyard. Next to it we find the dining room, which also communicates with the modern kitchen, fully and superiorly equipped and with service access to the outside and garage.
Also on this floor there is a great-sized bedroom suite and a double suite with two other bright bedrooms next to the garden. Next to the entrance there is a guest toilet.
Its main suite is located on the 1st floor and has a walk-in-closet, balcony to the south and communication with a second closet or office, which also has a large balcony overlooking the garden and interior courtyard of the house.
In the basement, fully utilized, we find a games room, with two distinct social areas and served by a bar, the cinema room equipped with the highest standards of comfort, gym, full social bathroom and the remaining three bedrooms, all en suite.
Still on this floor, we access the sub-garage, with a lifting platform for the garage on Floor 0, of enormous dimensions and capacity for at least 4 vehicles on this level.
Built using the finest materials and finishes, it has high standard amenities and comfort levels, including:
- highly equipped cinema room;
- complete gym with sauna and jacuzzi
- covered outdoor pool
- garage with lifting platform and capacity for 7 vehicles
It has two floors + basement with full use of its’ built area and a design that favours its’ fluid communication between its’ various social, private and outdoor areas.
On its ground floor, the large and bright entrance hall leads us to the living room, with two distinct social areas, large areas and communication with the garden, pool and interior courtyard. Next to it we find the dining room, which also communicates with the modern kitchen, fully and superiorly equipped and with service access to the outside and garage.
Also on this floor there is a great-sized bedroom suite and a double suite with two other bright bedrooms next to the garden. Next to the entrance there is a guest toilet.
Its main suite is located on the 1st floor and has a walk-in-closet, balcony to the south and communication with a second closet or office, which also has a large balcony overlooking the garden and interior courtyard of the house.
In the basement, fully utilized, we find a games room, with two distinct social areas and served by a bar, the cinema room equipped with the highest standards of comfort, gym, full social bathroom and the remaining three bedrooms, all en suite.
Still on this floor, we access the sub-garage, with a lifting platform for the garage on Floor 0, of enormous dimensions and capacity for at least 4 vehicles on this level.
Contact
House 5 Bedrooms
S.Maria e S.Miguel, S.Martinho, S.Pedro Penaferrim, Sintra, Distrito de Lisboa
Used · 584m²
With Garage
buy
2.250.000 €
We present here a magnificent 5 bedroom villa dating back to the early 19th century, which has been completely restored, faithfully maintaining its original palatial style. This exquisite property is a unique opportunity for those seeking a distinctive, elegant residence with a historic touch.
Set in a generous plot of 1,008 square metres, the villa offers a large gross area of 871 square metres.
Outside, we can find a lush wooded garden, with a charming swimming pool, which adds a dimension of tranquility and relaxation to the property. We also find an annex with a laundry room and bathroom, which complement the functionality of the property.
On the ground floor, upon entering the villa, we are welcomed by an entrance hall that leads to a spacious and imposing lounge, which features a traditional fireplace. On the same floor, there is also a garage and a storage room, as well as a bathroom for your convenience.
The first floor comprises a living room with fireplace, a dining room, a second living room, a fully equipped kitchen, a bar, a pantry, a bathroom and a winter garden. This space is a harmonious fusion of comfort and elegance, being appropriate to receive friends and family, or simply to enjoy moments of relaxation and rest.
On the second floor, there are 4 suites, two of which have a balcony and a terrace with panoramic views of the Moorish Castle, the town of Sintra and the sea. This floor is the ideal place to enjoy the tranquility and natural beauty of this unique region.
On floor 3, we have the attic, transformed into a large suite with plenty of natural light, which offers privacy and tranquility, being ideal for moments of rest and relaxation.
This exclusive property has a privileged location, in a central area of Sintra, but at the same time quiet and peaceful. Furthermore, it offers easy and quick access to Cascais and Lisbon, allowing its owners to enjoy all that these regions have to offer.
In short, this villa is a unique opportunity for those seeking a luxurious lifestyle, in a property that exudes history, elegance and refinement.
Situated in a convenient location in Sintra, close to tourist attractions, shops and services. It is in a residential area with easy parking and access. It is 15 minutes away from international schools (TASIS and CAISL) and Sintra beaches. It is 20 minutes from the centre of Cascais and 30 minutes from Lisbon and the airport.
Set in a generous plot of 1,008 square metres, the villa offers a large gross area of 871 square metres.
Outside, we can find a lush wooded garden, with a charming swimming pool, which adds a dimension of tranquility and relaxation to the property. We also find an annex with a laundry room and bathroom, which complement the functionality of the property.
On the ground floor, upon entering the villa, we are welcomed by an entrance hall that leads to a spacious and imposing lounge, which features a traditional fireplace. On the same floor, there is also a garage and a storage room, as well as a bathroom for your convenience.
The first floor comprises a living room with fireplace, a dining room, a second living room, a fully equipped kitchen, a bar, a pantry, a bathroom and a winter garden. This space is a harmonious fusion of comfort and elegance, being appropriate to receive friends and family, or simply to enjoy moments of relaxation and rest.
On the second floor, there are 4 suites, two of which have a balcony and a terrace with panoramic views of the Moorish Castle, the town of Sintra and the sea. This floor is the ideal place to enjoy the tranquility and natural beauty of this unique region.
On floor 3, we have the attic, transformed into a large suite with plenty of natural light, which offers privacy and tranquility, being ideal for moments of rest and relaxation.
This exclusive property has a privileged location, in a central area of Sintra, but at the same time quiet and peaceful. Furthermore, it offers easy and quick access to Cascais and Lisbon, allowing its owners to enjoy all that these regions have to offer.
In short, this villa is a unique opportunity for those seeking a luxurious lifestyle, in a property that exudes history, elegance and refinement.
Situated in a convenient location in Sintra, close to tourist attractions, shops and services. It is in a residential area with easy parking and access. It is 15 minutes away from international schools (TASIS and CAISL) and Sintra beaches. It is 20 minutes from the centre of Cascais and 30 minutes from Lisbon and the airport.
Contact
Villa 26 Bedrooms
S.Maria e S.Miguel, S.Martinho, S.Pedro Penaferrim, Sintra, Distrito de Lisboa
Used · 1,500m²
With Garage
buy
2.400.000 €
Edifício de charme a 10 minutos a pé do centro histórico de Sintra.
Conta com 727m2 de área construída existente e projecto aprovado para a um mínimo de 1.074m2 de área privativa.
Ao abrigo das condicionantes legais existentes e discussão de projecto com a Câmara Municipal de Sintra, conta já com um novo projecto de alterações que maximiza a área construída num mínimo de 1.250m2 e máximo de 1.500m2.
Boa parte dos trabalhos de demolição e reforço de estrutura foram já concluídos.
No âmbito do plano de desenvolvimento municipal de Sintra, o projecto de investimento consiste numa unidade hoteleira (apart-hotel boutique) com 26 unidades (com direito de propriedade sobre cada apartamento) e instalações comerciais.
O projeto permitirá a mera exploração hoteleira da capacidade de unidades instaladas ou, em simultâneo, a a comercialização (ou exploração) de unidades residenciais - tanto para alojamento de longa duração como para arrendamento de curta duração para turistas, e unidades comerciais - para venda (ou exploração) em regime de arrendamento de longa duração para comércio local.
O empreendimento está localizado numa das localizações mais pitorescas e históricas do centro turístico da cidade e está próximo de diversas atrações culturais e turísticas. Conta com vistas panorâmicas sobre os antigos castelos, o vale montanhoso da região de Sintra e o oceano. O projecto de arquitectura e acabamentos é uma perfeita combinação da herança e do caráter da área com os padrões atuais.
Conta com 727m2 de área construída existente e projecto aprovado para a um mínimo de 1.074m2 de área privativa.
Ao abrigo das condicionantes legais existentes e discussão de projecto com a Câmara Municipal de Sintra, conta já com um novo projecto de alterações que maximiza a área construída num mínimo de 1.250m2 e máximo de 1.500m2.
Boa parte dos trabalhos de demolição e reforço de estrutura foram já concluídos.
No âmbito do plano de desenvolvimento municipal de Sintra, o projecto de investimento consiste numa unidade hoteleira (apart-hotel boutique) com 26 unidades (com direito de propriedade sobre cada apartamento) e instalações comerciais.
O projeto permitirá a mera exploração hoteleira da capacidade de unidades instaladas ou, em simultâneo, a a comercialização (ou exploração) de unidades residenciais - tanto para alojamento de longa duração como para arrendamento de curta duração para turistas, e unidades comerciais - para venda (ou exploração) em regime de arrendamento de longa duração para comércio local.
O empreendimento está localizado numa das localizações mais pitorescas e históricas do centro turístico da cidade e está próximo de diversas atrações culturais e turísticas. Conta com vistas panorâmicas sobre os antigos castelos, o vale montanhoso da região de Sintra e o oceano. O projecto de arquitectura e acabamentos é uma perfeita combinação da herança e do caráter da área com os padrões atuais.
Contact
Detached House 5 Bedrooms
Penha Longa (São Pedro Penaferrim), S.Maria e S.Miguel, S.Martinho, S.Pedro Penaferrim, Sintra, Distrito de Lisboa
Used · 332m²
With Garage
buy
2.200.000 €
4 +1 bedroom villa of traditional Portuguese construction in excellent condition, set in a plot of 1290m2 in Quinta da Beloura, next to the golf course
Located just 3 km from the main accesses to Lisbon and a few meters from the 2 international schools.
Quinta da Beloura is a prestigious location in Sintra, Portugal, known for its luxurious residential properties. A luxury villa with typical Portuguese architecture in this area can be described as follows:
Description of the Luxury Villa in Quinta da Beloura
Architecture and Style:
This luxury villa in Quinta da Beloura features traditional Portuguese architecture, reflecting the country’s rich cultural heritage. Architectural details such as columns and window frames lend a rustic and elegant charm to the residence.
Interior:
The interiors are a harmonious blend of modern comfort and classic style. The floors are clad with high-quality wood, The large living and dining rooms are lit by large windows that let in plenty of natural light, offering stunning views of the surrounding gardens.
Quarters:
Rooms are spacious, with luxury suites that include large walk-in closets and en-suite bathrooms outfitted with marble finishes, freestanding tubs, and showers. The interior decoration maintains coherence with the Portuguese style, using high-quality fabrics and furniture that refer to the traditional, but with a contemporary touch.
Kitchen:
The kitchen is modern and functional, equipped with state-of-the-art appliances, natural stone countertops and custom cabinetry. The design allows for a welcoming and practical atmosphere, perfect for both family meals and entertaining.
Exterior:
The property is set in large landscaped grounds, with landscaped gardens that include a variety of native plants, mature trees and outdoor play areas. The villa features a private swimming pool, surrounded by a terrace, ideal for sunbathing and relaxing. Additionally, there is a BBQ area and a covered patio that provides a perfect space for al fresco dining.
Amenities & Safety:
Quinta da Beloura is known for offering a range of high-end amenities, including golf courses, equestrian centres, gyms, spas, and 24-hour security. The location provides a quiet and safe environment, with easy access to the main thoroughfares of Sintra, Cascais and Lisbon, as well as proximity to international schools, shopping centres and gourmet restaurants.
Living in a luxury villa in Quinta da Beloura with typical Portuguese architecture is a unique experience that combines tradition and modernity, offering a sophisticated and comfortable lifestyle, surrounded by beautiful landscapes and with access to high-level services.
Contact us for more information!
Located just 3 km from the main accesses to Lisbon and a few meters from the 2 international schools.
Quinta da Beloura is a prestigious location in Sintra, Portugal, known for its luxurious residential properties. A luxury villa with typical Portuguese architecture in this area can be described as follows:
Description of the Luxury Villa in Quinta da Beloura
Architecture and Style:
This luxury villa in Quinta da Beloura features traditional Portuguese architecture, reflecting the country’s rich cultural heritage. Architectural details such as columns and window frames lend a rustic and elegant charm to the residence.
Interior:
The interiors are a harmonious blend of modern comfort and classic style. The floors are clad with high-quality wood, The large living and dining rooms are lit by large windows that let in plenty of natural light, offering stunning views of the surrounding gardens.
Quarters:
Rooms are spacious, with luxury suites that include large walk-in closets and en-suite bathrooms outfitted with marble finishes, freestanding tubs, and showers. The interior decoration maintains coherence with the Portuguese style, using high-quality fabrics and furniture that refer to the traditional, but with a contemporary touch.
Kitchen:
The kitchen is modern and functional, equipped with state-of-the-art appliances, natural stone countertops and custom cabinetry. The design allows for a welcoming and practical atmosphere, perfect for both family meals and entertaining.
Exterior:
The property is set in large landscaped grounds, with landscaped gardens that include a variety of native plants, mature trees and outdoor play areas. The villa features a private swimming pool, surrounded by a terrace, ideal for sunbathing and relaxing. Additionally, there is a BBQ area and a covered patio that provides a perfect space for al fresco dining.
Amenities & Safety:
Quinta da Beloura is known for offering a range of high-end amenities, including golf courses, equestrian centres, gyms, spas, and 24-hour security. The location provides a quiet and safe environment, with easy access to the main thoroughfares of Sintra, Cascais and Lisbon, as well as proximity to international schools, shopping centres and gourmet restaurants.
Living in a luxury villa in Quinta da Beloura with typical Portuguese architecture is a unique experience that combines tradition and modernity, offering a sophisticated and comfortable lifestyle, surrounded by beautiful landscapes and with access to high-level services.
Contact us for more information!
Contact
See more Luxury Used, for Sale, in Sintra
Bedrooms
Zones
Can’t find the property you’re looking for?
