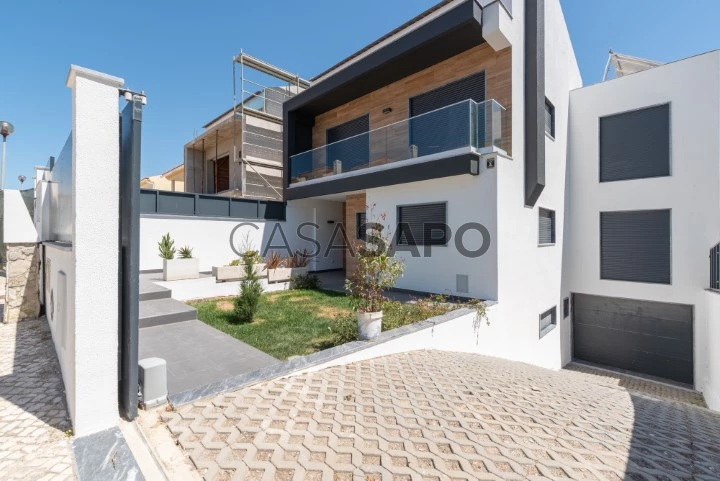56 Photos
Virtual Tour
360° Photo
Video
Blueprints
Logotypes
Brochure
PDF Brochure
Semi-Detached House 3 Bedrooms Triplex for buy in Cascais
São Domingos de Rana, Cascais, Distrito de Lisboa
buy
890.000 €
Share
House with contemporary, modern and family architecture.
Located in a quiet area of Arneiro, it is welcoming and comfortable, close to schools, shops and the A5.
It has a very pleasant garden space for gatherings and space for family time.
It has 390 m2 distributed as follows:
R/C
Hall with 4.20 m2
Social bathroom with 2.57 m2
Equipped kitchen with 16 m2
Room with 33 m2
The kitchen is open to the living room with a good division of environments and the living room has access to a porch and the garden
Floor 1
Suite with 16 m2 and access to balcony
Room measuring 13.50 m2
Room measuring 12 m2
Complete bathroom with 6 m2
All rooms have a wardrobe and access to a balcony
Floor -1:
Laundry room with 5.70 m2
Living room/bedroom measuring 27 m2
2.40 m2 bathroom
Access to the garage, measuring 61 m2 and with exit to the garden
This villa is close to access to the A5, supermarkets, the center of Arneiro and prestigious schools.
Come and discover the amenities of this house by scheduling your visit!
Located in a quiet area of Arneiro, it is welcoming and comfortable, close to schools, shops and the A5.
It has a very pleasant garden space for gatherings and space for family time.
It has 390 m2 distributed as follows:
R/C
Hall with 4.20 m2
Social bathroom with 2.57 m2
Equipped kitchen with 16 m2
Room with 33 m2
The kitchen is open to the living room with a good division of environments and the living room has access to a porch and the garden
Floor 1
Suite with 16 m2 and access to balcony
Room measuring 13.50 m2
Room measuring 12 m2
Complete bathroom with 6 m2
All rooms have a wardrobe and access to a balcony
Floor -1:
Laundry room with 5.70 m2
Living room/bedroom measuring 27 m2
2.40 m2 bathroom
Access to the garage, measuring 61 m2 and with exit to the garden
This villa is close to access to the A5, supermarkets, the center of Arneiro and prestigious schools.
Come and discover the amenities of this house by scheduling your visit!
See more
Property information
Condition
New
Net area
124m²
Floor area
399m²
License of Occupancy
145
Serial Number
OSE24027.PBRM
Energy Certification
B
Views
740
Clicks
23
Shares
1
Published in
more than a month
Approximate location - Semi-Detached House 3 Bedrooms Triplex in the parish of São Domingos de Rana, Cascais
Characteristics
Bathroom (s): 1
Kitchen(s): 1
Living Room (s): 1
Porch: 2
Corridor: 1
Entrance Hall: 1
Estate Agent

Oceanside Estoril
Real Estate License (AMI): 22390
WORDADVANTAGE - LDA
Address
Av. Marginal 6784 LJ R/C
Serial Number
OSE24027.PBRM
Open hours
Segunda a sexta 10h às 18h























































