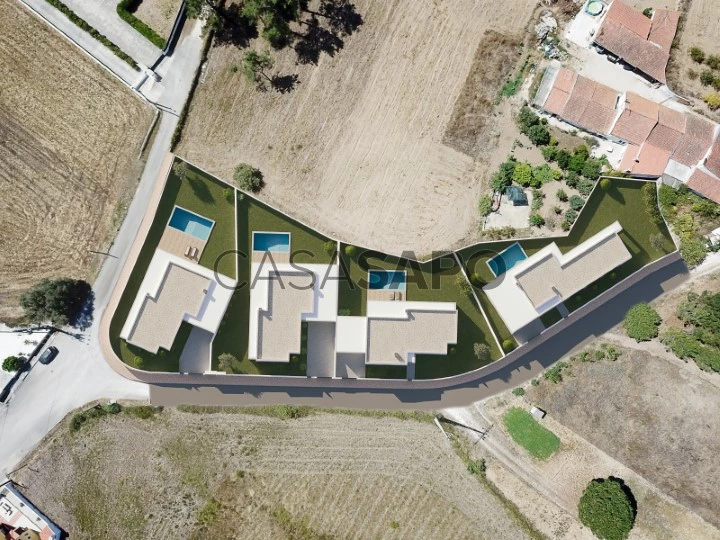27 Photos
Virtual Tour
360° Photo
Video
Blueprints
Logotypes
Brochure
PDF Brochure
Single Level Home 3 Bedrooms for buy in Nazaré
Famalicão, Nazaré, Distrito de Leiria
buy
460.000 €
Share
4 single storey villas under construction in a gated community with the best finishes and equipment on the market, located 4kms from Nazaré and São Martinho, close to the A8 with all services nearby, the villas have the typology of T3, 2 bedrooms and a suite with bathroom and closet, 3 bathrooms. Large living room and kitchen with island and equipped with appliances, materials to choose from, garden deck, terraces and swimming pool, carport for 2 cars, parking in the condominium for cars.
CONSTRUCTION TYPE:
1-REINFORCED CONCRETE STRUCTURE
2-THERMAL INSULATION OF ETICS FACADES (CAPOTO)
3-THERMAL INSULATION COVER and 2 LAYERS OF FABRIC
4-INTERIOR WALL SYSTEM IN DRY CONSTRUCTION WITH ACOUSTIC INSULATION
5-A.Q.S. HEATING VIA SOLAR PANELS
6-AIR RENEWAL SYSTEM THROUGH CONTROLLED MECHANICAL VENTILATION
VMC-DUAL FLOW W/ENERGY RECOVERY AND BY-PASS FOR PASSIVE COOLING IN SUMMER
7-PVC WINDOW FRAMES WITH DOUBLE GLAZING
8-SUN PROTECTION SYSTEM WITH ELECTRIC SHUTTERS
9-CENTRAL VACTIONING
10-AIR CONDITIONING
11-CARPENTRY (WARDROBES, DOORS AND KITCHEN) WHITE OPTION FOR SAMPLE (Budget)
12-BOSCH APPLIANCES (Hob, Oven, Extractor Fan, Dishwasher and Fridge Freezer)
12-BEDROOMFLOATING FLOORING AC4
13-REST OF THE HOUSE CERAMIC FLOORING
14-GATE FOR THE ENTRANCE OF THE CARS WITH REMOTE CONTROL
CONSTRUCTION TYPE:
1-REINFORCED CONCRETE STRUCTURE
2-THERMAL INSULATION OF ETICS FACADES (CAPOTO)
3-THERMAL INSULATION COVER and 2 LAYERS OF FABRIC
4-INTERIOR WALL SYSTEM IN DRY CONSTRUCTION WITH ACOUSTIC INSULATION
5-A.Q.S. HEATING VIA SOLAR PANELS
6-AIR RENEWAL SYSTEM THROUGH CONTROLLED MECHANICAL VENTILATION
VMC-DUAL FLOW W/ENERGY RECOVERY AND BY-PASS FOR PASSIVE COOLING IN SUMMER
7-PVC WINDOW FRAMES WITH DOUBLE GLAZING
8-SUN PROTECTION SYSTEM WITH ELECTRIC SHUTTERS
9-CENTRAL VACTIONING
10-AIR CONDITIONING
11-CARPENTRY (WARDROBES, DOORS AND KITCHEN) WHITE OPTION FOR SAMPLE (Budget)
12-BOSCH APPLIANCES (Hob, Oven, Extractor Fan, Dishwasher and Fridge Freezer)
12-BEDROOMFLOATING FLOORING AC4
13-REST OF THE HOUSE CERAMIC FLOORING
14-GATE FOR THE ENTRANCE OF THE CARS WITH REMOTE CONTROL
See more
Property information
Condition
Under construction
Net area
154m²
Floor area
268m²
Construction year
2025
Serial Number
122.D/2023.PV
Energy Certification
A+
Views
14,166
Clicks
124
Published in
more than a month
Approximate location - Single Level Home 3 Bedrooms in the parish of Famalicão, Nazaré
Characteristics
Porch: 3
En-suite Bathroom: 1
Bathroom (s): 2
Closet
Kitchen(s): 1
Pantry: 1
Entrance Hall: 1
Bedrooms Hall: 1
Common Sanitary Facilities
Laundry Room: 1
Number of floors: 1
Open Space
Living Room (s): 1
Suite (s): 1
Total bedroom(s): 3
Estate Agent

Casas&Properties
Real Estate License (AMI): 1415
Imant - Mediação Imobiliária, Lda.
Address
Avenida Manuel Remígio,
Edifício Atlântico, loja 9
Nazaré
Edifício Atlântico, loja 9
Nazaré
Serial Number
122.D/2023.PV
Open hours
Segunda a Sexta feira das 10.00 ás 13.00 e das 15.00 ás 19.00
Sábados e Domingos das 10.30 ás 13.00 e das 15.00 ás 19.00
Sábados e Domingos das 10.30 ás 13.00 e das 15.00 ás 19.00


























