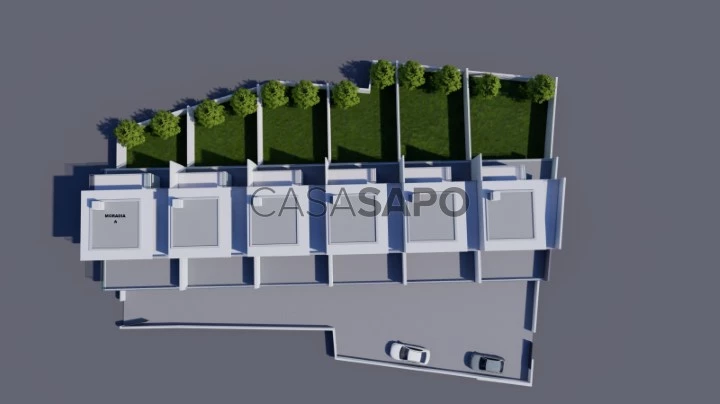10 Photos
Virtual Tour
360° Photo
Video
Blueprint
Logotypes
Brochure
PDF Brochure
Town House 2 Bedrooms Triplex for buy in Vila Real de Santo António
Bornacha, Vila Nova de Cacela, Vila Real de Santo António, Distrito de Faro
buy
384.000 €
Share
Housing of typology T2+2 under construction and with the end of construction scheduled for March 2025.
Located in the centre of the village.
Local commerce, supermarket, restaurants, cafes all within walking distance.
The property consists of three floors.
On the ground floor there is the kitchen, pantry, the living / dining room, the garage and a patio of 44.02m2.
The 1º floor has two en suites and a terrace of 26.00 m2 and in the attic there is the possibility of having two more bedrooms and with a terrace of 43.73m2.
The property will be equipped with solar panel for hot water, aluminium frames with thermal cut and double glazing, electric blinds and air conditioning.
Near to 8 golf courses: Monte Rei Golf, Quinta da Ria, Quinta de Cima, Benamor, Castro Marim, Quinta do Vale, Isuri (Spain), Isla Canela (Spain).
An Excellent business opportunity.
Come and see this magnificent property.
Located in the centre of the village.
Local commerce, supermarket, restaurants, cafes all within walking distance.
The property consists of three floors.
On the ground floor there is the kitchen, pantry, the living / dining room, the garage and a patio of 44.02m2.
The 1º floor has two en suites and a terrace of 26.00 m2 and in the attic there is the possibility of having two more bedrooms and with a terrace of 43.73m2.
The property will be equipped with solar panel for hot water, aluminium frames with thermal cut and double glazing, electric blinds and air conditioning.
Near to 8 golf courses: Monte Rei Golf, Quinta da Ria, Quinta de Cima, Benamor, Castro Marim, Quinta do Vale, Isuri (Spain), Isla Canela (Spain).
An Excellent business opportunity.
Come and see this magnificent property.
See more
Property information
Condition
Under construction
Net area
108m²
Construction year
2025
Serial Number
MRD1326
Energy Certification
A
Views
2,947
Clicks
33
Published in
more than a month
Location - Town House 2 Bedrooms Triplex in the parish of Vila Nova de Cacela, Vila Real de Santo António
Characteristics
Bathroom (s): 3
Kitchen(s): 1
Pantry
Bedrooms Hall: 1
Number of floors: 3
Living Room (s): 1
Attic: 1
Total bedroom(s): 2
Estate Agent

ERJ PROPERTIES - MEDIAÇÃO IMOBILIÁRIA, LDA
Real Estate License (AMI): 10453
ERJ PROPERTIES - MEDIAÇÃO IMOBILIÁRIA, LDA









