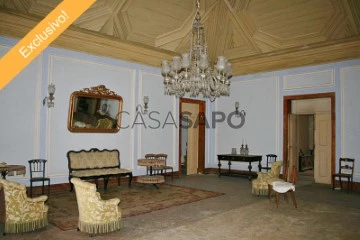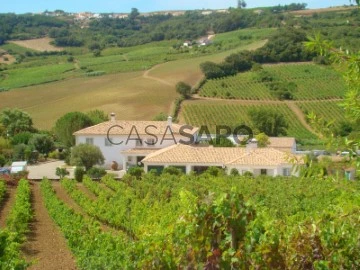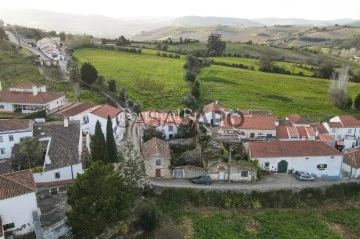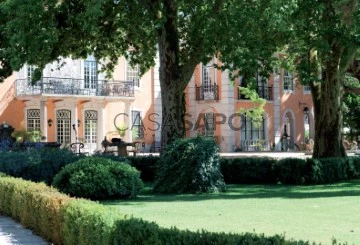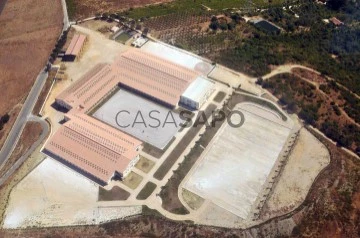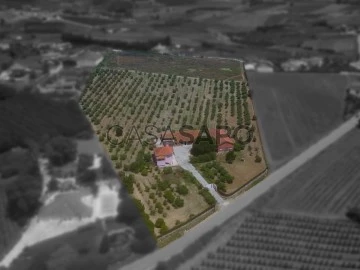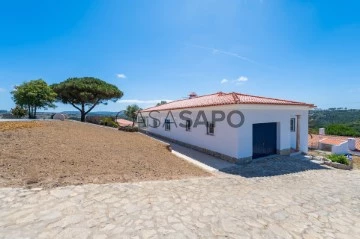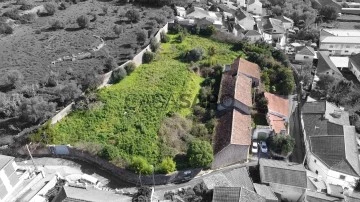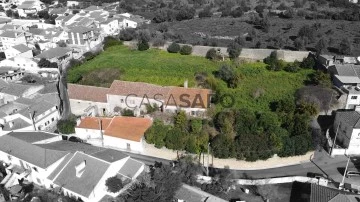Farms and Estates
5
Price
More filters
36 Farms and Estates 5 Bedrooms in Distrito de Lisboa, Page 2
Map
Order by
Relevance
Manor House 5 Bedrooms
Dois Portos e Runa, Torres Vedras, Distrito de Lisboa
For refurbishment · 2,341m²
buy
850.000 €
Palatial house built in the eighteenth century, with patio, garden, and yard.
The Main house has 3 floors. On the ground floor, it has 9 rooms and were used as the functional part of the building, kitchen, laundry, dining room, waiting room, ancient rooms for storage of olive oil, wines, fruit, cereals, and small agricultural tools, and also a main entrance Hall with a large staircase that leads to the upper floor.
The 1st floor is composed of 13 rooms, and was the exclusive floor in use by the former owners, consisting of a Hall, corridor, 2 bedrooms, dressing room, bathroom, large lounge with wood coffin ceilings, two offices, library, dining room, small living room, and a pantry close to the stone staircase that leads to the upper floor.
The 2nd floor of 7 rooms, was the housing for auxiliary staff. It has a hall, 2 corridors that lead to 3 bedrooms with different sizes, a bathroom, and a storage area.
Around the Main House, there are the following annexes: a caretaker’s house, wineries, agricultural buildings, and several facilities for animals.
Possibility of purchasing the contiguous vineyard belonging to the family, with about 5 hectares, and another 5 hectare nearby, conditions to be negotiated.
Very quiet location, 19 km from Alenquer, 12 km from Torres Vedras, and 50 minutes from Lisbon airport.
The Main house has 3 floors. On the ground floor, it has 9 rooms and were used as the functional part of the building, kitchen, laundry, dining room, waiting room, ancient rooms for storage of olive oil, wines, fruit, cereals, and small agricultural tools, and also a main entrance Hall with a large staircase that leads to the upper floor.
The 1st floor is composed of 13 rooms, and was the exclusive floor in use by the former owners, consisting of a Hall, corridor, 2 bedrooms, dressing room, bathroom, large lounge with wood coffin ceilings, two offices, library, dining room, small living room, and a pantry close to the stone staircase that leads to the upper floor.
The 2nd floor of 7 rooms, was the housing for auxiliary staff. It has a hall, 2 corridors that lead to 3 bedrooms with different sizes, a bathroom, and a storage area.
Around the Main House, there are the following annexes: a caretaker’s house, wineries, agricultural buildings, and several facilities for animals.
Possibility of purchasing the contiguous vineyard belonging to the family, with about 5 hectares, and another 5 hectare nearby, conditions to be negotiated.
Very quiet location, 19 km from Alenquer, 12 km from Torres Vedras, and 50 minutes from Lisbon airport.
Contact
Farm 5 Bedrooms
S.Maria e S.Miguel, S.Martinho, S.Pedro Penaferrim, Sintra, Distrito de Lisboa
Used · 112m²
buy
550.000 €
Property for sale in the Serra de Sintra
A haven of tranquillity and natural beauty
We present a magnificent property located in the enchanting Serra de Sintra, with 773 m² of land. This haven offers privacy, natural beauty and an excellent opportunity for those looking for a unique place to live or invest.
Property features:
Land: 773 m² in area, set in the protected area of Sintra, providing an environment of tranquillity and natural beauty.
Properties
Main House (2 Floors)
- Ground floor: Comprising 2 bedrooms, lounge with fireplace, kitchen (not fitted) and 1 bathroom. The internal connection to the 1st floor is possible, although it is currently closed.
- 1st floor: Includes 2 patios, a large living room with wood burning stove, workshop at the rear, open-plan kitchen-dining room, 3 bedrooms, 1 bathroom and a closed balcony leading to the ground floor and storage room.
- Renovations: Both floors have started to be remodelled and already have new windows and shutters with thermal and sound insulation, as well as floating floors in the bedrooms and corridors.
- Prefabricated wooden house:
- Comprising 2 bedrooms, a large living room, 1 bathroom, 1 kitchen and a spacious balcony. This house needs repairs.
Outside spaces:
- The property has several patios, a vegetable garden and a beautiful garden, perfect for moments of leisure and contemplation.
- Access:
- Car: Convenient entrance for vehicles.
- Pedestrian: Lovely path between trees, offering a unique experience of contact with nature.
Location:
Set in the protected area of the Serra de Sintra, this property offers a serene and exclusive environment, with total privacy and the natural beauty that the region provides.
Potential:
This property is ideal for those seeking a haven in nature, with the potential to become a permanent residence, holiday home or even a tourist resort. The renovations that have already begun on the two flats in the main building are an excellent starting point for personalising the space according to your preferences.
Conclusion:
Don’t miss the opportunity to acquire this incredible property in the Serra de Sintra, one of Portugal’s most beautiful and prized locations. Whether you want to live, invest or enjoy moments of tranquillity, this is the perfect choice.
Book your visit now and come and see this unique property!
Experience the tranquillity and beauty of the Serra de Sintra.
#ref: 118699
A haven of tranquillity and natural beauty
We present a magnificent property located in the enchanting Serra de Sintra, with 773 m² of land. This haven offers privacy, natural beauty and an excellent opportunity for those looking for a unique place to live or invest.
Property features:
Land: 773 m² in area, set in the protected area of Sintra, providing an environment of tranquillity and natural beauty.
Properties
Main House (2 Floors)
- Ground floor: Comprising 2 bedrooms, lounge with fireplace, kitchen (not fitted) and 1 bathroom. The internal connection to the 1st floor is possible, although it is currently closed.
- 1st floor: Includes 2 patios, a large living room with wood burning stove, workshop at the rear, open-plan kitchen-dining room, 3 bedrooms, 1 bathroom and a closed balcony leading to the ground floor and storage room.
- Renovations: Both floors have started to be remodelled and already have new windows and shutters with thermal and sound insulation, as well as floating floors in the bedrooms and corridors.
- Prefabricated wooden house:
- Comprising 2 bedrooms, a large living room, 1 bathroom, 1 kitchen and a spacious balcony. This house needs repairs.
Outside spaces:
- The property has several patios, a vegetable garden and a beautiful garden, perfect for moments of leisure and contemplation.
- Access:
- Car: Convenient entrance for vehicles.
- Pedestrian: Lovely path between trees, offering a unique experience of contact with nature.
Location:
Set in the protected area of the Serra de Sintra, this property offers a serene and exclusive environment, with total privacy and the natural beauty that the region provides.
Potential:
This property is ideal for those seeking a haven in nature, with the potential to become a permanent residence, holiday home or even a tourist resort. The renovations that have already begun on the two flats in the main building are an excellent starting point for personalising the space according to your preferences.
Conclusion:
Don’t miss the opportunity to acquire this incredible property in the Serra de Sintra, one of Portugal’s most beautiful and prized locations. Whether you want to live, invest or enjoy moments of tranquillity, this is the perfect choice.
Book your visit now and come and see this unique property!
Experience the tranquillity and beauty of the Serra de Sintra.
#ref: 118699
Contact
Farm 5 Bedrooms Duplex
Carregado e Cadafais, Alenquer, Distrito de Lisboa
Used · 1,106m²
With Garage
buy
2.250.000 €
Farm with vineyard, consisting of land with a total area of 29,000m2, several dwellings, with a total construction area of 1106m2. The main house of 776m2 has, in r/ch, a large lounge with fireplace, breakfast room, dining room, kitchen (18, 60m2), Suite for guests, Office (21, 60m2), hall and stairway to the first floor. And abroad, L-shaped terrace at the swimming pool and terrace in front of the building. On the first floor, suite with walk-in closet (46 m 2), 3 bedrooms with Wardrobe (22,70m2, 24, 25m2 and 80m2, 20m2), bathroom to support social rooms (16,90m 2), living room (22, 50m2), terrace with panoramic view.
All tiles are hand-decorated, Windows and doors in aluminium with double glazing, flip flop stop system, shutters and aluminum blinds. Lacquered interior doors with porcelain knobs, floating deck in the rooms.
Ambient sound. Central heating by diesel, central Vacuum, alarm connected to Prosegur surveillance company.
Independent Lounge/’Tertulia’ in front of the swimming pool, with bathroom, engine room, oven and barbecue.
2 Garages with gates. Garden with automatic watering. 12mx6m pool.Borehole with 70m depth. There is water from the public network at the border of the property,
Warehouse with the area of 330m2, 2 floors, having on ground floor, 2 rooms of 100 m 2 , a bathroom and a front porch. On the attic, 2 rooms of 100 m 2. Garage for 4 cars. Wine cellar in independent building with 70 m2, a mill, several wooden barrels, grape crusher, 2 grape presses.
The tractor and agricultural implements are not included in the price but can be negotiable.
Vineyard with 5,000 m2, 25% of table grape. Olive grove, Orchard (including Arbutus area), several fruit trees and vegetable garden.
NOTE: The fiiling of the dwellings are not included but can be negotiated separately.
Property with wall and fence. Paved road from the entrance gate plus the yard surrounding the main house.
12 km from Carregado, 10 km from Alenquer and Sobral de Monte Agraço, 4 km from Arruda dos Vinhos and 30 minutes from Lisbon.
All tiles are hand-decorated, Windows and doors in aluminium with double glazing, flip flop stop system, shutters and aluminum blinds. Lacquered interior doors with porcelain knobs, floating deck in the rooms.
Ambient sound. Central heating by diesel, central Vacuum, alarm connected to Prosegur surveillance company.
Independent Lounge/’Tertulia’ in front of the swimming pool, with bathroom, engine room, oven and barbecue.
2 Garages with gates. Garden with automatic watering. 12mx6m pool.Borehole with 70m depth. There is water from the public network at the border of the property,
Warehouse with the area of 330m2, 2 floors, having on ground floor, 2 rooms of 100 m 2 , a bathroom and a front porch. On the attic, 2 rooms of 100 m 2. Garage for 4 cars. Wine cellar in independent building with 70 m2, a mill, several wooden barrels, grape crusher, 2 grape presses.
The tractor and agricultural implements are not included in the price but can be negotiable.
Vineyard with 5,000 m2, 25% of table grape. Olive grove, Orchard (including Arbutus area), several fruit trees and vegetable garden.
NOTE: The fiiling of the dwellings are not included but can be negotiated separately.
Property with wall and fence. Paved road from the entrance gate plus the yard surrounding the main house.
12 km from Carregado, 10 km from Alenquer and Sobral de Monte Agraço, 4 km from Arruda dos Vinhos and 30 minutes from Lisbon.
Contact
Rustic House 5 Bedrooms
Dois Portos e Runa, Torres Vedras, Distrito de Lisboa
Used · 737m²
buy
850.000 €
’Conventinho das Clarissas’ with an overall area of 4250 sqm, consisting of secular houses, interconnected to each other, with a total construction area of 762 m2. Was once a small convent, located near Dois Portos, belonging to Torres Vedras, in the Western Region.
The property, with very peculiar architectural features, considers an open and uncovered space, where in times gone by the Convent’s gardens were located.
Iis formed by a urban part already recovered that integrates bedrooms, living rooms, bathrooms, kitchen and storage, besides a patio / terrace, which needs some conservation works and a lighter restoration. However, there is another nucleus, considered to be in ruins that implies constructive works and intervention at the level of global recovery and restoration.
Although the interventions already carried out maintain much of the originality, it is also true that another part was recovered with a more contemporary sign.
The Tourism industry in this region has registered a very remarkable growth. This building is suitable for the transformation of the same for this purpose. Giving it a different stamp, something more medieval with signs of an introduction of an architecture also more contemporary.
Its privileged location, despite being in the centre of a small village, we must underline the great proximity of the beaches, the motorway A8 and especially of Lisbon and the Airport, being only 40 minutes from Lisbon. (Ref. 197-3)
The property, with very peculiar architectural features, considers an open and uncovered space, where in times gone by the Convent’s gardens were located.
Iis formed by a urban part already recovered that integrates bedrooms, living rooms, bathrooms, kitchen and storage, besides a patio / terrace, which needs some conservation works and a lighter restoration. However, there is another nucleus, considered to be in ruins that implies constructive works and intervention at the level of global recovery and restoration.
Although the interventions already carried out maintain much of the originality, it is also true that another part was recovered with a more contemporary sign.
The Tourism industry in this region has registered a very remarkable growth. This building is suitable for the transformation of the same for this purpose. Giving it a different stamp, something more medieval with signs of an introduction of an architecture also more contemporary.
Its privileged location, despite being in the centre of a small village, we must underline the great proximity of the beaches, the motorway A8 and especially of Lisbon and the Airport, being only 40 minutes from Lisbon. (Ref. 197-3)
Contact
Palace 5 Bedrooms Duplex
Paço do Lumiar, Lisboa, Distrito de Lisboa
Refurbished · 800m²
With Garage
buy
7.500.000 €
Primeiro encantamo-nos pela imponência deste edifício, que conserva testemunhos importantes da história deste Palácio, do espaço e da própria cidade de Lisboa. Ao Palácio corresponde uma construção de rés-do-chão, 1º andar e águas furtadas numa área de 998,10 m²; sendo composto por 13 assoalhadas, entre as quais, 3 salas, ampla sala de jantar, 4 quartos, 2 suites e 8 casas de banho e ainda uma Capela Privativa.
Na propriedade existe um anexo com rés-do-chão e águas furtadas de 190 m² com 4 divisões e ainda uma garagem para 3 lugares de estacionamento. Pode ainda desfrutar e relaxar no belo jardim e piscina. Espaços amplos, esteticamente irrepreensíveis, vivem e transformam-se ao sabor da esplêndida Luz de Lisboa.
Para mais informações ou visitas, contacte-nos através dos telefones disponíveis
Na propriedade existe um anexo com rés-do-chão e águas furtadas de 190 m² com 4 divisões e ainda uma garagem para 3 lugares de estacionamento. Pode ainda desfrutar e relaxar no belo jardim e piscina. Espaços amplos, esteticamente irrepreensíveis, vivem e transformam-se ao sabor da esplêndida Luz de Lisboa.
Para mais informações ou visitas, contacte-nos através dos telefones disponíveis
Contact
Country Estate 5 Bedrooms
Arruda dos Vinhos, Distrito de Lisboa
Used · 10,000m²
buy
Property with complete infrastructure for horse training, riding and racing school at only 20 minutes from Lisbon and its international airport. Very good access.
Structures built on 10,000m2 with a total area of 50.000m2 of land.
Buildings developed mainly in industrial type warehouses and consist of:
3 indoor riding arenas, 2 outdoor riding arenas, 1 equestrian stadium (100m x 50m), 1 technical storage area (250m2), 180 stalls to accommodate the horses, storage sections harnesses and showers, 1 fully equipped bar and restaurant , 1 laundry.
Pre-authorization for the construction of a veterinary clinic.
Several warm-up tracks designed to practice other forms of training such as jumping and trotting, a mechanical guide, parking for visitors and trucks, classrooms for the different types of training and events.
1 5 bedroom apartment, (all suites), 1 living / dining room, 1 fully equipped kitchen, 1 beautiful terrace overlooking the arenas.
HIGHLIGHT: A UNIQUE OPPORTUNITY FOR AN INTERESTING INVESTMENT
For further information, please contact: Filipe Lourenço - (+ (phone hidden)
Or visit-us: (url hidden)
Structures built on 10,000m2 with a total area of 50.000m2 of land.
Buildings developed mainly in industrial type warehouses and consist of:
3 indoor riding arenas, 2 outdoor riding arenas, 1 equestrian stadium (100m x 50m), 1 technical storage area (250m2), 180 stalls to accommodate the horses, storage sections harnesses and showers, 1 fully equipped bar and restaurant , 1 laundry.
Pre-authorization for the construction of a veterinary clinic.
Several warm-up tracks designed to practice other forms of training such as jumping and trotting, a mechanical guide, parking for visitors and trucks, classrooms for the different types of training and events.
1 5 bedroom apartment, (all suites), 1 living / dining room, 1 fully equipped kitchen, 1 beautiful terrace overlooking the arenas.
HIGHLIGHT: A UNIQUE OPPORTUNITY FOR AN INTERESTING INVESTMENT
For further information, please contact: Filipe Lourenço - (+ (phone hidden)
Or visit-us: (url hidden)
Contact
Farm 5 Bedrooms
Moita dos Ferreiros, Lourinhã, Distrito de Lisboa
Used · 528m²
buy
We present a unique opportunity to acquire a stunning farm, located on the Silver Coast, in the West region of Portugal.
This property, with a total area of more than 40,000m² of land, all fenced, with excellent sun exposure, combines rural charm with the potential for exploring tourist, agricultural projects, or a combination of both, making it a true treasure for investors and country life enthusiasts.
Between the majestic Atlantic coast and the green fields of the West, the farm is positioned in one of the most picturesque and authentic regions of Portugal.
The location of the farm is truly strategic, being 5 km from Bombarral (4 km from access to the A8 motorway) and 12 km from Lourinhã. The stunning beaches of the Silver Coast are just a few minutes away, 13km from Praia da Areia Branca, offering a seaside escape whenever you desire.
The urban centers of Lourinhã and Bombarral, 12 and 5 km away respectively, provide all modern amenities, from supermarkets to health services and cultural options. Lisbon, with its international airport and vibrant urban life, is approximately 45 minutes away by car, making it easy to access for leisure and business.
The main entrance to the farm has an automatic gate and borders the state highway.
It has 3 large warehouses and a 2-storey house built in stone, restored in 2011 and in very good condition, located on the edge of a quiet village and with a charming view over vineyards, orchards, windmills and forest, providing a perfect setting for those seeking tranquility and natural beauty, without giving up proximity to the sea.
The house with a stone structure and internal staircase, is distributed over two floors, and on the ground floor it consists of a cozy and large living/dining room with a wood burning stove, kitchen, pantry, pantries, support room, bedroom and Complete bathroom with shower tray.
The 1st floor consists of 4 bedrooms, living room, complete bathroom with hydromassage cabin, sunroom and pre-installation of kitchen. The urban space is accessed via a granite sidewalk from the national road.
In addition to the main house, the property includes several warehouses that add up to a total area of approximately 400m². These buildings offer immeasurable potential for diverse purposes, from storing agricultural products to converting them into tourist facilities. The versatility of these warehouses opens up countless possibilities for those who want to explore different businesses or expand their rural tourism offering.
The farm’s land consists of a rock pear orchard, partly horticultural, and close to the house there are several fruit trees such as: fig trees, apple trees, plum trees, peach trees, loquat trees, vines, orange trees, tangerine trees, lemon trees, apricot trees, pomegranate trees, olive trees , chestnut trees, stone pines and laurel trees.
Completely flat, it is ideal for agricultural activities, including planting vineyards, olive groves, expanding the existing rock pear orchard or adapting it for riding arenas and horse boxes.
Several fruit trees already adorn the property, providing fresh harvests throughout the year. A borehole with abundant water throughout the year and 4 wells guarantee the necessary water supply, being a valuable resource that allows sustainable crop management.
A paved road in the city borders the rural entrance, which has 2 gates for access by tractors and trucks.
This farm is not just a property, it is an invitation to a lifestyle where the serenity of the countryside and the proximity of the sea are in perfect harmony. Whether you want to develop a tourist project, explore agriculture, or simply enjoy a charming residence in one of the most beautiful regions of Portugal, this is a rare and unmissable opportunity.
Don’t miss this opportunity to turn your dreams into reality.
Contact us for more information or to schedule a visit and see this special place in person.
This property, with a total area of more than 40,000m² of land, all fenced, with excellent sun exposure, combines rural charm with the potential for exploring tourist, agricultural projects, or a combination of both, making it a true treasure for investors and country life enthusiasts.
Between the majestic Atlantic coast and the green fields of the West, the farm is positioned in one of the most picturesque and authentic regions of Portugal.
The location of the farm is truly strategic, being 5 km from Bombarral (4 km from access to the A8 motorway) and 12 km from Lourinhã. The stunning beaches of the Silver Coast are just a few minutes away, 13km from Praia da Areia Branca, offering a seaside escape whenever you desire.
The urban centers of Lourinhã and Bombarral, 12 and 5 km away respectively, provide all modern amenities, from supermarkets to health services and cultural options. Lisbon, with its international airport and vibrant urban life, is approximately 45 minutes away by car, making it easy to access for leisure and business.
The main entrance to the farm has an automatic gate and borders the state highway.
It has 3 large warehouses and a 2-storey house built in stone, restored in 2011 and in very good condition, located on the edge of a quiet village and with a charming view over vineyards, orchards, windmills and forest, providing a perfect setting for those seeking tranquility and natural beauty, without giving up proximity to the sea.
The house with a stone structure and internal staircase, is distributed over two floors, and on the ground floor it consists of a cozy and large living/dining room with a wood burning stove, kitchen, pantry, pantries, support room, bedroom and Complete bathroom with shower tray.
The 1st floor consists of 4 bedrooms, living room, complete bathroom with hydromassage cabin, sunroom and pre-installation of kitchen. The urban space is accessed via a granite sidewalk from the national road.
In addition to the main house, the property includes several warehouses that add up to a total area of approximately 400m². These buildings offer immeasurable potential for diverse purposes, from storing agricultural products to converting them into tourist facilities. The versatility of these warehouses opens up countless possibilities for those who want to explore different businesses or expand their rural tourism offering.
The farm’s land consists of a rock pear orchard, partly horticultural, and close to the house there are several fruit trees such as: fig trees, apple trees, plum trees, peach trees, loquat trees, vines, orange trees, tangerine trees, lemon trees, apricot trees, pomegranate trees, olive trees , chestnut trees, stone pines and laurel trees.
Completely flat, it is ideal for agricultural activities, including planting vineyards, olive groves, expanding the existing rock pear orchard or adapting it for riding arenas and horse boxes.
Several fruit trees already adorn the property, providing fresh harvests throughout the year. A borehole with abundant water throughout the year and 4 wells guarantee the necessary water supply, being a valuable resource that allows sustainable crop management.
A paved road in the city borders the rural entrance, which has 2 gates for access by tractors and trucks.
This farm is not just a property, it is an invitation to a lifestyle where the serenity of the countryside and the proximity of the sea are in perfect harmony. Whether you want to develop a tourist project, explore agriculture, or simply enjoy a charming residence in one of the most beautiful regions of Portugal, this is a rare and unmissable opportunity.
Don’t miss this opportunity to turn your dreams into reality.
Contact us for more information or to schedule a visit and see this special place in person.
Contact
Farm 5 Bedrooms
Ericeira, Mafra, Distrito de Lisboa
Used · 398m²
buy
1.195.000 €
(ref:C (telefone) Se procura um local onde possa usufruir de sossego, paz, liberdade com um terreno de 3412 m2, vista 360º, encontrou a quinta ideal para si e para a sua familia e imenso espaço para convivio com os seus amigos.
Excelente Quinta com 2 moradias independentes e terreas do genéro rústico, com Moinho, onde encontrará pormenores tipicos em vários locais da quinta na localidade Monte Bom, freguesia de Santo Isidoro.
Bastante luz natural, terreno com algumas árvores (pinheiros, palmeira, etc), marco geodésico, vista mar e vales.
Existem mais 2 entradas na quinta, nas traseiras da Quinta e na parte lateral.
Tem várias opções conforme o seu gosto, poderá manter a traça rústica existente; modernizar as moradias ou remodelando na sua totalidade.
Na moradia principal existe a possibilidade de construir 1º piso.
No exterior poderá criar uma psicina, se gostar de agricultura, plantar a sua horta ou mesmo ter animais.
A 9 km da Ericeira, a 6 km da Praia Ribeira D’ Ilhas e de várias e excelentes praias, 9 km de Mafra.
Composta por:
Entrada através de portão com bastante espaço exterior para estacionar vários carros.
Moradia principal
- Entrada principal com armário de 3 portas para arrumação com 19,10 m2 (poderá utilizar como quarto ou sala)
- Despensa
- Cozinha com fogão e esquentador com 12 m2 em open space com o salão
- Salão com lareira com 48,70 m2
- Hall entrada e circulação com 6,50 m2
- Suite com 17,70 m2 com roupeiro e casa de banho completa com chuveiro e janela com 6,50 m2
- Quarto com 15,30 m2
- Casa de banho completa com banheira e janela
- Quarto com 14 m2
- Zona fechada envidraçada com acesso pela porta das traseiras
- Garagem com 2 janelas com 25 m2
- No exterior casa de madeira e zona tipica feita de pedra com azulejos com acesso a água
Área bruta de construção - 230 m2
Área bruta dependente - 56 m2
Área bruta privativa - 174 m2
Moinho
- De 3 pisos:
- No RC, cozinha e casa de banho
- No 1º andar sala
- No 2º andar quarto
Poderá usar como habitação, atelier ou espaço de lazer.
Área bruta de construção - 30 m2
Moradia localizada na parte superior da Quinta
- Entrada com 7,16 m2
- Sala com 15,56 m2
- Zona de arrumos
- Cozinha com fogão, forno de lenha com 11,81 m2
- Sala/quarto nas traseiras com acesso à rua com 20,28 m2, com fogão antigo de lenha e vários utensilios antigos
- Quarto com mezanine em madeira onde estão criados 2 espaços com 20,76 m2
- Garrafeira
- Sala principal com lareira com 27,98 m2
- Casa de banho completa com poliban e janela (com acesso ao termoacumulador)
- Acesso a terraço superior
- Capela com sino com 6,05 m2
- No exterior telheiro com 21,03 m2 com churrasqueira e arrumos com 4,98 m2
- Relógio de sol, 2 bancos exteriores com azulejos, lago
Área bruta privativa - 149,68 m2
Área bruta dependente - 27,96 m2
Área bruta de implantação - 177,64 m2
Excelente Quinta com 2 moradias independentes e terreas do genéro rústico, com Moinho, onde encontrará pormenores tipicos em vários locais da quinta na localidade Monte Bom, freguesia de Santo Isidoro.
Bastante luz natural, terreno com algumas árvores (pinheiros, palmeira, etc), marco geodésico, vista mar e vales.
Existem mais 2 entradas na quinta, nas traseiras da Quinta e na parte lateral.
Tem várias opções conforme o seu gosto, poderá manter a traça rústica existente; modernizar as moradias ou remodelando na sua totalidade.
Na moradia principal existe a possibilidade de construir 1º piso.
No exterior poderá criar uma psicina, se gostar de agricultura, plantar a sua horta ou mesmo ter animais.
A 9 km da Ericeira, a 6 km da Praia Ribeira D’ Ilhas e de várias e excelentes praias, 9 km de Mafra.
Composta por:
Entrada através de portão com bastante espaço exterior para estacionar vários carros.
Moradia principal
- Entrada principal com armário de 3 portas para arrumação com 19,10 m2 (poderá utilizar como quarto ou sala)
- Despensa
- Cozinha com fogão e esquentador com 12 m2 em open space com o salão
- Salão com lareira com 48,70 m2
- Hall entrada e circulação com 6,50 m2
- Suite com 17,70 m2 com roupeiro e casa de banho completa com chuveiro e janela com 6,50 m2
- Quarto com 15,30 m2
- Casa de banho completa com banheira e janela
- Quarto com 14 m2
- Zona fechada envidraçada com acesso pela porta das traseiras
- Garagem com 2 janelas com 25 m2
- No exterior casa de madeira e zona tipica feita de pedra com azulejos com acesso a água
Área bruta de construção - 230 m2
Área bruta dependente - 56 m2
Área bruta privativa - 174 m2
Moinho
- De 3 pisos:
- No RC, cozinha e casa de banho
- No 1º andar sala
- No 2º andar quarto
Poderá usar como habitação, atelier ou espaço de lazer.
Área bruta de construção - 30 m2
Moradia localizada na parte superior da Quinta
- Entrada com 7,16 m2
- Sala com 15,56 m2
- Zona de arrumos
- Cozinha com fogão, forno de lenha com 11,81 m2
- Sala/quarto nas traseiras com acesso à rua com 20,28 m2, com fogão antigo de lenha e vários utensilios antigos
- Quarto com mezanine em madeira onde estão criados 2 espaços com 20,76 m2
- Garrafeira
- Sala principal com lareira com 27,98 m2
- Casa de banho completa com poliban e janela (com acesso ao termoacumulador)
- Acesso a terraço superior
- Capela com sino com 6,05 m2
- No exterior telheiro com 21,03 m2 com churrasqueira e arrumos com 4,98 m2
- Relógio de sol, 2 bancos exteriores com azulejos, lago
Área bruta privativa - 149,68 m2
Área bruta dependente - 27,96 m2
Área bruta de implantação - 177,64 m2
Contact
Farm 5 Bedrooms
Igreja Nova e Cheleiros, Mafra, Distrito de Lisboa
Used · 260m²
buy
995.000 €
Quinta Galega para venda localizada na zona de Igreja Nova, concelho de Mafra
Esta maravilhosa quinta com uma área total de 11.364 m2 é composta por uma moradia V5 com jardim e parque de estacionamento e ainda com uma área envolvente de mais de 6500 m2 com potencial para a agricultura.
A moradia é composta por sala de estar e jantar com lareira com acesso a uma marquise, cozinha totalmente equipada com despensa e lavandaria e com acesso a uma zona de refeições com barbecue. Hall de entrada bastante espaçoso, um escritório, três quartos com roupeiro, wc social e ainda uma suite com closet.
A zona exterior tem um belíssimo jardim com rega automática, uma zona de estacionamento para duas ou mais viaturas e bastantes espaços verdes. Conta também com um furo artesiano.
Localizada na localidade de Lexim, Igreja Nova perto de Mafra e com a A21 a 6km de distância.
Contacte-nos já para marcação de visitas!
Esta maravilhosa quinta com uma área total de 11.364 m2 é composta por uma moradia V5 com jardim e parque de estacionamento e ainda com uma área envolvente de mais de 6500 m2 com potencial para a agricultura.
A moradia é composta por sala de estar e jantar com lareira com acesso a uma marquise, cozinha totalmente equipada com despensa e lavandaria e com acesso a uma zona de refeições com barbecue. Hall de entrada bastante espaçoso, um escritório, três quartos com roupeiro, wc social e ainda uma suite com closet.
A zona exterior tem um belíssimo jardim com rega automática, uma zona de estacionamento para duas ou mais viaturas e bastantes espaços verdes. Conta também com um furo artesiano.
Localizada na localidade de Lexim, Igreja Nova perto de Mafra e com a A21 a 6km de distância.
Contacte-nos já para marcação de visitas!
Contact
Farm 5 Bedrooms
Bucelas, Loures, Distrito de Lisboa
Used · 750m²
buy
1.000.000 €
(ref:C (telefone) Situado numa zona serena no centro de Bucelas, podemos desfrutar desta excelente oportunidade de investimento.
Com uma área total de terreno de 32 827 m2, possuímos uma área de implantação do edifício de 441 m2, composto por dois andares, rés-do-chão e primeiro andar, sendo que usufruímos ainda de um pátio que serve a adega, lagar de fabrico de vinho e depósito de azeite.
Com viabilidade de construção para fins habitacionais, podemos usufruir de loteamento e construção de até 2 pisos.
Não perca esta excelente oportunidade e marque já a sua visita!
Com uma área total de terreno de 32 827 m2, possuímos uma área de implantação do edifício de 441 m2, composto por dois andares, rés-do-chão e primeiro andar, sendo que usufruímos ainda de um pátio que serve a adega, lagar de fabrico de vinho e depósito de azeite.
Com viabilidade de construção para fins habitacionais, podemos usufruir de loteamento e construção de até 2 pisos.
Não perca esta excelente oportunidade e marque já a sua visita!
Contact
Farm Land 5 Bedrooms Duplex
Arredores (Terrugem), São João das Lampas e Terrugem, Sintra, Distrito de Lisboa
Remodelled · 418m²
With Garage
buy
1.480.000 €
Esta linda casa luxuosa está à sua espera!
°Casa de luxo T5.
Na entrada, encontramos um Hall com pavimento em pedra de qualidade.
Cozinha equipada, WC social, escritório e uma ampla sala de 80 m2 com lareira,
Uma lavandaria e grandes janelas viradas para o jardim,
Piscina e churasqueira.
Além disso, o acesso direto ao jardim bem arborizado;
No piso 1, enorme suite, grandes roupeiros, casa de banho, com banheira, base de duche e janela com vista para o jardim.
Mais 3 suites com acesso à varanda, luz solar com uma vista privilegiada, também, vista no jardim e piscina.
Equipamento :
Alarme, aquecimento central, aspiração central, vidros duplos, com portadas, painéis solares.
Acessibilidade a pessoas com mobilidade reduzida, rega e portão de entrada automáticos.
Mais:
Jardim privado com churrasqueira + Piscina.
Junto à piscina temos uma casa em madeira, para arrumos.
Toda a casa beneficia de materiais de elevada qualidade e de belos acabamentos!
( Moradia Negociável ! )
- Aeroporto de Lisboa : 30 min.
- Estoril 20 min.
- Praia 12 min.
- Ericeira 20 min.
- Sintra 5 min.
Estamos a vossa dispozição para mais informações!
Marca ja a sua visita.
BL-AGENTS PORTUGAL
°Casa de luxo T5.
Na entrada, encontramos um Hall com pavimento em pedra de qualidade.
Cozinha equipada, WC social, escritório e uma ampla sala de 80 m2 com lareira,
Uma lavandaria e grandes janelas viradas para o jardim,
Piscina e churasqueira.
Além disso, o acesso direto ao jardim bem arborizado;
No piso 1, enorme suite, grandes roupeiros, casa de banho, com banheira, base de duche e janela com vista para o jardim.
Mais 3 suites com acesso à varanda, luz solar com uma vista privilegiada, também, vista no jardim e piscina.
Equipamento :
Alarme, aquecimento central, aspiração central, vidros duplos, com portadas, painéis solares.
Acessibilidade a pessoas com mobilidade reduzida, rega e portão de entrada automáticos.
Mais:
Jardim privado com churrasqueira + Piscina.
Junto à piscina temos uma casa em madeira, para arrumos.
Toda a casa beneficia de materiais de elevada qualidade e de belos acabamentos!
( Moradia Negociável ! )
- Aeroporto de Lisboa : 30 min.
- Estoril 20 min.
- Praia 12 min.
- Ericeira 20 min.
- Sintra 5 min.
Estamos a vossa dispozição para mais informações!
Marca ja a sua visita.
BL-AGENTS PORTUGAL
Contact
See more Farms and Estates in Distrito de Lisboa
Bedrooms
Zones
Can’t find the property you’re looking for?
