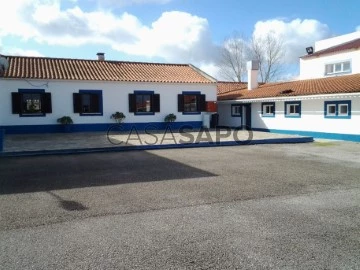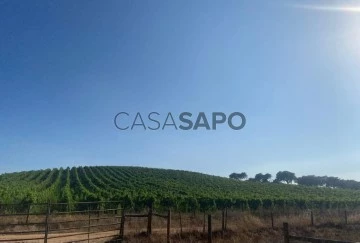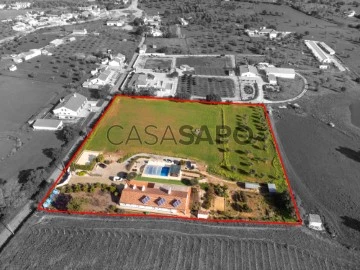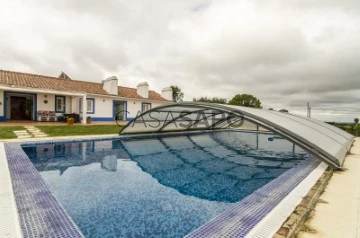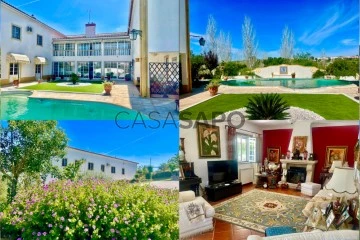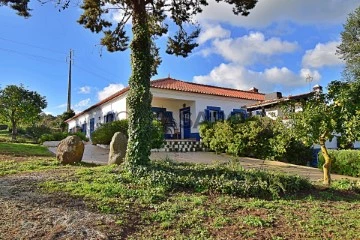Farms and Estates
Rooms
Price
More filters
6 Farms and Estates in Montemor-o-Novo, with Suite
Map
Order by
Relevance
Country Estate 30 Bedrooms
N.S. da Vila, N.S. do Bispo e Silveiras, Montemor-o-Novo, Distrito de Évora
Used · 2,000m²
With Garage
buy
3.250.000 €
Montemor-o-Novo is a quiet Portuguese town located in the District of Évora, Alentejo.
This Estate has 3 Villas, Riding Stable, Stables, Kennel. Living Room and Restaurant, Living Room, Game Room, Audio Recording Studio, Video Recording Studio, two Swimming Pools (one with roof), Tennis Court and Soccer Field, Dam, between several courtyards with works of art by Portuguese artists.
The Estate also has 3 wells, 2 active holes and water treatment deposits.
Villa with 3 bedrooms, 2 bathrooms, 2 living rooms, living and dining, office and kitchen.
The property explores rural tourism with 21 equipped suites with a patio.
It also has a fireplace and air conditioning.
Located a few kms from the city centre is 35 km from Évora, 45km from Alcácer do Sal, 90km Lisbon, and 100km Badajoz.
For more information and to schedule a visit please contact us!
-
PRESTIGEBROKERS
CREDIT SOLUTIONS
Don’t waste time PRESTIGEBROKERS reduces the time spent on searching for a home loan.
Our credit solutions together with specialized partners help you find the home of your dreams, and respect your financial decision with proposals for housing credit to different banks, optimizing your decision.
At the same time we trade the best spreads for your home credit.
This Estate has 3 Villas, Riding Stable, Stables, Kennel. Living Room and Restaurant, Living Room, Game Room, Audio Recording Studio, Video Recording Studio, two Swimming Pools (one with roof), Tennis Court and Soccer Field, Dam, between several courtyards with works of art by Portuguese artists.
The Estate also has 3 wells, 2 active holes and water treatment deposits.
Villa with 3 bedrooms, 2 bathrooms, 2 living rooms, living and dining, office and kitchen.
The property explores rural tourism with 21 equipped suites with a patio.
It also has a fireplace and air conditioning.
Located a few kms from the city centre is 35 km from Évora, 45km from Alcácer do Sal, 90km Lisbon, and 100km Badajoz.
For more information and to schedule a visit please contact us!
-
PRESTIGEBROKERS
CREDIT SOLUTIONS
Don’t waste time PRESTIGEBROKERS reduces the time spent on searching for a home loan.
Our credit solutions together with specialized partners help you find the home of your dreams, and respect your financial decision with proposals for housing credit to different banks, optimizing your decision.
At the same time we trade the best spreads for your home credit.
Contact
Farm 5 Bedrooms
N.S. da Vila, N.S. do Bispo e Silveiras, Montemor-o-Novo, Distrito de Évora
Used · 270m²
With Swimming Pool
buy
690.000 €
This farm, with 4.6 hectares, is 2 minutes from the city centre of Montemor-o-Novo and 1 hour from Lisbon, in the heart of Alentejo.
Excellent location and an extensive area to enjoy your creativity in tune with Nature. Farm with two rustic items, in a total of 45 750sqm, composed of arable culture, orchard but, essentially, olive grove with centenary trees.
The single-family and main house of the farm, on a single floor, consists of 3 suites, two bedrooms, guest bathroom, living room/office, kitchen and large social area including the living room and dining room.
On the farm there is also a caretaker’s house, storage house and warehouse, all buildings complying with the same architectural design. Urban buildings require some improvements, although they are habitable. Outside there is a small swimming pool and an invitation to personalise your leisure space
The gross built area is 300sqm
Access to the farm is via a national road.
UATHOME is a real estate agent that supports the client in all stages of the sale, purchase and rental processes.
To those who want to sell, we offer a strong capacity for promotion and dissemination, in the national and international market, through the most prominent digital means of dissemination, social networks and direct marketing campaigns with our contacts. On the other hand, we are concerned with using the best practices and using the most effective techniques and tools because... Each case is different.
To those who want to buy, we provide a very motivated team, with a proactive attitude and inserted in a structure that favours sharing, factors that contribute to the success of the search.
Excellent location and an extensive area to enjoy your creativity in tune with Nature. Farm with two rustic items, in a total of 45 750sqm, composed of arable culture, orchard but, essentially, olive grove with centenary trees.
The single-family and main house of the farm, on a single floor, consists of 3 suites, two bedrooms, guest bathroom, living room/office, kitchen and large social area including the living room and dining room.
On the farm there is also a caretaker’s house, storage house and warehouse, all buildings complying with the same architectural design. Urban buildings require some improvements, although they are habitable. Outside there is a small swimming pool and an invitation to personalise your leisure space
The gross built area is 300sqm
Access to the farm is via a national road.
UATHOME is a real estate agent that supports the client in all stages of the sale, purchase and rental processes.
To those who want to sell, we offer a strong capacity for promotion and dissemination, in the national and international market, through the most prominent digital means of dissemination, social networks and direct marketing campaigns with our contacts. On the other hand, we are concerned with using the best practices and using the most effective techniques and tools because... Each case is different.
To those who want to buy, we provide a very motivated team, with a proactive attitude and inserted in a structure that favours sharing, factors that contribute to the success of the search.
Contact
Country Estate 17 Bedrooms
Santiago do Escoural, Montemor-o-Novo, Distrito de Évora
Used · 542m²
With Swimming Pool
buy
9.000.000 €
Estate located in the municipality of Montemor-o-Novo, district of Évora, Portugal.
This property, recognized for its production of award-winning wines, has a total area of 317 hectares, of which 10 hectares are dedicated to vineyards.
The landscape is adorned by extensive cork oak and holm oak forests, offering a rustic and charming atmosphere, typical Alentejo.
The exploitation of cork is also a relevant activity in this property, with the production of 14 thousand arrobas of cork every 9 years.
In addition to agricultural activities, cattle breeding is also a part of this property, with a fattening field.
The presence of two dams makes the estate especially valued, by providing essential water resources for agricultural production as well as an environment conducive to various activities.
With well-equipped infrastructures, the estate has all the agricultural machinery necessary to perform functions. As well as a wine cellar, with a capacity to store up to 150 thousand liters of wine.
In addition to agricultural and livestock activities, the estate also offers excellent facilities for events. The party house, with a seating capacity of 300 people, is the perfect venue for celebrations and special gatherings. The industrial kitchen, with the support of two cold rooms ensures the proper preparation and storage of food.
To accommodate visitors or residents, the property offers 17 rooms, where quiet and tranquility are present.
For moments of leisure, the place offers a bar for relaxation, a swimming pool, and a playground for the fun of the little ones.
As a demonstration of the cultural and spiritual value, the estate still has a church, which enriches the atmosphere of the place with its historical presence.
This estate is a treasure of the Alentejo, combining wine production, agricultural and livestock activities, hospitality, natural beauty and historical value.
Located 35km from Alcácer do Sal, 45km from Évora and 100km from Lisbon.
For more information and to schedule your visit, please contact us.
This property, recognized for its production of award-winning wines, has a total area of 317 hectares, of which 10 hectares are dedicated to vineyards.
The landscape is adorned by extensive cork oak and holm oak forests, offering a rustic and charming atmosphere, typical Alentejo.
The exploitation of cork is also a relevant activity in this property, with the production of 14 thousand arrobas of cork every 9 years.
In addition to agricultural activities, cattle breeding is also a part of this property, with a fattening field.
The presence of two dams makes the estate especially valued, by providing essential water resources for agricultural production as well as an environment conducive to various activities.
With well-equipped infrastructures, the estate has all the agricultural machinery necessary to perform functions. As well as a wine cellar, with a capacity to store up to 150 thousand liters of wine.
In addition to agricultural and livestock activities, the estate also offers excellent facilities for events. The party house, with a seating capacity of 300 people, is the perfect venue for celebrations and special gatherings. The industrial kitchen, with the support of two cold rooms ensures the proper preparation and storage of food.
To accommodate visitors or residents, the property offers 17 rooms, where quiet and tranquility are present.
For moments of leisure, the place offers a bar for relaxation, a swimming pool, and a playground for the fun of the little ones.
As a demonstration of the cultural and spiritual value, the estate still has a church, which enriches the atmosphere of the place with its historical presence.
This estate is a treasure of the Alentejo, combining wine production, agricultural and livestock activities, hospitality, natural beauty and historical value.
Located 35km from Alcácer do Sal, 45km from Évora and 100km from Lisbon.
For more information and to schedule your visit, please contact us.
Contact
Farm 5 Bedrooms
Nossa Senhora da Vila, N.S. da Vila, N.S. do Bispo e Silveiras, Montemor-o-Novo, Distrito de Évora
Used · 250m²
With Swimming Pool
buy
750.000 €
Rustic property located in the municipality of Montemor-o-Novo, about 2.5 miles from the city centre with a total area of 12,500 M2.
The rustic style housing Alentejo was completely remodeled keeping however your original moth. Is a House with plenty of natural light, good sun exposure and overlooking the Castle and the town of Montemor-o-Novo.
The Villa is composed by a large living room with fireplace with double glass and wood burning stove, integrated with the central heating system of the dwelling. Has a dining area, a kitchen with countertops with modern lines in white and vanity tops in silestone with center island and fully equipped: including: cooker, extractor, electric oven, microwave and washing-machine.
Pantry has installed a washing machine and a dryer. Has 5 rooms all of them 3 of these rooms are wardrobe, suites, and the other 2 rooms share a full sanitary installation.
There is yet another social sanitary installation.
The House has a central heating system which is distributed by all divisions through underfloor heating, providing a warm and cosy atmosphere, especially in the days of winter.
The room temperature can be regulated through independent thermostats that are installed in each Division. The central heating is ecological and economic, is obtained through solar panels and pellets boiler.
The floors of the rooms and the room are in floating parquet, and the floors in the kitchen, pantry and toilets are in ceramic mosaic. The Windows are in PVC with thermal cut-out and double glazing.
The housing offers central vacuum and alarm.
Outside there is a small kitchen, equipped with bench and gas stove, a grill with sink, counter and counter tops granite support.
A courtyard in tejoleira, with approximately of 30 M in length, extends the façade of the building. A half closed Pergola, occupies about half of the patio area, was built as a recreation area and lets you enjoy the outdoors, with comfort and convenience.
Outside the pool, with 11 x 6 M, is heated by the heat generated by solar panels, and has mobile coverage in aluminium and polycarbonate which provides thermal insulation and UV protection. To the pool, there is a deck anda6x4Mof pergula, and even a TOILET. Has the machines for the pool service, heating and central vacuum, and even an enclosed space for storage of firewood, pellets, etc. Small garden with automatic watering.
Playground with swing and bouncy. Orchard with many fruit trees and 36 irrigation system drip, and small area reserved for horta. Wooden garden shed with about of 10 M2, and even a chicken coop. Generous area reserved for parking of vehicles paved.
A fence separates the residential area of agricultural area, with about of 10,000 M2, a well crafted, and where there are currently about 50 olive trees.
Area and land suitable for planting small olive groves or vineyards. Artesian bore water production and storage capacity to 16 M3.
Additional information: property with privileged location, with local access by paved road, is served by the A6 and/or the EN 4 is 1 hour from Lisbon and 1 hour from Spain (A6 and/or EN114) across the border of Fall (Badajoz). Évora is 30 km away and Setubal is just 40 minutes. Quick and easy access to the beaches of the Bay, and Troy, about an hour and a half by EN253.
The rustic style housing Alentejo was completely remodeled keeping however your original moth. Is a House with plenty of natural light, good sun exposure and overlooking the Castle and the town of Montemor-o-Novo.
The Villa is composed by a large living room with fireplace with double glass and wood burning stove, integrated with the central heating system of the dwelling. Has a dining area, a kitchen with countertops with modern lines in white and vanity tops in silestone with center island and fully equipped: including: cooker, extractor, electric oven, microwave and washing-machine.
Pantry has installed a washing machine and a dryer. Has 5 rooms all of them 3 of these rooms are wardrobe, suites, and the other 2 rooms share a full sanitary installation.
There is yet another social sanitary installation.
The House has a central heating system which is distributed by all divisions through underfloor heating, providing a warm and cosy atmosphere, especially in the days of winter.
The room temperature can be regulated through independent thermostats that are installed in each Division. The central heating is ecological and economic, is obtained through solar panels and pellets boiler.
The floors of the rooms and the room are in floating parquet, and the floors in the kitchen, pantry and toilets are in ceramic mosaic. The Windows are in PVC with thermal cut-out and double glazing.
The housing offers central vacuum and alarm.
Outside there is a small kitchen, equipped with bench and gas stove, a grill with sink, counter and counter tops granite support.
A courtyard in tejoleira, with approximately of 30 M in length, extends the façade of the building. A half closed Pergola, occupies about half of the patio area, was built as a recreation area and lets you enjoy the outdoors, with comfort and convenience.
Outside the pool, with 11 x 6 M, is heated by the heat generated by solar panels, and has mobile coverage in aluminium and polycarbonate which provides thermal insulation and UV protection. To the pool, there is a deck anda6x4Mof pergula, and even a TOILET. Has the machines for the pool service, heating and central vacuum, and even an enclosed space for storage of firewood, pellets, etc. Small garden with automatic watering.
Playground with swing and bouncy. Orchard with many fruit trees and 36 irrigation system drip, and small area reserved for horta. Wooden garden shed with about of 10 M2, and even a chicken coop. Generous area reserved for parking of vehicles paved.
A fence separates the residential area of agricultural area, with about of 10,000 M2, a well crafted, and where there are currently about 50 olive trees.
Area and land suitable for planting small olive groves or vineyards. Artesian bore water production and storage capacity to 16 M3.
Additional information: property with privileged location, with local access by paved road, is served by the A6 and/or the EN 4 is 1 hour from Lisbon and 1 hour from Spain (A6 and/or EN114) across the border of Fall (Badajoz). Évora is 30 km away and Setubal is just 40 minutes. Quick and easy access to the beaches of the Bay, and Troy, about an hour and a half by EN253.
Contact
Alentejo Farmhouse 4 Bedrooms Triplex
Arredores, São Cristóvão, Montemor-o-Novo, Distrito de Évora
Used · 490m²
With Garage
buy
1.250.000 €
Villa in Alentejo palace style, with 774 m2 of construction, on a plot of 16,800.00 m2, next to a beautiful stream with lots of water all year round, with lots of water and an artesian well, between Montemor and Alcácer do Sal, between the sea and the countryside, on the way to the fantastic beaches, 50 km from Comporta, with good access to the motorway and just over 1 hour from Lisbon.
The property, which is located in a setting of great beauty and tranquility, perfectly framed in a rural and country environment, in full harmony with nature and the authenticity of the region.
With a stunning view over an immense Alentejo landscape overflowing with serenity, this Monte consists of a plot of 16,800 m2 (1.68 ha), where we find a house, a closed garage for 3 cars, plus a covered garage for 3 cars, an agricultural warehouse, a pavilion with a barbecue, an electric borehole with its own drinking water, which supplies the house and the entire land.
The house, in the Alentejo mansion style, with traditional hand-painted tiles, consists of 3 floors.
On the ground floor we have a large entrance hall, 2 lounges, one of them double, with fireplace, a large traditional kitchen, also with fireplace and fully equipped, 1 office or bedroom, 3 suites, 1 guest room, 3 houses private bathrooms and 2 common bathrooms (5 bathrooms in total);
On the lower floor (at garden and pool level, we have a lounge with vaulted ceilings with a fireplace, 1 snack room with a wine cellar, 1 room with a wood oven and barbecue, 1 games room with an English pool table, 1 engine room, 1 large pantry, 1 storage space, bathroom and 1 shower, to support the pool;
The entire house has gas central heating, air conditioning, and also has photovoltaic solar panels, to save energy, which can be expanded.
The owner leaves most of the furniture and decoration, consisting of antique furniture, fine wood and appliances in new condition.
The pool is 3m deep and has a support area with showers for guests.
The farm is next to a small stream that borders the land.
There is its own well-kept park with olive trees, eucalyptus trees, palm trees, lemon trees and other fruit trees, and plenty of free space with the possibility of installing a tennis court, located in the property’s leisure area.
Investment not to be missed, for living, vacations and possible tourist exploration.
Visit it and fall in love!
The property, which is located in a setting of great beauty and tranquility, perfectly framed in a rural and country environment, in full harmony with nature and the authenticity of the region.
With a stunning view over an immense Alentejo landscape overflowing with serenity, this Monte consists of a plot of 16,800 m2 (1.68 ha), where we find a house, a closed garage for 3 cars, plus a covered garage for 3 cars, an agricultural warehouse, a pavilion with a barbecue, an electric borehole with its own drinking water, which supplies the house and the entire land.
The house, in the Alentejo mansion style, with traditional hand-painted tiles, consists of 3 floors.
On the ground floor we have a large entrance hall, 2 lounges, one of them double, with fireplace, a large traditional kitchen, also with fireplace and fully equipped, 1 office or bedroom, 3 suites, 1 guest room, 3 houses private bathrooms and 2 common bathrooms (5 bathrooms in total);
On the lower floor (at garden and pool level, we have a lounge with vaulted ceilings with a fireplace, 1 snack room with a wine cellar, 1 room with a wood oven and barbecue, 1 games room with an English pool table, 1 engine room, 1 large pantry, 1 storage space, bathroom and 1 shower, to support the pool;
The entire house has gas central heating, air conditioning, and also has photovoltaic solar panels, to save energy, which can be expanded.
The owner leaves most of the furniture and decoration, consisting of antique furniture, fine wood and appliances in new condition.
The pool is 3m deep and has a support area with showers for guests.
The farm is next to a small stream that borders the land.
There is its own well-kept park with olive trees, eucalyptus trees, palm trees, lemon trees and other fruit trees, and plenty of free space with the possibility of installing a tennis court, located in the property’s leisure area.
Investment not to be missed, for living, vacations and possible tourist exploration.
Visit it and fall in love!
Contact
Farm 7 Bedrooms
N.S. da Vila, N.S. do Bispo e Silveiras, Montemor-o-Novo, Distrito de Évora
Used · 577m²
With Garage
buy
2.000.000 €
Quinta with 7 bedrooms house in Montemor-o-Novo
A little paradise, a life choice!
The perfect symbiosis between comfort, well-being and rural environment.
In an area of 1.25ha stands a majestic villa of 2 floors, with traces of the typical Alentejo architecture, where you will find the ideal conditions to enjoy nature with excellent facilities.
Total Area of the House 577m2 |
Ground floor -225 m2
Two bedrooms, two large lounges, social toilet, laundry and pantry.
Garage with capacity for 2 cars -45m2
Floor 1 - 295m2
Living and dining room with fireplace /kitchen/4 suites + 1 bedroom/office.
All rooms of this floor with access to the outside through balcony windows.
Swimming pool and garage.
Outdoor leisure area
Barbecue area with access to the kitchen and living room.
Swimming pool with 5x12m with depth between 1.05m and 1.80m, with lawn space and walkway of appropriate material in stone.
Variety of trees: fig, walnut, almond trees, maizetrees, olive trees, orange trees, rose, mulberry trees, lemon trees, cherry trees, pear trees
engine room.
DEPENDENCIES:
storage warehouse: 30 m2 - with kitchen and 2 toilets
Attached porch: 60 m2
Container with toilet: 5 m2
Chicken coop: 10 m2 covered and 20 m2 discovered
Two holes in operation
Two Water Hole Houses associated with irrigation systems)
Well (15 meters deep, of which 10 meters coated)
Privacy ensured by the row of trees and its towering position to the property and the surrounding orography, thus maintaining an excellent view over the fields and with a glimpse to the castle of the city.
A little paradise, a life choice!
The perfect symbiosis between comfort, well-being and rural environment.
In an area of 1.25ha stands a majestic villa of 2 floors, with traces of the typical Alentejo architecture, where you will find the ideal conditions to enjoy nature with excellent facilities.
Total Area of the House 577m2 |
Ground floor -225 m2
Two bedrooms, two large lounges, social toilet, laundry and pantry.
Garage with capacity for 2 cars -45m2
Floor 1 - 295m2
Living and dining room with fireplace /kitchen/4 suites + 1 bedroom/office.
All rooms of this floor with access to the outside through balcony windows.
Swimming pool and garage.
Outdoor leisure area
Barbecue area with access to the kitchen and living room.
Swimming pool with 5x12m with depth between 1.05m and 1.80m, with lawn space and walkway of appropriate material in stone.
Variety of trees: fig, walnut, almond trees, maizetrees, olive trees, orange trees, rose, mulberry trees, lemon trees, cherry trees, pear trees
engine room.
DEPENDENCIES:
storage warehouse: 30 m2 - with kitchen and 2 toilets
Attached porch: 60 m2
Container with toilet: 5 m2
Chicken coop: 10 m2 covered and 20 m2 discovered
Two holes in operation
Two Water Hole Houses associated with irrigation systems)
Well (15 meters deep, of which 10 meters coated)
Privacy ensured by the row of trees and its towering position to the property and the surrounding orography, thus maintaining an excellent view over the fields and with a glimpse to the castle of the city.
Contact
See more Farms and Estates in Montemor-o-Novo
Bedrooms
Zones
Can’t find the property you’re looking for?
