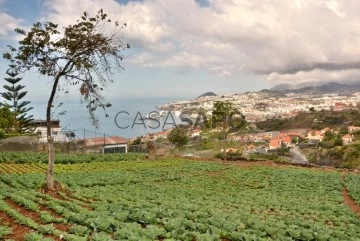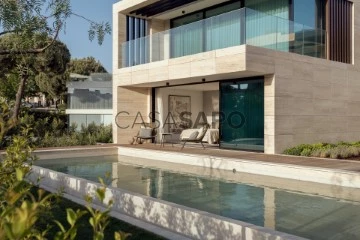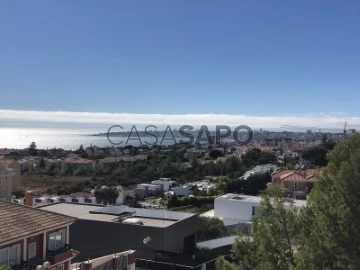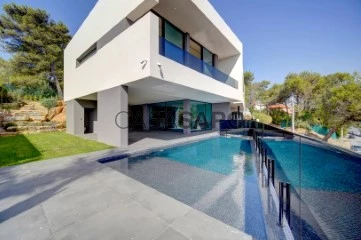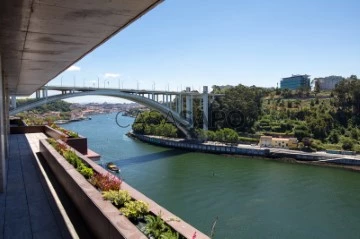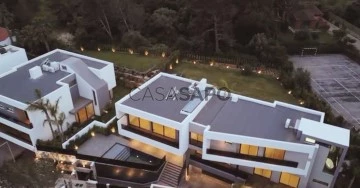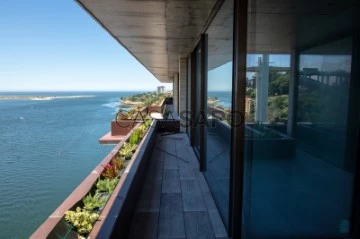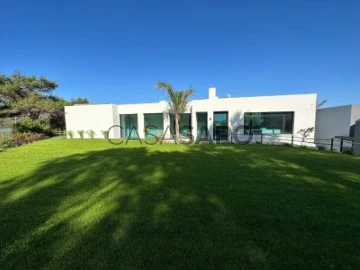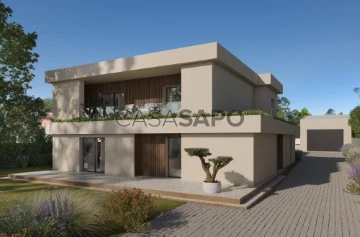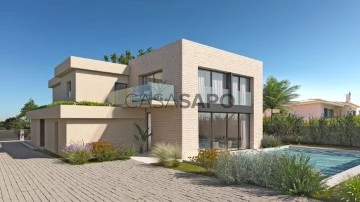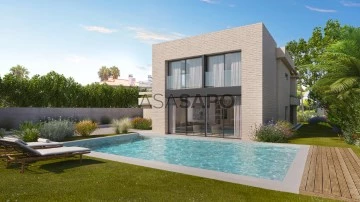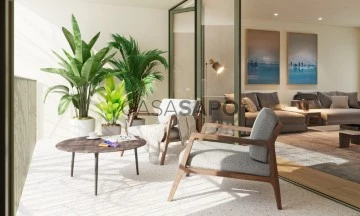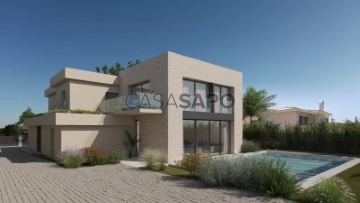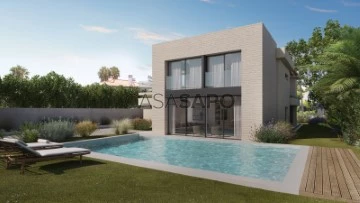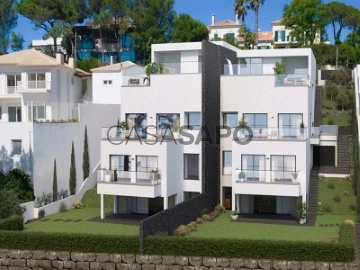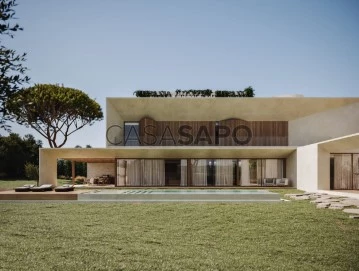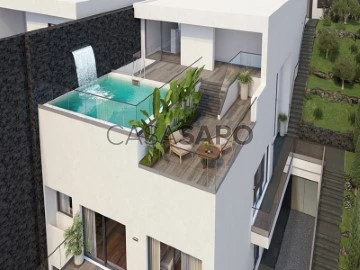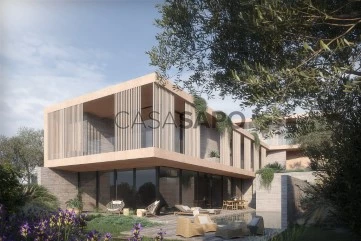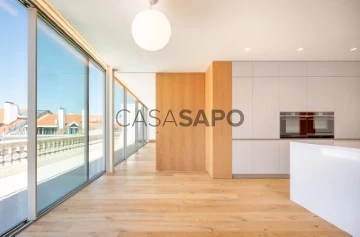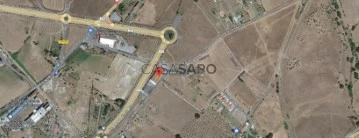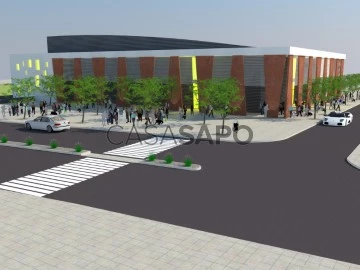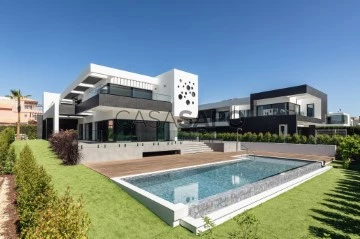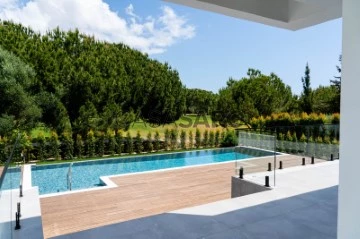Property Type
Rooms
Price
More filters
16,963 Properties for higher price, New, near Public Transportation, Page 4
Map
Order by
Higher price
Land
São Gonçalo, Funchal, Ilha da Madeira
New · 19,300m²
buy
3.900.000 €
This urban plot represents an excellent opportunity for those looking to invest in one of Funchal’s most prestigious areas. Located in São Gonçalo, this plot offers unique potential for construction, whether for a luxury villa, a tourist development, or an apartment project.
Its proximity to the city center ensures quick access to all the services, shops, and attractions that Funchal has to offer, while still providing the tranquility and privacy characteristic of this area. The panoramic view over the bay and the city offers a unique setting, ideal for those who value an exclusive and high-quality environment.
The plot also benefits from convenient access to the main roads, ensuring excellent mobility and convenience.
Don’t miss this exceptional investment opportunity. Contact us for more details or to schedule a viewing.
Its proximity to the city center ensures quick access to all the services, shops, and attractions that Funchal has to offer, while still providing the tranquility and privacy characteristic of this area. The panoramic view over the bay and the city offers a unique setting, ideal for those who value an exclusive and high-quality environment.
The plot also benefits from convenient access to the main roads, ensuring excellent mobility and convenience.
Don’t miss this exceptional investment opportunity. Contact us for more details or to schedule a viewing.
Contact
Apartment 3 Bedrooms +1
Quinta do Lago, Almancil, Loulé, Distrito de Faro
New · 450m²
With Garage
buy
3.900.000 €
Inserted in one of the most recent and exclusive developments in Quinta do Lago.com phenomenal views over the North golf course, this development is a private condominium that offers privacy and exclusivity in the resort - residents, in addition to being invited to enjoy the various services offered by Quinta do Lago, will find luxury amenities and state-of-the-art leisure and sports equipment. such as a wonderful gym, padel courts, reception, children’s play area and communal swimming pool.
With stunning gardens, which have been designed to make the most of everyday life at the resort and live an active outdoor lifestyle.
These three-bedroom apartments range between 380 and 560 m2 with separate private entrances, heated swimming pool, outdoor kitchens with barbecue, distinctive dining areas, diverse living spaces with stunning gardens.
The interiors meet the same high-spec standards. Furnished with high quality finishes and materials, they have a private office, a chef’s kitchen, a wine cellar and cinema rooms, providing a cozy space for family and friends to enjoy.
Each apartment is equipped with smart technology, an integrated sound system, underfloor heating and electric charger for cars and golf buggies.
They offer the opportunity to enjoy Quinta do Lago’s unique lifestyle - with exclusive benefits for owners.
The apartment consists of 2 floors with the following divisions:
GROUND FLOOR
The Living Room - 36.68m2
B Kitchen / Dining Room - 49.17m2
C Bedroom- 33.37m2
D Bedroom - 29.24m2
E Master Suite - 37.55m2
F Outdoor Living Room - 84.76m2
G Outdoor Kitchen - 18.15m2
H Coat Rack - 3.03m2
I Terrace - 8.37m2
J Terrace - 5.11m2
FLOOR -1
K Cinema Room (optional) - 25.59m2
L Bedroom/Office - 30.23m2
M Wine Cellar - 3.20m2
N Laundry- 7.44 m2
The Cloakroom - 2.30m2
P Garage - 43.37m2
Q Technical Area - 5.10 m2
R Patio - 15.58 m2
Come visit, you will see that you don’t regret it, you will find your HOME HERE!
With stunning gardens, which have been designed to make the most of everyday life at the resort and live an active outdoor lifestyle.
These three-bedroom apartments range between 380 and 560 m2 with separate private entrances, heated swimming pool, outdoor kitchens with barbecue, distinctive dining areas, diverse living spaces with stunning gardens.
The interiors meet the same high-spec standards. Furnished with high quality finishes and materials, they have a private office, a chef’s kitchen, a wine cellar and cinema rooms, providing a cozy space for family and friends to enjoy.
Each apartment is equipped with smart technology, an integrated sound system, underfloor heating and electric charger for cars and golf buggies.
They offer the opportunity to enjoy Quinta do Lago’s unique lifestyle - with exclusive benefits for owners.
The apartment consists of 2 floors with the following divisions:
GROUND FLOOR
The Living Room - 36.68m2
B Kitchen / Dining Room - 49.17m2
C Bedroom- 33.37m2
D Bedroom - 29.24m2
E Master Suite - 37.55m2
F Outdoor Living Room - 84.76m2
G Outdoor Kitchen - 18.15m2
H Coat Rack - 3.03m2
I Terrace - 8.37m2
J Terrace - 5.11m2
FLOOR -1
K Cinema Room (optional) - 25.59m2
L Bedroom/Office - 30.23m2
M Wine Cellar - 3.20m2
N Laundry- 7.44 m2
The Cloakroom - 2.30m2
P Garage - 43.37m2
Q Technical Area - 5.10 m2
R Patio - 15.58 m2
Come visit, you will see that you don’t regret it, you will find your HOME HERE!
Contact
House 5 Bedrooms
Carcavelos e Parede, Cascais, Distrito de Lisboa
New · 400m²
With Garage
buy
3.900.000 €
Contemporary villa, T5, new, with total sea view, in parede.
The house is very well located, 10 minutes from the beach and the Wall Gardens.
On 4 floors, (with possibility of placing elevator), develops as follows:
Ground floor: Hall with a right foot of 4 mts, social toilet, equipped kitchen with direct access to the dining room, living room with fireplace and sea view. 1st Floor: 3 suites being one the main
2nd floor: Terrace / Sollarium with 120m2 with total sea view.
Floor -1: garage for 4 cars, games room and a suite with independent exit to the garden.
Garden with automatic irrigation and swimming pool. Pool support room with independent kitchen and barbecue area and bathroom to support the pool with shower.
Spa with sauna, Turkish bath and Scottish shower.
The house is very well located, 10 minutes from the beach and the Wall Gardens.
On 4 floors, (with possibility of placing elevator), develops as follows:
Ground floor: Hall with a right foot of 4 mts, social toilet, equipped kitchen with direct access to the dining room, living room with fireplace and sea view. 1st Floor: 3 suites being one the main
2nd floor: Terrace / Sollarium with 120m2 with total sea view.
Floor -1: garage for 4 cars, games room and a suite with independent exit to the garden.
Garden with automatic irrigation and swimming pool. Pool support room with independent kitchen and barbecue area and bathroom to support the pool with shower.
Spa with sauna, Turkish bath and Scottish shower.
Contact
House 5 Bedrooms
Alcabideche, Cascais, Distrito de Lisboa
New · 500m²
With Garage
buy
3.800.000 €
Luxurious 5 bedroom detached villa, bedrooms all en-suite. Next to a nature reserve, we can have the best that the city has to offer along with the best of nature. On a plot of 911m2 and with a gross private area of 500m2 we have a unique villa in modern architecture, which was designed taking into account the smallest details. Through its large windows, it is possible to enjoy all the luxury and comfort while always being connected with nature. Villa composed of noble materials and luxury finishes, with excellent areas, plenty of natural light, elevator, barbecue, garden and swimming pool, located in the Abuxarda area, in Alcabideche.
This villa is divided as follows:
Floor 0:
-Entrance to the house with Cascading wall
-Entrance hall
-Reception room/Library/Office with balcony and air-conditioned wine cellar (30m2)
-Corridor (4.8m2)
-WC (3.9m2)
-Suite 1 with balcony, built-in wardrobe and toilet with window (22.2m2)
-Suite 2 with balcony, built-in wardrobe and toilet with window ( 23.9m2)
-Lift
-Access to Garden, Swimming Pool and Barbecue
Floor -1:
-SPA with sauna, Turkish bath, gym space (88.25m2)
-WC (3.2m2)
-Laundry/Technical area (14.27m2)
-Storage (19.53m2)
-Garage for four cars (101.3m2)
-Lift
Floor 1:
-Living room (51.4m2) with balcony and exit to the outside
-Kitchen (20.5m2) fully equipped with doors that easily transforms into an open space for a more intimate conviviality between the living room and the kitchen
-Corridor 15.69m2)
-WC (2.4m2)
-Stunning suite 3 (37.7) with balcony, walk-in closet and toilet with two showers, bathtub and vanity
-Suite 3 (22.3m2) with dressing room
-Suite 4 (22.06) with closet and balcony
-Access to the Garden
Equipped with:
Solar Panel, Air conditioning in ducts in all rooms, Home automation, smart electronic intercom (Wi-fi), Electric shutters, natural wood veneer floor, heat pump, pre-installation of CCTV (video surveillance), Swimming pool, Garden, Barbecue.
Close to all kinds of commerce, transport, services and some points of interest such as:
5 minutes from the center of Estoril, 8 minutes from the center and beaches of Cascais and 25 minutes from Lisbon. Close to Penha Longa Golf Resort, Estoril Golf Club, 2 minutes Cascais Shopping Center, close to several Supermarkets, Hospital, Pharmacies, Gyms
This villa is divided as follows:
Floor 0:
-Entrance to the house with Cascading wall
-Entrance hall
-Reception room/Library/Office with balcony and air-conditioned wine cellar (30m2)
-Corridor (4.8m2)
-WC (3.9m2)
-Suite 1 with balcony, built-in wardrobe and toilet with window (22.2m2)
-Suite 2 with balcony, built-in wardrobe and toilet with window ( 23.9m2)
-Lift
-Access to Garden, Swimming Pool and Barbecue
Floor -1:
-SPA with sauna, Turkish bath, gym space (88.25m2)
-WC (3.2m2)
-Laundry/Technical area (14.27m2)
-Storage (19.53m2)
-Garage for four cars (101.3m2)
-Lift
Floor 1:
-Living room (51.4m2) with balcony and exit to the outside
-Kitchen (20.5m2) fully equipped with doors that easily transforms into an open space for a more intimate conviviality between the living room and the kitchen
-Corridor 15.69m2)
-WC (2.4m2)
-Stunning suite 3 (37.7) with balcony, walk-in closet and toilet with two showers, bathtub and vanity
-Suite 3 (22.3m2) with dressing room
-Suite 4 (22.06) with closet and balcony
-Access to the Garden
Equipped with:
Solar Panel, Air conditioning in ducts in all rooms, Home automation, smart electronic intercom (Wi-fi), Electric shutters, natural wood veneer floor, heat pump, pre-installation of CCTV (video surveillance), Swimming pool, Garden, Barbecue.
Close to all kinds of commerce, transport, services and some points of interest such as:
5 minutes from the center of Estoril, 8 minutes from the center and beaches of Cascais and 25 minutes from Lisbon. Close to Penha Longa Golf Resort, Estoril Golf Club, 2 minutes Cascais Shopping Center, close to several Supermarkets, Hospital, Pharmacies, Gyms
Contact
Apartment 3 Bedrooms
Marginal, Lordelo do Ouro e Massarelos, Porto, Distrito do Porto
New · 343m²
With Garage
buy
3.800.000 €
Excelente T3 (resultante da junção de um T3 com um T4) no 15º piso do prestigiado edifício Panorama Douro Residences, obra do Arquiteto José Carlos Cruz. O apartamento tem uma área bruta privativa de 343,53m2 e 4 lugares de garagem e arrumos. Tem uma vista deslumbrante sobre o Rio Douro, o Porto e Vila Nova de Gaia.
Tem as seguintes áreas:
- Área Bruta Privativa: 343,53m2
- Área Bruta Dependente: 157,67m2
- Varandas: 93,60m2 (aproximado)
- Arrumos: 5,15m2 + 7,7m2 = 12,85m2
A obra estará concluída em Setembro de 2024.
A Imobiliária Pedro Ramos Pinto está localizada na Rua da Senhora da Luz, nº 215/217, na Foz do Douro, no Porto. Contamos com uma equipa versátil de comerciais que trabalha todo o mercado nacional e disponibilizamos um serviço personalizado e completo de acompanhamento administrativo e jurídico aos nossos clientes. Trabalhamos sempre com confidencialidade e baseamos toda a nossa atividade nestes dois princípios, integridade e honestidade. Temos como orientação primordial a concretização de negócios e investimentos rentáveis, garantindo um aconselhamento diário e competente, assegurando a promoção dos interesses e vontades entre compradores e vendedores e entre proprietários e arrendatários. Não hesite em contactar a Imobiliária Pedro Ramos Pinto e marque já a sua visita. Também nos pode encontrar no Instagram através da página @imobiliariaprp ou visitar o nosso site em (url)
Tem as seguintes áreas:
- Área Bruta Privativa: 343,53m2
- Área Bruta Dependente: 157,67m2
- Varandas: 93,60m2 (aproximado)
- Arrumos: 5,15m2 + 7,7m2 = 12,85m2
A obra estará concluída em Setembro de 2024.
A Imobiliária Pedro Ramos Pinto está localizada na Rua da Senhora da Luz, nº 215/217, na Foz do Douro, no Porto. Contamos com uma equipa versátil de comerciais que trabalha todo o mercado nacional e disponibilizamos um serviço personalizado e completo de acompanhamento administrativo e jurídico aos nossos clientes. Trabalhamos sempre com confidencialidade e baseamos toda a nossa atividade nestes dois princípios, integridade e honestidade. Temos como orientação primordial a concretização de negócios e investimentos rentáveis, garantindo um aconselhamento diário e competente, assegurando a promoção dos interesses e vontades entre compradores e vendedores e entre proprietários e arrendatários. Não hesite em contactar a Imobiliária Pedro Ramos Pinto e marque já a sua visita. Também nos pode encontrar no Instagram através da página @imobiliariaprp ou visitar o nosso site em (url)
Contact
House 5 Bedrooms Triplex
Alcabideche, Cascais, Distrito de Lisboa
New · 450m²
With Garage
buy
3.800.000 €
This stunning new 5 + 2 villa is everything you’ve been waiting for. Don’t wait any longerschedule a viewing to see it for yourself.
Featuring high-quality finishes throughout, exceptional use of space, and meticulous attention to detail, this villa is a dream come true. It exudes luxury while feeling like home. Located in a prime area close to all amenities, every aspect of this villa showcases a truly wonderful lifestyle.
With high ceilings and three levels accessible by an elevator, the villa offers ample space and convenience. Stay active in the private gym, complete with a sauna and Turkish bath. The beautiful garden features an entertainer’s dream area with a swimming pool, solarium, bar, and bathroom, perfect for hosting gatherings.
The villa boasts large bedrooms, four of which are en-suites with built-in cupboards. Each bathroom is designed to exceed expectations. With so many incredible features, this villa must be seen to be truly appreciated. It offers a lifestyle that words can hardly capture.
7 Bedrooms
5 Bathrooms
Gym
Sauna
Bar
Swimming pool
Turkish bath
Equipped kitchen
Alarm
Garage
Elevator
Garden
***The information described is not binding and must be confirmed***
At Bellenzo Real estate, our focus is to provide our clients with great customer service, which also means that we support business sharing 50/50. If you are an industry professional or real estate agent, please feel free to contact us to schedule a visit.
Featuring high-quality finishes throughout, exceptional use of space, and meticulous attention to detail, this villa is a dream come true. It exudes luxury while feeling like home. Located in a prime area close to all amenities, every aspect of this villa showcases a truly wonderful lifestyle.
With high ceilings and three levels accessible by an elevator, the villa offers ample space and convenience. Stay active in the private gym, complete with a sauna and Turkish bath. The beautiful garden features an entertainer’s dream area with a swimming pool, solarium, bar, and bathroom, perfect for hosting gatherings.
The villa boasts large bedrooms, four of which are en-suites with built-in cupboards. Each bathroom is designed to exceed expectations. With so many incredible features, this villa must be seen to be truly appreciated. It offers a lifestyle that words can hardly capture.
7 Bedrooms
5 Bathrooms
Gym
Sauna
Bar
Swimming pool
Turkish bath
Equipped kitchen
Alarm
Garage
Elevator
Garden
***The information described is not binding and must be confirmed***
At Bellenzo Real estate, our focus is to provide our clients with great customer service, which also means that we support business sharing 50/50. If you are an industry professional or real estate agent, please feel free to contact us to schedule a visit.
Contact
Apartment 3 Bedrooms
Lordelo do Ouro e Massarelos, Porto, Distrito do Porto
New · 285m²
With Garage
buy
3.800.000 €
This apartment is the result of combining a T3 and a T4.
The apartment is notable for its views, exceptional light and the large, optimised size of the rooms, with no ’wasted space’.
- Living rooms with approximately 23 metres of river frontage (anteroom, dining room, living room and upstairs living room/office).
- Kitchen with approximately 5 metres of river frontage and 33m2 of space (the kitchen has two huge glass doors to the living rooms, further increasing the spaciousness of the apartment).
- Excellent laundry room with integrated cloakroom.
- Excellent master suite with fabulous views and the other bedrooms are equally good.
- Underfloor heating and VMC
- Several balconies
- 4 parking spaces and two storerooms.
Luxurious 3 bedroom penthouse with over 400m2 and stunning views over the River Douro.
An apartment with three suites offering maximum comfort and privacy.
To the west, the vast Atlantic Ocean stretches as far as the eye can see, offering a daily spectacle of sunsets.
To the south, the Douro River creates a picturesque and vibrant landscape.
To the east, the city of Porto reveals all its splendour with its historic streets and iconic architecture, while to the north, the horizon opens up to endless possibilities.
A sophisticated Porto
To live in this apartment is to experience the best that the city of Porto has to offer.
Just a few steps away is the vibrant culture of Porto, with its museums, theatres and art galleries.
The gourmet restaurants and port wine cellars invite you to enjoy the pleasures of fine dining.
The charming streets and cosy cafés invite peaceful strolls and unforgettable encounters.
Exclusivity and luxury
This apartment is a true masterpiece, a space where exclusivity is evident in every detail.
The high quality finishes, fine materials and sophisticated design create an atmosphere of unparalleled luxury.
The building also offers exclusive amenities such as 24-hour security, private parking and a gym.
The apartment is notable for its views, exceptional light and the large, optimised size of the rooms, with no ’wasted space’.
- Living rooms with approximately 23 metres of river frontage (anteroom, dining room, living room and upstairs living room/office).
- Kitchen with approximately 5 metres of river frontage and 33m2 of space (the kitchen has two huge glass doors to the living rooms, further increasing the spaciousness of the apartment).
- Excellent laundry room with integrated cloakroom.
- Excellent master suite with fabulous views and the other bedrooms are equally good.
- Underfloor heating and VMC
- Several balconies
- 4 parking spaces and two storerooms.
Luxurious 3 bedroom penthouse with over 400m2 and stunning views over the River Douro.
An apartment with three suites offering maximum comfort and privacy.
To the west, the vast Atlantic Ocean stretches as far as the eye can see, offering a daily spectacle of sunsets.
To the south, the Douro River creates a picturesque and vibrant landscape.
To the east, the city of Porto reveals all its splendour with its historic streets and iconic architecture, while to the north, the horizon opens up to endless possibilities.
A sophisticated Porto
To live in this apartment is to experience the best that the city of Porto has to offer.
Just a few steps away is the vibrant culture of Porto, with its museums, theatres and art galleries.
The gourmet restaurants and port wine cellars invite you to enjoy the pleasures of fine dining.
The charming streets and cosy cafés invite peaceful strolls and unforgettable encounters.
Exclusivity and luxury
This apartment is a true masterpiece, a space where exclusivity is evident in every detail.
The high quality finishes, fine materials and sophisticated design create an atmosphere of unparalleled luxury.
The building also offers exclusive amenities such as 24-hour security, private parking and a gym.
Contact
Apartment 3 Bedrooms
Lordelo do Ouro e Massarelos, Porto, Distrito do Porto
New · 343m²
With Garage
buy
3.800.000 €
Unique 3 bedroom flat with balcony 93m2 to buy on the banks of the Douro River with unalterable river and sea views - Center of Porto.
We present a beautiful and exclusive 3-bedroom flat located on the banks of the Douro River, in the vibrant city of Porto. Located in the prestigious Panorama building, next to the Arrábida bridge, this property is strategically positioned between Foz, the historic centre and Boavista. This privileged location allows you to fully enjoy the city, while contemplating a unique panoramic view over the river and the landscape classified as a UNESCO heritage site.
For sale on the 15th floor of this iconic building, we have this magnificent flat that results from the fusion of a T3 and a T4, providing a large and luxurious three-bedroom flat.
Some features of the Apartment:
Spacious and welcoming entrance hall, giving access to the various areas of the flat.
Social bathroom conveniently located for visitors.
Impressive common room, 25 meters deep, offers a breathtaking view and is ideal for convivial moments.
Fully equipped kitchen with Siemens appliances, arranged in open space with a central island of 2.50x2.60 m, facilitating conviviality and practicality.
Integrated pantry/laundry, with a support bathroom, ensuring functionality and organisation.
Bedroom area independent of the social area, offers privacy and comfort. The corridor leading to the 3 suites is full of closets and wardrobes.
Suite1 includes balcony, providing a private outdoor space.
The master suite stands out for its closet area and bathroom with panoramic views of the source of the Douro River, allowing a unique experience from the bedroom to the shower area. It has a separate toilet and numerous closets and wardrobes.
Equipment finishes:
Bathrooms: Covered in marble, ensuring a touch of elegance.
Underfloor heating for superior thermal comfort.
Controlled mechanical ventilation, ensures effective ventilation 24 hours a day.
Cortizo aluminium frames with thermal cut and double glazing, ensuring acoustic and thermal insulation.
Lacquered woods: Elegance and durability in interior finishes.
Kitchen and laundry flooring: In white ceramic by Porcelanosa.
Countertops: In compact quartz type Krion, robust and sophisticated.
Lighting: With crown moulding that provides a pleasant ambient light.
Electric blackouts: In the bedrooms, for greater comfort and privacy.
Security: Security door at the entrance of the houses, fire detection system and CCTV system in the common areas.
This flat offers a unique combination of location, panoramic views, and high-quality finishes, making it an exclusive option for those looking for a sophisticated lifestyle in Porto. Unique 3 bedroom flat for sale on the banks of the Douro River with unalterable river and sea views - Porto Center
Call us now for more information!!
Expected delivery of the work in 2016.
Note: If you are a real estate consultant, this property is available for business sharing. Do not hesitate to present your buyers to your customers and contact us to schedule your visit.
AMI:13781
Entreparedes Real Estate is a company that is in the Real Estate Sales and Management market with the intention of making a difference by its standard of seriousness, respect and ethics in the provision of real estate services.
Our team of employees is made up of experienced and multilingual professionals, with a personalised approach to each client.
We tirelessly seek the satisfaction of our customers, whether they are buyers or sellers, seeking to give our customers the highest profitability and quality, using the most diverse and current technologies to ensure wide and quality dissemination.
We deal with all the bureaucracy until after the deed with a high degree of professionalism.
For Entreparedes a satisfied customer is the greatest achievement and satisfaction of mission accomplished.
We present a beautiful and exclusive 3-bedroom flat located on the banks of the Douro River, in the vibrant city of Porto. Located in the prestigious Panorama building, next to the Arrábida bridge, this property is strategically positioned between Foz, the historic centre and Boavista. This privileged location allows you to fully enjoy the city, while contemplating a unique panoramic view over the river and the landscape classified as a UNESCO heritage site.
For sale on the 15th floor of this iconic building, we have this magnificent flat that results from the fusion of a T3 and a T4, providing a large and luxurious three-bedroom flat.
Some features of the Apartment:
Spacious and welcoming entrance hall, giving access to the various areas of the flat.
Social bathroom conveniently located for visitors.
Impressive common room, 25 meters deep, offers a breathtaking view and is ideal for convivial moments.
Fully equipped kitchen with Siemens appliances, arranged in open space with a central island of 2.50x2.60 m, facilitating conviviality and practicality.
Integrated pantry/laundry, with a support bathroom, ensuring functionality and organisation.
Bedroom area independent of the social area, offers privacy and comfort. The corridor leading to the 3 suites is full of closets and wardrobes.
Suite1 includes balcony, providing a private outdoor space.
The master suite stands out for its closet area and bathroom with panoramic views of the source of the Douro River, allowing a unique experience from the bedroom to the shower area. It has a separate toilet and numerous closets and wardrobes.
Equipment finishes:
Bathrooms: Covered in marble, ensuring a touch of elegance.
Underfloor heating for superior thermal comfort.
Controlled mechanical ventilation, ensures effective ventilation 24 hours a day.
Cortizo aluminium frames with thermal cut and double glazing, ensuring acoustic and thermal insulation.
Lacquered woods: Elegance and durability in interior finishes.
Kitchen and laundry flooring: In white ceramic by Porcelanosa.
Countertops: In compact quartz type Krion, robust and sophisticated.
Lighting: With crown moulding that provides a pleasant ambient light.
Electric blackouts: In the bedrooms, for greater comfort and privacy.
Security: Security door at the entrance of the houses, fire detection system and CCTV system in the common areas.
This flat offers a unique combination of location, panoramic views, and high-quality finishes, making it an exclusive option for those looking for a sophisticated lifestyle in Porto. Unique 3 bedroom flat for sale on the banks of the Douro River with unalterable river and sea views - Porto Center
Call us now for more information!!
Expected delivery of the work in 2016.
Note: If you are a real estate consultant, this property is available for business sharing. Do not hesitate to present your buyers to your customers and contact us to schedule your visit.
AMI:13781
Entreparedes Real Estate is a company that is in the Real Estate Sales and Management market with the intention of making a difference by its standard of seriousness, respect and ethics in the provision of real estate services.
Our team of employees is made up of experienced and multilingual professionals, with a personalised approach to each client.
We tirelessly seek the satisfaction of our customers, whether they are buyers or sellers, seeking to give our customers the highest profitability and quality, using the most diverse and current technologies to ensure wide and quality dissemination.
We deal with all the bureaucracy until after the deed with a high degree of professionalism.
For Entreparedes a satisfied customer is the greatest achievement and satisfaction of mission accomplished.
Contact
Villa 5 Bedrooms Triplex
Abuxarda, Alcabideche, Cascais, Distrito de Lisboa
New · 484m²
With Garage
buy
3.800.000 €
Magnificent villa with 550 sqm of gross building area, located in the quiet area of Abuxarda, Cascais.
Spread over 3 floors, on the ground floor there is a large 33 sqm swimming pool, a terrace and leisure area with a bathroom and bar, as well as a pleasant garden surrounding the villa.
On the first floor, there is also a spacious living room that can be used as a library/office, a guest bathroom and two of the suites with dressing rooms and closets.
On the upper floor there is a 61 sqm living room, fully equipped open kitchen with island, a guest bathroom and three more bedrooms, all en suite and with storage. Terraces in the living room and two of the bedrooms.
On the floor below the pool, we find a 102 sqm garage (4 cars), storage and laundry areas and the most zen area of this fantastic villa: a gym area with a shower, turkish bath and sauna, supported by a bathroom.
Of particular note is the elevator in this villa, which provides access to the various floors, in addition to the usual stairs.
Excellent finishes and luxury materials and details.
This villa is located in Abuxarda, a quiet, residential area about 10 minutes’ drive from the center of Cascais. In this peaceful location you will find all the peace and quiet you need, without giving up the proximity of the lively town of Cascais, full of restaurants, services, shops, close to several beaches, golf courses and the Estoril Casino.
Easy access to the A5 highway that takes you to Lisbon.
Spread over 3 floors, on the ground floor there is a large 33 sqm swimming pool, a terrace and leisure area with a bathroom and bar, as well as a pleasant garden surrounding the villa.
On the first floor, there is also a spacious living room that can be used as a library/office, a guest bathroom and two of the suites with dressing rooms and closets.
On the upper floor there is a 61 sqm living room, fully equipped open kitchen with island, a guest bathroom and three more bedrooms, all en suite and with storage. Terraces in the living room and two of the bedrooms.
On the floor below the pool, we find a 102 sqm garage (4 cars), storage and laundry areas and the most zen area of this fantastic villa: a gym area with a shower, turkish bath and sauna, supported by a bathroom.
Of particular note is the elevator in this villa, which provides access to the various floors, in addition to the usual stairs.
Excellent finishes and luxury materials and details.
This villa is located in Abuxarda, a quiet, residential area about 10 minutes’ drive from the center of Cascais. In this peaceful location you will find all the peace and quiet you need, without giving up the proximity of the lively town of Cascais, full of restaurants, services, shops, close to several beaches, golf courses and the Estoril Casino.
Easy access to the A5 highway that takes you to Lisbon.
Contact
Apartment 3 Bedrooms +1
Foz (Lordelo do Ouro), Lordelo do Ouro e Massarelos, Porto, Distrito do Porto
New · 343m²
With Garage
buy
3.800.000 €
This extraordinary apartment, located on the penultimate floor of the iconic Panorama Tower, is the meticulous result of combining two units, creating an exceptionally spacious and sophisticated living area. Every aspect of this residence has been designed to offer an unparalleled living experience, blending comfort, functionality, and elegance, making it a true gem in the luxury real estate market.
The 180-degree panoramic views are one of the apartment’s most remarkable features, capturing the vast expanse of the river, the ocean, and the distant horizon, providing an unmatched sense of space and tranquility. These breathtaking views are complemented by large floor-to-ceiling glass windows that not only frame the stunning scenery but also flood the interiors with abundant natural light throughout the day, creating a bright and welcoming atmosphere.
The interior layout has been thoughtfully designed to maximize the flow between the social and private spaces. The expansive living room, impeccably finished, extends to a generous private terrace, perfect for relaxation, entertaining guests, or simply watching the sunset. This space seamlessly transitions into the open-plan dining area and gourmet kitchen, equipped with top-of-the-line appliances and high-end finishes, creating the ideal setting for refined dining experiences and memorable gatherings.
The suites are true sanctuaries of comfort and luxury. Each bedroom has been crafted to ensure complete privacy and tranquility, while also offering spectacular views that become an integral part of the living experience. With premium finishes and carefully selected details, the en-suite bathrooms and spacious walk-in closets further enhance the level of sophistication.
The social spaces are designed to create a smooth transition between rooms, allowing residents to enjoy an integrated and harmonious living experience, perfect for those who value a refined and exclusive lifestyle. The perfect balance between modern design and the warmth of a home is evident in every corner of this apartment, which has been thoughtfully planned down to the smallest details to provide the utmost comfort.
This property offers not just a place to live, but a unique sensory experience. Whether admiring the endless horizon, the serene flow of the river, or the calmness of the distant ocean, the environment fosters a constant connection with the surrounding natural beauty. With every detail meticulously crafted, this apartment is a masterpiece that redefines the concept of living in style and exclusivity, offering an extraordinary and unparalleled lifestyle experience.
The 180-degree panoramic views are one of the apartment’s most remarkable features, capturing the vast expanse of the river, the ocean, and the distant horizon, providing an unmatched sense of space and tranquility. These breathtaking views are complemented by large floor-to-ceiling glass windows that not only frame the stunning scenery but also flood the interiors with abundant natural light throughout the day, creating a bright and welcoming atmosphere.
The interior layout has been thoughtfully designed to maximize the flow between the social and private spaces. The expansive living room, impeccably finished, extends to a generous private terrace, perfect for relaxation, entertaining guests, or simply watching the sunset. This space seamlessly transitions into the open-plan dining area and gourmet kitchen, equipped with top-of-the-line appliances and high-end finishes, creating the ideal setting for refined dining experiences and memorable gatherings.
The suites are true sanctuaries of comfort and luxury. Each bedroom has been crafted to ensure complete privacy and tranquility, while also offering spectacular views that become an integral part of the living experience. With premium finishes and carefully selected details, the en-suite bathrooms and spacious walk-in closets further enhance the level of sophistication.
The social spaces are designed to create a smooth transition between rooms, allowing residents to enjoy an integrated and harmonious living experience, perfect for those who value a refined and exclusive lifestyle. The perfect balance between modern design and the warmth of a home is evident in every corner of this apartment, which has been thoughtfully planned down to the smallest details to provide the utmost comfort.
This property offers not just a place to live, but a unique sensory experience. Whether admiring the endless horizon, the serene flow of the river, or the calmness of the distant ocean, the environment fosters a constant connection with the surrounding natural beauty. With every detail meticulously crafted, this apartment is a masterpiece that redefines the concept of living in style and exclusivity, offering an extraordinary and unparalleled lifestyle experience.
Contact
House 4 Bedrooms +1
Birre, Cascais e Estoril, Distrito de Lisboa
New · 363m²
With Garage
buy
3.750.000 €
Contemporary four bedroom villa located in a quiet private residencial area in Cascais.
The villa is presently undergoing a complete renovation with the construction works expected to be finalized by the end of 2024.
All details of this villa are finished with high standard materials.
Located on a 1,041 sqm plot, this luxury villa has 363 sqm of construction area and offers:
On the ground floor
- entrance hall
- living room with a fireplace
- dining room
- fully equipped kitchen
- pantry
- laundry room
- guest powder room
- 1 bedroom en-suite
On the first floor:
- master suite with a walk-in closet and private balcony
- 2 bedrooms en-suite with balcony
- office
Exterior area:
- heated swimming pool
- garden
Garage for 2 cars and exterior parking for 4 cars.
The villa is presently undergoing a complete renovation with the construction works expected to be finalized by the end of 2024.
All details of this villa are finished with high standard materials.
Located on a 1,041 sqm plot, this luxury villa has 363 sqm of construction area and offers:
On the ground floor
- entrance hall
- living room with a fireplace
- dining room
- fully equipped kitchen
- pantry
- laundry room
- guest powder room
- 1 bedroom en-suite
On the first floor:
- master suite with a walk-in closet and private balcony
- 2 bedrooms en-suite with balcony
- office
Exterior area:
- heated swimming pool
- garden
Garage for 2 cars and exterior parking for 4 cars.
Contact
House 4 Bedrooms +1 Duplex
Birre, Cascais e Estoril, Distrito de Lisboa
New · 218m²
With Garage
buy
3.750.000 €
4+1 Bedroom Villa with swimming pool, lawned garden and excellent sun exposure, located in a quiet residential area of Birre, 5 minutes from Guincho beach.
Currently under construction, the villa will be distributed over 2 floors, with the following configuration:
Ground floor: Entrance hall; Living room with fireplace; Dining room; Fully equipped kitchen; 1 suite with built-in wardrobes; Laundry room; Pantry and guest bathroom;
First floor: Master suite with walk-in closet and 2 suites with built-in wardrobes.
Garden, swimming pool, garage and outdoor parking for 4 cars.
Located in Birre, in a quiet area, less than 10 minutes from the historic center, beaches, Marina and Cascais train station.
Excellent location, close to international schools in Cascais, golf courses and Health Club.
Currently under construction, the villa will be distributed over 2 floors, with the following configuration:
Ground floor: Entrance hall; Living room with fireplace; Dining room; Fully equipped kitchen; 1 suite with built-in wardrobes; Laundry room; Pantry and guest bathroom;
First floor: Master suite with walk-in closet and 2 suites with built-in wardrobes.
Garden, swimming pool, garage and outdoor parking for 4 cars.
Located in Birre, in a quiet area, less than 10 minutes from the historic center, beaches, Marina and Cascais train station.
Excellent location, close to international schools in Cascais, golf courses and Health Club.
Contact
House 4 Bedrooms
Estrela, Lisboa, Distrito de Lisboa
New · 351m²
With Garage
buy
3.750.000 €
If you want to live in one of the most exclusive areas of the city, where tradition and centrality come together perfectly. With luxury design and architecture, this villa is sold with an approved, turnkey project, offering high-quality finishes and details of excellence. Every detail has been thought out to ensure maximum comfort and convenience.
The villa consists of four floors, where the entrance is on the ground floor, where you’ll find a large dining room, a kitchen, a guest bathroom and a nice 21 m2 terrace with a swimming pool.
Going up to the first floor, you’ll find a suite, living room, bathroom and 11m2 balcony.
On the second floor there are two suites and an office/bedroom.
Estrela is a charming and elegant neighbourhood, known for its tree-lined streets, picturesque squares and restaurants. Its proximity to the city centre allows you to enjoy the best of the cultural, gastronomic and leisure options the city has to offer.
For more information about this property or other exclusive opportunities, don’t hesitate to get in touch for a first meeting. We are a boutique real estate firm dedicated to serving international clients with excellent service and in-depth knowledge of the market. Our commitment is to represent buyers and present the best properties available, on and off the market.
The villa consists of four floors, where the entrance is on the ground floor, where you’ll find a large dining room, a kitchen, a guest bathroom and a nice 21 m2 terrace with a swimming pool.
Going up to the first floor, you’ll find a suite, living room, bathroom and 11m2 balcony.
On the second floor there are two suites and an office/bedroom.
Estrela is a charming and elegant neighbourhood, known for its tree-lined streets, picturesque squares and restaurants. Its proximity to the city centre allows you to enjoy the best of the cultural, gastronomic and leisure options the city has to offer.
For more information about this property or other exclusive opportunities, don’t hesitate to get in touch for a first meeting. We are a boutique real estate firm dedicated to serving international clients with excellent service and in-depth knowledge of the market. Our commitment is to represent buyers and present the best properties available, on and off the market.
Contact
House 4 Bedrooms
Estrela (Lapa), Lisboa, Distrito de Lisboa
New · 480m²
With Garage
buy
3.750.000 €
Magnificent 4 bedroom villa with garden, jacuzzi and garage, for sale in Estrela.
Completely renovated with very high quality materials and finishes, this fully approved 480m2 project was created by the architecture firm Barbas Lopes.
This unique 4-storey house with lift has incredible views over the city of Lisbon, including a stunning view over the Basilica da Estrela.
The floors are distributed as follows:
Floor -1: garage, laundry, container area.
Floor 0: Access to the garage, entrance hall, dining room, kitchen, guest bathroom, garden of 21 m2 with jacuzzi.
1st floor: 1 suite, living room, bathroom and terrace with 11.10 m2.
2nd floor: 2 suites, 1 office and terrace of 10.7m2.
Located in the heart of a fashion area, next to Jardim da Estrela, this luxury villa will offer a unique quality of life to its future residents.
Don’t miss this opportunity, contact us for more information.
Completely renovated with very high quality materials and finishes, this fully approved 480m2 project was created by the architecture firm Barbas Lopes.
This unique 4-storey house with lift has incredible views over the city of Lisbon, including a stunning view over the Basilica da Estrela.
The floors are distributed as follows:
Floor -1: garage, laundry, container area.
Floor 0: Access to the garage, entrance hall, dining room, kitchen, guest bathroom, garden of 21 m2 with jacuzzi.
1st floor: 1 suite, living room, bathroom and terrace with 11.10 m2.
2nd floor: 2 suites, 1 office and terrace of 10.7m2.
Located in the heart of a fashion area, next to Jardim da Estrela, this luxury villa will offer a unique quality of life to its future residents.
Don’t miss this opportunity, contact us for more information.
Contact
House 4 Bedrooms Duplex
Cascais e Estoril, Distrito de Lisboa
New · 362m²
With Garage
buy
3.750.000 €
Villa in the process of total remodelling with a contemporary architecture project, with swimming pool, garden, and excellent sun exposure, located in a privileged location in Birre, 10 minutes from the centre of Cascais.
It is spread over 2 floors and consists of the following divisions:
Floor 0:
Circulation area: 14.43m2
WC: 3.22m2
Kitchen: 20m2
Storage room: 2.55m2
Dining Room: 26.33m2
Living Room: 57.71m2
Suite: 12.1m2
WC: 3.78m2
Closet: 4.22m2
Laundry: 5.82m2
Storage room: 1.44m2
Garage: 33.50m2
Swimming pool 69.37m2
Floor 1:
Circulation area: 9.99m2
Hallway: 3.55m2
Master Suite: 21.48m2
Closet: 10.81m2
Office: 9.21m2
WC: 9.25m2
Suite: 19.08m2
WC: 4.21m2
Suite: 17.77m2
Balcony: 11.44m2
Balcony: 14m2
Land Size: 1.042m2
Implantation area: 222.47m2
Built Area: 362.84m2
Floor Area 0 : 222.47m2
Floor Area 1 : 140.37m2
Quick access to the A5 and Marginal motorways, 30 minutes from Lisbon and Humberto Delgado Airport.
Birre is one of the most privileged areas of Cascais, as it combines a calm environment full of privacy, with the proximity of Guincho beach, as well as the historic village of Cascais, where you can find all kinds of cultural, social and sports offers.
Nearby there are several restaurants, public schools, private and international schools, Quinta da Marinha Health Club and Equestrian Centre, golf courses, tennis courts.
The work is expected to be completed by the end of 2024.
It is spread over 2 floors and consists of the following divisions:
Floor 0:
Circulation area: 14.43m2
WC: 3.22m2
Kitchen: 20m2
Storage room: 2.55m2
Dining Room: 26.33m2
Living Room: 57.71m2
Suite: 12.1m2
WC: 3.78m2
Closet: 4.22m2
Laundry: 5.82m2
Storage room: 1.44m2
Garage: 33.50m2
Swimming pool 69.37m2
Floor 1:
Circulation area: 9.99m2
Hallway: 3.55m2
Master Suite: 21.48m2
Closet: 10.81m2
Office: 9.21m2
WC: 9.25m2
Suite: 19.08m2
WC: 4.21m2
Suite: 17.77m2
Balcony: 11.44m2
Balcony: 14m2
Land Size: 1.042m2
Implantation area: 222.47m2
Built Area: 362.84m2
Floor Area 0 : 222.47m2
Floor Area 1 : 140.37m2
Quick access to the A5 and Marginal motorways, 30 minutes from Lisbon and Humberto Delgado Airport.
Birre is one of the most privileged areas of Cascais, as it combines a calm environment full of privacy, with the proximity of Guincho beach, as well as the historic village of Cascais, where you can find all kinds of cultural, social and sports offers.
Nearby there are several restaurants, public schools, private and international schools, Quinta da Marinha Health Club and Equestrian Centre, golf courses, tennis courts.
The work is expected to be completed by the end of 2024.
Contact
House 4 Bedrooms
Birre, Cascais e Estoril, Distrito de Lisboa
New · 363m²
With Garage
buy
3.750.000 €
Exclusive 4 bedroom villa, turnkey, with lots of privacy, located in Birre, Cascais.
It has the remodelling project and execution of the rehabilitation and expansion included in this amount already approved by the Cascais City Council according to the images in the ad, with a contemporary architecture project, expected to be completed by the end of 2024.
This fantastic villa is undergoing a total renovation, with excellent materials.
The property is set on a plot of land with 1041m2.
The 317.50m2 of gross construction area is distributed as follows:
Floor 0.
Entrance hall.
Living room with fireplace.
Dining room.
Equipped kitchen.
Laundry.
Pantry.
Social Toilet.
1 Suite with built-in wardrobes.
Floor 1.
1 Master Suite with walk-in closet.
2 Suites with built-in wardrobes.
Enclosed garage for 2 cars.
Outdoor parking for 4 cars.
Garden with heated pool.
Proximity to the centre of Cascais, Guincho beaches, Quinta da Marinha.
Located in an area of great tranquillity, without traffic and with excellent access, to International Schools, Motorway, Sintra.
It has the remodelling project and execution of the rehabilitation and expansion included in this amount already approved by the Cascais City Council according to the images in the ad, with a contemporary architecture project, expected to be completed by the end of 2024.
This fantastic villa is undergoing a total renovation, with excellent materials.
The property is set on a plot of land with 1041m2.
The 317.50m2 of gross construction area is distributed as follows:
Floor 0.
Entrance hall.
Living room with fireplace.
Dining room.
Equipped kitchen.
Laundry.
Pantry.
Social Toilet.
1 Suite with built-in wardrobes.
Floor 1.
1 Master Suite with walk-in closet.
2 Suites with built-in wardrobes.
Enclosed garage for 2 cars.
Outdoor parking for 4 cars.
Garden with heated pool.
Proximity to the centre of Cascais, Guincho beaches, Quinta da Marinha.
Located in an area of great tranquillity, without traffic and with excellent access, to International Schools, Motorway, Sintra.
Contact
House 5 Bedrooms
Estoril, Cascais e Estoril, Distrito de Lisboa
New · 451m²
With Swimming Pool
buy
3.700.000 €
This luxurious villa, in the final phase of construction, with a Lighting Design project by Teresa Pinto Coelho. It stands out in its architecture, for the modern lines, high quality materials and for its large rooms, framed in an exterior, with breathtaking views, which allows an extraordinary natural light.
The villa is spread over 4 floors, with elevator.
On the 0th floor there is a large space, which can be multipurpose, cinema room among others, with access to the garden.
On the 1st floor there are 3 suites with wardrobes
On the 2nd floor, the social area, with a living room with access to the terrace and the kitchen, with a ceiling that allows a fantastic natural light.
On the 3rd floor the entrance hall and the car park.
The house has air conditioning in all divisions, alarm system and home automation.
Framed in a prime area of Cascais, living in Estoril is to have all the amenities and accessibility 2 steps away, including a wall that takes you to Cascais, always next to the Atlantic Ocean. With good access, close to international and national schools, commerce and services, 1Km from the access to the Motorway to Lisbon, 30m from Lisbon airport. And also 5 m by car from the Estoril Tennis and Golf clubs.
Estoril and Cascais are lifestyle destinations, to reside in an atmosphere of glamour in harmony with nature and the ocean, in a mild climate all year round.
The villa is spread over 4 floors, with elevator.
On the 0th floor there is a large space, which can be multipurpose, cinema room among others, with access to the garden.
On the 1st floor there are 3 suites with wardrobes
On the 2nd floor, the social area, with a living room with access to the terrace and the kitchen, with a ceiling that allows a fantastic natural light.
On the 3rd floor the entrance hall and the car park.
The house has air conditioning in all divisions, alarm system and home automation.
Framed in a prime area of Cascais, living in Estoril is to have all the amenities and accessibility 2 steps away, including a wall that takes you to Cascais, always next to the Atlantic Ocean. With good access, close to international and national schools, commerce and services, 1Km from the access to the Motorway to Lisbon, 30m from Lisbon airport. And also 5 m by car from the Estoril Tennis and Golf clubs.
Estoril and Cascais are lifestyle destinations, to reside in an atmosphere of glamour in harmony with nature and the ocean, in a mild climate all year round.
Contact
House 6 Bedrooms
Vilamoura, Quarteira, Loulé, Distrito de Faro
New · 815m²
buy
3.700.000 €
Magnificent villa, a turnkey project, in an exclusive concept of luxury conveyed by contemporary lines designed exactly for this premium location of Vilamoura. The quietness, the environment of privacy and the stunning landscape surroundings are the keynote of this project. A combination of nature, luminosity and materials used is a perfect fit. With a layout carefully studied to provide the functionality of the different spaces. The villa is developed in 3 floors, served by a lift carefully well integrated into the layout. A project with 6 spacious en suite bedrooms, a large and bright lounge overlooking the magnificent garden and pool which invites you to spend good moments with family and friends. A perfect connection between the interior and exterior, giving a huge interior luminosity in the various areas for a true environment of comfort and well-being. The large and pleasant garden with the enormous mirror of water that the pool offers, transforms this space into an idyllic leisure area.
The guarantee of a high standard of construction and the highest quality materials give this villa the exclusivity and comfort it deserves. You can also take advantage of the possibility of purchasing the villa ready to use, you can analyse various decoration possibilities, as well as the prices associated with each package, thus giving your personal touch to your new home in one of the most premium and prestigious areas of Vilamoura. Contact us for more detailed information on the available options. We are always happy to provide our clients with a portfolio of exclusive properties in exclusive locations. Your family will enjoy a lifestyle never before imagined and your friends will be truly amazed when you invite them over.
This project benefits from privileged urbanistic surroundings, located in one of the most prestigious and quiet residential areas of Vilamoura. A few minutes’ drive from the fantastic beaches of Vilamoura and the Vilamoura Marina, as well as the numerous services. Vilamoura is one of the most prestigious destinations in Europe, offering excellent urban infrastructure and services, providing an unparalleled quality of life. Here are some approximate driving distances to places and services:
- Vilamoura International College: approx. 3 minutes on foot
- Vilamoura Tennis Academy: approx. 5 minutes away
- Vilamoura Sailing School: approx. 5 minutes away
- Vilamoura Equestrian Centre: 5 minutes away
- Vilamoura Marina: approx. 5 minutes
- Vilamoura Golf Courses: a few minutes walk
- Shops and services: a few minutes on foot
- Falésia Beach: approx. 5 minutes
- Vilamoura private clinic: approx. 5 minutes
- private Hospital of Loulé: 25 minutes
- Hospital Lusíadas (HPA): approx. 30 minutes
- Hospital Gambelas (HPA): approx. 20 minutes
- International Airport Faro: approx. 25 minutes
- Lisbon: approx. 2h30m (Highway A22)
The guarantee of a high standard of construction and the highest quality materials give this villa the exclusivity and comfort it deserves. You can also take advantage of the possibility of purchasing the villa ready to use, you can analyse various decoration possibilities, as well as the prices associated with each package, thus giving your personal touch to your new home in one of the most premium and prestigious areas of Vilamoura. Contact us for more detailed information on the available options. We are always happy to provide our clients with a portfolio of exclusive properties in exclusive locations. Your family will enjoy a lifestyle never before imagined and your friends will be truly amazed when you invite them over.
This project benefits from privileged urbanistic surroundings, located in one of the most prestigious and quiet residential areas of Vilamoura. A few minutes’ drive from the fantastic beaches of Vilamoura and the Vilamoura Marina, as well as the numerous services. Vilamoura is one of the most prestigious destinations in Europe, offering excellent urban infrastructure and services, providing an unparalleled quality of life. Here are some approximate driving distances to places and services:
- Vilamoura International College: approx. 3 minutes on foot
- Vilamoura Tennis Academy: approx. 5 minutes away
- Vilamoura Sailing School: approx. 5 minutes away
- Vilamoura Equestrian Centre: 5 minutes away
- Vilamoura Marina: approx. 5 minutes
- Vilamoura Golf Courses: a few minutes walk
- Shops and services: a few minutes on foot
- Falésia Beach: approx. 5 minutes
- Vilamoura private clinic: approx. 5 minutes
- private Hospital of Loulé: 25 minutes
- Hospital Lusíadas (HPA): approx. 30 minutes
- Hospital Gambelas (HPA): approx. 20 minutes
- International Airport Faro: approx. 25 minutes
- Lisbon: approx. 2h30m (Highway A22)
Contact
House 5 Bedrooms
Estoril, Cascais e Estoril, Distrito de Lisboa
New · 451m²
With Swimming Pool
buy
3.700.000 €
This luxurious villa, in the final phase of construction, with a Lighting Design project by Teresa Pinto Coelho. It stands out in its architecture, for the modern lines, high quality materials and for its large rooms, framed in an exterior, with breathtaking views, which allows an extraordinary natural light.
The villa is spread over 4 floors, with elevator.
On the 0th floor there is a large space, which can be multipurpose, cinema room among others, with access to the garden.
On the 1st floor there are 3 suites with wardrobes
On the 2nd floor, the social area, with a living room with access to the terrace and the kitchen, with a ceiling that allows a fantastic natural light.
On the 3rd floor the entrance hall and the car park.
The house has air conditioning in all divisions, alarm system and home automation.
Framed in a prime area of Cascais, living in Estoril is to have all the amenities and accessibility 2 steps away, including a wall that takes you to Cascais, always next to the Atlantic Ocean.
With good access, close to international and national schools, commerce and services, 1Km from the access to the Motorway to Lisbon, 30m from Lisbon airport. And also 5 m by car from the Estoril Tennis and Golf clubs.
Estoril and Cascais are lifestyle destinations, to reside in an atmosphere of glamour in harmony with nature and the ocean, in a mild climate all year round.
The villa is spread over 4 floors, with elevator.
On the 0th floor there is a large space, which can be multipurpose, cinema room among others, with access to the garden.
On the 1st floor there are 3 suites with wardrobes
On the 2nd floor, the social area, with a living room with access to the terrace and the kitchen, with a ceiling that allows a fantastic natural light.
On the 3rd floor the entrance hall and the car park.
The house has air conditioning in all divisions, alarm system and home automation.
Framed in a prime area of Cascais, living in Estoril is to have all the amenities and accessibility 2 steps away, including a wall that takes you to Cascais, always next to the Atlantic Ocean.
With good access, close to international and national schools, commerce and services, 1Km from the access to the Motorway to Lisbon, 30m from Lisbon airport. And also 5 m by car from the Estoril Tennis and Golf clubs.
Estoril and Cascais are lifestyle destinations, to reside in an atmosphere of glamour in harmony with nature and the ocean, in a mild climate all year round.
Contact
House 5 Bedrooms Triplex
Ericeira , Mafra, Distrito de Lisboa
New · 644m²
With Garage
buy
3.650.000 €
THE ADDED VALUE OF THE PROPERTY:
The UJJAII project consists of a private condominium of 13 houses set on land 350 metres from the sea on the cliffs, located in Ribamar, 3 km from Ericeira.
PROPERTY DESCRIPTION:
HOMES
T4 to T5, all the bedrooms in suite concept.
Master suite between 44 m2 to 70 m2 with closet.
Living and dining between 89 m2 to 115 m2.
Walk in wine cellar with refrigeration.
SPA with jacuzzi, sauna and turkish bath.
Multipurpose room that can be used as a gym, yoga studio or home cinema room between 31 m2 to 69 m2.
Laundry room between 10 m2 to 14 m2.
Garage for 2 to 4 cars with wallbox for electric vehicle charging.
Engines and support room between 15 m2 to 33 m2.
Private heated pool between 48 m2 to 69 m2 with outdoor bathroom.
DESCRIPTION OF THE EXTERIOR:DESCRIÇÃO DO EXTERIOR:
CONDOMINIUM
Leisure area with garden and green areas with outdoor lighting.
Circulation paths inside the gardens with exclusive lounge areas.
Entrance gate and fence for security and privacy.
Meeting or multipurpose room.
EQUIPMENT:
Home domotics system will monitor and/or control attributes of the home, such as lighting, climate, entertainment systems, heating, ventilation and air conditioning systems (HVAC). Also including home security such as access control, alarm systems and video surveillance.
HVAC system (Heating, ventilation and air conditioning).
Hydronic underfloor heating.
Heat pump with 950 liters tank.
30 to 35 Photovoltaic solar panels per home (390 to 455 in total) with a community energy storage systems.
Intrusion protection, video surveillance, fire detection in the kitchen area, carbon monoxide detection in the garage and water leak prevention.
Smart Door Locks with via fingerprint, code or key.
Fiber optic home networking.
Thermal Windows with triple glazed and thermal break aluminium frame profiles.
Electric outdoor blackouts.
Electric indoor blinds.
Gate and garage door automatic control by remote control or smart phone.
Water descaler for the house water supply circuit.
Water purification plant using the reverse osmosis process for the kitchen water supply circuit.
Use of rainwater collected on roofs and terraces, sending it to a 30.000 liters underground reservoir.
Filter and reuse light gray water from showers and sinks for reuse in toilets.
Kitchens equipped with built-in Miele appliances: oven, steam oven, microwave, vitro-ceramic hob with integrated extractor fan, coffee machine, dishwasher, combined refrigerator and refrigerated wine cellar.
Italian Duravit washbasins, bathtubs and toilets.
Fantini Italian taps
MATERIALS
Exterior covering materials: exposed concrete, pigmented putty with the tone of the region’s earth and wooden slats.
Interior wall and ceiling coverings in stucco and wood.
Floors covered with Italian Marazzi ceramics and wood.
Bathrooms covered with Italian Marazzi ceramics.
Terraces with deck floors in Cumuro or Ipê.
VALUATION OF THE PROPERTY:
UJJAI - ERICEIRA PREMIUM HOMES
A PROMISE OF BEAUTY AND SERENITY
Life moves fast, with layers of noise and endless city patterns, immerse in a slow lifestyle. Soulfull Homes filled with design, inspiration and healing surroundings.
Soft mornings invigorating breeze as we follow a picturesque, earthy road between green fields and trees leading us into the ocean. Ujjayi has been design respecting the existing land. A luxuous collection of 13 eco designed Homes embedded in the coast line landscape, a refuge to unwind and take in nature in its most wholesome form. We breathe in the purest air of the clifts and the ocean, a distinctive fragrance that evokes a feeling of nostalgia and a glowing sense of warmth. Ribamar, Ericeira vila is surrounded by the atlantic ocean as far as the eye can see. It feels as though we are alone, in the middle of nowhere. All we can hear is the pure sounds of nature. UJJAYI Homes are implanted, a rippling vision of shapes emerging from nature as if they had always been there.
VISION
’We focused on design and being close to nature. Everything was thought out to the utmost detail as a team.’ - Nuno Ribeiro
UJJAYI vision leeds to a combination of architecture, design and comfort, the ultimate triad for perfection. A celebration of indoor and outdoor dwelling, each Home stand timeless and true to the concept of eco design architecture, where sunlight and shade are harnessed mainly through the space - roofless extensions open to the sky, The configuration of UJJAYI although the Homes are nestled in the same property and ultimately built as one project, the houses sit independently from one another. A promise of beauty and serenity, was created by Portuguese architects Yuri Martinho and Ana Matos and the owners, husband and wife Nuno and Sofia Ribeiro.
UJJAII hosts a private and distinct luxury condominium, marked by modern PREMIUM design architecture less than 150 meters from the sea. Consisting of 13 houses with futuristic design and architecture, created in an environmentally conscious mindset, differentiated by excellence in quality and ideology. All villas are luxury, comfortable and spacious, with different types due to their large areas, ranging from T4 to T5 with private garden areas, large terraces and common leisure areas. The insight of this venture is based on the creation of a harmonious connection between all elements: nature and design. A futuristic vision in the search for a simple quality of life rooted in nature, offering luxurious and distinctive comfort. Relax and cool off in our private pool, challenge friends and family to a walk down the iconic hill to the sea and enjoy the lush landscape. In addition, UJJAII has gardens and a playground where your children can also have fun. Here, you will find an environment that combines innovation and sophistication with environmental awareness.
ABOUT
Your sophisticated refuge in the heart of Ericeira - World Surfing Reserve, located in Ribamar, one of the most privileged regions of Lisbon. The Genuine UJJAII is the perfect place to enjoy a conscious, fulfilling and sophisticated lifestyle. Environmental and housing sustainability is valued, seeking to minimize the environmental impact of the project. From thermal and acoustic insulation to materials carefully selected for their quality and durability, each element of the Homes reflects our commitment to excellence and sustainability.
Discover the pleasure of waking up just a few steps from the stunning ocean, in the middle of the cliffs, above the World Surfing Reserve, where the sun shines radiantly and the superb virgin nature invites you to relax in a wonderful climate.
Project designed with the Yuma Concept Architecture Office
ADDITIONAL INFORMATION:
- Areas taken from the PH area list
- 3D images are just a demonstration of the project and cannot be used in a contractual context
- Property with approved architectural project, with speciality project in preparation and, for this reason, the presentation of the Energy Certificate is not yet applicable.
** Toda a informação disponível não dispensa a confirmação por parte da mediadora bem como a consulta da documentação do imóvel. **
The UJJAII project consists of a private condominium of 13 houses set on land 350 metres from the sea on the cliffs, located in Ribamar, 3 km from Ericeira.
PROPERTY DESCRIPTION:
HOMES
T4 to T5, all the bedrooms in suite concept.
Master suite between 44 m2 to 70 m2 with closet.
Living and dining between 89 m2 to 115 m2.
Walk in wine cellar with refrigeration.
SPA with jacuzzi, sauna and turkish bath.
Multipurpose room that can be used as a gym, yoga studio or home cinema room between 31 m2 to 69 m2.
Laundry room between 10 m2 to 14 m2.
Garage for 2 to 4 cars with wallbox for electric vehicle charging.
Engines and support room between 15 m2 to 33 m2.
Private heated pool between 48 m2 to 69 m2 with outdoor bathroom.
DESCRIPTION OF THE EXTERIOR:DESCRIÇÃO DO EXTERIOR:
CONDOMINIUM
Leisure area with garden and green areas with outdoor lighting.
Circulation paths inside the gardens with exclusive lounge areas.
Entrance gate and fence for security and privacy.
Meeting or multipurpose room.
EQUIPMENT:
Home domotics system will monitor and/or control attributes of the home, such as lighting, climate, entertainment systems, heating, ventilation and air conditioning systems (HVAC). Also including home security such as access control, alarm systems and video surveillance.
HVAC system (Heating, ventilation and air conditioning).
Hydronic underfloor heating.
Heat pump with 950 liters tank.
30 to 35 Photovoltaic solar panels per home (390 to 455 in total) with a community energy storage systems.
Intrusion protection, video surveillance, fire detection in the kitchen area, carbon monoxide detection in the garage and water leak prevention.
Smart Door Locks with via fingerprint, code or key.
Fiber optic home networking.
Thermal Windows with triple glazed and thermal break aluminium frame profiles.
Electric outdoor blackouts.
Electric indoor blinds.
Gate and garage door automatic control by remote control or smart phone.
Water descaler for the house water supply circuit.
Water purification plant using the reverse osmosis process for the kitchen water supply circuit.
Use of rainwater collected on roofs and terraces, sending it to a 30.000 liters underground reservoir.
Filter and reuse light gray water from showers and sinks for reuse in toilets.
Kitchens equipped with built-in Miele appliances: oven, steam oven, microwave, vitro-ceramic hob with integrated extractor fan, coffee machine, dishwasher, combined refrigerator and refrigerated wine cellar.
Italian Duravit washbasins, bathtubs and toilets.
Fantini Italian taps
MATERIALS
Exterior covering materials: exposed concrete, pigmented putty with the tone of the region’s earth and wooden slats.
Interior wall and ceiling coverings in stucco and wood.
Floors covered with Italian Marazzi ceramics and wood.
Bathrooms covered with Italian Marazzi ceramics.
Terraces with deck floors in Cumuro or Ipê.
VALUATION OF THE PROPERTY:
UJJAI - ERICEIRA PREMIUM HOMES
A PROMISE OF BEAUTY AND SERENITY
Life moves fast, with layers of noise and endless city patterns, immerse in a slow lifestyle. Soulfull Homes filled with design, inspiration and healing surroundings.
Soft mornings invigorating breeze as we follow a picturesque, earthy road between green fields and trees leading us into the ocean. Ujjayi has been design respecting the existing land. A luxuous collection of 13 eco designed Homes embedded in the coast line landscape, a refuge to unwind and take in nature in its most wholesome form. We breathe in the purest air of the clifts and the ocean, a distinctive fragrance that evokes a feeling of nostalgia and a glowing sense of warmth. Ribamar, Ericeira vila is surrounded by the atlantic ocean as far as the eye can see. It feels as though we are alone, in the middle of nowhere. All we can hear is the pure sounds of nature. UJJAYI Homes are implanted, a rippling vision of shapes emerging from nature as if they had always been there.
VISION
’We focused on design and being close to nature. Everything was thought out to the utmost detail as a team.’ - Nuno Ribeiro
UJJAYI vision leeds to a combination of architecture, design and comfort, the ultimate triad for perfection. A celebration of indoor and outdoor dwelling, each Home stand timeless and true to the concept of eco design architecture, where sunlight and shade are harnessed mainly through the space - roofless extensions open to the sky, The configuration of UJJAYI although the Homes are nestled in the same property and ultimately built as one project, the houses sit independently from one another. A promise of beauty and serenity, was created by Portuguese architects Yuri Martinho and Ana Matos and the owners, husband and wife Nuno and Sofia Ribeiro.
UJJAII hosts a private and distinct luxury condominium, marked by modern PREMIUM design architecture less than 150 meters from the sea. Consisting of 13 houses with futuristic design and architecture, created in an environmentally conscious mindset, differentiated by excellence in quality and ideology. All villas are luxury, comfortable and spacious, with different types due to their large areas, ranging from T4 to T5 with private garden areas, large terraces and common leisure areas. The insight of this venture is based on the creation of a harmonious connection between all elements: nature and design. A futuristic vision in the search for a simple quality of life rooted in nature, offering luxurious and distinctive comfort. Relax and cool off in our private pool, challenge friends and family to a walk down the iconic hill to the sea and enjoy the lush landscape. In addition, UJJAII has gardens and a playground where your children can also have fun. Here, you will find an environment that combines innovation and sophistication with environmental awareness.
ABOUT
Your sophisticated refuge in the heart of Ericeira - World Surfing Reserve, located in Ribamar, one of the most privileged regions of Lisbon. The Genuine UJJAII is the perfect place to enjoy a conscious, fulfilling and sophisticated lifestyle. Environmental and housing sustainability is valued, seeking to minimize the environmental impact of the project. From thermal and acoustic insulation to materials carefully selected for their quality and durability, each element of the Homes reflects our commitment to excellence and sustainability.
Discover the pleasure of waking up just a few steps from the stunning ocean, in the middle of the cliffs, above the World Surfing Reserve, where the sun shines radiantly and the superb virgin nature invites you to relax in a wonderful climate.
Project designed with the Yuma Concept Architecture Office
ADDITIONAL INFORMATION:
- Areas taken from the PH area list
- 3D images are just a demonstration of the project and cannot be used in a contractual context
- Property with approved architectural project, with speciality project in preparation and, for this reason, the presentation of the Energy Certificate is not yet applicable.
** Toda a informação disponível não dispensa a confirmação por parte da mediadora bem como a consulta da documentação do imóvel. **
Contact
Duplex 3 Bedrooms Duplex
Príncipe Real (São Mamede), Santo António, Lisboa, Distrito de Lisboa
New · 270m²
With Garage
buy
3.650.000 €
Located in the vibrant and coveted Príncipe Real neighbourhood, this charming two-storey penthouse comprises a 100m2 living room, designed to accommodate two distinct environments, which is separated from the fully equipped kitchen with island by an integral oak bookcase.
This social area extends out onto a large, sunny terrace with unobstructed views over the city.
Also on the main floor are two spacious and comfortable suites.
The upper floor houses a functional room that can be a third bedroom, office, library, which also has a beautiful private terrace that is actually an extension of the bedroom.
As well as a full bathroom, there is also a walk-in wardrobe on this floor and an adjoining room with plenty of storage.
This unique property has been designed with top quality materials, great attention to detail and exquisite, original finishes. It also has a parking space.
It is part of a luxury condominium that was once a 19th century palace, where the original flooring has been kept in the communal areas, and where a lift, video surveillance cameras and a fire detector have been added for greater convenience and security.
Surrounding it are various leisure and cultural venues, luxury boutiques, renowned restaurants, romantic gardens and quick access to various key points in the city of Lisbon.
For more information about this property or other exclusive opportunities, don’t hesitate to get in touch for an initial meeting. We are a boutique property company dedicated to serving international clients with excellent service and in-depth knowledge of the market. Our commitment is to represent buyers and present the best properties available, on and off the market.
This social area extends out onto a large, sunny terrace with unobstructed views over the city.
Also on the main floor are two spacious and comfortable suites.
The upper floor houses a functional room that can be a third bedroom, office, library, which also has a beautiful private terrace that is actually an extension of the bedroom.
As well as a full bathroom, there is also a walk-in wardrobe on this floor and an adjoining room with plenty of storage.
This unique property has been designed with top quality materials, great attention to detail and exquisite, original finishes. It also has a parking space.
It is part of a luxury condominium that was once a 19th century palace, where the original flooring has been kept in the communal areas, and where a lift, video surveillance cameras and a fire detector have been added for greater convenience and security.
Surrounding it are various leisure and cultural venues, luxury boutiques, renowned restaurants, romantic gardens and quick access to various key points in the city of Lisbon.
For more information about this property or other exclusive opportunities, don’t hesitate to get in touch for an initial meeting. We are a boutique property company dedicated to serving international clients with excellent service and in-depth knowledge of the market. Our commitment is to represent buyers and present the best properties available, on and off the market.
Contact
Land
Bacelo e Senhora da Saúde, Évora, Distrito de Évora
New · 44,250,000m²
buy
3.600.000 €
3.600.000
Land for urbanisation with a total area of 4.425000 ha near the centre of Évora
Land very well located next to the centre of Évora.
With unobstructed views, landscape of the city, countryside and historical monuments such as the Cathedral of Évora.
Next to several services and shops, close to the School of Arts of the University of Évora.
According to the evaluation report of the Municipality of Évora, the land is within the urban perimeter.
Applying the urban indices defined in the PDM of Évora, it will be possible to build 24,000m2 of gross area, and it will be possible to build 80 single-family houses on 300m2 plots.
If you have the dream... We have the solution!
Book your visit.
Land for urbanisation with a total area of 4.425000 ha near the centre of Évora
Land very well located next to the centre of Évora.
With unobstructed views, landscape of the city, countryside and historical monuments such as the Cathedral of Évora.
Next to several services and shops, close to the School of Arts of the University of Évora.
According to the evaluation report of the Municipality of Évora, the land is within the urban perimeter.
Applying the urban indices defined in the PDM of Évora, it will be possible to build 24,000m2 of gross area, and it will be possible to build 80 single-family houses on 300m2 plots.
If you have the dream... We have the solution!
Book your visit.
Contact
Commercial Land
Marina de Albufeira, Albufeira e Olhos de Água, Distrito de Faro
New · 3,569m²
buy
3.569.000 €
Plot of land for the construction of a commercial building, located on the main avenue of Marina de Albufeira, with 4 fronts and the possibility of several accesses for loading and unloading.
The building to be built on this plot of land will have a maximum construction area of 3569 m2 solely intended for commerce and services, being spread over two floors, where the maximum implantation area is 2 252 m2.
This building may have a direct connection to the Albufeira Marina car park, through the lower floors.
The architectural study for this plot of land was requested by the commercial department of Marina de Albufeira to Arq. Emanuel Saraiva from ARQELITE, in Albufeira, aimed to install a large distribution store (such as Pingo Doce, Continente, Intermarche, Lidl, Mercado, among other possibilities) on the lower floor and an entertainment space on the upper floor that in this study is a BOWLING.
The study of contemporary architectural lines, with the main entrance facing south, provides for an entry of light from all elevations to the interior of the building but at the same time without causing large thermal amplitudes either in summer or in winter.
Being located in the central point of the Marina de Albufeira, namely next to the main entrance, once built it will effectively be an iconic building of the development.
The ease of access, parking, with public transport, proximity to other economic activities, movement of people throughout the year, proximity to the city center, resident and floating population in the surrounding area will be other added value than the acquisition. of this plot of land and the construction of the building provide
The building to be built on this plot of land will have a maximum construction area of 3569 m2 solely intended for commerce and services, being spread over two floors, where the maximum implantation area is 2 252 m2.
This building may have a direct connection to the Albufeira Marina car park, through the lower floors.
The architectural study for this plot of land was requested by the commercial department of Marina de Albufeira to Arq. Emanuel Saraiva from ARQELITE, in Albufeira, aimed to install a large distribution store (such as Pingo Doce, Continente, Intermarche, Lidl, Mercado, among other possibilities) on the lower floor and an entertainment space on the upper floor that in this study is a BOWLING.
The study of contemporary architectural lines, with the main entrance facing south, provides for an entry of light from all elevations to the interior of the building but at the same time without causing large thermal amplitudes either in summer or in winter.
Being located in the central point of the Marina de Albufeira, namely next to the main entrance, once built it will effectively be an iconic building of the development.
The ease of access, parking, with public transport, proximity to other economic activities, movement of people throughout the year, proximity to the city center, resident and floating population in the surrounding area will be other added value than the acquisition. of this plot of land and the construction of the building provide
Contact
House 4 Bedrooms Duplex
Vilamoura, Quarteira, Loulé, Distrito de Faro
New · 252m²
With Garage
buy
3.500.000 €
House with Avant-Garde Architecture, opposite an internationally renowned golf course.
Exclusive area of Vilamoura, with fabulous surroundings, close to Luxury Resort 5*, fabulous beaches and the Luxurious Marina of Vilamoura.
It benefits from well-sized areas in all rooms, excellent natural luminosity, with large glazed spaces.
Main Solar orientation to the south, with the pool and thunderous view over the intense golf course.
It is distributed over 300 m2 on two floors and large basement space. All social areas are available on the ground floor, also with a suite and Social toilet. Living room overlooking golf, Italian kitchen equipped. The upper floor is dedicated to the intimate areas with 3 suites, all with access to balconies.
Exterior with beautiful garden, heated swimming pool, leisure area with barbeque.
Basement with space for various cars, laundry, toilet and area suitable for gym home cinema, etc.
Avant-Garde materials and equipment.
Exclusive area of Vilamoura, with fabulous surroundings, close to Luxury Resort 5*, fabulous beaches and the Luxurious Marina of Vilamoura.
It benefits from well-sized areas in all rooms, excellent natural luminosity, with large glazed spaces.
Main Solar orientation to the south, with the pool and thunderous view over the intense golf course.
It is distributed over 300 m2 on two floors and large basement space. All social areas are available on the ground floor, also with a suite and Social toilet. Living room overlooking golf, Italian kitchen equipped. The upper floor is dedicated to the intimate areas with 3 suites, all with access to balconies.
Exterior with beautiful garden, heated swimming pool, leisure area with barbeque.
Basement with space for various cars, laundry, toilet and area suitable for gym home cinema, etc.
Avant-Garde materials and equipment.
Contact
House 4 Bedrooms
Vilamoura, Quarteira, Loulé, Distrito de Faro
New · 252m²
With Garage
buy
3.500.000 €
Welcome to your future luxury home in Vilamoura, where refinement meets perfection. We present you a spectacular villa, located in a stunning setting overlooking the golf course. With three impressive floors, this property is the epitome of contemporary luxury.
Upon entering the ground floor, you will be greeted by a bedroom en suite with built-in wardrobe, providing privacy and comfort to its guests. In addition, you will find an elegant service bathroom, perfect for accommodating everyday needs. A fully equipped, open-concept kitchen merges harmoniously with the dining room and living room, creating a generous and welcoming space. With large windows in all divisions of the ground floor, natural light floods the spaces, providing a radiant atmosphere and perfectly connecting the interior with the exterior, where the lush garden and the pool invite you to relax and enjoy memorable moments.
On the first floor, you will be greeted by two en-suite bedrooms with built-in wardrobes, each with its own balcony, providing lovely views of the garden and the golf course. In addition, the master suite is a true haven of tranquility, with a walk-in closet and a huge balcony facing the golf, offering panoramic views of the garden, the pool and the golf course.
This luxury property also offers a garage with space for up to 5 cars, an engine room, a large lounge, a service bathroom and a laundry, ensuring convenience and space for your needs. The villa has ducted air conditioning, ensuring a pleasant environment in all areas of the house. The curtains with electric system add a touch of exposure and practicality, while the home automation technology allows you to easily control the lighting and security of the property.
Outside, a barbecue area invites you to enjoy moments of conviviality with your loved ones. The low-maintenance garden is a serene extension of the property, while the heated swimming pool, facing the golf course, invites you to relax and enjoy refreshing moments.
This luxury villa in Vilamoura is a perfect combination of elegance, comfort and premium location. It is a unique opportunity to settle in a prestigious destination and enjoy an exclusive and sophisticated life. Don’t miss this chance to own a property that excels in every aspect. Contact us today to schedule a visit and allow yourself to fall in love with this architectural gem that you will soon be able to call home.
Upon entering the ground floor, you will be greeted by a bedroom en suite with built-in wardrobe, providing privacy and comfort to its guests. In addition, you will find an elegant service bathroom, perfect for accommodating everyday needs. A fully equipped, open-concept kitchen merges harmoniously with the dining room and living room, creating a generous and welcoming space. With large windows in all divisions of the ground floor, natural light floods the spaces, providing a radiant atmosphere and perfectly connecting the interior with the exterior, where the lush garden and the pool invite you to relax and enjoy memorable moments.
On the first floor, you will be greeted by two en-suite bedrooms with built-in wardrobes, each with its own balcony, providing lovely views of the garden and the golf course. In addition, the master suite is a true haven of tranquility, with a walk-in closet and a huge balcony facing the golf, offering panoramic views of the garden, the pool and the golf course.
This luxury property also offers a garage with space for up to 5 cars, an engine room, a large lounge, a service bathroom and a laundry, ensuring convenience and space for your needs. The villa has ducted air conditioning, ensuring a pleasant environment in all areas of the house. The curtains with electric system add a touch of exposure and practicality, while the home automation technology allows you to easily control the lighting and security of the property.
Outside, a barbecue area invites you to enjoy moments of conviviality with your loved ones. The low-maintenance garden is a serene extension of the property, while the heated swimming pool, facing the golf course, invites you to relax and enjoy refreshing moments.
This luxury villa in Vilamoura is a perfect combination of elegance, comfort and premium location. It is a unique opportunity to settle in a prestigious destination and enjoy an exclusive and sophisticated life. Don’t miss this chance to own a property that excels in every aspect. Contact us today to schedule a visit and allow yourself to fall in love with this architectural gem that you will soon be able to call home.
Contact
Can’t find the property you’re looking for?
