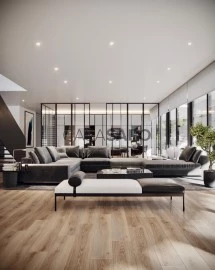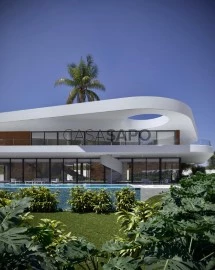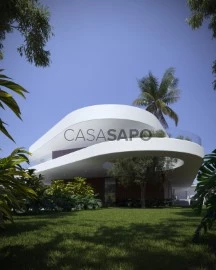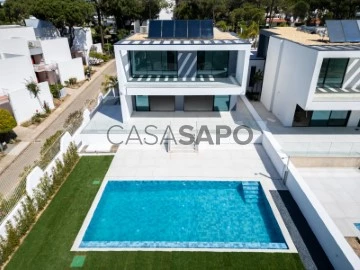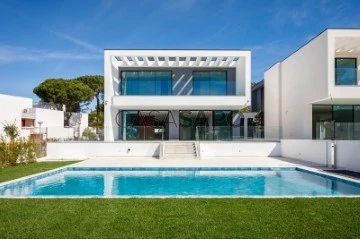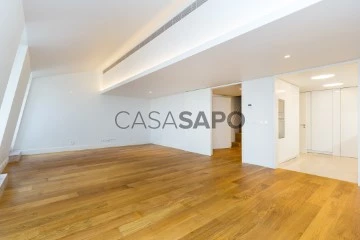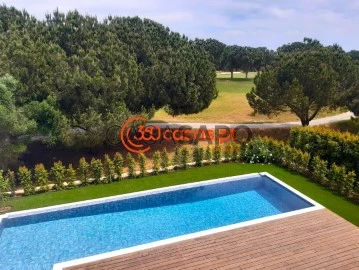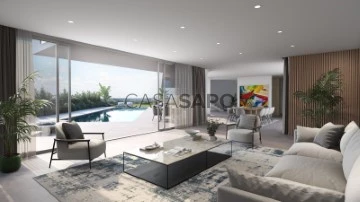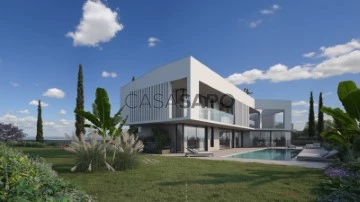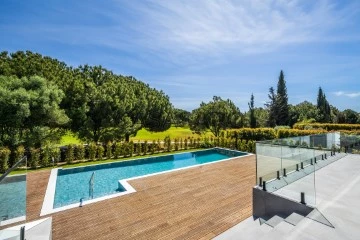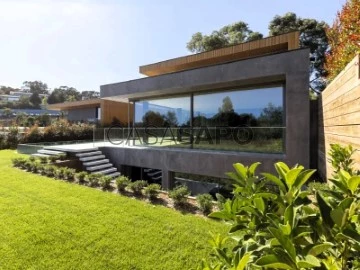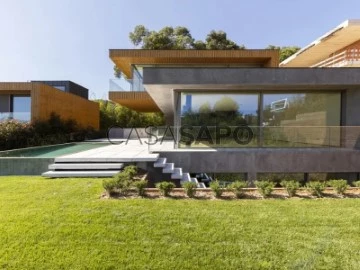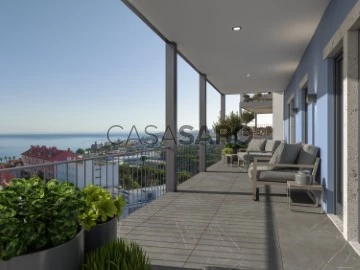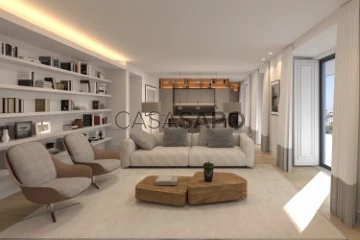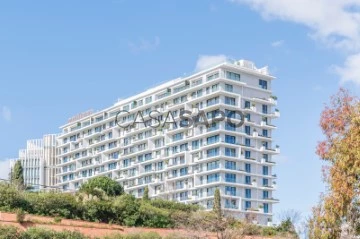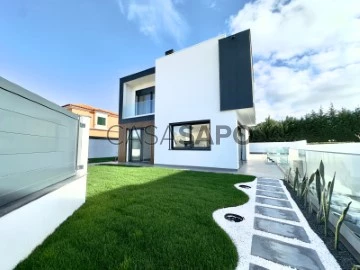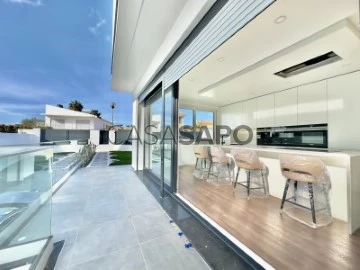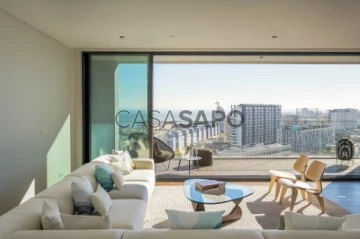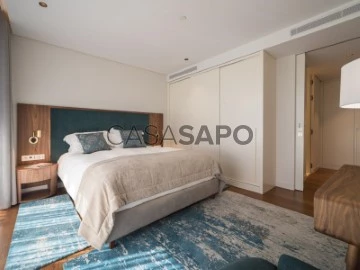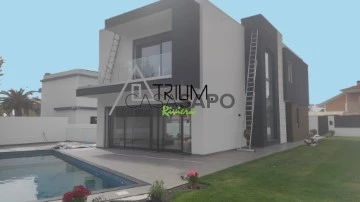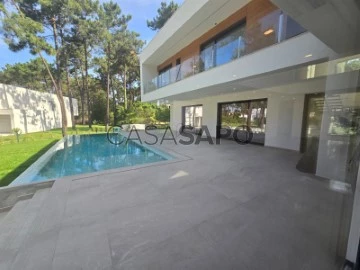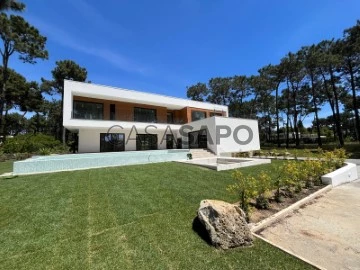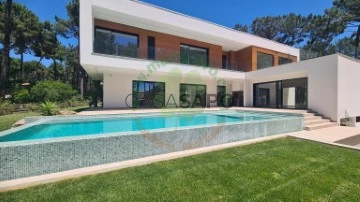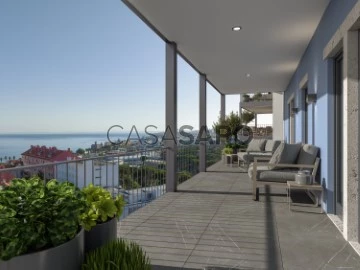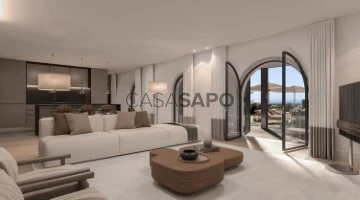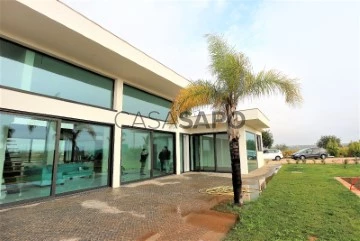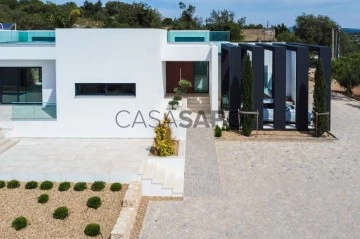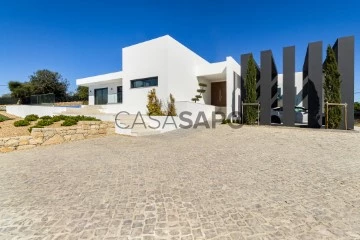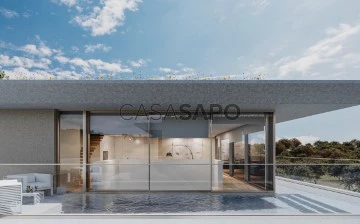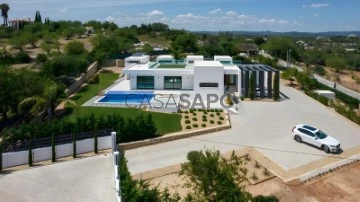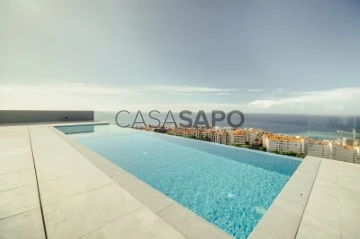Property Type
Rooms
Price
More filters
6,453 Properties for higher price, New, with Suite, Page 4
Map
Order by
Higher price
Detached House 4 Bedrooms
Albufeira e Olhos de Água, Distrito de Faro
New · 247m²
With Garage
buy
3.250.000 €
Detached villa T4 with swimming pool, covered outdoor area, with a modern architecture for leisure, in front of the marina of Albufeira 50 meters from restaurants and ice cream parlors under construction.
The villa consists of basement, first floor and second floor;
In the basement
-Place for 2 cars
-100 m2 of free area, area can be easily converted into cinema room or gym, for example
-Engine room
-Technical zone
-Support bathroom
On Level 0
-Entrance hall
-Large and bright room facing the pool
-Dining room facing the pool
-Kitchen in open space (equipped in luxurious American style)
-Outdoor leisure area with a bbq and washbasin
-Support bathroom
-Master suite With walk in closet
On Level 1
-Hall
- 3 Bedrooms en suite
Abroad has
-Pool with Infinity edge
-Sea and marina view
Other features
-Solar panels
-Air conditioning
-Hydraulic heating by underfloor heating
-Electric blinds
-Add extras because the house is under construction
Distances
- Beaches - 5 minutes
- Minimarket - 4 minutes walk
- Albufeira Marina - 50 meters
- Baixa de albufeira - 7 minutes
- Gale and its beaches - 7 minutes
- Algarve Shopping -10 minutes
- Airport - 35 minutes
- Highway - 4 Minutes
Did you want the opportunity to have a house next to the marina, to be able to wake up every morning and have the sea and its view there?
Have you always dreamed of having a villa with modern architecture, with high quality finishes and construction?
Book your visit now, don’t waste any more time.
Agency services such as IC, after-sales services and 50/50 sharing
- In the agency we have all the necessary support from legal representatives to financial financial intermediaries authorized by Banco Portugal
The villa consists of basement, first floor and second floor;
In the basement
-Place for 2 cars
-100 m2 of free area, area can be easily converted into cinema room or gym, for example
-Engine room
-Technical zone
-Support bathroom
On Level 0
-Entrance hall
-Large and bright room facing the pool
-Dining room facing the pool
-Kitchen in open space (equipped in luxurious American style)
-Outdoor leisure area with a bbq and washbasin
-Support bathroom
-Master suite With walk in closet
On Level 1
-Hall
- 3 Bedrooms en suite
Abroad has
-Pool with Infinity edge
-Sea and marina view
Other features
-Solar panels
-Air conditioning
-Hydraulic heating by underfloor heating
-Electric blinds
-Add extras because the house is under construction
Distances
- Beaches - 5 minutes
- Minimarket - 4 minutes walk
- Albufeira Marina - 50 meters
- Baixa de albufeira - 7 minutes
- Gale and its beaches - 7 minutes
- Algarve Shopping -10 minutes
- Airport - 35 minutes
- Highway - 4 Minutes
Did you want the opportunity to have a house next to the marina, to be able to wake up every morning and have the sea and its view there?
Have you always dreamed of having a villa with modern architecture, with high quality finishes and construction?
Book your visit now, don’t waste any more time.
Agency services such as IC, after-sales services and 50/50 sharing
- In the agency we have all the necessary support from legal representatives to financial financial intermediaries authorized by Banco Portugal
Contact
House 4 Bedrooms Triplex
Vilamoura, Quarteira, Loulé, Distrito de Faro
New · 311m²
With Garage
buy
3.200.000 €
House with modern, simple and elegant architecture, located in a unique development in the heart of Vilamoura with four suites, the main bedroom has an elegant closet. The spacious basement with 260m2 for two potential storage spaces, a leisure area, guest bathroom and garage for 4 cars. With four bedrooms and six bathrooms, each house totals 561m2 on a plot of 1589m2.
With four en-suite bedrooms, the master bedroom features an elegant walk-in closet. The spacious 260m2 basement for two potential storage spaces, a leisure area, guest bathroom and garage for 4 cars. With four bedrooms and six bathrooms, each villa totals between 556 and 561m2 on a plot between 1482 and 1589m2.
The kitchen, a magnificently equipped space, flows perfectly into the dining area, creating a space that is as functional as it is welcoming.
Entertainment options are plentiful with a living room hosted by a bioethanol fireplace that creates a warm presence in your evenings in the reading or TV space and connected to the fantastic covered terrace and blue reflection of the turquoise pool.
The outdoor space is designed for relaxation and fun, with a heated pool with Bali tiles, a beautiful garden and an outdoor dining area. The security of the property is paramount, with full CCTV coverage outside and full home automation, allowing for peace of mind.
With Terrace, Garage, Outdoor private parking, Laundry space, Basement Storage room
For golf lovers, Vilamoura is a true paradise, with several world-class courses just minutes from your doorstep. The golden sandy beaches invite you to long days of sun and sea, while the lively marina, awarded as one of the best in Europe, offers a variety of top restaurants, bars and stores. For the more adventurous, there are water sports, boat trips and excursions to explore the Algarve coast.
Distances
1.2 km from the famous Vilamoura Marina
2,1 km from Vilamoura beach
3,1 km from Falésia beach
4,2 km from The Old Course - Dom Perdro
30 minutes from Faro Gago Coutinho International Airport
Finishings
Wood floor area (floor 1 and bedroom floor 0)
Porcelain floor in the rest of the house
Hydraulic underfloor heating with heat pump (floor 0 and 1)
Air Conditioning in ducts (floor 0 and 1)
Air Conditioning in wall units (floor -1)
Controlled Mechanical Ventilation - CMV (floor 0 and 1)
Central Vacuum Sistem (floor 0 and 1)
Heated pool with pump
Solar panels with water dissipation for the pool
Alarm and Closed-Circuit Television (CCTV)
Electric vehicle charge point (garage)
Electric garage gates (garage and access lot)
Complete home automatio
EXCLUSIONS
All interior and exterior decoration and furniture. Interior drawings only
illustrative and optional illustrations outside the sales price
Pendant lighting (except built-in LED projectors)
Laundry machines
Curtains and/or blackouts
Swimming pool cover
With four en-suite bedrooms, the master bedroom features an elegant walk-in closet. The spacious 260m2 basement for two potential storage spaces, a leisure area, guest bathroom and garage for 4 cars. With four bedrooms and six bathrooms, each villa totals between 556 and 561m2 on a plot between 1482 and 1589m2.
The kitchen, a magnificently equipped space, flows perfectly into the dining area, creating a space that is as functional as it is welcoming.
Entertainment options are plentiful with a living room hosted by a bioethanol fireplace that creates a warm presence in your evenings in the reading or TV space and connected to the fantastic covered terrace and blue reflection of the turquoise pool.
The outdoor space is designed for relaxation and fun, with a heated pool with Bali tiles, a beautiful garden and an outdoor dining area. The security of the property is paramount, with full CCTV coverage outside and full home automation, allowing for peace of mind.
With Terrace, Garage, Outdoor private parking, Laundry space, Basement Storage room
For golf lovers, Vilamoura is a true paradise, with several world-class courses just minutes from your doorstep. The golden sandy beaches invite you to long days of sun and sea, while the lively marina, awarded as one of the best in Europe, offers a variety of top restaurants, bars and stores. For the more adventurous, there are water sports, boat trips and excursions to explore the Algarve coast.
Distances
1.2 km from the famous Vilamoura Marina
2,1 km from Vilamoura beach
3,1 km from Falésia beach
4,2 km from The Old Course - Dom Perdro
30 minutes from Faro Gago Coutinho International Airport
Finishings
Wood floor area (floor 1 and bedroom floor 0)
Porcelain floor in the rest of the house
Hydraulic underfloor heating with heat pump (floor 0 and 1)
Air Conditioning in ducts (floor 0 and 1)
Air Conditioning in wall units (floor -1)
Controlled Mechanical Ventilation - CMV (floor 0 and 1)
Central Vacuum Sistem (floor 0 and 1)
Heated pool with pump
Solar panels with water dissipation for the pool
Alarm and Closed-Circuit Television (CCTV)
Electric vehicle charge point (garage)
Electric garage gates (garage and access lot)
Complete home automatio
EXCLUSIONS
All interior and exterior decoration and furniture. Interior drawings only
illustrative and optional illustrations outside the sales price
Pendant lighting (except built-in LED projectors)
Laundry machines
Curtains and/or blackouts
Swimming pool cover
Contact
House 4 Bedrooms Triplex
Vilamoura, Quarteira, Loulé, Distrito de Faro
New · 311m²
With Garage
buy
3.200.000 €
House with modern, simple and elegant architecture, located in a unique development in the heart of Vilamoura with four suites, the main bedroom has an elegant closet. The spacious basement with 260m2 for two potential storage spaces, a leisure area, guest bathroom and garage for 4 cars. With four bedrooms and six bathrooms, each house totals 561m2 on a plot of 1589m2.
With four en-suite bedrooms, the master bedroom features an elegant walk-in closet. The spacious 260m2 basement for two potential storage spaces, a leisure area, guest bathroom and garage for 4 cars. With four bedrooms and six bathrooms, each villa totals between 556 and 561m2 on a plot between 1482 and 1589m2.
The kitchen, a magnificently equipped space, flows perfectly into the dining area, creating a space that is as functional as it is welcoming.
Entertainment options are plentiful with a living room hosted by a bioethanol fireplace that creates a warm presence in your evenings in the reading or TV space and connected to the fantastic covered terrace and blue reflection of the turquoise pool.
The outdoor space is designed for relaxation and fun, with a heated pool with Bali tiles, a beautiful garden and an outdoor dining area. The security of the property is paramount, with full CCTV coverage outside and full home automation, allowing for peace of mind.
With Terrace, Garage, Outdoor private parking, Laundry space, Basement Storage room
For golf lovers, Vilamoura is a true paradise, with several world-class courses just minutes from your doorstep. The golden sandy beaches invite you to long days of sun and sea, while the lively marina, awarded as one of the best in Europe, offers a variety of top restaurants, bars and stores. For the more adventurous, there are water sports, boat trips and excursions to explore the Algarve coast.
Distances
1.2 km from the famous Vilamoura Marina
2,1 km from Vilamoura beach
3,1 km from Falésia beach
4,2 km from The Old Course - Dom Perdro
30 minutes from Faro Gago Coutinho International Airport
Finishings
Wood floor area (floor 1 and bedroom floor 0)
Porcelain floor in the rest of the house
Hydraulic underfloor heating with heat pump (floor 0 and 1)
Air Conditioning in ducts (floor 0 and 1)
Air Conditioning in wall units (floor -1)
Controlled Mechanical Ventilation - CMV (floor 0 and 1)
Central Vacuum Sistem (floor 0 and 1)
Heated pool with pump
Solar panels with water dissipation for the pool
Alarm and Closed-Circuit Television (CCTV)
Electric vehicle charge point (garage)
Electric garage gates (garage and access lot)
Complete home automatio
EXCLUSIONS
All interior and exterior decoration and furniture. Interior drawings only
illustrative and optional illustrations outside the sales price
Pendant lighting (except built-in LED projectors)
Laundry machines
Curtains and/or blackouts
Swimming pool cover
With four en-suite bedrooms, the master bedroom features an elegant walk-in closet. The spacious 260m2 basement for two potential storage spaces, a leisure area, guest bathroom and garage for 4 cars. With four bedrooms and six bathrooms, each villa totals between 556 and 561m2 on a plot between 1482 and 1589m2.
The kitchen, a magnificently equipped space, flows perfectly into the dining area, creating a space that is as functional as it is welcoming.
Entertainment options are plentiful with a living room hosted by a bioethanol fireplace that creates a warm presence in your evenings in the reading or TV space and connected to the fantastic covered terrace and blue reflection of the turquoise pool.
The outdoor space is designed for relaxation and fun, with a heated pool with Bali tiles, a beautiful garden and an outdoor dining area. The security of the property is paramount, with full CCTV coverage outside and full home automation, allowing for peace of mind.
With Terrace, Garage, Outdoor private parking, Laundry space, Basement Storage room
For golf lovers, Vilamoura is a true paradise, with several world-class courses just minutes from your doorstep. The golden sandy beaches invite you to long days of sun and sea, while the lively marina, awarded as one of the best in Europe, offers a variety of top restaurants, bars and stores. For the more adventurous, there are water sports, boat trips and excursions to explore the Algarve coast.
Distances
1.2 km from the famous Vilamoura Marina
2,1 km from Vilamoura beach
3,1 km from Falésia beach
4,2 km from The Old Course - Dom Perdro
30 minutes from Faro Gago Coutinho International Airport
Finishings
Wood floor area (floor 1 and bedroom floor 0)
Porcelain floor in the rest of the house
Hydraulic underfloor heating with heat pump (floor 0 and 1)
Air Conditioning in ducts (floor 0 and 1)
Air Conditioning in wall units (floor -1)
Controlled Mechanical Ventilation - CMV (floor 0 and 1)
Central Vacuum Sistem (floor 0 and 1)
Heated pool with pump
Solar panels with water dissipation for the pool
Alarm and Closed-Circuit Television (CCTV)
Electric vehicle charge point (garage)
Electric garage gates (garage and access lot)
Complete home automatio
EXCLUSIONS
All interior and exterior decoration and furniture. Interior drawings only
illustrative and optional illustrations outside the sales price
Pendant lighting (except built-in LED projectors)
Laundry machines
Curtains and/or blackouts
Swimming pool cover
Contact
Apartment 6 Bedrooms Duplex
Santo António, Lisboa, Distrito de Lisboa
New · 325m²
With Garage
buy
3.200.000 €
Excellent 6-bedroom duplex flat with 325 m2 of living space and 450 m2 of gross floor area.
The 6-bedroom duplex flat is in a beautiful square 100 metres from Av. da Liberdade, overlooking a garden with a kiosk and centenary trees.
In the heart of Lisbon, the 95 m2 garage has capacity for 4 large and 2 small cars.
The duplex flat, on the top floor, comprises a large living room with balconies, an equipped kitchen, 2 suites with balconies on the upper floor, four bedrooms with balconies, two full bathrooms and a guest toilet. A total of 6 bathrooms.
Integrated hot and cold air conditioning, wooden floors. Lift.
Garage and storage room.
Excellent opportunity to live in the centre of Lisbon with garden views and 4 to 6 parking spaces.
The parish of Santo António is located right in the heart of Lisbon.
It is a parish that resulted from the aggregation of three parishes in 2013: São José, São Mamede and Coração de Jesus. It extends over 1.4Km2 and occupies a very central place in Portugal’s capital.
Santo António is a unique and singular parish. It has everything from the most traditional shops and the oldest professions to the most modern shopping centres.
The 6-bedroom duplex flat is in a beautiful square 100 metres from Av. da Liberdade, overlooking a garden with a kiosk and centenary trees.
In the heart of Lisbon, the 95 m2 garage has capacity for 4 large and 2 small cars.
The duplex flat, on the top floor, comprises a large living room with balconies, an equipped kitchen, 2 suites with balconies on the upper floor, four bedrooms with balconies, two full bathrooms and a guest toilet. A total of 6 bathrooms.
Integrated hot and cold air conditioning, wooden floors. Lift.
Garage and storage room.
Excellent opportunity to live in the centre of Lisbon with garden views and 4 to 6 parking spaces.
The parish of Santo António is located right in the heart of Lisbon.
It is a parish that resulted from the aggregation of three parishes in 2013: São José, São Mamede and Coração de Jesus. It extends over 1.4Km2 and occupies a very central place in Portugal’s capital.
Santo António is a unique and singular parish. It has everything from the most traditional shops and the oldest professions to the most modern shopping centres.
Contact
House 4 Bedrooms +1
Vilamoura, Quarteira, Loulé, Distrito de Faro
New · 252m²
With Garage
buy
3.150.000 €
Luxury Villa T4 +1 with swimming pool and golf view in Vilamoura
Spectacular Villa in one of the quietest and most exclusive areas of Vilamoura, glued to the golf course, near the beaches and the famous Vilamoura Marina
High quality materials and finishes.
With luxurious finishes, a very modern layout and views of the golf pool and the various superiors.
Composed of ground floor, first floor and basement.
Ésta T4+1 distributed over 300m2 and on two floors, has four en suite bedrooms, three on the upper floor and one on the bottom.
The entrance leads to the openplan kitchen with direct passage through the living room and overlooking the pool, with side exit also to BBQ area.
With garage for two cars and laundry the basement will also have ample area for gym and games.
Equipped with built-in air conditioning, domotica, electric blinds, double glazing and solar panels.
A different lifestyle, in an area of choice in the Algarve.
.
Spectacular Villa in one of the quietest and most exclusive areas of Vilamoura, glued to the golf course, near the beaches and the famous Vilamoura Marina
High quality materials and finishes.
With luxurious finishes, a very modern layout and views of the golf pool and the various superiors.
Composed of ground floor, first floor and basement.
Ésta T4+1 distributed over 300m2 and on two floors, has four en suite bedrooms, three on the upper floor and one on the bottom.
The entrance leads to the openplan kitchen with direct passage through the living room and overlooking the pool, with side exit also to BBQ area.
With garage for two cars and laundry the basement will also have ample area for gym and games.
Equipped with built-in air conditioning, domotica, electric blinds, double glazing and solar panels.
A different lifestyle, in an area of choice in the Algarve.
.
Contact
House 4 Bedrooms
Sesmarias, Albufeira e Olhos de Água, Distrito de Faro
New · 500m²
With Garage
buy
3.150.000 €
Villa, under construction, with a contemporary style and large areas, combining modern luxury and convenience.
With 3 floors, the villa has 3+1 bedrooms, 5 sanitary facilities, a grandiose living room, overlooking the garden and pool, a large fully equipped kitchen and in the basement a multipurpose room.
With a harmonious mix of indoor and outdoor living spaces, large terraces, a swimming pool, a garage for 4 cars, and a large garden with plenty of privacy.
The villa also offers a panoramic view over the countryside and sea.
Implanted in a plot of land with 1,378 m2 and a construction area of 500 m2.
Located in one of the most privileged areas of the Algarve, 5 minutes from the beaches of Evaristo, Castelo and Salgados, several golf courses, and just 30 minutes from Faro International Airport.
With 3 floors, the villa has 3+1 bedrooms, 5 sanitary facilities, a grandiose living room, overlooking the garden and pool, a large fully equipped kitchen and in the basement a multipurpose room.
With a harmonious mix of indoor and outdoor living spaces, large terraces, a swimming pool, a garage for 4 cars, and a large garden with plenty of privacy.
The villa also offers a panoramic view over the countryside and sea.
Implanted in a plot of land with 1,378 m2 and a construction area of 500 m2.
Located in one of the most privileged areas of the Algarve, 5 minutes from the beaches of Evaristo, Castelo and Salgados, several golf courses, and just 30 minutes from Faro International Airport.
Contact
House 5 Bedrooms Triplex
Vilamoura, Quarteira, Loulé, Distrito de Faro
New · 252m²
With Garage
buy
3.150.000 €
Villa is in the final phase of construction in Vilamoura, with contemporary architecture, sophisticated finishes, and a fantastic view over the golf course.
Consisting of 3 floors, on the ground floor there is a large living and dining room with access to the outside, namely to the pool area, barbecue, and garden, the fully equipped open space kitchen, an en-suite bedroom, and a bathroom.
On the first floor where the three en-suite bedrooms are located. One of the bedrooms is the master suite which has a private terrace overlooking the golf course.
In the basement is the garage, which can be transformed into a gym, cinema room, or more bedrooms.
The villa has plenty of natural light due to the large areas of glass and the east-to-west solar orientation, thus illuminating the pool until the end of the day.
Consisting of 3 floors, on the ground floor there is a large living and dining room with access to the outside, namely to the pool area, barbecue, and garden, the fully equipped open space kitchen, an en-suite bedroom, and a bathroom.
On the first floor where the three en-suite bedrooms are located. One of the bedrooms is the master suite which has a private terrace overlooking the golf course.
In the basement is the garage, which can be transformed into a gym, cinema room, or more bedrooms.
The villa has plenty of natural light due to the large areas of glass and the east-to-west solar orientation, thus illuminating the pool until the end of the day.
Contact
House 5 Bedrooms Triplex
Abuxarda (Cascais), Cascais e Estoril, Distrito de Lisboa
New · 380m²
With Garage
buy
3.120.000 €
Detached 5 bedroom Villa of contemporary architecture with lounge area with deck in ruivina, lawned garden, swimming pool and great sun exposure, inserted in a condominium in Cascais.
In a prime area of Cascais, just minutes from the beach and the best golf courses in Portugal. Close to esplanades, bars, restaurants distinguished with Michelin stars, equestrian center, health clubs and SPA.
The property is 8 minutes from Quinta da Marinha Equestrian Center, 10 minutes from Guincho Beach, 15 minutes from Oitavos Dunes Golf Club and 15 minutes from the Cascais Marina. With excellent access to major highways being only 30 minutes from Lisbon Airport.
Main Areas:
Floor 0
. Entrance Hall 10m2
. Living and dining room 70m2 with direct access to the lounge area
. Fully equipped kitchen 25m2 with island
. Bedroom 15m2 with built-in closet
. WC 5m2
Floor 1
. Master Suite 32m2 with walk-in closet, wc and balcony
. Suite 30m2 with built-in closet, wc and balcony
. Suite 25m2 with built-in closet, wc and balcony
Floor -1
. Living room 36m2
. Laundry room 16m2
. Garage 94m2 with parking space for 4 cars with charger for electric cars and outside parking for 2 other.
Equipped with air conditioning through duct, floor and underfloor heating, corian in all bathrooms, electric shutters, heat pump, central vacuum, fireplace, double glazing with Sapa frames, elevator, barbecue and gas barbecue, photovoltaic panels, home automation and conduit for clothes with direct vacuum to the laundry.
INSIDE LIVING opera en el mercado de la vivienda de lujo y la inversión inmobiliaria. Nuestro equipo ofrece una diversa gama de excelentes servicios a nuestros clientes, tales como servicios de apoyo al inversor, asegurando todo el acompañamiento en la selección, compra, venta o alquiler de propiedades, diseño arquitectónico, diseño de interiores, servicios bancarios y de conserjería durante todo el proceso.
In a prime area of Cascais, just minutes from the beach and the best golf courses in Portugal. Close to esplanades, bars, restaurants distinguished with Michelin stars, equestrian center, health clubs and SPA.
The property is 8 minutes from Quinta da Marinha Equestrian Center, 10 minutes from Guincho Beach, 15 minutes from Oitavos Dunes Golf Club and 15 minutes from the Cascais Marina. With excellent access to major highways being only 30 minutes from Lisbon Airport.
Main Areas:
Floor 0
. Entrance Hall 10m2
. Living and dining room 70m2 with direct access to the lounge area
. Fully equipped kitchen 25m2 with island
. Bedroom 15m2 with built-in closet
. WC 5m2
Floor 1
. Master Suite 32m2 with walk-in closet, wc and balcony
. Suite 30m2 with built-in closet, wc and balcony
. Suite 25m2 with built-in closet, wc and balcony
Floor -1
. Living room 36m2
. Laundry room 16m2
. Garage 94m2 with parking space for 4 cars with charger for electric cars and outside parking for 2 other.
Equipped with air conditioning through duct, floor and underfloor heating, corian in all bathrooms, electric shutters, heat pump, central vacuum, fireplace, double glazing with Sapa frames, elevator, barbecue and gas barbecue, photovoltaic panels, home automation and conduit for clothes with direct vacuum to the laundry.
INSIDE LIVING opera en el mercado de la vivienda de lujo y la inversión inmobiliaria. Nuestro equipo ofrece una diversa gama de excelentes servicios a nuestros clientes, tales como servicios de apoyo al inversor, asegurando todo el acompañamiento en la selección, compra, venta o alquiler de propiedades, diseño arquitectónico, diseño de interiores, servicios bancarios y de conserjería durante todo el proceso.
Contact
Detached House 5 Bedrooms
Adroana, Alcabideche, Cascais, Distrito de Lisboa
New · 380m²
With Garage
buy
3.120.000 €
New 5 bedroom villa - Cascais.
5 Bedroom Detached house inserted in a luxury gated community of 4 houses, located 1 minute from the A5 and A16 and 5 minutes from the center of Cascais.
In the condominium, each villa is isolated, with a salt treatment pool and countercurrent system, a dining area with barbecue and a beautiful garden with tropical plants and trees.
The villa is set on a plot of 570 m2, equipped with the latest electronic systems and is composed as follows:
Ground floor: Open space kitchen with island, dining room and living room (95.40 m2); Office/ Bedroom (15 m2); Social WC (4.45m2).
1st Floor: North Suite (25.40 m2) with closet; South suite (30.77m2) with closet; Master suite (32 m2) with closet.
Basement: Garage (94 m2); Laundry room (16 m2); Multipurpose room (36 m2); Gymnasium; Wine cellar.
Equipped with window frames with double glazing, electric shutters, underfloor heating, photovoltaic panels, heat pump, air conditioning through a duct in the living room, duct for dirty clothes through a vacuum direct to the laundry room, home automation, garage equipped with three-phase sockets and a wine cellar with a suitable temperature for the various types of wines.
For those who can live in luxury, well-being, comfort and within walking distance of all points of interest in the area.
Energy Rating A+
Ref. 6092A
5 Bedroom Detached house inserted in a luxury gated community of 4 houses, located 1 minute from the A5 and A16 and 5 minutes from the center of Cascais.
In the condominium, each villa is isolated, with a salt treatment pool and countercurrent system, a dining area with barbecue and a beautiful garden with tropical plants and trees.
The villa is set on a plot of 570 m2, equipped with the latest electronic systems and is composed as follows:
Ground floor: Open space kitchen with island, dining room and living room (95.40 m2); Office/ Bedroom (15 m2); Social WC (4.45m2).
1st Floor: North Suite (25.40 m2) with closet; South suite (30.77m2) with closet; Master suite (32 m2) with closet.
Basement: Garage (94 m2); Laundry room (16 m2); Multipurpose room (36 m2); Gymnasium; Wine cellar.
Equipped with window frames with double glazing, electric shutters, underfloor heating, photovoltaic panels, heat pump, air conditioning through a duct in the living room, duct for dirty clothes through a vacuum direct to the laundry room, home automation, garage equipped with three-phase sockets and a wine cellar with a suitable temperature for the various types of wines.
For those who can live in luxury, well-being, comfort and within walking distance of all points of interest in the area.
Energy Rating A+
Ref. 6092A
Contact
Detached House 5 Bedrooms Triplex
Adroana, Alcabideche, Cascais, Distrito de Lisboa
New · 380m²
With Garage
buy
3.120.000 €
New 5 bedroom villa - Cascais.
5 Bedroom Detached house inserted in a luxury gated community of 4 houses, located 1 minute from the A5 and A16 and 5 minutes from the center of Cascais.
In the condominium, each villa is isolated, with a salt treatment pool and countercurrent system, a dining area with barbecue and a beautiful garden with tropical plants and trees.
The villa is set on a plot of 570 m2, equipped with the latest electronic systems and is composed as follows:
Ground floor: Open space kitchen with island, dining room and living room (95.40 m2); Office/ Bedroom (15 m2); Social WC (4.45m2).
1st Floor: North Suite (25.40 m2) with closet; South suite (30.77m2) with closet; Master suite (32 m2) with closet.
Basement: Garage (94 m2); Laundry room (16 m2); Multipurpose room (36 m2); Gymnasium; Wine cellar.
Equipped with window frames with double glazing, electric shutters, underfloor heating, photovoltaic panels, heat pump, air conditioning through a duct in the living room, duct for dirty clothes through a vacuum direct to the laundry room, home automation, garage equipped with three-phase sockets and a wine cellar with a suitable temperature for the various types of wines.
For those who can live in luxury, well-being, comfort and within walking distance of all points of interest in the area.
Energy Rating A+
Ref. 6092B
5 Bedroom Detached house inserted in a luxury gated community of 4 houses, located 1 minute from the A5 and A16 and 5 minutes from the center of Cascais.
In the condominium, each villa is isolated, with a salt treatment pool and countercurrent system, a dining area with barbecue and a beautiful garden with tropical plants and trees.
The villa is set on a plot of 570 m2, equipped with the latest electronic systems and is composed as follows:
Ground floor: Open space kitchen with island, dining room and living room (95.40 m2); Office/ Bedroom (15 m2); Social WC (4.45m2).
1st Floor: North Suite (25.40 m2) with closet; South suite (30.77m2) with closet; Master suite (32 m2) with closet.
Basement: Garage (94 m2); Laundry room (16 m2); Multipurpose room (36 m2); Gymnasium; Wine cellar.
Equipped with window frames with double glazing, electric shutters, underfloor heating, photovoltaic panels, heat pump, air conditioning through a duct in the living room, duct for dirty clothes through a vacuum direct to the laundry room, home automation, garage equipped with three-phase sockets and a wine cellar with a suitable temperature for the various types of wines.
For those who can live in luxury, well-being, comfort and within walking distance of all points of interest in the area.
Energy Rating A+
Ref. 6092B
Contact
Apartment 4 Bedrooms
Monte Estoril, Cascais e Estoril, Distrito de Lisboa
New · 239m²
With Garage
buy
3.100.000 €
4-bedroom apartment with 239 sqm of gross private area and a 35 sqm balcony, located on Avenida de Sabóia in the center of Monte Estoril. Set in a building with a panoramic elevator from the garage, the apartment consists of an entrance hall, a cloakroom, a guest bathroom, a 50 sqm living room, an open kitchen connected to the living room with access to a 35 sqm balcony with sea views, four suites with walk-in closet area. Includes one parking space. The estimated completion date for construction is during the year 2026.
Located within a 3-minute walk from SAIS (Santo António International School) and 10 minutes from the Salesian School of Estoril. Within a 5-minute drive from Deutsche Schule (German School Lisbon) and Colégio Amor de Deus. A 10-minute drive from CUF Cascais Hospital, Cascais Hospital, CascaiShopping, Cascais Bay, beaches, and Cascais Train Station. 15 minutes from St Julian’s School, TASIS (The American School in Portugal), and CAISL (Carlucci American International School of Lisbon). Close to Estoril Golf Club, Estoril Tennis Club, Cascais Marina, Quinta da Marinha Golf Course, CUF Cascais Hospital, Cascais Hospital, and Cascais Shopping. Monte Estoril is 20 minutes from the center of Sintra and 30 minutes from the center of Lisbon.
Located within a 3-minute walk from SAIS (Santo António International School) and 10 minutes from the Salesian School of Estoril. Within a 5-minute drive from Deutsche Schule (German School Lisbon) and Colégio Amor de Deus. A 10-minute drive from CUF Cascais Hospital, Cascais Hospital, CascaiShopping, Cascais Bay, beaches, and Cascais Train Station. 15 minutes from St Julian’s School, TASIS (The American School in Portugal), and CAISL (Carlucci American International School of Lisbon). Close to Estoril Golf Club, Estoril Tennis Club, Cascais Marina, Quinta da Marinha Golf Course, CUF Cascais Hospital, Cascais Hospital, and Cascais Shopping. Monte Estoril is 20 minutes from the center of Sintra and 30 minutes from the center of Lisbon.
Contact
Apartment 4 Bedrooms
Parque das Nações, Lisboa, Distrito de Lisboa
New · 244m²
With Garage
buy
3.000.000 €
Martinhal Residences is a project of the award-winning Elegant Group, designed by the internationally acclaimed architect Eduardo Capinha Lopes, which combines luxury family life with magnificent amenities with the excellent services of Martinhal.
It is located in the most modern and family-run neighborhood of Lisbon, in Parque das Nações, consisting of magnificent apartments from studios to apartments of typology T1 to T4, Penthouses and duplex, with terraces and balconies overlooking the river and the park, equipped with high quality and furnished materials, which give you a contemporary and multi-generational view. Details such as generous dining spaces and balconies decorated with trees bring a vision to life for future urban family homes.
Here you will also enjoy exclusive access to the private club - Martinhal Circle. Martinhal Circle is the perfect place to spend time with your family. You will have access to exclusive services such as 24hrs security, indoor pool, car and bicycle parking, restaurant, gym, kids club, babysitting services, business center, meeting rooms, laundry services and event services.
This is also an excellent real estate investment opportunity that can bring you a residence permit in the EU, possibly A Portuguese nationality for you and your family, through the award of the ’Golden Visa’.
This development in the Parque das Nações, is a paradise of modernity in the growing mix of the new and old city of Lisbon.
This area offers all the conveniences of city life, with careful urban planning that has resulted in large public spaces, pedestrian paths through the 7 km of 1st water line, landscaped parks, a marina, casino, museums, Hospital, schools, shopping center and with direct access to the highway and also 5m from the United International School of Lisbon.
Virtual tour of the model floor: (url hidden)
For more information, please contact us!
It is located in the most modern and family-run neighborhood of Lisbon, in Parque das Nações, consisting of magnificent apartments from studios to apartments of typology T1 to T4, Penthouses and duplex, with terraces and balconies overlooking the river and the park, equipped with high quality and furnished materials, which give you a contemporary and multi-generational view. Details such as generous dining spaces and balconies decorated with trees bring a vision to life for future urban family homes.
Here you will also enjoy exclusive access to the private club - Martinhal Circle. Martinhal Circle is the perfect place to spend time with your family. You will have access to exclusive services such as 24hrs security, indoor pool, car and bicycle parking, restaurant, gym, kids club, babysitting services, business center, meeting rooms, laundry services and event services.
This is also an excellent real estate investment opportunity that can bring you a residence permit in the EU, possibly A Portuguese nationality for you and your family, through the award of the ’Golden Visa’.
This development in the Parque das Nações, is a paradise of modernity in the growing mix of the new and old city of Lisbon.
This area offers all the conveniences of city life, with careful urban planning that has resulted in large public spaces, pedestrian paths through the 7 km of 1st water line, landscaped parks, a marina, casino, museums, Hospital, schools, shopping center and with direct access to the highway and also 5m from the United International School of Lisbon.
Virtual tour of the model floor: (url hidden)
For more information, please contact us!
Contact
House 4 Bedrooms
Birre, Cascais e Estoril, Distrito de Lisboa
New · 220m²
With Garage
buy
3.000.000 €
Luxury 4 bedroom villa, with modern construction and premium finish, and a true architectural masterpiece, which redefines the concept of high-end residence, offering an extraordinary living experience. It is set on a generous plot of land of 550m2, offering an elegant and comfortable lifestyle.
Impeccable Environments:
As you walk through the majestic entrance hall, the house reveals its impressive spaces. The fully equipped American kitchen is an invitation to gourmet cuisine, with direct access to a lush garden that frames a breathtaking swimming pool.
Luxurious Lifestyle:
The large living room, divided between a sumptuous dining area and an elegant living room, opens onto a private outdoor paradise. The 32m2 swimming pool and meticulously manicured garden provide an idyllic setting for entertaining or private relaxation.
Dream Suites:
On the ground floor, three stunning suites offer maximum privacy and comfort. Each room is a masterpiece, with private balconies, built-in wardrobes and an atmosphere that combines elegance with functionality.
Entertainment & Convenience:
The basement, with ample space for up to three cars, houses a well-equipped laundry room and a multifunctional room perfect for games, cinema or storage. The lift facilitates access to all levels of the residence, providing unparalleled practicality.
Exclusivity in Every Detail:
Elevator, surrounding garden, generous parking and luxury finishes are just some of the features that make this property an exclusive and desirable residence.
This House Is More Than A Property, It’s A Lifestyle:
Every corner of this residence is a testament to elegance and sophistication. This is your invitation to live in a luxury oasis in Birre, Cascais. Don’t miss the chance to become the owner of this unique villa. Schedule a visit and discover how this home can become your own prestigious retreat. Your new life of luxury awaits you!
Come visit today, free of charge or commitment!
AliasHouse Real Estate has a team that can help you with rigor and confidence throughout the process of buying, selling or renting your property.
Leave us your contact and we will call you free of charge!
Surrounding Area: (For those who don’t know Birre, Cascais)
Birre is a charming neighbourhood located on the outskirts of Cascais, a picturesque coastal town situated west of Lisbon, Portugal. This residential neighbourhood is known for its tranquil atmosphere and its proximity to nature, making it a popular choice among locals and visitors seeking a relaxing getaway.
One of Birre’s distinguishing features is its charming and diverse architecture. You’ll find a mix of elegant traditional Portuguese villas, some with lush gardens and pools, as well as modern contemporary villas. The tree-lined streets and manicured gardens add to the sense of tranquillity and serenity that permeates the neighbourhood.
This announcement was published by computer routine. All data need to be confirmed with the real estate agency.
Impeccable Environments:
As you walk through the majestic entrance hall, the house reveals its impressive spaces. The fully equipped American kitchen is an invitation to gourmet cuisine, with direct access to a lush garden that frames a breathtaking swimming pool.
Luxurious Lifestyle:
The large living room, divided between a sumptuous dining area and an elegant living room, opens onto a private outdoor paradise. The 32m2 swimming pool and meticulously manicured garden provide an idyllic setting for entertaining or private relaxation.
Dream Suites:
On the ground floor, three stunning suites offer maximum privacy and comfort. Each room is a masterpiece, with private balconies, built-in wardrobes and an atmosphere that combines elegance with functionality.
Entertainment & Convenience:
The basement, with ample space for up to three cars, houses a well-equipped laundry room and a multifunctional room perfect for games, cinema or storage. The lift facilitates access to all levels of the residence, providing unparalleled practicality.
Exclusivity in Every Detail:
Elevator, surrounding garden, generous parking and luxury finishes are just some of the features that make this property an exclusive and desirable residence.
This House Is More Than A Property, It’s A Lifestyle:
Every corner of this residence is a testament to elegance and sophistication. This is your invitation to live in a luxury oasis in Birre, Cascais. Don’t miss the chance to become the owner of this unique villa. Schedule a visit and discover how this home can become your own prestigious retreat. Your new life of luxury awaits you!
Come visit today, free of charge or commitment!
AliasHouse Real Estate has a team that can help you with rigor and confidence throughout the process of buying, selling or renting your property.
Leave us your contact and we will call you free of charge!
Surrounding Area: (For those who don’t know Birre, Cascais)
Birre is a charming neighbourhood located on the outskirts of Cascais, a picturesque coastal town situated west of Lisbon, Portugal. This residential neighbourhood is known for its tranquil atmosphere and its proximity to nature, making it a popular choice among locals and visitors seeking a relaxing getaway.
One of Birre’s distinguishing features is its charming and diverse architecture. You’ll find a mix of elegant traditional Portuguese villas, some with lush gardens and pools, as well as modern contemporary villas. The tree-lined streets and manicured gardens add to the sense of tranquillity and serenity that permeates the neighbourhood.
This announcement was published by computer routine. All data need to be confirmed with the real estate agency.
Contact
Penthouse 3 Bedrooms +1
Parque das Nações Sul, Lisboa, Distrito de Lisboa
New · 196m²
With Garage
buy
3.000.000 €
For sale Penthouse T3 + 1 in Luxury Development at Expo, Parque das Nações, Lisbon.
This magnificent penthouse of 228m2 has a breathtaking view of the Tagus River and the entire Parque das Nações.
Martinhal Residences is the new luxury apartment development located in the heart of Lisbon’s Parque das Nações.
This development is the latest in a series of luxury family experiences by the award-winning Elegant Group, owners of the luxurious Martinhal Hotels & Resorts.
Martinhal Residences offers several attractive options designed for a multi-generational and family experience.
With a contemporary touch of the internationally renowned architect Portuguese Eduardo Capinha Lopes, each apartment has been designed to the greatest detail to provide the best comfort for families.
The Martinhal Residences, will also have the residential part for a day to day experience, and exclusive, which optionally can enjoy the services of the hotel, Service Apartments by Martinhal, such as indoor pool, children’s club, laundry service, among others.
It also includes a superb Penthouse, with fabulous river views and exclusive balcony.
Parque das Nações is a paradise of modernity, a meeting place between the old and the new, on top of the Tagus River.
Next to the development we find the Hospital of CUF Descobertas, Museum of Knowledge, Lisbon Oceanarium, Lisbon Casino, all types of transport, services, as well as all road accesses and within walking distance the Lisbon airport.
Excellent business opportunity.
Contact Casa10 for more information and to make an appointment.
This magnificent penthouse of 228m2 has a breathtaking view of the Tagus River and the entire Parque das Nações.
Martinhal Residences is the new luxury apartment development located in the heart of Lisbon’s Parque das Nações.
This development is the latest in a series of luxury family experiences by the award-winning Elegant Group, owners of the luxurious Martinhal Hotels & Resorts.
Martinhal Residences offers several attractive options designed for a multi-generational and family experience.
With a contemporary touch of the internationally renowned architect Portuguese Eduardo Capinha Lopes, each apartment has been designed to the greatest detail to provide the best comfort for families.
The Martinhal Residences, will also have the residential part for a day to day experience, and exclusive, which optionally can enjoy the services of the hotel, Service Apartments by Martinhal, such as indoor pool, children’s club, laundry service, among others.
It also includes a superb Penthouse, with fabulous river views and exclusive balcony.
Parque das Nações is a paradise of modernity, a meeting place between the old and the new, on top of the Tagus River.
Next to the development we find the Hospital of CUF Descobertas, Museum of Knowledge, Lisbon Oceanarium, Lisbon Casino, all types of transport, services, as well as all road accesses and within walking distance the Lisbon airport.
Excellent business opportunity.
Contact Casa10 for more information and to make an appointment.
Contact
Apartment 4 Bedrooms
Parque das Nações, Lisboa, Distrito de Lisboa
New · 215m²
With Garage
buy
3.000.000 €
Spacious 4 bedroom apartment of 244 sqm, with terrace and panoramic river and city views, in Parque das Nações.
This apartment stands out for its large living room with terrace, open kitchen with island and bedrooms with built-in closets, all of them en suite. Master suite with closet and access to a private terrace. There is an additional social bathroom, where we also find the laundry area.
Outside areas with a total of 32 sqm and superb views over the city of Lisbon and the Tagus River.
2 parking spaces in garage.
Located in Martinhal Residences development, this apartment was designed to provide maximum comfort.
High quality equipment and finishes.
2 parking spaces in garage; if the owner wants to purchase 1 extra parking space, he can obtain it by paying the additional cost of 75 € per month.
The development has a swimming pool for children and another for adults outside and also has an indoor pool.
Possibility to make a tourist exploration contract with Martinhal Group.
Located in the heart of one of the most modern areas of Lisbon, Martinhal Residences is close to many public transports such as metro, bus and train.
Close to the Vasco da Gama shopping center, several top restaurants and hotels and some of the most important national companies, Parque das Nações is characterized by its proximity to the river and fabulous views of the Tagus, bridge and south bank.
This apartment stands out for its large living room with terrace, open kitchen with island and bedrooms with built-in closets, all of them en suite. Master suite with closet and access to a private terrace. There is an additional social bathroom, where we also find the laundry area.
Outside areas with a total of 32 sqm and superb views over the city of Lisbon and the Tagus River.
2 parking spaces in garage.
Located in Martinhal Residences development, this apartment was designed to provide maximum comfort.
High quality equipment and finishes.
2 parking spaces in garage; if the owner wants to purchase 1 extra parking space, he can obtain it by paying the additional cost of 75 € per month.
The development has a swimming pool for children and another for adults outside and also has an indoor pool.
Possibility to make a tourist exploration contract with Martinhal Group.
Located in the heart of one of the most modern areas of Lisbon, Martinhal Residences is close to many public transports such as metro, bus and train.
Close to the Vasco da Gama shopping center, several top restaurants and hotels and some of the most important national companies, Parque das Nações is characterized by its proximity to the river and fabulous views of the Tagus, bridge and south bank.
Contact
Detached House 4 Bedrooms Triplex
Birre, Cascais e Estoril, Distrito de Lisboa
New · 218m²
With Garage
buy
3.000.000 €
New T4 detached house in in one of the most exclusive areas of Cascais, in Birre, in a recent urbanization
near the accesses to the A5 motorway (Cascais / Lisboa) and to the center of Cascais.
The house is located on a plot of land measuring 549,00 sqm with a total construction area of 435,40 sqm spread over 3 floors:
- On the basement floor (142,10 sqm); garage (56,60 sqm), technical areas (5,15 sqm, which could be an office), games room/ gym (34.35 sqm) and sanitary installation (3,25 sqm), laundry room (3,25 sqm), hall (4, 80 sqm), covered area (8,20 sqm) and elevator.
- On the ground floor with a construction area of 163,65 sqm are located the social areas with; hall 1 (5,75 sqm), hall 2 (5,65 sqm), elevator, complete sanitary installation to support the floor with 3,25 sqm, office (9,90 sqm), a common room with (44,50 m2) with access to 2 porches; and a kitchen measuring 20,80 sqm with pantry modules and a central island. In the garden, there is a 32,50 sqm swimming pool and a deck/ solarium area.
- On the top floor, with 129,40 sqm of construction area, there are three suites (including the main suite) with the following dimensions:
Master suite: 20,90 sqm + Closet with 5,80 sqm + WC with 8,75 sqm + Balcony with 7,70 sqm
Suite 2: 20,05 sqm + WC with 4,55 sqm + Balcony with 5,70 sqm
Suite 3: 16,80 sqm + WC with 3,65 sqm + Balcony with 4,50 sqm
Hall: 5,40 sqm
Elevator
There is parking in the garage, on the patio, and in front of the lot.
It has a large garden that allows leisure areas with versatility of use.
Built with the best quality finishes, it meets all thermal, acoustic and energy requirements, allowing excellent lighting, living comfort, air quality, and energy savings. It has solar panels, underfloor heating, air conditioning, fully equipped kitchen, garden and swimming pool.
It will be delivered fully equipped, turnkey, ready to go.
Make this house the home of your dreams, come and see it.
For more information/visit contact us.
near the accesses to the A5 motorway (Cascais / Lisboa) and to the center of Cascais.
The house is located on a plot of land measuring 549,00 sqm with a total construction area of 435,40 sqm spread over 3 floors:
- On the basement floor (142,10 sqm); garage (56,60 sqm), technical areas (5,15 sqm, which could be an office), games room/ gym (34.35 sqm) and sanitary installation (3,25 sqm), laundry room (3,25 sqm), hall (4, 80 sqm), covered area (8,20 sqm) and elevator.
- On the ground floor with a construction area of 163,65 sqm are located the social areas with; hall 1 (5,75 sqm), hall 2 (5,65 sqm), elevator, complete sanitary installation to support the floor with 3,25 sqm, office (9,90 sqm), a common room with (44,50 m2) with access to 2 porches; and a kitchen measuring 20,80 sqm with pantry modules and a central island. In the garden, there is a 32,50 sqm swimming pool and a deck/ solarium area.
- On the top floor, with 129,40 sqm of construction area, there are three suites (including the main suite) with the following dimensions:
Master suite: 20,90 sqm + Closet with 5,80 sqm + WC with 8,75 sqm + Balcony with 7,70 sqm
Suite 2: 20,05 sqm + WC with 4,55 sqm + Balcony with 5,70 sqm
Suite 3: 16,80 sqm + WC with 3,65 sqm + Balcony with 4,50 sqm
Hall: 5,40 sqm
Elevator
There is parking in the garage, on the patio, and in front of the lot.
It has a large garden that allows leisure areas with versatility of use.
Built with the best quality finishes, it meets all thermal, acoustic and energy requirements, allowing excellent lighting, living comfort, air quality, and energy savings. It has solar panels, underfloor heating, air conditioning, fully equipped kitchen, garden and swimming pool.
It will be delivered fully equipped, turnkey, ready to go.
Make this house the home of your dreams, come and see it.
For more information/visit contact us.
Contact
Detached House 5 Bedrooms
Herdade da Aroeira, Charneca de Caparica e Sobreda, Almada, Distrito de Setúbal
New · 315m²
With Garage
buy
2.990.000 €
Inserted in the prestigious Herdade da Aroeira, we present you this fantastic 5 bedroom detached house, with a floor area of 315m2, gross area of 360m2 and a plot of 1624m2.
In the outdoor area you can find a porch and a walkway with capacity for four cars and a wonderful salt pool.
The villa consists of 3 floors. On the 0th floor there is an entrance hall of 10m2, where you will have an incredible view of the pool, an openspace living room of 71m2, with mezzanine and a stunning view of the interior garden and a fantastic American kitchen of 22m2. You will also find an elegant suite of 18m2, with a bathroom of 7m2 and an impressive view of the pool.
Going up the stairs, and entering the ground floor, you will find an entrance hall to the bedrooms. On this floor you will find three suites, the main one with 17m2 consisting of a fantastic closet of 6m2, another suite, a little smaller, of 16m2, with a closet of 4m2 and full bathroom, and the rest with 15m2 and opening wardrobe.
On the -1 floor there will also be a garage of 36m2, a storage room of 32m2, a laundry room of 5m2 and a parking space of 44m2.
The façade is ventilated in neolite, double glazing, air conditioning, central vacuum, electric shutters, automatic irrigation system, solar panels with heat pump, video intercom, borehole, home automation, alarm and armoured door.
With sun exposure to the south, this villa has stunning views of an incredible garden outside.
Herdade da Aroeira is composed of 350 hectares, thousands of pine trees and several squares. Located just 600 meters from the beach and 25km from the centre of Lisbon, we enter a unique environment present in every corner, where the comfort and beauty of homes mix with each piece of pine forest, making the exceptional location of these lots an unparalleled asset.
In addition to these unique features, we cannot fail to mention that Herdade da Aroeira is the largest residential and golf complex in the Greater Lisbon Region, consisting of two eighteen-hole golf courses, a golf school, a club with restaurant, bar, swimming pool, four tennis courts, children’s playground and shopping area.
*Possibility of profitability short renting
In the outdoor area you can find a porch and a walkway with capacity for four cars and a wonderful salt pool.
The villa consists of 3 floors. On the 0th floor there is an entrance hall of 10m2, where you will have an incredible view of the pool, an openspace living room of 71m2, with mezzanine and a stunning view of the interior garden and a fantastic American kitchen of 22m2. You will also find an elegant suite of 18m2, with a bathroom of 7m2 and an impressive view of the pool.
Going up the stairs, and entering the ground floor, you will find an entrance hall to the bedrooms. On this floor you will find three suites, the main one with 17m2 consisting of a fantastic closet of 6m2, another suite, a little smaller, of 16m2, with a closet of 4m2 and full bathroom, and the rest with 15m2 and opening wardrobe.
On the -1 floor there will also be a garage of 36m2, a storage room of 32m2, a laundry room of 5m2 and a parking space of 44m2.
The façade is ventilated in neolite, double glazing, air conditioning, central vacuum, electric shutters, automatic irrigation system, solar panels with heat pump, video intercom, borehole, home automation, alarm and armoured door.
With sun exposure to the south, this villa has stunning views of an incredible garden outside.
Herdade da Aroeira is composed of 350 hectares, thousands of pine trees and several squares. Located just 600 meters from the beach and 25km from the centre of Lisbon, we enter a unique environment present in every corner, where the comfort and beauty of homes mix with each piece of pine forest, making the exceptional location of these lots an unparalleled asset.
In addition to these unique features, we cannot fail to mention that Herdade da Aroeira is the largest residential and golf complex in the Greater Lisbon Region, consisting of two eighteen-hole golf courses, a golf school, a club with restaurant, bar, swimming pool, four tennis courts, children’s playground and shopping area.
*Possibility of profitability short renting
Contact
Detached House 5 Bedrooms Triplex
Herdade da Aroeira, Charneca de Caparica e Sobreda, Almada, Distrito de Setúbal
New · 300m²
With Garage
buy
2.990.000 €
Maxitrevo invites you to get to know this extraordinary contemporary villa with 4 suites and luxury finishes.
Located in the condominium of Herdade da Aroeira about 1km from the beautiful beach of Fonte da Telha, and 20 Kms from Lisbon.
The 3D images presented are only illustrative of the type of architecture, and the villa in question is much more impressive and it is not possible to disclose the photographs and images of the project in question to maintain the privacy of the property.
This extraordinary Villa built on a plot with 1.600m2 allows you to live as a family and enjoy nature with luxury, safety and comfort.
Winter gardens in various rooms of the house;
Outdoor fireplace that allows you to enjoy the nights under the stars in the best way;
Fireplace in the living room.
SAL pool with automatic PH control;
Central Aspiration;
Alarm;
Barbech;
LED lighting indoors and outdoors.
Floor -1:
Garage;
Ballroom/Cinema Room/Extra Storage;
Parking lot;
Floor 0:
Suite with walking closet;
L-shaped room with 100m2 and a beautiful view of the pool and outdoor leisure area;
Kitchen of 21m2 with a fantastic gourmet island;
Social WC;
Laundry with reserved space;
Porch with parking for 2 vehicles;
Floor 1;
3 Suites with terraces;
1 Office with terrace.
Constructive details that guarantee comfort all year round:
External walls with thermal block;
Floors with thermal and acoustic insulation;
Aluminium windows with thermal cut, double glazing;
All toilets with underfloor heating.
and much more...
Take the opportunity and come and see this beautiful villa.
The exact location of the property is only revealed at the time of the visit.
The information provided, even if precise, does not exempt your consultation nor can it be considered binding.
maxitrevo.com
Located in the condominium of Herdade da Aroeira about 1km from the beautiful beach of Fonte da Telha, and 20 Kms from Lisbon.
The 3D images presented are only illustrative of the type of architecture, and the villa in question is much more impressive and it is not possible to disclose the photographs and images of the project in question to maintain the privacy of the property.
This extraordinary Villa built on a plot with 1.600m2 allows you to live as a family and enjoy nature with luxury, safety and comfort.
Winter gardens in various rooms of the house;
Outdoor fireplace that allows you to enjoy the nights under the stars in the best way;
Fireplace in the living room.
SAL pool with automatic PH control;
Central Aspiration;
Alarm;
Barbech;
LED lighting indoors and outdoors.
Floor -1:
Garage;
Ballroom/Cinema Room/Extra Storage;
Parking lot;
Floor 0:
Suite with walking closet;
L-shaped room with 100m2 and a beautiful view of the pool and outdoor leisure area;
Kitchen of 21m2 with a fantastic gourmet island;
Social WC;
Laundry with reserved space;
Porch with parking for 2 vehicles;
Floor 1;
3 Suites with terraces;
1 Office with terrace.
Constructive details that guarantee comfort all year round:
External walls with thermal block;
Floors with thermal and acoustic insulation;
Aluminium windows with thermal cut, double glazing;
All toilets with underfloor heating.
and much more...
Take the opportunity and come and see this beautiful villa.
The exact location of the property is only revealed at the time of the visit.
The information provided, even if precise, does not exempt your consultation nor can it be considered binding.
maxitrevo.com
Contact
Apartment 5 Bedrooms
Monte Estoril, Cascais e Estoril, Distrito de Lisboa
New · 265m²
With Garage
buy
2.980.000 €
5-bedroom apartment with 265 sqm of gross private area and a 35 sqm balcony, located on Avenida de Sabóia in the center of Monte Estoril. Set in a building with a panoramic elevator from the garage, the apartment consists of an entrance hall, a cloakroom, a guest bathroom, a 48 sqm living room, an open kitchen connected to the living room with access to a 35 sqm balcony with sea views, four suites with walk-in closet area, an office, and a parking space. The estimated completion date for construction is during the year 2026.
Located within a 3-minute walk from SAIS (Santo António International School) and 10 minutes from the Salesian School of Estoril. Within a 5-minute drive from Deutsche Schule (German School Lisbon) and Colégio Amor de Deus. A 10-minute drive from CUF Cascais Hospital, Cascais Hospital, CascaiShopping, Cascais Bay, beaches, and Cascais Train Station. 15 minutes from St Julian’s School, TASIS (The American School in Portugal), and CAISL (Carlucci American International School of Lisbon). Close to Estoril Golf Club, Estoril Tennis Club, Cascais Marina, Quinta da Marinha Golf Course, CUF Cascais Hospital, Cascais Hospital, and Cascais Shopping. Monte Estoril is 20 minutes from the center of Sintra and 30 minutes from the center of Lisbon.
Located within a 3-minute walk from SAIS (Santo António International School) and 10 minutes from the Salesian School of Estoril. Within a 5-minute drive from Deutsche Schule (German School Lisbon) and Colégio Amor de Deus. A 10-minute drive from CUF Cascais Hospital, Cascais Hospital, CascaiShopping, Cascais Bay, beaches, and Cascais Train Station. 15 minutes from St Julian’s School, TASIS (The American School in Portugal), and CAISL (Carlucci American International School of Lisbon). Close to Estoril Golf Club, Estoril Tennis Club, Cascais Marina, Quinta da Marinha Golf Course, CUF Cascais Hospital, Cascais Hospital, and Cascais Shopping. Monte Estoril is 20 minutes from the center of Sintra and 30 minutes from the center of Lisbon.
Contact
House 5 Bedrooms
Sesmarias, Albufeira e Olhos de Água, Distrito de Faro
New · 249m²
With Swimming Pool
buy
2.972.200 €
Magnificent Villa V4 +1 with swimming pool for sale in Albufeira.
Detached house in fenced land and with electric gate, located in quiet area and easy access.
The villa has a modern design and consists of 5 bedrooms, 4 en suite, 1 kitchen equipped with BOSH appliances, 1 common living and dining room, 1 pantry, laundry room and a large garden with swimming pool and outdoor parking and a riding horse.
Excellent property for permanent housing or to monetize. Mark your visit. REF 4146
Detached house in fenced land and with electric gate, located in quiet area and easy access.
The villa has a modern design and consists of 5 bedrooms, 4 en suite, 1 kitchen equipped with BOSH appliances, 1 common living and dining room, 1 pantry, laundry room and a large garden with swimming pool and outdoor parking and a riding horse.
Excellent property for permanent housing or to monetize. Mark your visit. REF 4146
Contact
House 4 Bedrooms
São Sebastião, Loulé, Distrito de Faro
New · 300m²
With Swimming Pool
buy
2.950.000 €
Excellent exclusive villa with modern finishings and four bedrooms, located in Loulé, inserted in a plot of 2970m2 and with a gross construction area of 343m2. Space will not be lacking!
This villa is a relic of modern architecture and is equipped with high quality equipment and materials: underfloor heating, solar panels for hot water, centralized electric shutters, fireplace, air conditioning in all bedrooms, bathrooms with electric and intelligent equipment, among other absolutely stunning qualities that will deserve your visit.
Of the four bedrooms, three are en-suite, and the master suite stands out with a stunning walk-in wardrobe. The office, or fitness room - whichever you prefer to adapt it to - offers the desired privacy for the purpose and a stunning view of the courtyard.
Absolutely breathtaking is the terrace on top of the villa that will delight you with an incredible and panoramic view over the magnificent city of Loulé and the entire county’s coastline.
A plus to all these features: The kitchen is not yet finished, giving you the opportunity to choose its
design and finishings.
Outside, in the garden, let yourself be enchanted by the saltwater pool (with possibility of being heated) and enjoy sunbathing and simply relax!
- Hall;
- Living room with fireplace;
- Kitchen;
- 4 Bedrooms (3 en-suite);
- 3 Bathrooms;
- Rooftop;
- Garden;
- Swimming pool;
Grab this opportunity and book your visit with BUYME PROPERTY.
Notes.
1. For any information about this property, please always refer the reference 230121.
2. When you schedule a visit, please have your ID document with you.
This villa is a relic of modern architecture and is equipped with high quality equipment and materials: underfloor heating, solar panels for hot water, centralized electric shutters, fireplace, air conditioning in all bedrooms, bathrooms with electric and intelligent equipment, among other absolutely stunning qualities that will deserve your visit.
Of the four bedrooms, three are en-suite, and the master suite stands out with a stunning walk-in wardrobe. The office, or fitness room - whichever you prefer to adapt it to - offers the desired privacy for the purpose and a stunning view of the courtyard.
Absolutely breathtaking is the terrace on top of the villa that will delight you with an incredible and panoramic view over the magnificent city of Loulé and the entire county’s coastline.
A plus to all these features: The kitchen is not yet finished, giving you the opportunity to choose its
design and finishings.
Outside, in the garden, let yourself be enchanted by the saltwater pool (with possibility of being heated) and enjoy sunbathing and simply relax!
- Hall;
- Living room with fireplace;
- Kitchen;
- 4 Bedrooms (3 en-suite);
- 3 Bathrooms;
- Rooftop;
- Garden;
- Swimming pool;
Grab this opportunity and book your visit with BUYME PROPERTY.
Notes.
1. For any information about this property, please always refer the reference 230121.
2. When you schedule a visit, please have your ID document with you.
Contact
House 5 Bedrooms
Loulé (São Sebastião), Distrito de Faro
New · 262m²
With Garage
buy
2.950.000 €
Contemporary villa recently finished, located in an area close to the center of Loulé.
Consisting of just one floor, this south-facing villa is set in a plot of 3100m2 and has a gross construction area of about 300m2. With magnificent sun exposure, you can enjoy a stunning outdoor area with an infinity pool and a pleasant leisure area where you can have meals al fresco. Consisting in its entirety of four bedrooms, three of which are ’en suite’ and one bedroom which can be used as an office, with plenty of natural light, and a shared bathroom. This villa with modern lines and high quality materials is an excellent ’art of living’.
Without a doubt, this house was carefully thought out in all its details, respecting the surroundings and sustainability of the surrounding environment. The construction fully fits into the natural surroundings, with a magnificent garden that surrounds the house and guarantees the privacy of its residents. Inside we can find and enjoy areas with good areas, with an open space living room and dining room, with a natural wood stove, where we can take advantage of plenty of natural light through large windows allowing a pleasant view to the outside garden. The kitchen is still to be chosen and there are already some standardized suggestions so that you can choose the kitchen of your dreams.
On the top floor we can find the terrace that can be used as a very pleasant leisure area.
A truly nice property, new and ready to receive a family so they can be happy.
At a short distance of about five minutes by car from the center of Loulé, where you can have access to all the facilities that the city offers, namely the Municipal Market, the Cine-teatro Louletano, and in its main streets handicraft shops local.
Consisting of just one floor, this south-facing villa is set in a plot of 3100m2 and has a gross construction area of about 300m2. With magnificent sun exposure, you can enjoy a stunning outdoor area with an infinity pool and a pleasant leisure area where you can have meals al fresco. Consisting in its entirety of four bedrooms, three of which are ’en suite’ and one bedroom which can be used as an office, with plenty of natural light, and a shared bathroom. This villa with modern lines and high quality materials is an excellent ’art of living’.
Without a doubt, this house was carefully thought out in all its details, respecting the surroundings and sustainability of the surrounding environment. The construction fully fits into the natural surroundings, with a magnificent garden that surrounds the house and guarantees the privacy of its residents. Inside we can find and enjoy areas with good areas, with an open space living room and dining room, with a natural wood stove, where we can take advantage of plenty of natural light through large windows allowing a pleasant view to the outside garden. The kitchen is still to be chosen and there are already some standardized suggestions so that you can choose the kitchen of your dreams.
On the top floor we can find the terrace that can be used as a very pleasant leisure area.
A truly nice property, new and ready to receive a family so they can be happy.
At a short distance of about five minutes by car from the center of Loulé, where you can have access to all the facilities that the city offers, namely the Municipal Market, the Cine-teatro Louletano, and in its main streets handicraft shops local.
Contact
House 4 Bedrooms Duplex
Alcabideche, Cascais, Distrito de Lisboa
New · 210m²
With Garage
buy
2.950.000 €
Welcome to the condominium of 4 villas in Alcabideche!
Located in a quiet and easily accessible area, this condominium offers an excellent option for those looking for comfort, safety, and quality of life.
Each of the 4 villas, fully independent, have a modern and functional design, with well-distributed spaces and high quality finishes.
The homes consist of spacious bedrooms, large living and dining rooms, fully equipped kitchens and elegant bathrooms.
In addition, each villa has a garage for 3 cars, a private garden and swimming pool, ideal for moments of leisure and relaxation with the family.
The privileged location of the condominium allows easy access to various amenities, such as supermarkets, restaurants, international schools such as St. James Primary School Cascais, Aprendizes, TASIS, Santo Antonio International School, parks and public transport.
In addition, it is only 10 minutes away from the Historic Center of Cascais and the beautiful beaches, such as Guincho Beach and Cascais Beach and 20 minutes from Lisbon.
Come and see this condominium of 4 villas in Alcabideche and discover the best that the region has to offer.
Schedule a visit today and get ready to live with comfort and quality in a welcoming and peaceful environment.
We are at your disposal for more information.
Located in a quiet and easily accessible area, this condominium offers an excellent option for those looking for comfort, safety, and quality of life.
Each of the 4 villas, fully independent, have a modern and functional design, with well-distributed spaces and high quality finishes.
The homes consist of spacious bedrooms, large living and dining rooms, fully equipped kitchens and elegant bathrooms.
In addition, each villa has a garage for 3 cars, a private garden and swimming pool, ideal for moments of leisure and relaxation with the family.
The privileged location of the condominium allows easy access to various amenities, such as supermarkets, restaurants, international schools such as St. James Primary School Cascais, Aprendizes, TASIS, Santo Antonio International School, parks and public transport.
In addition, it is only 10 minutes away from the Historic Center of Cascais and the beautiful beaches, such as Guincho Beach and Cascais Beach and 20 minutes from Lisbon.
Come and see this condominium of 4 villas in Alcabideche and discover the best that the region has to offer.
Schedule a visit today and get ready to live with comfort and quality in a welcoming and peaceful environment.
We are at your disposal for more information.
Contact
House 4 Bedrooms
São Sebastião, Loulé, Distrito de Faro
New · 291m²
With Garage
buy
2.950.000 €
Moradia Moderna numa das zonas mais procuradas de Loulé pelas suas vistas, sossego e proximidade à cidade.
A Moradia insere-se num lote de terreno de aproximadamente 3.000 m2 tem uma área bruta de construção de 343m2. A moradia dispõe de 4 quartos, sendo 3 em suite, a sala de estar e de jantar tem uma enorme área com acesso ao jardim interior e à zona da piscina, sendo possível abrir toda a frente em vidro para o jardim e piscina.
Nas casas de banho foram utilizadas pedras nobres, e sanitários inteligentes. No geral todos os padrões de qualidade são elevados. Destaca-se o pavimento radiante hidráulico com bomba de calor e painéis solares, pré instalação de ar condicionado, caixilharias de qualidade com corte térmico, lareira com recuperador de calor. Todos os materiais utilizados foram previamente selecionados com qualidade e colocados tendo atenção o mais ínfimo pormenor.
A cozinha com uma enorme porta de acesso à sala fica à escolha do cliente.
No exterior pode contar com um terraço de generosas dimensões de onde pode desfrutar de uma vista panorâmica sobre a cidade e sobre o mar. No jardim destaca-se a piscina em ’Overflow’ imponente e em frente às zonas sociais, no exterior o jardim foi previamente dimensionado com relvado e vedação natural que confere privacidade a esta moradia.
A Moradia insere-se num lote de terreno de aproximadamente 3.000 m2 tem uma área bruta de construção de 343m2. A moradia dispõe de 4 quartos, sendo 3 em suite, a sala de estar e de jantar tem uma enorme área com acesso ao jardim interior e à zona da piscina, sendo possível abrir toda a frente em vidro para o jardim e piscina.
Nas casas de banho foram utilizadas pedras nobres, e sanitários inteligentes. No geral todos os padrões de qualidade são elevados. Destaca-se o pavimento radiante hidráulico com bomba de calor e painéis solares, pré instalação de ar condicionado, caixilharias de qualidade com corte térmico, lareira com recuperador de calor. Todos os materiais utilizados foram previamente selecionados com qualidade e colocados tendo atenção o mais ínfimo pormenor.
A cozinha com uma enorme porta de acesso à sala fica à escolha do cliente.
No exterior pode contar com um terraço de generosas dimensões de onde pode desfrutar de uma vista panorâmica sobre a cidade e sobre o mar. No jardim destaca-se a piscina em ’Overflow’ imponente e em frente às zonas sociais, no exterior o jardim foi previamente dimensionado com relvado e vedação natural que confere privacidade a esta moradia.
Contact
House 4 Bedrooms
Ajuda, São Martinho, Funchal, Ilha da Madeira
New · 329m²
With Garage
buy
2.950.000 €
4 bedroom villa, with a total construction area of 329 sqm and located in São Martinho, Funchal, Madeira. The villa is spread over four floors with an elevator serving all levels. It features a spacious living room with 41 sqm, an office, a fully equipped kitchen, a dining room with 27 sqm, and a guest bathroom. There are four bedrooms, two of which are en-suite. The main suite, with 22 sqm, includes a closet and a balcony. All bedrooms offer sea views, fitted wardrobes, and air conditioning. The outdoor area accessible from the living room features floor-to-ceiling sliding windows and includes an infinity pool surrounded by a garden. The villa also comes with a garage for six parking spaces.
The villa is located next to the Private Hospital of Madeira, a 2-minute drive from Estrada Monumental, and 10 minutes away from Funchal Marina, schools, leisure facilities, tennis courts, shops, and restaurants. It is a 15-minute drive from Palheiro Golf and 20 minutes from Madeira International Airport.
The villa is located next to the Private Hospital of Madeira, a 2-minute drive from Estrada Monumental, and 10 minutes away from Funchal Marina, schools, leisure facilities, tennis courts, shops, and restaurants. It is a 15-minute drive from Palheiro Golf and 20 minutes from Madeira International Airport.
Contact
Can’t find the property you’re looking for?
