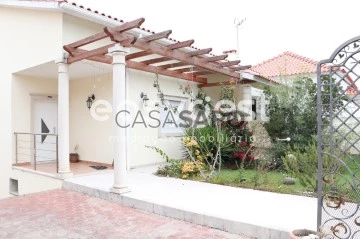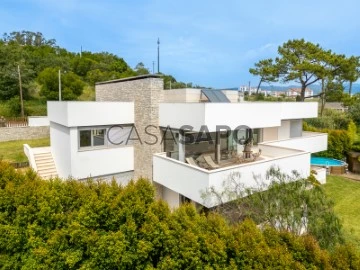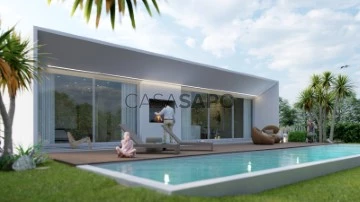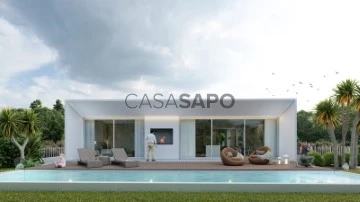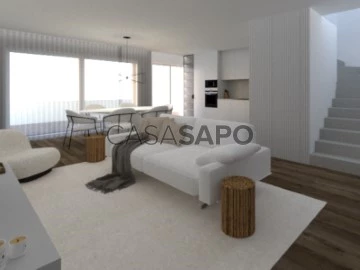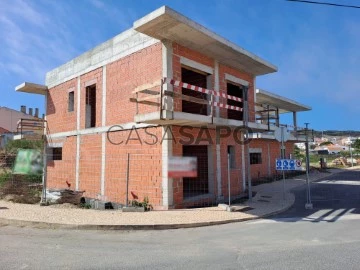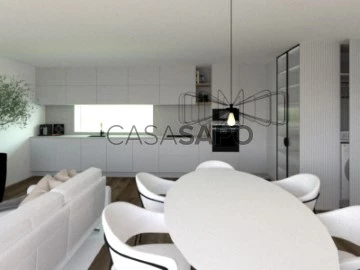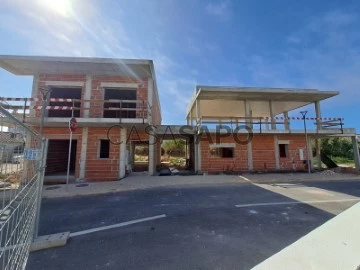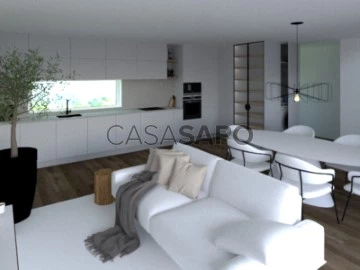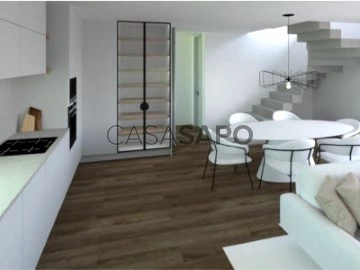Houses
4
Price
More filters
7 Houses 4 Bedrooms in Alcobaça, view City
Map
Order by
Relevance
House 4 Bedrooms Triplex
Centro, Maiorga, Alcobaça, Distrito de Leiria
Used · 216m²
With Garage
buy
359.000 €
MAKE US THE BEST DEAL
Detached house T4, with pool in the City of Alcobaça.
The Villa is very well located, endowed with excellent sun exposure and natural light, close to all services with an open view of the countryside. Quiet area where you can enjoy a privileged environment that will allow you quality of life in the city.
The property is spacious, featuring generous areas and an outdoor space with garage, garden, swimming pool, barbecue and fruit trees.
On the 0th floor the villa consists of:
-1 Kitchen
-1 Bedroom
-1 Wc
-1 Room
- 2 Engine rooms
Floor 1:
-3 Bedrooms
-2 Wc
-1 Living Room
Floor 2:
-Attic all wide
Featured features.
- Central aspiration,
- Wooden and metal staircase
- Suspended sanitary ware,
- Balconies with stainless steel railing and huge porches,
- Electric gates,
-Barbecue
- Heat recuperator
- Natural gas central heating
-Natural gas
- DHW solar panels
- Photovoltaic panels
-Well
- Video intercom
- Excellent communication routes with the A19 and A8 a few minutes away, allowing quick access to Lisbon and Porto,
- Property with 1080m²
We take care of your credit process, without bureaucracies presenting the best solutions for each client.
Credit intermediary certified by Banco de Portugal under number 0001802.
We help with the whole process! Contact us or leave us your details and we will contact you as soon as possible!
LE93570
Detached house T4, with pool in the City of Alcobaça.
The Villa is very well located, endowed with excellent sun exposure and natural light, close to all services with an open view of the countryside. Quiet area where you can enjoy a privileged environment that will allow you quality of life in the city.
The property is spacious, featuring generous areas and an outdoor space with garage, garden, swimming pool, barbecue and fruit trees.
On the 0th floor the villa consists of:
-1 Kitchen
-1 Bedroom
-1 Wc
-1 Room
- 2 Engine rooms
Floor 1:
-3 Bedrooms
-2 Wc
-1 Living Room
Floor 2:
-Attic all wide
Featured features.
- Central aspiration,
- Wooden and metal staircase
- Suspended sanitary ware,
- Balconies with stainless steel railing and huge porches,
- Electric gates,
-Barbecue
- Heat recuperator
- Natural gas central heating
-Natural gas
- DHW solar panels
- Photovoltaic panels
-Well
- Video intercom
- Excellent communication routes with the A19 and A8 a few minutes away, allowing quick access to Lisbon and Porto,
- Property with 1080m²
We take care of your credit process, without bureaucracies presenting the best solutions for each client.
Credit intermediary certified by Banco de Portugal under number 0001802.
We help with the whole process! Contact us or leave us your details and we will contact you as soon as possible!
LE93570
Contact
House 4 Bedrooms Duplex
Alcobaça e Vestiaria, Distrito de Leiria
Used · 326m²
With Garage
buy
1.090.000 €
Discover the charm of this magnificent luxury villa, situated just a five-minute walk from the city centre of Alcobaça.
With a modern architecture that harmonises elegance and functionality, this residence offers an unparalleled lifestyle, combining comfort, privacy and proximity to all essential day-to-day services.
Located in a quiet area, the villa is just a few steps from the heart of Alcobaça, providing easy access to schools, supermarkets, restaurants, shops and other services.
The villa features a contemporary design, with some stone-clad walls that add a touch of sophistication and durability.
The spaces are spacious and well distributed, ensuring a welcoming and functional environment.
Consisting of two floors, the residence offers a total of eight rooms, including three spacious bedrooms, three modern bathrooms, two equipped kitchens and two comfortable living rooms.
Most rooms are oriented to provide a stunning view over the city, ensuring moments of tranquillity and inspiration.
The rooms have been designed to offer maximum comfort and privacy, making them ideal for rest and relaxation. The bathrooms, elegantly decorated, have high-quality finishes that provide a feeling of luxury and well-being.
The villa has a beautiful garden, perfect for leisure and outdoor socialising.
The outdoor area is ideal for those who appreciate nature and are looking for a space to relax and enjoy quiet moments with the family.
Don’t miss the opportunity to get to know this extraordinary luxury villa in Alcobaça.
Schedule a visit today and allow yourself to be enchanted by all the details that make this residence a truly special place to live.
Features:
Floor 1
Hall 8.12 m2
Living room 44 m2
Kitchen 14.94
Pantry 1.55 m2
Bedroom 21.74 m2
Closet 5.99 m2
Bathroom 8.14 m2
Bedroom 19.13 m2
Bathroom 4.73 m2
Circulation area 16.26 m2
Garage
R.C.
Kitchen 8.10 m2
Engine room 8.02 m2
Living room 52.59 m2
Office 8.46 m2
Bedroom 21.13 m2
Bedroom 19.13 m2
Bathroom 5.07 m2
Laundry 10.62 m2
Circulation area 9.57 m2
With a modern architecture that harmonises elegance and functionality, this residence offers an unparalleled lifestyle, combining comfort, privacy and proximity to all essential day-to-day services.
Located in a quiet area, the villa is just a few steps from the heart of Alcobaça, providing easy access to schools, supermarkets, restaurants, shops and other services.
The villa features a contemporary design, with some stone-clad walls that add a touch of sophistication and durability.
The spaces are spacious and well distributed, ensuring a welcoming and functional environment.
Consisting of two floors, the residence offers a total of eight rooms, including three spacious bedrooms, three modern bathrooms, two equipped kitchens and two comfortable living rooms.
Most rooms are oriented to provide a stunning view over the city, ensuring moments of tranquillity and inspiration.
The rooms have been designed to offer maximum comfort and privacy, making them ideal for rest and relaxation. The bathrooms, elegantly decorated, have high-quality finishes that provide a feeling of luxury and well-being.
The villa has a beautiful garden, perfect for leisure and outdoor socialising.
The outdoor area is ideal for those who appreciate nature and are looking for a space to relax and enjoy quiet moments with the family.
Don’t miss the opportunity to get to know this extraordinary luxury villa in Alcobaça.
Schedule a visit today and allow yourself to be enchanted by all the details that make this residence a truly special place to live.
Features:
Floor 1
Hall 8.12 m2
Living room 44 m2
Kitchen 14.94
Pantry 1.55 m2
Bedroom 21.74 m2
Closet 5.99 m2
Bathroom 8.14 m2
Bedroom 19.13 m2
Bathroom 4.73 m2
Circulation area 16.26 m2
Garage
R.C.
Kitchen 8.10 m2
Engine room 8.02 m2
Living room 52.59 m2
Office 8.46 m2
Bedroom 21.13 m2
Bedroom 19.13 m2
Bathroom 5.07 m2
Laundry 10.62 m2
Circulation area 9.57 m2
Contact
House 4 Bedrooms Duplex
Pedra do Ouro, Pataias e Martingança, Alcobaça, Distrito de Leiria
Under construction · 261m²
With Garage
buy
575.000 €
Having a villa in Pedra do Ouro is a unique opportunity to live in a seaside paradise, where nature, tranquillity, and a relaxing lifestyle meet.
This 4 bedroom villa consists of 2 floors, with floor -1 consisting of a garage, laundry, a suite with private bathroom and a bedroom with private bathroom. At the level of floor 0 we have the living room, kitchen and dining room, a service bathroom, two suites with private bathroom and a barbecue that is on the balcony.
Pedra do Ouro is known for its pristine beaches and stunning scenery. You will have the opportunity to taste traditional Portuguese dishes in beachfront restaurants, where fresh seafood is the speciality. And we can’t forget the warm hospitality of the locals, who make Pedra do Ouro a welcoming and friendly place to live.
In addition, the proximity to other attractions in the region, such as the picturesque village of Nazaré and the historic city of Alcobaça, provides a variety of entertainment and cultural options.
Areas:
Land Area : 507 m2
Net Area : 261.6 m2
Gross Construction Area :
- Floor -1: 179.55 m2
- Floor 0 : 179.55 m2
Floor -1:
Garage : 78.85 m2
Laundry : 4.72 m2
Technical Area : 10.98 m2
Suite : 17.64 m2
- Private Bathroom: 3.78 m2
Office space : 13.51 m2
Technical Area : 10.98 m2
Floor 0 :
Entrance Hall : 4.32 m2
Kitchen and Dining Room : 29.65 m2
Living Room : 37.44 m2
Toilet Service : 3.24 m2
Suite : 13.96 m2
- Private Bathroom: 4.13 m2
- Closet : 7.47 m2
Suite : 15.40 m2
- Private Bathroom: 5.49 m2
Barbecue : 0.98 m2
Balcony : 17.67 m2
The villa is composed of double glazing, the kitchen has an island being sold with appliances, solar panel and heat pump for water heating, pre installation of AC, false ceilings with built-in lights, automatic garage and street doors, electric blackouts, swimming pool with reinforced mesh covering with the measure 10.00 x 2.80 mt and with pre installation for heating, Possibility to choose the materials for the toilets as well as the sanitary ware up to a value of €15,000 + VAT.
To learn more about this Villa, contact Casas & Properties.
This 4 bedroom villa consists of 2 floors, with floor -1 consisting of a garage, laundry, a suite with private bathroom and a bedroom with private bathroom. At the level of floor 0 we have the living room, kitchen and dining room, a service bathroom, two suites with private bathroom and a barbecue that is on the balcony.
Pedra do Ouro is known for its pristine beaches and stunning scenery. You will have the opportunity to taste traditional Portuguese dishes in beachfront restaurants, where fresh seafood is the speciality. And we can’t forget the warm hospitality of the locals, who make Pedra do Ouro a welcoming and friendly place to live.
In addition, the proximity to other attractions in the region, such as the picturesque village of Nazaré and the historic city of Alcobaça, provides a variety of entertainment and cultural options.
Areas:
Land Area : 507 m2
Net Area : 261.6 m2
Gross Construction Area :
- Floor -1: 179.55 m2
- Floor 0 : 179.55 m2
Floor -1:
Garage : 78.85 m2
Laundry : 4.72 m2
Technical Area : 10.98 m2
Suite : 17.64 m2
- Private Bathroom: 3.78 m2
Office space : 13.51 m2
Technical Area : 10.98 m2
Floor 0 :
Entrance Hall : 4.32 m2
Kitchen and Dining Room : 29.65 m2
Living Room : 37.44 m2
Toilet Service : 3.24 m2
Suite : 13.96 m2
- Private Bathroom: 4.13 m2
- Closet : 7.47 m2
Suite : 15.40 m2
- Private Bathroom: 5.49 m2
Barbecue : 0.98 m2
Balcony : 17.67 m2
The villa is composed of double glazing, the kitchen has an island being sold with appliances, solar panel and heat pump for water heating, pre installation of AC, false ceilings with built-in lights, automatic garage and street doors, electric blackouts, swimming pool with reinforced mesh covering with the measure 10.00 x 2.80 mt and with pre installation for heating, Possibility to choose the materials for the toilets as well as the sanitary ware up to a value of €15,000 + VAT.
To learn more about this Villa, contact Casas & Properties.
Contact
House 4 Bedrooms
São Martinho do Porto, Alcobaça, Distrito de Leiria
In project · 165m²
With Garage
buy
519.000 €
If you are looking for a detached 4 bedroom villa, just a few minutes walk from the bay of São Martinho, look no further!
This condominium has available 11 independent villas with a beautiful outdoor area.
This property is the only house in the condominium with two fronts, with the main entrance made by its west elevation.
It consists of two floors, distributed as follows:
- On the ground floor: entrance hall, full bathroom accessible to people with reduced mobility, kitchen and living room in an ’open space’ concept with access to a balcony.
- On the upper floor: hall that gives access to the two bedrooms (to the west) and to the suite with walk-in closet and private bathroom (to the east). It also has a full bathroom, with a shower, which supports the two bedrooms. The suite has access to a balcony with 11.70m².
The property has a private patio, with an area of 109.20m² and on its south elevation there is a covered carpot where you can park two cars.
Construction is expected to start in June 2024 and first deliveries in September 2025.
At this stage of the project, you will be able to work with the world-class construction and design team to customise your new villa in São Martinho do Porto.
Here you have everything to live with quality of life: restaurants, cafes, pastry shops, ice-cream parlours, shops, hypermarket, pharmacy, bank, schools, among others.
It is just 20 minutes from Caldas da Rainha, close to the beaches of the Silver Coast, with quick access and 1 hour from Lisbon airport.
Don’t waste any more time, come and see this real estate project of excellence!
This condominium has available 11 independent villas with a beautiful outdoor area.
This property is the only house in the condominium with two fronts, with the main entrance made by its west elevation.
It consists of two floors, distributed as follows:
- On the ground floor: entrance hall, full bathroom accessible to people with reduced mobility, kitchen and living room in an ’open space’ concept with access to a balcony.
- On the upper floor: hall that gives access to the two bedrooms (to the west) and to the suite with walk-in closet and private bathroom (to the east). It also has a full bathroom, with a shower, which supports the two bedrooms. The suite has access to a balcony with 11.70m².
The property has a private patio, with an area of 109.20m² and on its south elevation there is a covered carpot where you can park two cars.
Construction is expected to start in June 2024 and first deliveries in September 2025.
At this stage of the project, you will be able to work with the world-class construction and design team to customise your new villa in São Martinho do Porto.
Here you have everything to live with quality of life: restaurants, cafes, pastry shops, ice-cream parlours, shops, hypermarket, pharmacy, bank, schools, among others.
It is just 20 minutes from Caldas da Rainha, close to the beaches of the Silver Coast, with quick access and 1 hour from Lisbon airport.
Don’t waste any more time, come and see this real estate project of excellence!
Contact
House 4 Bedrooms
São Martinho do Porto, Alcobaça, Distrito de Leiria
Under construction · 165m²
With Garage
buy
527.000 €
If you are looking for a 4 bedroom detached villa, just a few minutes walk from the bay of São Martinho do Porto, look no further!
This condominium has 11 new villas available, with a beautiful outdoor area.
This 4 bedroom property is located north of the condominium, being the first next to the intersection of the municipal street. It has two fronts, the main entrance being made by its west elevation by the street of the condominium.
It consists of two floors, distributed as follows:
- On the ground floor: entrance hall, full bathroom accessible to people with reduced mobility, bedroom with wardrobe, kitchen and living room in open space with access to a balcony with a generous area. In the kitchen and living room area is the staircase to the upper floor.
- On the 1st floor: there is a hall that gives access to the two bedrooms with a common balcony (to the west) and to the suite with walk-in closet, private bathroom and balcony (to the east). There is also access to another shared bathroom complete with a shower.
This fraction has a private patio, consisting of a separate garden space, with an area of 163.20 m².
On the south side of the lot there is also a covered carpot where you can park two cars.
Construction is expected to start in June 2024 and first deliveries in September 2025.
At this stage of the project, you will be able to work with the world-class construction and design team to customise the villa of your dreams in São Martinho do Porto.
Here you have everything to live with quality of life: restaurants, cafes, pastry shops, ice-cream parlours, shops, hypermarket, pharmacy, bank, schools, among others.
It is just 20 minutes from Caldas da Rainha, close to the beaches of the Silver Coast, with quick access and 1 hour from Lisbon airport.
Don’t waste any more time, come and see this real estate project of excellence!
This condominium has 11 new villas available, with a beautiful outdoor area.
This 4 bedroom property is located north of the condominium, being the first next to the intersection of the municipal street. It has two fronts, the main entrance being made by its west elevation by the street of the condominium.
It consists of two floors, distributed as follows:
- On the ground floor: entrance hall, full bathroom accessible to people with reduced mobility, bedroom with wardrobe, kitchen and living room in open space with access to a balcony with a generous area. In the kitchen and living room area is the staircase to the upper floor.
- On the 1st floor: there is a hall that gives access to the two bedrooms with a common balcony (to the west) and to the suite with walk-in closet, private bathroom and balcony (to the east). There is also access to another shared bathroom complete with a shower.
This fraction has a private patio, consisting of a separate garden space, with an area of 163.20 m².
On the south side of the lot there is also a covered carpot where you can park two cars.
Construction is expected to start in June 2024 and first deliveries in September 2025.
At this stage of the project, you will be able to work with the world-class construction and design team to customise the villa of your dreams in São Martinho do Porto.
Here you have everything to live with quality of life: restaurants, cafes, pastry shops, ice-cream parlours, shops, hypermarket, pharmacy, bank, schools, among others.
It is just 20 minutes from Caldas da Rainha, close to the beaches of the Silver Coast, with quick access and 1 hour from Lisbon airport.
Don’t waste any more time, come and see this real estate project of excellence!
Contact
House 4 Bedrooms
São Martinho do Porto, Alcobaça, Distrito de Leiria
Under construction · 165m²
With Garage
buy
539.000 €
If you are looking for a detached 4 bedroom villa, just a few minutes walk from the bay of São Martinho, look no further!
This condominium has available 11 independent villas with a beautiful outdoor area.
This property is the second house from north to south of the condominium. It has a front, and the main entrance is located on its west elevation by the street of the condominium.
The property consists of two floors, distributed as follows:
- On the ground floor: entrance hall with wardrobe, full bathroom accessible to people with reduced mobility, bedroom with wardrobe, kitchen and living room in an ’open space’ concept, with access to an outdoor balcony.
- On the upper floor: there is a hall that gives access to two bedrooms and the suite with walk-in closet and private bathroom. Through the hall on this floor, you also have access to another shared bathroom with a shower. All rooms, including the suite, have access to balconies with a generous area.
The fraction also has a private patio, with an area of 156.20 m² and on the south side of the lot there is a covered carpot where you can park two cars.
Construction is expected to start in June 2024 and first deliveries in September 2025.
At this stage of the project, you will be able to work with the world-class construction and design team to customise your new villa in São Martinho do Porto.
Here you have everything to live with quality of life: restaurants, cafes, pastry shops, ice-cream parlours, shops, hypermarket, pharmacy, bank, schools, among others.
It is just 20 minutes from Caldas da Rainha, close to the beaches of the Silver Coast, with quick access and 1 hour from Lisbon airport.
Don’t waste any more time, come and see this real estate project of excellence!
This condominium has available 11 independent villas with a beautiful outdoor area.
This property is the second house from north to south of the condominium. It has a front, and the main entrance is located on its west elevation by the street of the condominium.
The property consists of two floors, distributed as follows:
- On the ground floor: entrance hall with wardrobe, full bathroom accessible to people with reduced mobility, bedroom with wardrobe, kitchen and living room in an ’open space’ concept, with access to an outdoor balcony.
- On the upper floor: there is a hall that gives access to two bedrooms and the suite with walk-in closet and private bathroom. Through the hall on this floor, you also have access to another shared bathroom with a shower. All rooms, including the suite, have access to balconies with a generous area.
The fraction also has a private patio, with an area of 156.20 m² and on the south side of the lot there is a covered carpot where you can park two cars.
Construction is expected to start in June 2024 and first deliveries in September 2025.
At this stage of the project, you will be able to work with the world-class construction and design team to customise your new villa in São Martinho do Porto.
Here you have everything to live with quality of life: restaurants, cafes, pastry shops, ice-cream parlours, shops, hypermarket, pharmacy, bank, schools, among others.
It is just 20 minutes from Caldas da Rainha, close to the beaches of the Silver Coast, with quick access and 1 hour from Lisbon airport.
Don’t waste any more time, come and see this real estate project of excellence!
Contact
House 4 Bedrooms
São Martinho do Porto, Alcobaça, Distrito de Leiria
In project · 165m²
With Garage
buy
539.000 €
If you are looking for a detached 4 bedroom villa, just a few minutes walk from the bay of São Martinho, look no further!
This condominium has available 11 independent villas with a beautiful outdoor area.
This property is the tenth house from north to south of the condominium of 11 lots. It has a front, and the main entrance is made by its west elevation by the street of the condominium.
It consists of two floors, distributed as follows:
- On the ground floor: entrance hall, full bathroom accessible to people with reduced mobility, kitchen and living room in an ’open space’ concept with access to a balcony.
- On the upper floor: hall that gives access to the two bedrooms (to the west) and to the suite with walk-in closet and private bathroom. Also on this floor, there is a toilet with a shower base to support the two bedrooms. All rooms, including the suite, have access to a balcony.
The fraction also has a beautiful private patio with 214.50 m² and on the north side of the lot there is a covered carpot where you can park two cars.
Construction is expected to start in June 2024 and first deliveries in September 2025.
At this stage of the project, you will be able to work with the world-class construction and design team to customise your new villa in São Martinho do Porto.
Here you have everything to live with quality of life: restaurants, cafes, pastry shops, ice-cream parlours, shops, hypermarket, pharmacy, bank, schools, among others.
It is just 20 minutes from Caldas da Rainha, close to the beaches of the Silver Coast, with quick access and 1 hour from Lisbon airport.
Don’t waste any more time, come and see this real estate project of excellence!
This condominium has available 11 independent villas with a beautiful outdoor area.
This property is the tenth house from north to south of the condominium of 11 lots. It has a front, and the main entrance is made by its west elevation by the street of the condominium.
It consists of two floors, distributed as follows:
- On the ground floor: entrance hall, full bathroom accessible to people with reduced mobility, kitchen and living room in an ’open space’ concept with access to a balcony.
- On the upper floor: hall that gives access to the two bedrooms (to the west) and to the suite with walk-in closet and private bathroom. Also on this floor, there is a toilet with a shower base to support the two bedrooms. All rooms, including the suite, have access to a balcony.
The fraction also has a beautiful private patio with 214.50 m² and on the north side of the lot there is a covered carpot where you can park two cars.
Construction is expected to start in June 2024 and first deliveries in September 2025.
At this stage of the project, you will be able to work with the world-class construction and design team to customise your new villa in São Martinho do Porto.
Here you have everything to live with quality of life: restaurants, cafes, pastry shops, ice-cream parlours, shops, hypermarket, pharmacy, bank, schools, among others.
It is just 20 minutes from Caldas da Rainha, close to the beaches of the Silver Coast, with quick access and 1 hour from Lisbon airport.
Don’t waste any more time, come and see this real estate project of excellence!
Contact
See more Houses in Alcobaça
Bedrooms
Zones
Can’t find the property you’re looking for?
