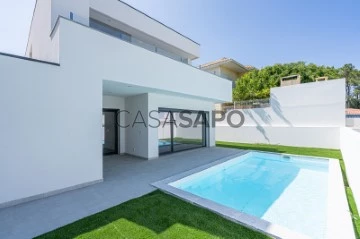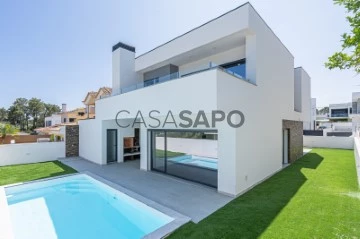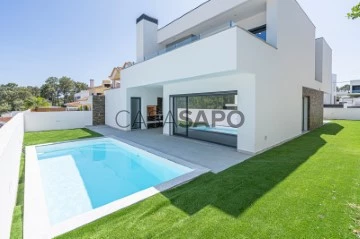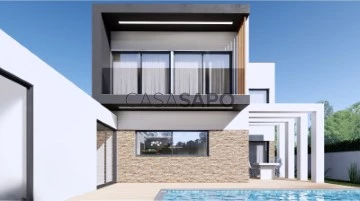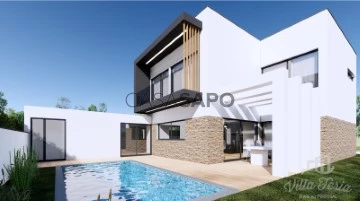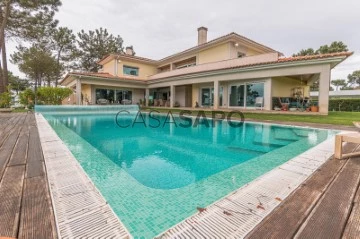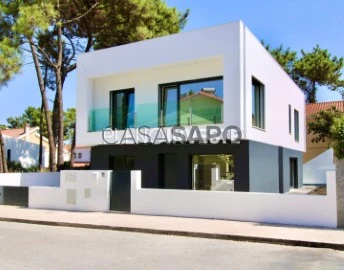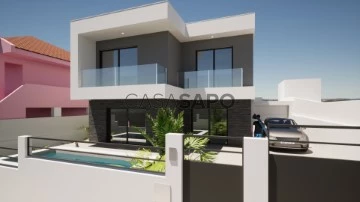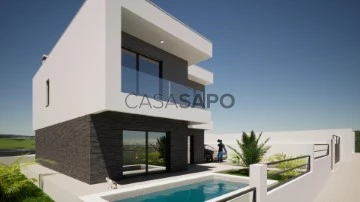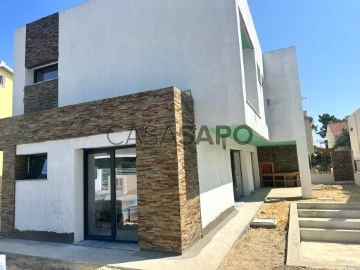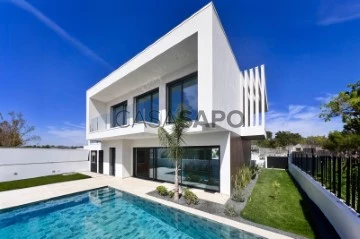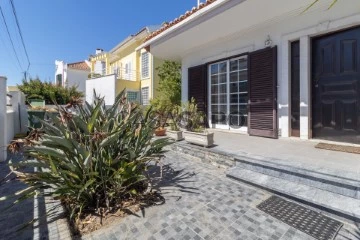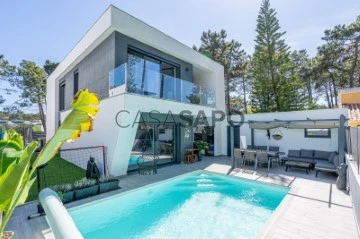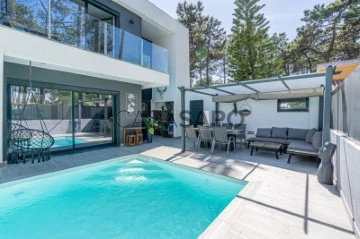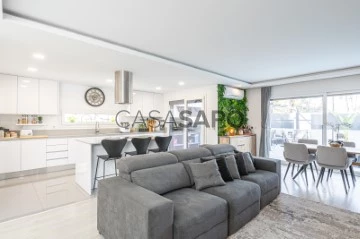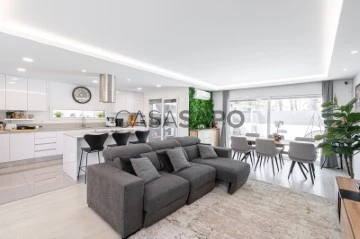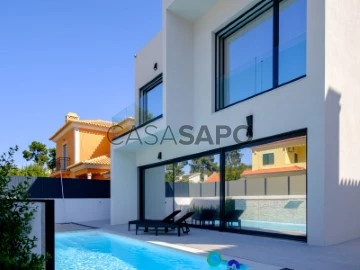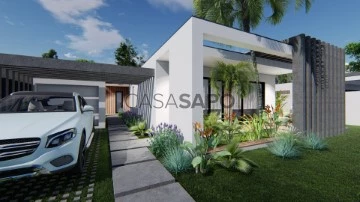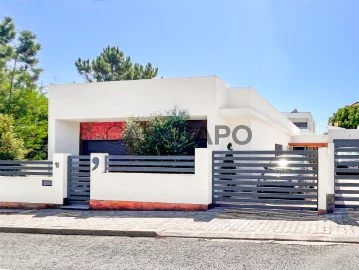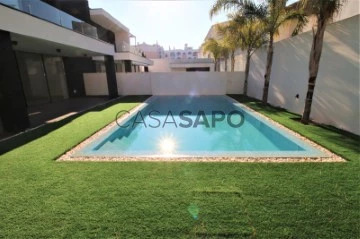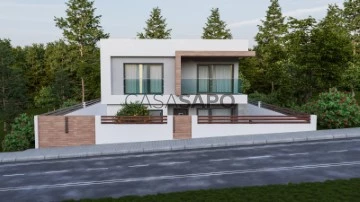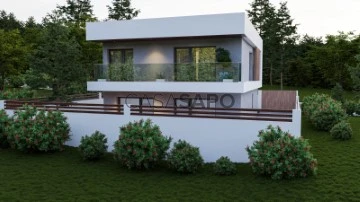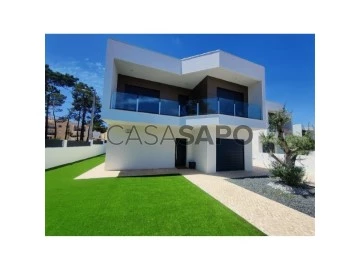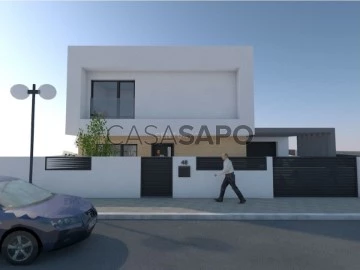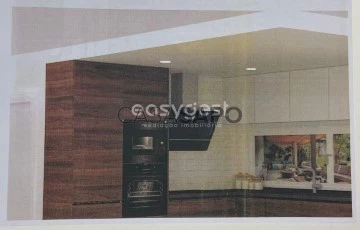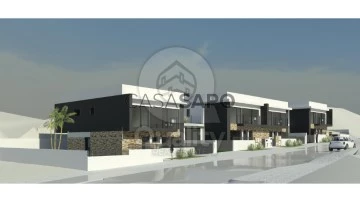Houses
4
Price
More filters
542 Houses 4 Bedrooms in Almada
Map
Order by
Relevance
HOUSE 4 BEDROOMS IN PINHAL CONDE DA CUNHA - VALADARES
Detached House 4 Bedrooms Duplex
Marisol, Charneca de Caparica e Sobreda, Almada, Distrito de Setúbal
Remodelled · 222m²
With Garage
buy
840.000 €
PROCURA UMA MORADIA T4 ISOLADA PRONTA A ESCRITURAR COM PISCINA E JARDIM?
ESTA É A OPÇÃO CERTA PARA SI!
Esta Moradia T4 Isolada com Piscina, constituída por 2 pisos, conta com as seguintes áreas:
PISO RC:
Sala de 38m2, com vista para a piscina
Cozinha independente com 16,60m2, totalmente equipada com eletrodomésticos TEKA (Forno, Micro-ondas, Exaustor, Placa de Indução, Frigorífico Side by side, máquina de lavar a loiça);
Despensa.
Suite de 17m2;
Casa de Banho de Apoio completa
Hall de entrada com roupeiro
PISO SUPERIOR:
Master Suite 22.40m2, closet de 7.90m2; Casa de Banho com base de duche e banheira e acesso a terraço privativo de 26.30m2.
2 Quartos 14m2, com roupeiro e acesso a varanda;
1 Casa de Banho com Janela;
EXTERIOR:
Piscina de água salgada
Churrasqueira
Jardim
Garagem preparada para carregamento de carros elétricos, e para zona de lavandaria; Lugares de parqueamento exteriores.
EQUIPAMENTOS:
Ar condicionado nas divisões; Cozinha equipada - TEKA; Caixilharia em PVC e estores térmicos; Piscina Salgada, com controlo de PH; Isolamento em Capoto; Painel Solar para Aquecimento das Águas; Garagem; Vidros duplos; Portões automáticos; Porta Blindada; Jardim com relva artificial.
LOCALIZAÇÃO:
Próximo de Comercio, Serviços e acessos rodoviários,3 minutos da A33, próximo da Herdade da Aroeira e dos Colégios bem como a escassoos minutos das praias e a 15 minutos de Lisboa.
Para mais informações ou marcação de visita contacte a nossa loja ou envie pedido de contacto.
ESTA É A OPÇÃO CERTA PARA SI!
Esta Moradia T4 Isolada com Piscina, constituída por 2 pisos, conta com as seguintes áreas:
PISO RC:
Sala de 38m2, com vista para a piscina
Cozinha independente com 16,60m2, totalmente equipada com eletrodomésticos TEKA (Forno, Micro-ondas, Exaustor, Placa de Indução, Frigorífico Side by side, máquina de lavar a loiça);
Despensa.
Suite de 17m2;
Casa de Banho de Apoio completa
Hall de entrada com roupeiro
PISO SUPERIOR:
Master Suite 22.40m2, closet de 7.90m2; Casa de Banho com base de duche e banheira e acesso a terraço privativo de 26.30m2.
2 Quartos 14m2, com roupeiro e acesso a varanda;
1 Casa de Banho com Janela;
EXTERIOR:
Piscina de água salgada
Churrasqueira
Jardim
Garagem preparada para carregamento de carros elétricos, e para zona de lavandaria; Lugares de parqueamento exteriores.
EQUIPAMENTOS:
Ar condicionado nas divisões; Cozinha equipada - TEKA; Caixilharia em PVC e estores térmicos; Piscina Salgada, com controlo de PH; Isolamento em Capoto; Painel Solar para Aquecimento das Águas; Garagem; Vidros duplos; Portões automáticos; Porta Blindada; Jardim com relva artificial.
LOCALIZAÇÃO:
Próximo de Comercio, Serviços e acessos rodoviários,3 minutos da A33, próximo da Herdade da Aroeira e dos Colégios bem como a escassoos minutos das praias e a 15 minutos de Lisboa.
Para mais informações ou marcação de visita contacte a nossa loja ou envie pedido de contacto.
Contact
4 BEDROOM VILLA WITH POOL IN AROEIRA
House 4 Bedrooms
Aroeira, Charneca de Caparica e Sobreda, Almada, Distrito de Setúbal
Remodelled · 180m²
With Garage
buy
695.000 €
4 BEDROOM VILLA IN AROEIRA
have you ever thought about living a stone’s throw from Fonte da Telha and the centre of Charneca?
East-west orientation
Come and see this almost ready-to-live house in Aroeira
FLOOR 0:
Entrance hall, full bathroom, bedroom with wardrobe with xm2, integrated kitchen with living room in an open space with lots of west east light.
Oscillating thermal frames with direct exit to pool and garden
Storage still under the stairs
FLOOR 1:
3 bedrooms, one en suite.
Full bathroom with window
Bedroom 1: with good wardrobes facing the pool side with m2
Bedroom:2 xm2 with good wardrobes
Master suite with large areas, good wall to wall wardrobes and an excellent bathroom
Garden on both sides
Box garage for a car 20m2 where you can have your laundry room
At the rear of the box you can also place two vehicles
Fairly large and lateral rear garden with trees
Swimming pool
House full of sunshine
Lined with hood and solar panels
What are you waiting for?
Schedule your visit now
For more information, please contact our store or send a contact request.
have you ever thought about living a stone’s throw from Fonte da Telha and the centre of Charneca?
East-west orientation
Come and see this almost ready-to-live house in Aroeira
FLOOR 0:
Entrance hall, full bathroom, bedroom with wardrobe with xm2, integrated kitchen with living room in an open space with lots of west east light.
Oscillating thermal frames with direct exit to pool and garden
Storage still under the stairs
FLOOR 1:
3 bedrooms, one en suite.
Full bathroom with window
Bedroom 1: with good wardrobes facing the pool side with m2
Bedroom:2 xm2 with good wardrobes
Master suite with large areas, good wall to wall wardrobes and an excellent bathroom
Garden on both sides
Box garage for a car 20m2 where you can have your laundry room
At the rear of the box you can also place two vehicles
Fairly large and lateral rear garden with trees
Swimming pool
House full of sunshine
Lined with hood and solar panels
What are you waiting for?
Schedule your visit now
For more information, please contact our store or send a contact request.
Contact
4 BEDROOM VILLA IN AROEIRA
Detached House 4 Bedrooms Duplex
Aroeira, Charneca de Caparica e Sobreda, Almada, Distrito de Setúbal
New · 150m²
With Garage
buy
650.000 €
4 BEDROOM VILLA AROEIRA
If you are looking for a villa in Aroeira on a plot of 315m2 with 154m2 brand new and 4 bedrooms, look no further - you will be delighted
2-storey villa with 207m2 of outdoor area
FLOOR 0:
Kitchen and living room in open space with 49m2 exit to the pool and outdoor dining pergola of 24m2
On this floor there is also an Office/Bedroom with 10m2
4.7m2 full support WC
Garage for 1 car
FLOOR 1:
SUITE 20m2
ROOM 13m2
ROOM 13m2
4m2 full bathroom to support the two bedrooms
House in the final stages of construction and that will have excellent finishes.
What are you waiting for to schedule a visit?
Schedule with one of our consultants now
If you are looking for a villa in Aroeira on a plot of 315m2 with 154m2 brand new and 4 bedrooms, look no further - you will be delighted
2-storey villa with 207m2 of outdoor area
FLOOR 0:
Kitchen and living room in open space with 49m2 exit to the pool and outdoor dining pergola of 24m2
On this floor there is also an Office/Bedroom with 10m2
4.7m2 full support WC
Garage for 1 car
FLOOR 1:
SUITE 20m2
ROOM 13m2
ROOM 13m2
4m2 full bathroom to support the two bedrooms
House in the final stages of construction and that will have excellent finishes.
What are you waiting for to schedule a visit?
Schedule with one of our consultants now
Contact
4 bedroom villa, with a clear view to the Golf of Herdade da Aroeira.
Detached House 4 Bedrooms +1
Charneca de Caparica e Sobreda, Almada, Distrito de Setúbal
Used · 339m²
With Garage
buy
1.990.000 €
4 bedroom villa, with a clear view to the Golf of Herdade da Aroeira. It is inserted in a 1709 sqm plot of land, with swimming pool, a lounge area and an ample lawn garden area.
The villa is composed by 3 floors and it is distributed as follows:
Ground Floor:
. Entry Hall 27 sqm
. Bathroom 5 sqm
. Living Room 62 sqm with direct access to the garden
. kitchen 26 sqm with direct access to the garden
. Pantry 7 sqm
. Bedroom 12 sqm
. Suite 17 sqm
First floor:
Suite 23 sqm with a 13 sqm walk in closet and access to a balcony
. Suite 32 sqm with an 8 sqm walk in closet and access to a balcony
-1 Floor
. Garage 70 sqm
. Living Room 56.2 sqm
. Storage area 15 sqm
. Bathroom 5 sqm
. Wine cellar 6.2 sqm
It is equipped with air conditioning in all the rooms, water heater, video surveillance, electrical gates, solar panels, electrical blinds and a central vacuum unit.
It is located in Herdade da Aroeira, 30 minutes away from the airport of Lisbon and 2 minutes away from the beach of Fonte da Telha. The condominium (with 24 hour security), comprises a golf course with 36 holes, swimming pool, tennis courts, hotel, a shopping area with restaurants, cafes, supermarket, pharmacy and also local business and services.
Porta da Frente Christie’s is a real estate agency that has been operating in the market for more than two decades. Its focus lays on the highest quality houses and developments, not only in the selling market, but also in the renting market. The company was elected by the prestigious brand Christie’s International Real Estate to represent Portugal in the areas of Lisbon, Cascais, Oeiras and Alentejo. The main purpose of Porta da Frente Christie’s is to offer a top-notch service to our customers.
The villa is composed by 3 floors and it is distributed as follows:
Ground Floor:
. Entry Hall 27 sqm
. Bathroom 5 sqm
. Living Room 62 sqm with direct access to the garden
. kitchen 26 sqm with direct access to the garden
. Pantry 7 sqm
. Bedroom 12 sqm
. Suite 17 sqm
First floor:
Suite 23 sqm with a 13 sqm walk in closet and access to a balcony
. Suite 32 sqm with an 8 sqm walk in closet and access to a balcony
-1 Floor
. Garage 70 sqm
. Living Room 56.2 sqm
. Storage area 15 sqm
. Bathroom 5 sqm
. Wine cellar 6.2 sqm
It is equipped with air conditioning in all the rooms, water heater, video surveillance, electrical gates, solar panels, electrical blinds and a central vacuum unit.
It is located in Herdade da Aroeira, 30 minutes away from the airport of Lisbon and 2 minutes away from the beach of Fonte da Telha. The condominium (with 24 hour security), comprises a golf course with 36 holes, swimming pool, tennis courts, hotel, a shopping area with restaurants, cafes, supermarket, pharmacy and also local business and services.
Porta da Frente Christie’s is a real estate agency that has been operating in the market for more than two decades. Its focus lays on the highest quality houses and developments, not only in the selling market, but also in the renting market. The company was elected by the prestigious brand Christie’s International Real Estate to represent Portugal in the areas of Lisbon, Cascais, Oeiras and Alentejo. The main purpose of Porta da Frente Christie’s is to offer a top-notch service to our customers.
Contact
Detached House 4 Bedrooms Duplex
Charneca de Caparica e Sobreda, Almada, Distrito de Setúbal
Under construction · 145m²
With Garage
buy
750.000 €
4 bedroom villa with high quality finishes under construction with a floor area of 145m2 on a plot of 304m2.
This property consists of 5 rooms spread over 2 floors. The ground floor consists of a garage of 18m2 with direct access to the laundry room of 6m2 with washing machine and dryer by siemens, entrance hall of 8m2, the kitchen equipped with siemens appliances with 12m2 in open space with the living room of 34m2, a bedroom of 12m2 and 1 bathroom of 3m2.
The 1st floor has a hall of 6m2 with access to a balcony of 4m2, 3 suites: 1 with 16 m2 equipped with wardrobe, with 1 bathroom of 3m2 and a balcony of 4m2, another suite with 16m2 also with wardrobe, bathroom with 3m2 and a balcony of 8m2 shared with the 3rd suite of 17m2 with bathroom of 5m2 and closet of 7m2. Floating floors in all bedrooms, living room and kitchen.
In the outdoor space there are garden areas around the entire house and it also has a barbecue and a 24m2 swimming pool.
This villa also has electric shutters, central vacuum, air conditioning, alarm system, garden with automatic irrigation and LED lighting outside.
Located in a preserved area, 25km from the centre of Lisbon, Aroeira with 350 hectares, thousands of pine trees and several lakes enjoying a temperate microclimate, is a place of choice, whether to live or for a well-deserved holiday where leisure and contact with nature do not prevent, due to its proximity, the enjoyment of a capital full of life.
There are some relevant forest patches, such as Pinhal dos Medos, Pinhal da Aroeira, Pinhal do Rei and Pinhal do Inglês, some included in the National Forests, consisting of semi-natural communities of maritime pine, with abundant understorey in some areas, by an extensive patch of stone pine, considered the largest in the Iberian Peninsula. The areas of scrubland occupy sandy substrate, playing an important role in the stability of the land next to the cliff that limits the parish to the ’west’.
This property consists of 5 rooms spread over 2 floors. The ground floor consists of a garage of 18m2 with direct access to the laundry room of 6m2 with washing machine and dryer by siemens, entrance hall of 8m2, the kitchen equipped with siemens appliances with 12m2 in open space with the living room of 34m2, a bedroom of 12m2 and 1 bathroom of 3m2.
The 1st floor has a hall of 6m2 with access to a balcony of 4m2, 3 suites: 1 with 16 m2 equipped with wardrobe, with 1 bathroom of 3m2 and a balcony of 4m2, another suite with 16m2 also with wardrobe, bathroom with 3m2 and a balcony of 8m2 shared with the 3rd suite of 17m2 with bathroom of 5m2 and closet of 7m2. Floating floors in all bedrooms, living room and kitchen.
In the outdoor space there are garden areas around the entire house and it also has a barbecue and a 24m2 swimming pool.
This villa also has electric shutters, central vacuum, air conditioning, alarm system, garden with automatic irrigation and LED lighting outside.
Located in a preserved area, 25km from the centre of Lisbon, Aroeira with 350 hectares, thousands of pine trees and several lakes enjoying a temperate microclimate, is a place of choice, whether to live or for a well-deserved holiday where leisure and contact with nature do not prevent, due to its proximity, the enjoyment of a capital full of life.
There are some relevant forest patches, such as Pinhal dos Medos, Pinhal da Aroeira, Pinhal do Rei and Pinhal do Inglês, some included in the National Forests, consisting of semi-natural communities of maritime pine, with abundant understorey in some areas, by an extensive patch of stone pine, considered the largest in the Iberian Peninsula. The areas of scrubland occupy sandy substrate, playing an important role in the stability of the land next to the cliff that limits the parish to the ’west’.
Contact
Detached house 4 bedrooms, contemporary architecture in Aroeira
Detached House 4 Bedrooms Duplex
Aroeira, Charneca de Caparica e Sobreda, Almada, Distrito de Setúbal
New · 150m²
With Garage
buy
750.000 €
Fantastic 4 bedroom detached house, contemporary architecture in an advanced stage of construction
Floor 0
- Living room and kitchen in open space - 52m2
Kitchen equipped with Teka appliances
HBS 635 Stainless Steel Multifunction Oven;
TZ 6415 glass-ceramic hob;
ELICA CIAK 90 cooker hood;
MS 620 BIS stainless steel built-in microwave;
Built-in dishwasher DW8 55 FI;
TKD 1480 washing machine;
Upright freezer 1 door TG12 200 Nf;
1-door built-in refrigerator TK12 300.
- 1 Bedroom suite
- Social toilet.
Floor 1:
- 1 suite with walk-in closet
- Bedroom with wardrobe
- Large balconies
Exterior:
-Garden:
- Barbecue with shed
- Garage with automatic gate - 21m2 - with laundry area;
- Swimming pool 5m x 3m.
More equipment:
-Air conditioning
-Alarm;
- Video surveillance system;
- Central vacuum;
- Video intercom;
- Armored door;
- Thermal and electric blinds;
- Thermosiphon solar panels for heating sanitary water 300lt;
- Automatic irrigation system.
Excellent location, inserted in a consolidated urbanisation of residential characteristics, surrounded by a green area, 5 minutes from the beaches, 10 minutes from access to the A33, and large surfaces.
Expected completion November/December 2024.
10 min from the beaches of Fonte da Telha and Costa da Caparica, known for their quality and tourist demand.
Aroeira, being a quiet and very desirable place, is close to commerce and services, namely hypermarkets, hotels and restaurants.
If you are looking for a place where you can relax and enjoy the best, be close to the beach, and just 20 km from the Capital, and still have all the amenities close to you, Aroeira is the ideal place.
Model photos from the same builder
’The information provided, although accurate, does not dispense with its confirmation, nor can it be considered binding’.
LOCATION: Aroeira
PROPERTY MANAGER:
Hugo Pleno
Floor 0
- Living room and kitchen in open space - 52m2
Kitchen equipped with Teka appliances
HBS 635 Stainless Steel Multifunction Oven;
TZ 6415 glass-ceramic hob;
ELICA CIAK 90 cooker hood;
MS 620 BIS stainless steel built-in microwave;
Built-in dishwasher DW8 55 FI;
TKD 1480 washing machine;
Upright freezer 1 door TG12 200 Nf;
1-door built-in refrigerator TK12 300.
- 1 Bedroom suite
- Social toilet.
Floor 1:
- 1 suite with walk-in closet
- Bedroom with wardrobe
- Large balconies
Exterior:
-Garden:
- Barbecue with shed
- Garage with automatic gate - 21m2 - with laundry area;
- Swimming pool 5m x 3m.
More equipment:
-Air conditioning
-Alarm;
- Video surveillance system;
- Central vacuum;
- Video intercom;
- Armored door;
- Thermal and electric blinds;
- Thermosiphon solar panels for heating sanitary water 300lt;
- Automatic irrigation system.
Excellent location, inserted in a consolidated urbanisation of residential characteristics, surrounded by a green area, 5 minutes from the beaches, 10 minutes from access to the A33, and large surfaces.
Expected completion November/December 2024.
10 min from the beaches of Fonte da Telha and Costa da Caparica, known for their quality and tourist demand.
Aroeira, being a quiet and very desirable place, is close to commerce and services, namely hypermarkets, hotels and restaurants.
If you are looking for a place where you can relax and enjoy the best, be close to the beach, and just 20 km from the Capital, and still have all the amenities close to you, Aroeira is the ideal place.
Model photos from the same builder
’The information provided, although accurate, does not dispense with its confirmation, nor can it be considered binding’.
LOCATION: Aroeira
PROPERTY MANAGER:
Hugo Pleno
Contact
House 4 Bedrooms
Quintinhas, Charneca de Caparica e Sobreda, Almada, Distrito de Setúbal
Remodelled · 162m²
With Garage
buy
585.000 €
have you ever thought about living a stone’s throw from Fonte da Telha and the centre of Charneca?
East-west orientation
Come and see this 4 bedroom villa almost ready to move in.
FLOOR 0:
Entrance hall, full bathroom, bedroom with wardrobe with xm2, integrated kitchen with living room in an open space with lots of west east light.
Oscillating thermal frames with direct exit to pool and garden
Storage still under the stairs
FLOOR 1:
3 bedrooms, one en suite.
Full bathroom with window
Bedroom 1: with good wardrobes facing the pool side with m2
Bedroom:2 xm2 with good wardrobes
Master suite with large areas, good wall to wall wardrobes and an excellent bathroom
Garden on both sides
Box garage for a car 20m2 where you can have your laundry room
At the rear of the box you can also place two vehicles
Fairly large and lateral rear garden with trees
Swimming pool
House full of sunshine
Lined with hood and solar panels
What are you waiting for?
Schedule your visit now
For more information, please contact our store or send a contact request.
East-west orientation
Come and see this 4 bedroom villa almost ready to move in.
FLOOR 0:
Entrance hall, full bathroom, bedroom with wardrobe with xm2, integrated kitchen with living room in an open space with lots of west east light.
Oscillating thermal frames with direct exit to pool and garden
Storage still under the stairs
FLOOR 1:
3 bedrooms, one en suite.
Full bathroom with window
Bedroom 1: with good wardrobes facing the pool side with m2
Bedroom:2 xm2 with good wardrobes
Master suite with large areas, good wall to wall wardrobes and an excellent bathroom
Garden on both sides
Box garage for a car 20m2 where you can have your laundry room
At the rear of the box you can also place two vehicles
Fairly large and lateral rear garden with trees
Swimming pool
House full of sunshine
Lined with hood and solar panels
What are you waiting for?
Schedule your visit now
For more information, please contact our store or send a contact request.
Contact
4 BEDROOM VILLA IN AROEIRA
House 4 Bedrooms Duplex
Aroeira, Charneca de Caparica e Sobreda, Almada, Distrito de Setúbal
New · 178m²
With Garage
buy
880.000 €
4 bedroom villa in Aroeira, with swimming pool, garage and garden.
Consisting of 2 floors, this villa consists of:
FLOOR 0:
Living room 38.30m2 connected with the Kitchen and Dining Area / room with access to the outside where you will find the Garden and Swimming Pool as well as Barbecue Area
Bedroom / Office 11.60m²
Full WC 3.50m²
Input Hal
Open-plan office space located under the stairs leading to the upper floor, with LED-lit suspended steps and taking advantage of natural light
FLOOR 1:
3 Suites
2 Balconies
Circulation area
EXTERIOR:
Swimming pool with salt system and PH control
Terrace/Deck with barbecue and outdoor dining/living space
Garage for 2 cars plus patio for two
Laundry
FINISHES / EQUIPMENT:
Fully equipped kitchen;
Daikin air conditioner with WI-FI
Heat pump
PVC window frames
Thermal blinds
Double glazing
Automatic gates
Central vacuum cleaner
Video intercom;
In an excellent location, Quiet Street, close to all kinds of shops, services, schools and Public Transport.
Good road access, 20 minutes from Lisbon and 5 minutes from the beaches.
COME AND MEET US.
For more information, please contact our store or send a contact request.
Completion of the work is scheduled for August 2024.
Consisting of 2 floors, this villa consists of:
FLOOR 0:
Living room 38.30m2 connected with the Kitchen and Dining Area / room with access to the outside where you will find the Garden and Swimming Pool as well as Barbecue Area
Bedroom / Office 11.60m²
Full WC 3.50m²
Input Hal
Open-plan office space located under the stairs leading to the upper floor, with LED-lit suspended steps and taking advantage of natural light
FLOOR 1:
3 Suites
2 Balconies
Circulation area
EXTERIOR:
Swimming pool with salt system and PH control
Terrace/Deck with barbecue and outdoor dining/living space
Garage for 2 cars plus patio for two
Laundry
FINISHES / EQUIPMENT:
Fully equipped kitchen;
Daikin air conditioner with WI-FI
Heat pump
PVC window frames
Thermal blinds
Double glazing
Automatic gates
Central vacuum cleaner
Video intercom;
In an excellent location, Quiet Street, close to all kinds of shops, services, schools and Public Transport.
Good road access, 20 minutes from Lisbon and 5 minutes from the beaches.
COME AND MEET US.
For more information, please contact our store or send a contact request.
Completion of the work is scheduled for August 2024.
Contact
4 BEDROOM VILLA IN AROEIRA
House 4 Bedrooms Duplex
Aroeira, Charneca de Caparica e Sobreda, Almada, Distrito de Setúbal
New · 150m²
With Garage
buy
750.000 €
4 BEDROOM VILLA WITH POOL, GARAGE IN AROEIRA
Detached house T4, set in a plot of 304m2, with high quality finishes and contemporary architecture consisting of 2 floors with the following divisions:
RC FLOORING:
Living room 34m2
Kitchen 12m2
Hall with 8m2, with wardrobe
1 Bedroom 12m2
1 Interior bedroom 6m2 - Laundry
Social bathroom with window 3m2
FLOOR 1:
Access hall to the bedrooms 6m2
1 Suite 17m2, with closet 7m2 and full bathroom 5m2 with window
- 2 Suites with 16m2, with wardrobe and full bathroom 3m2 with window;
EXTERIOR:
Garage with 18m2.
Swimming pool
Garden
Fully equipped kitchen with oven, hob, extractor fan, fridge freezer, microwave, dishwasher, washing machine, and dryer.
The villa has air conditioning, alarm, central vacuum, video intercom, armoured door, double glazing, electric shutters, solar panels, and barbecue.
In an excellent location of Aroeira, with excellent road access, 15 minutes from Lisbon and 1 km from the beaches, close to all kinds of Commerce, Schools, and Public Transport.
Come and see it!
For more information, please contact our Store or send a Contact Request.
Detached house T4, set in a plot of 304m2, with high quality finishes and contemporary architecture consisting of 2 floors with the following divisions:
RC FLOORING:
Living room 34m2
Kitchen 12m2
Hall with 8m2, with wardrobe
1 Bedroom 12m2
1 Interior bedroom 6m2 - Laundry
Social bathroom with window 3m2
FLOOR 1:
Access hall to the bedrooms 6m2
1 Suite 17m2, with closet 7m2 and full bathroom 5m2 with window
- 2 Suites with 16m2, with wardrobe and full bathroom 3m2 with window;
EXTERIOR:
Garage with 18m2.
Swimming pool
Garden
Fully equipped kitchen with oven, hob, extractor fan, fridge freezer, microwave, dishwasher, washing machine, and dryer.
The villa has air conditioning, alarm, central vacuum, video intercom, armoured door, double glazing, electric shutters, solar panels, and barbecue.
In an excellent location of Aroeira, with excellent road access, 15 minutes from Lisbon and 1 km from the beaches, close to all kinds of Commerce, Schools, and Public Transport.
Come and see it!
For more information, please contact our Store or send a Contact Request.
Contact
House 4 Bedrooms
Charneca de Caparica e Sobreda, Almada, Distrito de Setúbal
Used · 161m²
buy
487.500 €
(ref: (telefone) MORADIA ISOLADA
Bem-vindo a esta charmosa moradia tradicional do final do século XX, com construção anti-sísmica, inserida num generoso lote de 500m².
Esta residência reflete a elegância e o conforto característicos da época, oferecendo uma combinação perfeita do estilo clássico da época.
Exterior:
A propriedade é envolvida por um jardim espaçoso, ideal para atividades ao ar livre e momentos de lazer em família. O jardim conta com árvores de frutos, canteiros para as suas flores e um espaço para relvado, que proporcionam uma sensação de tranquilidade e privacidade. Há um Anexo com churrasqueira, casa de banho completa e ainda um espaço onde é possível desfrutar de refeições ao ar livre e aproveitar o sol em Família.
Terraço e uma varanda em volta da casa, com vista panorâmica para Almada, Cristo Rei, Lisboa, Ponte 25 de Abril e toda á Costa litoral de Lisboa
Interior:
Ao entrar na moradia, somos recebidos por um hall de entrada acolhedor que leva a uma sala de estar luminosa. A sala com lareira e recuperador de calor, adornada com janela grande que permite a entrada de muita luz natural, destacando os detalhes arquitetônicos típicos do final do século XX
A cozinha funcional, equipada com móveis em madeira brancos.
A moradia possui 4 quartos, dois no R/c e dois no piso superior. Cada um deles com armários embutidos e janelas que oferecem vistas para o jardim, um dos quartos serve atualmente de escritório
Características adicionais:
.Garagem para dois carros
.Duas arrecadações na Cave
.Lareira na sala de estar
.Espaço de armazenamento no exterior
-Painel solar para aquecimento das aguas
-Aquecimento central
Esta moradia é uma verdadeira joia do final do século XX, oferecendo todo o charme de uma época passada com o conforto e a praticidade necessários para a vida moderna. Perfeita para famílias que procuram um lar acolhedor e cheio de carácter, em um ambiente tranquilo e agradável.
Zona:
A 10 minutos da Ponte 25 de Abril e a 25 de Lisboa, e a 10 minutos das praias da Costa da Caparica
Perto de transportes, incluindo, estação de Comboios para Lisboa, restaurantes cafés e supermercados Continente , LIDL. e Mercadora e Pingo Doce.
Contamos ainda com a escola Básica, Elias Garcia e escola secundária, Daniel Sampaio.
Nesta zona, existem algumas infraestruturas desportivas, culturais e recreativas, sendo de destacar a pista de atletismo, o parque multiusos, a piscina e o solar dos Zagalos.
Marque a sua visita !
Juntos vamos realizar o seu sonho.
MISSÃO E VISÃO CENTURY 21 - Com uma cultura de marca fortemente vincada, a C21 é guiada pela missão de oferecer continuamente uma cultura de serviço de excelência ao cliente. Tem como missão encontrar e providenciar o melhor serviço de mediação imobiliária, funcionando como uma verdadeira adjuvante e interessada no sucesso dos negócios. A dedicação, a integridade, a exigência e a especialidade nestas áreas de atuação posiciona-a como parceira de excelência para qualquer negócio.
A MARCA CENTURY 21 é a maior rede de franchising imobiliário do mundo - fundada em 1971 tem mais de 10.000 agências, em 88 países, com mais de 130 mil agentes em sua representação. A marca C21 é um dos principais pilares de seriedade, confiança e conhecimento no que concerne à atividade mobiliária. O reconhecimento global do mercado ajuda a C21 a fortalecer a sua posição como marca de mediação imobiliária com o maior sucesso a nível local.
Bem-vindo a esta charmosa moradia tradicional do final do século XX, com construção anti-sísmica, inserida num generoso lote de 500m².
Esta residência reflete a elegância e o conforto característicos da época, oferecendo uma combinação perfeita do estilo clássico da época.
Exterior:
A propriedade é envolvida por um jardim espaçoso, ideal para atividades ao ar livre e momentos de lazer em família. O jardim conta com árvores de frutos, canteiros para as suas flores e um espaço para relvado, que proporcionam uma sensação de tranquilidade e privacidade. Há um Anexo com churrasqueira, casa de banho completa e ainda um espaço onde é possível desfrutar de refeições ao ar livre e aproveitar o sol em Família.
Terraço e uma varanda em volta da casa, com vista panorâmica para Almada, Cristo Rei, Lisboa, Ponte 25 de Abril e toda á Costa litoral de Lisboa
Interior:
Ao entrar na moradia, somos recebidos por um hall de entrada acolhedor que leva a uma sala de estar luminosa. A sala com lareira e recuperador de calor, adornada com janela grande que permite a entrada de muita luz natural, destacando os detalhes arquitetônicos típicos do final do século XX
A cozinha funcional, equipada com móveis em madeira brancos.
A moradia possui 4 quartos, dois no R/c e dois no piso superior. Cada um deles com armários embutidos e janelas que oferecem vistas para o jardim, um dos quartos serve atualmente de escritório
Características adicionais:
.Garagem para dois carros
.Duas arrecadações na Cave
.Lareira na sala de estar
.Espaço de armazenamento no exterior
-Painel solar para aquecimento das aguas
-Aquecimento central
Esta moradia é uma verdadeira joia do final do século XX, oferecendo todo o charme de uma época passada com o conforto e a praticidade necessários para a vida moderna. Perfeita para famílias que procuram um lar acolhedor e cheio de carácter, em um ambiente tranquilo e agradável.
Zona:
A 10 minutos da Ponte 25 de Abril e a 25 de Lisboa, e a 10 minutos das praias da Costa da Caparica
Perto de transportes, incluindo, estação de Comboios para Lisboa, restaurantes cafés e supermercados Continente , LIDL. e Mercadora e Pingo Doce.
Contamos ainda com a escola Básica, Elias Garcia e escola secundária, Daniel Sampaio.
Nesta zona, existem algumas infraestruturas desportivas, culturais e recreativas, sendo de destacar a pista de atletismo, o parque multiusos, a piscina e o solar dos Zagalos.
Marque a sua visita !
Juntos vamos realizar o seu sonho.
MISSÃO E VISÃO CENTURY 21 - Com uma cultura de marca fortemente vincada, a C21 é guiada pela missão de oferecer continuamente uma cultura de serviço de excelência ao cliente. Tem como missão encontrar e providenciar o melhor serviço de mediação imobiliária, funcionando como uma verdadeira adjuvante e interessada no sucesso dos negócios. A dedicação, a integridade, a exigência e a especialidade nestas áreas de atuação posiciona-a como parceira de excelência para qualquer negócio.
A MARCA CENTURY 21 é a maior rede de franchising imobiliário do mundo - fundada em 1971 tem mais de 10.000 agências, em 88 países, com mais de 130 mil agentes em sua representação. A marca C21 é um dos principais pilares de seriedade, confiança e conhecimento no que concerne à atividade mobiliária. O reconhecimento global do mercado ajuda a C21 a fortalecer a sua posição como marca de mediação imobiliária com o maior sucesso a nível local.
Contact
4 BEDROOM VILLA IN AROEIRA
House 4 Bedrooms Duplex
Aroeira, Charneca de Caparica e Sobreda, Almada, Distrito de Setúbal
Used · 212m²
With Garage
buy
635.000 €
ARE YOU LOOKING FOR A NEW 4 BEDROOM VILLA IN AROEIRA AT THE FOOT OF THE BEACH?
Are you looking for a 4 bedroom villa ready to move in and fully equipped and with a swimming pool?
Possibility of purchase fully furnished.
FLOOR 0: TEKA fully equipped kitchen with 14m2, living room 29m2, Hall 5.21m2, bedroom 13.04m2 with built-in wardrobe, full bathroom with shower base.
Garage Box 19.57m2
FLOOR 1:
Suite 22m2, good wardrobes and bathroom with shower base
Bedroom: 14m2 with built-in wardrobe
Bedroom: 12m2 with wardrobe.
These two bedrooms support a bathroom with bathtub
2 Solar panels for sanitary heating
Underfloor heating via heat pump
Built year: End of 2021
Gross Area: 201m2
Plot Area: 317m2
Garage: 1 interior plus 2 cars in the backyard of the house
Underfloor heating
LG brand air conditioner
Close to Fonte Telha beach and the centre of Charneca da Caparica.
For more information, request a visit and get to know it.
Are you looking for a 4 bedroom villa ready to move in and fully equipped and with a swimming pool?
Possibility of purchase fully furnished.
FLOOR 0: TEKA fully equipped kitchen with 14m2, living room 29m2, Hall 5.21m2, bedroom 13.04m2 with built-in wardrobe, full bathroom with shower base.
Garage Box 19.57m2
FLOOR 1:
Suite 22m2, good wardrobes and bathroom with shower base
Bedroom: 14m2 with built-in wardrobe
Bedroom: 12m2 with wardrobe.
These two bedrooms support a bathroom with bathtub
2 Solar panels for sanitary heating
Underfloor heating via heat pump
Built year: End of 2021
Gross Area: 201m2
Plot Area: 317m2
Garage: 1 interior plus 2 cars in the backyard of the house
Underfloor heating
LG brand air conditioner
Close to Fonte Telha beach and the centre of Charneca da Caparica.
For more information, request a visit and get to know it.
Contact
Semi-Detached House 4 Bedrooms Triplex
Funchalinho, Caparica e Trafaria, Almada, Distrito de Setúbal
New · 205m²
buy
675.000 €
Discover the semi-detached house of your dreams, located in a quiet and easily accessible area.
With a floor area of 205m² and a gross area of 255m², this house under construction offers a modern and functional space.
On the ground floor, you enjoy an open-space living room with a fully equipped kitchen, totalling 53m² and a 21m² balcony for outdoor leisure time.
The rooms are spacious and bright, including a suite with a closet and a private balcony.
The basement is a true refuge, with a 59m² lounge, additional bedroom and storage room.
The spacious 59m² garage and the swimming pool complete this magnificent property.
Equipped with double glazing, air conditioning, central vacuum, electric shutters, automatic gates, video intercom, solar panels and armoured door, this villa guarantees comfort and security.
Don’t miss the opportunity to live in a space where modernity and tranquillity meet!
Elevated to city on December 9, 2004, Costa da Caparica is known for its beautiful beaches, with a very pleasant pedestrian area, with plenty of restaurants, where you just have to leave the beach, walk a few meters and have your meals quietly, or just have a drink, enjoying the sea view.
Since the beaches are one of the biggest attractions of Costa da Caparica, it doesn’t stop here. We also have the Chibata Lighthouse, or the Convent of the Capuchos, built in 1558, located in the Protected Landscape of the Fossil Cliff of Costa da Caparica, a monument where you can enjoy not only the view of Costa da Caparica, but also Lisbon, Estoril and Cascais.
Costa da Caparica has a historic area, with plenty of local commerce.
In this city, you can be within 20 minutes of the capital.
Don’t miss the opportunity and let yourself be dazzled by the magnificent city!
With a floor area of 205m² and a gross area of 255m², this house under construction offers a modern and functional space.
On the ground floor, you enjoy an open-space living room with a fully equipped kitchen, totalling 53m² and a 21m² balcony for outdoor leisure time.
The rooms are spacious and bright, including a suite with a closet and a private balcony.
The basement is a true refuge, with a 59m² lounge, additional bedroom and storage room.
The spacious 59m² garage and the swimming pool complete this magnificent property.
Equipped with double glazing, air conditioning, central vacuum, electric shutters, automatic gates, video intercom, solar panels and armoured door, this villa guarantees comfort and security.
Don’t miss the opportunity to live in a space where modernity and tranquillity meet!
Elevated to city on December 9, 2004, Costa da Caparica is known for its beautiful beaches, with a very pleasant pedestrian area, with plenty of restaurants, where you just have to leave the beach, walk a few meters and have your meals quietly, or just have a drink, enjoying the sea view.
Since the beaches are one of the biggest attractions of Costa da Caparica, it doesn’t stop here. We also have the Chibata Lighthouse, or the Convent of the Capuchos, built in 1558, located in the Protected Landscape of the Fossil Cliff of Costa da Caparica, a monument where you can enjoy not only the view of Costa da Caparica, but also Lisbon, Estoril and Cascais.
Costa da Caparica has a historic area, with plenty of local commerce.
In this city, you can be within 20 minutes of the capital.
Don’t miss the opportunity and let yourself be dazzled by the magnificent city!
Contact
House 4 Bedrooms Duplex
Aroeira, Charneca de Caparica e Sobreda, Almada, Distrito de Setúbal
New · 160m²
With Garage
buy
999.999 €
T4 Premium House Contemporary Architecture, Isolated with 200 m2 and 2 floors,
Luxury finishes, modern.
Floor 0
1 bedroom WC with window with solar lighting, living room and kitchen in open space, overlooking the pool.
Floor 1
3 bedrooms all with balcony, 1 master suite (2 balconies), 3 bathrooms with window and solar illumination.
Located in quiet area, 1 km from the beach and 650 m from the golf course, composed of generous and excellent areas with brightness and privacy, 3 cardinal points, East, West, South, plot leading to 2 streets.
Fully equipped kitchen in island and finishes in purpurine.
Energy certificate A.
Central vacuum, solar panels, electric shutters, air conditioning Mitsubishi in all divisions. Thermal and acoustic cut swing frames in both rooms and bathroom and toilets included. Video surveillance / doorman on both floors.
2 independent Alarms (1 House and another in the Garage).
6 video surveillance cameras distributed around the house, connected directly to the mobile phone.
2 parking spaces, 1 exterior and another interior.
Storage room.
Swimming pool with waterfall and with Leds.
Landscaped garden.
Portuguese pavement.
Possibility of sale with New Luxury decoration.
Luxury finishes, modern.
Floor 0
1 bedroom WC with window with solar lighting, living room and kitchen in open space, overlooking the pool.
Floor 1
3 bedrooms all with balcony, 1 master suite (2 balconies), 3 bathrooms with window and solar illumination.
Located in quiet area, 1 km from the beach and 650 m from the golf course, composed of generous and excellent areas with brightness and privacy, 3 cardinal points, East, West, South, plot leading to 2 streets.
Fully equipped kitchen in island and finishes in purpurine.
Energy certificate A.
Central vacuum, solar panels, electric shutters, air conditioning Mitsubishi in all divisions. Thermal and acoustic cut swing frames in both rooms and bathroom and toilets included. Video surveillance / doorman on both floors.
2 independent Alarms (1 House and another in the Garage).
6 video surveillance cameras distributed around the house, connected directly to the mobile phone.
2 parking spaces, 1 exterior and another interior.
Storage room.
Swimming pool with waterfall and with Leds.
Landscaped garden.
Portuguese pavement.
Possibility of sale with New Luxury decoration.
Contact
Detached House 4 Bedrooms
Aroeira, Charneca de Caparica e Sobreda, Almada, Distrito de Setúbal
New · 144m²
buy
1.590.000 €
Detached house T4 new, in plant, inserted in a plot of 1250m2, with useful area of 144m2, gross area of 160m2 and land area with 1250m2.
Composed of:
Entrance hall with 8m2;
Dining room with 12m2;
Openspace living room with 19m2;
Kitchen of 12m2 with lacquered furniture in white, silestone top, equipped with oven, plate, bell, dishwasher, washing machine, combined and microwave;
Hall of 11m2, with wardrobes;
Social toilet of 3m2;
Suite of 13m2, with wc of 3m2 and closet of 3m2;
Suite of 13m2, with wc of 3m2 and closet of 3m2;
Suite of 14m2, with wc of 5m2, closet of 5m2 and winter garden;
Laundry with 7m2;
Porch of 61m2.
Swimming pool of 31m2
Garage with 26m2.
Parking for 2 cars.
General equipment:
Central vacuum, electric blinds, automatic gates, video intercom, solar panels, alarm, air conditioning, armored door and barbecue.
Aroeira is located in the parish of Charneca da Caparica, and is known to be inserted in a vast pine forest - The Aroeira Pine Forest.
To the west of this locality, are the beaches of Fonte da Telha and Costa da Caparica, known for their quality and tourist demand.
This locality, since the 70’s, which has become more developed, with more new construction, green spaces, there are more and more renowned urbanizations that are very sought after to live.
Aroeira, being a quiet and pleasant place, is still close to commerce and services, namely hypermarkets, hotel and restaurant.
If you are looking for a place where you can relax, be close to the beach, 20 km from the Capital, and still have all the amenities next to you, Aroeira is the ideal place.
Let yourself be dazzled!
Detached house T4 new, in plant, inserted in a plot of 1250m2, with useful area of 144m2, gross area of 160m2 and land area with 1250m2.
Composed of:
Entrance hall with 8m2;
Dining room with 12m2;
Openspace living room with 19m2;
Kitchen of 12m2 with lacquered furniture in white, silestone top, equipped with oven, plate, bell, dishwasher, washing machine, combined and microwave;
Hall of 11m2, with wardrobes;
Social toilet of 3m2;
Suite of 13m2, with wc of 3m2 and closet of 3m2;
Suite of 13m2, with wc of 3m2 and closet of 3m2;
Suite of 14m2, with wc of 5m2, closet of 5m2 and winter garden;
Laundry with 7m2;
Porch of 61m2.
Swimming pool of 31m2
Garage with 26m2.
Parking for 2 cars.
General equipment:
Central vacuum, electric blinds, automatic gates, video intercom, solar panels, alarm, air conditioning, armored door and barbecue.
Aroeira is located in the parish of Charneca da Caparica, and is known to be inserted in a vast pine forest - The Aroeira Pine Forest.
To the west of this locality, are the beaches of Fonte da Telha and Costa da Caparica, known for their quality and tourist demand.
This locality, since the 70’s, which has become more developed, with more new construction, green spaces, there are more and more renowned urbanizations that are very sought after to live.
Aroeira, being a quiet and pleasant place, is still close to commerce and services, namely hypermarkets, hotel and restaurant.
If you are looking for a place where you can relax, be close to the beach, 20 km from the Capital, and still have all the amenities next to you, Aroeira is the ideal place.
Let yourself be dazzled!
T4 détaché de plain-pied neuf, en plan, inséré dans un terrain de 1250m2, avec une surface de 144m2, une surface brute de 160m2 et un terrain de 1250m2.
Composé pair:
Hall d’entrée avec 8m2;
Salle à manger avec 12m2;
Salon ouvert of 19m2;
Cuisine de 12m2 avec mobilier laqué blanc, plateau en silestone, équipée d’un four, plaque de cuisson, hotte, lave-vaisselle, lave-linge, réfrigérateur et micro-ondes;
Hall of 11m2, avec placards;
Wc of 3m2;
Suite of 13m2, avec salle de bain of 3m2 et placard of 3m2;
Suite of 13m2, avec salle de bain of 3m2 et placard of 3m2;
Suite of 14m2, avec salle de bain of 5m2, placard of 5m2 et jardin d’hiver;
Buanderie avec 7m2;
Porche of 61m2.
31m2 piscine
Garage avec 26m2.
Parking pour 2 voitures.
Général equipement:
Central aspirateur, volets électriques, portails automatiques, interphone vidéo, panneaux solaires, alarm, climatisation, porte blindée et barbecue.
Aroeira est située dans la paroisse de Charneca da Caparica, et est connue pour être insérée dans une vaste forêt de pins - O Pinhal da Aroeira.
À l’ouest de cette ville, il y a les plages de Fonte da Telha et Costa da Caparica, réputées pour leur qualité et leur demande touristique.
Cette localité, depuis les années 70, qui s’est de plus en plus développée, avec de plus en plus de nouvelles constructions, d’espaces verts, avec des urbanisations de plus en plus réputées et très recherchées pour vivre.
Aroeira, étant un endroit paisible et agréable, est toujours proche des commerces et des services, à savoir les hypermarchés, l’hôtellerie et la restauration.
Si vous cherchez un endroit où vous pourrez vous détendre, être proche de la plage, à 20 km de la capitale, et avoir toujours toutes les commodités à côté de vous, Aroeira est l’endroit idéal.
Laissez-vous éblouir!
Composed of:
Entrance hall with 8m2;
Dining room with 12m2;
Openspace living room with 19m2;
Kitchen of 12m2 with lacquered furniture in white, silestone top, equipped with oven, plate, bell, dishwasher, washing machine, combined and microwave;
Hall of 11m2, with wardrobes;
Social toilet of 3m2;
Suite of 13m2, with wc of 3m2 and closet of 3m2;
Suite of 13m2, with wc of 3m2 and closet of 3m2;
Suite of 14m2, with wc of 5m2, closet of 5m2 and winter garden;
Laundry with 7m2;
Porch of 61m2.
Swimming pool of 31m2
Garage with 26m2.
Parking for 2 cars.
General equipment:
Central vacuum, electric blinds, automatic gates, video intercom, solar panels, alarm, air conditioning, armored door and barbecue.
Aroeira is located in the parish of Charneca da Caparica, and is known to be inserted in a vast pine forest - The Aroeira Pine Forest.
To the west of this locality, are the beaches of Fonte da Telha and Costa da Caparica, known for their quality and tourist demand.
This locality, since the 70’s, which has become more developed, with more new construction, green spaces, there are more and more renowned urbanizations that are very sought after to live.
Aroeira, being a quiet and pleasant place, is still close to commerce and services, namely hypermarkets, hotel and restaurant.
If you are looking for a place where you can relax, be close to the beach, 20 km from the Capital, and still have all the amenities next to you, Aroeira is the ideal place.
Let yourself be dazzled!
Detached house T4 new, in plant, inserted in a plot of 1250m2, with useful area of 144m2, gross area of 160m2 and land area with 1250m2.
Composed of:
Entrance hall with 8m2;
Dining room with 12m2;
Openspace living room with 19m2;
Kitchen of 12m2 with lacquered furniture in white, silestone top, equipped with oven, plate, bell, dishwasher, washing machine, combined and microwave;
Hall of 11m2, with wardrobes;
Social toilet of 3m2;
Suite of 13m2, with wc of 3m2 and closet of 3m2;
Suite of 13m2, with wc of 3m2 and closet of 3m2;
Suite of 14m2, with wc of 5m2, closet of 5m2 and winter garden;
Laundry with 7m2;
Porch of 61m2.
Swimming pool of 31m2
Garage with 26m2.
Parking for 2 cars.
General equipment:
Central vacuum, electric blinds, automatic gates, video intercom, solar panels, alarm, air conditioning, armored door and barbecue.
Aroeira is located in the parish of Charneca da Caparica, and is known to be inserted in a vast pine forest - The Aroeira Pine Forest.
To the west of this locality, are the beaches of Fonte da Telha and Costa da Caparica, known for their quality and tourist demand.
This locality, since the 70’s, which has become more developed, with more new construction, green spaces, there are more and more renowned urbanizations that are very sought after to live.
Aroeira, being a quiet and pleasant place, is still close to commerce and services, namely hypermarkets, hotel and restaurant.
If you are looking for a place where you can relax, be close to the beach, 20 km from the Capital, and still have all the amenities next to you, Aroeira is the ideal place.
Let yourself be dazzled!
T4 détaché de plain-pied neuf, en plan, inséré dans un terrain de 1250m2, avec une surface de 144m2, une surface brute de 160m2 et un terrain de 1250m2.
Composé pair:
Hall d’entrée avec 8m2;
Salle à manger avec 12m2;
Salon ouvert of 19m2;
Cuisine de 12m2 avec mobilier laqué blanc, plateau en silestone, équipée d’un four, plaque de cuisson, hotte, lave-vaisselle, lave-linge, réfrigérateur et micro-ondes;
Hall of 11m2, avec placards;
Wc of 3m2;
Suite of 13m2, avec salle de bain of 3m2 et placard of 3m2;
Suite of 13m2, avec salle de bain of 3m2 et placard of 3m2;
Suite of 14m2, avec salle de bain of 5m2, placard of 5m2 et jardin d’hiver;
Buanderie avec 7m2;
Porche of 61m2.
31m2 piscine
Garage avec 26m2.
Parking pour 2 voitures.
Général equipement:
Central aspirateur, volets électriques, portails automatiques, interphone vidéo, panneaux solaires, alarm, climatisation, porte blindée et barbecue.
Aroeira est située dans la paroisse de Charneca da Caparica, et est connue pour être insérée dans une vaste forêt de pins - O Pinhal da Aroeira.
À l’ouest de cette ville, il y a les plages de Fonte da Telha et Costa da Caparica, réputées pour leur qualité et leur demande touristique.
Cette localité, depuis les années 70, qui s’est de plus en plus développée, avec de plus en plus de nouvelles constructions, d’espaces verts, avec des urbanisations de plus en plus réputées et très recherchées pour vivre.
Aroeira, étant un endroit paisible et agréable, est toujours proche des commerces et des services, à savoir les hypermarchés, l’hôtellerie et la restauration.
Si vous cherchez un endroit où vous pourrez vous détendre, être proche de la plage, à 20 km de la capitale, et avoir toujours toutes les commodités à côté de vous, Aroeira est l’endroit idéal.
Laissez-vous éblouir!
Contact
House 4 Bedrooms
Aroeira, Charneca de Caparica e Sobreda, Almada, Distrito de Setúbal
Used · 158m²
buy
590.000 €
Detached 4-bedroom villa with pool and garden, located in Quinta de Valadares in Aroeira area.
Main areas:
. Living room with access to the pool 29m2
. Hall 6m2
. Fully equipped kitchen 13m2
. Laundry room 5m2
. Social WC 5m2
. Bedroom with wardrobe 11m2
. Bedroom with wardrobe 12m2
. Suite with WC 15m2
. Suite with WC 16m2
. Corridor with dressing area
Villa equipped with PVC frames with double glazing, air conditioning, central vacuum system, electric shutters, automatic gates, video intercom, solar panels and alarm.
Outdoor area with garden, swimming pool with LED lighting and shower area, summer lounge and barbecue.
Car park for 2 cars.
Sun exposure: East, west.
La información sobre el inmueble es meramente orientativa y no dispensa de consultar toda la documentación del inmueble.
Quinta de Valadares, in Corroios, offers a privileged location that combines tranquillity with convenience. Situated just 10 minutes from the beaches and 25 minutes from Lisbon, it is close to schools, supermarkets, restaurants and health centres. The area is well served by public transport and has parks, green areas, golf courses and equestrian centres nearby, providing a perfect balance between urban life and suburban tranquillity.
INSIDE LIVING opera en el mercado de la vivienda de lujo y la inversión inmobiliaria. Nuestro equipo ofrece una diversa gama de excelentes servicios a nuestros clientes, tales como servicios de apoyo al inversor, asegurando toda la asistencia en la selección, compra, venta o alquiler de propiedades, diseño arquitectónico, diseño de interiores, servicios bancarios y de conserjería durante todo el proceso.
Main areas:
. Living room with access to the pool 29m2
. Hall 6m2
. Fully equipped kitchen 13m2
. Laundry room 5m2
. Social WC 5m2
. Bedroom with wardrobe 11m2
. Bedroom with wardrobe 12m2
. Suite with WC 15m2
. Suite with WC 16m2
. Corridor with dressing area
Villa equipped with PVC frames with double glazing, air conditioning, central vacuum system, electric shutters, automatic gates, video intercom, solar panels and alarm.
Outdoor area with garden, swimming pool with LED lighting and shower area, summer lounge and barbecue.
Car park for 2 cars.
Sun exposure: East, west.
La información sobre el inmueble es meramente orientativa y no dispensa de consultar toda la documentación del inmueble.
Quinta de Valadares, in Corroios, offers a privileged location that combines tranquillity with convenience. Situated just 10 minutes from the beaches and 25 minutes from Lisbon, it is close to schools, supermarkets, restaurants and health centres. The area is well served by public transport and has parks, green areas, golf courses and equestrian centres nearby, providing a perfect balance between urban life and suburban tranquillity.
INSIDE LIVING opera en el mercado de la vivienda de lujo y la inversión inmobiliaria. Nuestro equipo ofrece una diversa gama de excelentes servicios a nuestros clientes, tales como servicios de apoyo al inversor, asegurando toda la asistencia en la selección, compra, venta o alquiler de propiedades, diseño arquitectónico, diseño de interiores, servicios bancarios y de conserjería durante todo el proceso.
Contact
House 4 Bedrooms
Herdade da Aroeira, Charneca de Caparica e Sobreda, Almada, Distrito de Setúbal
Used · 323m²
With Garage
rent
15.000 €
A BelArt Golf Villa e uma Villa de férias que está situada em uma das principais ruas da Herdade da Aroeira, com uma maravilhosa vista para os campos de golf e a poucos metros da área comercial.
Esta moradia é aconchegante, moderna, luxuosa e tranquila, ideal para quem procura descansar e ter uma incrível experiência junto à natureza e prática de Golf.
Com 4 suites de luxo equipado com roupas de cama e toalhas, tem capacidade para 8 hóspedes.
Está situada próxima às mais belas praias de Lisboa e Setubal. Estando há 25 km do Centro da Capital Portuguesa.
Uma experiência incrível.
#ref:33582397
Esta moradia é aconchegante, moderna, luxuosa e tranquila, ideal para quem procura descansar e ter uma incrível experiência junto à natureza e prática de Golf.
Com 4 suites de luxo equipado com roupas de cama e toalhas, tem capacidade para 8 hóspedes.
Está situada próxima às mais belas praias de Lisboa e Setubal. Estando há 25 km do Centro da Capital Portuguesa.
Uma experiência incrível.
#ref:33582397
Contact
House 4 Bedrooms Duplex
Santo António de Caparica, Costa da Caparica, Almada, Distrito de Setúbal
Used · 286m²
With Garage
buy
1.390.000 €
The villa is inserted in a plot of land with 546.78 m2, has a gross construction area of 270.84 m2 and a gross dependent area of 46.37 m2 to which they relate to the garage and the annexes of support to the pool.
At ground level, it consists of a bright entrance hall, suite, living room, kitchen, social bathroom and laundry.
The 20.00 m2 suite features a wardrobe and an excellent bathroom with shower base, allowing you to make use of a normal bedroom, office, or guest room while maintaining the privacy of the family on the upper floor.
The living room with 44.34 m2, is large, allowing you to create two distinct environments (living room and dining room), confines with the kitchen and the porch that gives direct access to the outdoor area, where you will find the pool and barbecue area.
The 20.70 m2 kitchen features Italian design with island and is fully equipped with Smeg appliances.
Access to the upper floor is made by a discreet and elegant staircase in Corian White Glacier.
This floor consists of two suites, one with 22.76 m2 and the other with 20.92 m2, both with wardrobe and balcony.
The master suite, with 41.42 m2 is also on this floor and includes two independent closets, a large bathroom (with bathtub and shower base, both with hydromassage) and also direct access to the sunny terrace, where you can put an outdoor Jacuzzi (optional).
As examples of excellent finishes, mention the porcelain stoneware pavement (Margres and Love brand), the floating walnut floor (in the suites) and the matt white carpentry. The bathrooms feature benches and shower bases in Corian Glaciar White, suspended dishes and Porcelanosa brand faucets.
The relaxing outdoor space includes garden (with automatic irrigation), overflowing pool 8.5 m x 4.2 m, salt (heated option), Italian barbecue (Tuozi brand), bathroom and engine room.
The villa also has parking for 6 cars: 2 covered spaces (garage) and 4 uncovered spaces.
With regard to quality, comfort and leisure equipment, the villa has aluminum frames (Cortizo brand) with thermal and acoustic cutting, thermal blinds, central vacuum (Electrolux brand), air conditioning, solar panel heating system (Daikin brand), heat pump (Daikin brand), hydraulic underfloor heating, home automation, indoor and outdoor lighting in Leds, armored entrance door, coated with phenolic panel (Trespa brand) , entrance door with smart opening, video surveillance (with 4 cameras), video intercom, alarm, automatic sectioned garage gate and aluminum exterior gates, also automatic.
This unique and splendid villa is located in the quietest area of the South Bank of the Tagus, 10 minutes walk from the beaches of the Costa de Caparica and 15 km from Lisbon and the international airport.
The environment provides a high quality of life, being rich in green spaces and local services (leisure, sports, catering, commerce, services, education, health and safety).
Come and see your future home and enjoy all the luxury, comfort, privacy and tranquility that this magnificent villa offers you!
At ground level, it consists of a bright entrance hall, suite, living room, kitchen, social bathroom and laundry.
The 20.00 m2 suite features a wardrobe and an excellent bathroom with shower base, allowing you to make use of a normal bedroom, office, or guest room while maintaining the privacy of the family on the upper floor.
The living room with 44.34 m2, is large, allowing you to create two distinct environments (living room and dining room), confines with the kitchen and the porch that gives direct access to the outdoor area, where you will find the pool and barbecue area.
The 20.70 m2 kitchen features Italian design with island and is fully equipped with Smeg appliances.
Access to the upper floor is made by a discreet and elegant staircase in Corian White Glacier.
This floor consists of two suites, one with 22.76 m2 and the other with 20.92 m2, both with wardrobe and balcony.
The master suite, with 41.42 m2 is also on this floor and includes two independent closets, a large bathroom (with bathtub and shower base, both with hydromassage) and also direct access to the sunny terrace, where you can put an outdoor Jacuzzi (optional).
As examples of excellent finishes, mention the porcelain stoneware pavement (Margres and Love brand), the floating walnut floor (in the suites) and the matt white carpentry. The bathrooms feature benches and shower bases in Corian Glaciar White, suspended dishes and Porcelanosa brand faucets.
The relaxing outdoor space includes garden (with automatic irrigation), overflowing pool 8.5 m x 4.2 m, salt (heated option), Italian barbecue (Tuozi brand), bathroom and engine room.
The villa also has parking for 6 cars: 2 covered spaces (garage) and 4 uncovered spaces.
With regard to quality, comfort and leisure equipment, the villa has aluminum frames (Cortizo brand) with thermal and acoustic cutting, thermal blinds, central vacuum (Electrolux brand), air conditioning, solar panel heating system (Daikin brand), heat pump (Daikin brand), hydraulic underfloor heating, home automation, indoor and outdoor lighting in Leds, armored entrance door, coated with phenolic panel (Trespa brand) , entrance door with smart opening, video surveillance (with 4 cameras), video intercom, alarm, automatic sectioned garage gate and aluminum exterior gates, also automatic.
This unique and splendid villa is located in the quietest area of the South Bank of the Tagus, 10 minutes walk from the beaches of the Costa de Caparica and 15 km from Lisbon and the international airport.
The environment provides a high quality of life, being rich in green spaces and local services (leisure, sports, catering, commerce, services, education, health and safety).
Come and see your future home and enjoy all the luxury, comfort, privacy and tranquility that this magnificent villa offers you!
Contact
Detached House 4 Bedrooms Triplex
Charneca de Caparica e Sobreda, Almada, Distrito de Setúbal
New · 170m²
With Garage
buy
580.000 €
Detached T4 house with 3 suites, basement in the center of Charneca de Caparica
Modern villa in project with excellent build quality.
Ground floor:
Room with 40.60 m2 and lots of natural light;
Fully equipped open space kitchen with peninsula.
Service Wc 2.95m2;
Room / Office of 10. m2;
On the 1st floor:
Hall of 2.40m2
Suite 1 of 24.25 m2 with walking Closet of 5.85 and Wc of 5.70 and window.
Suite 2 of 22.00m2 with wardrobe of 3.40 and Wc of 3.60m2 with closed shower tray and window.
Suite 3 of 18.50m2 with wardrobe of 2.80 and Wc of 3.25 with closed shower tray and window.
Basement:
You will find a large basement with a laundry room of 10m2, toilet 2.95m2 and parking of 50.30m2 for 2 cars.
Outside:
Patio, porch with barbecue, green leisure area.
This property of modern architecture and high quality finishes, is equipped with: Pre-installation for Air Conditioning; Central aspiration; High security door; Video intercom; PVC window frames with double glazing, Blinds with thermal cut; False ceilings and indirect lighting; Solar panels for water heating and automatic gates
It is not just a house, but a life project.
Charneca de Caparica is one of the 11 parishes in the municipality of Almada, located on the South Bank of the Tagus River, and is part of the Metropolitan Area of Lisbon. The parish is the largest in the municipality and one of the most populous, occupying, with its 252 hectares, about 35% of the area of the municipality.
It is located close to Lisbon (15 km) and the beaches of Costa da Caparica (2 km). With easy access to the A33 and the IC20.
In addition to the huge urban area, the invaluable heritage of this parish is the Protected Area of Arriba Fóssil and the Mata Nacional dos Medos.
Portugal Investe has, for over 25 years, had the mission of ensuring the satisfaction of its customers!
Do you need financing? We take care of everything for you. Get informed now!
We are credit intermediaries (IC 6146) certified by Banco de Portugal. We provide all the necessary support to obtain the best financing conditions for your new acquisition.
Your dream home exists and we will help you find it.
Portugal Investe - AMI 2165
Modern villa in project with excellent build quality.
Ground floor:
Room with 40.60 m2 and lots of natural light;
Fully equipped open space kitchen with peninsula.
Service Wc 2.95m2;
Room / Office of 10. m2;
On the 1st floor:
Hall of 2.40m2
Suite 1 of 24.25 m2 with walking Closet of 5.85 and Wc of 5.70 and window.
Suite 2 of 22.00m2 with wardrobe of 3.40 and Wc of 3.60m2 with closed shower tray and window.
Suite 3 of 18.50m2 with wardrobe of 2.80 and Wc of 3.25 with closed shower tray and window.
Basement:
You will find a large basement with a laundry room of 10m2, toilet 2.95m2 and parking of 50.30m2 for 2 cars.
Outside:
Patio, porch with barbecue, green leisure area.
This property of modern architecture and high quality finishes, is equipped with: Pre-installation for Air Conditioning; Central aspiration; High security door; Video intercom; PVC window frames with double glazing, Blinds with thermal cut; False ceilings and indirect lighting; Solar panels for water heating and automatic gates
It is not just a house, but a life project.
Charneca de Caparica is one of the 11 parishes in the municipality of Almada, located on the South Bank of the Tagus River, and is part of the Metropolitan Area of Lisbon. The parish is the largest in the municipality and one of the most populous, occupying, with its 252 hectares, about 35% of the area of the municipality.
It is located close to Lisbon (15 km) and the beaches of Costa da Caparica (2 km). With easy access to the A33 and the IC20.
In addition to the huge urban area, the invaluable heritage of this parish is the Protected Area of Arriba Fóssil and the Mata Nacional dos Medos.
Portugal Investe has, for over 25 years, had the mission of ensuring the satisfaction of its customers!
Do you need financing? We take care of everything for you. Get informed now!
We are credit intermediaries (IC 6146) certified by Banco de Portugal. We provide all the necessary support to obtain the best financing conditions for your new acquisition.
Your dream home exists and we will help you find it.
Portugal Investe - AMI 2165
Contact
House 4 Bedrooms
Marisol, Charneca de Caparica e Sobreda, Almada, Distrito de Setúbal
Used · 186m²
rent
4.500 €
Moradia Nova, totalmente mobilada, com garagem, AC, Asp central. Piscina, churrasqueira e jardim. Excelente localização perto de escolas, zona comercial, farmácia, restaurantes, ginásio e a 5 minutos da Praia.
#ref:33492777
#ref:33492777
Contact
House 4 Bedrooms
Charneca de Caparica e Sobreda, Almada, Distrito de Setúbal
Used · 180m²
With Garage
buy
469.000 €
Localização central.
Constituída por cave com garagem para 2 carros; Piso 0 com sala, cozinha e casa de banho; Piso 1 com 4 quartos e 2 casas de banho, uma delas social.
Tem enorme sótão na totalidade da área de implantação, com acesso e canalização, podendo ser criadas mais divisões no mesmo.
Com pequeno jardim e logradouro com espaço coberto com churrasqueira e forno de lenha. Tem I.S. no exterior.
Fácil acesso às belas praias da Costa da Caparica, e da A33.
Não perca esta oportunidade única. Aguardamos a sua prezada visita.
Alvará de Utilização de Edificação Nº 133/06, emitido pela C.M. de Almada.
Partilhamos este imóvel a 50/50 com agencias que possuam Licença AMI.
Temos Departamento financeiro disponível para estudar o processo bancário que lhe for mais conveniente.
Constituída por cave com garagem para 2 carros; Piso 0 com sala, cozinha e casa de banho; Piso 1 com 4 quartos e 2 casas de banho, uma delas social.
Tem enorme sótão na totalidade da área de implantação, com acesso e canalização, podendo ser criadas mais divisões no mesmo.
Com pequeno jardim e logradouro com espaço coberto com churrasqueira e forno de lenha. Tem I.S. no exterior.
Fácil acesso às belas praias da Costa da Caparica, e da A33.
Não perca esta oportunidade única. Aguardamos a sua prezada visita.
Alvará de Utilização de Edificação Nº 133/06, emitido pela C.M. de Almada.
Partilhamos este imóvel a 50/50 com agencias que possuam Licença AMI.
Temos Departamento financeiro disponível para estudar o processo bancário que lhe for mais conveniente.
Contact
Semi-Detached House 4 Bedrooms
Charneca de Caparica e Sobreda, Almada, Distrito de Setúbal
Used · 150m²
buy
547.000 €
(ref: (telefone) Seja bem vindo à Quinta do Gil, a Quinta do Gil é ainda um segredo bem guardado, com excelentes acessos a lisboa, 15m das praias da Costa da Caparica e numa envolvente de campo, onde o chilrear dos pássaros a qualquer hora do dia ou o cantar do galo matinal não é nada mais que normal por aqui. Encontrará também excelentes acessos com estações rodoviárias a 700m, a A33.
Poderá desfrutar da sua nova moradia:
- No nivel térreo, um exterior de aproximadamente 110m2 com churrasco e pré instalação de piscina, e interligação através da sala e cozinha. aproximadamente com 35m2. Encontrará também um escritório de 10m2 um WC de 4m2, a garagem box de 23m2 com wc de 4m2 e zona técnica .
- Piso superior:
existem dois quartos com 11m2 e 13m2 e uma suite com 13m2 e walk-in closet de 4m2 com a casa de banho da suite com 5m2, possuindo todos os quartos varandas e um WC social de 6m2.
A casa possui tecnologia de ponta na sua construção:
-Norma Passive House: Construção inspirada em conceitos de alta eficiência energética, garantindo conforto térmico e acústico superior.
-Método ICF (Insulated Concrete Forms): Paredes exteriores em betão armado com 13cm de isolamento, proporcionando estabilidade sísmica e isolamento térmico e acústico excepcionais
-Equipamento com Classificação Energética A+: Benefícios de conforto ao longo do ano com baixo custo energético
-Sistema Solar Térmico: Dois coletores solares e depósito de acumulação de 300L para aquecimento de águas sanitárias
-Sistema Solar Fotovoltaico: Para autoconsumo, reduzindo o consumo de energia durante o dia.
-Pré-instalação para Carregamento de Veículo Elétrico.
-Sistema de Ventilação Mecânica (VMC): Com recuperador de calor, garantindo a renovação do ar interior
-Pré instalação de ar Condicionado: Sistema multi-split eficiente nos quartos e sala
-Estores elétricos.
Características Principais:
-Área Útil: Aproximadamente 180m²
-Lote de Terreno: 260m²
-Quartos: 4 (incluindo uma suíte)
-Garagem: Box para 1 viatura e espaço exterior para uma viatura adicional sob pérgula metálica
-Varandas: Em todos os quartos
-Espaço Exterior: Jardim e churrasqueira
-Distribuição dos Pisos:
Piso Térreo:
-Sala e cozinha em open space, ideal para momentos familiares
-Escritório/quarto adicional, perfeito para teletrabalho ou visitas c/ 10m2
-Despensa e bengaleiro
-WC social de 4m2
-Cozinha equipada com máquina de lavar loiça, roupa, frigorífico de embutir e ilha com placa de indução
-Exterior com churrasco com area aproximada de 110m2 com pré-instalação para piscina.
-Box c/ wc de 4m2.
Primeiro Andar:
-Dois quartos orientados a poente, ambos com varanda uma de 8m2, outra de 10m2
-Suíte de 13m2 com varanda, closet e instalação sanitária privativa com lavatório duplo, varanda de 4m2.
-Instalação sanitária comum.
-WC Social de 6m2.
Certificado energetico: A+
Acerca da Century21 Imopredial:
A empresa Imopredial está no mercado da Mediação Imobiliária, desde 1991, com duas agências, em Almada e Laranjeiro.
Aderimos à Century21 Ibéria em 2009. Ao longo destes anos, somos agências reconhecidas anualmente a nível nacional.
Temos larga experiência na comercialização de Empreendimentos em parceria direta com os promotores, especialmente nos mercados de Almada, Seixal, Sesimbra e pontualmente em Lisboa. Temos profundo conhecimento do mercado imobiliário destes concelhos, quer seja novo ou usado.
Oferecemos aos nossos clientes um serviço de excelência, fruto da formação contínua, experiência
A Century21 uma agência Intermediária de Crédito Certificada pelo Banco de Portugal. Podemos ajudá-lo com todo o seu processo de financiamento.
Damos acompanhamento:
- Em todo o processo de compra;
- Na procura de um imóvel à medida das suas necessidades;
- No acompanhamento negocial;
- Na apresentação das mais vantajosas soluções financeiras;
- No apoio do processo de financiamento;
- Na marcação e realização do Contrato Promessa Compra e Venda;
- Na marcação e efetivação da Escritura Pública de Compra e Venda
Poderá desfrutar da sua nova moradia:
- No nivel térreo, um exterior de aproximadamente 110m2 com churrasco e pré instalação de piscina, e interligação através da sala e cozinha. aproximadamente com 35m2. Encontrará também um escritório de 10m2 um WC de 4m2, a garagem box de 23m2 com wc de 4m2 e zona técnica .
- Piso superior:
existem dois quartos com 11m2 e 13m2 e uma suite com 13m2 e walk-in closet de 4m2 com a casa de banho da suite com 5m2, possuindo todos os quartos varandas e um WC social de 6m2.
A casa possui tecnologia de ponta na sua construção:
-Norma Passive House: Construção inspirada em conceitos de alta eficiência energética, garantindo conforto térmico e acústico superior.
-Método ICF (Insulated Concrete Forms): Paredes exteriores em betão armado com 13cm de isolamento, proporcionando estabilidade sísmica e isolamento térmico e acústico excepcionais
-Equipamento com Classificação Energética A+: Benefícios de conforto ao longo do ano com baixo custo energético
-Sistema Solar Térmico: Dois coletores solares e depósito de acumulação de 300L para aquecimento de águas sanitárias
-Sistema Solar Fotovoltaico: Para autoconsumo, reduzindo o consumo de energia durante o dia.
-Pré-instalação para Carregamento de Veículo Elétrico.
-Sistema de Ventilação Mecânica (VMC): Com recuperador de calor, garantindo a renovação do ar interior
-Pré instalação de ar Condicionado: Sistema multi-split eficiente nos quartos e sala
-Estores elétricos.
Características Principais:
-Área Útil: Aproximadamente 180m²
-Lote de Terreno: 260m²
-Quartos: 4 (incluindo uma suíte)
-Garagem: Box para 1 viatura e espaço exterior para uma viatura adicional sob pérgula metálica
-Varandas: Em todos os quartos
-Espaço Exterior: Jardim e churrasqueira
-Distribuição dos Pisos:
Piso Térreo:
-Sala e cozinha em open space, ideal para momentos familiares
-Escritório/quarto adicional, perfeito para teletrabalho ou visitas c/ 10m2
-Despensa e bengaleiro
-WC social de 4m2
-Cozinha equipada com máquina de lavar loiça, roupa, frigorífico de embutir e ilha com placa de indução
-Exterior com churrasco com area aproximada de 110m2 com pré-instalação para piscina.
-Box c/ wc de 4m2.
Primeiro Andar:
-Dois quartos orientados a poente, ambos com varanda uma de 8m2, outra de 10m2
-Suíte de 13m2 com varanda, closet e instalação sanitária privativa com lavatório duplo, varanda de 4m2.
-Instalação sanitária comum.
-WC Social de 6m2.
Certificado energetico: A+
Acerca da Century21 Imopredial:
A empresa Imopredial está no mercado da Mediação Imobiliária, desde 1991, com duas agências, em Almada e Laranjeiro.
Aderimos à Century21 Ibéria em 2009. Ao longo destes anos, somos agências reconhecidas anualmente a nível nacional.
Temos larga experiência na comercialização de Empreendimentos em parceria direta com os promotores, especialmente nos mercados de Almada, Seixal, Sesimbra e pontualmente em Lisboa. Temos profundo conhecimento do mercado imobiliário destes concelhos, quer seja novo ou usado.
Oferecemos aos nossos clientes um serviço de excelência, fruto da formação contínua, experiência
A Century21 uma agência Intermediária de Crédito Certificada pelo Banco de Portugal. Podemos ajudá-lo com todo o seu processo de financiamento.
Damos acompanhamento:
- Em todo o processo de compra;
- Na procura de um imóvel à medida das suas necessidades;
- No acompanhamento negocial;
- Na apresentação das mais vantajosas soluções financeiras;
- No apoio do processo de financiamento;
- Na marcação e realização do Contrato Promessa Compra e Venda;
- Na marcação e efetivação da Escritura Pública de Compra e Venda
Contact
Detached House 4 Bedrooms
Vale Cavala, Charneca de Caparica e Sobreda, Almada, Distrito de Setúbal
New · 300m²
buy
550.000 €
Brand new 3 bedroom detached house, with terrace and parking space, in Charneca da Caparica, 2km from the beaches of Costa da Caparica.
House consisting of basement, ground floor, 1st floor and use of attic. It has a reinforced concrete structure. The basement has 88m² has 1 front facing east and only has access from the ground floor, this in turn has 4 fronts and consists of living room, kitchen, 1 suite with wardrobe and 1 service bathroom. On the 1st floor we find 2 bedroom suites, both with built-in wardrobes, 1 of them has access to a huge balcony with 27m². On the top floor we find the attic used with 39m².
The outdoor area of the villa is 223m², where there is a parking space, with an automatic gate equipped.
Villa: distinctive, reinforced concrete structure, quiet street, easy parking, pleasant surroundings, close to transport, good car accessibility.
HOUSE: new, well-distributed space, with wide circulations, unobstructed view, very bright, with armoured door and built-in wardrobes in the bedrooms and entrance hall.
KITCHEN: equipped with: ceramic hob, oven, microwave, extractor fan, water heater, in the kitchen there is a door that gives access to the terrace where there is a barbecue grill for good moments of leisure.
WC’s: The villa has 4 bathrooms. 1 service toilet on the ground floor, the others are private, all equipped with shower, bidet and window.
The information provided does not dispense with its confirmation and cannot be considered binding.
This property is located in Vale Cavala, Charneca da Caparica, Almada and has the reference PM6650, which you can search for by reference on our personalmed website. En.
For any questions please do not hesitate to contact.
House consisting of basement, ground floor, 1st floor and use of attic. It has a reinforced concrete structure. The basement has 88m² has 1 front facing east and only has access from the ground floor, this in turn has 4 fronts and consists of living room, kitchen, 1 suite with wardrobe and 1 service bathroom. On the 1st floor we find 2 bedroom suites, both with built-in wardrobes, 1 of them has access to a huge balcony with 27m². On the top floor we find the attic used with 39m².
The outdoor area of the villa is 223m², where there is a parking space, with an automatic gate equipped.
Villa: distinctive, reinforced concrete structure, quiet street, easy parking, pleasant surroundings, close to transport, good car accessibility.
HOUSE: new, well-distributed space, with wide circulations, unobstructed view, very bright, with armoured door and built-in wardrobes in the bedrooms and entrance hall.
KITCHEN: equipped with: ceramic hob, oven, microwave, extractor fan, water heater, in the kitchen there is a door that gives access to the terrace where there is a barbecue grill for good moments of leisure.
WC’s: The villa has 4 bathrooms. 1 service toilet on the ground floor, the others are private, all equipped with shower, bidet and window.
The information provided does not dispense with its confirmation and cannot be considered binding.
This property is located in Vale Cavala, Charneca da Caparica, Almada and has the reference PM6650, which you can search for by reference on our personalmed website. En.
For any questions please do not hesitate to contact.
Contact
House 4 Bedrooms Triplex
Aroeira, Charneca de Caparica e Sobreda, Almada, Distrito de Setúbal
Used · 185m²
With Garage
buy
649.000 €
Detached 4 Bedroom House Aroeira Plot with 340 m2 and Parking
Contact
House 4 Bedrooms Duplex
Charneca de Caparica e Sobreda, Almada, Distrito de Setúbal
New · 178m²
With Garage
buy
430.000 €
FAÇA CONNOSCO O MELHOR NEGÓCIO
O Imóvel é constituído por 2 pisos e uma garagem box.
O primeiro piso dispõe de uma sala e cozinha em open space, 1 quarto que poderá também ser usado como escritório e uma casa de banho social de apoio completo com base de duche. A cozinha fica totalmente equipada com eletrodomésticos de qualidade da marca AEG ou similar tais como: micro-ondas, forno, frigorífico, maquina de lavar roupa, máquina de lavar loiça, exaustor e placa.
No segundo piso encontramos uma suíte com roupeiro e varanda, cuja casa de banho é constituída por base de duche e sanita com chuveiro higiénico; 2 quartos com roupeiro e uma casa de banho de apoio aos quartos.
A moradia dispõe também de:
Pré instalação de ar condicionado;
Aspiração central;
Painéis solares da marca Baxi Roca ou similar;
Porta blindada da marca Portrisa ou similar;
Caixilharia em PVC com vidros duplos;
Estores elétricos;
Loiças suspensas.
Existe ainda a possibilidade de colocação de piscina e/ou jardim no tardoz do imóvel.
Esta propriedade encontra-se perto de praias, a 5 minutos do Almada Forum, a 2 minutos das piscinas da Sobreda e do seu parque temático, a 5 minutos do hospital Garcia de Orta e perto da saída para a A33 e da Ponte 25 de abril.
Tratamos do seu processo de crédito, sem burocracias apresentando as melhores soluções para cada cliente.
Intermediário de crédito certificado pelo Banco de Portugal com o nº 0001802.
Ajudamos com todo o processo! Entre em contacto connosco ou deixe-nos os seus dados e entraremos em contacto assim que possível!
CP94698LR
O Imóvel é constituído por 2 pisos e uma garagem box.
O primeiro piso dispõe de uma sala e cozinha em open space, 1 quarto que poderá também ser usado como escritório e uma casa de banho social de apoio completo com base de duche. A cozinha fica totalmente equipada com eletrodomésticos de qualidade da marca AEG ou similar tais como: micro-ondas, forno, frigorífico, maquina de lavar roupa, máquina de lavar loiça, exaustor e placa.
No segundo piso encontramos uma suíte com roupeiro e varanda, cuja casa de banho é constituída por base de duche e sanita com chuveiro higiénico; 2 quartos com roupeiro e uma casa de banho de apoio aos quartos.
A moradia dispõe também de:
Pré instalação de ar condicionado;
Aspiração central;
Painéis solares da marca Baxi Roca ou similar;
Porta blindada da marca Portrisa ou similar;
Caixilharia em PVC com vidros duplos;
Estores elétricos;
Loiças suspensas.
Existe ainda a possibilidade de colocação de piscina e/ou jardim no tardoz do imóvel.
Esta propriedade encontra-se perto de praias, a 5 minutos do Almada Forum, a 2 minutos das piscinas da Sobreda e do seu parque temático, a 5 minutos do hospital Garcia de Orta e perto da saída para a A33 e da Ponte 25 de abril.
Tratamos do seu processo de crédito, sem burocracias apresentando as melhores soluções para cada cliente.
Intermediário de crédito certificado pelo Banco de Portugal com o nº 0001802.
Ajudamos com todo o processo! Entre em contacto connosco ou deixe-nos os seus dados e entraremos em contacto assim que possível!
CP94698LR
Contact
House 4 Bedrooms
Charneca de Caparica e Sobreda, Almada, Distrito de Setúbal
Under construction · 166m²
With Garage
buy
425.000 €
Moradia T4 em projeto de Construção com possibilidade de escolha de acabamentos.
A moradia é dividida em 2 pisos
No piso 0:
Hall de Entrada com escadas de acesso ao piso 1
Sala de Estar e Jantar (26,32m2)
Cozinha com despensa (12,77m2)
Escritório (11,89m2)
1 Wc (1,81m2)
Piso 1:
Hall de Circulação
Suite com closet e acesso a varanda (14,63m2)
Suite com roupeiro embutido (13,23m2)
Suite com roupeiro embutido (16,54m2)
Em termos de acabamentos possui ainda:
Pré instalação de Ar Condicionado em todas as divisões
Instalação de painel Solar de 300L
Pavimentos da garagem e WC em Cerâmico
Pavimento da Cozinha em Vinílico
Caixilharia Térmica em Alumínio
Vidros Duplos
Estores Eléctricos
No exterior:
Piscina, Arrumos, Garagem e Churrasqueira
Tudo isto a 10 minutos dos acessos á Capital de carro, e ao mesmo tempo a duas estações ferroviárias da Fertagus (Corrois e Pragal)
Inseriso perto de Zonas Verdes de desporto e lazer proporcionam a calma necessária para relaxar após o stress diári.
Nas imediações temos: Escolas, Serviço Saúde e Superfícies Comerciais (Almada Forum) bem como o H. Garcia de Horta
Se também gosta de boas praia, saiba que a Costa de Caparica está á distância de 12 minutos de carro
Por tudo isto esperamos por si
QRMKM1456
Não deixe para amanhã e marque já a sua visita!
VISITE JÁ A SUA CASA DE SONHO!
Se está a pensar comprar ou vender a sua casa, nós estamos aqui para o ajudar!
O Seu Sonho é o Nosso Compromisso!
Visite também o nosso site e acompanhe-nos nas redes sociais:
Site qualityrealestate.pt
Facebook Quality Real Estate
Instagram @quality.realestate
You Tube
Precisa de financiamento? Nós tratamos tudo por si!
Beneficie de um serviço de Intermediação de Crédito rápido e eficaz! Analisamos cada processo de forma personalizada, respeitando as reais necessidades de cada cliente.
Somos intermediários de Crédito registado no Banco de Portugal, N.º de Registo 0006614.
O nosso site: livio-marotta-lda.intermediarioscredito.pt/
Link: bportugal.pt/intermediariocreditofar/livio-marotta-lda
Resolução de Conflitos: .centroarbitragemlisboa.pt/
cniacc.pt/pt/
A moradia é dividida em 2 pisos
No piso 0:
Hall de Entrada com escadas de acesso ao piso 1
Sala de Estar e Jantar (26,32m2)
Cozinha com despensa (12,77m2)
Escritório (11,89m2)
1 Wc (1,81m2)
Piso 1:
Hall de Circulação
Suite com closet e acesso a varanda (14,63m2)
Suite com roupeiro embutido (13,23m2)
Suite com roupeiro embutido (16,54m2)
Em termos de acabamentos possui ainda:
Pré instalação de Ar Condicionado em todas as divisões
Instalação de painel Solar de 300L
Pavimentos da garagem e WC em Cerâmico
Pavimento da Cozinha em Vinílico
Caixilharia Térmica em Alumínio
Vidros Duplos
Estores Eléctricos
No exterior:
Piscina, Arrumos, Garagem e Churrasqueira
Tudo isto a 10 minutos dos acessos á Capital de carro, e ao mesmo tempo a duas estações ferroviárias da Fertagus (Corrois e Pragal)
Inseriso perto de Zonas Verdes de desporto e lazer proporcionam a calma necessária para relaxar após o stress diári.
Nas imediações temos: Escolas, Serviço Saúde e Superfícies Comerciais (Almada Forum) bem como o H. Garcia de Horta
Se também gosta de boas praia, saiba que a Costa de Caparica está á distância de 12 minutos de carro
Por tudo isto esperamos por si
QRMKM1456
Não deixe para amanhã e marque já a sua visita!
VISITE JÁ A SUA CASA DE SONHO!
Se está a pensar comprar ou vender a sua casa, nós estamos aqui para o ajudar!
O Seu Sonho é o Nosso Compromisso!
Visite também o nosso site e acompanhe-nos nas redes sociais:
Site qualityrealestate.pt
Facebook Quality Real Estate
Instagram @quality.realestate
You Tube
Precisa de financiamento? Nós tratamos tudo por si!
Beneficie de um serviço de Intermediação de Crédito rápido e eficaz! Analisamos cada processo de forma personalizada, respeitando as reais necessidades de cada cliente.
Somos intermediários de Crédito registado no Banco de Portugal, N.º de Registo 0006614.
O nosso site: livio-marotta-lda.intermediarioscredito.pt/
Link: bportugal.pt/intermediariocreditofar/livio-marotta-lda
Resolução de Conflitos: .centroarbitragemlisboa.pt/
cniacc.pt/pt/
Contact
See more Houses in Almada
Bedrooms
Zones
Can’t find the property you’re looking for?
