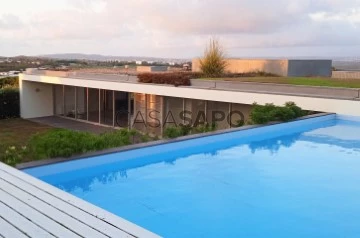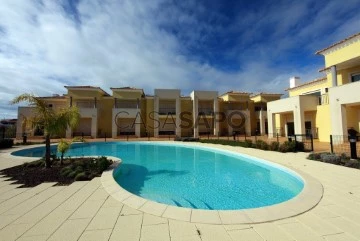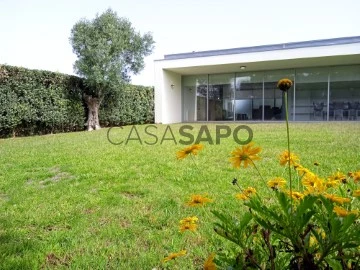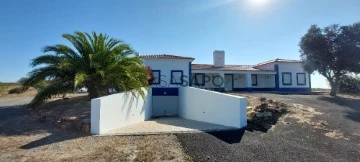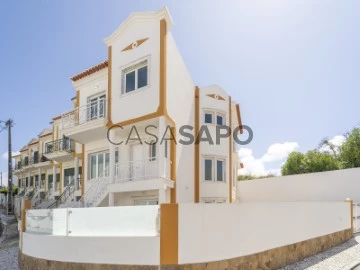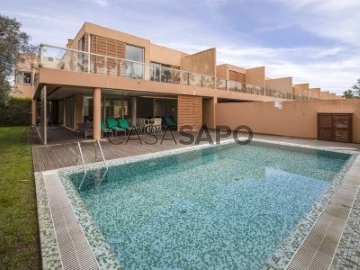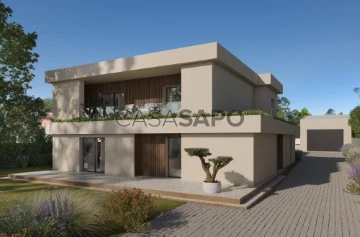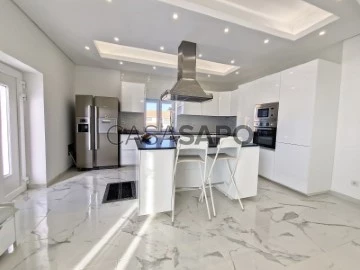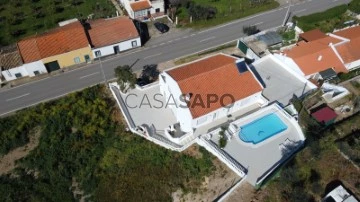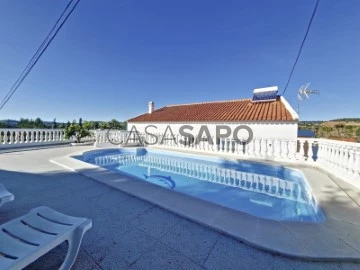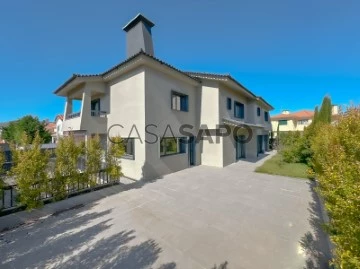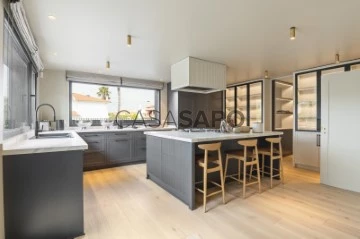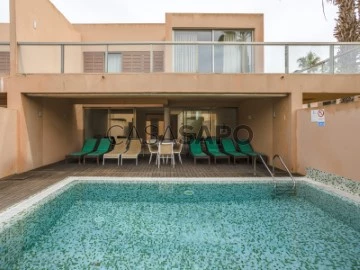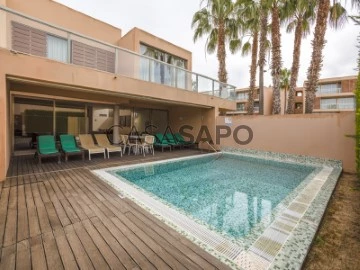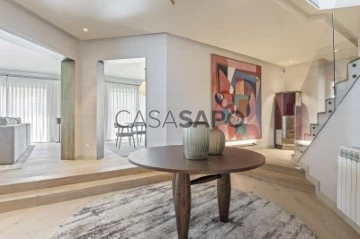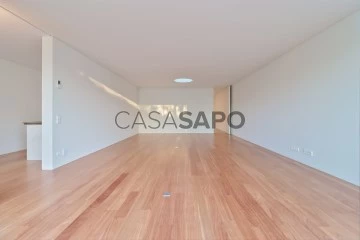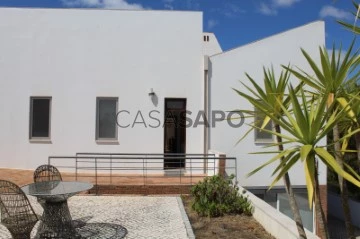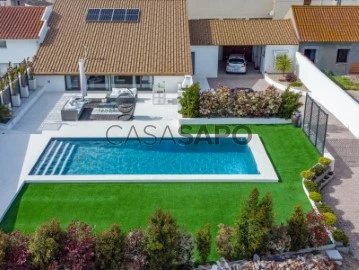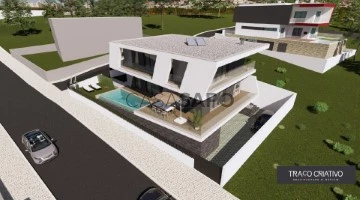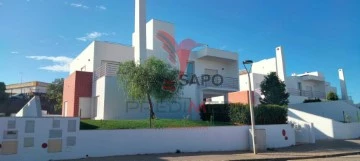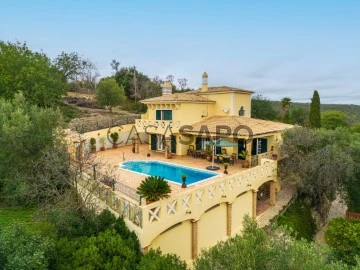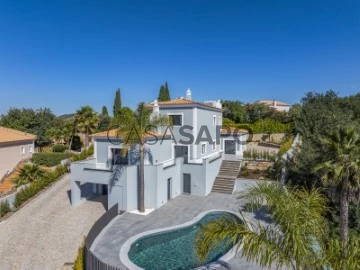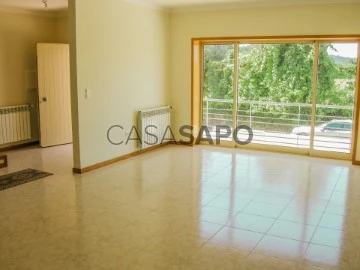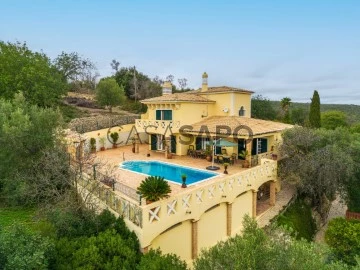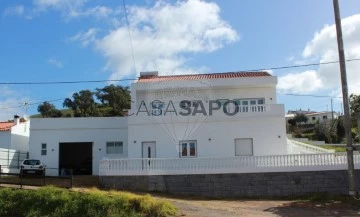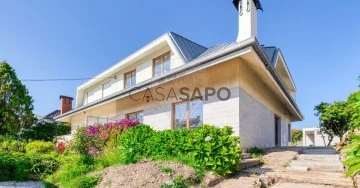Houses
4
Price
More filters
71 Houses 4 Bedrooms with Energy Certificate C, New
Map
Order by
Relevance
House 4 Bedrooms
Bom Sucesso, Vau, Óbidos, Distrito de Leiria
New · 264m²
With Swimming Pool
buy
1.100.000 €
Designed by Architect Souto Moura, this contemporary architecture villa features four bedrooms (two of which are en-suite with walk-in closets), three bathrooms, a guest bathroom, a living room with fireplace, and a fully equipped kitchen with pantry and laundry area.
The entire villa enjoys unobstructed views and plenty of privacy, with large balcony windows providing ample natural light and allowing for constant connection with the garden and surroundings. It also boasts an interior garden patio. The fantastic heated pool with a cover on the elevated part of the terrain allows for breathtaking sunsets and an expansive view stretching to the horizon.
The Bom Sucesso Resort benefits from 24-hour security. It is distinguished by its 18-hole golf course, along with three smaller courses managed by the Golf Academy. Additionally, it features a gym, a clubhouse with restaurant and bar, two paddle tennis courts, a playground, an event room, and a heliport.
By car, Bom Sucesso Resort is a 15-minute drive from Óbidos and 5 minutes from the beaches of Rei Cortiço and Bom Sucesso. It is just one hour away from Lisbon.
The entire villa enjoys unobstructed views and plenty of privacy, with large balcony windows providing ample natural light and allowing for constant connection with the garden and surroundings. It also boasts an interior garden patio. The fantastic heated pool with a cover on the elevated part of the terrain allows for breathtaking sunsets and an expansive view stretching to the horizon.
The Bom Sucesso Resort benefits from 24-hour security. It is distinguished by its 18-hole golf course, along with three smaller courses managed by the Golf Academy. Additionally, it features a gym, a clubhouse with restaurant and bar, two paddle tennis courts, a playground, an event room, and a heliport.
By car, Bom Sucesso Resort is a 15-minute drive from Óbidos and 5 minutes from the beaches of Rei Cortiço and Bom Sucesso. It is just one hour away from Lisbon.
Contact
House 4 Bedrooms
Montenegro, Faro, Distrito de Faro
New · 176m²
buy
659.000 €
V4 LUXURY VILLAS IN ALGARVE. PRIVATE CONDO, equipped with playground, two pools, one for adults and one for children and green areas. In Montenegro 2 minutes from Faro, in the University area and the airport, 2 km from the beach. All villas consist of 3 floors, basement, A / C and a floor. Architects with the best building materials and excellent finishes, these homes meet the highest demands. With unique views over the Ria Formosa estuary, beach and Faro.FINISHES:- Port Security;- Installation of air conditioning;- HOME AUTOMATION Console and its sensors;- Fireplace with heat;- Fully equipped kitchens;- Garage for 2 cars;- Floating floor in oak;- Terrace in all rooms;- Video intercom.COME!FOR MORE INFORMATION: (url hidden)
Contact
House 4 Bedrooms
Bom Sucesso, Vau, Óbidos, Distrito de Leiria
New · 264m²
With Swimming Pool
rent
5.000 €
Furnished and fully equipped rented villa.
Designed by the architect Souto Moura, the contemporary architecture villa has 4 bedrooms (2 en suite with walk-in closet), 3 bathrooms, a guest toilet, living room with fireplace and fully equipped kitchen, with pantry and laundry area.
The entire villa enjoys unobstructed views and a lot of privacy, with large bay windows that provide plenty of light and allow you to be in permanent contact with the garden and all the surroundings. It also has an interior garden patio. The fantastic hot water pool with cover at the upper elevation of the land allows the dazzle of the sunsets and a wide view until you lose sight of the horizon.
In addition to the rent, there are costs with the maintenance of the outdoor spaces (garden and swimming pool), as well as water, electricity, internet and television services, to be paid directly to the landlord, upon presentation of the respective invoices.
Bom Sucesso Resort benefits from 24-hour security. It stands out for its 18-hole golf course, in addition to 3 other smaller ones managed by the Golf Academy, a gym, Club house with restaurant and bar, two padel courts, children’s playground, event room and helipad.
By car, Bom Sucesso Resort is 15 minutes from Óbidos and 5 minutes from Rei Cortiço and Bom Sucesso beaches. It is 1 hour from Lisbon.
Useful Area:
License of Use: 120/2009 by CM Óbidos
Designed by the architect Souto Moura, the contemporary architecture villa has 4 bedrooms (2 en suite with walk-in closet), 3 bathrooms, a guest toilet, living room with fireplace and fully equipped kitchen, with pantry and laundry area.
The entire villa enjoys unobstructed views and a lot of privacy, with large bay windows that provide plenty of light and allow you to be in permanent contact with the garden and all the surroundings. It also has an interior garden patio. The fantastic hot water pool with cover at the upper elevation of the land allows the dazzle of the sunsets and a wide view until you lose sight of the horizon.
In addition to the rent, there are costs with the maintenance of the outdoor spaces (garden and swimming pool), as well as water, electricity, internet and television services, to be paid directly to the landlord, upon presentation of the respective invoices.
Bom Sucesso Resort benefits from 24-hour security. It stands out for its 18-hole golf course, in addition to 3 other smaller ones managed by the Golf Academy, a gym, Club house with restaurant and bar, two padel courts, children’s playground, event room and helipad.
By car, Bom Sucesso Resort is 15 minutes from Óbidos and 5 minutes from Rei Cortiço and Bom Sucesso beaches. It is 1 hour from Lisbon.
Useful Area:
License of Use: 120/2009 by CM Óbidos
Contact
House 4 Bedrooms
Azinheira dos Barros, Azinheira Barros e São Mamede do Sádão, Grândola, Distrito de Setúbal
New · 575m²
With Garage
buy
1.300.000 €
Em pleno Alentejo, apresentamos-lhe esta magnífica propriedade com 28,2ha de caraterísticas únicas, onde encontramos azinheiras, oliveiras, terreno limpo para semeadura e soberbas vistas 360º sob a planície. Os dois prédios inseridos, habitação e anexo com garagens, encontram-se como novos.
A habitação principal com 638m2 de implantação, é composta por Cozinha (completamente equipada e bancadas em granito ’pérola azul’), Sala de refeições, Sala de estar com lareira e recuperador de calor, Sala multimédia com apoio de bar (bancada em granito ’pérola azul’), Escritório, três Suites, três Closet, Lavandaria (com duas bancadas em mármore e tanque inox), Casa de banho comum, Vestíbulo e Lavandaria. Pérgula a Sul, e Alpendre com 27,75m2 na fachada.
No piso inferior, temos, Garagem com 65m2 (portão elétrico) e Adega.
Destaca-se o piso, em mármore brasileiro (branco) em toda a casa, o chão aquecido em todas as casas de banho das suites (c/ banheira e chuveiro).
O anexo com 152 m2, é composto por, sala, Cozinha, Casa de banho, um Quarto e Mezzanine. Garagem com 88m2, acesso por três portões automáticos, e contiguo à garagem, temos quatro Canis, compostos por zona coberta e aberta (30 m2), cada canil coberto, com 3,82m2, a descoberto com 3,82m2.
Tem um furo de água, que abastece toda a propriedade, rede elétrica e excelente cobertura satélite para comunicações. O acesso é feito em asfalto e 200m em terra batida. O acesso ao interior da propriedade, por portão automático. Outros pormenores no local.
Está localizada a 3 Kms da aldeia de Azinheira de Barros , a 20 Kms de Grândola, a 7 kms do acesso à A2, a 136 kms do aeroporto de Lisboa.
» A 39 Kms das Praias.
A sua nova casa de habitação permanente, férias, ou, investimento Agro-Turismo, Residência Sénior de Luxo, Alojamento Local.
Agende a sua visita pelos canais disponibilizados em plataforma, e vamos fazer o melhor negócio!
*Disponível Vídeo e Fotos 360º.
Real Estate Consultan,
Mário Alves
A habitação principal com 638m2 de implantação, é composta por Cozinha (completamente equipada e bancadas em granito ’pérola azul’), Sala de refeições, Sala de estar com lareira e recuperador de calor, Sala multimédia com apoio de bar (bancada em granito ’pérola azul’), Escritório, três Suites, três Closet, Lavandaria (com duas bancadas em mármore e tanque inox), Casa de banho comum, Vestíbulo e Lavandaria. Pérgula a Sul, e Alpendre com 27,75m2 na fachada.
No piso inferior, temos, Garagem com 65m2 (portão elétrico) e Adega.
Destaca-se o piso, em mármore brasileiro (branco) em toda a casa, o chão aquecido em todas as casas de banho das suites (c/ banheira e chuveiro).
O anexo com 152 m2, é composto por, sala, Cozinha, Casa de banho, um Quarto e Mezzanine. Garagem com 88m2, acesso por três portões automáticos, e contiguo à garagem, temos quatro Canis, compostos por zona coberta e aberta (30 m2), cada canil coberto, com 3,82m2, a descoberto com 3,82m2.
Tem um furo de água, que abastece toda a propriedade, rede elétrica e excelente cobertura satélite para comunicações. O acesso é feito em asfalto e 200m em terra batida. O acesso ao interior da propriedade, por portão automático. Outros pormenores no local.
Está localizada a 3 Kms da aldeia de Azinheira de Barros , a 20 Kms de Grândola, a 7 kms do acesso à A2, a 136 kms do aeroporto de Lisboa.
» A 39 Kms das Praias.
A sua nova casa de habitação permanente, férias, ou, investimento Agro-Turismo, Residência Sénior de Luxo, Alojamento Local.
Agende a sua visita pelos canais disponibilizados em plataforma, e vamos fazer o melhor negócio!
*Disponível Vídeo e Fotos 360º.
Real Estate Consultan,
Mário Alves
Contact
Townhouse 4 Bedrooms Triplex
Ericeira , Mafra, Distrito de Lisboa
New · 223m²
With Garage
buy
650.000 €
House T3+1 - Fully refurbished (New) in Ericeira.
House with 3 floors.
Floor 0 ( Level with the 2 streets that give you access )
- Garage for 2 cars
- Bathroom
- Office or bedroom.
Floor 1
- Kitchen - equipped with hob, oven, extractor fan and water heater,
- Access to a large terrace with barbecue.
-Pantry
- Living room with fireplace,
- Bathroom
Floor 2
-Suite
- Bedroom with built-in wardrobe and window with sea view
- Bedroom with built-in wardrobe and balcony with sea view
- Bathroom
This villa is located close to commerce, services, schools, green spaces, public transport and the beach - good access to the N116 and A21.
House with 3 floors.
Floor 0 ( Level with the 2 streets that give you access )
- Garage for 2 cars
- Bathroom
- Office or bedroom.
Floor 1
- Kitchen - equipped with hob, oven, extractor fan and water heater,
- Access to a large terrace with barbecue.
-Pantry
- Living room with fireplace,
- Bathroom
Floor 2
-Suite
- Bedroom with built-in wardrobe and window with sea view
- Bedroom with built-in wardrobe and balcony with sea view
- Bathroom
This villa is located close to commerce, services, schools, green spaces, public transport and the beach - good access to the N116 and A21.
Contact
House 4 Bedrooms
Guia, Albufeira, Distrito de Faro
New · 278m²
With Garage
buy
1.950.000 €
Modern 4 bedroom villa with 278 sq m, with private pool, terrace, patio and garage just a few minutes walk from Salgados beach and Galé beach, Golf, Salgados Nature Reserve between Albufeira and Guia.
Prime location: Close to the beach, golf course and nature reserve.
Ample space: 2 floors, entrance hall, equipped kitchen, large living/dining room, guest bathroom, 2 suites, 2 bedrooms with balconies served by a bathroom.
Comfort and luminosity: Wide openings that provide the entrance of natural light.
Furnished and equipped: Ready to move in.
Relaxing exterior: Private pool, terrace and large garden.
Located in the Salgados area, one of the most privileged areas of the Algarve, this villa is ideal for those looking for:
- A holiday home to relax and enjoy the sun.
- A permanent residence with quality of life.
- An investment with the potential to be profitable.
Don’t miss this opportunity!
For over 25 years Castelhana has been a renowned name in the Portuguese real estate sector. As a company of Dils group, we specialize in advising businesses, organizations and (institutional) investors in buying, selling, renting, letting and development of residential properties.
Founded in 1999, Castelhana has built one of the largest and most solid real estate portfolios in Portugal over the years, with over 600 renovation and new construction projects.
In the Algarve next to the renowned Vilamoura Marina. In Lisbon, in Chiado, one of the most emblematic and traditional areas of the capital, and in Porto, we are based in Foz Do Douro, one of the noblest places in the city.
We are waiting for you. We have a team available to give you the best support in your next real estate investment.
Contact us!
Prime location: Close to the beach, golf course and nature reserve.
Ample space: 2 floors, entrance hall, equipped kitchen, large living/dining room, guest bathroom, 2 suites, 2 bedrooms with balconies served by a bathroom.
Comfort and luminosity: Wide openings that provide the entrance of natural light.
Furnished and equipped: Ready to move in.
Relaxing exterior: Private pool, terrace and large garden.
Located in the Salgados area, one of the most privileged areas of the Algarve, this villa is ideal for those looking for:
- A holiday home to relax and enjoy the sun.
- A permanent residence with quality of life.
- An investment with the potential to be profitable.
Don’t miss this opportunity!
For over 25 years Castelhana has been a renowned name in the Portuguese real estate sector. As a company of Dils group, we specialize in advising businesses, organizations and (institutional) investors in buying, selling, renting, letting and development of residential properties.
Founded in 1999, Castelhana has built one of the largest and most solid real estate portfolios in Portugal over the years, with over 600 renovation and new construction projects.
In the Algarve next to the renowned Vilamoura Marina. In Lisbon, in Chiado, one of the most emblematic and traditional areas of the capital, and in Porto, we are based in Foz Do Douro, one of the noblest places in the city.
We are waiting for you. We have a team available to give you the best support in your next real estate investment.
Contact us!
Contact
House 4 Bedrooms +1
Birre, Cascais e Estoril, Distrito de Lisboa
New · 363m²
With Garage
buy
3.750.000 €
Contemporary four bedroom villa located in a quiet private residencial area in Cascais.
The villa is presently undergoing a complete renovation with the construction works expected to be finalized by the end of 2024.
All details of this villa are finished with high standard materials.
Located on a 1,041 sqm plot, this luxury villa has 363 sqm of construction area and offers:
On the ground floor
- entrance hall
- living room with a fireplace
- dining room
- fully equipped kitchen
- pantry
- laundry room
- guest powder room
- 1 bedroom en-suite
On the first floor:
- master suite with a walk-in closet and private balcony
- 2 bedrooms en-suite with balcony
- office
Exterior area:
- heated swimming pool
- garden
Garage for 2 cars and exterior parking for 4 cars.
The villa is presently undergoing a complete renovation with the construction works expected to be finalized by the end of 2024.
All details of this villa are finished with high standard materials.
Located on a 1,041 sqm plot, this luxury villa has 363 sqm of construction area and offers:
On the ground floor
- entrance hall
- living room with a fireplace
- dining room
- fully equipped kitchen
- pantry
- laundry room
- guest powder room
- 1 bedroom en-suite
On the first floor:
- master suite with a walk-in closet and private balcony
- 2 bedrooms en-suite with balcony
- office
Exterior area:
- heated swimming pool
- garden
Garage for 2 cars and exterior parking for 4 cars.
Contact
Detached House 4 Bedrooms +1
Rasmalho, Portimão, Distrito de Faro
New · 359m²
With Garage
buy
690.000 €
Detached villa M4+1 of Algarve architecture, inserted in a quiet area
Built on a plot of land with 2250m2, with swimming pool and barbecue, water well, borehole and water deposit, excellent sun exposure. This property has been completely renovated with high quality materials, electrical installations, plumbing, sewers, sound system and luxury finishings.
Villa composed on the ground floor by a living room with fireplace, fully equipped kitchen, one bedroom en suite with wardrobe, two bathrooms, a gym and a large storage room with excellent access.
On the 1st floor three bedrooms, two of the bedrooms en suite and wardrobes, three bathrooms, living room with fully equipped kitchenette and access to a terrace overlooking the Monchique mountains.
This villa, due to its characteristics and location, is ideal for permanent housing, holiday home or as an excellent opportunity for rentals.
REF VIV-5972
Built on a plot of land with 2250m2, with swimming pool and barbecue, water well, borehole and water deposit, excellent sun exposure. This property has been completely renovated with high quality materials, electrical installations, plumbing, sewers, sound system and luxury finishings.
Villa composed on the ground floor by a living room with fireplace, fully equipped kitchen, one bedroom en suite with wardrobe, two bathrooms, a gym and a large storage room with excellent access.
On the 1st floor three bedrooms, two of the bedrooms en suite and wardrobes, three bathrooms, living room with fully equipped kitchenette and access to a terrace overlooking the Monchique mountains.
This villa, due to its characteristics and location, is ideal for permanent housing, holiday home or as an excellent opportunity for rentals.
REF VIV-5972
Contact
House 4 Bedrooms +2
Birre, Cascais e Estoril, Distrito de Lisboa
New · 433m²
buy
2.500.000 €
Exceptional 4-bedroom villa, harmoniously blending classic architectural elements with modern sophistication. Meticulously renovated this stunning residence boasts a lawn garden, infusing the retreat with a sense of tranquility and natural beauty.
On the ground floor, there is an entrance hall leading to a spacious living room and an elegant dining room, ideal for entertaining family and friends. The fully equipped kitchen offers all the necessary comforts for preparing delicious meals, while the laundry room adds convenience to daily life. A bedroom or office and a WC complete this floor, ensuring functionality and comfort.
On the first floor, the impressive master suite stands out, featuring a walk-in closet and a private WC, providing a luxurious retreat to relax and recharge. Two additional bedrooms, both with wardrobes and balconies, share a full bathroom, ensuring comfort and privacy for all family members.
On the downstairs area, one will find a spacious garage accommodating four cars, complemented by a functional storage area and a versatile multi-purpose room, flooded with natural light, which can be adapted to the individual needs of the residents, whether as a leisure space, office, or home cinema.
This property offers all the amenities necessary for modern and comfortable living, including central heating, air conditioning, and electric shutters.
Located in a prime area of Cascais, just minutes away from stunning beaches and prestigious golf courses, the house also benefits from proximity to a variety of restaurants, bars, and leisure facilities. With easy access to major highways, it is only a 30-minute drive from Lisbon Airport, ensuring convenient connections to other parts of the country and the world.
INSIDE LIVING operates in the luxury housing and property investment market. Our team offers a diverse range of excellent services to our clients, such as investor support services, ensuring all the assistance in the selection, purchase, sale or rental of properties, architectural design, interior design, banking and concierge services throughout the process.
On the ground floor, there is an entrance hall leading to a spacious living room and an elegant dining room, ideal for entertaining family and friends. The fully equipped kitchen offers all the necessary comforts for preparing delicious meals, while the laundry room adds convenience to daily life. A bedroom or office and a WC complete this floor, ensuring functionality and comfort.
On the first floor, the impressive master suite stands out, featuring a walk-in closet and a private WC, providing a luxurious retreat to relax and recharge. Two additional bedrooms, both with wardrobes and balconies, share a full bathroom, ensuring comfort and privacy for all family members.
On the downstairs area, one will find a spacious garage accommodating four cars, complemented by a functional storage area and a versatile multi-purpose room, flooded with natural light, which can be adapted to the individual needs of the residents, whether as a leisure space, office, or home cinema.
This property offers all the amenities necessary for modern and comfortable living, including central heating, air conditioning, and electric shutters.
Located in a prime area of Cascais, just minutes away from stunning beaches and prestigious golf courses, the house also benefits from proximity to a variety of restaurants, bars, and leisure facilities. With easy access to major highways, it is only a 30-minute drive from Lisbon Airport, ensuring convenient connections to other parts of the country and the world.
INSIDE LIVING operates in the luxury housing and property investment market. Our team offers a diverse range of excellent services to our clients, such as investor support services, ensuring all the assistance in the selection, purchase, sale or rental of properties, architectural design, interior design, banking and concierge services throughout the process.
Contact
House 4 Bedrooms
Birre, Cascais e Estoril, Distrito de Lisboa
New · 280m²
With Garage
rent
18.000 €
Detached 4 bedroom villa, with a private garden, under renovation, located in Birre, in a quiet residential area and with excellent accesses.
It is composed by three floors that are very well organized.
Ground floor:
- Living room
- Dining room
- Kitchen
- Laundry area
- Social bathroom
- Bedroom/office
First Floor:
- Master Suite with a walking closet
- Suite
- Two bedrooms
- Bathroom to support the bedrooms
Floor -1:
- Spacious garage for 4 cars
- Storage area
- Multipurpose room with natural light
The villa provides generous areas and a good sun exposure. It also has central heating, air conditioning and electrical blinds.
Easy accesses and proximity to schools, local business, restaurants, bicycle path and beaches.
Waiting for licensing to issue a Usage License.
Cascais is a Portuguese village famous for its bay, local business and its cosmopolitanism. It is considered the most sophisticated destination of the Lisbon’s region, where small palaces and refined and elegant constructions prevail. With the sea as a scenario, Cascais can be proud of having 7 golf courses, a casino, a marina and countless leisure areas. It is 30 minutes away from Lisbon and its international airport.
Porta da Frente Christie’s is a real estate agency that has been operating in the market for more than two decades. Its focus lays on the highest quality houses and developments, not only in the selling market, but also in the renting market. The company was elected by the prestigious brand Christie’s - one of the most reputable auctioneers, Art institutions and Real Estate of the world - to be represented in Portugal, in the areas of Lisbon, Cascais, Oeiras, Sintra and Alentejo. The main purpose of Porta da Frente Christie’s is to offer a top-notch service to our customers.
It is composed by three floors that are very well organized.
Ground floor:
- Living room
- Dining room
- Kitchen
- Laundry area
- Social bathroom
- Bedroom/office
First Floor:
- Master Suite with a walking closet
- Suite
- Two bedrooms
- Bathroom to support the bedrooms
Floor -1:
- Spacious garage for 4 cars
- Storage area
- Multipurpose room with natural light
The villa provides generous areas and a good sun exposure. It also has central heating, air conditioning and electrical blinds.
Easy accesses and proximity to schools, local business, restaurants, bicycle path and beaches.
Waiting for licensing to issue a Usage License.
Cascais is a Portuguese village famous for its bay, local business and its cosmopolitanism. It is considered the most sophisticated destination of the Lisbon’s region, where small palaces and refined and elegant constructions prevail. With the sea as a scenario, Cascais can be proud of having 7 golf courses, a casino, a marina and countless leisure areas. It is 30 minutes away from Lisbon and its international airport.
Porta da Frente Christie’s is a real estate agency that has been operating in the market for more than two decades. Its focus lays on the highest quality houses and developments, not only in the selling market, but also in the renting market. The company was elected by the prestigious brand Christie’s - one of the most reputable auctioneers, Art institutions and Real Estate of the world - to be represented in Portugal, in the areas of Lisbon, Cascais, Oeiras, Sintra and Alentejo. The main purpose of Porta da Frente Christie’s is to offer a top-notch service to our customers.
Contact
House 4 Bedrooms
Guia, Albufeira, Distrito de Faro
New · 314m²
With Garage
buy
1.650.000 €
Modern 4 bedroom villa with 278 sq m, with private pool, terrace, patio and garage just a few minutes walk from Salgados beach and Galé beach, Golf, Salgados Nature Reserve between Albufeira and Guia.
Prime location: Close to the beach, golf course and nature reserve.
Ample space: 2 floors, entrance hall, equipped kitchen, large living/dining room, guest bathroom, 2 suites, 2 bedrooms with balconies served by a bathroom.
Comfort and luminosity: Wide openings that provide the entrance of natural light.
Furnished and equipped: Ready to move in.
Relaxing exterior: Private pool, terrace and large garden.
Located in the Salgados area, one of the most privileged areas of the Algarve, this villa is ideal for those looking for:
- A holiday home to relax and enjoy the sun.
- A permanent residence with quality of life.
- An investment with the potential to be profitable.
Don’t miss this opportunity!
For over 25 years Castelhana has been a renowned name in the Portuguese real estate sector. As a company of Dils group, we specialize in advising businesses, organizations and (institutional) investors in buying, selling, renting, letting and development of residential properties.
Founded in 1999, Castelhana has built one of the largest and most solid real estate portfolios in Portugal over the years, with over 600 renovation and new construction projects.
In the Algarve next to the renowned Vilamoura Marina. In Lisbon, in Chiado, one of the most emblematic and traditional areas of the capital, and in Porto, we are based in Foz Do Douro, one of the noblest places in the city.
We are waiting for you. We have a team available to give you the best support in your next real estate investment.
Contact us!
Prime location: Close to the beach, golf course and nature reserve.
Ample space: 2 floors, entrance hall, equipped kitchen, large living/dining room, guest bathroom, 2 suites, 2 bedrooms with balconies served by a bathroom.
Comfort and luminosity: Wide openings that provide the entrance of natural light.
Furnished and equipped: Ready to move in.
Relaxing exterior: Private pool, terrace and large garden.
Located in the Salgados area, one of the most privileged areas of the Algarve, this villa is ideal for those looking for:
- A holiday home to relax and enjoy the sun.
- A permanent residence with quality of life.
- An investment with the potential to be profitable.
Don’t miss this opportunity!
For over 25 years Castelhana has been a renowned name in the Portuguese real estate sector. As a company of Dils group, we specialize in advising businesses, organizations and (institutional) investors in buying, selling, renting, letting and development of residential properties.
Founded in 1999, Castelhana has built one of the largest and most solid real estate portfolios in Portugal over the years, with over 600 renovation and new construction projects.
In the Algarve next to the renowned Vilamoura Marina. In Lisbon, in Chiado, one of the most emblematic and traditional areas of the capital, and in Porto, we are based in Foz Do Douro, one of the noblest places in the city.
We are waiting for you. We have a team available to give you the best support in your next real estate investment.
Contact us!
Contact
House 4 Bedrooms
Guia, Albufeira, Distrito de Faro
New · 279m²
With Garage
buy
1.650.000 €
Modern 4 bedroom villa with 279 sq m, with private pool, terrace, patio and garage just a few minutes walk from Salgados beach and Galé beach, Golf, Salgados Nature Reserve between Albufeira and Guia.
Prime location: Close to the beach, golf course and nature reserve.
Ample space: 2 floors, entrance hall, equipped kitchen, large living/dining room, guest bathroom, 2 suites, 2 bedrooms with balconies served by a bathroom.
Comfort and luminosity: Wide openings that provide the entrance of natural light.
Furnished and equipped: Ready to move in.
Relaxing exterior: Private pool, terrace and large garden.
Located in the Salgados area, one of the most privileged areas of the Algarve, this villa is ideal for those looking for:
- A holiday home to relax and enjoy the sun.
- A permanent residence with quality of life.
- An investment with the potential to be profitable.
Don’t miss this opportunity!
For over 25 years Castelhana has been a renowned name in the Portuguese real estate sector. As a company of Dils group, we specialize in advising businesses, organizations and (institutional) investors in buying, selling, renting, letting and development of residential properties.
Founded in 1999, Castelhana has built one of the largest and most solid real estate portfolios in Portugal over the years, with over 600 renovation and new construction projects.
In the Algarve next to the renowned Vilamoura Marina. In Lisbon, in Chiado, one of the most emblematic and traditional areas of the capital, and in Porto, we are based in Foz Do Douro, one of the noblest places in the city.
We are waiting for you. We have a team available to give you the best support in your next real estate investment.
Contact us!
Prime location: Close to the beach, golf course and nature reserve.
Ample space: 2 floors, entrance hall, equipped kitchen, large living/dining room, guest bathroom, 2 suites, 2 bedrooms with balconies served by a bathroom.
Comfort and luminosity: Wide openings that provide the entrance of natural light.
Furnished and equipped: Ready to move in.
Relaxing exterior: Private pool, terrace and large garden.
Located in the Salgados area, one of the most privileged areas of the Algarve, this villa is ideal for those looking for:
- A holiday home to relax and enjoy the sun.
- A permanent residence with quality of life.
- An investment with the potential to be profitable.
Don’t miss this opportunity!
For over 25 years Castelhana has been a renowned name in the Portuguese real estate sector. As a company of Dils group, we specialize in advising businesses, organizations and (institutional) investors in buying, selling, renting, letting and development of residential properties.
Founded in 1999, Castelhana has built one of the largest and most solid real estate portfolios in Portugal over the years, with over 600 renovation and new construction projects.
In the Algarve next to the renowned Vilamoura Marina. In Lisbon, in Chiado, one of the most emblematic and traditional areas of the capital, and in Porto, we are based in Foz Do Douro, one of the noblest places in the city.
We are waiting for you. We have a team available to give you the best support in your next real estate investment.
Contact us!
Contact
Detached House 4 Bedrooms
Birre, Cascais e Estoril, Distrito de Lisboa
New · 280m²
With Garage
buy
2.800.000 €
Detached 4 bedroom villa, with a private garden, under renovation, located in Birre, in a quiet residential area and with excellent accesses.
It is composed by three floors that are very well organized.
Ground floor:
- Living room
- Dining room
- Kitchen
- Laundry area
- Social bathroom
- Bedroom/office
First Floor:
- Master Suite with a walking closet
- Suite
- Two bedrooms
- Bathroom to support the bedrooms
Floor -1:
- Spacious garage for 4 cars
- Storage area
- Multipurpose room with natural light
The villa provides generous areas and a good sun exposure. It also has central heating, air conditioning and electrical blinds.
Easy accesses and proximity to schools, local business, restaurants, bicycle path and beaches.
Waiting for licensing to issue a Usage License.
Cascais is a Portuguese village famous for its bay, local business and its cosmopolitanism. It is considered the most sophisticated destination of the Lisbon’s region, where small palaces and refined and elegant constructions prevail. With the sea as a scenario, Cascais can be proud of having 7 golf courses, a casino, a marina and countless leisure areas. It is 30 minutes away from Lisbon and its international airport.
Porta da Frente Christie’s is a real estate agency that has been operating in the market for more than two decades. Its focus lays on the highest quality houses and developments, not only in the selling market, but also in the renting market. The company was elected by the prestigious brand Christie’s - one of the most reputable auctioneers, Art institutions and Real Estate of the world - to be represented in Portugal, in the areas of Lisbon, Cascais, Oeiras, Sintra and Alentejo. The main purpose of Porta da Frente Christie’s is to offer a top-notch service to our customers.
It is composed by three floors that are very well organized.
Ground floor:
- Living room
- Dining room
- Kitchen
- Laundry area
- Social bathroom
- Bedroom/office
First Floor:
- Master Suite with a walking closet
- Suite
- Two bedrooms
- Bathroom to support the bedrooms
Floor -1:
- Spacious garage for 4 cars
- Storage area
- Multipurpose room with natural light
The villa provides generous areas and a good sun exposure. It also has central heating, air conditioning and electrical blinds.
Easy accesses and proximity to schools, local business, restaurants, bicycle path and beaches.
Waiting for licensing to issue a Usage License.
Cascais is a Portuguese village famous for its bay, local business and its cosmopolitanism. It is considered the most sophisticated destination of the Lisbon’s region, where small palaces and refined and elegant constructions prevail. With the sea as a scenario, Cascais can be proud of having 7 golf courses, a casino, a marina and countless leisure areas. It is 30 minutes away from Lisbon and its international airport.
Porta da Frente Christie’s is a real estate agency that has been operating in the market for more than two decades. Its focus lays on the highest quality houses and developments, not only in the selling market, but also in the renting market. The company was elected by the prestigious brand Christie’s - one of the most reputable auctioneers, Art institutions and Real Estate of the world - to be represented in Portugal, in the areas of Lisbon, Cascais, Oeiras, Sintra and Alentejo. The main purpose of Porta da Frente Christie’s is to offer a top-notch service to our customers.
Contact
House 4 Bedrooms Duplex
Bonfim, Porto, Distrito do Porto
New · 289m²
With Garage
buy
1.600.000 €
House V4 - Quinta da Casa Amarela in the Antas area, in Porto.
The luxurious gated community Quinta da Casa Amarela is located in Antas, one of the most prestigious residential areas of the city of Porto.
The condominium consists of a total of 28 fractions, in the existing buildings recovered, it presents several typologies, namely, T1 , T2 , T3, T4 , T4 duplex, with areas ranging between 118m2 and 377m2, in the new buildings, stand the single-family townhouses, typologies T3, T4 and T5, of areas between 220m2 and 315 m2.
The gated community, part of a property of 16,000 m2, is equipped with heated indoor pool with solar panels and direct light, Turkish bath, ballroom and extensive gardens.
The residential condominium results from the rehabilitation of an old building, resembling more with a farm than with a building. ’In fact, it is a kind of farm with a mansion, which houses apartments and villas in a perfect symbiosis.
In the case of townhouses, they are distributed over two floors: the first is at the level of the land, the second is partially buried, and there you can access a patio and a private garden, as well as the closed parking integrated into the villa itself.
The imposing architectural design of Quinta da Casa Amarela, related to the romantic period, was respected.
In this sense, he kept the coat of arms (historically, symbol of courage and bravery), the majestic entrance gate and the wall three meters high. But it also preserved the romantic grotto, the artificial lake and the original design of the gardens that then blended with the fields for agricultural activities.
In addition, the projection of a pedestrian circuit, next to the exterior fence wall, which serves as access to housing and galleries of motor circulation, but also as a maintenance circuit, with about 600 meters of extension.
A set of equipment that are assisted by the existence of concierge, sanitary facilities with changing rooms for both sexes and a pantry for support or preparation of meals. ’Because sustainability is today, along with safety, one of the most important values of community living, the automatic irrigation system is made using water from existing wells.
All compartments of all the dwellings of the new residential condominium benefit from natural light and feature solid afizélia wood floors, tinned walls and false plaster ceilings. All the woods have lacquered finishes, with the exception of the entrance doors of the villas, whose choice fell on the varnished natural wood.
The exterior frames of the new buildings are in anodized aluminum (environmentally friendly process) to the natural color with thermal glass while the frames of the recovered old buildings are solid wood, maintaining the original image.
It should be noted that the car access to the galleries located on the floor -1 (basement), which serve the private parking lots of each of the houses on the same floor, is made taking advantage of the fact that the land of the housing complex is a higher quota than the adjacent streets. The circulation between the parking lots and the different floors is ensured by elevators properly integrated in the buildings with three floors and, in the case of villas, by private lifting platforms.
General finishes:
Floors in solid wood floor of Afizélia;
Tinned walls and false ceilings in plaster;
Entrance doors in varnished natural wood;
Exterior frames in aluminum anodized to natural color with thermal glass;
Green roofs;
Green walls;
Air conditioning through radiant floors with earth/water heat pumps and individual geothermal probes;
Solar thermal panels to support the heating of sanitary hot water;
Perimeter surveillance, domotic video surveillance system;
Creation of small gardens for private use;
Recovery of the existing Grotto and Lake;
Indoor pool;
Turkish bath;
Automatic irrigation system;
The photographs may not correspond to the fraction, but rather to a similar fraction of the same Enterprise.
Property with Ref. 1297Y/22
The luxurious gated community Quinta da Casa Amarela is located in Antas, one of the most prestigious residential areas of the city of Porto.
The condominium consists of a total of 28 fractions, in the existing buildings recovered, it presents several typologies, namely, T1 , T2 , T3, T4 , T4 duplex, with areas ranging between 118m2 and 377m2, in the new buildings, stand the single-family townhouses, typologies T3, T4 and T5, of areas between 220m2 and 315 m2.
The gated community, part of a property of 16,000 m2, is equipped with heated indoor pool with solar panels and direct light, Turkish bath, ballroom and extensive gardens.
The residential condominium results from the rehabilitation of an old building, resembling more with a farm than with a building. ’In fact, it is a kind of farm with a mansion, which houses apartments and villas in a perfect symbiosis.
In the case of townhouses, they are distributed over two floors: the first is at the level of the land, the second is partially buried, and there you can access a patio and a private garden, as well as the closed parking integrated into the villa itself.
The imposing architectural design of Quinta da Casa Amarela, related to the romantic period, was respected.
In this sense, he kept the coat of arms (historically, symbol of courage and bravery), the majestic entrance gate and the wall three meters high. But it also preserved the romantic grotto, the artificial lake and the original design of the gardens that then blended with the fields for agricultural activities.
In addition, the projection of a pedestrian circuit, next to the exterior fence wall, which serves as access to housing and galleries of motor circulation, but also as a maintenance circuit, with about 600 meters of extension.
A set of equipment that are assisted by the existence of concierge, sanitary facilities with changing rooms for both sexes and a pantry for support or preparation of meals. ’Because sustainability is today, along with safety, one of the most important values of community living, the automatic irrigation system is made using water from existing wells.
All compartments of all the dwellings of the new residential condominium benefit from natural light and feature solid afizélia wood floors, tinned walls and false plaster ceilings. All the woods have lacquered finishes, with the exception of the entrance doors of the villas, whose choice fell on the varnished natural wood.
The exterior frames of the new buildings are in anodized aluminum (environmentally friendly process) to the natural color with thermal glass while the frames of the recovered old buildings are solid wood, maintaining the original image.
It should be noted that the car access to the galleries located on the floor -1 (basement), which serve the private parking lots of each of the houses on the same floor, is made taking advantage of the fact that the land of the housing complex is a higher quota than the adjacent streets. The circulation between the parking lots and the different floors is ensured by elevators properly integrated in the buildings with three floors and, in the case of villas, by private lifting platforms.
General finishes:
Floors in solid wood floor of Afizélia;
Tinned walls and false ceilings in plaster;
Entrance doors in varnished natural wood;
Exterior frames in aluminum anodized to natural color with thermal glass;
Green roofs;
Green walls;
Air conditioning through radiant floors with earth/water heat pumps and individual geothermal probes;
Solar thermal panels to support the heating of sanitary hot water;
Perimeter surveillance, domotic video surveillance system;
Creation of small gardens for private use;
Recovery of the existing Grotto and Lake;
Indoor pool;
Turkish bath;
Automatic irrigation system;
The photographs may not correspond to the fraction, but rather to a similar fraction of the same Enterprise.
Property with Ref. 1297Y/22
Contact
Detached House 4 Bedrooms Duplex
Luz, Lagos, Distrito de Faro
New · 194m²
With Garage
buy
1.150.000 €
4 bedroom villa in Luz, Lagos, Algarve
Located in a quiet urbanization, the villa is built on a plot of 1,620m2, with a gross construction area of 419m2, a gross dependent area of 176m2 and a gross private area of 243m2.
The ground floor consists of a fully equipped kitchen of around 23m2, a dining room of around 19m2 and a living room with a fireplace of around 44m2, a toilet, a corridor that runs through the house with large windows that let in natural light and give access to the outside patio as well as access to 2 bedrooms of around 15m2 and 2 en suite bedrooms of around 20m2, all with built-in closets and direct access to the garden.
The basement consists of 1 storage area with around 106m2, 1 pantry with 6m2, 1 toilet with 4m2, 1 technical room with 5m2, and 2 indoor garages with 42m2.
Outside there are several leisure areas, a swimming pool, a barbecue and several trees that provide privacy. The patio is mostly cobbled, so the gardens are low-maintenance.
It has excellent sun exposure, central heating, double glazing, satellite dish, cable TV, video intercom, alarm and security door.
About 10 minutes from Lagos city center, where you’ll find all the shops, services, cultural and leisure attractions and the beautiful beaches that characterize the city.
About 5 minutes from Praia da Luz, the small shops, services and the beach.
The excellent access to the main roads means that this villa is about 1.30 hours from Faro airport.
14/M/01273
Located in a quiet urbanization, the villa is built on a plot of 1,620m2, with a gross construction area of 419m2, a gross dependent area of 176m2 and a gross private area of 243m2.
The ground floor consists of a fully equipped kitchen of around 23m2, a dining room of around 19m2 and a living room with a fireplace of around 44m2, a toilet, a corridor that runs through the house with large windows that let in natural light and give access to the outside patio as well as access to 2 bedrooms of around 15m2 and 2 en suite bedrooms of around 20m2, all with built-in closets and direct access to the garden.
The basement consists of 1 storage area with around 106m2, 1 pantry with 6m2, 1 toilet with 4m2, 1 technical room with 5m2, and 2 indoor garages with 42m2.
Outside there are several leisure areas, a swimming pool, a barbecue and several trees that provide privacy. The patio is mostly cobbled, so the gardens are low-maintenance.
It has excellent sun exposure, central heating, double glazing, satellite dish, cable TV, video intercom, alarm and security door.
About 10 minutes from Lagos city center, where you’ll find all the shops, services, cultural and leisure attractions and the beautiful beaches that characterize the city.
About 5 minutes from Praia da Luz, the small shops, services and the beach.
The excellent access to the main roads means that this villa is about 1.30 hours from Faro airport.
14/M/01273
Contact
House 4 Bedrooms
Monte Real e Carvide, Leiria, Distrito de Leiria
New · 233m²
buy
375.000 €
Esta magnífica moradia T4 está situada numa zona privilegiada, a poucos km’s da praia, proporcionando-lhe a tranquilidade e o conforto que procura. A propriedade é semi-nova e foi construída com materiais de alta qualidade, oferecendo um design moderno e elegante.
Com uma área generosa, esta moradia conta com 2 suites, ideais para receber os seus hóspedes com conforto e privacidade. Os restantes quartos são também espaçosos e luminosos, proporcionando um ambiente acolhedor e relaxante.
A zona exterior é um verdadeiro paraíso, com uma piscina privativa onde poderá desfrutar de momentos únicos de lazer e diversão. O terreno envolvente oferece ainda espaço para jardim, churrasqueira e área de refeições ao ar livre, ideal para desfrutar de refeições em família ou com amigos.
A localização desta propriedade é um dos seus maiores atrativos, estando perto de todas as comodidades necessárias, como supermercados, restaurantes, escolas e transportes públicos. Além disso, a proximidade da praia permite-lhe desfrutar do mar e das belas paisagens a qualquer momento.
* Aquecimento central
* Ar condicionado
* Salamandra
* Bomba de calor
* 4 painéis fotovoltaicos
** A cozinha fica equipada com placa, forno, exaustor e micro-ondas.
Não perca a oportunidade de adquirir esta moradia única, que combina na perfeição a tranquilidade do campo, a proximidade da praia e o conforto de uma habitação moderna e bem equipada. Agende já a sua visita e apaixone-se por esta maravilhosa propriedade.
MU747
Com uma área generosa, esta moradia conta com 2 suites, ideais para receber os seus hóspedes com conforto e privacidade. Os restantes quartos são também espaçosos e luminosos, proporcionando um ambiente acolhedor e relaxante.
A zona exterior é um verdadeiro paraíso, com uma piscina privativa onde poderá desfrutar de momentos únicos de lazer e diversão. O terreno envolvente oferece ainda espaço para jardim, churrasqueira e área de refeições ao ar livre, ideal para desfrutar de refeições em família ou com amigos.
A localização desta propriedade é um dos seus maiores atrativos, estando perto de todas as comodidades necessárias, como supermercados, restaurantes, escolas e transportes públicos. Além disso, a proximidade da praia permite-lhe desfrutar do mar e das belas paisagens a qualquer momento.
* Aquecimento central
* Ar condicionado
* Salamandra
* Bomba de calor
* 4 painéis fotovoltaicos
** A cozinha fica equipada com placa, forno, exaustor e micro-ondas.
Não perca a oportunidade de adquirir esta moradia única, que combina na perfeição a tranquilidade do campo, a proximidade da praia e o conforto de uma habitação moderna e bem equipada. Agende já a sua visita e apaixone-se por esta maravilhosa propriedade.
MU747
Contact
Detached House 4 Bedrooms
Queluz e Belas, Sintra, Distrito de Lisboa
New · 327m²
With Garage
buy
635.000 €
(ref:C (telefone) Moradia Isolada com 4 quartos + Escritório, com garagem para 4 carros e piscina em Belas, junto Belas Clube de Campo.
Características Excepcionais:
Lote de Terreno: 380m² Desfrute de um amplo espaço exterior com um jardim encantador e uma piscina privada, ideal para momentos de lazer e diversão em família.
Área Coberta: 330m² Cada detalhe desta moradia foi pensado para oferecer o máximo de conforto e elegância. A área interna é distribuída de forma inteligente e funcional:
Garagem Espaçosa
Capacidade para 4 carros.
Lavandaria e arrecadação integradas, proporcionando organização e praticidade.
Piso 0 - Convívio e Funcionalidade
Sala e cozinha em open space com 57m²: um ambiente amplo e luminoso, perfeito para receber amigos e familiares.
W.C. social para maior comodidade.
Escritório: espaço ideal para trabalhar a partir de casa ou para estudo.
Piso 1 - Descanso e Privacidade
4 quartos confortáveis, sendo um deles uma suíte com closet: um verdadeiro refúgio de tranquilidade e conforto.
Casa de banho completa adicional para servir os outros quartos.
Piscina Privada: A moradia conta com uma piscina moderna e elegante, ideal para aproveitar os dias quentes e criar memórias inesquecíveis com a família e amigos.
Linhas Modernas e Sofisticadas: Arquitetura contemporânea que se traduzem em uma estética sofisticada e intemporal.
NOTA IMPORTANTE:
Moradia vendida em fase final de obras, sendo que fica a cabo do comprador terminar alguns acabamentos. Abaixo fica a memória descritiva do que fica terminado e o que fica por terminar:
MEMORIA DESCRITIVA DE MATERIAL \ ACABAMENTOS \ EQUIPAMENTOS QUE VÃO ESTAR CONCLUIDOS
Equipada com 2 maquinas Ac em Condutas
Equipada com piscina respetiva máquinas\bombas
Equipada com 4 painéis fotovoltaicos\inversores
Equipada com bomba de calor de agua quente
Toda a rede Distribuição de Aguas fica concluída conforme projeto
Toda a rede Residual fica concluída conforme projeto
Caixilharias corte térmico
Serralharias
Portões motorizados de garagem e acesso lote
Vídeo porteiro
Aquecimento de piso nos wc
Todos os muros exteriores ficam em reboco (pronto a pintar)
Todas as paredes\tetos exteriores e interiores ficam em reboco\pladur (pronto a pintar)
MEMORIA DESCRITIVA DE MATERIAL \ ACABAMENTOS \ EQUIPAMENTOS QUE NÃO VÃO ESTAR CONCLUIDOS
Todos revestimentos cerâmicos de wc e cozinha (fica na betonilha)
Todos os revestimentos de piso interior e exterior (fica na betonilha\toutvenant)
Loiças Sanitárias
Torneiras
Cozinhas\Carpintarias
Pinturas interior e exterior
Iluminação\Aparelhagem elétrica
Localização Privilegiada
Situada em Belas, esta moradia está inserida numa zona tranquila e prestigiada, com fácil acesso a todas as comodidades, incluindo escolas, supermercados, e áreas de lazer. A proximidade a Lisboa torna esta propriedade ainda mais atrativa, combinando a serenidade do campo com a conveniência da cidade.
Venha Conhecer!
Esta é a oportunidade perfeita para adquirir a casa dos seus sonhos. Não perca a chance de viver com conforto, estilo e exclusividade. Agende já a sua visita e encante-se com cada detalhe desta magnífica moradia.
Contacte-nos para mais informações e agendamento de visitas.
Este imóvel está angariado em regime de exclusividade.
Na nossa Agência partilhamos negócios com qualquer consultor ou agência imobiliária com licença AMI.
Porque juntos conseguimos fazer mais e melhor pelos nossos clientes.
Somos Intermediários Crédito certificados pelo Banco de Portugal.
Características Excepcionais:
Lote de Terreno: 380m² Desfrute de um amplo espaço exterior com um jardim encantador e uma piscina privada, ideal para momentos de lazer e diversão em família.
Área Coberta: 330m² Cada detalhe desta moradia foi pensado para oferecer o máximo de conforto e elegância. A área interna é distribuída de forma inteligente e funcional:
Garagem Espaçosa
Capacidade para 4 carros.
Lavandaria e arrecadação integradas, proporcionando organização e praticidade.
Piso 0 - Convívio e Funcionalidade
Sala e cozinha em open space com 57m²: um ambiente amplo e luminoso, perfeito para receber amigos e familiares.
W.C. social para maior comodidade.
Escritório: espaço ideal para trabalhar a partir de casa ou para estudo.
Piso 1 - Descanso e Privacidade
4 quartos confortáveis, sendo um deles uma suíte com closet: um verdadeiro refúgio de tranquilidade e conforto.
Casa de banho completa adicional para servir os outros quartos.
Piscina Privada: A moradia conta com uma piscina moderna e elegante, ideal para aproveitar os dias quentes e criar memórias inesquecíveis com a família e amigos.
Linhas Modernas e Sofisticadas: Arquitetura contemporânea que se traduzem em uma estética sofisticada e intemporal.
NOTA IMPORTANTE:
Moradia vendida em fase final de obras, sendo que fica a cabo do comprador terminar alguns acabamentos. Abaixo fica a memória descritiva do que fica terminado e o que fica por terminar:
MEMORIA DESCRITIVA DE MATERIAL \ ACABAMENTOS \ EQUIPAMENTOS QUE VÃO ESTAR CONCLUIDOS
Equipada com 2 maquinas Ac em Condutas
Equipada com piscina respetiva máquinas\bombas
Equipada com 4 painéis fotovoltaicos\inversores
Equipada com bomba de calor de agua quente
Toda a rede Distribuição de Aguas fica concluída conforme projeto
Toda a rede Residual fica concluída conforme projeto
Caixilharias corte térmico
Serralharias
Portões motorizados de garagem e acesso lote
Vídeo porteiro
Aquecimento de piso nos wc
Todos os muros exteriores ficam em reboco (pronto a pintar)
Todas as paredes\tetos exteriores e interiores ficam em reboco\pladur (pronto a pintar)
MEMORIA DESCRITIVA DE MATERIAL \ ACABAMENTOS \ EQUIPAMENTOS QUE NÃO VÃO ESTAR CONCLUIDOS
Todos revestimentos cerâmicos de wc e cozinha (fica na betonilha)
Todos os revestimentos de piso interior e exterior (fica na betonilha\toutvenant)
Loiças Sanitárias
Torneiras
Cozinhas\Carpintarias
Pinturas interior e exterior
Iluminação\Aparelhagem elétrica
Localização Privilegiada
Situada em Belas, esta moradia está inserida numa zona tranquila e prestigiada, com fácil acesso a todas as comodidades, incluindo escolas, supermercados, e áreas de lazer. A proximidade a Lisboa torna esta propriedade ainda mais atrativa, combinando a serenidade do campo com a conveniência da cidade.
Venha Conhecer!
Esta é a oportunidade perfeita para adquirir a casa dos seus sonhos. Não perca a chance de viver com conforto, estilo e exclusividade. Agende já a sua visita e encante-se com cada detalhe desta magnífica moradia.
Contacte-nos para mais informações e agendamento de visitas.
Este imóvel está angariado em regime de exclusividade.
Na nossa Agência partilhamos negócios com qualquer consultor ou agência imobiliária com licença AMI.
Porque juntos conseguimos fazer mais e melhor pelos nossos clientes.
Somos Intermediários Crédito certificados pelo Banco de Portugal.
Contact
House 4 Bedrooms
Albufeira e Olhos de Água, Distrito de Faro
New · 210m²
With Swimming Pool
buy
1.200.000 €
Luxuosas Moradias privadas, tendo como vista deslubrante sobre a cidade de Albufeira serra e mar com o Oceano Atlantico no horizonte, cuja vista principal orientada a sul, as moradias são servidas de bons acessos, ruas largas e alcatroadas, canteiros arborizados e a poucos minutos do centro histórico e das belas praias da cidade de Albufeira, Marina e a trinta km do aeroporto de Faro.
As moradias são compostas por 3 pisos e cave com( capacidade para 5 viaturas), no primeiro piso encontramos hall de entrada, duas grandes salas, convivio e jantar, escritório, cozinha e lavabo. Segundo piso, quatro suites, todas com roupeiros embutidos, varandas e grandes janelas permitindo uma exelente iluminação natural. No terceiro e ultimo piso temos um terraço que permite uma magnifica vista de 360 graus. As moradias possuem ar condicionado central, vidros duplos, stores elétricos, rega automática.
Marque hoje mesmo uma visita a estas moradias top em luxo e localização na bela cidade de Albufeira que é a capital de turismo do Algarve
As moradias são compostas por 3 pisos e cave com( capacidade para 5 viaturas), no primeiro piso encontramos hall de entrada, duas grandes salas, convivio e jantar, escritório, cozinha e lavabo. Segundo piso, quatro suites, todas com roupeiros embutidos, varandas e grandes janelas permitindo uma exelente iluminação natural. No terceiro e ultimo piso temos um terraço que permite uma magnifica vista de 360 graus. As moradias possuem ar condicionado central, vidros duplos, stores elétricos, rega automática.
Marque hoje mesmo uma visita a estas moradias top em luxo e localização na bela cidade de Albufeira que é a capital de turismo do Algarve
Contact
House 4 Bedrooms Duplex
Boliqueime, Loulé, Distrito de Faro
New · 619m²
With Garage
buy
1.500.000 €
The villa consists of two floors, and on the ground floor is the fully equipped kitchen, living and dining room, and a social bathroom.
The three bedrooms, one en-suite, are located on the first floor and have a full bathroom. This floor also has fantastic terraces with a panoramic view of the countryside and the sea.
There is also an annex with a bedroom, living room, and bathroom.
The exterior comprises a private garden, a saltwater swimming pool, and a barbecue area.
Besides having a garage, it also has mains water, a borehole, and a cistern with a capacity of 25 thousand liters.
The three bedrooms, one en-suite, are located on the first floor and have a full bathroom. This floor also has fantastic terraces with a panoramic view of the countryside and the sea.
There is also an annex with a bedroom, living room, and bathroom.
The exterior comprises a private garden, a saltwater swimming pool, and a barbecue area.
Besides having a garage, it also has mains water, a borehole, and a cistern with a capacity of 25 thousand liters.
Contact
Villa 4 Bedrooms Triplex
Sitio dos Quartos, Almancil, Loulé, Distrito de Faro
New · 434m²
With Garage
buy
2.800.000 €
Perched majestically atop a picturesque hill, this exquisite detached villa offers unparalleled panoramic views and an ethereal sense of being close to the sky. Set on a sprawling 2000 sq.m. plot, this architectural masterpiece boasts 434 sq.m. of luxurious living space spread across three floors, including a spacious basement.
Completed in 2024, this villa is the epitome of modern elegance and comfort. Featuring four opulent en-suite bedrooms and a total of six beautifully designed bathrooms, each space is meticulously crafted to provide the utmost in luxury and convenience. The bedrooms are spacious and bathed in natural light, while the bathrooms offer a spa-like retreat with top-of-the-line fixtures.
The heart of the home is its state-of-the-art kitchen, equipped with premium Miele appliances, an AEG wine cooler, a chic breakfast bar, and stunning marble countertops. This culinary haven flows seamlessly into the expansive open-plan living and dining area, which is perfect for both intimate gatherings and grand entertaining. Large double-glazed windows and sliding doors invite you to step out onto an external terrace that boasts breathtaking views and direct access to the heated pool area.
This villa ensures year-round comfort with underfloor heating and central A/C in every room. The energy-efficient features, including solar panels and electric shutters, not only enhance sustainability but also offer significant cost savings. The home is illuminated by stylish LED ceilings, adding a touch of modern sophistication throughout.
The property includes an indoor garage with space for two cars, accessed through electric gates, and a fully equipped laundry room. Outside, the beautifully maintained garden, rich with vibrant vegetation and flora, provides a serene oasis for relaxation and enjoyment.
Discover your dream home in this remarkable home, where every detail has been thoughtfully designed to create a sanctuary of modern luxury and timeless elegance. Don’t miss the opportunity to own this slice of paradise.
Contact us today to schedule a private viewing and experience the allure of this magnificent property for yourself!
Completed in 2024, this villa is the epitome of modern elegance and comfort. Featuring four opulent en-suite bedrooms and a total of six beautifully designed bathrooms, each space is meticulously crafted to provide the utmost in luxury and convenience. The bedrooms are spacious and bathed in natural light, while the bathrooms offer a spa-like retreat with top-of-the-line fixtures.
The heart of the home is its state-of-the-art kitchen, equipped with premium Miele appliances, an AEG wine cooler, a chic breakfast bar, and stunning marble countertops. This culinary haven flows seamlessly into the expansive open-plan living and dining area, which is perfect for both intimate gatherings and grand entertaining. Large double-glazed windows and sliding doors invite you to step out onto an external terrace that boasts breathtaking views and direct access to the heated pool area.
This villa ensures year-round comfort with underfloor heating and central A/C in every room. The energy-efficient features, including solar panels and electric shutters, not only enhance sustainability but also offer significant cost savings. The home is illuminated by stylish LED ceilings, adding a touch of modern sophistication throughout.
The property includes an indoor garage with space for two cars, accessed through electric gates, and a fully equipped laundry room. Outside, the beautifully maintained garden, rich with vibrant vegetation and flora, provides a serene oasis for relaxation and enjoyment.
Discover your dream home in this remarkable home, where every detail has been thoughtfully designed to create a sanctuary of modern luxury and timeless elegance. Don’t miss the opportunity to own this slice of paradise.
Contact us today to schedule a private viewing and experience the allure of this magnificent property for yourself!
Contact
House 4 Bedrooms
Bonfim, Porto, Distrito do Porto
New · 290m²
buy
1.600.000 €
Identificação do imóvel: ZMPT556838
Moradia T4 em Condomínio Privado de Luxo, no Centro do Porto.
Inserida no Empreendimento Quinta da Casa Amarela, na freguesia do Bonfim, criação do Arquiteto Souto Moura, esta Moradia apresenta uma arquitetura contemporânea minimalista, apostando na simplicidade das formas e numa elevada racionalidade do espaço. A nobreza dos materiais utilizados e a total privacidade em relação ao exterior são características diferenciadoras, que se refletem no dia-a-dia de quem a habita.
Este é um Empreendimento único na Cidade do Porto. Com um muro exterior que confere total privacidade para os condóminos, conta com:
- Área total de 16.000 m2
- Sala de reuniões e eventos com apoio de cozinha, copa e casas de banho
- Piscina Interior aquecida com luz directa do exterior
- Banho turco com balneários
- Portaria com controlo total do sistema de video-porteiro
- Painéis solares na cobertura para apoio do aquecimento da piscina
- Jardins privativos
- Jardins comuns de uso privativo
- Jardins do Condomínio de uso comum com cerca de 3.000 m2
- Circuito pedonal em todo o perímetro do Empreendimento (500 m)
- Coberturas Verdes (Green Roofs) nas moradias F, G e H
- Paredes verticais verdes (Green Walls) nas moradias F, G e H
- Circulação em galeria enterrada de viaturas, no acesso às garagens
- Gruta romântica e Lago com jardim envolvente
- Poços de água existentes que foram recuperados e que abastecem o sistema de rega automático de todos os jardins e coberturas.
A Moradia distribui-se ao longo de 2 pisos, da seguinte forma:
Rés do Chão:
- Na área comum encontra-se uma sala e cozinha com o apoio de um WC de serviço.
- Na área privativa tem uma suite com closet e dois quartos que partilham um WC completo.
Piso -1:
- Na área comum encontra-se uma sala com o apoio de um WC de serviço, Lavandaria, casa das máquinas e arrumos, despensa e garagem com arrumos.
- Na área privativa tem uma suite com closet.
Contacte-me para visitar e conhecer esta Moradia T4 em Condomínio Privado de Luxo, no Centro do Porto.
3 razões para comprar com a Zome
+ acompanhamento
Com uma preparação e experiência única no mercado imobiliário, os consultores Zome põem toda a sua dedicação em dar-lhe o melhor acompanhamento, orientando-o com a máxima confiança, na direção certa das suas necessidades e ambições.
Daqui para a frente, vamos criar uma relação próxima e escutar com atenção as suas expectativas, porque a nossa prioridade é a sua felicidade! Porque é importante que sinta que está acompanhado, e que estamos consigo sempre.
+ simples
Os consultores Zome têm uma formação única no mercado, ancorada na partilha de experiência prática entre profissionais e fortalecida pelo conhecimento de neurociência aplicada que lhes permite simplificar e tornar mais eficaz a sua experiência imobiliária.
Deixe para trás os pesadelos burocráticos porque na Zome encontra o apoio total de uma equipa experiente e multidisciplinar que lhe dá suporte prático em todos os aspetos fundamentais, para que a sua experiência imobiliária supere as expectativas.
+ feliz
O nosso maior valor é entregar-lhe felicidade!
Liberte-se de preocupações e ganhe o tempo de qualidade que necessita para se dedicar ao que lhe faz mais feliz.
Agimos diariamente para trazer mais valor à sua vida com o aconselhamento fiável de que precisa para, juntos, conseguirmos atingir os melhores resultados.
Com a Zome nunca vai estar perdido ou desacompanhado e encontrará algo que não tem preço: a sua máxima tranquilidade!
É assim que se vai sentir ao longo de toda a experiência: Tranquilo, seguro, confortável e... FELIZ!
Notas:
1. Caso seja um consultor imobiliário, este imóvel está disponível para partilha de negócio. Não hesite em apresentar aos seus clientes compradores e fale connosco para agendar a sua visita.
2. Para maior facilidade na identificação deste imóvel, por favor, refira o respetivo ID ZMPT ou o respetivo agente que lhe tenha enviado a sugestão.
Moradia T4 em Condomínio Privado de Luxo, no Centro do Porto.
Inserida no Empreendimento Quinta da Casa Amarela, na freguesia do Bonfim, criação do Arquiteto Souto Moura, esta Moradia apresenta uma arquitetura contemporânea minimalista, apostando na simplicidade das formas e numa elevada racionalidade do espaço. A nobreza dos materiais utilizados e a total privacidade em relação ao exterior são características diferenciadoras, que se refletem no dia-a-dia de quem a habita.
Este é um Empreendimento único na Cidade do Porto. Com um muro exterior que confere total privacidade para os condóminos, conta com:
- Área total de 16.000 m2
- Sala de reuniões e eventos com apoio de cozinha, copa e casas de banho
- Piscina Interior aquecida com luz directa do exterior
- Banho turco com balneários
- Portaria com controlo total do sistema de video-porteiro
- Painéis solares na cobertura para apoio do aquecimento da piscina
- Jardins privativos
- Jardins comuns de uso privativo
- Jardins do Condomínio de uso comum com cerca de 3.000 m2
- Circuito pedonal em todo o perímetro do Empreendimento (500 m)
- Coberturas Verdes (Green Roofs) nas moradias F, G e H
- Paredes verticais verdes (Green Walls) nas moradias F, G e H
- Circulação em galeria enterrada de viaturas, no acesso às garagens
- Gruta romântica e Lago com jardim envolvente
- Poços de água existentes que foram recuperados e que abastecem o sistema de rega automático de todos os jardins e coberturas.
A Moradia distribui-se ao longo de 2 pisos, da seguinte forma:
Rés do Chão:
- Na área comum encontra-se uma sala e cozinha com o apoio de um WC de serviço.
- Na área privativa tem uma suite com closet e dois quartos que partilham um WC completo.
Piso -1:
- Na área comum encontra-se uma sala com o apoio de um WC de serviço, Lavandaria, casa das máquinas e arrumos, despensa e garagem com arrumos.
- Na área privativa tem uma suite com closet.
Contacte-me para visitar e conhecer esta Moradia T4 em Condomínio Privado de Luxo, no Centro do Porto.
3 razões para comprar com a Zome
+ acompanhamento
Com uma preparação e experiência única no mercado imobiliário, os consultores Zome põem toda a sua dedicação em dar-lhe o melhor acompanhamento, orientando-o com a máxima confiança, na direção certa das suas necessidades e ambições.
Daqui para a frente, vamos criar uma relação próxima e escutar com atenção as suas expectativas, porque a nossa prioridade é a sua felicidade! Porque é importante que sinta que está acompanhado, e que estamos consigo sempre.
+ simples
Os consultores Zome têm uma formação única no mercado, ancorada na partilha de experiência prática entre profissionais e fortalecida pelo conhecimento de neurociência aplicada que lhes permite simplificar e tornar mais eficaz a sua experiência imobiliária.
Deixe para trás os pesadelos burocráticos porque na Zome encontra o apoio total de uma equipa experiente e multidisciplinar que lhe dá suporte prático em todos os aspetos fundamentais, para que a sua experiência imobiliária supere as expectativas.
+ feliz
O nosso maior valor é entregar-lhe felicidade!
Liberte-se de preocupações e ganhe o tempo de qualidade que necessita para se dedicar ao que lhe faz mais feliz.
Agimos diariamente para trazer mais valor à sua vida com o aconselhamento fiável de que precisa para, juntos, conseguirmos atingir os melhores resultados.
Com a Zome nunca vai estar perdido ou desacompanhado e encontrará algo que não tem preço: a sua máxima tranquilidade!
É assim que se vai sentir ao longo de toda a experiência: Tranquilo, seguro, confortável e... FELIZ!
Notas:
1. Caso seja um consultor imobiliário, este imóvel está disponível para partilha de negócio. Não hesite em apresentar aos seus clientes compradores e fale connosco para agendar a sua visita.
2. Para maior facilidade na identificação deste imóvel, por favor, refira o respetivo ID ZMPT ou o respetivo agente que lhe tenha enviado a sugestão.
Contact
Town House 4 Bedrooms
Merelim (São Pedro) e Frossos, Braga, Distrito de Braga
New · 300m²
buy
297.500 €
Fantástica moradia com áreas bastante amplas, em zona tranquila, longe da confusão da cidade, com muitos prestadores de bens e serviços nas redondezas, é composta por:
Cave com:
- Zona de Arrumos;
- Acesso ao Jardim;
- Garagem para 6 carros, com área para fazer escritório de 25m2;
Rés-do-Chão com:
- Hall de entrada;
- 1 WC de serviço;
- Cozinha Mobilada;
- Sala comum com pré-instalação de recuperador de calor;
1º Andar
- Hall dos quartos;
- 1 WC completo de apoio aos quartos com duche;
- 3 Quartos. um deles Suíte;
- WC da suíte com cabine de duche;
Outras Características:
- Alarme;
- Sistema de intercomunicação com o exterior em todos os pisos;
- Portão de garagem exterior e interior automáticos;
- Vidros Duplos;
- Estores elétricos;
- Tetos em gesso Tradicional;
Cave com:
- Zona de Arrumos;
- Acesso ao Jardim;
- Garagem para 6 carros, com área para fazer escritório de 25m2;
Rés-do-Chão com:
- Hall de entrada;
- 1 WC de serviço;
- Cozinha Mobilada;
- Sala comum com pré-instalação de recuperador de calor;
1º Andar
- Hall dos quartos;
- 1 WC completo de apoio aos quartos com duche;
- 3 Quartos. um deles Suíte;
- WC da suíte com cabine de duche;
Outras Características:
- Alarme;
- Sistema de intercomunicação com o exterior em todos os pisos;
- Portão de garagem exterior e interior automáticos;
- Vidros Duplos;
- Estores elétricos;
- Tetos em gesso Tradicional;
Contact
Villa 4 Bedrooms Duplex
Boliqueime, Loulé, Distrito de Faro
New · 619m²
With Garage
buy
1.500.000 €
The villa consists of two floors, and on the ground floor is the fully equipped kitchen, living and dining room, and a social bathroom.
The three bedrooms, one en-suite, are located on the first floor and have a full bathroom. This floor also has fantastic terraces with a panoramic view of the countryside and the sea.
There is also an annex with a bedroom, living room, and bathroom.
The exterior comprises a private garden, a saltwater swimming pool, and a barbecue area.
Besides having a garage, it also has mains water, a borehole, and a cistern with a capacity of 25 thousand liters.
The three bedrooms, one en-suite, are located on the first floor and have a full bathroom. This floor also has fantastic terraces with a panoramic view of the countryside and the sea.
There is also an annex with a bedroom, living room, and bathroom.
The exterior comprises a private garden, a saltwater swimming pool, and a barbecue area.
Besides having a garage, it also has mains water, a borehole, and a cistern with a capacity of 25 thousand liters.
Contact
House 4 Bedrooms
Portimão, Distrito de Faro
New · 269m²
buy
750.000 €
Moradia isolada T4 totalmente remodelada no Rasmalho, a poucos minutos de Portimão.
Trata-se de uma moradia de 2 pisos e com áreas generosas. É constituída no rés do chão por garagem, ginásio, 1 quarto em suite, 1 casa de banho, cozinha em open space, sala de estar e jantar com lareira, tendo acesso à espaçosa zona de lazer do Barbecue. O 1º piso é composto por 3 quartos, sendo que 2 são em suite, tem sala de estar com kitchenette, escritório e casa de banho. No exterior, tem piscina, amplos terraços com uma vista maravilhosa para o campo, ideal para passar agradáveis momentos de lazer com família e amigos.
Na entrada tem espaço para estacionar 2 viaturas e mais 2 lugares na garagem.Foi recentemente totalmente remodelada tendo sido trocada toda a instalação elétrica e a canalização.
Dispõe de vidros duplos, sistema de som em todas as divisões, painéis solares, pré instalação de ar condicionado, alarme, roupeiros embutidos nos quartos e porta de alta segurança.
A moradia está inserida num terreno com 2.250 m2, com potencial de aproveitamento do terreno, com poço, furo, cisterna e diversos tipos de árvores de fruto. Tem uma grande capacidade para criar um jardim magnífico.
O imóvel tem 2 licenças, uma para habitação e outra para comércio.
Na sua zona envolvente podemos encontrar restaurantes, cafés, padaria, oficina de automóveis, posto de combustível e um Hotel para cães.
A cidade mais próxima é Portimão, fica a cerca de 12,8 Km. Trata-se de uma linda cidade cuja principal atração são as suas belíssimas praias. A cidade tem ótimas opções de transportes, oferta escolar diversificada e serviços em geral o que a torna um excelente local para viver bem e com qualidade.
Portimão também é uma cidade repleta de história, tem muitas praias, lojas fantásticas e excelentes locais para comer e se entreter.
A cerca de 13 km de distância fica a encantadora Serra de Monchique que devido à qualidade dos seus produtos artesanais, à gastronomia típica da região, à qualidade das águas que brotam nas diversas fontes e às exuberantes paisagens, atrai uma quantidade significativa de turistas nacionais e internacionais ao longo de todo o ano.
Categoria Energética: C
;ID RE/MAX: (telefone)
Trata-se de uma moradia de 2 pisos e com áreas generosas. É constituída no rés do chão por garagem, ginásio, 1 quarto em suite, 1 casa de banho, cozinha em open space, sala de estar e jantar com lareira, tendo acesso à espaçosa zona de lazer do Barbecue. O 1º piso é composto por 3 quartos, sendo que 2 são em suite, tem sala de estar com kitchenette, escritório e casa de banho. No exterior, tem piscina, amplos terraços com uma vista maravilhosa para o campo, ideal para passar agradáveis momentos de lazer com família e amigos.
Na entrada tem espaço para estacionar 2 viaturas e mais 2 lugares na garagem.Foi recentemente totalmente remodelada tendo sido trocada toda a instalação elétrica e a canalização.
Dispõe de vidros duplos, sistema de som em todas as divisões, painéis solares, pré instalação de ar condicionado, alarme, roupeiros embutidos nos quartos e porta de alta segurança.
A moradia está inserida num terreno com 2.250 m2, com potencial de aproveitamento do terreno, com poço, furo, cisterna e diversos tipos de árvores de fruto. Tem uma grande capacidade para criar um jardim magnífico.
O imóvel tem 2 licenças, uma para habitação e outra para comércio.
Na sua zona envolvente podemos encontrar restaurantes, cafés, padaria, oficina de automóveis, posto de combustível e um Hotel para cães.
A cidade mais próxima é Portimão, fica a cerca de 12,8 Km. Trata-se de uma linda cidade cuja principal atração são as suas belíssimas praias. A cidade tem ótimas opções de transportes, oferta escolar diversificada e serviços em geral o que a torna um excelente local para viver bem e com qualidade.
Portimão também é uma cidade repleta de história, tem muitas praias, lojas fantásticas e excelentes locais para comer e se entreter.
A cerca de 13 km de distância fica a encantadora Serra de Monchique que devido à qualidade dos seus produtos artesanais, à gastronomia típica da região, à qualidade das águas que brotam nas diversas fontes e às exuberantes paisagens, atrai uma quantidade significativa de turistas nacionais e internacionais ao longo de todo o ano.
Categoria Energética: C
;ID RE/MAX: (telefone)
Contact
House 4 Bedrooms
Aldoar, Foz do Douro e Nevogilde, Porto, Distrito do Porto
New · 252m²
buy
1.450.000 €
Moradia T4 na Foz do Douro (em fase de renovação total) - Junto ao Cristo Rei - a 330m da Av. Marechal Gomes da Costa.
Charmosa moradia, localizada na Foz, uma das zonas residenciais mais nobres do Porto.
A moradia está com uma reabilitação em curso de enorme qualidade - os ambientes são ricos em iluminação natural e os acabamentos de excelência.
A Moradia possui um elevador completamente novo (que liga os pisos -1, 0 e 1º).
Ao comprar esta moradia, poderá personalizar a casa com os materiais que preferir utilizando o projeto de arquiteto Joaquim Duarte e assim tornar esta residência verdadeiramente à sua imagem!
Descrição do piso térreo:
- Hall de entrada, com acesso ao elevador, com dois armários embutidos;
- Ampla sala comum, virada a Poente (com possibilidade de colocação de lareira), com acesso a um alpendre;
- Ampla cozinha, com ilha totalmente mobilada (pode personalizar a cor dos armários);
- Wc de serviço;
- Divisão para escritório ou quarto.
Descrição do 1.º Piso:
- Hall com um agradável espaço de estar e acesso ao elevador;
- Dois amplos quartos com armário embutido;
- Wc completo de apoio aos quartos;
- Ampla suite com grande armário embutido.
Descrição do 2.º Piso:
- Divisão multifunções com 23m2.
Descrição do Piso -1 :
- Hall de acesso com um amplo espaço para arrumos e elevador;
- Garagem para 3 automóveis + arrumação;
- Casa das máquinas.
Descrição do exterior :
- Espaço com 374 m2, composto por um amplo átrio, um grande jardim (possibilidade de colocação de piscina) e um espaço que pode funcionar como lavandaria / escritório / atelier ou zona de apoio à piscina.
No geral:
- Aquecimento das águas sanitárias será efetuado por bomba de calor + Chiller , com possibilidade de colocação de painéis fotovoltaicos;
- Aquecimento central (e arrefecimento), feito com sistema de ventiloconvectores colocando um em cada divisão (dois na sala de estar);
- Todas as caixilharias são completamente novas e de rotura térmica;
- Telhado totalmente novo (em Zinco) com isolamento térmico (tipo Roofmate) de 6cm;
- Todas as janelas terão estores elétricos;
- Elevador revestido com soalho e madeira lacada;
- Poço de retenção para águas pluviais.
Área do lote: 500 m2
Área bruta de construção: 374 m2
Localização:
A localização desta moradia destaca-se por vários pontos de referência;
- Igreja Paroquial do Cristo Rei da Foz (200 metros);
- Diversidade de bares e restaurantes;
- Lojas, comércios e cafeterias;
- Av. Marechal Gomes da Costa (330 metros);
- Universidade Católica Portuguesa (1.200 metros);
- Oporto British School (1.500 metros);
- Colégio Lycée Français International de Porto (1.000 metros);
- Museu de Serralves (900m);
- Parque da Cidade (1.000 metros);
- Praia de Gondarém (Foz) (1.300 metros).
Lifestyle da Foz do Douro ao seu alcance! Venha conhecer!
Estamos disponíveis para o ajudar a realizar sonhos, seja na compra ou na venda do seu imóvel.
;ID RE/MAX: (telefone)
Charmosa moradia, localizada na Foz, uma das zonas residenciais mais nobres do Porto.
A moradia está com uma reabilitação em curso de enorme qualidade - os ambientes são ricos em iluminação natural e os acabamentos de excelência.
A Moradia possui um elevador completamente novo (que liga os pisos -1, 0 e 1º).
Ao comprar esta moradia, poderá personalizar a casa com os materiais que preferir utilizando o projeto de arquiteto Joaquim Duarte e assim tornar esta residência verdadeiramente à sua imagem!
Descrição do piso térreo:
- Hall de entrada, com acesso ao elevador, com dois armários embutidos;
- Ampla sala comum, virada a Poente (com possibilidade de colocação de lareira), com acesso a um alpendre;
- Ampla cozinha, com ilha totalmente mobilada (pode personalizar a cor dos armários);
- Wc de serviço;
- Divisão para escritório ou quarto.
Descrição do 1.º Piso:
- Hall com um agradável espaço de estar e acesso ao elevador;
- Dois amplos quartos com armário embutido;
- Wc completo de apoio aos quartos;
- Ampla suite com grande armário embutido.
Descrição do 2.º Piso:
- Divisão multifunções com 23m2.
Descrição do Piso -1 :
- Hall de acesso com um amplo espaço para arrumos e elevador;
- Garagem para 3 automóveis + arrumação;
- Casa das máquinas.
Descrição do exterior :
- Espaço com 374 m2, composto por um amplo átrio, um grande jardim (possibilidade de colocação de piscina) e um espaço que pode funcionar como lavandaria / escritório / atelier ou zona de apoio à piscina.
No geral:
- Aquecimento das águas sanitárias será efetuado por bomba de calor + Chiller , com possibilidade de colocação de painéis fotovoltaicos;
- Aquecimento central (e arrefecimento), feito com sistema de ventiloconvectores colocando um em cada divisão (dois na sala de estar);
- Todas as caixilharias são completamente novas e de rotura térmica;
- Telhado totalmente novo (em Zinco) com isolamento térmico (tipo Roofmate) de 6cm;
- Todas as janelas terão estores elétricos;
- Elevador revestido com soalho e madeira lacada;
- Poço de retenção para águas pluviais.
Área do lote: 500 m2
Área bruta de construção: 374 m2
Localização:
A localização desta moradia destaca-se por vários pontos de referência;
- Igreja Paroquial do Cristo Rei da Foz (200 metros);
- Diversidade de bares e restaurantes;
- Lojas, comércios e cafeterias;
- Av. Marechal Gomes da Costa (330 metros);
- Universidade Católica Portuguesa (1.200 metros);
- Oporto British School (1.500 metros);
- Colégio Lycée Français International de Porto (1.000 metros);
- Museu de Serralves (900m);
- Parque da Cidade (1.000 metros);
- Praia de Gondarém (Foz) (1.300 metros).
Lifestyle da Foz do Douro ao seu alcance! Venha conhecer!
Estamos disponíveis para o ajudar a realizar sonhos, seja na compra ou na venda do seu imóvel.
;ID RE/MAX: (telefone)
Contact
See more Houses New
Bedrooms
Zones
Can’t find the property you’re looking for?
