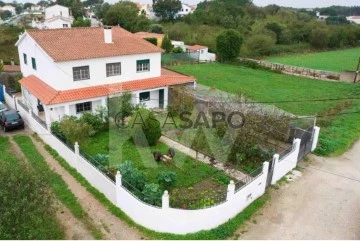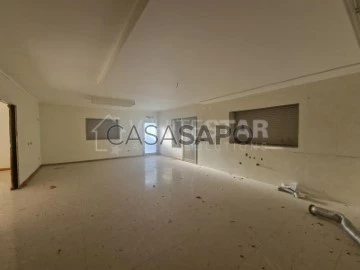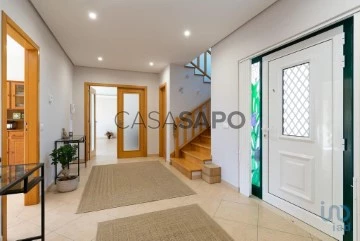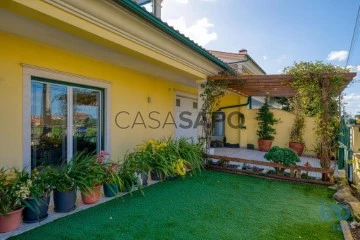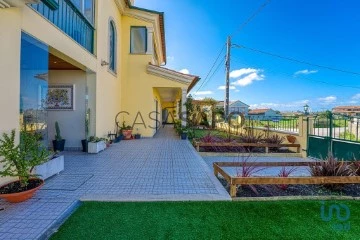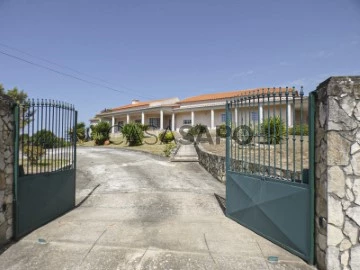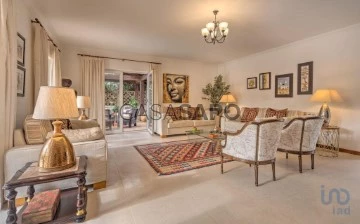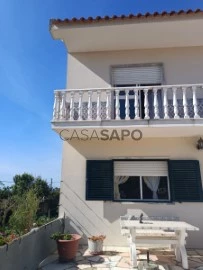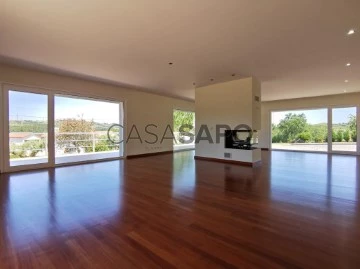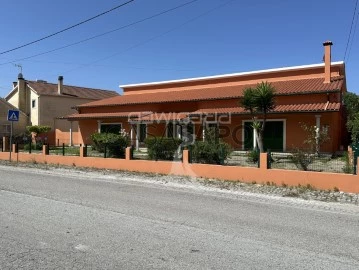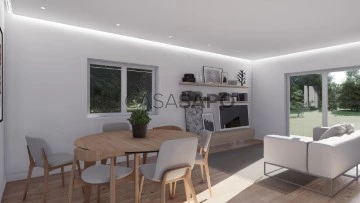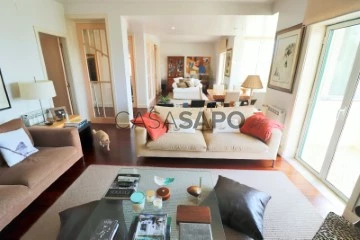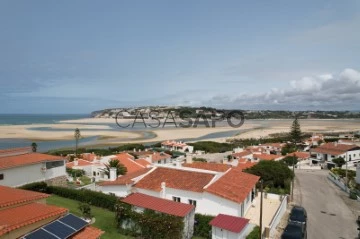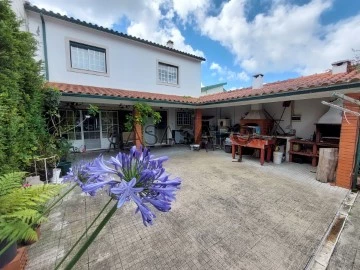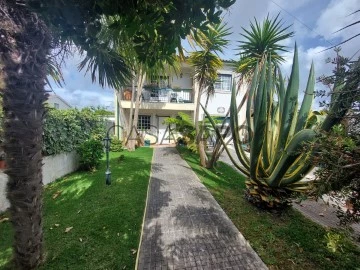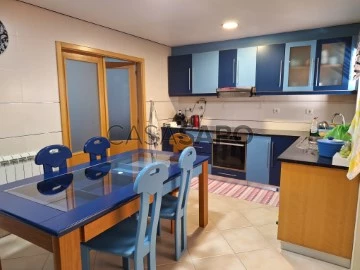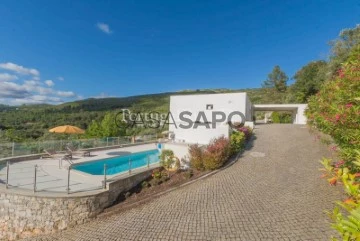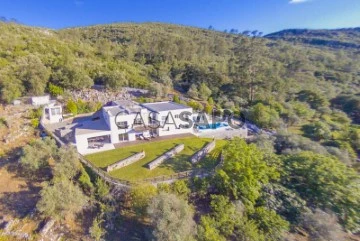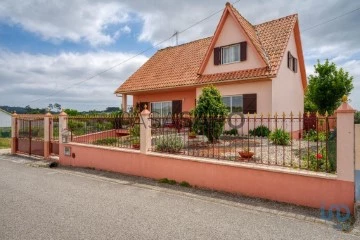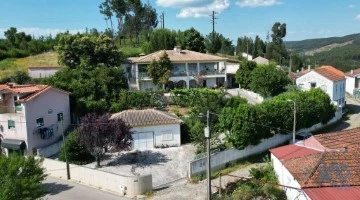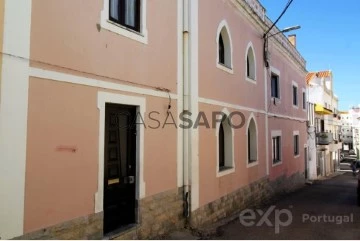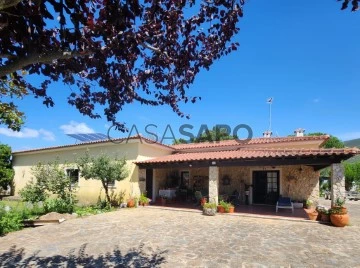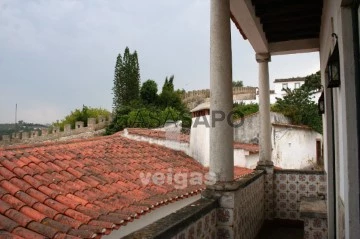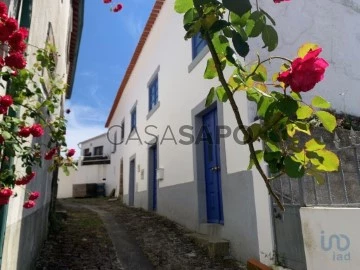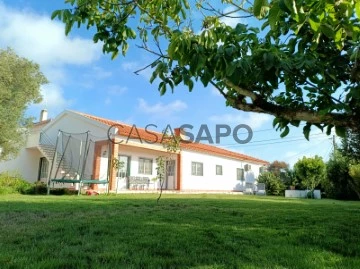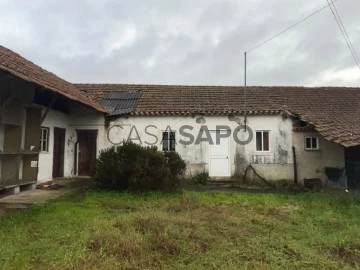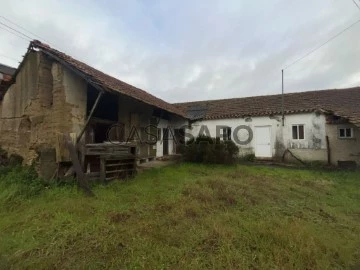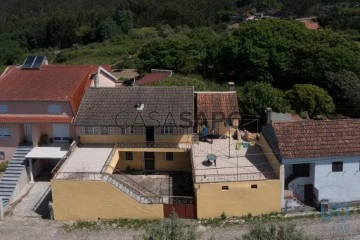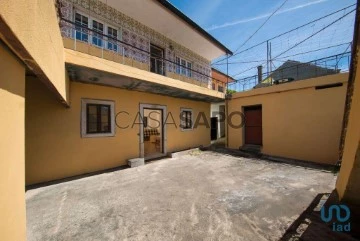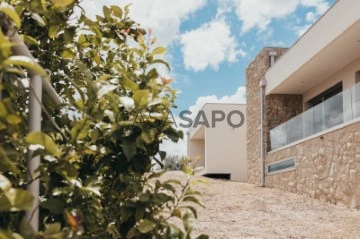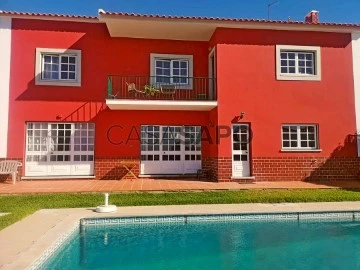Houses
5
Price
More filters
261 Houses 5 Bedrooms in Distrito de Leiria, Page 4
Map
Order by
Relevance
House 5 Bedrooms
Santa Maria, São Pedro e Sobral da Lagoa, Óbidos, Distrito de Leiria
Used · 219m²
buy
440.000 €
Moradia independente, com 5 quartos, localizada em zona calma a 3 km do centro da vila medieval de Óbidos, e a 5 kms de Caldas da Raínha, com excelente exposição solar, áreas amplas e paisagem idílica. A moradia é composta por dois pisos e sótão, garagem muito espaçosa, anexo exterior com cozinha, churrasqueira (BBQ) e terraço. Possibilidade de construção de Piscina e/ou criação de pisos (casas) independentes.O rés-do-chão é composto por hall, cozinha totalmente equipada com zona de refeições, sala de estar com lareira, 2 quartos, 2 casas de banho (uma de serviço e outra com banheira) e uma despensa aproveitando o vão de escadas. Este piso tem pré-instalação de aquecimento central. No 1º piso encontra uma cozinha totalmente equipada, 1 quarto em suite com áreas muito generosas, mais 2 quartos e 1 casa de banho. As escadas dão acesso ao sótão que pode ser utilizado como arrecadação ou para outros fins. Todas as janelas têm vidros duplos. Infra-estruturas: Eletricidade de rede; Gás de botijas grandes em localização retirada da casa; Fossa sética de grandes dimensões. Localização privilegiada com boas acessibilidades (A8; A1; IP5). Esta magnífica casa tem um enorme potencial para viver ou rentabilizar, para quem procura qualidade de vida, paisagens deslumbrantes, boa gastronomia, atividades lúdicas, desportivas ou culturais.Algumas curiosidades: Proximidade de Magníficas Praias: Foz do Arelho; Praia d’el Rey; Baleal; Sines; Nazaré; (de 15 km a 40 km); 2 campos de GOLFE premiados, com vista mar (a 15 km); Lagoa dÓbidos (Passeios de barco; percursos pedestres, stand up paddel) (a 12 kms); Passeios de bicicleta; passeios a cavalo; SURF; ondas gigantes e Surf Park ’Surfers Cove’ com ondas artificiais para treinos e prática de surf em óbidos, com abertura prevista para 2025; Cidade de LISBOA a 85 kms.QUALIDADE DE VIDA, TRANQUILIDADE; AVENTURA; GOLFE; PRAIAS DESLUMBRANTES; DESPORTO; HISTÓRIA E MONUMENTOS; CAMPO E MAR; CLIMA AMENO; BOA GASTRONOMIA; MAGNÍFICA COSTA DE PRATA; CENTRO DE PORTUGALDeixe-se envolver pelos encantos desta casa única! Venha conhecer e faça a sua proposta!
Características:
Características Exteriores - Barbeque; Jardim;
Características Interiores - Sotão; Hall de entrada; Lareira; Casa de Banho da Suite;
Vistas - Vista campo;
Outras características - Garagem; Varanda; Cozinha Equipada; Arrecadação; Suite; Moradia;
Características:
Características Exteriores - Barbeque; Jardim;
Características Interiores - Sotão; Hall de entrada; Lareira; Casa de Banho da Suite;
Vistas - Vista campo;
Outras características - Garagem; Varanda; Cozinha Equipada; Arrecadação; Suite; Moradia;
Contact
Detached House 5 Bedrooms Duplex
Pombal, Distrito de Leiria
Under construction · 340m²
With Garage
buy
300.000 €
Este imóvel resulta de um processo de recuperação do banco.
Imóvel atualmente sem licença de utilização, a cargo do potencial comprador, sem recurso a crédito habitação.
Moradia isolada a necessitar de obras totais. Churrasqueira e garagem. Composta no piso 0 por 2 suites, escritório, sala, cozinha e WC; no primeiro piso por 2 quartos e WC.
Imóvel sem Licença de Utilização - escriturável ao abrigo do SIMPLEX Dec.Lei 10/2024
Imóvel atualmente sem licença de utilização, a cargo do potencial comprador, sem recurso a crédito habitação.
Moradia isolada a necessitar de obras totais. Churrasqueira e garagem. Composta no piso 0 por 2 suites, escritório, sala, cozinha e WC; no primeiro piso por 2 quartos e WC.
Imóvel sem Licença de Utilização - escriturável ao abrigo do SIMPLEX Dec.Lei 10/2024
Contact
House 5 Bedrooms
Monte Real e Carvide, Leiria, Distrito de Leiria
Used · 280m²
buy
363.000 €
Semi-detached house | Carvide | Monte Real | Leiria
Six-room house comprising ground floor and 1st floor, garage, garden and land. Type T5, autonomous fraction under horizontal ownership.
House defined by good construction practices, with excellent areas, Located in a quiet area with good sun exposure.
Ground floor:
Entrance hall;
Furnished and equipped kitchen with stove, oven, extractor fan, dishwasher;
Pantry;
Living room with fireplace and stove;
Two bedrooms with wardrobes;
Common bathroom with rectangular shower tray, shower cubicle and shower;
Hall with access to the bathroom and the two bedrooms;
Storage under the stairs leading to the 1st floor;
Sunroom with barbecue and access to an outdoor terrace;
Terrace and shed with outdoor barbecue.
1 ° floor:
Hall with access to the bedrooms and common bathroom;
Three bedrooms with built-in wardrobes, one of which is a suite;
Two closed balconies;
Common toilet.
Main features:
- House defined by good construction practices and with excellent areas;
- Good location and sun exposure;
- All bedrooms have built-in wardrobes;
- Frames with thermal cut double glazing and swing-stop;
- Electric blinds;
- Video intercom;
- All bathrooms are equipped with bath humidity extractors;
- Central heating, central vacuum, and pre-installation of a sound system;
- Sanitary space under the ground floor, allowing natural ventilation;
- Closed balconies;
- Indoor barbecue and outdoor barbecue;
- Closed garage and side carport for parking;
- Synthetic grass front garden;
- 4 reservoirs to reserve rainwater collected by gutters;
- Back plot with backyard and support house;
Location and surroundings
Located in a quiet area of Carvide, close to minimarkets, supermarkets, restaurants, schools, banks, daycare, social and health care, gym, pharmacy; area with good access to public transport (bus), large shopping areas, countryside and beach.
Points of interest
It is located three minutes from the town of Monte Real, the Paço Real and Capela da Rainha Santa Isabel, a spa area with a lot of history dating back to the Middle Ages;
It is located 10 minutes from Praia da Vieira, just to the north of Pedrógão beach and to the south of Praia de São Pedro de Moel; It is also just a few minutes from access to the A17, which in turn connects to the A1 and A8; It is 16 km from Leiria, 37 km from Praia da Nazaré, 48 km from Fátima; 149 km from Lisbon airport and 188 km from Porto airport.
Areas according to the property register:
Total land area: 682 m²
Building footprint 250 m²
Gross dependent area 125.85 m²
Private gross area 280 m²
Schedule a visit to discover what this villa has to offer!
My name is Valério Fonseca and I am an independent real estate consultant at IAD Portugal. My mission as a real estate consultant is to guide, recommend and advise anyone looking for a property, whether for housing or investment.
Based on a strong relationship of trust and commitment, I provide my clients with a differentiated service, through personal and professional skills based on human and ethical values, as well as mastery of the tools and resources made available by IAD Portugal.
iad is a real estate agency that does not have physical stores, which allows me to meet you and provide you with the best service wherever you are, based on professionalism and transparency.
#ref: 113785
Six-room house comprising ground floor and 1st floor, garage, garden and land. Type T5, autonomous fraction under horizontal ownership.
House defined by good construction practices, with excellent areas, Located in a quiet area with good sun exposure.
Ground floor:
Entrance hall;
Furnished and equipped kitchen with stove, oven, extractor fan, dishwasher;
Pantry;
Living room with fireplace and stove;
Two bedrooms with wardrobes;
Common bathroom with rectangular shower tray, shower cubicle and shower;
Hall with access to the bathroom and the two bedrooms;
Storage under the stairs leading to the 1st floor;
Sunroom with barbecue and access to an outdoor terrace;
Terrace and shed with outdoor barbecue.
1 ° floor:
Hall with access to the bedrooms and common bathroom;
Three bedrooms with built-in wardrobes, one of which is a suite;
Two closed balconies;
Common toilet.
Main features:
- House defined by good construction practices and with excellent areas;
- Good location and sun exposure;
- All bedrooms have built-in wardrobes;
- Frames with thermal cut double glazing and swing-stop;
- Electric blinds;
- Video intercom;
- All bathrooms are equipped with bath humidity extractors;
- Central heating, central vacuum, and pre-installation of a sound system;
- Sanitary space under the ground floor, allowing natural ventilation;
- Closed balconies;
- Indoor barbecue and outdoor barbecue;
- Closed garage and side carport for parking;
- Synthetic grass front garden;
- 4 reservoirs to reserve rainwater collected by gutters;
- Back plot with backyard and support house;
Location and surroundings
Located in a quiet area of Carvide, close to minimarkets, supermarkets, restaurants, schools, banks, daycare, social and health care, gym, pharmacy; area with good access to public transport (bus), large shopping areas, countryside and beach.
Points of interest
It is located three minutes from the town of Monte Real, the Paço Real and Capela da Rainha Santa Isabel, a spa area with a lot of history dating back to the Middle Ages;
It is located 10 minutes from Praia da Vieira, just to the north of Pedrógão beach and to the south of Praia de São Pedro de Moel; It is also just a few minutes from access to the A17, which in turn connects to the A1 and A8; It is 16 km from Leiria, 37 km from Praia da Nazaré, 48 km from Fátima; 149 km from Lisbon airport and 188 km from Porto airport.
Areas according to the property register:
Total land area: 682 m²
Building footprint 250 m²
Gross dependent area 125.85 m²
Private gross area 280 m²
Schedule a visit to discover what this villa has to offer!
My name is Valério Fonseca and I am an independent real estate consultant at IAD Portugal. My mission as a real estate consultant is to guide, recommend and advise anyone looking for a property, whether for housing or investment.
Based on a strong relationship of trust and commitment, I provide my clients with a differentiated service, through personal and professional skills based on human and ethical values, as well as mastery of the tools and resources made available by IAD Portugal.
iad is a real estate agency that does not have physical stores, which allows me to meet you and provide you with the best service wherever you are, based on professionalism and transparency.
#ref: 113785
Contact
Detached House 5 Bedrooms
Nossa Senhora do Pópulo, Coto e São Gregório, Caldas da Rainha, Distrito de Leiria
Used · 315m²
With Garage
buy
659.000 €
This single-story house near Caldas da Rainha sounds like a delightful retreat with a countryside view! The property’s location close to the city center yet offering tranquil vistas is quite appealing. The generous plot of land, spanning 3478 m2, seems to be well-utilized with a garden, swimming pool, garage, barbecue shed, and kennel, catering to various needs and hobbies.
The house itself seems quite spacious and accommodating, boasting 5 bedrooms, including an en suite bedroom with a bathroom and closet. The presence of a kitchen with a pantry and dining area, a laundry room, and multiple bathrooms adds to the convenience.
The living spaces sound inviting, especially with the inclusion of a pellet burner in the living room for cozy warmth. The leisure room featuring snooker and an Alentejo-style fireplace sounds like a fantastic space for relaxation and entertainment.
The eco-friendly features like photovoltaic solar panels, water heating panels, electric radiators in the rooms, and VMC (controlled mechanical ventilation) are fantastic additions, ensuring sustainability and comfort within the property.
Overall, this villa seems to offer a blend of comfort, practicality, and leisure spaces, making it an appealing choice for those seeking a countryside retreat near Caldas da Rainha.
Come and visit this unique villa on the Silver Coast!
The house itself seems quite spacious and accommodating, boasting 5 bedrooms, including an en suite bedroom with a bathroom and closet. The presence of a kitchen with a pantry and dining area, a laundry room, and multiple bathrooms adds to the convenience.
The living spaces sound inviting, especially with the inclusion of a pellet burner in the living room for cozy warmth. The leisure room featuring snooker and an Alentejo-style fireplace sounds like a fantastic space for relaxation and entertainment.
The eco-friendly features like photovoltaic solar panels, water heating panels, electric radiators in the rooms, and VMC (controlled mechanical ventilation) are fantastic additions, ensuring sustainability and comfort within the property.
Overall, this villa seems to offer a blend of comfort, practicality, and leisure spaces, making it an appealing choice for those seeking a countryside retreat near Caldas da Rainha.
Come and visit this unique villa on the Silver Coast!
Contact
House 5 Bedrooms
Amoreira, Óbidos, Distrito de Leiria
Used · 201m²
buy
895.000 €
Description
If you are looking for exclusivity, absolute tranquility, sea views, and golf at your doorstep, all this in a magnificent environment; this will probably be your next home!..
This villa, with sea views, is located in the exclusive Praia d’El Rey, on the Silver Coast in Portugal, 100m from the beach. If golf is your passion, you can enjoy the magnificent course located on the slopes of the beach, with superb views over the sea and over the islands of Berlenga and Farilhões; at the door of the house is the club house, Spa, Health Club, tennis academy, adventure club, several restaurants, shops, and a supermarket; but as a golf course it shouldn’t be alone... in addition to Praia D’El Rey Golf there is less than 15 km away, the West Cliff (a sister club so joining 2 courses is very attractive), the Royal Óbidos and the Guardian Bom Sucesso Golf, which is joined by the Campo Real golf course in Torres Vedras, less than 30 minutes away. In addition to Golf, many other sports and activities are practiced here due to the proximity of the Óbidos lagoon, the extensive surrounding green area, and the magnificent beaches; in this context, surfing, canoeing, horse riding, kitesurfing, mountain biking, hiking, shore and boat fishing, bird watching, are just some of the many activities that are carried out here daily, in absolute harmony with nature.
This is a house with a basement, ground floor and 1st floor, with traditional architecture.
On the upper floor is the master suite, with a bathroom with a hydromassage bath and a shower tray, and an open terrace with a sea view;
On the ground floor there is the main wall, two suites with a dressing room and a bathroom with a shower, the living room and the dining room, a spacious kitchen and a guest toilet; access to the outside is via the various doors that face the pool, from here we access three leisure areas, one of which is a pergola with sofas for socializing and reading, another area where the barbecue is located with a dining room and fully equipped kitchen, and even a third area, ideal for snacks after the beach.
In the basement, through a spacious wall, we access two bedrooms, one with a WC and a shower tray, a support WC with a shower tray, a games room, a garage with space for one car, a small office and the machines House.
The villa has central heating, solar panels, water heating cylinder, with Energy Certification B; it was designed to take the best advantage of the natural light, being all directed to the west, and to provide a lot of comfort to its inhabitants.
Summary
Living room;
Outdoor living room;
Playroom;
Dining room;
3 suites;
2 bedrooms;
6 WC;
Garage;
2 Kitchens, one of them exterior;
Pool;
Sea view;
3 terraces.
Barbecue with outdoor dining room
Garden;
Storage area.
Praia D’El Rei is less than 1 hour from Lisbon airport (90km) and about 20km from Peniche and the city of Caldas da Rainha, where you can find all kinds of shops, schools and services.
Come and visit it, and be enchanted by the house and its wonderful surroundings.
#ref: 87694
If you are looking for exclusivity, absolute tranquility, sea views, and golf at your doorstep, all this in a magnificent environment; this will probably be your next home!..
This villa, with sea views, is located in the exclusive Praia d’El Rey, on the Silver Coast in Portugal, 100m from the beach. If golf is your passion, you can enjoy the magnificent course located on the slopes of the beach, with superb views over the sea and over the islands of Berlenga and Farilhões; at the door of the house is the club house, Spa, Health Club, tennis academy, adventure club, several restaurants, shops, and a supermarket; but as a golf course it shouldn’t be alone... in addition to Praia D’El Rey Golf there is less than 15 km away, the West Cliff (a sister club so joining 2 courses is very attractive), the Royal Óbidos and the Guardian Bom Sucesso Golf, which is joined by the Campo Real golf course in Torres Vedras, less than 30 minutes away. In addition to Golf, many other sports and activities are practiced here due to the proximity of the Óbidos lagoon, the extensive surrounding green area, and the magnificent beaches; in this context, surfing, canoeing, horse riding, kitesurfing, mountain biking, hiking, shore and boat fishing, bird watching, are just some of the many activities that are carried out here daily, in absolute harmony with nature.
This is a house with a basement, ground floor and 1st floor, with traditional architecture.
On the upper floor is the master suite, with a bathroom with a hydromassage bath and a shower tray, and an open terrace with a sea view;
On the ground floor there is the main wall, two suites with a dressing room and a bathroom with a shower, the living room and the dining room, a spacious kitchen and a guest toilet; access to the outside is via the various doors that face the pool, from here we access three leisure areas, one of which is a pergola with sofas for socializing and reading, another area where the barbecue is located with a dining room and fully equipped kitchen, and even a third area, ideal for snacks after the beach.
In the basement, through a spacious wall, we access two bedrooms, one with a WC and a shower tray, a support WC with a shower tray, a games room, a garage with space for one car, a small office and the machines House.
The villa has central heating, solar panels, water heating cylinder, with Energy Certification B; it was designed to take the best advantage of the natural light, being all directed to the west, and to provide a lot of comfort to its inhabitants.
Summary
Living room;
Outdoor living room;
Playroom;
Dining room;
3 suites;
2 bedrooms;
6 WC;
Garage;
2 Kitchens, one of them exterior;
Pool;
Sea view;
3 terraces.
Barbecue with outdoor dining room
Garden;
Storage area.
Praia D’El Rei is less than 1 hour from Lisbon airport (90km) and about 20km from Peniche and the city of Caldas da Rainha, where you can find all kinds of shops, schools and services.
Come and visit it, and be enchanted by the house and its wonderful surroundings.
#ref: 87694
Contact
House
Atouguia da Baleia, Peniche, Distrito de Leiria
Used · 256m²
With Garage
buy
310.000 €
Viver entre o Mar, a Praia e o Campo
West Silver Coast
Moradia T5.
2 Pisos.
Quartos com Varanda e Terraço.
Churrasqueira.
Garagem.
Terreno de 715 m2.
Boas áreas.
Excelente exposição solar.
A 05 min. da Praia.
Piso 00 (R/c)
Sala com Lareira; 02 Cozinhas (Cozinha + Cozinha com Forno a Lenha) ; 01 Quarto; 02 Casas-de-Banho.
Piso 01:
04 Quartos; 01 Casa-de-Banho; Varanda; Terraço.
Logradouro:
Garagem, Arrumos, Telheiro; Jardim.
A Moradia situa-se na freguesia de Atouguia da Baleia, concelho de Peniche, distrito de Leiria, Portugal.
A 5 minutos da Praia de São Bernardino e perto das melhores Praias do Oeste Atlântico ( Costa de Prata), onde podemos desfrutar de belos passeios à beira-mar, tomar banhos de sol ou praticar diversas atividades aquáticas (surf, pesca submarina, etc) e com o melhor que o Campo pode ofercer: um ambiente tranquilo, longe da agitação das grandes cidades..
’Mais uma praia fantástica da costa de Peniche, a Praia de São Bernardino. Uma extensão de areia não muito grande, mas com um ar acolhedor que se deve ao facto de estar abrigada entre as arribas que a rodeiam.
Tem bons apoios de praia como um bar-restaurante, é vigiada, tem estacionamento, mas sobretudo permite a combinação da beleza do mar com a tranquila paisagem de vegetação natural envolvente.’
(in (url) )
A 55 minutos da Capital e do Aeroporto Internacional de Lisboa.
Esperança Veríssimo
SAFTI
West Silver Coast
Moradia T5.
2 Pisos.
Quartos com Varanda e Terraço.
Churrasqueira.
Garagem.
Terreno de 715 m2.
Boas áreas.
Excelente exposição solar.
A 05 min. da Praia.
Piso 00 (R/c)
Sala com Lareira; 02 Cozinhas (Cozinha + Cozinha com Forno a Lenha) ; 01 Quarto; 02 Casas-de-Banho.
Piso 01:
04 Quartos; 01 Casa-de-Banho; Varanda; Terraço.
Logradouro:
Garagem, Arrumos, Telheiro; Jardim.
A Moradia situa-se na freguesia de Atouguia da Baleia, concelho de Peniche, distrito de Leiria, Portugal.
A 5 minutos da Praia de São Bernardino e perto das melhores Praias do Oeste Atlântico ( Costa de Prata), onde podemos desfrutar de belos passeios à beira-mar, tomar banhos de sol ou praticar diversas atividades aquáticas (surf, pesca submarina, etc) e com o melhor que o Campo pode ofercer: um ambiente tranquilo, longe da agitação das grandes cidades..
’Mais uma praia fantástica da costa de Peniche, a Praia de São Bernardino. Uma extensão de areia não muito grande, mas com um ar acolhedor que se deve ao facto de estar abrigada entre as arribas que a rodeiam.
Tem bons apoios de praia como um bar-restaurante, é vigiada, tem estacionamento, mas sobretudo permite a combinação da beleza do mar com a tranquila paisagem de vegetação natural envolvente.’
(in (url) )
A 55 minutos da Capital e do Aeroporto Internacional de Lisboa.
Esperança Veríssimo
SAFTI
Contact
Single Level Home 5 Bedrooms
Alcaidaria, Reguengo do Fetal, Batalha, Distrito de Leiria
Used · 301m²
buy
415.000 €
Single storey house T4+1 with excellent indoor and outdoor areas, set in a plot of 3,200 m2 10 minutes from Leiria, with excellent finishes.
Located in a quiet area, with a wonderful view of the countryside and with a lot of privacy. It is a distinctive villa, built in 1996 and refurbished in 2005.
The villa has a covered area of 301.46 m2 and a gross construction area of 364.34 m2. Large garden, fenced and with a huge diversity of trees.
Comprising fully equipped kitchen with large pantry, living room with excellent area with double-sided fireplace, 4 bedrooms with wardrobe (1 suite with dressing room), 1 office, 3 bathrooms (1 private). Terrace overlooking the countryside.
Equipped with central vacuum, central heating, electric shutters, windows with thermal cut, false ceilings with built-in lighting, automatic gate.
Located in a quiet area, with a wonderful view of the countryside and with a lot of privacy. It is a distinctive villa, built in 1996 and refurbished in 2005.
The villa has a covered area of 301.46 m2 and a gross construction area of 364.34 m2. Large garden, fenced and with a huge diversity of trees.
Comprising fully equipped kitchen with large pantry, living room with excellent area with double-sided fireplace, 4 bedrooms with wardrobe (1 suite with dressing room), 1 office, 3 bathrooms (1 private). Terrace overlooking the countryside.
Equipped with central vacuum, central heating, electric shutters, windows with thermal cut, false ceilings with built-in lighting, automatic gate.
Contact
House 5 Bedrooms
Guia, Ilha e Mata Mourisca, Pombal, Distrito de Leiria
Used · 300m²
buy
335.000 €
Localizada numa zona tranquila, mais precisamente na Guia, Pombal, distrito de Leiria. Esta moradia de arquitetura contemporânea, perfeita para quem procura conforto, elegância e funcionalidade.
No rés-do-chão, encontramos um espaçoso hall de entrada, amplo e luminoso, que conduz às diferentes áreas, desta fantástica moradia. A sala de estar com lareira, perfeita para relaxar e receber visitas. A disposição da sala de jantar, beneficia de luz natural pelas grandes janelas que se abrem para a varanda, proporcionando uma vista encantadora para o jardim. Ainda no piso térreo, encontramos uma espaçosa cozinha, com armários embutidos e bancadas em granito. Ao lado da cozinha, à uma casa de banho de apoio ao piso térreo e uma despensa ampla para armazenamento de mantimentos e utensílios domésticos. Além disso, no piso térreo, encontra uma segunda varanda, acessível tanto pela sala de estar, como pela cozinha, proporcionando um espaço adicional para desfrutar do ar fresco e do ambiente tranquilo.
No 1º andar, subindo a elegante escadaria em madeira maciça, encontramos os quartos.
Este piso é dedicado ao descanso e à privacidade, com quatro assoalhadas. Os quartos são espaçosos e luminosos, com grandes janelas que oferecem vistas panorâmicas da paisagem circundante. Além disso, o primeiro piso, inclui duas casas de banho completas, uma delas faz parte da suíte, oferecendo privacidade e comodidade.
No espaço exterior desta moradia, encontramos um magnífico jardim, cuidadosamente tratado, com uma variedade de plantas e flores, criando um ambiente sereno e tranquilo. Além disso, a propriedade inclui um espaçoso logradouro, perfeito para tertúlias ao ar livre, ou até mesmo para construir a sua piscina de sonho. Para finalizar, garagem coberta, para vários veículos.
No rés-do-chão, encontramos um espaçoso hall de entrada, amplo e luminoso, que conduz às diferentes áreas, desta fantástica moradia. A sala de estar com lareira, perfeita para relaxar e receber visitas. A disposição da sala de jantar, beneficia de luz natural pelas grandes janelas que se abrem para a varanda, proporcionando uma vista encantadora para o jardim. Ainda no piso térreo, encontramos uma espaçosa cozinha, com armários embutidos e bancadas em granito. Ao lado da cozinha, à uma casa de banho de apoio ao piso térreo e uma despensa ampla para armazenamento de mantimentos e utensílios domésticos. Além disso, no piso térreo, encontra uma segunda varanda, acessível tanto pela sala de estar, como pela cozinha, proporcionando um espaço adicional para desfrutar do ar fresco e do ambiente tranquilo.
No 1º andar, subindo a elegante escadaria em madeira maciça, encontramos os quartos.
Este piso é dedicado ao descanso e à privacidade, com quatro assoalhadas. Os quartos são espaçosos e luminosos, com grandes janelas que oferecem vistas panorâmicas da paisagem circundante. Além disso, o primeiro piso, inclui duas casas de banho completas, uma delas faz parte da suíte, oferecendo privacidade e comodidade.
No espaço exterior desta moradia, encontramos um magnífico jardim, cuidadosamente tratado, com uma variedade de plantas e flores, criando um ambiente sereno e tranquilo. Além disso, a propriedade inclui um espaçoso logradouro, perfeito para tertúlias ao ar livre, ou até mesmo para construir a sua piscina de sonho. Para finalizar, garagem coberta, para vários veículos.
Contact
House 5 Bedrooms
Atouguia da Baleia, Peniche, Distrito de Leiria
Used · 199m²
buy
450.000 €
Esta encantadora moradia multifamiliar, localizada na Coimbrã, numa área residencial tranquila e bem estabelecida, oferece uma combinação de espaços amplos e aconchegantes, perfeita para famílias ou para quem procura um investimento.
A propriedade, em fase de recuperação, inclui um apartamento T3 no rés-do-chão e um apartamento T2 no sótão, cada um com entrada independente, garantindo privacidade e conforto para os moradores.
O rés-do-chão temos 3 quartos espaçosos, um deles suite, todos com roupeiros embutidos e janelas que permitem a entrada de muita luz natural. Uma ampla sala de estar adjacente à cozinha, ideal para refeições familiares, entretenimento e lazer. A cozinha moderna e espaçosa.
No piso superior encontramos 2 quartos, um deles suite, ambos com roupeiros embutidos. A sala de estar luminosa e acolhedora com teto inclinado, criando um ambiente único e acolhedor. A cozinha é espaçosa e funcional com vista encantadora sobre a área circundante.
Esta descrição detalhada realça os principais aspetos e comodidades de uma moradia com dois apartamentos, um T3 no rés-do-chão e um T2 no piso superior, destacando a funcionalidade, o conforto e as oportunidades de privacidade para os residentes.
Não perca a oportunidade Venha visitar !!!
;ID RE/MAX: (telefone)
A propriedade, em fase de recuperação, inclui um apartamento T3 no rés-do-chão e um apartamento T2 no sótão, cada um com entrada independente, garantindo privacidade e conforto para os moradores.
O rés-do-chão temos 3 quartos espaçosos, um deles suite, todos com roupeiros embutidos e janelas que permitem a entrada de muita luz natural. Uma ampla sala de estar adjacente à cozinha, ideal para refeições familiares, entretenimento e lazer. A cozinha moderna e espaçosa.
No piso superior encontramos 2 quartos, um deles suite, ambos com roupeiros embutidos. A sala de estar luminosa e acolhedora com teto inclinado, criando um ambiente único e acolhedor. A cozinha é espaçosa e funcional com vista encantadora sobre a área circundante.
Esta descrição detalhada realça os principais aspetos e comodidades de uma moradia com dois apartamentos, um T3 no rés-do-chão e um T2 no piso superior, destacando a funcionalidade, o conforto e as oportunidades de privacidade para os residentes.
Não perca a oportunidade Venha visitar !!!
;ID RE/MAX: (telefone)
Contact
House 5 Bedrooms Duplex
Casal dos Matos, Leiria, Pousos, Barreira e Cortes, Distrito de Leiria
Used · 276m²
With Garage
buy
560.000 €
House T5 in quiet area, overlooking the city of Leiria.Plot area 911 m2, deployment area 150 m2 and total construction area 339 m2. Excellent construction, wooden floor, central heating, large living room, office, fully equipped kitchen, laundry, 1 bedroom suite with closet, 4 bedrooms, 1 full bathroom, living room, garage, garden.
Contact
House 5 Bedrooms
Bom Sucesso, Vau, Óbidos, Distrito de Leiria
Used · 188m²
With Garage
buy
780.000 €
Refurbished single storey house located on Bom Sucesso Beach in Óbidos with stunning views of Óbidos Lagoon and the Sea, a 5-minute walk from the sand. Inserted in a quiet neighborhood with identical houses and protected, this house is ready to move in and has excellent decoration details (house delivered furnished, with equipped kitchen).
This house could be a holiday home for the whole family and friends or it could even be a permanent residence all year round,
Here you will be able to live and eventually set up your business in order to monetize your investment by placing parts of the property on a lease basis.
Description;
Entrance area, living room with large windows overlooking the sea and lagoon, living area, kitchen, guest toilet and bedroom, circulation area, 3 bedrooms, 2 bathrooms, living room.
Outdoor;
Exterior porch, 2 car entrance areas, barbecue area next to the kitchen entrance, access to the basement house, basement house with living room, kitchen, bathroom and bedroom (can be refurbished to obtain a 2 bedroom apartment, for example if necessary)
Equipment;
Fully equipped kitchen, quality swing/swing frame with thermal cut and sound insulation, LED lighting system, vinyl floating floors, built-in wardrobes.
Nearby there are restaurants and cafes as well as a supermarket.
For lovers of water sports, there are several surfing and kaitesurfing, canoeing and sailing schools.
For golf lovers, we have two of the best courses in Europe, the Royal Óbidos and the Praia Del Rei Golf Courses, where you can practice the sport in a mild climate with all the conditions.
This house could be a holiday home for the whole family and friends or it could even be a permanent residence all year round,
Here you will be able to live and eventually set up your business in order to monetize your investment by placing parts of the property on a lease basis.
Description;
Entrance area, living room with large windows overlooking the sea and lagoon, living area, kitchen, guest toilet and bedroom, circulation area, 3 bedrooms, 2 bathrooms, living room.
Outdoor;
Exterior porch, 2 car entrance areas, barbecue area next to the kitchen entrance, access to the basement house, basement house with living room, kitchen, bathroom and bedroom (can be refurbished to obtain a 2 bedroom apartment, for example if necessary)
Equipment;
Fully equipped kitchen, quality swing/swing frame with thermal cut and sound insulation, LED lighting system, vinyl floating floors, built-in wardrobes.
Nearby there are restaurants and cafes as well as a supermarket.
For lovers of water sports, there are several surfing and kaitesurfing, canoeing and sailing schools.
For golf lovers, we have two of the best courses in Europe, the Royal Óbidos and the Praia Del Rei Golf Courses, where you can practice the sport in a mild climate with all the conditions.
Contact
House 5 Bedrooms Duplex
Moinho Saloio, Gaeiras, Óbidos, Distrito de Leiria
Used · 226m²
With Garage
buy
490.000 €
If you are looking for a country house, close to the city, this is your ideal opportunity.
We present a charming 5 bedroom villa, spread over ground floor, ground floor and attic. On the ground floor, you will find a cosy living room with fireplace and fireplace, a spacious kitchen, a dining room equipped with air conditioning, a comfortable suite and a shared bathroom.
Going up to the ground floor, there is a generous hall, a second suite, three bedrooms (two of which have built-in wardrobes) and another common bathroom, ensuring space and comfort for the whole family.
The attic, entirely lined in wood, is a spacious and bright space thanks to the two Velux windows, ideal for an office, games room or leisure area.
The villa is equipped with two central heating systems, one gas and the other through the fireplace with fireplace, ensuring comfort all year round.
Outside, you can enjoy a patio with barbecue and bread oven, perfect for outdoor gatherings. The property also includes an annex for storage, a beautiful garden and parking space for five cars.
Additionally, the villa has a 400m² plot with the potential for the construction of another villa, offering an excellent investment opportunity.
Don’t miss out on this unique opportunity to live in the countryside with all the amenities of the city close by. Contact us for more information and schedule your visit!
We present a charming 5 bedroom villa, spread over ground floor, ground floor and attic. On the ground floor, you will find a cosy living room with fireplace and fireplace, a spacious kitchen, a dining room equipped with air conditioning, a comfortable suite and a shared bathroom.
Going up to the ground floor, there is a generous hall, a second suite, three bedrooms (two of which have built-in wardrobes) and another common bathroom, ensuring space and comfort for the whole family.
The attic, entirely lined in wood, is a spacious and bright space thanks to the two Velux windows, ideal for an office, games room or leisure area.
The villa is equipped with two central heating systems, one gas and the other through the fireplace with fireplace, ensuring comfort all year round.
Outside, you can enjoy a patio with barbecue and bread oven, perfect for outdoor gatherings. The property also includes an annex for storage, a beautiful garden and parking space for five cars.
Additionally, the villa has a 400m² plot with the potential for the construction of another villa, offering an excellent investment opportunity.
Don’t miss out on this unique opportunity to live in the countryside with all the amenities of the city close by. Contact us for more information and schedule your visit!
Contact
Semi-Detached House 5 Bedrooms
Monte Real e Carvide, Leiria, Distrito de Leiria
Used · 249m²
buy
370.000 €
Descrição do imóvel:
Moradia T5, inserida num lote de 426m², às portas de Carvide.
Dispõe de garagem fechada para 1 carro, anexos, churrasqueira.
Excelente exposição solar.
É vendida com a cozinha semi-equipada com placa, forno, frigorífico e exaustor.
No exterior tem um anexo, garagem e zona de churrasco.
Localização e envolvente:
Situada em Monte Real, em zona calma e residencial de fácil acesso/distribuição automóvel e pedonal. Na proximidade existe oferta dos principais serviços, nomeadamente, comércio, supermercados, restauração, take-away, pastelarias, escolas, bancos, farmácia e transportes públicos.
Características:
- Hall de entrada
- Cozinha
- Sala
- 5 Quartos
- 3 WC’s
- Roupeiros embutidos
- Painéis Solares
- Churrasqueira
- Excelente exposição solar
Áreas (de acordo com a Caderneta Predial):
- Ano de inscrição na matriz: 2007
- Área bruta privativa: 166,50m²
- Área do Terreno: 426,00m²
Outros valores:
- VPT: 82.326,59€
CASAS GO uma nova marca que resulta de mais de 16 anos de experiência no mercado imobiliário no concelho de Leiria.
CASAS GO mais que uma imobiliária, somos também uma empresa certificada pelo Banco de Portugal para Intermediação de Crédito Habitação.
Notas:
1. Caso seja consultor imobiliário, este imóvel está disponível para partilha de negócio. Pode apresentar aos seus clientes compradores e agendar a sua visita.
2. Para maior facilidade e rapidez na identificação deste imóvel, refira por favor, o respetivo ID (telefone)
Moradia T5, inserida num lote de 426m², às portas de Carvide.
Dispõe de garagem fechada para 1 carro, anexos, churrasqueira.
Excelente exposição solar.
É vendida com a cozinha semi-equipada com placa, forno, frigorífico e exaustor.
No exterior tem um anexo, garagem e zona de churrasco.
Localização e envolvente:
Situada em Monte Real, em zona calma e residencial de fácil acesso/distribuição automóvel e pedonal. Na proximidade existe oferta dos principais serviços, nomeadamente, comércio, supermercados, restauração, take-away, pastelarias, escolas, bancos, farmácia e transportes públicos.
Características:
- Hall de entrada
- Cozinha
- Sala
- 5 Quartos
- 3 WC’s
- Roupeiros embutidos
- Painéis Solares
- Churrasqueira
- Excelente exposição solar
Áreas (de acordo com a Caderneta Predial):
- Ano de inscrição na matriz: 2007
- Área bruta privativa: 166,50m²
- Área do Terreno: 426,00m²
Outros valores:
- VPT: 82.326,59€
CASAS GO uma nova marca que resulta de mais de 16 anos de experiência no mercado imobiliário no concelho de Leiria.
CASAS GO mais que uma imobiliária, somos também uma empresa certificada pelo Banco de Portugal para Intermediação de Crédito Habitação.
Notas:
1. Caso seja consultor imobiliário, este imóvel está disponível para partilha de negócio. Pode apresentar aos seus clientes compradores e agendar a sua visita.
2. Para maior facilidade e rapidez na identificação deste imóvel, refira por favor, o respetivo ID (telefone)
Contact
House 5 Bedrooms
Alvados e Alcaria, Porto de Mós, Distrito de Leiria
Used · 398m²
buy
920.000 €
Farm with a two-storey detached house, with a V8 typology, designed in a contemporary style, consisting of very spacious and harmonious interior spaces, with lots of sunlight, which is located almost halfway up the mountain with beautiful views of the valley and the immensity of the landscape. Its privileged location and privacy, contemporary style, with a very good standard of construction.
A unique villa with quality finishes and refinement, located in the Serra de Aire e Candeeiros natural park, with magnificent landscaped surroundings, where you can enjoy nature on the various hiking and cycling trails, explore various caves and unique places.
This detached villa, set in a 2,000m2 plot, has a contemporary architectural design, conceived to respond to current concerns about energy consumption by providing high standards of comfort and well-being.
It is located 1.15 hours from Lisbon, 30 minutes from the beaches of Nazaré, 10 minutes from the town of Porto de Mós and 30 minutes from the city of Leiria.
The villa comprises a 1st floor and a ground floor:
>On the 1st floor:
-Large living room;
-Dining room with west-facing balcony, very bright spaces and magnificent views over the valley and mountains;
-Fully furnished kitchen with electric hob, dishwasher, American-style fridge, microwave, oven and extractor fan.
-Pantry;
-Laundry room;
-Social bathroom;
-Two bedrooms;
-Bathroom;
-Master suite with WC and dressing room;
>On the ground floor:
-Floor kitchen equipped with units, electric hob, dishwasher, extractor fan and oven;
-Four bedrooms;
-Three bathrooms;
-A multipurpose room;
-A large living and dining room with a fully equipped kitchen;
-A laundry and washing machine room;
-A lounge with enclosed barbecue;
-Shower and sauna
-All the rooms on this floor have direct access to the garden and pool.
-The entire property is walled with natural stone from the region, as are the earth retaining walls in the garden.
-The pool water is heated with a heat pump and salt treatment. There is also a bathroom with shower, a shed for two cars with pre-installation for electric car charging.
>Other features:
-Alarm;
-Underfloor heating;
-Electric shutters;
-Double glazed aluminium windows with thermal and acoustic insulation;
-Central heating;
-LED lighting;
-Automatic gate;
-Video intercom;
-1 floor wood burning stove;
-R/C salamander;
-Turkish bath type sauna;
-Water borehole 250 metres away
It is located 1.15 hours from Lisbon and the airport, 30 minutes from the beaches of Nazaré, 10 minutes from the town of Porto de Mós and 30 minutes from the city of Leiria (Ref. No. FG318).
A unique villa with quality finishes and refinement, located in the Serra de Aire e Candeeiros natural park, with magnificent landscaped surroundings, where you can enjoy nature on the various hiking and cycling trails, explore various caves and unique places.
This detached villa, set in a 2,000m2 plot, has a contemporary architectural design, conceived to respond to current concerns about energy consumption by providing high standards of comfort and well-being.
It is located 1.15 hours from Lisbon, 30 minutes from the beaches of Nazaré, 10 minutes from the town of Porto de Mós and 30 minutes from the city of Leiria.
The villa comprises a 1st floor and a ground floor:
>On the 1st floor:
-Large living room;
-Dining room with west-facing balcony, very bright spaces and magnificent views over the valley and mountains;
-Fully furnished kitchen with electric hob, dishwasher, American-style fridge, microwave, oven and extractor fan.
-Pantry;
-Laundry room;
-Social bathroom;
-Two bedrooms;
-Bathroom;
-Master suite with WC and dressing room;
>On the ground floor:
-Floor kitchen equipped with units, electric hob, dishwasher, extractor fan and oven;
-Four bedrooms;
-Three bathrooms;
-A multipurpose room;
-A large living and dining room with a fully equipped kitchen;
-A laundry and washing machine room;
-A lounge with enclosed barbecue;
-Shower and sauna
-All the rooms on this floor have direct access to the garden and pool.
-The entire property is walled with natural stone from the region, as are the earth retaining walls in the garden.
-The pool water is heated with a heat pump and salt treatment. There is also a bathroom with shower, a shed for two cars with pre-installation for electric car charging.
>Other features:
-Alarm;
-Underfloor heating;
-Electric shutters;
-Double glazed aluminium windows with thermal and acoustic insulation;
-Central heating;
-LED lighting;
-Automatic gate;
-Video intercom;
-1 floor wood burning stove;
-R/C salamander;
-Turkish bath type sauna;
-Water borehole 250 metres away
It is located 1.15 hours from Lisbon and the airport, 30 minutes from the beaches of Nazaré, 10 minutes from the town of Porto de Mós and 30 minutes from the city of Leiria (Ref. No. FG318).
Contact
House 5 Bedrooms
Souto da Carpalhosa e Ortigosa, Leiria, Distrito de Leiria
Used · 170m²
buy
260.000 €
Detached villa located on the outskirts of the urban area of Leiria.
Located on a plot of 1300 m², with a construction area of 170 m², located in Ortigosa, comprising basement, ground floor, first floor and patios, with garden, backyard and excellent sun exposure.
The villa has space for all your family’s needs. Ready to live in.
The basement has na ample storage space, a garage for two cars and a farm kitchen.
The ground floor consists of na entrance hall, living room, kitchen, sunroom, circulation space, sanitary facilities and 2 bedrooms
The first floor, has three bedrooms, living room and sanitary facilities
Outside, there is a rustic shed with a barbecue and a dining area.
Main features:
- 5 Bedrooms, 2 with wardrobes
- 2 bathrooms
- Living room, with pellet stove
- Balconies and marquee
- Outdoor barbecue;
- Garage for 2 vehicles and storage space;
- well
- Garden and agricultural land
- Entirely walled land
Location and surroundings:
Quiet and peaceful area, its location allows quick access to Leiria, Monte Real, Monte Redondo, Vieira beach and Pedrogão beach, the river beach in Ervedeira lagoon and the A17 junction (Lisbon-Porto).
In the surrounding area there are several restaurants, medical services, pharmacy, public transport, general commerce and other places of interest.
Schedule a visit to discover what this villa has to offer!
Points of interest
- 7 km Monte Real.
- 13 km from Leiria.
- 18 km Marinha Grande
- 20 km from the beaches.
- 30km Nazaré
- 34 km Fátima
My name is Valério Fonseca and I am an independent real estate consultant at IAD Portugal. My mission as a real estate consultant is to guide, recommend and advise anyone looking for a property, whether for housing or investment.
Based on a strong relationship of trust and commitment, I provide my clients with a differentiated service, through personal and professional skills based on human and ethical values, as well as mastery of the tools and resources made available by IAD Portugal.
IAD is a real estate company that does not have physical stores, which allows me to meet you and provide you with the best service wherever you are concerned, based on professionalism and transparency.
Contact me!
#ref: 123534
Located on a plot of 1300 m², with a construction area of 170 m², located in Ortigosa, comprising basement, ground floor, first floor and patios, with garden, backyard and excellent sun exposure.
The villa has space for all your family’s needs. Ready to live in.
The basement has na ample storage space, a garage for two cars and a farm kitchen.
The ground floor consists of na entrance hall, living room, kitchen, sunroom, circulation space, sanitary facilities and 2 bedrooms
The first floor, has three bedrooms, living room and sanitary facilities
Outside, there is a rustic shed with a barbecue and a dining area.
Main features:
- 5 Bedrooms, 2 with wardrobes
- 2 bathrooms
- Living room, with pellet stove
- Balconies and marquee
- Outdoor barbecue;
- Garage for 2 vehicles and storage space;
- well
- Garden and agricultural land
- Entirely walled land
Location and surroundings:
Quiet and peaceful area, its location allows quick access to Leiria, Monte Real, Monte Redondo, Vieira beach and Pedrogão beach, the river beach in Ervedeira lagoon and the A17 junction (Lisbon-Porto).
In the surrounding area there are several restaurants, medical services, pharmacy, public transport, general commerce and other places of interest.
Schedule a visit to discover what this villa has to offer!
Points of interest
- 7 km Monte Real.
- 13 km from Leiria.
- 18 km Marinha Grande
- 20 km from the beaches.
- 30km Nazaré
- 34 km Fátima
My name is Valério Fonseca and I am an independent real estate consultant at IAD Portugal. My mission as a real estate consultant is to guide, recommend and advise anyone looking for a property, whether for housing or investment.
Based on a strong relationship of trust and commitment, I provide my clients with a differentiated service, through personal and professional skills based on human and ethical values, as well as mastery of the tools and resources made available by IAD Portugal.
IAD is a real estate company that does not have physical stores, which allows me to meet you and provide you with the best service wherever you are concerned, based on professionalism and transparency.
Contact me!
#ref: 123534
Contact
House 5 Bedrooms
Castanheira de Pêra e Coentral, Distrito de Leiria
Used · 381m²
buy
350.000 €
Excellent villa with 381 square metres of gross construction area, four suites spread over two floors, with the possibility of adding another bedroom, a double garage and a yard with a well.
On the ground floor, the entrance is through a large hall that gives access to the first floor, as well as all the rooms on this ground floor, which consists of two large en suite bedrooms with glazed doors to the outside, a large lounge with fireplace and bar, a beautiful space furnished with oak wood, a second lounge that could be transformed into a kitchen, as it already has all the connections prepared for this purpose, and a service bathroom.
We go up the beautiful wooden staircase to the first floor where we enter a large open-plan living room with a majestic fireplace, access to the outside and access to the dining room with beautiful glazed doors to the balcony with stunning views over the mountains and the village.
This room has direct access to the kitchen, equipped with a cooker, oven and water heater. It also has a beautiful fireplace and access to the main balcony and a side terrace with a full barbecue and dining area.
Also on this floor are two marvellous suites with dressing rooms and a service bathroom.
The villa is equipped with diesel central heating, double glazed windows and doors and exterior shutters.
It should be noted that the heating runs on diesel or electricity.
The outside area has a beautiful garden with numerous plants and shrubs, various fruit trees, a vegetable patch and a pine forest.
The entire outdoor area is irrigated with well water.
The property is fully walled and the large entrance gate is electric.
The garage is independent and has space for 2 cars and a storage area.
Outside, there is also an engine room, laundry room and a shed.
A complete house!
Features:
- 6 bathrooms
- fitted kitchen
- 4 lounges (living/dining)
- 4 suites
- double garage
- barbecue
- central heating
- backyard
- well with water
Areas:
- 381 square metres of gross construction area
- 2950 square metres of total land area
Relevant distances:
- Castanheira de Pera village 4 km away
- Supermarket and café 50 metres away
- City of Coimbra 55 km away
- Beaches 88 km away
- River beaches 4 km away
- Lisbon 192 km away
- Porto 174 km away
#ref: 120984
On the ground floor, the entrance is through a large hall that gives access to the first floor, as well as all the rooms on this ground floor, which consists of two large en suite bedrooms with glazed doors to the outside, a large lounge with fireplace and bar, a beautiful space furnished with oak wood, a second lounge that could be transformed into a kitchen, as it already has all the connections prepared for this purpose, and a service bathroom.
We go up the beautiful wooden staircase to the first floor where we enter a large open-plan living room with a majestic fireplace, access to the outside and access to the dining room with beautiful glazed doors to the balcony with stunning views over the mountains and the village.
This room has direct access to the kitchen, equipped with a cooker, oven and water heater. It also has a beautiful fireplace and access to the main balcony and a side terrace with a full barbecue and dining area.
Also on this floor are two marvellous suites with dressing rooms and a service bathroom.
The villa is equipped with diesel central heating, double glazed windows and doors and exterior shutters.
It should be noted that the heating runs on diesel or electricity.
The outside area has a beautiful garden with numerous plants and shrubs, various fruit trees, a vegetable patch and a pine forest.
The entire outdoor area is irrigated with well water.
The property is fully walled and the large entrance gate is electric.
The garage is independent and has space for 2 cars and a storage area.
Outside, there is also an engine room, laundry room and a shed.
A complete house!
Features:
- 6 bathrooms
- fitted kitchen
- 4 lounges (living/dining)
- 4 suites
- double garage
- barbecue
- central heating
- backyard
- well with water
Areas:
- 381 square metres of gross construction area
- 2950 square metres of total land area
Relevant distances:
- Castanheira de Pera village 4 km away
- Supermarket and café 50 metres away
- City of Coimbra 55 km away
- Beaches 88 km away
- River beaches 4 km away
- Lisbon 192 km away
- Porto 174 km away
#ref: 120984
Contact
House 5 Bedrooms
Peniche, Distrito de Leiria
Used · 245m²
buy
359.900 €
House right in the center of Peniche,
Ideal for walking to all shops and services,
Living room and dining room, 57m2,
Kitchen, 23m2,
5 bedrooms (1 suite, 20m2),
5 bathrooms,
Rooftop terrace, 25m2,
Fine wood, fireplace, extra kitchen,
Manor style architecture,
Viable for 2 or 3 apartments,
Total area, 320m2,
Peniche, the wave capital, 7 blue flag beaches of Europe,
45 min. from Lisbon, Leiria and Santarém.
Call, for all the details
Ideal for walking to all shops and services,
Living room and dining room, 57m2,
Kitchen, 23m2,
5 bedrooms (1 suite, 20m2),
5 bathrooms,
Rooftop terrace, 25m2,
Fine wood, fireplace, extra kitchen,
Manor style architecture,
Viable for 2 or 3 apartments,
Total area, 320m2,
Peniche, the wave capital, 7 blue flag beaches of Europe,
45 min. from Lisbon, Leiria and Santarém.
Call, for all the details
Contact
House 5 Bedrooms
Aljubarrota, Alcobaça, Distrito de Leiria
Used · 216m²
With Garage
buy
365.000 €
Moradia V5 em Casais de Santa Teresa com 216.70 m2 de área útil num terrenos com 2476.00m2.
Com belíssimo espaço exterior com piscina.
A moradia é composta por:
- 4 quartos
- 1 suite
- 1 sala de estar/jantar com uma imponente lareira rústica.
- 1 sala menor na estrada
- Cozinha completa com todos os eletrodomésticos.
- Terraços Cobertos
- Garagem Fechada com portas de vidro.
- Piscina
- Garagem com Casa de banho
- Casa de Máquinas onde se encontra o aquecimento a gasóleo e a bomba para extrair agua de furo próprio.
- Furo de água
- Painéis solares
- Vendida mobilada
- Alarme
A moradia tem no terreno anexo um pequeno T0
Perto do IC2 e do acesso ao IC9 Tomar/Nazaré
Com belíssimo espaço exterior com piscina.
A moradia é composta por:
- 4 quartos
- 1 suite
- 1 sala de estar/jantar com uma imponente lareira rústica.
- 1 sala menor na estrada
- Cozinha completa com todos os eletrodomésticos.
- Terraços Cobertos
- Garagem Fechada com portas de vidro.
- Piscina
- Garagem com Casa de banho
- Casa de Máquinas onde se encontra o aquecimento a gasóleo e a bomba para extrair agua de furo próprio.
- Furo de água
- Painéis solares
- Vendida mobilada
- Alarme
A moradia tem no terreno anexo um pequeno T0
Perto do IC2 e do acesso ao IC9 Tomar/Nazaré
Contact
House 5 Bedrooms
Santa Maria, São Pedro e Sobral da Lagoa, Óbidos, Distrito de Leiria
Used · 120m²
buy
340.000 €
Moradia pitoresca localizada no coração da Vila de Óbidos, dentro das muralhas do Castelo de Óbidos e rodeada de toda a magia que esta vila tem.
Repleta de novas culturas e nacionalidades em várias épocas do ano, esta Vila, que é Património Nacional, dispõe de uma variadíssima quantidade de Festivais, exposições e iterações com o público, desde o Mercado Medieval, Vila Natal, Festival Internacional do Chocolate, semana internacional de piano, Folio entre outras.
A habitação, transmite um pouco da misticidade e romantismo que a Vila possui, com suite, quarto simples, casa de banho, arrecadação e bengaleiro, assim como um majestoso hall de entrada revestido a pedra.
No piso superior temos outra suite, sala com abertura para a cozinha rustica, e uma divisão que poderá servir de escritório ou continuação da sala visto estar contigua à mesma.
tem ainda sótão para arrumos ou vir a ser aproveitado
Este imóvel possibilita não só uma exploração a nível de Alojamento local ou turismo, como também para habitação própria.
No piso superior, através da sala, temos acesso a uma varanda de onde poderá desfrutar de uma bela vista sobre Óbidos.
Muito bem mantida e conservada e apesar da traça antiga, esta moradia oferece uma variedade de possibilidades de exploração.
Com a Lagoa de Óbidos apenas a 7km e as praias de Baleal e Peniche também a 15km de distância, assim como uma variada quantidade de desportos aquáticos e campeonatos.
Não hesite e venha conhecer esta bela propriedade.
Picturesque villa located in the heart of Óbidos, within the walls of Óbidos Castle and surrounded by all the magic that this village has.
Full of new cultures and nationalities at various times of the year, this village, which is a National Heritage Site, has a wide range of Festivals, exhibitions and iterations with the public, from the Medieval Market, Vila Natal, International Chocolate Festival, international week piano, folio, among others.
The house conveys a bit of the mysticism and romanticism that the village has, with a suite, a simple bedroom, bathroom, storage room and cloakroom, as well as a majestic entrance hall covered in stone.
On the top floor we have another suite, living room opening onto the rustic kitchen, and a room that could serve as an office or continuation of the room as it is adjacent to it.
still has an attic for storage or to be used
This property allows not only an exploration in terms of local accommodation or tourism, but also for own housing.
On the upper floor, through the living room, we have access to a balcony where you can enjoy a beautiful view over Óbidos.
Very well maintained and preserved and despite the old design, this villa offers a variety of exploration possibilities.
With Óbidos Lagoon just 7km away and the beaches of Baleal and Peniche also 15km away, as well as a varied amount of water sports and championships.
Do not hesitate and come and see this beautiful property.
Repleta de novas culturas e nacionalidades em várias épocas do ano, esta Vila, que é Património Nacional, dispõe de uma variadíssima quantidade de Festivais, exposições e iterações com o público, desde o Mercado Medieval, Vila Natal, Festival Internacional do Chocolate, semana internacional de piano, Folio entre outras.
A habitação, transmite um pouco da misticidade e romantismo que a Vila possui, com suite, quarto simples, casa de banho, arrecadação e bengaleiro, assim como um majestoso hall de entrada revestido a pedra.
No piso superior temos outra suite, sala com abertura para a cozinha rustica, e uma divisão que poderá servir de escritório ou continuação da sala visto estar contigua à mesma.
tem ainda sótão para arrumos ou vir a ser aproveitado
Este imóvel possibilita não só uma exploração a nível de Alojamento local ou turismo, como também para habitação própria.
No piso superior, através da sala, temos acesso a uma varanda de onde poderá desfrutar de uma bela vista sobre Óbidos.
Muito bem mantida e conservada e apesar da traça antiga, esta moradia oferece uma variedade de possibilidades de exploração.
Com a Lagoa de Óbidos apenas a 7km e as praias de Baleal e Peniche também a 15km de distância, assim como uma variada quantidade de desportos aquáticos e campeonatos.
Não hesite e venha conhecer esta bela propriedade.
Picturesque villa located in the heart of Óbidos, within the walls of Óbidos Castle and surrounded by all the magic that this village has.
Full of new cultures and nationalities at various times of the year, this village, which is a National Heritage Site, has a wide range of Festivals, exhibitions and iterations with the public, from the Medieval Market, Vila Natal, International Chocolate Festival, international week piano, folio, among others.
The house conveys a bit of the mysticism and romanticism that the village has, with a suite, a simple bedroom, bathroom, storage room and cloakroom, as well as a majestic entrance hall covered in stone.
On the top floor we have another suite, living room opening onto the rustic kitchen, and a room that could serve as an office or continuation of the room as it is adjacent to it.
still has an attic for storage or to be used
This property allows not only an exploration in terms of local accommodation or tourism, but also for own housing.
On the upper floor, through the living room, we have access to a balcony where you can enjoy a beautiful view over Óbidos.
Very well maintained and preserved and despite the old design, this villa offers a variety of exploration possibilities.
With Óbidos Lagoon just 7km away and the beaches of Baleal and Peniche also 15km away, as well as a varied amount of water sports and championships.
Do not hesitate and come and see this beautiful property.
Contact
House 5 Bedrooms
Pedrógão Grande, Distrito de Leiria
Remodelled · 283m²
buy
225.000 €
Nestled amidst the calçada covered streets in the historic centre of Pedrogao Grande stands this remarkable residence steeped in history and charm. This three-story abode, lovingly renovated, beckons with promises of a timeless retreat in the heart of Central Portugal.
Currently used as a holiday home offering a sanctuary for relaxation and rejuvenation its allure is undeniable. The whole top floor has been transformed into a living room to make the most of the views across the village to the landscape beyond. The modern kitchen offers enough space for family dining and the rest of the house is used for bedrooms and suites for a large family. These areas could be used for other purposes to suit the new owners’ needs.
Outside, a courtyard bathed in dappled sunlight offers a tranquil sanctuary for alfresco dining and the small garden offers views over the historic centre of the village. Here, amidst the serenity of lush greenery, one can savor the essence of Mediterranean living and enjoy entertaining family and friends as the sun sets over the horizon.
But this residence is more than just a homeit is a canvas for endless possibilities. With its five bedrooms and five bathrooms, it is perfectly suited to cater to the needs of guests seeking an authentic Portuguese experience. The layout, designed to maximize space and functionality, offers the potential for lucrative rental income from a one-bedroom apartment and studio on the ground floor or income can be achieved from a charming bed and breakfast venture.
Pedrogão Grande offers several attractions that make it a worthwhile destination for guests. The region is known for its stunning natural landscapes, including lush forests, serene rivers, and picturesque mountains. Nature lovers can enjoy activities such as hiking, birdwatching, and swimming in the pristine waters.
From mountain biking and rock climbing to canoeing and fishing, there’s something for everyone to enjoy amidst the breathtaking scenery. The lake at Cabril is a 20 minute walk away.
Visitors can explore historic sites such as churches, castles, and traditional villages, providing insight into the area’s past. Food enthusiasts will delight in the local cuisine, which features fresh ingredients and traditional recipes. From hearty stews and grilled meats to delectable pastries and desserts, there are dishes to satisfy any palate.
Its convenient location along the famous N2 national road brings tourists and travellers looking for a place to rest. The N2 also known as the ’Route 66 of Portugal,’ is one of the country’s most iconic roads, stretching from Chaves in the north to Faro in the south. It winds its way through diverse landscapes, offering travelers a glimpse into Portugal’s rich cultural and natural heritage along the way.
Coimbra 40 Mins
Porto 1 hour 40 mins
Lisbon 1 hour 50 min
Mobile network 5g good
Broadband 1 gb available
With its doors open wide, this property welcomes you. whether you are searching for a family home, holiday retreat, or investment opportunity.
#ref: 118714
Currently used as a holiday home offering a sanctuary for relaxation and rejuvenation its allure is undeniable. The whole top floor has been transformed into a living room to make the most of the views across the village to the landscape beyond. The modern kitchen offers enough space for family dining and the rest of the house is used for bedrooms and suites for a large family. These areas could be used for other purposes to suit the new owners’ needs.
Outside, a courtyard bathed in dappled sunlight offers a tranquil sanctuary for alfresco dining and the small garden offers views over the historic centre of the village. Here, amidst the serenity of lush greenery, one can savor the essence of Mediterranean living and enjoy entertaining family and friends as the sun sets over the horizon.
But this residence is more than just a homeit is a canvas for endless possibilities. With its five bedrooms and five bathrooms, it is perfectly suited to cater to the needs of guests seeking an authentic Portuguese experience. The layout, designed to maximize space and functionality, offers the potential for lucrative rental income from a one-bedroom apartment and studio on the ground floor or income can be achieved from a charming bed and breakfast venture.
Pedrogão Grande offers several attractions that make it a worthwhile destination for guests. The region is known for its stunning natural landscapes, including lush forests, serene rivers, and picturesque mountains. Nature lovers can enjoy activities such as hiking, birdwatching, and swimming in the pristine waters.
From mountain biking and rock climbing to canoeing and fishing, there’s something for everyone to enjoy amidst the breathtaking scenery. The lake at Cabril is a 20 minute walk away.
Visitors can explore historic sites such as churches, castles, and traditional villages, providing insight into the area’s past. Food enthusiasts will delight in the local cuisine, which features fresh ingredients and traditional recipes. From hearty stews and grilled meats to delectable pastries and desserts, there are dishes to satisfy any palate.
Its convenient location along the famous N2 national road brings tourists and travellers looking for a place to rest. The N2 also known as the ’Route 66 of Portugal,’ is one of the country’s most iconic roads, stretching from Chaves in the north to Faro in the south. It winds its way through diverse landscapes, offering travelers a glimpse into Portugal’s rich cultural and natural heritage along the way.
Coimbra 40 Mins
Porto 1 hour 40 mins
Lisbon 1 hour 50 min
Mobile network 5g good
Broadband 1 gb available
With its doors open wide, this property welcomes you. whether you are searching for a family home, holiday retreat, or investment opportunity.
#ref: 118714
Contact
House 5 Bedrooms +1
Nossa Senhora do Pópulo, Coto e São Gregório, Caldas da Rainha, Distrito de Leiria
Remodelled · 225m²
With Garage
buy
450.000 €
A lovely single-story house with a T5 main house and an extra T1 guest house, perfect for hosting visitors, working from home, or creating a private space for a teenager or adult.
This home includes a garage, barbecue area, storage room, and a terrace, offering plenty of outdoor space for relaxing and entertaining.
Main House Layout:
4 bedrooms, one of them a suite with a private bathroom
1 smaller room that can be used as an office, closet, or guest room
A full bathroom, a comfortable living and dining area, and a well-equipped kitchen
The property has a beautiful flat garden, colorful flowers, and many fruit trees. It also has an automatic irrigation system controlled by Wi-Fi and uses free water from a private well.
The house was recently renovated with modern upgrades, such as:
A new kitchen and bathrooms
Updated plumbing, electrical systems, and doors
Attic insulation
A heat pump for water heating
Air conditioning in all rooms for both heating and cooling
Mosquito nets
Located just 2 minutes from Caldas da Rainha, the house is close to supermarkets and other important services. For beach lovers, it’s only a 15-minute drive to the beautiful beaches of Salir do Porto, São Martinho do Porto, and Foz do Arelho.
For those who travel often, Lisbon Airport is just 1 hour away, making this home a perfect mix of comfort and convenience.
This home includes a garage, barbecue area, storage room, and a terrace, offering plenty of outdoor space for relaxing and entertaining.
Main House Layout:
4 bedrooms, one of them a suite with a private bathroom
1 smaller room that can be used as an office, closet, or guest room
A full bathroom, a comfortable living and dining area, and a well-equipped kitchen
The property has a beautiful flat garden, colorful flowers, and many fruit trees. It also has an automatic irrigation system controlled by Wi-Fi and uses free water from a private well.
The house was recently renovated with modern upgrades, such as:
A new kitchen and bathrooms
Updated plumbing, electrical systems, and doors
Attic insulation
A heat pump for water heating
Air conditioning in all rooms for both heating and cooling
Mosquito nets
Located just 2 minutes from Caldas da Rainha, the house is close to supermarkets and other important services. For beach lovers, it’s only a 15-minute drive to the beautiful beaches of Salir do Porto, São Martinho do Porto, and Foz do Arelho.
For those who travel often, Lisbon Airport is just 1 hour away, making this home a perfect mix of comfort and convenience.
Contact
House 5 Bedrooms
Amor, Leiria, Distrito de Leiria
For refurbishment · 78m²
buy
74.500 €
Single storey house to recover.
Located in a quiet place, in Amor, which is a few kms from the city of Leiria, thus combining the tranquillity of the countryside, however, with all the commerce and services in its surroundings.
The villa consists of:
- Entrance hall
-Living room
-Quarters
- Two kitchens
- Two bathrooms
- Outdoor garden
It also has a large annex.
The villa is completely walled and fenced.
It requires intervention and renovation, offering the opportunity to personalise and enhance this space to your liking.
Don’t miss this opportunity, schedule a visit!
WHY BUY WITH ARCADA?
We like to help all clients find their dream property! That’s why we work with each client individually, taking the time to understand their lifestyle, needs and desires.
Presentation of the best financial solutions for the acquisition of the property, having all the support in the process (if required);
Presence in the valuation of the property;
Legal support and scheduling of the CPCV (Promissory Contract of Purchase and Sale);
Support in the marking and execution of the public deed of purchase and sale;
For more information, please contact!!
Located in a quiet place, in Amor, which is a few kms from the city of Leiria, thus combining the tranquillity of the countryside, however, with all the commerce and services in its surroundings.
The villa consists of:
- Entrance hall
-Living room
-Quarters
- Two kitchens
- Two bathrooms
- Outdoor garden
It also has a large annex.
The villa is completely walled and fenced.
It requires intervention and renovation, offering the opportunity to personalise and enhance this space to your liking.
Don’t miss this opportunity, schedule a visit!
WHY BUY WITH ARCADA?
We like to help all clients find their dream property! That’s why we work with each client individually, taking the time to understand their lifestyle, needs and desires.
Presentation of the best financial solutions for the acquisition of the property, having all the support in the process (if required);
Presence in the valuation of the property;
Legal support and scheduling of the CPCV (Promissory Contract of Purchase and Sale);
Support in the marking and execution of the public deed of purchase and sale;
For more information, please contact!!
Contact
House 5 Bedrooms
Figueiró dos Vinhos e Bairradas, Distrito de Leiria
Remodelled · 281m²
buy
165.000 €
Large traditional Portuguese 7 bedroom village house with circa 1000 m2 of land, own water, great views , annexes and good access!
Located in the Parish of Maças de Dona Maria, this character full large traditional Portuguese house offers all kinds of accommodation possibilities, can suit a very big family , be a 2 family house or a great rental property.
It is currently lived in and its composed by 1st floor with:
large living room
bathroom
4 bedroom /Office
1 Kitchen ( separate from the house, but in one of the rooms, gas plumbing electrics are in place so that you can have a large open space lounge and kitchen.
2 large terraces with beautiful views
Access to the attic, where there is water connection available and space for 2 bedrooms
All rooms on this floor benefit of Central Heating runned by a pellet burner
The ground floor disposes of:
1 studio flat with bathroom, living room and bedroom
laundry
4 large storage rooms,
Internal patio
Each floor has its own access so it would be easy to have a 2 family home.
The Back garden is quite flat, has about 1000m2 with a water well, a water tank that fills up automatically form the bore hole, and a variety of fruit trees and olive trees, such as kiwis, peaches, apples, oranges , nespereira, chestnut trees and vines.
Its located in Cabeças, a quiet village with good accesses and within very reasonable distances to various places, such as:
Figueiró dos Vinhos. 15 minutes drive
Ansião: 20 minutes drive
Maçãs de Dona Maria and Alvaiázere :6 minutes drive
Nearest sea: 45 minutes drive
Plenty of River Beaches within 30 minutes distance, but very close to the house ( 10 minutes away ) you can find the famous Fragas de São Simão and Foz de Alge if you like fishing ,canoeing, have a boat or water ski, this is perfect for you!
For more info, please get in touch!
#ref: 118284
Located in the Parish of Maças de Dona Maria, this character full large traditional Portuguese house offers all kinds of accommodation possibilities, can suit a very big family , be a 2 family house or a great rental property.
It is currently lived in and its composed by 1st floor with:
large living room
bathroom
4 bedroom /Office
1 Kitchen ( separate from the house, but in one of the rooms, gas plumbing electrics are in place so that you can have a large open space lounge and kitchen.
2 large terraces with beautiful views
Access to the attic, where there is water connection available and space for 2 bedrooms
All rooms on this floor benefit of Central Heating runned by a pellet burner
The ground floor disposes of:
1 studio flat with bathroom, living room and bedroom
laundry
4 large storage rooms,
Internal patio
Each floor has its own access so it would be easy to have a 2 family home.
The Back garden is quite flat, has about 1000m2 with a water well, a water tank that fills up automatically form the bore hole, and a variety of fruit trees and olive trees, such as kiwis, peaches, apples, oranges , nespereira, chestnut trees and vines.
Its located in Cabeças, a quiet village with good accesses and within very reasonable distances to various places, such as:
Figueiró dos Vinhos. 15 minutes drive
Ansião: 20 minutes drive
Maçãs de Dona Maria and Alvaiázere :6 minutes drive
Nearest sea: 45 minutes drive
Plenty of River Beaches within 30 minutes distance, but very close to the house ( 10 minutes away ) you can find the famous Fragas de São Simão and Foz de Alge if you like fishing ,canoeing, have a boat or water ski, this is perfect for you!
For more info, please get in touch!
#ref: 118284
Contact
House 5 Bedrooms Duplex
Leiria, Pousos, Barreira e Cortes, Distrito de Leiria
Used · 350m²
With Garage
buy
780.000 €
Imagine a villa of contemporary architecture, located on a plot of 2204 m2, with a gross construction area of 535m2 and a private area of 350m2. The modern and minimalist design of the house contrasts wonderfully with the beauty of the natural landscape that stretches out in front of it. Materials such as stone, glass and natural wood are used harmoniously, creating an elegant and sophisticated environment.
Upon entering you are faced with a glass wall and you are even forced to stop and contemplate the landscape, breathtaking in sight, overlooking Senhora do Monte and Serra de Aire e Candeeiros.
On the left side, the pivot door divides the social area from the private area of the house.
The kitchen, with 28m2 (also with independent side entrance) fully equipped with appliances, including a fridge and a vertical freezer, has a spacious island and has the support of a 6m2 pantry. It’s a culinary lover’s dream, offering functional and stylish space to prepare meals.
The entire social area has a wall/cabinet in the central area that allows the connection between the kitchen and the living rooms - dining and living, each with 30m2 - through two large sliding doors hidden in the wall. Thus, you can either have individualised rooms or enjoy a social area with about 90m2.
In the spacious and comfortable living rooms, natural light flows generously through large panoramic windows, providing breathtaking views and extending the space to a terrace, ideal for moments of relaxation or entertainment, contemplating the sunset and the magnificent view of the mountains that stretches out before you!
In the private area we have 1 suite, 3 bedrooms and 2 bathrooms. True havens of peace, all bedrooms have spacious wardrobes. The master suite has about 45m2 and, like all bedrooms, has access to a large balcony also facing the Serra de Aire e Candeeiros.
Going down the natural wood stairs, to the basement (at the ground floor level of the back of the house) we have on the left side an imposing wall of natural stone and on the right side, of glass, already glimpsing a room of 35m2, which can be used as a gym, office or library, since it has cabinets, also made of natural wood along one wall.
This is followed by the garage with 112m2, laundry, 12m2 and bathroom with 5 m2.
Outside, the villa continues to surprise with a plot divided into 3 large terraces, with fruit trees, well and water reservoir. A true oasis of tranquillity and natural beauty. This villa is the perfect setting to live unforgettable moments, in the tranquillity of the countryside and just 10 minutes from the city centre of Leiria.
A true sanctuary of luxury and comfort where modern life meets natural beauty, providing an incomparable quality of life.
Don’t hesitate, come visit!
Upon entering you are faced with a glass wall and you are even forced to stop and contemplate the landscape, breathtaking in sight, overlooking Senhora do Monte and Serra de Aire e Candeeiros.
On the left side, the pivot door divides the social area from the private area of the house.
The kitchen, with 28m2 (also with independent side entrance) fully equipped with appliances, including a fridge and a vertical freezer, has a spacious island and has the support of a 6m2 pantry. It’s a culinary lover’s dream, offering functional and stylish space to prepare meals.
The entire social area has a wall/cabinet in the central area that allows the connection between the kitchen and the living rooms - dining and living, each with 30m2 - through two large sliding doors hidden in the wall. Thus, you can either have individualised rooms or enjoy a social area with about 90m2.
In the spacious and comfortable living rooms, natural light flows generously through large panoramic windows, providing breathtaking views and extending the space to a terrace, ideal for moments of relaxation or entertainment, contemplating the sunset and the magnificent view of the mountains that stretches out before you!
In the private area we have 1 suite, 3 bedrooms and 2 bathrooms. True havens of peace, all bedrooms have spacious wardrobes. The master suite has about 45m2 and, like all bedrooms, has access to a large balcony also facing the Serra de Aire e Candeeiros.
Going down the natural wood stairs, to the basement (at the ground floor level of the back of the house) we have on the left side an imposing wall of natural stone and on the right side, of glass, already glimpsing a room of 35m2, which can be used as a gym, office or library, since it has cabinets, also made of natural wood along one wall.
This is followed by the garage with 112m2, laundry, 12m2 and bathroom with 5 m2.
Outside, the villa continues to surprise with a plot divided into 3 large terraces, with fruit trees, well and water reservoir. A true oasis of tranquillity and natural beauty. This villa is the perfect setting to live unforgettable moments, in the tranquillity of the countryside and just 10 minutes from the city centre of Leiria.
A true sanctuary of luxury and comfort where modern life meets natural beauty, providing an incomparable quality of life.
Don’t hesitate, come visit!
Contact
House 5 Bedrooms Duplex
Santo Onofre e Serra do Bouro, Caldas da Rainha, Distrito de Leiria
Used · 290m²
With Swimming Pool
buy
498.000 €
This traditionally designed villa is strategically located between Foz do Arelho beach, Óbidos Lagoon, and the city of Caldas da Rainha.
Comprising two floors, it offers incredible flexibility to accommodate one or two families or to exploit its potential for seasonal rentals or long-term leasing.
The property has two independent entrances, providing privacy to both areas. With five bedrooms, three bathrooms, two living rooms, two kitchens, a pantry, and a laundry room, space and comfort are abundant. The outdoor area is an invitation to leisure, with a barbecue, wood-fired oven, swimming pool, and private parking, as well as two gardens that complete the setting.
The first floor features a welcoming entrance hall, three bedrooms including a suite, a bathroom, a living room with a fireplace, and a spacious kitchen with a sunny balcony, ideal for enjoying the pleasant climate.
The ground floor offers a living room with a fireplace, two bedrooms, another bathroom, an additional kitchen, a pantry, and a utility room.
Furthermore, there is a spacious attic with the potential to be converted into additional space or used as storage.
This villa is situated in a peaceful environment, surrounded by nature and within a short distance from Foz do Arelho beach and Óbidos Lagoon, where you can enjoy a variety of activities such as water sports, cycling, hiking, and fishing. For golf enthusiasts, the region offers a selection of prestigious golf courses about 20 minutes away, including Praia D’El Rey Golf Course, Royal Óbidos Spa & Golf Resort, Royal Óbidos Golf Course, and West Cliffs Ocean and Golf Resort.
Just minutes away from the beautiful beaches that the Silver Coast offers, such as São Martinho do Porto, Salir do Porto, Bom Sucesso, Peniche, Baleal, Nazaré, and only 60 minutes from Lisbon, this property presents a unique opportunity for investment or permanent residence.
If you would like more information or to schedule a visit, we are at your disposal to answer all your questions and help you explore this incredible residential opportunity.
Comprising two floors, it offers incredible flexibility to accommodate one or two families or to exploit its potential for seasonal rentals or long-term leasing.
The property has two independent entrances, providing privacy to both areas. With five bedrooms, three bathrooms, two living rooms, two kitchens, a pantry, and a laundry room, space and comfort are abundant. The outdoor area is an invitation to leisure, with a barbecue, wood-fired oven, swimming pool, and private parking, as well as two gardens that complete the setting.
The first floor features a welcoming entrance hall, three bedrooms including a suite, a bathroom, a living room with a fireplace, and a spacious kitchen with a sunny balcony, ideal for enjoying the pleasant climate.
The ground floor offers a living room with a fireplace, two bedrooms, another bathroom, an additional kitchen, a pantry, and a utility room.
Furthermore, there is a spacious attic with the potential to be converted into additional space or used as storage.
This villa is situated in a peaceful environment, surrounded by nature and within a short distance from Foz do Arelho beach and Óbidos Lagoon, where you can enjoy a variety of activities such as water sports, cycling, hiking, and fishing. For golf enthusiasts, the region offers a selection of prestigious golf courses about 20 minutes away, including Praia D’El Rey Golf Course, Royal Óbidos Spa & Golf Resort, Royal Óbidos Golf Course, and West Cliffs Ocean and Golf Resort.
Just minutes away from the beautiful beaches that the Silver Coast offers, such as São Martinho do Porto, Salir do Porto, Bom Sucesso, Peniche, Baleal, Nazaré, and only 60 minutes from Lisbon, this property presents a unique opportunity for investment or permanent residence.
If you would like more information or to schedule a visit, we are at your disposal to answer all your questions and help you explore this incredible residential opportunity.
Contact
See more Houses in Distrito de Leiria
Bedrooms
Zones
Can’t find the property you’re looking for?
