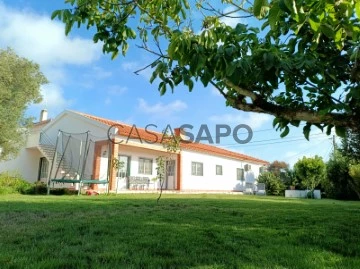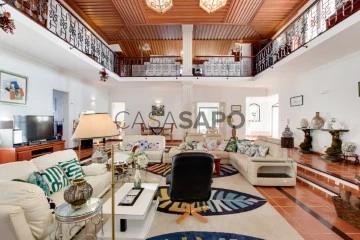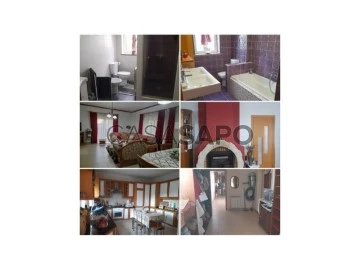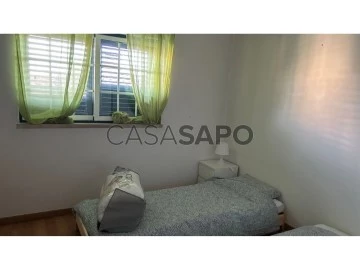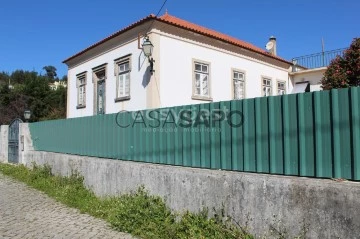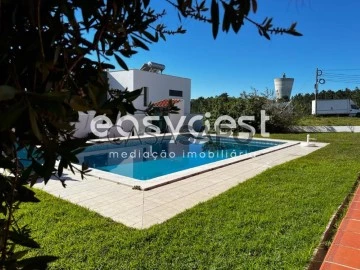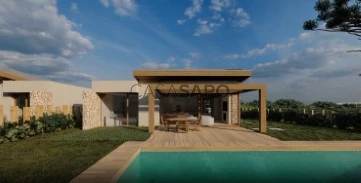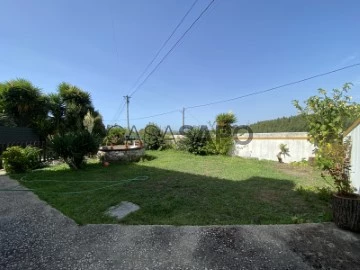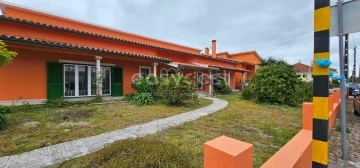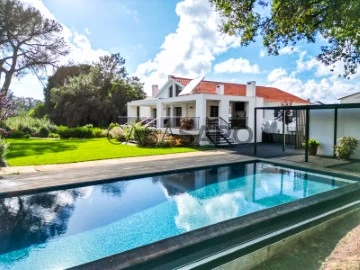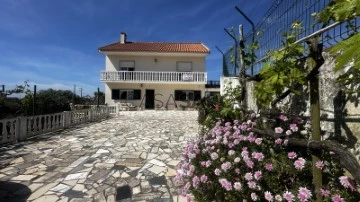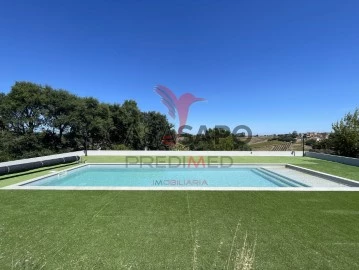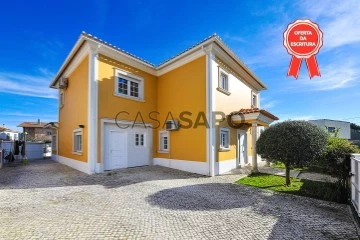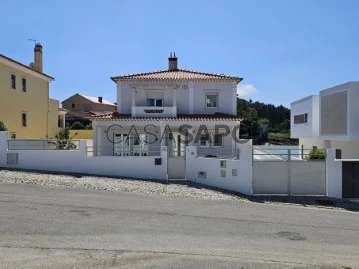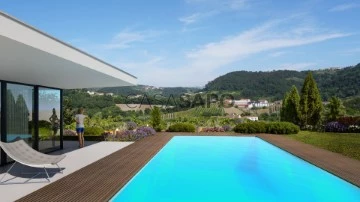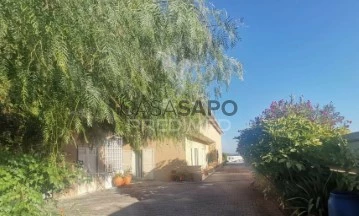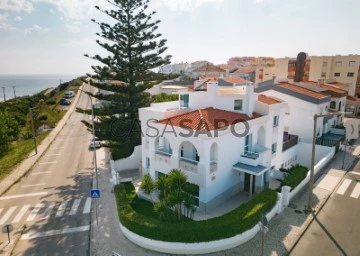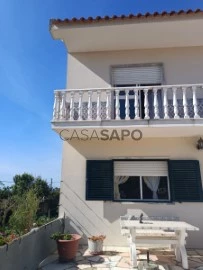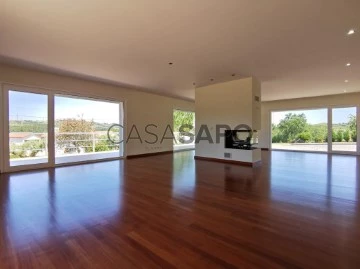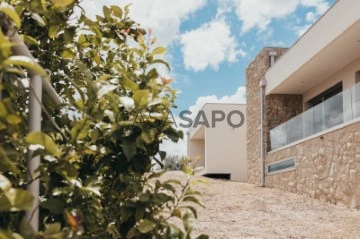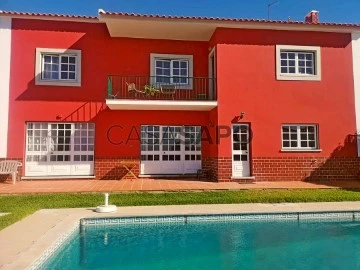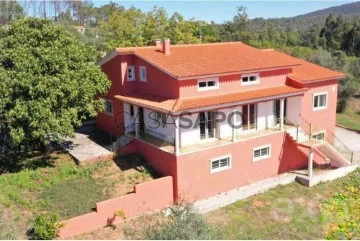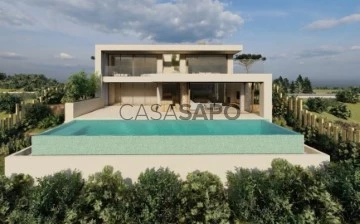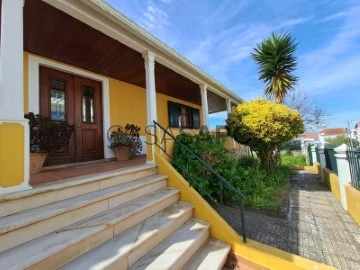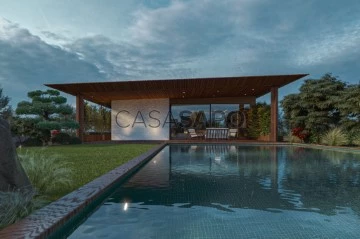Houses
5
Price
More filters
34 Houses 5 Bedrooms in Distrito de Leiria, with Garden
Map
Order by
Relevance
House 5 Bedrooms +1
Nossa Senhora do Pópulo, Coto e São Gregório, Caldas da Rainha
Remodelled
With Garage
buy
450.000 €
A lovely single-story house with a T5 main house and an extra T1 guest house, perfect for hosting visitors, working from home, or creating a private space for a teenager or adult.
This home includes a garage, barbecue area, storage room, and a terrace, offering plenty of outdoor space for relaxing and entertaining.
Main House Layout:
4 bedrooms, one of them a suite with a private bathroom
1 smaller room that can be used as an office, closet, or guest room
A full bathroom, a comfortable living and dining area, and a well-equipped kitchen
The property has a beautiful flat garden, colorful flowers, and many fruit trees. It also has an automatic irrigation system controlled by Wi-Fi and uses free water from a private well.
The house was recently renovated with modern upgrades, such as:
A new kitchen and bathrooms
Updated plumbing, electrical systems, and doors
Attic insulation
A heat pump for water heating
Air conditioning in all rooms for both heating and cooling
Mosquito nets
Located just 2 minutes from Caldas da Rainha, the house is close to supermarkets and other important services. For beach lovers, it’s only a 15-minute drive to the beautiful beaches of Salir do Porto, São Martinho do Porto, and Foz do Arelho.
For those who travel often, Lisbon Airport is just 1 hour away, making this home a perfect mix of comfort and convenience.
This home includes a garage, barbecue area, storage room, and a terrace, offering plenty of outdoor space for relaxing and entertaining.
Main House Layout:
4 bedrooms, one of them a suite with a private bathroom
1 smaller room that can be used as an office, closet, or guest room
A full bathroom, a comfortable living and dining area, and a well-equipped kitchen
The property has a beautiful flat garden, colorful flowers, and many fruit trees. It also has an automatic irrigation system controlled by Wi-Fi and uses free water from a private well.
The house was recently renovated with modern upgrades, such as:
A new kitchen and bathrooms
Updated plumbing, electrical systems, and doors
Attic insulation
A heat pump for water heating
Air conditioning in all rooms for both heating and cooling
Mosquito nets
Located just 2 minutes from Caldas da Rainha, the house is close to supermarkets and other important services. For beach lovers, it’s only a 15-minute drive to the beautiful beaches of Salir do Porto, São Martinho do Porto, and Foz do Arelho.
For those who travel often, Lisbon Airport is just 1 hour away, making this home a perfect mix of comfort and convenience.
Contact
House 5 Bedrooms
Bombarral e Vale Covo, Distrito de Leiria
Used · 902m²
With Garage
buy
820.000 €
This 5 bedroom villa of traditional design is located in Vale do Covo, inserted in an excellent plot of land designed and cared for in detail, all landscaped, with fruit trees (apple and lemon trees) and surrounded by Portuguese pavement.
Consisting on the ground floor of a large living room with a bar area in the center of the house and a very high ceiling, where the huge fireplace with wood burning stove stands out, the decoration thought out in detail; In all its amplitude, it gives access to all the rooms of the house. Also on the same floor, we find the fully equipped kitchen, a dining room, 2 suites both with walk-in closet and private bathroom, an office/bedroom and a full bathroom.
Access to the upper floor is through a beautiful staircase in wood and wrought steel, where there is 1 office, 1 gallery, 2 bedrooms and 1 full bathroom. There is also access to the attic, which is through a trapdoor and a ladder that automatically extends and retracts.
Outside the house, both the entrance to the farm and the access to the garage (2 large cars) is made through automatic gates; the pool is covered and heated, with a depth of up to 2.30m, and coloured lighting (fixed or rotating); We also have a barbecue with a service bathroom, laundry and wine cellar with a social/leisure room, and a covered porch, a well and irrigation system throughout the lawn. There is also a well that supplies water for irrigation of the garden and the swimming pool.
Finally, we highlight the existence of solar panels in a self-sufficiency system, electric shutters, reversible air conditioning and central heating throughout the house, heated towel rails in all bathrooms, whirlpool bath, double glazing and tilt-and-turn windows and alarm installation throughout the property
It is about 5 minutes away from Bombarral - with a wide range of services - 15 minutes from Óbidos and Caldas da Rainha, 20 minutes from the beautiful beaches of the Silver Coast (Foz do Arelho) and 50 minutes from Lisbon airport.
Consisting on the ground floor of a large living room with a bar area in the center of the house and a very high ceiling, where the huge fireplace with wood burning stove stands out, the decoration thought out in detail; In all its amplitude, it gives access to all the rooms of the house. Also on the same floor, we find the fully equipped kitchen, a dining room, 2 suites both with walk-in closet and private bathroom, an office/bedroom and a full bathroom.
Access to the upper floor is through a beautiful staircase in wood and wrought steel, where there is 1 office, 1 gallery, 2 bedrooms and 1 full bathroom. There is also access to the attic, which is through a trapdoor and a ladder that automatically extends and retracts.
Outside the house, both the entrance to the farm and the access to the garage (2 large cars) is made through automatic gates; the pool is covered and heated, with a depth of up to 2.30m, and coloured lighting (fixed or rotating); We also have a barbecue with a service bathroom, laundry and wine cellar with a social/leisure room, and a covered porch, a well and irrigation system throughout the lawn. There is also a well that supplies water for irrigation of the garden and the swimming pool.
Finally, we highlight the existence of solar panels in a self-sufficiency system, electric shutters, reversible air conditioning and central heating throughout the house, heated towel rails in all bathrooms, whirlpool bath, double glazing and tilt-and-turn windows and alarm installation throughout the property
It is about 5 minutes away from Bombarral - with a wide range of services - 15 minutes from Óbidos and Caldas da Rainha, 20 minutes from the beautiful beaches of the Silver Coast (Foz do Arelho) and 50 minutes from Lisbon airport.
Contact
House 5 Bedrooms Duplex
Castanheira de Pêra e Coentral, Distrito de Leiria
Used · 160m²
With Garage
buy
299.000 €
FAÇA CONNOSCO O MELHOR NEGÓCIO
Moradia T5 Isolada, com piscina, situada em Castanheira de Pêra. Esta Moradia em estilo de solar sofreu obras de remodelação em 2007.
O imóvel é composto por dois pisos e sótão amplo. O R/C é composto por uma ampla sala com 100m2 e recuperador de calor, um escritório, um WC, uma pequena cozinha e lavandaria. No 1º andar temos três quartos, uma sala de estar, uma sala de jantar, dois WC e uma cozinha equipada com acesso ao pátio através de uma escadaria exterior. No sótão, temos, atualmente, um quarto e o resto do espaço é amplo com acesso a um terraço solário.
Tudo isto distribuído por uma área de 304m2. Inserida num lote de terreno com uma área total de 2185m2 a zona exterior, totalmente murada, conta com piscina, uma pérgola para refeições e lazer e um grande telheiro com forno de lenha, churrasqueira e cozinha.
Jardim com relvado, oliveiras centenárias, árvores de frutos e várias plantas ornamentais.
Situada no sopé da Serra da Lousã, esta propriedade fica nas imediações das mais bonitas praias fluviais da região centro e a poucos minutos da Praia das Rocas. Excelente oportunidade para adquirir um dos imóveis mais exclusivos da região de Castanheira de Pêra. Marque a sua visita.
Tratamos do seu processo de crédito, sem burocracias apresentando as melhores soluções para cada cliente.
Intermediário de crédito certificado pelo Banco de Portugal com o nº 0001802.
Ajudamos com todo o processo! Entre em contacto connosco ou deixe-nos os seus dados e entraremos em contacto assim que possível!
LE94774RR
Moradia T5 Isolada, com piscina, situada em Castanheira de Pêra. Esta Moradia em estilo de solar sofreu obras de remodelação em 2007.
O imóvel é composto por dois pisos e sótão amplo. O R/C é composto por uma ampla sala com 100m2 e recuperador de calor, um escritório, um WC, uma pequena cozinha e lavandaria. No 1º andar temos três quartos, uma sala de estar, uma sala de jantar, dois WC e uma cozinha equipada com acesso ao pátio através de uma escadaria exterior. No sótão, temos, atualmente, um quarto e o resto do espaço é amplo com acesso a um terraço solário.
Tudo isto distribuído por uma área de 304m2. Inserida num lote de terreno com uma área total de 2185m2 a zona exterior, totalmente murada, conta com piscina, uma pérgola para refeições e lazer e um grande telheiro com forno de lenha, churrasqueira e cozinha.
Jardim com relvado, oliveiras centenárias, árvores de frutos e várias plantas ornamentais.
Situada no sopé da Serra da Lousã, esta propriedade fica nas imediações das mais bonitas praias fluviais da região centro e a poucos minutos da Praia das Rocas. Excelente oportunidade para adquirir um dos imóveis mais exclusivos da região de Castanheira de Pêra. Marque a sua visita.
Tratamos do seu processo de crédito, sem burocracias apresentando as melhores soluções para cada cliente.
Intermediário de crédito certificado pelo Banco de Portugal com o nº 0001802.
Ajudamos com todo o processo! Entre em contacto connosco ou deixe-nos os seus dados e entraremos em contacto assim que possível!
LE94774RR
Contact
Detached House 5 Bedrooms
Nadadouro, Caldas da Rainha, Distrito de Leiria
Used · 290m²
With Swimming Pool
buy
498.000 €
MAKE US THE BEST DEAL
Magnificent Traditional rustic style villa Portuguese with swimming pool, located in Quinta do Negrelho, Composed of: 5 bedrooms (one of them suite), 2 living rooms, 2 kitchens, 3 bathrooms, 1 pantry, laundry, barbecue, wood oven, swimming pool, 2 gardens, the property still has the particularity of being able to be divided into two independent houses (just close the access of its interior staircase), featuring independent entrances, kitchens, toilet rooms and bedrooms.
The House also has an attic with the dimension of the implantation of the house, which is to be finished, being able in this area to make another bedroom, a living room, kitchen and bathroom, with stairs that can be exterior, since removable (in iron or wood) and thus may arise another independent or interior apartment.
It has a project carried out by the Architecture Office, to place in horizontal property, for two distinct fractions, if they so wish, valuing the house even more.
Excellent House for local accommodation (A.L.) or for residence of the elderly.
Fabulous area of countryside and ( is 5 minutes from the center of Caldas da Rainha ), inserted in the Urbanization Quinta do Negrelho and the Lagoon of Óbidos, 6 kms from the beach of Foz do Arelho, 10 minutes from São Martinho do Porto, 20 minutes from Nazaré and 20 minutes from the famous Peniche and Baleal.
Just 40 minutes from Lisbon and 20 minutes from the famous golf courses of Praia Del Rei.
We take care of your credit process, without bureaucracies presenting the best solutions for each client.
Credit intermediary certified by Banco de Portugal under number 0001802.
We help with the whole process! Contact us or leave us your details and we will contact you as soon as possible!
LE92585
Magnificent Traditional rustic style villa Portuguese with swimming pool, located in Quinta do Negrelho, Composed of: 5 bedrooms (one of them suite), 2 living rooms, 2 kitchens, 3 bathrooms, 1 pantry, laundry, barbecue, wood oven, swimming pool, 2 gardens, the property still has the particularity of being able to be divided into two independent houses (just close the access of its interior staircase), featuring independent entrances, kitchens, toilet rooms and bedrooms.
The House also has an attic with the dimension of the implantation of the house, which is to be finished, being able in this area to make another bedroom, a living room, kitchen and bathroom, with stairs that can be exterior, since removable (in iron or wood) and thus may arise another independent or interior apartment.
It has a project carried out by the Architecture Office, to place in horizontal property, for two distinct fractions, if they so wish, valuing the house even more.
Excellent House for local accommodation (A.L.) or for residence of the elderly.
Fabulous area of countryside and ( is 5 minutes from the center of Caldas da Rainha ), inserted in the Urbanization Quinta do Negrelho and the Lagoon of Óbidos, 6 kms from the beach of Foz do Arelho, 10 minutes from São Martinho do Porto, 20 minutes from Nazaré and 20 minutes from the famous Peniche and Baleal.
Just 40 minutes from Lisbon and 20 minutes from the famous golf courses of Praia Del Rei.
We take care of your credit process, without bureaucracies presenting the best solutions for each client.
Credit intermediary certified by Banco de Portugal under number 0001802.
We help with the whole process! Contact us or leave us your details and we will contact you as soon as possible!
LE92585
Contact
Detached House 5 Bedrooms
Praia D'el Rey, Vau, Óbidos, Distrito de Leiria
New · 296m²
With Swimming Pool
buy
2.800.000 €
Detached 5 bedroom villa located in a 5 star Ocean & Golf Resort. With three main en-suite bathrooms. Fully equipped kitchen that meets the beautiful living room that enjoys the natural light overlooking the beautiful golf course and overlooking the Atlantic ocean. Each property features its own private landscaped garden with swimming pool, electric gate with private parking for one car. Spaces that open up without shame to the nature that surrounds them, transforming the way of life of residents.
The connection to nature is evident in several aspects, enhancing the close relationship between the interior and the exterior through the generous use of glass and employing identical materials that transcend the exterior, both visually and physically.
It has a basement with 219m2.
An all-encompassing view of the Atlantic and the golf course, among the natural vegetation and next to the calm waters of the Óbidos lagoon, it is a place that invites you to relax. 24/7 security and an extended service offer for you to have an easy and enjoyable life.
The resort’s range of services includes, in the first marketing phase, reception, restaurant, bar, 18-hole golf course, golf shop, Lounge Members and various support services. Golf club membership offer for 3 years (maximum of 2 users per household).
Spaces that open up to the nature that surrounds them, transforming the way of life of the residents. The connection with nature is evident in many aspects, enhancing the close relationship between interior and exterior environments through the generous use of glass and employing identical materials that transcend the exterior, both visually and physically.
At the end of its development, the Resort will include 2 5-star hotels, SPA, swimming pools, sports, supermarket, convenience store, laundry, among others.
The 18-hole golf course was named the best new course in the world at the 2017 World Golf Awards and is ranked 25th in the Top 100 of the best domains in continental Europe.
For the preservation of the local ecosystem, it was awarded the geo field certification.
The information referred to is not binding and does not dispense with the consultation of the property’s documentation.
The connection to nature is evident in several aspects, enhancing the close relationship between the interior and the exterior through the generous use of glass and employing identical materials that transcend the exterior, both visually and physically.
It has a basement with 219m2.
An all-encompassing view of the Atlantic and the golf course, among the natural vegetation and next to the calm waters of the Óbidos lagoon, it is a place that invites you to relax. 24/7 security and an extended service offer for you to have an easy and enjoyable life.
The resort’s range of services includes, in the first marketing phase, reception, restaurant, bar, 18-hole golf course, golf shop, Lounge Members and various support services. Golf club membership offer for 3 years (maximum of 2 users per household).
Spaces that open up to the nature that surrounds them, transforming the way of life of the residents. The connection with nature is evident in many aspects, enhancing the close relationship between interior and exterior environments through the generous use of glass and employing identical materials that transcend the exterior, both visually and physically.
At the end of its development, the Resort will include 2 5-star hotels, SPA, swimming pools, sports, supermarket, convenience store, laundry, among others.
The 18-hole golf course was named the best new course in the world at the 2017 World Golf Awards and is ranked 25th in the Top 100 of the best domains in continental Europe.
For the preservation of the local ecosystem, it was awarded the geo field certification.
The information referred to is not binding and does not dispense with the consultation of the property’s documentation.
Contact
House 5 Bedrooms Duplex
Fanadia, Nossa Senhora do Pópulo, Coto e São Gregório, Caldas da Rainha, Distrito de Leiria
Used · 188m²
With Garage
rent
1.500 €
Traditional house with very generous areas, equipped and furnished, ready to move in.
The property will be available for visits and rental, from the 1st of October.
Located 7 km from Caldas da Rainha, it is ideal for those looking for the quiet of the countryside and proximity to the city.
It is 10 minutes from the A8, 12 minutes from Caldas da Rainha, 20 minutes from Óbidos Castle and Foz do Arelho beach.
Here you have everything you need to live with quality of life: fresh air, beautiful landscapes, shops and services and even a restaurant a few meters from home.
With great sun exposure, it consists of two floors and an attic, has a spacious backyard and a garden where you can spend quality time with family and friends.
On the ground floor you will find:
- Fully equipped kitchen (extractor fan, hob, oven, microwave, fridge freezer, dishwasher and washing machine)
-pantry
- Laundry room with wardrobe
- Open space living and dining room with fireplace
- Office/bedroom
- Bathroom with shower base.
The 1st floor consists of:
- 3 bedrooms with wardrobe (one en-suite)
- living room/bedroom with 2 single beds
- Shared bathroom with bathtub
- Attic access.
Equipment/Features:
- Double glazing
- Swing windows
-heating
- Cherry doors and wardrobes
- 1st floor bathrooms with mirror and furniture
- Fully furnished house with kitchen utensils.
Rental conditions:
- 1-year contract (renewable);
- 1 rent and 2 deposits;
- Delivery of the last 3 payslips and IRS of each member of the household for analysis of the process.
Don’t miss this opportunity, book your visit now!
The property will be available for visits and rental, from the 1st of October.
Located 7 km from Caldas da Rainha, it is ideal for those looking for the quiet of the countryside and proximity to the city.
It is 10 minutes from the A8, 12 minutes from Caldas da Rainha, 20 minutes from Óbidos Castle and Foz do Arelho beach.
Here you have everything you need to live with quality of life: fresh air, beautiful landscapes, shops and services and even a restaurant a few meters from home.
With great sun exposure, it consists of two floors and an attic, has a spacious backyard and a garden where you can spend quality time with family and friends.
On the ground floor you will find:
- Fully equipped kitchen (extractor fan, hob, oven, microwave, fridge freezer, dishwasher and washing machine)
-pantry
- Laundry room with wardrobe
- Open space living and dining room with fireplace
- Office/bedroom
- Bathroom with shower base.
The 1st floor consists of:
- 3 bedrooms with wardrobe (one en-suite)
- living room/bedroom with 2 single beds
- Shared bathroom with bathtub
- Attic access.
Equipment/Features:
- Double glazing
- Swing windows
-heating
- Cherry doors and wardrobes
- 1st floor bathrooms with mirror and furniture
- Fully furnished house with kitchen utensils.
Rental conditions:
- 1-year contract (renewable);
- 1 rent and 2 deposits;
- Delivery of the last 3 payslips and IRS of each member of the household for analysis of the process.
Don’t miss this opportunity, book your visit now!
Contact
House 5 Bedrooms Duplex
Guia, Ilha e Mata Mourisca, Pombal, Distrito de Leiria
Used · 300m²
With Garage
buy
345.000 €
FAÇA CONNOSCO O MELHOR NEGÓCIO
Formidável Moradia T5 em excelente estado situada na Guia Pombal composta por:
Piso 0
-Salão 128,90 m² com recuperador de calor
-Cozinha semi equipada com Placa Forno e Exaustor com uma área de 31,70 m²
-Despensa 4,50 m²
-Lavandaria com 7,30 m²
-WC de serviço completo com 14,40 m²
-Escritório com 19,20 m².
Piso 1º
- Quatro Quartos de 14,90 m² três deles com roupeiro.
- Dois WC completos de 8,50 m² com janela.
Garagem para 2 carros.
Guia é uma vila portuguesa que foi sede da extinta Freguesia da Guia do Município de Pombal, freguesia que tinha 37,91 km² de área e 2 672 habitantes (2011), e portanto uma densidade populacional de 70,5 hab/km².
A Freguesia da Guia, que havia sido criada em 1984, foi extinta (agregada) em 2013, no âmbito da reorganização administrativa do território das freguesias, para juntamente com as freguesias de Ilha e Mata Mourisca constituir a então criada União das freguesias de Guia, Ilha e Mata Mourisca com sede em Mata Mourisca.
Tratamos do seu processo de crédito, sem burocracias apresentando as melhores soluções para cada cliente.
Intermediário de crédito certificado pelo Banco de Portugal com o nº 0001802.
Ajudamos com todo o processo! Entre em contacto connosco ou deixe-nos os seus dados e entraremos em contacto assim que possível!
LE95513
Formidável Moradia T5 em excelente estado situada na Guia Pombal composta por:
Piso 0
-Salão 128,90 m² com recuperador de calor
-Cozinha semi equipada com Placa Forno e Exaustor com uma área de 31,70 m²
-Despensa 4,50 m²
-Lavandaria com 7,30 m²
-WC de serviço completo com 14,40 m²
-Escritório com 19,20 m².
Piso 1º
- Quatro Quartos de 14,90 m² três deles com roupeiro.
- Dois WC completos de 8,50 m² com janela.
Garagem para 2 carros.
Guia é uma vila portuguesa que foi sede da extinta Freguesia da Guia do Município de Pombal, freguesia que tinha 37,91 km² de área e 2 672 habitantes (2011), e portanto uma densidade populacional de 70,5 hab/km².
A Freguesia da Guia, que havia sido criada em 1984, foi extinta (agregada) em 2013, no âmbito da reorganização administrativa do território das freguesias, para juntamente com as freguesias de Ilha e Mata Mourisca constituir a então criada União das freguesias de Guia, Ilha e Mata Mourisca com sede em Mata Mourisca.
Tratamos do seu processo de crédito, sem burocracias apresentando as melhores soluções para cada cliente.
Intermediário de crédito certificado pelo Banco de Portugal com o nº 0001802.
Ajudamos com todo o processo! Entre em contacto connosco ou deixe-nos os seus dados e entraremos em contacto assim que possível!
LE95513
Contact
House 5 Bedrooms Duplex
Porto do Carro, Maceira, Leiria, Distrito de Leiria
Used · 288m²
With Garage
buy
1.095.000 €
This stunning luxury furnished villa is located in the countryside, offering a quiet and private getaway away from the hustle and bustle of the city.
With a multitude of unique facilities, this property allows you to enjoy the best lifestyle.
The villa features a spectacular infinity pool, providing stunning views and a perfect environment to relax and cool off on hot summer days.
With large windows, this property allows a constant connection with the nature around you,
The garden of this property was designed by a landscape architect, ensuring a lush, harmonious and well-kept environment.
The villa has an exquisite decoration, with attention to the smallest details. The furniture and finishes have been carefully selected to create an elegant and welcoming atmosphere.
In addition, this exclusive property features a sauna and a gym, allowing you to take care of your health and well-being without leaving home.
Despite being located in the countryside, this luxury villa is conveniently close to the city of Leiria, providing access to all necessary services and urban amenities.
The villa is prepared with a wheelchair lift.
The property is situated within walking distance of several internationally known beaches.
Enjoy the perfect combination between the countryside and the coast, allowing you to explore and enjoy the natural beauties of this region.
Contact us now for more information and schedule a visit.
Features:
Land 2.842 m2
Private area 288.32
Solar panels
Underfloor heating
Alarm
Kitchen 12,04 m2
Suite 15.28 m2
Suite 17.39 m2
Suite 17.18 m2
Closet 2.64 m2
Room 26.14 m2
Cup 15.73m2
Laundry 6.71 m2
Social bathroom 2.66 m2
Private bathroom 4.07 m2
Private bathroom 3.97 m2
Private bathroom 2.73 m2
Circulation hall 22.17 m2
Basement:
Gymnasium 20.36 m2
Kitchen/living room 24.73 m2
Room 12.43 m2
Private bathroom 4.55 m2
Social bathroom 3.20 m2
Sauna 3.20 m2
Bathtub 3.20 m2
With a multitude of unique facilities, this property allows you to enjoy the best lifestyle.
The villa features a spectacular infinity pool, providing stunning views and a perfect environment to relax and cool off on hot summer days.
With large windows, this property allows a constant connection with the nature around you,
The garden of this property was designed by a landscape architect, ensuring a lush, harmonious and well-kept environment.
The villa has an exquisite decoration, with attention to the smallest details. The furniture and finishes have been carefully selected to create an elegant and welcoming atmosphere.
In addition, this exclusive property features a sauna and a gym, allowing you to take care of your health and well-being without leaving home.
Despite being located in the countryside, this luxury villa is conveniently close to the city of Leiria, providing access to all necessary services and urban amenities.
The villa is prepared with a wheelchair lift.
The property is situated within walking distance of several internationally known beaches.
Enjoy the perfect combination between the countryside and the coast, allowing you to explore and enjoy the natural beauties of this region.
Contact us now for more information and schedule a visit.
Features:
Land 2.842 m2
Private area 288.32
Solar panels
Underfloor heating
Alarm
Kitchen 12,04 m2
Suite 15.28 m2
Suite 17.39 m2
Suite 17.18 m2
Closet 2.64 m2
Room 26.14 m2
Cup 15.73m2
Laundry 6.71 m2
Social bathroom 2.66 m2
Private bathroom 4.07 m2
Private bathroom 3.97 m2
Private bathroom 2.73 m2
Circulation hall 22.17 m2
Basement:
Gymnasium 20.36 m2
Kitchen/living room 24.73 m2
Room 12.43 m2
Private bathroom 4.55 m2
Social bathroom 3.20 m2
Sauna 3.20 m2
Bathtub 3.20 m2
Contact
Detached House 5 Bedrooms Duplex
Atouguia da Baleia, Peniche, Distrito de Leiria
Used · 300m²
With Garage
buy
310.000 €
5 bedroom villa with excellent location
This charming 5 bedroom villa, built in 1992 and in good condition, offers quiet and comfortable living in a picturesque village, just a 3-minute walk from the National 247.
With a large patio of 325m2, this villa includes a garage for 1 car and a variety of features
Unique features such as fireplace and wood-burning oven, perfect for creating a cosy atmosphere all year round.
The ground floor of the house features a functional distribution, with a well-equipped kitchen, a spacious bedroom, full bathroom and a living and dining room with fireplace.
There is also an additional living room, equipped with a wood-burning oven, ideal for moments of relaxation with the family. Enjoy the internal access to the terrace, which offers a stunning view of the countryside and all the way to Baleal - Peniche.
On the ground floor, you will find three bedrooms with lots of light, a bathroom with shower and a spacious living room with a large south-facing balcony. The large, already insulated attic provides additional space for use as needed.
The exterior of the property is equally impressive, with a patio for approximately 4 cars, a garage with capacity for one car and a storage area. You have a plot of land, where you can grow a variety of fruit trees,
vegetables and flowers. A storage annex at the back of the house offers even more space for storage.
With easy access to Peniche, Lourinhã and the IP6 motorway, this villa is close to all essential services, including schools, supermarkets and public transport. In addition, its privileged location just a few kilometres from the stunning beaches of the Silver Coast, Supertubos and Baleal makes it the perfect place to enjoy the best that the region has to offer.
Don’t miss out on this opportunity to live in a spacious home, surrounded by natural beauty and with all amenities at your fingertips!
LOURINHÃ - 9km
PENICHE - 12km
SUPERTUBOS BEACH - 6.5km
BALEAL BEACH - 13km
LISBON - 77km
Book your visit now! REF 284
7KASAS Real Estate is a company specialised in the real estate sector, which has been in the market for a few years.
Our team is made up of experienced and qualified professionals, who are ready to assist your customers.
our clients in buying, selling, renting and managing real estate. We offer a personalised service,
Always trying to find the best solution for each client. Our goal is to make the negotiation process
smoother and more efficient, ensuring the satisfaction of everyone involved. If you are looking for a real estate agency
of trust, contact us and get to know our services. We’re ready to help.
*7Kasas Real Estate shares business with other licensed real estate agencies on a 50%/50% basis
This charming 5 bedroom villa, built in 1992 and in good condition, offers quiet and comfortable living in a picturesque village, just a 3-minute walk from the National 247.
With a large patio of 325m2, this villa includes a garage for 1 car and a variety of features
Unique features such as fireplace and wood-burning oven, perfect for creating a cosy atmosphere all year round.
The ground floor of the house features a functional distribution, with a well-equipped kitchen, a spacious bedroom, full bathroom and a living and dining room with fireplace.
There is also an additional living room, equipped with a wood-burning oven, ideal for moments of relaxation with the family. Enjoy the internal access to the terrace, which offers a stunning view of the countryside and all the way to Baleal - Peniche.
On the ground floor, you will find three bedrooms with lots of light, a bathroom with shower and a spacious living room with a large south-facing balcony. The large, already insulated attic provides additional space for use as needed.
The exterior of the property is equally impressive, with a patio for approximately 4 cars, a garage with capacity for one car and a storage area. You have a plot of land, where you can grow a variety of fruit trees,
vegetables and flowers. A storage annex at the back of the house offers even more space for storage.
With easy access to Peniche, Lourinhã and the IP6 motorway, this villa is close to all essential services, including schools, supermarkets and public transport. In addition, its privileged location just a few kilometres from the stunning beaches of the Silver Coast, Supertubos and Baleal makes it the perfect place to enjoy the best that the region has to offer.
Don’t miss out on this opportunity to live in a spacious home, surrounded by natural beauty and with all amenities at your fingertips!
LOURINHÃ - 9km
PENICHE - 12km
SUPERTUBOS BEACH - 6.5km
BALEAL BEACH - 13km
LISBON - 77km
Book your visit now! REF 284
7KASAS Real Estate is a company specialised in the real estate sector, which has been in the market for a few years.
Our team is made up of experienced and qualified professionals, who are ready to assist your customers.
our clients in buying, selling, renting and managing real estate. We offer a personalised service,
Always trying to find the best solution for each client. Our goal is to make the negotiation process
smoother and more efficient, ensuring the satisfaction of everyone involved. If you are looking for a real estate agency
of trust, contact us and get to know our services. We’re ready to help.
*7Kasas Real Estate shares business with other licensed real estate agencies on a 50%/50% basis
Contact
House 5 Bedrooms
A dos Francos, Caldas da Rainha, Distrito de Leiria
Used · 318m²
With Swimming Pool
buy
650.000 €
Fantástica moradia, recuperada recentemente com alto nível de padrão.
Esta moradia tem pormenores que não encontra em muitas, desde os vidros triplos ao aquecimento do piso radiante com bomba de calor, passando pelo isolamento de topo de toca a casa principal.
A casa principal conta com uma enorme sala de estar e jantar em sintonia com a cozinha, casa de banho social e duas suites, lavandaria e despensa e ainda um escritório. Separado por um terraço temos duas outras suites uma cozinha extra ou atelier e uma sala de leitura ou segundo escritório.
Com uma área de terreno de perto de 8000m2, temos em termos de edificação perto de 800m2, sendo estes divididos em casa de habitação, garagem e anexos.
Podemos ainda desfrutar de uma grande piscina aquecida com bomba de calor.
Se sempre sonhou em viver numa casa altamente eficiente e com bastante espaço, não deixe passar a oportunidade de visitar esta.
Contacte-nos para mais informações
Pedro Mendes da Silva
(email)
Esta moradia tem pormenores que não encontra em muitas, desde os vidros triplos ao aquecimento do piso radiante com bomba de calor, passando pelo isolamento de topo de toca a casa principal.
A casa principal conta com uma enorme sala de estar e jantar em sintonia com a cozinha, casa de banho social e duas suites, lavandaria e despensa e ainda um escritório. Separado por um terraço temos duas outras suites uma cozinha extra ou atelier e uma sala de leitura ou segundo escritório.
Com uma área de terreno de perto de 8000m2, temos em termos de edificação perto de 800m2, sendo estes divididos em casa de habitação, garagem e anexos.
Podemos ainda desfrutar de uma grande piscina aquecida com bomba de calor.
Se sempre sonhou em viver numa casa altamente eficiente e com bastante espaço, não deixe passar a oportunidade de visitar esta.
Contacte-nos para mais informações
Pedro Mendes da Silva
(email)
Contact
Detached House 5 Bedrooms Duplex
Turquel, Alcobaça, Distrito de Leiria
Remodelled · 192m²
buy
325.000 €
The villa is located in the centre of Turquel, in an area of new villas in a quiet location, the sun exposure is from morning to afternoon, close to schools, commercial areas as well as all small commerce, next to the health centre and sports pavilion right next door there is a playground.
Less than 5 minutes from the IC2, 10 km from ALCOBAÇA, 20 km from SÃO MARTINHO and 25 km from NAZARÉ and ÓBIDOS, from LISBON to the airport about 90 km, hour and a half by car.
The villa consists of two floors, at the entrance we have a porch with 3.75 m² and they have a second porch with 5.90 m² from the kitchen to the garden where the barbecue is located and where there is space for a pool if you wish.
The ground floor consists of a hall with 5.40 m², a living room with 39.40 m², a dining room with 24.15 m², the kitchen with 22.15 m², laundry room with 5.30 m² and a full bathroom with 5.05 m², the garage was transformed into a suite with a full bathroom with 24.10 m².
On the 1st floor we have a hall with 12.60 m² that gives access to the bedrooms and suites and also to a common bathroom to support the two bedrooms with 6.60 m², the 1st suite has 22.85 m² the 2nd suite has 21.40 m² this one with 2 wardrobes and with exit to the terrace with 28.00 m², we have first bedroom with 16.55 m² and the second bedroom with 14.00 m² with a wardrobe and also exit to the terrace with 28.00 m² .
The villa is equipped with central heating in all rooms, central vacuum, air conditioning in all rooms, automatic gate, PVC windows with double glazing and tilt stops and thermal cut which guarantees a thermal efficiency of letter A.
The heating system is made by pellets and a 300 litre cylinder for water heating, the kitchen is all equipped with BOSCH brand appliances.
The backyard has a garden all around the house with a leisure area, a barbecue, and several fruit trees and a patio with space for up to three cars and in the corridor space for two more.
Less than 5 minutes from the IC2, 10 km from ALCOBAÇA, 20 km from SÃO MARTINHO and 25 km from NAZARÉ and ÓBIDOS, from LISBON to the airport about 90 km, hour and a half by car.
The villa consists of two floors, at the entrance we have a porch with 3.75 m² and they have a second porch with 5.90 m² from the kitchen to the garden where the barbecue is located and where there is space for a pool if you wish.
The ground floor consists of a hall with 5.40 m², a living room with 39.40 m², a dining room with 24.15 m², the kitchen with 22.15 m², laundry room with 5.30 m² and a full bathroom with 5.05 m², the garage was transformed into a suite with a full bathroom with 24.10 m².
On the 1st floor we have a hall with 12.60 m² that gives access to the bedrooms and suites and also to a common bathroom to support the two bedrooms with 6.60 m², the 1st suite has 22.85 m² the 2nd suite has 21.40 m² this one with 2 wardrobes and with exit to the terrace with 28.00 m², we have first bedroom with 16.55 m² and the second bedroom with 14.00 m² with a wardrobe and also exit to the terrace with 28.00 m² .
The villa is equipped with central heating in all rooms, central vacuum, air conditioning in all rooms, automatic gate, PVC windows with double glazing and tilt stops and thermal cut which guarantees a thermal efficiency of letter A.
The heating system is made by pellets and a 300 litre cylinder for water heating, the kitchen is all equipped with BOSCH brand appliances.
The backyard has a garden all around the house with a leisure area, a barbecue, and several fruit trees and a patio with space for up to three cars and in the corridor space for two more.
Contact
House 5 Bedrooms
Nadadouro, Caldas da Rainha, Distrito de Leiria
Used · 220m²
With Garage
buy
485.000 €
Fantastic detached family villa of 5 bedrooms, traditional style but in excellent condition, located in a quiet residential area in Nadadouro within walking distance of the beach and a few minutes from Caldas da Rainha.
The villa is divided as follows:
On the ground floor we find a large living room with fireplace and fireplace, recessed and indirect lighting, laminate flooring, direct access to the leisure area and garden.
Spacious kitchen fully equipped with gas hob, oven and microwave, dishwasher, combined, all built-in ’Bosch’ brand. Dining area, laundry room and spacious pantry with washing machine and window to the outside.
Entrance hall and hallway with recessed and indirect lights, bedroom currently used as an office, full bathroom with shower tray.
Upper floor with bedroom hall, suite with private bathroom, closet with ample storage and balcony. Three bedrooms with generous areas and built-in wardrobes with balcony outside. Bathroom to support the rooms with whirlpool bath.
Basement we find a garage with spacious, which you can transform into a living area or use as a cinema or games room. It has a bathroom with a shower and a technical area with a heat pump and equipment for heating water through solar panels.
Outdoor area with garden, leisure areas and possibility of building a swimming pool.
Book your visit now and take advantage of this excellent opportunity.
The villa is divided as follows:
On the ground floor we find a large living room with fireplace and fireplace, recessed and indirect lighting, laminate flooring, direct access to the leisure area and garden.
Spacious kitchen fully equipped with gas hob, oven and microwave, dishwasher, combined, all built-in ’Bosch’ brand. Dining area, laundry room and spacious pantry with washing machine and window to the outside.
Entrance hall and hallway with recessed and indirect lights, bedroom currently used as an office, full bathroom with shower tray.
Upper floor with bedroom hall, suite with private bathroom, closet with ample storage and balcony. Three bedrooms with generous areas and built-in wardrobes with balcony outside. Bathroom to support the rooms with whirlpool bath.
Basement we find a garage with spacious, which you can transform into a living area or use as a cinema or games room. It has a bathroom with a shower and a technical area with a heat pump and equipment for heating water through solar panels.
Outdoor area with garden, leisure areas and possibility of building a swimming pool.
Book your visit now and take advantage of this excellent opportunity.
Contact
House 5 Bedrooms
Alfeizerão, Alcobaça, Distrito de Leiria
Under construction · 210m²
With Garage
buy
595.000 €
Inserted in a private condominium, located in a very quiet area with unobstructed views of a beautiful valley where green areas abound.
It has excellent sun exposure, plenty of natural light, equipped with large 3 m high windows, 4 bedrooms, 4 bathrooms, saltwater swimming pool, 1 fully independent office or studio with private bathroom, open-plan living room and kitchen with island, generously sized and views of the valley.
Composed by:
Entrance hall;
Kitchen and living room in open space;
4 bedrooms,
4 bathrooms
1 independent office/atelier with direct access to the outside and private bathroom;
Technical area;
Open garage for 2 cars;
Additional private parking outside;
Garden;
Saltwater swimming pool 9 m x 4.5 m;
Equipped with:
Aluminum windows with thermal cut;
Electric shutters;
False ceilings with LED lighting;
Kitchen equipped with: Cooktop with integrated extractor; oven and refrigerator;
Granite kitchen countertop;
Heat pump for water heating;
Controlled mechanical ventilation (VMC);
Pre-installation of air conditioning;
Automatic gate;
Located just 10 minutes from the beach of São Martinho do Porto, 20 minutes from Caldas da Rainha, and 20 minutes from Alcobaça.
Distances:
Beach, São Martinho do Porto Bay: 8.5km
Nazaré - 17km
A8 Motorway: 3km
São Martinho do Porto Train Station: 10km
Lisbon Airport: 100 km
Golf Óbidos: 43 km
Caldas da Rainha: 19km
Alcobaça: 15 km
It has excellent sun exposure, plenty of natural light, equipped with large 3 m high windows, 4 bedrooms, 4 bathrooms, saltwater swimming pool, 1 fully independent office or studio with private bathroom, open-plan living room and kitchen with island, generously sized and views of the valley.
Composed by:
Entrance hall;
Kitchen and living room in open space;
4 bedrooms,
4 bathrooms
1 independent office/atelier with direct access to the outside and private bathroom;
Technical area;
Open garage for 2 cars;
Additional private parking outside;
Garden;
Saltwater swimming pool 9 m x 4.5 m;
Equipped with:
Aluminum windows with thermal cut;
Electric shutters;
False ceilings with LED lighting;
Kitchen equipped with: Cooktop with integrated extractor; oven and refrigerator;
Granite kitchen countertop;
Heat pump for water heating;
Controlled mechanical ventilation (VMC);
Pre-installation of air conditioning;
Automatic gate;
Located just 10 minutes from the beach of São Martinho do Porto, 20 minutes from Caldas da Rainha, and 20 minutes from Alcobaça.
Distances:
Beach, São Martinho do Porto Bay: 8.5km
Nazaré - 17km
A8 Motorway: 3km
São Martinho do Porto Train Station: 10km
Lisbon Airport: 100 km
Golf Óbidos: 43 km
Caldas da Rainha: 19km
Alcobaça: 15 km
Contact
House 5 Bedrooms
Figueiró dos Vinhos e Bairradas, Distrito de Leiria
New · 449m²
buy
468.000 €
Encantadora moradia T5, como nova e com anexo T1, com vistas para o campo.
Localizada no coração da pitoresca vila de Figueiró dos Vinhos, esta espaçosa propriedade oferece a combinação perfeita entre a conveniência da cidade e a tranquilidade rural. Construída de acordo com padrões exigentes, a casa com 5 quartos contém um encanto original.
Localização privilegiada:
- A poucos passos das comodidades locais, incluindo cafés e lojas
- Ambiente tranquilo com jardim privado e vistas para o campo
- Ideal para quem procura comunidade e reclusão
Rés do chão:
- Hall de entrada acolhedor com recuperador de calor
- Sala de estar/jantar com lareira
- Cozinha moderna equipada
- Suíte, com closet e casa de banho com banheira e polivan
- Escritório
- Lavandaria
- Casa de banho completa
- Hall com roupeiro embutido
Primeiro andar:
- Sala de estar
- Duas suítes
- Dois quartos
Características principais:
- Todos os quartos têm roupeiros embutidos
- Dois aquecimentos centrais a gasóleo e lenha
- Painéis solares para águas quentes
- Capote isolamento
- Janelas com alumínios novos e vidros duplos
- Lareira dupla com recuperador de calor
- Aspiração central
- Garagem para dois carros
- Espaço exterior de lazer com churrasqueira
Figueiró dos Vinhos, que fica na zona centro de Portugal, a cerca de 1h de Leiria, Castelo Branco e Figueira da Foz, 35 minutos de Coimbra, 1h30m das cidades de Lisboa ou Porto e 1h das praias.
Nas proximidades da vila, encontra várias atrações, tais como a praia fluvial da Aldeia Ana de Aviz, praia fluvial Fragas de S. Simão e passadiços, praia fluvial do Mosteiro, Foz de Alge, Barragem do Cabril, praia fluvial do Poço Corga e a Praia das Rocas, conhecida pelas ondas artificiais. Também pode encontrar o Casulo do Malhoa, onde o pintor José Malhoa se inspirou para algumas das suas obras, a linda Igreja Matriz, as pinturas do Fazunchar, entre outros.
Figueiró dos Vinhos é o lugar ideal para viver, onde a tranquilidade une-se à praticidade característica de uma vila da zona centro, com creches e escolas gratuitas, finanças, conservatória, centro de saúde, bancos, farmácias, cafés, restauração e tudo o que pode precisar no dia-a-dia.
Contacte-me para marcar a sua visita!
Carla Silva
(telefone)
AMI 22503
Localizada no coração da pitoresca vila de Figueiró dos Vinhos, esta espaçosa propriedade oferece a combinação perfeita entre a conveniência da cidade e a tranquilidade rural. Construída de acordo com padrões exigentes, a casa com 5 quartos contém um encanto original.
Localização privilegiada:
- A poucos passos das comodidades locais, incluindo cafés e lojas
- Ambiente tranquilo com jardim privado e vistas para o campo
- Ideal para quem procura comunidade e reclusão
Rés do chão:
- Hall de entrada acolhedor com recuperador de calor
- Sala de estar/jantar com lareira
- Cozinha moderna equipada
- Suíte, com closet e casa de banho com banheira e polivan
- Escritório
- Lavandaria
- Casa de banho completa
- Hall com roupeiro embutido
Primeiro andar:
- Sala de estar
- Duas suítes
- Dois quartos
Características principais:
- Todos os quartos têm roupeiros embutidos
- Dois aquecimentos centrais a gasóleo e lenha
- Painéis solares para águas quentes
- Capote isolamento
- Janelas com alumínios novos e vidros duplos
- Lareira dupla com recuperador de calor
- Aspiração central
- Garagem para dois carros
- Espaço exterior de lazer com churrasqueira
Figueiró dos Vinhos, que fica na zona centro de Portugal, a cerca de 1h de Leiria, Castelo Branco e Figueira da Foz, 35 minutos de Coimbra, 1h30m das cidades de Lisboa ou Porto e 1h das praias.
Nas proximidades da vila, encontra várias atrações, tais como a praia fluvial da Aldeia Ana de Aviz, praia fluvial Fragas de S. Simão e passadiços, praia fluvial do Mosteiro, Foz de Alge, Barragem do Cabril, praia fluvial do Poço Corga e a Praia das Rocas, conhecida pelas ondas artificiais. Também pode encontrar o Casulo do Malhoa, onde o pintor José Malhoa se inspirou para algumas das suas obras, a linda Igreja Matriz, as pinturas do Fazunchar, entre outros.
Figueiró dos Vinhos é o lugar ideal para viver, onde a tranquilidade une-se à praticidade característica de uma vila da zona centro, com creches e escolas gratuitas, finanças, conservatória, centro de saúde, bancos, farmácias, cafés, restauração e tudo o que pode precisar no dia-a-dia.
Contacte-me para marcar a sua visita!
Carla Silva
(telefone)
AMI 22503
Contact
Detached House 5 Bedrooms
Peniche, Distrito de Leiria
Used · 290m²
With Garage
buy
750.000 €
Magnificent Villa with Sea View in Peniche
Discover your new dream home in this spectacular 7 bedroom villa, located in the charming town of Peniche. Located just 250 metres from the beach, this residence offers a luxurious and comfortable lifestyle, being an excellent investment either to live with your family or to start a local accommodation business.
Living in Peniche
Imagine having the sea as your neighbour and sleeping to the sound of the waves, feeling the unmistakable aroma of the sea breeze. Peniche provides this unique experience, where the serenity of the ocean and proximity to nature create a perfect environment to relax and enjoy life. Do not miss the opportunity to live or invest in a magnificent place with all the conditions for a potential success in Peniche.
About Peniche
Peniche is famous for its paradisiacal beaches and for the excellence in water sports, especially surfing. Its beaches, such as the Supertubos Beach, attract surfers from all over the world, making the city a popular destination all year-round. In addition, the tranquillity and natural beauty of Peniche make it ideal for families looking to live in harmony with nature.
Key Features:
- Privileged Location: A few steps away from the beach, with stunning views of the sea.
- Spacious and Bright Spaces: Ample and well-lit rooms with living and dining areas, complemented by a cosy fireplace.
- Equipped Kitchen: Spacious kitchen with direct access to the patio, ideal for sharing meals with friends and family.
- Comfortable Bedrooms: Includes a master suite with private balconies and magnificent sea views, plus other bright bedrooms with embedded wardrobes.
- Versatile Space: Additional divisions for office or study, providing quiet and inspiring environments.
- Panoramic Terrace: Second floor with access to a terrace overlooking the sea, perfect for enjoying unforgettable sunsets.
- Modern Amenities: Central heating, solar panels, laundry area and garage for 5 cars.
- Patio with barbecue: Outdoor space with covered barbecue and oven, ideal for outdoor dining.
Investment in Local Housing and possible in Villas
Peniche is a place of great potential for the success of local accommodation due to its popularity among tourists, both for its cultural and historical offer, as well as for the beauty of its beaches and the practice of surfing. This villa, with a 435 sqm gross area and 318 sqm of useful area, offers all the conditions to provide an unforgettable experience to guests or a quality life for a family.
Porta da Frente Christie’s is a real estate agency that has been operating in the market for more than two decades. Its focus lays on the highest quality houses and developments, not only in the selling market, but also in the renting market. The company was elected by the prestigious brand Christie’s International Real Estate to represent Portugal in the areas of Lisbon, Cascais, Oeiras and Alentejo. The main purpose of Porta da Frente Christie’s is to offer a top-notch service to our customers.
Discover your new dream home in this spectacular 7 bedroom villa, located in the charming town of Peniche. Located just 250 metres from the beach, this residence offers a luxurious and comfortable lifestyle, being an excellent investment either to live with your family or to start a local accommodation business.
Living in Peniche
Imagine having the sea as your neighbour and sleeping to the sound of the waves, feeling the unmistakable aroma of the sea breeze. Peniche provides this unique experience, where the serenity of the ocean and proximity to nature create a perfect environment to relax and enjoy life. Do not miss the opportunity to live or invest in a magnificent place with all the conditions for a potential success in Peniche.
About Peniche
Peniche is famous for its paradisiacal beaches and for the excellence in water sports, especially surfing. Its beaches, such as the Supertubos Beach, attract surfers from all over the world, making the city a popular destination all year-round. In addition, the tranquillity and natural beauty of Peniche make it ideal for families looking to live in harmony with nature.
Key Features:
- Privileged Location: A few steps away from the beach, with stunning views of the sea.
- Spacious and Bright Spaces: Ample and well-lit rooms with living and dining areas, complemented by a cosy fireplace.
- Equipped Kitchen: Spacious kitchen with direct access to the patio, ideal for sharing meals with friends and family.
- Comfortable Bedrooms: Includes a master suite with private balconies and magnificent sea views, plus other bright bedrooms with embedded wardrobes.
- Versatile Space: Additional divisions for office or study, providing quiet and inspiring environments.
- Panoramic Terrace: Second floor with access to a terrace overlooking the sea, perfect for enjoying unforgettable sunsets.
- Modern Amenities: Central heating, solar panels, laundry area and garage for 5 cars.
- Patio with barbecue: Outdoor space with covered barbecue and oven, ideal for outdoor dining.
Investment in Local Housing and possible in Villas
Peniche is a place of great potential for the success of local accommodation due to its popularity among tourists, both for its cultural and historical offer, as well as for the beauty of its beaches and the practice of surfing. This villa, with a 435 sqm gross area and 318 sqm of useful area, offers all the conditions to provide an unforgettable experience to guests or a quality life for a family.
Porta da Frente Christie’s is a real estate agency that has been operating in the market for more than two decades. Its focus lays on the highest quality houses and developments, not only in the selling market, but also in the renting market. The company was elected by the prestigious brand Christie’s International Real Estate to represent Portugal in the areas of Lisbon, Cascais, Oeiras and Alentejo. The main purpose of Porta da Frente Christie’s is to offer a top-notch service to our customers.
Contact
House
Atouguia da Baleia, Peniche, Distrito de Leiria
Used · 256m²
With Garage
buy
310.000 €
Viver entre o Mar, a Praia e o Campo
West Silver Coast
Moradia T5.
2 Pisos.
Quartos com Varanda e Terraço.
Churrasqueira.
Garagem.
Terreno de 715 m2.
Boas áreas.
Excelente exposição solar.
A 05 min. da Praia.
Piso 00 (R/c)
Sala com Lareira; 02 Cozinhas (Cozinha + Cozinha com Forno a Lenha) ; 01 Quarto; 02 Casas-de-Banho.
Piso 01:
04 Quartos; 01 Casa-de-Banho; Varanda; Terraço.
Logradouro:
Garagem, Arrumos, Telheiro; Jardim.
A Moradia situa-se na freguesia de Atouguia da Baleia, concelho de Peniche, distrito de Leiria, Portugal.
A 5 minutos da Praia de São Bernardino e perto das melhores Praias do Oeste Atlântico ( Costa de Prata), onde podemos desfrutar de belos passeios à beira-mar, tomar banhos de sol ou praticar diversas atividades aquáticas (surf, pesca submarina, etc) e com o melhor que o Campo pode ofercer: um ambiente tranquilo, longe da agitação das grandes cidades..
’Mais uma praia fantástica da costa de Peniche, a Praia de São Bernardino. Uma extensão de areia não muito grande, mas com um ar acolhedor que se deve ao facto de estar abrigada entre as arribas que a rodeiam.
Tem bons apoios de praia como um bar-restaurante, é vigiada, tem estacionamento, mas sobretudo permite a combinação da beleza do mar com a tranquila paisagem de vegetação natural envolvente.’
(in (url) )
A 55 minutos da Capital e do Aeroporto Internacional de Lisboa.
Esperança Veríssimo
SAFTI
West Silver Coast
Moradia T5.
2 Pisos.
Quartos com Varanda e Terraço.
Churrasqueira.
Garagem.
Terreno de 715 m2.
Boas áreas.
Excelente exposição solar.
A 05 min. da Praia.
Piso 00 (R/c)
Sala com Lareira; 02 Cozinhas (Cozinha + Cozinha com Forno a Lenha) ; 01 Quarto; 02 Casas-de-Banho.
Piso 01:
04 Quartos; 01 Casa-de-Banho; Varanda; Terraço.
Logradouro:
Garagem, Arrumos, Telheiro; Jardim.
A Moradia situa-se na freguesia de Atouguia da Baleia, concelho de Peniche, distrito de Leiria, Portugal.
A 5 minutos da Praia de São Bernardino e perto das melhores Praias do Oeste Atlântico ( Costa de Prata), onde podemos desfrutar de belos passeios à beira-mar, tomar banhos de sol ou praticar diversas atividades aquáticas (surf, pesca submarina, etc) e com o melhor que o Campo pode ofercer: um ambiente tranquilo, longe da agitação das grandes cidades..
’Mais uma praia fantástica da costa de Peniche, a Praia de São Bernardino. Uma extensão de areia não muito grande, mas com um ar acolhedor que se deve ao facto de estar abrigada entre as arribas que a rodeiam.
Tem bons apoios de praia como um bar-restaurante, é vigiada, tem estacionamento, mas sobretudo permite a combinação da beleza do mar com a tranquila paisagem de vegetação natural envolvente.’
(in (url) )
A 55 minutos da Capital e do Aeroporto Internacional de Lisboa.
Esperança Veríssimo
SAFTI
Contact
Single Level Home 5 Bedrooms
Alcaidaria, Reguengo do Fetal, Batalha, Distrito de Leiria
Used · 301m²
buy
415.000 €
Single storey house T4+1 with excellent indoor and outdoor areas, set in a plot of 3,200 m2 10 minutes from Leiria, with excellent finishes.
Located in a quiet area, with a wonderful view of the countryside and with a lot of privacy. It is a distinctive villa, built in 1996 and refurbished in 2005.
The villa has a covered area of 301.46 m2 and a gross construction area of 364.34 m2. Large garden, fenced and with a huge diversity of trees.
Comprising fully equipped kitchen with large pantry, living room with excellent area with double-sided fireplace, 4 bedrooms with wardrobe (1 suite with dressing room), 1 office, 3 bathrooms (1 private). Terrace overlooking the countryside.
Equipped with central vacuum, central heating, electric shutters, windows with thermal cut, false ceilings with built-in lighting, automatic gate.
Located in a quiet area, with a wonderful view of the countryside and with a lot of privacy. It is a distinctive villa, built in 1996 and refurbished in 2005.
The villa has a covered area of 301.46 m2 and a gross construction area of 364.34 m2. Large garden, fenced and with a huge diversity of trees.
Comprising fully equipped kitchen with large pantry, living room with excellent area with double-sided fireplace, 4 bedrooms with wardrobe (1 suite with dressing room), 1 office, 3 bathrooms (1 private). Terrace overlooking the countryside.
Equipped with central vacuum, central heating, electric shutters, windows with thermal cut, false ceilings with built-in lighting, automatic gate.
Contact
House 5 Bedrooms +1
Nossa Senhora do Pópulo, Coto e São Gregório, Caldas da Rainha, Distrito de Leiria
Remodelled · 225m²
With Garage
buy
450.000 €
A lovely single-story house with a T5 main house and an extra T1 guest house, perfect for hosting visitors, working from home, or creating a private space for a teenager or adult.
This home includes a garage, barbecue area, storage room, and a terrace, offering plenty of outdoor space for relaxing and entertaining.
Main House Layout:
4 bedrooms, one of them a suite with a private bathroom
1 smaller room that can be used as an office, closet, or guest room
A full bathroom, a comfortable living and dining area, and a well-equipped kitchen
The property has a beautiful flat garden, colorful flowers, and many fruit trees. It also has an automatic irrigation system controlled by Wi-Fi and uses free water from a private well.
The house was recently renovated with modern upgrades, such as:
A new kitchen and bathrooms
Updated plumbing, electrical systems, and doors
Attic insulation
A heat pump for water heating
Air conditioning in all rooms for both heating and cooling
Mosquito nets
Located just 2 minutes from Caldas da Rainha, the house is close to supermarkets and other important services. For beach lovers, it’s only a 15-minute drive to the beautiful beaches of Salir do Porto, São Martinho do Porto, and Foz do Arelho.
For those who travel often, Lisbon Airport is just 1 hour away, making this home a perfect mix of comfort and convenience.
This home includes a garage, barbecue area, storage room, and a terrace, offering plenty of outdoor space for relaxing and entertaining.
Main House Layout:
4 bedrooms, one of them a suite with a private bathroom
1 smaller room that can be used as an office, closet, or guest room
A full bathroom, a comfortable living and dining area, and a well-equipped kitchen
The property has a beautiful flat garden, colorful flowers, and many fruit trees. It also has an automatic irrigation system controlled by Wi-Fi and uses free water from a private well.
The house was recently renovated with modern upgrades, such as:
A new kitchen and bathrooms
Updated plumbing, electrical systems, and doors
Attic insulation
A heat pump for water heating
Air conditioning in all rooms for both heating and cooling
Mosquito nets
Located just 2 minutes from Caldas da Rainha, the house is close to supermarkets and other important services. For beach lovers, it’s only a 15-minute drive to the beautiful beaches of Salir do Porto, São Martinho do Porto, and Foz do Arelho.
For those who travel often, Lisbon Airport is just 1 hour away, making this home a perfect mix of comfort and convenience.
Contact
House 5 Bedrooms Duplex
Leiria, Pousos, Barreira e Cortes, Distrito de Leiria
Used · 350m²
With Garage
buy
780.000 €
Imagine a villa of contemporary architecture, located on a plot of 2204 m2, with a gross construction area of 535m2 and a private area of 350m2. The modern and minimalist design of the house contrasts wonderfully with the beauty of the natural landscape that stretches out in front of it. Materials such as stone, glass and natural wood are used harmoniously, creating an elegant and sophisticated environment.
Upon entering you are faced with a glass wall and you are even forced to stop and contemplate the landscape, breathtaking in sight, overlooking Senhora do Monte and Serra de Aire e Candeeiros.
On the left side, the pivot door divides the social area from the private area of the house.
The kitchen, with 28m2 (also with independent side entrance) fully equipped with appliances, including a fridge and a vertical freezer, has a spacious island and has the support of a 6m2 pantry. It’s a culinary lover’s dream, offering functional and stylish space to prepare meals.
The entire social area has a wall/cabinet in the central area that allows the connection between the kitchen and the living rooms - dining and living, each with 30m2 - through two large sliding doors hidden in the wall. Thus, you can either have individualised rooms or enjoy a social area with about 90m2.
In the spacious and comfortable living rooms, natural light flows generously through large panoramic windows, providing breathtaking views and extending the space to a terrace, ideal for moments of relaxation or entertainment, contemplating the sunset and the magnificent view of the mountains that stretches out before you!
In the private area we have 1 suite, 3 bedrooms and 2 bathrooms. True havens of peace, all bedrooms have spacious wardrobes. The master suite has about 45m2 and, like all bedrooms, has access to a large balcony also facing the Serra de Aire e Candeeiros.
Going down the natural wood stairs, to the basement (at the ground floor level of the back of the house) we have on the left side an imposing wall of natural stone and on the right side, of glass, already glimpsing a room of 35m2, which can be used as a gym, office or library, since it has cabinets, also made of natural wood along one wall.
This is followed by the garage with 112m2, laundry, 12m2 and bathroom with 5 m2.
Outside, the villa continues to surprise with a plot divided into 3 large terraces, with fruit trees, well and water reservoir. A true oasis of tranquillity and natural beauty. This villa is the perfect setting to live unforgettable moments, in the tranquillity of the countryside and just 10 minutes from the city centre of Leiria.
A true sanctuary of luxury and comfort where modern life meets natural beauty, providing an incomparable quality of life.
Don’t hesitate, come visit!
Upon entering you are faced with a glass wall and you are even forced to stop and contemplate the landscape, breathtaking in sight, overlooking Senhora do Monte and Serra de Aire e Candeeiros.
On the left side, the pivot door divides the social area from the private area of the house.
The kitchen, with 28m2 (also with independent side entrance) fully equipped with appliances, including a fridge and a vertical freezer, has a spacious island and has the support of a 6m2 pantry. It’s a culinary lover’s dream, offering functional and stylish space to prepare meals.
The entire social area has a wall/cabinet in the central area that allows the connection between the kitchen and the living rooms - dining and living, each with 30m2 - through two large sliding doors hidden in the wall. Thus, you can either have individualised rooms or enjoy a social area with about 90m2.
In the spacious and comfortable living rooms, natural light flows generously through large panoramic windows, providing breathtaking views and extending the space to a terrace, ideal for moments of relaxation or entertainment, contemplating the sunset and the magnificent view of the mountains that stretches out before you!
In the private area we have 1 suite, 3 bedrooms and 2 bathrooms. True havens of peace, all bedrooms have spacious wardrobes. The master suite has about 45m2 and, like all bedrooms, has access to a large balcony also facing the Serra de Aire e Candeeiros.
Going down the natural wood stairs, to the basement (at the ground floor level of the back of the house) we have on the left side an imposing wall of natural stone and on the right side, of glass, already glimpsing a room of 35m2, which can be used as a gym, office or library, since it has cabinets, also made of natural wood along one wall.
This is followed by the garage with 112m2, laundry, 12m2 and bathroom with 5 m2.
Outside, the villa continues to surprise with a plot divided into 3 large terraces, with fruit trees, well and water reservoir. A true oasis of tranquillity and natural beauty. This villa is the perfect setting to live unforgettable moments, in the tranquillity of the countryside and just 10 minutes from the city centre of Leiria.
A true sanctuary of luxury and comfort where modern life meets natural beauty, providing an incomparable quality of life.
Don’t hesitate, come visit!
Contact
House 5 Bedrooms Duplex
Santo Onofre e Serra do Bouro, Caldas da Rainha, Distrito de Leiria
Used · 290m²
With Swimming Pool
buy
498.000 €
This traditionally designed villa is strategically located between Foz do Arelho beach, Óbidos Lagoon, and the city of Caldas da Rainha.
Comprising two floors, it offers incredible flexibility to accommodate one or two families or to exploit its potential for seasonal rentals or long-term leasing.
The property has two independent entrances, providing privacy to both areas. With five bedrooms, three bathrooms, two living rooms, two kitchens, a pantry, and a laundry room, space and comfort are abundant. The outdoor area is an invitation to leisure, with a barbecue, wood-fired oven, swimming pool, and private parking, as well as two gardens that complete the setting.
The first floor features a welcoming entrance hall, three bedrooms including a suite, a bathroom, a living room with a fireplace, and a spacious kitchen with a sunny balcony, ideal for enjoying the pleasant climate.
The ground floor offers a living room with a fireplace, two bedrooms, another bathroom, an additional kitchen, a pantry, and a utility room.
Furthermore, there is a spacious attic with the potential to be converted into additional space or used as storage.
This villa is situated in a peaceful environment, surrounded by nature and within a short distance from Foz do Arelho beach and Óbidos Lagoon, where you can enjoy a variety of activities such as water sports, cycling, hiking, and fishing. For golf enthusiasts, the region offers a selection of prestigious golf courses about 20 minutes away, including Praia D’El Rey Golf Course, Royal Óbidos Spa & Golf Resort, Royal Óbidos Golf Course, and West Cliffs Ocean and Golf Resort.
Just minutes away from the beautiful beaches that the Silver Coast offers, such as São Martinho do Porto, Salir do Porto, Bom Sucesso, Peniche, Baleal, Nazaré, and only 60 minutes from Lisbon, this property presents a unique opportunity for investment or permanent residence.
If you would like more information or to schedule a visit, we are at your disposal to answer all your questions and help you explore this incredible residential opportunity.
Comprising two floors, it offers incredible flexibility to accommodate one or two families or to exploit its potential for seasonal rentals or long-term leasing.
The property has two independent entrances, providing privacy to both areas. With five bedrooms, three bathrooms, two living rooms, two kitchens, a pantry, and a laundry room, space and comfort are abundant. The outdoor area is an invitation to leisure, with a barbecue, wood-fired oven, swimming pool, and private parking, as well as two gardens that complete the setting.
The first floor features a welcoming entrance hall, three bedrooms including a suite, a bathroom, a living room with a fireplace, and a spacious kitchen with a sunny balcony, ideal for enjoying the pleasant climate.
The ground floor offers a living room with a fireplace, two bedrooms, another bathroom, an additional kitchen, a pantry, and a utility room.
Furthermore, there is a spacious attic with the potential to be converted into additional space or used as storage.
This villa is situated in a peaceful environment, surrounded by nature and within a short distance from Foz do Arelho beach and Óbidos Lagoon, where you can enjoy a variety of activities such as water sports, cycling, hiking, and fishing. For golf enthusiasts, the region offers a selection of prestigious golf courses about 20 minutes away, including Praia D’El Rey Golf Course, Royal Óbidos Spa & Golf Resort, Royal Óbidos Golf Course, and West Cliffs Ocean and Golf Resort.
Just minutes away from the beautiful beaches that the Silver Coast offers, such as São Martinho do Porto, Salir do Porto, Bom Sucesso, Peniche, Baleal, Nazaré, and only 60 minutes from Lisbon, this property presents a unique opportunity for investment or permanent residence.
If you would like more information or to schedule a visit, we are at your disposal to answer all your questions and help you explore this incredible residential opportunity.
Contact
House 5 Bedrooms
Pousaflores, Ansião, Distrito de Leiria
Used · 330m²
With Garage
buy
259.000 €
This villa, constructed in 2011, is set on a 1751 m2 plot and includes an additional independent annex. The property spans three floors:
Ground Floor: A spacious tiled garage with storage area featuring an electric gate, which can also be converted into additional living space or potentially house central heating machinery as pre-installation is already in place.
First Floor: Accessible via the garage through a stone staircase or through the front entry door, leading into the kitchen. The garage leads into a hallway; turning right, you enter the fully equipped kitchen/dining room complete with a stone fireplace and a pantry. The kitchen has a door leading to the backyard, threshing floor, and a wrap-around balcony. Back in the corridor, there is a bathroom with a shower, bidet, sink, and toilet, followed by two spacious bedrooms with built-in wardrobes, and further along, the master bedroom en-suite, also with built-in wardrobes and offering views of the mountains and surrounding landscape. This leads back to the hallway with the main entrance door and onto the large living room with a fireplace.
Second Floor/Attic: The staircase leads to the second floor, which comprises five rooms that can easily be used as additional bedrooms, office space, or storage. This area is nearing completion and only requires flooring, which can be chosen by the new owner. There is also a space plumbed for a bathroom.
Outside, the property is home to a variety of fruit trees including walnut, orange, olive, lemon, fig, quince, and bay trees. The threshing floor is located between the main house and the independent annex, which has a bathroom with a shower and two rooms currently used for storage.
The property is conveniently located about 10 minutes from the center of Ansião and approximately 15 minutes from Alvaiázere.
Features include pre-installation for central heating, an electric water heater for hot water, an external well used for storage, double-glazed windows, and an electric gate at the garage.
Distances: Ansião 10 minutes, Alvaiázere 15 minutes, Pombal 30 minutes, and Coimbra about 45 minutes.
Facilities: Guest Annex, Detached, Garage.
Ground Floor: A spacious tiled garage with storage area featuring an electric gate, which can also be converted into additional living space or potentially house central heating machinery as pre-installation is already in place.
First Floor: Accessible via the garage through a stone staircase or through the front entry door, leading into the kitchen. The garage leads into a hallway; turning right, you enter the fully equipped kitchen/dining room complete with a stone fireplace and a pantry. The kitchen has a door leading to the backyard, threshing floor, and a wrap-around balcony. Back in the corridor, there is a bathroom with a shower, bidet, sink, and toilet, followed by two spacious bedrooms with built-in wardrobes, and further along, the master bedroom en-suite, also with built-in wardrobes and offering views of the mountains and surrounding landscape. This leads back to the hallway with the main entrance door and onto the large living room with a fireplace.
Second Floor/Attic: The staircase leads to the second floor, which comprises five rooms that can easily be used as additional bedrooms, office space, or storage. This area is nearing completion and only requires flooring, which can be chosen by the new owner. There is also a space plumbed for a bathroom.
Outside, the property is home to a variety of fruit trees including walnut, orange, olive, lemon, fig, quince, and bay trees. The threshing floor is located between the main house and the independent annex, which has a bathroom with a shower and two rooms currently used for storage.
The property is conveniently located about 10 minutes from the center of Ansião and approximately 15 minutes from Alvaiázere.
Features include pre-installation for central heating, an electric water heater for hot water, an external well used for storage, double-glazed windows, and an electric gate at the garage.
Distances: Ansião 10 minutes, Alvaiázere 15 minutes, Pombal 30 minutes, and Coimbra about 45 minutes.
Facilities: Guest Annex, Detached, Garage.
Contact
House 5 Bedrooms Triplex
Lagoa de Óbidos, Vau, Distrito de Leiria
New · 296m²
With Swimming Pool
buy
2.800.000 €
Located in the west of Portugal, the newly opened Golf Resort, a place that offers us a life experience in constant harmony between land and water, the countryside and the beach.
With natural landscapes, among dunes, coastal vegetation and views over the Atlantic and the Óbidos Lagoon. Townhouses T2 to T4 with areas from 145m2 to 290m2.
Spaces that open without limit to the nature that surrounds them transforming into an experience of life for those who inhabit them. The proximity to the landscape is also marked by the relationship of the interior to the exterior, through large glass panels, and by the harmony of materials.
The choice of materials respect and reinforce the connection to nature through the use of stone, wood, clay tile and earth tones. A life experience in constant harmony between land and water, the countryside and the beach.
This is a private and enclosed high quality resort with 24 hour security and a wide range of services. Services include a reception, restaurant, bar, 18-hole golf course, 5-star hotel, golf shop, spa, swimming pools, sports fields, supermarket, convenience store, laundry and various support services.
It was carved out to preserve the pristine nature. The new golf course was designed by Cynthia Dye (Dye Designs) to fit perfectly into the natural environment and create one of the most wonderful golf experiences. Nature is in abundance and, from every hole, there is a breathtaking view of the Atlantic Ocean.
One of the most impressive golf courses in the region and the country, and the first Dye Design in Portugal.
A unique destination close to Lisbon, you can experience all kinds of experiences within walking distance. Take advantage of a historic city full of stories to tell, an authentic city where ancient customs and ancient history combine with leisure, culture and innovation.
Also a unique destination near Óbidos, one of the most picturesque cities in Portugal, full of enriching experiences. Cobblestone streets, traditional painted houses, historical monuments, delicious cuisine and many leisure activities such as golf and surfing are just a few examples of what you can find.
Close to everything and away from it all to the desert, this 5 star resort among rolling sand dunes, interspersed with coastal vegetation and an exclusive view of the Atlantic Ocean and the Óbidos Lagoon.
With natural landscapes, among dunes, coastal vegetation and views over the Atlantic and the Óbidos Lagoon. Townhouses T2 to T4 with areas from 145m2 to 290m2.
Spaces that open without limit to the nature that surrounds them transforming into an experience of life for those who inhabit them. The proximity to the landscape is also marked by the relationship of the interior to the exterior, through large glass panels, and by the harmony of materials.
The choice of materials respect and reinforce the connection to nature through the use of stone, wood, clay tile and earth tones. A life experience in constant harmony between land and water, the countryside and the beach.
This is a private and enclosed high quality resort with 24 hour security and a wide range of services. Services include a reception, restaurant, bar, 18-hole golf course, 5-star hotel, golf shop, spa, swimming pools, sports fields, supermarket, convenience store, laundry and various support services.
It was carved out to preserve the pristine nature. The new golf course was designed by Cynthia Dye (Dye Designs) to fit perfectly into the natural environment and create one of the most wonderful golf experiences. Nature is in abundance and, from every hole, there is a breathtaking view of the Atlantic Ocean.
One of the most impressive golf courses in the region and the country, and the first Dye Design in Portugal.
A unique destination close to Lisbon, you can experience all kinds of experiences within walking distance. Take advantage of a historic city full of stories to tell, an authentic city where ancient customs and ancient history combine with leisure, culture and innovation.
Also a unique destination near Óbidos, one of the most picturesque cities in Portugal, full of enriching experiences. Cobblestone streets, traditional painted houses, historical monuments, delicious cuisine and many leisure activities such as golf and surfing are just a few examples of what you can find.
Close to everything and away from it all to the desert, this 5 star resort among rolling sand dunes, interspersed with coastal vegetation and an exclusive view of the Atlantic Ocean and the Óbidos Lagoon.
Contact
Detached House 5 Bedrooms
Nossa Senhora do Pópulo, Coto e São Gregório, Caldas da Rainha, Distrito de Leiria
Used · 125m²
With Garage
buy
424.600 €
5 bedroom villa of traditional design located in a prestigious area of Caldas da Rainha, just a 5-minute walk from the fruit market, schools and shops.
Right at the entrance, you will be dazzled by the welcoming atmosphere that surrounds each room. A large living room, where you can enjoy relaxing moments by the fireplace together with your family. The kitchen is fully equipped with rustic finishes.
The 5 bedrooms have good areas and plenty of natural light. Only 1 of the bedrooms is not complete with a built-in closet.
The entire villa has excellent sun exposure.
The villa has a balcony that runs from the entrance to the rear of the garden, in addition to the backyard/garden. This way, you have privacy to enjoy an outdoor area to socialise or soak up the West Zone sun.
In addition to the ground floor, there is also the attic where you can decorate to have your game or reading room. And a storage space.
In the garden, there is also an annex with a kitchen, bathroom with shower and two more bedrooms.
The garage with manual gate offers ample space for parking, storage and laundry.
With its central and quiet location in the town of Caldas da Rainha, this property is the epitome of idyllic coastal living. Whether you’re looking for a quiet retreat by the beaches, or a family home with room to grow, or a place to monetise, this property offers everything you need.
Located just a 10-minute drive from the beach, this property offers the best of both worlds - serene rural living with easy access to several coastal paradises: Peniche, Foz do Arelho and S. Martinho do Porto. It is also only 1 hour from Lisbon.
Don’t miss the opportunity to turn this dream home into reality - schedule your visit today!
Right at the entrance, you will be dazzled by the welcoming atmosphere that surrounds each room. A large living room, where you can enjoy relaxing moments by the fireplace together with your family. The kitchen is fully equipped with rustic finishes.
The 5 bedrooms have good areas and plenty of natural light. Only 1 of the bedrooms is not complete with a built-in closet.
The entire villa has excellent sun exposure.
The villa has a balcony that runs from the entrance to the rear of the garden, in addition to the backyard/garden. This way, you have privacy to enjoy an outdoor area to socialise or soak up the West Zone sun.
In addition to the ground floor, there is also the attic where you can decorate to have your game or reading room. And a storage space.
In the garden, there is also an annex with a kitchen, bathroom with shower and two more bedrooms.
The garage with manual gate offers ample space for parking, storage and laundry.
With its central and quiet location in the town of Caldas da Rainha, this property is the epitome of idyllic coastal living. Whether you’re looking for a quiet retreat by the beaches, or a family home with room to grow, or a place to monetise, this property offers everything you need.
Located just a 10-minute drive from the beach, this property offers the best of both worlds - serene rural living with easy access to several coastal paradises: Peniche, Foz do Arelho and S. Martinho do Porto. It is also only 1 hour from Lisbon.
Don’t miss the opportunity to turn this dream home into reality - schedule your visit today!
Contact
House 5 Bedrooms
Pombal, Distrito de Leiria
New · 197m²
With Garage
buy
750.000 €
Magnificent 3 bedroom single-storey villa of contemporary architecture in an exclusive area of villas located near the center of the city of Pombal.
The villa is inserted in a plot of 1384 m2, with a useful area of 197.84 m2 surrounded by garden and swimming pool.
With good solar layout, the villa offers a lot of light in all divisions and is distributed as follows:
Hall: 6,00 m2
Living room: 46,10 m2
Kitchen: 12,60 m2
Pantry: 5,10 m2
Bedroom: 14,80 m2
Bedroom: 14,80 m2
Bathroom: 10,50 m2
Master suite: 21,90 m2
walk-in closet: 6,00 m2
Bathroom: 9,00 m2
Parking for two cars: 41,00 m2
Terrace with access to the garden and swimming pool: 24,00 m2
The garden has a 2 bedroom housing module with a terrace with access to a private garden, with a fully equipped kitchen and living room with fireplace designed to receive visitors with total privacy.
This module is distributed as follows:
Ground floor:
- Living room and kitchen in open-space with about 23 m2.
- Bedroom: 5 m2
- Bathroom: 5 m2
Upper floor:
- Bedroom: 10.25 m2
The villa is inserted in a plot of 1384 m2, with a useful area of 197.84 m2 surrounded by garden and swimming pool.
With good solar layout, the villa offers a lot of light in all divisions and is distributed as follows:
Hall: 6,00 m2
Living room: 46,10 m2
Kitchen: 12,60 m2
Pantry: 5,10 m2
Bedroom: 14,80 m2
Bedroom: 14,80 m2
Bathroom: 10,50 m2
Master suite: 21,90 m2
walk-in closet: 6,00 m2
Bathroom: 9,00 m2
Parking for two cars: 41,00 m2
Terrace with access to the garden and swimming pool: 24,00 m2
The garden has a 2 bedroom housing module with a terrace with access to a private garden, with a fully equipped kitchen and living room with fireplace designed to receive visitors with total privacy.
This module is distributed as follows:
Ground floor:
- Living room and kitchen in open-space with about 23 m2.
- Bedroom: 5 m2
- Bathroom: 5 m2
Upper floor:
- Bedroom: 10.25 m2
Contact
See more Houses in Distrito de Leiria
Bedrooms
Zones
Can’t find the property you’re looking for?
