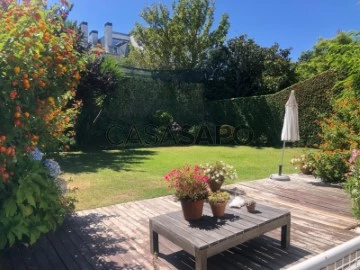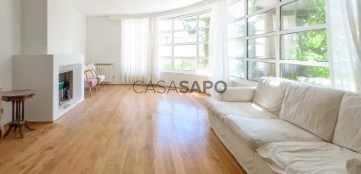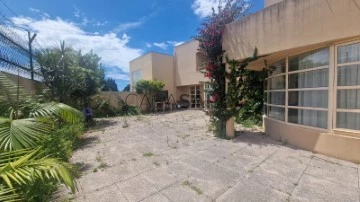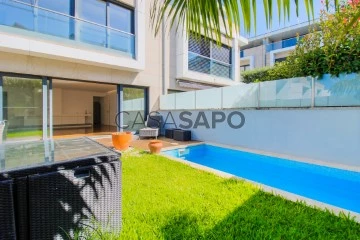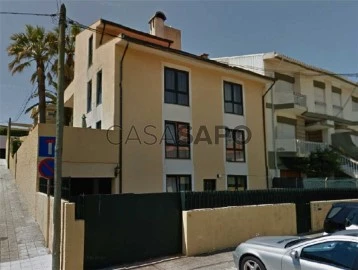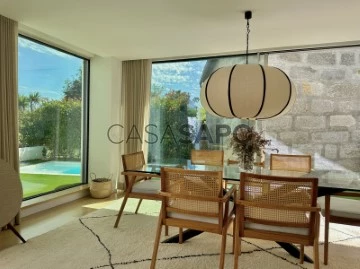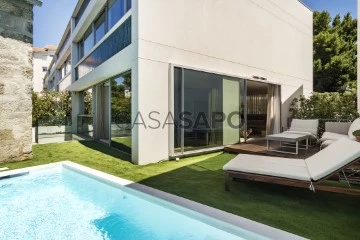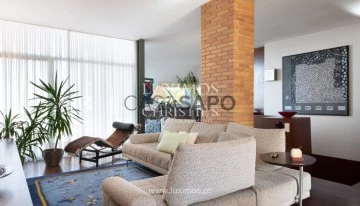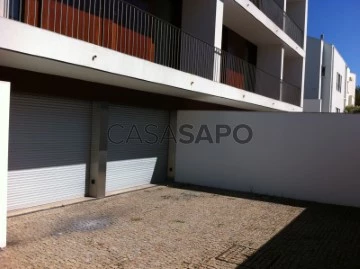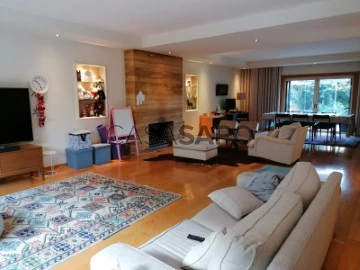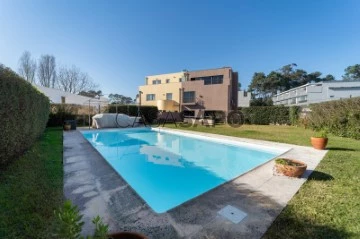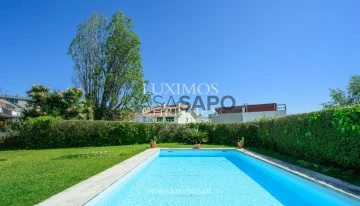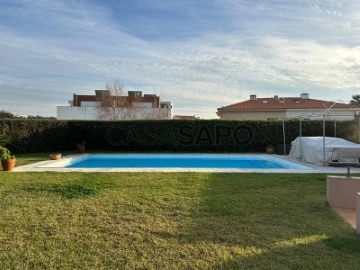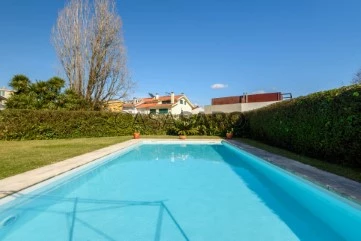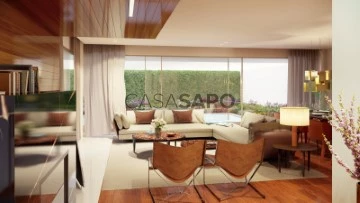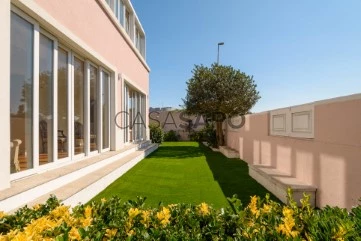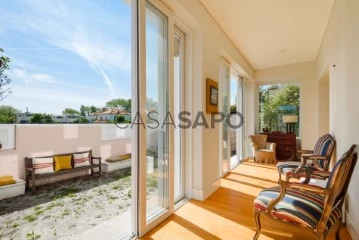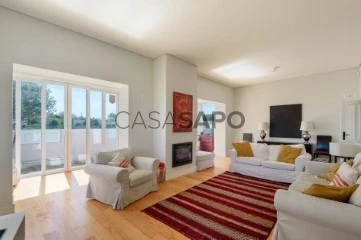Houses
5
Price
More filters
43 Houses 5 Bedrooms lowest price, in Porto, Aldoar, Foz do Douro e Nevogilde
Map
Order by
Lowest price
House 5 Bedrooms
Foz (Foz do Douro), Aldoar, Foz do Douro e Nevogilde, Porto, Distrito do Porto
Used · 435m²
With Garage
rent
5.600 €
5 bedroom villa consisting of a living room with 55 m2, a living room of 25 m2, 5 suites.
Garage for 2 cars.
Garden with 350 m2.
- Wooden floors
- Aluminium frames with double glazing
- Living room stove with stove
- Several wardrobes
- Kitchen with stone tops, equipped with hob, oven, fridge, dishwasher and washing machine
- Piped gas
-Boiler
Very quiet residential area.
To sell, buy or rent your property, count on a Predial Parque consultant, you will be accompanied throughout the process, from financing to deed, at no additional cost.
Our consultants can offer all their experience and knowledge to guide you.
* Predial Parque, holder of the AMI License: 726, in the market since 1987 *
Garage for 2 cars.
Garden with 350 m2.
- Wooden floors
- Aluminium frames with double glazing
- Living room stove with stove
- Several wardrobes
- Kitchen with stone tops, equipped with hob, oven, fridge, dishwasher and washing machine
- Piped gas
-Boiler
Very quiet residential area.
To sell, buy or rent your property, count on a Predial Parque consultant, you will be accompanied throughout the process, from financing to deed, at no additional cost.
Our consultants can offer all their experience and knowledge to guide you.
* Predial Parque, holder of the AMI License: 726, in the market since 1987 *
Contact
House 5 Bedrooms Triplex
Foz (Aldoar), Aldoar, Foz do Douro e Nevogilde, Porto, Distrito do Porto
Used · 339m²
With Garage
rent
5.600 €
Excellent 5 bedroom house with garden.
Entrance floor:
social bathrooms
Living room with access to the garden
Dining room With access to one of the corners of the very welcoming garden.
Fully equipped kitchen
Upper floor
hall
3 suites, one of which is very generous.
Lower floor:
Suite
Large room with a complete bathroom, which can be a bedroom and living room with access to the garden.
Garage for 2 cars (1 inside and one outside)
Very organized and large laundry room.
This very discreet house, set in a very beautiful garden with good sun exposure.
Along with services, schools (French, Colégio do Rosário, ...) restaurants, supermarkets, Serralves contemporary museum.
15 minutes walk from the city park and the beaches of Foz.
Land area: 491 m²
Implementation area: 145 m²
Gross construction area: 435 m²
Dependent gross area: 145 m²
Private gross area: 290 m²
Entrance floor:
social bathrooms
Living room with access to the garden
Dining room With access to one of the corners of the very welcoming garden.
Fully equipped kitchen
Upper floor
hall
3 suites, one of which is very generous.
Lower floor:
Suite
Large room with a complete bathroom, which can be a bedroom and living room with access to the garden.
Garage for 2 cars (1 inside and one outside)
Very organized and large laundry room.
This very discreet house, set in a very beautiful garden with good sun exposure.
Along with services, schools (French, Colégio do Rosário, ...) restaurants, supermarkets, Serralves contemporary museum.
15 minutes walk from the city park and the beaches of Foz.
Land area: 491 m²
Implementation area: 145 m²
Gross construction area: 435 m²
Dependent gross area: 145 m²
Private gross area: 290 m²
Contact
House 5 Bedrooms
Aldoar, Foz do Douro e Nevogilde, Porto, Distrito do Porto
Used · 211m²
buy
725.000 €
Ilha em Aldoar com enorme potencial para construção nova de moradias.
Faz gaveto com a Rua de Vila Nova e a Rua Alcaide Faria.
São 2 artigos com construção anterior a 1951 com:
Área Total 970,2 m2
Área coberta 211,32 m2
Área descoberta 758,88 m2
Para mais informações, indique o ID (telefone)
;ID RE/MAX: (telefone)
Faz gaveto com a Rua de Vila Nova e a Rua Alcaide Faria.
São 2 artigos com construção anterior a 1951 com:
Área Total 970,2 m2
Área coberta 211,32 m2
Área descoberta 758,88 m2
Para mais informações, indique o ID (telefone)
;ID RE/MAX: (telefone)
Contact
House 5 Bedrooms
Aldoar, Foz do Douro e Nevogilde, Porto, Distrito do Porto
Used · 303m²
buy
900.000 €
*PRICE DECREASE*
House with 3 fronts, in a prime area of the city - Avenida Dr. Antunes Guimarães, close to the sea, the city park and the main road access.
This fantastic villa is equipped with surround sound, central heating, electric shutters, pre-installation of central vacuum and double tilt-and-turn air-conditioned windows.
With 3 floors, as it stands, it has 5 bedrooms, 4 bathrooms, 3 living rooms, laundry room, gym and garage for 2 cars.
The gym and laundry room are at garage level, offering the possibility of expanding the garage for 4 cars or more.
All rooms have good built-in cabinets for plenty of storage, including the garage, hallways and common spaces.
It also has two independent entrances, one on Avenida Antunes Guimarães and the other on Rua da Fonte da Moura.
On the 1st floor we find a large living room, bathroom, office - which could be another bedroom, the gym, the laundry room and the garage. All rooms with direct natural light and access to the outside/garden.
On the 2nd floor, two dining and living rooms measuring 70m2, fireplace and stove, balcony/decked terrace with barbecue, very large kitchen with space for a dining table, bathroom and access to the outside.
On the 3rd floor, 4 bedrooms, one of which is a suite with a hydro massage bathtub, with closet, balcony, plus a bathroom with natural light and lots of storage.
The finishes are of excellent quality, solid wood, false ceilings, moka-cream granite slabs in the bathrooms and salt stone granite in the kitchen.
Excellent use of space.
Controlled by home automation
Outside borehole/well with electric pump.
This house is from 2004, designed by the architecture firm MOFASE.
It is in good condition, requiring only aesthetic changes to suit your taste.
It also has the potential to be transformed into a company due to the large areas and possibility of remodeling.
In this area, there are already several houses excellently adapted to services
The price is negotiable, schedule a visit and be surprised!
#ref: 107924
House with 3 fronts, in a prime area of the city - Avenida Dr. Antunes Guimarães, close to the sea, the city park and the main road access.
This fantastic villa is equipped with surround sound, central heating, electric shutters, pre-installation of central vacuum and double tilt-and-turn air-conditioned windows.
With 3 floors, as it stands, it has 5 bedrooms, 4 bathrooms, 3 living rooms, laundry room, gym and garage for 2 cars.
The gym and laundry room are at garage level, offering the possibility of expanding the garage for 4 cars or more.
All rooms have good built-in cabinets for plenty of storage, including the garage, hallways and common spaces.
It also has two independent entrances, one on Avenida Antunes Guimarães and the other on Rua da Fonte da Moura.
On the 1st floor we find a large living room, bathroom, office - which could be another bedroom, the gym, the laundry room and the garage. All rooms with direct natural light and access to the outside/garden.
On the 2nd floor, two dining and living rooms measuring 70m2, fireplace and stove, balcony/decked terrace with barbecue, very large kitchen with space for a dining table, bathroom and access to the outside.
On the 3rd floor, 4 bedrooms, one of which is a suite with a hydro massage bathtub, with closet, balcony, plus a bathroom with natural light and lots of storage.
The finishes are of excellent quality, solid wood, false ceilings, moka-cream granite slabs in the bathrooms and salt stone granite in the kitchen.
Excellent use of space.
Controlled by home automation
Outside borehole/well with electric pump.
This house is from 2004, designed by the architecture firm MOFASE.
It is in good condition, requiring only aesthetic changes to suit your taste.
It also has the potential to be transformed into a company due to the large areas and possibility of remodeling.
In this area, there are already several houses excellently adapted to services
The price is negotiable, schedule a visit and be surprised!
#ref: 107924
Contact
Semi-Detached House 5 Bedrooms Triplex
Aldoar, Foz do Douro e Nevogilde, Porto, Distrito do Porto
Used · 302m²
buy
990.000 €
5 bedroom semi-detached house, set in a plot of 260m2.
The villa has 302m2 of gross area, spread over 3 floors.
1st floor/basement: Comprising large living room;
Social toilet:
Gymnasium;
Office, which can be another bedroom;
Laundry;
Garage for 2 cars, with automatic gate.
2nd floor: Comprising entrance hall;
Living and dining room of 70m2, with wooden flooring. It also has a terrace at the front of the house, and a balcony at the back.
Social toilet;
Equipped kitchen. All rooms have excellent sunlight, and also have access to the outdoor space and garden.
3rd floor: Comprising suite with closet and bathroom with direct light entering through skylight and whirlpool bathtub;
Three bedrooms, all of them, with fitted wardrobes;
All rooms have a balcony.
Social toilet;
Outdoor area, with plenty of space.
General finishes: Double glazing, noble stones - marble and granite, central heating, central vacuum, fireplace in the living room, false ceilings and artesian borehole.
The design of this house was designed to circulate air and light throughout the house, a project that was designed by a very renowned architect.
This villa is about 750 meters from Avenida da Boavista, access to VCI just 1 minute by car, 15 minutes walk from the nearest metro station (Via Rápida stop).
Supermarkets just 3 minutes walk, 5 minutes walk from Lusíada University, schools and colleges 15 minutes away by public transport.
Book your visit now!
The villa has 302m2 of gross area, spread over 3 floors.
1st floor/basement: Comprising large living room;
Social toilet:
Gymnasium;
Office, which can be another bedroom;
Laundry;
Garage for 2 cars, with automatic gate.
2nd floor: Comprising entrance hall;
Living and dining room of 70m2, with wooden flooring. It also has a terrace at the front of the house, and a balcony at the back.
Social toilet;
Equipped kitchen. All rooms have excellent sunlight, and also have access to the outdoor space and garden.
3rd floor: Comprising suite with closet and bathroom with direct light entering through skylight and whirlpool bathtub;
Three bedrooms, all of them, with fitted wardrobes;
All rooms have a balcony.
Social toilet;
Outdoor area, with plenty of space.
General finishes: Double glazing, noble stones - marble and granite, central heating, central vacuum, fireplace in the living room, false ceilings and artesian borehole.
The design of this house was designed to circulate air and light throughout the house, a project that was designed by a very renowned architect.
This villa is about 750 meters from Avenida da Boavista, access to VCI just 1 minute by car, 15 minutes walk from the nearest metro station (Via Rápida stop).
Supermarkets just 3 minutes walk, 5 minutes walk from Lusíada University, schools and colleges 15 minutes away by public transport.
Book your visit now!
Contact
House 5 Bedrooms +1
Vilarinha (Aldoar), Aldoar, Foz do Douro e Nevogilde, Porto, Distrito do Porto
Used · 236m²
With Garage
buy
1.200.000 €
Impressive 6-Bedroom Villa Near Avenida da Boavista
Nestled in a serene and quiet neighbourhood, this villa is part of an exclusive residential complex, adorned with beautifully landscaped and expansive gardens that ensure utmost privacy.
On the ground floor, one finds a spacious living room with direct access to the garden, complemented by an elegant dining room. The large, well-appointed kitchen features a generous pantry and a dedicated laundry area. Additionally, there is a bedroom with an en-suite bathroom and a study with another bathroom.
The first floor boasts a fully glazed hall, a well-designed bathroom serving two sizeable bedrooms, and a grand suite with a private balcony.
The basement offers a garage with ample space for three cars, along with two additional rooms.
This villa is bathed in natural light, oriented towards the east and west, creating an atmosphere of absolute tranquillity.
The exterior area is paved, yet there is potential for landscaping and the construction of a swimming pool.
The security provided by the concierge service is a significant asset.
- Plot area: 270 sq m
- Footprint: 157 sq m
- Gross construction area: 471 sq m
- Dependent gross area: 157 sq m
- Private gross area: 314 sq m
Nestled in a serene and quiet neighbourhood, this villa is part of an exclusive residential complex, adorned with beautifully landscaped and expansive gardens that ensure utmost privacy.
On the ground floor, one finds a spacious living room with direct access to the garden, complemented by an elegant dining room. The large, well-appointed kitchen features a generous pantry and a dedicated laundry area. Additionally, there is a bedroom with an en-suite bathroom and a study with another bathroom.
The first floor boasts a fully glazed hall, a well-designed bathroom serving two sizeable bedrooms, and a grand suite with a private balcony.
The basement offers a garage with ample space for three cars, along with two additional rooms.
This villa is bathed in natural light, oriented towards the east and west, creating an atmosphere of absolute tranquillity.
The exterior area is paved, yet there is potential for landscaping and the construction of a swimming pool.
The security provided by the concierge service is a significant asset.
- Plot area: 270 sq m
- Footprint: 157 sq m
- Gross construction area: 471 sq m
- Dependent gross area: 157 sq m
- Private gross area: 314 sq m
Contact
Semi-Detached House 5 Bedrooms Triplex
Aldoar, Foz do Douro e Nevogilde, Porto, Distrito do Porto
Used · 236m²
With Garage
buy
1.200.000 €
Moradia com duas frentes, composta por 3 pisos com logradouro, numa das zonas mais exclusivas da cidade do Porto, em pleno coração da União de Freguesias de Aldoar, Foz do Douro e Nevogilde.
Composta por:
Cave: Garagem para 3 automóveis, hall e 2 zonas de arrumos.
R/C: Hall de entrada, cozinha equipada, sala de jantar, sala de estar com lareira - todas com acesso direto ao logradouro, onde poderá disfrutar momentos de lazer com amigos e família. Escritório, casa de banho social completa (base de duche), quarto com casa de banho privada, lavandaria e despensa.
Pavimento em madeira/cerâmico.
1º Piso: Três quartos, sendo um suite com varanda e uma casa de banho completa de apoio (com luz natural).
Pavimento em madeira.
Aquecimento central.
Portaria 24horas.
Localização e envolvente:
O imóvel beneficia de uma localização privilegiada. Encontra-se a poucos minutos do Parque da Cidade do Porto, onde se pode desfrutar de uma relaxante caminhada, de um passeio de bicicleta ou de uma visita ao final da tarde às agradáveis esplanadas da marginal.
Nas proximidades podemos encontrar escolas, atividades desportivas, comércio, serviços e transportes públicos.
Para mais informações e visitas, contacte-nos!
Composta por:
Cave: Garagem para 3 automóveis, hall e 2 zonas de arrumos.
R/C: Hall de entrada, cozinha equipada, sala de jantar, sala de estar com lareira - todas com acesso direto ao logradouro, onde poderá disfrutar momentos de lazer com amigos e família. Escritório, casa de banho social completa (base de duche), quarto com casa de banho privada, lavandaria e despensa.
Pavimento em madeira/cerâmico.
1º Piso: Três quartos, sendo um suite com varanda e uma casa de banho completa de apoio (com luz natural).
Pavimento em madeira.
Aquecimento central.
Portaria 24horas.
Localização e envolvente:
O imóvel beneficia de uma localização privilegiada. Encontra-se a poucos minutos do Parque da Cidade do Porto, onde se pode desfrutar de uma relaxante caminhada, de um passeio de bicicleta ou de uma visita ao final da tarde às agradáveis esplanadas da marginal.
Nas proximidades podemos encontrar escolas, atividades desportivas, comércio, serviços e transportes públicos.
Para mais informações e visitas, contacte-nos!
Contact
House 5 Bedrooms +1
Boavista (Aldoar), Aldoar, Foz do Douro e Nevogilde, Porto, Distrito do Porto
Used · 314m²
With Garage
buy
1.200.000 €
This magnificent 5+1 bedroom villa is in a privileged location, just a few steps from the prestigious Avenida da Boavista, one of the most central and desirable areas of Porto. Located in a quiet residential condominium, the house benefits from the surroundings of large well-kept gardens, ensuring privacy and comfort to its residents.
With a gross construction area of 471m² and 314m² of floor space, this three-storey property offers generous indoor and outdoor spaces. In addition, there is the possibility of adding an outdoor swimming pool, which makes this property ideal for those looking for luxury and convenience in Porto.
Property Distribution and Details
Upon entering the villa, you are greeted by a large entrance hall, which leads to a spacious living room with fireplace. The large windows of this space allow abundant natural light to enter, creating a bright and welcoming environment combined with direct access to the outdoor garden, a perfect space for leisure time or family gatherings. Natural wood flooring throughout the house adds a touch of sophistication and comfort. The kitchen, with an area of approximately 50m², is fully equipped and is open to the adjacent dining room making this area ideal for hosting meals and events. It has access to a pantry and laundry room, ensuring full functionality for everyday life.
On this floor there is also a bedroom with a private bathroom, ideal for guests or to be used as a service room. Additionally, it has an office providing a perfect space for those who work from home. It also has a full bathroom
First Floor - Comfort and Privacy
On the ground floor, there is a fantastic and spacious fully glazed distribution hall, which bathes the space in natural light. This floor includes two large bedrooms, which share a full bathroom. The master suite, spacious and equipped with an en-suite bathroom, has a balcony that offers a relaxing and private place to enjoy the view over the garden.
Basement - Space and Functionality
The basement of the villa is a versatile and functional space. The garage has a capacity of three to four cars, providing ample parking space. Additionally, the basement includes two spacious multipurpose rooms, which can be adapted for various functions, such as a gym, games room, cinema room or wine cellar, according to the needs of the future owner.
Exterior - Potential and Tranquility
The exterior of the villa, currently cobbled, has great potential for customisation. There is the possibility of landscaping the space and building a swimming pool, transforming it into an exclusive leisure area. The privileged location of the condominium, combined with the tranquillity and privacy offered by the surrounding gardens, makes this outdoor space a true oasis within the city.
Security and Exclusivity
The condominium offers additional security with a 24-hour concierge, providing peace of mind and tranquillity to residents. This security, along with the prestigious location and quality finishes, make this villa an ideal choice for those looking to live in luxury in Porto.
Area and Location
Inserted in a plot of 270m², with an implantation area of 157m², this villa is located in Aldoar, a location of excellence. With easy access to the city’s main thoroughfares, such as Avenida da Boavista and Foz do Douro, the property is close to prestigious schools, shopping centres, services and green spaces, making it an ideal option for those who value convenience and quality of life.
Land area: 270 m2
Implantation area: 157 m2
Gross construction area: 471 m2
Gross floor area: 157 m2
Gross private area: 314 m2
Condo fee: 2.500€/year
With a gross construction area of 471m² and 314m² of floor space, this three-storey property offers generous indoor and outdoor spaces. In addition, there is the possibility of adding an outdoor swimming pool, which makes this property ideal for those looking for luxury and convenience in Porto.
Property Distribution and Details
Upon entering the villa, you are greeted by a large entrance hall, which leads to a spacious living room with fireplace. The large windows of this space allow abundant natural light to enter, creating a bright and welcoming environment combined with direct access to the outdoor garden, a perfect space for leisure time or family gatherings. Natural wood flooring throughout the house adds a touch of sophistication and comfort. The kitchen, with an area of approximately 50m², is fully equipped and is open to the adjacent dining room making this area ideal for hosting meals and events. It has access to a pantry and laundry room, ensuring full functionality for everyday life.
On this floor there is also a bedroom with a private bathroom, ideal for guests or to be used as a service room. Additionally, it has an office providing a perfect space for those who work from home. It also has a full bathroom
First Floor - Comfort and Privacy
On the ground floor, there is a fantastic and spacious fully glazed distribution hall, which bathes the space in natural light. This floor includes two large bedrooms, which share a full bathroom. The master suite, spacious and equipped with an en-suite bathroom, has a balcony that offers a relaxing and private place to enjoy the view over the garden.
Basement - Space and Functionality
The basement of the villa is a versatile and functional space. The garage has a capacity of three to four cars, providing ample parking space. Additionally, the basement includes two spacious multipurpose rooms, which can be adapted for various functions, such as a gym, games room, cinema room or wine cellar, according to the needs of the future owner.
Exterior - Potential and Tranquility
The exterior of the villa, currently cobbled, has great potential for customisation. There is the possibility of landscaping the space and building a swimming pool, transforming it into an exclusive leisure area. The privileged location of the condominium, combined with the tranquillity and privacy offered by the surrounding gardens, makes this outdoor space a true oasis within the city.
Security and Exclusivity
The condominium offers additional security with a 24-hour concierge, providing peace of mind and tranquillity to residents. This security, along with the prestigious location and quality finishes, make this villa an ideal choice for those looking to live in luxury in Porto.
Area and Location
Inserted in a plot of 270m², with an implantation area of 157m², this villa is located in Aldoar, a location of excellence. With easy access to the city’s main thoroughfares, such as Avenida da Boavista and Foz do Douro, the property is close to prestigious schools, shopping centres, services and green spaces, making it an ideal option for those who value convenience and quality of life.
Land area: 270 m2
Implantation area: 157 m2
Gross construction area: 471 m2
Gross floor area: 157 m2
Gross private area: 314 m2
Condo fee: 2.500€/year
Contact
House 5 Bedrooms
Aldoar, Foz do Douro e Nevogilde, Porto, Distrito do Porto
Used · 415m²
With Swimming Pool
buy
1.275.000 €
A magnificent five-bedroom luxury villa with a pool and garden, situated in a privileged area of Porto, mere minutes from the city park and the shore.
It is move-in ready and features recently renovated, contemporary, high-quality finishes; its four levels, which feature exceptionally spacious areas, are evenly divided between social and private spaces.
This villa features a contemporary, fully-furnished kitchen in addition to a roomy living and dining area that is conveniently linked to the outdoor recreation area, which features a refreshing swimming pool for those scorching days. One can truly appreciate the finest that life has to offer in this sanctuary.
The villa features four airy and sophisticated suites that are well-lit by natural light. Moreover, there is a master suite that encompasses the entire upper floor and features a multipurpose spacea reading nook, office, or relaxation areain addition to the bedroom.
In close proximity to the finest international institutions, the City Park, the beach, and every service and retail establishment. Located in close proximity to Francisco Sá Carneiro International Airport, this establishment offers exceptional accessibility to the primary thoroughfares of the city.
CHARACTERISTICS:
Plot Area: 200 m2 | 2 153 sq ft
Useful area: 415 m2 | 4 467 sq ft
Deployment Area: 105 m2 | 1 130 sq ft
Building Area: 415 m2 | 4 466 sq ft
Bedrooms: 5
Bathrooms: 5
Garage: 4
Energy efficiency: A+
FEATURES:
- Built-in cupboards
- Storage rooms
- Underfloor heating
- Video intercom
- Security door
- Double glazing
- Electric shutters
- Central vacuum
- Surround sound in all rooms
- Solar panels
Internationally awarded, LUXIMOS Christie’s presents more than 1,200 properties for sale in Portugal, offering an excellent service in real estate brokerage. LUXIMOS Christie’s is the exclusive affiliate of Christie´s International Real Estate (1350 offices in 46 countries) for the Algarve, Porto and North of Portugal, and provides its services to homeowners who are selling their properties, and to national and international buyers, who wish to buy real estate in Portugal.
Our selection includes modern and contemporary properties, near the sea or by theriver, in Foz do Douro, in Porto, Boavista, Matosinhos, Vilamoura, Tavira, Ria Formosa, Lagos, Almancil, Vale do Lobo, Quinta do Lago, near the golf courses or the marina.
LIc AMI 9063
It is move-in ready and features recently renovated, contemporary, high-quality finishes; its four levels, which feature exceptionally spacious areas, are evenly divided between social and private spaces.
This villa features a contemporary, fully-furnished kitchen in addition to a roomy living and dining area that is conveniently linked to the outdoor recreation area, which features a refreshing swimming pool for those scorching days. One can truly appreciate the finest that life has to offer in this sanctuary.
The villa features four airy and sophisticated suites that are well-lit by natural light. Moreover, there is a master suite that encompasses the entire upper floor and features a multipurpose spacea reading nook, office, or relaxation areain addition to the bedroom.
In close proximity to the finest international institutions, the City Park, the beach, and every service and retail establishment. Located in close proximity to Francisco Sá Carneiro International Airport, this establishment offers exceptional accessibility to the primary thoroughfares of the city.
CHARACTERISTICS:
Plot Area: 200 m2 | 2 153 sq ft
Useful area: 415 m2 | 4 467 sq ft
Deployment Area: 105 m2 | 1 130 sq ft
Building Area: 415 m2 | 4 466 sq ft
Bedrooms: 5
Bathrooms: 5
Garage: 4
Energy efficiency: A+
FEATURES:
- Built-in cupboards
- Storage rooms
- Underfloor heating
- Video intercom
- Security door
- Double glazing
- Electric shutters
- Central vacuum
- Surround sound in all rooms
- Solar panels
Internationally awarded, LUXIMOS Christie’s presents more than 1,200 properties for sale in Portugal, offering an excellent service in real estate brokerage. LUXIMOS Christie’s is the exclusive affiliate of Christie´s International Real Estate (1350 offices in 46 countries) for the Algarve, Porto and North of Portugal, and provides its services to homeowners who are selling their properties, and to national and international buyers, who wish to buy real estate in Portugal.
Our selection includes modern and contemporary properties, near the sea or by theriver, in Foz do Douro, in Porto, Boavista, Matosinhos, Vilamoura, Tavira, Ria Formosa, Lagos, Almancil, Vale do Lobo, Quinta do Lago, near the golf courses or the marina.
LIc AMI 9063
Contact
House 5 Bedrooms
Circunvalação (Aldoar), Aldoar, Foz do Douro e Nevogilde, Porto, Distrito do Porto
Remodelled · 253m²
With Garage
buy
1.275.000 €
Semi-detached house, completely renovated in 2023, in a very quiet residential area.
The villa has 4 floors, a garden with a swimming pool and a garage for 4 cars.
- Ground floor: entrance hall, guest toilet, fully equipped kitchen (18m2) including American fridge, lounge (43m2) with direct access to the deck, garden and 95.m2 swimming pool.
- First floor: four suites with built-in wardrobes (3 with full bathrooms and one with a guest toilet).
- Floor 2: Master Suite (80m2), occupying the entire floor with dressing area and support room.
Full bathroom with skylight, hydromassage bath and shower tray.
- Floor -1: garage (70m2) for four cars, laundry room (11m2) and 3 storage rooms.
Engine room (includes control system for solar panels, boiler, central vacuum, control system for underfloor heating in bedrooms, updated control system for waste water and river water).
Property features and amenities:
Security door, video intercom, double glazing, electric security shutters, home automation, central vacuum, solar panels, surround sound in all rooms, underfloor heating, balconies and swimming pool. Garden to the south.
Located around 300 metres from the City Park, CLIP - Oporto International School and CUF Hospital, 1.5 km from Matosinhos Beach and the International Cruise Terminal and 9 km from Francisco Sá Carneiro International Airport.
Sá Carneiro International Airport.
With privileged access to all areas of the city, as well as exits to Viana do Castelo or Lisbon.
Total land area: 200m²
Building footprint: 105m²
Gross construction area: 414.90m²
Gross dependent area: 105m²
Gross private area: 309.90m²
The villa has 4 floors, a garden with a swimming pool and a garage for 4 cars.
- Ground floor: entrance hall, guest toilet, fully equipped kitchen (18m2) including American fridge, lounge (43m2) with direct access to the deck, garden and 95.m2 swimming pool.
- First floor: four suites with built-in wardrobes (3 with full bathrooms and one with a guest toilet).
- Floor 2: Master Suite (80m2), occupying the entire floor with dressing area and support room.
Full bathroom with skylight, hydromassage bath and shower tray.
- Floor -1: garage (70m2) for four cars, laundry room (11m2) and 3 storage rooms.
Engine room (includes control system for solar panels, boiler, central vacuum, control system for underfloor heating in bedrooms, updated control system for waste water and river water).
Property features and amenities:
Security door, video intercom, double glazing, electric security shutters, home automation, central vacuum, solar panels, surround sound in all rooms, underfloor heating, balconies and swimming pool. Garden to the south.
Located around 300 metres from the City Park, CLIP - Oporto International School and CUF Hospital, 1.5 km from Matosinhos Beach and the International Cruise Terminal and 9 km from Francisco Sá Carneiro International Airport.
Sá Carneiro International Airport.
With privileged access to all areas of the city, as well as exits to Viana do Castelo or Lisbon.
Total land area: 200m²
Building footprint: 105m²
Gross construction area: 414.90m²
Gross dependent area: 105m²
Gross private area: 309.90m²
Contact
House 5 Bedrooms Triplex
Foz Velha (Foz do Douro), Aldoar, Foz do Douro e Nevogilde, Porto, Distrito do Porto
Used · 517m²
With Garage
buy
1.300.000 €
Property with the possibility of Exchange
Contact
House 5 Bedrooms
Aldoar, Foz do Douro e Nevogilde, Porto, Distrito do Porto
Used · 585m²
buy
1.300.000 €
Excellent House for Sale on Avenida Doutor Guimarães
Unique Opportunity: Space and Comfort in the Heart of the City
I present this magnificent villa located on the prestigious Avenida Doutor Guimarães. With a gross private area of 585m² on a 735m² plot, this property is ideal for those who want to live in the city center without giving up space, light and proximity to all essential services.
Property Features:
Location: Avenida Doutor Guimarães, with quick access to international schools, colleges, various services, parks and beaches.
Gross Private Area: 585m² intelligently distributed to maximize comfort and functionality.
Plot: 735m², providing ample outdoor space for gardens, leisure and parking.
Rooms: 5 spacious rooms, 2 of which are suites with good areas and lots of light.
Fronts: 4 fronts, ensuring excellent natural lighting in all environments.
Property Highlights:
Ample Light: The house benefits from large windows that allow natural light to enter, creating welcoming and airy environments.
Outdoor Space: A generous outdoor space perfect for outdoor activities, with potential for gardens, leisure areas and much more.
Proximity to Services: Located close to international schools, renowned colleges, shopping and service centers, in addition to being just a few minutes from Parque da Cidade and the beaches.
Quality of Life in the Urban Center
This house is perfect for families looking for a balance between urban life and the comfort of a spacious and well-located residence. Its layout on 4 fronts and the large outdoor area provide a feeling of freedom and privacy that is rare to find in the city center.
Schedule a Visit!
Don’t miss the opportunity to see this unique house in person. Contact us to schedule a visit and discover all the details that make this property the perfect choice for your new home/business/investment.
#ref: 119245
Unique Opportunity: Space and Comfort in the Heart of the City
I present this magnificent villa located on the prestigious Avenida Doutor Guimarães. With a gross private area of 585m² on a 735m² plot, this property is ideal for those who want to live in the city center without giving up space, light and proximity to all essential services.
Property Features:
Location: Avenida Doutor Guimarães, with quick access to international schools, colleges, various services, parks and beaches.
Gross Private Area: 585m² intelligently distributed to maximize comfort and functionality.
Plot: 735m², providing ample outdoor space for gardens, leisure and parking.
Rooms: 5 spacious rooms, 2 of which are suites with good areas and lots of light.
Fronts: 4 fronts, ensuring excellent natural lighting in all environments.
Property Highlights:
Ample Light: The house benefits from large windows that allow natural light to enter, creating welcoming and airy environments.
Outdoor Space: A generous outdoor space perfect for outdoor activities, with potential for gardens, leisure areas and much more.
Proximity to Services: Located close to international schools, renowned colleges, shopping and service centers, in addition to being just a few minutes from Parque da Cidade and the beaches.
Quality of Life in the Urban Center
This house is perfect for families looking for a balance between urban life and the comfort of a spacious and well-located residence. Its layout on 4 fronts and the large outdoor area provide a feeling of freedom and privacy that is rare to find in the city center.
Schedule a Visit!
Don’t miss the opportunity to see this unique house in person. Contact us to schedule a visit and discover all the details that make this property the perfect choice for your new home/business/investment.
#ref: 119245
Contact
House 5 Bedrooms
Aldoar, Foz do Douro e Nevogilde, Porto, Distrito do Porto
New · 275m²
With Garage
buy
1.350.000 €
Fantástica moradia T5 em condomínio privado, com jardim e piscina privativos.
A moradia desenvolve-se em 4 pisos. No piso da entrada tem acesso à garagem para dois carros, uma suite e um bonito pátio interior que permite a entrada de luz. No primeiro piso, encontra-se a zona social, com ampla sala de estar e jantar com 3 frentes envidraçadas para o jardim. Ainda neste piso tem também a cozinha, lavandaria e um quarto de banho social. O piso superior tem três suites, todas com armários embutidos e com bastante luz solar.
No último piso mais uma suite, que poderá ser uma sala extra ou escritório, com um grande terraço com vistas desafogadas.
A moradia foi construída recentemente com materiais e acabamentos de alta qualidade e bom gosto.
Está muito bem localizada e tem 3 f4rentes solares o que lhe permite uma excelente iluminação natural.
Não perca esta oportunidade e marque já a sua visita!
A moradia desenvolve-se em 4 pisos. No piso da entrada tem acesso à garagem para dois carros, uma suite e um bonito pátio interior que permite a entrada de luz. No primeiro piso, encontra-se a zona social, com ampla sala de estar e jantar com 3 frentes envidraçadas para o jardim. Ainda neste piso tem também a cozinha, lavandaria e um quarto de banho social. O piso superior tem três suites, todas com armários embutidos e com bastante luz solar.
No último piso mais uma suite, que poderá ser uma sala extra ou escritório, com um grande terraço com vistas desafogadas.
A moradia foi construída recentemente com materiais e acabamentos de alta qualidade e bom gosto.
Está muito bem localizada e tem 3 f4rentes solares o que lhe permite uma excelente iluminação natural.
Não perca esta oportunidade e marque já a sua visita!
Contact
House 5 Bedrooms
Antunes Guimarães (Aldoar), Aldoar, Foz do Douro e Nevogilde, Porto, Distrito do Porto
Used · 309m²
With Garage
buy
1.350.000 €
Excellent 5 bedroom villa with pool in Gated Community, in Antunes Guimarães with garden and terrace. Recent construction.
FEATURES
The villa has 5 Suites.
2 Parking Spaces
Gated community of 7 exclusive single-family V5 villas of contemporary architecture in Antunes Guimarães implanted in a lot that joins the Av. Antunes Guimarães to Rua Fonte da Moura, included in the only existing farm on the avenue.
These houses of balanced and functional design allow you to live with the privacy and security that a gated community provides you and with the comfort of a dwelling that has 5 bedrooms and a covered area of 309m2 divided into four floors.
This condominium has a privileged location and superbly combines the outdoor spaces with the interiors.
Close to the City Park, next to schools and commerce of reference as well as a few meters from the Serralves Museum and all kinds of transport.
FEATURES
The villa has 5 Suites.
2 Parking Spaces
Gated community of 7 exclusive single-family V5 villas of contemporary architecture in Antunes Guimarães implanted in a lot that joins the Av. Antunes Guimarães to Rua Fonte da Moura, included in the only existing farm on the avenue.
These houses of balanced and functional design allow you to live with the privacy and security that a gated community provides you and with the comfort of a dwelling that has 5 bedrooms and a covered area of 309m2 divided into four floors.
This condominium has a privileged location and superbly combines the outdoor spaces with the interiors.
Close to the City Park, next to schools and commerce of reference as well as a few meters from the Serralves Museum and all kinds of transport.
Contact
House 5 Bedrooms
Aldoar, Foz do Douro e Nevogilde, Porto, Distrito do Porto
Used · 392m²
buy
1.500.000 €
A magnificent four-bedroom, three-story villa is available for purchase in one of the most affluent districts of Porto.
Based on a project by architect Carlos Prata, it has recently been refurbished and is spread over three levels in which space and light have been harmoniously combined.
A three-car garage, a utility room, a sauna, and a suite with garden access are all located on the first floor.
In addition to the living and dining rooms, which offer access to the terrace featuring a garden and outdoor barbecue, the second floor also comprises a service toilet and a fully equipped kitchen.
The second floor is the relaxation area par excellence and has three generous suites that precede the attic where there is an office and a relaxation room with a terrace facing south and north, as well as the garden to the west.
In close proximity to the finest international institutions, City Park, the Serralves Museum, and every service and retail establishment. Francisco Sá Carneiro International Airport is 15 minutes away.
CHARACTERISTICS:
Plot Area: 288 m2 | 3 100 sq ft
Useful area: 392 m2 | 4 219 sq ft
Deployment Area: 114 m2 | 1 227 sq ft
Building Area: 392 m2 | 4 219 sq ft
Bedrooms: 5
Bathrooms: 5
Garage: 3
Energy efficiency: B
FEATURES:
- Central heating;
- Fireplace;
- Storage cupboards on all floors;
- Volumetric and glass alarm;
- Double cross floor in sucupira wood;
- Marble and granite, Roca crockery and Grohe taps in the water areas;
- Pre-installation of solar panels.
Internationally awarded, LUXIMOS Christie’s presents more than 1,200 properties for sale in Portugal, offering an excellent service in real estate brokerage. LUXIMOS Christie’s is the exclusive affiliate of Christie´s International Real Estate (1350 offices in 46 countries) for the Algarve, Porto and North of Portugal, and provides its services to homeowners who are selling their properties, and to national and international buyers, who wish to buy real estate in Portugal.
Our selection includes modern and contemporary properties, near the sea or by theriver, in Foz do Douro, in Porto, Boavista, Matosinhos, Vilamoura, Tavira, Ria Formosa, Lagos, Almancil, Vale do Lobo, Quinta do Lago, near the golf courses or the marina.
LIc AMI 9063
Based on a project by architect Carlos Prata, it has recently been refurbished and is spread over three levels in which space and light have been harmoniously combined.
A three-car garage, a utility room, a sauna, and a suite with garden access are all located on the first floor.
In addition to the living and dining rooms, which offer access to the terrace featuring a garden and outdoor barbecue, the second floor also comprises a service toilet and a fully equipped kitchen.
The second floor is the relaxation area par excellence and has three generous suites that precede the attic where there is an office and a relaxation room with a terrace facing south and north, as well as the garden to the west.
In close proximity to the finest international institutions, City Park, the Serralves Museum, and every service and retail establishment. Francisco Sá Carneiro International Airport is 15 minutes away.
CHARACTERISTICS:
Plot Area: 288 m2 | 3 100 sq ft
Useful area: 392 m2 | 4 219 sq ft
Deployment Area: 114 m2 | 1 227 sq ft
Building Area: 392 m2 | 4 219 sq ft
Bedrooms: 5
Bathrooms: 5
Garage: 3
Energy efficiency: B
FEATURES:
- Central heating;
- Fireplace;
- Storage cupboards on all floors;
- Volumetric and glass alarm;
- Double cross floor in sucupira wood;
- Marble and granite, Roca crockery and Grohe taps in the water areas;
- Pre-installation of solar panels.
Internationally awarded, LUXIMOS Christie’s presents more than 1,200 properties for sale in Portugal, offering an excellent service in real estate brokerage. LUXIMOS Christie’s is the exclusive affiliate of Christie´s International Real Estate (1350 offices in 46 countries) for the Algarve, Porto and North of Portugal, and provides its services to homeowners who are selling their properties, and to national and international buyers, who wish to buy real estate in Portugal.
Our selection includes modern and contemporary properties, near the sea or by theriver, in Foz do Douro, in Porto, Boavista, Matosinhos, Vilamoura, Tavira, Ria Formosa, Lagos, Almancil, Vale do Lobo, Quinta do Lago, near the golf courses or the marina.
LIc AMI 9063
Contact
House 5 Bedrooms
Foz (Foz do Douro), Aldoar, Foz do Douro e Nevogilde, Porto, Distrito do Porto
Used · 360m²
With Garage
buy
1.500.000 €
Moradia de 3 frentes na Foz do Douro, em zona habitacional de prestigio.
Está servida de bons serviços comerciais, equipamentos escolares e de laser.
Acabamentos de excelente qualidade.
Está servida de bons serviços comerciais, equipamentos escolares e de laser.
Acabamentos de excelente qualidade.
Contact
Detached House 5 Bedrooms
Parque da Cidade do Porto, Aldoar, Foz do Douro e Nevogilde, Distrito do Porto
Used · 336m²
With Garage
buy
1.600.000 €
Thought out in detail, this Luxury Villa is located in a residential area of reference next to the Clip, CUF and Parque da Cidade, with privileged access to all areas of the city, as well as exits to the airport, north or Lisbon.
The villa is spread over 4 floors, with 5 bedrooms, all suites, modern and high quality finishes, open views, garden, garage for 4 cars and swimming pool.
- Ground floor: entrance hall, service toilet, garage access, fully equipped kitchen including, living room with direct access to the deck, garden and swimming pool.
- Floor 1: three suites with built-in wardrobes, two of them with pool views and one facing the ring road;
- Floor 2: two suites, one larger with balcony and pool views and another facing the ring road.
- Floor -1: garage (70m2) for four cars, laundry and storage room.
Total land area: 259 m²
Building implantation area: 112 m²
Gross Built Area: 448 m²
Gross Dependent Area: 112 m²
Here life is felt more intensely and more passionately.
FC Investment Team is at your disposal to help you buy this property with unique features.
The villa is spread over 4 floors, with 5 bedrooms, all suites, modern and high quality finishes, open views, garden, garage for 4 cars and swimming pool.
- Ground floor: entrance hall, service toilet, garage access, fully equipped kitchen including, living room with direct access to the deck, garden and swimming pool.
- Floor 1: three suites with built-in wardrobes, two of them with pool views and one facing the ring road;
- Floor 2: two suites, one larger with balcony and pool views and another facing the ring road.
- Floor -1: garage (70m2) for four cars, laundry and storage room.
Total land area: 259 m²
Building implantation area: 112 m²
Gross Built Area: 448 m²
Gross Dependent Area: 112 m²
Here life is felt more intensely and more passionately.
FC Investment Team is at your disposal to help you buy this property with unique features.
Contact
House 5 Bedrooms
Aldoar, Foz do Douro e Nevogilde, Porto, Distrito do Porto
Used · 470m²
With Garage
buy
1.600.000 €
Moradia com 470 m2 de área util. 2 frentes. A 300 mt de Serralves.
Área Social_
- Cave: Salão amplo com luz natural (para escritório ou salão de jogos). W.C de Serviço.
- R/c : Hall de entrada. Cozinha totalmente equipada. Despensa. Sala comum com 60 m2, com recuperador de calor, sala de jantar com acesso ao jardim. Lavandaria. Banho de serviço. 1 Suíte.
área privativa:
- 1º andar: 4 amplos quartos. 3 suítes.
- Sótão amplo destinado a arrumos ou escritório.
Ótimo jardim para tomar um chã ou jantar com familia e amigos.
Garagem para 2 carros.
Chão em Carvalho, caixilharia em alumínio com vidros duplos, isolamento acústico e térmico. Aquecimento central.
Próxima de escolas e colégios, serviços e comércio. Restaurantes. Transportes a públicos a 50 metros acesso às principais vias rodoviárias.
Aeroporto do porto a 5 km.
Área Social_
- Cave: Salão amplo com luz natural (para escritório ou salão de jogos). W.C de Serviço.
- R/c : Hall de entrada. Cozinha totalmente equipada. Despensa. Sala comum com 60 m2, com recuperador de calor, sala de jantar com acesso ao jardim. Lavandaria. Banho de serviço. 1 Suíte.
área privativa:
- 1º andar: 4 amplos quartos. 3 suítes.
- Sótão amplo destinado a arrumos ou escritório.
Ótimo jardim para tomar um chã ou jantar com familia e amigos.
Garagem para 2 carros.
Chão em Carvalho, caixilharia em alumínio com vidros duplos, isolamento acústico e térmico. Aquecimento central.
Próxima de escolas e colégios, serviços e comércio. Restaurantes. Transportes a públicos a 50 metros acesso às principais vias rodoviárias.
Aeroporto do porto a 5 km.
Contact
House 5 Bedrooms
Vilarinha (Aldoar), Aldoar, Foz do Douro e Nevogilde, Porto, Distrito do Porto
Used · 475m²
With Garage
buy
1.660.000 €
5 bedroom villa with 475 sq m of area, outdoor space and gardens with 413 sq m and swimming pool, in the Vilarinha area in Aldoar.
Characterized by the excellent quality of construction and materials, this villa offers on the lower floor a games room with connection to the outside, pantry, laundry, storage and 1 suite.
On the ground floor we find an equipped kitchen and plenty of natural light, a service bathroom, a dining room with direct connection to the kitchen and a large and bright living room with fireplace and direct connection to the deck balcony, large lawn garden and swimming pool.
The 1st floor has 3 large suites, bathrooms with natural light, and the master suite has a spacious closet and balcony.
The upper floor offers the possibility of being converted into a large space for work, leisure and rest, as it has 1 bedroom, a full bathroom with natural light and a living room of approx. 40m2. This floor also has 2 terraces, facing east, west and south.
The outdoor area also offers a large garage with automatic gate, 3 large storage areas, bathroom and machine facilities.
Living in this villa translates into living surrounded by natural light, excellent finishes such as: central vacuum, air conditioning, central heating, electric shutters, automatic gates, oak flooring, among many others.
Excellent location, next to the best schools in the city (a few minutes walk from CLIP, Colégio do Rosário, among others), as well as excellent access to Avenida da Boavista, Foz and VCI.
Come and meet her!
For over 25 years Castelhana has been a renowned name in the Portuguese real estate sector. As a company of Dils group, we specialize in advising businesses, organizations and (institutional) investors in buying, selling, renting, letting and development of residential properties.
Founded in 1999, Castelhana has built one of the largest and most solid real estate portfolios in Portugal over the years, with over 600 renovation and new construction projects.
In Porto, we are based in Foz Do Douro, one of the noblest places in the city. In Lisbon, in Chiado, one of the most emblematic and traditional areas of the capital and in the Algarve next to the renowned Vilamoura Marina.
We are waiting for you. We have a team available to give you the best support in your next real estate investment.
Contact us!
Characterized by the excellent quality of construction and materials, this villa offers on the lower floor a games room with connection to the outside, pantry, laundry, storage and 1 suite.
On the ground floor we find an equipped kitchen and plenty of natural light, a service bathroom, a dining room with direct connection to the kitchen and a large and bright living room with fireplace and direct connection to the deck balcony, large lawn garden and swimming pool.
The 1st floor has 3 large suites, bathrooms with natural light, and the master suite has a spacious closet and balcony.
The upper floor offers the possibility of being converted into a large space for work, leisure and rest, as it has 1 bedroom, a full bathroom with natural light and a living room of approx. 40m2. This floor also has 2 terraces, facing east, west and south.
The outdoor area also offers a large garage with automatic gate, 3 large storage areas, bathroom and machine facilities.
Living in this villa translates into living surrounded by natural light, excellent finishes such as: central vacuum, air conditioning, central heating, electric shutters, automatic gates, oak flooring, among many others.
Excellent location, next to the best schools in the city (a few minutes walk from CLIP, Colégio do Rosário, among others), as well as excellent access to Avenida da Boavista, Foz and VCI.
Come and meet her!
For over 25 years Castelhana has been a renowned name in the Portuguese real estate sector. As a company of Dils group, we specialize in advising businesses, organizations and (institutional) investors in buying, selling, renting, letting and development of residential properties.
Founded in 1999, Castelhana has built one of the largest and most solid real estate portfolios in Portugal over the years, with over 600 renovation and new construction projects.
In Porto, we are based in Foz Do Douro, one of the noblest places in the city. In Lisbon, in Chiado, one of the most emblematic and traditional areas of the capital and in the Algarve next to the renowned Vilamoura Marina.
We are waiting for you. We have a team available to give you the best support in your next real estate investment.
Contact us!
Contact
House 5 Bedrooms
Aldoar, Foz do Douro e Nevogilde, Porto, Distrito do Porto
Used · 350m²
With Swimming Pool
buy
1.660.000 €
Excellent sun exposure adorns this magnificent three-fronted, four-story villa in close proximity to the City Park.
In the basement you’ll find a living room with a very generous area - and a connection to the exterior - as well as three indoor storage areas and a suite, currently used as extra storage space.
On the first floor, the layout of the social area favored natural light into the living and dining room with fireplace, as well as the independent kitchen; on this floor, in addition to the service bathroom, there is also access to the outdoor deck and lawned garden, as well as the swimming pool.
The second and third floors are home to the private area of the house, namely three large suites with plenty of natural light, one of which is the master suite, on the second and, on the top floor there is a bedroom with a terrace facing east, served by a bathroom and flanked by a large living room with a private terrace facing south and west. This room has been adapted into a bedroom of fantastic dimensions and could be changed into a work or leisure space.
This property also has three outdoor organization areas, an engine room, a closed garage for two cars and parking for another two outside, a garden and an outdoor bathroom to support the pool.
The villa is located in a prime area, close to Avenida da Boavista, Avenida Antunes Guimarães and Parque da Cidade, and has excellent access. In addition, it is located in a quiet and reserved area, albeit under development, close to services, shops and international schools.
CHARACTERISTICS:
Plot Area: 613 m2 | 6 598 sq ft
Useful area: 350 m2 | 3 767 sq ft
Deployment Area: 100 m2 | 1 076 sq ft
Building Area: 350 m2 | 3 767 sq ft
Bedrooms: 5
Bathrooms: 6
Garage: 2
Energy efficiency: B
Internationally awarded, LUXIMOS Christie’s presents more than 1,200 properties for sale in Portugal, offering an excellent service in real estate brokerage. LUXIMOS Christie’s is the exclusive affiliate of Christie´s International Real Estate (1350 offices in 46 countries) for the Algarve, Porto and North of Portugal, and provides its services to homeowners who are selling their properties, and to national and international buyers, who wish to buy real estate in Portugal.
Our selection includes modern and contemporary properties, near the sea or by theriver, in Foz do Douro, in Porto, Boavista, Matosinhos, Vilamoura, Tavira, Ria Formosa, Lagos, Almancil, Vale do Lobo, Quinta do Lago, near the golf courses or the marina.
LIc AMI 9063
In the basement you’ll find a living room with a very generous area - and a connection to the exterior - as well as three indoor storage areas and a suite, currently used as extra storage space.
On the first floor, the layout of the social area favored natural light into the living and dining room with fireplace, as well as the independent kitchen; on this floor, in addition to the service bathroom, there is also access to the outdoor deck and lawned garden, as well as the swimming pool.
The second and third floors are home to the private area of the house, namely three large suites with plenty of natural light, one of which is the master suite, on the second and, on the top floor there is a bedroom with a terrace facing east, served by a bathroom and flanked by a large living room with a private terrace facing south and west. This room has been adapted into a bedroom of fantastic dimensions and could be changed into a work or leisure space.
This property also has three outdoor organization areas, an engine room, a closed garage for two cars and parking for another two outside, a garden and an outdoor bathroom to support the pool.
The villa is located in a prime area, close to Avenida da Boavista, Avenida Antunes Guimarães and Parque da Cidade, and has excellent access. In addition, it is located in a quiet and reserved area, albeit under development, close to services, shops and international schools.
CHARACTERISTICS:
Plot Area: 613 m2 | 6 598 sq ft
Useful area: 350 m2 | 3 767 sq ft
Deployment Area: 100 m2 | 1 076 sq ft
Building Area: 350 m2 | 3 767 sq ft
Bedrooms: 5
Bathrooms: 6
Garage: 2
Energy efficiency: B
Internationally awarded, LUXIMOS Christie’s presents more than 1,200 properties for sale in Portugal, offering an excellent service in real estate brokerage. LUXIMOS Christie’s is the exclusive affiliate of Christie´s International Real Estate (1350 offices in 46 countries) for the Algarve, Porto and North of Portugal, and provides its services to homeowners who are selling their properties, and to national and international buyers, who wish to buy real estate in Portugal.
Our selection includes modern and contemporary properties, near the sea or by theriver, in Foz do Douro, in Porto, Boavista, Matosinhos, Vilamoura, Tavira, Ria Formosa, Lagos, Almancil, Vale do Lobo, Quinta do Lago, near the golf courses or the marina.
LIc AMI 9063
Contact
House 5 Bedrooms Triplex
Antunes Guimarães (Aldoar), Aldoar, Foz do Douro e Nevogilde, Porto, Distrito do Porto
Used · 475m²
With Garage
buy
1.660.000 €
Excellent 5 bedroom villa with 3 bedrooms and 475.3m2 of private gross area.
It has two terraces and a large garden with a saltwater pool (with south/east solar orientation), and in summer it has sun until 8 pm. It has a bathroom to support the pool.
The villa has air conditioning in some rooms, central vacuum and 2 fireplaces/stoves. It also has 8 photovoltaic solar panels for electricity production and a solar panel for water heating. All rooms are suites.
It has a parking space for 3 cars with attached storage.
The villa is located in a very pleasant residential area between Fonte da Moura and Vilarinha. At the same time, it is close to various services and commerce and with close access to the city’s main thoroughfares.
Pedro Ramos Pinto Real Estate is located at Rua da Senhora da Luz, nº 215/217, in Foz do Douro, Porto.
We have a versatile team of sales representatives who work throughout the national market and we provide a personalised and complete administrative and legal follow-up service to our clients.
We always work with confidentiality and base all our activity on these two principles, integrity and honesty.
Our primary orientation is the realisation of profitable business and investments, ensuring daily and competent advice, ensuring the promotion of interests and wills between buyers and sellers and between owners and tenants.
Do not hesitate to contact Pedro Ramos Pinto Real Estate and book your visit now.
You can also find us on Instagram via the @imobiliariaprp page or visit our website at (url hidden)
It has two terraces and a large garden with a saltwater pool (with south/east solar orientation), and in summer it has sun until 8 pm. It has a bathroom to support the pool.
The villa has air conditioning in some rooms, central vacuum and 2 fireplaces/stoves. It also has 8 photovoltaic solar panels for electricity production and a solar panel for water heating. All rooms are suites.
It has a parking space for 3 cars with attached storage.
The villa is located in a very pleasant residential area between Fonte da Moura and Vilarinha. At the same time, it is close to various services and commerce and with close access to the city’s main thoroughfares.
Pedro Ramos Pinto Real Estate is located at Rua da Senhora da Luz, nº 215/217, in Foz do Douro, Porto.
We have a versatile team of sales representatives who work throughout the national market and we provide a personalised and complete administrative and legal follow-up service to our clients.
We always work with confidentiality and base all our activity on these two principles, integrity and honesty.
Our primary orientation is the realisation of profitable business and investments, ensuring daily and competent advice, ensuring the promotion of interests and wills between buyers and sellers and between owners and tenants.
Do not hesitate to contact Pedro Ramos Pinto Real Estate and book your visit now.
You can also find us on Instagram via the @imobiliariaprp page or visit our website at (url hidden)
Contact
House 5 Bedrooms
Vilarinha (Aldoar), Aldoar, Foz do Douro e Nevogilde, Porto, Distrito do Porto
Used · 216m²
With Garage
buy
1.660.000 €
Five-bedroom villa with saltwater swimming pool and 350 sq m of constructed area, outdoor space and gardens with 413 sq m, in the Vilarinha area of Aldoar.
On the ground floor there is a large living room with a fireplace and direct access to the decked balcony, facing a large lawned garden to the south and east. The open-plan dining room connects to the fully-equipped kitchen. There is also a guest bathroom.
There are 3 large suites on the first floor and bathrooms with natural light, the master suite having a spacious dressing room and balcony.
The top floor has a living room of approximately 40 sq m and 1 bedroom with a full bathroom with natural light. This floor also has 2 terraces, facing east, south and west.
Outside there is a large garage for 3 cars with an automatic gate, 3 large storage areas, a bathroom and machinery installations.
The villa is equipped with central vacuum, air conditioning, central heating, electric shutters, automatic gates, solar panels, and oak floors.
Excellent location, close to the best schools in the city (just a few minutes’ walk from CLIP and Colégio do Rosário), as well as excellent access to Avenida da Boavista, Foz and VCI.
Land area: 613 sq m
Built-up area: 100 sq m
Gross construction area: 350 sq m
Gross dependent area: 100 sq m
Gross private area: 250 sq m
Some beaches are only 10 minutes away
On the ground floor there is a large living room with a fireplace and direct access to the decked balcony, facing a large lawned garden to the south and east. The open-plan dining room connects to the fully-equipped kitchen. There is also a guest bathroom.
There are 3 large suites on the first floor and bathrooms with natural light, the master suite having a spacious dressing room and balcony.
The top floor has a living room of approximately 40 sq m and 1 bedroom with a full bathroom with natural light. This floor also has 2 terraces, facing east, south and west.
Outside there is a large garage for 3 cars with an automatic gate, 3 large storage areas, a bathroom and machinery installations.
The villa is equipped with central vacuum, air conditioning, central heating, electric shutters, automatic gates, solar panels, and oak floors.
Excellent location, close to the best schools in the city (just a few minutes’ walk from CLIP and Colégio do Rosário), as well as excellent access to Avenida da Boavista, Foz and VCI.
Land area: 613 sq m
Built-up area: 100 sq m
Gross construction area: 350 sq m
Gross dependent area: 100 sq m
Gross private area: 250 sq m
Some beaches are only 10 minutes away
Contact
House 5 Bedrooms
Marechal Saldanha (Nevogilde), Aldoar, Foz do Douro e Nevogilde, Porto, Distrito do Porto
Under construction · 315m²
With Garage
buy
1.700.000 €
Live Passionately ...
Space Marshal 1000 is designed for families that previligiam lifestyle, refinement and sophistication and who are passionate for moments of leisure as a family in a private, secure and peaceful environment.
This space is inserted in a private condominium of only 6 dwellings, in the middle of the noble area of the city of Oporto-the mouth.
Learn about this new opportunity and drool!
Space Marshal 1000 is designed for families that previligiam lifestyle, refinement and sophistication and who are passionate for moments of leisure as a family in a private, secure and peaceful environment.
This space is inserted in a private condominium of only 6 dwellings, in the middle of the noble area of the city of Oporto-the mouth.
Learn about this new opportunity and drool!
Contact
House 5 Bedrooms
Marechal Saldanha (Nevogilde), Aldoar, Foz do Douro e Nevogilde, Porto, Distrito do Porto
Under construction · 315m²
With Garage
buy
1.800.000 €
Live Passionately ...
Space Marshal 1000 is designed for families that previligiam lifestyle, refinement and sophistication and who are passionate for moments of leisure as a family in a private, secure and peaceful environment.
This space is inserted in a private condominium of only 6 dwellings, in the middle of the noble area of the city of Oporto-the mouth.
Learn about this new opportunity and drool!
Space Marshal 1000 is designed for families that previligiam lifestyle, refinement and sophistication and who are passionate for moments of leisure as a family in a private, secure and peaceful environment.
This space is inserted in a private condominium of only 6 dwellings, in the middle of the noble area of the city of Oporto-the mouth.
Learn about this new opportunity and drool!
Contact
House 5 Bedrooms Triplex
Foz Velha (Foz do Douro), Aldoar, Foz do Douro e Nevogilde, Porto, Distrito do Porto
Remodelled · 238m²
With Garage
buy
1.995.000 €
Completely renovated 5 bedroom house, with 4 fronts, in the heart of Foz, with a 400m2 garden.
Excellent sun exposure.
On the entrance floor we have the hall, living room and dining room with direct access to the kitchen, garden and even a laundry room.
Guest bathroom and study/office room...
On the 1st floor we have a suite with closet, 2 bedrooms and between them a complete bathroom that serves both.
On the 2nd floor we have 2 bedrooms with a complete bathroom and a closet.
To the east of the Garden we have a garage for 2 cars.
The location is privileged, it is minutes from the beaches, schools (English, Flori, Nevogilde,...), with a wide range of restaurants and terraces, traditional shops, supermarkets and services.
Its proximity to the waterfront, next to the river and sea, allows for walking and outdoor sports.
Total land area: 400 m2
Building Area: 341 m2
Waterproof Area: 214 m2
Implementation area: 192 m2
Number of floors above threshold level: 2 + attic
Number of floors below threshold level: 0
Excellent sun exposure.
On the entrance floor we have the hall, living room and dining room with direct access to the kitchen, garden and even a laundry room.
Guest bathroom and study/office room...
On the 1st floor we have a suite with closet, 2 bedrooms and between them a complete bathroom that serves both.
On the 2nd floor we have 2 bedrooms with a complete bathroom and a closet.
To the east of the Garden we have a garage for 2 cars.
The location is privileged, it is minutes from the beaches, schools (English, Flori, Nevogilde,...), with a wide range of restaurants and terraces, traditional shops, supermarkets and services.
Its proximity to the waterfront, next to the river and sea, allows for walking and outdoor sports.
Total land area: 400 m2
Building Area: 341 m2
Waterproof Area: 214 m2
Implementation area: 192 m2
Number of floors above threshold level: 2 + attic
Number of floors below threshold level: 0
Contact
See more Houses in Porto, Aldoar, Foz do Douro e Nevogilde
Bedrooms
Zones
Can’t find the property you’re looking for?
