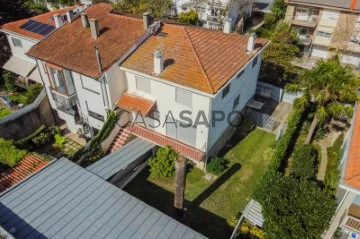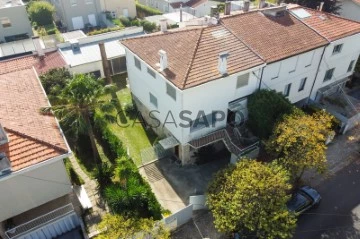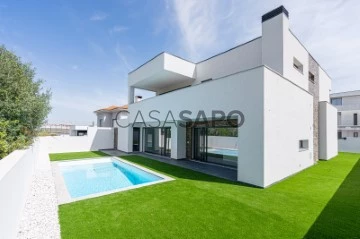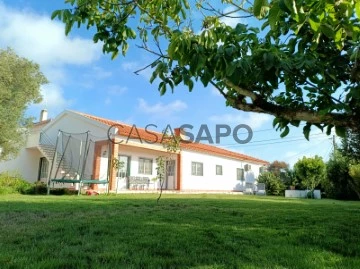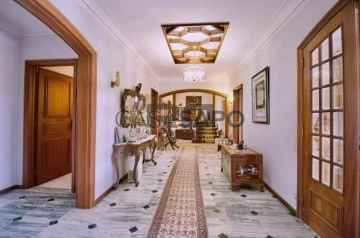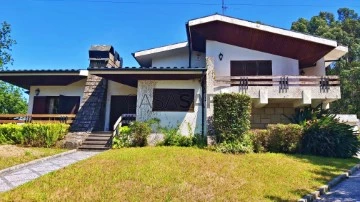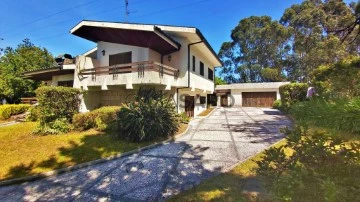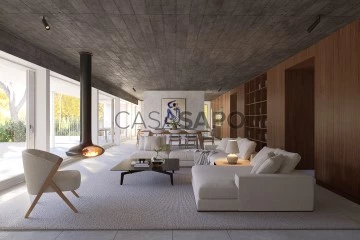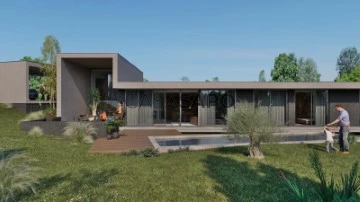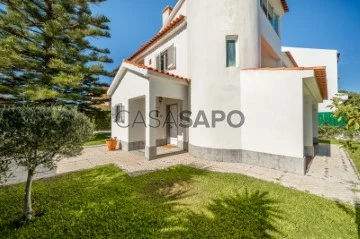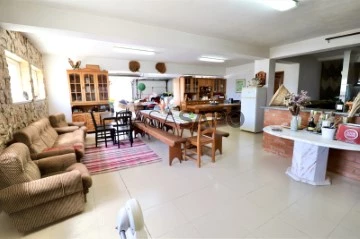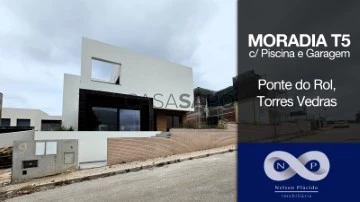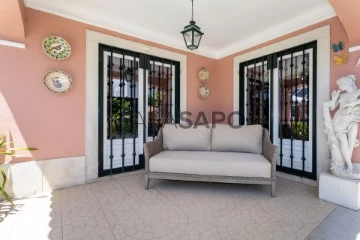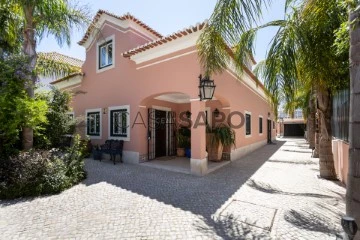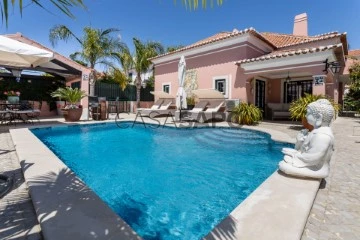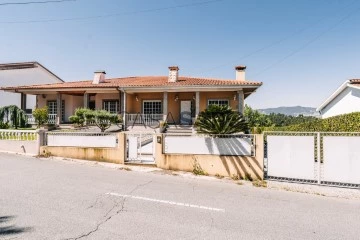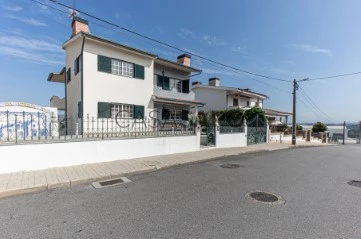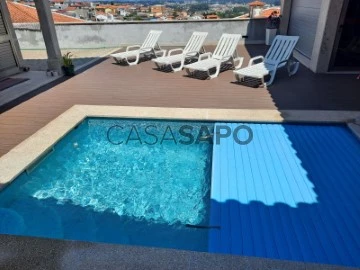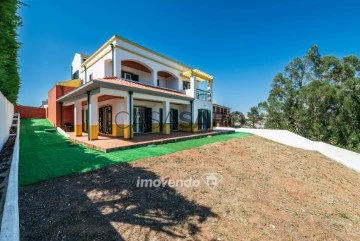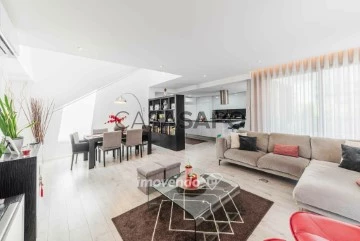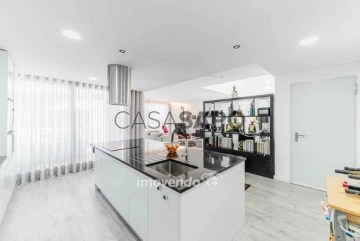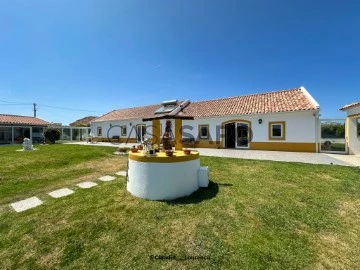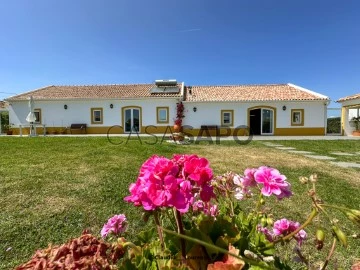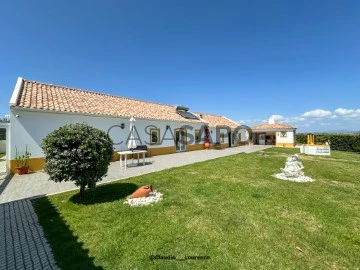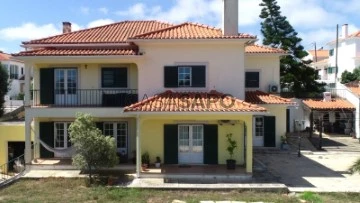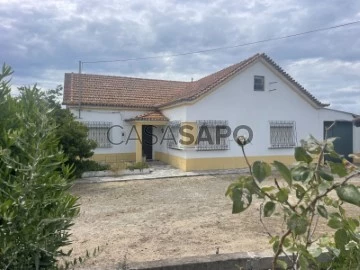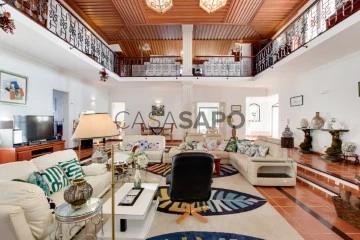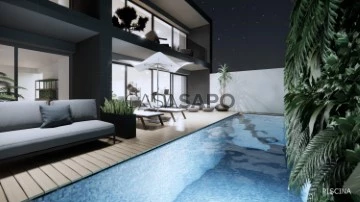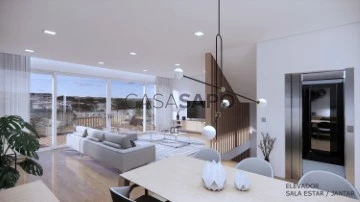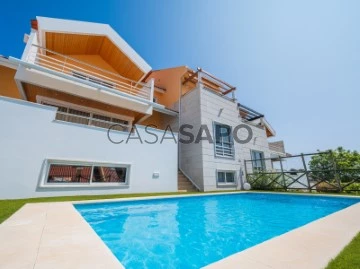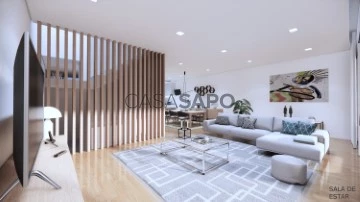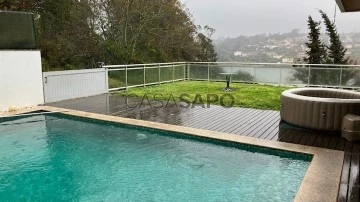Houses
5
Price
More filters
1,966 Houses 5 Bedrooms with Garage/Parking, Page 2
Map
Order by
Relevance
House 5 Bedrooms Triplex
Cristo Rei, Lordelo do Ouro e Massarelos, Porto, Distrito do Porto
Used · 278m²
With Garage
buy
1.145.000 €
3-front house with 357sqm of interior area on a 389sqm plot, located in the best residential area of Foz, next to Marechal Gomes da Costa and Cristo Rei
The house needs some adaptation and modernization work, but it has an impeccable structure, its imposing stairs and solid wood are its distinctive features.
It is distributed over 3 floors above the threshold level, all with plenty of natural light, with East, West and North solar orientation
The garden at the back and side and the front patio with a total uncovered area of 220sqm complement this property, as well as the annex at the back that could be transformed into a leisure area, gym, lounge or even an apartment due to its homogeneous shape. and already adapted with toilet
The house has a project with an approved license for expansion that can reach up to 598sqm of interior area, which may or may not be used, but it is undoubtedly an added value if one of the objectives is to change the facades, with this project you can start the work immediately
It also stands out for its privileged location, a prime residential area and one of the most sought after in the city due to its tranquility and family atmosphere, a few steps from Marechal Gomes da Costa and Cristo Rei, 1800 meters from the beaches of Foz and approximately 1000 meters from Parque da Cidade, schools and colleges such as Oporto British School, Colégio Francês, CLIP, Colégio Alemão and the Catholic University are located within a 5-minute drive
Castelhana is a Portuguese real estate agency present in the domestic market for over 25 years, specialized in prime residential real estate and recognized for the launch of some of the most distinguished developments in Portugal.
Founded in 1999, Castelhana provides a full service in business brokerage. We are specialists in investment and in the commercialization of real estate.
In Porto, we are based in Foz Do Douro, one of the noblest places in the city. In Lisbon, in Chiado, one of the most emblematic and traditional areas of the capital and in the Algarve region next to the renowned Vilamoura Marina.
We are waiting for you. We have a team available to give you the best support in your next real estate investment.
Contact us!
The house needs some adaptation and modernization work, but it has an impeccable structure, its imposing stairs and solid wood are its distinctive features.
It is distributed over 3 floors above the threshold level, all with plenty of natural light, with East, West and North solar orientation
The garden at the back and side and the front patio with a total uncovered area of 220sqm complement this property, as well as the annex at the back that could be transformed into a leisure area, gym, lounge or even an apartment due to its homogeneous shape. and already adapted with toilet
The house has a project with an approved license for expansion that can reach up to 598sqm of interior area, which may or may not be used, but it is undoubtedly an added value if one of the objectives is to change the facades, with this project you can start the work immediately
It also stands out for its privileged location, a prime residential area and one of the most sought after in the city due to its tranquility and family atmosphere, a few steps from Marechal Gomes da Costa and Cristo Rei, 1800 meters from the beaches of Foz and approximately 1000 meters from Parque da Cidade, schools and colleges such as Oporto British School, Colégio Francês, CLIP, Colégio Alemão and the Catholic University are located within a 5-minute drive
Castelhana is a Portuguese real estate agency present in the domestic market for over 25 years, specialized in prime residential real estate and recognized for the launch of some of the most distinguished developments in Portugal.
Founded in 1999, Castelhana provides a full service in business brokerage. We are specialists in investment and in the commercialization of real estate.
In Porto, we are based in Foz Do Douro, one of the noblest places in the city. In Lisbon, in Chiado, one of the most emblematic and traditional areas of the capital and in the Algarve region next to the renowned Vilamoura Marina.
We are waiting for you. We have a team available to give you the best support in your next real estate investment.
Contact us!
Contact
House 5 Bedrooms Duplex
Alto do Índio, Charneca de Caparica e Sobreda, Almada, Distrito de Setúbal
New · 240m²
With Garage
buy
980.000 €
EXCELENTW OPPORTUNITY - LOW PRICE
5 bedroom villa with garden and swimming pool consisting of 2 floors that are divided into the following areas.
GROUND FLOOR:
Living room with 40m2 with connection to the kitchen and common porch with the kitchen
Kitchen with 22m2 with barbecue on the porch of 15m2 that connects with the outdoor area where the POOL and GARDEN are located
1 Suite with 19.30m2, WC with 5.5m2 with connection to 1 porch of 6.7m2
1 Bedroom with 15.10m2
1WC complete with 4m2
Entrance Hall
1ST FLOOR:
1 Master Suite with 22.2m2, Closet of 8.5m2 and WC with 9.2m2 with connection to 1 Balcony of 28.5m2
1 Bedroom with 15.5m2 with 3m2 Balcony
1 Bedroom with 15.5m2
1 full bathroom with 5.9m2
EXTERIOR:
Swimming pool
Garden
Garage with 24.5m2
Porch with connection to the Garage
In an excellent location, close to the main road accesses, all kinds of commerce and services as well as a few minutes from the beach.
Excellent combination between living just a few minutes from Lisbon and enjoying the comfort of the countryside and beaches in a detached villa with swimming pool, garden and garage.
COME AND VISIT.
5 bedroom villa with garden and swimming pool consisting of 2 floors that are divided into the following areas.
GROUND FLOOR:
Living room with 40m2 with connection to the kitchen and common porch with the kitchen
Kitchen with 22m2 with barbecue on the porch of 15m2 that connects with the outdoor area where the POOL and GARDEN are located
1 Suite with 19.30m2, WC with 5.5m2 with connection to 1 porch of 6.7m2
1 Bedroom with 15.10m2
1WC complete with 4m2
Entrance Hall
1ST FLOOR:
1 Master Suite with 22.2m2, Closet of 8.5m2 and WC with 9.2m2 with connection to 1 Balcony of 28.5m2
1 Bedroom with 15.5m2 with 3m2 Balcony
1 Bedroom with 15.5m2
1 full bathroom with 5.9m2
EXTERIOR:
Swimming pool
Garden
Garage with 24.5m2
Porch with connection to the Garage
In an excellent location, close to the main road accesses, all kinds of commerce and services as well as a few minutes from the beach.
Excellent combination between living just a few minutes from Lisbon and enjoying the comfort of the countryside and beaches in a detached villa with swimming pool, garden and garage.
COME AND VISIT.
Contact
House 5 Bedrooms +1
Nossa Senhora do Pópulo, Coto e São Gregório, Caldas da Rainha
Remodelled
With Garage
buy
430.000 €
A lovely single-story house with a T5 main house and an extra T1 guest house, perfect for hosting visitors, working from home, or creating a private space for a teenager or adult.
This home includes a garage, barbecue area, storage room, and a terrace, offering plenty of outdoor space for relaxing and entertaining.
Main House Layout:
4 bedrooms, one of them a suite with a private bathroom
1 smaller room that can be used as an office, closet, or guest room
A full bathroom, a comfortable living and dining area, and a well-equipped kitchen
The property has a beautiful flat garden, colorful flowers, and many fruit trees. It also has an automatic irrigation system controlled by Wi-Fi and uses free water from a private well.
The house was recently renovated with modern upgrades, such as:
A new kitchen and bathrooms
Updated plumbing, electrical systems, and doors
Attic insulation
A heat pump for water heating
Air conditioning in all rooms for both heating and cooling
Mosquito nets
Located just 2 minutes from Caldas da Rainha, the house is close to supermarkets and other important services. For beach lovers, it’s only a 15-minute drive to the beautiful beaches of Salir do Porto, São Martinho do Porto, and Foz do Arelho.
For those who travel often, Lisbon Airport is just 1 hour away, making this home a perfect mix of comfort and convenience.
This home includes a garage, barbecue area, storage room, and a terrace, offering plenty of outdoor space for relaxing and entertaining.
Main House Layout:
4 bedrooms, one of them a suite with a private bathroom
1 smaller room that can be used as an office, closet, or guest room
A full bathroom, a comfortable living and dining area, and a well-equipped kitchen
The property has a beautiful flat garden, colorful flowers, and many fruit trees. It also has an automatic irrigation system controlled by Wi-Fi and uses free water from a private well.
The house was recently renovated with modern upgrades, such as:
A new kitchen and bathrooms
Updated plumbing, electrical systems, and doors
Attic insulation
A heat pump for water heating
Air conditioning in all rooms for both heating and cooling
Mosquito nets
Located just 2 minutes from Caldas da Rainha, the house is close to supermarkets and other important services. For beach lovers, it’s only a 15-minute drive to the beautiful beaches of Salir do Porto, São Martinho do Porto, and Foz do Arelho.
For those who travel often, Lisbon Airport is just 1 hour away, making this home a perfect mix of comfort and convenience.
Contact
House 5 Bedrooms Duplex
Nogueira e Silva Escura, Maia, Distrito do Porto
Used · 283m²
With Garage
buy
495.000 €
RO2078
Single storey house with 4 fronts (T4+1), located on a plot of 1577 m2, located near the Maia Jardim Shopping Center, 5 minutes from the centre of Maia and 2 minutes from the A41.
Of particular note is its large areas, extraordinary luminosity and conservation.
The villa is developed as follows:
- LARGE ROOM (91m2) comprising: Living room surrounded by large windows, which allow great light, bathroom with shower, office, bar and fireplace;
- GROUND FLOOR: Entrance hall, office, interior hall, kitchen with pantry and fireplace, with connection to the living room with fireplace, bedroom and guest toilet;
On an upper ground floor there are three more bedrooms, 1 suite with balcony, full bathroom with independent bathtub and shower and bedroom hall with wardrobe;
- OUTSIDE it has a surrounding garden with space for the construction of a swimming pool, four independent garages that allow parking for 5/6 cars, storage, support kitchen, laundry, tank, toilet, workshop and storage room.
Don’t miss this opportunity and schedule your visit now!
Real Objectiva is a company located in the north of Portugal, dedicated to the sale and rental of real estate. As a result of its 24 years of work, guided by rigor and professionalism, it has achieved results recognised by the market in which it operates, acting transversally in the housing market and in the industrial market.
Mission:
Practice a concept of real estate mediation based on the client/company relationship consolidated by the role of the specialist consultant and capable of exceeding the expectations of all stakeholders.
Positioning:
- We sell houses
- We sell warehouses, offices, shops and land
- Real estate market experts
Principles of Action:
-Competence
-Confidentiality
-Suitability
-Availability
Action Models:
- Rigor and professionalism
- Specialists in real estate recruitment and mediation
- We study the market and set out to find suitable solutions
- Rigorous evaluations and detailed study
- Extreme care in visits
Single storey house with 4 fronts (T4+1), located on a plot of 1577 m2, located near the Maia Jardim Shopping Center, 5 minutes from the centre of Maia and 2 minutes from the A41.
Of particular note is its large areas, extraordinary luminosity and conservation.
The villa is developed as follows:
- LARGE ROOM (91m2) comprising: Living room surrounded by large windows, which allow great light, bathroom with shower, office, bar and fireplace;
- GROUND FLOOR: Entrance hall, office, interior hall, kitchen with pantry and fireplace, with connection to the living room with fireplace, bedroom and guest toilet;
On an upper ground floor there are three more bedrooms, 1 suite with balcony, full bathroom with independent bathtub and shower and bedroom hall with wardrobe;
- OUTSIDE it has a surrounding garden with space for the construction of a swimming pool, four independent garages that allow parking for 5/6 cars, storage, support kitchen, laundry, tank, toilet, workshop and storage room.
Don’t miss this opportunity and schedule your visit now!
Real Objectiva is a company located in the north of Portugal, dedicated to the sale and rental of real estate. As a result of its 24 years of work, guided by rigor and professionalism, it has achieved results recognised by the market in which it operates, acting transversally in the housing market and in the industrial market.
Mission:
Practice a concept of real estate mediation based on the client/company relationship consolidated by the role of the specialist consultant and capable of exceeding the expectations of all stakeholders.
Positioning:
- We sell houses
- We sell warehouses, offices, shops and land
- Real estate market experts
Principles of Action:
-Competence
-Confidentiality
-Suitability
-Availability
Action Models:
- Rigor and professionalism
- Specialists in real estate recruitment and mediation
- We study the market and set out to find suitable solutions
- Rigorous evaluations and detailed study
- Extreme care in visits
Contact
House 5 Bedrooms
Jumbo (Barca), Castêlo da Maia, Distrito do Porto
Used · 204m²
With Garage
buy
540.000 €
»Moradia muito bem localizada
»Com fáceis acessos e junto a comércio e serviços
»Possui 4 frentes, uma cave de 100m2
»2 Salões, cozinha regional, anexos
»Bonito e grande jardim onde pode usufruir com toda a sua família
»Para mais informações contacte: REAL OBJECTIVA, temos uma solução à sua medida.
»Com fáceis acessos e junto a comércio e serviços
»Possui 4 frentes, uma cave de 100m2
»2 Salões, cozinha regional, anexos
»Bonito e grande jardim onde pode usufruir com toda a sua família
»Para mais informações contacte: REAL OBJECTIVA, temos uma solução à sua medida.
Contact
House 5 Bedrooms +1
Carcavelos, Carcavelos e Parede, Cascais, Distrito de Lisboa
Used · 493m²
With Garage
rent
15.000 €
5+1 bedroom villa, newly built, with 493 sqm of gross construction area, swimming pool, and garage, set on a 933 sqm plot of land in the prestigious Bairro do Junqueiro, Carcavelos. The house is spread over three floors: a semi-basement floor and two above-ground floors. With an optimized layout, the entrance floor features a 60 sqm living room with large glass windows and a suspended fireplace, with access to the outdoor space. There is also a spacious fully equipped 42 sqm kitchen with Siemens appliances, as well as an office and a guest toilet. The upper floor has four suites, all with balcony access, two of which have large closets. On the lower floor (-1), there is a 93 sqm garage, a laundry room, and another suite with access to the outdoor space. Taking full advantage of solar exposure, the main rooms are south-facing. This house features contemporary lines with high construction quality and attention to detail. It also has Daikin air conditioning in all rooms and a garden with automatic irrigation system.
Excellent location in a residential area, within a 2-minute walking distance from Saint Julian’s School, Nova School of Business and Economics, the train station, and Carcavelos beach. A 2-minute drive from the access to the Marginal road and 30 minutes from the center of Lisbon and Humberto Delgado Airport.
Excellent location in a residential area, within a 2-minute walking distance from Saint Julian’s School, Nova School of Business and Economics, the train station, and Carcavelos beach. A 2-minute drive from the access to the Marginal road and 30 minutes from the center of Lisbon and Humberto Delgado Airport.
Contact
House 5 Bedrooms
Aires, Palmela, Distrito de Setúbal
Used · 330m²
With Garage
buy
1.600.000 €
Contemporary 5-bedroom villa with 330 sqm of gross construction area, swimming pool, garden, and garage on a spacious 1,220 sqm plot, in Aires, Palmela. The property offers a harmonious life between modern comfort and the serenity of the surrounding nature. As part of a new private condominium, VILLA 72 is a project by Atelier de Romeu Martins Architects. It arises from a continuous movement where the morphology and exterior language were carefully designed in symbiosis with the topography, the implantation area, and the natural context of great beauty and diversity, creating a sense of high integration/fluidity. The house was meticulously designed to make the most of the south-facing sun exposure, ensuring abundant natural light and a comfortable environment throughout the day. With an intelligent and functional layout, it offers a living room and kitchen with a dedicated laundry room, in an open space of 83 sqm with an elevator, eliminating any barriers, as well as four spacious suites with a vestibule, including an impressive 35 sqm master suite with a walk-in closet. Multiple functionalities and amenities complete the value proposition, including a private gym with a privileged view of the pool and the surrounding landscape, a covered outdoor lounge area, and a fire pit for socializing. The inviting pool precedes the dedicated sunbathing area. The large garage accommodates several vehicles and will be equipped with an electric charging point, providing easy access and complementing the various parking options within the plot to comfortably receive staff and guests.
This versatile project has great capacity to interconnect and adapt features, highlighting the ability of the suites to easily transform into work areas, providing an independent office or another more technical allocation. It is possible to personalize the spaces according to multiple experiences and individual needs, whether it be remote work, hobbies, leisure, or the best possible layout for today or the coming years. This versatile approach demonstrates the commitment to providing an environment that adapts to the dynamic and ever-changing lifestyle of its occupants.
The proposal aims to provide a luxury retreat for those seeking an elegant and comfortable life. Located in Aires, Palmela Verde, it offers a strategic location just 30 minutes from Lisbon, 10 minutes from Setúbal, 5 minutes from a golf course, 2 minutes from St. Peter’s International School, and the primary public transportation network.
This versatile project has great capacity to interconnect and adapt features, highlighting the ability of the suites to easily transform into work areas, providing an independent office or another more technical allocation. It is possible to personalize the spaces according to multiple experiences and individual needs, whether it be remote work, hobbies, leisure, or the best possible layout for today or the coming years. This versatile approach demonstrates the commitment to providing an environment that adapts to the dynamic and ever-changing lifestyle of its occupants.
The proposal aims to provide a luxury retreat for those seeking an elegant and comfortable life. Located in Aires, Palmela Verde, it offers a strategic location just 30 minutes from Lisbon, 10 minutes from Setúbal, 5 minutes from a golf course, 2 minutes from St. Peter’s International School, and the primary public transportation network.
Contact
House 5 Bedrooms +1
Carcavelos e Parede, Cascais, Distrito de Lisboa
Used · 309m²
With Garage
buy
1.650.000 €
5+1 bedroom villa with 309.40 sqm of gross construction area, garden, and garage, situated on a plot of land measuring 430 sqm, in Quinta dos Lombos Sul, Carcavelos, Cascais. The house is spread over four floors. The ground floor features a living room, dining room, kitchen, laundry room, office, and guest bathroom. The 1st floor consists of three bedrooms, one of which is a suite, and a bathroom. On the 3rd floor, you will find the master suite with a walk-in closet and a study room/office. Here, by going up, you have access to a lookout point. The -1 floor offers a storage room. The house is surrounded by balconies on the 1st floor and covered patios on the ground floor. Highlights include an independent garage and a barbecue area. Access to the outdoor area, where the garden is located, is through doors located in different areas of the house. It also features photovoltaic and solar panels.
Located in Carcavelos, it offers excellent services, transportation, and commerce. It is a 5-minute walk from St Julian’s School Carcavelos and the Nova School of Business and Economics. It is a 10-minute drive from Carcavelos Beach and Colégio Marista in Carcavelos. It is a 15-minute drive from Salesianos do Estoril, CUF Cascais Hospital, and Cascais Hospital. It is 15 minutes from the center of Cascais and 20 minutes from the center of Lisbon. It is 25 minutes from Humberto Delgado Airport in Lisbon.
Located in Carcavelos, it offers excellent services, transportation, and commerce. It is a 5-minute walk from St Julian’s School Carcavelos and the Nova School of Business and Economics. It is a 10-minute drive from Carcavelos Beach and Colégio Marista in Carcavelos. It is a 15-minute drive from Salesianos do Estoril, CUF Cascais Hospital, and Cascais Hospital. It is 15 minutes from the center of Cascais and 20 minutes from the center of Lisbon. It is 25 minutes from Humberto Delgado Airport in Lisbon.
Contact
Moradia Isolada V7 com Adega/Lagar - zona convivo/laser - garagem na Carapiteira (Gradil)
House 5 Bedrooms +1
Carapiteira (Gradil), Enxara do Bispo, Gradil e Vila Franca do Rosário, Mafra, Distrito de Lisboa
Used · 302m²
With Garage
buy
650.000 €
Moradia Isolada na Carapiteira de cima em zona de campo com vista fantástica 360º
Esta moradia é composta por 5 quartos - 1 escritório - 1 lavandaria - 2 salas de estar ambas com lareira - 2 salas de jantar - 2 cozinhas - 1 adega com lagar - 1 garagem - 1 churrasqueira exterior - zona verde e lugar para construção de piscina já com o buraco efetuado.
Mandada construir pelos proprietários com ótimos materiais de construção e bons acabamentos.
Cantarias em mármore Liós
Pavimento dos quartos, hall´s, sala de estar do piso 2 e escada interior tudo em madeira maciça Tatajuba.
Pavimento e bancada de Cozinha em Granito Lucira (Angolano).
Pavimento da sala de jantar e sala de estar do piso 1 em Granito Ipanema (brasileiro).
Cozinha em madeira de Castanho maciça equipada com frigorifico combinado, máquina de lavar loiça, ilha com exaustor, forno, placa com 3 bicos a gás, 1 elétrico e uma fritadeira elétrica.
Lavandaria equipada com máquina de lavar roupa e máquina de secar roupa.
Cozinha do piso 0 equipada com forno a lenha, churrasqueira, forno industrial a gás com bicos e máquina de lavar loiça.
No exterior do piso 0 temos um alpendre/telheiro com uma churrasqueira e lava-loiças.
Toda a casa equipada com aquecimento central a gás.
Enquadramento:
- 5,5 km do acesso da A21 / A8 na Malveira
- 12 km Mafra
- 16 km Torres Vedras
- 31 km Aeroporto de Lisboa
- 24 km da Ericeira
Esta moradia é composta por 5 quartos - 1 escritório - 1 lavandaria - 2 salas de estar ambas com lareira - 2 salas de jantar - 2 cozinhas - 1 adega com lagar - 1 garagem - 1 churrasqueira exterior - zona verde e lugar para construção de piscina já com o buraco efetuado.
Mandada construir pelos proprietários com ótimos materiais de construção e bons acabamentos.
Cantarias em mármore Liós
Pavimento dos quartos, hall´s, sala de estar do piso 2 e escada interior tudo em madeira maciça Tatajuba.
Pavimento e bancada de Cozinha em Granito Lucira (Angolano).
Pavimento da sala de jantar e sala de estar do piso 1 em Granito Ipanema (brasileiro).
Cozinha em madeira de Castanho maciça equipada com frigorifico combinado, máquina de lavar loiça, ilha com exaustor, forno, placa com 3 bicos a gás, 1 elétrico e uma fritadeira elétrica.
Lavandaria equipada com máquina de lavar roupa e máquina de secar roupa.
Cozinha do piso 0 equipada com forno a lenha, churrasqueira, forno industrial a gás com bicos e máquina de lavar loiça.
No exterior do piso 0 temos um alpendre/telheiro com uma churrasqueira e lava-loiças.
Toda a casa equipada com aquecimento central a gás.
Enquadramento:
- 5,5 km do acesso da A21 / A8 na Malveira
- 12 km Mafra
- 16 km Torres Vedras
- 31 km Aeroporto de Lisboa
- 24 km da Ericeira
Contact
Detached House T5, with Swimming Pool, Garage and Garden area, in Ponte do Rol - Torres Vedras, 30 min. from Lisbon
House 5 Bedrooms Duplex
Ponte do Rol, Torres Vedras, Distrito de Lisboa
Under construction · 216m²
With Garage
buy
600.000 €
EXPECTED COMPLETION BY THE END OF 2024 ***
In Ponte do Rol - Torres Vedras, 30 min. from Lisbon.
We present a 5 bedroom detached house, under construction, comprising two floors of housing, to which is added a leisure area with a swimming pool. Differentiating finishes both in quality and modernity.
Brief description of the finishing/equipment map:
KITCHEN
- Thermolaminated furniture lacquered in high gloss white;
- Angola Granite Countertop;
- Fully equipped.
GENERAL FINISHES
- Oak laminate flooring in the living room, hall, corridors and bedrooms;
- White lacquered interior doors;
- Wardrobes lined inside in melanin wood, with doors in white lacquered wood;
- Window and door frames for the outside type ’Technal’ or equivalent, with double glazing type ’Climasol’ or equivalent;
- Thermal blinds with electric drive;
- False ceilings in plasterboard with built-in LED lighting;
- Painting of the property grey colour;
- Rooms with ethanol fireplace.
SANITARY FACILITIES
- With bathtub or shower base with overhead shower and glass screen
- Hanging furniture, model to be defined;
- Wall and floor covering in Callacata ceramic;
- Suspended toilets;
- Mechanical ventilation for vapour extraction.
FACILITIES AND EQUIPMENT
- Pre-installation of home automation system;
-Air conditioning;
- Armored door with high security lock;
- Sectioned and motorised garage door;
- Pre-installation for charging electric vehicles in the fraction’s garage;
- Solar panels for water heating;
- Swimming pool with heat pump for water heating;
- Outdoor areas with synthetic grass.
Take note of the areas (m2), by floor.
FLOOR 1:
- Living room (35) and dining room (25.5);
- Kitchen (18.8) in open space with the dining room;
- Bedroom 5/office (14.7);
- Service toilet (3.6);
- Hall (4.8);
- Corridor (7);
- Storage (2.3);
- Garage (43.6);
- Porch (4.4);
- Patios: access to the garage (50.7), front and side (93.8) and rear with swimming pool (47.2)
FLOOR 2:
- Suite (15.2) with dressing room (6.2) and toilet (7.1);
- Bedroom 2 (18.1) with built-in wardrobe;
- Bedroom 3 (17.7) with built-in wardrobe;
- Bedroom 4 (19.2) with built-in wardrobe;
- Room service toilet (6.4);
- Circulation area (14.3);
- Terrace (20.5).
Plot area: 457 m2
Implantation area: 210 m2
Total construction area: 393 m2
Living area: 216 m2 (excludes garage and terrace)
Don’t hesitate and book a visit.
***
We provide support in contracting bank financing.
***
The information provided, although accurate, does not require confirmation, nor can it be considered binding.
***
Areas in meters or square meters
***
A few kilometers from Lisbon, Torres Vedras is located in the Western Region of Portugal, bathed by the Atlantic Ocean.
It belongs to the district of Lisbon.
Torres Vedras has lands rich in polyculture (such as the cultivation of beans, potatoes, vineyards), and is even the municipality with the highest wine production nationally.
It is also an area for wine tourism and gastronomy rich in diverse flavors.
Agricultural activity (vineyard and horticulture), the agri-food and metallurgical industry and retail trade play a preponderant role.
Torres Vedras is also one of the municipalities with the greatest wine tradition in the country, particularly in red, white and rosé wines, being considered in 2018, together with Alenquer, European City of Wine.
The 20 kilometers of coastline also make the Municipality a tourist reference point, with rich beaches and wonderful views.
In terms of accessibility, it is served by National Roads Nos. 8/2, 247 and 361, which connect to Torres Vedras, Lisbon, Caldas da Rainha, Óbidos and Bombarral.
The A8 motorway, whose access points are located close to the municipality, allows greater proximity to large centers, such as Lisbon (with Humberto Delgado Airport - LIS) and Leiria.
There is a large number of road transport services available with different timetables, covering the entire municipality.
At railway level, there are the Torres Vedras and Bombarral lines.
The natural resources it possesses, combined with existing infrastructures, make Torres Vedras a municipality where the sea, the countryside and historical tradition merge without, however, neglecting the future, which aims for sustained development and well-being. of its population and its visitors.
In Ponte do Rol - Torres Vedras, 30 min. from Lisbon.
We present a 5 bedroom detached house, under construction, comprising two floors of housing, to which is added a leisure area with a swimming pool. Differentiating finishes both in quality and modernity.
Brief description of the finishing/equipment map:
KITCHEN
- Thermolaminated furniture lacquered in high gloss white;
- Angola Granite Countertop;
- Fully equipped.
GENERAL FINISHES
- Oak laminate flooring in the living room, hall, corridors and bedrooms;
- White lacquered interior doors;
- Wardrobes lined inside in melanin wood, with doors in white lacquered wood;
- Window and door frames for the outside type ’Technal’ or equivalent, with double glazing type ’Climasol’ or equivalent;
- Thermal blinds with electric drive;
- False ceilings in plasterboard with built-in LED lighting;
- Painting of the property grey colour;
- Rooms with ethanol fireplace.
SANITARY FACILITIES
- With bathtub or shower base with overhead shower and glass screen
- Hanging furniture, model to be defined;
- Wall and floor covering in Callacata ceramic;
- Suspended toilets;
- Mechanical ventilation for vapour extraction.
FACILITIES AND EQUIPMENT
- Pre-installation of home automation system;
-Air conditioning;
- Armored door with high security lock;
- Sectioned and motorised garage door;
- Pre-installation for charging electric vehicles in the fraction’s garage;
- Solar panels for water heating;
- Swimming pool with heat pump for water heating;
- Outdoor areas with synthetic grass.
Take note of the areas (m2), by floor.
FLOOR 1:
- Living room (35) and dining room (25.5);
- Kitchen (18.8) in open space with the dining room;
- Bedroom 5/office (14.7);
- Service toilet (3.6);
- Hall (4.8);
- Corridor (7);
- Storage (2.3);
- Garage (43.6);
- Porch (4.4);
- Patios: access to the garage (50.7), front and side (93.8) and rear with swimming pool (47.2)
FLOOR 2:
- Suite (15.2) with dressing room (6.2) and toilet (7.1);
- Bedroom 2 (18.1) with built-in wardrobe;
- Bedroom 3 (17.7) with built-in wardrobe;
- Bedroom 4 (19.2) with built-in wardrobe;
- Room service toilet (6.4);
- Circulation area (14.3);
- Terrace (20.5).
Plot area: 457 m2
Implantation area: 210 m2
Total construction area: 393 m2
Living area: 216 m2 (excludes garage and terrace)
Don’t hesitate and book a visit.
***
We provide support in contracting bank financing.
***
The information provided, although accurate, does not require confirmation, nor can it be considered binding.
***
Areas in meters or square meters
***
A few kilometers from Lisbon, Torres Vedras is located in the Western Region of Portugal, bathed by the Atlantic Ocean.
It belongs to the district of Lisbon.
Torres Vedras has lands rich in polyculture (such as the cultivation of beans, potatoes, vineyards), and is even the municipality with the highest wine production nationally.
It is also an area for wine tourism and gastronomy rich in diverse flavors.
Agricultural activity (vineyard and horticulture), the agri-food and metallurgical industry and retail trade play a preponderant role.
Torres Vedras is also one of the municipalities with the greatest wine tradition in the country, particularly in red, white and rosé wines, being considered in 2018, together with Alenquer, European City of Wine.
The 20 kilometers of coastline also make the Municipality a tourist reference point, with rich beaches and wonderful views.
In terms of accessibility, it is served by National Roads Nos. 8/2, 247 and 361, which connect to Torres Vedras, Lisbon, Caldas da Rainha, Óbidos and Bombarral.
The A8 motorway, whose access points are located close to the municipality, allows greater proximity to large centers, such as Lisbon (with Humberto Delgado Airport - LIS) and Leiria.
There is a large number of road transport services available with different timetables, covering the entire municipality.
At railway level, there are the Torres Vedras and Bombarral lines.
The natural resources it possesses, combined with existing infrastructures, make Torres Vedras a municipality where the sea, the countryside and historical tradition merge without, however, neglecting the future, which aims for sustained development and well-being. of its population and its visitors.
Contact
House 5 Bedrooms
Azeitão (São Lourenço e São Simão), Setúbal, Distrito de Setúbal
Used · 199m²
With Garage
buy
899.000 €
(ref:C (telefone) Moradia isolada e muito charmosa, em terreno de 589m2 composta por 4 quartos, sala, sala de refeições, cozinha, arrecadação de apoio à cozinha, arrecadações no 1º piso, piscina, garagem e um anexo à piscina com sala de refeições/garrafeira.
Área total de 244m2.
Esta espetacular moradia, muito bem localizada numa das melhores urbanizações de Azeitão (Os Foios), encontra-se em impecável estado de conservação e com acabamentos de topo em estilo rústico:
-Madeiras nobres;
-Caixilharia de topo;
-Pedras naturais que dão um requinte e um toque rústico ao imóvel;
-Painéis solares geradores de energia elétrica;
-Piscina de água salgada e aquecida. Perfeita para relaxar nos dias de calor e desfrutar de momentos de lazer com a família e amigos.
-Anexos com cozinha e sala de refeições;
-Ar-Condicionado;
-Lareira;
-Garagem espaçosa para proteção dos veículos do sol e da chuva, oferecendo também espaço de armazenamento adicional.
Com uma localização premium, encontra-se perto do centro da vila (Vila Nogueira de Azeitão), com todo o tipo de comercio, serviços e transportes (escolas, farmácia, centro de saúde, correios, supermercados vários, etc, tudo muito perto e de fácil acesso)
Vila Nogueira de Azeitão é uma pitoresca vila localizada na região de Setúbal, em Portugal. Conhecida pelos seus vinhos e queijos tradicionais, a vila é cercada por belas paisagens naturais, incluindo vinhas e caminhadas na Serra da Arrábida. A arquitetura local é encantadora, com casas tradicionais com maravilhosos jardins floridos.
Vila Nogueira de Azeitão também é famosa pela sua rica herança cultural, com destaque para a produção de azulejos e cerâmica. Além disso, a região oferece uma variedade de atividades ao ar livre, como caminhadas, passeios a cavalo e visitas a adegas de vinho. É um destino encantador para quem procura uma experiência qualidade e requinte.
Terra de quintas com História e de grandes produtores de vinho.
Muito próximo das melhores praias da costa azul: Fica a meio do percurso entre Setúbal e Sesimbra, com as praias mais deliciosas do mundo a um passo (Arrábida, Sesimbra, Troia, etc).
Com fácil acesso às grandes cidades, como Lisboa (30 minutos) e Setúbal (15 minutos) e da vila de Sesimbra (15 minutos).
Venha conhecer esta maravilhosa moradia e marque ainda hoje para conhecer o seu novo lar.
Estou à sua espera.
Ref.ª 00842
Área total de 244m2.
Esta espetacular moradia, muito bem localizada numa das melhores urbanizações de Azeitão (Os Foios), encontra-se em impecável estado de conservação e com acabamentos de topo em estilo rústico:
-Madeiras nobres;
-Caixilharia de topo;
-Pedras naturais que dão um requinte e um toque rústico ao imóvel;
-Painéis solares geradores de energia elétrica;
-Piscina de água salgada e aquecida. Perfeita para relaxar nos dias de calor e desfrutar de momentos de lazer com a família e amigos.
-Anexos com cozinha e sala de refeições;
-Ar-Condicionado;
-Lareira;
-Garagem espaçosa para proteção dos veículos do sol e da chuva, oferecendo também espaço de armazenamento adicional.
Com uma localização premium, encontra-se perto do centro da vila (Vila Nogueira de Azeitão), com todo o tipo de comercio, serviços e transportes (escolas, farmácia, centro de saúde, correios, supermercados vários, etc, tudo muito perto e de fácil acesso)
Vila Nogueira de Azeitão é uma pitoresca vila localizada na região de Setúbal, em Portugal. Conhecida pelos seus vinhos e queijos tradicionais, a vila é cercada por belas paisagens naturais, incluindo vinhas e caminhadas na Serra da Arrábida. A arquitetura local é encantadora, com casas tradicionais com maravilhosos jardins floridos.
Vila Nogueira de Azeitão também é famosa pela sua rica herança cultural, com destaque para a produção de azulejos e cerâmica. Além disso, a região oferece uma variedade de atividades ao ar livre, como caminhadas, passeios a cavalo e visitas a adegas de vinho. É um destino encantador para quem procura uma experiência qualidade e requinte.
Terra de quintas com História e de grandes produtores de vinho.
Muito próximo das melhores praias da costa azul: Fica a meio do percurso entre Setúbal e Sesimbra, com as praias mais deliciosas do mundo a um passo (Arrábida, Sesimbra, Troia, etc).
Com fácil acesso às grandes cidades, como Lisboa (30 minutos) e Setúbal (15 minutos) e da vila de Sesimbra (15 minutos).
Venha conhecer esta maravilhosa moradia e marque ainda hoje para conhecer o seu novo lar.
Estou à sua espera.
Ref.ª 00842
Contact
Semi-detached house T3 + T2 in Regilde, Felgueiras
Semi-Detached House 5 Bedrooms Duplex
Regilde, Felgueiras, Distrito do Porto
Used · 138m²
With Garage
buy
266.000 €
Semi-detached house T3 + T2 in Regilde, Felgueiras
? Discover your Haven of Tranquility! ? Imagine living in a charming house, where peace and tranquility are the protagonists. This wonderful 3+2 bedroom villa, with two floors, offers the possibility of transforming into two individual houses, perfect for hosting family or receiving friends in total privacy.
? A Garden to Dream ?
Enjoy unforgettable moments in your private garden, ideal for relaxing to the sound of the birds that keep you company daily. The leisure area is perfect for family barbecues, picnics and afternoons of reading outdoors.
? Space with History and Potential ?
This house, with a touch of antique charm, offers a unique opportunity to transform every corner to your liking. Its classic features provide a welcoming atmosphere, while its potential for renovation opens up a world of possibilities to create the home of your dreams.
? Close to Everything, Away from Stress ?
Located just 8 minutes from the center, this house allows you to enjoy the convenience of the city without giving up tranquility. Here, you can live away from the daily stress, but with all the amenities at hand.
Versatility and Comfort
The two floors can be easily adapted to create two independent dwellings, offering unique versatility for different family needs or income opportunities.
Don’t miss this unique opportunity to live in a place where serenity and practicality meet. Get in touch with us and get to know your future home!
This property consists of 2 independent dwellings:
1st Floor:
- Entrance hall;
- Furnished and equipped kitchen;
- Living room with fireplace and fireplace;
- 3 bedrooms in which 1 of them has air conditioning and built-in wardrobe;
- 2 complete toilets.
2nd Floor:
- Furnished and equipped kitchen;
- Common room;
- 2 bedrooms;
- Full toilet.
Other characteristics:
- Air conditioning in all rooms;
- Closed garage;
- Regional cuisine with wood burning stove;
- Garden;
- Quintal.
Contact us for more information and schedule a visit!
Reference: ASV24050
As we are credit intermediaries duly authorised by Banco de Portugal (Reg. 2736), we manage your entire financing process, always with the best solutions on the market.
Why choose AS Real Estate?
With more than 16 years in the real estate business and thousands of happy families, we have 6 strategically located agencies to serve you closely, meet your expectations and help you acquire your dream home. Commitment, Competence and Trust are our values that we deliver to our Clients when buying, renting or selling their property.
Our priority is your Happiness!
Real Estate Specialists in Vizela ; Guimarães ; Rammed earth ; Felgueiras ; Slate ; Santo Tirso ; Barcelos ; Harbor; Braga;
? Discover your Haven of Tranquility! ? Imagine living in a charming house, where peace and tranquility are the protagonists. This wonderful 3+2 bedroom villa, with two floors, offers the possibility of transforming into two individual houses, perfect for hosting family or receiving friends in total privacy.
? A Garden to Dream ?
Enjoy unforgettable moments in your private garden, ideal for relaxing to the sound of the birds that keep you company daily. The leisure area is perfect for family barbecues, picnics and afternoons of reading outdoors.
? Space with History and Potential ?
This house, with a touch of antique charm, offers a unique opportunity to transform every corner to your liking. Its classic features provide a welcoming atmosphere, while its potential for renovation opens up a world of possibilities to create the home of your dreams.
? Close to Everything, Away from Stress ?
Located just 8 minutes from the center, this house allows you to enjoy the convenience of the city without giving up tranquility. Here, you can live away from the daily stress, but with all the amenities at hand.
Versatility and Comfort
The two floors can be easily adapted to create two independent dwellings, offering unique versatility for different family needs or income opportunities.
Don’t miss this unique opportunity to live in a place where serenity and practicality meet. Get in touch with us and get to know your future home!
This property consists of 2 independent dwellings:
1st Floor:
- Entrance hall;
- Furnished and equipped kitchen;
- Living room with fireplace and fireplace;
- 3 bedrooms in which 1 of them has air conditioning and built-in wardrobe;
- 2 complete toilets.
2nd Floor:
- Furnished and equipped kitchen;
- Common room;
- 2 bedrooms;
- Full toilet.
Other characteristics:
- Air conditioning in all rooms;
- Closed garage;
- Regional cuisine with wood burning stove;
- Garden;
- Quintal.
Contact us for more information and schedule a visit!
Reference: ASV24050
As we are credit intermediaries duly authorised by Banco de Portugal (Reg. 2736), we manage your entire financing process, always with the best solutions on the market.
Why choose AS Real Estate?
With more than 16 years in the real estate business and thousands of happy families, we have 6 strategically located agencies to serve you closely, meet your expectations and help you acquire your dream home. Commitment, Competence and Trust are our values that we deliver to our Clients when buying, renting or selling their property.
Our priority is your Happiness!
Real Estate Specialists in Vizela ; Guimarães ; Rammed earth ; Felgueiras ; Slate ; Santo Tirso ; Barcelos ; Harbor; Braga;
Contact
5 bedroom villa in Torrados, Felgueiras
House 5 Bedrooms
Torrados e Sousa, Felgueiras, Distrito do Porto
Used · 228m²
With Garage
buy
345.000 €
5 bedroom villa in Torrados, Felgueiras
This excellent villa is located in a quiet residential area 5 minutes from the center of Felgueiras and the entrance to the highway.
House with 4 floors comprising: - 5 bedrooms with built-in wardrobes, one of them being 1 suite;
- 2 fully equipped kitchens;
- Equipped kitchen/barbecue;
- Entrance hall;
- Furnished kitchen;
- 2 Rooms;
- 4 full WC’s;
-Gymnasium;
- Closed garage for 6 cars.
Other characteristics:
- Full central heating;
- Central vacuum;
- Ambient sound;
- Telephone exchange in all divisions.
It is located:
- In the vicinity of shops and services;
- 5 minutes from the center of Felgueiras;
- 5 minutes from the industrial area of Revinhade and the entrance to the highway;
- 30 minutes from Francisco Sá Carneiro Airport.
For more information, get in touch and get to know this fantastic villa.
Reference: ASL24045
As we are credit intermediaries duly authorised by Banco de Portugal (Reg. 2736), we manage your entire financing process, always with the best solutions on the market.
Why choose AS Imobiliária
With more than 16 years in the real estate business and thousands of happy families, we have 9 strategically located agencies to serve you closely, meet your expectations and help you acquire your dream home. Commitment, Competence and Trust are our values that we deliver to our Clients when buying, renting or selling their property.
Our priority is your Happiness!
At AS Real Estate we are passionate about selling houses!
Real Estate Specialists in Vizela ; Guimarães ; Rammed earth ; Felgueiras ; Slate ; Santo Tirso ; Barcelos ; São João da Madeira ; Harbor; Braga;
This excellent villa is located in a quiet residential area 5 minutes from the center of Felgueiras and the entrance to the highway.
House with 4 floors comprising: - 5 bedrooms with built-in wardrobes, one of them being 1 suite;
- 2 fully equipped kitchens;
- Equipped kitchen/barbecue;
- Entrance hall;
- Furnished kitchen;
- 2 Rooms;
- 4 full WC’s;
-Gymnasium;
- Closed garage for 6 cars.
Other characteristics:
- Full central heating;
- Central vacuum;
- Ambient sound;
- Telephone exchange in all divisions.
It is located:
- In the vicinity of shops and services;
- 5 minutes from the center of Felgueiras;
- 5 minutes from the industrial area of Revinhade and the entrance to the highway;
- 30 minutes from Francisco Sá Carneiro Airport.
For more information, get in touch and get to know this fantastic villa.
Reference: ASL24045
As we are credit intermediaries duly authorised by Banco de Portugal (Reg. 2736), we manage your entire financing process, always with the best solutions on the market.
Why choose AS Imobiliária
With more than 16 years in the real estate business and thousands of happy families, we have 9 strategically located agencies to serve you closely, meet your expectations and help you acquire your dream home. Commitment, Competence and Trust are our values that we deliver to our Clients when buying, renting or selling their property.
Our priority is your Happiness!
At AS Real Estate we are passionate about selling houses!
Real Estate Specialists in Vizela ; Guimarães ; Rammed earth ; Felgueiras ; Slate ; Santo Tirso ; Barcelos ; São João da Madeira ; Harbor; Braga;
Contact
House 5 Bedrooms
Duas Igrejas, Paredes, Distrito do Porto
Used · 140m²
With Garage
buy
397.000 €
House T3+T2 in Two Churches, Paredes
Located just 10 minutes from the center of the city of Paredes, in a quiet place with unobstructed views.
Single storey villa with 260m2 (200m2 + 60m2 of habitable attic)
Lower Floor of the House:
-Kitchen;
- Room;
- Full bathroom;
- Suite with full bathroom;
- 2 bedrooms with built-in wardrobes;
- Swimming pool and garden.
Upper Floor of the House:
- Attic converted into a suite with 8 linear meters of built-in closets.
Lower Floor of Annexes:
- Living room with the possibility of installing a kitchen (has all infrastructures in place);
- Garage;
- Full bathroom;
- Laundry.
Upper Floor of Annexes:
- Attic in the annexes converted into a suite with 17 linear meters of built-in closets;
- Full bathroom;
- Easy access with fixed staircase.
Extras:
- Swimming pool with automatic cover;
- Whole-house air conditioning;
- Several television and internet connections throughout the house, annexes, attic and in the outdoor space by the pool;
- Intrusion alarm;
- Video surveillance;
- Home automation elements installed with control by app.
Villa built in 3 phases, the last phase - the annexes - are built in 2020.
Reference:ASL24052
As we are credit intermediaries duly authorized by the Bank of Portugal (Reg. 2736), we manage your entire financing process, always with the best solutions on the market.
Why choose AS Imobiliária
With more than 14 years in the real estate business and thousands of happy families, we have 7 strategically located agencies to serve you closely, meet your expectations and help you acquire your dream home. Commitment, Competence and Trust are our values that we deliver to our Clients when buying, renting or selling their property.
Our priority is your Happiness!
Real estate specialists in Vizela; Guimarães ; Braga; Felgueiras ; Lousada ; Santo Tirso ; Barcelos ; S. João da Madeira; Harbor; Lisbon;
Located just 10 minutes from the center of the city of Paredes, in a quiet place with unobstructed views.
Single storey villa with 260m2 (200m2 + 60m2 of habitable attic)
Lower Floor of the House:
-Kitchen;
- Room;
- Full bathroom;
- Suite with full bathroom;
- 2 bedrooms with built-in wardrobes;
- Swimming pool and garden.
Upper Floor of the House:
- Attic converted into a suite with 8 linear meters of built-in closets.
Lower Floor of Annexes:
- Living room with the possibility of installing a kitchen (has all infrastructures in place);
- Garage;
- Full bathroom;
- Laundry.
Upper Floor of Annexes:
- Attic in the annexes converted into a suite with 17 linear meters of built-in closets;
- Full bathroom;
- Easy access with fixed staircase.
Extras:
- Swimming pool with automatic cover;
- Whole-house air conditioning;
- Several television and internet connections throughout the house, annexes, attic and in the outdoor space by the pool;
- Intrusion alarm;
- Video surveillance;
- Home automation elements installed with control by app.
Villa built in 3 phases, the last phase - the annexes - are built in 2020.
Reference:ASL24052
As we are credit intermediaries duly authorized by the Bank of Portugal (Reg. 2736), we manage your entire financing process, always with the best solutions on the market.
Why choose AS Imobiliária
With more than 14 years in the real estate business and thousands of happy families, we have 7 strategically located agencies to serve you closely, meet your expectations and help you acquire your dream home. Commitment, Competence and Trust are our values that we deliver to our Clients when buying, renting or selling their property.
Our priority is your Happiness!
Real estate specialists in Vizela; Guimarães ; Braga; Felgueiras ; Lousada ; Santo Tirso ; Barcelos ; S. João da Madeira; Harbor; Lisbon;
Contact
Moradia T5, pronta a habitar, próxima do TagusPark, em Barcarena
House 5 Bedrooms Triplex
Barcarena, Oeiras, Distrito de Lisboa
Remodelled · 229m²
With Garage
buy
980.000 €
Fantástica Moradia isolada T5 (com 6 divisões) totalmente renovada e pronta a ocupar, com áreas generosas, garagem e vistas desafogadas, próxima da Fábrica da Pólvora e do TagusPark, em Barcarena, Oeiras.
Esta moradia, edificada num terreno com 609m2 e com 291m2 de área, possui três pisos, garante áreas generosas e bem estruturadas e possui quintal e terreno. Pelo que é vocacionada para quem valoriza um estilo de vida familiar e tranquilo, sem abdicar da proximidade aos grandes centros urbanos e praia, numa localização privilegiada, numa zona amplamente servida de comércio, serviços e transportes, em Barcarena.
O acolhimento do imóvel é feito a partir de um hall largo, que permite estruturar a moradia de uma maneira fluída, permitindo uma navegação prática entre os vários pisos e divisões.
A sala de estar garante recuperador de calor e apresenta-se como um espaço amplo e com muita luz natural, em virtude de ostentar vãos envidraçados de corpo inteiro, que ocupam grande parte da largura da divisão e que desvendam o acesso ao exterior. Dada a sua dimensão e disposição, a sala pode ser estruturada em duas áreas distintas, uma destinada a refeições e outra a convívio e lazer, pelo que se assume como um espaço versátil e fluído.
A cozinha garante o acesso ao exterior da moradia e revela um cunho prático e funcional, expresso pelas bancadas em Granito Galaxy, coerentes com os armários modernos de linhas minimalistas, que revestem o espaço e que asseguram muita capacidade de arrumação. Contígua à cozinha podemos descobrir uma prática zona de lavandaria.
O piso térreo conta ainda com uma prática casa de banho social, servida com um lavatório moderno com arrumação, cabine de duche e sanitários e uma suíte, passível de ser aproveitada enquanto escritório, servida com uma casa de banho com banheira.
Acessível a partir de uma escadaria em madeira, chegamos ao primeiro piso, onde se encontram dois quartos e uma suíte, verdadeiros refúgios de tranquilidade e projetados para oferecer o maior conforto e tranquilidade.
A casa de banho do primeiro piso encontra-se equipada com dois lavatórios com arrumação, banheira e demais sanitários, pelo que assegura plenamente a função de apoio a todo o primeiro piso.
Subindo mais um nível podemos encontrar mais um quarto e uma varanda soalheira com vistas desafogadas sobre a urbanização envolvente.
Para além de todas qualidades já indicadas, importa ainda destacar os seguintes atributos de conforto de que o futuro comprador irá usufruir:
- Caixilharia metálica com vidro duplo e caixa de ar
- Estores elétricos
- Estores elétricos na cozinha
- Varandas
- Terraço
- Porta blindada de alta segurança
- Painéis Fotovoltaicos
- Painel solar para aquecimento de águas
- Videoporteiro
- Arrecadação
- Pátio e alpendre
- Terreno
Esta moradia está situada em Barcarena, Oeiras, e, dadas as suas características únicas, este é sem dúvida, um investimento seguro e com retorno assegurado, não apenas numa ótica de habitação própria, mas igualmente como ativo para posterior colocação no mercado de arrendamento, uma vez que se encontra localizada numa zona cobiçada e próxima dos acessos ao centro de Lisboa, Sintra, Cascais e Oeiras, nomeadamente, da A9, A37 Estrada Nacional 249.
Na área envolvente, é possível encontrar superfícies comerciais de distribuição (Continente, Pingo Doce, Mercadona e vários supermercados locais), bem como comércio tradicional e diversos estabelecimentos de lazer e restauração, serviços públicos, farmácias, espaços verdes e culturais (como a Fábrica da Pólvora, a 3 minutos de distância) e escolas e universidades (como a EB1 Visconde de Leceia, a Escola Internacional de Porto Salvo ou o Instituto Superior Técnico - Taguspark). Sem esquecer a proximidade ao Oeiras Golf e ao centro de tecnologia e conhecimento TagusPark.
Descubra a sua nova casa com a imovendo contacte-nos já hoje!
Precisa de ajuda com crédito? Fale connosco!
A imovendo é uma empresa de Mediação Imobiliária (AMI 16959) que, por ter a comissão mais baixa do mercado, consegue assegurar o preço mais competitivo para este imóvel.
Esta moradia, edificada num terreno com 609m2 e com 291m2 de área, possui três pisos, garante áreas generosas e bem estruturadas e possui quintal e terreno. Pelo que é vocacionada para quem valoriza um estilo de vida familiar e tranquilo, sem abdicar da proximidade aos grandes centros urbanos e praia, numa localização privilegiada, numa zona amplamente servida de comércio, serviços e transportes, em Barcarena.
O acolhimento do imóvel é feito a partir de um hall largo, que permite estruturar a moradia de uma maneira fluída, permitindo uma navegação prática entre os vários pisos e divisões.
A sala de estar garante recuperador de calor e apresenta-se como um espaço amplo e com muita luz natural, em virtude de ostentar vãos envidraçados de corpo inteiro, que ocupam grande parte da largura da divisão e que desvendam o acesso ao exterior. Dada a sua dimensão e disposição, a sala pode ser estruturada em duas áreas distintas, uma destinada a refeições e outra a convívio e lazer, pelo que se assume como um espaço versátil e fluído.
A cozinha garante o acesso ao exterior da moradia e revela um cunho prático e funcional, expresso pelas bancadas em Granito Galaxy, coerentes com os armários modernos de linhas minimalistas, que revestem o espaço e que asseguram muita capacidade de arrumação. Contígua à cozinha podemos descobrir uma prática zona de lavandaria.
O piso térreo conta ainda com uma prática casa de banho social, servida com um lavatório moderno com arrumação, cabine de duche e sanitários e uma suíte, passível de ser aproveitada enquanto escritório, servida com uma casa de banho com banheira.
Acessível a partir de uma escadaria em madeira, chegamos ao primeiro piso, onde se encontram dois quartos e uma suíte, verdadeiros refúgios de tranquilidade e projetados para oferecer o maior conforto e tranquilidade.
A casa de banho do primeiro piso encontra-se equipada com dois lavatórios com arrumação, banheira e demais sanitários, pelo que assegura plenamente a função de apoio a todo o primeiro piso.
Subindo mais um nível podemos encontrar mais um quarto e uma varanda soalheira com vistas desafogadas sobre a urbanização envolvente.
Para além de todas qualidades já indicadas, importa ainda destacar os seguintes atributos de conforto de que o futuro comprador irá usufruir:
- Caixilharia metálica com vidro duplo e caixa de ar
- Estores elétricos
- Estores elétricos na cozinha
- Varandas
- Terraço
- Porta blindada de alta segurança
- Painéis Fotovoltaicos
- Painel solar para aquecimento de águas
- Videoporteiro
- Arrecadação
- Pátio e alpendre
- Terreno
Esta moradia está situada em Barcarena, Oeiras, e, dadas as suas características únicas, este é sem dúvida, um investimento seguro e com retorno assegurado, não apenas numa ótica de habitação própria, mas igualmente como ativo para posterior colocação no mercado de arrendamento, uma vez que se encontra localizada numa zona cobiçada e próxima dos acessos ao centro de Lisboa, Sintra, Cascais e Oeiras, nomeadamente, da A9, A37 Estrada Nacional 249.
Na área envolvente, é possível encontrar superfícies comerciais de distribuição (Continente, Pingo Doce, Mercadona e vários supermercados locais), bem como comércio tradicional e diversos estabelecimentos de lazer e restauração, serviços públicos, farmácias, espaços verdes e culturais (como a Fábrica da Pólvora, a 3 minutos de distância) e escolas e universidades (como a EB1 Visconde de Leceia, a Escola Internacional de Porto Salvo ou o Instituto Superior Técnico - Taguspark). Sem esquecer a proximidade ao Oeiras Golf e ao centro de tecnologia e conhecimento TagusPark.
Descubra a sua nova casa com a imovendo contacte-nos já hoje!
Precisa de ajuda com crédito? Fale connosco!
A imovendo é uma empresa de Mediação Imobiliária (AMI 16959) que, por ter a comissão mais baixa do mercado, consegue assegurar o preço mais competitivo para este imóvel.
Contact
Moradia T5 moderna, com garagem e cozinha equipada, em Famões
House 5 Bedrooms Duplex
Pontinha e Famões, Odivelas, Distrito de Lisboa
Used · 234m²
With Garage
buy
795.000 €
Fantástica Moradia T5 moderna (com 6 divisões), com garagem, cozinha equipada e áreas generosas, numa localização privilegiada, em Famões.
Esta moradia exclusiva, com 361m2 de área e edificada num terreno com 312m2, ostenta áreas bem estruturadas em todas as divisões, desenvolve-se em cave, piso térreo e primeiro piso e garante um pátio exterior com terraço. Pelo que é vocacionada para quem privilegia um estilo de vida funcional e familiar, sem abdicar de uma localização exclusiva, numa zona amplamente servida de comércio e serviços e junto dos acessos a Lisboa, Odivelas e Loures, em Famões.
O acolhimento do imóvel assegura uma estruturação harmoniosa de toda a moradia e garante uma navegação fluída entre os espaços e pisos.
A moradia possui um open-space (que inclui a sala e a cozinha) que confere, não só uma amplitude acrescida, como uma muito maior funcionalidade ao imóvel, que se torna mais fluído e mais moderno.
A sala de estar (com 42m2) apresenta-se como um espaço amplo e com muita luz natural, em virtude de ostentar dois vãos envidraçados de corpo inteiro em frentes diferentes, com acesso aos espaços exteriores. Dada a sua dimensão e disposição, a sala pode ser estruturada em duas áreas distintas, uma destinada a refeições e outra a convívio e lazer, pelo que se assume como um espaço versátil e fluído.
A cozinha (com 19m2) encontra-se totalmente equipada com eletrodomésticos Boch, revela um cunho luminoso e funcional e possui uma bancada e ilha em Granito Negro Galaxy, coerentes com os armários laminados e com muita capacidade de arrumação que revestem o espaço.
Este piso reserva ainda um escritório (com 13m2) com roupeiro embutido e uma prática casa de banho social, equipada com lavatório suspenso com arrumação, poliban e sanitários.
Através de uma escadaria em madeira que parte do hall, o piso superior da moradia é desvendado, onde podemos encontrar uma suíte e três quartos, todos com roupeiros embutidos, sendo que, a suíte, encerra em si uma zona de closet e uma casa de banho com lavatório suspenso com arrumação e cabine de duche larga. A suite e dois dos quartos garantem ainda varandas.
A casa de banho de apoio aos quartos encontra-se equipada com lavatório com armário, banheira e demais sanitários, pelo que assegura plenamente a função de apoio ao todo o primeiro piso.
Na cave da moradia podemos encontrar uma garagem (com 59m2) enorme, casa das máquinas e arrecadação e mais uma prática casa de banho.
Para além de todas qualidades já indicadas, importa ainda destacar os seguintes atributos de conforto de que o futuro comprador irá usufruir:
- Caixilharia metálica com vidro duplo e caixa de ar
- Estores elétricos
- Recuperador de calor de pellets
- Ar condicionado
- Aspiração central
- Churrasqueira
- Painéis solares
- Terraço
- Furo para a rega do jardim
Esta moradia está situada em Famões, uma zona de elevada procura na Área Metropolitana de Lisboa, e é um investimento seguro, seja para habitação própria permanente, seja para posterior colocação no mercado de arrendamento, uma vez que, não só se encontra amplamente servido por transportes públicos, como se situa nas imediações dos principais acessos ao centro de Lisboa, Odivelas, Loures e toda a região, em particular da Estrada Nacional 250, IC22 e CRIL.
Na área envolvente, é possível encontrar superfícies comerciais de distribuição (Lidl, ALDI e Continente), comércio tradicional e diversos estabelecimentos de lazer e restauração, bem como serviços públicos, bancos, farmácias, ginásios e escolas (como a Escola Básica Manuel Coco ou a Escola Secundária António Gedeão). Sendo ainda importante referir a proximidade ao Strada Outlet e a toda a oferta comercial que o centro de Odivelas tem para oferecer.
Descubra a sua nova casa com a imovendo contacte-nos já hoje!
Precisa de ajuda com crédito? Fale connosco!
A imovendo é uma empresa de Mediação Imobiliária (AMI 16959) que, por ter a comissão mais baixa do mercado, consegue assegurar o preço mais competitivo para este imóvel.
Esta moradia exclusiva, com 361m2 de área e edificada num terreno com 312m2, ostenta áreas bem estruturadas em todas as divisões, desenvolve-se em cave, piso térreo e primeiro piso e garante um pátio exterior com terraço. Pelo que é vocacionada para quem privilegia um estilo de vida funcional e familiar, sem abdicar de uma localização exclusiva, numa zona amplamente servida de comércio e serviços e junto dos acessos a Lisboa, Odivelas e Loures, em Famões.
O acolhimento do imóvel assegura uma estruturação harmoniosa de toda a moradia e garante uma navegação fluída entre os espaços e pisos.
A moradia possui um open-space (que inclui a sala e a cozinha) que confere, não só uma amplitude acrescida, como uma muito maior funcionalidade ao imóvel, que se torna mais fluído e mais moderno.
A sala de estar (com 42m2) apresenta-se como um espaço amplo e com muita luz natural, em virtude de ostentar dois vãos envidraçados de corpo inteiro em frentes diferentes, com acesso aos espaços exteriores. Dada a sua dimensão e disposição, a sala pode ser estruturada em duas áreas distintas, uma destinada a refeições e outra a convívio e lazer, pelo que se assume como um espaço versátil e fluído.
A cozinha (com 19m2) encontra-se totalmente equipada com eletrodomésticos Boch, revela um cunho luminoso e funcional e possui uma bancada e ilha em Granito Negro Galaxy, coerentes com os armários laminados e com muita capacidade de arrumação que revestem o espaço.
Este piso reserva ainda um escritório (com 13m2) com roupeiro embutido e uma prática casa de banho social, equipada com lavatório suspenso com arrumação, poliban e sanitários.
Através de uma escadaria em madeira que parte do hall, o piso superior da moradia é desvendado, onde podemos encontrar uma suíte e três quartos, todos com roupeiros embutidos, sendo que, a suíte, encerra em si uma zona de closet e uma casa de banho com lavatório suspenso com arrumação e cabine de duche larga. A suite e dois dos quartos garantem ainda varandas.
A casa de banho de apoio aos quartos encontra-se equipada com lavatório com armário, banheira e demais sanitários, pelo que assegura plenamente a função de apoio ao todo o primeiro piso.
Na cave da moradia podemos encontrar uma garagem (com 59m2) enorme, casa das máquinas e arrecadação e mais uma prática casa de banho.
Para além de todas qualidades já indicadas, importa ainda destacar os seguintes atributos de conforto de que o futuro comprador irá usufruir:
- Caixilharia metálica com vidro duplo e caixa de ar
- Estores elétricos
- Recuperador de calor de pellets
- Ar condicionado
- Aspiração central
- Churrasqueira
- Painéis solares
- Terraço
- Furo para a rega do jardim
Esta moradia está situada em Famões, uma zona de elevada procura na Área Metropolitana de Lisboa, e é um investimento seguro, seja para habitação própria permanente, seja para posterior colocação no mercado de arrendamento, uma vez que, não só se encontra amplamente servido por transportes públicos, como se situa nas imediações dos principais acessos ao centro de Lisboa, Odivelas, Loures e toda a região, em particular da Estrada Nacional 250, IC22 e CRIL.
Na área envolvente, é possível encontrar superfícies comerciais de distribuição (Lidl, ALDI e Continente), comércio tradicional e diversos estabelecimentos de lazer e restauração, bem como serviços públicos, bancos, farmácias, ginásios e escolas (como a Escola Básica Manuel Coco ou a Escola Secundária António Gedeão). Sendo ainda importante referir a proximidade ao Strada Outlet e a toda a oferta comercial que o centro de Odivelas tem para oferecer.
Descubra a sua nova casa com a imovendo contacte-nos já hoje!
Precisa de ajuda com crédito? Fale connosco!
A imovendo é uma empresa de Mediação Imobiliária (AMI 16959) que, por ter a comissão mais baixa do mercado, consegue assegurar o preço mais competitivo para este imóvel.
Contact
House 5 Bedrooms
São Pedro da Cadeira, Torres Vedras, Distrito de Lisboa
Used · 214m²
With Garage
buy
950.000 €
Magnificent single storey villa with a rustic design, completely refurbished with the best quality materials and equipment, on the edge of a village and very close to the sea. Comfort and tranquillity in an exclusive environment about 15 km from Ericeira
Detached, single-storey and rustic house, completely refurbished with the best materials and equipment. Located on a plot of 1448 m2, with 210 m2 of floor area.
The property consists of
Four suites with bathroom, a large library / office, a huge common room with living area and dining room, which leads to a spacious kitchen fully equipped with modern appliances and with an island where you can also enjoy your meals.
Outside, it has a generously sized terrace, a barbecue with storage area and bathroom and an annex with a games room, which you pick up with a shed for a car with a wall box for charging electric vehicles.
As extras, they also have a drainage system and river water collection for an artesian well with an extraction engine. It also has an automatic irrigation system, outdoor lighting, alarm and video surveillance.
15 km from Ericeira and 60 km from Lisbon, you have this unique opportunity to have a house in the countryside within walking distance of the sea.
Equipment:
Washing machine, dishwasher, ceramic hob, oven, microwave, fridge, freezer, thermal wine rack, two solar panels water heaters, air conditioning, well with extraction motor, automatic irrigation system, outdoor lighting, drainage system and rainwater collection for the well, dog house, snocker table in the annex, fridge, extractor fan, alarm, video intercom, outdoor cameras, automatic gate and wall box for charging electric cars
* All available information does not exempt the mediator from confirming as well as consulting the property documentation. *
Welcome to this splendid region, known as the ’saloia’ area, where you can escape the hustle and bustle of city life while enjoying a delightful lifestyle.
Located just 20 minutes away from Lisbon, with convenient access via the A8 and A21 highways.
Ericeira - ’Where the sea is bluer’ - has held the title of the world’s second surfing reserve since 2011, a unique distinction in Europe. Its renowned beaches such as Ribeira d’Ilhas, Foz do Lizandro, Praia dos Coxos in Ribamar, among others, provide ideal conditions for surf enthusiasts. In addition to surfing, the region is also a hub for kitesurfing, windsurfing, bodyboarding, and stand-up paddling.
In 2018, Ericeira was further recognized as the second-best parish in Lisbon to live in, attributed to its safety, accessibility, and recreational spaces. Among the local customs and traditions, Ericeira is celebrated for its seafood and the art of fishing.
The third place is reserved for the parish of Mafra (currently encompassing 11 parishes), which was acknowledged in 2021 as the second national municipality with the highest population growth over the last decade.
Mafra is a city steeped in history, notably marked by the grand construction of the National Palace of Mafra, designated as a UNESCO World Heritage site in 2019.
The city also harbors hidden treasures, including the one and only National Tapada of Mafra. Come and discover the allure of this exceptional region where natural beauty harmoniously blends with cultural heritage and a distinctive way of life.
Detached, single-storey and rustic house, completely refurbished with the best materials and equipment. Located on a plot of 1448 m2, with 210 m2 of floor area.
The property consists of
Four suites with bathroom, a large library / office, a huge common room with living area and dining room, which leads to a spacious kitchen fully equipped with modern appliances and with an island where you can also enjoy your meals.
Outside, it has a generously sized terrace, a barbecue with storage area and bathroom and an annex with a games room, which you pick up with a shed for a car with a wall box for charging electric vehicles.
As extras, they also have a drainage system and river water collection for an artesian well with an extraction engine. It also has an automatic irrigation system, outdoor lighting, alarm and video surveillance.
15 km from Ericeira and 60 km from Lisbon, you have this unique opportunity to have a house in the countryside within walking distance of the sea.
Equipment:
Washing machine, dishwasher, ceramic hob, oven, microwave, fridge, freezer, thermal wine rack, two solar panels water heaters, air conditioning, well with extraction motor, automatic irrigation system, outdoor lighting, drainage system and rainwater collection for the well, dog house, snocker table in the annex, fridge, extractor fan, alarm, video intercom, outdoor cameras, automatic gate and wall box for charging electric cars
* All available information does not exempt the mediator from confirming as well as consulting the property documentation. *
Welcome to this splendid region, known as the ’saloia’ area, where you can escape the hustle and bustle of city life while enjoying a delightful lifestyle.
Located just 20 minutes away from Lisbon, with convenient access via the A8 and A21 highways.
Ericeira - ’Where the sea is bluer’ - has held the title of the world’s second surfing reserve since 2011, a unique distinction in Europe. Its renowned beaches such as Ribeira d’Ilhas, Foz do Lizandro, Praia dos Coxos in Ribamar, among others, provide ideal conditions for surf enthusiasts. In addition to surfing, the region is also a hub for kitesurfing, windsurfing, bodyboarding, and stand-up paddling.
In 2018, Ericeira was further recognized as the second-best parish in Lisbon to live in, attributed to its safety, accessibility, and recreational spaces. Among the local customs and traditions, Ericeira is celebrated for its seafood and the art of fishing.
The third place is reserved for the parish of Mafra (currently encompassing 11 parishes), which was acknowledged in 2021 as the second national municipality with the highest population growth over the last decade.
Mafra is a city steeped in history, notably marked by the grand construction of the National Palace of Mafra, designated as a UNESCO World Heritage site in 2019.
The city also harbors hidden treasures, including the one and only National Tapada of Mafra. Come and discover the allure of this exceptional region where natural beauty harmoniously blends with cultural heritage and a distinctive way of life.
Contact
House 5 Bedrooms Triplex
Murganhal (Caxias), Oeiras e São Julião da Barra, Paço de Arcos e Caxias, Distrito de Lisboa
Used · 202m²
With Garage
buy
1.050.000 €
Refª.: MCM6042 - Moradia T5 | Caxias, Oeiras
Moradia situada no Murganhal, em Caxias, em zona pacata de moradias, com proximidade às praias da linha de Cascais e à cidade do futebol, ao estádio do Jamor e à piscina olímpica / complexo desportivo.
Trata-se de uma moradia implantada num lote de 315,62 m2 em gaveto, isolada, com construção recente e distinta das demais, com uma área bruta de construção de cerca de 347 m2.
Este imóvel é composto por 3 pisos, cave, rés do chão e 1.º andar. A área exterior conta com um amplo terraço com relva artificial e um espaçoso logradouro com churrasqueira. Em complemento, dispõe também de uma área de lazer muito aprazível, um terraço na cobertura também com relva artificial.
- A cave apresenta uma garagem com mais de 30m2, uma área de arrumos, uma arrecadação com cerca de 30m2 e escada de ligação ao rés do chão;
- O rés do chão conta com uma cozinha, sala de jantar e sala de estar com lareira (totalizando 46 m2), um escritório (com roupeiro) e um wc social. A sala de jantar tem acesso a um amplo terraço com mais de 36m2, e ainda a uma varanda;
- O 1.º piso reúne 4 quartos, um deles uma suíte com cerca de 19m2, com acesso a uma varanda. Dispõe de um wc social de apoio aos quartos e no hall do 1.º piso temos à disposição a escada de acesso ao piso de cobertura.
Por sua vez, o piso de cobertura conta com uma área de lazer complementada por um terraço, com vista panorâmica, desafogada, direcionada ao parque da Quinta do Jardim.
Todos os pisos estão interligados por uma escada, facilitando e agilizando o acesso aos mesmos.
Nas imediações é possível encontrar todo o tipo de serviços e comércio. Nesta zona tem acesso facilitado a transportes públicos, nomeadamente a autocarros e também à estação de comboios de Caxias, bem como a escolas, farmácias e diversos espaços comerciais.
Para mais informações, contate-nos.
Marque já a sua visita!
Moradia situada no Murganhal, em Caxias, em zona pacata de moradias, com proximidade às praias da linha de Cascais e à cidade do futebol, ao estádio do Jamor e à piscina olímpica / complexo desportivo.
Trata-se de uma moradia implantada num lote de 315,62 m2 em gaveto, isolada, com construção recente e distinta das demais, com uma área bruta de construção de cerca de 347 m2.
Este imóvel é composto por 3 pisos, cave, rés do chão e 1.º andar. A área exterior conta com um amplo terraço com relva artificial e um espaçoso logradouro com churrasqueira. Em complemento, dispõe também de uma área de lazer muito aprazível, um terraço na cobertura também com relva artificial.
- A cave apresenta uma garagem com mais de 30m2, uma área de arrumos, uma arrecadação com cerca de 30m2 e escada de ligação ao rés do chão;
- O rés do chão conta com uma cozinha, sala de jantar e sala de estar com lareira (totalizando 46 m2), um escritório (com roupeiro) e um wc social. A sala de jantar tem acesso a um amplo terraço com mais de 36m2, e ainda a uma varanda;
- O 1.º piso reúne 4 quartos, um deles uma suíte com cerca de 19m2, com acesso a uma varanda. Dispõe de um wc social de apoio aos quartos e no hall do 1.º piso temos à disposição a escada de acesso ao piso de cobertura.
Por sua vez, o piso de cobertura conta com uma área de lazer complementada por um terraço, com vista panorâmica, desafogada, direcionada ao parque da Quinta do Jardim.
Todos os pisos estão interligados por uma escada, facilitando e agilizando o acesso aos mesmos.
Nas imediações é possível encontrar todo o tipo de serviços e comércio. Nesta zona tem acesso facilitado a transportes públicos, nomeadamente a autocarros e também à estação de comboios de Caxias, bem como a escolas, farmácias e diversos espaços comerciais.
Para mais informações, contate-nos.
Marque já a sua visita!
Contact
House 5 Bedrooms Duplex
Mafra , Distrito de Lisboa
Used · 188m²
With Garage
buy
497.000 €
Detached 5 bedroom villa located in a quiet urbanisation, set in a plot of land with 858m2 with excellent outdoor space benefiting from a lot of privacy, generous areas, great sun exposure and unobstructed views.
Comprising a 28m2 equipped kitchen and access to a terrace with a shed with barbecue, 4m2 pantry, large entrance hall, 38m2 living room with fireplace, 19m2 bedroom, 6m2 bathroom. On the upper floor we have four excellent bedrooms with built-in wardrobes, one of them with a balcony, a common bathroom of 7m2.
Outside we can count on a garden, terrace, shed with barbecue, porch and closed garage with capacity for 4 cars. This magnificent villa has everything you need to spend quality time with family and friends!
Located a step from the A21 and 2 minutes from the centre of the village of Mafra, the ideal villa for the peace and security of the whole family, proximity to transport, commerce, services and schools.
Reference 4555
* All the information presented is not binding, it does not dispense with confirmation by the mediator, as well as the consultation of the property documentation *
.
.
We seek to provide good business and simplify processes for our customers. Our growth has been exponential and sustained.
.
.
Do you need a mortgage? Without worries, we take care of the entire process until the day of the deed. Explain your situation to us and we will look for the bank that provides you with the best financing conditions.
.
.
Energy certification? If you are thinking of selling or renting your property, know that the energy certificate is MANDATORY. And we, in partnership, take care of everything for you.
.
.
Mafra is a place of experiences and emotions; Get to know its historical and cultural richness, flavours and traditions. Visit the fantastic monuments, gardens and local handicrafts.
.
.
A traditional fishing village, Ericeira developed enormously during the XVI century. XX due to the growing demand as a summer area, while maintaining its original characteristics and a very unique atmosphere.
.
Comprising a 28m2 equipped kitchen and access to a terrace with a shed with barbecue, 4m2 pantry, large entrance hall, 38m2 living room with fireplace, 19m2 bedroom, 6m2 bathroom. On the upper floor we have four excellent bedrooms with built-in wardrobes, one of them with a balcony, a common bathroom of 7m2.
Outside we can count on a garden, terrace, shed with barbecue, porch and closed garage with capacity for 4 cars. This magnificent villa has everything you need to spend quality time with family and friends!
Located a step from the A21 and 2 minutes from the centre of the village of Mafra, the ideal villa for the peace and security of the whole family, proximity to transport, commerce, services and schools.
Reference 4555
* All the information presented is not binding, it does not dispense with confirmation by the mediator, as well as the consultation of the property documentation *
.
.
We seek to provide good business and simplify processes for our customers. Our growth has been exponential and sustained.
.
.
Do you need a mortgage? Without worries, we take care of the entire process until the day of the deed. Explain your situation to us and we will look for the bank that provides you with the best financing conditions.
.
.
Energy certification? If you are thinking of selling or renting your property, know that the energy certificate is MANDATORY. And we, in partnership, take care of everything for you.
.
.
Mafra is a place of experiences and emotions; Get to know its historical and cultural richness, flavours and traditions. Visit the fantastic monuments, gardens and local handicrafts.
.
.
A traditional fishing village, Ericeira developed enormously during the XVI century. XX due to the growing demand as a summer area, while maintaining its original characteristics and a very unique atmosphere.
.
Contact
House 5 Bedrooms
Grândola e Santa Margarida da Serra, Distrito de Setúbal
Used · 331m²
With Garage
buy
319.000 €
Property located in Isaías, Grândola, on the National Road 120, with a plot area of 697 m² and a gross construction area of 331.25 m². This unique space offers various amenities, perfect for those looking for comfort and functionality.
The property has three main bedrooms, ideal for a family, and two additional interior rooms that can be used as offices or guest rooms. It also has two kitchens, one of them a traditional Alentejo kitchen equipped with a floor-to-ceiling fireplace, providing a rustic and cosy atmosphere.
With two spacious living rooms, this house is perfect for socialising with family or friends. The attic offers additional space that can be adapted to various needs, such as storage or a leisure area.
The garage ensures comfortable and safe parking, while the porch and patio are ideal for enjoying sunny days and the region’s mild climate. The location is another strong point, just five minutes from the motorway and the town of Grândola, providing easy access to services and commerce.
This property represents an excellent opportunity for those looking for a spacious, well-located home with the typical charm of the Alentejo.
The property has three main bedrooms, ideal for a family, and two additional interior rooms that can be used as offices or guest rooms. It also has two kitchens, one of them a traditional Alentejo kitchen equipped with a floor-to-ceiling fireplace, providing a rustic and cosy atmosphere.
With two spacious living rooms, this house is perfect for socialising with family or friends. The attic offers additional space that can be adapted to various needs, such as storage or a leisure area.
The garage ensures comfortable and safe parking, while the porch and patio are ideal for enjoying sunny days and the region’s mild climate. The location is another strong point, just five minutes from the motorway and the town of Grândola, providing easy access to services and commerce.
This property represents an excellent opportunity for those looking for a spacious, well-located home with the typical charm of the Alentejo.
Contact
House 5 Bedrooms
Bombarral e Vale Covo, Distrito de Leiria
Used · 902m²
With Garage
buy
820.000 €
This 5 bedroom villa of traditional design is located in Vale do Covo, inserted in an excellent plot of land designed and cared for in detail, all landscaped, with fruit trees (apple and lemon trees) and surrounded by Portuguese pavement.
Consisting on the ground floor of a large living room with a bar area in the center of the house and a very high ceiling, where the huge fireplace with wood burning stove stands out, the decoration thought out in detail; In all its amplitude, it gives access to all the rooms of the house. Also on the same floor, we find the fully equipped kitchen, a dining room, 2 suites both with walk-in closet and private bathroom, an office/bedroom and a full bathroom.
Access to the upper floor is through a beautiful staircase in wood and wrought steel, where there is 1 office, 1 gallery, 2 bedrooms and 1 full bathroom. There is also access to the attic, which is through a trapdoor and a ladder that automatically extends and retracts.
Outside the house, both the entrance to the farm and the access to the garage (2 large cars) is made through automatic gates; the pool is covered and heated, with a depth of up to 2.30m, and coloured lighting (fixed or rotating); We also have a barbecue with a service bathroom, laundry and wine cellar with a social/leisure room, and a covered porch, a well and irrigation system throughout the lawn. There is also a well that supplies water for irrigation of the garden and the swimming pool.
Finally, we highlight the existence of solar panels in a self-sufficiency system, electric shutters, reversible air conditioning and central heating throughout the house, heated towel rails in all bathrooms, whirlpool bath, double glazing and tilt-and-turn windows and alarm installation throughout the property
It is about 5 minutes away from Bombarral - with a wide range of services - 15 minutes from Óbidos and Caldas da Rainha, 20 minutes from the beautiful beaches of the Silver Coast (Foz do Arelho) and 50 minutes from Lisbon airport.
Consisting on the ground floor of a large living room with a bar area in the center of the house and a very high ceiling, where the huge fireplace with wood burning stove stands out, the decoration thought out in detail; In all its amplitude, it gives access to all the rooms of the house. Also on the same floor, we find the fully equipped kitchen, a dining room, 2 suites both with walk-in closet and private bathroom, an office/bedroom and a full bathroom.
Access to the upper floor is through a beautiful staircase in wood and wrought steel, where there is 1 office, 1 gallery, 2 bedrooms and 1 full bathroom. There is also access to the attic, which is through a trapdoor and a ladder that automatically extends and retracts.
Outside the house, both the entrance to the farm and the access to the garage (2 large cars) is made through automatic gates; the pool is covered and heated, with a depth of up to 2.30m, and coloured lighting (fixed or rotating); We also have a barbecue with a service bathroom, laundry and wine cellar with a social/leisure room, and a covered porch, a well and irrigation system throughout the lawn. There is also a well that supplies water for irrigation of the garden and the swimming pool.
Finally, we highlight the existence of solar panels in a self-sufficiency system, electric shutters, reversible air conditioning and central heating throughout the house, heated towel rails in all bathrooms, whirlpool bath, double glazing and tilt-and-turn windows and alarm installation throughout the property
It is about 5 minutes away from Bombarral - with a wide range of services - 15 minutes from Óbidos and Caldas da Rainha, 20 minutes from the beautiful beaches of the Silver Coast (Foz do Arelho) and 50 minutes from Lisbon airport.
Contact
House 5 Bedrooms
Loures, Distrito de Lisboa
Under construction · 200m²
With Garage
buy
1.150.000 €
Luxurious 5 bedroom villa with top finishes, located in a quiet area, with excellent access and a great offer of services for a rich experience in quality and well-being. This magnificent property was designed with a focus on comfort, detail and elegance.
The property will have 4 floors, consisting of 5 suites of generous areas with private bathroom, closet and 4 of them with access to balconies, another with access to a private patio, kitchen with island and dining room in open space, living room with access to a large balcony and deck area where it will be possible to place an outdoor dining table, themed living room (multimedia/music/leisure) with bathroom, multipurpose room (games/multimedia or fitness) with bathroom, garage with electric gate, laundry, storage area, private lift (ORONA) and fantastic heated pool with possibility of cover.
The property will have pre-installation of photovoltaic solar panels, thermal solar panels (VULCANO), mechanical ventilation in the bathrooms, electrical equipment (EFAPEL), air conditioning with mobile application (HAIER), central vacuum (BEAM Electrolux), the kitchen will be equipped with high quality appliances (refrigerator SIDE BY SIDE; HOTPOINT; ELICA; RODI; BRUMA, VULCANO) and the garage will have an electric charger available for vehicles.
*The villa is in the beginning of construction, with an expected completion date of 2025.
For more information, please contact us. Follow the development of this magnificent project that could become your dream come true!
Trust us.
REF. 5079
* All the information presented is not binding, it does not dispense with confirmation by the mediator, as well as the consultation of the property documentation *
Loures is a Portuguese city in the district of Lisbon, belonging to the Lisbon Metropolitan Area. It is the seat of the municipality of Loures with 201,646 inhabitants. The municipality is bordered to the north by the municipality of Arruda dos Vinhos, to the east by Vila Franca de Xira and the Tagus estuary, to the southeast by Lisbon, to the southwest by Odivelas, to the west by Sintra and to the northwest by Mafra.
We seek to provide good business and simplify processes for our customers. Our growth has been exponential and sustained.
Do you need a mortgage? Without worries, we take care of the entire process until the day of the deed. Explain your situation to us and we will look for the bank that provides you with the best financing conditions.
Energy certification? If you are thinking of selling or renting your property, know that the energy certificate is MANDATORY. And we, in partnership, take care of everything for you.
The property will have 4 floors, consisting of 5 suites of generous areas with private bathroom, closet and 4 of them with access to balconies, another with access to a private patio, kitchen with island and dining room in open space, living room with access to a large balcony and deck area where it will be possible to place an outdoor dining table, themed living room (multimedia/music/leisure) with bathroom, multipurpose room (games/multimedia or fitness) with bathroom, garage with electric gate, laundry, storage area, private lift (ORONA) and fantastic heated pool with possibility of cover.
The property will have pre-installation of photovoltaic solar panels, thermal solar panels (VULCANO), mechanical ventilation in the bathrooms, electrical equipment (EFAPEL), air conditioning with mobile application (HAIER), central vacuum (BEAM Electrolux), the kitchen will be equipped with high quality appliances (refrigerator SIDE BY SIDE; HOTPOINT; ELICA; RODI; BRUMA, VULCANO) and the garage will have an electric charger available for vehicles.
*The villa is in the beginning of construction, with an expected completion date of 2025.
For more information, please contact us. Follow the development of this magnificent project that could become your dream come true!
Trust us.
REF. 5079
* All the information presented is not binding, it does not dispense with confirmation by the mediator, as well as the consultation of the property documentation *
Loures is a Portuguese city in the district of Lisbon, belonging to the Lisbon Metropolitan Area. It is the seat of the municipality of Loures with 201,646 inhabitants. The municipality is bordered to the north by the municipality of Arruda dos Vinhos, to the east by Vila Franca de Xira and the Tagus estuary, to the southeast by Lisbon, to the southwest by Odivelas, to the west by Sintra and to the northwest by Mafra.
We seek to provide good business and simplify processes for our customers. Our growth has been exponential and sustained.
Do you need a mortgage? Without worries, we take care of the entire process until the day of the deed. Explain your situation to us and we will look for the bank that provides you with the best financing conditions.
Energy certification? If you are thinking of selling or renting your property, know that the energy certificate is MANDATORY. And we, in partnership, take care of everything for you.
Contact
House 5 Bedrooms
Queluz e Belas, Sintra, Distrito de Lisboa
New · 453m²
With Garage
buy
1.600.000 €
5 bedroom villa with pool and lawned garden in Belas Clube de Campo.
Main areas:
Floor 0:
- Living room 55m2
- Hall 27 m2
- Kitchen 24 m2
- Kitchen 6m2
- Office 14m2
- WC 4m2
1st floor
- Bedroom 13 m2
- Bedroom 19m2
- WC 5m2
- Master Suite with Walk-In Closet 42m2
- Suite 17m2
2nd floor
- Attic 31m2
Floor -1:
- Cinema room 26m2
- WC 4M2
- Suite 18m2
- Hall 11M2
- Laundry room 18 m2
- Engine room 8m2
Garage with parking for 5 cars 194m2.
Located in the prestigious Belas Clube de Campo, this stunning 9-bedroom villa offers the perfect balance between luxury, comfort and security.
Just 30 minutes from the centre of Lisbon and 15 minutes from Sintra, its privileged location guarantees easy access to the main transport routes, such as the A16 and A5, while enjoying a peaceful environment close to all amenities, including schools, transport, pharmacies, cafés, restaurants and hypermarkets.
Spread over two floors, the villa stands out for its excellent east/west sun exposure and is equipped with a wide range of state-of-the-art technologies and amenities: lift, home automation system, photovoltaic panels, central heating and air conditioning.
Inserted in the exclusive Belas Clube de Campo condominium, this property also offers access to a wide range of excellent infrastructures, such as a golf course, tennis court, paddle tennis, health club, school, parapharmacy, and shopping and leisure areas. The condominium also has 24-hour security and individual rubbish collection.
By prior arrangement, the villa can be sold fully equipped and decorated in accordance with the images shown in the advert.
INSIDE LIVING operates in the luxury housing and property investment market. Our team offers a diverse range of excellent services to our clients, such as investor support services, ensuring all the assistance in the selection, purchase, sale or rental of properties, architectural design, interior design, banking and concierge services throughout the process.
Main areas:
Floor 0:
- Living room 55m2
- Hall 27 m2
- Kitchen 24 m2
- Kitchen 6m2
- Office 14m2
- WC 4m2
1st floor
- Bedroom 13 m2
- Bedroom 19m2
- WC 5m2
- Master Suite with Walk-In Closet 42m2
- Suite 17m2
2nd floor
- Attic 31m2
Floor -1:
- Cinema room 26m2
- WC 4M2
- Suite 18m2
- Hall 11M2
- Laundry room 18 m2
- Engine room 8m2
Garage with parking for 5 cars 194m2.
Located in the prestigious Belas Clube de Campo, this stunning 9-bedroom villa offers the perfect balance between luxury, comfort and security.
Just 30 minutes from the centre of Lisbon and 15 minutes from Sintra, its privileged location guarantees easy access to the main transport routes, such as the A16 and A5, while enjoying a peaceful environment close to all amenities, including schools, transport, pharmacies, cafés, restaurants and hypermarkets.
Spread over two floors, the villa stands out for its excellent east/west sun exposure and is equipped with a wide range of state-of-the-art technologies and amenities: lift, home automation system, photovoltaic panels, central heating and air conditioning.
Inserted in the exclusive Belas Clube de Campo condominium, this property also offers access to a wide range of excellent infrastructures, such as a golf course, tennis court, paddle tennis, health club, school, parapharmacy, and shopping and leisure areas. The condominium also has 24-hour security and individual rubbish collection.
By prior arrangement, the villa can be sold fully equipped and decorated in accordance with the images shown in the advert.
INSIDE LIVING operates in the luxury housing and property investment market. Our team offers a diverse range of excellent services to our clients, such as investor support services, ensuring all the assistance in the selection, purchase, sale or rental of properties, architectural design, interior design, banking and concierge services throughout the process.
Contact
House 5 Bedrooms
Loures, Distrito de Lisboa
New · 319m²
With Garage
buy
1.150.000 €
This exclusive luxury villa in Loures offers a refined lifestyle and exceptional amenities. With 4 spacious suites, each equipped with a dressing room, private bathroom and balcony, it provides an environment of privacy and comfort. The fully equipped kitchen, with island, connects harmoniously to the adjoining living room, while the themed room, living room and game room offer distinct spaces for entertaining. The laundry room makes daily chores easier. The luxury finishes and high-quality materials raise the standard of this one-of-a-kind residence.
The villa consists of 4 floors and is divided as follows: Floor 0: entrance hall, kitchen, guest bathroom, living room with access to a balcony, garage. Floor 1: hall of the bedrooms, 2 suites with dressing room, private bathroom and one of them has access to a balcony. Floor -1: bedroom hall, music room, 2 suites with dressing room, private bathroom and one of them with access to a balcony. Floor -2: office, communal bathroom, games room/cinema, with access to a terrace with swimming pool.
*All images and information presented do not dispense with confirmation by the mediator, as well as consultation of the property’s documentation.
The villa consists of 4 floors and is divided as follows: Floor 0: entrance hall, kitchen, guest bathroom, living room with access to a balcony, garage. Floor 1: hall of the bedrooms, 2 suites with dressing room, private bathroom and one of them has access to a balcony. Floor -1: bedroom hall, music room, 2 suites with dressing room, private bathroom and one of them with access to a balcony. Floor -2: office, communal bathroom, games room/cinema, with access to a terrace with swimming pool.
*All images and information presented do not dispense with confirmation by the mediator, as well as consultation of the property’s documentation.
Contact
House 5 Bedrooms Triplex
Gondomar (São Cosme), Valbom e Jovim, Distrito do Porto
Used · 267m²
With Garage
buy
750.000 €
5-bedroom villa with 271 sqm of gross private area, featuring four facades, a garden, and a swimming pool, with breathtaking views of the Douro River, in Jovim, Gondomar. The house is spread over three floors. On the ground floor, there is a garage for two cars, a bedroom, a complete bathroom, a living room, a laundry room, and storage space. On the first floor, there is the social area with a kitchen, a 50 sqm living and dining room with a fireplace and a balcony overlooking the Douro River, a guest bathroom, and a fully equipped kitchen with a dining area. The second floor is dedicated to the intimate area, where there are two bedrooms supported by a bathroom, a suite with 16 sqm, and the master suite with a dressing area of 23 sqm. All rooms in the house have windows, with the living room and bedrooms standing out for their large windows. The heating is provided by a central gas heating system, and there is air conditioning in some rooms. The house is located in a quiet area, next to the Douro River waterfront.
It is a 5-minute drive from Marina do Freixo and 10 minutes from Campanhã Station, VCI, A20, and A3. It is 20 minutes away from the Historic Center of Porto and Francisco Sá Carneiro Airport.
It is a 5-minute drive from Marina do Freixo and 10 minutes from Campanhã Station, VCI, A20, and A3. It is 20 minutes away from the Historic Center of Porto and Francisco Sá Carneiro Airport.
Contact
House 5 Bedrooms
Quinta do Peru, Quinta do Conde, Sesimbra, Distrito de Setúbal
Used · 329m²
With Garage
buy
3.200.000 €
Fantastic villa in the Quinta do Perú condominium with a frontal view of the Lake and next to the Golf Course. The villa was built in 2009, with contemporary architecture and perfect separation between the social area of the house and the private area.
The house develops as follows:
Floor -1
Garage
technical zone
Kitchen (Smeg & Siemens appliances)
Cup
Dining room
shared bathroom
Living room on a mezzanine with a ceiling height of 7 meters and frontal views of the Lake and Golf Course
Living room, TV area overlooking a winter garden
1 suite
Gymnasium
Outside, we have a large terrace and a heated infinity pool, in addition to a fantastic landscaped garden.
DRC
Desk
entrance hall
Living Room/Library
4 suites
1st floor
Living room that doubles as a Games Room
support bathroom
Possible access to the Roof Top with fantastic views of the Lake and Golf Course
The villa has underfloor heating and air conditioning in all rooms, which allows for a very pleasant temperature inside the house. It has a CCTV system inside and outside the house, home automation, solar panels and a central vacuum system.
On all floors we have a frontal view of the Lake and the Golf Course.
Quinta do Peru started 30 years ago and is just 30 minutes from the center of Lisbon and Lisbon airport via a choice of 2 bridges. It has elegant tree-lined roads surrounding the resort and contains many nature trails for scenic walking and cycling. Privacy and tranquility are prominent. There is a 24 hour security gate to all entrances and there is patrol within the resort of nearly 300 properties. Many different nationalities live here.
Technical support can be arranged quickly by the condominium service. The resort’s golf course includes the Quinta do Peru Golf & Country Club, which consistently ranks in the top 15 in Portugal, which is a telling reflection of its quality. Many beaches are nearby, such as the well-known Portinho da Arrábida beach. Azeitão is less than a 10-minute drive away.
The house develops as follows:
Floor -1
Garage
technical zone
Kitchen (Smeg & Siemens appliances)
Cup
Dining room
shared bathroom
Living room on a mezzanine with a ceiling height of 7 meters and frontal views of the Lake and Golf Course
Living room, TV area overlooking a winter garden
1 suite
Gymnasium
Outside, we have a large terrace and a heated infinity pool, in addition to a fantastic landscaped garden.
DRC
Desk
entrance hall
Living Room/Library
4 suites
1st floor
Living room that doubles as a Games Room
support bathroom
Possible access to the Roof Top with fantastic views of the Lake and Golf Course
The villa has underfloor heating and air conditioning in all rooms, which allows for a very pleasant temperature inside the house. It has a CCTV system inside and outside the house, home automation, solar panels and a central vacuum system.
On all floors we have a frontal view of the Lake and the Golf Course.
Quinta do Peru started 30 years ago and is just 30 minutes from the center of Lisbon and Lisbon airport via a choice of 2 bridges. It has elegant tree-lined roads surrounding the resort and contains many nature trails for scenic walking and cycling. Privacy and tranquility are prominent. There is a 24 hour security gate to all entrances and there is patrol within the resort of nearly 300 properties. Many different nationalities live here.
Technical support can be arranged quickly by the condominium service. The resort’s golf course includes the Quinta do Peru Golf & Country Club, which consistently ranks in the top 15 in Portugal, which is a telling reflection of its quality. Many beaches are nearby, such as the well-known Portinho da Arrábida beach. Azeitão is less than a 10-minute drive away.
Contact
See more Houses
Bedrooms
Zones
Can’t find the property you’re looking for?
