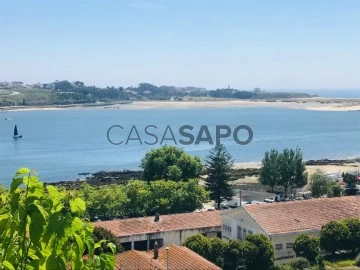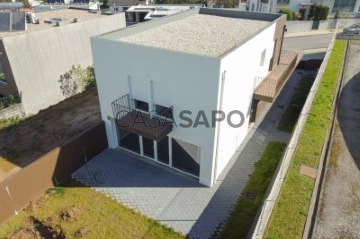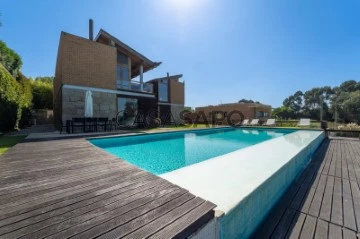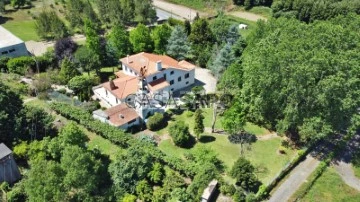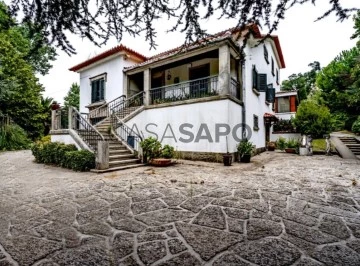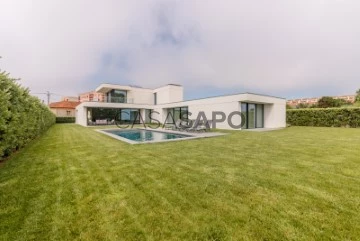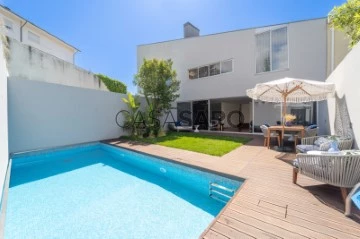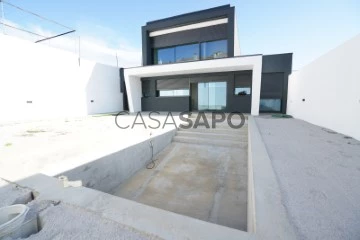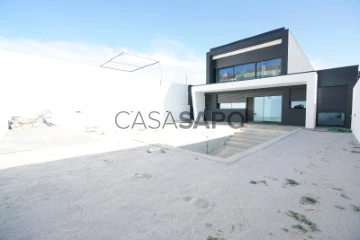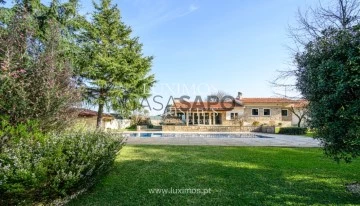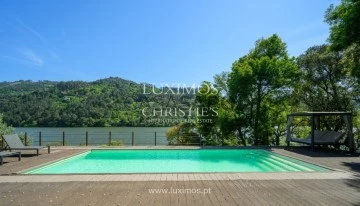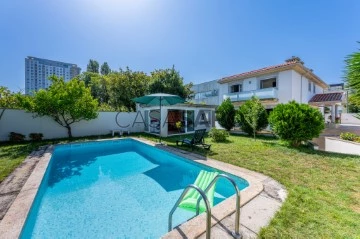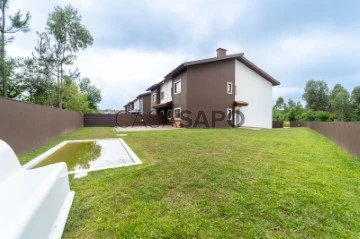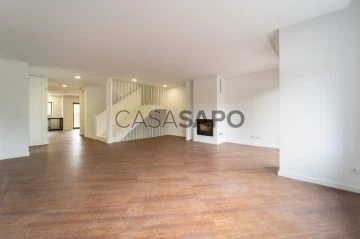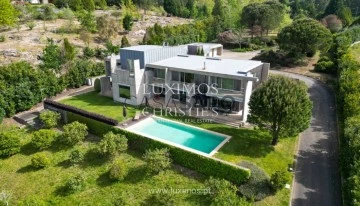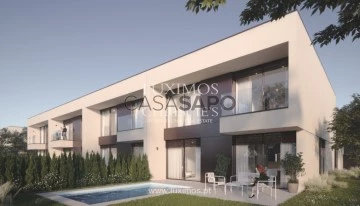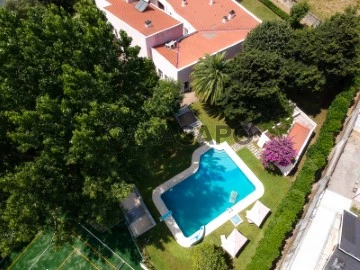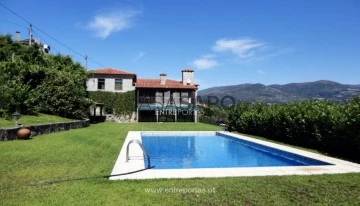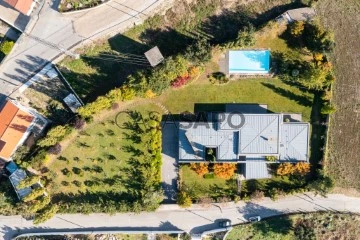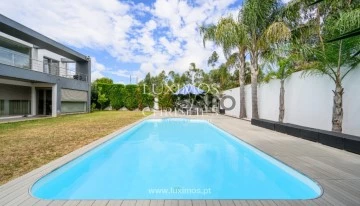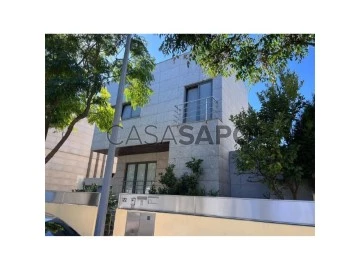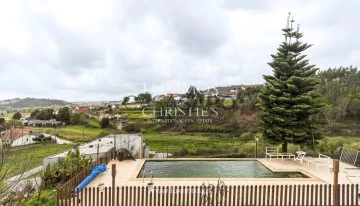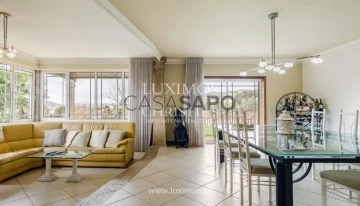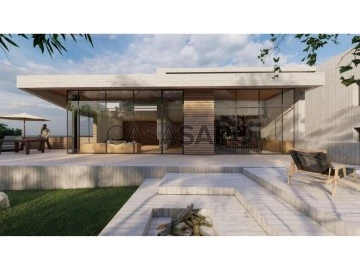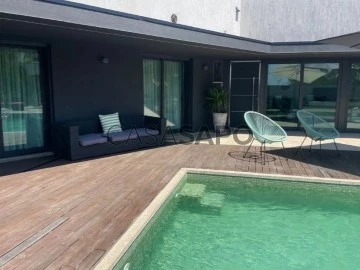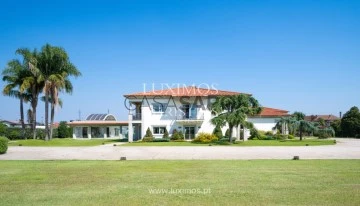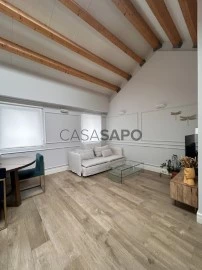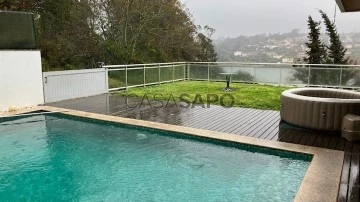Houses
Rooms
Price
More filters
430 Houses in Distrito do Porto, with Swimming Pool
Map
Order by
Relevance
House 4 Bedrooms Triplex
Fluvial (Lordelo do Ouro), Lordelo do Ouro e Massarelos, Porto, Distrito do Porto
Used · 308m²
With Garage
buy
1.280.000 €
House in Lordelo do Ouro with Swimming Pool and Garden with 130 m2.
Contemporary villa, designed by Architect with several recognized projects. This house is in an excellent location, quiet area with few houses, 2 minutes from the mouth marginal, 5 minutes from Campo Alegre and Ribeira do Porto, 3 minutes from the Super Mercado of el Corte Inglês do Porto.
Inside this House is distributed by 3 half floors, living room with 25m², dining room with 40m², plenty of natural light, in addition to the sun exposure East / West, the house has direct light in all divisions through skylights and architecturally well thought-out light entrances.
The villa has 308m² of covered area, garage for 2 cars, storage, machine house, central vacuum, afzélia wood floor, marble bathrooms, 3 suites with built-in wardrobes, service bathroom, full kitchen and equipped with small dining room, wall of the living room in natural granite, fireplace with stove with position regulator, central heating in all rooms and heated towel racks in the bathrooms, games room in the basement and work area, video intercom, High security access doors (Armored), lined with wood, double glazing, balconies in the master suite,
Garden with 130m², outdoor dining area, swimming pool with electric safety cover.
It needs general painting (Interior and exterior) and works of minor reparations.
Contemporary villa, designed by Architect with several recognized projects. This house is in an excellent location, quiet area with few houses, 2 minutes from the mouth marginal, 5 minutes from Campo Alegre and Ribeira do Porto, 3 minutes from the Super Mercado of el Corte Inglês do Porto.
Inside this House is distributed by 3 half floors, living room with 25m², dining room with 40m², plenty of natural light, in addition to the sun exposure East / West, the house has direct light in all divisions through skylights and architecturally well thought-out light entrances.
The villa has 308m² of covered area, garage for 2 cars, storage, machine house, central vacuum, afzélia wood floor, marble bathrooms, 3 suites with built-in wardrobes, service bathroom, full kitchen and equipped with small dining room, wall of the living room in natural granite, fireplace with stove with position regulator, central heating in all rooms and heated towel racks in the bathrooms, games room in the basement and work area, video intercom, High security access doors (Armored), lined with wood, double glazing, balconies in the master suite,
Garden with 130m², outdoor dining area, swimming pool with electric safety cover.
It needs general painting (Interior and exterior) and works of minor reparations.
Contact
House 3 Bedrooms Triplex
Carvalheiras, Rio Tinto, Gondomar, Distrito do Porto
New · 200m²
With Garage
buy
460.000 €
Brand new 3-front house with 3 bedrooms, 270 sqm of interior area spread over 3 floors and 254sqm of outdoor area, with swimming pool, garden, terrace, balcony and garage for 4 cars
East, South and West sun exposure
On the lower floor we have a garage for 4 cars with pre-installation for charging electric vehicles
On the ground floor, this villa offers an excellent living room with access to the garden and swimming pool. Large kitchen with plenty of storage, fully equipped with oven, ceramic hob, extractor fan, refrigerator, microwave and dishwasher.
On the top floor, this villa has 3 excellent bedrooms, one of which is a large suite, as well as another bathroom with a shower.
With high quality finishes, from insulation with hoods on the facades to frames with thermal cut and double glazing, electric aluminum shutters, suspended sanitary ware and LED lighting.
It is complemented by a security door at the entrance, electric extractors in the bathrooms, electric garage and exterior gates and video intercom.
This house also stands out for its privileged location, located in the best residential area of this parish, where tranquility is a way of life. The proximity to Estádio do Dragão and Antas is just 9 minutes by car and 15 minutes from the center of Porto, making it ideal for those looking for great accessibility, just a few steps away you will find all the amenities you need for your day to day life. , from coffee, to bakeries, grocery stores, pharmacy, among others
This privileged location allows you to have quality of life.
Come and discover it for yourself, book your visit!!
Castelhana is a Portuguese real estate agency present in the national market for 25 years, specializing in the prime residential market and recognized for launching some of the most notable projects in the national real estate panorama.
Founded in 1999, Castelhana provides a comprehensive service in business mediation. We are specialists in investment and commercialization of properties.
In Porto, we are based in Foz Do Douro, one of the city’s most exclusive locations. In Lisbon, in Chiado, one of the most emblematic and traditional areas of the capital and in the Algarve region next to the renowned Vilamoura Marina.
We are waiting for you. We have a team available to give you the best support in your next real estate investment.
Contact us!
East, South and West sun exposure
On the lower floor we have a garage for 4 cars with pre-installation for charging electric vehicles
On the ground floor, this villa offers an excellent living room with access to the garden and swimming pool. Large kitchen with plenty of storage, fully equipped with oven, ceramic hob, extractor fan, refrigerator, microwave and dishwasher.
On the top floor, this villa has 3 excellent bedrooms, one of which is a large suite, as well as another bathroom with a shower.
With high quality finishes, from insulation with hoods on the facades to frames with thermal cut and double glazing, electric aluminum shutters, suspended sanitary ware and LED lighting.
It is complemented by a security door at the entrance, electric extractors in the bathrooms, electric garage and exterior gates and video intercom.
This house also stands out for its privileged location, located in the best residential area of this parish, where tranquility is a way of life. The proximity to Estádio do Dragão and Antas is just 9 minutes by car and 15 minutes from the center of Porto, making it ideal for those looking for great accessibility, just a few steps away you will find all the amenities you need for your day to day life. , from coffee, to bakeries, grocery stores, pharmacy, among others
This privileged location allows you to have quality of life.
Come and discover it for yourself, book your visit!!
Castelhana is a Portuguese real estate agency present in the national market for 25 years, specializing in the prime residential market and recognized for launching some of the most notable projects in the national real estate panorama.
Founded in 1999, Castelhana provides a comprehensive service in business mediation. We are specialists in investment and commercialization of properties.
In Porto, we are based in Foz Do Douro, one of the city’s most exclusive locations. In Lisbon, in Chiado, one of the most emblematic and traditional areas of the capital and in the Algarve region next to the renowned Vilamoura Marina.
We are waiting for you. We have a team available to give you the best support in your next real estate investment.
Contact us!
Contact
House 7 Bedrooms
Muro, Trofa, Distrito do Porto
Used · 437m²
With Garage
buy
750.000 €
MA10789
Magnificent farm T7 with garden area of 8.000m2 in the Wall, Trofa.
Ideal for you you are looking for privacy, ample space and refinement.
The excellent finishes and the architecture make this villa really unique.
The property has 4 suites, 9 baths, living room with 60m2, wine cellar of extraordinary areas, games room, pool, bar, central heating and garage.
Quick and easy access to various trade infrastructures and services.
CONTACT US AND MARK YOUR VISIT!
Magnificent farm T7 with garden area of 8.000m2 in the Wall, Trofa.
Ideal for you you are looking for privacy, ample space and refinement.
The excellent finishes and the architecture make this villa really unique.
The property has 4 suites, 9 baths, living room with 60m2, wine cellar of extraordinary areas, games room, pool, bar, central heating and garage.
Quick and easy access to various trade infrastructures and services.
CONTACT US AND MARK YOUR VISIT!
Contact
House 3 Bedrooms Duplex
Granja, São Felix da Marinha, Vila Nova de Gaia, Distrito do Porto
Used · 284m²
With Garage
buy
1.400.000 €
Detached 3-bedroom villa with a gross private area of 364 sqm, heated swimming pool, garden, sea views, and a garage for three cars, set on a plot of 2,000 sqm, near Granja Beach in Vila Nova de Gaia, Porto. With two floors, built in 2020, designed by Architect Raulino Silva, with projects published on ArchDaily.
The villa is developed in an ’L’ shape. On the ground floor, there is a spacious 60 sqm living room and open-plan kitchen by Porcelanosa, fully equipped with Bosch appliances, and a guest bathroom. In the intimate area, there is a 28 sqm suite with a 9 sqm walk-in closet, and two bedrooms supported by a complete bathroom. All bedrooms have built-in wardrobes, as well as the corridor leading to them. The living room, bedrooms, and kitchen have direct access to the garden and pool. The bathrooms are in marble with natural lighting and ventilation. This floor also includes the garage and furnished and equipped laundry room with a window providing access to the garden. On the first floor, there is a spacious room with direct access to a 33 sqm terrace with sea views. This room is prepared for the installation of a bathroom and can be changed to a master suite or another use. The house has large windows in all rooms, providing plenty of natural light, underfloor heating, solar panels, electric shutters, alarm system, and home automation. Excellent construction quality and superior finishes.
Just 15 km south of Porto, Granja is an excellent residential area in the outskirts of Porto, known as the most aristocratic summer resort in northern Portugal in the early 20th century, with its old chalets surrounded by greenery, which have preserved their charm to this day.
Located within a 10-minute walking distance from the sea and 15 minutes from Granja train station. It is less than a 5-minute drive from Granja Beach and access to the A29 motorway, within 10 minutes from Aguda and Miramar beaches, Miramar Golf Club, and Espinho. It is also 15 minutes from the center of Vila Nova de Gaia, 20 minutes from downtown Porto, 30 minutes from Francisco Sá Carneiro Airport, and 2h30 from Lisbon.
The villa is developed in an ’L’ shape. On the ground floor, there is a spacious 60 sqm living room and open-plan kitchen by Porcelanosa, fully equipped with Bosch appliances, and a guest bathroom. In the intimate area, there is a 28 sqm suite with a 9 sqm walk-in closet, and two bedrooms supported by a complete bathroom. All bedrooms have built-in wardrobes, as well as the corridor leading to them. The living room, bedrooms, and kitchen have direct access to the garden and pool. The bathrooms are in marble with natural lighting and ventilation. This floor also includes the garage and furnished and equipped laundry room with a window providing access to the garden. On the first floor, there is a spacious room with direct access to a 33 sqm terrace with sea views. This room is prepared for the installation of a bathroom and can be changed to a master suite or another use. The house has large windows in all rooms, providing plenty of natural light, underfloor heating, solar panels, electric shutters, alarm system, and home automation. Excellent construction quality and superior finishes.
Just 15 km south of Porto, Granja is an excellent residential area in the outskirts of Porto, known as the most aristocratic summer resort in northern Portugal in the early 20th century, with its old chalets surrounded by greenery, which have preserved their charm to this day.
Located within a 10-minute walking distance from the sea and 15 minutes from Granja train station. It is less than a 5-minute drive from Granja Beach and access to the A29 motorway, within 10 minutes from Aguda and Miramar beaches, Miramar Golf Club, and Espinho. It is also 15 minutes from the center of Vila Nova de Gaia, 20 minutes from downtown Porto, 30 minutes from Francisco Sá Carneiro Airport, and 2h30 from Lisbon.
Contact
House 4 Bedrooms Triplex
Bairro da Marechal (Lordelo do Ouro), Lordelo do Ouro e Massarelos, Porto, Distrito do Porto
New · 278m²
With Garage
buy
1.400.000 €
4 bedroom villa with garden of 127 sq m between Avenida da Boavista and Avenida do Marechal Gomes da Costa with swimming pool.
This recently renovated 4 bedroom semi-detached villa has a total area of 326 sq m and a garden of 127 sq m. Spread over three floors, it offers a privileged location between Avenida da Boavista and Avenida do Marechal Gomes da Costa. With excellent sun exposure to the east and west, the property has a swimming pool and a garden, providing a comfortable and pleasant environment.
It is the perfect choice for those looking for comfort, modernity and a strategic location. The villa is equipped with underfloor heating throughout the house and aluminium frames with double glazing, ensuring excellent acoustic and thermal insulation.
On Floor 0, we find a closed garage for 4 cars, a storage space and the entrance hall. On the 1st floor, the kitchen equipped with microwave, oven, hob, extractor fan, fridge freezer and dishwasher has access to the balcony. The large 40 sq m living room also has access to the balcony and garden. On this floor there is also a guest toilet, a swimming pool, an annex with laundry and machine room, as well as a changing room.
On the 2nd floor, there are 4 bedrooms with wardrobes, 2 of which are suites, a full bathroom and an office.
Don’t miss this opportunity. Request more information now!
For over 25 years Castelhana has been a renowned name in the Portuguese real estate sector. As a company of Dils group, we specialize in advising businesses, organizations and (institutional) investors in buying, selling, renting, letting and development of residential properties.
Founded in 1999, Castelhana has built one of the largest and most solid real estate portfolios in Portugal over the years, with over 600 renovation and new construction projects.
In Porto, we are based in Foz Do Douro, one of the noblest places in the city. In Lisbon, in Chiado, one of the most emblematic and traditional areas of the capital and in the Algarve next to the renowned Vilamoura Marina.
We are waiting for you. We have a team available to give you the best support in your next real estate investment.
Contact us!
This recently renovated 4 bedroom semi-detached villa has a total area of 326 sq m and a garden of 127 sq m. Spread over three floors, it offers a privileged location between Avenida da Boavista and Avenida do Marechal Gomes da Costa. With excellent sun exposure to the east and west, the property has a swimming pool and a garden, providing a comfortable and pleasant environment.
It is the perfect choice for those looking for comfort, modernity and a strategic location. The villa is equipped with underfloor heating throughout the house and aluminium frames with double glazing, ensuring excellent acoustic and thermal insulation.
On Floor 0, we find a closed garage for 4 cars, a storage space and the entrance hall. On the 1st floor, the kitchen equipped with microwave, oven, hob, extractor fan, fridge freezer and dishwasher has access to the balcony. The large 40 sq m living room also has access to the balcony and garden. On this floor there is also a guest toilet, a swimming pool, an annex with laundry and machine room, as well as a changing room.
On the 2nd floor, there are 4 bedrooms with wardrobes, 2 of which are suites, a full bathroom and an office.
Don’t miss this opportunity. Request more information now!
For over 25 years Castelhana has been a renowned name in the Portuguese real estate sector. As a company of Dils group, we specialize in advising businesses, organizations and (institutional) investors in buying, selling, renting, letting and development of residential properties.
Founded in 1999, Castelhana has built one of the largest and most solid real estate portfolios in Portugal over the years, with over 600 renovation and new construction projects.
In Porto, we are based in Foz Do Douro, one of the noblest places in the city. In Lisbon, in Chiado, one of the most emblematic and traditional areas of the capital and in the Algarve next to the renowned Vilamoura Marina.
We are waiting for you. We have a team available to give you the best support in your next real estate investment.
Contact us!
Contact
Moradia T4 com piscina e acabamentos de qualidade superior.
House 4 Bedrooms
Cidade da Maia, Distrito do Porto
New · 268m²
With Garage
buy
650.000 €
Moradia T4 com piscina em fase final de construção, com entrega prevista para Novembro de 2024.
Localizada numa zona tranquila da cidade da Maia, a 3km da Câmara Municipal.
Acabamentos de qualidade superior, onde predomina a piscina exterior rodeada por 124m2 de jardim com acesso pela sala da habitação.
Esta moradia foi projetada a pensar também em pessoas com mobilidade reduzida, sendo que temos ao nível do rés do chão 1 quarto e uma casa de banho completa com acessibilidade para cadeira de rodas.
Ao nível dos acabamentos, é de salientar no piso superior as casas de banho com claraboias com abertura elétrica, toda a habitação dispõe de muita luz natural.
Equipamentos / acabamentos:
-Ar condicionado
-Vídeo porteiro
-Cozinha equipada com eletrodomésticos Teka ou similar
- Estores elétricos
-Pré instalação de vídeo vigilância
-Bomba de calor
-Pré instalação para painéis solares
-Caixilharia em alumínio com vidro duplo e corte térmico, de perfil minimalista
- Estores em alumínio com corte térmico
-Carpintaria lacada a branco com portas até ao teto
-Fechaduras de portas interiores magnéticas com dobradiças ocultas
- Louças sanitárias suspensas
-Pavimento em flutuante vinílico de alta resistência
Áreas:
- Área do lote: 367,70m2
-Área bruta de construção: 268.00m2
-Área útil da habitação: 189,80m2
-Área exterior: 221,50m2
Rés do chão:
Sala comum 36,20m2; Cozinha 13m2; Wc completo 4,95m2; Quarto 10m2; Hall de entrada 10,30m2; Despensa 3,10m2; Lavandaria 5,30m2; Garagem 30,50m2.
1º piso:
Suíte 19,20m2; Wc suíte 4,70m2; Quartos de 14,50m2 e 12,30m2; Wc completo 3,90m2; Duas varandas com 5,10m2 cada.
Disponível para visitas, agende já a sua.
Localizada numa zona tranquila da cidade da Maia, a 3km da Câmara Municipal.
Acabamentos de qualidade superior, onde predomina a piscina exterior rodeada por 124m2 de jardim com acesso pela sala da habitação.
Esta moradia foi projetada a pensar também em pessoas com mobilidade reduzida, sendo que temos ao nível do rés do chão 1 quarto e uma casa de banho completa com acessibilidade para cadeira de rodas.
Ao nível dos acabamentos, é de salientar no piso superior as casas de banho com claraboias com abertura elétrica, toda a habitação dispõe de muita luz natural.
Equipamentos / acabamentos:
-Ar condicionado
-Vídeo porteiro
-Cozinha equipada com eletrodomésticos Teka ou similar
- Estores elétricos
-Pré instalação de vídeo vigilância
-Bomba de calor
-Pré instalação para painéis solares
-Caixilharia em alumínio com vidro duplo e corte térmico, de perfil minimalista
- Estores em alumínio com corte térmico
-Carpintaria lacada a branco com portas até ao teto
-Fechaduras de portas interiores magnéticas com dobradiças ocultas
- Louças sanitárias suspensas
-Pavimento em flutuante vinílico de alta resistência
Áreas:
- Área do lote: 367,70m2
-Área bruta de construção: 268.00m2
-Área útil da habitação: 189,80m2
-Área exterior: 221,50m2
Rés do chão:
Sala comum 36,20m2; Cozinha 13m2; Wc completo 4,95m2; Quarto 10m2; Hall de entrada 10,30m2; Despensa 3,10m2; Lavandaria 5,30m2; Garagem 30,50m2.
1º piso:
Suíte 19,20m2; Wc suíte 4,70m2; Quartos de 14,50m2 e 12,30m2; Wc completo 3,90m2; Duas varandas com 5,10m2 cada.
Disponível para visitas, agende já a sua.
Contact
House 4 Bedrooms Duplex
Vilar e Mosteiró, Vila do Conde, Distrito do Porto
Used · 550m²
With Swimming Pool
buy
2.150.000 €
Discover the ideal combination of urban proximity and rural tranquilly in this majestic property, situated at the same distance from Vila do Conde as it is from Porto, which is 15 minutes away. Featuring a privileged location on an expansive property measuring approximately 7,430 m2, this villa is an epitome of luxury and serenity, encircled by a verdant garden.
By permitting an abundance of natural light to enter through the glazed openings, each space is imbued with a cheerful and inviting ambiance, and there is a constant connection to the verdant space beyond. The well-appointed and capacious kitchen maintains a direct line of communication with both the dining area and the exterior. In addition to an ample number of storage cabinets, this residence features a capacious pantry and a utility room.
An endearing annexe featuring a completely glazed façade and a complete kitchen with a barbecue is situated on the exterior. This area is ideal for dining al fresco while taking in the view of the verdant garden and swimming pool. Additionally, the engine chamber of the pool is located here.
In addition to the swimming pool mentioned earlier, this villa also features a tennis court featuring a support area that can be utilised as a private gym, catering to sports enthusiasts.
The house is equipped with a central heating system, solar panels for the domestic hot water system and air conditioning in some of the rooms.
CHARACTERISTICS:
Plot Area: 7 430 m2 | 79 976 sq ft
Useful area: 550 m2 | 5 920 sq ft
Deployment Area: 430 m2 | 4 628 sq ft
Building Area: 550 m2 | 5 920 sq ft
Bedrooms: 4
Energy efficiency: D
FEATURES:
- Covered outdoor parking for 6 cars
- Heating system - gas boiler
- DHW - solar panels
- Air conditioning
- Swimming pool
- Tennis court
- Annex with kitchen and barbecue
Internationally awarded, LUXIMOS Christie’s presents more than 1,200 properties for sale in Portugal, offering an excellent service in real estate brokerage. LUXIMOS Christie’s is the exclusive affiliate of Christie´s International Real Estate (1350 offices in 46 countries) for the Algarve, Porto and North of Portugal, and provides its services to homeowners who are selling their properties, and to national and international buyers, who wish to buy real estate in Portugal.
Our selection includes modern and contemporary properties, near the sea or by theriver, in Foz do Douro, in Porto, Boavista, Matosinhos, Vilamoura, Tavira, Ria Formosa, Lagos, Almancil, Vale do Lobo, Quinta do Lago, near the golf courses or the marina.
LIc AMI 9063
By permitting an abundance of natural light to enter through the glazed openings, each space is imbued with a cheerful and inviting ambiance, and there is a constant connection to the verdant space beyond. The well-appointed and capacious kitchen maintains a direct line of communication with both the dining area and the exterior. In addition to an ample number of storage cabinets, this residence features a capacious pantry and a utility room.
An endearing annexe featuring a completely glazed façade and a complete kitchen with a barbecue is situated on the exterior. This area is ideal for dining al fresco while taking in the view of the verdant garden and swimming pool. Additionally, the engine chamber of the pool is located here.
In addition to the swimming pool mentioned earlier, this villa also features a tennis court featuring a support area that can be utilised as a private gym, catering to sports enthusiasts.
The house is equipped with a central heating system, solar panels for the domestic hot water system and air conditioning in some of the rooms.
CHARACTERISTICS:
Plot Area: 7 430 m2 | 79 976 sq ft
Useful area: 550 m2 | 5 920 sq ft
Deployment Area: 430 m2 | 4 628 sq ft
Building Area: 550 m2 | 5 920 sq ft
Bedrooms: 4
Energy efficiency: D
FEATURES:
- Covered outdoor parking for 6 cars
- Heating system - gas boiler
- DHW - solar panels
- Air conditioning
- Swimming pool
- Tennis court
- Annex with kitchen and barbecue
Internationally awarded, LUXIMOS Christie’s presents more than 1,200 properties for sale in Portugal, offering an excellent service in real estate brokerage. LUXIMOS Christie’s is the exclusive affiliate of Christie´s International Real Estate (1350 offices in 46 countries) for the Algarve, Porto and North of Portugal, and provides its services to homeowners who are selling their properties, and to national and international buyers, who wish to buy real estate in Portugal.
Our selection includes modern and contemporary properties, near the sea or by theriver, in Foz do Douro, in Porto, Boavista, Matosinhos, Vilamoura, Tavira, Ria Formosa, Lagos, Almancil, Vale do Lobo, Quinta do Lago, near the golf courses or the marina.
LIc AMI 9063
Contact
House 4 Bedrooms Triplex
Ancede e Ribadouro, Baião, Distrito do Porto
Used · 294m²
With Swimming Pool
buy
2.200.000 €
Fantastic villa with river frontage, located in Mosteiró, Baião, and with a unique setting on the river, in the Douro Verde region.
This is a house with high-quality construction and contemporary architecture that enjoys luxury finishes and excellent thermal and acoustic insulation.
Outside is a magnificent and charming garden with a large swimming pool, a small mini-golf course, all with around 100 meters of river frontage and two access points, excellent for boating with kayaks and paddle boards. It also has a terrace for pleasant outdoor meals with barbecue facilities.
The interior of this beautiful house has been finished with a selective choice of the best materials.
On the first floor, situated on the garden level, you’ll find a beautiful living area with an excellent-sized fully-equipped kitchen, as well as a dining room and sitting area, supported by a romantic fireplace, with access to a decked terrace, all with stunning views over the river. This floor also has a support bathroom.
The private area consists of four excellent suites, two on the first floor, with access to a magnificent terrace with a unique landscape, and two on the second floor.
Finally, this property has a lounge/gym with jacuzzi and full bathroom, as well as two entry points and parking for two to four cars.
Excellent road, nautical and train access, due to its proximity to Porto Antigo marina and Mosteiró train station on the Douro line.
25 minutes from Marco de Canaveses and Baião and 60 minutes from Porto.
CHARACTERISTICS:
Plot Area: 2 380 m2 | 25 618 sq ft
Useful area: 294 m2 | 3 165 sq ft
Deployment Area: 108 m2 | 1 163 sq ft
Building Area: 294 m2 | 3 165 sq ft
Bedrooms: 4
Bathrooms: 6
Energy efficiency: A
Internationally awarded, LUXIMOS Christie’s presents more than 1,200 properties for sale in Portugal, offering an excellent service in real estate brokerage. LUXIMOS Christie’s is the exclusive affiliate of Christie´s International Real Estate (1350 offices in 46 countries) for the Algarve, Porto and North of Portugal, and provides its services to homeowners who are selling their properties, and to national and international buyers, who wish to buy real estate in Portugal.
Our selection includes modern and contemporary properties, near the sea or by theriver, in Foz do Douro, in Porto, Boavista, Matosinhos, Vilamoura, Tavira, Ria Formosa, Lagos, Almancil, Vale do Lobo, Quinta do Lago, near the golf courses or the marina.
LIc AMI 9063
This is a house with high-quality construction and contemporary architecture that enjoys luxury finishes and excellent thermal and acoustic insulation.
Outside is a magnificent and charming garden with a large swimming pool, a small mini-golf course, all with around 100 meters of river frontage and two access points, excellent for boating with kayaks and paddle boards. It also has a terrace for pleasant outdoor meals with barbecue facilities.
The interior of this beautiful house has been finished with a selective choice of the best materials.
On the first floor, situated on the garden level, you’ll find a beautiful living area with an excellent-sized fully-equipped kitchen, as well as a dining room and sitting area, supported by a romantic fireplace, with access to a decked terrace, all with stunning views over the river. This floor also has a support bathroom.
The private area consists of four excellent suites, two on the first floor, with access to a magnificent terrace with a unique landscape, and two on the second floor.
Finally, this property has a lounge/gym with jacuzzi and full bathroom, as well as two entry points and parking for two to four cars.
Excellent road, nautical and train access, due to its proximity to Porto Antigo marina and Mosteiró train station on the Douro line.
25 minutes from Marco de Canaveses and Baião and 60 minutes from Porto.
CHARACTERISTICS:
Plot Area: 2 380 m2 | 25 618 sq ft
Useful area: 294 m2 | 3 165 sq ft
Deployment Area: 108 m2 | 1 163 sq ft
Building Area: 294 m2 | 3 165 sq ft
Bedrooms: 4
Bathrooms: 6
Energy efficiency: A
Internationally awarded, LUXIMOS Christie’s presents more than 1,200 properties for sale in Portugal, offering an excellent service in real estate brokerage. LUXIMOS Christie’s is the exclusive affiliate of Christie´s International Real Estate (1350 offices in 46 countries) for the Algarve, Porto and North of Portugal, and provides its services to homeowners who are selling their properties, and to national and international buyers, who wish to buy real estate in Portugal.
Our selection includes modern and contemporary properties, near the sea or by theriver, in Foz do Douro, in Porto, Boavista, Matosinhos, Vilamoura, Tavira, Ria Formosa, Lagos, Almancil, Vale do Lobo, Quinta do Lago, near the golf courses or the marina.
LIc AMI 9063
Contact
House 4 Bedrooms Triplex
Garcia de Orta (Aldoar), Aldoar, Foz do Douro e Nevogilde, Porto, Distrito do Porto
Used · 359m²
With Garage
buy
1.550.000 €
House with 4 bedrooms including 3 suites, 3 fronts and 3 floors, with 379m2 of gross area and land with 480m2, solar orientation south west and north, swimming pool, garden, patio, garage for 4 cars, a few steps from the City Park and the new MetroBus line station
Impeccable structure, excellent state of conservation, ready to move in, generous areas, great sun exposure, privacy, plenty of storage, excellent location, are some of the highlights and advantages of this property
On floor 0 we have a large living room with 49m2 south and west orientation, fully equipped kitchen, bedroom or office with access to the patio and garden, bathroom
On the upper floor we have the 3 generous suites, all with access to a balcony and plenty of natural light
On the lower floor, the garage for 4 cars, 2 multipurpose rooms and WC
The outdoor area has an excellent garden and a fantastic swimming pool with privacy, patio and annex with laundry
It also stands out for its excellent location, next to Avenida da Boavista and Parque da Cidade, the new Metrobus station less than 250 meters away, a few steps from Foz and 3 minutes from the sea and beach, great road access, shops within a 2-minute walk, Garcia da Horta school a few steps away and colleges such as the French Lyceum, Oporto British School, German College, CLIP, CEBES, less than 5 minutes drive
Book your visit!!
For over 25 years Castelhana has been a renowned name in the Portuguese real estate sector. As a company of Dils group, we specialize in advising businesses, organizations and (institutional) investors in buying, selling, renting, letting and development of residential properties.
Founded in 1999, Castelhana has built one of the largest and most solid real estate portfolios in Portugal over the years, with over 600 renovation and new construction projects.
In Porto, we are based in Foz Do Douro, one of the noblest places in the city. In Lisbon, in Chiado, one of the most emblematic and traditional areas of the capital and in the Algarve next to the renowned Vilamoura Marina.
We are waiting for you. We have a team available to give you the best support in your next real estate investment.
Contact us!
Impeccable structure, excellent state of conservation, ready to move in, generous areas, great sun exposure, privacy, plenty of storage, excellent location, are some of the highlights and advantages of this property
On floor 0 we have a large living room with 49m2 south and west orientation, fully equipped kitchen, bedroom or office with access to the patio and garden, bathroom
On the upper floor we have the 3 generous suites, all with access to a balcony and plenty of natural light
On the lower floor, the garage for 4 cars, 2 multipurpose rooms and WC
The outdoor area has an excellent garden and a fantastic swimming pool with privacy, patio and annex with laundry
It also stands out for its excellent location, next to Avenida da Boavista and Parque da Cidade, the new Metrobus station less than 250 meters away, a few steps from Foz and 3 minutes from the sea and beach, great road access, shops within a 2-minute walk, Garcia da Horta school a few steps away and colleges such as the French Lyceum, Oporto British School, German College, CLIP, CEBES, less than 5 minutes drive
Book your visit!!
For over 25 years Castelhana has been a renowned name in the Portuguese real estate sector. As a company of Dils group, we specialize in advising businesses, organizations and (institutional) investors in buying, selling, renting, letting and development of residential properties.
Founded in 1999, Castelhana has built one of the largest and most solid real estate portfolios in Portugal over the years, with over 600 renovation and new construction projects.
In Porto, we are based in Foz Do Douro, one of the noblest places in the city. In Lisbon, in Chiado, one of the most emblematic and traditional areas of the capital and in the Algarve next to the renowned Vilamoura Marina.
We are waiting for you. We have a team available to give you the best support in your next real estate investment.
Contact us!
Contact
House 3 Bedrooms Triplex
Gaia Sul (Pedroso), Pedroso e Seixezelo, Vila Nova de Gaia, Distrito do Porto
New · 232m²
With Garage
buy
440.000 €
3-front villa with 3 bedrooms and 334sqm of interior area, fantastic garden and terraces with an area of 360sqm that includes swimming pool, closed garage for 4 cars
Generous areas characterize this beautiful property within a private condominium of 7 villas, where tranquility, privacy and relaxation are the highlights
Solar orientation East, West, North
On the ground floor we have the living/dining room with west-facing stove, large fully equipped kitchen with oven, hob, extractor fan, refrigerator, microwave and dishwasher, pantry, laundry room and guest toilet
Access to a fabulous garden with terrace and swimming pool
On the top floor we have 3 bedrooms including a generous suite with balcony, all with wardrobes, full bathroom.
On the lower floor, the garage for a minimum of 4 cars and an excellent room where you can recreate a space to your liking
Located in Pedroso, Vila Nova de Gaia, ideal for those looking for a relaxed environment, comfort, quality of life and well-being, the advantage of being in a very quiet location on the outskirts of city centers, but without giving up being close to all shops, 2 minutes away by car
Porto is a 15-minute drive away with quick access to the main roads.
Don’t miss the opportunity to get to know this property, don’t hesitate to ask for a visit!!
For over 25 years Castelhana has been a renowned name in the Portuguese real estate sector. As a company of Dils group, we specialize in advising businesses, organizations and (institutional) investors in buying, selling, renting, letting and development of residential properties.
Founded in 1999, Castelhana has built one of the largest and most solid real estate portfolios in Portugal over the years, with over 600 renovation and new construction projects.
In Porto, we are based in Foz Do Douro, one of the noblest places in the city. In Lisbon, in Chiado, one of the most emblematic and traditional areas of the capital and in the Algarve next to the renowned Vilamoura Marina.
We are waiting for you. We have a team available to give you the best support in your next real estate investment.
Contact us!
Generous areas characterize this beautiful property within a private condominium of 7 villas, where tranquility, privacy and relaxation are the highlights
Solar orientation East, West, North
On the ground floor we have the living/dining room with west-facing stove, large fully equipped kitchen with oven, hob, extractor fan, refrigerator, microwave and dishwasher, pantry, laundry room and guest toilet
Access to a fabulous garden with terrace and swimming pool
On the top floor we have 3 bedrooms including a generous suite with balcony, all with wardrobes, full bathroom.
On the lower floor, the garage for a minimum of 4 cars and an excellent room where you can recreate a space to your liking
Located in Pedroso, Vila Nova de Gaia, ideal for those looking for a relaxed environment, comfort, quality of life and well-being, the advantage of being in a very quiet location on the outskirts of city centers, but without giving up being close to all shops, 2 minutes away by car
Porto is a 15-minute drive away with quick access to the main roads.
Don’t miss the opportunity to get to know this property, don’t hesitate to ask for a visit!!
For over 25 years Castelhana has been a renowned name in the Portuguese real estate sector. As a company of Dils group, we specialize in advising businesses, organizations and (institutional) investors in buying, selling, renting, letting and development of residential properties.
Founded in 1999, Castelhana has built one of the largest and most solid real estate portfolios in Portugal over the years, with over 600 renovation and new construction projects.
In Porto, we are based in Foz Do Douro, one of the noblest places in the city. In Lisbon, in Chiado, one of the most emblematic and traditional areas of the capital and in the Algarve next to the renowned Vilamoura Marina.
We are waiting for you. We have a team available to give you the best support in your next real estate investment.
Contact us!
Contact
House 3 Bedrooms
Centro (Campo), Campo e Sobrado, Valongo, Distrito do Porto
Used · 459m²
With Garage
buy
1.300.000 €
Single storey villa with swimming pool
Visit our website
Acronym your Real Estate!
Visit our website
Acronym your Real Estate!
Contact
House 5 Bedrooms
Vandoma, Paredes, Distrito do Porto
Used · 952m²
With Swimming Pool
buy
1.490.000 €
For sale is an exclusive villa in Vandoma, Paredes.
Constructed from high-quality materials and situated on a spacious 12,600-square-meter lot, it offers a tranquil and functional living environment that is in perfect harmony with the natural surroundings and the breathtaking mountain views.
A study room and a spacious social area with three distinct areasthe dining room, television room, and living roomare located on the first floor. There is a dining area in the fully equipped kitchen, a relaxation area with changing rooms to accommodate the pool, a fitness centre, a wine cellar, a pantry, and storage space. Additionally, a four-car enclosed garage is available at the villa.
One of the five suites located on the upper floor is a master suite, which features an expansive dressing room, a private bathroom, and an abundance of natural light. Each suite features a balcony with a view of the pool and garden. An office is also located on this floor.
A tranquil setting, mere minutes’ distance from the A4 motorw
CHARACTERISTICS:
Plot Area: 12 603 m2 | 135 658 sq ft
Useful area: 952 m2 | 10 247 sq ft
Deployment Area: 546 m2 | 5 877 sq ft
Building Area: 952 m2 | 10 247 sq ft
Bedrooms: 5
Bathrooms: 6
Garage: 4
Energy efficiency: C
Internationally awarded, LUXIMOS Christie’s presents more than 1,200 properties for sale in Portugal, offering an excellent service in real estate brokerage. LUXIMOS Christie’s is the exclusive affiliate of Christie´s International Real Estate (1350 offices in 46 countries) for the Algarve, Porto and North of Portugal, and provides its services to homeowners who are selling their properties, and to national and international buyers, who wish to buy real estate in Portugal.
Our selection includes modern and contemporary properties, near the sea or by theriver, in Foz do Douro, in Porto, Boavista, Matosinhos, Vilamoura, Tavira, Ria Formosa, Lagos, Almancil, Vale do Lobo, Quinta do Lago, near the golf courses or the marina.
LIc AMI 9063
Constructed from high-quality materials and situated on a spacious 12,600-square-meter lot, it offers a tranquil and functional living environment that is in perfect harmony with the natural surroundings and the breathtaking mountain views.
A study room and a spacious social area with three distinct areasthe dining room, television room, and living roomare located on the first floor. There is a dining area in the fully equipped kitchen, a relaxation area with changing rooms to accommodate the pool, a fitness centre, a wine cellar, a pantry, and storage space. Additionally, a four-car enclosed garage is available at the villa.
One of the five suites located on the upper floor is a master suite, which features an expansive dressing room, a private bathroom, and an abundance of natural light. Each suite features a balcony with a view of the pool and garden. An office is also located on this floor.
A tranquil setting, mere minutes’ distance from the A4 motorw
CHARACTERISTICS:
Plot Area: 12 603 m2 | 135 658 sq ft
Useful area: 952 m2 | 10 247 sq ft
Deployment Area: 546 m2 | 5 877 sq ft
Building Area: 952 m2 | 10 247 sq ft
Bedrooms: 5
Bathrooms: 6
Garage: 4
Energy efficiency: C
Internationally awarded, LUXIMOS Christie’s presents more than 1,200 properties for sale in Portugal, offering an excellent service in real estate brokerage. LUXIMOS Christie’s is the exclusive affiliate of Christie´s International Real Estate (1350 offices in 46 countries) for the Algarve, Porto and North of Portugal, and provides its services to homeowners who are selling their properties, and to national and international buyers, who wish to buy real estate in Portugal.
Our selection includes modern and contemporary properties, near the sea or by theriver, in Foz do Douro, in Porto, Boavista, Matosinhos, Vilamoura, Tavira, Ria Formosa, Lagos, Almancil, Vale do Lobo, Quinta do Lago, near the golf courses or the marina.
LIc AMI 9063
Contact
House 4 Bedrooms Duplex
Cidade da Maia, Distrito do Porto
Used · 270m²
With Swimming Pool
buy
720.000 €
The Oliveiral development, close to the city and nature, is the ideal place for an everlasting life. It is the fertile ground that, when sown, like the olive trees, brings a solid and constant future.
With 19 plots ranging in size from 244 to 568 m2 and construction areas between 270 and 344 m2, Oliveiral aims to bring its inhabitants four-bedroom villas that will be ideal for spending quality time with the family, with outdoor spaces planted with olive trees, as well as a swimming pool in each house: a house to live in and to sow the future.
The townhouses share the good taste and contemporaneity that characterize Oliveiral, offering a more pragmatic and versatile solution for the spaces.
With a privileged location in Maia, Oliveiral enjoys a luminosity that is only possible in nature and it is this combination of nature and the city that is the great virtue of this development: two worlds in one place. Thus, surrounded by olive trees and outdoors with a swimming pool, health and fresh air come together with privacy.
Porto Airport is 5 minutes away and the center of Porto is 18 minutes away.
CHARACTERISTICS:
Plot Area: 363 m2 | 3 907 sq ft
Area: 270 m2 | 2 906 sq ft
Useful area: 270 m2 | 2 906 sq ft
Deployment Area: 158 m2 | 1 701 sq ft
Building Area: 270 m2 | 2 906 sq ft
Bedrooms: 4
Bathrooms: 4
Garage: 2
Energy efficiency: A+
FEATURES:
- Three fronts;
- Four bedrooms;
- Storage;
- Parking space for 2 cars with 35.30 m2;
- Private swimming pool with 11.40 m2.
Internationally awarded, LUXIMOS Christie’s presents more than 1,200 properties for sale in Portugal, offering an excellent service in real estate brokerage. LUXIMOS Christie’s is the exclusive affiliate of Christie´s International Real Estate (1350 offices in 46 countries) for the Algarve, Porto and North of Portugal, and provides its services to homeowners who are selling their properties, and to national and international buyers, who wish to buy real estate in Portugal.
Our selection includes modern and contemporary properties, near the sea or by theriver, in Foz do Douro, in Porto, Boavista, Matosinhos, Vilamoura, Tavira, Ria Formosa, Lagos, Almancil, Vale do Lobo, Quinta do Lago, near the golf courses or the marina.
LIc AMI 9063
With 19 plots ranging in size from 244 to 568 m2 and construction areas between 270 and 344 m2, Oliveiral aims to bring its inhabitants four-bedroom villas that will be ideal for spending quality time with the family, with outdoor spaces planted with olive trees, as well as a swimming pool in each house: a house to live in and to sow the future.
The townhouses share the good taste and contemporaneity that characterize Oliveiral, offering a more pragmatic and versatile solution for the spaces.
With a privileged location in Maia, Oliveiral enjoys a luminosity that is only possible in nature and it is this combination of nature and the city that is the great virtue of this development: two worlds in one place. Thus, surrounded by olive trees and outdoors with a swimming pool, health and fresh air come together with privacy.
Porto Airport is 5 minutes away and the center of Porto is 18 minutes away.
CHARACTERISTICS:
Plot Area: 363 m2 | 3 907 sq ft
Area: 270 m2 | 2 906 sq ft
Useful area: 270 m2 | 2 906 sq ft
Deployment Area: 158 m2 | 1 701 sq ft
Building Area: 270 m2 | 2 906 sq ft
Bedrooms: 4
Bathrooms: 4
Garage: 2
Energy efficiency: A+
FEATURES:
- Three fronts;
- Four bedrooms;
- Storage;
- Parking space for 2 cars with 35.30 m2;
- Private swimming pool with 11.40 m2.
Internationally awarded, LUXIMOS Christie’s presents more than 1,200 properties for sale in Portugal, offering an excellent service in real estate brokerage. LUXIMOS Christie’s is the exclusive affiliate of Christie´s International Real Estate (1350 offices in 46 countries) for the Algarve, Porto and North of Portugal, and provides its services to homeowners who are selling their properties, and to national and international buyers, who wish to buy real estate in Portugal.
Our selection includes modern and contemporary properties, near the sea or by theriver, in Foz do Douro, in Porto, Boavista, Matosinhos, Vilamoura, Tavira, Ria Formosa, Lagos, Almancil, Vale do Lobo, Quinta do Lago, near the golf courses or the marina.
LIc AMI 9063
Contact
House 5 Bedrooms
Margaride, Várzea, Lagares, Varziela, Moure, Felgueiras, Distrito do Porto
Used · 450m²
With Garage
buy
600.000 €
5-bedroom villa with swimming pool and garage, in Margaride, Felgueiras, in the district of Porto. This avant-garde property, which has Wi-Fi, private parking with large garages and central heating, is spread over two floors and comprises a total of 5 bedrooms with private bathroom, equipped with air conditioning. Two of the bedrooms have access to a sunbathing terrace and the other three have direct access to the swimming pool. The space comprises several amenities, such as a spacious and comfortable lounge, a large social area with a TV room with a fireplace, two living rooms, a large multi-purpose hall, a billiards room, a library, and a dining room. Casa da Cachada is a modern architecture villa with modern decoration, outdoor and indoor swimming pools, jacuzzi, Turkish bath, tennis court also adapted to other sports, a big lawn, and a children’s playground. Despite having been built in 1987, this property has recently undergone renovation works aimed not only at maintaining the property, but also adapting it to the local accommodation business.
Located in a quiet residential area, near shops and services. Casa da Cachada is located in the parish of Sernande, less than 5-minute driving distance from the centre of Felgueiras, the Pombeiro Monastery and the Santa Quitéria Sanctuary and Viewpoint. Within 45 minutes from Porto and a three-and-a-half-hour drive from Lisbon.
Located in a quiet residential area, near shops and services. Casa da Cachada is located in the parish of Sernande, less than 5-minute driving distance from the centre of Felgueiras, the Pombeiro Monastery and the Santa Quitéria Sanctuary and Viewpoint. Within 45 minutes from Porto and a three-and-a-half-hour drive from Lisbon.
Contact
House 7 Bedrooms
Pedreira, Rande e Sernande, Felgueiras, Distrito do Porto
Used · 256m²
With Swimming Pool
buy
590.000 €
For sale detached villa in stone with 7 bedrooms two of them suites.
Includes furnished and equipped kitchen, air conditioning, fireplace with wood burning stove, garage for 4 cars, barbecue, swimming pool with changing rooms, storage, games room, sanitation, own mine water and public road.
The property is all fenced, in a quiet place and close to some services.
It has excellent access, great sun exposure and views of the Marão mountain range.
It is located 10 minutes from the historical city of Amarante, 5 minutes from the entrance of the highway towards Porto and Vila Real.
Excellent business opportunity
Schedule your visit now!
Gondar, Marco de Canaveses
Ref: MC09440
CHARACTERISTICS:
Plot Area: 3 800 m2 | 40 903 sq ft
Useful area: 256 m2 | 2 756 sq ft
Deployment Area: 128 m2 | 1 378 sq ft
Building Area: 256 m2 | 2 756 sq ft
Bedrooms: 7
Bathrooms: 5
Garage: 4
Energy efficiency: C
ENTREPORTAS
Founded in 2004, the ENTREPORTAS Group, with more then 15 years, is the real estate leader within its market, offering an innovative and quality service.
ENTREPORTAS has a very strong presence within northern Portugal, with 7 offices in the cities of Viana do Castelo, Caminha, Póvoa de Varzim, Vila do Conde and Marco de Canaveses.
ENTREPORTAS is currently a market leader within real estate in the north of the country, which makes us the natural choice for those planning to buy or sell a property.
OUR HOME IS YOUR HOME
LIC AMI 6139; LIC AMI 9250; LIC AMI 9063
Includes furnished and equipped kitchen, air conditioning, fireplace with wood burning stove, garage for 4 cars, barbecue, swimming pool with changing rooms, storage, games room, sanitation, own mine water and public road.
The property is all fenced, in a quiet place and close to some services.
It has excellent access, great sun exposure and views of the Marão mountain range.
It is located 10 minutes from the historical city of Amarante, 5 minutes from the entrance of the highway towards Porto and Vila Real.
Excellent business opportunity
Schedule your visit now!
Gondar, Marco de Canaveses
Ref: MC09440
CHARACTERISTICS:
Plot Area: 3 800 m2 | 40 903 sq ft
Useful area: 256 m2 | 2 756 sq ft
Deployment Area: 128 m2 | 1 378 sq ft
Building Area: 256 m2 | 2 756 sq ft
Bedrooms: 7
Bathrooms: 5
Garage: 4
Energy efficiency: C
ENTREPORTAS
Founded in 2004, the ENTREPORTAS Group, with more then 15 years, is the real estate leader within its market, offering an innovative and quality service.
ENTREPORTAS has a very strong presence within northern Portugal, with 7 offices in the cities of Viana do Castelo, Caminha, Póvoa de Varzim, Vila do Conde and Marco de Canaveses.
ENTREPORTAS is currently a market leader within real estate in the north of the country, which makes us the natural choice for those planning to buy or sell a property.
OUR HOME IS YOUR HOME
LIC AMI 6139; LIC AMI 9250; LIC AMI 9063
Contact
House 3 Bedrooms +1
Centro (Campo), Campo e Sobrado, Valongo, Distrito do Porto
Used · 460m²
With Garage
buy
1.300.000 €
Fantastic villa V3 +1 with 460 sq m inserted in a land with 4 756 sq m 20 minutes from Porto
With luxury finishes, built on one floor, with all the details of comfort, sophistication, which allow us to have all the quality of life to live in a quiet place, with a permanent relationship with nature a few minutes away from the city of Porto where we will find the rhythm and energy of one of the most beautiful cities in Europe.
Composed of 3 suites, with 4 bathrooms, an office, dining room, living room, games room, kitchen, laundry, a box for 3 cars and direct access to the house, a fantastic garden that surrounds the whole house where we have a fantastic swimming pool, a small outdoor kitchen with grill and annexes that serve as storage.
As a fantastic music room and home cinema with specific acoustic project of Marcelo Tavares, acoustic treatment and with electrical board independent of the housing.
Equipment and facilities
Central heating by underfloor heating, through heat pump, heat recovery and solar panels.
Central cooling by underfloor heating through heat pump.
Thermostats with ambient temperature indication in all rooms.
Solar panels (8 units) for heating sanitary water, underfloor heating and swimming pool.
Fireplace with a stove with ’connection’ to underfloor heating and sanitary water.
Intrusion alarm.
Ambient sound.
ITED network in all divisions.
Water supply network with return and clock /scheduler time.
Sanitation network suspended under floor slab.
Acrylic kitchen (lacquered effect) with Siemens appliances.
2 artesian holes with + 90m/110m and buried tank with ~6,000L capacity.
Irrigation network.
Swimming pool with 13m * 7.5m coated PVC screen, with transshipment gutter, compensation tank and deck.
LED lighting.
Titanium heat exchanger for use of solar panels.
Outdoor lighting (spotlights and foci).
Peripheral drains around the entire housing.
Castelhana is a Portuguese real estate agency present in the domestic market for over 20 years, specialized in prime residential real estate and recognized for the launch of some of the most distinguished developments in Portugal.
Founded in 1999, Castelhana provides a full service in business brokerage. We are specialists in investment and in the commercialization of real estate.
In Lisbon, we are based in Chiado, one of the most emblematic and traditional districts of the city. And in Porto, in the sophisticated Boavista district.
We are waiting for you. We have a team available to give you the best support in your next real estate investment.
Contact us!
With luxury finishes, built on one floor, with all the details of comfort, sophistication, which allow us to have all the quality of life to live in a quiet place, with a permanent relationship with nature a few minutes away from the city of Porto where we will find the rhythm and energy of one of the most beautiful cities in Europe.
Composed of 3 suites, with 4 bathrooms, an office, dining room, living room, games room, kitchen, laundry, a box for 3 cars and direct access to the house, a fantastic garden that surrounds the whole house where we have a fantastic swimming pool, a small outdoor kitchen with grill and annexes that serve as storage.
As a fantastic music room and home cinema with specific acoustic project of Marcelo Tavares, acoustic treatment and with electrical board independent of the housing.
Equipment and facilities
Central heating by underfloor heating, through heat pump, heat recovery and solar panels.
Central cooling by underfloor heating through heat pump.
Thermostats with ambient temperature indication in all rooms.
Solar panels (8 units) for heating sanitary water, underfloor heating and swimming pool.
Fireplace with a stove with ’connection’ to underfloor heating and sanitary water.
Intrusion alarm.
Ambient sound.
ITED network in all divisions.
Water supply network with return and clock /scheduler time.
Sanitation network suspended under floor slab.
Acrylic kitchen (lacquered effect) with Siemens appliances.
2 artesian holes with + 90m/110m and buried tank with ~6,000L capacity.
Irrigation network.
Swimming pool with 13m * 7.5m coated PVC screen, with transshipment gutter, compensation tank and deck.
LED lighting.
Titanium heat exchanger for use of solar panels.
Outdoor lighting (spotlights and foci).
Peripheral drains around the entire housing.
Castelhana is a Portuguese real estate agency present in the domestic market for over 20 years, specialized in prime residential real estate and recognized for the launch of some of the most distinguished developments in Portugal.
Founded in 1999, Castelhana provides a full service in business brokerage. We are specialists in investment and in the commercialization of real estate.
In Lisbon, we are based in Chiado, one of the most emblematic and traditional districts of the city. And in Porto, in the sophisticated Boavista district.
We are waiting for you. We have a team available to give you the best support in your next real estate investment.
Contact us!
Contact
House 5 Bedrooms Triplex
Cidade da Maia, Distrito do Porto
Used · 619m²
With Swimming Pool
buy
1.275.000 €
This spectacular 5-bedroom villa, built in 2008, is the ideal setting for those looking for comfort, privacy and a quality of life in a property that combines modern architecture with details of charm and sophistication.
With a built area of 619.40 m² and set in a generous plot of 1,049 m², this villa stands out for its ample and well-distributed space . Upon entering, you are greeted by a bright and welcoming atmosphere, with large social areas including a living room perfect for socializing and a dining room that invites you to enjoy long meals with family or friends.
The kitchen is fully equipped and ideal for those who like to explore the culinary side. For wine lovers, the villa offers a wine cellar with kitchen, a perfect space for gathering friends.
It also has 5 spacious bedrooms, guaranteeing maximum comfort and privacy, four of which are en-suite, offering luxury and functionality for all members of the family. In total, there are 6 bathrooms, all with high-quality finishes , which provide an atmosphere of tranquillity and relaxation.
The outdoor spacewith a large garden surrounds the house, offering serenity, and is perfect for moments of outdoor leisure. The swimming pool is an invitation for refreshing dips on summer days, while the barbecue area is ideal for enjoying meals al fresco, creating unforgettable memories with family and friends.
For added convenience, the villa has a spacious garage , ensuring secure parking and easy access to the house. The privileged location in Maia offers a perfect combination of tranquillity and proximity to all amenities, including schools, public transport, and essential services.
CHARACTERISTICS:
Plot Area: 1 049 m2 | 11 291 sq ft
Useful area: 619 m2 | 6 663 sq ft
Deployment Area: 232 m2 | 2 492 sq ft
Building Area: 619 m2 | 6 667 sq ft
Bedrooms: 5
Bathrooms: 6
Garage: 6
Energy efficiency: A+
Internationally awarded, LUXIMOS Christie’s presents more than 1,200 properties for sale in Portugal, offering an excellent service in real estate brokerage. LUXIMOS Christie’s is the exclusive affiliate of Christie´s International Real Estate (1350 offices in 46 countries) for the Algarve, Porto and North of Portugal, and provides its services to homeowners who are selling their properties, and to national and international buyers, who wish to buy real estate in Portugal.
Our selection includes modern and contemporary properties, near the sea or by theriver, in Foz do Douro, in Porto, Boavista, Matosinhos, Vilamoura, Tavira, Ria Formosa, Lagos, Almancil, Vale do Lobo, Quinta do Lago, near the golf courses or the marina.
LIc AMI 9063
With a built area of 619.40 m² and set in a generous plot of 1,049 m², this villa stands out for its ample and well-distributed space . Upon entering, you are greeted by a bright and welcoming atmosphere, with large social areas including a living room perfect for socializing and a dining room that invites you to enjoy long meals with family or friends.
The kitchen is fully equipped and ideal for those who like to explore the culinary side. For wine lovers, the villa offers a wine cellar with kitchen, a perfect space for gathering friends.
It also has 5 spacious bedrooms, guaranteeing maximum comfort and privacy, four of which are en-suite, offering luxury and functionality for all members of the family. In total, there are 6 bathrooms, all with high-quality finishes , which provide an atmosphere of tranquillity and relaxation.
The outdoor spacewith a large garden surrounds the house, offering serenity, and is perfect for moments of outdoor leisure. The swimming pool is an invitation for refreshing dips on summer days, while the barbecue area is ideal for enjoying meals al fresco, creating unforgettable memories with family and friends.
For added convenience, the villa has a spacious garage , ensuring secure parking and easy access to the house. The privileged location in Maia offers a perfect combination of tranquillity and proximity to all amenities, including schools, public transport, and essential services.
CHARACTERISTICS:
Plot Area: 1 049 m2 | 11 291 sq ft
Useful area: 619 m2 | 6 663 sq ft
Deployment Area: 232 m2 | 2 492 sq ft
Building Area: 619 m2 | 6 667 sq ft
Bedrooms: 5
Bathrooms: 6
Garage: 6
Energy efficiency: A+
Internationally awarded, LUXIMOS Christie’s presents more than 1,200 properties for sale in Portugal, offering an excellent service in real estate brokerage. LUXIMOS Christie’s is the exclusive affiliate of Christie´s International Real Estate (1350 offices in 46 countries) for the Algarve, Porto and North of Portugal, and provides its services to homeowners who are selling their properties, and to national and international buyers, who wish to buy real estate in Portugal.
Our selection includes modern and contemporary properties, near the sea or by theriver, in Foz do Douro, in Porto, Boavista, Matosinhos, Vilamoura, Tavira, Ria Formosa, Lagos, Almancil, Vale do Lobo, Quinta do Lago, near the golf courses or the marina.
LIc AMI 9063
Contact
House 4 Bedrooms
Agro-Velho (A Ver-o-Mar), Aver-O-Mar, Amorim e Terroso, Póvoa de Varzim, Distrito do Porto
Used · 300m²
With Garage
buy
490.000 €
A 700 m da Praia. Caixilharia tripla, alumínio pelo exterior e Madeira interior do mesmo tipo do soalho, este com caixa de ar. Exteriormente totalmente revestida a lajes de granito grampeado. Piso exterior em granito ou deck de madeira IP. Uma sala e um salão. Bomba de calor para aquecimento da água da piscina. Garagem fechada. Anexo constituído por uma lavandaria e um balneário. Materiais de excelente qualidade. Aspiração central. Portões automáticos.
#ref:32207829
#ref:32207829
Contact
House 4 Bedrooms Duplex
Água Longa, Santo Tirso, Distrito do Porto
Used · 599m²
With Swimming Pool
buy
900.000 €
Fabulous 4 bedroom’s villa for sale in Água Longa, Santo Tirso, ideal for those who appreciate privacy and tranquility.
Consisting of two floors, on the first floor is the social area composed of living room with fireplace, kitchen, bathroom and four suites with direct access to the garden; on the upper floor is a spacious lounge with fireplace. Outside there is also a regional kitchen and a closed garage for two cars.
The villa is surrounded by a generous garden area and has a swimming pool with views.
5 minutes from a variety of services and 8 minutes from the Golf of Vale Pisão and 10 minutes from access to the highway to Porto and Francisco Sá Carneiro Airport.
CHARACTERISTICS:
Plot Area: 1 806 m2 | 19 440 sq ft
Useful area: 599 m2 | 6 448 sq ft
Deployment Area: 504 m2 | 5 422 sq ft
Building Area: 599 m2 | 6 445 sq ft
Bedrooms: 4
Bathrooms: 6
Garage: 2
Energy efficiency: D
FEATURES:
- 4 Bedroom Villa
- Garden
- Pool
- 4 Suites
- Fireplace
Internationally awarded, LUXIMOS Christie’s presents more than 1,200 properties for sale in Portugal, offering an excellent service in real estate brokerage. LUXIMOS Christie’s is the exclusive affiliate of Christie´s International Real Estate (1350 offices in 46 countries) for the Algarve, Porto and North of Portugal, and provides its services to homeowners who are selling their properties, and to national and international buyers, who wish to buy real estate in Portugal.
Our selection includes modern and contemporary properties, near the sea or by theriver, in Foz do Douro, in Porto, Boavista, Matosinhos, Vilamoura, Tavira, Ria Formosa, Lagos, Almancil, Vale do Lobo, Quinta do Lago, near the golf courses or the marina.
LIc AMI 9063
Consisting of two floors, on the first floor is the social area composed of living room with fireplace, kitchen, bathroom and four suites with direct access to the garden; on the upper floor is a spacious lounge with fireplace. Outside there is also a regional kitchen and a closed garage for two cars.
The villa is surrounded by a generous garden area and has a swimming pool with views.
5 minutes from a variety of services and 8 minutes from the Golf of Vale Pisão and 10 minutes from access to the highway to Porto and Francisco Sá Carneiro Airport.
CHARACTERISTICS:
Plot Area: 1 806 m2 | 19 440 sq ft
Useful area: 599 m2 | 6 448 sq ft
Deployment Area: 504 m2 | 5 422 sq ft
Building Area: 599 m2 | 6 445 sq ft
Bedrooms: 4
Bathrooms: 6
Garage: 2
Energy efficiency: D
FEATURES:
- 4 Bedroom Villa
- Garden
- Pool
- 4 Suites
- Fireplace
Internationally awarded, LUXIMOS Christie’s presents more than 1,200 properties for sale in Portugal, offering an excellent service in real estate brokerage. LUXIMOS Christie’s is the exclusive affiliate of Christie´s International Real Estate (1350 offices in 46 countries) for the Algarve, Porto and North of Portugal, and provides its services to homeowners who are selling their properties, and to national and international buyers, who wish to buy real estate in Portugal.
Our selection includes modern and contemporary properties, near the sea or by theriver, in Foz do Douro, in Porto, Boavista, Matosinhos, Vilamoura, Tavira, Ria Formosa, Lagos, Almancil, Vale do Lobo, Quinta do Lago, near the golf courses or the marina.
LIc AMI 9063
Contact
House 4 Bedrooms
Madalena, Vila Nova de Gaia, Distrito do Porto
Used · 360m²
With Garage
buy
995.000 €
Terreno com projetos aprovados em frente à praia da Madalena (100m da praia) e com vistas inalteráveis de mar, para construção de uma ou duas moradias de 4 frentes com exposição solar Nascente-Sul-Poente (entrada a Norte). Zona envolvente de moradias de luxo e com crescimento acelerado nos últimos anos e prestes a beneficiar do plano de requalificação da Madalena (MD5-Madalena).
O terreno é constituído por dois lotes, ambos com projeto aprovado para moradias de 4 frentes, sendo os únicos terrenos na zona com a possibilidade de 3 pisos (cave, R/C e 1 andar).
É também possível sub-dividir os dois lotes uma segunda vez e construir quatro moradias de 3 ou 4 frentes, numa óptima de investimento ou de financiamento da construção de apenas uma moradia própria.
Os projetos de loteamento e arquitectura/especialidades estão pagos e aprovados, podendo começar a construir em 10 dias úteis apenas com Comunicação Prévia à Gaiurb. O projeto aprovado significa uma antecipação do seu projeto de vida em cerca de 2 anos (tempo que pode demorar a sua elaboração, submissão, revisão, aprovação), sem esquecer a eliminação do risco de não aprovação, e da poupança de trabalho, chatices e custos associados a essa fase demorada do processo.
Conta também com todas as taxas municipais (TMU, TCU, etc) pagas, assim como todas as infra-estruturas de saneamento, água, luz e fibra executadas, bastando fazer a ligação da obra à rede pública. A rua foi repavimentada a custo dos moradores há sensivelmente 4 anos, estando o piso em perfeitas condições e não sendo necessárias aberturas de roços em via pública por parte do novo proprietário.
Dados do terreno:
- 1430m2 de área de terreno (715 por lote, excluíndo já muros)
- 500 m2 de área bruta de construção, sendo possível expandir o primeiro piso mais 80m2 (apenas contempla um escritório ou suite)
- 200 m2 de área de implantação
- 60 metros de frente (30 por lote) e 24 de profundidade
- Exposição Nascente-Sul-Poente, sendo a entrada a Norte
Dados do projeto (plantas facultadas a pedido individual):
Três pisos. Área de implantação da moradia: 200 m2. Área bruta de construção: 500m2. Área de impermeabilização: 300m2
Detalhes:
Piso -1:
- Garagem: 113m2 (6 carros no total: 4 carros e 2 motas + 2 carros no alpendre exterior que pode também vir a ser fechado)
- Lavandaria: 7m2
- Casa das máquinas: 13m2
Piso 0:
- Sala de jantar + sala de jantar: 56m2
- Cozinha: 21m2
- WC serviço: 1.8m2
- Hall de entrada, escadaria e corredor de acesso à zona privada da casa
- Dois quartos suite com 15m2 cada um
Piso 1:
- Master suite com WC e roupeiro integrados: 58m2
- Escritório, ginásio, ou segunda master suite: 28m2 (passíveis de ser extendidos para 100m2 com utilização do terraço)
Áreas Exteriores:
- Áreas ajardinadas: 445m2
- Piscina: 37m2
- Jacuzzi para 4 ou 6 pessoas
- Jardim de inverno exterior: 15m2
- Arrumos exteriores: 4m2
Obs: Conta já com alguns orçamentos prévios para construção que podem ser facultados a título informativo ou em auxílio do novo proprietário.
#ref:33514585
O terreno é constituído por dois lotes, ambos com projeto aprovado para moradias de 4 frentes, sendo os únicos terrenos na zona com a possibilidade de 3 pisos (cave, R/C e 1 andar).
É também possível sub-dividir os dois lotes uma segunda vez e construir quatro moradias de 3 ou 4 frentes, numa óptima de investimento ou de financiamento da construção de apenas uma moradia própria.
Os projetos de loteamento e arquitectura/especialidades estão pagos e aprovados, podendo começar a construir em 10 dias úteis apenas com Comunicação Prévia à Gaiurb. O projeto aprovado significa uma antecipação do seu projeto de vida em cerca de 2 anos (tempo que pode demorar a sua elaboração, submissão, revisão, aprovação), sem esquecer a eliminação do risco de não aprovação, e da poupança de trabalho, chatices e custos associados a essa fase demorada do processo.
Conta também com todas as taxas municipais (TMU, TCU, etc) pagas, assim como todas as infra-estruturas de saneamento, água, luz e fibra executadas, bastando fazer a ligação da obra à rede pública. A rua foi repavimentada a custo dos moradores há sensivelmente 4 anos, estando o piso em perfeitas condições e não sendo necessárias aberturas de roços em via pública por parte do novo proprietário.
Dados do terreno:
- 1430m2 de área de terreno (715 por lote, excluíndo já muros)
- 500 m2 de área bruta de construção, sendo possível expandir o primeiro piso mais 80m2 (apenas contempla um escritório ou suite)
- 200 m2 de área de implantação
- 60 metros de frente (30 por lote) e 24 de profundidade
- Exposição Nascente-Sul-Poente, sendo a entrada a Norte
Dados do projeto (plantas facultadas a pedido individual):
Três pisos. Área de implantação da moradia: 200 m2. Área bruta de construção: 500m2. Área de impermeabilização: 300m2
Detalhes:
Piso -1:
- Garagem: 113m2 (6 carros no total: 4 carros e 2 motas + 2 carros no alpendre exterior que pode também vir a ser fechado)
- Lavandaria: 7m2
- Casa das máquinas: 13m2
Piso 0:
- Sala de jantar + sala de jantar: 56m2
- Cozinha: 21m2
- WC serviço: 1.8m2
- Hall de entrada, escadaria e corredor de acesso à zona privada da casa
- Dois quartos suite com 15m2 cada um
Piso 1:
- Master suite com WC e roupeiro integrados: 58m2
- Escritório, ginásio, ou segunda master suite: 28m2 (passíveis de ser extendidos para 100m2 com utilização do terraço)
Áreas Exteriores:
- Áreas ajardinadas: 445m2
- Piscina: 37m2
- Jacuzzi para 4 ou 6 pessoas
- Jardim de inverno exterior: 15m2
- Arrumos exteriores: 4m2
Obs: Conta já com alguns orçamentos prévios para construção que podem ser facultados a título informativo ou em auxílio do novo proprietário.
#ref:33514585
Contact
House 3 Bedrooms
Quinta dos Canaviais (Grijó), Grijó e Sermonde, Vila Nova de Gaia, Distrito do Porto
Used · 236m²
With Garage
buy
645.000 €
VENDA PARTICULAR
Moradia térrea (T3 + escritório com 168m2) implantada num terreno de 608m2 com piscina, deck churrasqueira e garagem (com lavandaria + WC + arrumos e sala das máquinas de 68m2).
Sistema de ventilação por pressão positiva, bomba de calor e ainda AC.
Excelentes acessos (autoestrada em 3 min) supermercados (3 min), escolas.
Excelente exposição solar e excelente privacidade - poente e sul.
#ref:
Moradia térrea (T3 + escritório com 168m2) implantada num terreno de 608m2 com piscina, deck churrasqueira e garagem (com lavandaria + WC + arrumos e sala das máquinas de 68m2).
Sistema de ventilação por pressão positiva, bomba de calor e ainda AC.
Excelentes acessos (autoestrada em 3 min) supermercados (3 min), escolas.
Excelente exposição solar e excelente privacidade - poente e sul.
#ref:
Contact
House 5 Bedrooms Triplex
Bougado (São Martinho e Santiago), Trofa, Distrito do Porto
Used · 1,440m²
With Swimming Pool
buy
3.800.000 €
This majestic villa featuring classic architecture is situated in a tranquil region of Trofa and encompasses an approximate 18,000-square-meter property.
The property immediately attracts our attention with its granite walls, which protrude beyond our line of sight. Upon traversing the property’s perimeter woodlands, our attention is swiftly diverted from the lake and the magnificent lawn, which immediately captivate us after we pass through the exquisite gates. The classical dignity of the facade is simultaneously majestic and proportionately proportioned, which creates an imposing effect.
Upon reaching the entrance threshold, one is greeted by a grand double-height corridor that serves as a junction point for the staircase leading to the dormitories, the living room, the two adjacent offices, and the lower floor, which contains the pool area. Additionally, one can behold the majestic granite floor adorned with oak wood inlays and the stained glass windows that enclose the entrance door in the entrance hall.
Each of the four suites on the upper floor is generously proportioned and features a bathroom adorned with natural stone and ample natural light. A prominent feature of the house is the expansive covered gallery situated before the pool on the ground floor. This space connects the games room to a stunning illuminated onyx bar, a heated indoor pool with a telescopic cover, the barbecue area and the regional kitchen via an abundance of natural light entering through the glazed roof.
A generator, home automation, gas central heating, an alarm system, outdoor CCTV, and a sound system are just a few of the notable features adorning this magnificent, immaculate property with its luxurious finishes.
The treated and oxygenated lake is a crown jewel of the property. An additional noteworthy apparatus is the regulation-sized soccer field, which is adequately illuminated and equipped with locker facilities for both teams.
A dynamic water circuit comprising multiple jets, a cascade, and a countercurrent forms the pool’s apparatus. A sauna and a fully-equipped fitness centre are also located adjacent to the pool changing facilities.
CHARACTERISTICS:
Plot Area: 18 782 m2 | 202 168 sq ft
Useful area: 1 440 m2 | 15 500 sq ft
Deployment Area: 1 064 m2 | 11 453 sq ft
Building Area: 1 440 m2 | 15 500 sq ft
Bedrooms: 5
Bathrooms: 7
Garage: 7
Energy efficiency: B-
FEATURES:
- 5 suites
- 2 offices
- Regional kitchen with outdoor barbecue
- Games room with bar and TV
- Heated indoor pool with telescopic cover
- Sauna and Turkish bath
- Wine cellar
- Soccer pitch with lighting and changing rooms
- Tennis court
Internationally awarded, LUXIMOS Christie’s presents more than 1,200 properties for sale in Portugal, offering an excellent service in real estate brokerage. LUXIMOS Christie’s is the exclusive affiliate of Christie´s International Real Estate (1350 offices in 46 countries) for the Algarve, Porto and North of Portugal, and provides its services to homeowners who are selling their properties, and to national and international buyers, who wish to buy real estate in Portugal.
Our selection includes modern and contemporary properties, near the sea
The property immediately attracts our attention with its granite walls, which protrude beyond our line of sight. Upon traversing the property’s perimeter woodlands, our attention is swiftly diverted from the lake and the magnificent lawn, which immediately captivate us after we pass through the exquisite gates. The classical dignity of the facade is simultaneously majestic and proportionately proportioned, which creates an imposing effect.
Upon reaching the entrance threshold, one is greeted by a grand double-height corridor that serves as a junction point for the staircase leading to the dormitories, the living room, the two adjacent offices, and the lower floor, which contains the pool area. Additionally, one can behold the majestic granite floor adorned with oak wood inlays and the stained glass windows that enclose the entrance door in the entrance hall.
Each of the four suites on the upper floor is generously proportioned and features a bathroom adorned with natural stone and ample natural light. A prominent feature of the house is the expansive covered gallery situated before the pool on the ground floor. This space connects the games room to a stunning illuminated onyx bar, a heated indoor pool with a telescopic cover, the barbecue area and the regional kitchen via an abundance of natural light entering through the glazed roof.
A generator, home automation, gas central heating, an alarm system, outdoor CCTV, and a sound system are just a few of the notable features adorning this magnificent, immaculate property with its luxurious finishes.
The treated and oxygenated lake is a crown jewel of the property. An additional noteworthy apparatus is the regulation-sized soccer field, which is adequately illuminated and equipped with locker facilities for both teams.
A dynamic water circuit comprising multiple jets, a cascade, and a countercurrent forms the pool’s apparatus. A sauna and a fully-equipped fitness centre are also located adjacent to the pool changing facilities.
CHARACTERISTICS:
Plot Area: 18 782 m2 | 202 168 sq ft
Useful area: 1 440 m2 | 15 500 sq ft
Deployment Area: 1 064 m2 | 11 453 sq ft
Building Area: 1 440 m2 | 15 500 sq ft
Bedrooms: 5
Bathrooms: 7
Garage: 7
Energy efficiency: B-
FEATURES:
- 5 suites
- 2 offices
- Regional kitchen with outdoor barbecue
- Games room with bar and TV
- Heated indoor pool with telescopic cover
- Sauna and Turkish bath
- Wine cellar
- Soccer pitch with lighting and changing rooms
- Tennis court
Internationally awarded, LUXIMOS Christie’s presents more than 1,200 properties for sale in Portugal, offering an excellent service in real estate brokerage. LUXIMOS Christie’s is the exclusive affiliate of Christie´s International Real Estate (1350 offices in 46 countries) for the Algarve, Porto and North of Portugal, and provides its services to homeowners who are selling their properties, and to national and international buyers, who wish to buy real estate in Portugal.
Our selection includes modern and contemporary properties, near the sea
Contact
Semi-Detached 3 Bedrooms
Vilarinha (Aldoar), Aldoar, Foz do Douro e Nevogilde, Porto, Distrito do Porto
New · 170m²
With Swimming Pool
rent
3.680 €
Moradia Geminada T3 em Zona Residencial Tranquila
Localização: Zona Aldoar (Vilarinha)
Ano de Construção: 2021
Área: 170 m²
Características Principais:
- Quartos: 3 amplos quartos
- Casas de Banho: 3 modernas casas de banho
- Terraço Privado
- Churrasqueira
- Piscina
- Painéis Solares para Consumo de água quente e termo acumulador.
- Equipamento de Regeneração de Ar
Descrição do Imóvel:
Estamos entusiasmados em apresentar esta maravilhosa moradia geminada T3, localizada numa zona residencial serena e familiar. Construída em 2021, esta propriedade oferece uma combinação perfeita de modernidade, conforto e sustentabilidade, ideal para quem procura um lar acolhedor e bem equipado.
Espaços Interiores:
Com uma área de 170 m², esta moradia dispõe de três quartos espaçosos, ideais para famílias ou para quem deseja mais espaço. As três casas de banho, modernamente equipadas, garantem conveniência e conforto para todos os membros da família.
Espaços Exteriores:
Desfrute de momentos inesquecíveis no terraço privado, perfeito para relaxar ao ar livre. A churrasqueira é um excelente complemento para quem adora preparar refeições ao ar livre, e a piscina oferece refresco e diversão nos dias mais quentes.
Sustentabilidade e Conforto:
Pensando no bem-estar dos moradores e no meio ambiente, a moradia está equipada com painéis solares para o consumo de água quente e garantindo eficiência energética. Além disso, o equipamento de regeneração de ar proporciona uma qualidade de vida superior, mantendo o ambiente interior sempre agradável.
Visitas e Contato:
Não perca a oportunidade de conhecer esta incrível moradia! Para mais informações e agendamento de visitas, entre em contato conosco.
Aproveite esta oportunidade única de viver num ambiente tranquilo, moderno e sustentável. Esperamos por você!
Nota: As visitas são realizadas com todos os cuidados e protocolos de segurança para garantir a saúde e bem-estar de todos os envolvidos.
Nota 2: Só interessados particulares.
Localização: Zona Aldoar (Vilarinha)
Ano de Construção: 2021
Área: 170 m²
Características Principais:
- Quartos: 3 amplos quartos
- Casas de Banho: 3 modernas casas de banho
- Terraço Privado
- Churrasqueira
- Piscina
- Painéis Solares para Consumo de água quente e termo acumulador.
- Equipamento de Regeneração de Ar
Descrição do Imóvel:
Estamos entusiasmados em apresentar esta maravilhosa moradia geminada T3, localizada numa zona residencial serena e familiar. Construída em 2021, esta propriedade oferece uma combinação perfeita de modernidade, conforto e sustentabilidade, ideal para quem procura um lar acolhedor e bem equipado.
Espaços Interiores:
Com uma área de 170 m², esta moradia dispõe de três quartos espaçosos, ideais para famílias ou para quem deseja mais espaço. As três casas de banho, modernamente equipadas, garantem conveniência e conforto para todos os membros da família.
Espaços Exteriores:
Desfrute de momentos inesquecíveis no terraço privado, perfeito para relaxar ao ar livre. A churrasqueira é um excelente complemento para quem adora preparar refeições ao ar livre, e a piscina oferece refresco e diversão nos dias mais quentes.
Sustentabilidade e Conforto:
Pensando no bem-estar dos moradores e no meio ambiente, a moradia está equipada com painéis solares para o consumo de água quente e garantindo eficiência energética. Além disso, o equipamento de regeneração de ar proporciona uma qualidade de vida superior, mantendo o ambiente interior sempre agradável.
Visitas e Contato:
Não perca a oportunidade de conhecer esta incrível moradia! Para mais informações e agendamento de visitas, entre em contato conosco.
Aproveite esta oportunidade única de viver num ambiente tranquilo, moderno e sustentável. Esperamos por você!
Nota: As visitas são realizadas com todos os cuidados e protocolos de segurança para garantir a saúde e bem-estar de todos os envolvidos.
Nota 2: Só interessados particulares.
Contact
House 5 Bedrooms Triplex
Gondomar (São Cosme), Valbom e Jovim, Distrito do Porto
Used · 267m²
With Garage
buy
750.000 €
5-bedroom villa with 271 sqm of gross private area, featuring four facades, a garden, and a swimming pool, with breathtaking views of the Douro River, in Jovim, Gondomar. The house is spread over three floors. On the ground floor, there is a garage for two cars, a bedroom, a complete bathroom, a living room, a laundry room, and storage space. On the first floor, there is the social area with a kitchen, a 50 sqm living and dining room with a fireplace and a balcony overlooking the Douro River, a guest bathroom, and a fully equipped kitchen with a dining area. The second floor is dedicated to the intimate area, where there are two bedrooms supported by a bathroom, a suite with 16 sqm, and the master suite with a dressing area of 23 sqm. All rooms in the house have windows, with the living room and bedrooms standing out for their large windows. The heating is provided by a central gas heating system, and there is air conditioning in some rooms. The house is located in a quiet area, next to the Douro River waterfront.
It is a 5-minute drive from Marina do Freixo and 10 minutes from Campanhã Station, VCI, A20, and A3. It is 20 minutes away from the Historic Center of Porto and Francisco Sá Carneiro Airport.
It is a 5-minute drive from Marina do Freixo and 10 minutes from Campanhã Station, VCI, A20, and A3. It is 20 minutes away from the Historic Center of Porto and Francisco Sá Carneiro Airport.
Contact
See more Houses in Distrito do Porto
Bedrooms
Zones
Can’t find the property you’re looking for?
