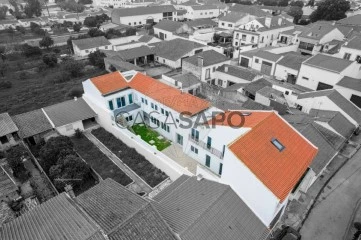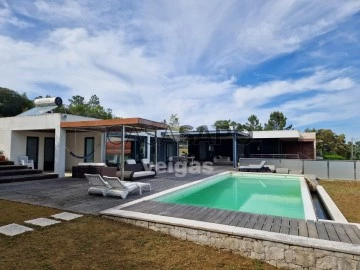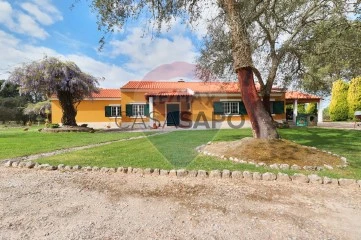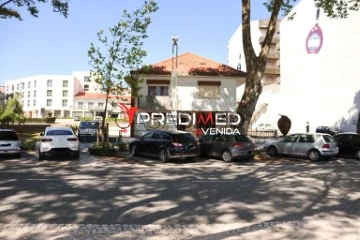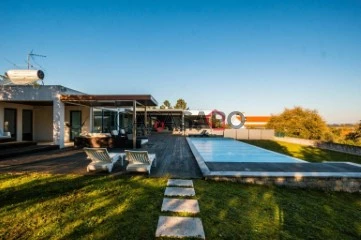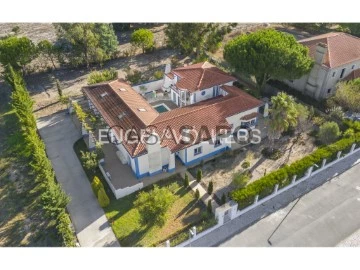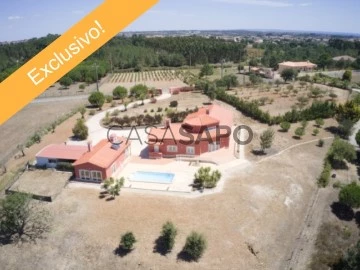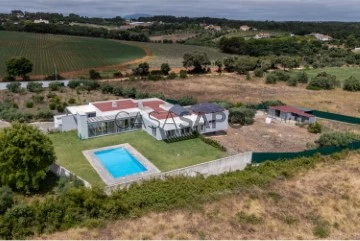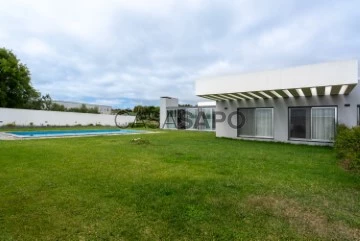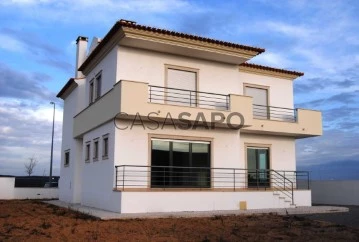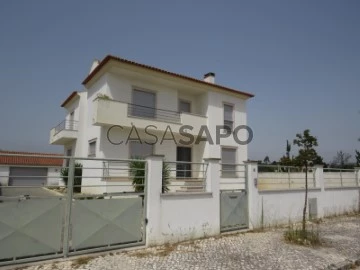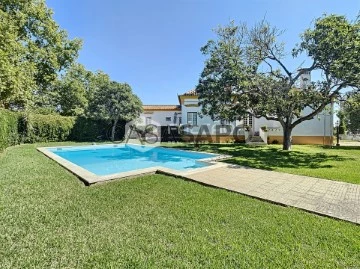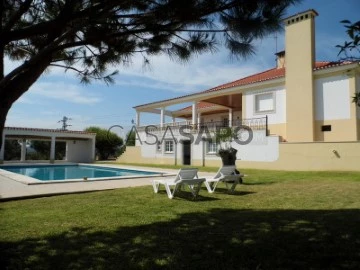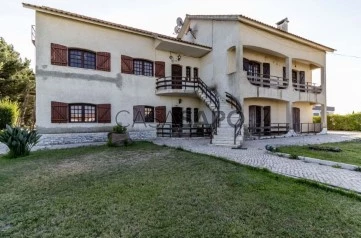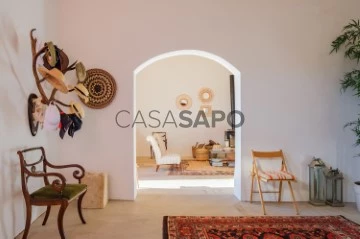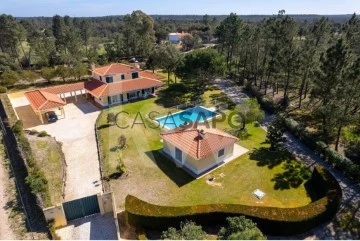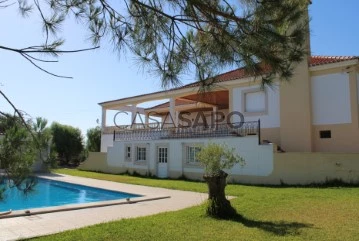Houses
Rooms
Price
More filters
1,695 Houses higher price, Used, in Distrito de Santarém, Page 3
Map
Order by
Higher price
House 4 Bedrooms
Fátima, Ourém, Distrito de Santarém
Used · 490m²
buy
880.000 €
Em plena Serra de Aire, a 7 quilómetros do Santuário de Fátima, ergue-se esta moradia rodeada de azinheiras, carvalhos e medronheiros (árvores típicas desta região).
Pensada ao pormenor e com algumas zonas revestidas com pedra da região, dando-lhe um toque mágico na decoração exterior, este imóvel adequa o fácil acesso a todas as divisões e ao exterior com a modernidade e comodidade exigida hoje em dia.
Completamente murada e com vista para o Castelo de Ourém (a 9km), esta propriedade estende-se por quase 8 mil metros quadrados de serra, onde para além da moradia principal, tem também a piscina, anexo com lareira e forno, um parque infantil e espaço de jogos com baliza, cesto de basquetebol e rede de voleibol. Há ainda um galinheiro, um espaço para criação de animais e outro para fazer uma horta. Um celeiro e um galinheiro.
A vídeo vigilância ajuda na entrada dos conhecidos e os alarmes afasta os intrusos.
Principais características:
Casa principal:
4 quartos dois deles suites
1 escritório
4 wc
1 cozinha equipada
1 sala de estar com recuperador de calor e vistas para a piscina exterior
1 sala de jantar com vista campo
1 lavandaria
1 zona de arrumos
1 garagem
1 anexo junto à garagem que serve de escritório
Sótão:
1 sala de estar
1 sala de jogos
1 quarto suite
Anexo junto à piscina:
1 cozinha com lareira
1 forno a lenha
1 garrafeira
2 balneários
1 wc
Outras características:
Estores elétricos nos quartos com central
Vidros duplos em toda a casa
Central de Aspiração
Música ambiente
Painéis solares
Portão automático
Câmaras de vigilância
Alarme
Churrasqueira
Piscina
Terreno de cultivo
1 depósito de 1.500 lt de água
1 caldeira de aquecimento com combustível fóssil
Aquecimento central
1 cilindro para águas quentes
1 fossa com ligação ao saneamento básico
1 poço para 40 m3 de água
Cave com espaço para 2 viatura e arrumos
Localização:
7 km de Fátima
9 km de Ourém
25 km de Leiria
27 km de Tomar
133 km de Lisboa
200 km do Porto
Para maior facilidade na identificação deste imóvel, por favor, refira ou identifique o ID da lista
Pensada ao pormenor e com algumas zonas revestidas com pedra da região, dando-lhe um toque mágico na decoração exterior, este imóvel adequa o fácil acesso a todas as divisões e ao exterior com a modernidade e comodidade exigida hoje em dia.
Completamente murada e com vista para o Castelo de Ourém (a 9km), esta propriedade estende-se por quase 8 mil metros quadrados de serra, onde para além da moradia principal, tem também a piscina, anexo com lareira e forno, um parque infantil e espaço de jogos com baliza, cesto de basquetebol e rede de voleibol. Há ainda um galinheiro, um espaço para criação de animais e outro para fazer uma horta. Um celeiro e um galinheiro.
A vídeo vigilância ajuda na entrada dos conhecidos e os alarmes afasta os intrusos.
Principais características:
Casa principal:
4 quartos dois deles suites
1 escritório
4 wc
1 cozinha equipada
1 sala de estar com recuperador de calor e vistas para a piscina exterior
1 sala de jantar com vista campo
1 lavandaria
1 zona de arrumos
1 garagem
1 anexo junto à garagem que serve de escritório
Sótão:
1 sala de estar
1 sala de jogos
1 quarto suite
Anexo junto à piscina:
1 cozinha com lareira
1 forno a lenha
1 garrafeira
2 balneários
1 wc
Outras características:
Estores elétricos nos quartos com central
Vidros duplos em toda a casa
Central de Aspiração
Música ambiente
Painéis solares
Portão automático
Câmaras de vigilância
Alarme
Churrasqueira
Piscina
Terreno de cultivo
1 depósito de 1.500 lt de água
1 caldeira de aquecimento com combustível fóssil
Aquecimento central
1 cilindro para águas quentes
1 fossa com ligação ao saneamento básico
1 poço para 40 m3 de água
Cave com espaço para 2 viatura e arrumos
Localização:
7 km de Fátima
9 km de Ourém
25 km de Leiria
27 km de Tomar
133 km de Lisboa
200 km do Porto
Para maior facilidade na identificação deste imóvel, por favor, refira ou identifique o ID da lista
Contact
House 8 Bedrooms
Golegã, Distrito de Santarém
Used · 230m²
buy
870.000 €
Bem-vindo à Golegã, onde a tradição se encontra com o conforto moderno! Se procura uma experiência única, o alojamento local no coração da Golegã é a escolha perfeita. Combinando charme histórico, comodidades contemporâneas e uma localização central.
Situado no centro da Golegã, esta propriedade oferece fácil acesso a todas as atrações locais. Onde o luxo se encontra com a tradição. A propriedade é um verdadeiro refúgio de conforto e elegância. Com 8 suítes encantadoras, todas inundadas de luz natural e desenhadas para proporcionar uma experiência agradável. Todas as divisões dispõem de ar condicionado.
A apenas alguns passos dos emblemáticos monumentos, restaurantes pitorescos e lojas encantadoras, permitimos aos hóspedes mergulherem na autêntica atmosfera desta vila histórica.
A Golegã é conhecida como a ’Capital do Cavalo’, e pela famosa Feira Nacional do Cavalo, que decorre anualmente durante o mês de Novembro.
Rés do Chão:
- 2 Suites, 1 sala, 1 casa de banho, 1 cozinha e 1 armazém
1º piso
- 5 Suites
2º piso
- 1 Suite
Áreas (de acordo com a Caderneta Predial Urbana):
- Área bruta privativa: 454 m2
- Área de implantação do edifício: 230 m2
;ID RE/MAX: (telefone)
Situado no centro da Golegã, esta propriedade oferece fácil acesso a todas as atrações locais. Onde o luxo se encontra com a tradição. A propriedade é um verdadeiro refúgio de conforto e elegância. Com 8 suítes encantadoras, todas inundadas de luz natural e desenhadas para proporcionar uma experiência agradável. Todas as divisões dispõem de ar condicionado.
A apenas alguns passos dos emblemáticos monumentos, restaurantes pitorescos e lojas encantadoras, permitimos aos hóspedes mergulherem na autêntica atmosfera desta vila histórica.
A Golegã é conhecida como a ’Capital do Cavalo’, e pela famosa Feira Nacional do Cavalo, que decorre anualmente durante o mês de Novembro.
Rés do Chão:
- 2 Suites, 1 sala, 1 casa de banho, 1 cozinha e 1 armazém
1º piso
- 5 Suites
2º piso
- 1 Suite
Áreas (de acordo com a Caderneta Predial Urbana):
- Área bruta privativa: 454 m2
- Área de implantação do edifício: 230 m2
;ID RE/MAX: (telefone)
Contact
House with land
Fátima, Ourém, Distrito de Santarém
Used · 388m²
With Garage
buy
855.000 €
Luxuosa moradia térrea T4 inserida em terreno com 4.900m2 com piscina, campo de ténis e de futebol.
Moradia de arquitetura contemporânea, com excelentes áreas. É composta por 4 amplos quartos, dos quais 3 em suíte, um dos quartos com um espaçoso closet, e um total de 5 casas de banho.
A sala de estar tem dimensões generosas e muita luminosidade, possui recuperador de calor de 2 faces. A cozinha moderna com ilha está totalmente equipada com eletrodomésticos de gama alta, e dispõe de espaço para refeições rápidas e sala de refeições. Acesso a despensa e lavandaria.
A moradia possui climatização por convecção no teto abastecido por bomba de calor, som ambiente, painéis solares para aquecimento de águas sanitárias com termoacumulador, estores eléctricos, aspiração central e alarme.
No exterior dispõe de anexo com sala de convívio e cozinha, churrasqueira, forno, piscina com cobertura retrátil e deck em madeira, casa de banho com chuveiro, garagem fechada para 2 carros, campo de ténis, futebol e basquete, parque infantil, e terreno com um total de 4.900m2.
Localiza-se numa pacata localidade a apenas 5km de Fátima, onde poderá usufruir de total privacidade e tranquilidade, bem como de todos os serviços e infraestruturas da cidade.
Moradia de arquitetura contemporânea, com excelentes áreas. É composta por 4 amplos quartos, dos quais 3 em suíte, um dos quartos com um espaçoso closet, e um total de 5 casas de banho.
A sala de estar tem dimensões generosas e muita luminosidade, possui recuperador de calor de 2 faces. A cozinha moderna com ilha está totalmente equipada com eletrodomésticos de gama alta, e dispõe de espaço para refeições rápidas e sala de refeições. Acesso a despensa e lavandaria.
A moradia possui climatização por convecção no teto abastecido por bomba de calor, som ambiente, painéis solares para aquecimento de águas sanitárias com termoacumulador, estores eléctricos, aspiração central e alarme.
No exterior dispõe de anexo com sala de convívio e cozinha, churrasqueira, forno, piscina com cobertura retrátil e deck em madeira, casa de banho com chuveiro, garagem fechada para 2 carros, campo de ténis, futebol e basquete, parque infantil, e terreno com um total de 4.900m2.
Localiza-se numa pacata localidade a apenas 5km de Fátima, onde poderá usufruir de total privacidade e tranquilidade, bem como de todos os serviços e infraestruturas da cidade.
Contact
House 4 Bedrooms
Fátima, Ourém, Distrito de Santarém
Used · 554m²
With Garage
buy
840.000 €
Imagine living in the heart of Fátima, in a property where luxury and energy efficiency meet in perfect harmony. Located in Moimento, this stunning four-bedroom villa redefines the concept of comfort and sustainability, offering an unparalleled living experience.
Upon entering this residence, it is impossible not to be enchanted by the spaciousness and natural light that floods every corner. The solid bamboo floor adds a touch of elegance and warmth, while the hydraulic underfloor heating system, powered by a heat pump and photovoltaic panels, ensures a cosy atmosphere in all seasons.
The kitchen, a true paradise for food lovers, is equipped with state-of-the-art industrial appliances, including an extractor hood and an induction hob. The fridge and freezer, both built-in, complement this functional and modern space. For moments of conviviality, the sunroom with barbecue, sealed with folding glass, offers the ideal setting for outdoor dining, sheltered and with a privileged view over the granite cobblestone terrace.
The bedrooms are true havens of tranquillity, with emphasis on the master suite, which includes a space transformed into a closet, perfect for organising your wardrobe with style and functionality. The bathrooms, covered with natural stone, offer a touch of sophistication and durability.
Safety was also a priority, with a complete alarm system, Full HD cameras, motion sensors and electric shutters controlled by home automation. Triple-glazed aluminium with concealed hinges, together with rock wool insulation and thermal slab, ensure exceptional energy efficiency, making this villa a true home of the future.
The garage, with capacity for three cars, and the spacious basement, which can accommodate three more vehicles and still offer storage space, ensure that you will never run out of space for your belongings or to receive guests.
Situated in a quiet location in Fátima, this villa offers the perfect balance between urban life and the serenity of the countryside, being just a few minutes from the Sanctuary and other local attractions. With a price tag of €840,000, this is a unique opportunity to invest in a property that combines sophisticated design, advanced technology and an unparalleled lifestyle.
Don’t miss the chance to make this house your new home. Schedule a viewing and let yourself be enchanted by all that this property has to offer.
Areas (according to the Land Registry):
- Total land area: 1,395,000m2
- Building implantation area: 403.3600m2
- Gross construction area: 554.7400m2
Upon entering this residence, it is impossible not to be enchanted by the spaciousness and natural light that floods every corner. The solid bamboo floor adds a touch of elegance and warmth, while the hydraulic underfloor heating system, powered by a heat pump and photovoltaic panels, ensures a cosy atmosphere in all seasons.
The kitchen, a true paradise for food lovers, is equipped with state-of-the-art industrial appliances, including an extractor hood and an induction hob. The fridge and freezer, both built-in, complement this functional and modern space. For moments of conviviality, the sunroom with barbecue, sealed with folding glass, offers the ideal setting for outdoor dining, sheltered and with a privileged view over the granite cobblestone terrace.
The bedrooms are true havens of tranquillity, with emphasis on the master suite, which includes a space transformed into a closet, perfect for organising your wardrobe with style and functionality. The bathrooms, covered with natural stone, offer a touch of sophistication and durability.
Safety was also a priority, with a complete alarm system, Full HD cameras, motion sensors and electric shutters controlled by home automation. Triple-glazed aluminium with concealed hinges, together with rock wool insulation and thermal slab, ensure exceptional energy efficiency, making this villa a true home of the future.
The garage, with capacity for three cars, and the spacious basement, which can accommodate three more vehicles and still offer storage space, ensure that you will never run out of space for your belongings or to receive guests.
Situated in a quiet location in Fátima, this villa offers the perfect balance between urban life and the serenity of the countryside, being just a few minutes from the Sanctuary and other local attractions. With a price tag of €840,000, this is a unique opportunity to invest in a property that combines sophisticated design, advanced technology and an unparalleled lifestyle.
Don’t miss the chance to make this house your new home. Schedule a viewing and let yourself be enchanted by all that this property has to offer.
Areas (according to the Land Registry):
- Total land area: 1,395,000m2
- Building implantation area: 403.3600m2
- Gross construction area: 554.7400m2
Contact
House 5 Bedrooms
Santo Estevão, Benavente, Distrito de Santarém
Used · 327m²
buy
825.000 €
Bonita casa T6 para venda Quinta na Mata do Duque 2 em Santo Estêvão. Boa localização, Areas generosas, muita luz natural, excelente exposição solar numa envolvente belíssima. Composta por 5 quartos e 1 escritorio num total de mais divisoes. Piso radiante.
;ID RE/MAX: (telefone)
;ID RE/MAX: (telefone)
Contact
House 9 Bedrooms
Fátima, Ourém, Distrito de Santarém
Used · 250m²
buy
800.800 €
Moradiac T9, composta de R/Chão com 5 divisões destinadas a habitação e 1º Andar com 6 divisões também destinadas a habitação, com a frente voltada ao poente, sito na Av. D. José Alves Correia da Silva. Tem também uma dependência anexa ampla destinada a garagem.
O terreno com área de 800m2 tem viabilidade de construção, com duas frentes para duas das principais vias de Fátima.
A sua localização central e a proximidade aos diversos serviços, torna este imóvel como uma excelente oportunidade de investimento, junto a um dos maiores Santuários Marianos.
Marque já a sua visita! Predimed PORTUGAL Mediação Imobiliária Lda. Avenida Brasil 43, 12º Andar, 1700-062 Lisboa Licença AMI nº 22503 Pessoa Coletiva nº (telefone) Seguro Responsabilidade Civil: Nº de Apólice RC65379424 Fidelidade
O terreno com área de 800m2 tem viabilidade de construção, com duas frentes para duas das principais vias de Fátima.
A sua localização central e a proximidade aos diversos serviços, torna este imóvel como uma excelente oportunidade de investimento, junto a um dos maiores Santuários Marianos.
Marque já a sua visita! Predimed PORTUGAL Mediação Imobiliária Lda. Avenida Brasil 43, 12º Andar, 1700-062 Lisboa Licença AMI nº 22503 Pessoa Coletiva nº (telefone) Seguro Responsabilidade Civil: Nº de Apólice RC65379424 Fidelidade
Contact
House 8 Bedrooms
Fátima, Ourém, Distrito de Santarém
Used · 189m²
buy
800.800 €
Identificação do imóvel: ZMPT545049
Moradia composta por R/Chão e 1º andar em terreno de 800m2.
Este imóvel tem um excelente potencial de valorização se convertido num hotel de charme ou o aproveitamento do terreno com área de 800m2 para a construção.
Devido ao Santuário de Nossa Senhora de Fátima, situado no lugar da Cova da Iria, a cidade tornou-se num dos mais importantes destinos internacionais de turismo religioso, recebendo cerca de seis milhões de pessoas por ano.
Localizada em zona habitacional no centro da cidade de Fátima.
Muito interessante para investidores devido à sua localização.
Na envolvente existe oferta de serviços (cafés, escolas, restaurantes, padarias, talhos, mercearias...) e transportes públicos.
Consigo sempre na procura de casa
3 razões para comprar com a Zome:
+ Acompanhamento
Com uma preparação e experiência única no mercado imobiliário, os consultores Zome põem toda a sua dedicação em dar-lhe o melhor acompanhamento, orientando-o com a máxima confiança, na direção certa das suas necessidades e ambições.
Daqui para a frente, vamos criar uma relação próxima e escutar com atenção as suas expectativas, porque a nossa prioridade é a sua felicidade! Porque é importante que sinta que está acompanhado, e que estamos consigo sempre.
+ Simples
Os consultores Zome têm uma formação única no mercado, ancorada na partilha de experiência prática entre profissionais e fortalecida pelo conhecimento de neurociência aplicada que lhes permite simplificar e tornar mais eficaz a sua experiência imobiliária.
Deixe para trás os pesadelos burocráticos porque na Zome encontra o apoio total de uma equipa experiente e multidisciplinar que lhe dá suporte prático em todos os aspetos fundamentais, para que a sua experiência imobiliária supere as expectativas.
+ Feliz
Liberte-se de preocupações e ganhe o tempo de qualidade que necessita para se dedicar ao que lhe faz mais feliz.
Agimos diariamente para trazer mais valor à sua vida com o aconselhamento fiável de que precisa para, juntos, conseguirmos atingir os melhores resultados.
Com a Zome nunca vai estar perdido ou desacompanhado e encontrará algo que não tem preço: a sua máxima tranquilidade!
É assim que se vai sentir ao longo de toda a experiência: Tranquilo, seguro, confortável e... FELIZ!
Notas:
Caso seja um consultor imobiliário , este imóvel está disponível para partilha de negócio . Não hesite em apresentar aos seus clientes compradores e fale connosco para agendar a sua visita.
Para maior facilidade na identificação deste imóvel, por favor, refira o respetivo ID ZMPT ou o respetivo agente que lhe tenha enviado a sugestão.
Moradia composta por R/Chão e 1º andar em terreno de 800m2.
Este imóvel tem um excelente potencial de valorização se convertido num hotel de charme ou o aproveitamento do terreno com área de 800m2 para a construção.
Devido ao Santuário de Nossa Senhora de Fátima, situado no lugar da Cova da Iria, a cidade tornou-se num dos mais importantes destinos internacionais de turismo religioso, recebendo cerca de seis milhões de pessoas por ano.
Localizada em zona habitacional no centro da cidade de Fátima.
Muito interessante para investidores devido à sua localização.
Na envolvente existe oferta de serviços (cafés, escolas, restaurantes, padarias, talhos, mercearias...) e transportes públicos.
Consigo sempre na procura de casa
3 razões para comprar com a Zome:
+ Acompanhamento
Com uma preparação e experiência única no mercado imobiliário, os consultores Zome põem toda a sua dedicação em dar-lhe o melhor acompanhamento, orientando-o com a máxima confiança, na direção certa das suas necessidades e ambições.
Daqui para a frente, vamos criar uma relação próxima e escutar com atenção as suas expectativas, porque a nossa prioridade é a sua felicidade! Porque é importante que sinta que está acompanhado, e que estamos consigo sempre.
+ Simples
Os consultores Zome têm uma formação única no mercado, ancorada na partilha de experiência prática entre profissionais e fortalecida pelo conhecimento de neurociência aplicada que lhes permite simplificar e tornar mais eficaz a sua experiência imobiliária.
Deixe para trás os pesadelos burocráticos porque na Zome encontra o apoio total de uma equipa experiente e multidisciplinar que lhe dá suporte prático em todos os aspetos fundamentais, para que a sua experiência imobiliária supere as expectativas.
+ Feliz
Liberte-se de preocupações e ganhe o tempo de qualidade que necessita para se dedicar ao que lhe faz mais feliz.
Agimos diariamente para trazer mais valor à sua vida com o aconselhamento fiável de que precisa para, juntos, conseguirmos atingir os melhores resultados.
Com a Zome nunca vai estar perdido ou desacompanhado e encontrará algo que não tem preço: a sua máxima tranquilidade!
É assim que se vai sentir ao longo de toda a experiência: Tranquilo, seguro, confortável e... FELIZ!
Notas:
Caso seja um consultor imobiliário , este imóvel está disponível para partilha de negócio . Não hesite em apresentar aos seus clientes compradores e fale connosco para agendar a sua visita.
Para maior facilidade na identificação deste imóvel, por favor, refira o respetivo ID ZMPT ou o respetivo agente que lhe tenha enviado a sugestão.
Contact
House 3 Bedrooms
Salvaterra de Magos e Foros de Salvaterra, Distrito de Santarém
Used · 220m²
With Garage
buy
800.000 €
(ref:C (telefone) Fantástica quinta com moradia T3 e piscina em Foros de Salvaterra, lote completamente vedado com 5.000 m2.
O imóvel possui um salão com áreas generosas ( 60 m2 ) com lareira, teto em madeira maciça e entrada de muita luz natural, tem ainda uma suite com WC com banheira, 2 quartos com roupeiros, 1 Wc social, Hall, uma despensa e garrafeira na cave, cozinha equipada com fogão a gás, esquentador, 2 frigorificos, móveis maciços em madeira de castanho.
A moradia tem aproveitamento de sotão para biblioteca ou ( escritório ) com janelas velux e 1 WC.
O chão é em mosaico, caixilharia em madeira castanha, e portadas exteriores.
No exterior o imóvel tem garagem, churrasqueira, arrumos, anexo para lenha, um pré fabricado T1 para caseiros, uma piscina em betão em ótimo estado de dimensões generosas.
A restante área é ajardinada com árvores de fruto e de sombra.
Construção extremamente cuidada com caixa de ar com cerca de um metro de altura.
O imóvel possui um salão com áreas generosas ( 60 m2 ) com lareira, teto em madeira maciça e entrada de muita luz natural, tem ainda uma suite com WC com banheira, 2 quartos com roupeiros, 1 Wc social, Hall, uma despensa e garrafeira na cave, cozinha equipada com fogão a gás, esquentador, 2 frigorificos, móveis maciços em madeira de castanho.
A moradia tem aproveitamento de sotão para biblioteca ou ( escritório ) com janelas velux e 1 WC.
O chão é em mosaico, caixilharia em madeira castanha, e portadas exteriores.
No exterior o imóvel tem garagem, churrasqueira, arrumos, anexo para lenha, um pré fabricado T1 para caseiros, uma piscina em betão em ótimo estado de dimensões generosas.
A restante área é ajardinada com árvores de fruto e de sombra.
Construção extremamente cuidada com caixa de ar com cerca de um metro de altura.
Contact
House 5 Bedrooms
Fátima, Ourém, Distrito de Santarém
Used · 442m²
With Swimming Pool
buy
799.000 €
Moradia T5, com piscina, a 10 minutos do Santuário Fátima
Imóvel inserido num terreno, com cerca de 4900 m², todo murado com pedra natural.
Possibilidade de se construir mais 2 moradias.
Moradia composta por :
- 5 Quartos (3 deles suites, tendo a suite principal 56m², incluindo o closet);
- 4 casas de banho;
- 4 salas, sendo a sala de jantar e a cozinha, com ilha (totalmente equipada, inclusive com frigorífico americano), em Open-Space;
- Uma sala com 70m² e anexos de apoio, com casa de máquinas;
- Piscina com deck e cobertura amovível, churrasqueira e cozinha adicional (totalmente equipada).
A moradia tem ainda terraços em todo o perímetro da casa.
Encontra aqui os melhores acabamentos, aliados a uma distribuição generosa das divisões, e equipamentos tais como: kit solar de 350 l com 2 Painéis, aspiração central, ar condicionado por ventilo convetores, estores elétricos, caixilharias em alumínio, vidros duplos, janelas panorâmicas, 4 portões com abertura automática, lavandaria, arrecadação e estacionamento com 64m², podendo estacionar vários carros, inclusive um barco.
Para mais informações, entre em contacto.
Imóvel inserido num terreno, com cerca de 4900 m², todo murado com pedra natural.
Possibilidade de se construir mais 2 moradias.
Moradia composta por :
- 5 Quartos (3 deles suites, tendo a suite principal 56m², incluindo o closet);
- 4 casas de banho;
- 4 salas, sendo a sala de jantar e a cozinha, com ilha (totalmente equipada, inclusive com frigorífico americano), em Open-Space;
- Uma sala com 70m² e anexos de apoio, com casa de máquinas;
- Piscina com deck e cobertura amovível, churrasqueira e cozinha adicional (totalmente equipada).
A moradia tem ainda terraços em todo o perímetro da casa.
Encontra aqui os melhores acabamentos, aliados a uma distribuição generosa das divisões, e equipamentos tais como: kit solar de 350 l com 2 Painéis, aspiração central, ar condicionado por ventilo convetores, estores elétricos, caixilharias em alumínio, vidros duplos, janelas panorâmicas, 4 portões com abertura automática, lavandaria, arrecadação e estacionamento com 64m², podendo estacionar vários carros, inclusive um barco.
Para mais informações, entre em contacto.
Contact
Detached House 5 Bedrooms Duplex
Santo Estevão, Benavente, Distrito de Santarém
Used · 350m²
With Garage
buy
799.000 €
Explore this 4-bedroom residence with a pool in Vila Nova de Santo Estevão Golf Condominium.
Built in 2005 with reinforced concrete, it features a living room with double-height ceilings for a sense of spaciousness and brightness. The fully equipped open-space kitchen invites family dinners or summer lunches by the pool.
The property stands out for its unique construction, providing unparalleled privacy. The fusion of traditional and contemporary styles sets it apart from others.
Upon arrival, you can park your car in the 2-space garage with direct access to the interior of the house. On the ground floor, there are 2 bathrooms, 3 spacious bedrooms, one of them en-suite with a walk-in closet and direct access to the pool. The open-space kitchen with a pantry is fully equipped. The living room with a fireplace is divided into two areas, with access to the office and mezzanine, featuring two separate divisions.
On the first floor, you’ll find the Master Suite with a walk-in closet, balcony, and private terrace. This 350sqm residence provides comfort and tranquility for those who aspire to live close to nature in a safe and family-friendly environment.
You’ll be welcomed by an architectural design marked by high ceilings and large glass windows. The spacious living room is bathed in natural light, creating an airy and inviting atmosphere.
Outside, you can enjoy the pool, barbecue area, and socializing space, complemented by a 2,000sqm plot with fruit trees and ample potential.
The house is equipped with underfloor heating throughout, CCTV system, central vacuum, and air conditioning. Located in an estate with a golf course, equestrian center, lagoon, and 24-hour security, this property offers an exclusive and peaceful lifestyle surrounded by extensive green areas, just a few kilometers from Lisbon.
Schedule your visit!
Santo Estevão da Ribeira, also known as Aldeia de Santo Estevão da Ribeira de Canha, is a historical urban nucleus whose earliest reference dates back to the 14th century. Located in the municipality of Benavente, this rural area is situated on the right bank of the Almansor River or Santo Estevão River. It encompasses cultivated lands and pastures. The natural conditions of its location currently favor agro-touristic development.
Built in 2005 with reinforced concrete, it features a living room with double-height ceilings for a sense of spaciousness and brightness. The fully equipped open-space kitchen invites family dinners or summer lunches by the pool.
The property stands out for its unique construction, providing unparalleled privacy. The fusion of traditional and contemporary styles sets it apart from others.
Upon arrival, you can park your car in the 2-space garage with direct access to the interior of the house. On the ground floor, there are 2 bathrooms, 3 spacious bedrooms, one of them en-suite with a walk-in closet and direct access to the pool. The open-space kitchen with a pantry is fully equipped. The living room with a fireplace is divided into two areas, with access to the office and mezzanine, featuring two separate divisions.
On the first floor, you’ll find the Master Suite with a walk-in closet, balcony, and private terrace. This 350sqm residence provides comfort and tranquility for those who aspire to live close to nature in a safe and family-friendly environment.
You’ll be welcomed by an architectural design marked by high ceilings and large glass windows. The spacious living room is bathed in natural light, creating an airy and inviting atmosphere.
Outside, you can enjoy the pool, barbecue area, and socializing space, complemented by a 2,000sqm plot with fruit trees and ample potential.
The house is equipped with underfloor heating throughout, CCTV system, central vacuum, and air conditioning. Located in an estate with a golf course, equestrian center, lagoon, and 24-hour security, this property offers an exclusive and peaceful lifestyle surrounded by extensive green areas, just a few kilometers from Lisbon.
Schedule your visit!
Santo Estevão da Ribeira, also known as Aldeia de Santo Estevão da Ribeira de Canha, is a historical urban nucleus whose earliest reference dates back to the 14th century. Located in the municipality of Benavente, this rural area is situated on the right bank of the Almansor River or Santo Estevão River. It encompasses cultivated lands and pastures. The natural conditions of its location currently favor agro-touristic development.
Contact
House 5 Bedrooms
Ereira e Lapa, Cartaxo, Distrito de Santarém
Used · 407m²
buy
780.000 €
HouseT5 and annexes with construction area 407.00 m2.
House built according to the standards of Feng Shui Architecture.
Main house: lounge (55.00 m2), suite (36.00 m2), 3 bedrooms (21.00 m2, 19.00 m2 and 14.00 m2), kitchen and laundry (30.00 m2).
Several wardrobes in the access hall to the bedrooms.
Attic: storage space and bedroom.
Annex with total area 85.00 m2, gathering and games room 40.00 m2, toilet, kitchen, barbecue, wood oven, engine room, storage 25.00 m2.
Vehicle shed 49.00 m2.
Central heating, solar panel and 2 photovoltaic panels, PVC frames, double glazing, pre-inst. A/C and ambient music, alarm, and video surveillance system.
Swimming pool.
Borehole 180 mts, garden with drip irrigation, orchard about 50 fruit trees, vegetable garden, maritime and stone pines, very quiet and safe place, with wonderful views of the countryside and frontal to the Montejunto mountains.
Good access, 5 minutes toll A1- Aveiras de Cima, 30 min. from Lisbon / Airport.
House built according to the standards of Feng Shui Architecture.
Main house: lounge (55.00 m2), suite (36.00 m2), 3 bedrooms (21.00 m2, 19.00 m2 and 14.00 m2), kitchen and laundry (30.00 m2).
Several wardrobes in the access hall to the bedrooms.
Attic: storage space and bedroom.
Annex with total area 85.00 m2, gathering and games room 40.00 m2, toilet, kitchen, barbecue, wood oven, engine room, storage 25.00 m2.
Vehicle shed 49.00 m2.
Central heating, solar panel and 2 photovoltaic panels, PVC frames, double glazing, pre-inst. A/C and ambient music, alarm, and video surveillance system.
Swimming pool.
Borehole 180 mts, garden with drip irrigation, orchard about 50 fruit trees, vegetable garden, maritime and stone pines, very quiet and safe place, with wonderful views of the countryside and frontal to the Montejunto mountains.
Good access, 5 minutes toll A1- Aveiras de Cima, 30 min. from Lisbon / Airport.
Contact
House 5 Bedrooms Duplex
Pontével, Cartaxo, Distrito de Santarém
Used · 500m²
With Garage
buy
780.000 €
Moradia T5 em Pontével , no Cartaxo, pertíssimo do centro da cidade, em zona calma e aprazível.
Uma casa construída em 2011, com todos os detalhes e equipamentos que proporcionam uma classificação energética de classe A.
No R/C temos uma ampla e luminosa sala, uma cozinha totalmente equipada com eletrodomésticos Siemens, quatro quartos, dois deles em suite e um escritório que pode servir de quarto dadas as suas dimensões.
No piso de baixo, que fica ao nível do chão de um dos lados, encontra-se uma enorme garagem com 132 metros, uma casa de banho, sala técnica onde está instalado o sistema de aquecimento central e de água quente sanitária e ainda uma espaçosa despensa / garrafeira com saída de fumos para se poder instalar uma lareira ou uma cozinha de apoio para utilizar a garagem como salão de festas.
A garagem tem luz natural que entra através de umas janelas altas e de um jardim interior com portas de vidro.
Zona de barbecue em alpendre fechado com cerca de 35m2, com ligação direta à cozinha e ao extenso relvado onde se encontra a maravilhosa e ampla piscina com 50m2.
Esta moradia de luxo encontra-se ainda equipada com:
- Piscina 10m x 5m rodeada por 500m2 de relva natural com rega automática
- Furo com 162m2 (podendo ser usado para consumo doméstico também)
- A casa tem água de furo e da companhia
- 5 painéis solares que aquecem águas quentes sanitárias num depósito de 500L
- 14 painéis fotovoltaicos (autonomia durante o dia durante mais de 6 meses)
- Piso radiante em toda a cas, exceto piso da garagem
- Pré instalação de ar condicionado
- Pré instalação de ventilo convetores
- Bomba de calor Daikin com COP de 3.1
- Recuperador de calor
- Piso inferior preparado para levar lareira/recuperador/exaustor
- Eletrodomésticos (forno, placa e exautor) marca Siemens
- Galinheiros e Canis/Boxes em chapa sanduiche (4 cm)
- Zona de pomar e de horta individualizada
- 27 oliveiras adultas (cerca de 1Ton de azeitona por ano - média) + 20 oliveiras pequenas
- Várias árvores de fruto (maracujá, kiwis, macieiras, pereiras, laranjeiras, tangerineiras, limoeiros, limas, pêssegos, nectarinas, alperces, ameixas, nêsperas, figos, nozes, gamboa, damasco, framboesas, uvas, romãzeiras, etc.)
- Estação de compostagem
- Vídeo porteiro
- Sistema de alarme com ligação a central
- Sistema de videovigilância com gravação
- Sistema de gás certificado (apesar de não usarmos). Garrafas ficam na casa à entrada do terreno
- Classe energética A (certificado de 2023).
Excelente escolha para quem aprecia o sossego e a paz do campo.
Agende a sua visita!
Ref. 1141241/24LA
Uma casa construída em 2011, com todos os detalhes e equipamentos que proporcionam uma classificação energética de classe A.
No R/C temos uma ampla e luminosa sala, uma cozinha totalmente equipada com eletrodomésticos Siemens, quatro quartos, dois deles em suite e um escritório que pode servir de quarto dadas as suas dimensões.
No piso de baixo, que fica ao nível do chão de um dos lados, encontra-se uma enorme garagem com 132 metros, uma casa de banho, sala técnica onde está instalado o sistema de aquecimento central e de água quente sanitária e ainda uma espaçosa despensa / garrafeira com saída de fumos para se poder instalar uma lareira ou uma cozinha de apoio para utilizar a garagem como salão de festas.
A garagem tem luz natural que entra através de umas janelas altas e de um jardim interior com portas de vidro.
Zona de barbecue em alpendre fechado com cerca de 35m2, com ligação direta à cozinha e ao extenso relvado onde se encontra a maravilhosa e ampla piscina com 50m2.
Esta moradia de luxo encontra-se ainda equipada com:
- Piscina 10m x 5m rodeada por 500m2 de relva natural com rega automática
- Furo com 162m2 (podendo ser usado para consumo doméstico também)
- A casa tem água de furo e da companhia
- 5 painéis solares que aquecem águas quentes sanitárias num depósito de 500L
- 14 painéis fotovoltaicos (autonomia durante o dia durante mais de 6 meses)
- Piso radiante em toda a cas, exceto piso da garagem
- Pré instalação de ar condicionado
- Pré instalação de ventilo convetores
- Bomba de calor Daikin com COP de 3.1
- Recuperador de calor
- Piso inferior preparado para levar lareira/recuperador/exaustor
- Eletrodomésticos (forno, placa e exautor) marca Siemens
- Galinheiros e Canis/Boxes em chapa sanduiche (4 cm)
- Zona de pomar e de horta individualizada
- 27 oliveiras adultas (cerca de 1Ton de azeitona por ano - média) + 20 oliveiras pequenas
- Várias árvores de fruto (maracujá, kiwis, macieiras, pereiras, laranjeiras, tangerineiras, limoeiros, limas, pêssegos, nectarinas, alperces, ameixas, nêsperas, figos, nozes, gamboa, damasco, framboesas, uvas, romãzeiras, etc.)
- Estação de compostagem
- Vídeo porteiro
- Sistema de alarme com ligação a central
- Sistema de videovigilância com gravação
- Sistema de gás certificado (apesar de não usarmos). Garrafas ficam na casa à entrada do terreno
- Classe energética A (certificado de 2023).
Excelente escolha para quem aprecia o sossego e a paz do campo.
Agende a sua visita!
Ref. 1141241/24LA
Contact
House 5 Bedrooms
Abrantes (São Vicente e São João) e Alferrarede, Distrito de Santarém
Used · 556m²
buy
780.000 €
CENTENARIAN HOUSE SOLAR with Rehabilitation in 2005
Located in the historical center of Abrantes in a prime location near the Castle, this house benefits from open panoramic views both from the house and the integrated garden.
The building comprises 2 floors plus a fully converted attic floor into a living space, terrace, and garden situated on an urban plot of 1.310,00m².
Rehabilitated in 2005, the property includes new installations of water, sewage, and electricity, as well as a new roof.
Current Typology: T5 Duplex with various possibilities for expansion using the existing rooms. The property register describes a total of 10 rooms.
Exterior Annexes connected to the main house can be converted into rooms or diverse usage spaces.
Outbuildings in the garden area have potential for renovation for various uses, leisure, or tourism.
The garden is lush and diverse, located in an elevated area next to the house, offering ample sunlight exposure and open panoramic views over Abrantes’ houses and region.
Currently requiring landscaping, the garden has extraordinary potential and is composed of a variety of flowers, plants, and trees, such as:
Palm trees, Yuccas, Lilies, Calla Lilies, Camellias, Aloe Veras, Various Climbers, Vineyards, Centenary Olive Trees, Orange Trees, Lemon Tree, Pomegranate, Loquat, Bamboo, among others.
The house is equipped with solar panels for domestic hot water (DHW);
An interior freight elevator in the garage for service and supply to the house.
AREAS AND LAYOUT:
Total Construction Area: 716.00m²
Gross Private Area: 558.00m²
Building Footprint: 318.00m²
Urban Plot: 1,310.00m²
GROUND FLOOR:
Large garage for 4 vehicles, with high ceilings.
Multi-purpose room with natural light and a secondary gate to exterior access.
Games area and various storage zones.
Electric freight elevator directly connected to the kitchen on the 1st floor.
Support WC.
1ST FLOOR:
Living room with fireplace; with 2 accesses from the corridor and connection to the office.
Office or dining room.
Large equipped kitchen and independent laundry area; with freight elevator.
Social WC supporting the social area.
Full bathroom with bathtub serving the bedroom and office.
Large master suite with bathroom with shower and closet area.
ATTIC:
Large open space with ample natural light, windows, and roof skylights.
2 individual bedrooms supported by a full bathroom.
Ceilings and structure with exposed wooden beams painted white.
Full bathroom with shower and natural light.
Various storage zones.
PATIO / ANNEXES:
Patio area with exterior lighting installation.
Direct communication with the kitchen and laundry area.
3 individual annexes:
Storage room with a small window to the patio.
Machine house with boiler and heat pump for the solar system and external support WC.
Party/events room with fireplace, on the upper floor overlooking the patio connected to a large exterior porch.
GARDEN:
Garden divided into different seating areas and on different levels providing differentiated views of the house, remaining garden, and panoramic views over the city and surroundings.
Ruin annex with potential for garden support or small studio/atelier.
Traditional stone walls, pathways, accesses, and green structures with immense landscaping potential.
Conditions for installing a Swimming Pool;
PROXIMITIES:
- 15 minutes from CONSTÂNCIA - Known as the ’Poem Village,’ located at the confluence of the Zêzere and Tejo rivers, with a picturesque historical center.
- 17 minutes from SARDOAL - Village with a well-preserved historical center and various interesting churches.
- 19 minutes from Castelo de Bode Dam.
- 30 minutes from TOMAR - Nearby city famous for the Convent of Christ, a UNESCO World Heritage Site.
- 51 minutes from Montargil Dam.
- 58 minutes from the Natural Park of Serras de Aire e Candeeiros.
- 1H20 from Lisbon International Airport.
THE CITY OF ABRANTES:
Abrantes is a Portuguese city located in the district of Santarém, in the Médio Tejo region, known for its rich history, natural landscapes, and cultural significance.
History and Culture:
Abrantes has a long history dating back to Roman times. The city was an important strategic point due to its location along the Tejo River. The Abrantes Castle, built by the Moors and later expanded by the Portuguese, is one of the city’s main historical landmarks. This castle offers panoramic views over the city and the Tejo River.
Heritage and Monuments:
In addition to the castle, Abrantes has several other monuments of interest:
Church of São Vicente: A Gothic church built in the 13th century.
Church of Santa Maria do Castelo: Located within the castle, featuring a museum of sacred art.
Convent of São Domingos: Founded in the 16th century, currently housing the D. Lopo de Almeida Museum, with a collection of sacred art and archaeology.
Nature and Leisure:
Tejo River: Offers opportunities for water activities such as canoeing, fishing, and boat trips.
Castelo de Bode Reservoir: A dam on the Zêzere River, popular for water sports with various river beaches.
São Lourenço Urban Park: A green space within the city, ideal for walks and picnics.
Economy and Development:
Abrantes is an important economic center in the region, with a diversified economy including agriculture, industry, and services. The city has good transportation infrastructure, including the railway station on the ’Beira Baixa Line’ with an interface to Entroncamento Station - ’North Line’ and road accesses connecting it to other parts of the country.
Festivities and Events:
São Matias Fair: One of the oldest fairs in Portugal, held in February.
Summer Festival: Featuring live music, crafts, and local cuisine.
National Gastronomy Festival of Santarém: Although held in Santarém, the proximity allows Abrantes residents to easily participate in this event.
Gastronomy / Typical Dishes:
Lamb Stew: A traditional lamb stew.
Abrantes Farinheira: A type of local sausage.
Palha de Abrantes: A conventual sweet made with egg threads.
#ref: 119611
Located in the historical center of Abrantes in a prime location near the Castle, this house benefits from open panoramic views both from the house and the integrated garden.
The building comprises 2 floors plus a fully converted attic floor into a living space, terrace, and garden situated on an urban plot of 1.310,00m².
Rehabilitated in 2005, the property includes new installations of water, sewage, and electricity, as well as a new roof.
Current Typology: T5 Duplex with various possibilities for expansion using the existing rooms. The property register describes a total of 10 rooms.
Exterior Annexes connected to the main house can be converted into rooms or diverse usage spaces.
Outbuildings in the garden area have potential for renovation for various uses, leisure, or tourism.
The garden is lush and diverse, located in an elevated area next to the house, offering ample sunlight exposure and open panoramic views over Abrantes’ houses and region.
Currently requiring landscaping, the garden has extraordinary potential and is composed of a variety of flowers, plants, and trees, such as:
Palm trees, Yuccas, Lilies, Calla Lilies, Camellias, Aloe Veras, Various Climbers, Vineyards, Centenary Olive Trees, Orange Trees, Lemon Tree, Pomegranate, Loquat, Bamboo, among others.
The house is equipped with solar panels for domestic hot water (DHW);
An interior freight elevator in the garage for service and supply to the house.
AREAS AND LAYOUT:
Total Construction Area: 716.00m²
Gross Private Area: 558.00m²
Building Footprint: 318.00m²
Urban Plot: 1,310.00m²
GROUND FLOOR:
Large garage for 4 vehicles, with high ceilings.
Multi-purpose room with natural light and a secondary gate to exterior access.
Games area and various storage zones.
Electric freight elevator directly connected to the kitchen on the 1st floor.
Support WC.
1ST FLOOR:
Living room with fireplace; with 2 accesses from the corridor and connection to the office.
Office or dining room.
Large equipped kitchen and independent laundry area; with freight elevator.
Social WC supporting the social area.
Full bathroom with bathtub serving the bedroom and office.
Large master suite with bathroom with shower and closet area.
ATTIC:
Large open space with ample natural light, windows, and roof skylights.
2 individual bedrooms supported by a full bathroom.
Ceilings and structure with exposed wooden beams painted white.
Full bathroom with shower and natural light.
Various storage zones.
PATIO / ANNEXES:
Patio area with exterior lighting installation.
Direct communication with the kitchen and laundry area.
3 individual annexes:
Storage room with a small window to the patio.
Machine house with boiler and heat pump for the solar system and external support WC.
Party/events room with fireplace, on the upper floor overlooking the patio connected to a large exterior porch.
GARDEN:
Garden divided into different seating areas and on different levels providing differentiated views of the house, remaining garden, and panoramic views over the city and surroundings.
Ruin annex with potential for garden support or small studio/atelier.
Traditional stone walls, pathways, accesses, and green structures with immense landscaping potential.
Conditions for installing a Swimming Pool;
PROXIMITIES:
- 15 minutes from CONSTÂNCIA - Known as the ’Poem Village,’ located at the confluence of the Zêzere and Tejo rivers, with a picturesque historical center.
- 17 minutes from SARDOAL - Village with a well-preserved historical center and various interesting churches.
- 19 minutes from Castelo de Bode Dam.
- 30 minutes from TOMAR - Nearby city famous for the Convent of Christ, a UNESCO World Heritage Site.
- 51 minutes from Montargil Dam.
- 58 minutes from the Natural Park of Serras de Aire e Candeeiros.
- 1H20 from Lisbon International Airport.
THE CITY OF ABRANTES:
Abrantes is a Portuguese city located in the district of Santarém, in the Médio Tejo region, known for its rich history, natural landscapes, and cultural significance.
History and Culture:
Abrantes has a long history dating back to Roman times. The city was an important strategic point due to its location along the Tejo River. The Abrantes Castle, built by the Moors and later expanded by the Portuguese, is one of the city’s main historical landmarks. This castle offers panoramic views over the city and the Tejo River.
Heritage and Monuments:
In addition to the castle, Abrantes has several other monuments of interest:
Church of São Vicente: A Gothic church built in the 13th century.
Church of Santa Maria do Castelo: Located within the castle, featuring a museum of sacred art.
Convent of São Domingos: Founded in the 16th century, currently housing the D. Lopo de Almeida Museum, with a collection of sacred art and archaeology.
Nature and Leisure:
Tejo River: Offers opportunities for water activities such as canoeing, fishing, and boat trips.
Castelo de Bode Reservoir: A dam on the Zêzere River, popular for water sports with various river beaches.
São Lourenço Urban Park: A green space within the city, ideal for walks and picnics.
Economy and Development:
Abrantes is an important economic center in the region, with a diversified economy including agriculture, industry, and services. The city has good transportation infrastructure, including the railway station on the ’Beira Baixa Line’ with an interface to Entroncamento Station - ’North Line’ and road accesses connecting it to other parts of the country.
Festivities and Events:
São Matias Fair: One of the oldest fairs in Portugal, held in February.
Summer Festival: Featuring live music, crafts, and local cuisine.
National Gastronomy Festival of Santarém: Although held in Santarém, the proximity allows Abrantes residents to easily participate in this event.
Gastronomy / Typical Dishes:
Lamb Stew: A traditional lamb stew.
Abrantes Farinheira: A type of local sausage.
Palha de Abrantes: A conventual sweet made with egg threads.
#ref: 119611
Contact
House 4 Bedrooms
Fonte Lagoa, Rio Maior, Distrito de Santarém
Used · 215m²
With Garage
buy
750.000 €
HOUSING TYPE T4 + 1 BY INCORPORATION OF GROUND FLOOR AND 1ST FLOOR.GROUND FLOOR: COMPOSITE KITCHEN, BATHROOM, LIVING ROOM WITH FIREPLACE, DINING ROOM, OFFICE. 1st FLOOR: Comprises three bedrooms all with wardrobes, one of which is SUITE BATHROOM POLICY.HAS A BARBECUE, HOME OF THE MACHINES, AND STREET GARAGE, AND PRE-INSTALLATION FOR CENTRAL HEATING AND CENTRAL VACUUM, ELECTRIC GATES, ELECTRIC BLINDS VIDEO AND PORTER.SITUATED IN A PEACEFUL AREA WITH VIEWS vented and excellent sun exposure.
Contact
House 6 Bedrooms
Pombalinho, Golegã, Distrito de Santarém
Used · 256m²
buy
750.000 €
An authentic Quinta Ribatejana! This property stands out for its timeless tradition and elegant details. Located a comfortable distance from the charming Golegã, and just 20 km from Santarém, it is a haven of serenity in the peaceful village of Pombalinho. Built on an extension of 7,800 m2, this property has a gross construction area of 1,546 m2. Two houses make up this property. The main residence covers a gross construction area of 477 m2, spread over three floors. The basement, which could be transformed into a wine cellar, the ground floor with four bedrooms, two of them suites, two living rooms, kitchen, pantry, pantry and bathrooms, and the attic, with two bedrooms, living room, house bathroom and storage spaces, where each corner presents a mix of charm and functionality. Accompanying the main residence, a second, simpler house, which, benefiting from a more in-depth renovation, will reveal its full potential. It can be used as a guest house or caretaker if necessary to help maintain this beautiful farm in all its splendor. Landmarks of the past come to life in ancient structures that complement the property: An old wine cellar, with a gross building area of 886.50 square meters, is a testimony to the winemaking tradition, with eight reinforced concrete deposits, including two underground, three sinks and three presses. Next to it, a wine press, a work of art in itself, has a gross construction area of 183.30 square meters. These constructions, intrinsically linked to the main house but at a considerable distance, give the property notable tourist and equestrian potential. Remaining in good condition, the property benefits from modernization that will improve its already imposing presence.
Contact
House 5 Bedrooms
Alvito de Cima, São João Baptista e Santa Maria dos Olivais, Tomar, Distrito de Santarém
Used · 369m²
With Garage
buy
750.000 €
This property has great architecture and takes your breath away as soon as you enter the drive way. This house does certainly have some excellent curb appeal.
Upon entering through the large metal gates, we drive around the side of the property and eventually we reach the back where the large garage is. There is also an exterior parking area where there are great views over the countryside and even of the castle in the distance.
To the other side of the property there is the breathtakingly big swimming pool. The pool is tiles all around but then has lovely green grass as well. All of this area is private meaning that you can relax with no worries. There is a pool house which could be turned into a summer kitchen or simply left as scenic seating area.
The closet access to the property from the swimming pool is one that leads up onto a first floor patio. This patio is a great size and would be perfect for summer parties or to wine and dine at an evening while watching the twinkly lights of Tomar in the distance.
Entering the house we are lead into a large hall, where all of the division come off of. To the right there is a door to the kitchen. The kitchen is a good size with two large windows, one looking out onto the pool and the other to the patio. There is plenty storage space with eyelevel wall cabinets as well as base units. Here there is a door leading into the living room. The living has a lovely homely but sophisticated feel to it, with the lovely coving and warming fireplace. There are two sets of patio doors, one leading out onto the patio and another onto the front porch, where the visitor entrance is. There are also two large windows meaning that this room has no lack of light.
The property has four official bedrooms but the basement has plenty of space for more. One of them is en-suite with a large bathtub and separate shower cubicle and has built in wardrobes as well as patio doors leading out onto a balcony. One of the other bedrooms is next door and also has a balcony. The other bedroom is at the other side of the property and has a bathroom right next door so it’s as if it has an en-suite as well. There is also a large wardrobe right outside the bedroom. The forth bedroom is currently being used as an office.
The property in total has the three bedrooms, one en-suite and two with air conditioning and 3 bathrooms (two family and one in the basement). The property comes with central heating that works with either diesel or wood, an alarm system and double glazing.
The property comes with a landscaped garden but also has land so if you wanted to cultivate without disrupting the garden, this would be possible.
The historic town of Tomar, which is home to the UNESCO listed Convento de Cristo, is around 2 km from the property. Tomar is a popular and bustling town with a variety of restaurants, cafes, bars, historic monuments, schools, university, bus and train station and hospital.
The closest airport to the property is located at Lisbon, which is around one and a quarter hours’ by car. Lisbon airport is serviced by a variety of low cost airlines, which operate regular flights into and out of the United Kingdom and other European countries.
Upon entering through the large metal gates, we drive around the side of the property and eventually we reach the back where the large garage is. There is also an exterior parking area where there are great views over the countryside and even of the castle in the distance.
To the other side of the property there is the breathtakingly big swimming pool. The pool is tiles all around but then has lovely green grass as well. All of this area is private meaning that you can relax with no worries. There is a pool house which could be turned into a summer kitchen or simply left as scenic seating area.
The closet access to the property from the swimming pool is one that leads up onto a first floor patio. This patio is a great size and would be perfect for summer parties or to wine and dine at an evening while watching the twinkly lights of Tomar in the distance.
Entering the house we are lead into a large hall, where all of the division come off of. To the right there is a door to the kitchen. The kitchen is a good size with two large windows, one looking out onto the pool and the other to the patio. There is plenty storage space with eyelevel wall cabinets as well as base units. Here there is a door leading into the living room. The living has a lovely homely but sophisticated feel to it, with the lovely coving and warming fireplace. There are two sets of patio doors, one leading out onto the patio and another onto the front porch, where the visitor entrance is. There are also two large windows meaning that this room has no lack of light.
The property has four official bedrooms but the basement has plenty of space for more. One of them is en-suite with a large bathtub and separate shower cubicle and has built in wardrobes as well as patio doors leading out onto a balcony. One of the other bedrooms is next door and also has a balcony. The other bedroom is at the other side of the property and has a bathroom right next door so it’s as if it has an en-suite as well. There is also a large wardrobe right outside the bedroom. The forth bedroom is currently being used as an office.
The property in total has the three bedrooms, one en-suite and two with air conditioning and 3 bathrooms (two family and one in the basement). The property comes with central heating that works with either diesel or wood, an alarm system and double glazing.
The property comes with a landscaped garden but also has land so if you wanted to cultivate without disrupting the garden, this would be possible.
The historic town of Tomar, which is home to the UNESCO listed Convento de Cristo, is around 2 km from the property. Tomar is a popular and bustling town with a variety of restaurants, cafes, bars, historic monuments, schools, university, bus and train station and hospital.
The closest airport to the property is located at Lisbon, which is around one and a quarter hours’ by car. Lisbon airport is serviced by a variety of low cost airlines, which operate regular flights into and out of the United Kingdom and other European countries.
Contact
House 6 Bedrooms
Santo Estevão, Benavente, Distrito de Santarém
Used · 348m²
buy
750.000 €
2 Moradias envolvidas num terreno com 5.000 metros quadrados.
Esta propriedade promete infinitas possibilidades de lazer e entretenimento, contendo piscina e campo de futebol.
ainda um sótão, um anexo, garagem, zona de lazer e quinta. Vamos explorar as características incríveis que o aguardam.
Ambas a moradias possuem:
-3 quartos;
-2 casas de banho;
-Cozinha;
-Sala de estar e jantar
Para além das 2 moradias, conta ainda com um sótão, sendo este também composto por:
-2 Quartos;
-1 Casa de banho;
-Cozinha;
-Escritório;
-Sala de Jogos.
No anexo, poderá encontrar:
-Cozinha;
-Casa de banho;
-Garagem com lugar para 3 carros (para além do espaço de estacionamento exterior).
Esta propriedade promete infinitas possibilidades de lazer e entretenimento, contendo piscina e campo de futebol.
ainda um sótão, um anexo, garagem, zona de lazer e quinta. Vamos explorar as características incríveis que o aguardam.
Ambas a moradias possuem:
-3 quartos;
-2 casas de banho;
-Cozinha;
-Sala de estar e jantar
Para além das 2 moradias, conta ainda com um sótão, sendo este também composto por:
-2 Quartos;
-1 Casa de banho;
-Cozinha;
-Escritório;
-Sala de Jogos.
No anexo, poderá encontrar:
-Cozinha;
-Casa de banho;
-Garagem com lugar para 3 carros (para além do espaço de estacionamento exterior).
Contact
Detached House 6 Bedrooms
Cidade de Santarém, Distrito de Santarém
Used · 313m²
With Garage
buy
750.000 €
Charming farm, at the gates of Santarém, with 2,900m2, where a T6 house is located, with 543.25m2 of gross construction area, located in Portela das Padeiras, in Santarém. The property consists of 3 floors, the first and second being at ground floor level, uneven. Ground floor: -Rustic kitchen, quite spacious, fully equipped and with a wood-burning oven. It has an access door to the outside patio. -Hall for gatherings, with wine cellar area -WC -Bedroom -Hall with access to the first floor, with built-in wardrobe in one of the walls First floor: -Kitchen with contemporary lines. Very spacious and fully equipped, with pantry area. There is a door leading to the outdoor patio at the back of the house, via stairs on a balcony, which semi-surrounds the property. -Pantry -Large lounge, lit by two doors, dining area and living area in a sunken circular area. On one of the walls there is a hand-painted stained glass window. The lounge has direct access to the kitchen, the hall leading to the main door of the house and the corridor to the private bedroom area. -Office -Suite Bedroom with built-in wardrobe -Bedroom -WC In the corridor of the private area we find two unexpected corners, which deserve special mention: an interior lake, topped by stained glass and an area for natural light over a small interior garden. Second floor: On this floor we find a study or leisure room, with access to a terrace, from where you can see the north of the city, and part of the neighboring towns. In this room, there is an access door to the attic, which is tall and follows the size of the house. The house has very generous areas that are rarely found in an urban context. There are frequent special corners, such as those already described, as well as hand-painted tiles that are visible, for example, in the huge patio at the back of the house. There, we found an annex, which serves as a laundry room. The entire outdoor area is very well cared for and maintained, with a huge swimming pool, in a fenced area, where there are support changing rooms and a leisure area, with barbecue. If we continue walking we will find an area of land with a well and several fruit trees. The water from the well is used for irrigation and the swimming pool. In front of the house there is a very large, well-kept garden space. The property is heated by mazut central heating and has solar panels, being naturally air-conditioned due to the thermal insulation used in its construction. This villa is, effectively, a property of excellence, both due to the quality of its construction and size and its strategic location, which allows it to be close to all commerce and services, but with enough distance to feel like you are in the countryside. A great opportunity to live with the quality and comfort of the city, without giving up the tranquility of the countryside. The perfect symbiosis!
Why you should choose Falcão Real Estate:
Choosing our agency means choosing excellence, trust and results. With a dedicated team, personalized service and an innovative approach, we are committed to making your real estate experience unique and successful. From the first contact to making your dream come true, we are here to help you every step of the way. Choose quality, choose Falcão Real Estate!
Why you should choose Falcão Real Estate:
Choosing our agency means choosing excellence, trust and results. With a dedicated team, personalized service and an innovative approach, we are committed to making your real estate experience unique and successful. From the first contact to making your dream come true, we are here to help you every step of the way. Choose quality, choose Falcão Real Estate!
Contact
House 4 Bedrooms
Póvoa da Isenta, Santarém, Distrito de Santarém
Used · 395m²
buy
750.000 €
Identificação do imóvel: ZMPT569191
Moradia Térrea, com 8 divisões (4 quartos e 4 salas), 3 casas de banho e cozinha, com 395 m², inserida num terreno com 11.280 m².
Esta propriedade, para além da casa principal, conta ainda com uma casa secundária com 140 m², constituída por 3 divisões, uma casa de banho completa e sótão com 80 m² de pé direito, que poderá ser convertida, parcialmente apenas em garagem, e a restante área reabilitada como casa de apoio.
Link da visita virtual: (url)
Reabilitação e Melhorias:
Os edifícios foram totalmente reabilitados no exterior, com telhados novos, pintura de fachada e revisão de portadas e janelas. No interior, foram realizados trabalhos de manutenção como a renovação da instalação elétrica, pintura total e reabilitação das carpintarias, permitindo ao futuro proprietário a liberdade de renovar a cozinha e as casas de banho a seu gosto. Todas as reabilitações foram realizadas respeitando integralmente traça original da casa.
Localização:Póvoa da Isenta, Santarém. Localizada a menos de 10 minutos de carro do centro de Santarém (a 7 km) e a 11 minutos do Cartaxo (a 10 km). A propriedade está próxima de todas as acessibilidades e serviços necessários, em estrada alcatroada até ao portão, a 5 minutos da entrada da A1, garantindo fácil acesso às principais vias de comunicação.
A propriedade oferece um ambiente campestre sereno e natural, ideal para quem procura tranquilidade e privacidade, contando com um espelho de água e zonas verdes envolventes com árvores de grande porte, sendo uma excelente opção para habitação própria/ secundária, ou para exploração turística como alojamento local ou turismo de habitação.
A cidade de Santarém está em grande desenvolvimento, dotada já de todas as infraestruturas comercias e de ofertas de primeira linha na área da saúde e da educação, pelo que esta propriedade permite viver o campo com todas as comodidades e valências de uma grande cidade a poucos minutos.
A propriedade divide-se da seguinte forma:
- Artigo 1 - Artigo urbano - Casa Principal com 395 m² e com 2720 m² de terreno
- Artigo 2 - Artigo urbano - Casa secundária, com afetação de ’Arrecadações e arrumos’ com 140 m² e com 360 m² de terreno
- Artigo 3 - Artigo rústico com 8200 m² de terreno
Outras valências:
- Portadas em madeira
- Sala com lareira
- Portão de entrada automático
- Videoporteiro com ecrã de grandes dimensões e câmaras de vigilância
- Iluminação exterior (com ligação automática através de fotocélula)
- Instalação elétrica totalmente nova
- Alarme
- Furo de água com cisterna, e sistema de alimentação totalmente autónomo que permite alternar entre água do furo e água da companhia, quer para a casa principal, quer para a casa secundária e zonas de rega
- Espelho de água
Pontos de interesse:
- A 2,5 km da Escola Do 1º Ciclo Do Ensino Básico De Póvoa Isenta
- A 5,6 km do acesso à autoestrada A1
- A 6,2 km do Hospital CUF Santarém Hospital
- A 6,3 km dos supermercados Pingo Doce, Aldi e Lidl
- A 6,7 km do Hospital Distrital de Santarém
- A 7,7 km do supermercado Continente
- A 9,1 km da estação de comboios de Santarém (13 minutos de carro)
Não perca esta oportunidade única de adquirir uma propriedade de charme, com um amplo terreno e múltiplas possibilidades de utilização!
Para mais informações ou agendar uma visita, entre em contacto connosco.
3 razões para comprar com a Zome
+ acompanhamento
Com uma preparação e experiência única no mercado imobiliário, os consultores Zome põem toda a sua dedicação em dar-lhe o melhor acompanhamento, orientando-o com a máxima confiança, na direção certa das suas necessidades e ambições.
Daqui para a frente, vamos criar uma relação próxima e escutar com atenção as suas expectativas, porque a nossa prioridade é a sua felicidade! Porque é importante que sinta que está acompanhado, e que estamos consigo sempre.
+ simples
Os consultores Zome têm uma formação única no mercado, ancorada na partilha de experiência prática entre profissionais e fortalecida pelo conhecimento de neurociência aplicada que lhes permite simplificar e tornar mais eficaz a sua experiência imobiliária.
Deixe para trás os pesadelos burocráticos porque na Zome encontra o apoio total de uma equipa experiente e multidisciplinar que lhe dá suporte prático em todos os aspetos fundamentais, para que a sua experiência imobiliária supere as expectativas.
+ feliz
O nosso maior valor é entregar-lhe felicidade!
Liberte-se de preocupações e ganhe o tempo de qualidade que necessita para se dedicar ao que lhe faz mais feliz.
Agimos diariamente para trazer mais valor à sua vida com o aconselhamento fiável de que precisa para, juntos, conseguirmos atingir os melhores resultados.
Com a Zome nunca vai estar perdido ou desacompanhado e encontrará algo que não tem preço: a sua máxima tranquilidade!
É assim que se vai sentir ao longo de toda a experiência: Tranquilo, seguro, confortável e... FELIZ!
Notas:
1. Caso seja um consultor imobiliário, este imóvel está disponível para partilha de negócio. Não hesite em apresentar aos seus clientes compradores e fale connosco para agendar a sua visita.
2. Para maior facilidade na identificação deste imóvel, por favor, refira o respetivo ID ZMPT ou o respetivo agente que lhe tenha enviado a sugestão.
Moradia Térrea, com 8 divisões (4 quartos e 4 salas), 3 casas de banho e cozinha, com 395 m², inserida num terreno com 11.280 m².
Esta propriedade, para além da casa principal, conta ainda com uma casa secundária com 140 m², constituída por 3 divisões, uma casa de banho completa e sótão com 80 m² de pé direito, que poderá ser convertida, parcialmente apenas em garagem, e a restante área reabilitada como casa de apoio.
Link da visita virtual: (url)
Reabilitação e Melhorias:
Os edifícios foram totalmente reabilitados no exterior, com telhados novos, pintura de fachada e revisão de portadas e janelas. No interior, foram realizados trabalhos de manutenção como a renovação da instalação elétrica, pintura total e reabilitação das carpintarias, permitindo ao futuro proprietário a liberdade de renovar a cozinha e as casas de banho a seu gosto. Todas as reabilitações foram realizadas respeitando integralmente traça original da casa.
Localização:Póvoa da Isenta, Santarém. Localizada a menos de 10 minutos de carro do centro de Santarém (a 7 km) e a 11 minutos do Cartaxo (a 10 km). A propriedade está próxima de todas as acessibilidades e serviços necessários, em estrada alcatroada até ao portão, a 5 minutos da entrada da A1, garantindo fácil acesso às principais vias de comunicação.
A propriedade oferece um ambiente campestre sereno e natural, ideal para quem procura tranquilidade e privacidade, contando com um espelho de água e zonas verdes envolventes com árvores de grande porte, sendo uma excelente opção para habitação própria/ secundária, ou para exploração turística como alojamento local ou turismo de habitação.
A cidade de Santarém está em grande desenvolvimento, dotada já de todas as infraestruturas comercias e de ofertas de primeira linha na área da saúde e da educação, pelo que esta propriedade permite viver o campo com todas as comodidades e valências de uma grande cidade a poucos minutos.
A propriedade divide-se da seguinte forma:
- Artigo 1 - Artigo urbano - Casa Principal com 395 m² e com 2720 m² de terreno
- Artigo 2 - Artigo urbano - Casa secundária, com afetação de ’Arrecadações e arrumos’ com 140 m² e com 360 m² de terreno
- Artigo 3 - Artigo rústico com 8200 m² de terreno
Outras valências:
- Portadas em madeira
- Sala com lareira
- Portão de entrada automático
- Videoporteiro com ecrã de grandes dimensões e câmaras de vigilância
- Iluminação exterior (com ligação automática através de fotocélula)
- Instalação elétrica totalmente nova
- Alarme
- Furo de água com cisterna, e sistema de alimentação totalmente autónomo que permite alternar entre água do furo e água da companhia, quer para a casa principal, quer para a casa secundária e zonas de rega
- Espelho de água
Pontos de interesse:
- A 2,5 km da Escola Do 1º Ciclo Do Ensino Básico De Póvoa Isenta
- A 5,6 km do acesso à autoestrada A1
- A 6,2 km do Hospital CUF Santarém Hospital
- A 6,3 km dos supermercados Pingo Doce, Aldi e Lidl
- A 6,7 km do Hospital Distrital de Santarém
- A 7,7 km do supermercado Continente
- A 9,1 km da estação de comboios de Santarém (13 minutos de carro)
Não perca esta oportunidade única de adquirir uma propriedade de charme, com um amplo terreno e múltiplas possibilidades de utilização!
Para mais informações ou agendar uma visita, entre em contacto connosco.
3 razões para comprar com a Zome
+ acompanhamento
Com uma preparação e experiência única no mercado imobiliário, os consultores Zome põem toda a sua dedicação em dar-lhe o melhor acompanhamento, orientando-o com a máxima confiança, na direção certa das suas necessidades e ambições.
Daqui para a frente, vamos criar uma relação próxima e escutar com atenção as suas expectativas, porque a nossa prioridade é a sua felicidade! Porque é importante que sinta que está acompanhado, e que estamos consigo sempre.
+ simples
Os consultores Zome têm uma formação única no mercado, ancorada na partilha de experiência prática entre profissionais e fortalecida pelo conhecimento de neurociência aplicada que lhes permite simplificar e tornar mais eficaz a sua experiência imobiliária.
Deixe para trás os pesadelos burocráticos porque na Zome encontra o apoio total de uma equipa experiente e multidisciplinar que lhe dá suporte prático em todos os aspetos fundamentais, para que a sua experiência imobiliária supere as expectativas.
+ feliz
O nosso maior valor é entregar-lhe felicidade!
Liberte-se de preocupações e ganhe o tempo de qualidade que necessita para se dedicar ao que lhe faz mais feliz.
Agimos diariamente para trazer mais valor à sua vida com o aconselhamento fiável de que precisa para, juntos, conseguirmos atingir os melhores resultados.
Com a Zome nunca vai estar perdido ou desacompanhado e encontrará algo que não tem preço: a sua máxima tranquilidade!
É assim que se vai sentir ao longo de toda a experiência: Tranquilo, seguro, confortável e... FELIZ!
Notas:
1. Caso seja um consultor imobiliário, este imóvel está disponível para partilha de negócio. Não hesite em apresentar aos seus clientes compradores e fale connosco para agendar a sua visita.
2. Para maior facilidade na identificação deste imóvel, por favor, refira o respetivo ID ZMPT ou o respetivo agente que lhe tenha enviado a sugestão.
Contact
House 5 Bedrooms
Alcanhões, Santarém, Distrito de Santarém
Used · 413m²
With Garage
buy
745.000 €
FARM 9.520m2 with 2 HOUSES, land, garden and swimming pool - in the village of Alcanhões - Santarém
Fully renovated farmhouse, with two houses, swimming pool and garden. Land with 9,520m2, of moderate and green relief, which offers total privacy. The property seems to be totally isolated from the urban fabric, but surprisingly it is integrated into the charming village of Alcanhões, located 10 km away from Santarém and 86 km from Lisbon.
The gross construction area is 413m², with 2 independent houses and 2 access entrances to the property in 2 different streets.
The main house (180m²) with 4 bedrooms and living room and the other house that is also suitable to be a space for parties and events, is the old caretaker house and warehouse, now with a bedroom and large living room (230m²) including a shed, garage and storage.
MAIN HOUSE T4:
-1 bedroom suite 15m2 with bathroom 10m²
- 3 bedrooms, one 17m2 with fireplace, and two of 13m² and 10m².
- Hallway 20m²
- Clothes room 10m².
- Equipped kitchen 16m².
- Bathroom of 8m².
- Living and dining room with 35m² stove.
- Balcony, terrace, porch
ANNEX HOUSE:
- Large living room 80m².
- Oven House / Storage 20m²
- Suite room with bathroom 24m².
- Porch ideal for al fresco dining
OUTDOOR SPACE:
- Saltwater pool
- Garden designed by a landscape architect, with fruit trees (orange trees) and centenary olive trees
- Covered parking for four cars.
- Terraces and balconies around the houses
A true refuge, full of natural beauty and tranquil scenery.
This property RB001745 and others on the RB Real Estate.pt website
Fully renovated farmhouse, with two houses, swimming pool and garden. Land with 9,520m2, of moderate and green relief, which offers total privacy. The property seems to be totally isolated from the urban fabric, but surprisingly it is integrated into the charming village of Alcanhões, located 10 km away from Santarém and 86 km from Lisbon.
The gross construction area is 413m², with 2 independent houses and 2 access entrances to the property in 2 different streets.
The main house (180m²) with 4 bedrooms and living room and the other house that is also suitable to be a space for parties and events, is the old caretaker house and warehouse, now with a bedroom and large living room (230m²) including a shed, garage and storage.
MAIN HOUSE T4:
-1 bedroom suite 15m2 with bathroom 10m²
- 3 bedrooms, one 17m2 with fireplace, and two of 13m² and 10m².
- Hallway 20m²
- Clothes room 10m².
- Equipped kitchen 16m².
- Bathroom of 8m².
- Living and dining room with 35m² stove.
- Balcony, terrace, porch
ANNEX HOUSE:
- Large living room 80m².
- Oven House / Storage 20m²
- Suite room with bathroom 24m².
- Porch ideal for al fresco dining
OUTDOOR SPACE:
- Saltwater pool
- Garden designed by a landscape architect, with fruit trees (orange trees) and centenary olive trees
- Covered parking for four cars.
- Terraces and balconies around the houses
A true refuge, full of natural beauty and tranquil scenery.
This property RB001745 and others on the RB Real Estate.pt website
Contact
House 5 Bedrooms
Alcanhões, Santarém, Distrito de Santarém
Used · 180m²
With Swimming Pool
buy
745.000 €
Renovated Villa in Alcanhões Charm and Modern Comfort
Stunning fully renovated independent villa, located in the charming village of Alcanhões. This property offers a gross construction area of 413m², divided between the main house of 180m² and an annex of 230m², providing a large and welcoming space for the whole family.
Property Details:
- Main House:
- 4 Bedrooms: Includes a 15m² suite with a 10m² bathroom, a 17m² bedroom with fireplace, and two bedrooms measuring 13m² and 10m².
- Corridor: A spacious 20m² corridor.
- Clothing: Area of 10m².
- Kitchen: Functional kitchen with 16m².
- Bathroom: 8m² bathroom.
- Living room: Living and dining room with fireplace, totaling 35m².
- Attachment:
- Oven House / Storage: Area of 20m².
- Suite: Spacious 24m² suite.
- Living room: Large room measuring 80m².
- Porch: Porch ideal for outdoor dining, with capacity for 15 people.
Highlighted Features:
- Saltwater Pool: Perfect for hot summer days.
- Outdoor Space: A garden carefully designed by a landscape architect, with fruit trees (orange) and centuries-old olive trees.
- Privacy and Comfort: The property is located on a spacious plot of land, guaranteeing privacy and comfort.
- Versatile Annex: Ideal for receiving friends and family in complete privacy, includes an oven, storage, suite, living room and porch.
- Parking: Covered parking for four cars.
- Dual Input: Two independent inputs for greater convenience.
- Heat recovery: Ensuring thermal comfort throughout the year.
- Functional Design: Intervention by a renowned architect, ensuring an aesthetic and functional design.
Potential and Flexibility:
This property is sold in three distinct items (three property books) but together, offering several possibilities for use. The North, South, East and West orientation ensures natural light throughout the day and stunning views of the sunset.
Do not miss this unique opportunity!
Why you should choose Falcão Real Estate:
Choosing our agency means choosing excellence, trust and results. With a dedicated team, personalized service and an innovative approach, we are committed to making your real estate experience unique and successful. From the first contact to the realization of your dream, we are here to help you every step of the way. Choose quality, choose Falcão Real Estate.
Stunning fully renovated independent villa, located in the charming village of Alcanhões. This property offers a gross construction area of 413m², divided between the main house of 180m² and an annex of 230m², providing a large and welcoming space for the whole family.
Property Details:
- Main House:
- 4 Bedrooms: Includes a 15m² suite with a 10m² bathroom, a 17m² bedroom with fireplace, and two bedrooms measuring 13m² and 10m².
- Corridor: A spacious 20m² corridor.
- Clothing: Area of 10m².
- Kitchen: Functional kitchen with 16m².
- Bathroom: 8m² bathroom.
- Living room: Living and dining room with fireplace, totaling 35m².
- Attachment:
- Oven House / Storage: Area of 20m².
- Suite: Spacious 24m² suite.
- Living room: Large room measuring 80m².
- Porch: Porch ideal for outdoor dining, with capacity for 15 people.
Highlighted Features:
- Saltwater Pool: Perfect for hot summer days.
- Outdoor Space: A garden carefully designed by a landscape architect, with fruit trees (orange) and centuries-old olive trees.
- Privacy and Comfort: The property is located on a spacious plot of land, guaranteeing privacy and comfort.
- Versatile Annex: Ideal for receiving friends and family in complete privacy, includes an oven, storage, suite, living room and porch.
- Parking: Covered parking for four cars.
- Dual Input: Two independent inputs for greater convenience.
- Heat recovery: Ensuring thermal comfort throughout the year.
- Functional Design: Intervention by a renowned architect, ensuring an aesthetic and functional design.
Potential and Flexibility:
This property is sold in three distinct items (three property books) but together, offering several possibilities for use. The North, South, East and West orientation ensures natural light throughout the day and stunning views of the sunset.
Do not miss this unique opportunity!
Why you should choose Falcão Real Estate:
Choosing our agency means choosing excellence, trust and results. With a dedicated team, personalized service and an innovative approach, we are committed to making your real estate experience unique and successful. From the first contact to the realization of your dream, we are here to help you every step of the way. Choose quality, choose Falcão Real Estate.
Contact
House 4 Bedrooms
Marinhais, Salvaterra de Magos, Distrito de Santarém
Used · 211m²
buy
720.000 €
Situada no Granho Novo, ao lado da Barragem de Magos, concelho de Salvaterra de Magos, num local paradisíaco.Cafés, restaurantes, supermercados e tudo o que precisa, a dois passos;A 5m de Marinhais, 10m de Salvaterra de Magos, 25m de Santarém e a 1h de Lisboa.A tranquilidade do campo com a comodidade de ter tudo à mão!
Rés do chão- 1 Sala de jantar com aquecimento- 1 sala de estar com recuperador de calor- 1 cozinha equipada- 1 Wc social- 2 quartos com roupeiros e aquecimento- 1 Wc de apoio aos quartos
1º andar- 2 quartos com roupeiros, aquecimento, ar condicionado e varanda- 1 Wc de apoio aos quartos
Exterior (propriedade totalmente vedada)- 1 sala preparada para colocar Wc- 1 Telheiro para viaturas- Um anexo com: uma churrasqueira coberta, um Wc, uma cozinha e uma arrecadação- 1 piscina vedada (12x6)- 1 jardim adulto com rega automática- 1 Pomar: laranjeiras, ameixeiras, tangerineiras, limoeiros - 2 pinhais- Furo com 90 metros de profundidade e 5,5 cvs de potência- Portão automático- Portão manual
Conhecer esta magnífica propriedadeestá à distância de um telefonema!Este imóvel está disponível para partilha com todas as imobiliárias e profissionais em regime de 50/50.Para mais informação visite-nos no site da kw Portugal
Características:
Características Exteriores - Barbeque; Jardim; Piscina exterior; Sistema de rega;
Características Interiores - Lareira; Mobilado;
Características Gerais - Primeiro Proprietário; Despensa; Portão eléctrico;
Vistas - Vista jardim; Vista campo;
Outras características - Cozinha Equipada; Arrecadação; Acesso apropriado a pessoas com mobilidade reduzida; Ar Condicionado;
Rés do chão- 1 Sala de jantar com aquecimento- 1 sala de estar com recuperador de calor- 1 cozinha equipada- 1 Wc social- 2 quartos com roupeiros e aquecimento- 1 Wc de apoio aos quartos
1º andar- 2 quartos com roupeiros, aquecimento, ar condicionado e varanda- 1 Wc de apoio aos quartos
Exterior (propriedade totalmente vedada)- 1 sala preparada para colocar Wc- 1 Telheiro para viaturas- Um anexo com: uma churrasqueira coberta, um Wc, uma cozinha e uma arrecadação- 1 piscina vedada (12x6)- 1 jardim adulto com rega automática- 1 Pomar: laranjeiras, ameixeiras, tangerineiras, limoeiros - 2 pinhais- Furo com 90 metros de profundidade e 5,5 cvs de potência- Portão automático- Portão manual
Conhecer esta magnífica propriedadeestá à distância de um telefonema!Este imóvel está disponível para partilha com todas as imobiliárias e profissionais em regime de 50/50.Para mais informação visite-nos no site da kw Portugal
Características:
Características Exteriores - Barbeque; Jardim; Piscina exterior; Sistema de rega;
Características Interiores - Lareira; Mobilado;
Características Gerais - Primeiro Proprietário; Despensa; Portão eléctrico;
Vistas - Vista jardim; Vista campo;
Outras características - Cozinha Equipada; Arrecadação; Acesso apropriado a pessoas com mobilidade reduzida; Ar Condicionado;
Contact
House 3 Bedrooms
Fátima, Ourém, Distrito de Santarém
Used · 248m²
buy
715.000 €
Moradia unifamiliar de tipologia V3, encontra-se em estado de construção e estará inserida num terreno com 3144,52m2.
Numa localização privilegiada nos limites do Lombo d´Égua, Fátima, a moradia ficará com uma vista deslumbrante sobre o Castelo de Ourém, desafogada e com uma excelente exposição solar, orientada a Sul/Norte.
Inserida numa zona tranquila e em harmoniza com o seu enquadramento, nesta moradia encontra-se a 1km do Santuário de Fátima.
De arquitetura moderna, a moradia está projetada para ter dois pisos, totalizando uma área bruta de 427,04m2:
. Piso abaixo da cota de soleira constituído por :
- sala de estar e sala de jantar;
- cozinha;
- uma instalação sanitária de uso comum;
- escritório;
- lavandaria;
- estacionamento coberto;
- casa de máquinas;
- espaço exterior coberto para a churrasqueira;
.Piso superior onde está previsto:
- hall de entrada;
- três quartos sendo que um é dotado de um closet e instalação sanitária privativa;
- uma instalação sanitária de uso comum;
Relativamente aos aspectos de construção:
- as alvenarias exteriores serão executadas em alvenaria de tijolo térmico com 25cm de espessura, com isolamento térmico tipo ETICS;
-as caixilharias exteriores serão em alumínio lacado na cor preto, com vidro duplo incolor e corte térmico;
-a cobertura será do tipo invertida, com sistema de impermeabilização;
-aquecimento central com aplicação de piso radiante;
-materiais de acabamento de gama alta;
-muros e portões a vedar toda a propriedade;
Geograficamente localizada no centro de Portugal, Fátima tem excelentes acessibilidades: A1 e IC9, encontrando-se a 127km de Lisboa, a 195km do Porto e a 55km da Praia da Nazaré.
Se procura uma moradia com um requinte exclusivo e personalizado, esta poderá ser a casa dos seus sonhos!
Predimed Avenida - A sua casa mora aqui!
This 3-bedroom detached house is currently under construction and will be set in a plot of 3144.52m2.
In a privileged location on the edge of Lombo d’Égua, Fátima, the villa will have a breathtaking view of Ourém Castle, unobstructed and with excellent sun exposure, facing south/north.
Inserted in a quiet area and in harmony with its surroundings, this villa is 1 km from the Sanctuary of Fátima.
With modern architecture, the villa is designed to have two floors, totaling a gross area of 427.04m2:
. The ground floor consists of :
- living room and dining room;
- kitchen;
- a communal toilet;
- office;
- laundry room;
- covered parking;
- machine room;
- covered outdoor space for the barbecue;
Upper floor with
- entrance hall;
- three bedrooms - one of which has a dressing room and private bathroom;
- a communal toilet;
Regarding the construction aspects:
- the exterior masonry will be made of 25cm thick thermal brick, with ETICS type thermal insulation;
-the exterior window frames will be made of black lacquered aluminum, with colorless double glazing and thermal break;
-the roof will be inverted, with a waterproofing system;
-central heating with underfloor heating;
high-end finishing materials;
-walls and gates enclosing the entire property;
Geographically located in the center of Portugal, Fátima has excellent accessibility: A1 and IC9, and is 127km from Lisbon, 195km from Porto and 55km from Nazaré beach.
If you’re looking for a villa with exclusive and personalized refinement, this could be the house of your dreams!
Predimed Avenida - Your home lives here!
Predimed PORTUGAL Mediação Imobiliária Lda. Avenida Brasil 43, 12º Andar, 1700-062 Lisboa Licença AMI nº 22503 Pessoa Coletiva nº (telefone) Seguro Responsabilidade Civil: Nº de Apólice RC65379424 Fidelidade
Numa localização privilegiada nos limites do Lombo d´Égua, Fátima, a moradia ficará com uma vista deslumbrante sobre o Castelo de Ourém, desafogada e com uma excelente exposição solar, orientada a Sul/Norte.
Inserida numa zona tranquila e em harmoniza com o seu enquadramento, nesta moradia encontra-se a 1km do Santuário de Fátima.
De arquitetura moderna, a moradia está projetada para ter dois pisos, totalizando uma área bruta de 427,04m2:
. Piso abaixo da cota de soleira constituído por :
- sala de estar e sala de jantar;
- cozinha;
- uma instalação sanitária de uso comum;
- escritório;
- lavandaria;
- estacionamento coberto;
- casa de máquinas;
- espaço exterior coberto para a churrasqueira;
.Piso superior onde está previsto:
- hall de entrada;
- três quartos sendo que um é dotado de um closet e instalação sanitária privativa;
- uma instalação sanitária de uso comum;
Relativamente aos aspectos de construção:
- as alvenarias exteriores serão executadas em alvenaria de tijolo térmico com 25cm de espessura, com isolamento térmico tipo ETICS;
-as caixilharias exteriores serão em alumínio lacado na cor preto, com vidro duplo incolor e corte térmico;
-a cobertura será do tipo invertida, com sistema de impermeabilização;
-aquecimento central com aplicação de piso radiante;
-materiais de acabamento de gama alta;
-muros e portões a vedar toda a propriedade;
Geograficamente localizada no centro de Portugal, Fátima tem excelentes acessibilidades: A1 e IC9, encontrando-se a 127km de Lisboa, a 195km do Porto e a 55km da Praia da Nazaré.
Se procura uma moradia com um requinte exclusivo e personalizado, esta poderá ser a casa dos seus sonhos!
Predimed Avenida - A sua casa mora aqui!
This 3-bedroom detached house is currently under construction and will be set in a plot of 3144.52m2.
In a privileged location on the edge of Lombo d’Égua, Fátima, the villa will have a breathtaking view of Ourém Castle, unobstructed and with excellent sun exposure, facing south/north.
Inserted in a quiet area and in harmony with its surroundings, this villa is 1 km from the Sanctuary of Fátima.
With modern architecture, the villa is designed to have two floors, totaling a gross area of 427.04m2:
. The ground floor consists of :
- living room and dining room;
- kitchen;
- a communal toilet;
- office;
- laundry room;
- covered parking;
- machine room;
- covered outdoor space for the barbecue;
Upper floor with
- entrance hall;
- three bedrooms - one of which has a dressing room and private bathroom;
- a communal toilet;
Regarding the construction aspects:
- the exterior masonry will be made of 25cm thick thermal brick, with ETICS type thermal insulation;
-the exterior window frames will be made of black lacquered aluminum, with colorless double glazing and thermal break;
-the roof will be inverted, with a waterproofing system;
-central heating with underfloor heating;
high-end finishing materials;
-walls and gates enclosing the entire property;
Geographically located in the center of Portugal, Fátima has excellent accessibility: A1 and IC9, and is 127km from Lisbon, 195km from Porto and 55km from Nazaré beach.
If you’re looking for a villa with exclusive and personalized refinement, this could be the house of your dreams!
Predimed Avenida - Your home lives here!
Predimed PORTUGAL Mediação Imobiliária Lda. Avenida Brasil 43, 12º Andar, 1700-062 Lisboa Licença AMI nº 22503 Pessoa Coletiva nº (telefone) Seguro Responsabilidade Civil: Nº de Apólice RC65379424 Fidelidade
Contact
House 4 Bedrooms Duplex
Alvito de Cima, São João Baptista e Santa Maria dos Olivais, Tomar, Distrito de Santarém
Used · 369m²
buy
699.000 €
This property is probably the most beautiful and grandiose in the Templar City of Tomar.
Absolutely extraordinary spaces, sumptuous volumes, extraordinary dimensions.
Luxury and comfort are everywhere. A huge terrace offering a spectacular view of the also gigantic swimming pool.
It is a paradise hidden in the heart of the city, an incredible villa yet protected from view.
Every room and every space has been designed to be big.
The rooms are spacious, as well as the kitchen and the bathrooms and the services are also prestigious.
A unique and rare villa, one of the few with so much space, so much comfort, so much privacy.
Buy your house with Portugalissimmo, Real Estate Agency in Tomar.
It’s so much easier to settle down with us.
We can provide you with our second structure:
Carla - Immersion Portugal specialized in the installation of individuals and professionals in Portugal.
Absolutely extraordinary spaces, sumptuous volumes, extraordinary dimensions.
Luxury and comfort are everywhere. A huge terrace offering a spectacular view of the also gigantic swimming pool.
It is a paradise hidden in the heart of the city, an incredible villa yet protected from view.
Every room and every space has been designed to be big.
The rooms are spacious, as well as the kitchen and the bathrooms and the services are also prestigious.
A unique and rare villa, one of the few with so much space, so much comfort, so much privacy.
Buy your house with Portugalissimmo, Real Estate Agency in Tomar.
It’s so much easier to settle down with us.
We can provide you with our second structure:
Carla - Immersion Portugal specialized in the installation of individuals and professionals in Portugal.
Contact
House 6 Bedrooms
Alcanede, Santarém, Distrito de Santarém
Used · 230m²
buy
699.000 €
Come live in a calm and peaceful area in the center of Portugal, in this excellent 6-bedroom villa on a 500m2 plot of land, located in the picturesque village of Alcanede.
This house is an excellent deal, with an area of 230m2, recently renovated and having the added value of having a license and the conditions required for Local Accommodation.
The essence of this property lies in the excellent sun exposure and being able to enjoy its entire outdoor area, where it has a swimming pool, outdoor games room, football field and covered barbecue, allowing you to relax and spend time with family and friends.
We begin by describing the ground floor, which consists of an excellent living and dining room, very sunny, with very generous areas, featuring a fireplace, fully equipped kitchen, guest toilet and office.
In the most private area of the house, which is located on the top floor, with five bedrooms and two bathrooms, with plenty of natural light.
We highlight that the entire house has central heating and double glazing, which allows for efficient air conditioning.
In short, this villa offers more than just a place to live, it is a lifestyle close to nature and allowing you to enjoy peaceful moments.
Location: 3 minutes from the center of the village of Alcanede where you can find all types of commerce; 30 minutes from the city of Santarém; 30 minutes from the Sanctuary of Fátima; 40 minutes from several beaches, including Nazaré beach and 100km from Lisbon.
Take advantage of this opportunity and schedule your visit now!
#ref: 114057
This house is an excellent deal, with an area of 230m2, recently renovated and having the added value of having a license and the conditions required for Local Accommodation.
The essence of this property lies in the excellent sun exposure and being able to enjoy its entire outdoor area, where it has a swimming pool, outdoor games room, football field and covered barbecue, allowing you to relax and spend time with family and friends.
We begin by describing the ground floor, which consists of an excellent living and dining room, very sunny, with very generous areas, featuring a fireplace, fully equipped kitchen, guest toilet and office.
In the most private area of the house, which is located on the top floor, with five bedrooms and two bathrooms, with plenty of natural light.
We highlight that the entire house has central heating and double glazing, which allows for efficient air conditioning.
In short, this villa offers more than just a place to live, it is a lifestyle close to nature and allowing you to enjoy peaceful moments.
Location: 3 minutes from the center of the village of Alcanede where you can find all types of commerce; 30 minutes from the city of Santarém; 30 minutes from the Sanctuary of Fátima; 40 minutes from several beaches, including Nazaré beach and 100km from Lisbon.
Take advantage of this opportunity and schedule your visit now!
#ref: 114057
Contact
See more Houses Used, in Distrito de Santarém
Bedrooms
Zones
Can’t find the property you’re looking for?





